
设计单位 蓝天组建筑事务所
项目地点 奥地利阿斯滕
建成时间 2017年
建筑面积 1,850平方米
PANEUM面包博物馆是一个顾客信息中心、一个展览、一个诺亚方舟、一艘云船,然而又不只是这些,还是更多更多.…..
The PANEUM – Wunderkammer des Brotes (House of Bread) is a customer forum, an exhibition, a Noah’s Ark, a cloud ship, and so much more.
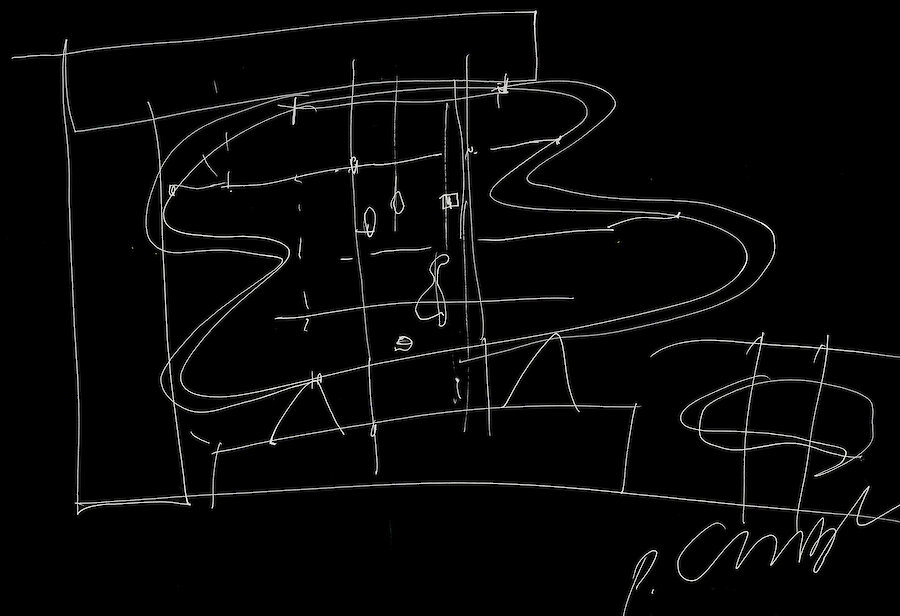
沃尔夫·狄·普瑞克斯这样描述它:“项目建筑包含两个结构元素:游客首先进入的一个长方形的基座,包含了门厅与活动空间;另一个则是具有自由流动形态的云体,包含了展览空间,盘旋在方形基座之上。这样的对比,为面包博物馆创造了鲜明的空间设定。”
“The overall property consists of two structures. Visitors first enter via the cuboid base building, which contains the event area. A free-form cloud, containing the exhibition area, hovers above the base, creating the ideal setting for the Wonder Chamber- Wunderkammer.” —— Wolf D. Prix


PANEUM客户信息中心和活动论坛位于林茨附近的阿斯滕。其综合展览包括年代跨越9,000年的1,200件物品,向所有想要踏上面包世界之旅的人而开放。
The Customer Information Center and Event Forum PANEUM is located in Asten, near Linz. The comprehensive exhibition of 1,200 objects spanning 9,000 years is open to anyone interested in embarking on a journey into the world of bread.


建筑使用的材料使这两个部分的对比变得更加强烈:盒子的部分使用了现场浇筑的混凝土立面,而面包博物馆的圆形木结构则有着不锈钢材质的饰面。
The chosen materials augment the contrast of these two elements: the square base features a cast-in-place concrete structure with precast concrete panels, while the rounded wood structure crowning it is clad with stainless steel shingles.
基座部分包含活动空间和与其相邻的空间,可用于汇报展示、招待会以及工作坊等各种各样的活动,最多可容纳120名参观者。
The base building houses the event rooms and the adjoining rooms. This area can be used for a variety of events such as presentations, receptions or workshops for up to 120 visitors.

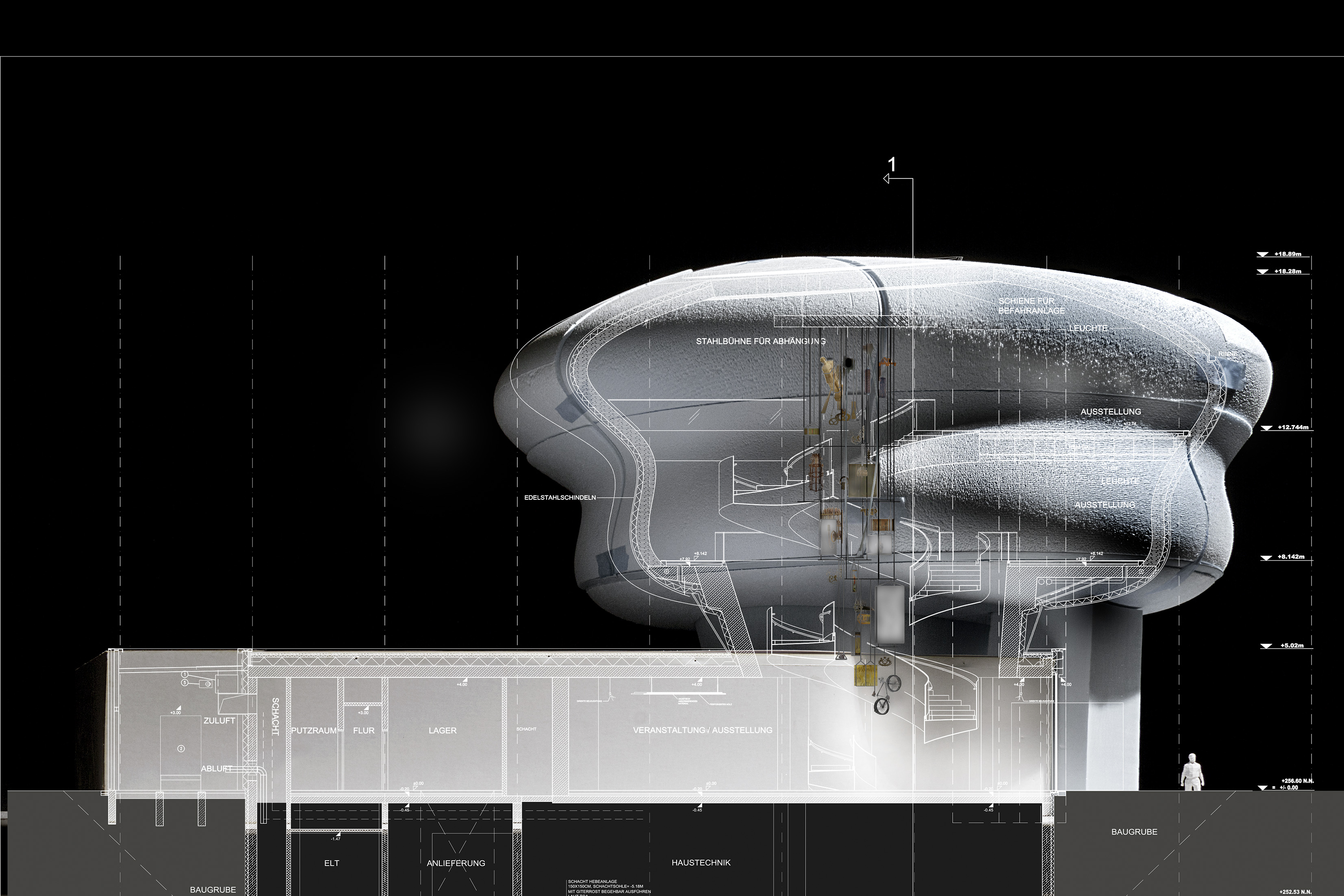
展览空间的设计概念来自巴洛克时期“珍奇屋”的藏品陈列形式。
The design of the exhibition area is based on the idea of a cabinet of curiosities, a concept for collections originating in the Baroque period.
珍奇屋的概念十分适用于展出一系列以面包为主题的不同寻常小物件。面包博物馆的中央是一个圆形的中庭,一些特意挑选出来的展品如同水晶吊灯一般从顶部分别垂挂下来。
This concept is especially appropriate for the unusual and small-scale objects in the collection related to the topic “bread” which are presented in the exhibition area. The center of the "Wunderkammer des Brotes" is formed by a circular atrium, in which selected items of the collection are individually suspended from above, as in a differentiated crystal chandelier.



在嵌入中庭的旋转楼梯上,参观者可以从多种角度欣赏展品,且可以通过楼梯到达两个展览层。墙壁、桌面和陈列柜与建筑融为一体,共同呈现出优质的展示效果。
The atrium is enclosed by a spiral stair from which visitors can look at the items from various perspectives. The stair provides access to the two exhibition levels, where the objects are presented on walls, tables and cabinets that are integrated into the architecture.
此外,所有的楼层皆可通过升降电梯到达。中庭从上方引入天光给室内提供了天然照明,展览空间则同时设置了人工照明。
Additionally, all floors can be accessed by elevators. The atrium is naturally illuminated from above while the exhibition spaces are artificially lit.


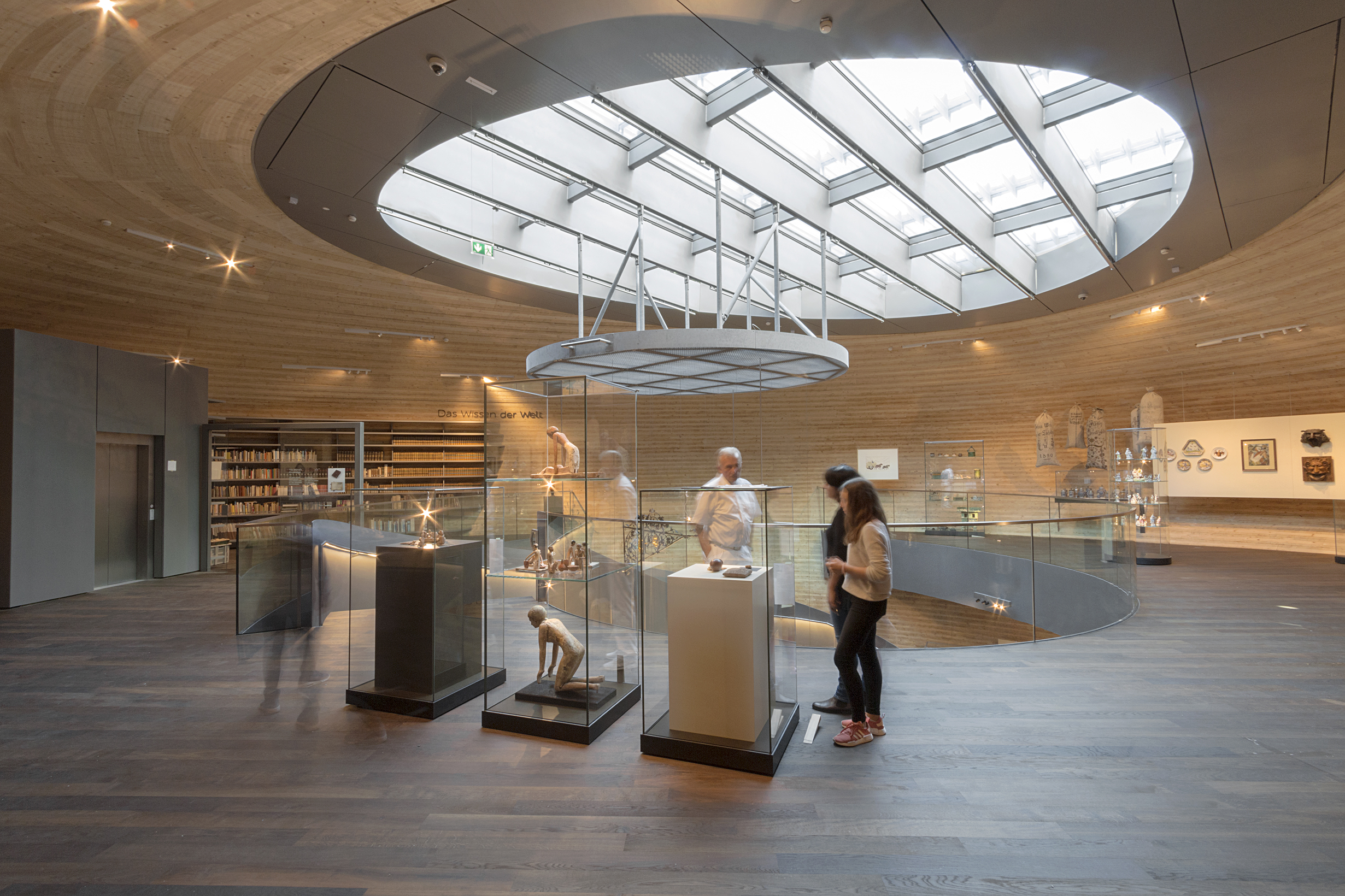
从室内可以清楚地看见展览空间的自支撑式木壳结构,它由环形的、交叉层接的木材堆叠而成,这一建造手法使得建筑的自由形式得以实现。
The bespoke self-supporting wood shell of the exhibition structure is left exposed on the interior. It is composed of curved, layered segments of cross-laminated timber. This method of construction enabled the realization of the free form.
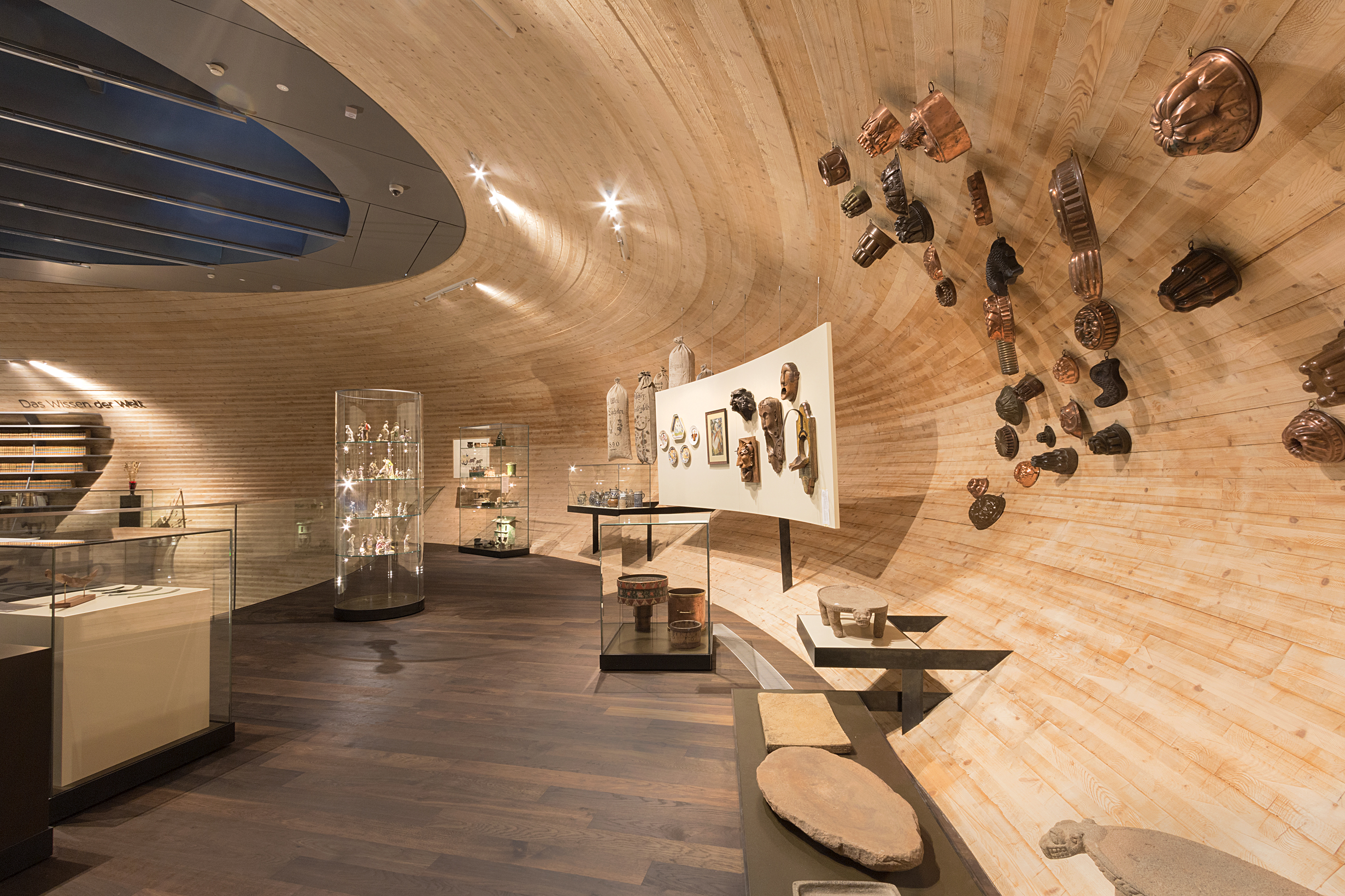
高度预制的三维CNC(计算机数控)技术缩短了施工的时间,而精确塑形的木材在室内仅仅涂有一层漆面,使得室内空间无需多余的装饰。
The high degree of prefabrication by way of 3D CNC (Computerized Numerical Control) technology enabled faster construction work. Leaving the precisely shaped wood timber exposed on the interior made additional interior finishes unnecessary.
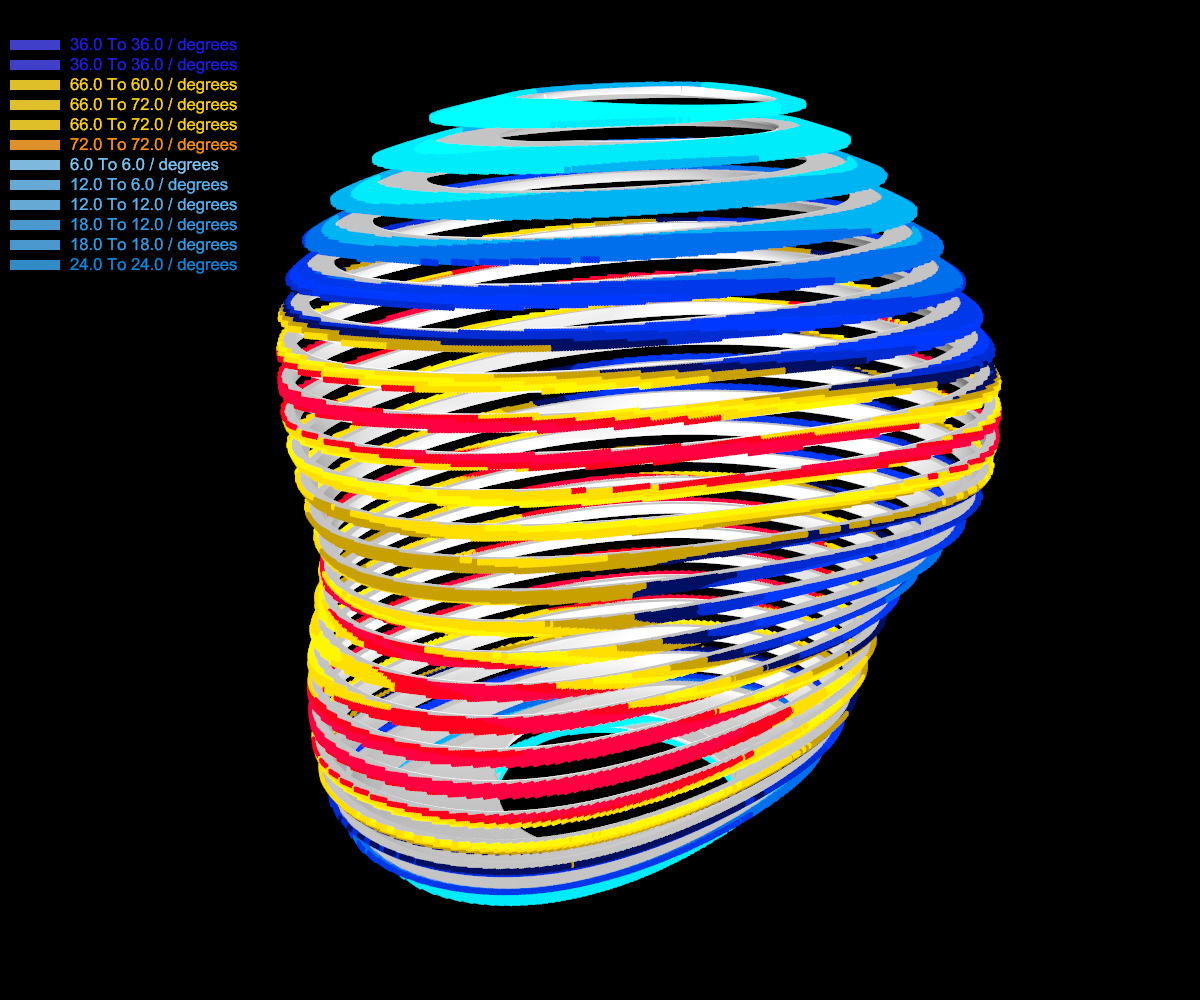

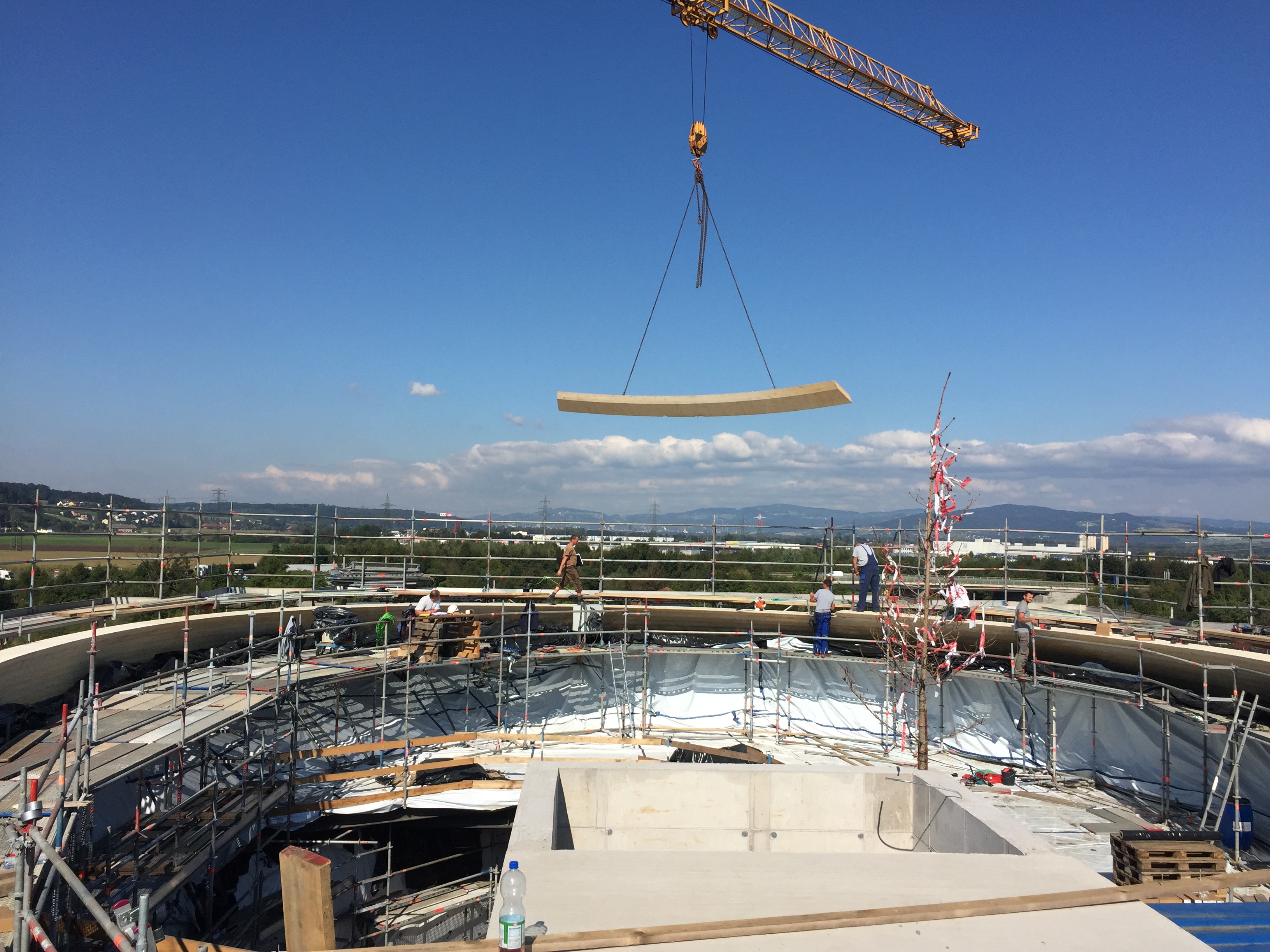
设计图纸 ▽
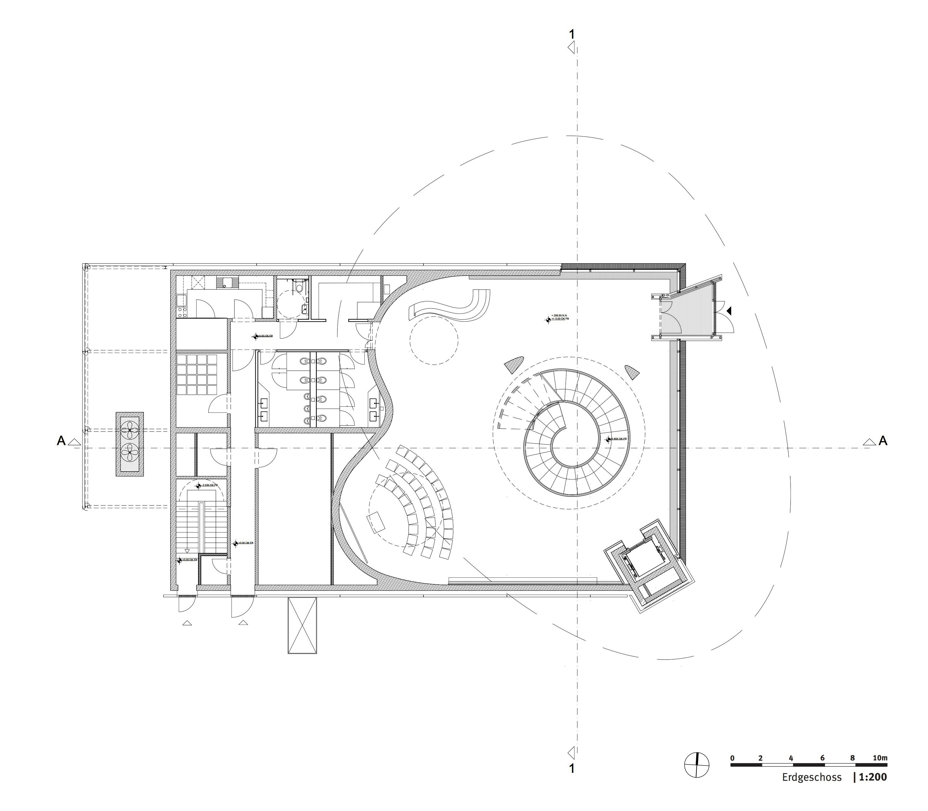
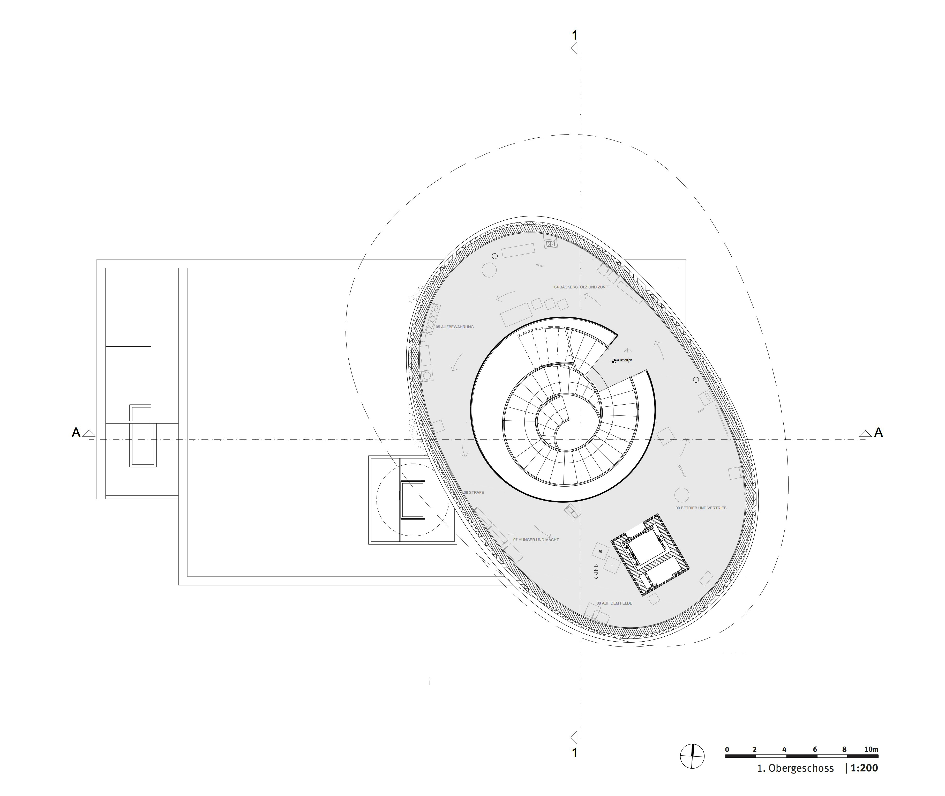


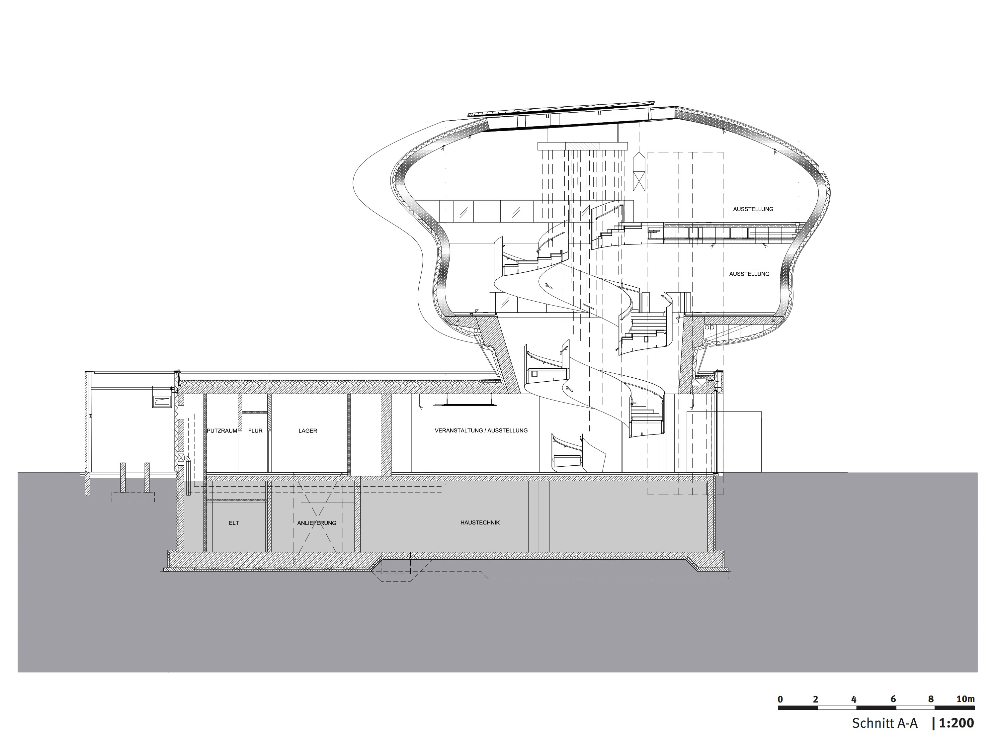
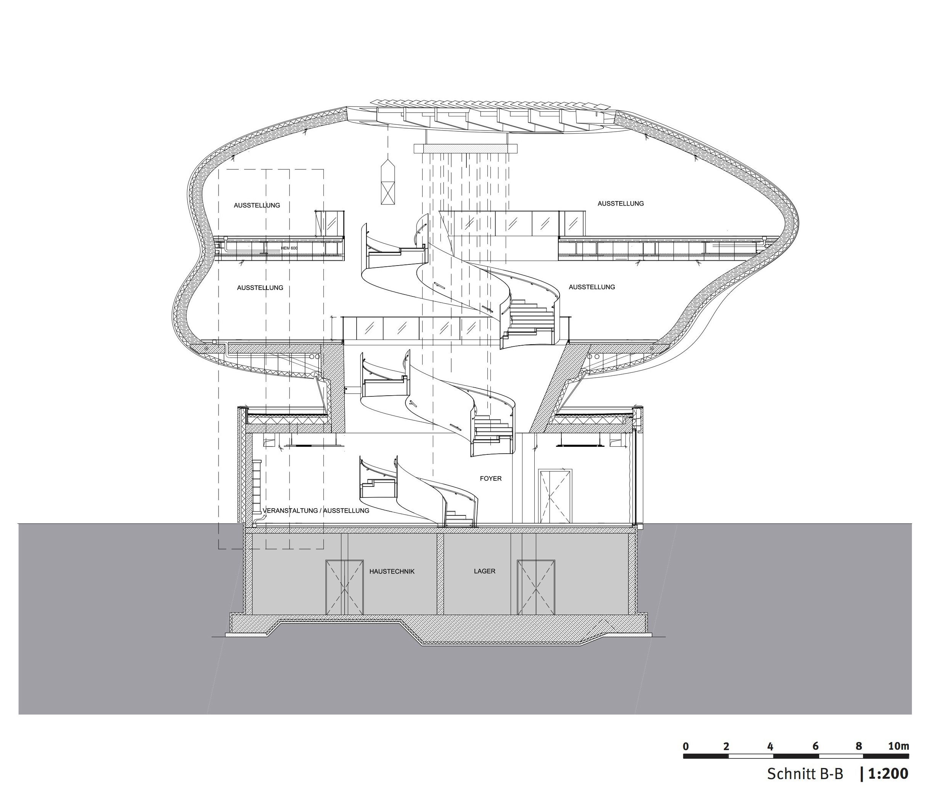
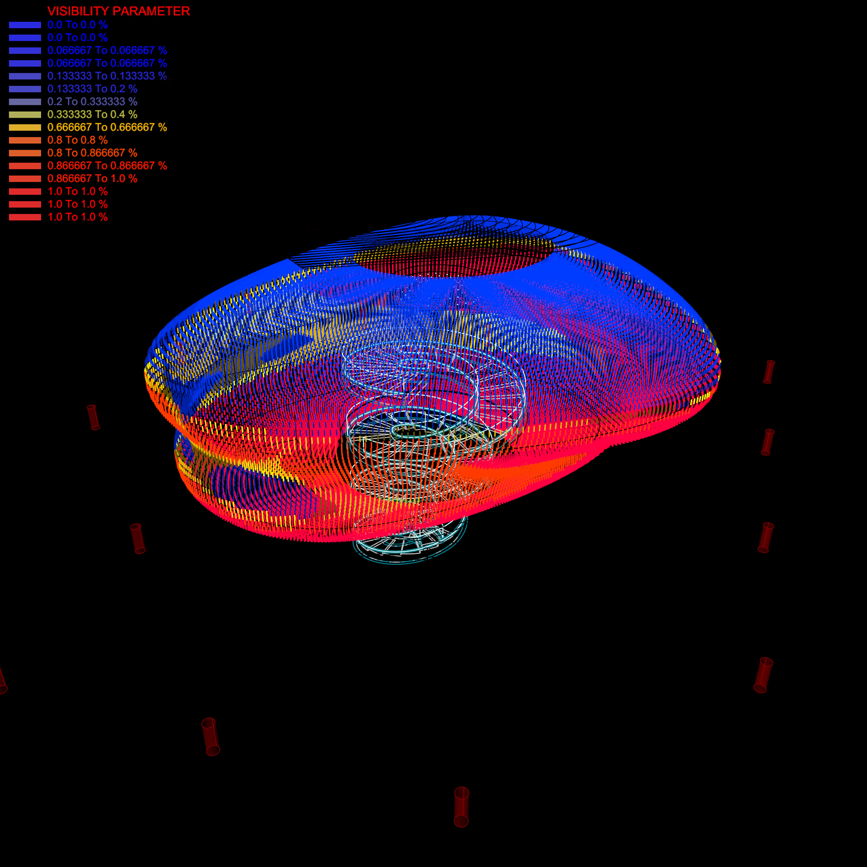
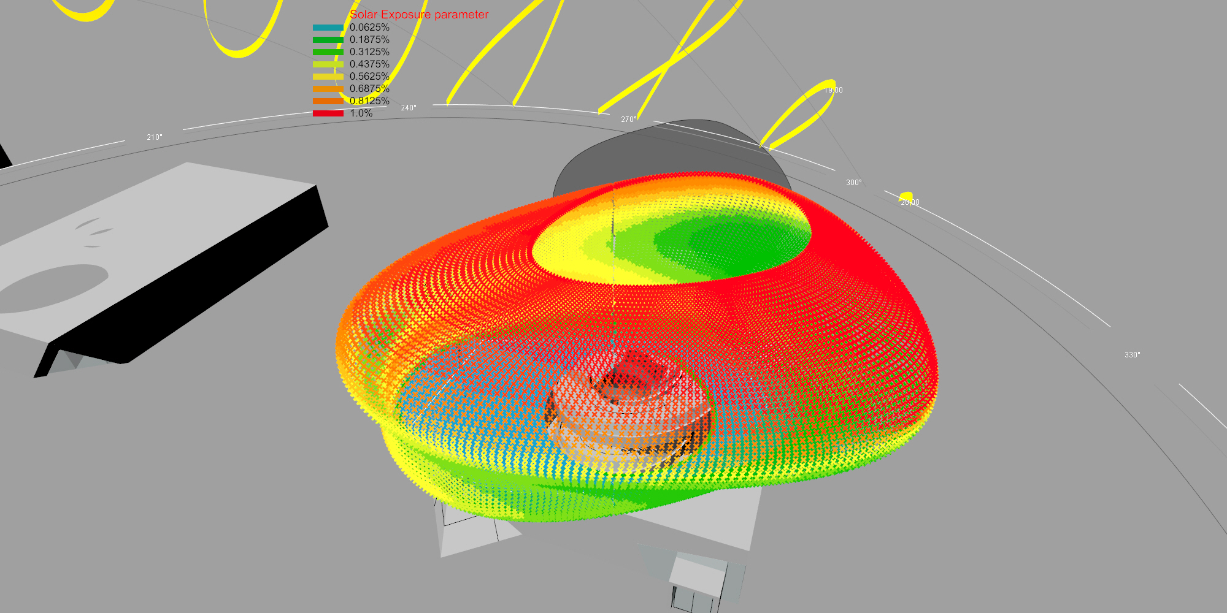
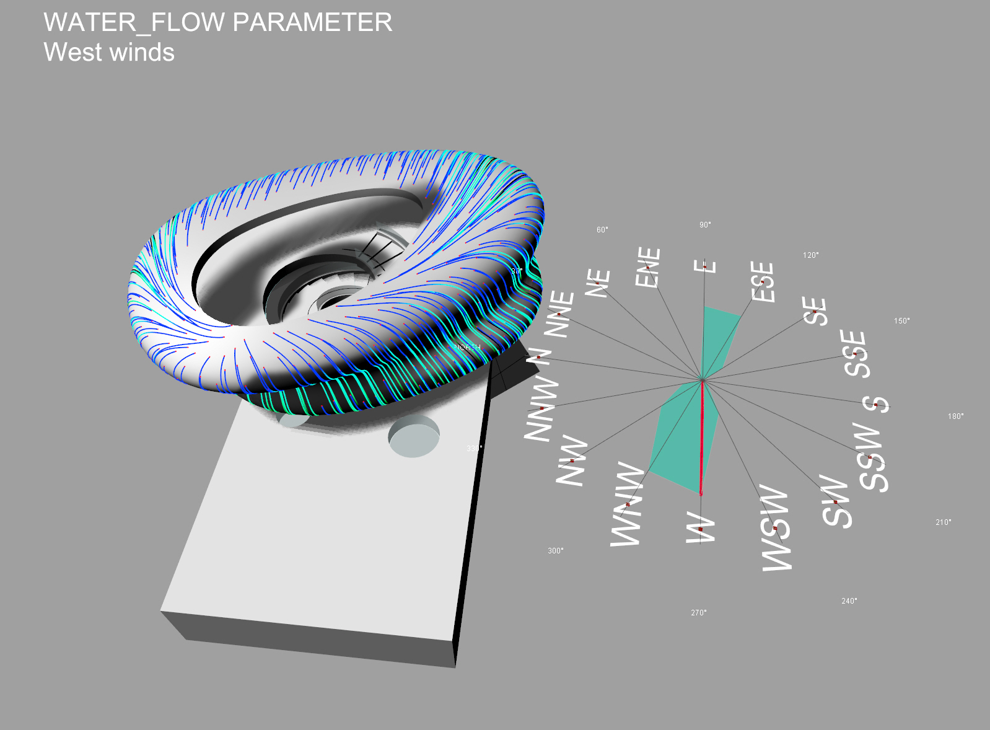
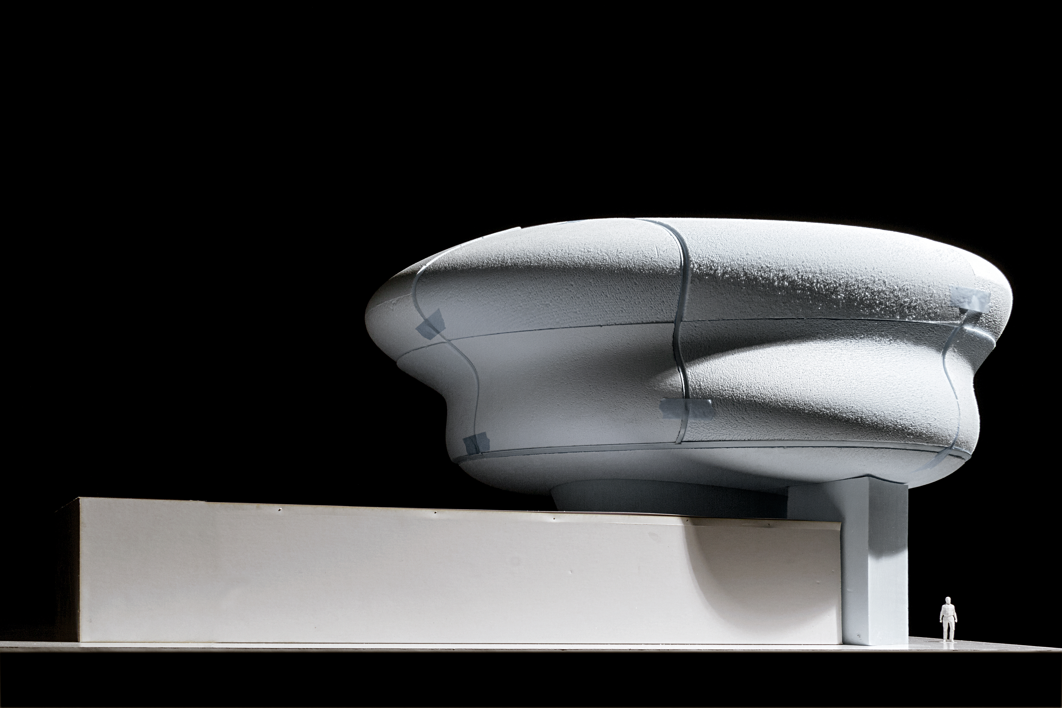
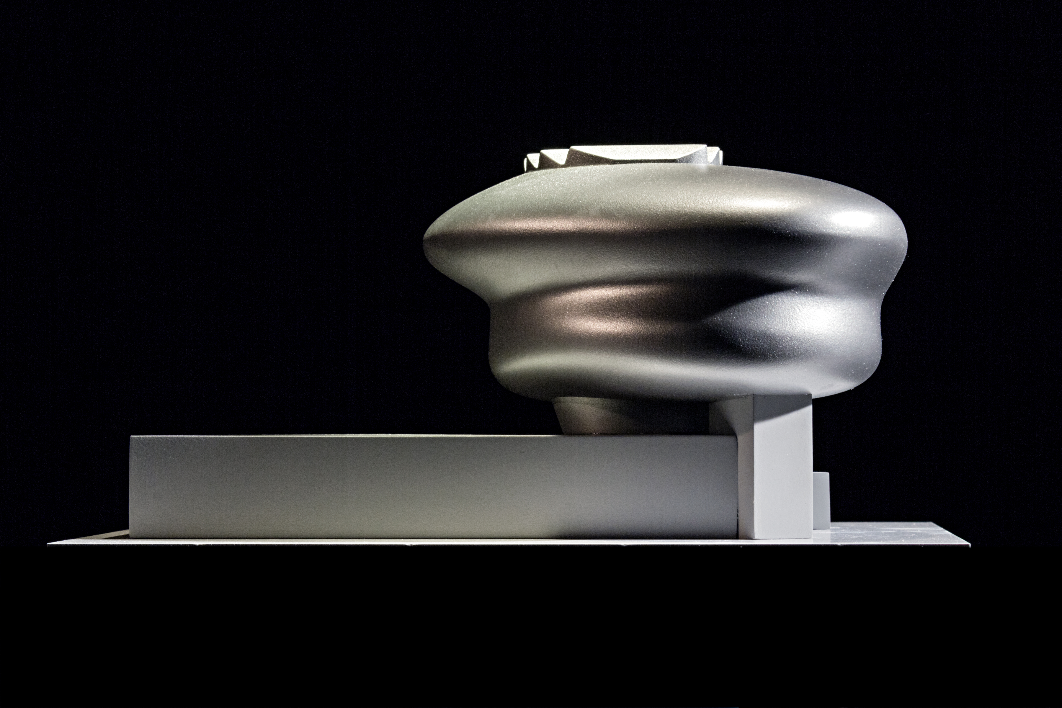
完整项目信息
年份:项目规划启动—2014年;工程启动—2016年;项目启用—2017年
基地面积:3,750平方米
总面积:1,850平方米
高度:20米
业主:Backaldrin
规划设计:蓝天组建筑事务所COOP HIMMELB(L)AU Wolf D. Prix & Partner
主持设计师:沃尔夫· 狄· 普瑞克斯 Wolf D. Prix
设计合伙人:Karolin Schmidbaur
项目负责人:Friedrich Hähle, Günther Weber (至2015年)
项目及设计建筑师:Stephan Sobl
项目团队:Albara Arab, Martina Bighignoli, Daniel Bolojan, Donna Riedel, Benjamin Schmidt, Damian Witt, Denitsa Parleva, Risa Kagami
实体模型:Win Man, Nam La Chi, Po-Yao Shih
技术顾问
工程结构:Wernly+Wischenbart+Partner
机械与管线规划:Ing. Grillenberger
机电:Hross & Partner
防火:FireX Greßlehner
建筑物理:KPPK Ziviltechniker
现场监工:Markon Architecture
照明设计:ag Licht
木构造:WIEHAG
建筑热能模拟:Ingenieurbüro P. Jung
顾问
展场设计:Design: Gruppe Gut Gestaltung
土木工程:Tauchmann
测量:Schöffmann
艺术装置:vienna arthandling, Vienna, Austria
本文由蓝天组建筑事务所授权有方发布。欢迎转发,禁止以有方编辑版本转载。
上一篇:多元灵动的弹性园区:上海临港浦江智慧广场 / 汉行建筑设计
下一篇:为后现代地标添彩:Snøhetta为麦迪逊550号设计的新公共花园揭幕