近日,Olayan集团和Snøhetta事务所与城市民选官员及领导人一起,举行了一个仪式,为麦迪逊大道550号的一个半英亩(约合2023.4平方米)的新公共花园揭幕。该花园位于曼哈顿55街和56街之间,是几十年来市中心第一个新开放的绿色空间。在Olayan集团对麦迪逊大道550号大厦,这幢纽约市最年轻的地标性建筑重新安排布局之后,新花园的设计逐步开展。
This week Olayan Group and Snøhetta held a ceremony with elected officials and city leaders to open a new, half-acre public garden at 550 Madison Avenue between 55th and 56th streets in Manhattan. The opening of the Garden, the first new green space in Midtown in decades, comes as Olayan completes the repositioning of the iconic 550 Madison Avenue office tower, New York City’s youngest landmark.

麦迪逊大道550号是纽约天际线中最知名的地标之一,这座1984年建成的摩天大楼高197米,共有37层,由首位普利兹克奖得主菲利普·约翰逊(Philip Johnson)和他的合作伙伴约翰·布尔吉(John Burgee)共同设计。
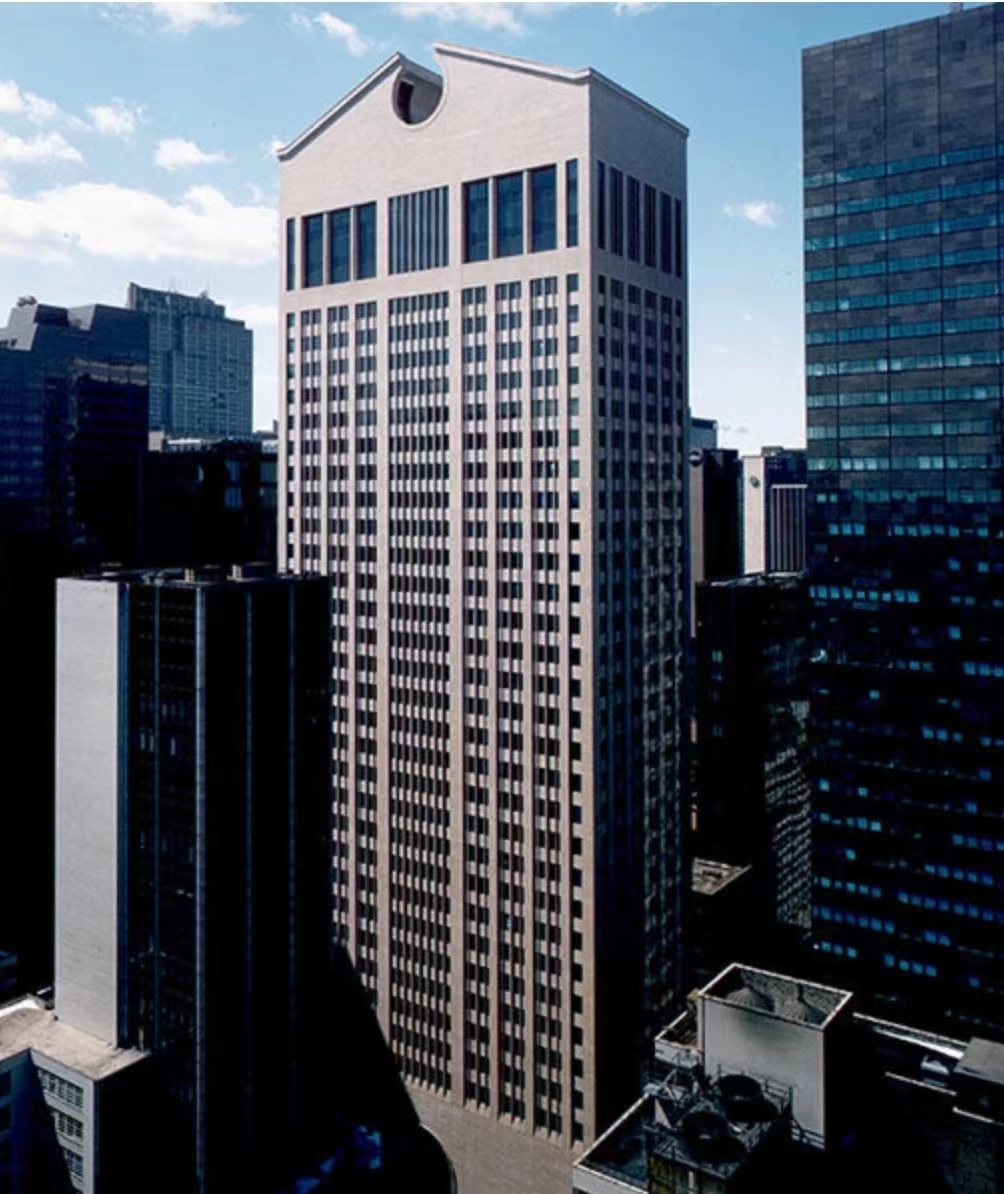
1979年项目尚未完工时,大楼独特的设计就引发了很大的争议,约翰逊本人拿着大楼的模型登上了《时代》杂志的封面,批评者说大楼顶部的圆形缺口装饰使得大楼看上去像个祖父款座钟或者橱柜。该建筑是约翰逊摈弃现代主义的转折点,也标志着20世纪中叶,平屋顶的现代主义塔楼的衰落和后现代主义浪潮的兴起。
1984年开业时,整栋大厦都归美国电信巨头AT&T公司使用,后来,索尼集团将其买下,作为索尼美国公司的总部。现在,该大楼属于来自沙特的Olayan集团。


此次更新,Snøhetta既作为建筑设计师为塔楼的功能进行了重新组织,又是新花园的景观建筑师。
Snøhetta served as design architect for the repositioning of the tower as well as landscape architect for the new Garden.
花园所在的位置毗邻麦迪逊550号,在一个之前封闭的街区中间,通道所在处。该花园比当地其他公共空间大得多,并为游客和在此工作、居住的人提供了充足的座位、性别包容的公共厕所和三个提供食品和饮料的小卖部。
Designed by Snøhetta, the Garden is located adjacent to 550 Madison in the location of a formerly enclosed mid-block passageway. The garden is substantially larger than other local public spaces, and welcomes area workers, residents and visitors with abundant seating, 48 trees, 200 shrubs, 6,300 bulb plants, 10,000 herbaceous understory plants, gender inclusive public restrooms and three kiosks with food and beverage offerings.
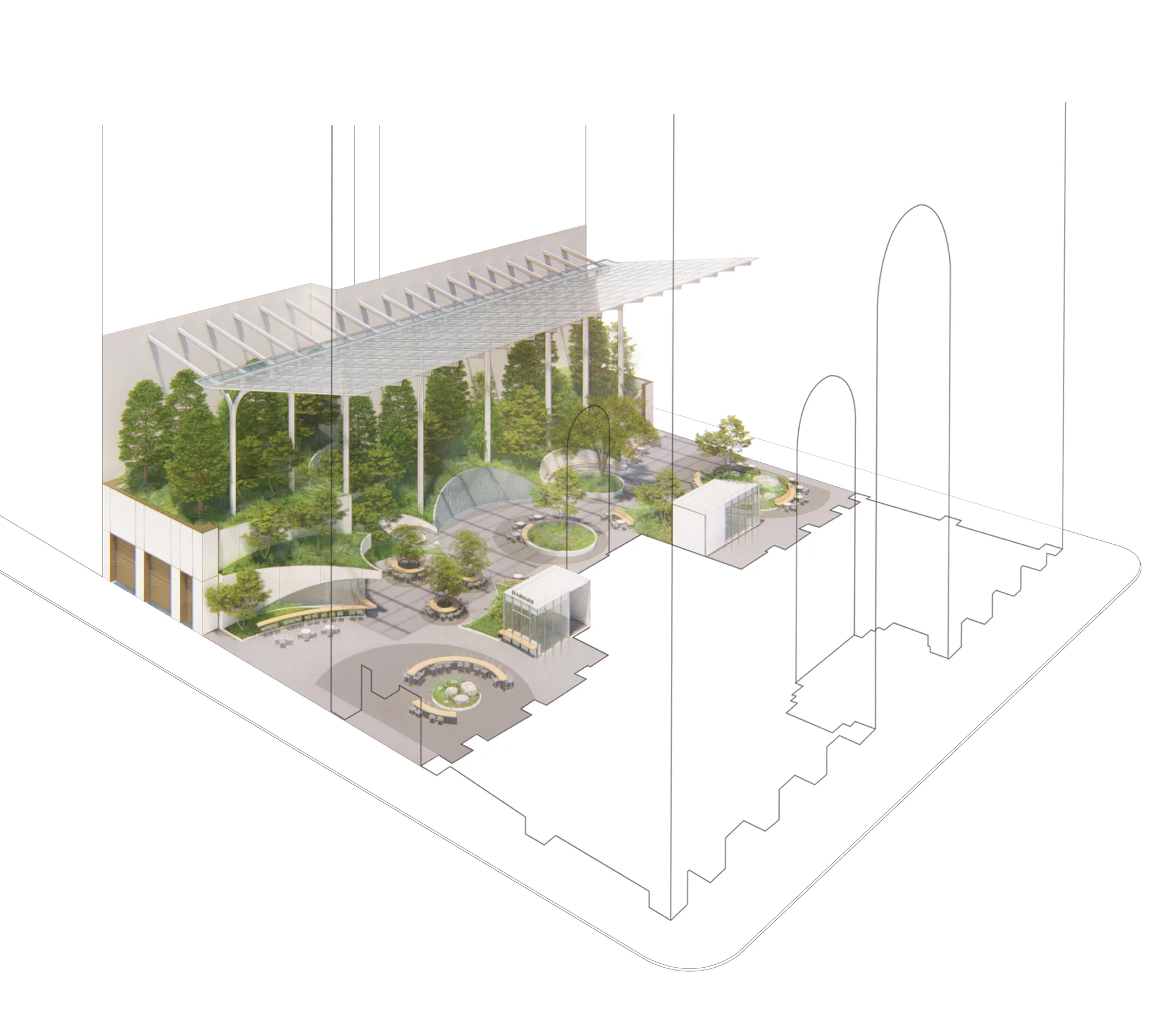
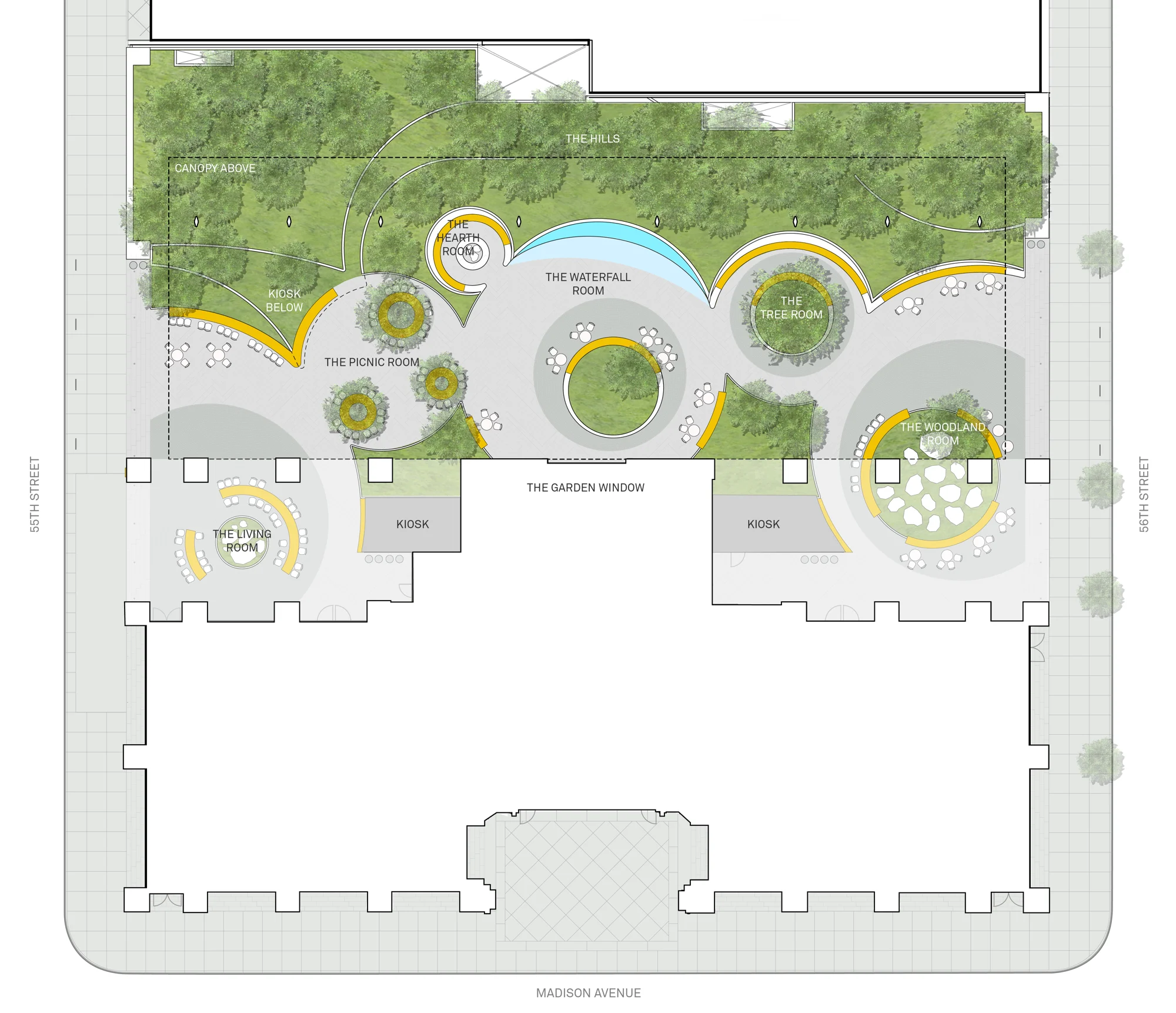
这个21,300平方英尺(约合1978.8平方米)的花园,尺寸几乎两倍于此地之前的公共空间。其中央是一个宁静的水景,花园的五个部分以不同的视觉焦点结构为中心。根据植物的开花时间,团队精心安排了物种开花日历,使得每年从2月至10月,花园能提供从粉红色到紫色、蓝色和黄色的各种不同色调的植物美景。
Built around a tranquil water feature and five sections centered on different focal structures, the 21,300-square foot garden is nearly twice the size of a previous public space in the same location. The garden’s bloom calendar is carefully timed for plant species to offer a wide range of colorful hues, from pink to purple, blue and yellow, at different blooming dates from February to October each year.
以树木和其边缘的灌木作为背景,花园从东北山区的植被中汲取灵感,将花园种植分为“高地”“低地”“遮阴处”三个部分,植物叶片的质感囊括了从精细到厚实繁茂的各种类型。
Distinct, “upland,” “lowland” and “sheltered” garden sections feature tree-filled backdrops and shrub skirts, drawing inspiration from Northeastern mountain vegetation ranging from fine-textured and airy to thick luxuriant foliage.
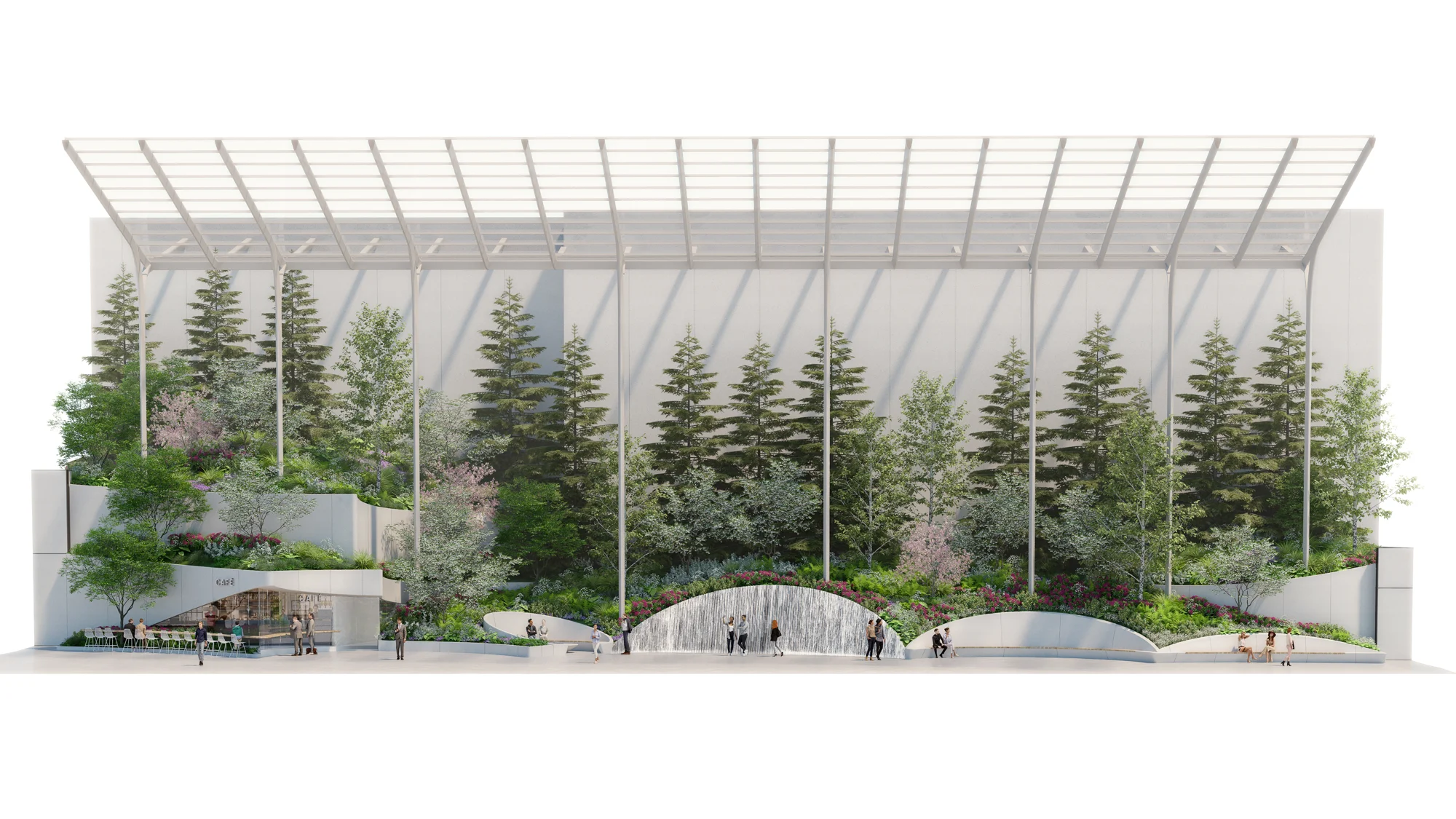
花园中种植了48棵树、200棵灌木,以及约6,300棵球茎植物、约10,000棵草本地被植物。乔木层树种包括美国香槐、弗吉尼亚木兰与河桦;酒红杜鹃、乔木绣球和小花七叶树填补了作为裙边的灌木层;种植池内则容纳了各种各样的本地原生物种,比如黄精、假升麻、黑升麻、矾根、刺羽耳蕨。
The project welcomes people with 48 trees, 200 shrubs, 6,300 bulb plants, 10,000 herbaceous understory plants. Mountain Rosebay, Smooth Hydrangea and Bottlebrush Buckeye fill the garden’s shrub skirt, with a tree assortment including Yellowwood, Sweetbay Magnolia and River Birch. Planters host a diversity of regional native species, from Soloman’s Seal, Goatsbeard and Black Cohosh to Coral Bell and Sword Fern.
与Snøhetta一起参与这个项目的还有一系列领先的景观和园艺公司,包括Phyto、The Dirt Company、SiteWorks、Arup和Adamson Associates Architects。
Working alongside Snøhetta on the garden was a team of leading landscape and horticulture companies, including Phyto, The Dirt Company, SiteWorks, Arup and Adamson Associates Architects.
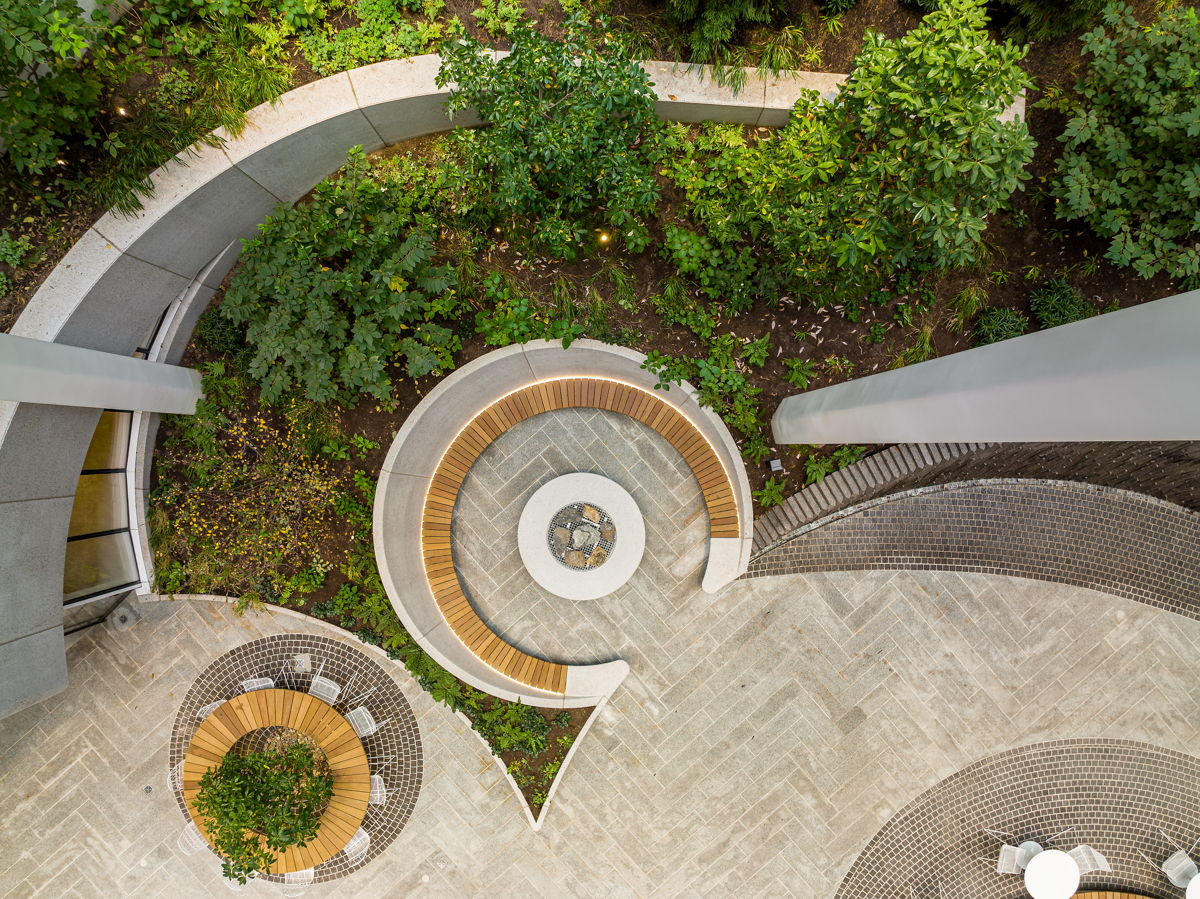
Snøhetta的合伙创始人Craig Dykers说:“麦迪逊550号是市中心一系列项目中的一环,其中还包括我们在时代广场的作品和我们在One Vanderbilt设计的观察站,这些项目为公共领域注入了开放、好奇和自由的感觉。和许多纽约人一样,我们渴望与户外联系,这次与Olayan的合作为我们的团队提供了一个机会,来为新时代重新布置拥有主角地位的麦迪逊550号大厦,并重新建立大厦与城市的联系。”
Craig Dykers, Snøhetta Founding Partner, said,“550 Madison builds on a series of projects in Midtown, including our work in Times Square and the observatory we designed at One Vanderbilt, that infuse the public realm with a sense of openness, wonder, and freedom. Like many New Yorkers, we yearn to connect with the outdoors, and this collaboration with Olayan offered our team an opportunity to reposition the heroic 550 Madison tower for a new age while reestablishing how the tower meets the city.”
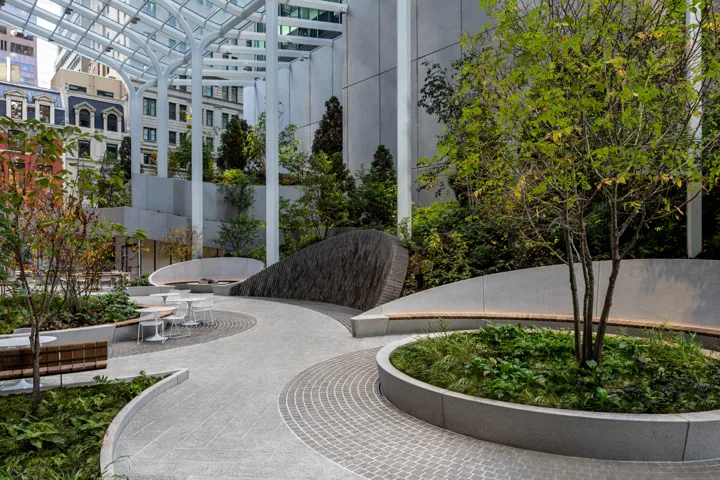
事务所合伙人兼景观设计师Michelle Delk补充说:“新花园的设计将麦迪逊550号大厦周围的街道转变为一个易达的、植被茂盛的、视觉高度通透的公共空间。大厅的新窗口和重新设计的店面向菲利普·约翰逊的原始设计致敬。能将市中心的这块重要的部分还给公众,并为增添纽约的活力做出贡献,我们感到非常荣幸。”
"Snøhetta’s design for the new garden transforms the streets surrounding the iconic 550 Madison building into an accessible, lavishly vegetated, and highly visible public space. A new lobby window and redesigned storefronts honor Philip Johnson’s original design. We are honored to help return this important part of Midtown to its visitors while contributing to the celebrated vibrancy of New York City,” added Michelle Delk, Partner and Landscape Architect, Snøhetta.

Olayan美国公司的房地产部总经理Erik Horvat介绍说:“麦迪逊550号半英亩的花园是一个受欢迎的新绿地,在纽约市中心提供了一个郁郁葱葱的优雅环境,花园前卫的设计和精心的维护使其成为城市中最美丽的公共空间之一,同时也为在此办公的公司提供了充满活力的便利设施。”
“The half-acre Garden at 550 Madison is a welcoming new green space, offering a lush and elegant environment at the center of New York City,” explained Erik Horvat, Managing Director of Real Estate at Olayan America. “The garden’s cutting-edge design and meticulous maintenance positions it among the most beautiful public spaces in the city, while providing a dynamic amenity to tenants of 550 Madison.”
Olayan六年来致力于以健康倡议、可持续发展计划和超过30,000平方英尺(约合2787.1平方米)的豪华设施,重新塑造这座纽约市最年轻的历史地标性建筑,而大楼的新花园是计划的一部分。
The building’s new garden is part of a six-year effort by Olayan to reimagine the high-rise – New York City’s youngest historic landmark.
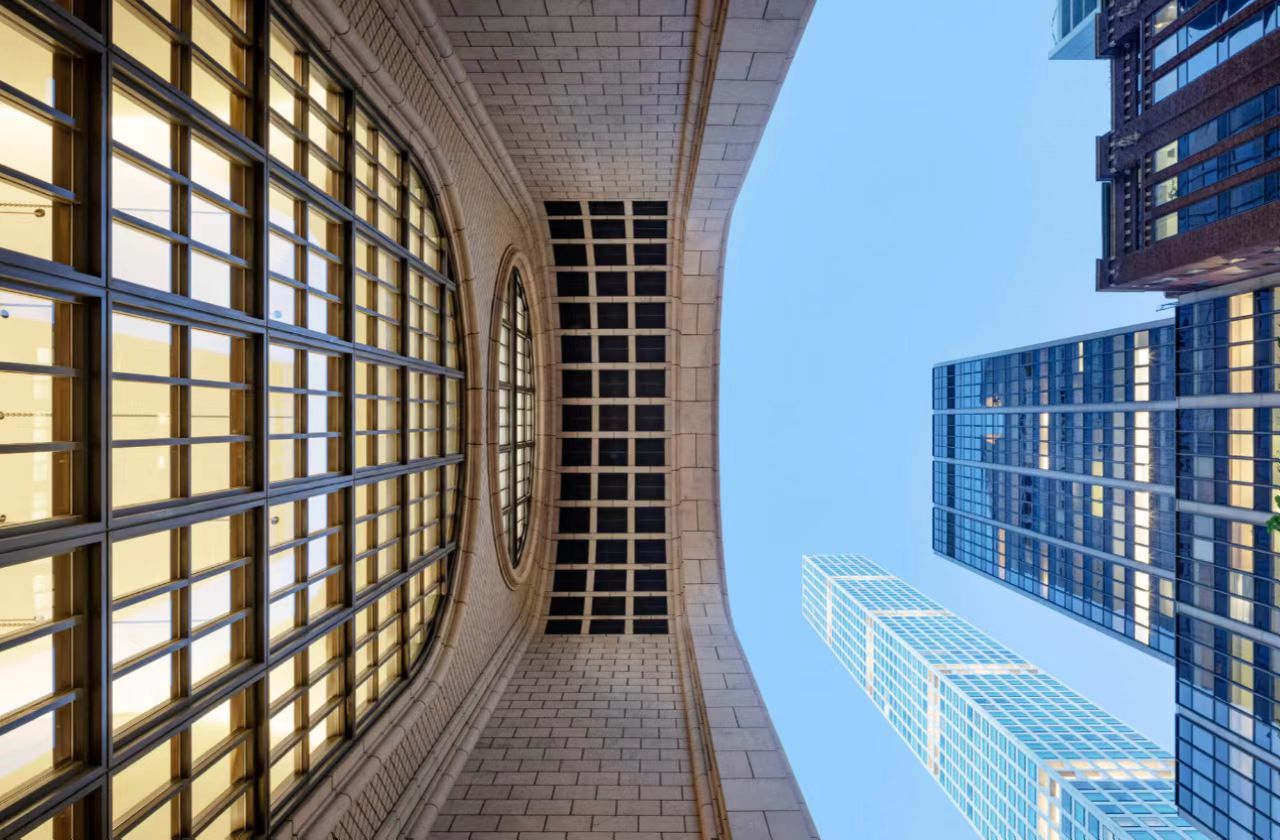
此前,该大厦已完成了室内的改造更新。新的大厅由Gensler设计,运用了青铜网材料、铁锈色的皮革和灰白色的水磨石地板,创造出大教堂般的体验。
A new Gensler-designed lobby creates a cathedral-like experience, full of sunlight, bronze mesh materials, rust-colored leather and a greyscale terrazzo floor.
阳光透过19.8米高的拱形玻璃窗,洒向大楼中央的艺术品——艺术家Alicja Kwade创作的“坚实的天空”。这个球形装置由在巴西开采的Azul do Macaubas石英岩制成,该石英岩有12亿年历史、重达24吨,用链子悬挂在三层通高的拱形天花板上。
Sunshine from a soaring 65-foot arched-glass window spills light onto the building’s centerpiece artwork, “Solid Sky,” by the artist Alicja Kwade. The 1.2-billion-year-old, 24-ton spherical installation is made of Azul do Macaubas quartzite that was quarried in Brazil before being suspended by chains from 550 Madison’s vaulted, triple-height ceiling.
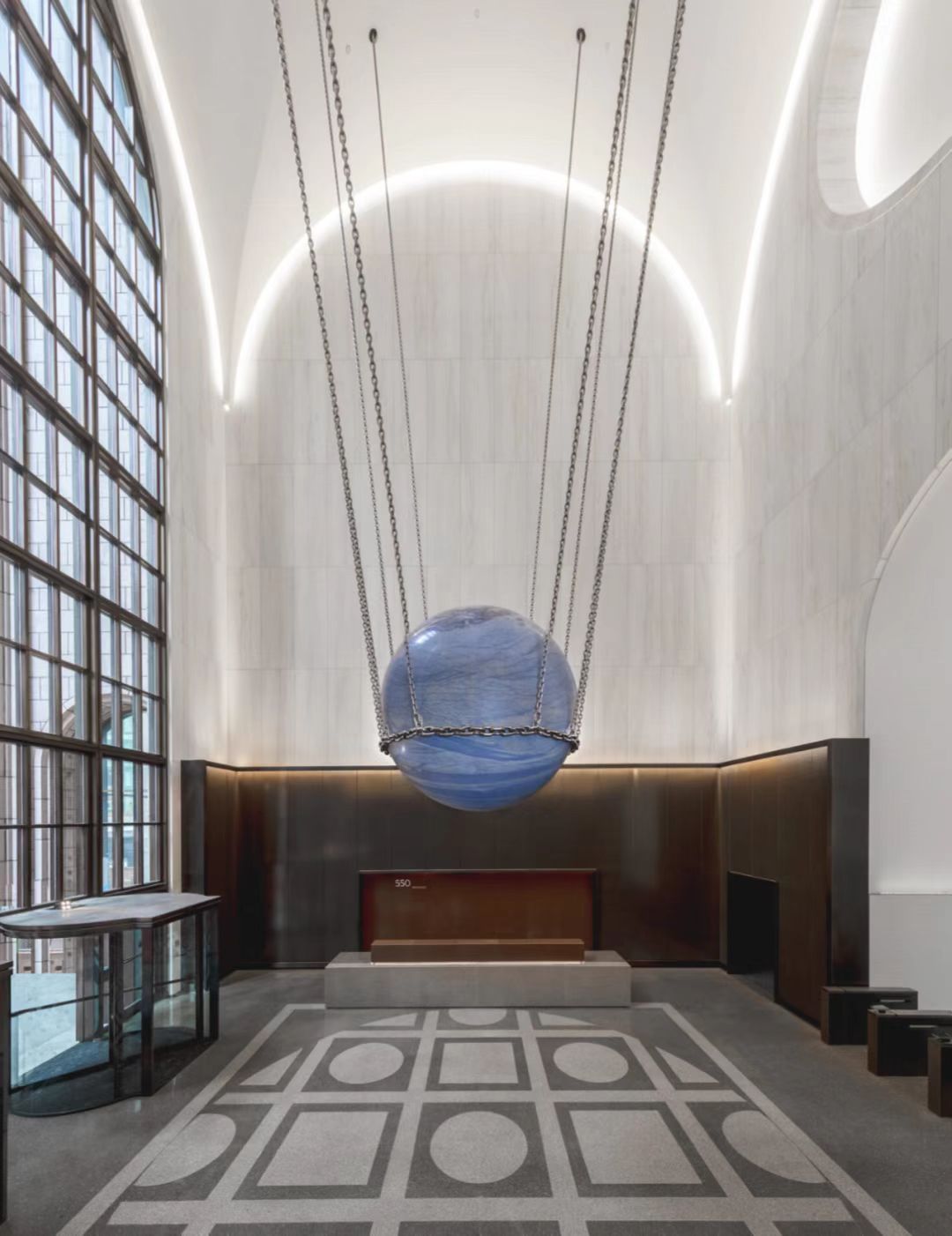
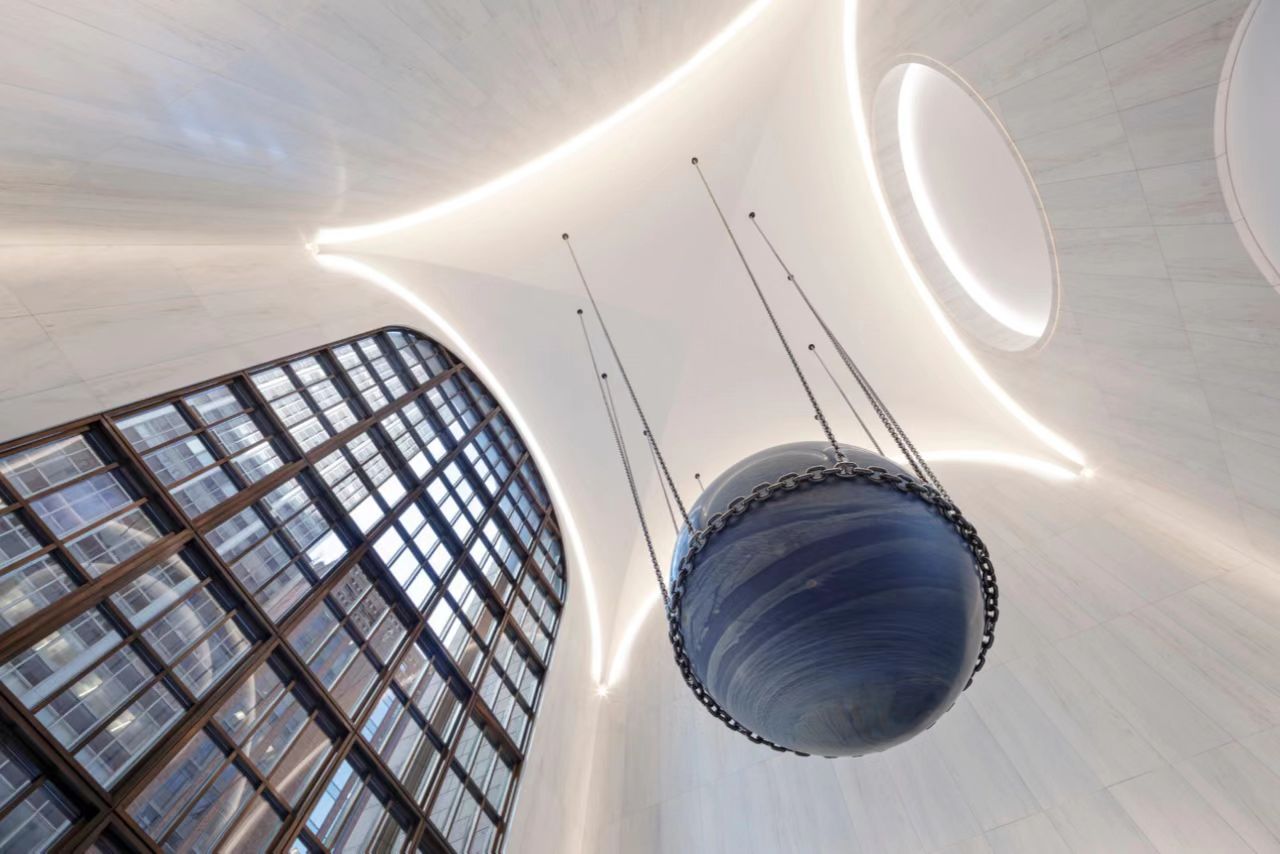
除了花园和大厅之外,建筑的改进还包括Rockwell集团设计的俱乐部级设施空间以促进合作和创新,包括图书馆、壁炉室、放映室和游泳池。俱乐部层还包括多种餐饮服务和为活动准备的厨房。大楼健身中心的先进程度超过了许多豪华的私人健康和运动俱乐部,有优雅的空间用于健康课程和锻炼。
In addition to the garden, building improvements include a Rockwell Group-designed club-level amenity space that promotes collaboration and creativity, including a concierge overseeing the Grand Hall, the Library, the Hearth Room, the Screening Room and the Pool Room. The club level also includes multiple dining offerings and kitchens for events. The building is equipped with wellness initiatives, sustainability programs and more than 30,000 square feet of luxury amenities.
本文编排版权归有方空间所有。图片除注明外均来自网络,版权归原作者或来源机构所有。欢迎转发,禁止以有方版本转载。若有涉及任何版权问题,请及时和我们联系,我们将尽快妥善处理。邮箱info@archiposition.com
上一篇:蓝天组作品:云形珍奇屋,PANEUM面包博物馆
下一篇:新作+专访 | 乐游原上:雁塔区第一小学、第一中学 / 基准方中