
设计单位 得空营造社
项目地点 江苏苏州
建成时间 2022年12月
建筑面积 140平方米
撰文 王濛桥
契机
这是一个建筑师的自宅,试图在被商品房限定空间的今天探索新的居住方式。
This is an architect's own residence, attempting to explore new ways of living in today's limited space provided by commercial housing.
十几年前,刚毕业的我在设计院从事住宅小区设计工作。我逐渐意识到,虽然住宅小区能快速解决大量人口的居住问题,但是一些弊端决定了它或许是一种时代下的过渡产品。过大的尺度,被精确计算过的内部和外部空间,都让住宅和生活失去情感连接,人们逐渐丧失了对家的想象。而在开发商利益最大化的前提下,想要在有限的空间内有所突破,非常困难。
A decade ago, as a recent graduate, I worked in residential community design at a design institute and gradually realized that although residential communities can quickly solve the housing problems of a large population, some drawbacks determine that they may only be a transitional product of the times. Excessive scale, precisely calculated internal and external spaces, residential and daily life lose emotional connection, and people gradually lose their imagination of home. It is very difficult to make breakthroughs in limited space while maximizing the interests of developers.
儿时住在苏州古城区的记忆慢慢浮现,这里有大量的传统民居,充满日常的生活气息,每个房子都拥有独一无二的内外空间。尽管放大了看,混乱的产权、拥挤的空间、陈旧的设施,它一定不会适合所有人,但只要介入恰当的设计,不仅能获得更多样化的居住体验,对城市更新也更有意义。
The memories of living in the ancient city area of Suzhou as a child slowly emerge. There are a large number of traditional houses here, full of daily life atmosphere, and each house has a unique interior and exterior space. Although enlarged, chaotic property rights, crowded spaces, and outdated facilities may not be suitable for everyone, as long as appropriate design is involved, not only can a more diverse living experience be obtained, but it is also more meaningful for urban renewal.
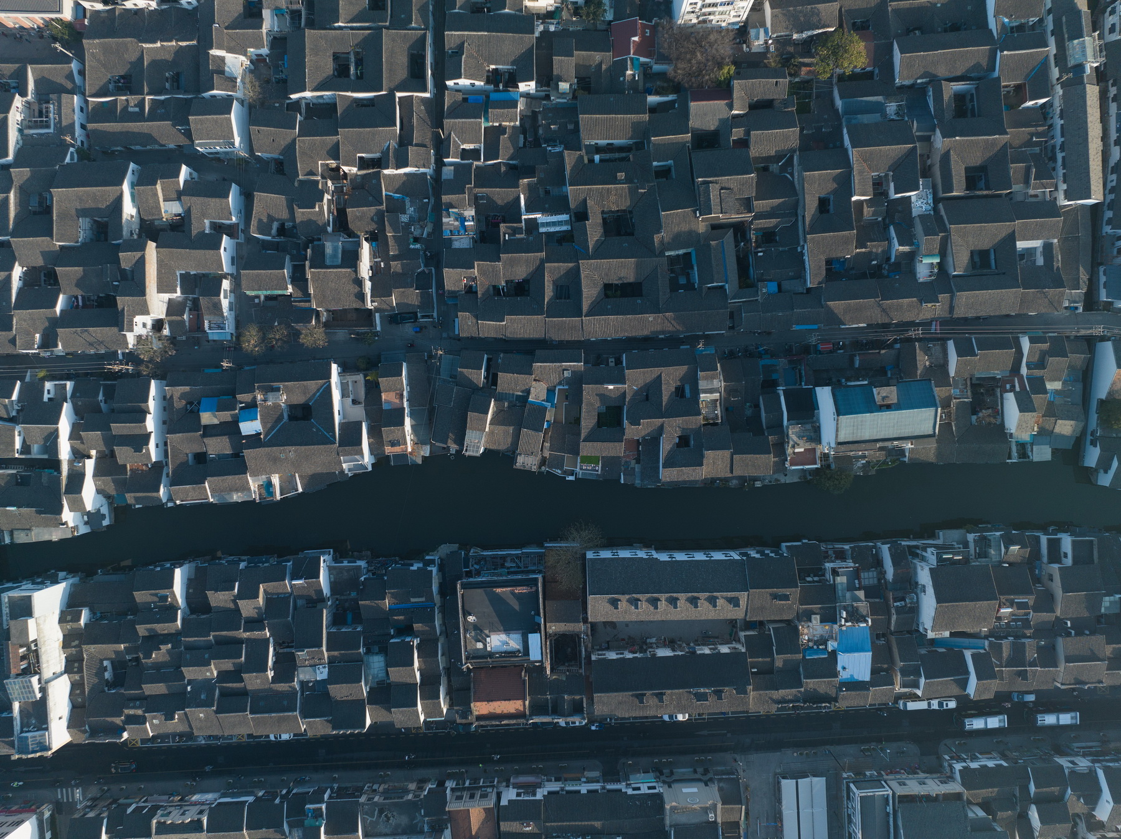
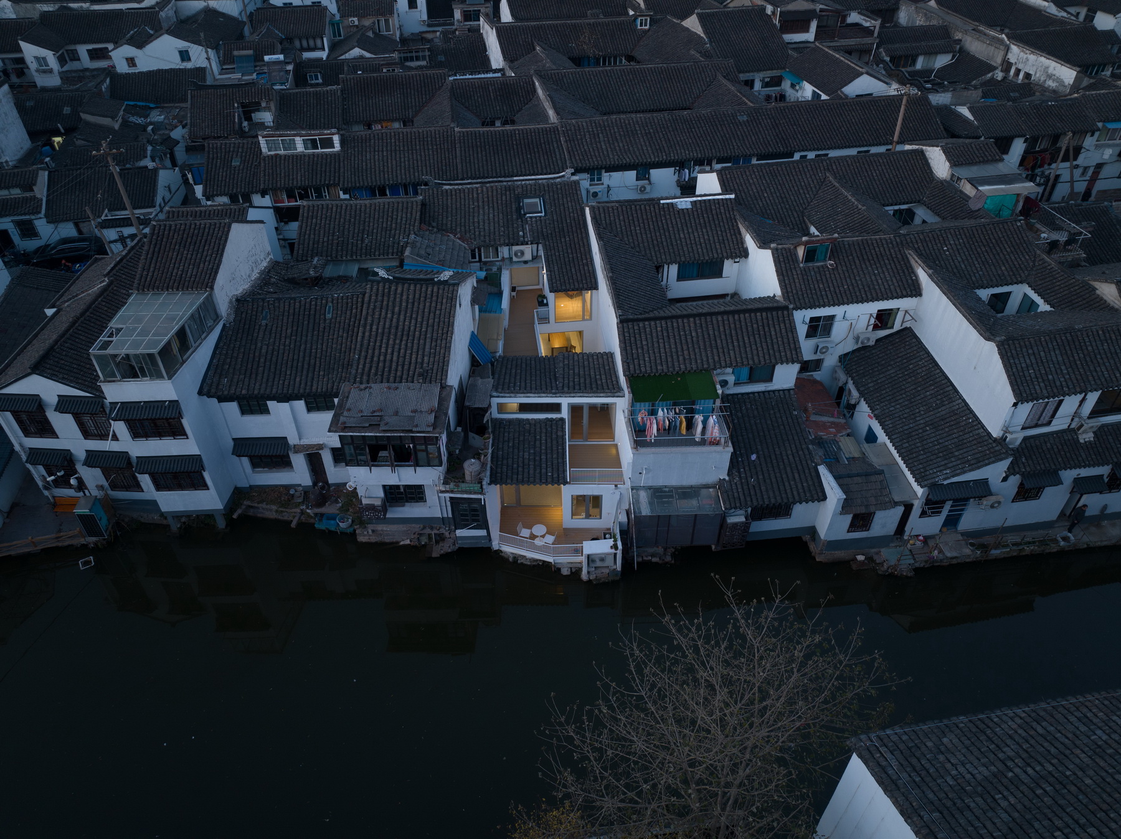
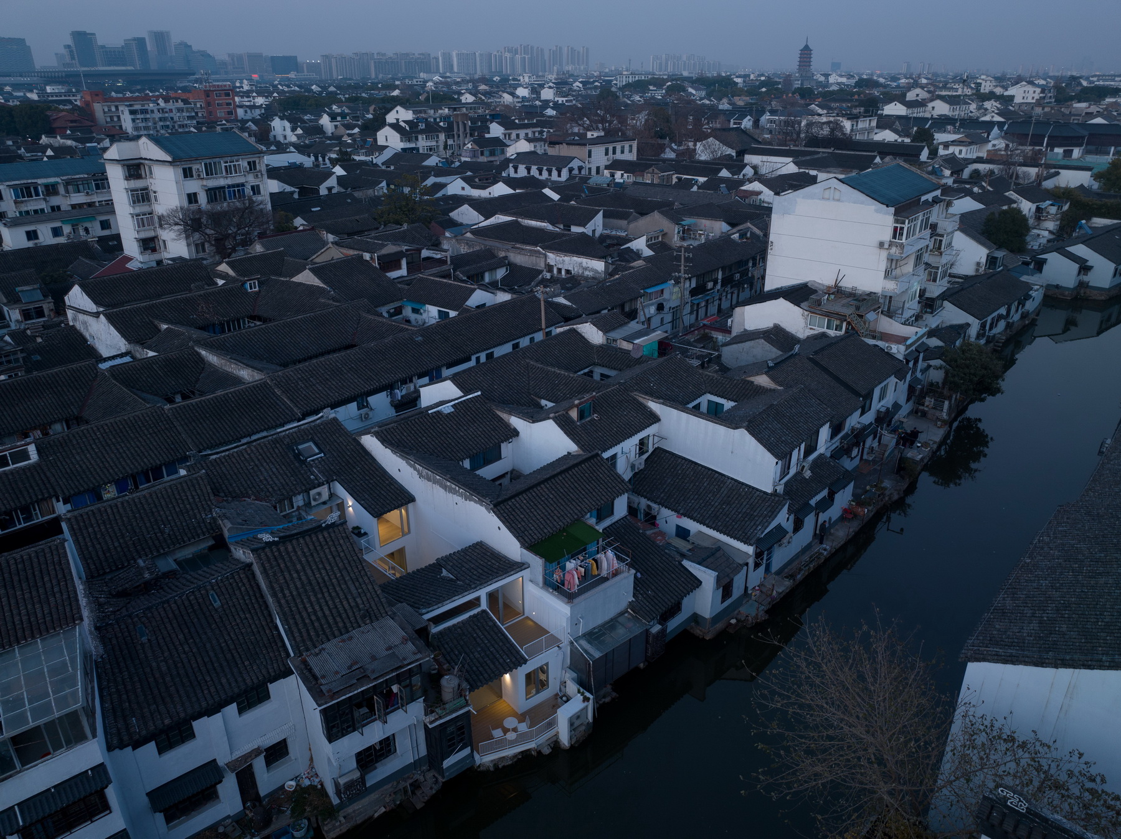
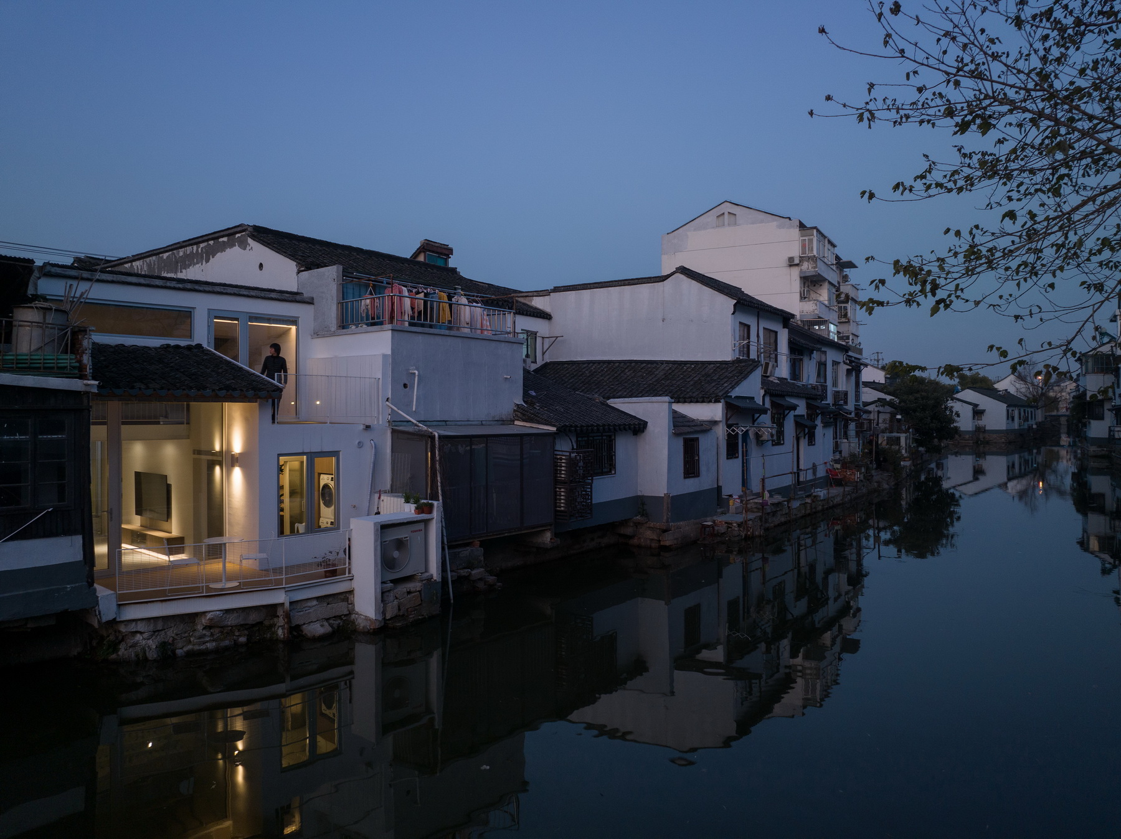
场地
场地是一个约5×20米的狭长不规则四边形,南面临河,北面临街,东西两侧紧挨着邻居。原来的房屋已经破旧不堪,只能拆除重建。因为风貌保护的要求,所以新建的房子必然也是一个粉墙黛瓦的建筑,并且建筑格局和高度被严格控制。政策、邻里关系均对设计有着额外的束缚,最终建筑就诞生于各种妥协之中。
The site is a narrow irregular quadrilateral shape of approximately 5m x 20m, facing the river to the south, the street to the north, and neighbors on both sides. The original house is in a dilapidated condition and can only be demolished and rebuilt. Due to the requirements of landscape protection, the newly built house must also be a building with pink walls and black tiles, and the architectural layout and height are strictly controlled. Policies and neighborhood relationships have additional constraints on design, and ultimately architecture emerges from various compromises.
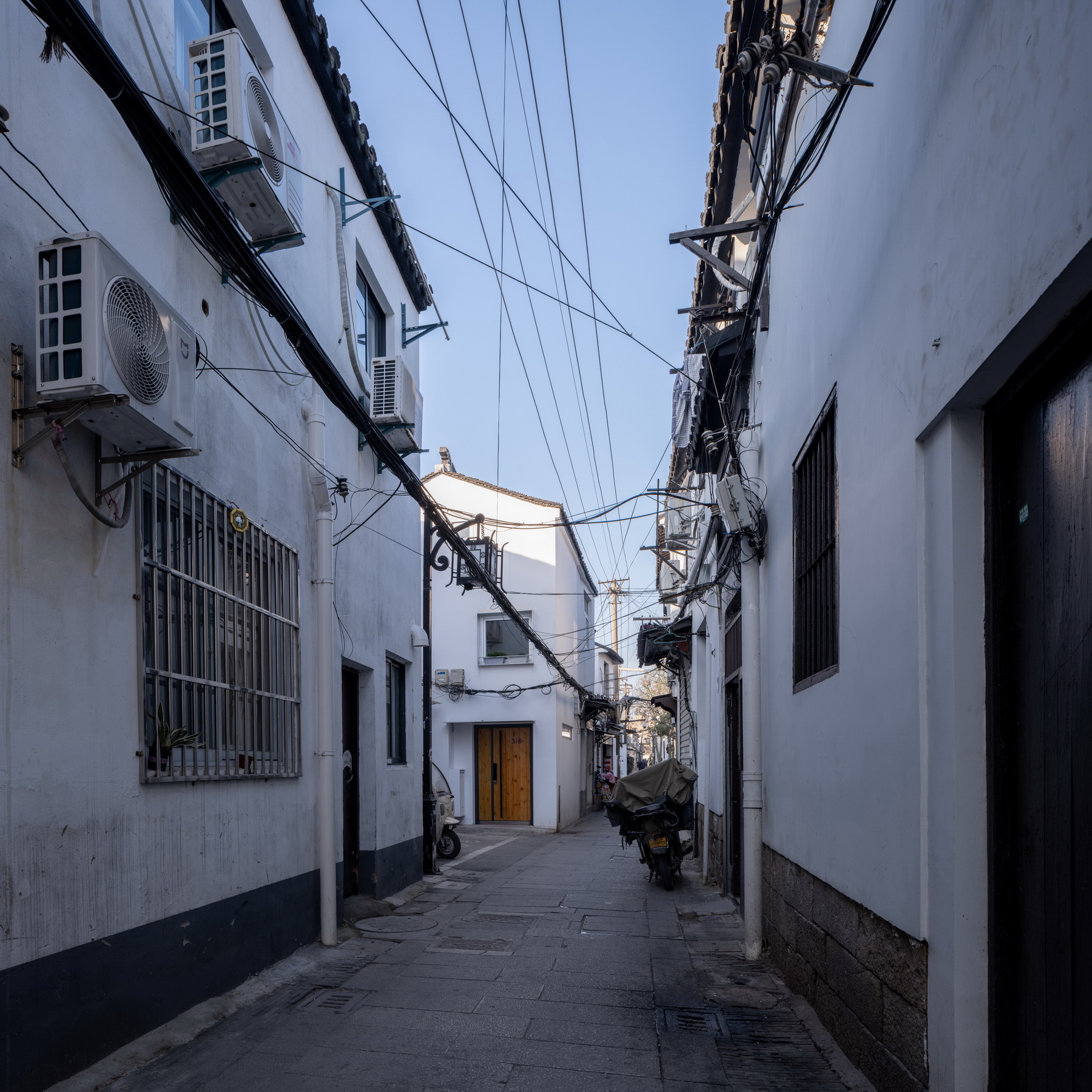
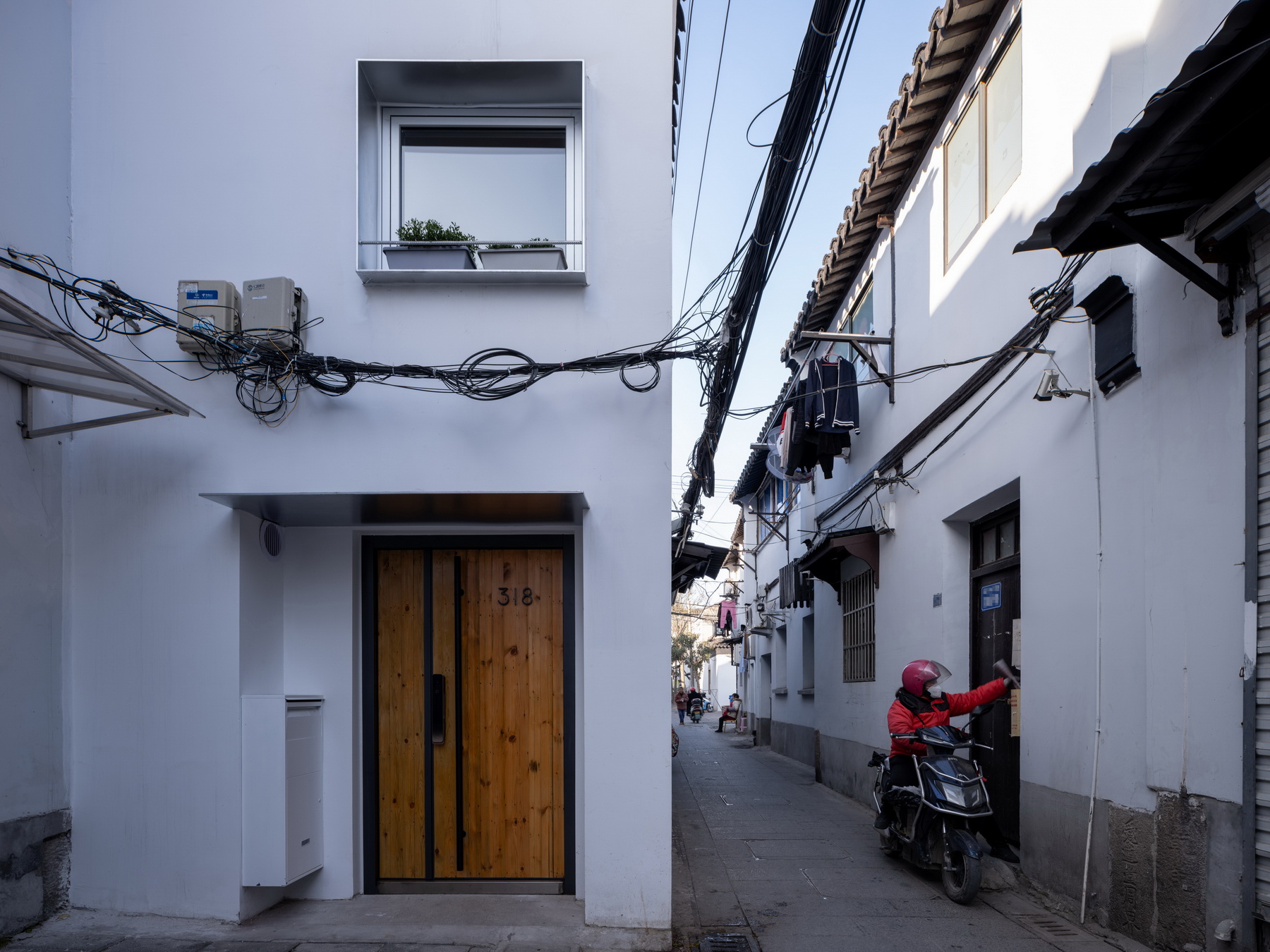


空间
这次设计选择在不规则中建立秩序。为了尽可能获得方正的空间,北楼横墙垂直于东墙,南楼横墙垂直于西墙,两栋楼形成的角度通过中间的走廊消解。
We have managed to establish order out of irregularity. In order to obtain as much square space as possible, the north building's horizontal wall is perpendicular to the east wall, and the south building's horizontal wall is perpendicular to the west wall. The angle formed by the two buildings is dissipated through the middle corridor.
为了给新增的阁楼获得足够的高度,地面下沉40公分,两处阁楼都被安排为对层高要求最小的卧室区域。住宅这样的建筑类型天然具有很强的个人属性,不同的空间适应不同的使用者。
In order to provide sufficient height for the newly added attic, the ground was lowered by 40 centimeters, and both attics were arranged as the bedroom areas with the minimum requirement for floor height. Residential buildings naturally have strong personal attributes, and different spaces are suitable for different users.
这个房子里只有夫妇二人。为了营造更自由的空间,这次取消了除卫生间外的所有内门,没有了房间的概念,取而代之的是区域。
In this house, as there are only two couples, in order to create a more free space, all interior doors except for the bathroom have been removed, and the concept of a room has been replaced by an area.
厨房 & 餐厅
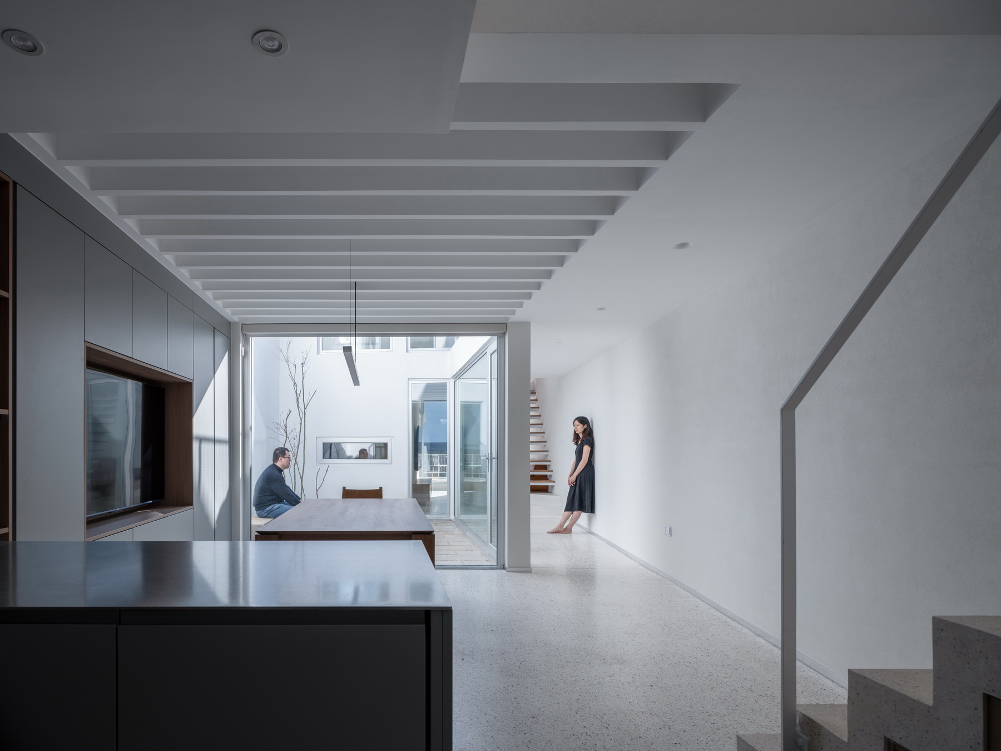
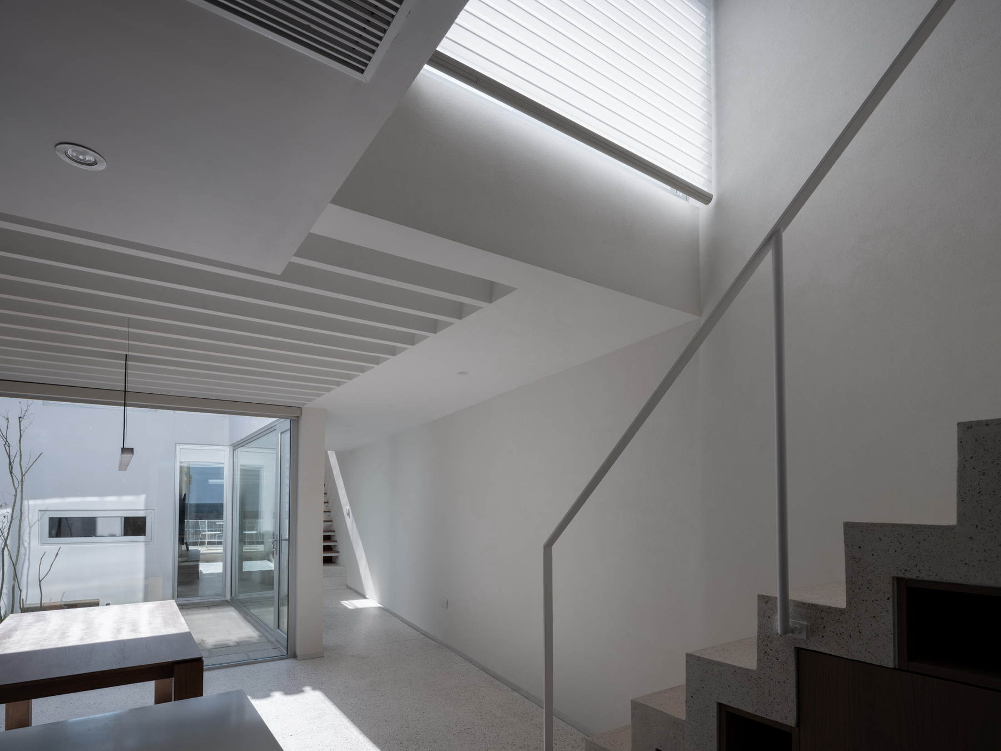
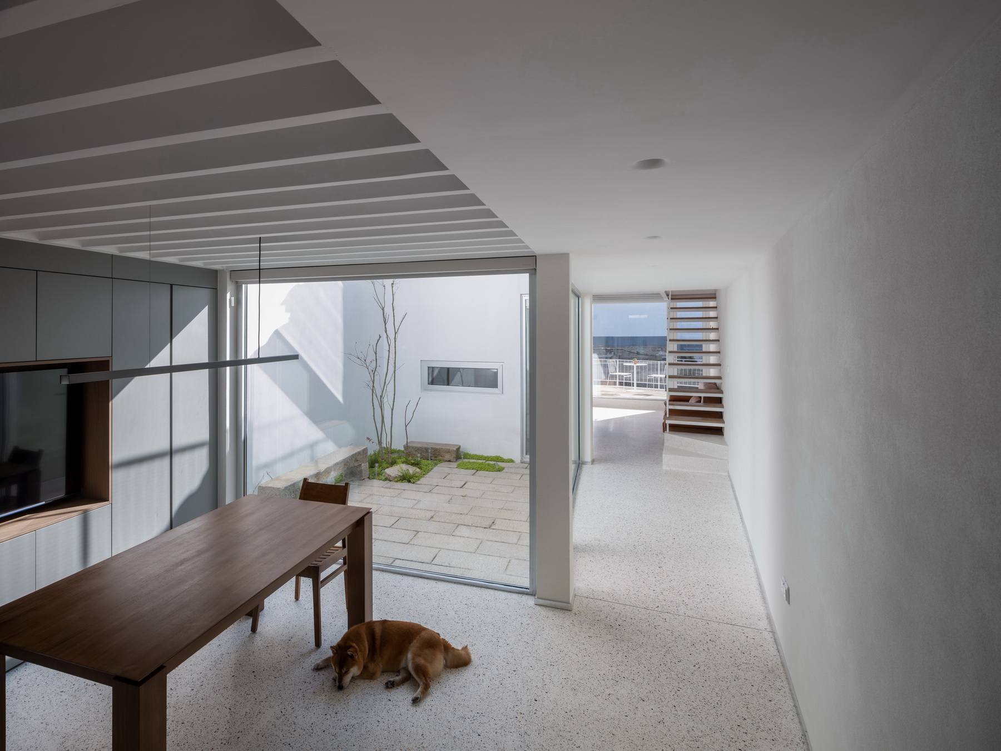
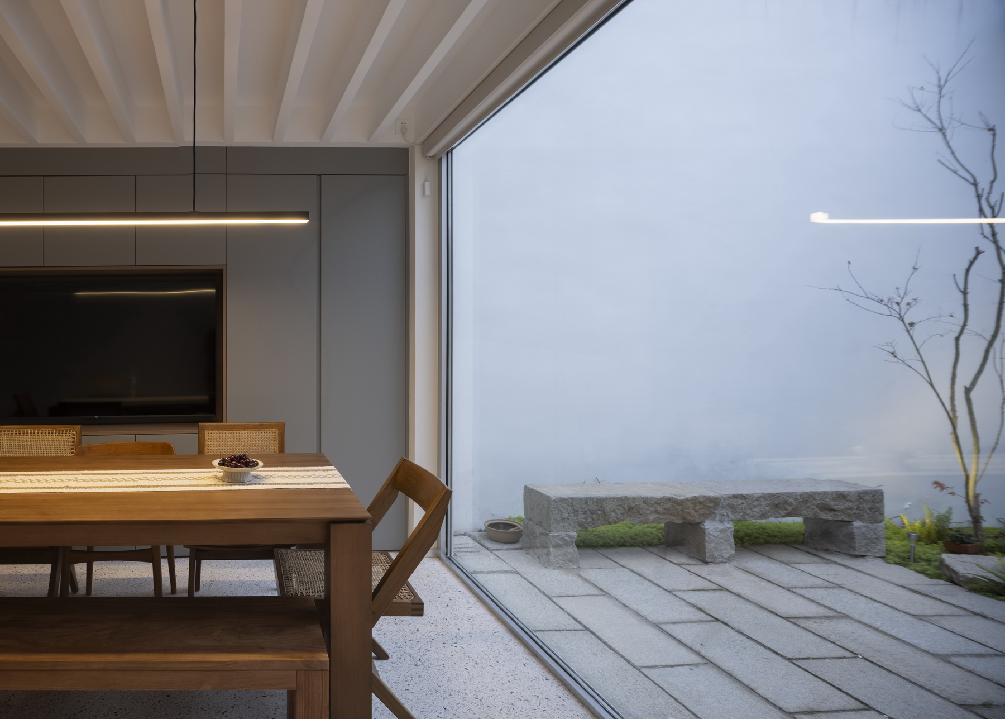

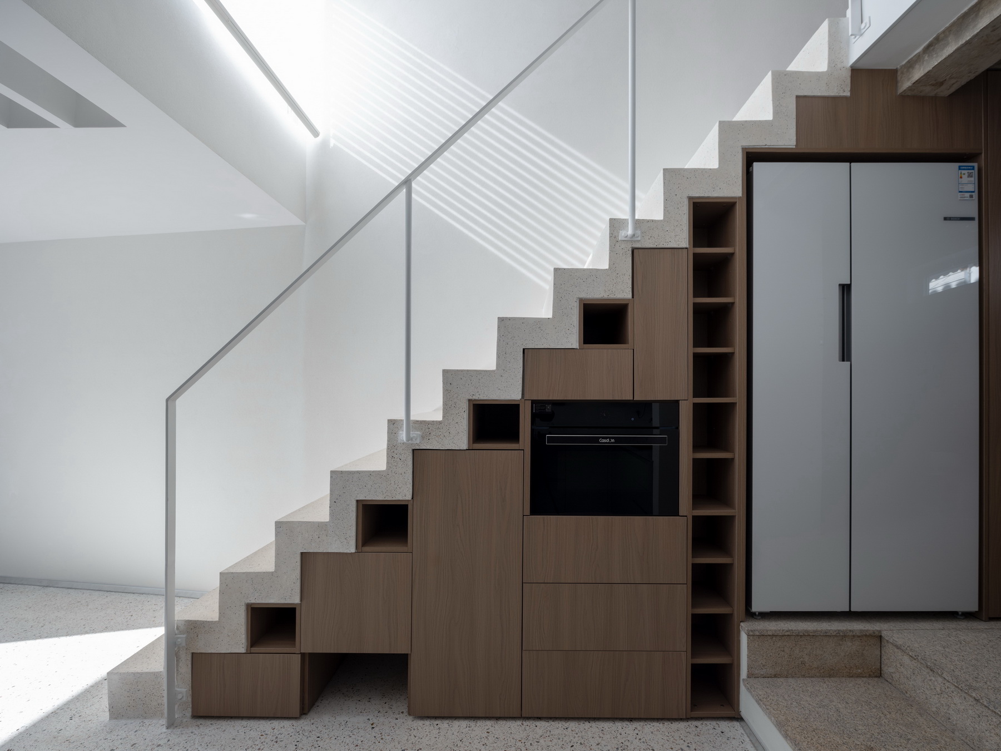
起居室
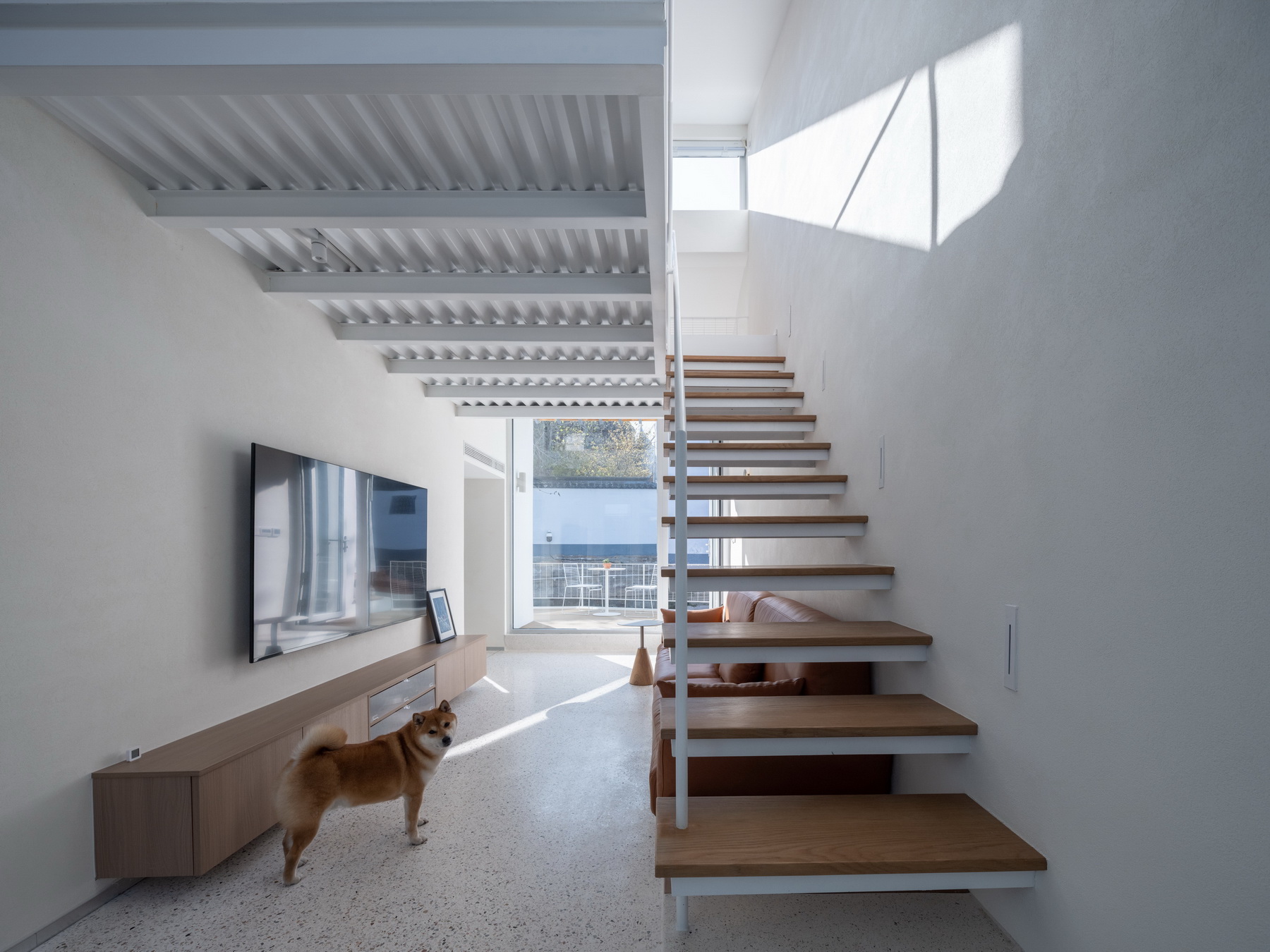

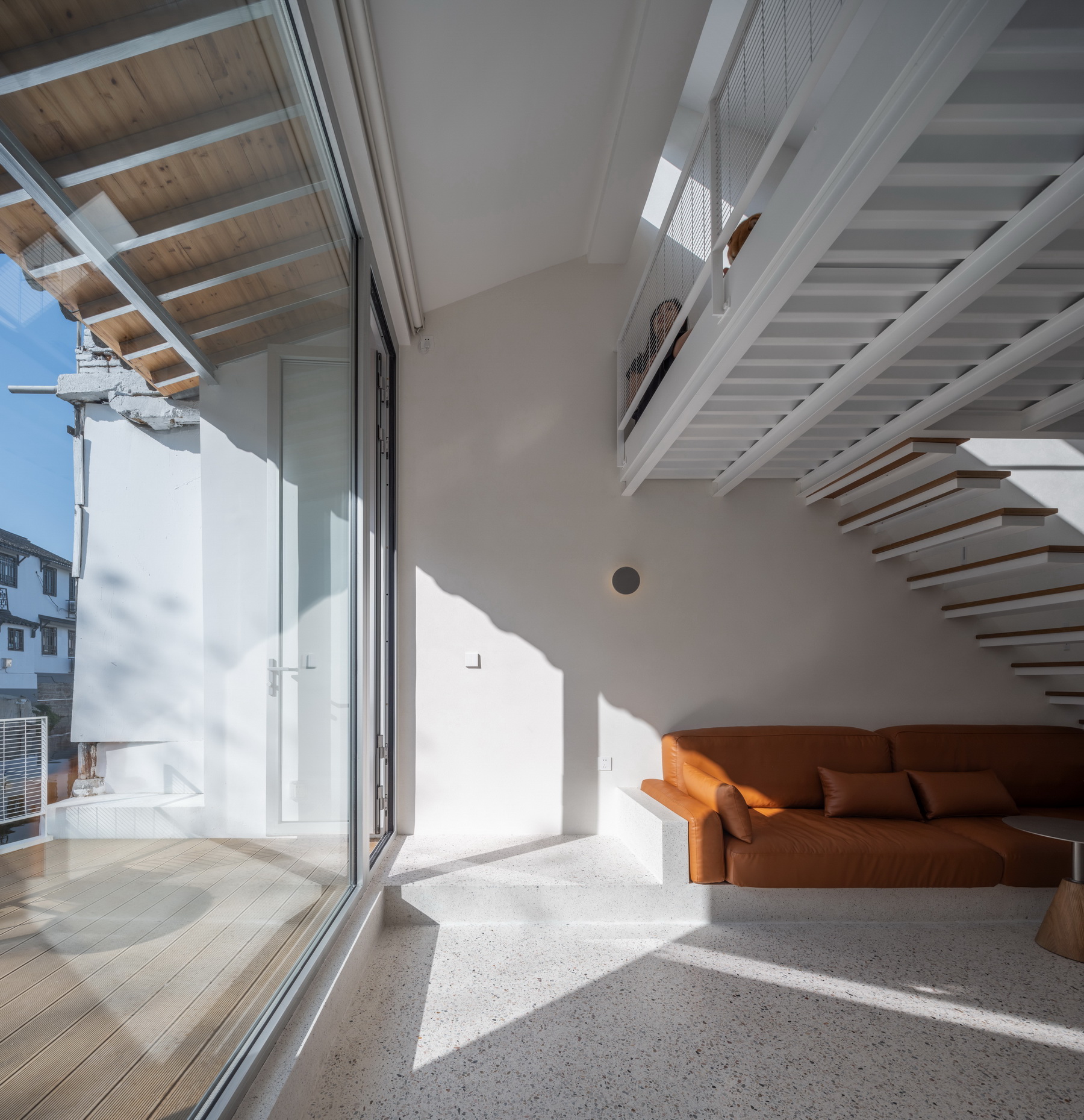
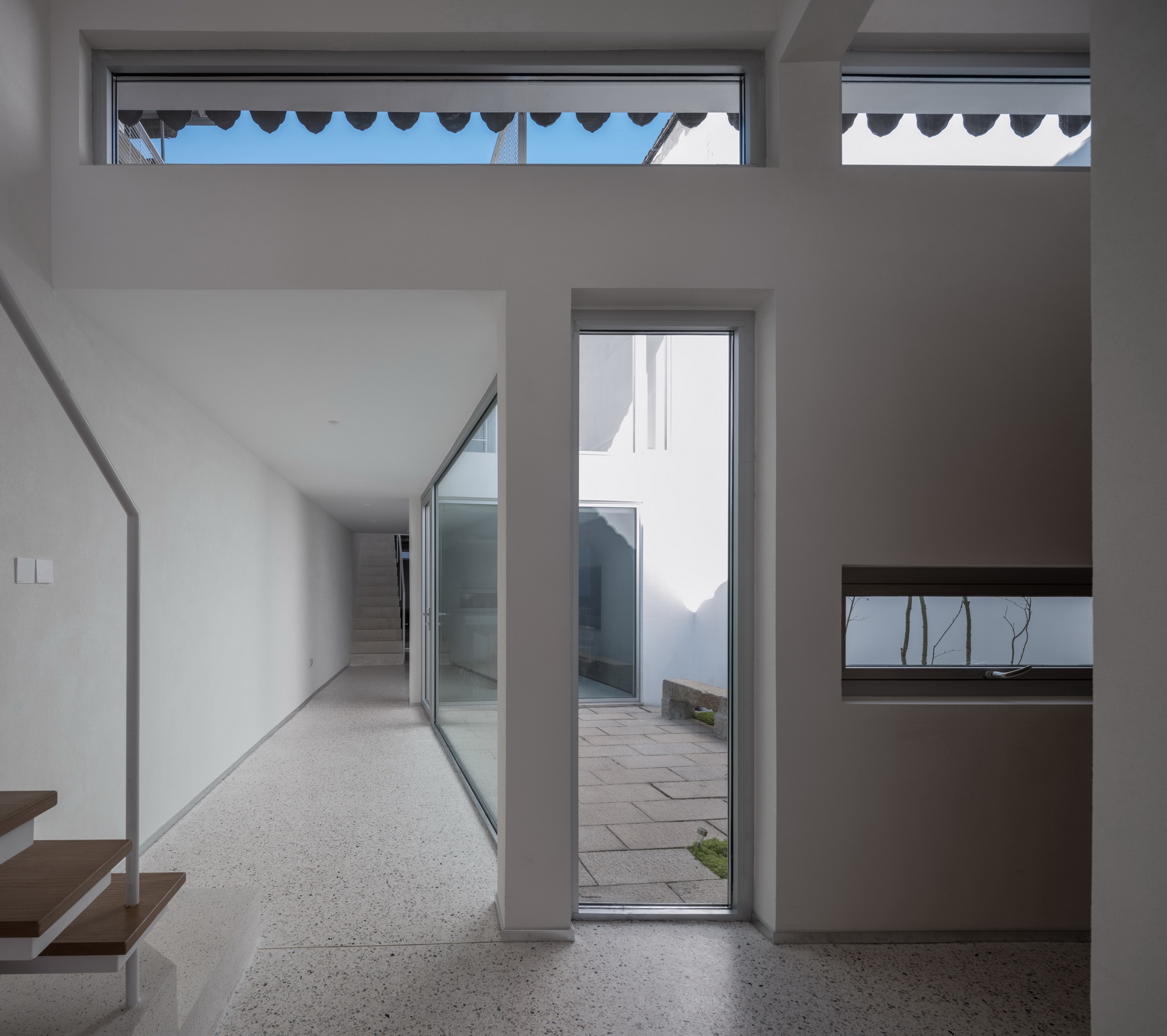

卧室 & 临河平台
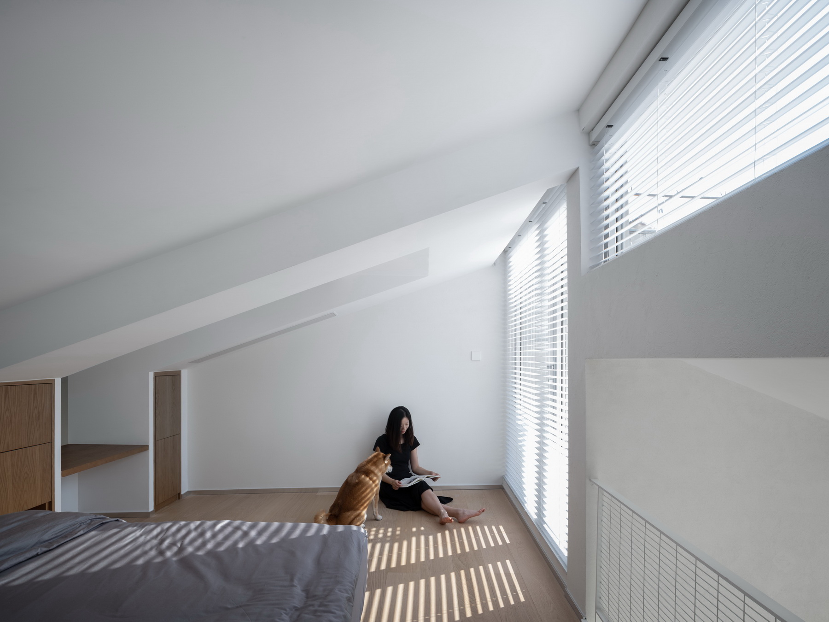

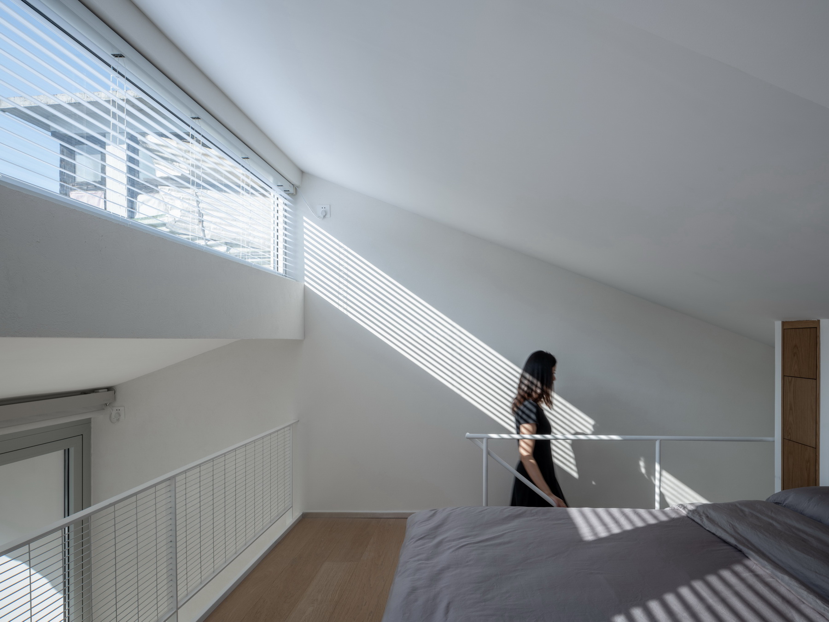
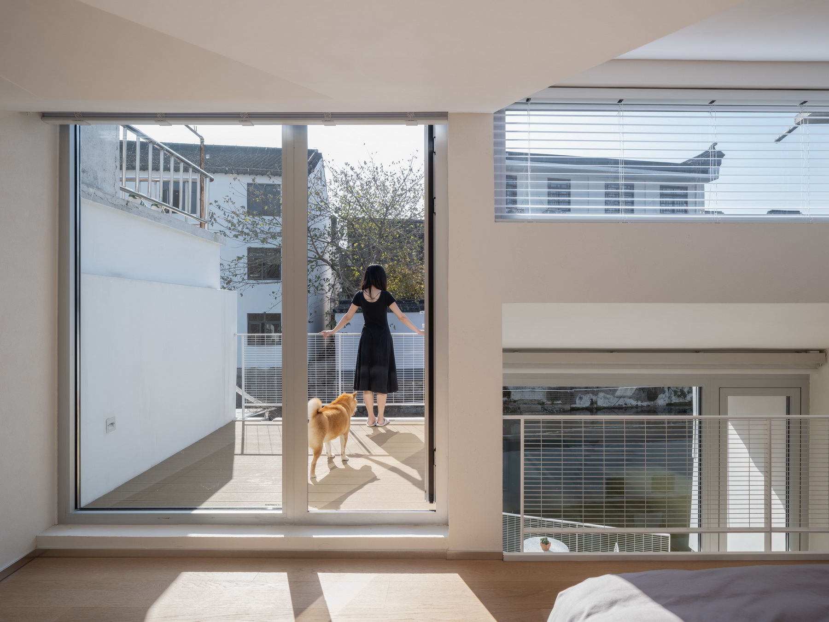
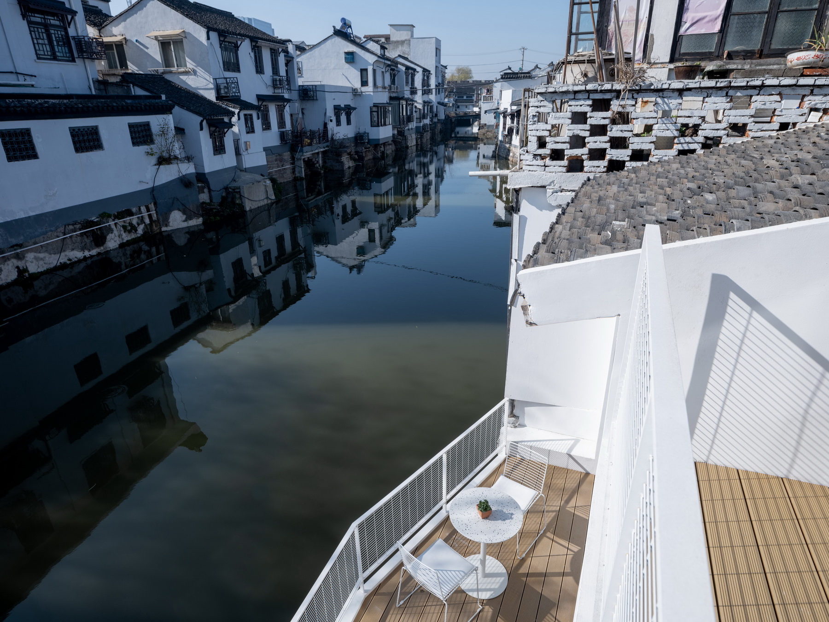
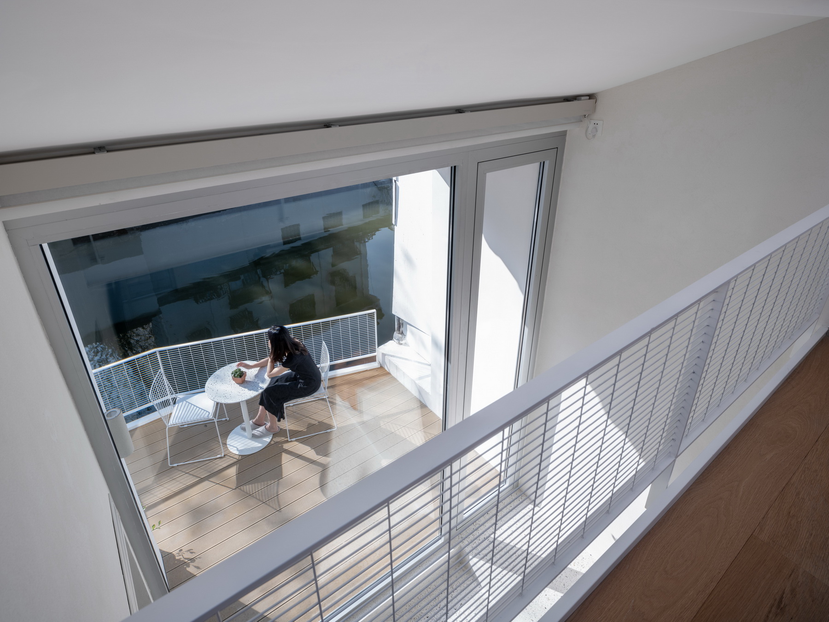
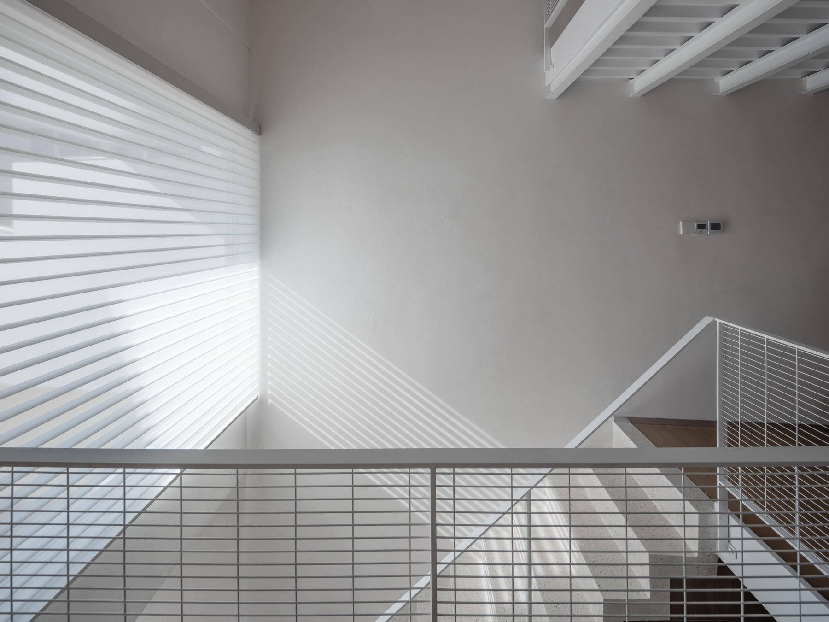
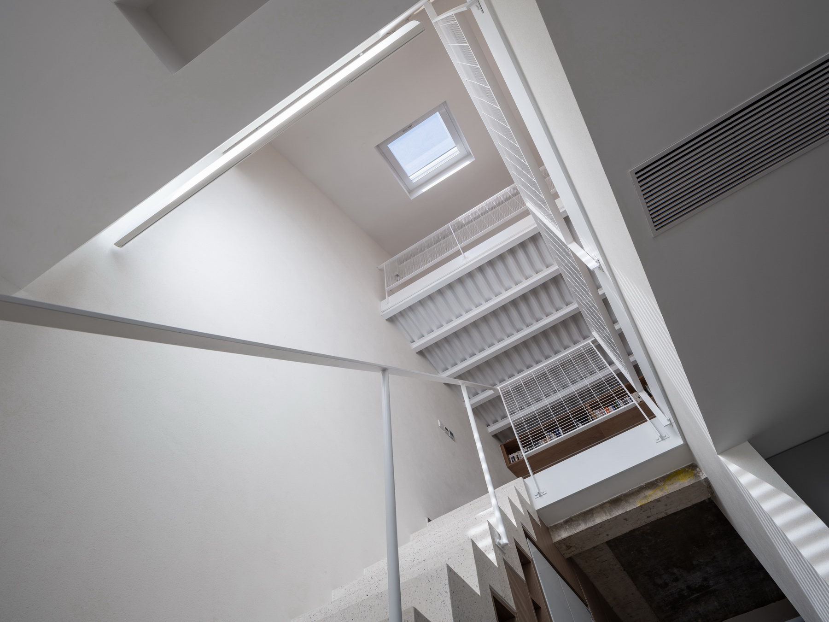
书房
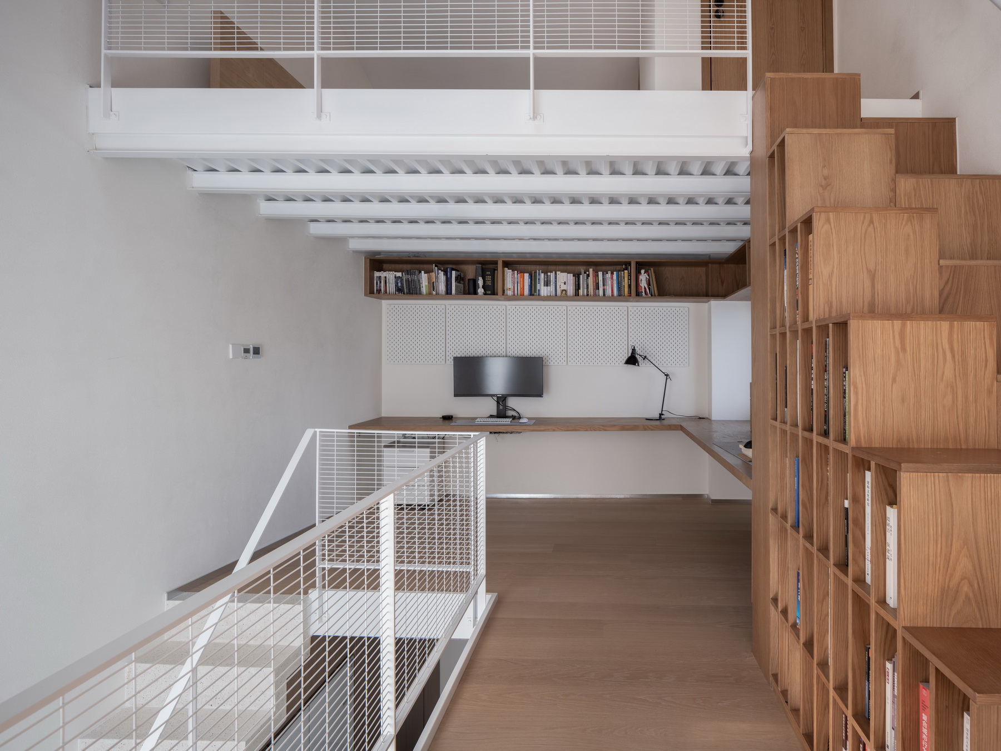

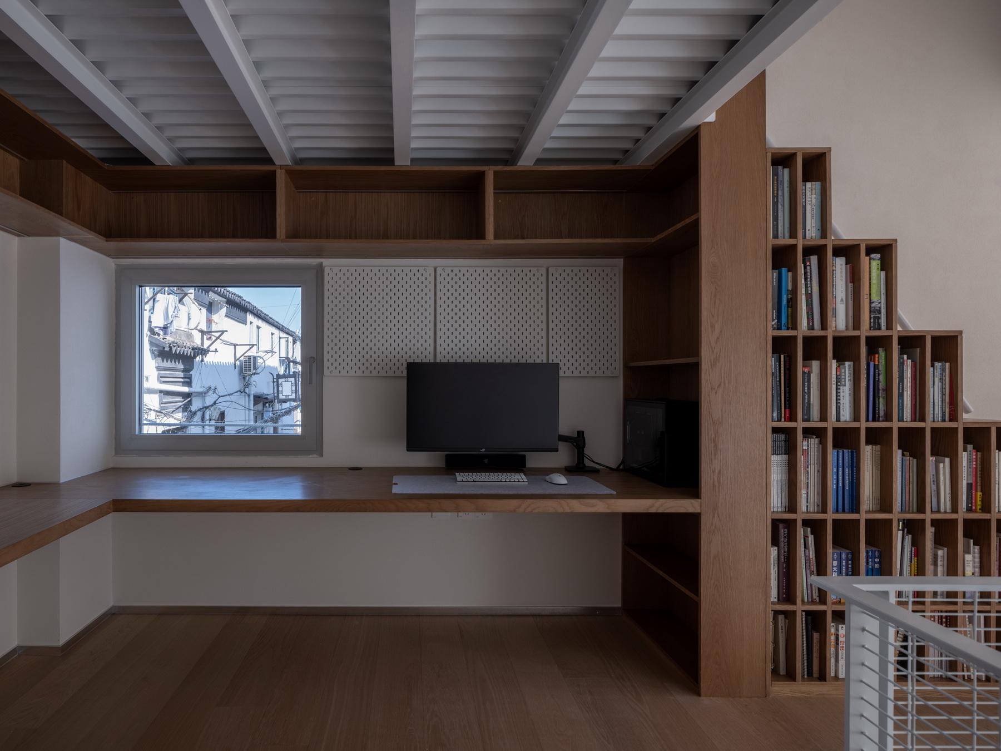
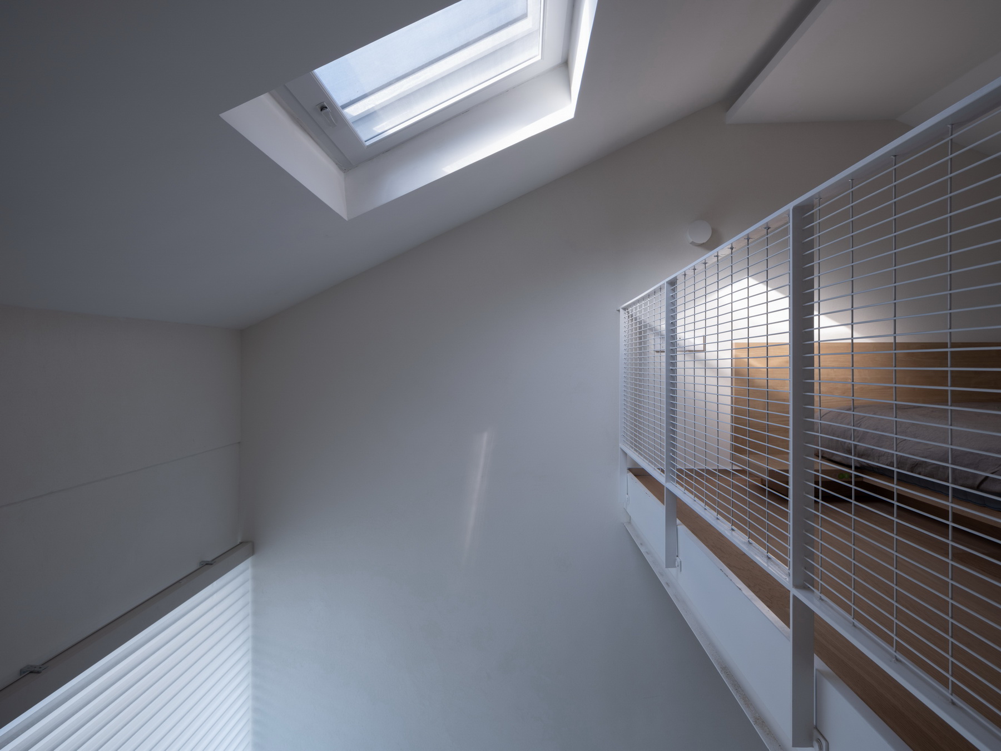
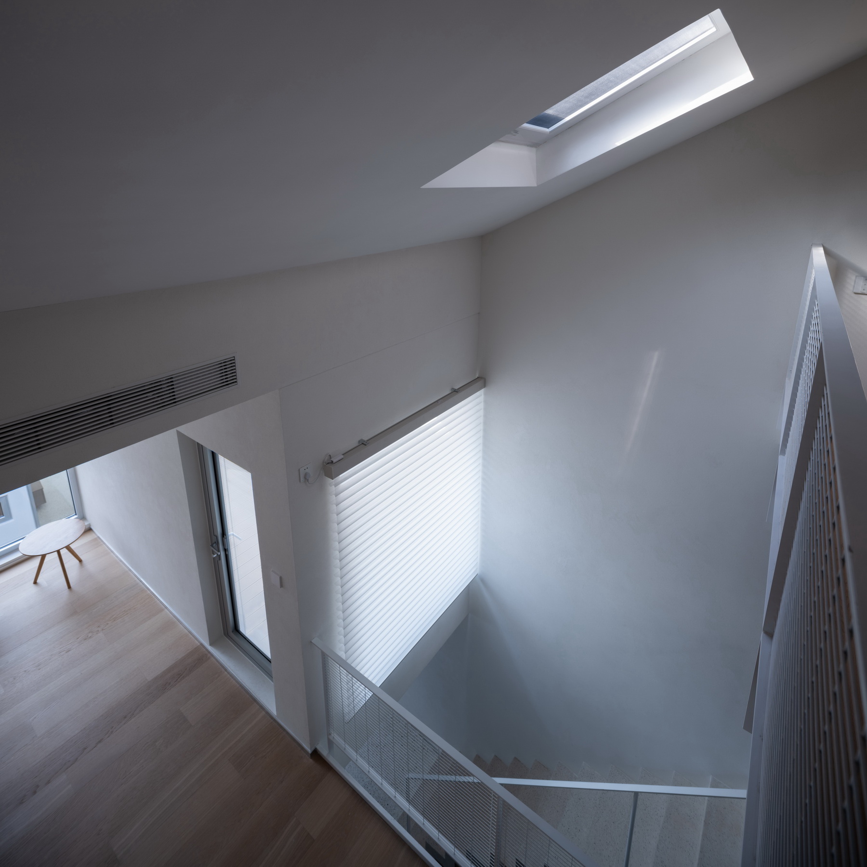
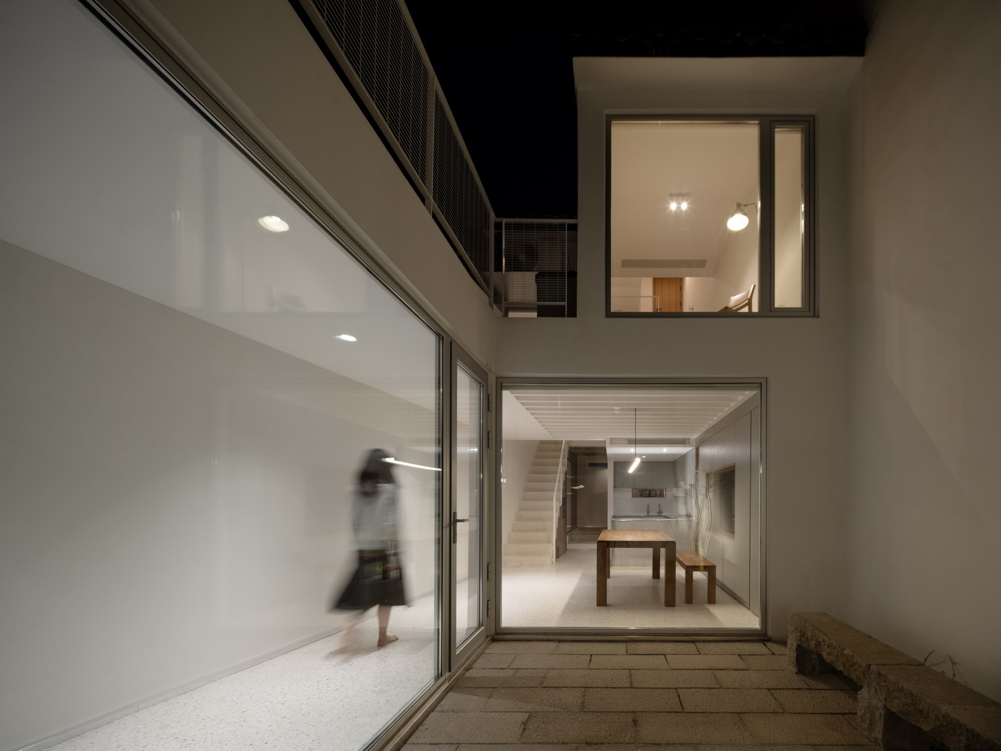
完整项目信息
项目名称:下塘街住宅
项目类型:建筑/室内
项目地点:江苏省苏州市
设计单位:得空营造社
主创建筑师:王濛桥
造价:140万
设计时间:2020年7月—2022年7月
建设时间:2021年4月—2022年12月
用地面积:100平方米
建筑面积:140平方米
施工:王刘杨
材料:水磨石地面、钢板、断桥铝合金门窗
摄影:Xue Liang
版权声明:本文由得空营造社授权发布。欢迎转发,禁止以有方编辑版本转载。
投稿邮箱:media@archiposition.com
上一篇:建言|对话冯路:从教学、实践到策展,触及城市公共空间的多面可能
下一篇:上海杨浦新门户:云际尚浦 / 奥雷·舍人事务所