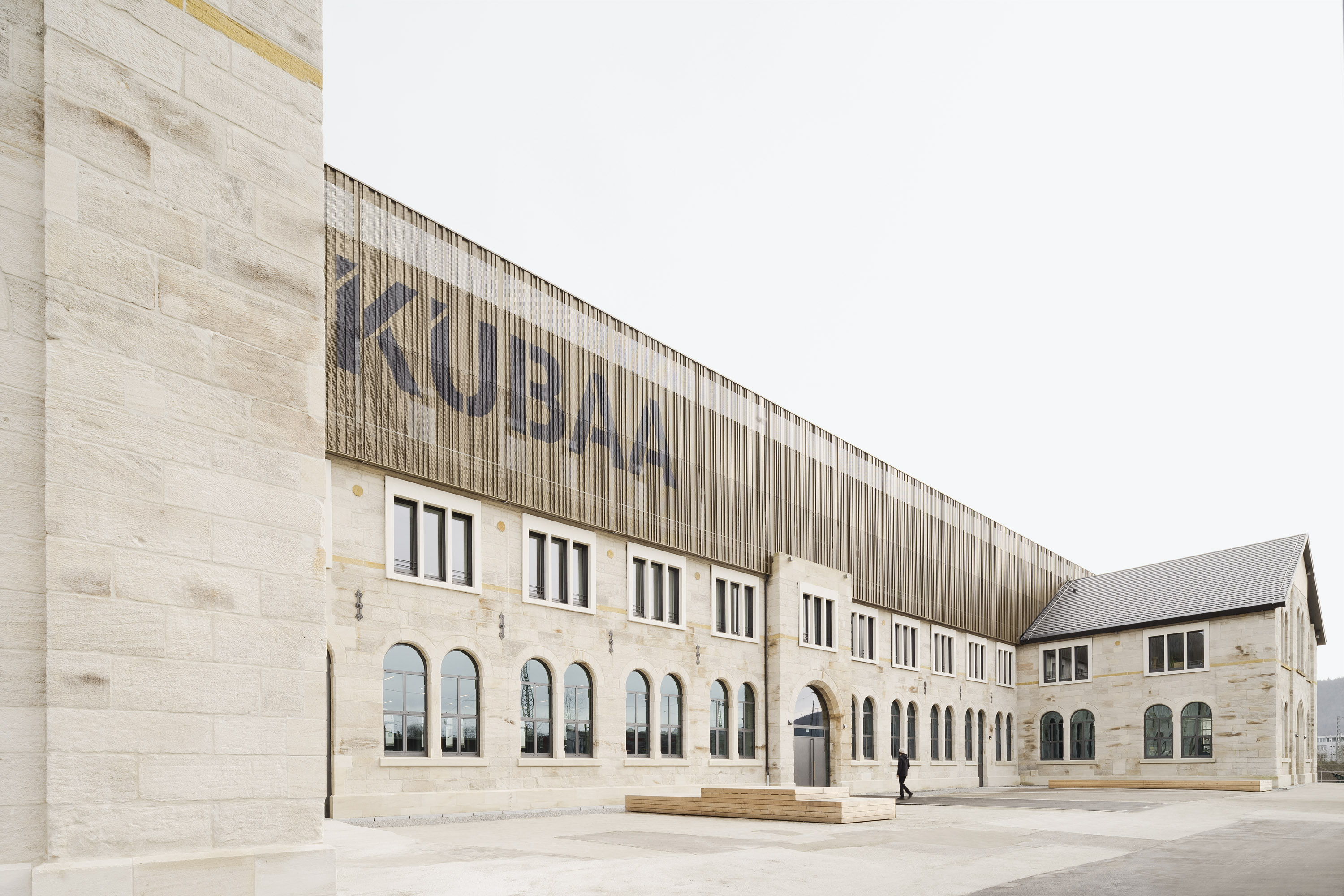
设计单位 a+r ARCHITEKTEN
项目地点 德国阿伦
建成时间 2020年
建筑面积 7204.95平方米
全新的阿伦市车站文化中心将阿伦的工业历史与21世纪的建筑风格融为一体。设计凭借极高的敏锐性,将遗留下的历史建筑的碎片成功整合至当今的建筑中。
The new Kulturbahnhof Aalen brings together Aalen’s industrial history and twenty-first century architecture. With great sensitivity, the historical building fragments have been successfully integrated into present-day architecture.


现在被称为阿伦Stadtoval的地区,曾经一度被铁道占据,但作为城市扩张计划中的一部分,文化宫又重新回到片区的“舞台中央”。建筑如今包括了一个电影院、一个影剧院、音乐学校、高质量的文化活动厅和餐饮场所,希望对整个片区起到辐射效应。
In the past, the area now known as Aalen’s Stadtoval was occupied, among other things, by railway tracks. As part of the inner-city expansion, the Kulturbahnhof takes a central position: the building, which now accommodates a cinema, a theatre, the music school, high-quality function halls for cultural events and premises for catering, is intended to have a radiant effect throughout the region.

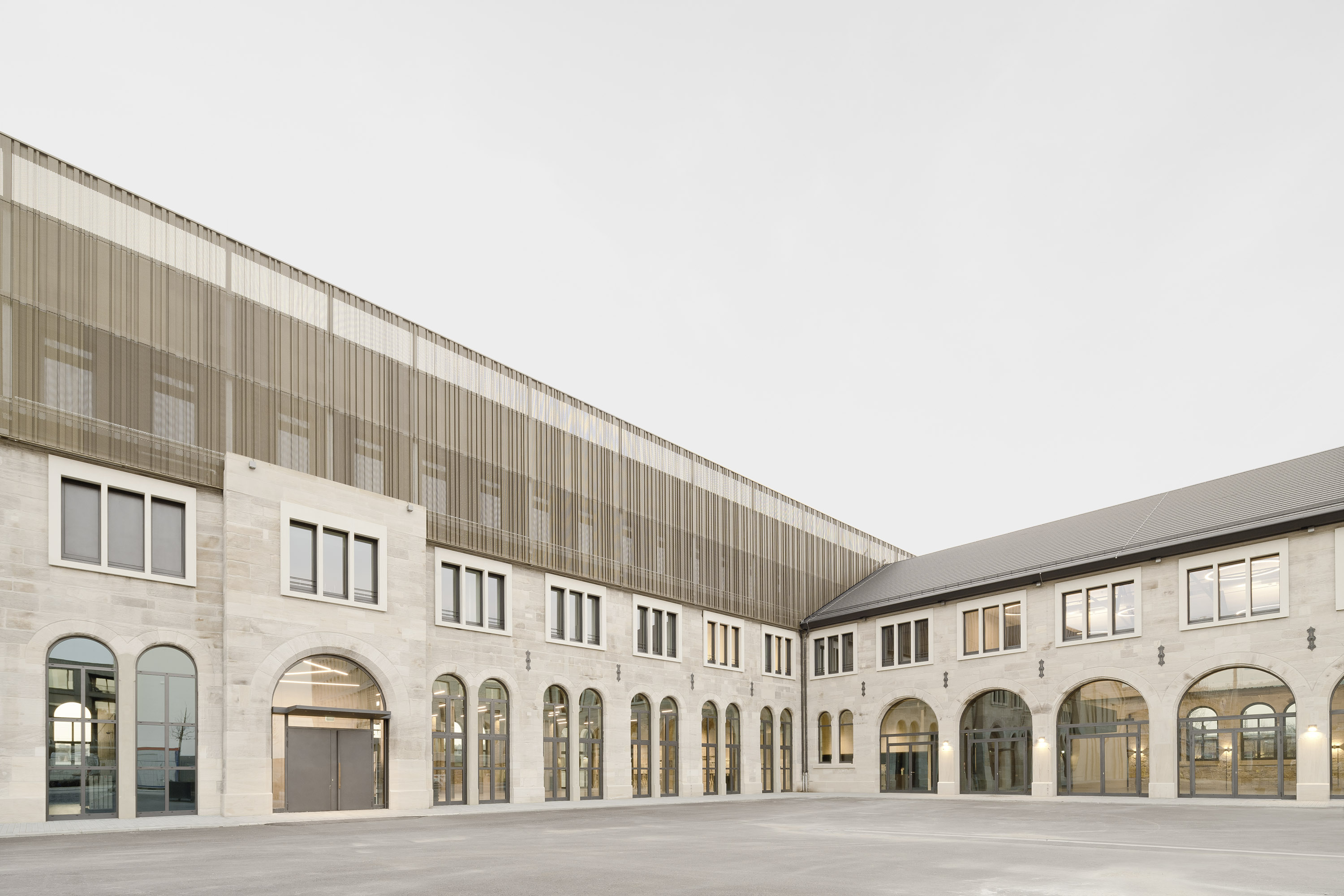
2014年一场大火吞噬了原有的建筑,仅留下几组独特的砂岩外墙框架和短山墙等历史建筑碎片。设计意在谨慎地保护这些建筑遗产,并进一步将其发展成为21世纪具有前瞻性的文化中心。
After a fire in 2014, fragments of several historical groups of buildings with a distinctive sandstone façade and short cross gables could still be found on the site. The guiding idea behind the design was to carefully preserve this heritage and to further develop it into a forward-looking cultural centre for the 21st century.

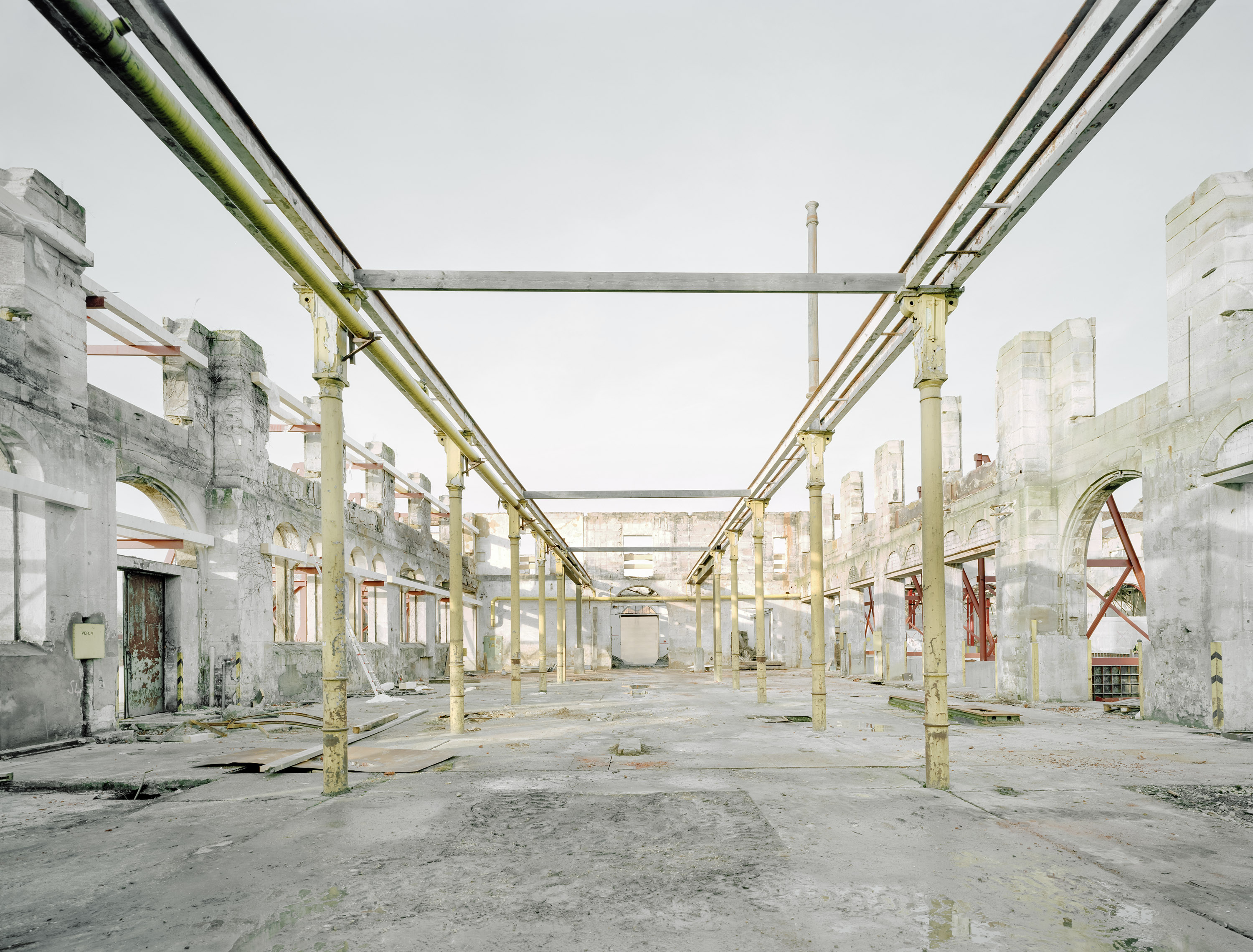
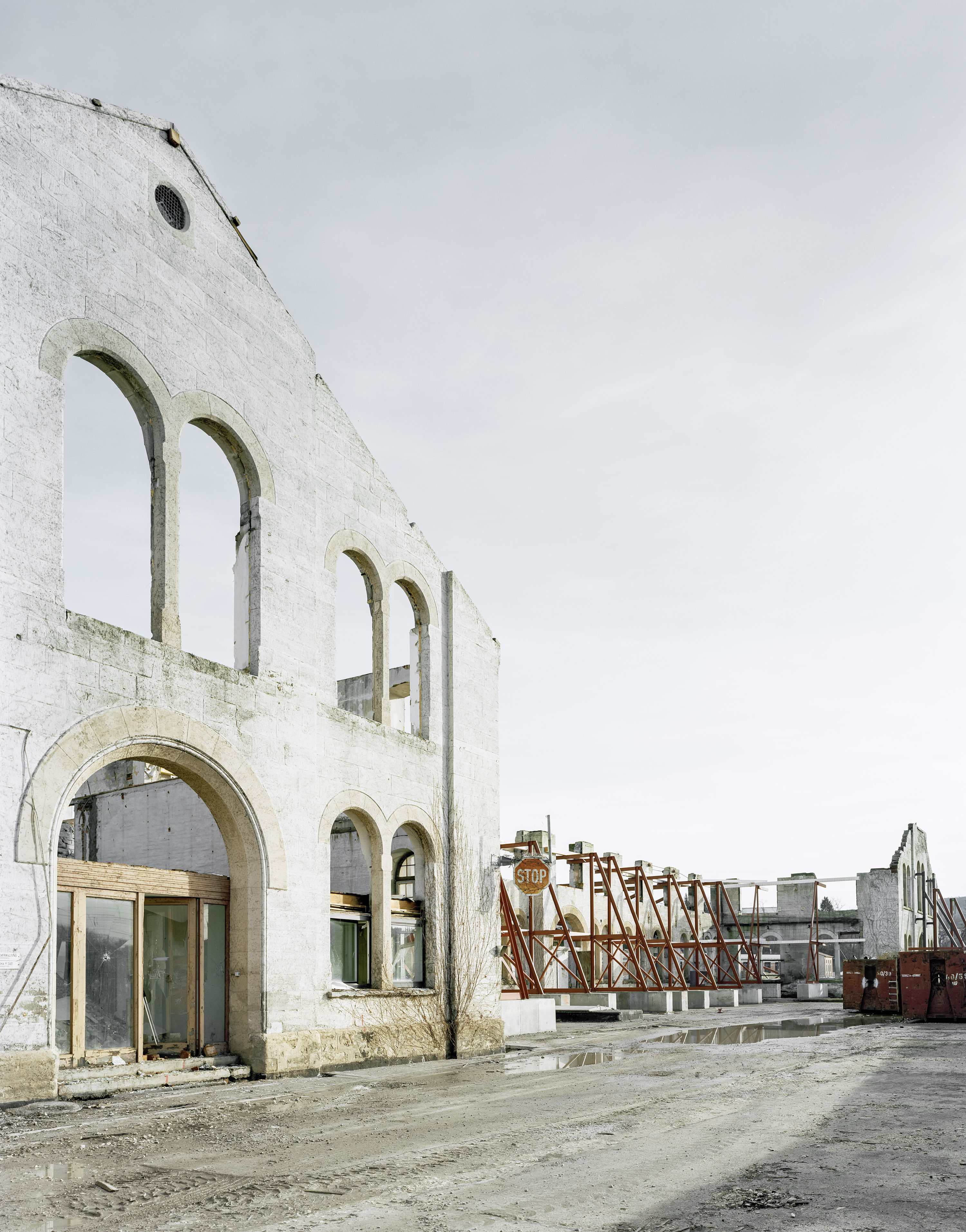
损毁的建筑外墙采用了一种风格化的方式进行修复,通过彩色混凝土尽可能地还原历史风貌。短侧山墙处的屋顶部分也根据历史设计进行了重建。
The extensively destroyed façade was replaced in a stylised manner using coloured fair-faced concrete — and where possible, the historical character was revived. The roofs of the short side gables were also rebuilt according to the historical design.

相比之下,建筑纵向的屋面遵循了一种不同的设计概念,它被一个细长的立方体所取代,并被折叠的穿孔板包裹着,从而为与建筑南侧相邻的城市边缘创造了一种空间参考。相比于更具装饰性与手作感的历史建筑巨大的砂岩墙立面,叠加的长方形体块则显得更为简约与克制。
The longitudinal gable, by contrast, followed a different concept: it was replaced by an elongated cuboid-shaped volume clad in folded perforated plate, thereby creating a spatial reference to the urban edges of the neighbouring area to the south. In contrast to the historical sandstone façade, which has an ornamental, handcrafted and massive appearance, the superimposed cuboid is simple and restrained.



历史建筑的外墙提供了一个宽敞的空间外壳。新的体块被放置于这个被完全空置的空间内,将内部空间划分为不同用途,同时也支持并加强了全新的承重结构。
The historical façade provides the shell of a generous space. New boxes were placed inside this completely gutted space, zoning the interior for different uses. These boxes also support and brace the new load-bearing structure.



大厅与公共性的功能空间都被置于原有建筑中,音乐学校和戏剧工作室则被置于全新的立方体量内。这些“服务于”文化生产与教育的空间,被象征性地围合于舞台之上,并面向文化爱好者而开放。
The large halls and the public uses are house in the old building. The rooms of the music school and the theatre workshops are housed in the new volume, the cuboid. These rooms “serving” cultural production and education symbolically arch over the show stages for the culturally interested public.


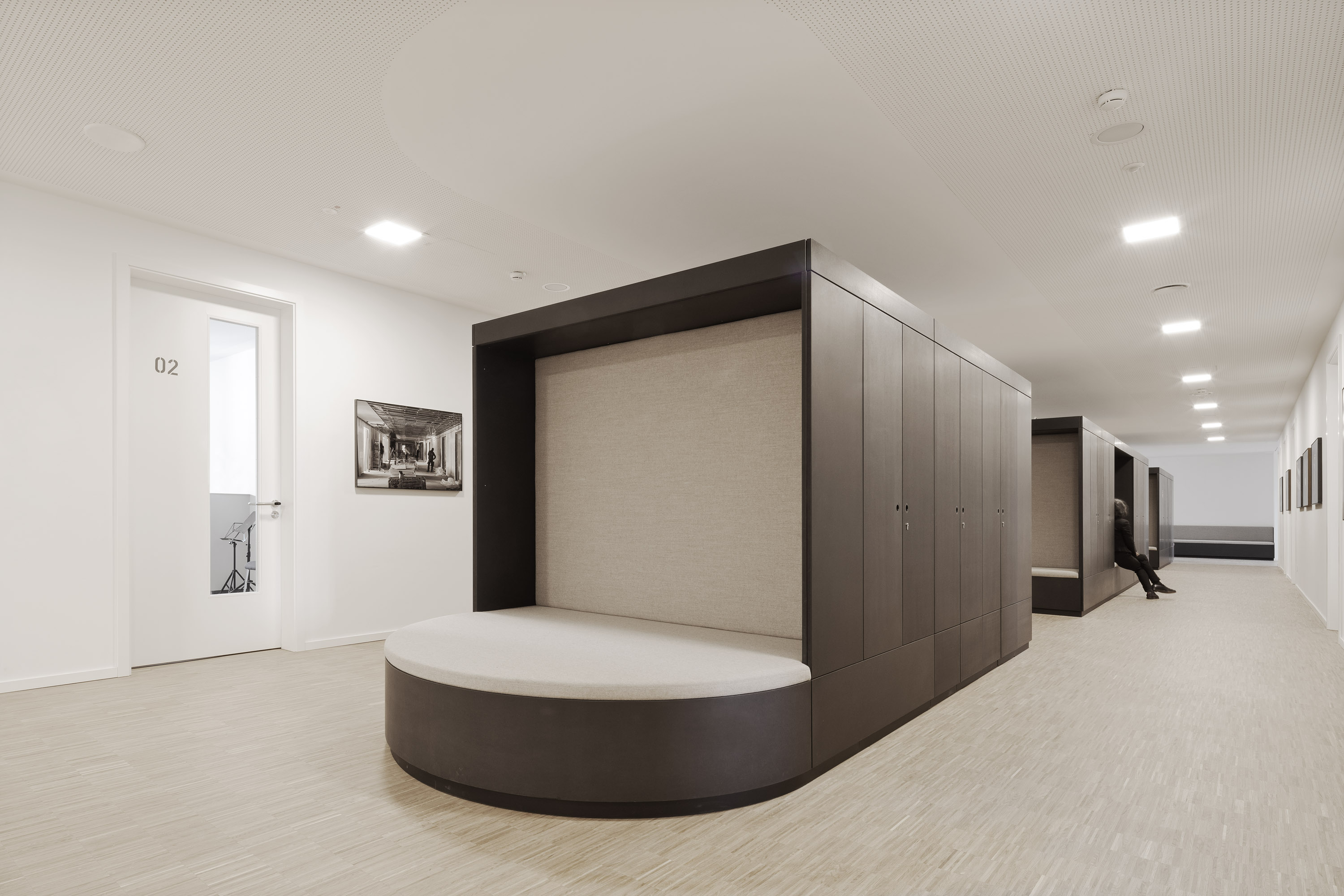
对我们而言,通过对包括材料、窗户、可见的屋顶结构等历史元素加以利用,为不同的文化场所创造一个真实且独立的空间氛围才是至关重要的。
It was important to us to create an authentic and independent ambience for the different cultural venues with historical components such as materials, windows and a visible roof construction.



根据阿伦市的说法,以前分散于各地的文化空间如今被整合于此,这有助于优化资源分配,创造协同效应,并控制长期成本。
According to the town of Aalen, the now shared building for the diverse cultural venues, which were previously spread across several locations, is expected to contribute to optimising resources, pooling synergies and ensuring cost savings in the long term.



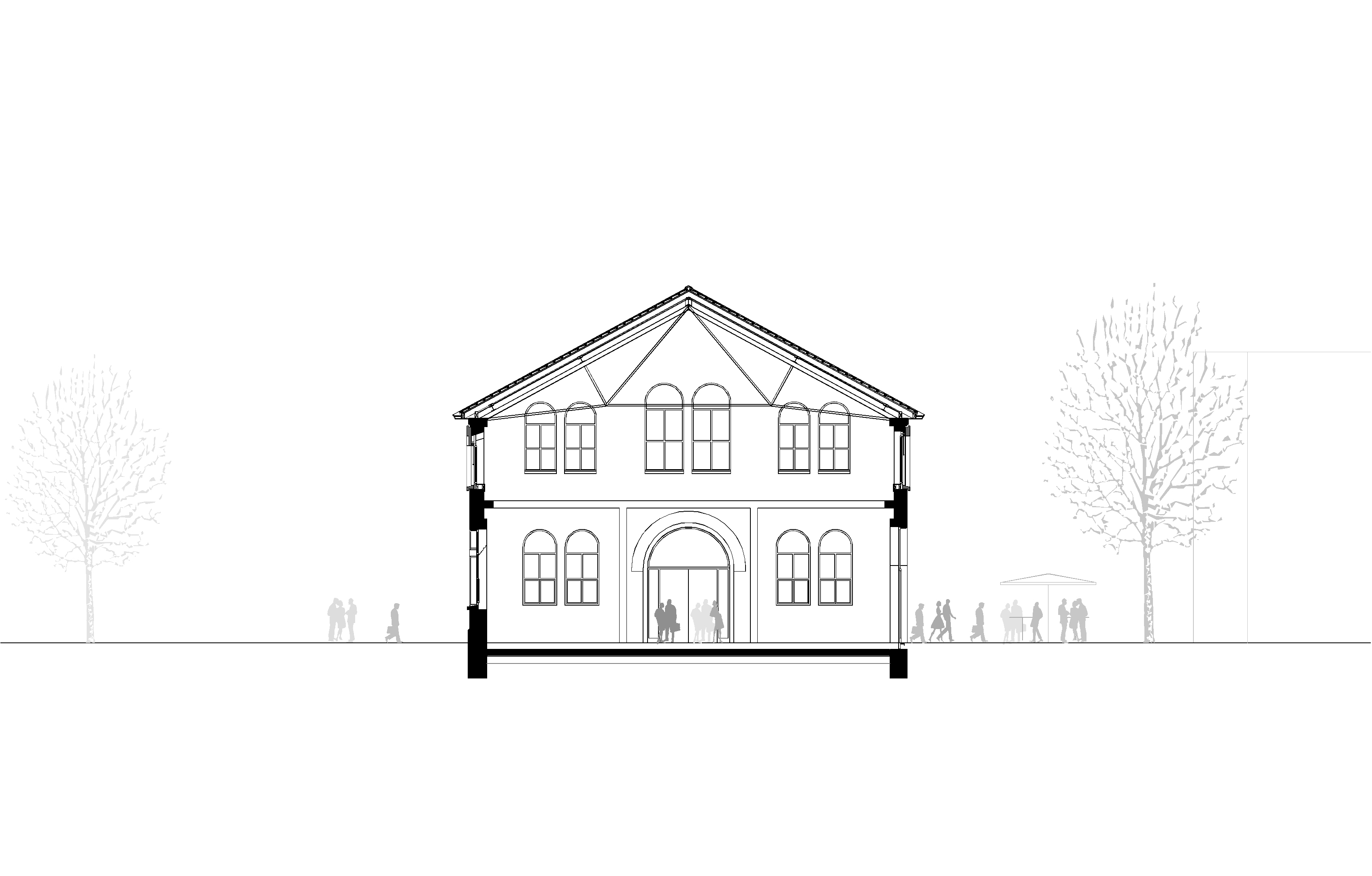
完整项目信息
Competition: Invited architectural competition; 1st prize 2015
Implementation: 2018 - 2020
Location: Aalen
Client: Town of Aalen
Roof:
Pitched Roof
Roof tile: Nelskamp Planum Colour: granit
Manufacturer: Dachziegelwerke Nelskamp GmbH, Waldweg 6 ꞏ 46514 Schermbeck
Façade:
Perforated trapezoidal sheet
Manufacturer: MORADELLI GMBH, Münchner Straße 10, 85737 Ismaning
Windows:
Manufacturer: Schüco Jansen – Janisol und Janisol 2
Floors:
Parquet:
Bembe Parkett, Oiled oak upright lamella 16mm Manufacturer: Bembé
Rubber:
Noraplan Sentica Manufacturer: Nora
Exposed screed:
Rheorapid Colour: natural
Manufacturer: CHEMOTECHNIK ABSTATT GMBH
Lamps:
Iguzzini, Bega, Delta Light, Planlicht, Zumtobel
Door and window hardware:
FSB
Switches:
Gira
Furniture:
Chairs: Brunner Hero Plus Tables: Brunner basic
Sanitary objects:
Toilet ceramics: Keramag Icon Basins: Duravit Vero
Fittings: Schell
Soap and towel dispenser: Air-Wolf
版权声明:本文由a+r ARCHITEKTEN授权发布。欢迎转发,禁止以有方编辑版本转载。
投稿邮箱:media@archiposition.com
上一篇:中标结果 | 中国科学院深圳理工大学建设工程方案设计及建筑专业初步设计国际招标
下一篇:江山云起未来社区配套:银色跃动 / line+建筑事务所、gad