

设计单位 南大建筑钟华颖工作室
项目地点 江苏南京
建设时间 2023.2
建筑面积 3850平方米
2009年9月,南京大学仙林校区建成投入使用。过去14年中,校园的建设持续完善,咏曼阁(仙林校区众创空间二期)的设计建造是在仙林校区建设的尾声。学校功能性的主体建筑已经完成,面对为数不多的新建建筑的机会,如何塑造一处校园建筑,让同学们能够更好地记住这段校园生活?
In September 2009, Nanjing University's Xianlin Campus was completed and inaugurated. Over the past 14 years, the campus has undergone continuous improvements. The construction of Yongman Pavilion marked the final phase of development in this evolving campus. With the primary functional structures of the university already in place, the challenge was to create a new campus building that would leave a lasting impression on students.
选型
院落空间与实体形体虚实选择,是设计之初建筑设计选型的首要考量。仙林校区大量采用围合院落式建筑原型,是否继续沿用这一形式,成为着手咏曼阁设计思考的首要问题。
The choice between courtyard spaces and the tangible form's presence or absence is the primary consideration in the initial architectural design selection. Whether to continue with the prevalent courtyard-style architectural prototype in the Xianlin Campus construction became the foremost question when embarking on the design of Yongman Pavilion.
江南园林式的空间漫游体验是重要的设计参照,但其墙体围合的手法产生的封闭性并不适合本案地块;而希腊圣岛的白色建筑错动的体量所形成的空间,提示了一种建筑实体在保持开放性的同时植入丰富穿行路径的可能。由此,一种以实体错动组合为手法融入江南园林游览体验的想法自此产生。
While the spatial experience of Jiangnan-style gardens served as an important design reference due to the campus's location, the enclosed nature resulting from wall enclosures was not suitable for this site. The dynamic volumes of white buildings on Greece's Santorini island suggested a different approach—integrating a rich network of pathways while preserving architectural openness. From this emerged the idea of utilizing dynamic forms as a means of incorporating the Jiangnan garden touring experience while maintaining architectural openness.
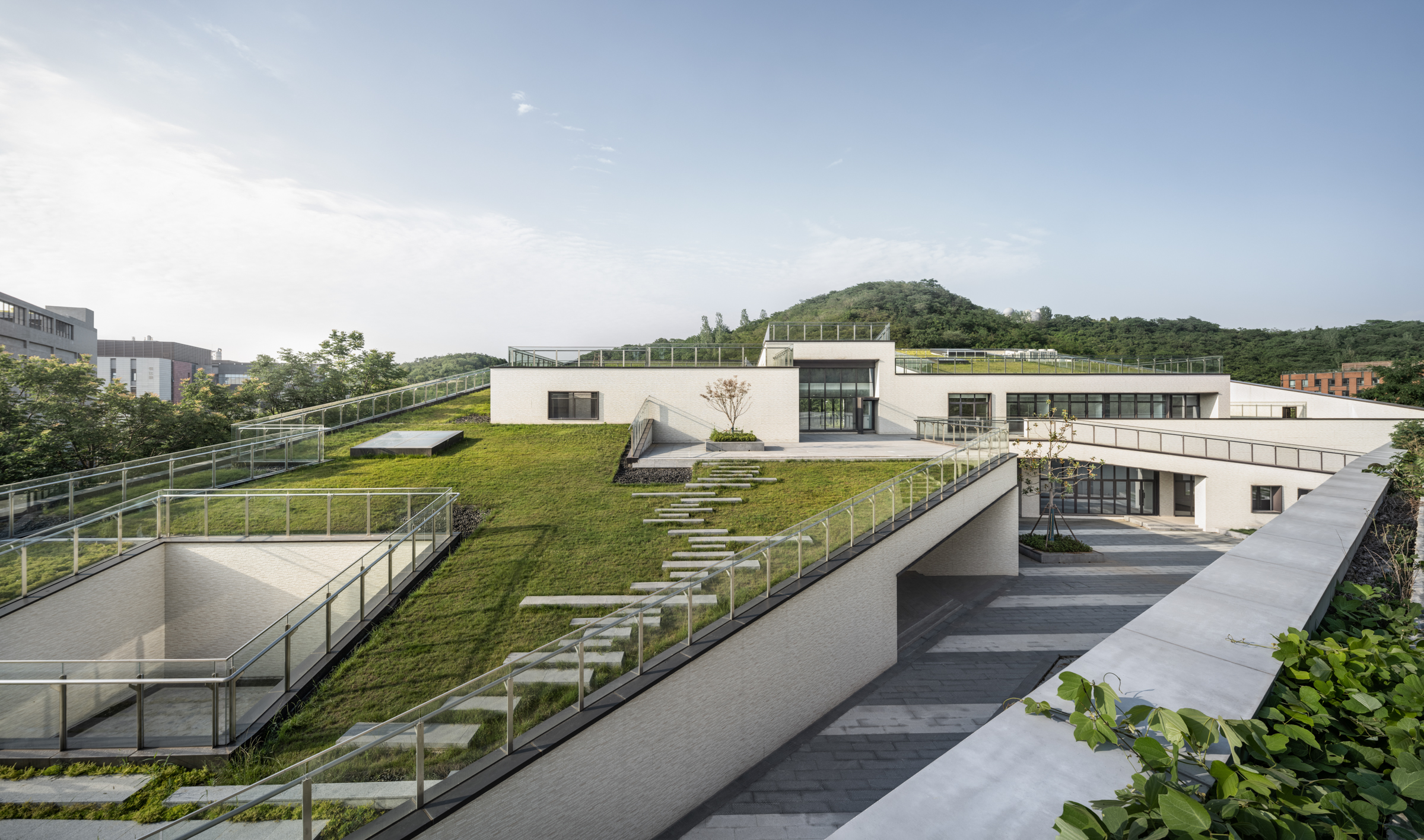
组团
咏曼阁的用地是在文科组团与生命科学组团之间,南北两个小山丘的山坳处,东西哑铃状地形交汇的必经之路。组团与地形关系决定了这一建筑需要在东西方向联通,在南北实现向对地形地貌的衔接与绿化的延续。咏曼阁打破东西已建两组团采用的院落围合式,对维持原规划的统一性存在风险。游走在实体与院落空间之间,一种虚实关系的模糊,是对东西两组团衔接融合的明确努力。
Yongman Pavilion is situated on the land that lies between the Humanities and Life Sciences clusters, at the convergence of an east-west dumbbell-shaped terrain. The presence of two small hills to the north and south determines the architectural necessity of connecting in the east-west direction while ensuring a harmonious integration with the topographical features in the north-south direction and the continuity of greenery. Yongman Pavilion departs from the courtyard enclosure style used in the already established east and west clusters, which poses a risk to maintaining the original unified planning. Roaming between tangible structures and courtyard spaces, there is a deliberate effort to create a blurred relationship between the tangible and the intangible, serving as a clear endeavor to fuse and harmonize the two clusters of the east and west.


流线
在校园生活的闭环中,往返于生活与教学组团之间,这座建筑是同学们每天校园生活难得的途中的风景。由于缺少上学、放学过程中对城市空间的丰富体验,校园流线的体验质量对同学们尤为重要。作为必经之路,咏曼阁先天存在堵与疏的选择。一种立体穿插,流线交织的人流组织想法由此产生——地面架空层、斜面屋顶、临山甬道三种不同高度的流线叠加。
The campus life forms a closed loop, shuttling between the residential and academic clusters, providing students with a unique daily scenery during their campus life. Lacking the diverse urban experiences of commuting to and from school, the experience of campus circulation becomes particularly important for students. As an inevitable passage, Yongman Pavilion inherently faces the choice between congestion and smooth flow. The idea of a three-dimensional interweaving of pedestrian flow emerges from this context, with three different levels of circulation overlaid: ground-level skywalks, sloping roofs, and pathways along the mountainside.

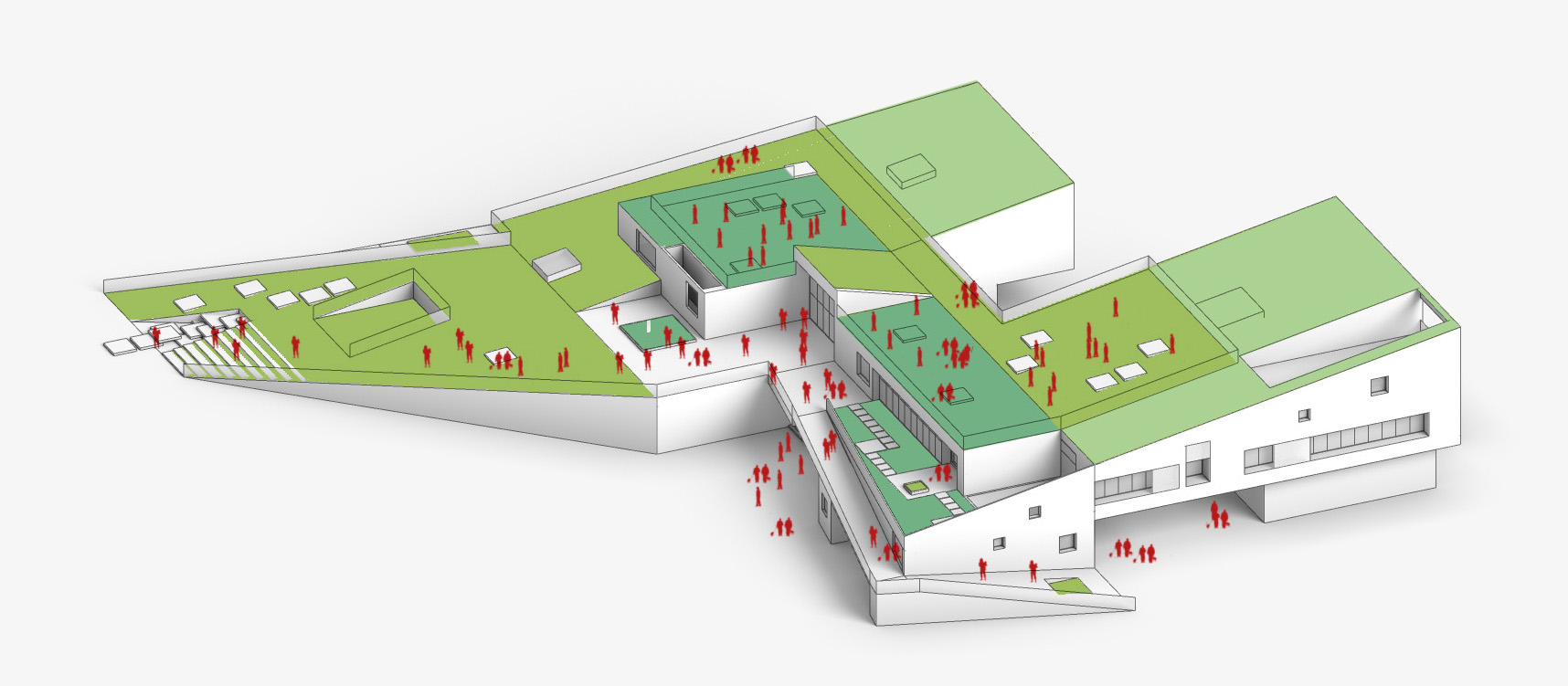
空间
这是一座没有正立面主形象的建筑,空间代替立面成为建筑印象的主体。流线对形体的切割自然形成蜿蜒流动的空间,与印象中错动的聚落空间暗合,两者均是有意识的实体操作无意间形成的空间形态与体验。希腊圣岛的旅行与穿行在苏州园林假山之间的两种回忆,在这一刻同时出现。
In the absence of a prominent front façade, space takes the place of the building's primary image. The flow of pathways naturally creates meandering spatial experiences through the cutting of forms, coinciding with the impression of dynamic clustered spaces. Both are consciously orchestrated yet unintentionally shaped spatial forms and experiences. Memories of a trip to the Greek island of Santorini and wandering through artificial rockeries in Suzhou's classical gardens merge in this moment.
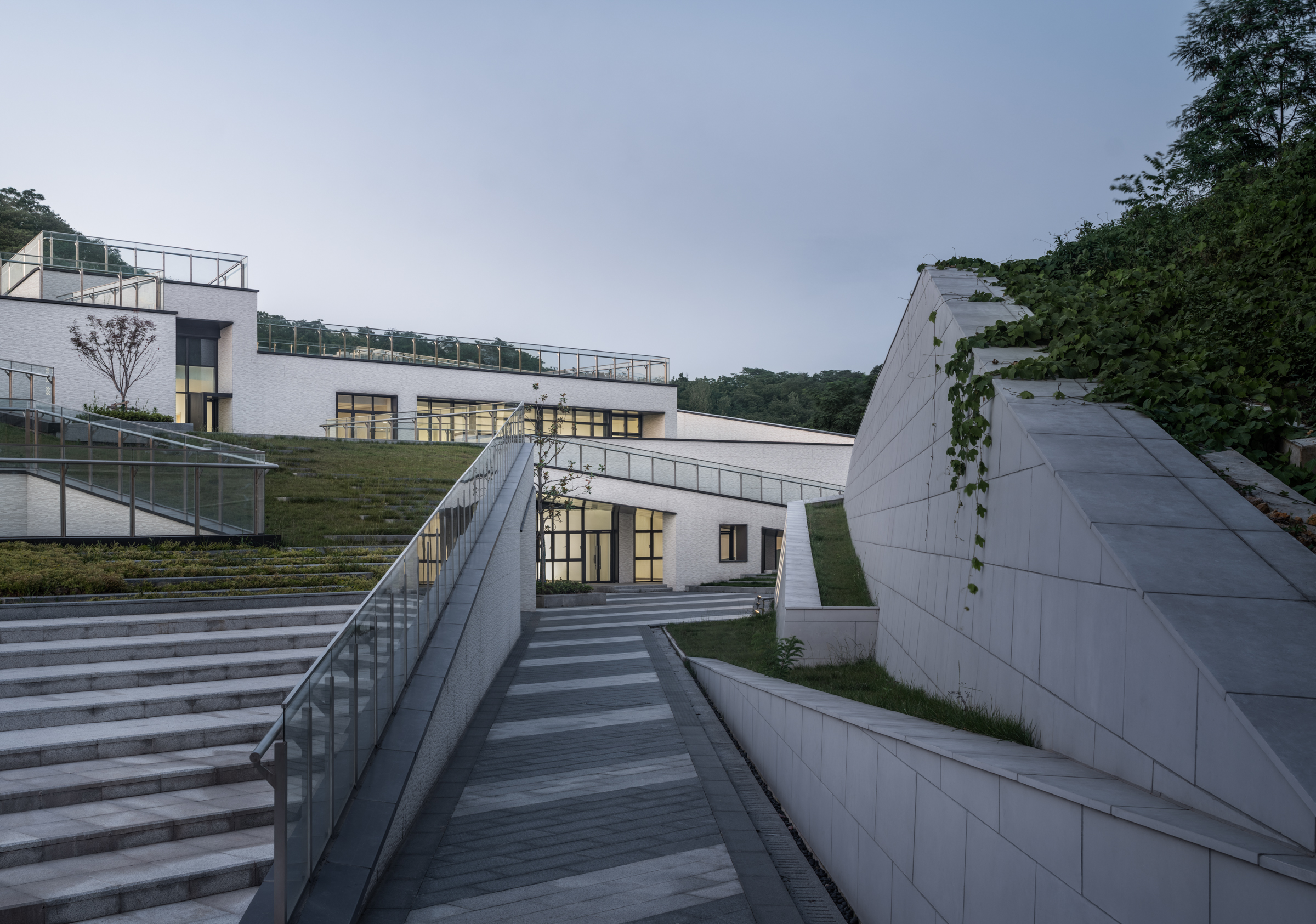

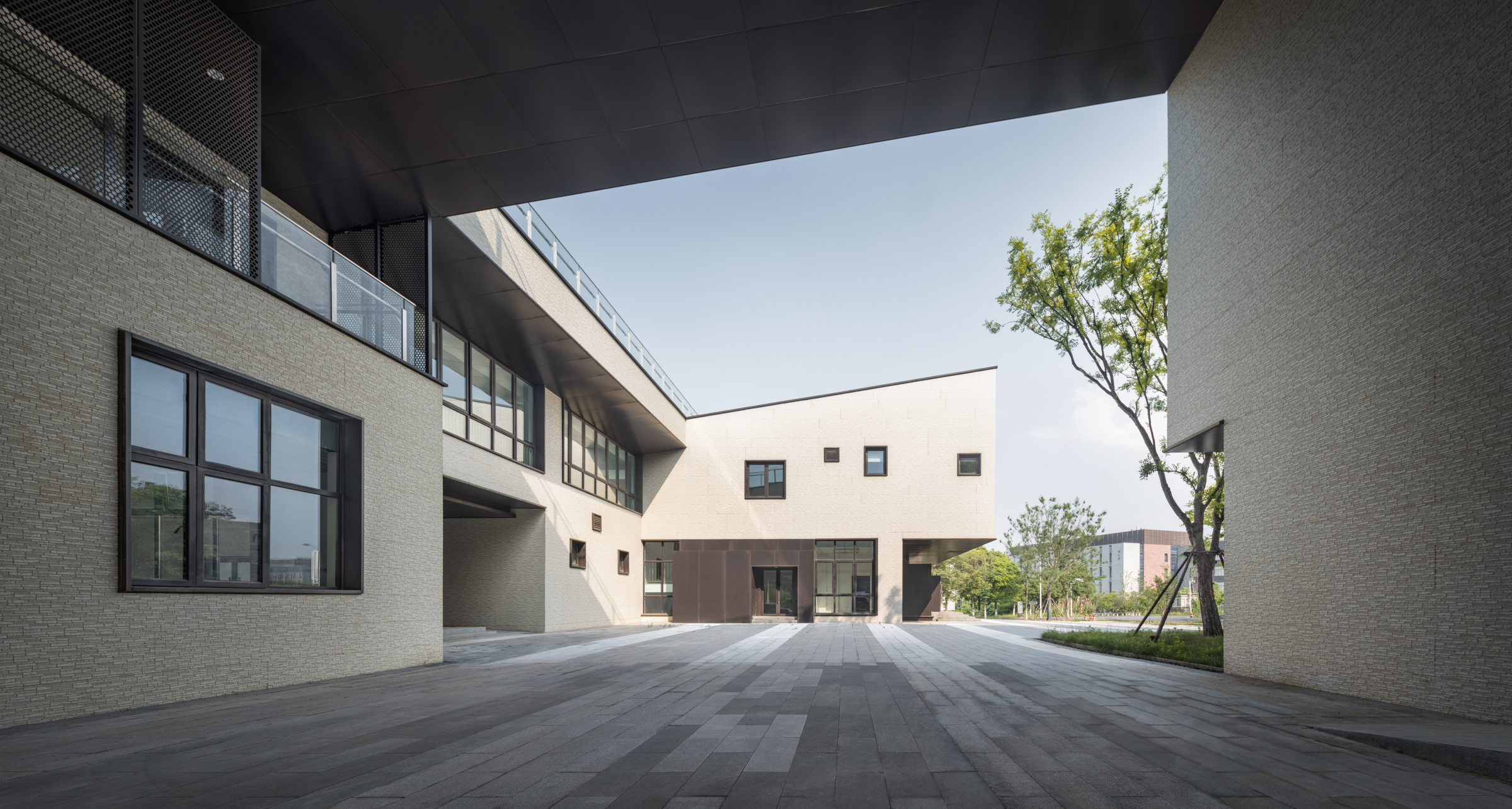
场所
有回忆的校园需要有识别性的场所,记忆中的校园生活往往是一片草地,或是一棵树下发生的故事。计算容积率的空间均用于实际的功能需求,屋顶、侧院、架空层等虚空的部分则是场景的安置之地——躺在草地上的闲暇时光,可能在思考人生,也可能是解决一个学术难题的契机。学习生活不仅在教室里,更在校园中。
A memorable campus necessitates distinctive spaces. Campus life in memory is often associated with open green fields or stories under the shade of a tree. Spaces calculated for volume and area are utilized for practical functional needs, while the voids, including the rooftops, side courtyards, and elevated levels, serve as settings for scenes. Leisurely moments lying on the grass may involve contemplation of life or serve as an opportunity to tackle academic challenges. Learning and life extend beyond the confines of the classroom; they also encompass the campus.
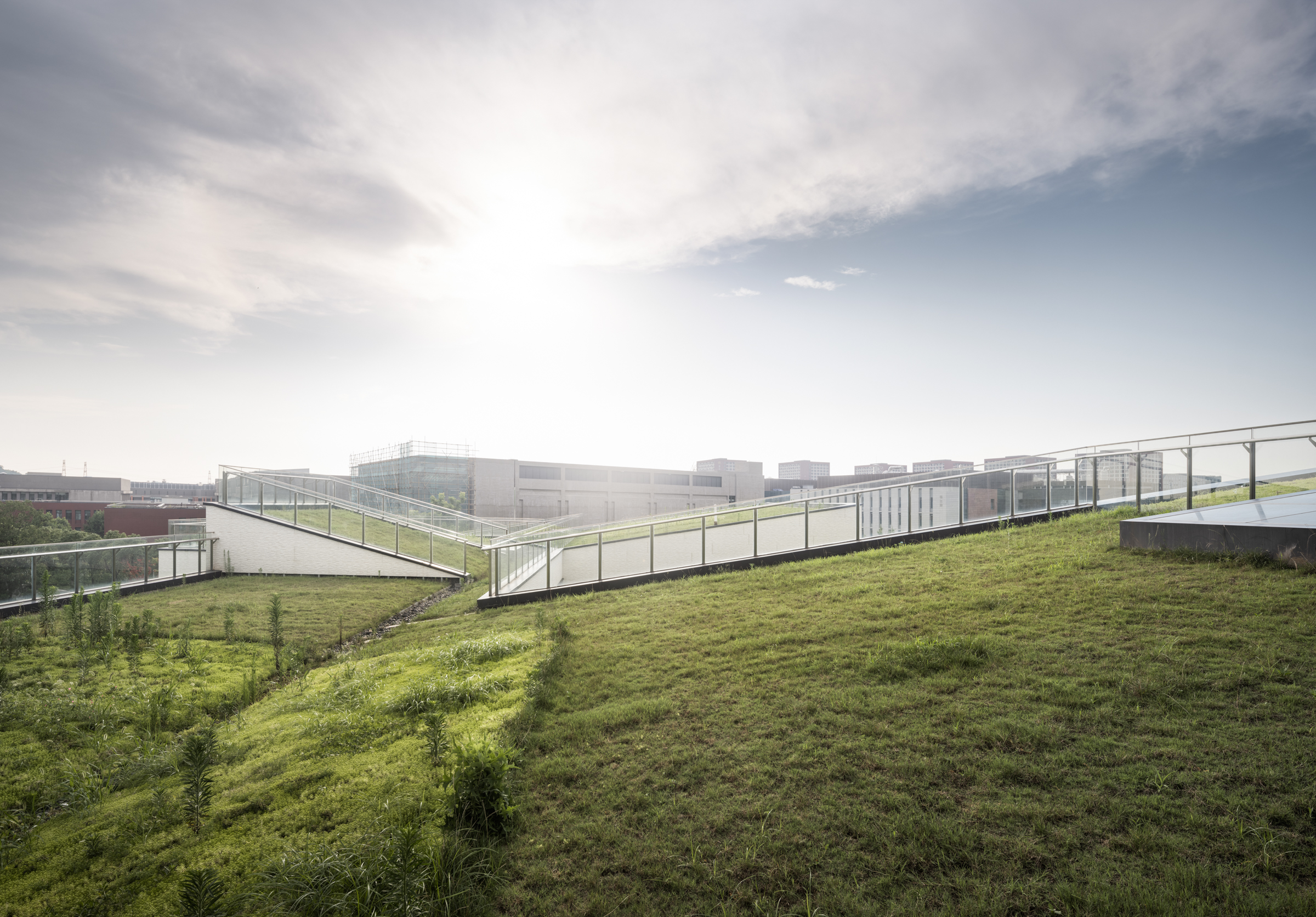
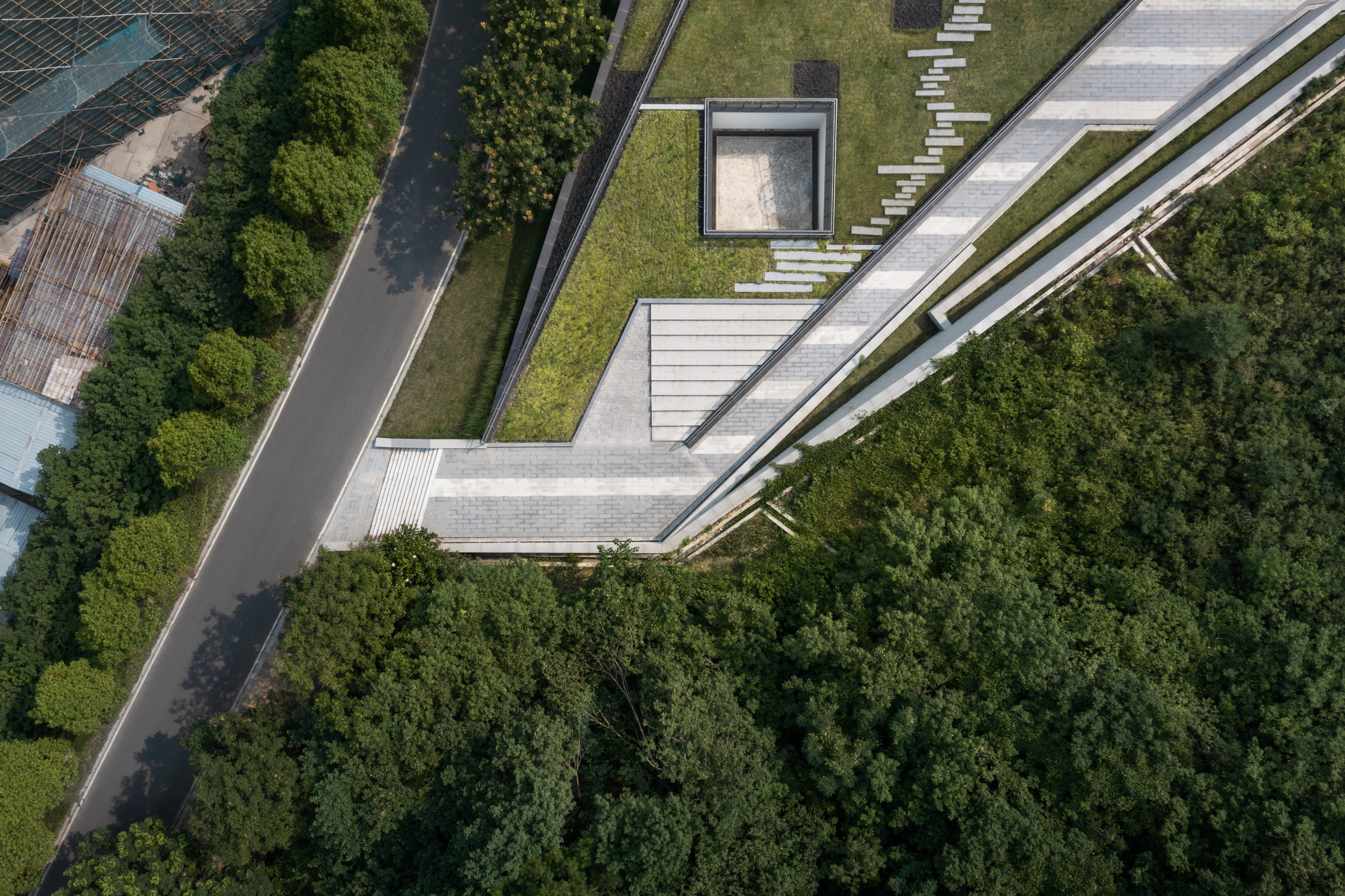
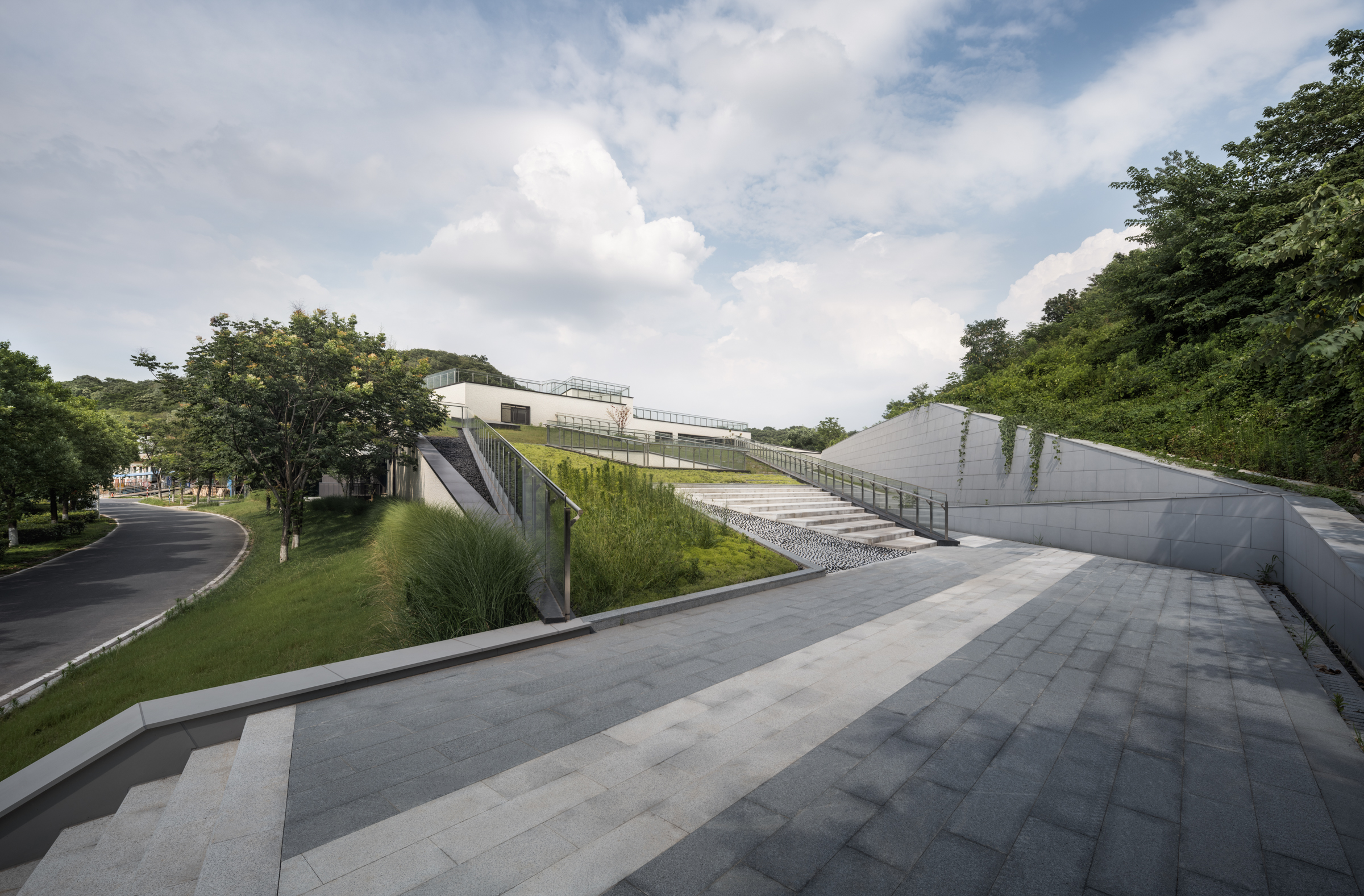
材质
水泥纤维板是表达两山之石的设计概念,同时满足建筑环保要求的兼顾之选,水泥纤维板板长4.6米,大尺寸减少拼缝,突出材质本身的肌理。幕墙设计关注了构造拼缝,经历冬夏四季的温差变化与干湿影响,拼缝宽度变化细微。
Cement fiberboard is chosen to embody the design concept of "two mountain stones" while simultaneously meeting environmental construction requirements. The cement fiberboard panels are 4.6 meters in length, featuring a large size that minimizes joints and highlights the material's texture. The curtain wall design focuses on the structural joints, which endure temperature fluctuations throughout the seasons and the impact of humidity. The variations in joint width are subtle.
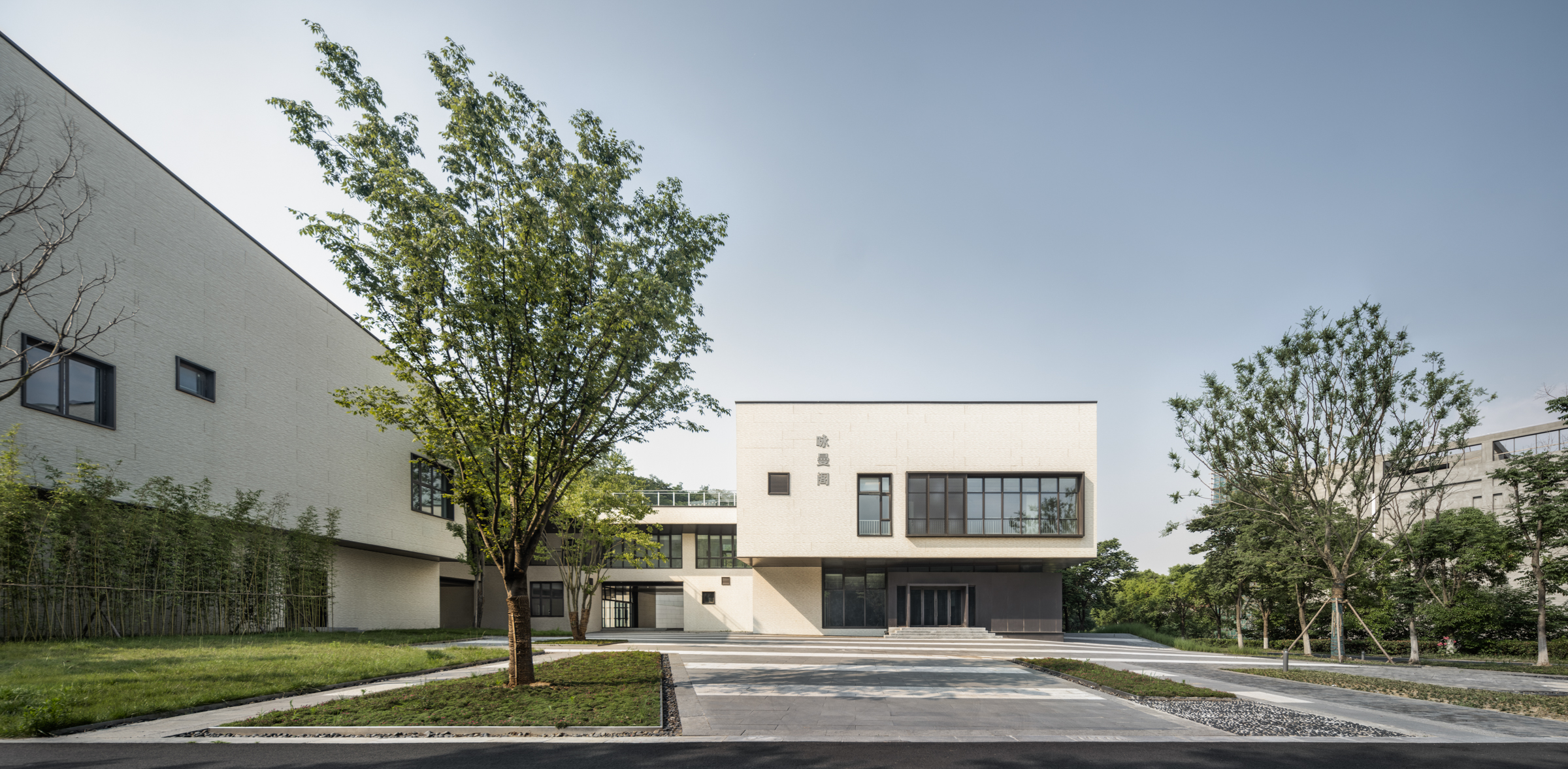

结语
咏曼阁的设计既是一次建筑学基本概念的温习,也是对校园建筑的再理解,与中小学上学、放学从家庭到学校不同,大学城式的校园独立于城市空间形成学习生活的闭环。咏曼阁的设计试图在较短的校内流线中提供一段不经意但有意营造的体验,默默成为南大人青春的回忆:一座建筑,一种路过的风景。
The design of Yongman Pavilion revisits fundamental architectural concepts while reinterpreting campus architecture. Unlike the experiences of primary and secondary students commuting from home to school, the university campus forms an isolated learning and living environment within the city. Yongman Pavilion seeks to provide an unobtrusive yet intentionally crafted experience within the relatively short intra-campus circulation, silently becoming a memory of youth for the students of Nanjing University. One building, one transient landscape.
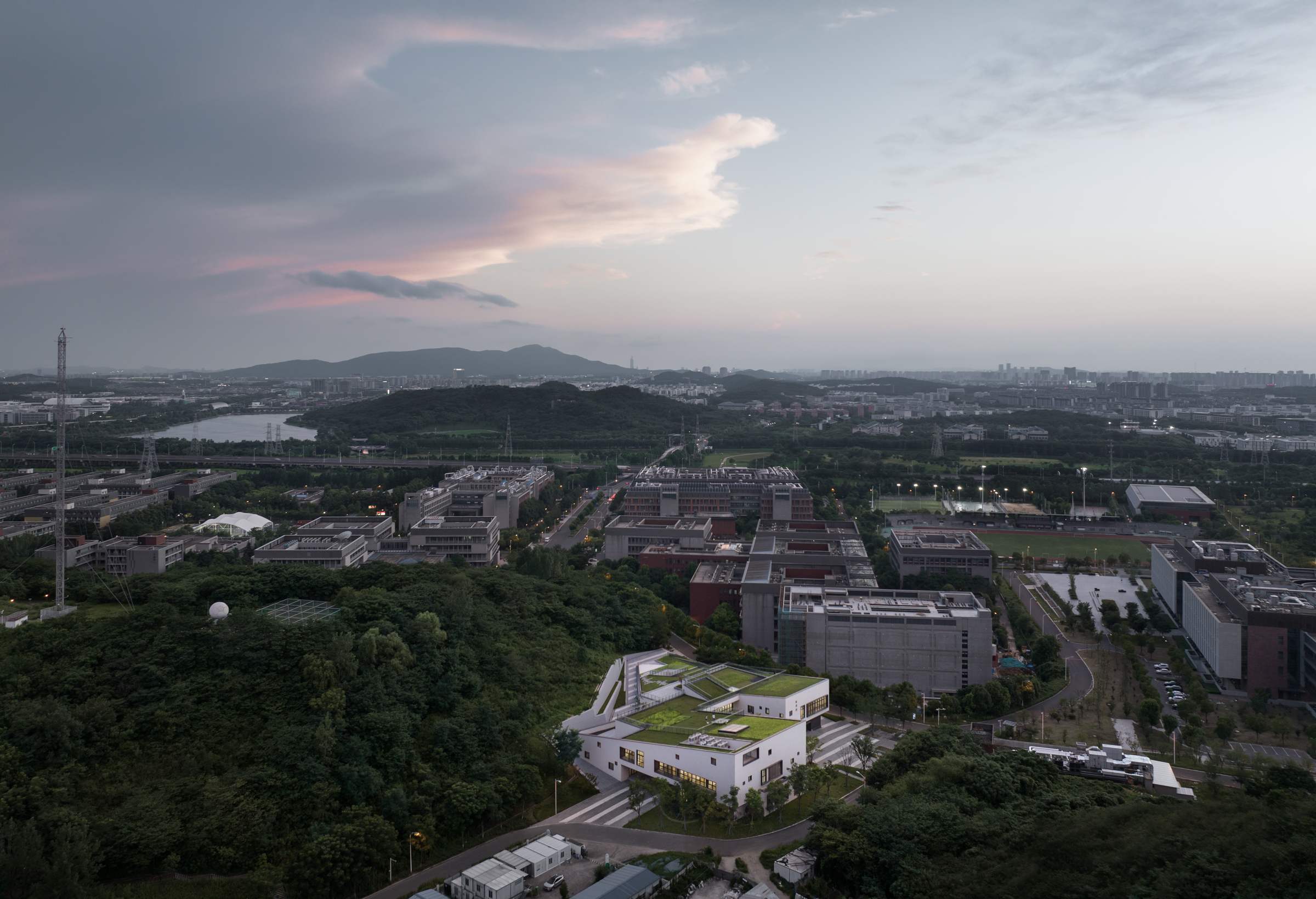
设计图纸 ▽
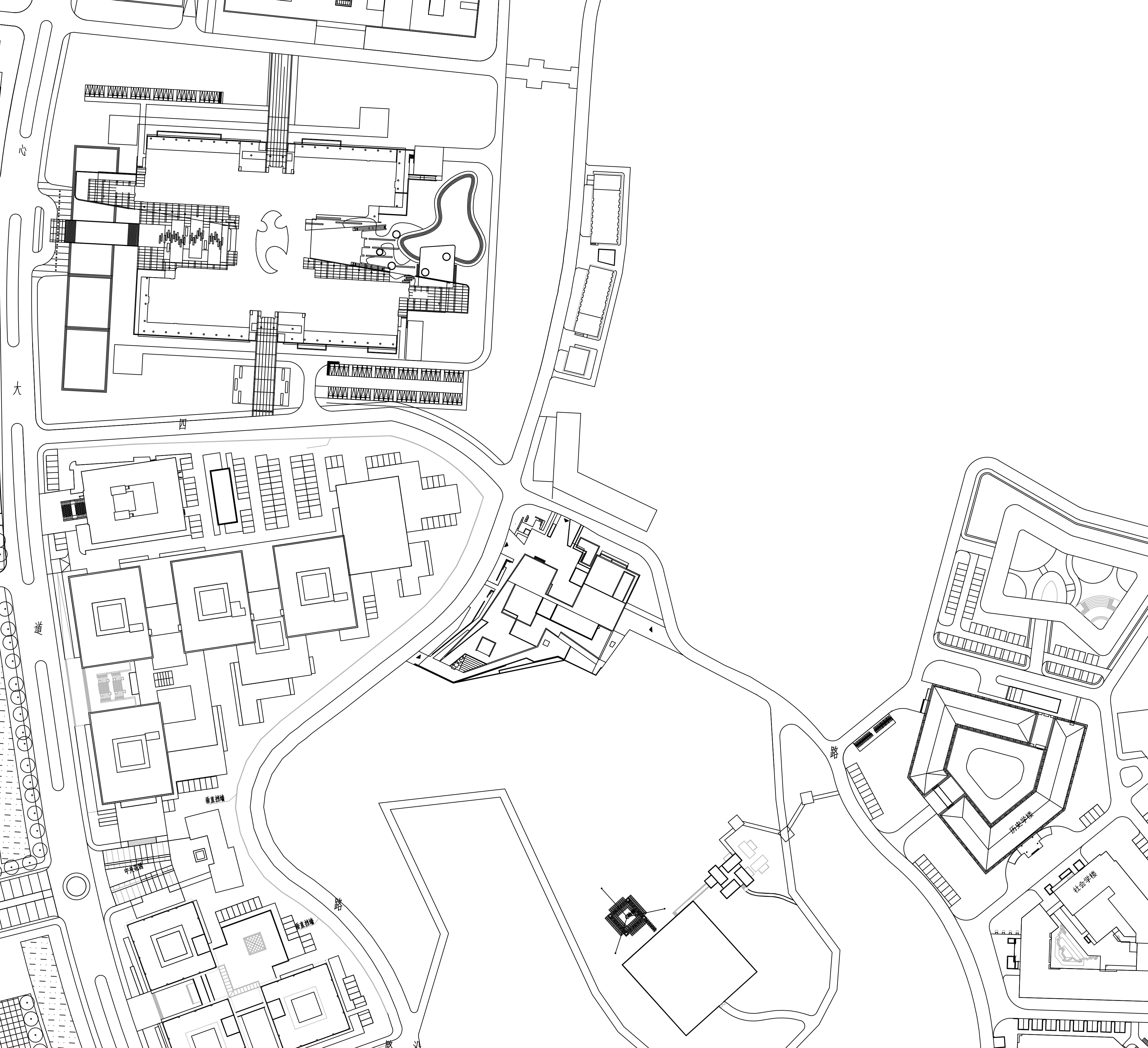
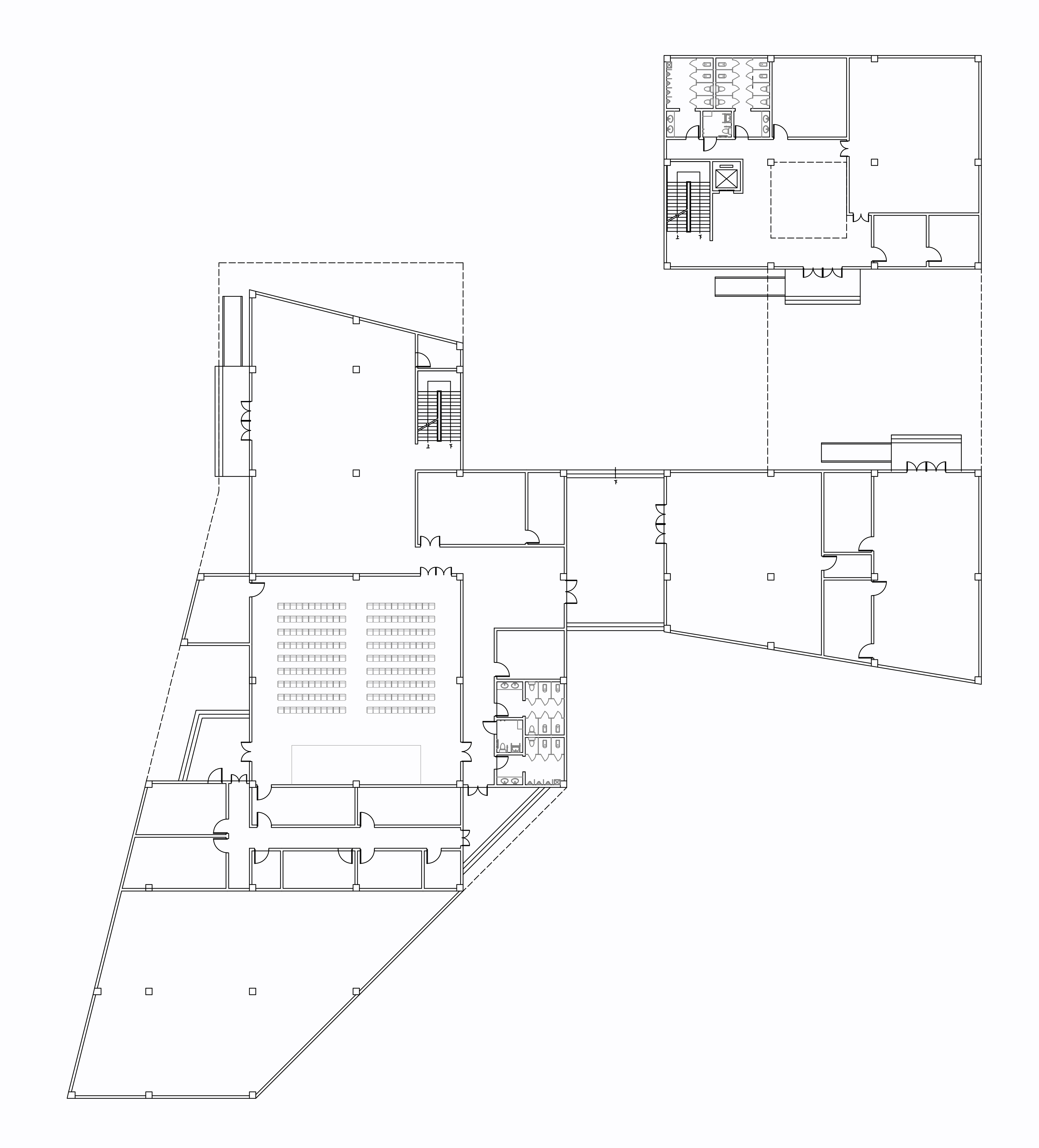
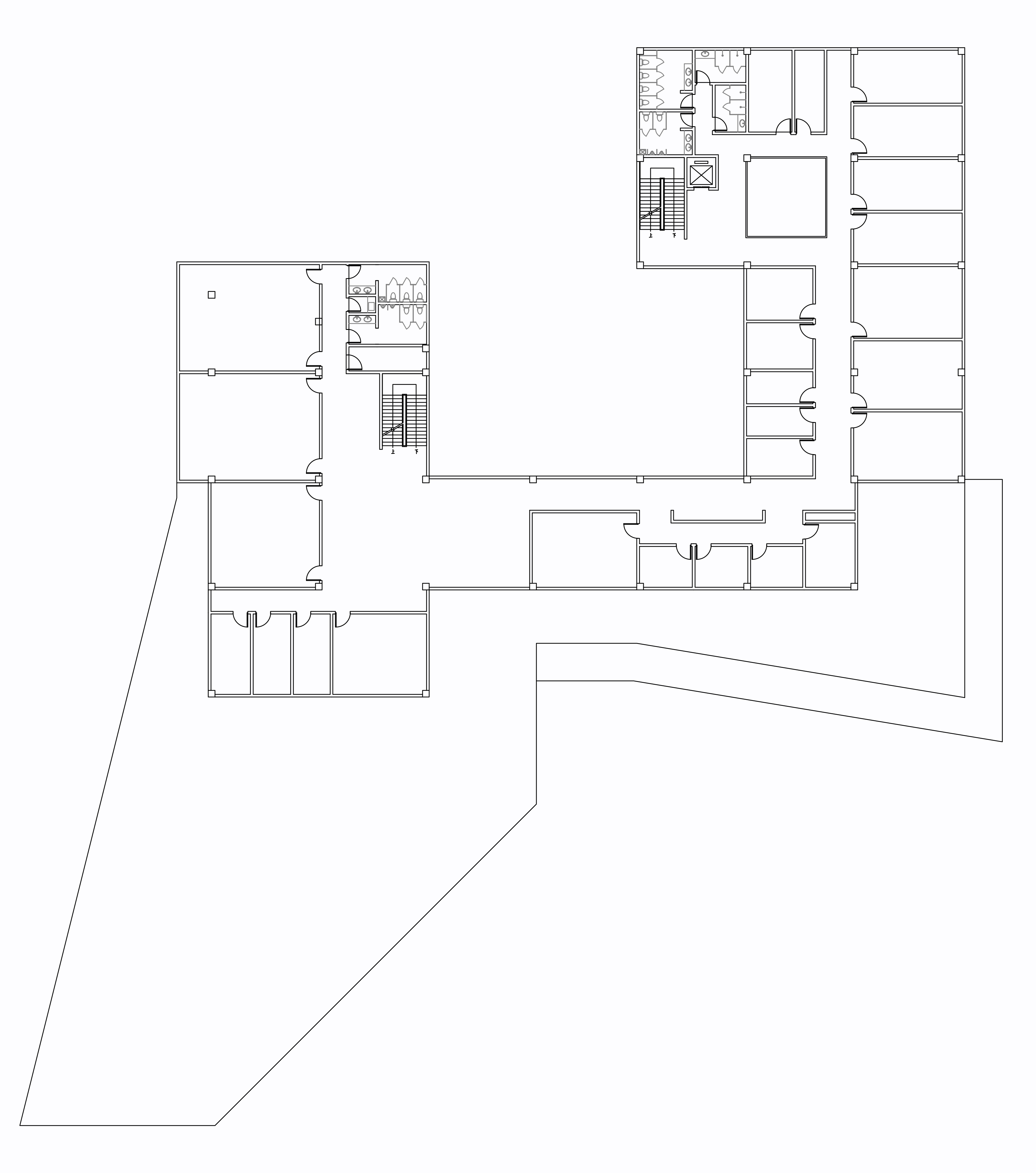
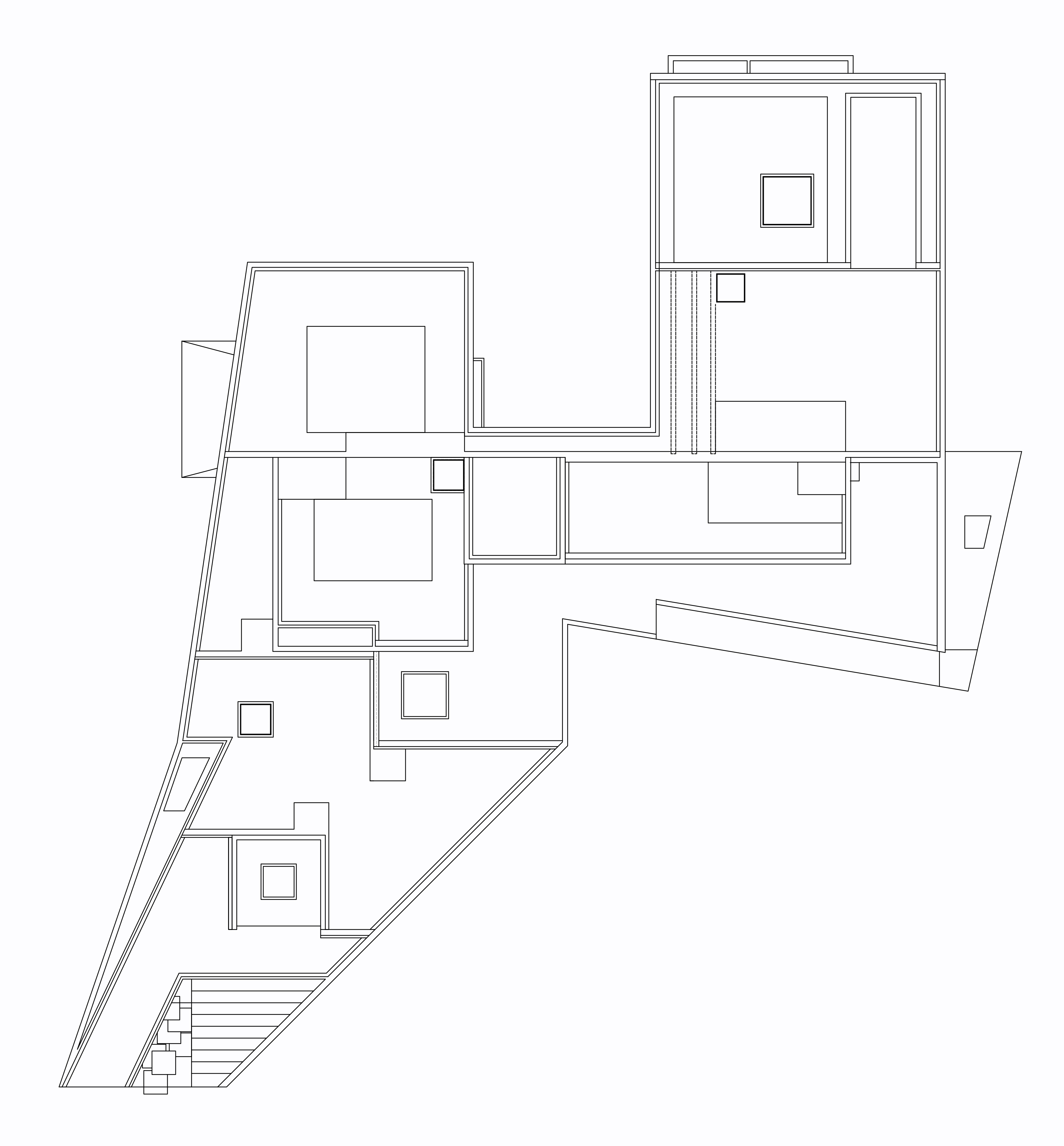




完整项目信息
项目名称:南京大学仙林校区众创空间二期
项目类型:建筑
项目地点:江苏省南京市栖霞区仙林大道163号南京大学仙林校区
设计时间:2018.4-2019.7
建设时间:2020.5-2023.2
用地面积:7500平方米
建筑面积:3850平方米
设计单位:南大建筑钟华颖工作室
事务所网站:http://www.adinju.com
主创建筑师:钟华颖
设计团队:
方案团队: 钟华颖,徐梦薇,戴庆来
施工图团队:陈军仕,刘飞
结构: 谢洪恩
给排水:陈冬
电气:缪霜
暖通:王倩
智能化:巫程
室内:范海君、杜猛、厉瑨
景观:冯佳、于滔
幕墙:刘范春、杨宇环
委托方:南京大学
摄影:侯博文
版权声明:本文由南大建筑钟华颖工作室授权发布。欢迎转发,禁止以有方编辑版本转载。
投稿邮箱:media@archiposition.com
上一篇:gmp新作:深圳顺丰总部大厦
下一篇:福斯特事务所方案:杭州城市新中心中轴线城市设计国际竞赛