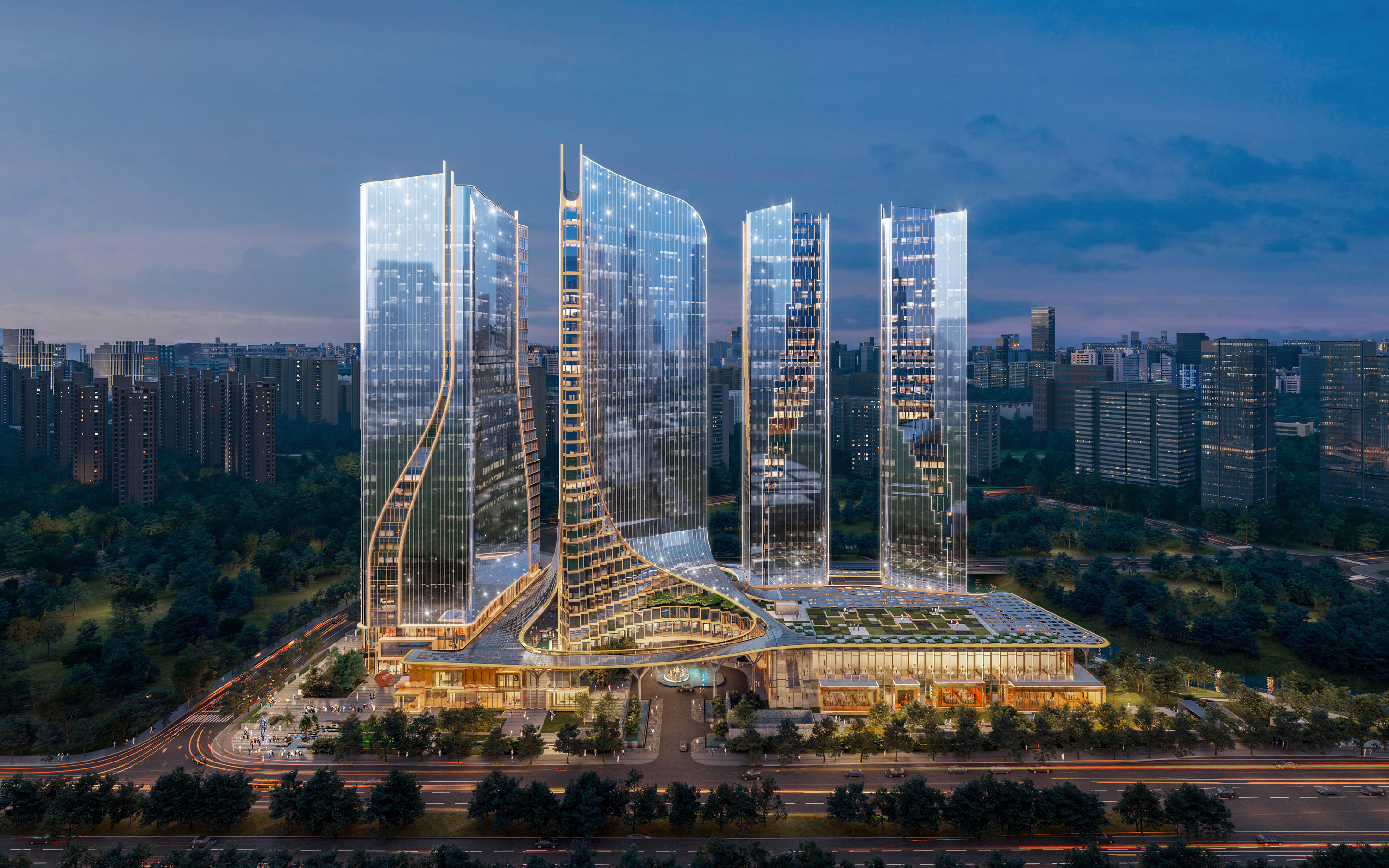
设计单位 UNStudio
项目地点 浙江杭州
方案状态 在建
建筑面积 260,574平方米(地上169,310平方米,地下91,264平方米)
在杭州的新城市中心钱江世纪城,标志性的4座超高层塔楼将增添品质办公、酒店、公寓、艺术空间、零售和配套设施等综合功能。这个充满活力、多元和创新的全新综合体海威·安铂中心将满足该区域高速发展的经济、文化、科技、迁移需求,助力新中央商务区的蓬勃发展,将成为一个为当地居民和全世界游客提供全方位服务的中心枢纽。
Four high-rise towers are set to add a mix of quality offices, hotel, apartments, art spaces, retail and a variety of other amenities to the heart of Hangzhou's new city centre, Qianjiang Century City. The new mixed-use Hiwell Amber Centre will add vitality, diversity and innovation, while catering to the rapid development of the area's economic, cultural and technological needs. It will accelerate the prosperity of this new central business district; a hub that will provide a full range of services to local residents and visitors from around the world.
项目地处奥体博览城核心位置,簇拥着2023年杭州亚运会建筑群奥体中心、杭州世纪中心“杭州之门”。建筑蕴含着城市丰富的历史文化,并且映射了这里辉煌的城市景观。光滑的玻璃外墙如丝绸般流动飘逸,立体重温着杭州丝绸、杭绣文化,它层层剥落开来,创造出向城市开放的欢迎姿态。
On a site that also hosts the Olympic Sports Centre, the 2023 Asian Games complex, and the Hangzhou Century Center, the “Hangzhou Arch”, the Hiwell Amber Centre embraces the city’s cultural history and reflects the vibrant cityscape. By way of a flowing, tapestry-like facade, reminiscent of Hangzhou’s embroidery, a smooth glass curtain peels apart to create a welcoming gesture of openness to the city.
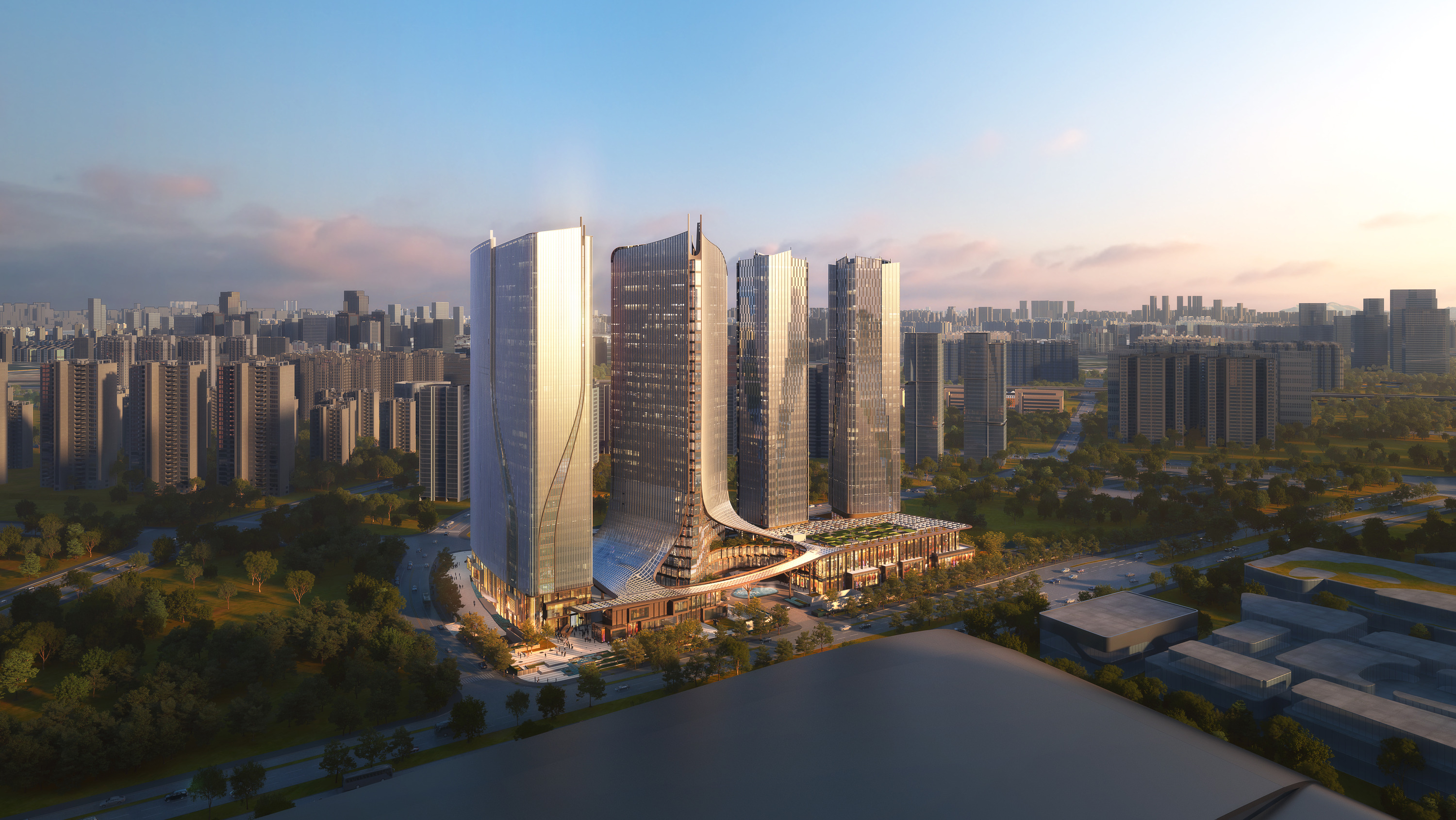
“这些塔楼建筑是永恒经典的代表。在杭州地标云集的天际线上,建筑以开放、欢迎的姿态根植于杭州的城市文化和景观之中。我们的方案创造了一个在垂直和水平空间都充满活力的综合体,满足工作、生活和休闲需求。”
“The architecture of the towers creates an effect of timeless simplicity. Within Hangzhou’s landmark-heavy skyline, the buildings are rooted in the city’s urban culture and its landscape through an open and welcoming gesture. Our design proposes a vibrant mixed-use attractor, both vertically and horizontally, that caters to working, living and leisure.”
——Ben van Berkel,创始人及首席建筑师
呼应城市肌理的新型综合空间
项目包含一栋酒店(安达仕酒店)和办公综合塔楼、一栋办公楼和两栋高端公寓塔楼,以及由会议中心、酒店宴会厅、商业、美术馆及社区配套组成的基底。
The 260,574 m2 Hiwell Amber Centre comprises a mixed tower housing a hotel (Andaz Hotel) and offices, an additional office tower and two high-end apartment towers, all of which stand atop a plinth that accommodates a conference centre, a hotel ballroom, commercial units, an art museum and community facilities.
不同于传统的、以商业为主的高密度综合体,UNStudio重新定义城市综合空间,引入各式裙楼与极具活力和公共性的开放空间,从而创造了一个大尺度的“城市客厅”,并在其顶部增添了4座综合功能的塔楼。
In contrast to typical high-density commercial complexes, UNStudio’s design for the development redefines the mixed-use urban landscape by introducing a variety of podiums, public and dynamic open spaces, thereby creating a large scale ‘Urban Living Room’ topped by four towers with integrated functions.
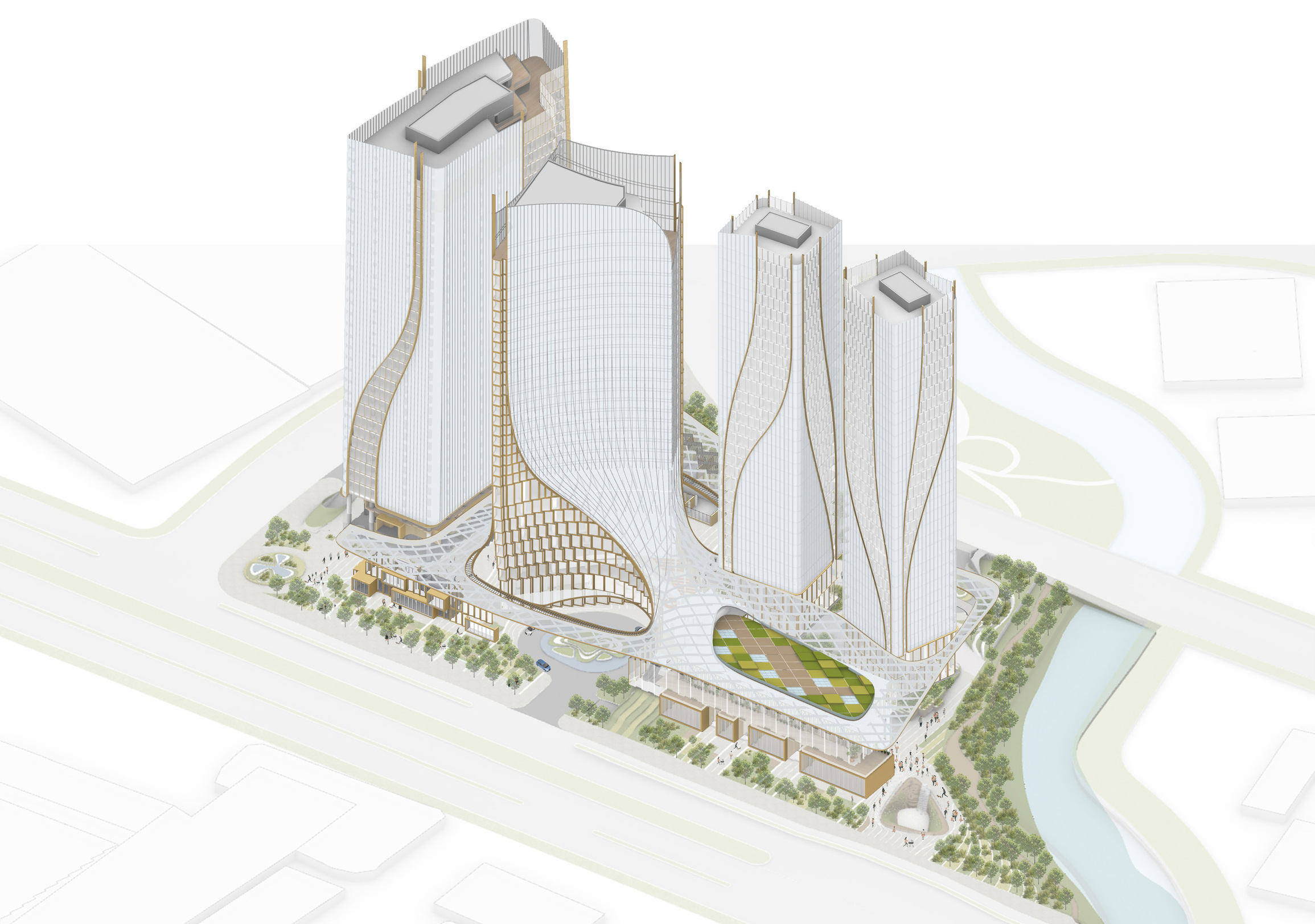

场地设计呼应了城市规划轴线和景观轴线,确保4座140米的塔楼拥有无遮挡的建筑与朝江视角;进而在场地中心释放出的公共空间形成中央庭院、酒店广场与景观走廊,低层空间则如散落的盒子般围绕多用途的公共广场分布。这样的建筑布局不仅创造了开放的视野,并且在地面层形成可渗透的城市界面,四向开放,邀请世界游客进入场地中心,同时激活了整个社区。
The entire site is composed to echo the existing urban fabric and landscape conditions, while enabling unobstructed views towards adjacent buildings and the river for the four 140m high towers. This in turn frees up public space in the centre of the site to form a central courtyard, hotel plazas and landscaped corridors, with the podiums scattered around these layered public plazas. The arrangement of the towers therefore provides open views, but also creates a permeable urban interface at ground level that opens up in all directions, inviting visitors into the centre of the site.
此外,场地借由毗邻钱塘江支流东风河的优势,引入自然绿色景观和水景,打造一个健康活力的社区环境。
This functional distribution and spatial layout compliments contemporary healthy lifestyles and provides space for sustainable innovation. It thereby caters to the changing needs of work and living in the post-pandemic era.

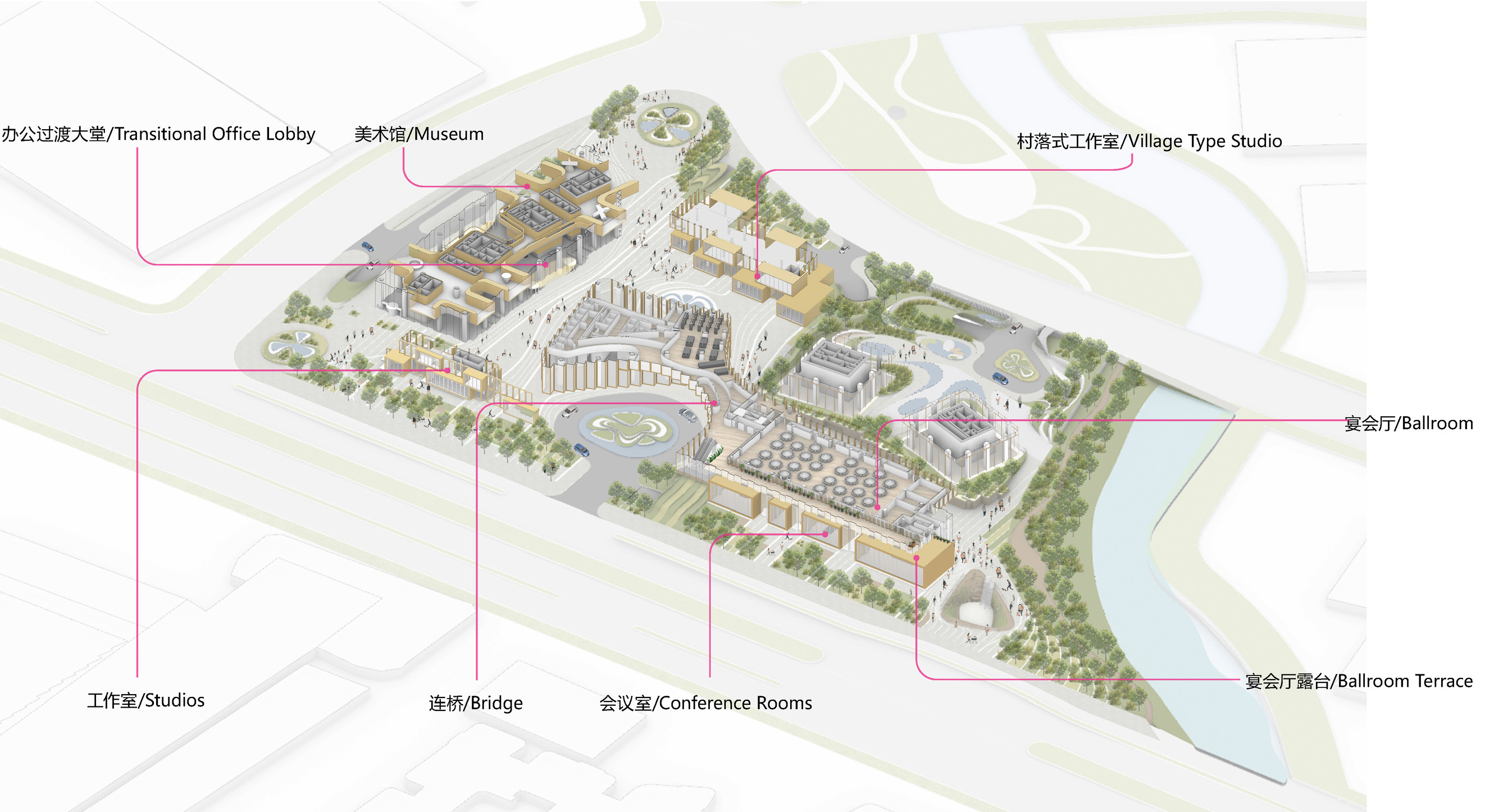
流线立面上的巨型天幕
综合体的独特张力通过酒店塔楼立面上标志性的巨型玻璃天幕彰显,加强了创造开放姿态的建筑设计理念。巨型天幕沿着酒店塔楼立面顺流而下,在低区如双翼般展开形成弧面。这个水平弧面向4栋塔楼动态环绕后,塑造了各功能之间的链接纽带,并勾勒出内外部庭院的轮廓。
The glass canopies of the hotel tower facades reinforce the architectural concept of creating a gesture of openness. The extensive curtain of the hotel tower flows down the facade and unfolds like wings across the lower zones. A curved horizontal surface then wraps around the four towers, connecting the individual programmes while providing a frame for the internal and external courtyards.
在地面层,宽阔的天蓬与玻璃幕墙相互交织,实现了开阔的视野。鳞次栉比的玻璃从不同角度反射阳光,营造出波光粼粼的视觉效果,与奔流不息的钱塘江交相辉映。天幕向下延伸的树状柱连接地面,为行人打造被自然环抱的、舒适的社交环境。
Towards the ground level, the extensive canopy interweaves with the glass curtain wall to provide open views. The scaled glass reflects sunlight from different angles to create a shimmering visual effect that echoes the endless flow of the Qiantang River. The canopy meanwhile extends downwards with tree-like columns connecting it to the ground, providing a comfortable social environment for all surrounded by nature.

半透明天幕同样可以积极响应环境变化,有益用户的身心健康。环形天幕进一步构成有顶中央走道,既加速空气流通,又在不影响采光的同时遮挡风雨。因此,天幕之下形成了一个全天候的微环境,鼓励住户和游客在室外公共空间举办活动、互动和放松。
The translucent canopy also functions as an environmentally responsive element that benefits the physical and mental health of the users. Its ringed shape creates a covered central walkway that accelerates air circulation while providing a shield from the elements without compromising on daylight. As such, the structure forms an all-weather micro-environment under the canopy that encourages residents and visitors to communicate, interact and relax in the outdoor public spaces.
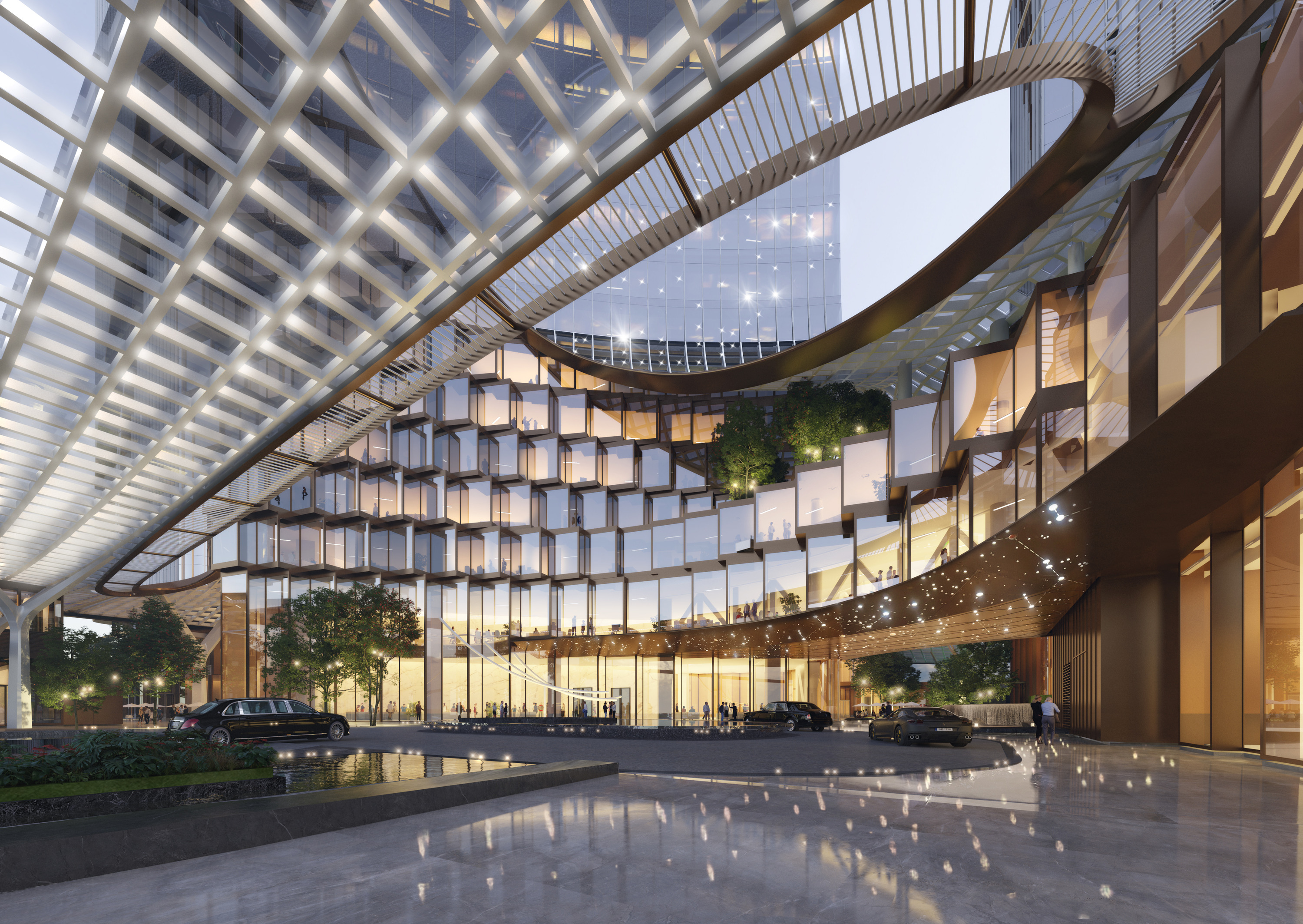
半透明的天幕与玻璃立面确保了建筑内最大限度的采光。但是为了避免其渗入过多太阳能热量,安置在酒店塔楼玻璃幕墙上的竖向鳍片有效解决了这一问题。进而,这一设计为垂直空间打造了舒适、有自然通风的居住环境。
The translucent canopy is integrated with glass curtain walls to ensure maximum daylight inside the building. However, in order to avoid excessive solar heat penetration, vertical fins placed on the glass facade of the hotel tower effectively solve this problem. As such, the design creates a comfortable, naturally ventilated living environment for the vertical spaces.
由于塔楼低区与其立面在玻璃幕墙、网格形态和材质上呼应,相似性被应用于外立面的设计逻辑,确保了外壳的流畅性,以及天幕与充满活力的公共空间的关联性。竖向的金属百叶边框在光滑的玻璃幕墙上创造了一种动态的丝感效果。在地面层,立面设计采用更符合人尺度的小体量;这些体量在水平方向上实现了多样性,并与毗邻的街道连通。
The design logic applied to the glass wall, frame pattern and materials on the lower levels merges with the tower facade. This ensures the fluidity of the shell as well as the correlation of the canopy and dynamic public spaces. The metal edges of the vertical frame provide a silk-like effect on the smooth glass facade. At ground level, the facade takes on a human-scale with smaller volumes. These volumes are introduced to achieve horizontal variance and connect with the adjoining street.
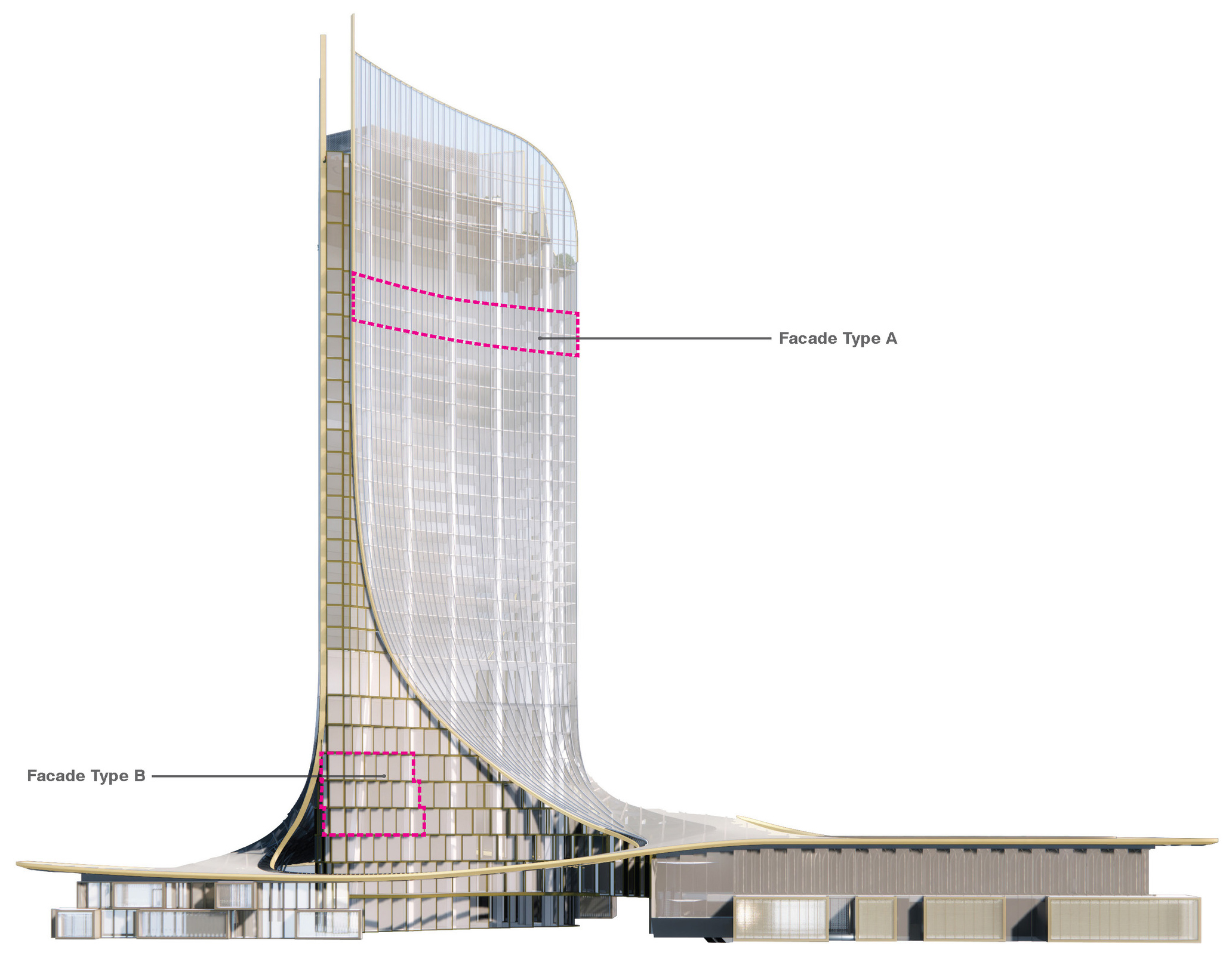
城市客厅
“考虑到建筑在具备大尺度、地标性姿态的同时,需要呈现公共性,这也是项目的另一核心设计理念。我们的策略是研究人尺度:尤其是低区的设计。我们以近人的尺度、以人为本的理念将裙楼和广场打造成为极具活力的‘城市客厅’,塑造市民空间和连接城市界面的纽带,人们可以轻松进入并进行互动、对话的场所。”
"In addition to creating a large architectural gesture, it is essential to design a building that is open to all Our strategy was to focus on the human scale, especially in the lower volumes. We worked with a concept by which the podium and the plazas act as an 'Urban Living Room'. This enables a human-centric community that shapes the civic spaces and forges connections with the city; places that people can easily access and where they can interact with each other.”
——Hannes Pfau,UNStudio合伙人
低层体量的设计回应了杭州良渚文化古村落的城市肌理,通过裙楼呈现出一层至三层建筑的现代化诠释,增强了当地的文化特征。
The lower volumes are designed to reflect the ancient Liangzhu village in Hangzhou, with the podium representing a modern reinterpretation of one to three storey buildings and enhancing local cultural identity.
巨型天蓬遮蔽下的村落式空间包含会议中心、酒店宴会厅、商业、屋顶花园和美术馆等。同时,流畅的公共广场网络汇聚人流,激发相遇,从而强调了村落式体验。塔楼中间层的室外区域和屋顶花园,进一步为住户休闲和互动提供了场所。
The village-like volumes sheltered by the giant canopy, serve as a conference centre, commercial units, a hotel ballroom, a roof garden and an art museum. A fluid network of plazas creates strong pedestrian connections throughout the site and enhances the village-like experience. Semi-outdoor areas on the middle floors and roof gardens further provide places for residents to relax and interact.
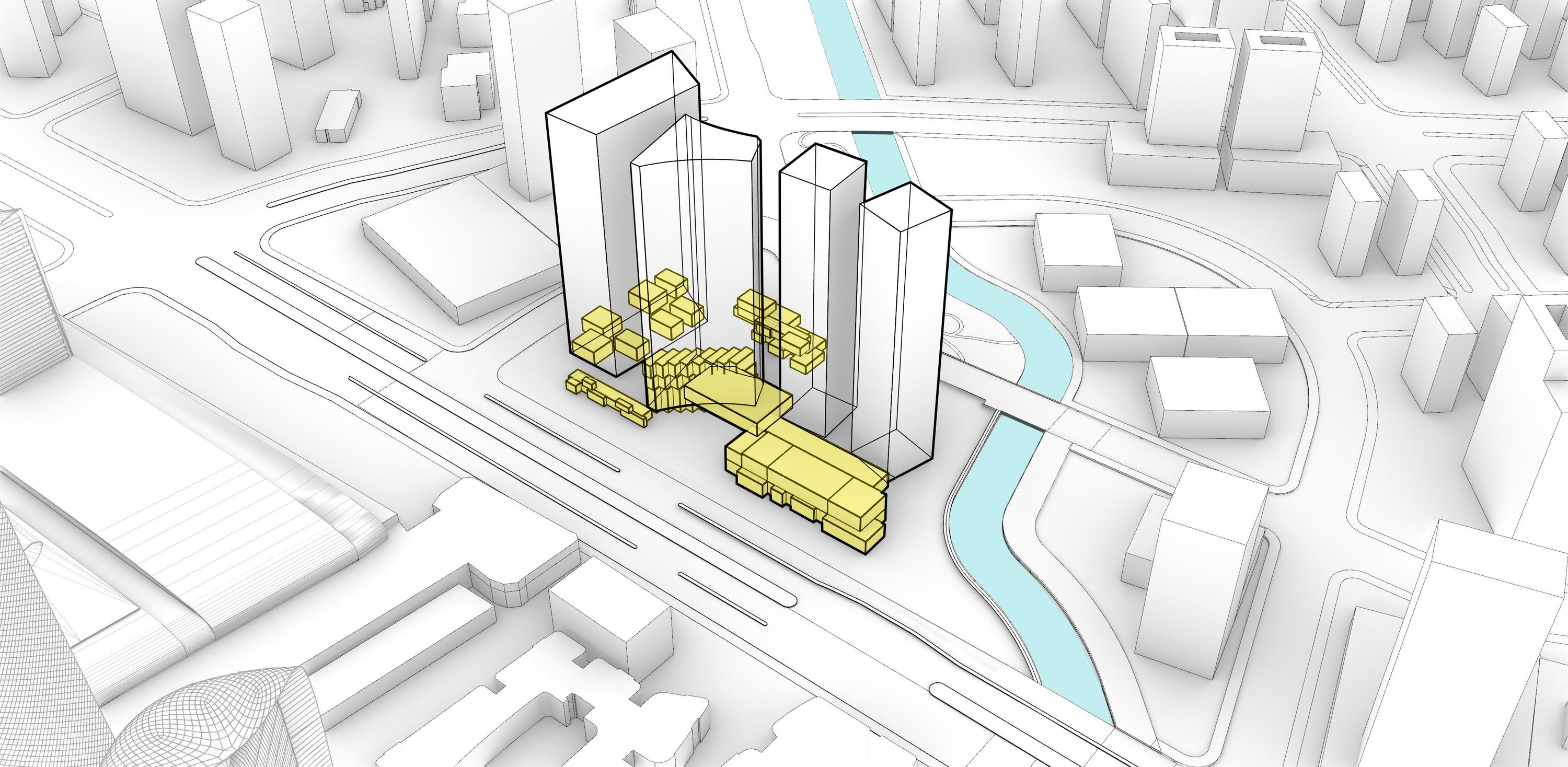
“城市客厅”是整个场地的主要活力引擎。在地面层,它是城市花园;在各个广场上,它是进出场地中心的入口,建立了场地内外的连接;它是文化和创新的孵化器,通过各种用途的空间满足多样化需求;它还是各功能和城市界面之间,人与人之间的连接纽带。
The ‘Urban Living Room’ serves as the main activator and attractor of the site. At ground level it is an urban garden, while on the plazas it serves as an entrance into the site, all the while creating inward and outward connections. With its variety of spaces enabling different uses, it is an incubator for culture and innovation and a connector that unites a variety of programmes with the city.
相得益彰的是,裙楼的体量与酒店塔楼低区的表面相碰撞并向上扭转,形成的垂直金属百叶塑造了帘幕状开口,使得四座塔楼与整个场地在视觉上连为一体。随着塔楼的升高,从低区幕墙剥离后展露的斜面格窗也逐渐缩小,直至顶端。
Complementing this, the volume of the podium surface merges with the lower areas of the hotel tower and curves upwards, with vertical brass seams emphasising the curtain-like openings that visually unite the four towers and the development as a whole. The angled facade frames that are revealed by the peeled back curtain wall on the lower levels also decrease in profile as they rise up the tower.
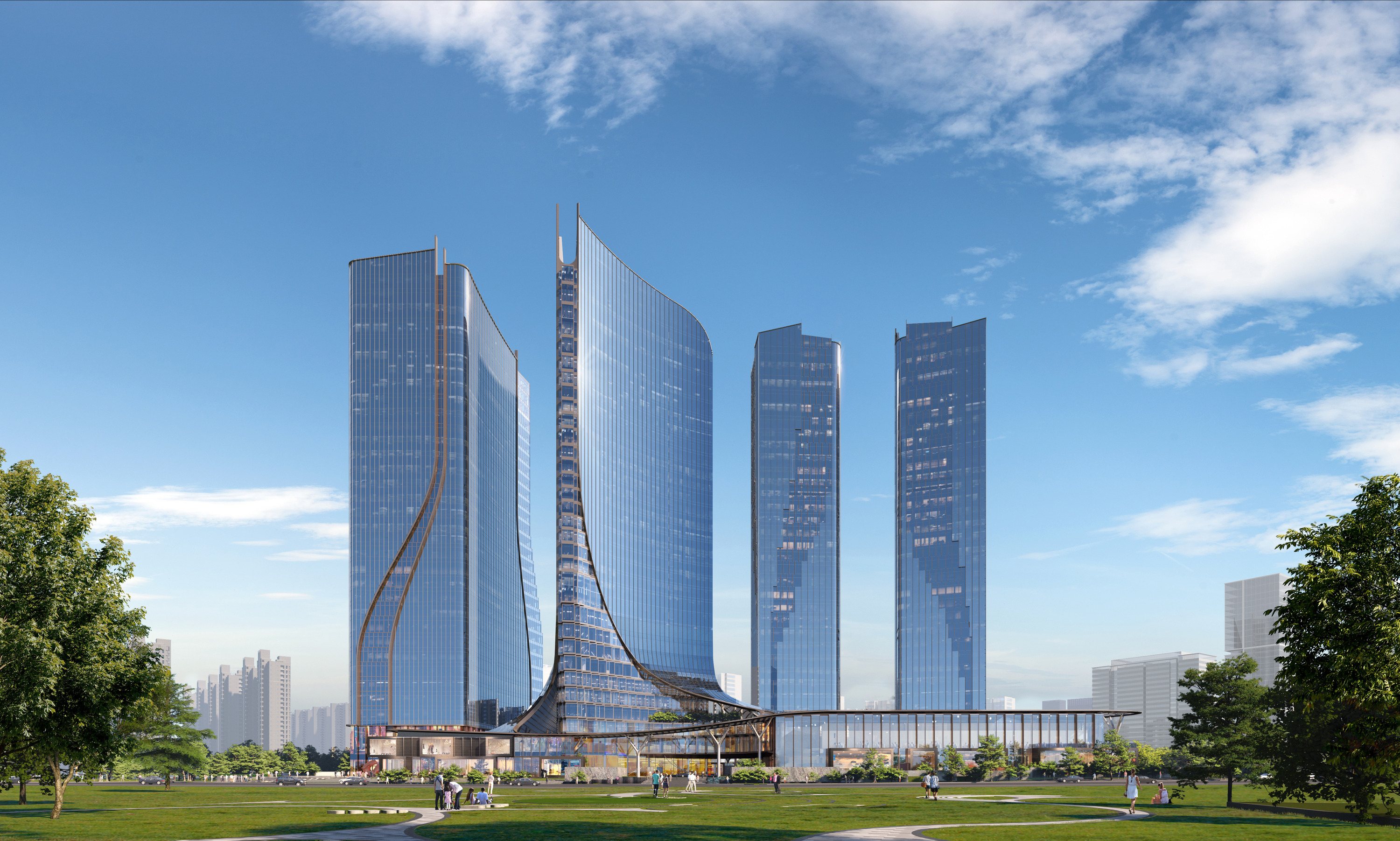
完整项目信息
业主:海威置业
项目地点:浙江杭州
建筑面积:260,574平方米(地上169,310平方米,地下91,264平方米)
占地面积:33,862平方米
功能:综合体(办公、酒店、公寓、商业)
方案状态:在建
UNStudio设计团队:Benvan Berkel, Hannes Pfau with Erica Fang, Matt Burdalski, Judy Wong, XiaorongMo, Rafael Yoon, Zhengda Hou, Chengyang Liu, Cheng Tan, Chris Liu, Albert Yen,Craig Yan, Jon Espinosa Molano, Dongbo Han, Ami Nigam, Joanna Wang, Ray Wong,Haodong Hu, Yu Zhao, Junya Huang, Andres Monis Rodriguez, Ruijie Xu,Yufeng Tu, Joy Li, and Tony Hu, Antoine Muller, Shail Patel, Wei Huang, BiqinLi, Lawrence Ma, Bin Fu, Pedro Manzano Ruiz, Richard Stewart, Arturo Revilla Perez,Maya Calleja Calvo, Dongjie Qiu, Tsung-Yen Hsieh, Harsh Arora, Zhenyu Yang
当地设计院:中国联合工程有限公司
顾问
结构:ARUP(天幕+T3)
消防:RJA(酒店)
机电: Squire Mech.(酒店);MJP M&E Consultant(公寓、办公)
酒店厨房:RICCA
幕墙:ARUP(天幕);PAG(塔楼)
景观:JTL
灯光:BPI
视觉:出品:SAN, ICON. ©海威置业,©UNStudio
版权声明:本文由UNStudio授权发布。欢迎转发,禁止以有方编辑版本转载。
投稿邮箱:media@archiposition.com
上一篇:流线重构:申亿智慧工厂 / 长沙市规划设计院
下一篇:福斯特事务所青岛首秀:“南京路1号”综合体