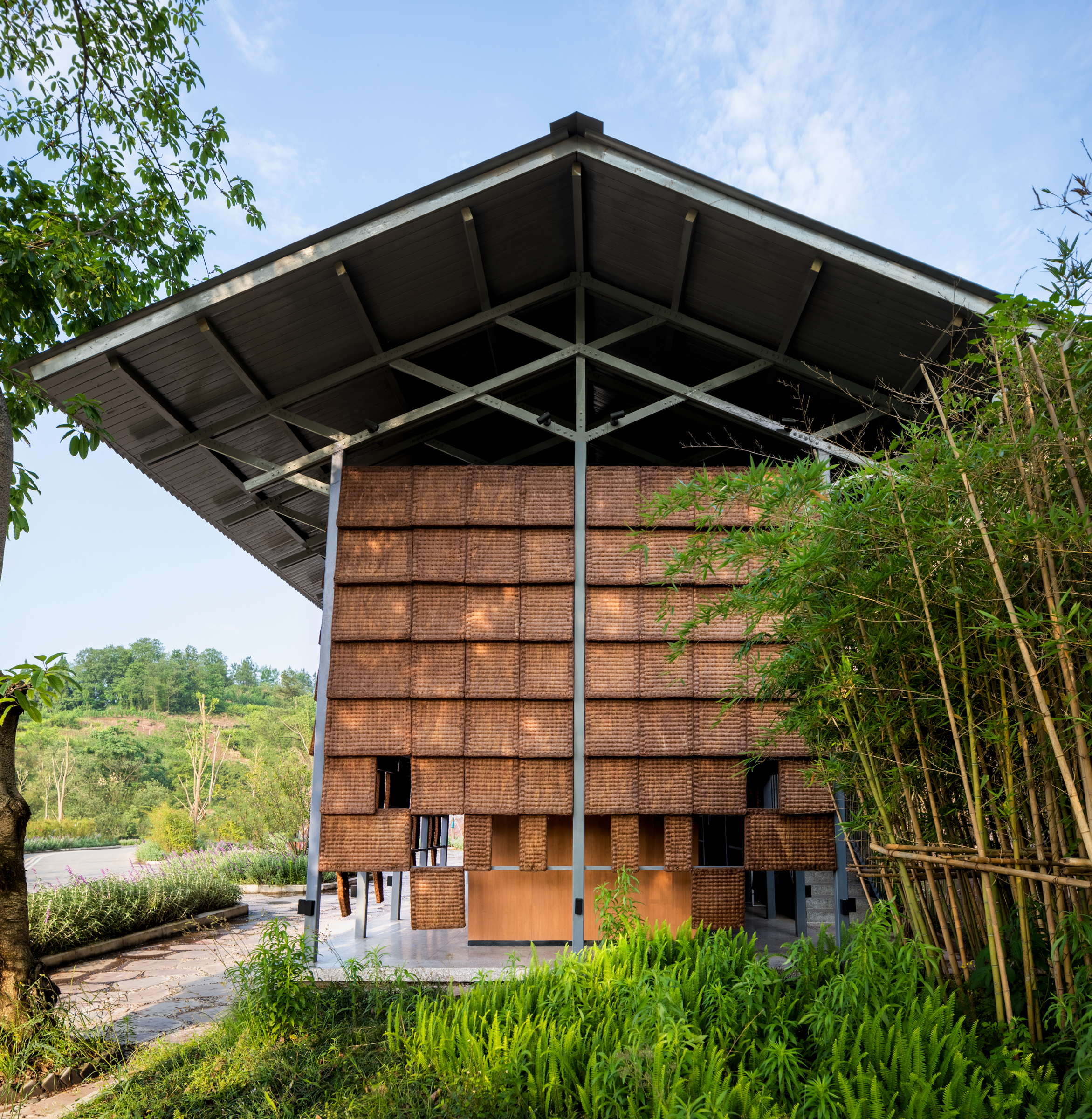

项目主创 在行建筑设计事务所
建设地点 四川宜宾
竣工时间 2022年8月
建筑面积 180平方米
从宜宾出发,在屏山县大乘镇京坪村玫鳞花溪,藏着一片巨大的玫瑰产业园。作为进入玫鳞花溪园区入口停车场映入眼帘的首个建筑物,棕厕不仅需要满足厕所的基本功能,还承担了部分园区公共服务空间的属性。
Starting from Yibin, there is a grand rose industrial park named Meilinhuaxi hidden in Jingping Village, Dacheng Town, Pingshan County.As the first building that comes into view in the parking lot at the entrance to the industrial park,the Palm Toilet not only need to meet the basic functions of restrooms, but also assume part of the attributes of public service space in scenic areas.

建筑选址在背靠山体的一处凹地,正面朝向停车场和花田以获得广阔的视野,场地上保留原有的两棵大树将山墙面掩映,提供了非常好的私密性。
The building is sited in a cove backed by a hill, with the frontage facing the parking lot and rose fields for expansive views, while two large trees remain on the site to screen the face of the hill wall, providing excellent privacy.
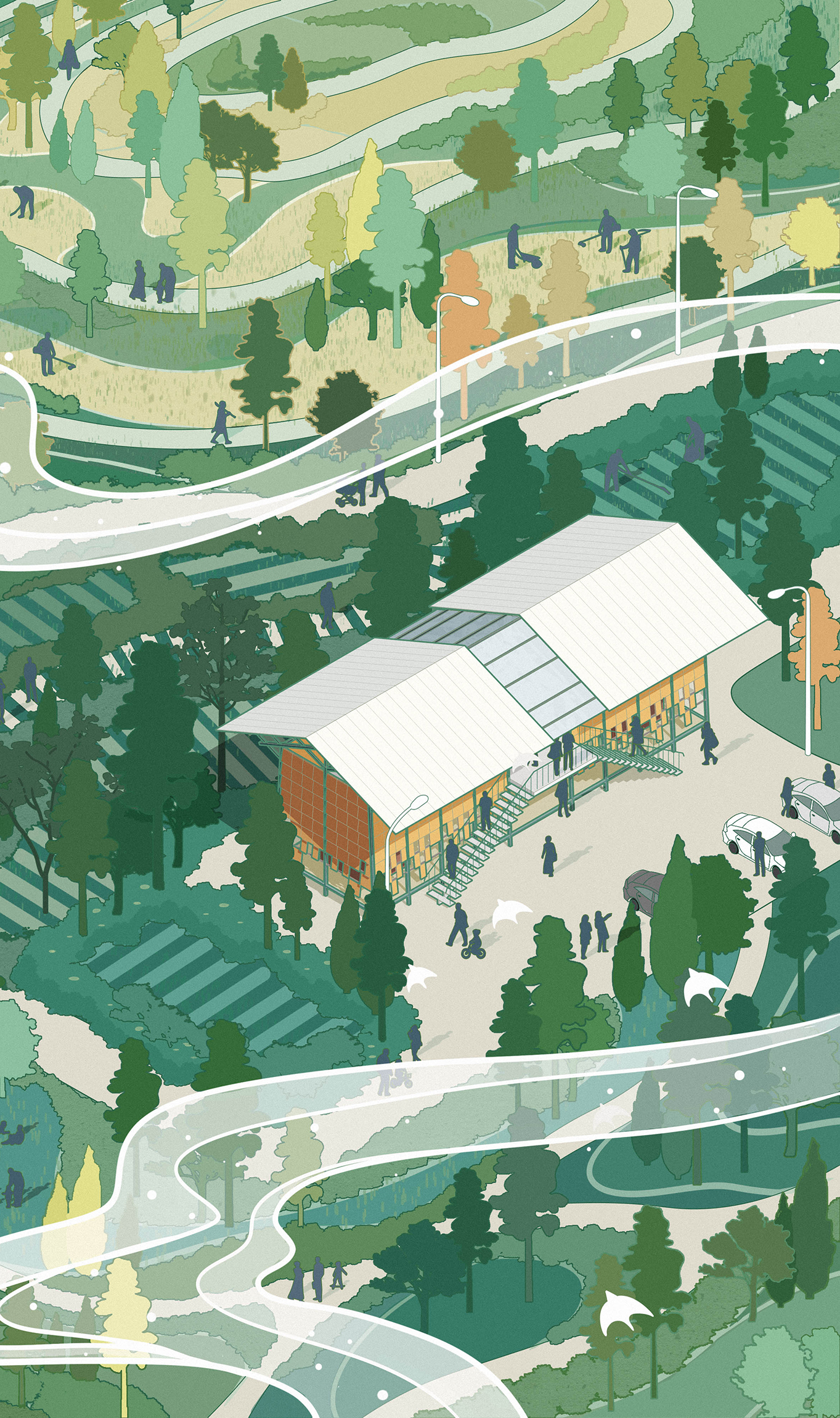
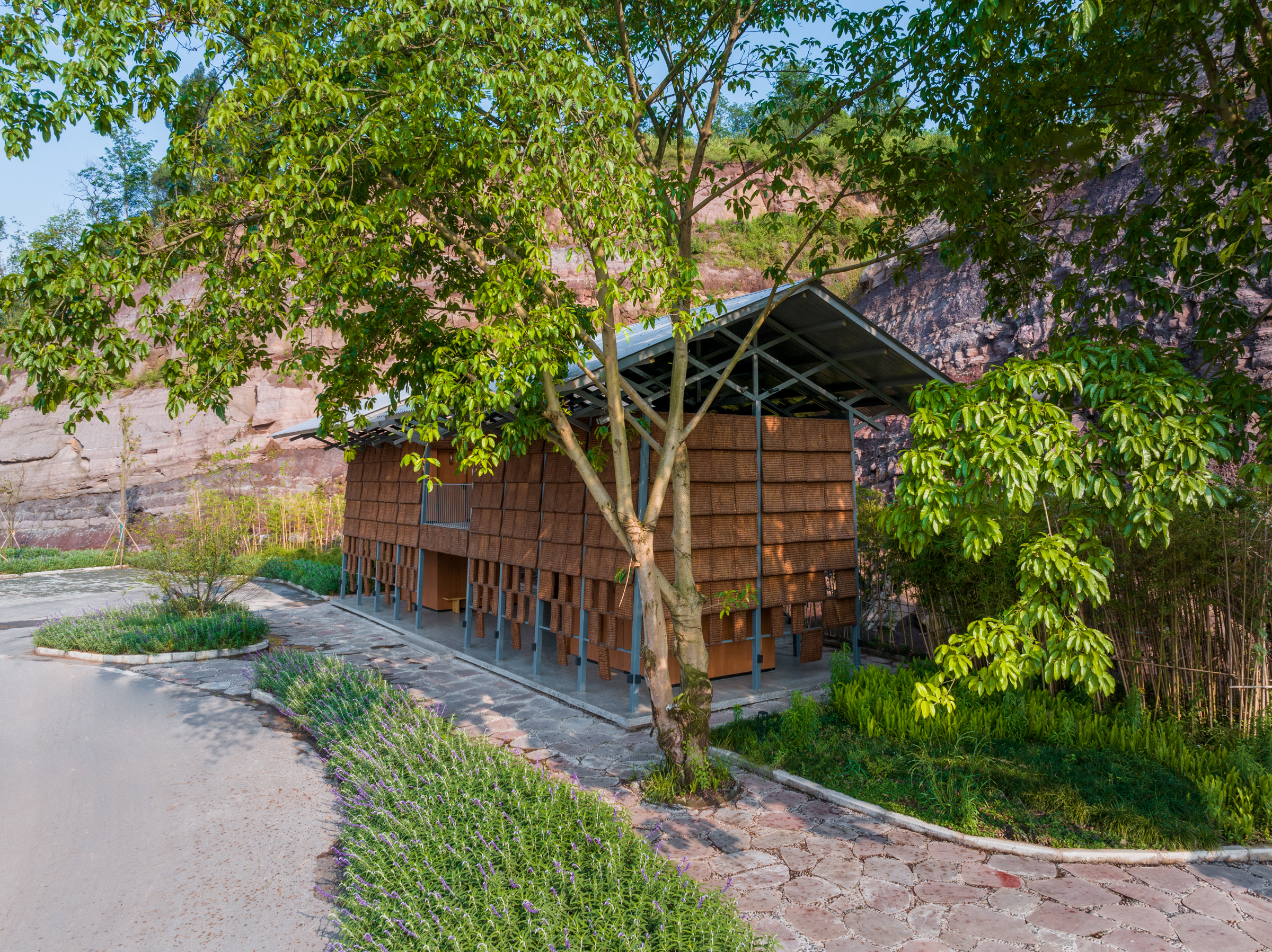
项目分为两层,四个木质功能方盒子沿中轴两侧对称排布。一层两侧分别为残疾人卫生间加工具间以及家庭卫生间,二层左右分设男女卫生间。平面上隔间成中岛状排布,一方面为管线的流畅排布提供了便利,另一方面也为立面材料的选择提供了更多可能性。上下两层的布局方便游客在一层休息,在二层可以获得更好的观景视野。
The project is divided into two levels, with four wooden functional square boxes arranged symmetrically along both sides of the central axis. On the ground floor, there is a disabled toilet with a tool room and a family bathroom on both sides, and male and female toilets are on the first floor. On the layout, the toilet compartments are arranged as a middle island. On the one hand, it provides convenience for the smooth arrangement of pipelines,, and on the other hand, it provides more possibilities for the selection of façade materials. The layout of the upper and lower floors makes it easy for visitors to rest on the ground floor and get a better view on the first floor.

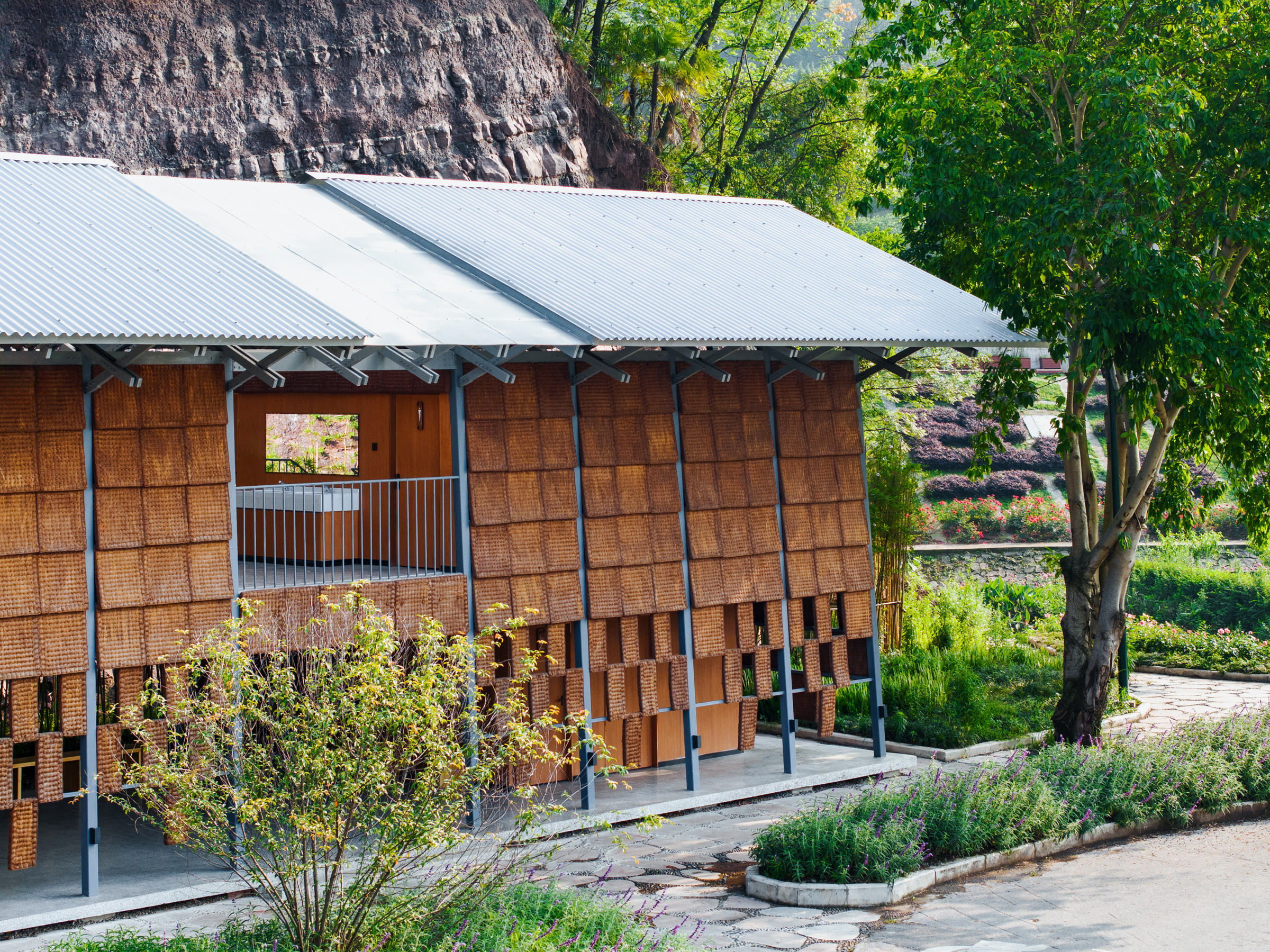

交通楼梯和残疾人坡道被设置在靠山的一侧,将绝佳的视野留给迎向客流的一面。钢构和木构共同撑起的坡屋顶提升了自然通风的效率。
The traffic stairs and handicapped ramp are located on the side of the hill, leaving excellent views to the side facing the flow of visitors. The sloped roof, supported by both steel and wood structures, enhances the efficiency of natural ventilation.

屋顶遮蔽的剩余空间被棕片围护,设有座椅,作为游客的休憩空间,游客可以在中庭灰空间惬意地眺望鳞次栉比的玫瑰花海和村民轮种耕作的田园风光。
The remaining space shaded by the roof is enclosed by palm panels with seating as a resting space for visitors, who can relax in the atrium and enjoy the view of the terraced rose fields and the idyllic scenery of villagers’ cultivation.

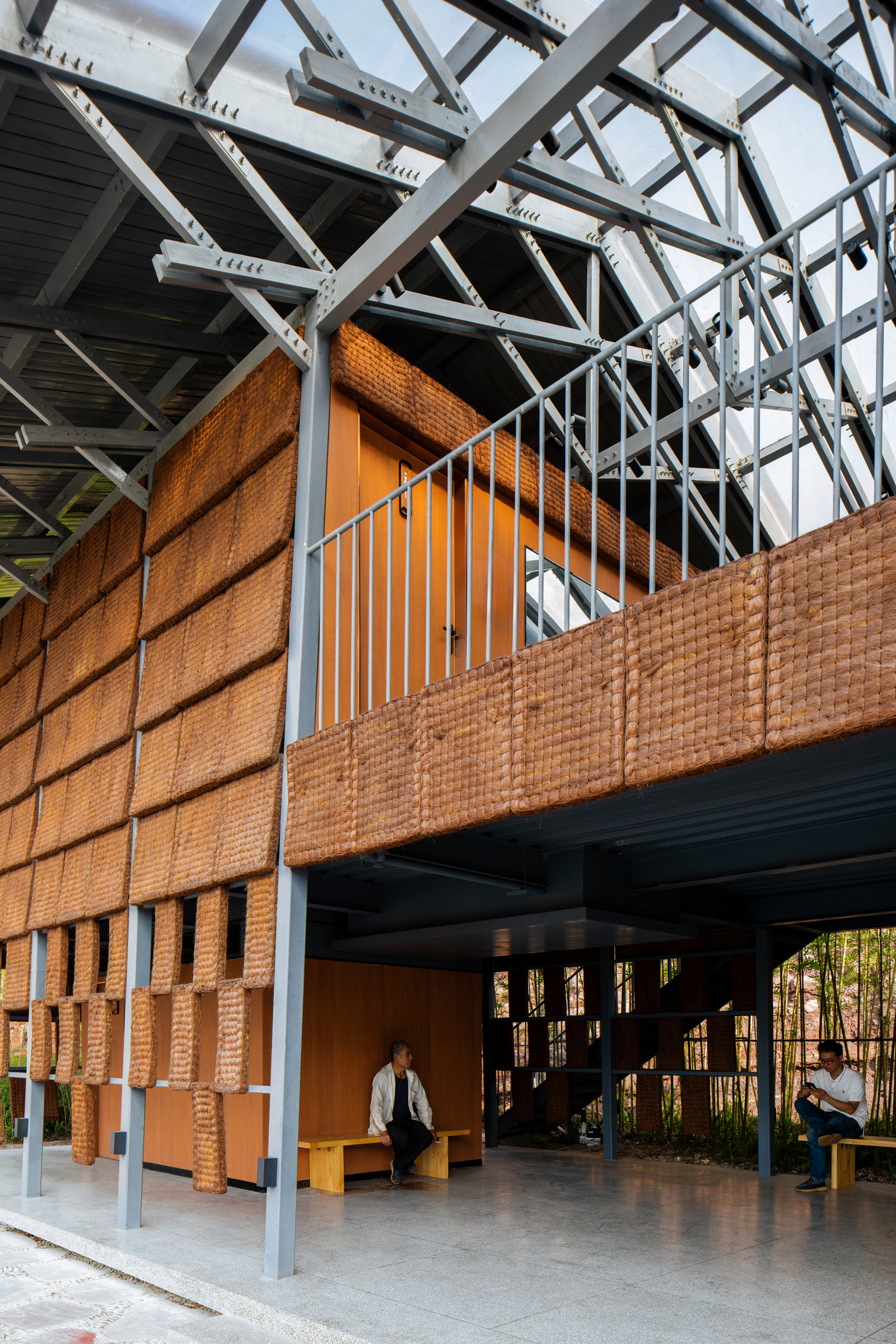
川蜀气候温和多雨,木材资源丰富。当地民居多采用穿斗木构架体系,屋檐也常用出檐较大的悬山式,整体表现出轻盈灵巧的风格。棕厕提取了传统民居的典型形象特征,在结构和材料上进行创新尝试。
The climate in Sichuan is mild and rainy, with abundant timber resources. Local dwellings mostly adopt the perforated wooden frame system, and the roofs are often overhanging with large eaves, showing the overall light and dexterous style. This building extracts the typical features of traditional dwellings and makes innovative attempts in structure and materials.
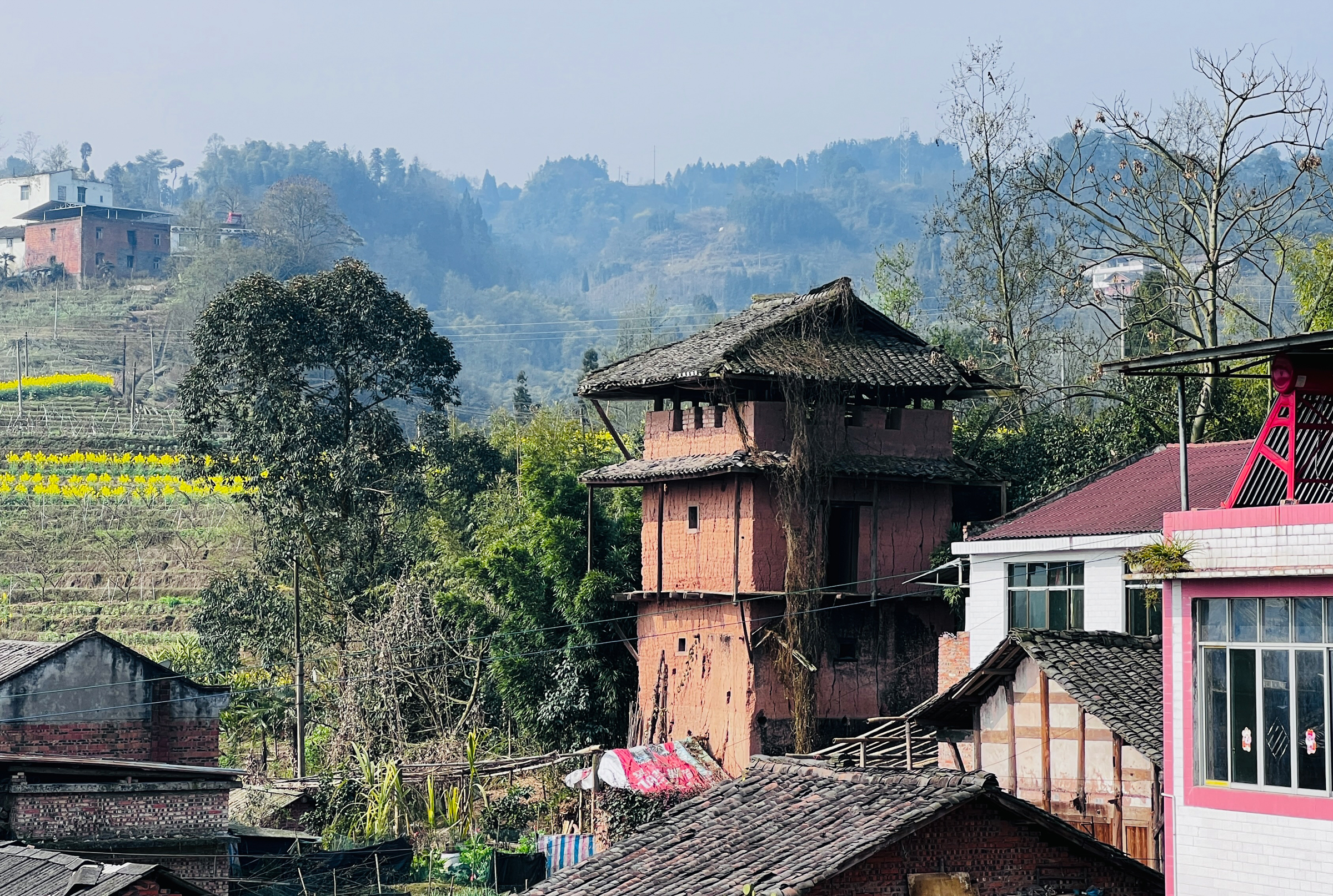

坡屋顶两侧使用彩钢板,具有成本低、坚固实用、施工简单的优点,是当今乡建中喜闻乐见的材料;中间部分采用透明阳光板,将光线引入中庭;夜晚灯光又反向透射出去,将建筑点亮。
The color steel plates are used on both sides of the sloping roof, which has the advantages of low cost, sturdiness and practicality, and ease of construction, and is a popular material in rural construction today. Transparent sun panels are used in the middle section to bring light into the atrium; at night the light shines back out to illuminate the building.
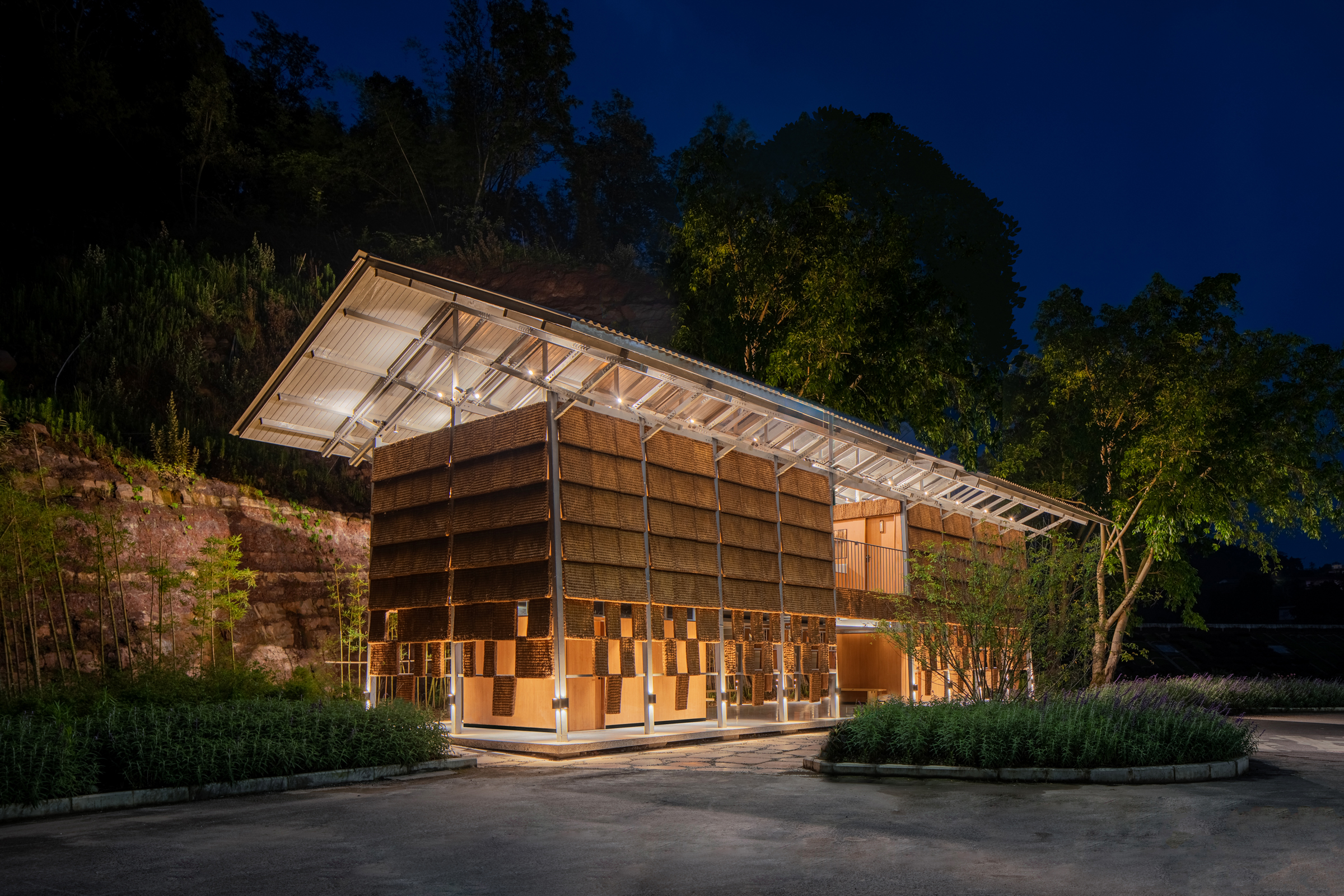
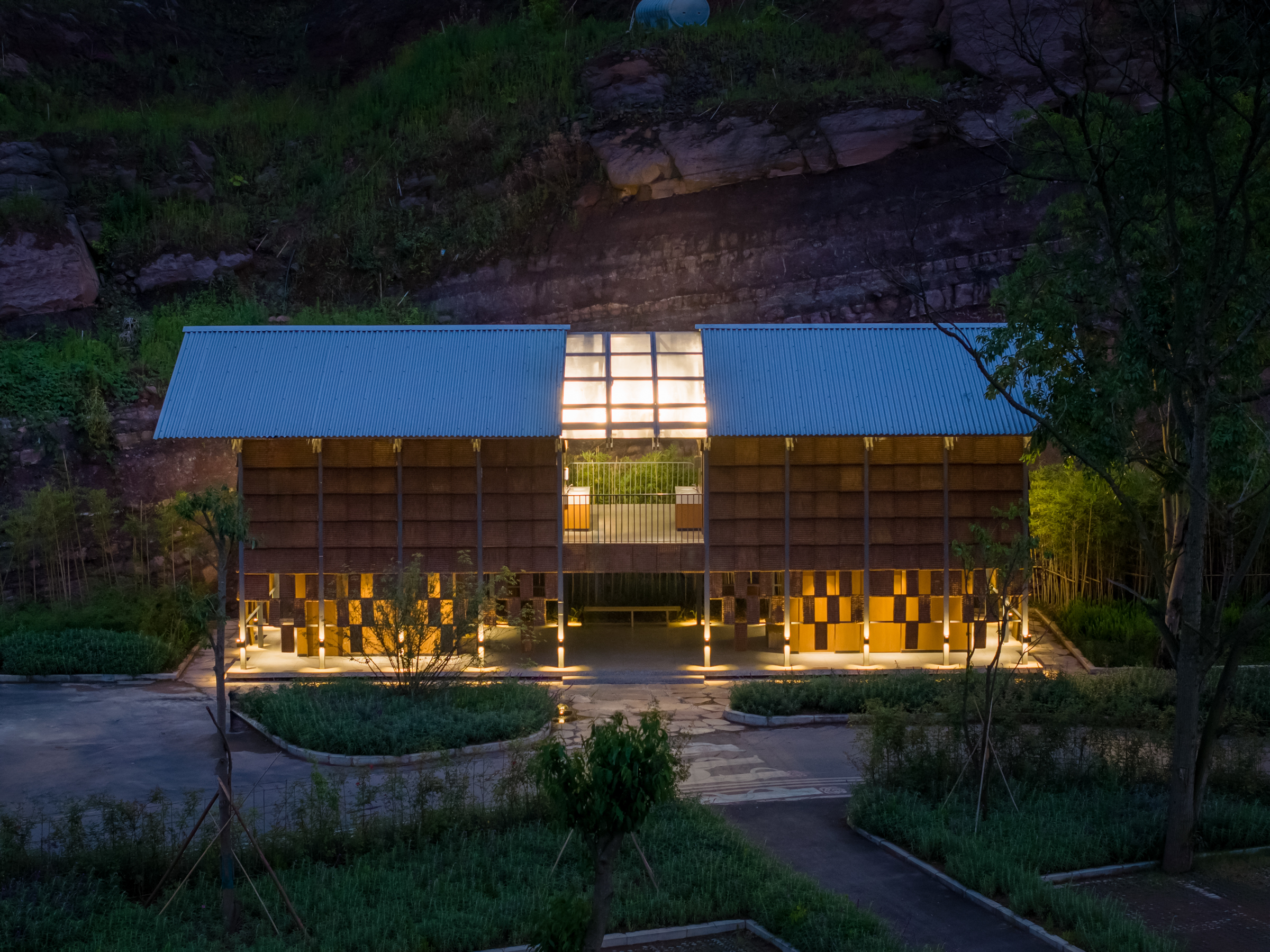
在落地的结构上采用钢柱,撑起承托屋顶的木结构。木构使用可速生的樟子松,出于对木材含水率过高的考量,木屋架整体刷成了与钢柱和屋顶相同的颜色,既能防腐,又使得结构的整体性得到视觉上的加强,材料杂而不乱。
Steel columns are used in the floor-to-ceiling structure to hold up the wooden frame that supports the roof. The wood structure is made of fast-growing Pinus sylvestris. The timber frame was painted in its entirety in the same colour as the steel columns and the roof, out of concern for the high moisture content of the timber, both to preserve the rot and to give the structure a visually enhanced integrity. The materials are mixed but not disordered.
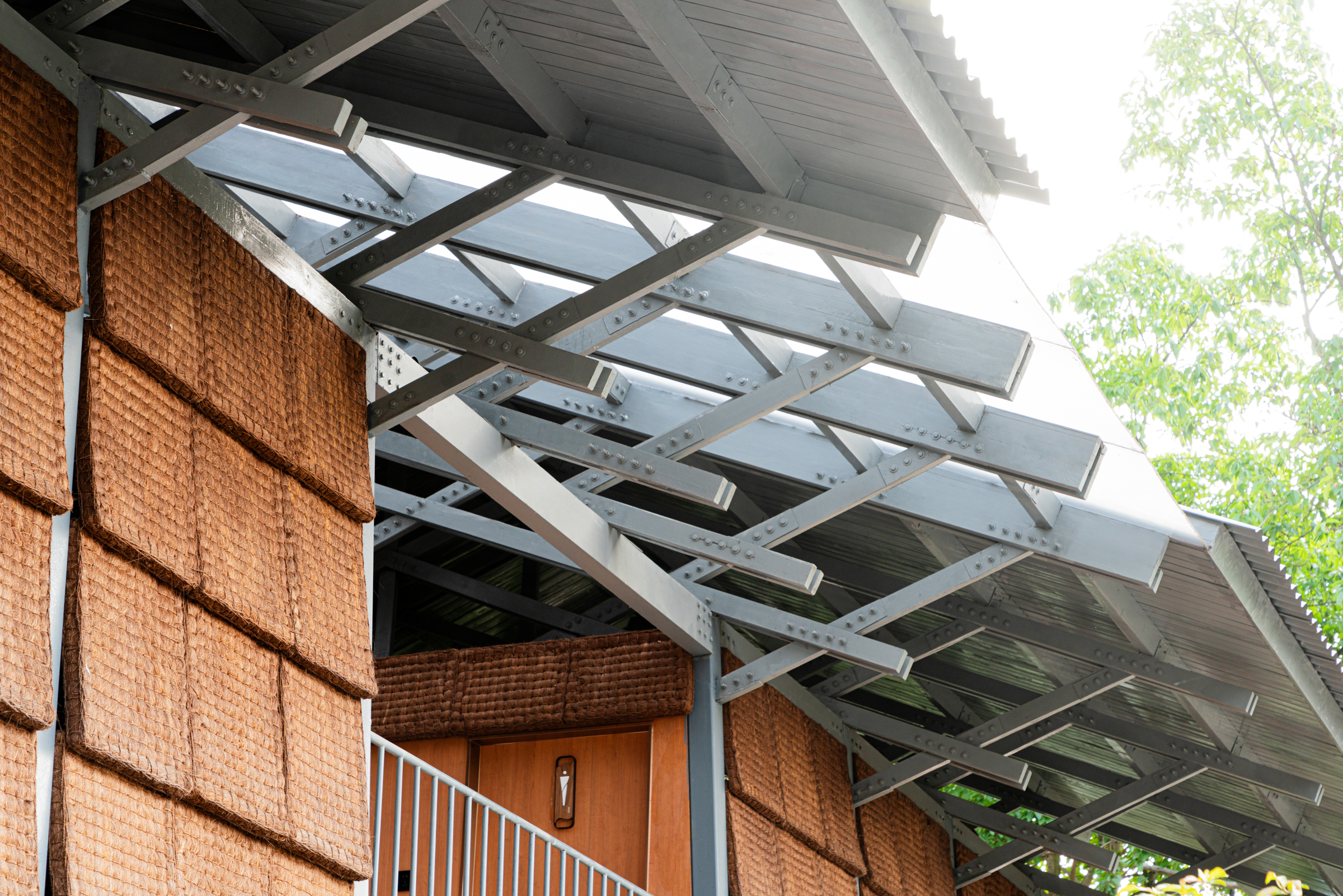
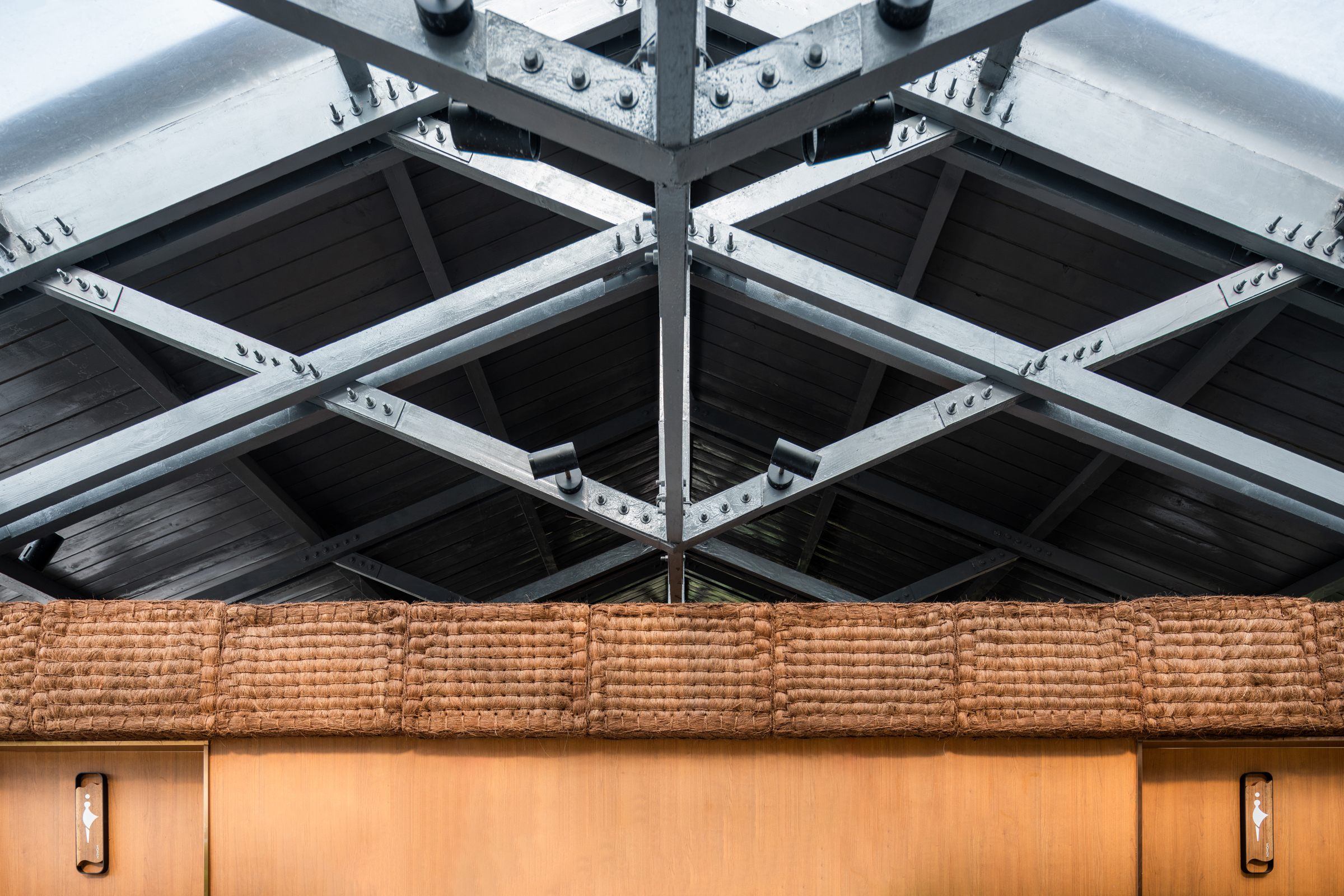
我国西南山地上棕榈树的叶鞘纤维具有弹性韧性好、抗水耐腐、透气防潮、抗虫蛀等特点,人们使用它来制作蓑衣和棕丝床垫已有近千年的历史。设计中将棕丝活用,编织成较厚的棕板,用上密下疏的规则渐变排布在钢构架上形成外表皮,以期不遮挡游客视线,在私密性和标识性中达到微妙平衡。
The leaf sheath fibre of the palm tree in the mountains of southwest China has the characteristics of good elasticity, resistance to water and rot, breathable and moisture-proof, and resistance to moth-eaten, etc. People have been using it to make straw rain capes and palm fibre mattresses for nearly a thousand years. The design uses palm fibre in an innovative way, weaving it into thicker panels and forming an outer skin on the steel frame with a regular gradation of dense top and sparse bottom, in order not to block the visitors' view and to achieve a delicate balance between privacy and signage.
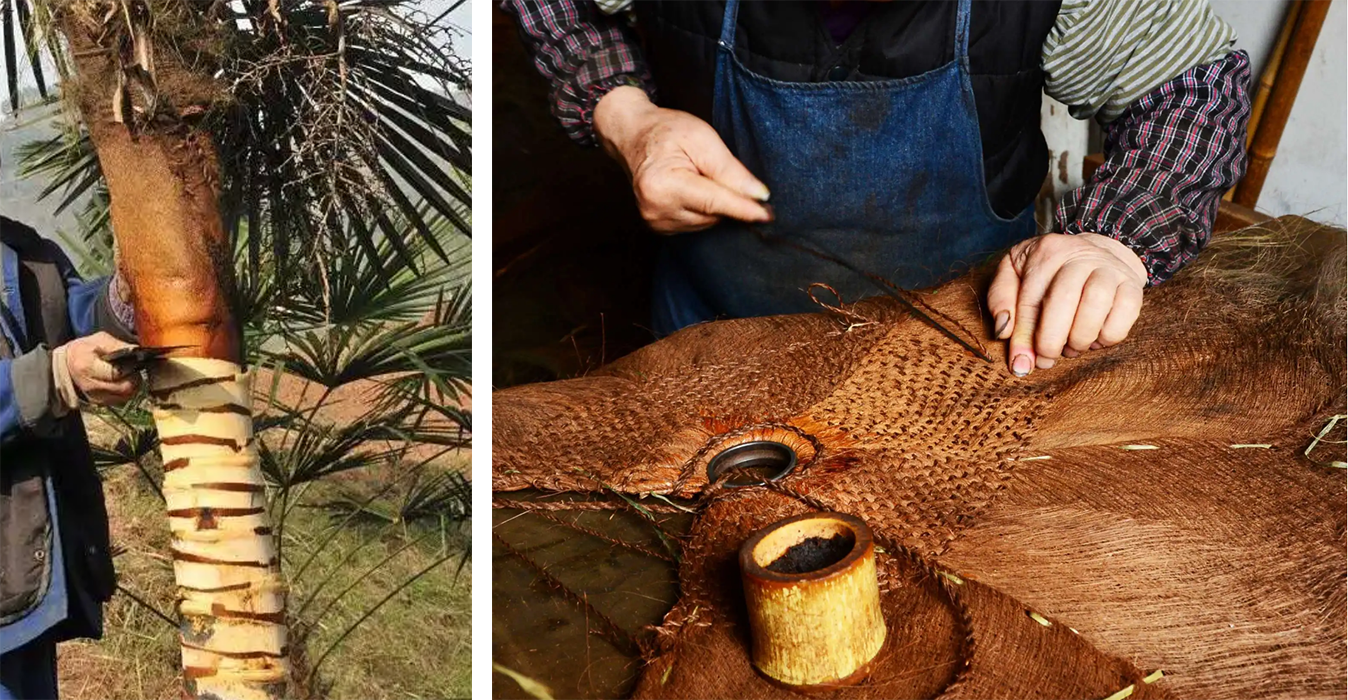
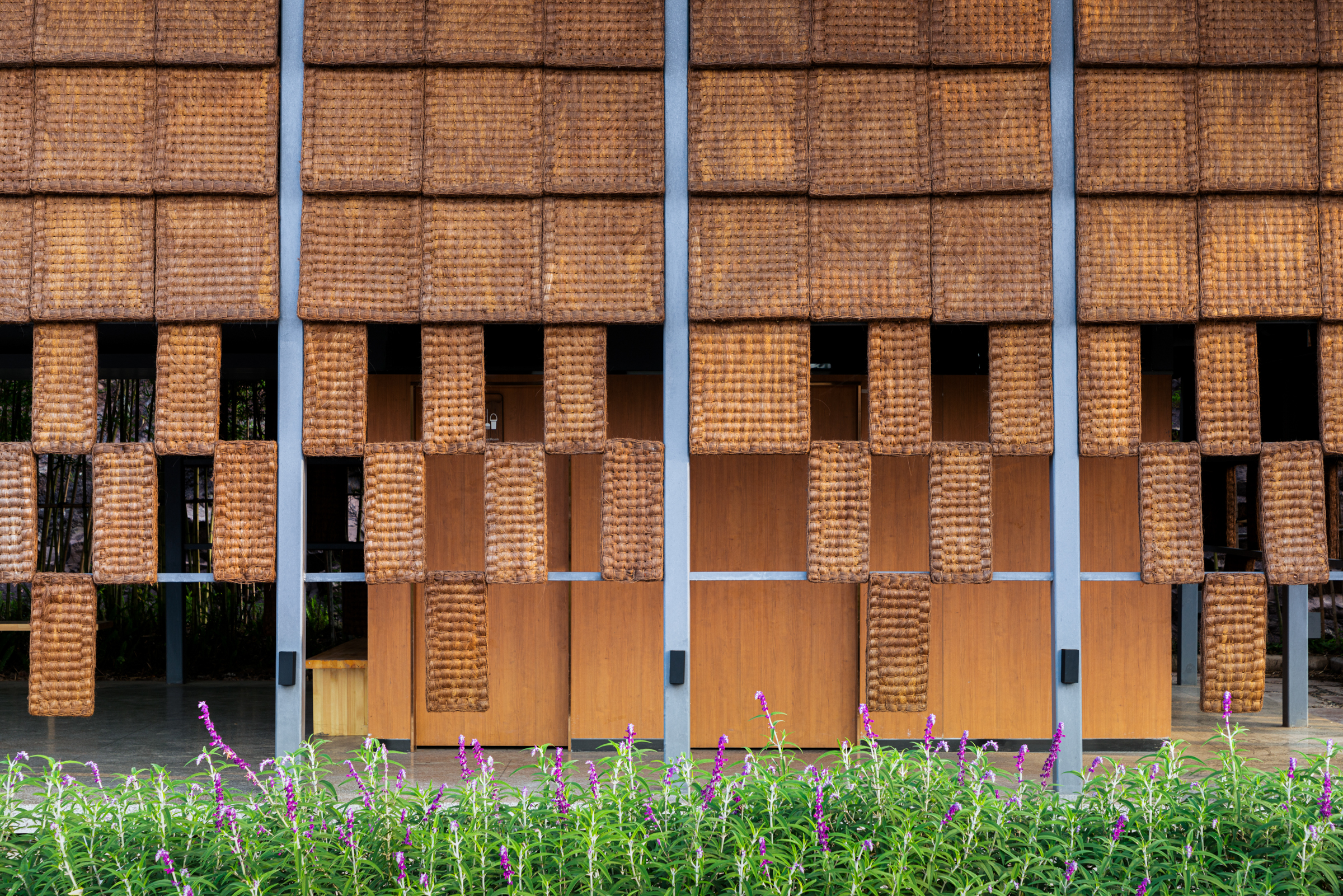
棕板作为建筑材料,其坚韧耐磨、耐脏污、耐腐蚀水湿等特点与厕所的需求适配,延长了材料的使用寿命,疏松多缝的内部结构更能方便厕所换气通风,从材料上体现了乡村营造的在地性。
As a building material, palm panels are tough and wear-resistant, dirt resistant, corrosion resistant to water and moisture,which are suitable for public toilet construction, extending the service life of the material. The loose and multi-seam internal structure can facilitate the ventilation of the toilet, responding to the regional cultural characteristics of rural construction from the aspect of materials.

玫鳞花溪作为屏山县进一步擦亮“玫瑰之城、浪漫之都”的城市名片而打造的重点农文旅项目,吸引了大量游客的关注,而棕厕作为园区给出的“开场白”,以朴素温和的姿态在整体形象、材料以及结构上分别回应了在地环境,贴合乡村面貌,在此基础上提升了棕厕的品质和使用舒适度,为当地乡建做出了良好的启发和示范。
As a key cultural tourism project to further polish the city name card of "Rose City and Romantic Capital", the Meilinhuaxi industrial park has attracted a lot of attention from tourists. The Palm Toilet, as the 'prologue' given by the scenic spot, responds to the local environment in terms of overall image, material and structure respectively in a simple and gentle way, and fits the rural appearance. On this basis, the quality and comfort of the use of brown latrines have been improved, making a good inspiration and demonstration for local township construction.

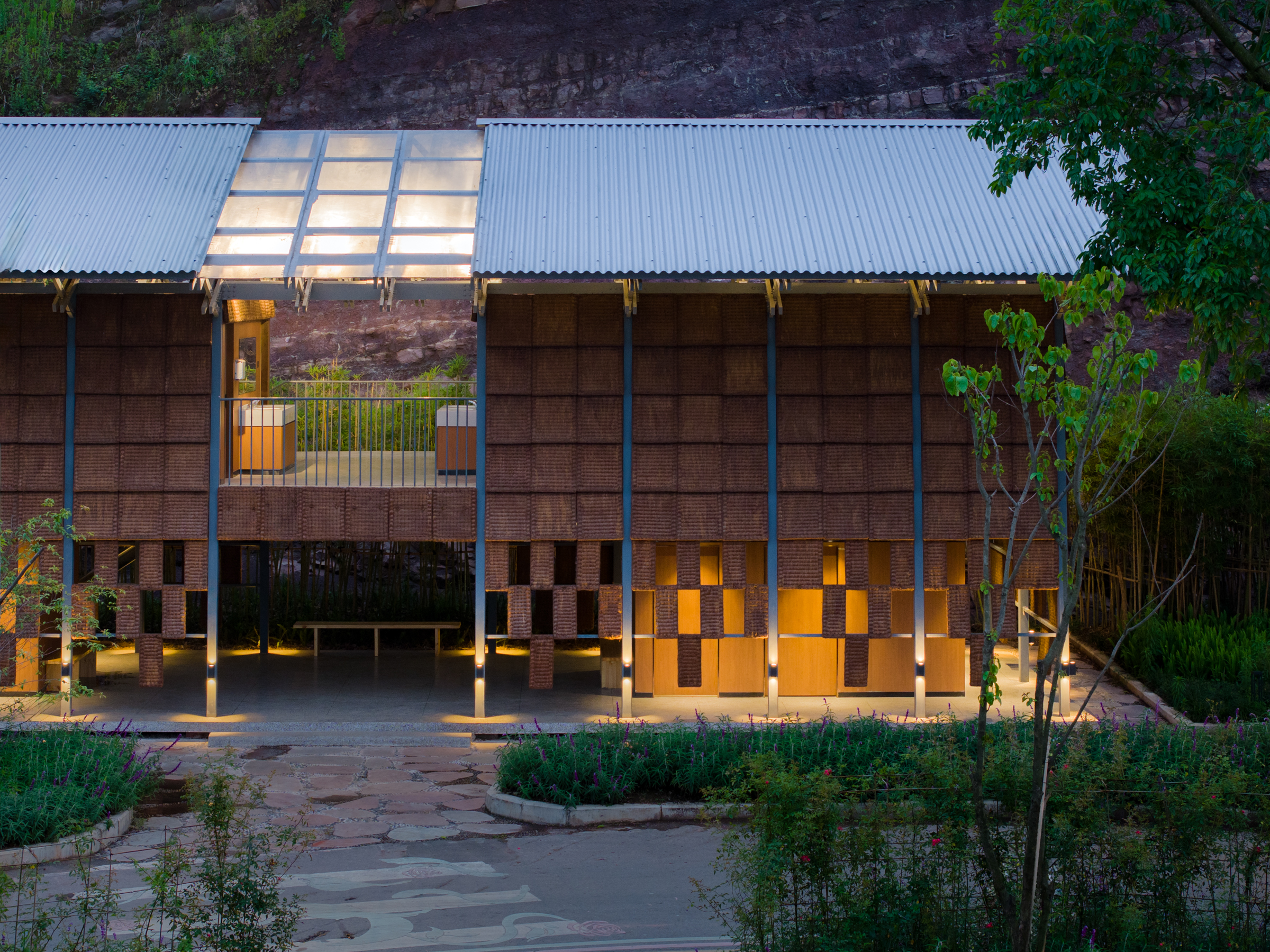
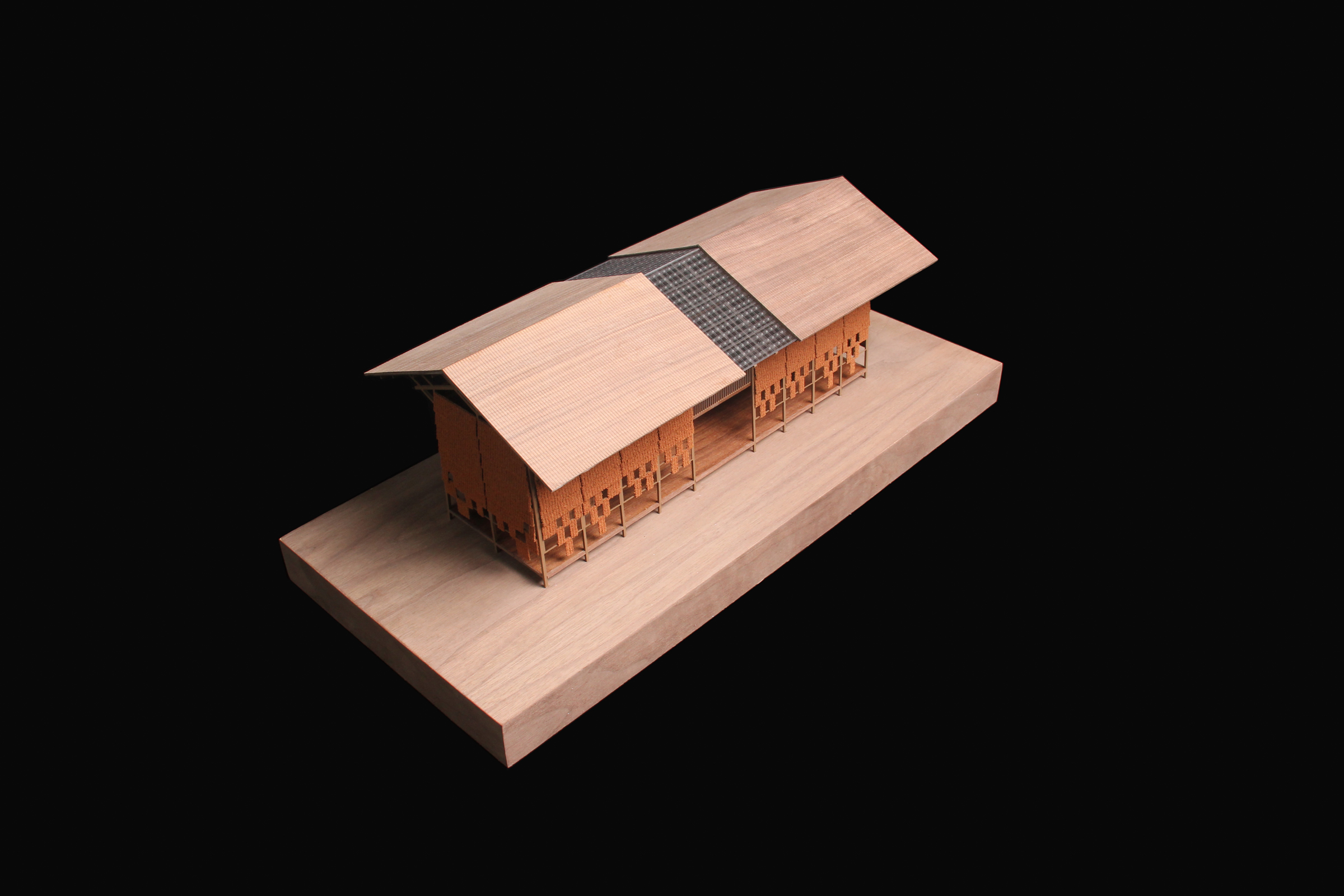
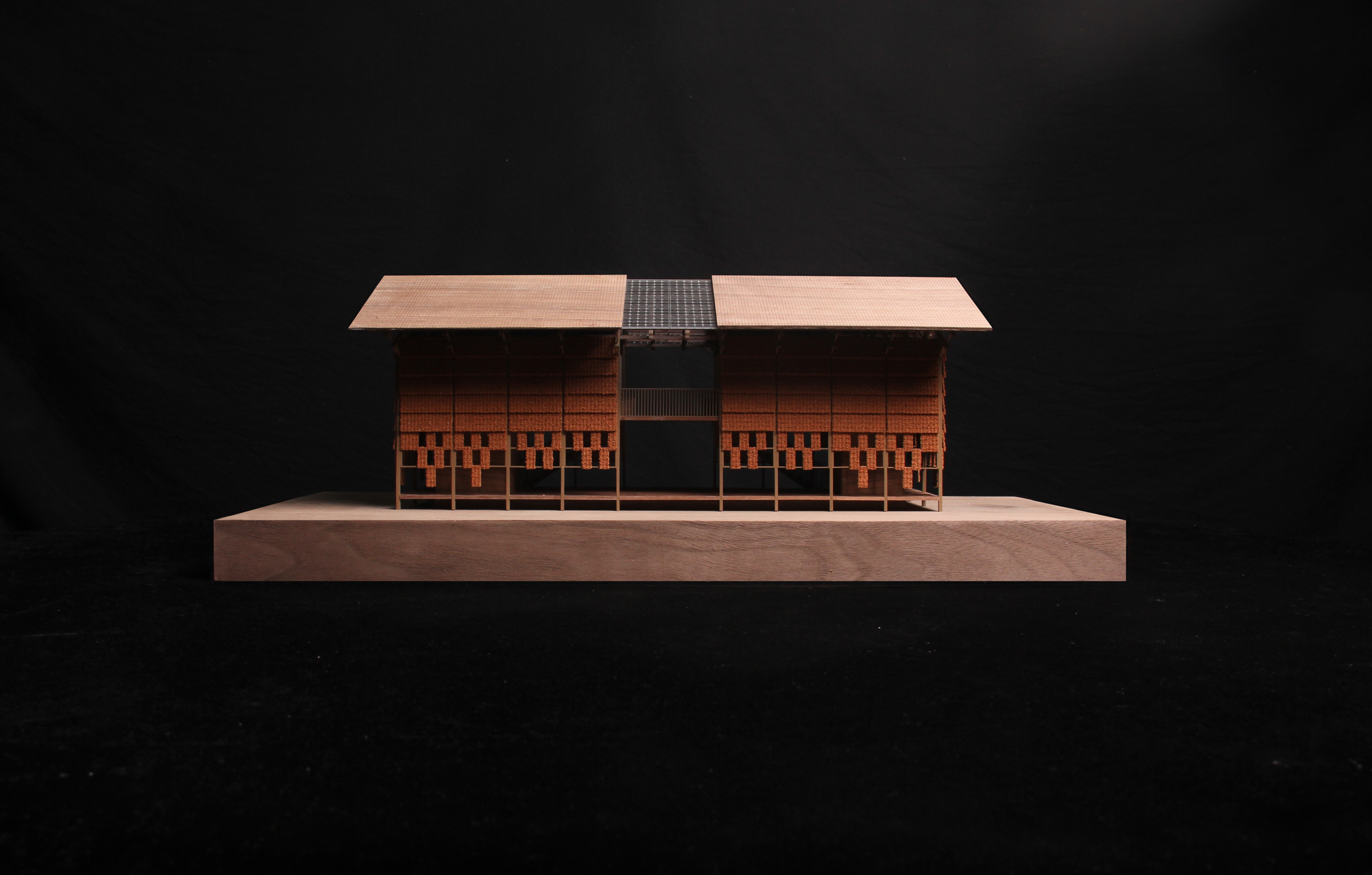
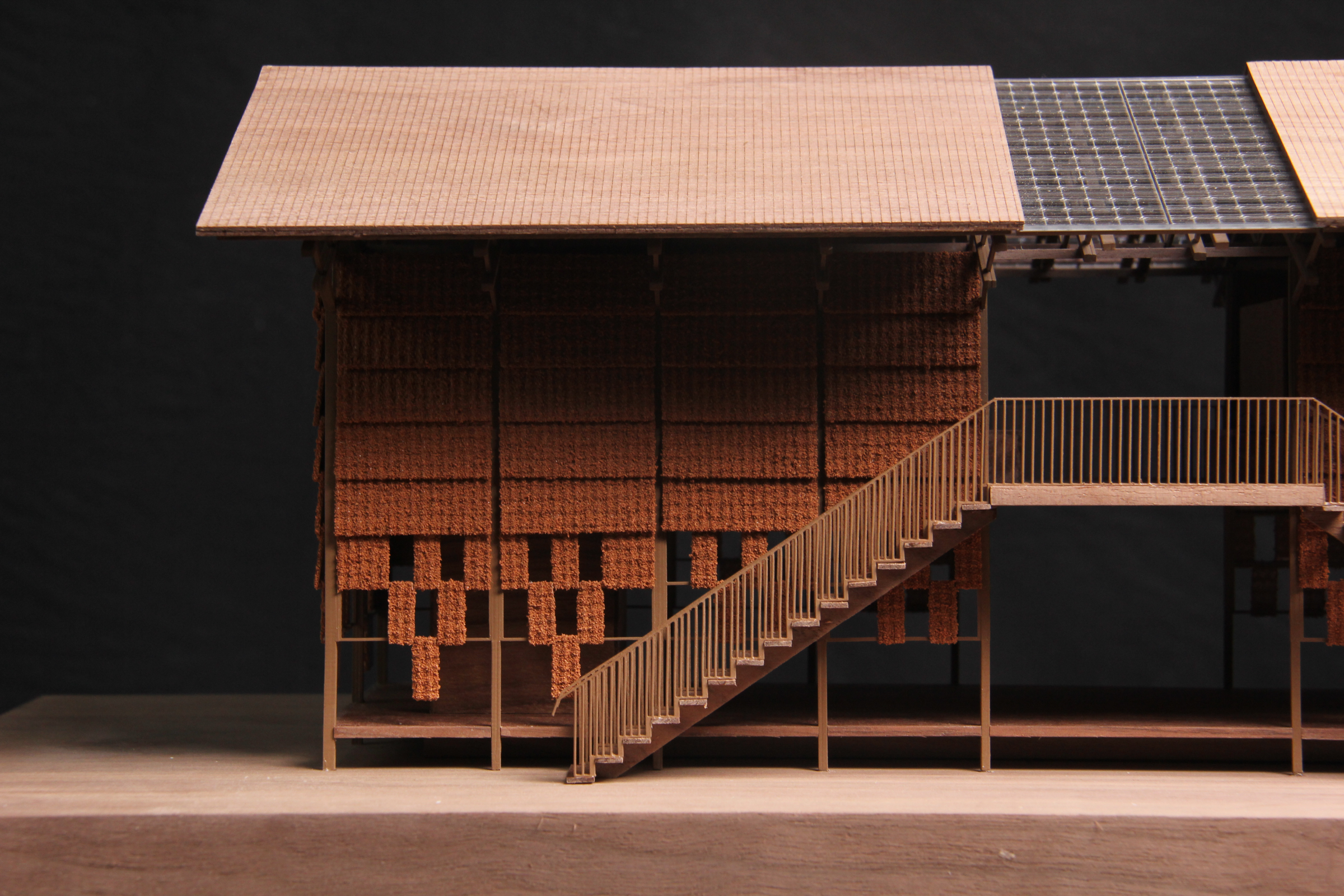
设计图纸 ▽
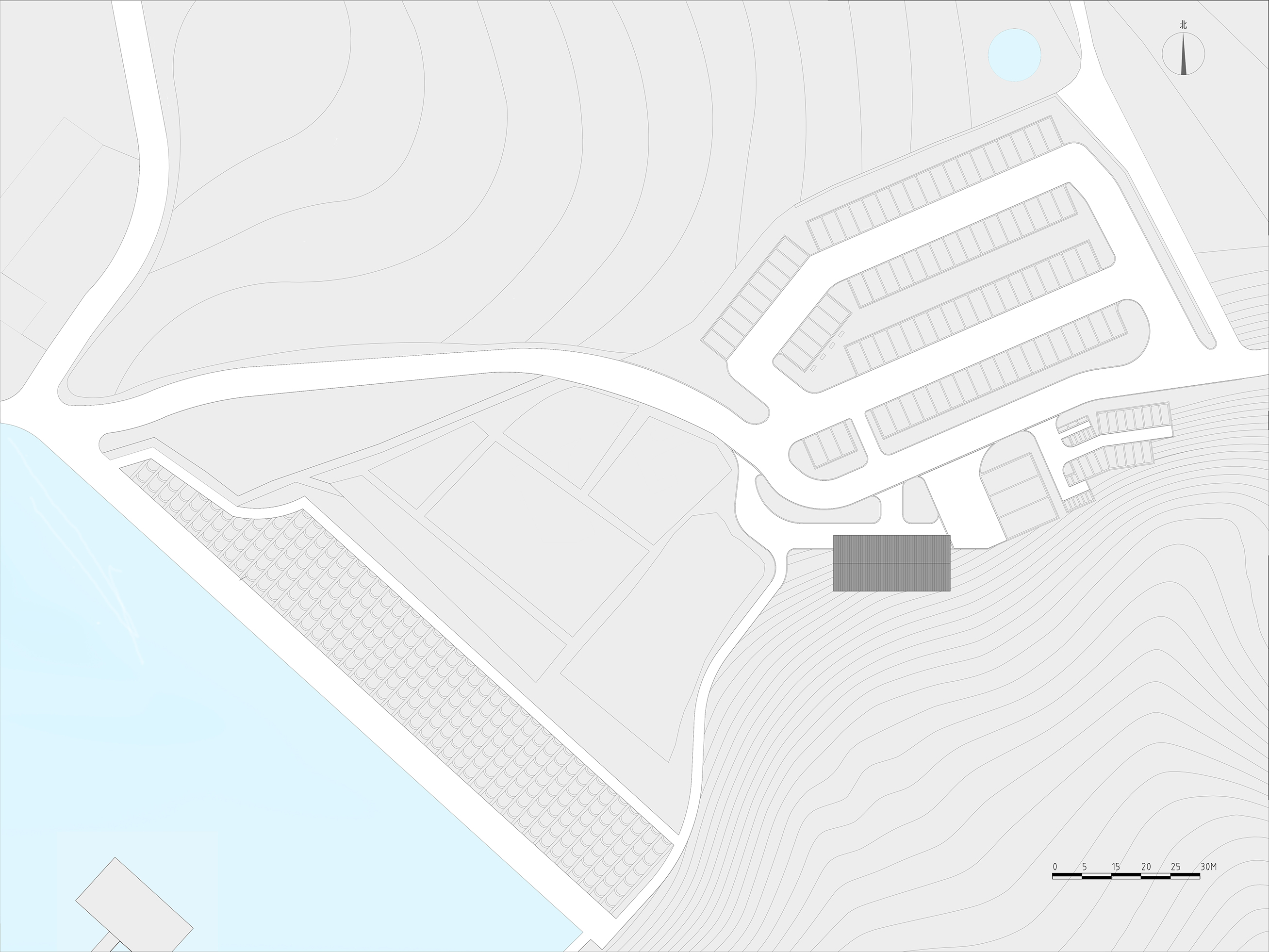
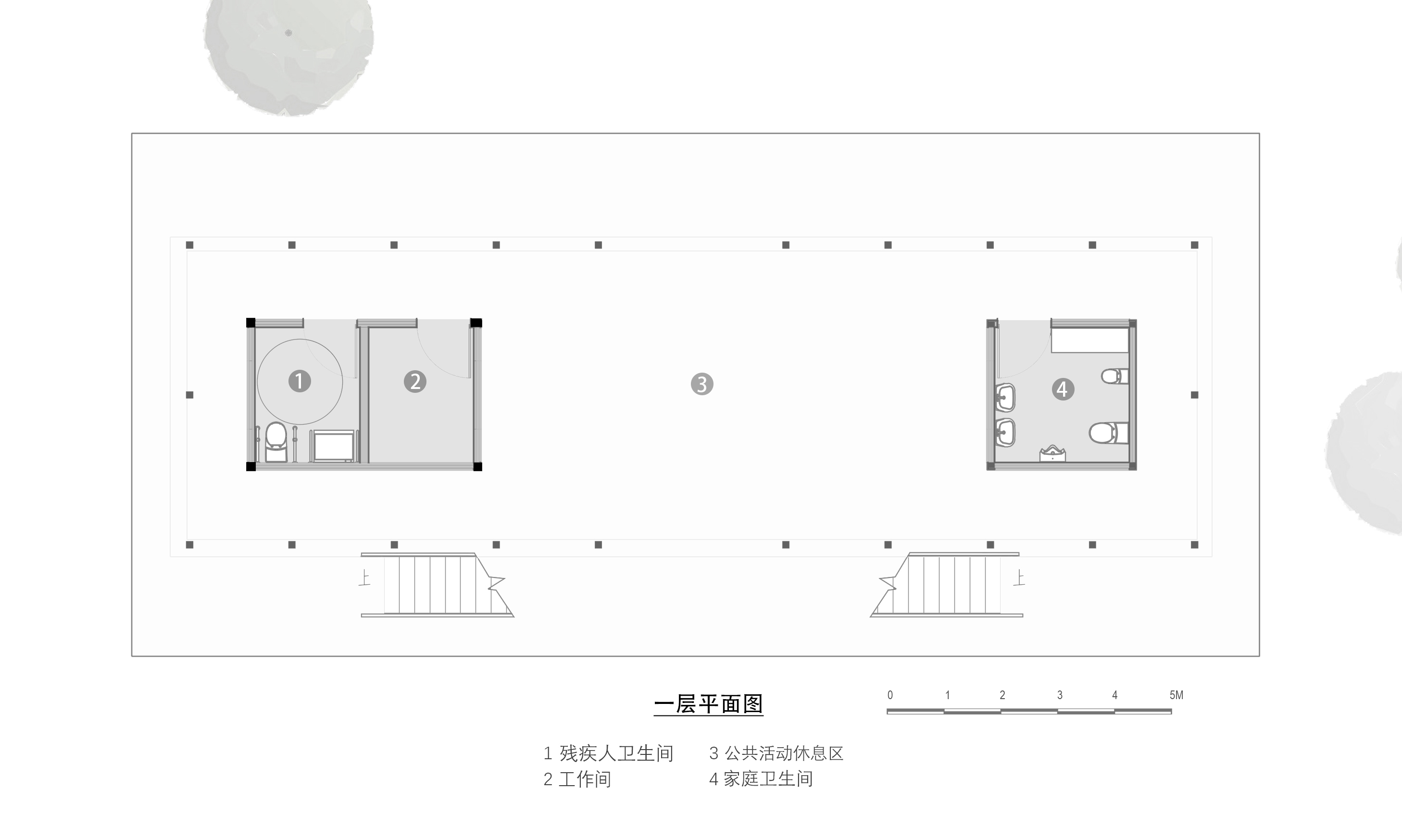

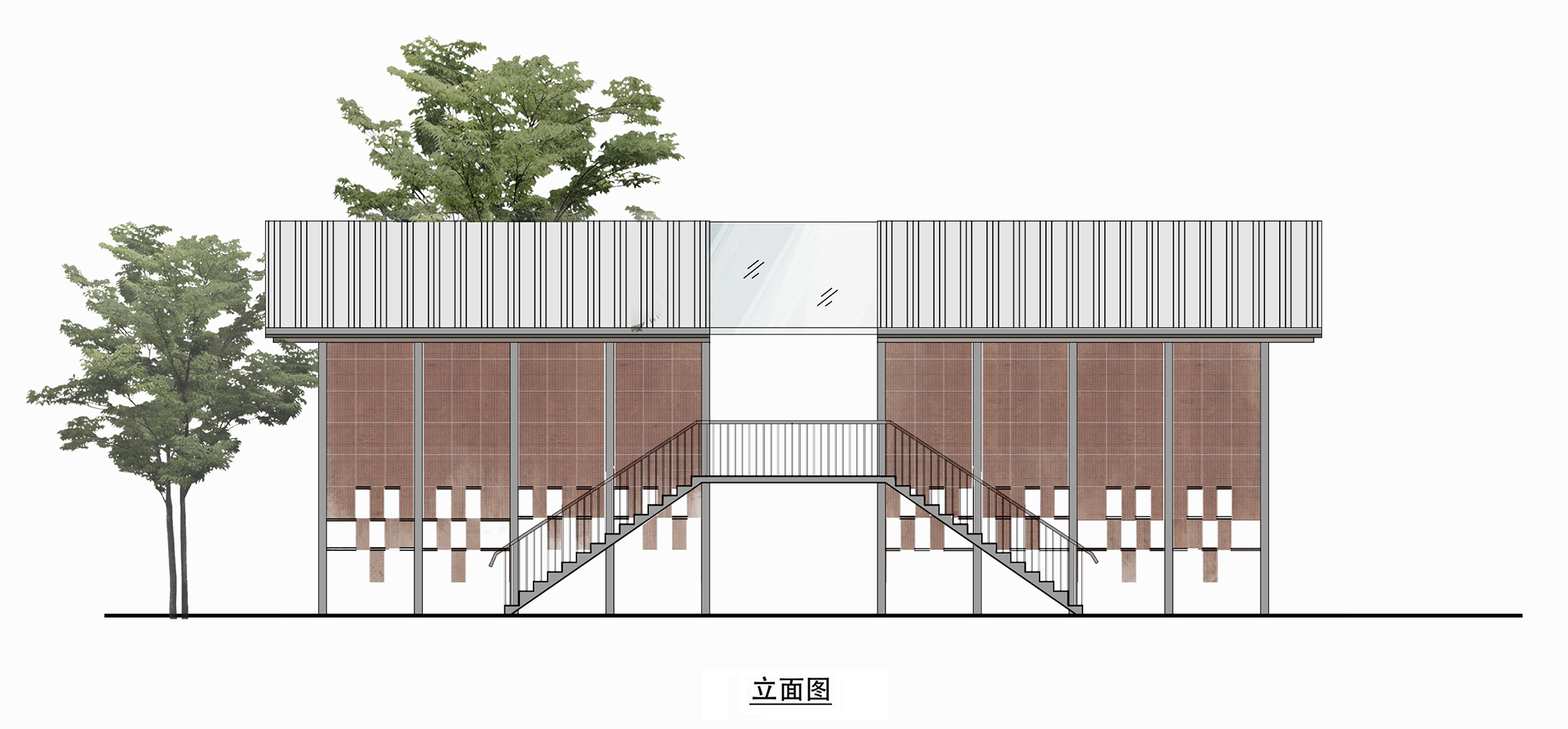
完整项目信息
项目名称:棕厕
项目主创:在行建筑设计事务所
设计团队:温钦皓、李成刚、周梓源、孔小锐、黄文浩
施工图设计:圣帝国际建筑工程设计有限公司
景观顾问:雅来创想YFED
建设地点:四川省屏山县大乘镇京坪村
建设单位:大乘镇京坪村民委员会
施工总承包单位:四川良翰建设工程有限公司
设计时间:2022年3月
竣工时间:2022年8月
建筑面积:180平方米
主要材料:棕丝板(织圆棕纤维科技有限公司)、金属波纹瓦、水磨石、钢、樟子松
摄影师:吕晓斌
版权声明:本文由在行建筑设计事务所授权发布。欢迎转发,禁止以有方编辑版本转载。
投稿邮箱:media@archiposition.com
上一篇:宇视科技总部:赋能创新的微缩城市 / goa大象设计
下一篇:一等奖方案 | 九围国际总部先导区城市设计国际竞赛 / 深总院孟建民团队+塔科玛城市设计