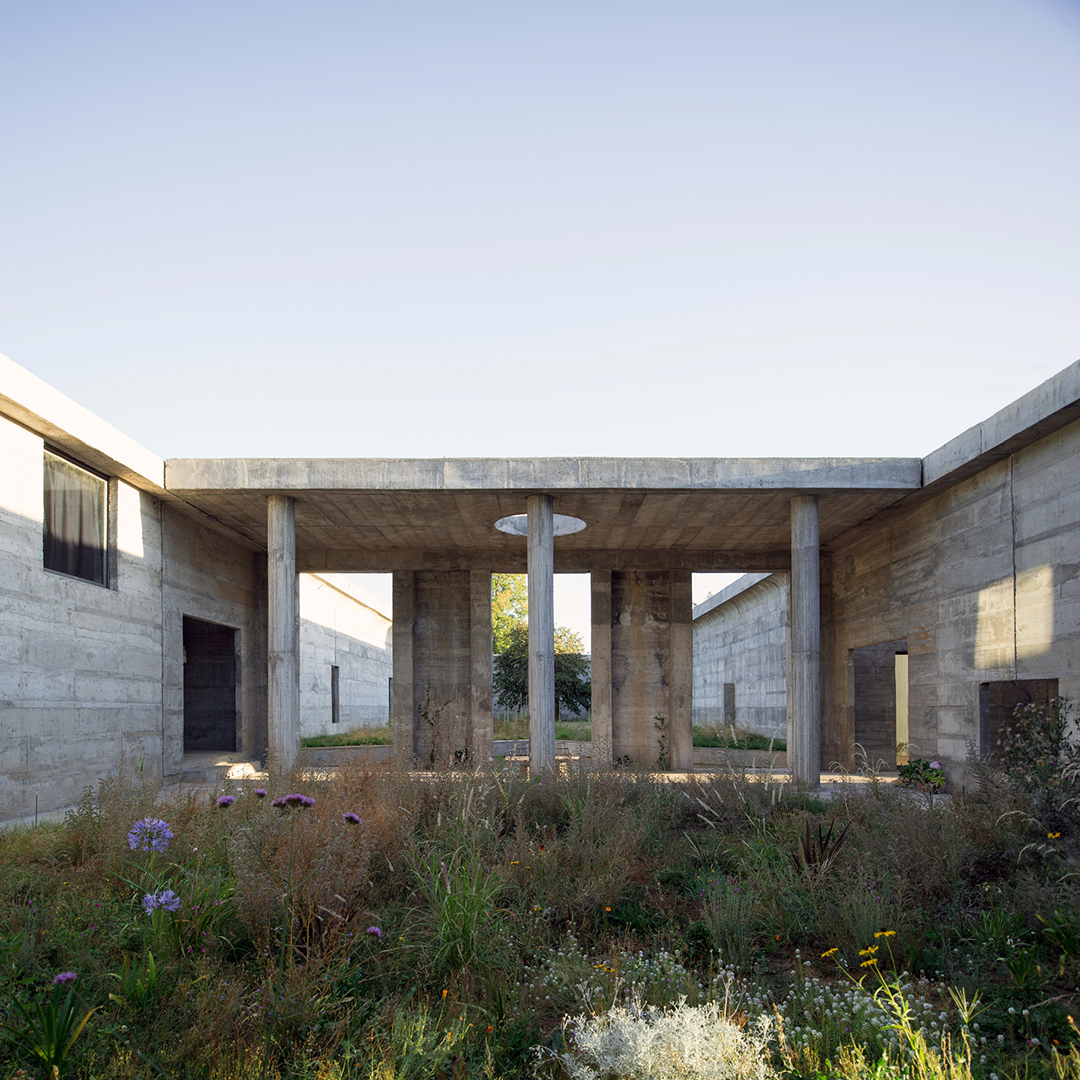
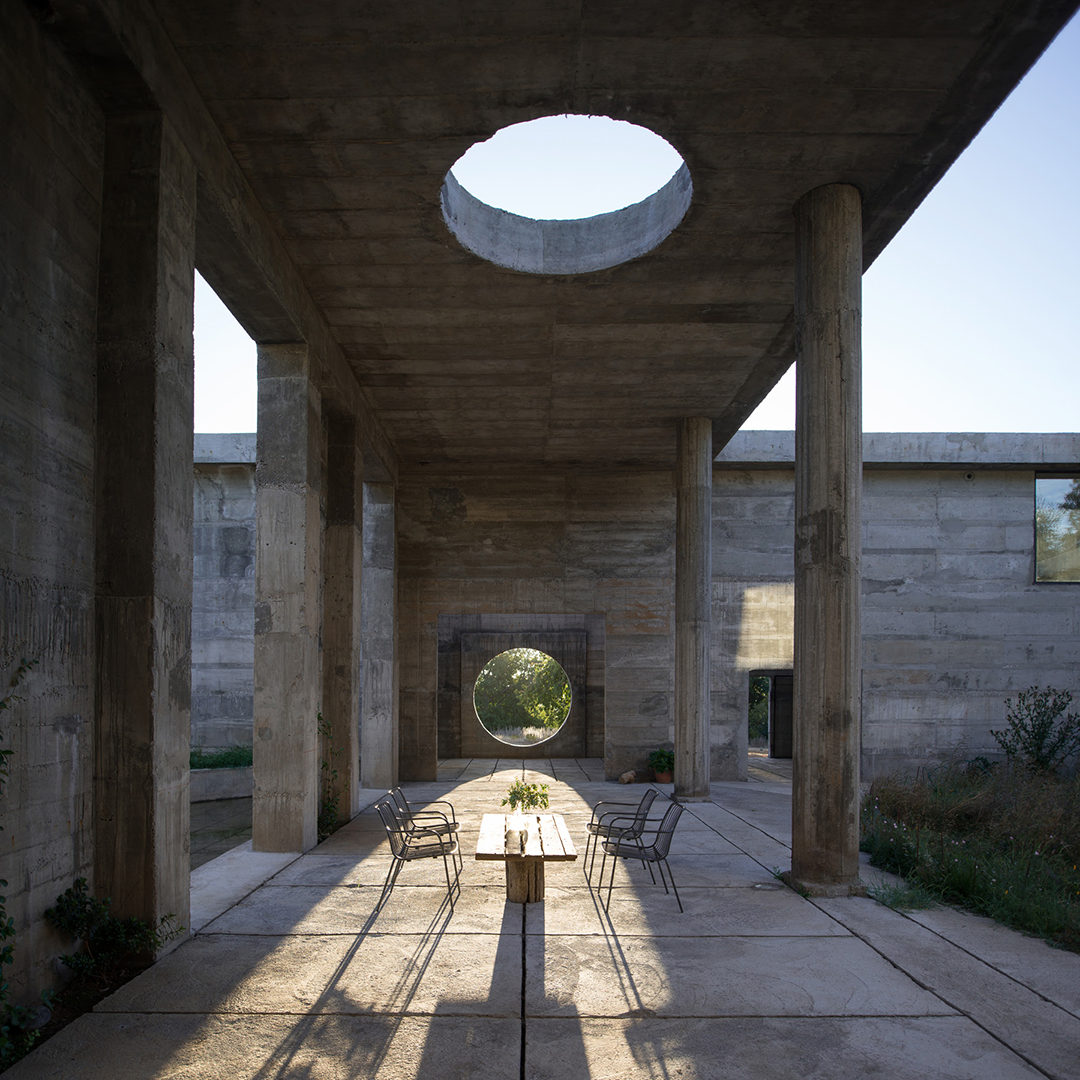
设计单位 Pezo von Ellrichshausen
项目地点 智利永盖
建成时间 2022年
面积 2400平方米
本文由有方译自设计说明英语原文。
这座位于安第斯山脉脚下的建筑既很大,又很小。事实上,它是12座不同建筑的集合,彼此之间由可见的抗震接缝隔开。如果说这堆混凝土块就是一座房子,那它相比房子显得太简单了。
This is a large and small building located at the foot of the Andes mountain range. In fact, it is a collection of twelve different buildings separated by visible seismic joints. To say that this collection of concrete blocks is a house would be too simple.

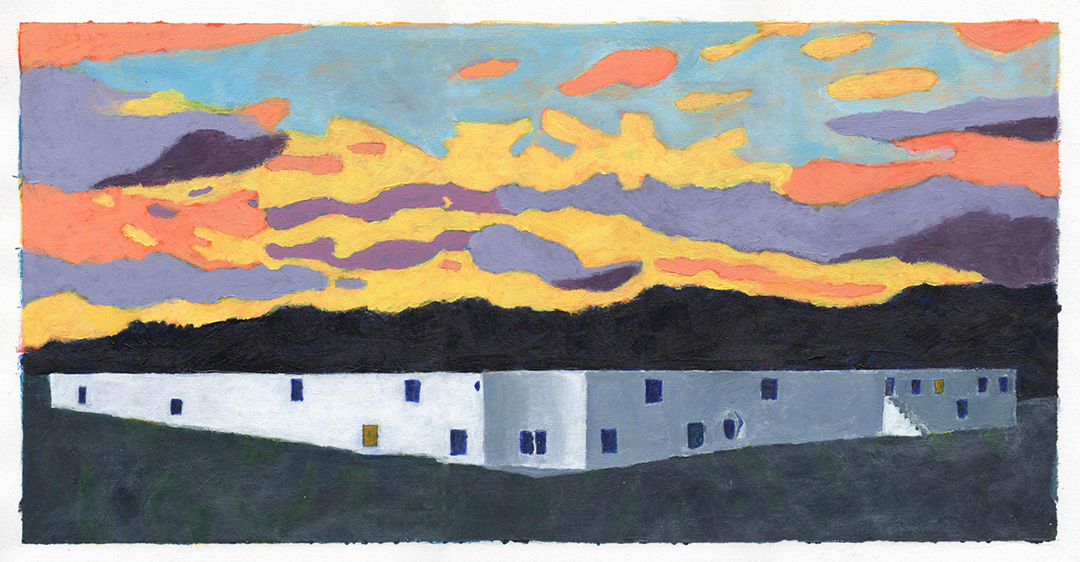
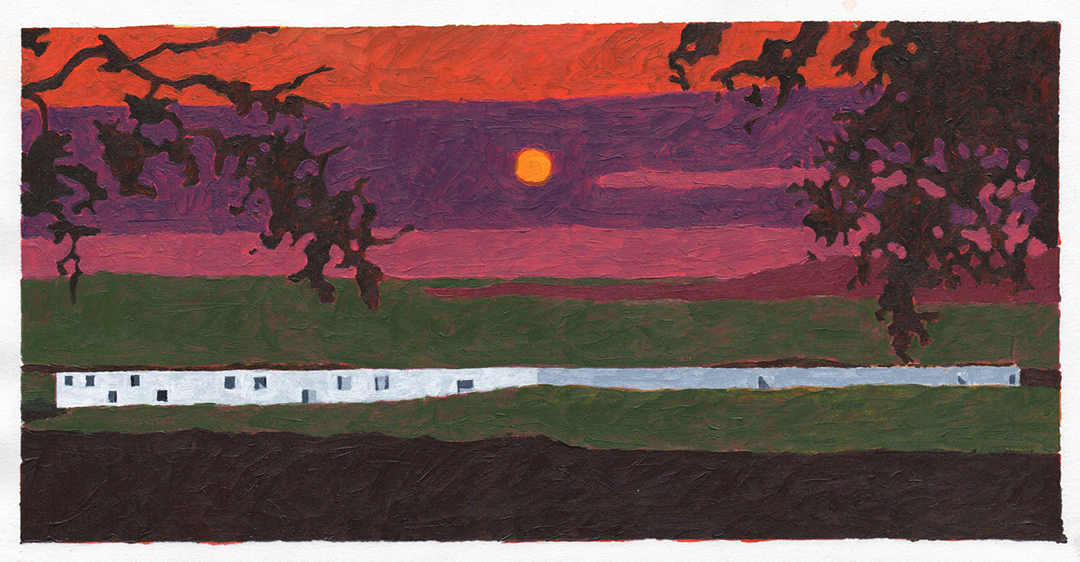
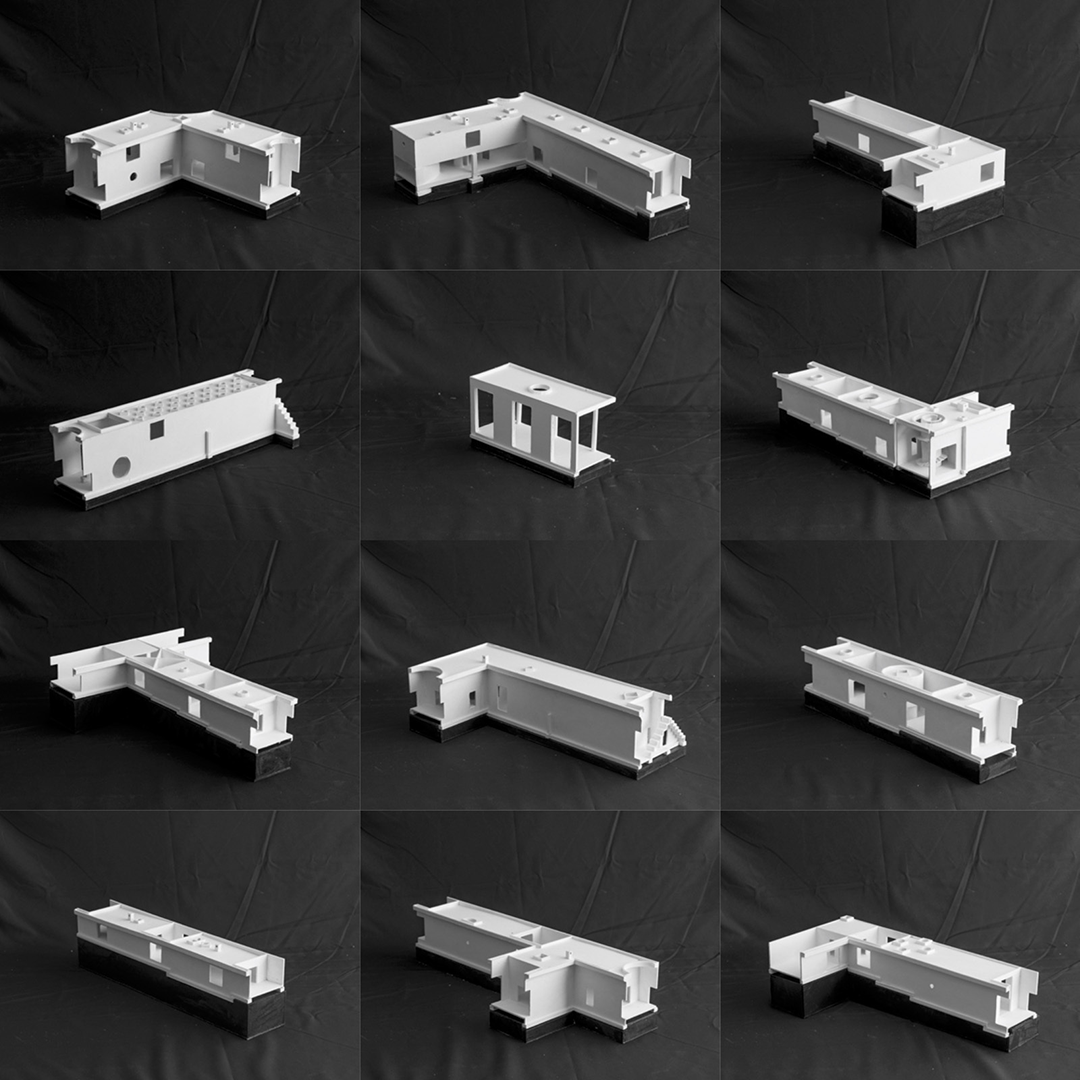
而说它是博物馆,它又未免太简陋了。尽管这组建筑也具有非宗教的特征,但它更像是一个修道院回廊。房子有着一个朴素的外形轮廓。在这个项目中,我们(再次)以一个不对称的“十”字分割一个正方形的区域,并将房间布置在其周长上和中心十字处。
To say that it is a museum would be too humble. Aside from its secular character, this group of buildings is more of a cloister. It has a severe profile, (once again) a square footprint divided by an asymmetrical cross, with rooms on the perimeter and in its core.
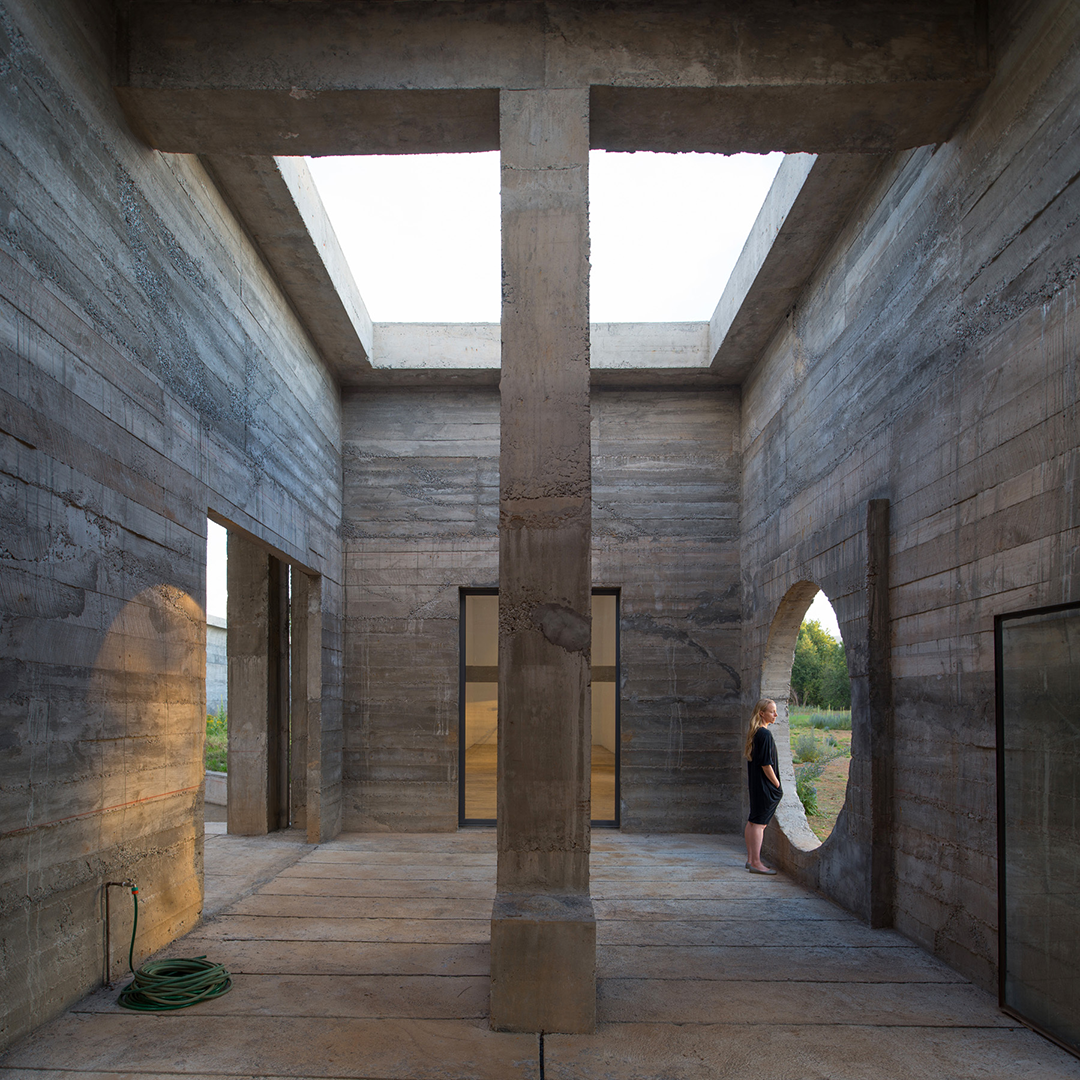


这些房间水平向铺开,围绕着四个不同的庭院:一个庭院是细长的,具有自然起伏的地形,迎接着日出和日落;另一个也是细长的,面向北方,但完全平坦,有一条水流连接着庭院两端三角形的水体,并流经一棵孤植的榛子树;另一个庭院没有方向,里面有一个圆形的花园;最后一个是其他的三倍大,有一池塘和几棵老树。
These rooms unfold horizontally around four different courtyards: one, elongated, that follows the natural terrain along with the sunrise and sunset; another, also elongated, oriented to the north and completely flat, with a stream of water that connects a solitary hazelnut and two triangular ends; another, directionless, with a circular flower garden; and a last one that triples its size, with a pond and several old trees.
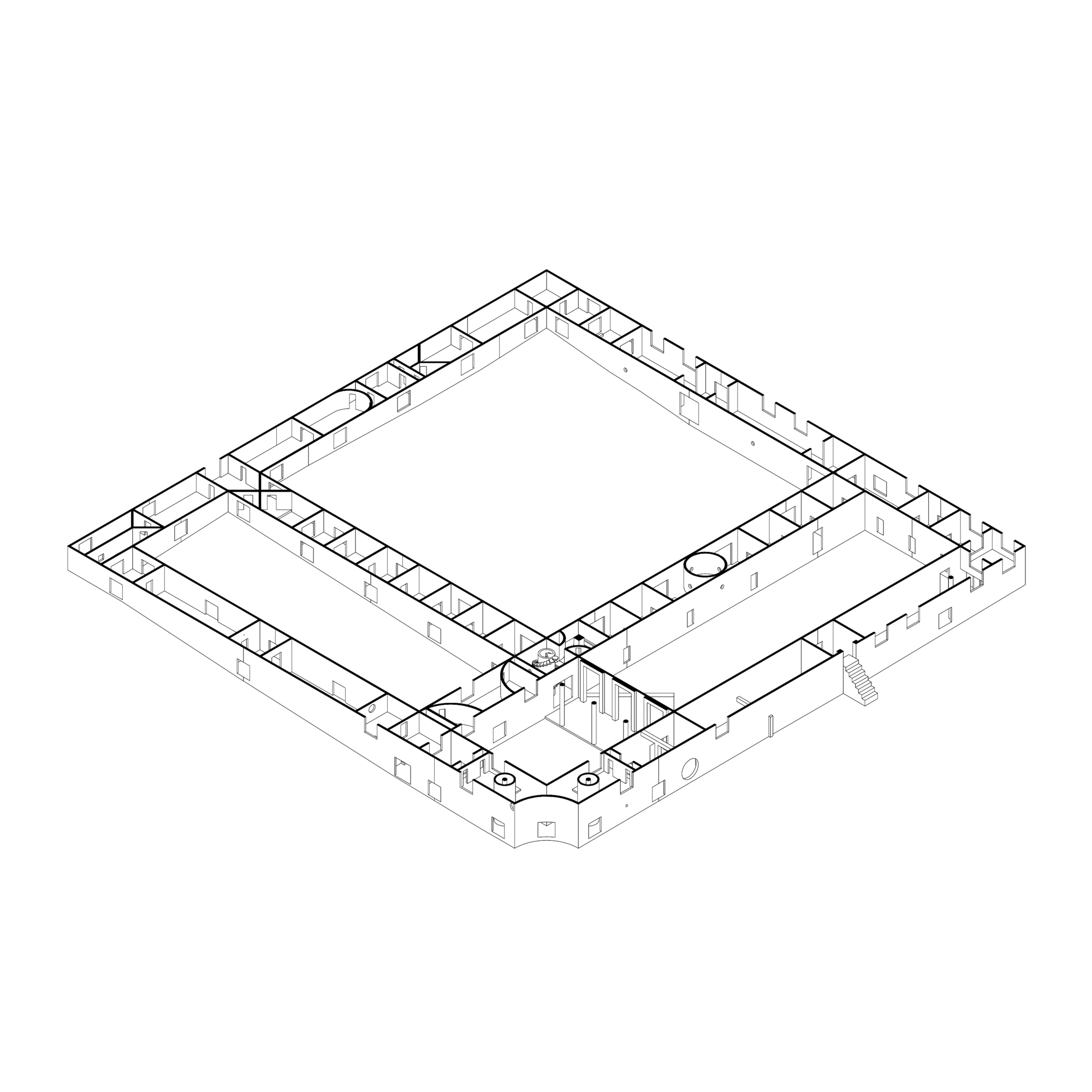

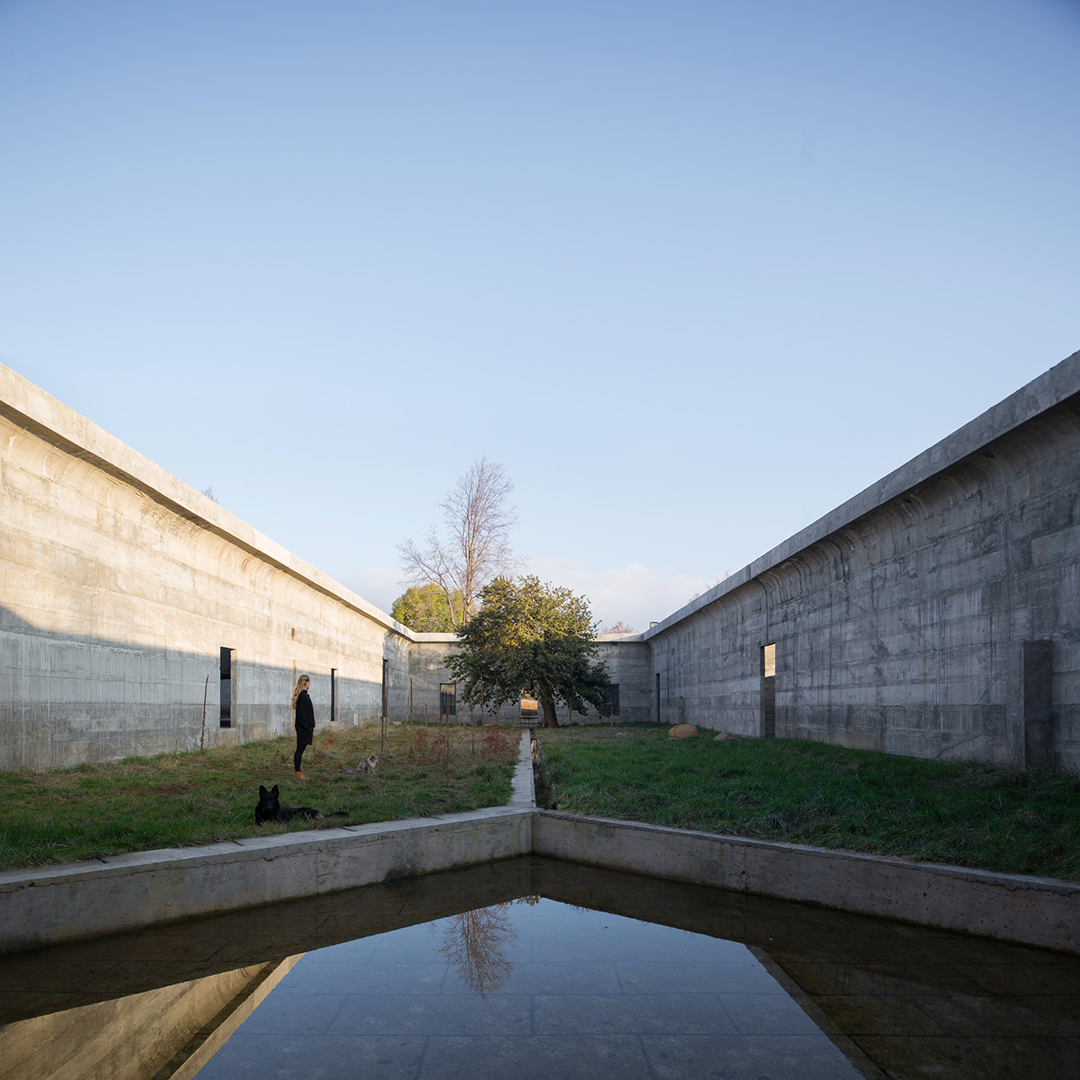
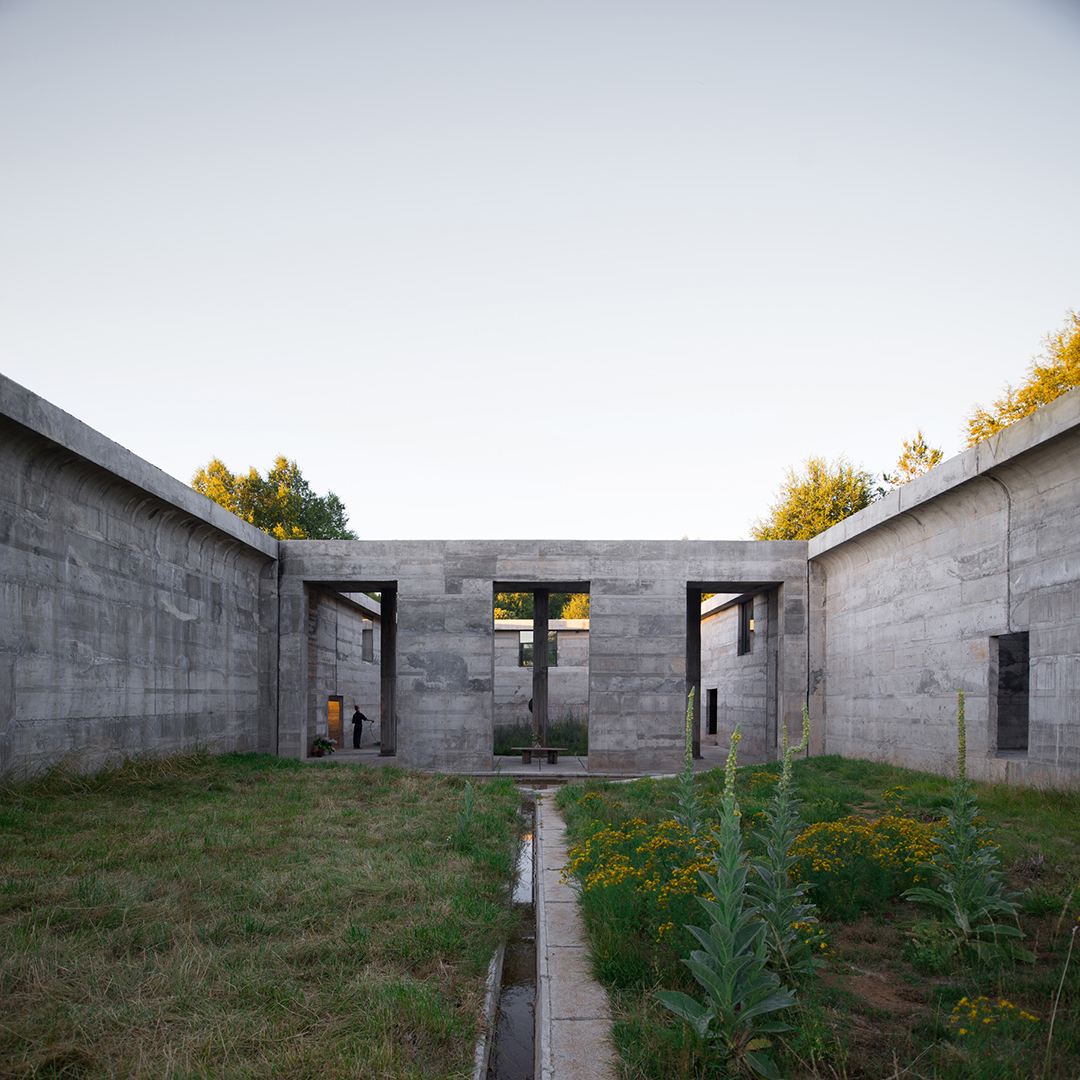
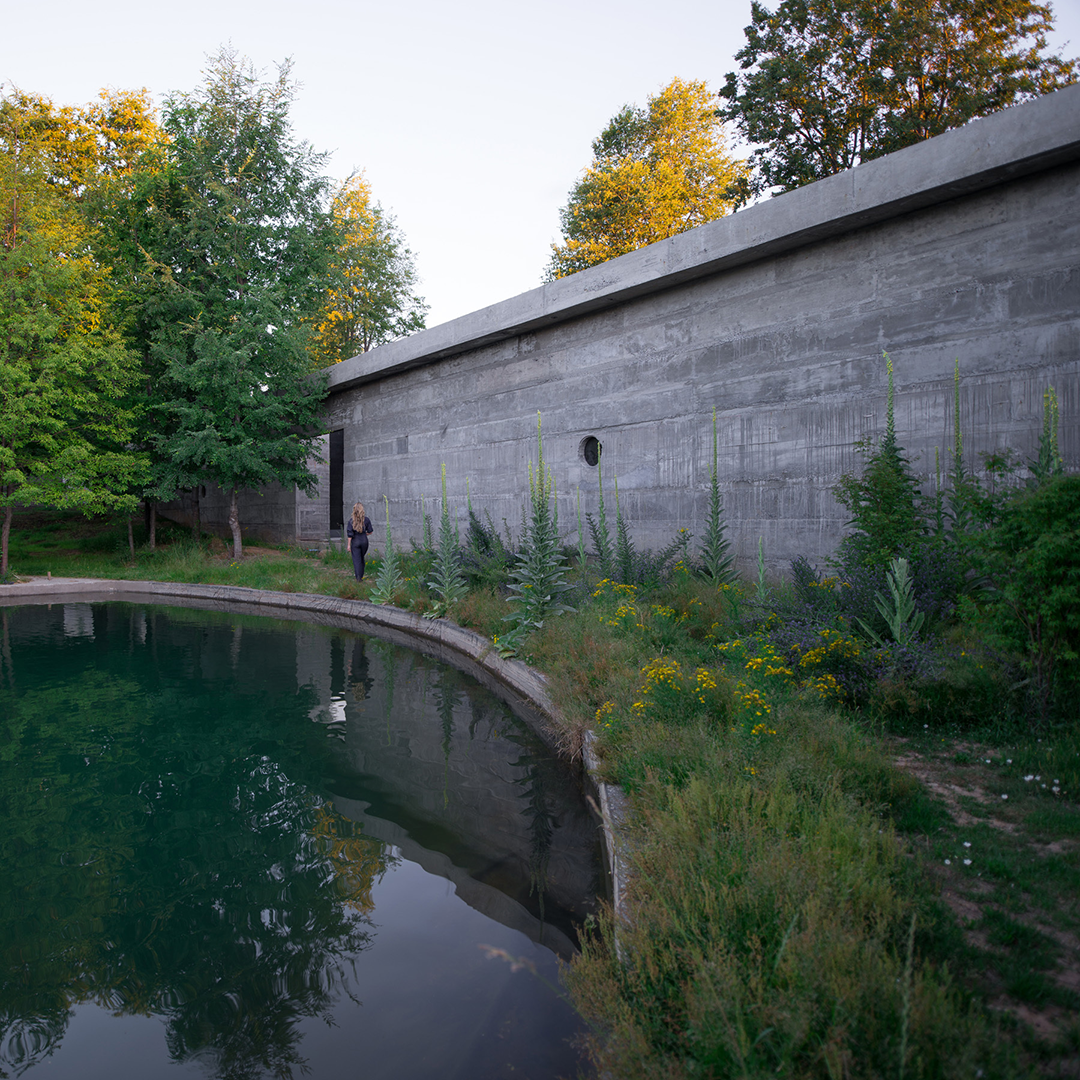
这个复杂结构被命名为“Luna House”是因为,其最大的庭院的大小相当于一个斗牛场,而在智利农村传统中斗牛场被称为“medialuna”。但名字无足轻重,这是我们最不关心的。
The name of this intricate structure is given by the size of this largest courtyard, which is equivalent to that of a bullring (called 'medialuna' in the Chilean rural tradition). But names are the least of our concerns.
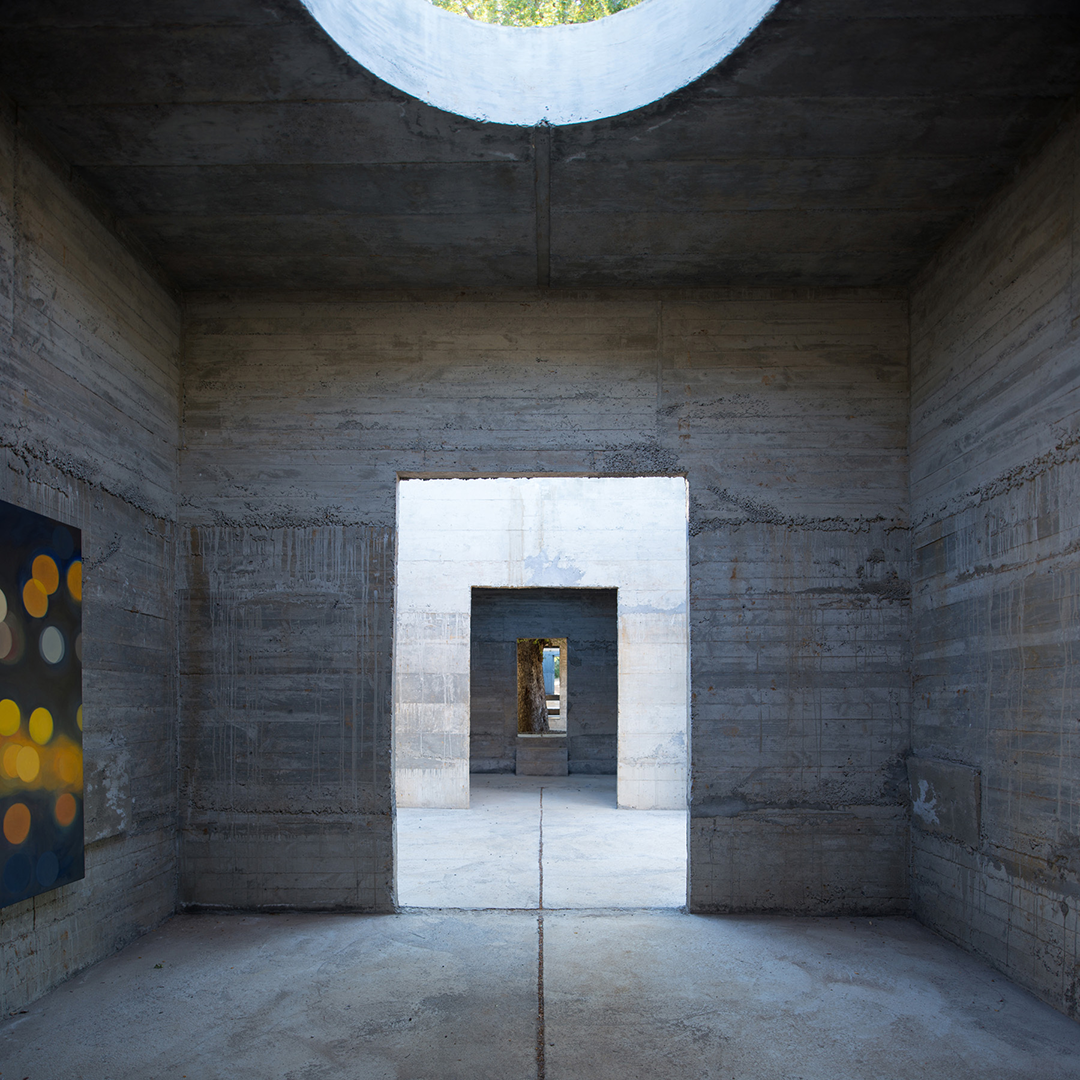
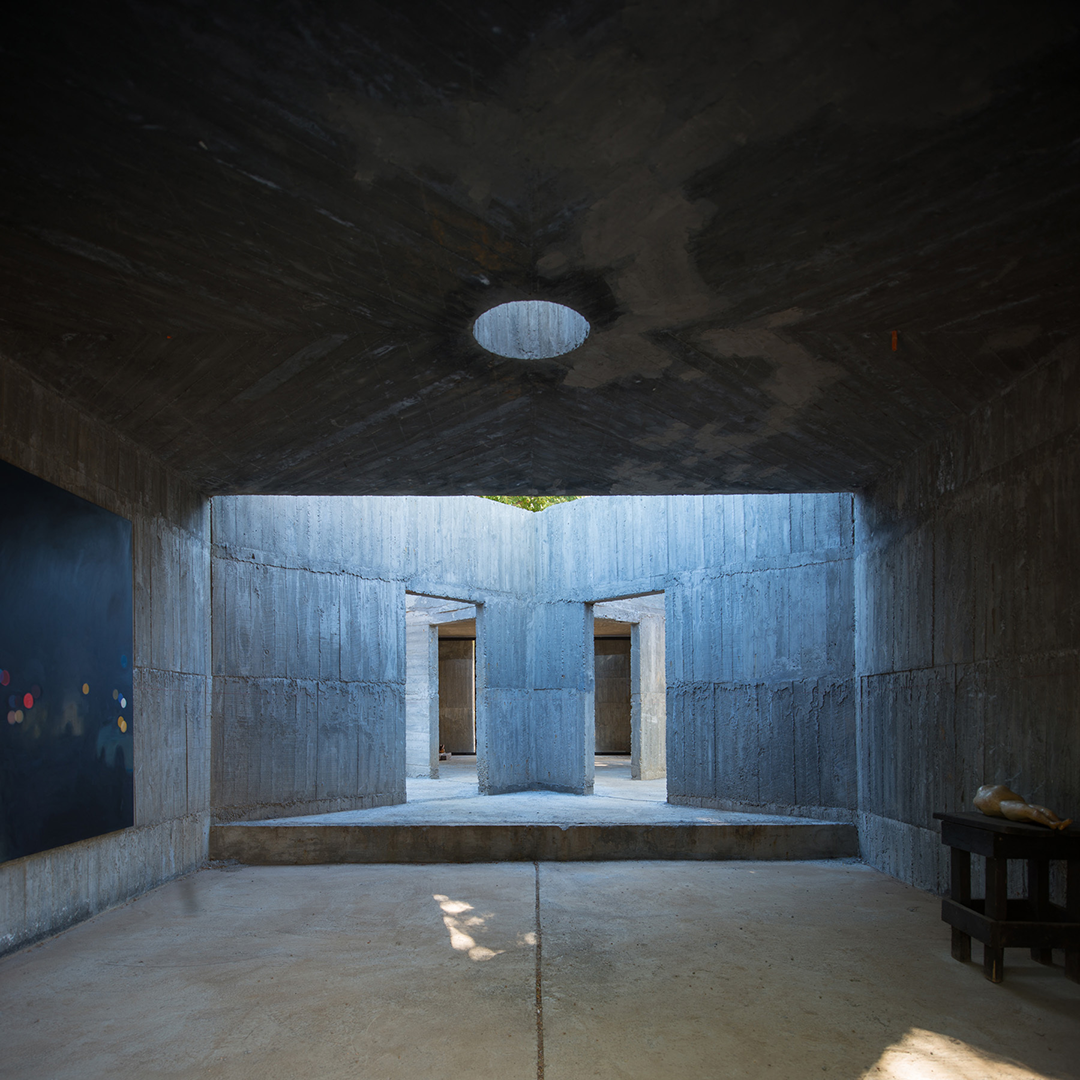

在空间特质上,每个房间,无论处于中央还是外围,标志性特点都是在多个方向设有独特的开口。因此,设计所建立的功能分界线非常微妙:起居空间与用于绘画、写作或园艺的工作空间之间,几乎没有差别。
The spatial quality of each room, both interior and exterior, is marked by unique openings in multiple directions. A tenuous functional division line is thus established: there is almost no contrast between living and working rooms (for painting, writing, or gardening).
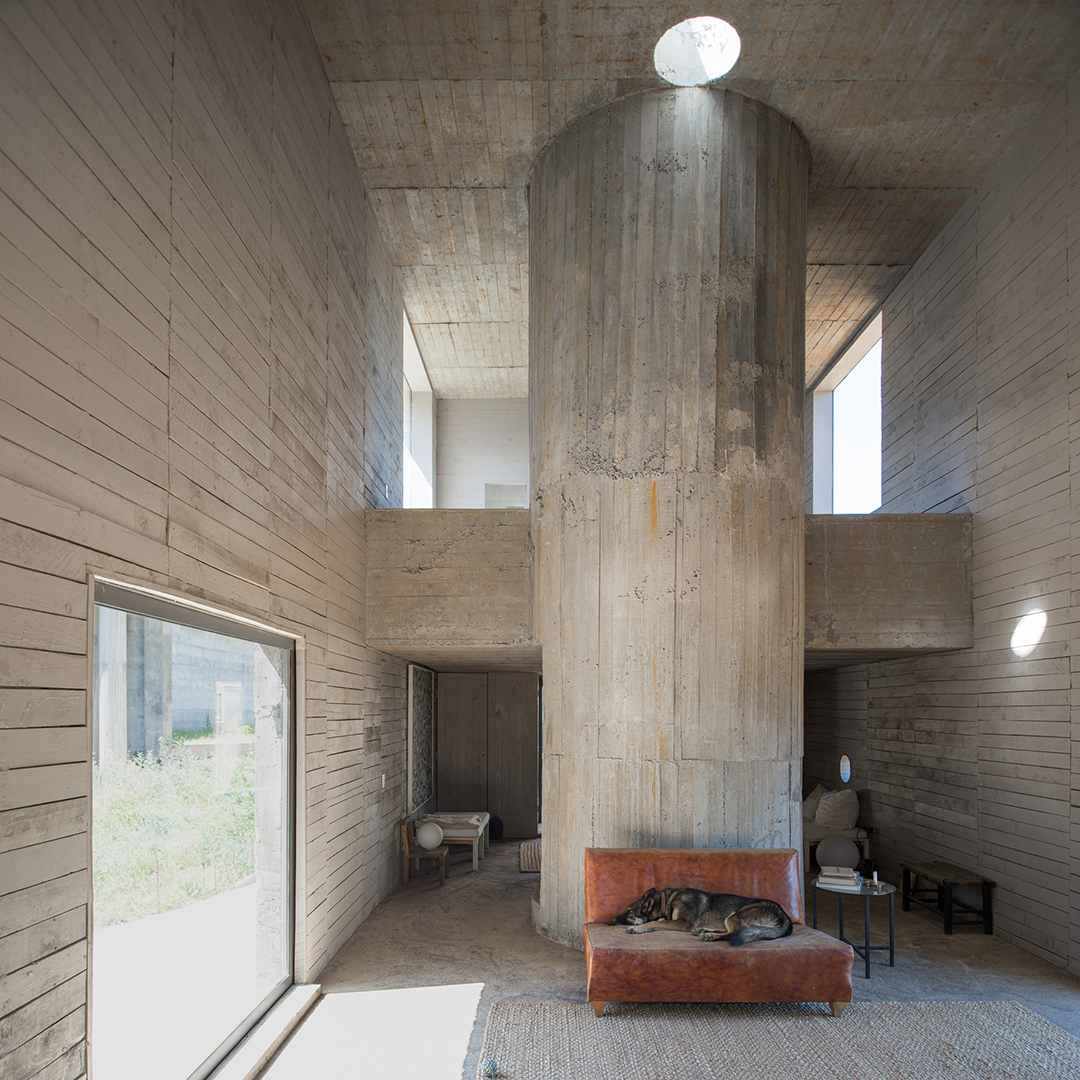
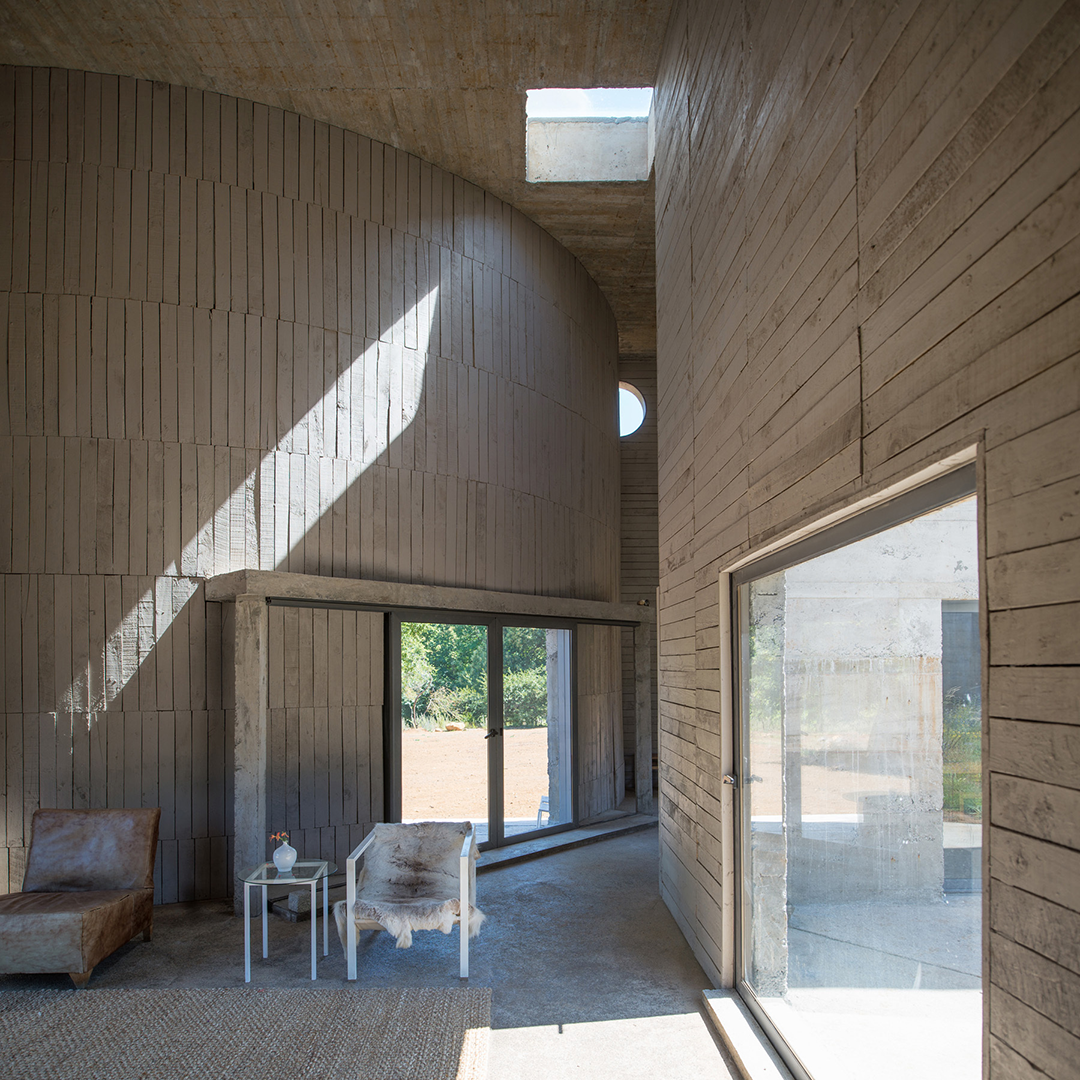

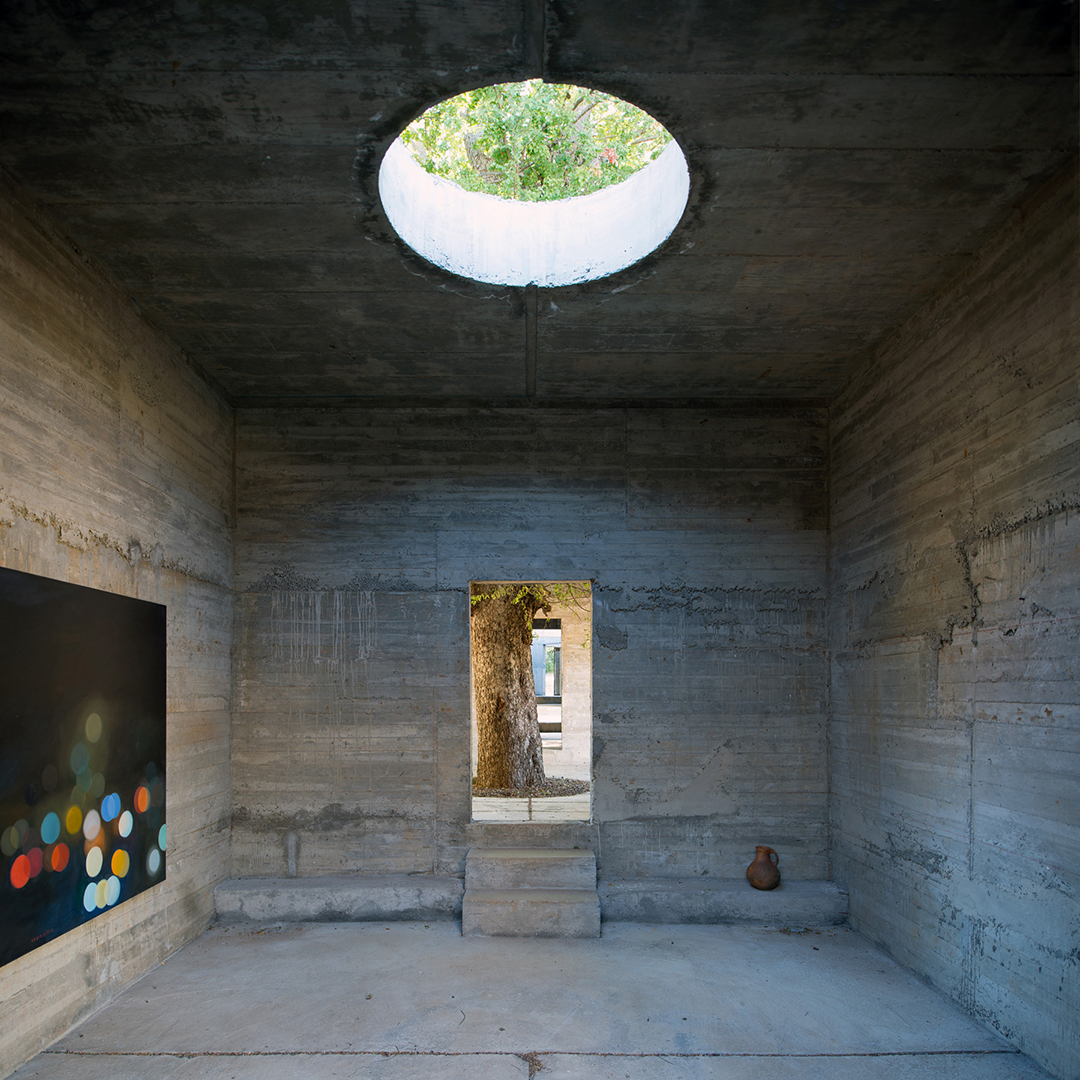

在建筑群中的某些部分,空间在亲密度上具有细微差别;在另一些部分,空间由于其分量感、空旷性和不透明度,而存在某种纪念性。整个系统的展开形式强化了屋顶的水平延伸,尽管建筑事实上从一层过渡到了两层,但让人几乎无法察觉。
In some corners there are nuances of intimacy; in others, weight, emptiness, and opacity become, in a way, monumental. The unfolded format of the system makes evident the flat horizontal extension of the roof, although with an almost imperceptible transition from one to two floors.
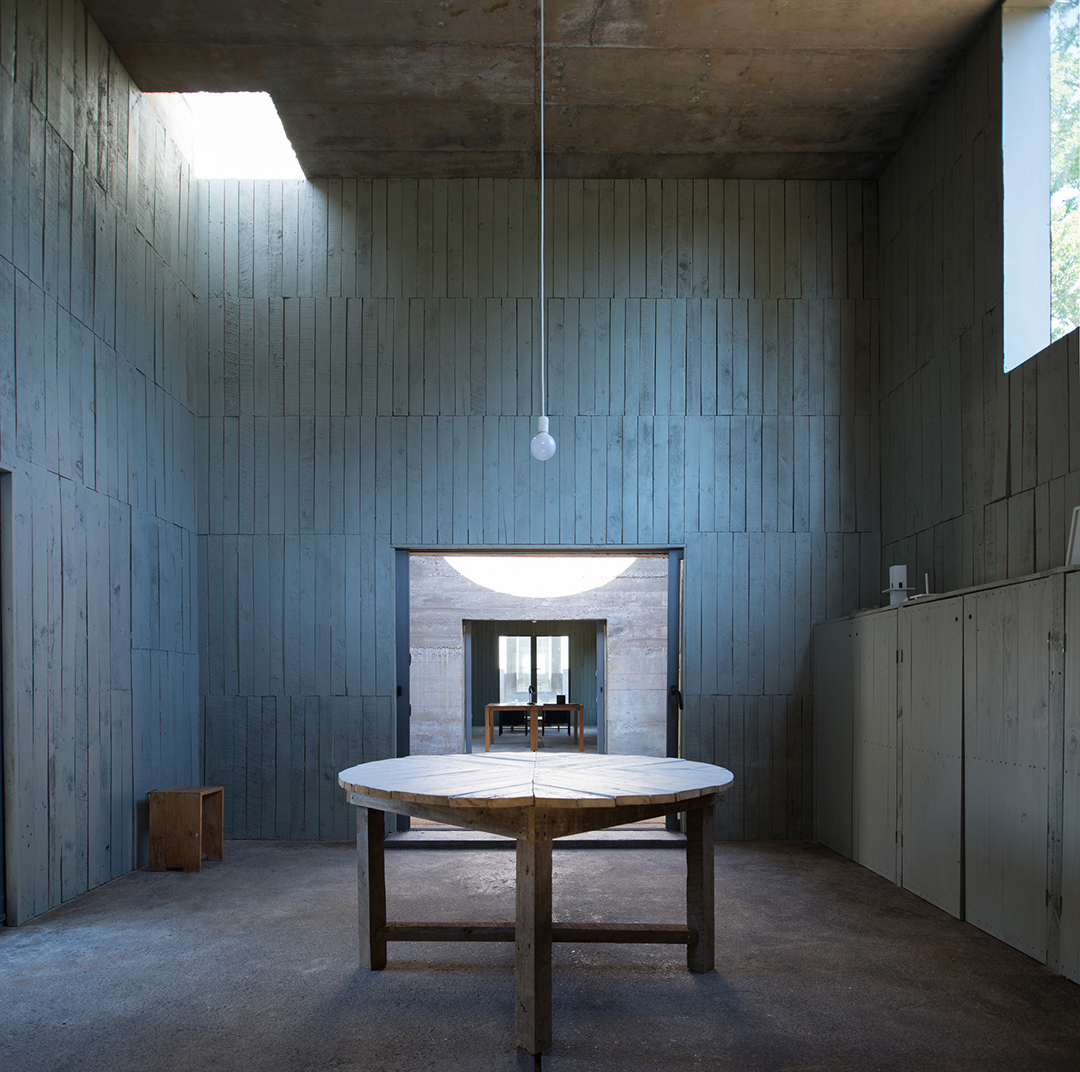

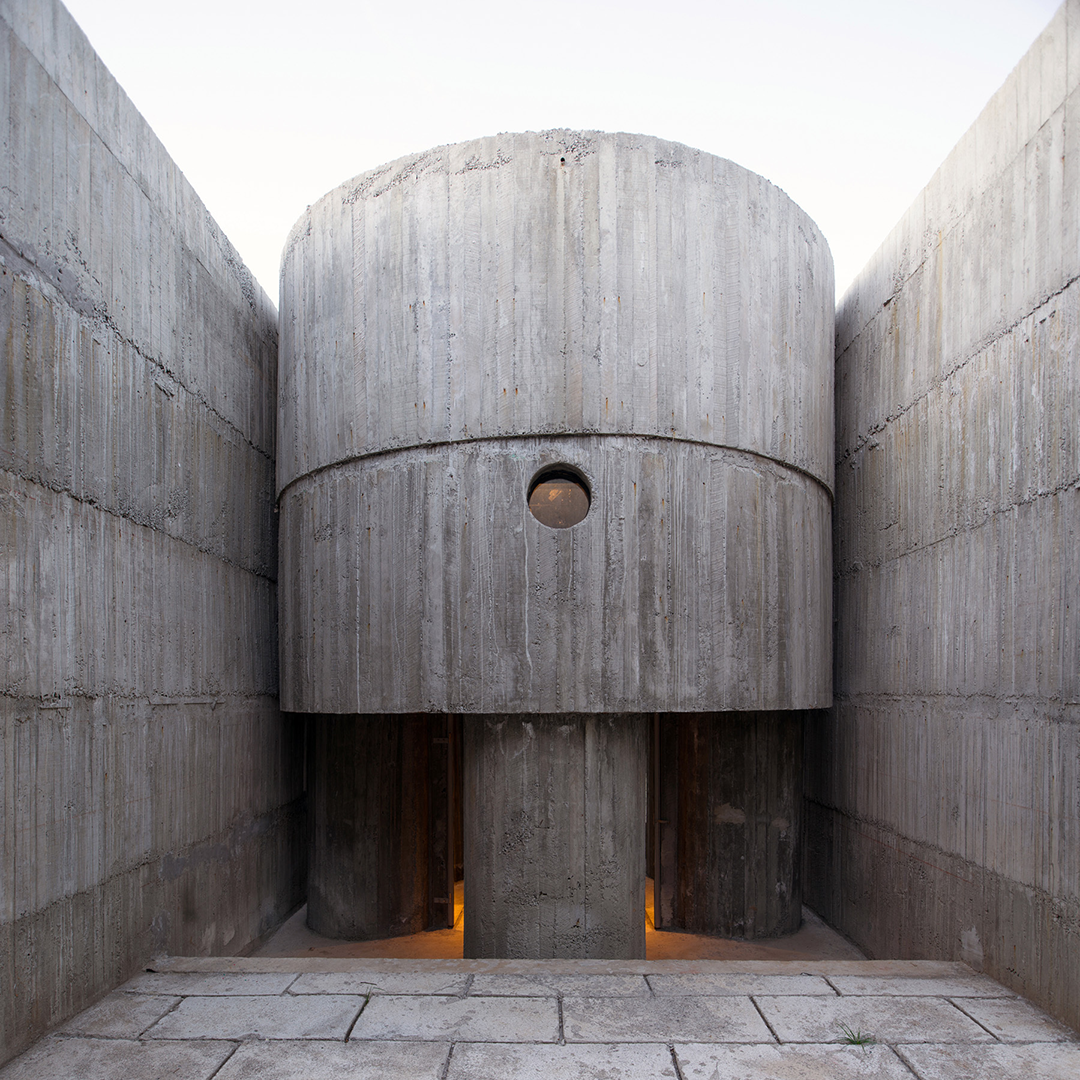

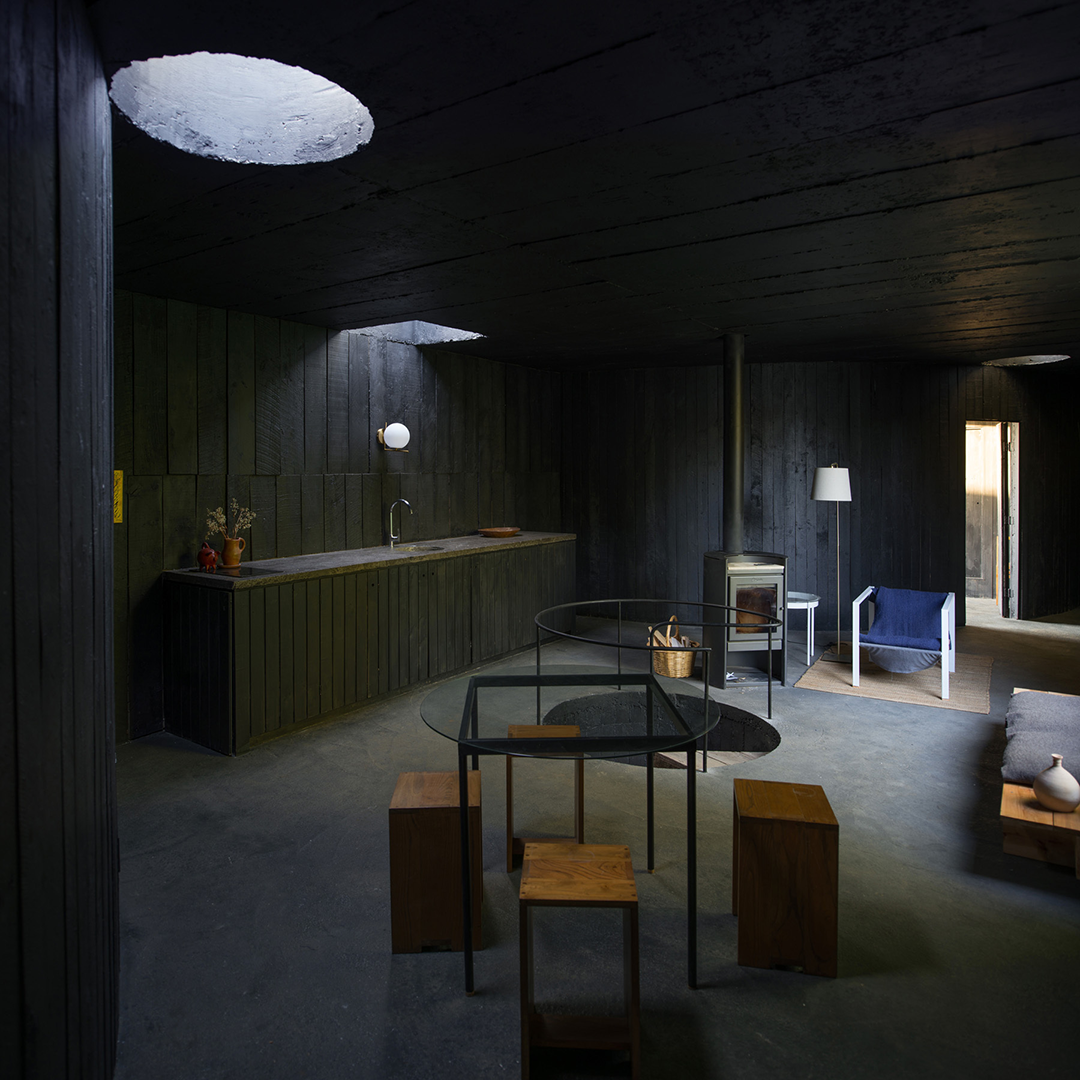
建筑看起来如同一座防御工事——尽管其手工制作的混凝土墙,厚度远远不及那一类建筑——其墙体划分为若干水平层次,具有平整的檐口。与这些粗糙的表面形成对比的是,庭院墙壁的顶部有厚厚的出檐,有些是直接与墙体相接,有些则在相接处具有弧度。
The fortified presence of the building - despite the exaggerated lack of thickness of its handmade concrete walls - is divided by horizontal strata of regular cornices. In opposition to these rough surfaces, the walls of the courtyard are crowned by thick eaves, some straight and others rounded.


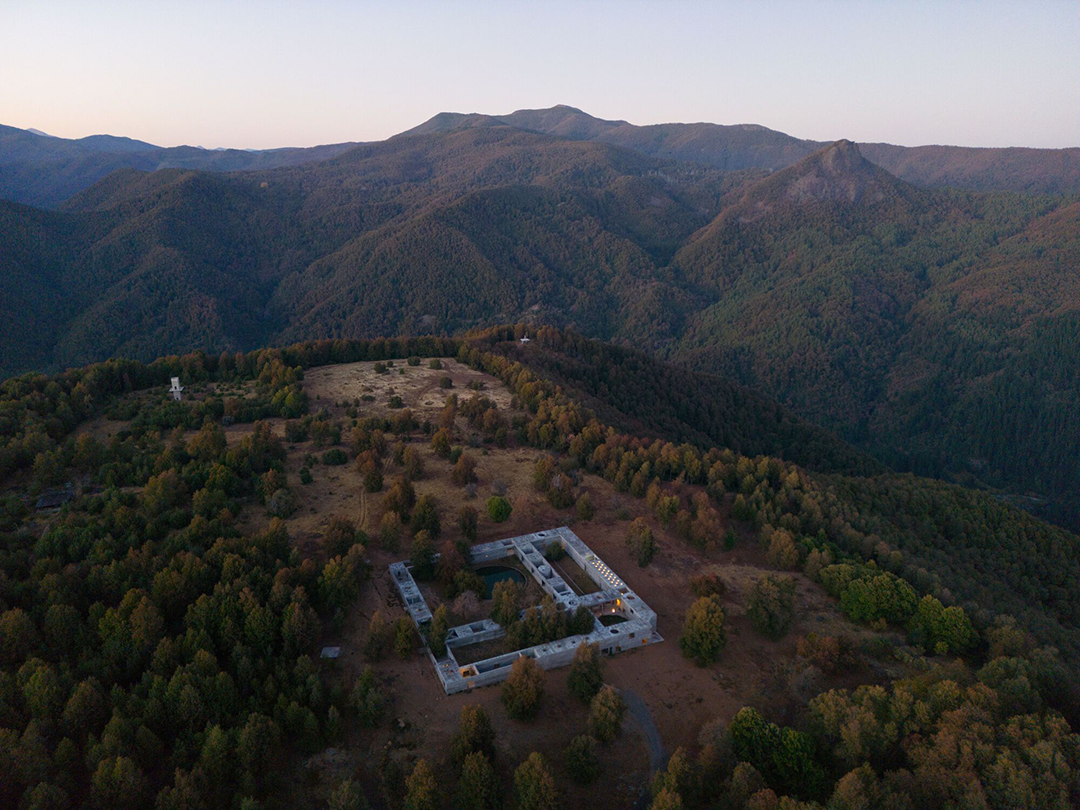
设计图纸 ▽
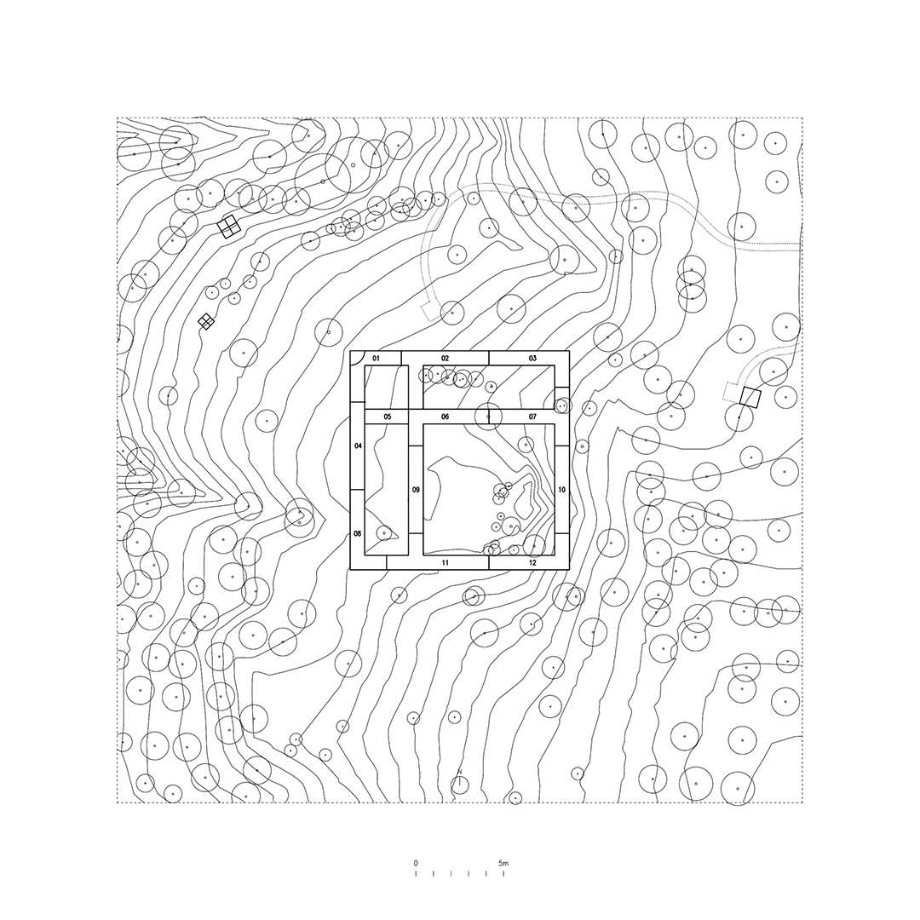
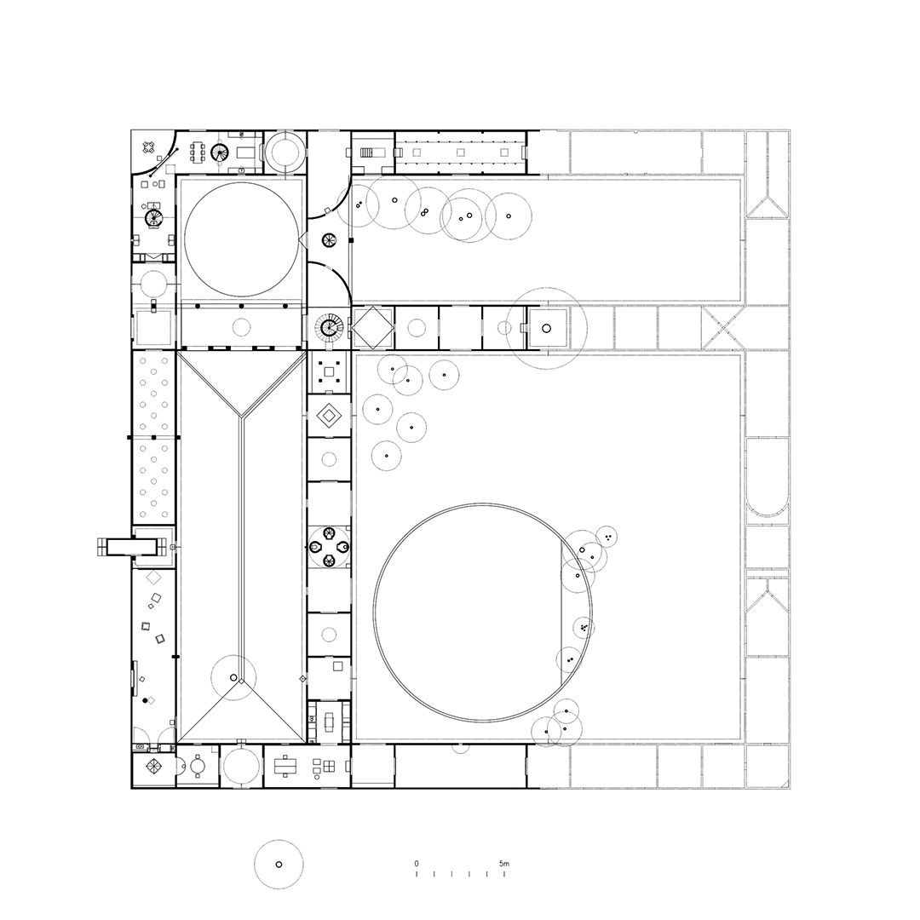
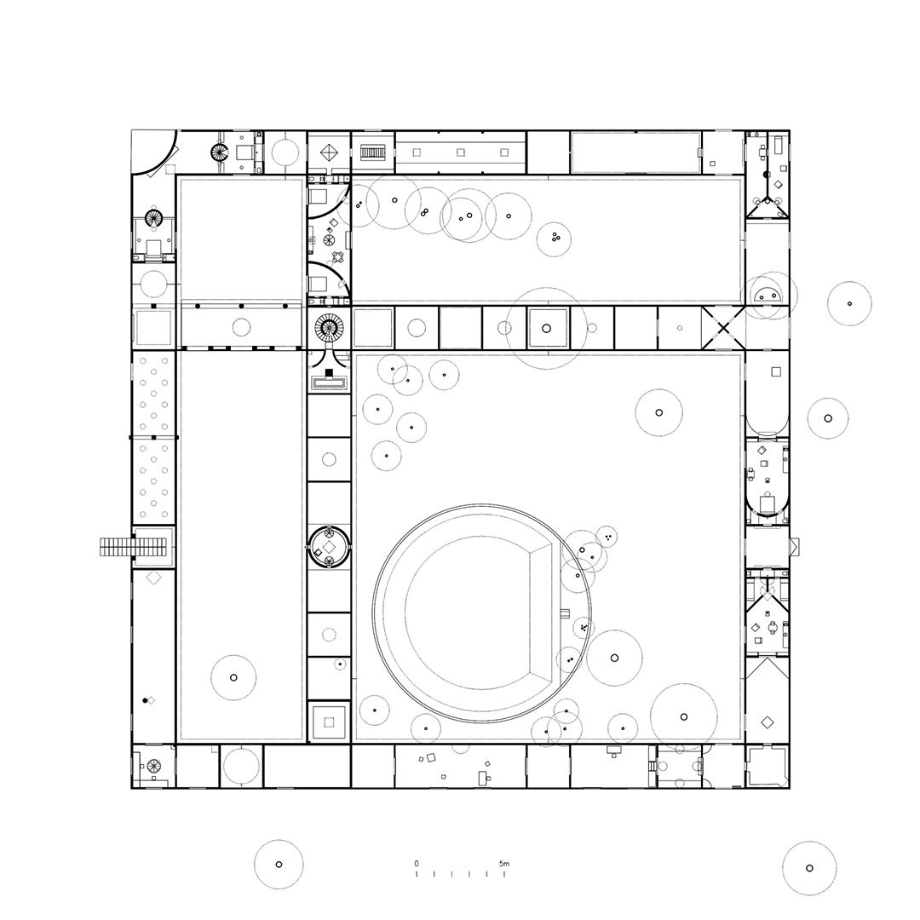
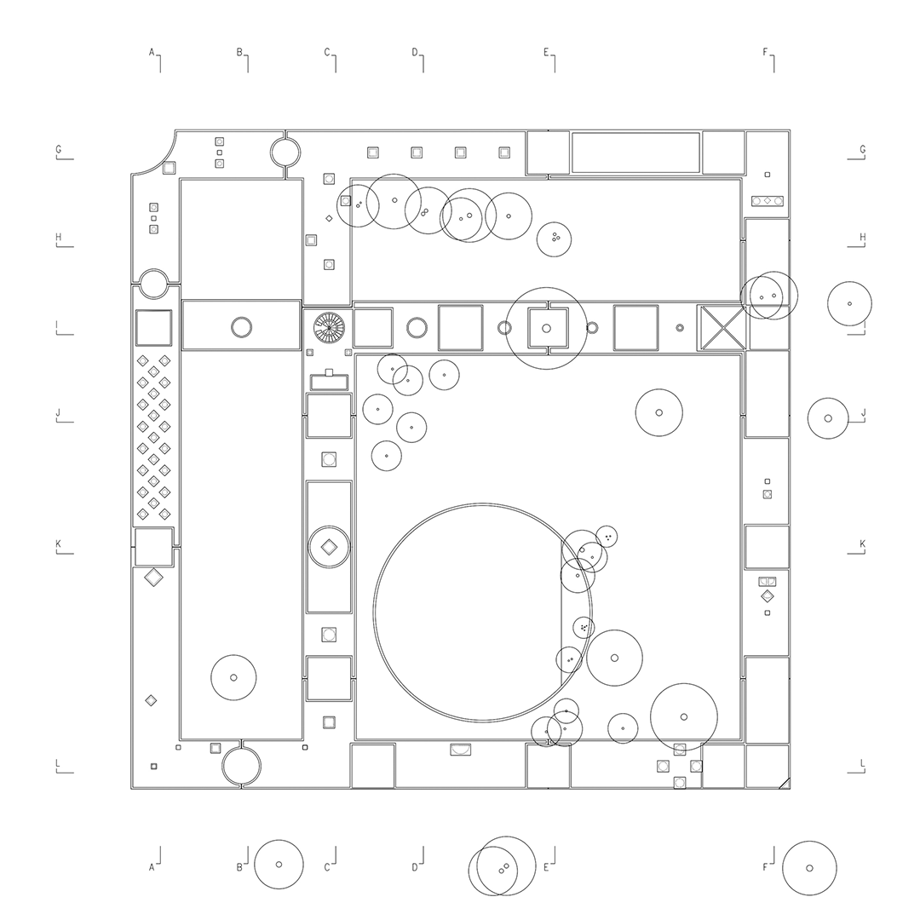
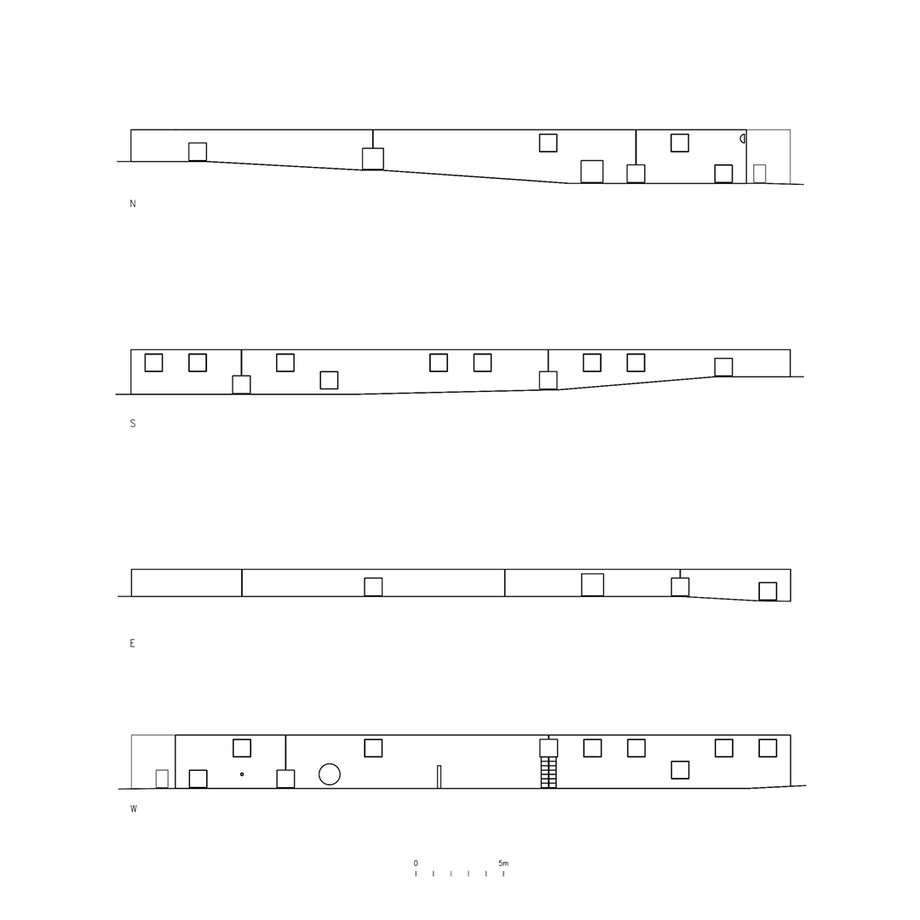
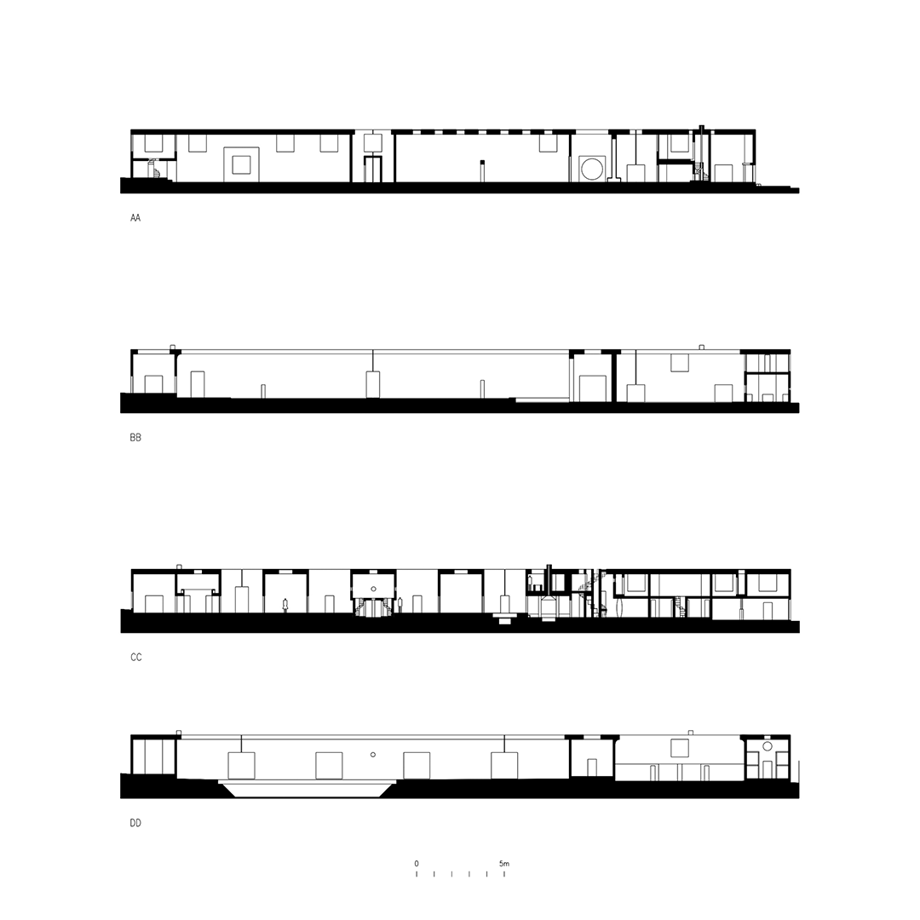
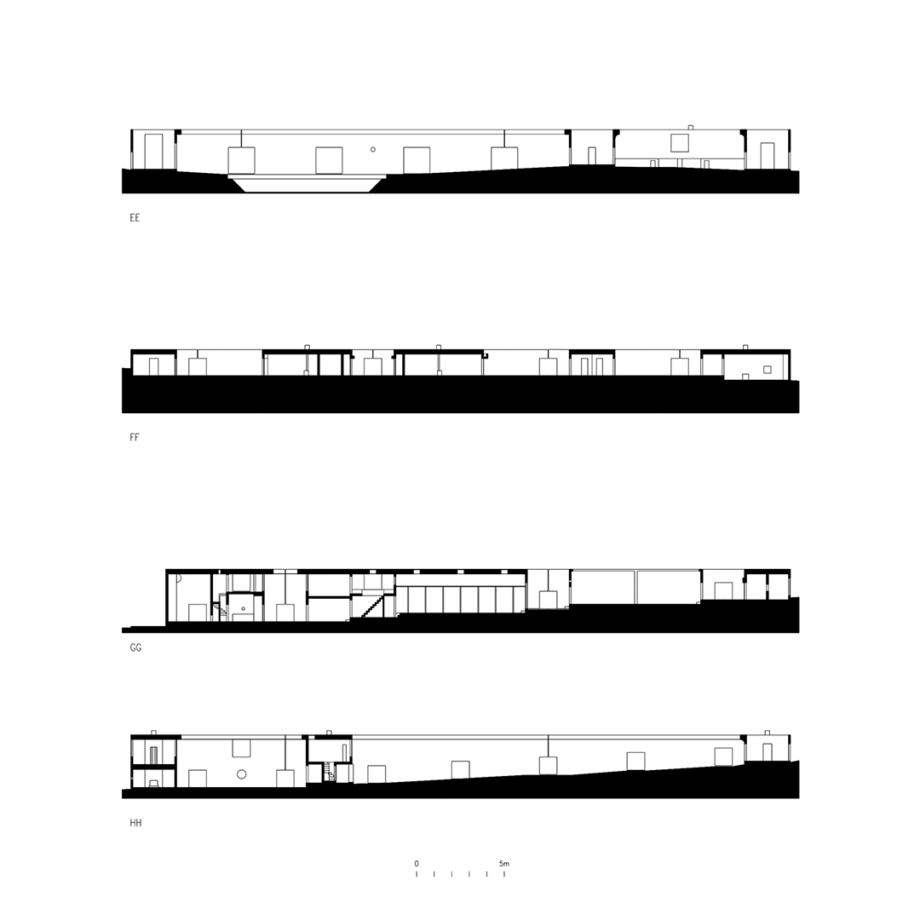
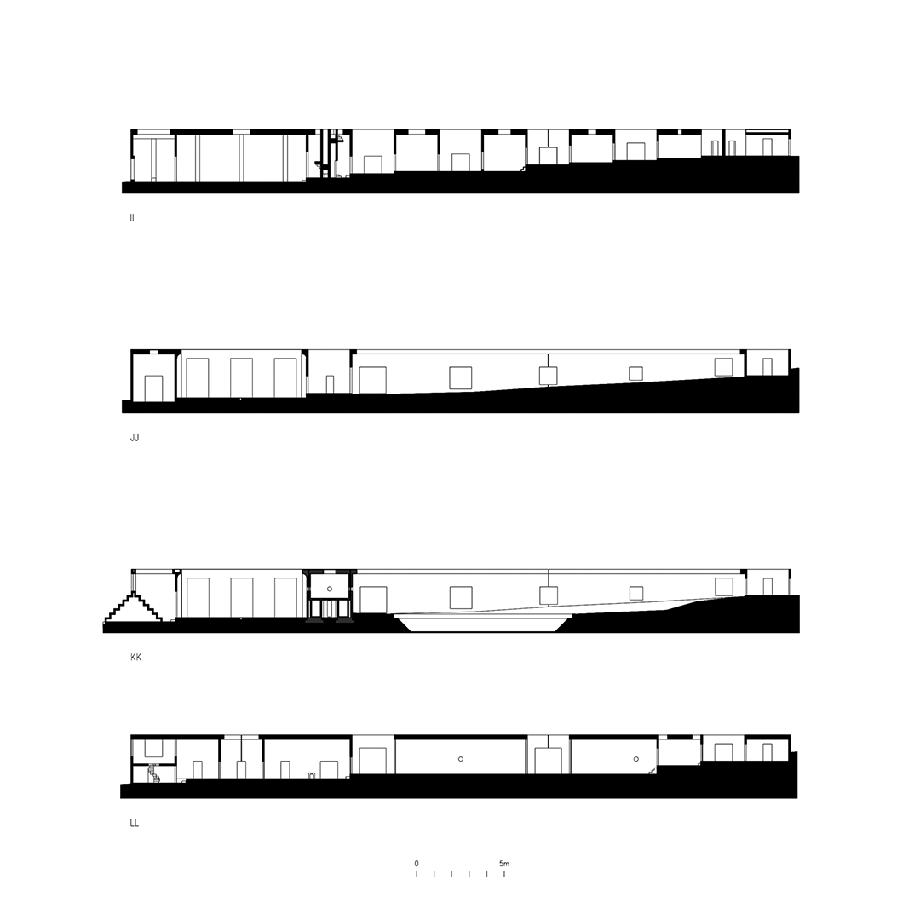
完整项目信息
Architects: Pezo von Ellrichshausen (Mauricio Pezo, Sofía von Ellrichshausen)
Area: 2400m²
Year: 2022
Client: Fundación Artificial
Collaborators: Emilie Kjaer, Maria Arnold, Isabella Hubsch, Thomas Harlander, Fabian Puller, Olga Herrenbrücks, Torun Stjern, Simon Bohnet, Amelie Bès, Elina Zempetakis, Jeffrey Wu, Jasper Lorenz, Hannah Frossard, Pablo Valsangiacomo
Structure: Sergio Contreras
Construction: Constructora Natural
City: Yungay
Country: Chile
本文编排版权归有方空间所有。图片除注明外均来自网络,版权归原作者或来源机构所有。欢迎转发,禁止以有方版本转载。若有涉及任何版权问题,请及时和我们联系,我们将尽快妥善处理。邮箱info@archiposition.com
上一篇:寿宁南阳的“老镇中新” / 易建筑工作室
下一篇:罗马科学博物馆获胜方案公布,此片区有哪些已建成/中标的好项目?