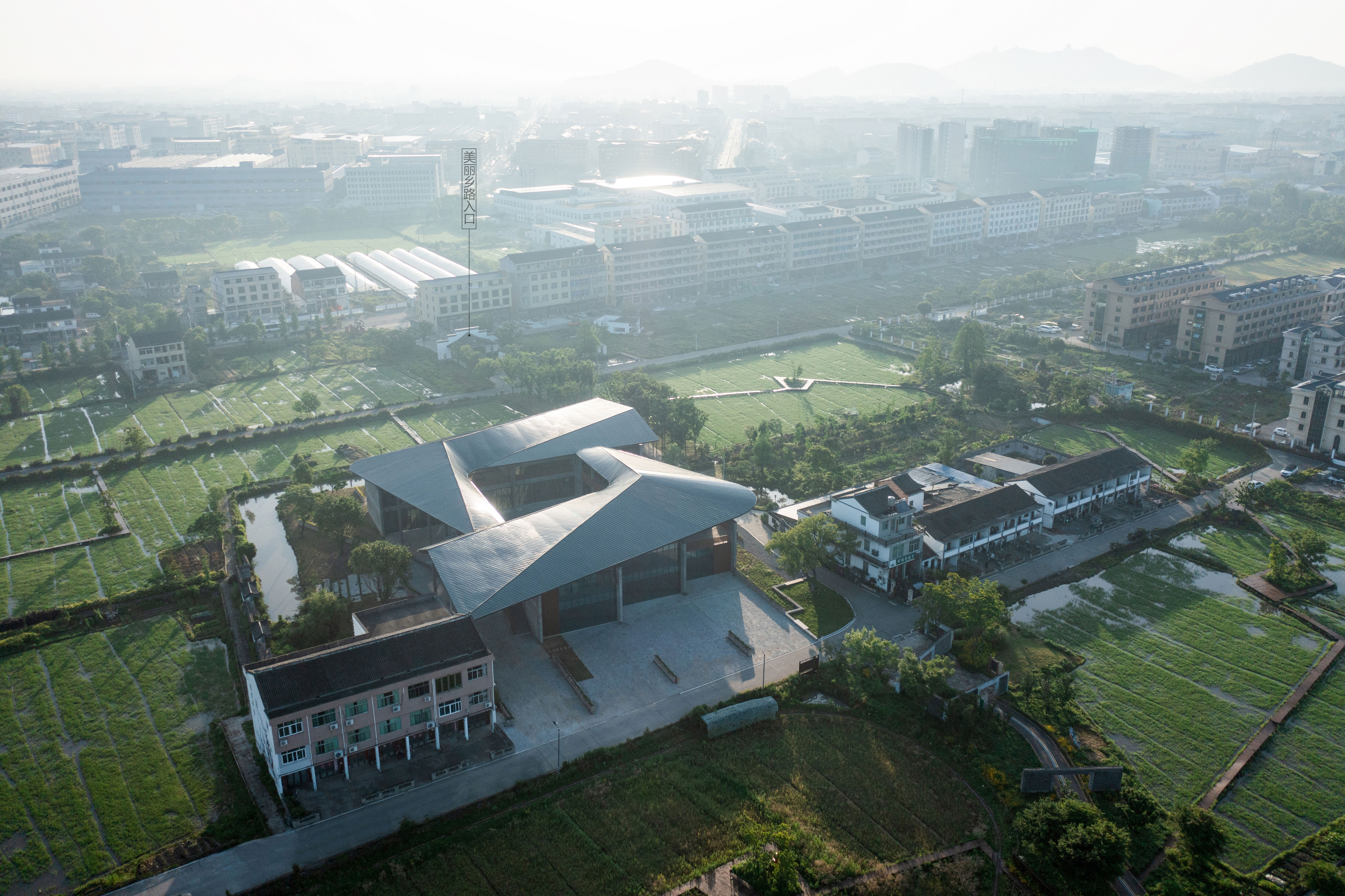

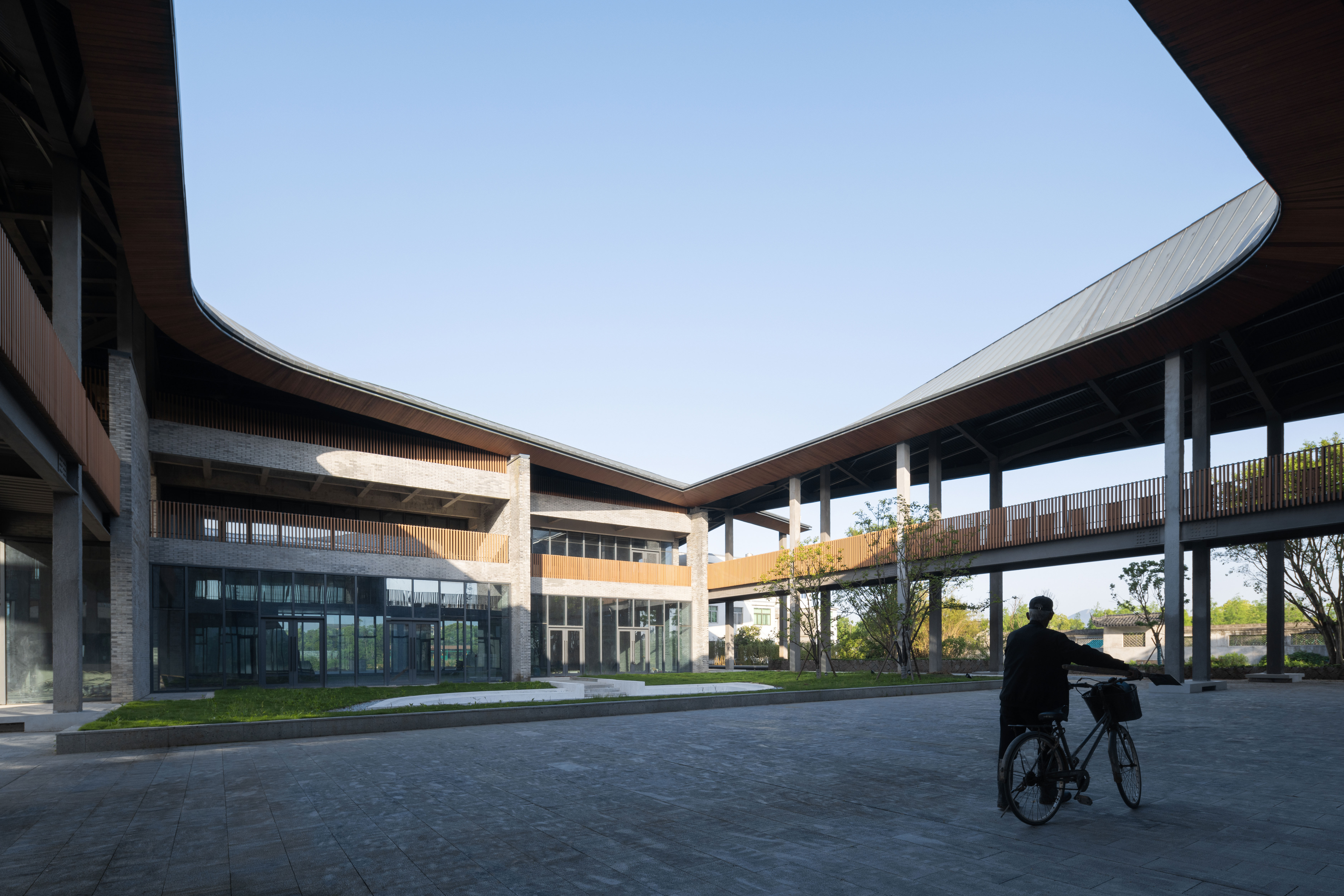
设计单位 杭州园·舍建筑景观设计
合作单位 南京尺木景观工程有限公司、浙江美源建筑设计有限公司
项目地址 台州市路桥区新桥镇
建成时间 2023年5月
建筑面积 2500平方米
入口位置
项目位于田园综合体的入口区,是美丽乡路的首站驿点。该区位亦算是田园综合体的首要形象片区。
The project is located in the entrance area of the pastoral complex, which is the first station of beautiful country Road. The location is also regarded as the primary image area of the pastoral complex.
建设原址是一片已拆宅墟和一片待拆民居。结合未来田园景区化的长线运营,政府考虑在1—3年内将已有居民迁出,保留项目景区化的完整经营。
The original site of the construction is a ruin of houses that have been demolished, and a residential area to be demolished. Combined with the long-term operation of the future pastoral scenic spot, the government considers moving out the existing residents within 1-3 years, and retaining the complete operation of the scenic spot.
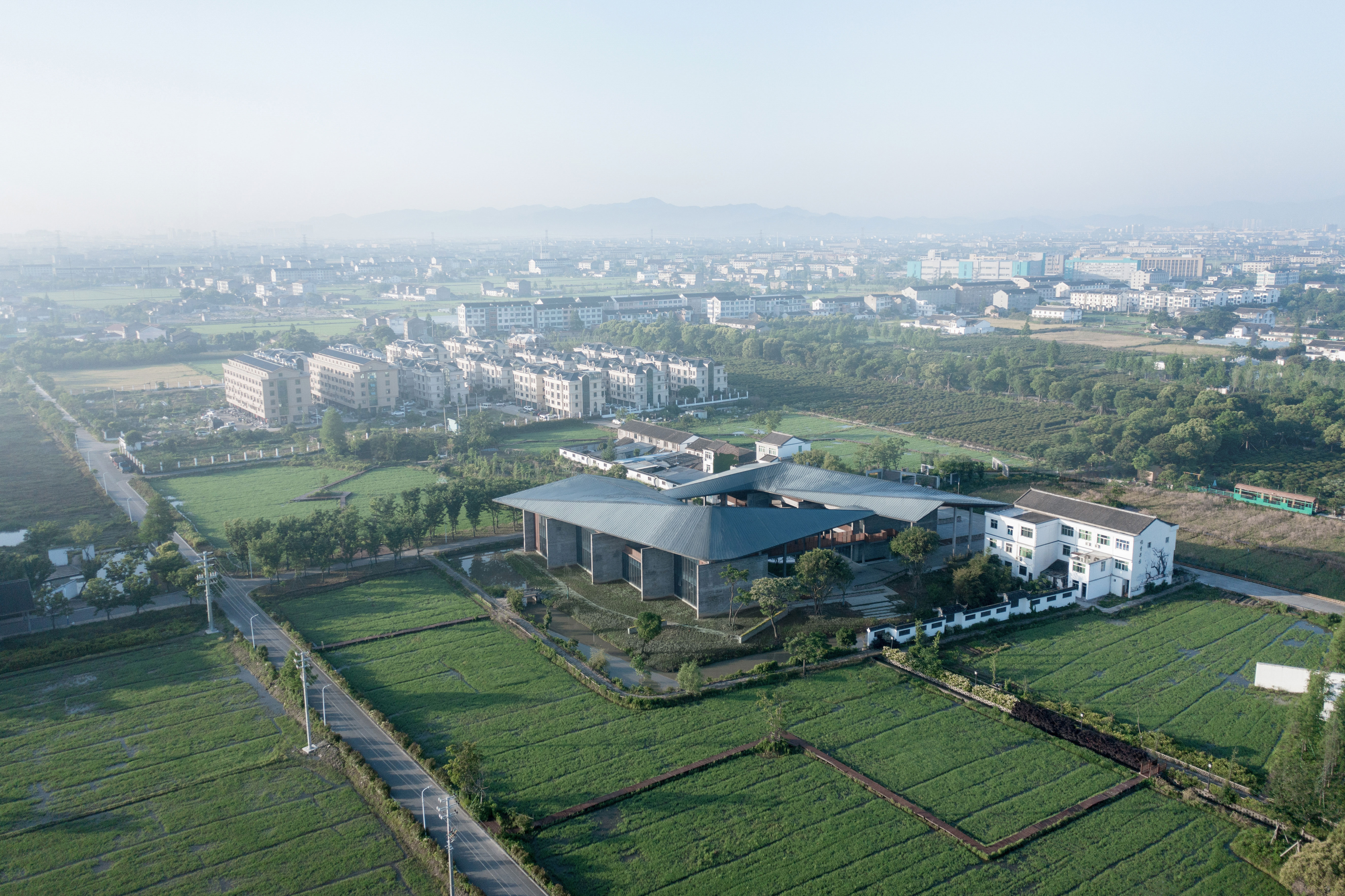
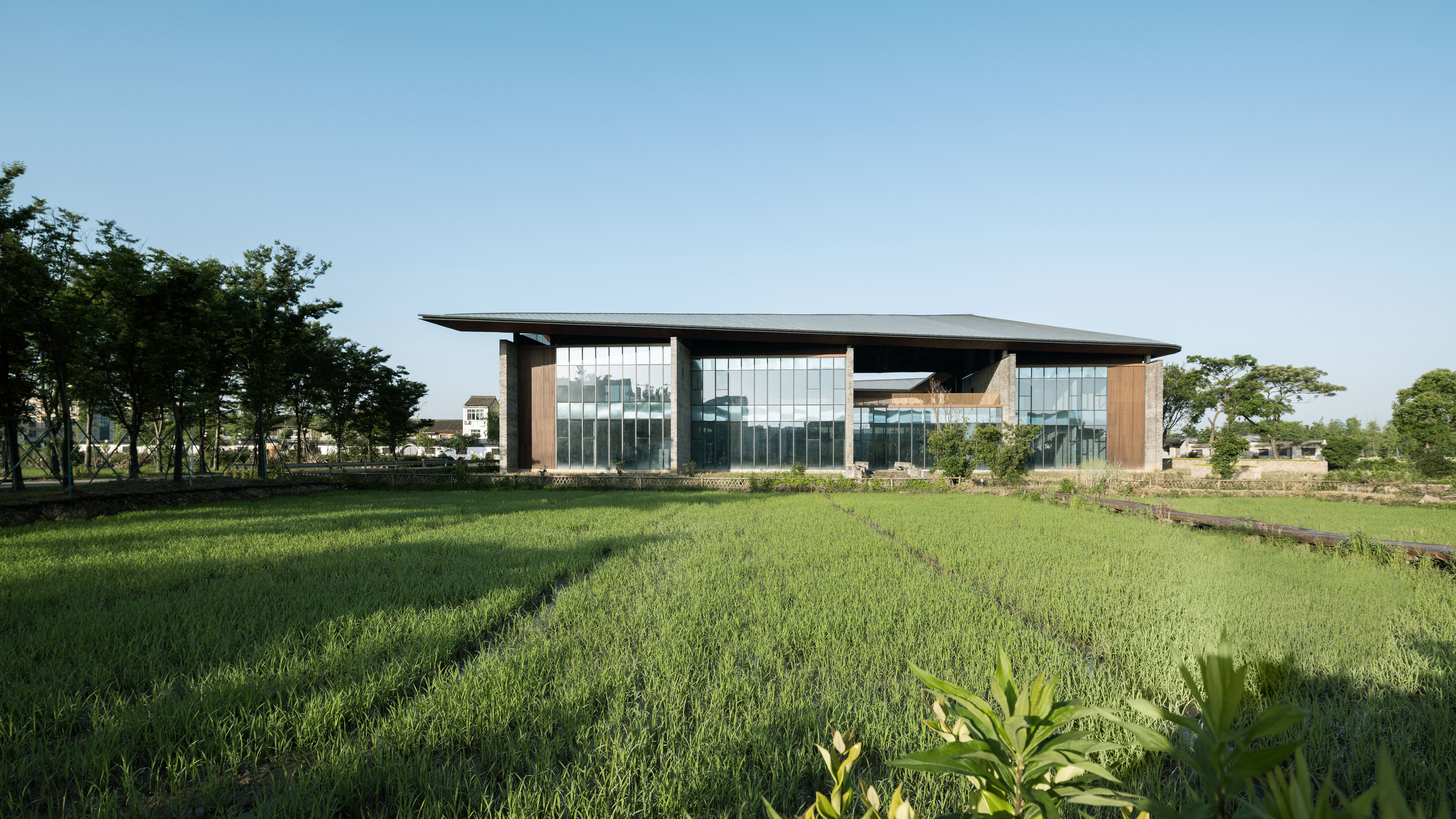
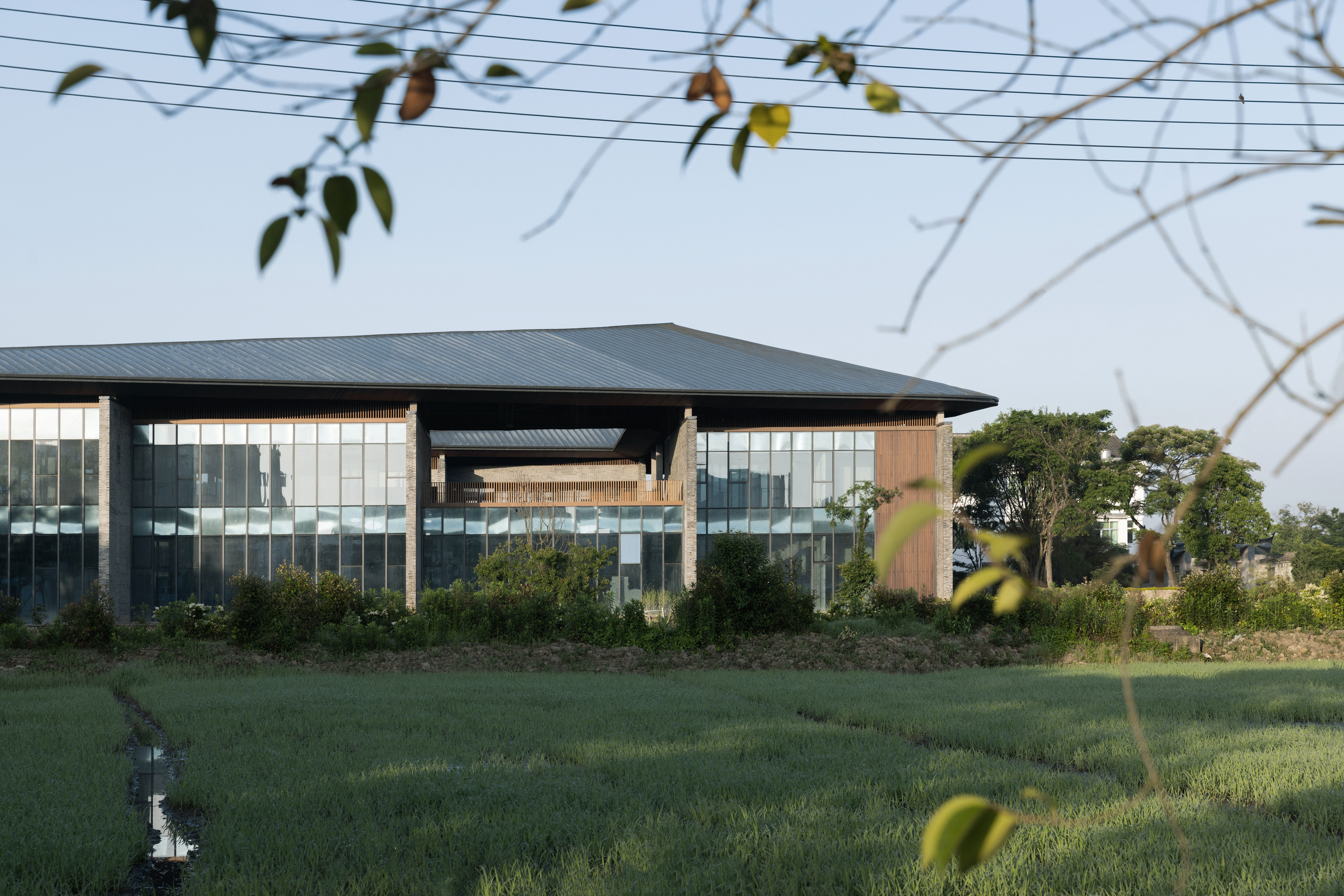
合院里的路廊驿站
服务中心为一组交互错落的合院格局,东西开放导入人流/驻足活动;南北放置建筑聚落,并以游廊为串联,延续文化单体在乡村建设中的符号使命,在有限的空间内构建出多样的田园生活。
The service center is a group of interactive and scattered courtyards, which are open to the east and west to guide the flow of people/stopping activities; the building settlements are placed in the north and south with verandah as a series, continuing the symbolic mission of cultural monomers in rural construction, and constructing various country lifestyle in a limited space.

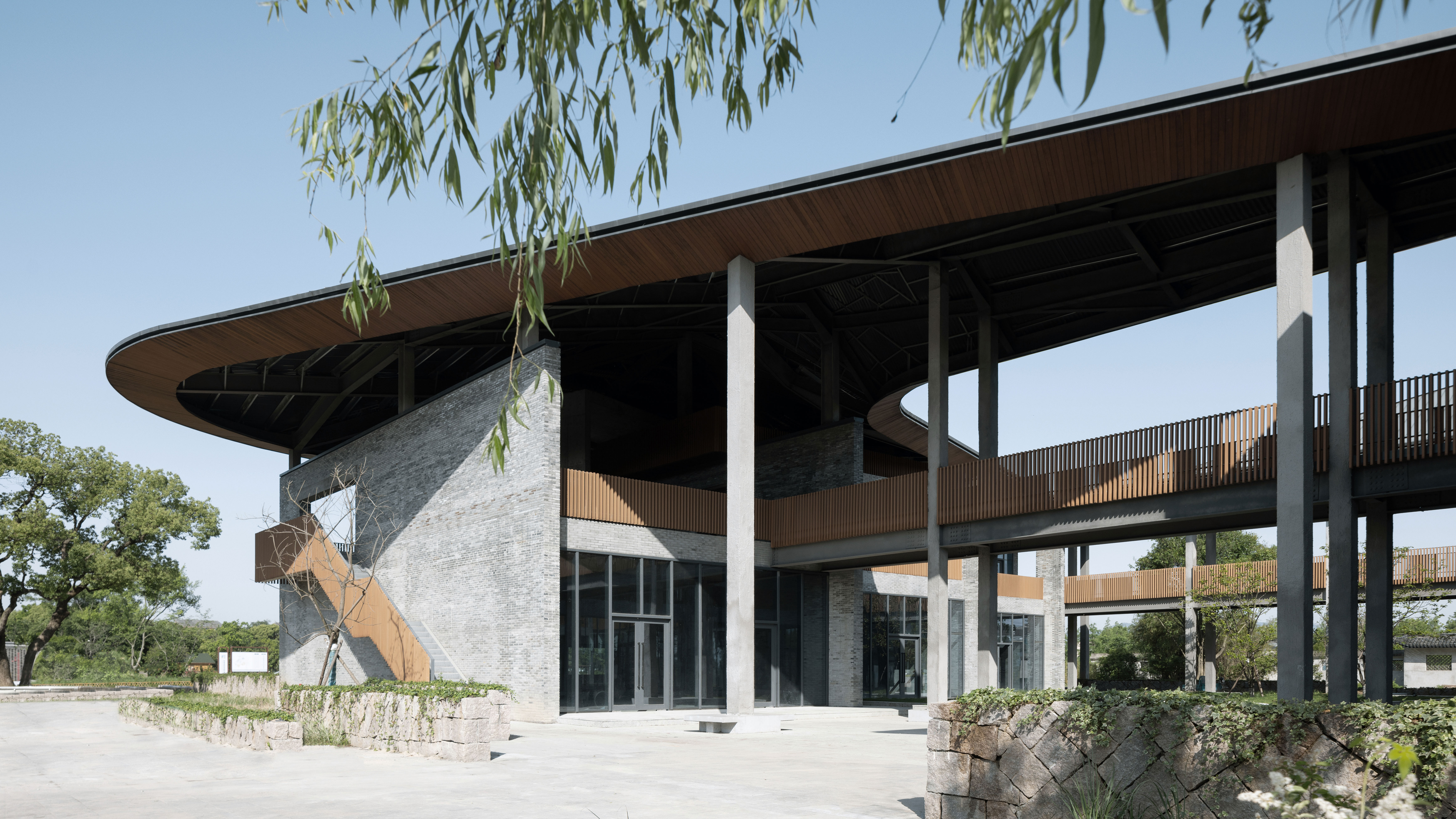
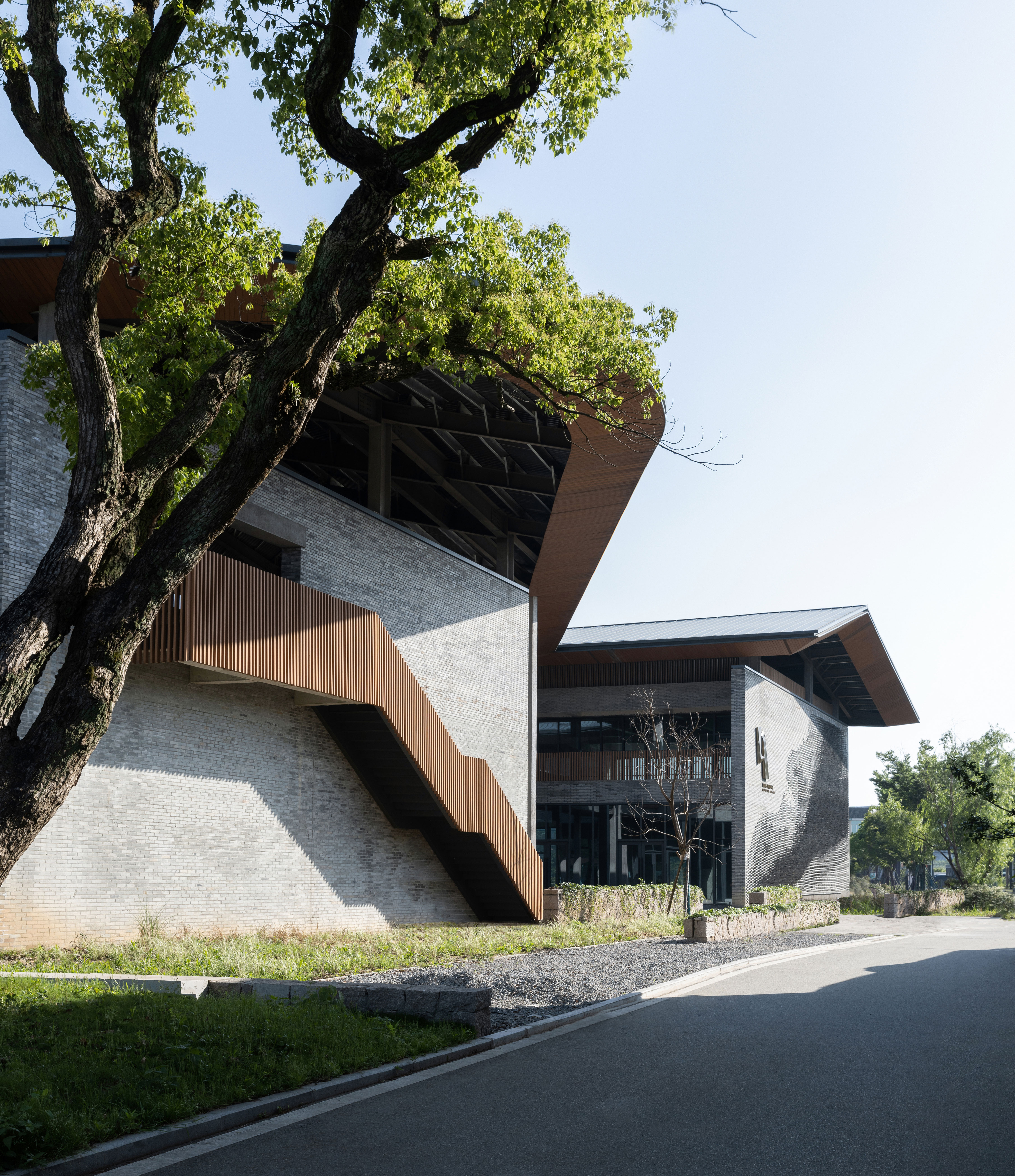
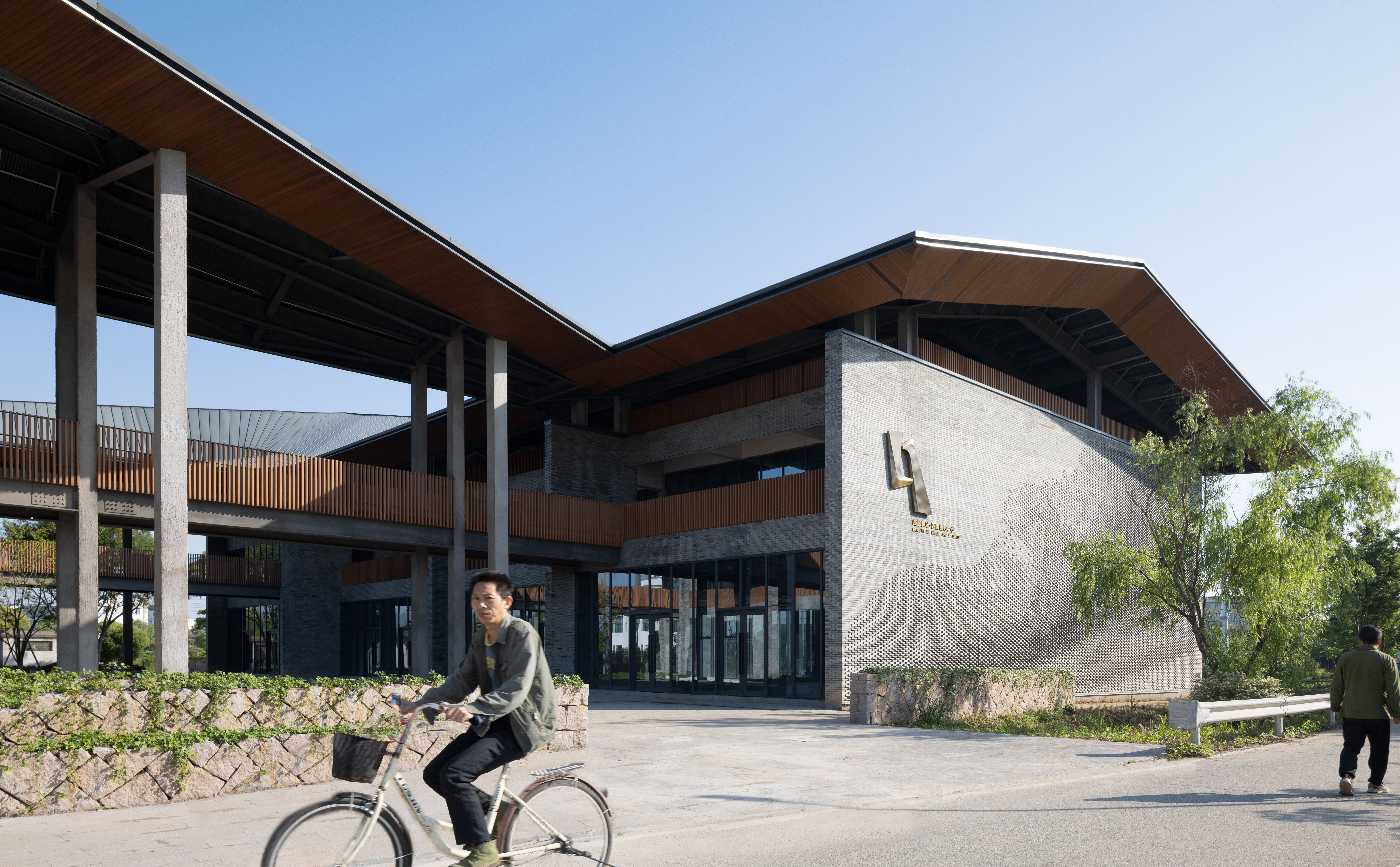

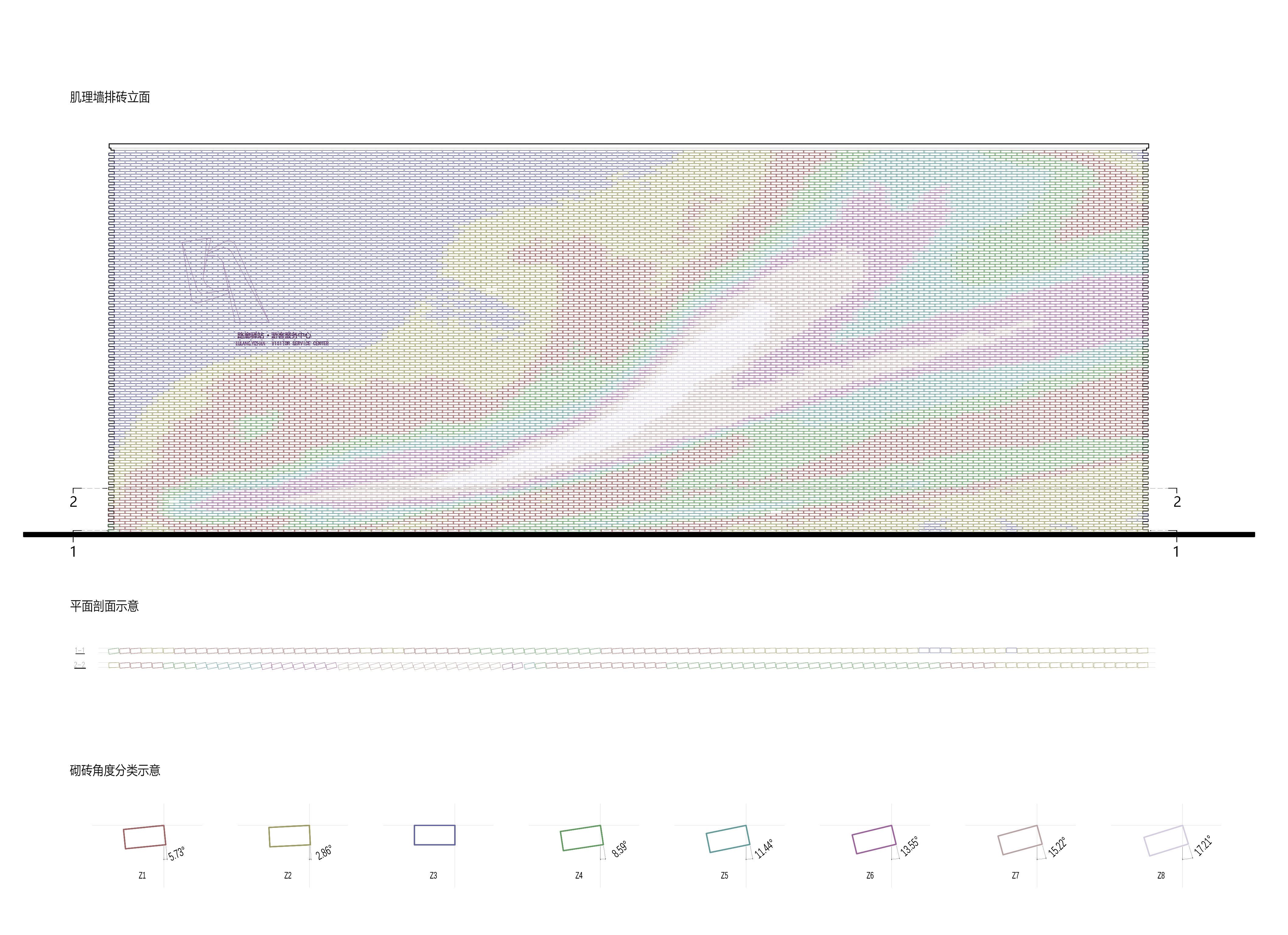

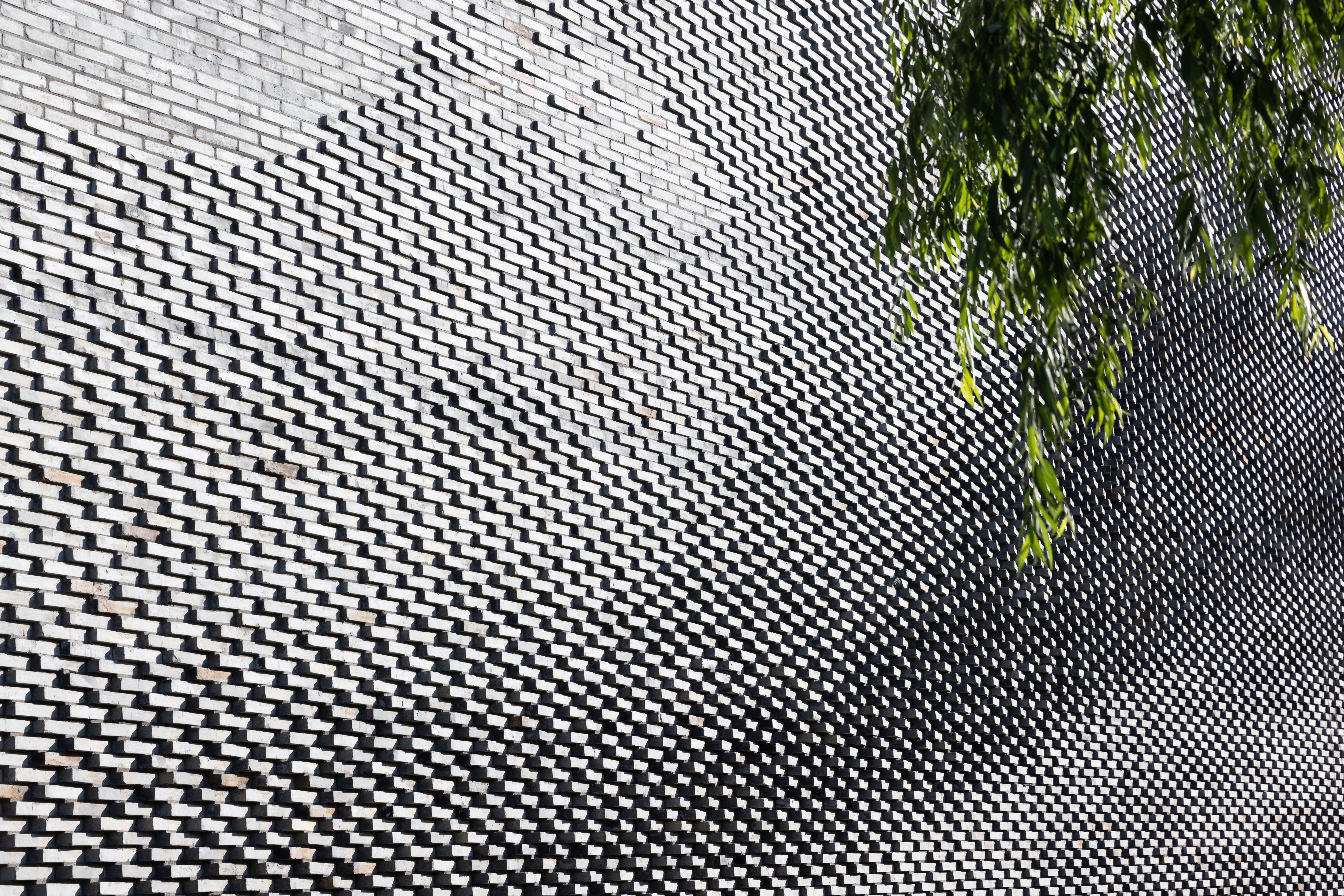
项目取名路廊,寓意当地在路廊下展开的市集商贸传统。通过“游动屋面下的市集聚落”这一载体,团队期待建筑在未来使用中焕发新的活力。
The name Road Corridor implies the local market trade tradition under the road corridor. Through the carrier of "market settlements under the floating roof", it is expected to regenerate new vitality in the future use of buildings.
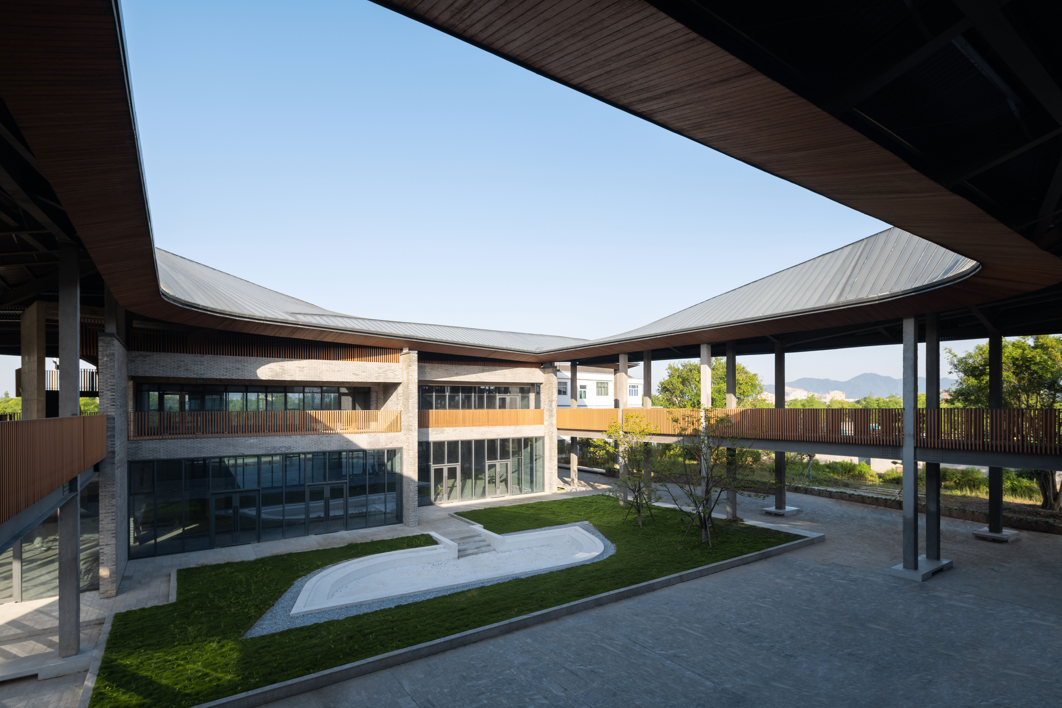
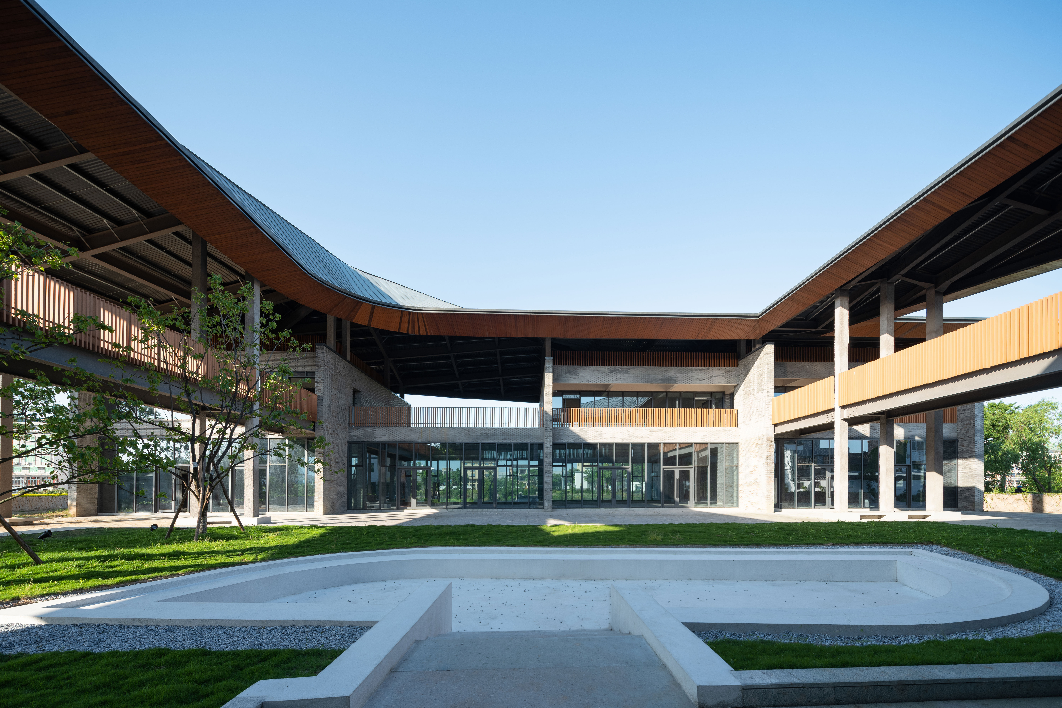
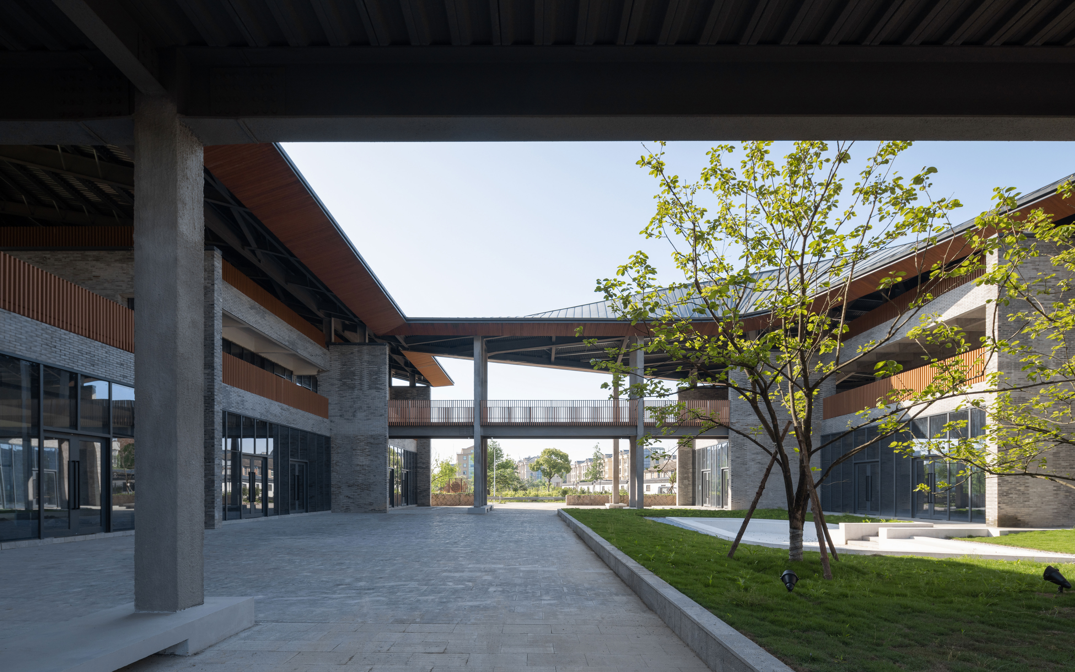

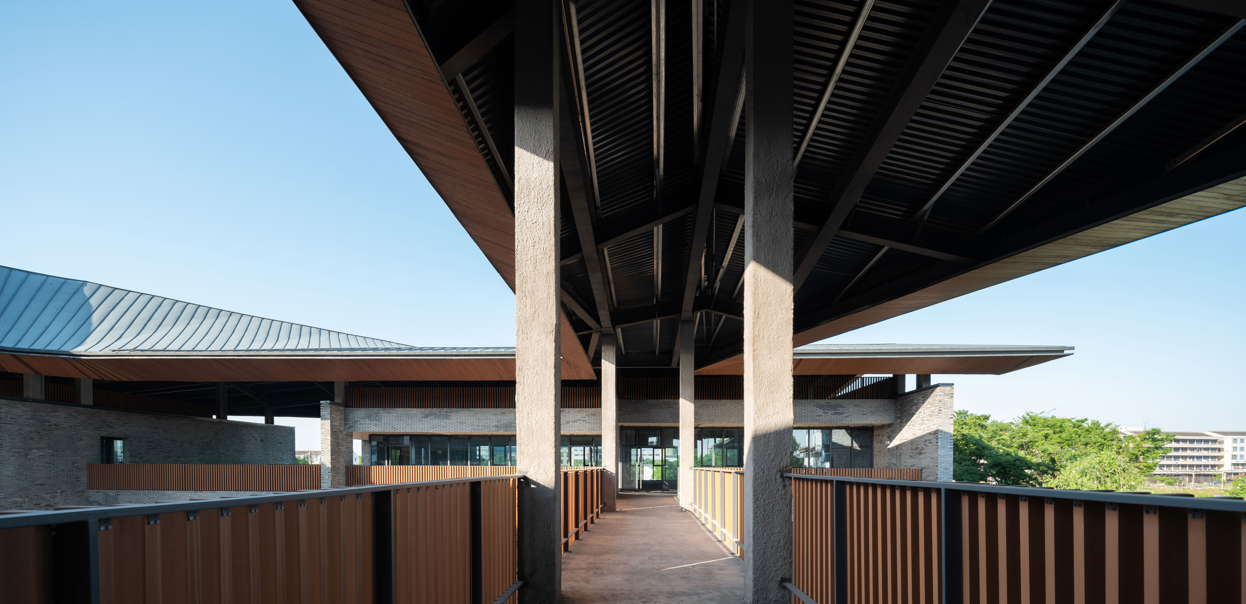
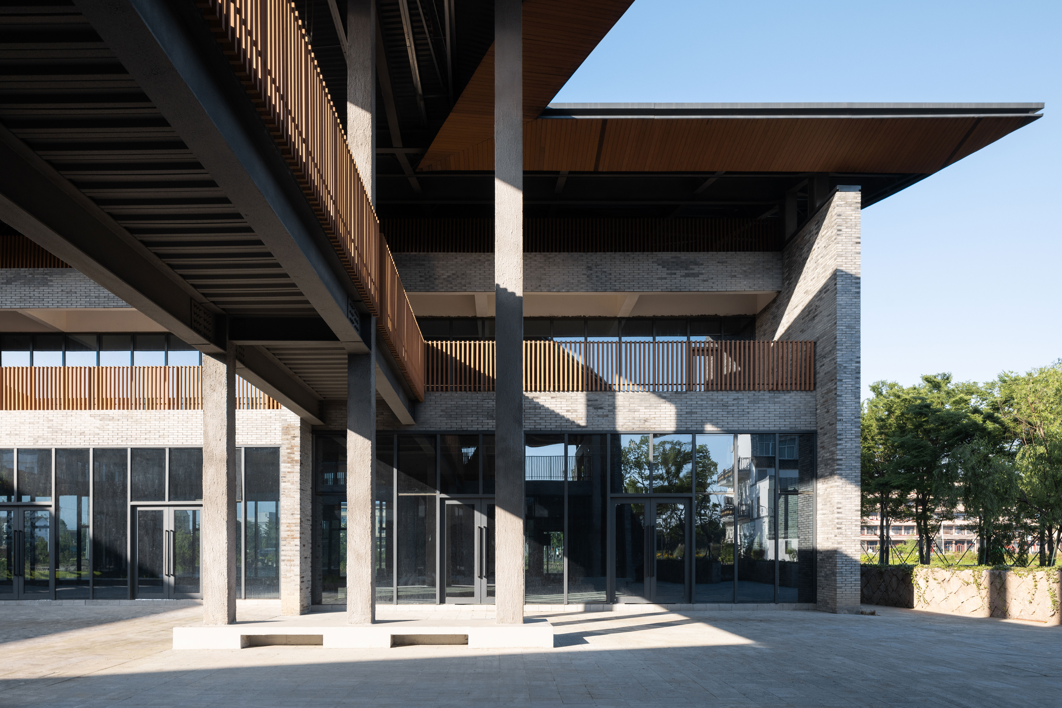
廊与舟的“和合”互望
入口的服务中心与湖心岛的四叶草堂相依互望,驿为手/堂为心,两者互为联系,和合共生。
The service center at the entrance and the four-leaf clover hall on the island in the middle of the lake look at each other. The station is the hand and the hall is the heart. The two are interconnected and co-exist in harmony.

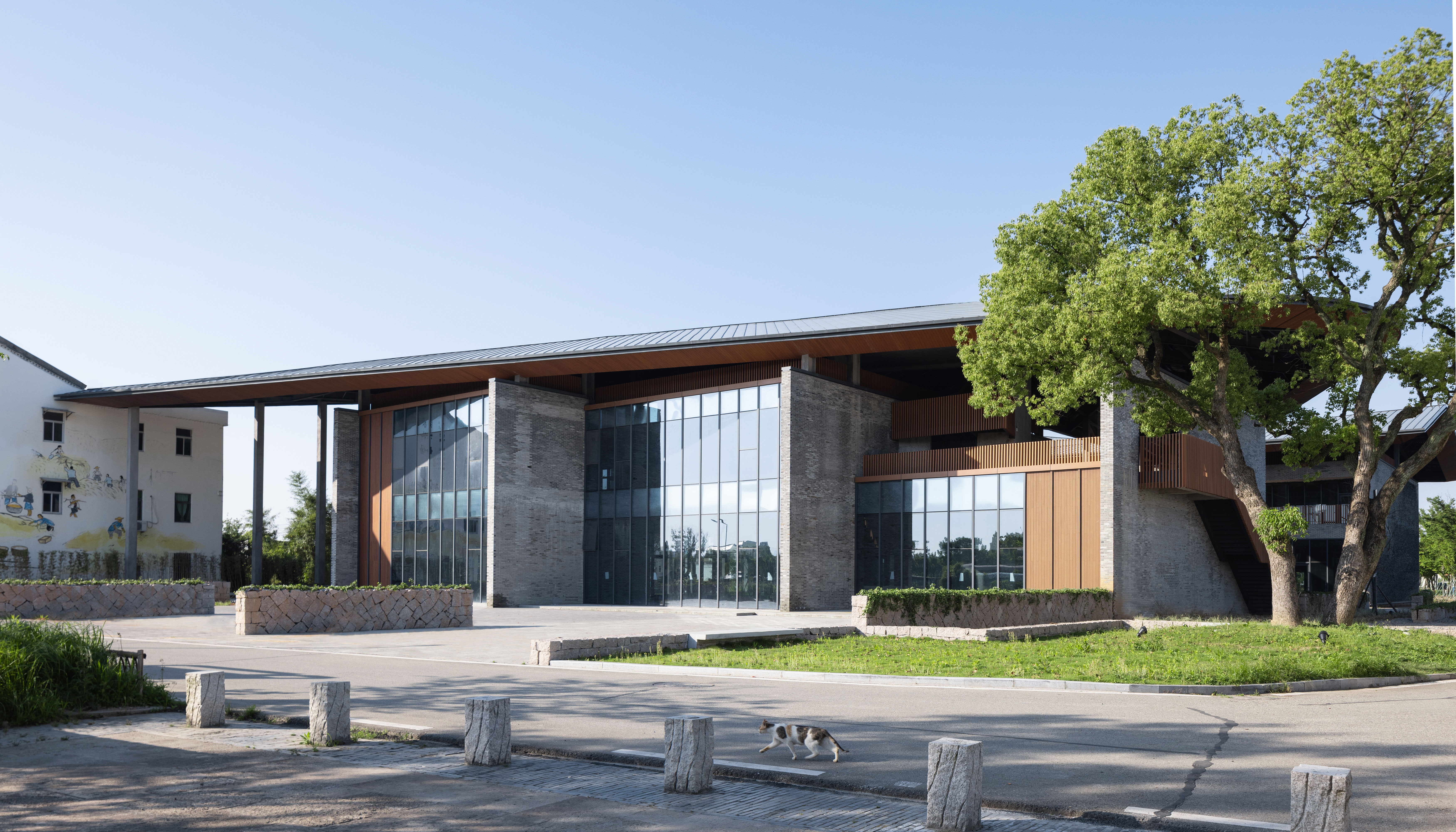
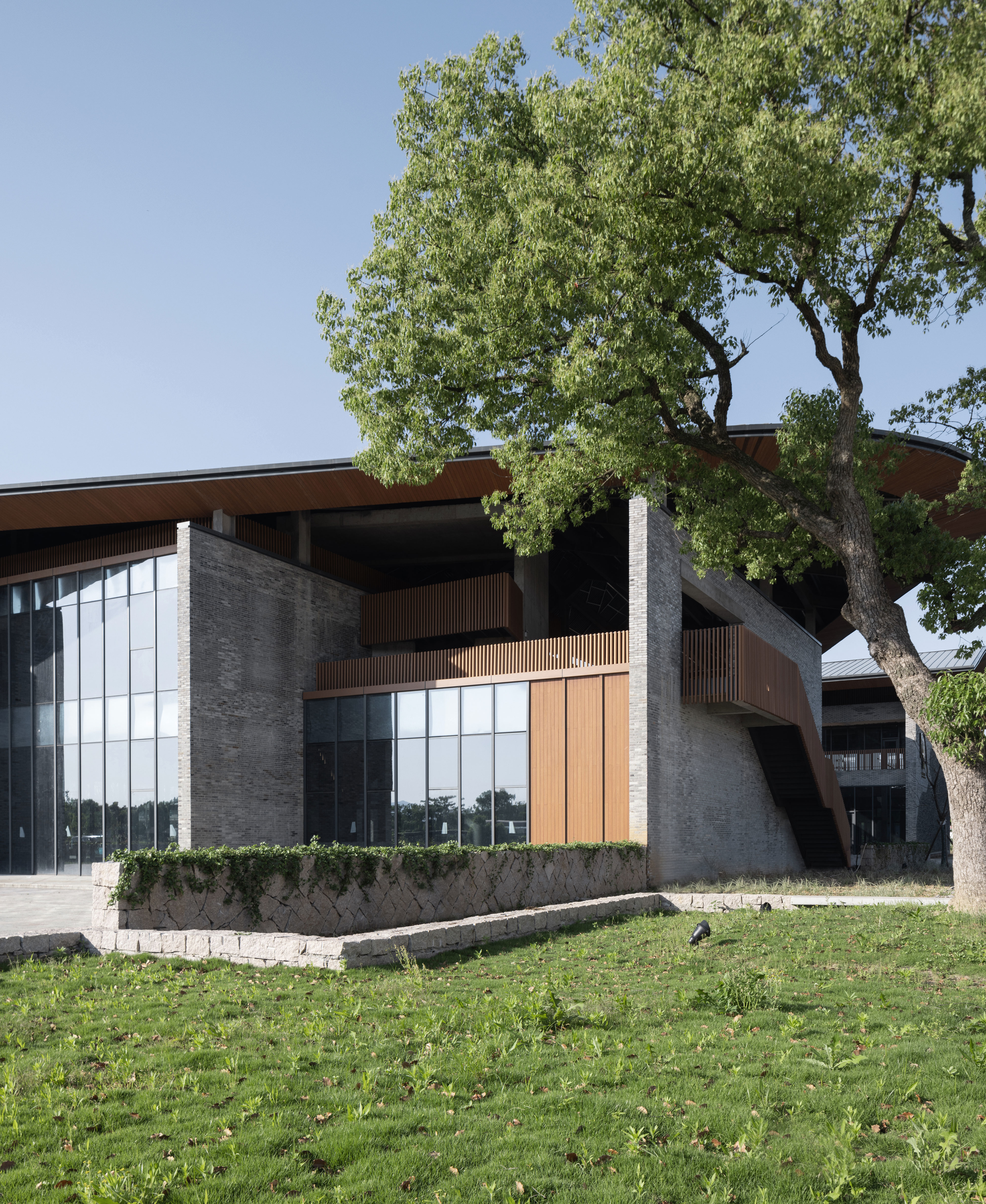
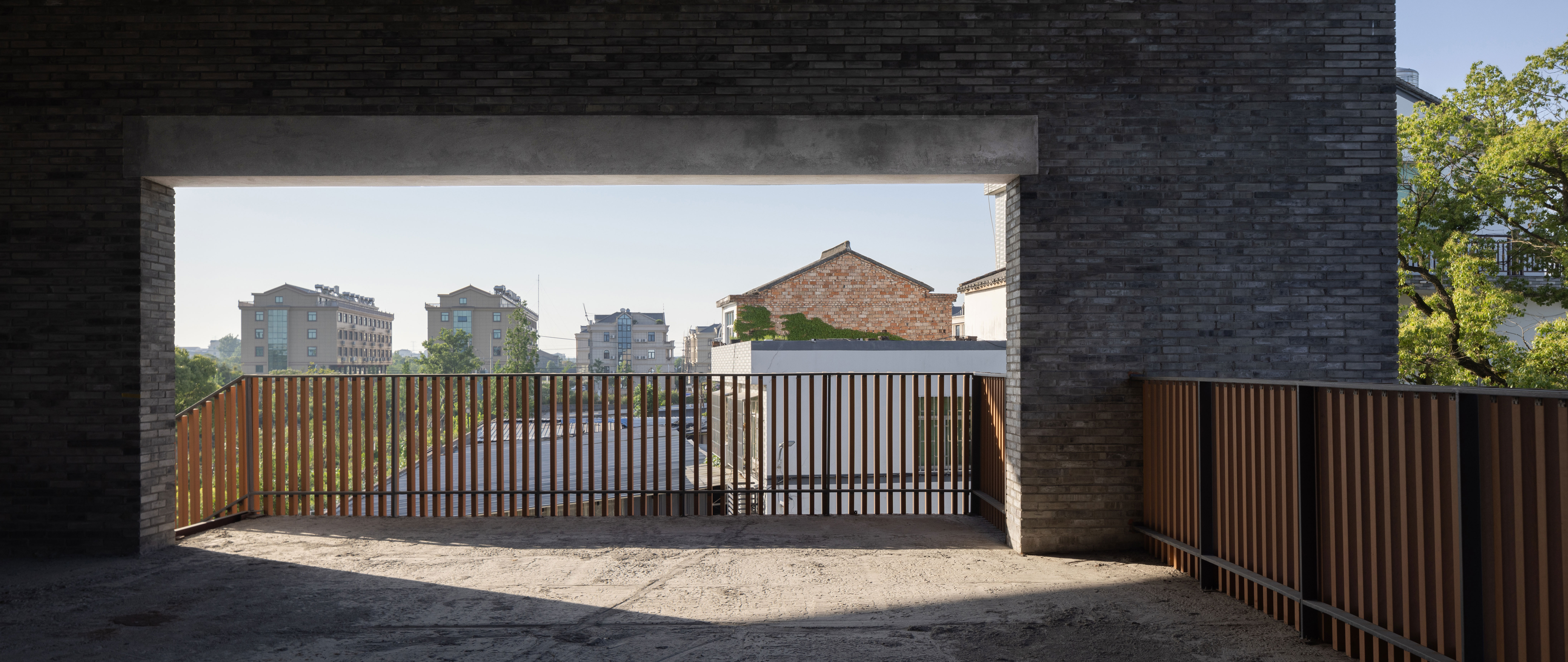

功能上,前者承担游客中心和非田园功能的便民服务及少年宫授课;后者承接在湖心岛的婚礼/研学/沙龙活动,是田园综合体中的实际活动载体和营收主力。
In terms of function, the former undertakes the convenience services of the visitor center and non-pastoral functions , and also includes the teaching in the Children's Palace, while the latter undertakes the wedding/study/salon activities on the island in the middle of the lake. They have become the actual carrier of activities and the main revenue force in the pastoral complex.
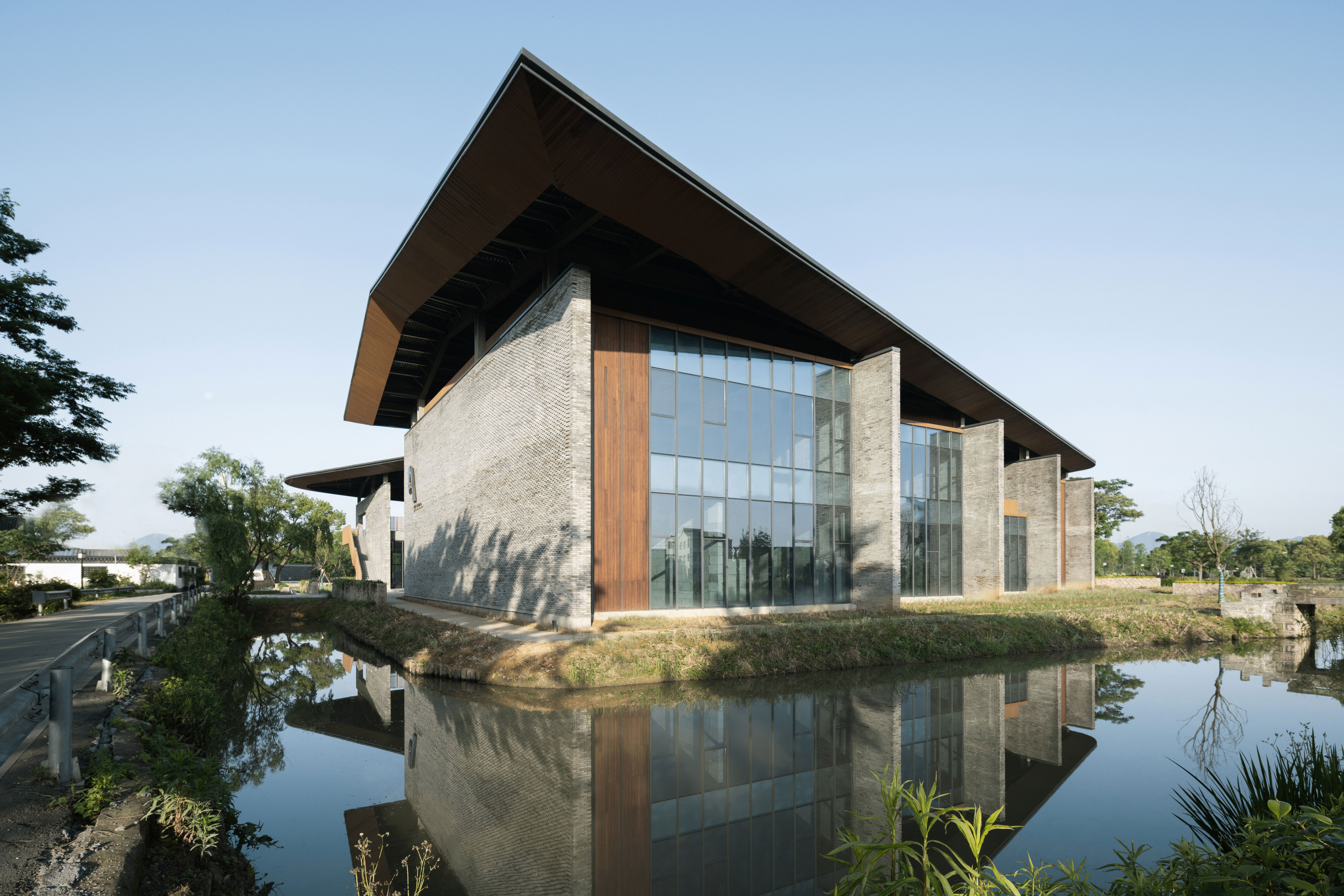
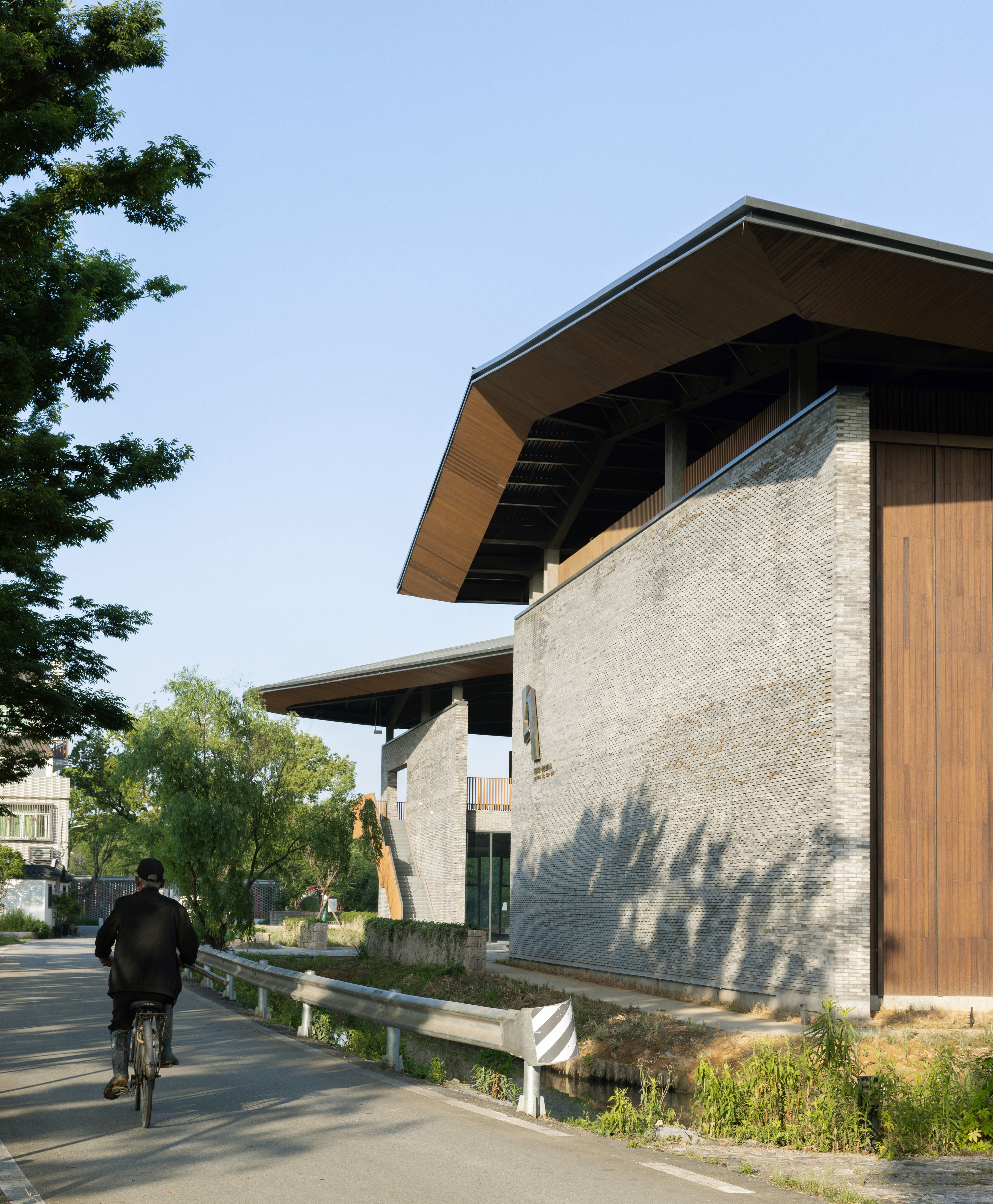

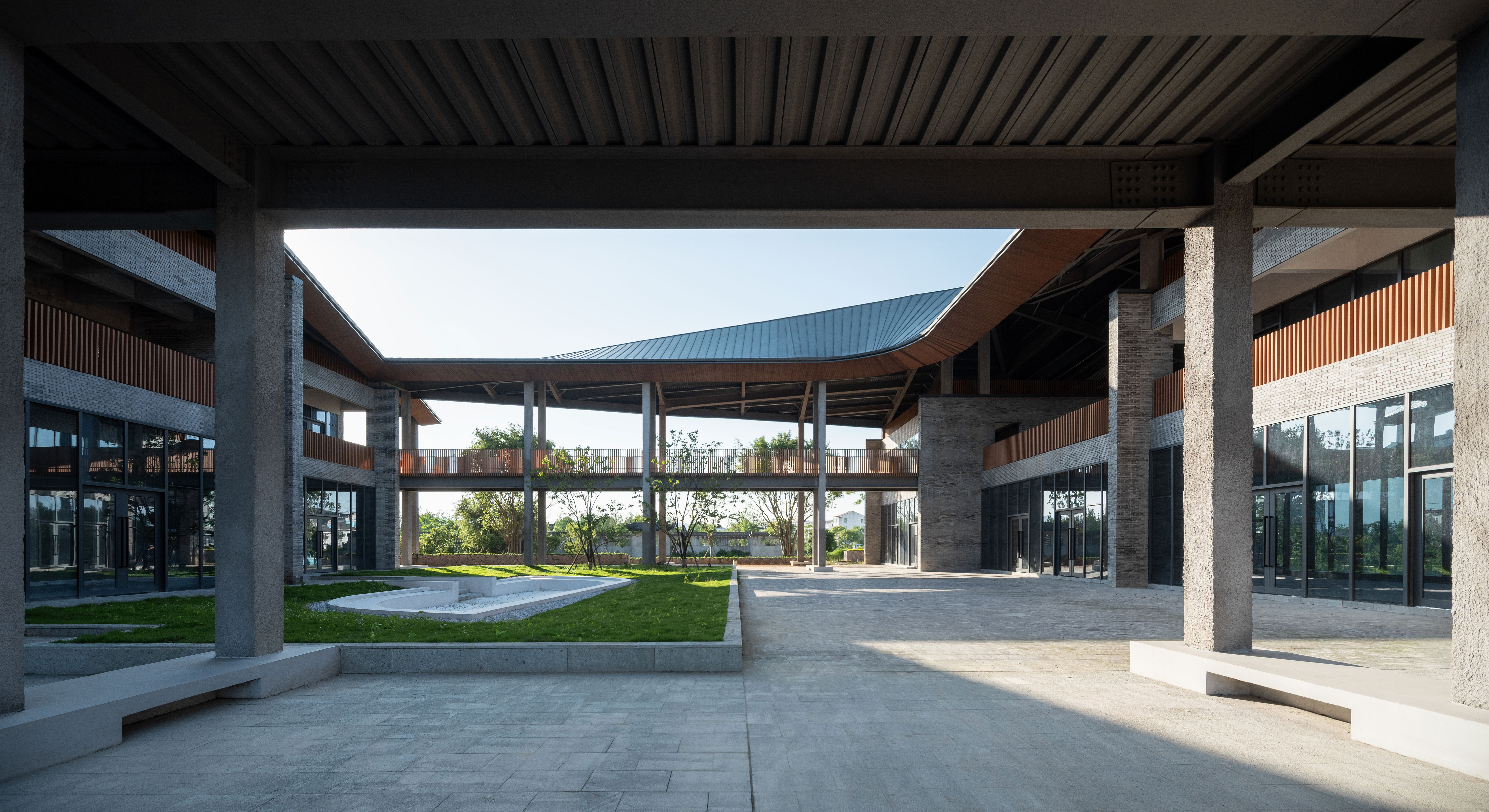
乡建的设计趋势
“乡建”这一近几年中出现的专有名词,在共富主题的烽火建设中逐渐模糊。我们看到乡镇如城市般蔓延,城市逐渐如乡村般充满生态与情怀。
"Rural construction", a proper noun that has appeared in recent years, has gradually become blurred in the beacon construction of the theme of common wealth. It is seen that towns spreading like cities, and cities are gradually full of ecology and feelings like villages.
“乡村文化综合体”通过针灸式的点式改造,具有低成本且高成效的特征,越来越成功地唤醒城乡返流的活力和审美提升。本土化地“农村包围城市”成为可能,模糊的城市乡镇集群或许成为可行的探索方向之一。
"Rural Cultural Complex" has become more and more successful in awakening the vitality of urban rural reflux and aesthetic promotion through point style reconstruction like acupuncture with low-cost/high-efficiency features. It is possible to encircle the city from the countryside in a local way, and the ambiguous cluster of cities and towns may become one of the feasible exploration directions.

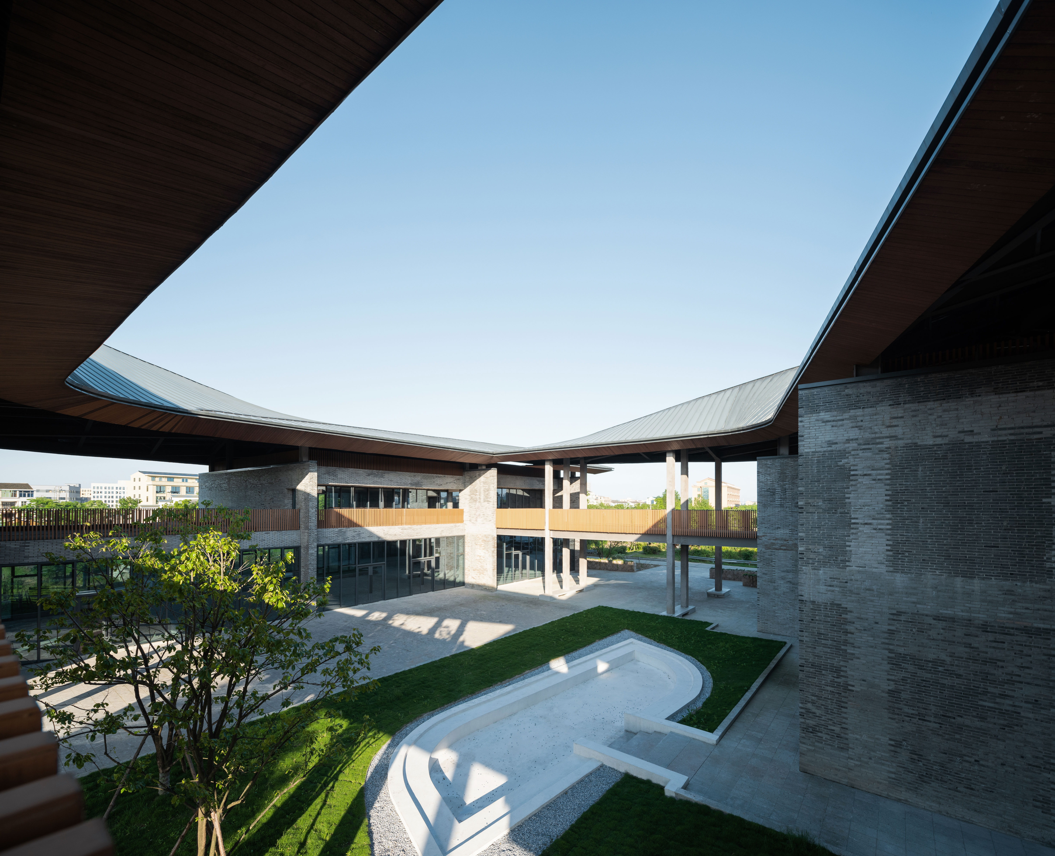

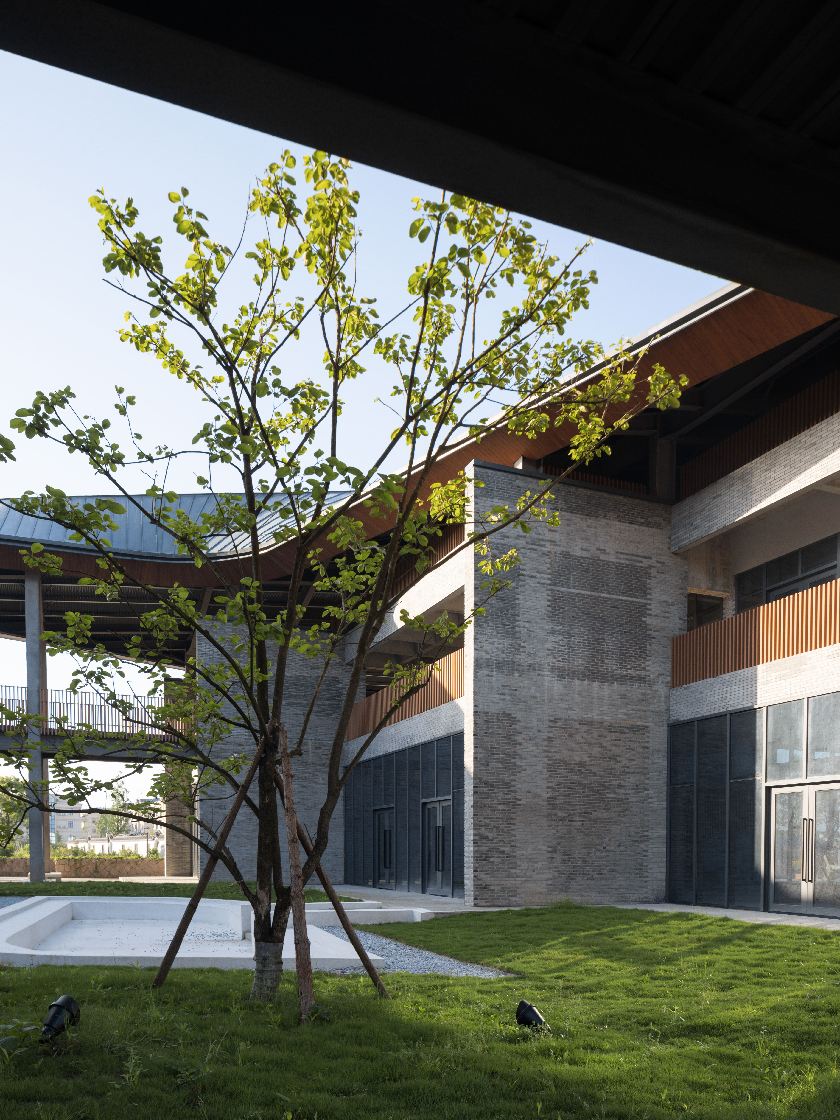
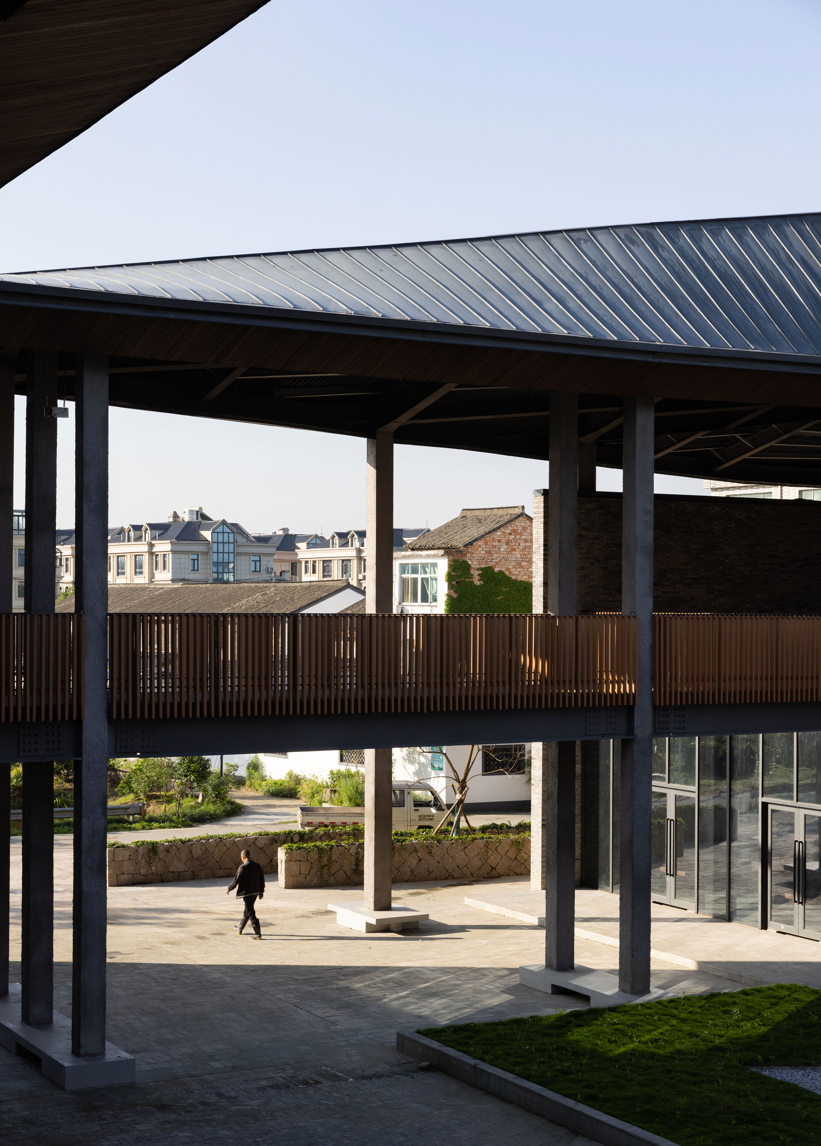
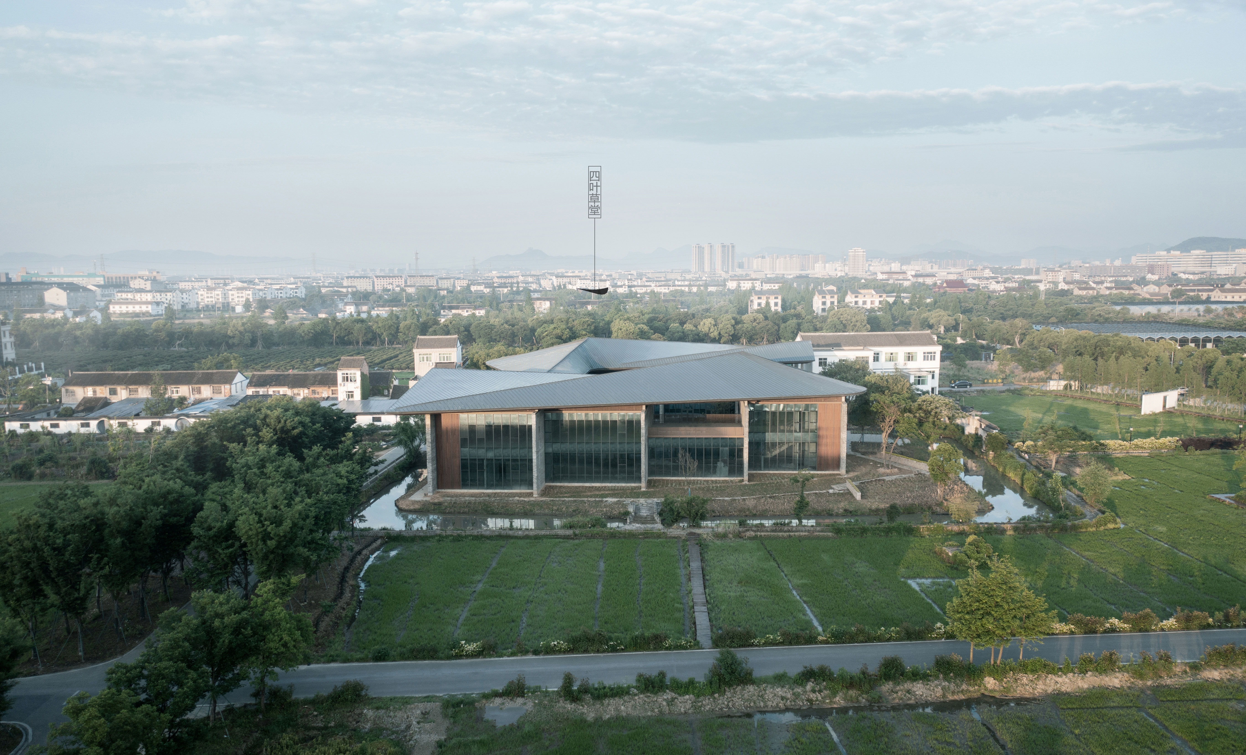
设计图纸 ▽
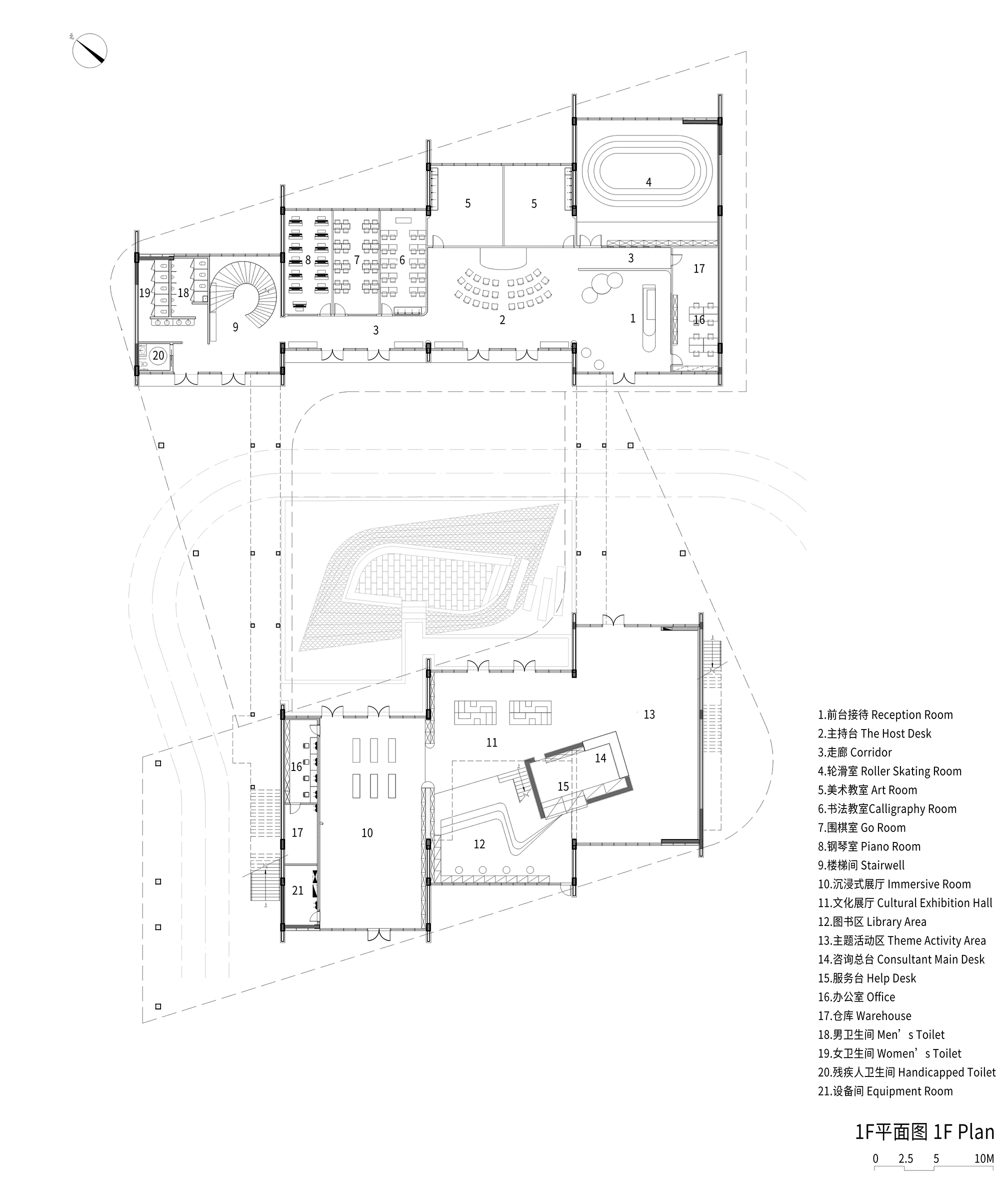
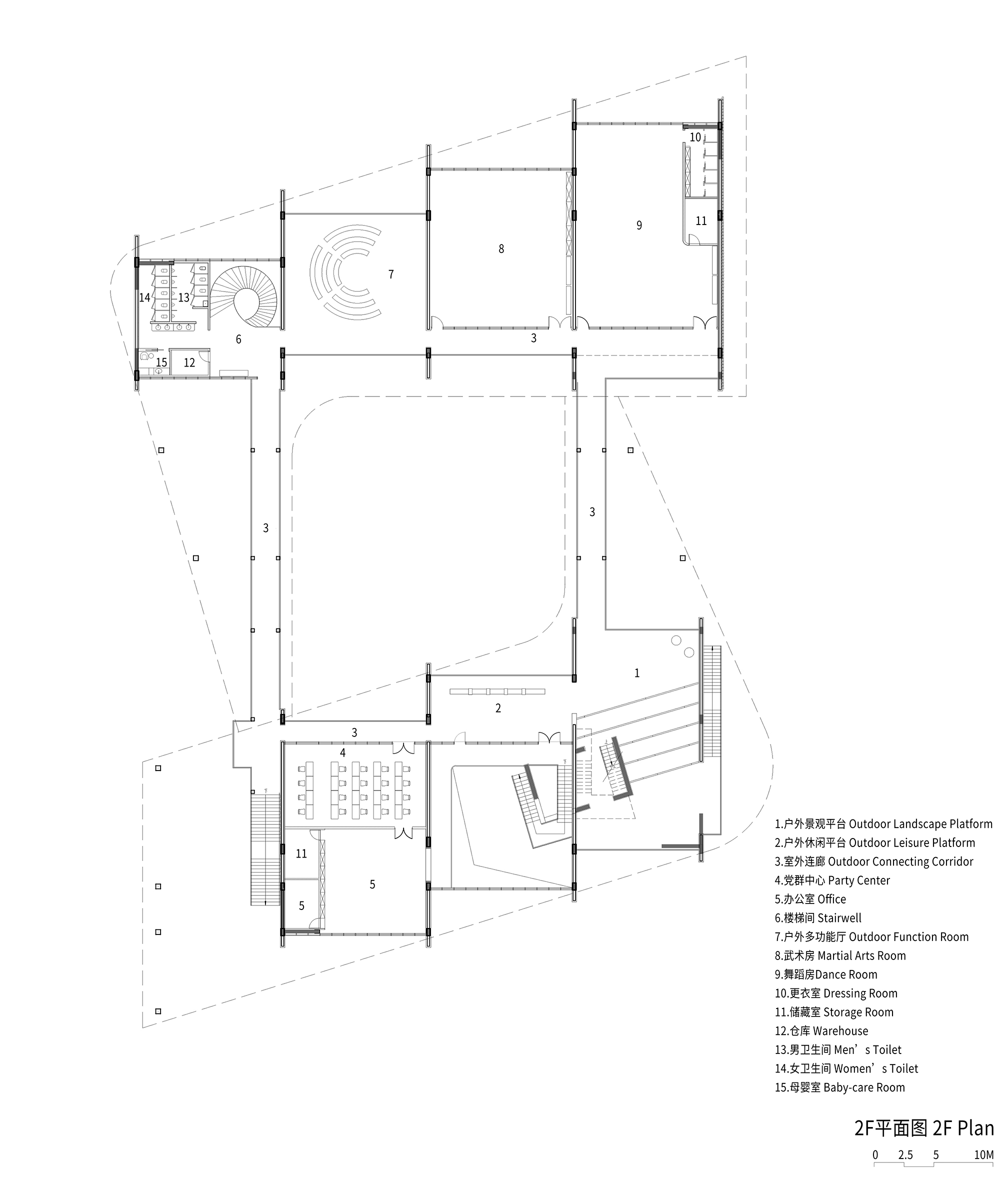
完整项目信息
项目名称:路廊驿站 · 综合服务中心
项目地址:台州市路桥区新桥镇
设计单位:杭州园·舍建筑景观设计
设计内容:建筑设计、景观设计(建设中)
设计主创:应王波
设计成员(建筑):曹蓦、王晟、蒋蕾蕾、章敏敏、江招洋
设计成员(景观):樊昊、柴雨航
结构设计:CUC同构
合作单位:南京尺木景观工程有限公司,浙江美源建筑设计有限公司
设计时间:2021年9月
建成时间:2023年5月
用地面积:3000平方米
建筑面积:2500平方米
摄影:直译建筑摄影
版权声明:本文由杭州园·舍建筑景观设计授权发布。欢迎转发,禁止以有方编辑版本转载。
投稿邮箱:media@archiposition.com
上一篇:建筑与山的三种关系:大乐之野·四面山精品民宿 / 空崆建筑+Wish studio纬式设计
下一篇:光影流转:北京慢闪公园天光洗手堂 / 众建筑