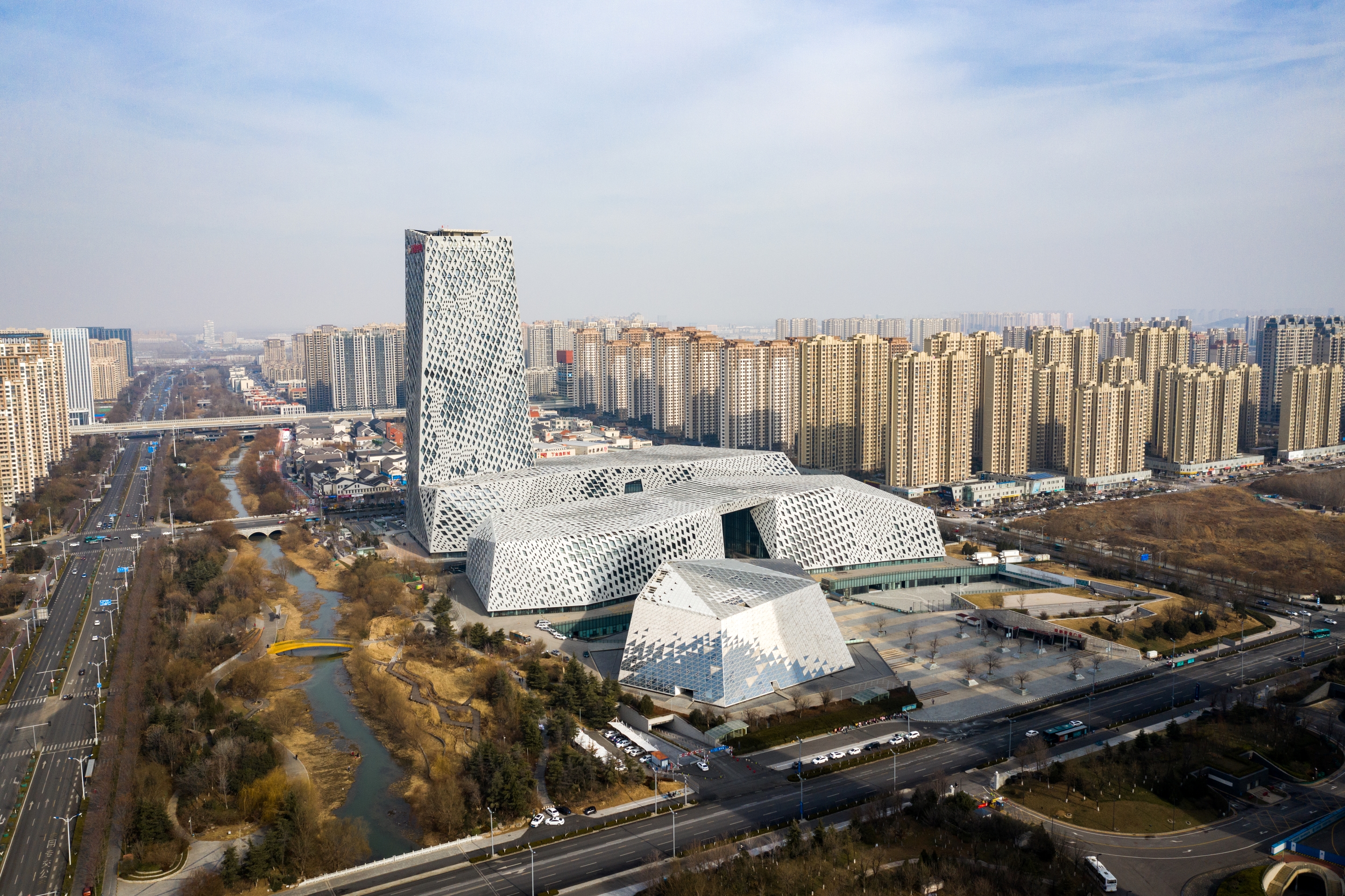
设计单位 法国AS建筑工作室
项目地点 中国山东济南
建设时间 2022年
建筑面积 380,000平方米
本文文字由设计单位提供。
作为山东省省会,济南市不仅是全省政治、经济、文化和科教中心,也是拥有“山、泉、湖、河”独特自然风貌的旅游城市和国家历史文化名城。省会文化艺术中心三馆位于济南西部新城的核心区,场地方正,每侧边长约为400米。基地东侧为规划中的会展中心,南侧为省会文化艺术中心大剧院。作为城市规划层面的重要文化地标,项目建设总用地面积为16.02公顷,总建筑面积为38万平方米,共分为两期建设,从竞赛到完全建成累计近12年,工作室在过程中面临场地规模、建筑体量、城市尺度等诸多挑战。
As the capital city of Shandong Province, Jinan is not only the center of provincial politics, economy, culture, and education; but also, a tourist city with the unique natural features of "mountains, springs, lakes, and rivers” with far-reaching history and culture. The project is in the core area of the west new town of Jinan. A square site that each side is about 400 meters long: the Grand Theater is on the south side, and on the east side is the convention and exhibition center in planning. As a significant landmark in local urban planning, the total site area is 16.02 hectares, and the construction area is 380,000 square meters. The project was divided into two phases, spending nearly 12 years from the competition to fully furnished. Site scale, building volumes, and urban planning scale are also challenges for the studio during the whole process.
▲ 项目视频 摄制:RAWVISION studio
项目一期主要建设内容包括市美术馆、市图书馆、群众艺术馆及配套设施。作为第十届中国艺术节的场馆之一,于2013年10月正式投入使用。二期主要功能包括会议、展览、酒店、办公、商业及配套设施。
Phase I includes the City Art Museum, the City Library, and the Mass Art Museum. As the venue for the 10th China Art Festival, it opened in October 2013. Phase II includes conference, exhibition, hotel, office, commercial and supporting facilities.
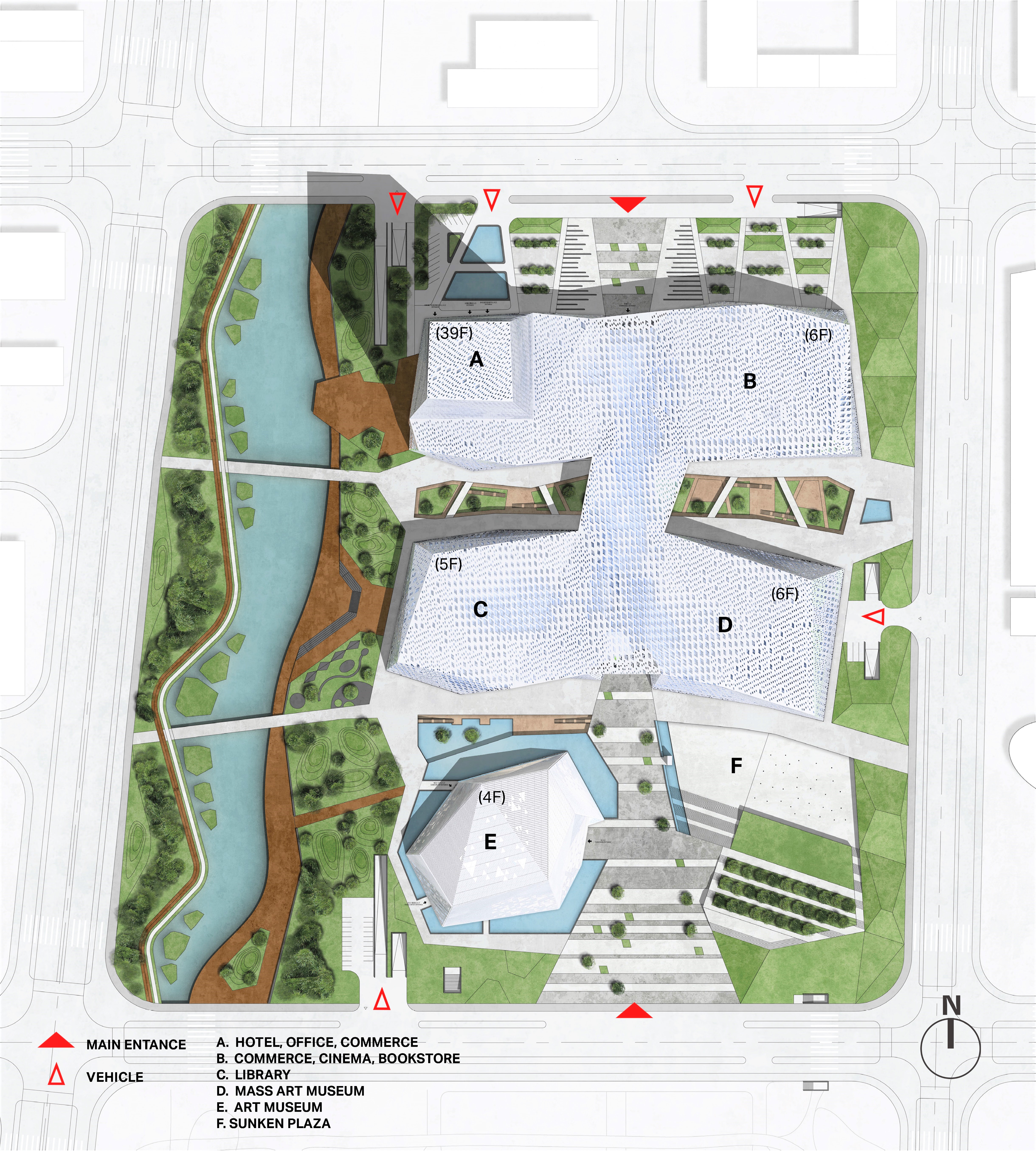
泺蕴泉涌
项目设计的概念源自于“泺蕴泉涌”。泺为济南之古称,亦指趵突泉,济南诸泉汇为“泺水”;蕴为文化底蕴;泉涌即泉水涌动。流动的泉水汇成河流,犹如这座城市的文化源泉汇聚到这里。建筑形体高低起伏,充满张力,仿佛泉水的涌动。
Jinan is known as the city of Springs; therefore, the architectural design started with Spring and used the Chinese vocabulary "Luoyunquanyong" as a concept. It means that the flowing springs from Luo (the ancient name of Jinan) converge into a river. Its metaphor is collecting the cultural sources of the city into the site, making it artistic and concrete. The form of the building rises and falls, like the surge of spring water.

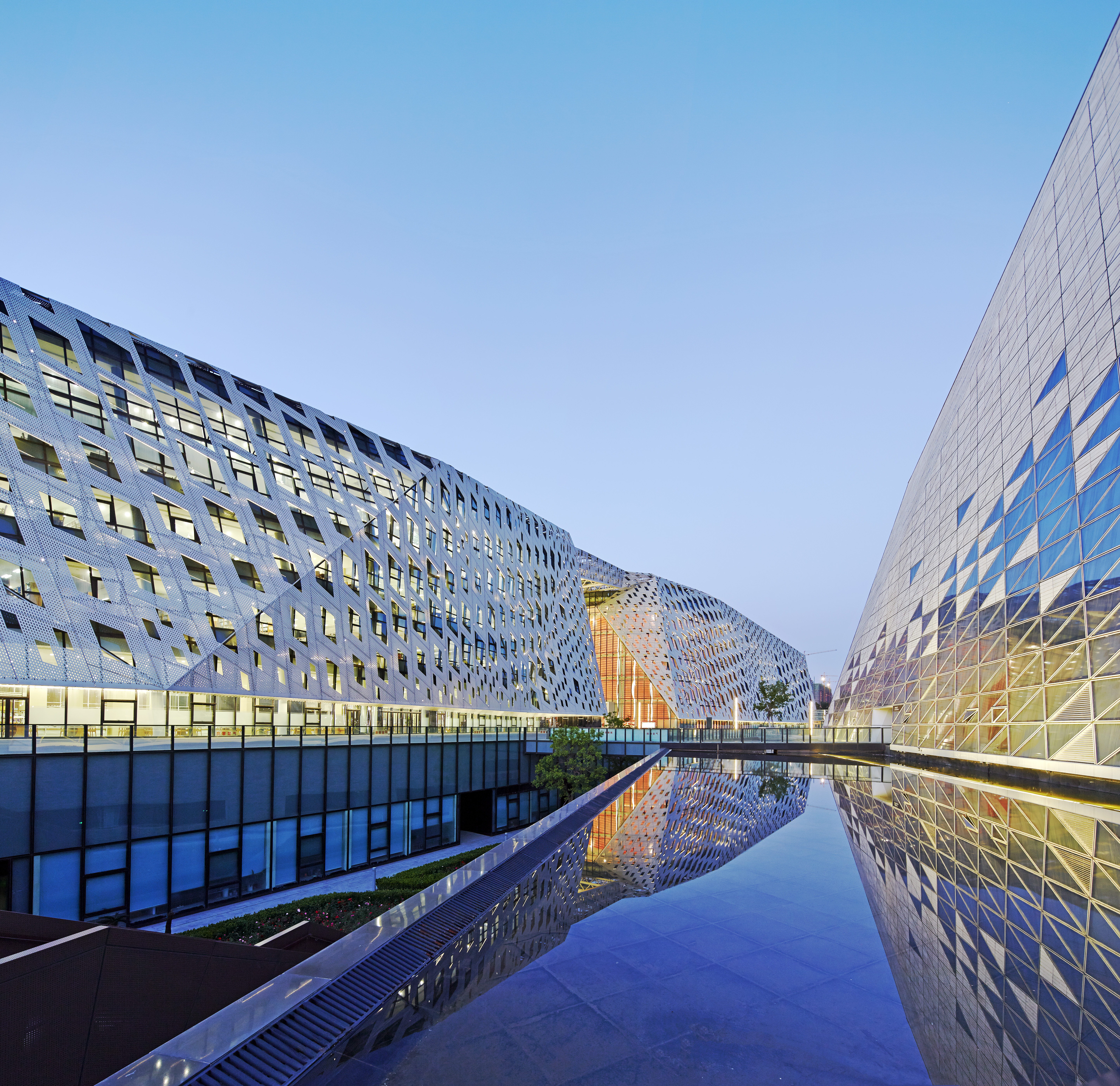
水畔三馆
项目的各个功能建筑被作为一个整体设计。西侧腊山河为场地内重要的自然景观,建筑体量沿河流方向由南向北被分成三块,由此形成的两条通路将水岸景观延伸到地块里。一条南北轴线从建筑体量正中贯穿,形成主轴公共空间,并与东南角的入口广场结合,完成联结各个功能建筑的主要流线。
The Lashan River is the essential natural landscape in the site, and the project is divided into three sections along the river from south to north, creating two pathways that bring the waterfront landscape into the site. A north-south axis runs through the middle of the buildings, forming a public space with the entrance plaza in the southeast corner, and completes the main circulation linking the various functional buildings.
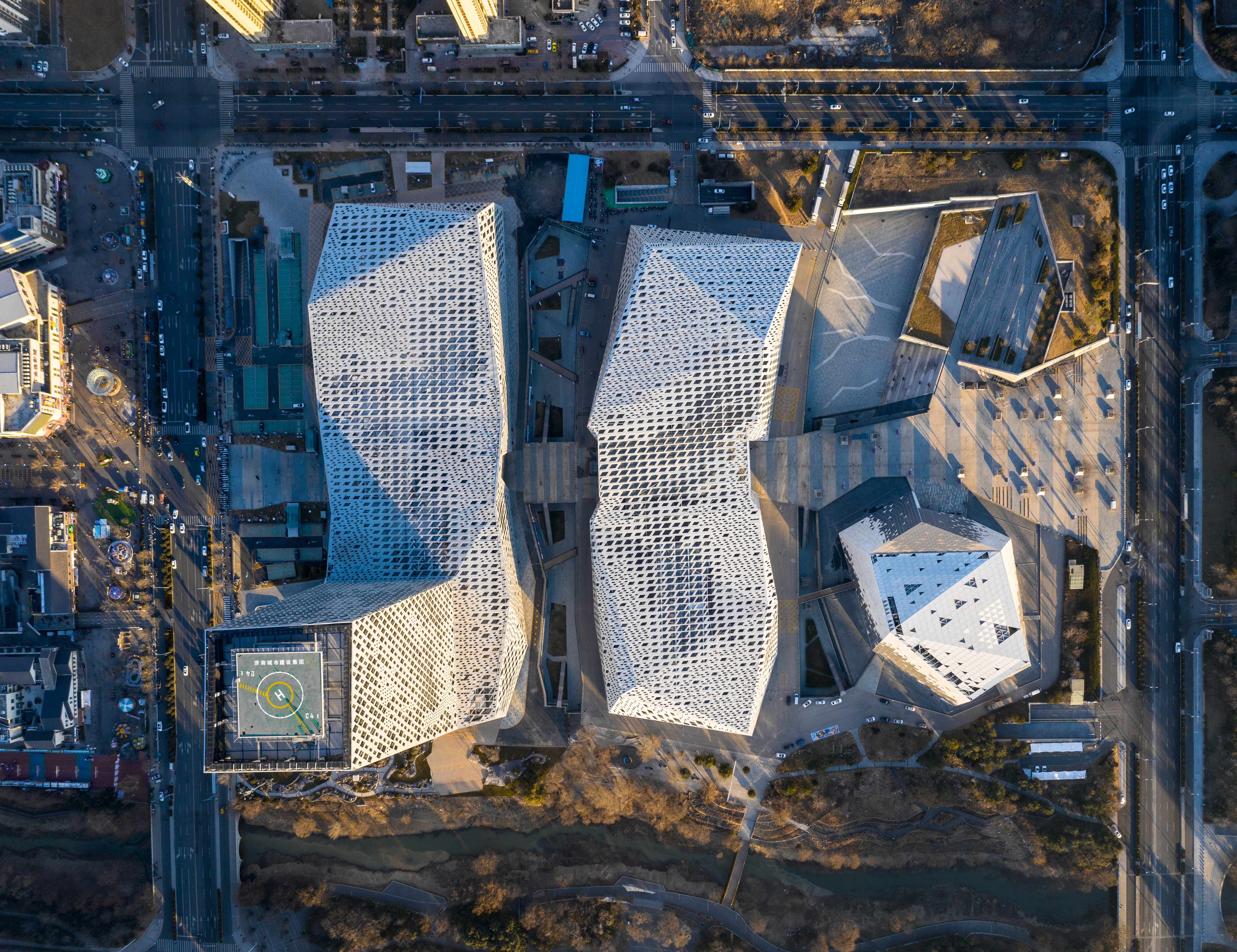
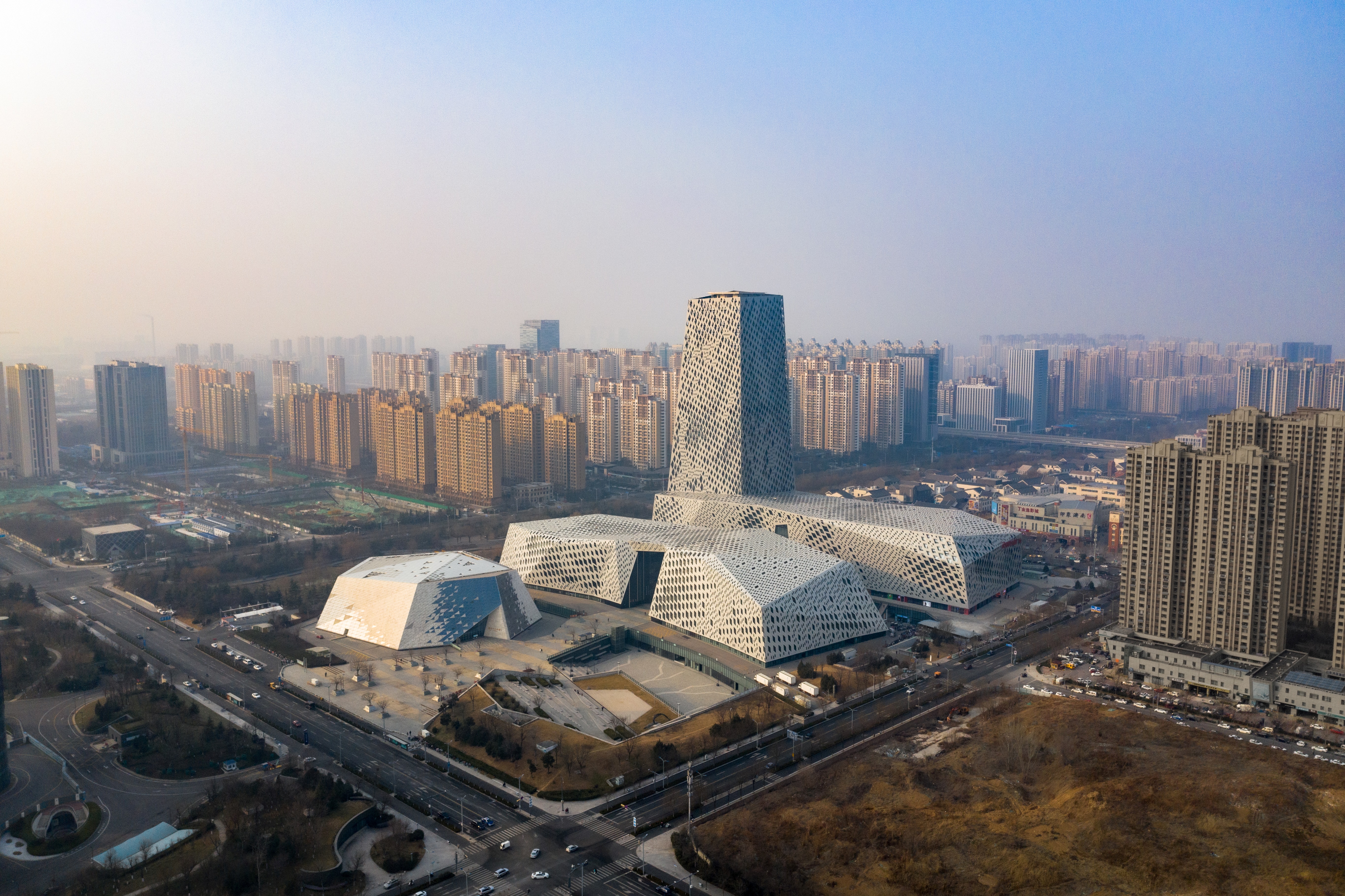
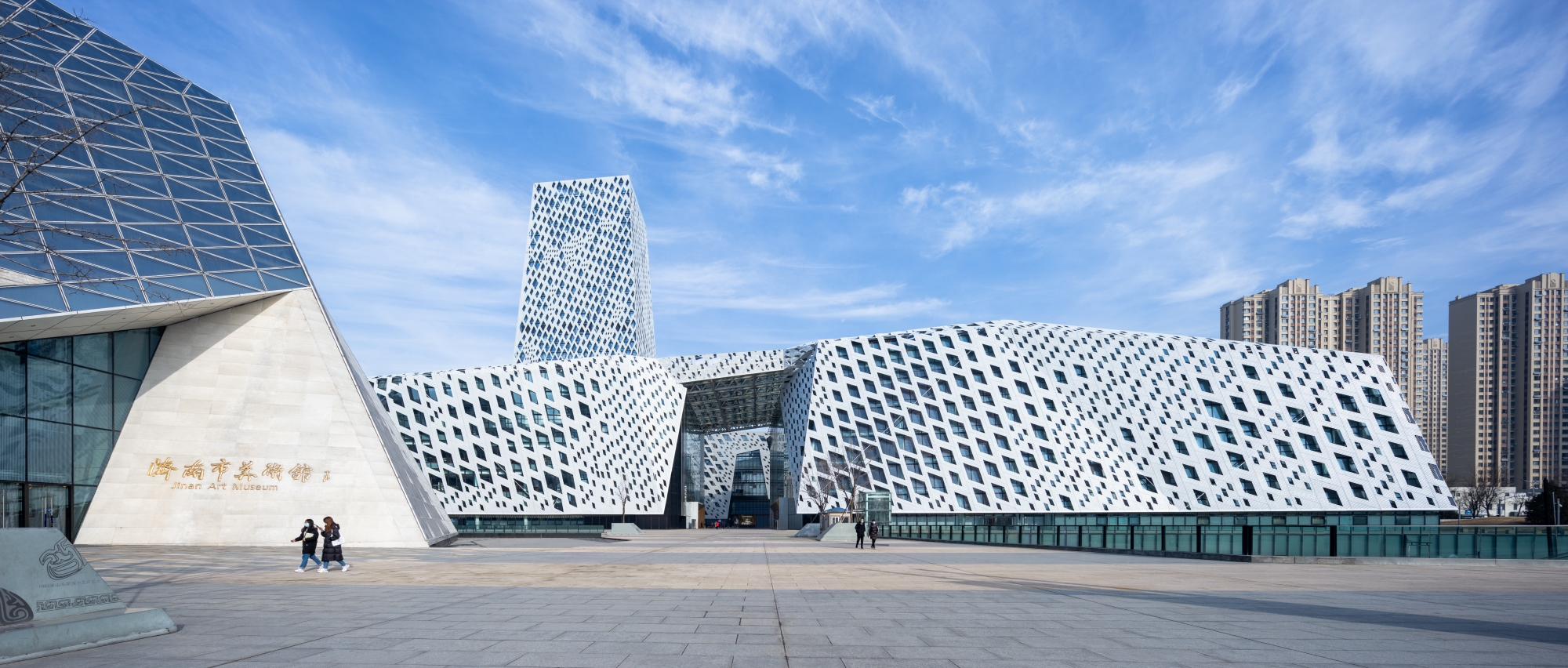
济南市美术馆面对入口广场,位于场地最南侧,作为一个艺术单体独立于其他两栋建筑之外。建筑共四层,约30米高,馆内共设7个展厅,包含1个大型展厅、2个中展厅和4个小展厅。
The Art Museum stands apart from the other two buildings and faces the entrance square. As a single structure with four levels, it includes seven exhibition halls: one large exhibition hall, two medium exhibition halls, and four small exhibition halls.
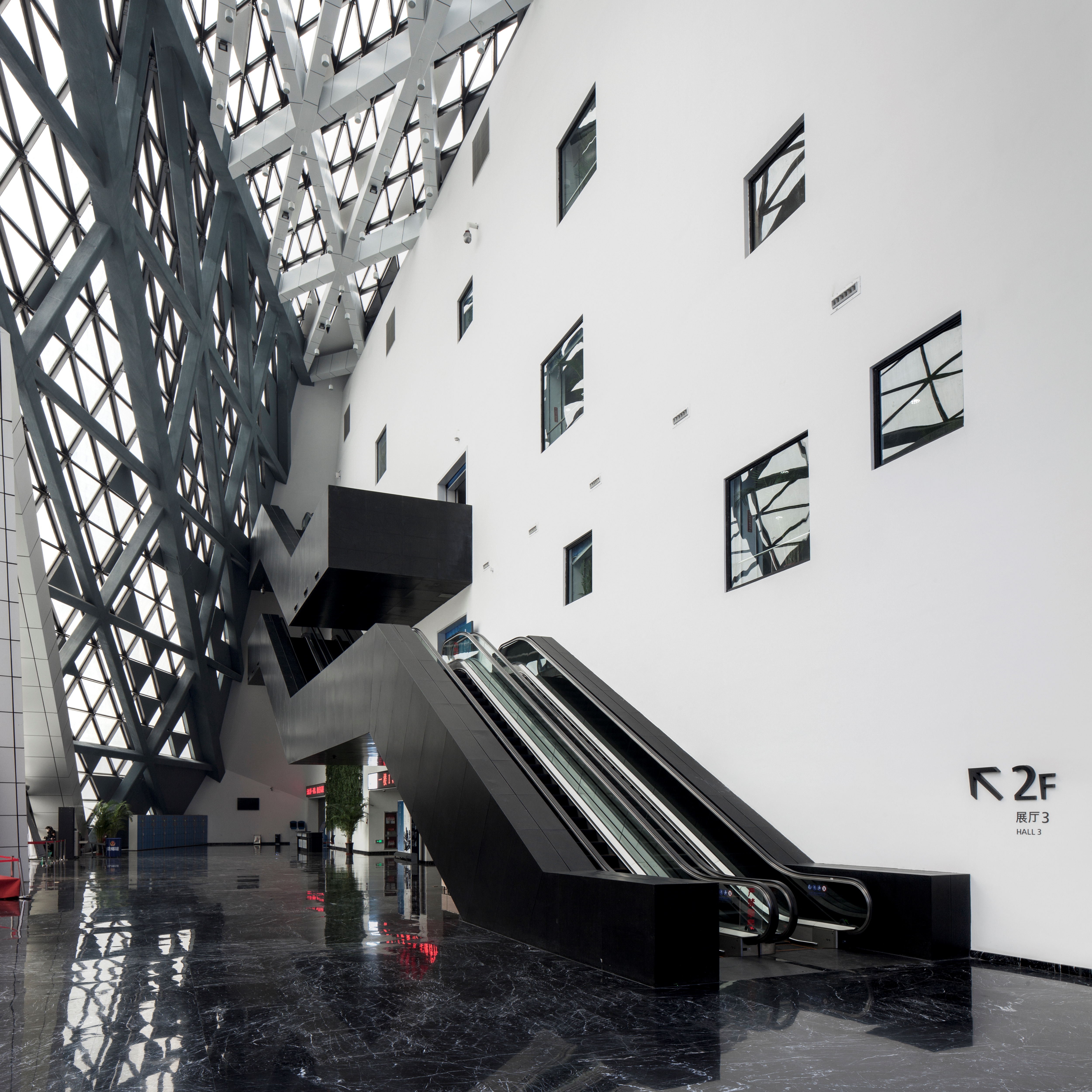

图书馆共五层,主体建筑钢结构,高度约35米。图书馆一层至五层为公共阅览空间,藏书量120万册。地下一层设有540座大报告厅及1600平方米的学术交流区。
The library is a steel structure with a height of about 35 meters. The first to the fifth level is public reading spaces with a collection of 1.2 million books. The 540-seat lecture hall and 1,600 square meters of academic area are on the underground floor.
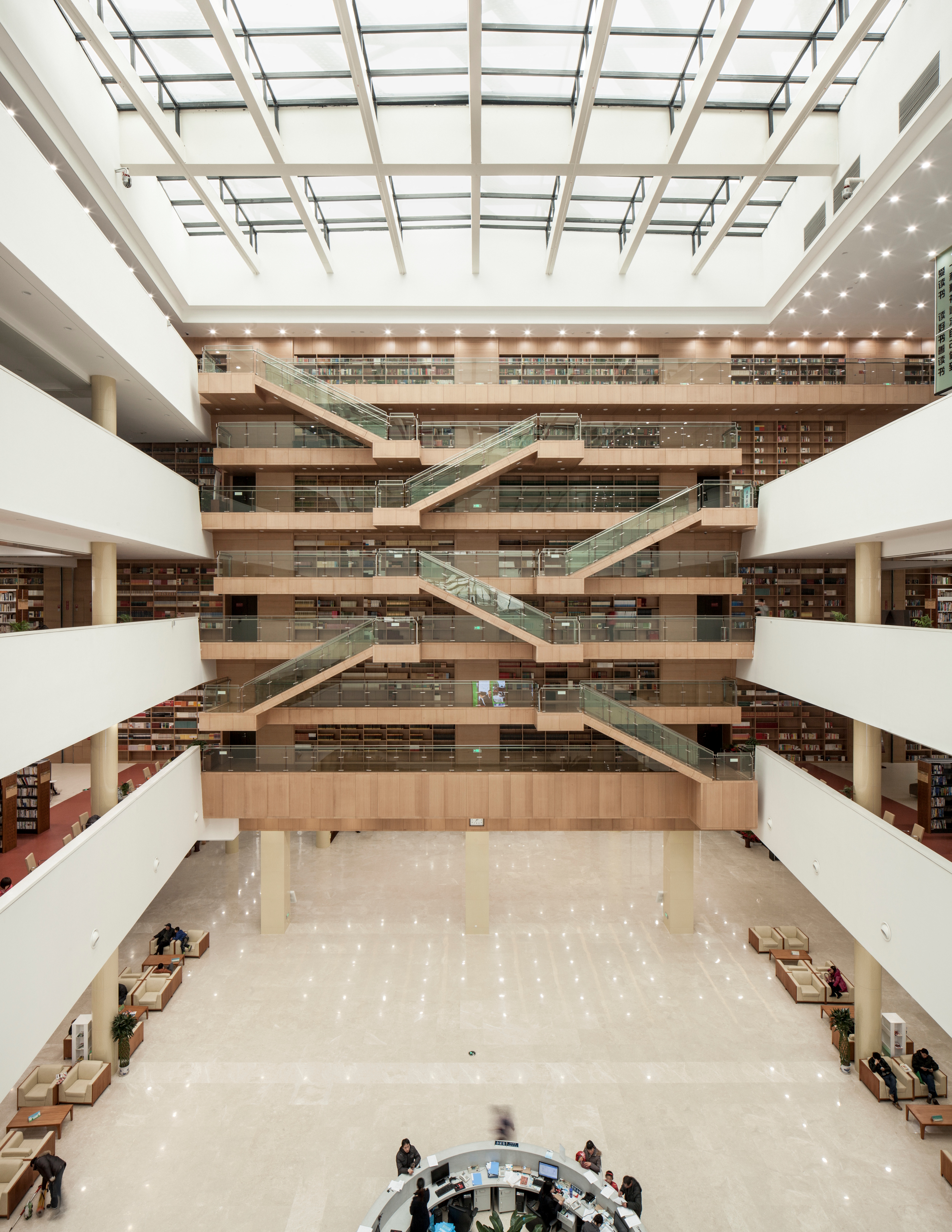
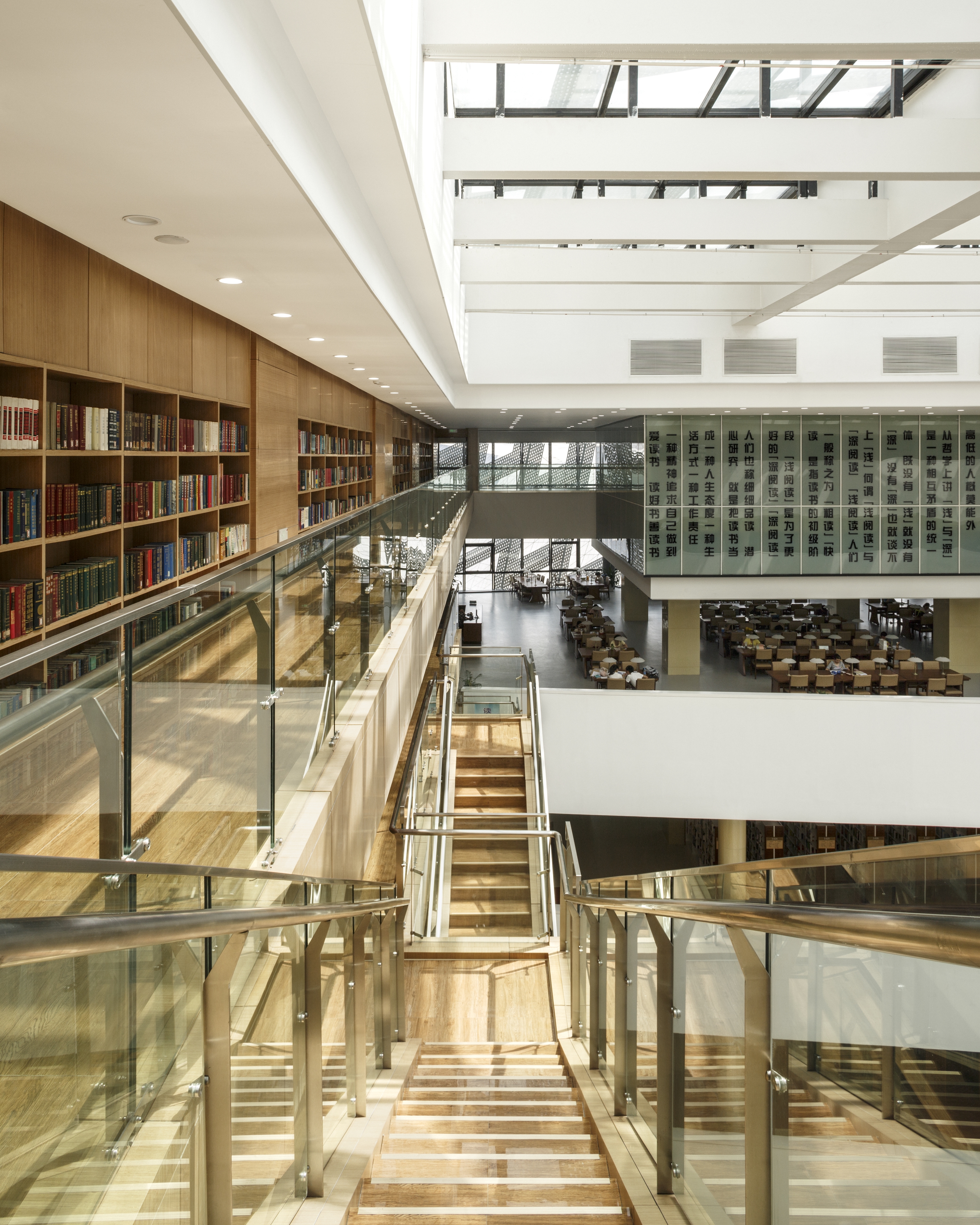
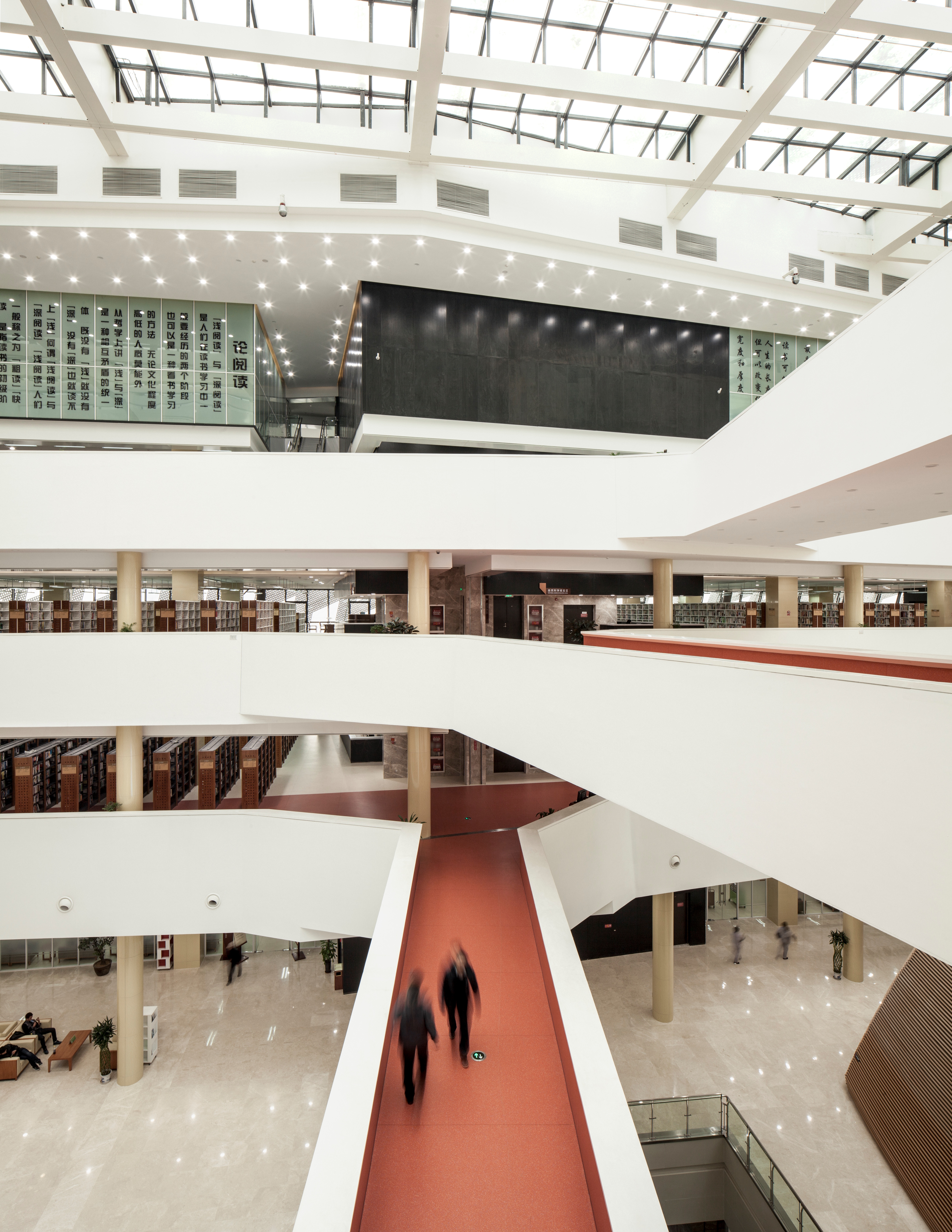
群众艺术馆主体建筑与图书馆相连,共六层,建筑高度约39米。馆内包括群艺馆及五大艺术剧团的办公室。群艺馆中主要包括775座的群星剧场和非物质文化遗产中心。五大院团则独立运营在不同的楼层。
The Mass Art Museum is about 39 meters high with six levels. It includes the museum and offices of five art troupes. The museum contains a 775-seat theater and the Center for Intangible Cultural Heritage. The five art troupes independently operated at different levels.
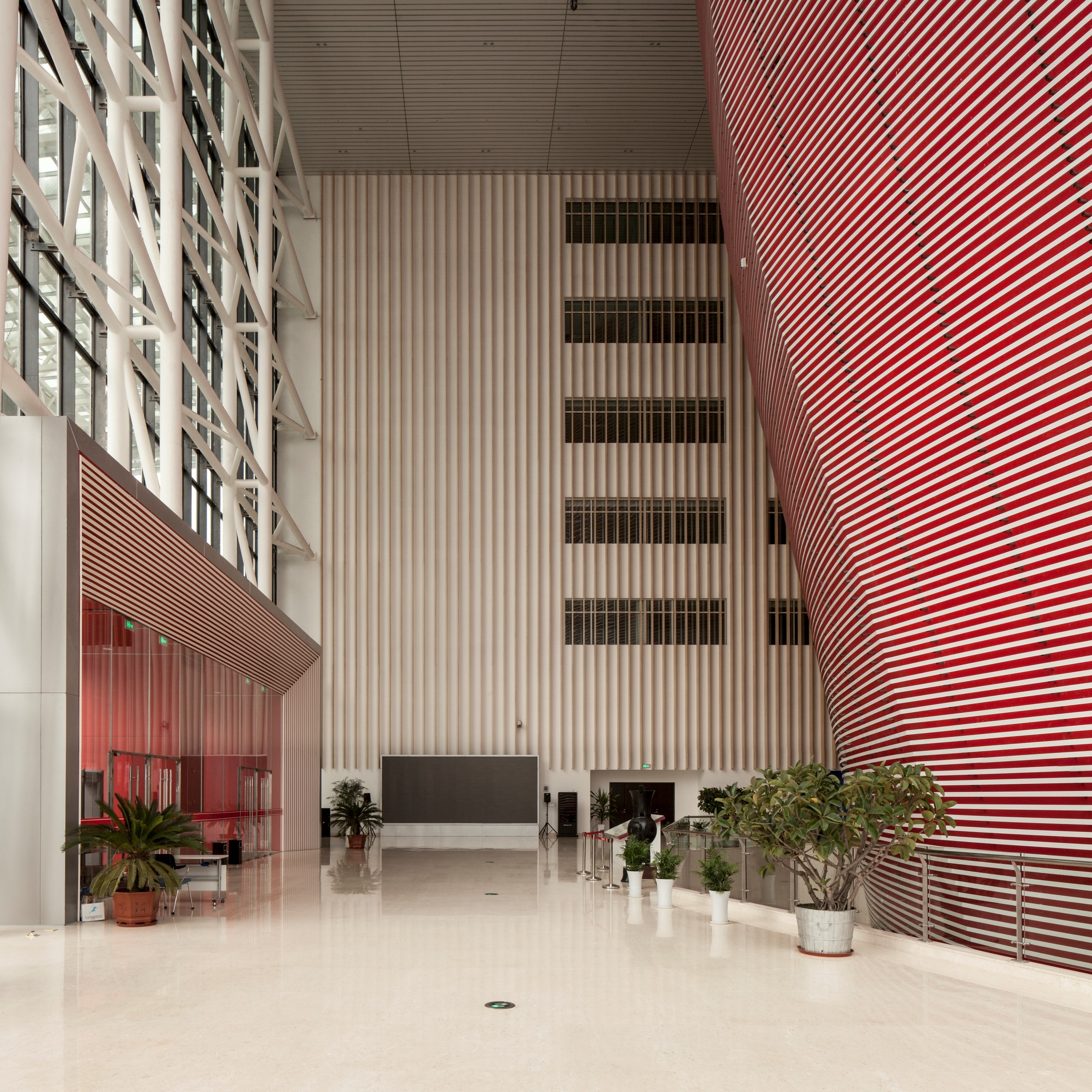
省会文化艺术中心作为承办城市重要活动的综合场馆,在以文化功能为重心的同时,商业配套也是规划中的重要一环。项目二期的高层塔楼及裙楼提供多种商业配套功能,与一期的文化建筑紧密结合,复合的功能组合为项目带来更多的可能性。
As the venue to host important events in the city, the project focuses on the cultural function, but the commercial area is also a significant part of the planning. The high-rise tower and podium building of phase II provide multiple commercial spaces with more possibilities for this functional complex.

光影城市
建筑整体采用双层幕墙系统,外层立面由银灰色镂空铝板构成,内层幕墙采用浅灰色玻璃幕墙。外层幕墙设计灵感来源于当地自然景观“佛山倒影”,将画面像素化处理后通过不同菱形的排列组合构成立面。铝板的镂空大小与功能相呼应,在满足室内采光需求的同时也兼顾了遮阳的功能,并且承载了立面灯光的流动变换。
The buildings featured a double curtain wall system, with the outer facade made up of silver-grey, pierced aluminum panels and the inner curtain wall made up of light grey glass. The design of the outer curtain wall is inspired by the local natural landscape 'Reflections of Buddha Mountain', which is pixelated and arranged in different rhombus to form the facade. The size of the openings in the aluminum panels corresponds to their function, satisfying the need for light in the room while simultaneously taking into account the function of shading. The panels also carry the flow of light on the facade.
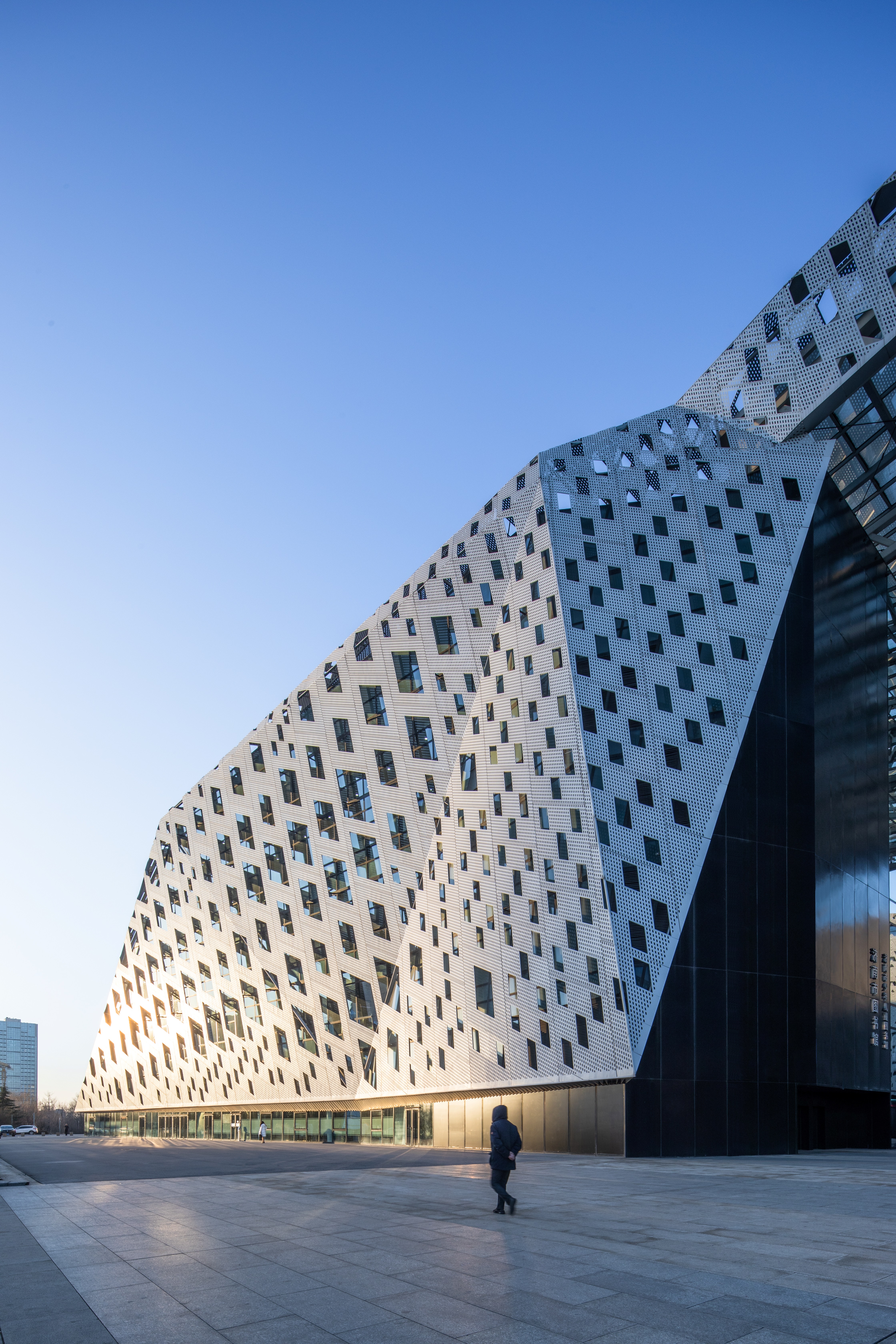
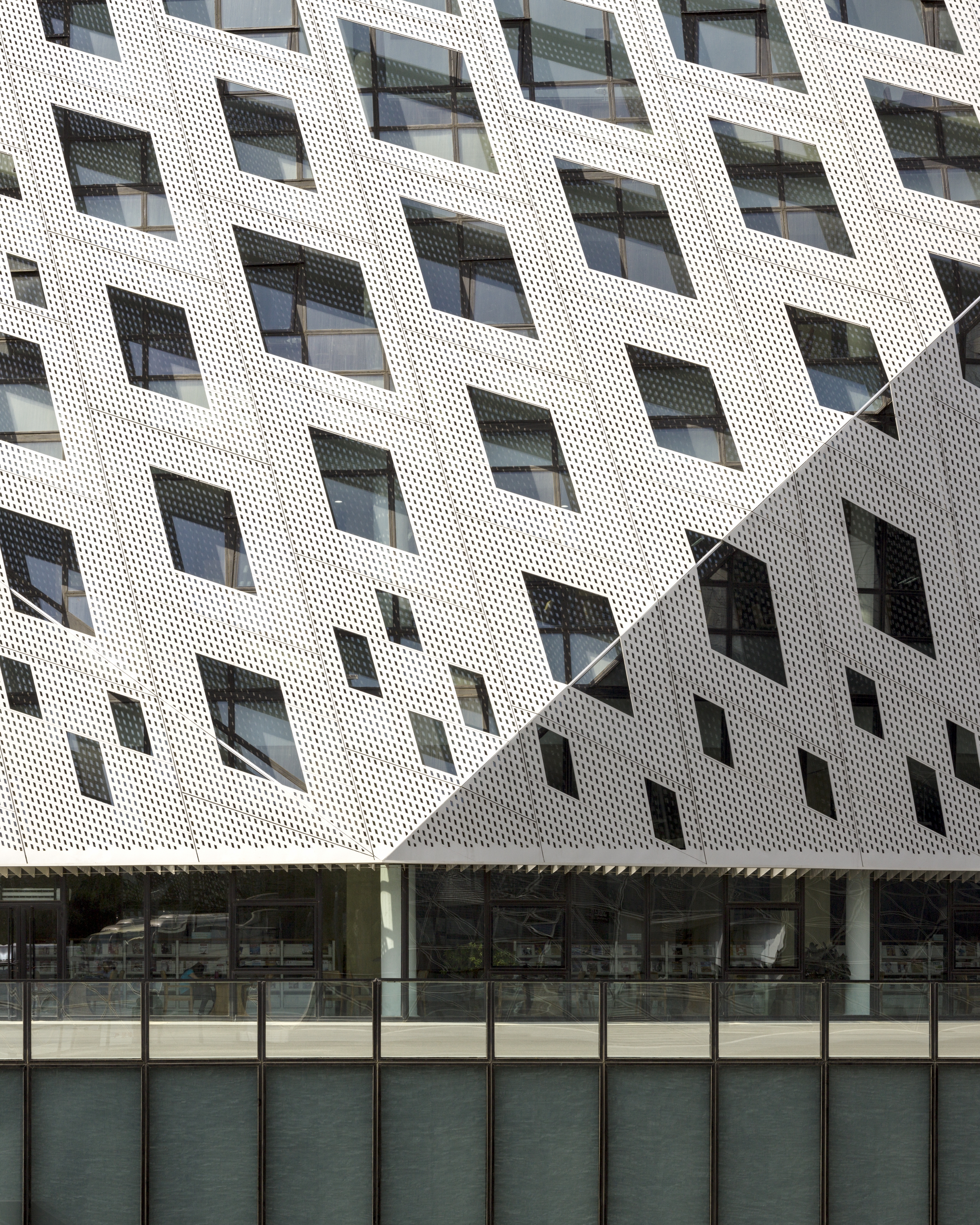
美术馆的立面设计概念来自于泉水涌动折射出的钻石般星光。运用三角形暗喻钻石的切面,明度与透明度不同的材质交错使用,营造了晶莹剔透的质感。
The facade design of the Art Museum is based on the diamond-like starlight reflected by the spring water”. The triangular panel has symbolized the facets of a diamond. Materials are alternately combined with different lightness and transparency to create a dazzling and shining texture.
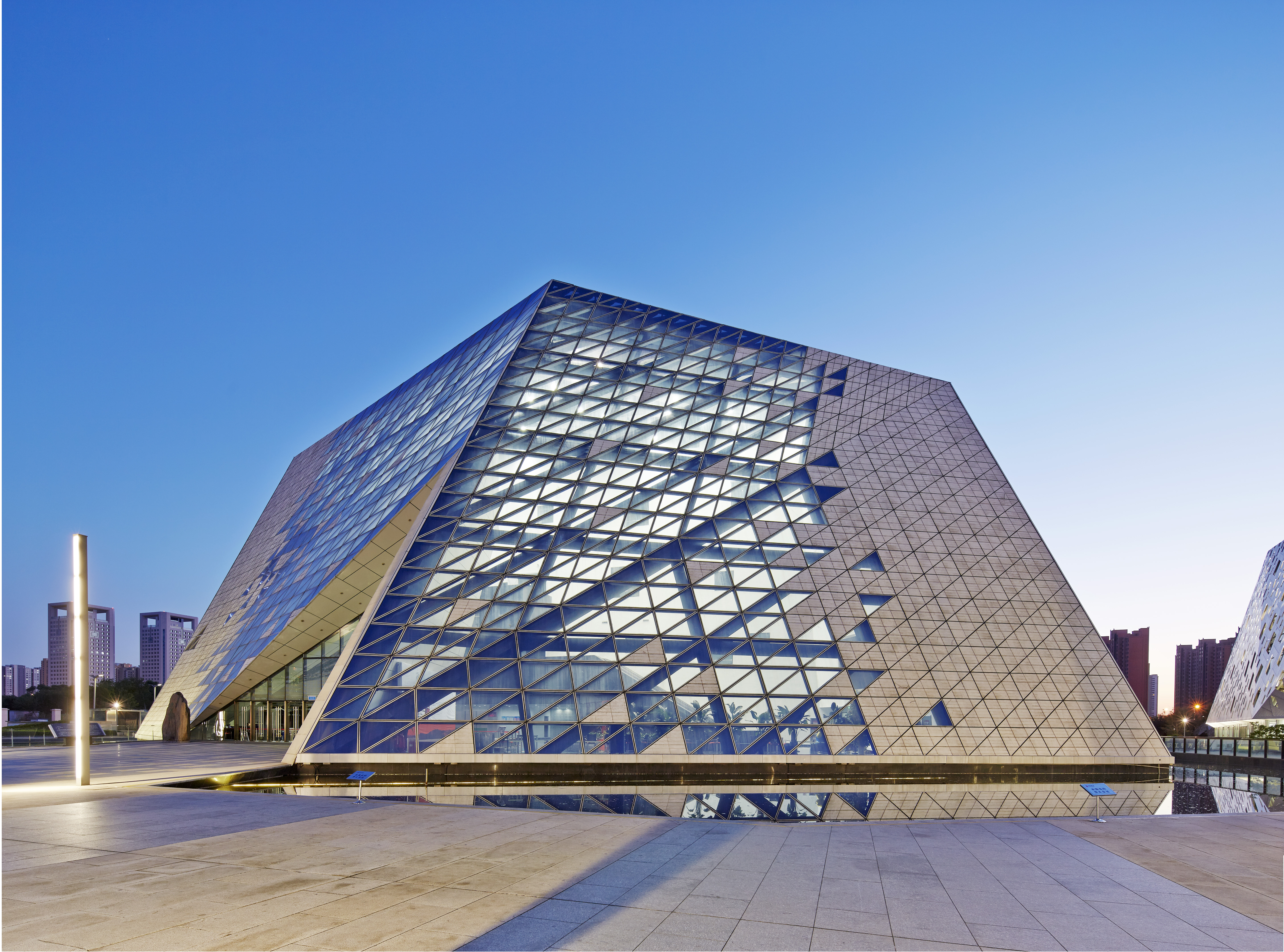
工作室还把灯光设计作为城市照明规划的一部分,也严谨地思考幕墙照明和场地照明的结合。设计将钻石、泉水、水墨元素融入照明设计中,以动态的模式将其变成柔美的画卷。
The studio integrated framing the city scenery into the facade design. At the same time, they considered the building lighting design as a part of the urban lighting planning and analyzed the alignment of the curtain wall lighting and landscape lighting. The design incorporates diamonds, spring water, and ink as thematic elements. Its dynamic modes of it turn the city light into a soft and beautiful picture.

在建筑立面设计中,工作室为表面细节的处理和材料的使用赋予了诗意与情感,并不是单纯的视觉凸显,而是让建筑表面与周边环境产生共鸣。从建筑内部往外看,镂空处将城市景色随机截取,创造出意想不到的惊喜。从外部欣赏,灯光展示着济南独特的文化标签,传递出背后千年的历史底蕴。
The studio brought poetry to the facade design and its construction details. Not simply highlighting the visual effects but making the building surface resonate with the surroundings. The hollowed-out randomly framed the city scenery from the inside of the building, creating unexpected surprises. Viewed from the outside, the light displays unique cultural labels of Jinan and delivers thousand years of history behind them.

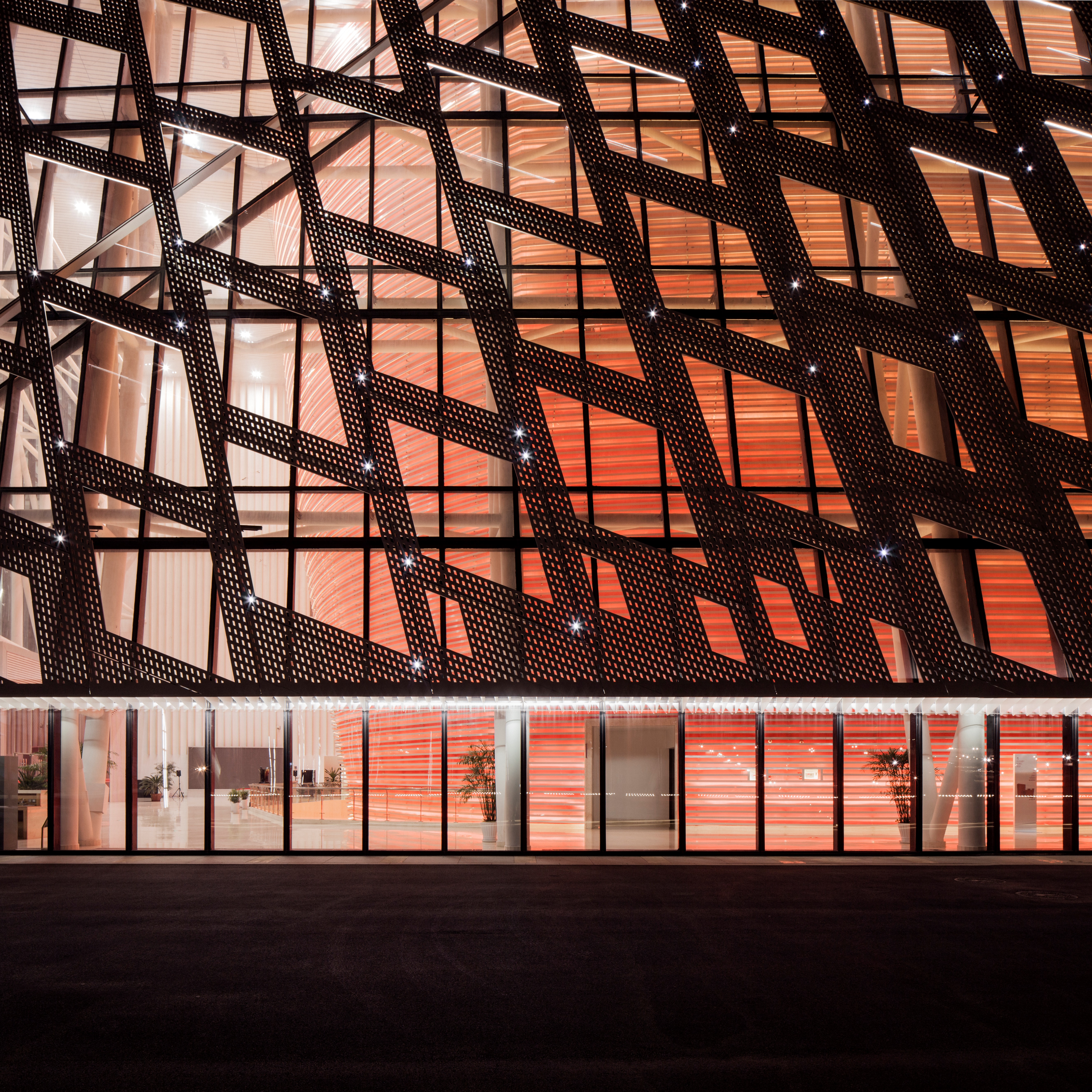
设计图纸 ▽
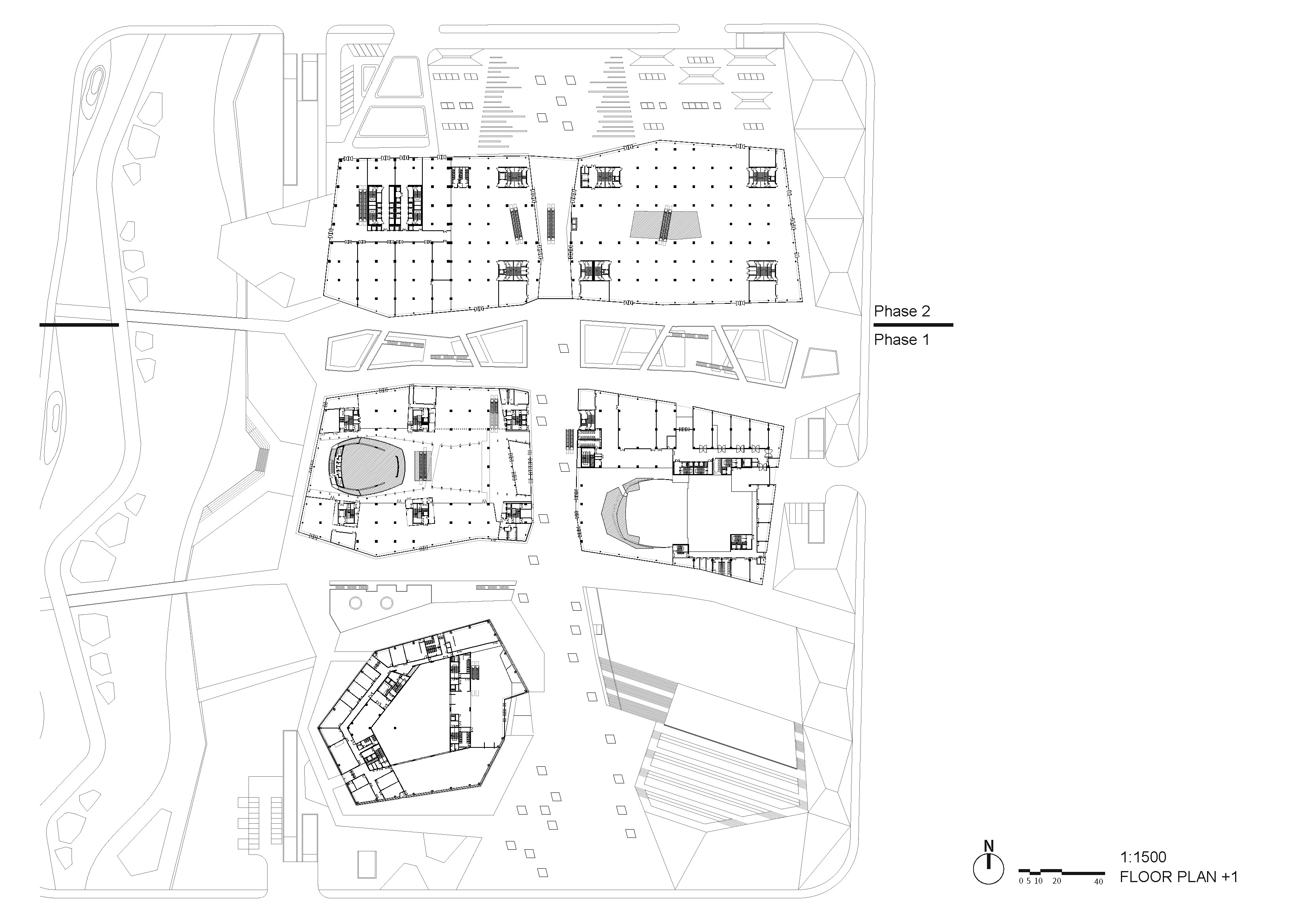
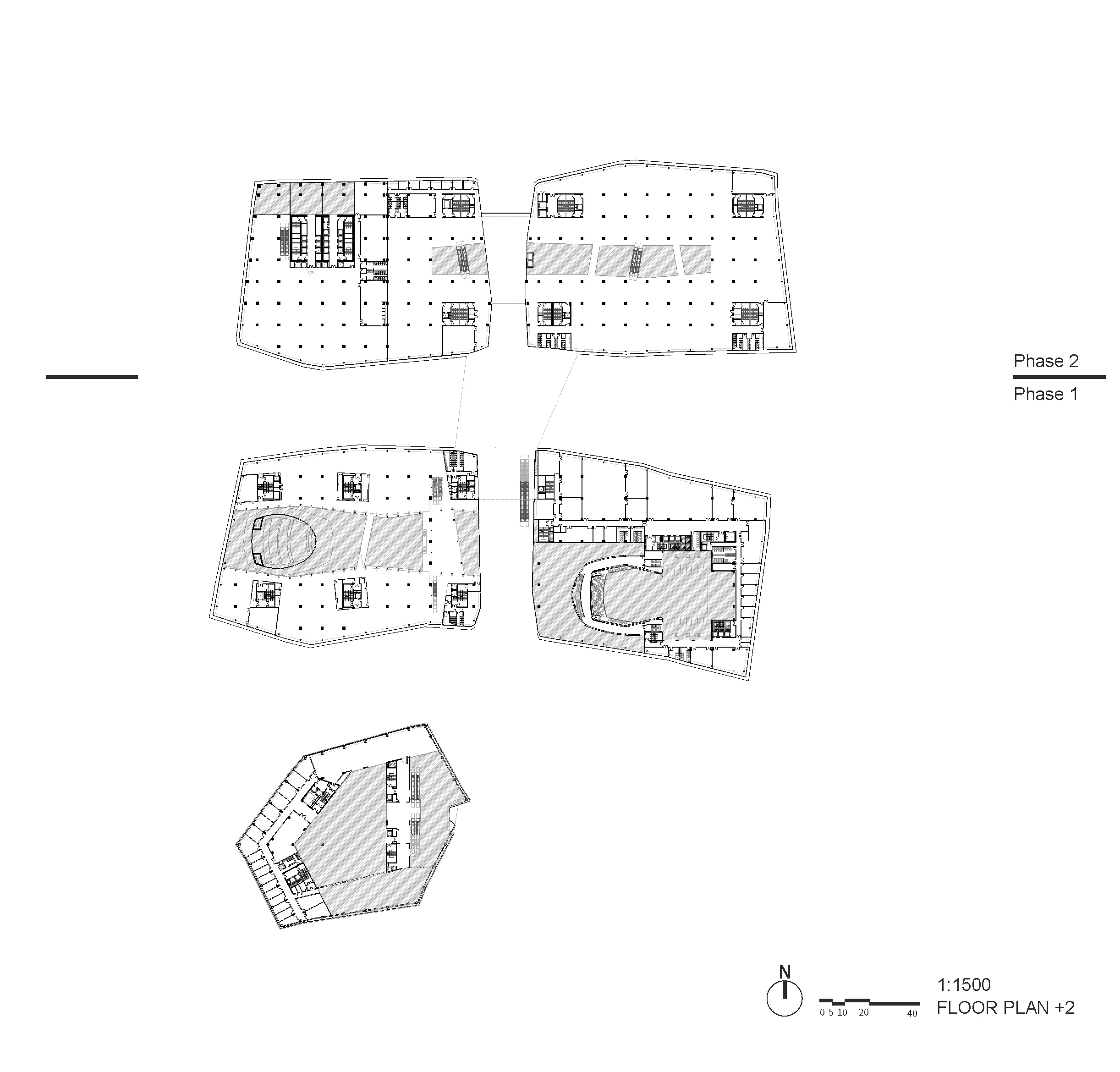


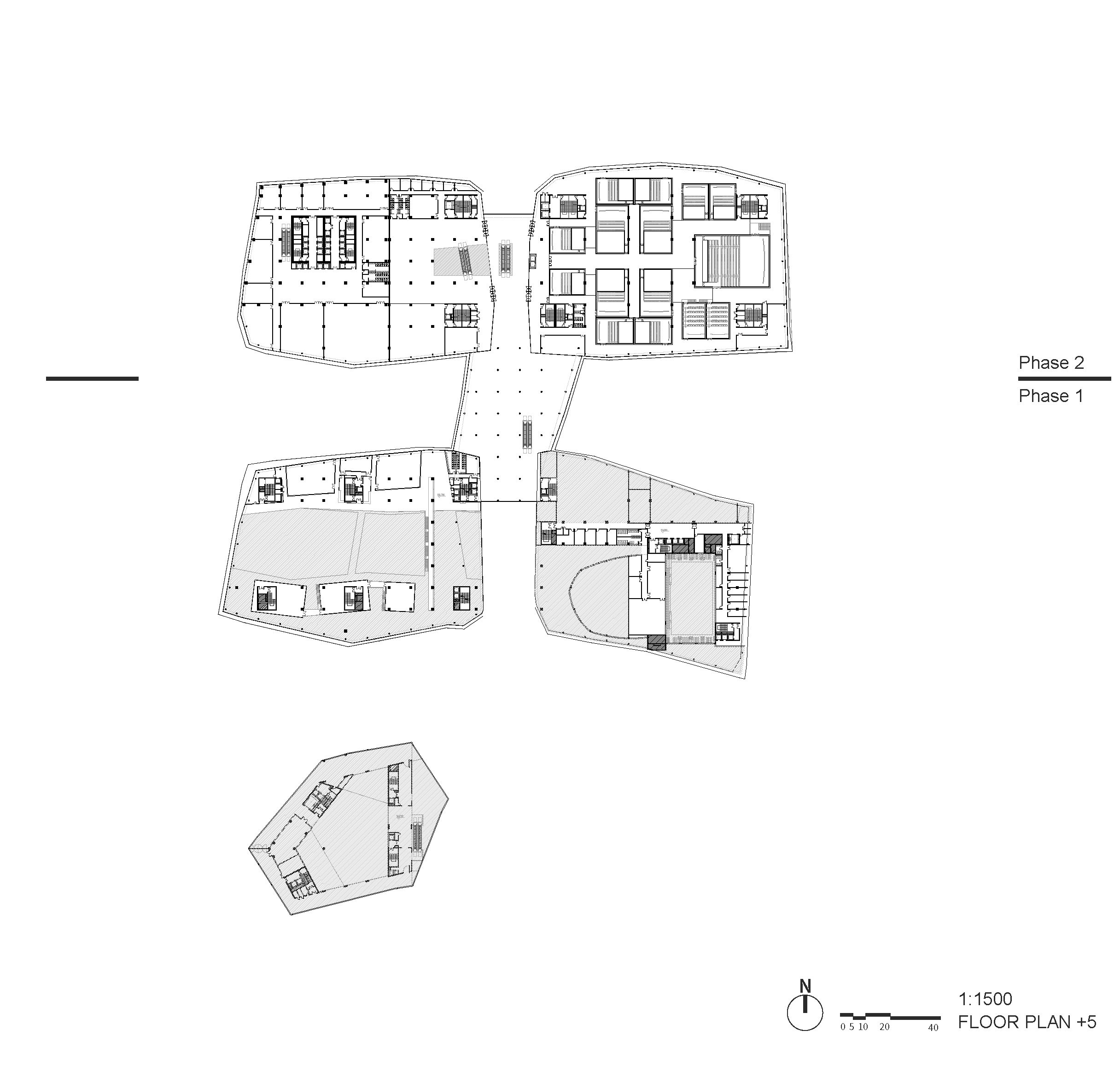
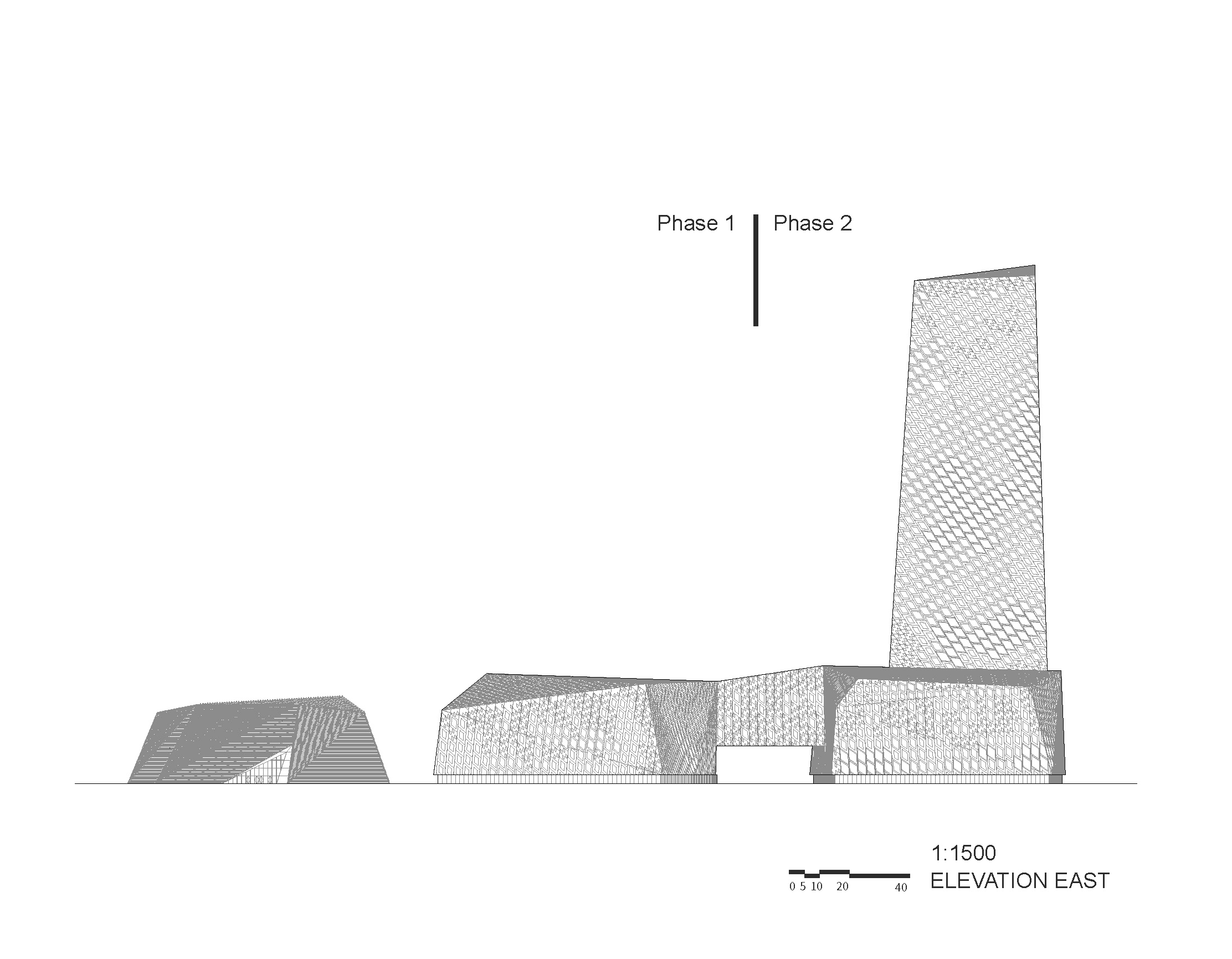
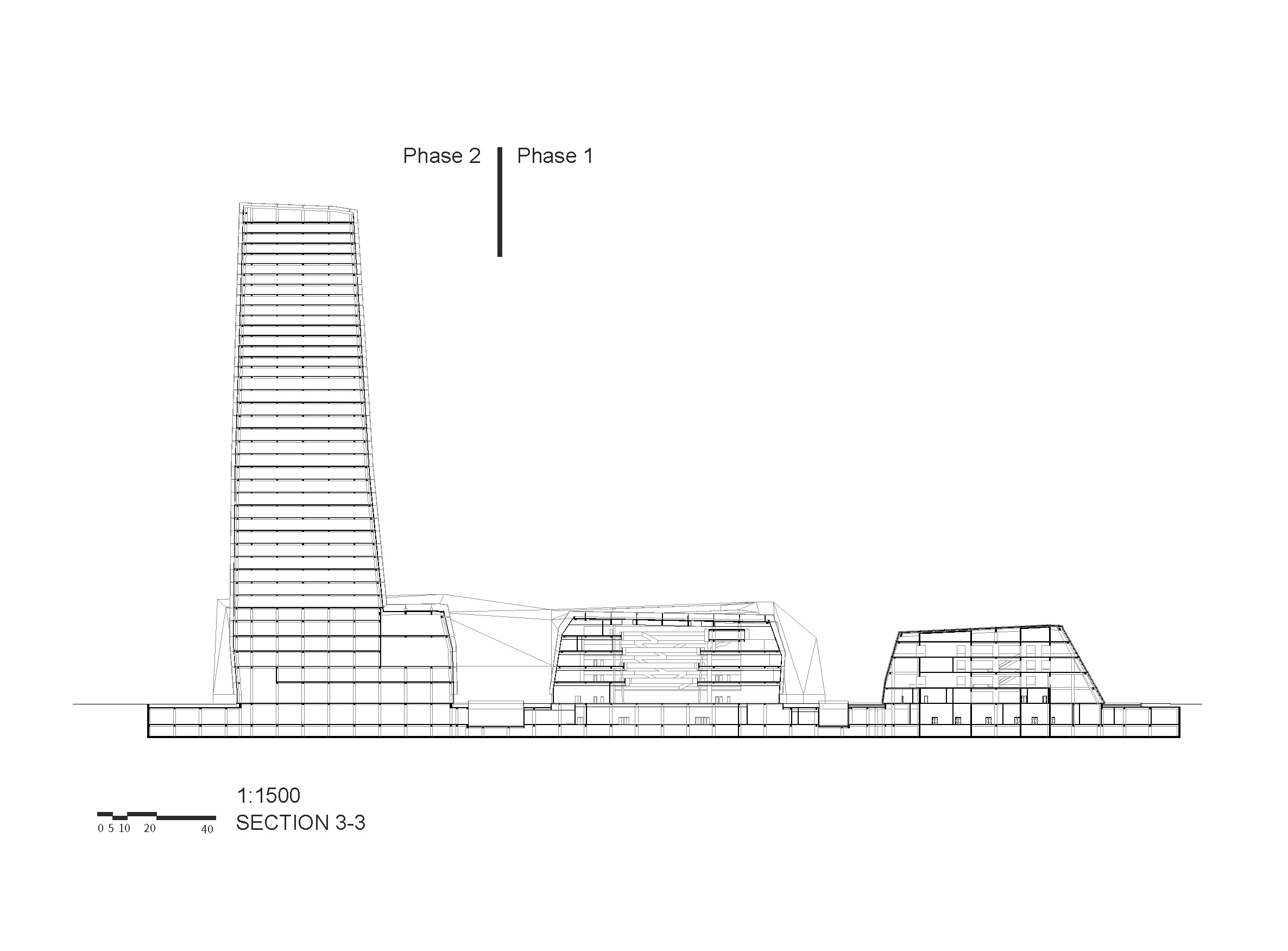
完整项目信息
项目名称:山东省会文化艺术中心三馆
项目类型:文化建筑
项目地点:中国山东济南
设计单位:法国AS建筑工作室
主创建筑师:René-Henri ARNAUD
设计团队完整名单:李永康、李书雯、Pierre Grenier、翟燕娜、姜薇、Lylian Ollivier
业主:济南市西区建设投资有限公司
造价:一期约19.34亿人民币,二期总造价约28亿元
建成状态:已建成
设计时间:2010年
建设时间:2022年
用地面积:16.14公顷
建筑面积:380,000平方米
其他参与者,
施工:中建国际(深圳)设计顾问有限公司
合作方:山东同圆设计集团有限公司、CCDI、MaP3 -Engineering & Structural Design、ROUX ROUILLET、中广电广播电影电视设计研究院、SCHEMIDLIN 、Agence 8'18'' Concepteurs & Plasticiens lumière
摄影师:RAWVISION studio, SHUHE, Olivier Marceny
视频版权:RAWVISION studio
版权声明:本文由法国AS建筑工作室授权发布。欢迎转发,禁止以有方编辑版本转载。
投稿邮箱:media@archiposition.com
上一篇:三亚海棠河自然探索乐园:在雨林里寻找黎族印记 / AECOM+antao安道
下一篇:观景盒子:上海私宅厚院 / 七月合作社