
设计单位 七月合作社
项目地点 中国上海
建成时间 2023年5月
建筑面积 约300平方米
该项目位于上海一处纯别墅社区,整体环境幽静。建筑设计风格现代简约,呈南北向,一层庭院设计范围包含前院、中庭、后院。室内大面积落地窗将原本空间的通透感一再放大,两侧的打开面贯穿室内空间,将整个景观面完整保留,使人可以从家中各个角落多视角感受庭院。大量且多样化的视角需要做更多层次的考量,在保证松弛感、自然感的前提下,视线的层次和流动成为该项目的主要命题。
With quiet overall environment, this project is in a villa community in Shanghai. With modern and concise building design style, this project faces south. The design scope of the garden on the first floor includes the front yard, atrium and back yard. The indoor large-area window wall further enlarges the transparency sense of the original space. The open surfaces on both sides run through the indoor space and completely retain the overall landscape, so that this garden can be felt from multiple perspectives in all corners of the home. A lot of diverse perspectives shall be considered at multiple layers. While guaranteeing the sense of relaxation and natural feeling, the layer and flow of sight are the main propositions of the project.
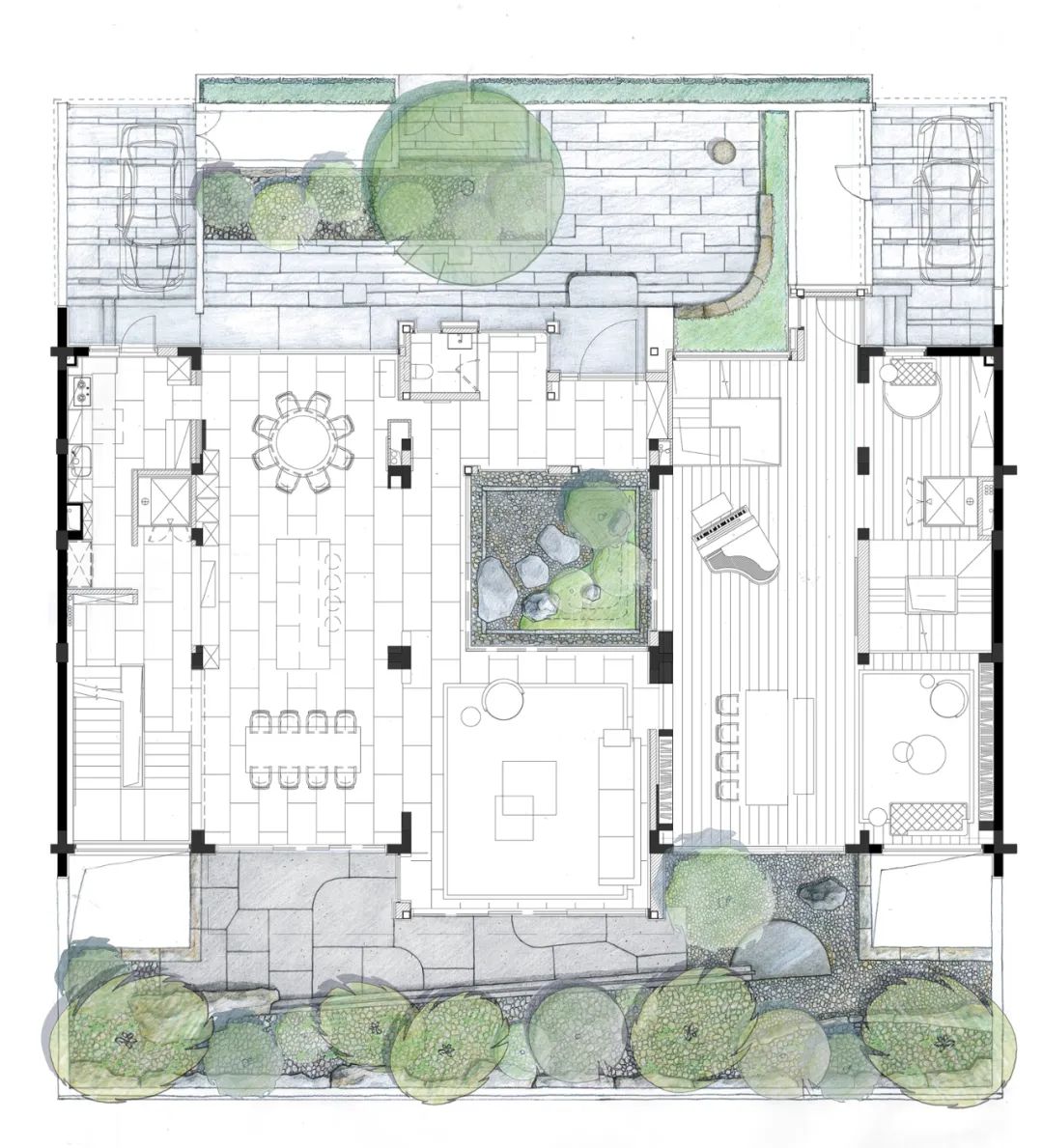
—
简洁 明朗
前院在动线上完成了人车分离,为避免人行路线对冲入户门,走进院落,自然面矮墙与入口对景雕塑引导出路线与视线。周边平台与地面铺装有所区别又形成整体,呼应建筑外立面的现代线条。人们经由车行入口进入,或是在室内餐厅区域望向整个前院,两处种植池形成呼应,简洁但有层次,即便是在进深较小的前院区域,建筑依然营造出丰富的空间体验。
The front yard realizes the separation of pedestrians and automobiles with regard to the moving line. In order to avoid the situation that the entry door faces the pedestrian route, the front yard leads routes and sight with the low wall of the natural surface and sculpture at the entrance. The surrounding platforms and the floor decoration are different from each other but constitute a whole, corresponding to the modern lines of the facade. Upon entering the front yard via automobile entrance, or looking out at the whole front yard from the indoor dining room, two planting beds work in concert with each other, which are concise but layered. Despite short depth, the front yard still creates rich spatial experience.
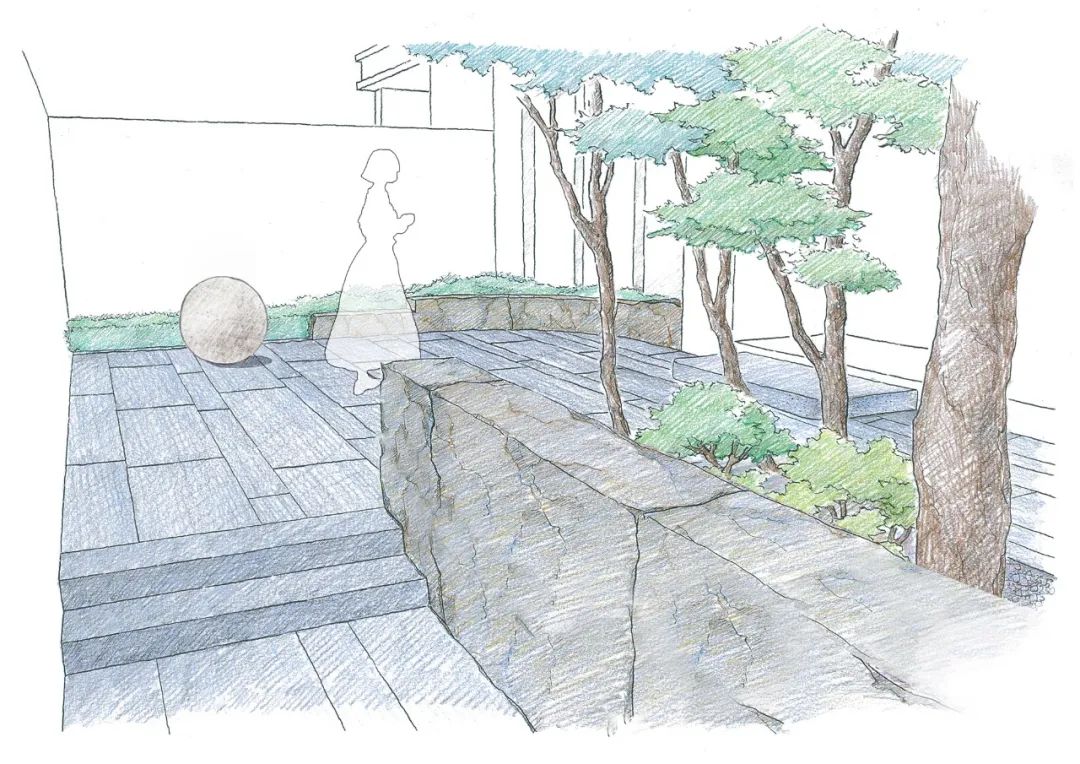


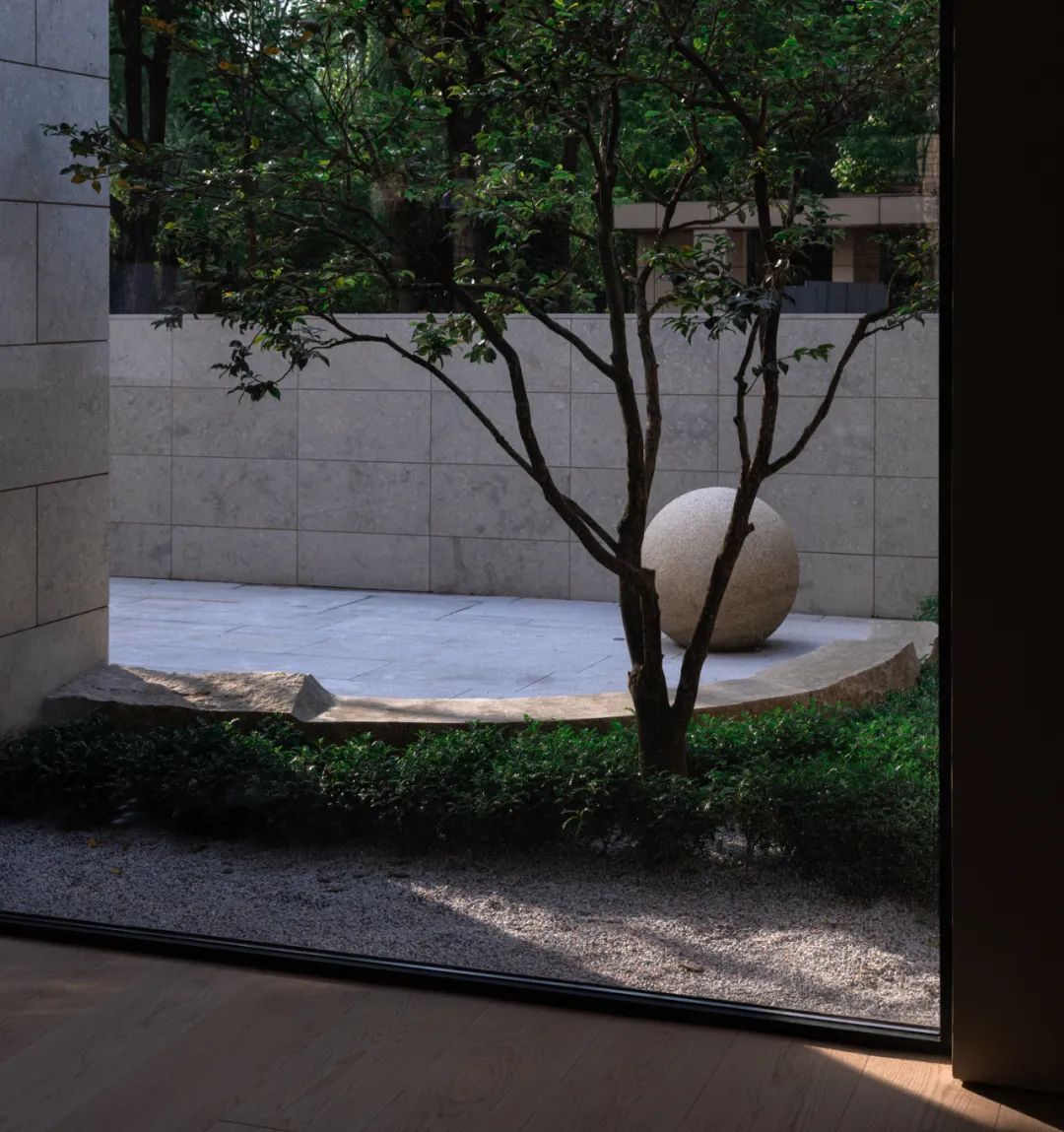
—
清新 静谧
中庭打断了一览无余的视线,为空间节奏增添了停顿与艺术性。设计师需要考虑四个观赏面以及多视角的存在。
Atrium breaks the sight of taking in everything in a glance but adds the pause and artistry to the spatial rhythm. The designer shall take into account the existence of four views and multiple perspectives.

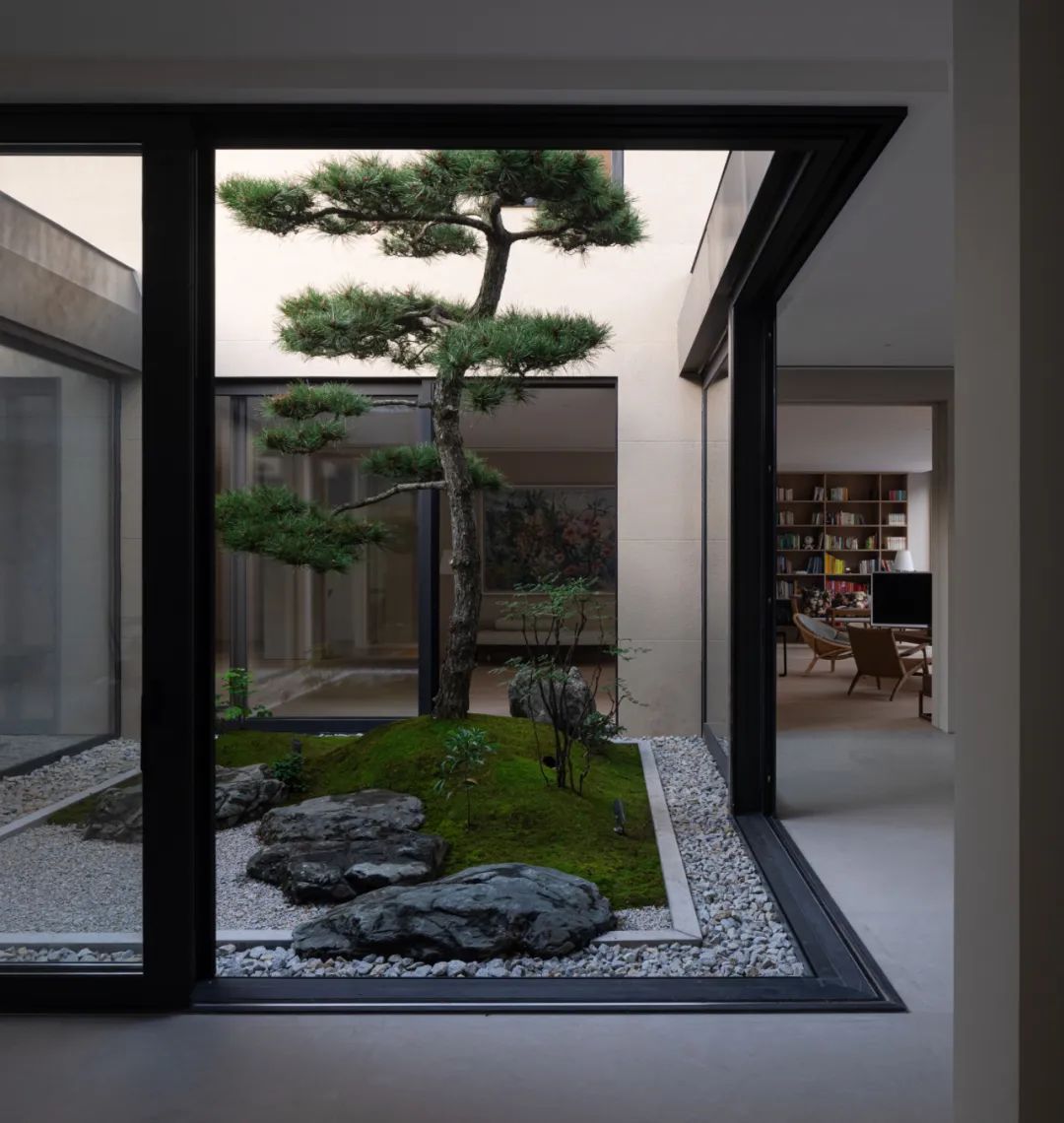
人们每每望向中庭,便能够接收到来自前后院的自然气息以及风、影、光的律动,因此这里相对稳定、恒久,是一处变化极小但耐看的置景。中庭可以是独立的观景盒子,也可以三面打开,完全延伸并融入室内,无需动身便进入游览体验。
Upon looking out at the atrium, the natural breath and the rhythms of wind, light and shadow can be received from the front and back yards. Therefore, this is a stable, permanent, slightly varied but beautiful scenery. Atrium, an independent viewing box which can be opened from three sides, completely extends to and integrates into the interior, so that people can visit and experience it while staying put.
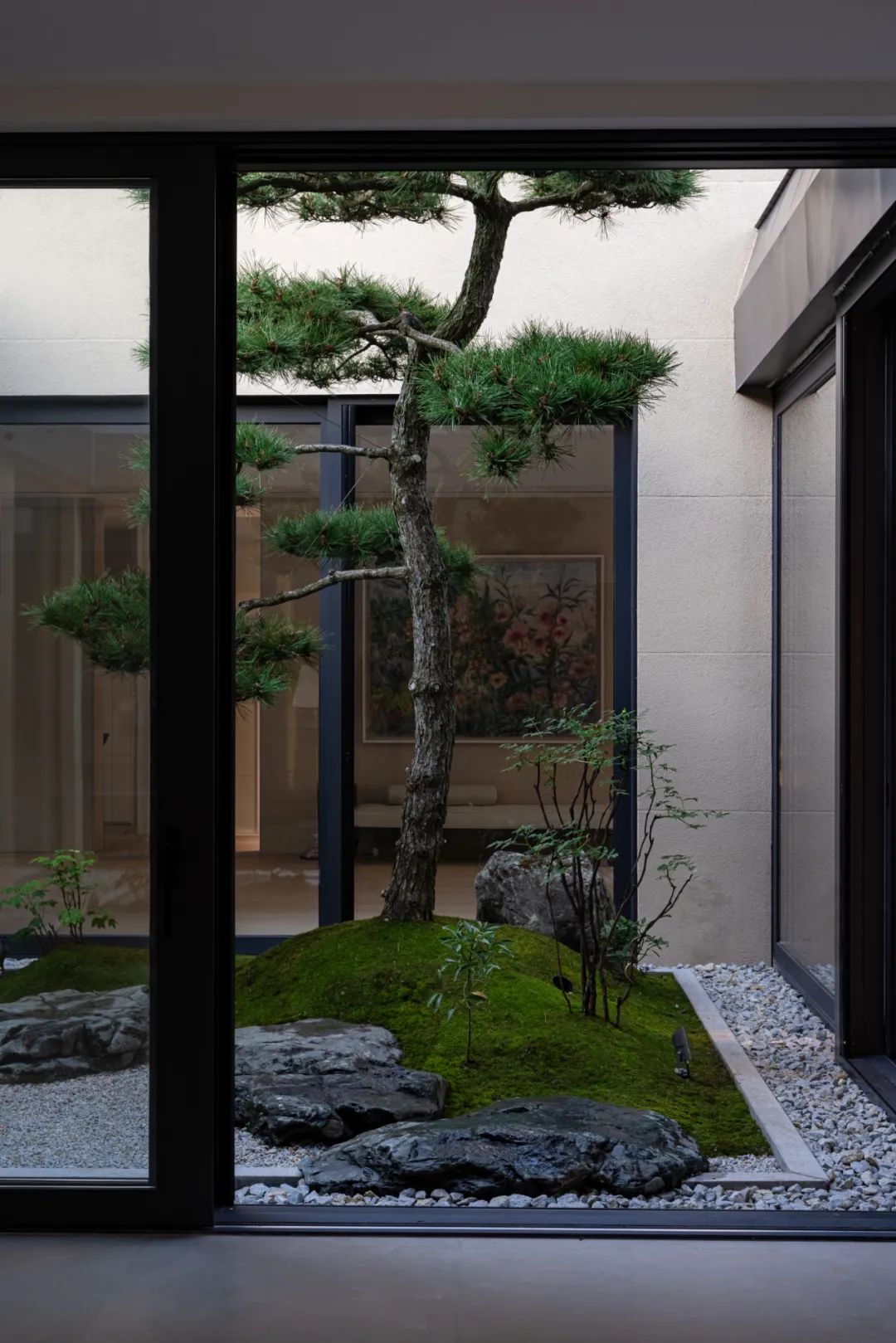

—
自然 灵动
南侧后院多窗,为获得连续的空间舒展铺陈,窗景的把控显得尤为重要。
In the back yard on the south side, there are multiple windows to spread out the continuous space. Therefore, it is important to control window scenery.
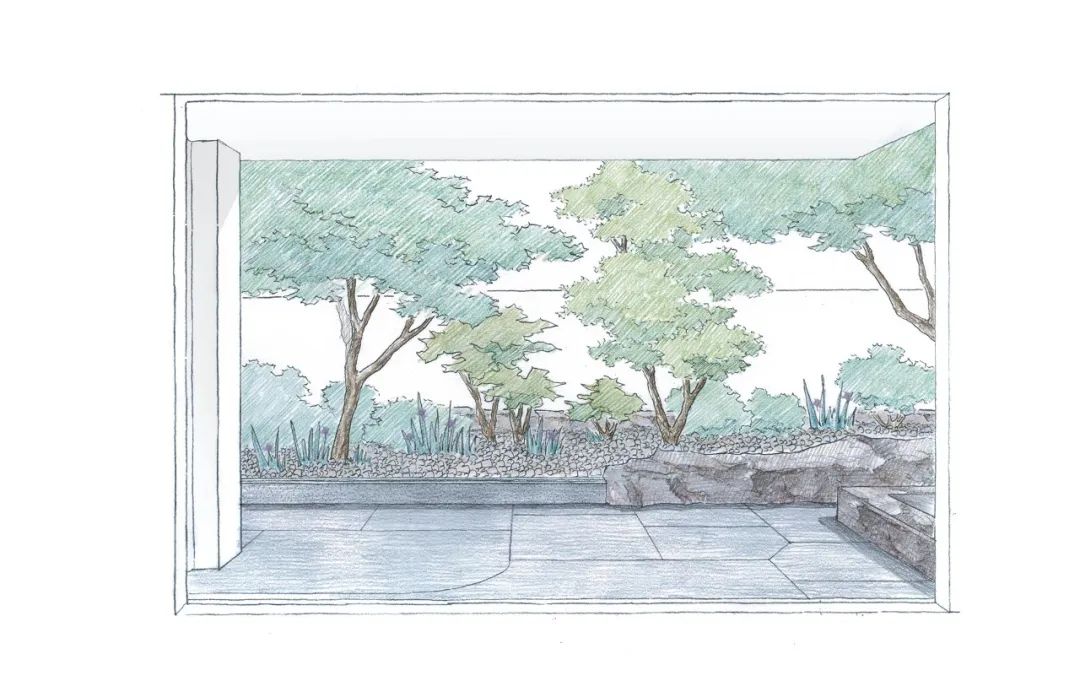

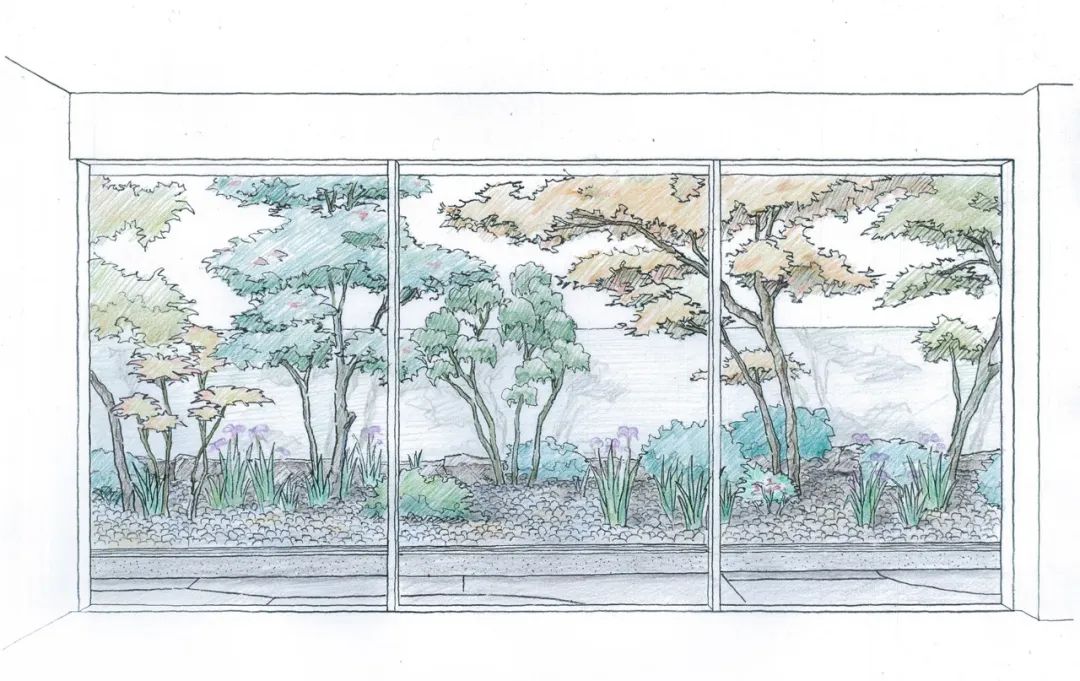
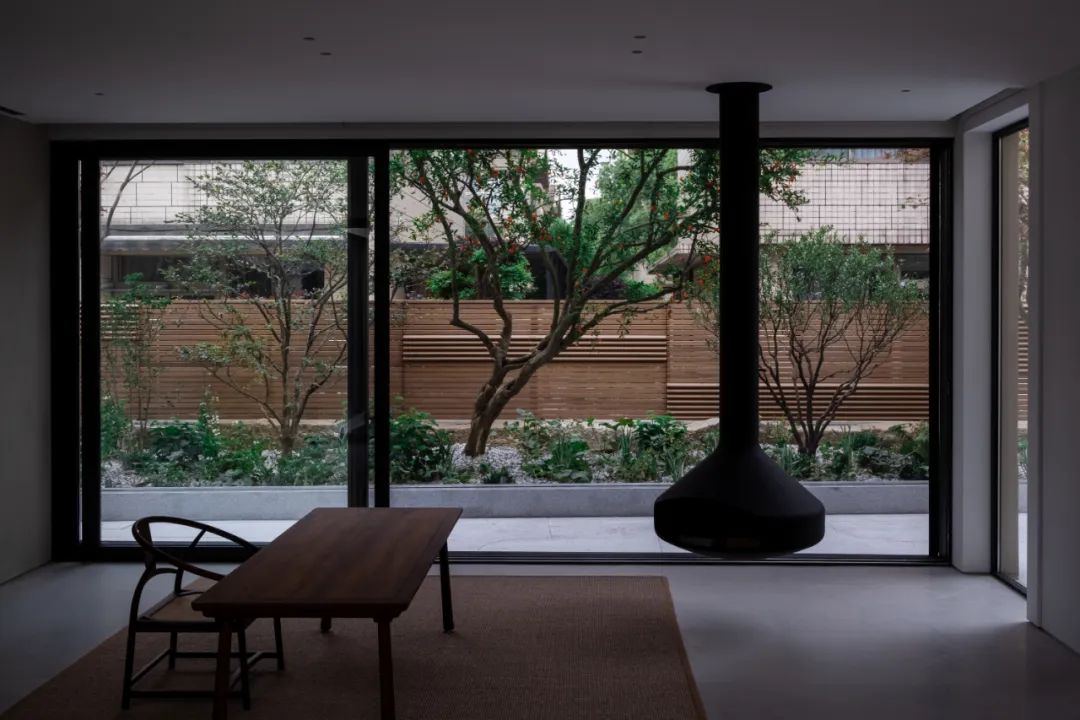
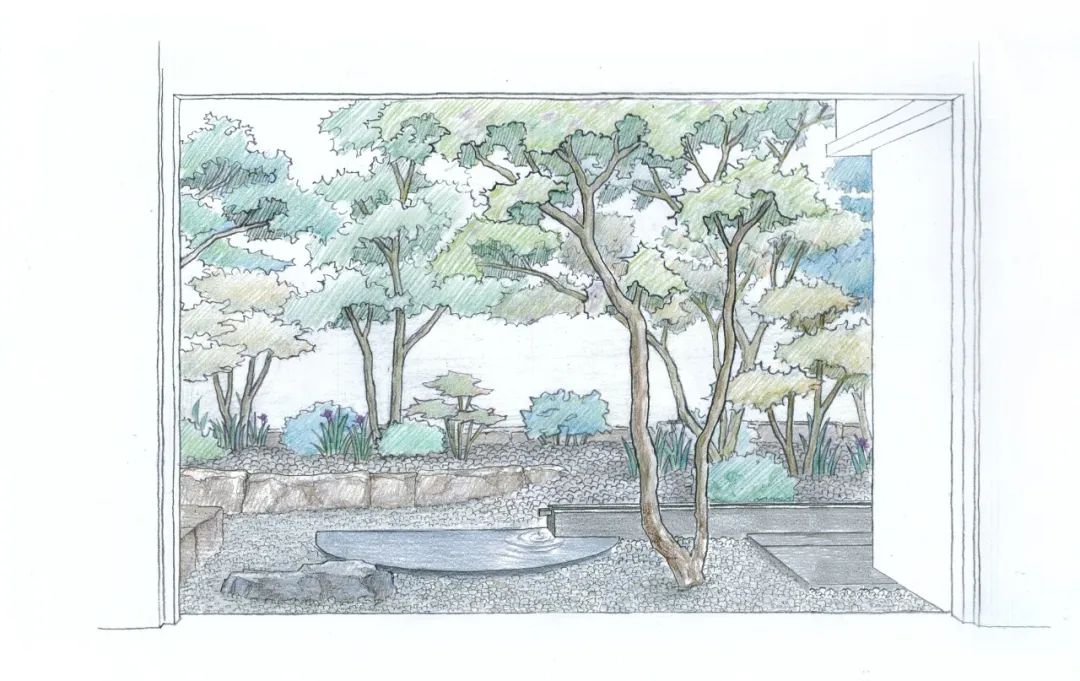
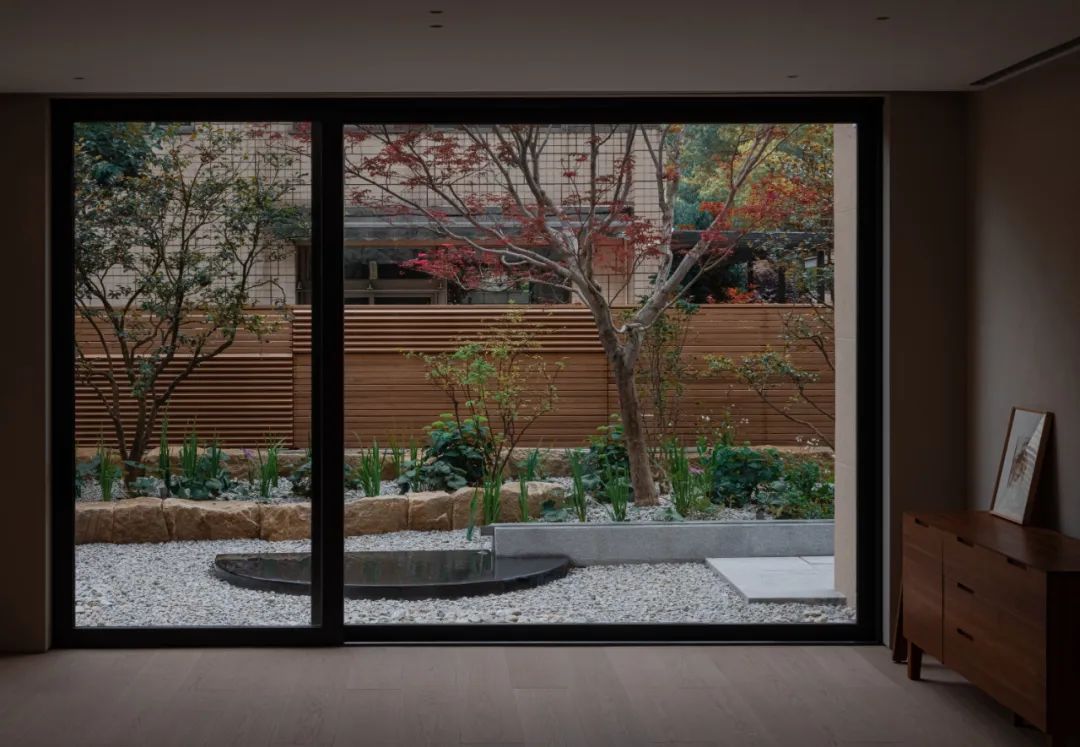
长条形的空间中,人与庭院的视口更近。人的视角收窄,但对细节的观察会放大,感受到的信息量更多。因此设计师在水景水渠与花池的衔接融合、苗木形态的选型和修剪上,需要下更大的功夫。后院地面铺装简约,衔接不同石材肌理。后院的围墙使用了木格栅,以不同角度进行拼贴,作为植物的后衬肌理,不突兀但富有表情。
In the long space, the viewports of people and garden are close. As people’s angle of view narrows, the observation of details will be enlarged, and more information will be felt. Therefore, a lot of efforts shall be put to the linkage and integration between water channels and flower pond and the selection and trimming of nursery stocks. Simple floor decoration in the back yard links up with different stone textures. For the relationship between the back yard and the fence, the wooden gratings are collaged from different perspectives as the back texture of the plants, which are not abrupt but expressive.
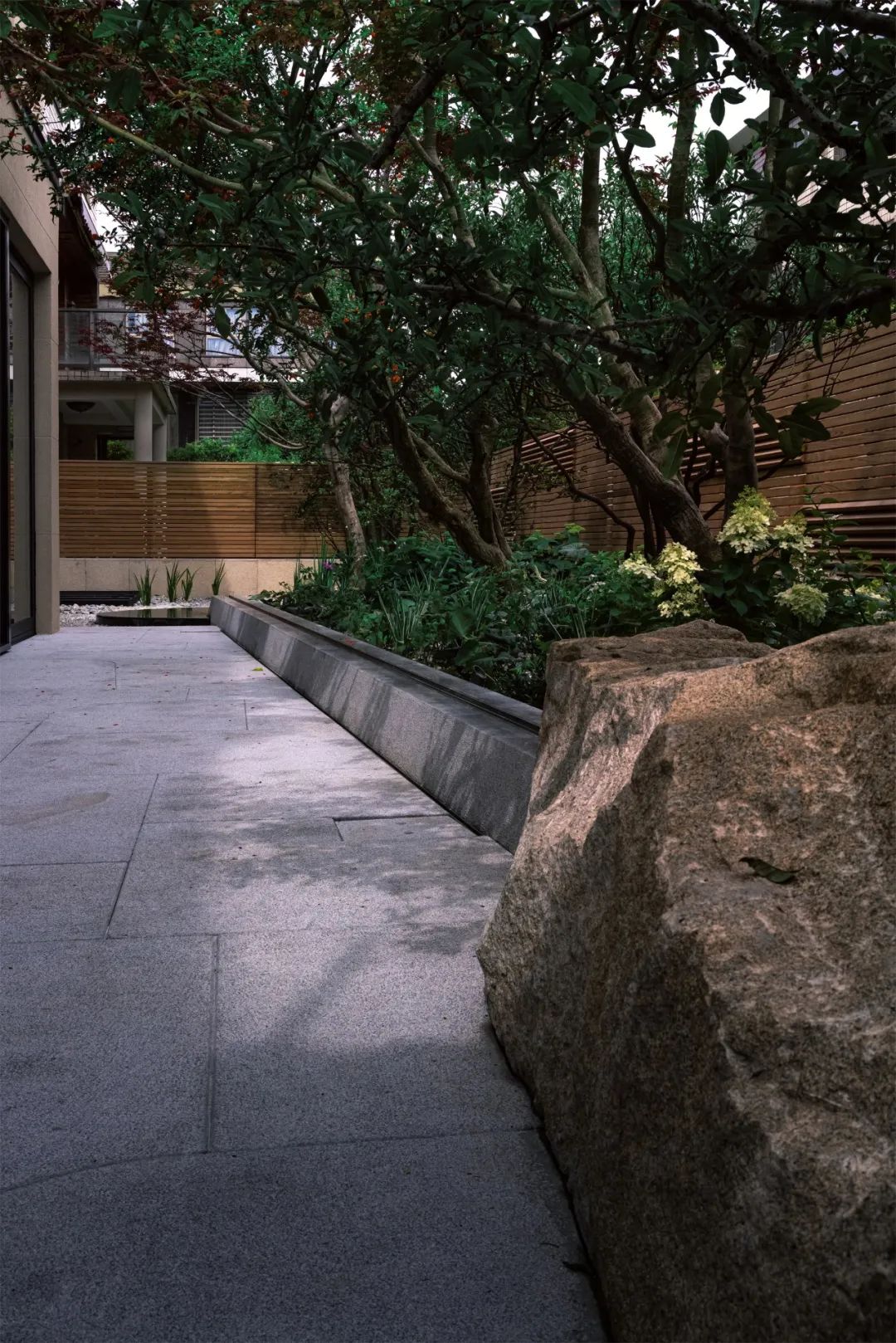
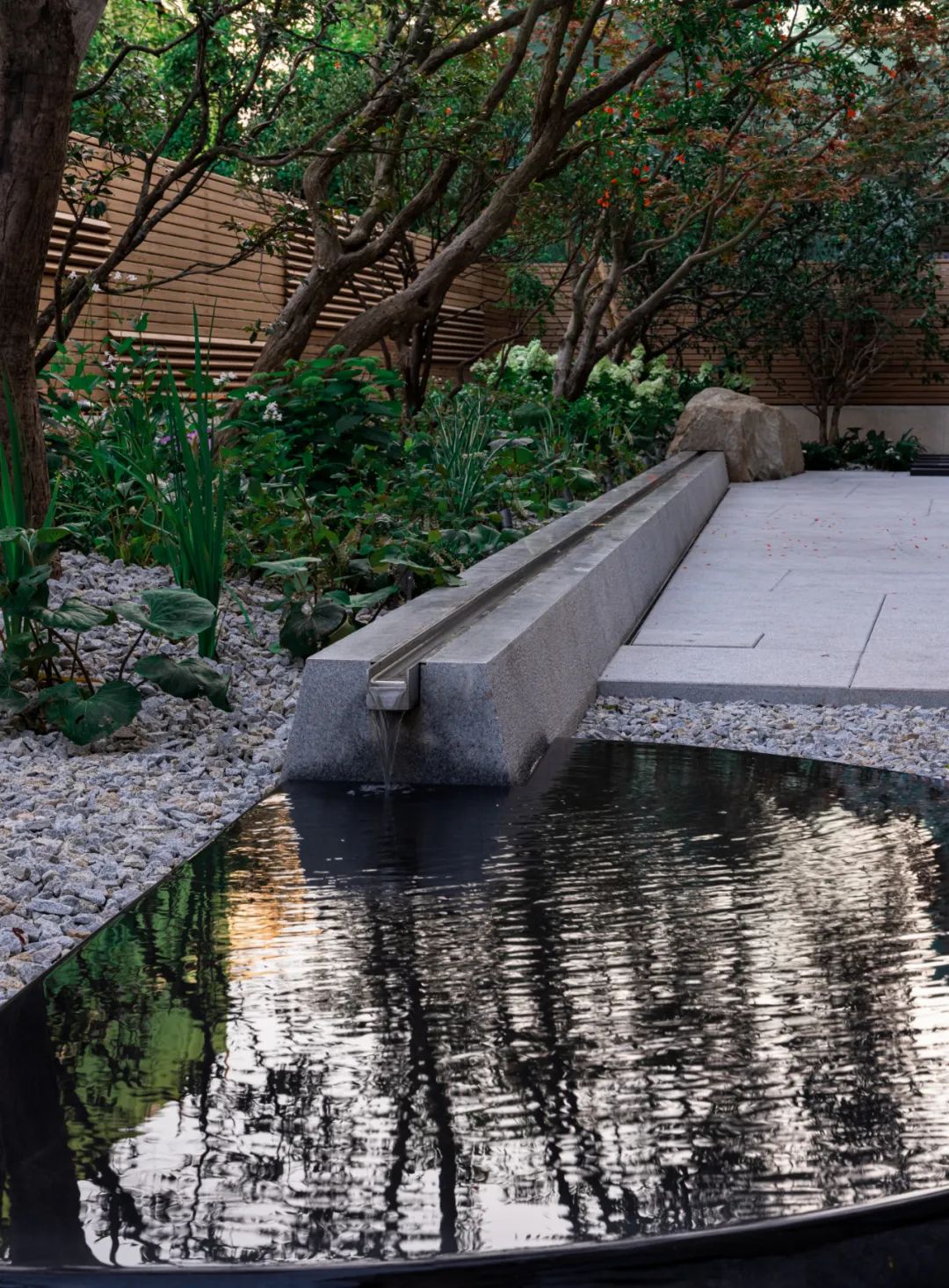
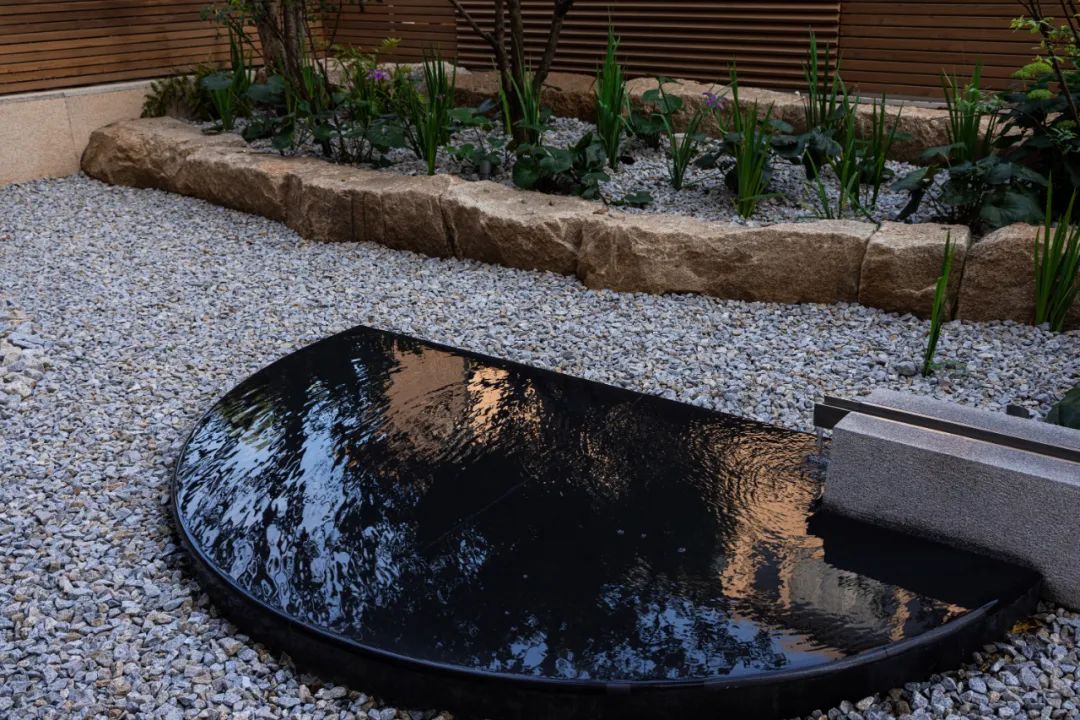
水渠同时也是花池围挡,被划分出种植与通行区域,直线由自然石穿出,利落地过渡到自然面花池与石海。视觉上水流由石中流出贯穿整个后院,为自然氛围增添一份灵动。顺水流渡行至半圆形静水面,将云影风动、天光水色与周围景观收入其中。从室内观看,更能感受到这份静谧。
In the meantime, water channels are also the fences of water ponds, dividing the planting and passing regions. Straight line comes from the natural stone and transitions to the flower pond and stone sea. Visually, water flow from the stone runs through the overall back yard, making the natural atmosphere flexible. Along the water flow, the half-round still water surface reflects the clouds, shadow, sky and surrounding scenery. Indoors, this quietness can be felt more.

完整项目信息
项目名称:厚院
项目位置:上海私宅
项目面积:约300平方米
设计团队:七月合作社
团队成员:康恒、沈博、滕婉、唐洋
工作内容:概念设计、深化图纸设计、设计监理
竣工时间:2023.05
项目摄影:苏圣亮
版权声明:本文由七月合作社授权发布。欢迎转发,禁止以有方编辑版本转载。
投稿邮箱:media@archiposition.com
上一篇:泉水涌动:山东省会文化艺术中心三馆 / 法国AS建筑工作室
下一篇:模块化花园办公:智慧新天地创新中心 / gad