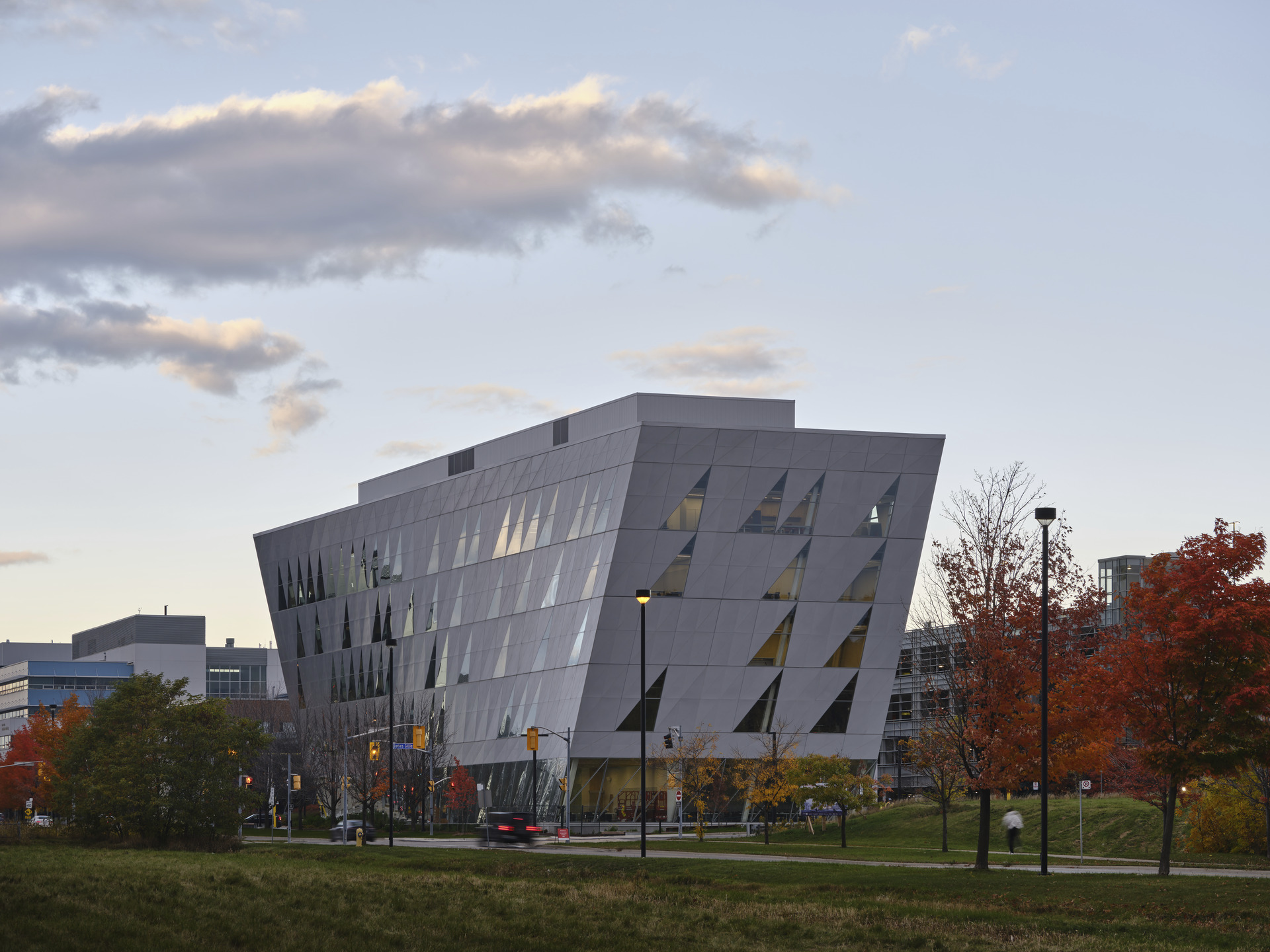
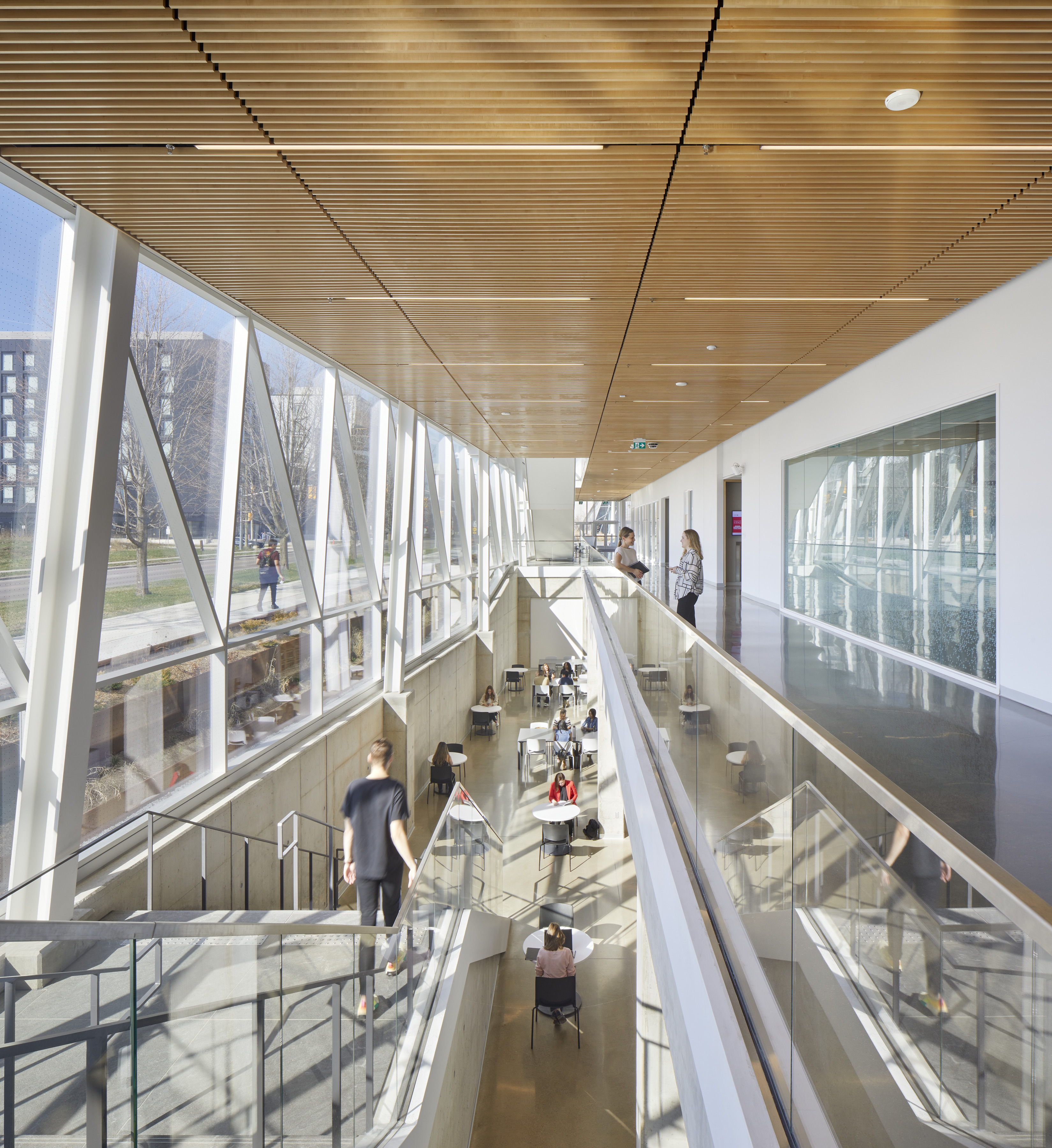
建筑设计 Perkins&Will
项目地点 加拿大多伦多
竣工日期 2022年
项目面积 11,200 平方米
摄影 Doublespace Photography,Tom Arban Photography
约克大学现有的继续教育学院散落在校园各处的临时建筑中。虽然这是加拿大同类机构中规模最大的学院,教职人员却苦于居无定所的窘境,也对学生造成了极大不便,许多学生需要在夜晚和周末在校园间穿行。为解决这一问题,约克大学发起了一项国际设计竞赛,明确表示需要一座专有建筑来彰显学校的身份和文化,同时定义校园门户,实现雄心勃勃的可持续发展目标。
York University’s existing School of Continuing Studies was scattered throughout campus in a series of temporary accommodations. Despite being one of the largest schools of its kind in Canada, the faculty was without a home—a critical shortcoming for the faculty’s students, many of whom commute to the campus on evenings and weekends. In response, the University launched an international design competition, expressing the need for a dedicated structure to reflect the school’s identity and culture, define a campus gateway, and meet ambitious sustainability targets.
公共区域
Public Realm
Perkins and Will的设计方案在国际竞赛中脱颖而出——在校园南部边缘建造旋转式大楼,并修建新步行广场。建筑内设灵活的学习环境,以及一系列符合学校文化传统和历史渊源的敞亮的挑高空间。
Our team’s winning submission is a bold twisting form that defines the south edge of the campus and shapes a new pedestrian plaza. Internally, the building provides a suite of highly flexible learning environments as well as a series of lofty, bright spaces that support the school’s culture and identity.

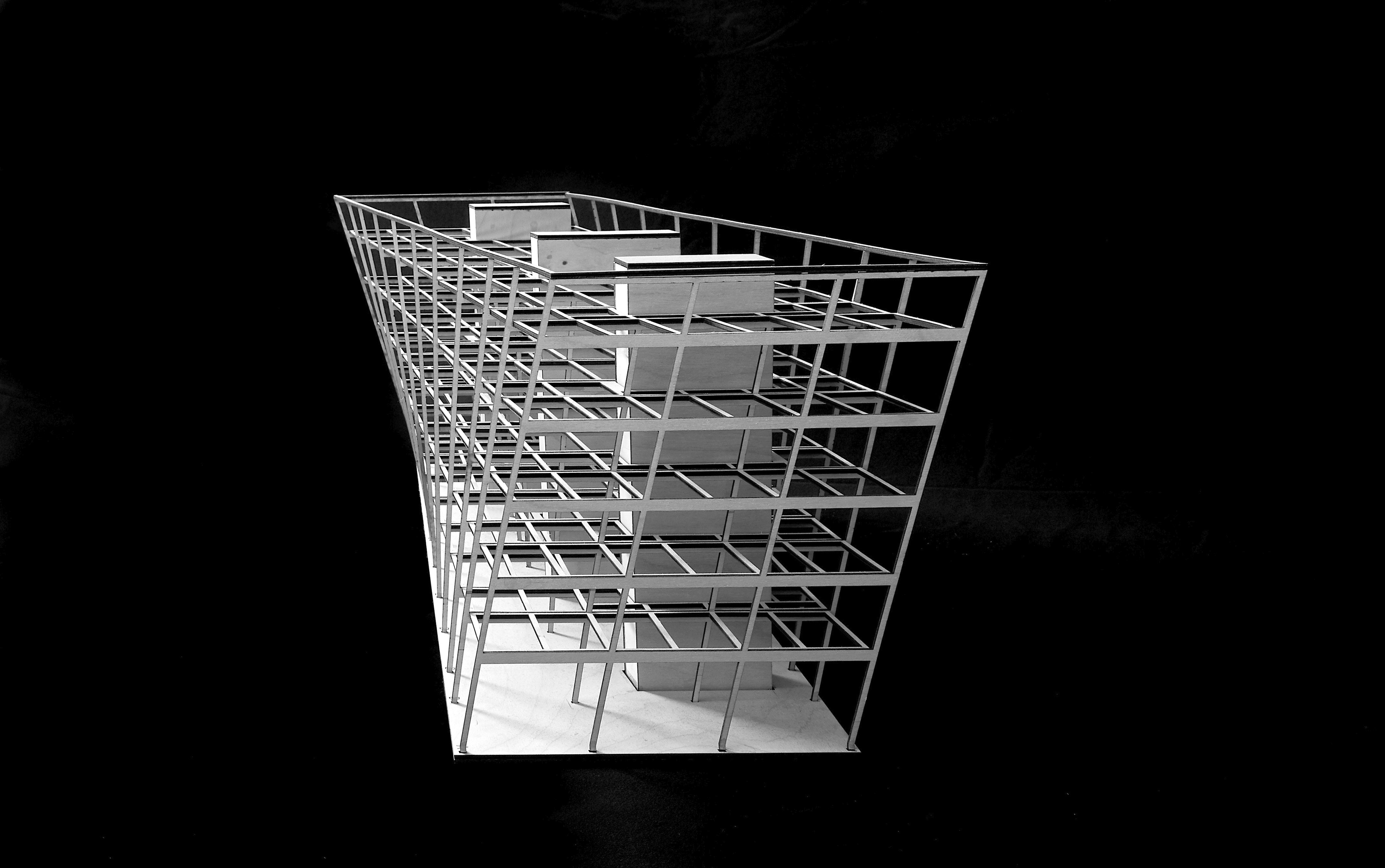
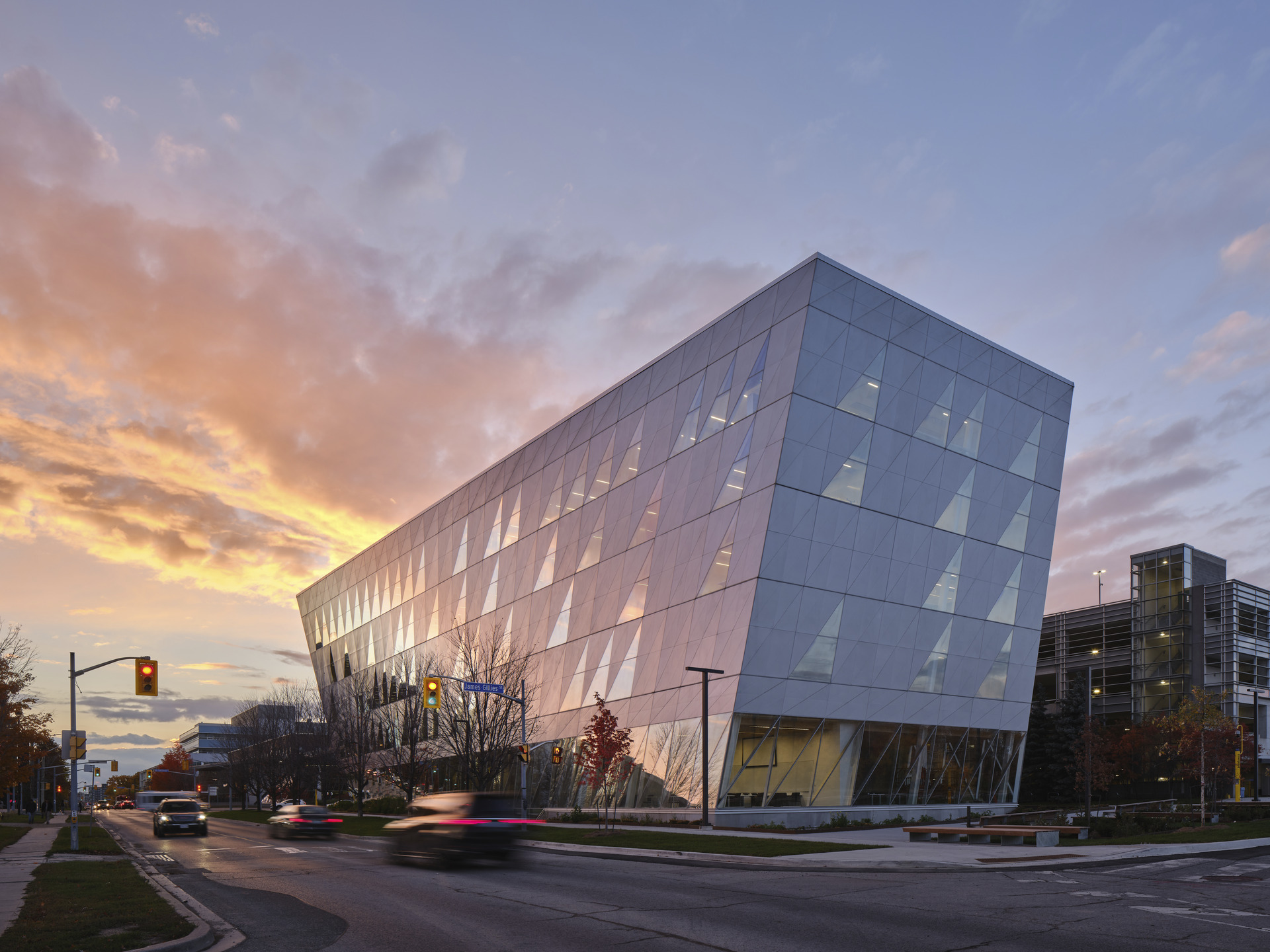
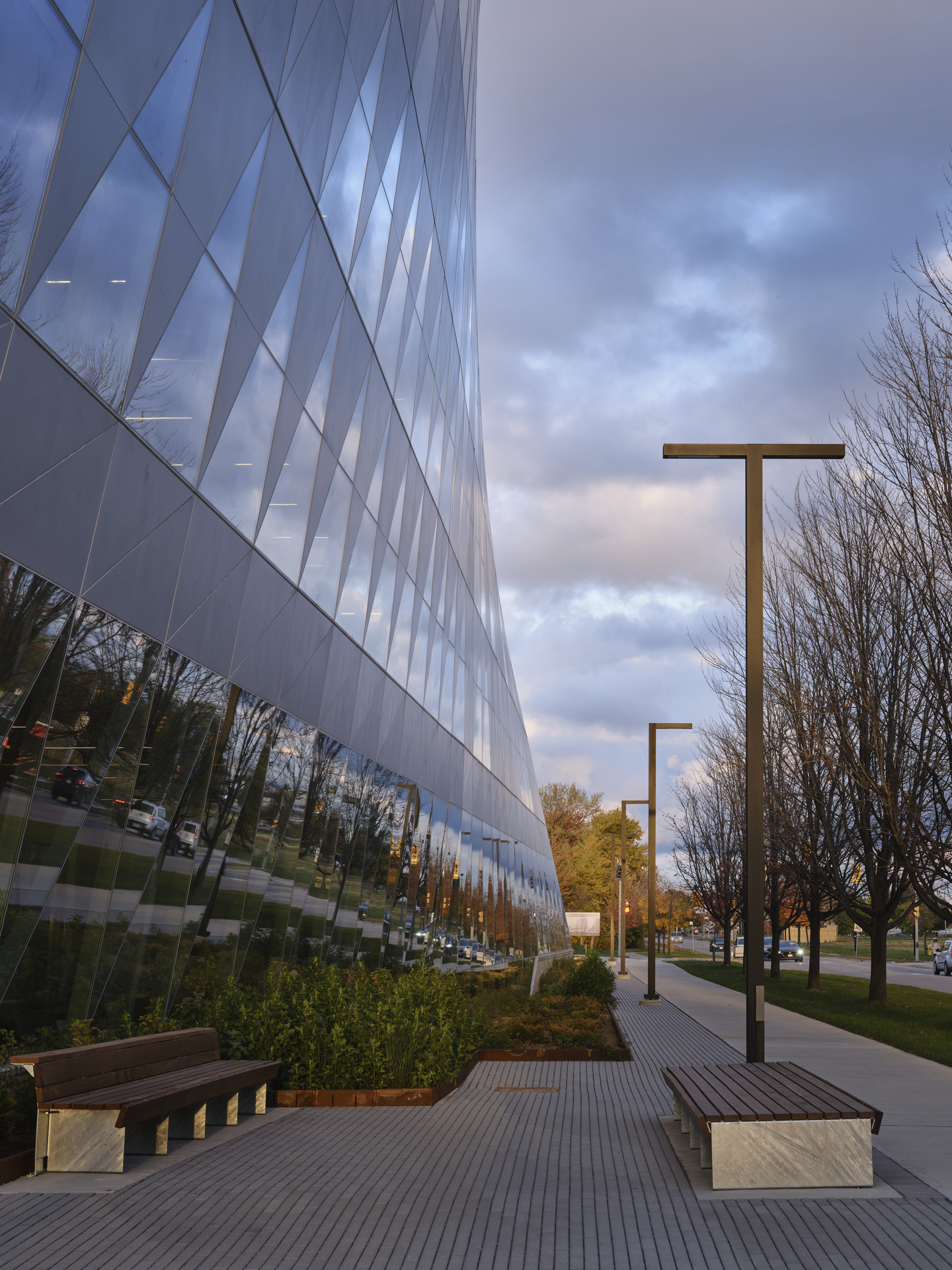
建筑首层的旋转设计,为主入口创造出宽敞、可遮风避雨的上下客区域。建筑四周的花坛、大面积的落地玻璃,使得自然光可以照进建筑低区的教室。首层的开放式空间,专供学生活动,使街道焕发出新的活力。
The rotation of the ground floor creates space for a generous arrival plaza at the main entry as well as sheltered drop-off and pick-up area. A set of terraced gardens at the building perimeter reveal large expanses of glazing that bring natural light deep into the lower-level classrooms. Ground floor spaces are open and dedicated to student engagement and events animating the streets and pedestrian realm.
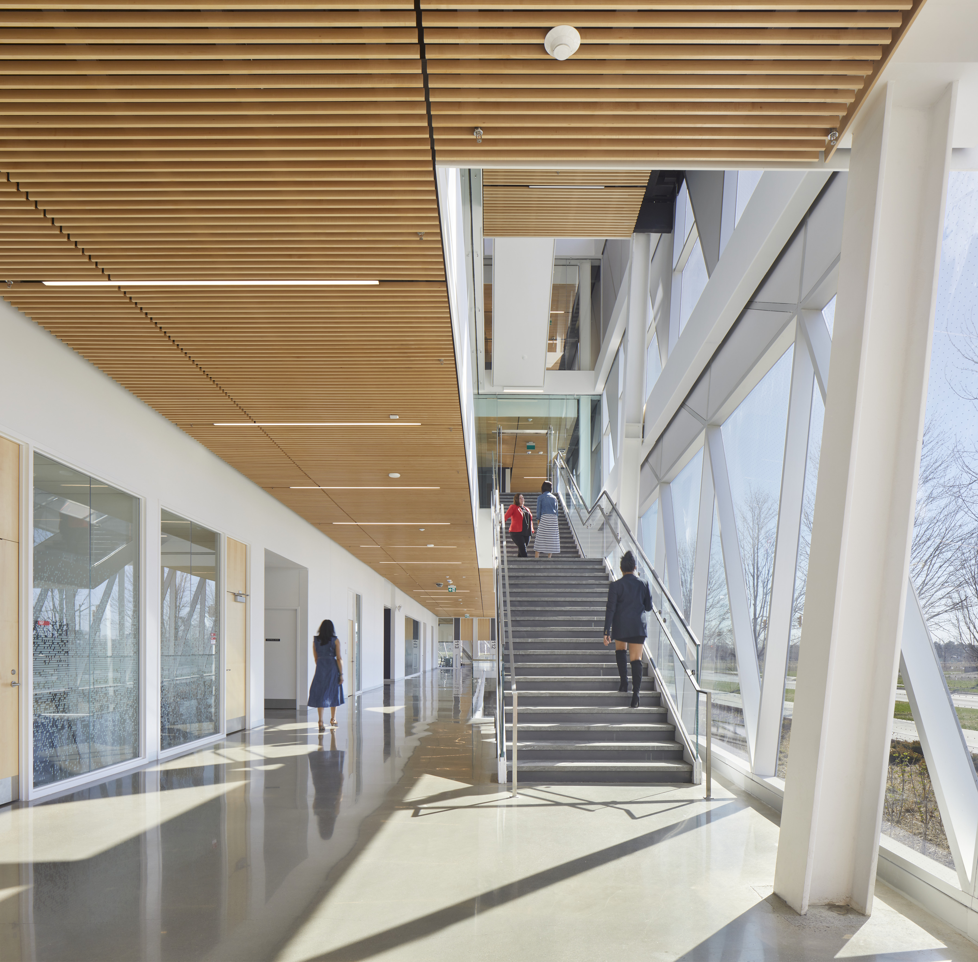
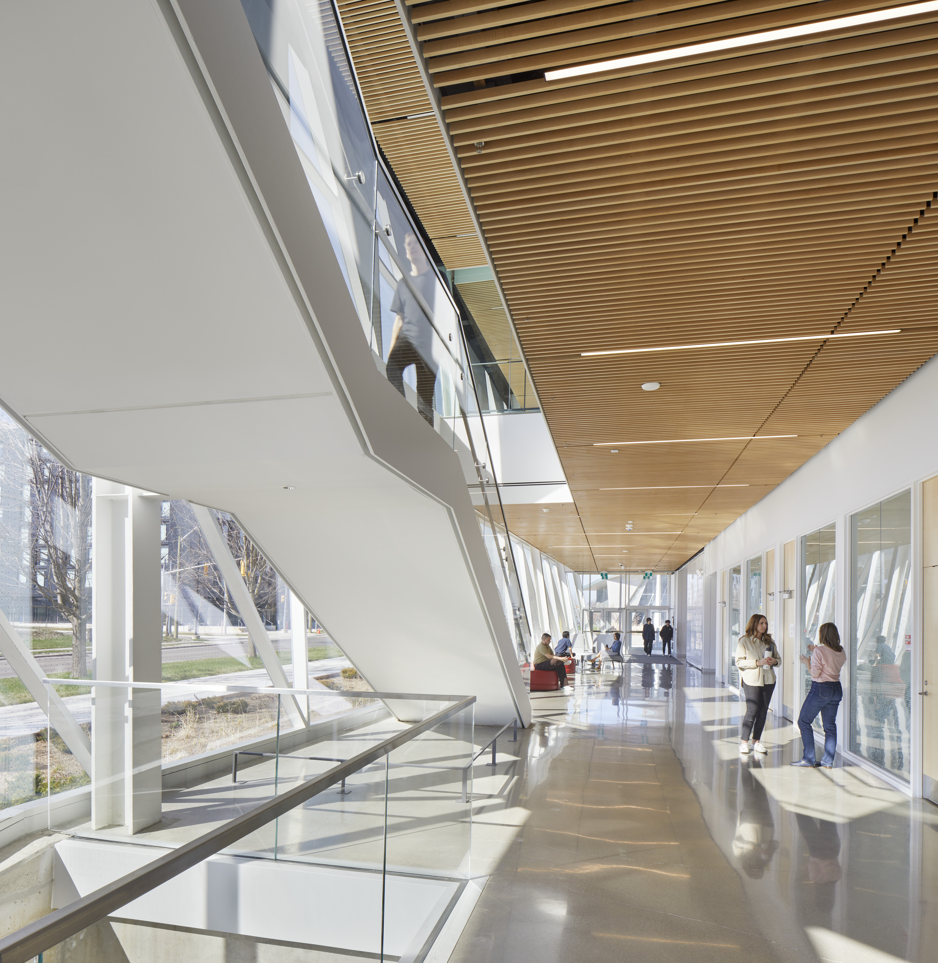
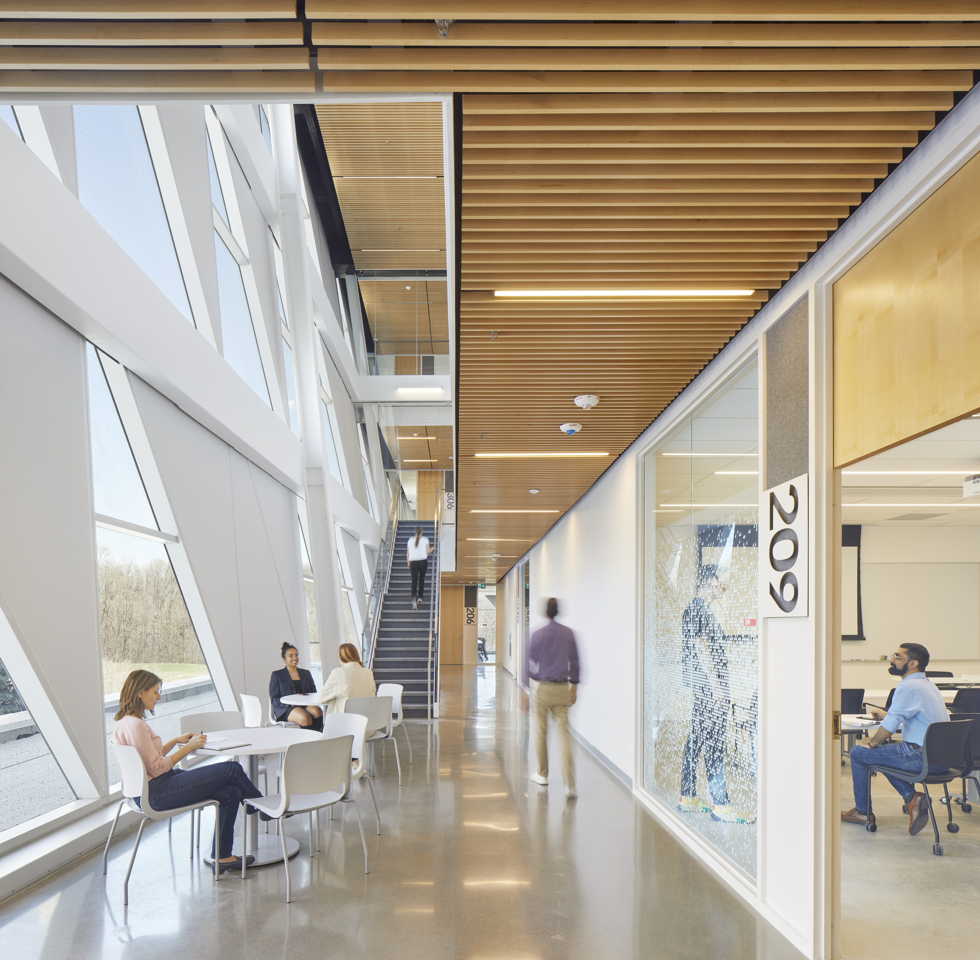
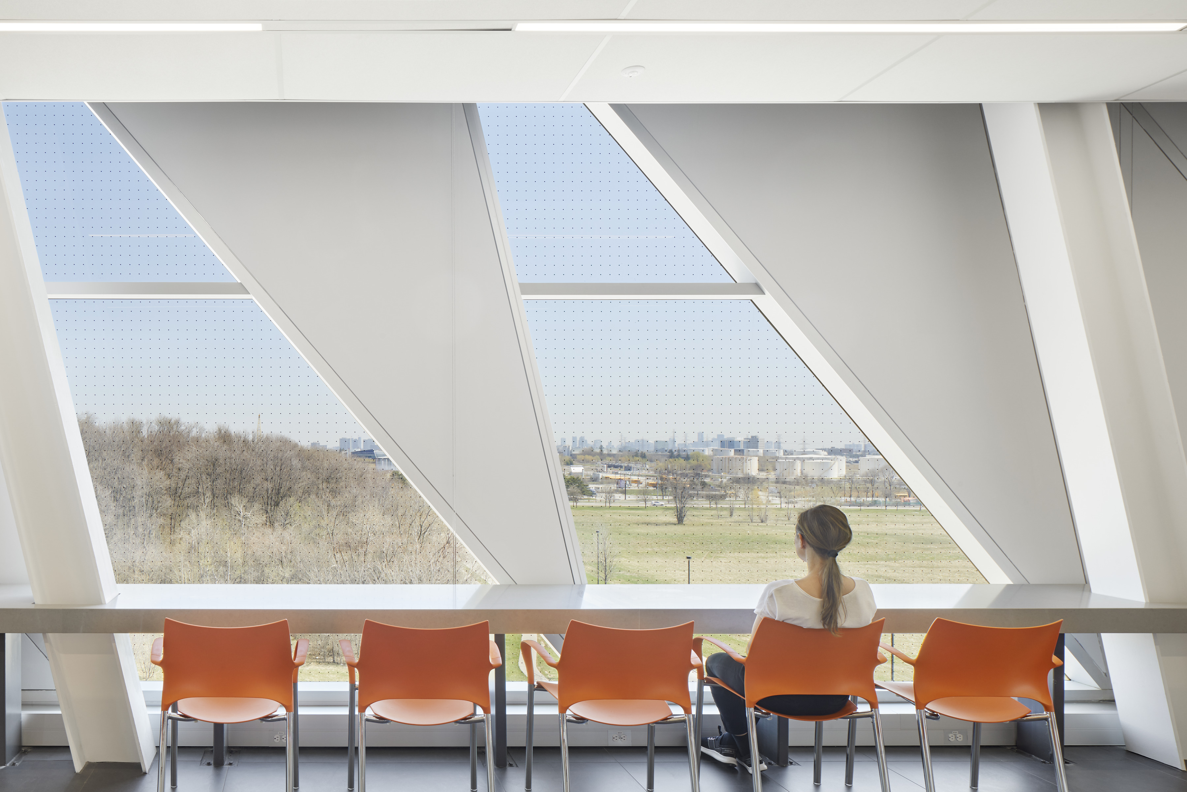

塑造校园门户
Shaping a Campus Gateway
随着约克大学地铁站在校园中心的引入,位于池塘路(The Pond Road)和伊恩·麦克唐纳大道(Ian McDonald Boulevard)交汇处的项目场地已然成为一个重要的步行枢纽。池塘路是一条主要的公交干道,其南部为大量私人开发的住宅,众多学生居住于此。
With the introduction of the York University subway station at the centre of campus, the project site at the intersection of The Pond Road and Ian McDonald Boulevard has become a major pedestrian hub. The Pond Road is a major bus arterial, and the lands to the south accommodate thousands of students in privately developed residences.
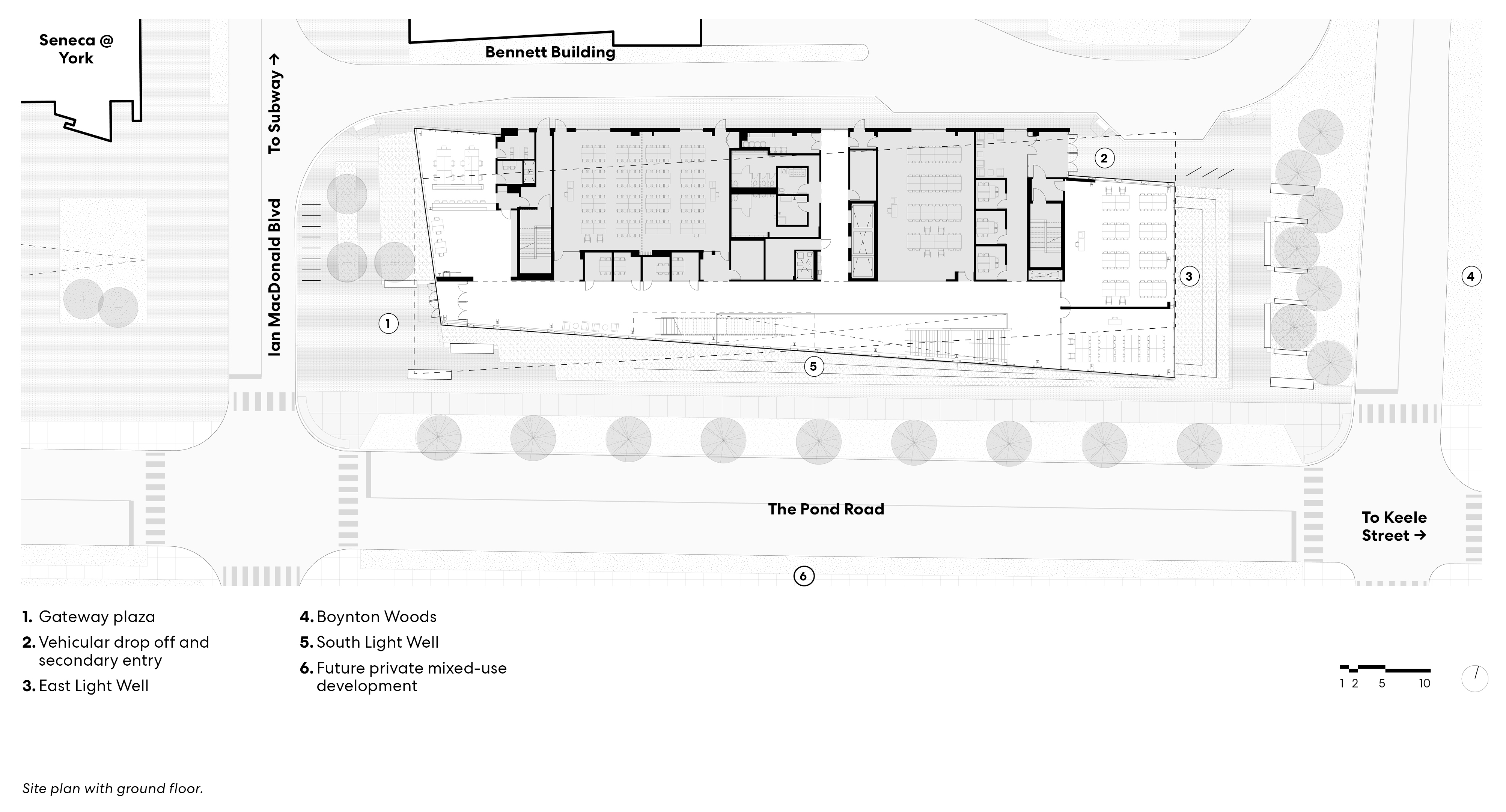
设计营造了一个重要的公共区域,将继续研究学院的场地与塞内卡学院现有的Seneca@York建筑连接了起来。通过对包括硬景、软景、照明和座椅等景观进行统一的处理,设计为到访者创造出场所感,在强调继续教育学院入口的同时,也点明了整个校园的入口。
The design creates an enhanced public realm, linking the School of Continuing Studies site to Seneca College’s existing Seneca@York building. Through a unified landscape treatment that integrates hardscape, softscape, lighting, and seating a sense of place is created announcing not only the entrance to the School of Continuing Studies but to the campus as a whole.

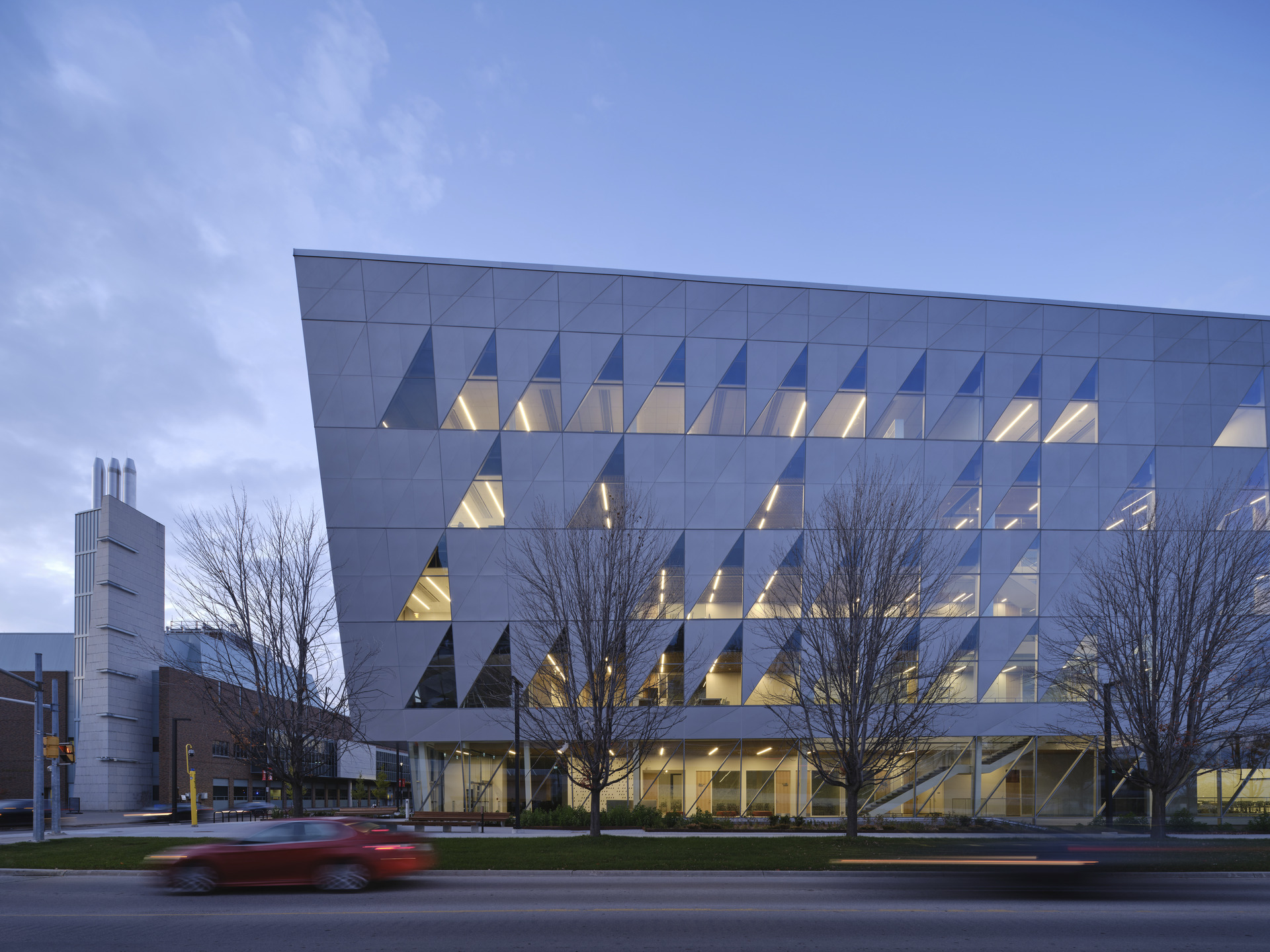
建筑南侧广场较窄,拥有一条沿着池塘路的人行步道,可以看到阶梯状的下沉花园,为建筑低区的教室和休息空间带来光线和空间上的连接。
To the south, the plaza treatment narrows to define a pedestrian route along The Pond Road with views into a terraced sunken garden that brings light and spatial connectivity to the classrooms and lounge space in the lower level of the building.
随着建筑不断升高,外形也剧烈扭转,既打造出校园南部入口处的地标式建筑,同时也优化了白天的日照条件。建筑外墙上的反光拉丝铝板、窗户和一体化太阳能光伏板形成三角形立面结构,随着建筑的弧度而扭转,成为校园内一道瞩目的风景。
The building twists dramatically as it rises, creating a landmark at the campus’s southeast entrance that also optimizes sun exposure throughout the day. Reflective brushed aluminum panels, windows, and integrated photovoltaic panels on the building’s exterior form a triangular diagrid that also twists with the curvature of the building, making it a highly recognizable architectural fixture on campus.


“这幢新建筑连接了本地和国际社区,为我们创造更多终生学习的机会,让不同年龄段和背景的学生充分发挥潜能。”
“This new building will enable us to create even more lifelong learning opportunities, build connections with local and international communities, and help students of all ages and backgrounds to achieve their fullest potential.”
——约克大学校长,Rhonda Lenton
归属感
Sense of Place
继续教育学院特设内部互通的休闲区,支持学习社团的活动。建筑内有教室、社交和协作空间,以及供约克大学继续教育项目和英语语言学院的学生、教职人员和员工使用的办公室。该项目在文化和社团层面将两所学校合而为一,并为学生和员工带来自豪感和归属感。
The School of Continuing Studies will feature interconnected lounge spaces that support communities of learning. The building accommodates classrooms, social and collaboration spaces as well as offices for students, faculty and staff in York’s Continuing Professional Education programs and the York English Language Institute. The cultural and community building aspects of this project bring the two schools together into a single home that promotes a sense of pride and identity for the faculty’s students and staff.
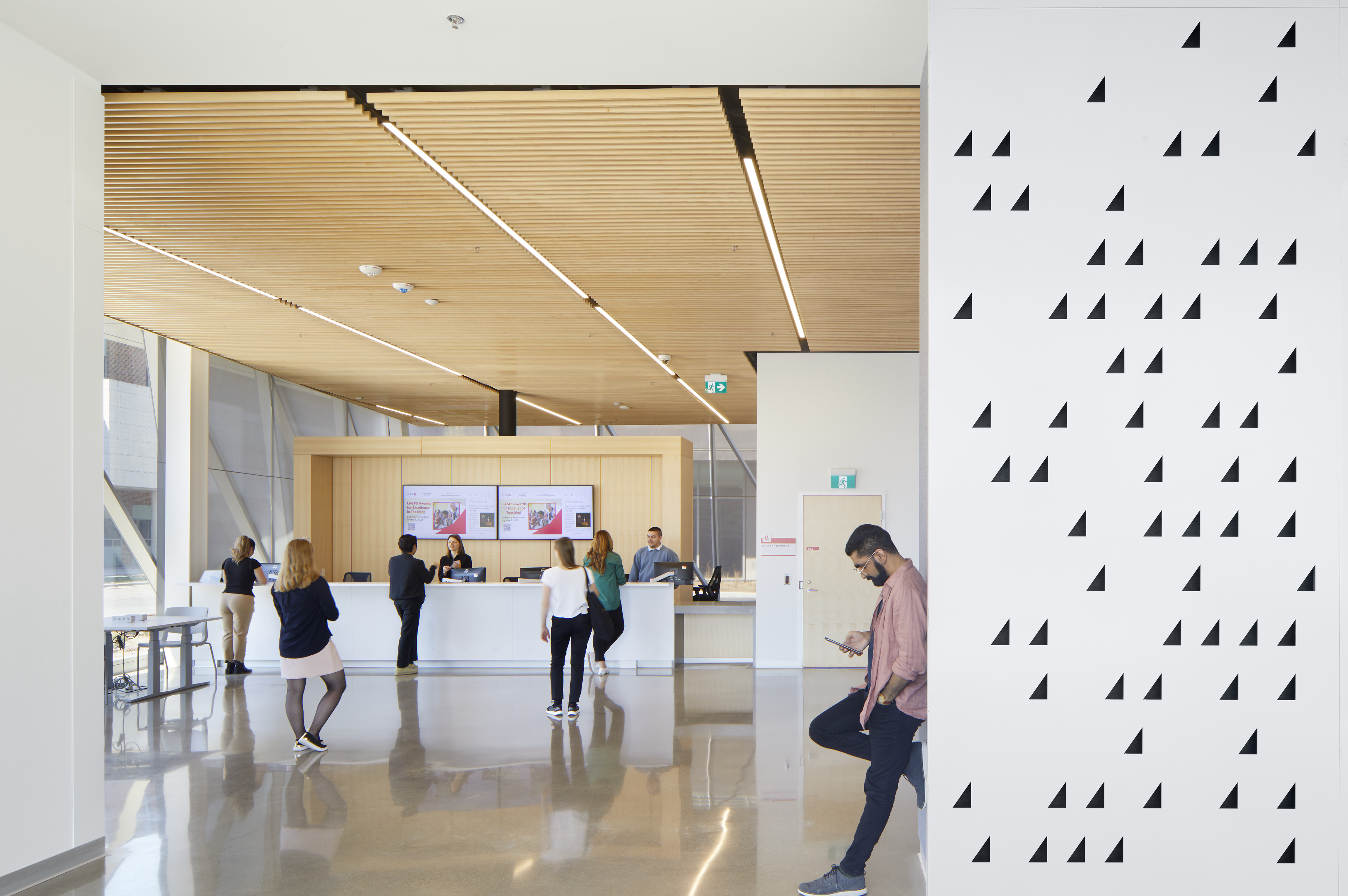
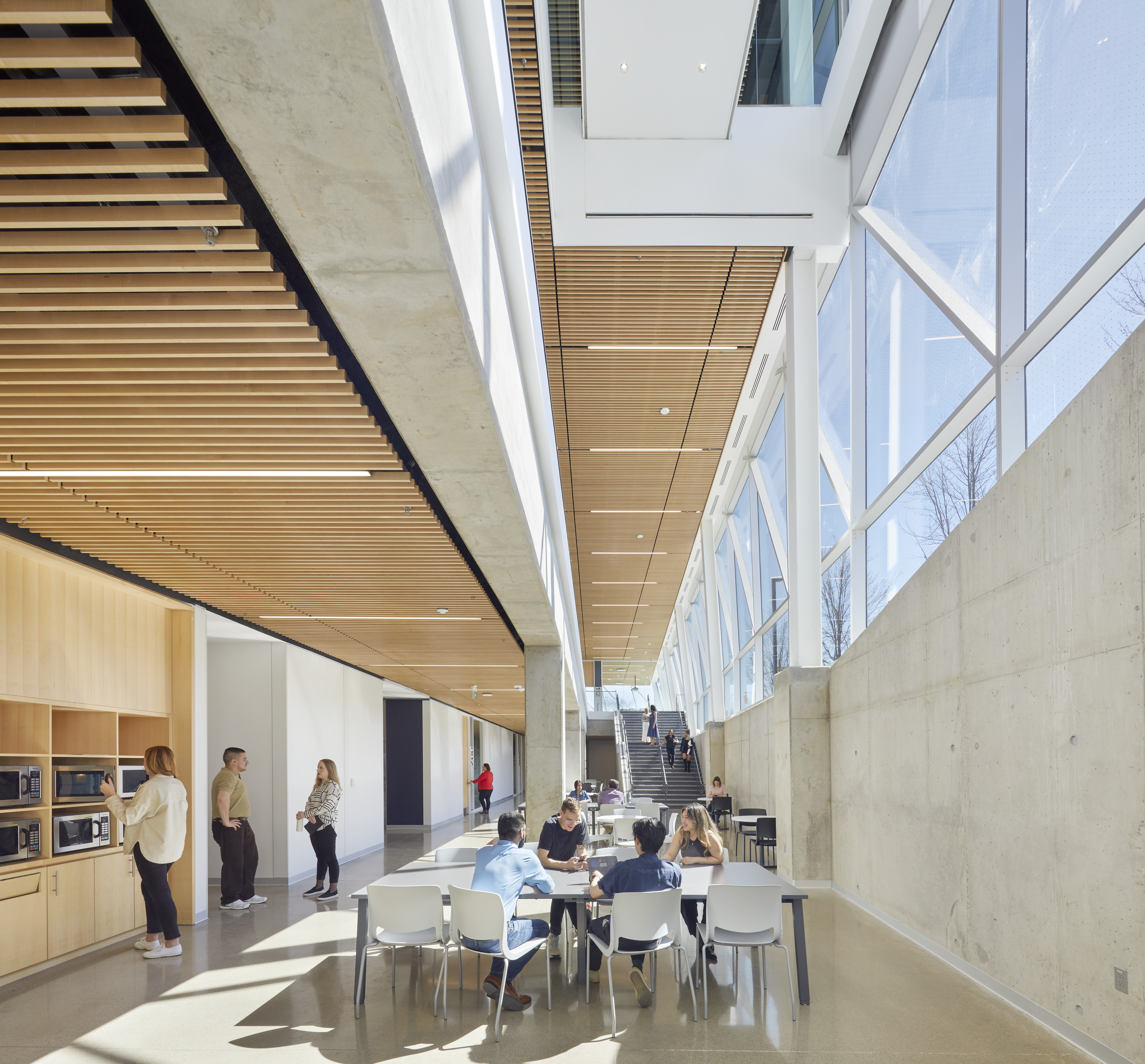
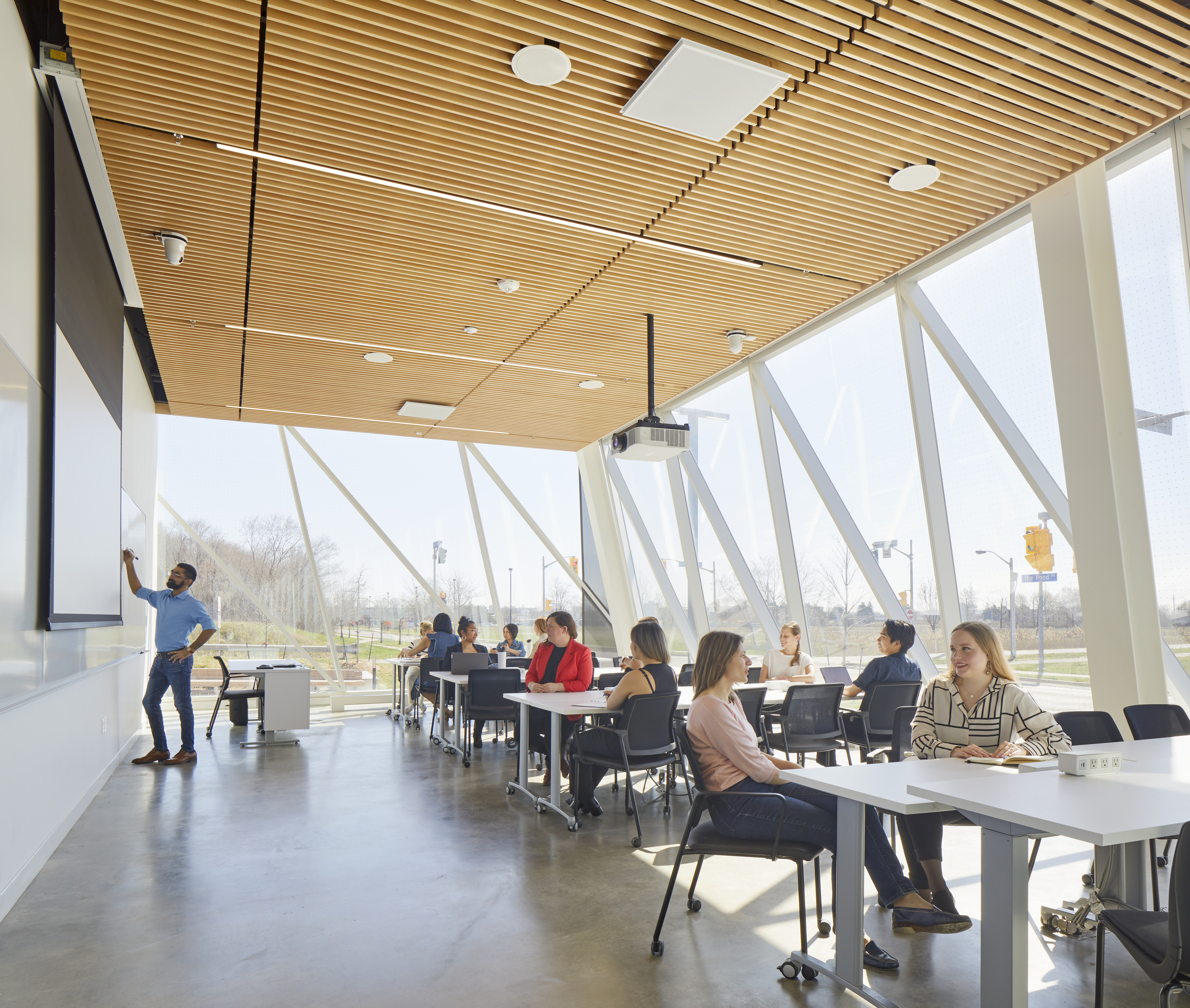

可持续性
Sustainability
项目以LEED金级认证、减少隐含碳和改善使用者的身心健康为目标,净零能耗和净零碳的项目潜力。具体措施包括使用被动房屋标准设计的建筑围护结构、热能回收通风,以及现场发电的一体化太阳能系统。被动房屋设计策略与高效的HVAC和能源系统相结合,将极大减少能源负荷,同时最大限度地减少了帮助项目实现净零能耗目标所需的可再生能源生产规模。
With the intent to achieve LEED Gold certification and goals of reducing embodied carbon and improving occupant health, the design explores the potential for Net-Zero Energy and Net-Zero Carbon. Strategies include a building envelope that is designed using Passive House standards, heat recovery ventilation and integrated photovoltaics to generate electricity on site. The use of Passive House design strategies combined with highly efficient HVAC and Energy systems will reduce the energy loads greatly, reducing the extent of the renewable energy production needed to aid the project in achieving the Net-Zero Energy target.

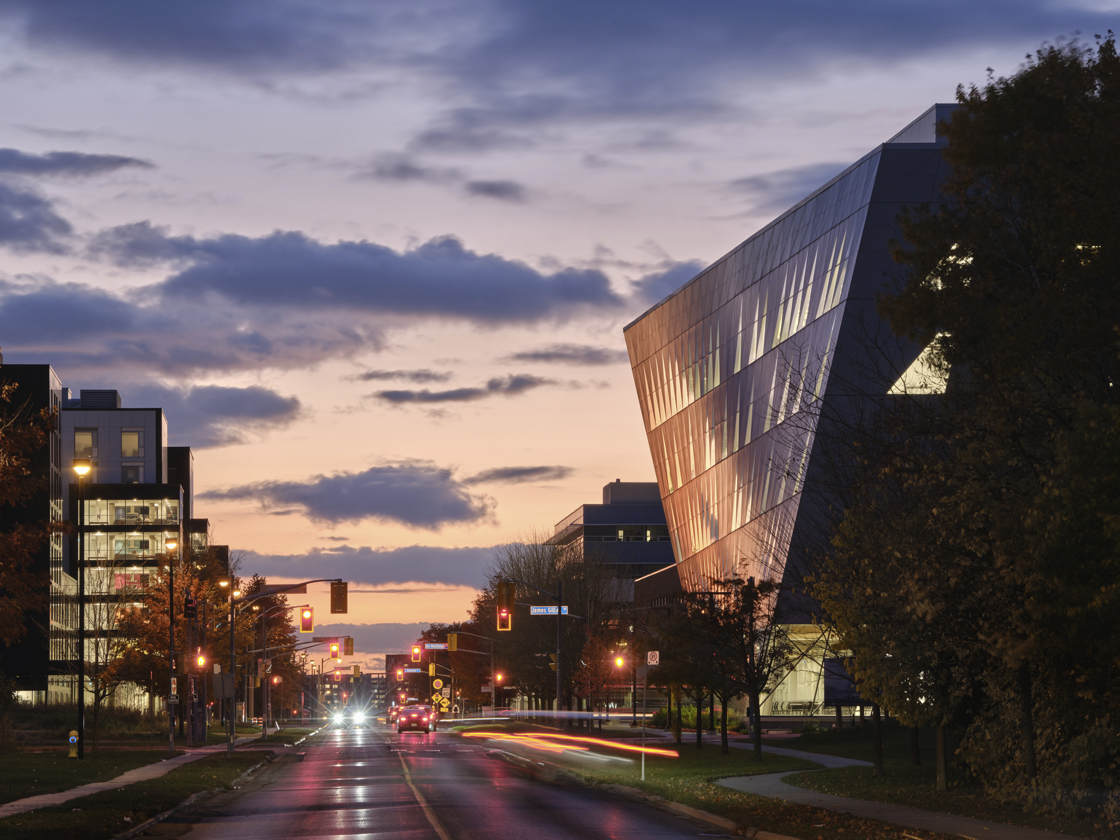
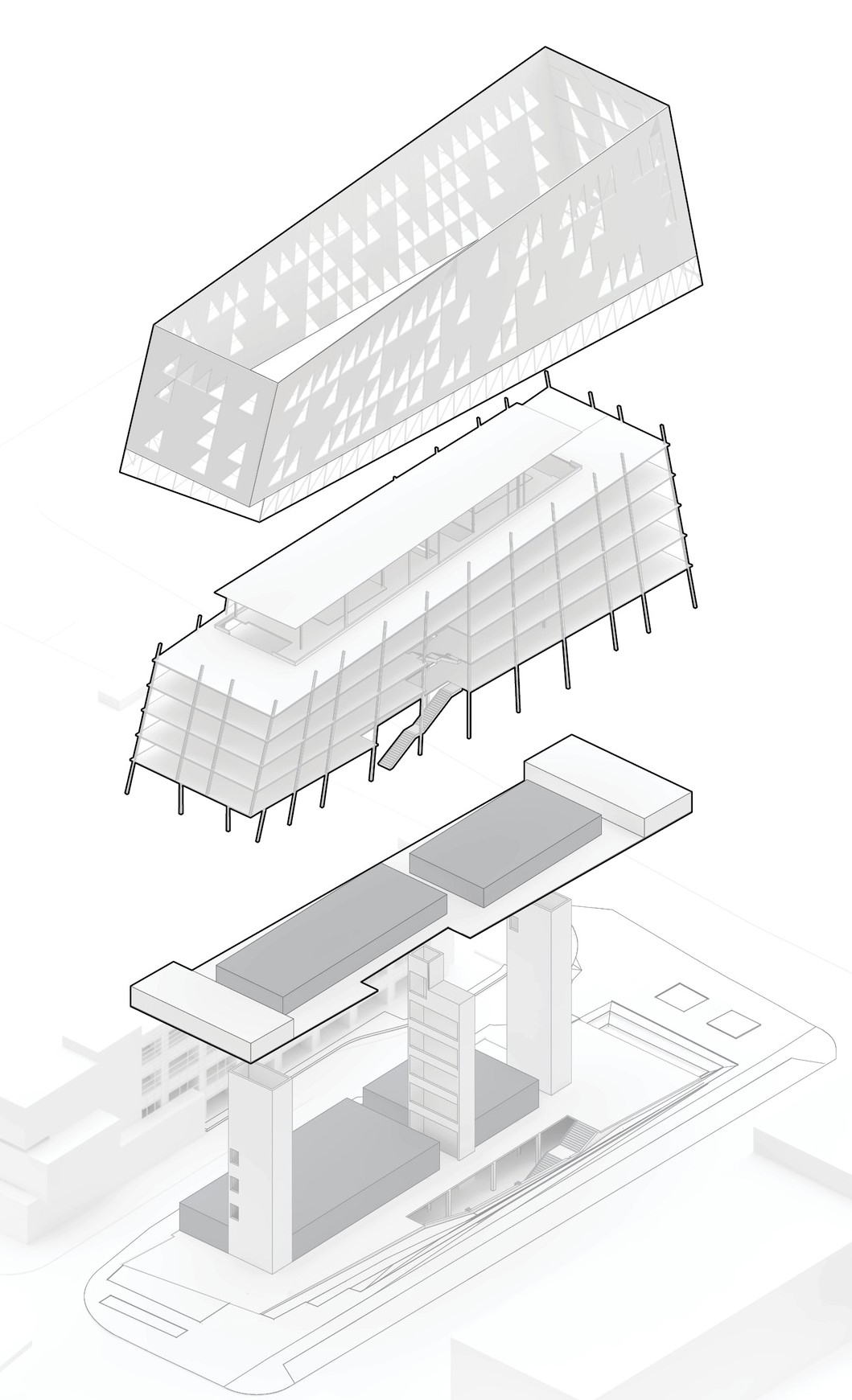
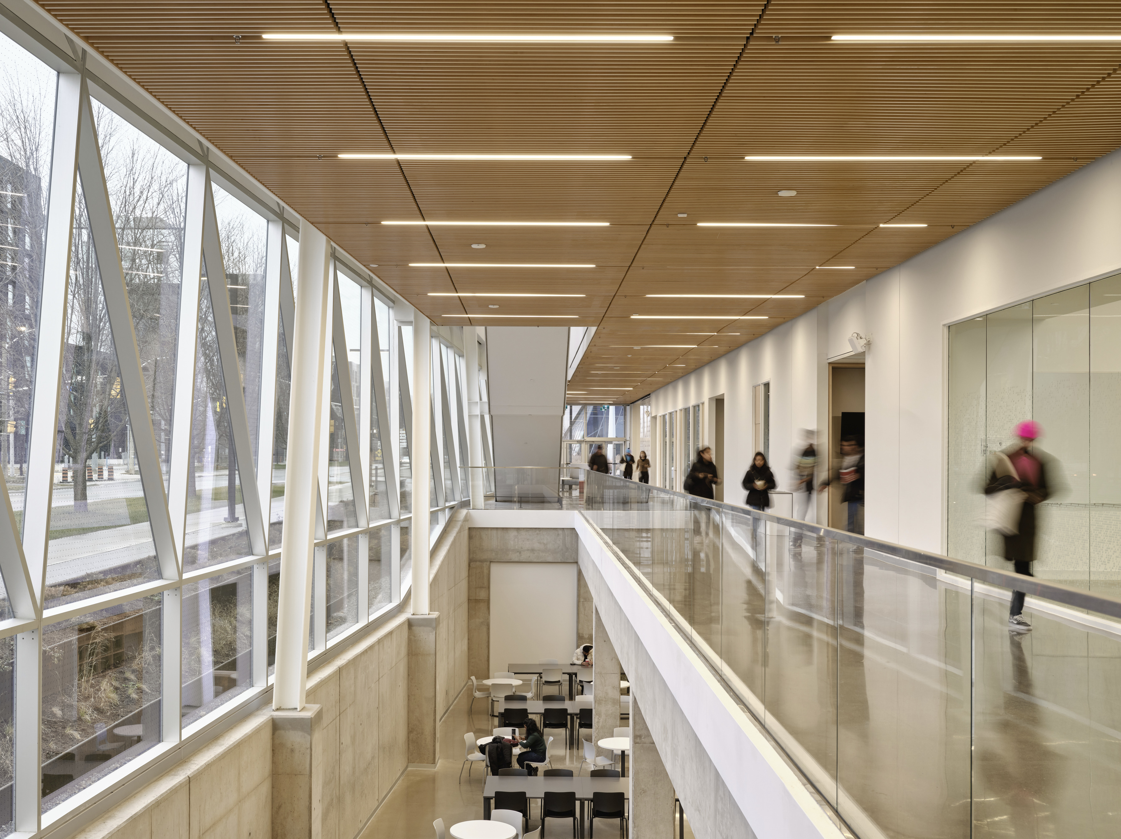

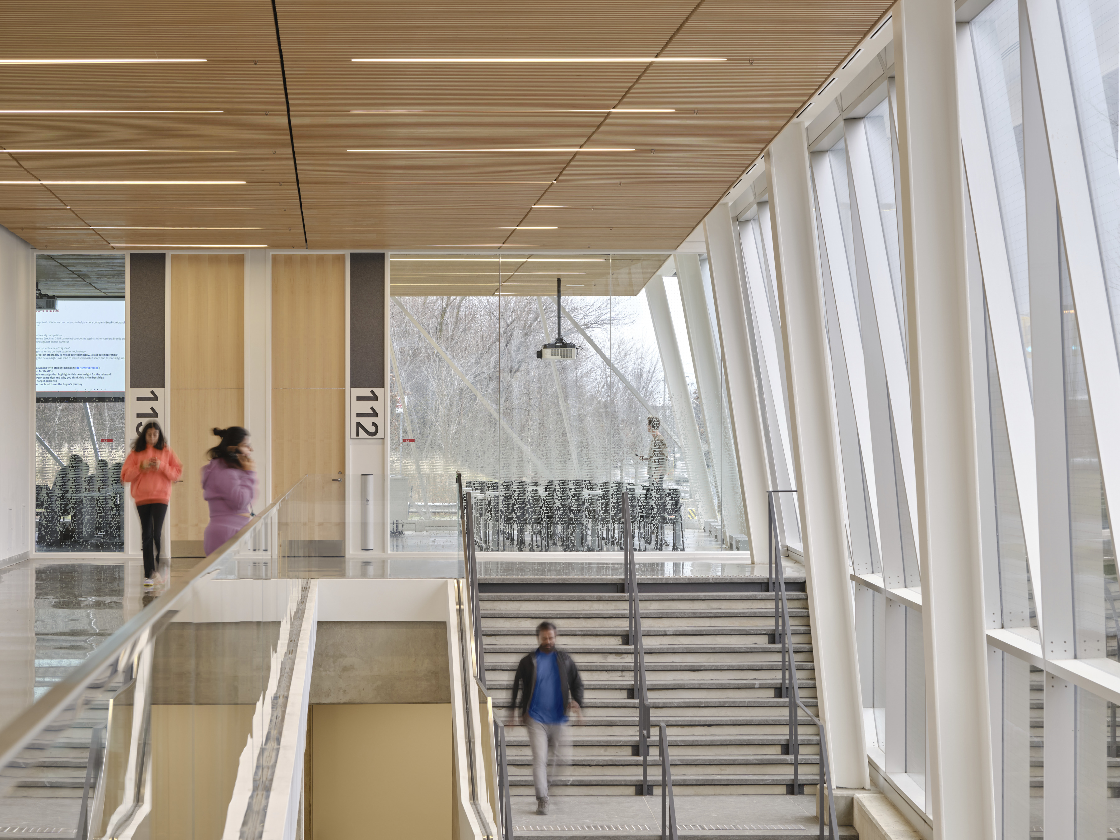
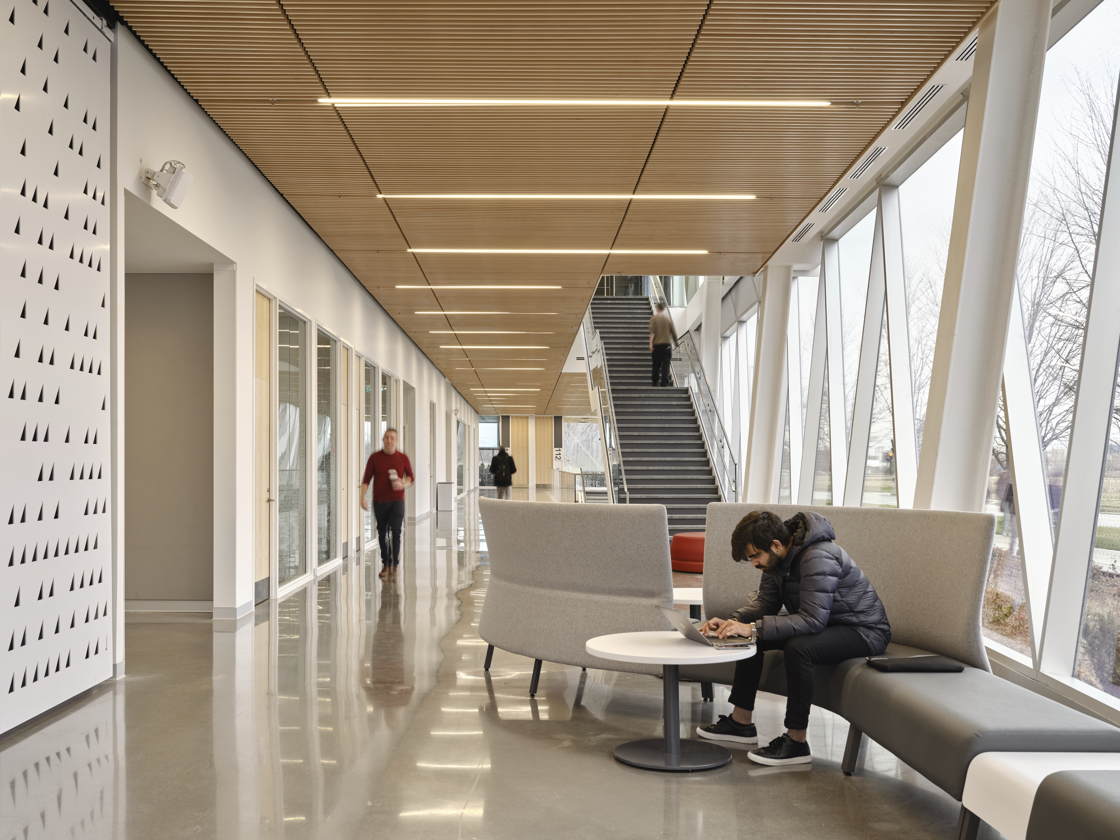

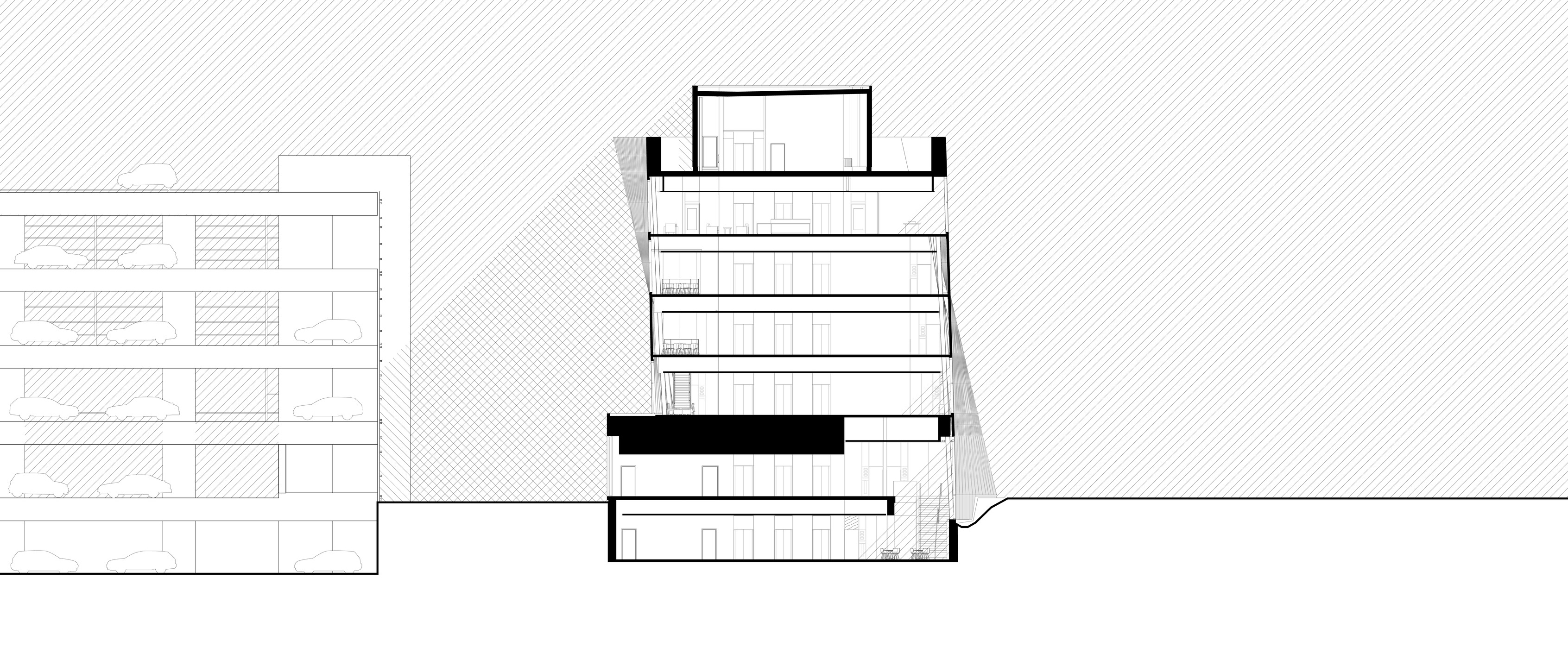

完整项目信息
建筑设计:Perkins&Will
主持建筑师:Andrew Frontini,Safdar Abidi
项目地点:加拿大安大略省多伦多
项目面积:11,200 平方米
竣工日期:2022年
摄影:Doublespace Photography,Tom Arban Photography
制造商:Alumicor,Carey Glass,Second Generation Furnishings,TK Elevator
建筑科学:RDH
电气工程:Smith+Andersen
机械工程:Smith+Andersen
设计团队:Safdar Abidi,Andrew Frontini,Dan McTavish,Jon Loewen
建筑规范:David Hines Engineering
版权声明:本文由Perkins&Will授权发布。欢迎转发,禁止以有方编辑版本转载。
投稿邮箱:media@archiposition.com
上一篇:南方新住宅:深圳南山建工村公共住房设计公开竞赛
下一篇:建筑地图209 | 伦敦生活