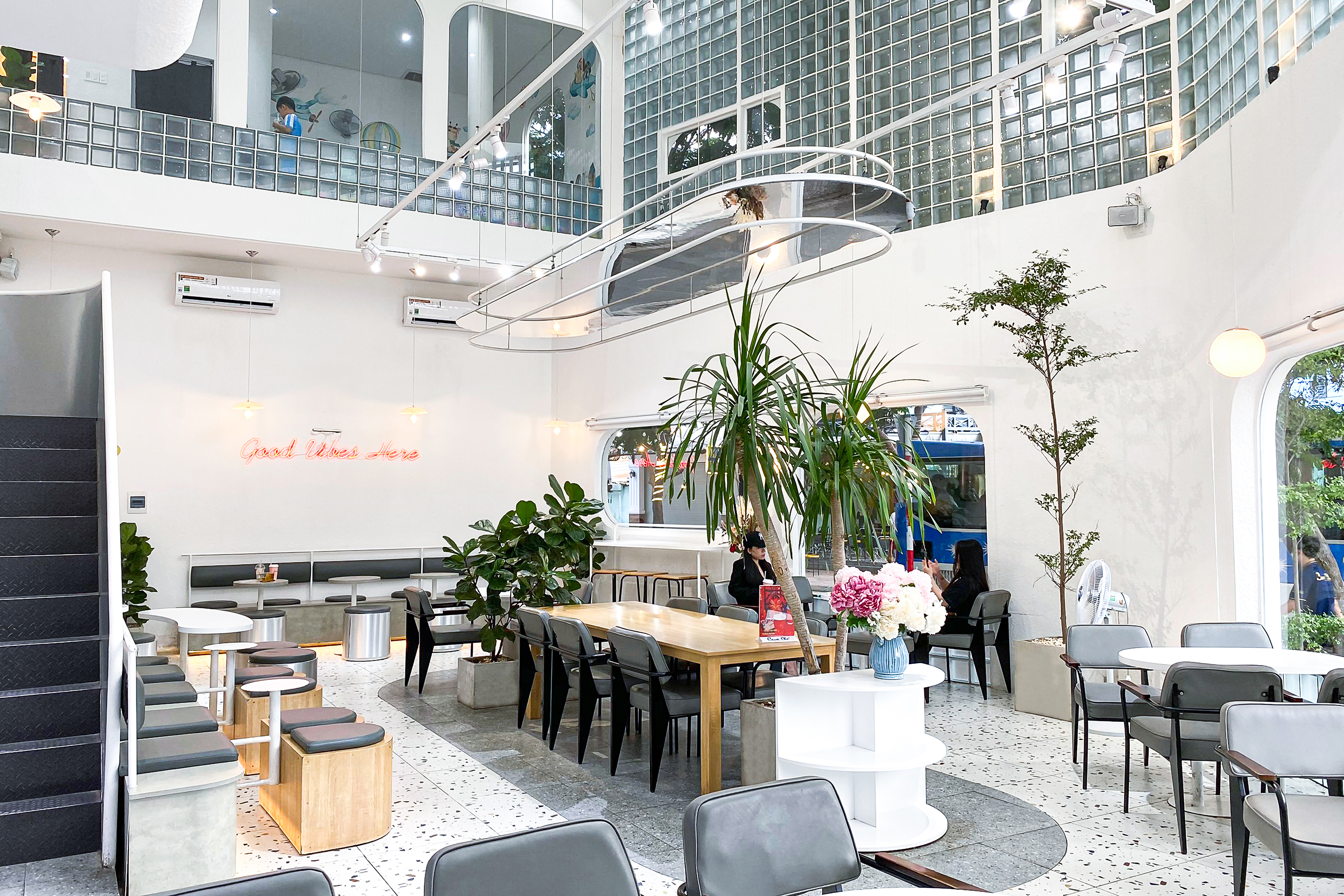
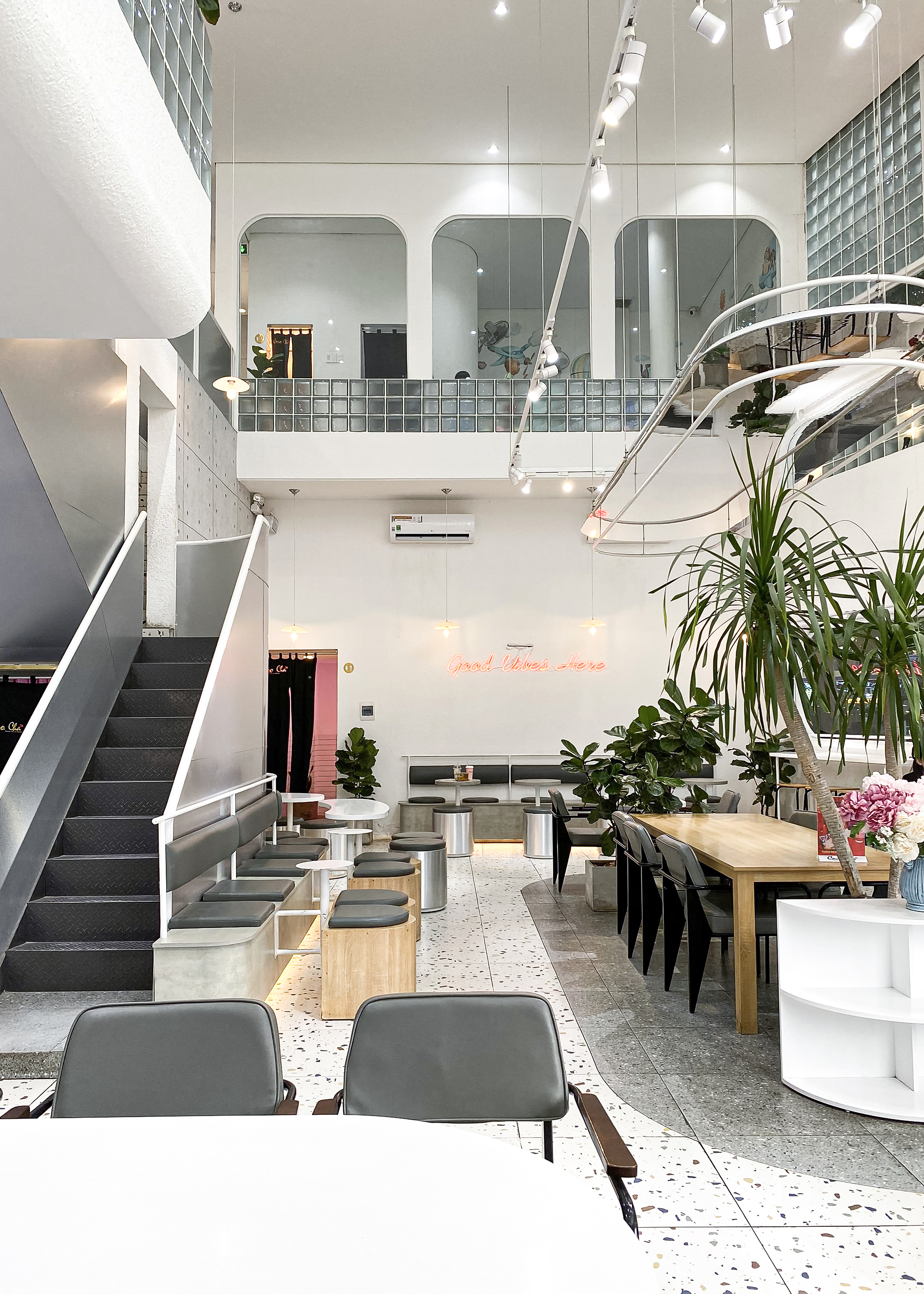
设计单位 PT Arch studio
项目地点 越南潘郎
建成时间 2023年
建筑面积 300平方米
本文文字由设计单位提供。
该项目是一个建筑改造项目,是一个低成本的花园咖啡馆。设计中最主要问题,是在旧的建筑外观上进行新的设计,使两者相互协调,并在特殊时期将改造成本降到最低。
CoCo Cha Taiwan Tea & Coffee – White Lantern is an architectural renovation project, with the current status of a low-budget garden cafe. The main problem here needs attention, is to put a new design into the old architectural appearance, for the two to harmonize with each other, as well as minimize the cost of renovation in the hot time of the Covid pandemic.
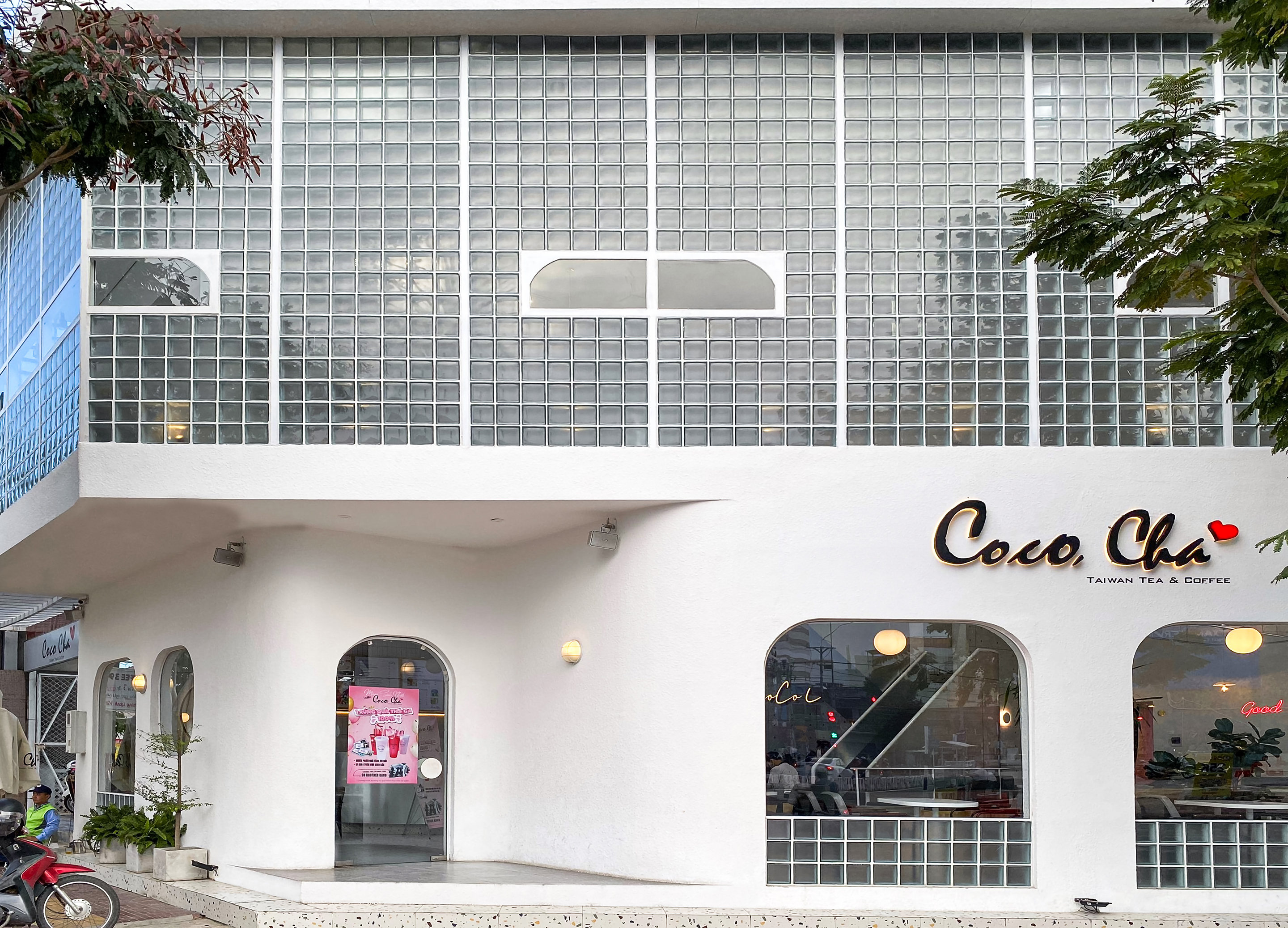

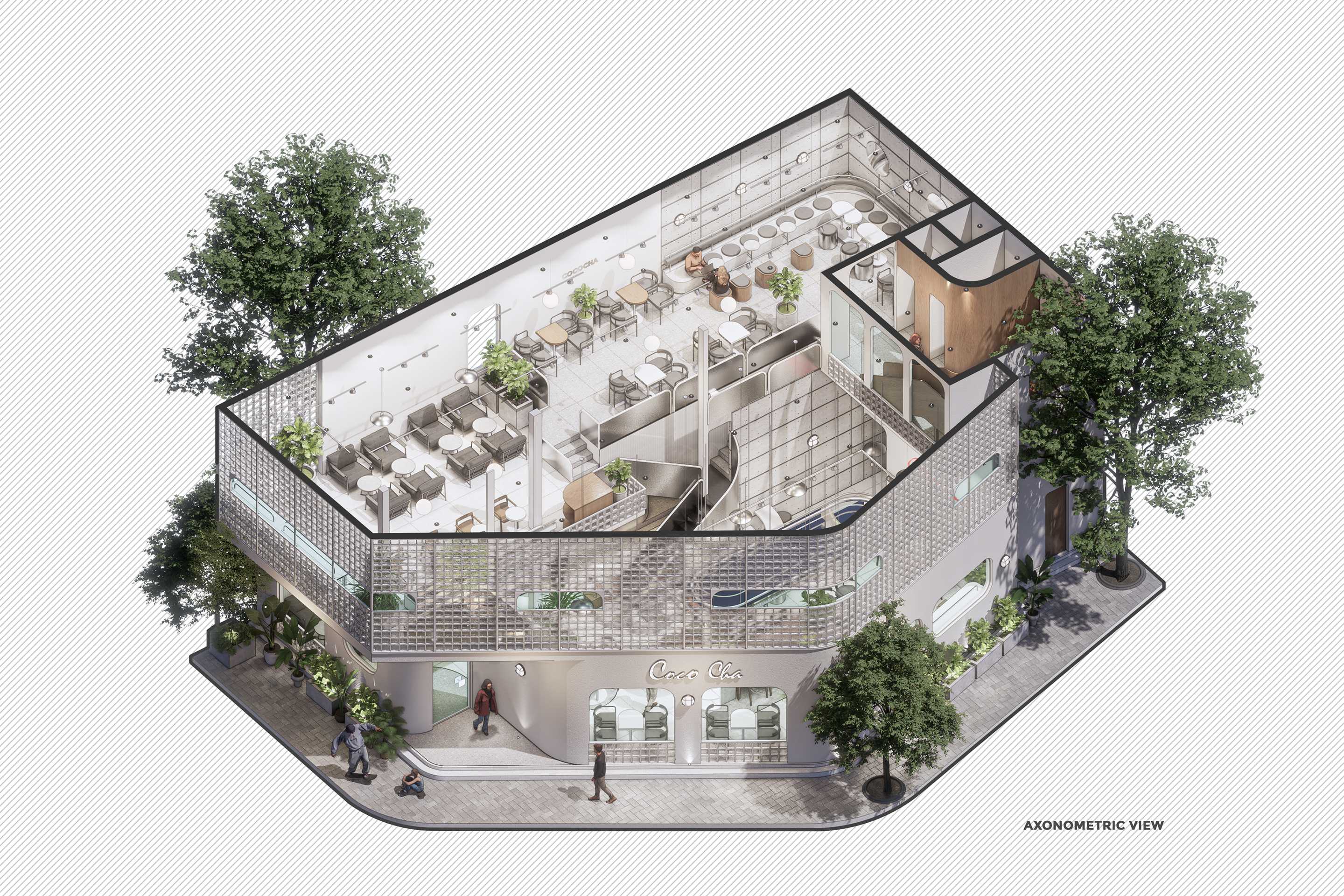
该项目位于潘朗市新城区,一条主干道的拐角处,这里会接受到自西面的直射阳光。因此,为了保证建筑既能得到光照、直接看到外面的景色,又不会受到过多日晒,设计团队决定设计一个“既实心又空心”的空间,并且这个概念必须是通过较为现代的语言表达。在这里,所有年龄段的人都能够和谐相处。这里位置适宜,是潘朗市一个繁忙的娱乐区。
The project is located in the new urban area of Phan Rang city, right at the corner of the main road and receives almost direct sunlight from the West. Therefore, in order to ensure the elements both get light as well as get a direct view of the outside, but still have to prevent the heat from the sun, PT Arch Studio decided to design a space that is both solid and hollow. This concept, as well as must be modern, youthful in harmony with all ages, suitable for the location is a busy entertainment area of Phan Rang city that it currently has.
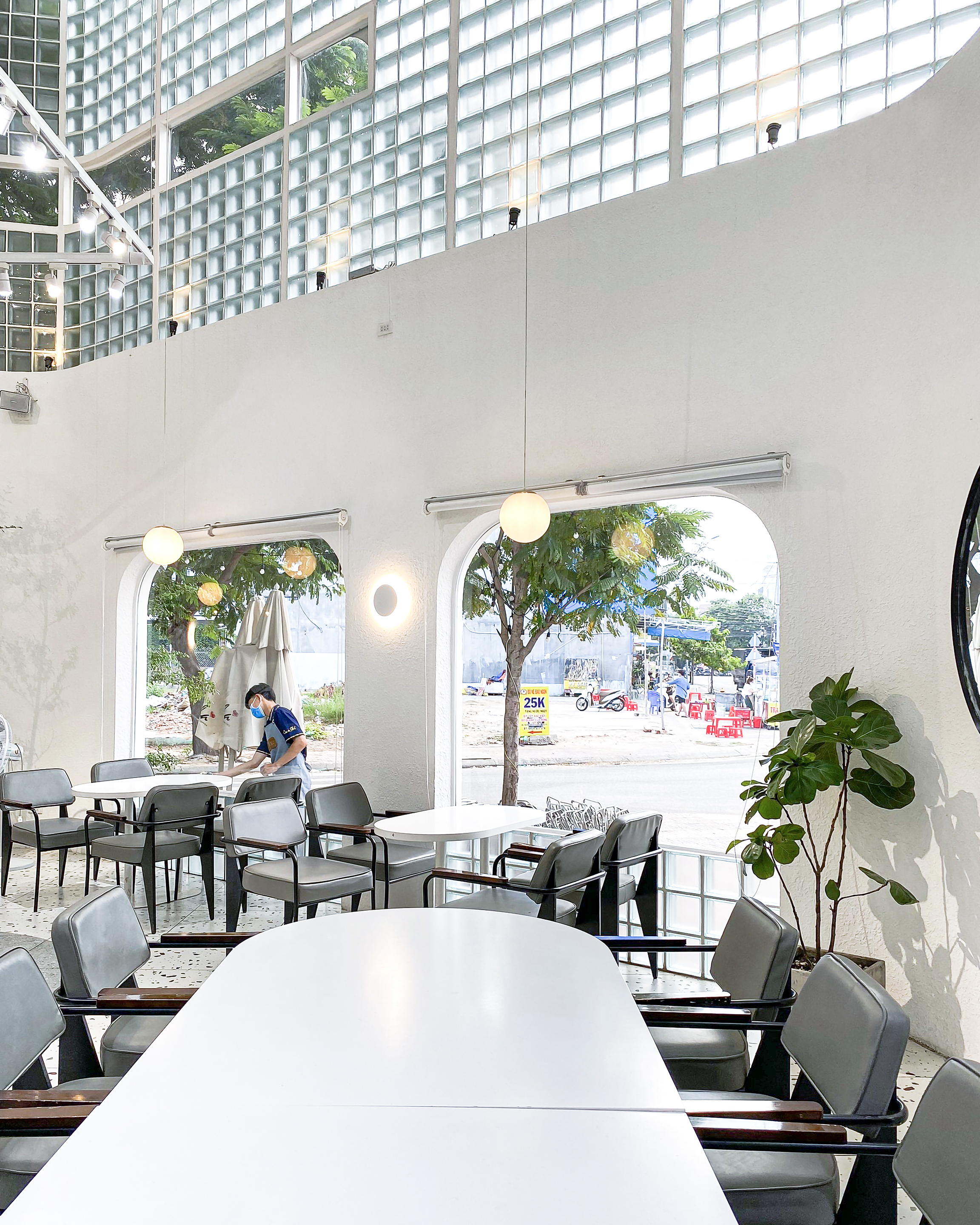
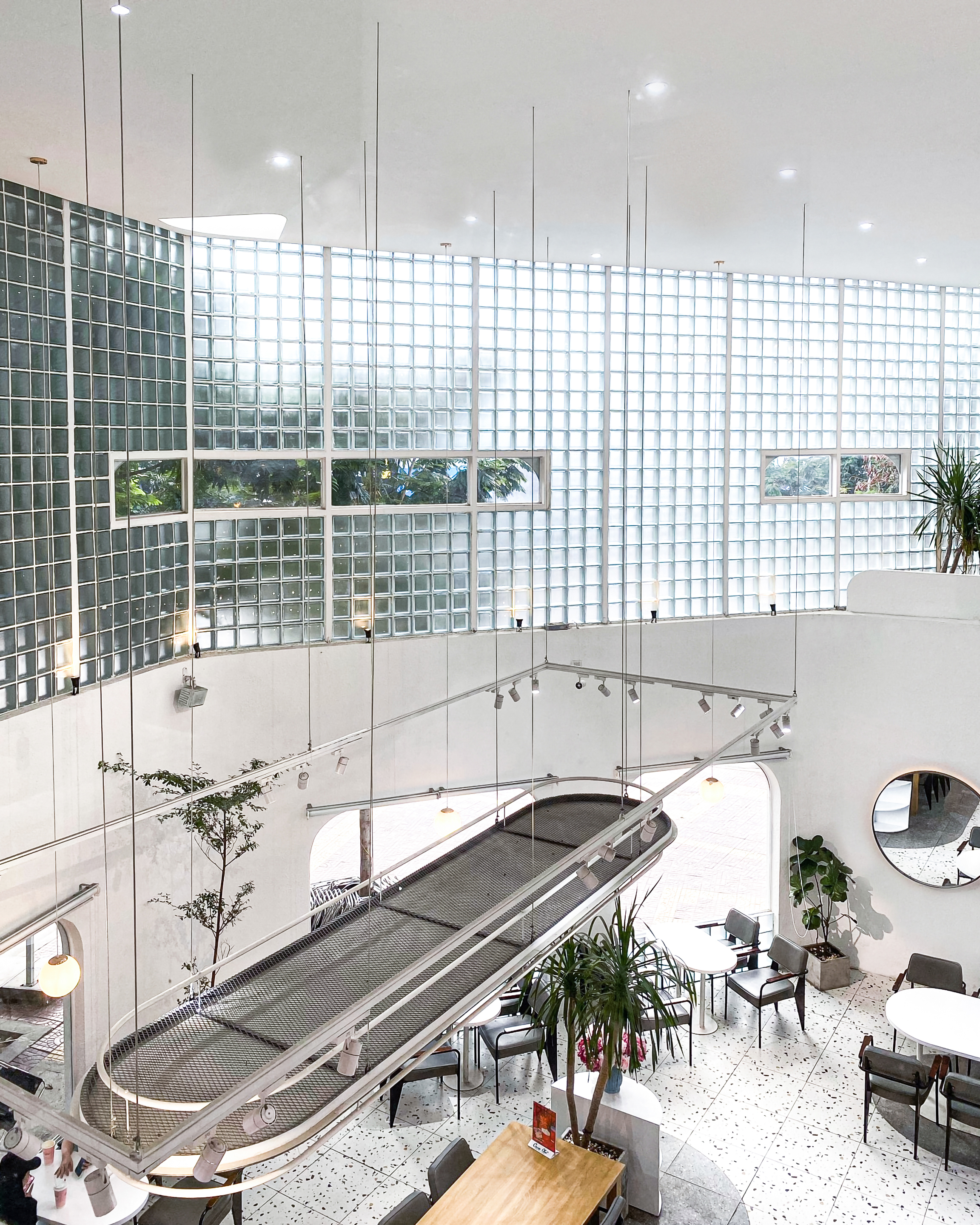

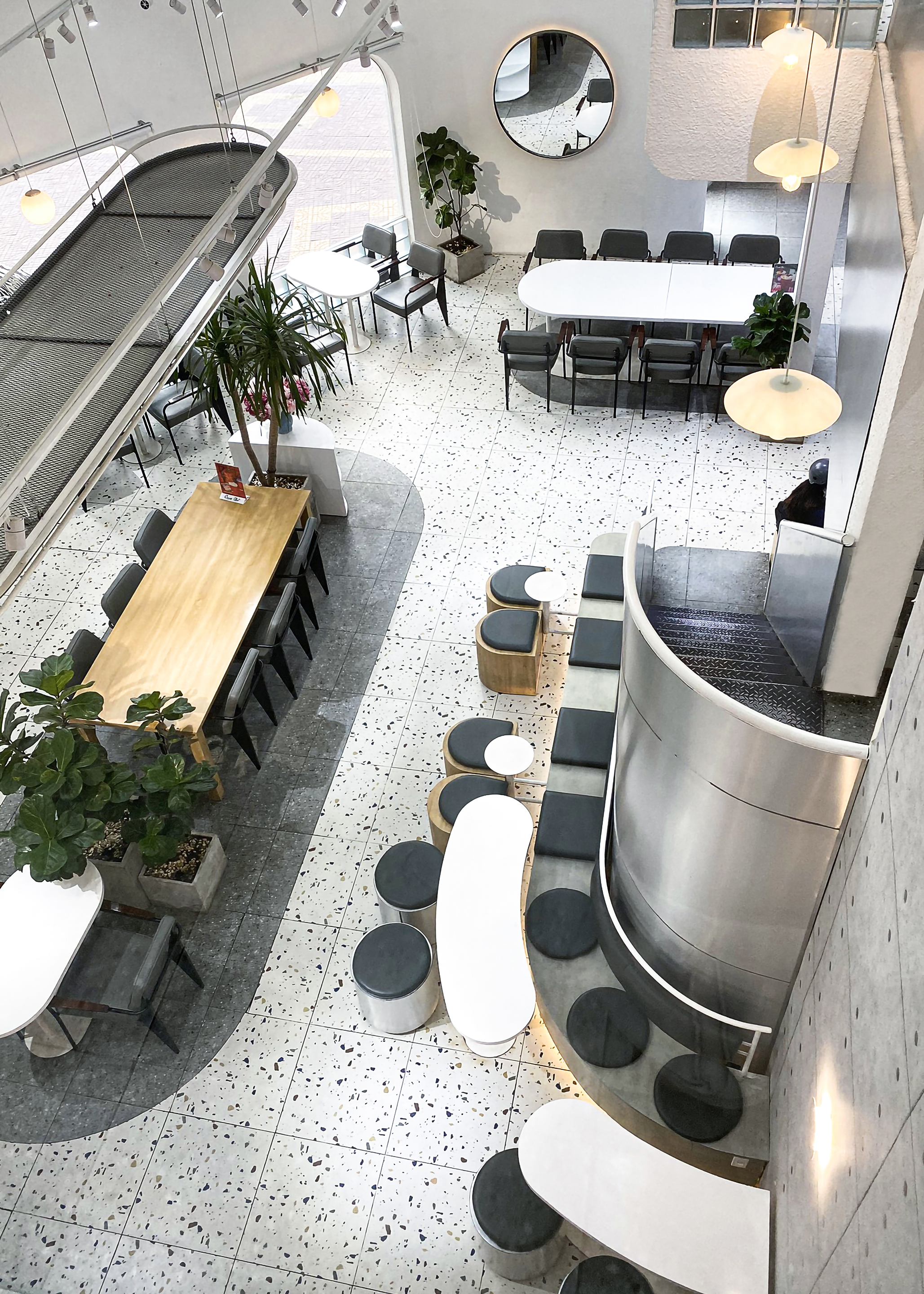
首层的玻璃窗布置得当,沿主要景观而设,这是为了让人们可以观看外界活动。设计团队还通过与建筑整体比例相适应的实体墙来阻挡阳光。一楼的立面是半透明的,由玻璃砖组成,围绕整个街区。这一层墙体就像一盏灯笼,白天光线充足,晚上闪闪发光。潘朗市是一个充满阳光与风的小城市,因此室内空间必须尽可能地通风凉爽,这是贯穿整个项目的主要设计准则。
The glass windows on the ground floor are arranged appropriately, running along the position of prime views to watch outside activities and block the sun by a solid wall with a ratio compatible with the overall of the building. Next, the façade on the first floor will be covered with a translucent layer, made up of glass bricks running around the block. This layer acts as a lantern, filled with light during the day and shines at night. Phan Rang is a small city full of sunshine and wind, so the interior space must always be as airy and cool as possible, and this will be the main design criterion running throughout the project.
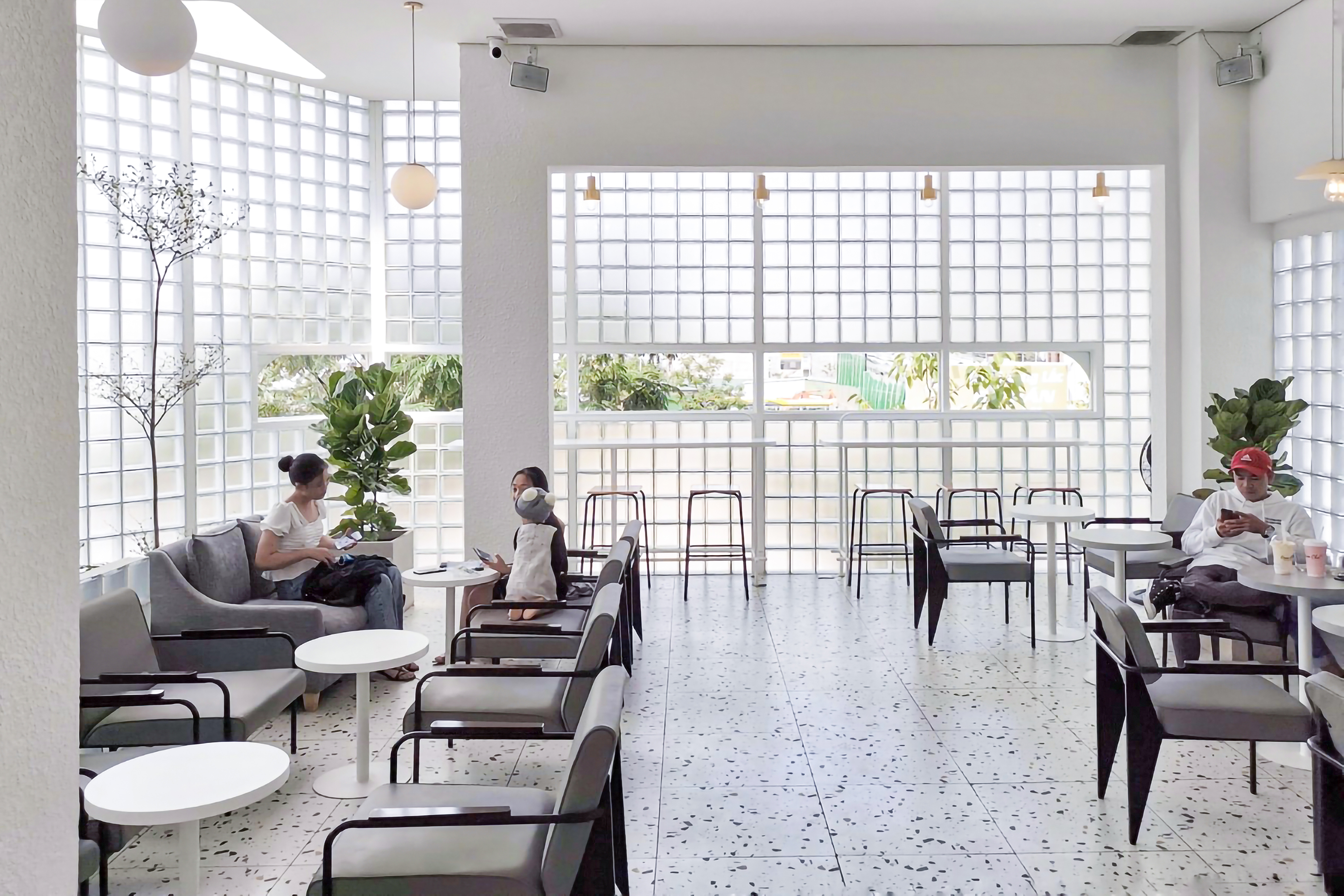
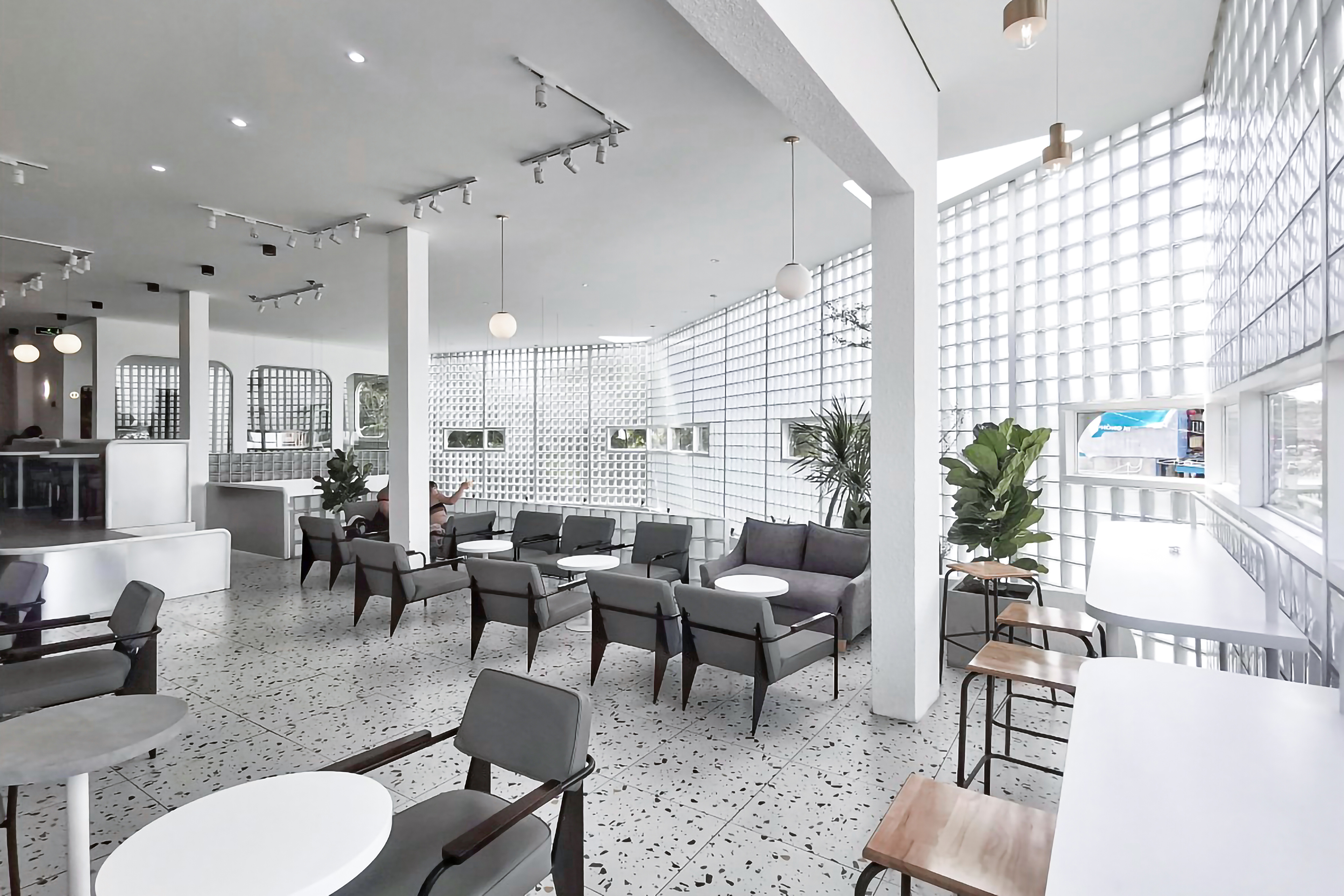
当人们步入建筑内部,高大宽阔的中庭空间会让人倍感亲切和舒适,也使底层和一楼之间的连接更加和谐,人们与空间可以产生良好的互动。柜台区和楼梯从外向内位于主轴上,以帮助人们清楚地辨认功能和方向。
Stepping inside the building, users will feel close and comfortable with the high and wide atrium space. Making the connection between the ground floor and the first floor more harmonious, the user's interaction with the space will be easier to feel than ever. The counter area and stairs will be located right on the main axis moving from the outside to the inside, to help customers easily shape their function and direction of movement.


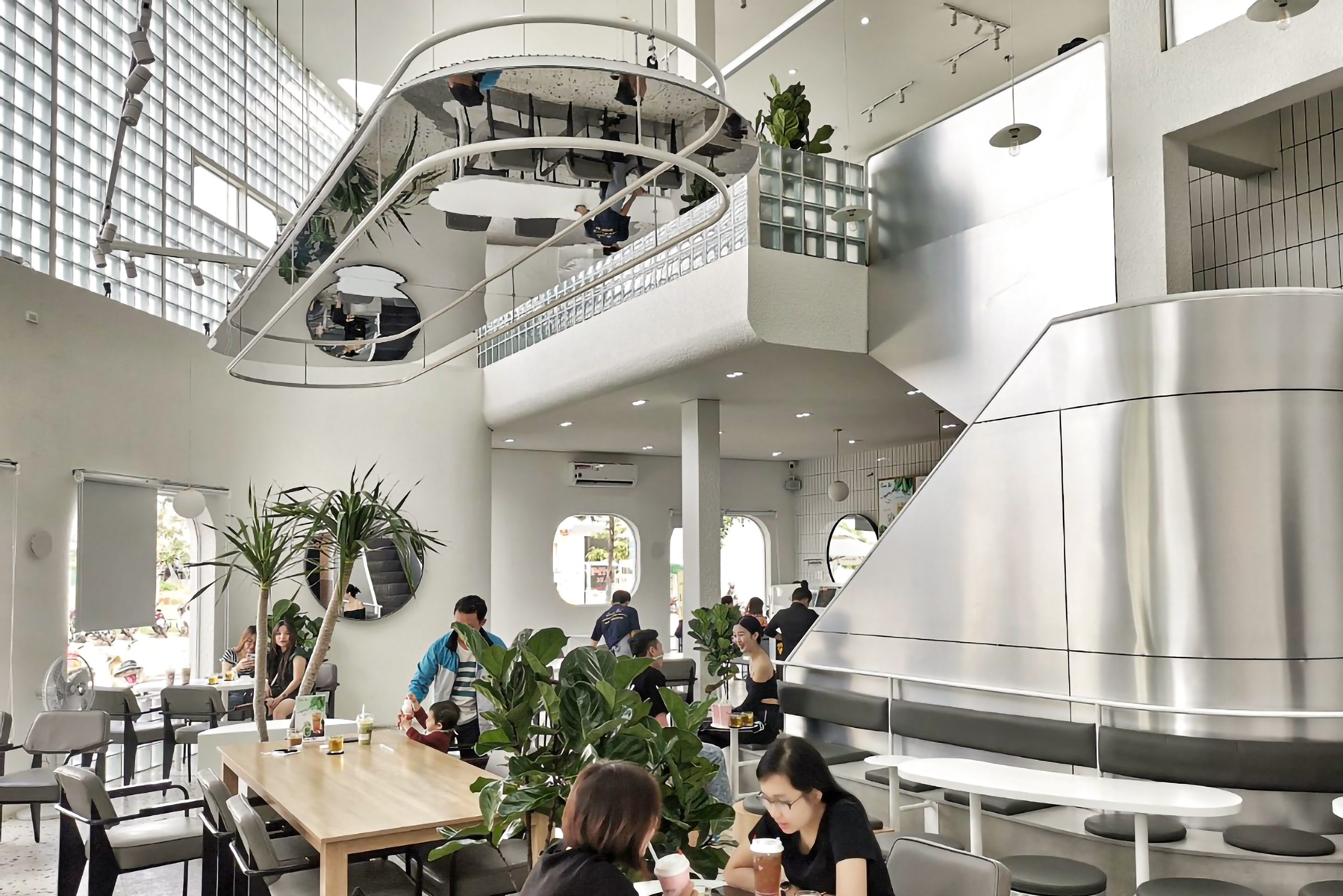
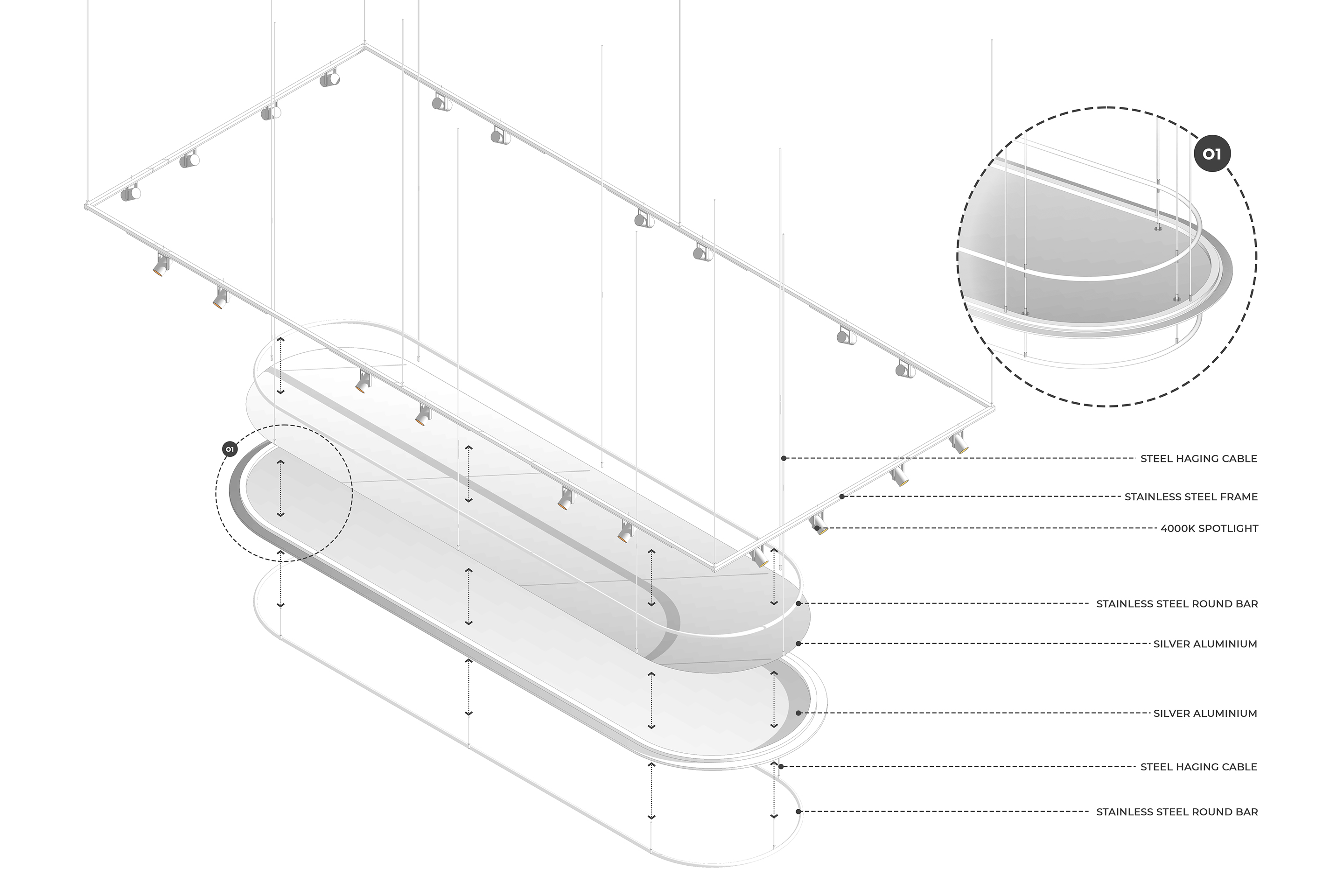
楼梯利用现有的结构,以最大限度地降低成本,这也是设计团队解决设计问题的一个有趣方式。楼梯将在2个不同的方向分成2个交叉口,入口区域也将分为2个独立的空间,一个朝向楼上的咖啡区,另一个朝向儿童游乐区。
The stair still takes advantage of the status quo to minimize costs, which is also an interesting factor for PT Arch Studio to solve the design problem. Since the stair will split into 2 intersections in 2 different directions, the access area will be divided into 2 separate spaces, one towards the upstairs coffee area and the other towards the children's play area.
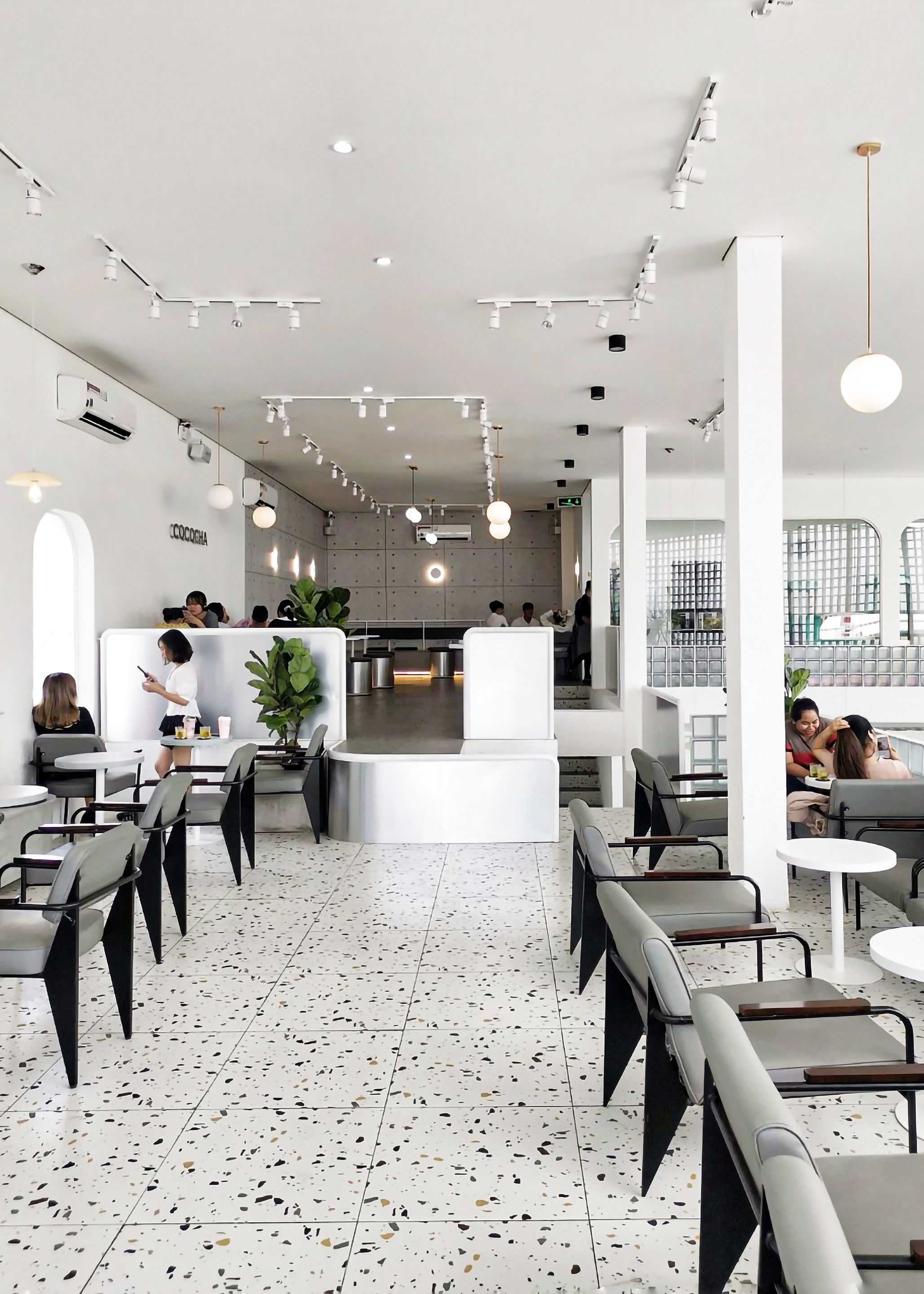
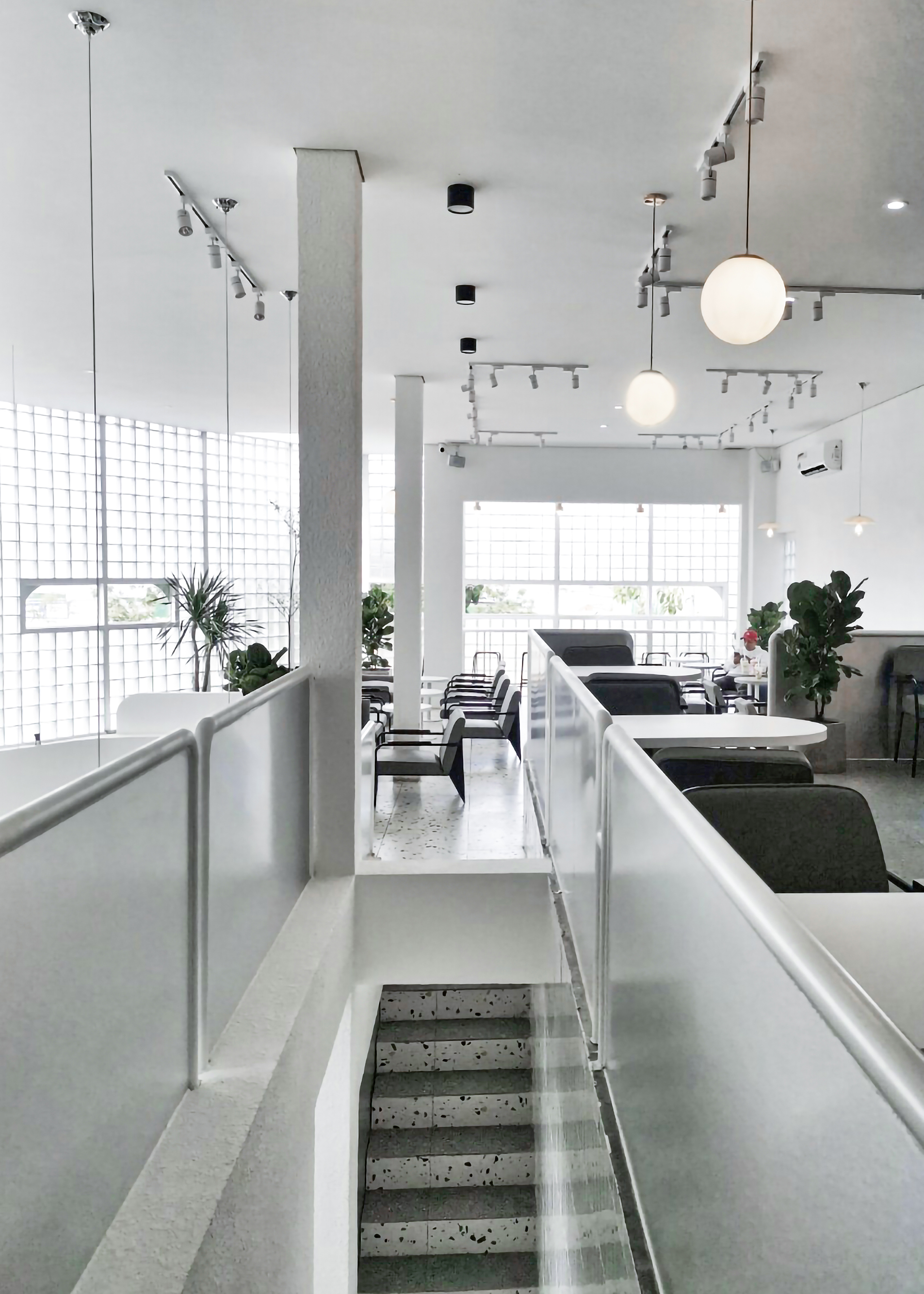
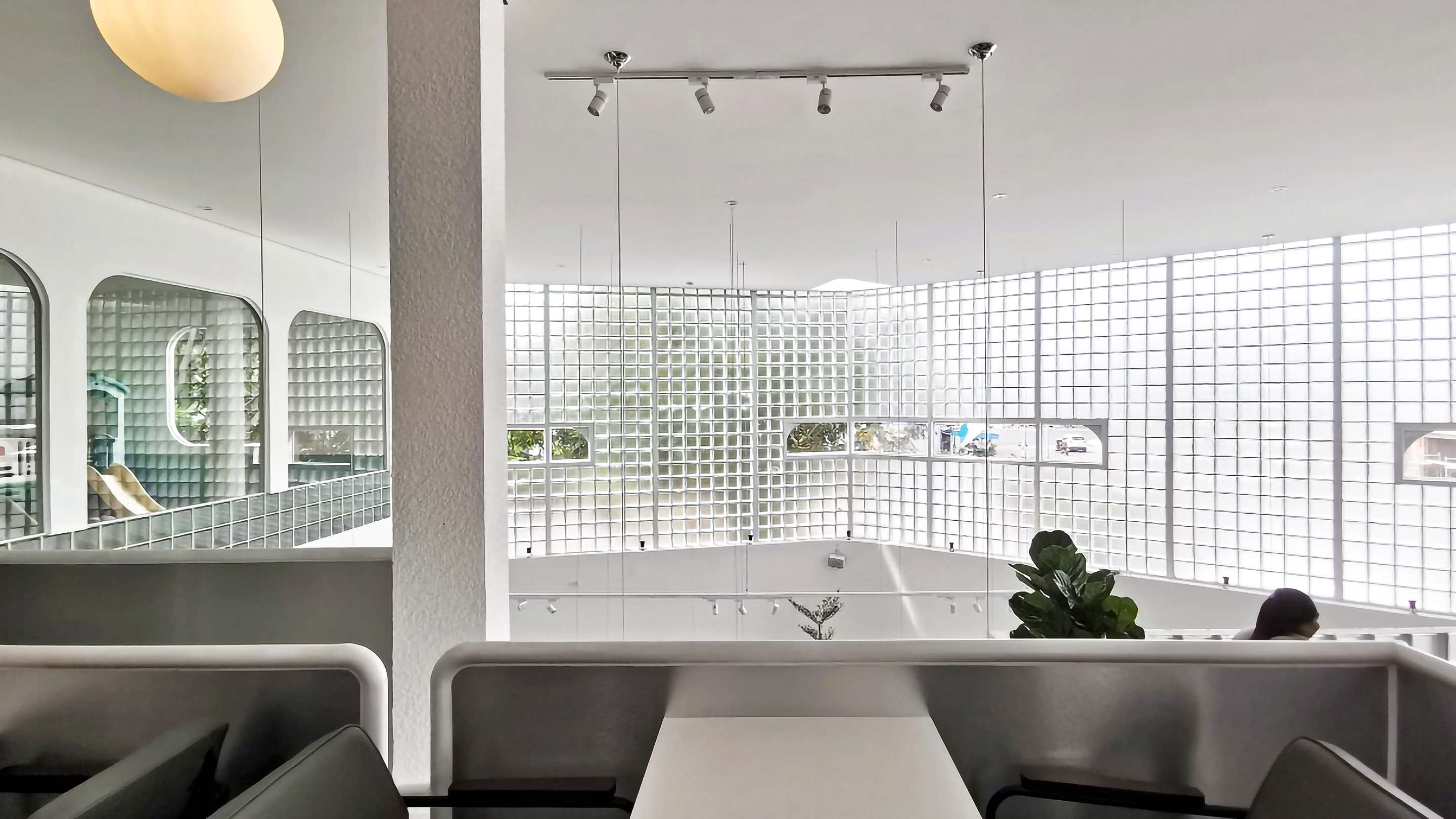
在该项目中,设计团队使用尽可能少的材料,白色元素贯穿整个建筑。重要的细节通过深灰色金属或混凝土块强调,以增加强烈的对比效果。使用最多的是冷色调,以消解潘朗市高温所带来的热量。此外,设计团队还使用暖色调的木材点缀空间,为冬日带来温暖。
Materials applied to CoCo Cha Taiwan Tea & Coffee - White Lantern will be minimized as much as possible, white color will run throughout the building. Important details will be emphasized with dark gray metal or concrete patches, to increase the strong contrast. Cool colors will be used the most, to soften the heat in Phan Rang city, besides, the warm colors of wood will be lightly embellished to bring back the warmth for winter days.
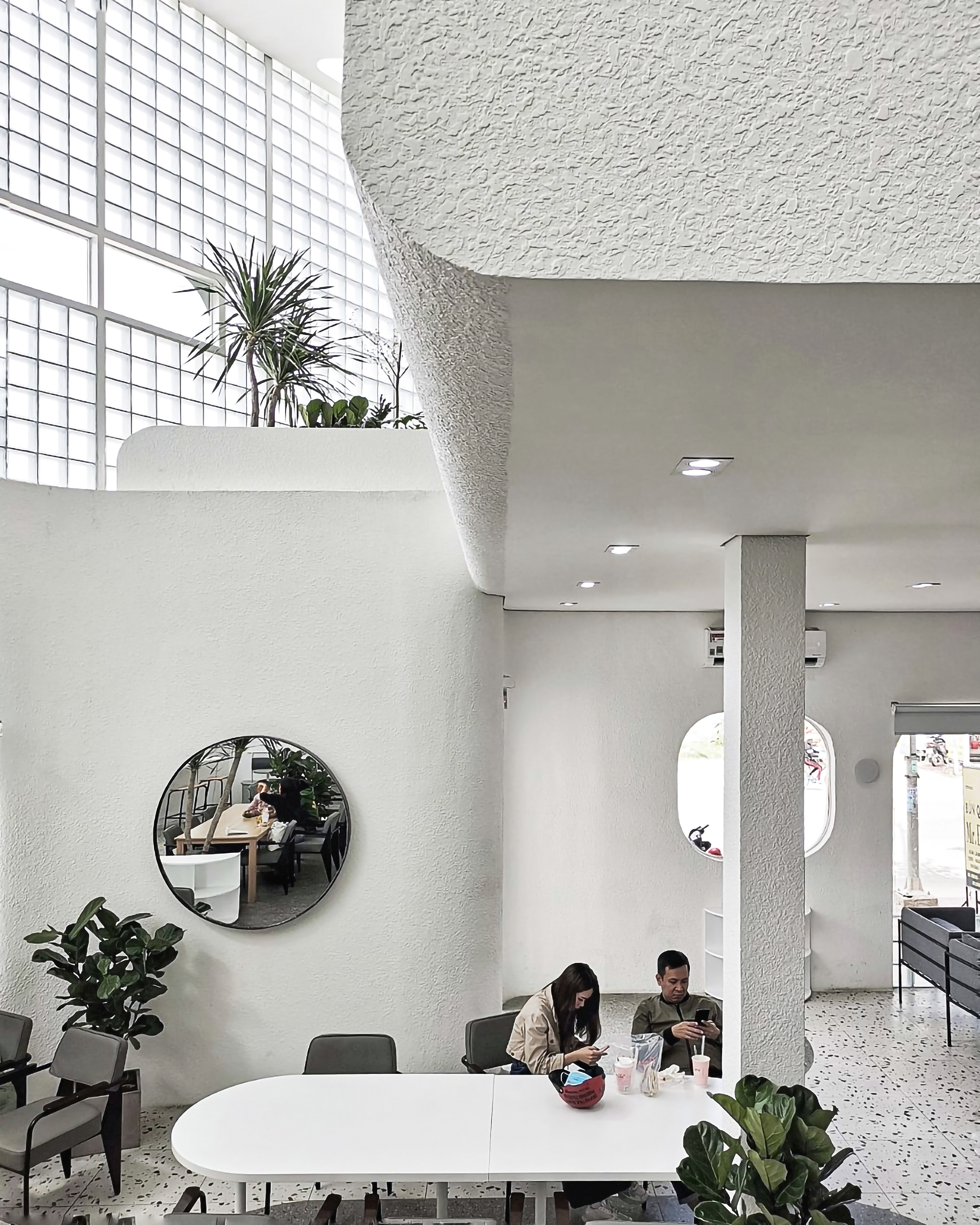
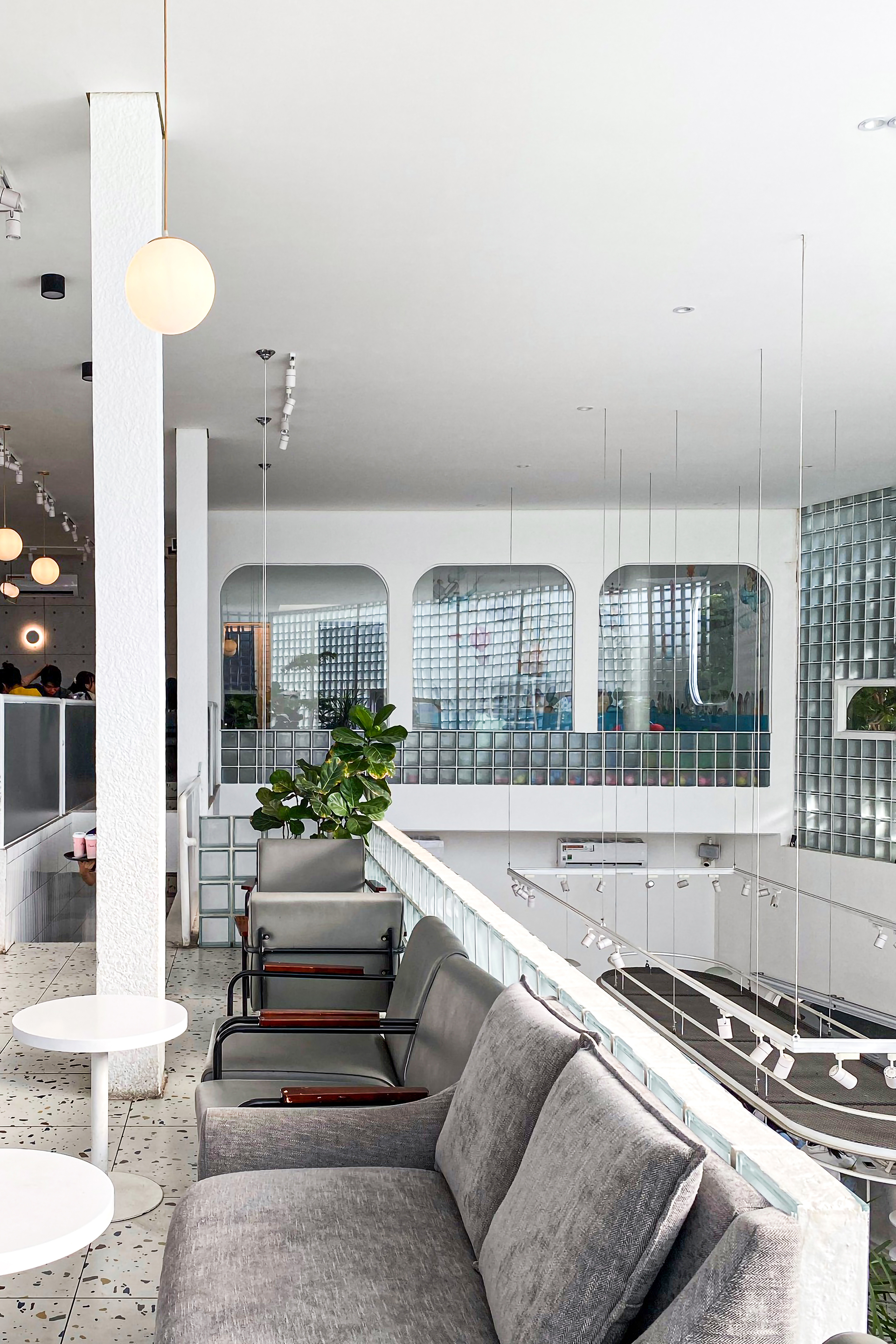
设计图纸 ▽
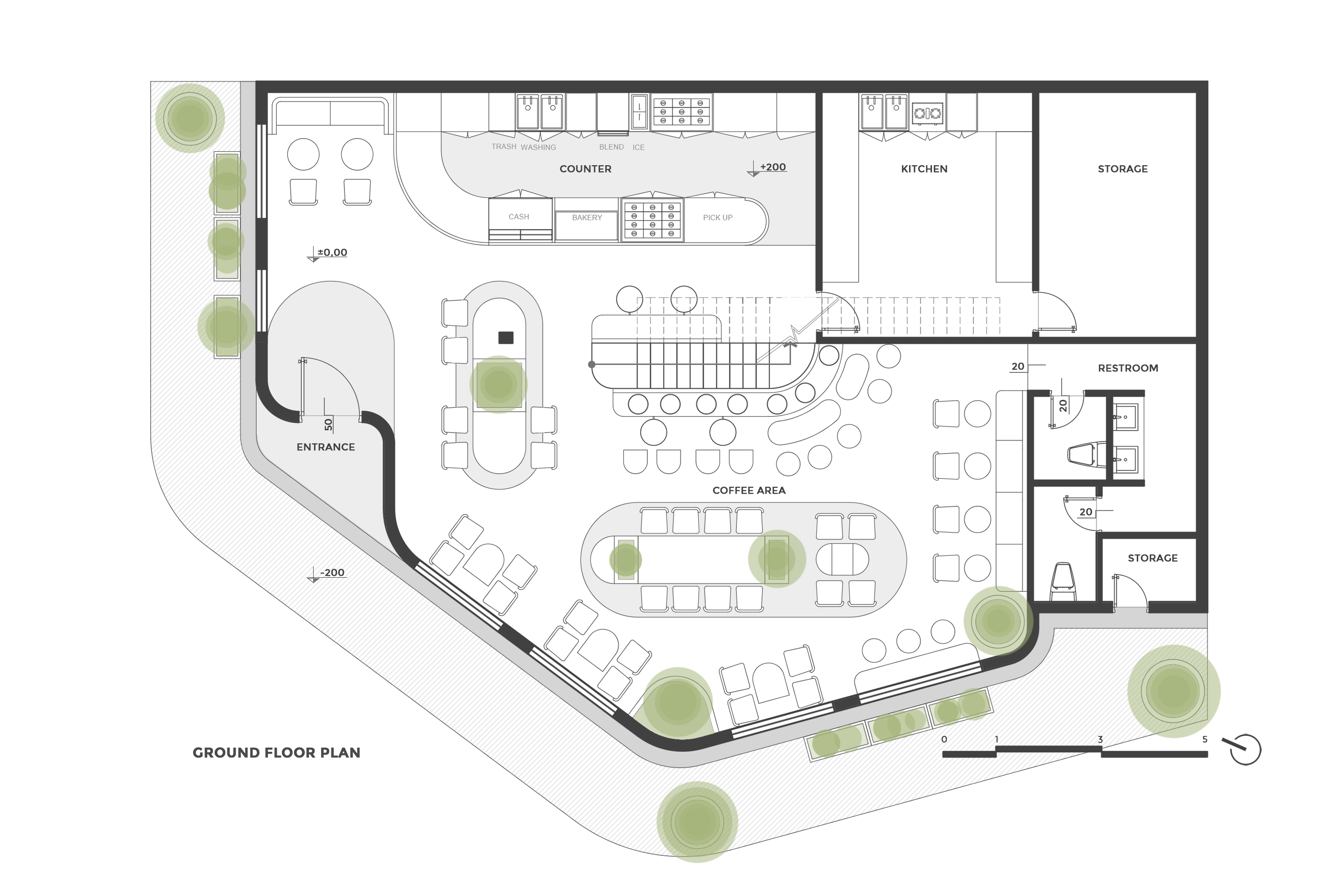
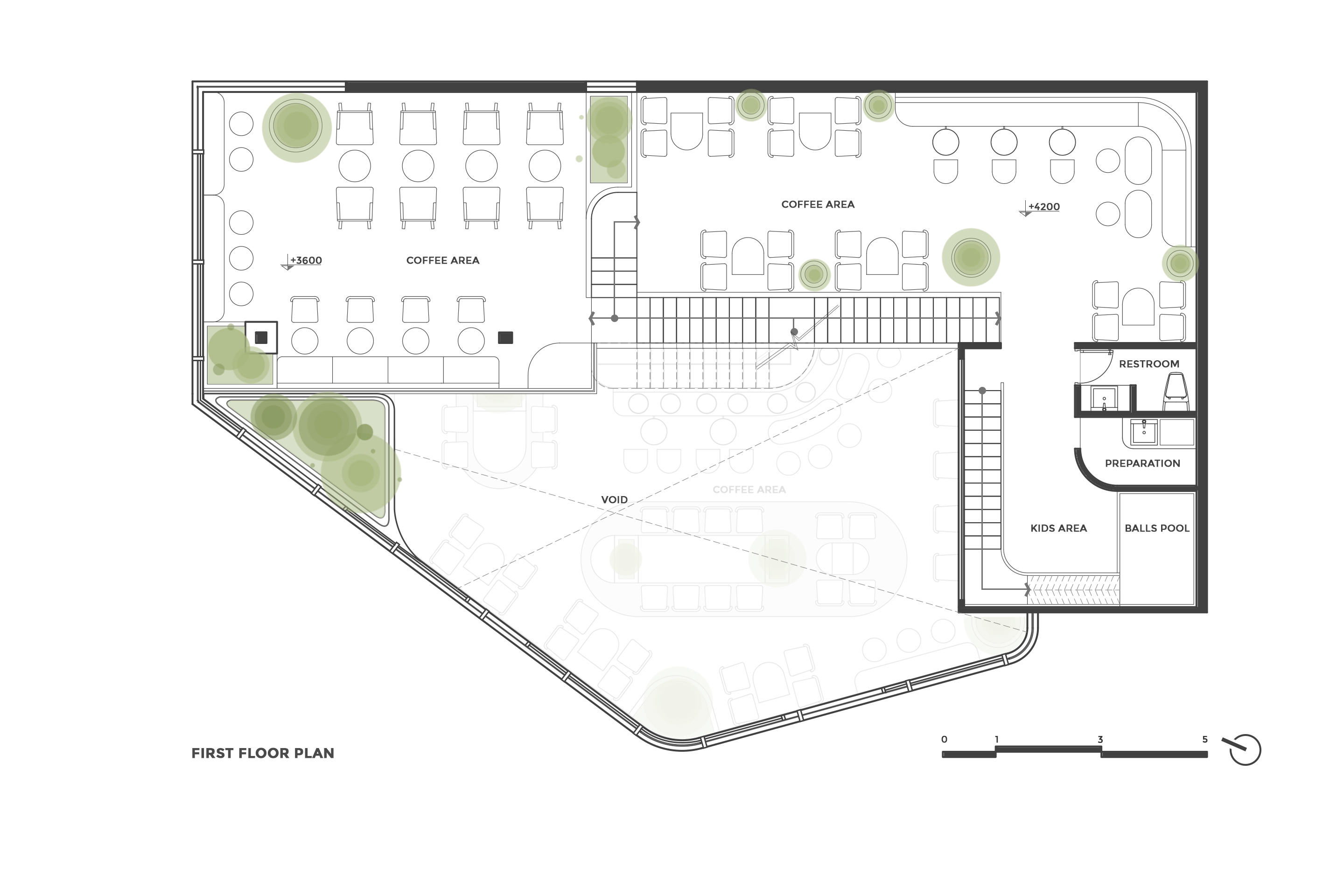


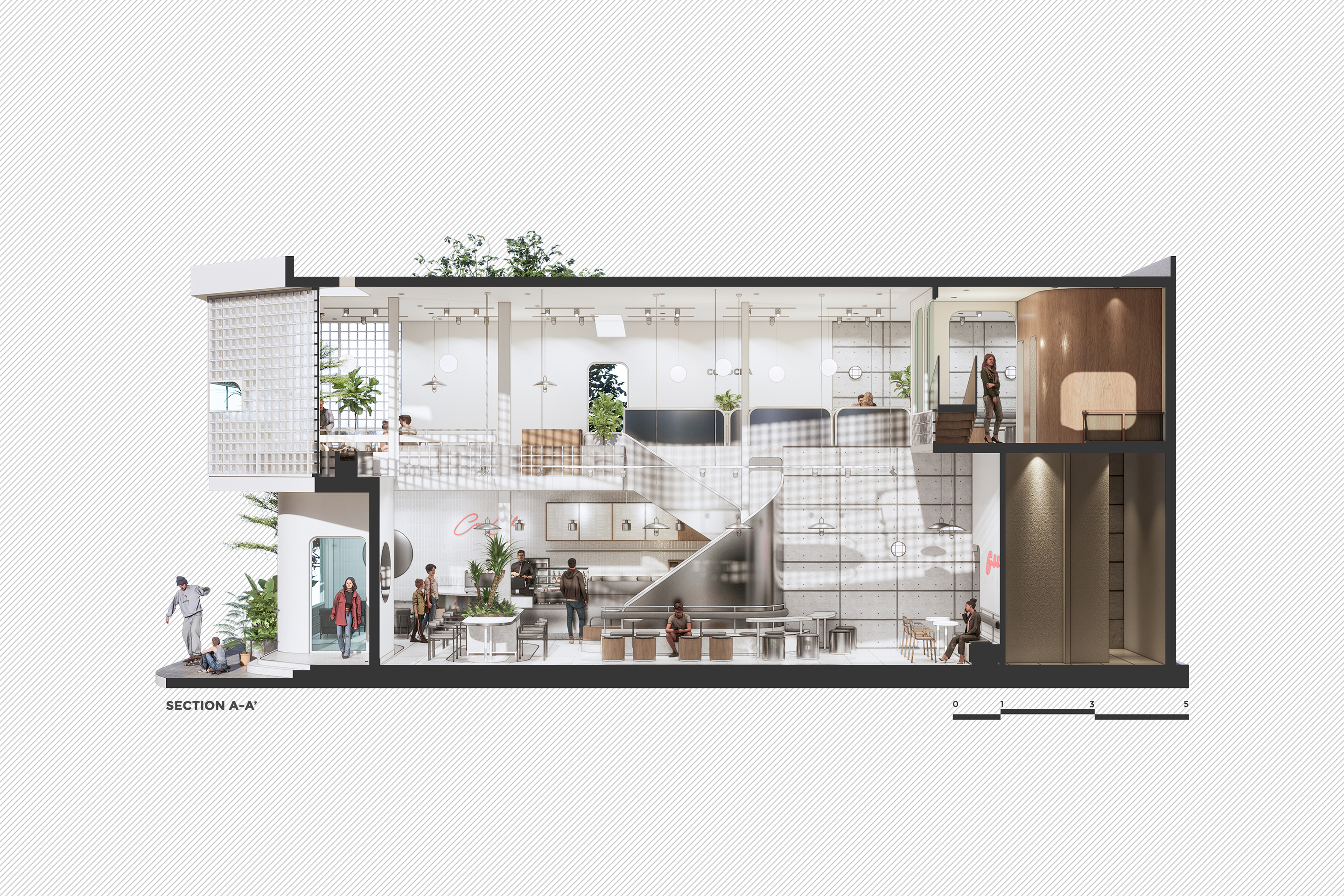
完整项目信息
Project Name: CoCo Cha Taiwan Tea & Coffee – White Lantern
Office Name: PT Arch studio
Completion Year: 2023
Gross Built Area: 300 sqm
Project Location: Zone K1, Phan Rang city, Viet Nam
Lead Architects: Nguyen Van Phuoc Thinh
Interior Design: Nguyen Van Phuoc Thinh
MEP: PT Arch Studio
Structure Engineers: PT Arch Studio
Photo Credits: Nguyen Van Phuoc Thinh
版权声明:本文由PT Arch studio授权发布。欢迎转发,禁止以有方编辑版本转载。
投稿邮箱:media@archiposition.com
上一篇:玻璃城堡:越南CoCo Cha台湾茶与咖啡馆 / PT Arch studio
下一篇:红砖与光影:义乌绣湖小学扩建工程 / 九米设计