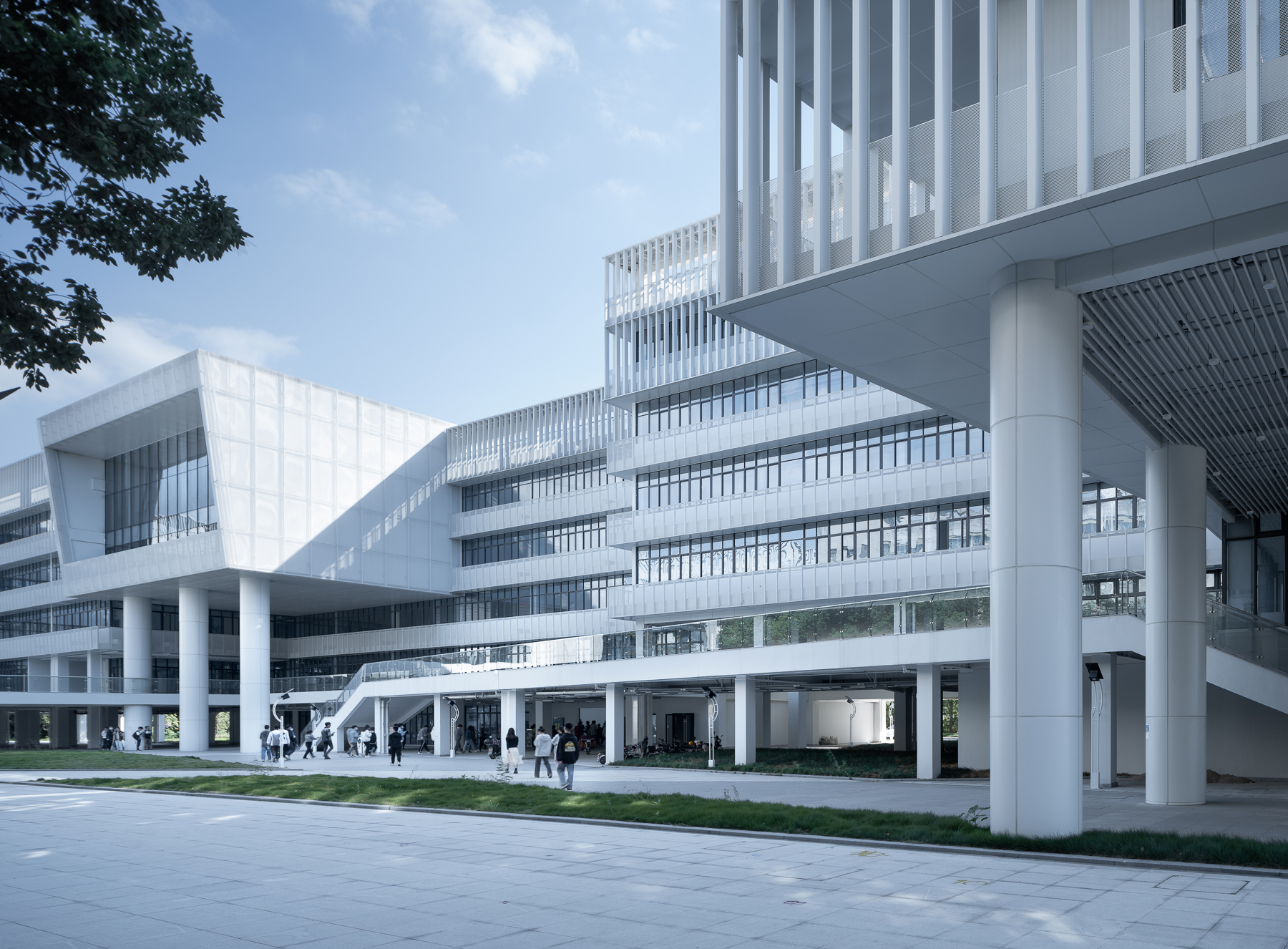
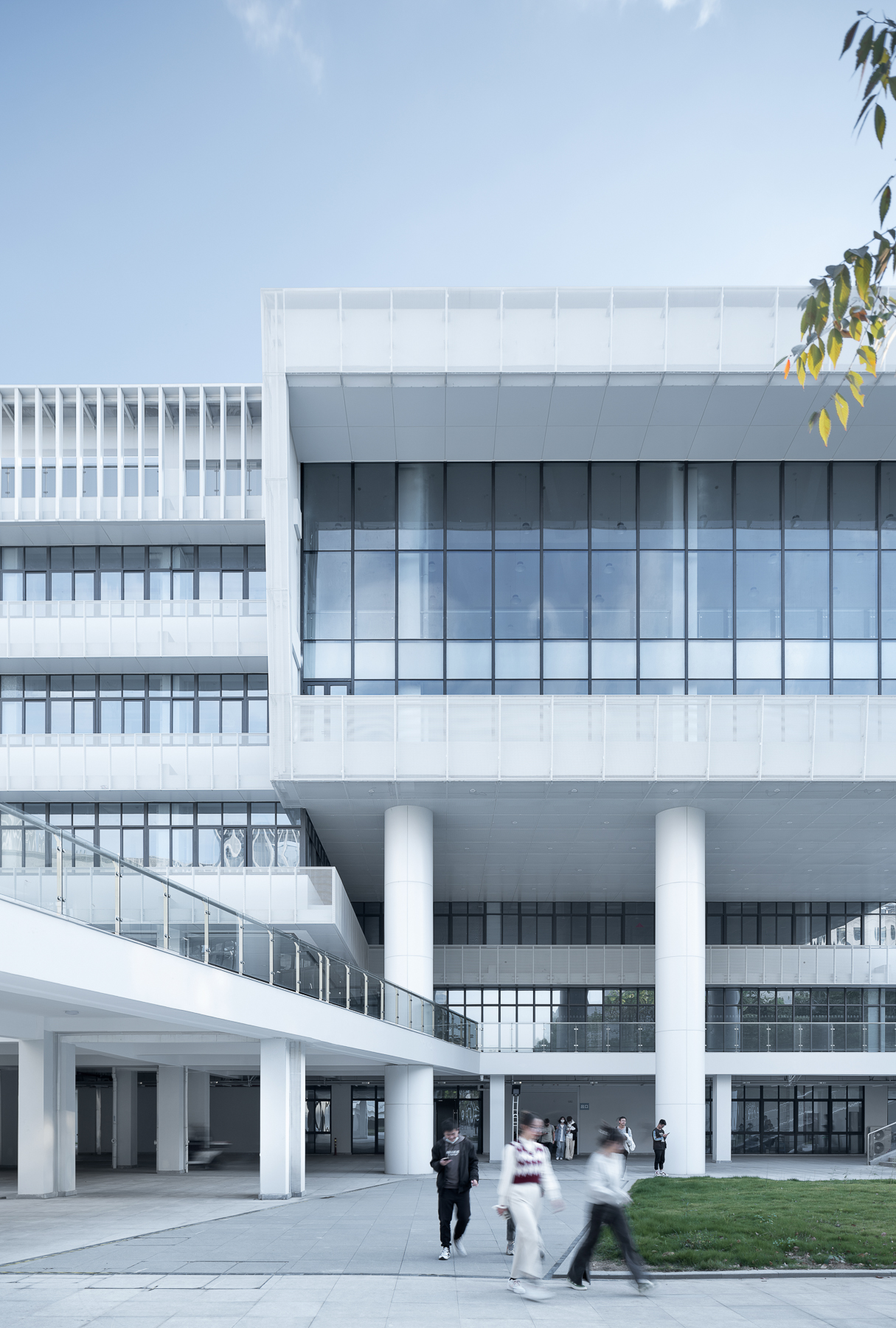
设计单位 UAD G4(浙江大学建筑设计研究院有限公司-建筑四院)
项目地点 浙江杭州
建成时间 2022年6月
建筑面积 34000.0平方米
阡陌交通,水网纵横,是下沙高教园区给予人的第一印象。沿道路匆匆过行,棋盘式的城市布局使得沿街界面总是缺失一抹活力。在充斥着古典理性规划方式的历史背景下,营建一座同时面向校园和城市的教育建筑,亟待设计师探寻突破固有范式的方向。
The first impression given by Xiasha Higher Education Park is its crisscross traffic and water network. Hurrying along the roads, people might feel a lack of vitality at the street boundaries due to the checkerboard layout of the city. Under the historical background of classical rational planning, it is urgent to explore the direction of breaking through the inherent paradigm to build an educational building facing both the campus and the city.
建筑造型的理性,共享功能的复合性,以及多维交流的灵活性,是本次“社区式”教学实验楼设计的难点。三者在建筑方案的推敲过程中,不断地碰撞与磨合,最终与城市肌理相交织,为区域注入了充沛活力,重新定义校园和城市间的边界。
The rationality of architectural modeling, the complexity of sharing function and the flexibility of multi-dimensional communication are the difficulties in the design of this "community-based" teaching laboratory building. In the process of scrutinizing the architectural scheme, the trio constantly collides and runs in, and finally interweave with the city texture, injecting abundant vitality into the region and redefining the boundary between the campus and the city.
——主创建筑师,钱锡栋
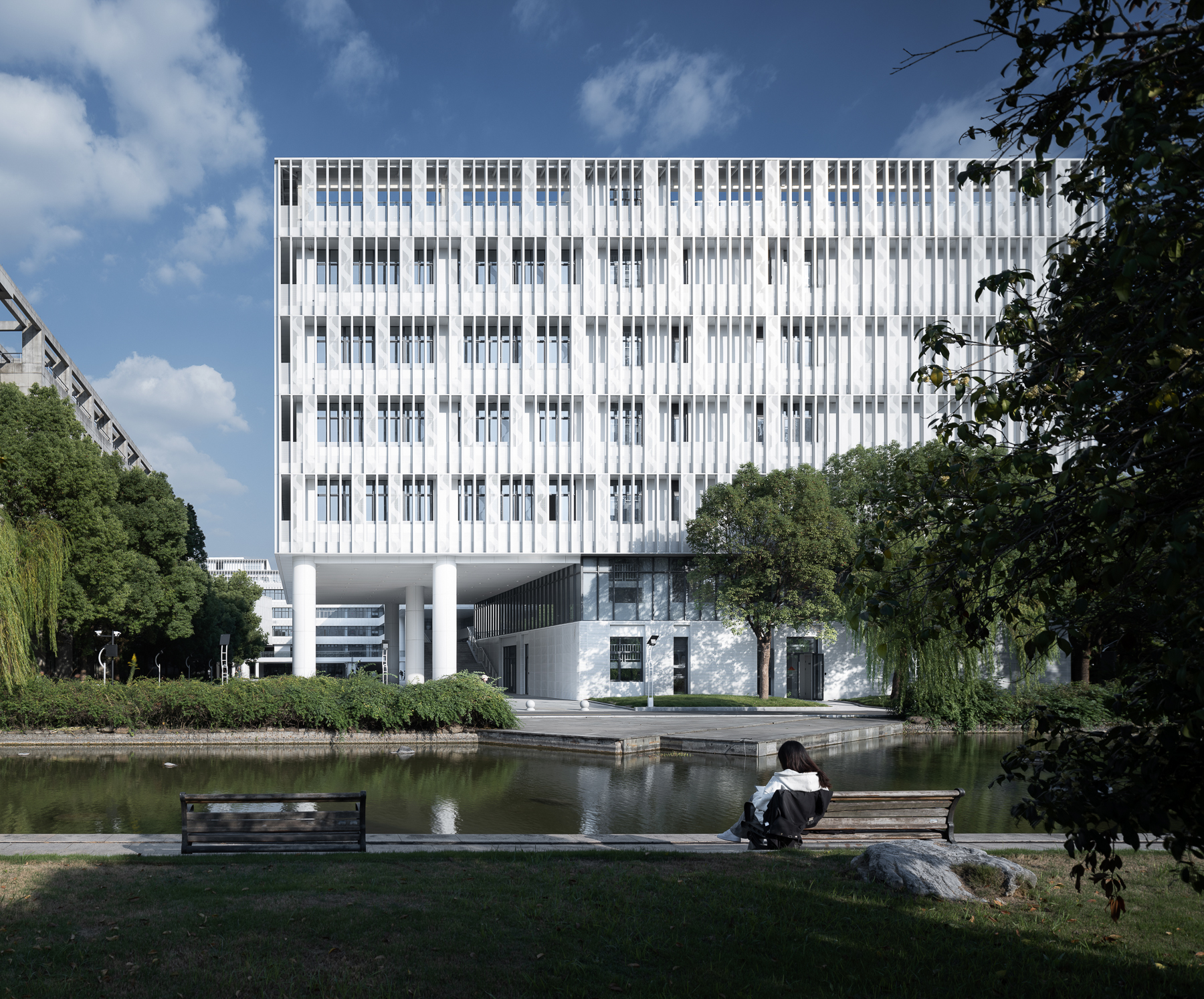
城市与校园空间的间奏
Interlude between city and campus space
建设用地位于浙江水利水电学院东南角方位,场地东南侧面水。设计在伊始即尝试介入城市和学校的整体布局,让实验实训楼教学组团与城市规划、校园主轴相互呼应,梳理场地肌理,重塑校园内的空间层次。随着轴线的变换流动,校园形成了主轴线、建筑群轴线以及组团轴线三类轴线,轴线两侧的街道、汇集的广场则是三类轴线所生成的活动场所。
The construction site is located in the southeast corner of Zhejiang University of Water Resources and Electric Power, with its southeast side facing with water. Initially, we tried to intervene in the overall layout of the city and campus, in an attempt to echo the teaching group of the experimental training building with the urban planning and the main axis of the campus, sort out the texture of the site, and reshape the spatial level of the campus. With the change of campus axes, three axes, namely, main axis, building group axis and group axis, were formed. Streets and squares on both sides of the axes become the activity places generated by the three axes.
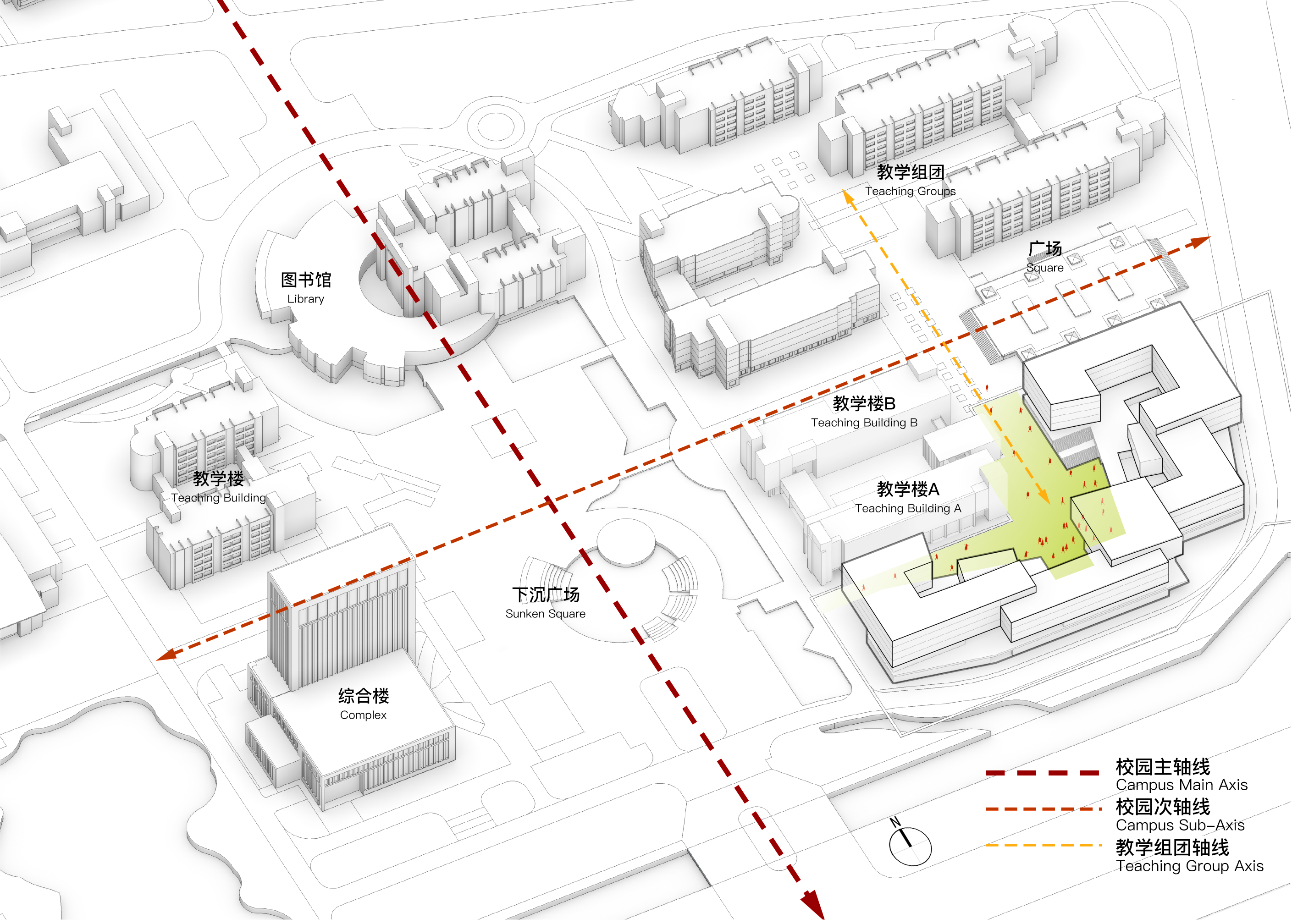
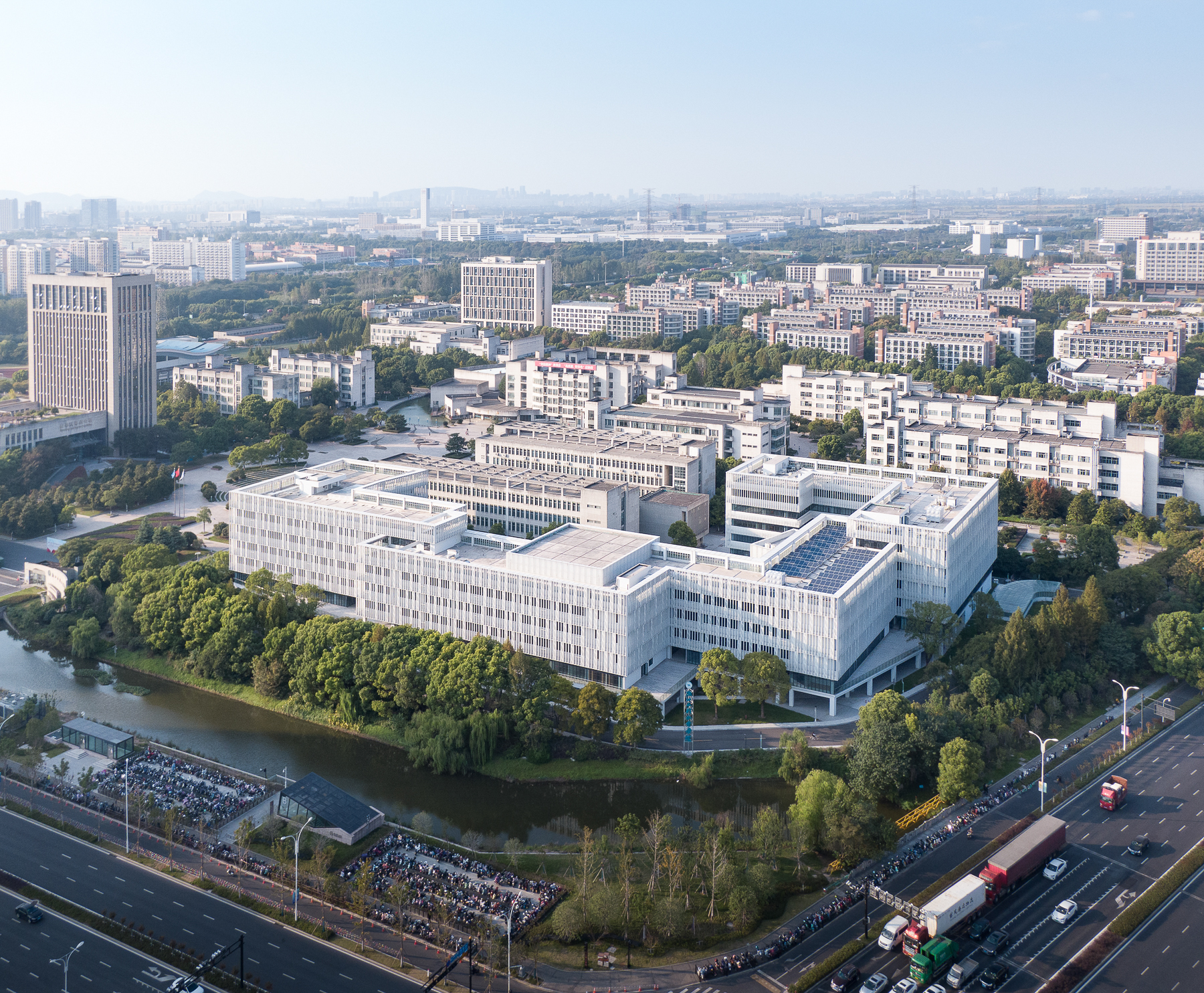
场地位处组团轴线南侧尽端,作为轴线的重要节点,设计采用半围合庭院的形式在轴线端处收尾。顺势而为,在有限的建设用地内,依据人流来往主流方向,建筑组团以集约式的半围合体量界定场地空间内的实与虚。
The site is at the south end of the group axis. As an important node of the axis, the design adopts the form of semi-enclosed courtyard to close at the end of the axis. Based on the existing site conditions and the main direction of people flow, the building group defines the reality and virtuality in the limited site space with an intensive semi-enclosed structure.
半围合的体量与现存的西北向教学楼构成了一个典型的院落空间。在提供完整的社交活动场地的同时,与已有教学楼间的对话也完善了原本破碎的图底关系。而这层关系又嵌套于范围更大的城市图底之内,两者如拼图咬合的紧密关系,进一步丰富城市空间的形式,使其不同于棋盘式布局所带来的严肃印象,有着更为灵动的韵律。
The semi-enclosed structure and the existing northwest teaching building constitute a typical courtyard space. While providing a complete venue for social activities, the dialogue with the existing teaching buildings also perfects the original broken figure-ground relation. This relation is nested in a larger figure-ground of the city. The close jigsaw puzzle relationship between the two further enriches the form of urban space, making it different from the serious impression brought by chessboard layout and have a more dynamic rhythm.
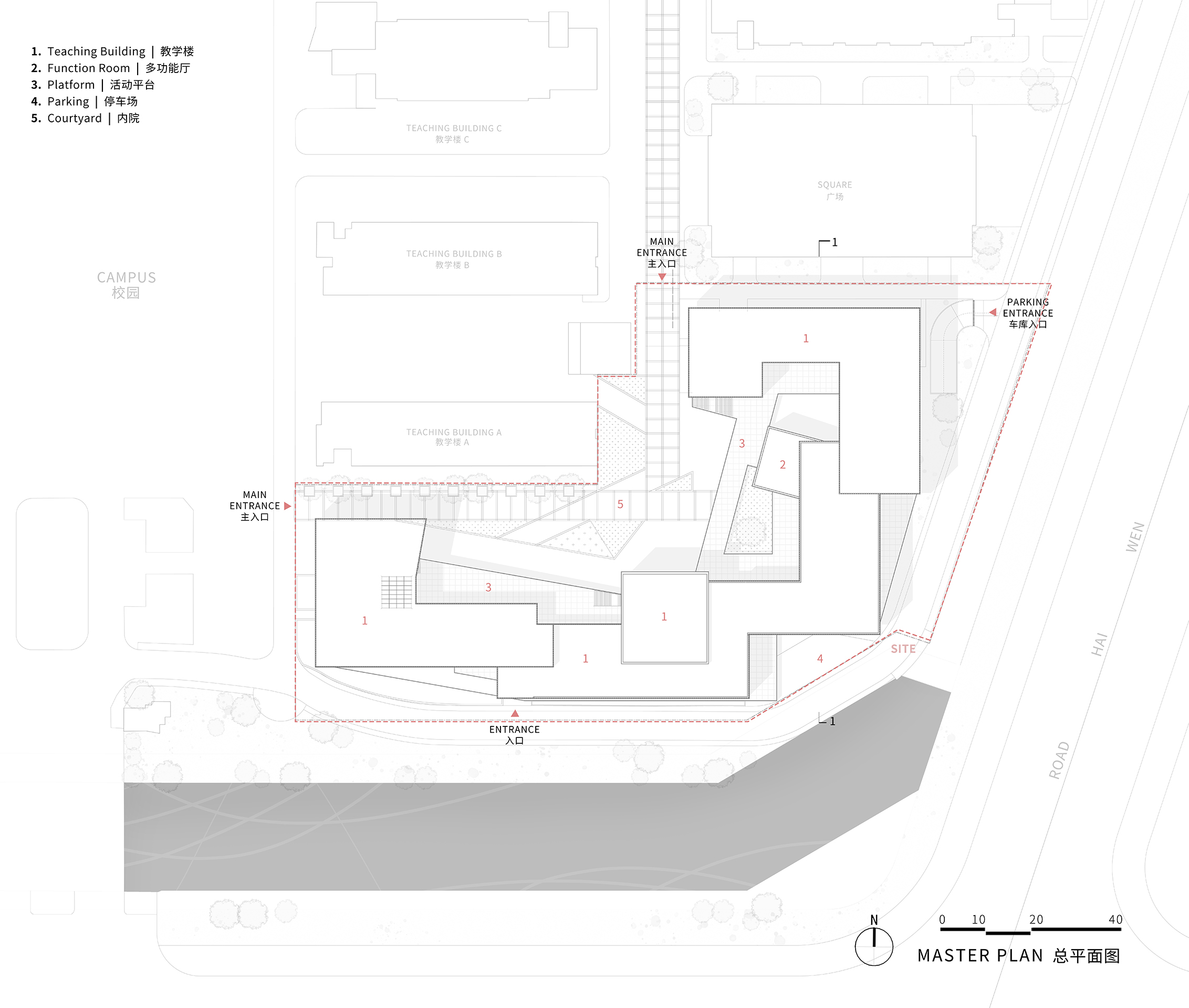

考虑到现有城市界面的重复性与节奏感,立面的处理手法需要同时兼顾纯粹的理性与所特有的建筑性格。
Considering the repetitiveness and rhythm of the existing urban boundaries, the facade design needs to combine the pure rationality with the unique architectural character.
设计将围合体量视为院落空间的一类“原型”,建筑组团对其演绎与组合,演化出“L”型、“U”型、“一”型和“回”型四类次生体量。多类型体量的庭院组合,为其中的不同学院构建不同的围合属性,打破普通教学楼拷贝式的单一空间形态。不同类型体量所组合成的街道立面,蕴含着理性的基因,与周边建筑相比,又具有独特的空间诗意。
In the design, the enclosed structure is regarded as a kind of "prototype" of courtyard space, and the building group deduces and combines it, and evolves four types of secondary structures: "L", "U", "一" and "回". Multi-type courtyard combination builds different enclosure attributes for different colleges, and breaks the single space form of copying ordinary teaching buildings. Street facades composed of different types of structures contain rational genes, presenting a unique poetic quality of space compared with the surrounding buildings.
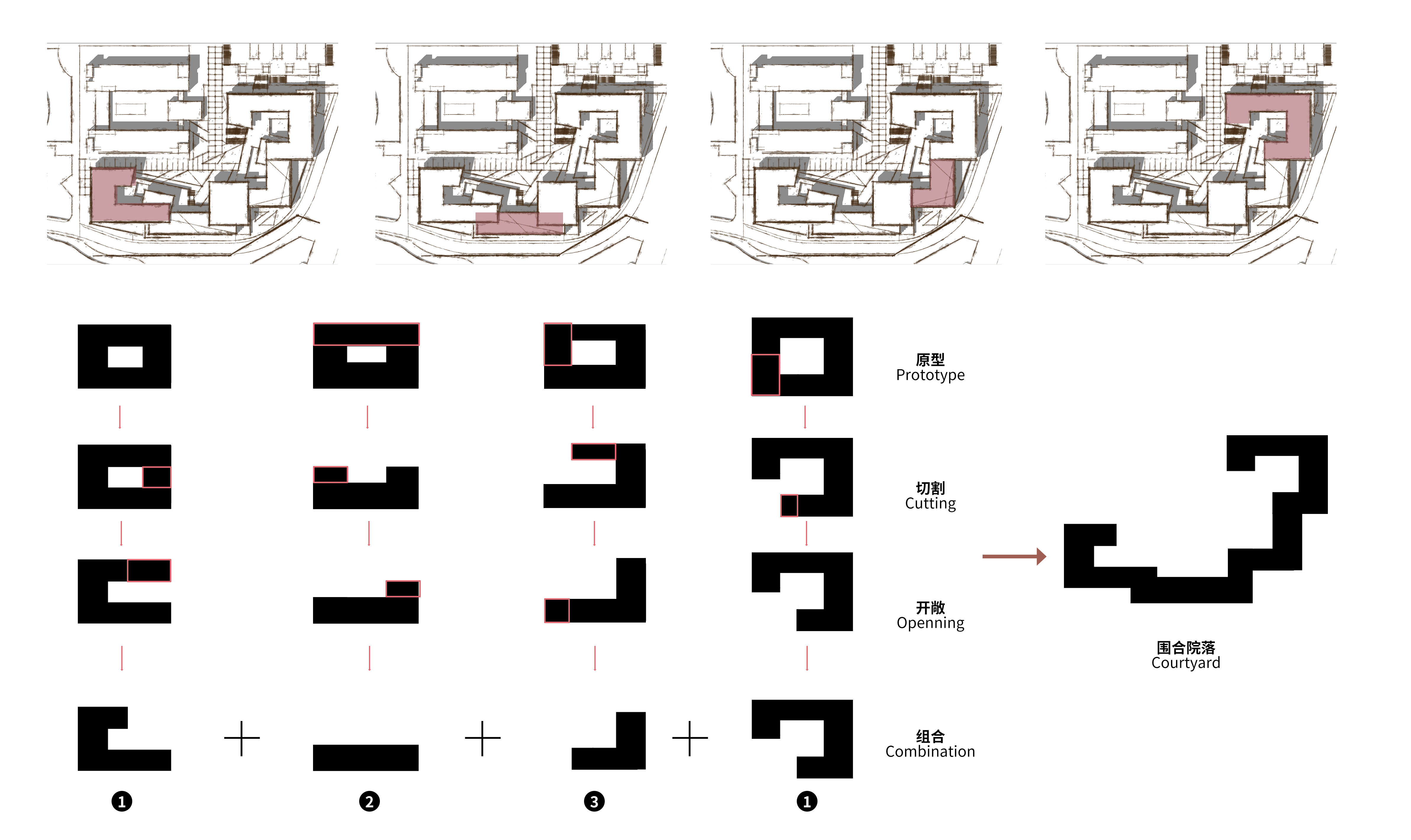
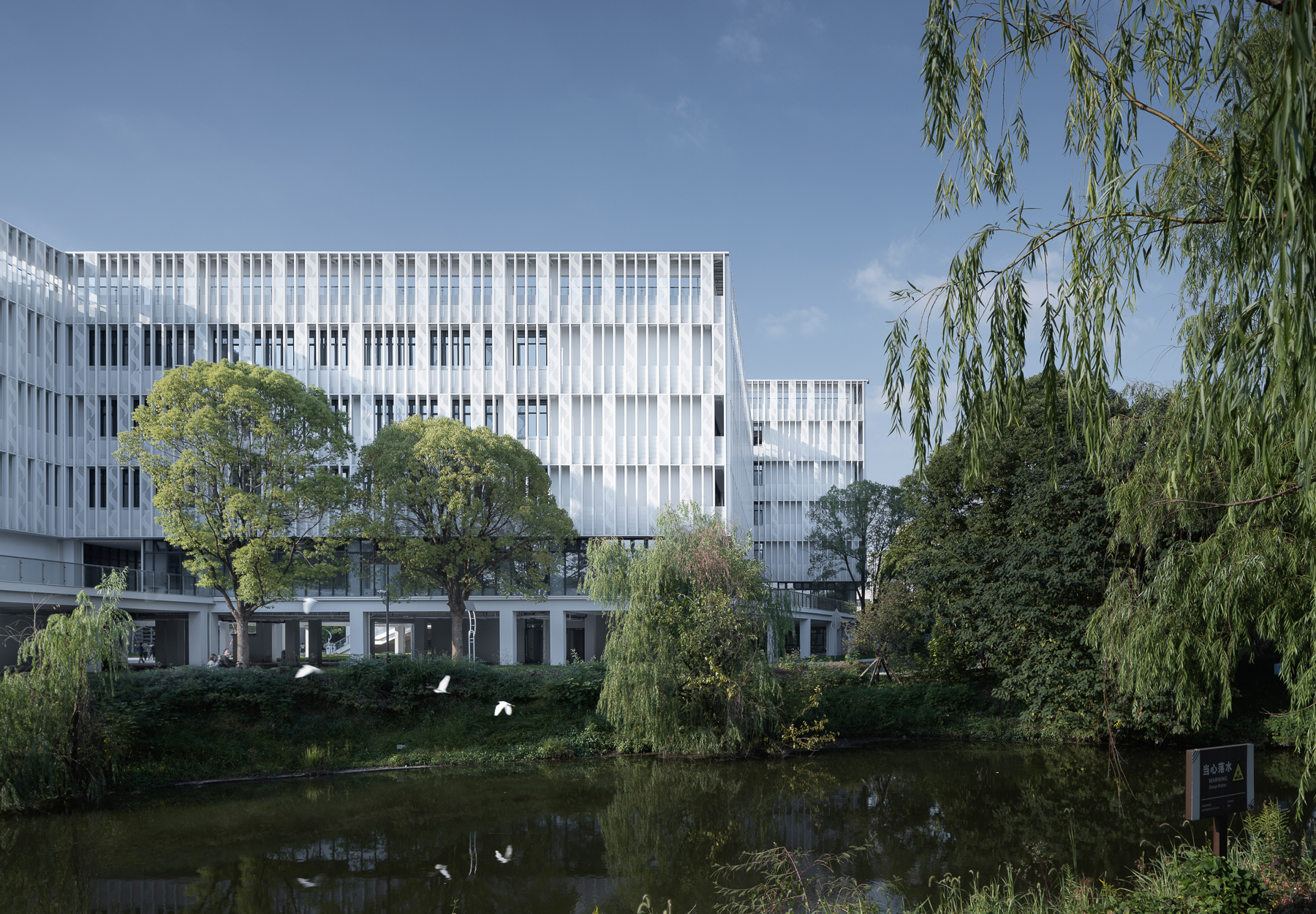
共享交流愿景下的校园界面
Campus boundaries under the vision of sharing and exchange
第二实验实训楼内有七个不同学科类型的学院,如何实现跨学科的学术交流是本建筑所需直面的难点。
There are seven colleges of different disciplines in the Second Experimental Training Building. How to realize interdisciplinary academic exchange is the difficulty that this building needs to face directly.
次生体量以学科功能为纽带,整体秩序顺应校园空间图底肌理,结合南北向校园布局及道路方向,以内部院落作为核心,置入激发活力的对比体量,营造理性活泼的科研综合体。作为“原型”变体的次生体量在特定语境下产生了不同内涵,点、线、面三类基本建筑语汇相结合,将空间围合、行为连续及活力激发融为一体,相互呼应。
The secondary structures take the discipline function as the link and the overall order conforms to the figure-ground texture of the campus space. Combining the north-south campus layout and road direction, it takes the internal courtyard as the core, and puts in the contrast structure that stimulates vitality to create a rational and lively scientific research complex. As variants of "prototype", the secondary structures generate different connotations in a specific context. The combination of three basic architectural terms - point, line and plane, integrates space enclosure, behavior continuity and vitality stimulation, which echo each other.
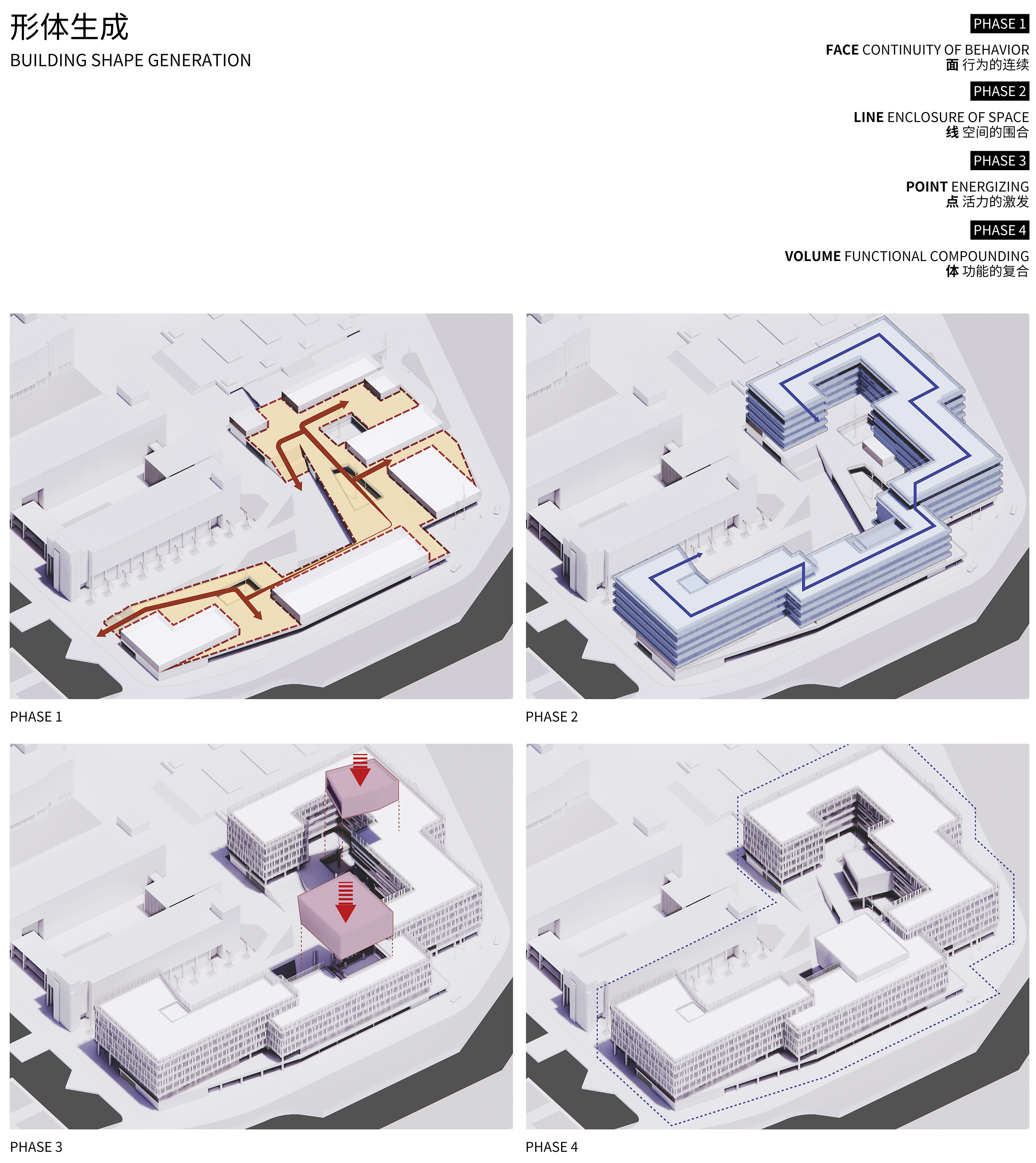
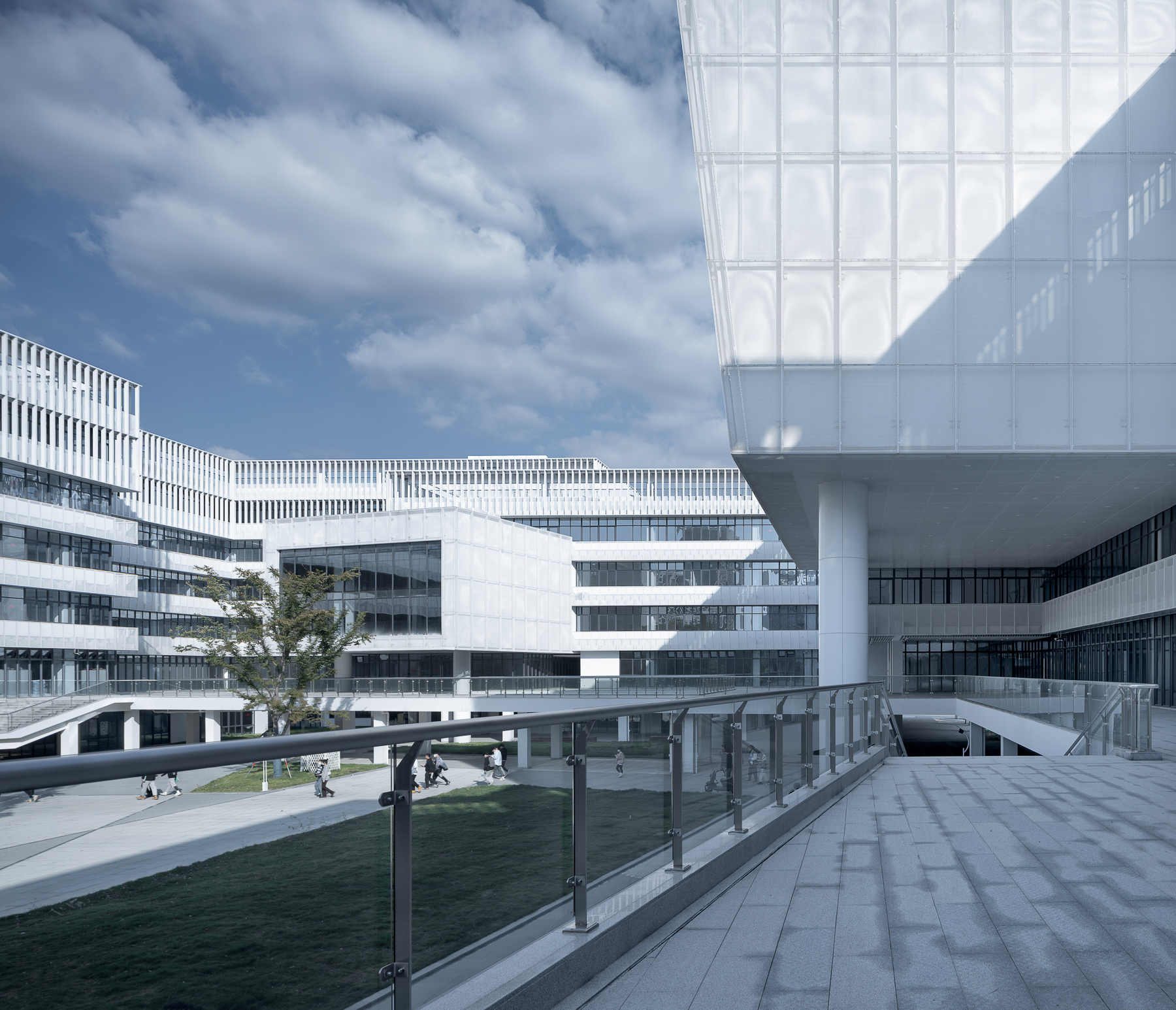
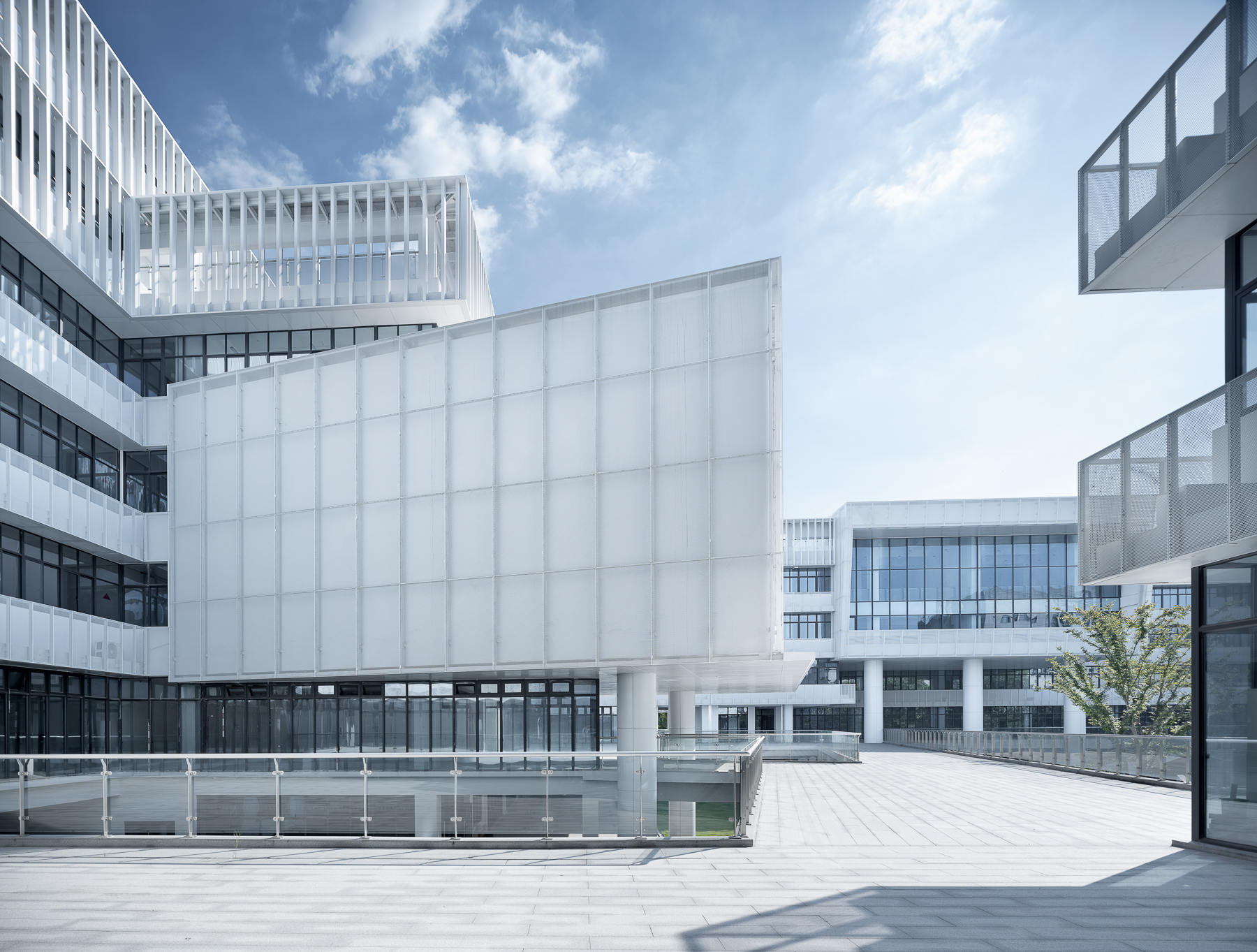
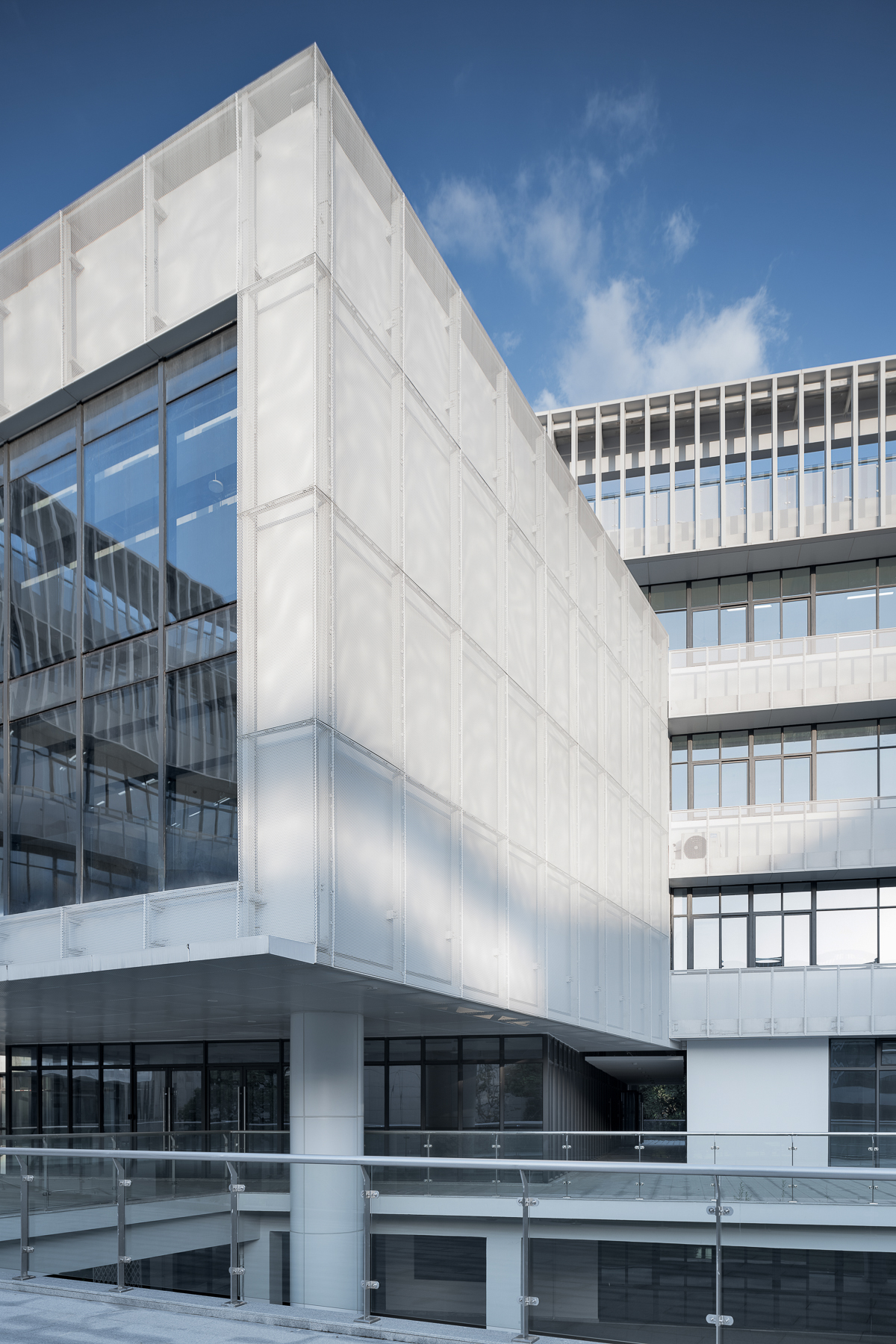
平面维度的功能联系是抵达共享交流愿景的一类途径,而另一类往往被忽视的则是竖向维度的连接。
Plane connection is one way to achieve the vision of sharing and exchange, while vertical connection is often overlooked.
次生体量的相互咬合,为竖向交流提供了多样化的空间余量。七大学院彼此独立分布,各占一隅,设计将各类体量整体抬升,在削弱竖向压迫感的同时,创造二层通透的共享平台。设计将主要的学院入口均设置在二层平台,通透性好,便捷可达,增加学科间共享交流的频次;同时在单体建筑内,设置室内中庭创造交流空间。
The mutual occlusion of secondary structures provides diversified space margin for vertical communication. The seven colleges are distributed independently of each other, each occupying a corner. The design lifts all kinds of structures as a whole, weakening the vertical constriction while creating a two-storey transparent sharing platform. In the design, the main college entrances are set on the two-storey platform, featuring good transparency, convenience and accessibility, which can increase the frequency of sharing and exchange among disciplines. At the same time, in a single building, an indoor atrium is set up to create a communication space.
建立竖向共享平台,代表着观念上的院落空间在当代建筑中的多样可能性。此次在水平向与竖向多重维度的尝试,也是对建筑与社会关系的一次深远思考。
The establishment of a vertical sharing platform also represents the various possibilities of conceptual courtyard space in contemporary architecture, and the attempt of horizontal and vertical multiple dimensions is also a far-reaching reflection on the relationship between architecture and society.
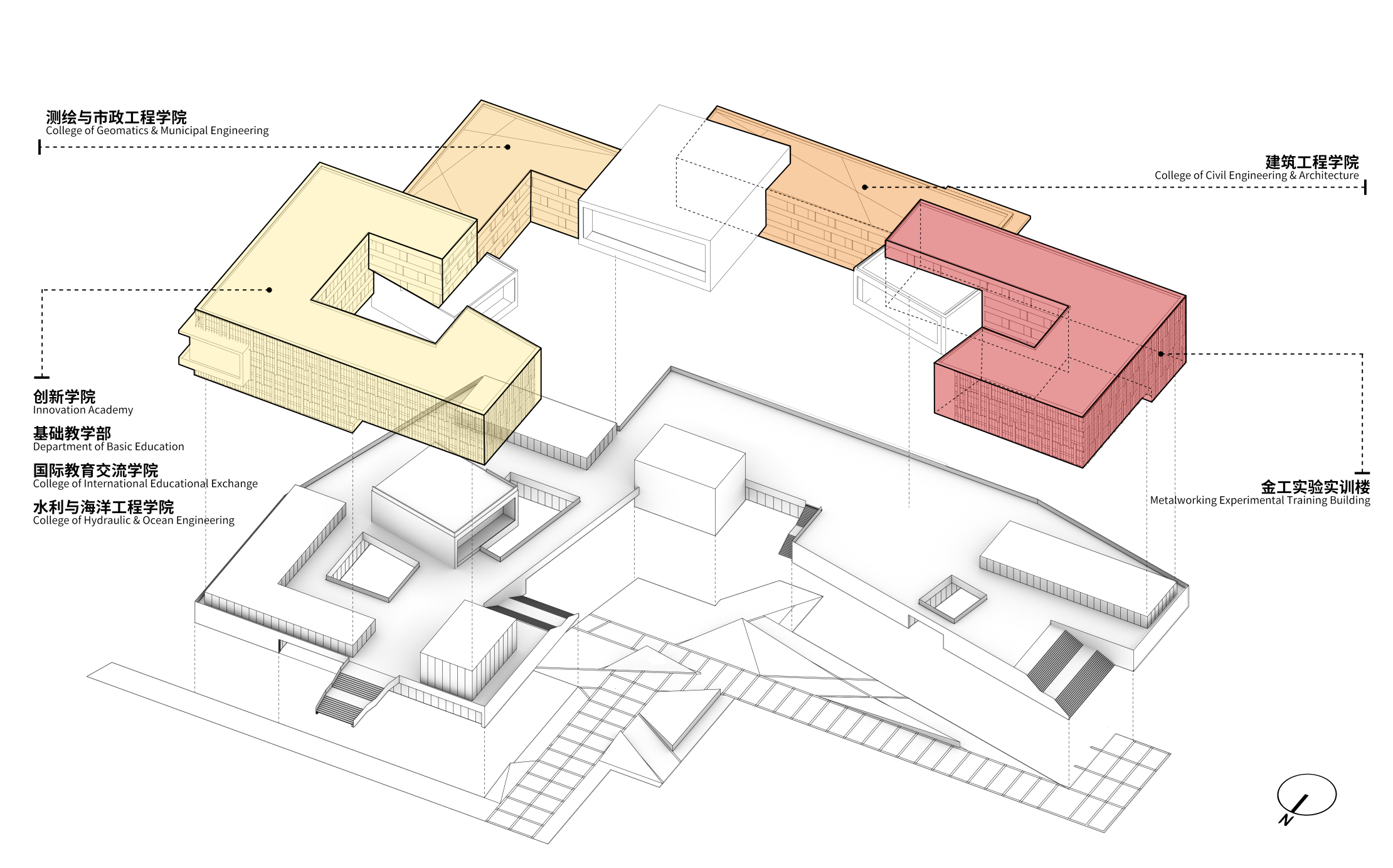
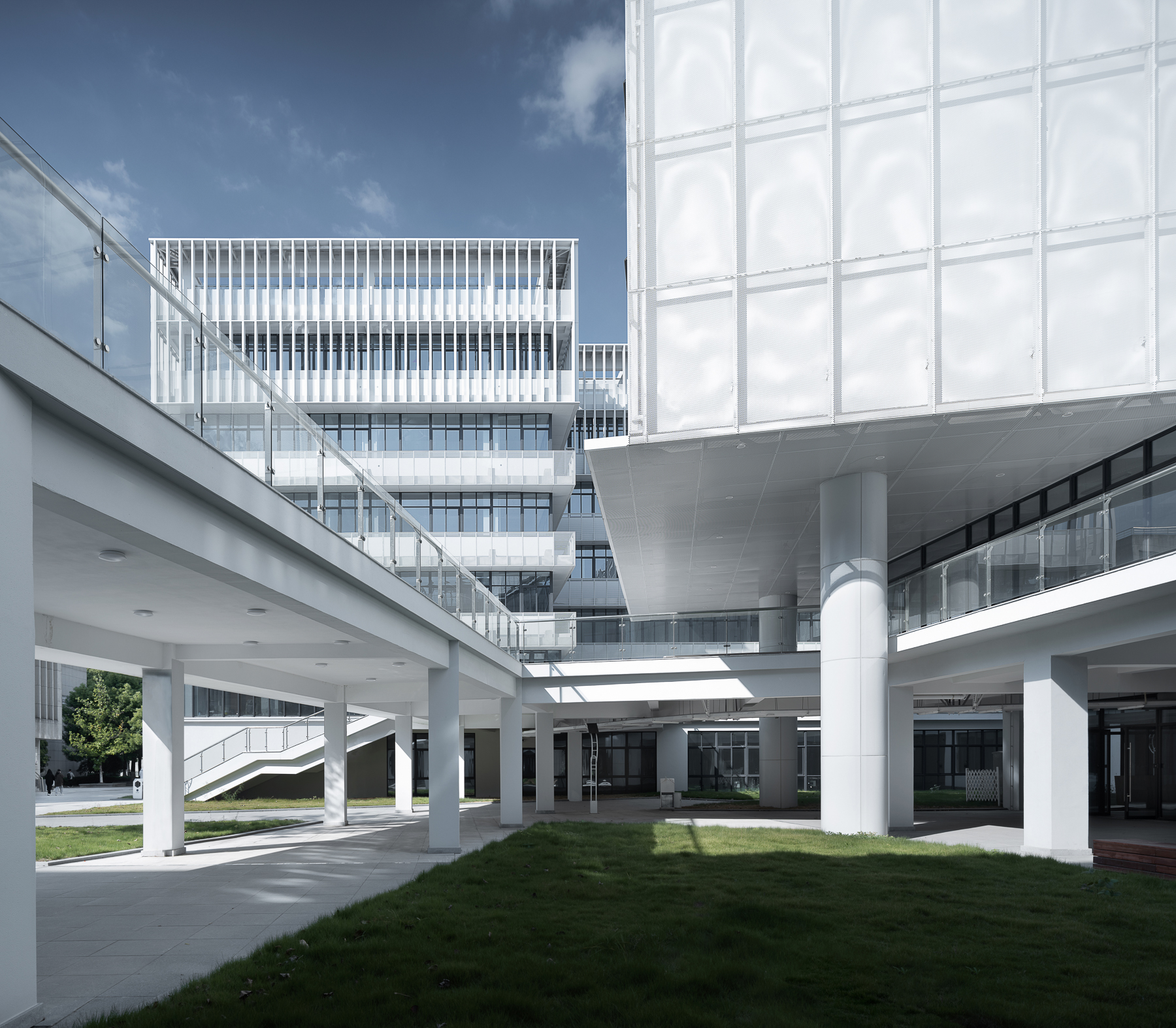

韵律与秩序兼顾的城市界面
Urban boundaries with both rhythm and order
建筑从设计概念到立面肌理,再到建筑细部应保持同质性的整体概念。次生体量赋予了立面各单元之间的内在共性,为构建和谐的秩序与韵律之美,立面肌理构造是重要的影响因素。
Architecture should pursue the overall concept of homogeneity from design concept to facade texture and then to architectural details. The secondary structures endow the internal commonness among the elements of the facade. In order to build a harmonious order and beauty of rhythm, the facade texture structure should be an important influence factor to be considered.
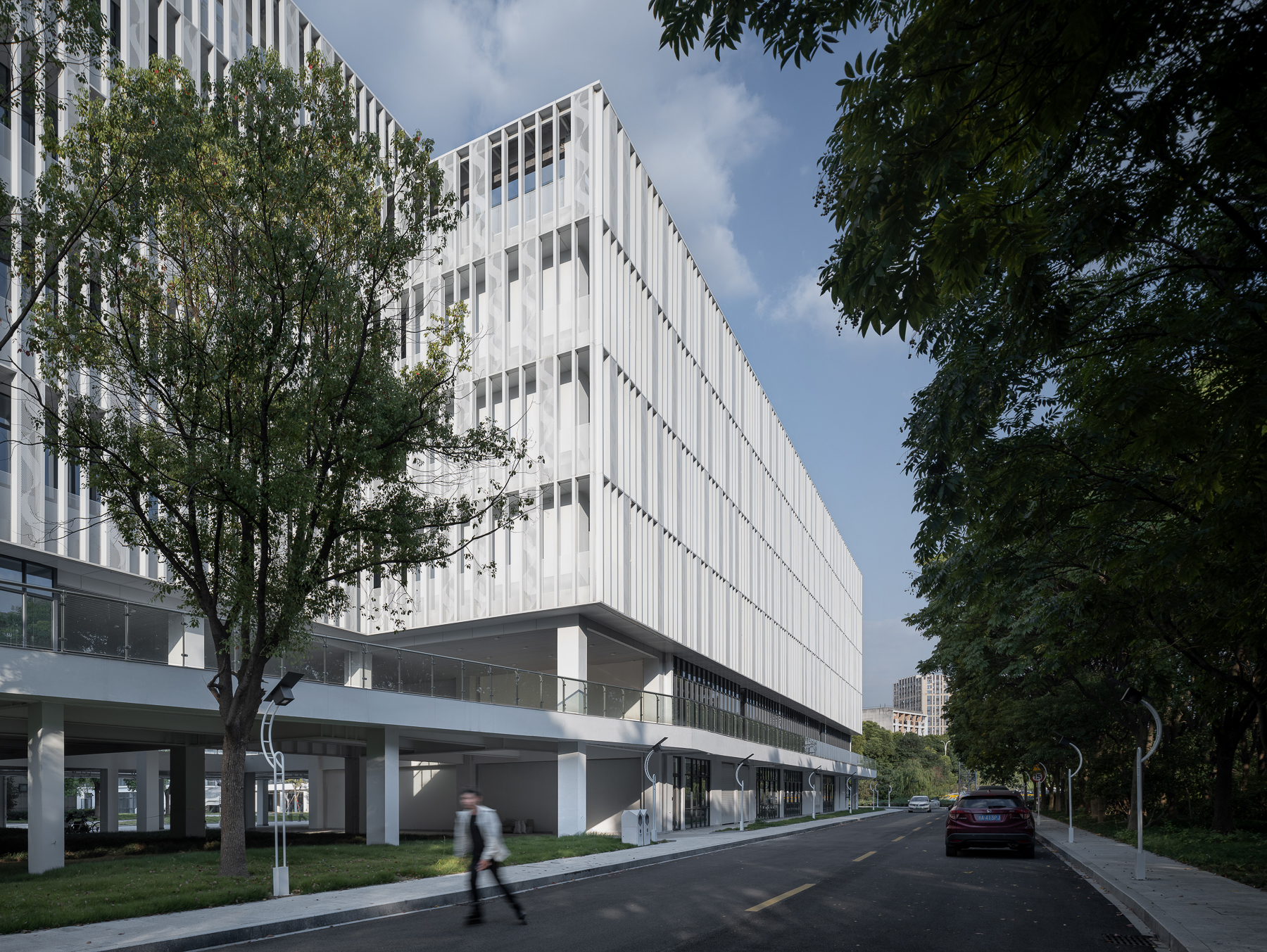
外立面延续原有校园建筑立面的竖向元素,采用竖向金属格栅结合穿孔铝板设计。竖向金属格栅形成一定的韵律感,整齐又富于变化。穿孔铝板的纹样源于校园校徽图案的重构,它赋予了建筑独特的标志性。
The facade continues the vertical elements of the original campus building facade, and adopts the design of vertical metal grilles combined with perforated aluminum plates. The vertical metal grille form a sense of rhythm, which is neat and full of changes. The pattern of perforated aluminum plates originates from the reconstruction of campus emblem, which endows the building with a unique symbol.
在保留了立面整体性的基础上,节奏化的编织使得阳光在其表面弥漫消融,格栅表皮的肌理随着光线而变化,太阳的运动带来的光和影的气韵流动,呈现着细腻的水波样纹理,灵动生辉,映衬着时间的变化和校园的活力。
On the basis of preserving the integrity of the facade, the rhythmic weaving makes the sunlight diffuse and melt on its surface, and the texture of the grilles changes with the light. The light and shadow brought by the movement of the sun flow with delicate water wave texture, which is dynamic and brilliant, reflecting the change of time and the vitality of the campus.
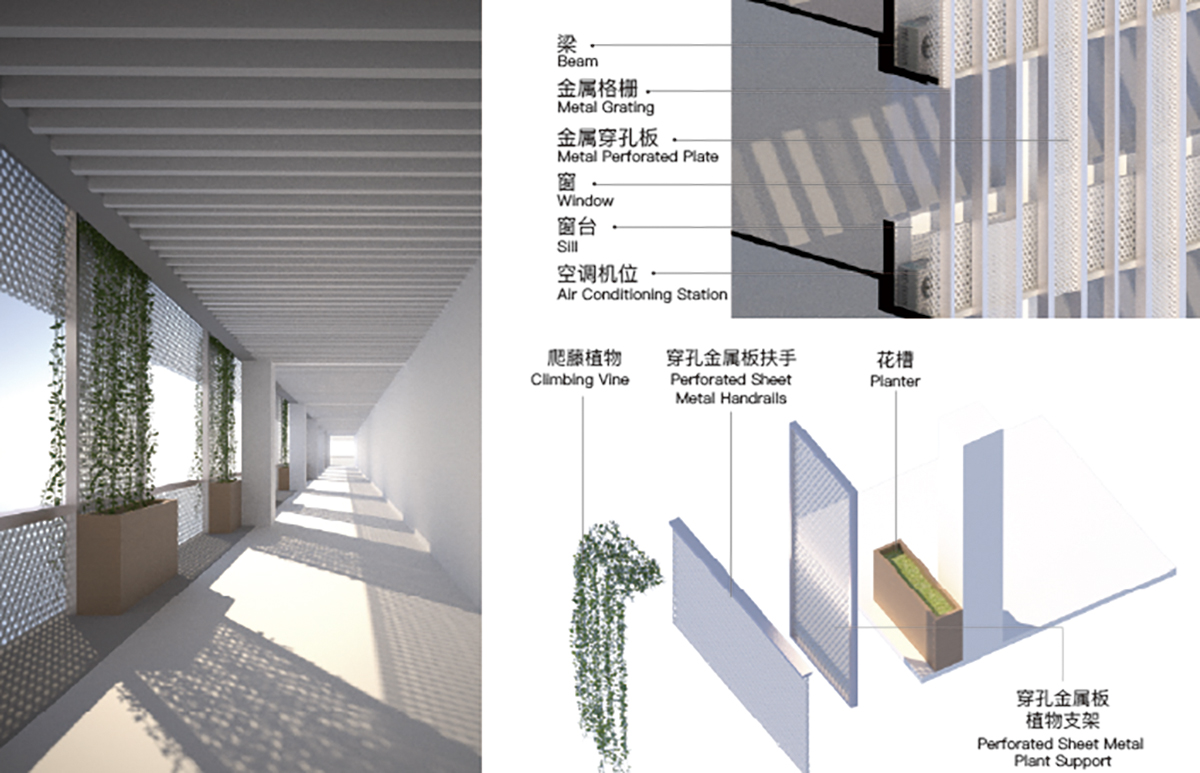
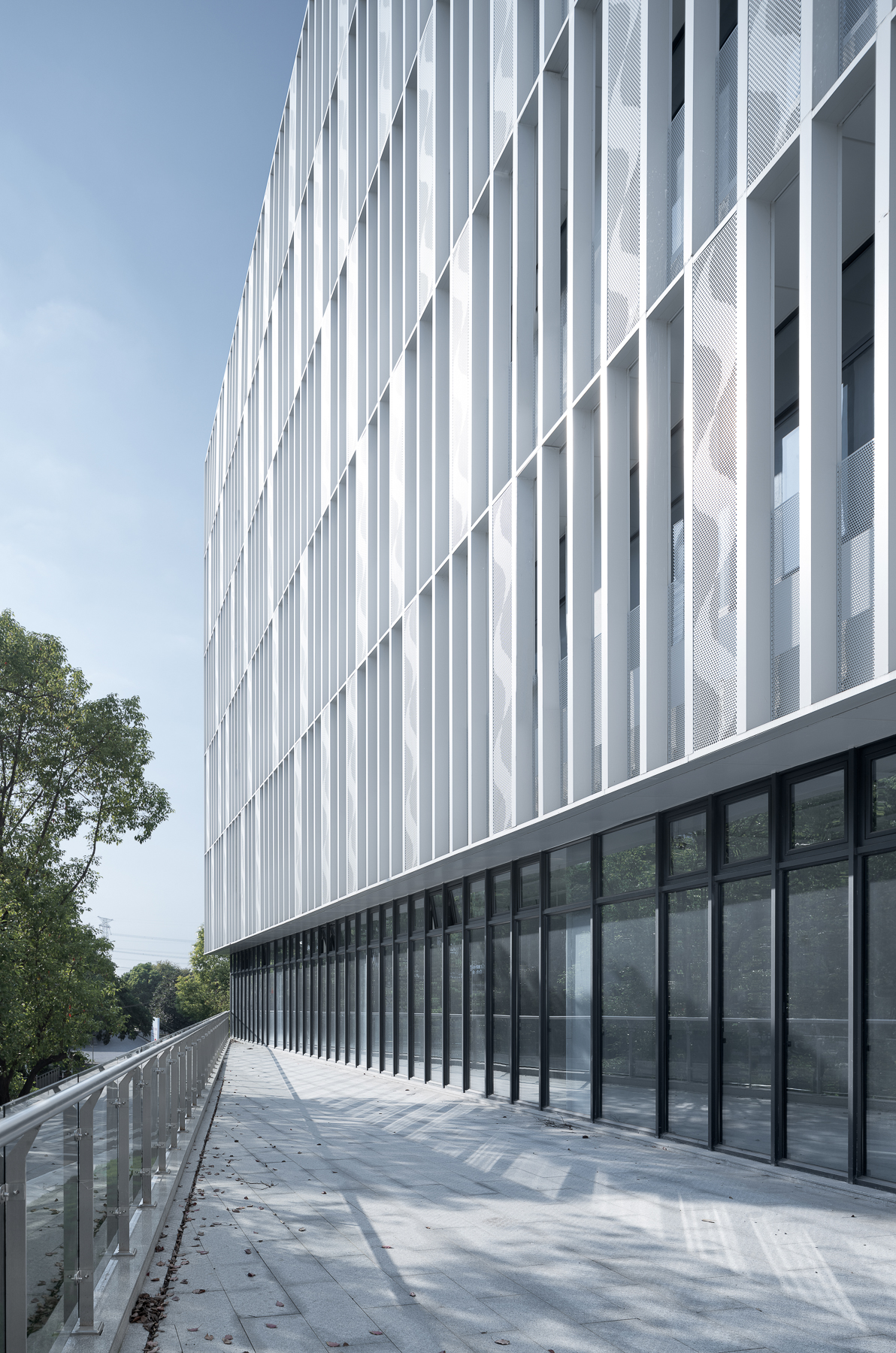
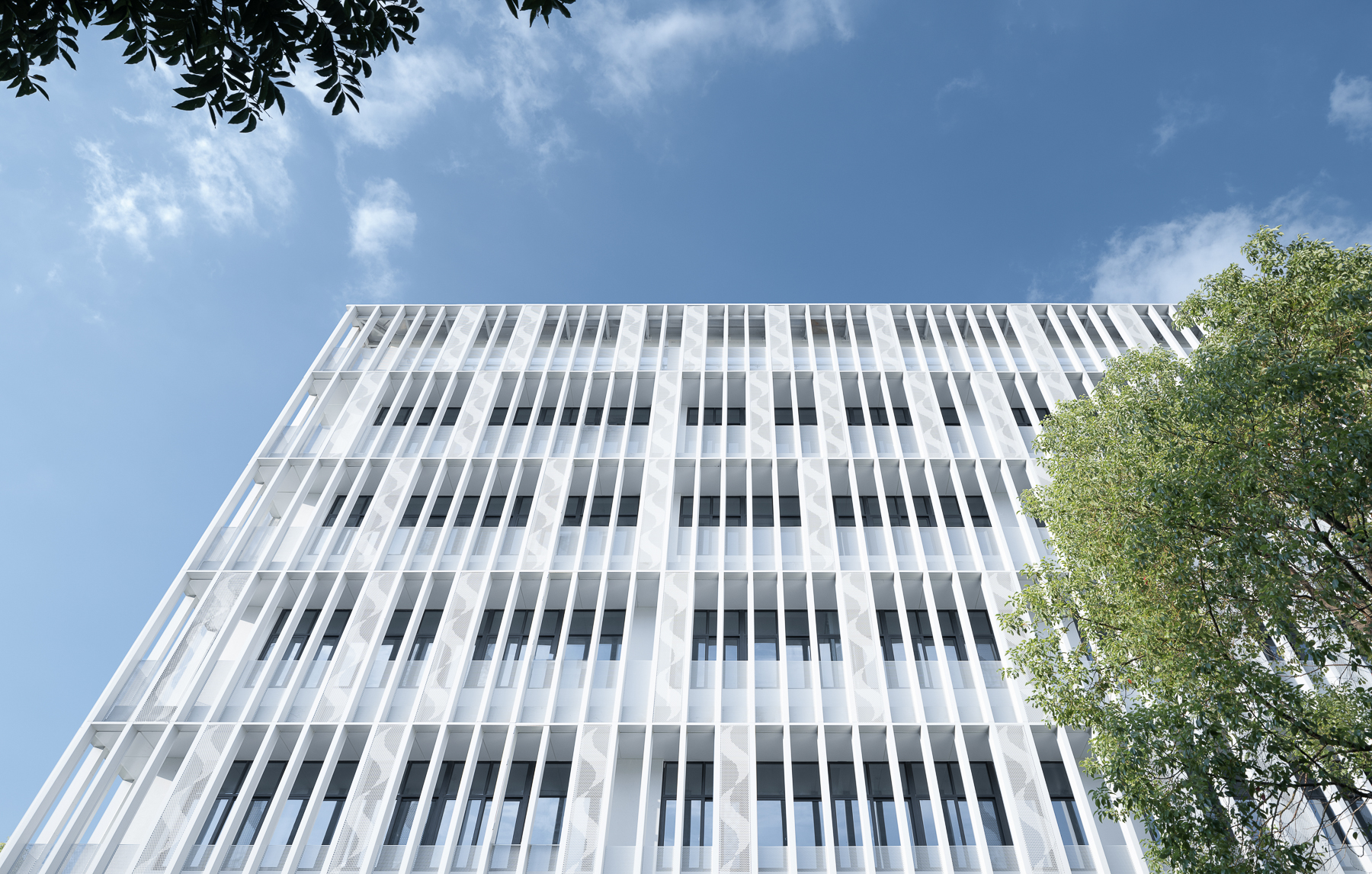
金属格栅遮挡直射阳光,让实验用房光线柔和;穿孔铝板起到遮挡空调外机的作用,美观实用。建筑本身的窗墙体系可节省造价,十分经济。此外,金属格栅表皮可使爬藤类植物攀附其上,为校园空间增添绿意。表面肌理与构造细节均凸显着对可持续设计的思考,并带来独具特色的立面形式。
The metal grilles shield direct sunlight and make the light of the experimental room soft. Perforated aluminum plates play a role in shielding the external units of air conditioners, being both aesthetic and practical. The window-wall system of the building itself saves cost, economical and practical. In addition, the metal grille surface can make climbing plants cling to it, adding greenery to the campus space. Surface texture and structural details highlight the thinking of sustainable design, forming a unique facade form.
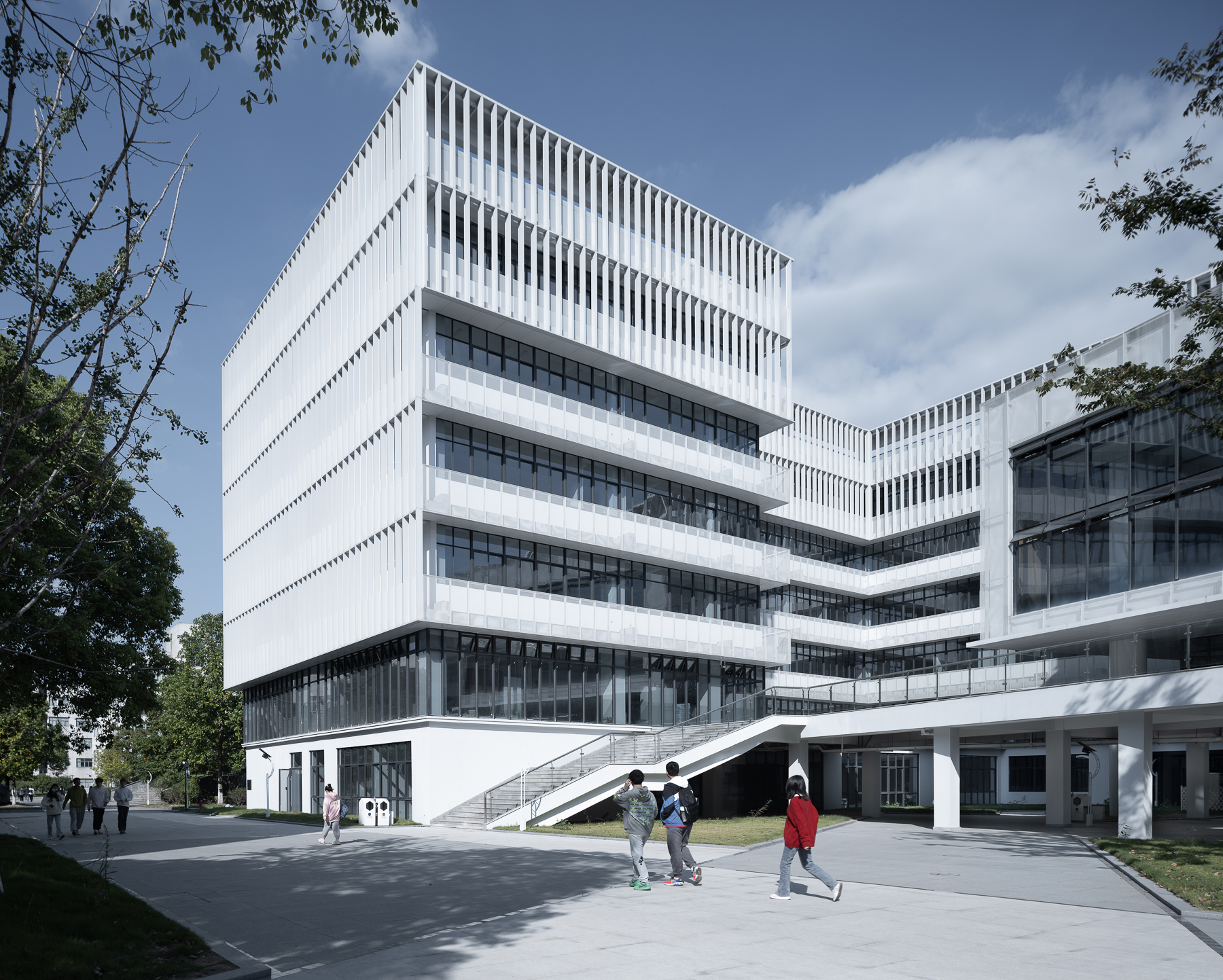
结语
SUMMARY
项目在规矩的城市规划环境中,坚持着理性与统一,又不失独特性与多样化,在秩序之中挖掘着场地的潜质。各类形式并非孤立自主,而是在特定语境中,相互交织碰撞。建筑造型的理性与浪漫,共享功能的复合性与多样化,以及多维交流空间的灵活性。该项目描绘着多层次的构想,为校园与城市间的边界,谱写着属于两者的悠长间奏。
In the mannered urban planning environment, the Second Experimental Training Building of Zhejiang University of Water Resources and Electric Power insists on rationality and unity without losing uniqueness and diversification, and excavates the potential of the site in order. All kinds of forms are not isolated or independent, but interweave and collide with each other in a specific context. With the rationality and romance of architectural modeling, the complexity and diversity of sharing function, and the flexibility of multi-dimensional communication space, this project depicts multi-level ideas and composes a long interlude between the campus and the city.
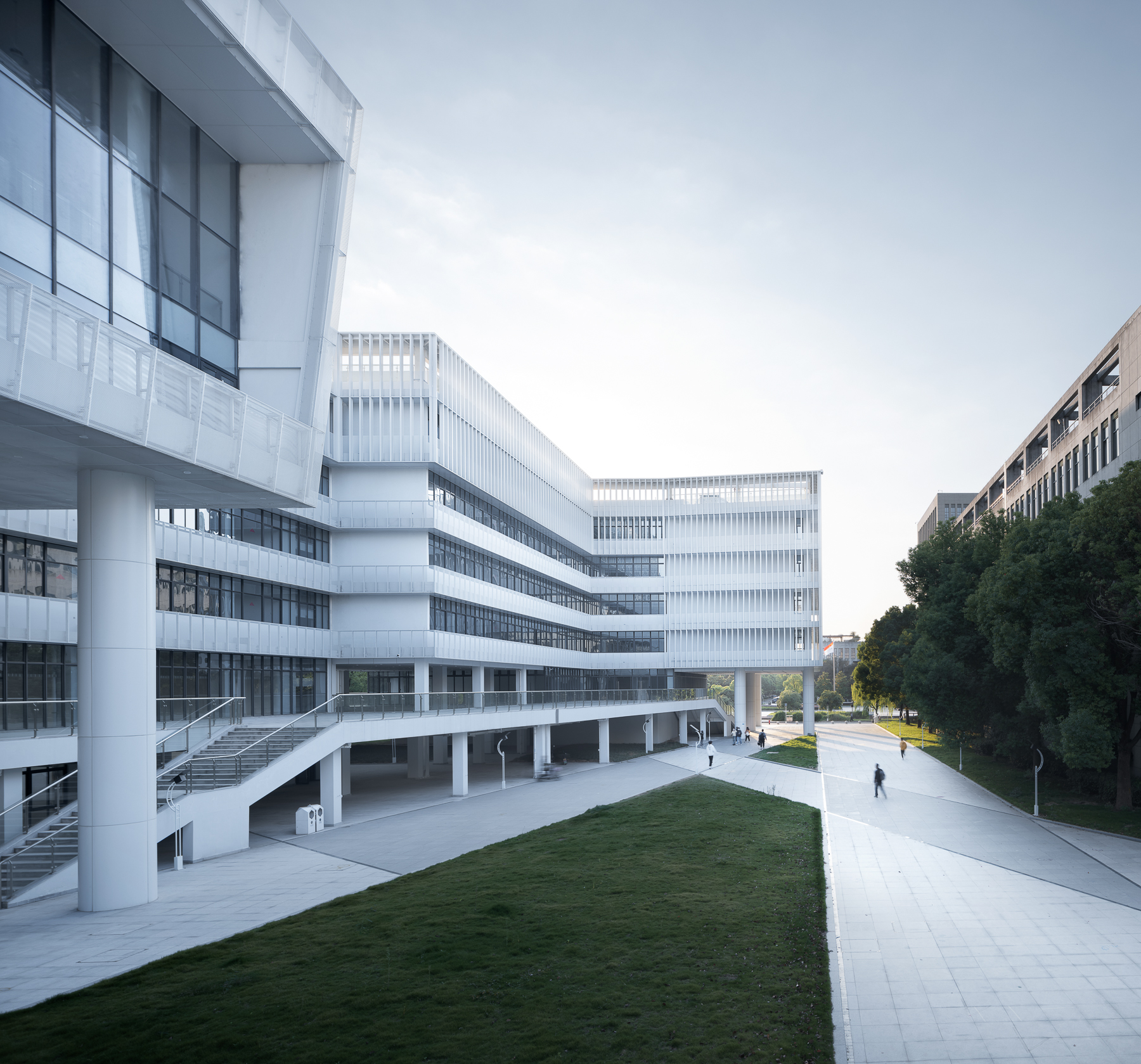
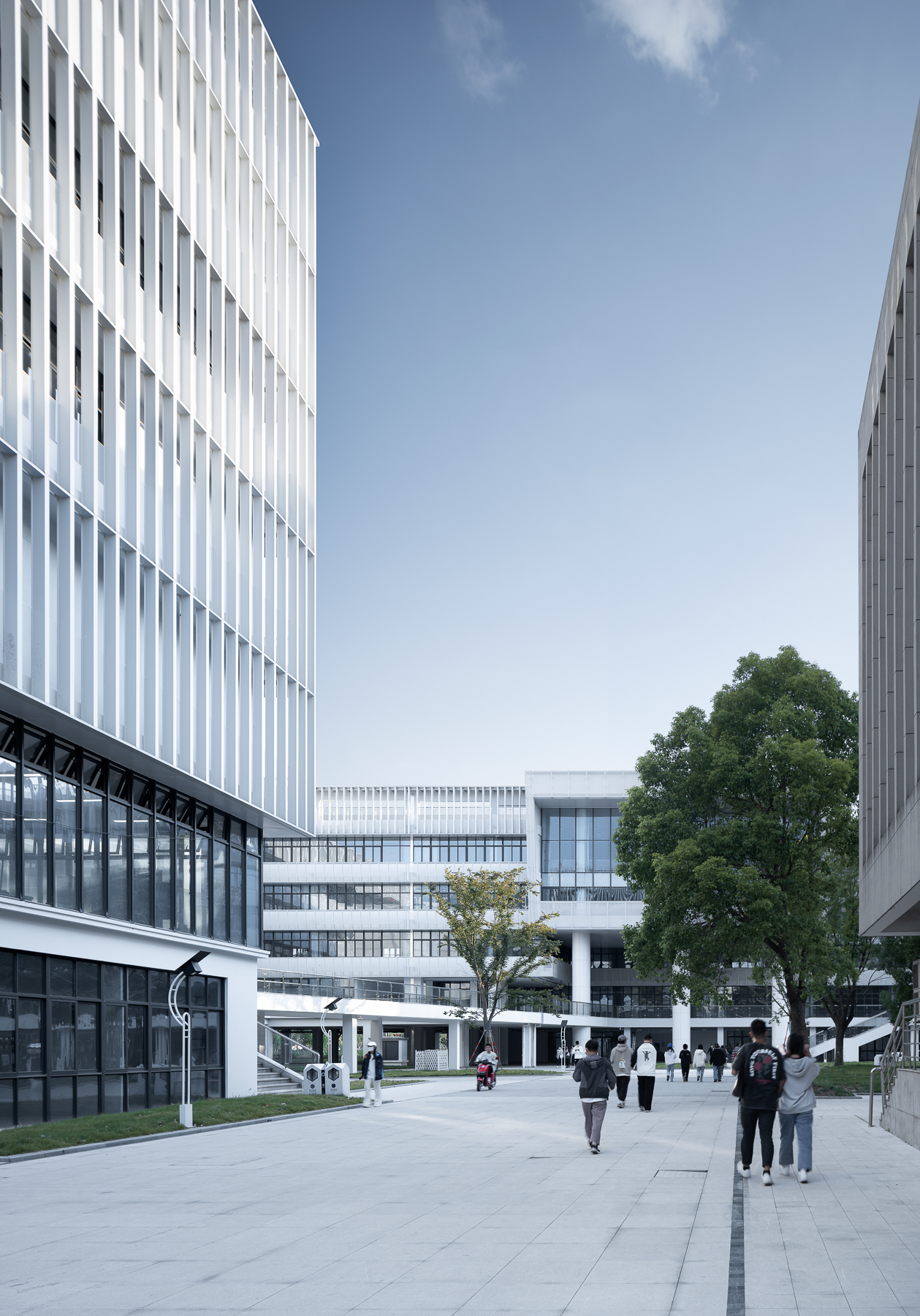
设计图纸 ▽
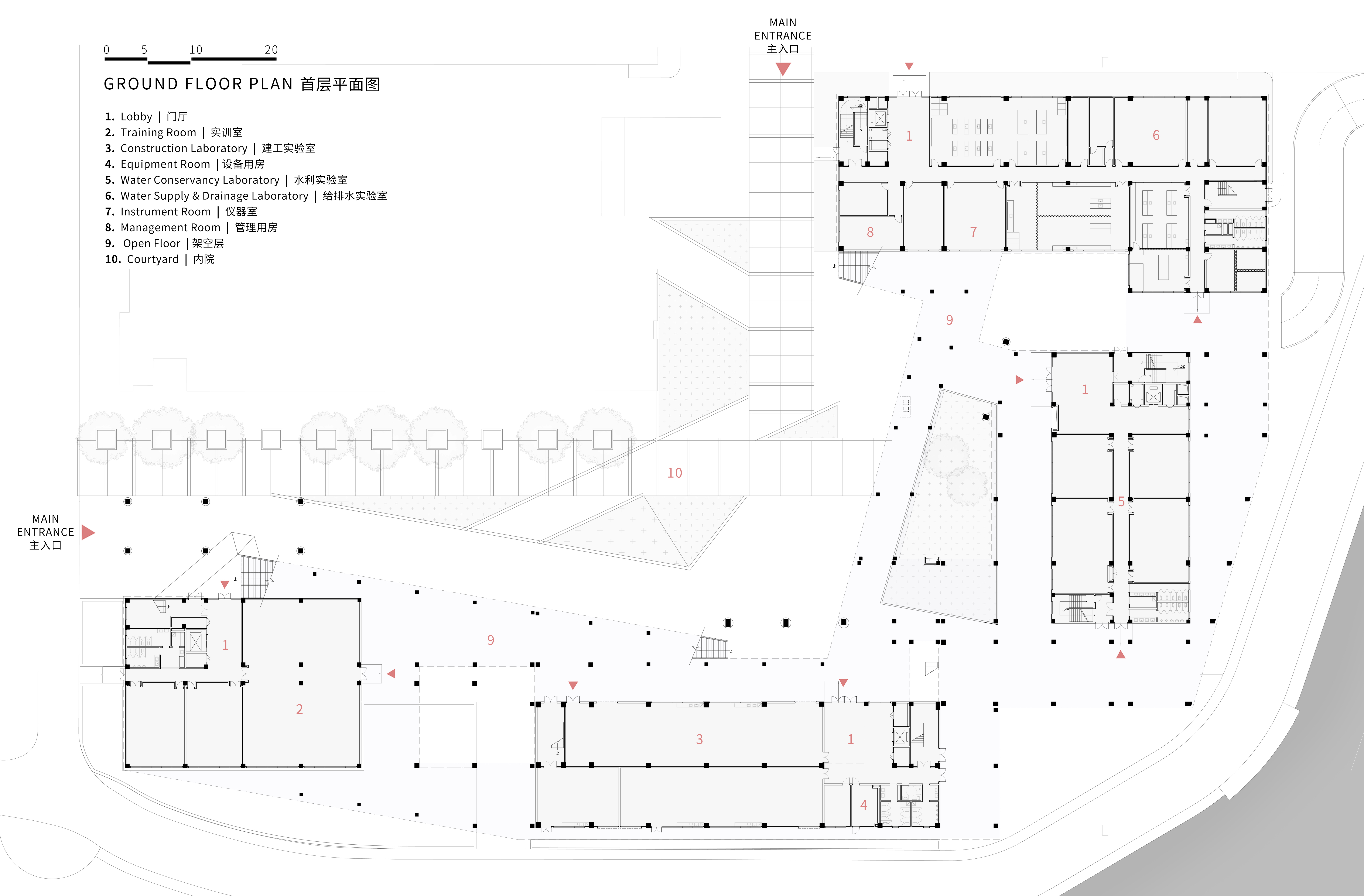
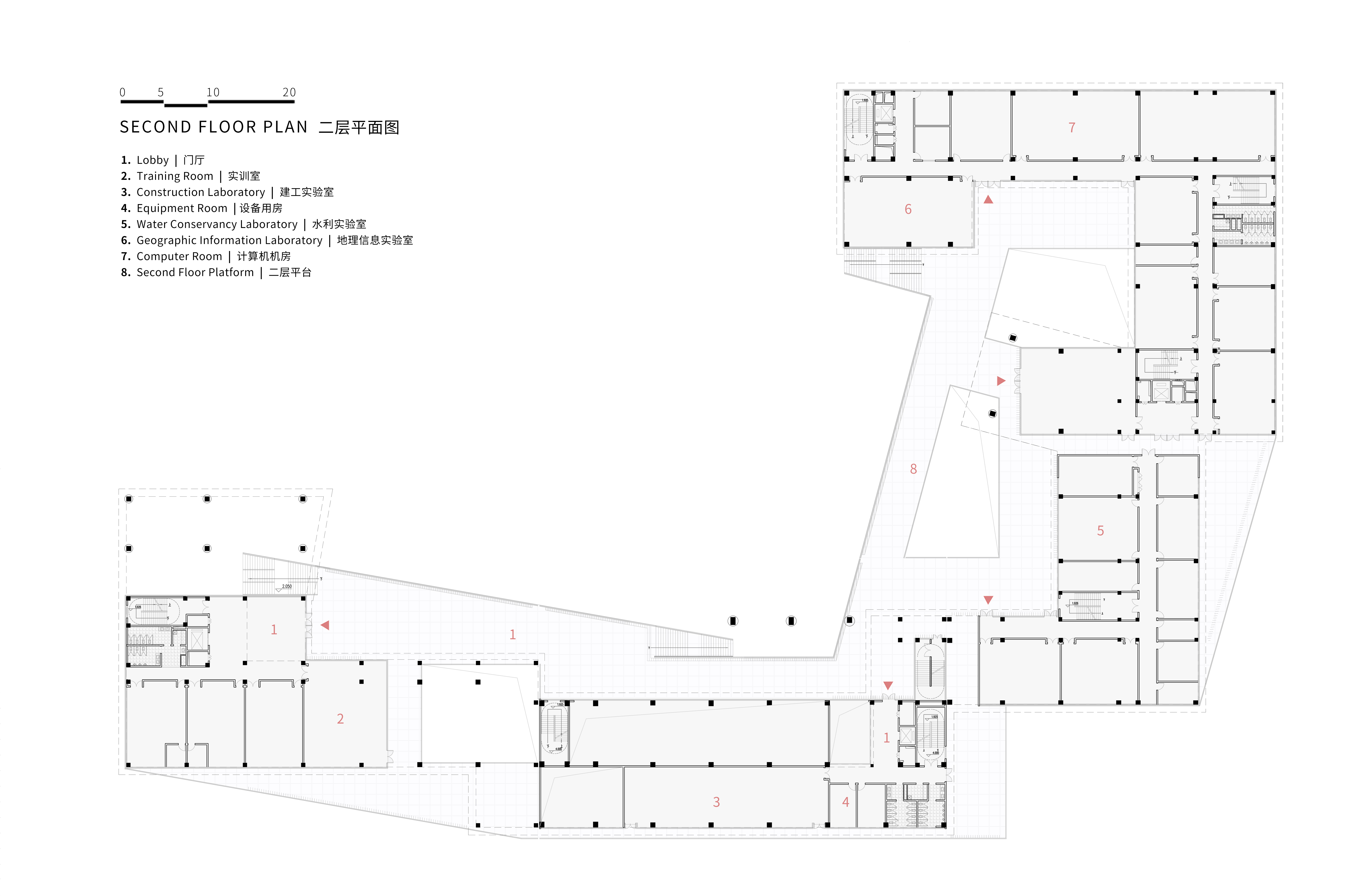
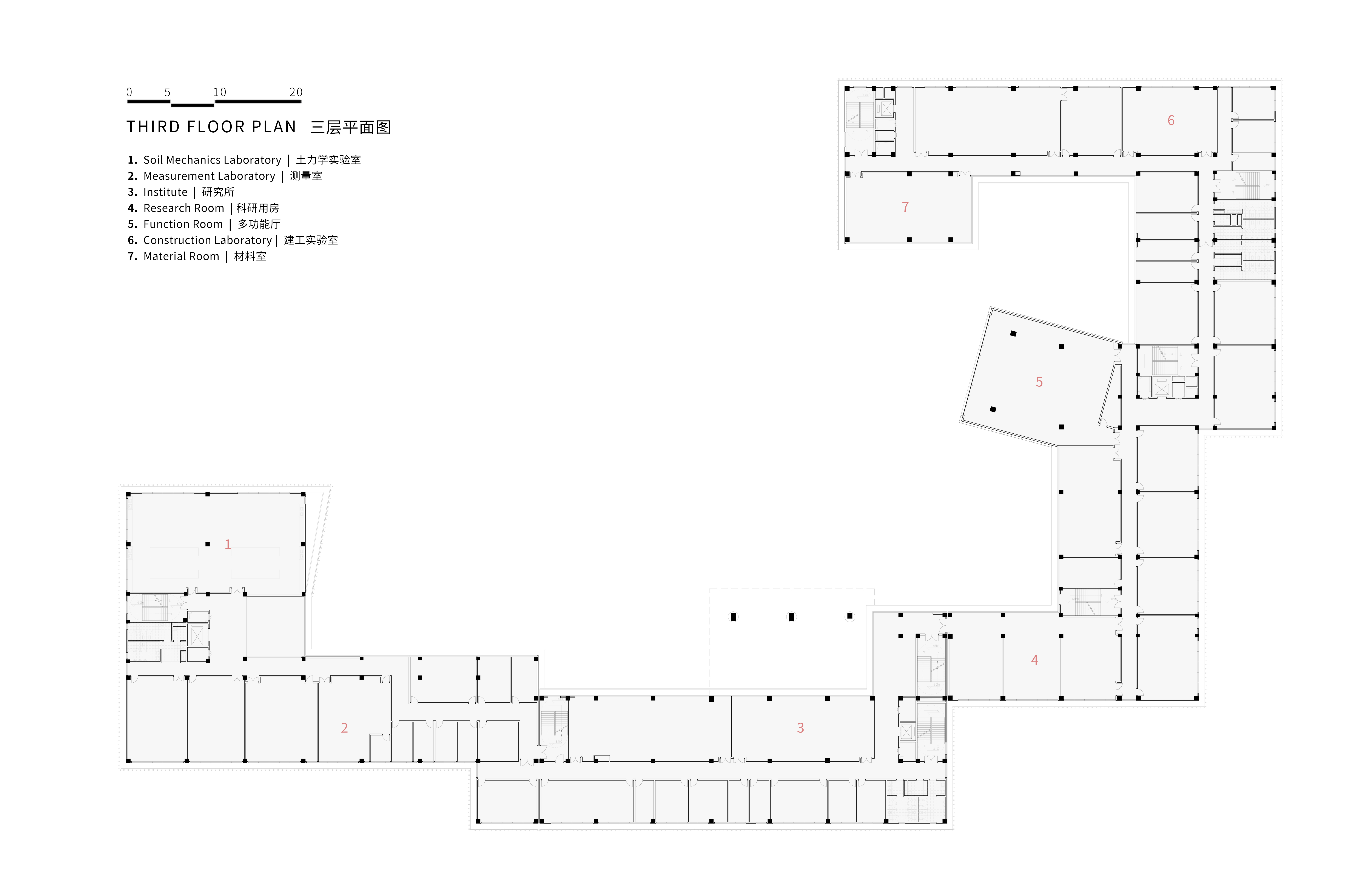
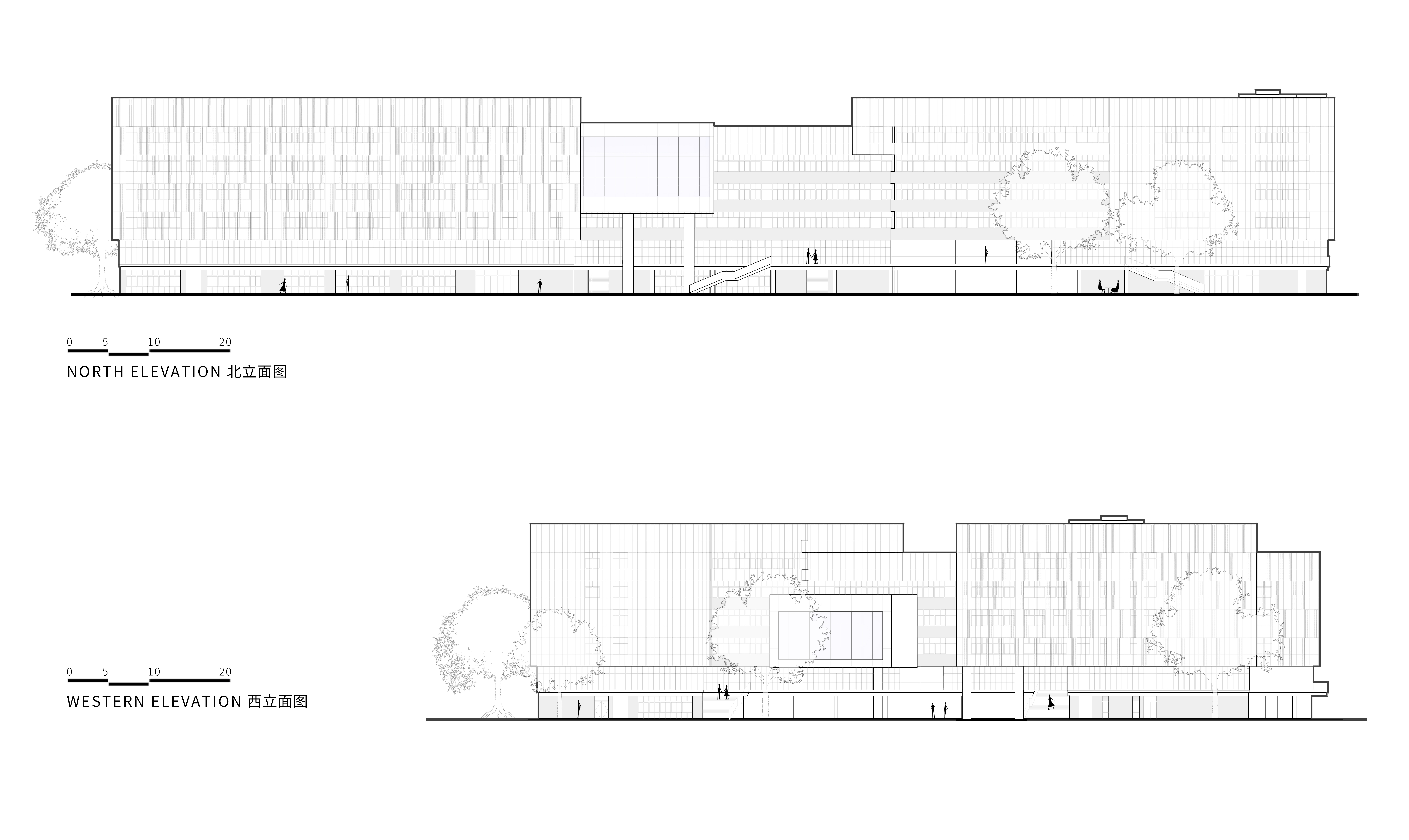
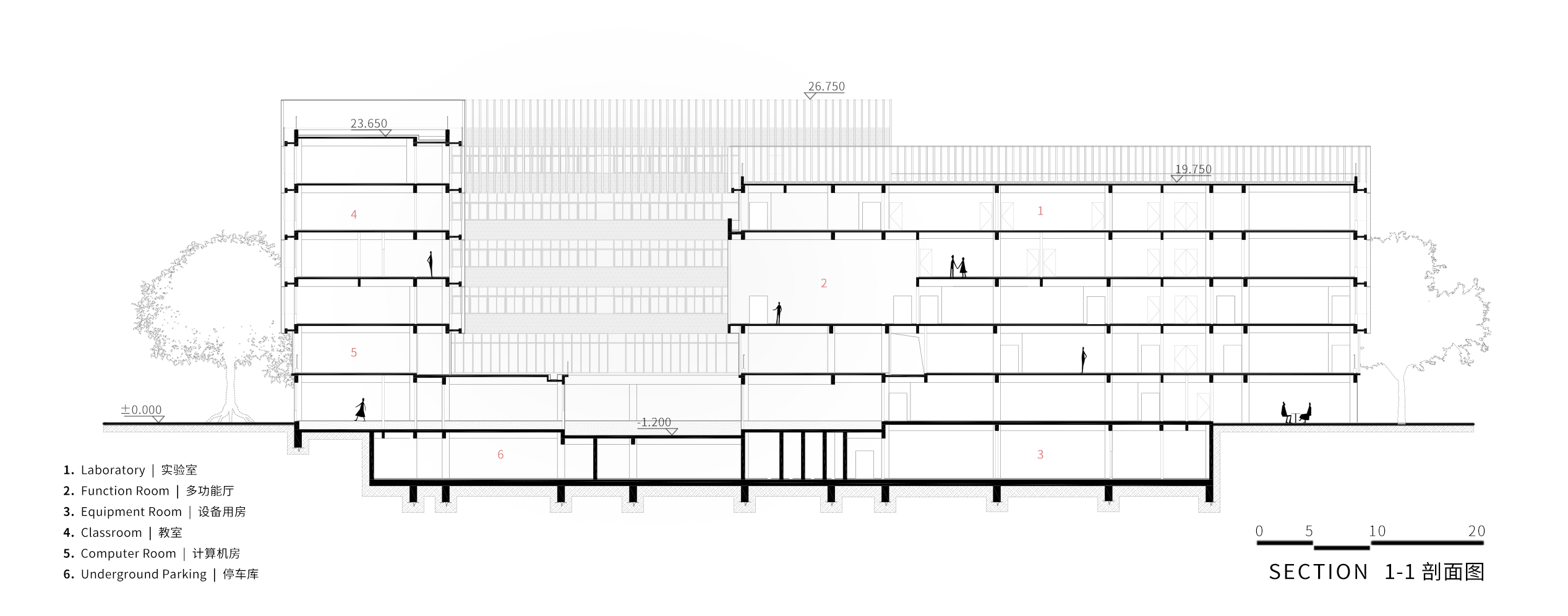
完整项目信息
项目名称:浙江水利水电学院第二实验实训楼
项目类型:建筑
项目地点:浙江杭州
设计单位:UAD G4(浙江大学建筑设计研究院有限公司-建筑四院)
主创建筑师:钱锡栋
设计团队
建筑设计:杜佩君、叶山峰、张梦芸、赵超楠、孙政和、季旭君
结构设计:阚建忠、李建立、沈汉栋
给排水设计:易家松、沈腾飞
暖通设计:潘大红、王亚林
电气设计:吴旭辉、侯宇辉、王斌
室内设计:杜佩君、叶山峰、孙政和
智能化设计:王雷、杨国忠、李向群
岩土设计:陈刚、余炜、庞杰
幕墙设计:香春、张楠
景观设计:刘军峰、许金盼
基坑设计:陈刚、余炜、庞杰
市政设计:李春花、姜斌、朱敏、周华、沈海涛
施工单位:国基建设集团有限公司
业主:浙江水利水电学院
设计时间:2018年11月
建成时间:2022年6月
用地面积:19727.8平方米
建筑面积:34000.0平方米
摄影:赵强
版权声明:本文由浙江大学建筑设计研究院有限公司-建筑四院授权发布。欢迎转发,禁止以有方编辑版本转载。
投稿邮箱:media@archiposition.com
上一篇:纸的变换:平行所叉书店与工作坊室内外更新设计 / 已知建筑
下一篇:自然中寻童真:个个世界·秘境自然营地 / 个个世界+先进建筑实验室