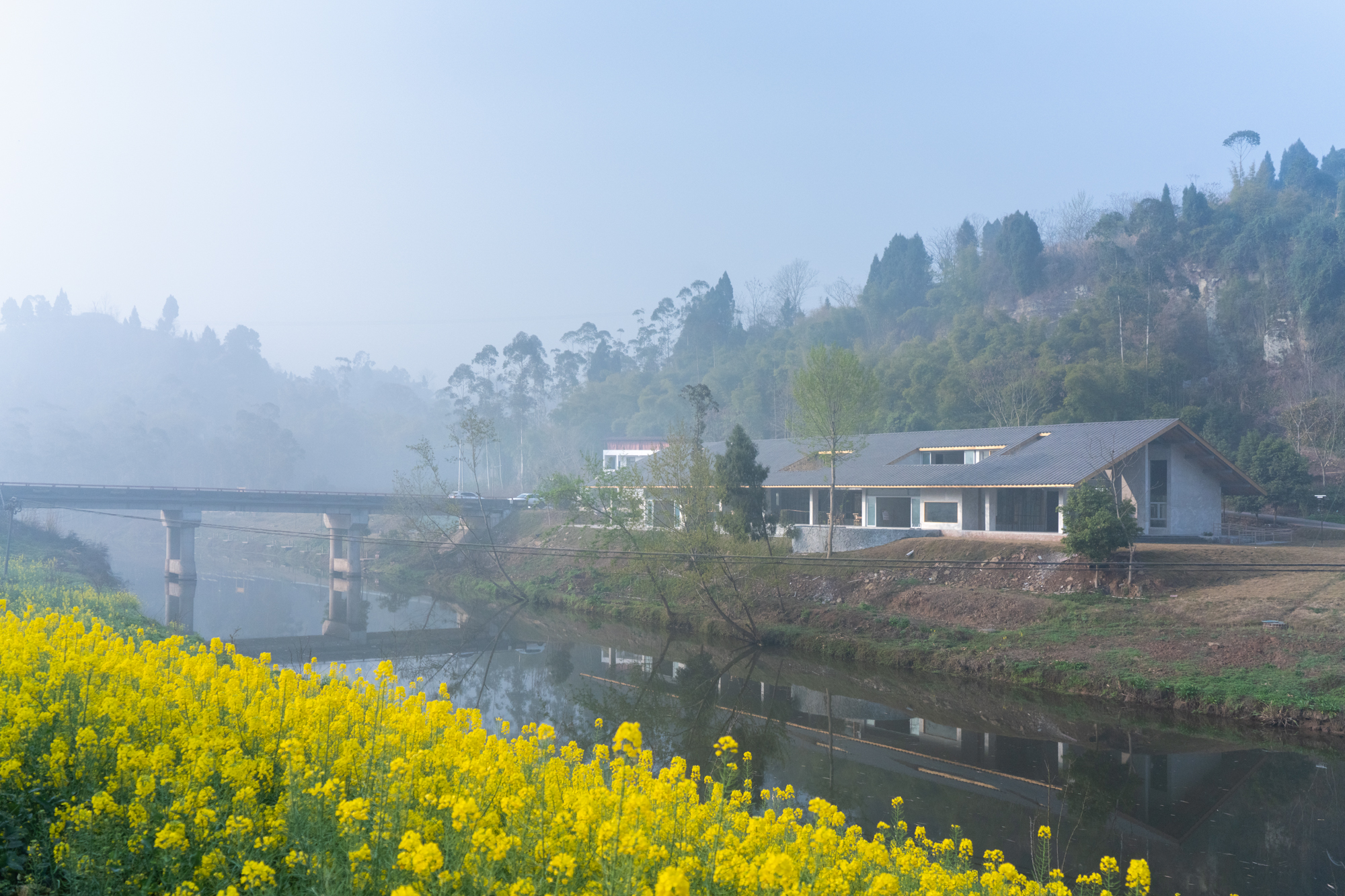
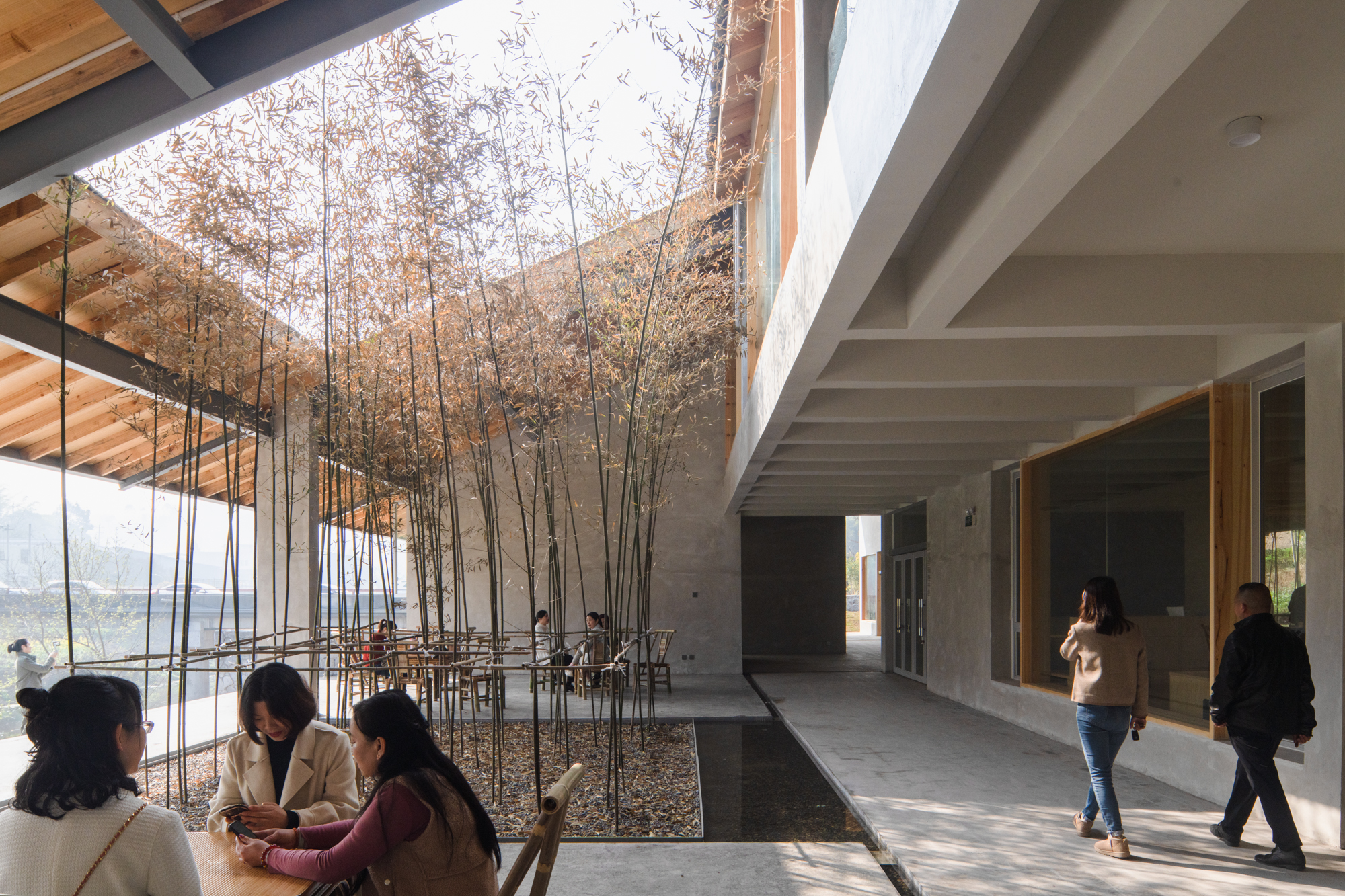
设计单位 时地建筑工作室
项目地点 四川乐山
建成时间 2022年
建筑面积 1114.4平方米
本文文字由设计单位提供。
“2021年初,乐山市的东林镇找到我们,希望时地建筑可以为当地村镇设计一座乡村综合体建筑。时地建筑自从设立之初就一直在做‘公益建筑计划’,每年有2个非盈利设计名额,面向那些真诚地希望以设计来改变当地,而又无法提供正常设计费用的项目。我们希望让更多的普通人可以感受设计带来的改变,这一点和东林镇的负责人一拍即合,于此开始了本案的设计。”
"In early 2021, we were approached by the town of Donglin in Leshan to design a rural complex building for the local village. Since its establishment, Studio Dali Architects has been working on the ‘Architecture program for public welfare’, with two non-profit design quotas each year for projects that genuinely hope to make a beneficial change to the local village through design but cannot afford the normal design fees. We hope to enable more ordinary people to experience the changes brought about by design. This idea resonated with the officials in charge of Donglin Town, and thus began the design of this project. "
——李烨 Li Ye
▲ 方案视频介绍 ©时地建筑


有烟火的生活是什么样子?街巷穿梭其中的擦肩,菜市场讨价还价的嘈杂,小吃摊上升的蒸汽......自古最“烟火”的场景便是——赶集,在川渝称作“赶场”,是一场四里八乡的盛大购物节。
What does a lively life look like? People walking in the streets, the sound of bargaining in the market, steam rising from food stalls... Throughout history, the liveliest place in China has always been the marketplace, known as "ganchang" in Sichuan and Chongqing, where people from miles around come to shop and socialize.
东林镇,由林木多和赶集得名的小镇,位于拥有双遗产的四川终极逍遥城市——乐山。而区位交通的不便却使东林远离这份热闹,默默无名。作为一个时光边缘的桃花源小镇,有“东林场”之称的东林,自古的热闹场景,便要数是逢双(日)的赶集。2021年初,我们到东林踏勘,对这里的第一印象是“萧条”,在街上很少看到人,老百姓也很少出来,经后来调研了解到,镇上一直缺乏用以日常活动和为社区服务的公共空间。
Donglin Town, named after its abundant forests and bustling markets, is located in the dual-heritage city of Leshan. Due to its remote location and lack of transportation, Donglin has remained relatively unknown and underdeveloped, with few public spaces for community activities.
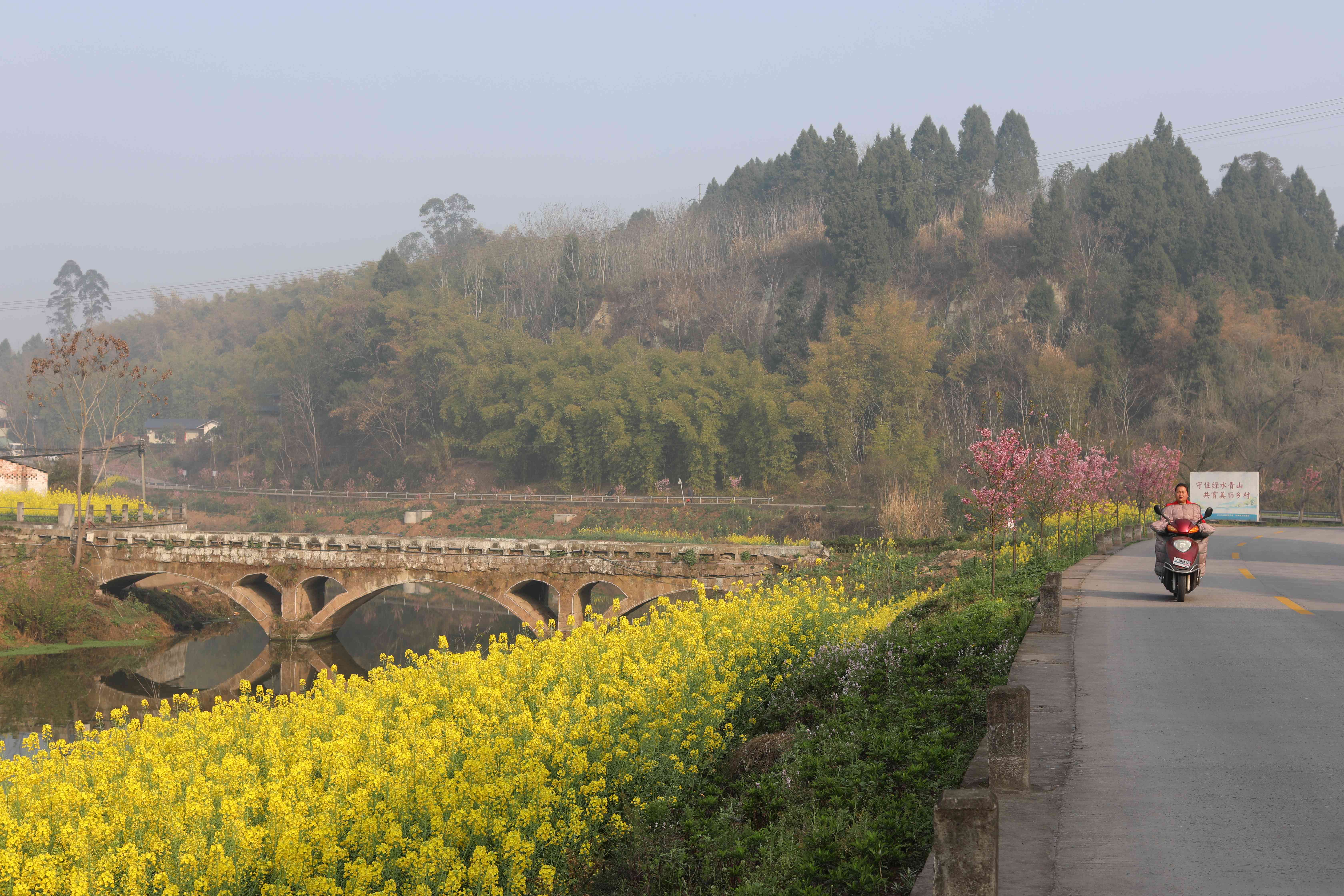
据悉,东林常住人口约5000人,其中80%以上是老年人。在城市化进程中,时光边缘的小镇也被消磨,出现空心化和老龄化等乡村面临的普遍问题。尽管如此,我们还是观察到空心化乡镇对公共空间的需求。
As of early 2021, the town's permanent population was approximately 5,000, with over 80% being elderly. Like many rural areas, Donglin has faced the challenges of hollowing out and an aging population in the process of urbanization. Nevertheless, we have observed a demand for public space in hollowed-out towns.
在调研的第二日恰逢“赶场”,我们看见背着背篓已步行1小时的阿婆和坐着电动轮椅上坡下坡的大爷,都赶着去往这场热闹的活动。赶集现场的氛围和“萧条”的初印象完全相反,赶场的中心场有讨价还价的买卖,边缘场有翘着二郎腿静坐的围观,这些画面构成了一本地方的“记忆手册”,它从历史中走来,记录了传承的过去,成为维系村镇地域身份认同的情感纽带和文化源流。
Contrary to the initial impression of emptiness, the marketplace scene is bustling with people haggling over prices at the center and others sitting around drinking tea and watching on the periphery. These scenes form a "memory handbook" of the local area, which has been passed down through history and has become a cultural source and emotional bond that helps maintain the town's regional identity.
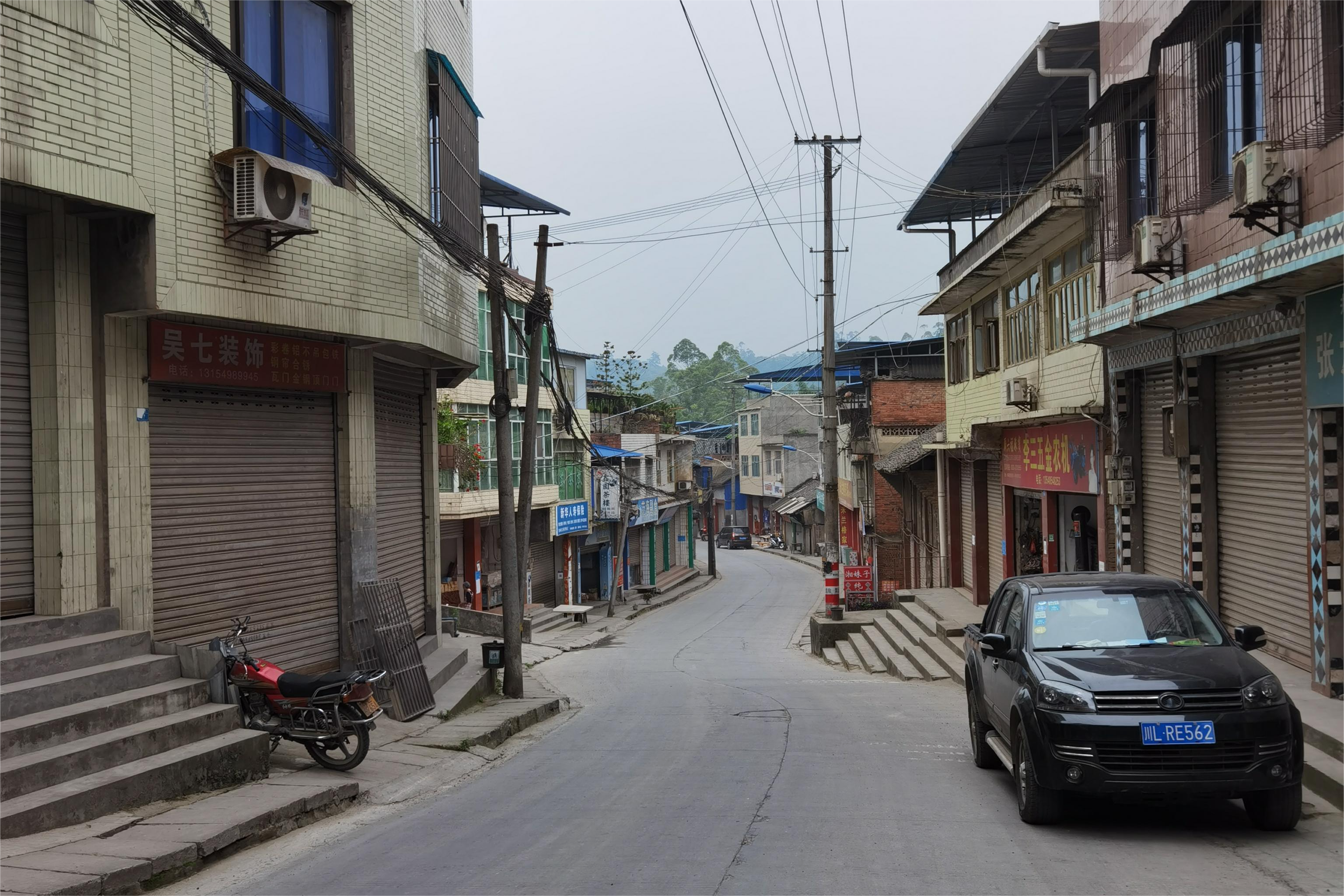
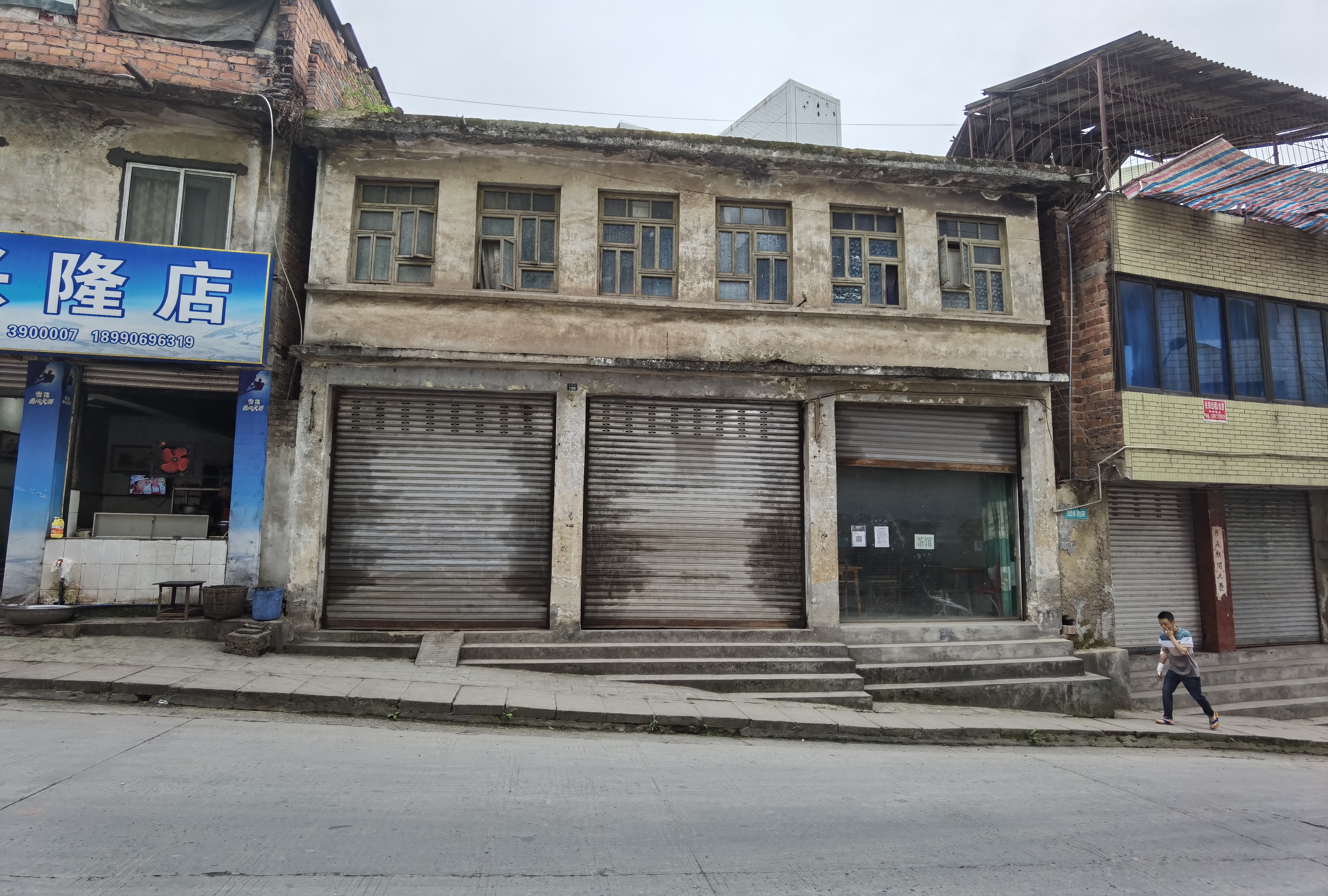

项目作为三村一镇的文化中心,其中包含村民服务、乡村超市、乡村图书馆、老人照料中心、儿童中心、会议室、乡村特产展览和直播间等若干个综合性的公共功能,具备了以公共空间聚集人气的潜力。如何把这“隔天的烟火”延续到日常?如何把镇民的“生活熟悉感”放在建筑里?我们在观察、调研和设计的实践中,不断地探索答案。
As a cultural center for three villages and one town, the project contains several comprehensive public functions such as villagers' services, a village supermarket, a reading room, an old’s activity room, a children’s activity room, a meeting room, an exhibition of village specialties and a live broadcast studio, which has the potential to gather popularity as a public space. How to extend the "Hustle-and-bustle" to daily life? How to integrate the "familiarity of life" of the town residents into the building? In our observation, research and design practice, we are constantly exploring the answers.
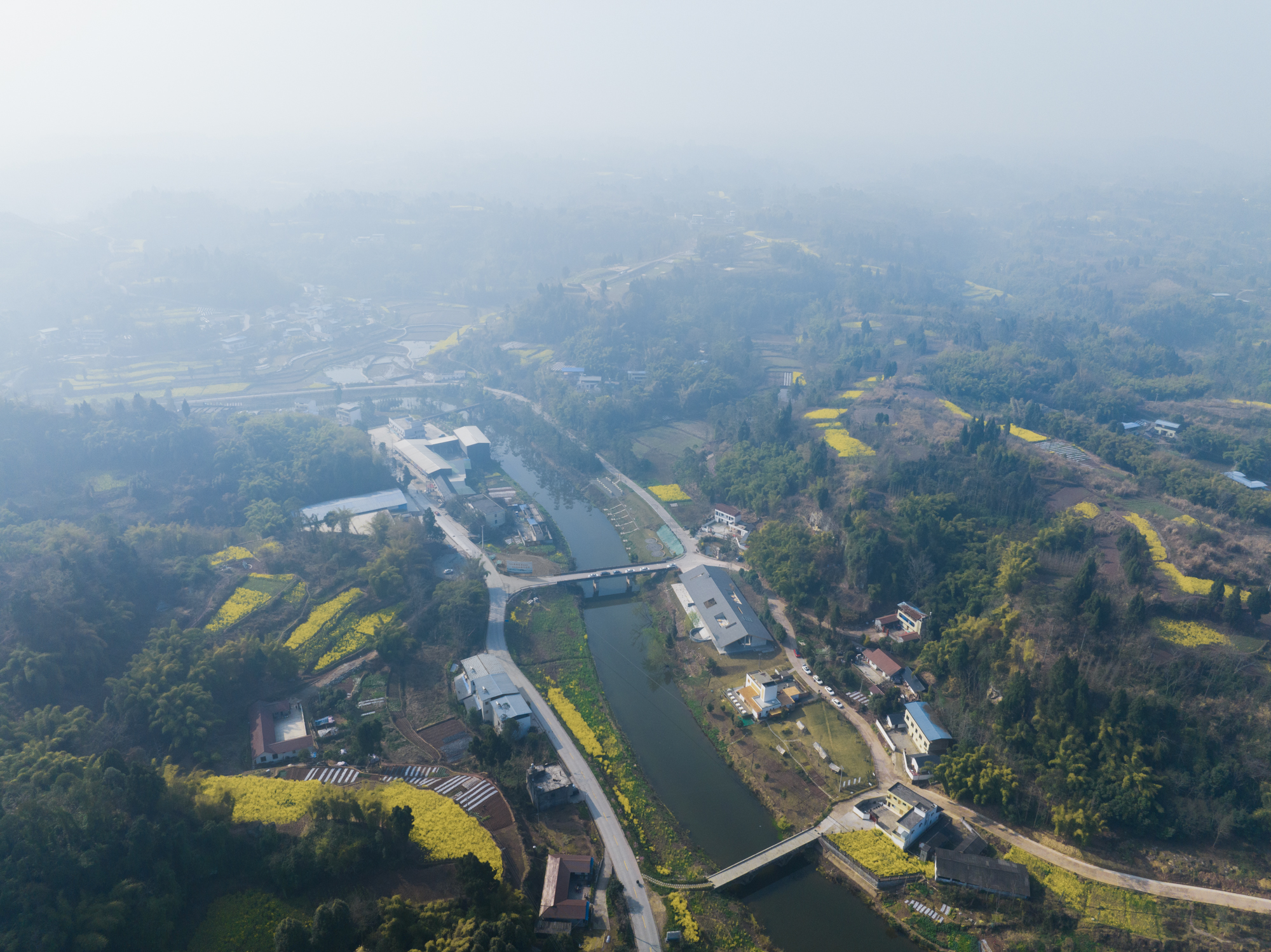
东林镇拥有四川盆地常见的平原浅丘地貌,一条不宽的东林河穿越镇域,串起了场镇和若干村落,河上的白果桥是三村一镇的交界处,建筑选址就位于白果桥头一块长方形的地块。
Donglin Town is located in the plain and shallow hill landform commonly seen in the Sichuan Basin and a narrow Donglin River runs through the town, linking the town with several villages. The Baiguo Bridge on the river is the boundary of three villages and one town, and the building is located on a rectangular plot of land at the head of the Baiguo Bridge.

观察场镇的空间形态,由于河丘地理与沿河主干道的影响,场镇呈线性发展,围绕一条主街沿河展开,因此居民的主要生活也大多分布在主街两侧,以及沿街形成的支巷之间。文化中心作为场镇公共空间的延续,我们希望建筑的空间体验可以与原生形成的聚落形态有所关联,在建筑中可以延续镇民所熟悉的“街道感”,为当地人的交流创造更加亲切的环境。
Observing the spatial form of the town, due to the influence of the river and hill geography and the main road along the river, the town has a linear development, unfolding along the main street along the river. Therefore, the main life of the residents is mostly distributed between the two sides of the main street and the branch lanes formed along the street. As a continuation of the public space of the town, we hope that the spatial experience of the building can be related to the original formation of the settlement, and that the "street feeling" familiar to the residents can be continued in the building to create a more intimate environment for local people to communicate.
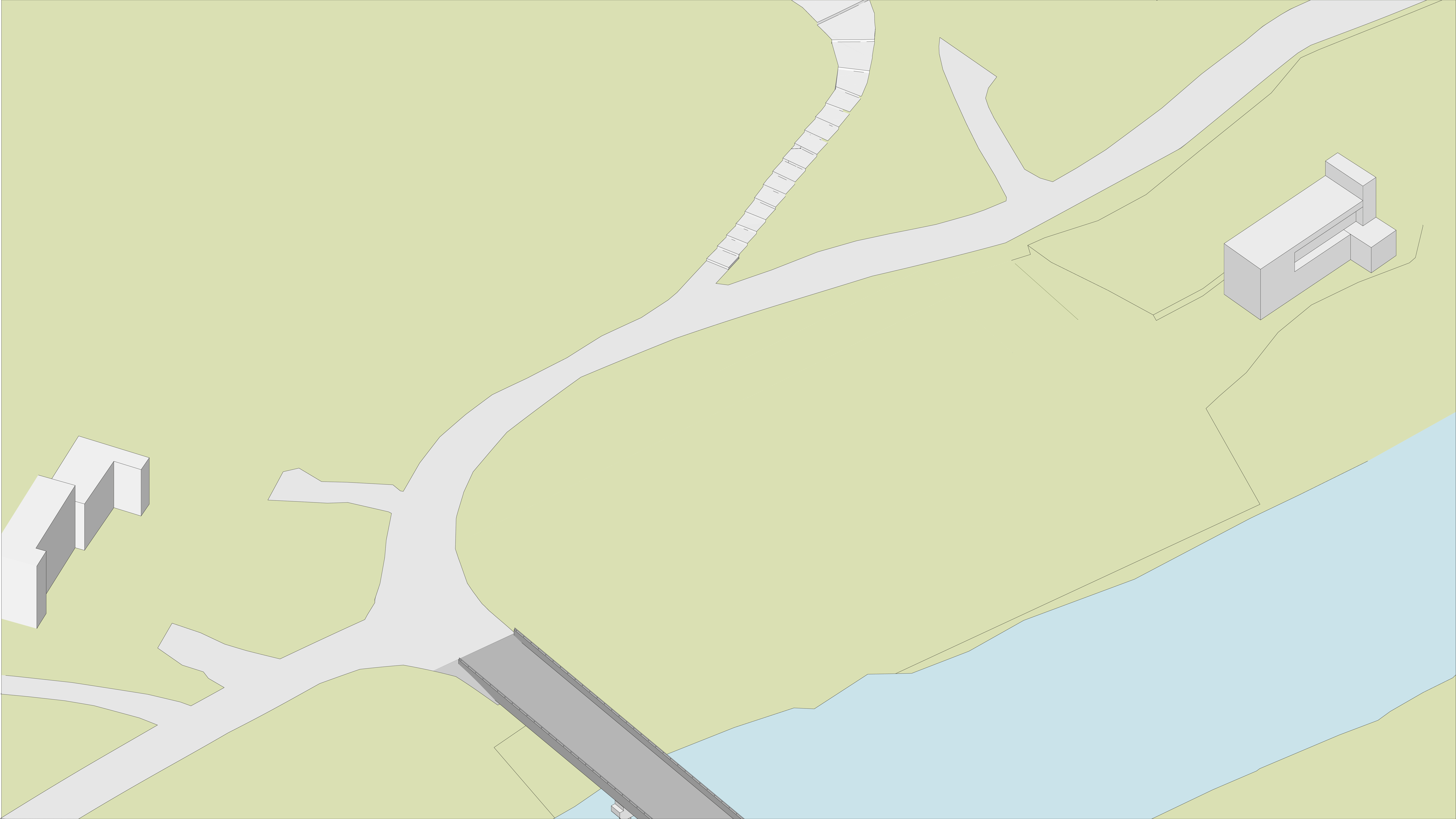

建筑设计强调了文化空间的开放性,多种不同的功能需求汇聚在同一片屋檐下,无阻碍地向公众开放,村民可以在任何时候自由地出入檐下空间。建筑内部通过空间的错落和调整,形成了一条穿越建筑的开放式“主街”,以及主街周围不同尺度的“巷”“院”“坝”“廊”等开放空间。
The design of the building emphasizes the openness of the cultural space, with a variety of different functions converging under one roof, which is open to the public without any obstruction, and villagers can freely access the under-roof space at any time. By arranging and adjusting the internal space in a staggered way, an open "main street" that runs through the building and open spaces such as "alleys," "courtyards," "terraces," and "corridors" of different scales are formed around the main street.
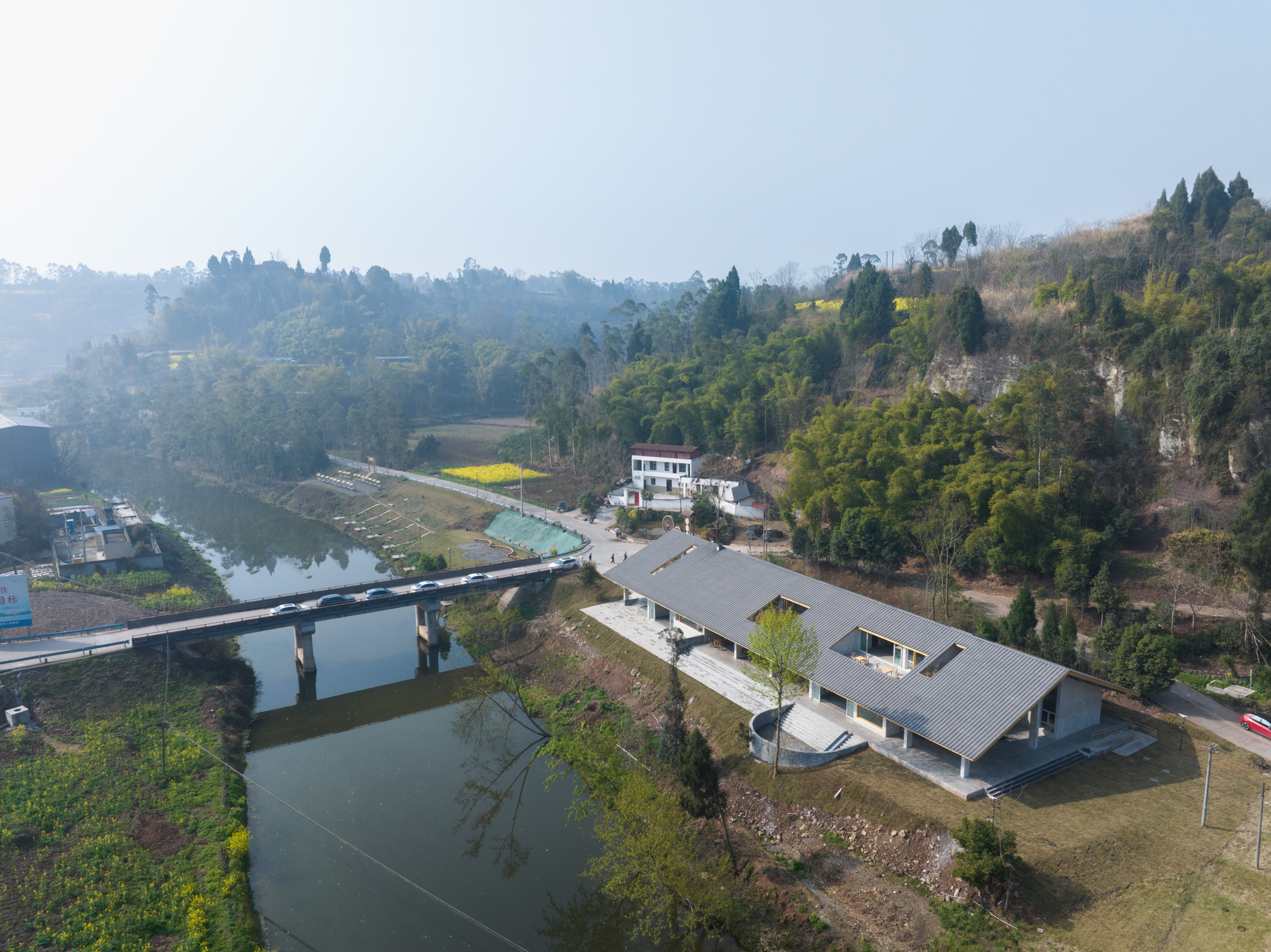

在主街的中心位置留出一片檐下的院坝空间,摆放竹桌竹椅,形成老四川“坝坝茶”的社交场景,我们希望老人、小孩、游客、政府工作人员和志愿者在此轻松地汇聚。这种开放式处理回应了四川当地的气候与文化,也适应了不同人群的公共生活形态,创造出多种漫游路径的可能性。
In the center of the main street, a gabled courtyard space is set aside with bamboo tables and chairs, forming a social scene of the old Sichuan "The traditional way of drinking tea", where the elderly, children, tourists, government workers and volunteers are expected to gather with relaxation. This open approach responds to the local climate and culture of Sichuan and also adapts to the public life patterns of different groups, creating the possibility of multiple wandering paths.
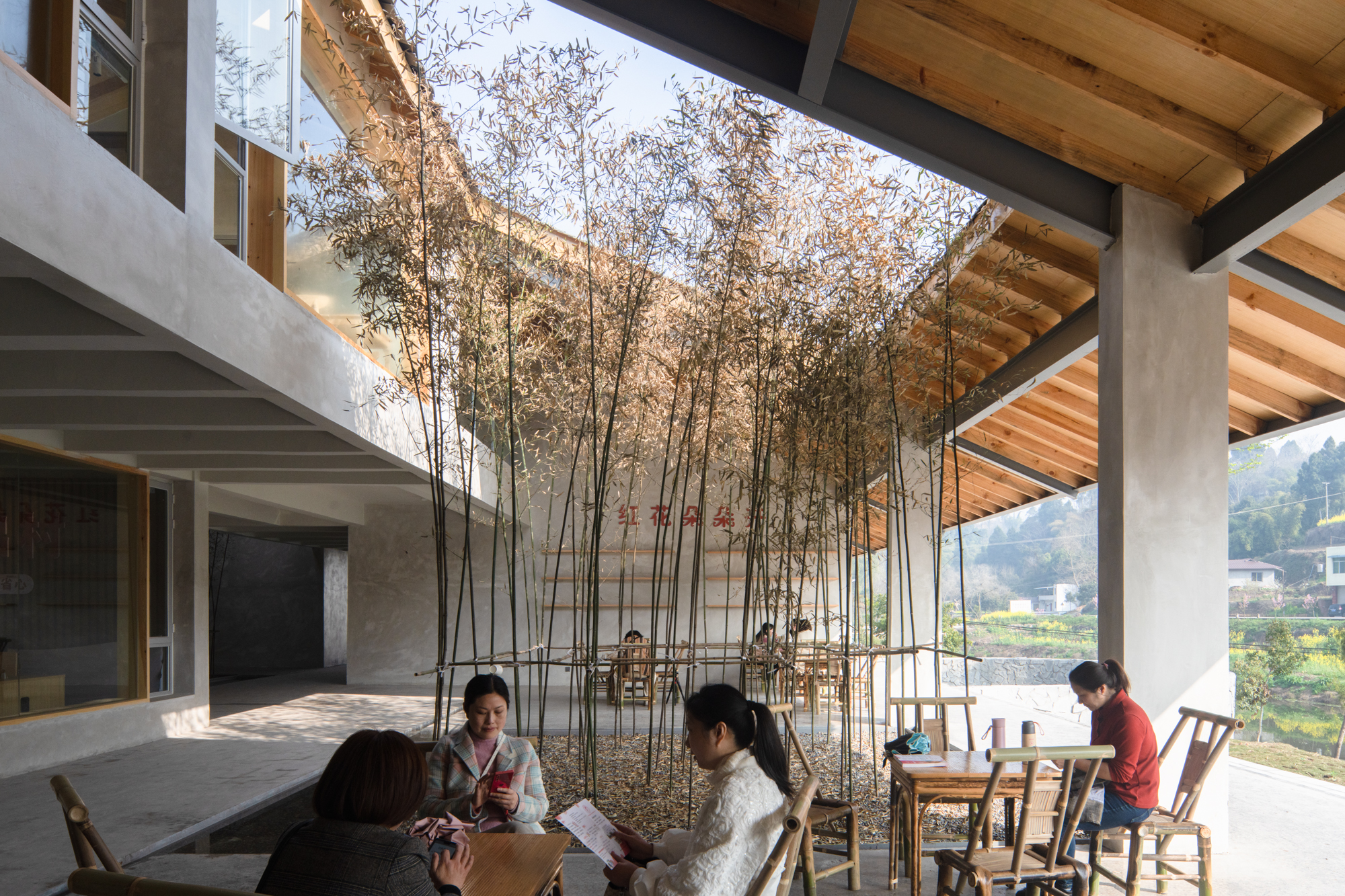


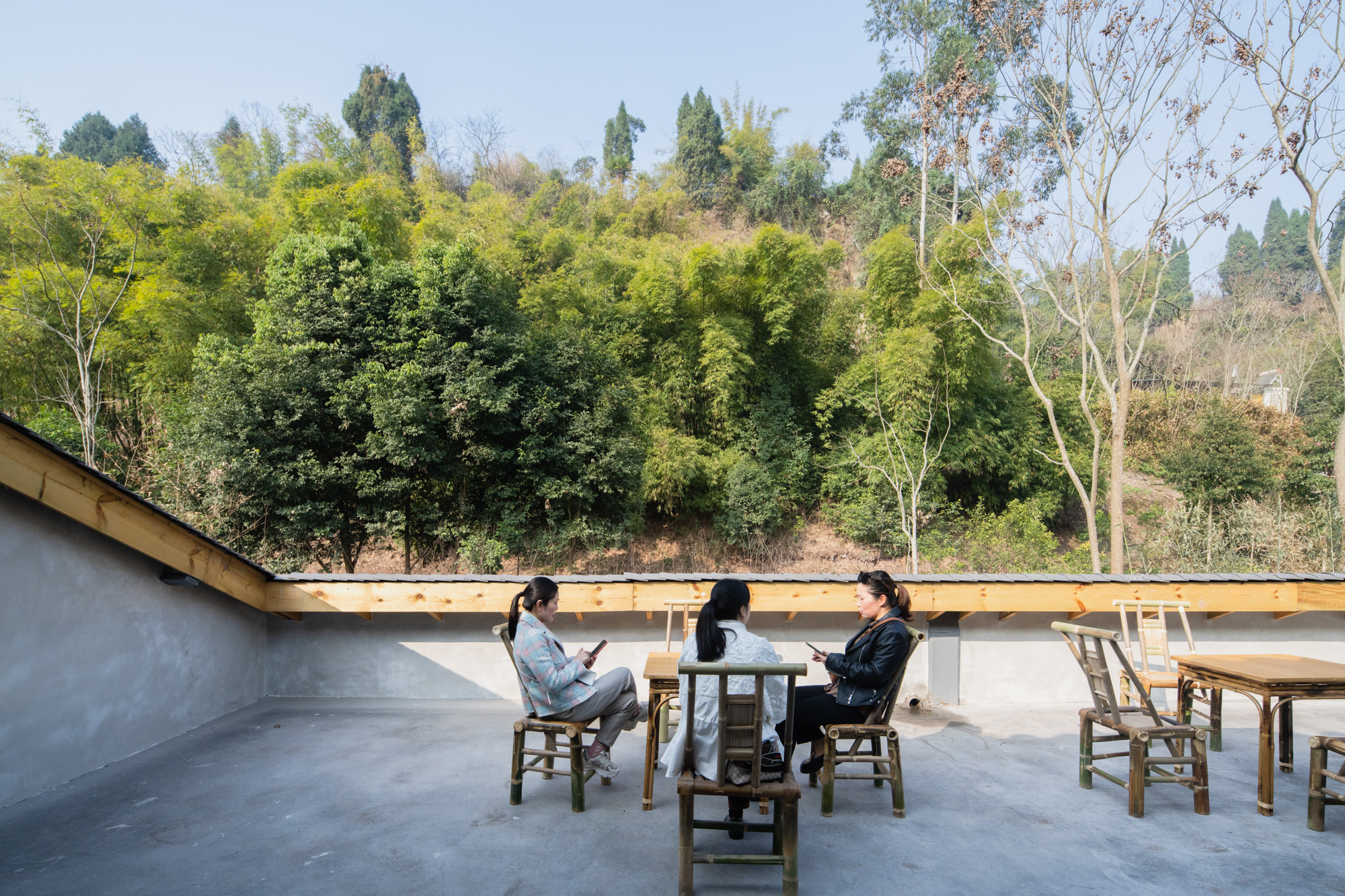
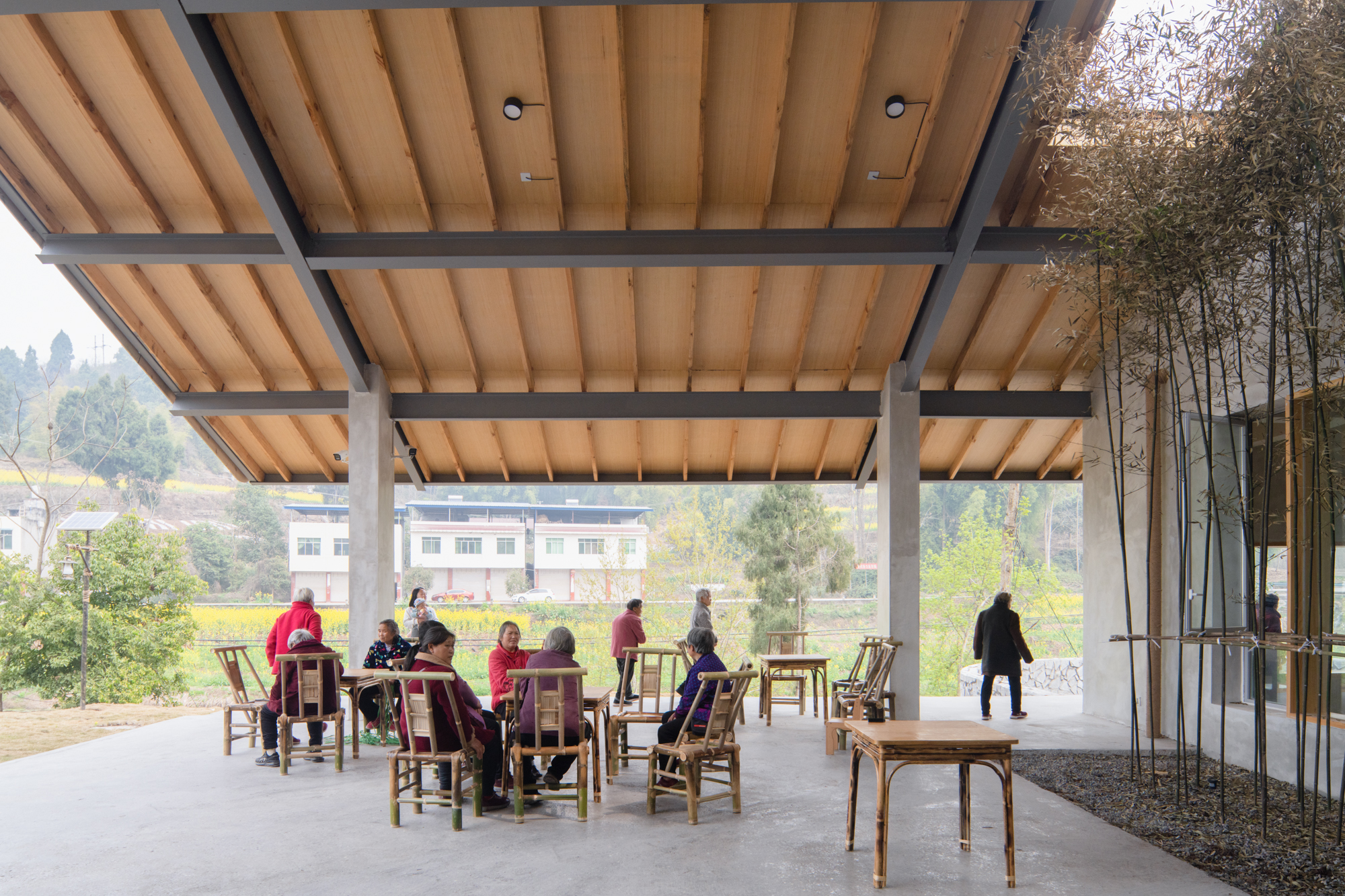
日常生活是形成一个活力社区的基础,在乡村,公共空间是日常生产生活的载体,随着时间的累积,这里形成了不可或缺的集体记忆。同时地方集体记忆又影响着村民对村庄的归属感和认可度,因此我们希望通过设计新的公共空间,延续和加深村民的地方集体记忆。
The foundation of creating a vibrant community lies in daily life. In rural areas, public spaces serve as the carrier of daily productive and living activities, accumulating into indispensable collective memories over time. Meanwhile, the collective local memories also influence the sense of belonging and recognition of the villagers towards their village. Therefore, we hope to continue and deepen the villagers' collective local memories through the design of new public spaces.


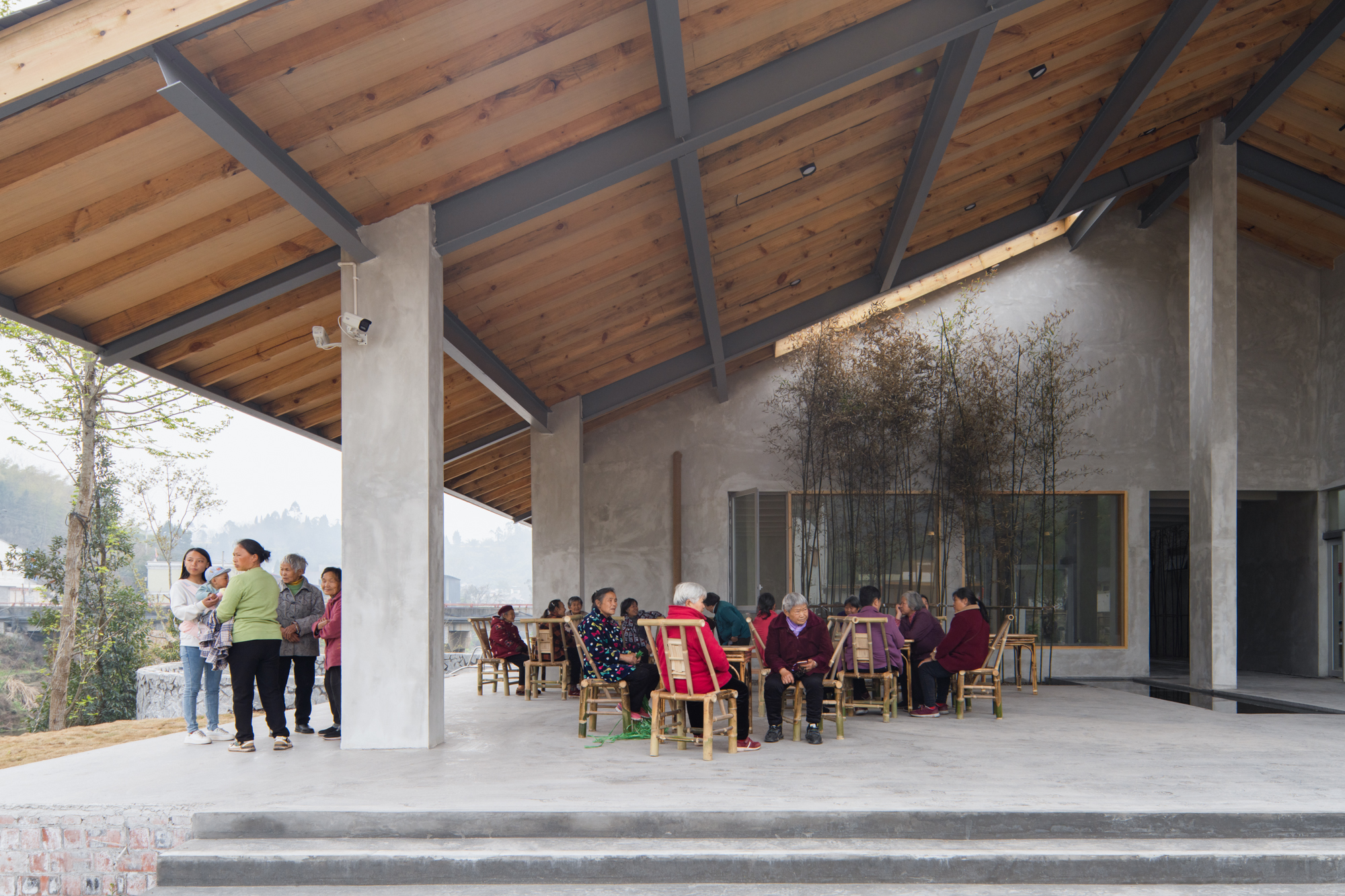
我们通过构建多元活力的社交空间,满足老人、小孩、游客、政府工作人员等不同人群的日常社交需求,同时创造亲和熟悉的社交环境,促进人们在此聊天、生产、生活、办事、参加活动等,增强人们的互动以形成具有地方特色的集体记忆。
By constructing a diverse and dynamic social space to meet the need for belonging of different groups, such as the elderly, children, tourists, and government staff, while also fostering an approachable and familiar social environment to encourage people to chat, produce, live, work, participate in activities, and enhance their interactions to form collective memories with local characteristics.
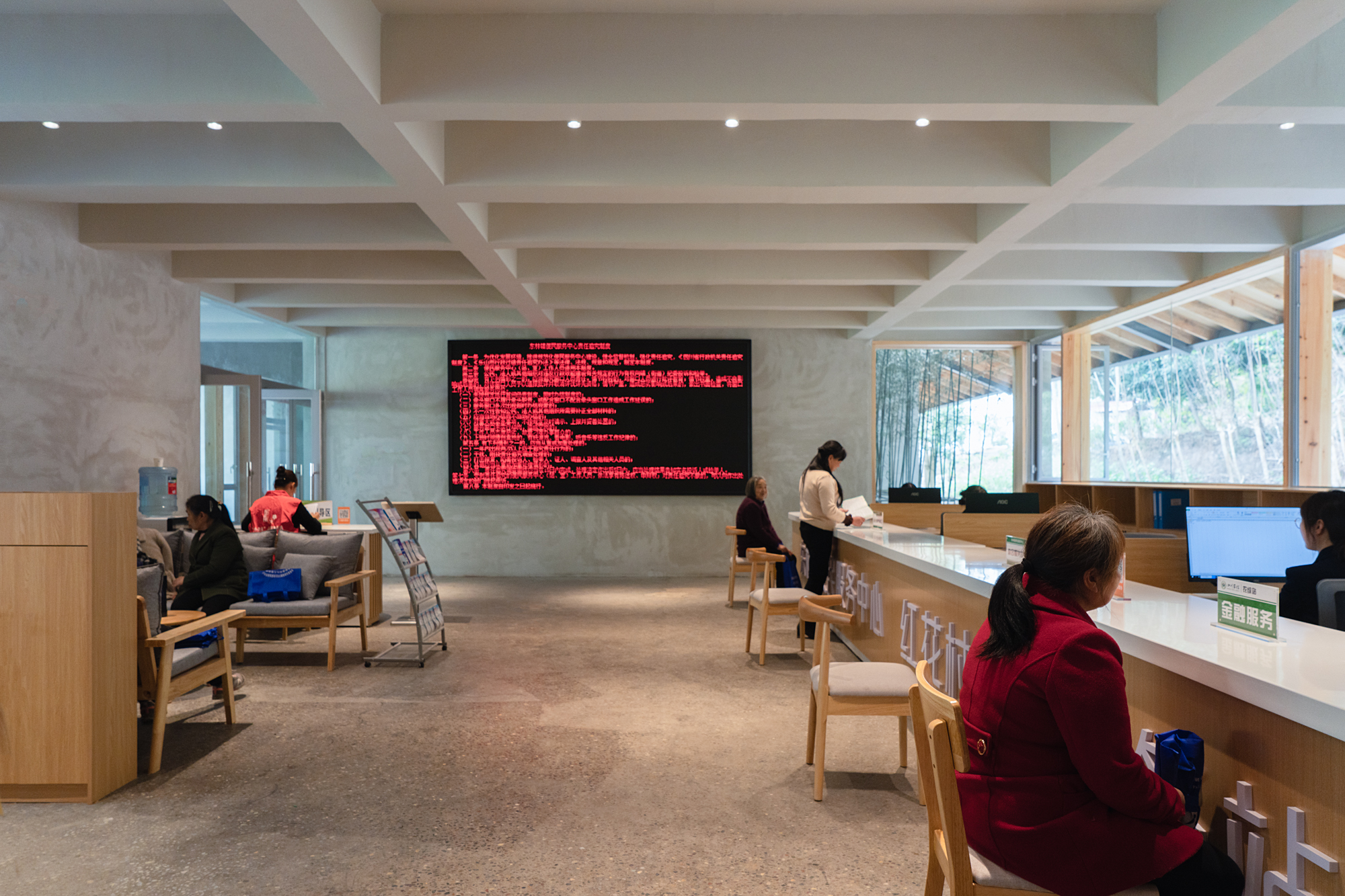


对于东林镇这类空心化和老龄化严重的乡镇,需要通过社会记忆的方式,来记录、印刻、传递当地独有的风土人情、地方民俗等可识别的文化形式,形成一个新的“文化记忆场所”来抵御地域文化身份认同的逐渐消失。
For towns like Donglin, which are hollowed out and aging, it is important to record, print and transmit identifiable cultural forms such as the unique local customs, local folklore and so on, thus forming a new "cultural memory site" to counteract the gradual disappearance of regional cultural identity.
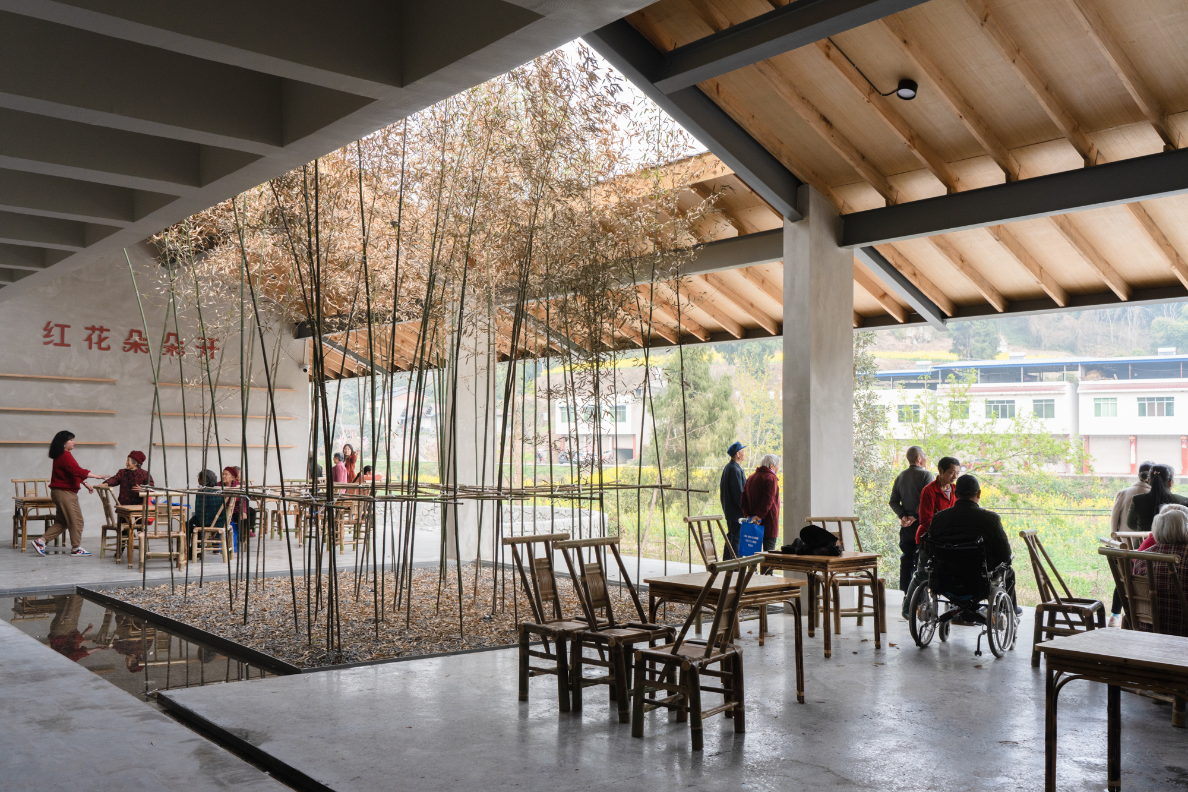
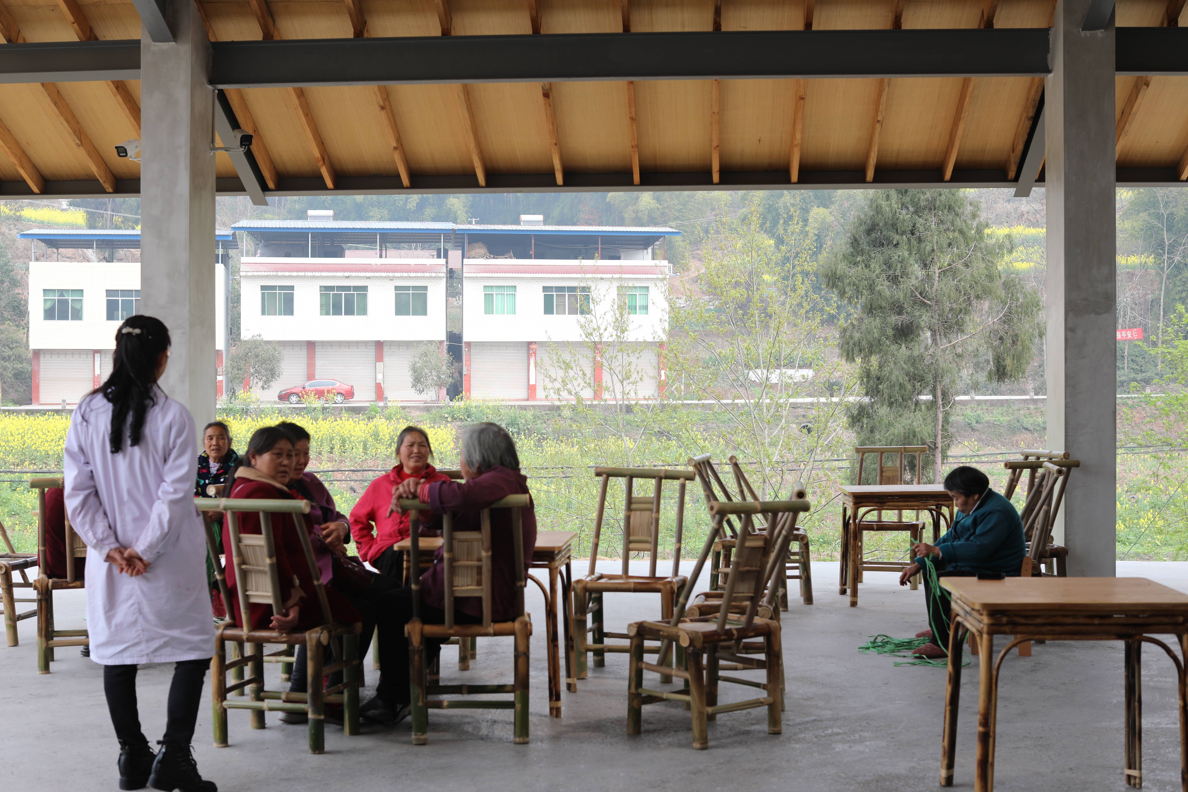

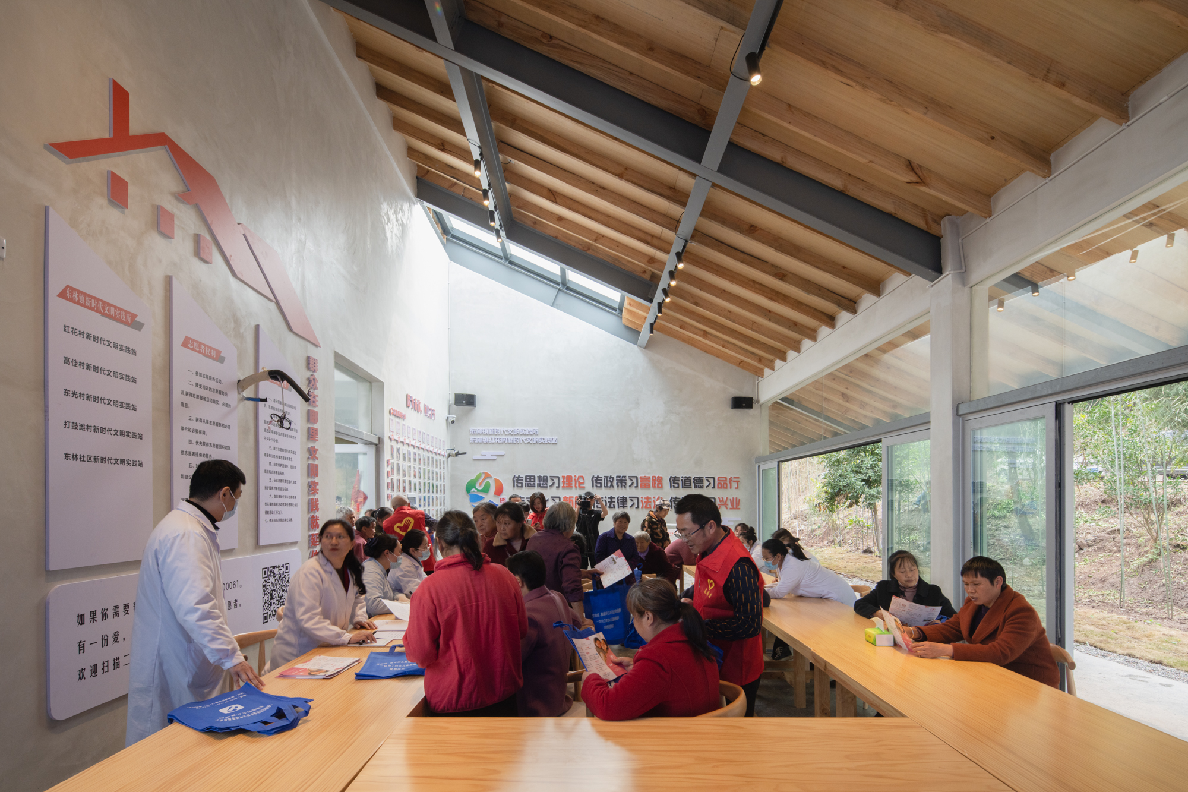
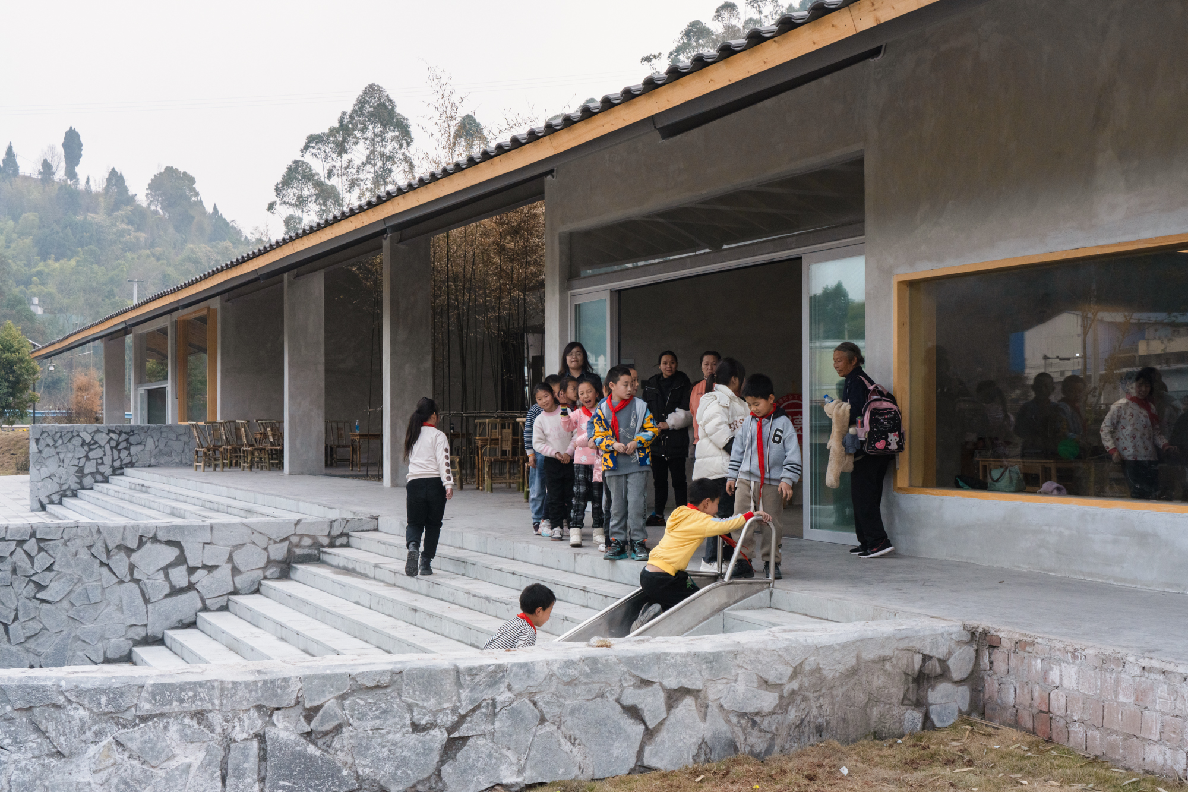

设计中采取了多种方式控制造价,争取在有限的资金内实现更多的空间价值。建筑结构采用低技模数化结构,主体采用混凝土框架,屋面采用钢木混合结构,成本经济,易于建造;建筑节点简化,整个建筑采用有限的墙身构造节点,通过排列组合的方式增加其丰富度;建筑材料全部选用项目50公里范围内可寻到的常见材料,“粗粮细作”。以上手段成功地将建筑连装修造价控制在1500元每平米,同时也为建筑营造了一种既朴素又丰富的空间体验。
The design adopts various ways to control the cost and strive to achieve more spatial value within the limited funds. The building structure uses a low-tech modular structure, with a concrete frame structure for the main body and a steel-wood hybrid structure for the roof, which is economical and easy to construct. The building nodes are simplified, with a limited number of wall construction nods used throughout the building, increasing its richness through arrangement and combination. All building materials were selected from common materials found within 50 kilometers of the project site, emphasizing locally sourced, rough and fine materials. These measures successfully controlled the construction and decoration costs within 1,500 yuan per square meter, while also creating a spatial experience for the building that is both simple and rich.
在建筑的空间氛围塑造中,强调了屋顶与地面的材料质感,而在中间层,即墙体层次,有意采用了较为抽象的表面,削弱了墙体的材料属性。这一策略的目的是创造一种更为清晰可读的空间秩序。
In the shaping of the spatial atmosphere of the building, emphasis is placed on the material textures of the roof and ground. while a more abstract surface is intentionally used at the intermediate level, the wall level, which weakens the material properties of the walls. The purpose of this strategy is to create a more clearly readable spatial order.
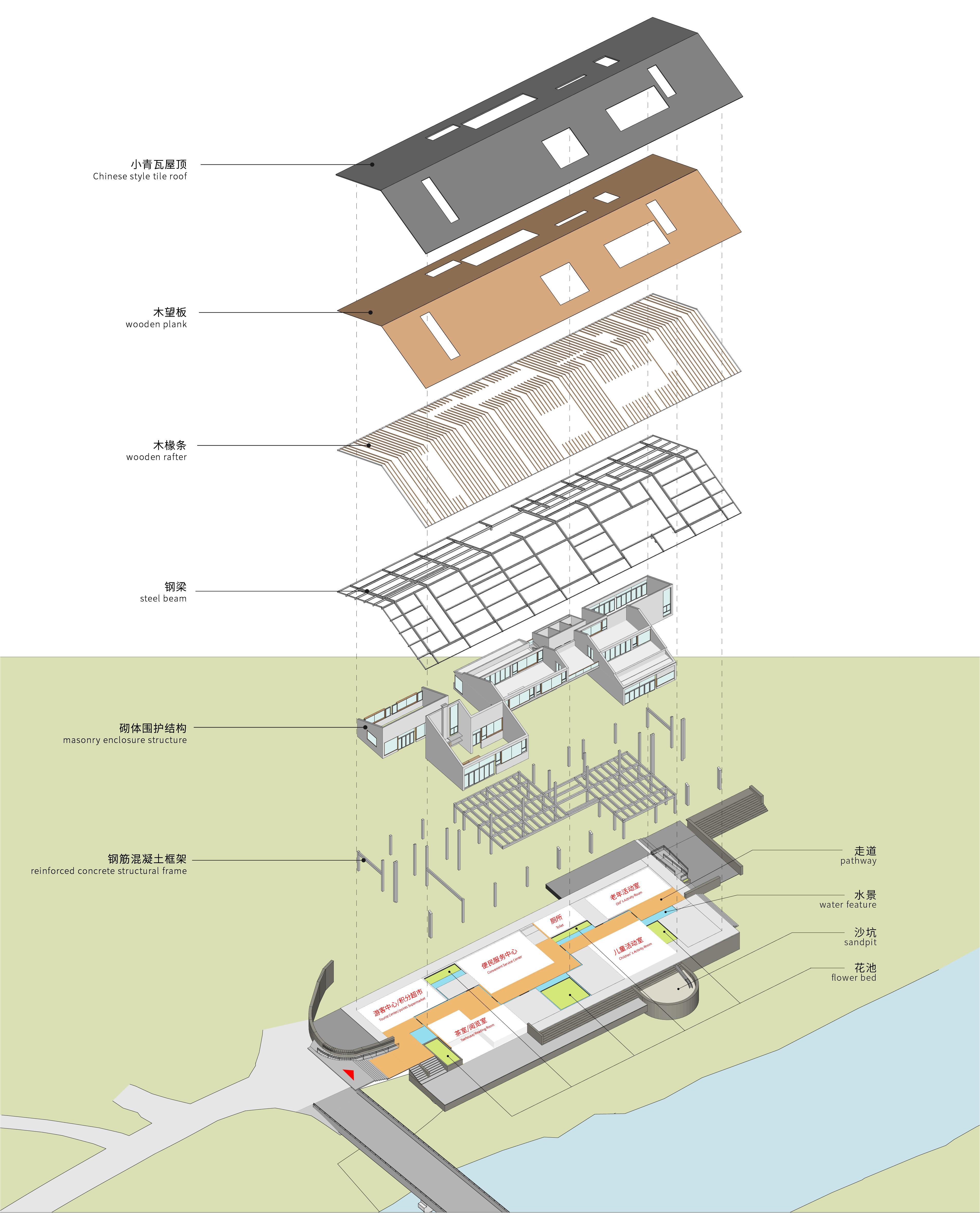
建筑的屋顶和地面是较为整体且尺度较大的几何平面,因此保留了钢木瓦屋面和水磨石地面的材料感,增加细节处理,削弱其尺度感而强调其作为空间氛围限定的意义。墙体的转折和空间处理较为丰富,因此采用光感柔和的灰色水泥漆抹面,降低其材料感,使人的体验更加集中于空间转折与光影变化上。门窗开洞部份采用了木材和金属,在抽象中利用材料质感的片段吸引人的注意,提示了建筑开洞可促进沟通与交流的意图。
The roof and floor of the building are more monolithic and large-scale geometric planes, so the materiality of the steel shingle roof and terrazzo floor is preserved, and the detailing is added to weaken their sense of scale and emphasize their significance as a spatial ambience definition. The walls are rich in transitions and spatial treatments, so a soft grey cement paint is used to reduce the sense of materiality and make the human experience more focused on spatial transitions and changes in light and shadow. The door and window openings are made of wood and metal, and the use of material texture fragments in abstraction attracts people's attention, indicating the intention of the building's openings to promote communication and interaction.
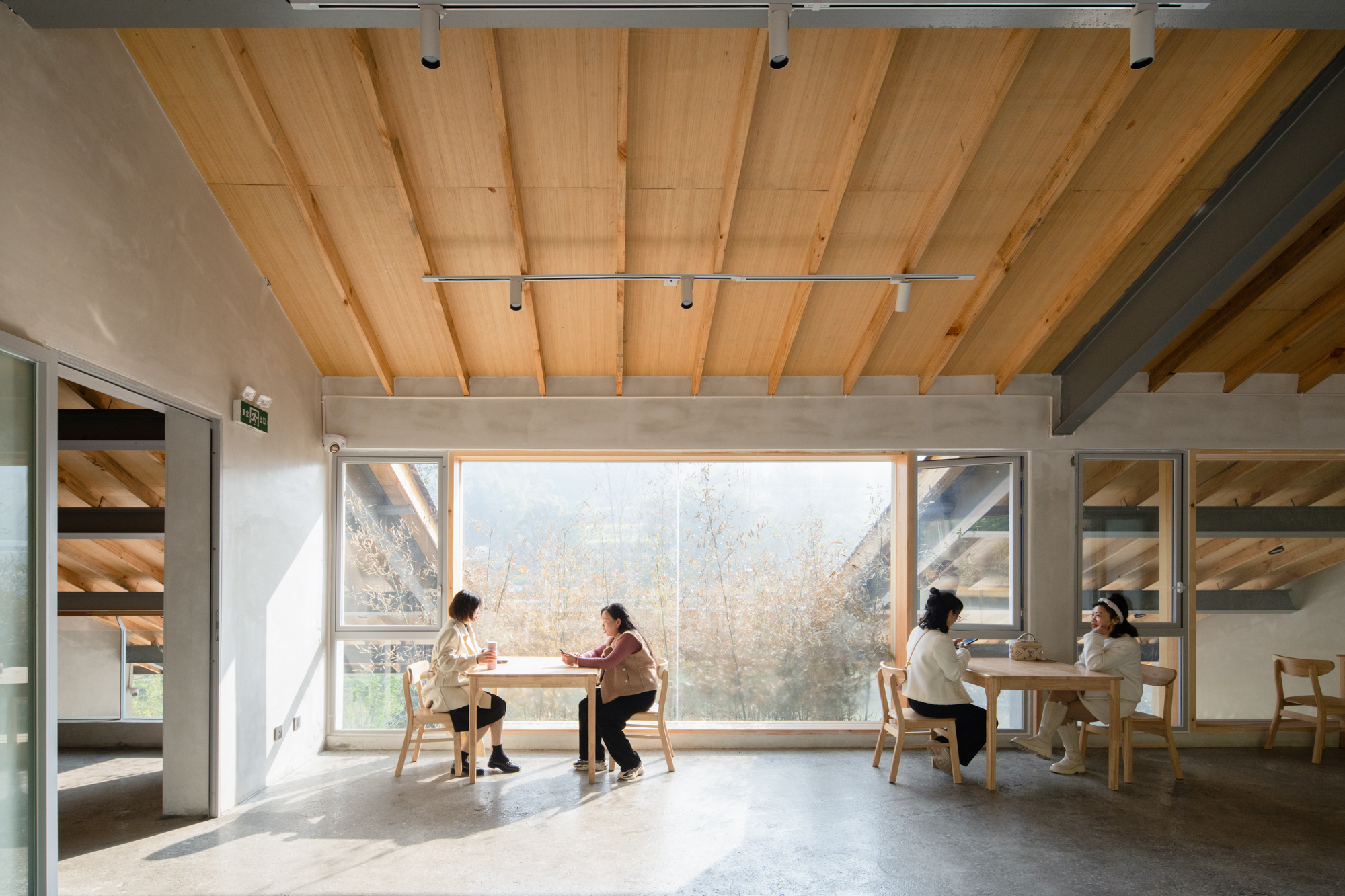

东林文化中心建成后立刻受到了当地居民的欢迎,现在已经成为当地村镇最热闹的公共空间。我们可以观察到多种在地化的设计策略,这些策略增加了建筑与当地的联系,使建筑更融于本土环境,也使当地的居民更易于接受这个新生的建筑空间,从而产生情感上的连接。我们期待新的建筑除了可以满足使用功能,还可以为当地带来新的身份认知与生活启发。
The Donglin Town Cultural Center was immediately welcomed by the local residents and is now the most vibrant public space in the local village. We can observe that various localized design strategies have increased the connection between the building and the local area, making the building more integrated into the local environment and making the new architectural space more accessible to the local residents, thus creating an emotional connection. It is expected that the new building will not only serve a functional purpose, but also bring a new identity and inspiration to the local area.
设计图纸 ▽

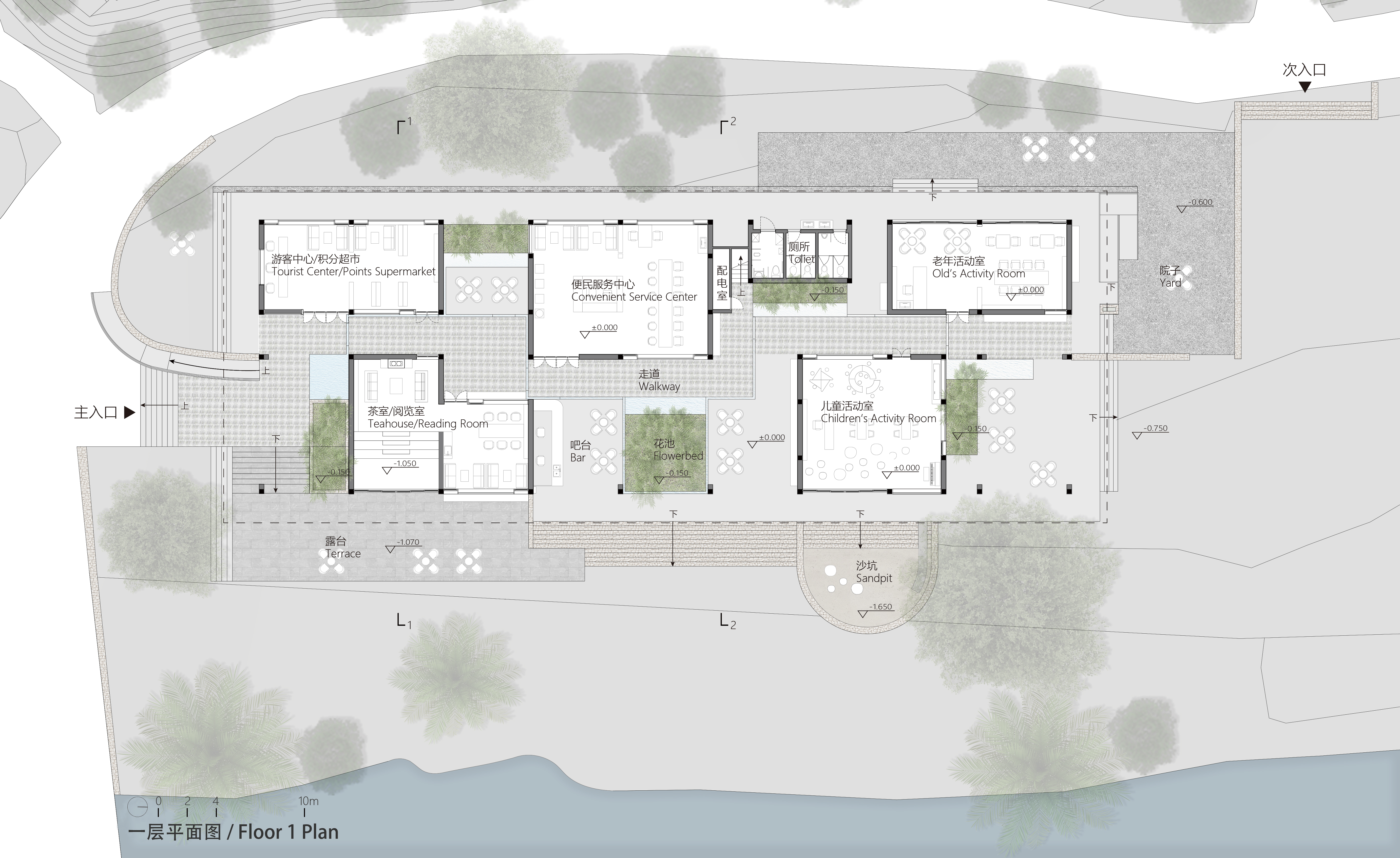
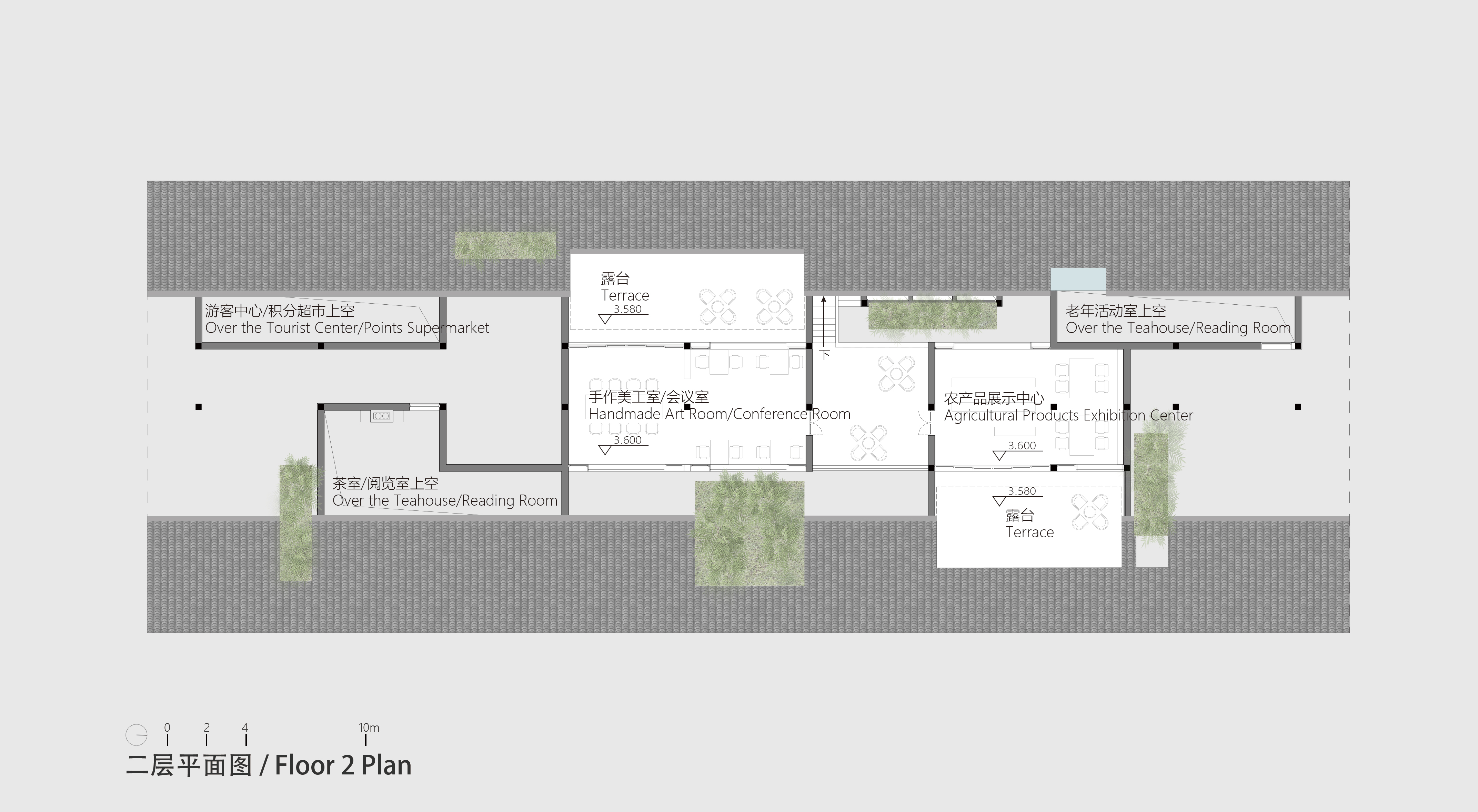
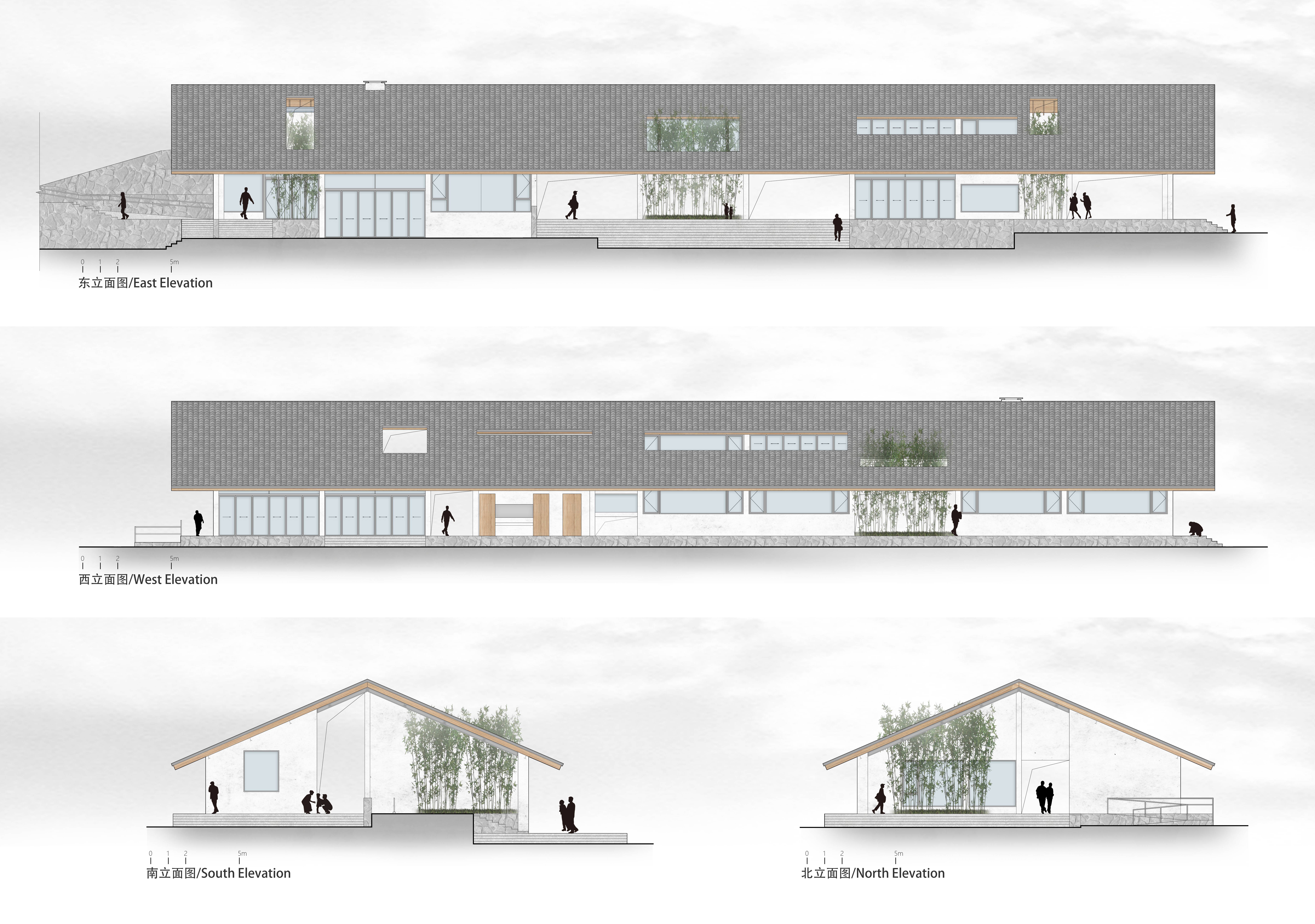

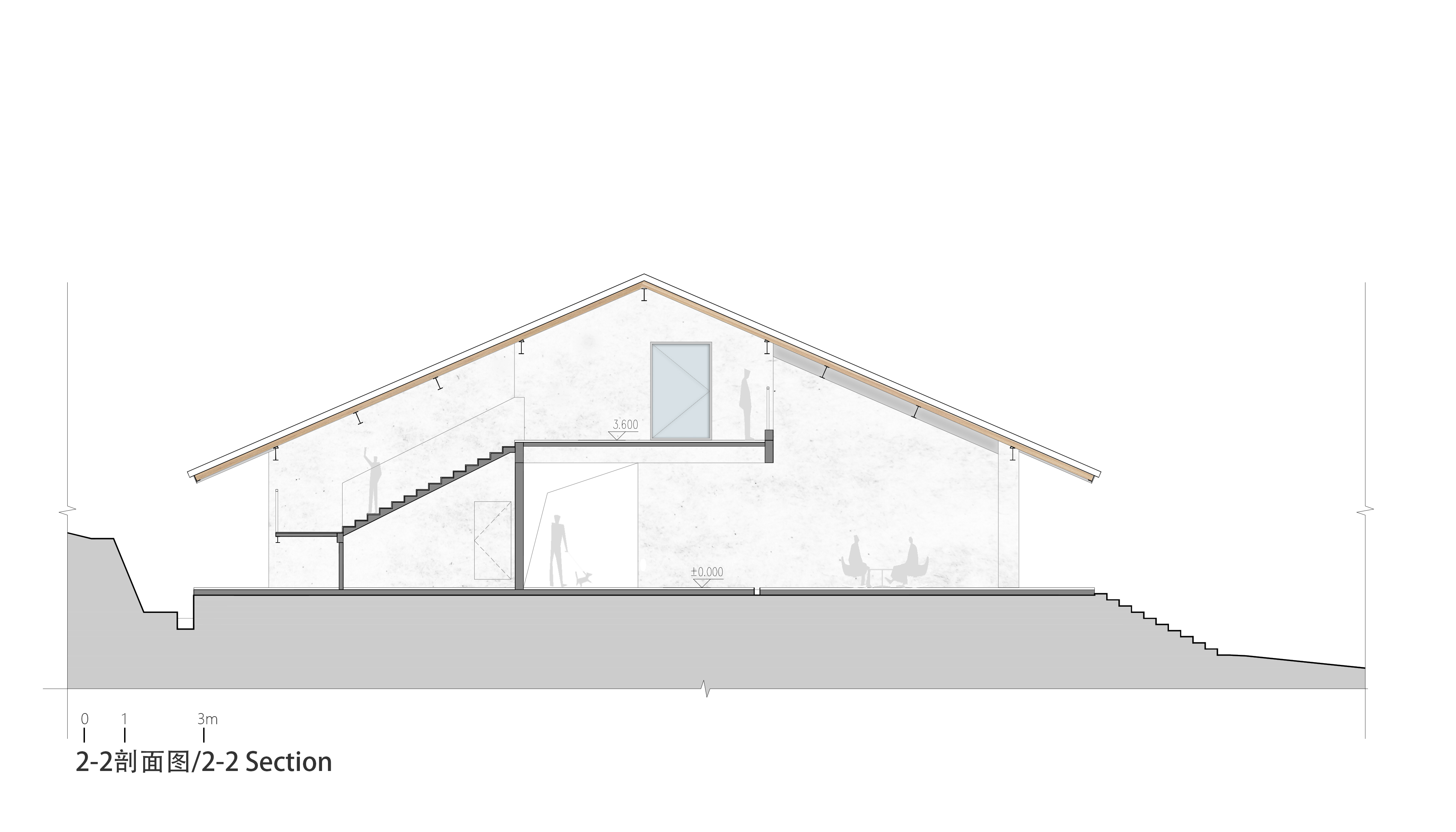

完整项目信息
项目名称:乐山市东林村镇文化中心
项目类型:公共建筑
项目地点:四川省乐山市井研县东林镇红花村
设计单位:时地建筑工作室
主持建筑师:李烨
设计团队:李烨、张家轩、张寻、兰蓝(策划)
业主:乐山市井研县东林镇人民政府
设计时间:2021年6月—2021年8月
建设时间:2021年11月—2022年12月
建成状态:建成
占地面积:994.7平方米
建筑面积:1114.4平方米
结构设计:郝童志
施工单位:四川久泰成鑫建设工程有限公司
主要材料:钢材、木材、混凝土、加气混凝土砖、小青瓦
摄影师:存在建筑-建筑摄影
版权声明:本文由时地建筑工作室授权发布。欢迎转发,禁止以有方编辑版本转载。
投稿邮箱:media@archiposition.com
上一篇:建筑地图205 | 阿尔梅勒:从内海到都市
下一篇:山水相融:黄果树大瀑布、天星桥景区入口游客中心 / 中规院+清水爱派