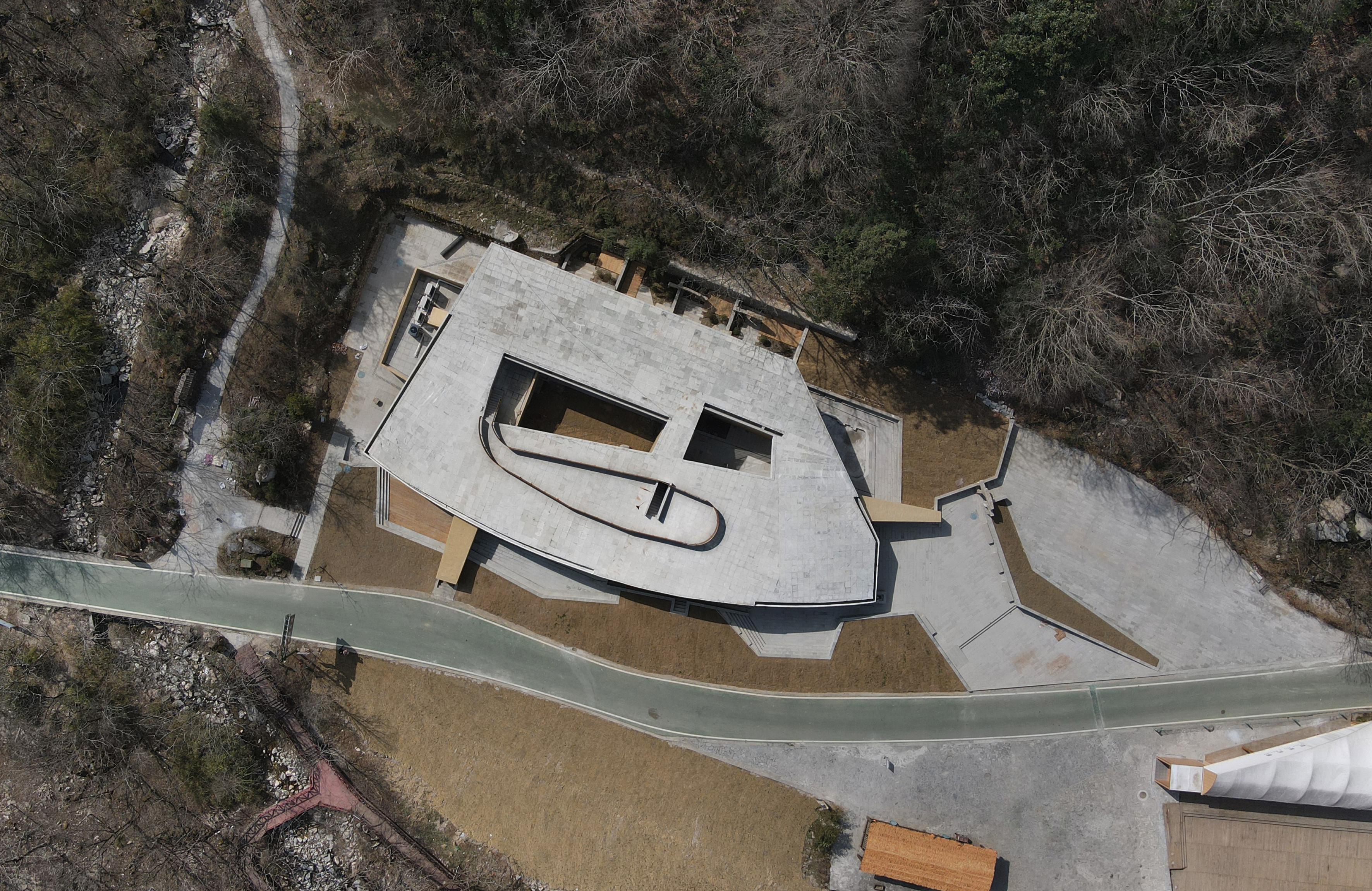
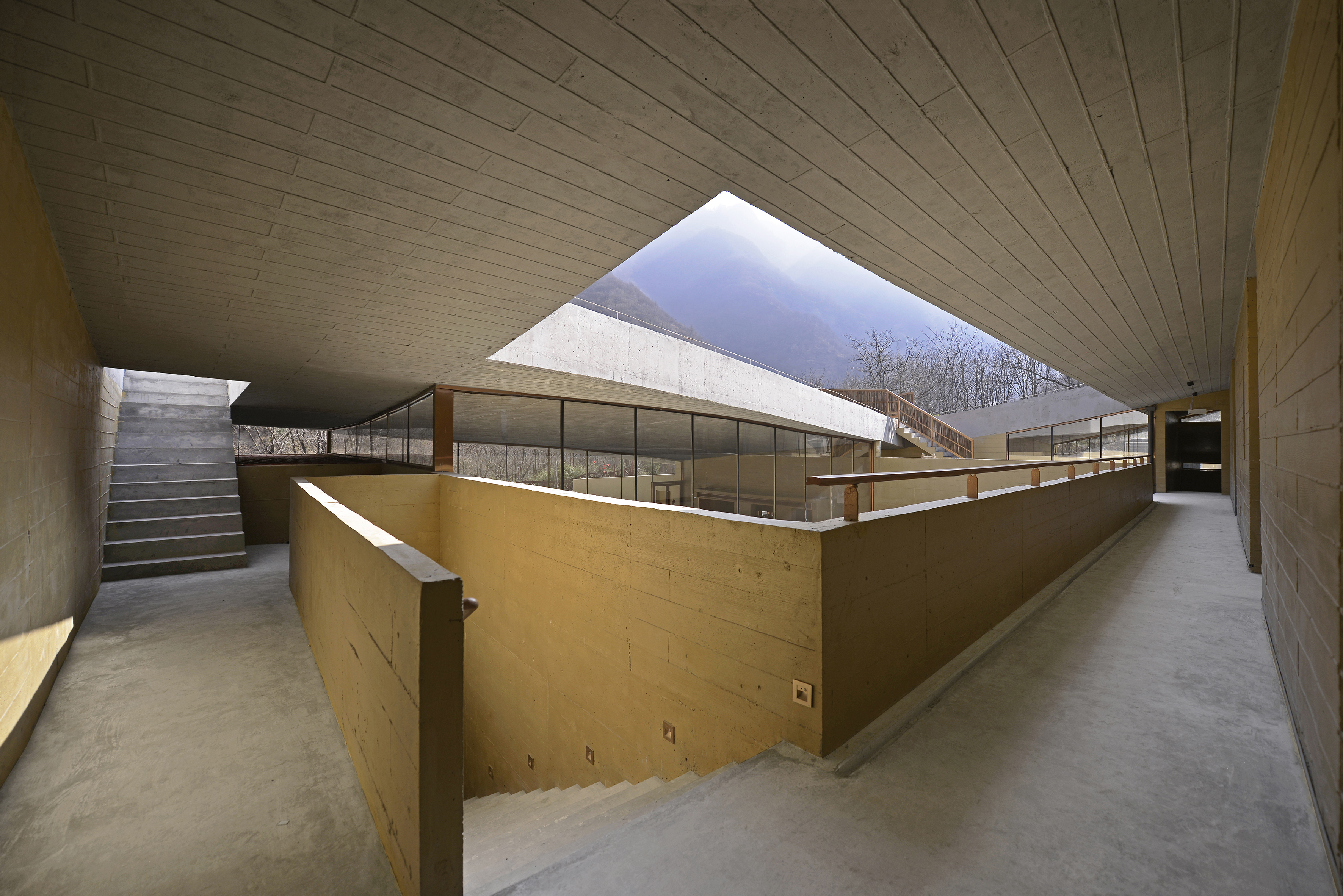
设计单位 合造社建筑设计事务所(成都合造建筑设计有限公司)
项目地点 四川广元
建成时间 2023年4月
建筑面积 1350平方米
本文文字由设计单位提供。
唐家河自然教育中心为青少年家庭的自然游学提供内容。不同于学校的教育类型空间,这个建筑以生活方式和自然感知作为教育媒介。它的公共空间既有博物展厅、多媒体教室、也有自然主题的餐食空间(自然食育)和九间供游学居住的客房。
The Nature Education Center of Tangjiahe providing content for the natural study tour of young families. Different from the type space of the school education, this building uses lifestyle and natural perception as the educational medium. Its public space includes museum exhibition hall, multimedia classroom, natural-themed dining space (natural food education), and 9 guest rooms for study tours.
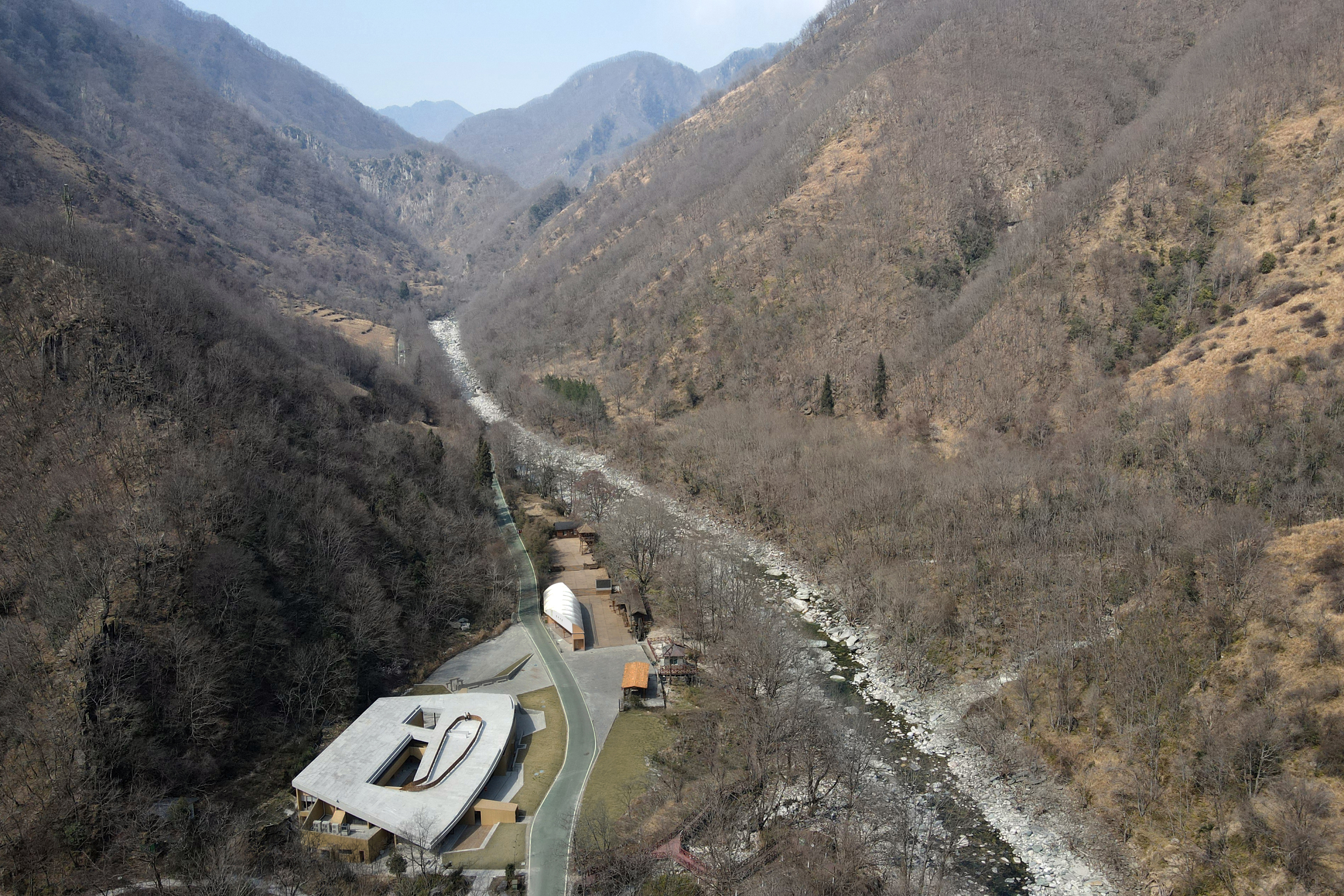
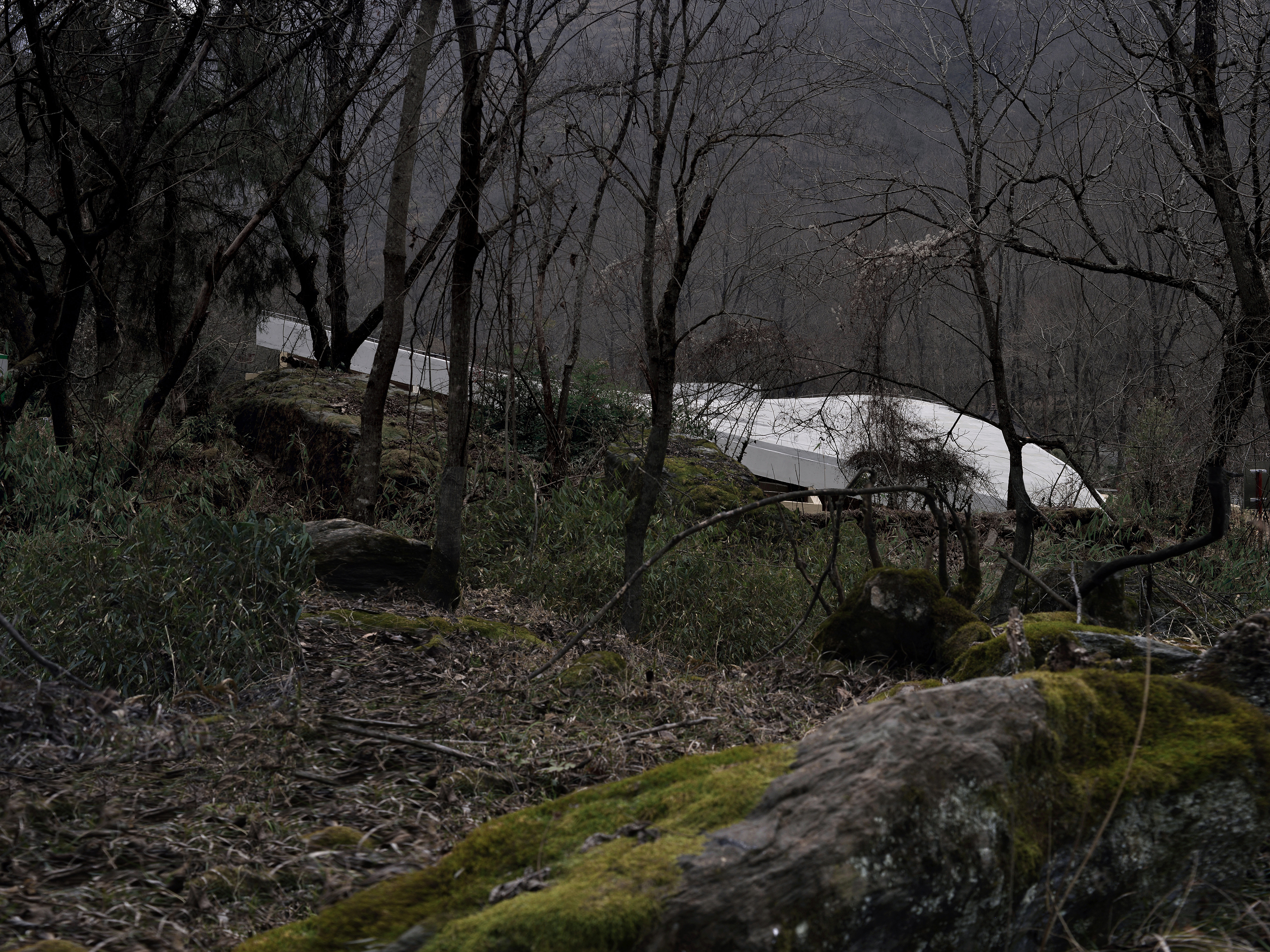
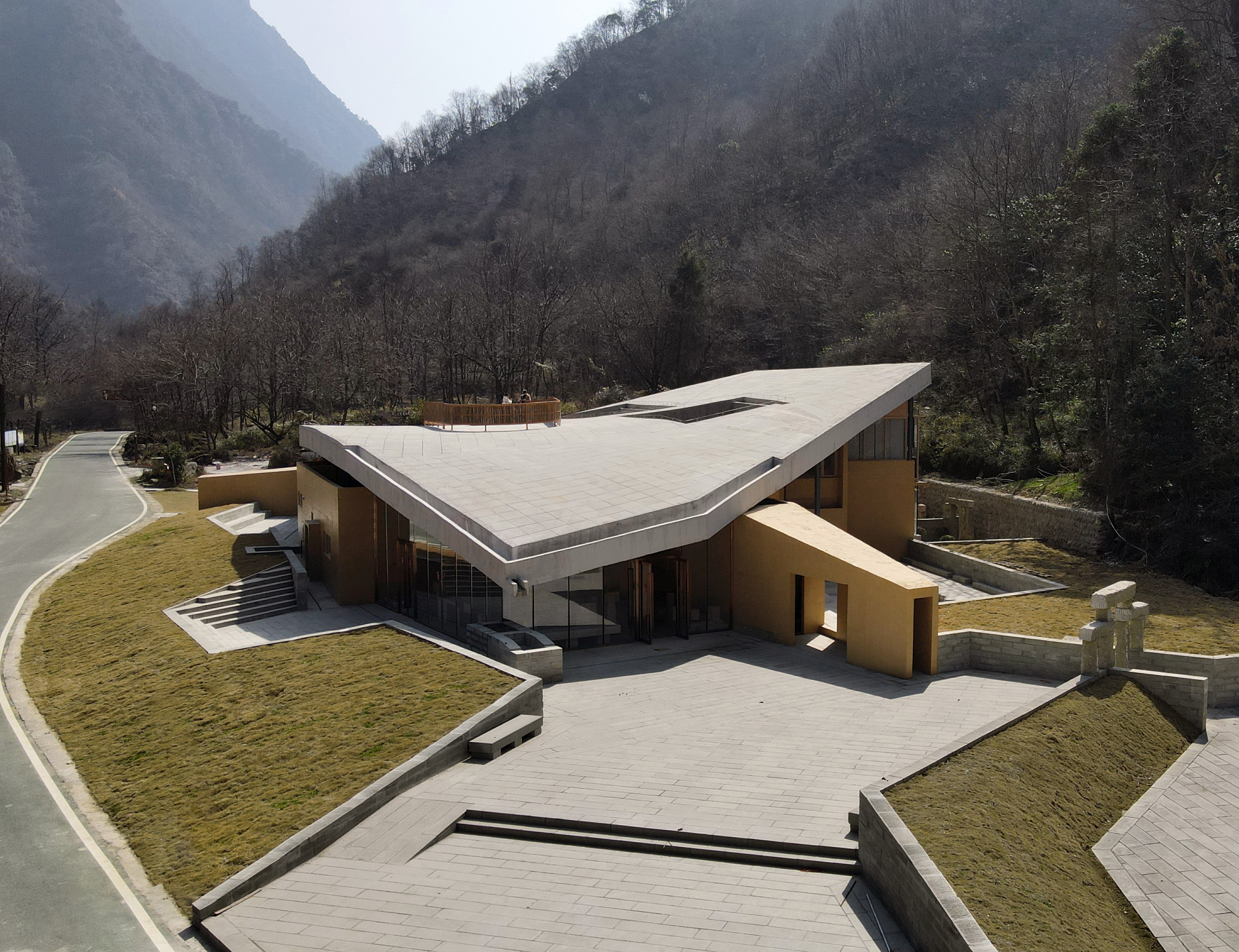
在自然中的生活,也许是最好的自然教育。
Life in nature is perhaps the best natural education
一个关键的感性认知形成了这次建筑设计工作的底色:我们的设计是让这个建筑去和自然连结,而作为设计结果的建筑是让使用者去和自然连结。
A key perceptual cognition forms the background of our design work: our design is to let the building connect with nature, and the building as the design result is to let the user connect with nature.
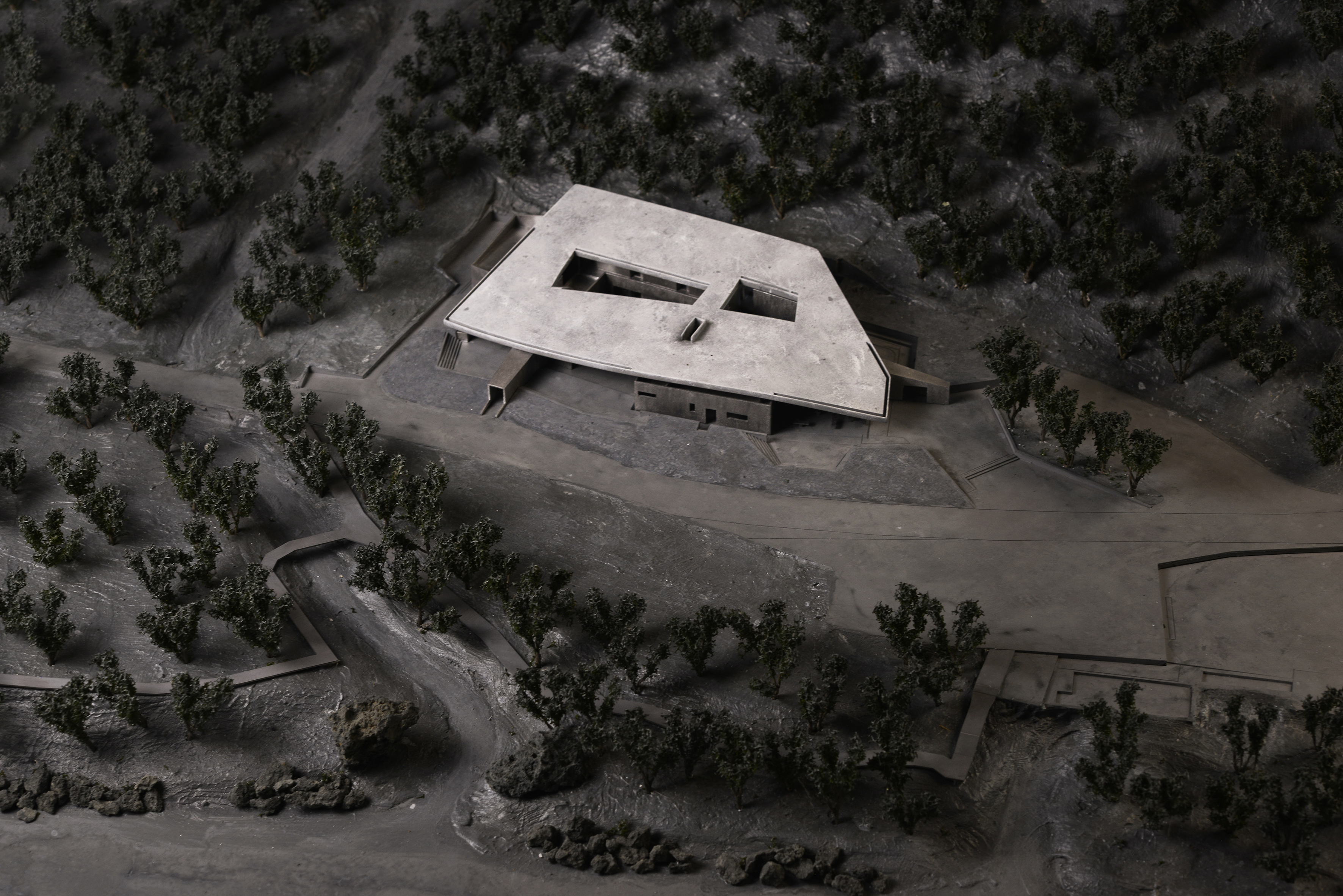
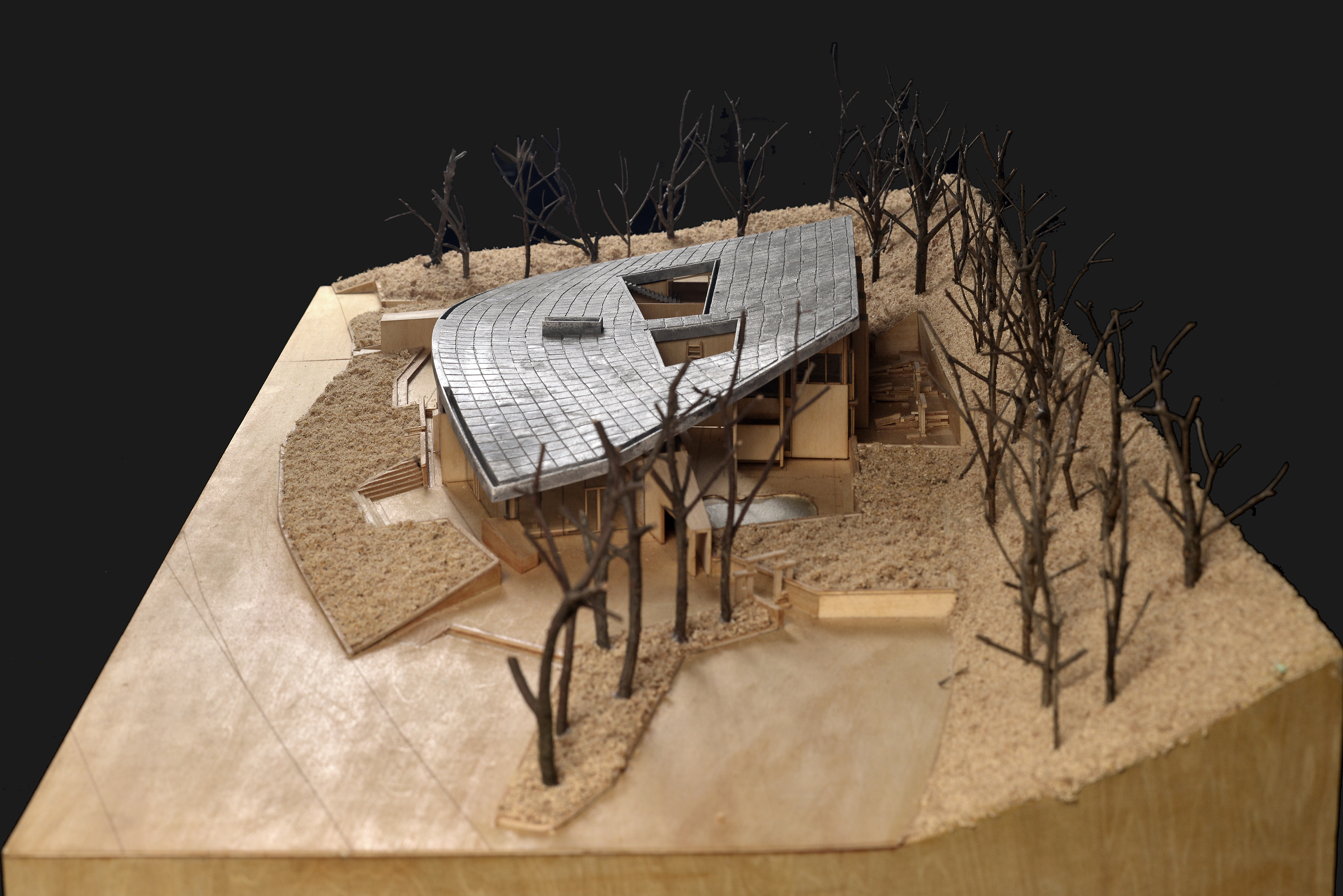
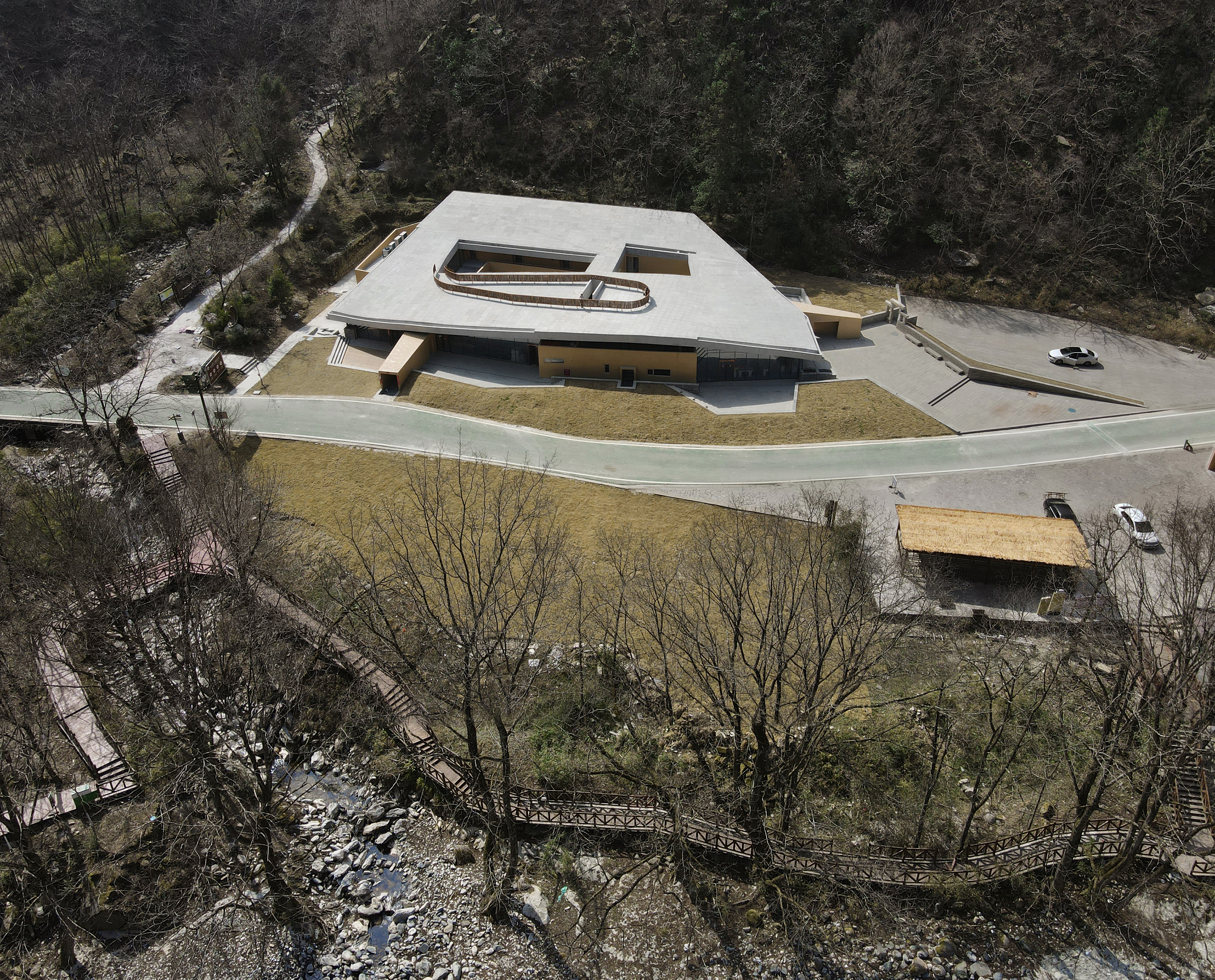
建筑的屋顶是一处马鞍形的巨大混凝土“石板”,回应山谷,回应水的冲刷:山谷中一片巨大的河石。我们希望这个建筑从自然的时空力量中塑造。
The roof of the building is a gigantic concrete "flagstone" in the shape of a saddle, which responds to the valley and the scouring of water: a huge river stone. We hope that this building will be shaped from the space-time power of nature.

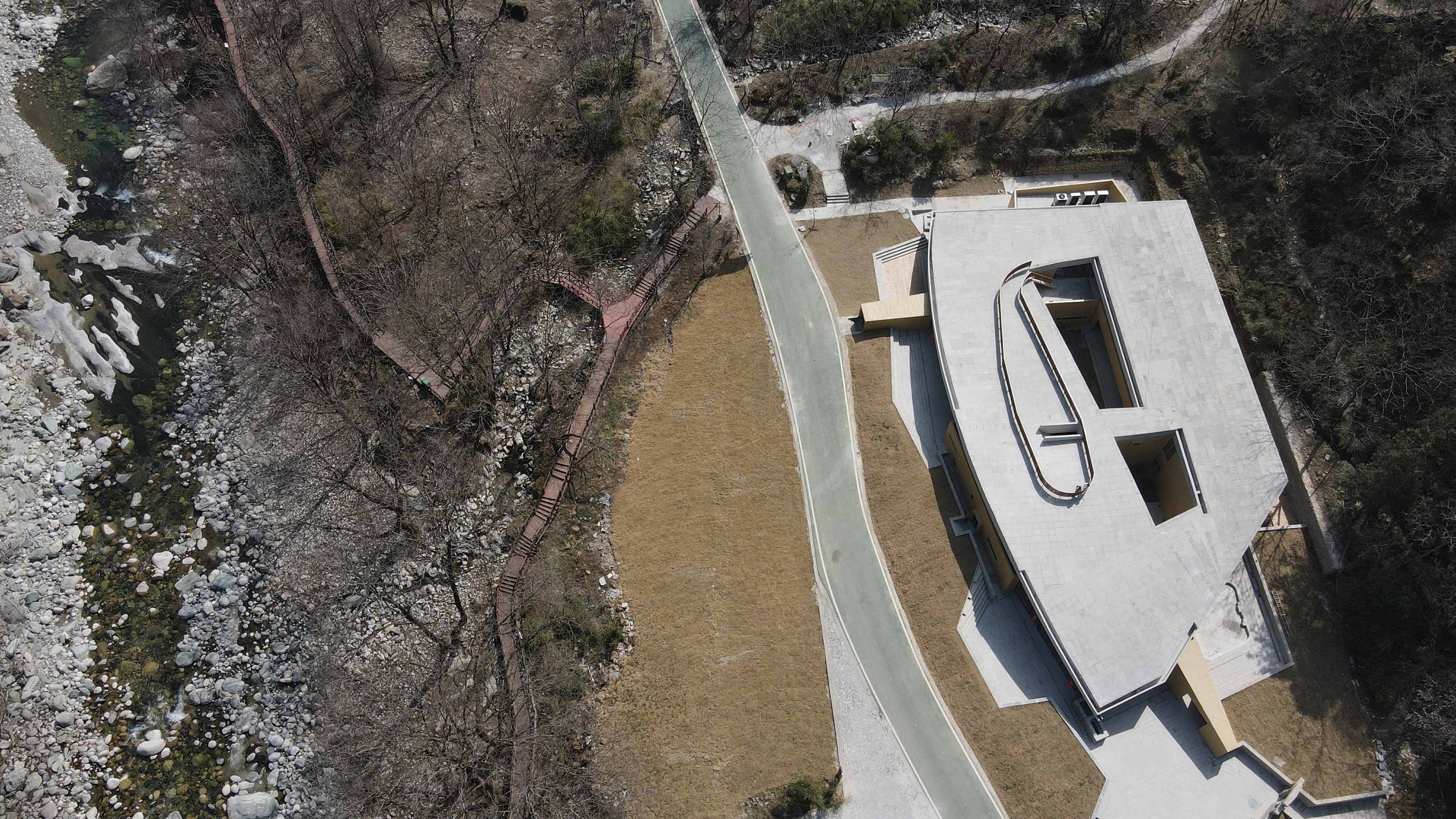
建筑形态来自于对山势与河谷的回应。建筑沉入山体,匍匐于河床之上,仿佛是在漫长的时间中由自然雕琢的一处遗迹。
The architectural form comes from the response to mountains and valleys. The building sank into the mountain and crawled on the riverbed, as if it were a relic carved by nature in a long history.
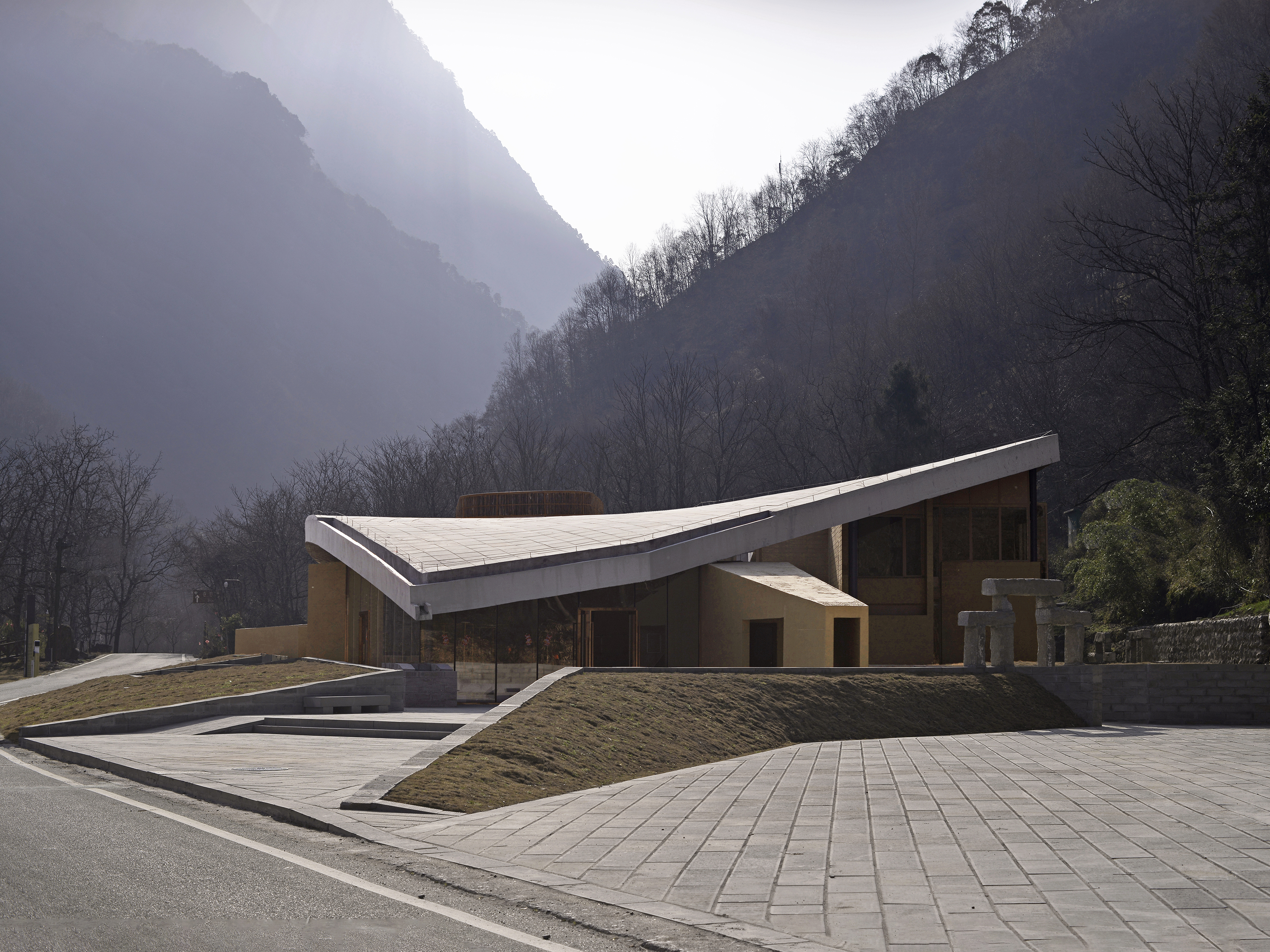
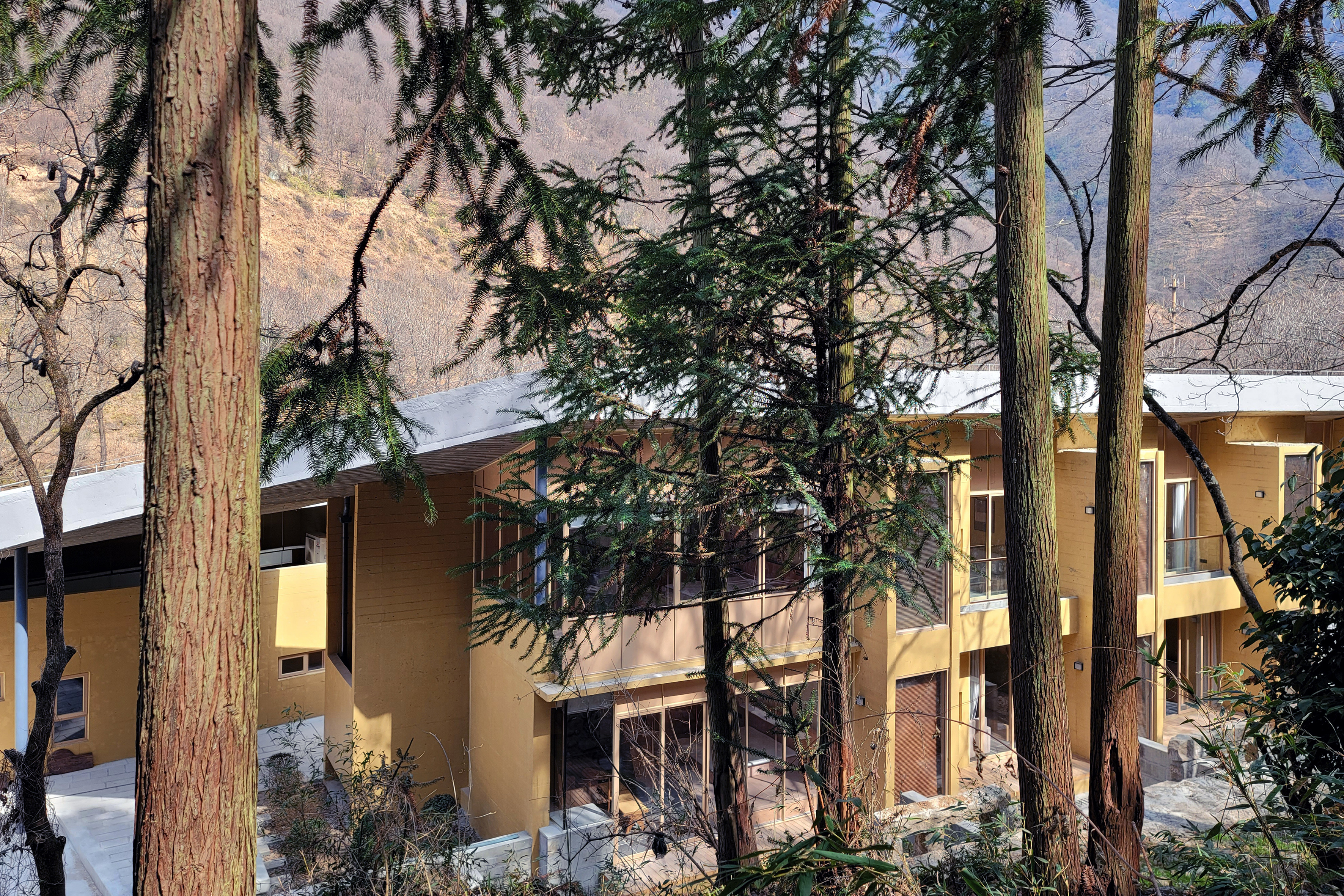
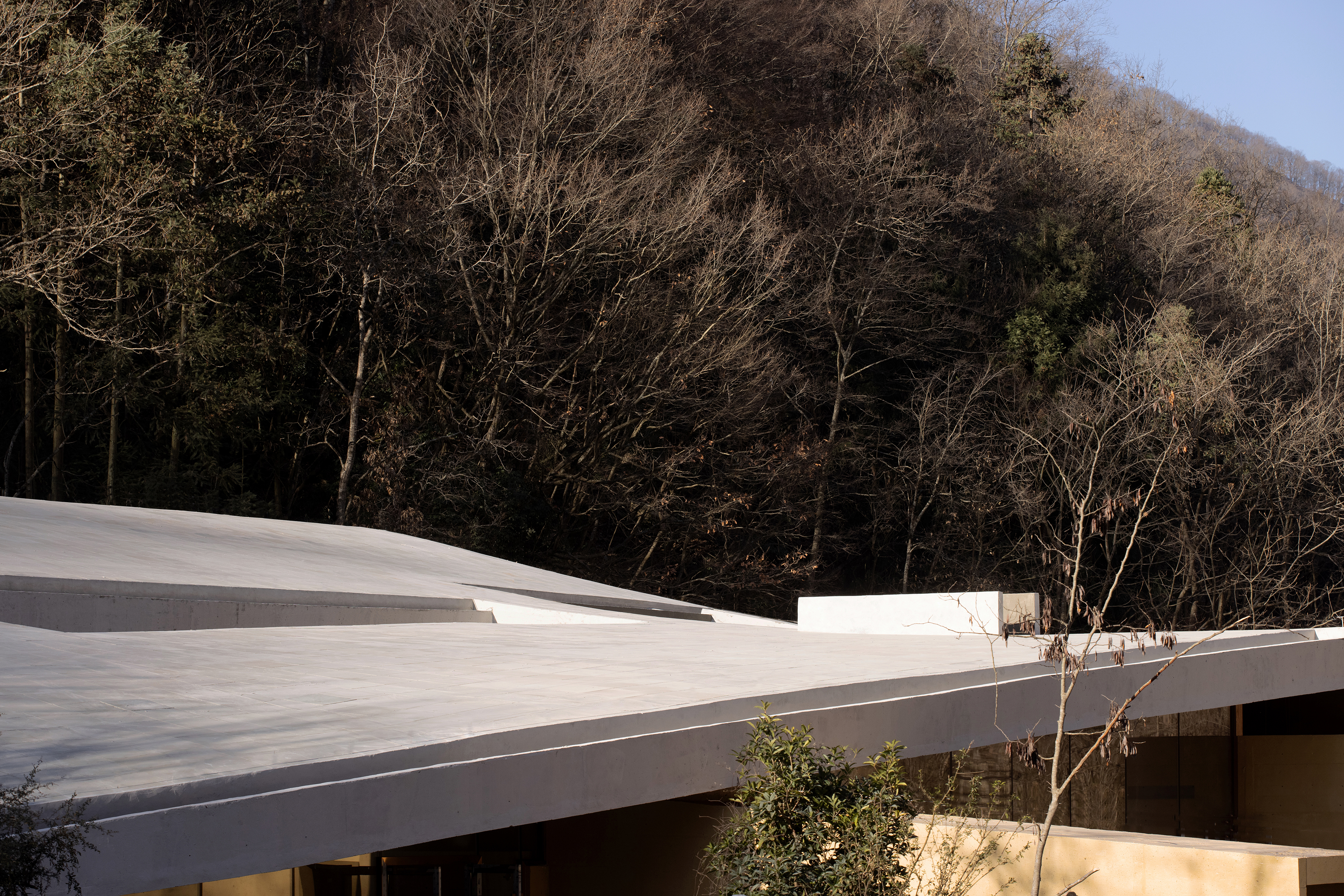
建筑的平面中设计有一条连续的地景体量,犹如林中苔田里那些相互搭接的石头所形成的连续空间。这些石头(结构体)便是建筑的服务性空间,安置交通体和卫生间。而空置出来的部分则是真正被使用者感知的空间:临近道路的四个公共空间,展厅、教室、咖啡、食育;以及临近山体的客房起居室。
The structure of this building is designed as a continuous bending structure plane, and the stairs are placed in these structures to form a continuous overlapping space landscape. The functional plane and the structural plane correspond to the same logic. The space that users really want to perceive is exactly the place without plane (structure), so the functional space is distinguished from the serving space and the served space.
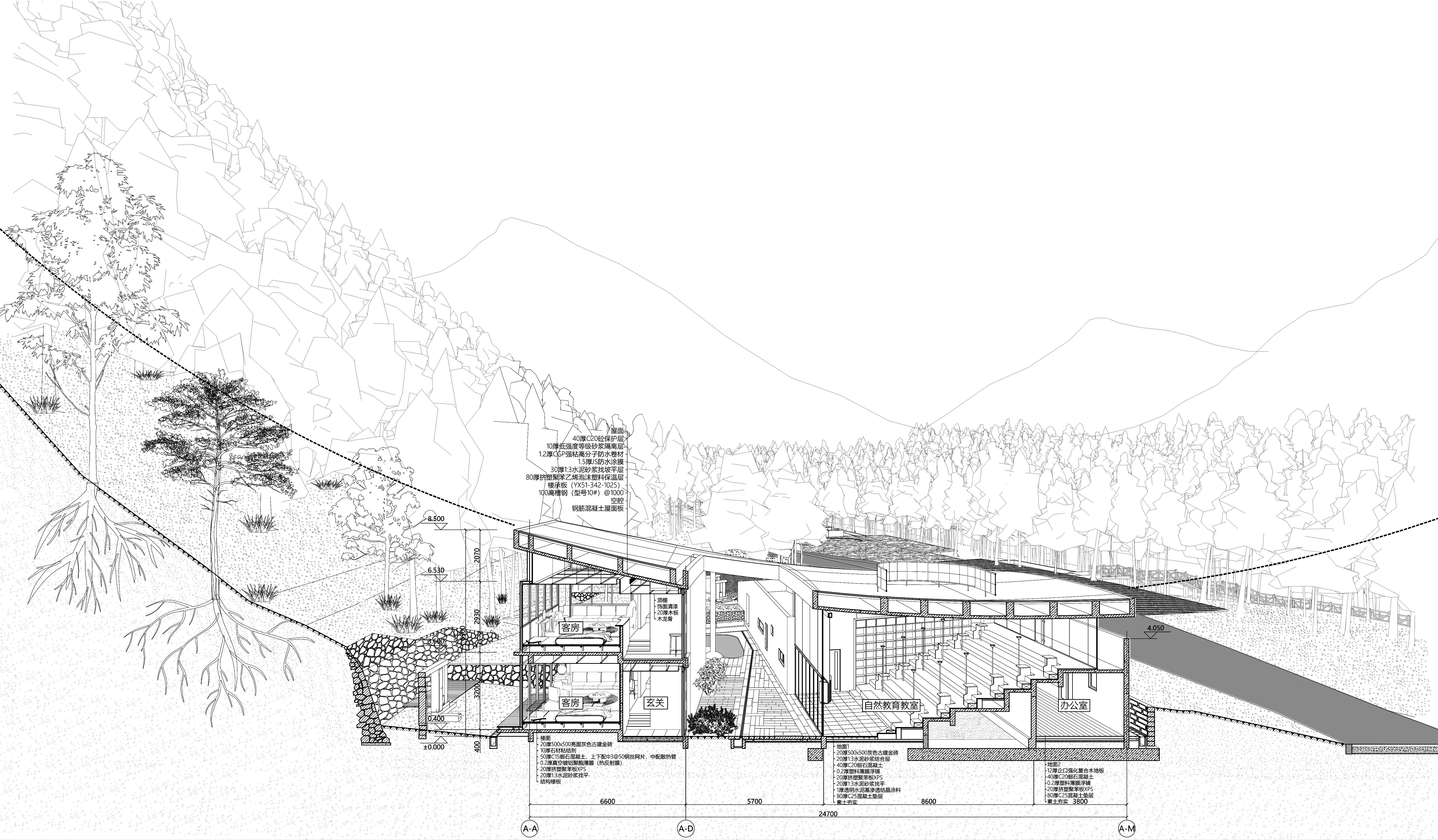
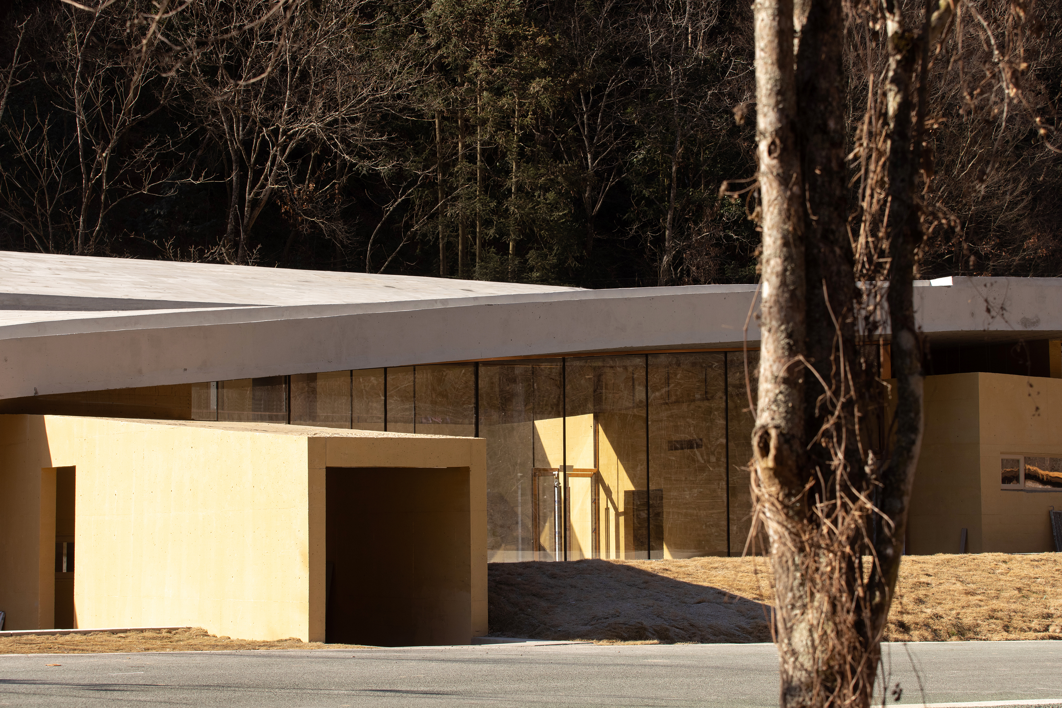
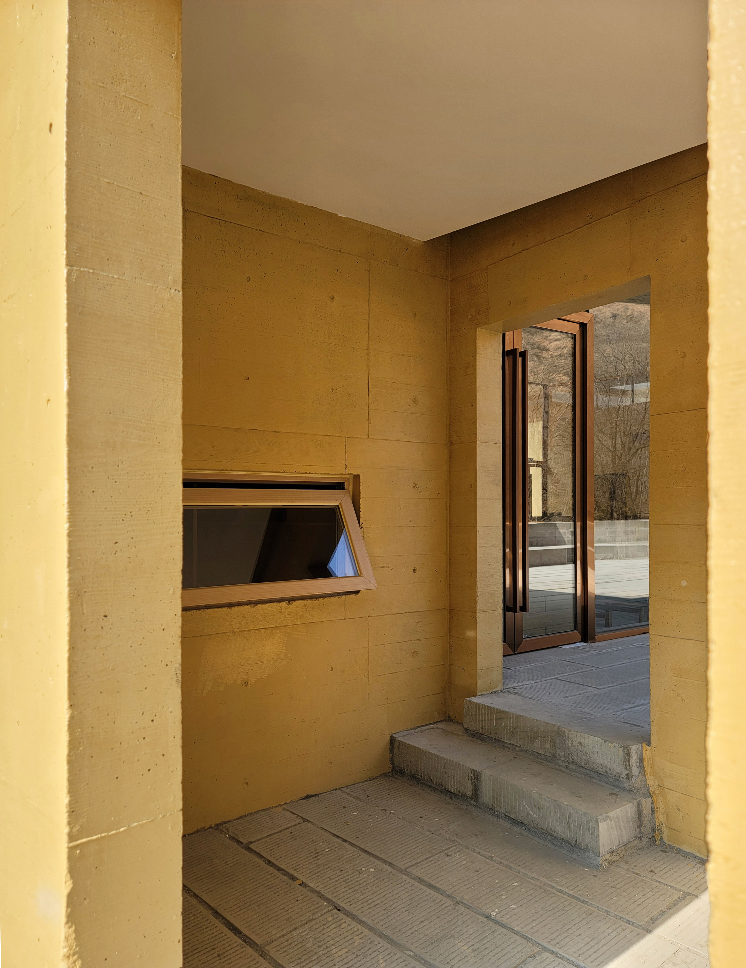
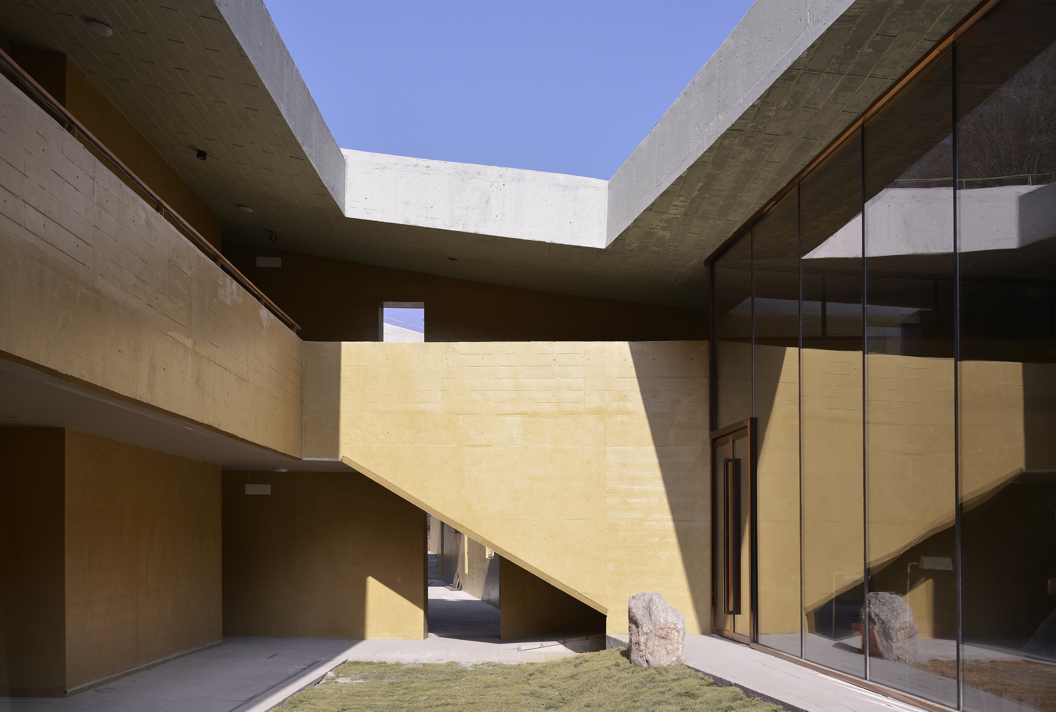
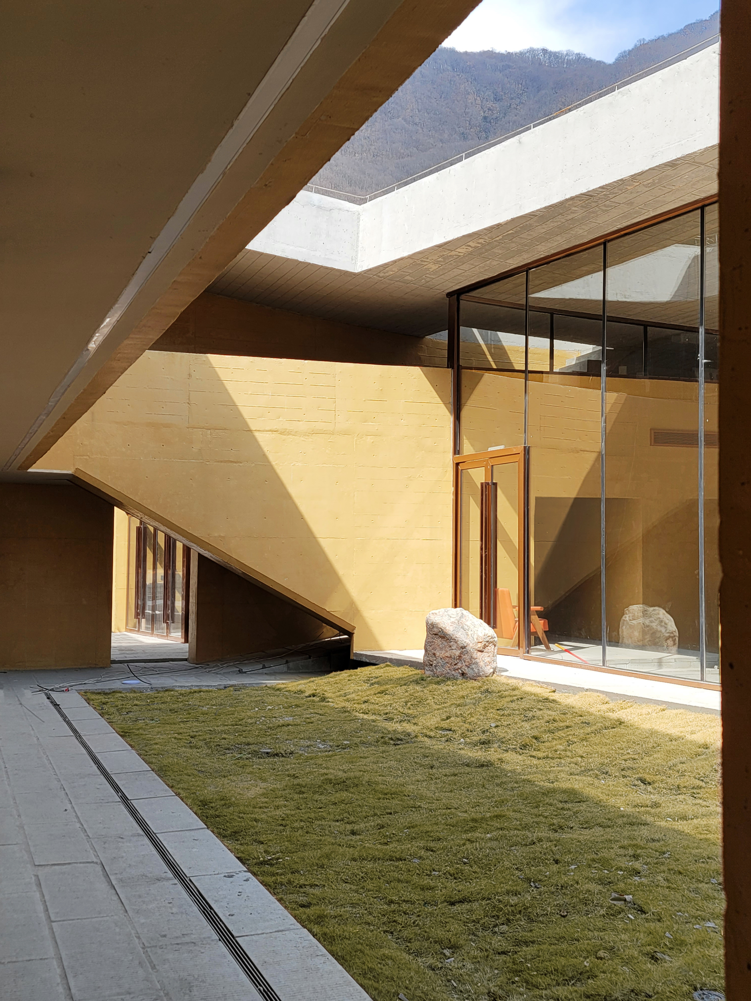
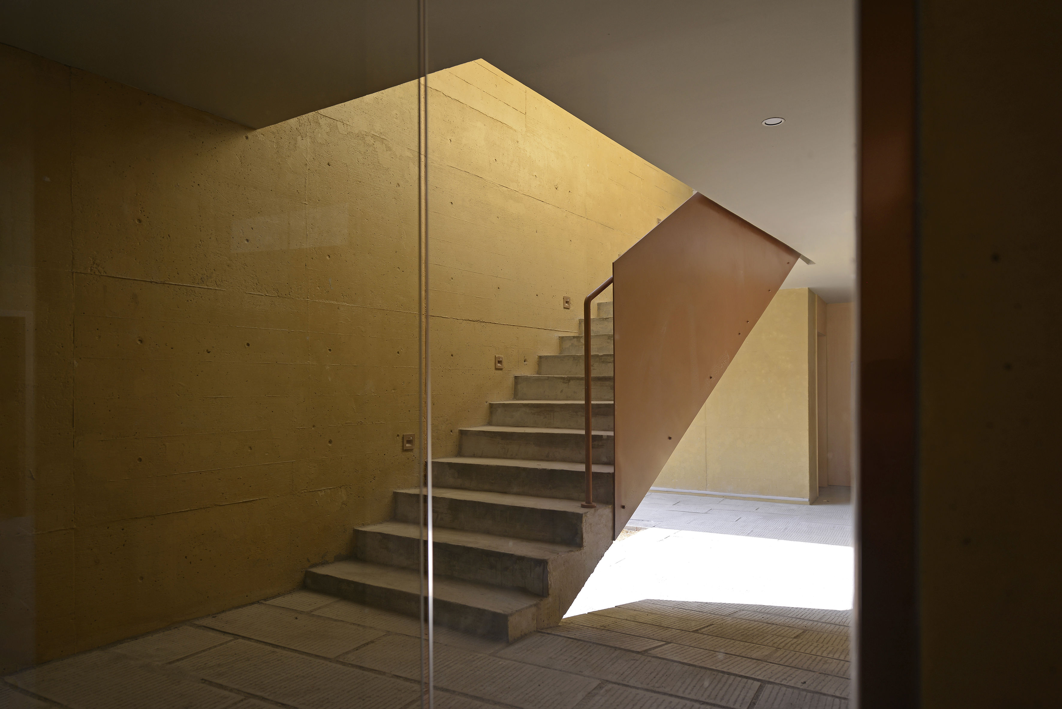
建筑的结构性平面和功能性平面对应了相同的逻辑。服务性的空间同样也是建筑的结构体:一个连续的地景,就如同苔田地貌中生长出来,并相互搭接的石头。
The structural plane and functional plane of the building correspond to the same logic. The service space is also the structure of the building: a continuous landscape is like the stones growing out of the tundra and overlapping with each other.
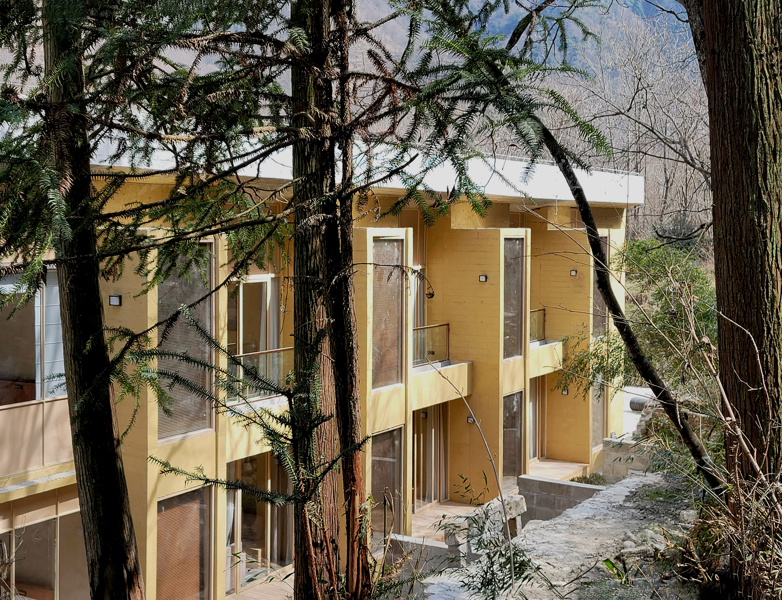
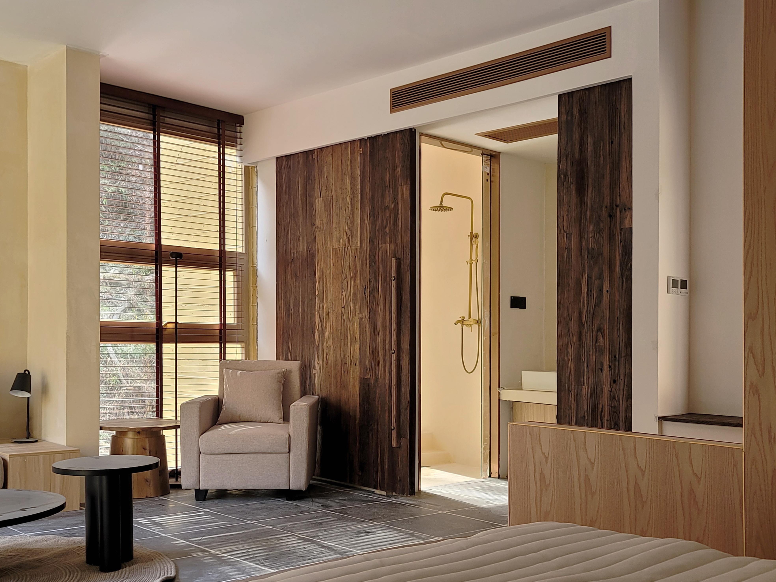
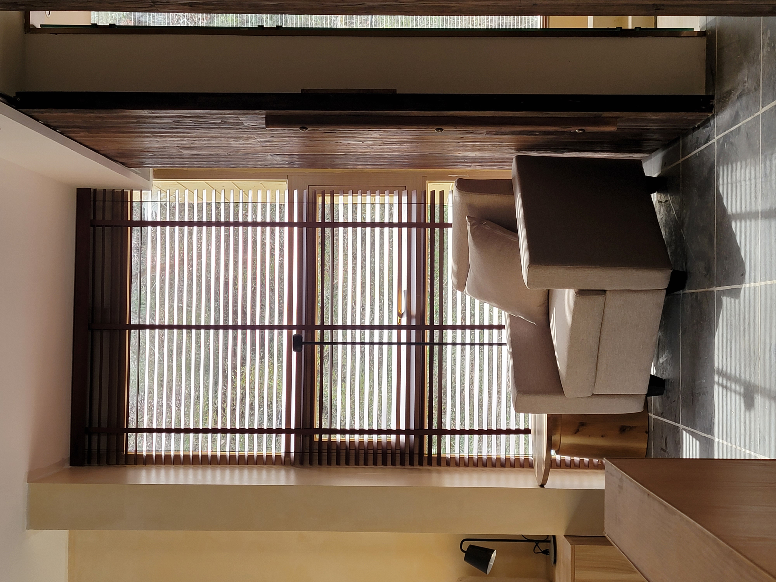
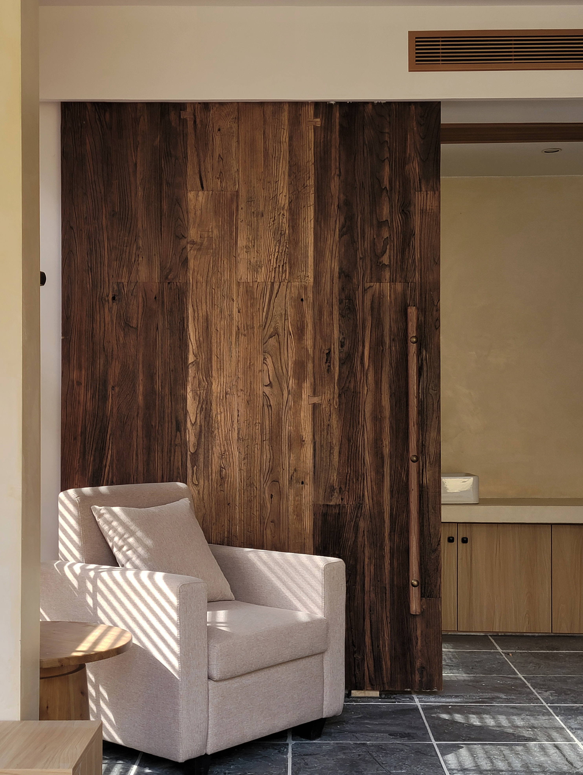
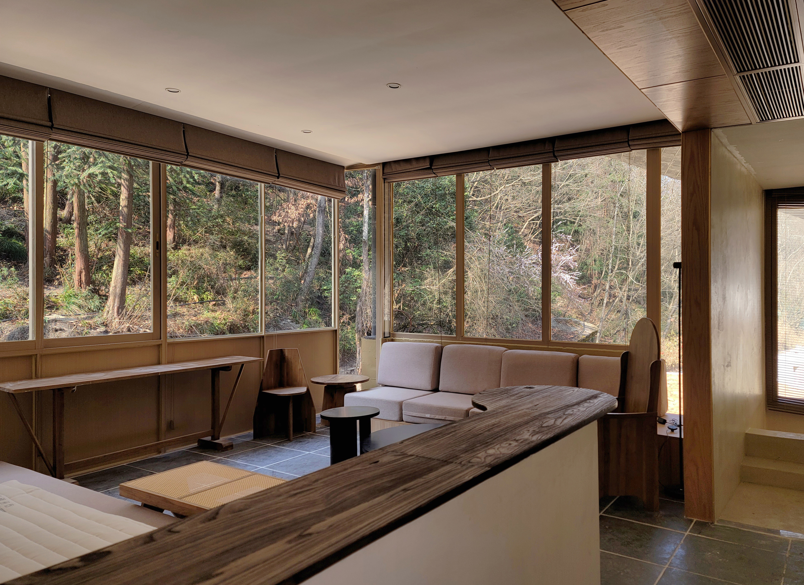
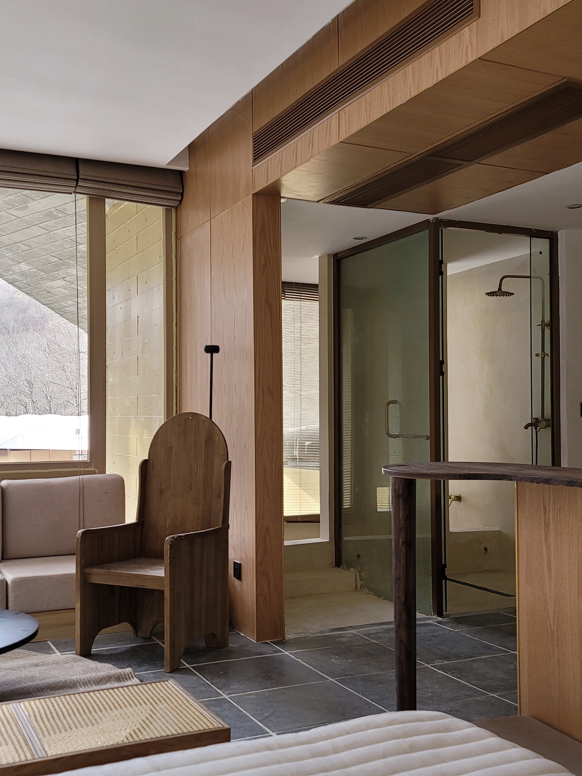
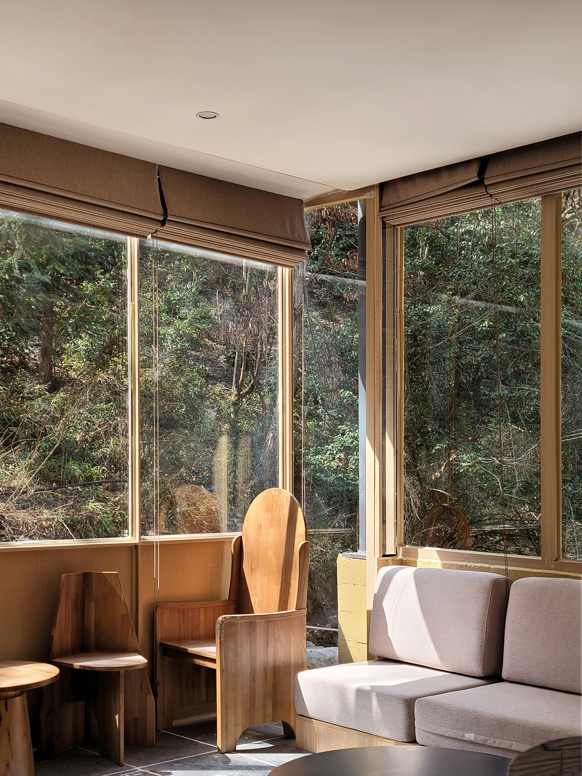
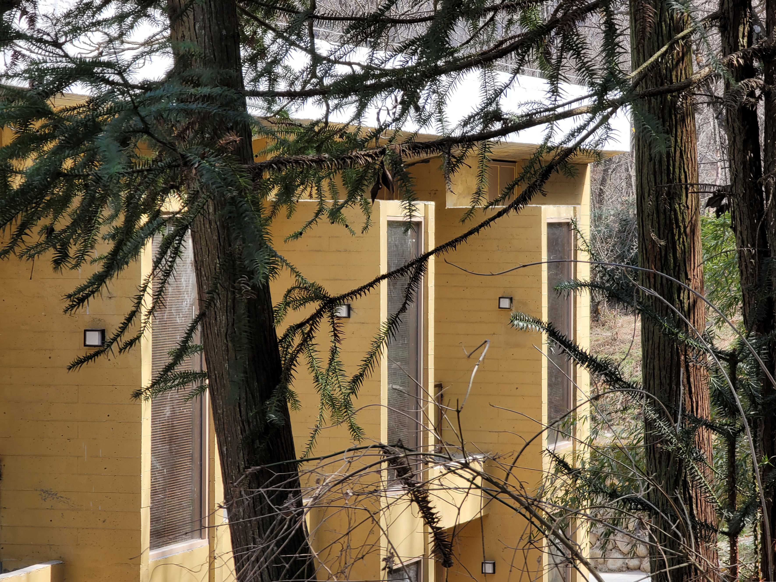
屋顶的结构形式本身成为了建筑最重要的表达,它来自结构本身静力学形式,塑造了一个类型学之外的的形式语言。这一过程,似乎就是水流为河石塑形的过程。
The structural form of the roof itself has become the most important expression of architecture. It comes from the static form of the structure itself and shapes a formal language beyond typology. This process seems to be the process of water shaping river stones.
结构方案来自对建筑空间本身的需求,在结构形式上我们让16米的大跨和9米的悬挑形成自身静力学的平衡关系,整个建筑在前部公共空间的部分就呈现出微拱形。而建筑向两端水平伸出的体量则为这个拱提供了抗侧推力。
The structural scheme comes from the demand for the building space itself. In the structural form, we let the 16-meter long span and 9-meter overhang form its own static balance relationship, and the whole building presents a micro-arch shape in the front public space. The volume of the building extending horizontally to both ends provides lateral thrust resistance for the arch.
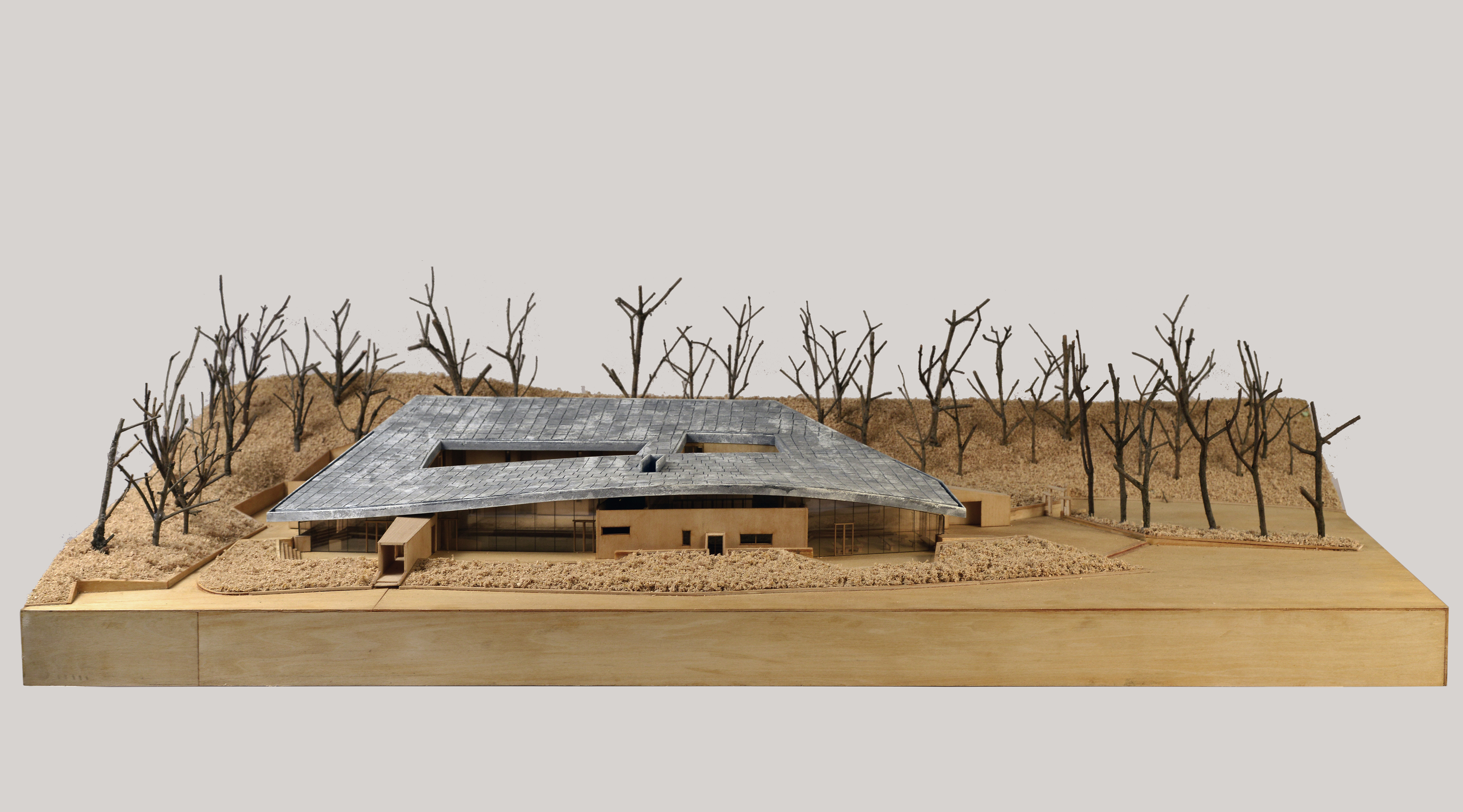
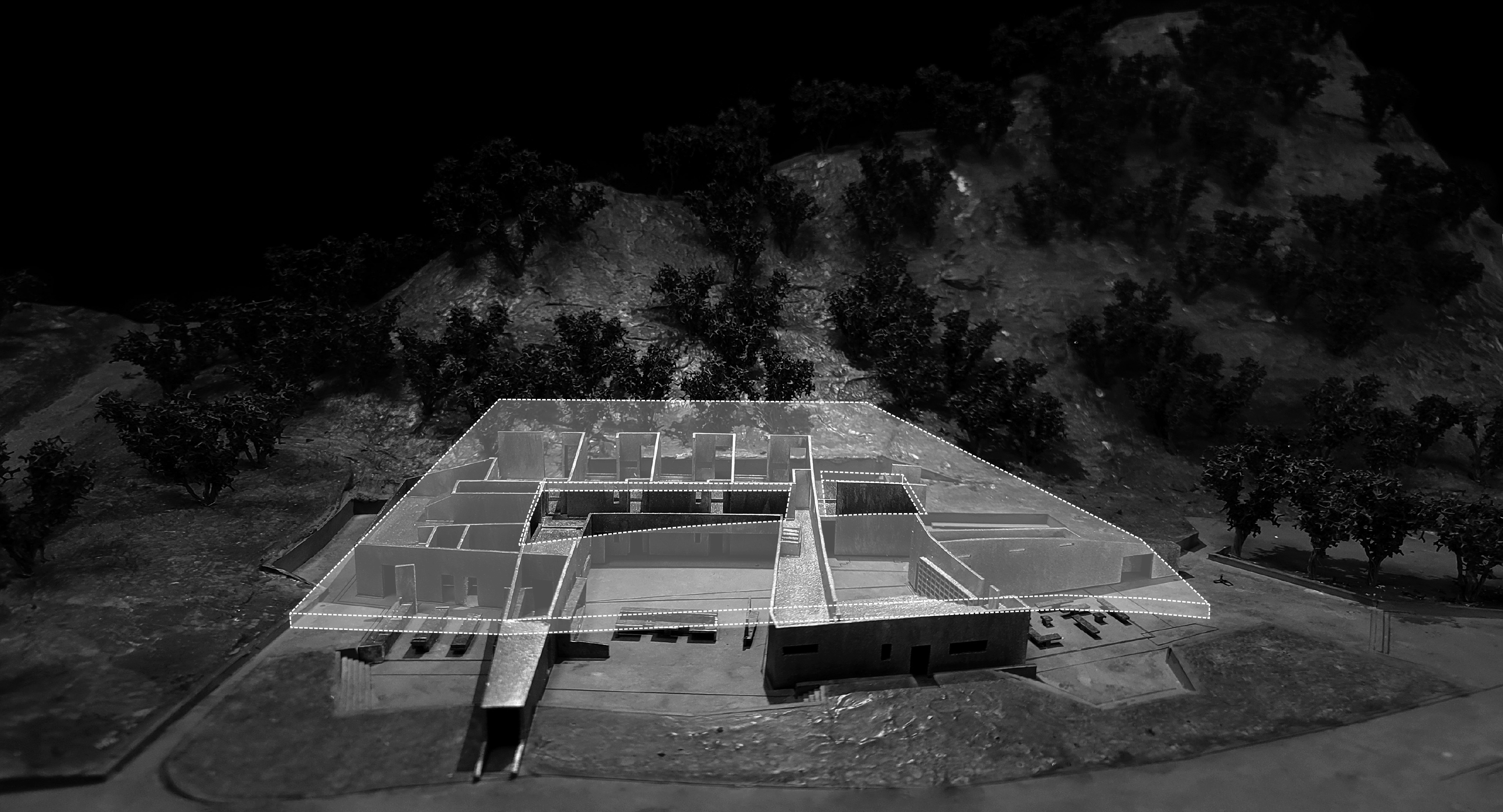
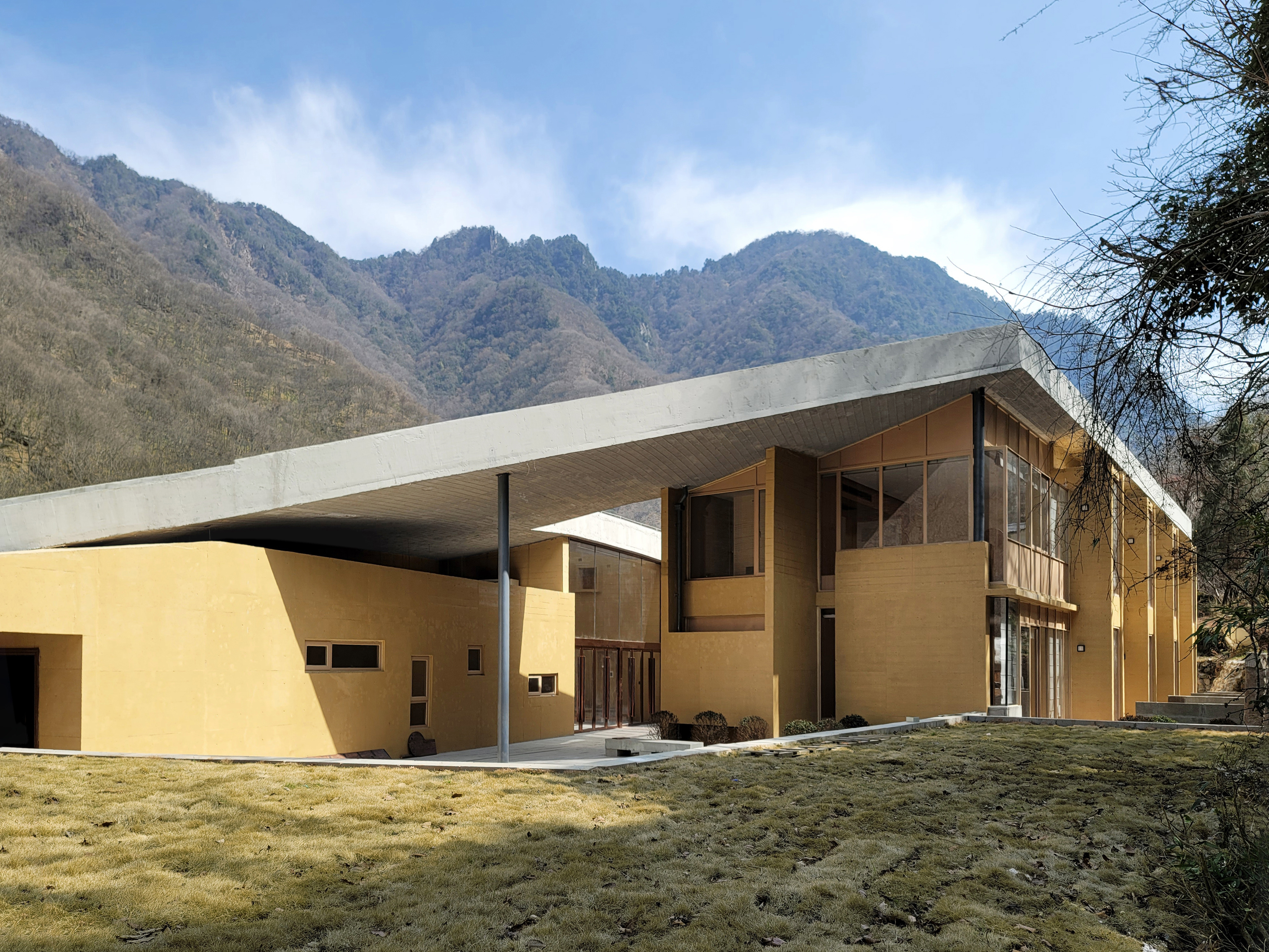
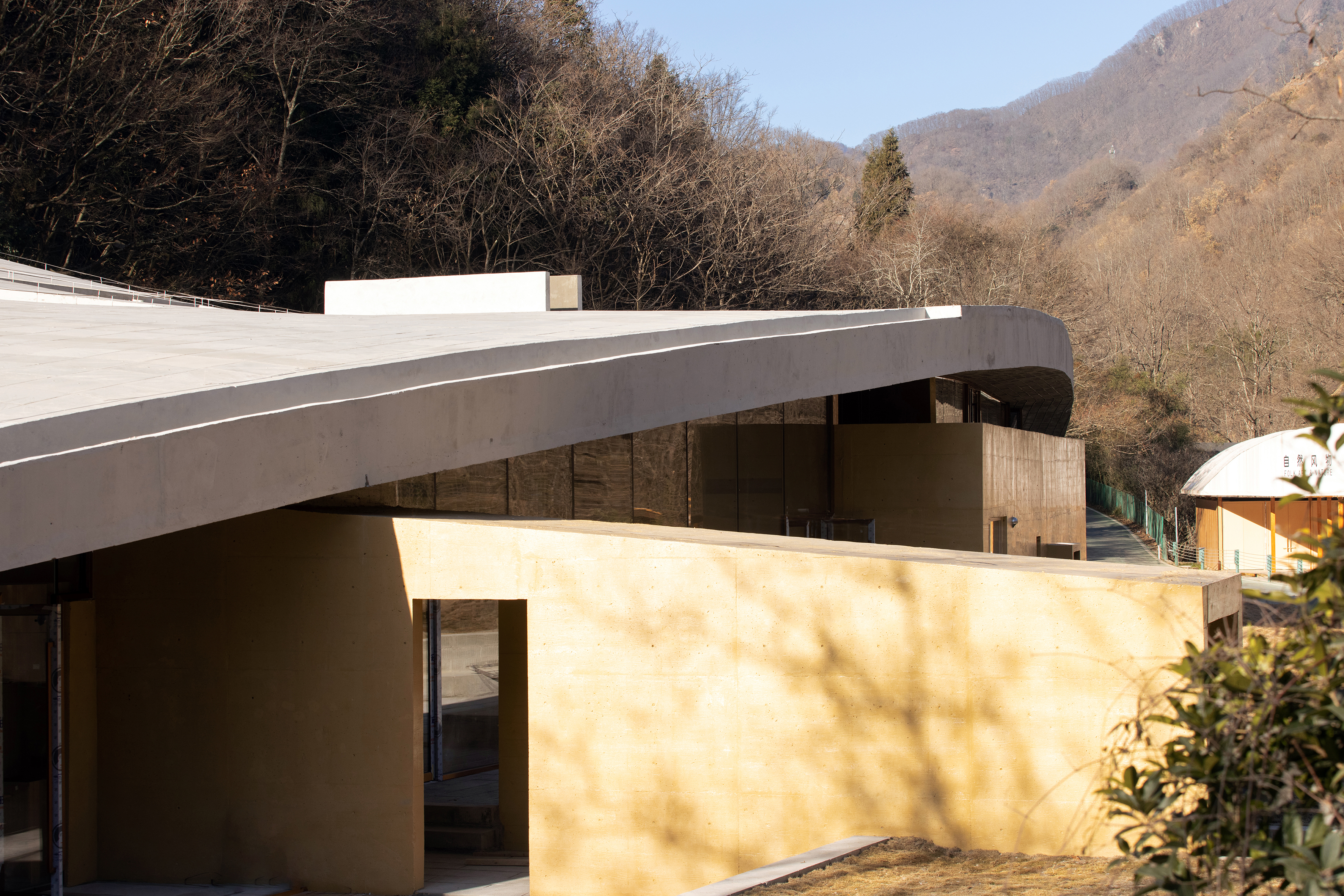
屋顶结构的逻辑,主要是采用密肋连续梁的形式,减小梁间距离,从而使每一根梁都可以更顺利的完成16米的大跨。悬挑部分也是同理,混凝土梁在独立完成悬挑的结构之后,由细钢柱来控制整体挠度。
The logic of the roof structure is mainly to use the form of multi-ribbed continuous beam to reduce the distance between beams, so that each beam can more smoothly complete the 16-meter long span. The cantilever part is the same. After the concrete beam completes the cantilever structure independently, the overall deflection is controlled by the thin steel column.
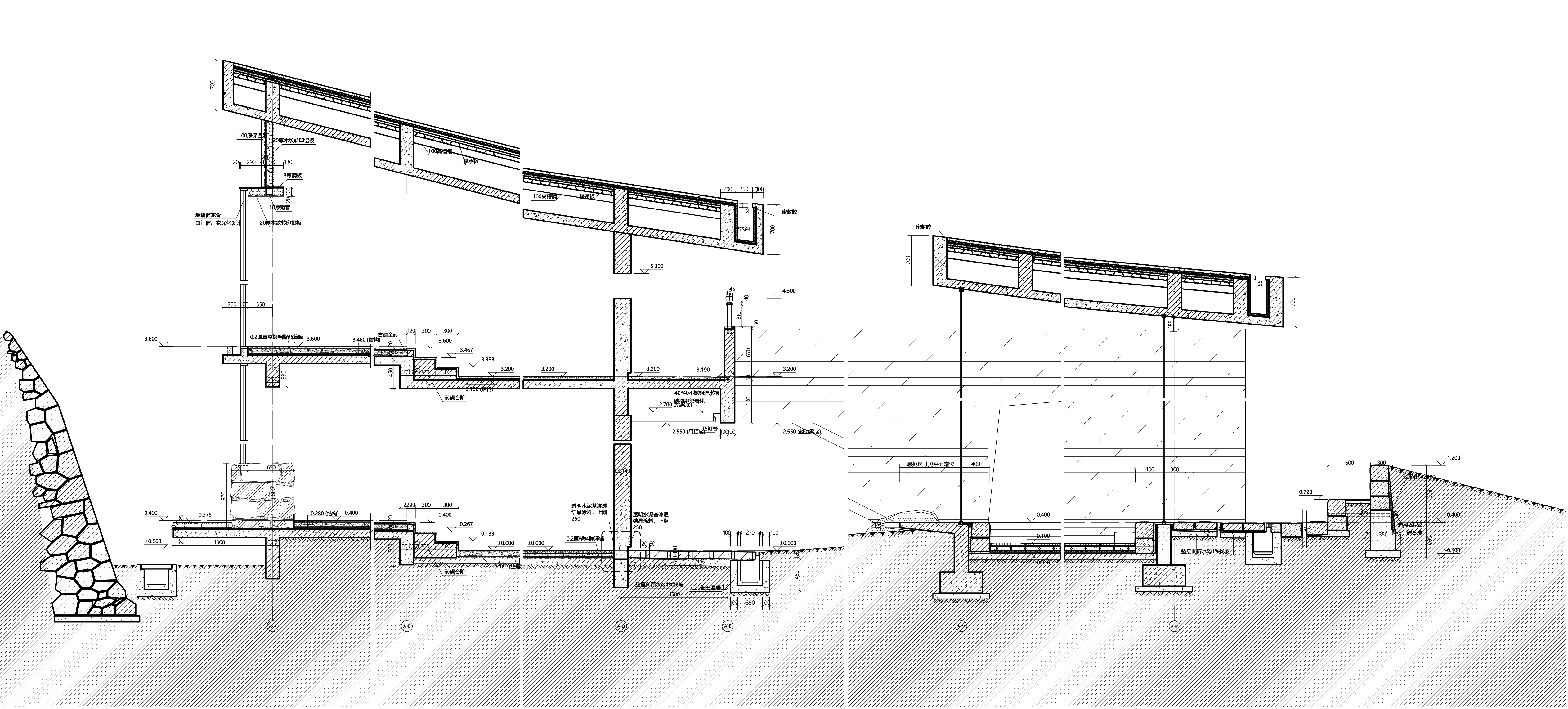
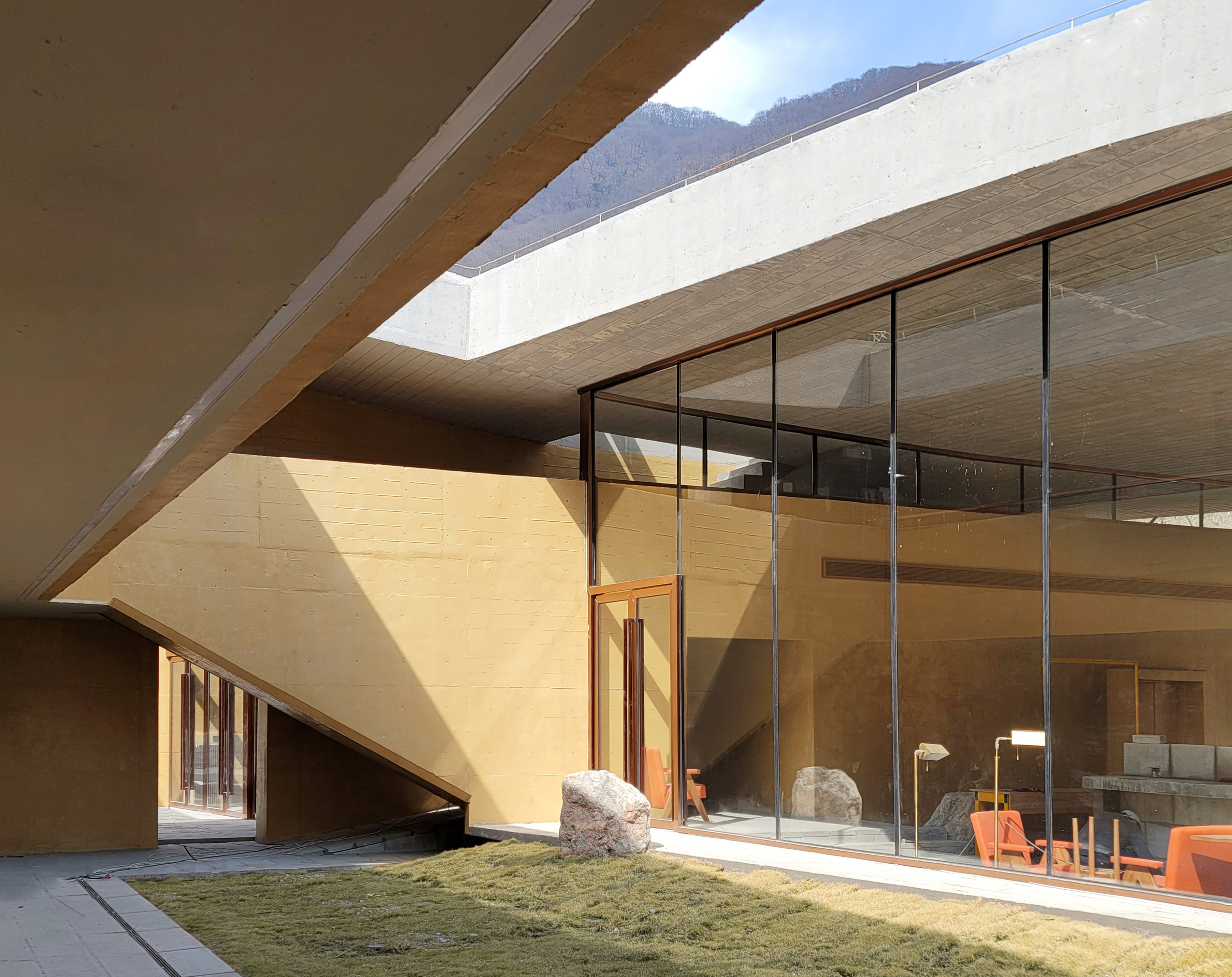
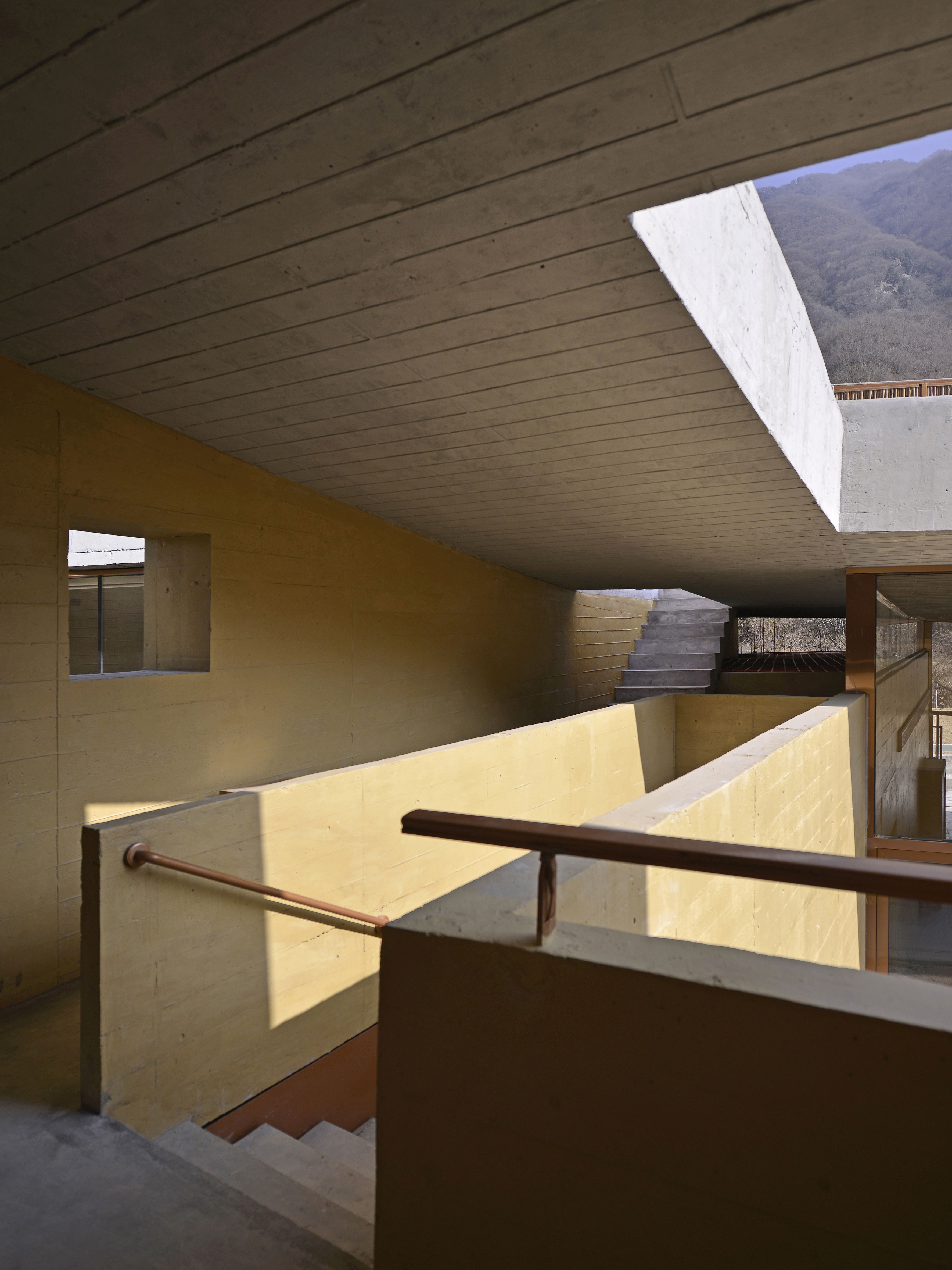
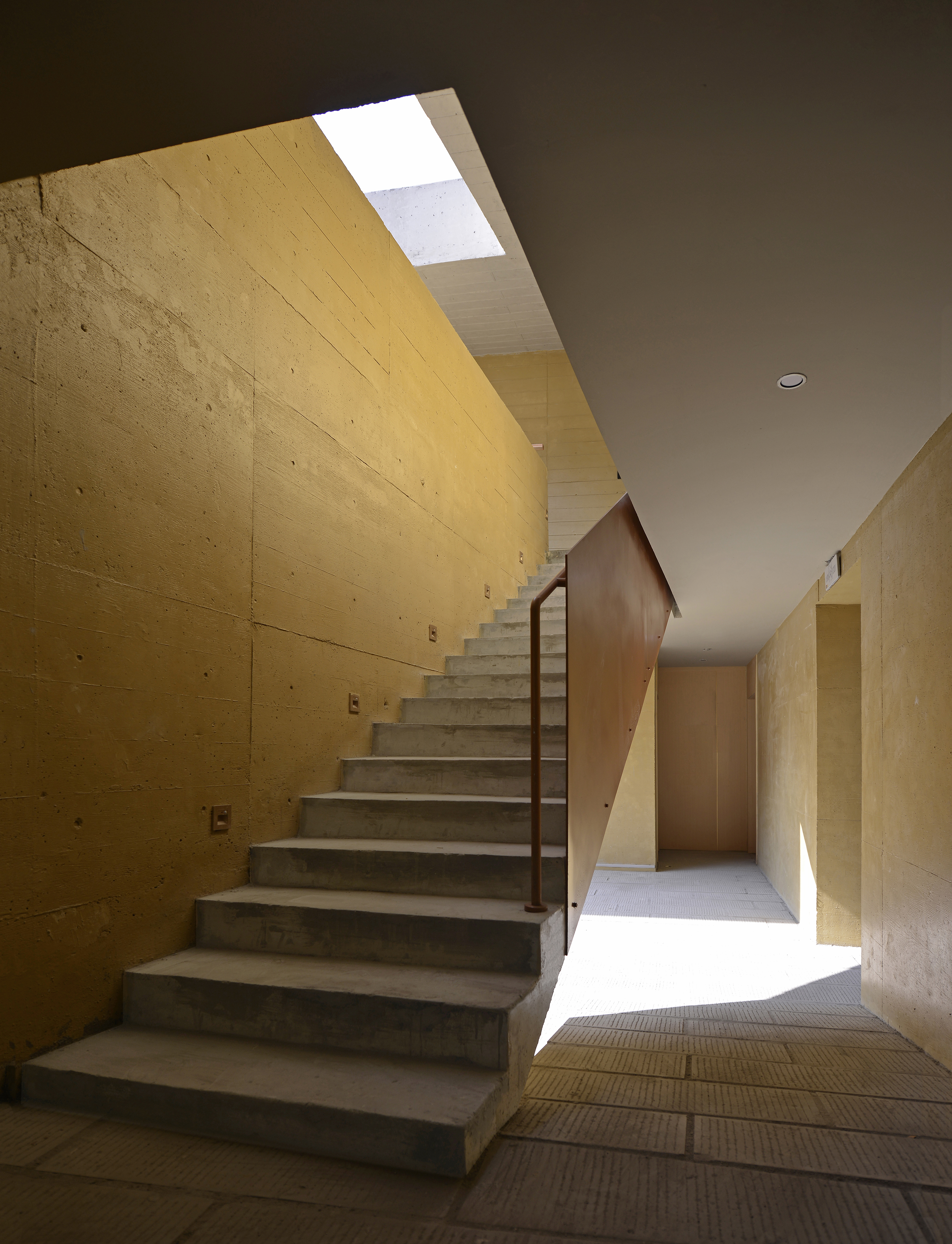
纤细的钢柱立于厚重的混凝土密肋板下,带给建筑空间超出理性的诗意表达。
The slender steel column stands under the thick concrete multi-ribbed plate, bringing the architectural space poetic expression.
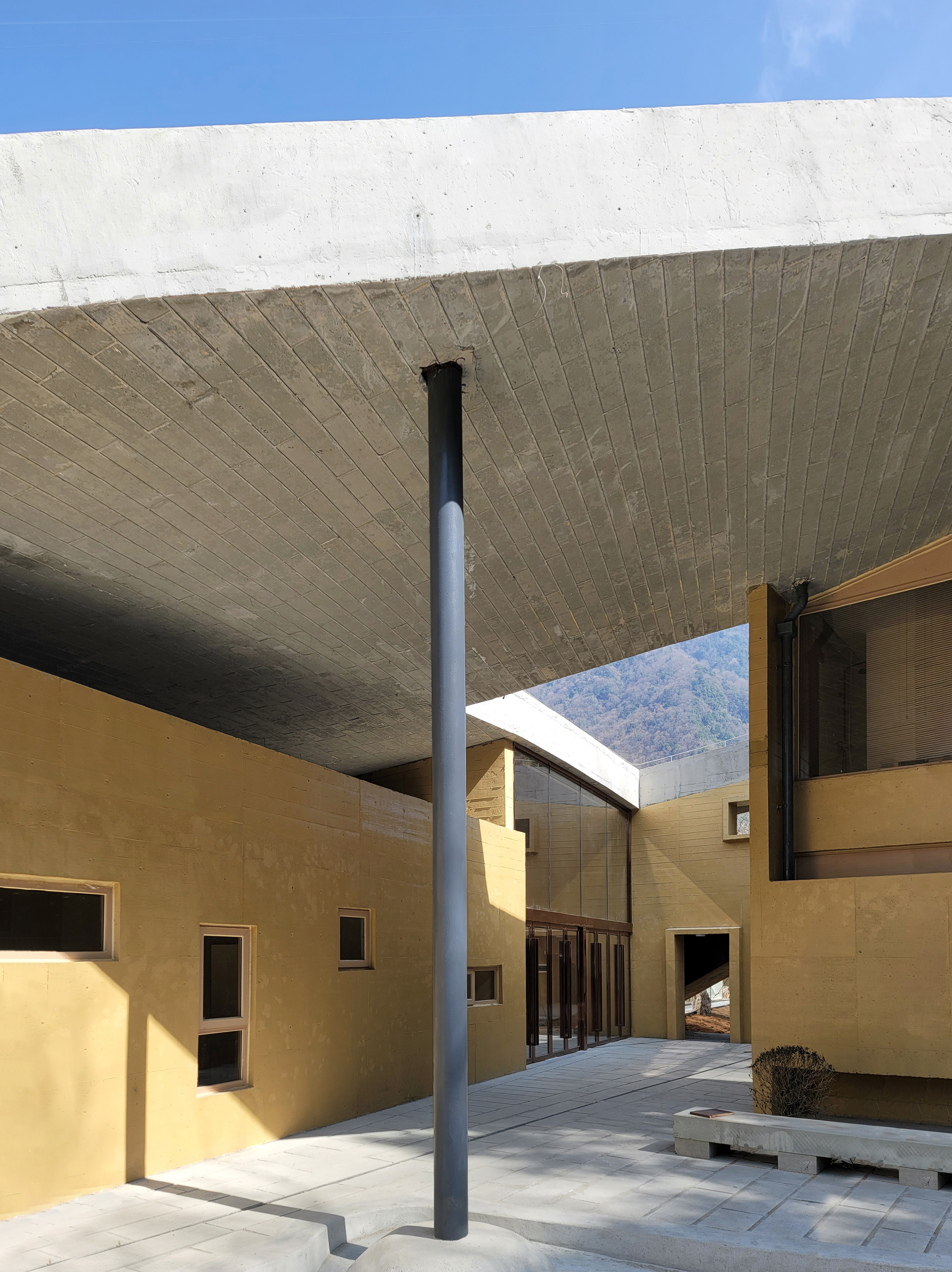
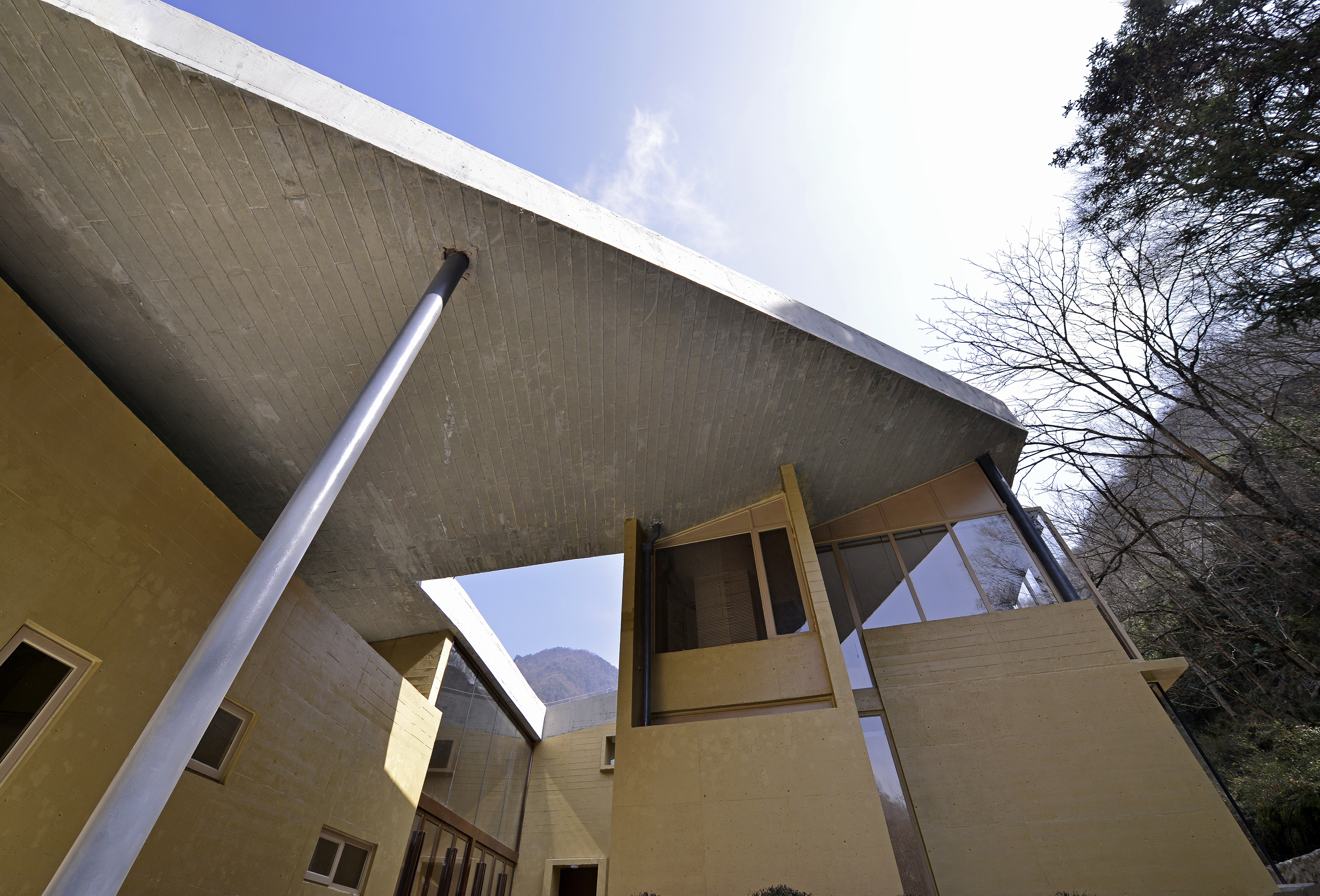
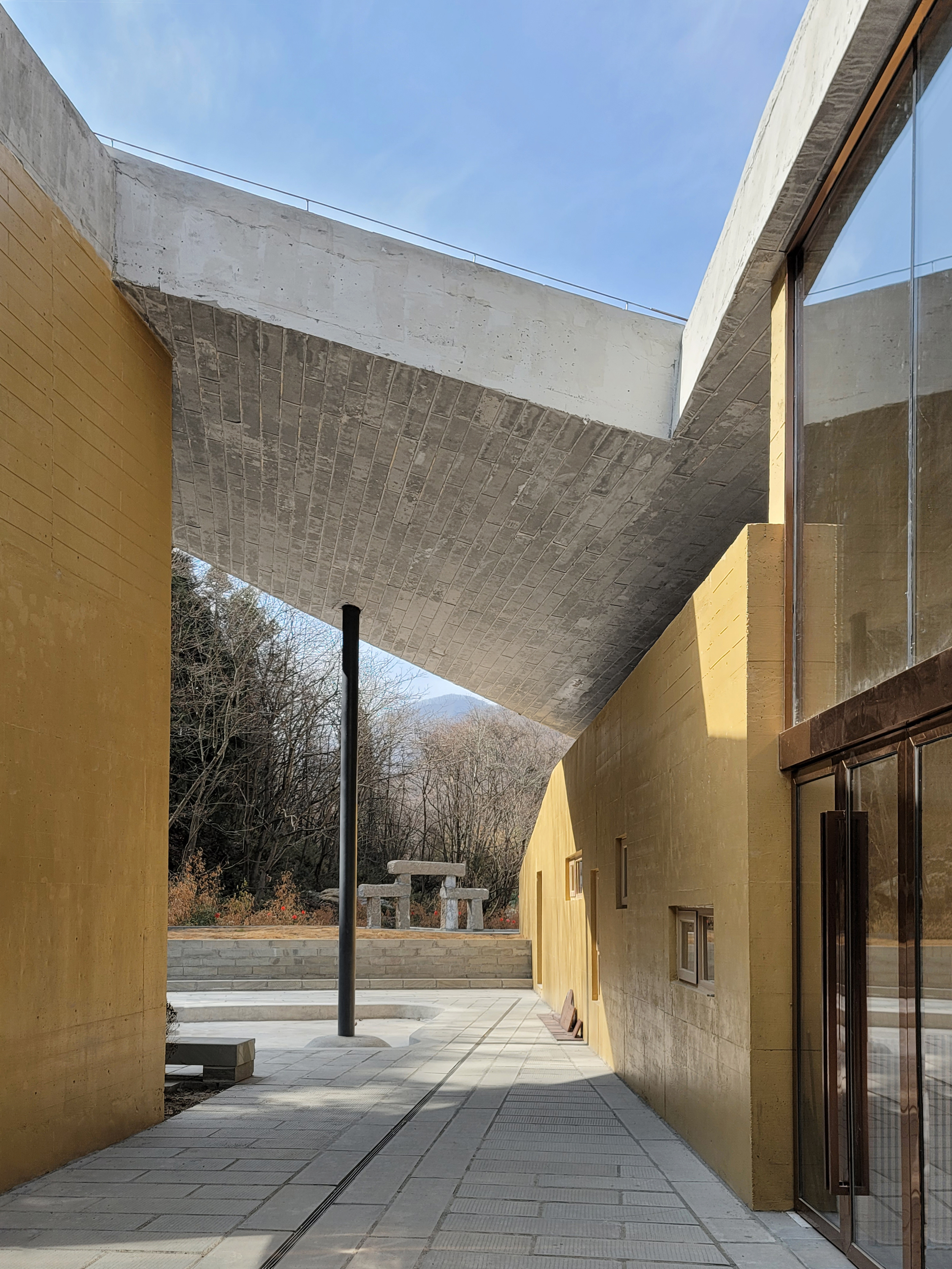
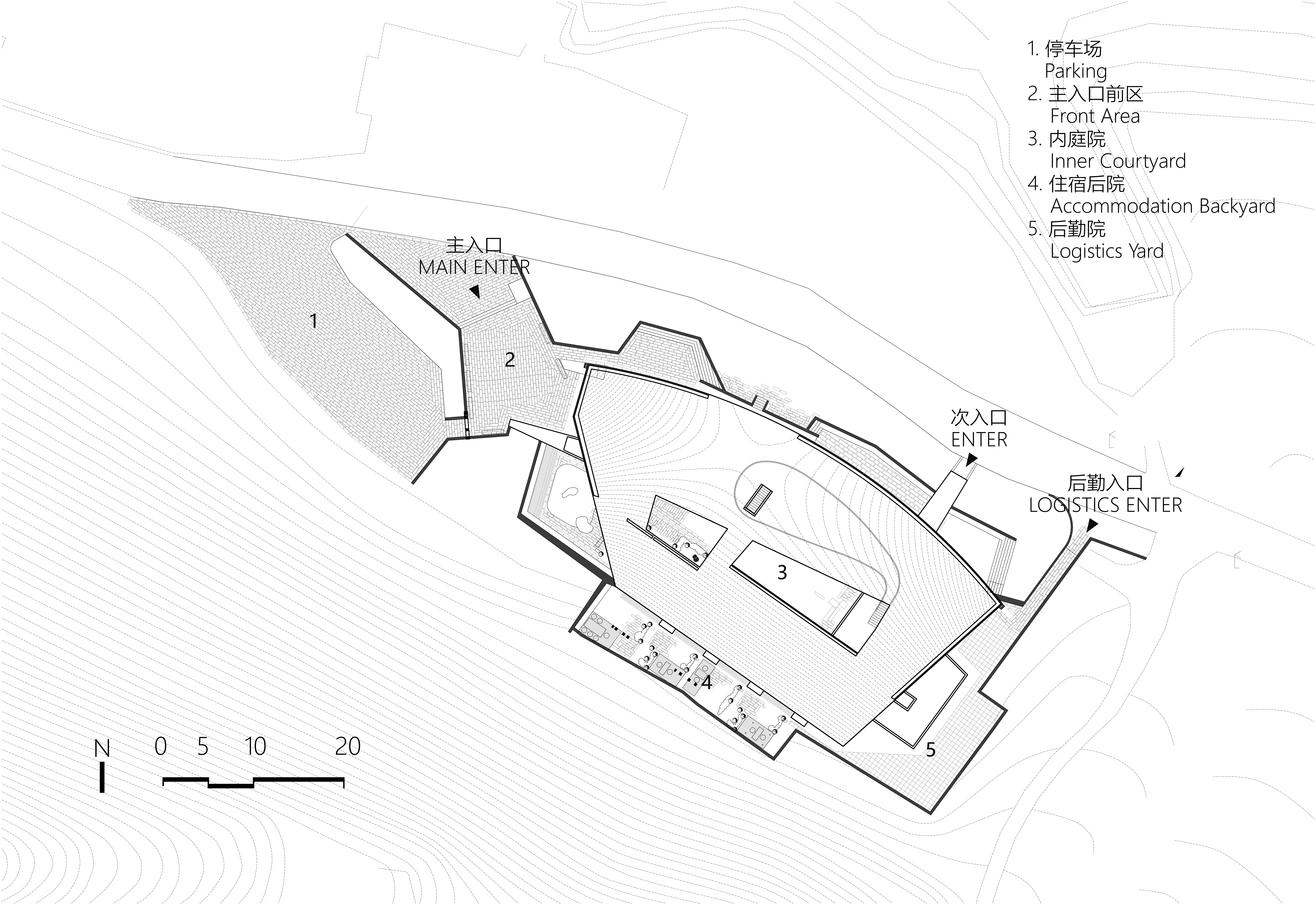
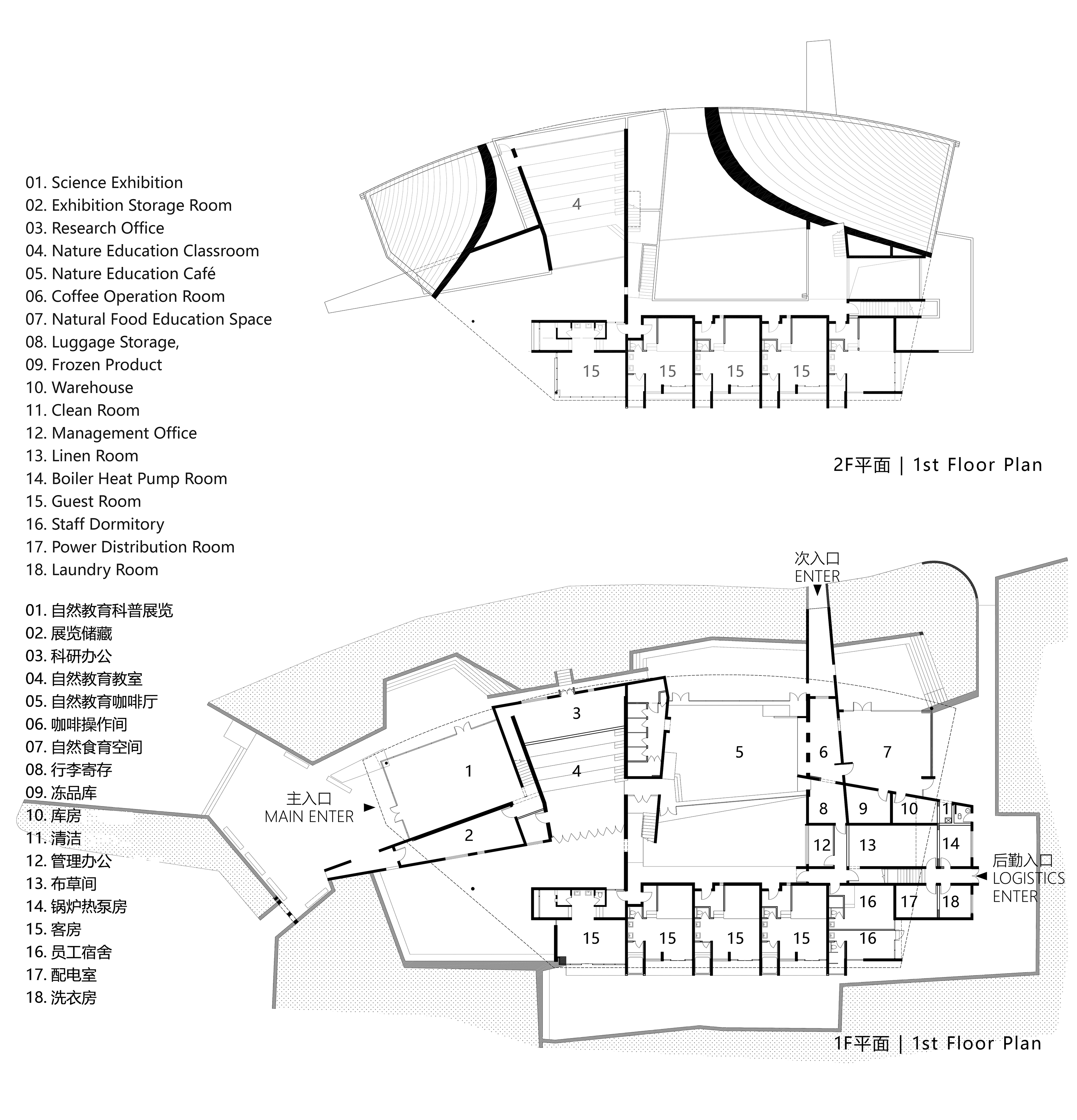
完整项目信息
项目名称:唐家河自然教育中心
项目类型:科教建筑、旅游建筑
项目地点:四川省广元市唐家河国家级自然保护区
设计时间:2021年4月—2022年4月
建设时间:2022年4月—2023年4月
用地面积:3980平方米
建筑面积:1350平方米
设计单位:合造社建筑设计事务所(成都合造建筑设计有限公司)
联系方式:clabxulang@qq.com
主创建筑师:徐浪
设计团队:徐浪、陈东旭、魏玉、侯至冬、秦杰、曾媛媛、雷韵
其他参与者:
结构:栾栌构造设计事务所
照明顾问:朱理东
运营顾问:赖国平
施工:四川省永和顺建筑工程有限公司
材料:清水混凝土/钢/玻璃/青砂石(本地开采)
业主:唐家河保护区管理处
造价:800万
摄影:徐浪、存在建筑-建筑摄影
版权声明:本文由合造社建筑设计事务所授权发布。欢迎转发,禁止以有方编辑版本转载。
投稿邮箱:media@archiposition.com
上一篇:母亲住宅|CPLUS
下一篇:华南理工大学广州国际校区,E5文化活动中心 / 华工设计院