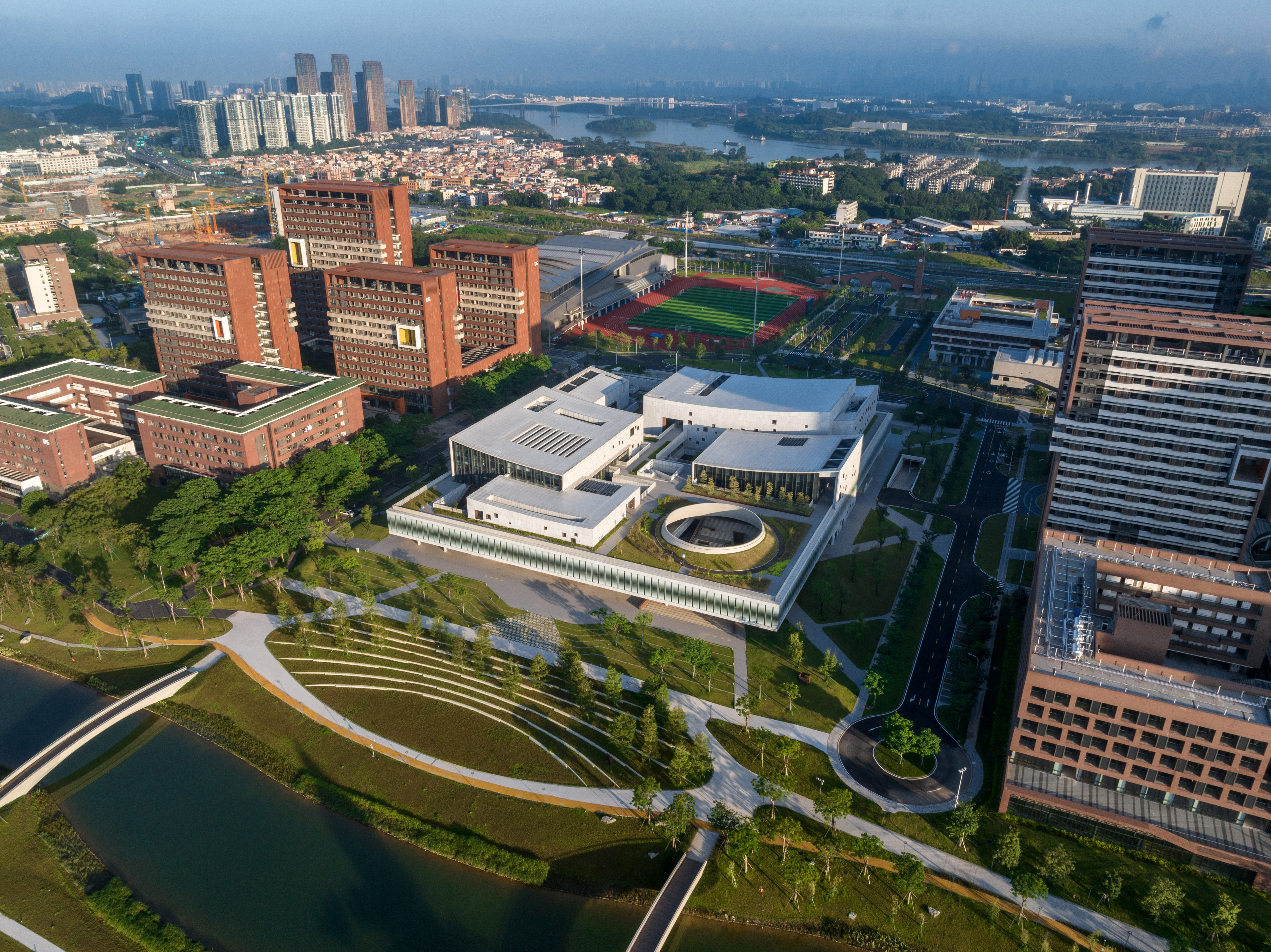
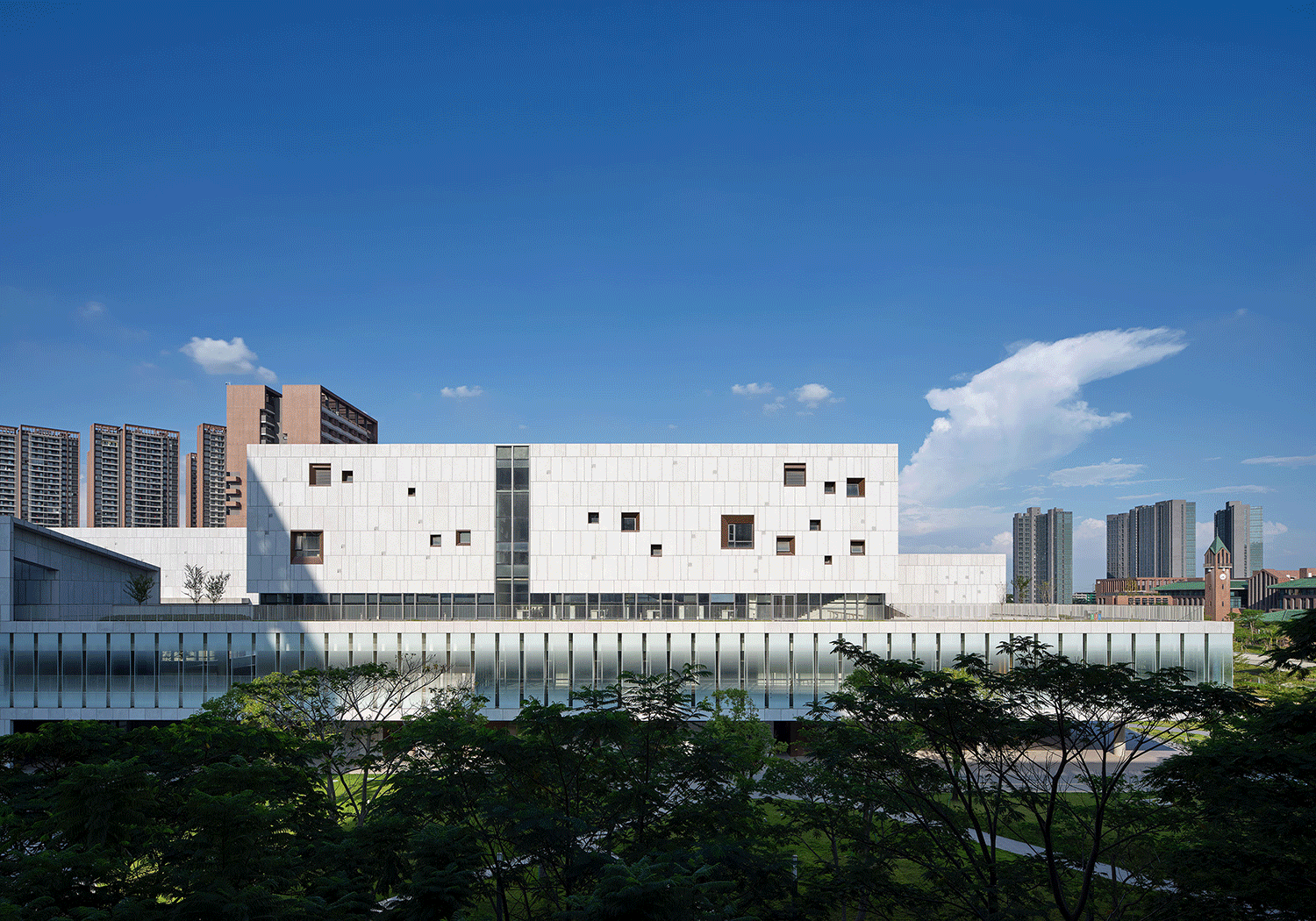
设计单位 华南理工大学建筑设计研究院有限公司
项目地点 广东广州
竣工时间 2022年10月
建筑面积 36252平方米
本文文字由设计单位提供。
E5文化活动中心位于华南理工大学国际校区中轴线北侧,与南面图书馆隔河相望,东西两侧为学生公寓。主入口位于南侧,建筑整体由多栋大小不一的功能体块组成,之间形成多个功能丰富的内院,并为学生集会、交流、休憩提供室外绿化空间。单体之间二层以架空连廊相连,以方便单体之间交通联系又相对独立。
The Cultural Activity Center is located on the north side of the central axis of the GuanZhou International Campus.SCUT, facing the south library across the river, with student apartments on the east and west sides. The main entrance is located on the south side, and the building is composed of multiple functional blocks of different sizes, forming multiple functional inner courtyards between them, and providing outdoor green space for student gatherings, exchanges, and rest. The two floors between the individual units are connected by overhead corridors to facilitate transportation connections between them while being relatively independent.
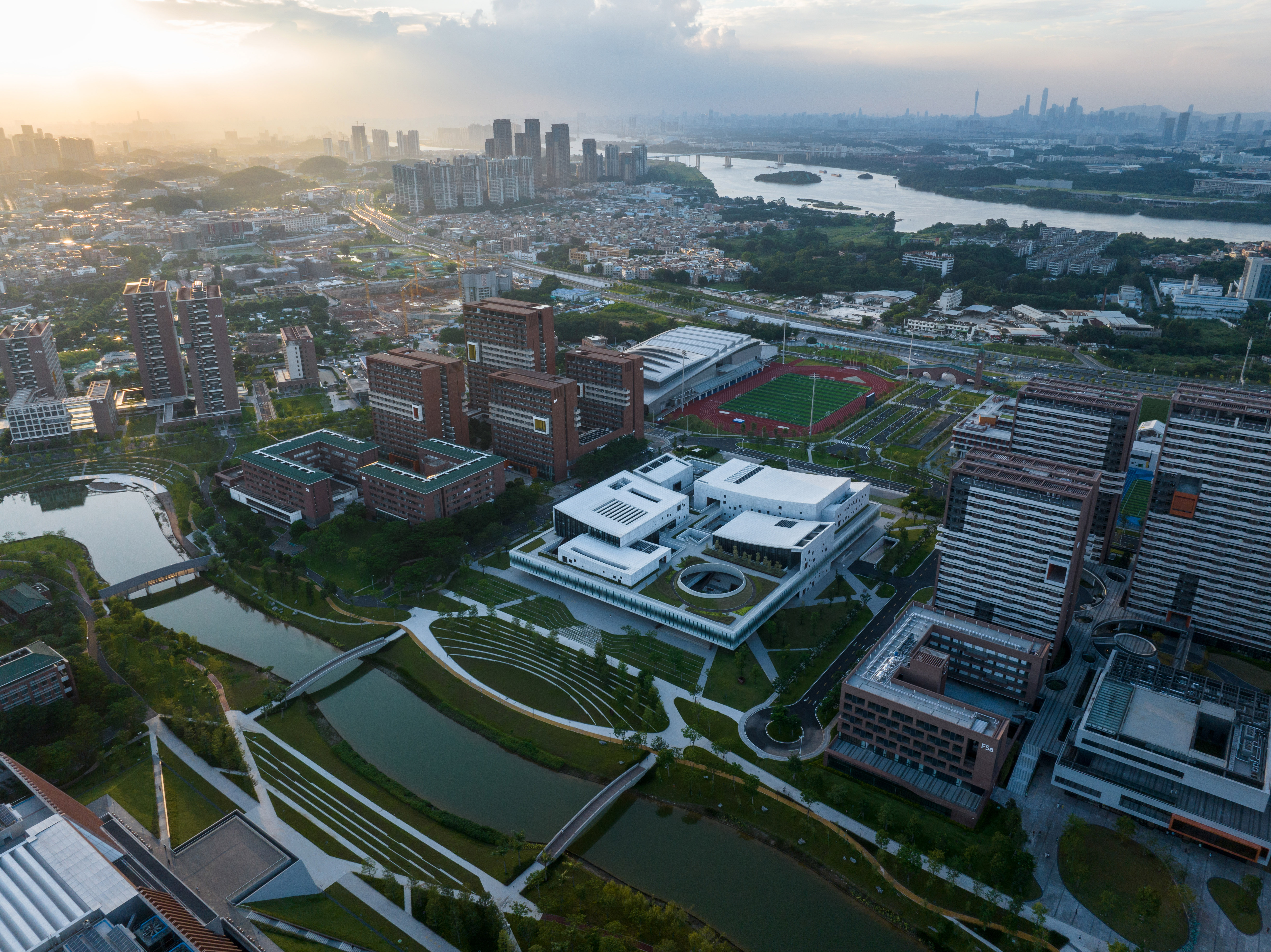
▲ 项目视频 ©明境建筑摄影
文化活动中心主要有学生活动用房、双创中心、文博馆、学生商业配套用房等组成。总建筑面积约为3.6万平方米,其中地上建筑面积2.7万平方米,地下室建筑面积0.9万平方米。在方案中,活动中心被理解成一个灵活的、具有前瞻性的建筑,并作为一个大学校园艺术创新的催化剂,为大学生提供各种活动的可能性。设计的流动性允许我们尝试并利用国际校区校园的独创性鼓励并激励新的艺术展现方式。
The Cultural Activity Center mainly consists of student activity rooms, innovation and entrepreneurship center, cultural and museum hall, and student commercial supporting building. The total construction area is approximately 36,000 square meters, of which 27,000 square meters are above ground and 9,000 square meters are underground. In the plan, the activity center is understood as a flexible and forward-looking building, serving as a catalyst for artistic innovation on university campuses, providing various possibilities for activities for college students. The fluidity of design allows us to try and utilize the originality of international campus campuses to encourage and inspire new forms of artistic expression.
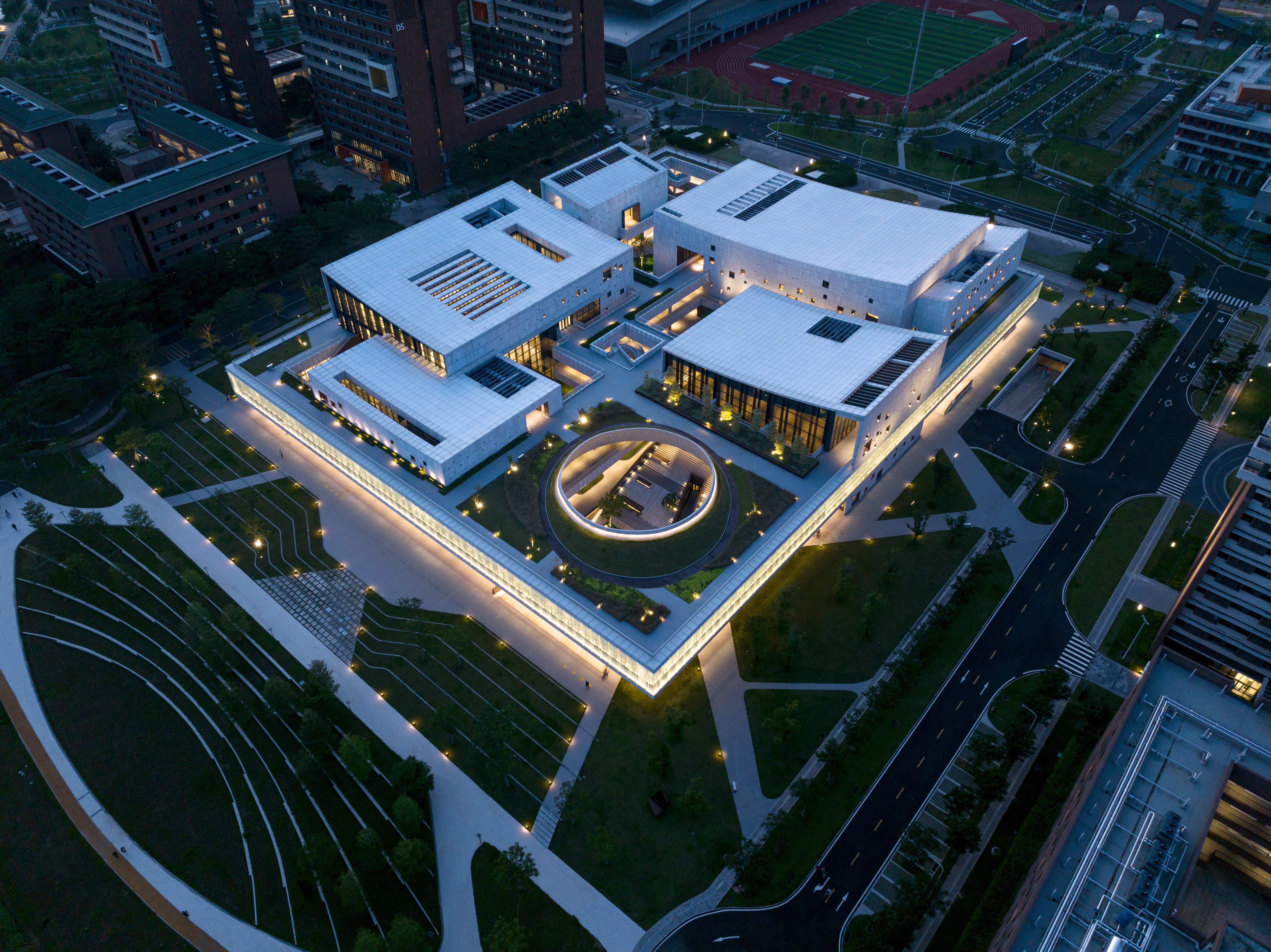
建筑与校园
为充分体现华南理工大学国际校区学生创新面貌和进取精神的形象,延续国际校区“东西合璧,新旧合璧”的规划理念,方案采用在一纯净通透方形体量内嵌套了各种功能盒及圆形庭院作为主体布局,与图书馆的方形体量共同点缀在中轴线上,以大气简洁的明快形象构成整个校区的景观焦点,呈现理性与感性的共融荟聚,传达了博雅、知行的新工科青年精神。
In order to fully reflect the innovative appearance and enterprising spirit of the students on the GuanZhou International Campus.SCUT, and continue the planning concept of "combining east and west, combining old and new", the plan adopts various functional boxes and circular courtyards embedded in a pure and transparent square volume as the main layout, embellishing the central axis with the square volume of the library, and forming the landscape focus of the entire campus with a simple and lively image, presenting a fusion of rationality and sensibility, conveying the spirit of the new engineering youth of elegance and knowledge and action.
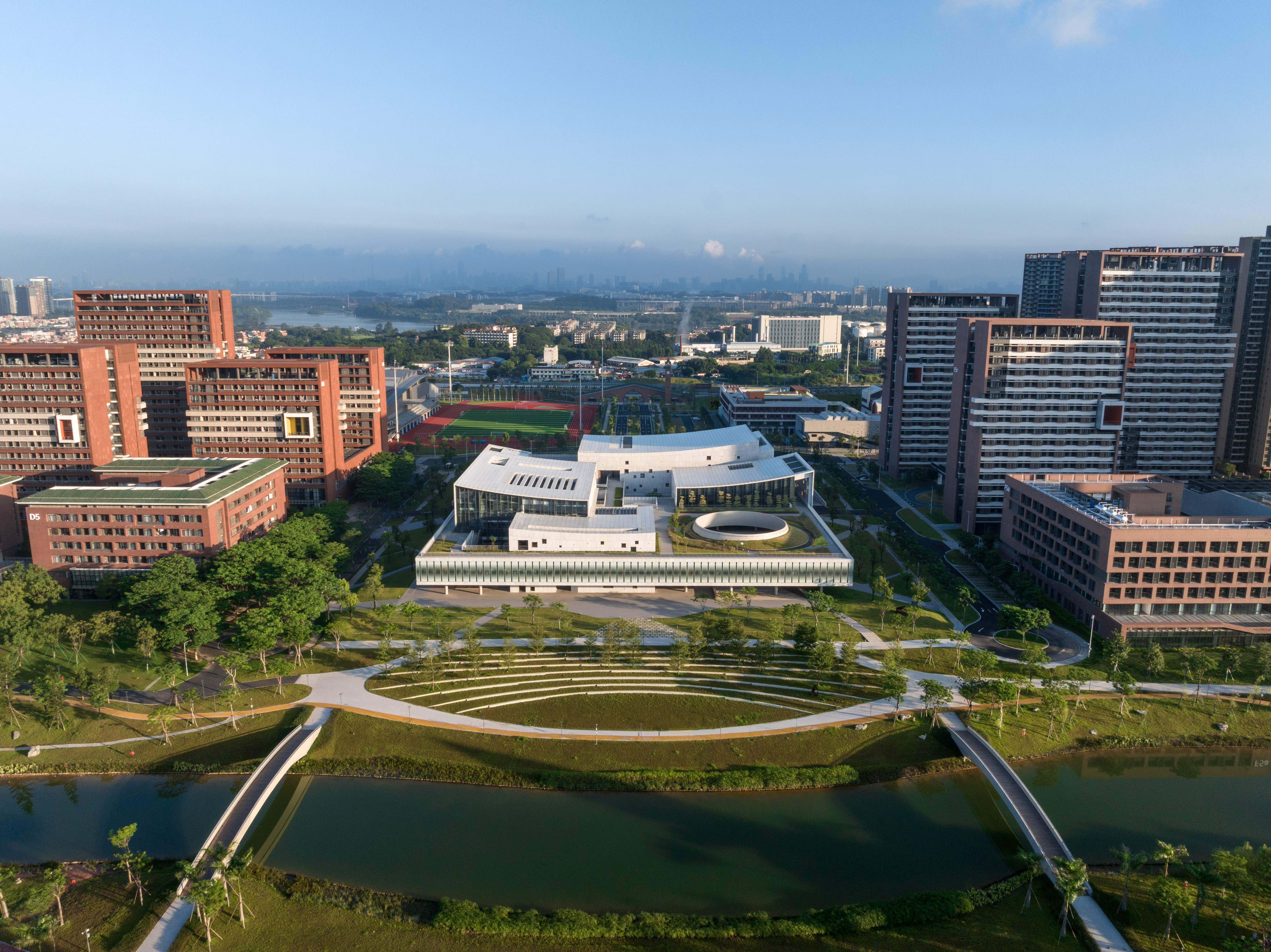

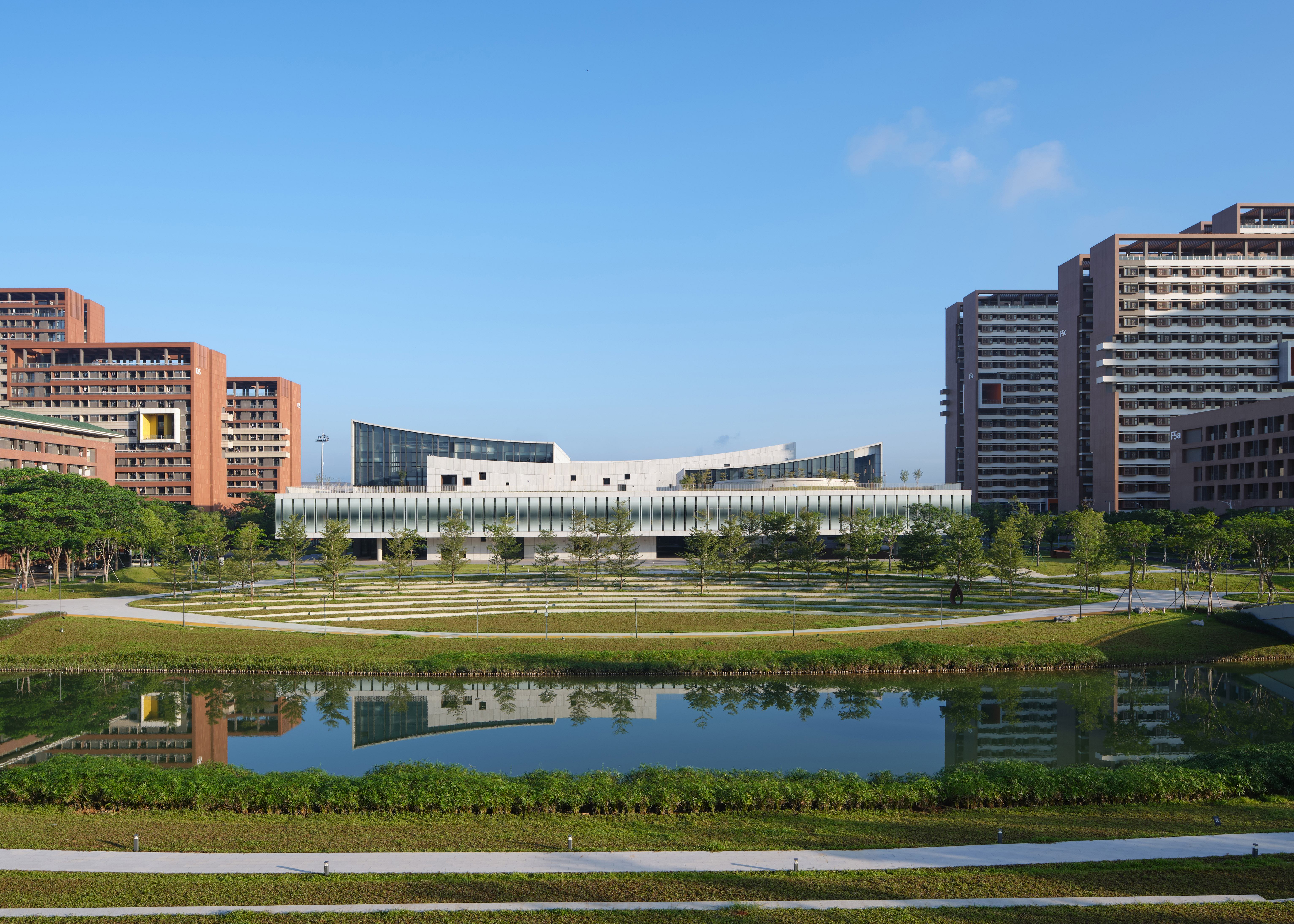
学村聚落,灵动庭院
文化活动中心将多个功能采用小体块的方式进行有机融合,并用方形的环状廊道体量进行联系,形成多个变化灵动的庭院空间,建筑着力体现岭南地域特征及华南理工大学国际校区标志性建筑物的特点,以反宇屋面、岭南庭院、底层架空、屋顶花园、现代联合办公科技空间等设计手段,回应岭南地区独特的气候条件及华工传统与现代相结合的建筑形象。
The Cultural Activity Center will organically integrate multiple functions using small blocks, and connect them with a square circular corridor volume to form multiple dynamic courtyard spaces. The building focuses on reflecting the characteristics of Lingnan region and the iconic buildings of the GuanZhou International Campus.SCUT. It responds to the unique climate conditions of Lingnan region and the architectural image of combining traditional and modern Chinese culture through design methods such as anti building roofs, Lingnan courtyards, ground level elevated buildings, rooftop gardens, and modern joint office technology spaces.
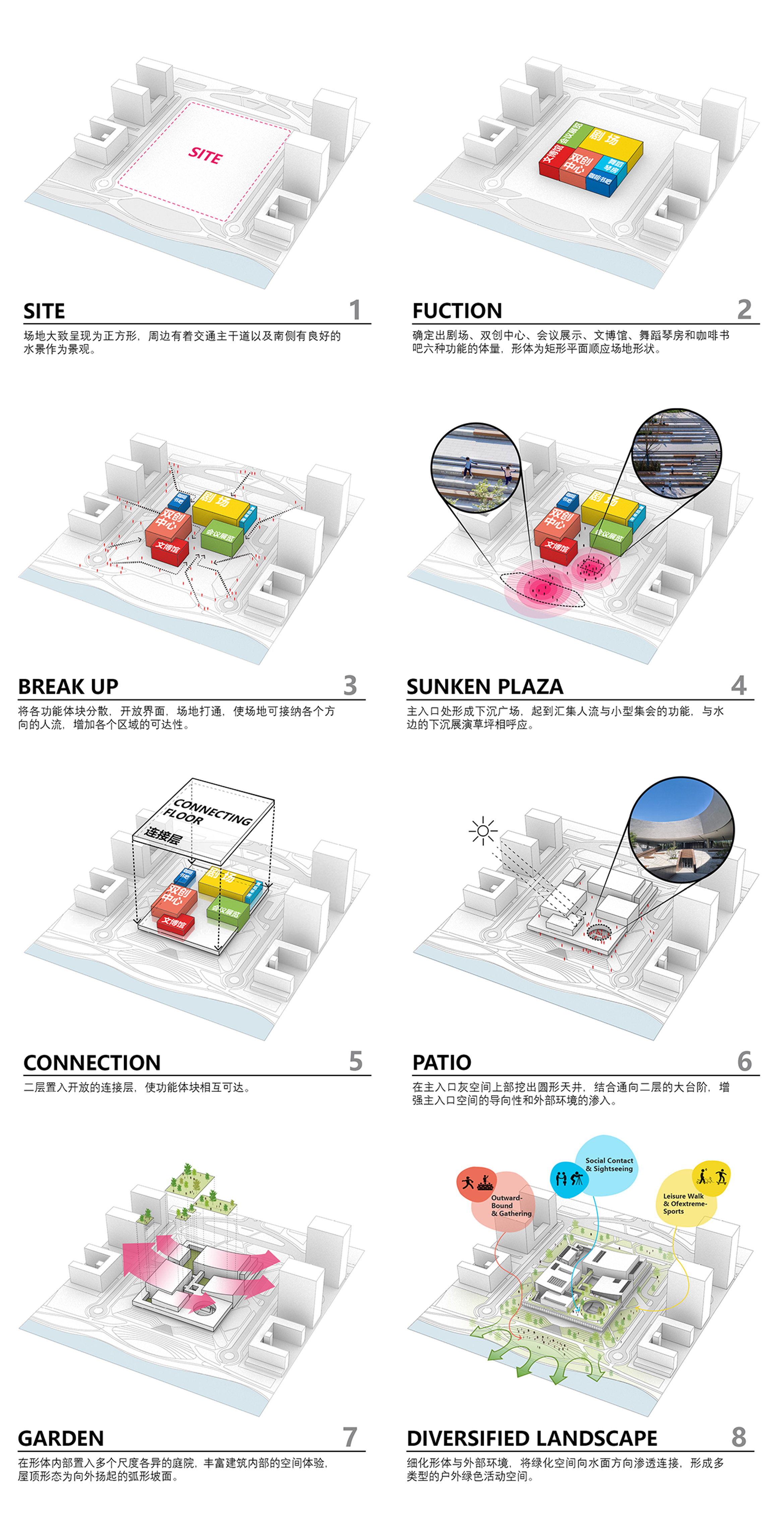
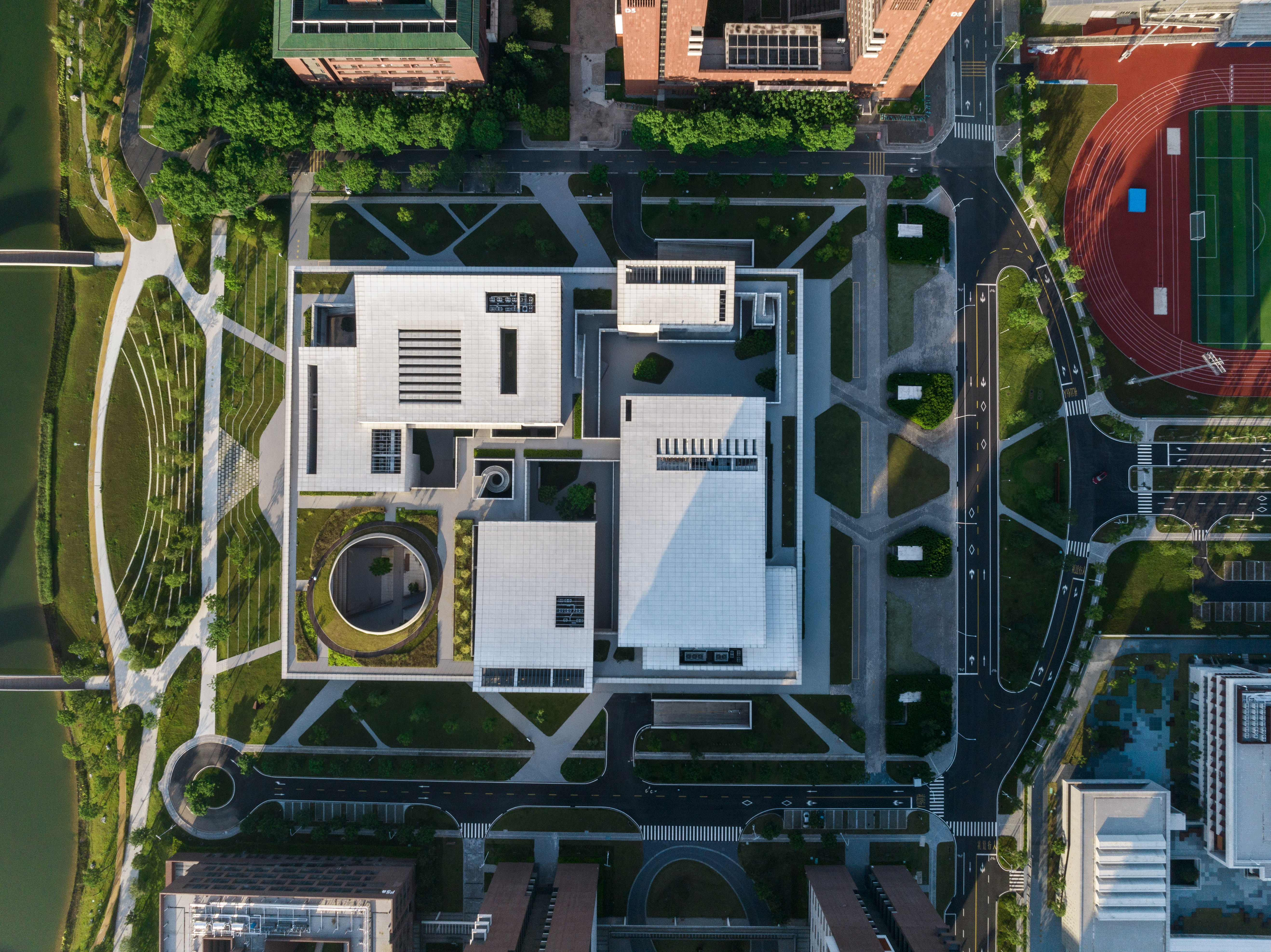
多组庭院散落在不同的位置,结合不同的功能形成不同主题的庭院。面向南侧展开的南庭院为“思维场”,可用于各种社交聚会和举办公共活动;面向北侧轴线打开的北庭院为“文艺场”,附设剧场门厅及咖啡厅等轻餐饮功能,可以举办各类的电影及社团活动。
Multiple courtyards are scattered in different locations, combining different functions to form courtyards with different themes. The south courtyard facing the south side is called the "Thinking Field", which can be used for various social gatherings and public activities. The north courtyard facing the north axis is called the "Art Field", which is equipped with light dining functions such as theater foyer and coffee shop, and can hold various movies and club activities.
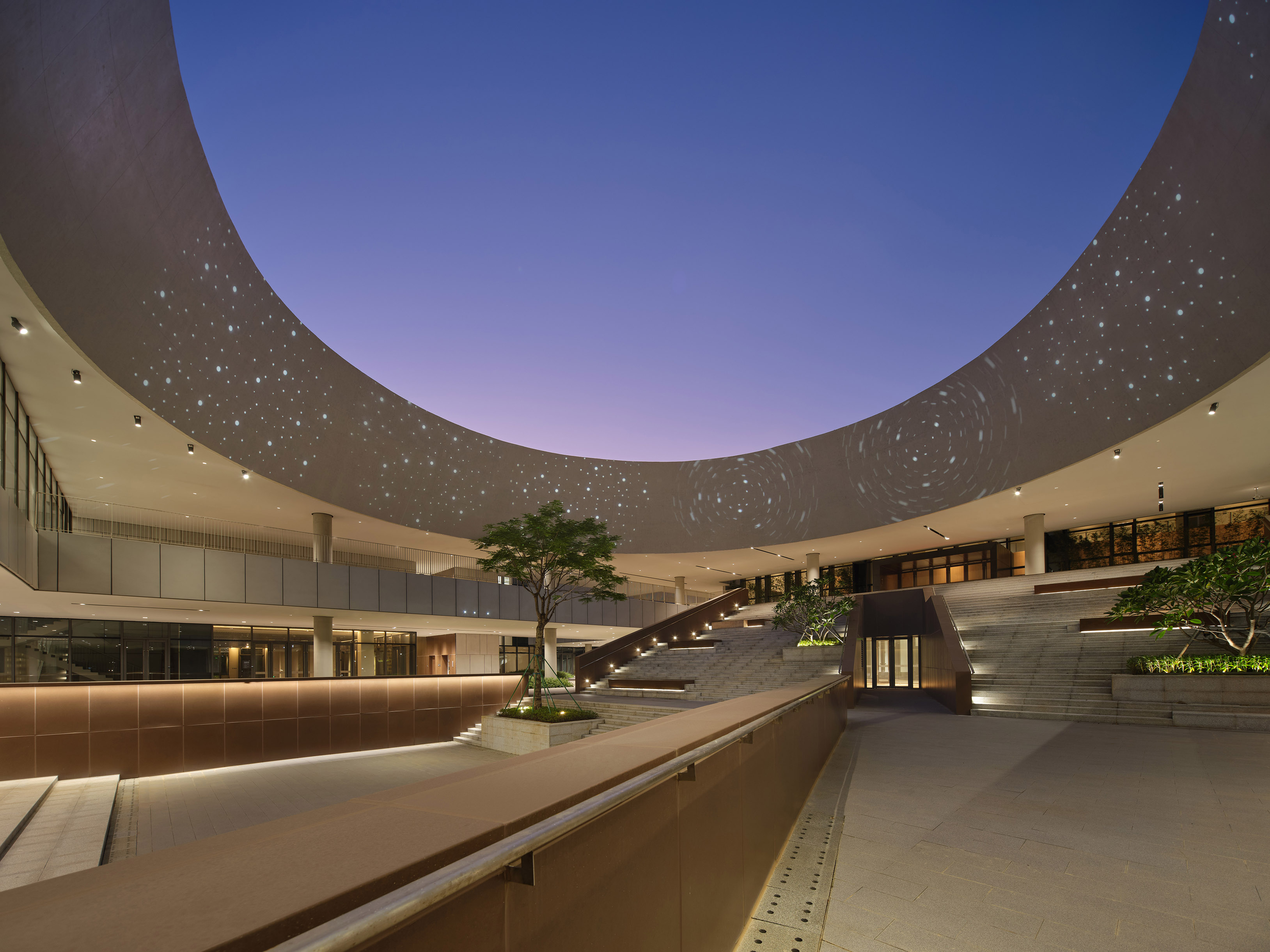
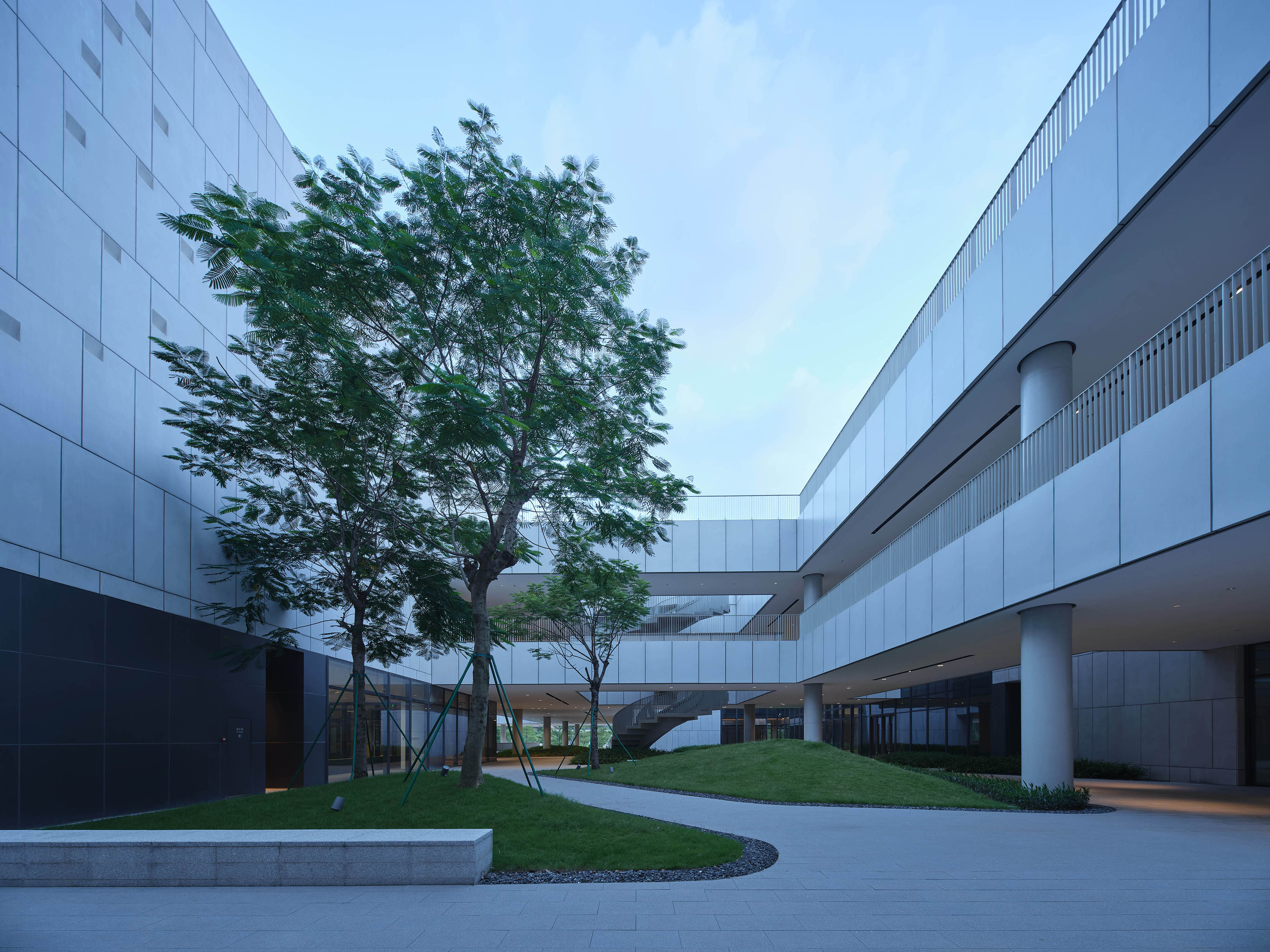
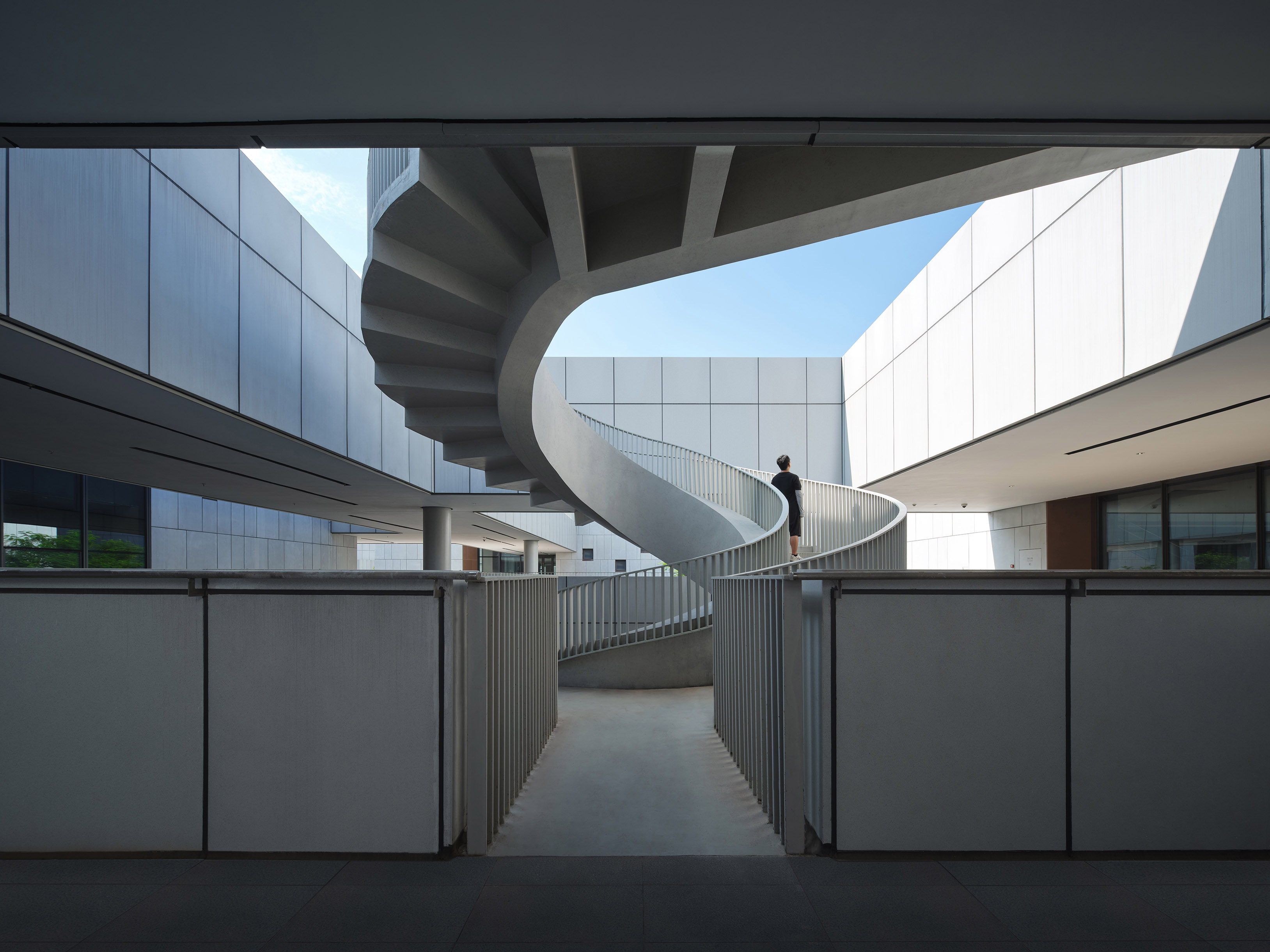
荟聚岭南,纵横巷道
文化活动中心将多个功能体块化整为零,正交布局,多个路径可轻松穿越架空层,体现休闲、活泼的建筑氛围。建筑利用二层连廊纵横相连,环形廊道利用无柱结构悬浮于周边,并采用呼应校园传统建筑的反宇屋面形成起伏的天际轮廓线,巧妙叠置形成“岭南山水”的画卷。
The cultural activity center will break down multiple functional blocks into smaller parts and arrange them in an orthogonal manner. Multiple paths can easily pass through the elevated floors, reflecting a relaxed and lively architectural atmosphere. The building is connected vertically and horizontally by a two-story corridor, and the circular corridor is suspended in the surrounding area using a columnless structure. The anti building roof, which echoes the traditional campus architecture, forms a undulating skyline contour line, cleverly overlapping to form Lingnan Landscape Painting Scroll.
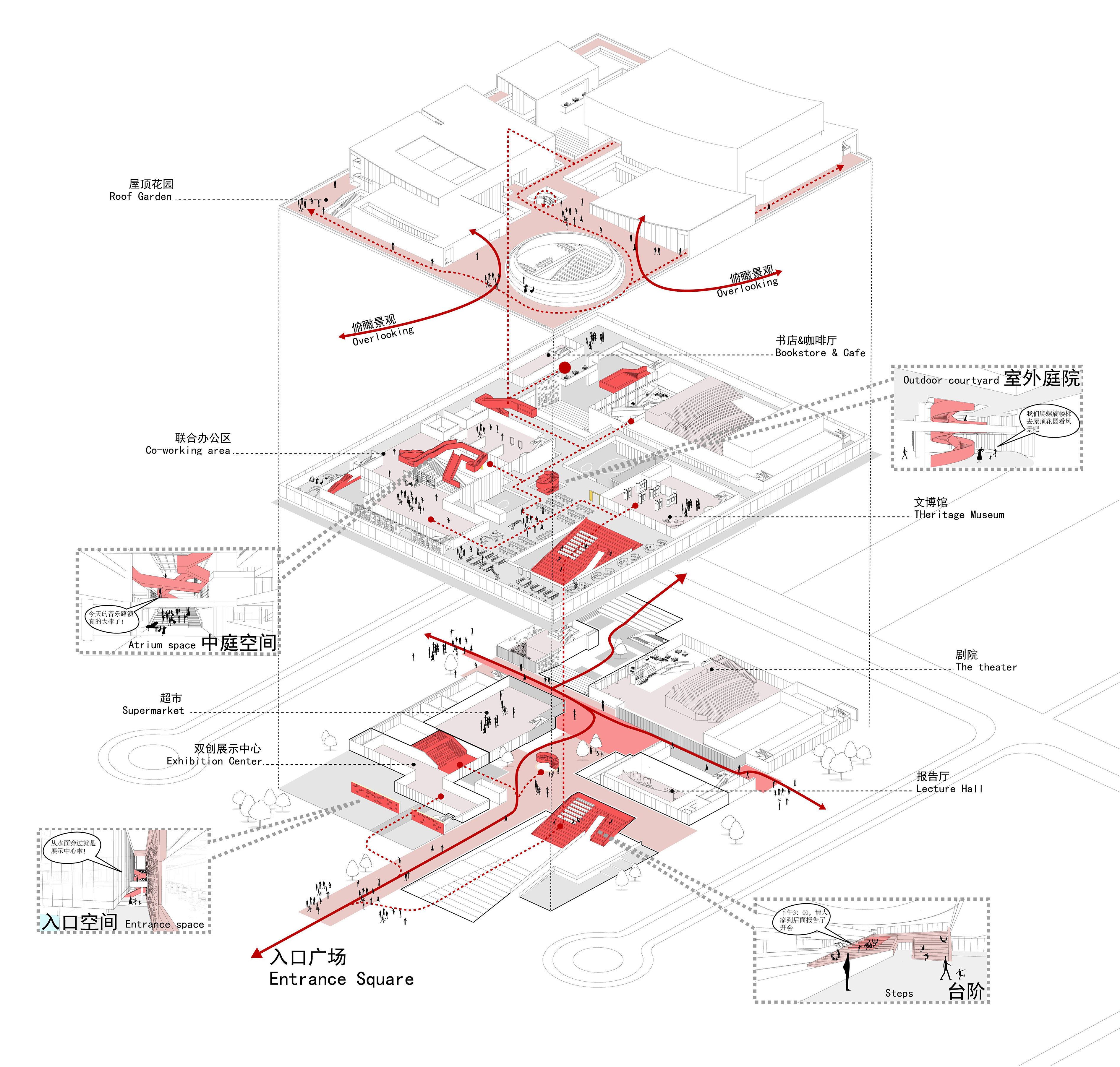

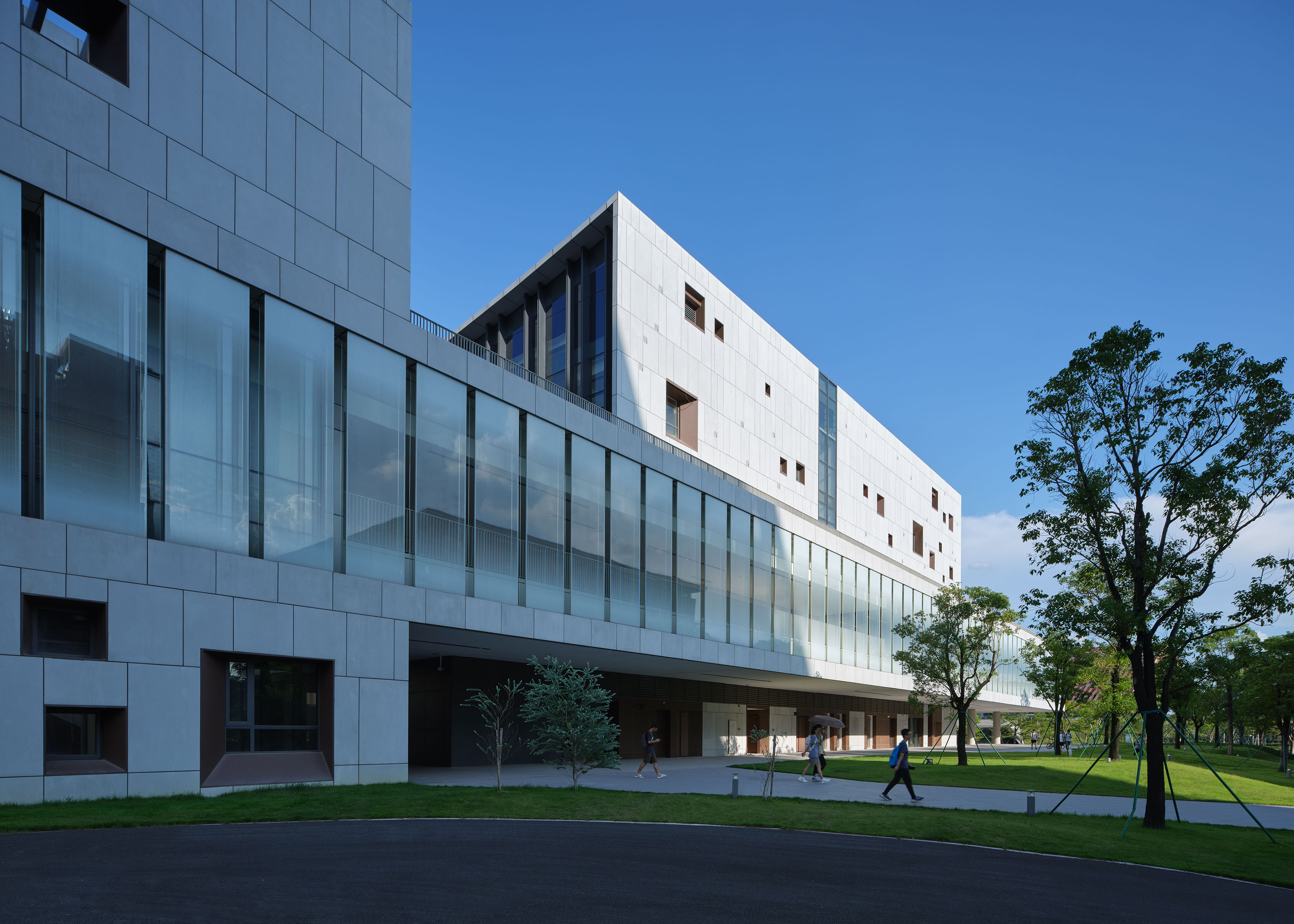
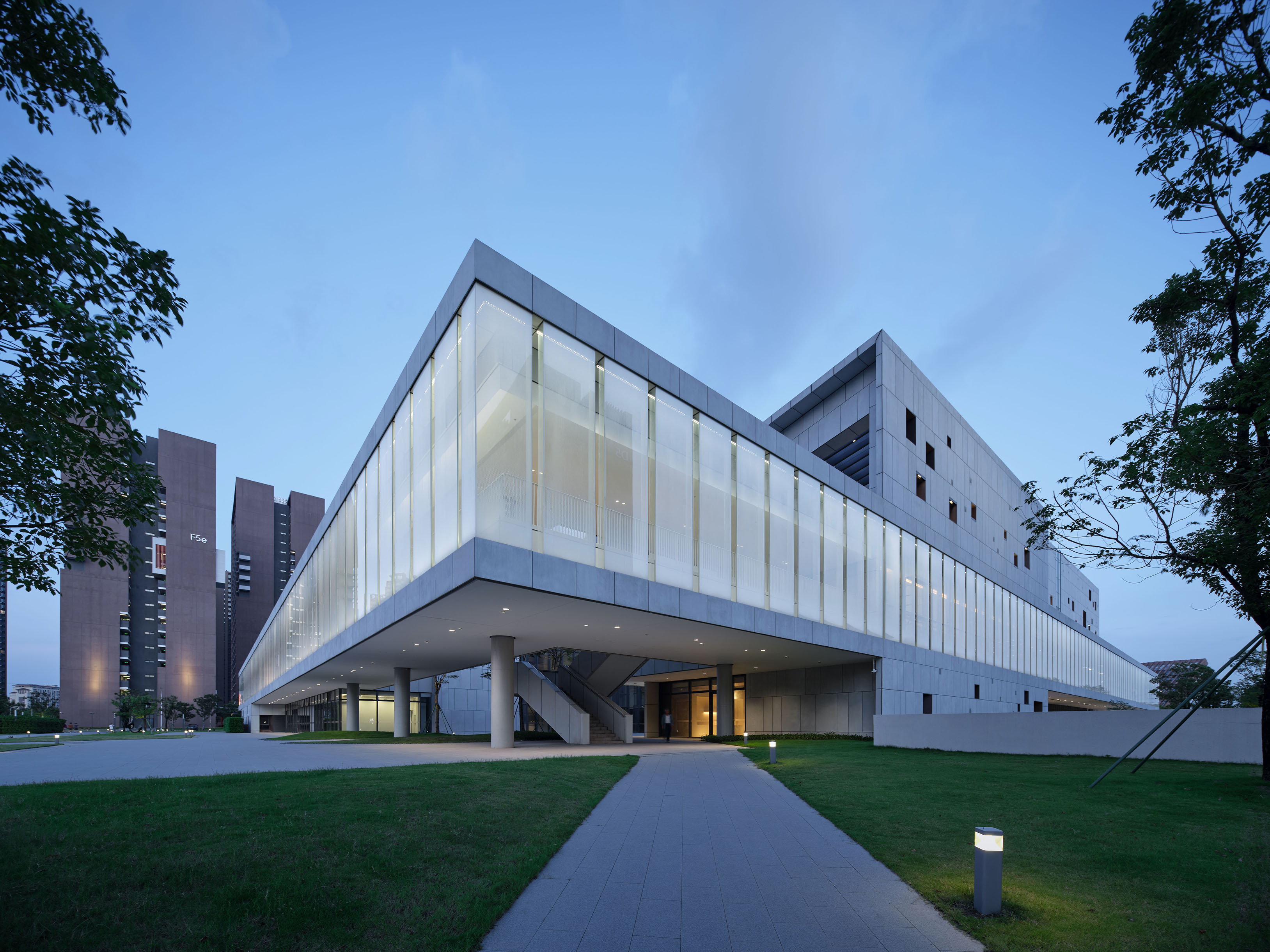
漂浮绿洲,通透界面
文化活动中心采用“漂浮绿洲”的形象,体现了建筑作为人文活动、创新孵化、自然景观、人才精英荟萃的内涵。整个用地覆盖起伏的绿丘,环形玻璃方体漂浮在起伏的绿丘之上,如同将整个公园抬起。屋面起伏的绿丘,为周边高层建筑提供了优美的第五立面景观。方案中,地面被解放为多个绿丘起伏的开放公园,师生可以从各个路径相对独立入口进入不同的功能区。
The Cultural Activity Center adopts the image of a "floating oasis", reflecting the connotation of the building as a cultural activity, innovation incubation, natural landscape, and gathering of talents and elites. The entire land covers undulating green hills, and the circular glass cube floats on top of the undulating green hills, as if lifting the entire public park. The undulating green hills on the roof provide a beautiful fifth facade landscape for the surrounding high-rise buildings. In the plan, the ground is liberated into multiple open parks with undulating green hills, and teachers and students can enter different functional areas from relatively independent entrances on each path.
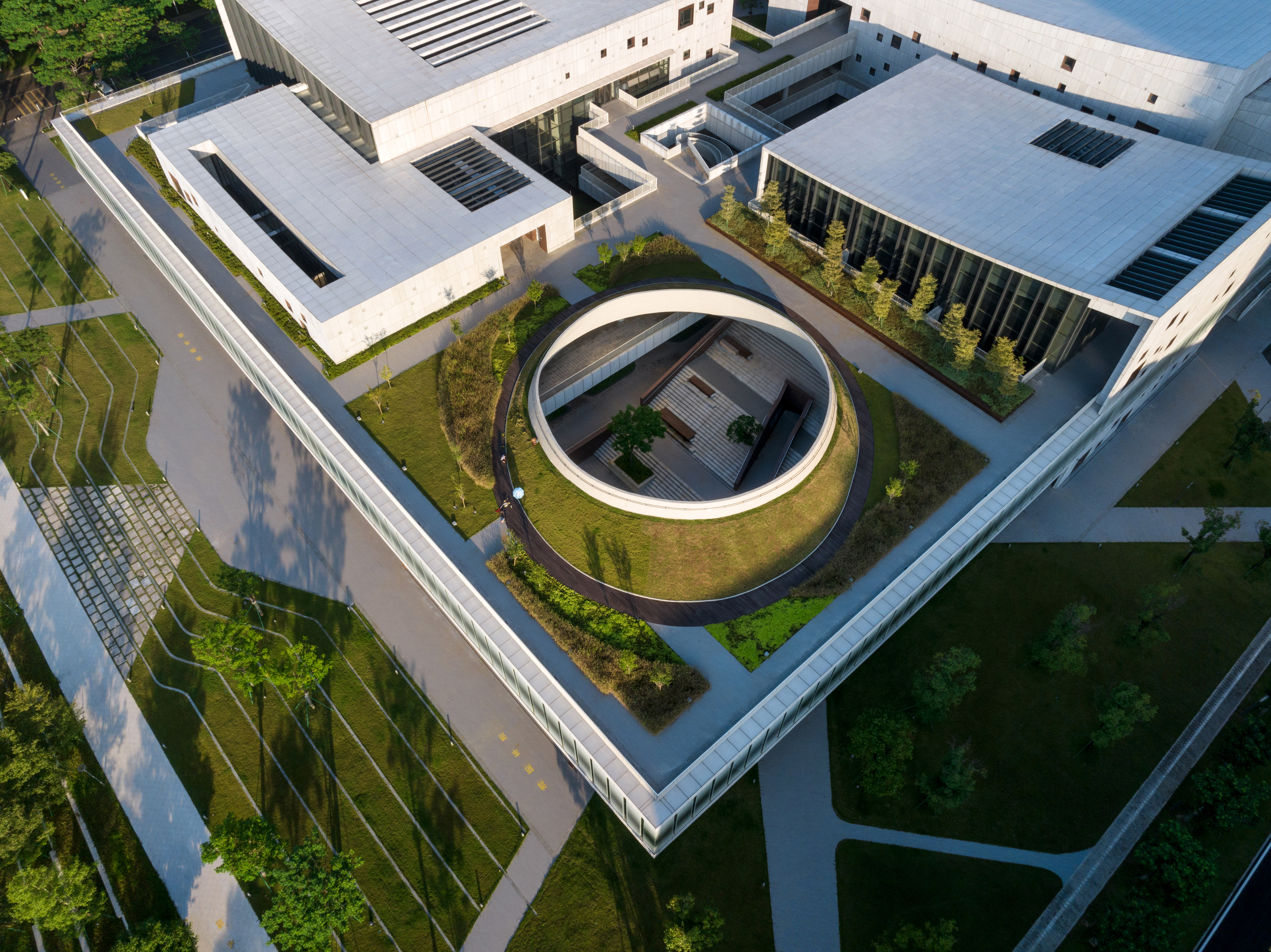
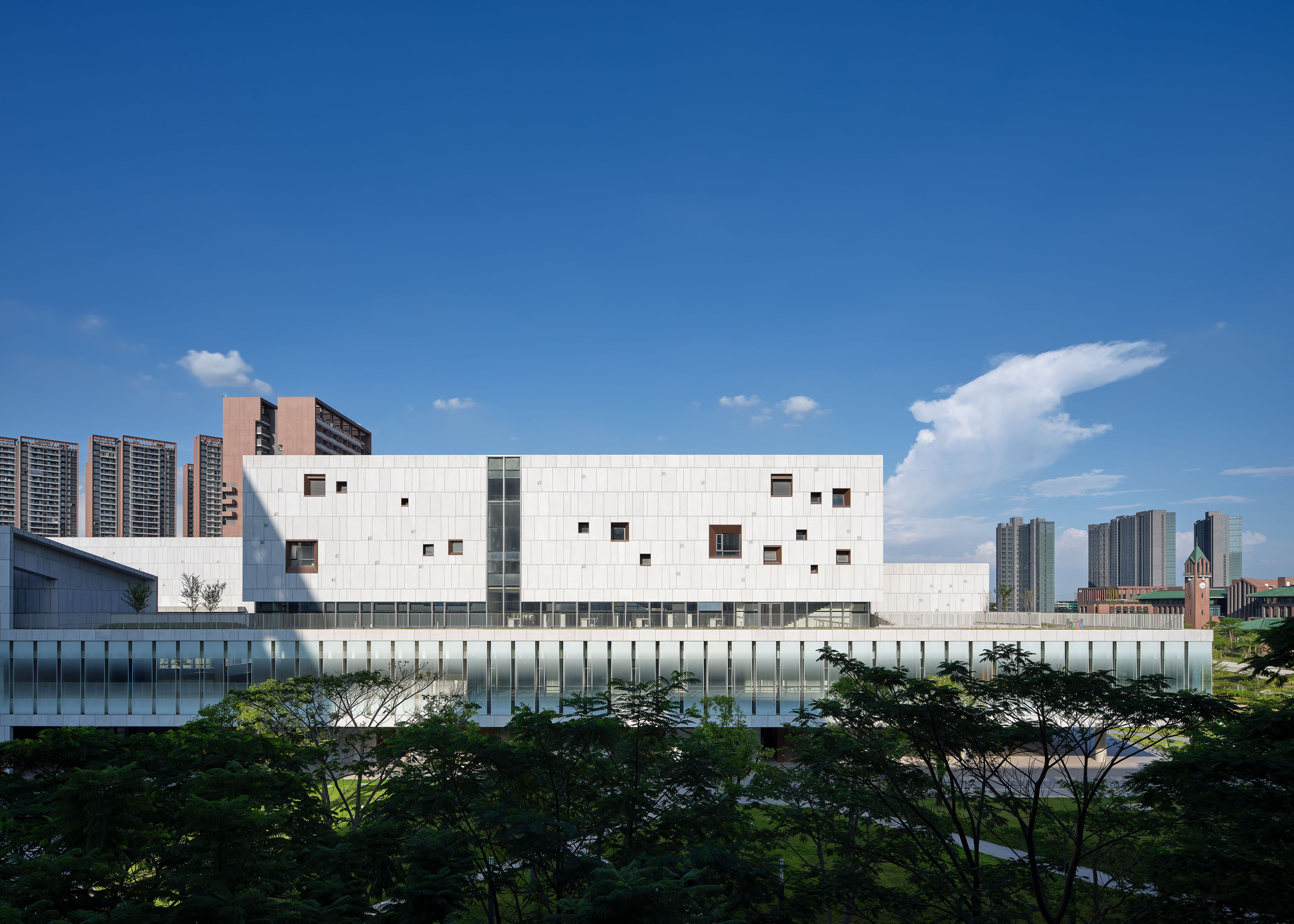
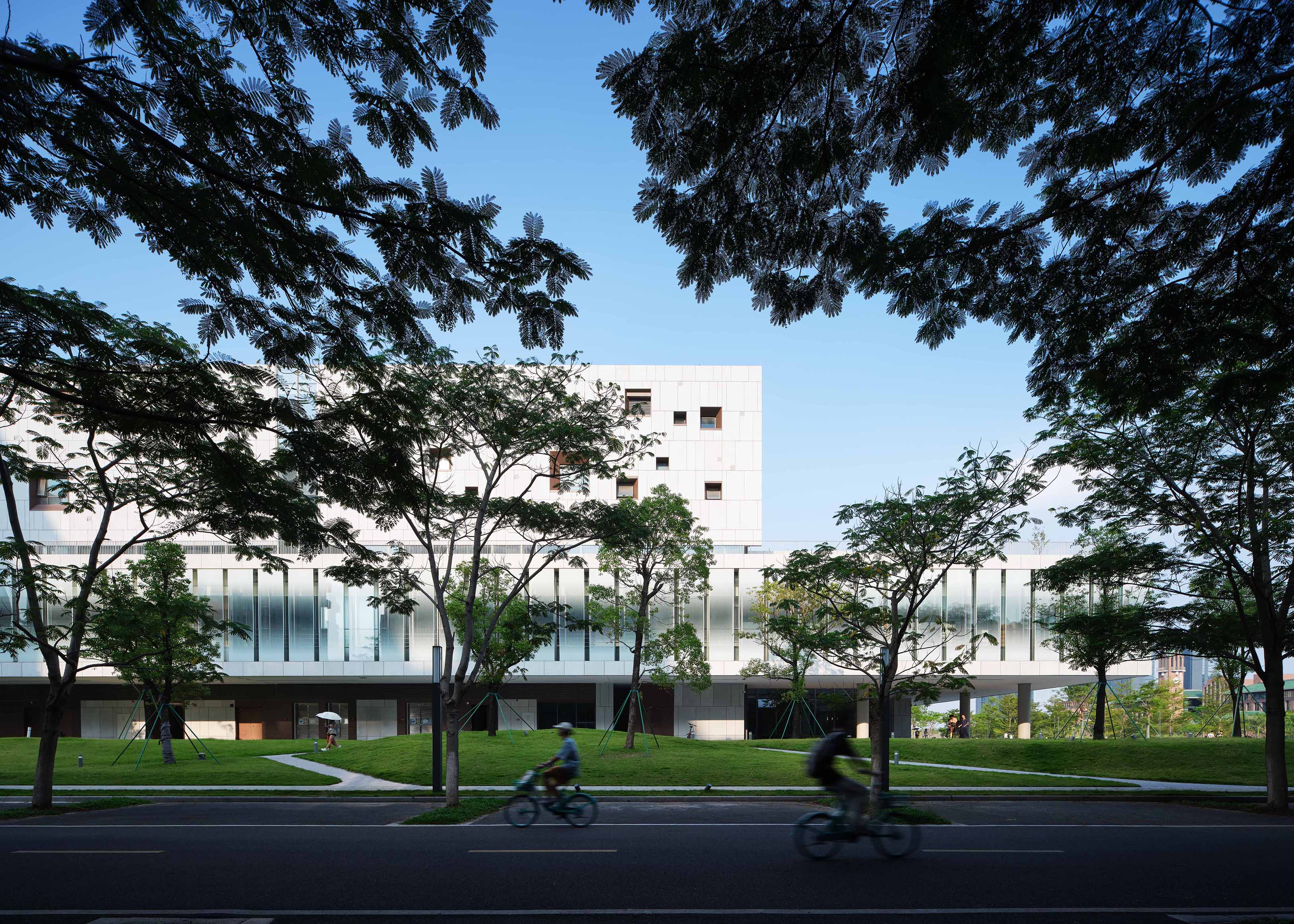
建筑强调开放共享的校园中心理念。双创活动、联合办公、科技创新、文博展示、文艺排练、文创咖啡等所有的学生活动都由连续的二层通透界面向校园展示,体现文化活动中心的建筑精神含义。在宁静的夜晚,活动中心犹如漂浮在空中的莹亮光环,为开阔的景观河及校园中轴提供了连续、清晰的标志性景观。
The architecture emphasizes the concept of an open and shared campus center. All student activities such as entrepreneurship and entrepreneurship activities, joint office work, technological innovation, cultural and museum exhibitions, cultural rehearsals, and cultural and creative coffee are displayed to the campus through a continuous two-layer transparent interface, reflecting the architectural spirit of the cultural activity center. On a peaceful night, the activity center is like a sparkling halo floating in the air, providing a continuous and clear iconic landscape for the open landscape river and campus axis.
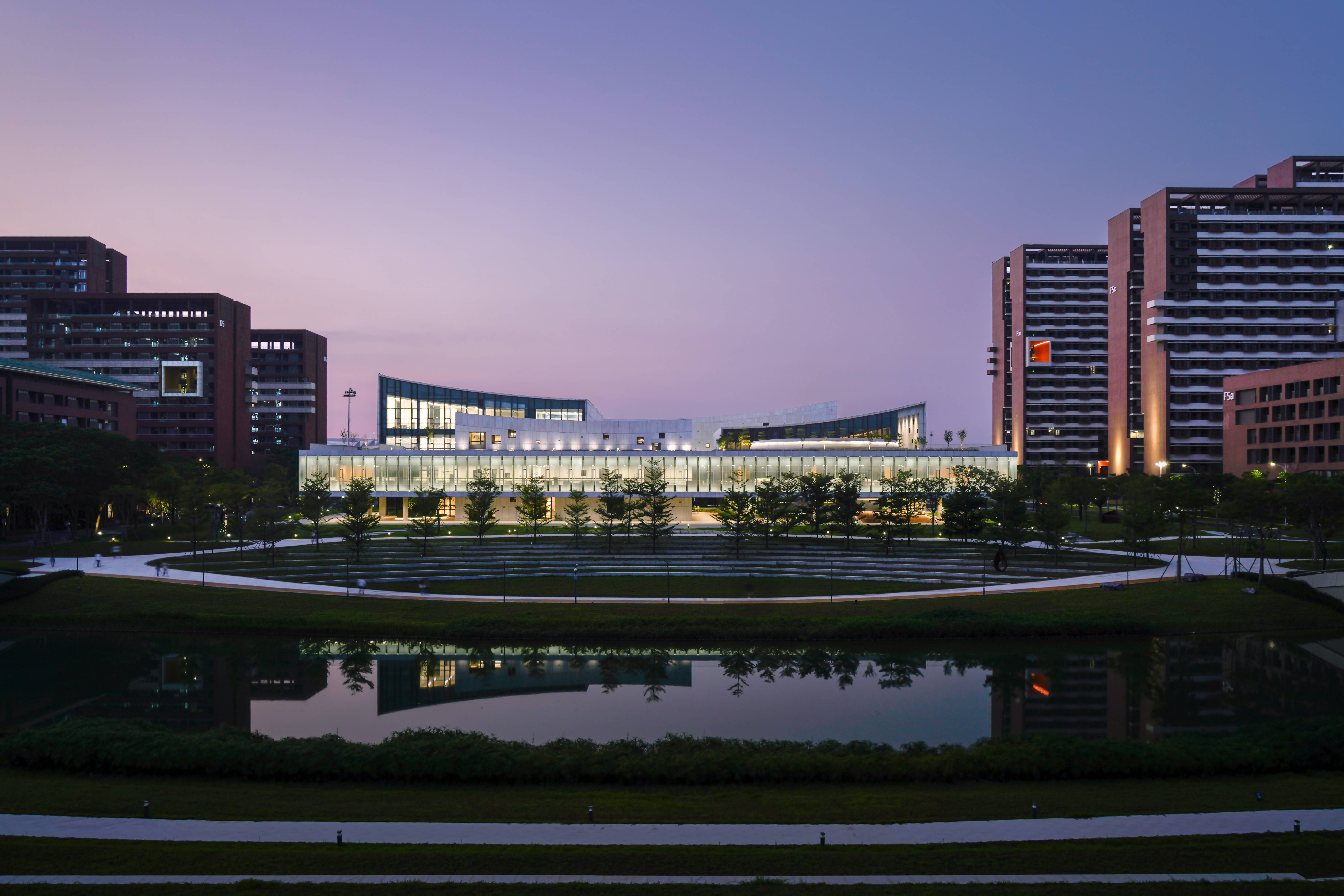
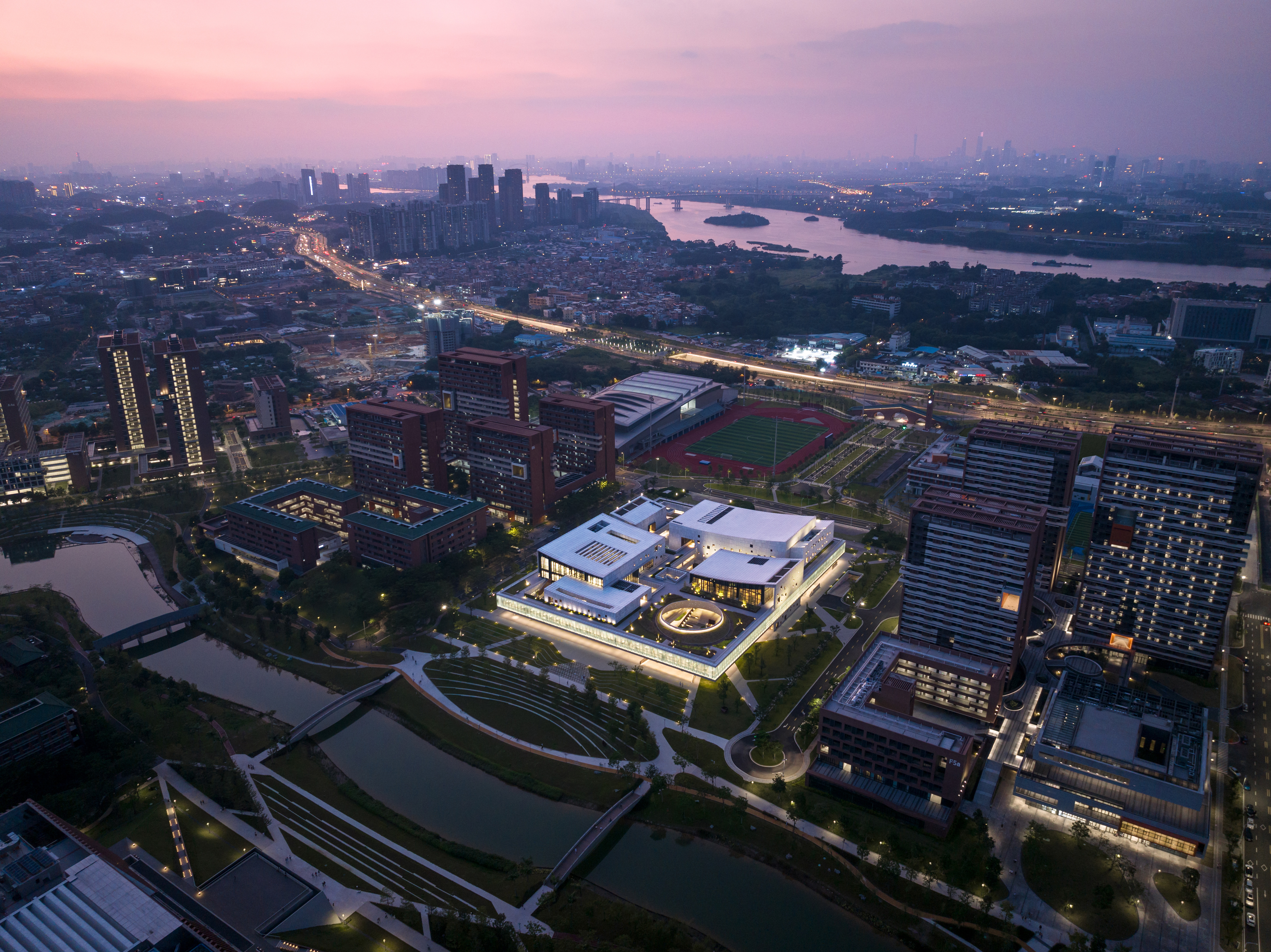
创意、智慧、科技的体现
在平面设计中,双创中心独立入口位于西南侧,内部流动似带LOFT的产业孵化式办公空间设计用来支持今日年轻行为的多种实践特质,有助于国际校区的青年协作并满足当代年轻学者的多样化需求。文博馆的独立入口位于东南侧二层,两层高的空间满足各种文展需要,并配置各类多媒体互动手段,增加观展的吸引力。舞蹈及各类社团的入口位于西北侧,与剧场结合,有利于各种演出的观演排练。
In graphic design, the independent entrance of the Innovation and Entrepreneurship Center is located on the southwest side, with an internal flow resembling an industrial incubation office space designed to support various practical characteristics of today's young behavior, which helps the youth collaboration well of the international campus meet the diverse needs of contemporary young scholars. The independent entrance of the Cultural Museum is located on the southeast side of the second floor. The two-story space meets various cultural exhibition needs, and the multimedia interaction methods are diverse, increasing the attractiveness of the exhibition. The entrance to dance and various clubs is located on the northwest side, combined with the theater, which is conducive to watching and rehearsing various performances.
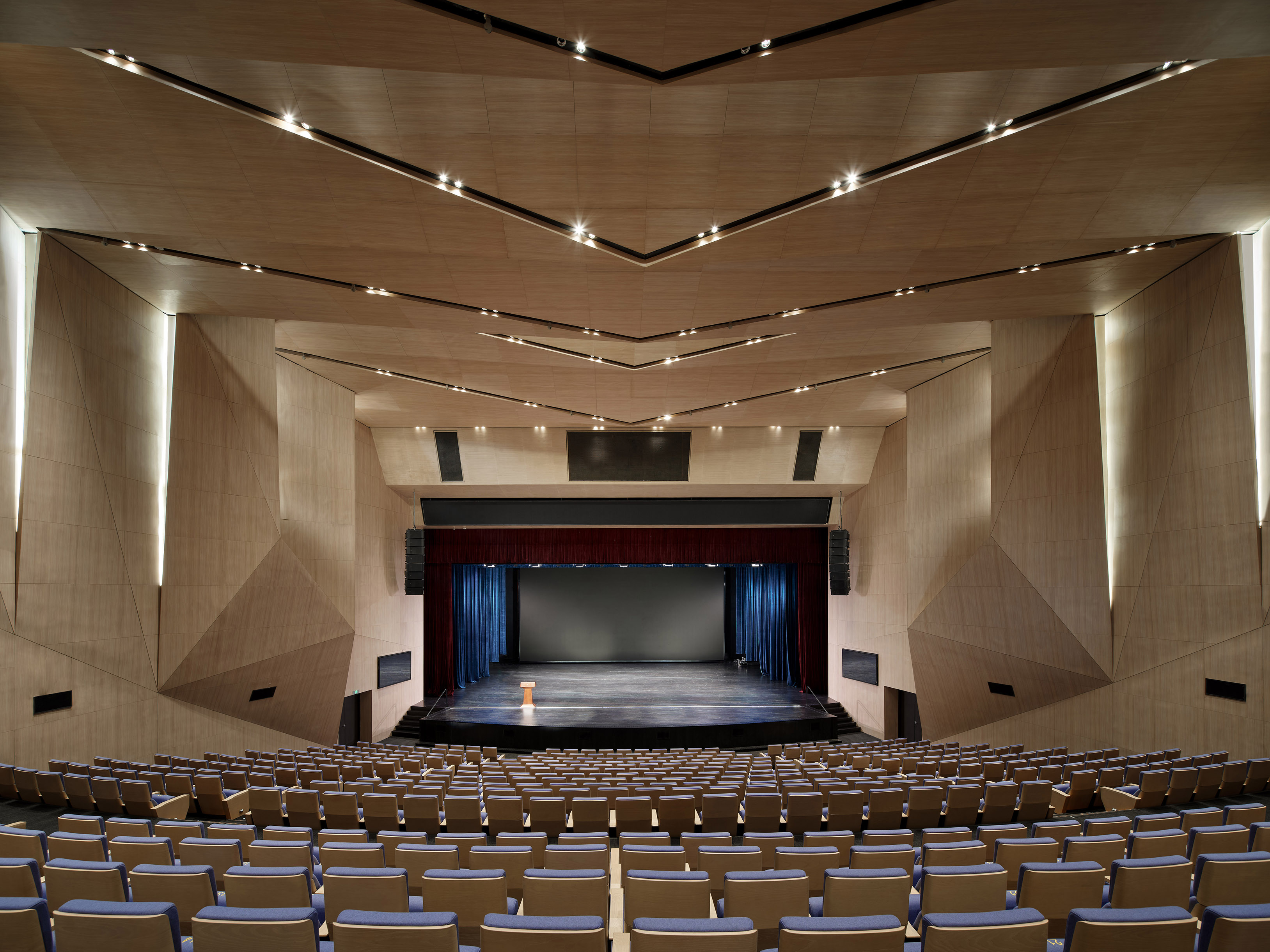
建筑采用丝网印刷玻璃及镂空的UHPC预制高强度混凝土板两种幕墙组合,形成虚实分明的立面体系,典雅庄重。外向连续的环形玻璃幕墙界面强化了建筑的标志性,而内向开敞中庭的向心性又体现了建筑的核心特点,突出建筑作为人与人相遇交流与知识交换的场所特质。
The building adopts a combination of screen printed glass and hollow UHPC prefabricated high-strength concrete slabs as curtain walls, forming a clear and elegant facade system. The outward continuous circular glass curtain wall interface enhances the iconic feature of the building, while the centripetal nature of the inward open atrium reflects the core characteristics of the building, highlighting the characteristics of the building as a place for people to meet and exchange knowledge.
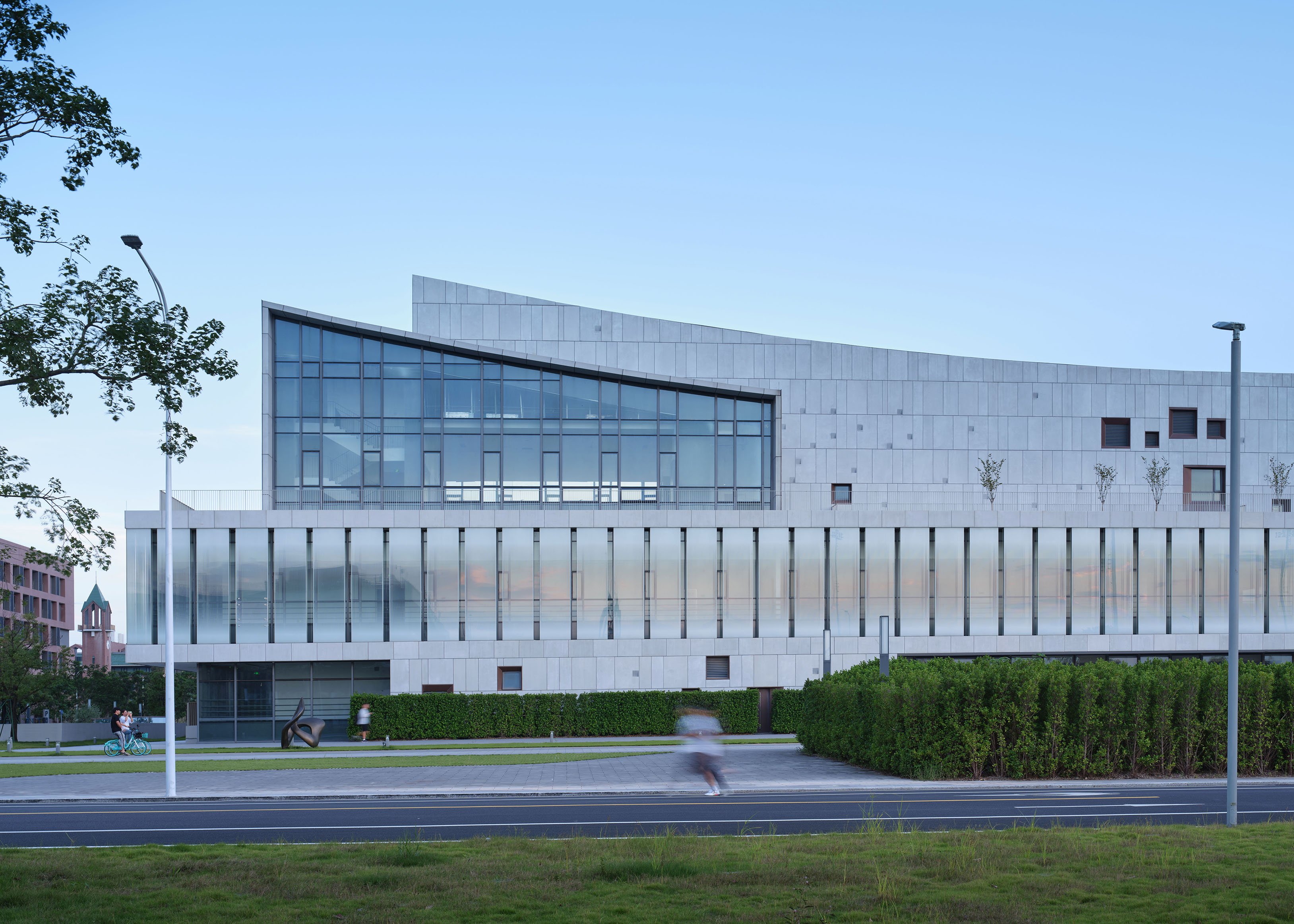
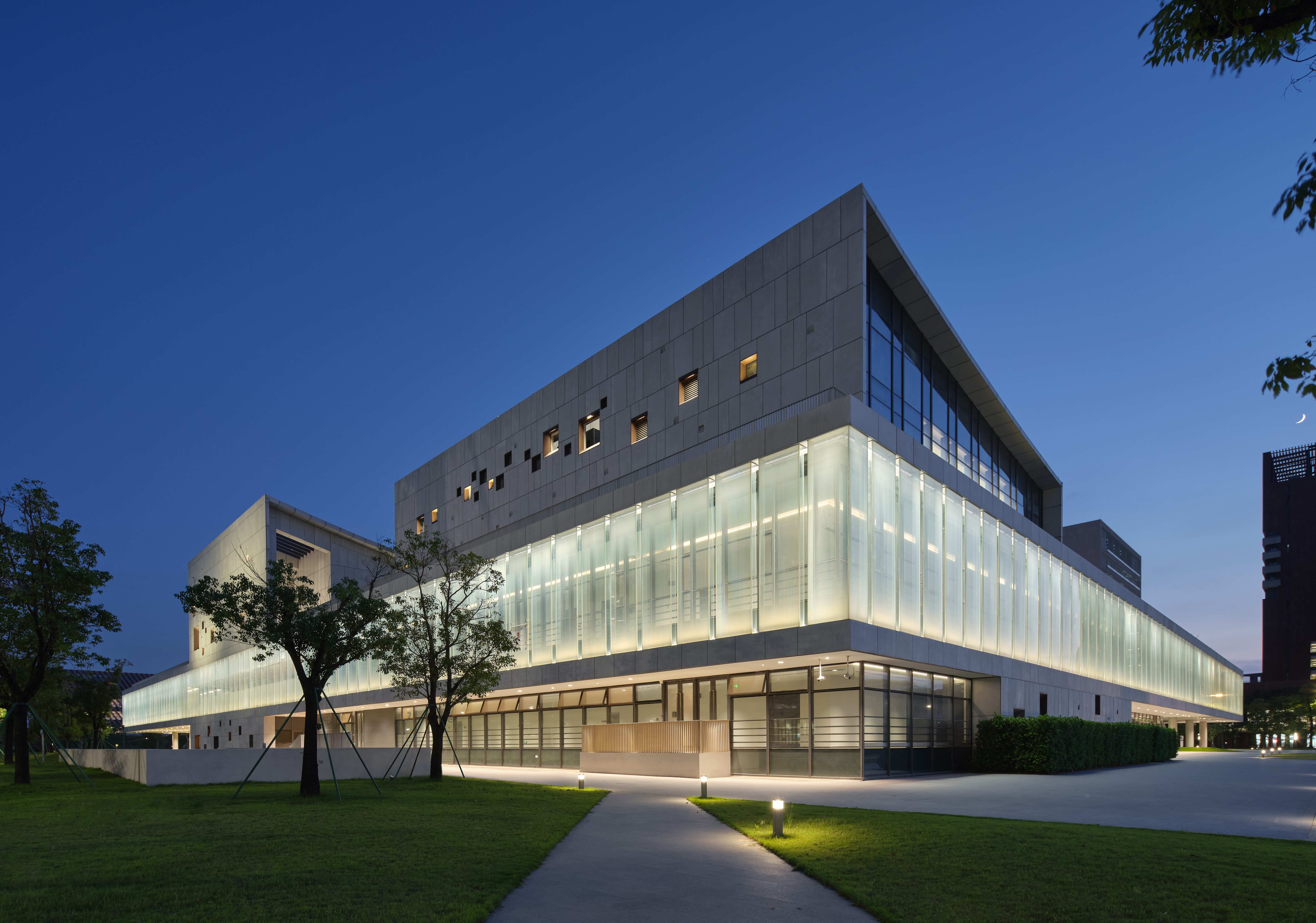
设计图纸 ▽
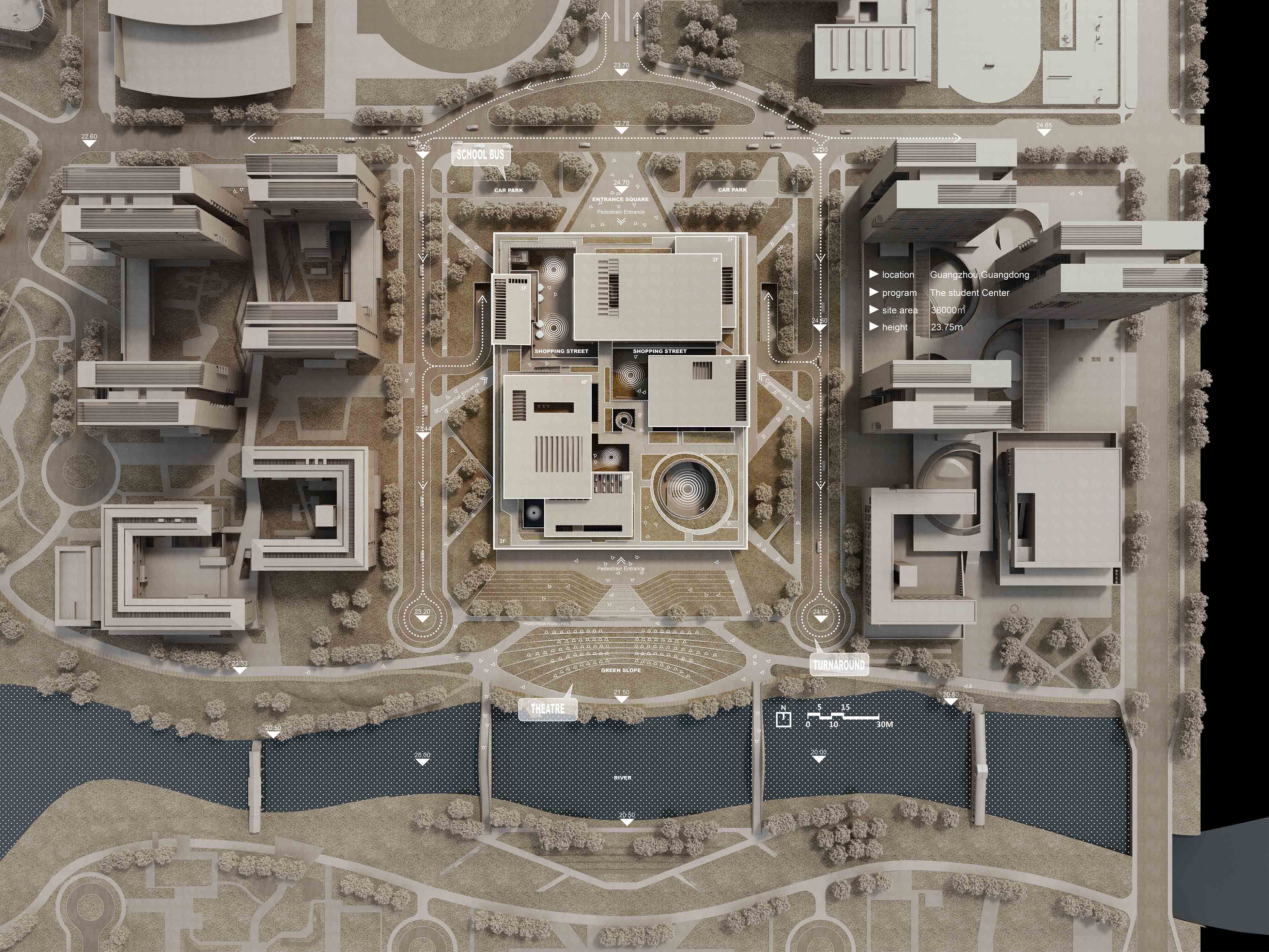
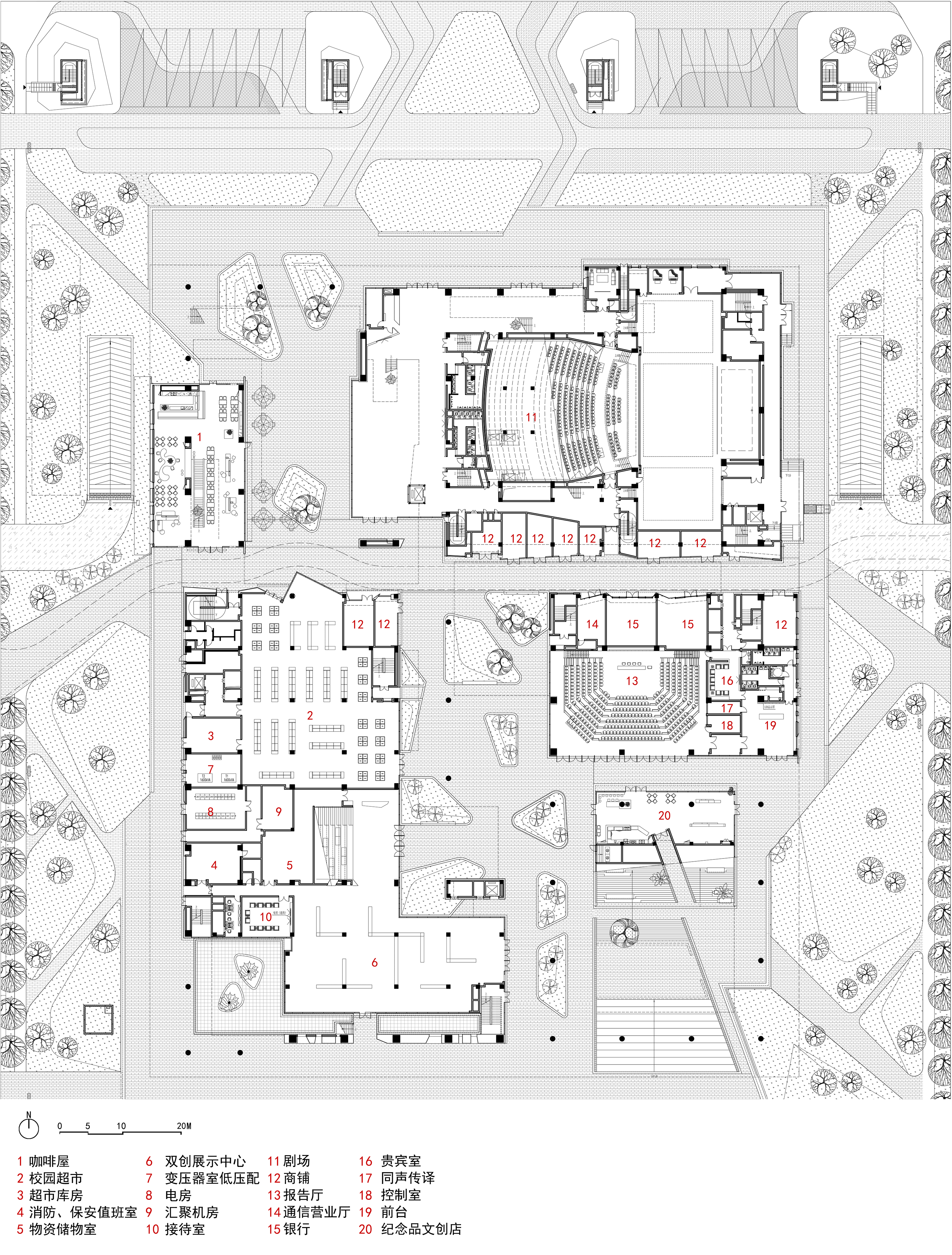
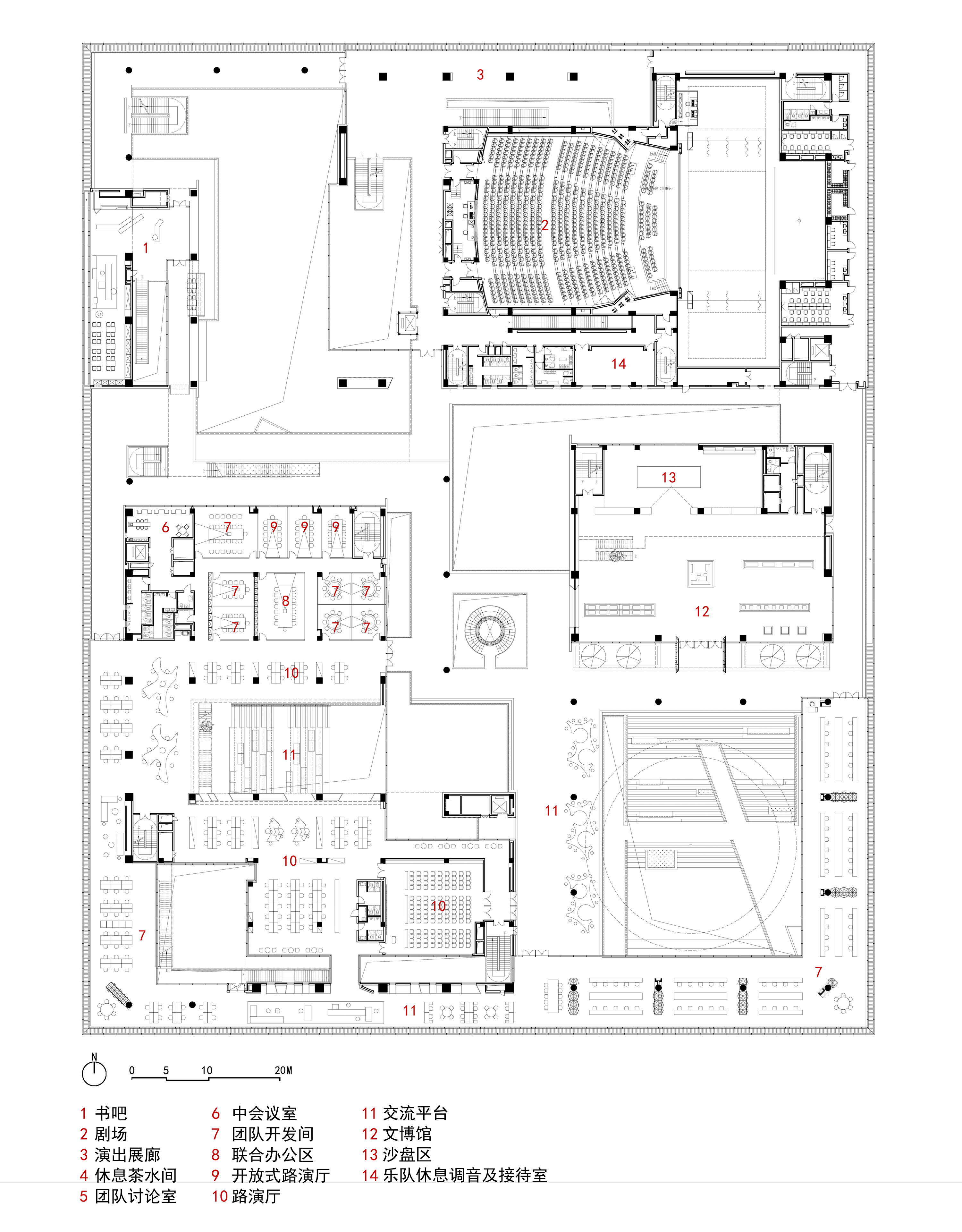
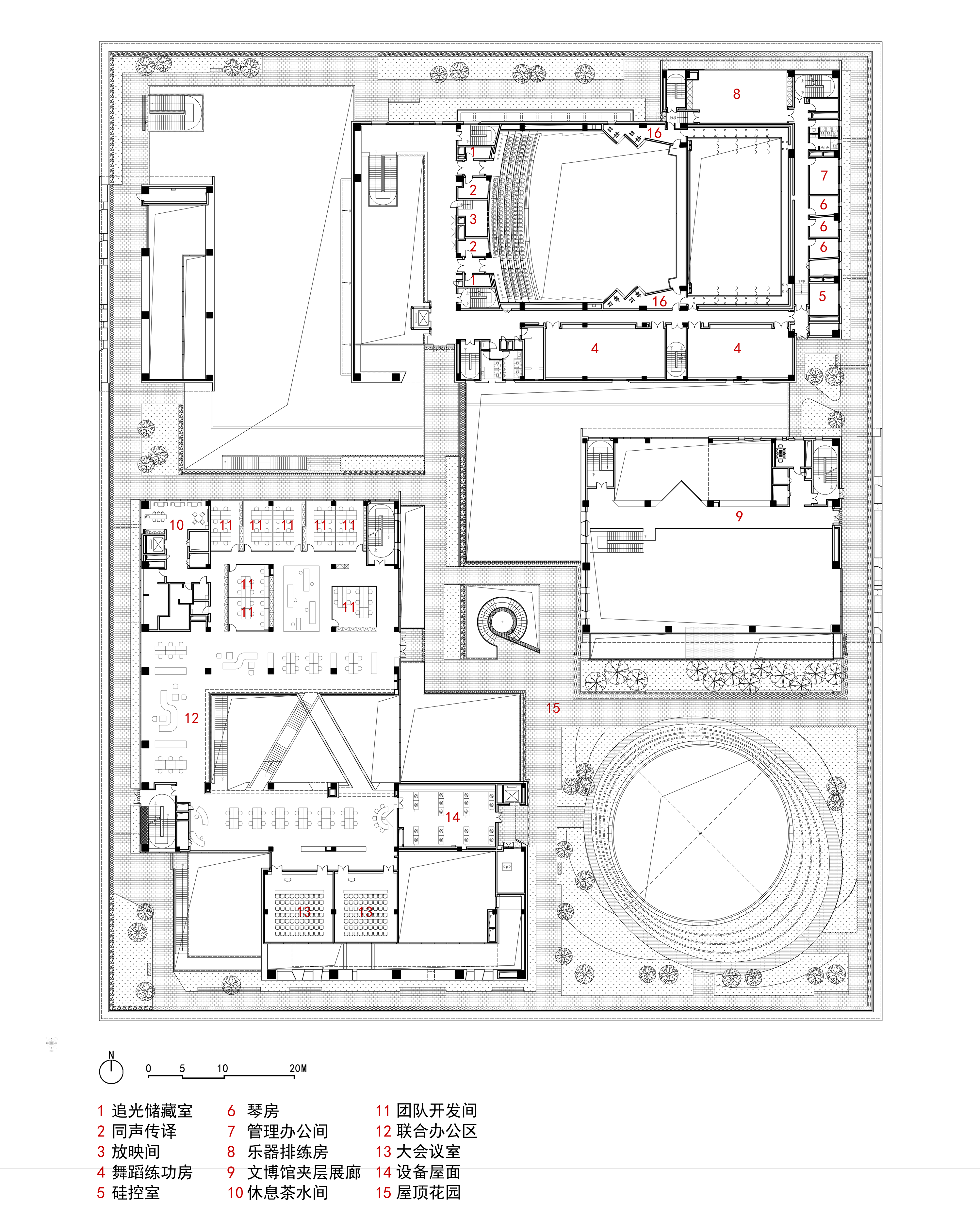

完整项目信息
项目名称:华南理工大学广州国际校区二期工程—E5地块文化活动中心
项目类型:教育建筑
项目地点:广东省广州市
设计单位:华南理工大学建筑设计研究院有限公司
设计单位网站:http://www.scutad.com.cn/
建设单位:华南理工大学
施工单位:中国建筑第五工程局有限公司
项目主持:倪阳、郭嘉
设计团队:
建筑:郭嘉、陈坚、李岳、陈子坚、李贤泽、张铭渝、方自娟、杨斯、甘永俊、李祖超、赵忆鑫
结构:赖洪涛、袁国财、陈冠新、林斯嘉、谭高托、黄勇、彭秀钟、江毅
给排水:陈欣燕、李宗泰、张积洋
电气:俞洋、李炳魁、过仕佳、区锦聪、胡伟杰、张云峰
智能化:李国有、范细妹、曾志雄、卢建宇
景观:郑旸、钟颖涛、何仲森、谭鸿健、林宪詠、赵笑寒、黄灵杰、李志昌、陈梦琦、刘明朗、罗惠玲、陈璧如、史梦霞
暖通:陈祖铭、林小海、杜智恒、张镇钦、徐淦
节能绿建:石刚、李宇航
室内设计:CTG城市组
设计时间:2020年6月
竣工时间:2022年10月
基地面积:45867平方米
建筑面积:36252平方米
摄影版权:明境建筑摄影
图纸及分析图版权:华南理工大学建筑设计研究院有限公司
视频版权:明境建筑摄影
版权声明:本文由华南理工大学建筑设计研究院有限公司授权发布。欢迎转发,禁止以有方编辑版本转载。
投稿邮箱:media@archiposition.com
上一篇:山谷中的大河石:唐家河自然教育中心 / 合造社
下一篇:英国近期26个最佳项目:2024RIBA国家建筑奖公布