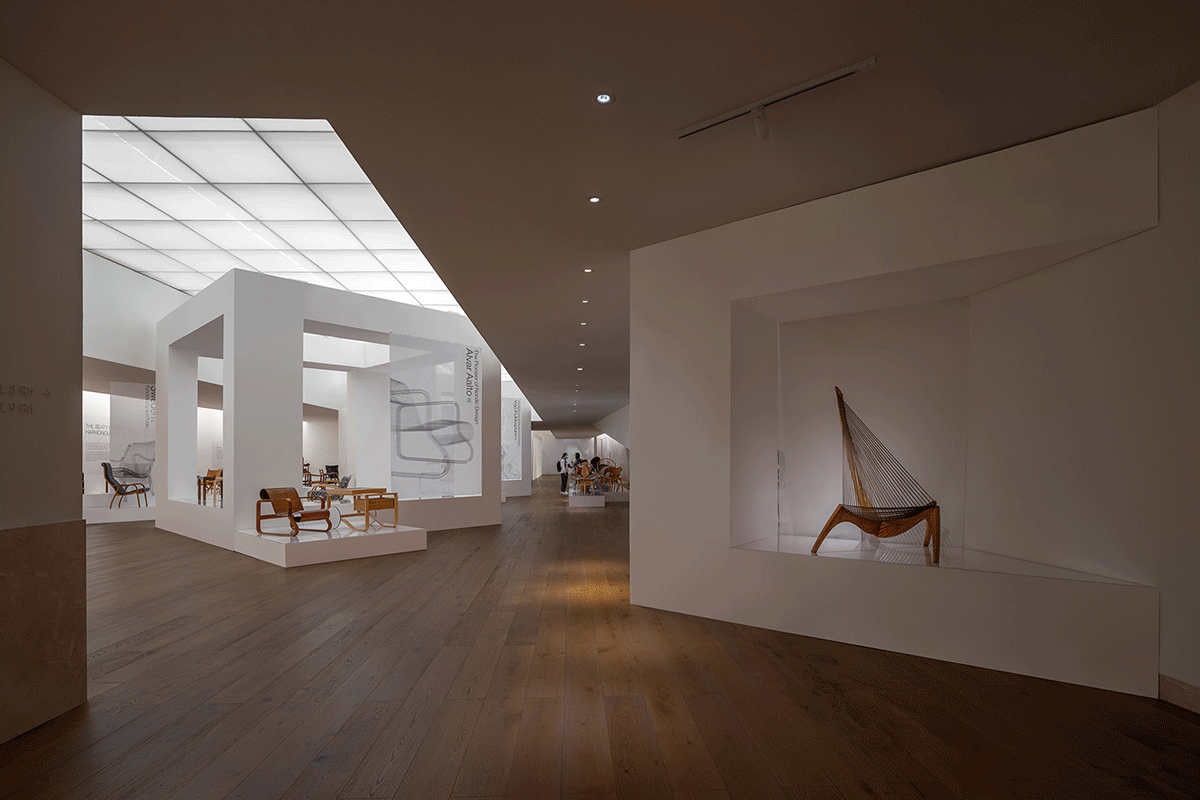
设计单位 任天建筑工作室
项目地点 浙江杭州中国国际设计博物馆7、8、9展厅
设计年份 2023.3—2023.4
展览面积 1050平方米
2023ZUO·座·坐——北欧坐具设计展(以下简称“坐具展”)于4月30日至6月20日在中国国际设计博物馆7、8、9展厅举办。展会以北欧坐具为主要的展品,解读北欧坐具设计风格和其生活观念。
The 2023 Nordic Seating Exhibition, titled "ZUO · 座 · 坐," will be held from April 30th to June 20th at Halls 7, 8, and 9 of the China International Design Museum. Focused on Nordic seating furniture, the exhibition aims to interpret the design style and lifestyle philosophy of Nordic seating.
在 7、8、9 三个展厅中,以时间为线索串联起五个展示板块:“北欧式精神”“日用之美 和而不同”“情感与自然”“北方的幽默”“他山之石”。透过数百件具代表性的实物展品和影像作品,配合多媒体互动装置,引领人们认识经典的北欧家居产品用人性化设计展现人们对现代、优雅和品质生活的追求。
Across the three exhibition halls (7, 8, 9), five thematic sections, namely "Nordic Spirit," "Diversity in Daily Beauty," "Emotion and Nature," "Northern Humor," and "Inspirations from Afar," are intricately connected in chronological order. Through the presentation of hundreds of representative physical exhibits and visual works, coupled with multimedia interactive installations, the exhibition seeks to guide individuals in understanding classic Nordic home products. These products, characterized by human-centric design, showcase people's pursuit of modernity, elegance, and a quality lifestyle.


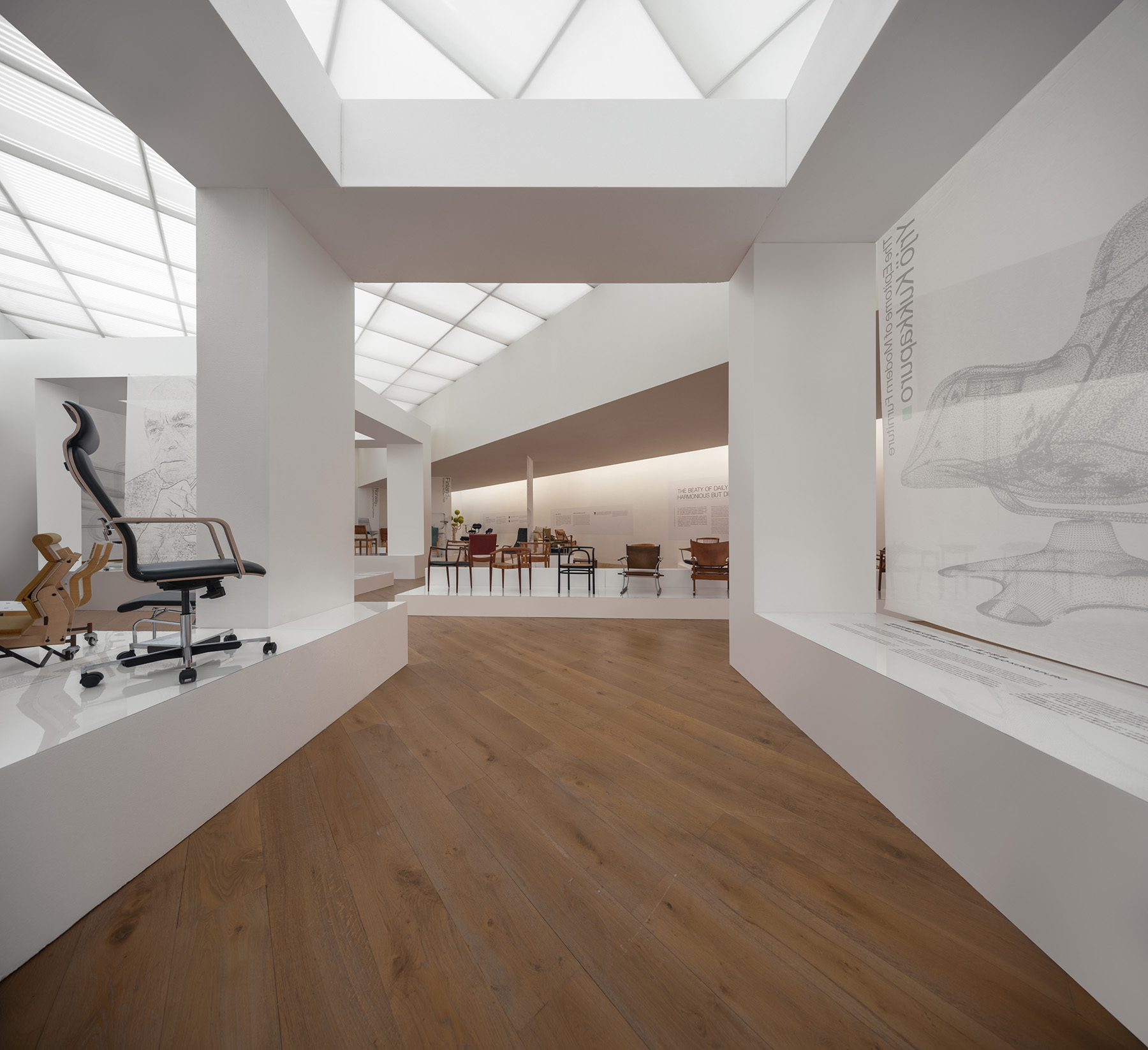
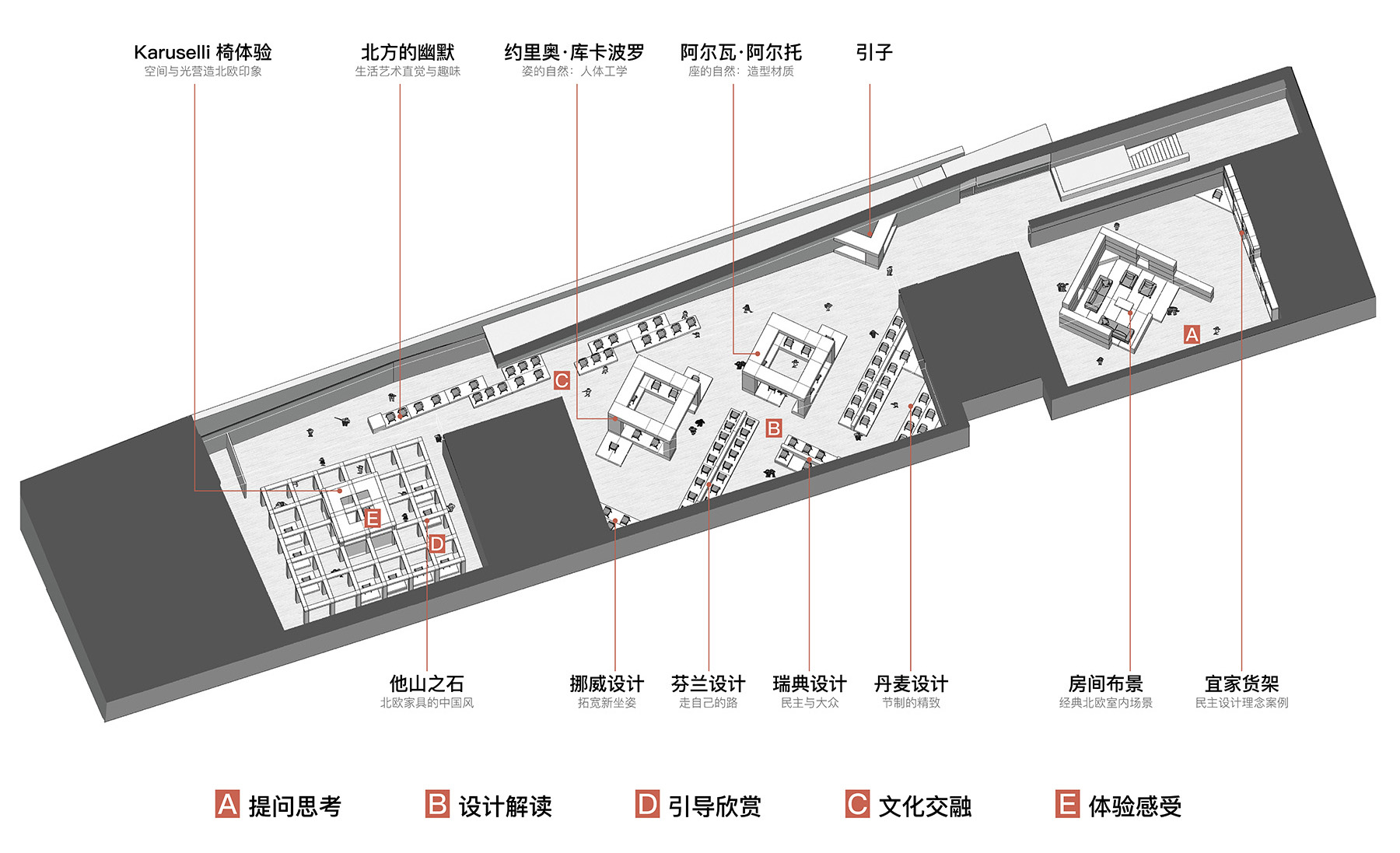
“坐具展”展览空间从北欧自然风光中提取视觉特征,将北欧国家峭壁陡峭的峡湾、漂浮着浮冰的湖泊、神秘幽静的森林等自然意象和空间搭建结合,由此延伸出整体空间效果,营造富有自然亲和力的展厅环境。
The "Seating Exhibition" extracts visual features from the natural landscapes of the Nordic region, combining images of steep fjords, ice-covered lakes, mysterious and tranquil forests, and other natural elements to construct a spatial environment for the exhibition. This integration extends to create a cohesive overall spatial effect, fostering an exhibition hall environment rich in natural affinity.
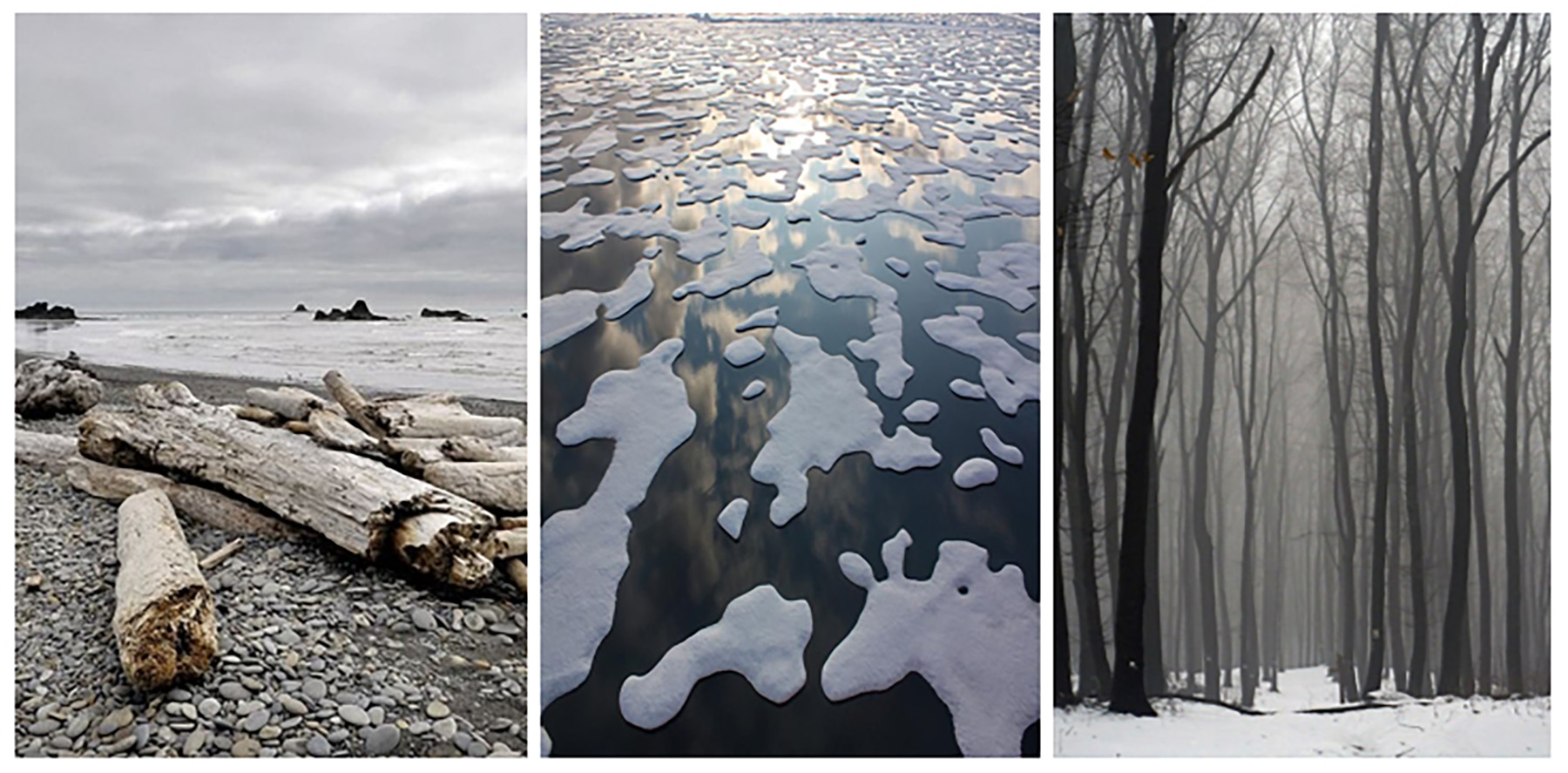



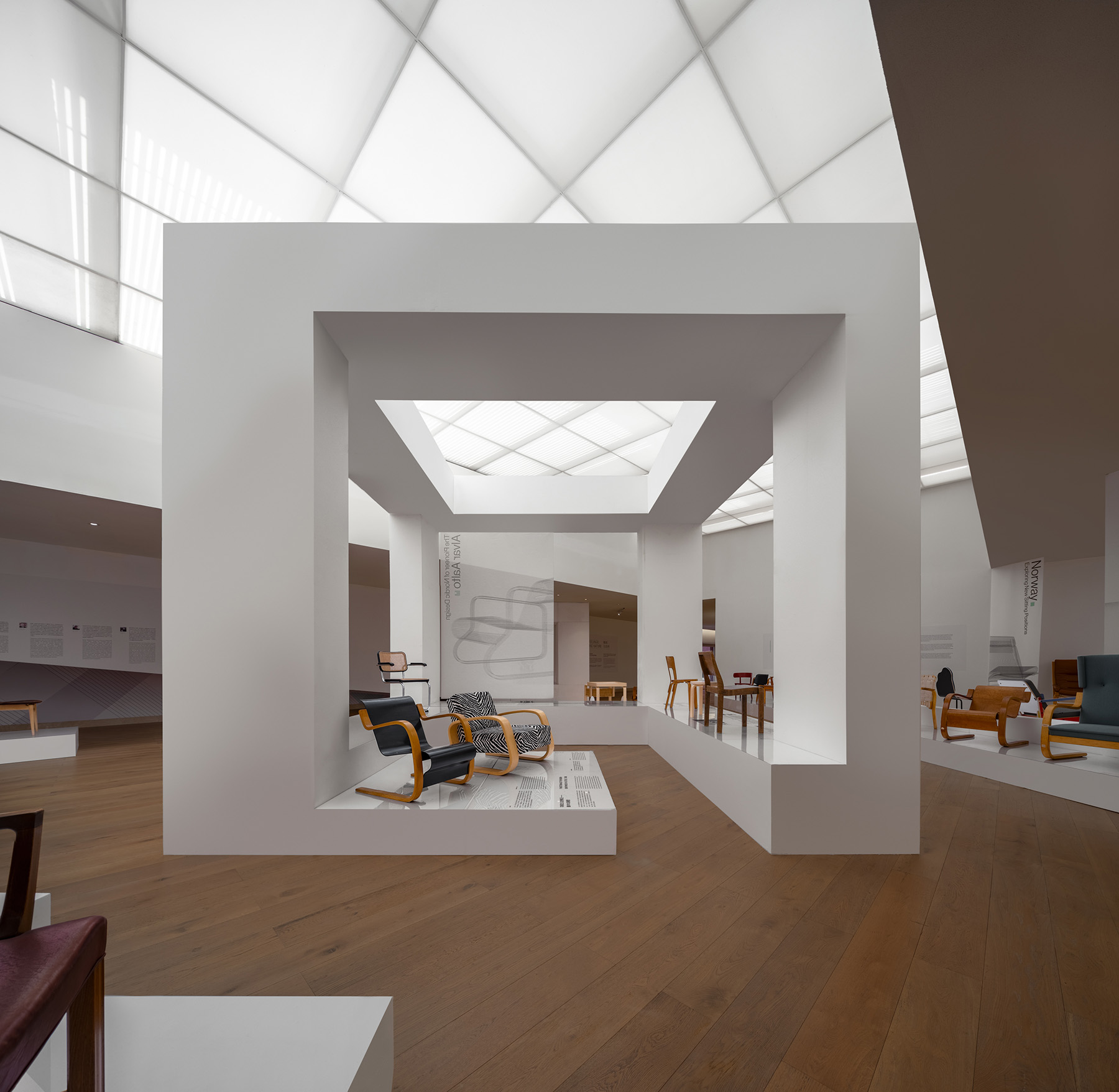
以“山谷峡湾”为造型意向的7号展厅,通过U形展墙和原墙构成转折,塑造峡湾岸壁平直、海岸的形体感。使用北欧家居设计及制造商“宜家”(IKEA)的标志性货架框定边界,展示宜家的大众化设计案例。展厅内通过搭建经典北欧室内场景,展现古典与温暖相结合的瑞典民间风。
The 7th exhibition hall, inspired by the "Mountain Valley Fjords," utilizes U-shaped exhibition walls and the original walls to create turns, shaping the straight cliffs of the fjords and the form of the coastline. The boundaries are defined by the iconic shelves of the Nordic home design and manufacturing company "IKEA," showcasing examples of IKEA's popular design cases. By constructing classic Nordic interior scenes, the exhibition presents the combination of classical and warm Swedish folk style.
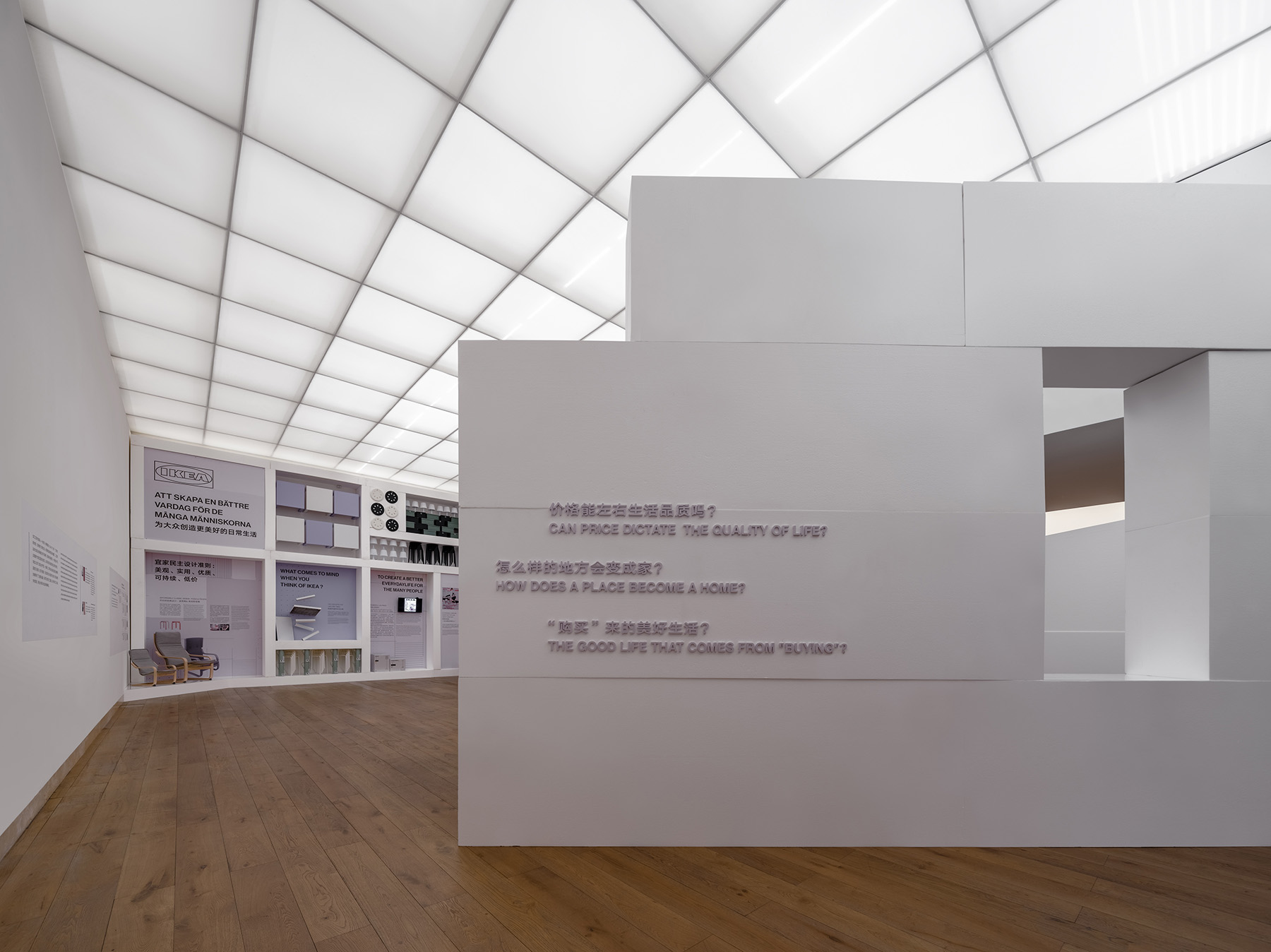

以“冰川浮冰”为意向的8号展厅,通过立体框架和展台依平面栉比排列,形成自然的空间围合,分隔出四国坐具主题廊道展区和大师作品重点中心展区。
The 8th exhibition hall, inspired by "Glaciers and Floating Ice," employs three-dimensional frameworks and platforms arranged in a grid on the floor plan to form a natural spatial enclosure, separating the corridor exhibition area for seating themes from four countries and the central exhibition area for masterpieces.
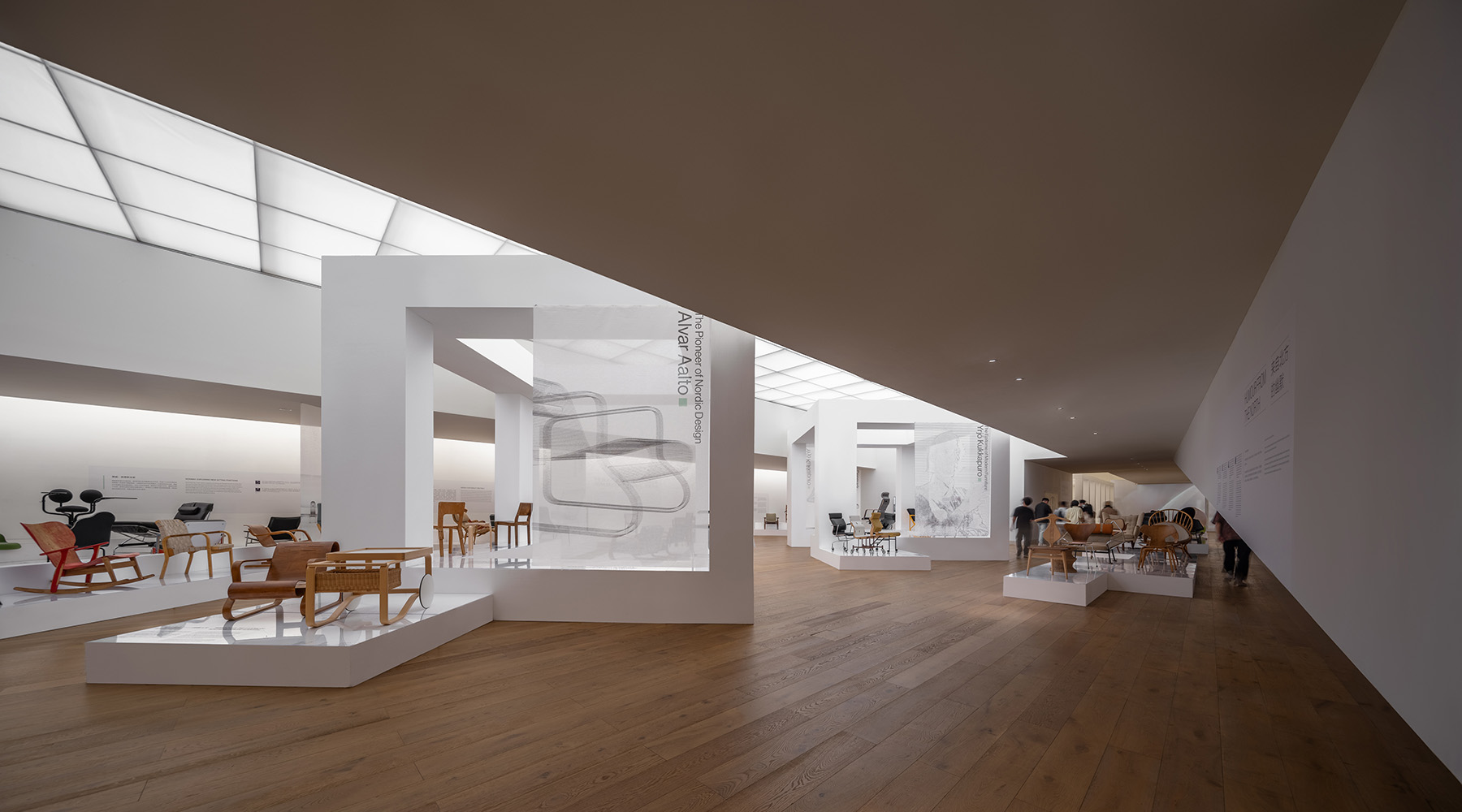
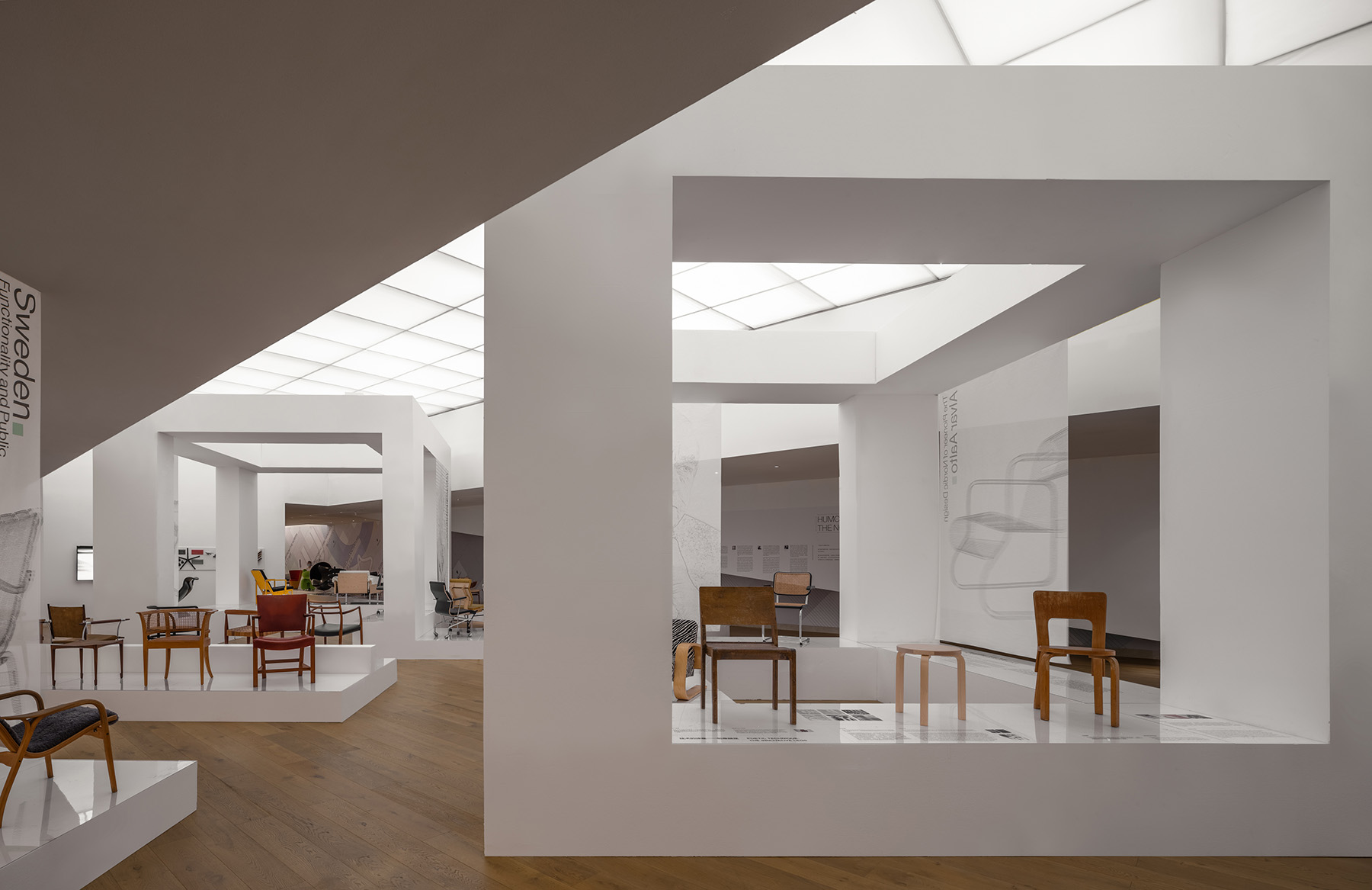
9号展厅利用大量的立柱模拟树林,柱彼此相接或者相插,柱子支撑的形态让人想到帕提农神庙室内,让参观者仿佛置身于时空走廊,在古老与现代间徘徊。展厅内通过立柱与场馆本身的高度变化在中心分割出放置Karuselli椅的“体验空间”,整体构成庄严壮阔、静谧神秘的北欧氛围。
In the 9th exhibition area, numerous columns simulate a forest, interconnecting or interlocking, evoking the interior of the Temple of Hephaestus in ancient Greece. Visitors are immersed in a corridor of time and space, wavering between the ancient and the modern. The variation in column height and the venue itself creates a "Experience Space" for placing the Karuselli chair, contributing to an overall atmosphere of solemnity, grandeur, and serene mystery, characteristic of the Nordic ambiance.
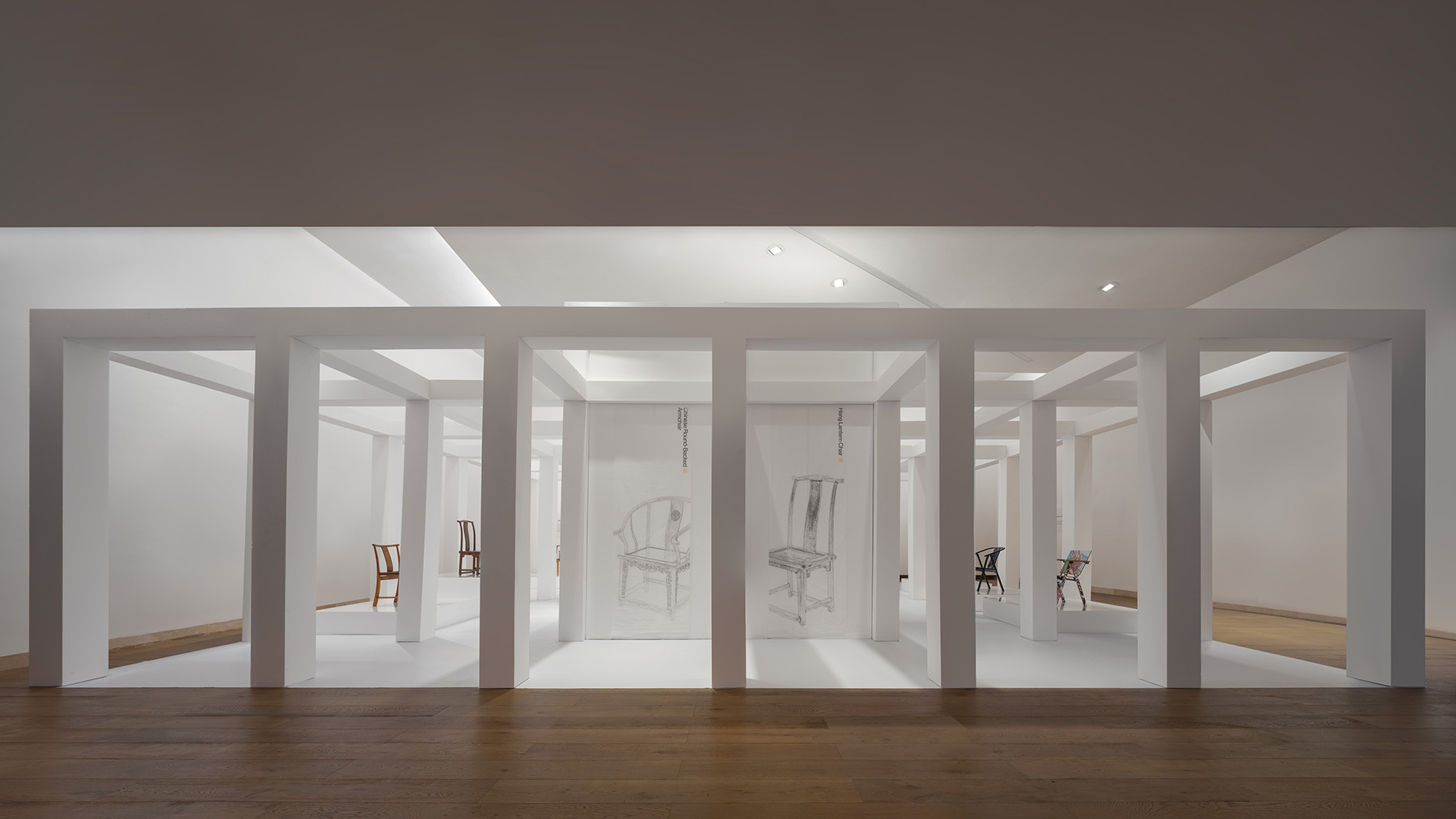
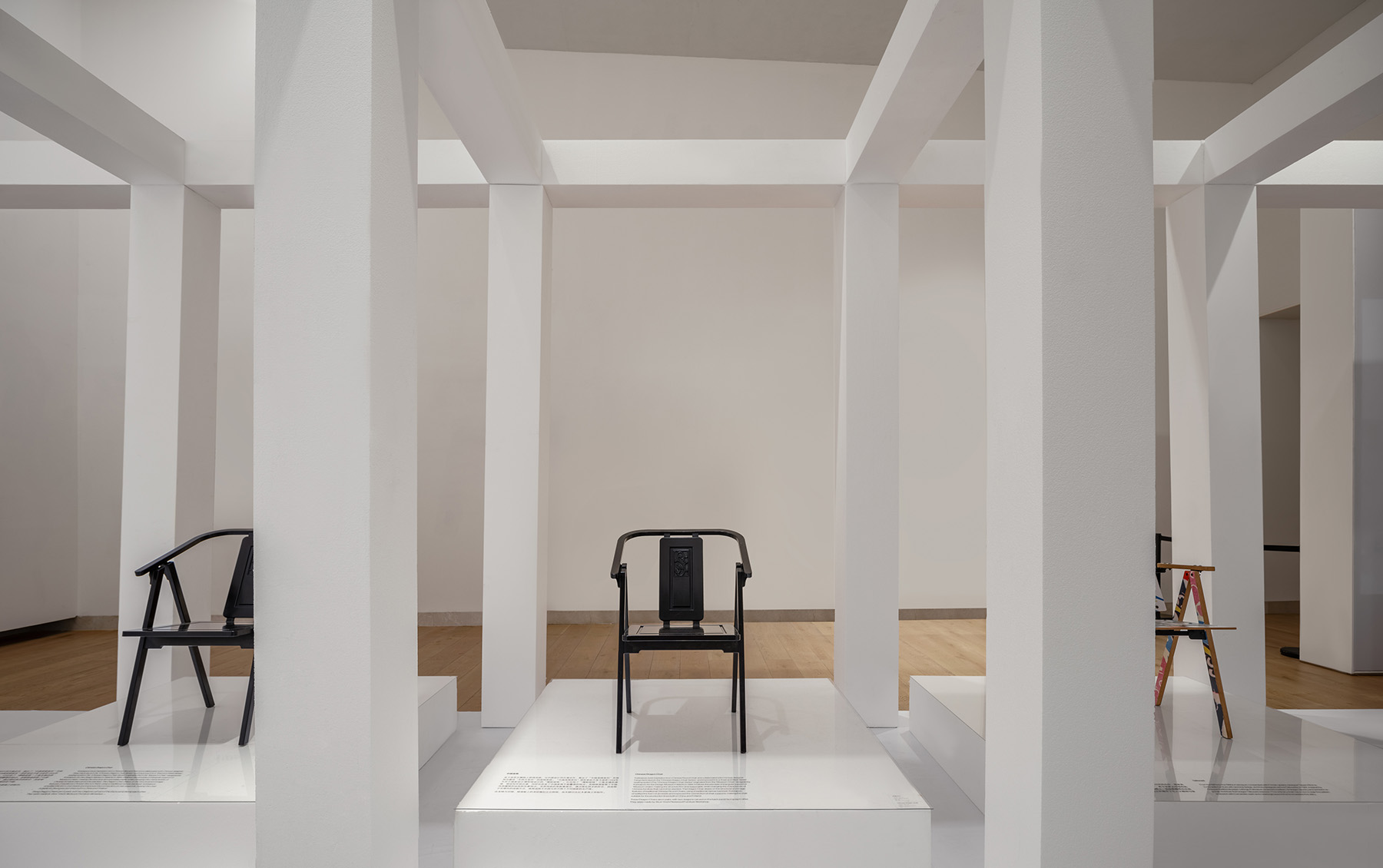
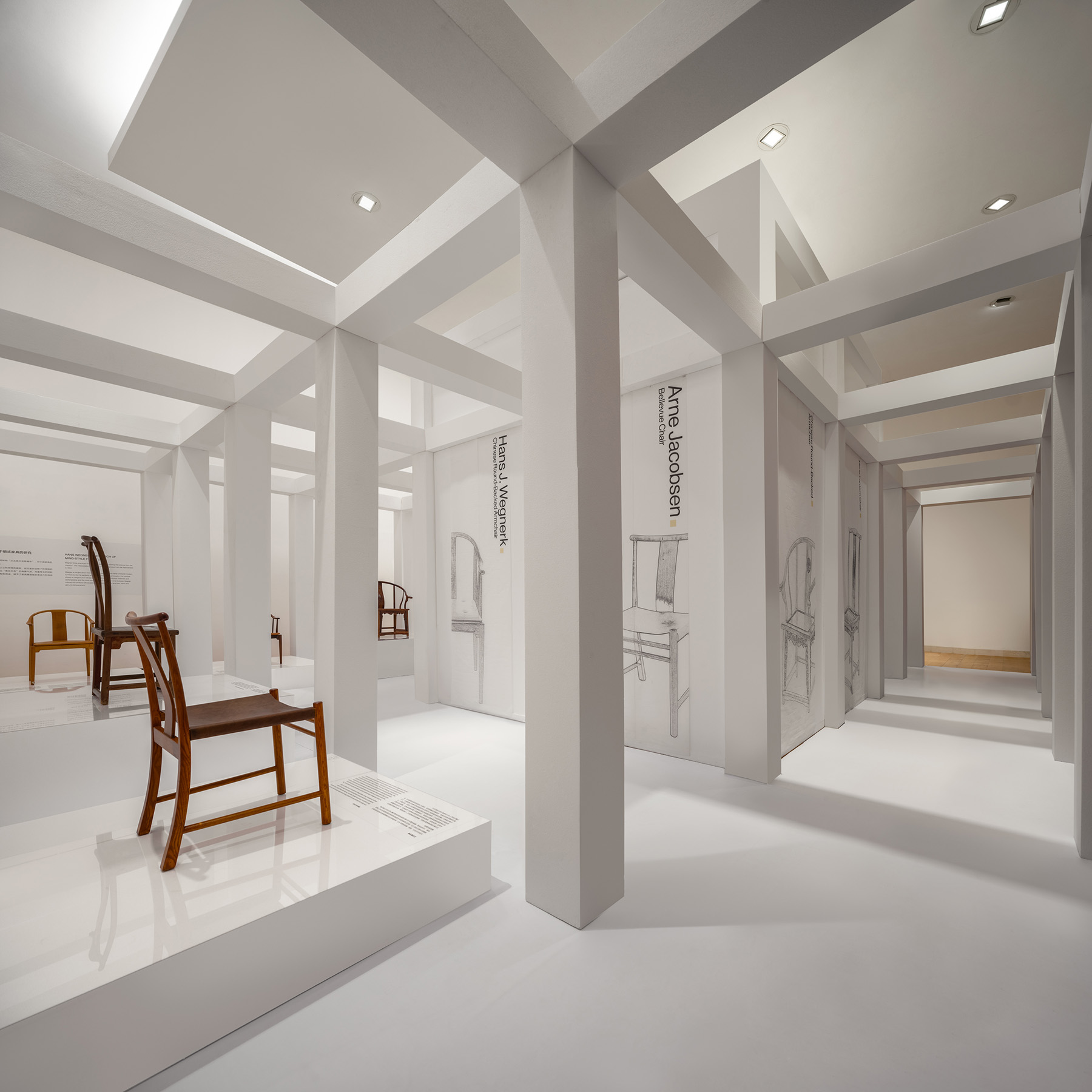
参观者从设计博物馆二层平台(主入口)一侧拾级而上,可先一览外侧展廊整体,再沉浸入展厅内部空间。基于展期和施工、展出坐具的既有尺度和数量,空间结构和家具布局之间的关系,设计团队选用了一种轻质耐用、加工性良好材料——高密度EPS 泡沫型材、亚克力——来填充既有的开放空间,同时再根据每个空间的尺寸来对空间进行塑造。以泡沫呈现的冰川白为主色调,结合布于天花的匀光膜主光源,结合布于天花的匀光膜主光源,营造富有独特性的北欧空间意境。
Visitors ascend the stairs from the second-floor platform (main entrance) of the design museum, first getting an overview of the external gallery before immersing themselves in the interior spaces of the exhibition. Considering the exhibition period, construction, and the existing scale and quantity of exhibited seating, the relationship between spatial structure and furniture layout, the design team opted for lightweight, durable, and easily processed materials — high-density EPS foam profiles and acrylic — to fill the existing open space. The use of glacier white foam as the primary color, combined with evenly distributed light film on the ceiling as the main light source, creates a uniquely Nordic spatial ambiance.
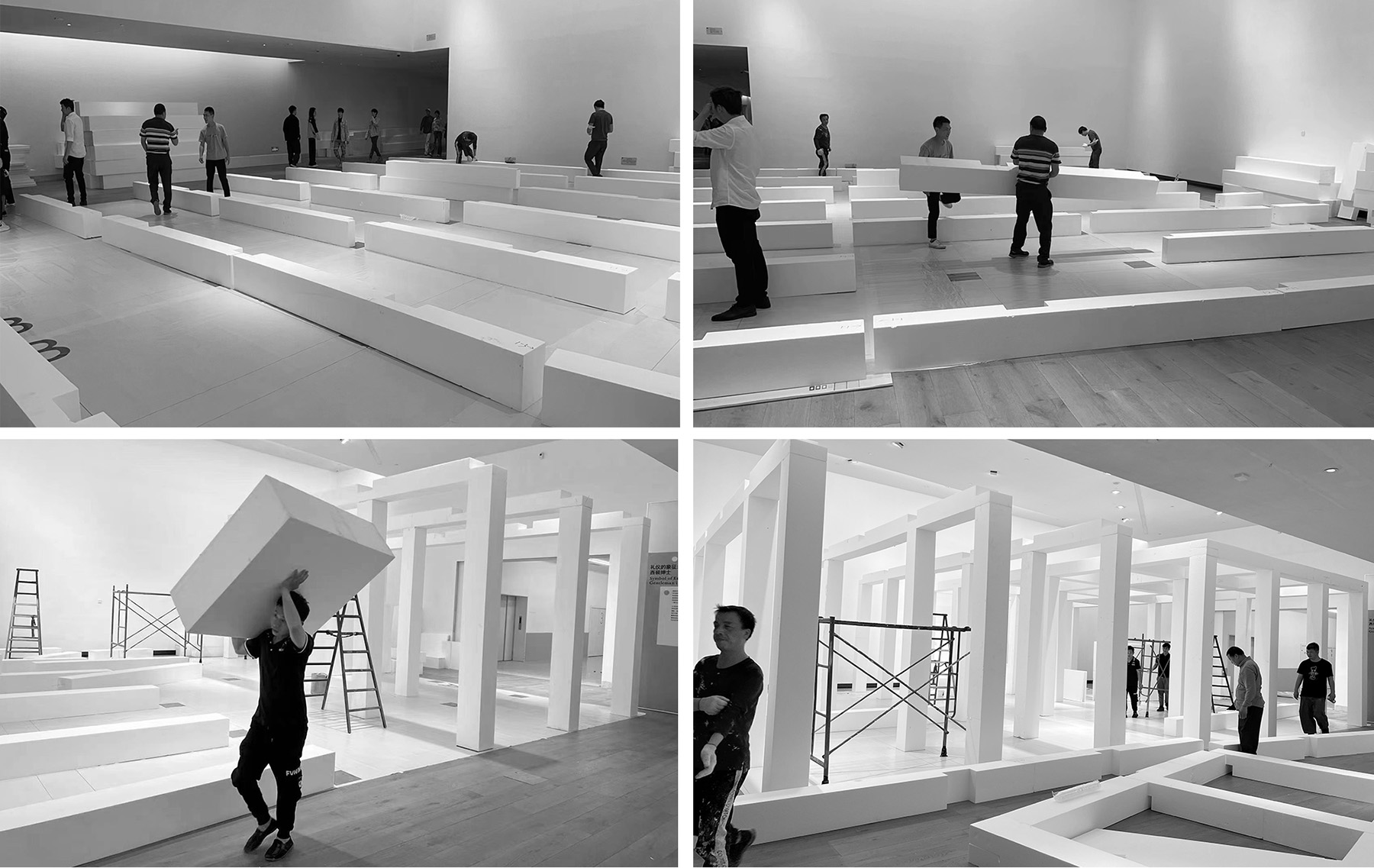

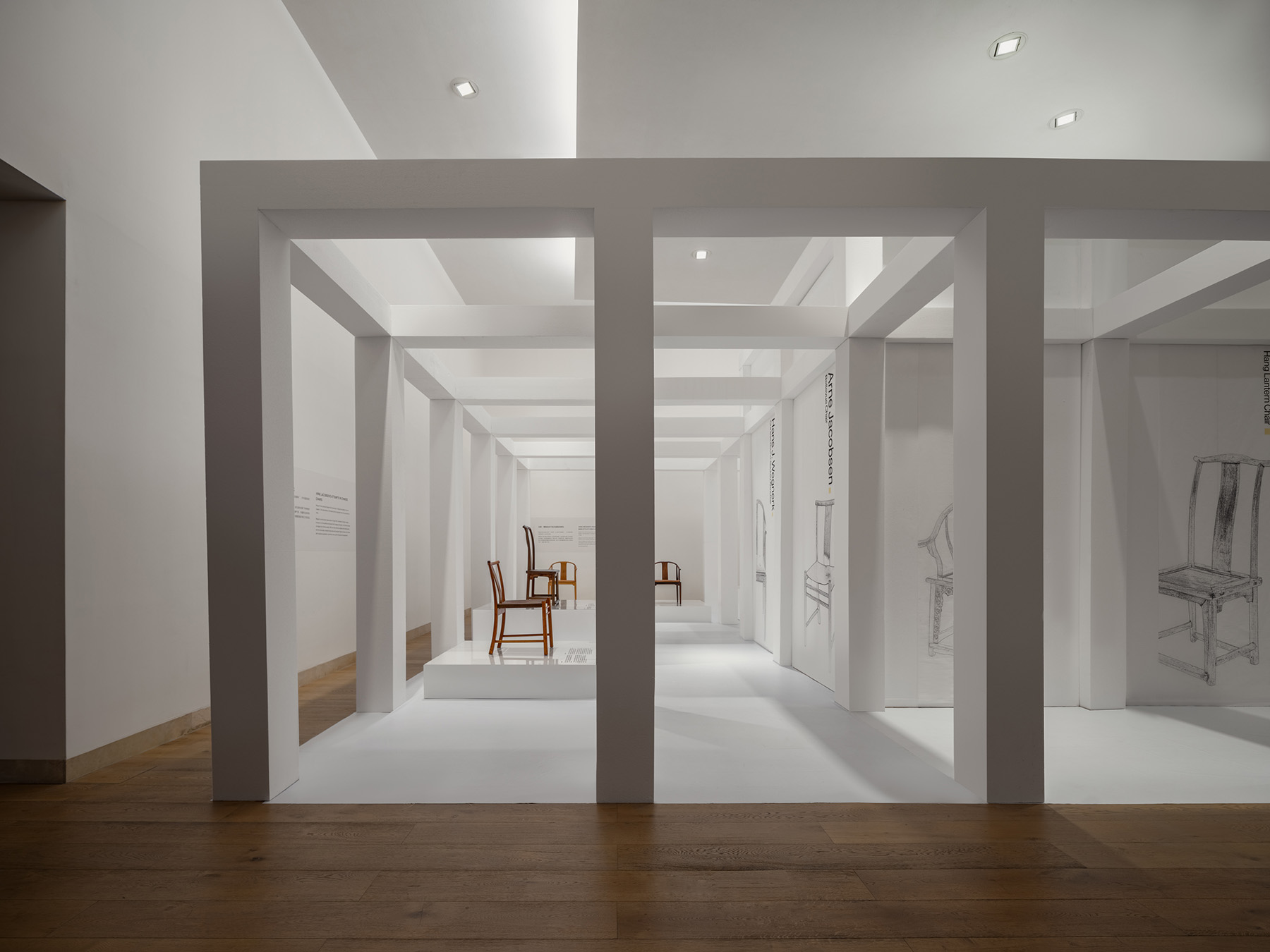

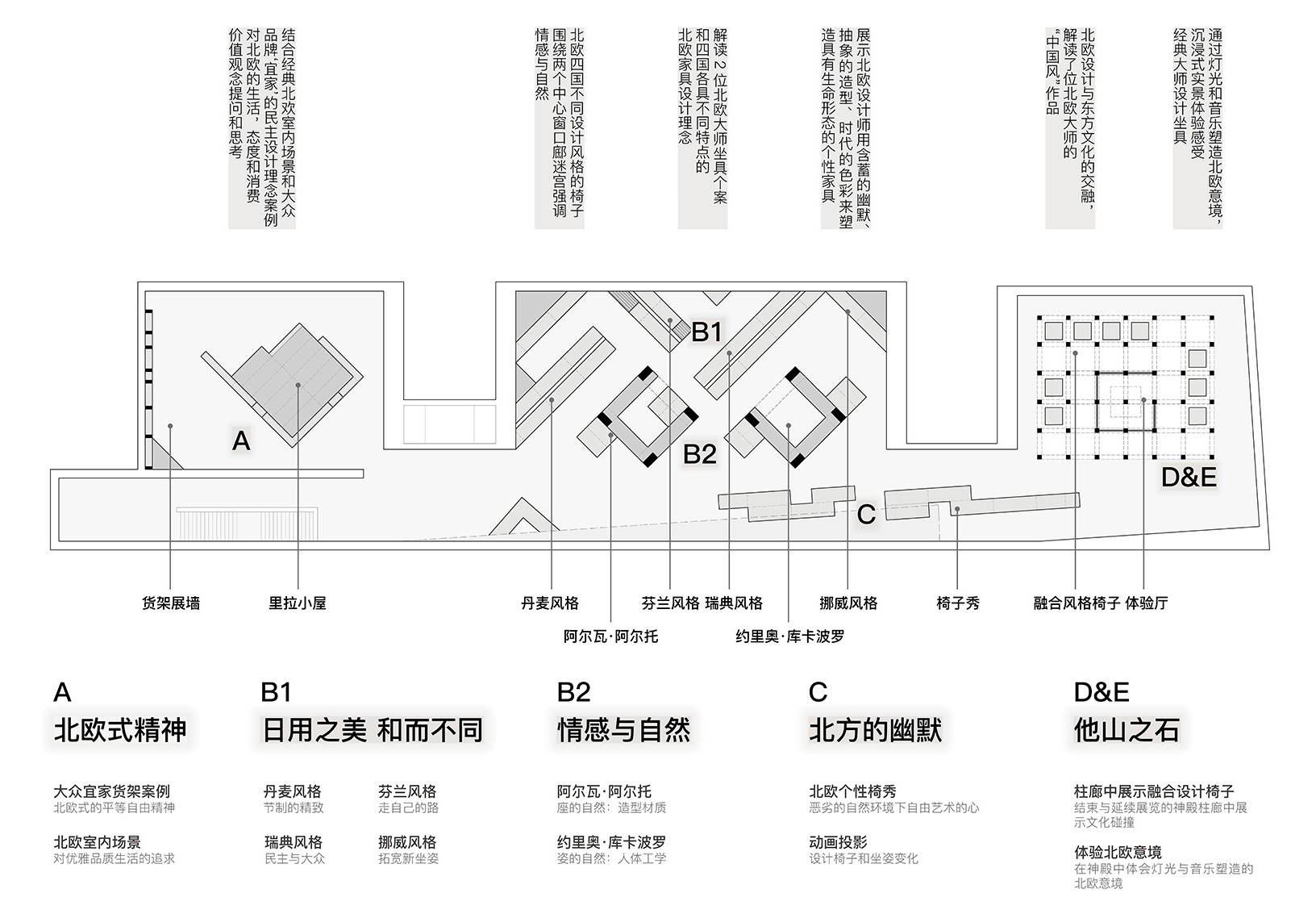
完整项目信息
项目名称:ZUO·座·坐——北欧坐具设计展
项目类型:展陈设计
项目地点:中国国际设计博物馆7、8、9展厅
设计单位:任天建筑工作室
联系邮箱:Atelier_RenTian@outlook.com
主创建筑师:任天
设计团队完整名单:任天、金妮、骆锴锋
业主:中国美术学院中国国际设计博物馆
设计时间:2023.3—2023.4
展览时间:2023.4.30—2023.6.20
展览面积:1050平方米
总策划:杭间
策展人:胡佳
视觉:郑朝团队
施工:杭州日兴家具有限公司
材料:高密度EPS 泡沫型材、亚克力
摄影:山间影像
版权声明:本文由任天建筑工作室授权发布。欢迎转发,禁止以有方编辑版本转载。
投稿邮箱:media@archiposition.com
上一篇:立体“书山绿岛”:西安高新一中(高中部)改扩建暨社会共享停车场建设项目 / 中建西北院 屈培青工作室
下一篇:建筑地图225|嘉兴:水乡的建筑风景