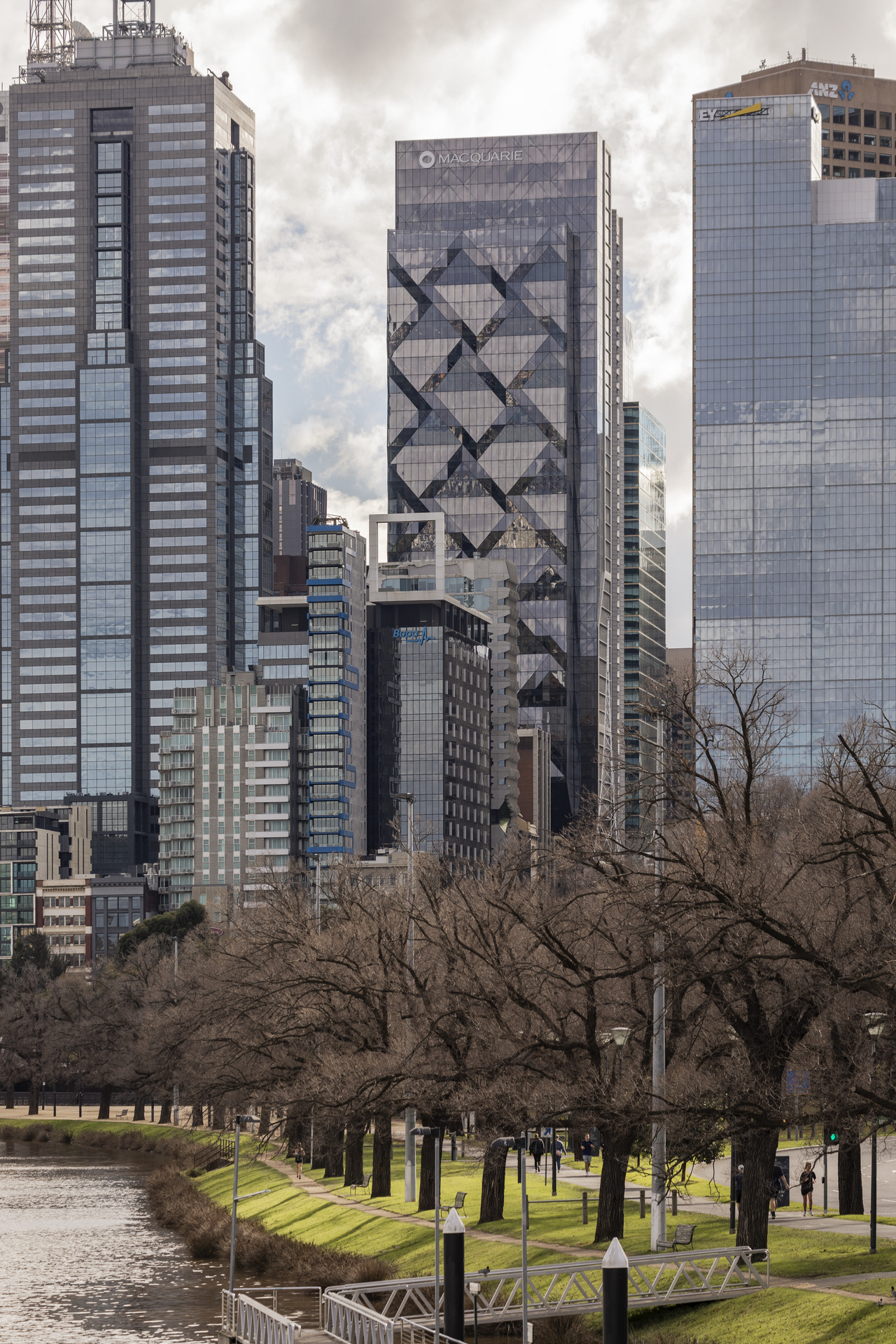
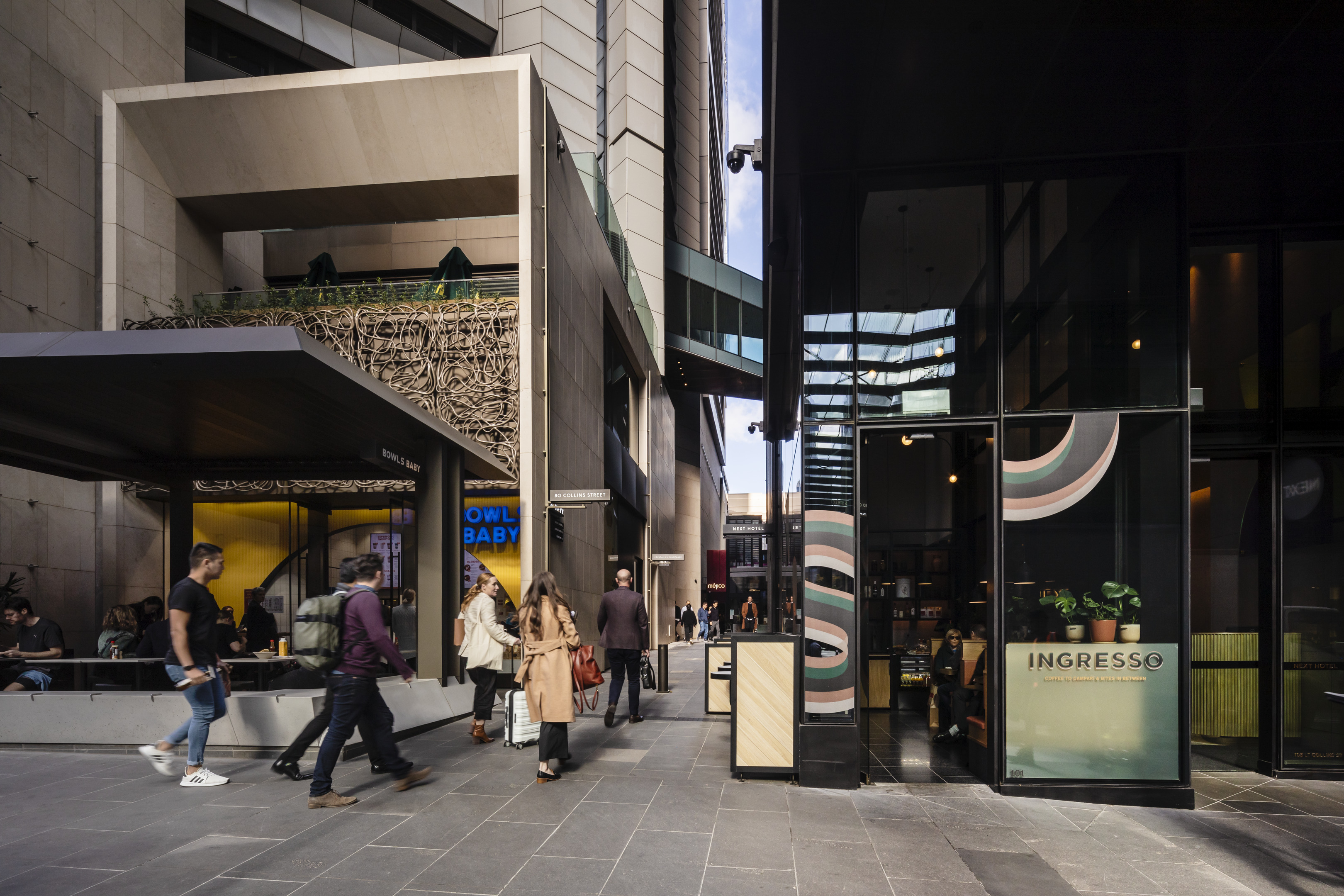
设计单位 伍兹贝格
合作单位 UNStudio、Jouin Manku
项目地点 澳大利亚墨尔本
竣工时间 2021年
设计规模 办公塔楼(42,000平方米);精品酒店(9,500平方米);商业裙楼(5,000平方米)
80 Collins是Collins街高端地段二十多年以来引进的第一个综合体项目,它重新思考并提炼了城市高密度街区建筑之间的关系,为整个街区的复兴和可持续发展注入了活力。
The intimacy of density is distilled in 80 Collins - the first mixed-use city block introduced to the top- end of Collins Street in over two decades.
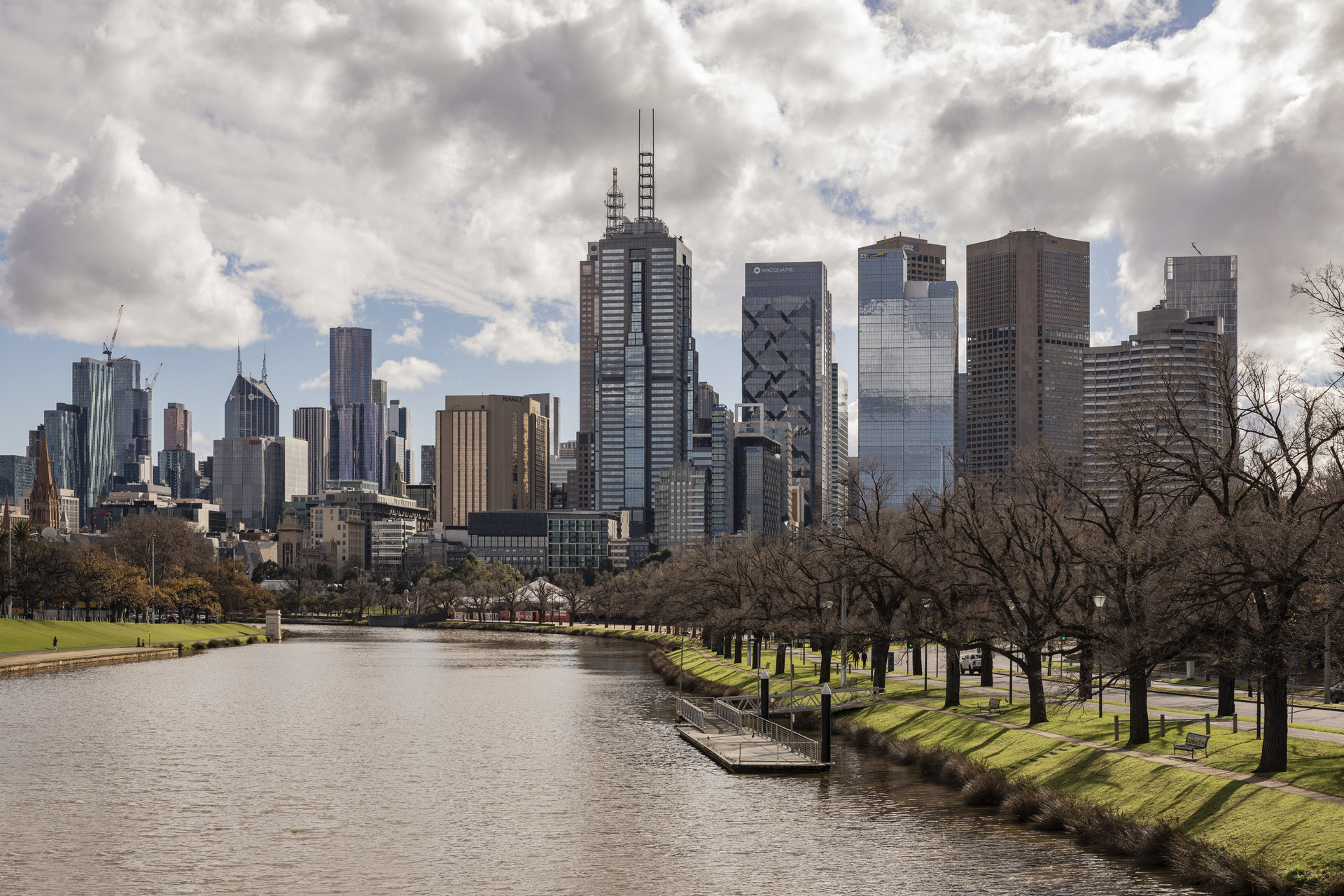
▲ 项目视频介绍 ©伍兹贝格
Collins街区以历史悠久的维多利亚建筑和高端购物而闻名,本案包含了一个新的商业塔楼、一家精品酒店(Next Hotel)、既有商业塔楼翻新,以及连接整个街区的裙房商业。邻近的著名遗迹建筑Nauru House(北塔)催化了伍兹贝格的整体设计构想,团队希望让新商业塔楼(南塔)与既有的Collins 101塔楼、120塔楼和Collins广场建筑相呼应,同时保有独特性。
There are four parts —a new commercial tower, a hotel, existing commercial tower renovation, and a podium base linking the entire block. It’s the legacy of the renowned heritage-listed Nauru House (North Tower) that was the catalyst for the design approach. Yet, for the new South Tower to hold its own against the likes of 101 Collins, 120 Collins and Collins Place—differentiation was key.
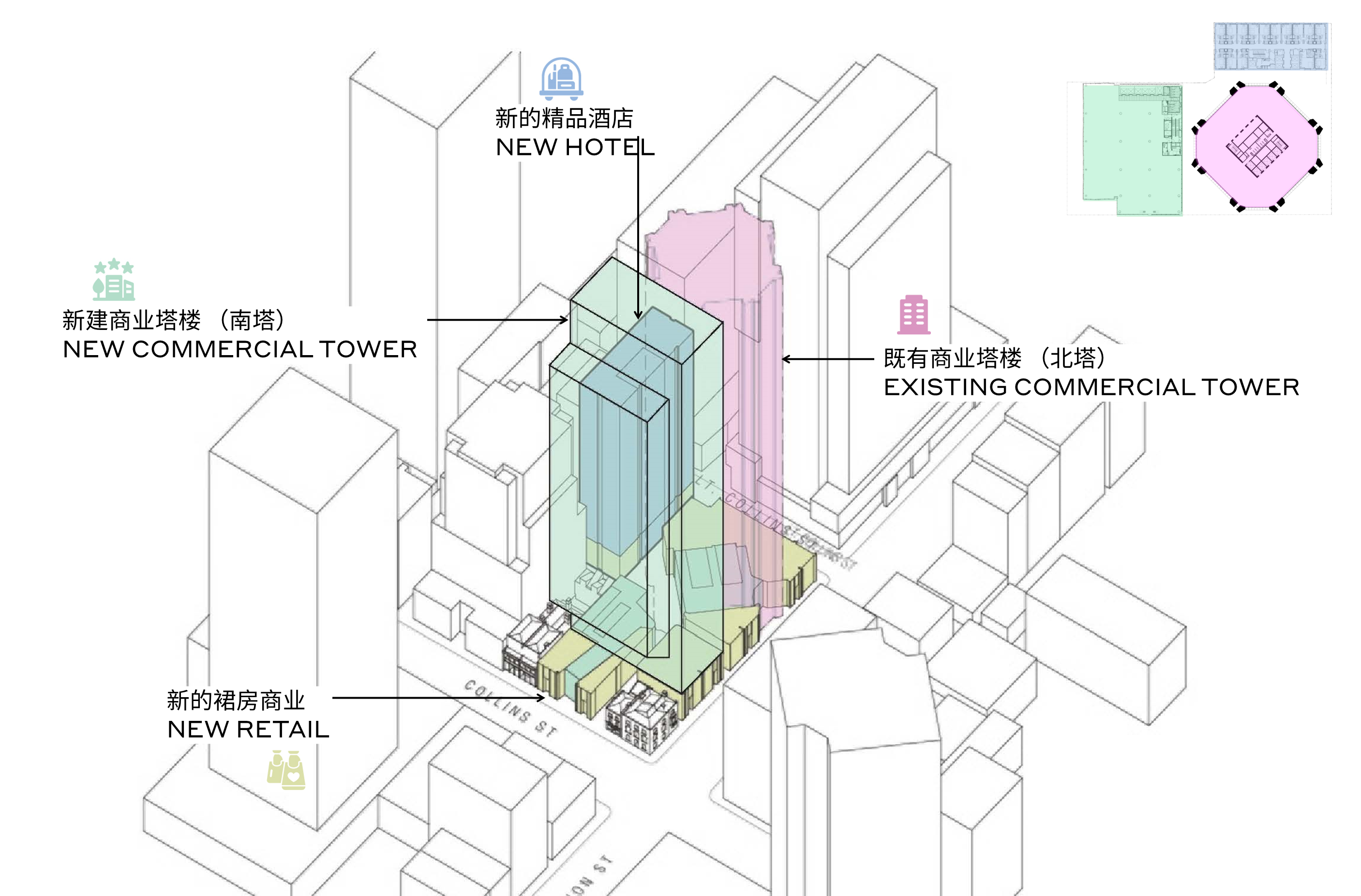


在对墨尔本城市肌理、巷道以及地标建筑进行深入洞察之后,设计团队决定在80 Collins的地面层形成崭新的城市微景观,与城市生活有机地联系在一起。和城市肌理交织的地面层设计并非受限于周边环境,而是精心策划的探索旅程,以此触发墨尔本城市中心的生机。与此同时,新的步行网络也再度激活了从Little Collins街到Collins街和Exhibition街由来已久的步行动线。
Close studies of Melbourne’s city fabric beyond the site - laneways and landmarks - has resulted in a new city microcosm that knits itself to the ground plane cohesively. This punctured ground plane isn’t a passive porosity but a curated process of discovery through revealing and concealing. As new networks of on-site connectivity are established there is also re-engagement with the desire lines carved out through decades of pedestrian movement from Little Collins Street to Collins and Exhibition streets.

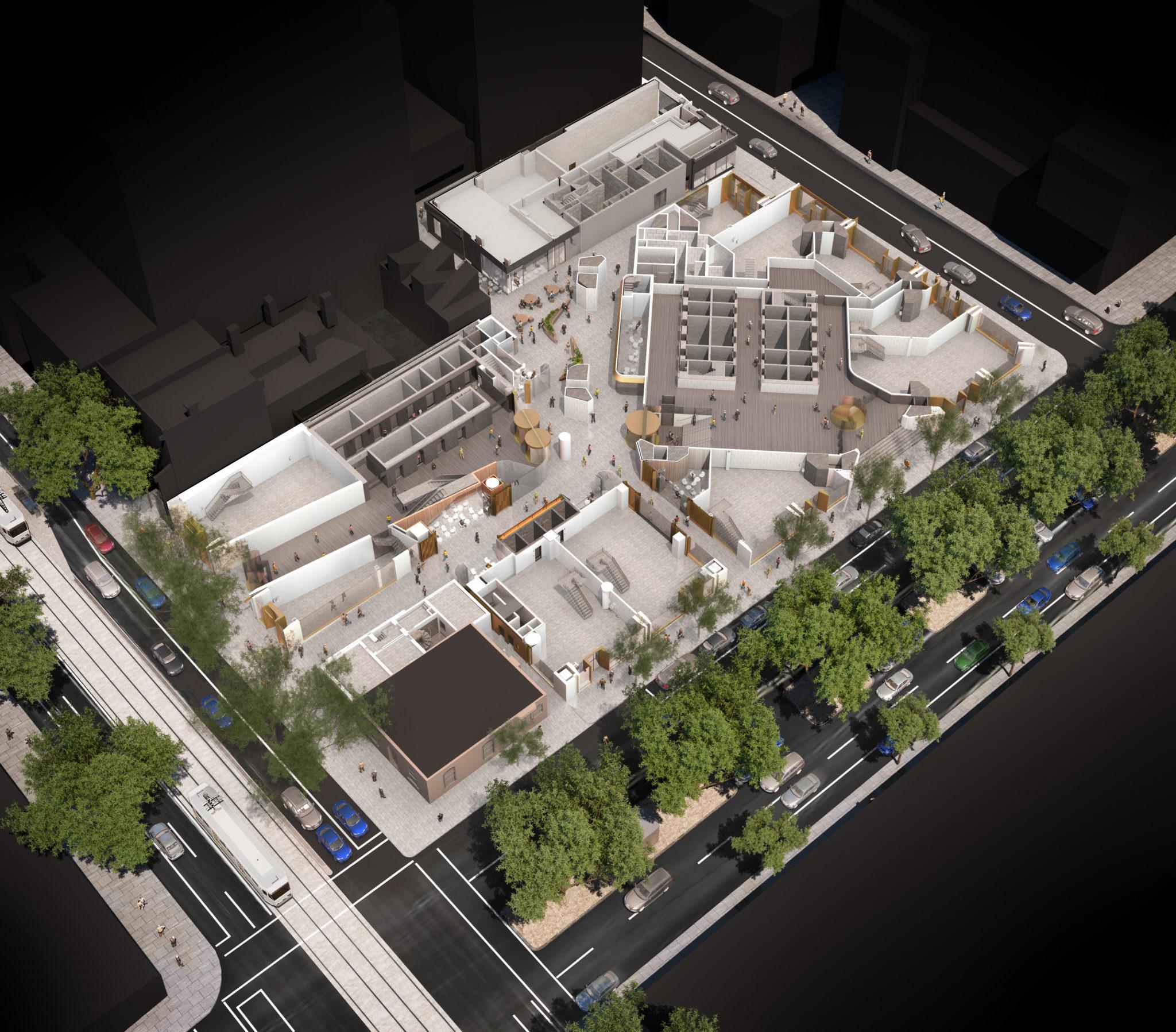

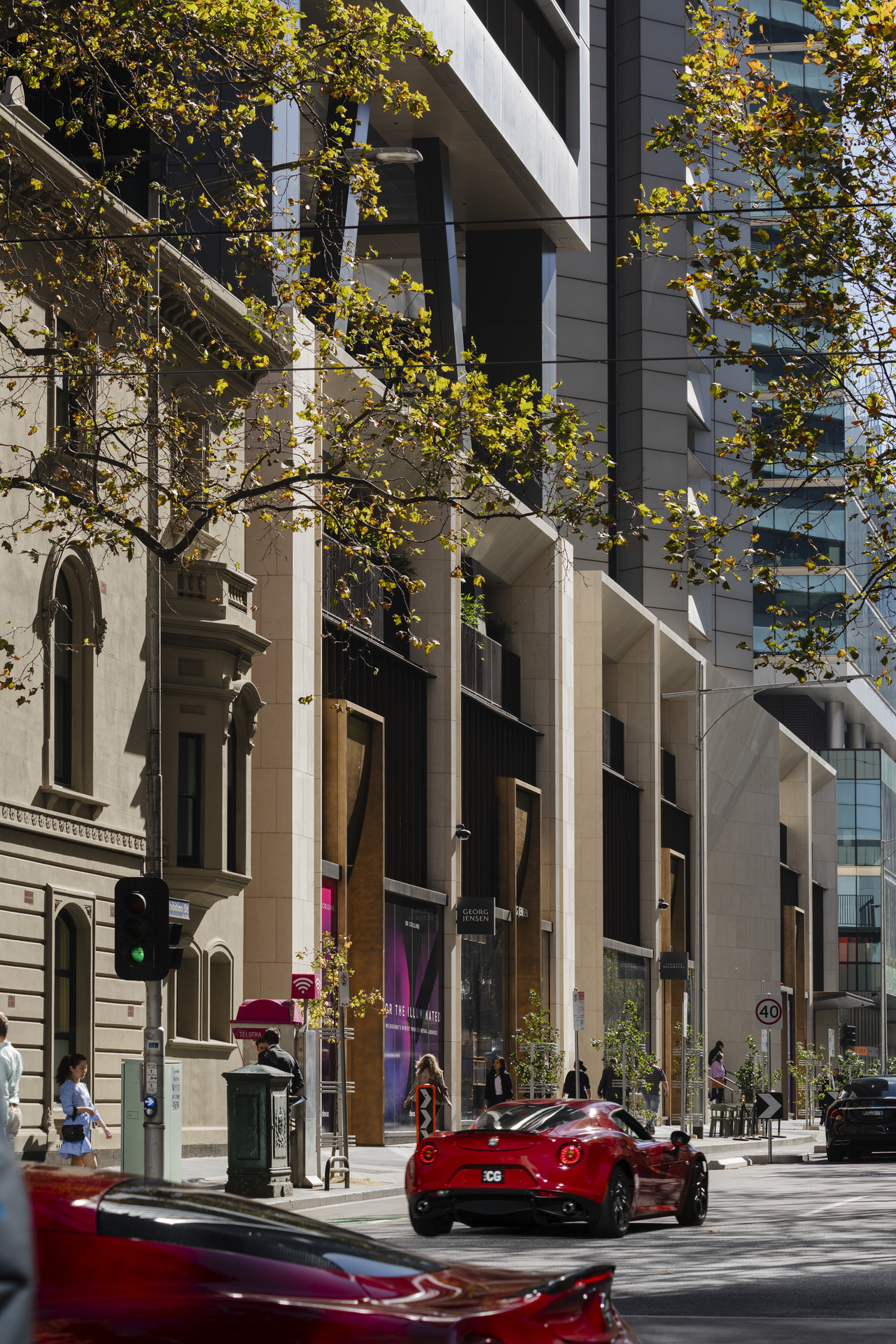
各塔楼大堂相互连通,增加了场地的渗透性,也有效促进了租户之间的即时联系。商业裙房与城市巷道相连,四通八达,为零售店铺带来多个展示面,并创造出多元且富活力的空间节点,提高店铺可见度的同时加强探索性,目前已吸引到众多零售租户入驻。这些零售和接待空间还延伸到了周边的公共场域,在整个街区形成万花筒般的新奇氛围,让人们想要前往一探究竟。
Each of the tower foyers have through and through accessibility to further add to the site permeability and immediate connections for the tower occupants. Retail is drawn through the laneways at multiple levels and tenancies typically have more than one frontage—creating activated nodes within that are rich in discovery and visible from the street. These retail and hospitality venues spill out into the public realm, creating a kaleidoscope of atmospheres to peek in to and be beckoned towards.



商业足迹与Collins街、Exhibition街和Little Collins街的对接,鼓励了沿街商业的兴盛,从而为城市居民带来记忆锚点。各个场地之间的连接也呼应着墨尔本城市规划的愿景,进一步完善了各级街巷互联互通的城市慢行系统。
The alignment of the retail footprint with Collins, Exhibition and Little Collins Street encourages a long-remembered activation that bleeds to the street edges. Through-site connections support Melbourne’s existing unique DNA of pedestrian activation throughout the city via the hierarchy of streets and laneways.
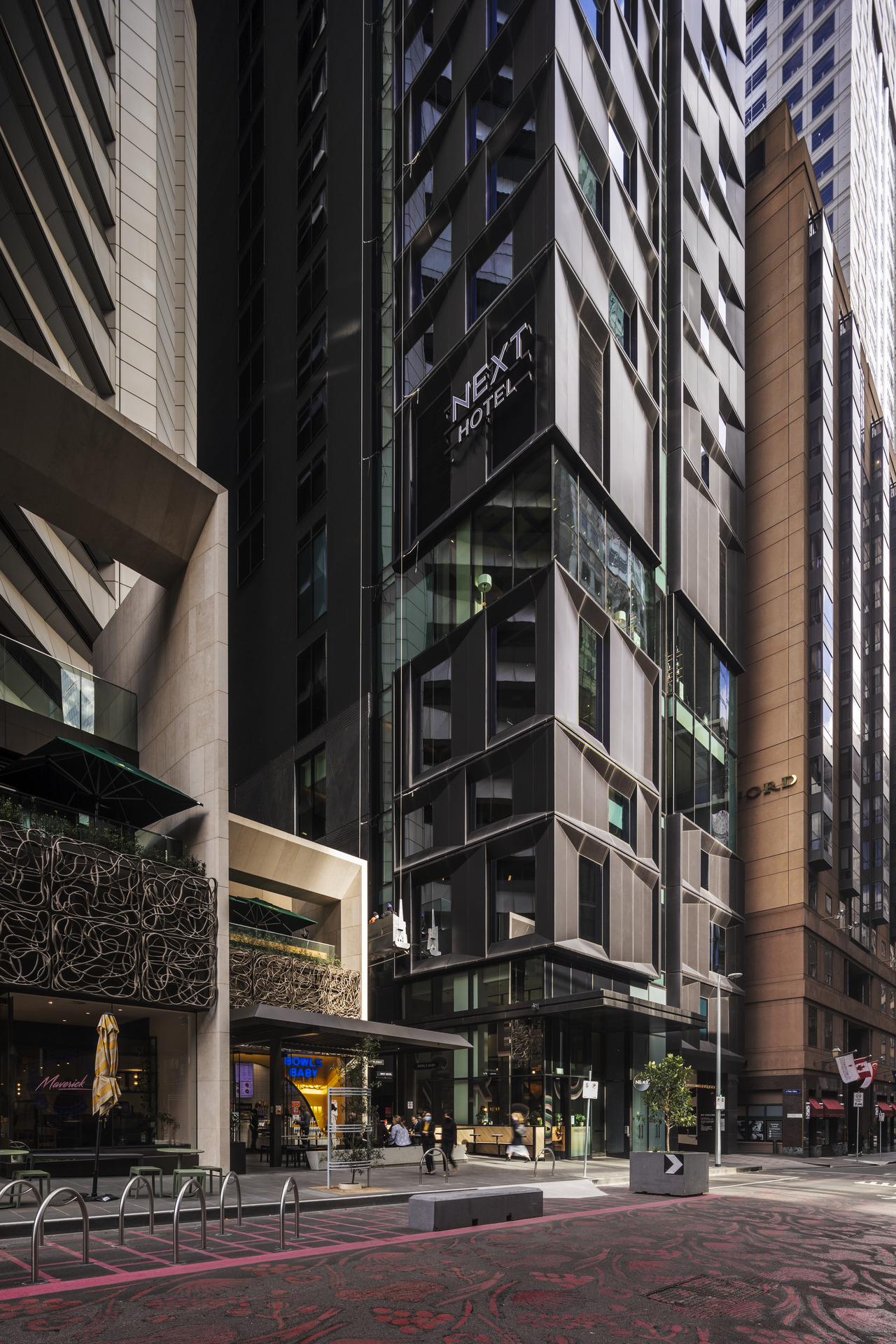
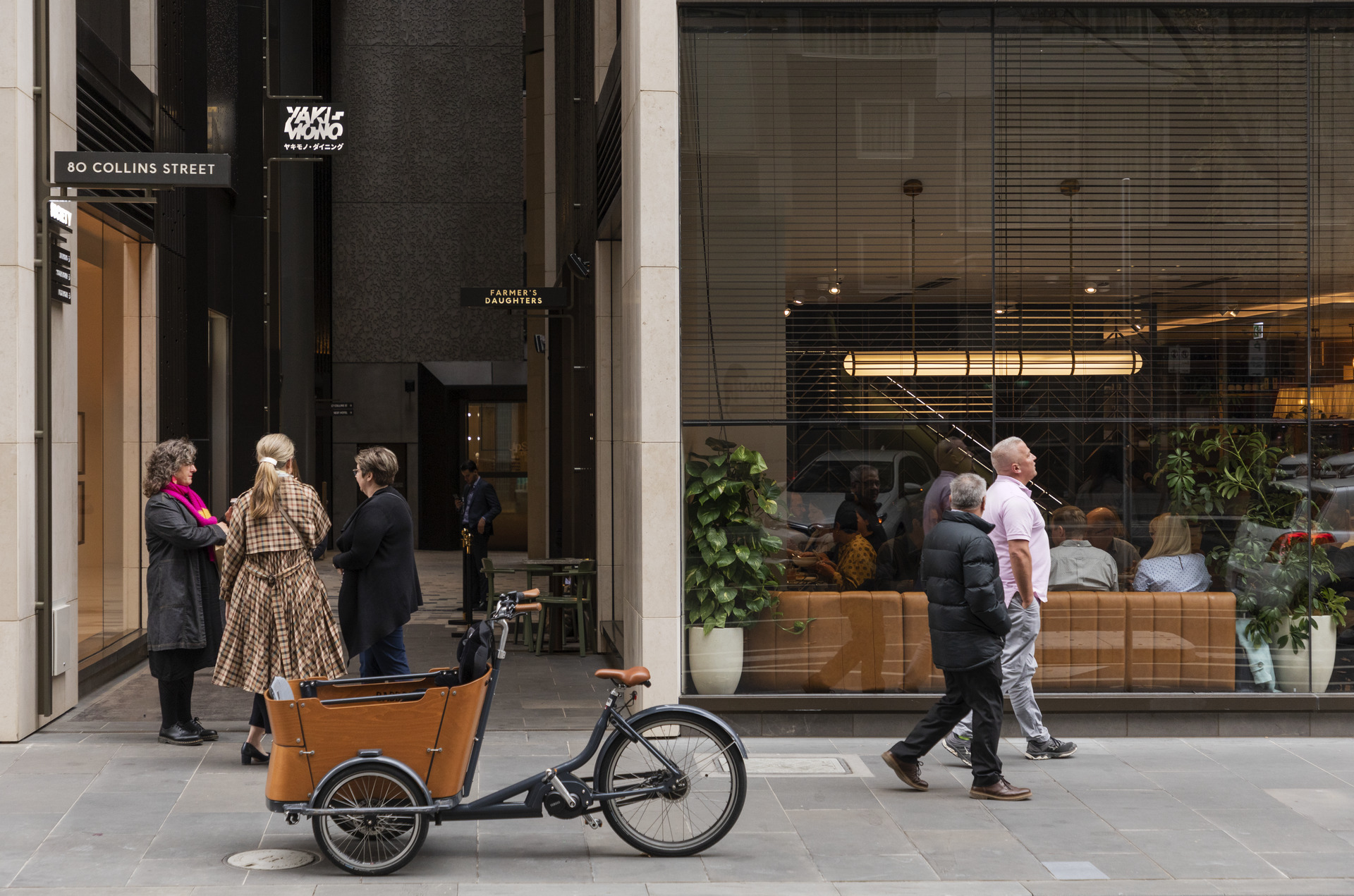

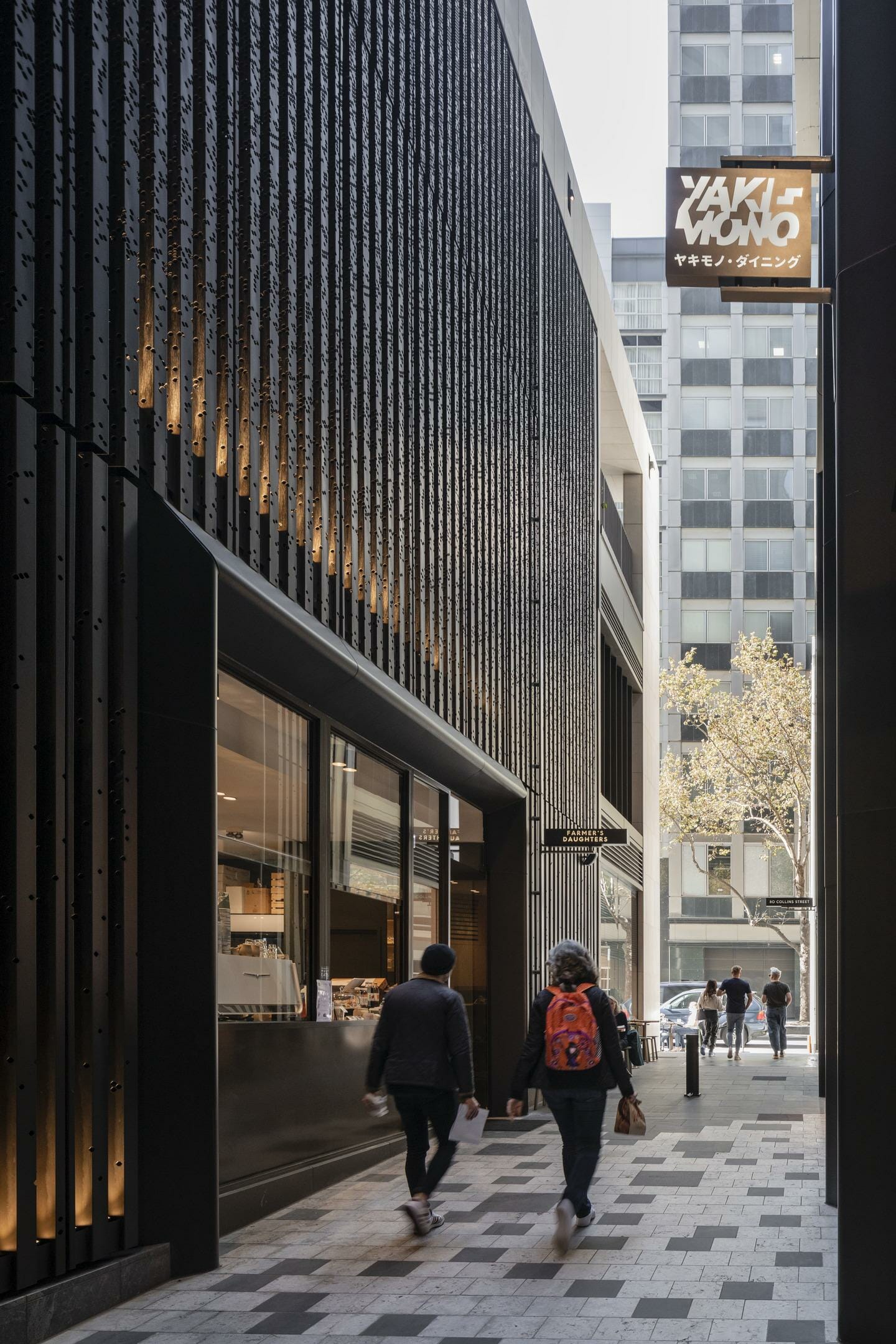
受到Collins街充满历史感、韵律感的街道界面的启发,南塔的建筑设计不仅在各个层面对周边地景作出了回应,同时基于对场地高密度及复杂性的细致观察,优先考量建筑的“宜人尺度”,并以此来指导塔楼的建筑形式。
The design for the mixed-use city block germinates from the rhythm of Collins heritage and resonates upwards through the towers, responding to context at all levels. It’s a complexity of scale through contextual cues that privileges people scale over tower form.

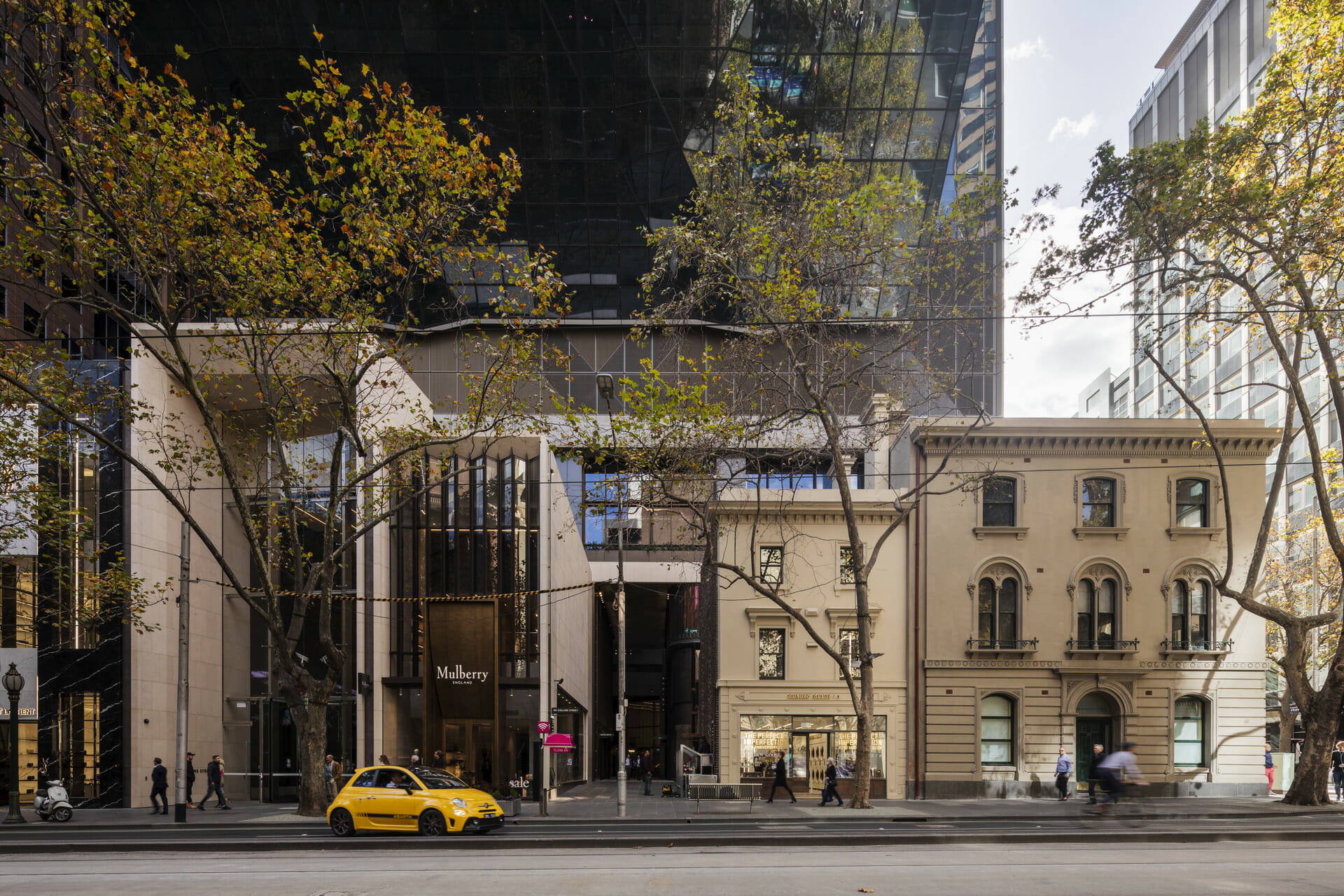
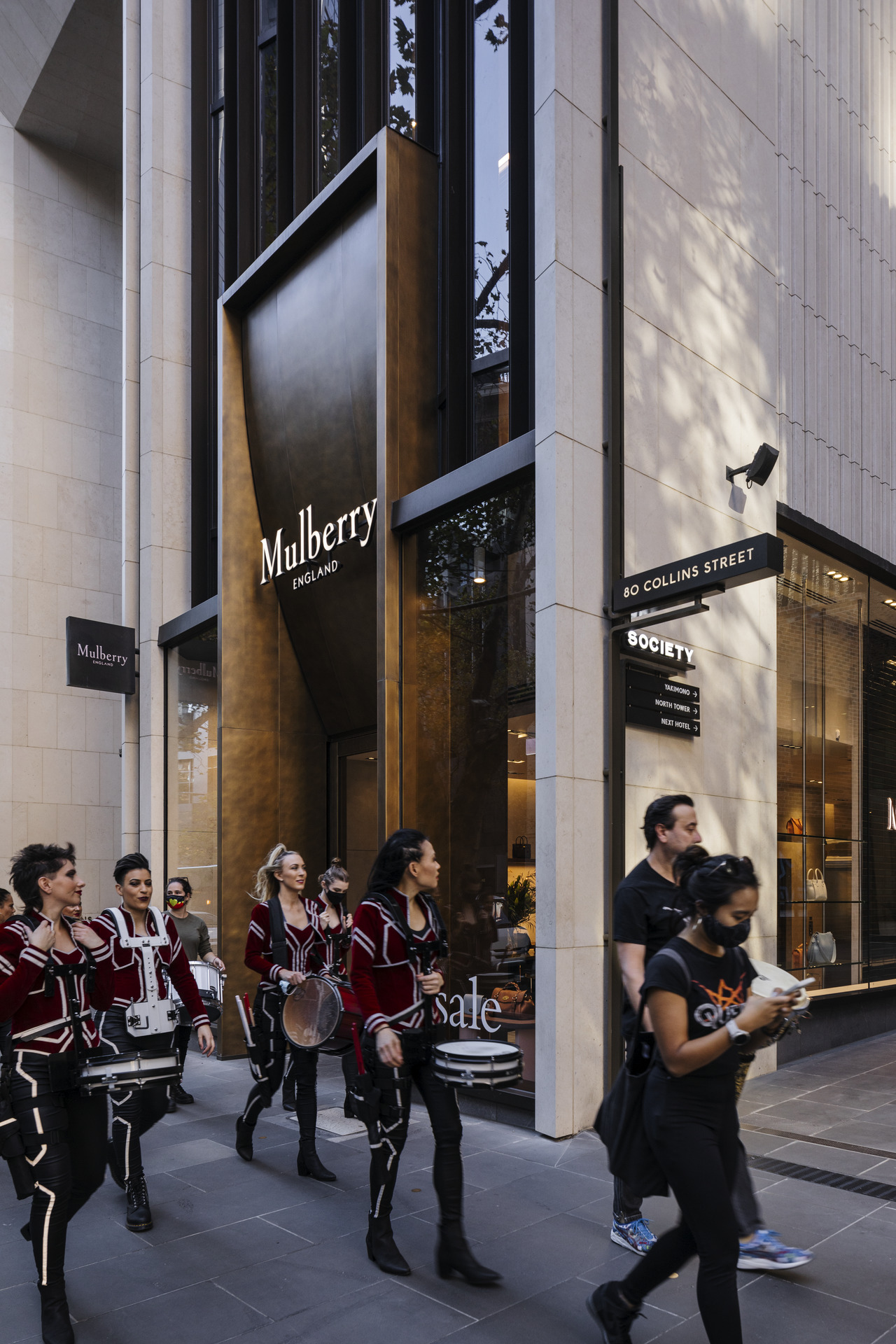
南塔的立面造型灵感则源自Collins历史悠久的街灯,壮观的多面玻璃外观如灯笼般升入天际。白天,玻璃的切面光影交织;夜晚,玻璃折叠处排列的灯带则雕塑出立面醒目的几何形态。同时,玻璃立面的设计还可以为室内引入更多自然光照。
Inspired by the historic street lanterns of Collins Street, the South Tower’s faceted, glass exterior rises into the sky, itself a lantern. In daylight the facets are an interplay of light and shade. At night, discrete lighting lined in its folds illuminates the sculptural, geometrical form. Shimmering through both day and night, the tower is a beacon. That the façade also manages the daylight entering the interior cements the triumph of its design.
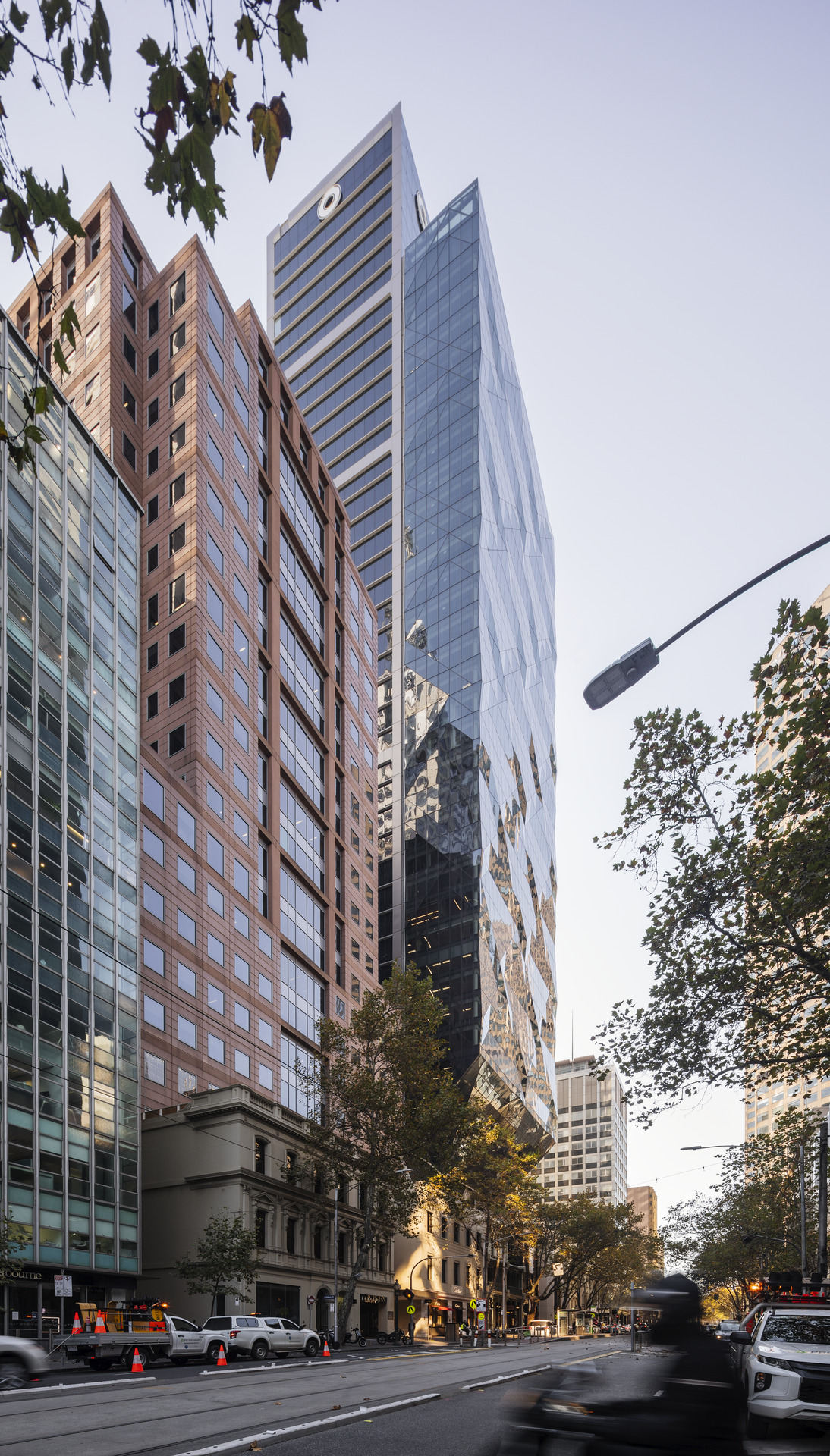
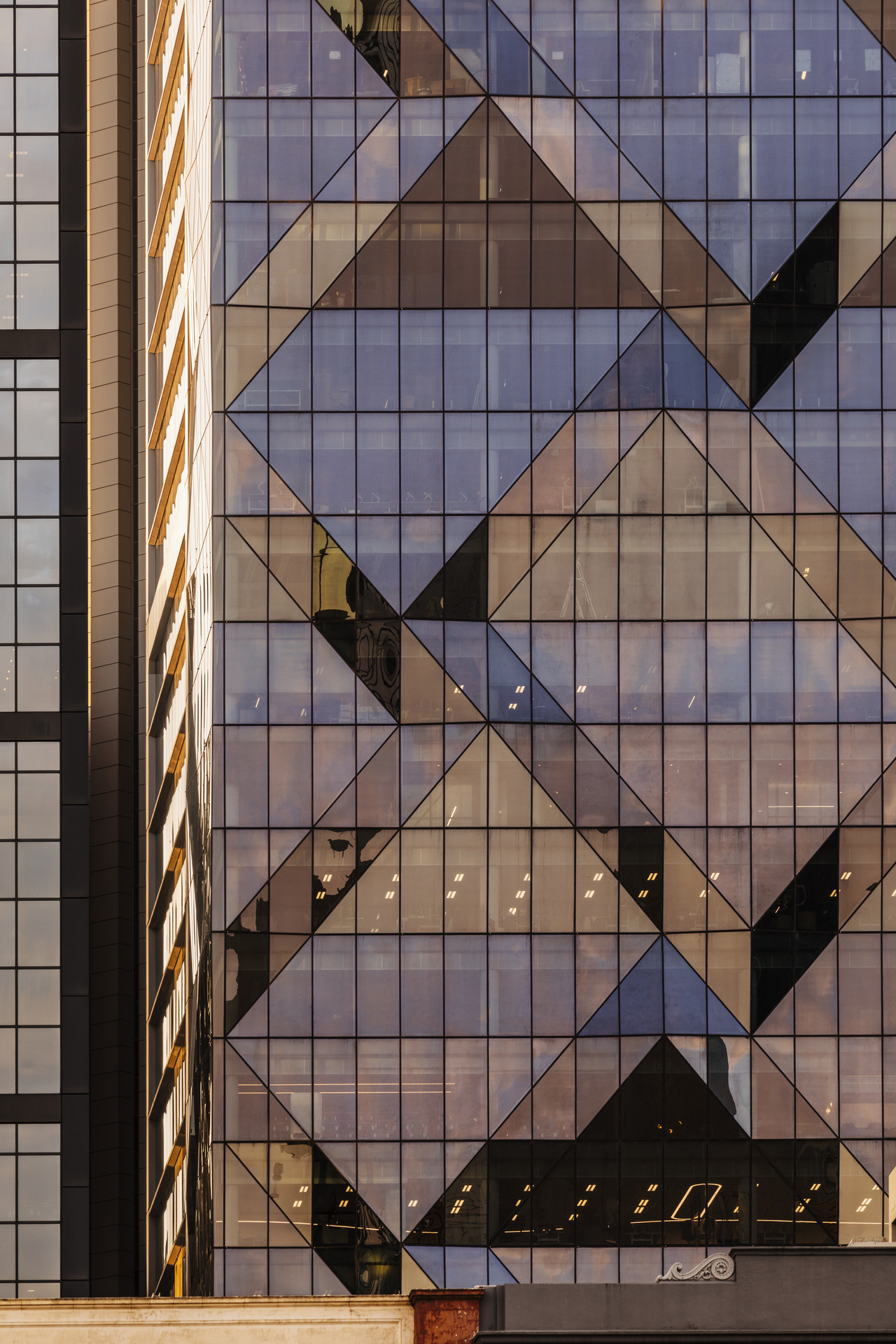
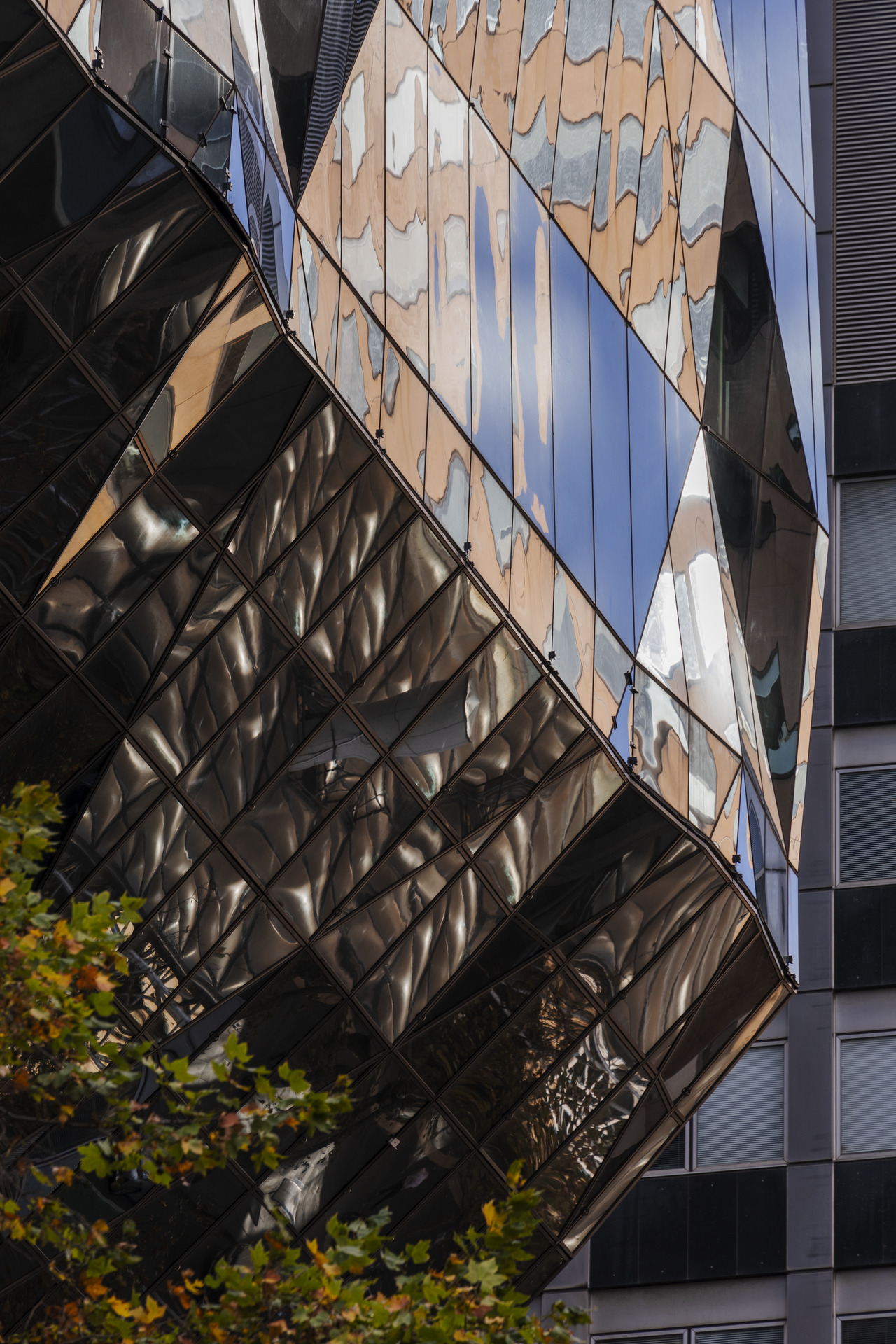
建筑主体采用双层设计,由前面轻盈的“街灯”和后面街灯照耀下的“树干”两部分构成。12米高的悬挑“灯笼”钢桁架结构与商业裙房明确分离,支撑着裙房之上30层的办公空间,同时确保了城市街景的连续性。
The steel trusses of the 12m cantilevered ‘lantern’ support 30 floors of office space above. Lifted above the streetscape, the tower is clearly and positively separated from the podium, its form articulated in two parts—the rear ‘trunk’, and the lighter attached and facetted glass component.
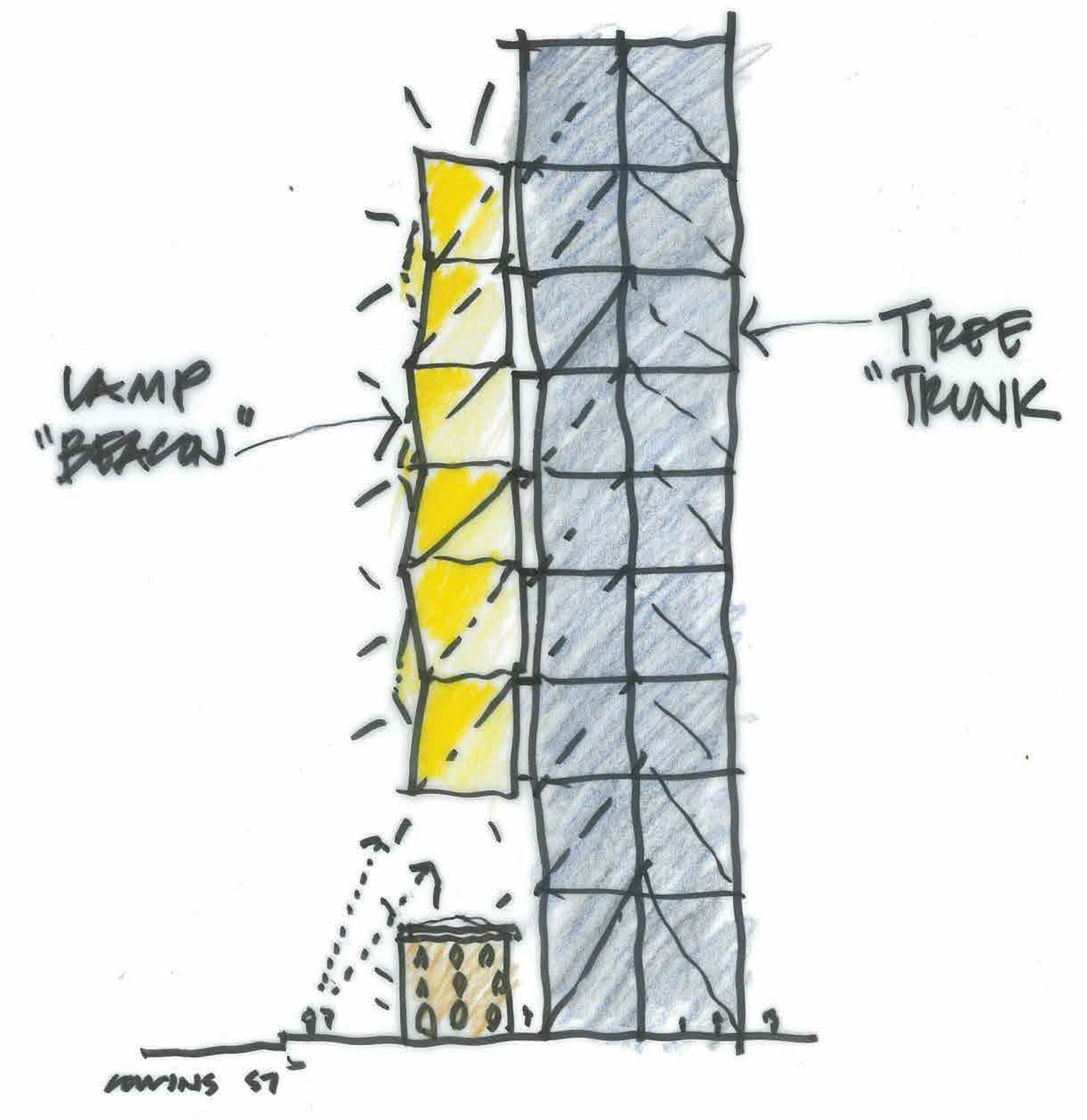
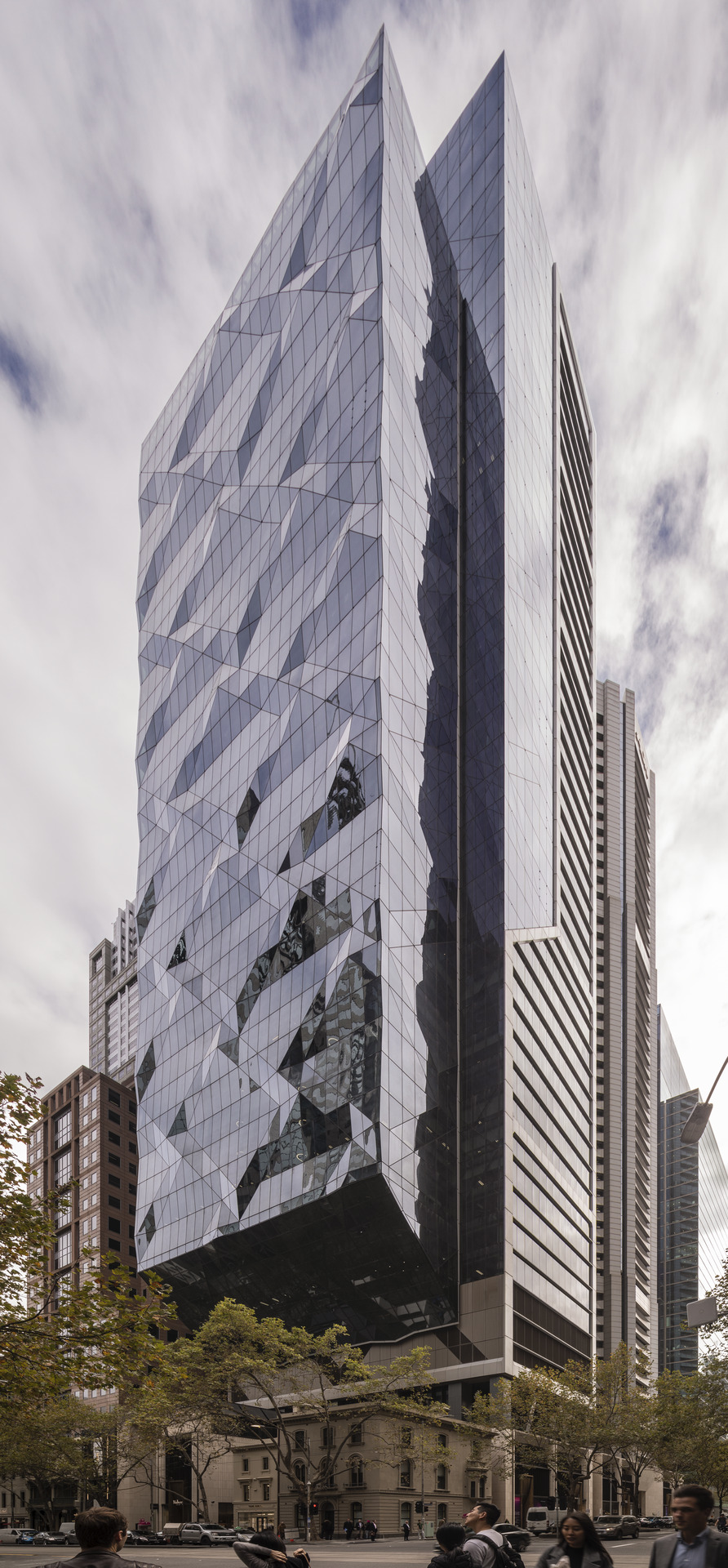
裙楼部分,设计团队保留了一家前身为“Le Louvre”的遗迹建筑,恢复了其立面的传统精细纹理,并对其零售空间和超大门廊进行了现代化演绎,使其恰到好处地融入周边街景。石灰石、青铜和玻璃包覆的零售空间沿场址周边布置,让 Collins街区转角均充满动态活力。
A heritage listed shopfront (formerly “Le Louvre”) is partially retained and incorporated into the streetscape where the finer grain of traditional shopfronts is reinstated in a contemporary way with retail pavilions and oversized portals. The prestige of this end of the street is reinforced through the materiality; clad in limestone, bronze and glass the pavilions encircle the site.
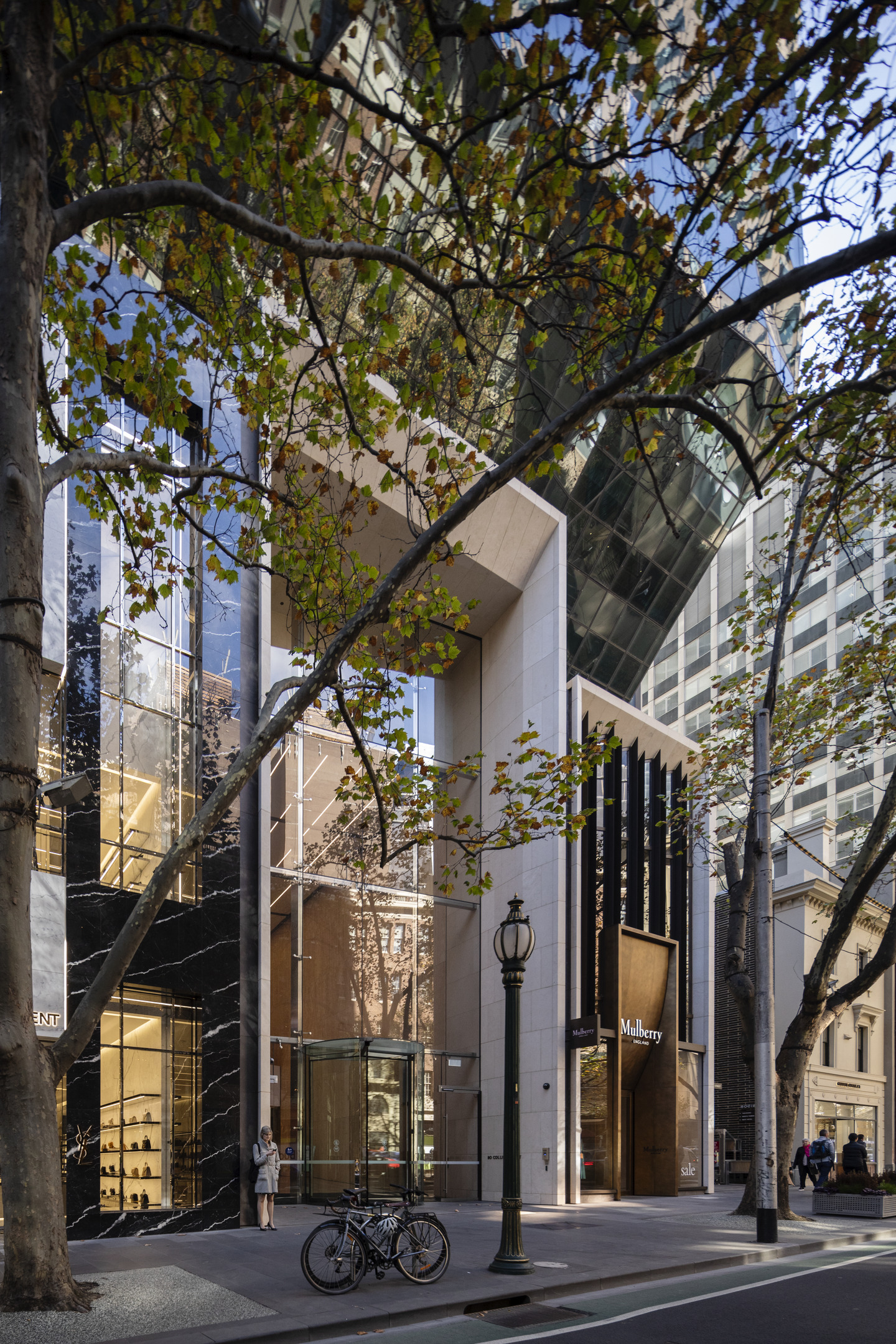
80 Collins从墨尔本CBD的独特性出发,引入全新的步行网络,进一步诠释了城市街景的可能性,创造出与众不同的高密街区生态,同时映照出这座城市的浪漫。
Locally anchored, 80 Collins is stitched deeply and loyally into Melbourne, introducing novel networks for traversal and a sincere investment in the streetscape. It is city-block as ecosystem – emblematic of Melbourne’s romantic grit and urban intimacy.
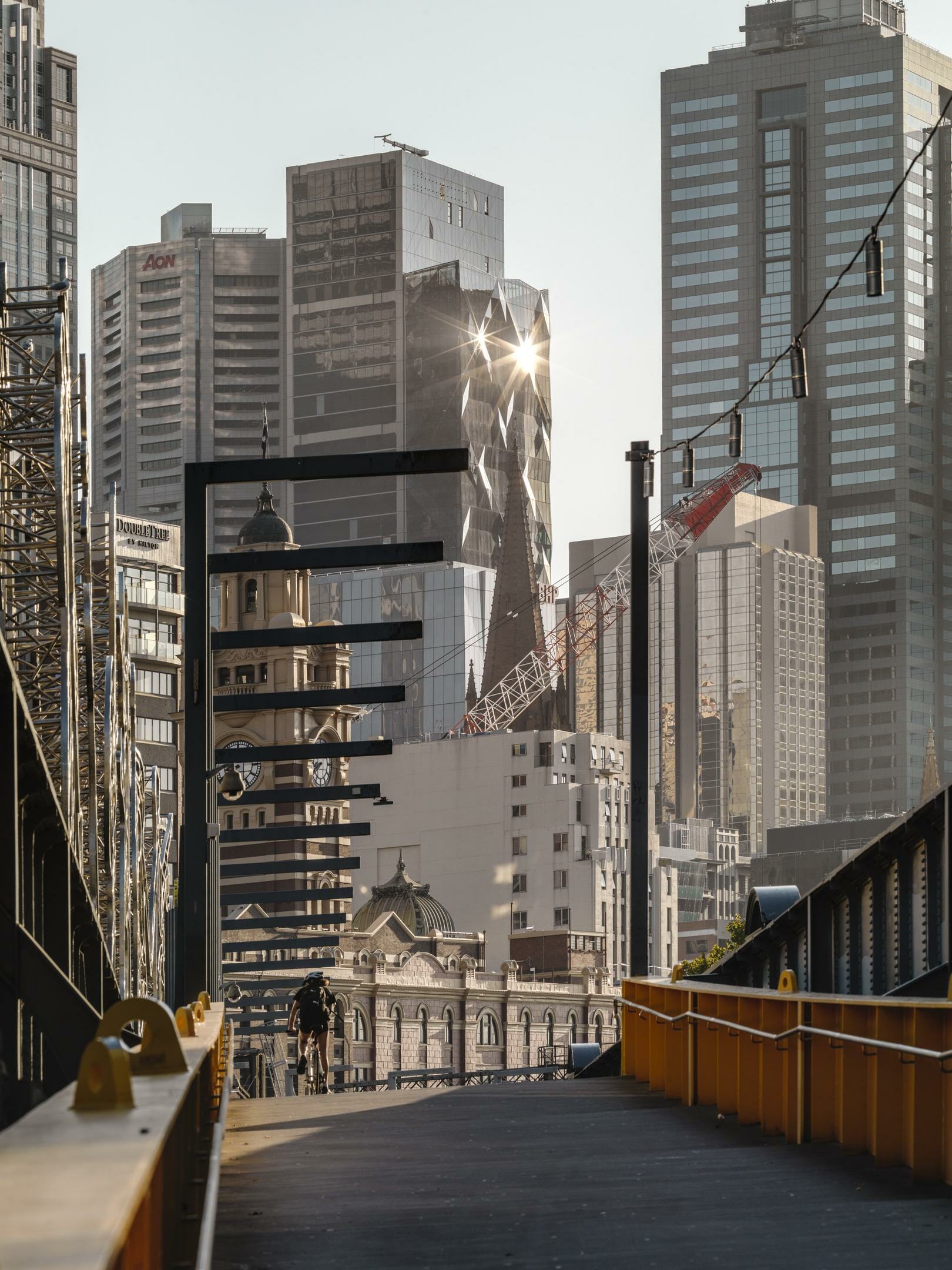
设计图纸 ▽
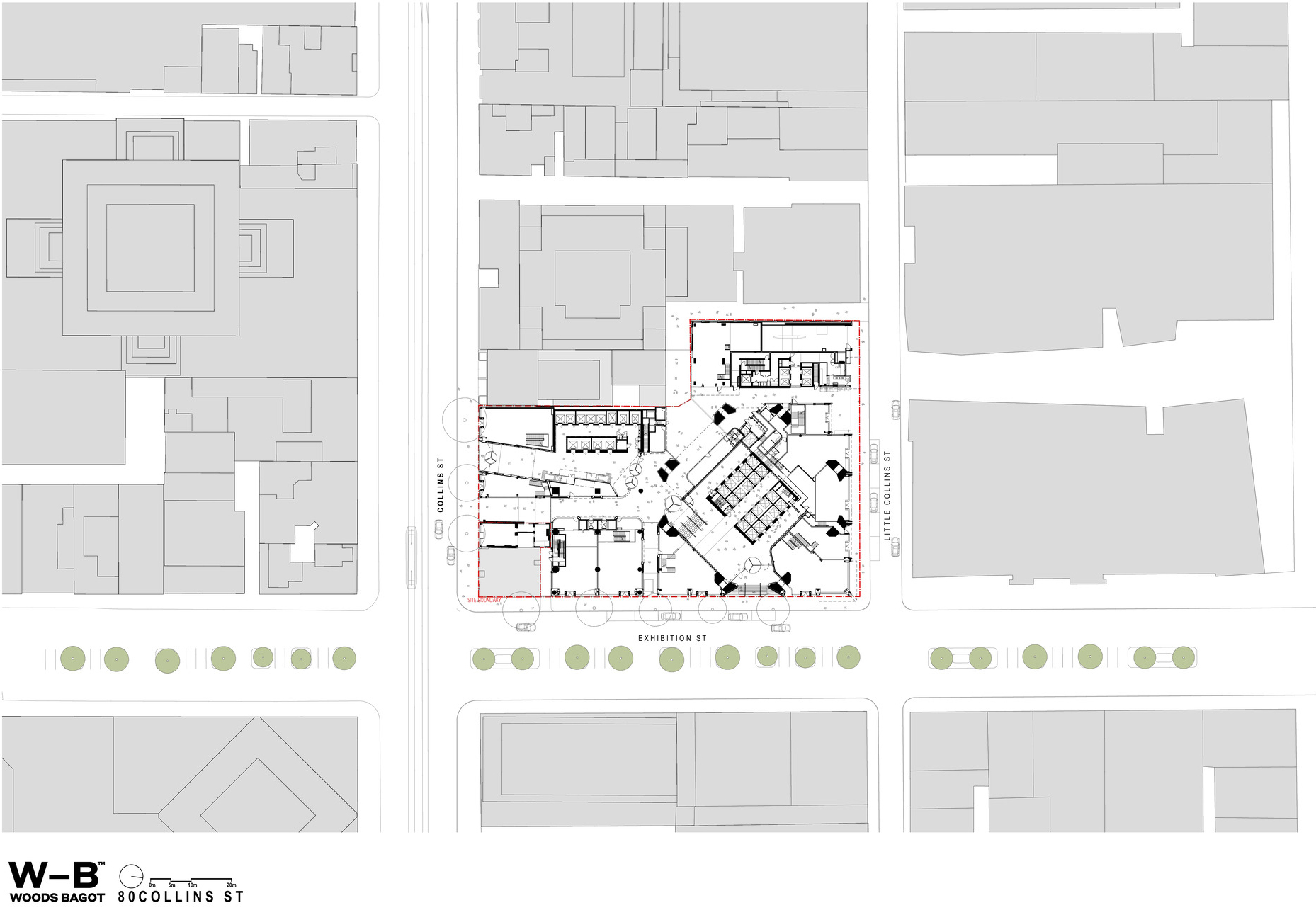
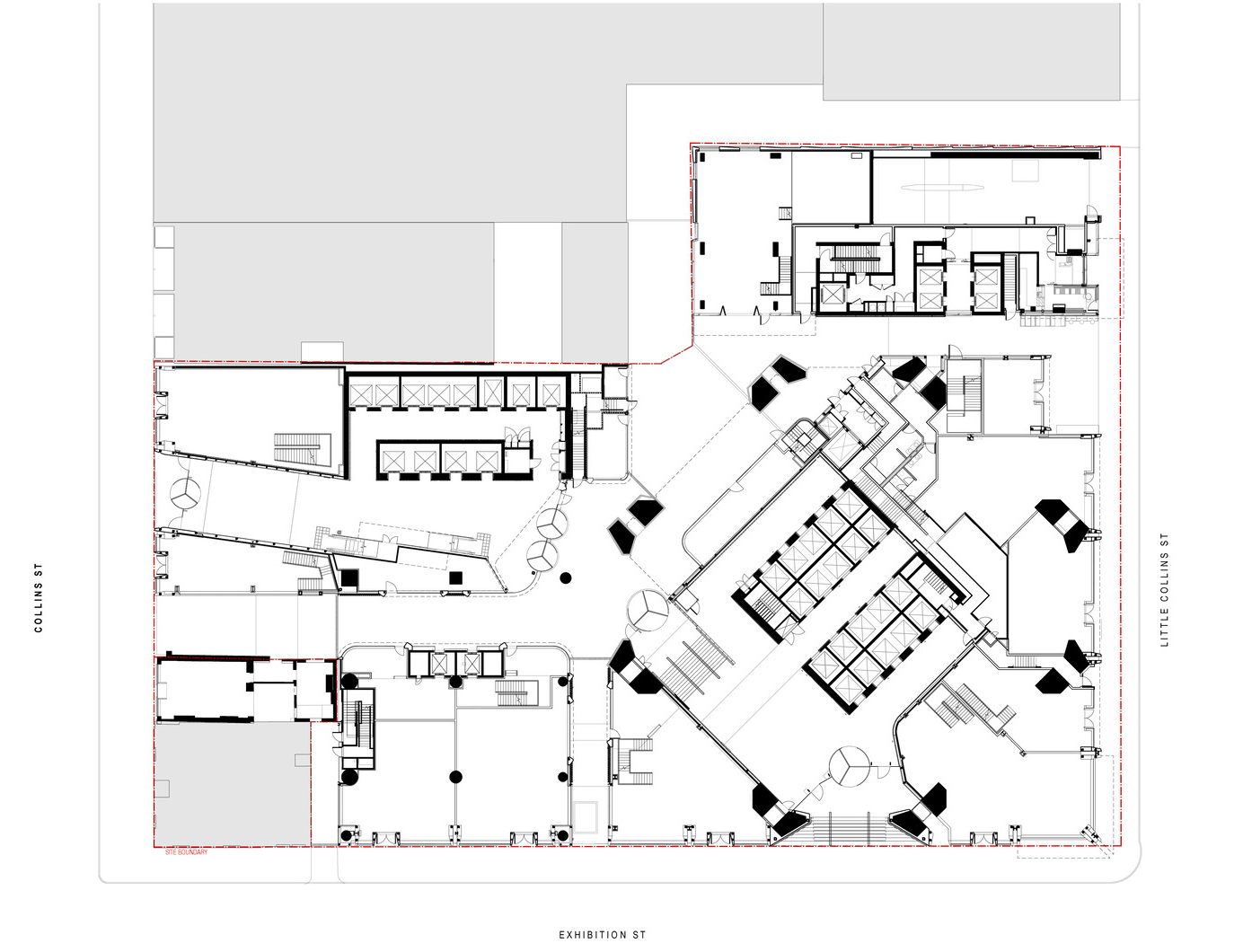
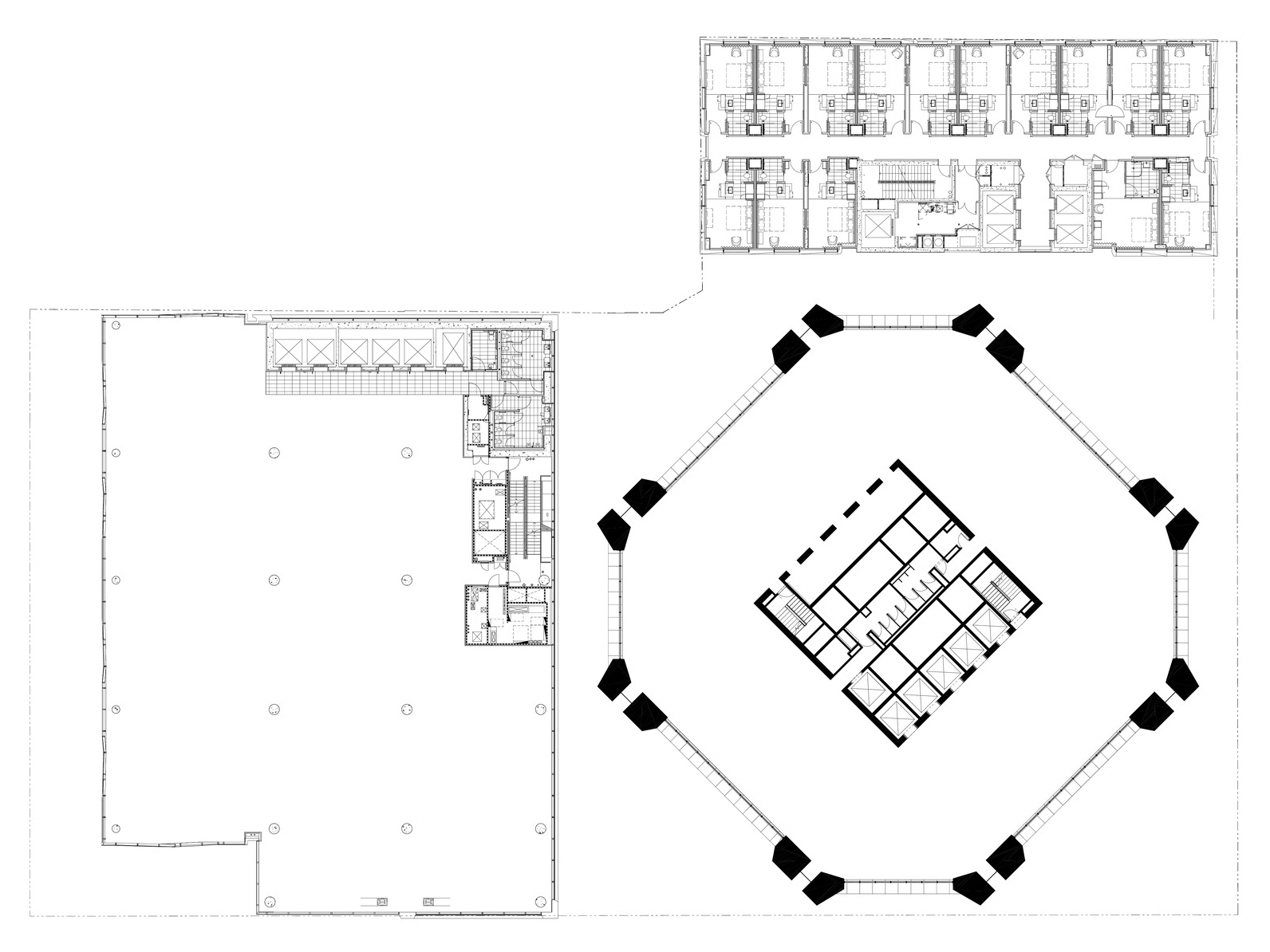
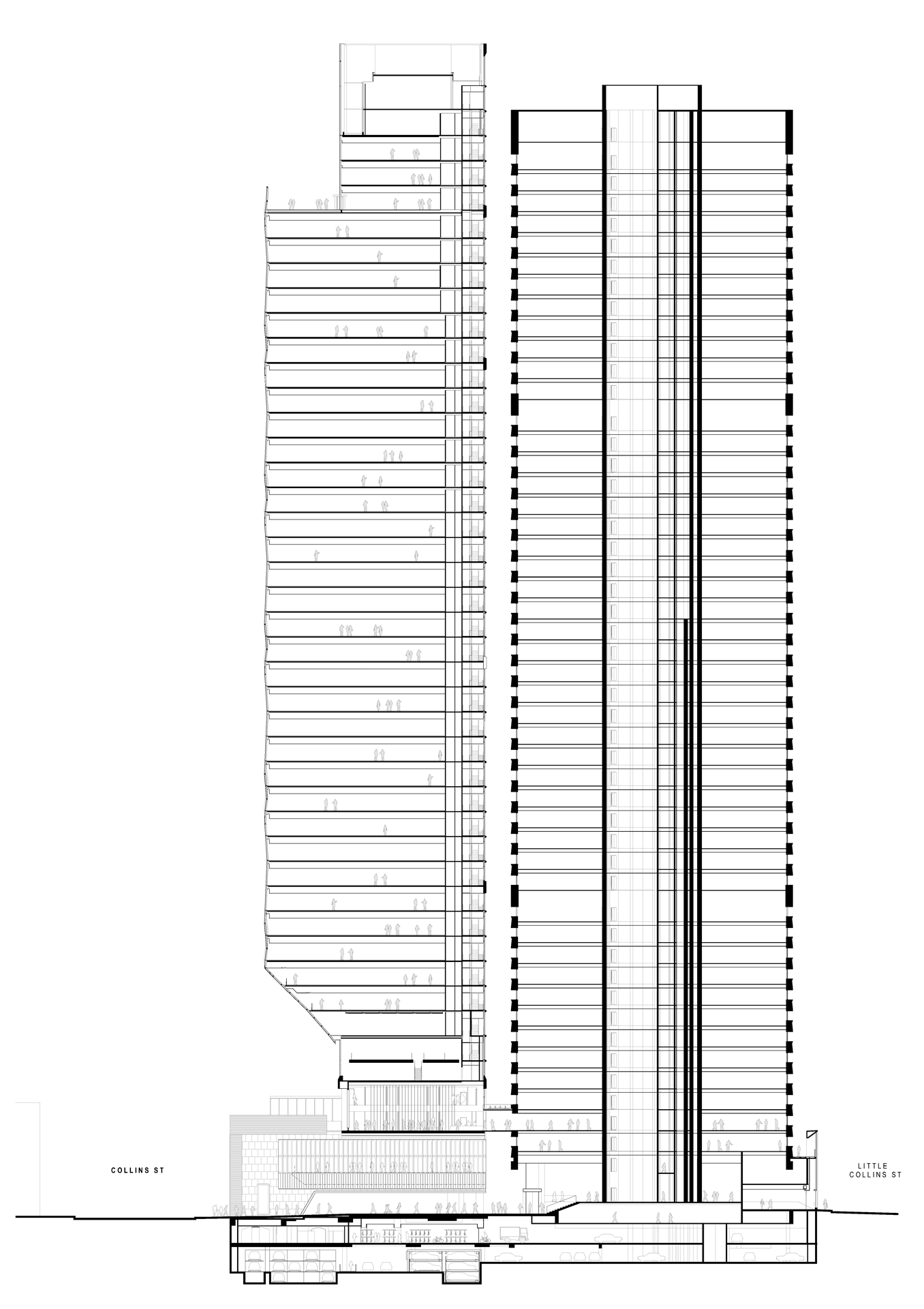
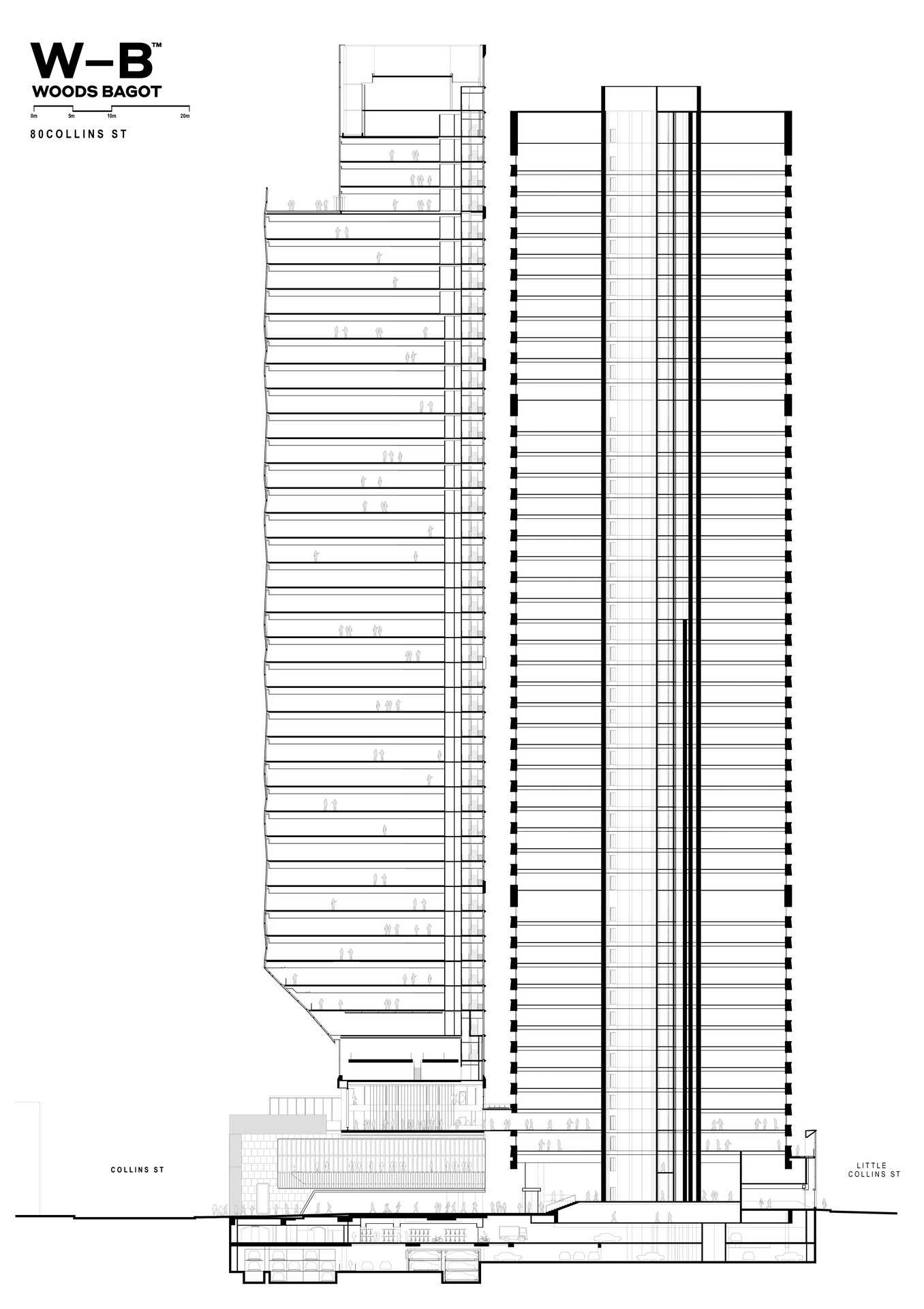
完整项目信息
项目名称:80 Collins 综合体
客户:Dexus(业主)和QIC(开发商)
服务内容:建筑设计、室内设计
设计规模:办公塔楼(42,000平方米);精品酒店(9,500平方米);商业裙楼(5,000平方米)
竣工时间:2021年
合作单位:UNStudio、Jouin Manku
精选奖项:2022世界建筑节大奖,最佳综合体;2022城市土地学会亚太区卓越大奖
摄影:Trevor Mein
版权声明:本文由伍兹贝格授权发布。欢迎转发,禁止以有方编辑版本转载。
投稿邮箱:media@archiposition.com
上一篇:隈研吾新作:Hisao & Hiroko Taki广场,东京工业大学的“绿色山丘”
下一篇:“关关吱丘”,制面所+咖啡店设计 / 华中科技大学建规学院+青·微舍工作室