
在东京工业大学大冈山校区的入口处,隈研吾团队为校园的学生们打造了一处层叠的活动平台。为了让校园内原有地标——钟楼继续保持其醒目的视觉地位,这处活动空间的主体大部分都位于地下。而建筑地面以上的部分,则宛若一个郁郁葱葱的小山丘,与周边景观实现了精妙的融合。
Located at the entrance of the Tokyo Institute of Technology Ookayama Campus, we designed a “platform” to house student activity. To maintain a clear vista of the clocktower, a prominent landmark for the campus, most of the building sits underground. Above ground, the building takes on a lush mound-like form, seamlessly integrating with the surrounding landscape.
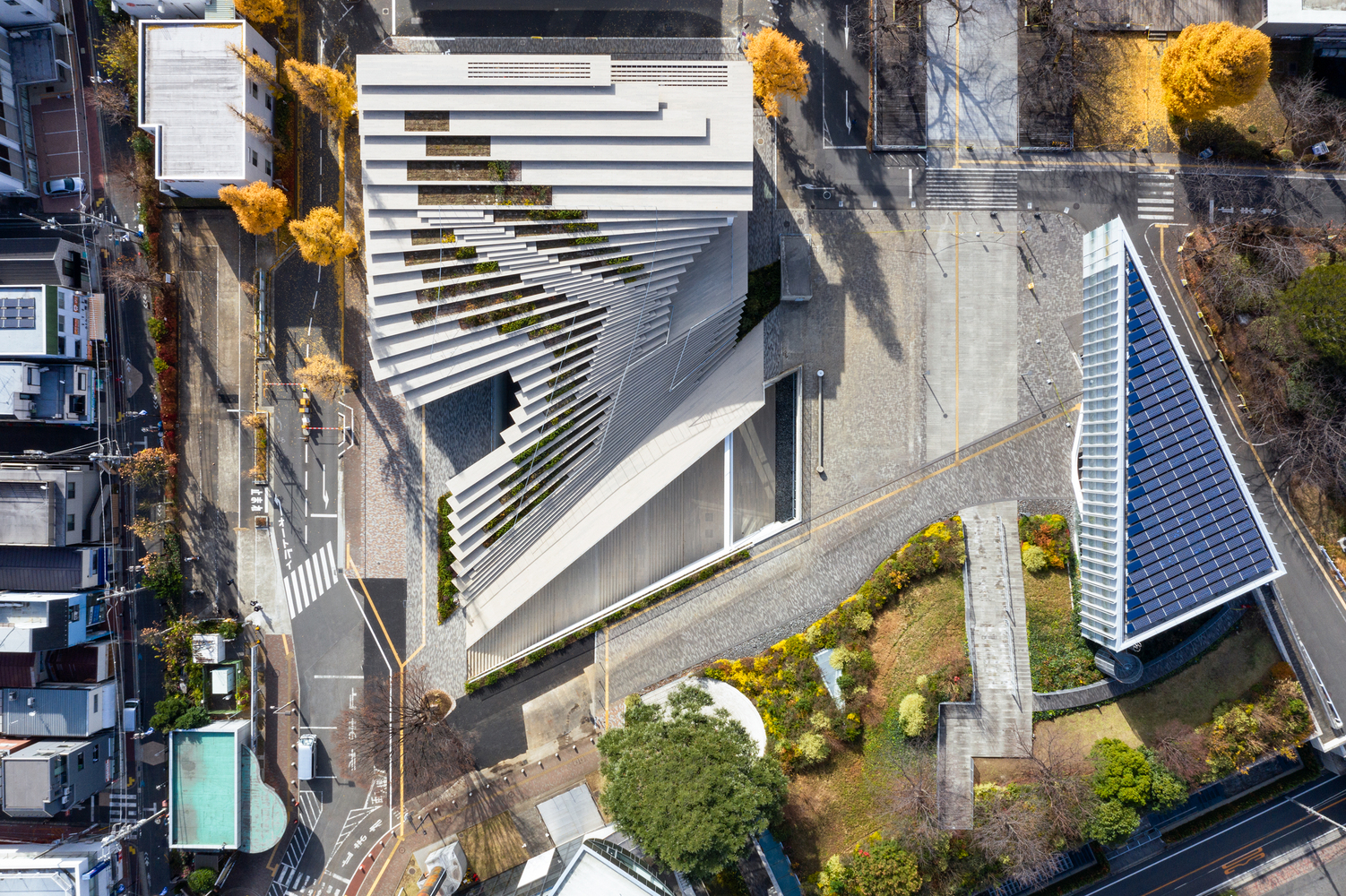
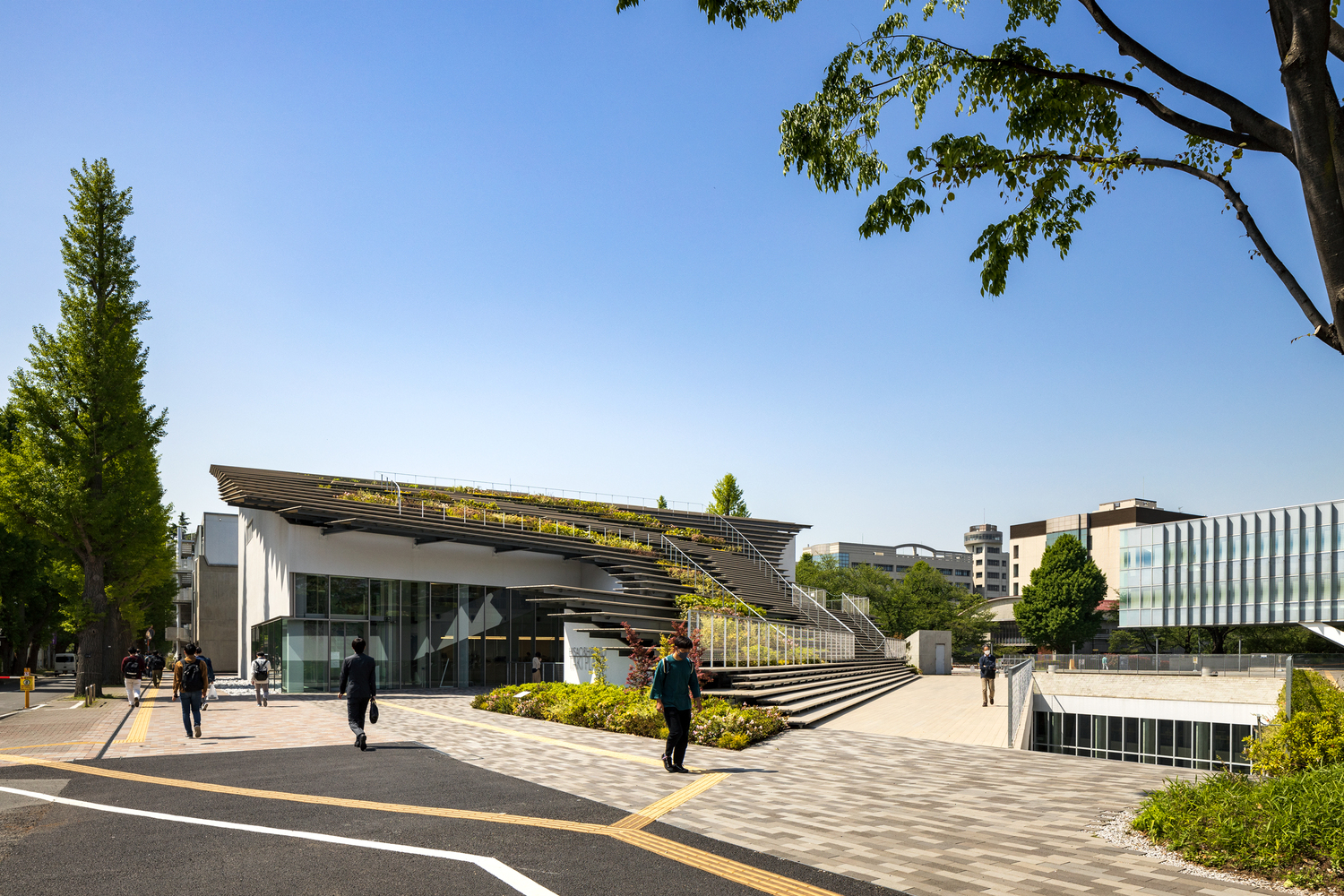
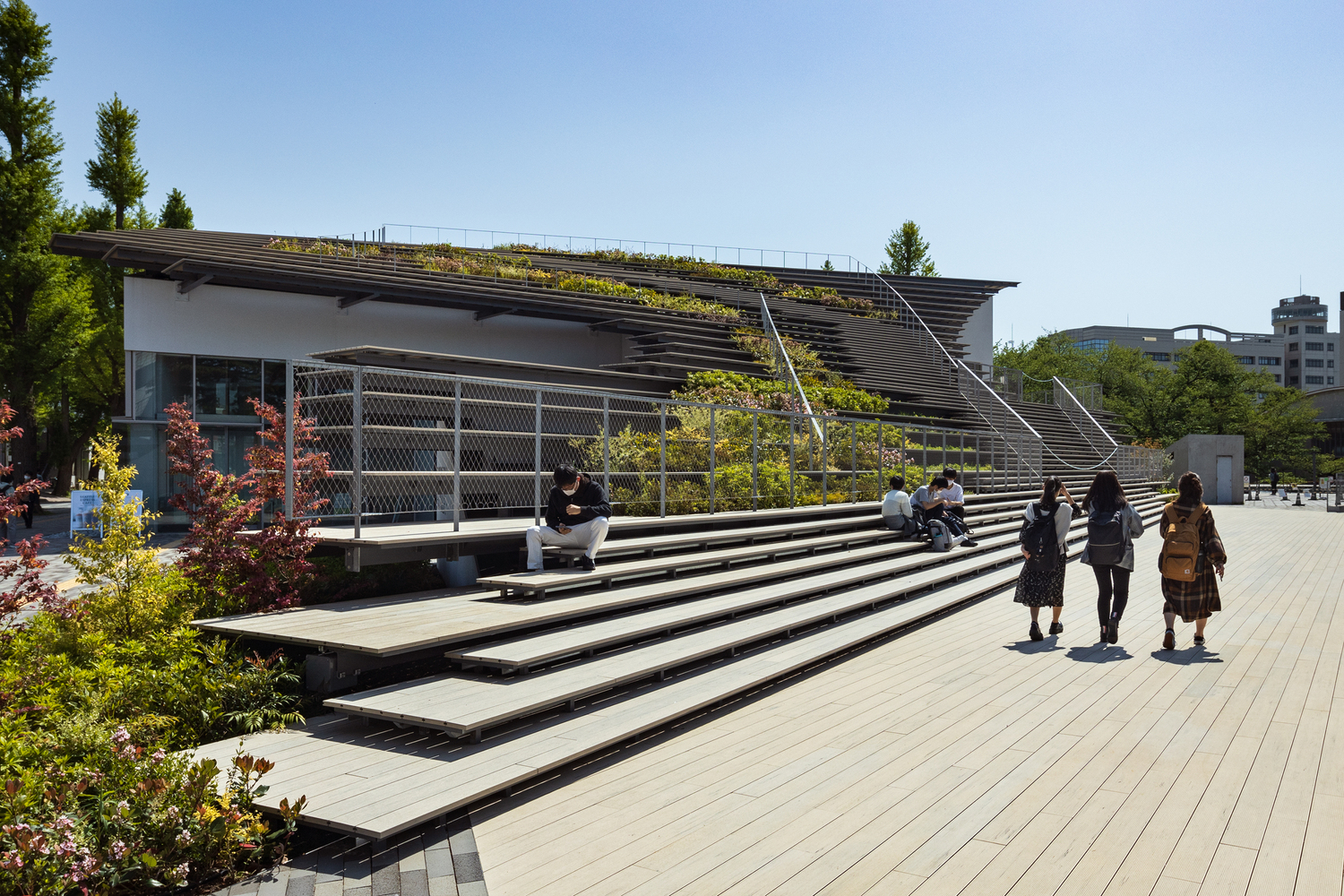
由阶梯式绿化和看台组成的“屋顶”,与临近图书馆的绿色百叶幕墙相得益彰,共同营造出了一处“绿色山谷”。作为校园内全新的绿色公共空间,这处“山谷”也将为学生们的日常活动提供富有吸引力的场所。
The “roof” which is composed of stepped greenery and bleachers, resonates with the green slanted wall of the adjacent library, collectively creating a green valley. The green valley serves as a new green space to invite life and activity for the students.

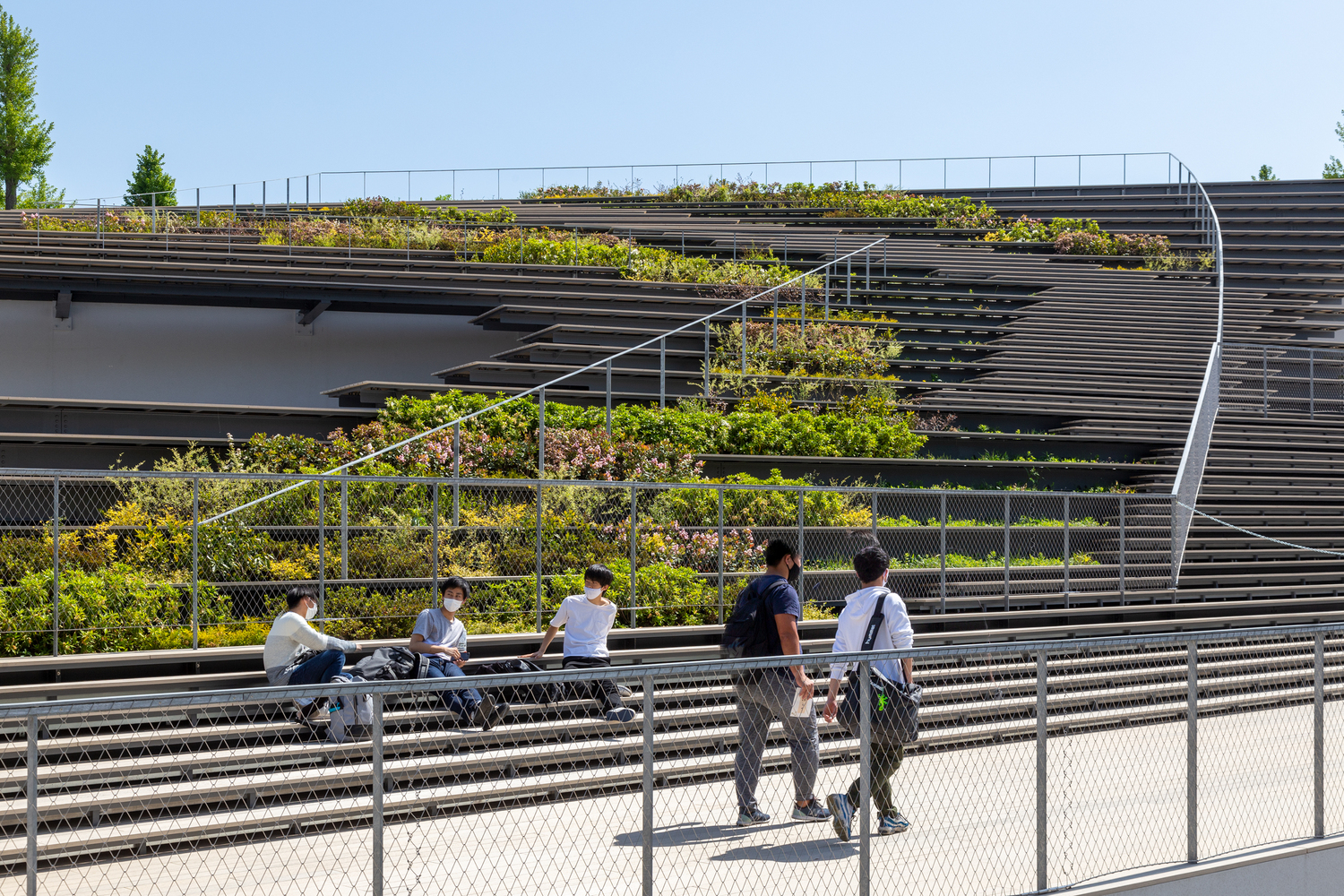
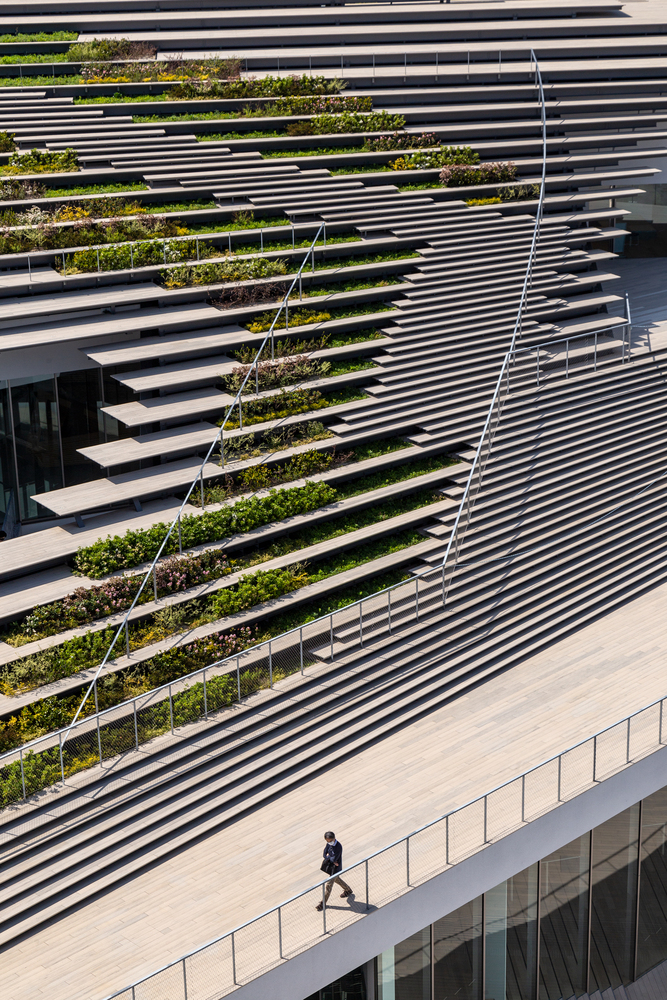
通过将阶梯式景观延续到建筑内,室内空间和外部景观之间的界限变得模糊起来,这也允许小组学习和联合研讨等活动可以在建筑的不同楼层上同时进行。空间中并没有明确的界限划分,呈现出一种模糊、流动的状态,在视觉与肢体层面上带来了强大的冲击力。
The line between the interior space and exterior landscape is blurred by continuing the stepped landscape into the building. This allows activities such as co-learning and joint workshops to be held simultaneously on different levels. The space flows ambiguously without clear spatial divisions, stimulating the senses of the users both visually and physically.
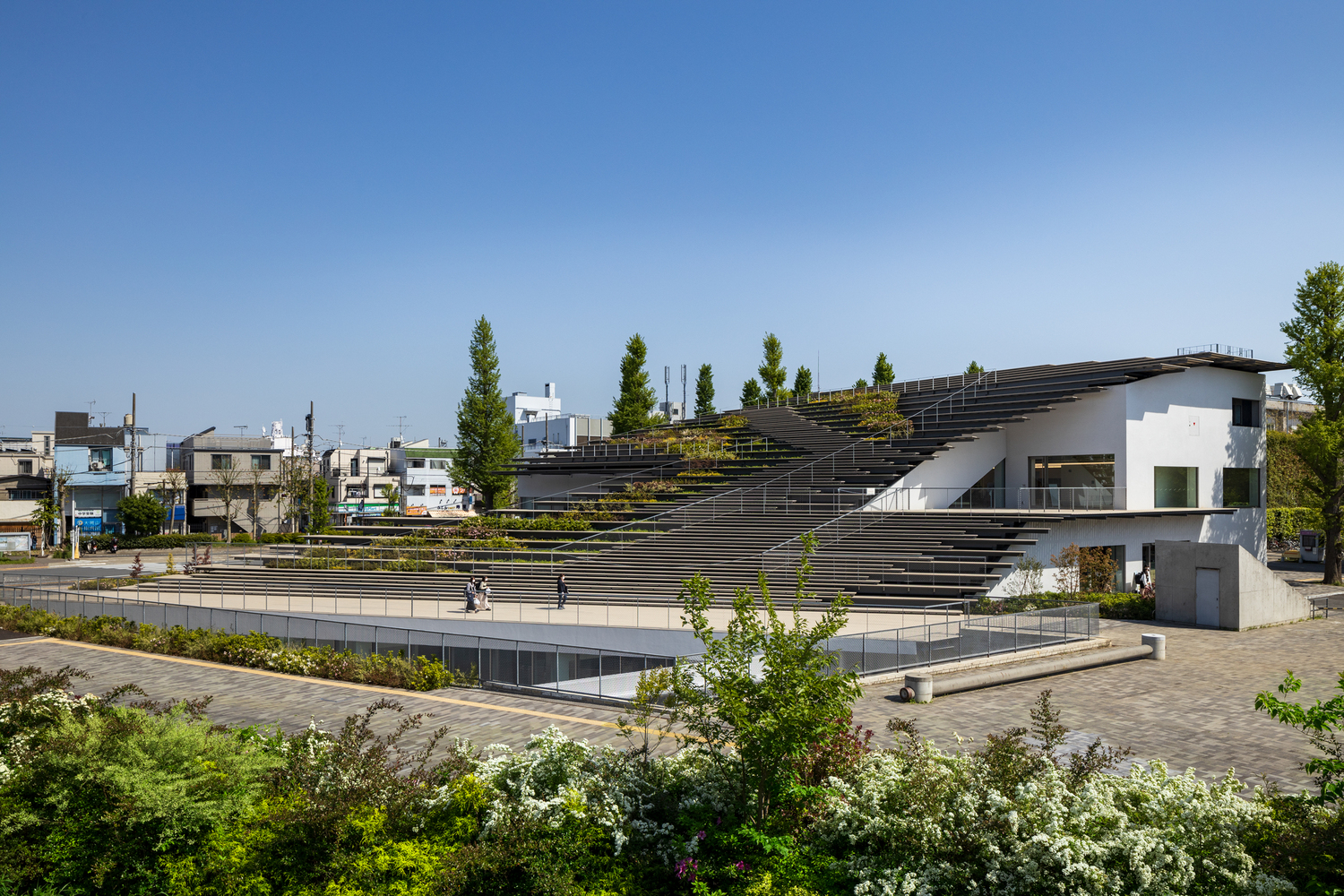
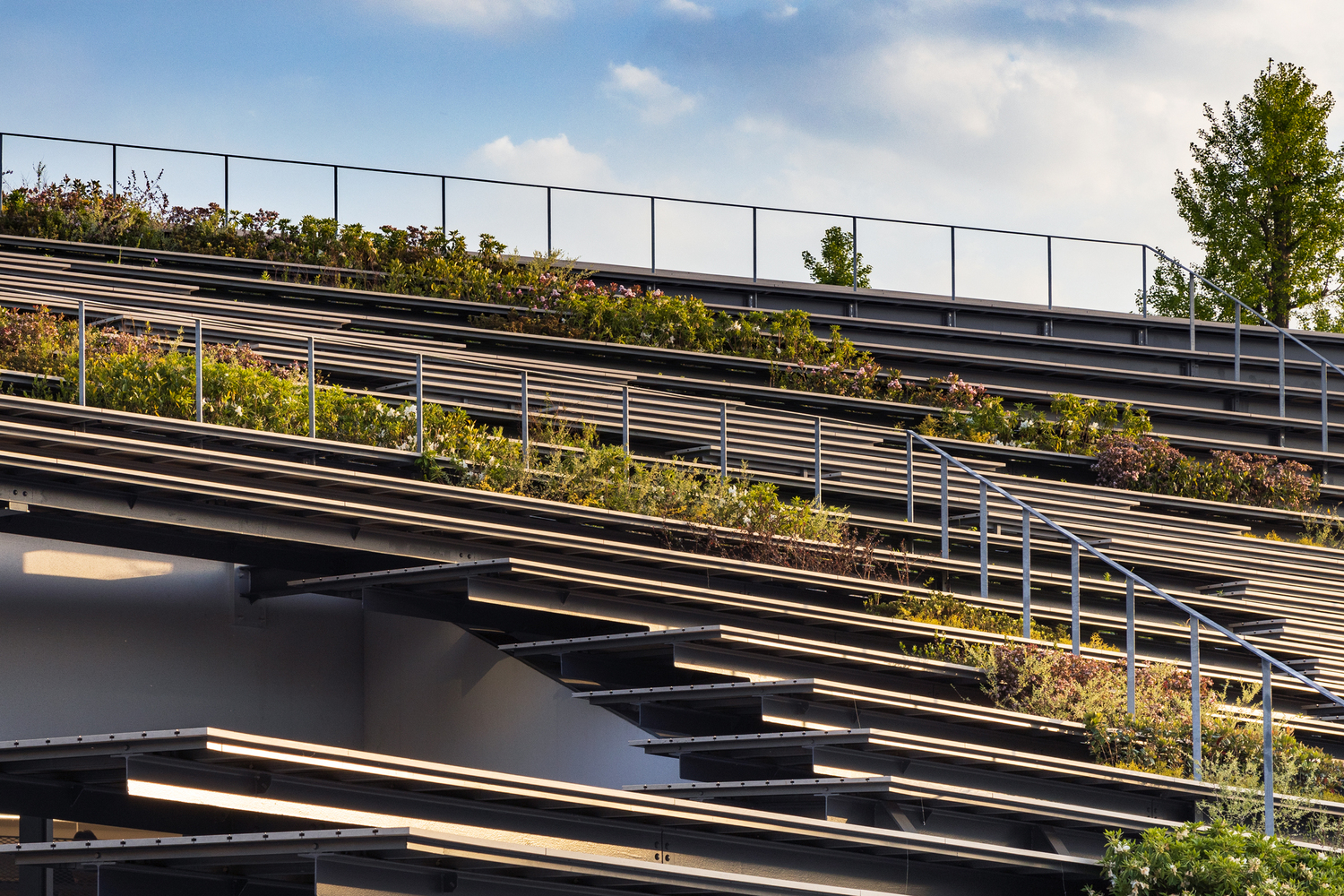
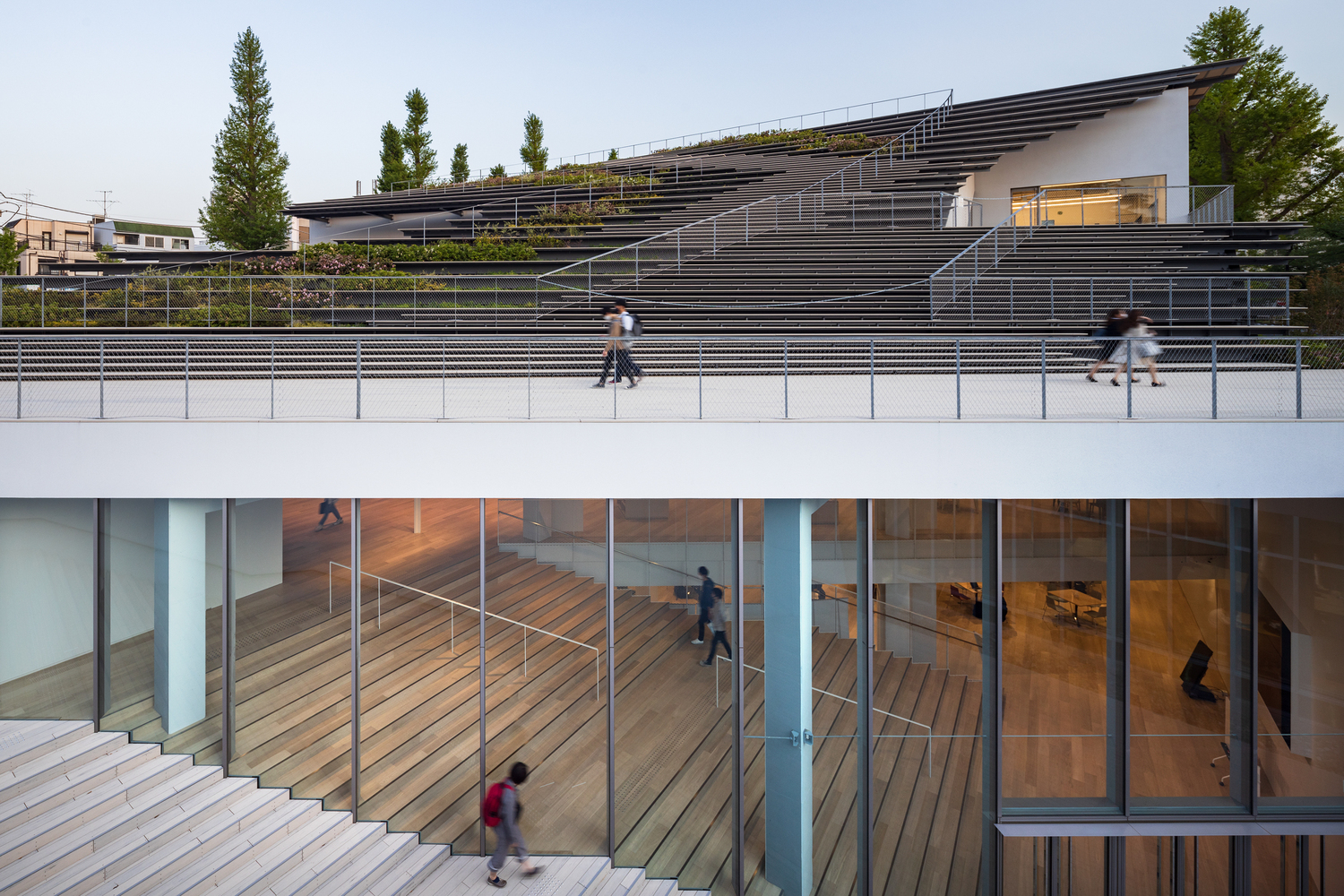

考虑到复杂的场地条件,建筑的设计将剖面轮廓作为整体的切入点,然后是扇形看台和条状阶梯,最终生成了一种类似于河流三角洲景观般的建筑形态,“流入”校园空间之中。
In order to consider many complex site conditions, we first determined the overall sectional profile of the roof, followed by the strip-like steps of the bleachers fanning out. This resulted in a roof silhouette that resembles the landscape of a river delta that spills into the campus.
设计师通过露出支撑屋顶的弯曲结构,让室内空间中的流动性更显浓厚。内外部的景观也由此被创造而出,并彼此相互关联,形成和谐的共鸣。
By exposing the twisted structure that supports the roof, the interior space yields a certain fluidity. Two architectural landscapes were created, the exterior and interior landscapes, relating to each other in a resonating harmony.
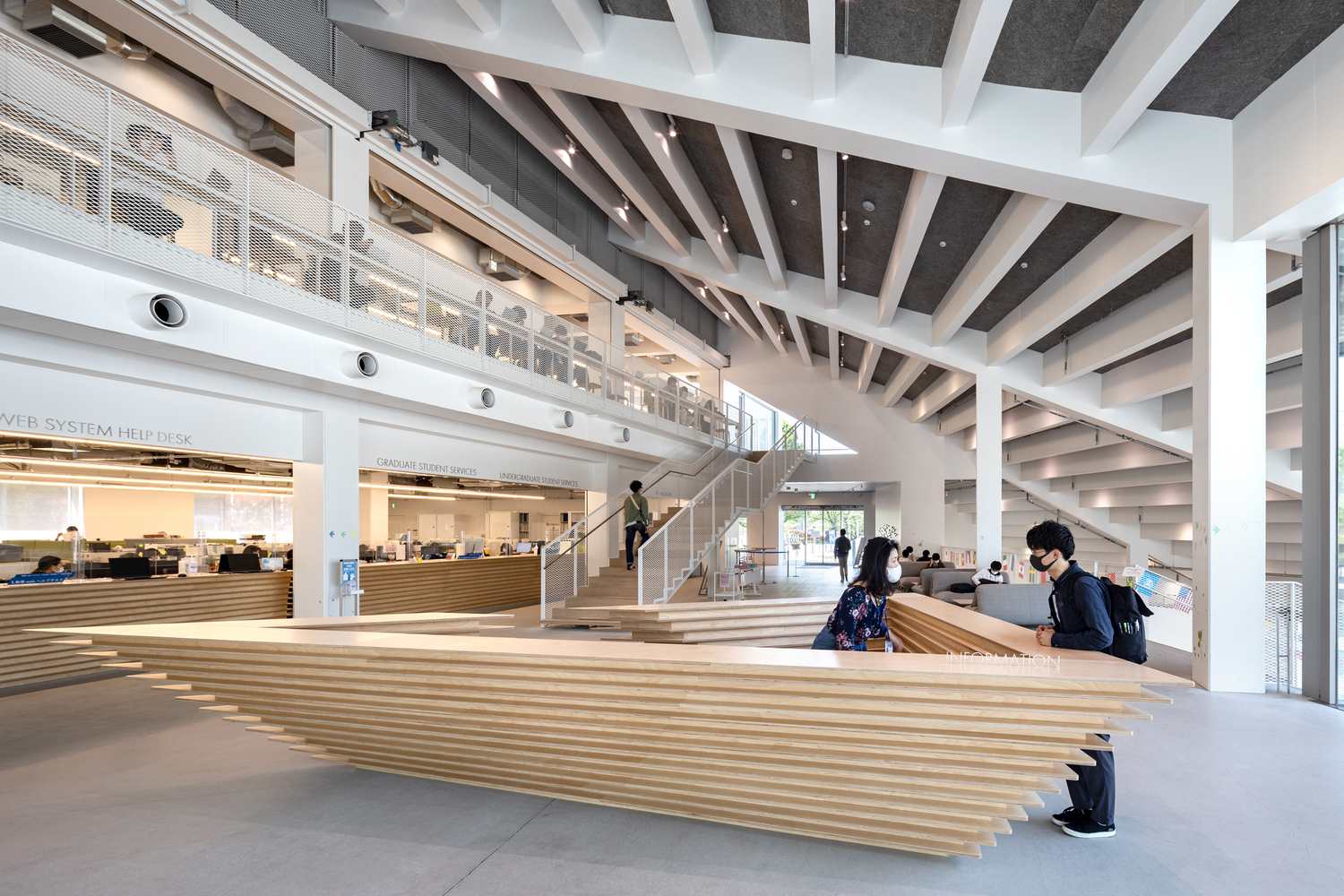
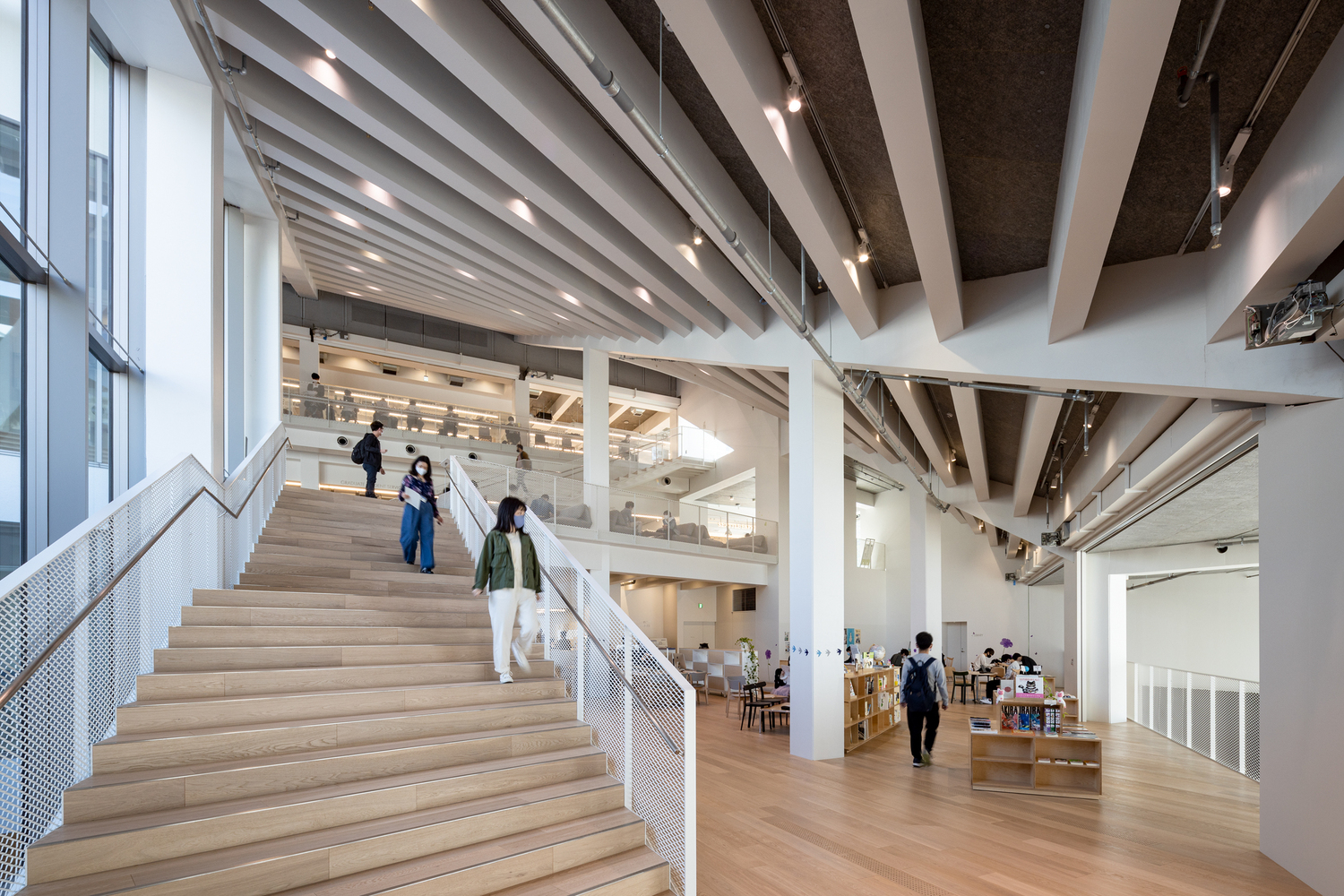

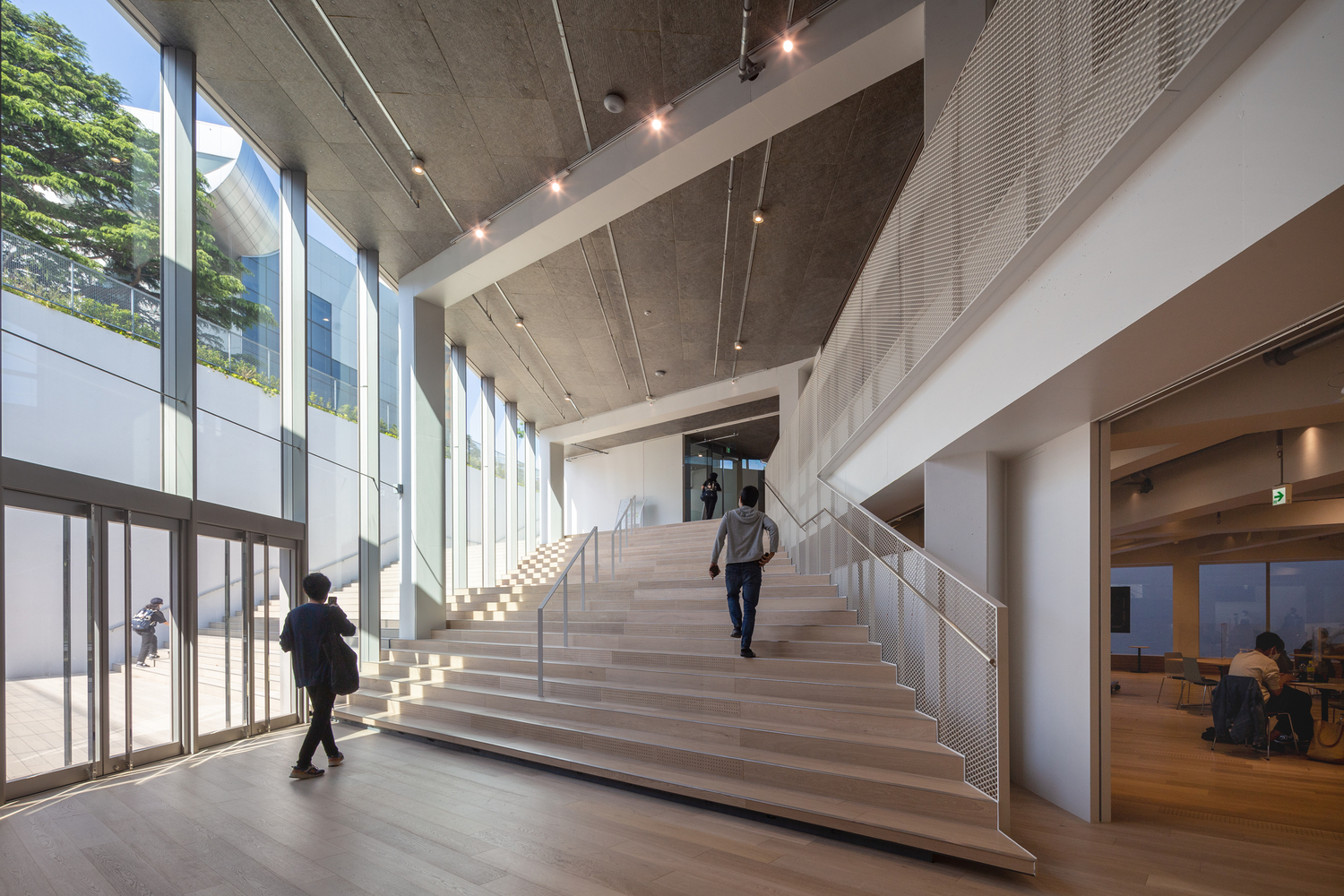
参考链接:
https://kkaa.co.jp/en/project/tokyo-institute-of-technology-hisao-hiroko-taki-plaza/
完整项目信息
TEAM: Toshiki Meijo, Kosuke Tanaka, Keita Watanabe
CONSTRUCTION: Kajima Corporation, Daiei Denki, Hibiya Engineering
COOPERATION: Kanebako Structural Engineers
FACILITY: P.T.Morimura & Associates
PHOTOGRAPHY: ©︎ Kawasumi-Kobayashi Kenji Photograph Office
本文由有方编辑整理,欢迎转发,禁止以有方编辑版本转载。图片除注明外均源自网络,版权归原作者所有。若有涉及任何版权问题,请及时和我们联系,我们将尽快妥善处理。联系邮箱info@archiposition.com
上一篇:公园景观+高端百货:成都SKP,亚洲最大下沉式建筑 / Sybarite
下一篇:墨尔本80 Collins综合体 / 伍兹贝格