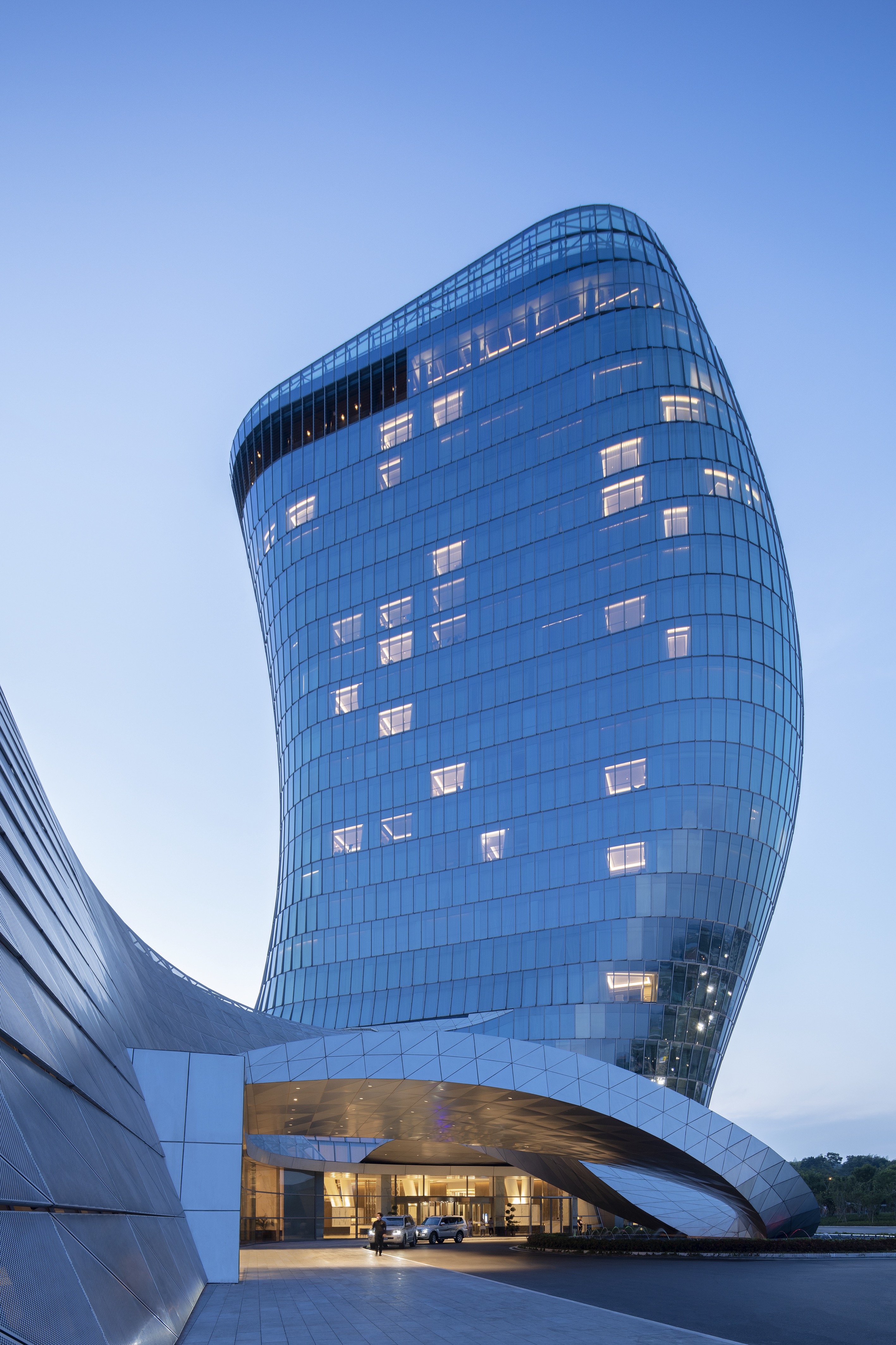
设计单位 蓝天组沃尔夫·狄·普瑞克斯及其合伙人有限公司
项目地点 湖南长沙
建成日期 2021年4月
建筑面积 60,000 平方米
2013年,蓝天组参与长沙大王山旅游度假中心区总体规划提案,包含深坑冰雪世界、五星级酒店及周边建筑策划。2021年朗豪五星酒店建成并投入使用,冰雪世界未完全按照蓝天组原设计提案实施。
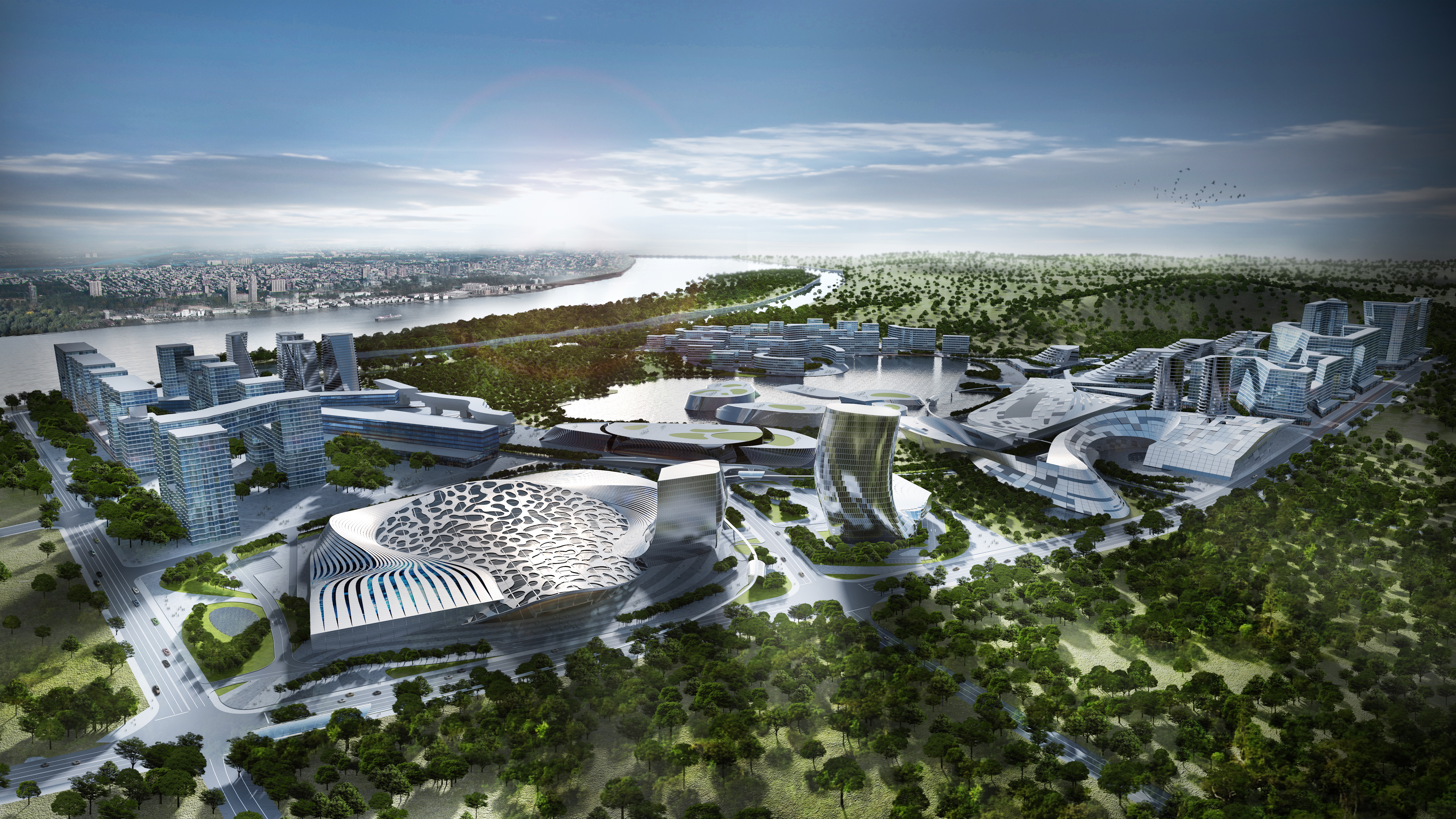
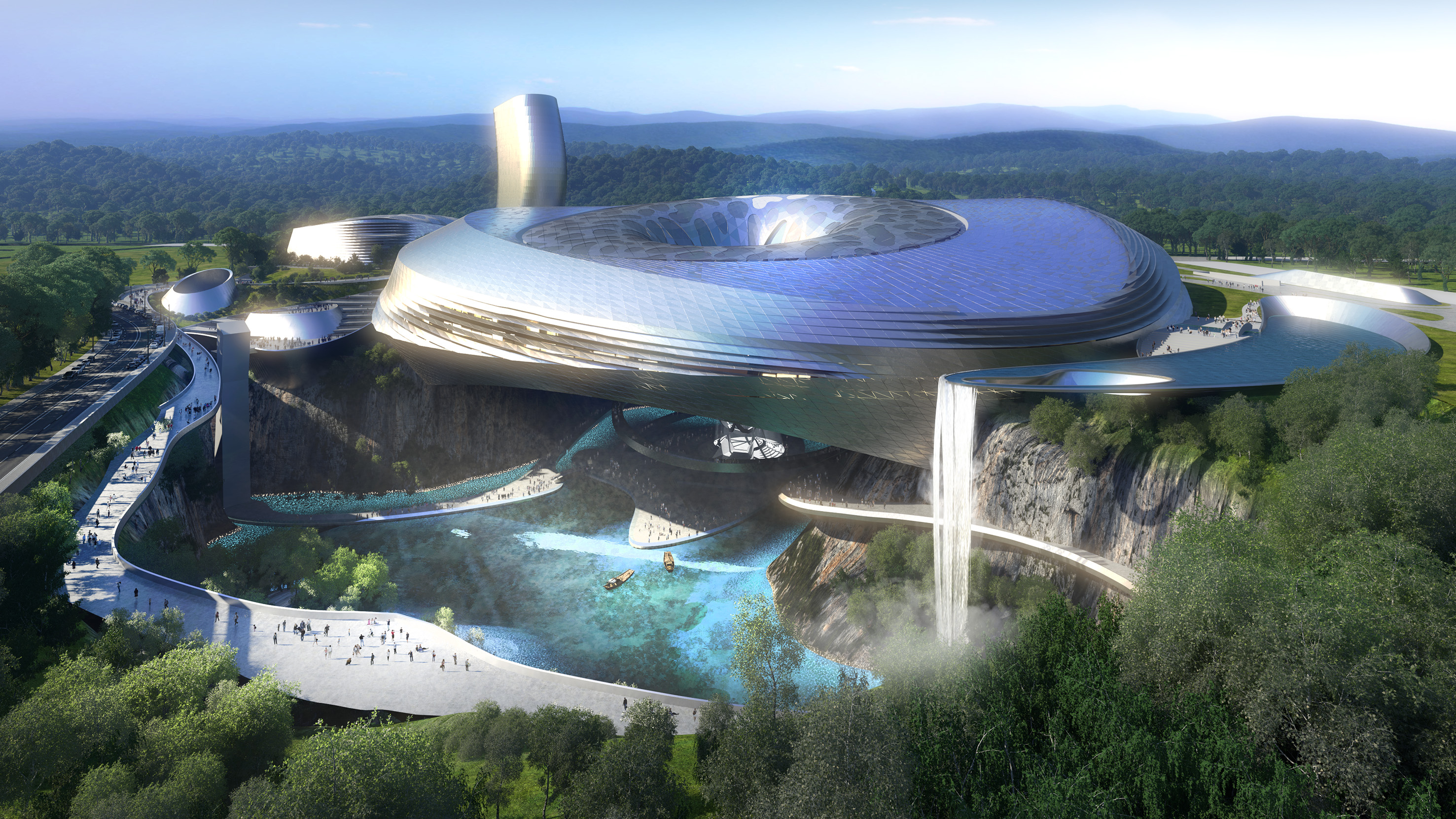
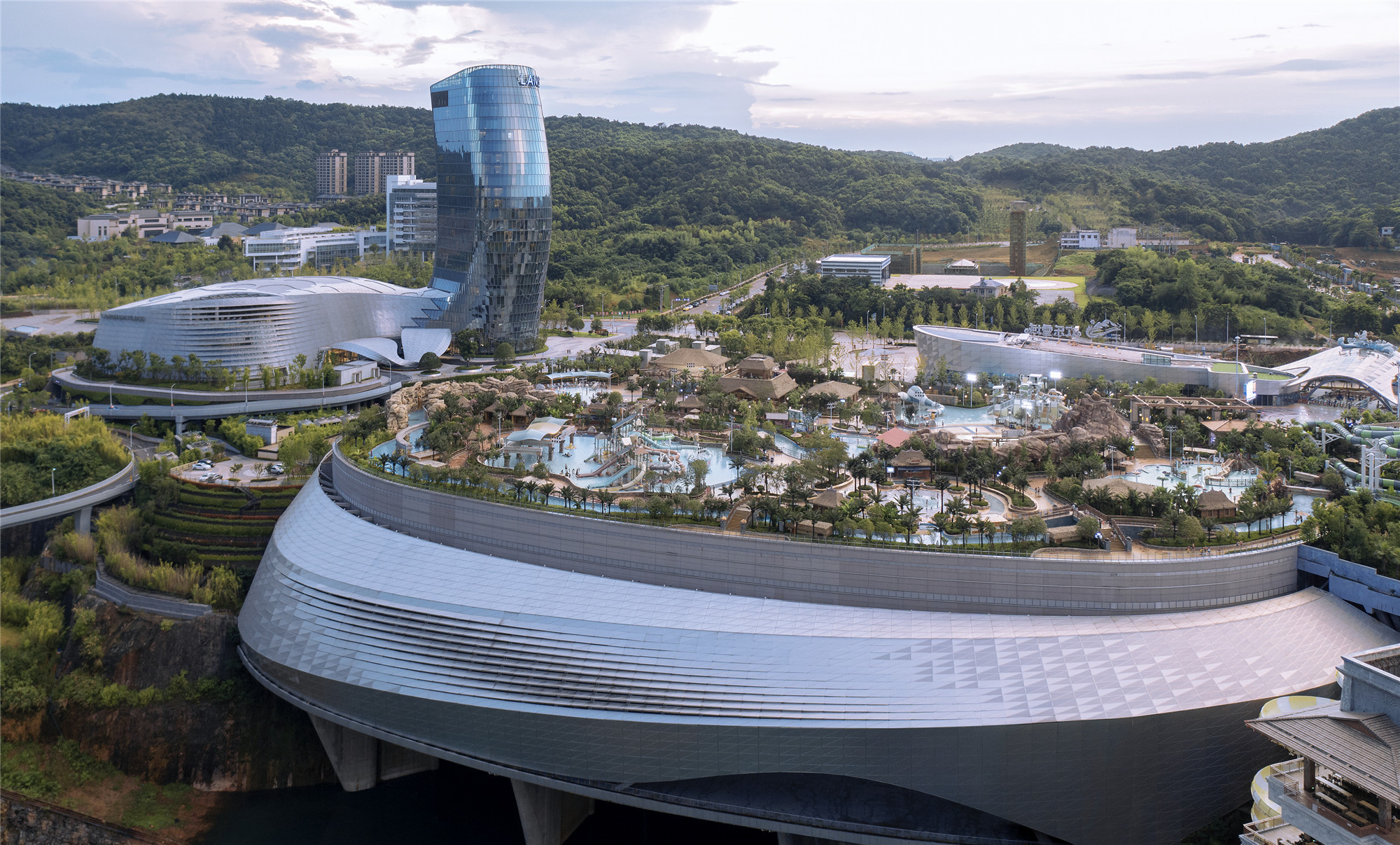
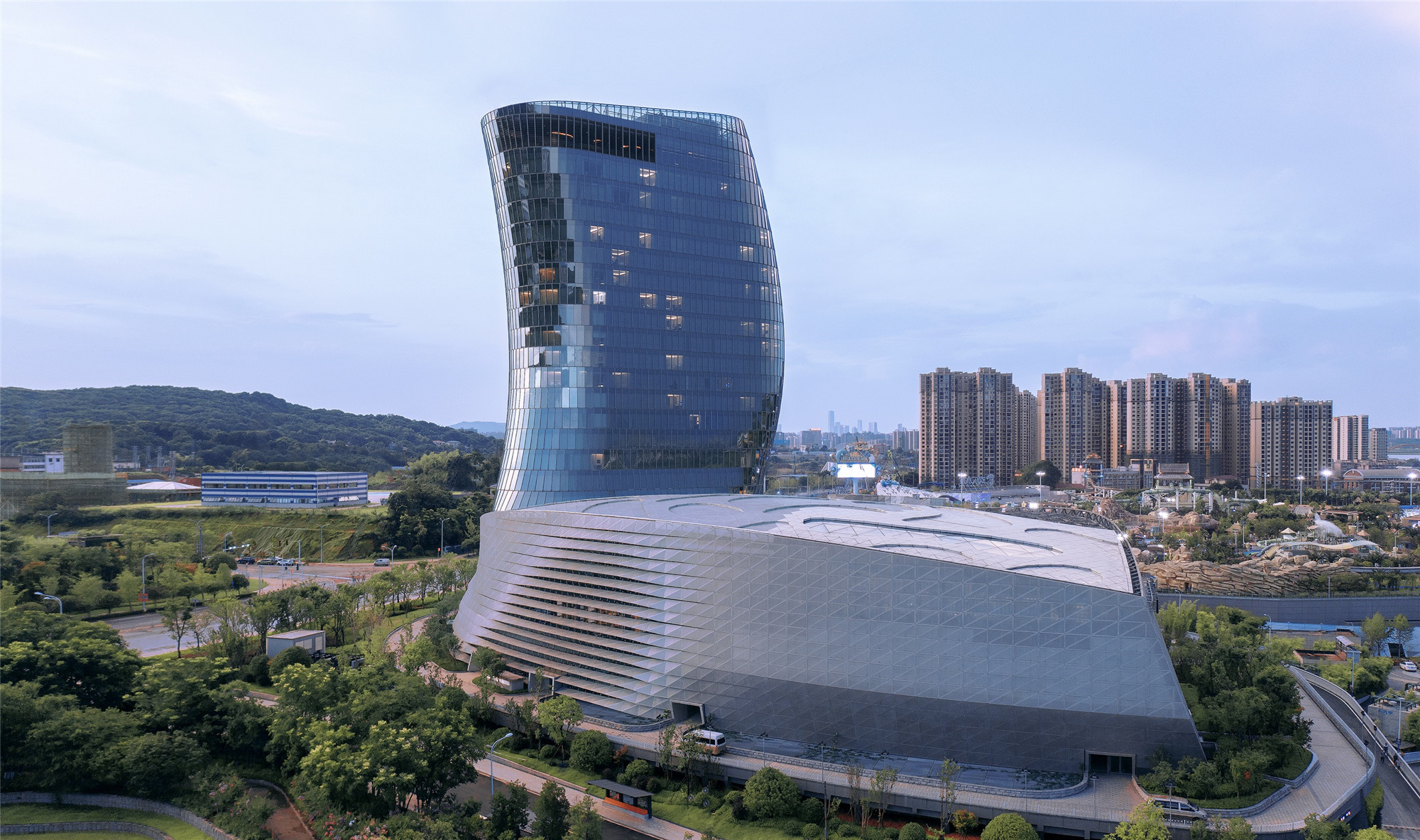
朗豪酒店位于长沙大王山旅游度假中心景区内,周边包含丰富的自然景观元素,是进入深坑冰雪世界和游乐区域的门户建筑。建筑高100米,可俯瞰废弃的“露天深坑矿井”遗址,同时也是长沙西南部大王山的重要地标和天际线视觉高点。
▲ 视频介绍 摄影:夏至
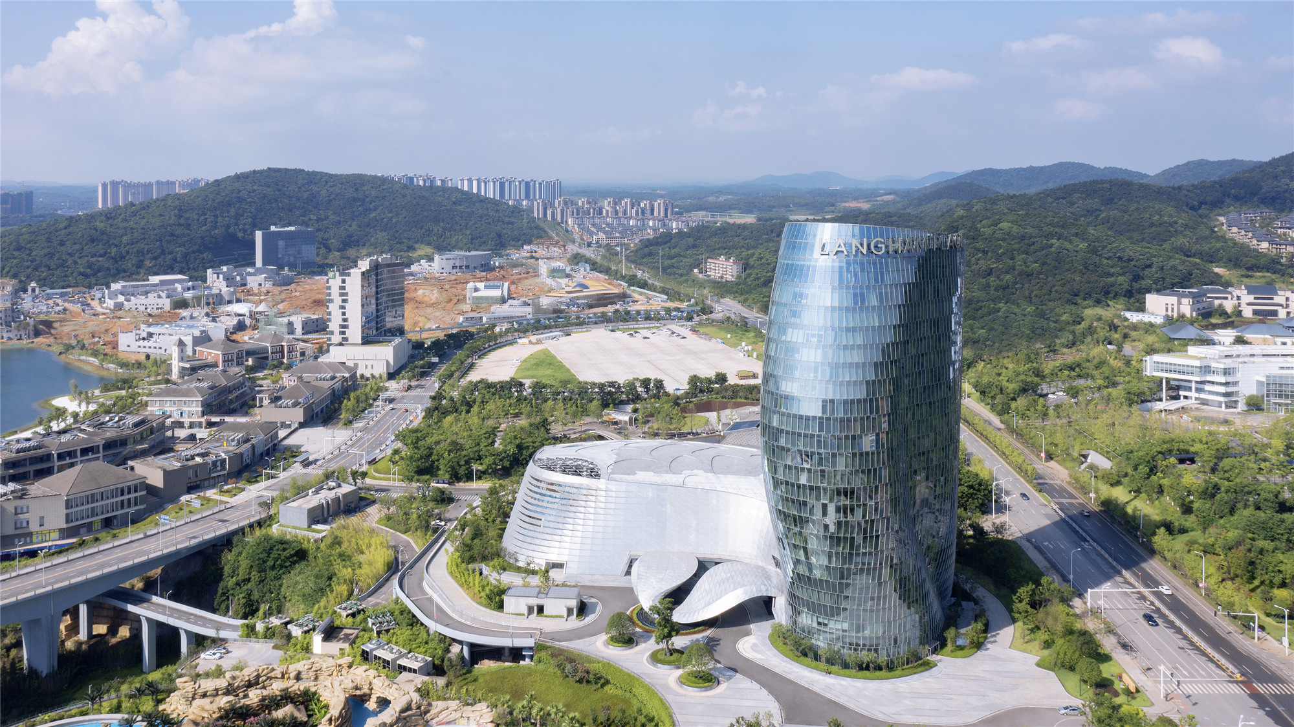
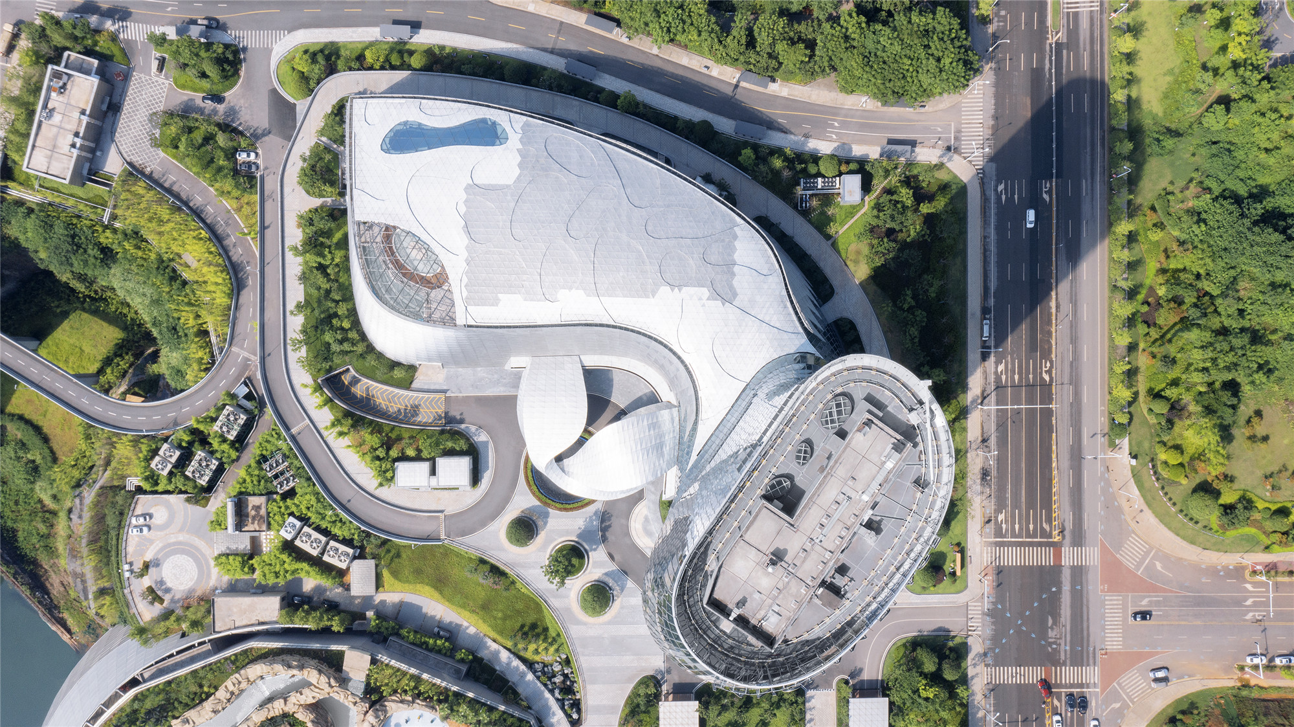
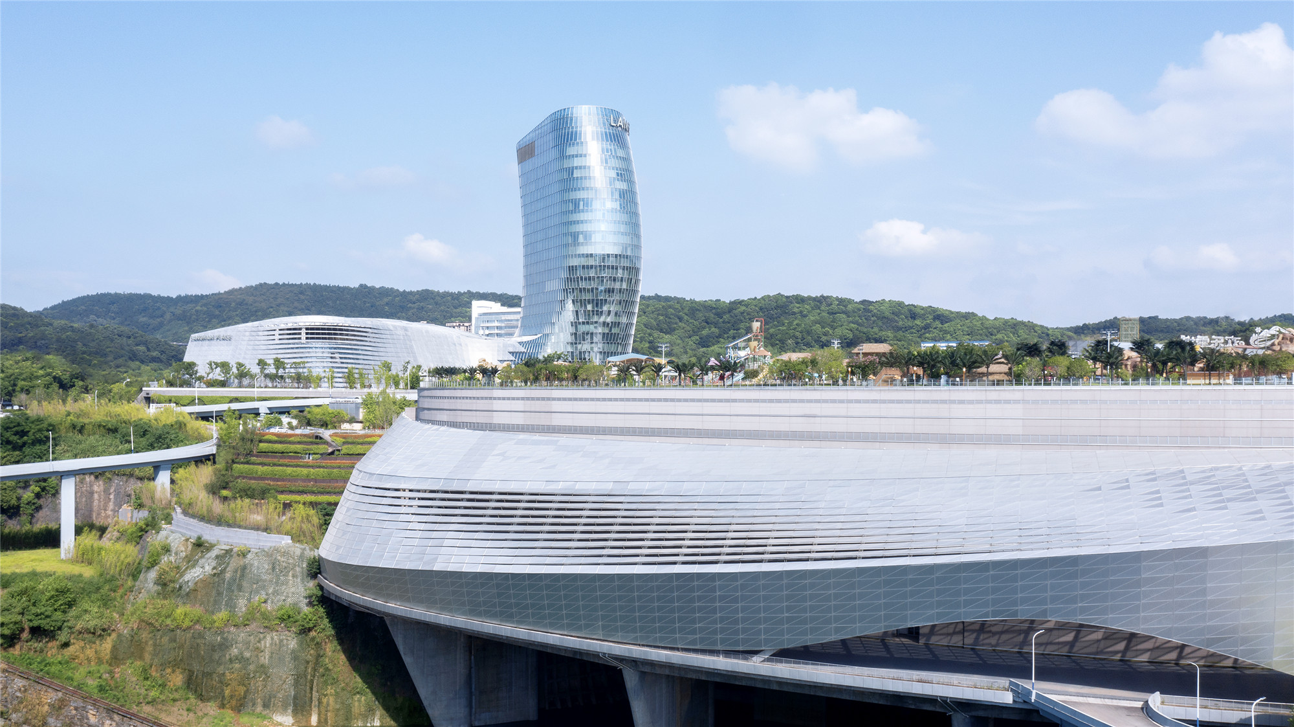
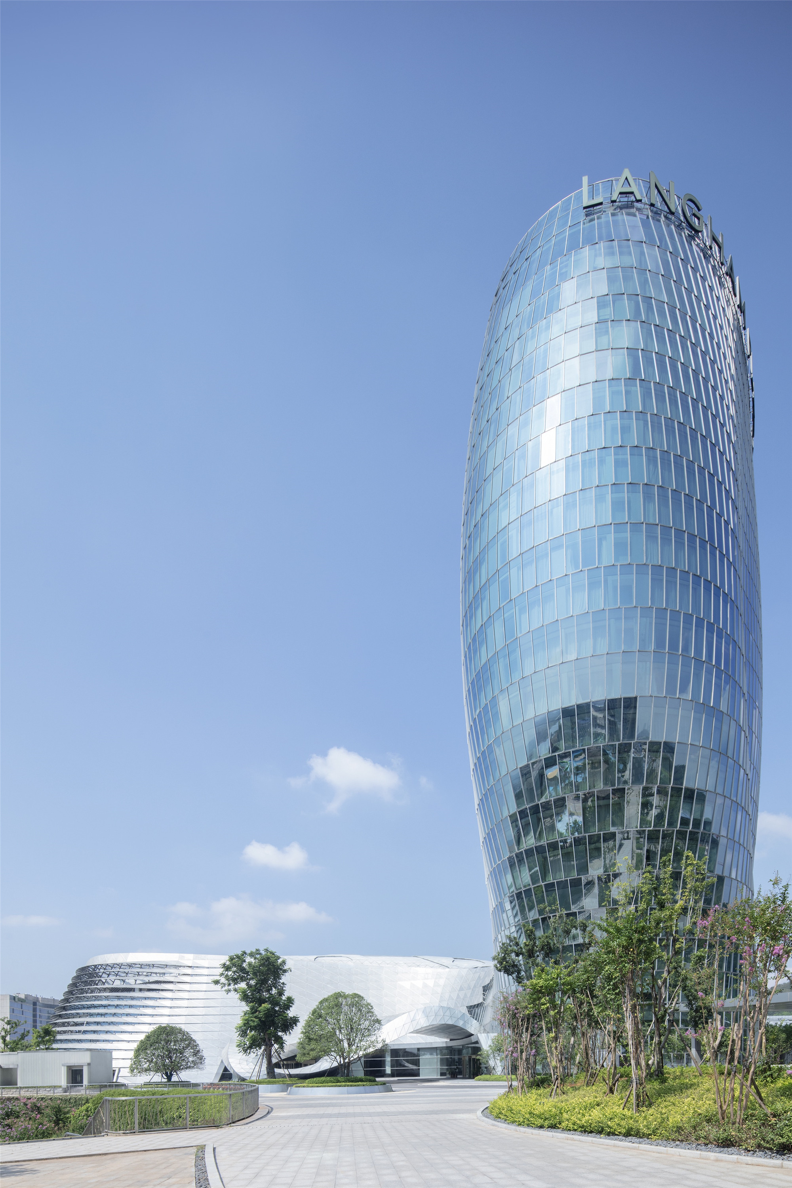
酒店以埃及王后纳芙蒂蒂半身像作为形态的基础原型,并将其演变为椭圆形基底的圆柱体建筑体量,裙房和塔楼呈流线形连接在一起,形成带状建筑体系,为内部空间格局提供了最大限度灵活性。建筑外立面统一,优雅地自上而下、由左至右渐变。
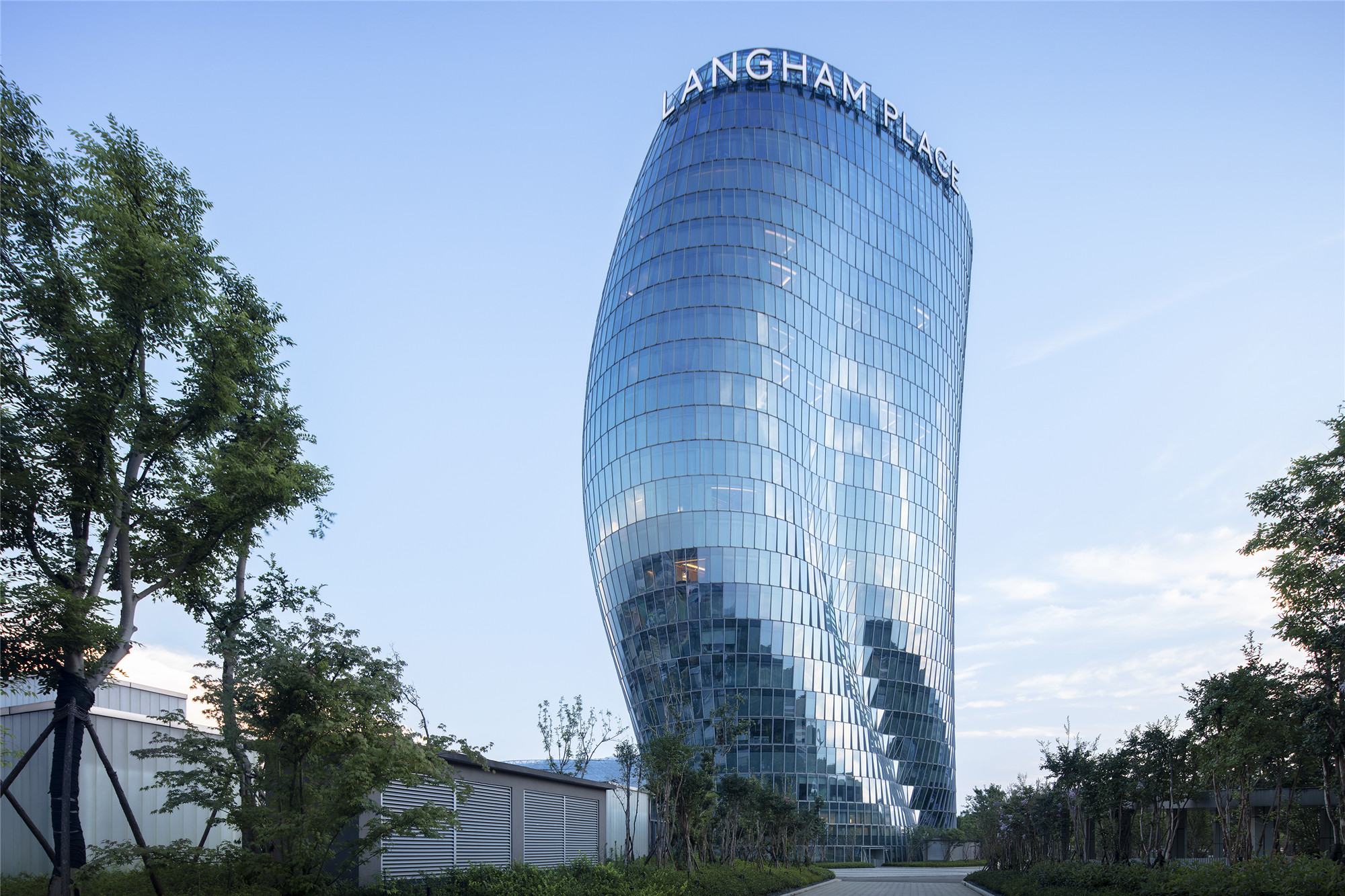



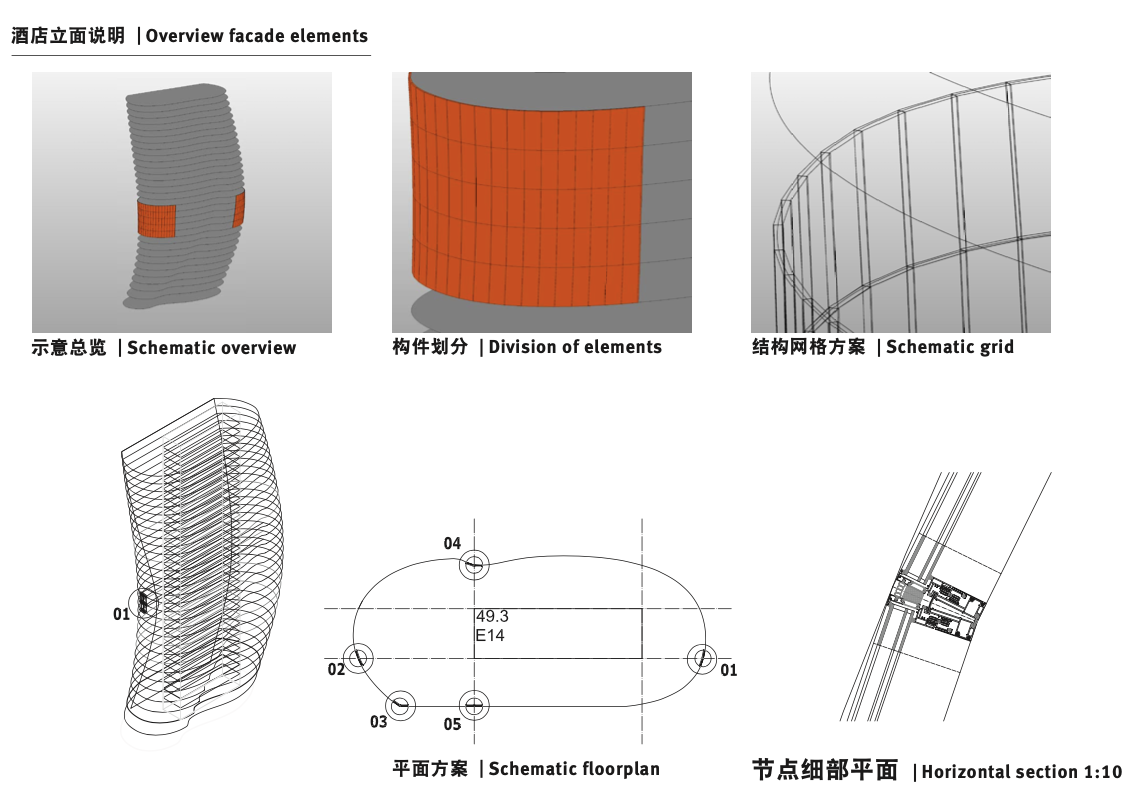
酒店的主入口位于塔楼和裙房之间,拥有标志性的钢结构造型。裙房共三层,提供餐厅、酒吧、多功能会议室、健身房、水疗中心、美容、美发护肤沙龙等服务性功能。酒店客房位于塔楼,共295间单、双人标准客房,其中面积最大的套房面积达225平方米,由玻璃幕墙覆盖,可享受180度景观。裙楼与塔楼的电梯相互独立,确保垂直流线的明晰与便捷。
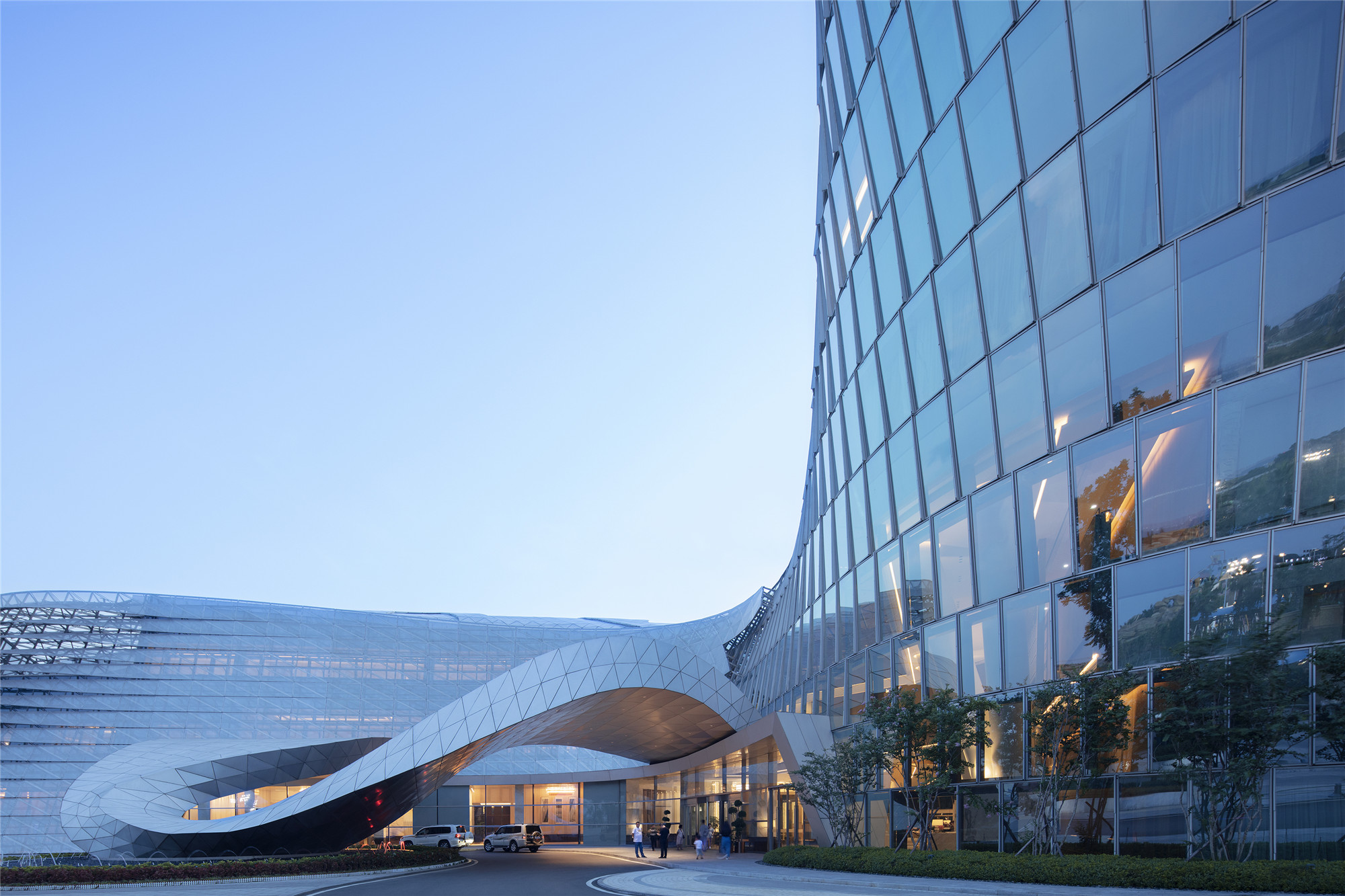
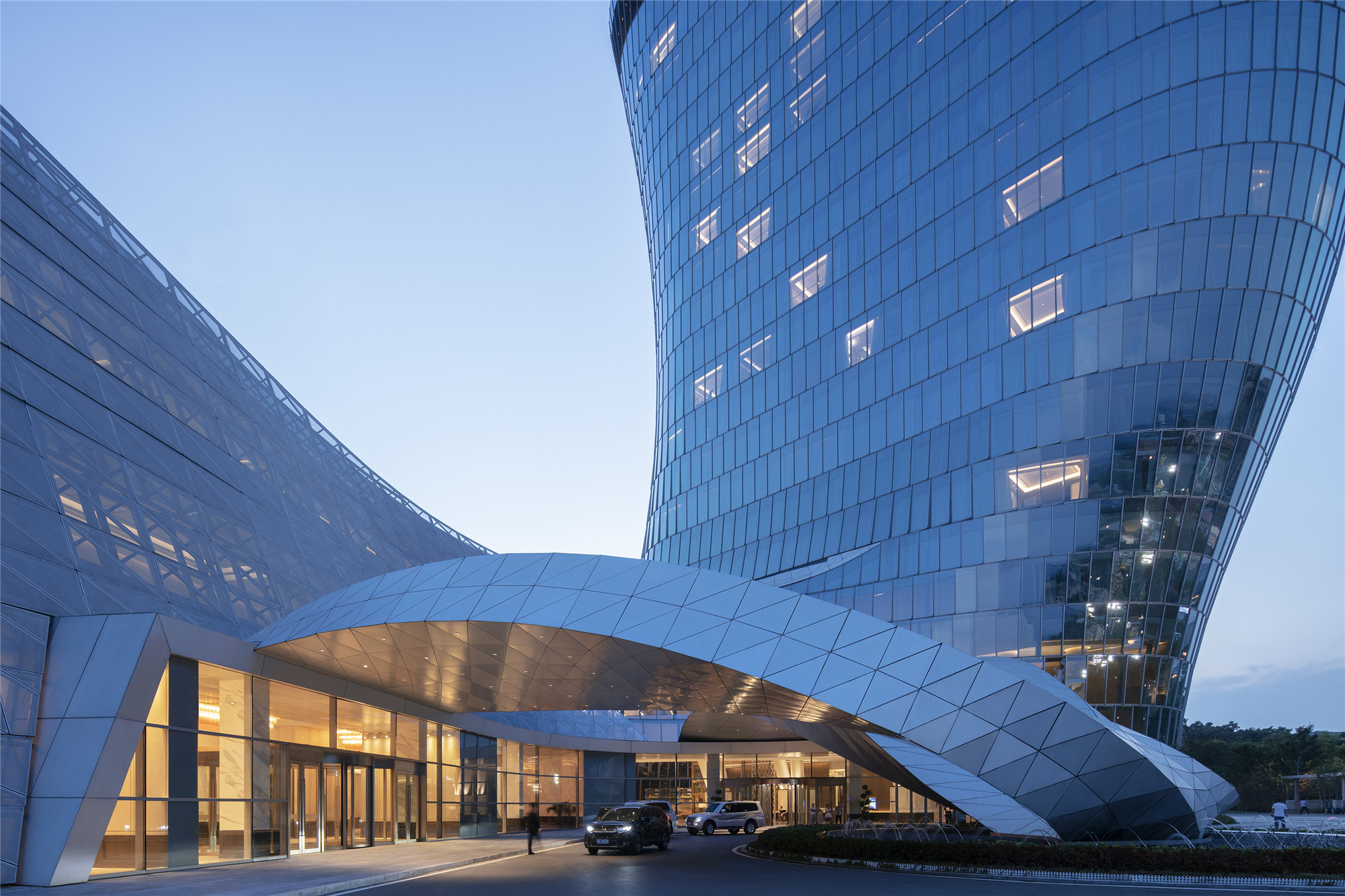

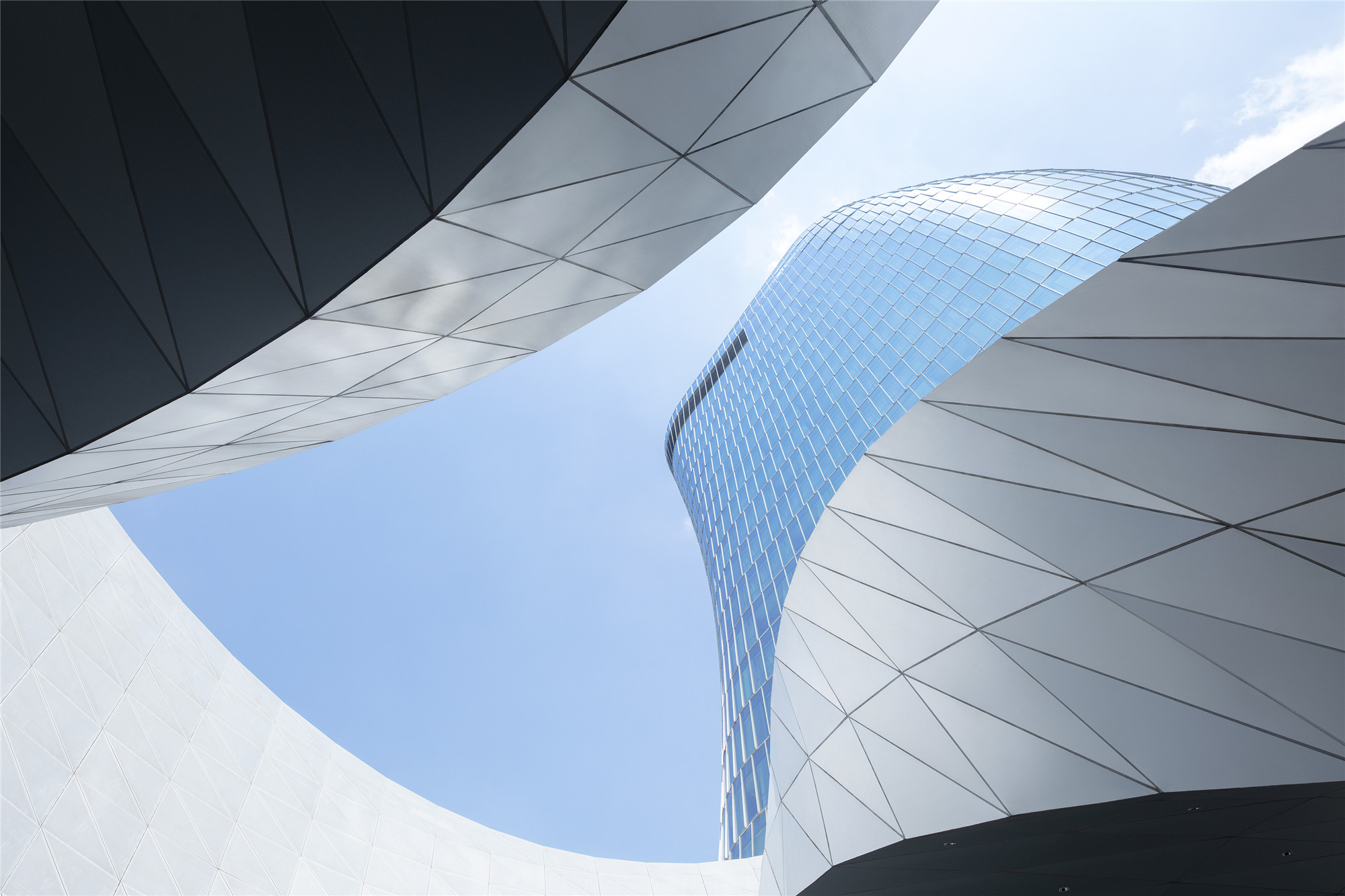
建筑内部主体结构核心筒位于中央大厅,裙房由悬挑钢结构将荷载传递至核心筒,立柱随着外立面形状的变化而变化,因此塔楼与裙楼之间的区域可实现自由的无柱空间。塔楼独特的雕塑形态由复杂的结构组成,共设六部电梯,可以通盘统筹以提高使用效率、减少等待时间。其核心筒由钢筋混凝土构成,除承载建筑竖向荷载外,也可用于承担水平荷载,如风荷载、地震荷载。


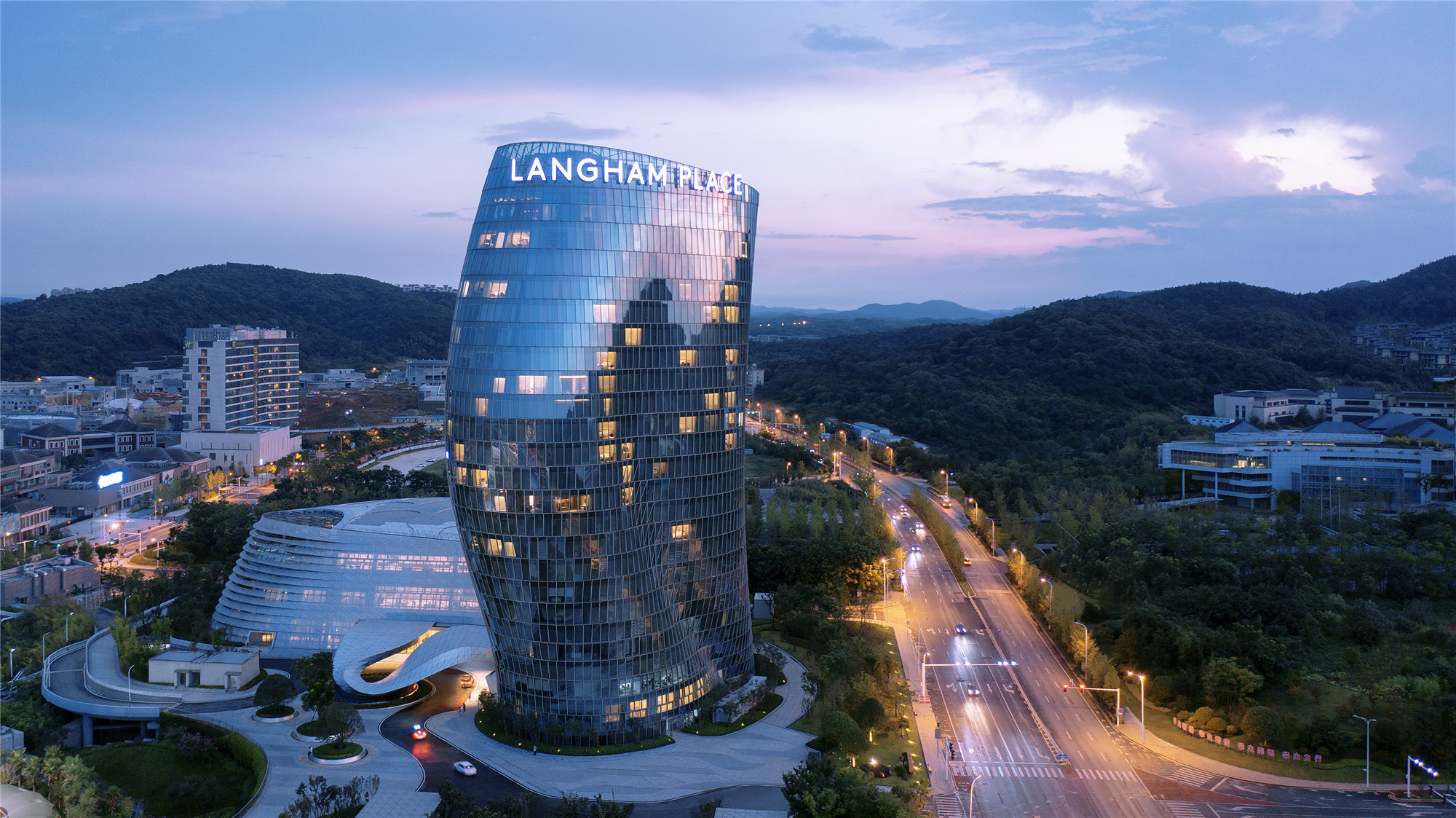
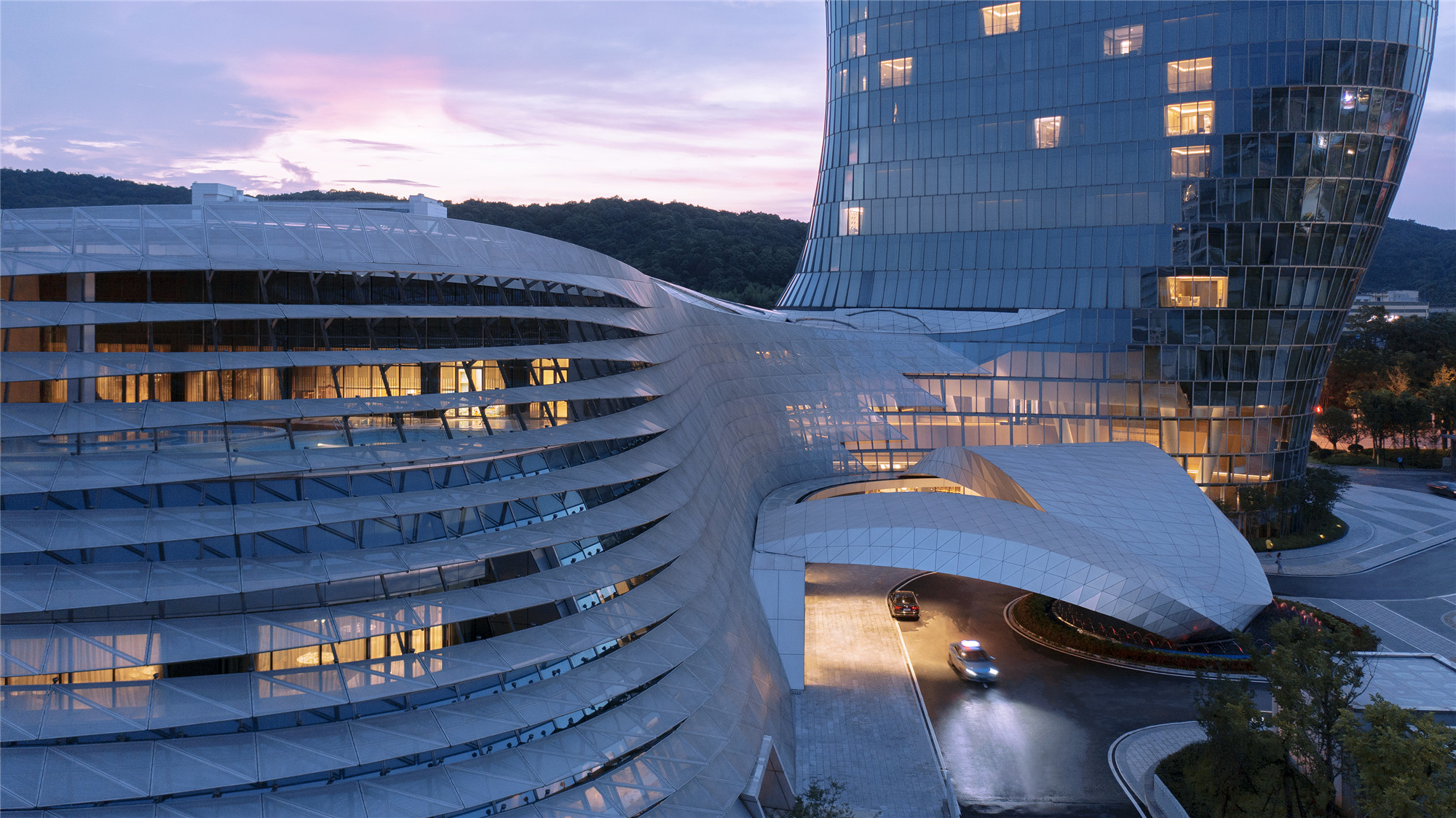
建筑楼板可预防立柱扭曲变形,同时也可借助弯曲的立柱将横向荷载传递至核心筒。楼板以梯形钢板为底,并由混凝土层覆盖,其最大跨度为5米,由连接核心筒及外侧立柱的平行钢梁承载。所有钢结构皆将附着防火材料。钢筋混凝土核心筒为整栋建筑提供必要的横向刚性,其余部份尽量采用轻钢结构以减少结构自重及地震荷载。这样的结构组合形成了高效的结构体系,为机械设备空间的设置提供了大限度的弹性,可确保缩短建造周期,亦可降低建造成本。
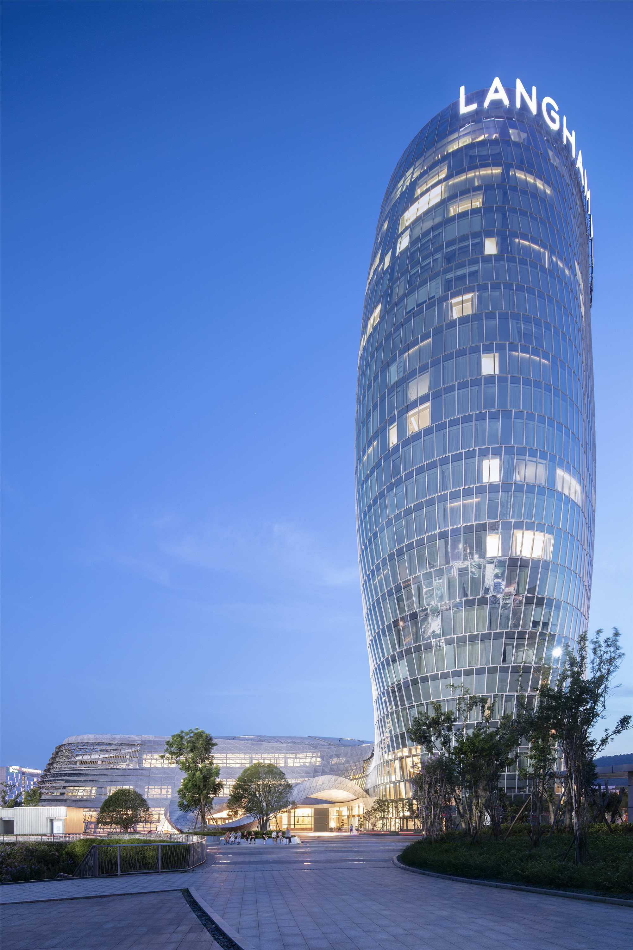
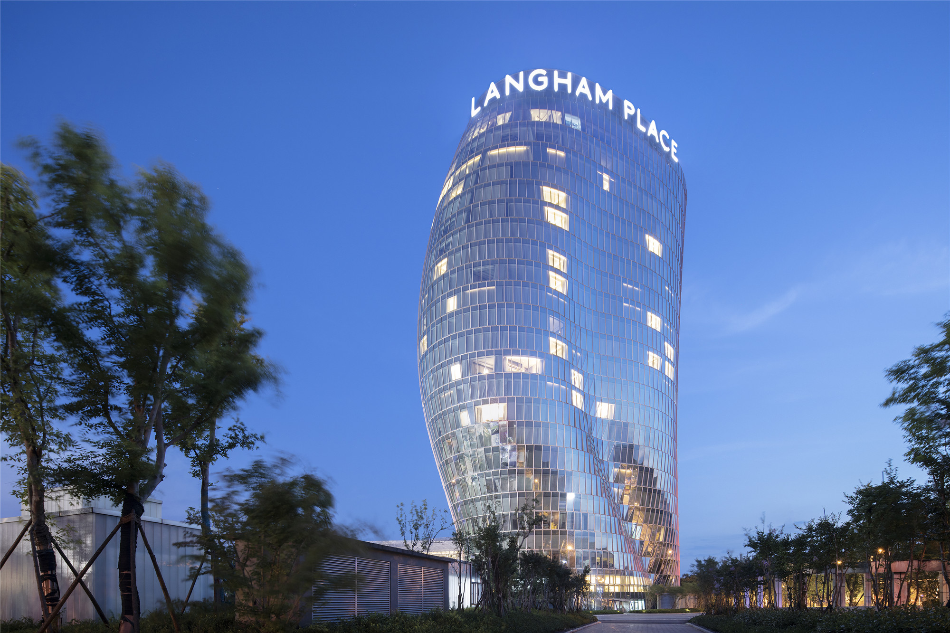
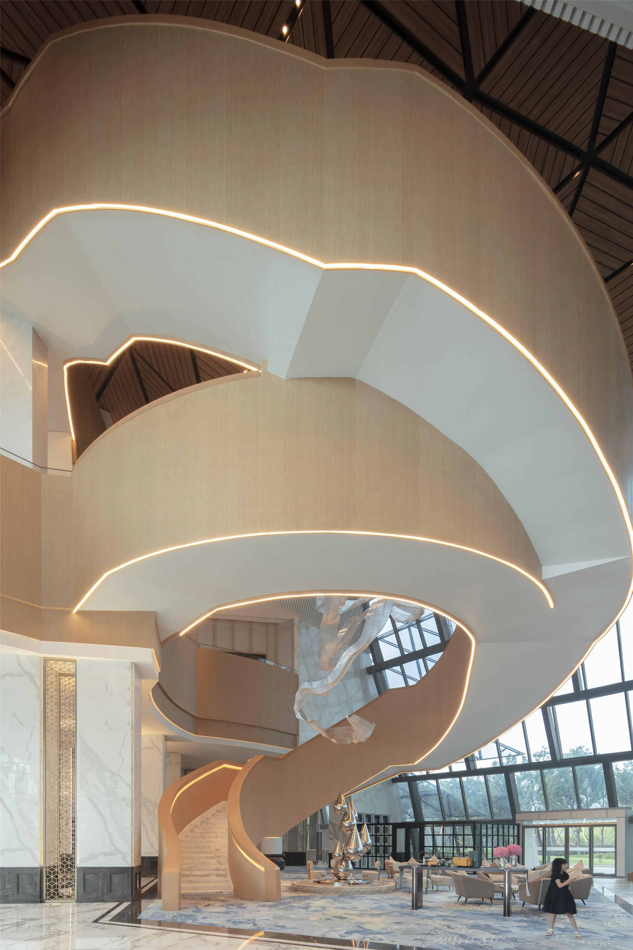
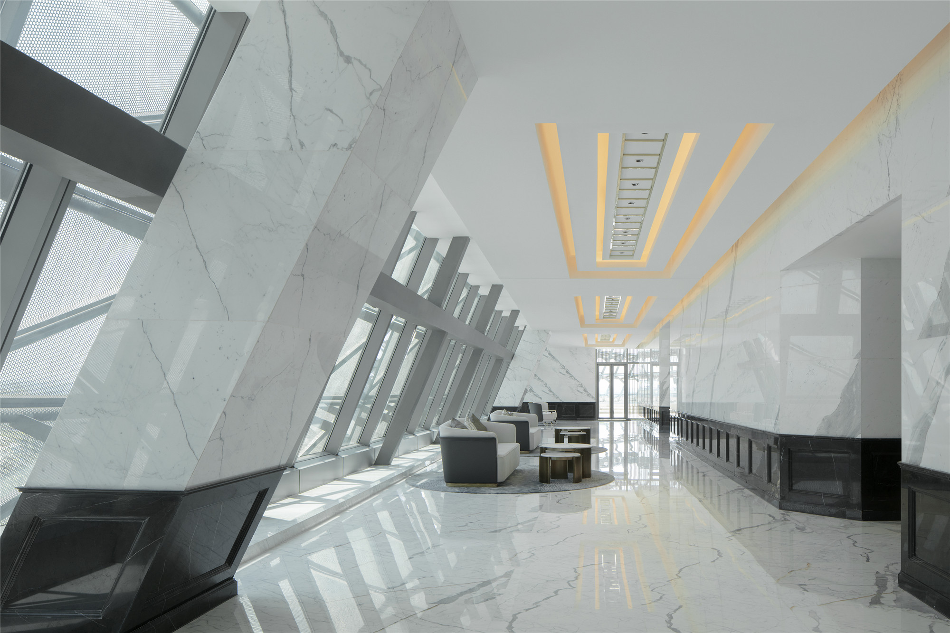
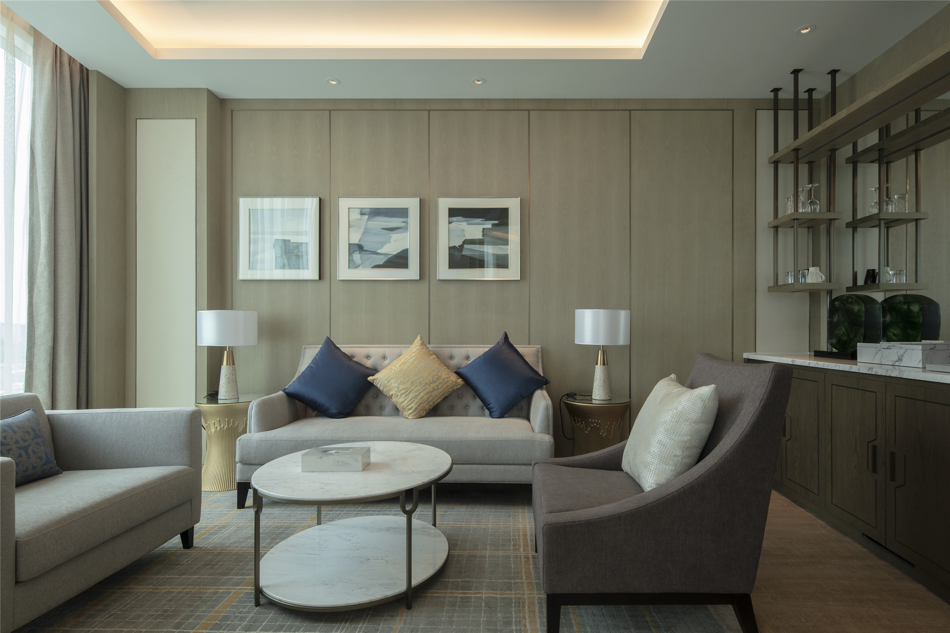
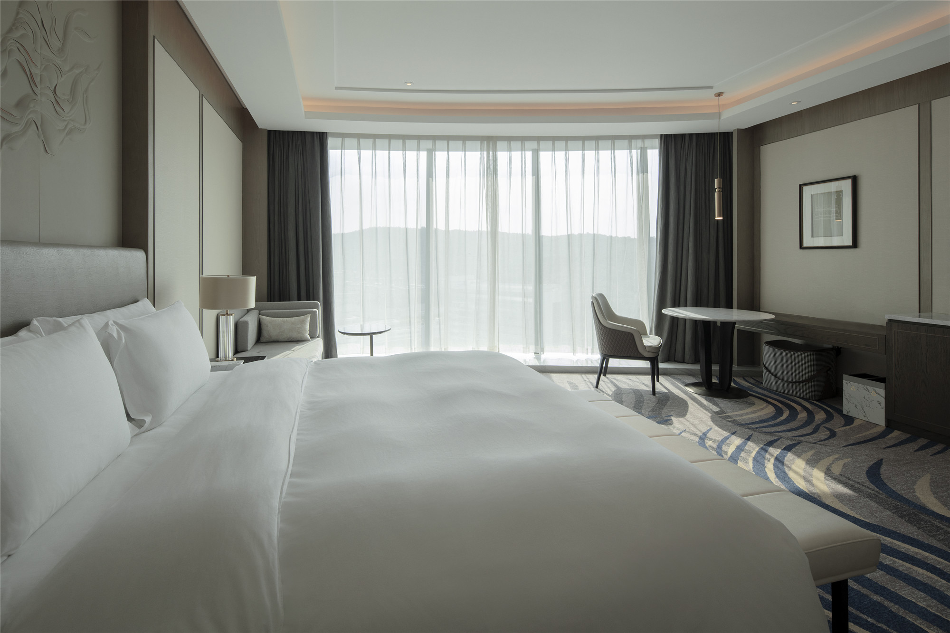
附:
项目英文介绍
Changsha is the capital city of Hunan province and plays a vital role in commerce, manufacturing, transportation and innovation in the region. Coop Himmelb(l)au’s design proposal for an iconic 100 m high Luxury Hotel Tower will make it the most significant landmark and orientation point for the expansive Da Wang Shan Resort south-west of Changsha. Hotel guests will have access to multiple amusement parks, alongside one of the world’s largest indoor ski slopes, Snow World, The Deep Pit Ice, and a water park featuring a 60-meter high waterfall.
Connected to Snow World via a plaza the tower appears as a single sculpture. From the main viewpoints the Hotel Tower has a fluid, ellipse-based cylindrical shape whose profile changes in an elegant flow from top to bottom. 3D studies of the bust of the Egyptian queen Nefertiti were used as the basis for the iconic shape of the tower.
The facade of the Hotel Tower has the appearance of silk and is specially designed with a highly economical system providing state-of-the-art sun shading and natural ventilation. The element facade system offers a maximum of flexibility to the inside room layout and allows a homogeneous appearance over the exterior facade.
The sculptural Nefertiti Hotel Tower offers 295 high-class guest rooms and suites. The deluxe rooms occupy a space of 36 m2, and the Presidential Suite spans over 255 m2.
The Hotel also offers executive two-bedroom suites. The French windows provide a 180-degree view of impressive landscapes including Dawang Shan, the Xiang River, and Baxi Island.
The main drop-off access to the Hotel is on the east side of the Tower. Separate access for delivery and underground parking along Tongxi Boulevard and a special VIP entrance on the north side of the tower guarantee fluid circulation to and from the building complex. A spacious central Lobby around the tower core opens up into the service plinth containing a bar and restaurant on level one, flexible and multifunctional conference areas on level two and the fitness and spa and beauty facilities on level three.
The basement of the plinth provides 210 parking spaces, loading docks and mechanical equipment spaces. Two separate cores serve as access points to the tower and the plinth for clear and easy circulation. The tower core provides six secured elevators to allow short waiting times while keeping a high area efficiency for the overall tower design
设计图纸 ▽

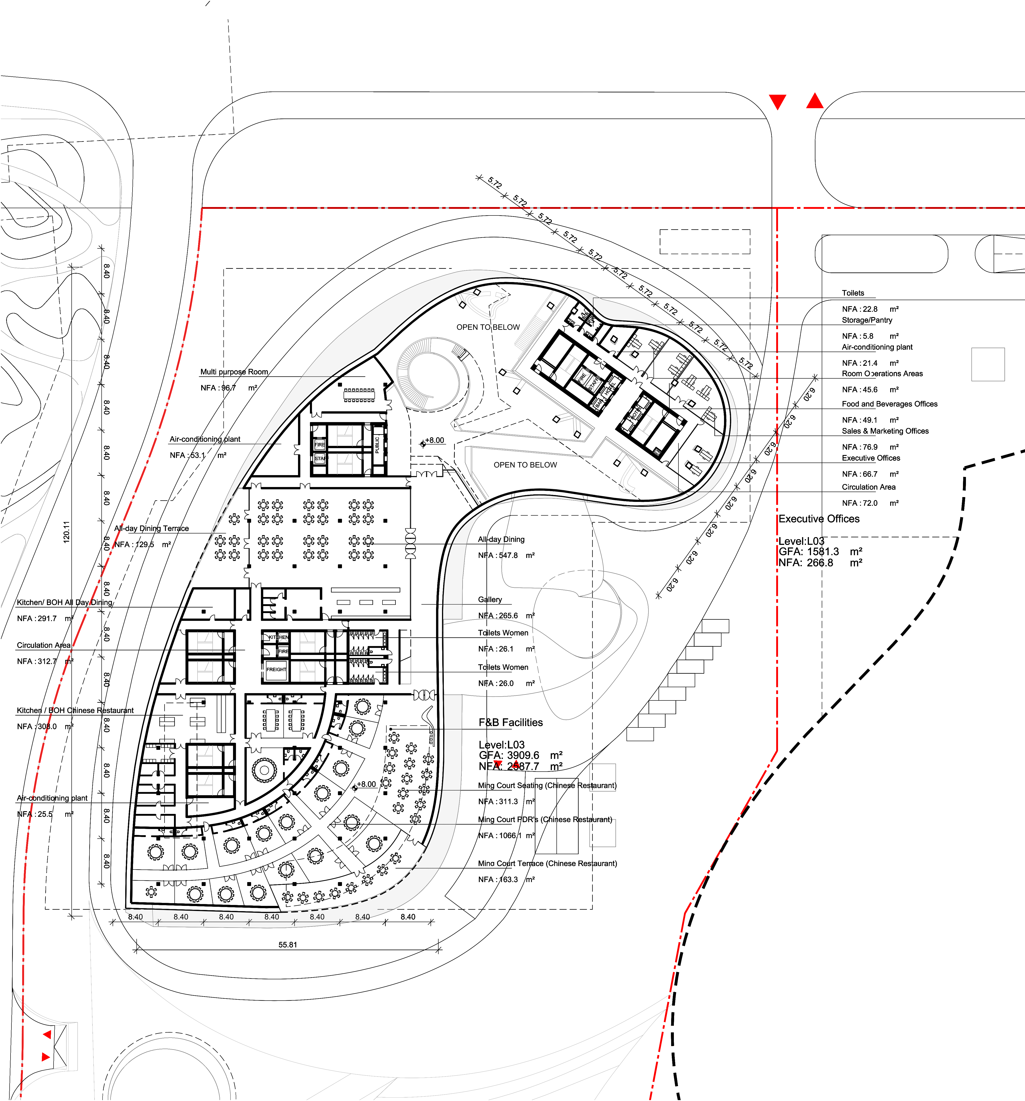
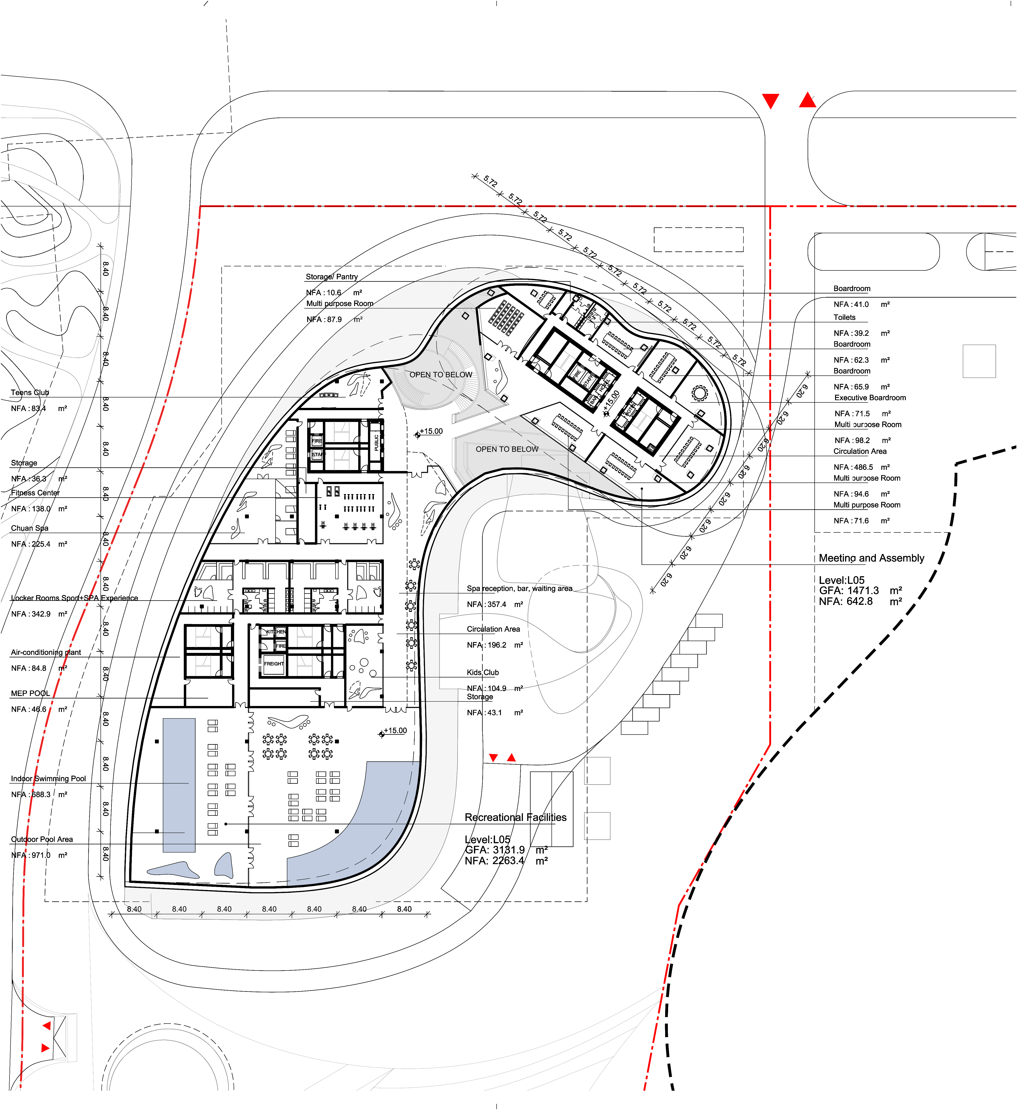
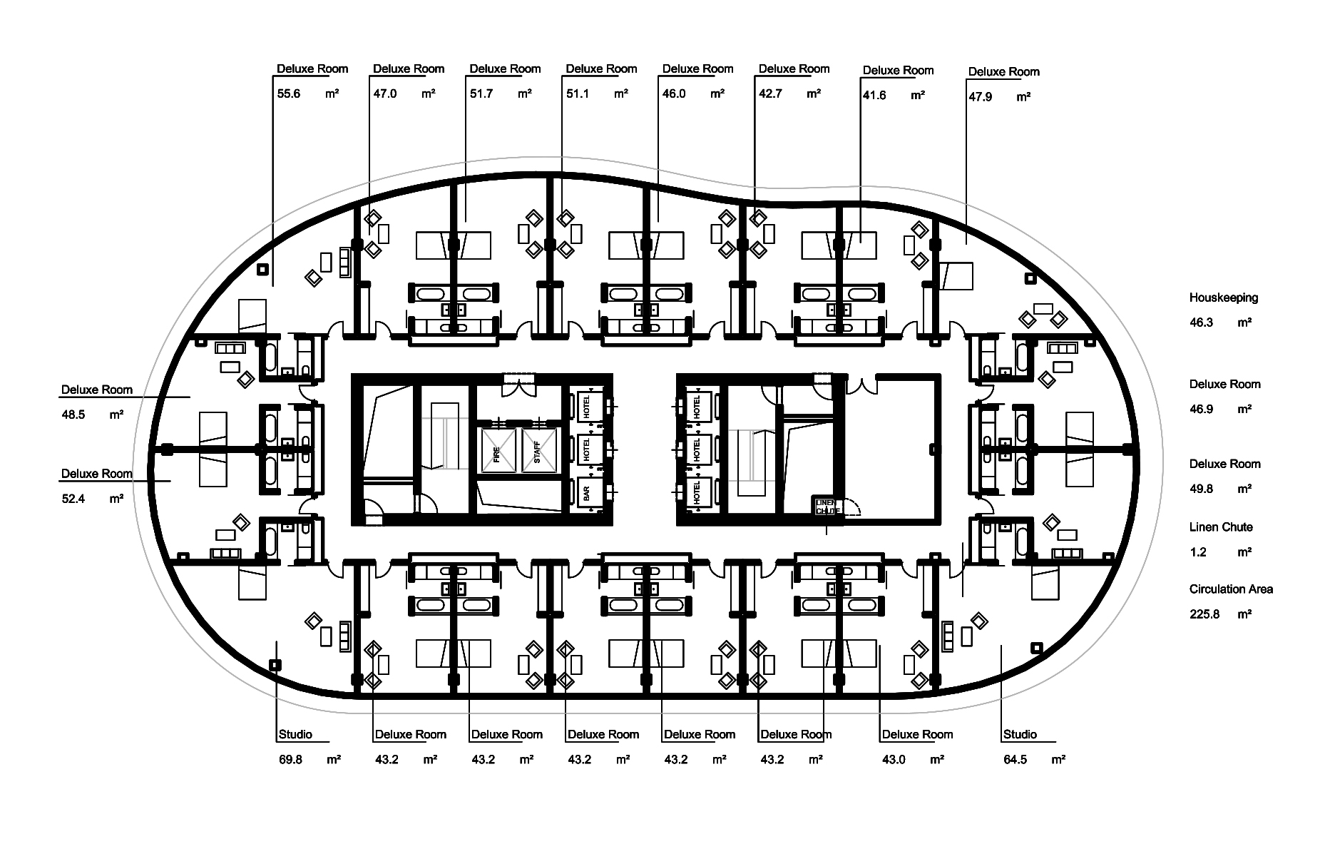
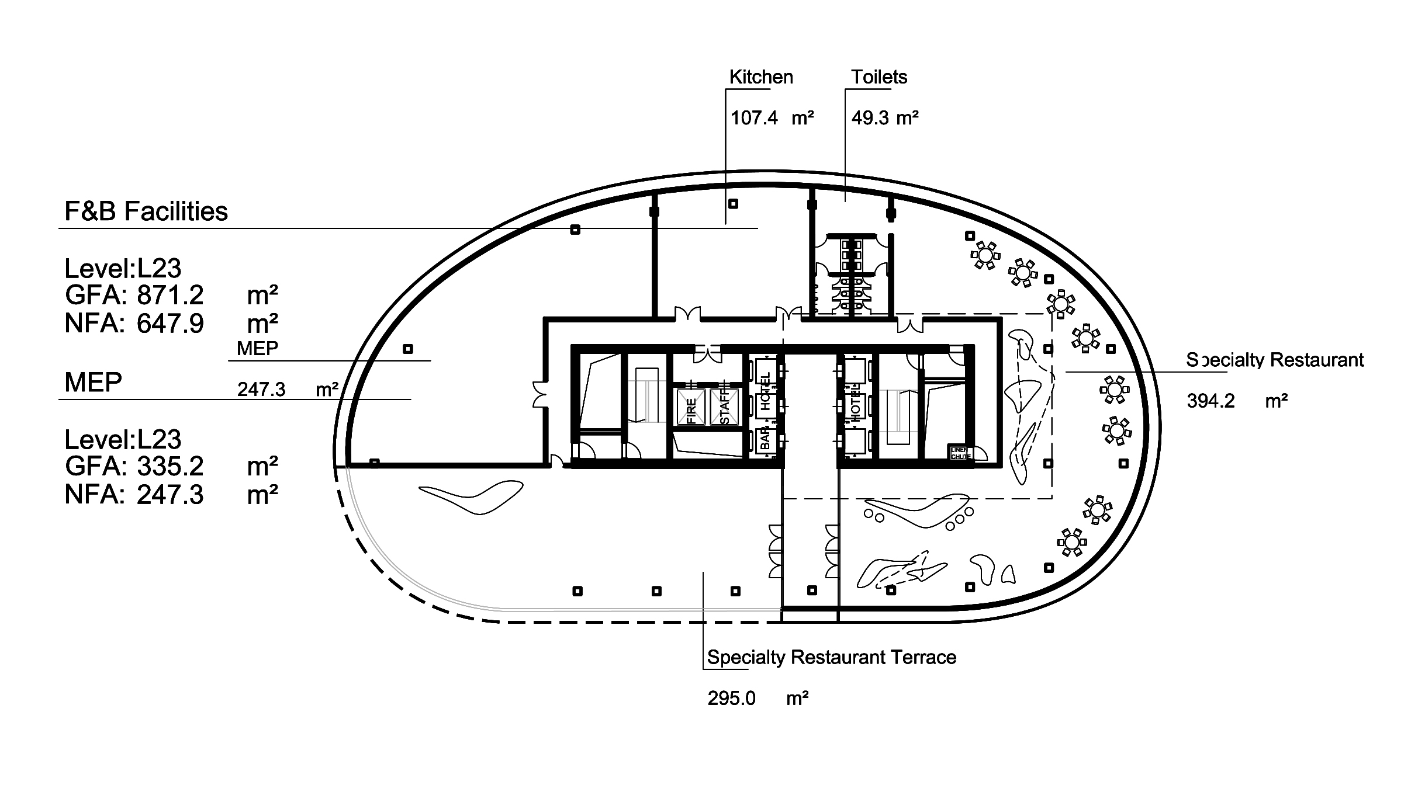
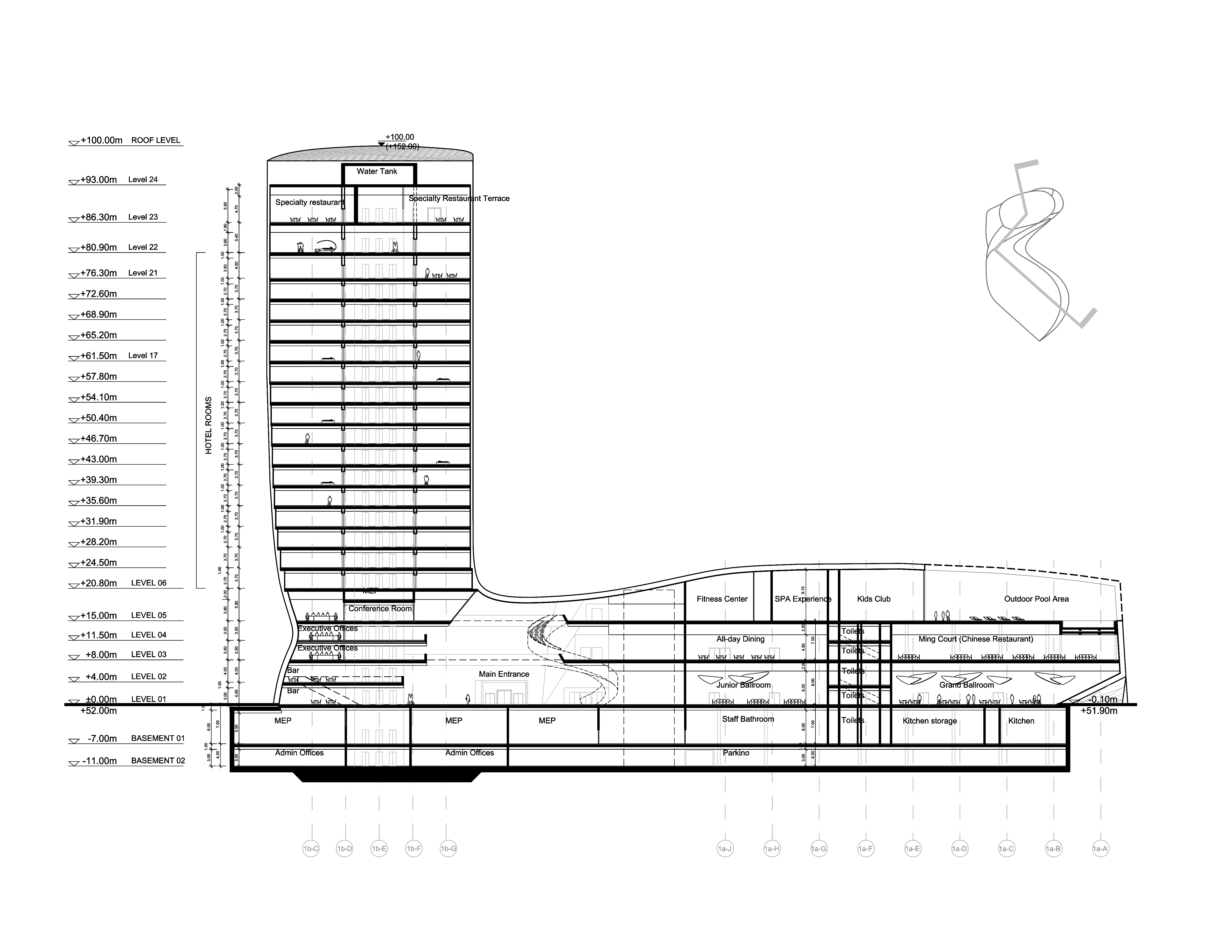
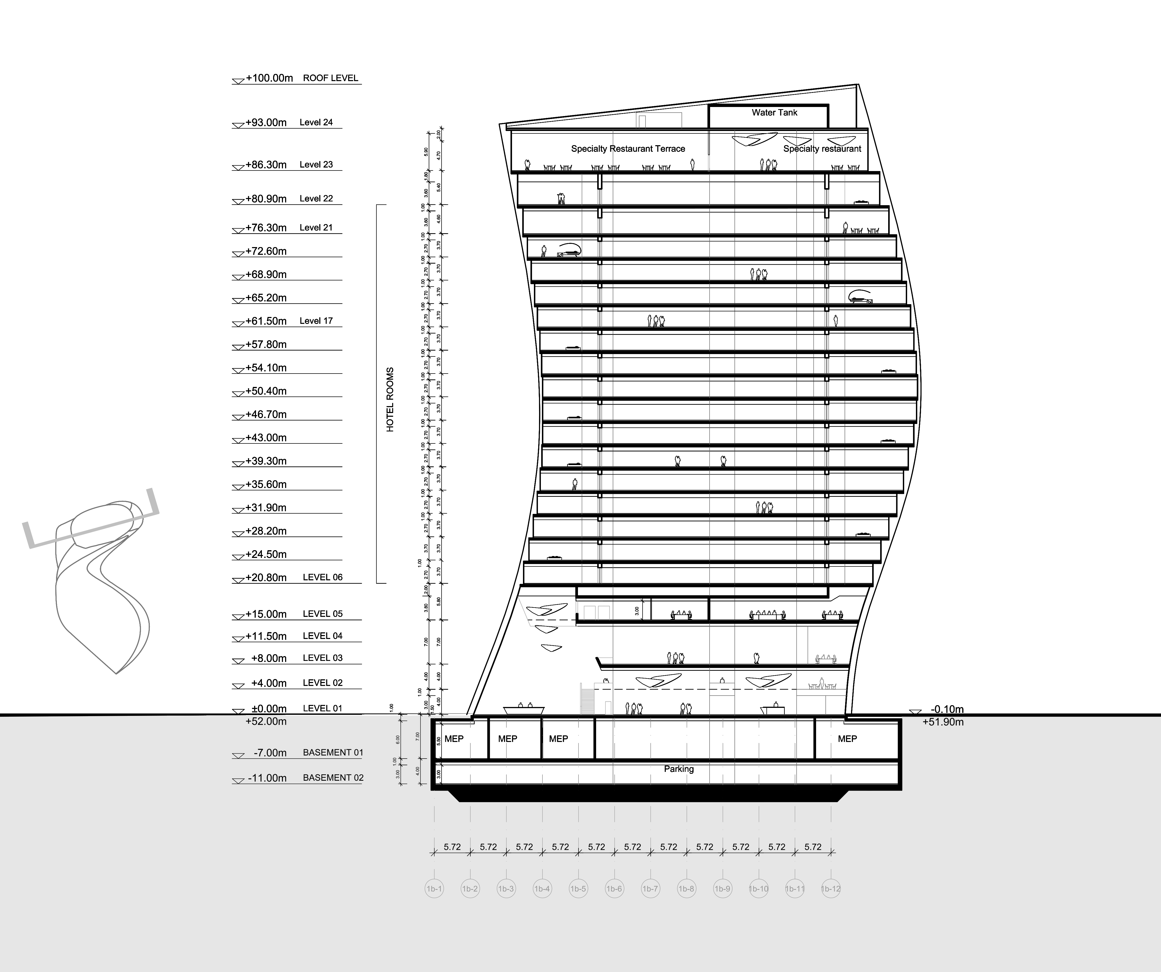
完整项目信息
规划日期:2013年7月
建造日期:2018年7月
建成日期:2021年4月
建筑面积:60,000平方米
房间数量:295间
高度:100米
设计团队
规划:COOP HIMMELB(L)AU Wolf D. Prix & Partner |蓝天组沃尔夫·狄·普瑞克斯及其合伙人有限公司
设计总监:Wolf dPrix|沃尔夫·狄·普瑞克斯
高级项目合伙人:Markus Prossnigg
项目建筑师:Angus Schoenberger
设计建筑师:Quirin Krumbholz, Tyler Bornstein
项目统筹:Lei Feng|冯蕾
设计团队:Tamara Soto, Laura Ghita, Crystal K.H Tang, Xinyu Wan, Paul Challis, Veronika Janovska, Denitsa Parleva, Sorena Dumitru, Philipp Scherl
项目团队
委托方:长沙先导土地开发建设有限公司
设计顾问团队
结构工程师:B+G INGENIEURE BOLLINGER UND GROHMANN GMBH
MEP:Buro Happold Ltd, Bath, UK, Steve Macey (竞赛阶段)
奥雅纳工程咨询(上海)有限公司(规划阶段)
LDI暨设计总包方:华建集团华东建筑设计研究院有限公司
交通顾问:SKM | 辛克莱工程咨询(上海)有限公司
消防顾问:长沙科锐消防工程技术有限公司
BIM设计团队:BIM
SPEC设计团队:SPEC
雪乐园咨询顾问:CTC | 西姆科工业设备(北京)有限公司
雪乐园技术顾问:HAA | 豪泰博亚管理咨询(北京)有限公司
水乐园概念设计:Forrec Ltd
冰雪世界声学顾问:章奎生声学研究所
泛光照明专项顾问:LEOX Design Partnership
幕墙专项顾问:上海祥云建筑工程咨询有限公司
酒店管理顾问公司:Langham Hospitality Group 朗廷酒店集团
酒店声学、影音专项顾问:京金宝声学环保顾问(北京)有限公司
酒店厨房与洗衣房专项顾问:Ricca Newmark Design | 立卡纽马克(上海)
地震安评单位:湖南省防震减灾工程研究中心
环评单位:长沙永清环保公司
酒店风洞试验单位:同济大学
CFD顾问:合固能源科技(上海)有限公司
智能化设计:华东建筑设计研究院有限公司
酒店室内设计:Rockwell Group Europe
摄影:夏至
版权声明:本文由蓝天组授权发布。欢迎转发,禁止以有方编辑版本转载。
投稿邮箱:media@archiposition.com
上一篇:延续与再建构:新阿塔图尔克文化中心 / Tabanlıoğlu Architects
下一篇:多哈Al Daayan健康区 | OMA