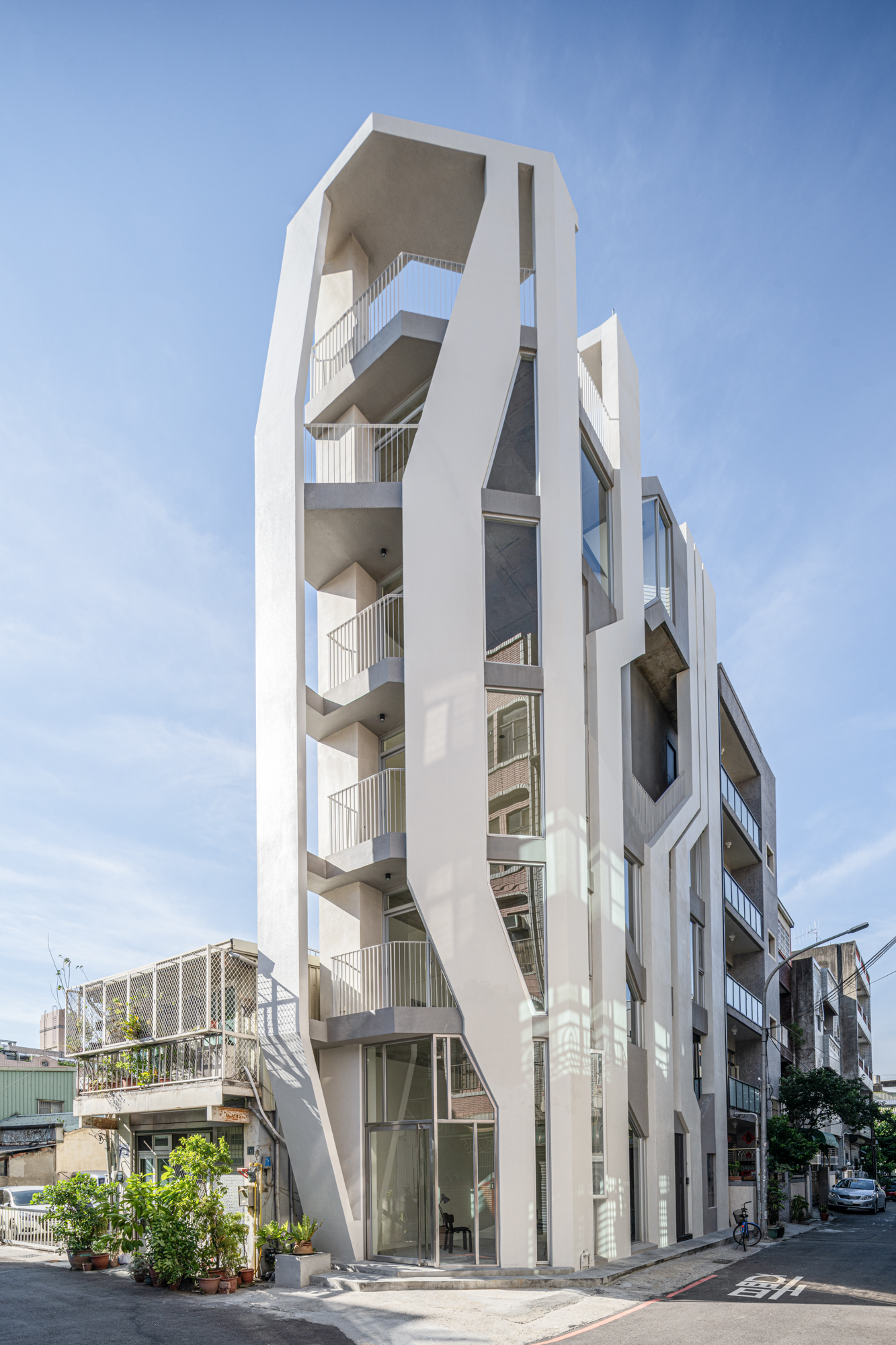
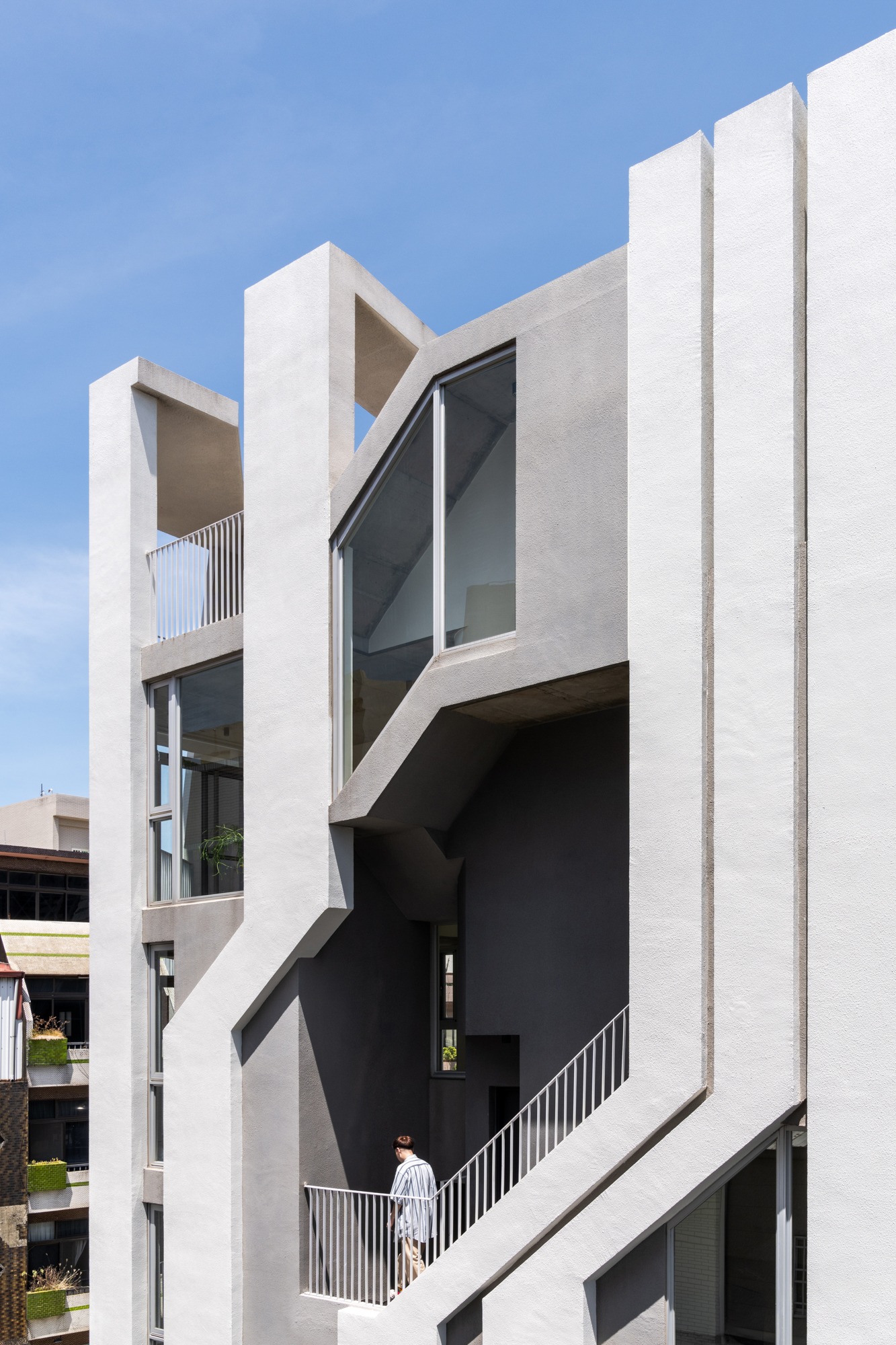
设计单位 行一建筑 彭文苑建筑师事务所
项目地点 中国台湾
建成时间 2021年
建筑面积 41.66平方米
本文文字由设计单位提供。
共居之家在市中心的陈旧街区的夹窄巷弄中,开拓美好生活。我们在城市中心的一处小巷转角,在面宽仅四米的基地上,设计出一栋一层一户的小型单元建筑,能够以租赁的形式供青年群体居住。
“Co-Living” opens up possibilities for the wonderful living among the narrow alleys lining the old neighborhoods of the city center. In the corner of an alley in the city center, sitting on a base only 4 meters wide, a small residential building with one household on each floor is designed that is suitable for rent by young people.
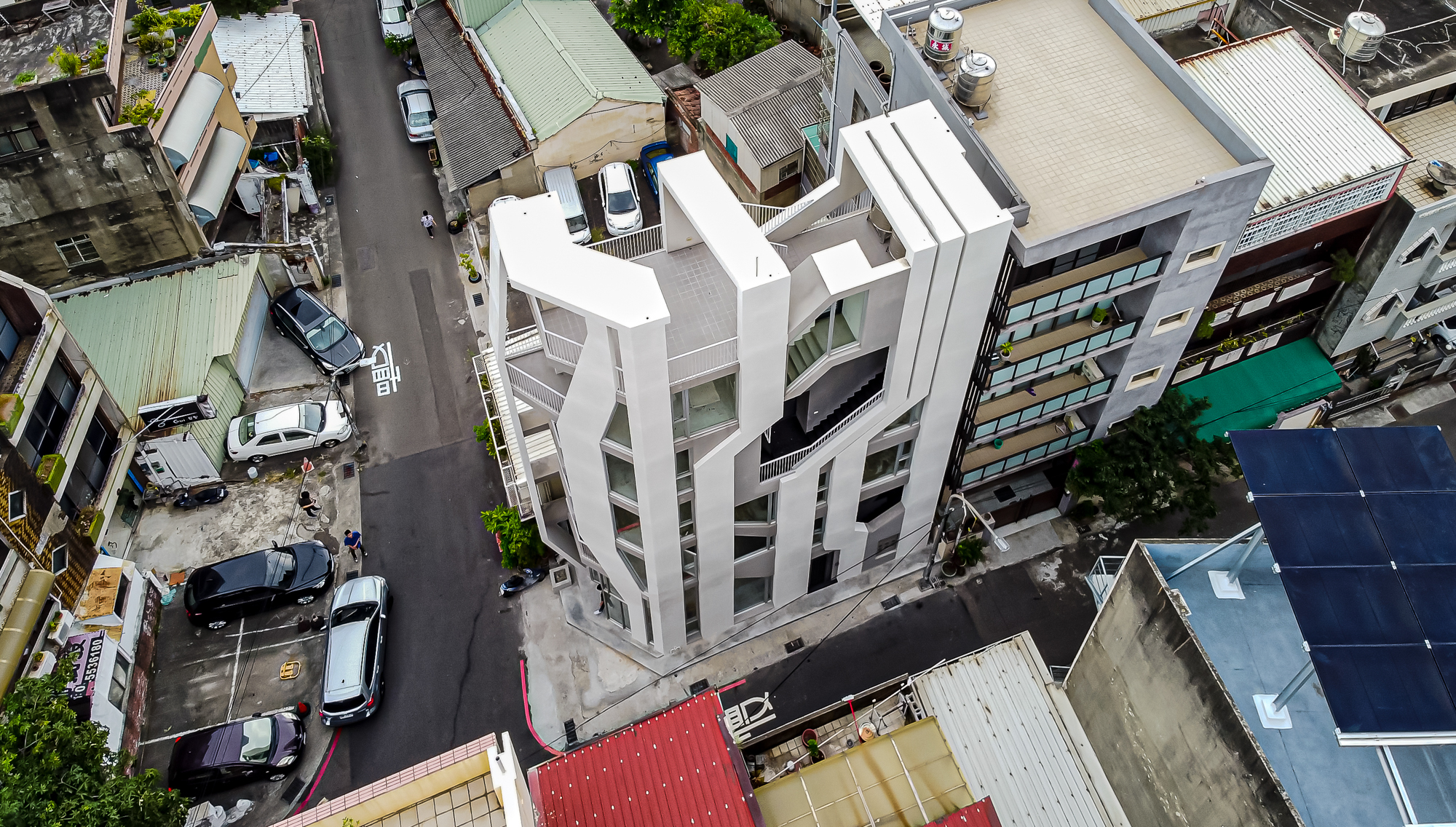
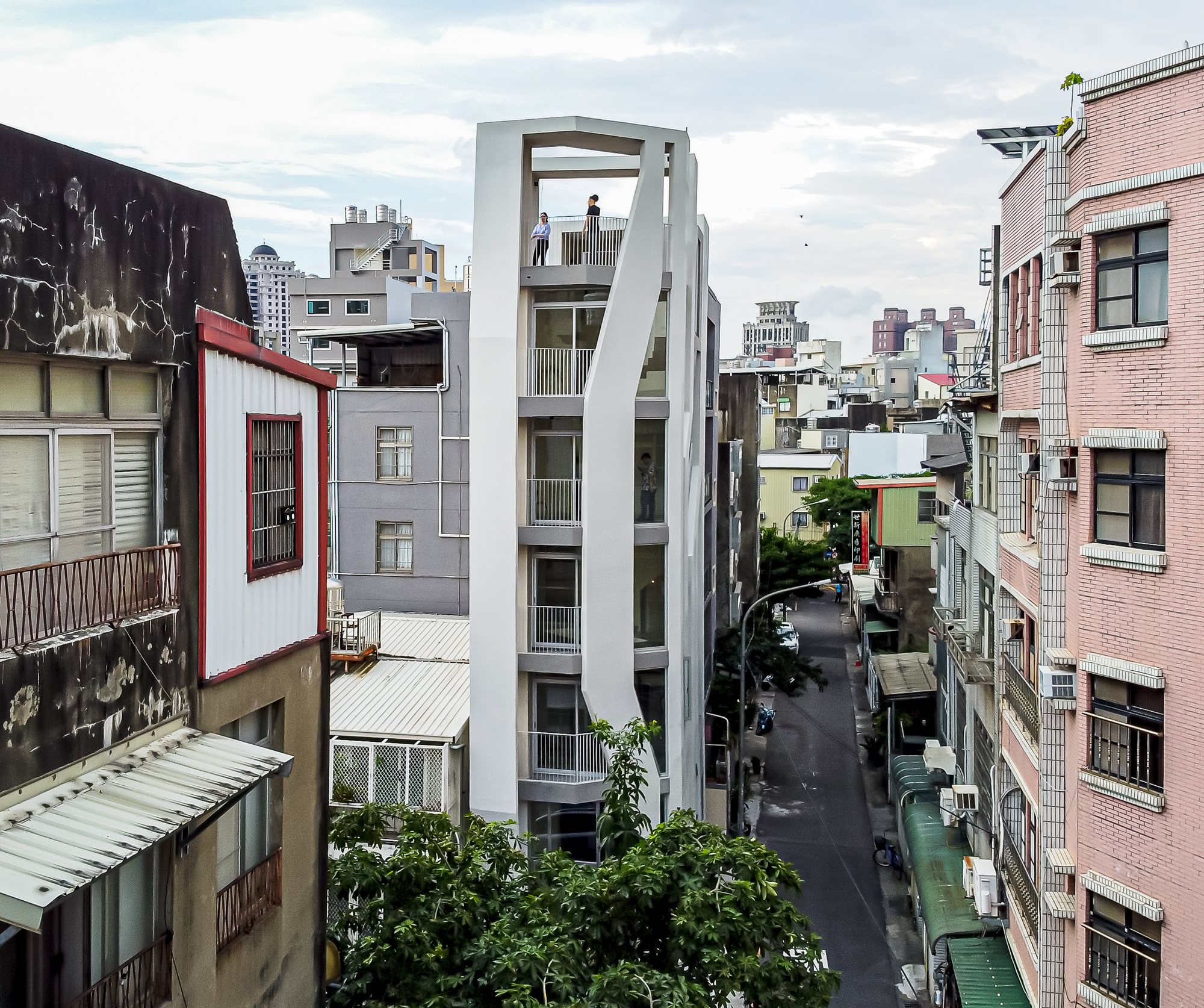
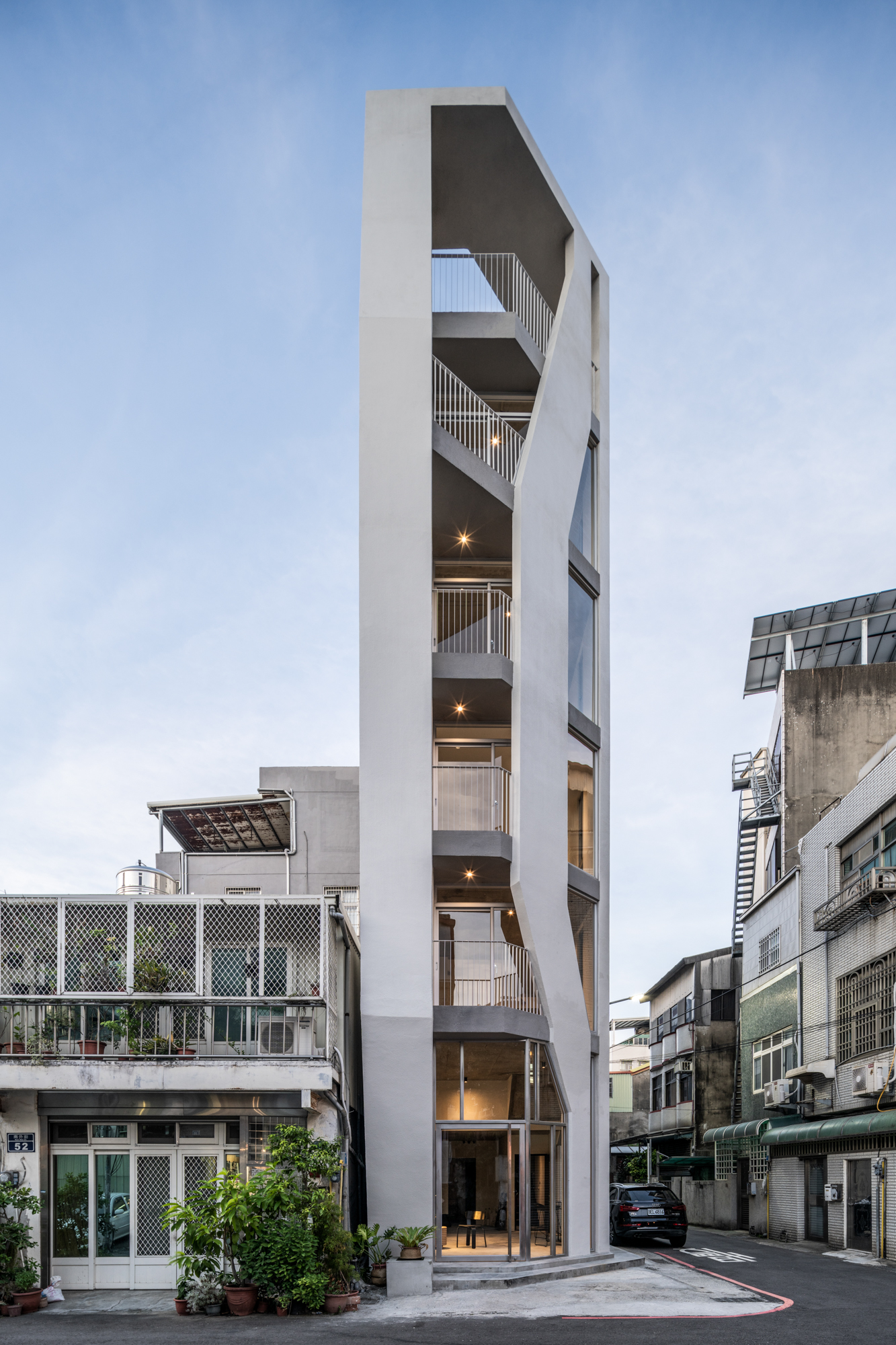
我们对传统公寓住宅的动线进行再思考,寻找公寓式住宅的另一种可能性。通过独特的流线,我们扰乱并打破了僵化与均质化的居住形态。
Rethinking the flow of traditional residential apartments, we are reexamining alternative possibilities for residential apartments. Through a unique flow, we disrupt and break the rigid and homogenized style of traditional residences.
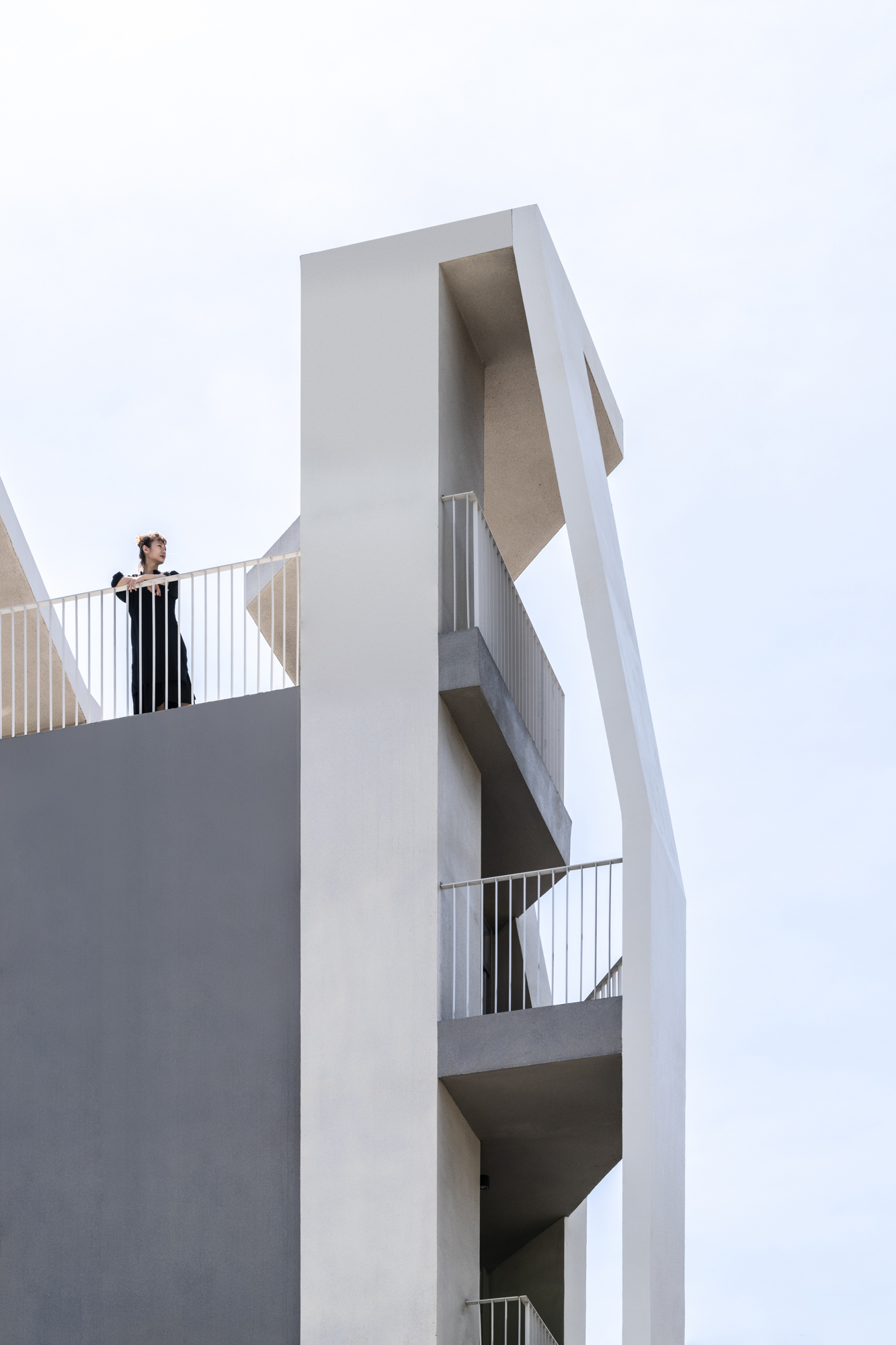
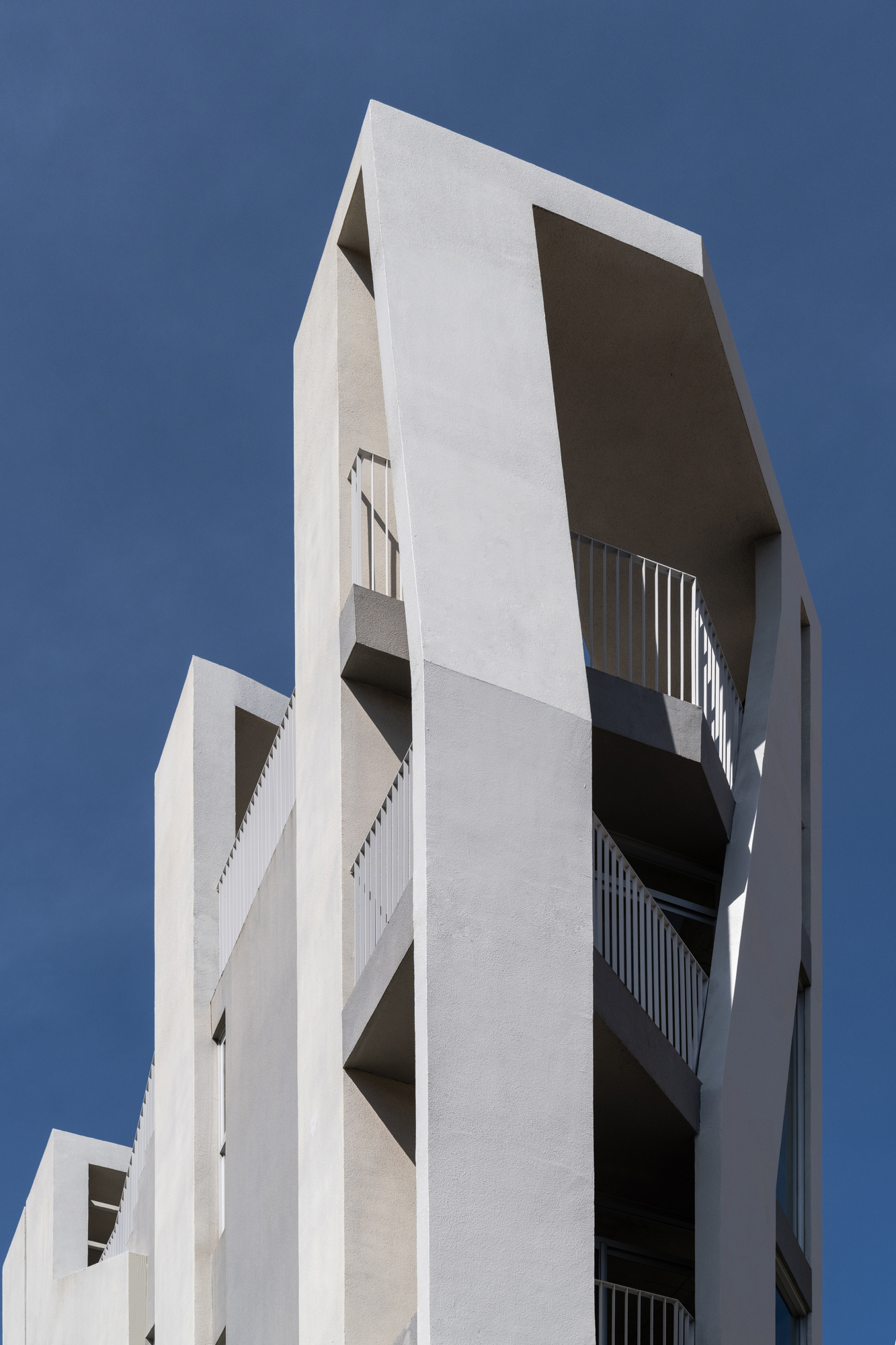
我们利用不同的楼梯布局,串联室内与户外,将丰富的城市肌理引入到室内,改变空间内部的运动体验。
Using different stair layouts, we connect indoor and outdoor, drawing in the rich urban texture to the interior, and changing the experience of movement throughout the space.
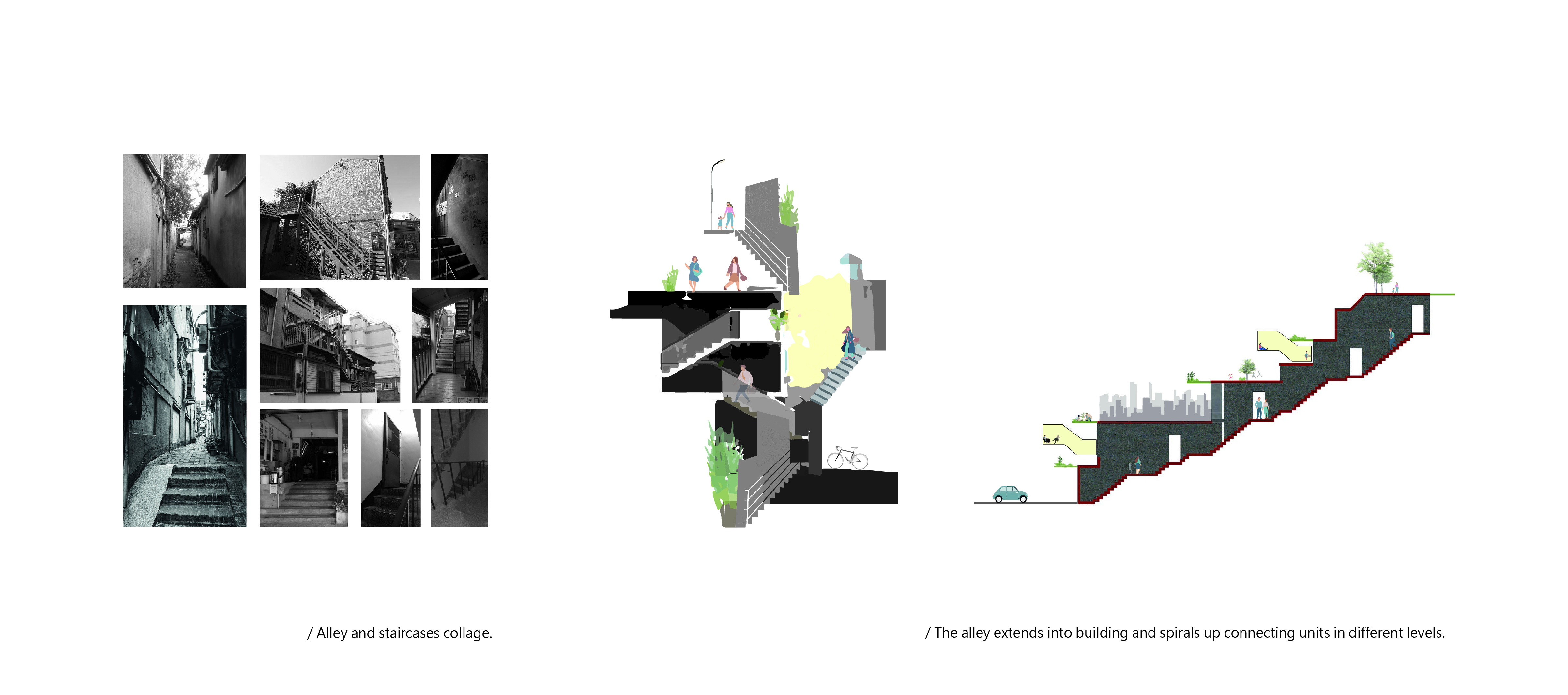
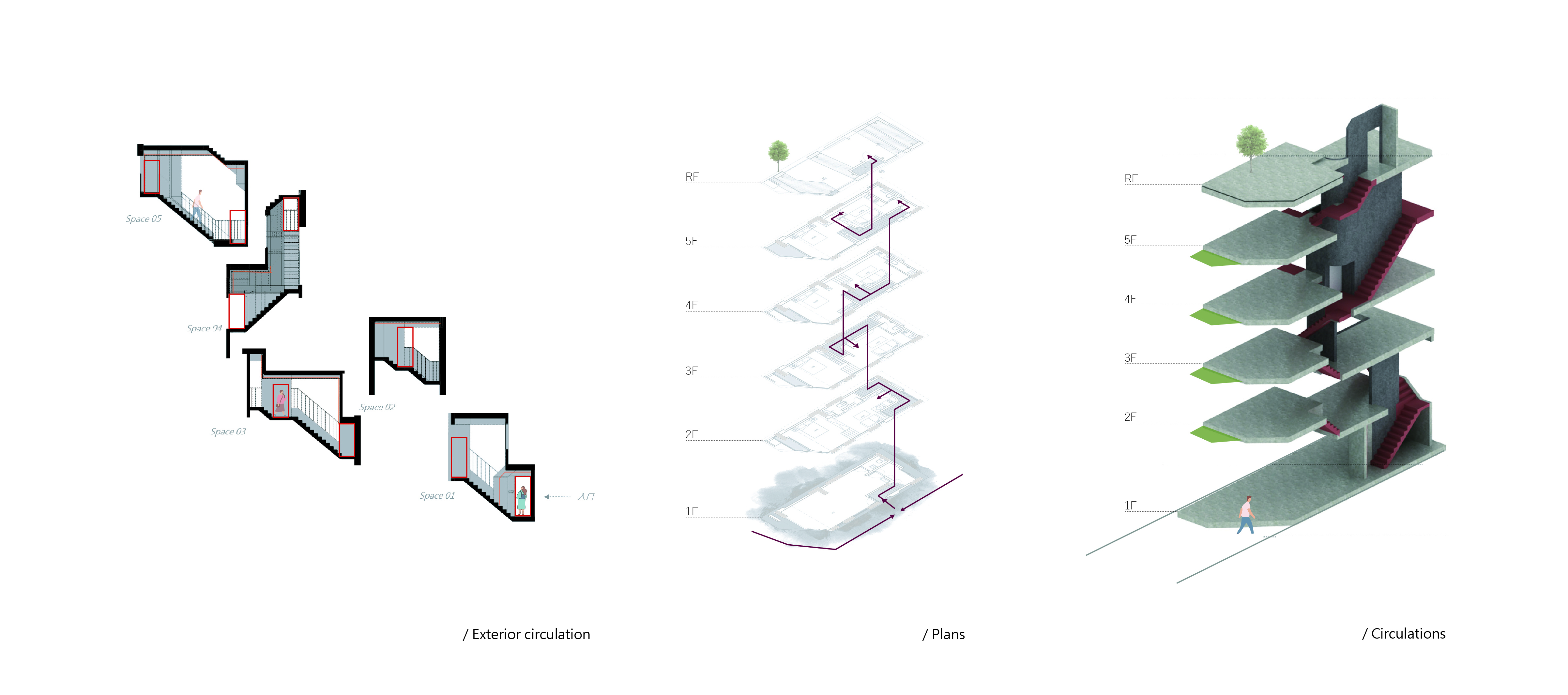
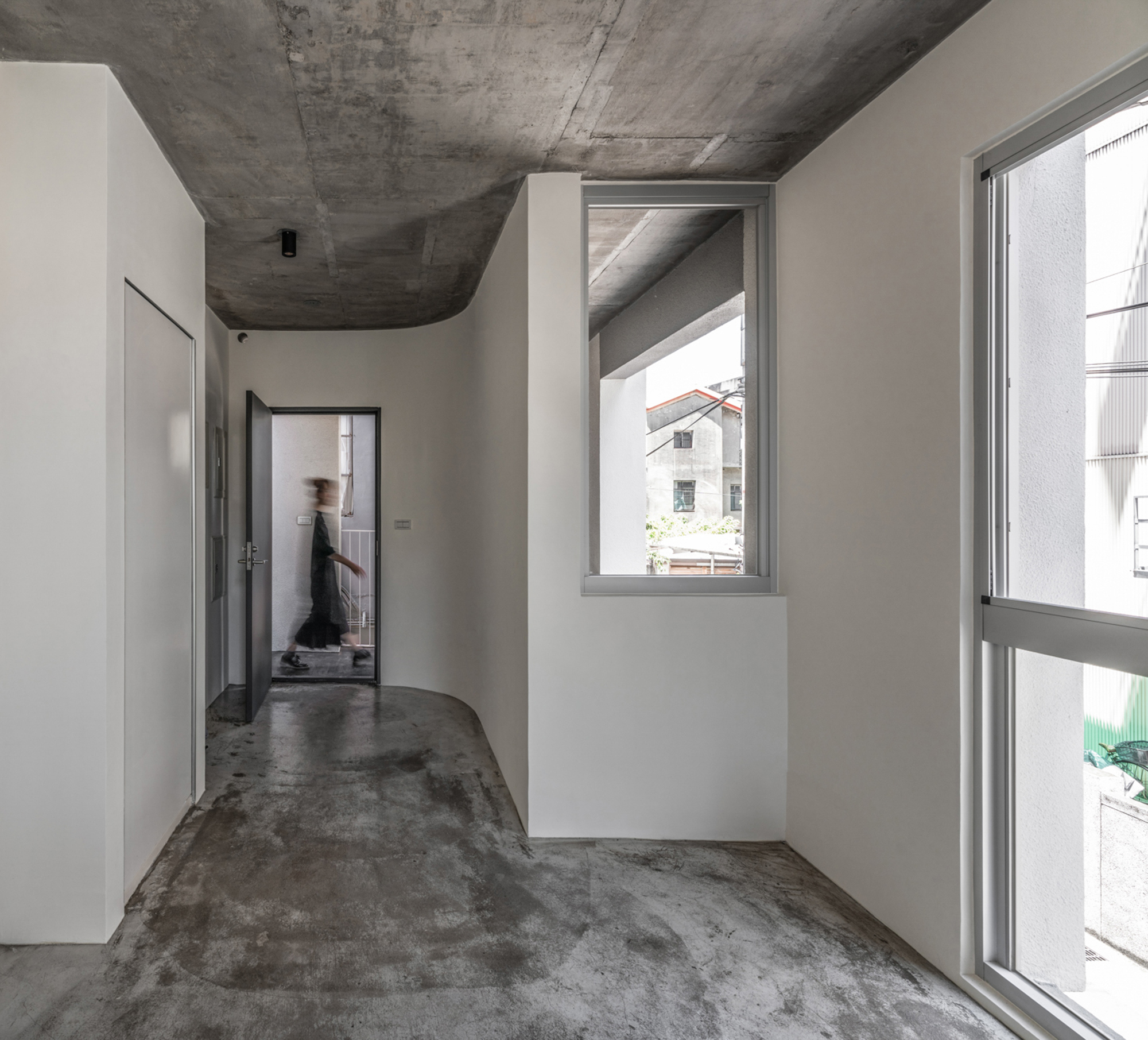
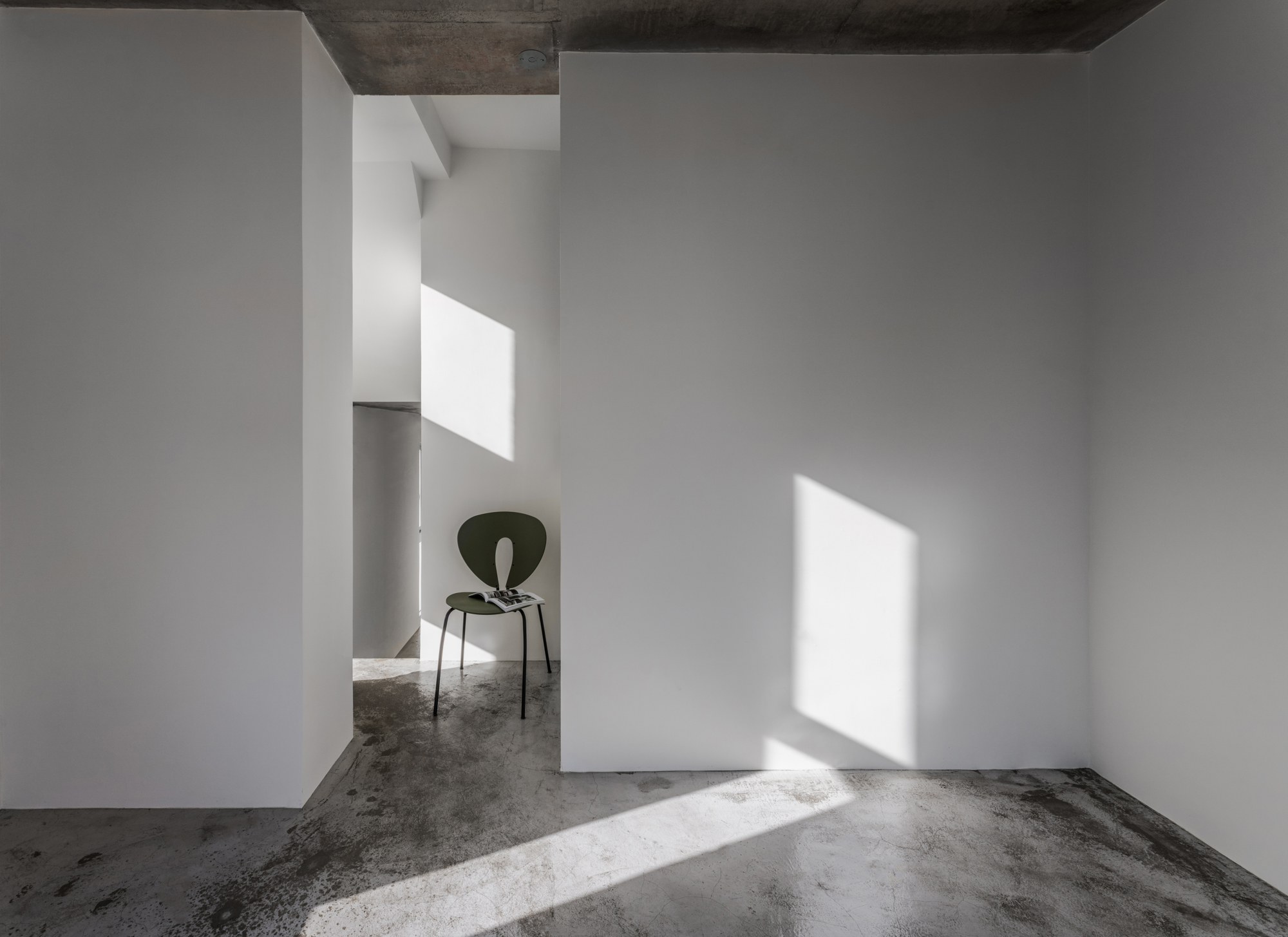
我们通过楼板错层的手法,区分出居住空间的公共和私人区域,为每个小型住宅单元提供室内的空间层次性。
Through the split-level floor plan, the public and private areas of the living space are distinguished, providing a spatial hierarchy for each small residential unit.
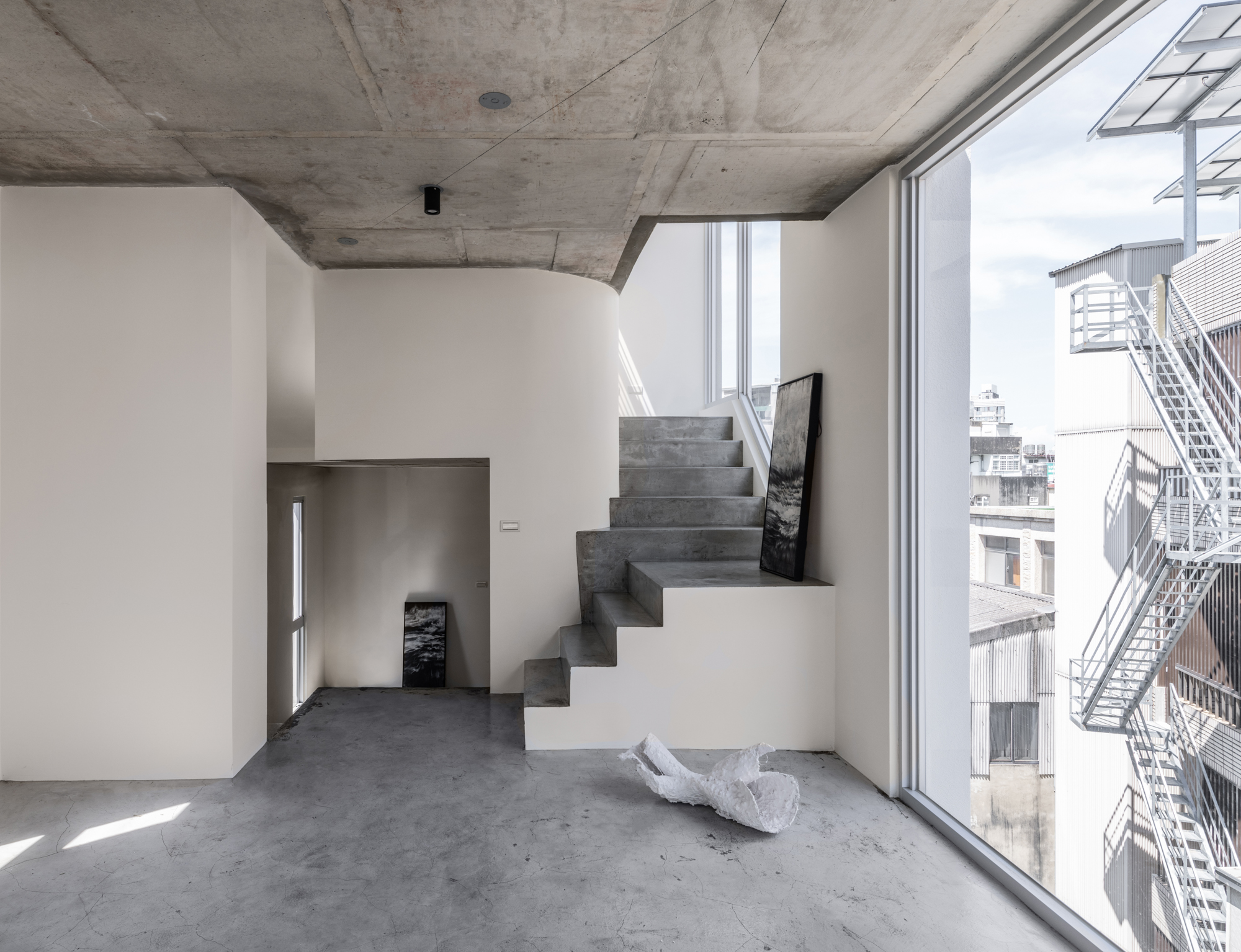
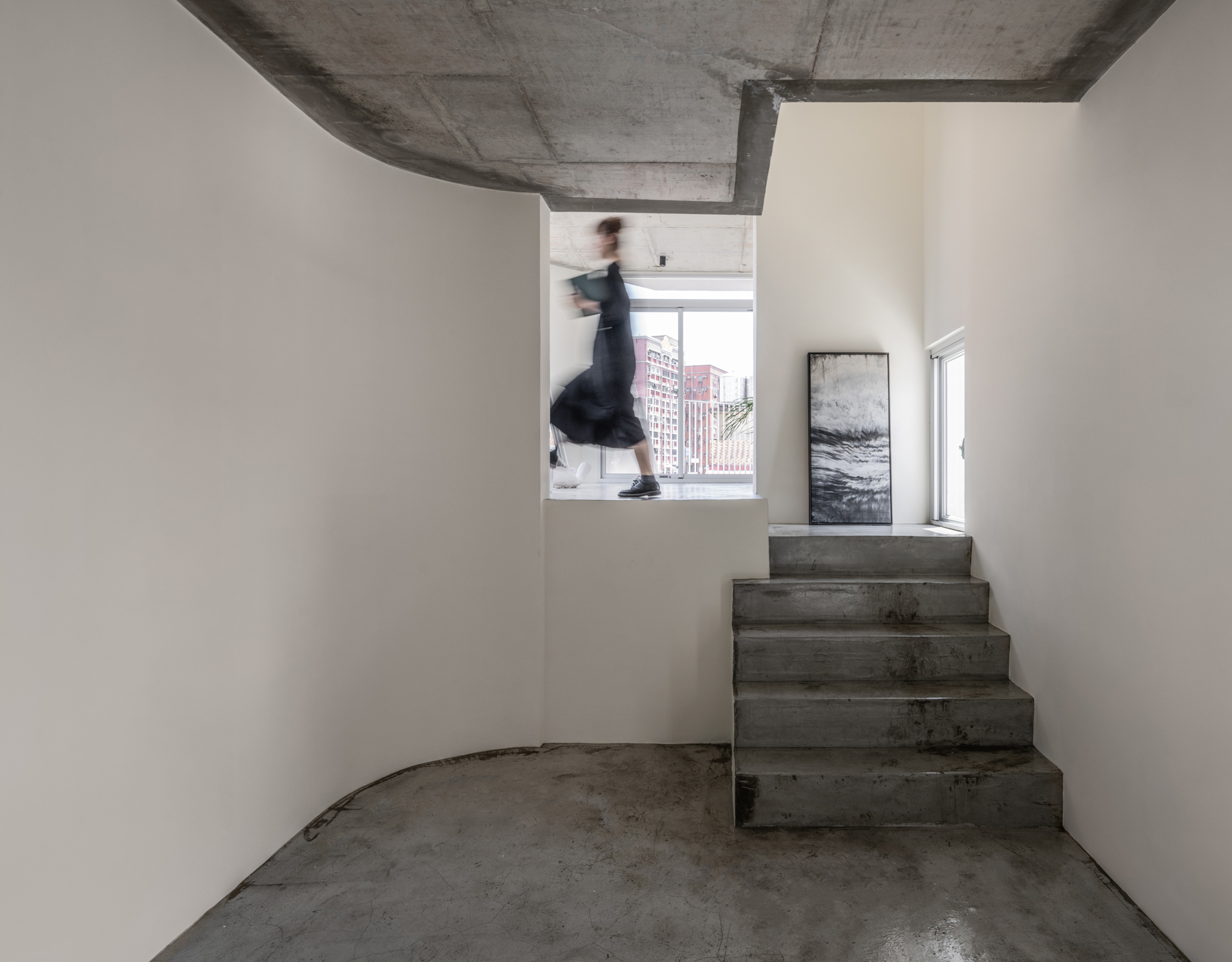
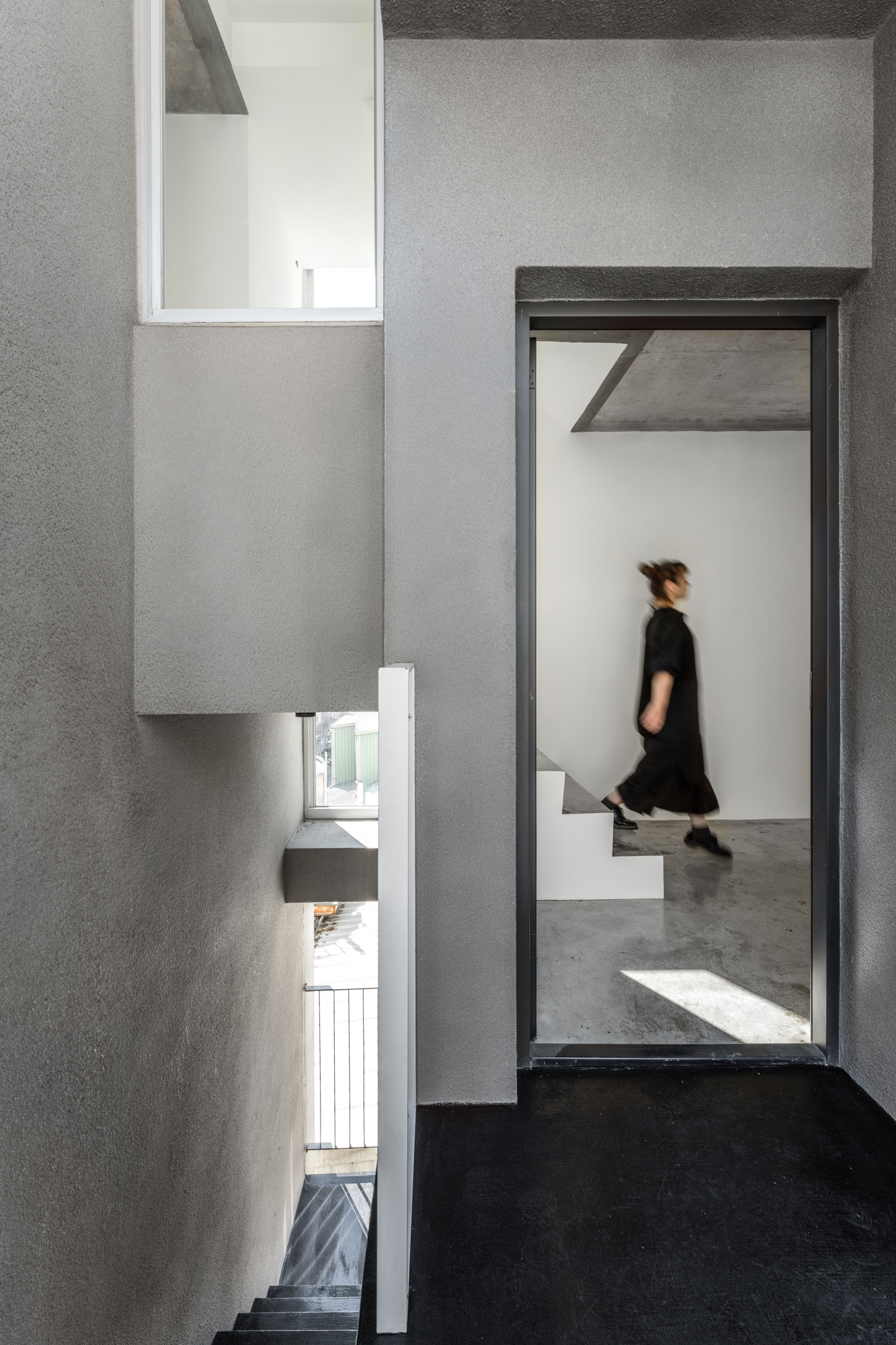
同时,我们还在建筑内部的居住单元之间,营造出垂直社区感,试图在日渐冷漠的都市氛围中创造出更具互动性与趣味性的住宅空间,为都市生活中的年轻人提供另一种可能性与生活方式。
At the same time, this establishes a vertical sense of community among the different residential units in the building, serving as an attempt to create a fun and interactive residential space amidst the cold and indifferent atmosphere of the city center, and providing young people with another possibility and appearance for life in the city.


由垂直错层与移动形体组成的交错布局,是该住宅最重要的元素。住宅之中有动线的环绕、空间的错层、结构与外观的融合。
The staggered layout consisting of vertical split-level floors and moving shapes is the most important element of the residence. With a surrounding of moving lines, the split-level space is fused with the structure and exterior appearance.
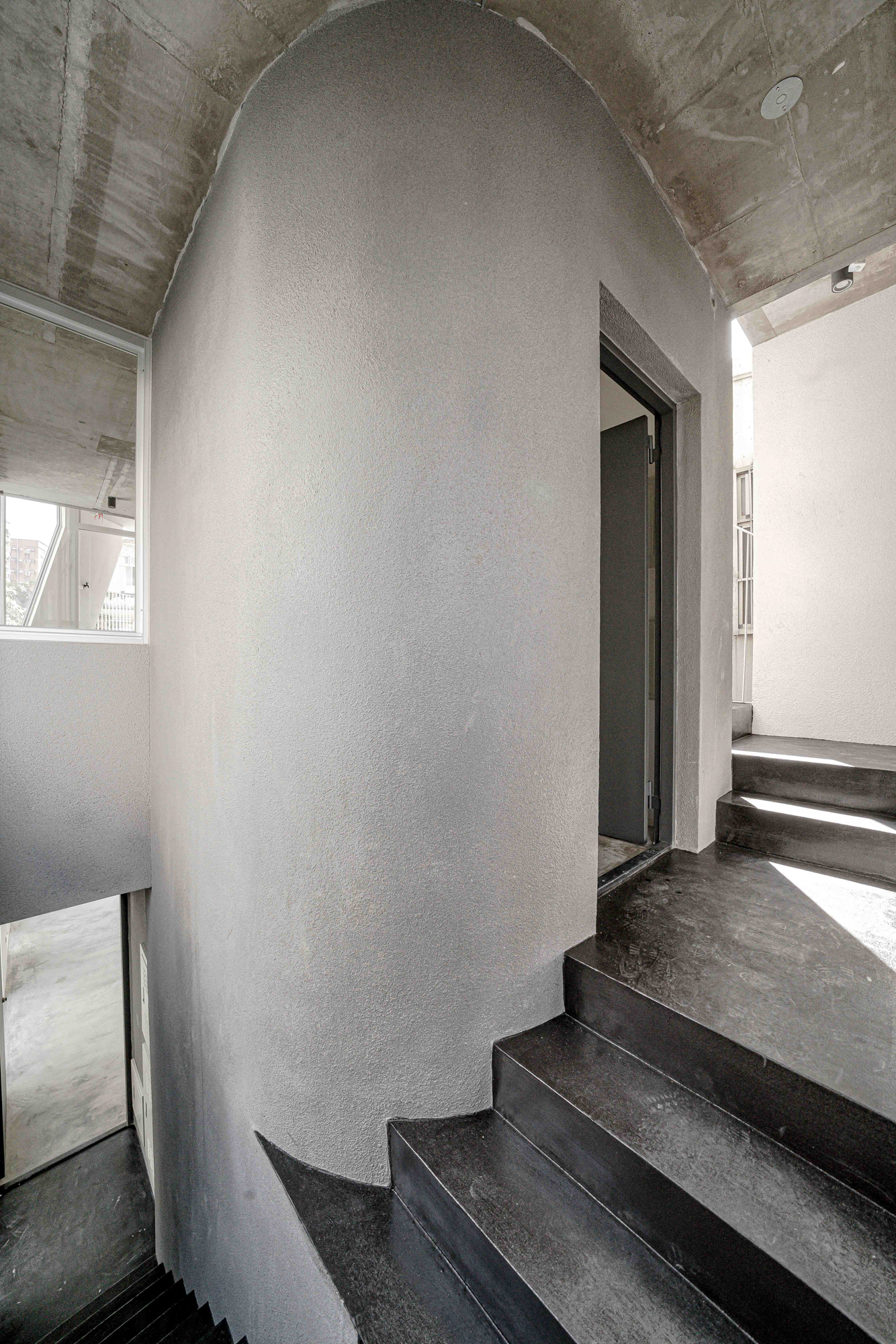
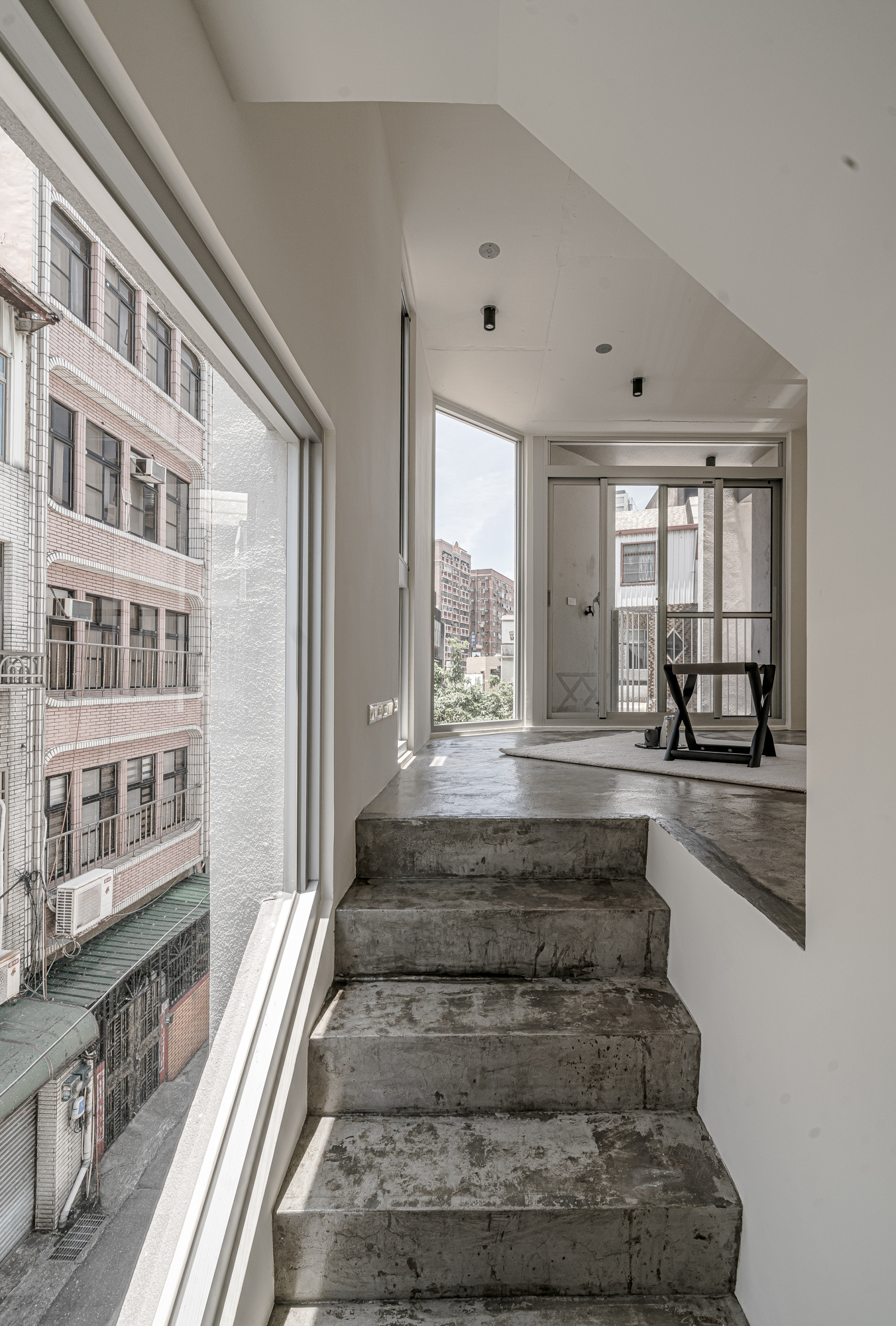
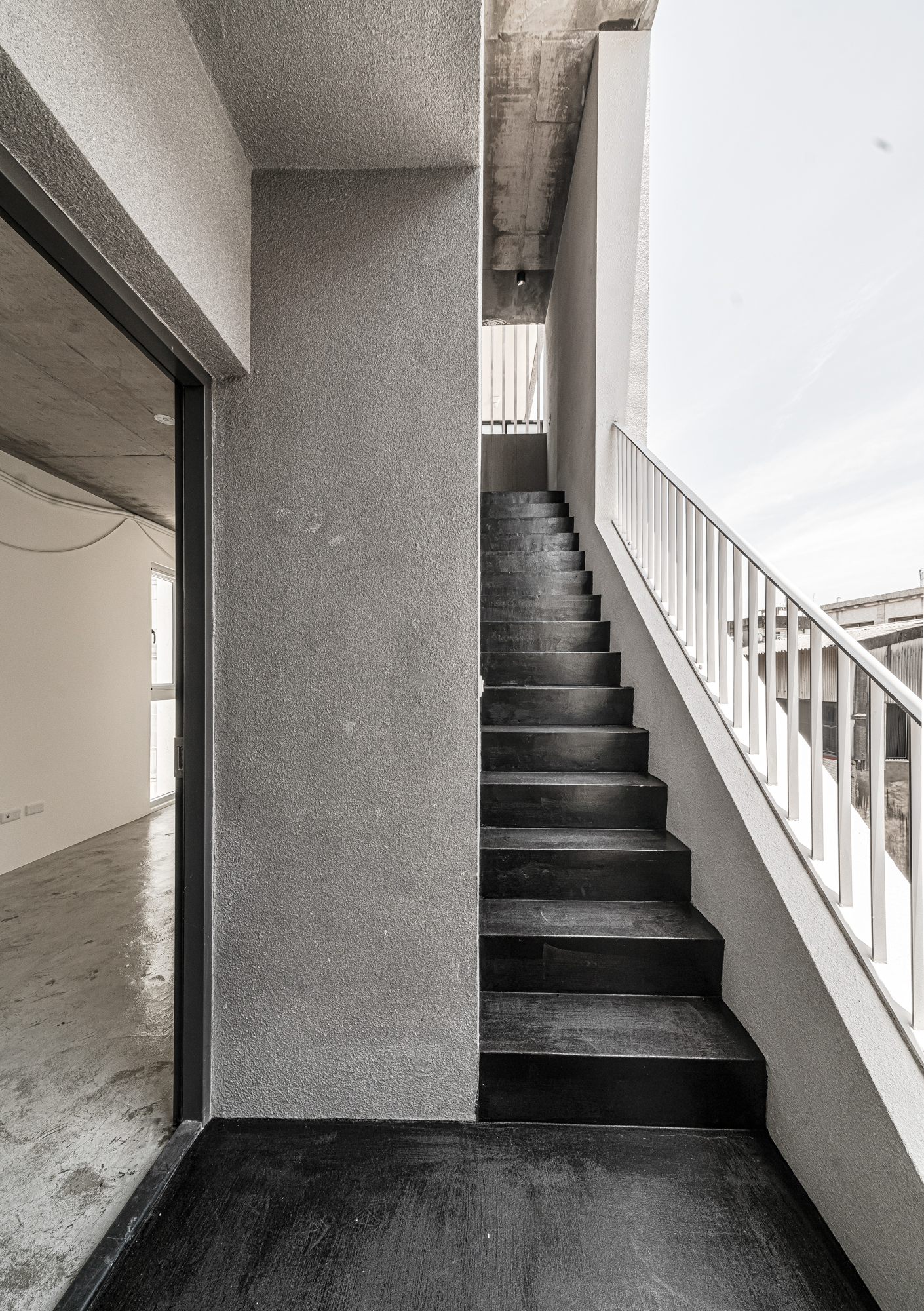
楼梯游走于结构与外墙之间,串联起一楼到屋顶花园的生活,由内而外地构建出建筑的外观,外露的建筑元素同时呼应着内部空间的多重层次性。在街口转角处,建筑通过斜板将每层的阳台整合在一起,将室内空间向外延伸到街角。
Stairs roam between the structure and outer wall, connecting the activities from the first floor to the roof garden, and framing the building’s appearance from the inside out. At the same time, the exposed architectural elements resonate with the multiple layers of the interior space. On the corner of the street, the building integrates the balconies on each floor through an inclined plate, extending the interior space outwards over the corner.
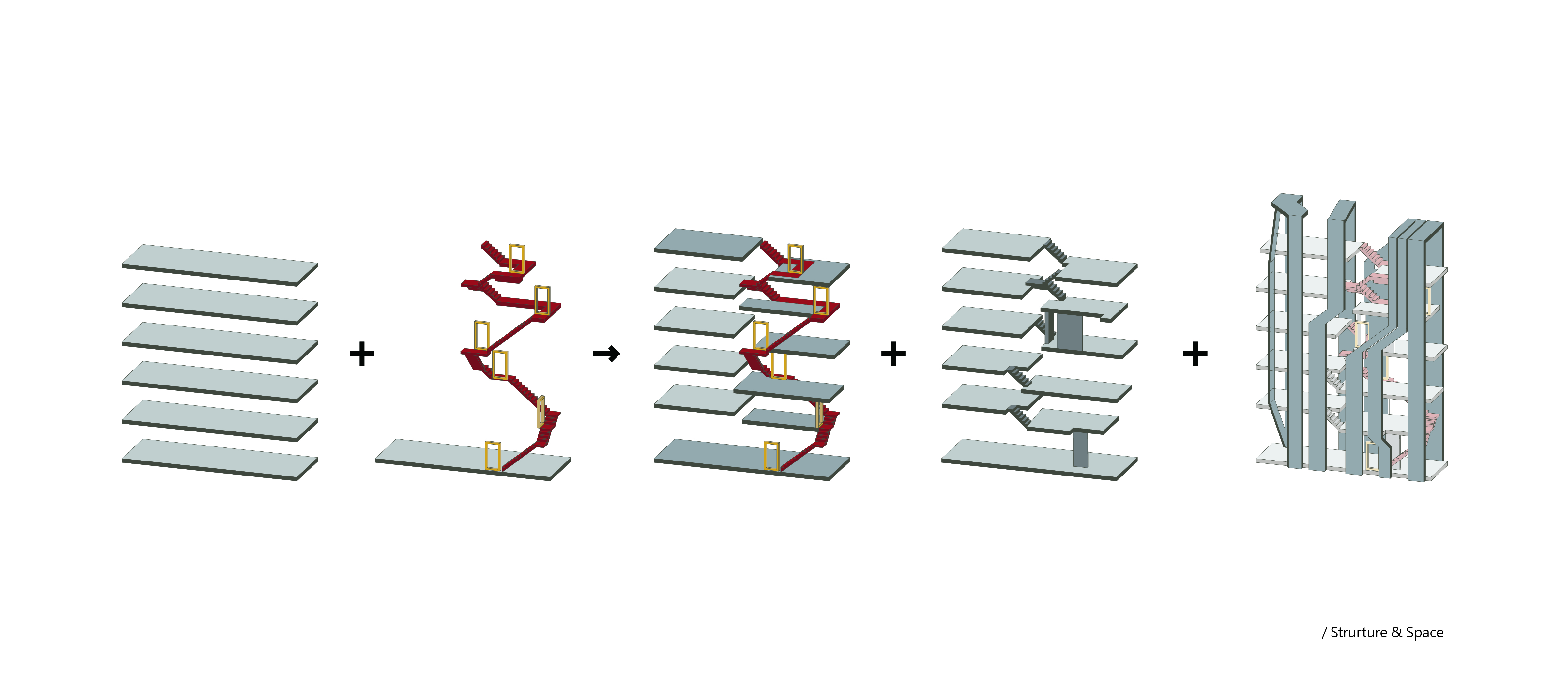
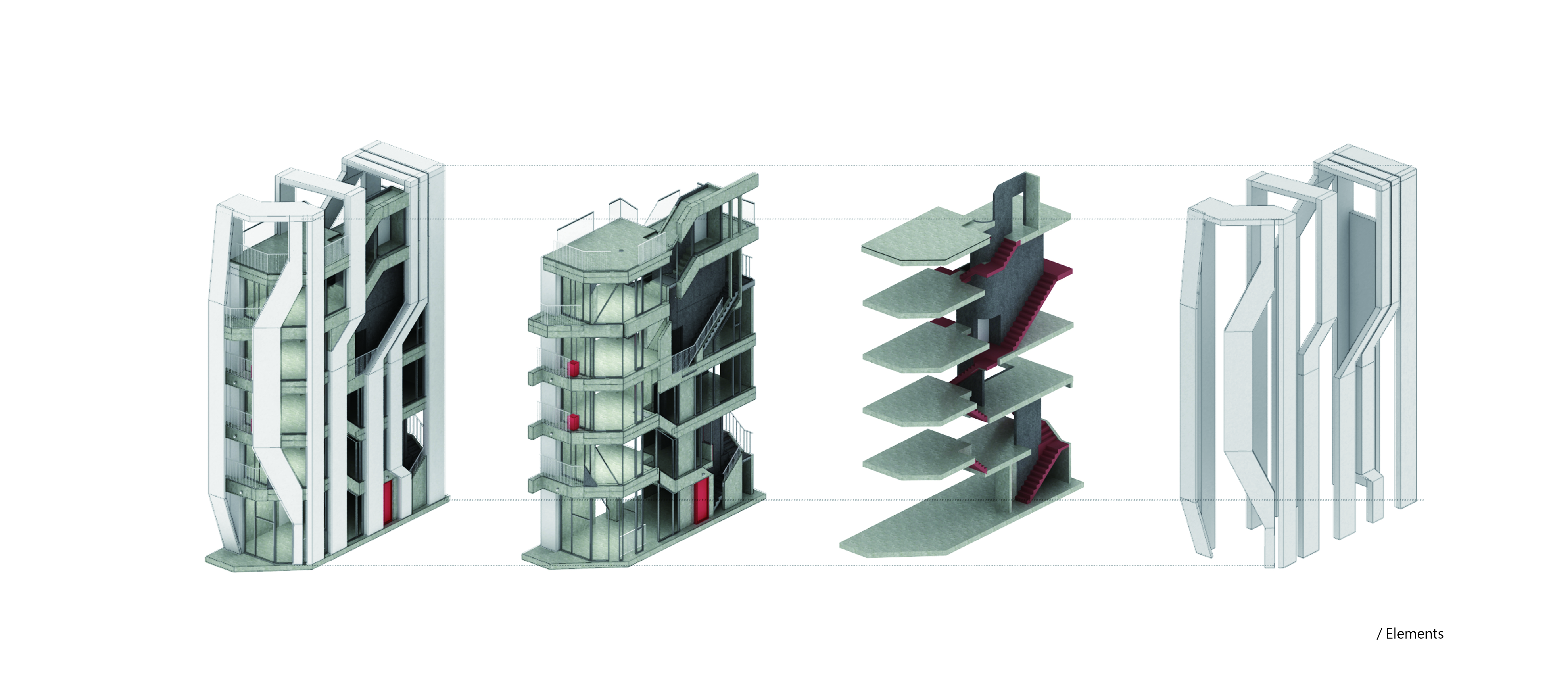
穿透、丰富、视角多重,该项目在陈旧都市巷弄中,提供了一幕崭新的生活灵感。
Penetrating and rich while offering multiple perspectives, a new inspiration for life in an old city alley has been materialized.

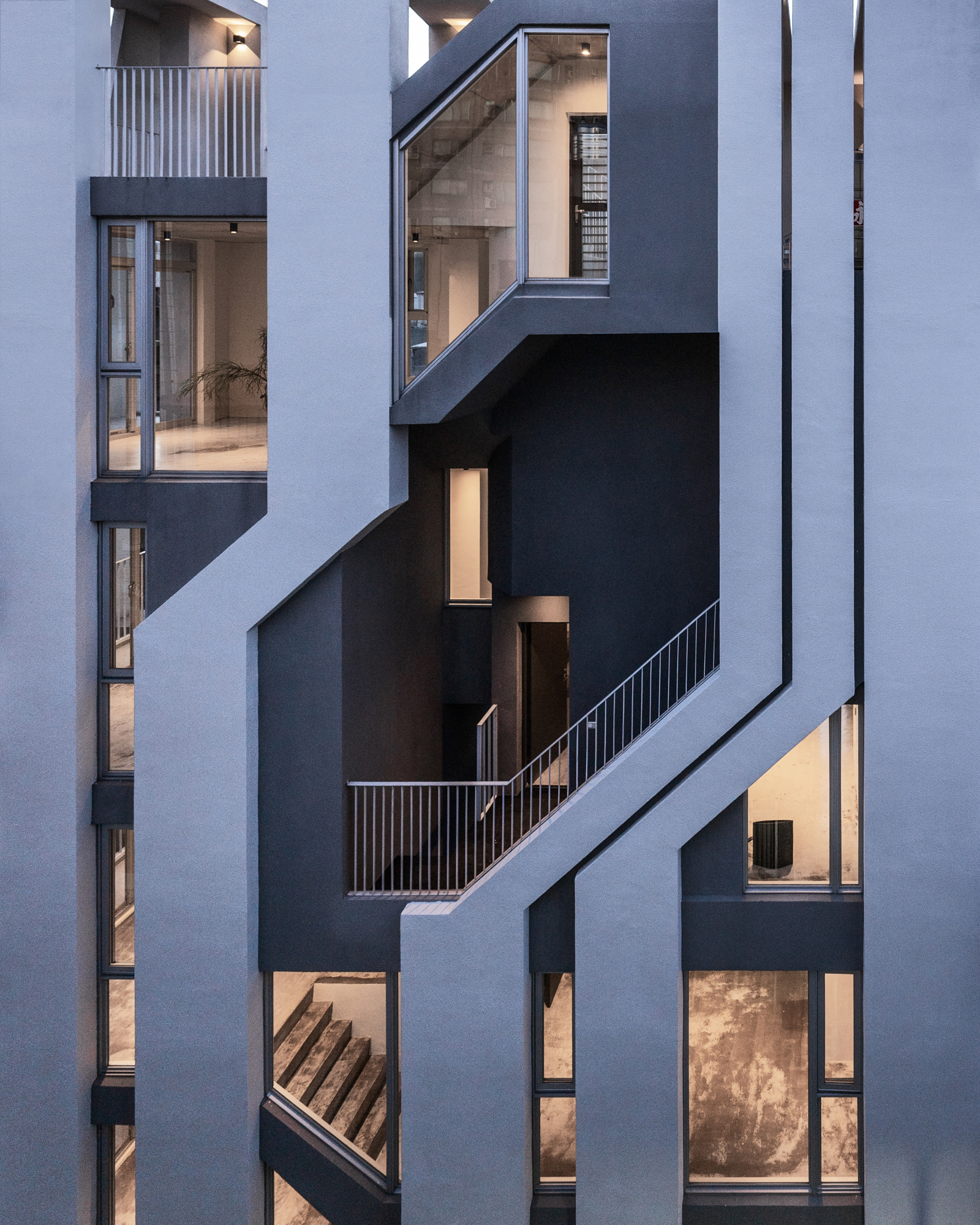
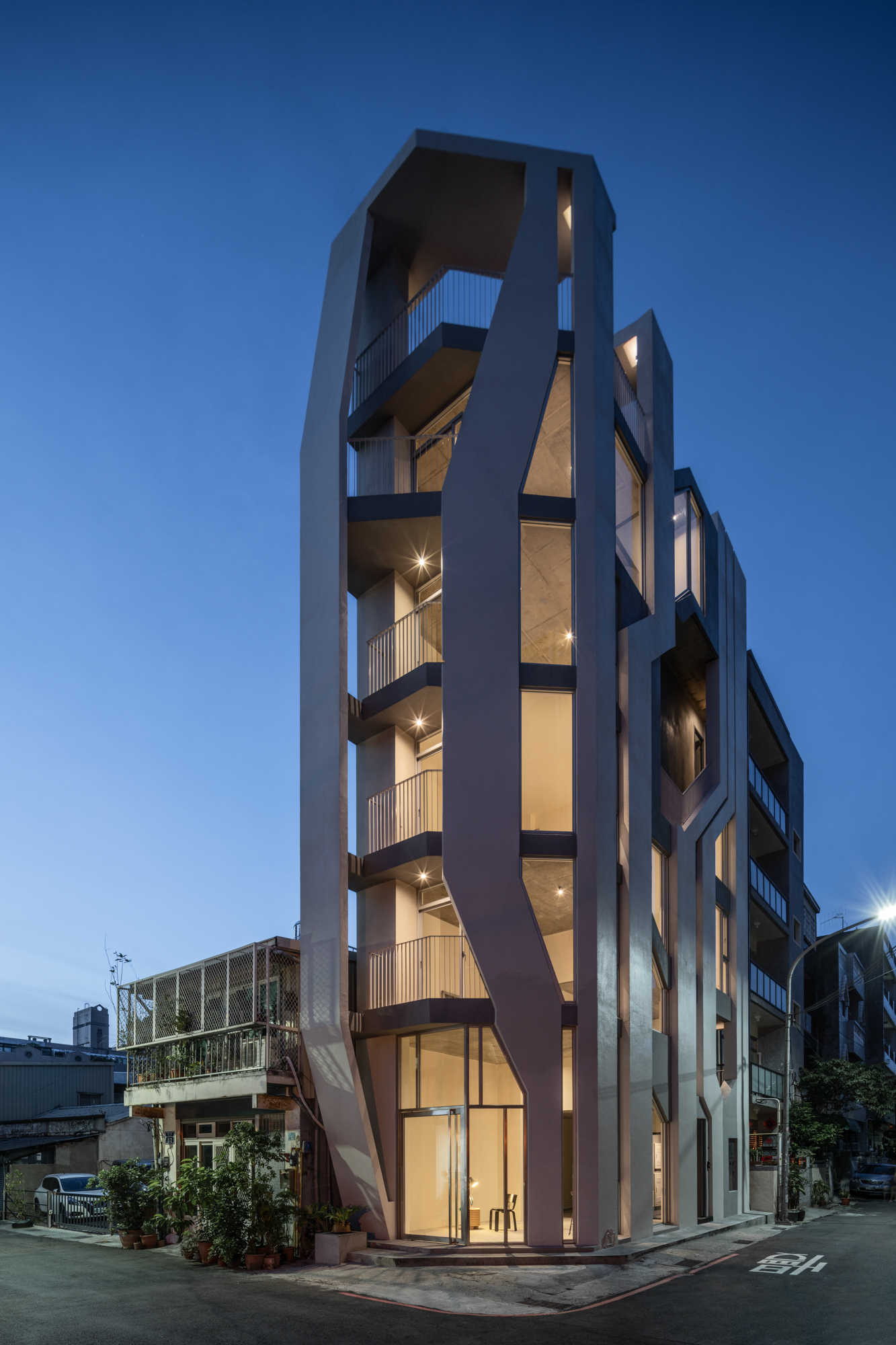
设计图纸 ▽
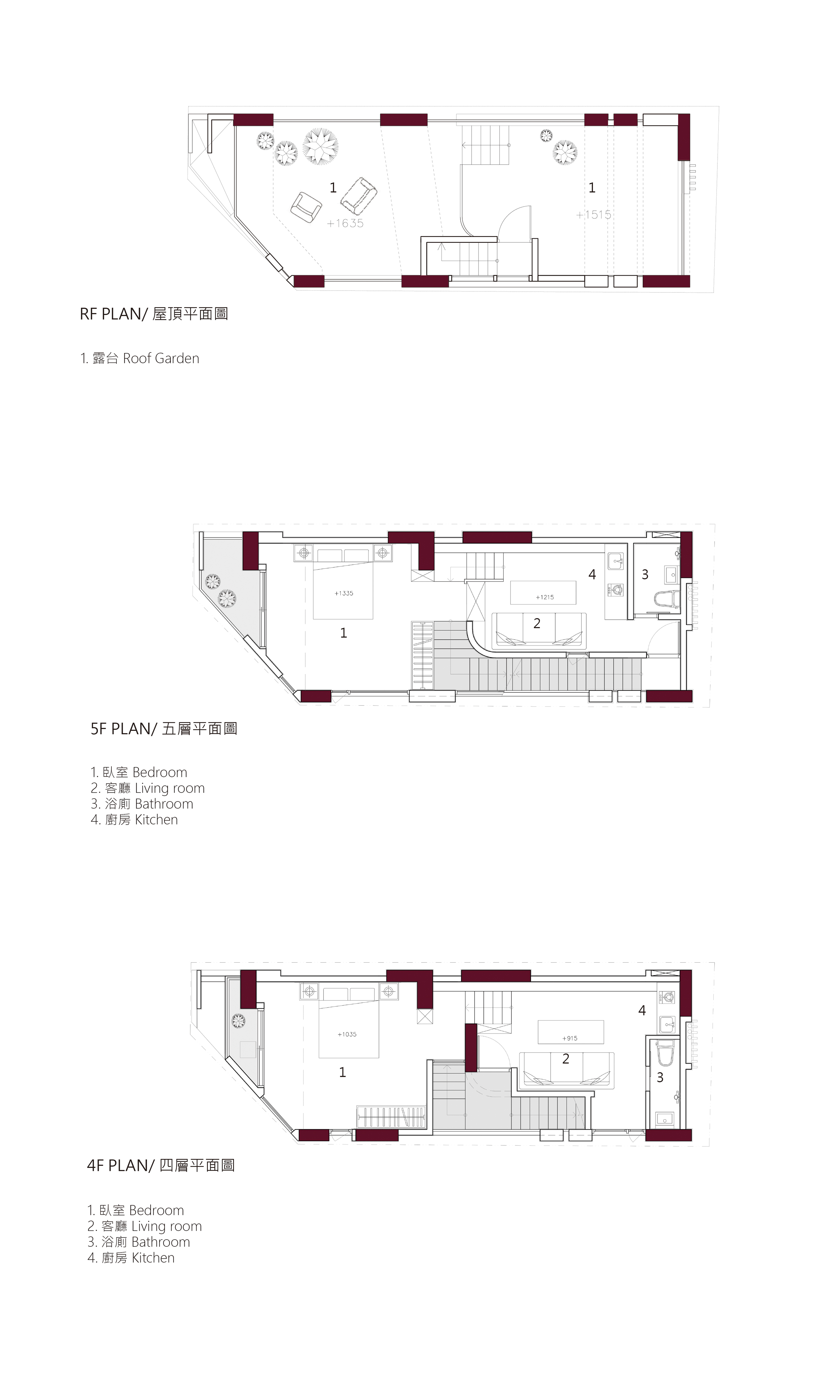
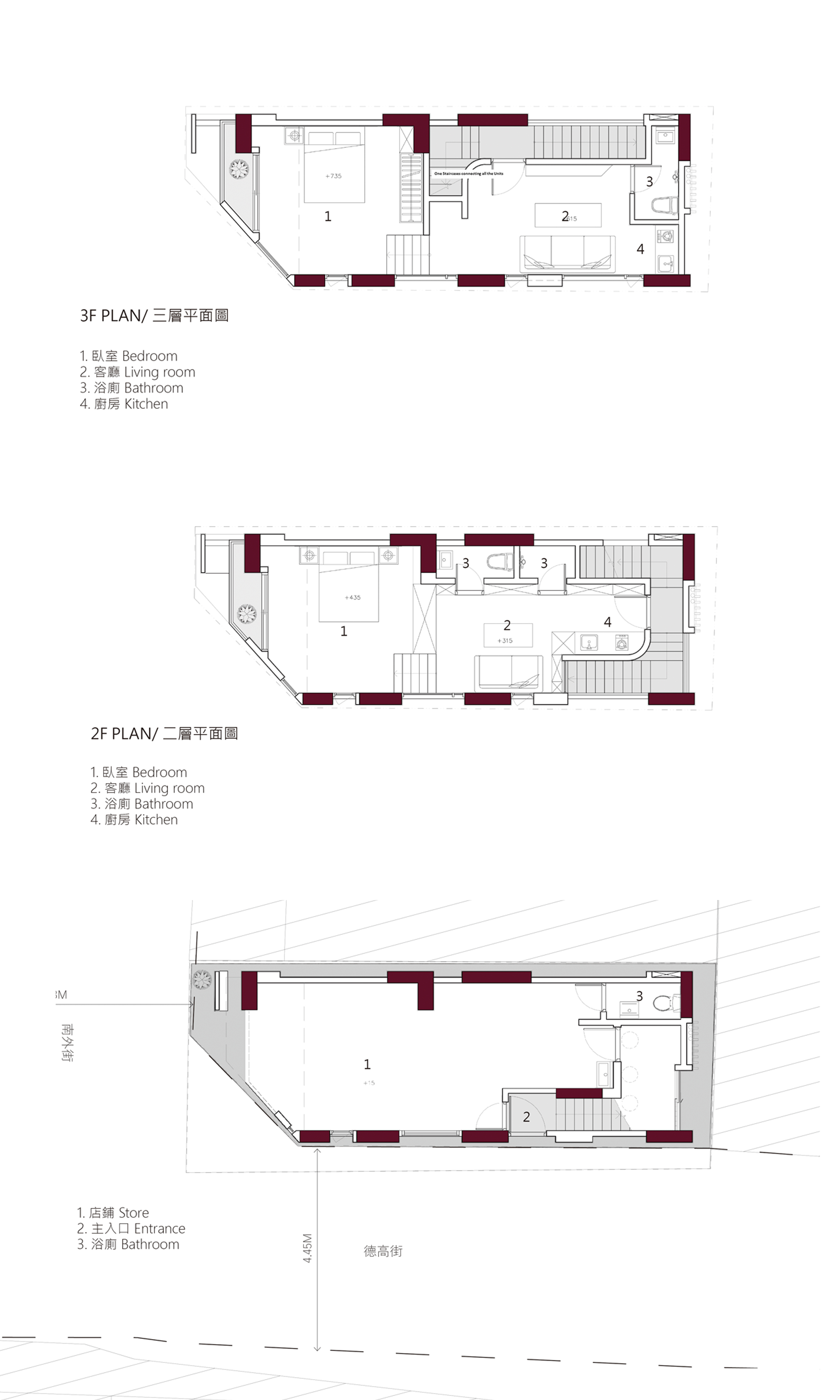

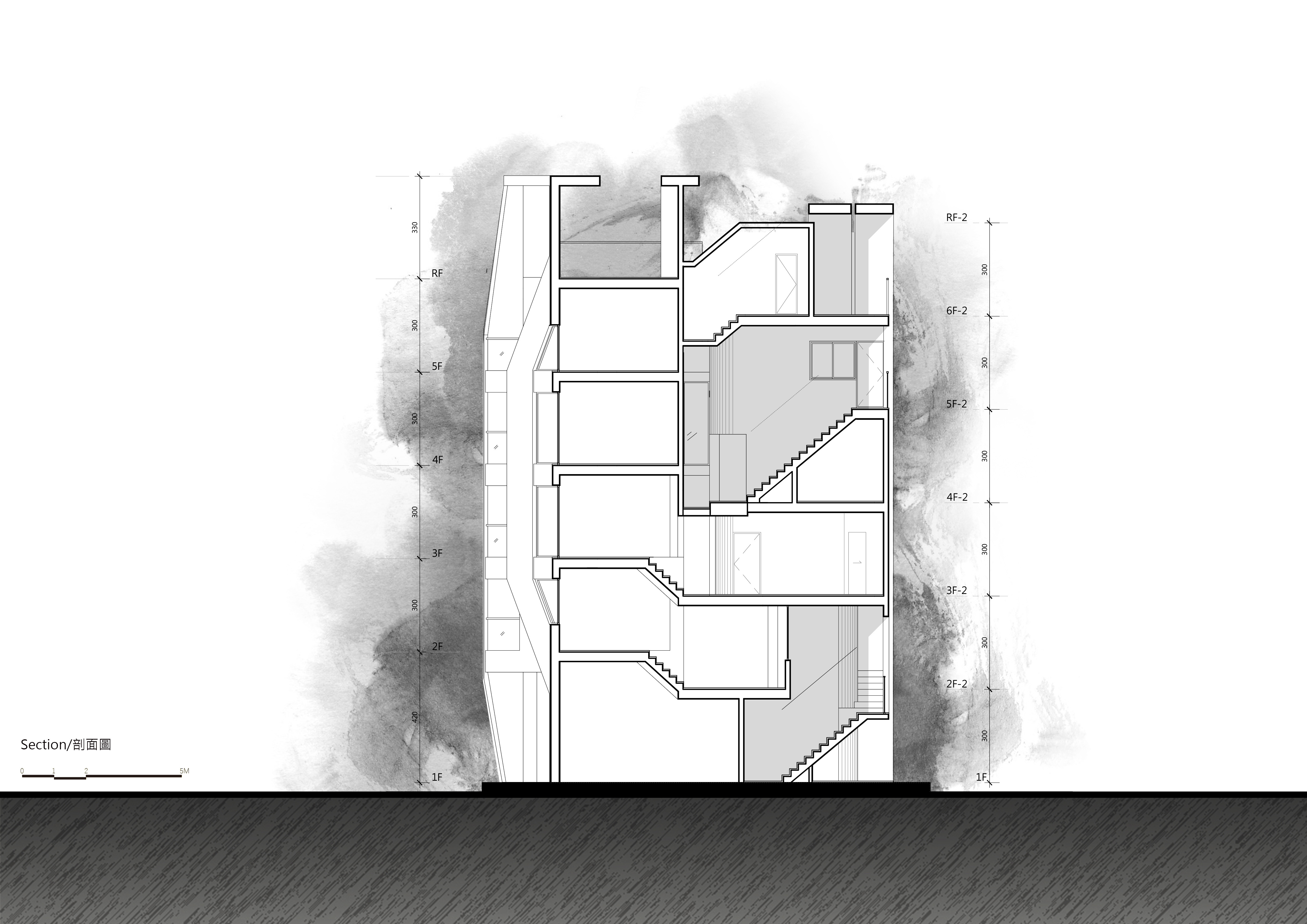
完整项目信息
项目名称:共居之家
设计单位:行一建筑 彭文苑建筑师事务所
项目完成年份:2021年
建筑面积:41.66平方米
项目地址:中国台湾 新竹市东区德高街16号
主创建筑师:彭文苑
设计团队:行一建筑
设计师:卢青、卓子翔、李明修、吴建纬、黄玮晨、林玮甄
委托方:施先生
结构设计:长浩结构技师事务所
合作方:宇宸设计
摄影师:YHLAA李易暹
版权声明:本文由行一建筑 彭文苑建筑师事务所授权发布。欢迎转发,禁止以有方编辑版本转载。
投稿邮箱:media@archiposition.com
上一篇:资格预审结果|三亚崖州湾科技城文体中心(深海博物馆及体育中心)建筑方案设计国际竞赛
下一篇:近年有哪些校园建筑佳作?2023 AIA最佳教育建筑奖13个获奖作品公布