
设计单位 JSPA Design
项目地点 广东深圳
建成时间 2021年2月
室内面积 6000平方米
深圳移卡是一家支付科技领域的上市公司,其办公总部位于深圳科兴科学园区,此次邀请JSPA Design对其三个楼层的办公空间进行了改造。项目总面积达6000平方米,试图以革命性的设计展示科技公司更加透明和开放的企业文化。
The Yeahka headquarter office project consisted in the refurbishment of three floors of the Kexing Science Park office building in Shenzhen for a total area of 6000 m2.
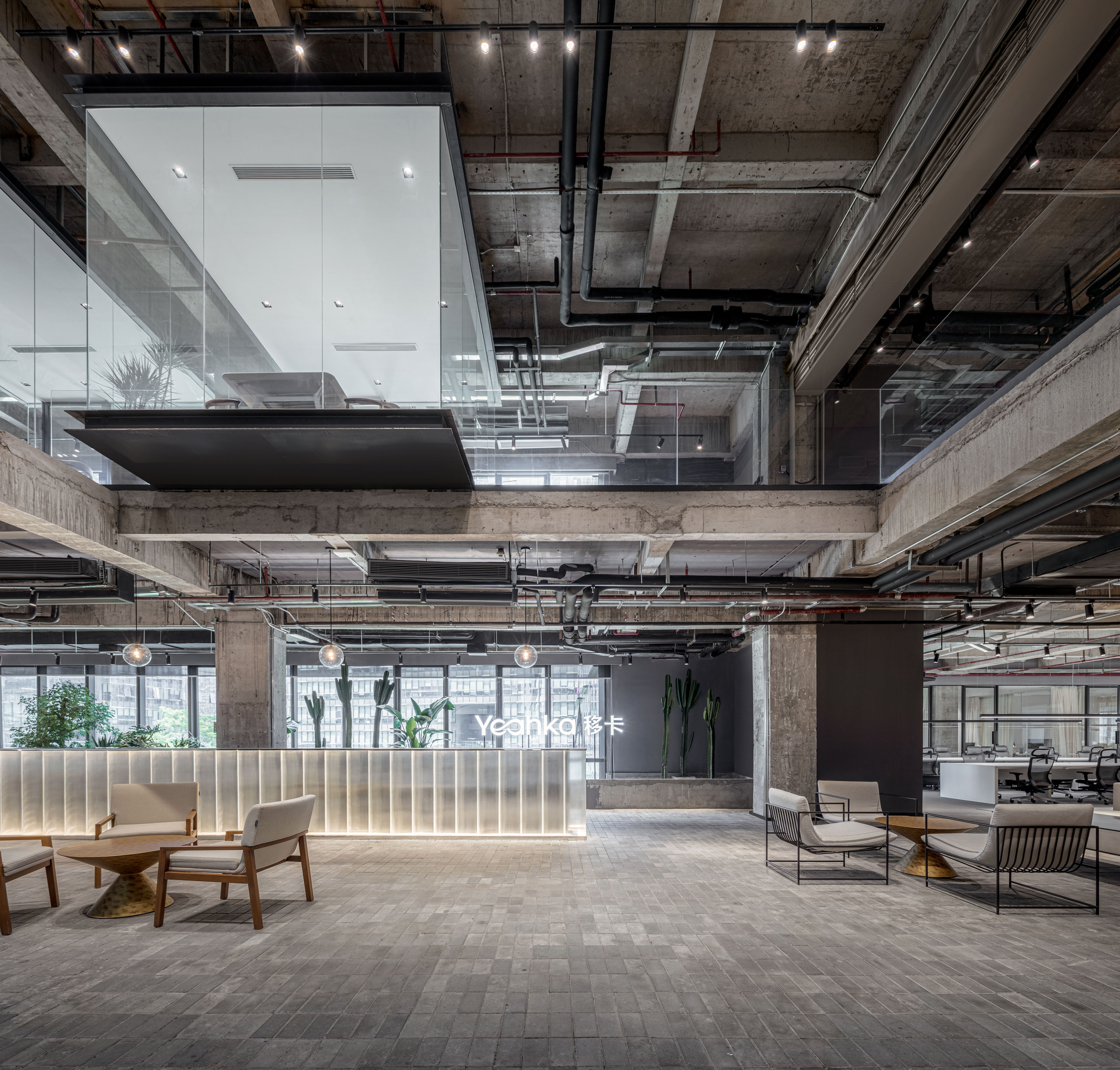
设计师在项目启动之初就提出,希望一改覆盖在室内表面的无实际功用的饰层,在更长久的时间跨度上,恢复建筑结构的原始风貌,从而实现建筑意义的回归。
The design process started with the removal of all the superfluous claddings and decorations to come back to the original state of the building structure.
团队在复原建筑粗犷的梁柱之后,打开了部分楼板,从而为垂直轴线上更丰富的设计留出余地,亦能引入更多自然光照明,让光影重塑人们的空间感受。
The idea was then to create openings in the concrete slabs to expand part of the space vertically, bring in more natural light and connect the three floors together.
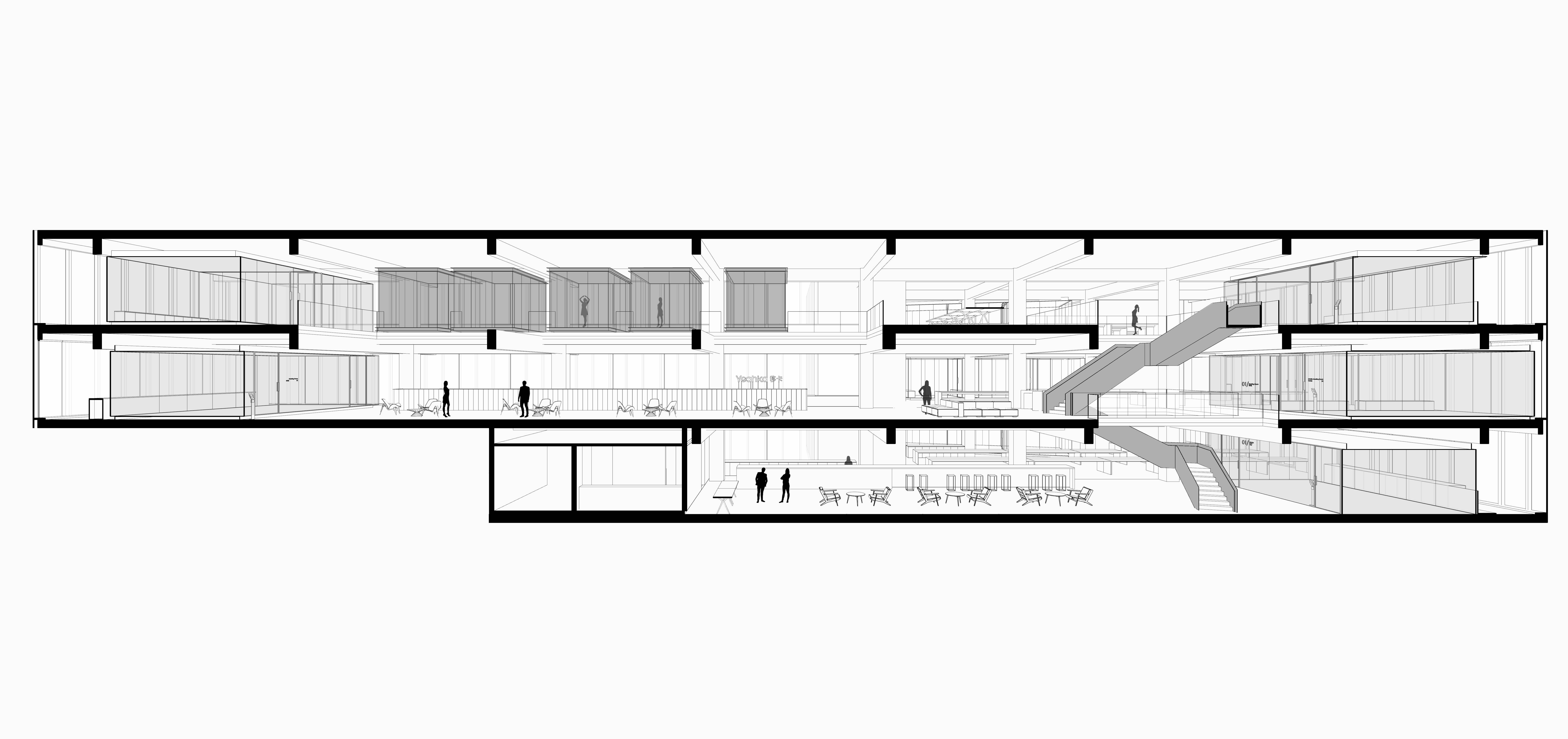
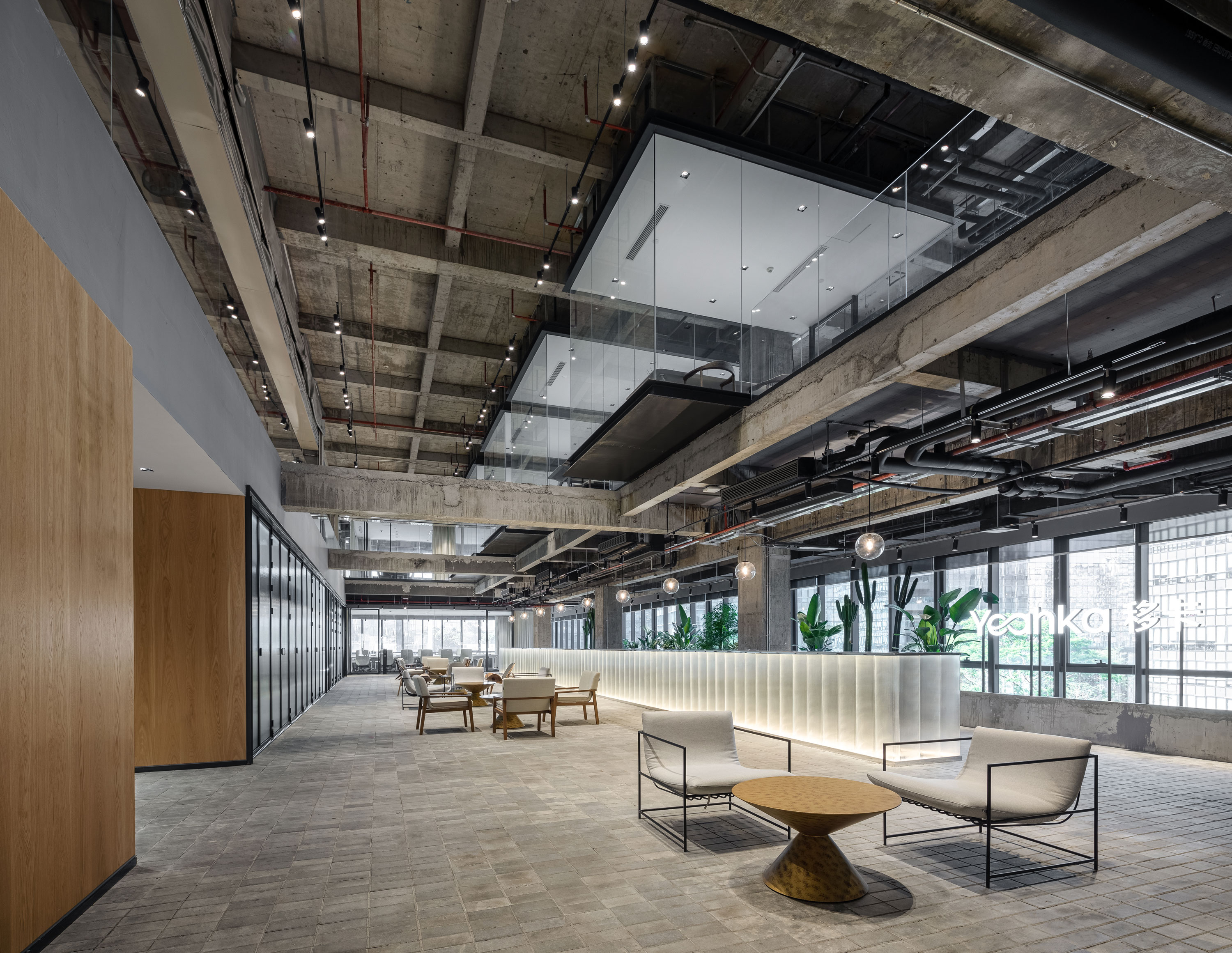
入口从中间层切入,并汇集项目所有公共功能:接待区、咖啡吧、活动场所及产品展示区。公共功能区块被有机组织在一个长长的通透的轴线地带周围,呈现出视觉开阔感与通透感。建筑立面之前的长条形接待台,不仅发挥着接待功能,也担当了烘托空间氛围的结构体,其后方的仙人掌造型墙,于内外均构成了一道宜人的风景,也让内部空间从外界的干扰中抽离出来。
Located on the middle floor, the entrance gathers all the public functions of the program: reception, café, event space and product exhibition area. It is organized in a long transparent strip, to allow a total visual openness from one side of the building to the other. The geometry of the space is accentuated by a long reception desk sitting in front of the façade and behind which a landscape of cactuses filters the view to the outside.
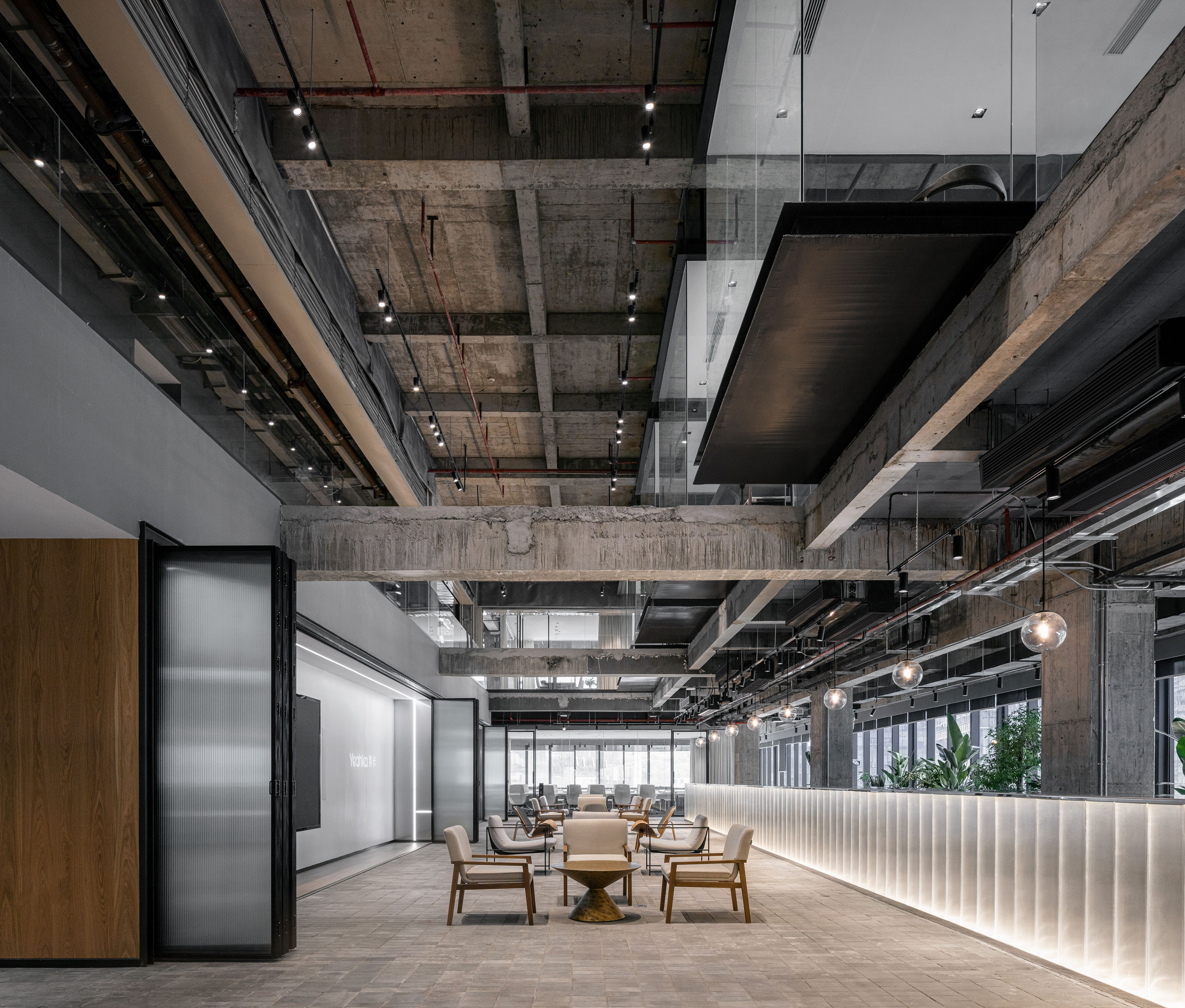
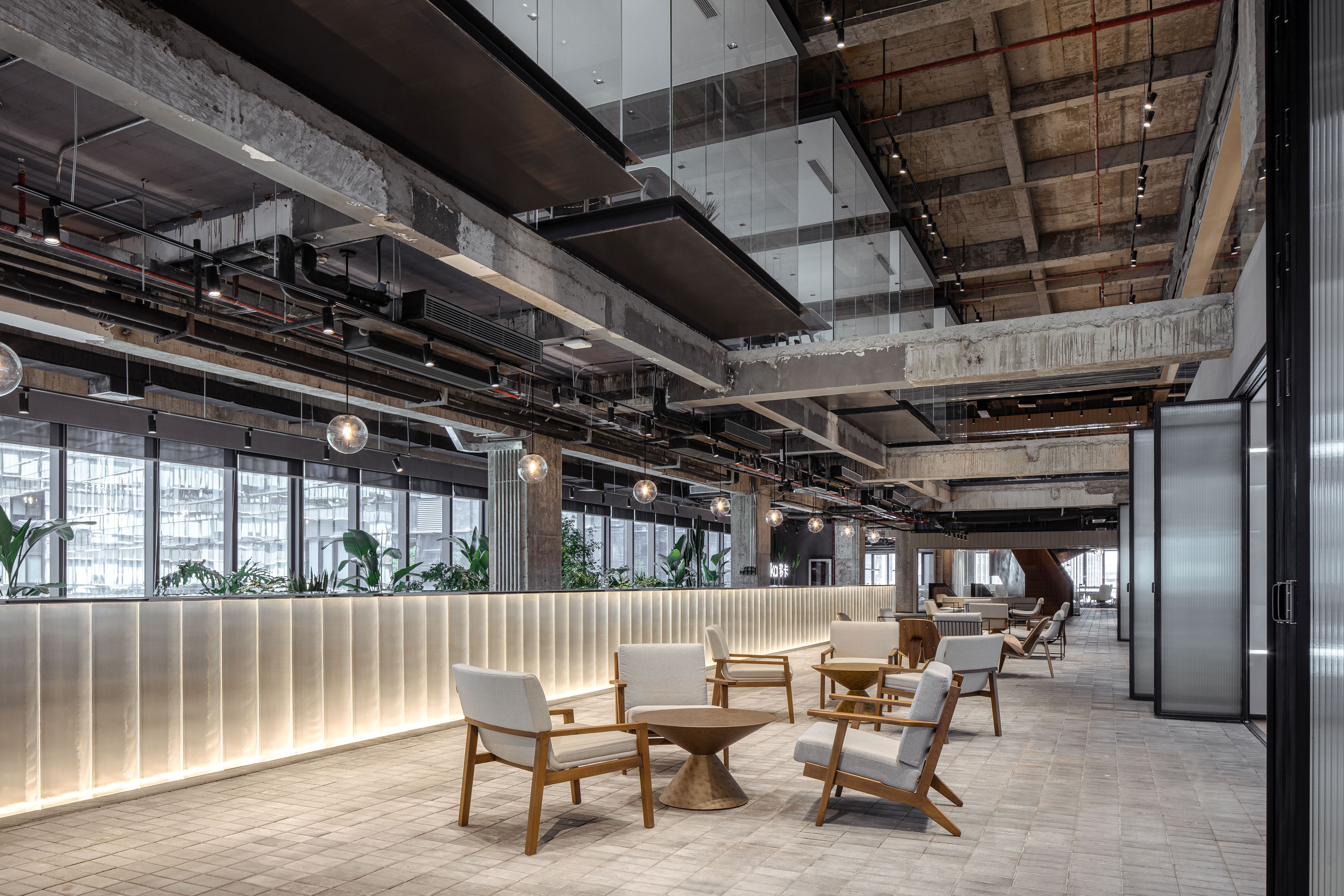
低矮的天花会令办公空间显得压抑,因此,在有限的层高条件下,设计师让中间层和上层实现了体块交叉和视线共享。设计师在中间层上方空间打造了5间全透明的漂浮会议室,以令人玩味的不平衡感,来彰显移卡企业充满创造力和积极交流的氛围,同时给来访者带来印象深刻的空间体验。
The entrance public area is also dilatated vertically with a large opening in the ceiling expanding on three structural spans. Five meeting rooms are set-up in cantilever into this void, appearing like glass boxes floating in the reception area. They play with the instability sensation and create a strong spatial experience for the visitor.
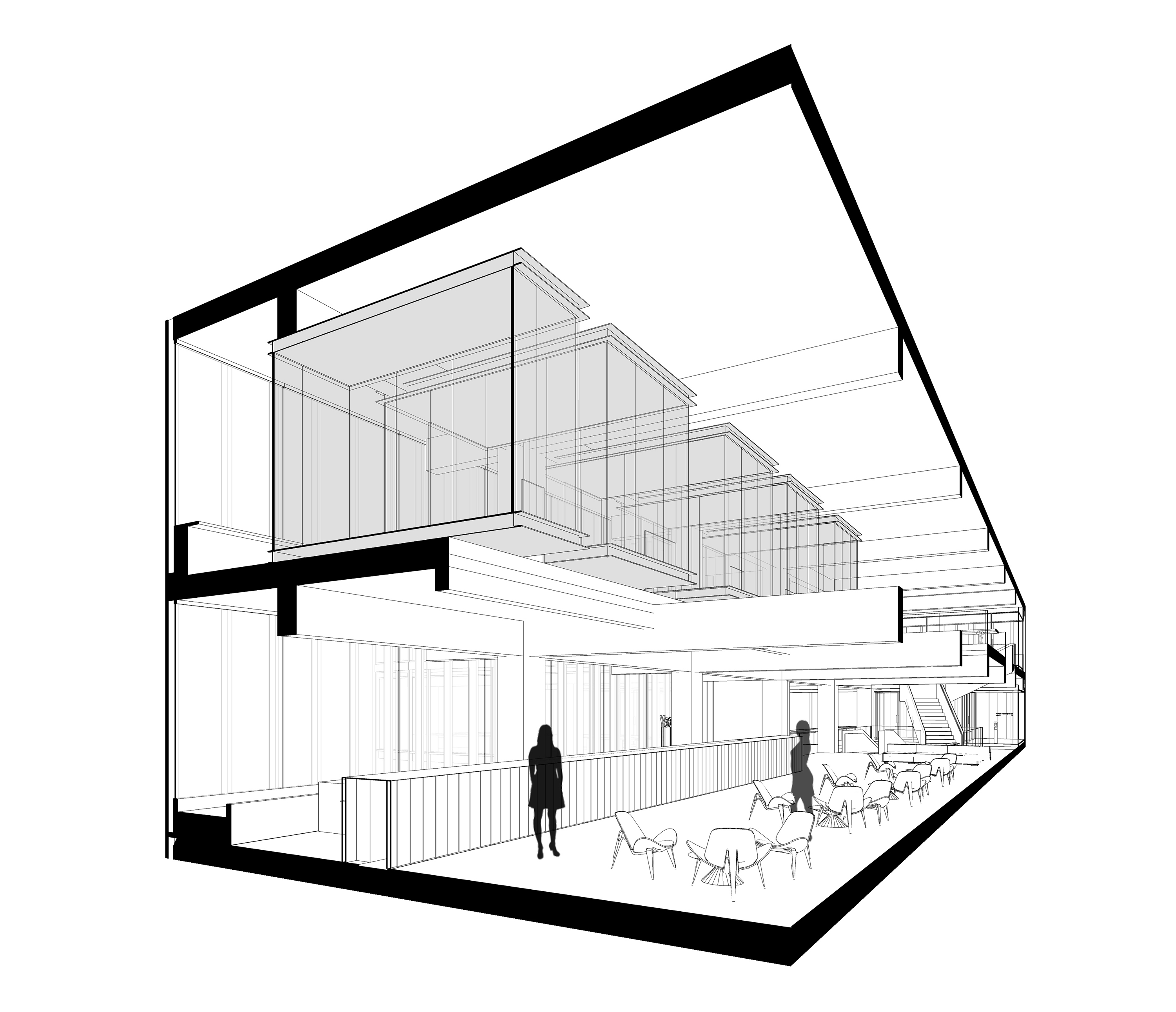
对内,透明的工作环境可以增加内部的信任和互动;对外,盒子则发挥展示办公场景的作用,让办公人员和来访者之间超越物理距离的限制,产生了妙趣横生的视觉互动,在细微处体现科技公司理念上的未来感。
Work stations are kept invisible from the public but these suspended meeting rooms play the role of a showcase of the work activities going on in the office. It creates an interesting relationship between a visual connection and actual physical distance among the visitor and the office’s staff.

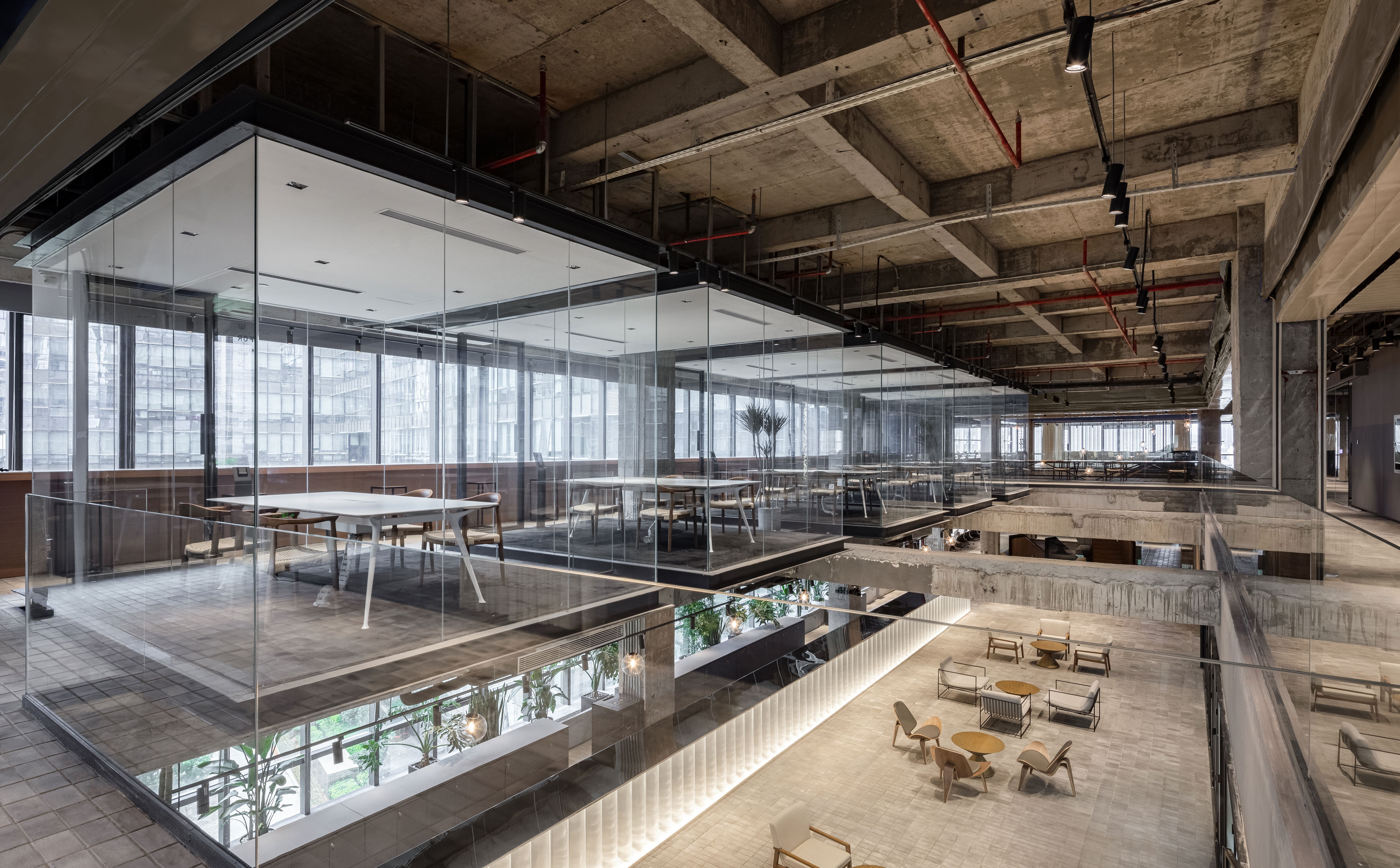
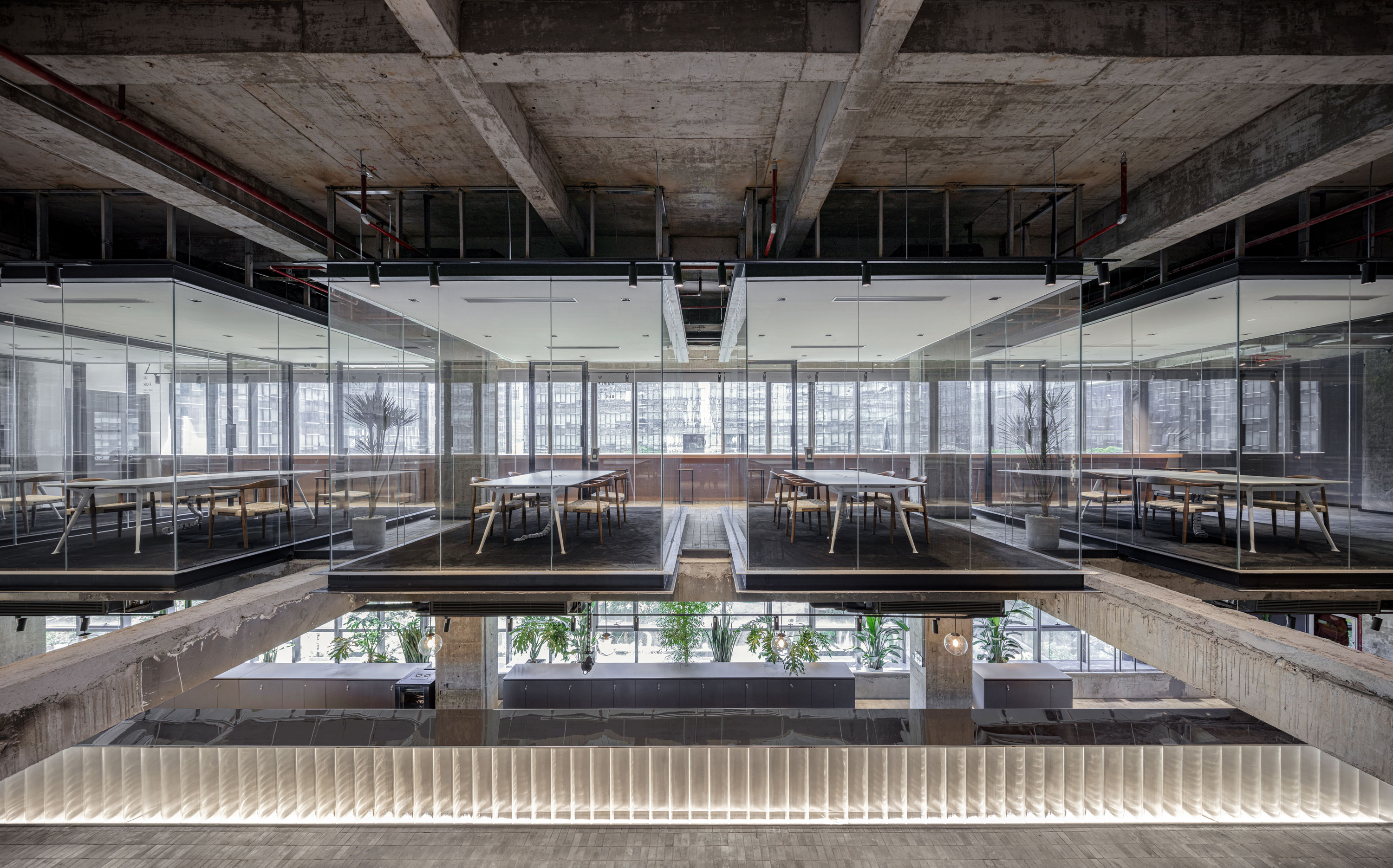

垂直交通围绕一个颇有体量感的造型楼梯展开。楼梯设计为雕塑风格,由两个L形结构组成,逐层交叠攀升且无多余支撑,彰显艺术感。
The public area is also the place where a void on the three floors is created to become the main vertical circulation axis of the project. The staircase is conceived as a sculptural element composed of two L shaped structures overlapping flying from floor to floor with no intermediary support.
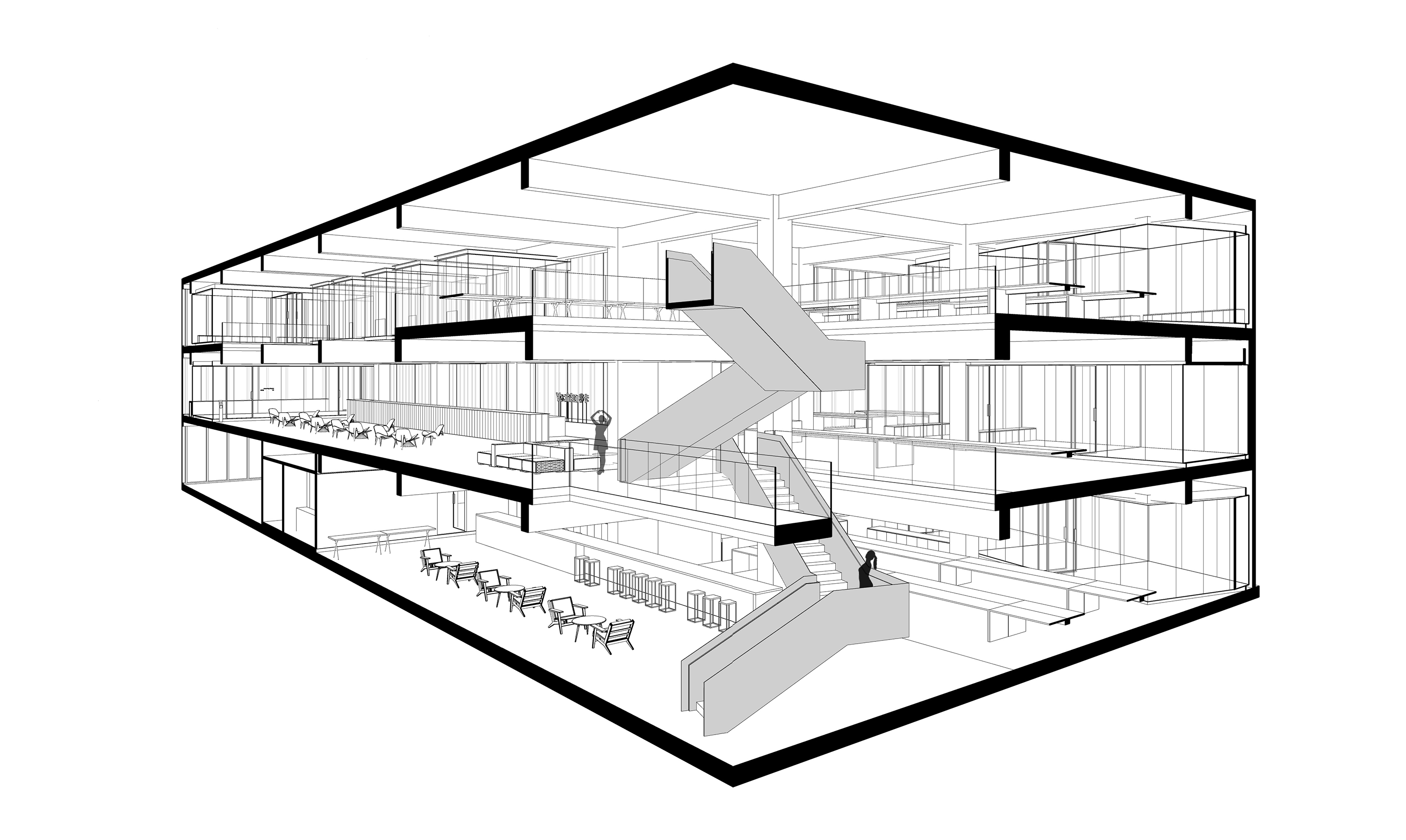
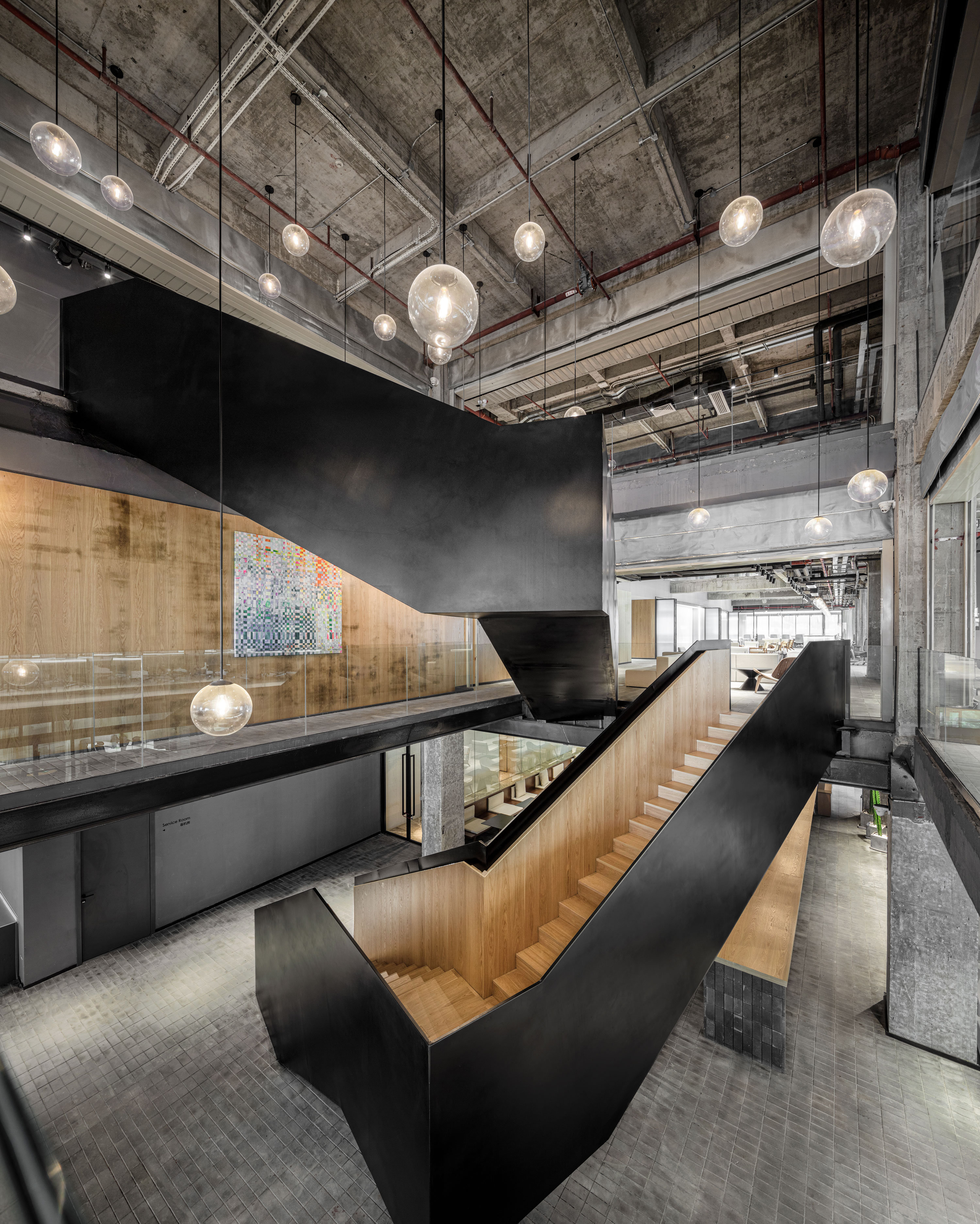
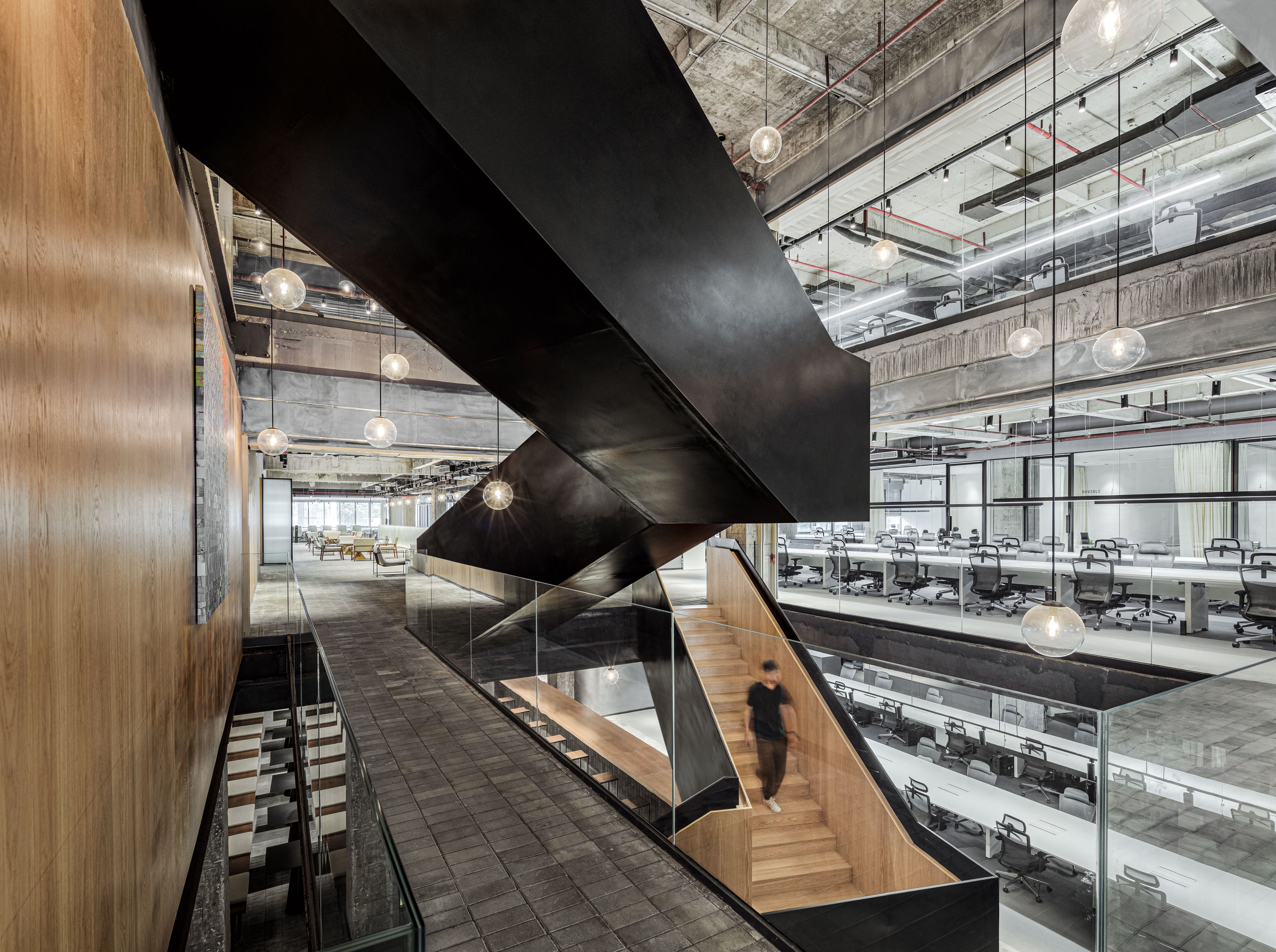
楼梯色彩和造型上的稳定感,与可视架构缺失营造出的漂浮感形成强烈反差,为工业风的办公室增加了现代化的多元符号。
Its apparent heaviness contrasts with the absence of visible structure and gives a strong aerial feeling.

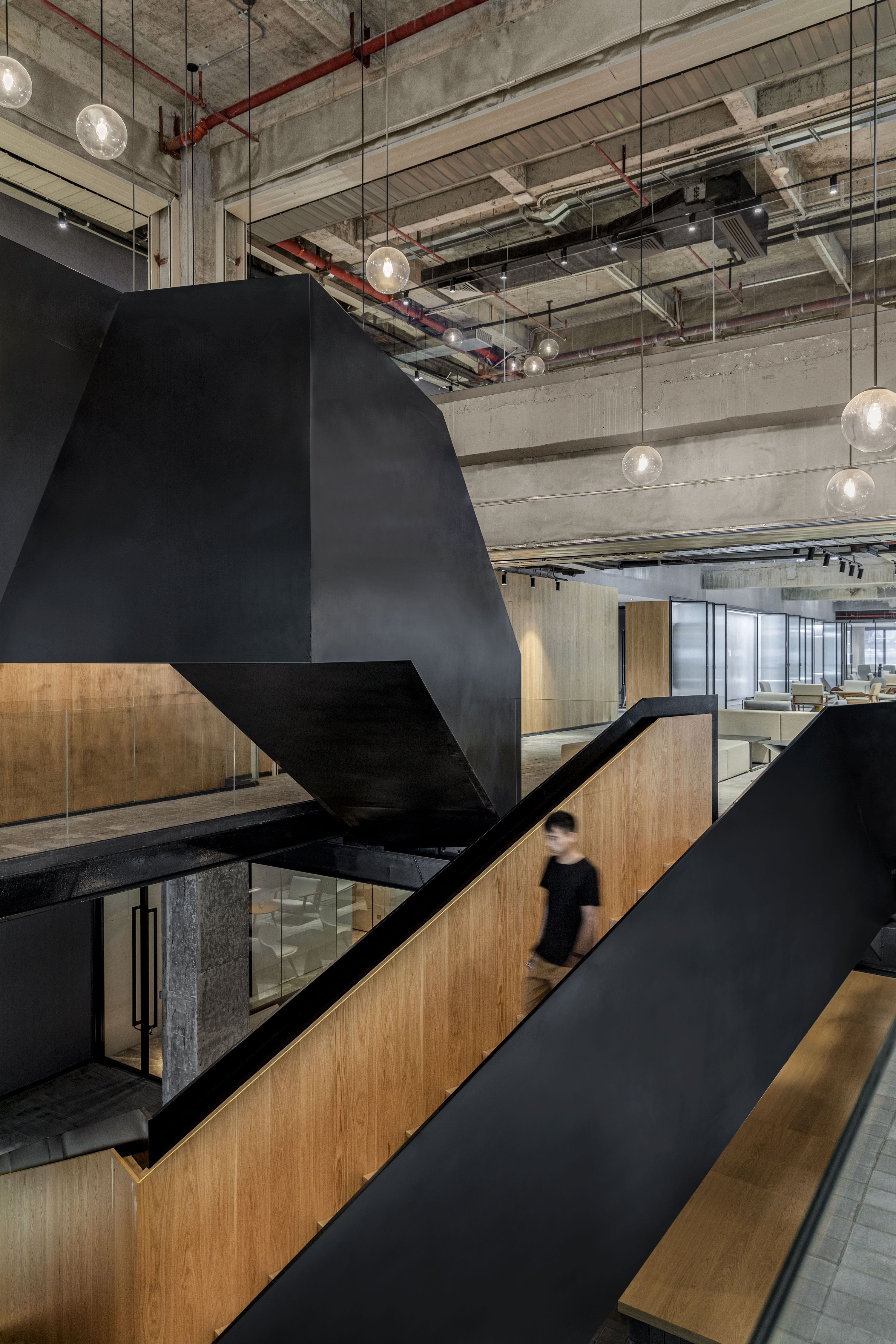
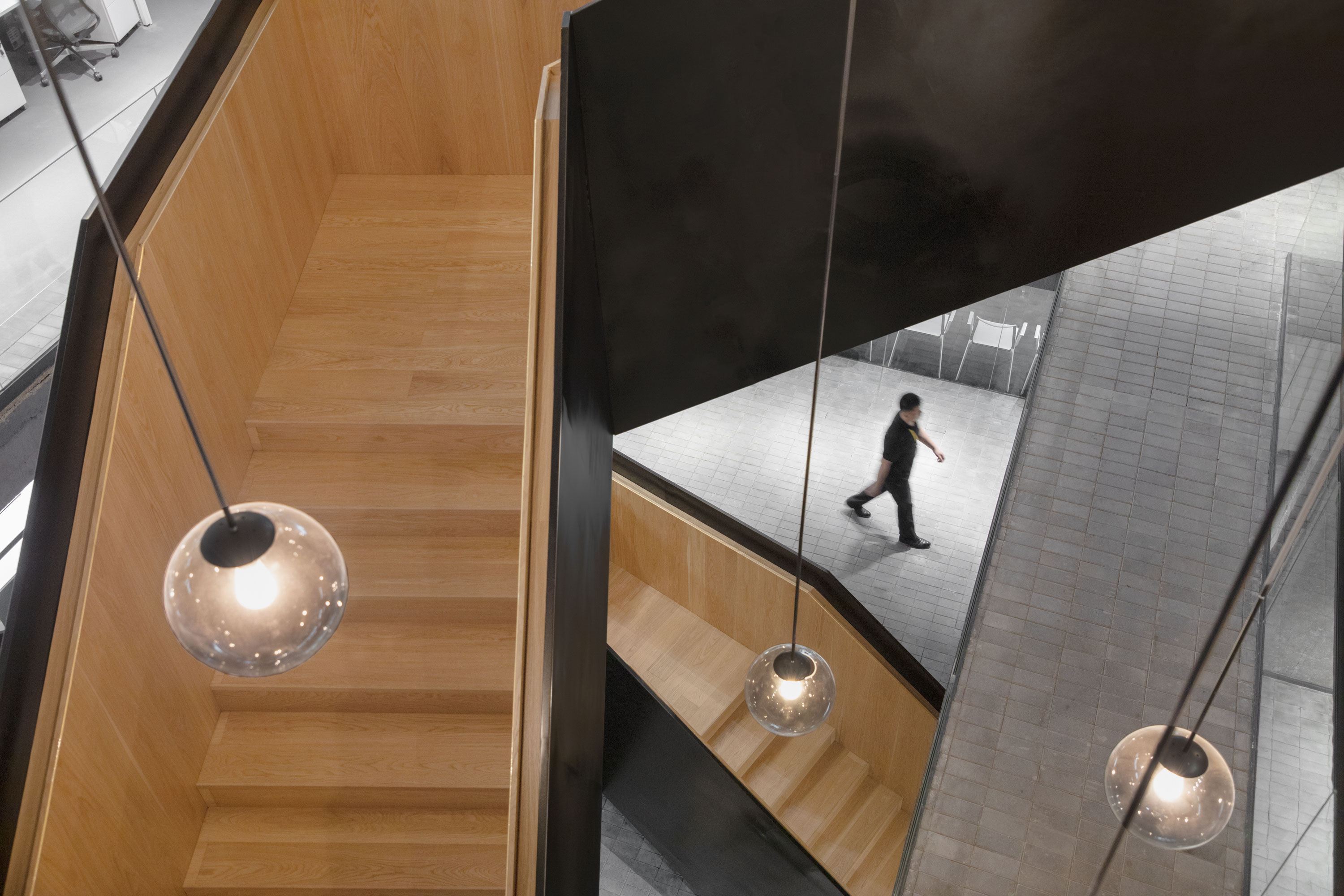
工位被规划为多个小型的独立单元,其中会议室和经理办公室也都采用了玻璃盒子的造型方式,构成独立而通透、舒适而流动的办公场景。
The work stations of the office are organized into small units. Similar glass boxes hosting meeting rooms or manager private office are used to partition the working space into comfortable working open spaces.
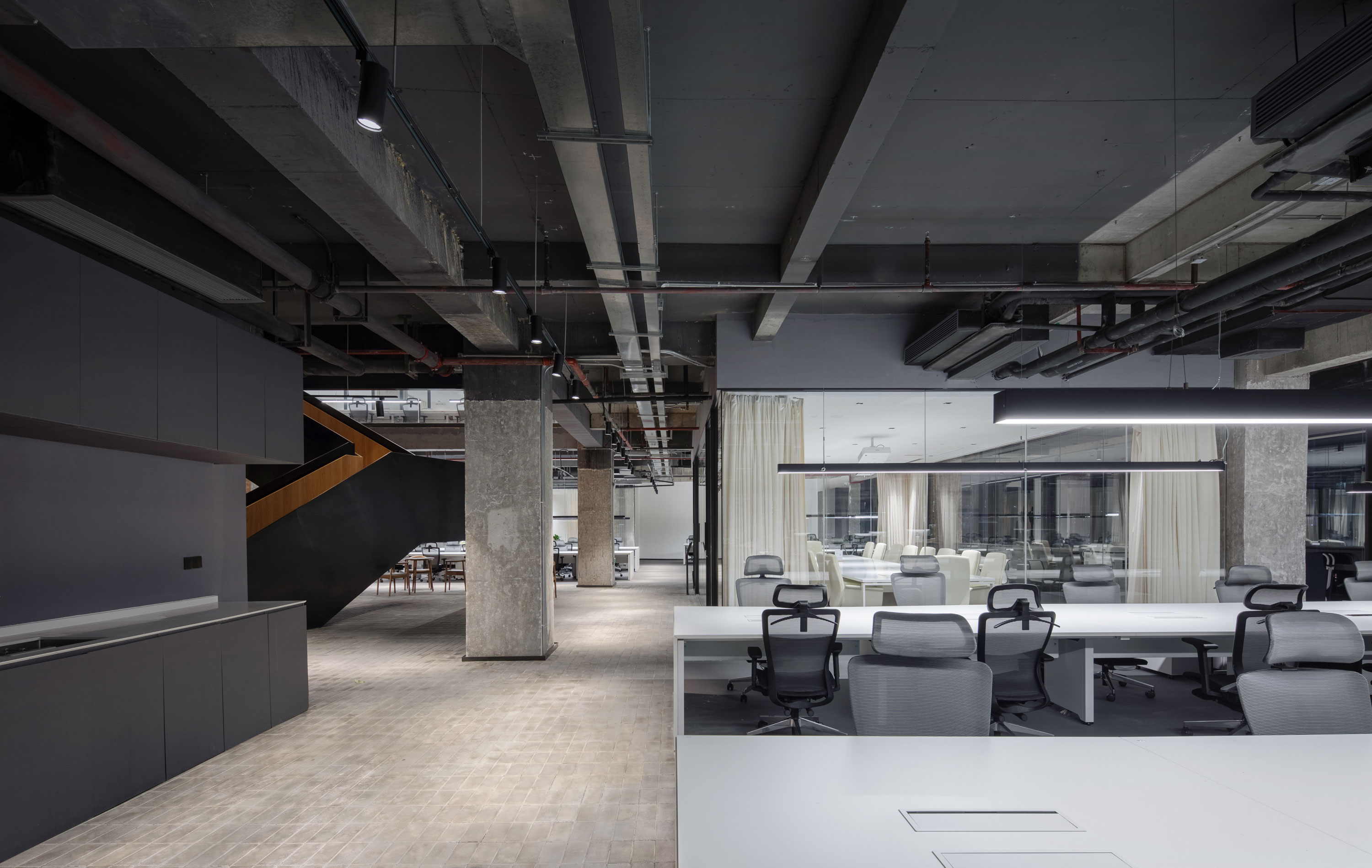

地面选用了混凝土砖。这是广泛用于室外公共空间的地面材料,而设计师将之用于办公场景,不仅是一次有趣的尝试,也呼应了建筑的历史记忆,使室内空间增添了一层自然视野。玻璃、不锈钢,现代的材料语言,以不同的表面质感演绎出多样的空间表情;混凝土砖不仅装饰了公共区域,也纵向延伸至室内墙面;灯光设计则强化了玻璃、不锈钢等光滑材料与空间粗犷感的对比。设计不仅在物质层面上突破了风格的界限,创造出自由流动的空间,也为重构办公空间中人与人的关系,做出了有益的探索。
For the materials we choose to use concrete block pavements, a commonly used outdoor public spaces flooring material, to bring it inside the office space. Through design, this very standard material becomes an interesting surface for the interior space. It creates the office’s public spaces floor and even continues vertically on the walls. It’s rough finishing emphasized by lighting comes in opposition with very sleek materials as glass, reglit or stainless steel.

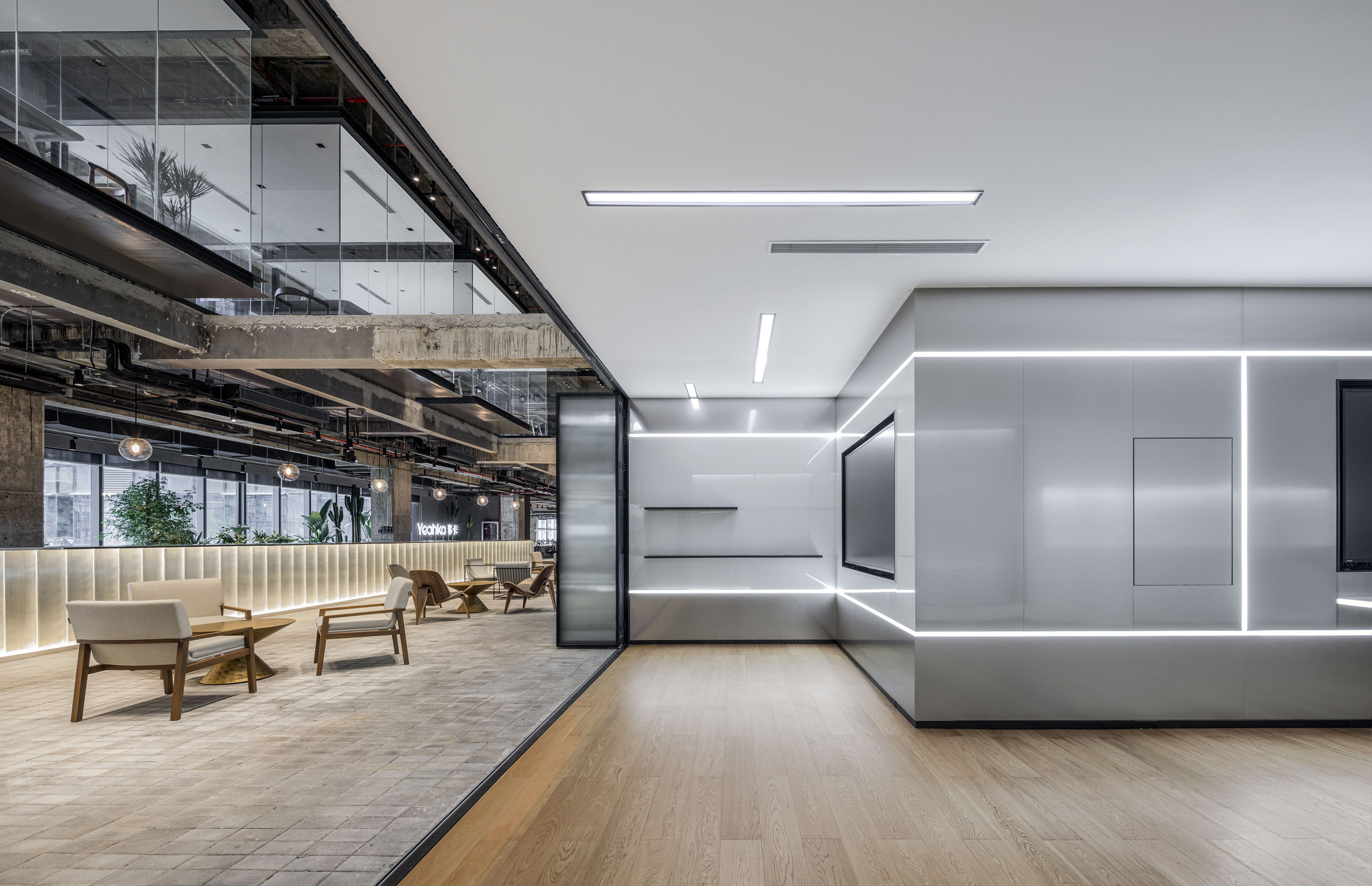
设计图纸 ▽

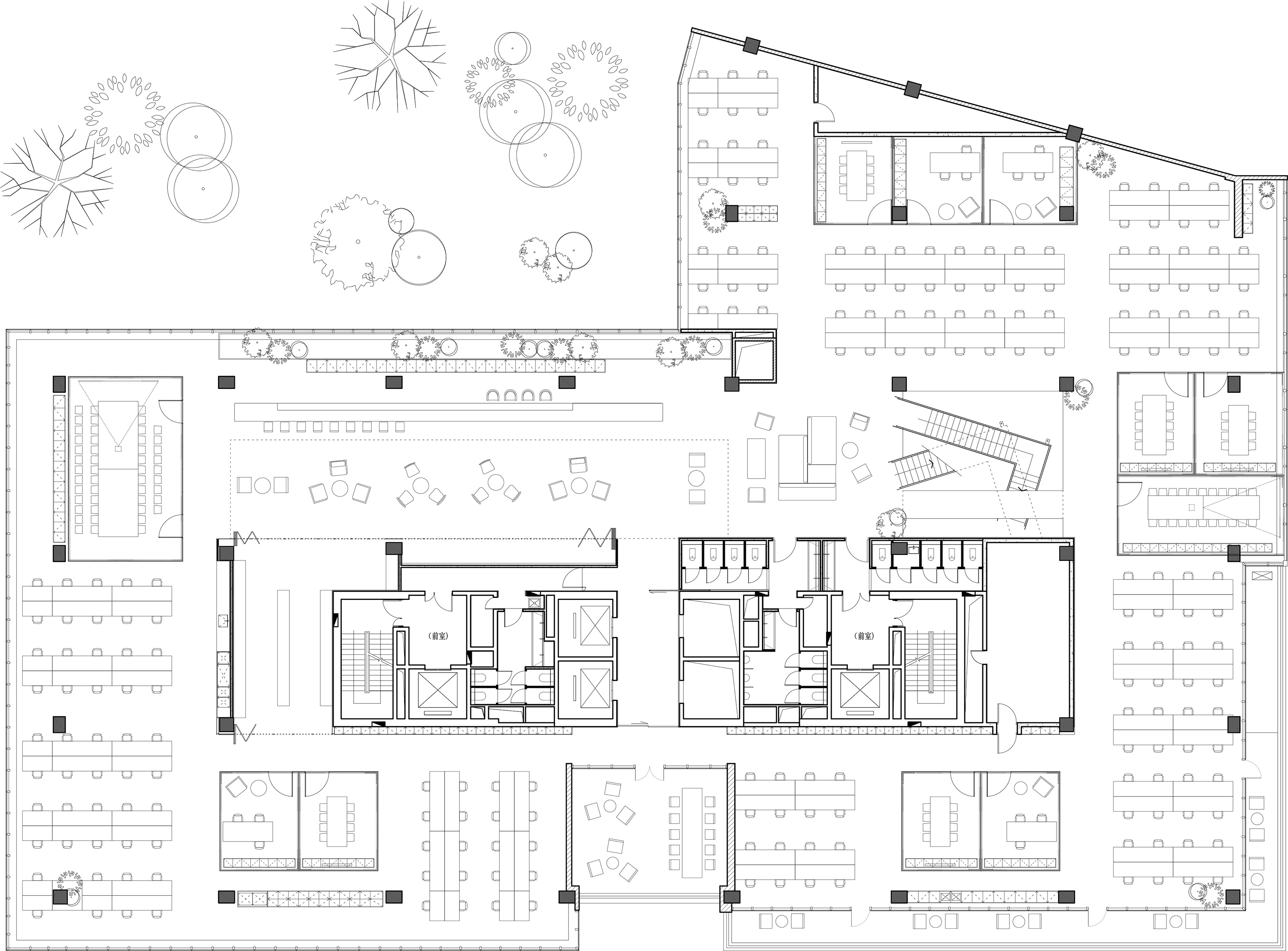
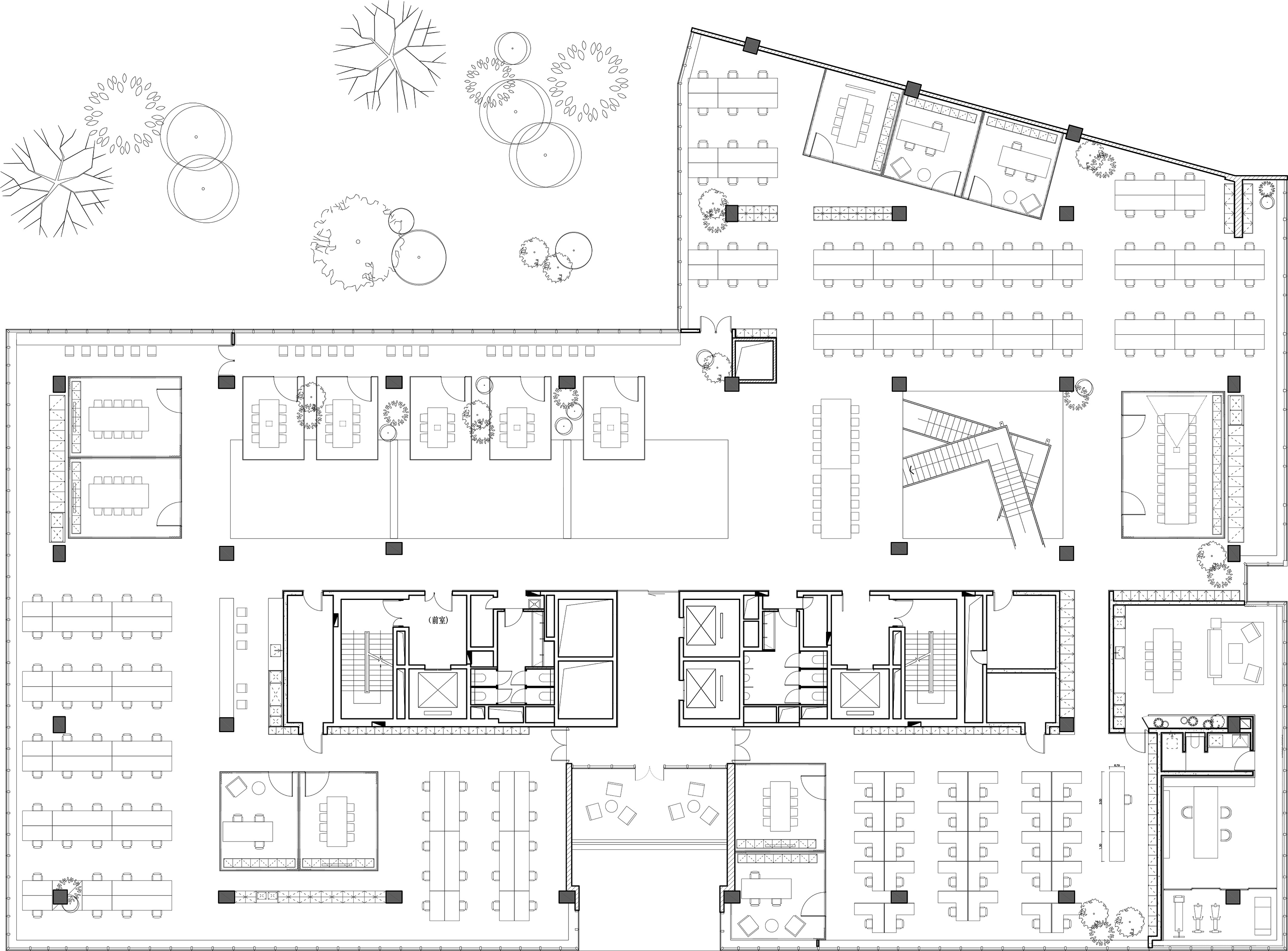
完整项目信息
项目名称:深圳移卡办公室设计
项目地点:中国广东省深圳市移卡科兴科学园
项目类型:室内设计
项目状态:已建成
主持设计师:Johan Sarvan、Florent Buis
设计周期:2020年8月20日—2020年10月28日
施工周期:2020年10月—2021年2月
室内面积:6000平方米
材料:洁具-SARVAN
摄影:苏圣亮
本文由JSPA Design授权有方发布。欢迎转发,禁止以有方编辑版本转载。
上一篇:方案 | “星光”立面:洛杉矶环球影城希尔顿酒店扩建 / 朱培栋-line+建筑事务所
下一篇:“临时的”设计:2023欧洲建筑摄影奖佳作一览