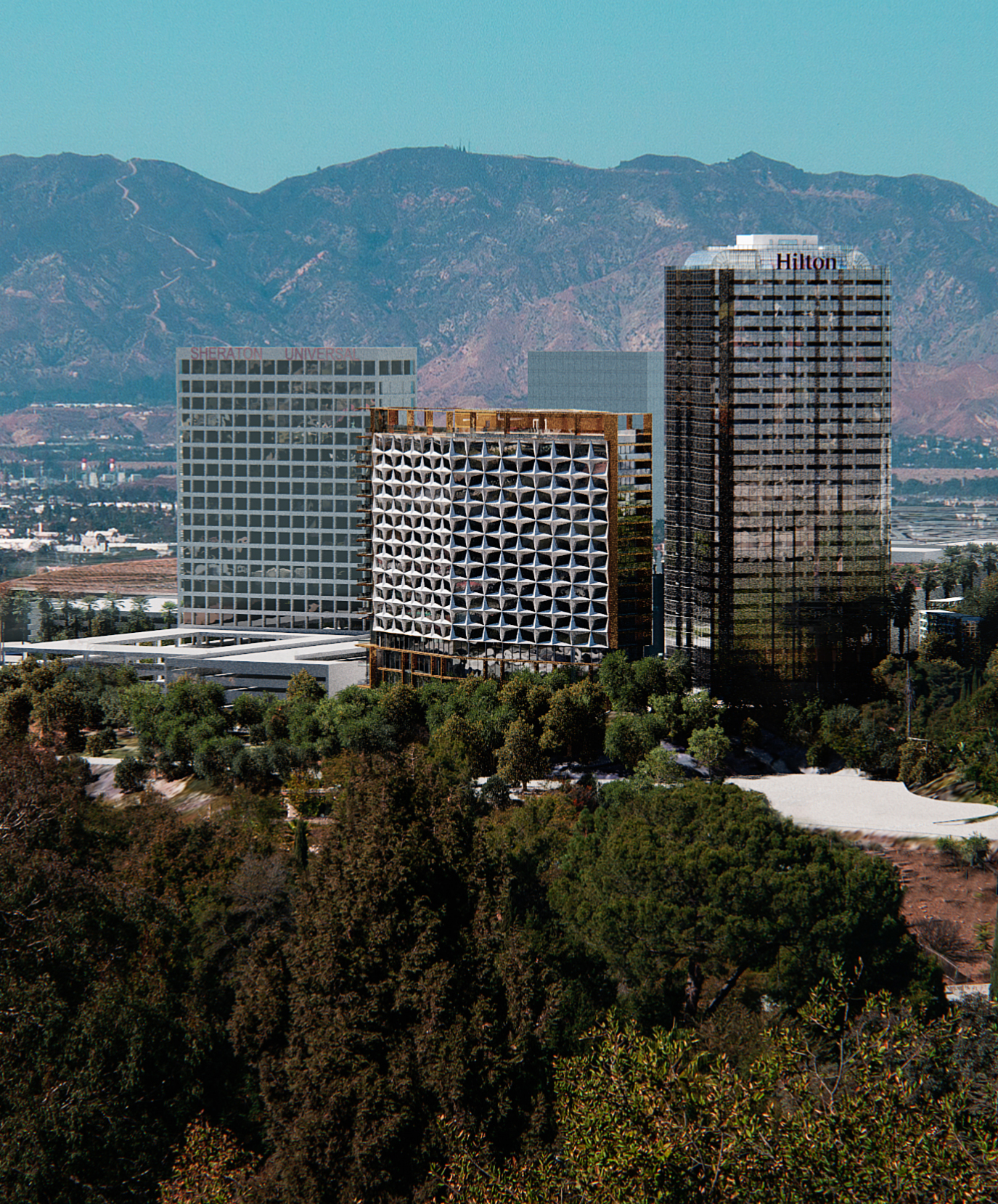
设计单位 line+建筑事务所
项目位置 美国洛杉矶
方案状态 即将动工
建筑面积 约26084.85平方米
受来自美国加州的实践邀约,朱培栋带领line+建筑事务所主持“洛杉矶环球影城希尔顿酒店”的更新扩建工作,并作为Design Architect,率领联合团队负责酒店新大楼的扩建设计及最终效果的把控。项目设计成果已先后通过环球影城与希尔顿酒店集团的详细审查,并进入洛杉矶地方主管部门的施工许可审查环节,即将动工。酒店预计将于2026年建成并对全球旅客开放。
Dr. Zhu Peidong received another design invitation from California for the expansion of Hilton Los Angeles Universal Studios after guiding line+ to win in the "FOREST community" competition in San Francisco and being continuously deepening. As the Design Architect, he managed the collaborative teams working on the design stages from conception to construction. The project design has passed the complete evaluation of Universal Studios and Hilton Hotel Group, and it has entered the construction permit review process of the local competent authorities in Los Angeles, where construction can commence. The hotel is set to open in 2026, welcoming guests from all over the world.
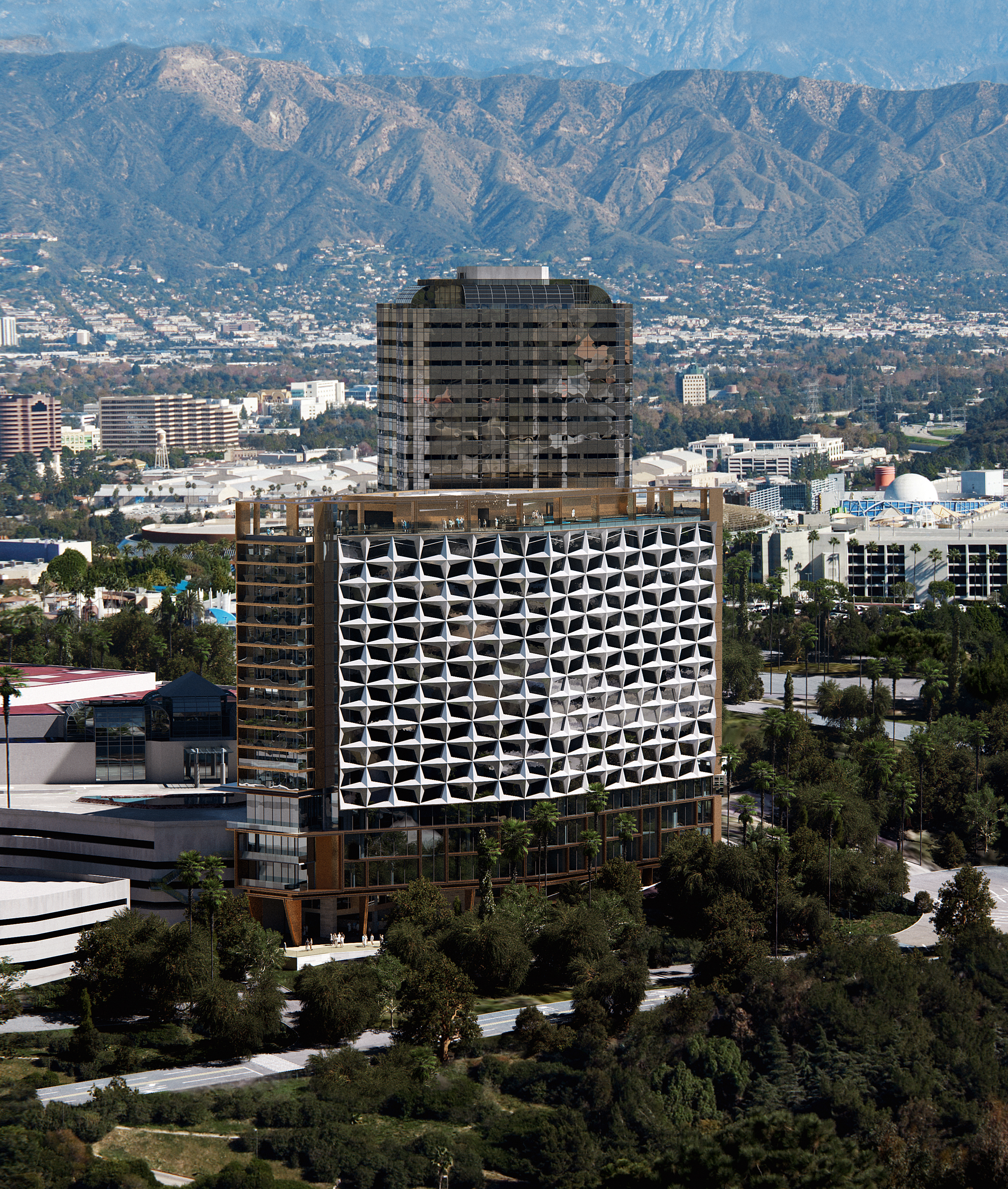
“回应环境,营造体验,创造记忆”——期望这些来自于我们过往在自然山水中持续展开文旅项目实践时所积累的经验,能够为好莱坞环球影城这一广受瞩目的世界级文旅地标注入新的体验和活力。
"Respond to Environment, Create Experience, and Create Memory" - It is hoped that the experience accumulated from our past practice of cultural tourism projects in natural landscapes can inject new experience and vitality into Hollywood Universal Studios, a world-famous cultural tourism landmark.
—— 朱培栋
在方案设计中,团队试图在洛杉矶的丘谷和加州阳光之中,植入对山水地形处理的经验,通过映射城市意象、拓展体验边界、更新公共环境等,重新构建旅客与酒店、酒店与城市的关系。在团队看来,这一区域性地标酒店的扩建,不仅旨在重塑好莱坞社区与洛杉矶环球影城的天际线,还将以独特的内容体验与意象感知跃升为新一代的旅行目的地。
In the scheme, line+ tries to implant its experience of landscape and terrain treatment in the hills and valleys of Los Angeles under the sunshine of California, and reconstruct the relationship between guests and the hotel and between the hotel and the city by mapping the city image, expanding the experience boundary, and updating the public environment. In line+'s view, the expansion of this regional landmark hotel is not only to reshape the skyline of Hollywood community and Universal Studios, but also to become a new generation of travel destination with unique content experience and image perception.

—
城市意象的映射
洛杉矶作为美国西海岸最大的城市,拥有充沛日照和依山傍海的丰富自然景观,是美国重要的教育、娱乐、科技中心之一,拥有世界级电影工业中心“好莱坞”,而洛杉矶好莱坞环球影城即是基于电影产业发展而来的世界性主题乐园品牌的起点与大本营。
Los Angeles, the largest city on the United States West Coast, with a lot of sunshine and a beautiful natural setting near the mountains and the sea. It is one of the most prominent educational, entertainment, science, and technological hubs in the United States. It is home to the world-renowned film industry center Hollywood. Universal Studios Hollywood is the beginning point and base camp for the global theme park brand derived from the film industry.
作为环球影城重要配套的希尔顿酒店,在过去的40年中始终扮演着洛杉矶的特殊地标角色,成为穿梭在101公路的人们的视觉记忆点,见证了无数重要的历史时刻,接待了来自世界各地的名人政要。
Over the past 40 years, the Hilton Hotel, a crucial addition to Universal Studios, has served as a visual recall for those who travel Highway 101, witnessing innumerable important occurrences and hosting dignitaries from across the world.
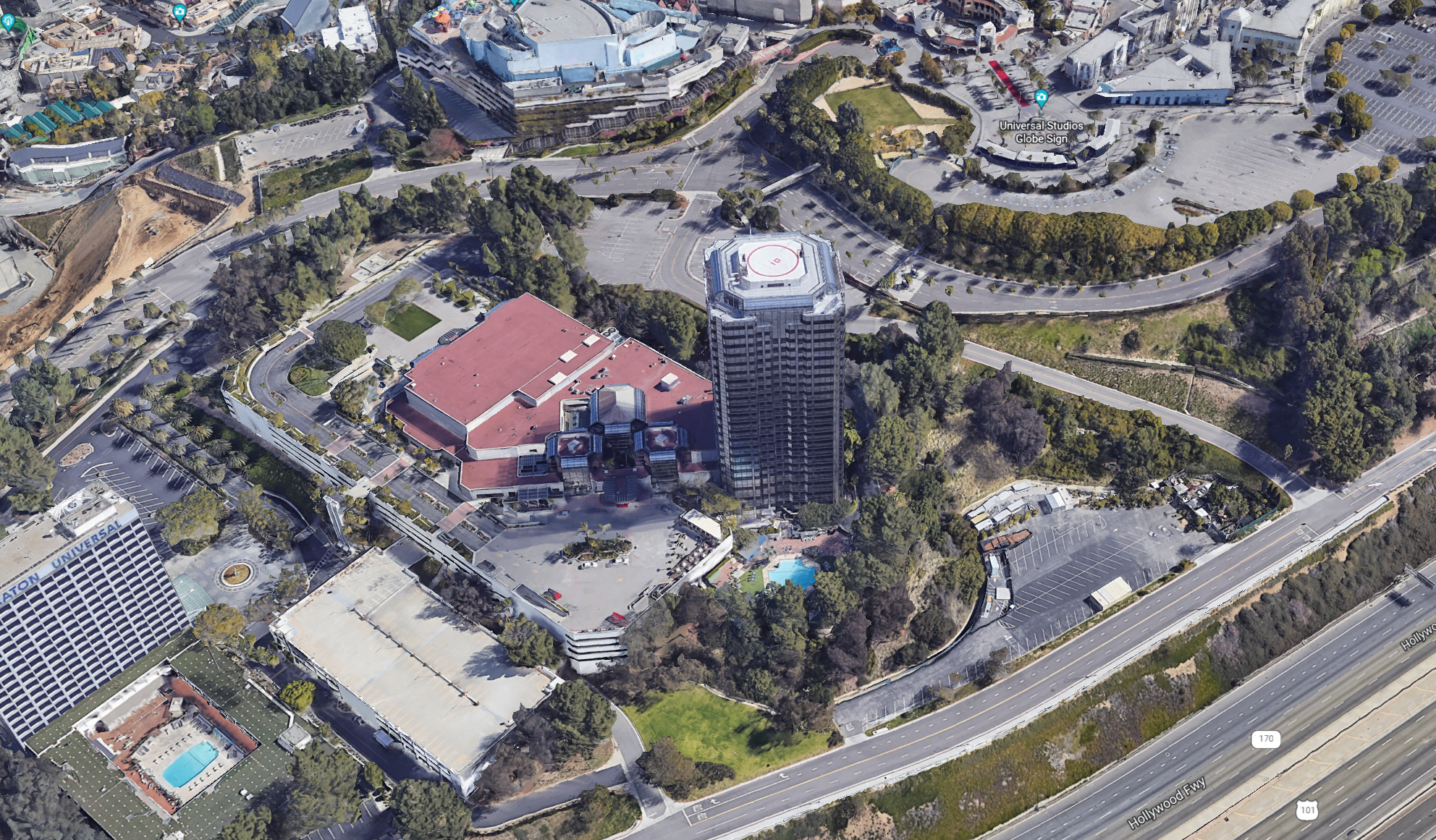
随着环球影城的扩建以及疫情影响的淡化,游客数量逐年增长,希尔顿酒店原有的接待能力已经越来越难以满足访客的需求。面对新的市场形势,亟待扩充承载量的希尔顿酒店迎来更新扩建与品牌升级,业主计划于现有40年楼龄的旧塔楼旁,扩建一座新的15层酒店,扩增包含395间客房,2个游泳池、多个餐厅以及SPA等配套在内的全新设施,并导入同集团内更强调在地文化和定制化体验的高端品牌Curio Collection by Hilton,从而与仍将持续运营的希尔顿酒店旧塔形成差异化互补的双子品牌酒店。
With the growth of Universal Studios and the fading of the pandemic's impact, the number of tourists has climbed year after year, and the Hilton Hotel's initial reception capacity has become more difficult to satisfy the demands of guests. In the context of market revitalizing in the post-epidemic era, the "Hilton Hotel Universal Studios, Los Angeles", which is in urgent need of expansion, ushers in renewal, expansion, and brand upgrading. The owner plans to build a new 15-story hotel beside the existing 40-year-old tower, including 395 guest rooms, 2 swimming pools, several restaurants, SPA, and other supporting facilities, and introduce the high-end "Curio Collection by Hilton" brand within the Hilton Group, which emphasizes more on local culture and customized experience, so as to form a differentiated but complementary twin brand hotel with the existing tower.
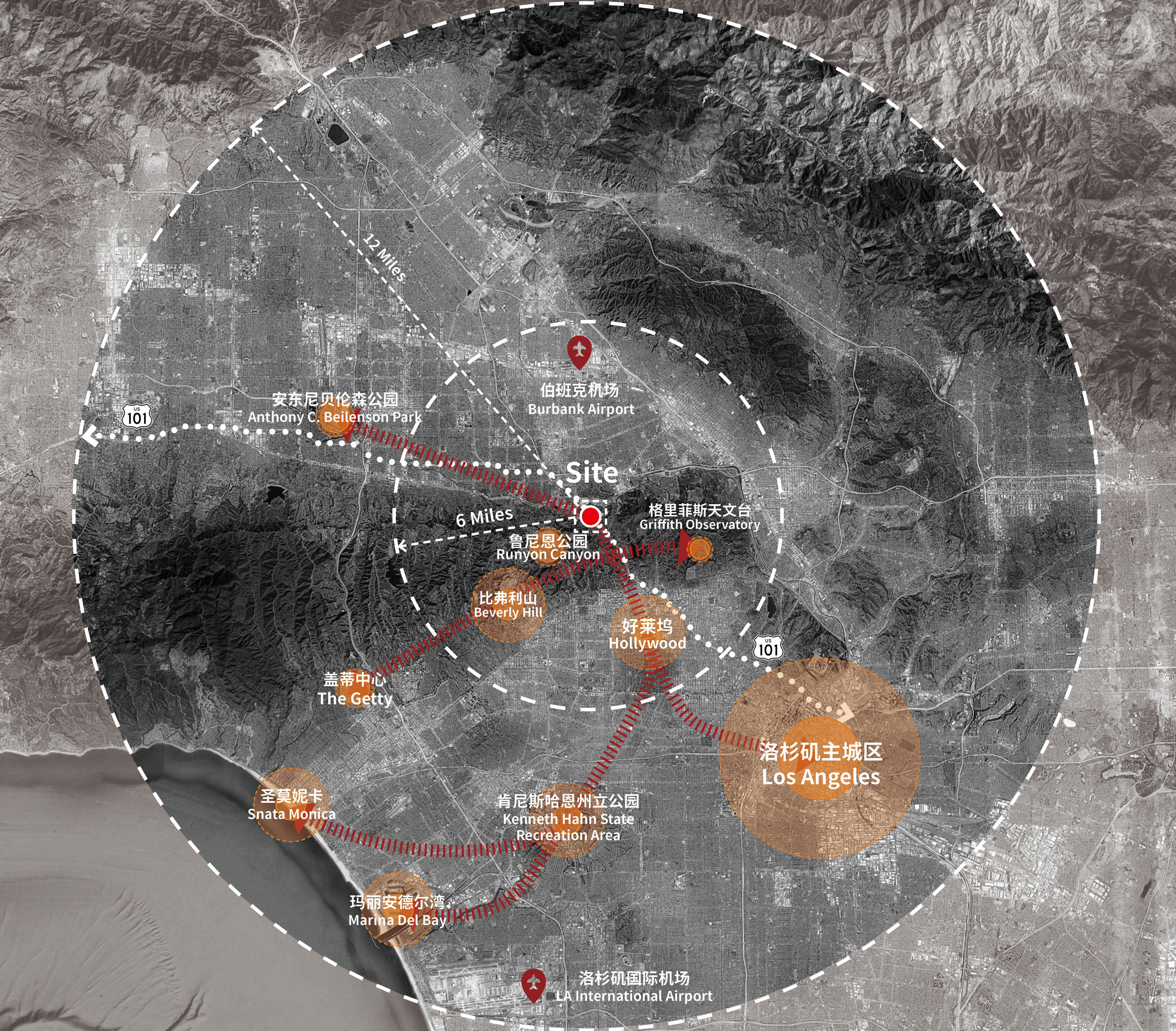
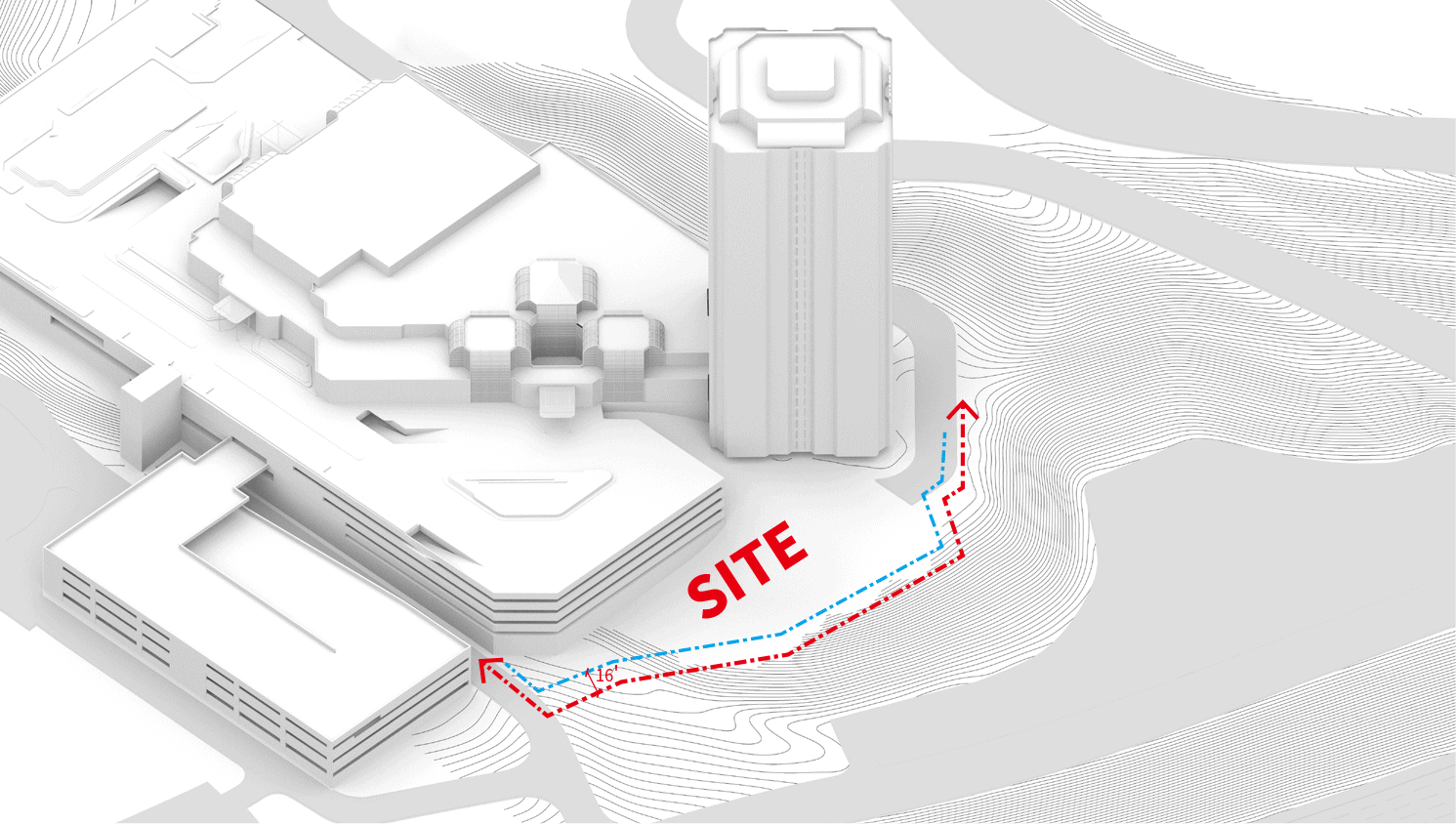
场地位于洛杉矶环球影城与101公路之间的好莱坞山顶上,不仅拥有俯瞰全城的绝佳视野,可以无阻隔地欣赏洛杉矶美丽的落日景观,还可以驱车10分钟就到达洛杉矶市中心、好莱坞、比佛利山庄、鲁尼恩公园等知名旅行目的地,坐享优质的景观资源与城市人文胜地通达性。
Located on the top of Hollywood Mountain between Universal Studios and Highway 101 in Los Angeles, the site has an excellent view of the whole city. With only a 10-minute drive to downtown Los Angeles, Hollywood, Beverly Hills, Runyon Park and other well-known travel destinations, it has both rich urban landscape resources and geographical location advantages.
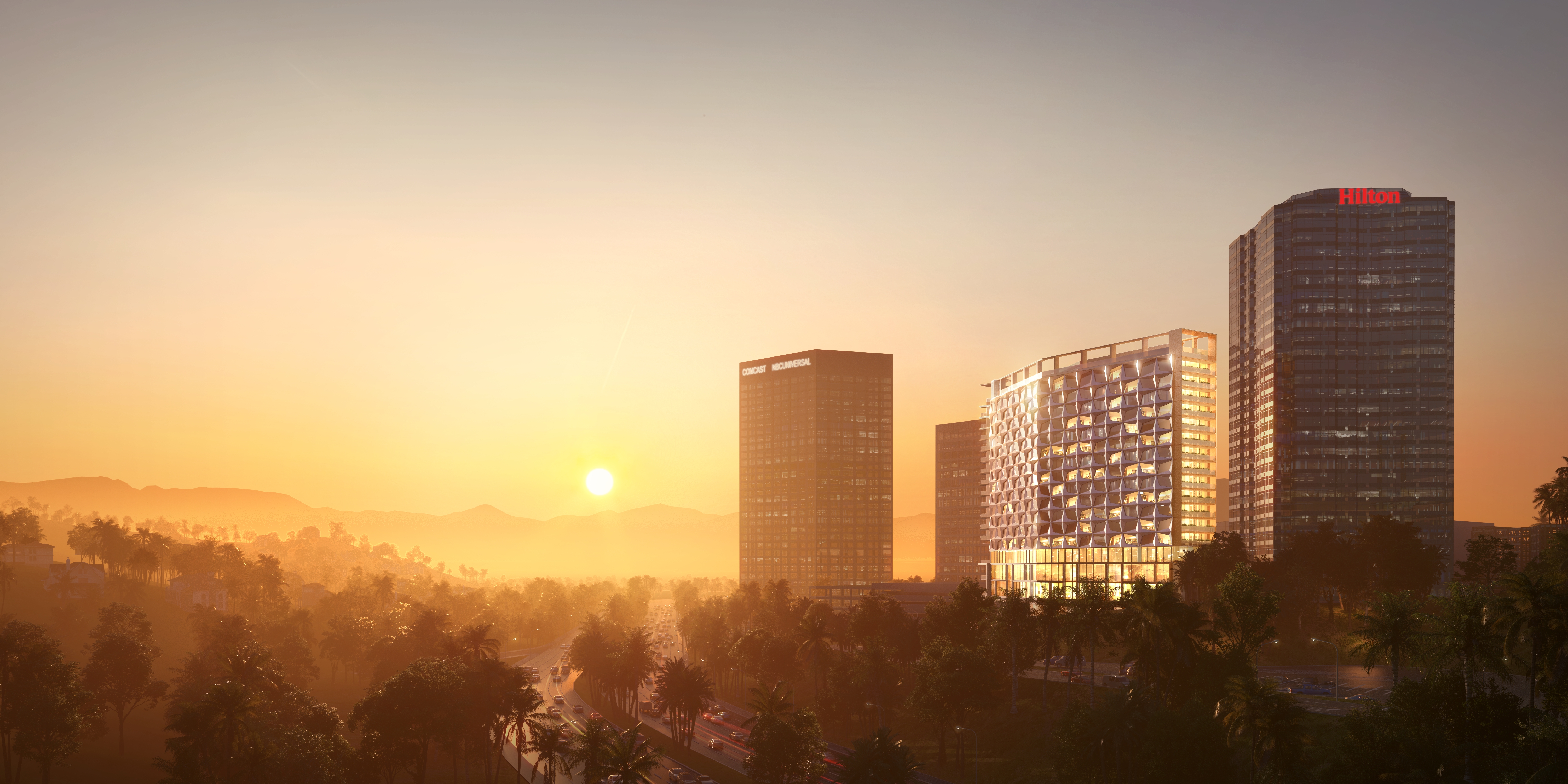

面对酒店现状主塔楼和停车楼底盘所构成的场地空间秩序,设计上采取了一种谦逊的避让策略,在贴临停车楼底盘的坡地上,以一个平行四边形的平面系统延续了原有基地隐含的多向空间格网(grid plan)的同时,塑造了与旧塔楼相得益彰的平行布局,并呈现出面向101公路的全新酒店形象。
Catering to the current situation of the site – the spatial order formed by the main tower and the chassis of the parking building, the design adopts a modest avoidance strategy. On the slope next to the chassis of the parking building, a parallelogram plane system continues the hidden multi-directional grid plan in the base, creates a parallel layout that complements the existing tower, and presents a new hotel image facing Highway 101.
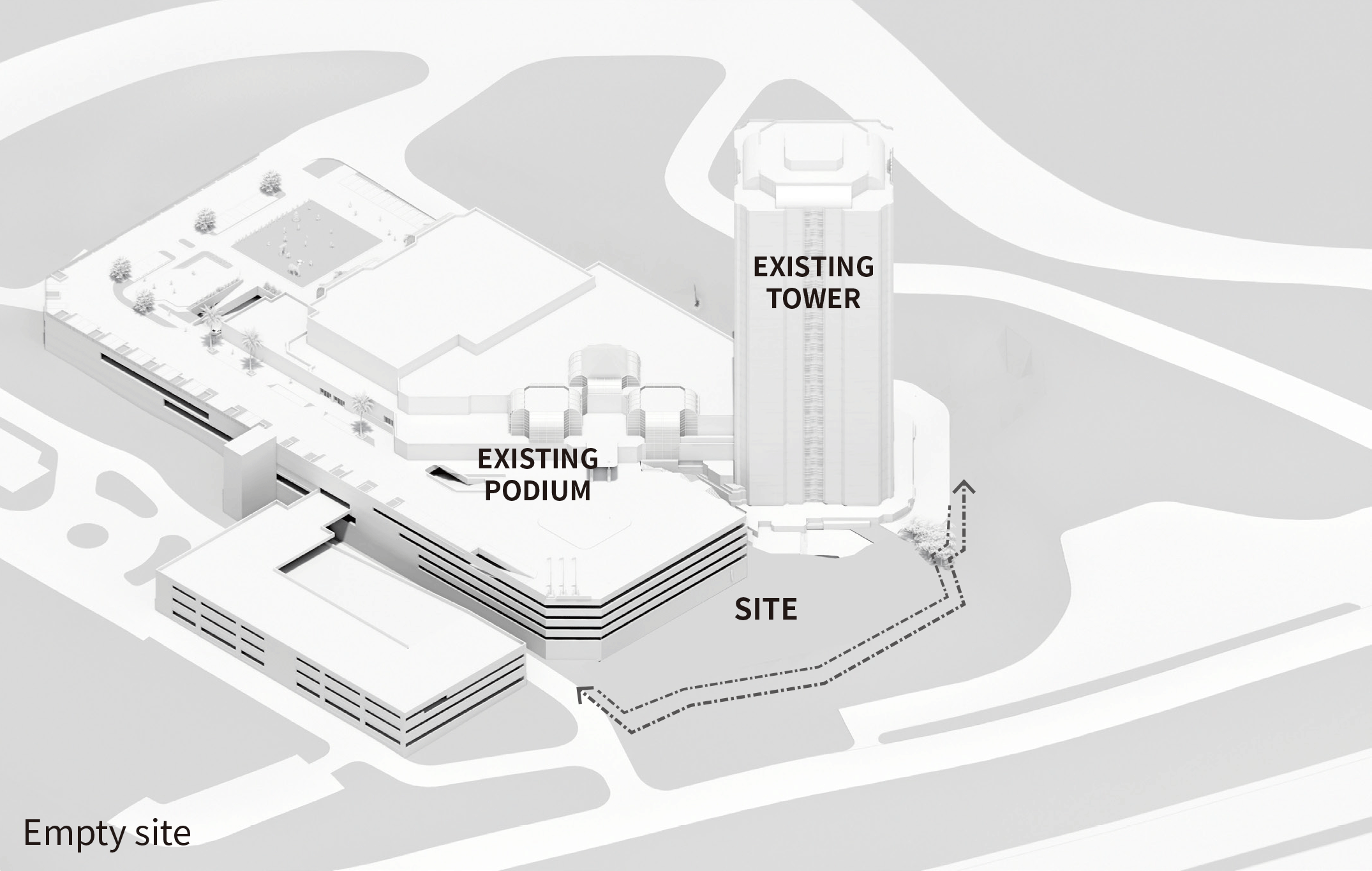
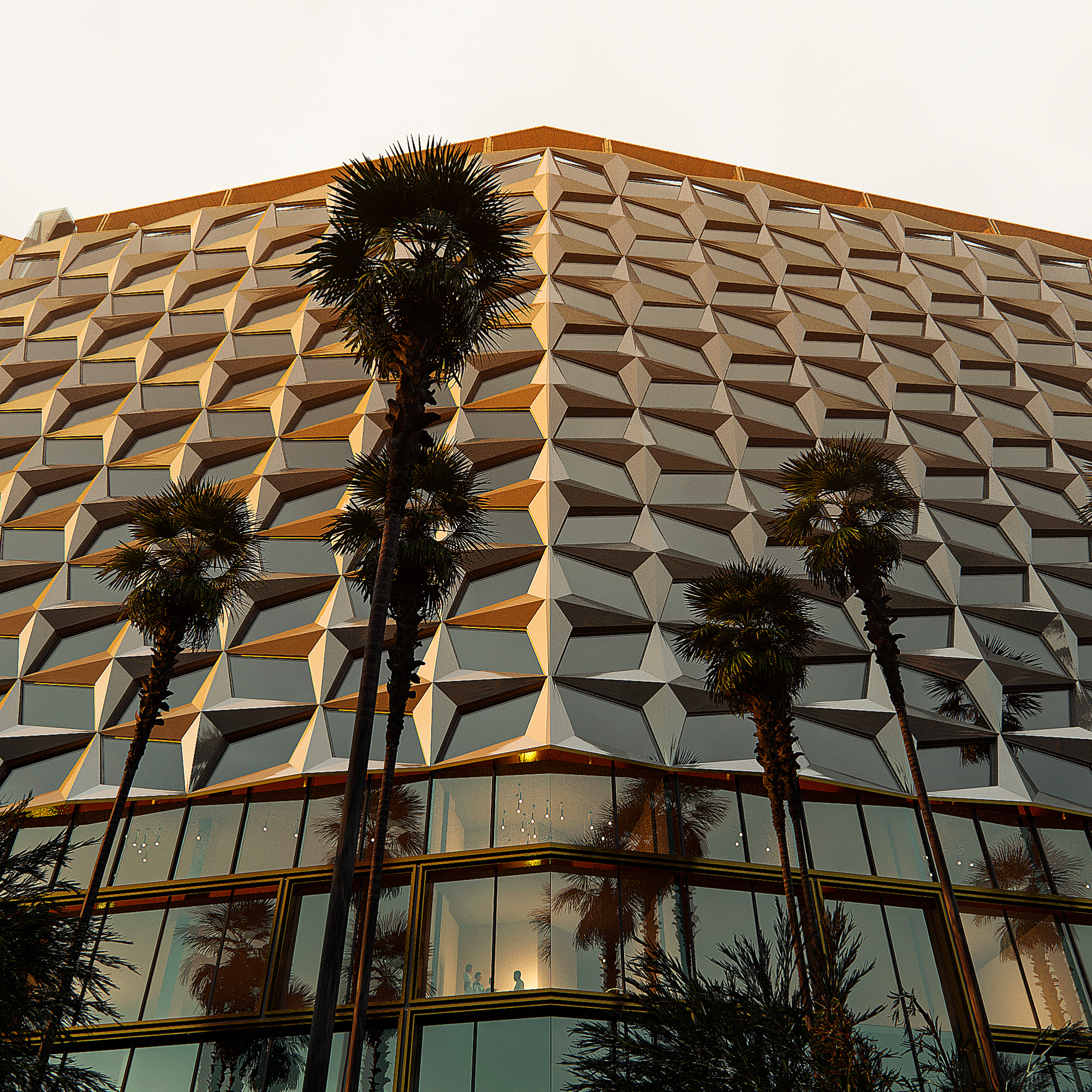
在方案初期,设计便确定采用模数化和预制化的整体营造策略,同时满足洛杉矶严格的结构抗震设防标准和业主方缩短工程周期的目标。基于团队全面数字化的rhino-revit工作平台,设计表达与技术衔接,并与后端LDI、施工单位contractor之间实现高效的信息流动。
At the beginning of design, the team adopts a modular and prefabricated overall construction strategy, which not only complies with the strict structural seismic fortification standards of Los Angeles but also meets the owner's demand of shortening the project period. Based on line+’s rhino-revit working platform, the design expression will connect with the technology application and produce an efficient information synchronization between LDI and contractor.

标准化建造可以使建筑更低碳和可持续,而以标准化营造差异化体验则成为Dynamic Grids方案的重要立意。设计从洛杉矶市花“鹤望兰”的开放与闭合的动态中获得灵感,通过一个标准单元式框架的四向变化,形成动态的网格立面(grid facade),回应一天中的不同气候状况,以此带给旅客意外的惊喜——动态变化的酒店外观和客房内视野。
Standardized construction can make buildings lower carbon and more sustainable, and standardization to create differentiated experience has become an important idea of Dynamic Grids. Inspired by the opening and closing dynamics of the city flower "Strelitzia" of Los Angeles, the design forms a dynamic grid facade through the four-way change of a standard modular framework to respond to different weather conditions, so as to bring surprises - dynamically changing hotel outlook and guest room view - to hotel guests.


由银色异形型材窗洞所组成的星型图案,既是对环球影城中经典影视的记忆提炼,也是对星光璀璨的好莱坞城市映射。被包裹在银色动态网格之中的,则是由多个模数构成的大小不一的铜质内核——阳台、构架和巨柱均被铜板所裹覆,在加州灼热的阳光下,建筑整体显得愈发温暖与热情,淋漓演绎好莱坞与梦工厂的电影质感和梦幻氛围。
The star-shaped pattern composed of silver profiled window openings is not only an abstraction of the memory of the classic films and televisions in Universal Studios, but also an echo of the resplendent Hollywood city. Wrapped in the silver dynamic grid is a copper core of different sizes composed of multiple modules - balconies, frames and giant columns are all covered by copper plates. Under the scorching sunshine of California, the building looks warm and passionate, vividly demonstrating the film texture and dreamy atmosphere of Hollywood and DreamWorks.

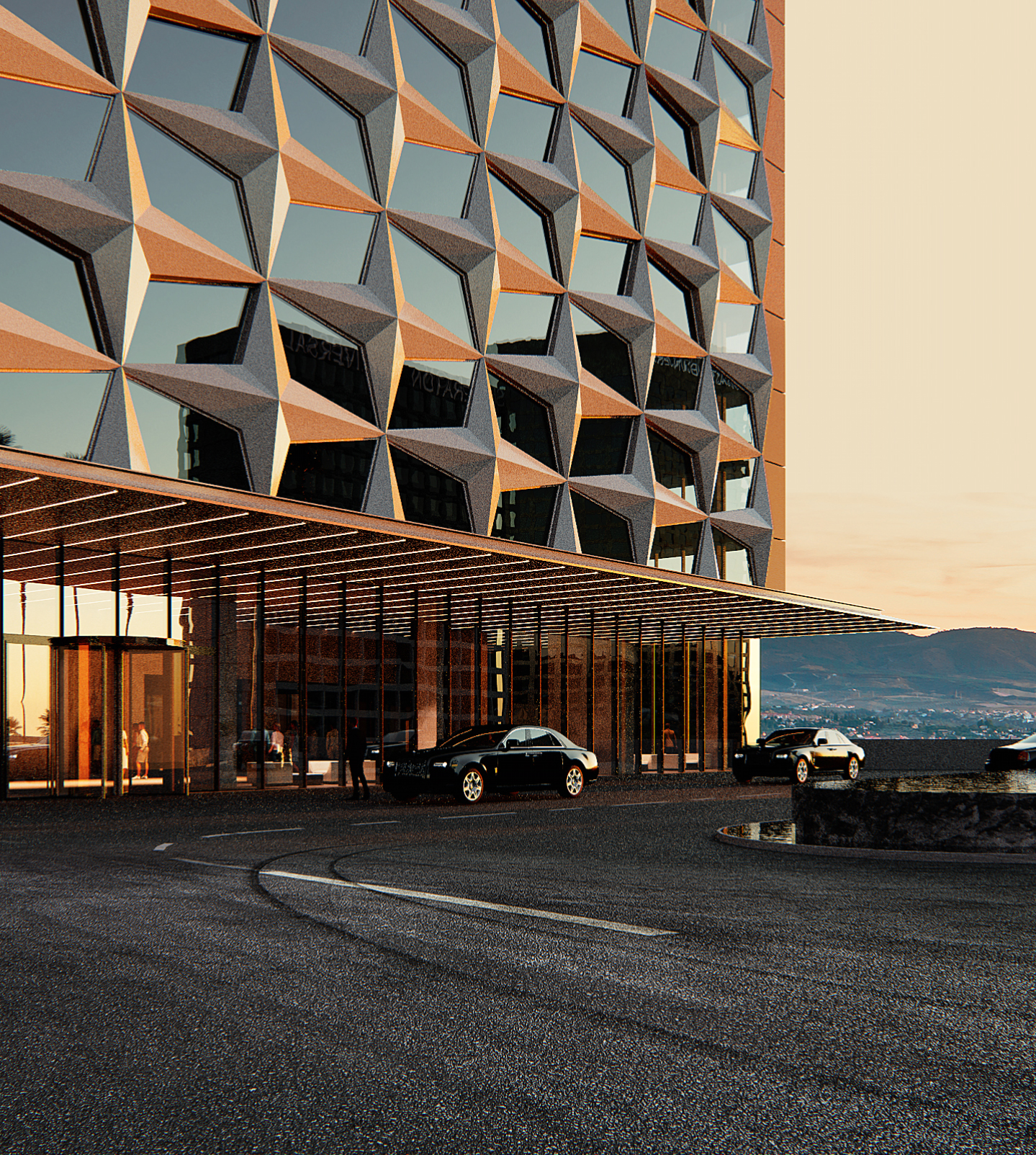
—
洛杉矶风光的延展
新塔楼在配套设施上充分满足高奢酒店体验,更进一步地,设计团队通过导入与地域紧密结合的度假体验和空间选择,在活动与环境的渗透和互动中,为旅客提供自然景致与都市风光交织的“洛杉矶体验”。
The new tower, with excellent supporting facilities, will continue to provide the luxury hotel experience for guests. Furthermore, the design studio, line+, introduces holiday experience and space choices which are closely related to the region to provide guests with the possibility of experiencing the natural scenery and urban scenery interwoven in the infiltration and interaction of activities and environment.
源于对洛杉矶充沛绿植资源的延展及土地资源的最佳利用,新塔楼利用56英尺的坡地高差,将泳池餐吧、户外SPA、健身房等类型多样的公区安排在与首层相邻的坡地空间区域,并留有兼容户外休闲场景、渗透绿植景观的灰空间,实现城市生活向公区活动的连接与覆盖。
With the expansion of Los Angeles' abundant greenery and the optimal use of land resources, taking advantages of the 56-foot slope height difference, the new tower successfully arranges public areas including the swimming pool dining bar, outdoor SPA, and gym in the slope space area adjacent to the first floor, and sets up a semi-outdoor activity space to connect the hotel public area to urban life.

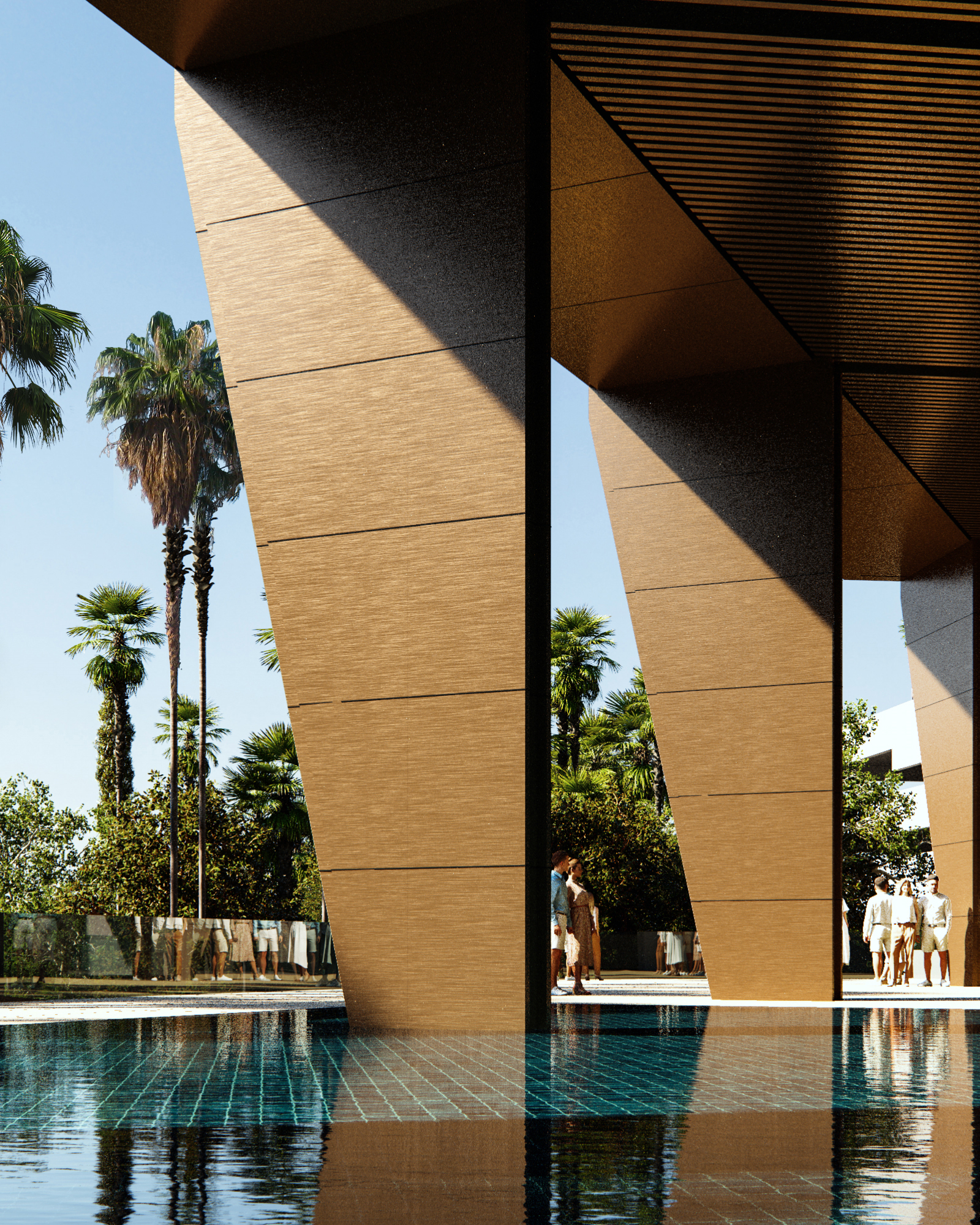
在中部客房层,菱形形体向两端进行交错拉伸,端部套房获取270°景观视野,在城市背景中形成空中垂直露台;顶层设置无边泳池、落日餐厅,旅客可搭乘直达顶层的景观电梯,在对谷地、山脉、城市壮阔景致的浏览中,迎接鼓舞人心的城市景观。
On the guest room floor at the middle part, a diamond shape stretches out to both ends in a staggered manner. The suite at the end can have a 270 ° view of the landscape, forming a vertical terrace in the air against the urban background. On the top floor, there is a boundless swimming pool and a sunset restaurant. Guests can take the sightseeing elevator directly to the top floor to enjoy the inspiring urban landscape.
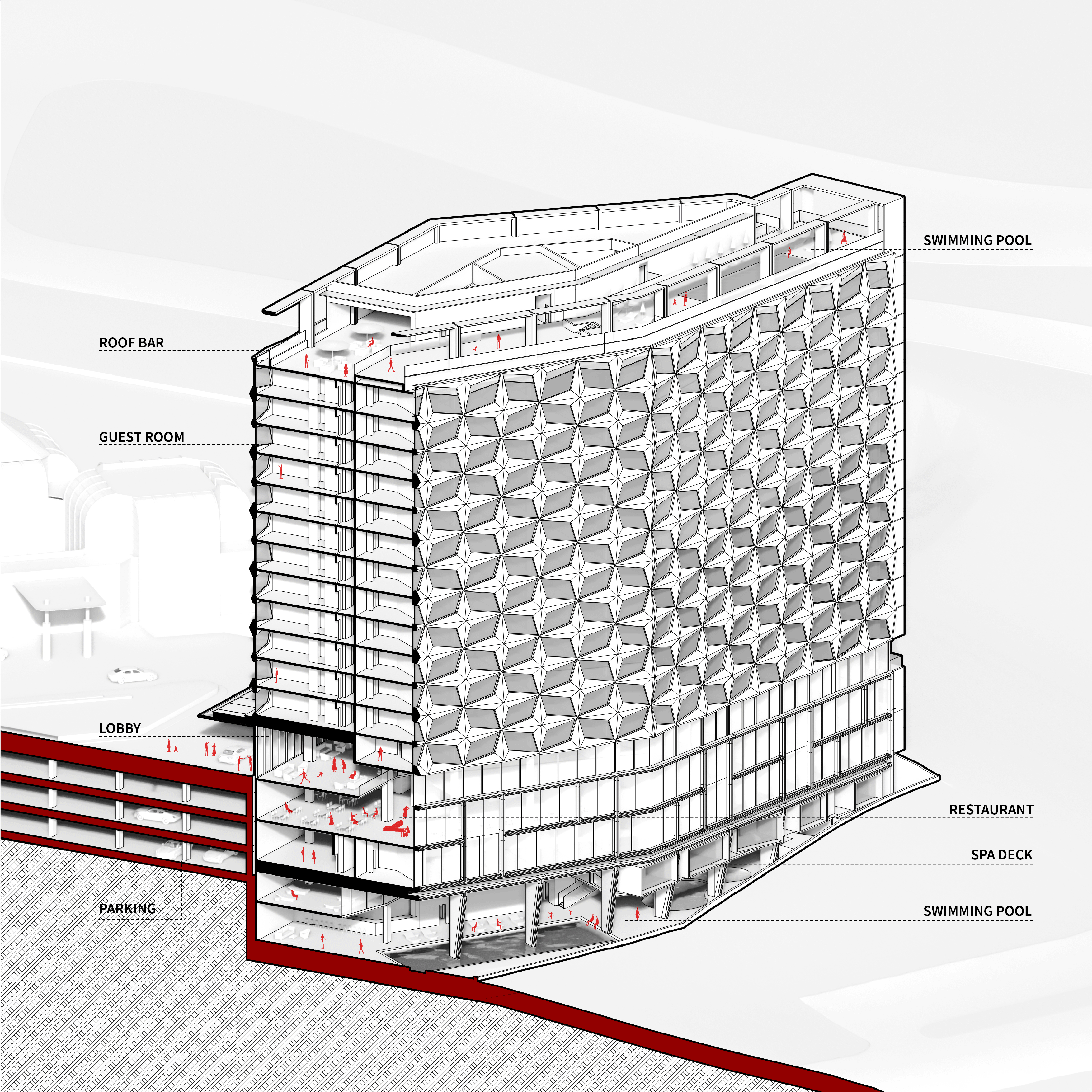
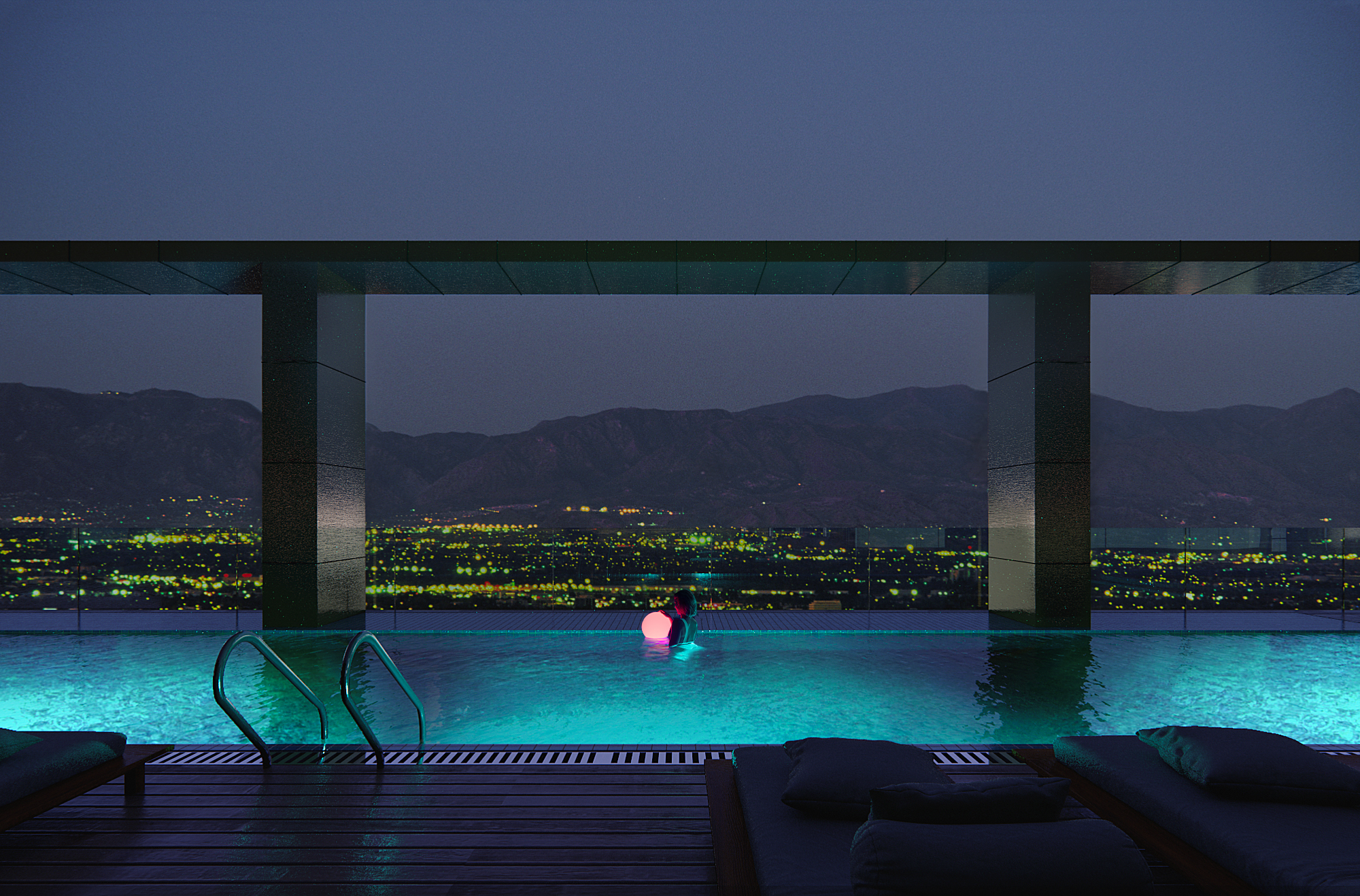
面对访客增长而来的停车压力,设计对原有的地下立体停车楼进行重排与扩建,结合一系列新的停车技术和机械设备,以满足环球影城母公司NBC Universal提出的额外停车位要求,同时避免对景观风貌造成破坏。立体停车楼屋顶层将兼作新老酒店的落客区与景观前场,并连接相邻的喜来登酒店以实现高峰期车位共享,同时满足周边工作者与社区居民的交通需求。
With increasing parking pressure and landscape impact from visitors, the design rearranges and expands the existing underground stereoscopic parking structure, incorporating a series of new parking technologies and machinery to meet NBC Universal’s demands for additional parking spaces. The roof layer of the three-dimensional parking structure will serve as the drop-off area and landscape forecastle for the old and new hotels, as well as connect with the adjacent Sheraton hotel to enable peak-hour parking sharing while meeting the transportation needs of the surrounding workers and community residents.
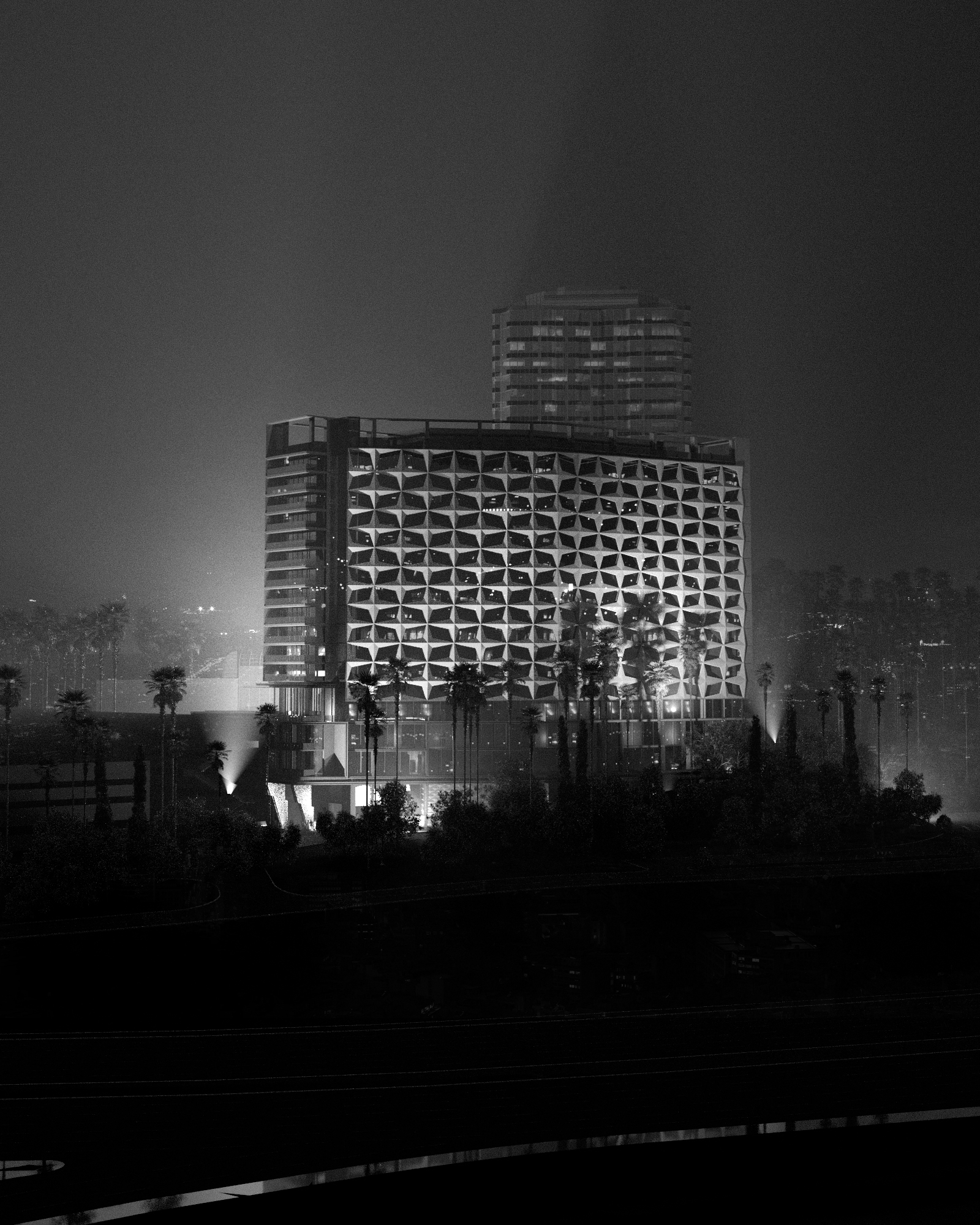
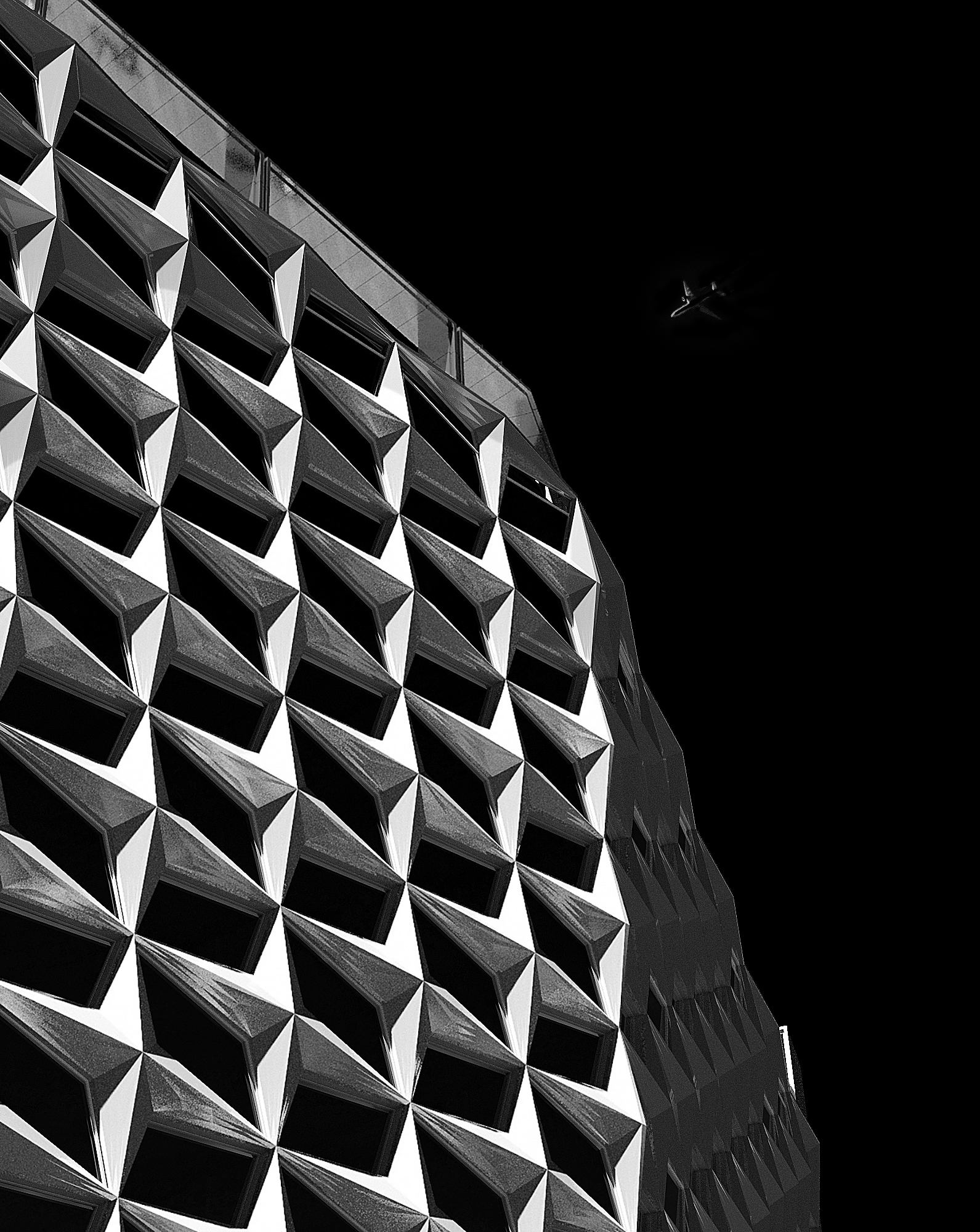
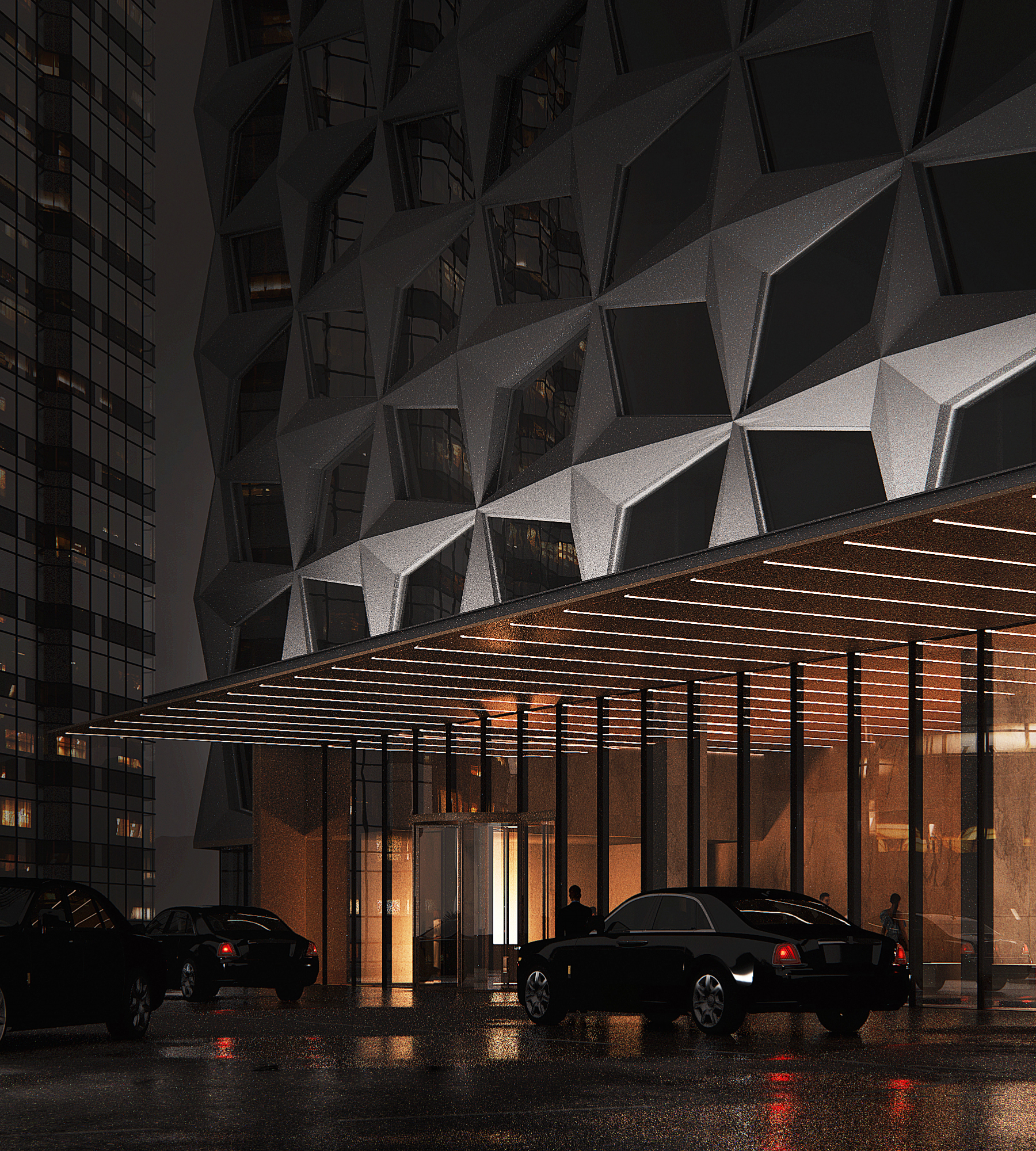
—
公共环境的更新
环球影城希尔顿酒店的扩建计划甫一提出,即因其地标属性而广受包括环球影城NBCU、希尔顿酒店集团、洛杉矶市和周边公众团体等各方关注。面对各方关切,扩建方案与设计方就此几经搁置和变更。
As soon as the expansion plan of Hilton Hotel Universal Studios was proposed, it has drawn great concern from all parties including Universal Studios NBCU, Hilton Hotel Group, Los Angeles City and surrounding public groups etc. due to the landmark attribute of the hotel. In the face of concerns, the expansion project and the designer have been shelved and changed several times.

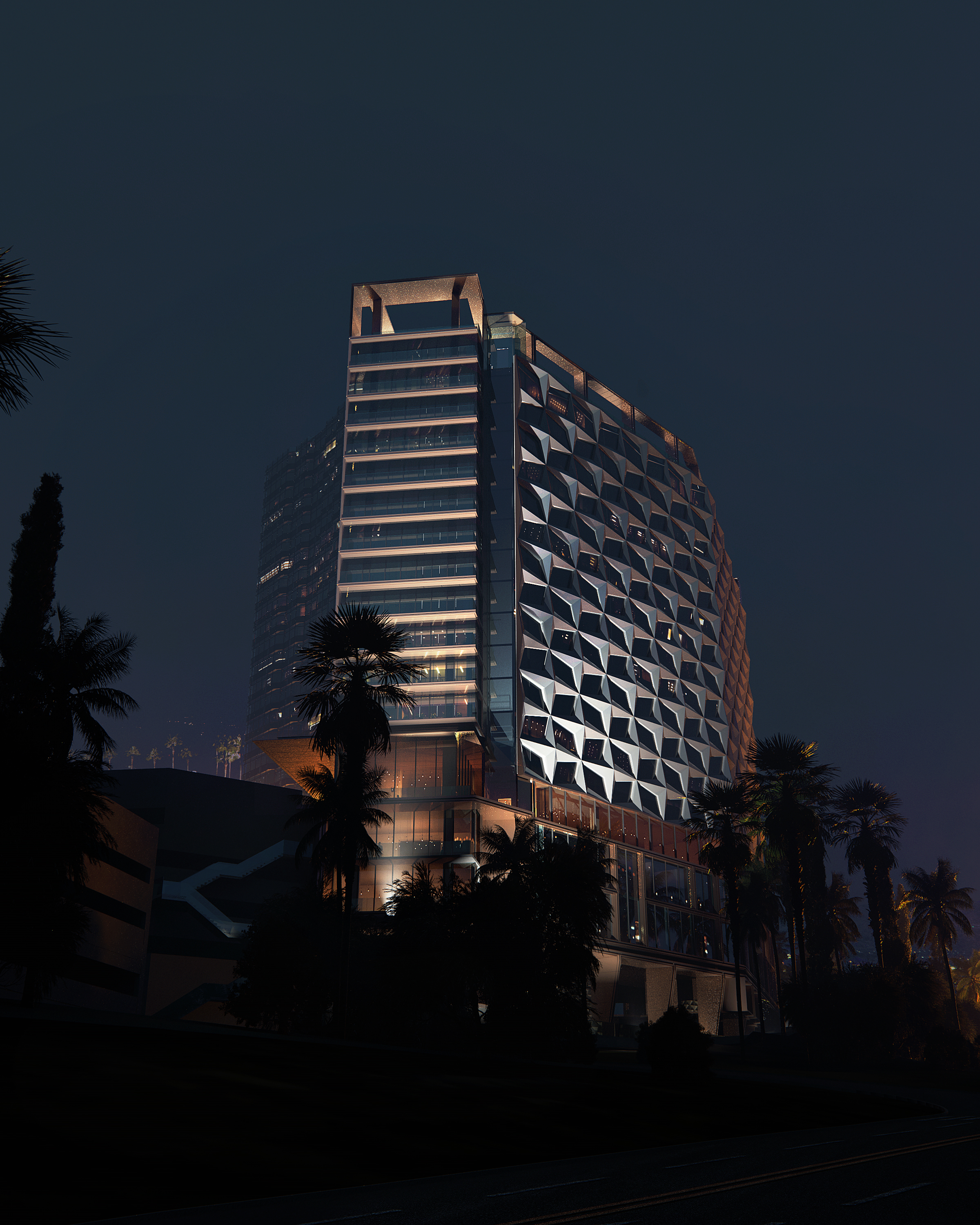
在项目反复拉锯的背景下,团队在获得项目全新的委托并接手设计后,立即将单一维度的酒店“扩建”项目放置到对公共环境的多维度“更新”中考虑,通过城市友好、环境绿色、资源共享等可持续策略,平衡业主亟待完成的扩容升级与多重利益攸关方诉求,以回馈洛杉矶市、周边利益攸关方、公众与外来游客等一座全新的度假酒店——鲜明的城市形象、独特的旅居体验与难忘的风光视野。
For this reason, line+ plans to adjust the design from the "expansion" of a single hotel to the "renewal" of the public environment, with the sustainable strategies such as urban friendliness, environmental green and resource sharing, to balance the owner’s urgent private demand and the benefits of public stakeholders. This will provide Los Angeles, the community, and the general public a brand new resort hotel with a fresh urban image, a unique vacation experience, and memorable vistas.

—
目前,经由line+团队与各利益攸关方的反复沟通和协调修改、以及和美方AOR和各专业LDI团队的通力合作,项目已完成施工图设计并提交LADBS展开施工图审查。
After multiple rounds of communication, coordination and modification between line+ and various stakeholders, and with the joint efforts of the AOR and various professional LDI teams, the construction drawing design has been finished and submitted to LADBS for review.
作为设计师,我们也期待落成后的Curio Collection酒店,能为穿行在西海岸101公路的公众带来全新的区域视觉记忆点;而对入住的旅客而言,是探索当地自然人文风貌的目的地。在自然与繁华的往来之间,人们将带着充沛的感知力与活力,发现新奇、乐趣与冒险。
The Curio Collection Hotel is projected to create a new regional visual memory for those travelling along West Coast Highway 101. It is a destination for individuals who check in to experience the surrounding natural and cultural landscape. People will discover novelty, excitement, and adventure with full sense of vigour in the relationship between nature and prosperity.
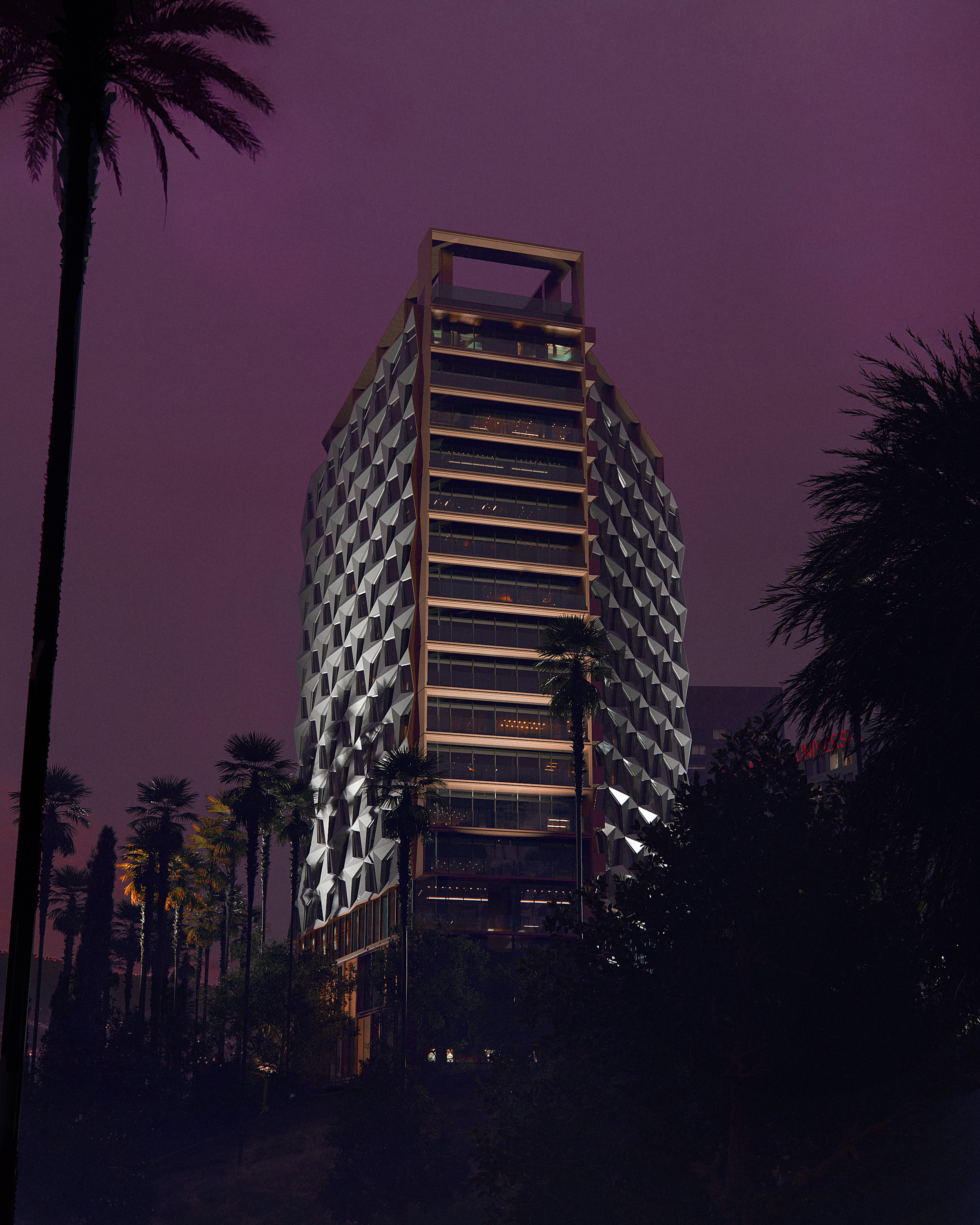
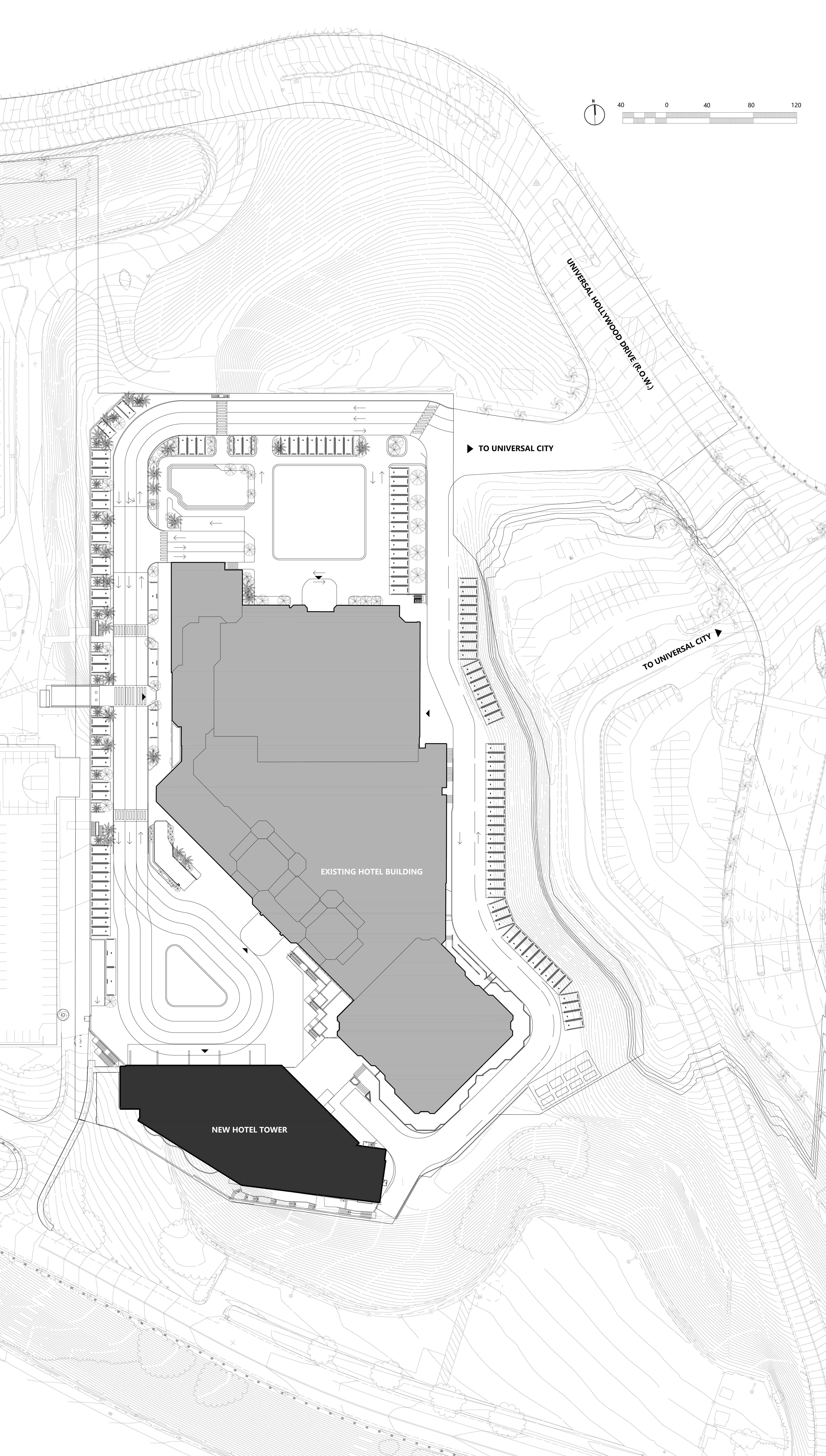
完整项目信息
项目名称:洛杉矶环球影城希尔顿酒店扩建
设计单位:line+建筑事务所
主持建筑师/项目主创:朱培栋
设计团队:
概念方案阶段(Conceptual Design):胡润芝、卞千、张道正、陶徐峰、江原、杨霄御、赵晨森、徐子峰、段夏婧(建筑);李上阳、卢语苹、饶非儿(景观)
方案及初步设计阶段(SD to DD phase):胡润芝、卞千、张道正、陶徐峰、杨启航、赵晨森、徐子峰、段夏婧、李航(技术)
建筑及AOR(美方LDI):Ankrom Moisan Associated Architects.
结构顾问:kpff
机电顾问:Interface Engineering
室内顾问:Atwater Inc.Studio
市政顾问:kpff
项目位置:美国洛杉矶
建筑面积:280,775平方英尺(约26084.85平方米)
酒店规模:395间
设计周期:2021年11月至今
结构:钢筋混凝土、钢结构
材料:阳极氧化铝板、玻璃、清水混凝土、薄壁铜板
注:最终效果以施工图审查许可为准
版权声明:本文由line+建筑事务所授权发布。欢迎转发,禁止以有方编辑版本转载。
投稿邮箱:media@archiposition.com
上一篇:征集开放︱中国建筑师,与你们的海外实践
下一篇:漂浮玻璃盒:深圳移卡办公室设计 / JSPA Design