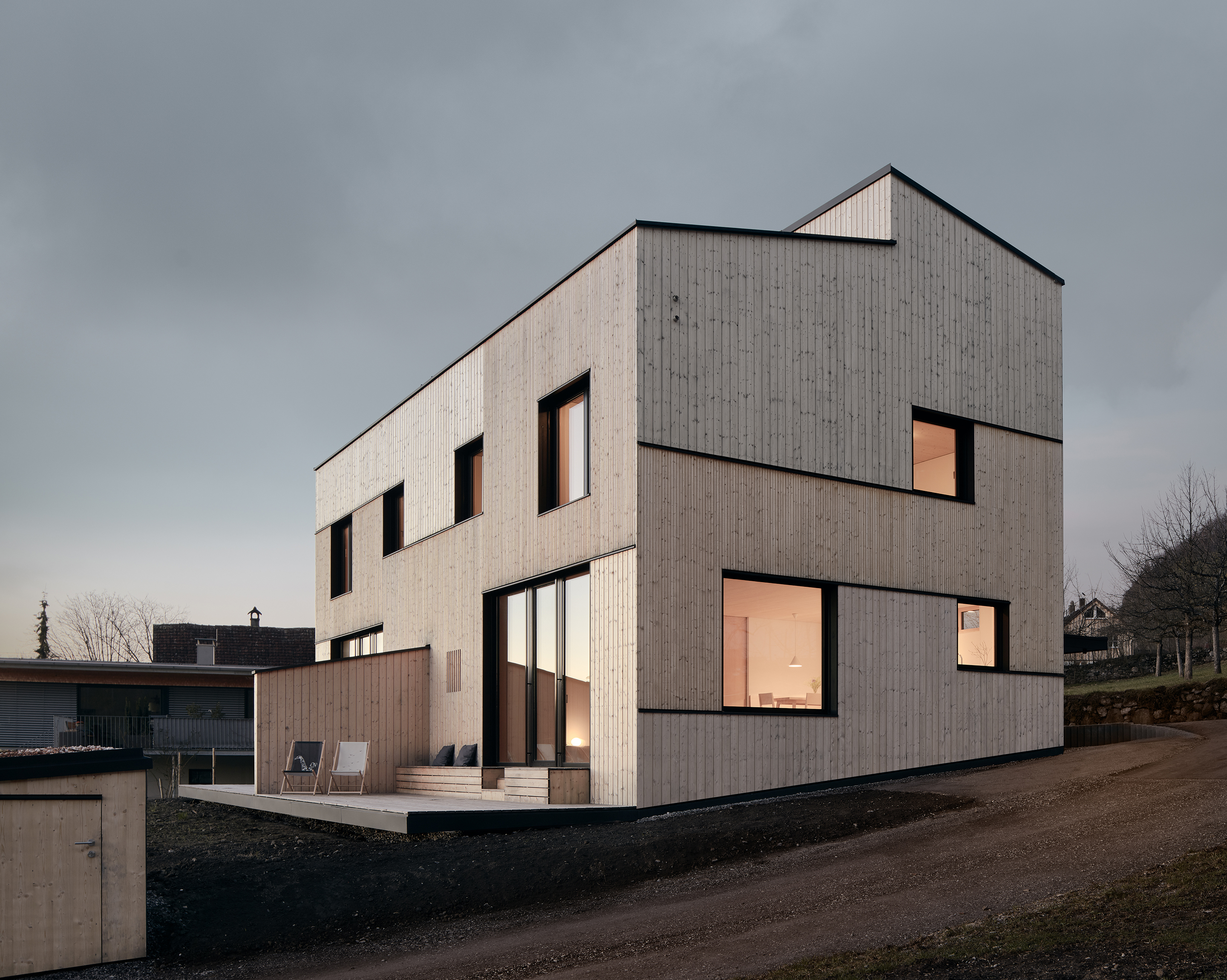
设计单位 MWArchitekten
项目地点 奥地利
建成时间 2019年
建筑面积 250平方米
负责该双拼别墅项目的年轻建筑师夫妇Lukas Mähr和Carmen Wurz,既是整个建筑的建造者,又负责一半房子的销售任务。基于预算和创造可持续住房的愿望,他们决定在大约600平方米面积的场地上建造一座双拼别墅,其由两套各有125平方米建筑面积的住房和两个车库组成。
In this semi-detached house, the young architects are both builders of the entire buidling and sellers of one half. Based on the budget and the desire to create sustainable housing, the decision was made to build a semi-detached house of two entities of 125 square meters and two carports, on an area of around 600 square meters.
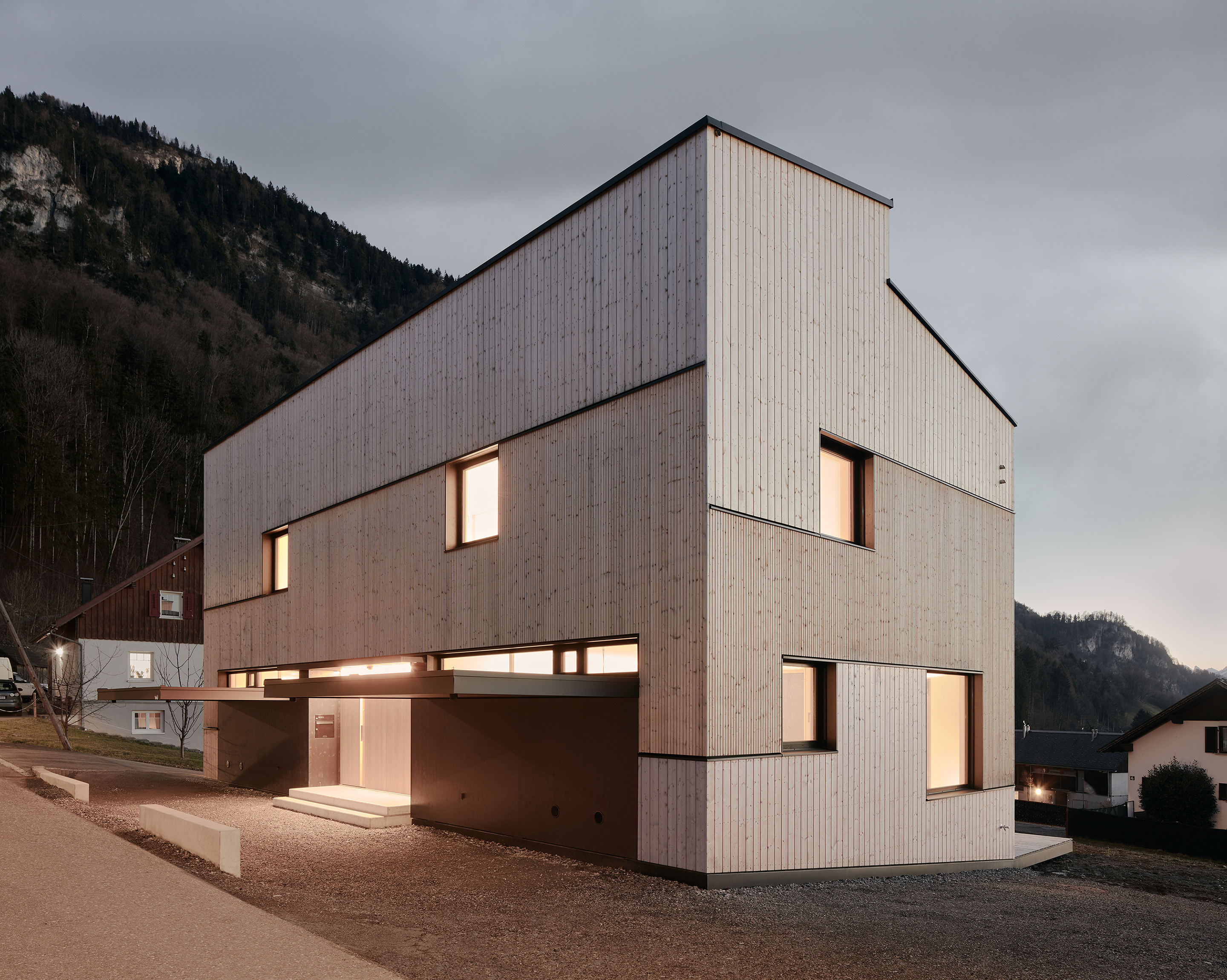
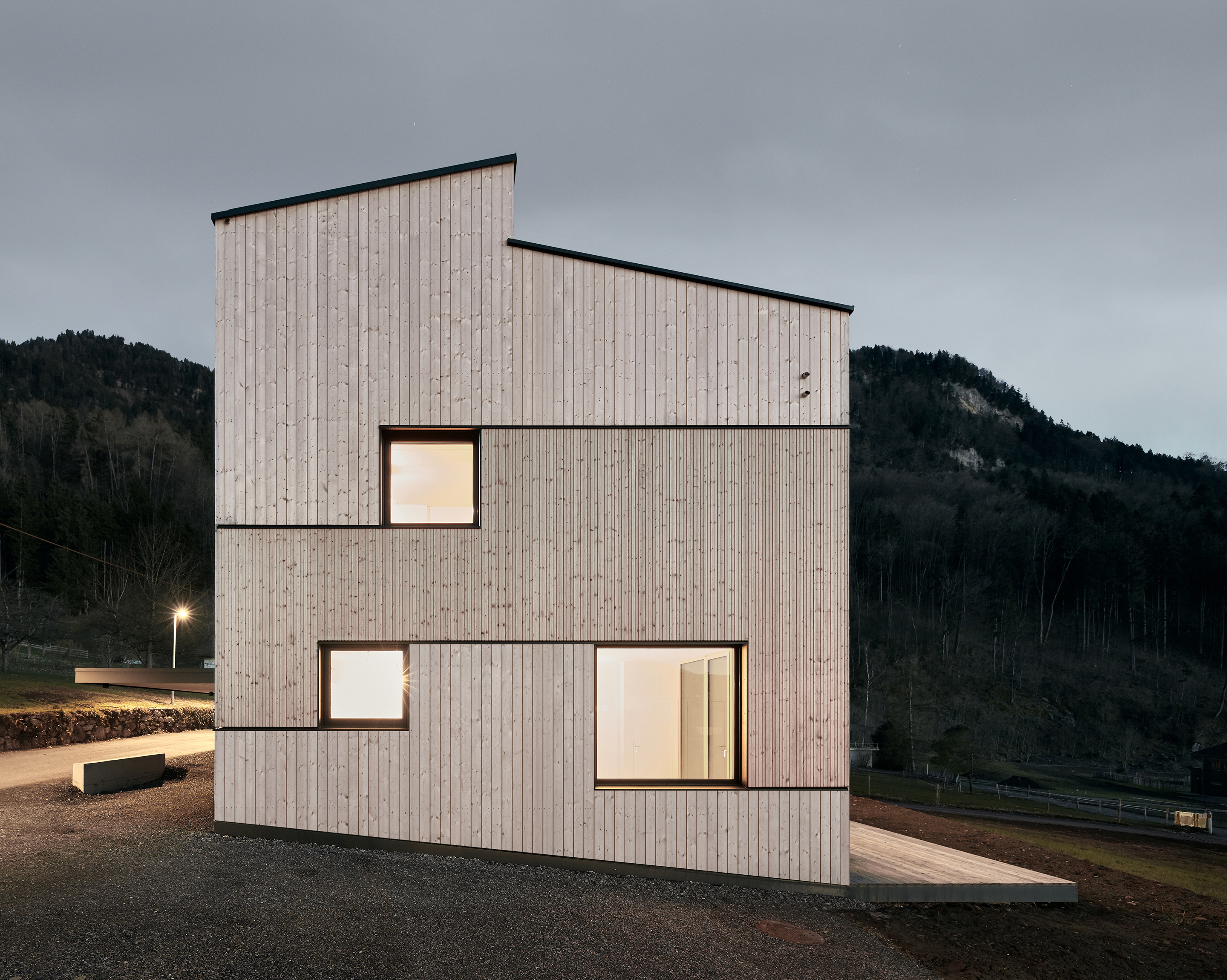
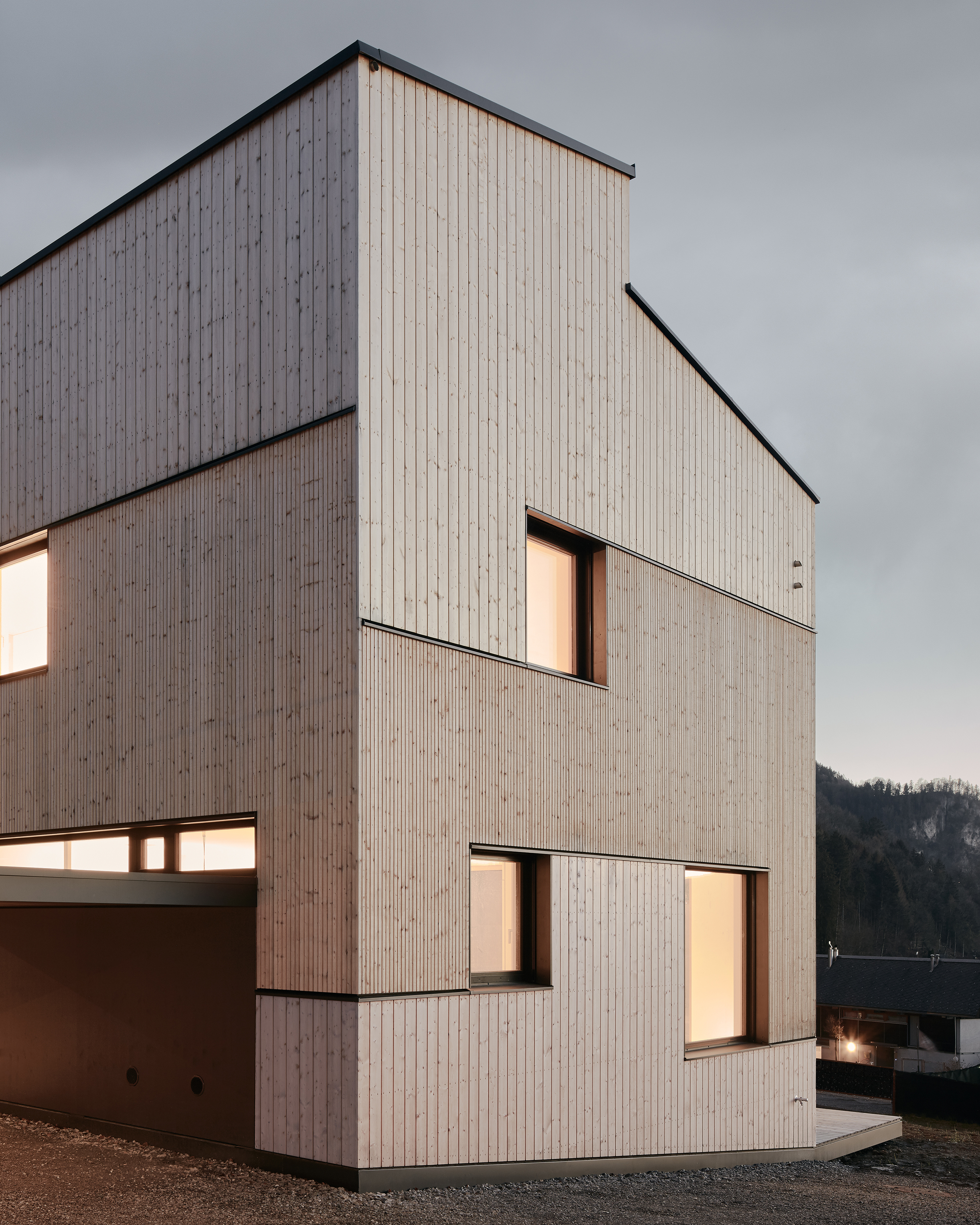
在资源匮乏和施工场地有较多限制的情况下,建筑师要创造出美丽的东西,必定要经受挑战,需要缜密地考虑从房子布局到家具细节的方方面面。这对建筑师夫妇旨在创造一个生态建筑,而非乏善可陈的、匠气做作的房屋。为此,他们研究了过去几代住房模型的发展,并根据这些传统构筑物富有情调的品质特征,设计了外立面,而且该双拼别墅的两半各有其肌理纹路。
The challenge to create something beautiful with little resources and with the restriction of the construction site required a carefully planned house up to the furnishings. The aim of the architect couple was to create an ecological architecture that does not fall into sterility and artificiality. As a model for this purpose the architects studied housing typologies that have been developed over generations. The facade design is based on the atmospheric qualities of these traditional structures. Each half of the semi-detached house receives its individual fingerprint.
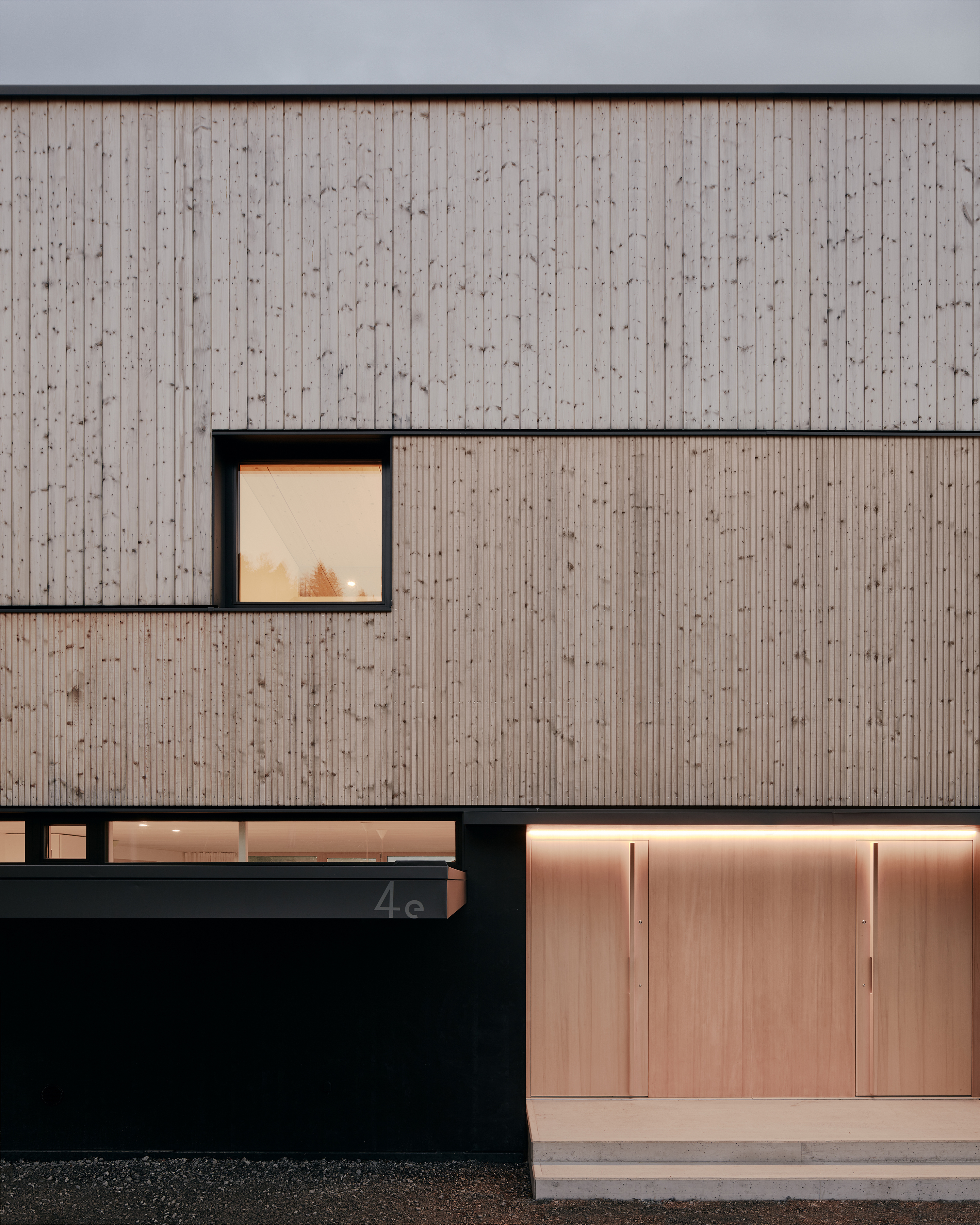
该建筑精心融入了场地的自然地形,在其周边环境中显得不卑不亢。其体量和屋顶形状在该地区纷杂多样的建筑尺度和屋顶之中形成过渡。建筑师凭借对山坡的巧妙利用,规避了过多的挖方和填方工作。在室内空间,山坡以台阶的形式呈现,出现在通往客厅和露台处。
The semi-detached house, has been carefully adapted to the natural terrain, it fits both respectfully and confidently into the surroundings. The volume and the roof shape transists between the heterogeneous buildings and rooflandscape in the area. The architects made skillfull use of the hillside without great earth movement. In the interior space, the hillside becomes noticeable in steps towards the living room and the terrace.
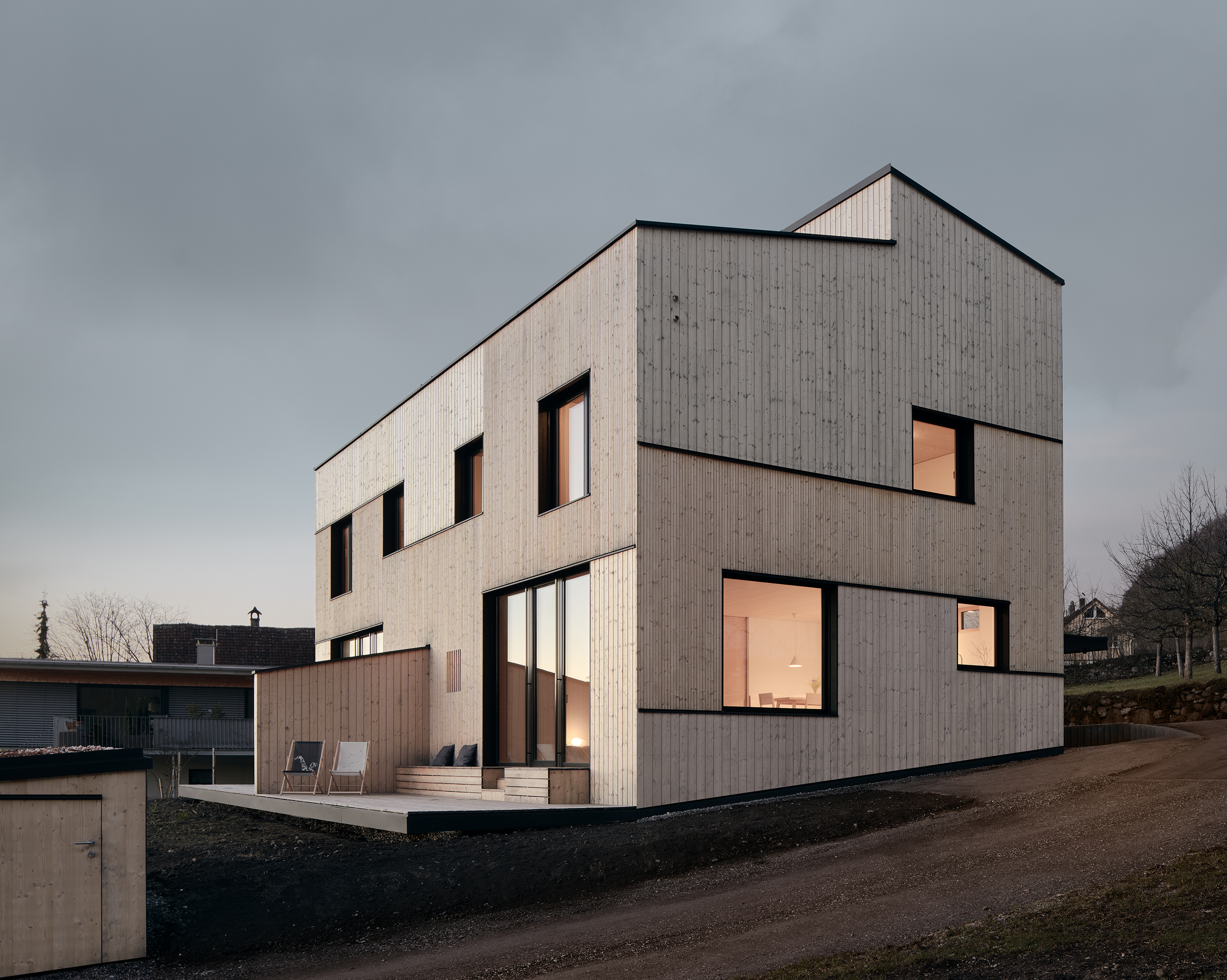
这座房子对于细节的敏感度体现在对于面积精确到厘米级别的利用,以及材料的选取、细部的把控。然而最重要的是,木材在本地生产和进行表面处理,本区域内的各企业之间协调生产,这使得整个室内统一和谐。
The sensitivity of the house can be experienced both in the centimeter-accurate utilization of the floorarea as well as in the execution of the materialization and the details. Above all, however, the origin of the local woods and the surface treatments have been harminized between the exclusively regional entrepreneurs, which makes the interior harmonious and unified.
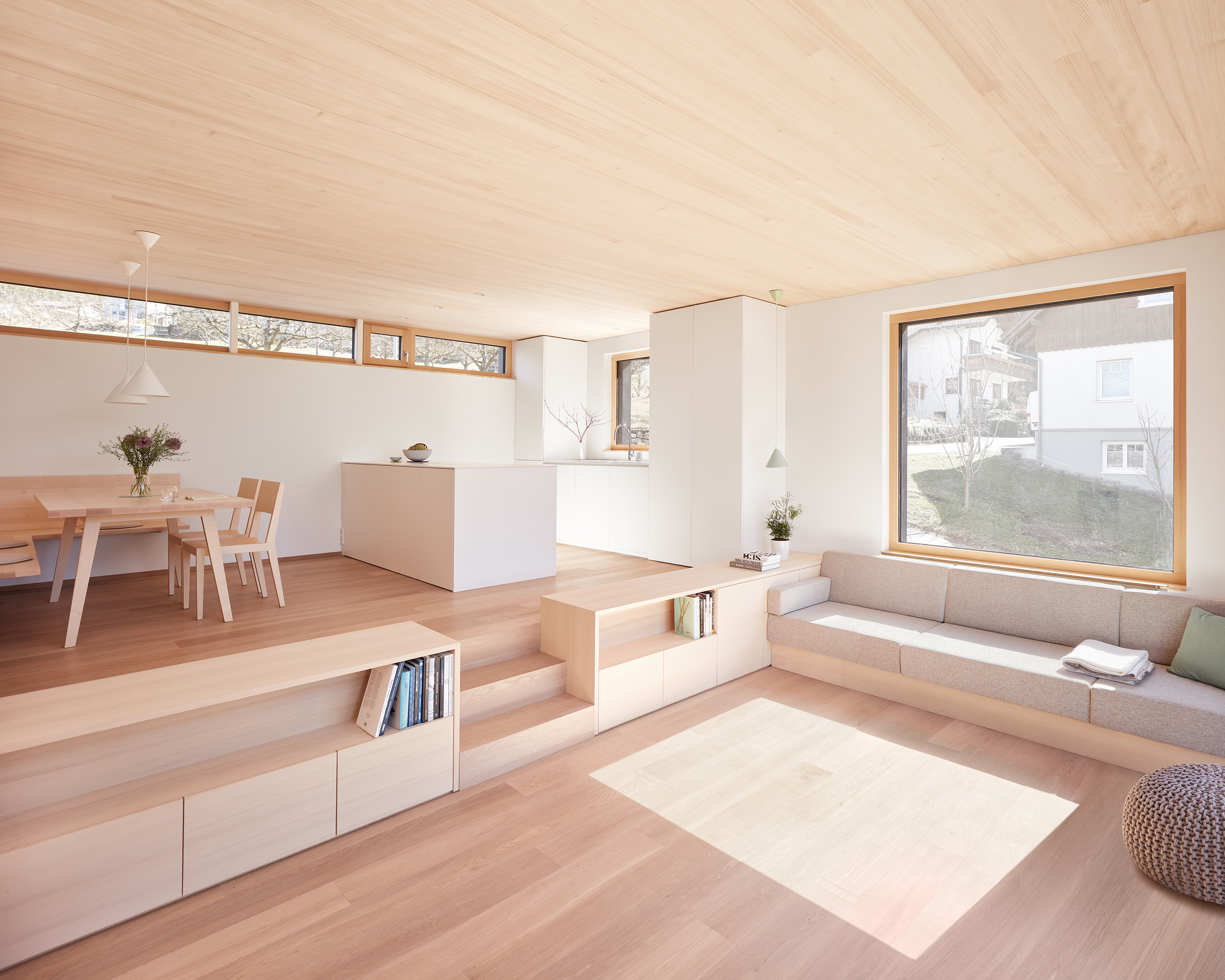
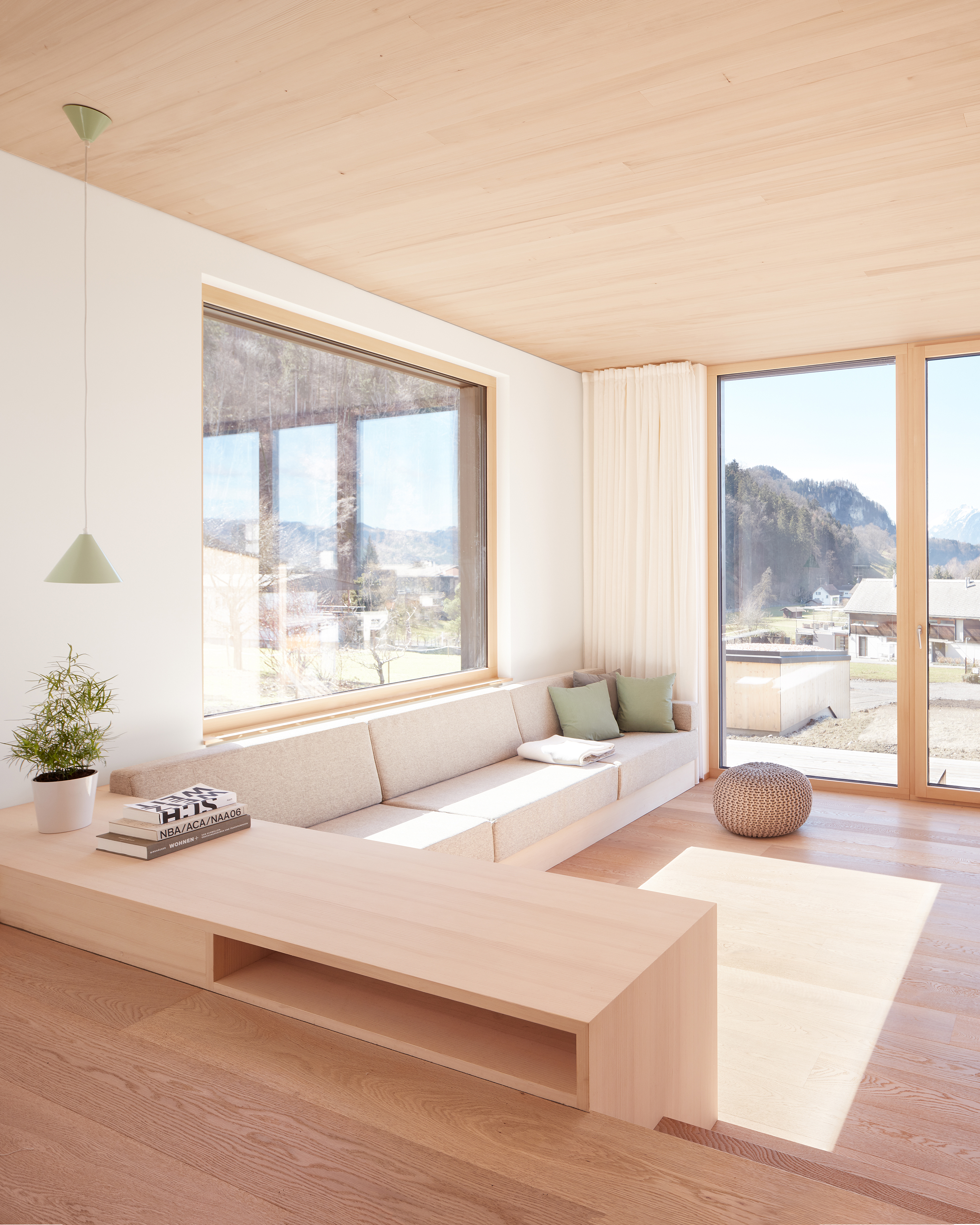
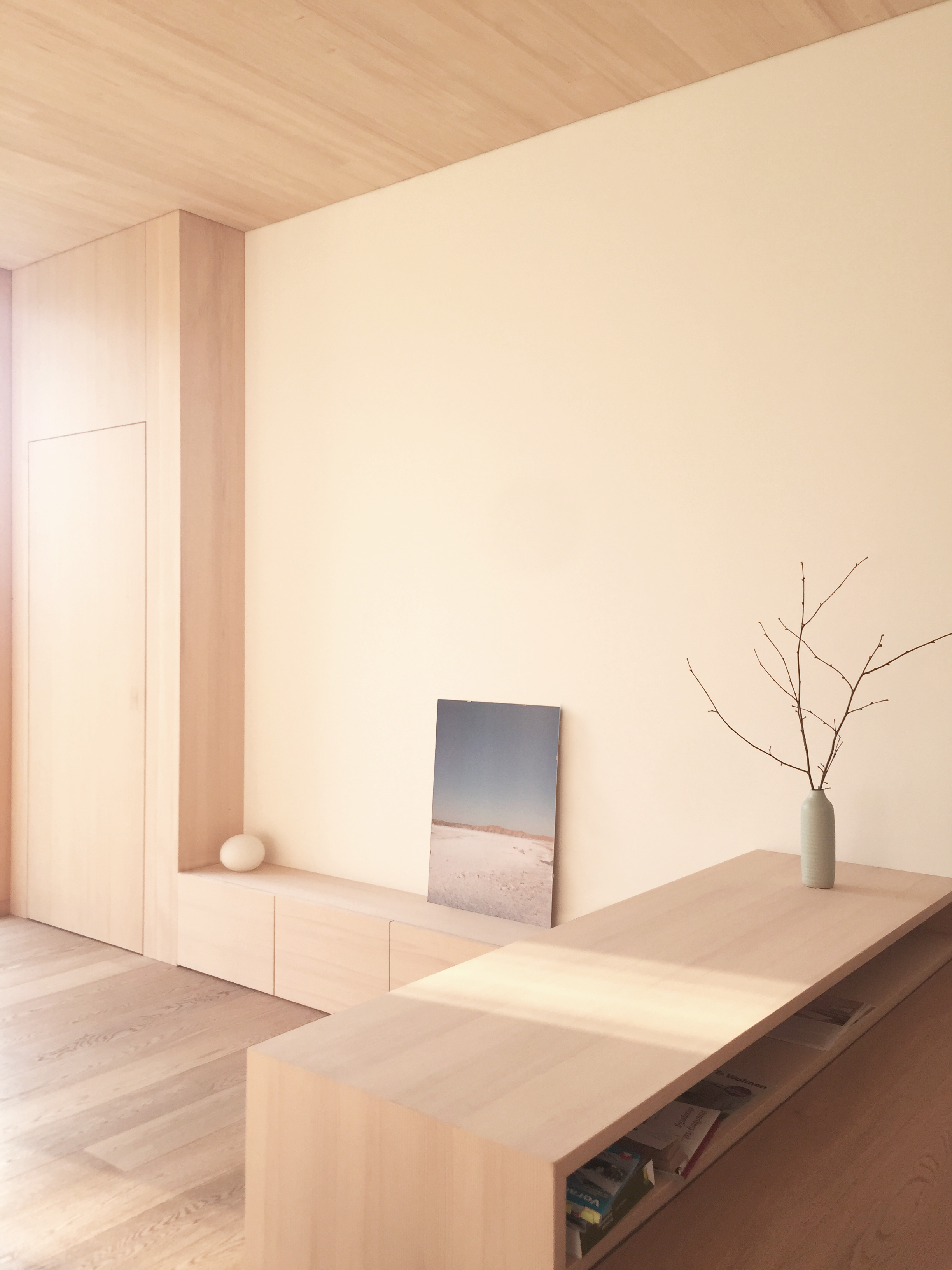
这种经过深思熟虑的规划节省了所需的费用、物资,浓缩了建筑面积和体积。布局紧凑的建筑创造了亲密的关系。同时,房间又显得很宽敞。能实现这种效果,一是通过将地形巧妙地融入到建筑中,二是源于对空间序列的细致设计,考虑深入了视觉轴等细节。
This very well thought through planning saved on the essential costs, the property, the floor space and the volume. The compact building creates intimacy. At the same time the rooms appear generous. This is achieved by skilfully incorporating the topography into the building and spatial sequences designed down to the last detail, such as visual axes.
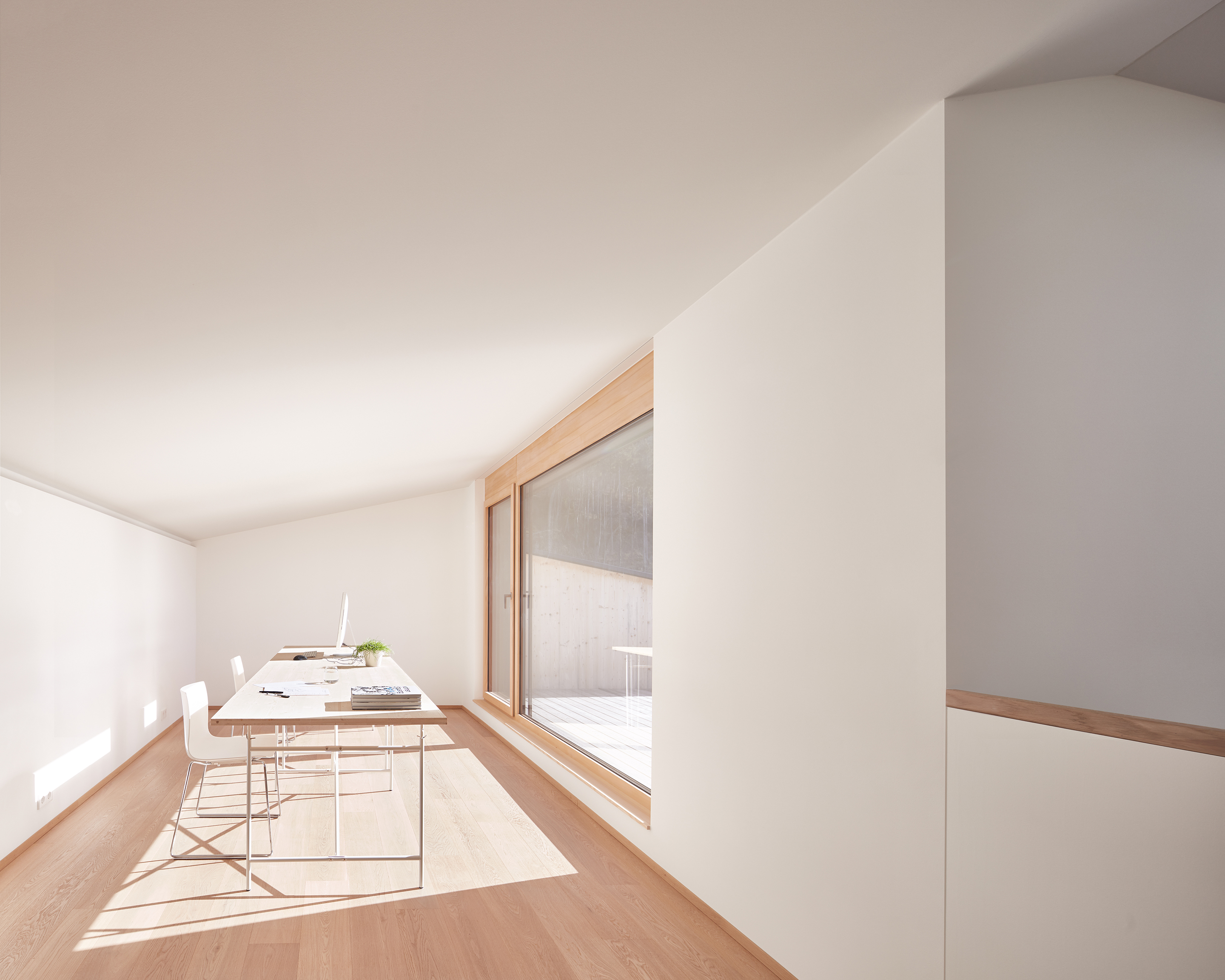
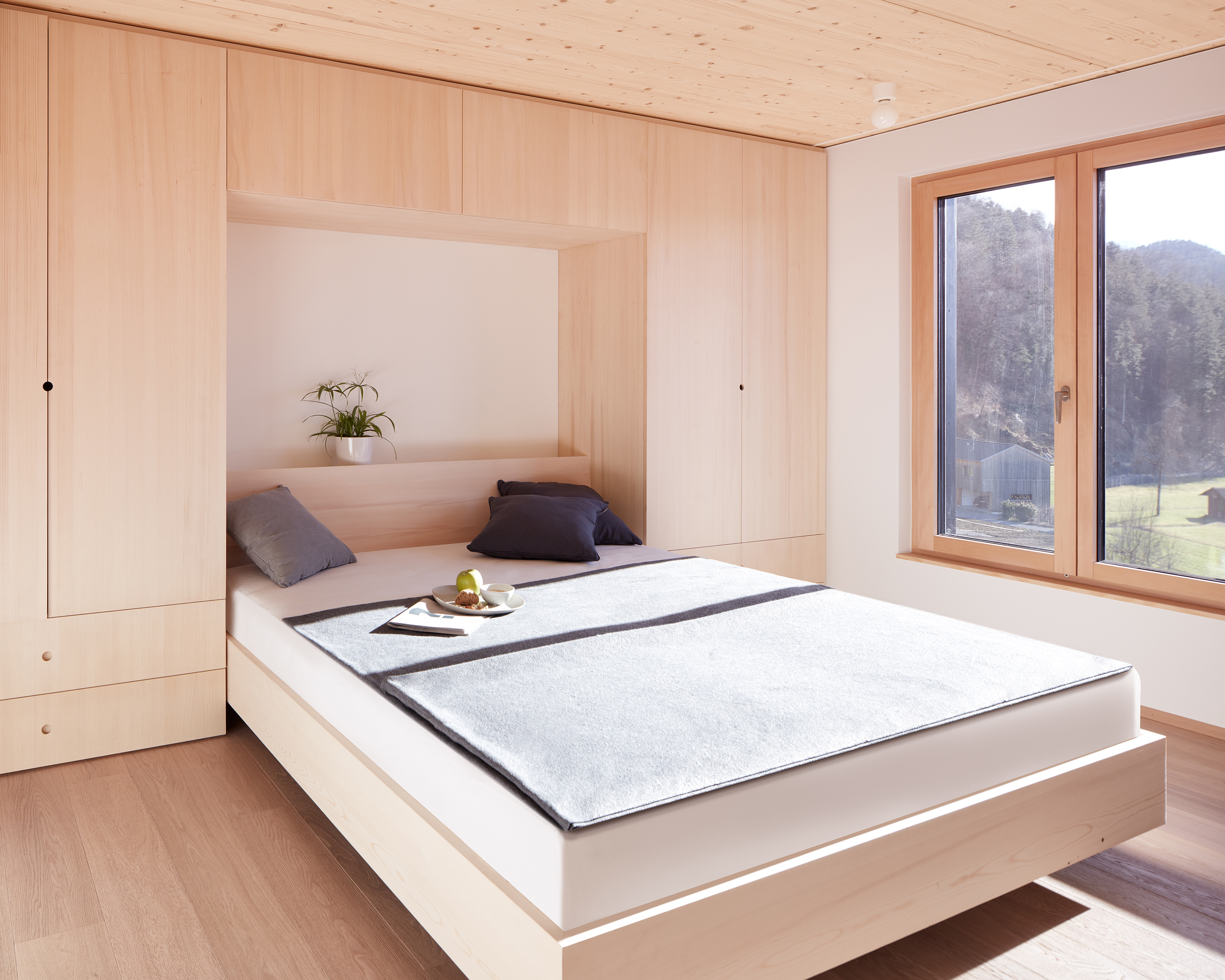
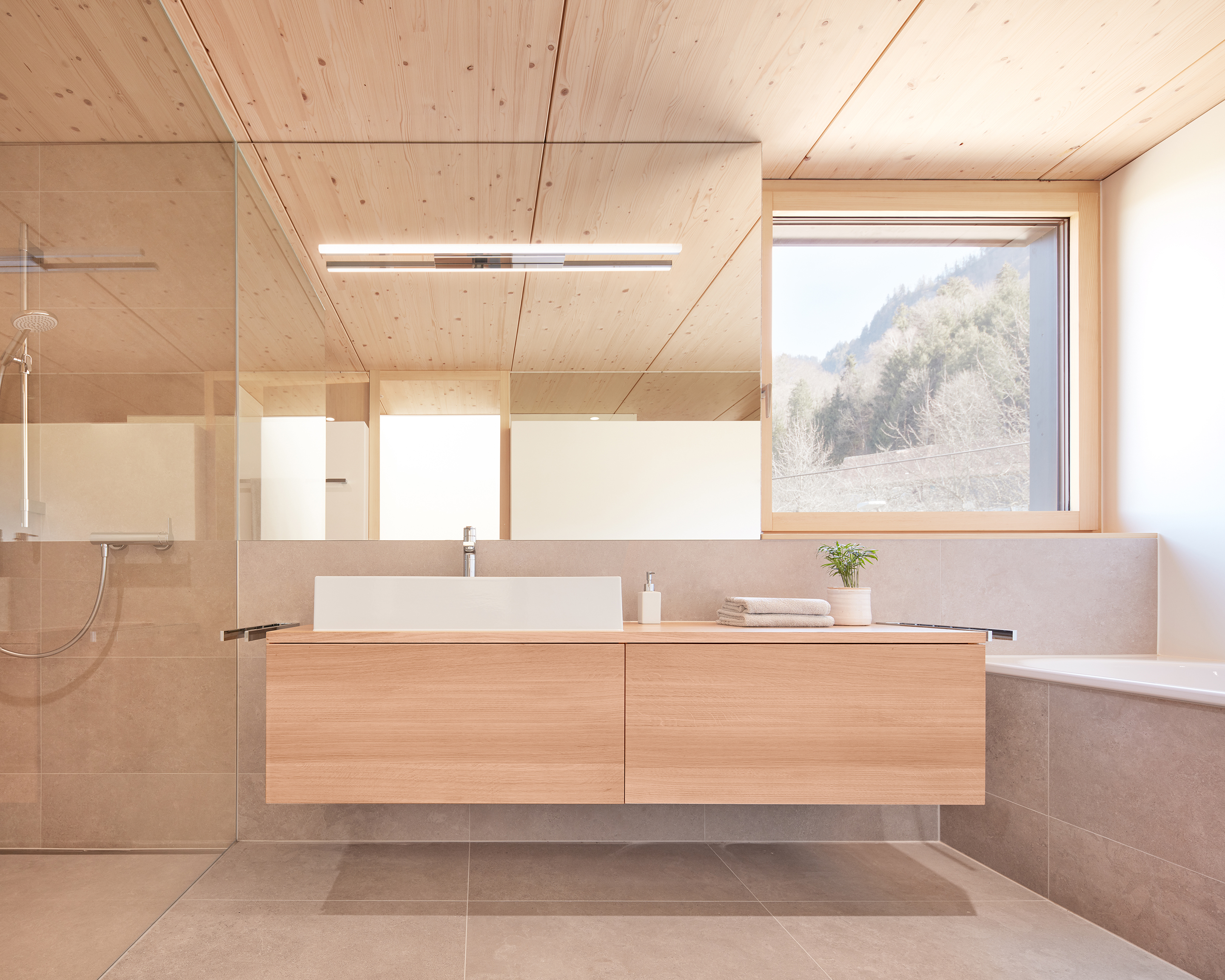
房屋简单的木框架结构采用了纤维素作为隔离层材料,但由于该双拼住宅体积紧凑,且三层楼都采取了尽可能小的层高,住宅具有良好的能量平衡。这个低能耗的房子是由地热泵供暖的。考虑到成本原因,机械通风被省略,取而代之的是,在楼梯间的最高处设置了完全由编程控制的天窗,为建筑提供新鲜空气和夜间冷却。
Despite its simple timber frame structure insulated with cellulose the compact volume of the semi-detached house typology as well as the three floors at minimum room height cause the house an excellent energy balance. The low-energy house is heated by a geothermal heat pump. An artificial ventilation was omitted for cost reasons. Instead, there is a fully programmable skylight at the highest point of the staircase providing fresh air and night cooling.

设计图纸 ▽
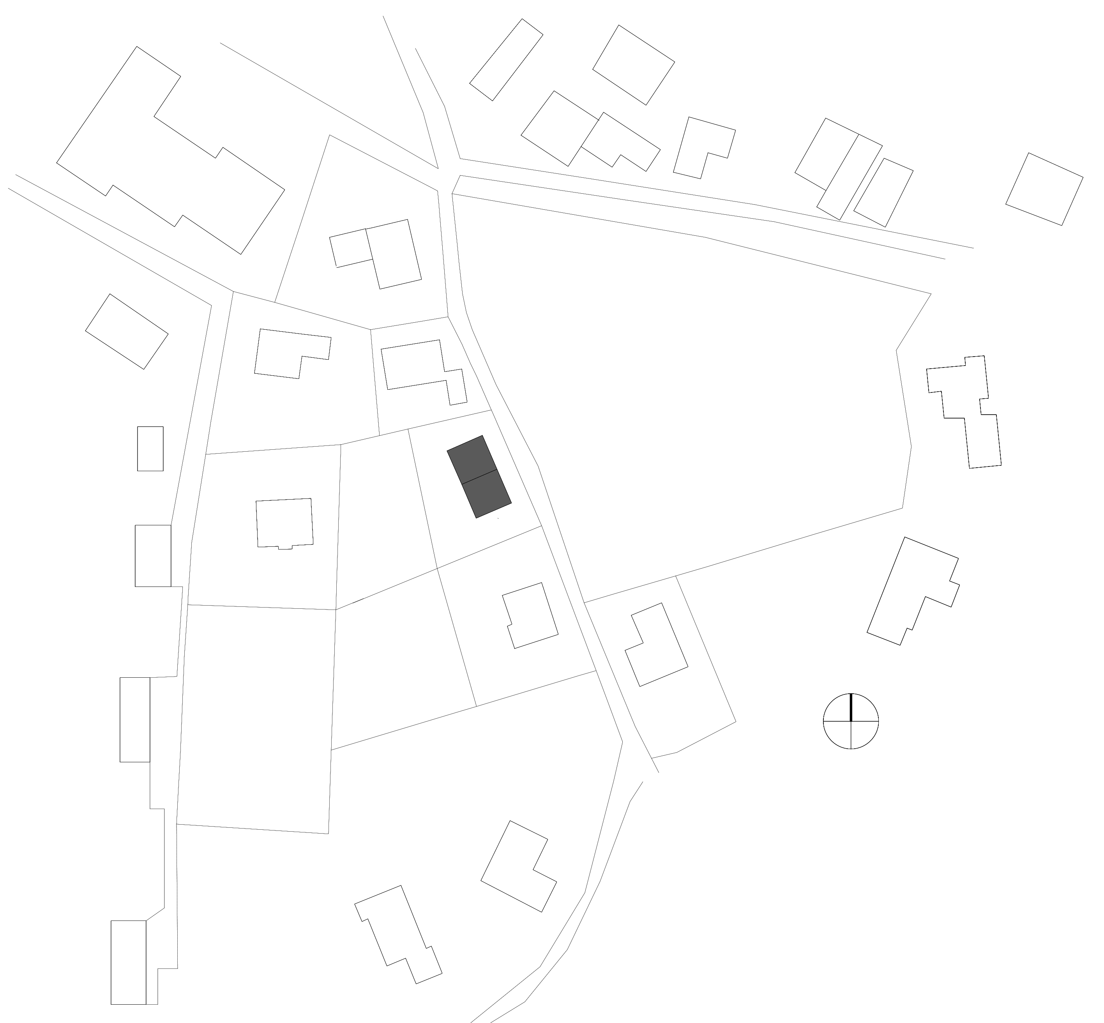
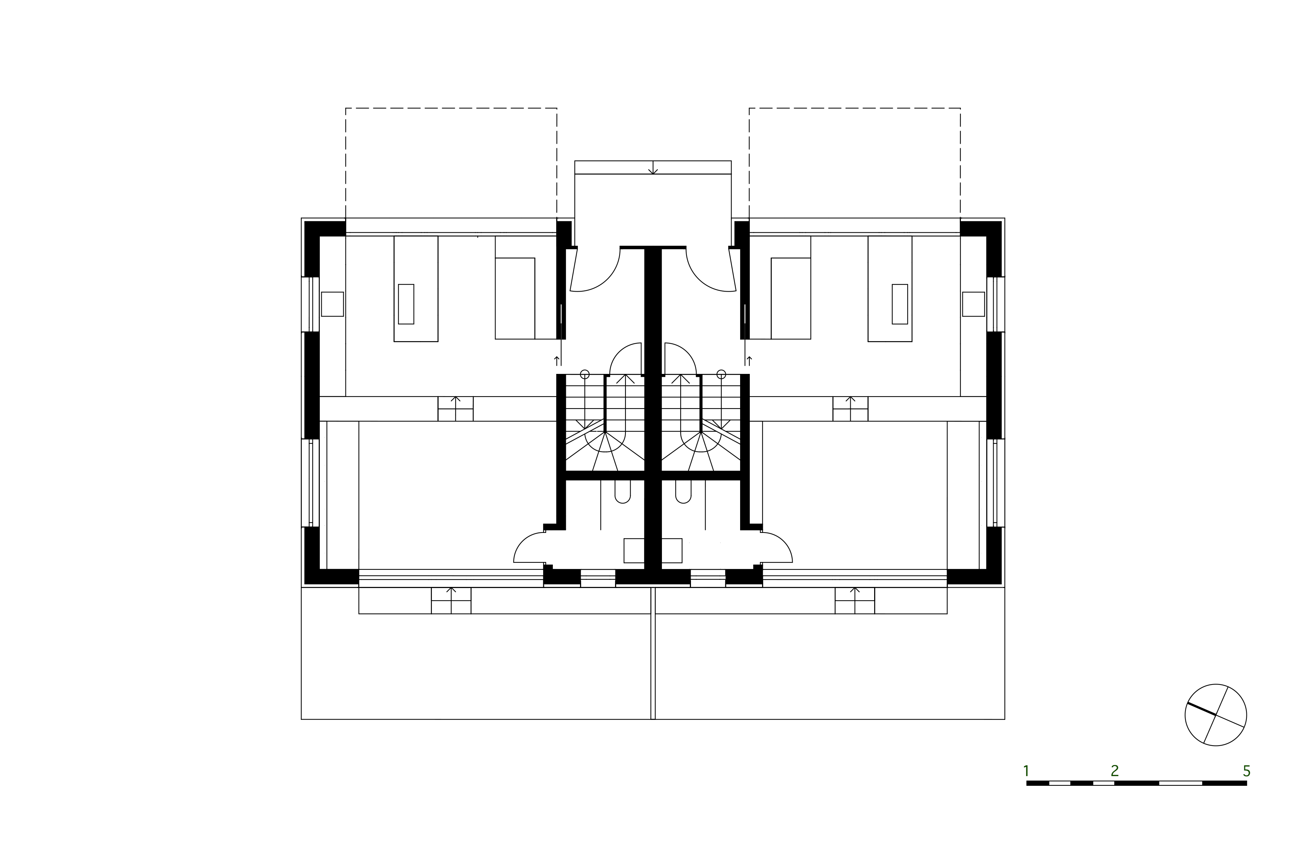
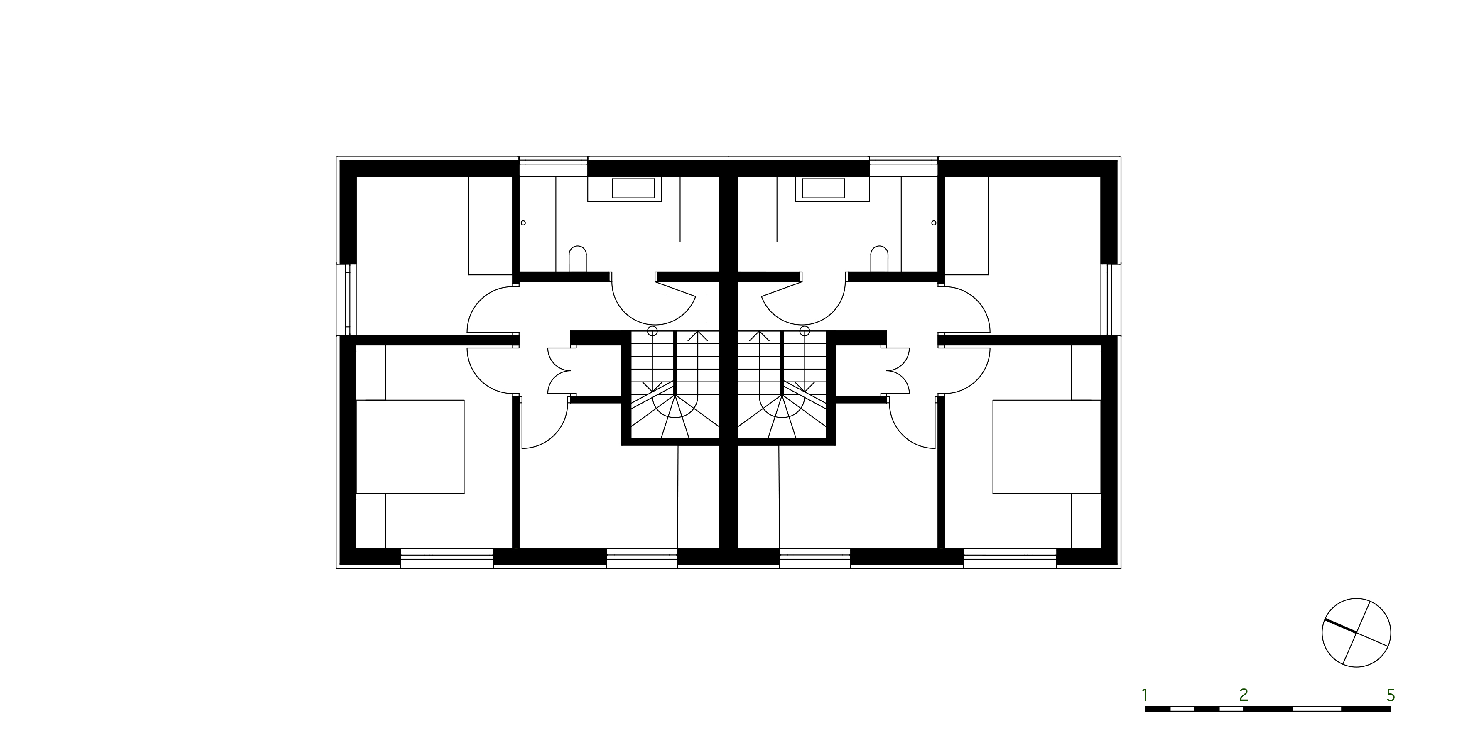
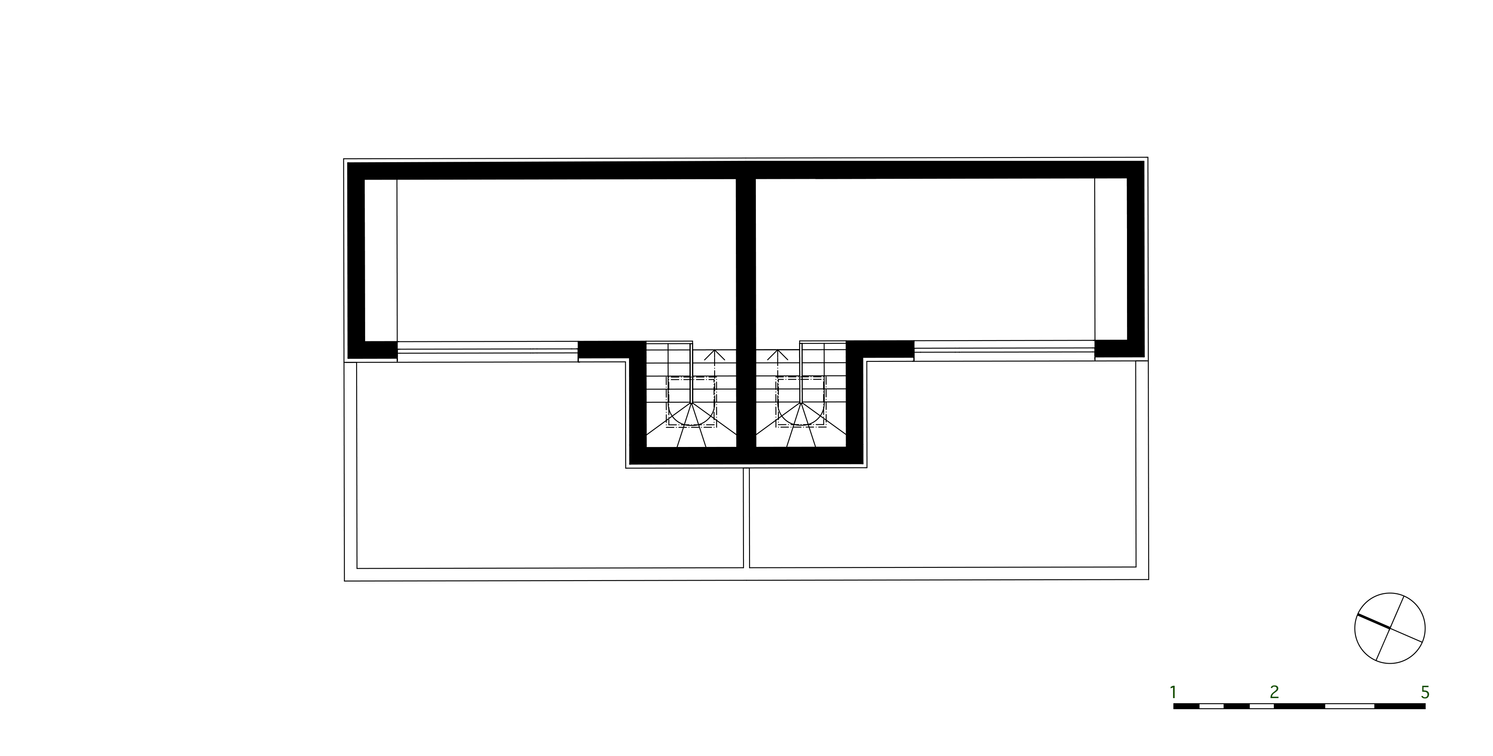

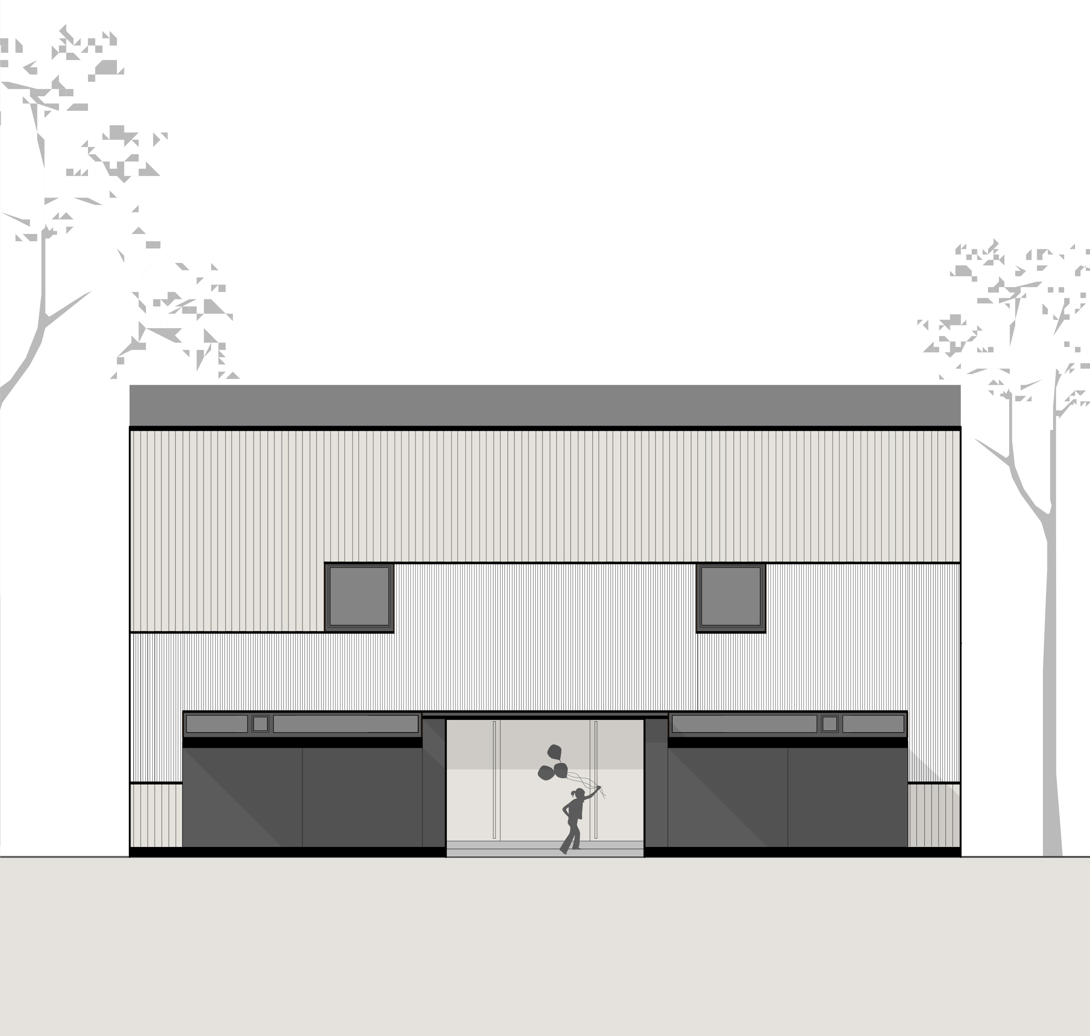

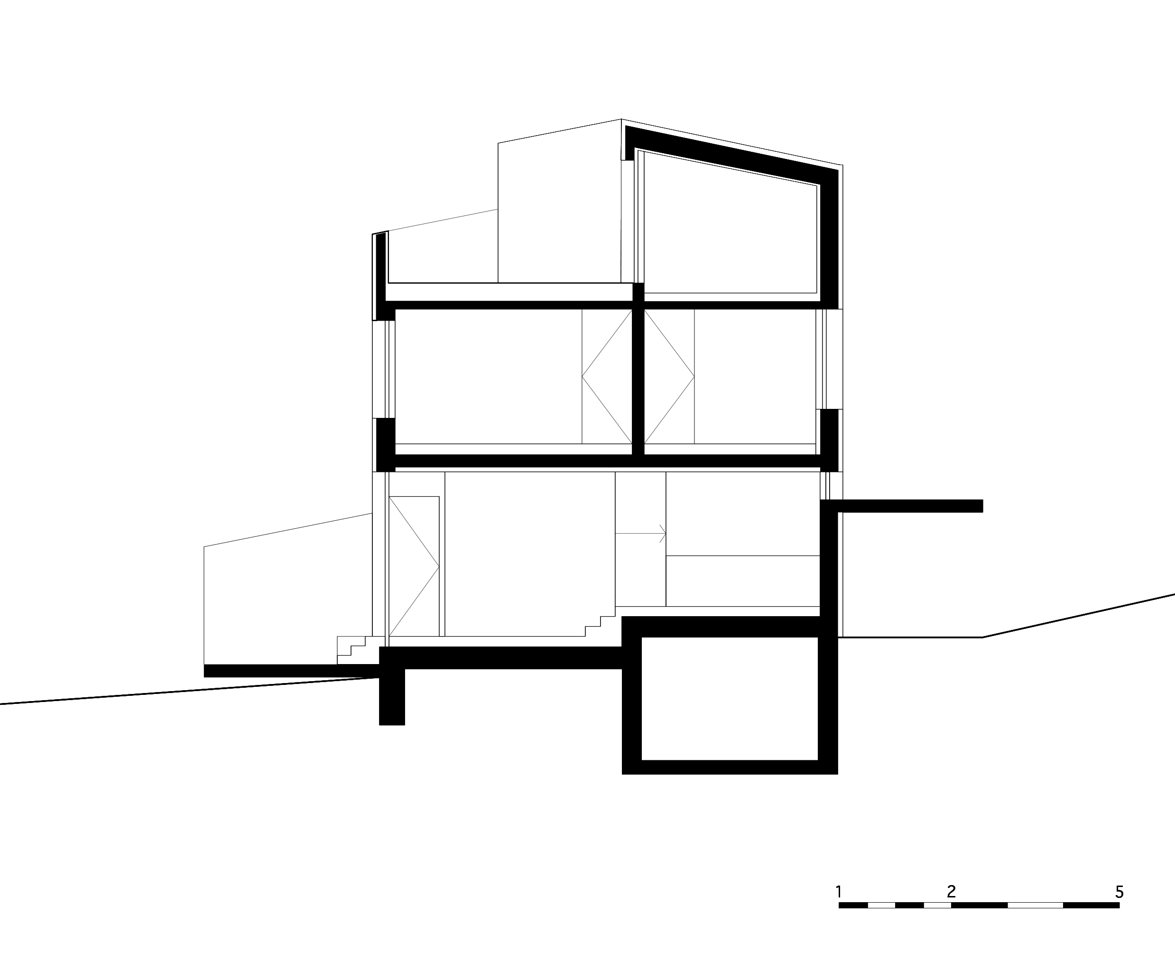
完整项目信息
Project name: Hillside Douplex
Architects: MWArchitekten
Project Team: Lukas Mähr, Carmen Wurz
Construction period: 1.2018 – 1.2019
Total built area: 250sqm
Photo credits: Adolf Bereuter
General contractor: Berchtold Holzbau Wolfurt
Suppliers: PREFA, SILESTONE, Stiebel Eltron, Roto
Consultants: Engineer: Mader + Flatz Baustatik ZT GmbH
本文由MWArchitekten授权有方发布。欢迎转发,禁止以有方编辑版本转载。
上一篇:SPBR:建筑物的消融 | 有方讲座73场介绍
下一篇:经典再读178 | 香港汇丰银行总部:机械天梯