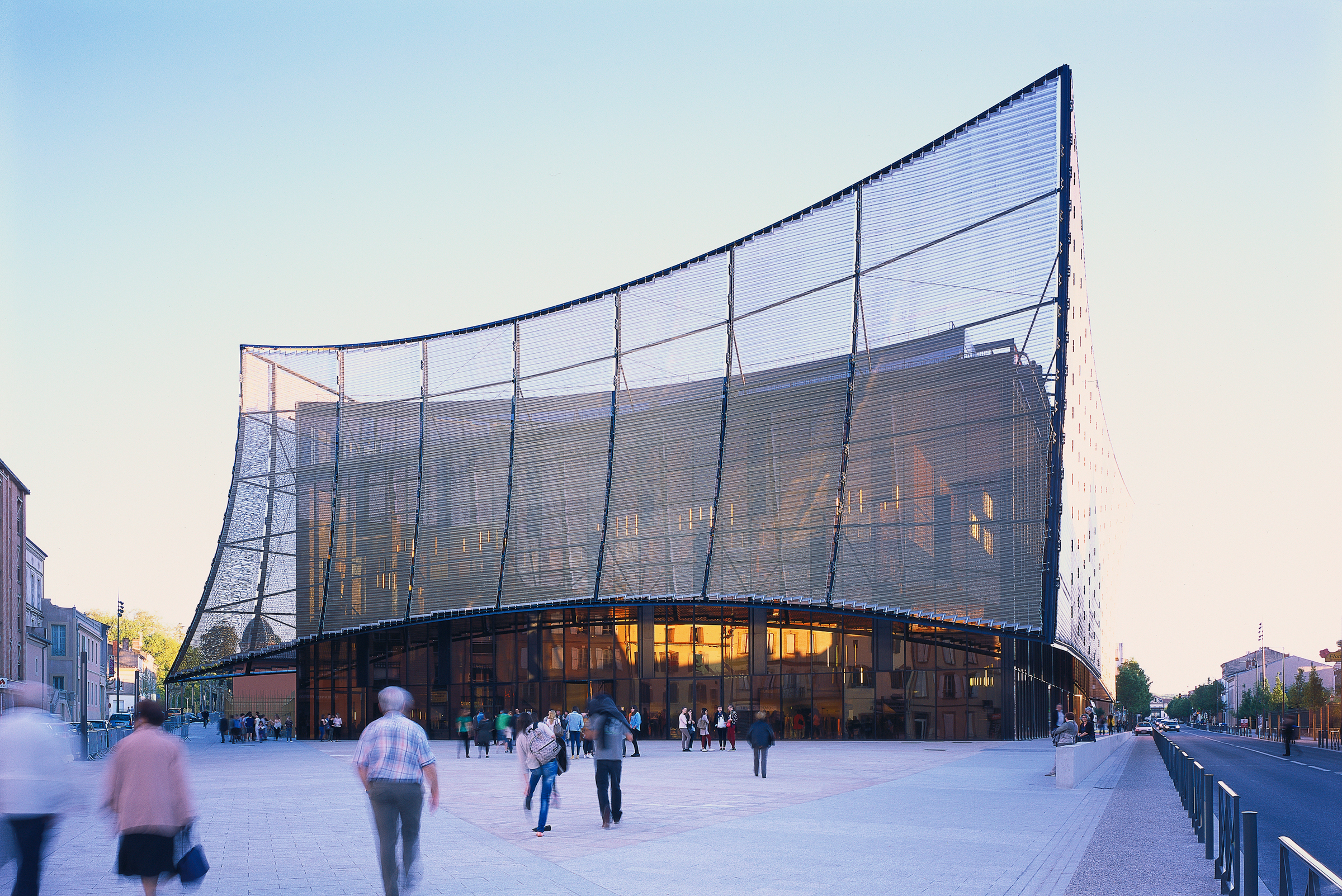
设计单位 Dominique Perrault
项目地点 法国阿尔比
建成时间 2014年
建筑面积 10200平方米(大剧院);7800平方米(电影院)
无论从城市规划还是文化传承的角度,阿尔比大剧院都将为社区带来改变。项目包括大剧院、电影院、地下停车场与周边公共空间,这座建筑将成为历史中心外缘的一处显著的建筑标志。为在项目周边组织起公共空间与文化设施网络,设计师相对于电影院来说更强调了对大剧院的设计,并将大剧院定位为整个项目的核心。
The Albi Grand Theatre will transform the neighbourhood, not only from the point of view of urban planning, but also from the point of view of its cultural splendour. This building is contextualised as a remarkable architectural symbol on the periphery of the classified historic centre. The project includes theater halls (the Grand Theater), movie theaters, underground car parks and the surrounding public spaces. We have highlighted the presence of the Grand Theatre in relation to that of the cinemas in order to organize around it a network of public spaces and cultural facilities of which it will be the heart.
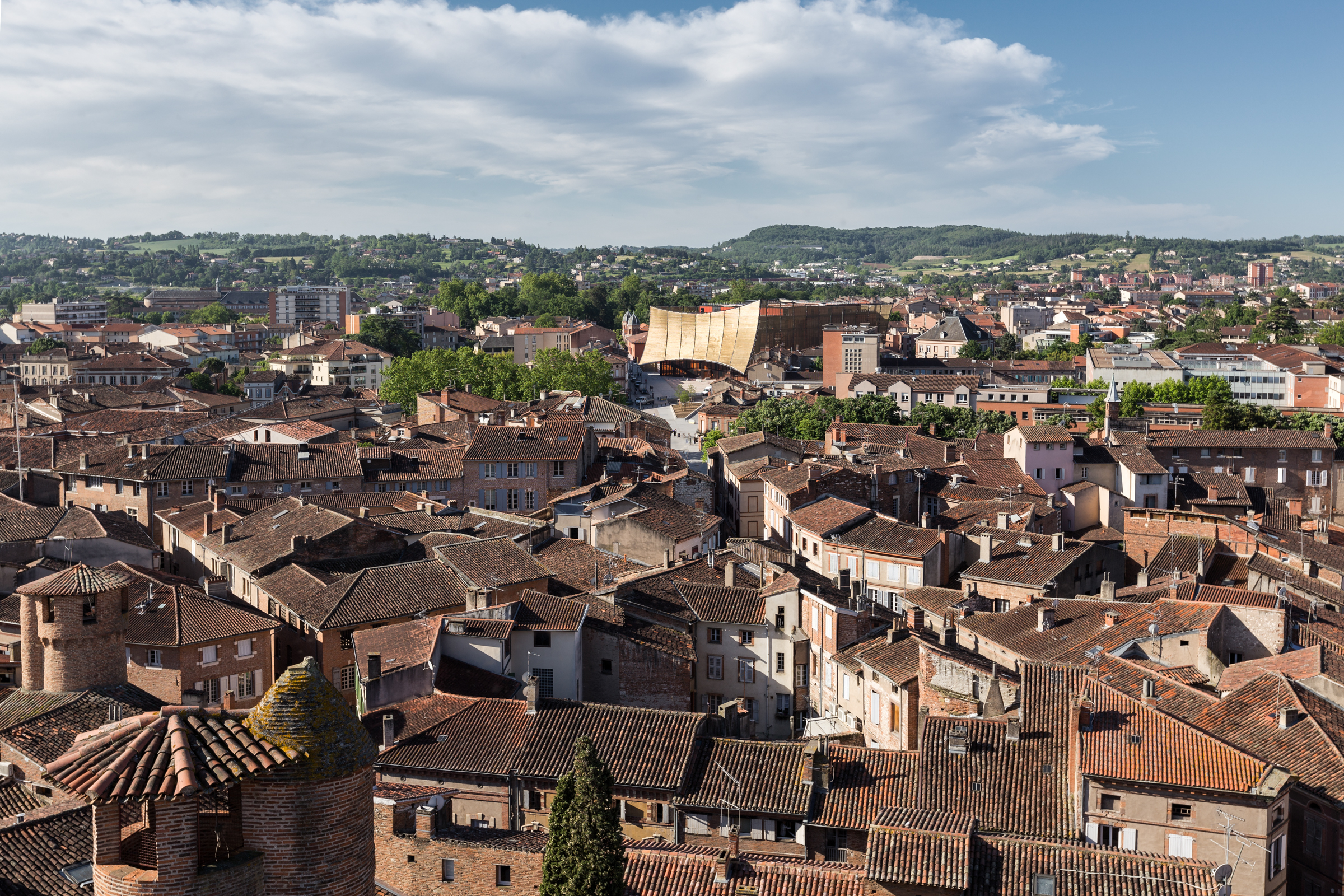
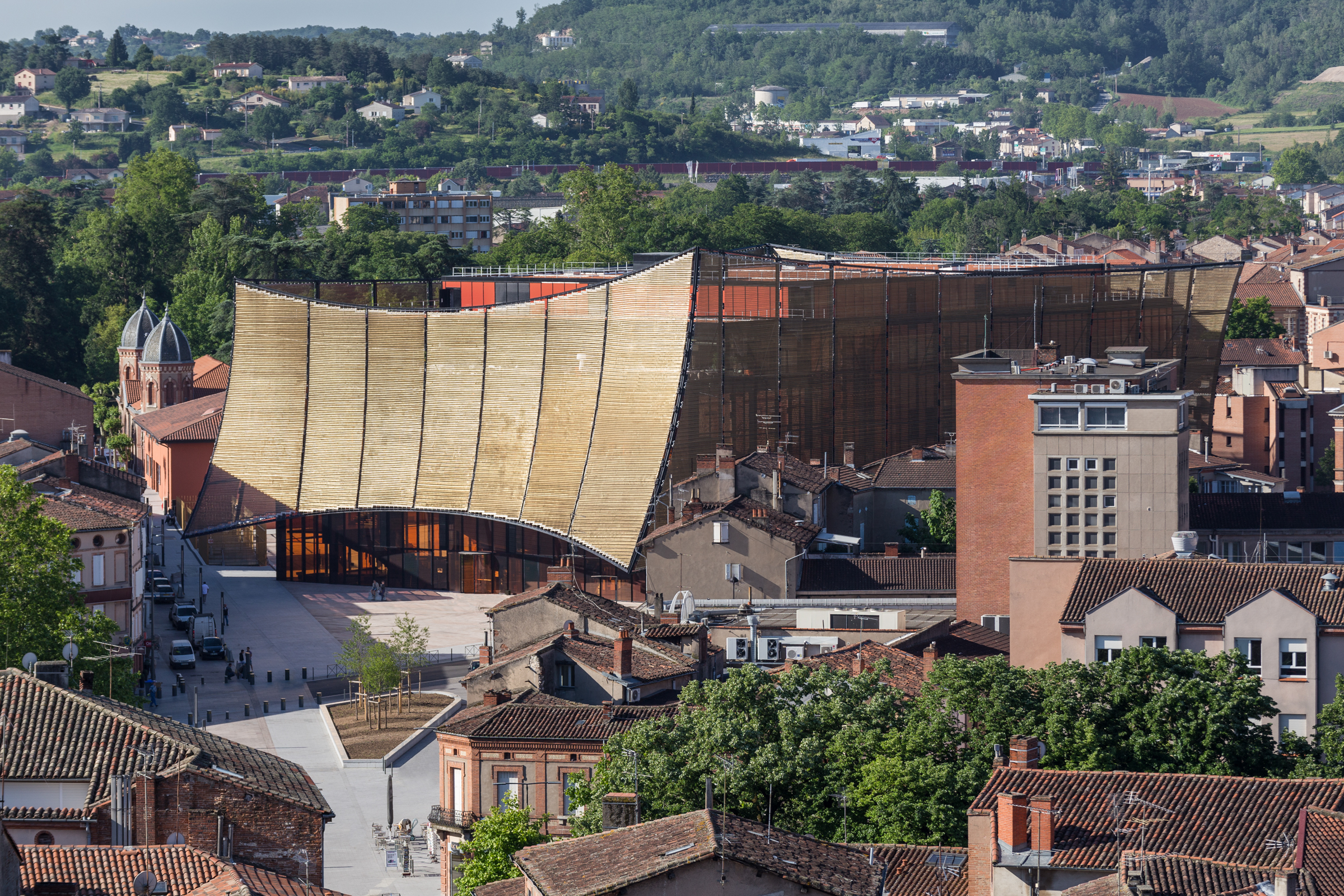
沿着小径文化路,不同的公共空间彼此相接,凸显着从大教堂到罗什古德大公园的通道。这条路径始于西比尔(Sibille)大道上的广场,依次途径大剧院广场及阿塔诺尔(Athanor)前的电影院广场,最终抵达公共花园。这样的设计旨在塑造出一种“城市漫步”,通过几个文化建筑的连续、并置与互动关系来激发活力。
Along the allée de la Culture, the different public spaces will be interconnected, emphasizing the walk that leads from the cathedral to the large public park Rochegude. This route with the creation of a square at the level of Sibille Boulevard, then opens to the theatre square, and extends over the plaza of the cinemas in front of the Athanor to finally end at the public garden. The idea would be an "urban walk" animated by the succession, juxtaposition and interaction of several cultural buildings.

大剧院极简的几何形态,使其能与图书馆紧密布置在戴高乐将军大道上,体现出城市的延续精神,同时在文化路的一侧创建出两个近似于三角形的广场。两处公共空间将作为城市新的基础设施,分别朝向历史中心与市中心开放。
The extremely simple geometry of the theatre allows the implantation along the Général de Gaulle Avenue of a spirit of urban continuity and proximity to the media library, while creating on the side of the allée de la Culture two more-or-less triangular squares. These two new public spaces of the urban fabric, arranged around the theatre, will open, on the one side towards the historic centre and, on the other, towards the neighbourhood.
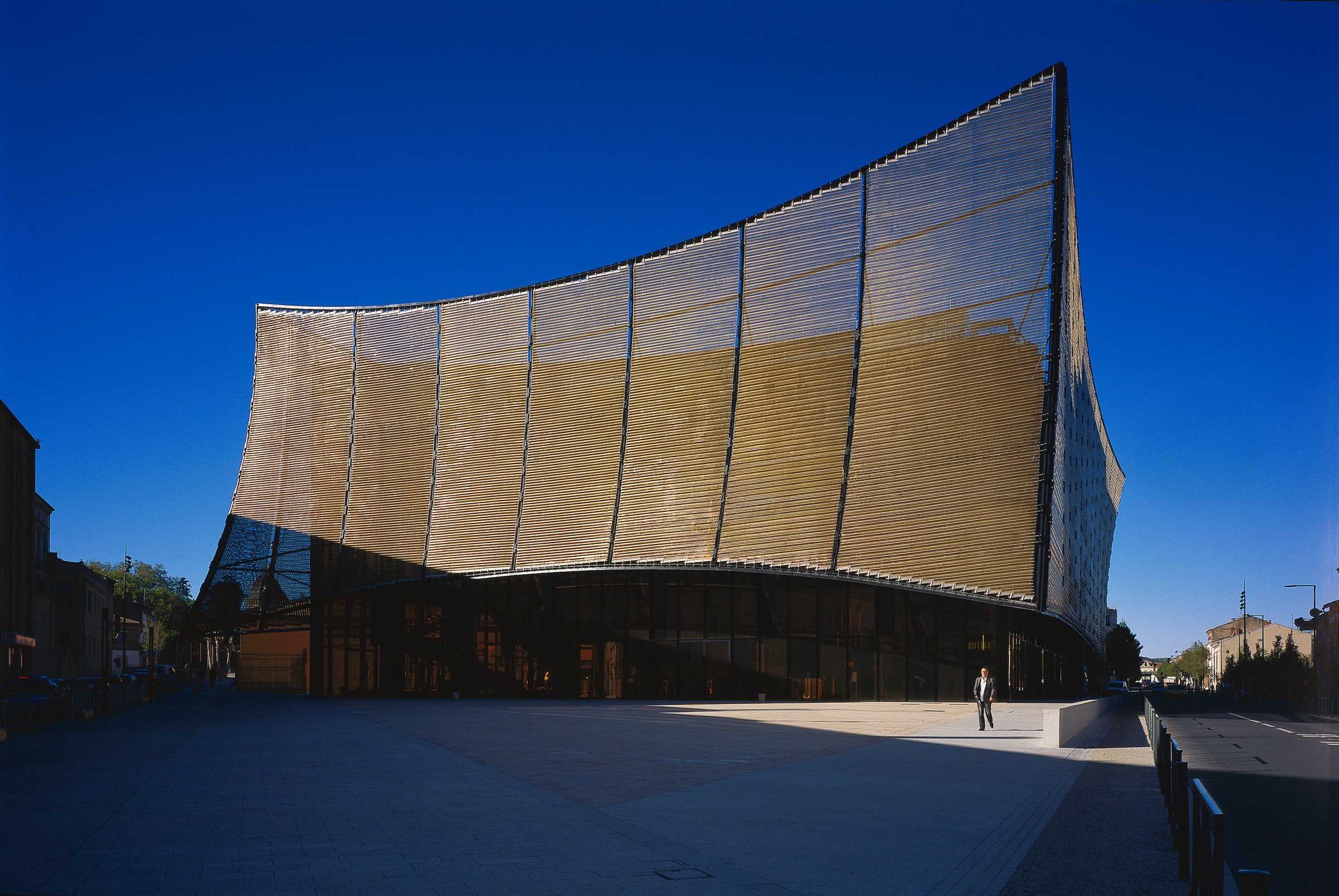
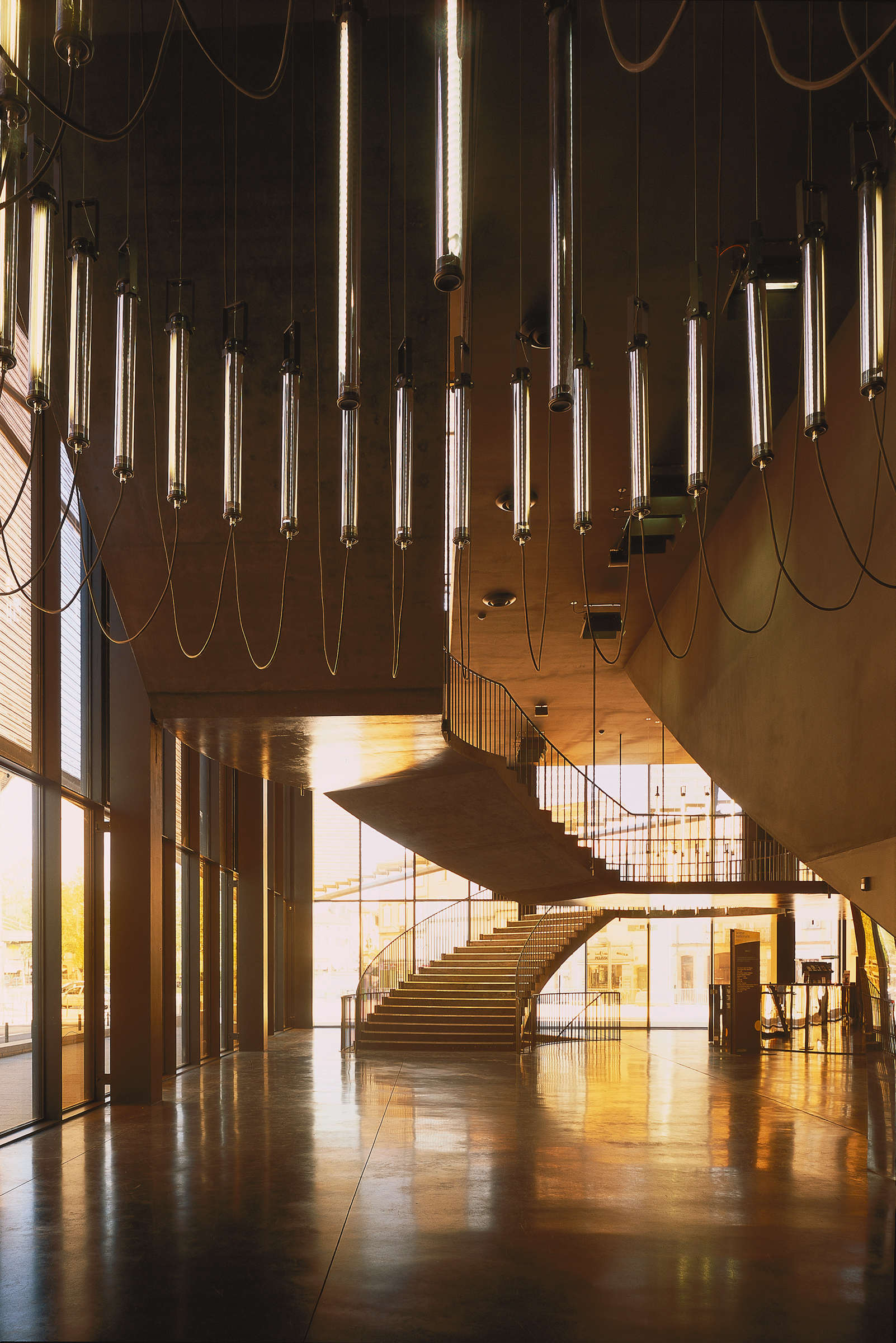
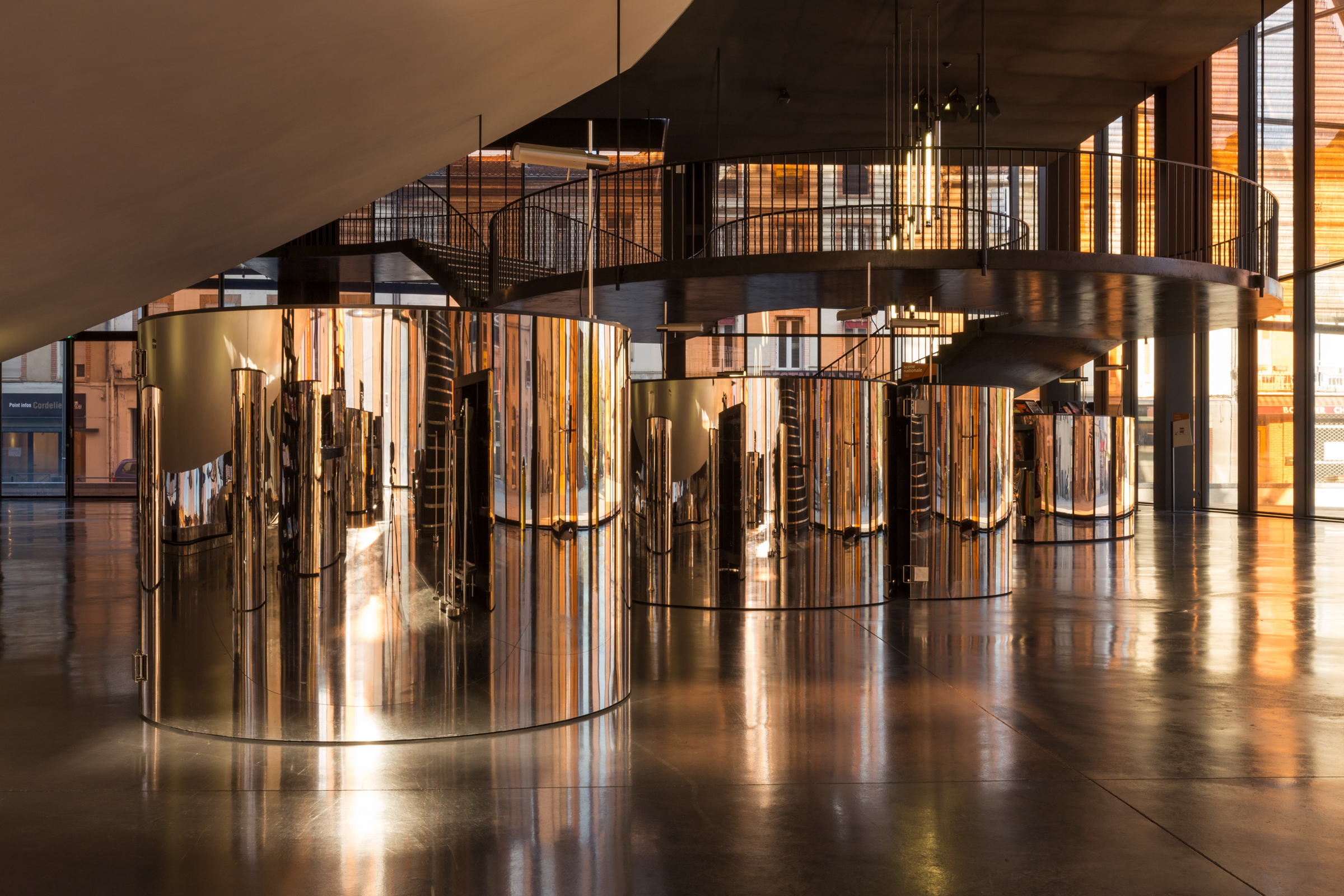
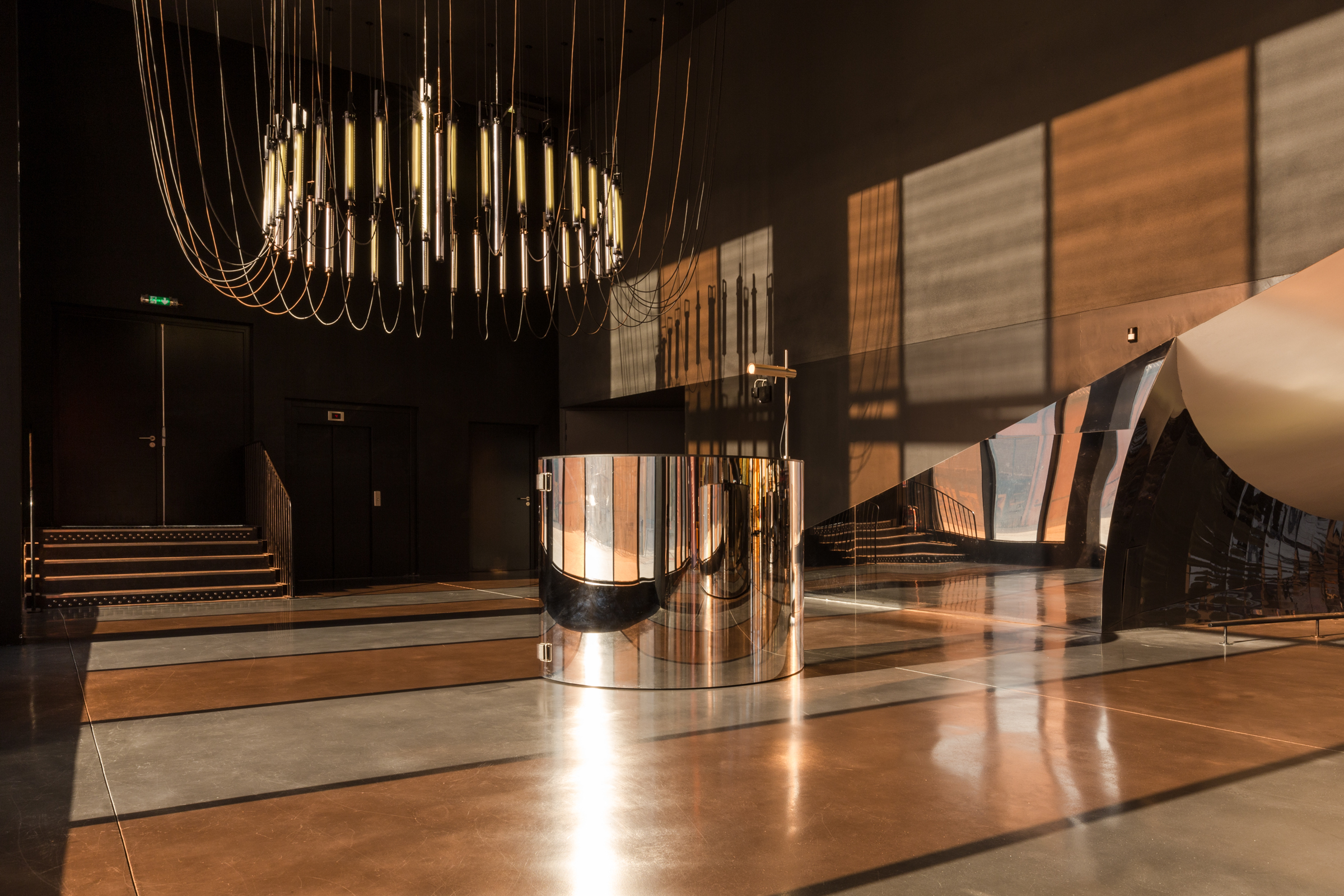
建筑还采取了紧凑的布局形式,以使大剧院的尺度能与城市实现更好的融合。设计师还提出了“简单、直接、及时”的功能布置原则,在台前幕后处供卡车通行的公共空间上体现得更为明显。
We have searched for a compact volume so that the dimension of the theatre can be better integrated into its urban environment. We have also looked for simple, direct and immediate functional principles, in particular, access through the public space of trucks with the back stage and the main stage.
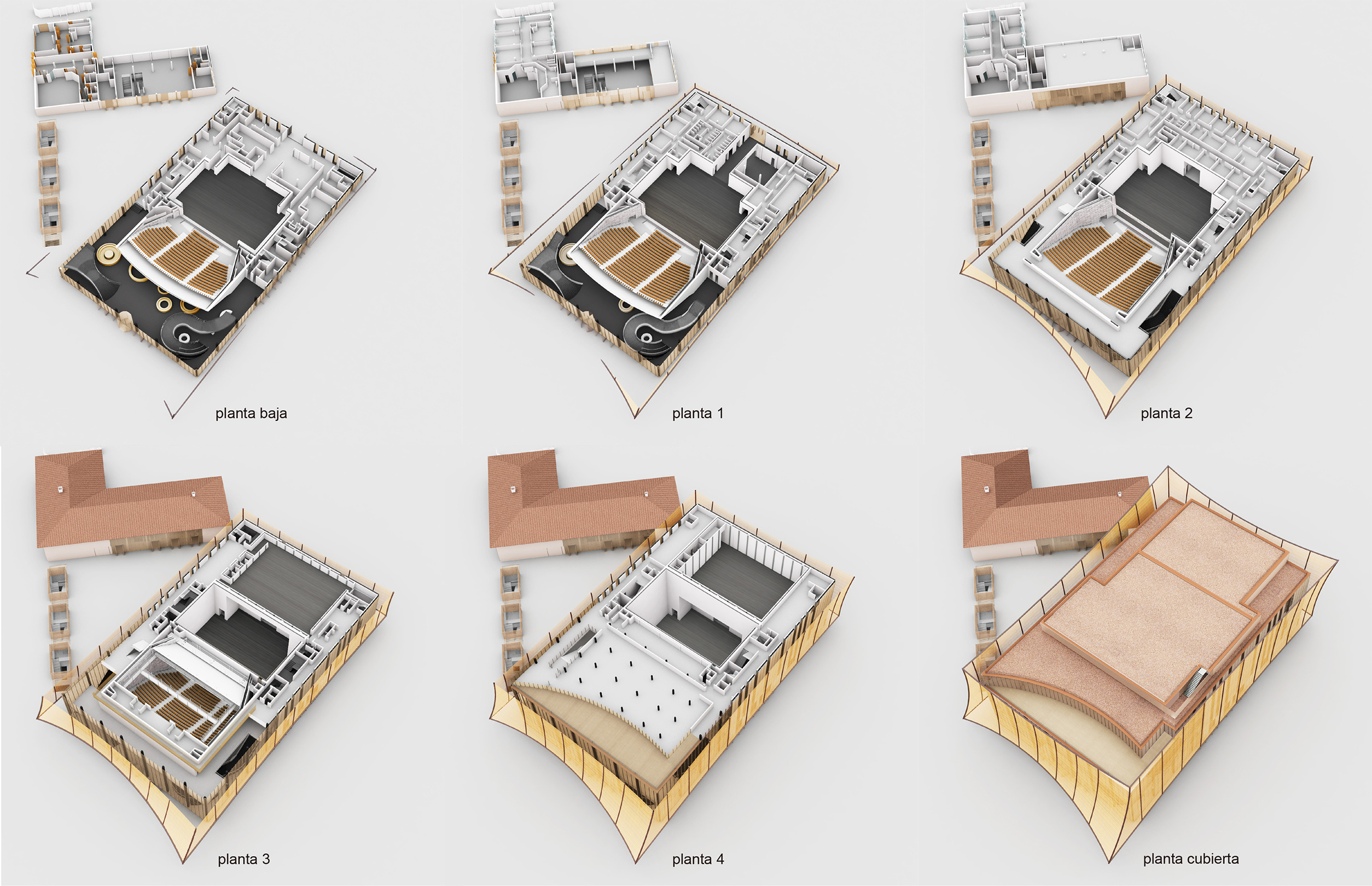
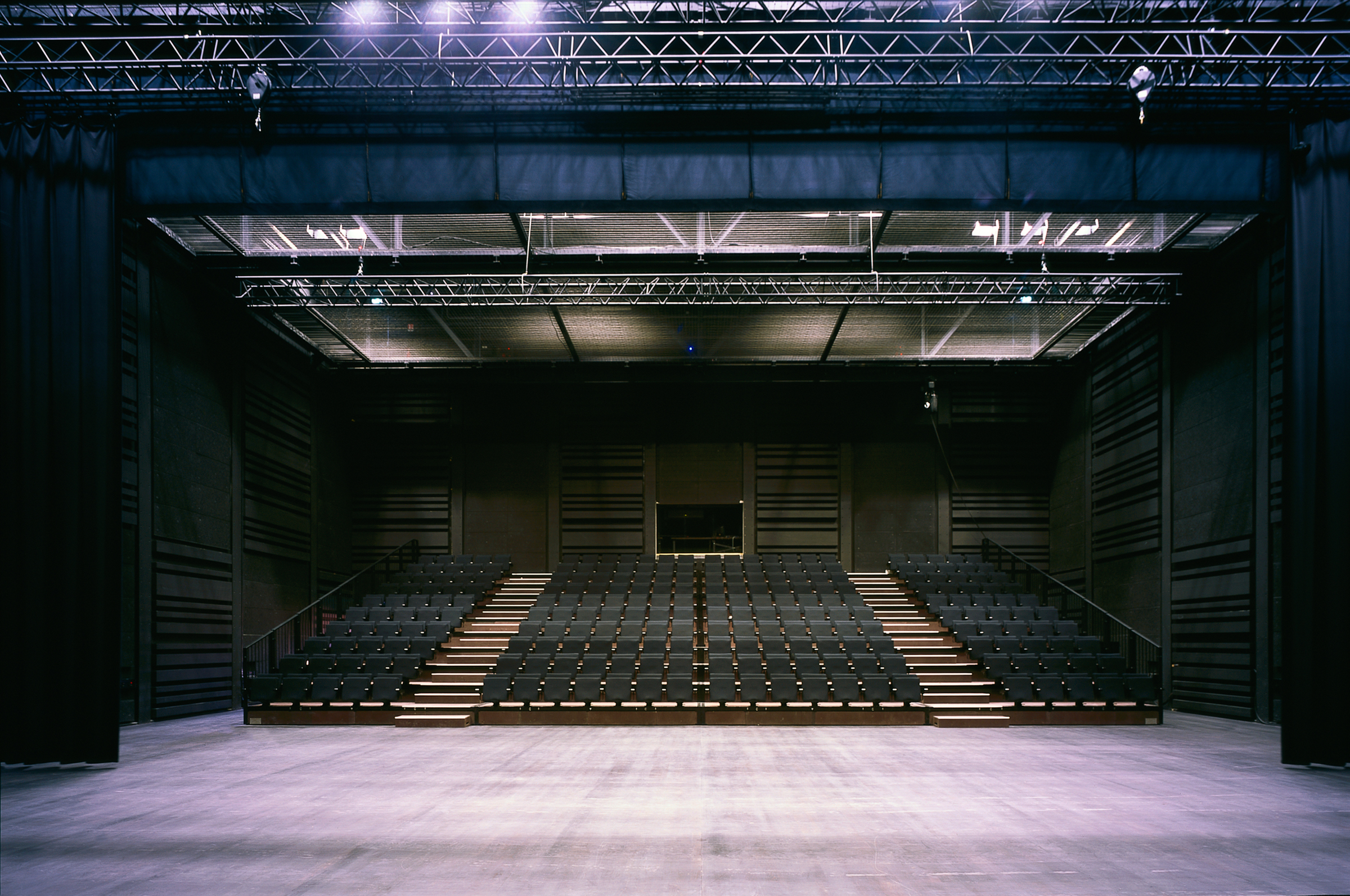

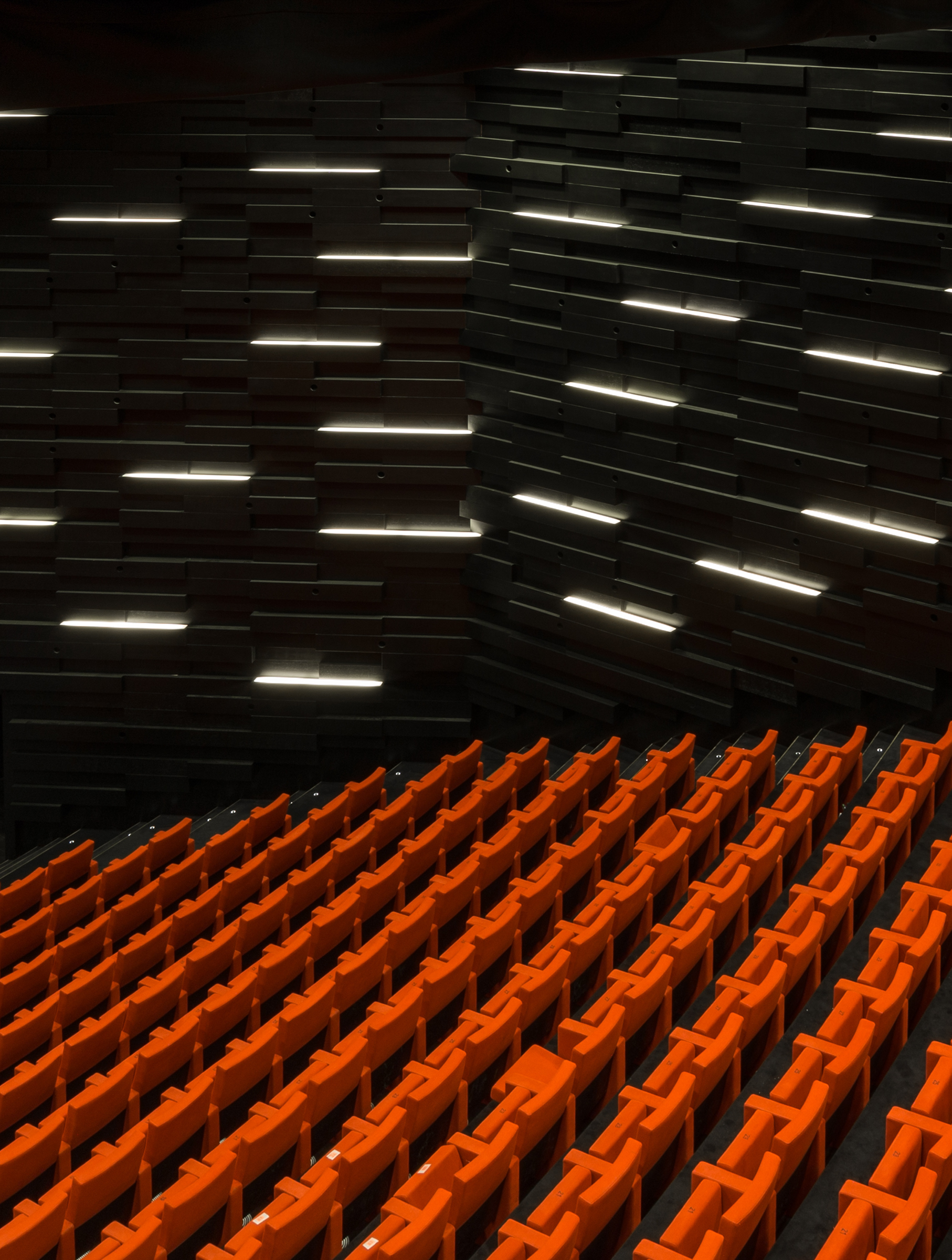
即使被布置了剧院的行政办公区以及更上层的实验空间,剧院的后方也并不是“死寂”的。建筑的四面均是开放且可使用的,面向剧院广场的一侧立面更是完全铺满了玻璃,宛若一扇通向城市的窗口,容纳着大堂、画廊、露台等功能。
This rear face of the theatre is not, therefore, "dead", since we find on this floor the administration and above it, the experimental room. Thus, the four faces of the prism are open and inhabited. Obviously, those that face the theatre square are completely glazed as a large window to the city, welcoming the set of foyers, galleries and balconies of the great hall.
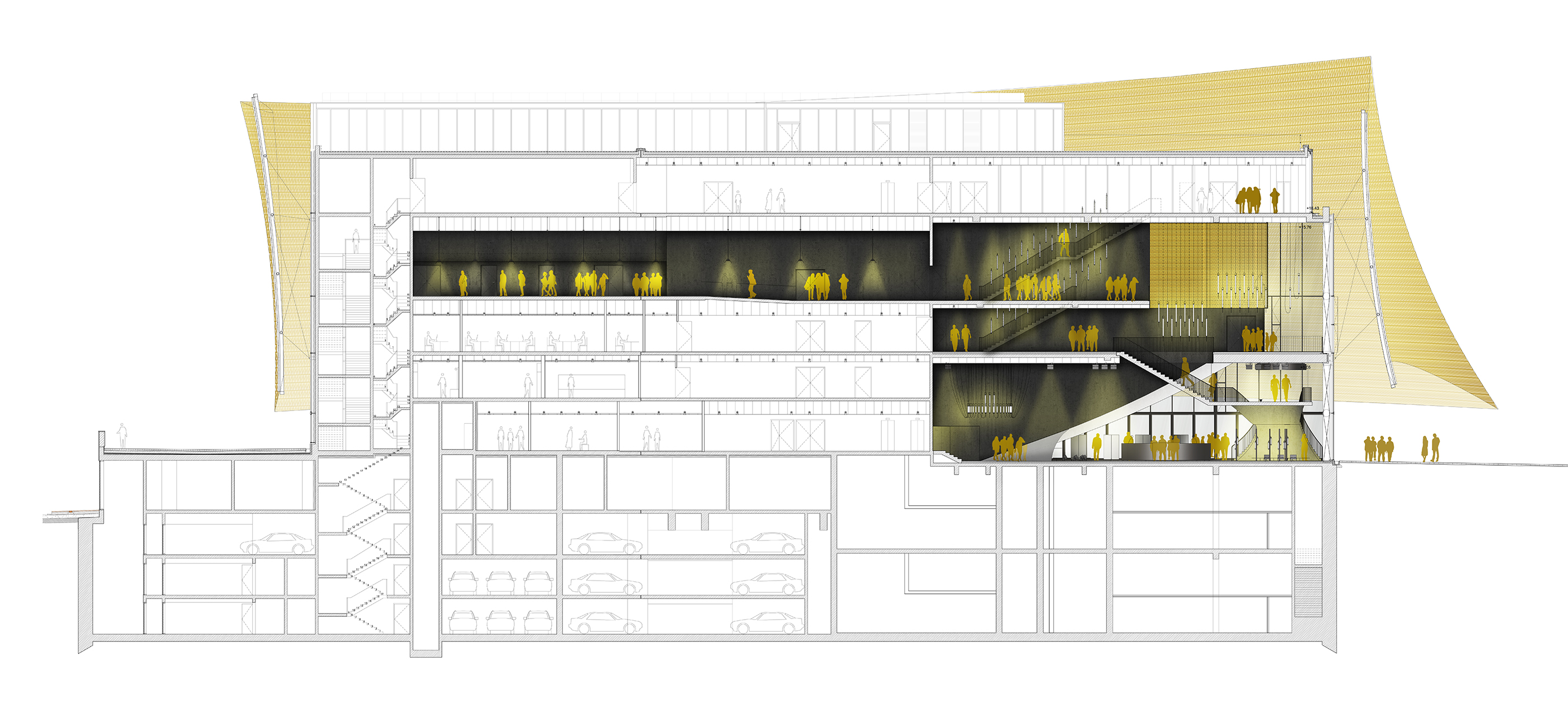
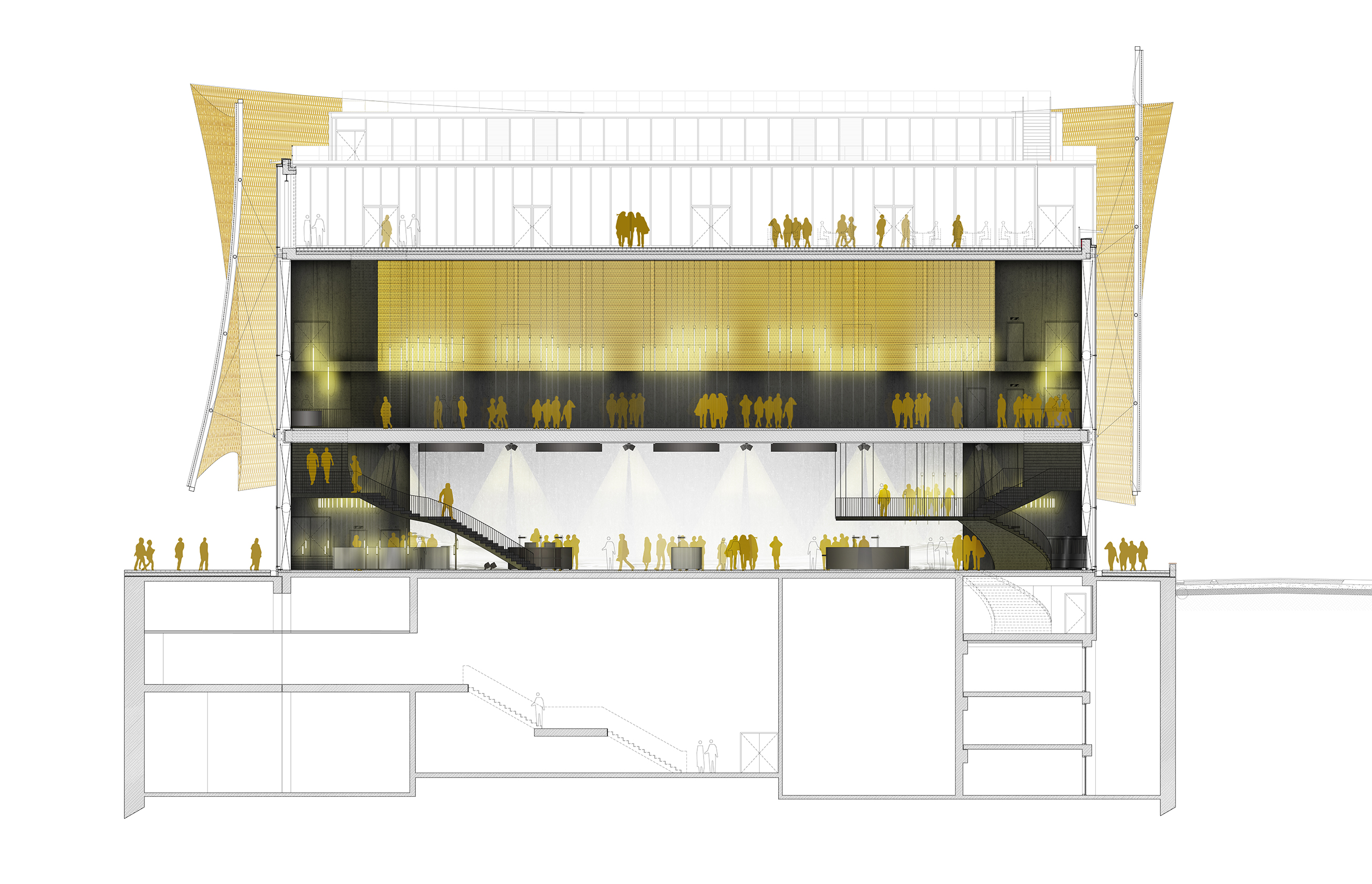
通过这个透明的体量,人们可以进入实验室,也可以选择前往设有空中花园和餐厅的屋顶平台。在这个高度,人们可以清晰看到阿尔比市的城市全貌及周边景致。
From this transparent volume, one accesses the experimental room, but also the roof-terrace where the suspended garden and its restaurant will be installed. From this height one has a clear view of the silhouette of the city of Albi and the landscape that surrounds it.
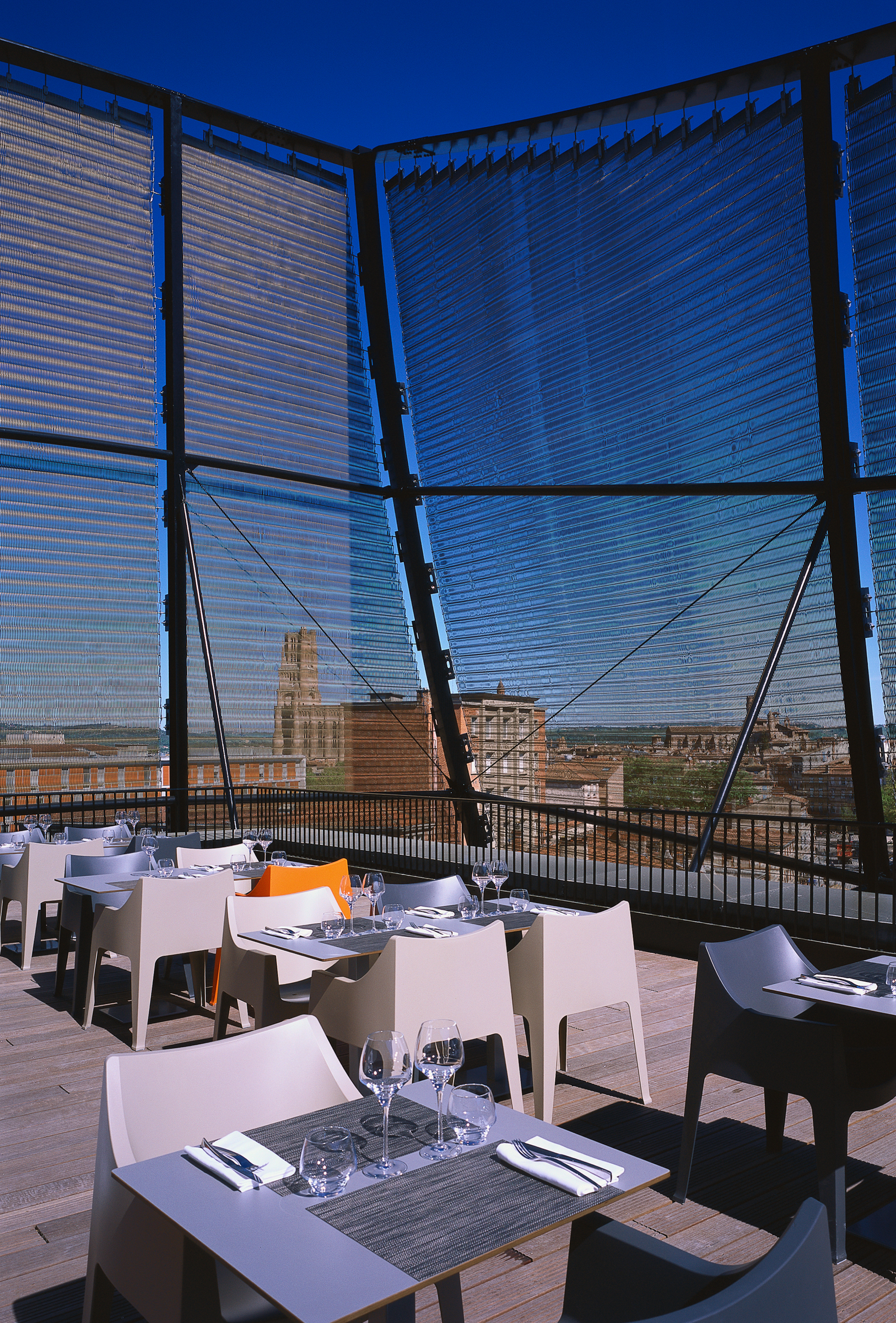
一个灯罩般的外表皮将大剧院的棱柱体量轻轻围起。这个金色的金属网就像外衣般,有两边几乎垂直地落在建筑的两侧;另外两边则朝外打开,宛若剧院和其中的大幕。以隐喻般的方式,回应着大剧院的功能主题。
A light envelope covers the prism of the theater. It is a golden metal mesh that like a dress falls almost vertically on two sides of the building and to be pumped by the other two opening up like a large curtain in the theater and the theaters. Metaphorically, it is also the curtain of a stage or the evocation of an opera stage.
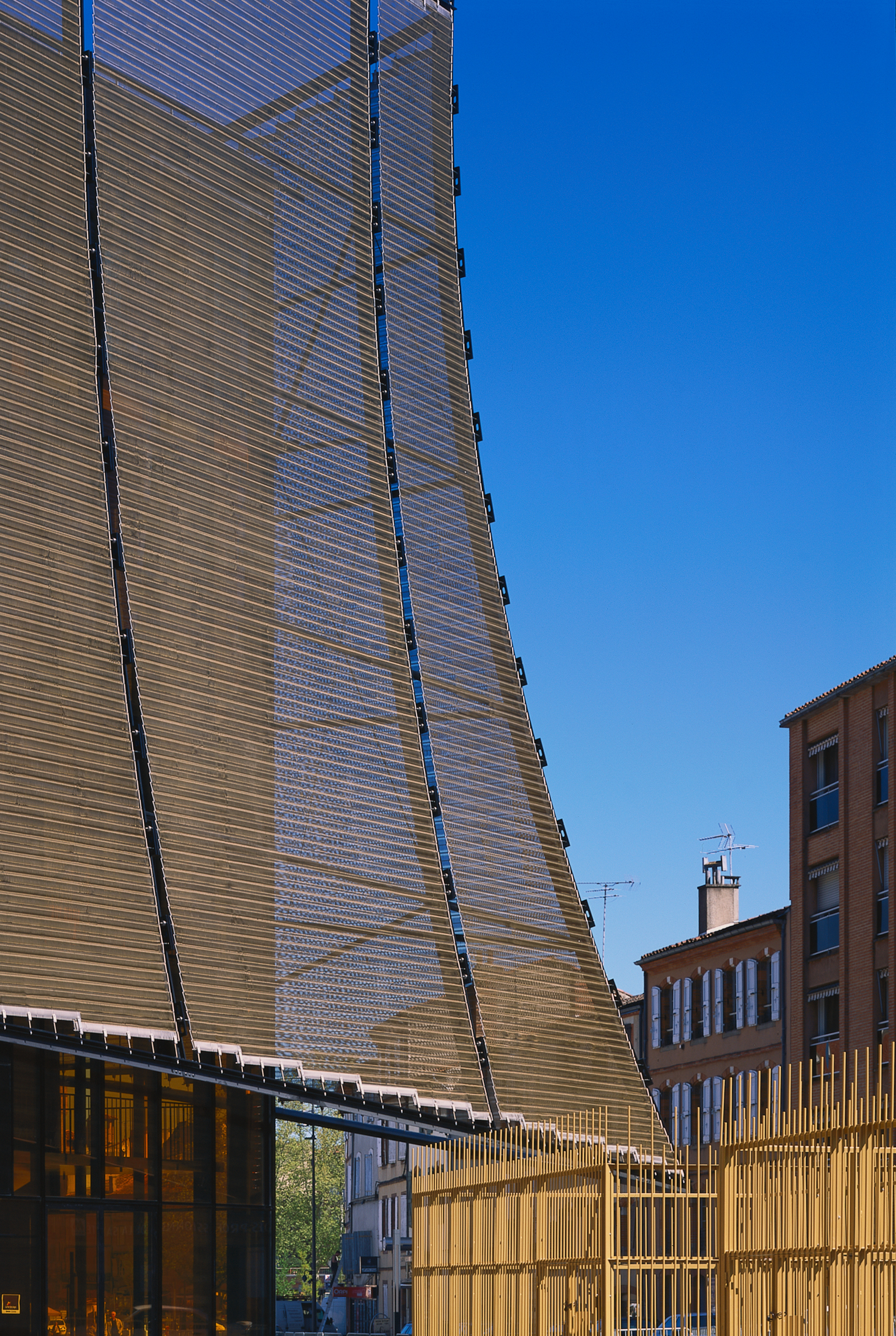
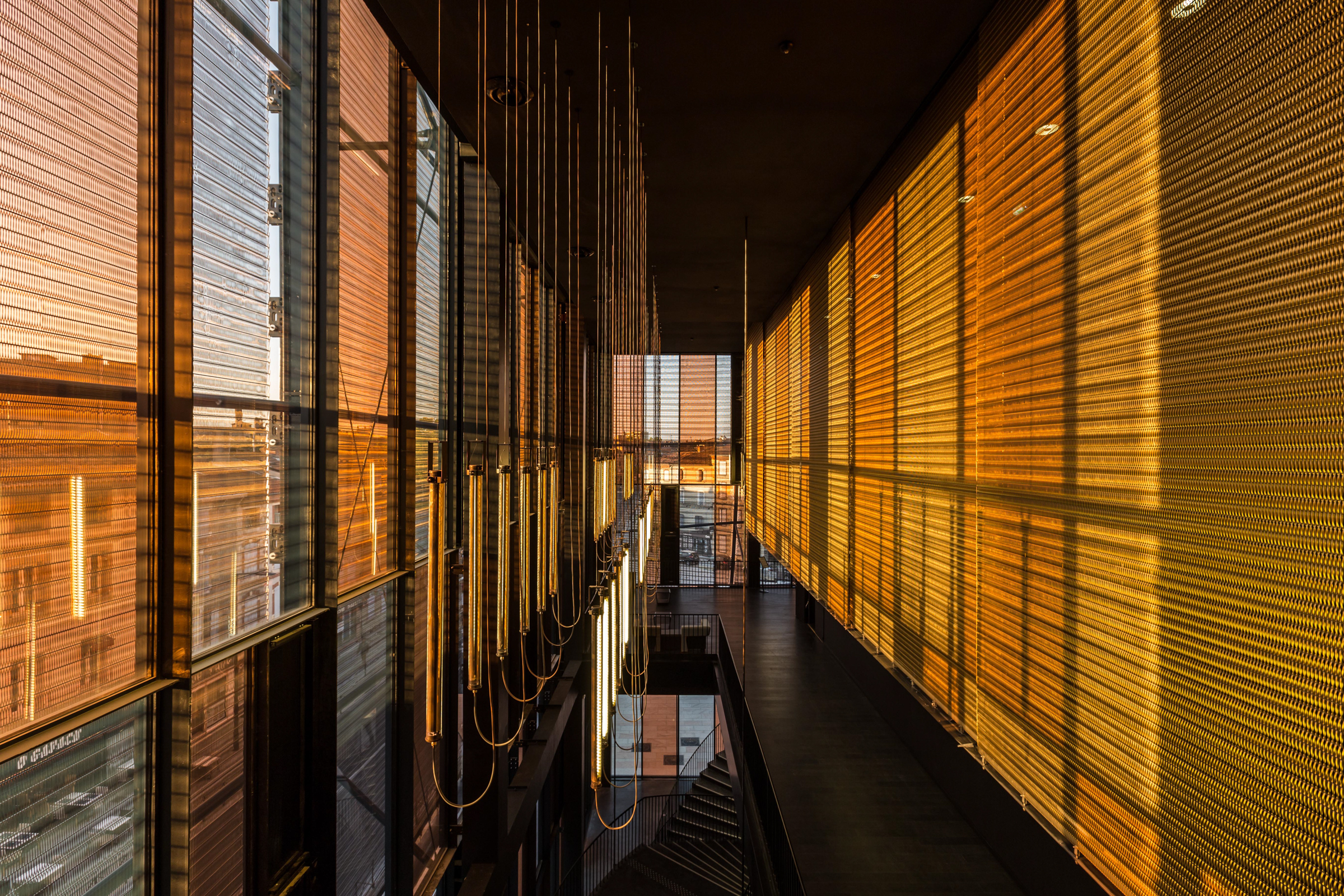
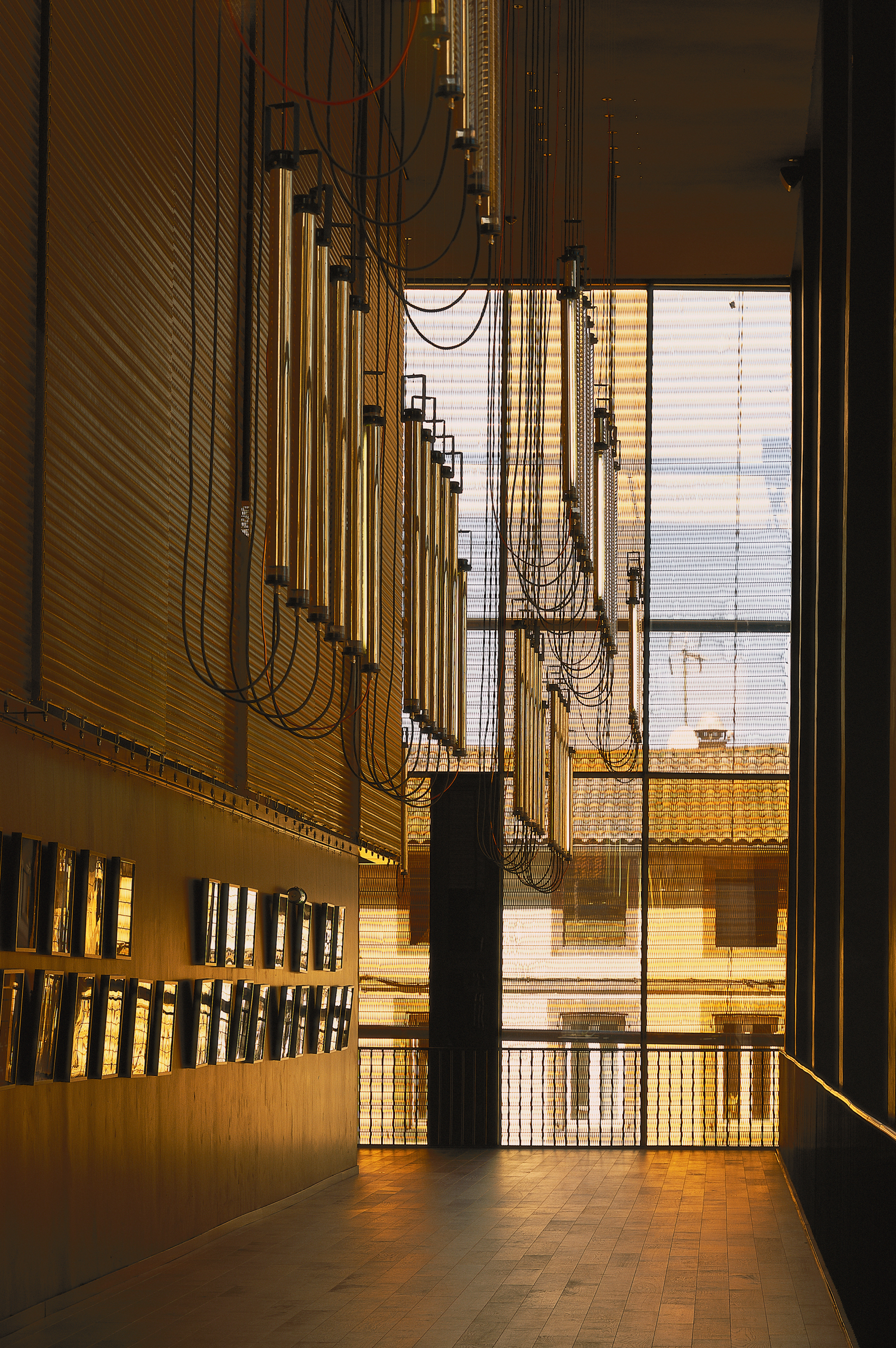
这个拉伸开的“织物”,在公共空间的一层上形成了巨大的弧形,让游客和观众得以进入建筑;它将飘至空中,在阿尔比的天际线景观中创造出一道几近无形的轮廓。蕾丝般的金属表皮既保持着大剧院的功能,又不会与城市的功能相割裂。它可以过滤光线、遮风挡雨,还顺应了可持续发展的特性。
This stretched fabric will cause large arcs at the level of public spaces to let visitors and spectators in, and it will rise to the sky above the volume built to create an immaterial silhouette emerging in the roof landscape of the city of Albi. This metal skin, woven like a lace, will protect the functions of the theatre without separating them from the functions of the city. It will filter the light, cut the wind and stop the rain. This great ornament has sustainable development virtues.
Dominique Perrault
2009年10月
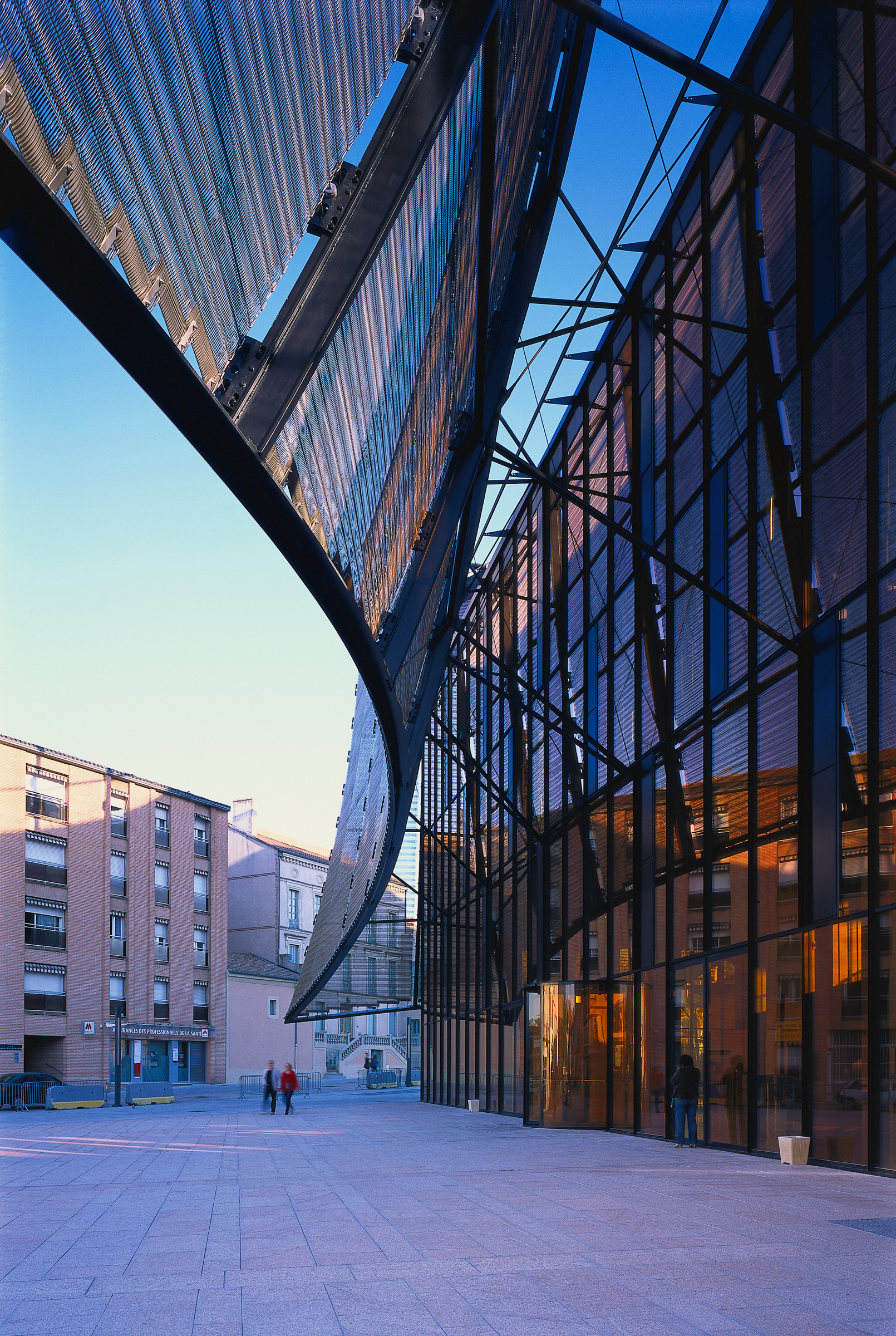
设计图纸 ▽

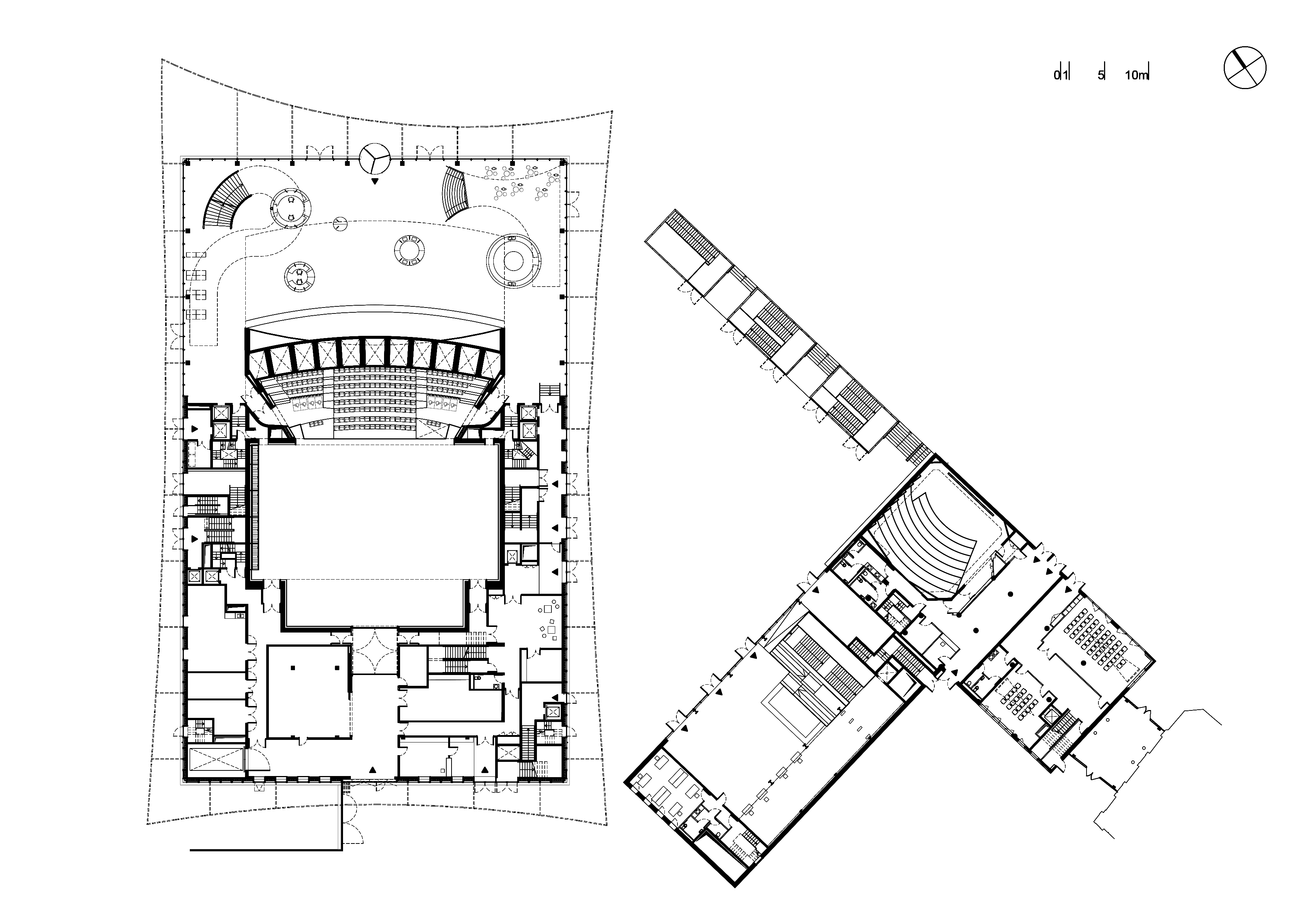
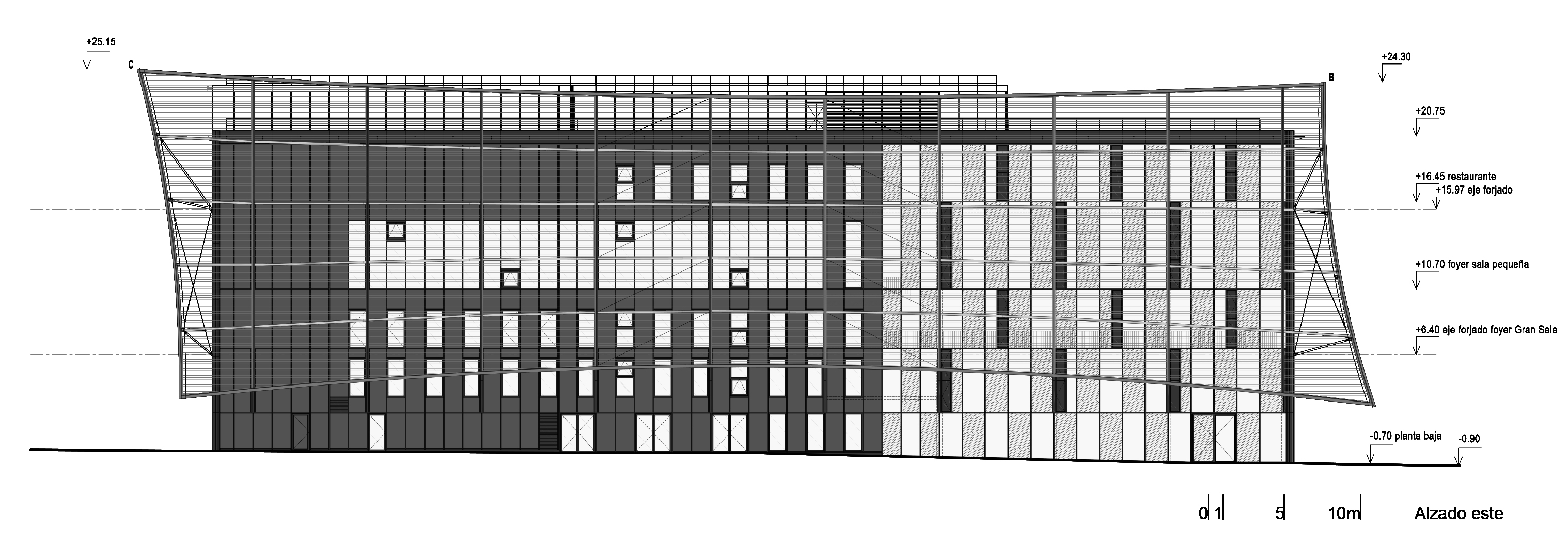
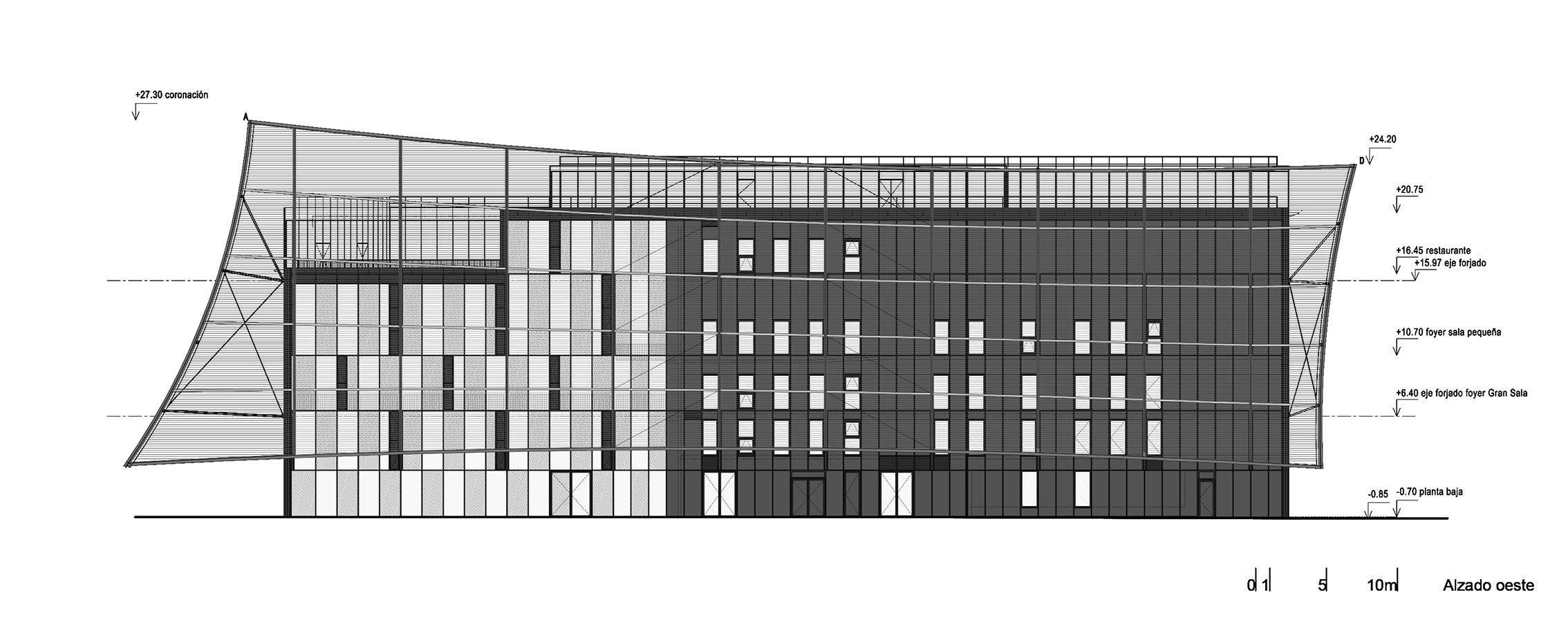
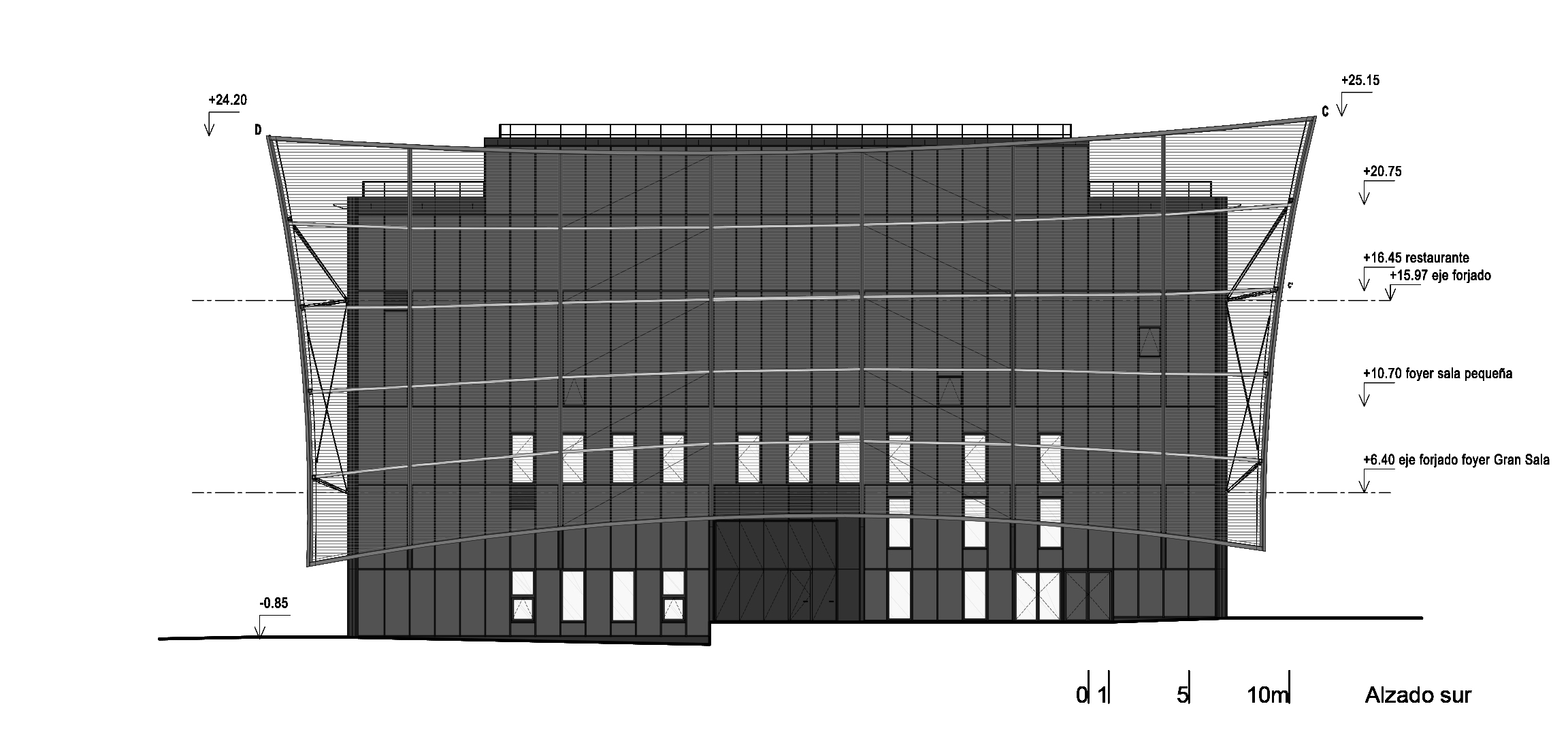
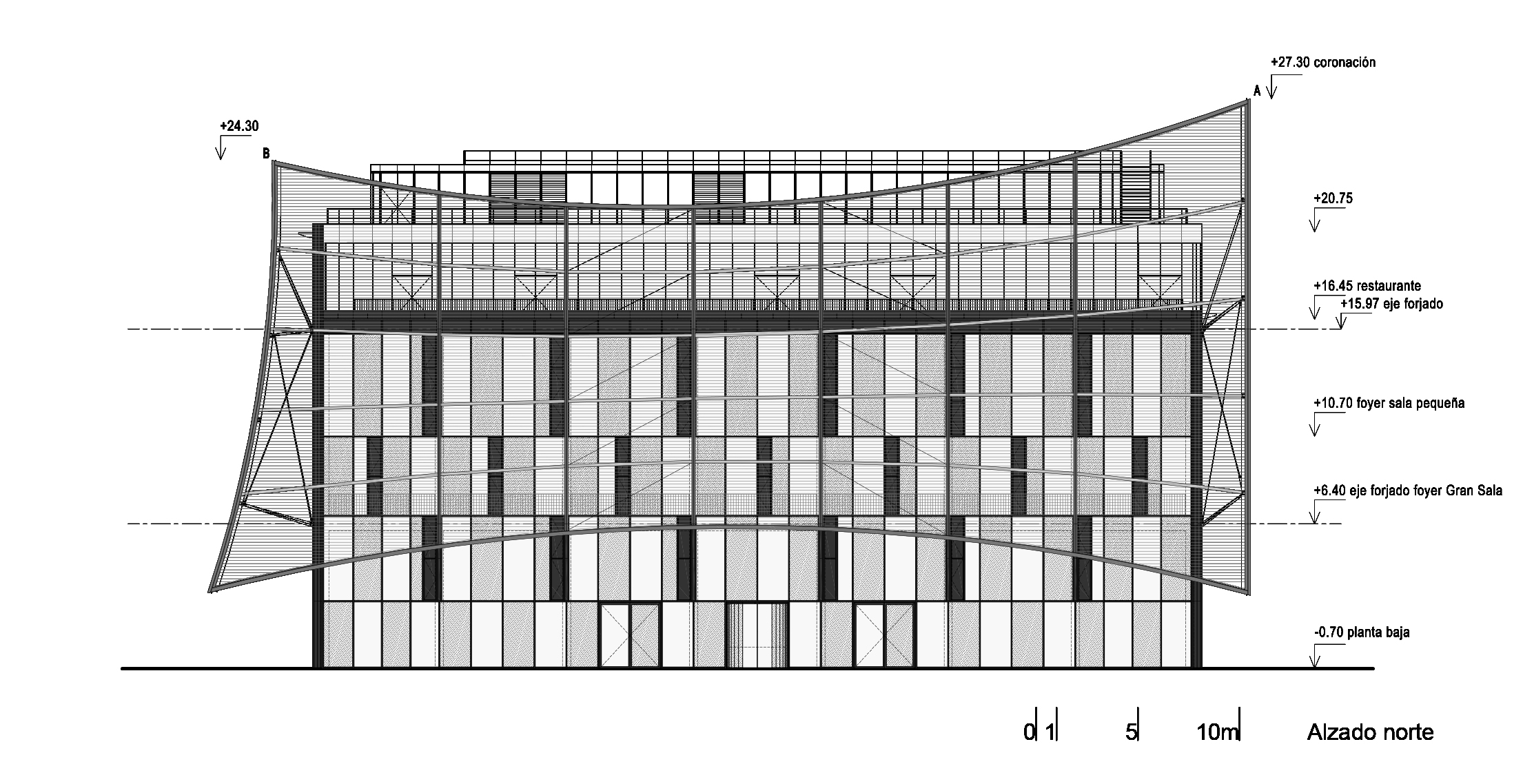

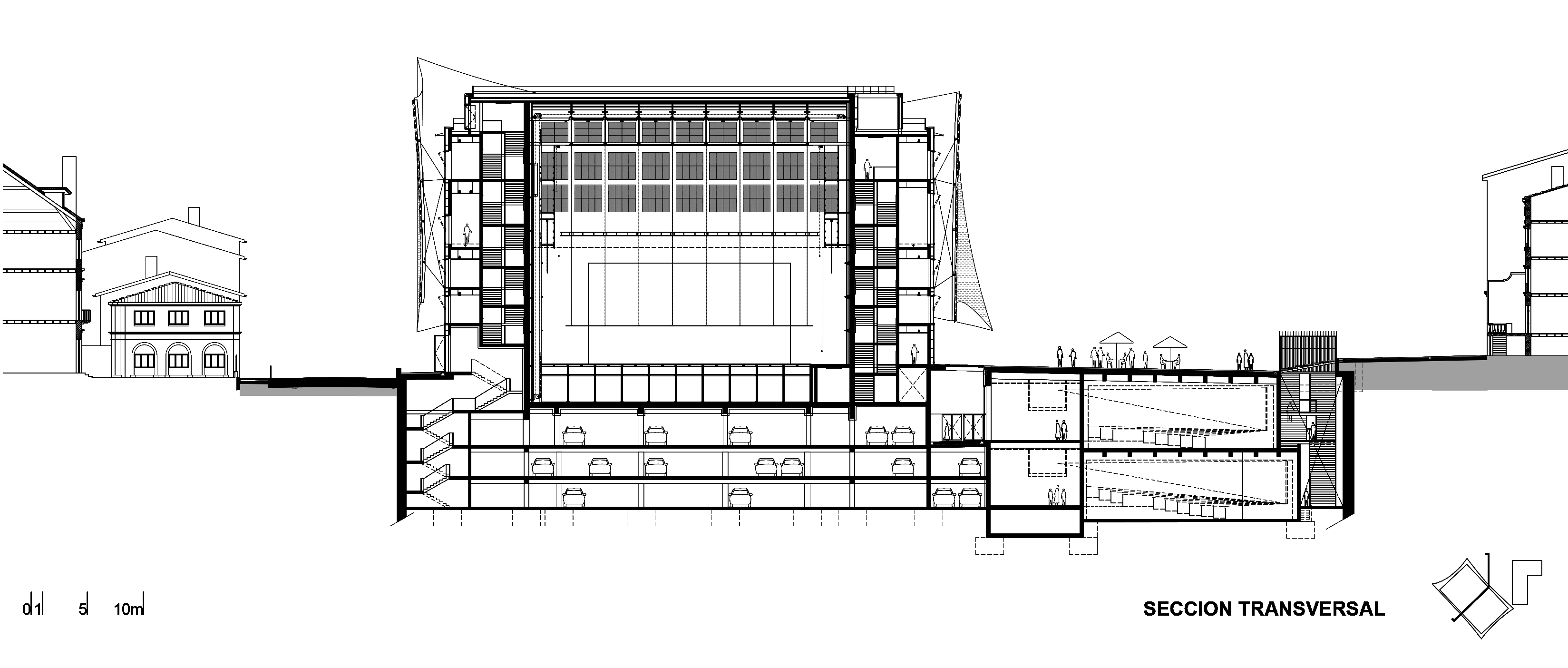
完整项目信息
GRAN TEATRO DE ALBI
CONCURSO INTERNACIONAL 1ER PREMIO · INTERNATIONAL COMPETITION 1ST PRIZE. 2009
Architect: Dominique Perrault
Art direction: Gaëlle Lauriot-Prévost
Local architect: Christian Astruc, Astruc Architectes, Gaillac.
Project manager: Nam Le Toan, Matthieu Neufville
Project team: David Agudo, Aymeric Antoine, Elise Bon, Manuel Becerra, Giovanna Chimeri, Guillaume Mazors, Ana Penalba, Jérôme Picard, Nicoletta Pramaggiore, Elke Stoerl, Luis Da Silva, Laurent Sevoli Gareira, Vincent Vinet.
Models: Nanako Ishizuka (DPA), Patrice Debois
Structural engineers: VP Green
Mechanical engineering: ETCO
Economist: RPO
Scenography: Changement à vue
Lighting and acoustics engineering: Jean-Paul Lamoureux
Furniture and lighting design: Gaëlle Lauriot-Prévost
Client: Ville d’Albi, Albi, France
Location: Place de l’Amitié entre les Peuples, 81000, Albi, Francia
Site area: 34.000 m²
Built surface: Teatro 10.200 m², Cines 7.800 m²
Project date: 2009
Construction dates: 2011-2014
Photographs: Georges Fessy, Vincent Boutin / Dominique Perrault Architecte-ADAGP
版权声明:本文由Dominique Perrault授权发布。欢迎转发,禁止以有方编辑版本转载。
投稿邮箱:media@archiposition.com
上一篇:Christ & Gantenbein赢得瑞士国家图书馆改造翻新设计竞赛
下一篇:SPBR:建筑物的消融 | 有方讲座73场介绍