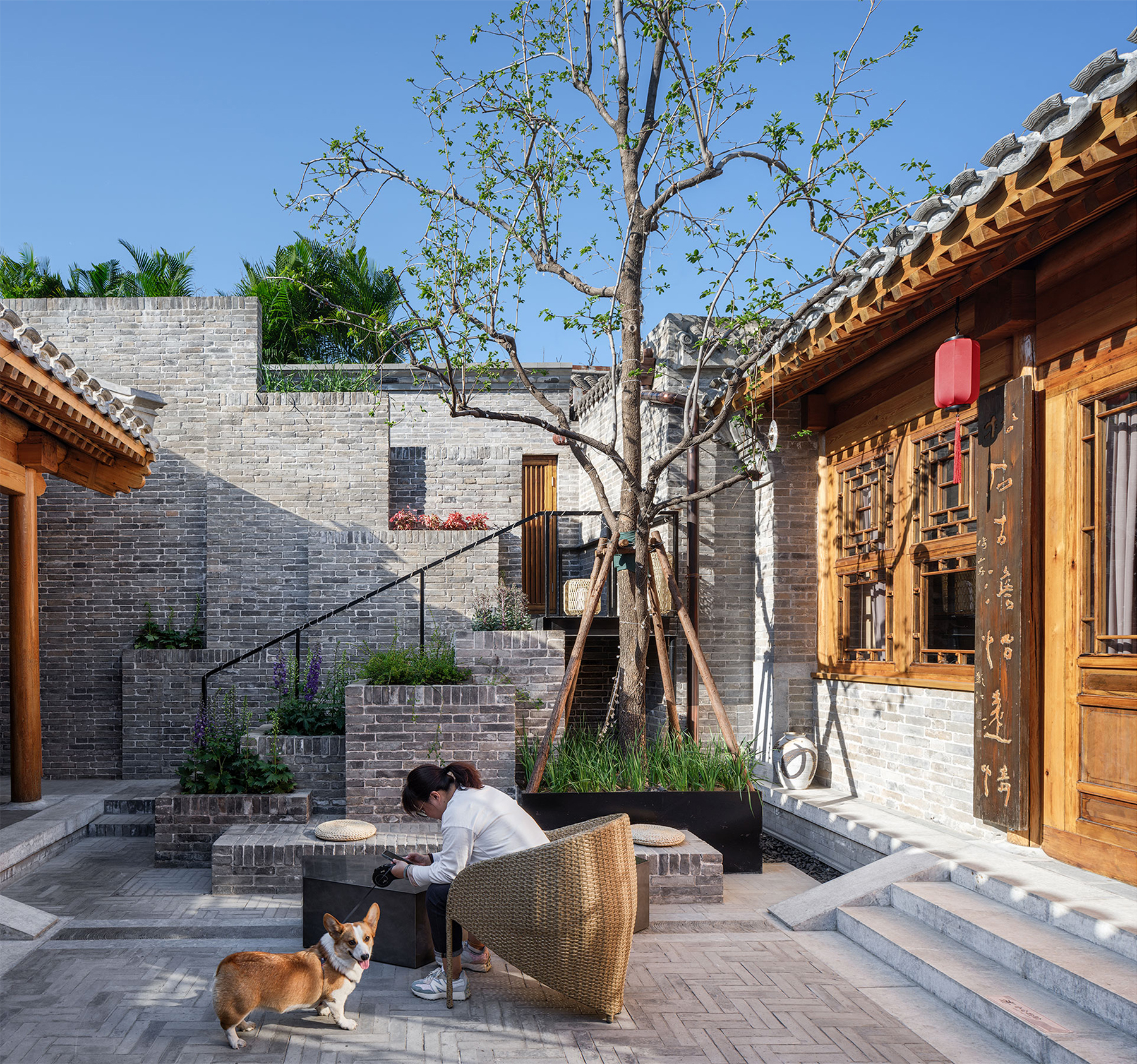
设计单位 中国建筑设计研究院有限公司 一合建筑
项目地点 北京市西城区
建成时间 2022年4月
建筑面积 312平方米
本文文字由设计单位提供。
这座位于北京鼓楼附近的小院并不是典型的传统四合院,只是一个缺乏历史特征的杂院,但它所处的特定位置,以及鼓西大街整治更新后内里与外皮的巨大反差,又让它在今天城市更新的语境下具有某种代表性。我们尝试以一个小院儿的转变来描绘城市的演化,构建最微小的单元与整体结构的关系。
This small courtyard located near the Drum Tower in Beijing is not a typical classic courtyard, but a compound courtyard lacking historical characteristics. However, its special location and the great contrast between the inside and the outside after the rectification and renovation of the Gulou West Street make it a certain representative in the current context of urban renewal. We try to depict the evolution of the city with the transformation of a small courtyard, constructing the relationship between the smallest unit and the overall structure.
——主创建筑师,柴培根
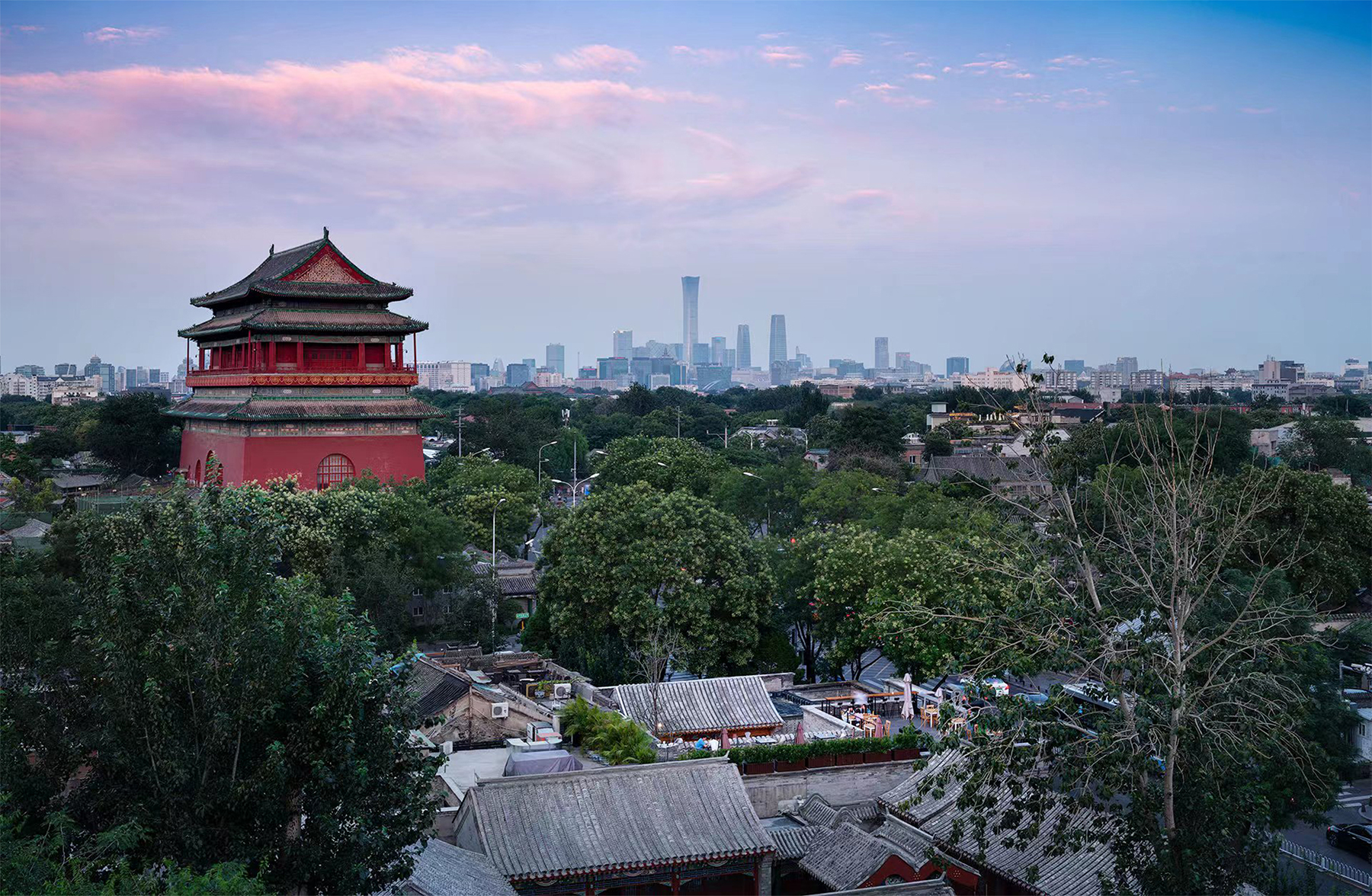
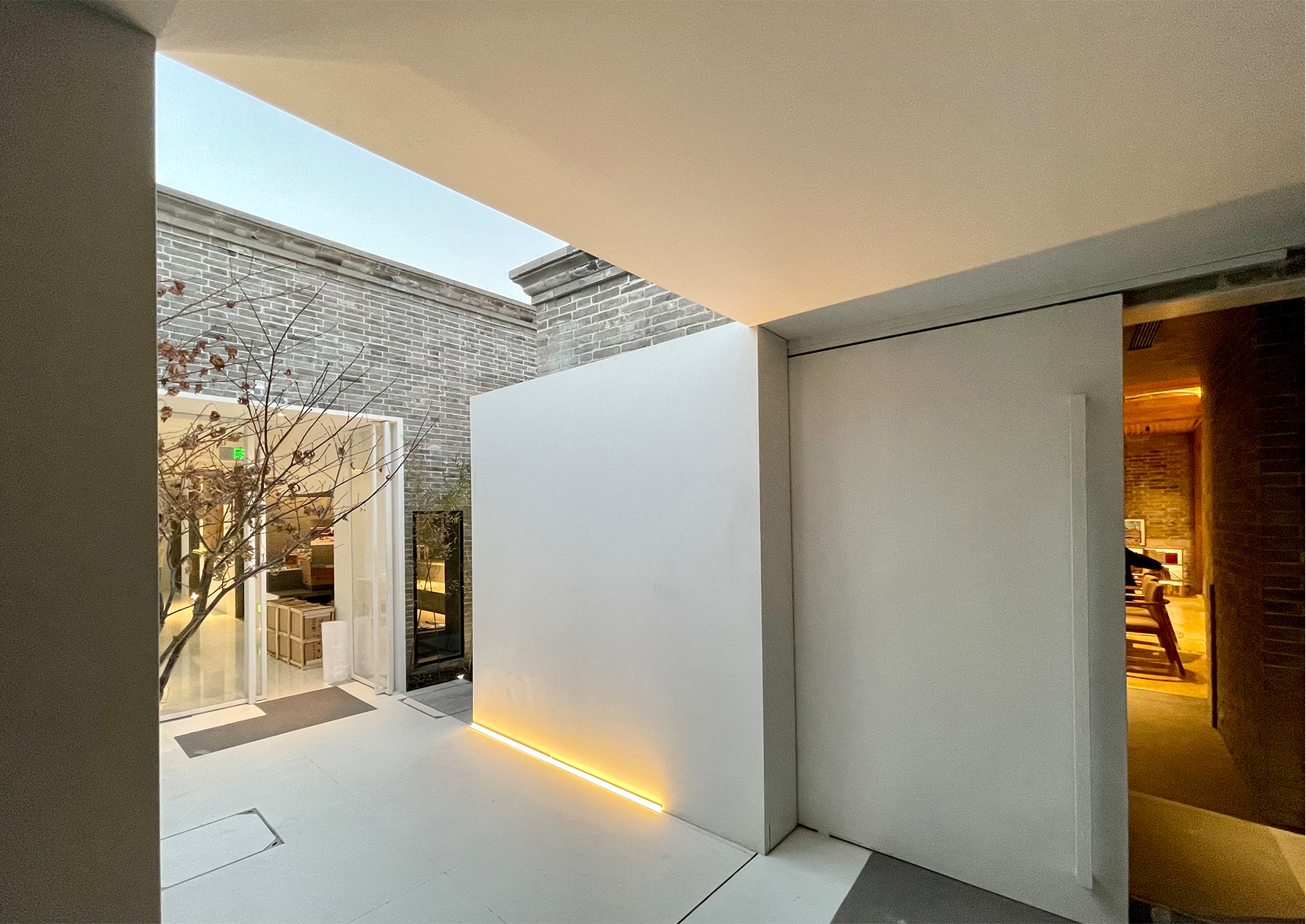
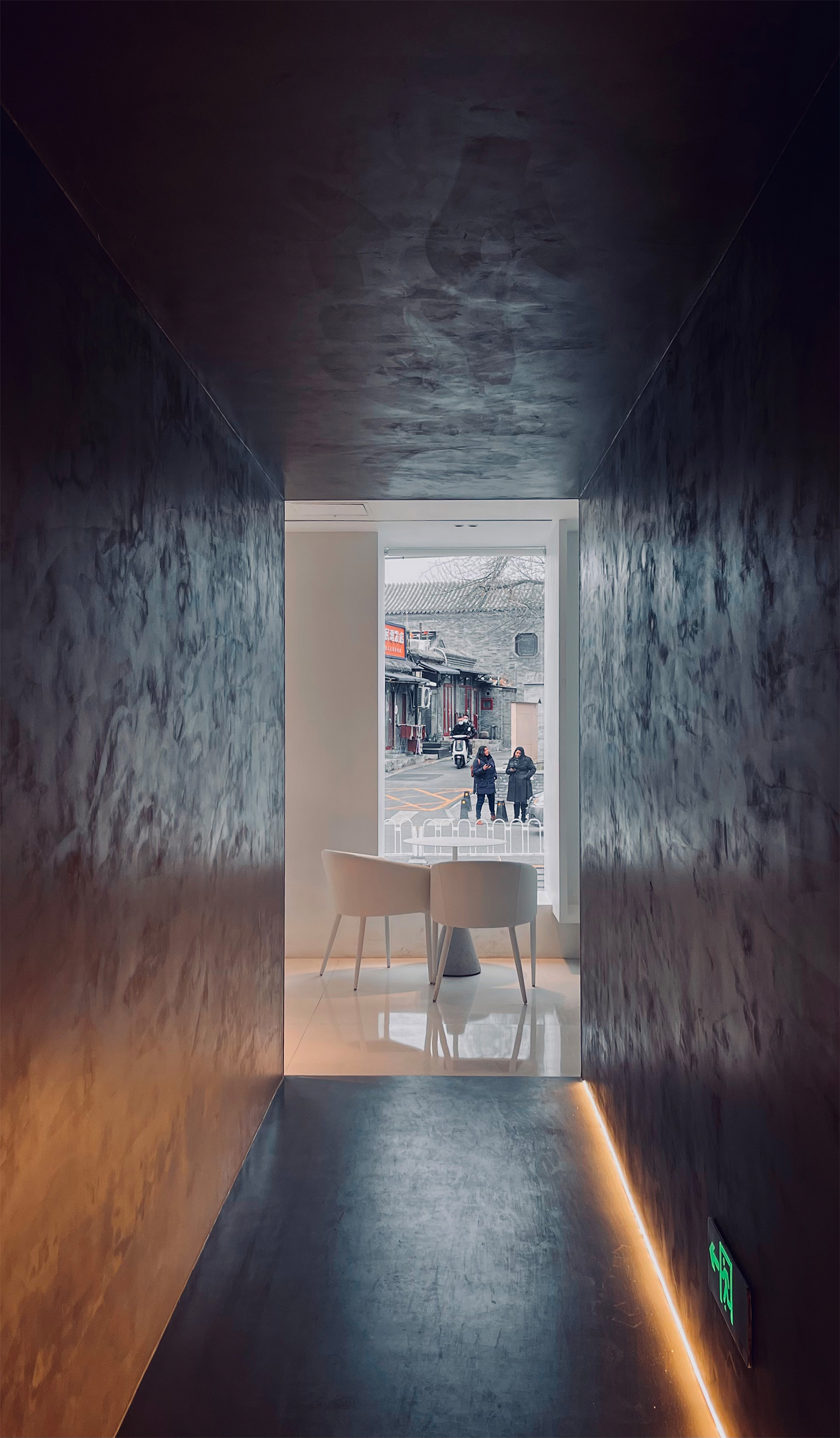
这个院落改造项目仅三百多平方米,但它在一合建筑参与的一系列北京老城保护更新实践中显得尤为特别,也对我们提出了挑战:
The courtyard renovation project is only over 300 square meters, but it is particularly special among the series of conservation and renewal practices of Beijing Old City that United Design participates in, and also poses a challenge to us:
其一,院落作为老城最小、最基本的单元,此次设计对院落的更新和老城未来的状态而言既有现实意义,也有普遍性和代表性;其二,33号院处于老城核心位置,周边历史氛围非常浓厚,城市的纪念性和街区的日常性之间形成强烈的张力;其三,在严格的限制条件下——既有的沿街立面不能再改造、院内空间要基本保留、不能拆除重建,怎样去改善和提升院内空间的质量?
First, as the smallest and basic unit of the old city, the courtyard has practical significance, universality and representation for the renewal of the courtyard and the future state of the old City. Second, No. 33 Yard is located in the core of the old city, with the strong historical ambience of the surrounding, forming a strong tension between the city's commemorative and the street's daily life. Third, how to improve and enhance the quality of the courtyard space under strict restrictive conditions -- the existing street facades can’t be rebuilt, the courtyard space should be basically retained, and can’t be demolished.
▲ 项目视频 ©李季
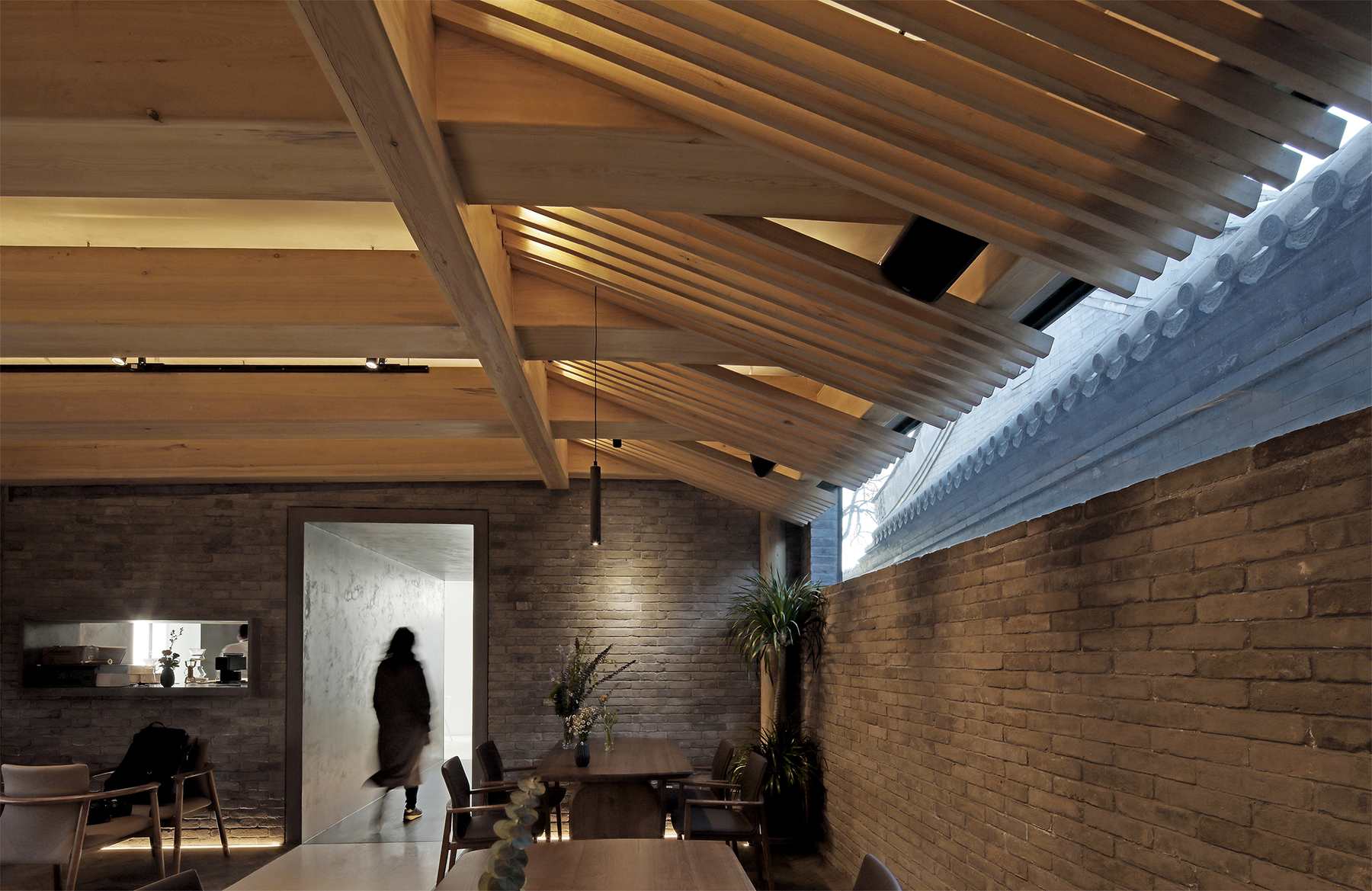
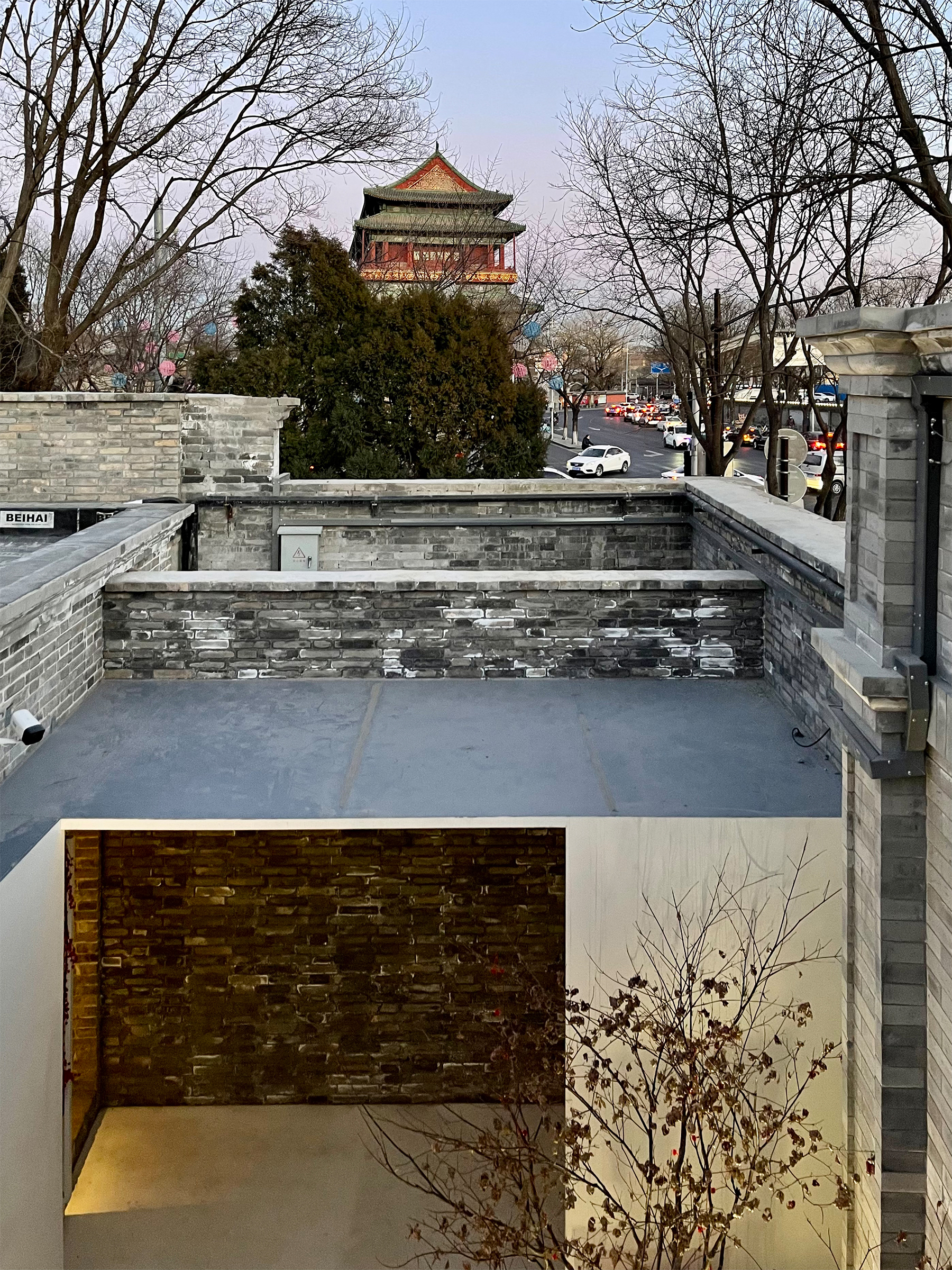
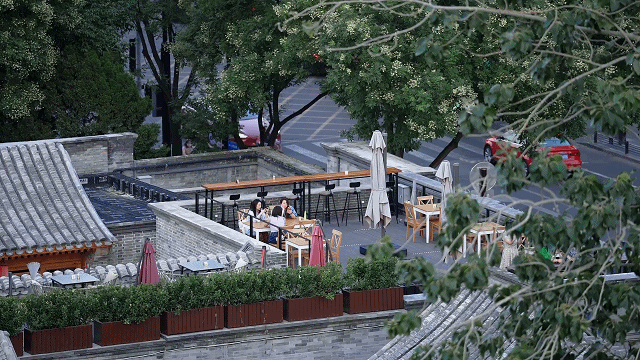
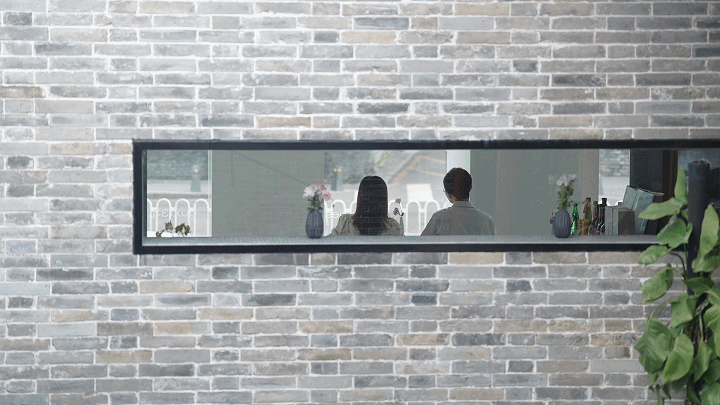
鼓楼对于生活在北京的人来说再熟悉不过,它在北京老城中的重要性不言而喻。项目正位于鼓西大街与旧鼓楼大街的交叉口,距离鼓楼直线距离不足200米。
The Gulou (Drum Tower) is very familiar to citizens living in Beijing, and its importance in the old city is self-evident. The project is located at the intersection of Gulou West Street and old Gulou Street, less than 200m away from Gulou.

2017年北京西城区提出鼓西大街三年复兴计划,由北京市建筑设计研究院团队设计,对两侧沿街界面和城市空间节点进行了更新与提升。鼓西33号院位于鼓西大街的开端,它的沿街立面也因此呈现出持续的变化。
In 2017, Beijing Xicheng District put forward the “three-year revival plan” of Gulou West Street, which was designed by the team of Beijing Institute of Architectural Design. Both sides of the street interface and urban space node were renovated and promoted. Located at the beginning of Gulou West Street, the street facade of Gulou West Courtyard 33 has undergone continuous changes as a result.
鼓西33号院在这三年中是该街道更新的工程指挥部,随着街道更新工作告一段落,这个原本的临时办公场所也迎来了新的机遇与挑战。在院墙之外的街角,原本被围栏围住的绿地在整治中已被改造为街角花园,备受周边社区孩子和老人们的喜爱。我们每次到场地都要路过这里,切身感受到街道更新工作的意义和这个城市的进步。
In the past three years, No. 33 Gulou West Courtyard has been the engineering headquarters of the street renewal. With the completion of the street renewal work, the original temporary office has also met with new opportunities and challenges. In the street corner outside the courtyard wall, the green space originally enclosed by fences has been transformed into a corner garden in the renovation process, which is loved by the children and the elderly in the surrounding community. We’ll pass by here every time we go to the site, and feel the significance of street renewal work and the progress of the city.

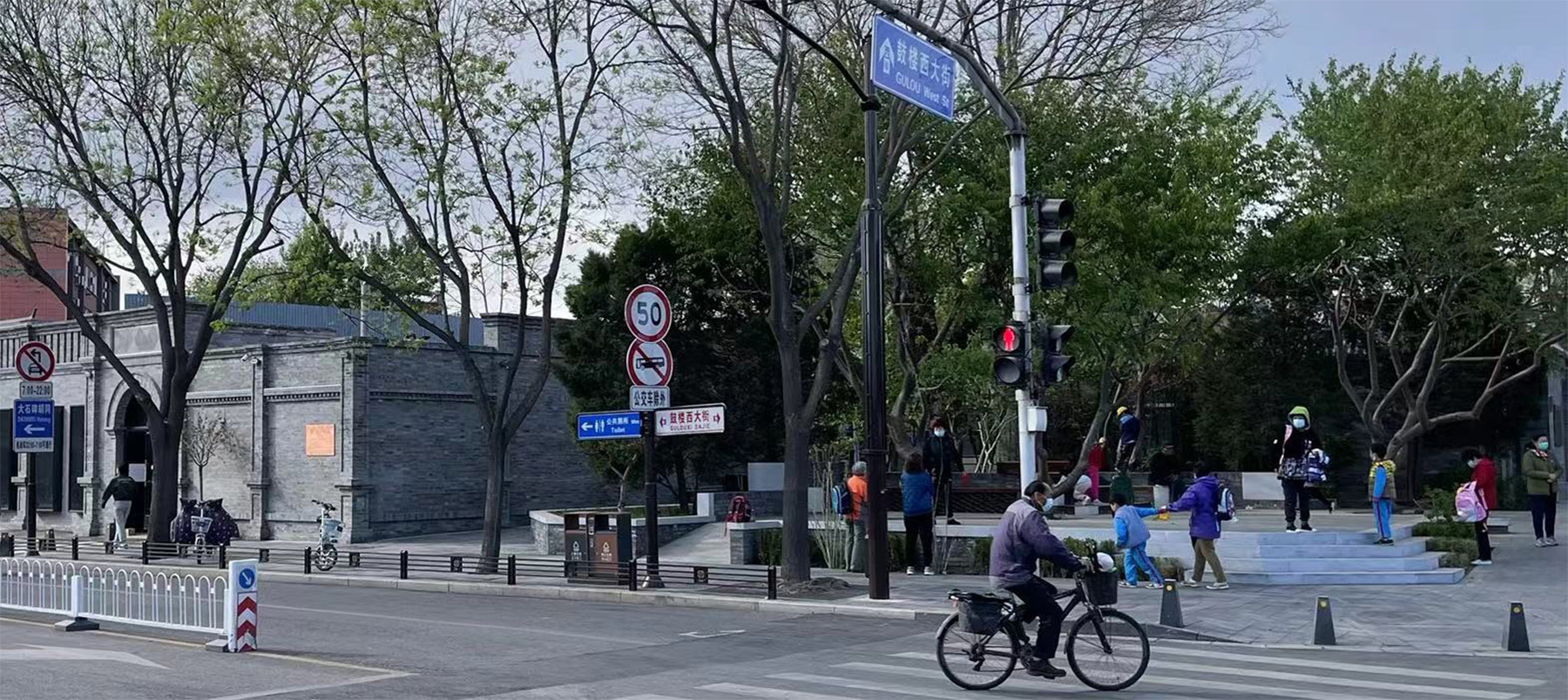
街角花园西侧靠着一片新修的院墙作为背景,院墙里就是33号院——两间平房围合的简陋的后勤杂院。初勘场地时我们才真正意识到之前的更新工作尚还仅停留在街面上,公共空间环境的质量并没有延续到院子里。当我们了解了设计任务和条件后,困惑也随之而来。对外来说,刚刚伴随街道更新改完的沿街立面显然不能再改动,要作为依据积极回应;对内来说,现有的平房不能拆除或扩建,要保持现状的轮廓和高度。那我们设计什么?
On the west side of the corner garden, against the backdrop of a newly built wall, was Courtyard No. 33, a crude logistics compound of two bungalows. It was only when we first surveyed the site that we realized that the previous renovation work was still on the street surface facade and that the quality of the public space environment did not extend to the inside courtyard. When we understand the design tasks and conditions, confusion ensues. Externally, it is obvious that the street facade, which has just been renovated with the renewal of the street, cannot be changed any more and should be positively responded to as a basis. Internally, the existing bungalow cannot be demolished or extended, and the current outline and height should be maintained. So what should we design?


种种限制让我们意识到惯常的从形式与空间出发的设计思路对于小院儿来说可能并不是适合的方式,这一次我们需要从城市与社区切入设计:这个小院能给社区带来什么益处?能给这个目前本来已经很好的小街角花园带来哪些新的活力?如何给社区居民提供更多生活便利?庆幸的是小院改造是政府主导的项目,业主也希望小院能以新的姿态融入到社区生活之中,这也让我们立足社区的设想有了实现的动力。
Various restrictions made us realize that the usual design ideas based on form and space may not be suitable for this courtyard. This time, we need to start the design from the city and community: what benefits can this small courtyard bring to the community? What new vitality could it bring to this existing nice little corner? How to provide more convenience to community residents? Fortunately, the renovation of the courtyard is a government-led project, and the owner also hopes that the courtyard can be integrated into the community life with a brand new apperance, which also gives us the motivation to have the idea based on the community.
我们首先想到设置一个社区空间,在为周围居民提供活动场所的同时,也能建立外部街角花园和内部的院落的联系,把封闭的院子变成一个为社区服务、融入社区的公共场所。结合社区书屋做一家咖啡厅,改善街角花园的环境,在鼓楼脚下形成一处生动的城市公共生活场景。同时,设计也从老城、街道和邻里间所引发的问题逐渐展开。
Our first thought was to create a community space, which not only provides activities for the surrounding residents, but also establishes the connection between the external corner garden and the internal courtyard, turning the enclosed courtyard into a public place that serves the community and integrates into the community. Combines the community library into a cafe, improves the environment of the corner garden, and creates a vivid scene of urban public life at the foot of the Gulou (Drum Tower). At the same time, the design gradually develops from the old town, street and neighborhood issues.

原本的室内空间与院子没有任何感知上的联系,我们忽略原有的房间边界,把房间和院子视为一个整体,通过对现场城市关系的分析,把整个场地切分为三层:第一层紧邻鼓西大街,需要处理与街道的关系;第二层要回应与老城的历史氛围,同时也隐含了与鼓楼的对话关系;第三层需要回应邻里关系。
There is no perceptual connection between the original interior space and the yard, so we ignore the original room boundary and regard the room and the yard as a whole. Through the analysis of the relationship between the city and the site, the whole site is divided into three layers: the first layer is adjacent to Gulou West Street, which needs to deal with the relationship with the street; The second layer responds to the historical ambience of the old city, and also implies a dialogue with the Drum Tower. The third layer needs to respond to the neighborhood.
对应这三层空间,我们尝试把原本单一的杂院通过嵌入、移植和抽空三种不同的动作拆解为边院、合院和哑院三种类型的院子,在形式语言和材料上也选择不同的做法,分别回应具体问题。
Corresponding to the three layers, we try to break the original single courtyard into three types of courtyard: Bian Yuan, He Yuan and Ya Yuan through three different ways: embedding, transplantation and evacuation. We also choose different approaches in terms of form language and materials to respond to specific problems respectively.
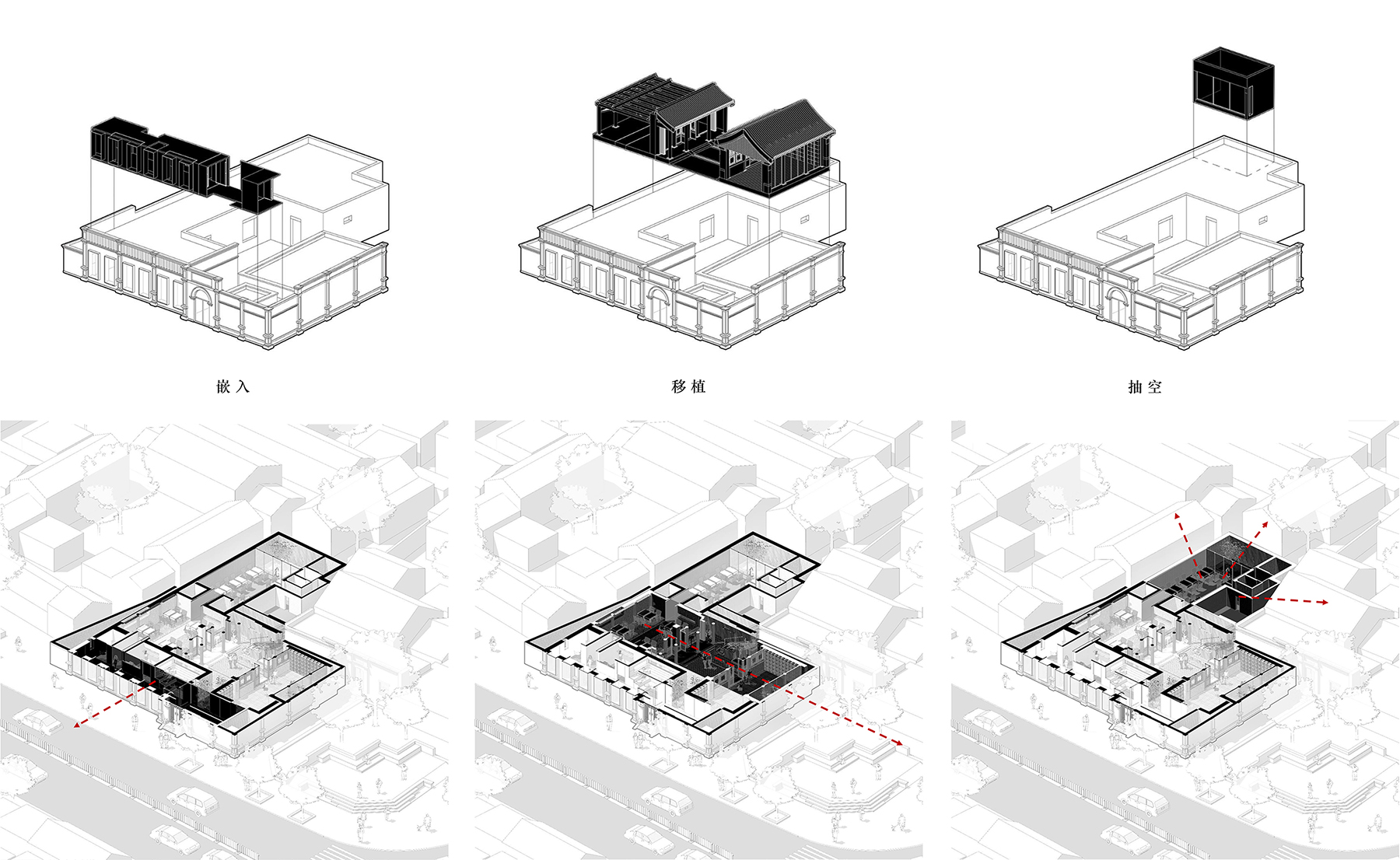
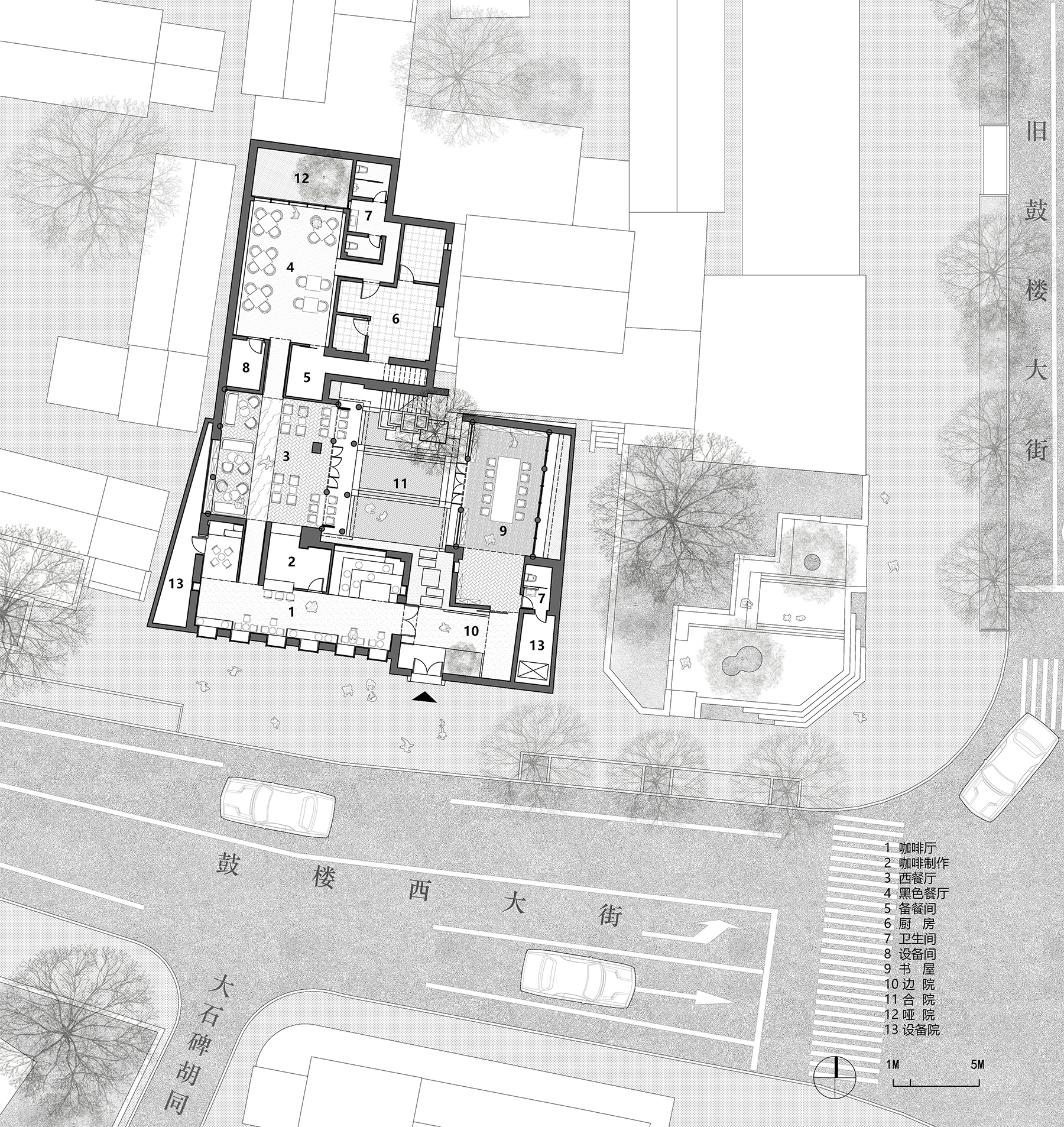
原本的杂院破败简陋,没有任何与老城相关联的特征,结合老城平改坡的政策,我们移植了一个传统北京四合院的片段,把东侧平房改为卷棚坡屋顶。这个合院片段从远处看是对鼓楼周边传统城市风貌的回应,近处是与周边院落邻里和街角花园的友善对话。虽然只是片段,但传统木结构灰砖青瓦卷棚的做法使不大的院子中老城生活的味道十足。
The original courtyard was shabby and rough, without any characteristic associated with the old city. Combined with the policy of “changing flat roof into pitched roof” in the old city, we transplanted a fragment of the traditional Beijing quadrangle courtyard, and changed the east bungalow into a paraboloid roof. Seen from a distance, this He Yuan segment is a response to the traditional surrounding urban landscape, while from up close, it is a friendly dialogue with the surrounding courtyard neighborhood and the corner garden. Although it’s only a fragment, but the traditional wooden structure of gray bricks and gray-green tiles with paraboloid roof makes the small courtyard full of the character of old city life.
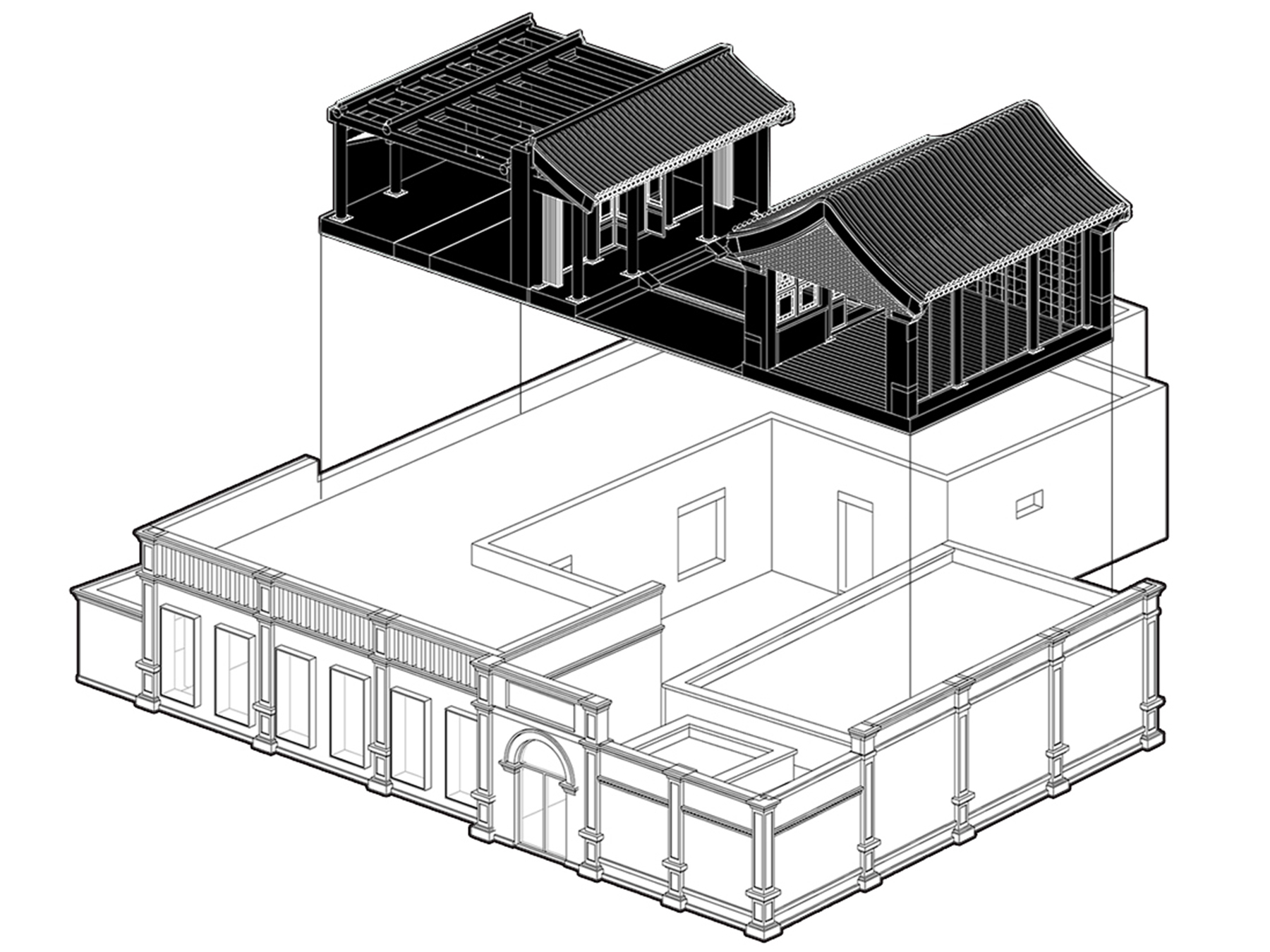
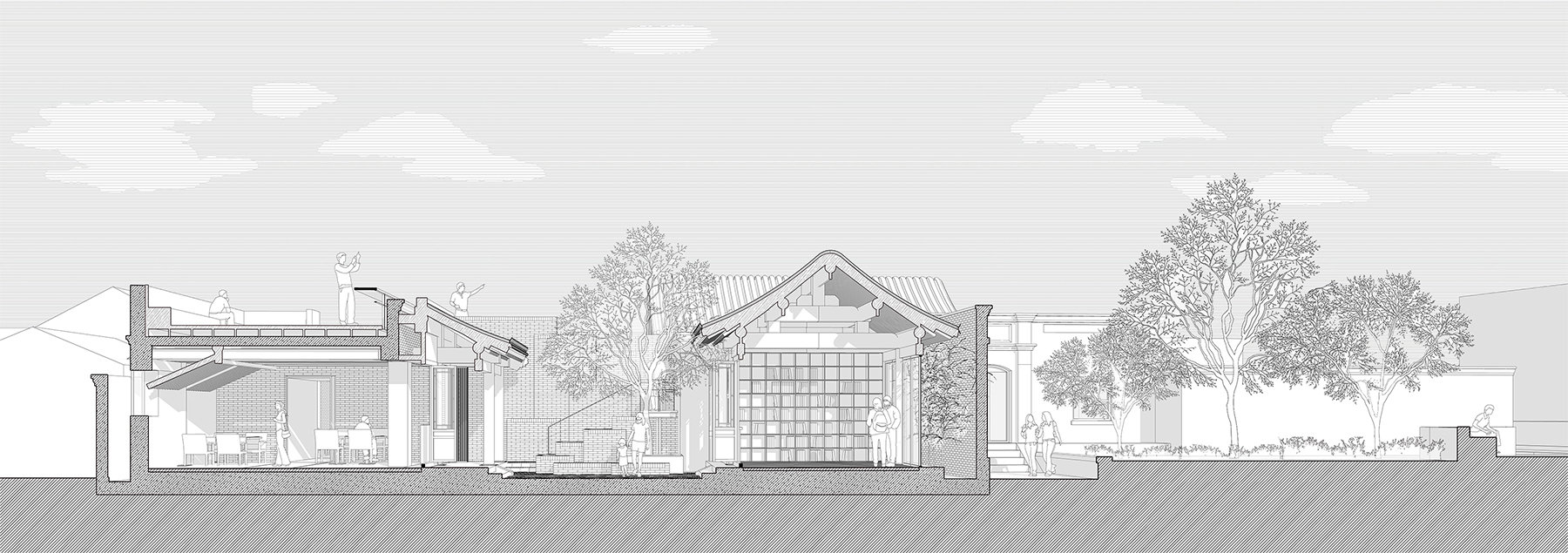
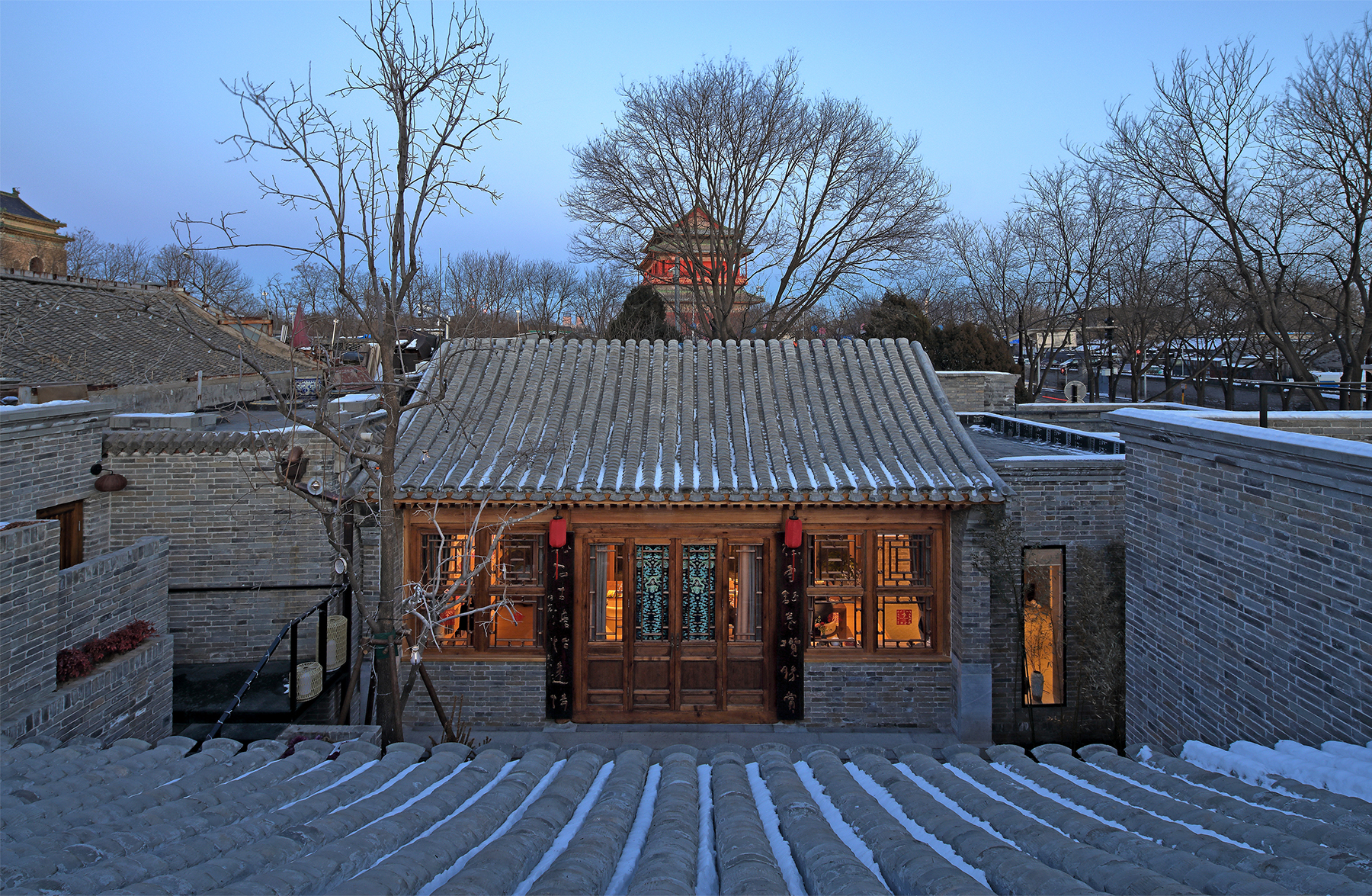
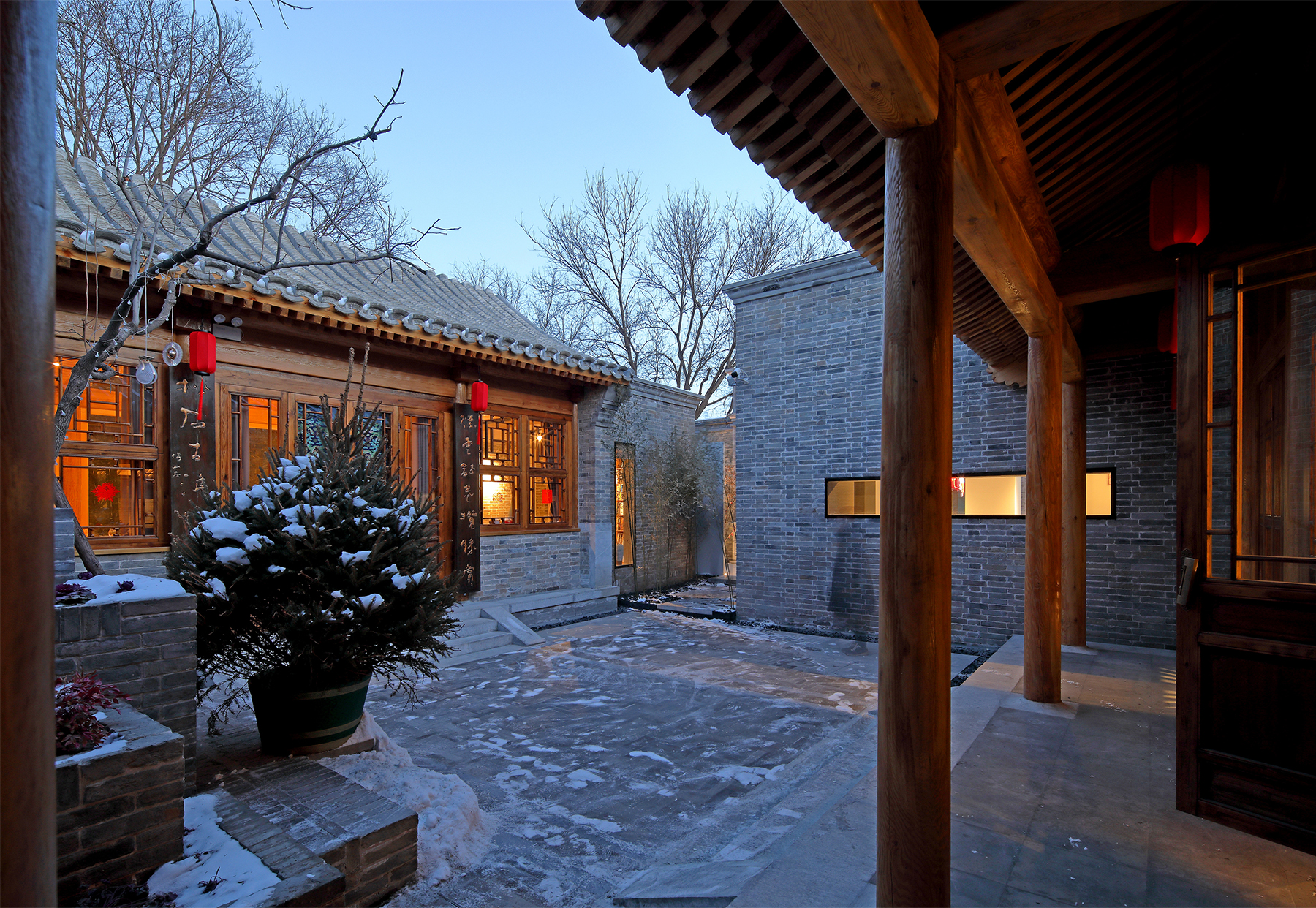
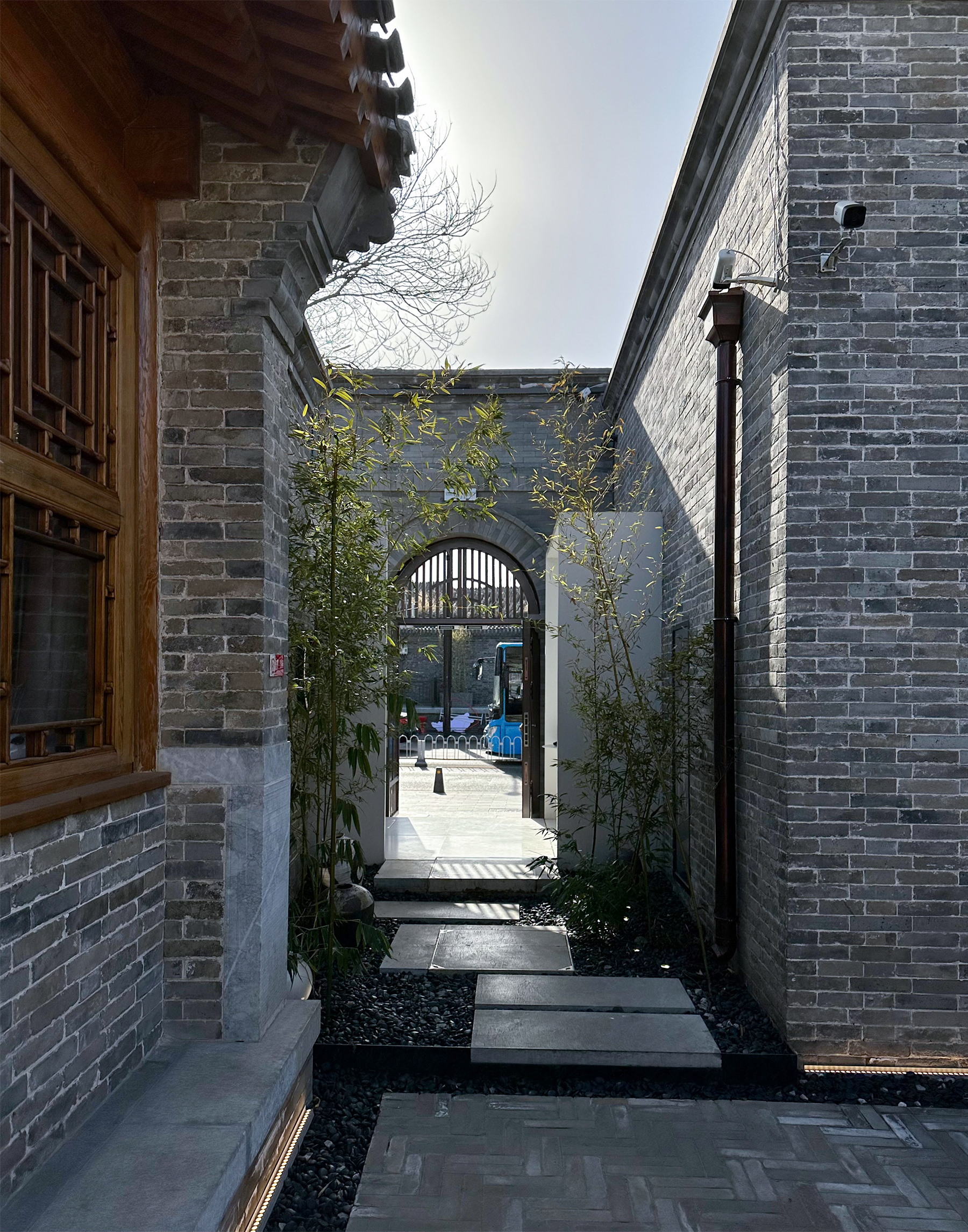
在合院的角落里,我们想种一棵树,但由于地下敷设管线问题只能在现有基础上垫土,于是我们把院落一角利用灰砖砌筑叠台,既解决了覆土深度的问题,也借此利用高度的变化把围合的院落空间引向开放的屋顶平台。最终这里种了一棵柿子树,树荫下的砖砌叠台也成为休憩的角落。
In the corner of the He Yuan, we wanted to plant a tree, but due to the problem of underground pipeline laying, we could only pad the soil on the existing foundation, so we used grey brick to build a stacked platform in the corner of the yard, which not only solved the problem of soil depth, but also took advantage of the change of height to lead the enclosed courtyard space to the open roof platform. A persimmon tree was eventually planted, and a brick terrace under the shade became a resting nook.

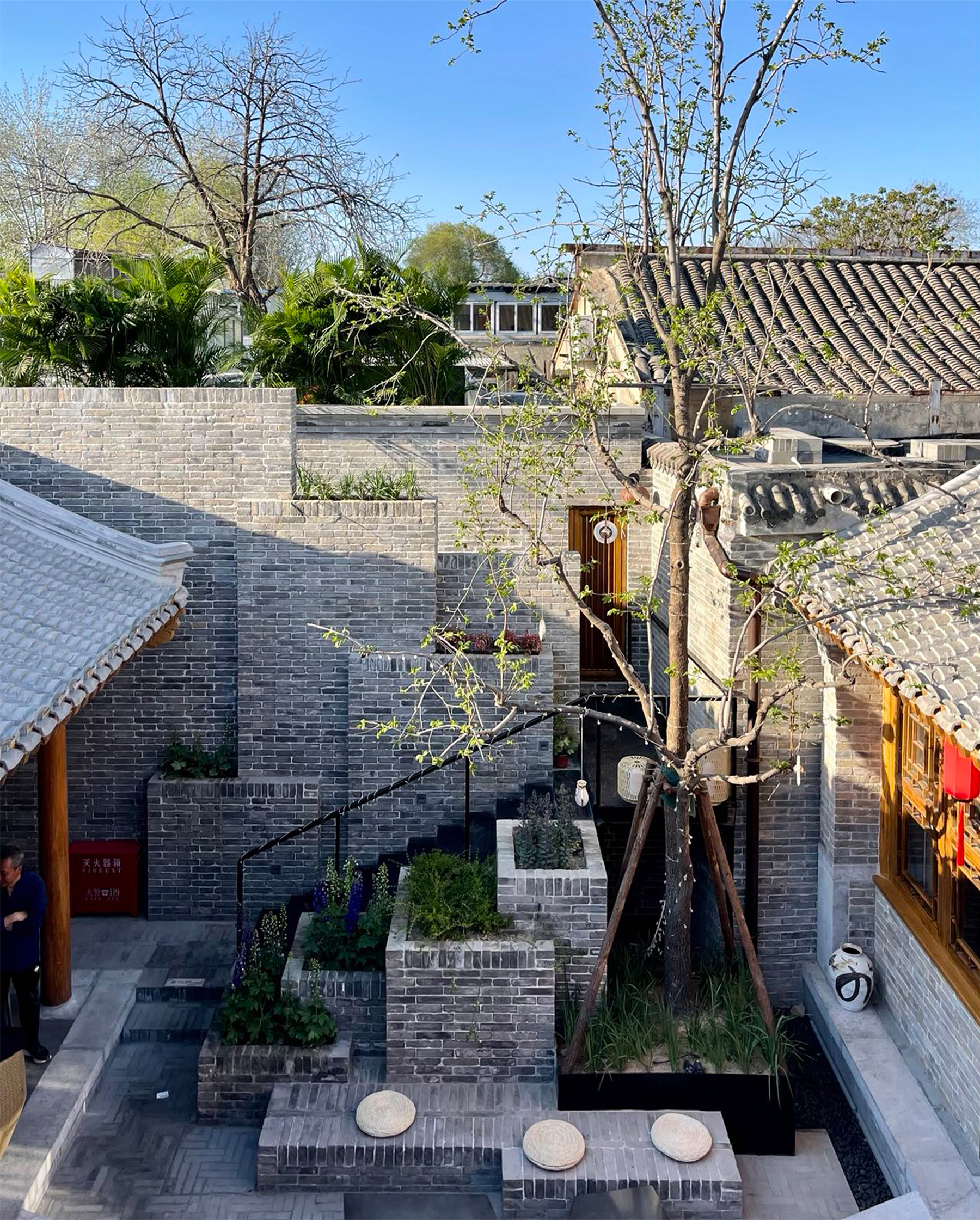
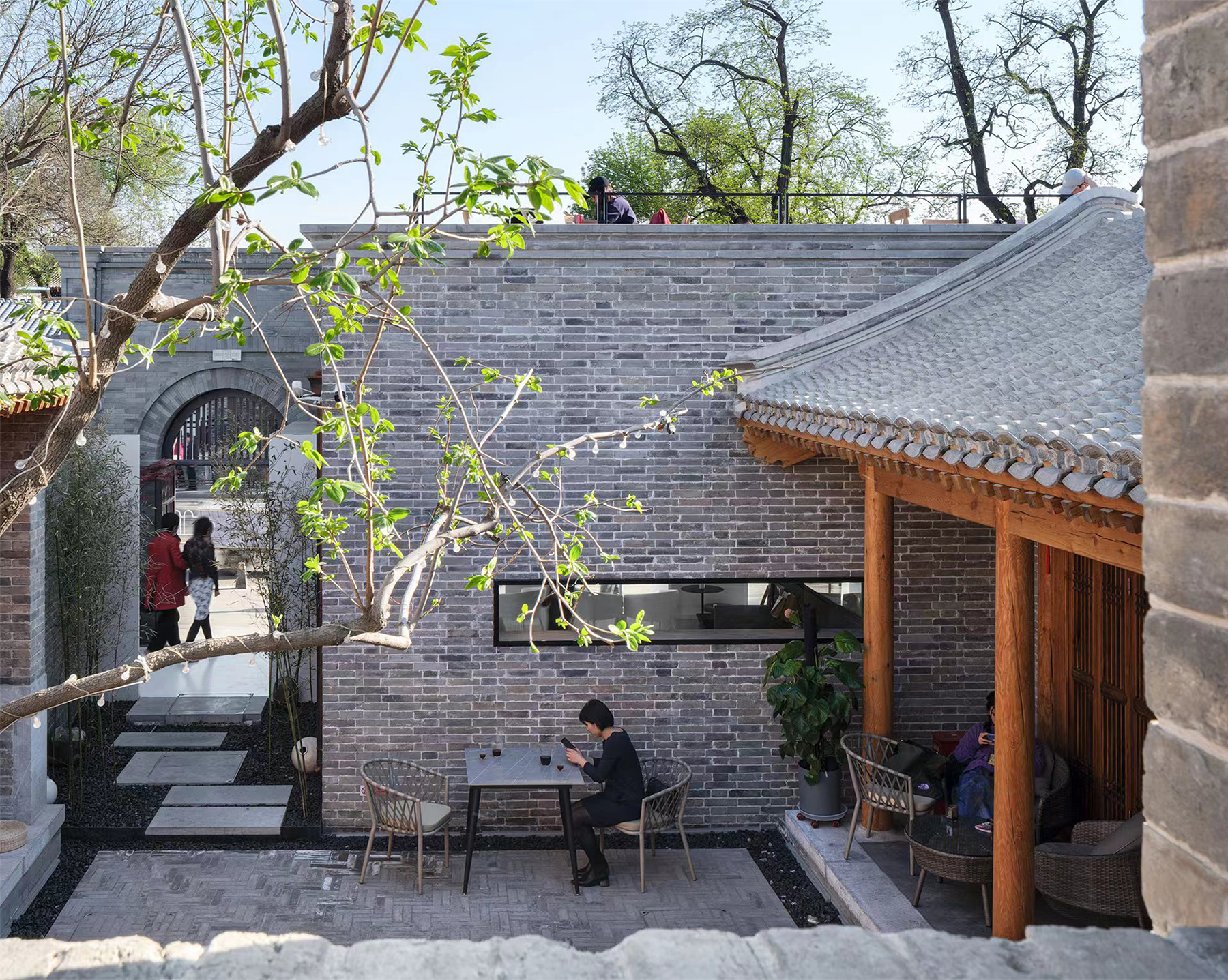
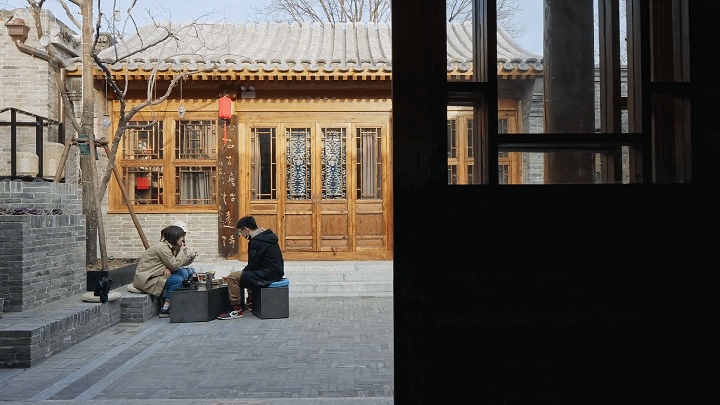
房子虽然恢复成了传统片段,但现代生活还是必要的,大家希望有新的视野去感受城市。如果原有平房的屋顶能加以利用,在老城里尤其是在鼓楼旁颇为难得。我们把原有西侧平房的一部分平屋顶改为可以上人的屋顶平台。沿着合院北侧叠落的灰砖墙走上平台,人们的视线从院子限定的围合空间中解放出来,合院的片段成为协调传统片区的前景,在仰瓦卷棚坡顶上浮现出钟鼓楼和老城轮廓线,屋顶平台也很快成为居民打卡拍照的地方。
Although the house has been restored to traditional fragments, modern life is still necessary, and people want to have new views to experience the city. If the original bungalow roof can be used well, it will be very rare near the drum tower. We replaced part of the flat roof of the original bungalow on the west side with a roof deck for people to go upstairs. Walking on the platform along the grey brick wall on the north side of the courtyard, people's sight is liberated from the enclosed space of the courtyard, and the fragment of the He Yuan becomes the foreground of coordinating the traditional area. The bell and drum towers and the outline of the old city appear on the paraboloid roof, and the roof platform becomes a place for residents to take photos.
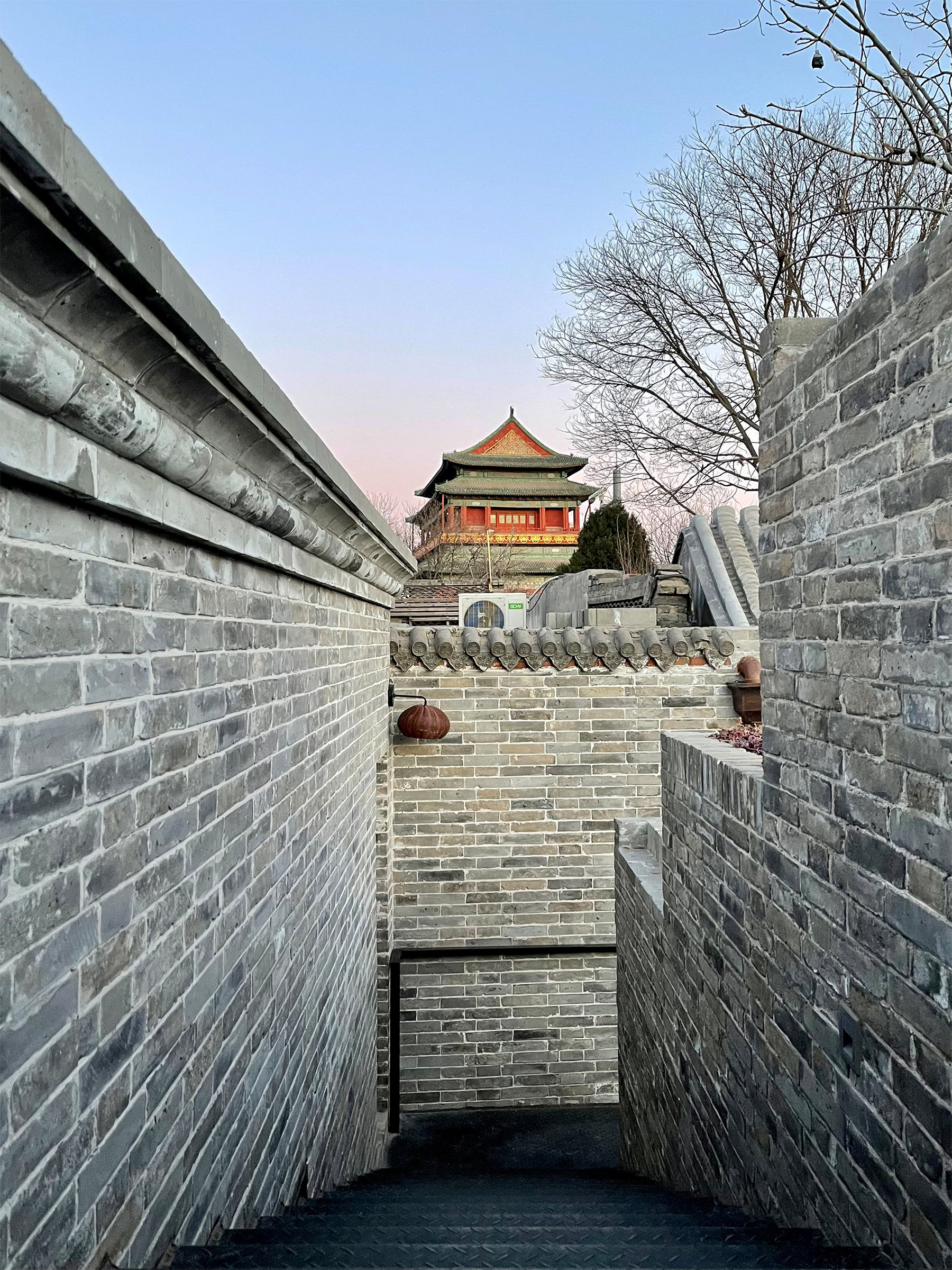
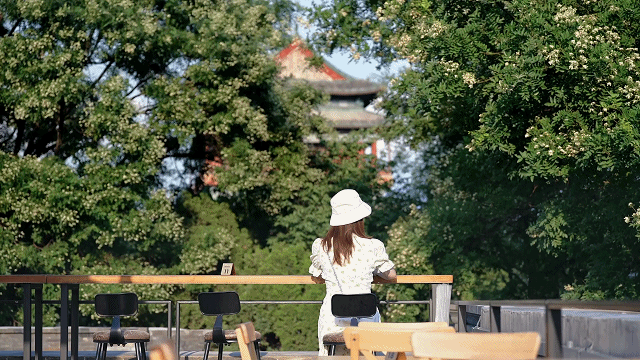
西侧平房增加了一段檐廊,成为室内外空间的过渡,檐廊下的木屋架穿插入室内,与原有的混凝土梁脱开,形成建造关系的穿插。同时,合院边界嵌入到周边肌理之中,既有贴临的围墙,也有一些与邻近院落之间的缝隙,这些缝隙空间表达了传统片区院落之间某种紧张的状态。我们顺着缝隙把原本封闭的墙体打开,在檐口下设高窗,不但有一缕阳光照进来,贴临的屋檐也让人意识到邻里的存在、成为老城场所特征的提示。
On the west side of the bungalow, an eaves gallery is added to become the transition between indoor and outdoor space. The wooden frame under the eave is interspersed into the interior and separated from the original concrete beam to form the interspersed construction relationship. At the same time, the boundary of the He Yuan is embedded into the surrounding texture, with both adjacent walls and gaps between the courtyard and the adjacent courtyard. These gaps express some tension between the traditional courtyard. We opened the originally closed wall along the gap and set up a high window under the cornice, which not only brings in a ray of sunshine, but also makes people realize the existence of the neighborhood and becomes a reminder of the characteristics of the old city.
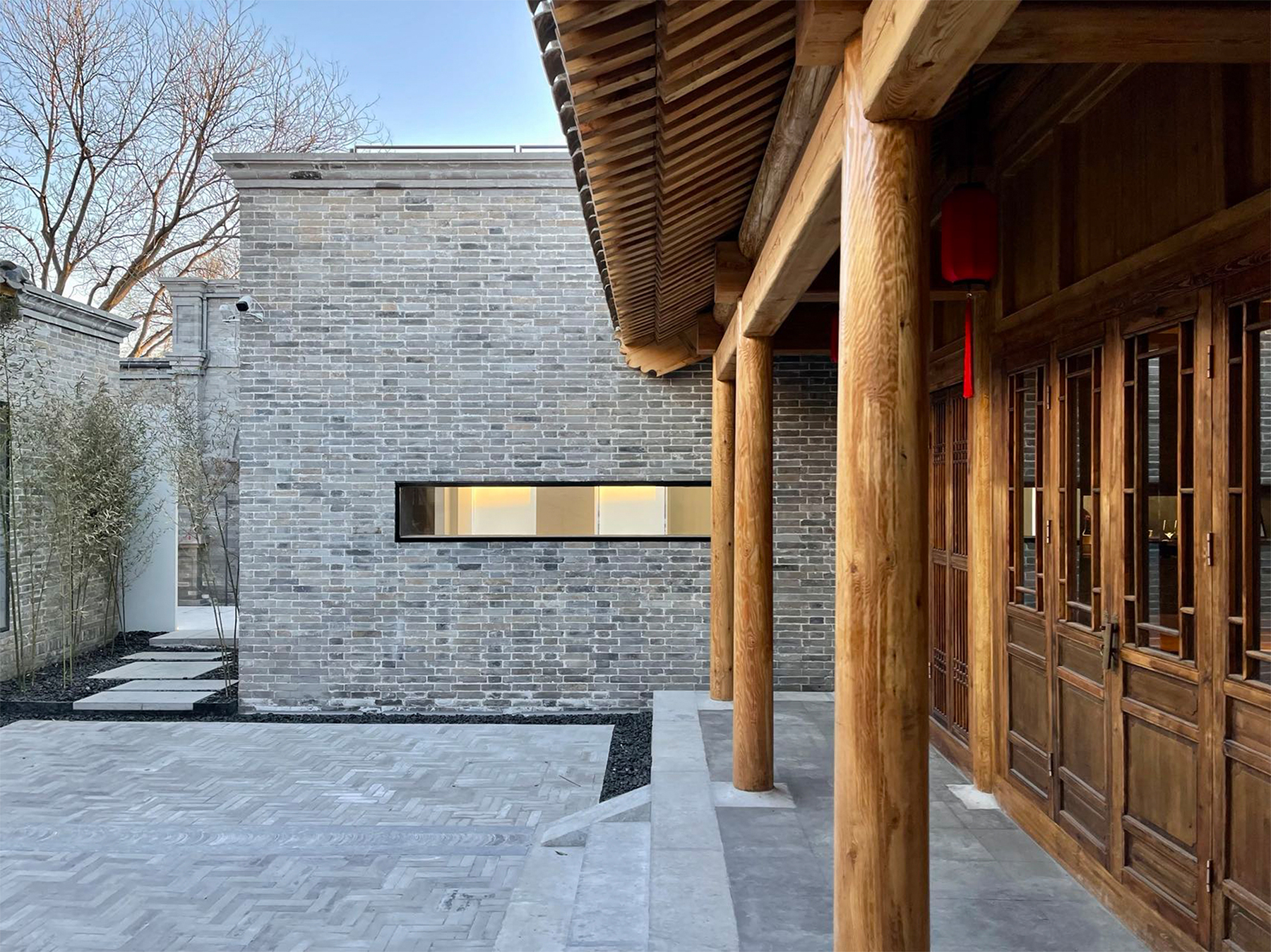
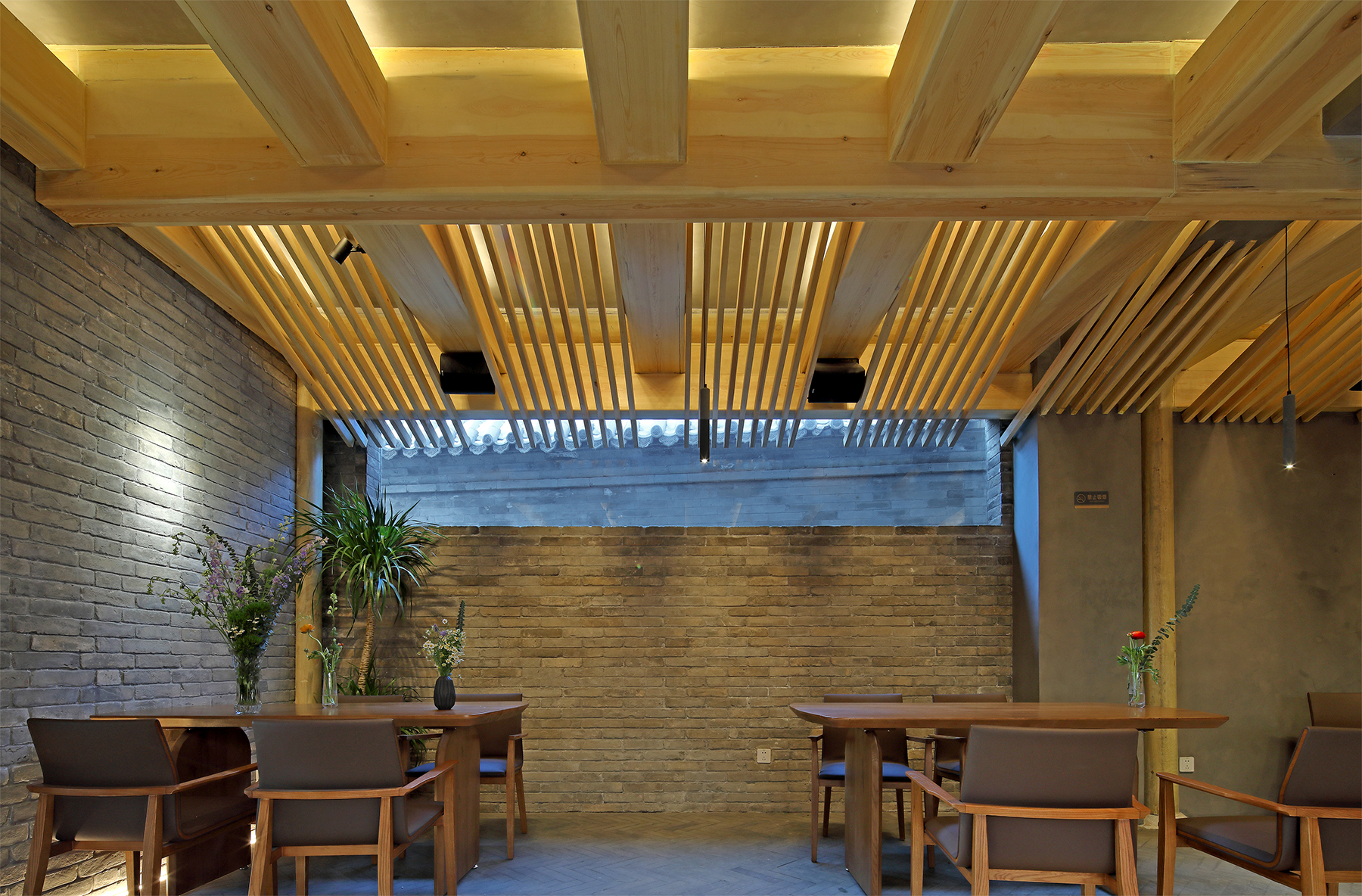
在小院相邻于街角花园的界面,我们原本希望采用开放的方式,使院落与城市公共空间建立起直接紧密的联系,但由于当下街道具体政策的限制,此处院墙目前尚只能保持封闭的现状。但我们仍坚持预留了未来开放的可能性——建筑界面与院墙脱开,设置为竹林窄院,书屋面向窄院设落地长窗,在提升房间内部采光的同时为未来的界面打开做好准备。
In the interface of the courtyard adjacent to the corner garden, we originally hoped to adopt an open way to establish a direct and close connection between the courtyard and the urban public space. However, due to the restrictions of street policies, the courtyard wall here can only remain closed at present. However, we still insist on reserving the possibility of opening in the future -- the building interface is separated from the courtyard wall and set as a narrow courtyard of bamboo forest, and the library has a long window facing the narrow courtyard, so as to improve the lighting inside the library and prepare for the opening of the interface in the future.
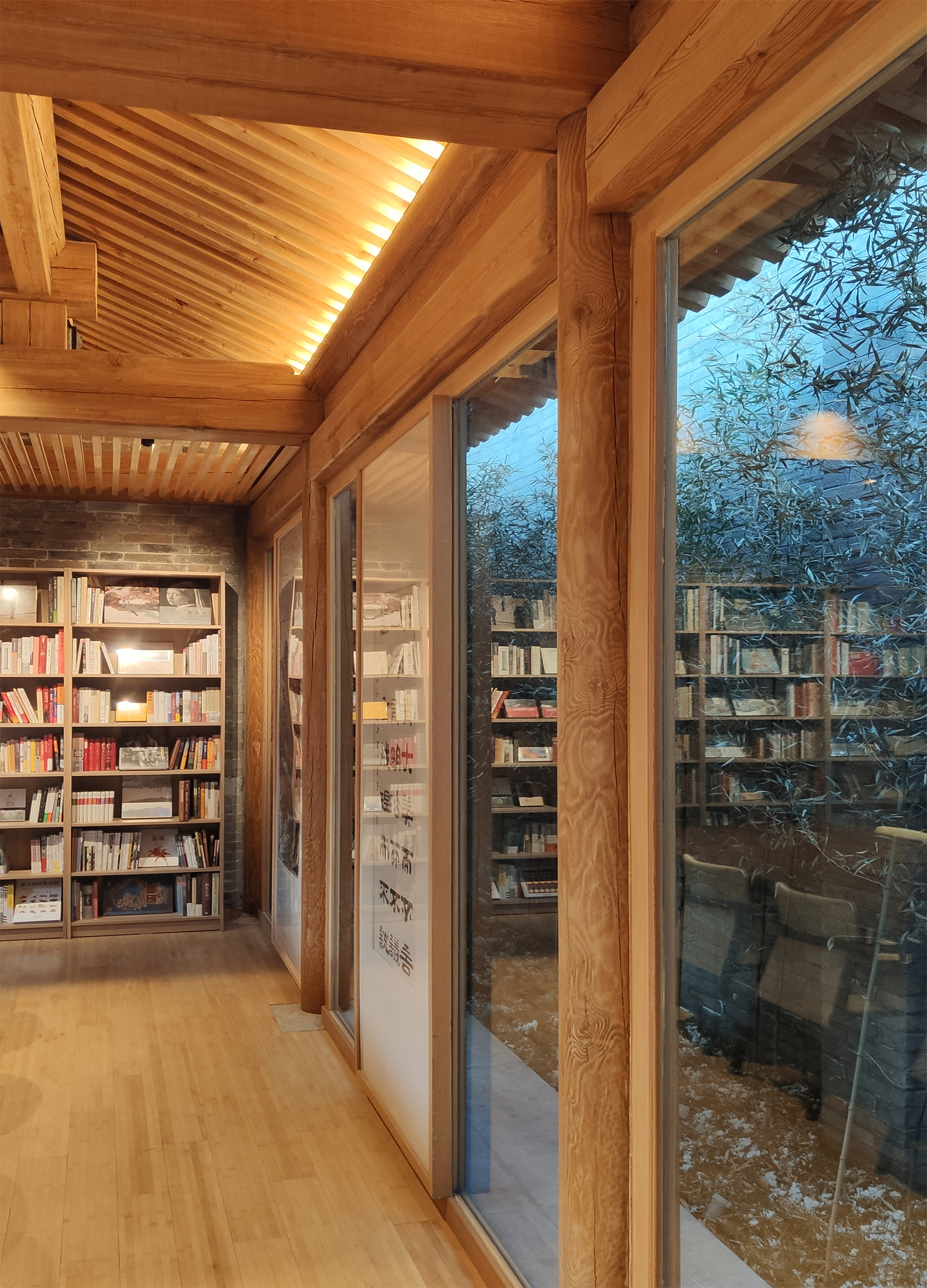
我们在临街院墙后嵌入了一个白盒子,把院门对应的区域抽空,形成前院——咖啡厅和书屋的入口空间。嵌入室内的部分让原本单薄的围墙不再是表皮,而成为狭窄但有深度的腔体,窗口更加生动,院内与街面有了交流的可能,这也成为咖啡厅的空间特征。
We embedded a white box behind the wall of the courtyard facing the street to carve out the area corresponding to the gate to form the front yard and form the entrance space for the cafe and the library. The part embedded in the interior makes the original thin wall no longer a skin, but a narrow but deep cavity. The window is more vivid, and the courtyard has the possibility to communicate with the street, which also becomes the spatial feature of the cafe.
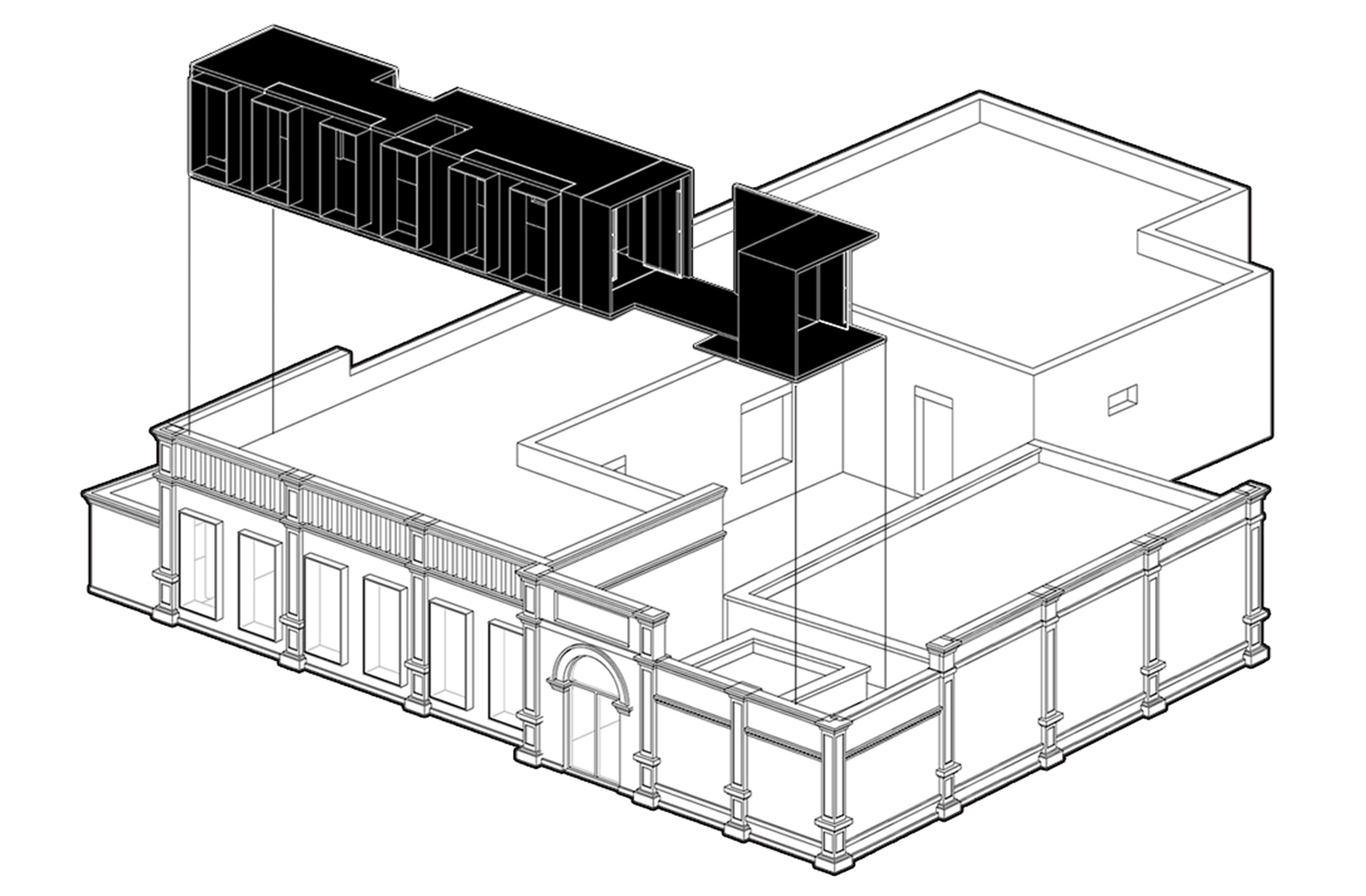
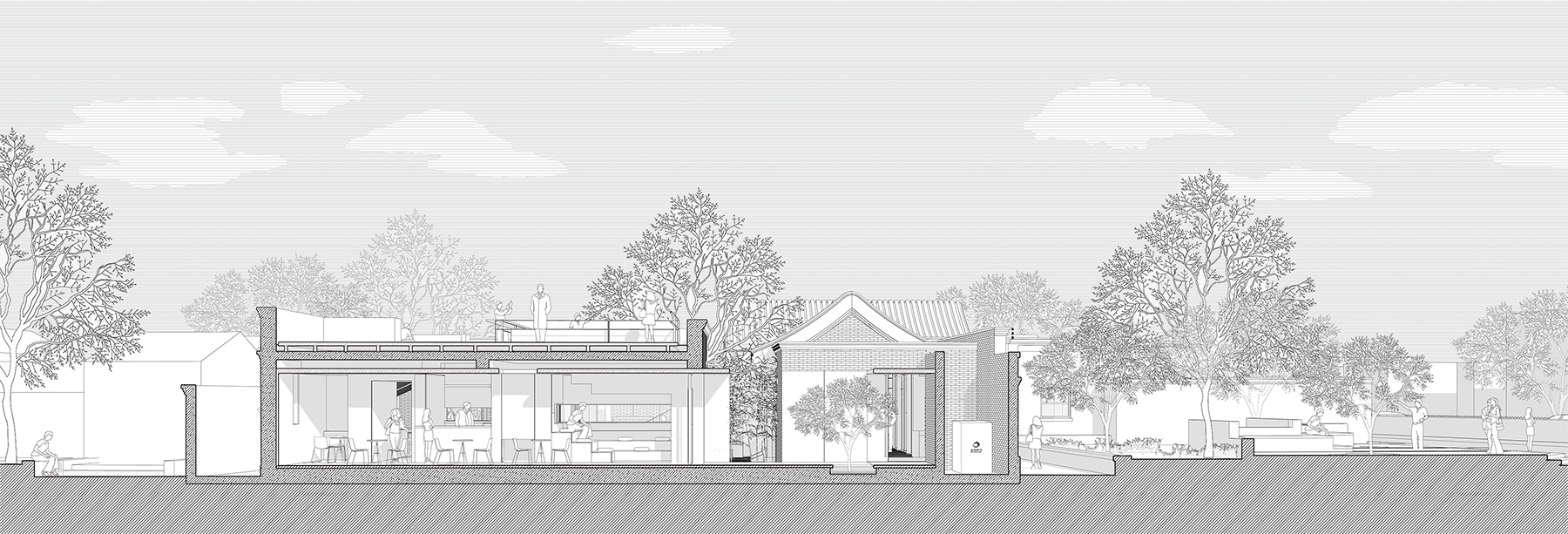
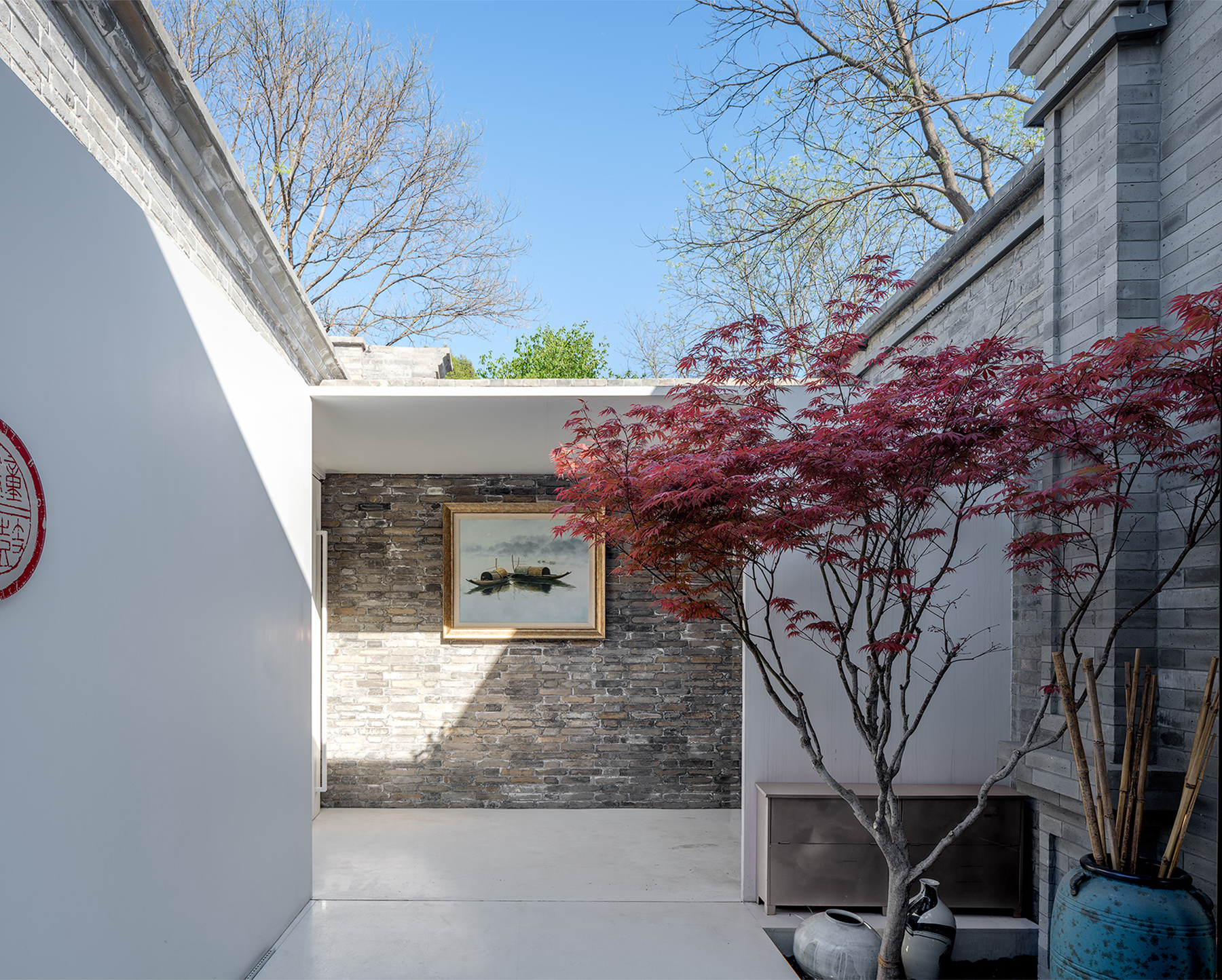
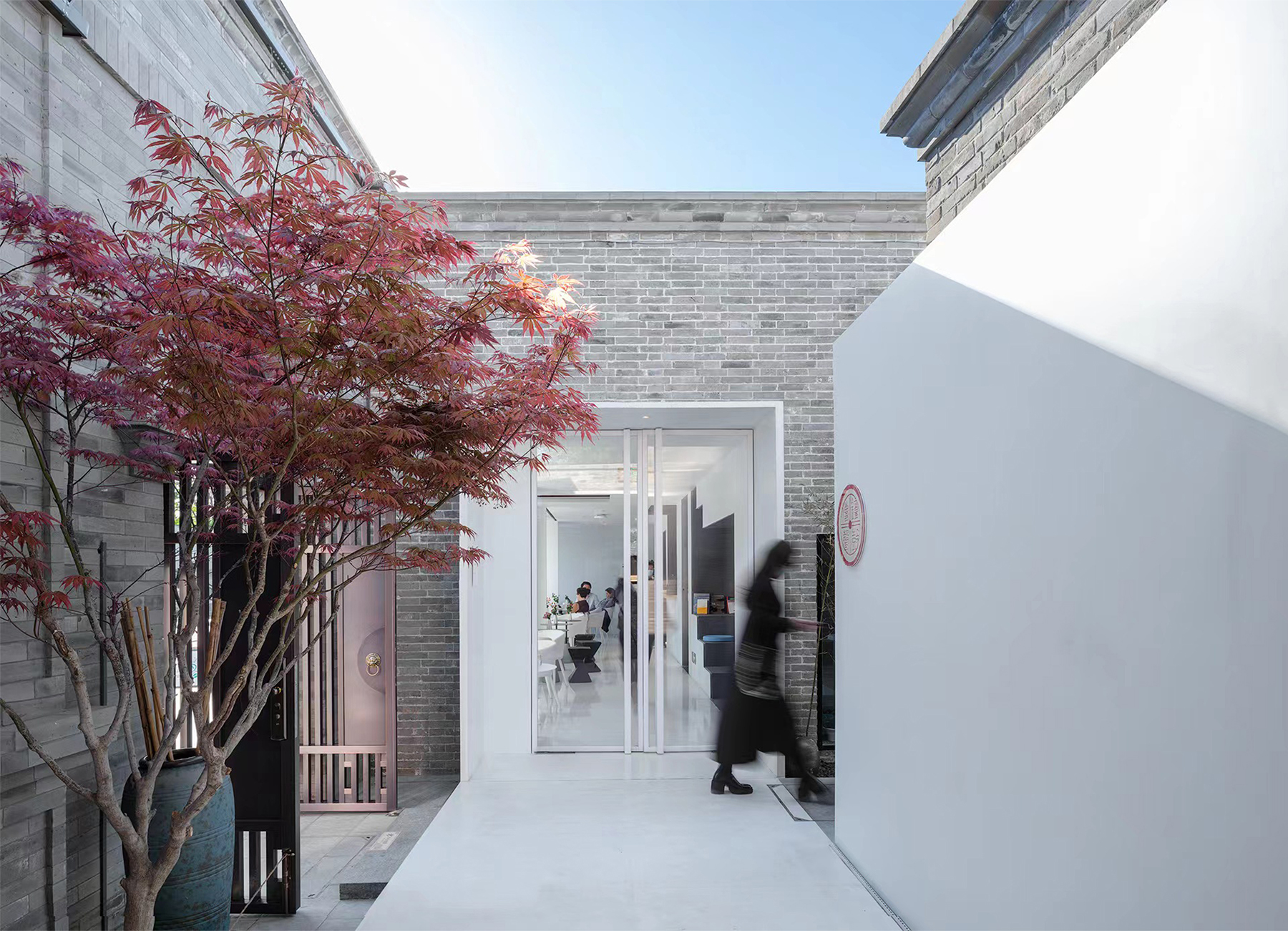
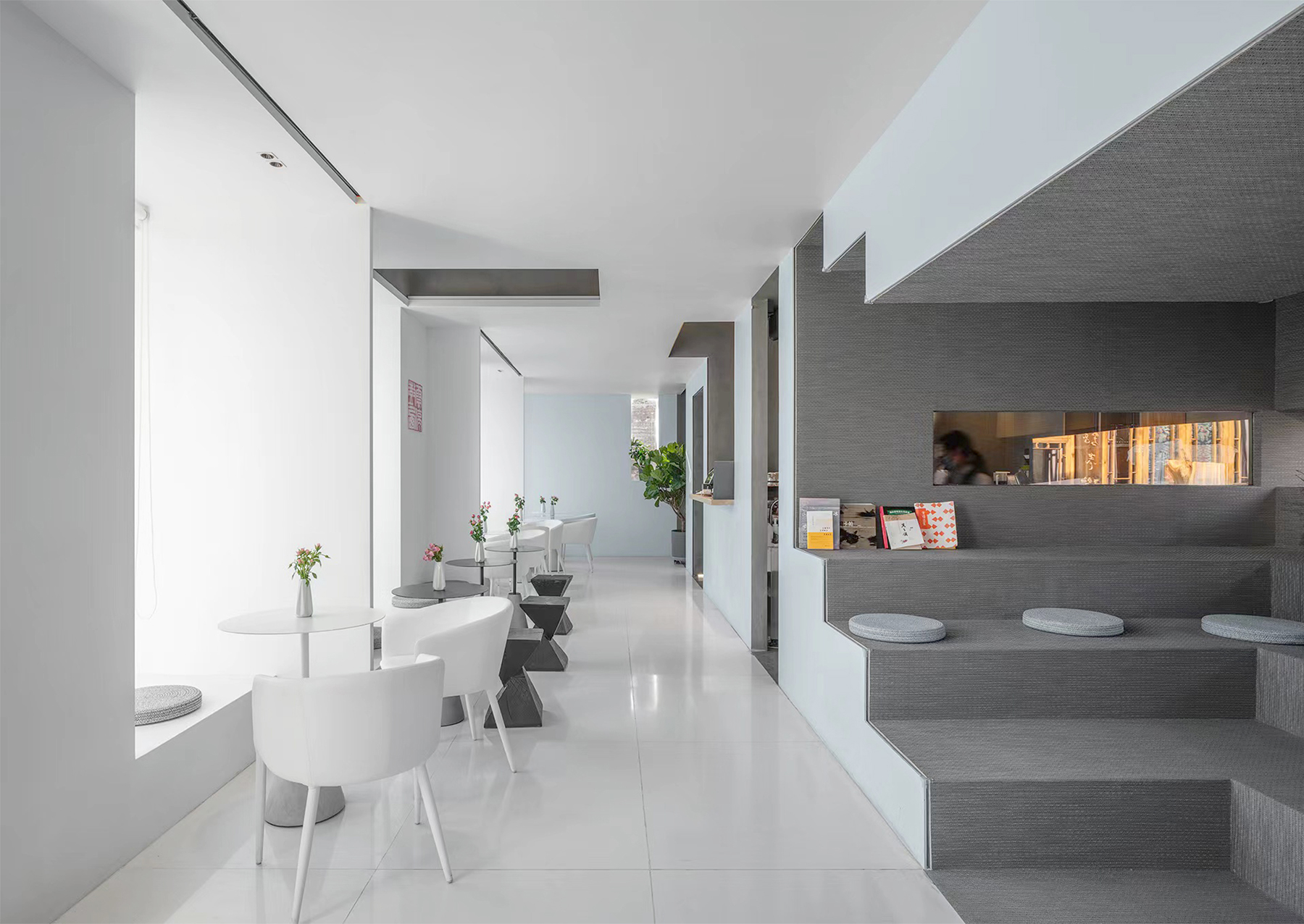
在立面维持原貌的前提下,植入的白色体量改变了对立面深度的感知,它被侵蚀消减形成空间,而其表面成为了原有立面的内衬。沿街砖墙上的6扇落地大窗曾经一直被厚厚的窗帘遮挡,而今这些窗口改变了立面的表情,重新界定了小院与街道的关系。
While maintaining the facade's original appearance, the implanted white volume changes the perception of the depth of the facade. It is eroded and reduced to form a space, while its surface becomes the lining of the original facade. Six large floor-to-ceiling Windows in the brick wall along the street, once obscured by thick curtains, now change the expression of the facade and redefine the relationship between the courtyard and the street.

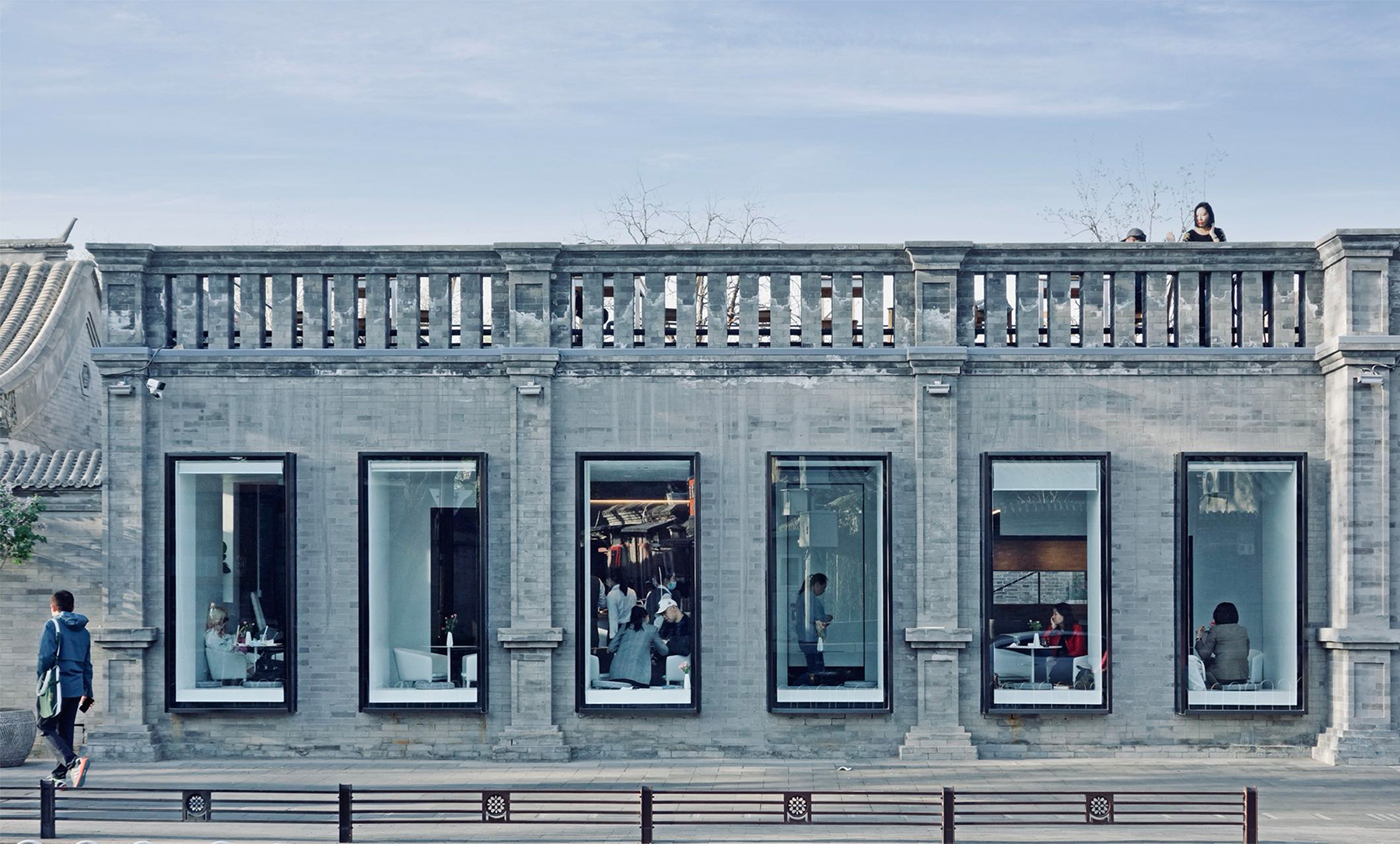
三重院落通过厚墙分割,在其中设置咖啡制作区、备餐区,以及工具储藏间、卫生间等服务空间,空间被清晰地界定出来,空间的层次也更明确。这与传统院落空间的组织方式不同,既是现代建筑空间的基本特征,也是功能性的需求,在每一个空间片段的体验上都强化了室内与院落的联系。另一方面,收纳服务空间让使用空间完形,是更有效率的构建空间结构的方法,也赋予未来使用需求的变化以灵活性。
The three courtyards are divided by thick walls, where the coffee making area, meal preparation area, storage, toilet and other service spaces are set up. The space and the layer are clearly defined. This is different from the organization of traditional courtyard space. It is not only the basic feature of modern architectural space, but also satisfied the functional requirements. In the experience of each space, the connection between interior and courtyard is strengthened. On the other hand, the storage and service space makes the use space complete, which is a more efficient way to construct the space structure, and also makes the change of future use requirements more flexible.
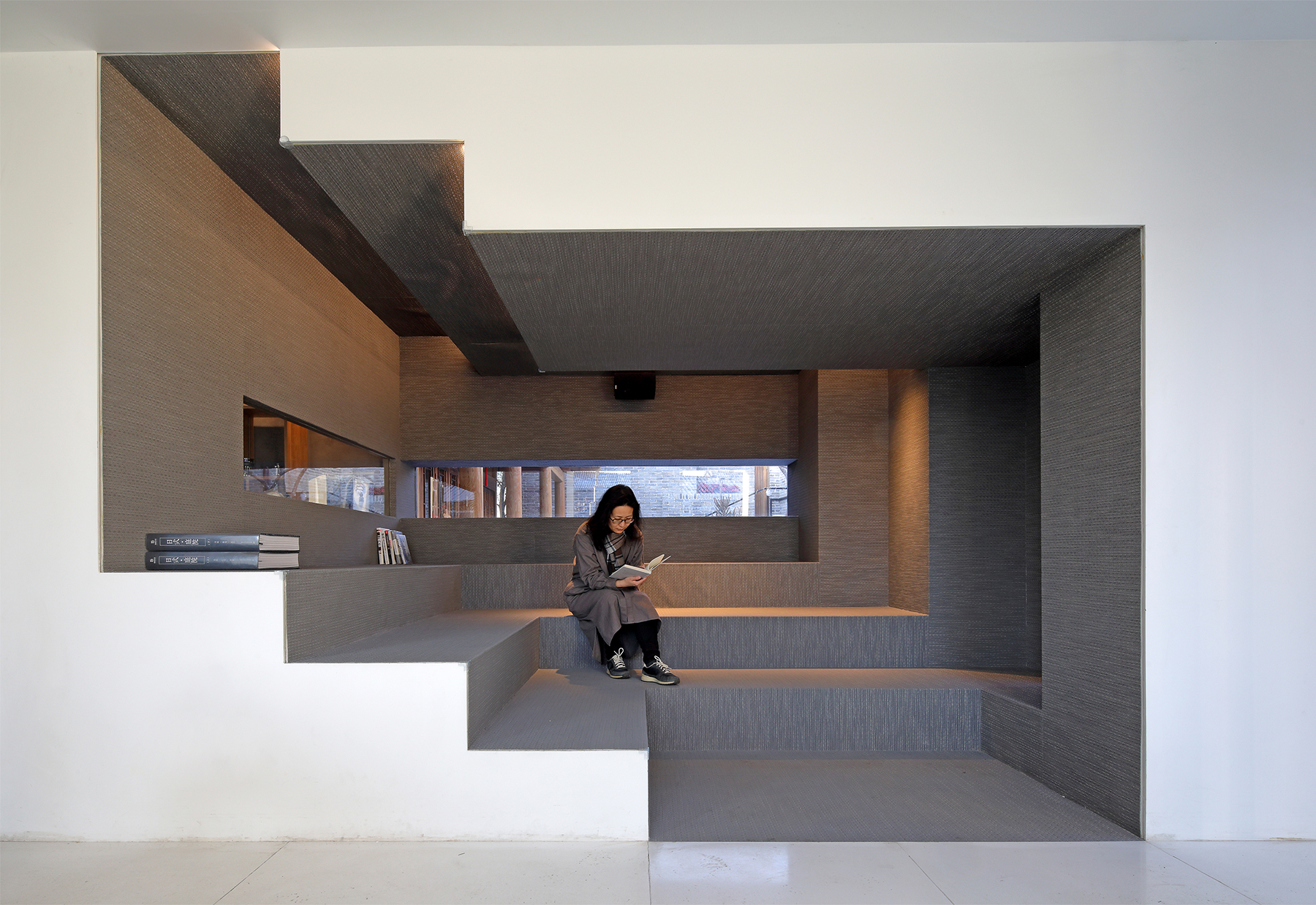
小院北侧,被周边邻里紧密贴临的边界限定,没有通风采光的条件,只是作为库房使用。我们选择牺牲室内面积向后退让,抽空尽端的一段屋顶板,倚靠着邻里的院墙形成了一个哑院,房间被映照在一片灰砖墙上的阳光点亮。因为原本这里曾是黑房间,所以改造后依然选择黑色作为空间的基调,希望提示某种曾经的空间状态,暗黑的空间底色也让哑院的光显得尤为可贵。波纹镜面不锈钢吊顶把光线和一片绿意都反射进来,幽暗的空间似乎有了几分禅意。
The north side of the small yard, which is restricted by the border of the surrounding neighborhood, has no ventilation and lighting conditions and is only used as a warehouse. We chose to sacrifice the interior space to step back, leaving a section of roof panel at the end of the room against the neighborhood courtyard wall to form a Ya Yuan, the room is lit by the sunlight on the gray brick wall. Since this room used to be a black room, black is still chosen as the tone of the space after the transformation, hoping to remind some former space character. The dark space background color also makes the light of the Ya Yuan particularly valuable. The corrugated mirror stainless steel ceiling reflects light and greenery, giving the dark space a Zen feel.
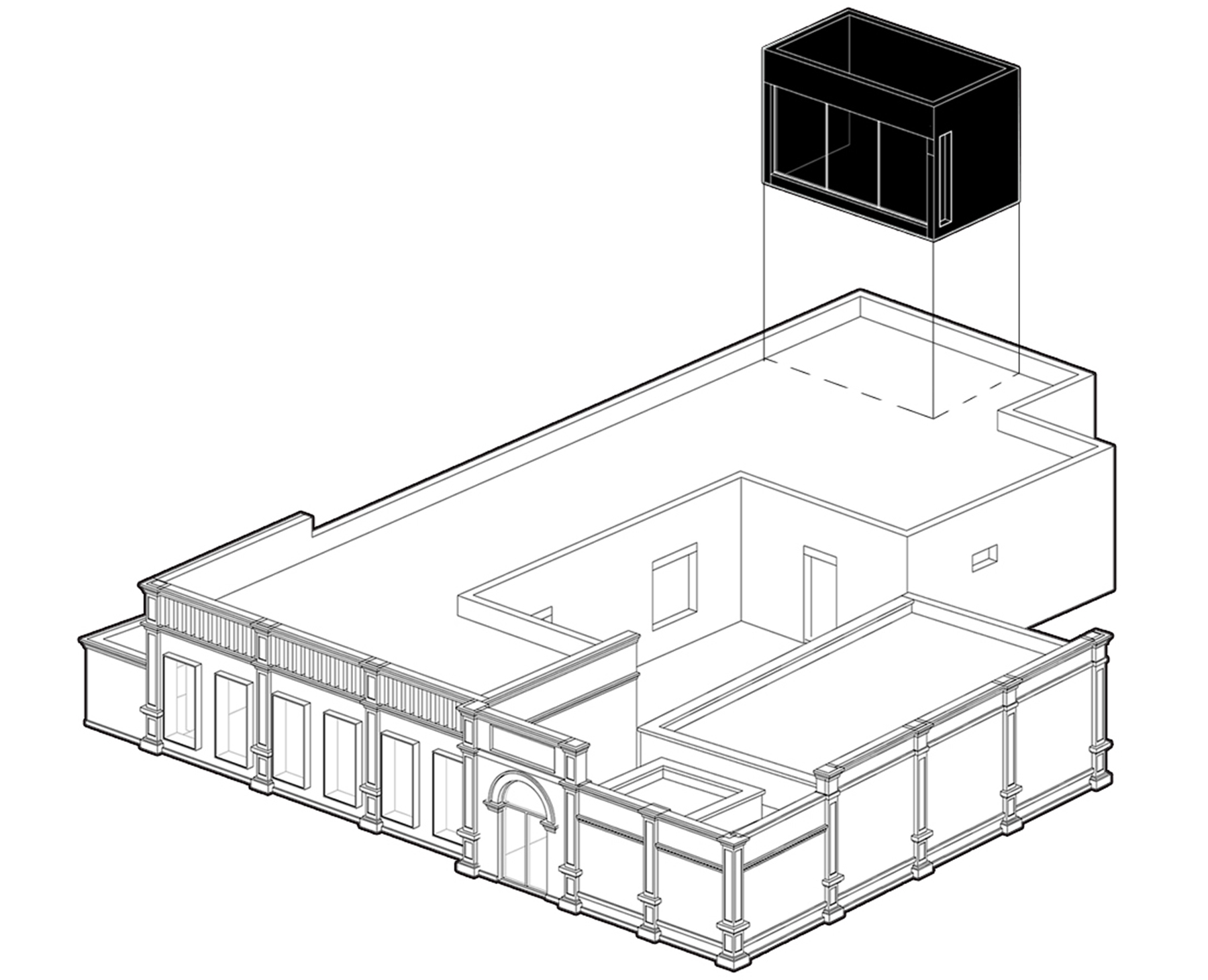
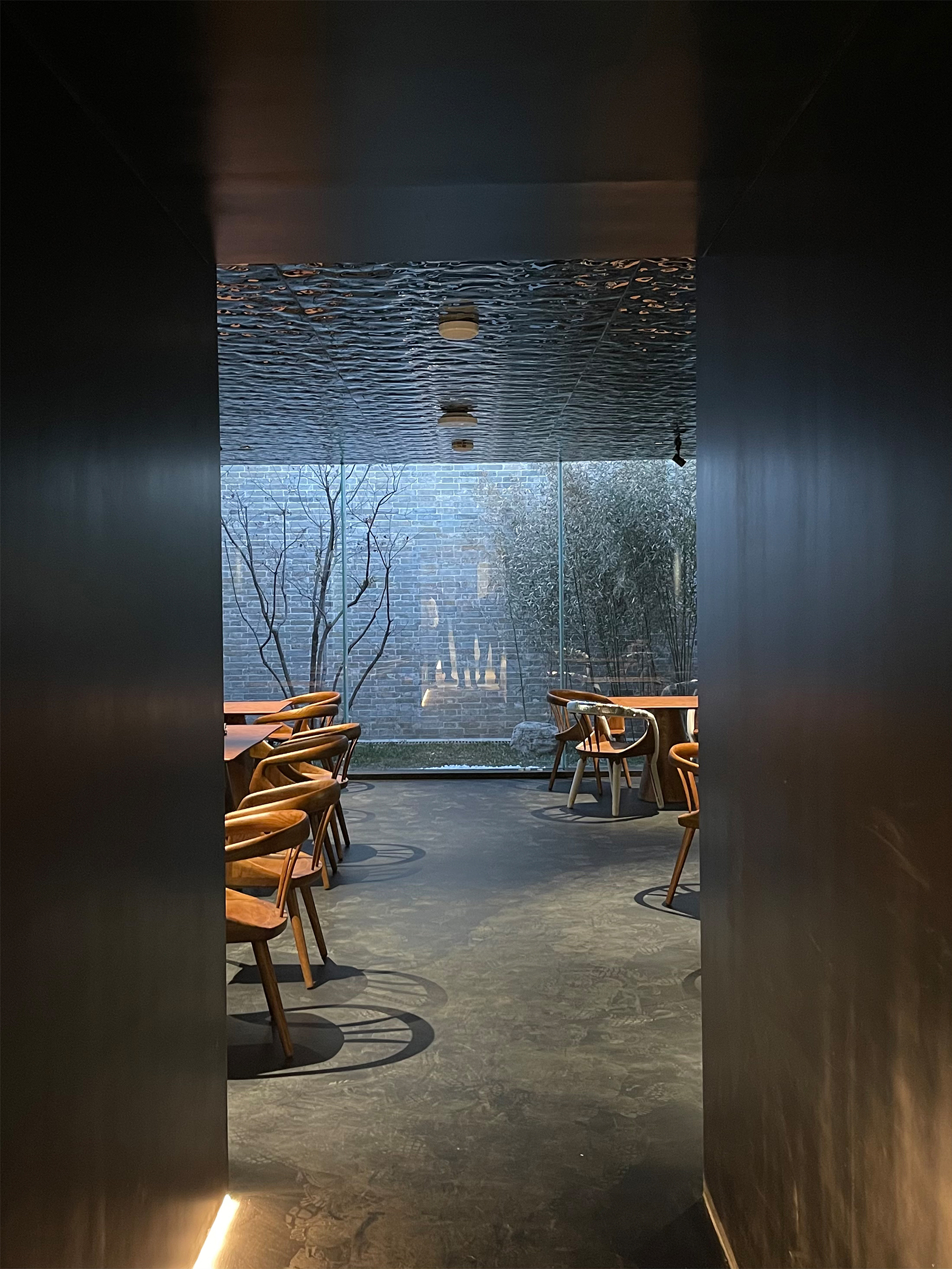
整体看,平面空间由3层递进的院落形成,从临街的开放逐渐过渡到内里的封闭。在入口白色体量的尽端,有一条与其垂直的通道,穿过南北向3层水平切分的空间,通过厚墙强化了通道的空间感。这条通道一端面对着底景哑院,一面旧砖墙映衬着一株玉兰的绿意;一端正对着一扇落地大窗,透过这扇窗,街对面就是大石碑胡同口,坐在窗边看着胡同进进出出的游人,视线和心思似乎可以接着这条通道延伸到胡同生活里去。平行于街道的白色咖啡厅和与其垂直的通道,让空间和院落的进深被进一步强化。
As a whole, the plan space is formed by three layers of progressive courtyards, which gradually transition from the open street to the closed inside. At the end of the white volume’s entrance, there is a passage perpendicular to it, through the south - north 3 layers of horizontal segmentation space. And enhanced the passage’s sense of space by thick walls. At one end of the passage faced Ya Yuan, an old brick wall set against the green of a magnolia; One straight end is facing a large window, through which, across the street is the entrance of Dashibei Hutong. Sitting by the window, watching the visitors entering and leaving the hutong, it seems that the sight and mind can be extended to the hutong life following this passage. The depth of the space and courtyard is further enhanced by the white cafe parallel to the street and its vertical passage.
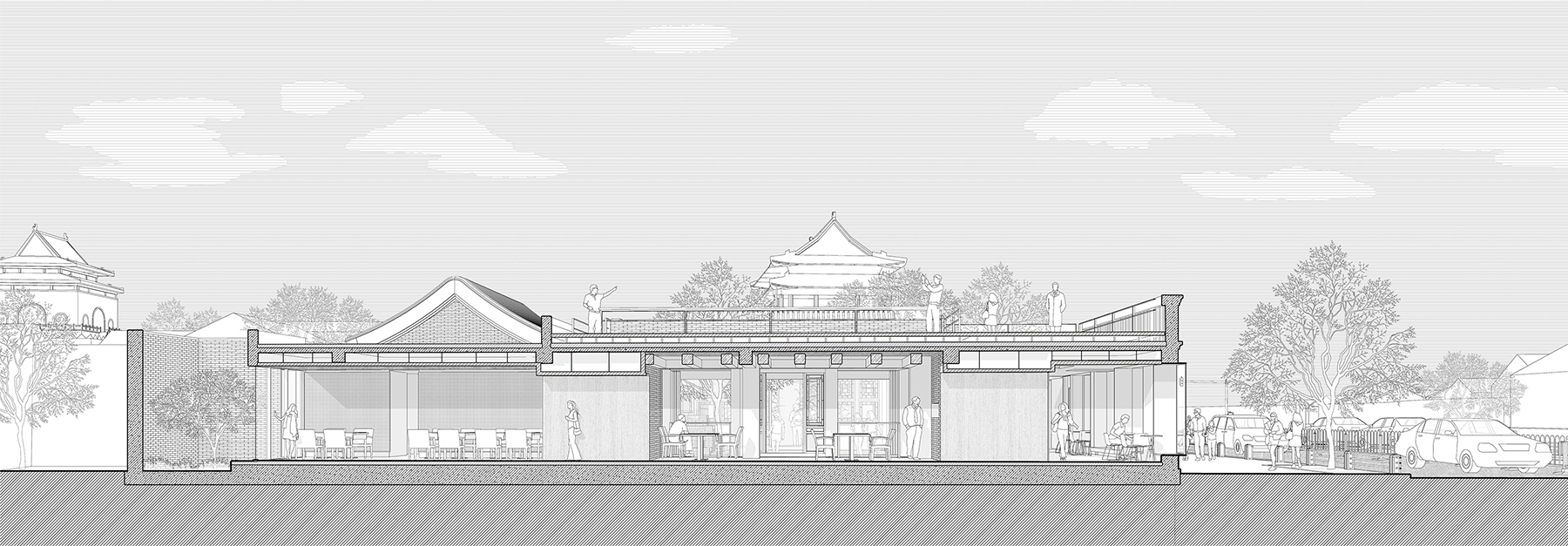
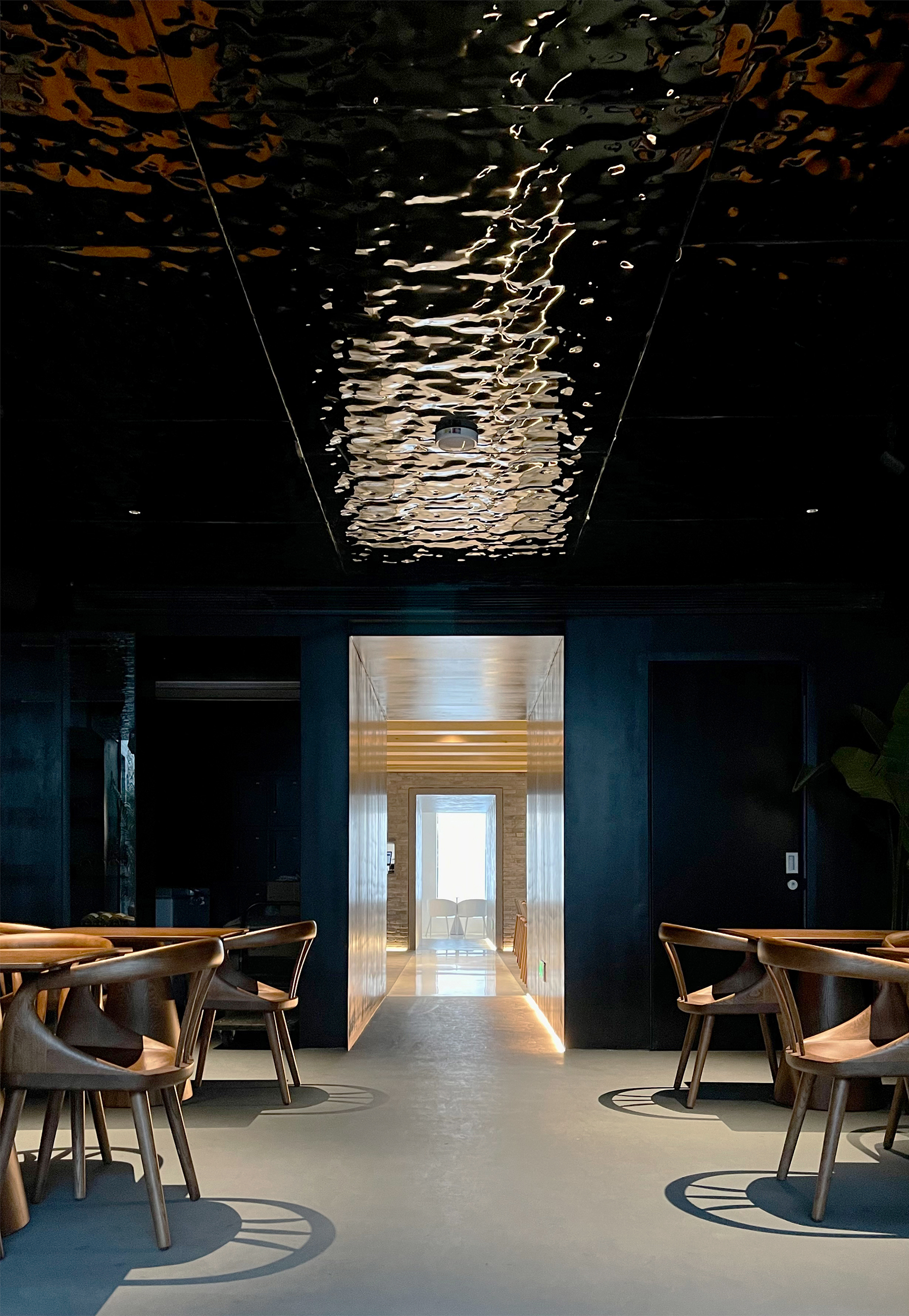
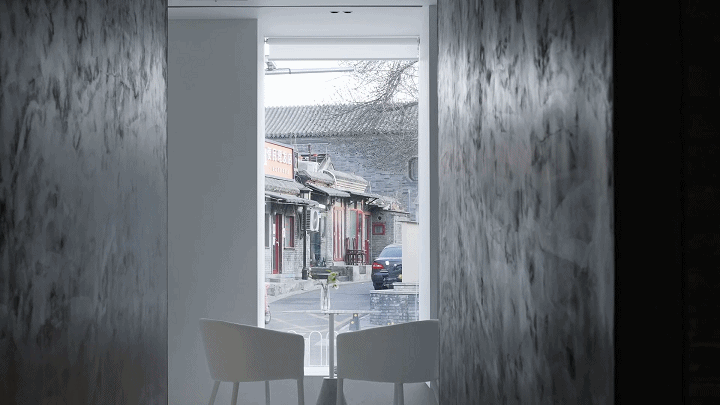
小院不大,使用需求也不复杂,如何理解场地的历史氛围,如何看待城市发展中不断变化的因素与沉淀下来的历史基因交织在一起,才是描绘小院未来的关键。协调传统风貌与当代生活的关系,在种种限制条件下去建立设计的意义与价值才是关键。拼贴、符号和演化一直是我们在城市更新工作中思考的命题,小院儿的工作让我们对此也有了一些新的认识。
The courtyard is not big, and the usage requirements are not complicated. How to understand the historical ambience of the site, how to view the ever-changing factors in the urban development and the precipitation of historical genes interwoven together is the key to describe the future of the courtyard. The key is to coordinate the relationship between traditional feature and contemporary life and to establish the meaning and value of design under various constraints. Collage, symbol and evolution have always been the topics we have been thinking about in the work of urban renewal, and the work of the courtyard has given us some new understanding.
拼贴:小院儿的改造不是那种基于一个清晰的概念、经过理性分析且逻辑完整的设计过程,而是结合一次次现场的体验和发现,伴随建造施工进程逐渐整理、不断解决问题的过程。在这一过程中,很多感受是碎片化的,甚至是有某种偶然性的。这些混杂的、片段化的空间感受,消解了某种整体的或者说刻意的设计意识,在回应环境关系和解决使用需求的前提下,以分解的空间和拼贴的语言,让原本功能单一、空间封闭的杂院转化为适应新的生活形态、开放的公共空间,从而回应城市区域发展、演变、叠合的过程,能够记录更真实的社区日常生活。
Collage: The renovation of the courtyard is not based on a design process of clear concept, rational analysis and logical, but a process of constantly discovering and solving problems in the construction process by combining numerous on-site experiences and discoveries. In this process, many feelings are fragmented, even accidental. These mixed and fragmented space feelings dissolve some overall or deliberate design consciousness. On the premise of responding to environmental relations and addressing usage needs, the decomposed space and collage language transform the originally single-function and closed courtyard into an open public space that can adapt to new life forms. In response to urban regional development, evolution, overlap, record more real community daily life.
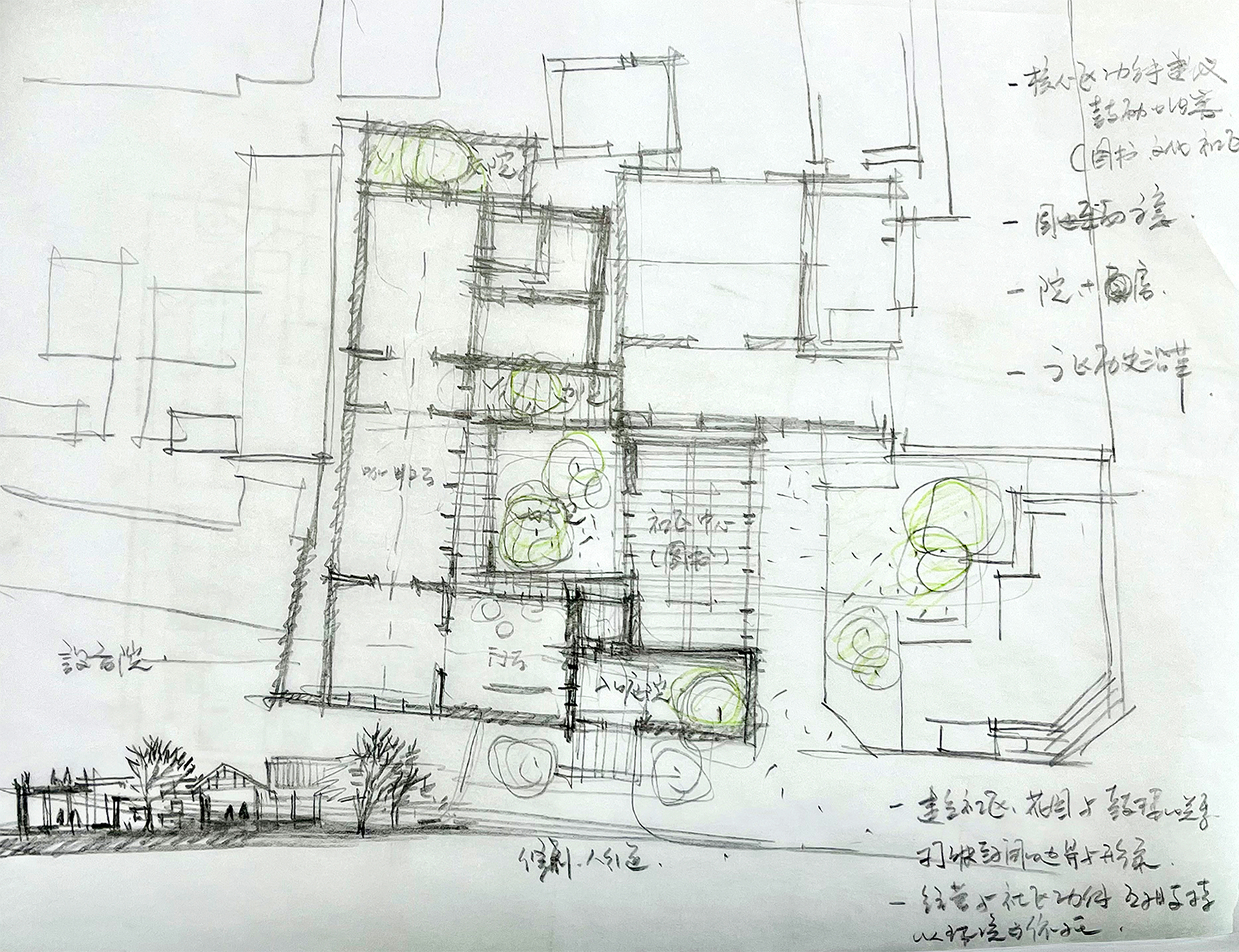
符号:从大街整治的民国风的院墙到这次更新的四合院片段,这些建筑元素都带有典型的符号特征,在老城里很容易辨识和理解。但符号要让人理解,关键是不能脱离场所的背景,否则就会丧失其丰富而复杂的传统内涵。我们希望33号院改造中对这些符号的应用能够结合现场的历史感,以传统街区院落作为历史基因形成符合场所氛围的状态,作为对鼓西大街和钟鼓楼的一种回应。曾经一说起符号,我们就会把它和廉价的装饰联系在一起,但在城市更新的语境下,我们对符号的作用有了新的理解。
Symbols: From the courtyard wall of the Republic style of the street renovation to the courtyard of this renewal, these architectural elements have typical symbolic characteristics, which are easy to recognize and understand in the old city. But the key to make people understand the symbol is that it cannot be separated from the place background, otherwise it will lose its rich and complex traditional connotation and significance. We hope that the application of these symbols in the renovation of No.33 courtyard can combine with the historical ambience of the site, and form a state in line with the atmosphere of the site with the traditional courtyard of the block as the historical gene, as a response to the Gulou West Street and the Drum Tower. We used to associate symbols with cheap decorations, but in the context of urban renewal, we have a new understanding of the role of symbols.
在很长一段时间我们被那些宏伟新颖的现代建筑的形式和空间语言吸引,在创新的道路上努力探寻。但随着这些年城市更新工作的开展,大家慢慢明白原创的宏伟、新颖的建筑并不一定意味着美好的城市生活环境。城市更新基于既有的环境,符号可以理解为一种与环境建立起友善关系的手段,虽然我们也不赞同单一的、风格化的风貌保护,但更积极看待传统符号的作用对于老城保护更新还是有意义的。
For a long time, we have been attracted by the form and space language of those grand and novel modern architecture, and have been striving to explore the path of innovation. However, with the development of urban renewal work in recent years, people gradually understand that the original grand and novel architecture maybe doesn’t always mean a good urban living environment. Urban renewal is based on the existing environment, and symbols can be understood as a way to establish a friendly relationship with the environment. Although we do not agree with the single and stylized preservation of historical features, it is still meaningful to view the role of traditional symbols more positively for the protection and renewal of old cities.
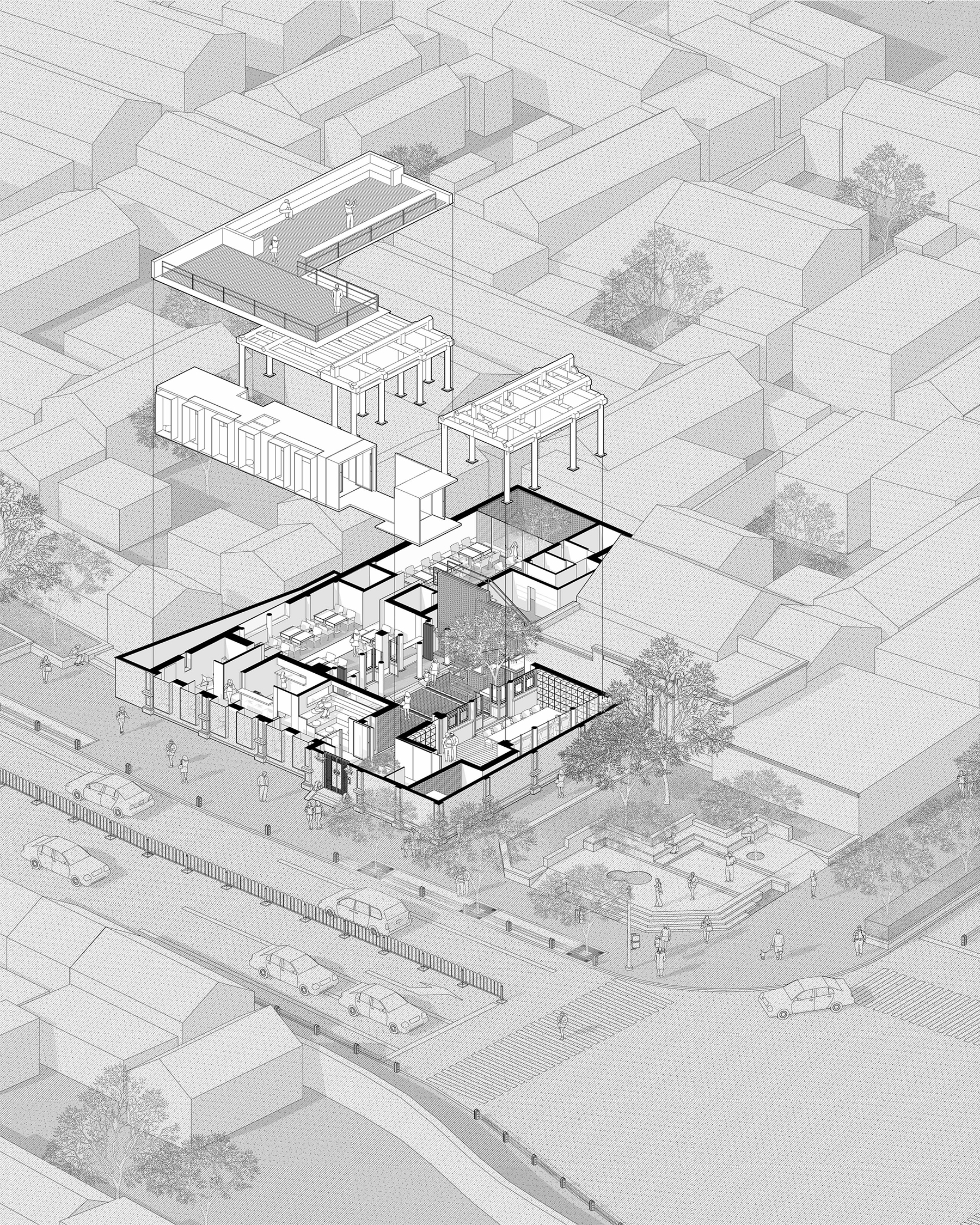
演化:北京老城蕴含着有生命力的历史结构,在融合当代生活的过程中呈现出复杂混合的状态,真实多元的生活充斥其间,老城的更新保护要以此为前提,最终表现为一个动态演变的城市发展进程,或者说演化的过程。因此在老城的更新工作中,在环境关系的处理上应充分考虑对环境的回应和尊重;在形式语言上尝试某种建筑师“消隐”的状态,尊重现场的复杂性和混合性,不断追问日常生活场景的价值,理解具有地方性的场所的情感,而不是沉浸在某种专业语境中追求设计的完型与控制。
Evolution: The old city of Beijing contains a vibrant historical structure, which presents a complex and mixed state in the process of integrating contemporary life, filled with real and diversified life. Therefore, the renewal and protection of the old city should take this as the premise, and finally show a dynamic or evolutionary process of urban development. Therefore, in the renewal of the old city, the response and respect to the environment should be fully considered in the handling of environmental relations. In the form of language try to make the architect "disappear". Respect the complexity and mix of the site, constantly ask the value of daily life scenes, understand the emotion of the place with local, rather than immersed in some professional context to pursue the design of consummate and control.
虽然鼓西33院并不是典型的传统四合院,只是一个缺乏历史特征的杂院,但它所处的特定位置,以及鼓西大街整治更新后内里与外皮的巨大反差,却又让它在今天城市更新的语境下具有某种代表性。我们尝试以一个小院儿的转变来描绘城市的演化,强化最微小的单元与整体结构的关系。只有从院落到街道、从想象到体验,才能真正形成场所的意义和价值。小院儿的空间是封闭内向的,但设计要以开放的城市视野去表述,才能形成整体到局部的完整体验。
Gulou West No. 33 Courtyard is not a typical traditional courtyard, but a courtyard lacking historical features. However, it is in a special position. The huge contrast between the inside and outside of the courtyard after renovation and renovation of Gulou West Street makes it representative in the context of urban renewal today. We try to depict the evolution of the city with the transformation of a small courtyard, strengthening the relationship between the smallest unit and the overall structure. Only from the courtyard to the street, from imagination to experience, can truly form the meaning and value of the place. The space of the courtyard is closed and introverted, but the design should be expressed with an open urban vision, in order to form a complete experience from the whole to the part.
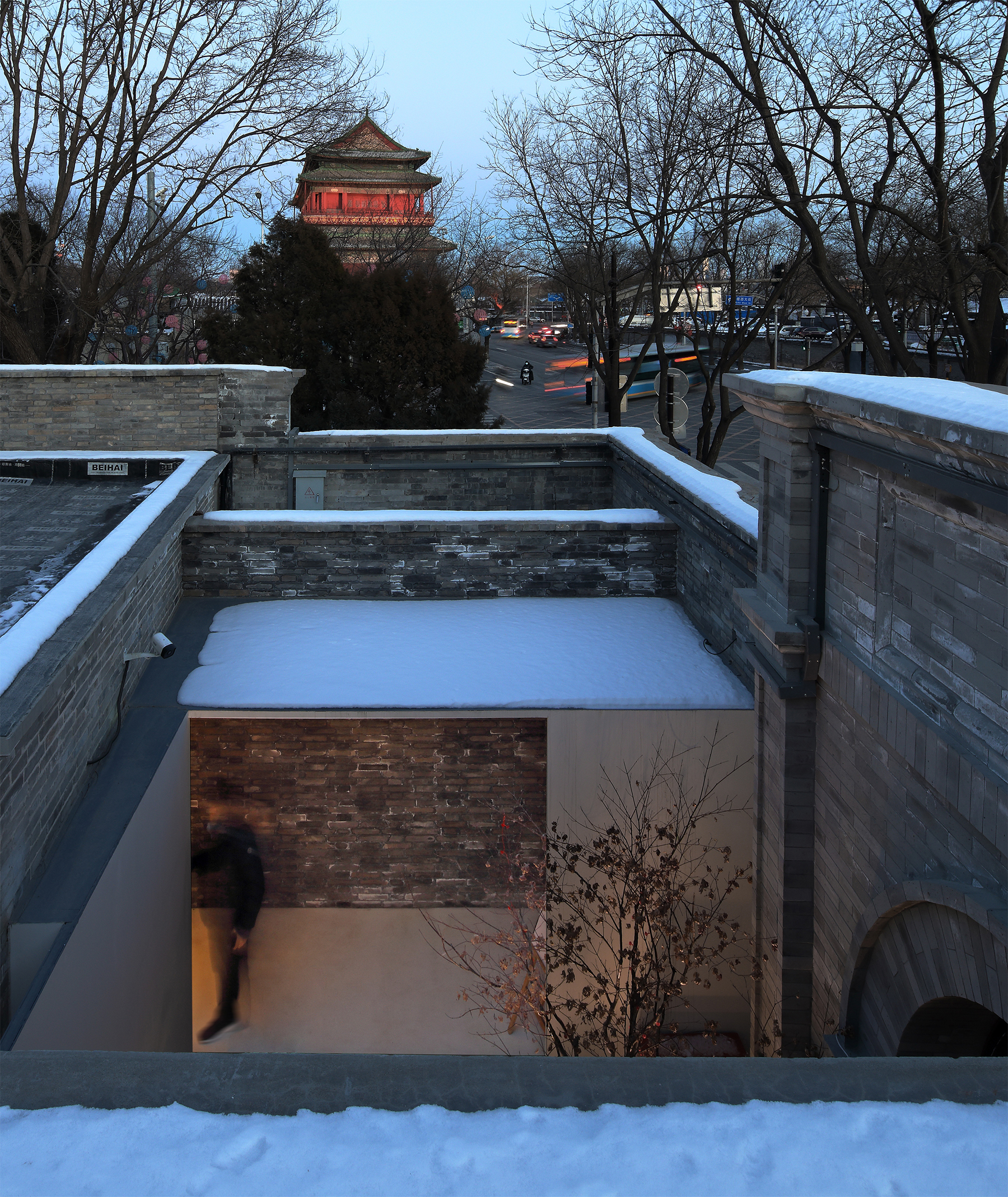
完整项目信息
项目名称:鼓楼西大街33号院改造
项目类型:社区服务,商业
项目地点:北京市西城区
设计单位:中国建筑设计研究院有限公司 一合建筑
主创建筑师:柴培根
设计团队
项目建筑师:张宏宇
室内设计团队:韩文文、何正宇、丁哲、张朝悦
机电设计团队:西春阳(电)、王璐璇(暖)、杨浩(水)
景观顾问:顾玉琴
业主:北京蓟城山水投资管理集团有限公司
设计时间:2021年4月—2021年6月
建设时间:2021年6月—2022年4月
用地面积:418平方米
建筑面积:312平方米
摄影:张广源、柴培根、李季、张宏宇
版权声明:本文由中国建筑设计研究院有限公司 一合建筑授权发布。欢迎转发,禁止以有方编辑版本转载。
投稿邮箱:media@archiposition.com
上一篇:顺势而为的扭转:杭州东站花园国际 / goa大象设计
下一篇:比利时安特卫普皇家美术博物馆改扩建:老中藏新 / KAAN Architecten