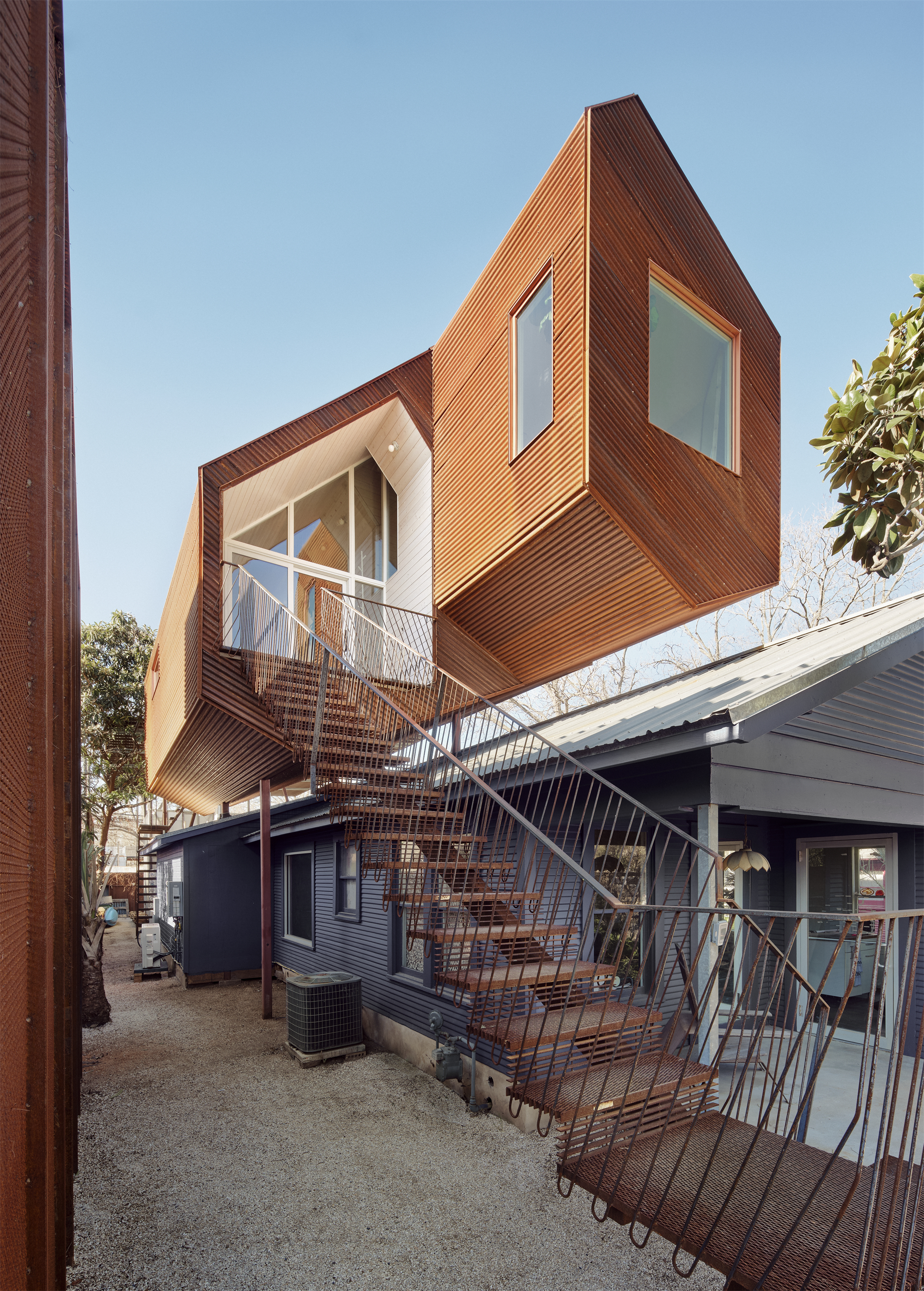
建筑设计 Nicole Blair
项目地点 美国得克萨斯州
建成时间 2021年2月
建筑面积 61.3平方米
项目的业主Dylan和Annie分别是景观设计师和发型师,他们希望拥有一个灵活的工作室空间,可用于工作、爱好和接待客人。此外,他们希望保持后院完整,不想在施工期间搬家或者破坏已有的成熟景观。
Dylan and Annie, a landscape designer and a hairstylist, wanted a flexible studio space for work, hobbies, and guests and to keep their backyard intact. They also didn't want to relocate during construction or to disrupt the mature landscape.
The Perch小屋为这些需求量身定造,面积为660平方英尺(合61.3平方米),其下方正好高于业主现有平房的屋顶轮廓线,而上方恰好处于奥斯汀市的高度控制线之下。小屋仅以面积很小的部件与地面相接,拱起的屋顶增加了空间体积,而分层的形态创造了很多可用作储藏和设备空间的间隙。小屋依靠四根钢柱支撑,其中的三根穿透现有平房的墙壁,以抵抗侧向力。建筑的钢框架在车间中建造,随后在场地上用起重机吊装到位,在一天之内完成,使对于场地的干扰降至最低。
The Perch, a 660sf structure, is shaped to meet these needs, fitting just above the existing bungalow roofline and just below the City of Austin setback tent. Rooms have small footprints and vaulted ceilings for added volume, and the split-level form provides interstitial storage and mechanical space throughout. The Perch rests on four steel columns, three of which pierce through existing bungalow walls to help resist lateral forces. The steel frame was shop-built and craned into place in a single day, to minimally disturb the site.
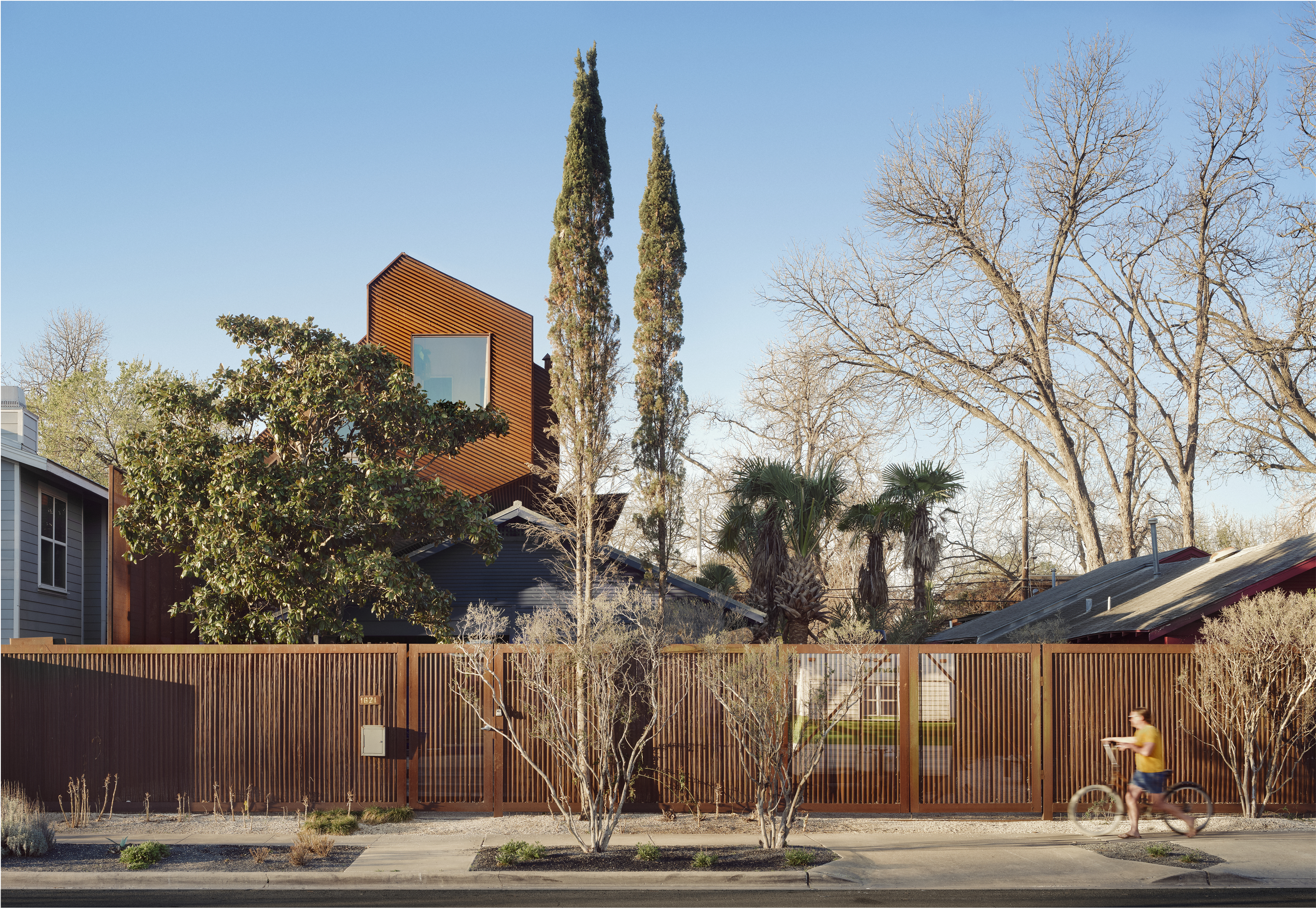
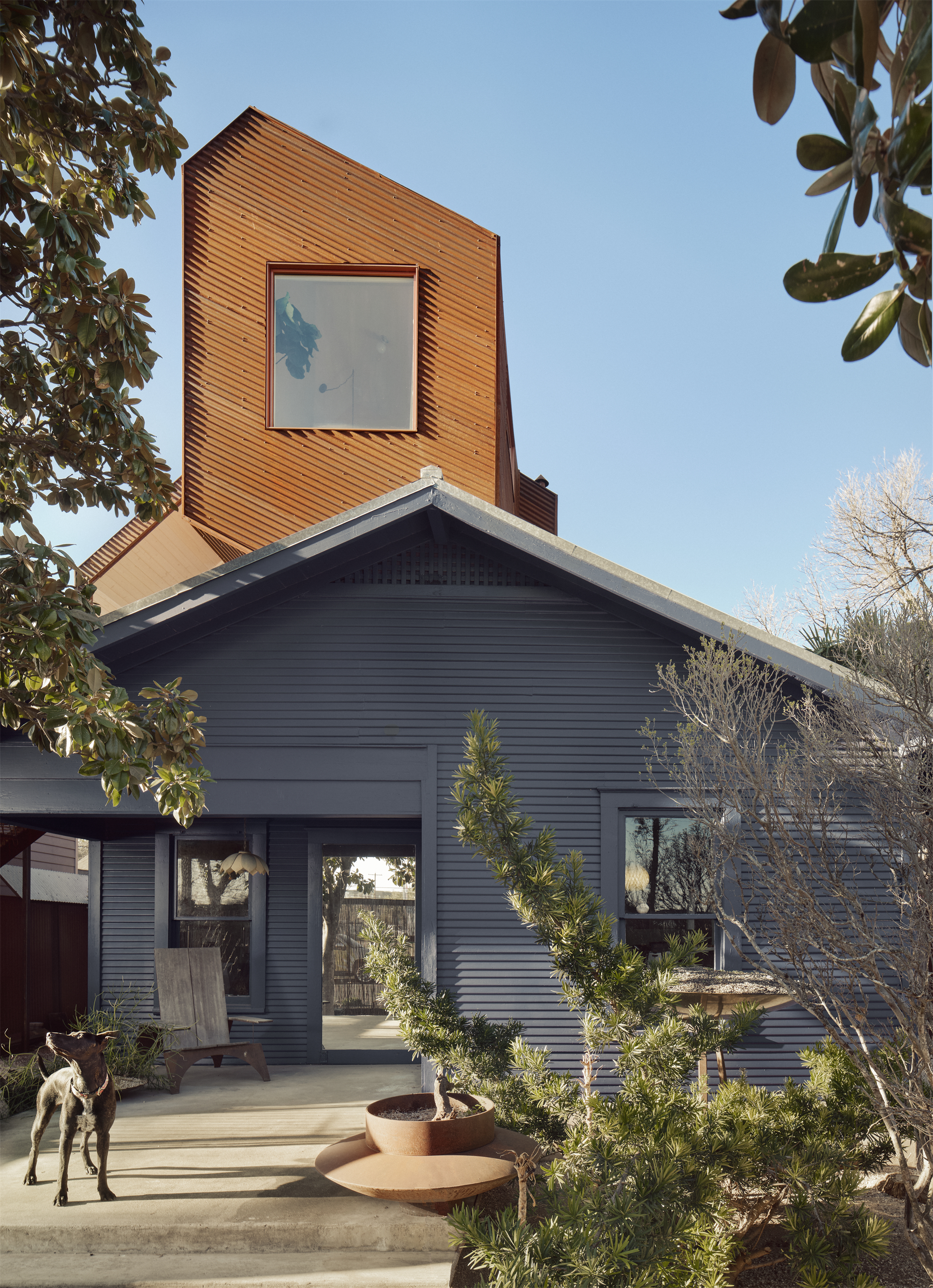
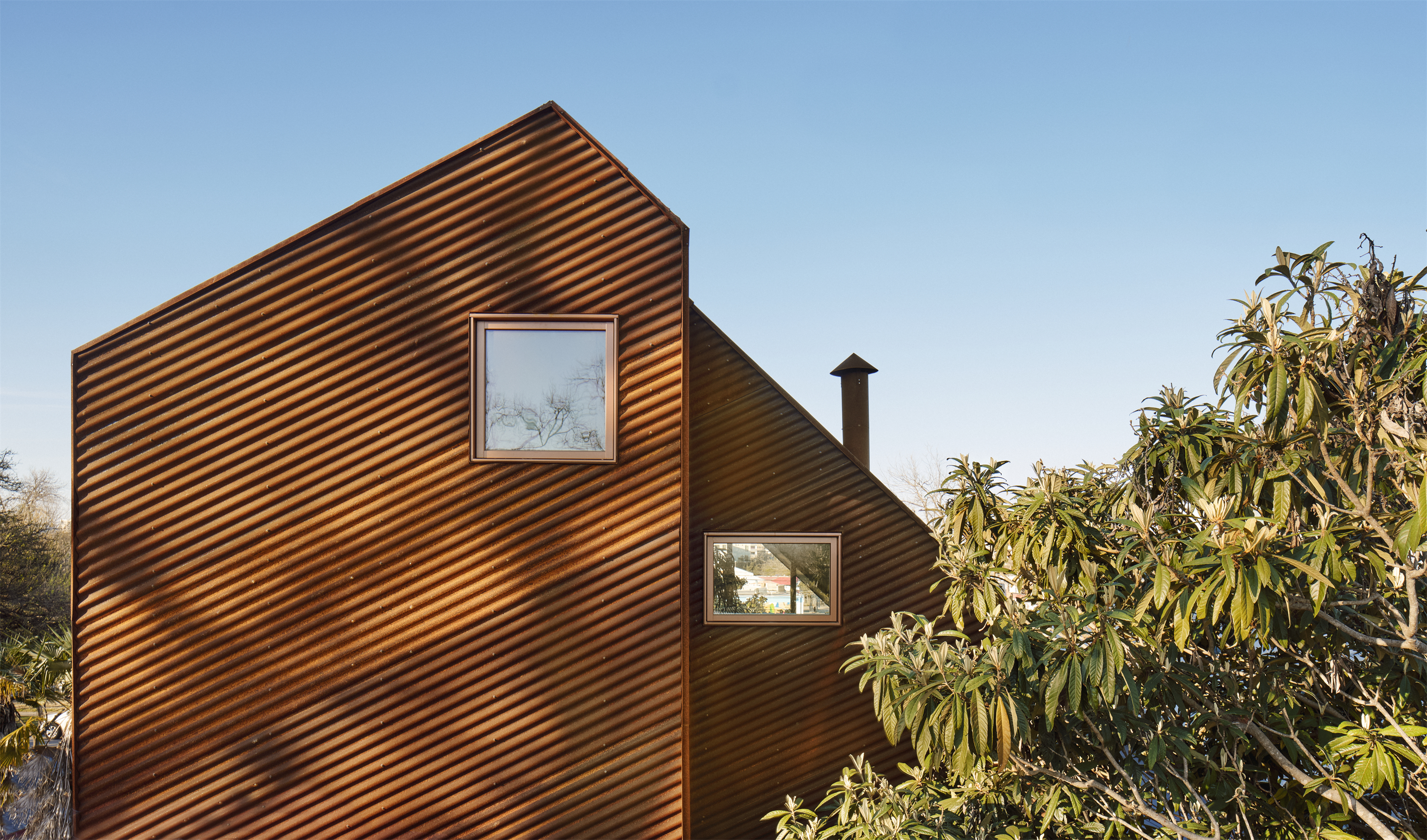
带波纹的考顿钢板,因其低维护需求和与场地上现有元素的匹配而被选作立面材料。楼梯与现有平房共用一个入口平台,其护栏是开放式格栅,带网眼的金属板梯面一方面能使光线穿过,另一方面也不会在人或动物赤足行走时伤到他们的脚。
Corrugated Corten siding was selected for its low maintenance and to match existing site elements. The open grate with expanded metal stair shares a landing with the bungalow and is barefoot (and paw) friendly while allowing light to pass through below.
小屋最前方的房间是悬挑的,因此当有人走上楼梯时,在这个房间里能感受到轻微的震动。这让人由此回想到这座小屋的建造,产生一种连接感,同时柔和地提醒人们感受风和重力。室内,入口处裸露的梁上焊接了一个钢制的衣帽架,可以微微摇摆,与屋子的这种震动相呼应。
From the front cantilevered room, you feel a slight movement when someone walks up the stair, providing a sense of awareness and connection back to its construction and a gentle reminder of wind and gravity. A steel coatrack welded to an exposed beam at the entry is designed to sway, echoing this motion.
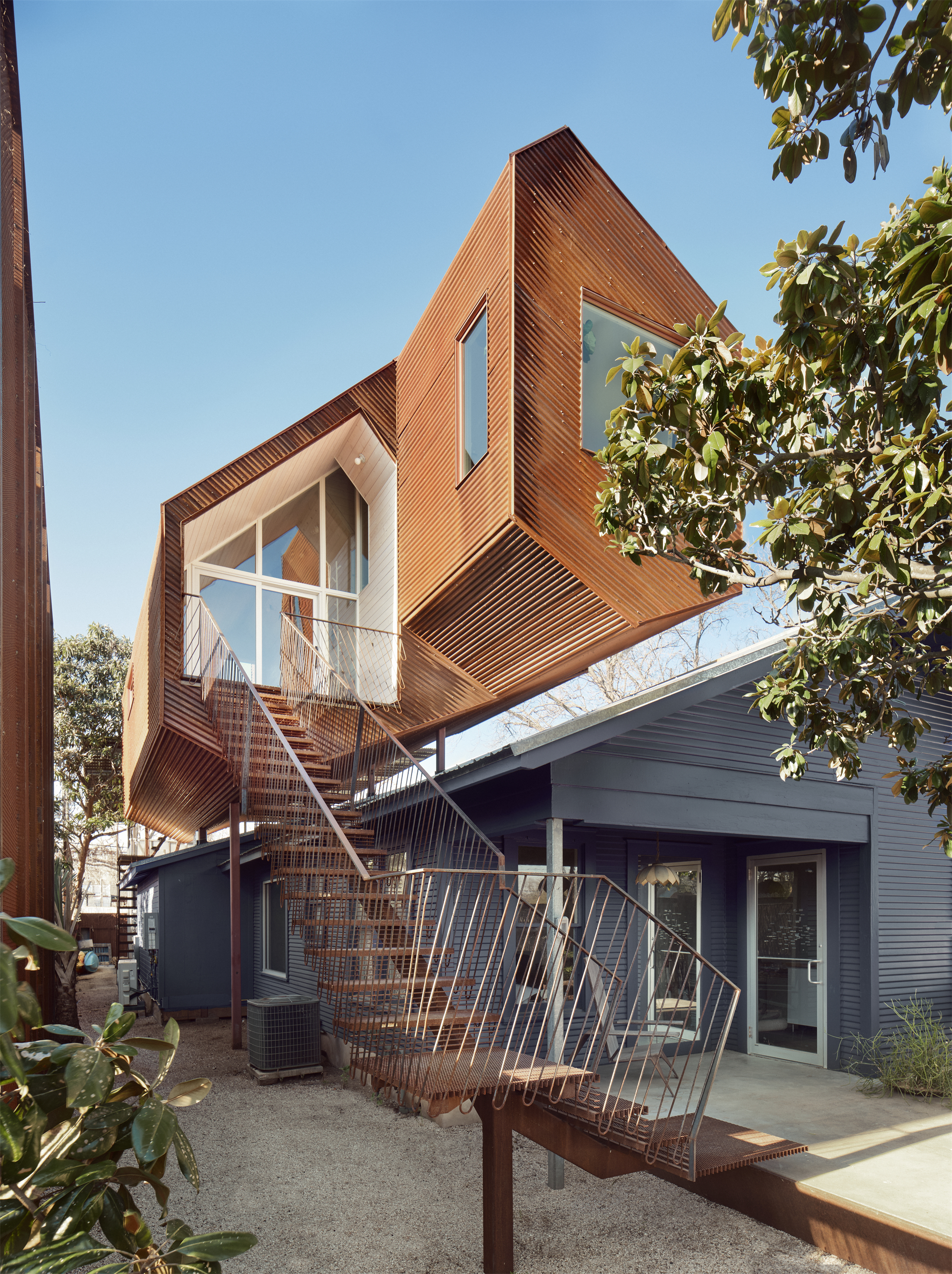
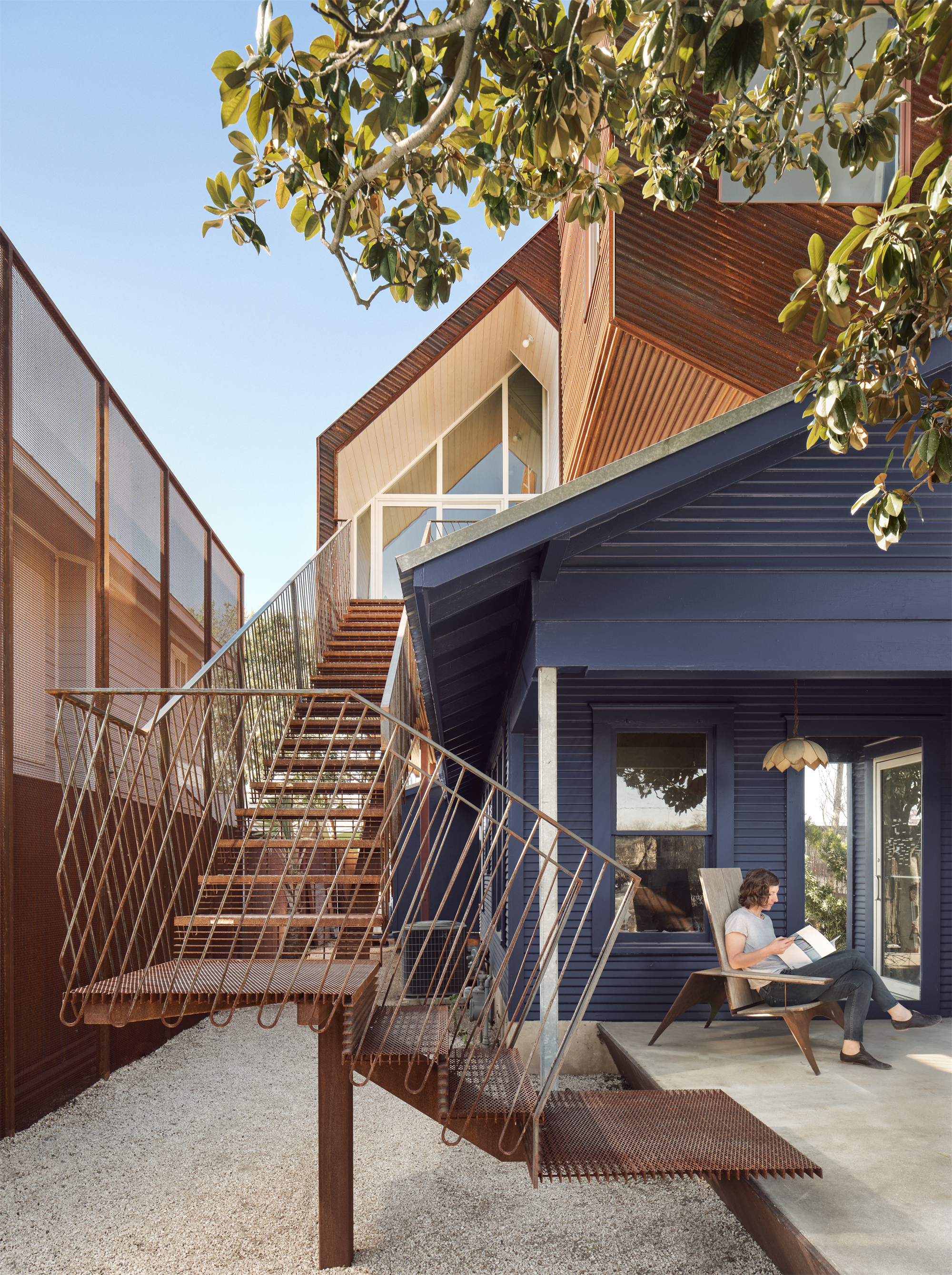
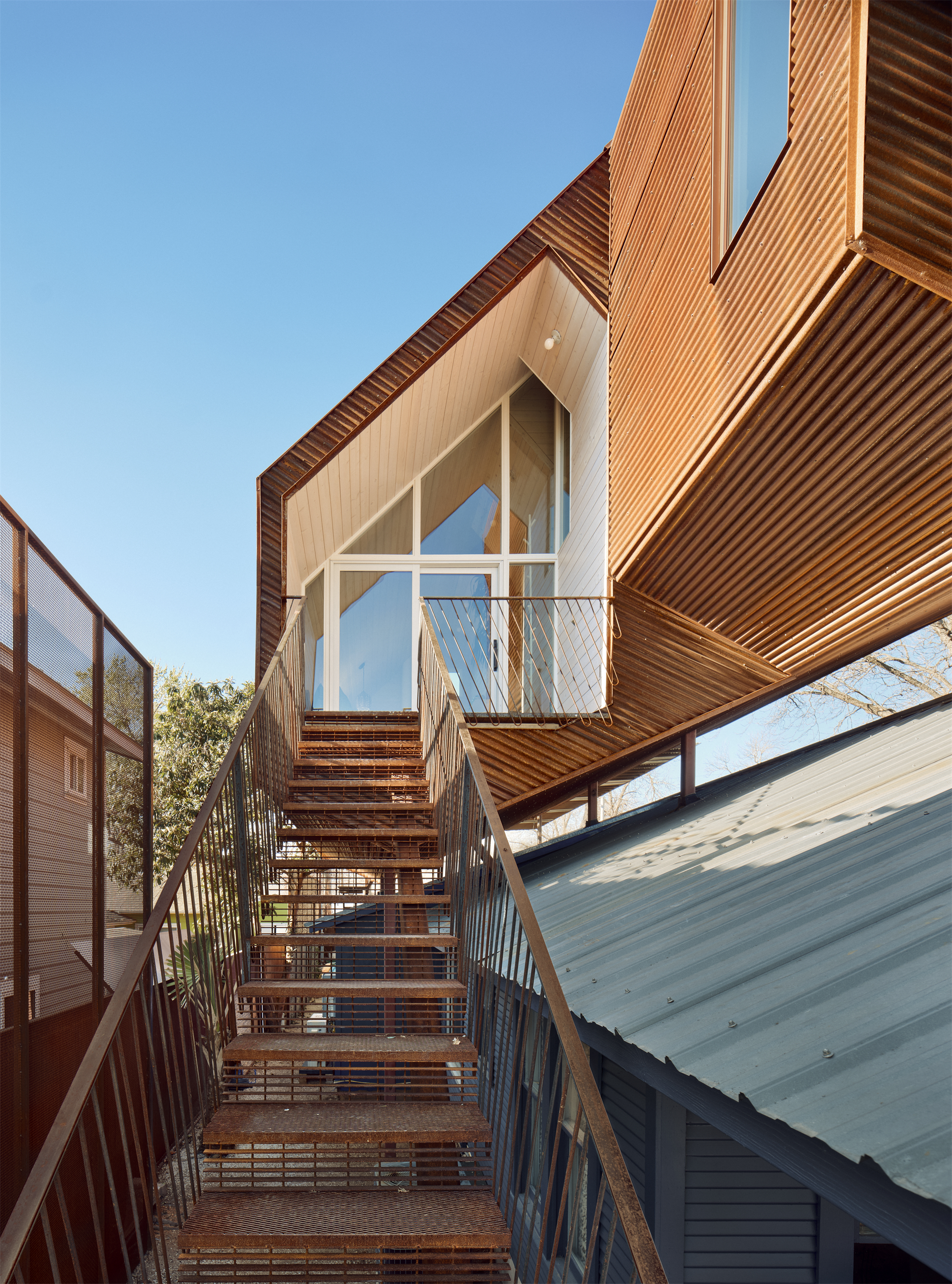
整个建筑的钢结构框架都裸露着,并涂成白色。厨房的一根横梁扮演着多重角色——它支撑着水槽上方的开放架,承受着背后卧室的地板,帮助厨房台面延伸到水槽之外很远以增加储存空间,还容纳和隐藏了台面区的嵌入式照明。
Structural steel throughout is left exposed and painted white. A hard-working beam in the kitchen supports an open shelf above the kitchen sink, carries the bedroom floor behind, allows the kitchen countertop to extend deep beyond the sink for added storage, and hides recessed countertop lighting.
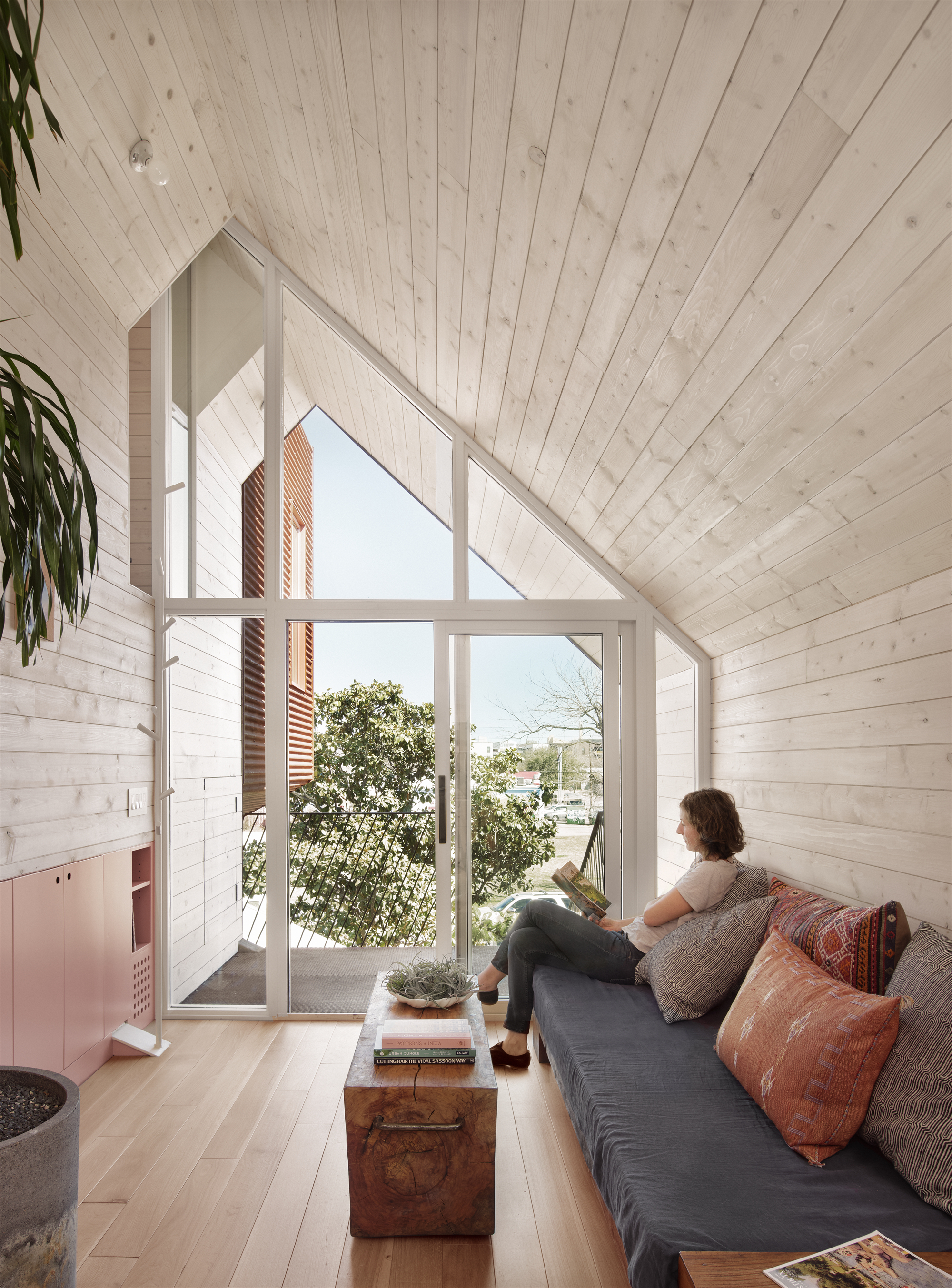

材料选择秉持经济、耐用、高效的原则。外部门廊到室内都使用了预处理的T&G松木墙壁和天花板成品;厨房案板是Boos工作台成品;橱柜是IKEA的,只是定制了表面的涂料;选用标准的陶瓷插座;吊灯则是业主已有的物品。木地板混合使用了普通的预处理白橡木板和从一个较大项目中回收而来的多余径切白橡木料。
Materials were selected for economy, durability, and efficiency, including off-the-shelf pre-finished T&G pine walls and ceilings (spanning from the exterior porch into the interior), off-the-shelf Boos butcher block countertops, IKEA cabinets (with custom painted fronts), and standard porcelain sockets and pendant lights the client already owned. Wood flooring is a remnant mix of pre-finished plain and rift sawn white oak, overage recycled from a larger project.
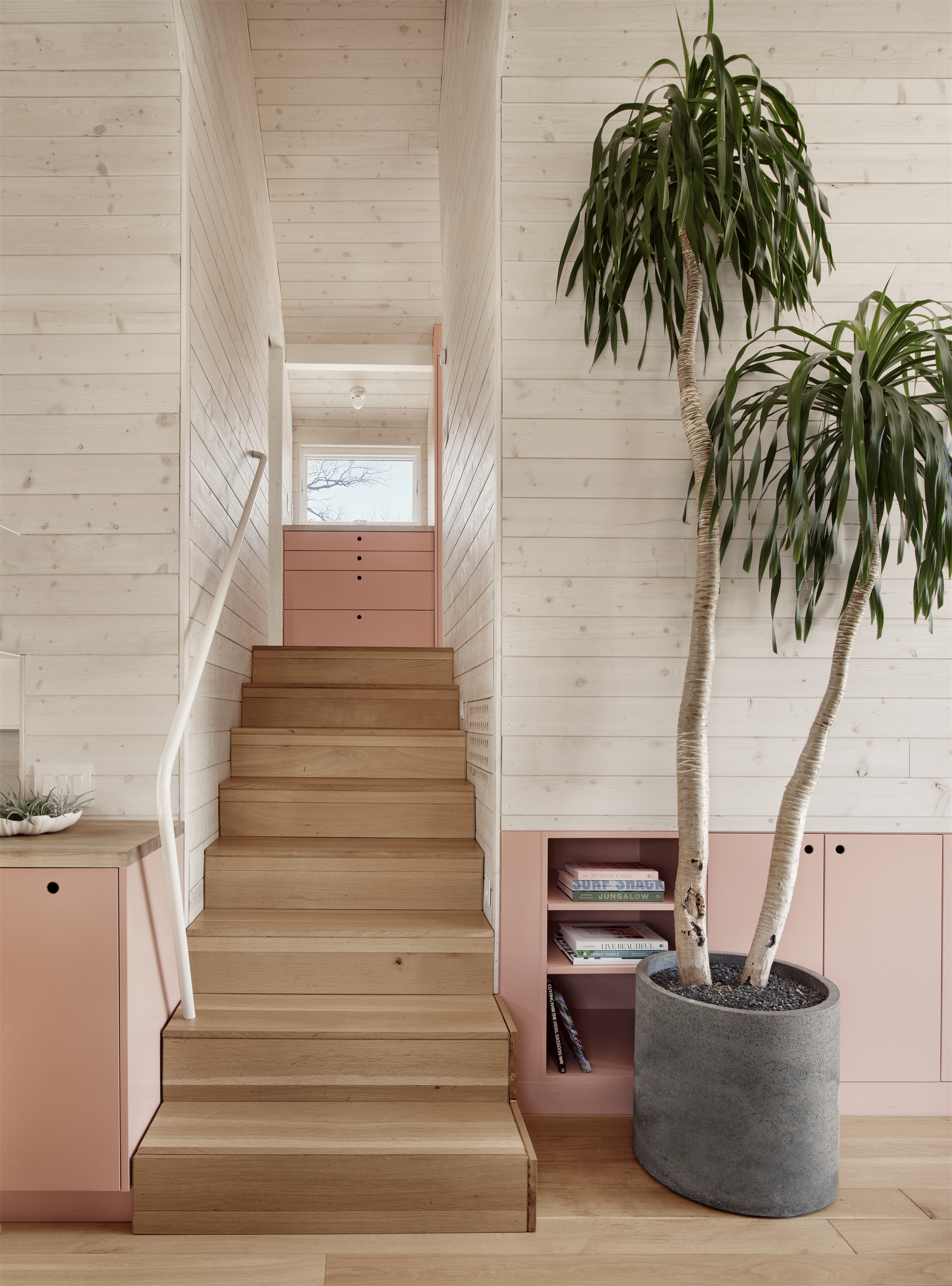
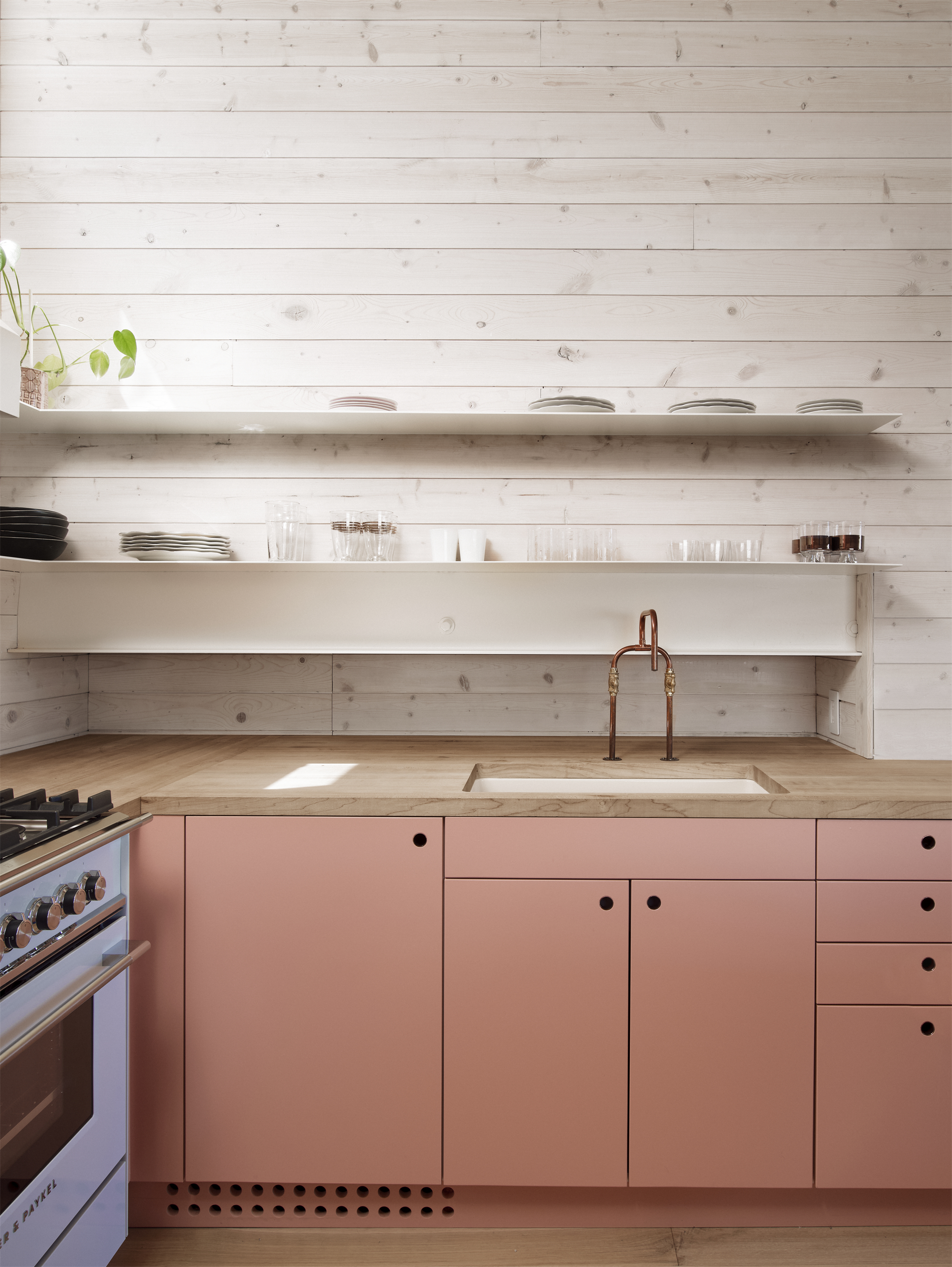
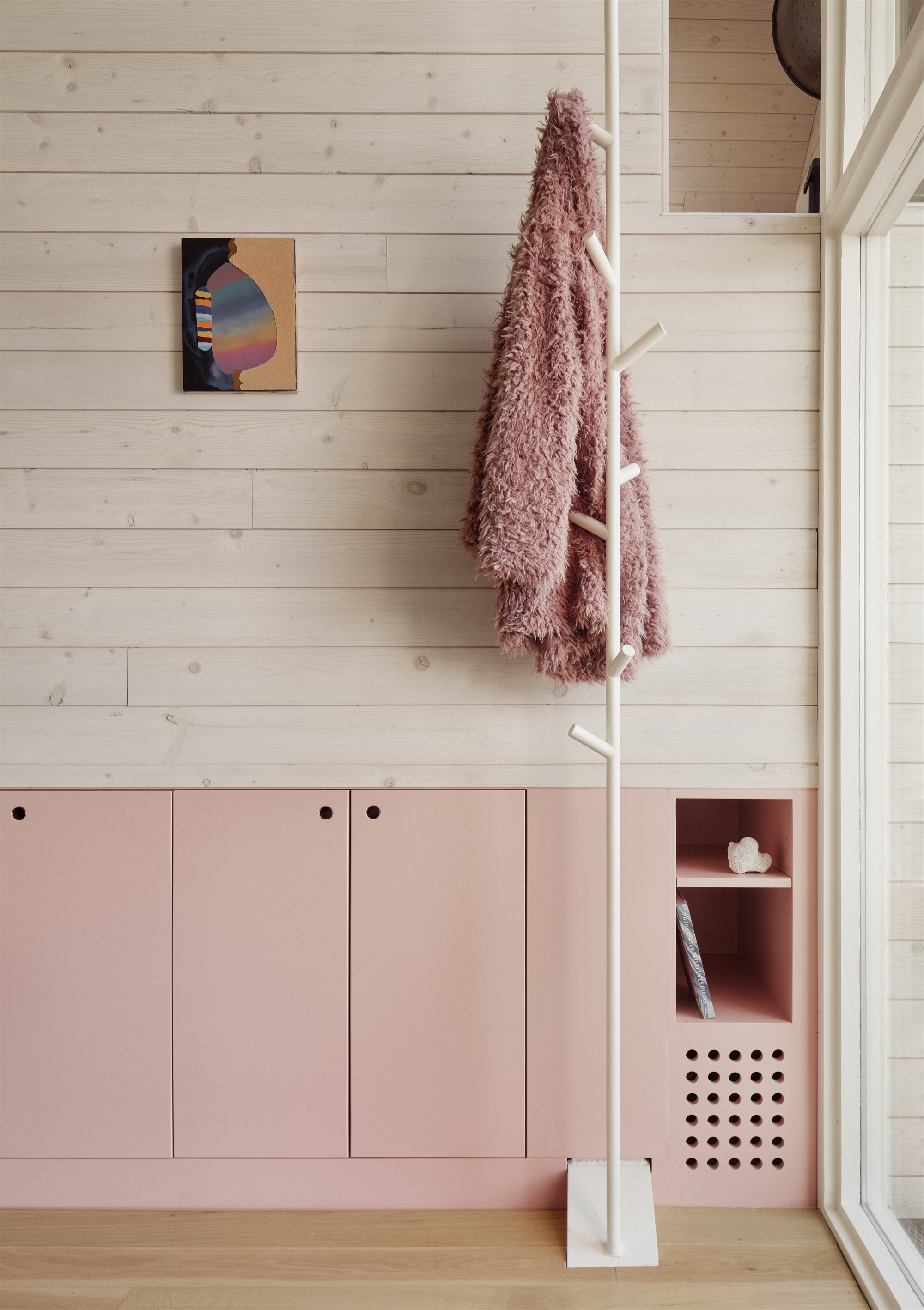
浴室中,固定在墙上的弯曲水管以及指状开关都为铜色,让人想起建筑立面的波纹考顿板的温暖色调。浴室的灰泥墙壁和天花板以及大尺寸水磨石砖地板增强了这个紧凑空间中极简、朴素、实用导向的趣味。这种精简的取向还体现在贯穿整个项目的集成式供风回风系统上。
Bent copper plumbing fixtures and recessed finger pulls recall the warm tone of the corrugated Corten siding. Bath stucco walls and ceilings and large format terrazzo tile floor reinforce the minimal, elemental, material palate in this compact space. Integrated supply and return air vents throughout reinforce to the project's pared down palate.
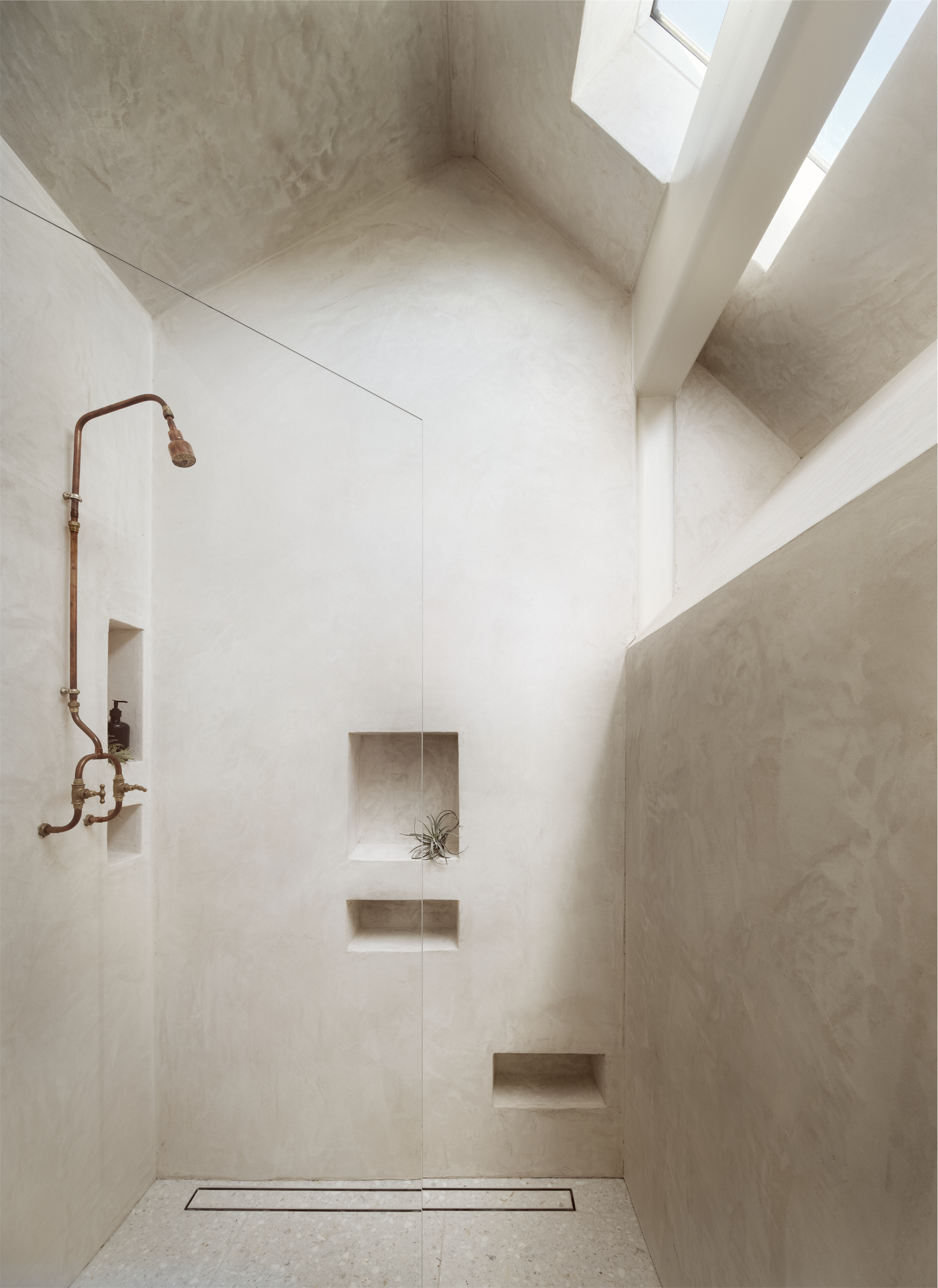

设计定制了浴室的镜子和一个通风罩,使它们的形状与建筑形态相呼应。同时,这面镜子也是在致敬Gio Ponti充满趣味的盾形镜子。
A custom vent hood and bath mirror are shaped to echo the form of the building. The mirror is also a nod to Gio Ponti's playful shield-shaped mirrors whose geometries flatteringly frame the viewer.
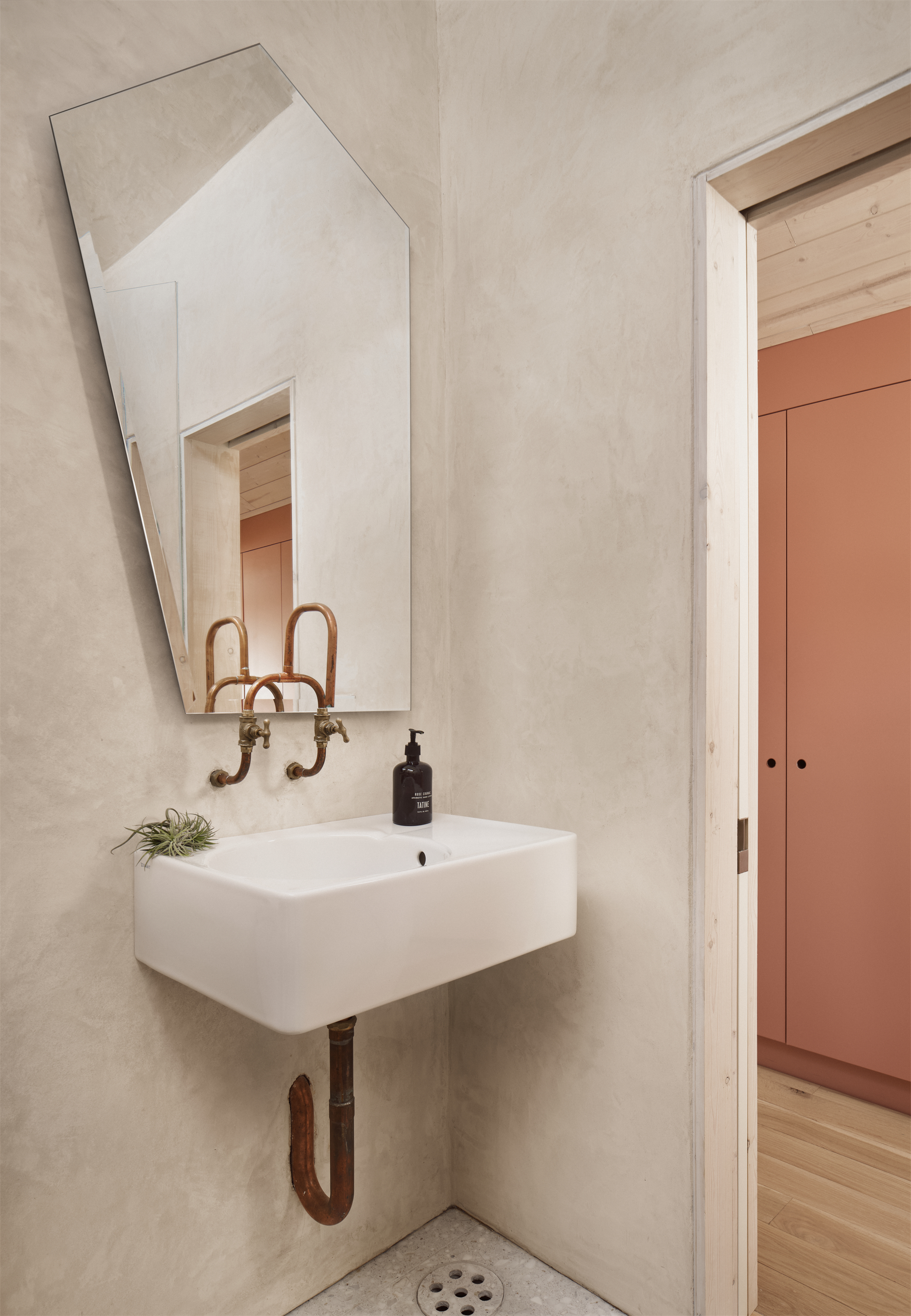
排列在东南柱子后面的三条管道,有效而隐蔽地将燃气、电力、供水和污水管从下面的平房设备间中输送到小屋。洗衣/烘干机整齐地叠放在客厅储藏间的暗门后。
Three pipes aligned behind the southeast column efficiently and stealthily carry gas, power, water, and sewer lines to The Perch from the bungalow mechanical closet below, and a stack washer/dryer fits neatly behind closed doors in the hall storage.
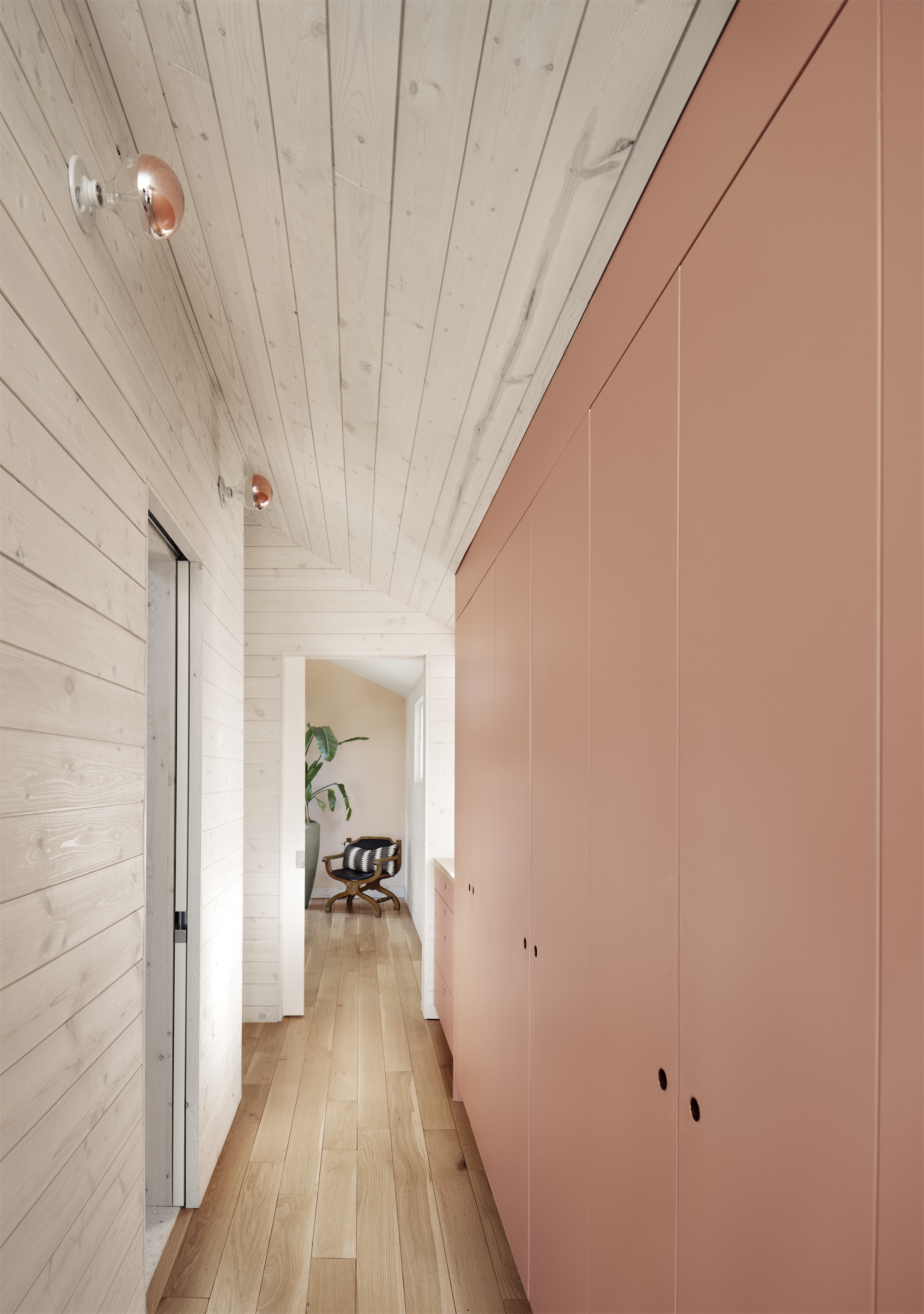
虽然2021年2月施工结束时,一场寒潮夺走了场地上原有的大部分植物,但业主已经在谋划后院景观的重建。这个小屋,现在被发型师作为新冠疫情期间的工作空间。
While a February 2021 freeze claimed most of the site's flora towards the end of construction, reestablishment is underway. The Perch currently serves as a pandemic workspace for the hairstylist.

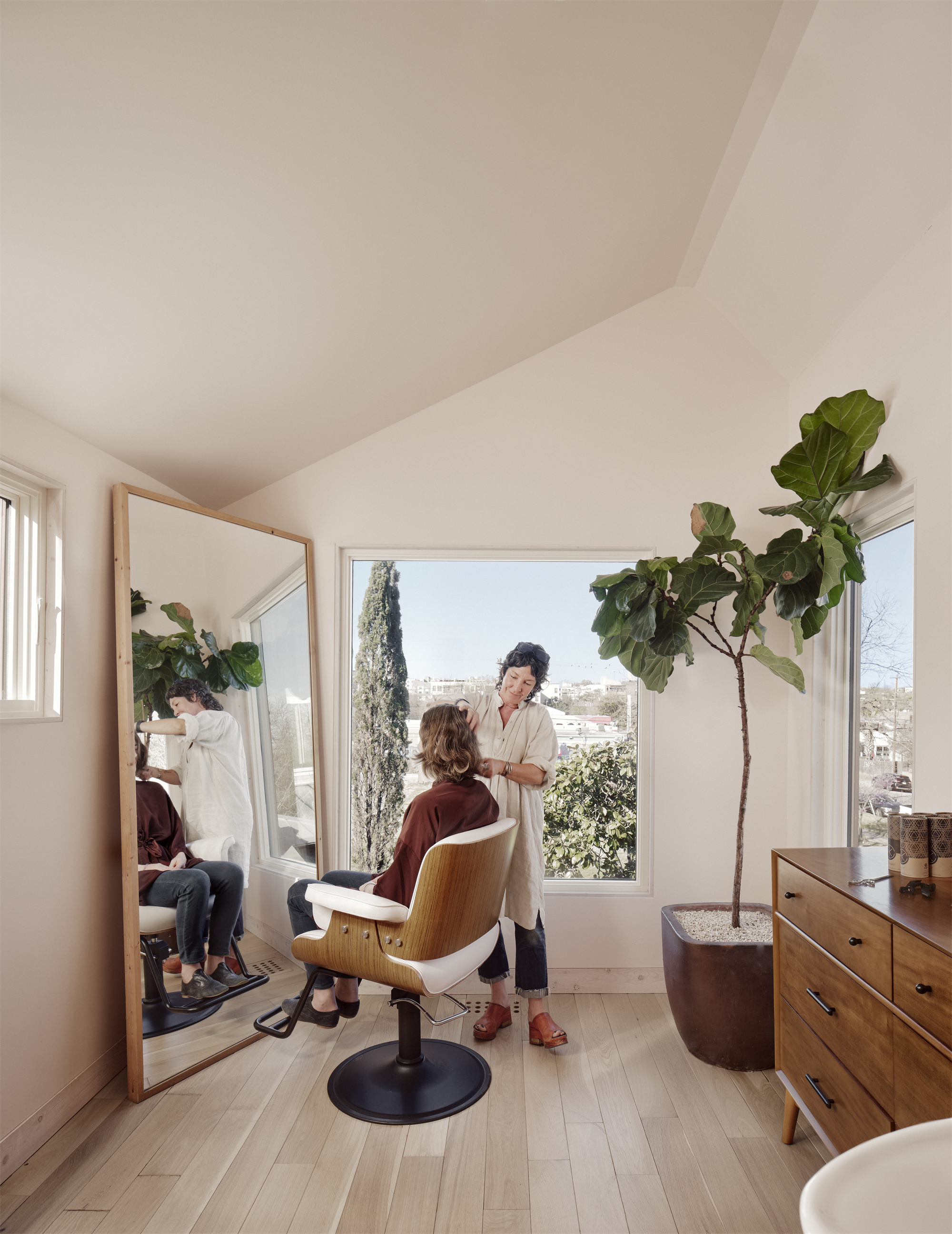
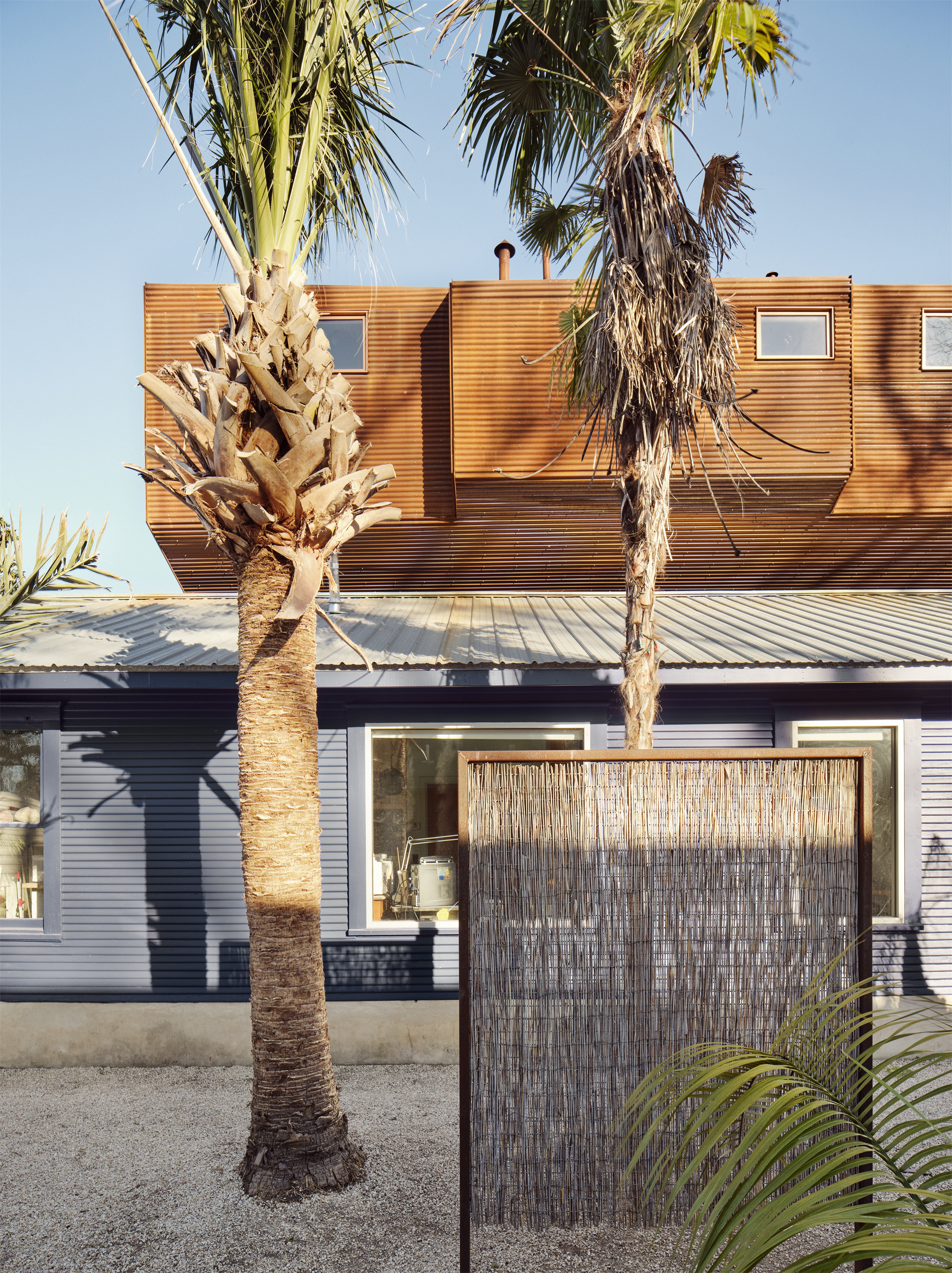
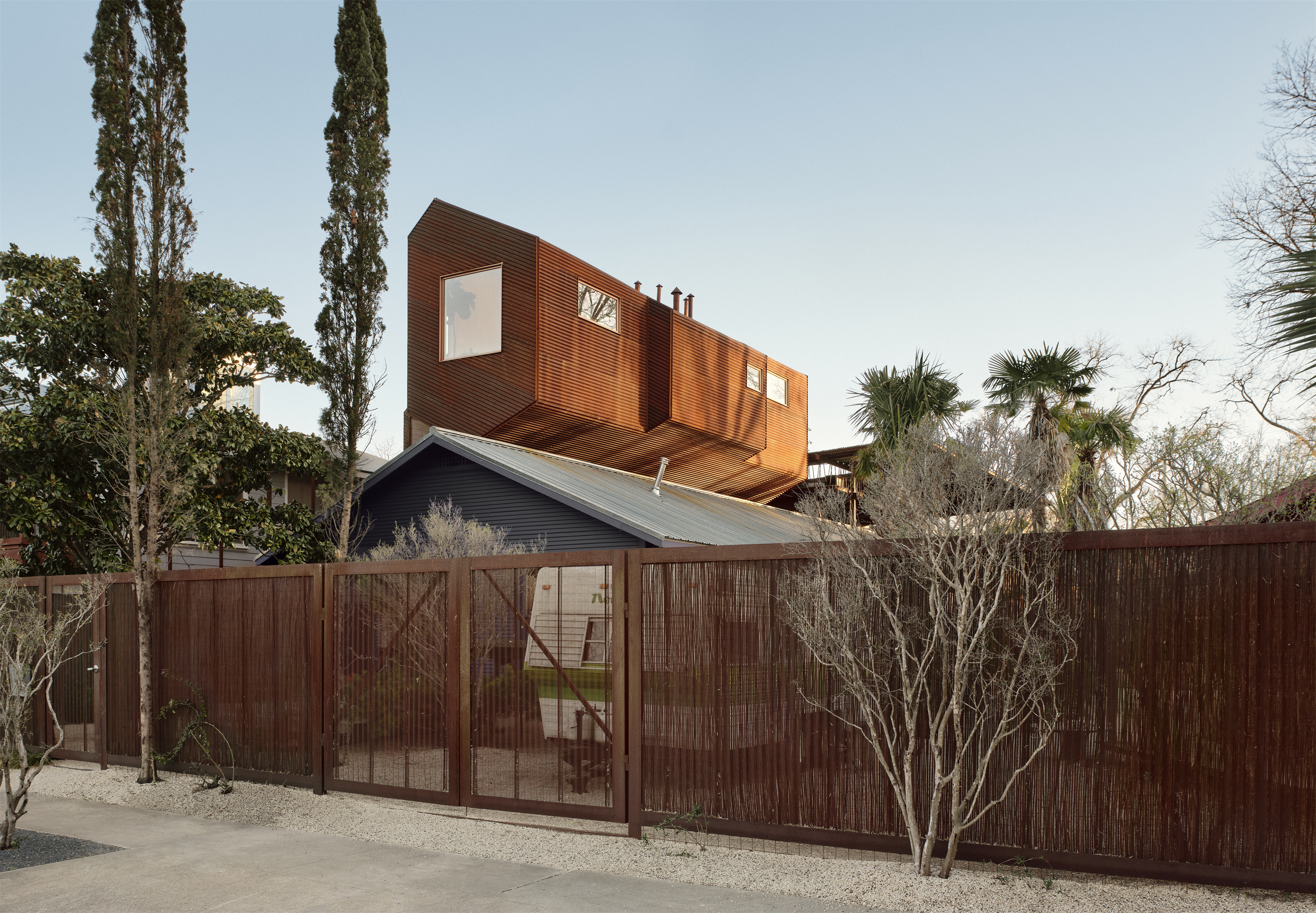
设计图纸 ▽
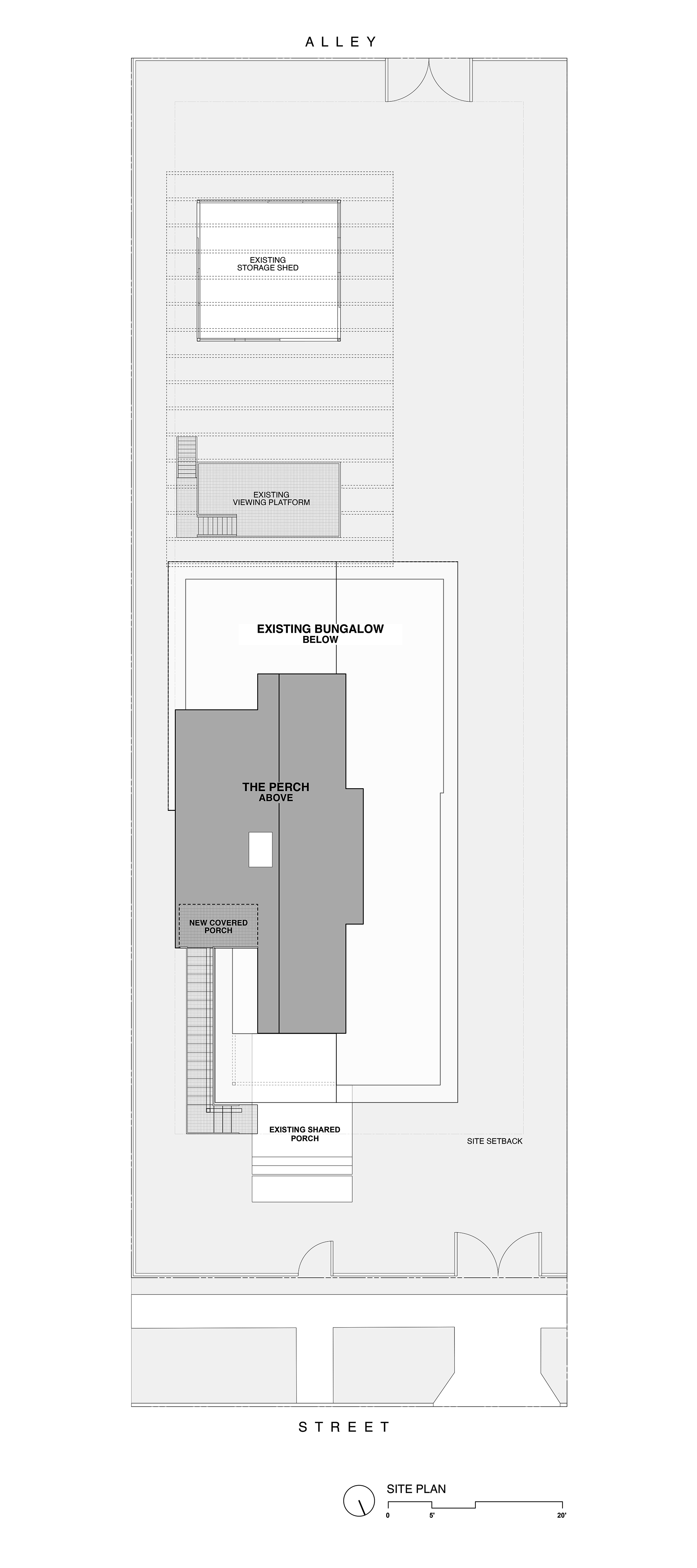

本文由Nicole Blair授权有方发布。欢迎转发,禁止以有方编辑版本转载。
上一篇:预公告|三亚崖州湾科技城文体中心(深海博物馆及体育中心)建筑方案设计国际竞赛,即将启动
下一篇:木屋顶下的烟火气:郑州普罗市集 / a9a建筑设计事务所