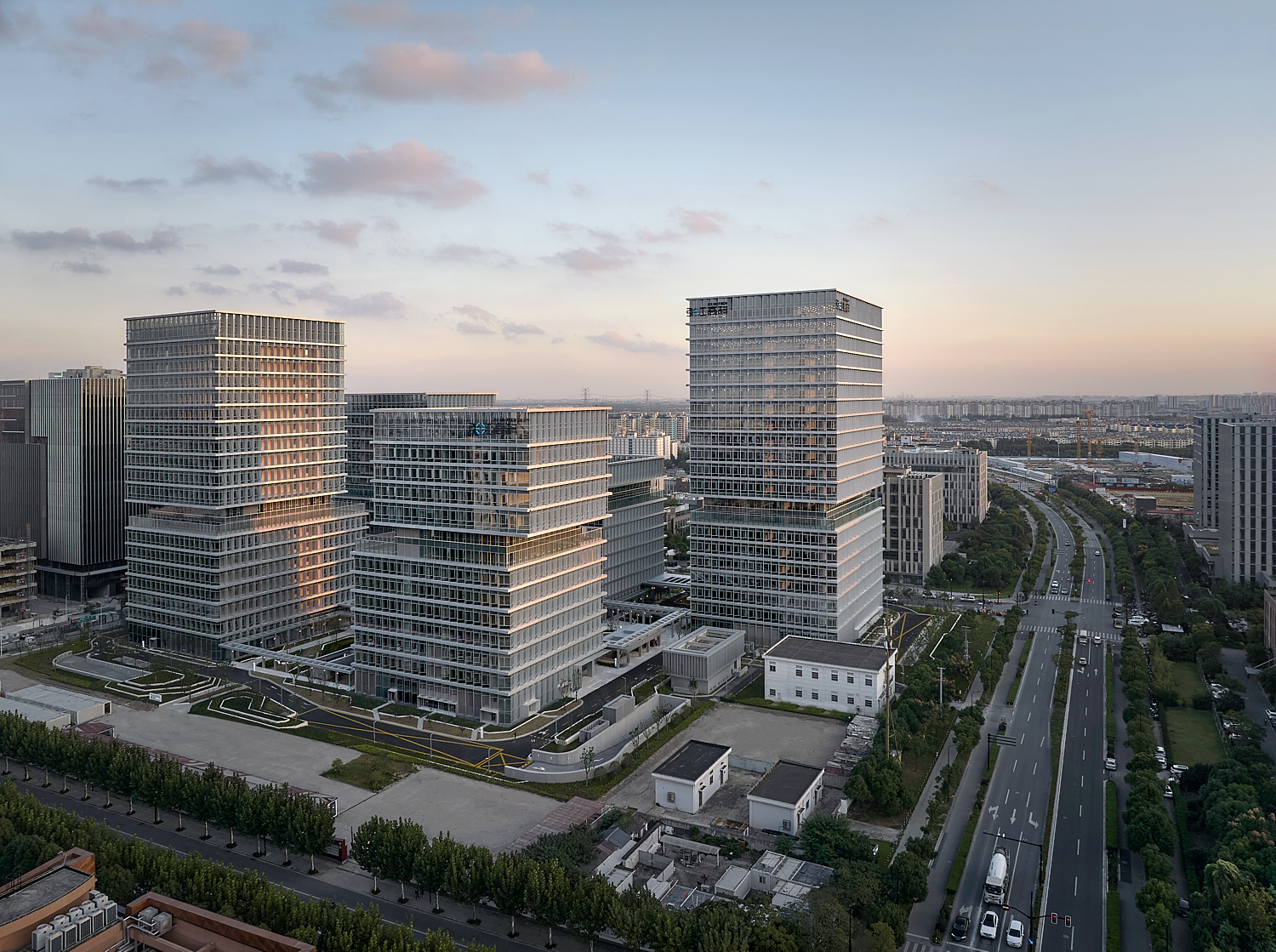
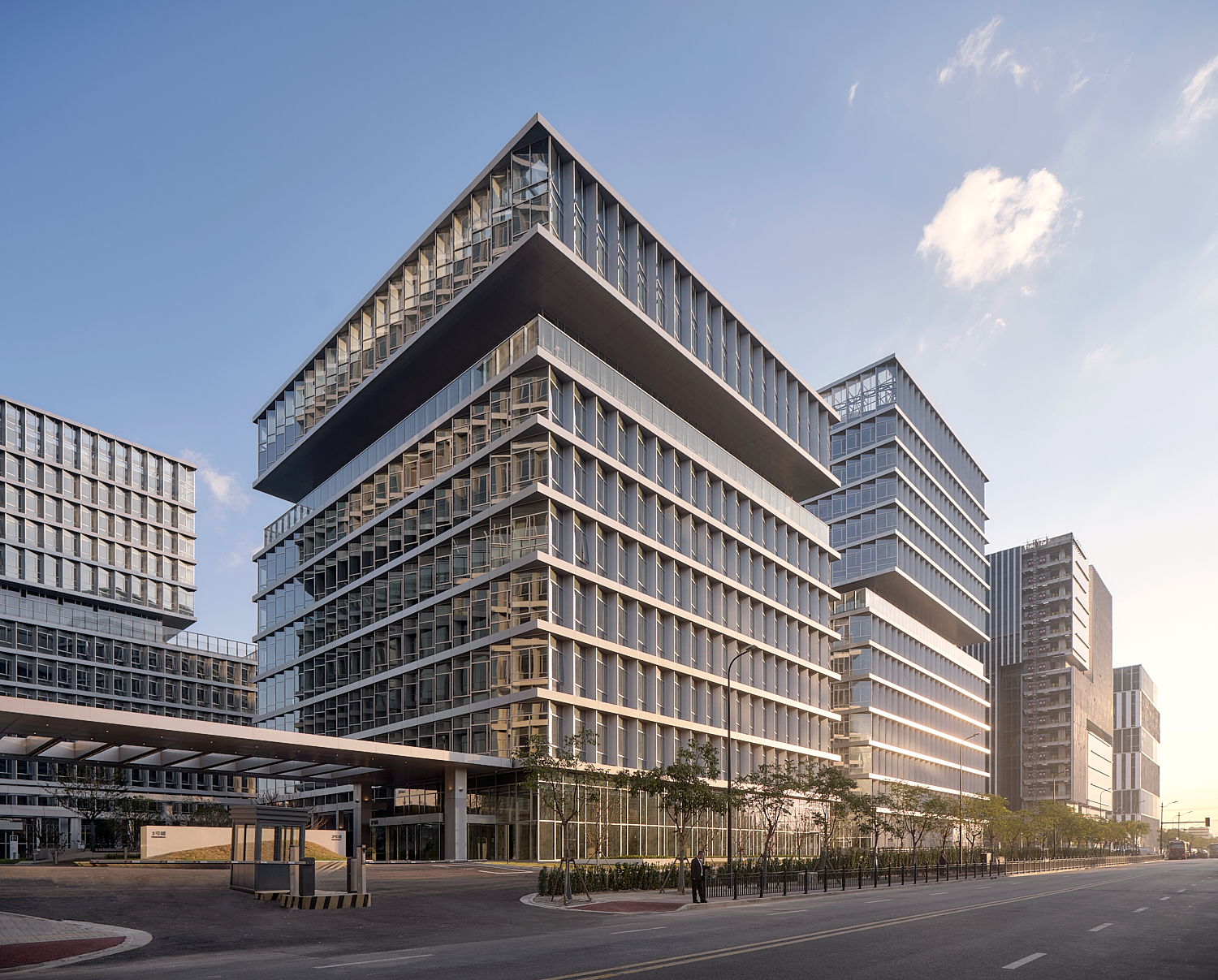
设计单位 致正建筑工作室
项目地点 中国上海
建成时间 2024年9月
建筑面积 238895.4平方米
本文文字由设计单位提供。
张江集电港B区3-2信息技术产业平台创芯天地项目是以集成电路科创研发为主导功能的科研社区。园区位于祖冲之路和张东路交叉口东南角,除西北角原有10KV电力设施用地外,占据了由城市道路限定的整个街区,唯园区红线内紧邻此电力设施南边界处已建有一处35KV的变电站。
The Chip Innovation Community at Plot 3-2, Area B of the Zhangjiang Riverfront Harbor is a research park primarily focused on integrated circuit innovation and development. Situated at the southeast corner of the intersection of Zuchongzhi Road and Zhangdong Road, the park occupies the entire block defined by urban roads, excluding the land originally designated for 10KV power facilities in the northwest corner, on the south side of where a 35KV substation has already been built within the red line of the park.
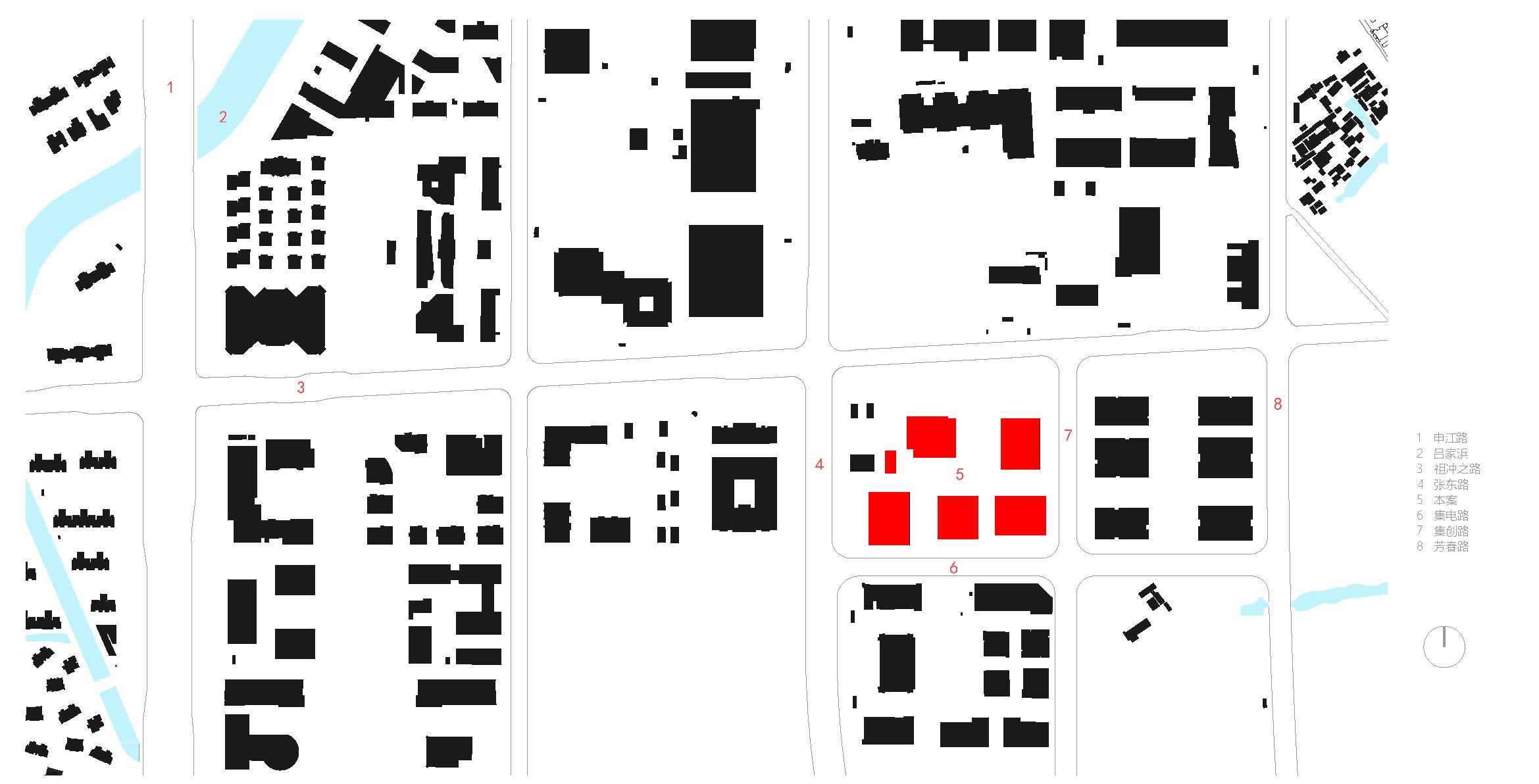
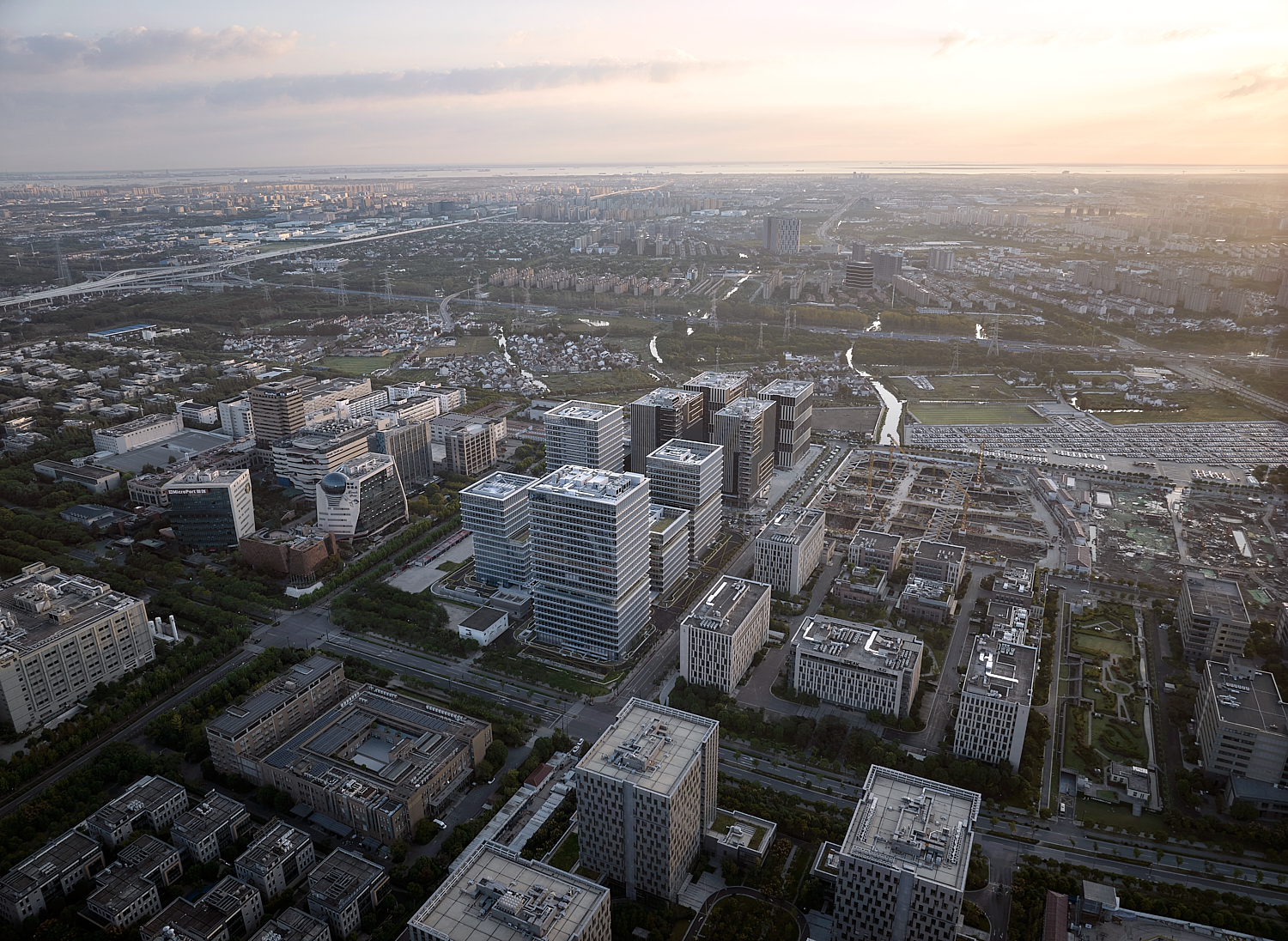
园区定位为开放、共享、活力、聚集,着力于创造富有活力的园区、科研文化的展窗、创新共融的工作场所、多维互联的交流空间、以及可持续的研发环境。2015年开始地块前期方案研究时,其规划容积率还是2.0,当时的方案还是基于大、小型研发楼宇高、多层混搭的空间布局逻辑。2019年实施方案启动时,恰逢整个张江东区的控规增容调整,地块容积率提高到了4.0,高层大型研发楼宇集群也就自然成为园区产品定位的不二选择。为了在高开发强度的环境中创造开放、绿色的街区环境,设计在总体布局上尽量压低建筑密度,采用无裙房的独立塔楼组群模式凸显建筑的挺拔,五栋高低错落的高层研发塔楼略呈风车状沿街区周边布置,围合成一处中央庭院,并在其周边设置景观回廊将五栋塔楼联系起来。
The park is positioned as an open, collaborative, vibrant, and cohesive space, aiming to create a dynamic environment that showcases scientific research culture, fosters innovative collaboration. It provides multidimensional interconnected work-spaces, and ensures sustainable research and development. In 2015, during the initial planning phase, the plot had a planned floor area ratio (FAR) of 2.0, and the initial plan was based on the logic of large and small R&D buildings with a high-rise and multi-stories mixed layout. However, in 2019, when the implementation plan was initiated, the entire Zhangjiang East Area underwent an adjustment of detailed regulatory planning and an increasement of development capacity, which resulting in an increased FAR of 4.0 for the plot. Against this adjustment, high-rise cluster of large R&D buildings became a rational choice for the park's product positioning. To create an open and green urban block environment in the context of high development intensity, the overall layout aims to minimize building density. The design features independent towers clusters without podiums, emphasizing a tall and straight architectural vision performance. Five high-rise R&D towers are arranged in a height scattered distribution along the perimeter of the block, presenting a sort of windmill shape. These towers, which connected by light ambulatories, enclose a central courtyard.
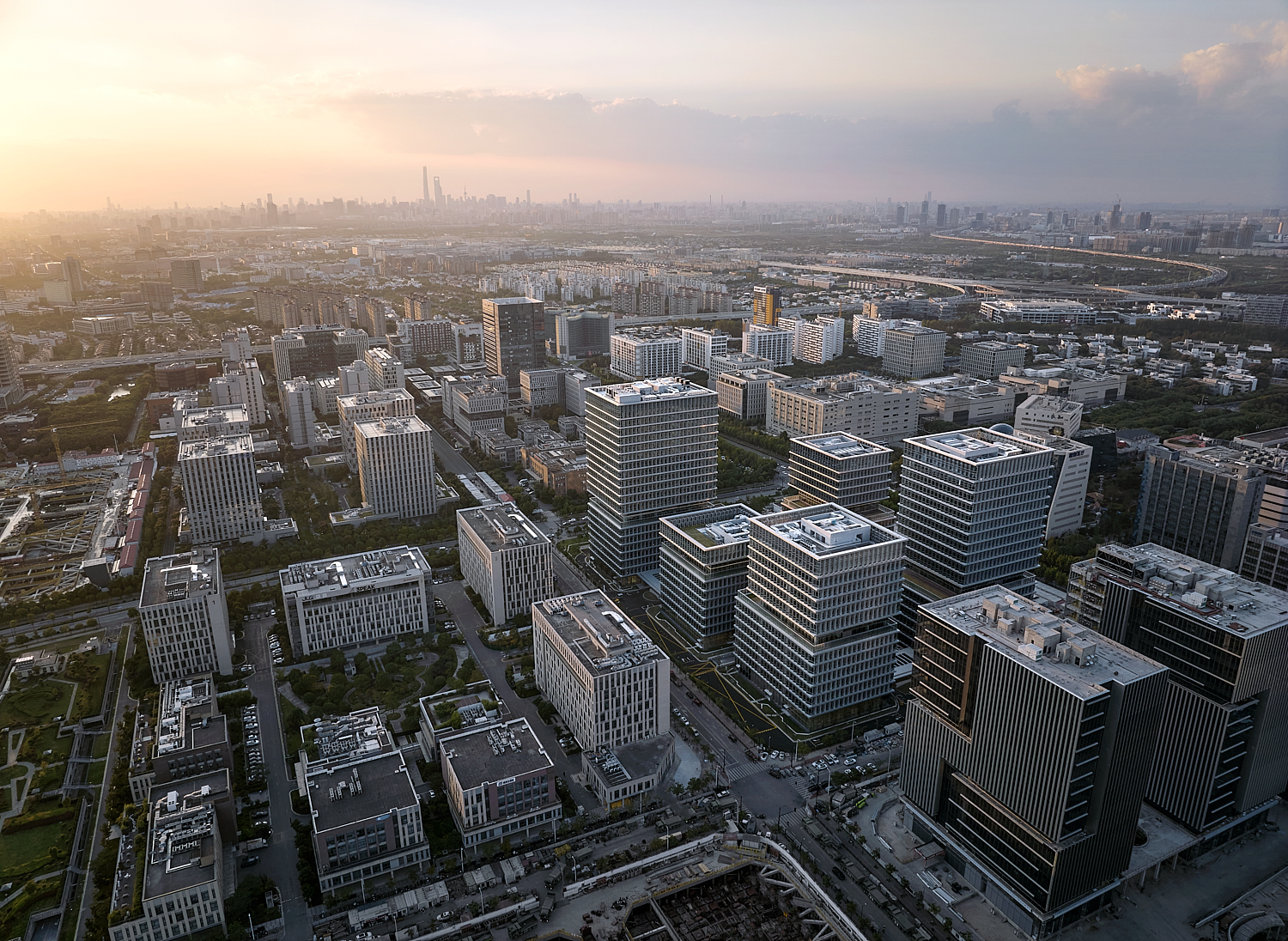
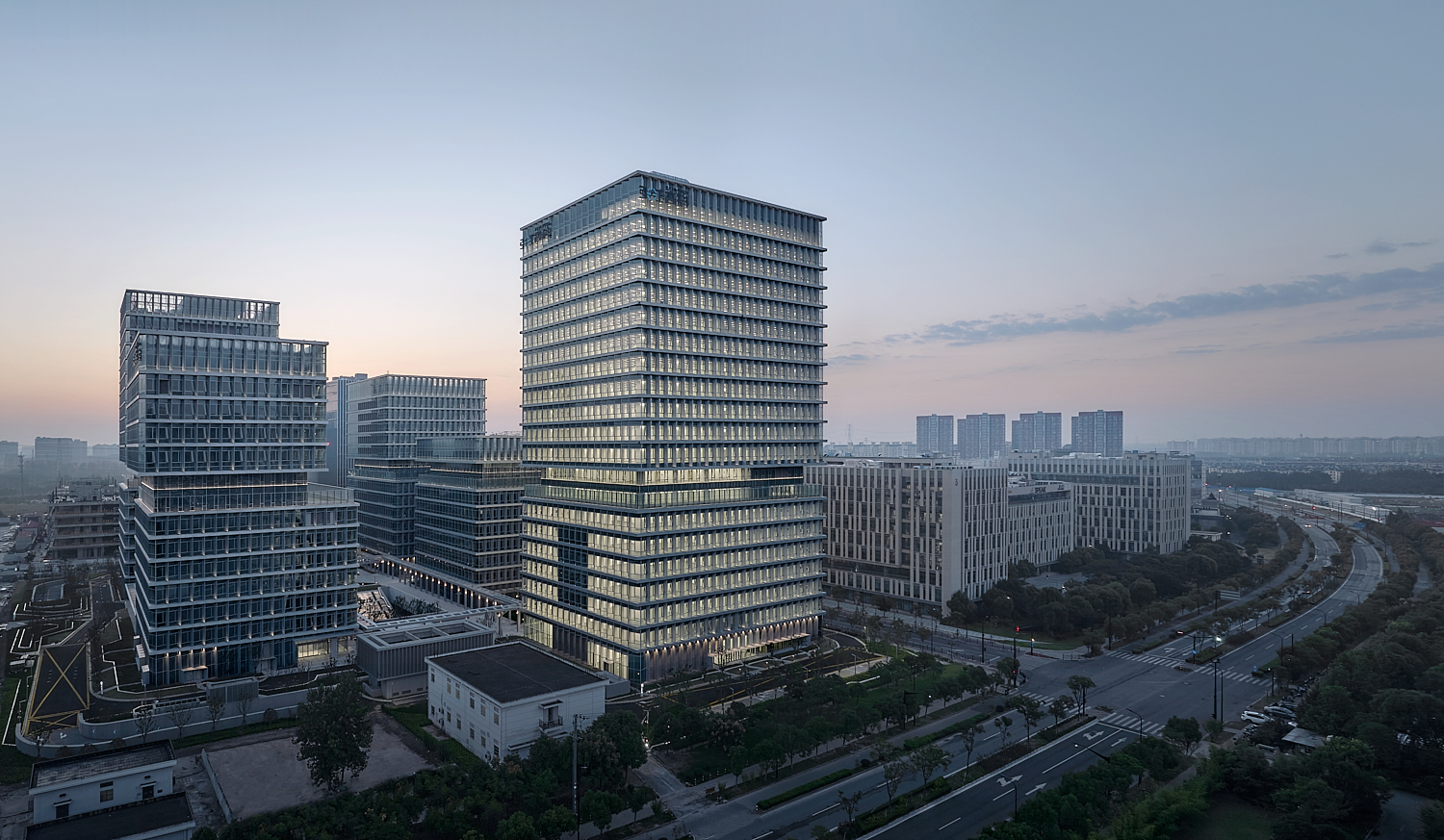
五栋塔楼采取“4+1”的配置模式,即以四栋研发办公楼作为园区功能主体,另有一栋与地方政府合作运营的配套服务楼。其中21层的A1楼位于园区西南角,是园区百米限高的制高点;次高的19层A4楼位于园区东北角,与A1楼呈犄角布置;9层的A2楼和14层的A3楼分别位于园区南侧居中位置和东南角;而作为配套服务楼的13层A5楼位于园区西北角,既设置会议、展示、路演、发布、联合办公等园区公共交流及科研孵化功能,也引入图书馆、健身、餐饮、便民服务等文化与商业功能,用以弥补周边商业服务体量的不足。如此布局既简洁高效,又形成错落有致的立体天际线。
The five towers follow a “4+1” configuration. It comprises four R&D office buildings as the core functional elements in the park and the fifth is an additional service building operated in collaboration with the local municipality. The tower A1 (21 stories), located at the southwest corner of the park, stands as the pinnacle, reaching the maximum height limit of 100 m. The second tallest, the tower A4 (19 stories), is situated at the northeast corner of the park, forming an diagonal arrangement with the tower A1. The tower A2 (9 stories) and the tower A3 (14 stories) are positioned respectively at the central south side and southeast corner of the park. As for the supporting services building, the tower A5 (13 stories), located at the northwest corner of the park, accommodates facilities for conferences, exhibitions, roadshows, releases, and co-working spaces as park’s public communication and scientific research incubation. Additionally, to address the lack of commercial services around, it incorporates cultural and commercial amenities such as libraries, fitness, food and beverage, and other convenience services. This layout is not only straightforward and efficient but also creates an aesthetically pleasing and varied skyline.
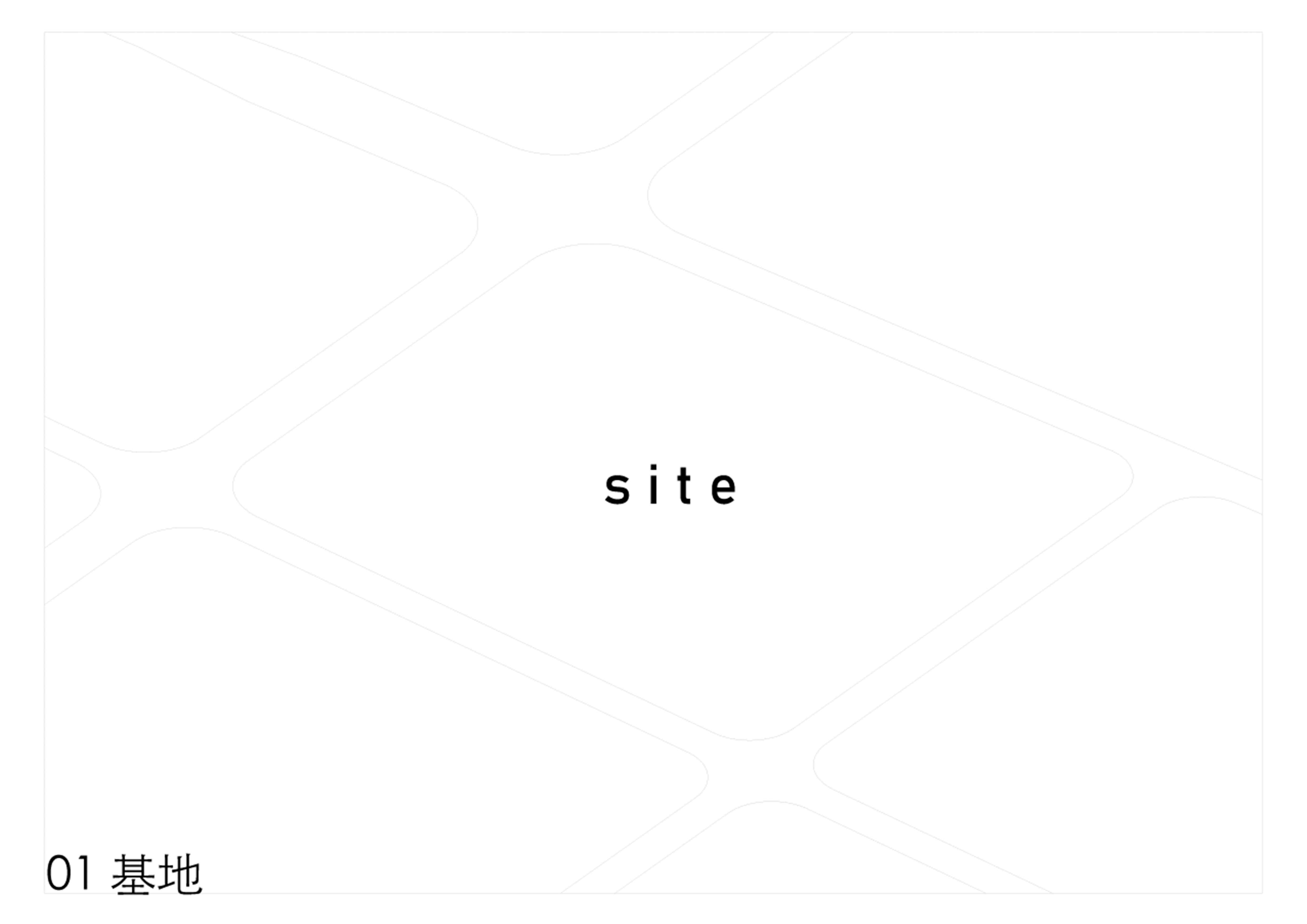
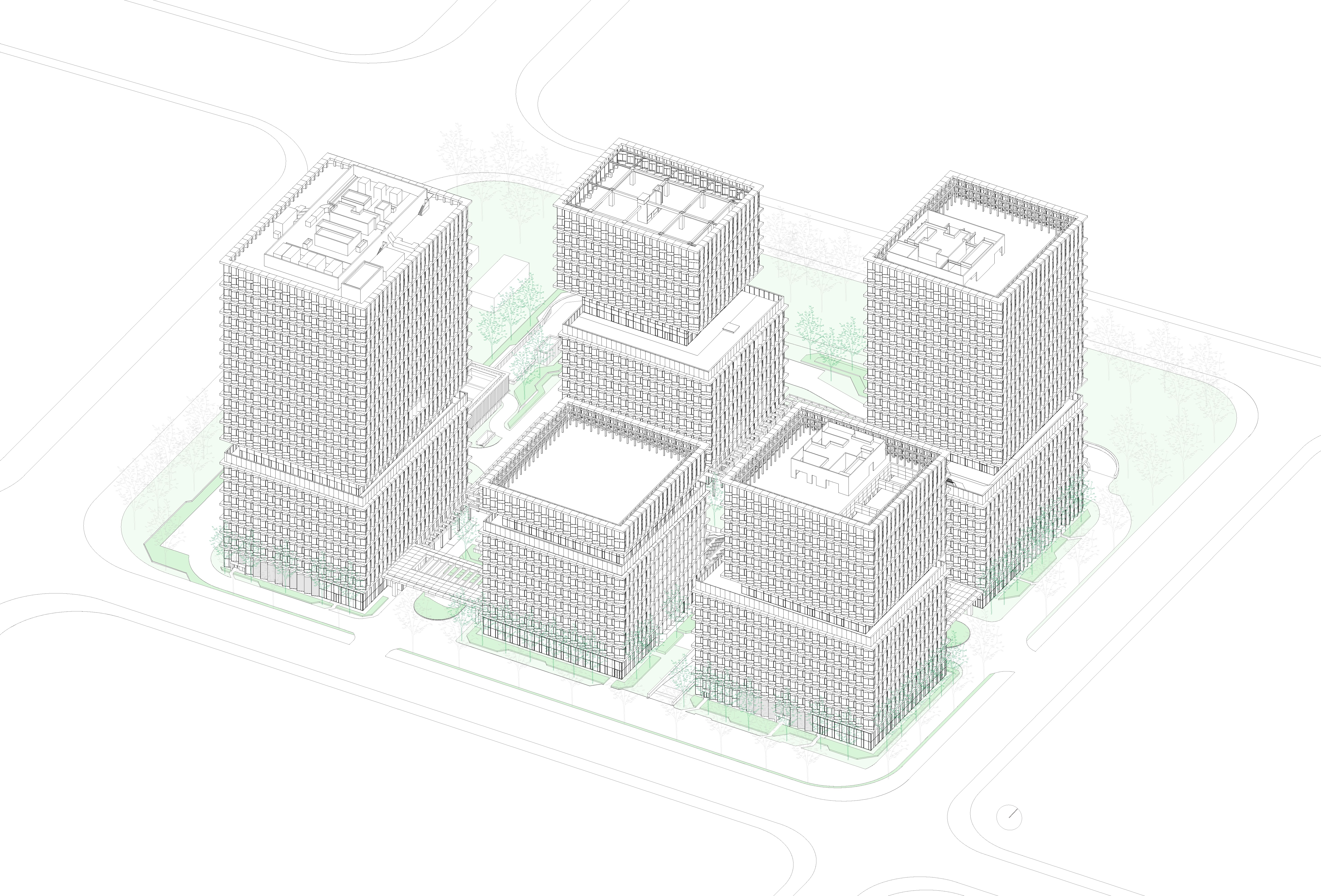
园区车行主入口分别位于南侧集电路和东侧集创路上,正对A1、A2楼之间和A3、A4楼之间凹入的两处两两相连的廊式共用入口雨棚,并在雨棚前形成回车落客场地。北侧正对A4、A5楼之间设置景观广场,穿越市政绿带与祖冲之路,衔接形成顺应地铁2号线广兰路站人流来向的人行主入口。由此,在这三处楼间花园各形成一处次级小回廊,串联在中央大回廊上,并与中央回廊一起共同构成园区的人行系统,也同时定义了园区的景观庭院系统。在A1楼和已建35KV变电站之间设置园区的西向次入口,并将园区的10KV市政开关站配建在已建变电站东侧。
The main vehicular entrance to the park is located on the south side along Jidian Road and on the east side along Jichuang Road, facing respectively the recessed shared entrance canopies between towers A1 and A2, and A3 and A4. These canopies form a drop-off area. On the north side, opposite towers A4 and A5, a landscaped plaza extends through the municipal green belt to connect with Zuchongzhi Road, creating a pedestrian main entrance that accommodates the flow of people from the Guanglan Road Station of Metro Line2. This arrangement results in three secondary ambulatories linking the central grand ambulatory, each emerging from the gardens between the buildings, and together with the central ambulatory, they make up the park's pedestrian system. This system also defines the park's landscape courtyards system. A secondary western entrance for the park is situated between tower A1 and the existing 35KV substation, with the park's 10KV municipal switch station built to the east of the existing substation.
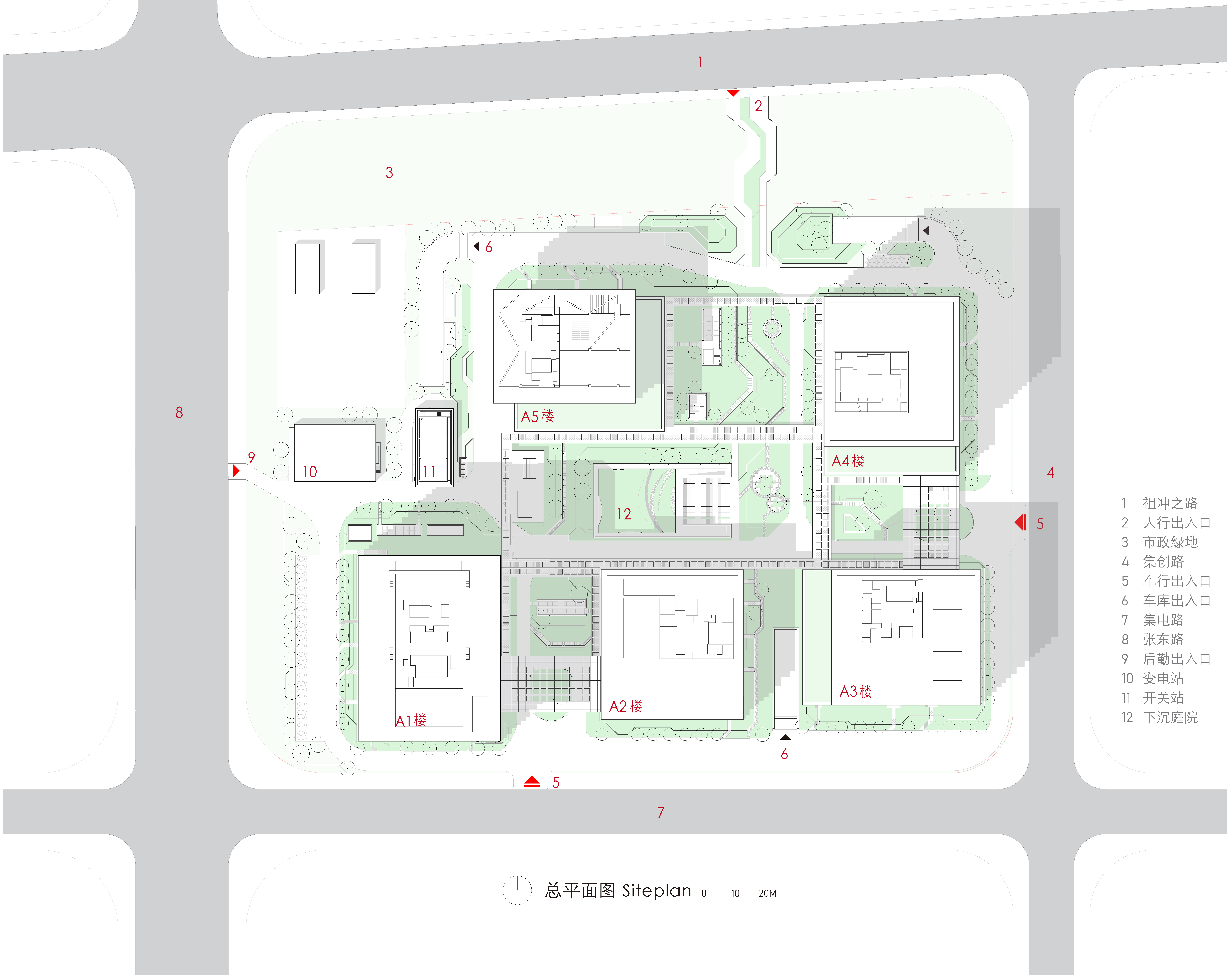
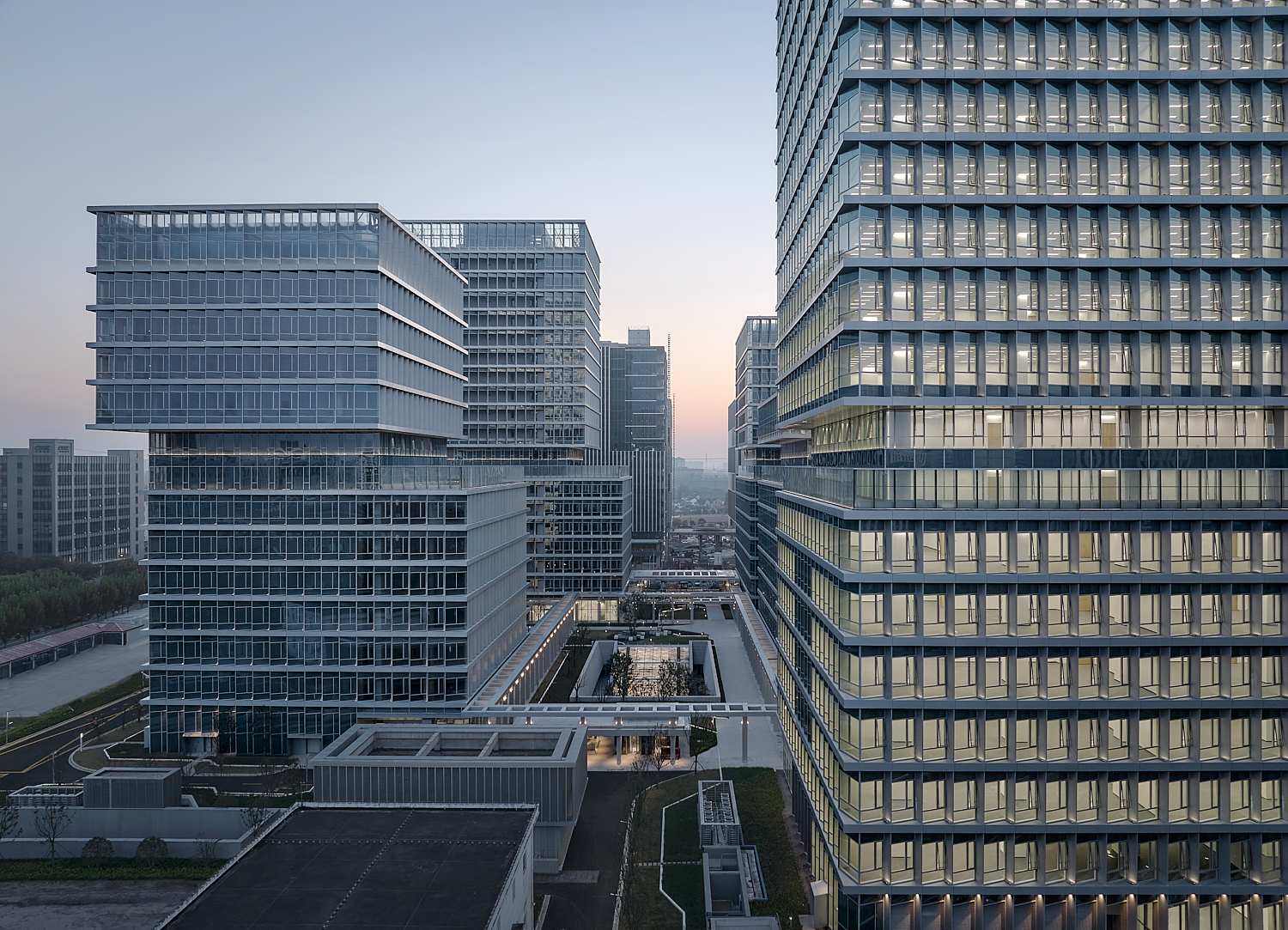
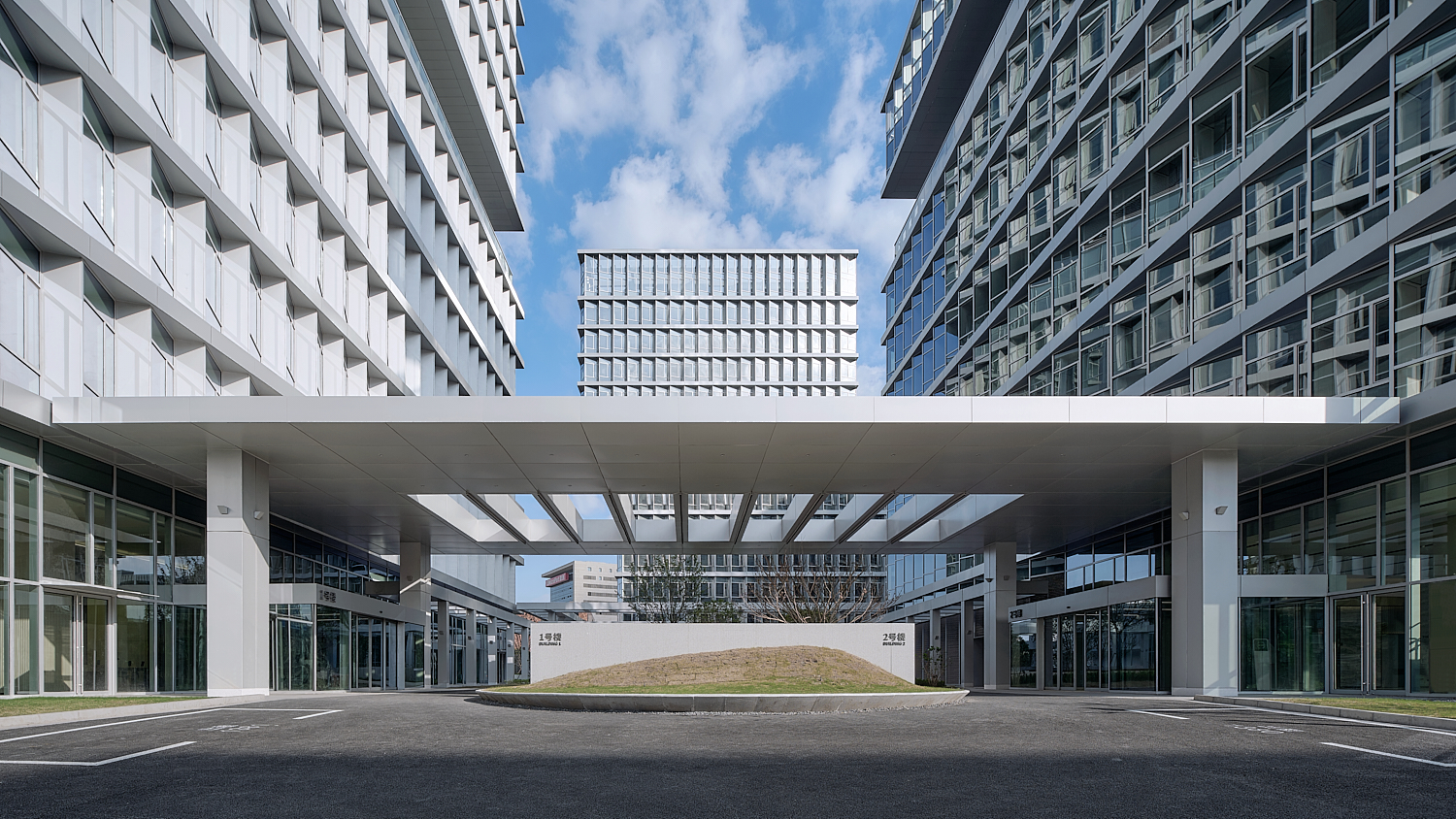
园区配建有以车库为主的三层地下室,并为五栋塔楼分别配置摆渡电梯直达首层大堂。地下一层设有大型员工食堂,为园区办公人群提供服务。中央庭院中部是一个带大台阶的下层花园,既为员工食堂创造自然采光通风便利及景观聚焦点,同时便于食堂进出及疏散,并兼容了一处事件聚集型的户外剧场。中央回廊西侧廊下凸向中心庭院内部的敞亭是食堂的主要出入口,内有直通食堂的电梯与楼梯。
The park includes a three-stories underground basement primarily for parking, with shuttle elevators directly accessing the main lobby of each of the five towers. The first underground level houses a large staff cafeteria for office workers. In the middle of the central courtyard there is a sunk garden with large steps, which not only provides natural light and ventilation for the cafeteria and serves as a landscape focus but also accommodates an open-air theater suitable for events and gatherings while facilitating cafeteria access and evacuation. The main entrance to the cafeteria is under the pavilion on the west side of the central ambulatory, which protruding to the central courtyard and with inside elevators and stairs straight to the cafeteria.
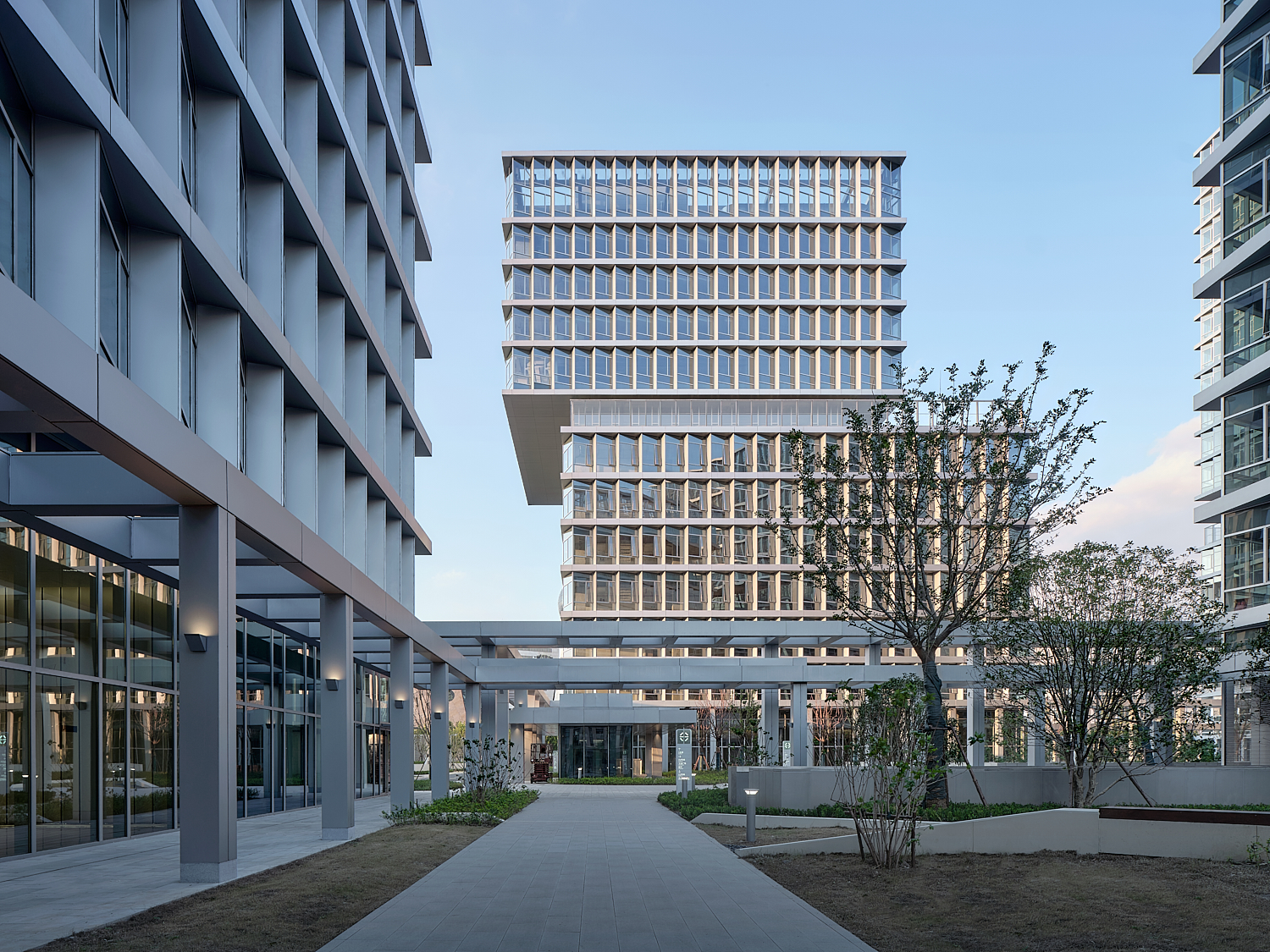
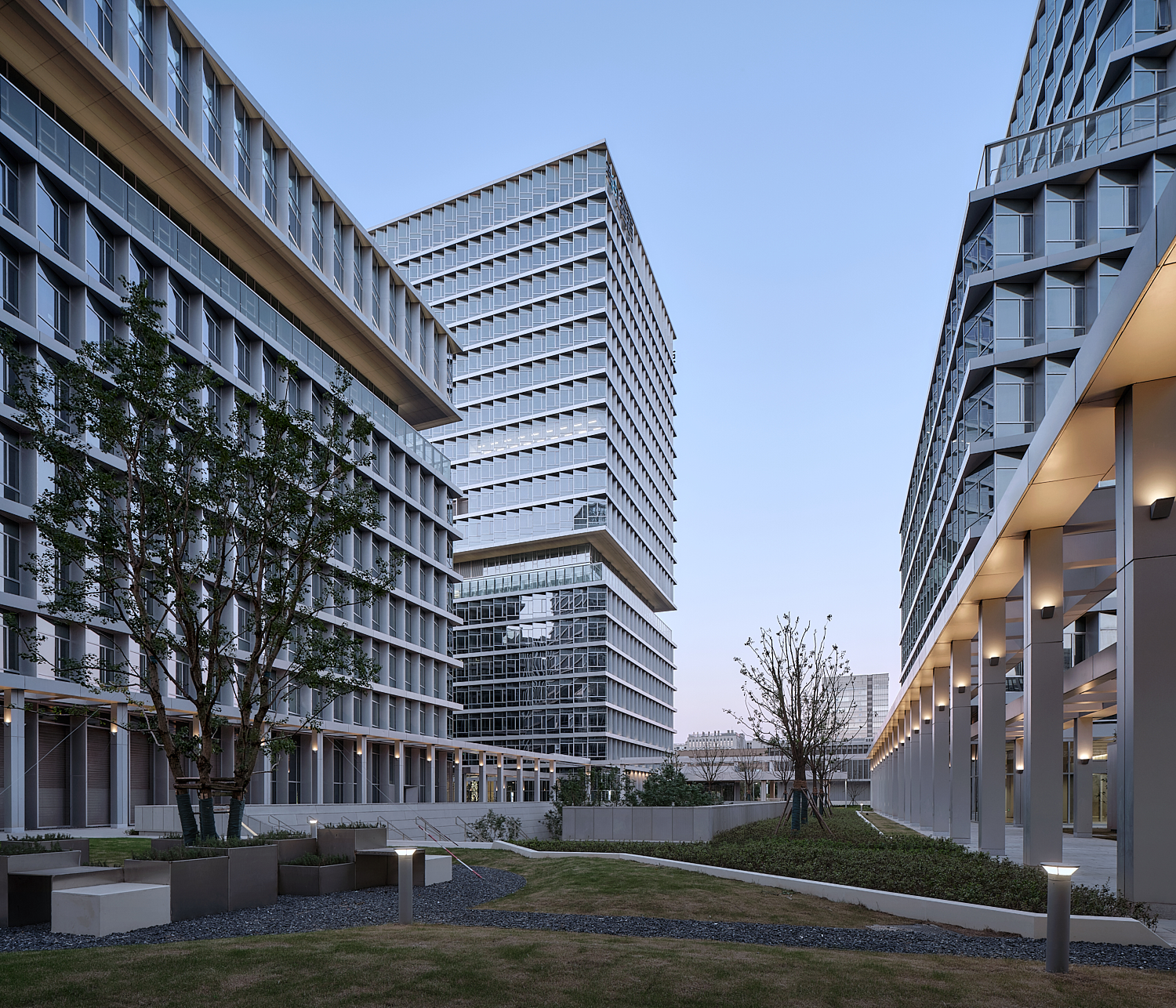
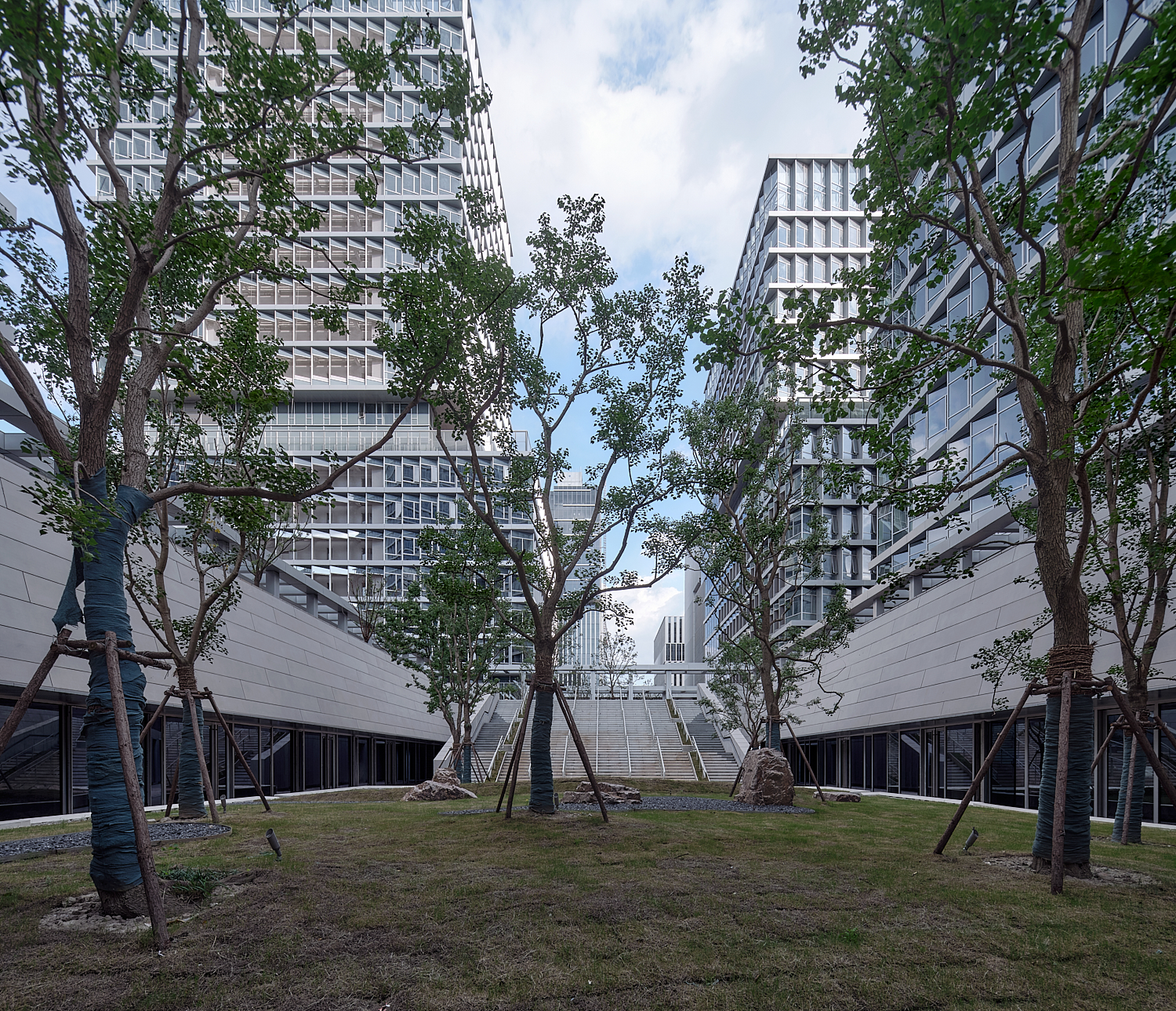
五栋塔楼底层层高都是6.9米,以容纳各自的挑空大堂。研发办公层高4.5米,楼层布局上采用适合产业需求的大进深、灵活组合办公空间模式,且标准层面积较大,以提高空间效率。A1楼采用中央核心筒布局,周围的办公空间进深(含走廊)达到14米。其余四栋楼都采用偏置核心筒模式,办公空间进深普遍更大。
The ground floor height of all five towers is 6.9 m, designed to accommodate their respective lobbies with high ceilings. The research and development office floors have a floor height of 4.5 m. The layout of the floors adopts a deep, flexible combination office space model suitable for industrial needs, with large standard floor areas to enhance spatial efficiency. The tower A1 utilizes a central core layout with the depth of the surrounding office space (including corridors) reaching 14m. The other four towers adopt an offset core layout, generally allowing for even greater depth in the office spaces.
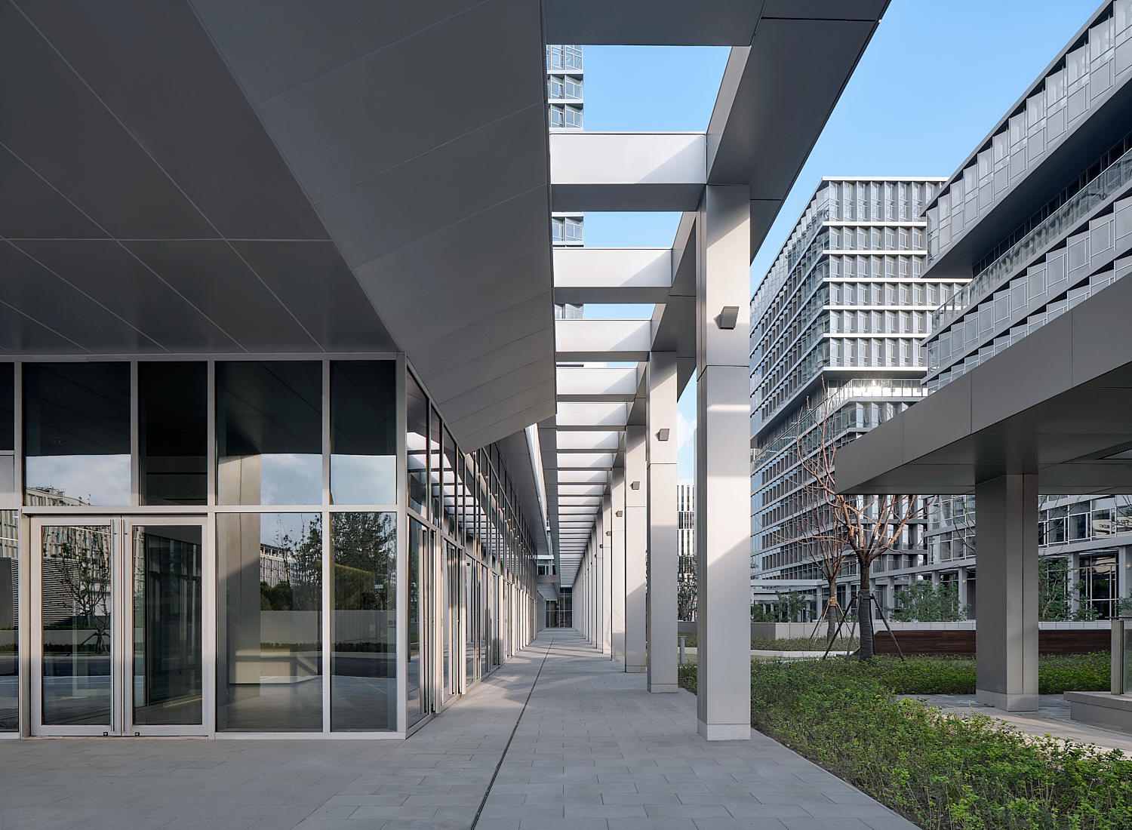
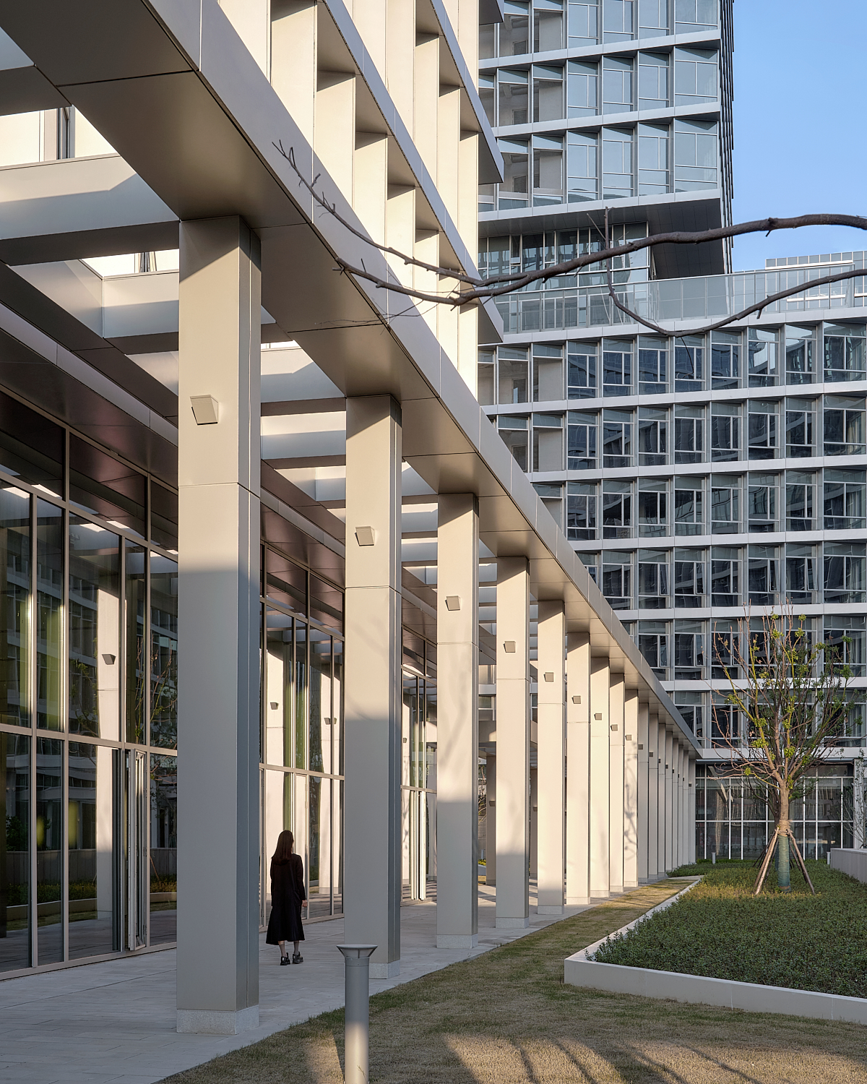
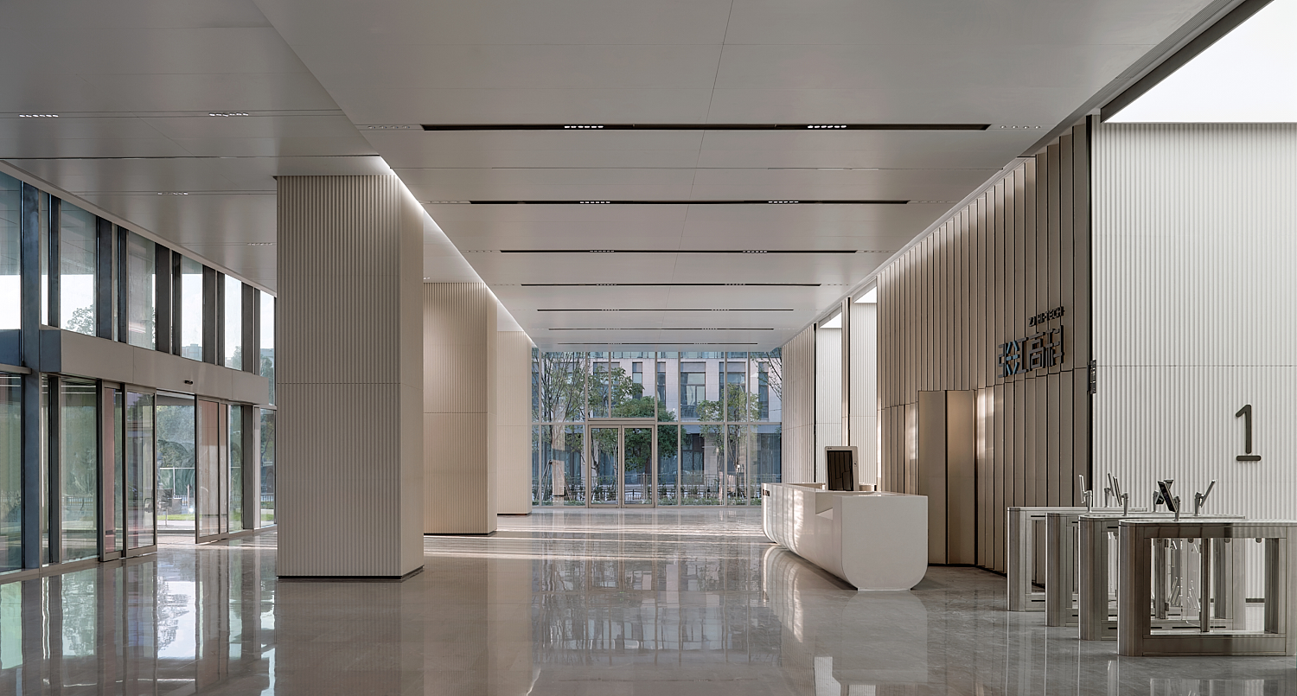
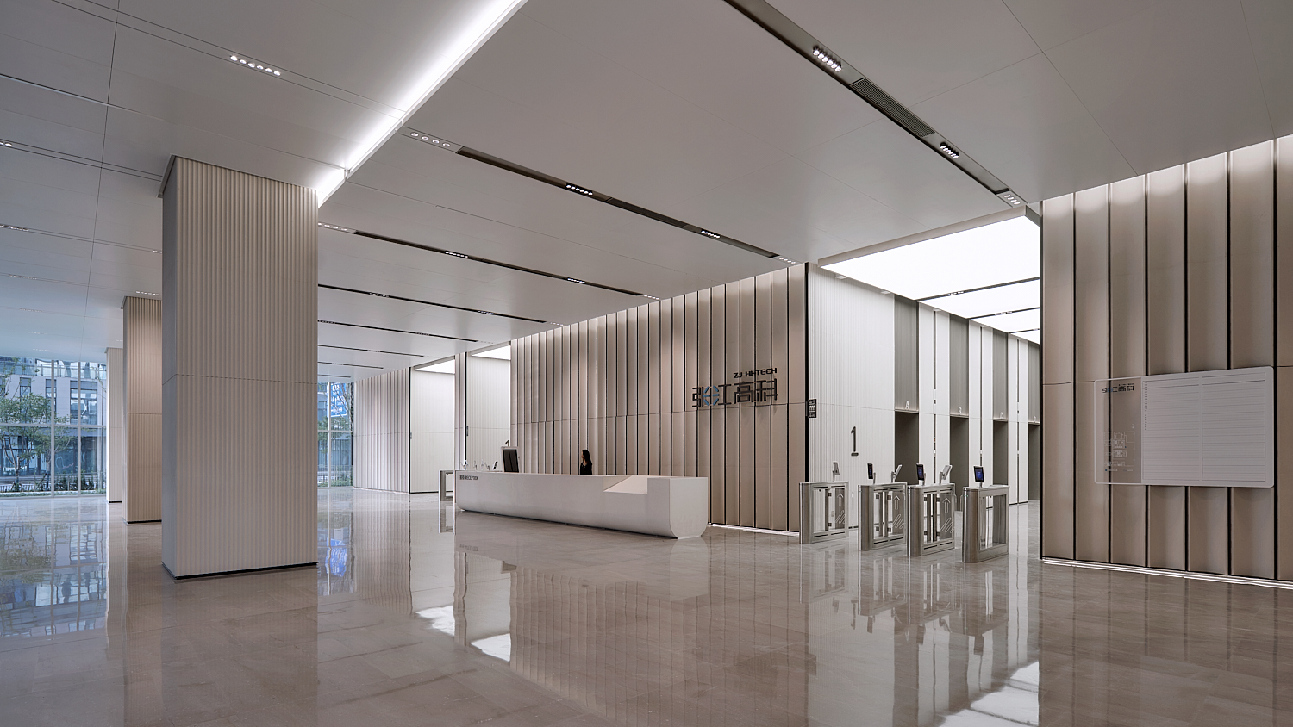
五栋塔楼在中高位的八、九两层都统一体量内缩,成为附带双层挑空中庭及周边凹入的空中花园的复合办公空间,这些开放空间作为每栋楼内的共享空间,可以引入一定规模的公共交流功能。A1和A4楼的空中公共层正好也作为电梯高低分区共同可以到达的楼层,提高了高层建筑空中公共设施的可达性和便利性,也提供了中高位的观景空间。而A5楼的这两层设置的正是最有场景体验感的空中图书馆。空中公共层在体量上正好把五栋塔楼分成比例不同的上下两段,彰显园区建筑的整体形象特质。A3、A4、A5三栋楼利用空中公共层形成上部体量退台处理,以面对相邻楼宇。这样既在空中公共层的凹入花园之外延展了透天的空中花园,也在高密度的环境中创造了垂直方向的舒朗感。而A5楼在上部体量退台的基础上更结合了向外侧的错位出挑处理,回应了西北方向场地缺角的空间特征。
The eighth and ninth floors at the mid-high levels of the five towers are uniformly recessed within the volume, to form a composite office space with a double-height atrium and surrounding recessed sky gardens. The atrium and the adjacent open spaces serve as shared spaces, capable of accommodating sizable public exchange functions. The sky atrium of towers A1 and A4 also serve as the floors accessible by both high and low elevator zones, enhancing the accessibility and convenience of the high-rise buildings’ sky public facilities and providing mid-high level viewing spaces, while these two public floors of tower A5 house the most scenically experiential sky library. In terms of vertical volume, the sky public floors neatly divide the five towers into two segments of different proportions, shaping the overall architectural image of the park. Towers A3, A4 and A5 take advantage of the sky public floors to create upper volumes with terraced retreat facing adjacent buildings. In this way, the sky gardens are extended beyond the recessed gardens of the sky public layers and a sense of vertical openness is created in a high-density environment. Furthermore, the upper volume of tower A5 combines terraced retreat with staggered protrusions towards the exterior, which responds to site spatial characteristics of missing corner in the northwest direction.
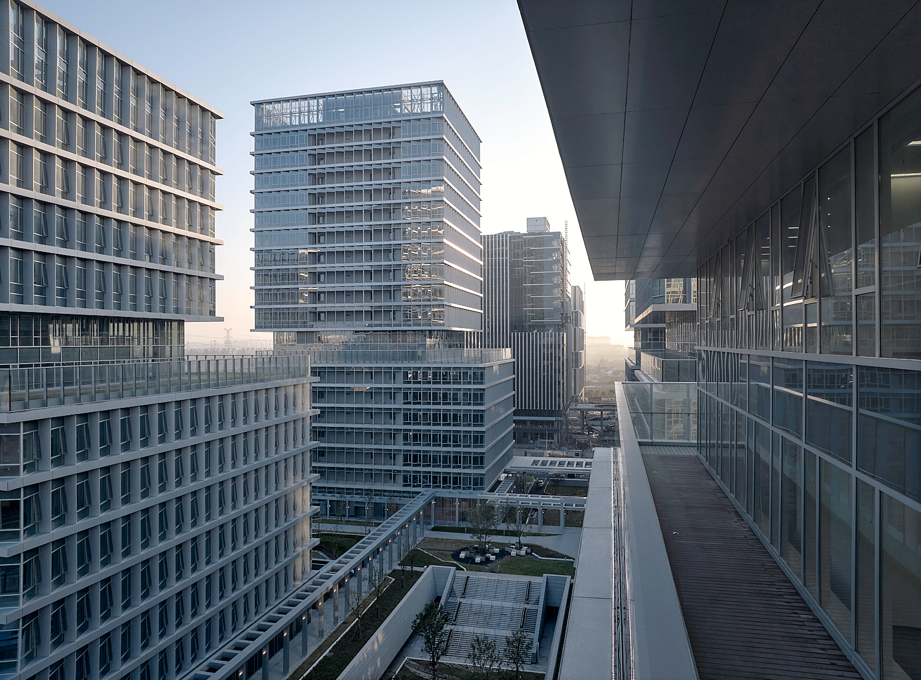
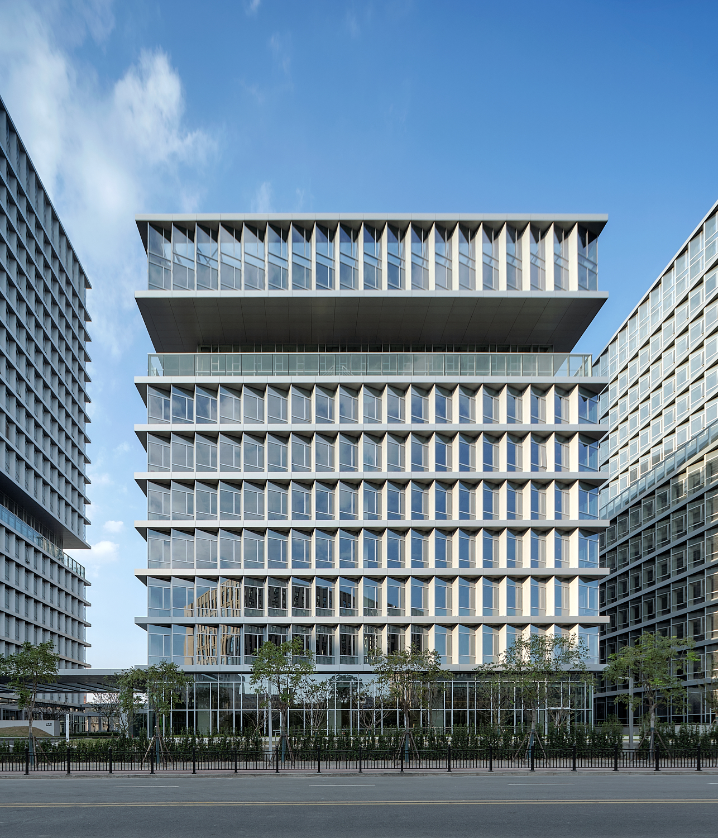
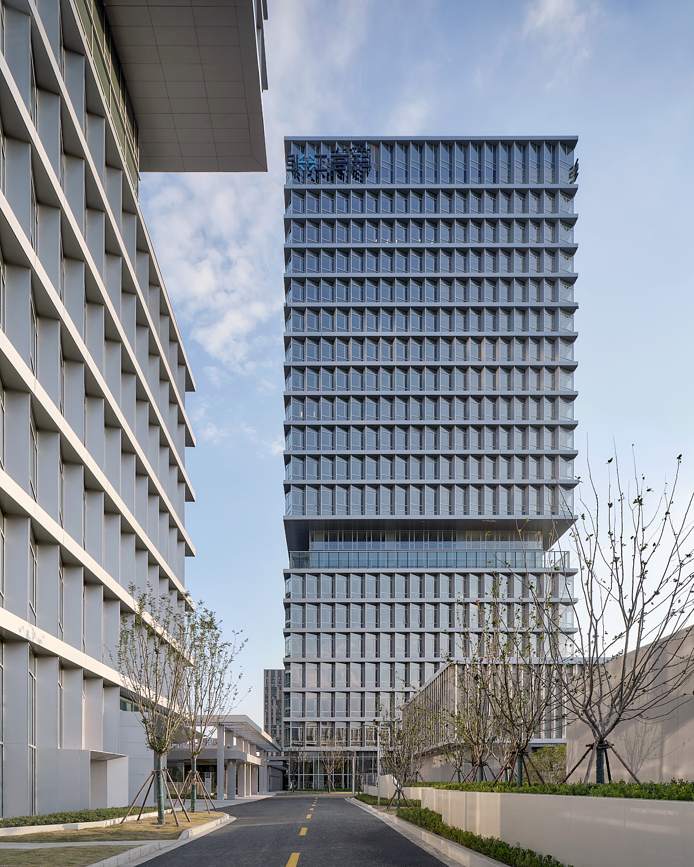
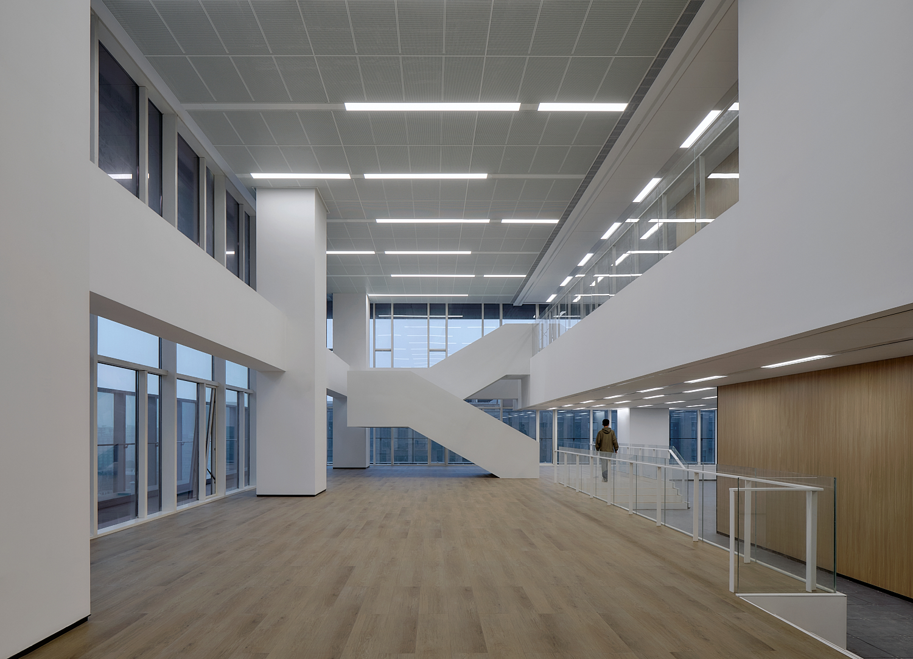
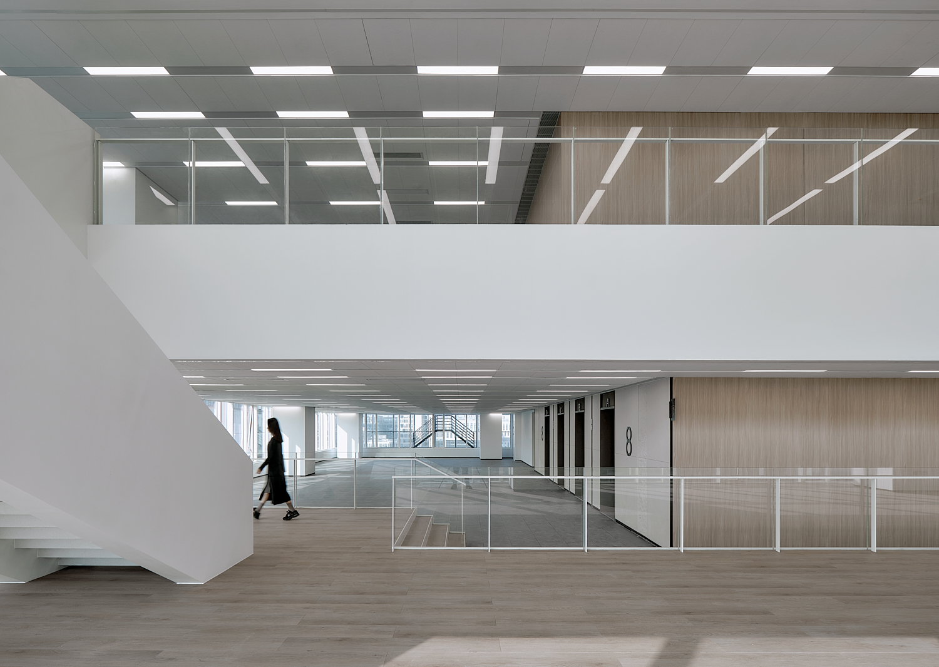
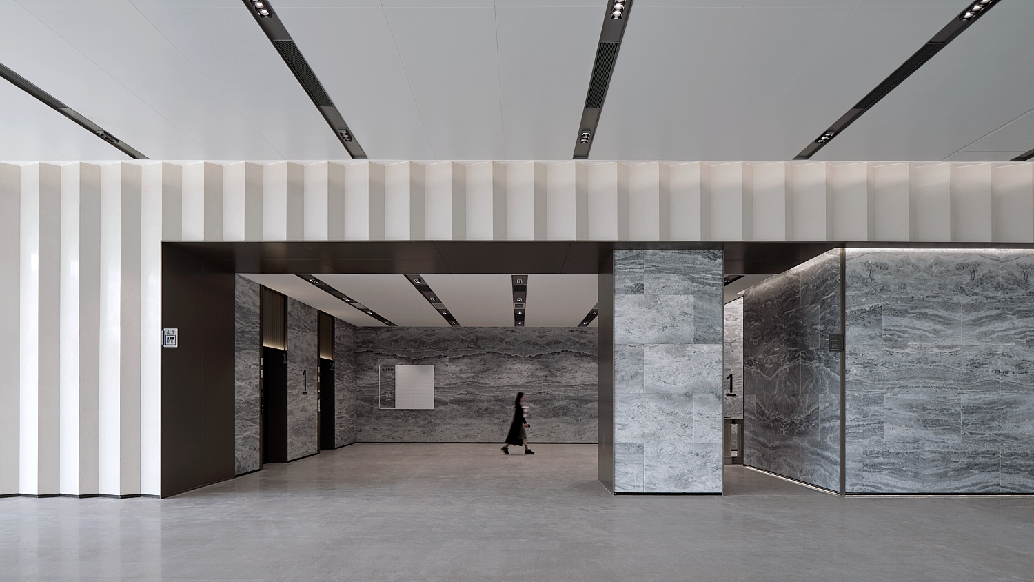
结合简洁挺拔中富有变化与雕塑感的建筑体量特征,我们在立面设计上围绕“棱镜”的设计概念,每栋楼都采用了相对统一的两种幕墙肌理类型,来强化园区的整体形象特质。其中的主要立面肌理是平面投影为不等边直角三角形的水平连续凸窗单元式幕墙,带有分层水平铝质挑檐板且上下对齐。该直角三角长边为玻璃幕墙单元,短边为银灰色铝板幕墙单元。这样在外观上形成整体轻盈中又富有立体感的阴影变化效果。
Incorporating the architectural volume characteristics which both sleek and sculptural, our facade design revolves around the concept of a prism. Each building employs two relatively uniform curtain wall texture types to enhance the overall image of the park. The primary facade texture features horizontal continuous convex window units aligned vertically, with the flat projection of scalene right-angled triangles, and separated by horizontal aluminium cornices on each floor. The long right side of these triangles is the glass curtain wall unit, while the shorter side is the silver-grey aluminium panel unit. This design creates a visually light yet stereoscopic shadow effect.

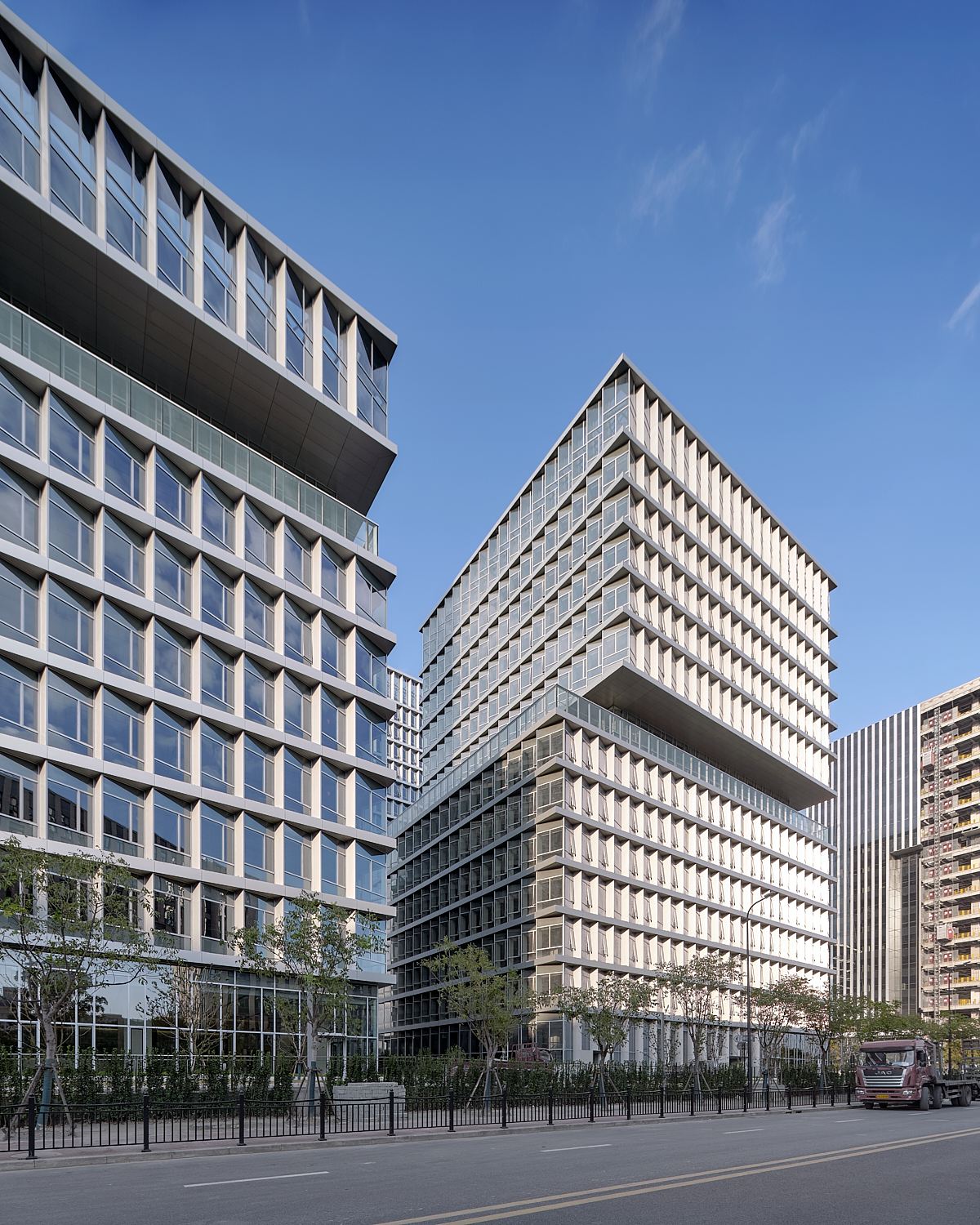
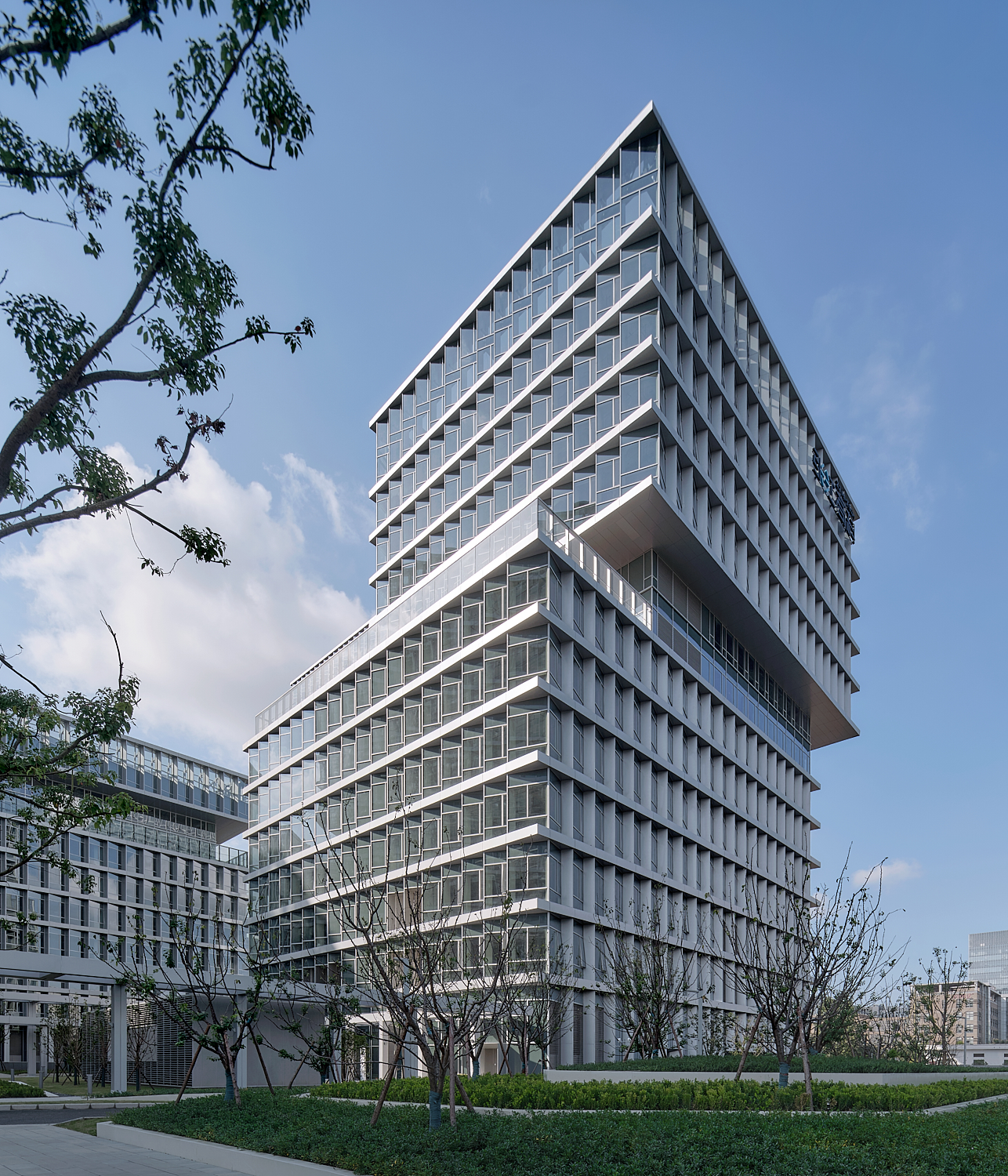
而在楼层围护界面上,这样的连续凹凸空间无论是作为窗前专属工位区使用,还是作为宽窄变化的边走道窗前放大多功能空间使用,都可以在相对均质的大空间办公楼层中创造富有特色的外围场景空间。另一种次要立面肌理是平整的全玻璃幕墙处理,分别用在底层入口主门厅和凹入的空中公共层外立面,以此在富有浮雕起伏感的半透明外立面主调中凸显出公共空间的通透性。
On the floor enclosure interface, such continuous concave and convex spaces can be used either as exclusive workstation areas in front of the windows or as multifunctional spaces with varying widths along the peripheral walkways, creating distinctive peripheral scene spaces within the relatively homogeneous large office floors. The other facade texture is a smooth all-glass curtain wall treatment, applied to the main entrance hall on the ground floor and the recessed facades of the sky public floors, highlighting the transparency of public spaces amidst the bas-relief-like translucent main facade.
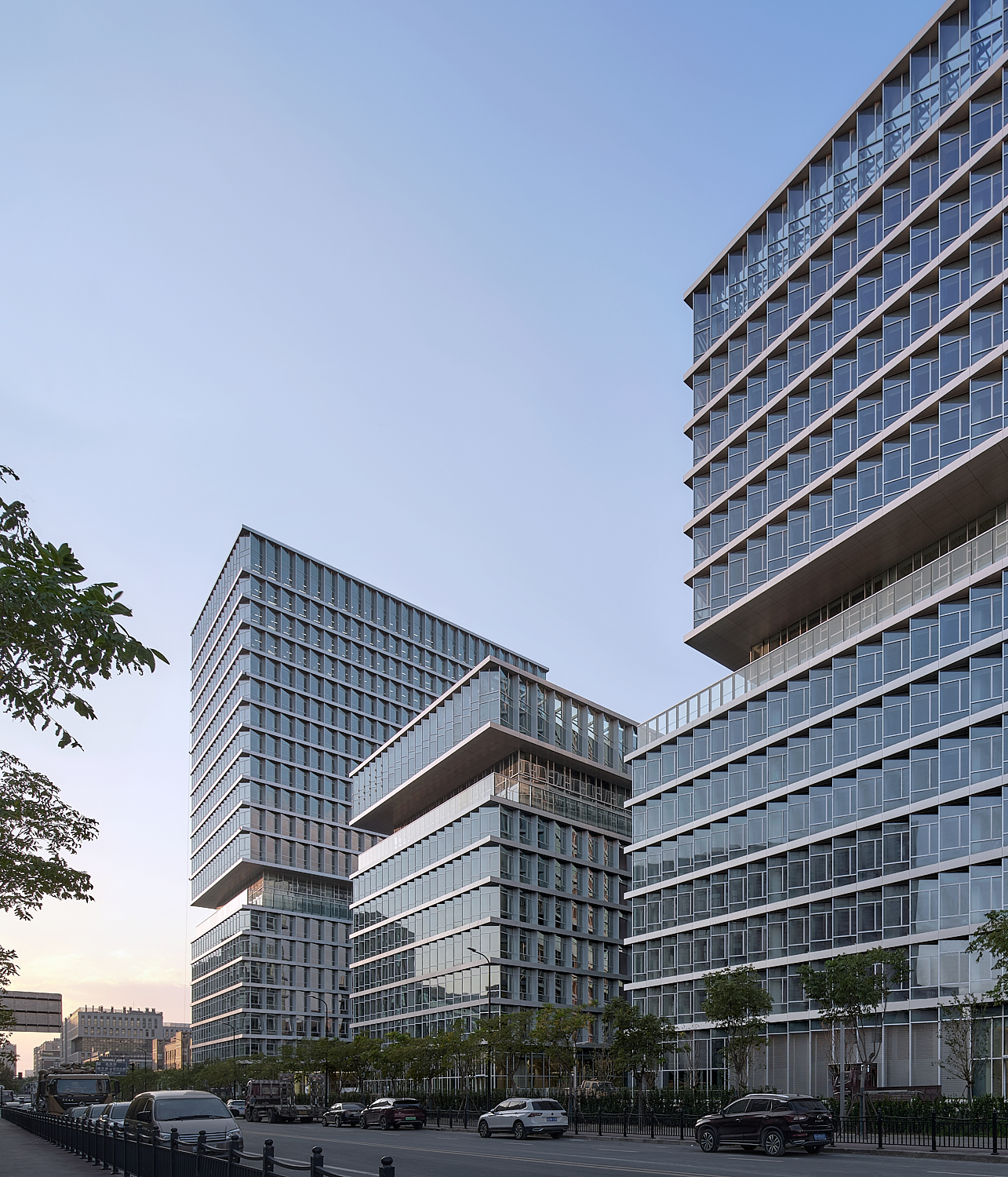
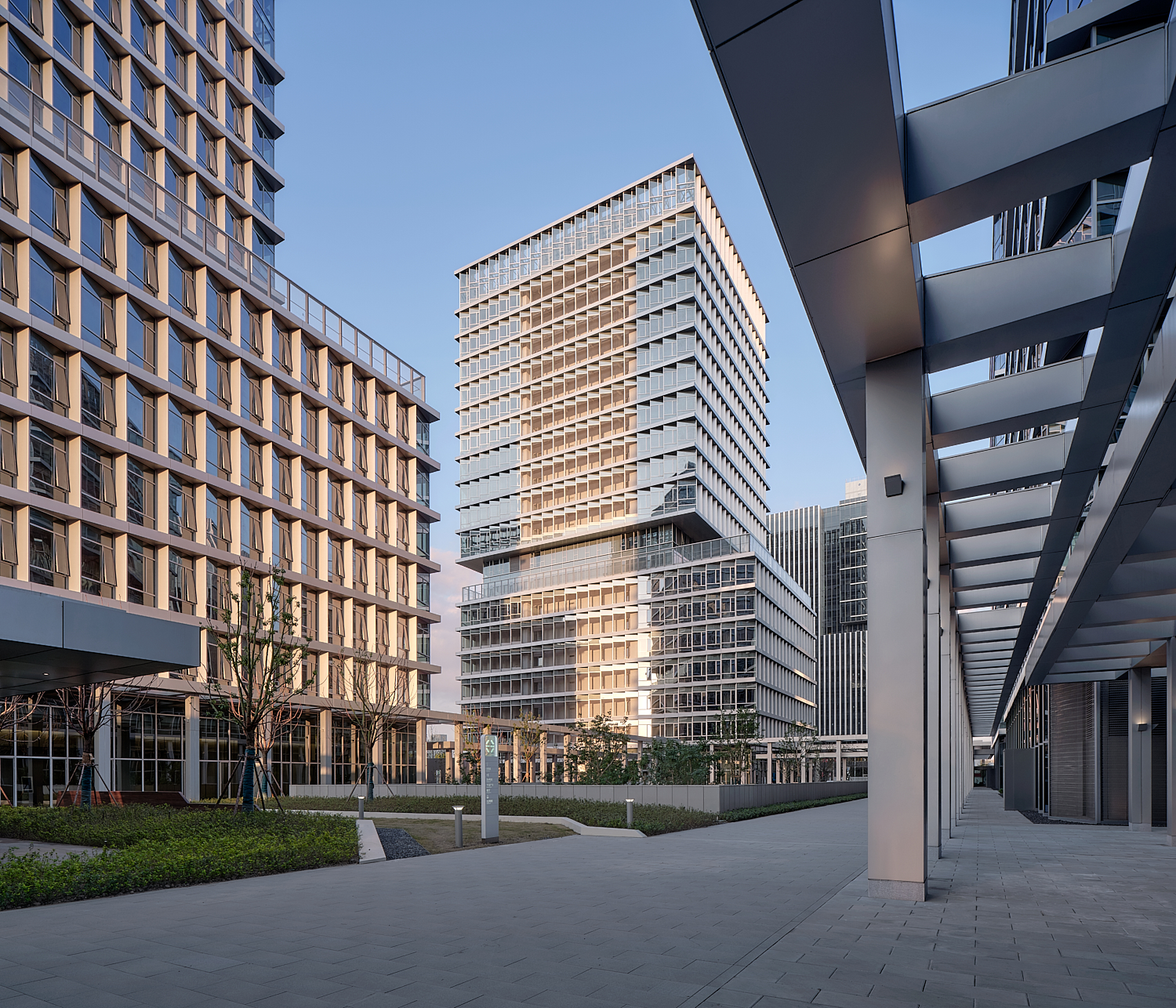
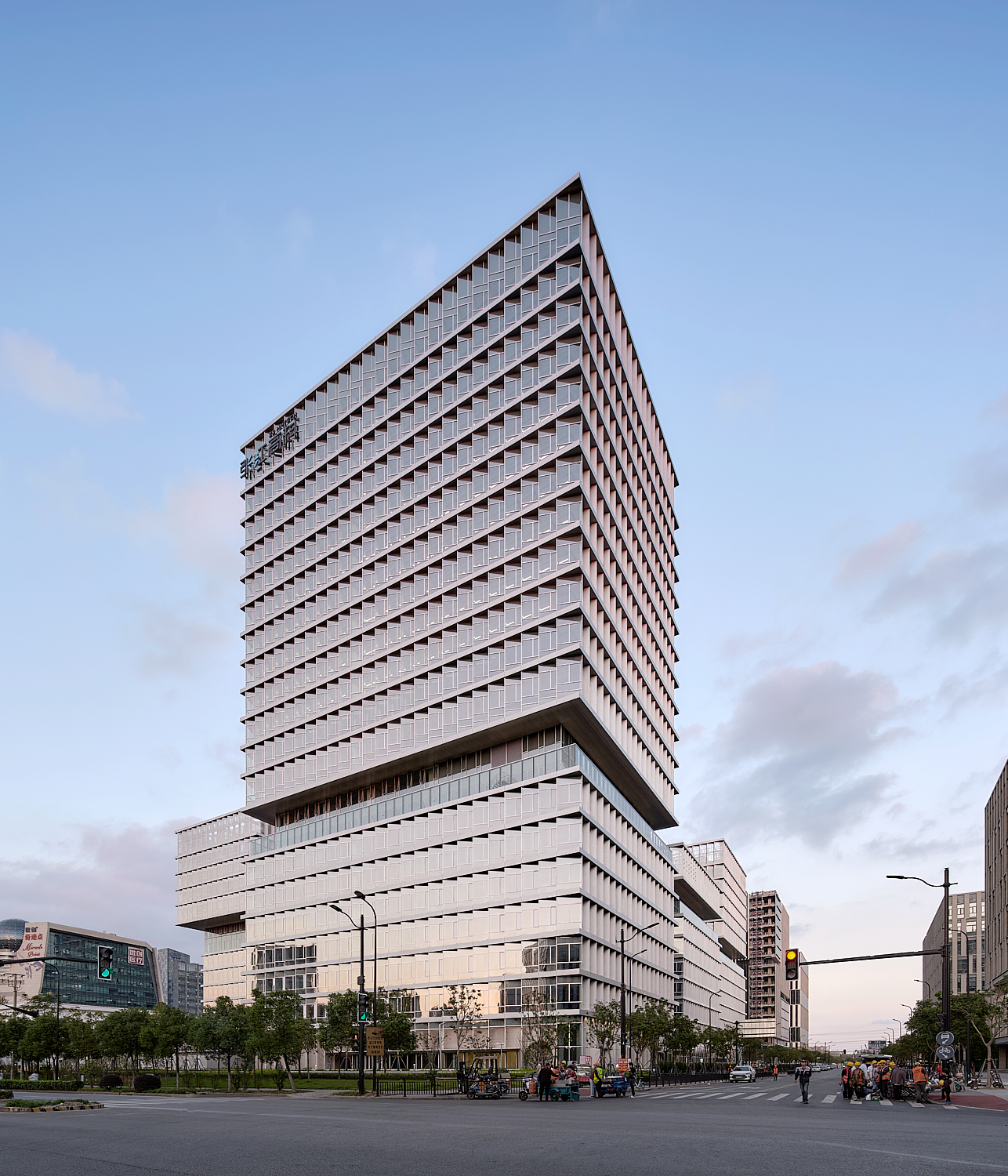
园区景观设计依循建筑布局中形成的多层次庭院空间格局,借鉴集成电路的线形组构原理,投射于铺装、绿化等的空间形构中,以宽窄变化的正交、斜向相结合的束状线构形成开合相宜的景观肌理,并在三个入口庭院、中心庭院、下沉花园等重要节点空间配以特征化的植物与景观小品组合,形成不同空间的环境特征和空间氛围。
The park’s landscape design follows the multi-tiered courtyards spatial distribution formed by the overall layout. It draws inspiration from the linear assembly principles of integrated circuits, which are projected into the spatial configuration of paving and greening. The landscape texture is created by a combination of wide and narrow orthogonal and diagonal bundled lines, resulting in a suitable opening and closing effect. At key node spaces such as the three entrance courtyards, the central courtyard, and the sunken garden, special plants and landscape features are combined to form the environmental characteristics and atmosphere in different spaces.
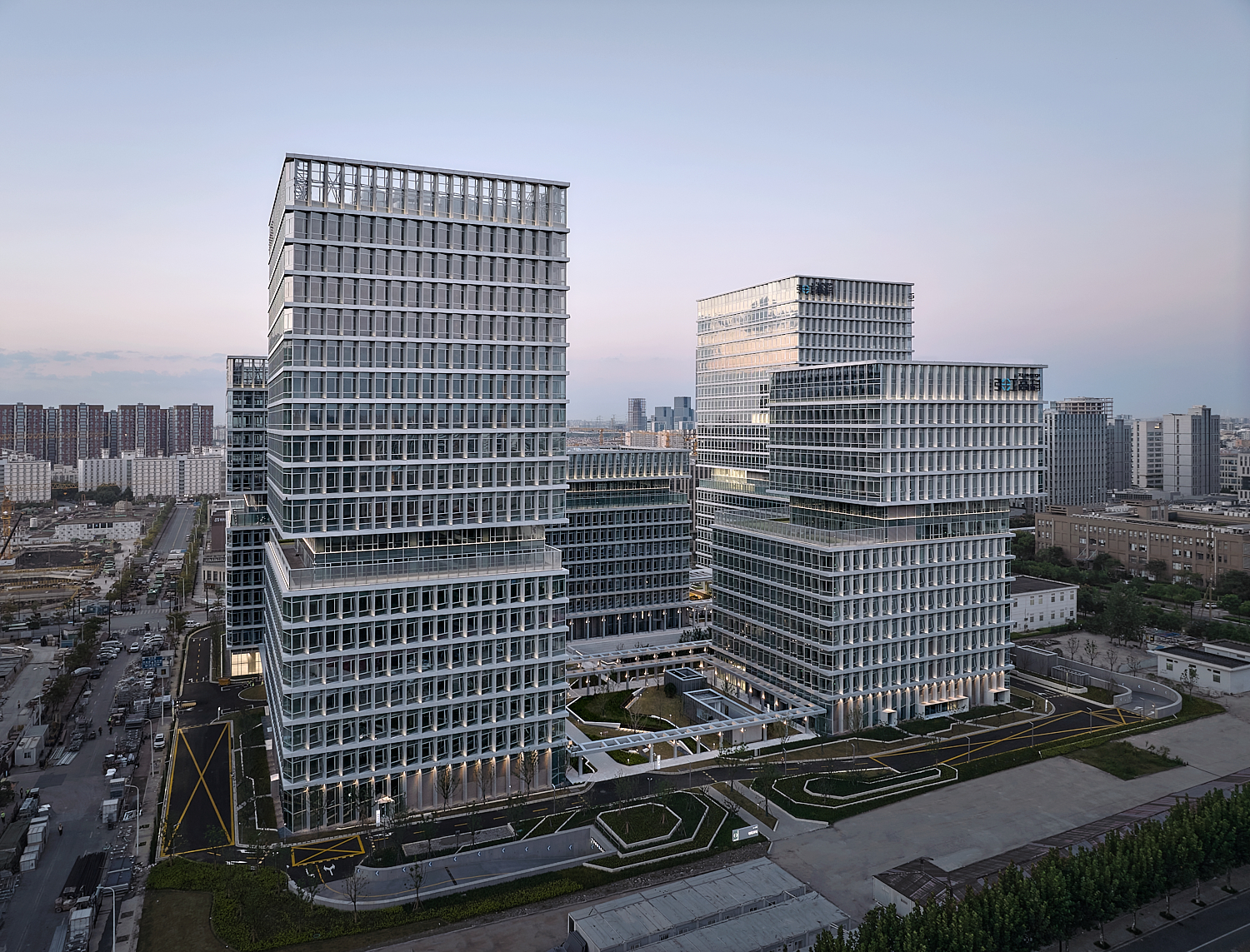
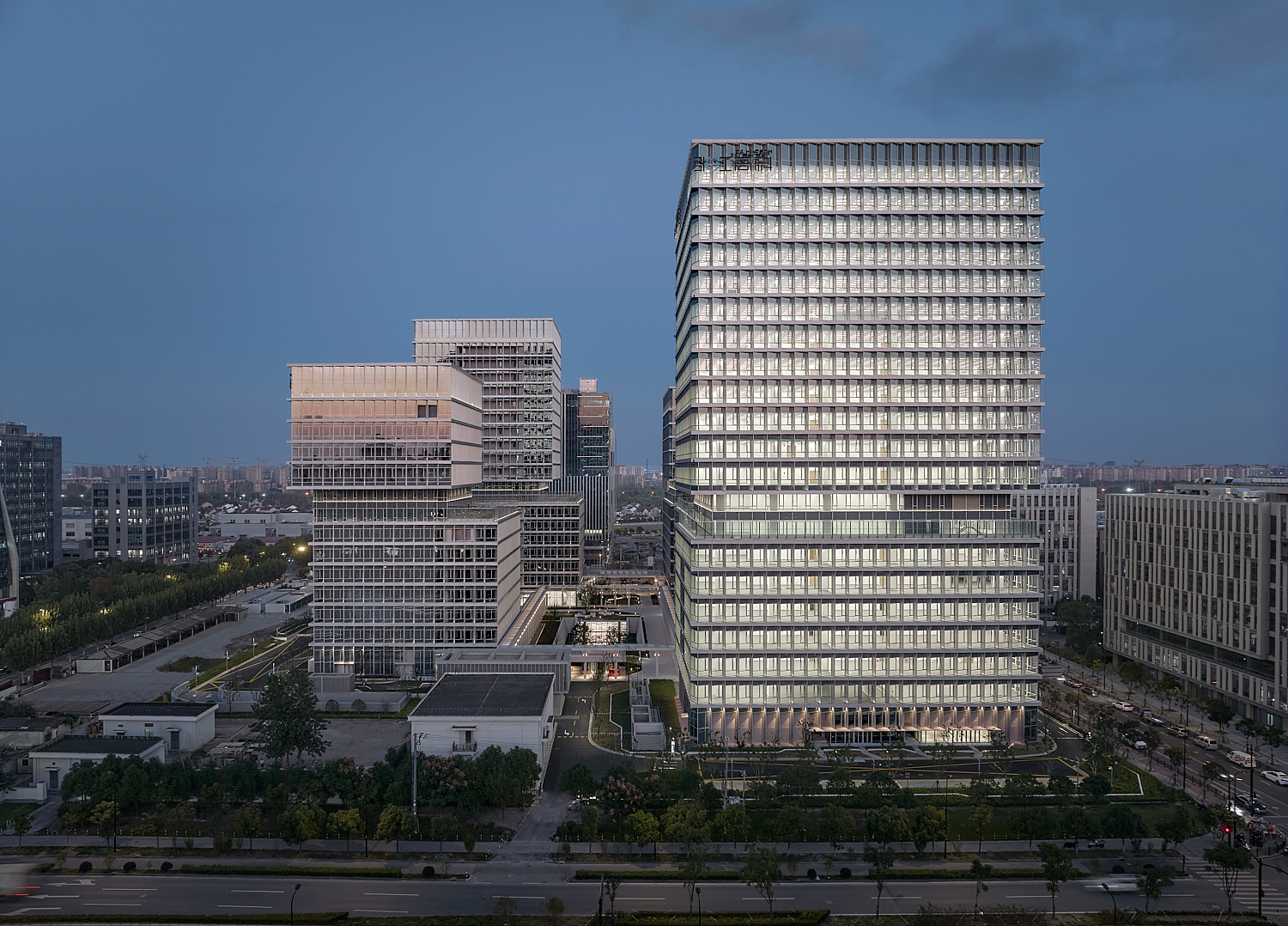
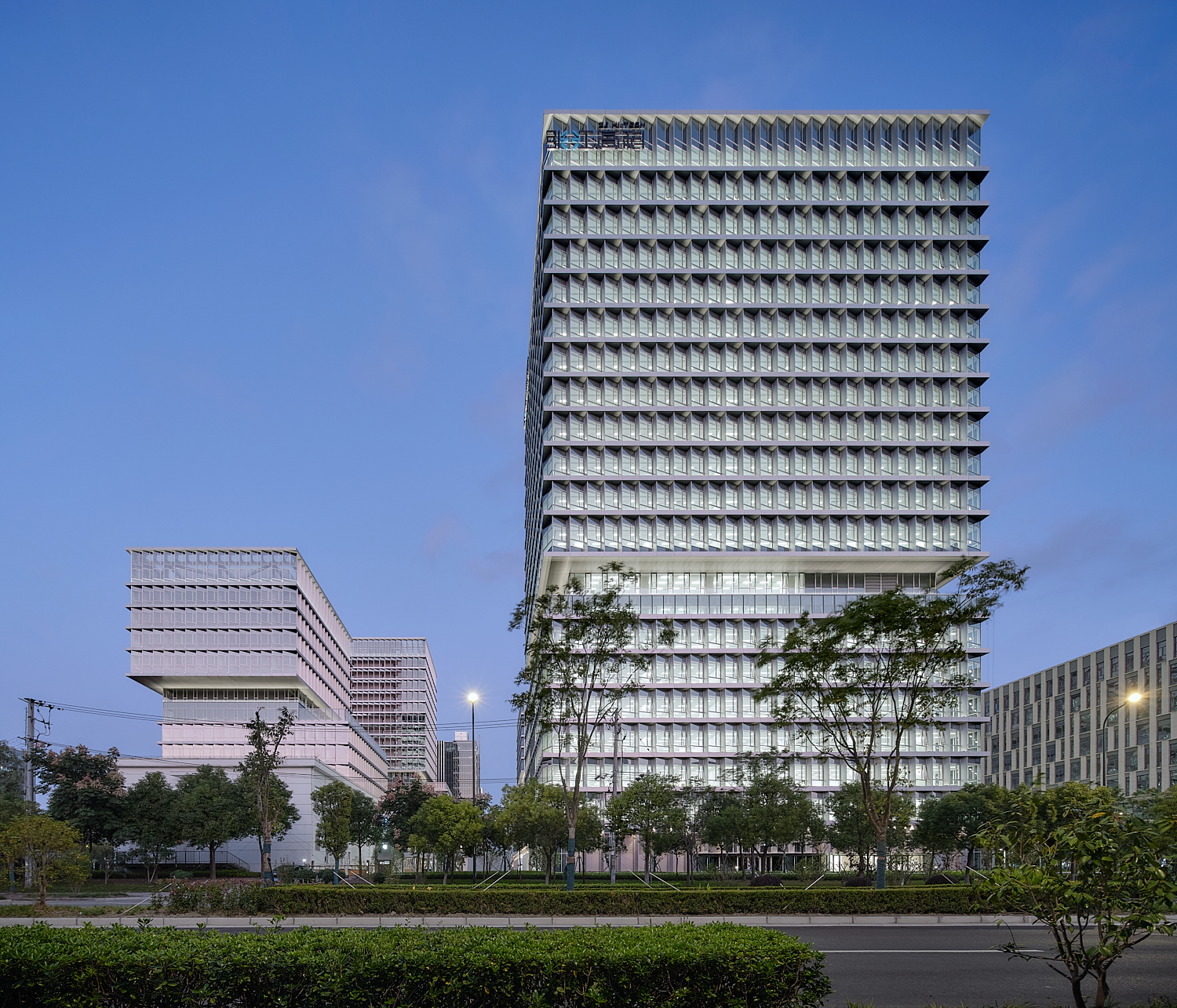
设计图纸 ▽
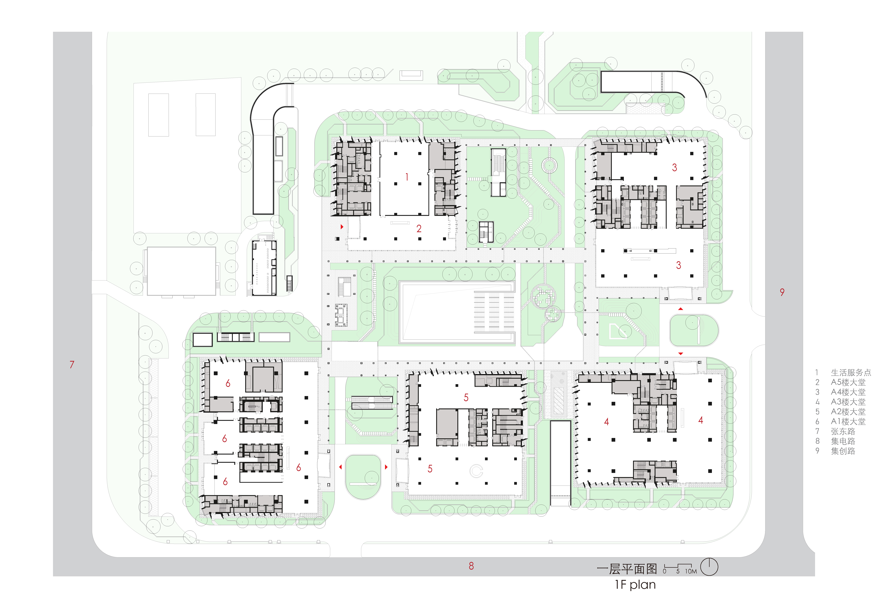
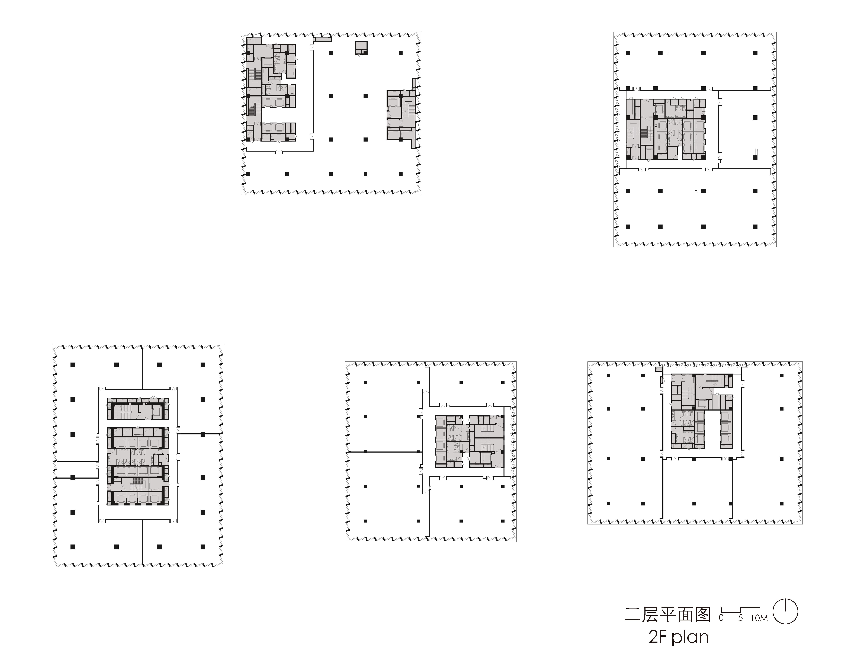
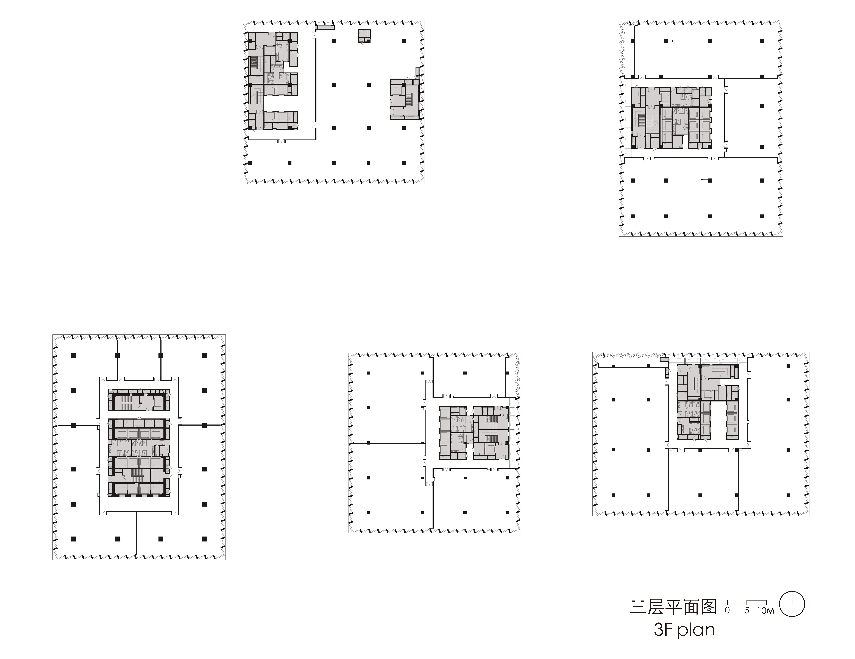
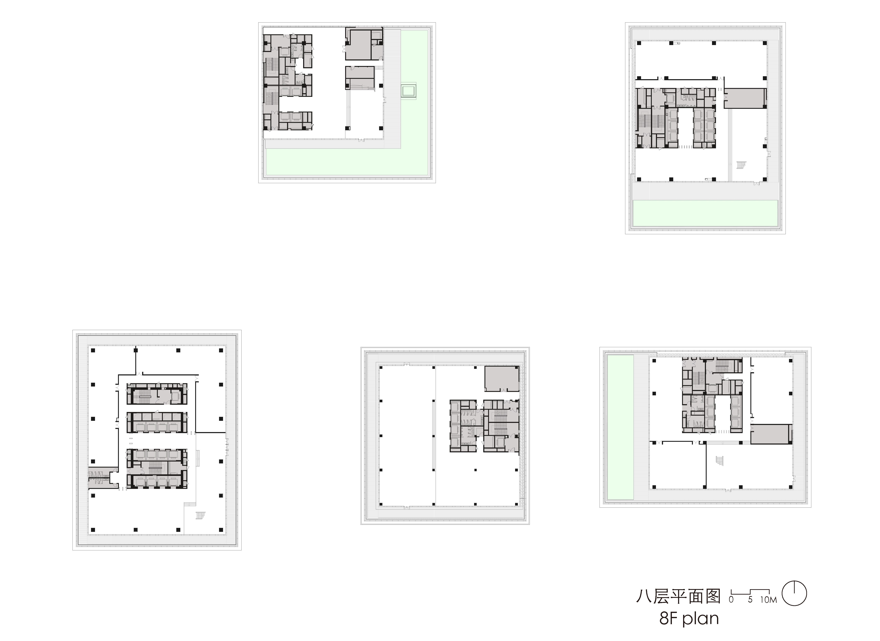
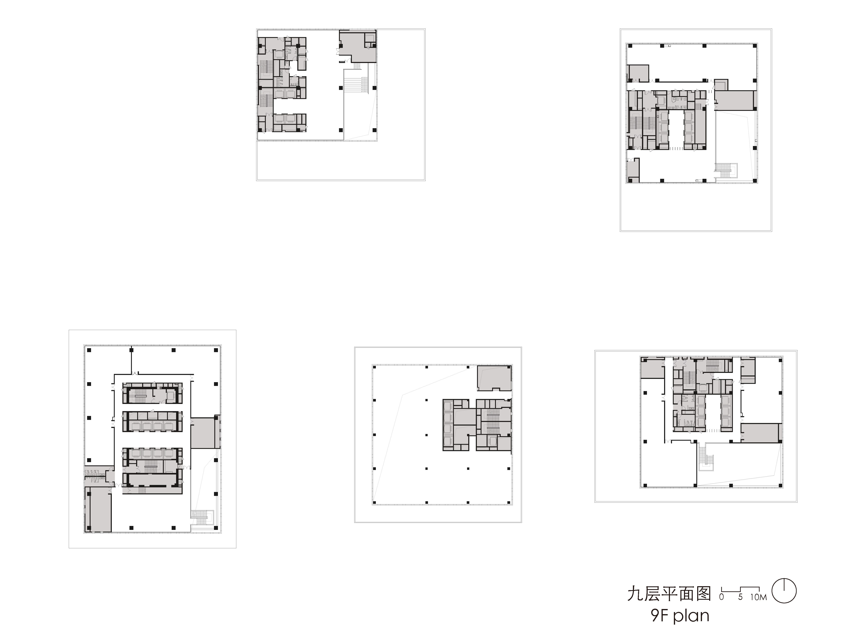
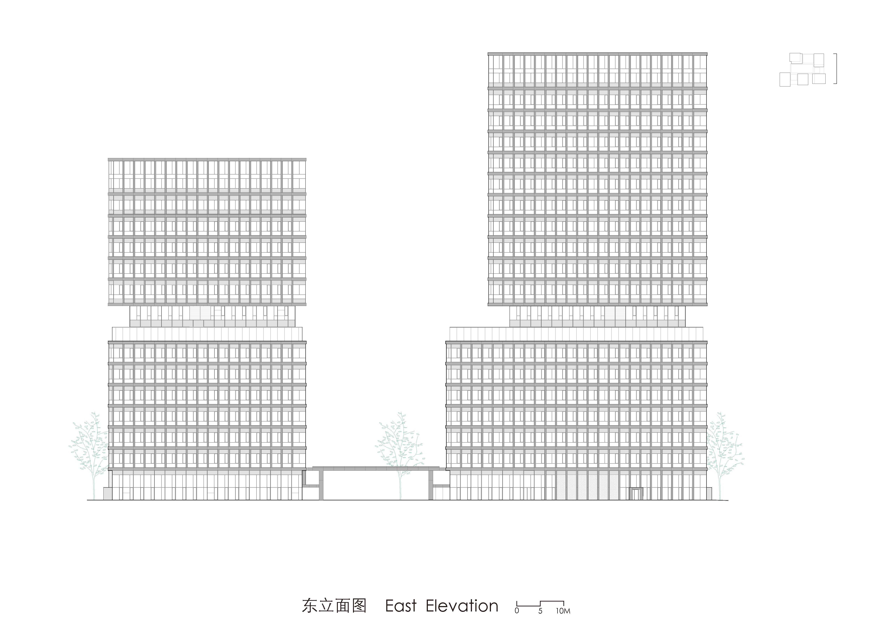
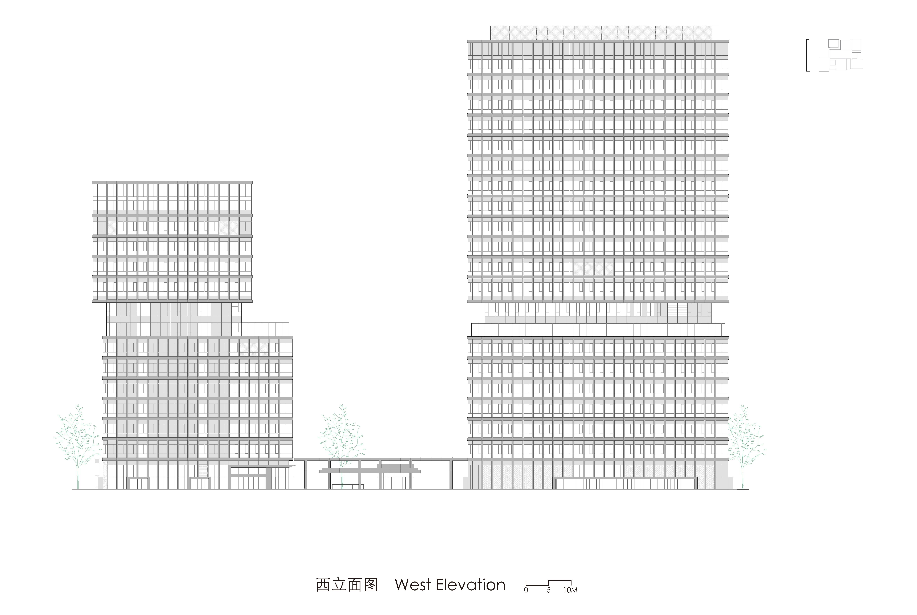
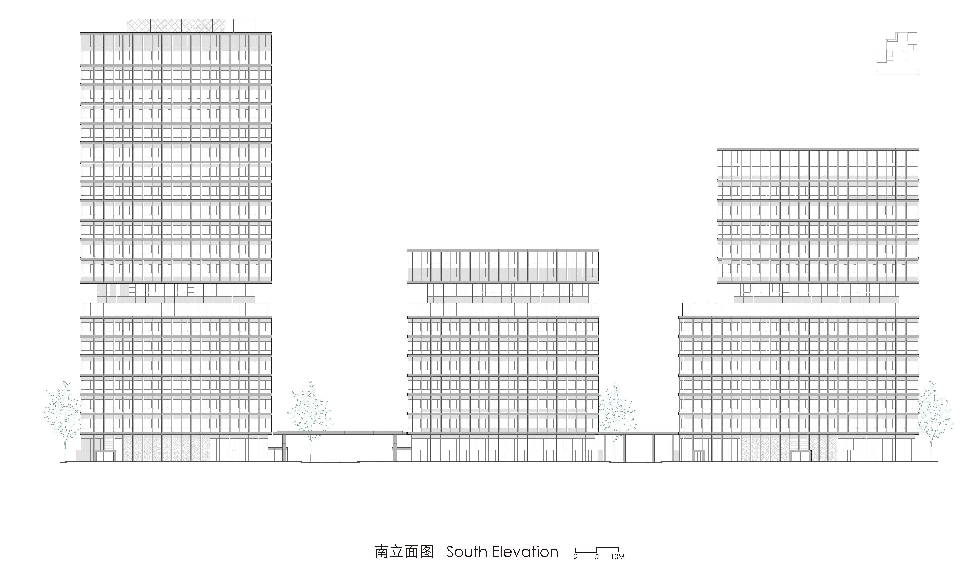
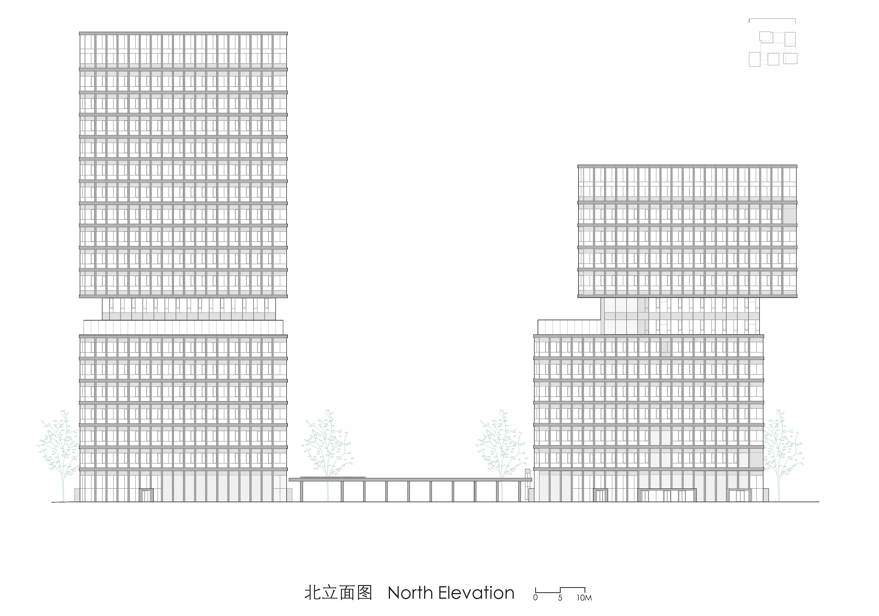
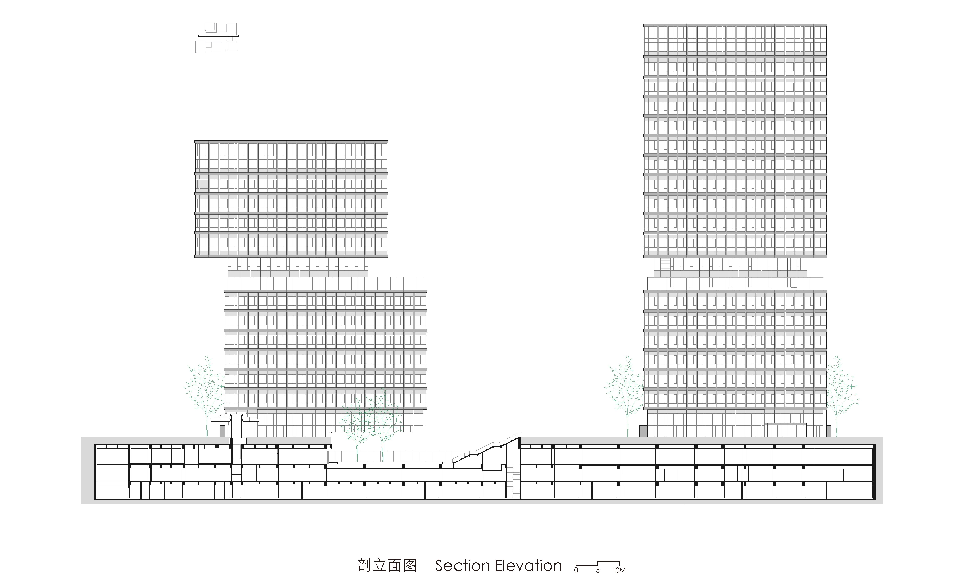
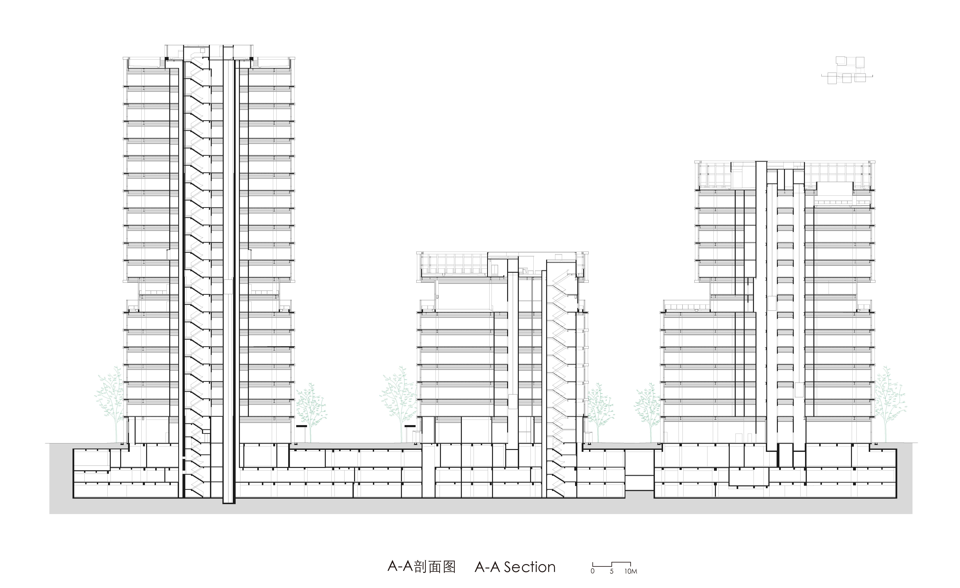
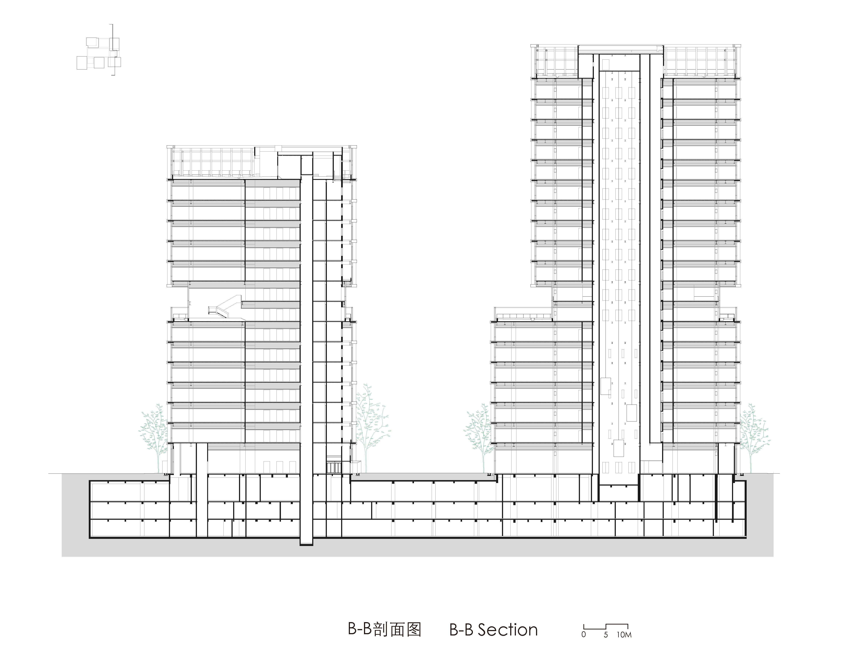
完整项目信息
项目名称:张江集电港B区3-2信息技术产业平台创芯天地
建筑师:周蔚 + 张斌 / 致正建筑工作室
主持建筑师:张斌
项目建筑师:李沁(容积率2.0阶段概念方案)、王惟捷(容积率4.0阶段方案设计)、袁怡(初步设计、施工图设计)、王佳绮(室内设计、景观设计、标识设计、后期配合)
设计团队:孙心莹、陈颖、叶凯、夏淼、李昂、赵小宝、朱满东、蔡汉、张吉昊
设计总包:同济大学建筑设计研究院(集团)有限公司
设计团队:
设计总负责:张斌、曾群
建筑:专业负责人:赖君恒、袁怡
设计:韩佩菁、江歌缘、祝圣旭(地下室施工图)
结构:专业负责人:朱圣妤、李冰
设计:金良、张璐、冯凡、李文、化明星、张葳、毛俊杰、杨杰
动力:专业负责人:邵华厦、朱青青
暖通:专业负责人:邵华厦、朱青青
设计:吴佳菲、罗仲
给排水:专业负责人:杜文华、游博林
设计:朱卉婴、常青龙、单晨光
强电:专业负责人:武攀、徐畅慧
设计:梁富助
弱电:专业负责人:唐平
设计:王瑛
设计咨询:
大正建筑 / 李硕、贾永耀(容积率2.0阶段概念方案,室内设计概念方案,标识设计)
CONCOM-集良建筑 / 蒋薇、彭旭、贺迪、刘倩(容积率4.0阶段方案设计)
南京言己室内设计有限公司 / 谈凯、陈传辉、晏东升、魏佳佳(室内施工图)
未相景观 / 郭文、闵亮、顾宏宇(景观施工图)
幕墙顾问:上海乐为幕墙设计有限公司 / 马瑞锋、朱太喜、高禄、苏甲、陆新鑫
灯光顾问:上海同济建筑室内设计工程有限公司照明工程所 / 何迪、陈家辉、李珺,熊奇珉
建设地点:张江集电港二期3-2地块(集创路52号、集电路245号),北临祖冲之路、西临张东路、南临集电路、东临集创路
建设单位:上海张江集成电路产业区开发有限公司
施工总包:上海建工一建集团有限公司
施工分包:
幕墙:深圳市三鑫科技发展有限公司、苏州金螳螂幕墙有限公司
室内:上海蓝天房屋装饰工程有限公司、上海一建建筑装饰有限公司
泛光:上海罗曼照明科技股份有限公司
空调:上海建工一建集团有限公司
消防:上海东晓实业有限公司
弱电智能化:上海致达信息产业股份有限公司
景观:上海琢境生态景观设计工程有限公司
设计时间:
容积率2.0阶段概念方案:2015.12—2016.02
容积率4.0阶段方案设计、初步设计、施工图设计:2019.02—2023.03
室内设计:2020.08—2022.08
景观设计:2020.08—2023.03
建造时间:2020.03—2023.09
基地面积:38,056.2平方米
占地面积:13,319.7平方米
建筑面积:238,895.4平方米;其中地上建筑面积153,137.1平方米,地下建筑面积85,758.3平方米
结构形式:
A1栋:钢筋混凝土核心筒 + 钢管混凝土框架柱、钢框架梁结构
A2~A5栋:钢管混凝土框架柱、钢框架梁、柱、斜撑结构
地下室及B1、B2栋电力设施:钢筋混凝土框架结构
建筑层数:地上21层、地下3层
主要用途:研发办公、公共配套、员工餐厅
建筑主要用材:氟碳喷涂铝板及铝型材、穿孔铝板、氟碳喷涂型钢、精制钢、平板玻璃、不锈钢编织网、ASLOC中空纤维增强混凝土预制板
室内主要用材:氟碳喷涂铝板、镀钛不锈钢板、天然石材、人造石、岩板、水磨石、仿石地砖、块毯、木纹乙烯基地板、地胶、木饰面板、木纹树脂板、马来漆、无机涂料、矿棉板
景观主要用材:花岗石、水磨石、仿石透水砖、沥青混凝土、塑胶、菠萝格防腐木
摄影师:章勇
版权声明:本文由致正建筑工作室授权发布。欢迎转发,禁止以有方编辑版本转载。
投稿邮箱:media@archiposition.com
上一篇:聚落中的“间架”:马海村文化馆 / 九七华夏·此间工作室+南大建筑间架工作室
下一篇:“AI时代的声景设计”第一讲|声景概述