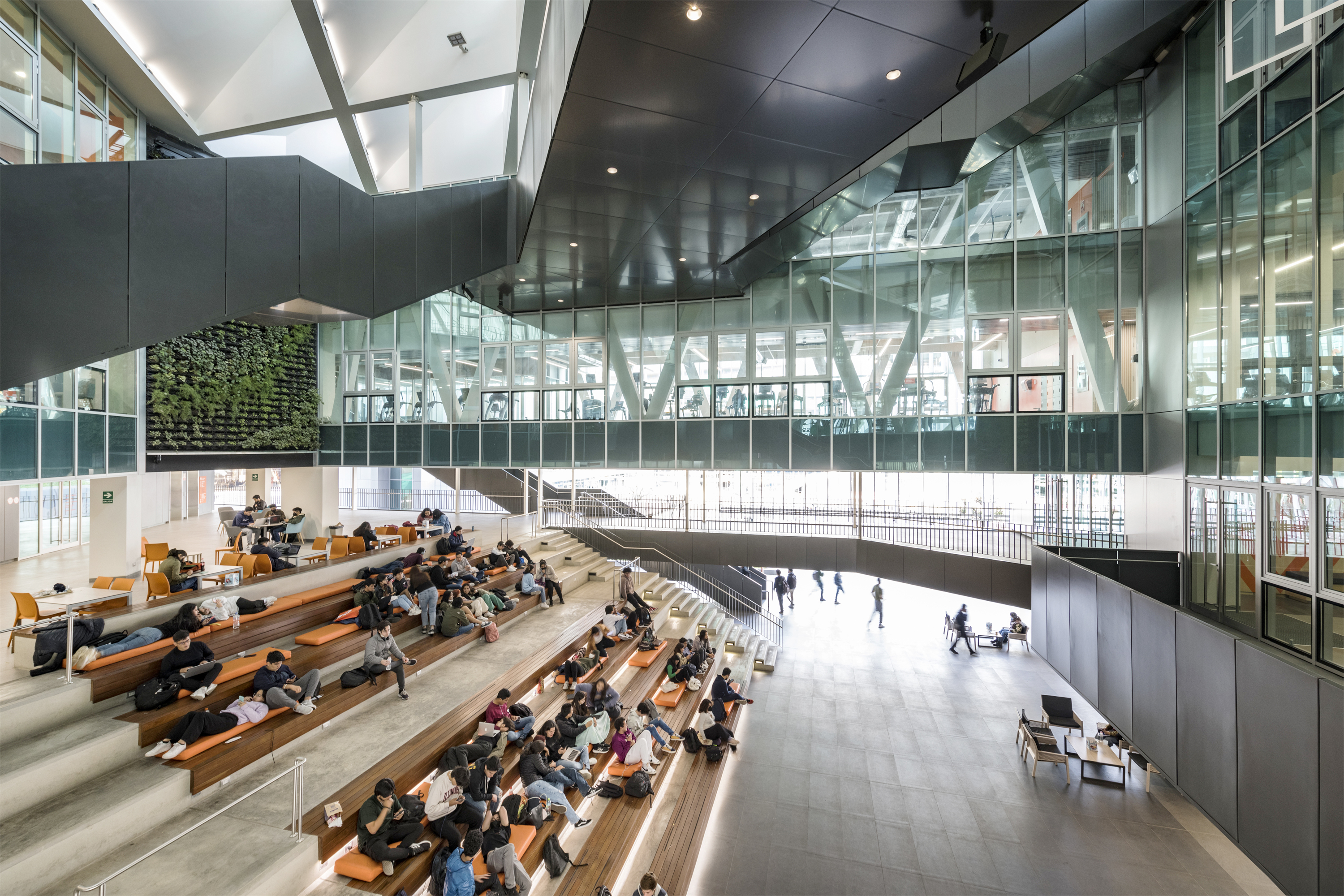
设计单位 Sasaki
项目地点 秘鲁利马
建成时间 2022年
用地面积 13万平方英尺(约1.2万平方米)
秘鲁利马大学创校五十五年来致力于培养工商管理领域人才。随着职场需求陆续变化,社会对专业人才的渴求递增,该大学的学术发展也变得越来越多样化,先后增开人文学科、科学、工程学、建筑学以及传播学等诸多专业。作为秘鲁领先的高等学府,利马大学在积极寻求多元改革的过程中,学生人数显著增长,本科和研究生课程的数量也在攀升。这种发展让利马大学与国内外许多教育机构、政府和本地企业构建了强大的联系网络。
The Universidad de Lima is a 55-year-old higher learning institution committed to the formation of leading professionals in Peru. With its roots in the development of business and management professionals, the university has diversified its academic platform over time to cater to a wide array of careers and professional fields, including humanities, science and engineering, architecture and communications among many others. This process of diversification and consolidation as a leading institution in the country has been accompanied by significant student population growth and the development of research and graduate programs, expanding the web of connections between the university and other national and international academic institutions, the government and local enterprise.
为迎合未来二十年的发展方向,校方请来Sasaki合作制定校园规划。此次总体规划所呈现的是一个功能主导的开发框架,重点落在利马市苏科尔区(Surco)的主校区,当中一系列执行方案和设计导则,将用于优化校园现有基础设施,以及开发校园改扩建部分新的建筑、基建和景观。
As the university looks towards its future, it has partnered with Sasaki to create a plan to guide the institution’s growth and development over the next 20 years, with a focus on its main campus location in the neighborhood of Surco, in Lima. The Master Plan for the University of Lima creates a programmatic and a physical framework for the university, providing an implementation plan and design guidelines for the optimization of the campus existing infrastructure and the development of new buildings, infrastructure, and landscapes for the campus renewal and expansion.
重点的校园更新指导原则包括:加强以实践为核心的学术宗旨,营造先进的教学环境;为学生的校园生活创造新范式;促进学生创业;推动本科及研究生课程的研究工作;培育跨界就业的有利条件;以及与本地产业加强协作,进一步推动社区合作关系和外联推广。
Among the guiding principles of the campus regeneration are: strengthening the core academic mission with the development of state of the art learning environments, creating a new paradigm for student life programs on campus, promoting student entrepreneurship, fomenting research from undergraduate to graduate programs, creating interdisciplinary career threads, and developing a stronger community partnership and outreach program with enhanced collaborations with local businesses and enterprises.
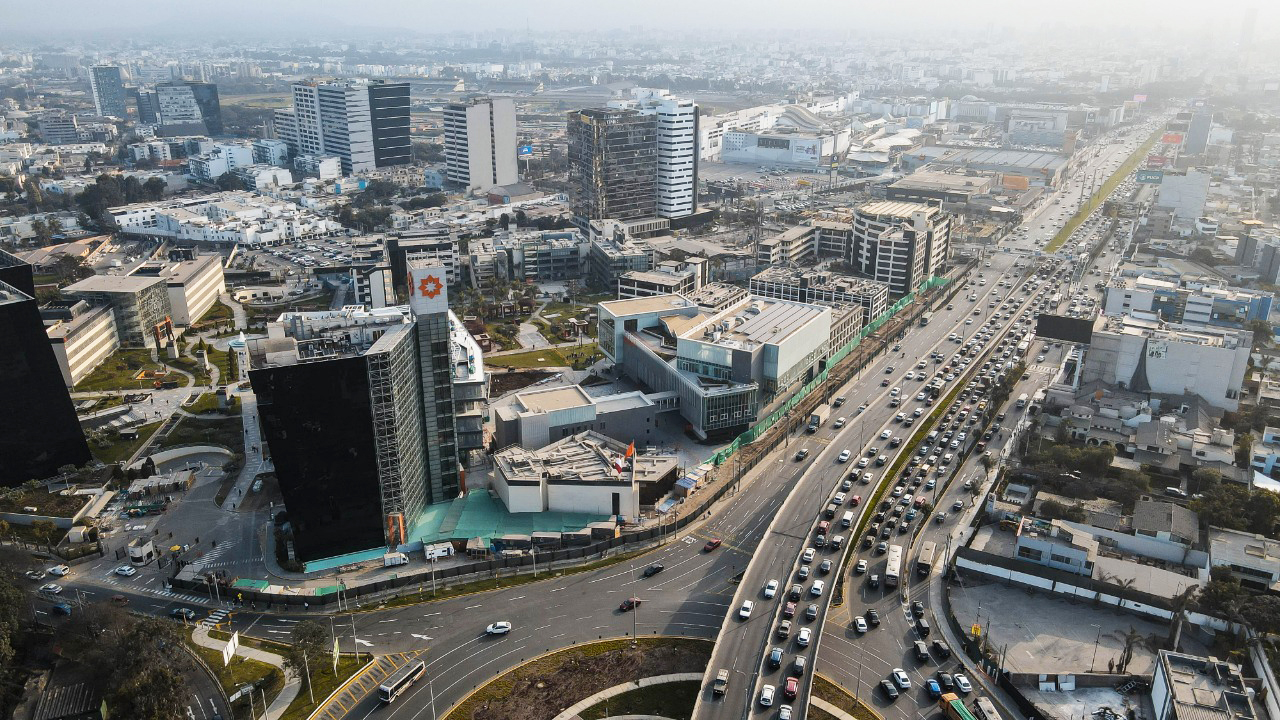
规划方案的关键范畴之一是要提升校园的可持续性。因此,项目的新开发量将与自然景观的再开发和密集化相平衡。与此同时,方案把校园定义为城中绿洲花园,这有助缓解周边地区的城市化影响,减慢土壤侵蚀,并且尽量减少因附近街道的繁忙交通而引起的空气污染。更新后的校园肌理将成为综合生态系统的一部分,在水资源的保护与再利用方面发挥影响力。通过被动式设计手法和利用可再生能源技术,校园内的新建筑和绿色空间的产能将能够满足全校每天八成的用电需求。
As part of the initiative to increase the sustainability of the campus, the master plan balances the amount of building development with the redevelopment and densification of the natural landscape. The master plan preserves the image of the campus as a green oasis and counters the effect of the surrounding urbanization, preventing greater processes of soil erosion and helping to minimize air pollution caused by the growing street traffic that surrounds the campus. The renewed campus fabric is part of an integrated ecosystem of water conservation and reuse. Using passive design means and renewable energy and technology, the new buildings and green spaces of the campus would be able to generate 80% of the electricity to be consumed daily by the university and its population.
第一阶段的改革工作,将为校园带来四个试点项目,包括新建的教学图书馆、学生活动与休闲健身中心、工程创新中心,以及通识教育与招生中心扩建部分。这一系列建筑物及其周边的景观将构成新的校园核心,为日后新地块的扩建计划预先铺路。
Four pilot projects (new Academic Library, General Studies and University Admissions center expansion, new Student Recreation Center, and the creation of an Engineering Innovation Center) constitute the first stage of the campus transformation. These buildings and the campus landscape around them reorganize the center of the campus, paving the way for the university’s expansion over time into the new land parcels.
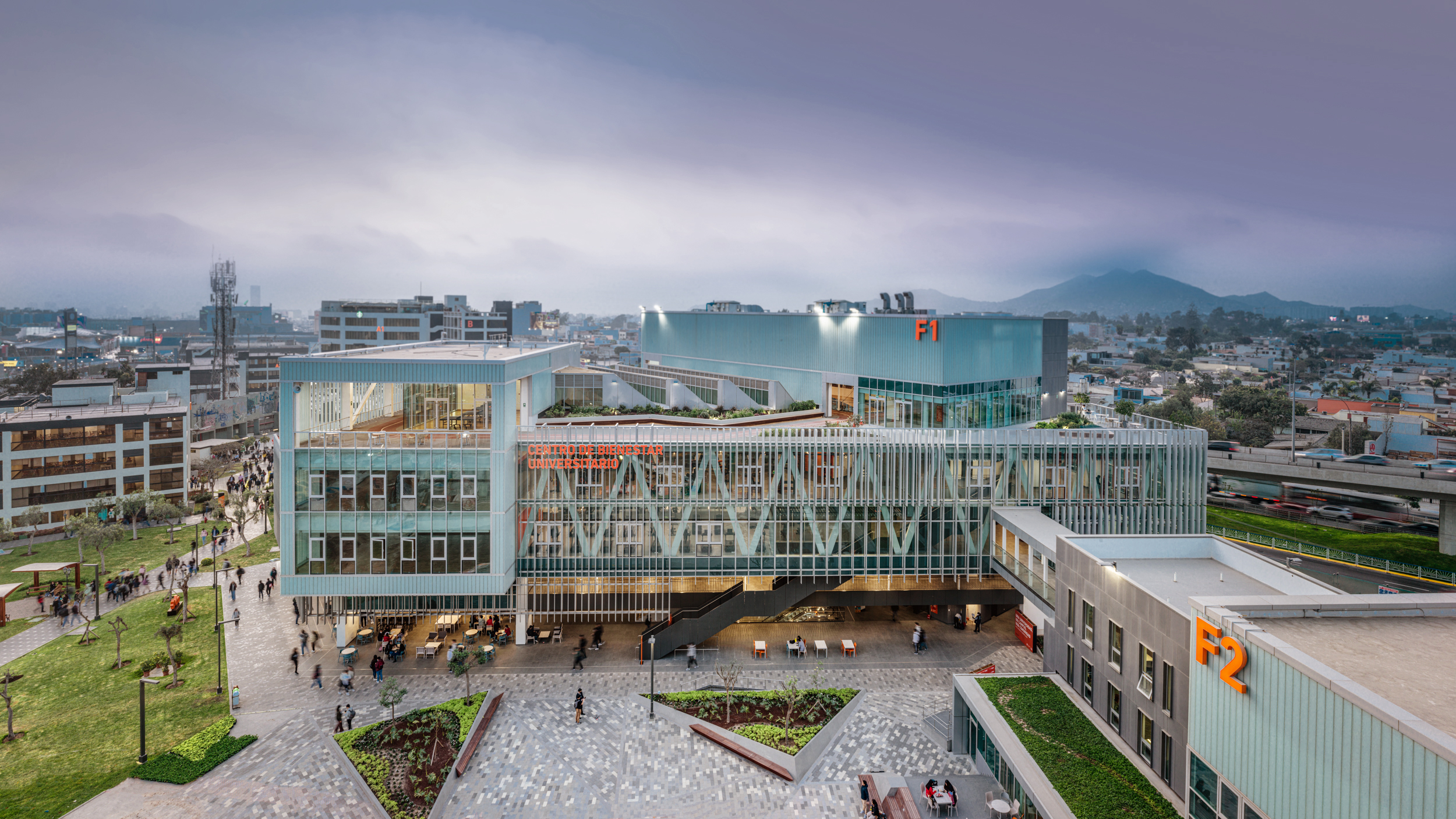
秘鲁利马大学学生活动与休闲健身中心是Sasaki为该校实施的总规划校园项目中的首个建成项目。该中心为全新的六层钢筋混凝土结构建筑,为学生提供健身、餐饮和学习空间。
The first project implemented from Sasaki’s master plan for the campus, the recreation, wellness, and student life center at the Universidad of Lima is a new, six-story steel and concrete structure that provides space for student fitness, dining, and academic support.
中心内均衡地设有专用活动空间与多用途灵活场地,旨在营造校园友善开放、富有吸引力的氛围。该中心可以为学生运动员提供营养评估、专业咨询、物理治疗、重量训练等服务,也配有能容纳多达600人的多功能运动场馆及健身房。整个建筑以复合功能为设计初衷,是校园大型活动与运动的主要场地,也为全校师生提供了一个可以社交、读书和充分休憩、放松的空间。
Dedicated program spaces are balanced with flexible areas to create a welcoming and engaging student life facility. The center includes nutrition, counseling, physical therapy and weight training for athletes, as well as informal recreation space within the multi-purpose gym, which doubles an event space for up to 600 people. The entire building is meant to be multipurpose; as a major engine of activity on campus, it is a place where students and faculty can gather throughout the day and socialize, study, and recharge.

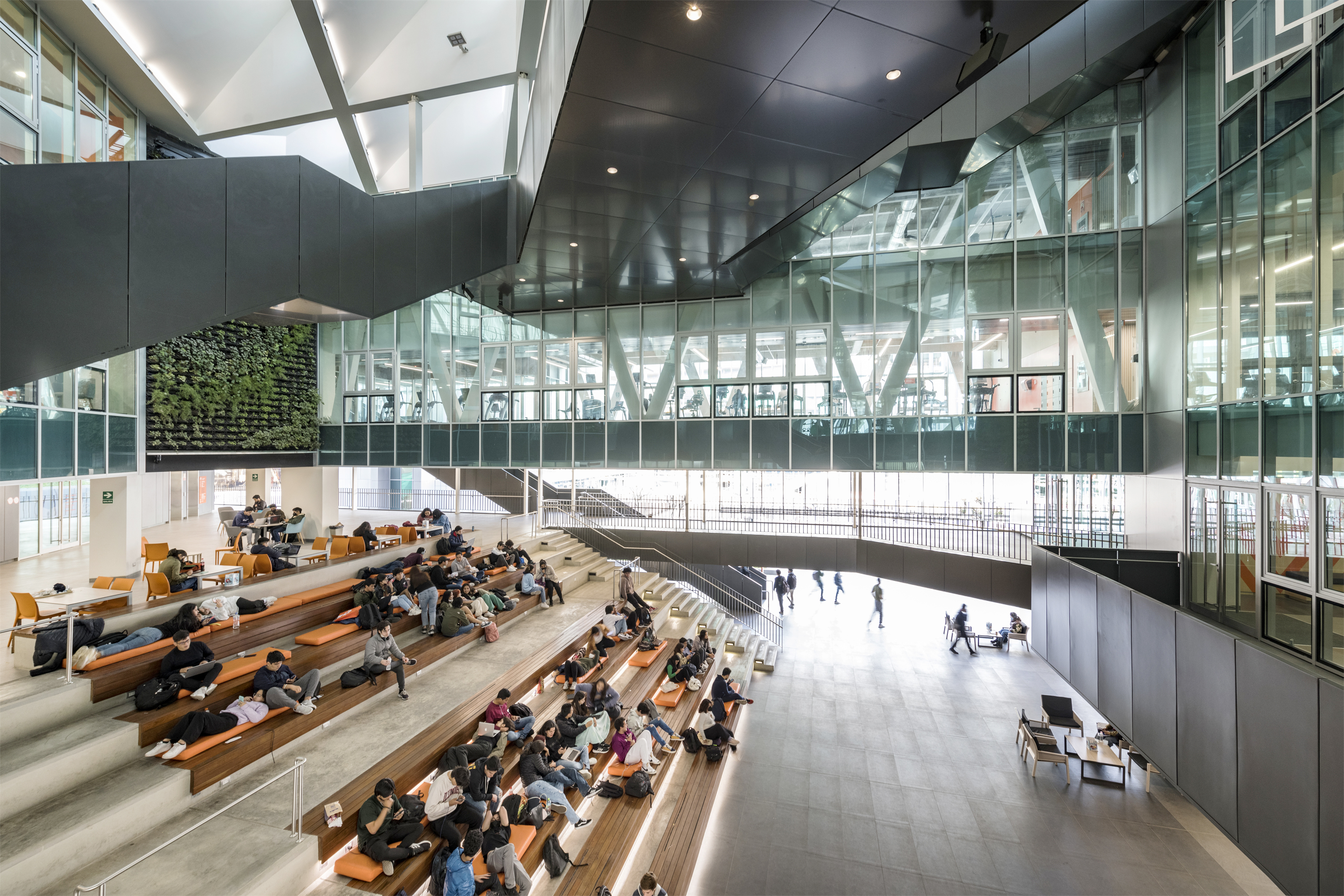
两层高的桁架结构将健身中心架在一层餐饮广场中央大厅上方。中庭空间提供自然采光与通风。
Two-story trusses span across the site, elevating the fitness center above a large student dining plaza. A central courtyard space provides natural daylighting and passive ventilation.
四楼的多功能运动场可以进行五人制足球、排球和篮球比赛,还能远眺利马的城市天际线。宽阔的楼顶露台设有室内/外跑道。
On the fourth floor, a multipurpose athletic court allows for futsal, volleyball, and basketball gameplay, with views of the Lima skyline. Access to a expansive roof terrace and interior/exterior running track finish off the top of the project. Check out the project fly-through video below to see all of the spaces.

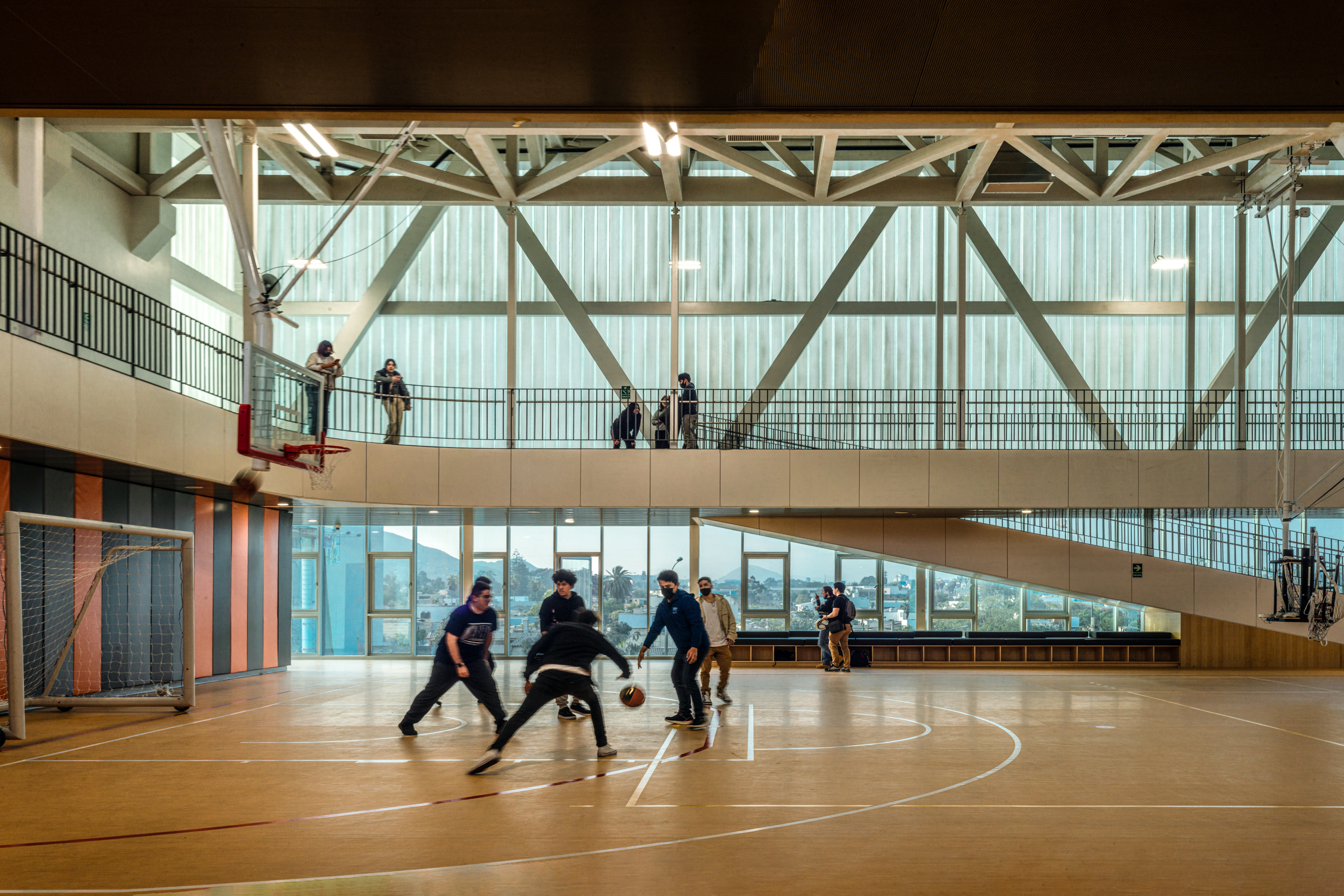
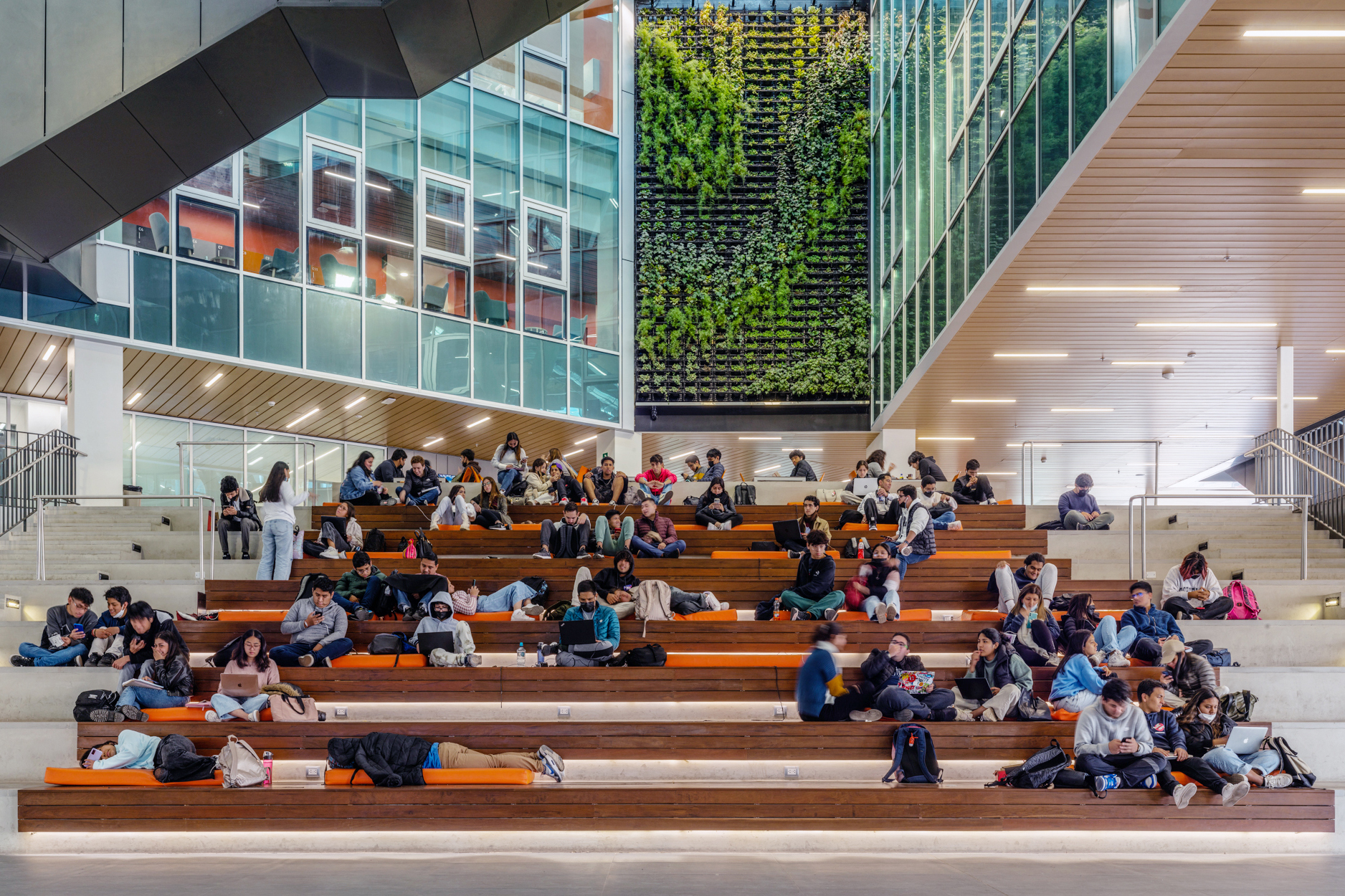
完整项目信息
业主:利马大学
位置:秘鲁利马
规模:130,000平方英尺(约12000平米)
专业领域:建筑
额外服务:景观
现况:2022年完工
本文由Sasaki授权有方发布。欢迎转发,禁止以有方编辑版本转载。
上一篇:福斯特事务所新作:上海苏河中心,苏河湾新地标
下一篇:杭州艺尚小镇:时尚的韵律 / AUBE欧博设计