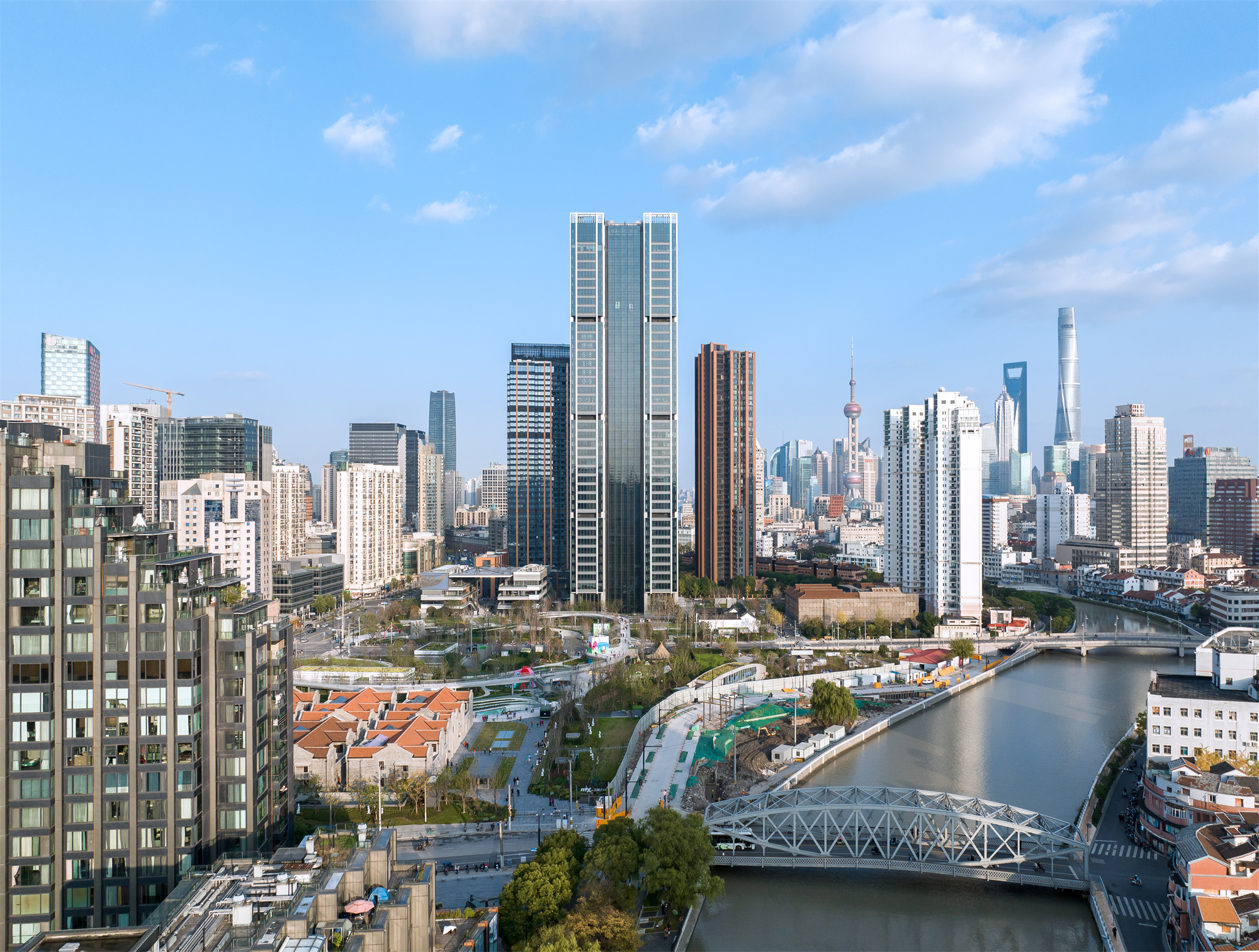
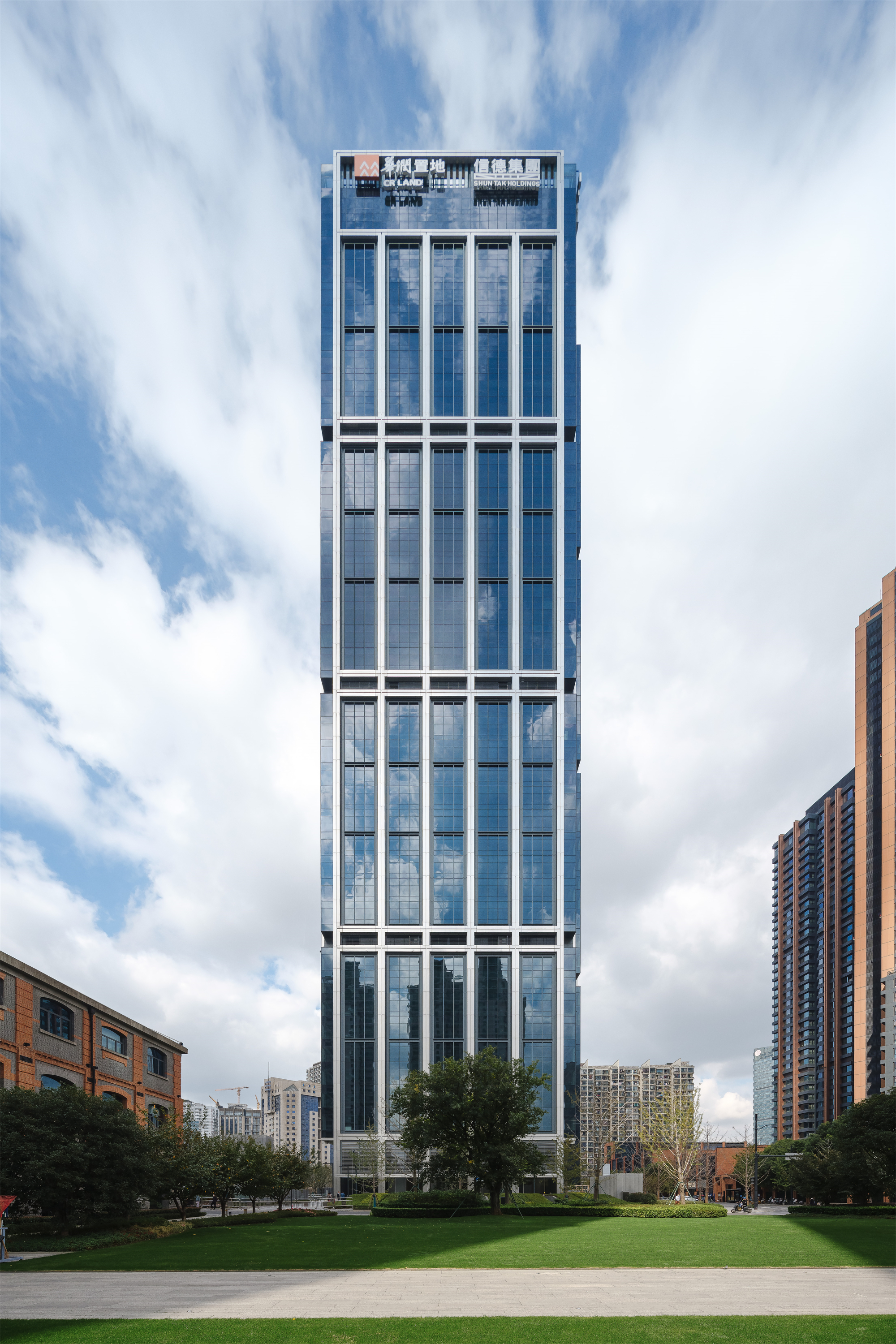
设计单位 Foster + Partners
合作单位 华东建筑设计研究院有限公司
项目地点 上海
建成时间 2023年1月
建筑面积 10,067平方米
上海苏河湾地区最近经历了改造更新,福斯特事务所为其打造的第一座办公楼现已落成。
Foster + Partners has completed the first office tower in the newly regenerated Suhewan area of Shanghai.
苏河湾东部城市组团将丰富的混合功能引入这个以住宅为主的区域,而华润置地苏河中心是该组团的核心。这座高200米、42层的标志性塔楼,是上海市向东延伸发展的规划愿景的一部分。
The Suhe Centre for China Resources Land forms the centrepiece of the Suhewan East Urban Complex, which introduces a rich mix of functions to the predominantly residential area. The 200 metre, 42-storey signature tower is part of the city’s vision to draw development towards the eastern quarter.
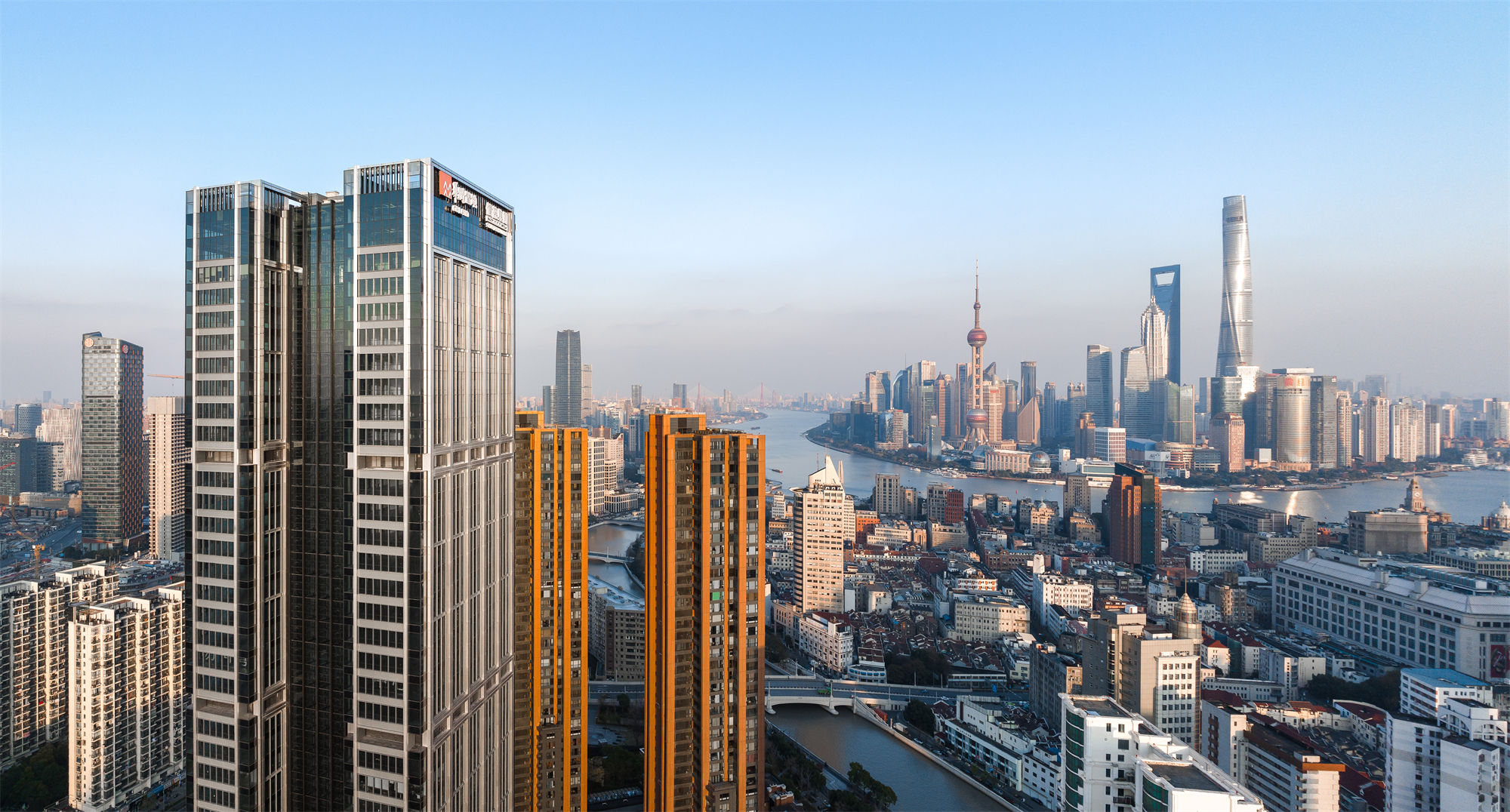
该建筑坐落于新建的上海苏河湾万象天地旁,毗邻一片城市公共绿地,与地铁10号线天潼路站有很好的连接。这座办公楼作为催化剂,将为这一区域吸引来人口和新企业。
The building is situated alongside a new urban public green area and Shanghai Suhe Centre MixC, with excellent connections to Line 10 Tiantong Road metro station, acting as a catalyst for bringing people and new businesses to the area.
塔楼以外露的结构呼应了历史悠久的浙江路桥及周边仓库建筑所体现出的工业美学。建筑的深色玻璃减少了反射眩光,并与不锈钢结构框架形成鲜明对比。框架尽量远离建筑的角部,以使对外的视野被最大程度地扩大。
The expressed structure of the tower draws on the industrial aesthetic of the historical Zhejiang Road Bridge and nearby warehouse buildings. The tower’s dark glazing reduces reflective glare and contrasts with the stainless-steel structural frame, which has been pulled away from the corners to maximise views out.
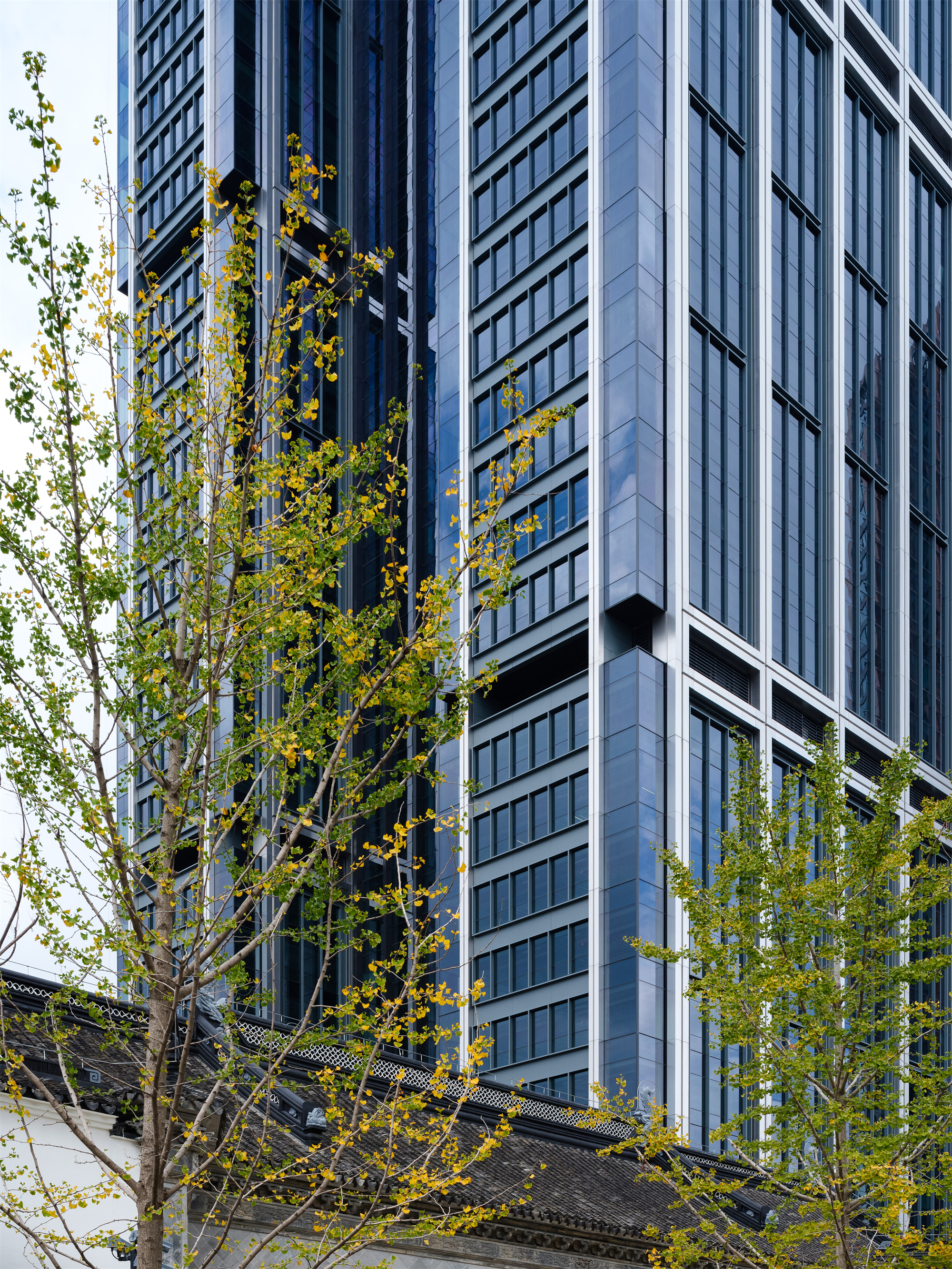
塔楼大堂中波状起伏的墙板在视觉上拉长了11米高的大厅空间,创造出一种壮丽感,给抵达大楼的住户和访客留下深刻印象。日光透过入口雨棚上方的遮光栅格,影子如同在墙壁和地板上翩翩起舞。独特的接待台印有苏河的历史地图,以纪念该地的历史。
Undulating wall panels inside the Tower lobby visually elongate the 11-metre-tall lobby space, creating a grand sense of arrival for the building’s occupants and visitors. Daylight filters through louvres above the entrance canopy to produce dancing shadows across the walls and floor. A unique reception desk is imprinted with a historic map of Suhe River, to commemorate the history of the site.

在塔楼的低层可以望见西边的公园;而由于周围多为低层住宅,随着人们在塔楼中所处高度的提升,视线范围逐渐打开,直至获得令人惊叹的360度全景视野。塔楼的每个角都是一个通高的玻璃空间,框住独特的城市景观。
The lower levels of the tower capture views of the park to the west. As the building rises above the surrounding low-rise residential fabric it opens up to stunning 360-degree panoramic views. Every corner of the tower is a full-height glass space that frames a unique view of the city.
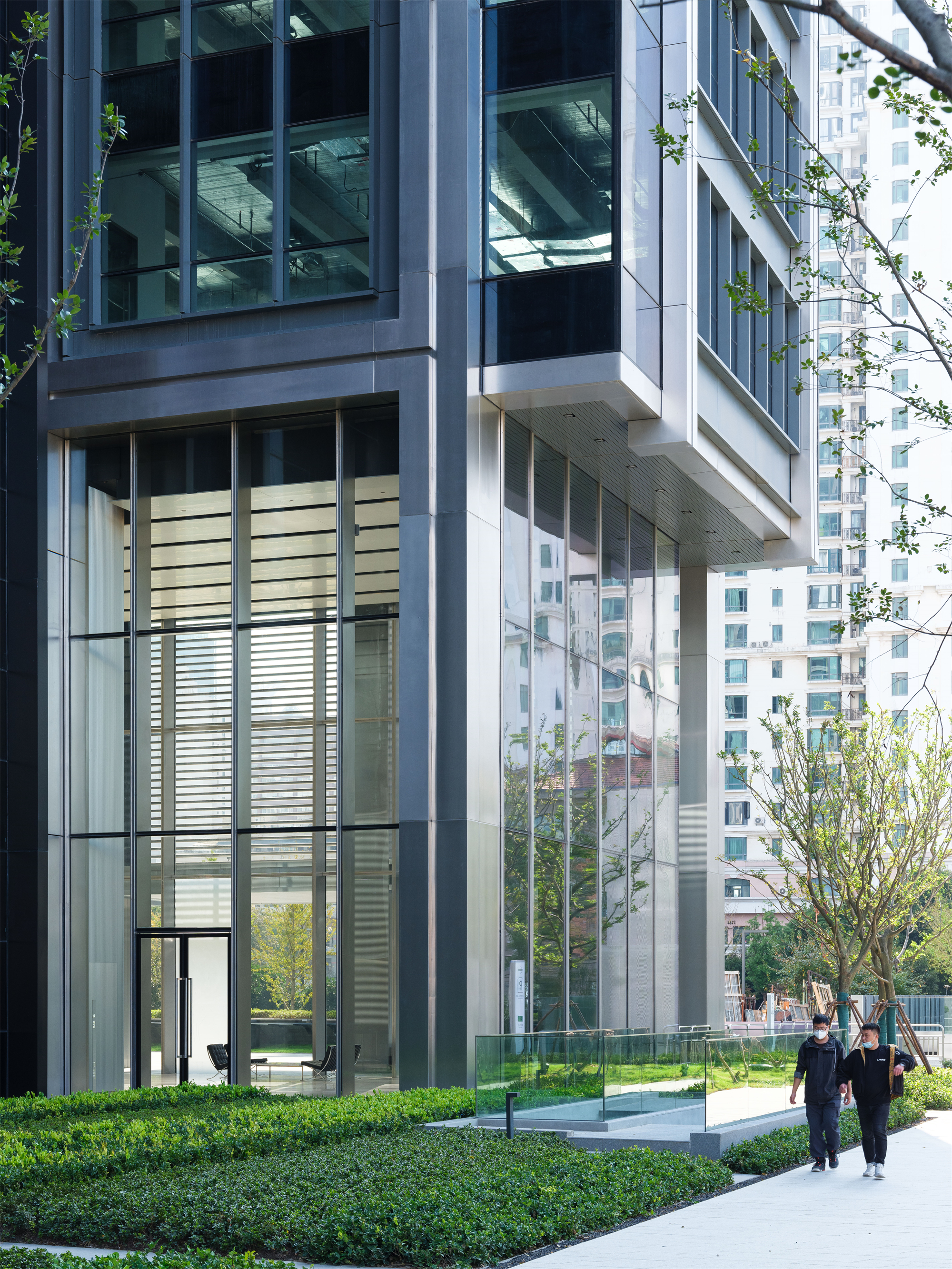
办公楼平面无柱、灵活,可适应从单一租户到多个租户的各种布局方式。每一层都设置了可拆卸的楼板,使得各层空间可以打通。建筑沿西立面的中间部分是向内凹的,这使得自然光可以照射到办公空间中。凹陷处设有一排观光电梯,可将公园和河流景观尽收眼底。
The column-free, flexible office floorplates have been designed to suit a variety of layouts, from single to multiple tenancies. Every level has detachable floor slabs to allow for connections between them. Along the western façade, the middle section of the building is recessed to allow natural light to flood the office spaces with a row of scenic lifts located within this recess to maximise views of the park and river.
苏河中心获得了LEED白金认证,并获得了绿色建筑二星评级。这归功于全面的可持续发展战略,包括回收雨水用于灌溉、利用智能系统优化室内环境和监测空气质量、设置自行车停车场和充电处等。
The Suhe Centre has obtained LEED Platinum certification and has a Green Building 2 Star rating. This is due to a comprehensive sustainability strategy which includes recycling rainwater for irrigation, intelligent systems for optimising the indoor environment and air quality monitoring, bicycle parking and charging spaces.
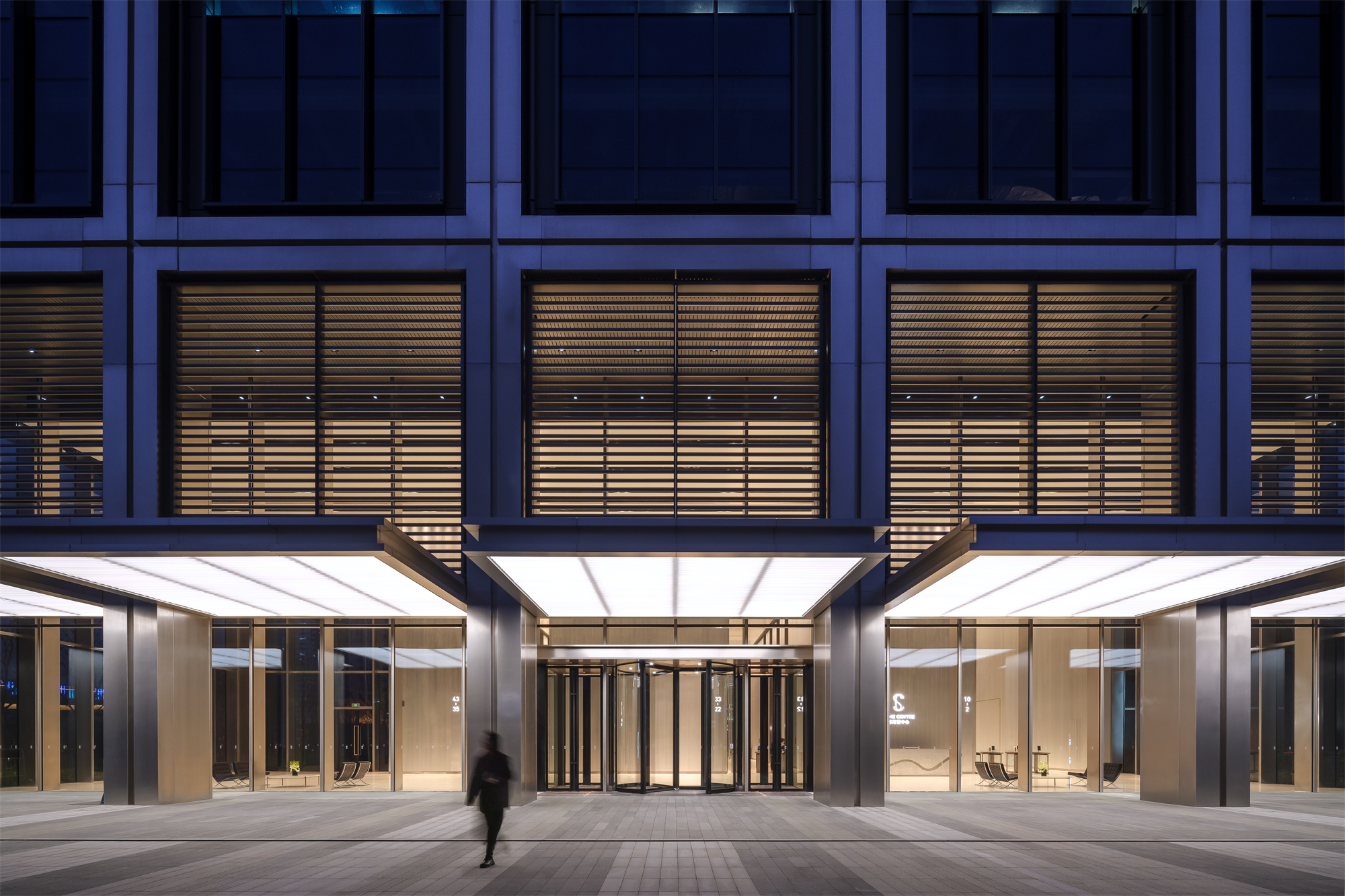
事务所负责人Gerard Evenden说:“苏河中心在激活苏河湾和打造充满活力的城市新片区中发挥着核心作用。该塔楼的设计旨在提高人们的健康水平,其拥有充足的自然光和开放的无柱工作空间。它可一览静安区、历史外滩、浦东陆家嘴以及黄浦江和苏河的美景。建筑灵活的楼板允许一系列不同的布局,以符合当代的各种工作方式需求。”
Gerard Evenden, Head of Studio, Foster + Partners, said: “The Suhe Centre plays a central role in activating Suhewan and creating a vibrant new piece of the city. The tower has been designed to enhance wellbeing, with plenty of natural light and open, column free workspaces. It offers great views of the Jing An district, the Historical Bund, Pudong Lujiazui and the Huangpu and Suhe rivers. Its flexible floorplates allow for a range of different layouts to support contemporary ways of working.”
事务所高级合伙人Emily Phang补充说:“能够设计苏河湾的第一座办公大楼,是我们的荣幸。我们与华润置地紧密合作,打造了一座地标性建筑,提供真正现代化的工作空间,优先考虑城市和公园景观、舒适和灵活性。苏河中心是这座城市令人激动的新成员,也是将商业发展引向城市东部之愿景的重要部分。”
Emily Phang, Senior Partner, Foster + Partners, added: “It has been a great privilege to design the first office tower in Suhewan. We have worked closely with China Resources Land to create a landmark building that offers truly modern workspaces which prioritise city and park views, comfort and flexibility. The Suhe Centre is an exciting new addition to the city and an integral part of their vision to bring new business to the eastern quarter.”
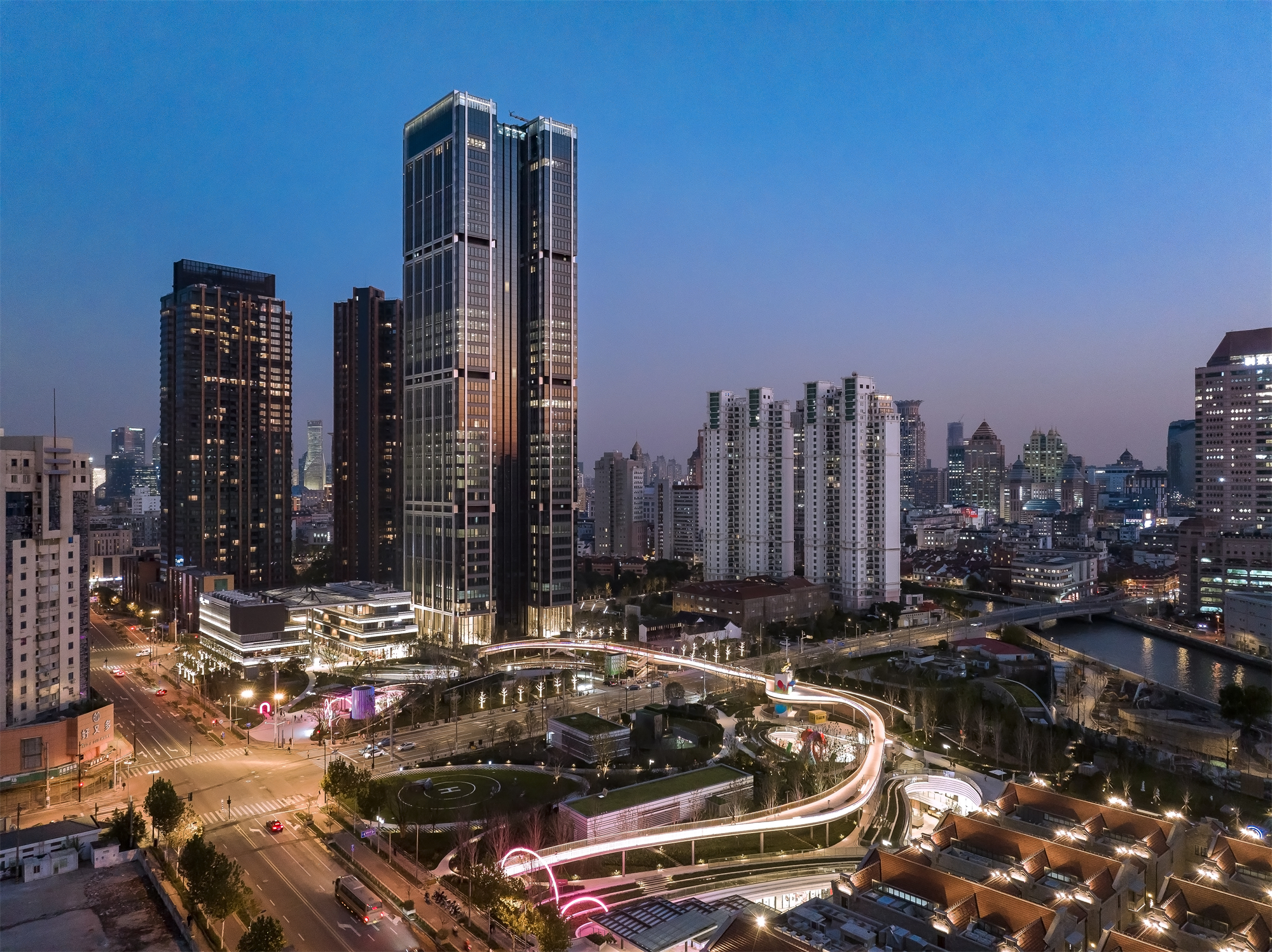
设计图纸 ▽
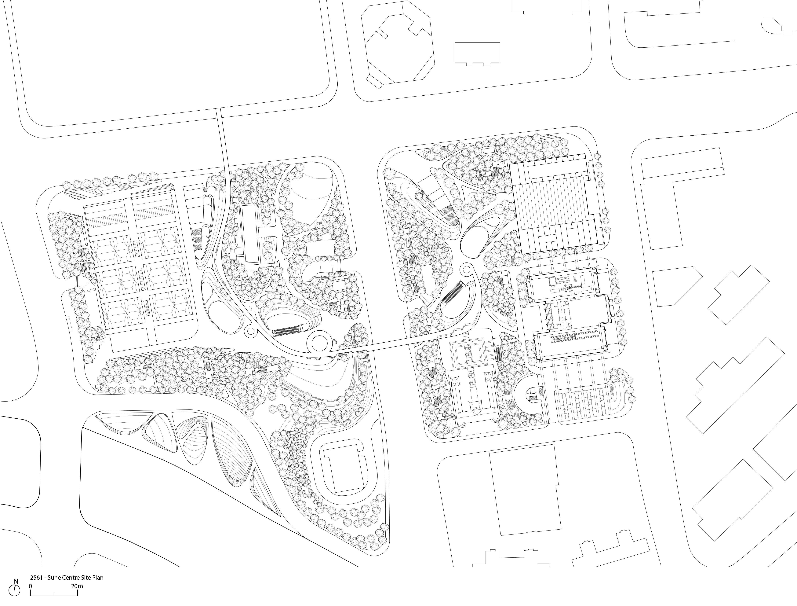
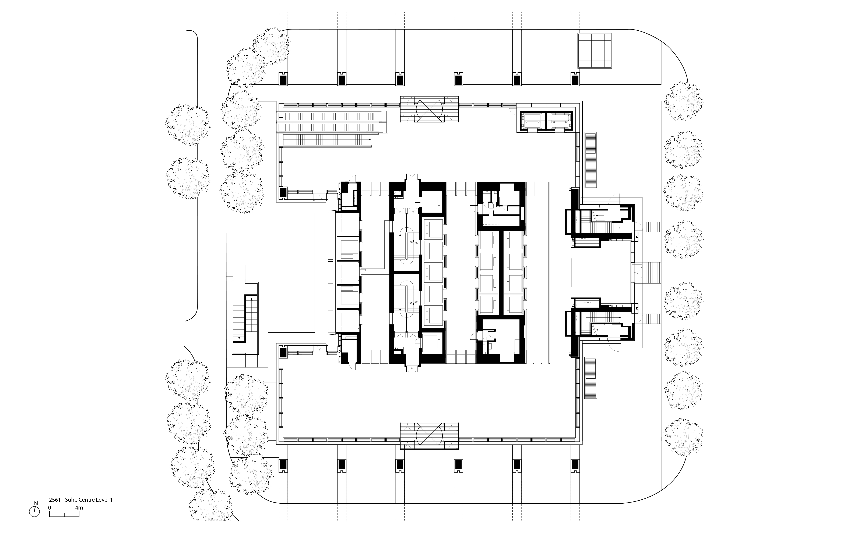
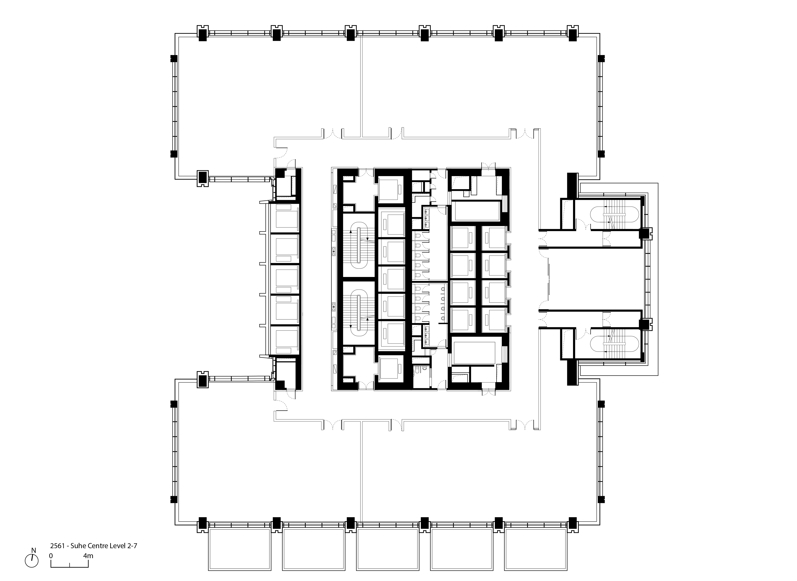
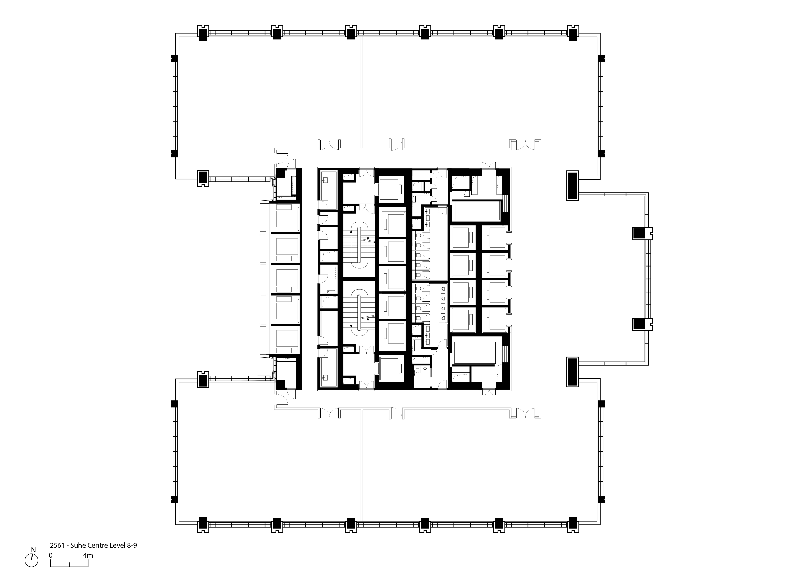
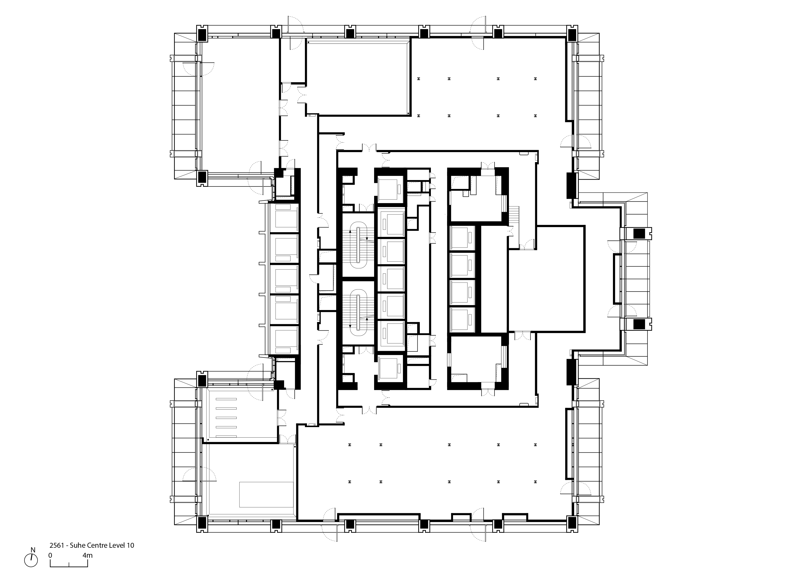
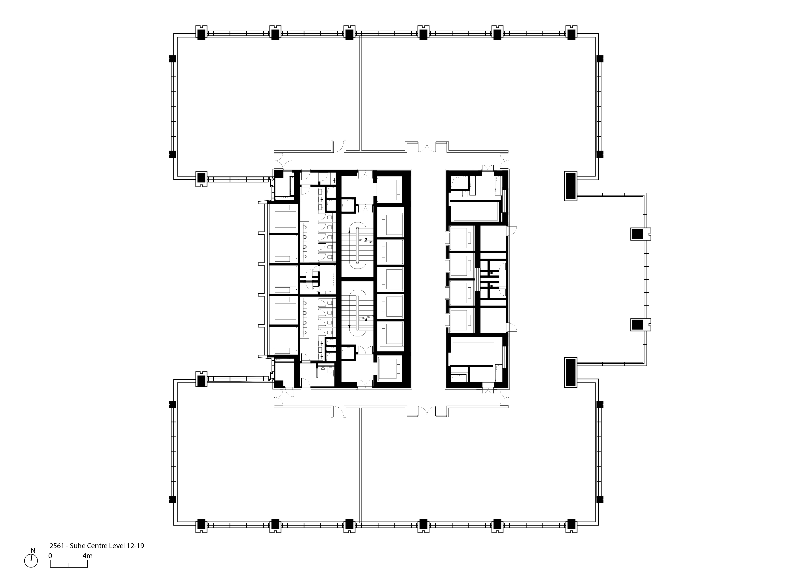
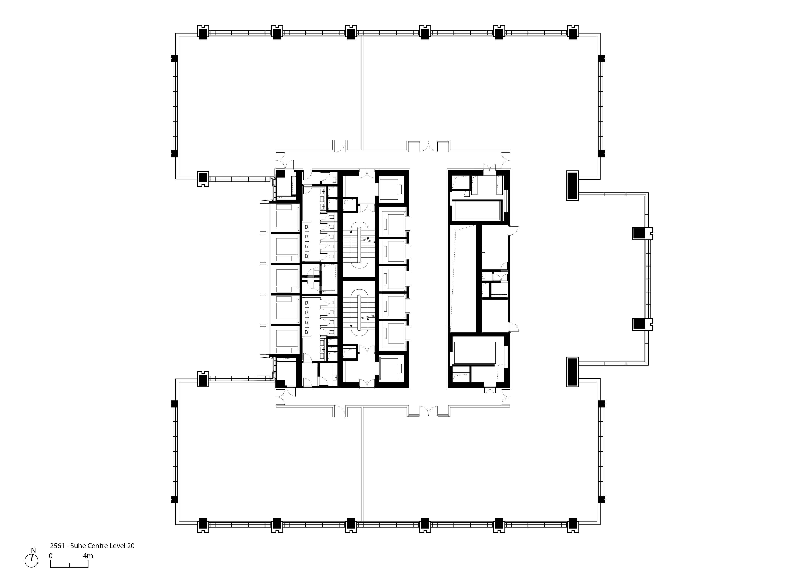
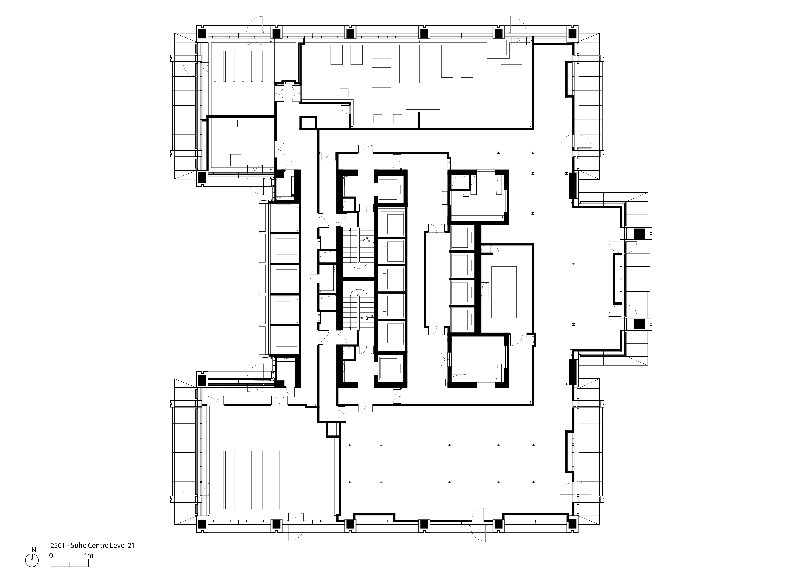
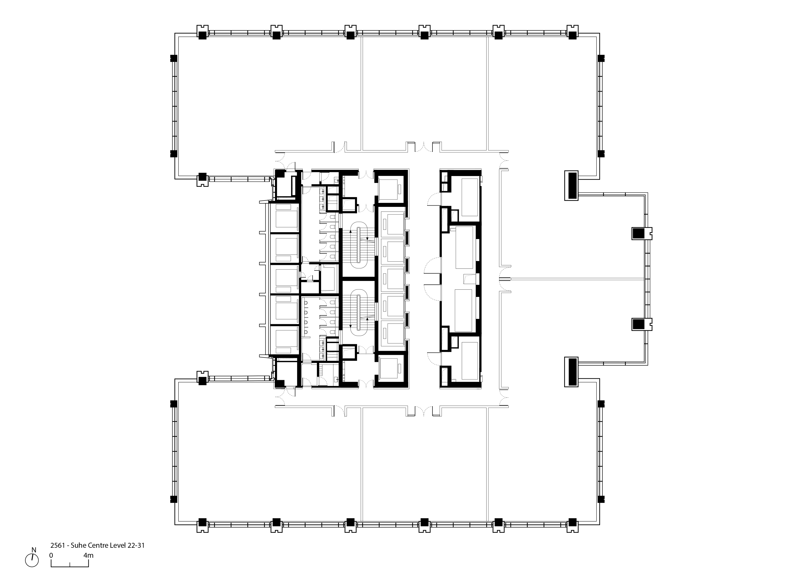
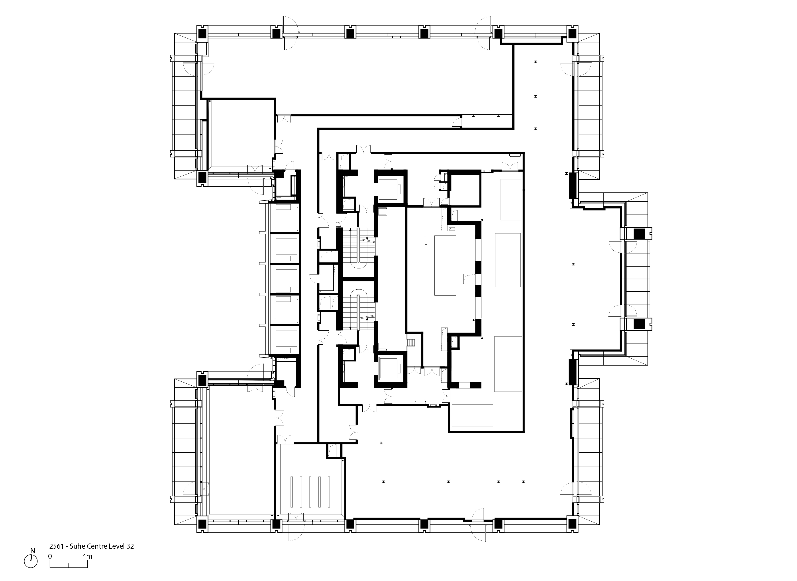

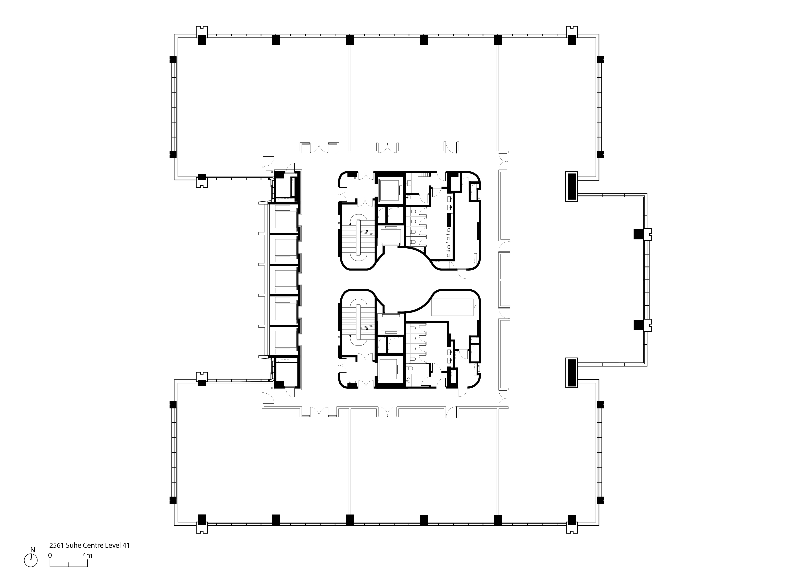

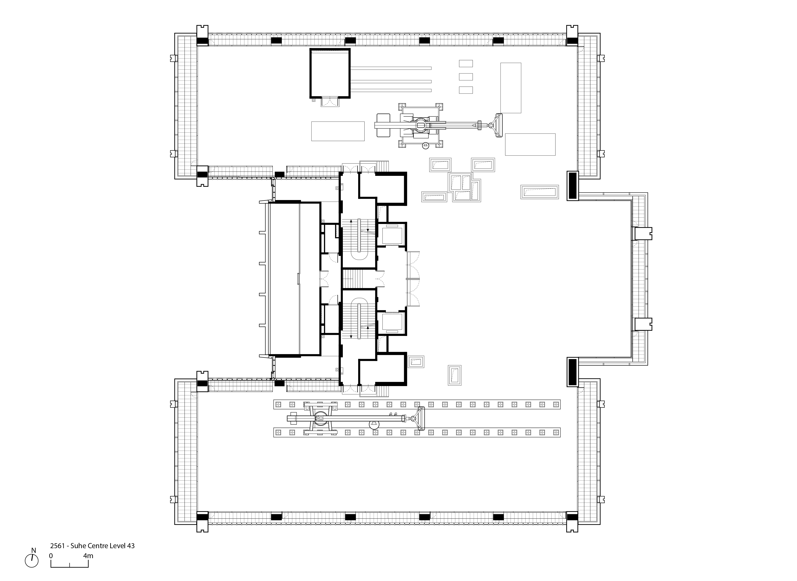
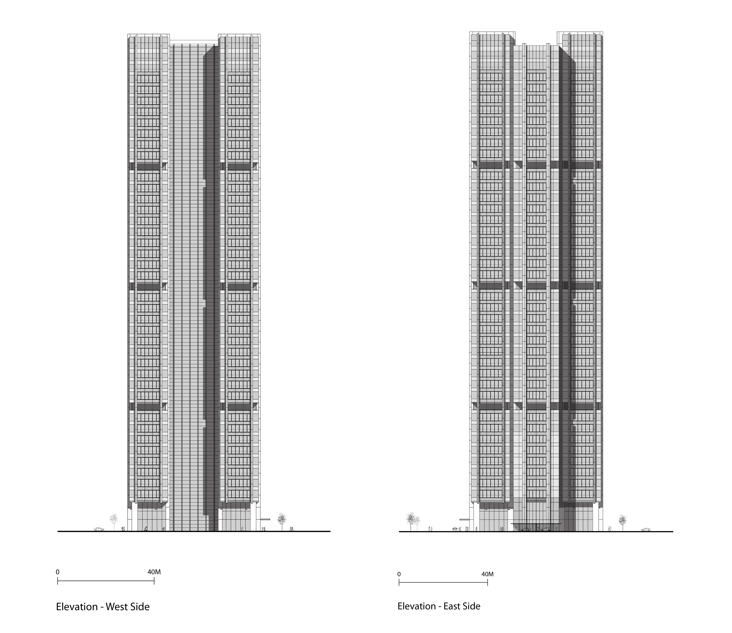

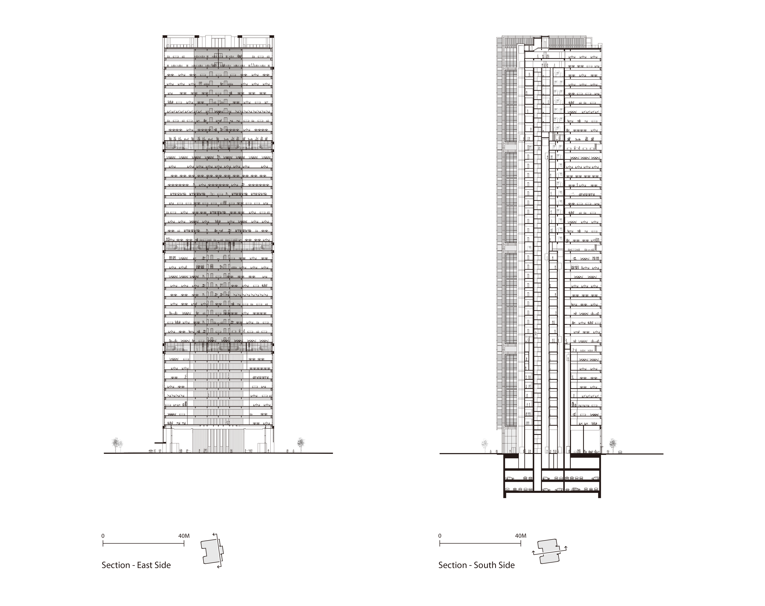
完整项目信息
Appointment: 2016
Completion: 2023
Area: 10,067m²
Height: 200m
Capacity: 5200
Collaborating Architect: ECADI
Structural Engineer: Arup
Quantity Surveyor: CR Client
Landscape Architect: MELK
Lighting Engineer: Arup
Additional Consultants:
Shanghai Construction No.1 Group
Meinhardt
本文由Foster + Partners授权有方发布。欢迎转发,禁止以有方编辑版本转载。
上一篇:2023,有方期待10位新同事
下一篇:Sasaki新作:秘鲁利马大学总体规划与学生活动健身中心