
设计单位 AIM恺慕建筑设计
项目地点 上海
建成时间 2022年11月
建筑面积 3,000平方米
Studio 9所呈现的是以设计社群为核心的全新家具零售概念,这是一个可供聚会、合作与共同成长的空间。
Studio 9 presents a new concept in furniture retail conceived with the design community at its heart, a space to meet, collaborate and progress.

项目坐落于静安区,在一条安静街道上的旧纺织厂底层,其通过以设计和人为中心的丰富活动,为空间注入活力,创造了上海文化场景中一处全新打卡点。
Situated on the ground floor of a former textile factory in a quiet street of JingAn’ district, a rich program of events centered around design and people brings the space to life, creating a new destination on Shanghai’s cultural scene.
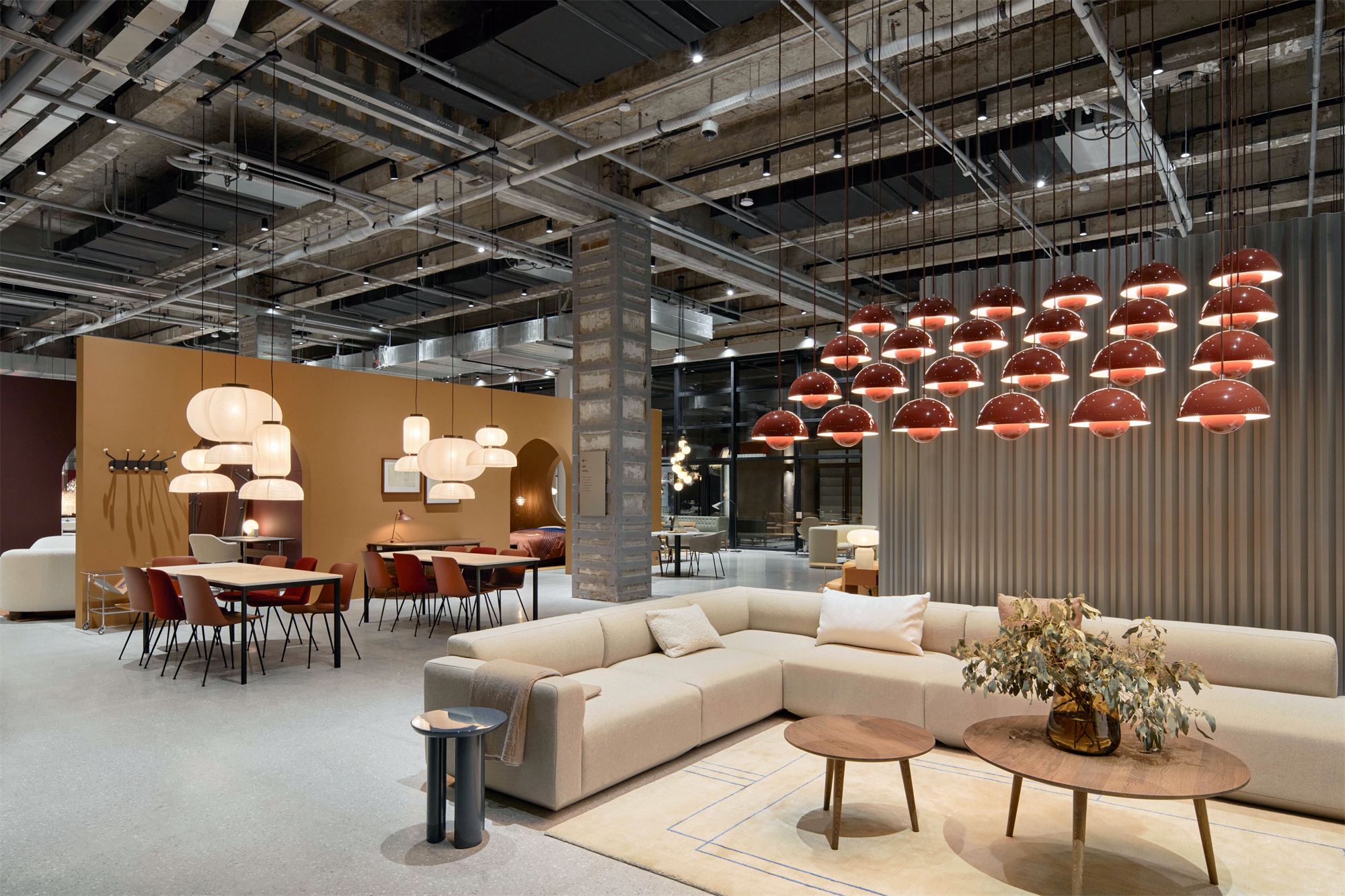
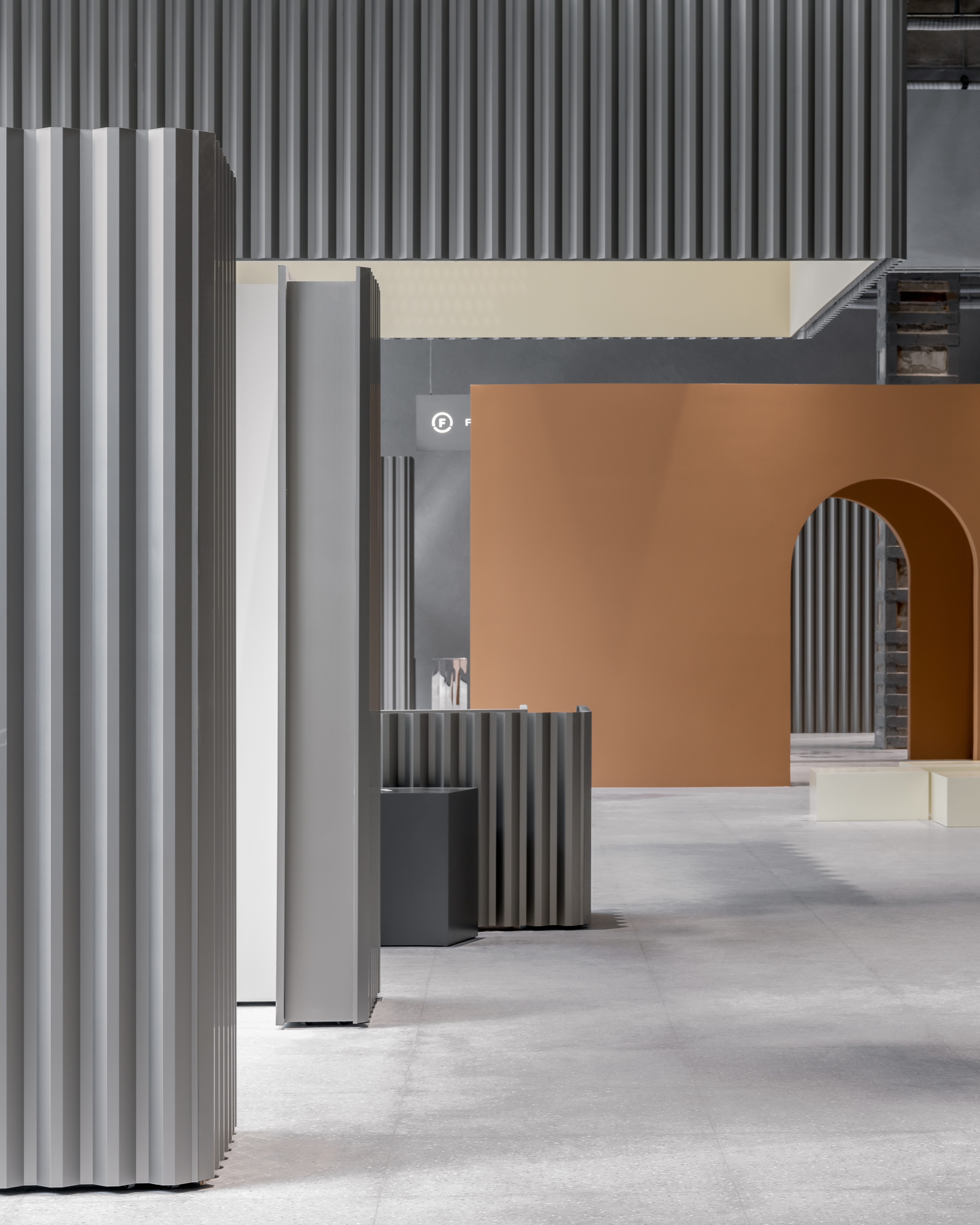
从建筑历史和混凝土结构的原始性中汲取灵感,设计强调现有建筑与精致、有组织、柔软的新增元素之间的对比。
Taking it cues from the building’s former history and the rawness of its concrete structure, the design underscores the contrast between existing architecture and added elements that refine, organize, and soften.
白天,阳光充斥着这座由玻璃幕墙包裹的六米高空间。在其内部,一组规则的柱网呈U形排布,在建筑中心围合出可连接两个中庭的核心区。
On the outside, a 6m high glass facade wraps the space, flooding it with daylight. On the inside, a grid formation of columns arranges into U-shaped layout to create a core that connects two atriums in the center of the building, the design goal being to extend the showroom into the public part of the ground floor.
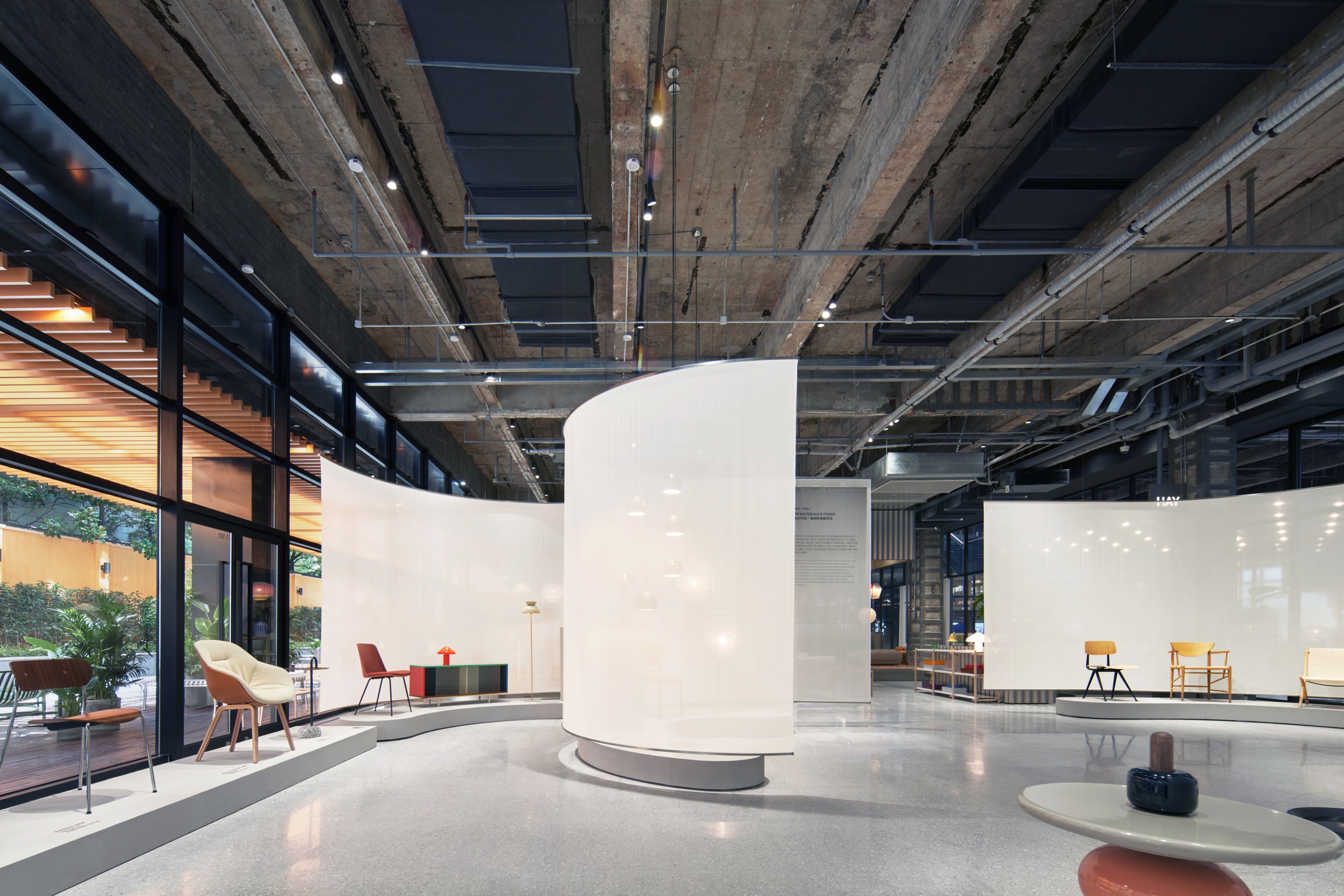

设计旨在让首层的展厅空间向公共区域延伸。水磨石铺地贯通两个空间,可移动玻璃隔断作为一个临时边界,可以局部或完全打开,为两侧展厅之间的灵活使用创造可能性。
Terrazzo flooring spans across both spaces and a moveable glass partition works as an ephemeral boundary that can opened fully or partially to allow for a flexible from between the two sides.
宽敞的展厅为活动和展览提供空间,其中包括供创意社群合作的开放工作室、延伸至户外露台的咖啡厅、影音室,以及可以俯瞰整个展厅及其日常喧嚣的带会议室办公区。开阔宽敞的大台阶被一圈可调节的柔软蓝色窗帘包裹,围合空间并创造出辅助活动区。
A generous showroom supports space for events and exhibitions featuring an open studio for creatives to collaborate, a café that extends into an outdoor terrace, a movie room, and an office space with meeting rooms overlooking the showroom and the bustle of its daily activities.


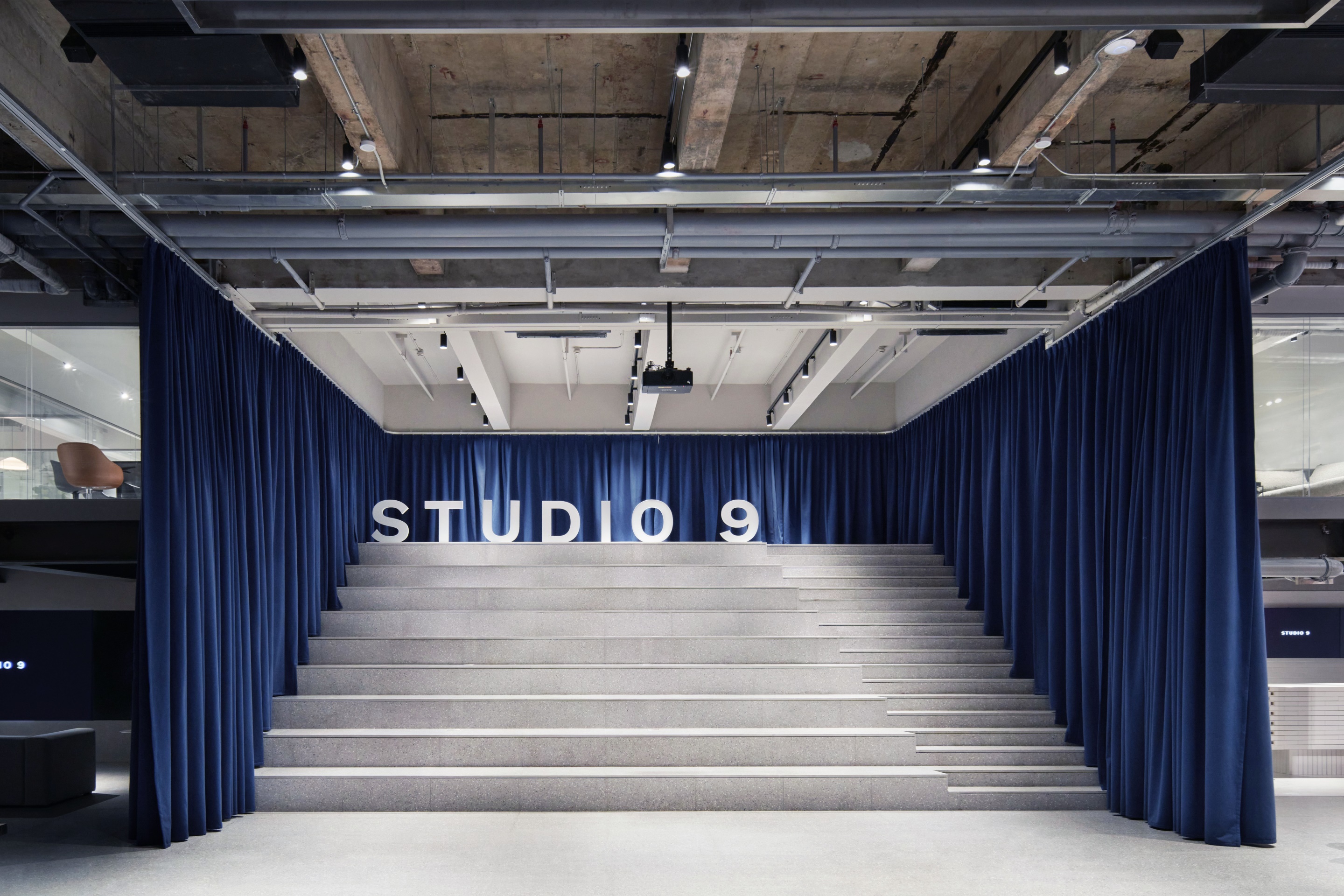

设计的出发点是保留空间的原始感,以强调家具的柔软精致与现有建筑的美丽肌理之间的对比。由于Studio 9汇集了四个家具和灯具品牌,因而需要将空间划分为更小的区域以容纳不同的氛围,同时又不失空间整体的开放感,并且需要通过引导视线,带领顾客在空间中漫游。
The main intention of the design was to retain the honesty of the raw space and emphasize contrast with the refinement of furniture and beautiful textures of existing architectural elements. As Studio 9 would be home to four different brands of furniture and lighting, the space needed to be divided into smaller areas that could house different atmospheres whilst maintaining a sense of openness. The line-of-sight glides through the space, gently leading guests through the space in wanderlust.

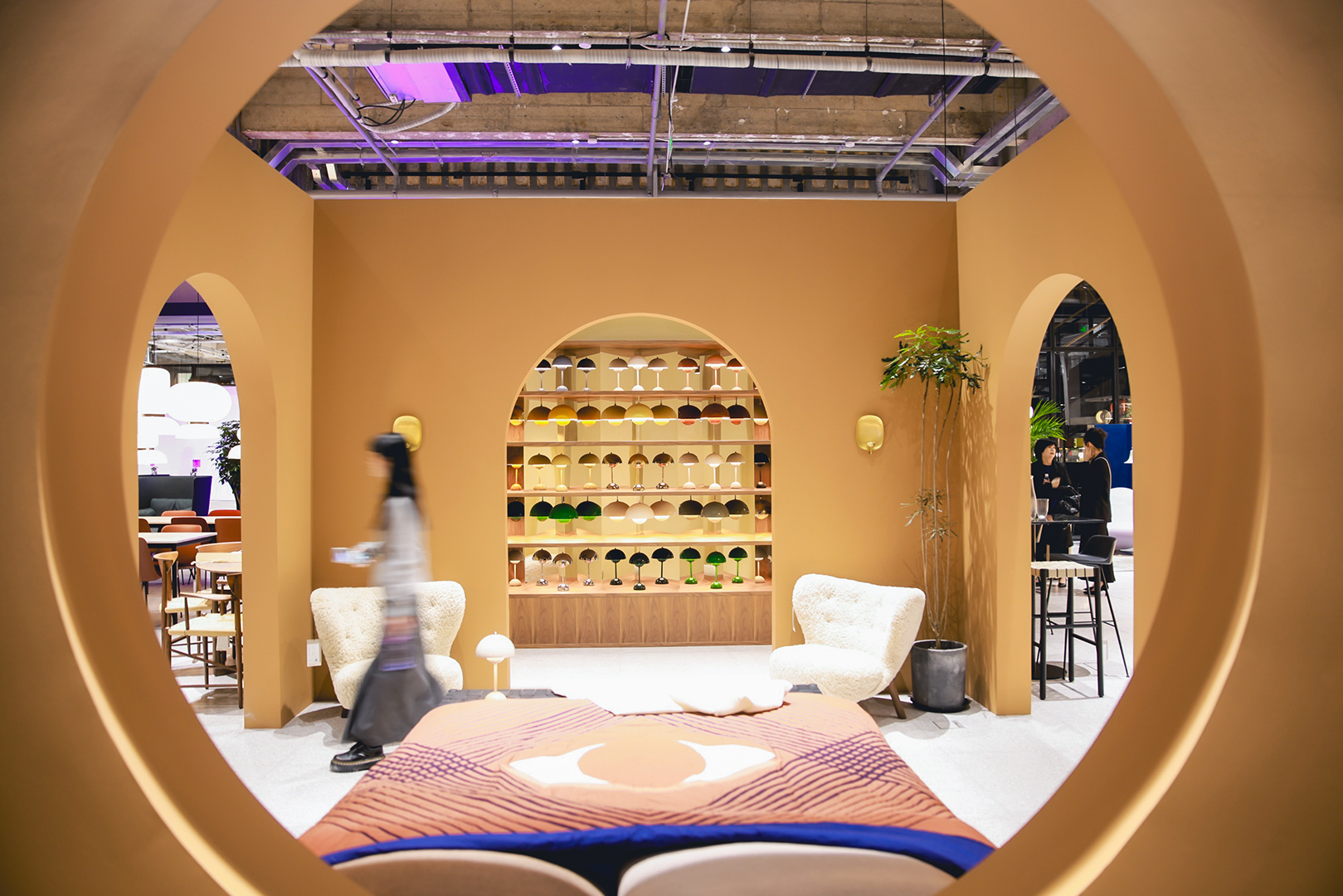
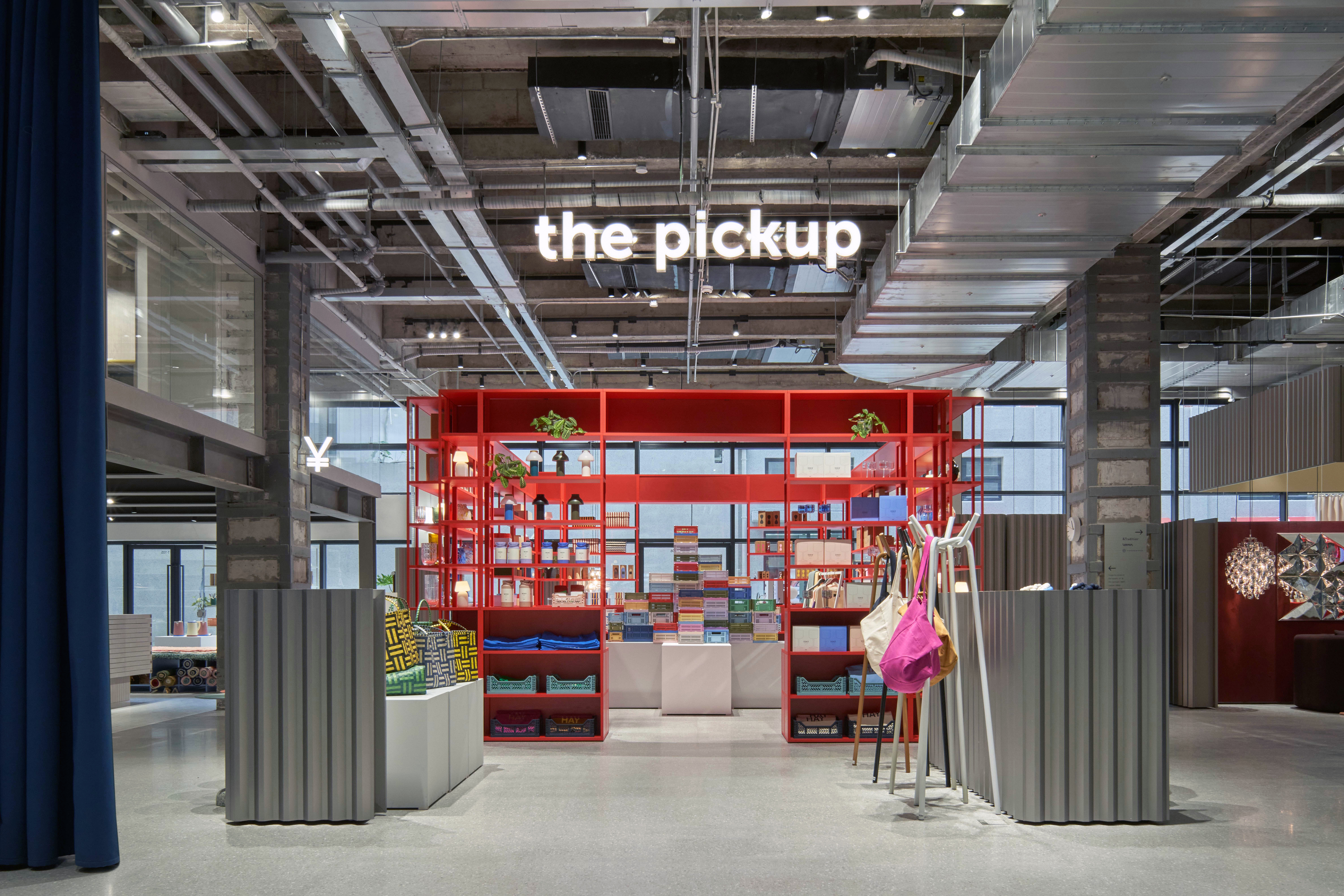
因此,一个不锈钢折板隔断系统应运而生。这些L形可移动隔断既满足空间不断变化的需求,同时也契合不同的品牌及其调性。此外,抬高的地台上方增加了吊顶盒子,在不遮挡视野的前提下更凸显了家具。
A system of corrugated stainless-steel partitions organizes the showroom while L-shaped moveable walls meet the changing needs of a space that will revolve to accommodate different brands and their identities. Ceiling boxes are added above elevated platform the bring stage presence without obstruction to the view.
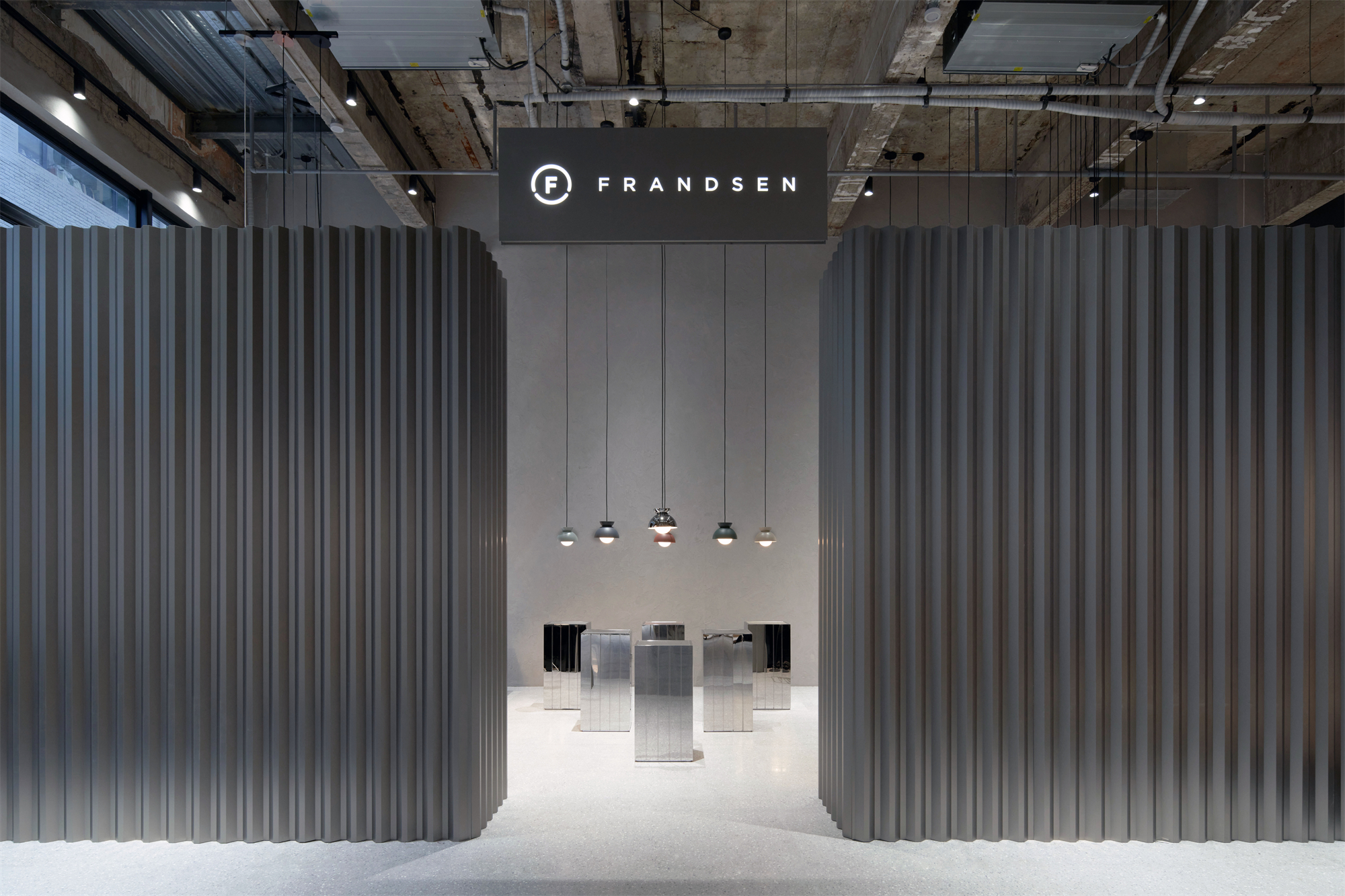
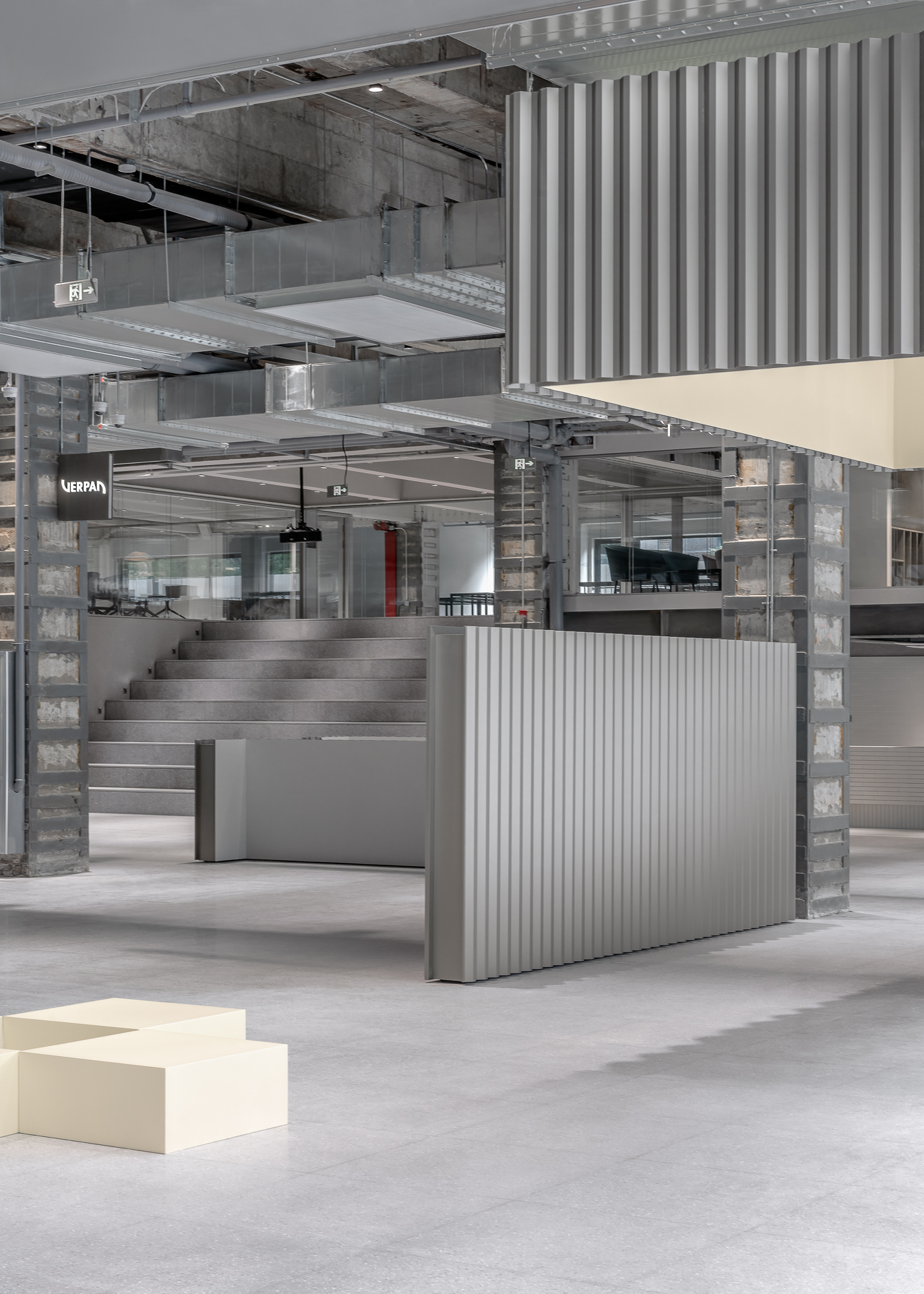
工业感的天花板保持了开放裸露的状态,必要的系统设备布局整齐巧妙。空调设备被置于梁与梁之间,而灯具轨道与喷淋系统则顺应顶部的结构组织排布。
The building’s industrial ceiling remains exposed whilst necessary elements are arranged with neat precision; AC units are tucked between beams whilst lighting tracks and sprinklers follow the roof’s structural rhythm.
白色陶瓷中岛标记着展厅中的几处主要节点,例如接待台、咖啡厅和收银台。柜台由常见于外立面的陶管制成,设计以此与建筑本身的工业历史相呼应。
White ceramic islands mark main points of interest including the reception, café and cashier, each of which is equipped with counters made of ceramic elements typically found in facade profiles, used as a way to narrate the industrial history of the building.
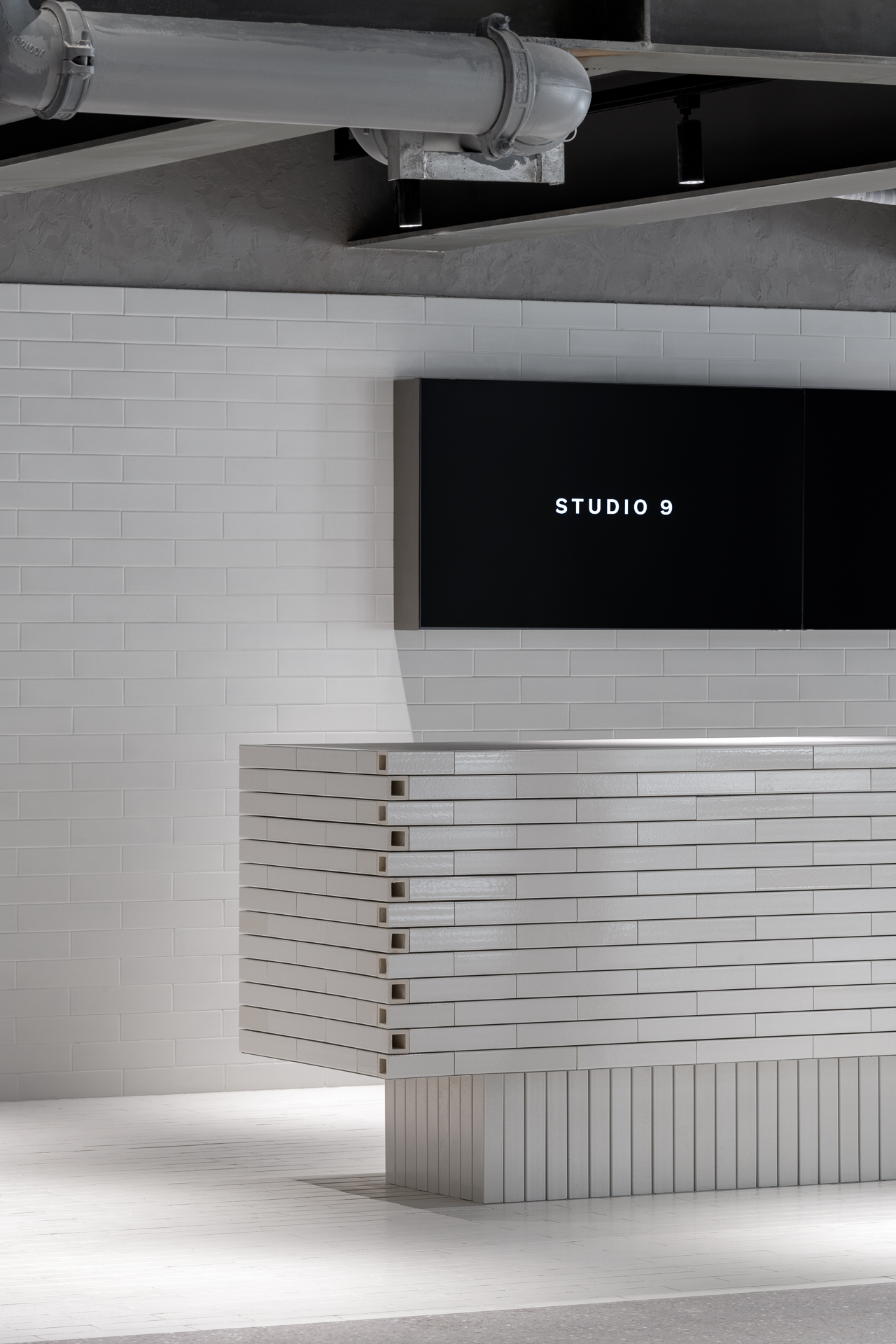
每个柜台的构造细节都有所差异,这将纯粹的功能性家具提升为精致的艺术品,也在开阔的空间中创造了连续感。
The architectural details of each counter are different and elevate purely functional furniture into refined pieces that provide a sense of continuity in the vastness of the space.
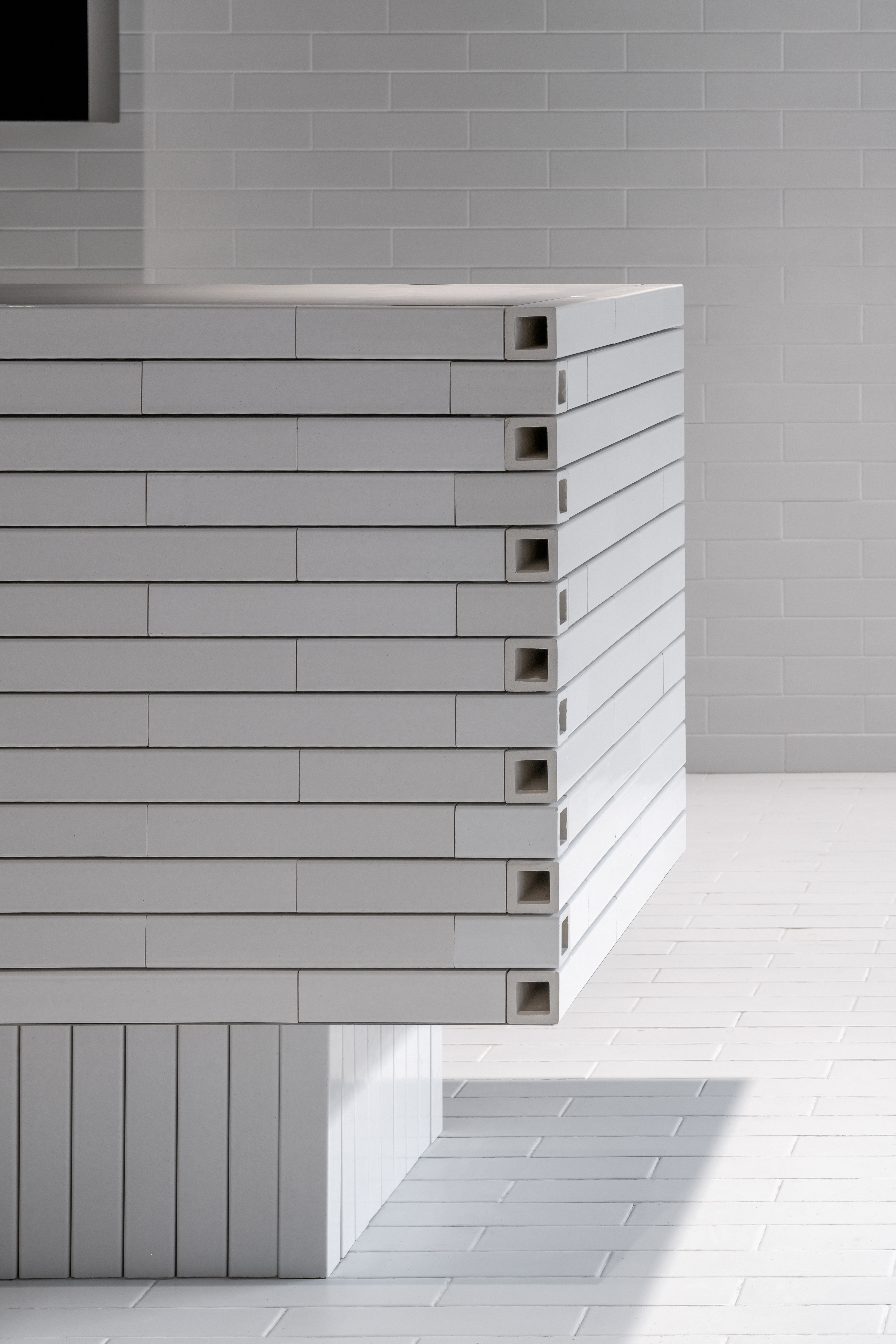
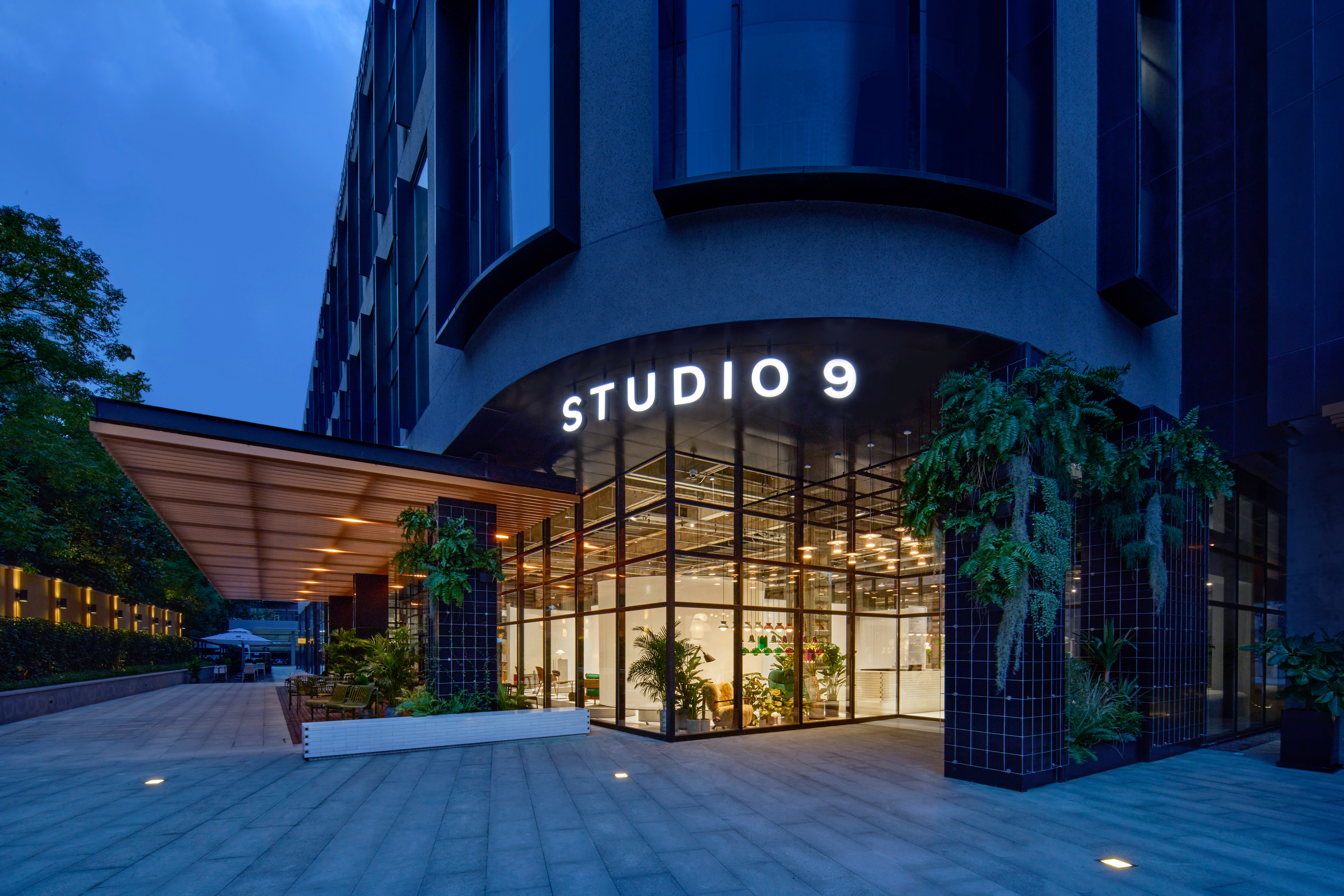
设计图纸 ▽
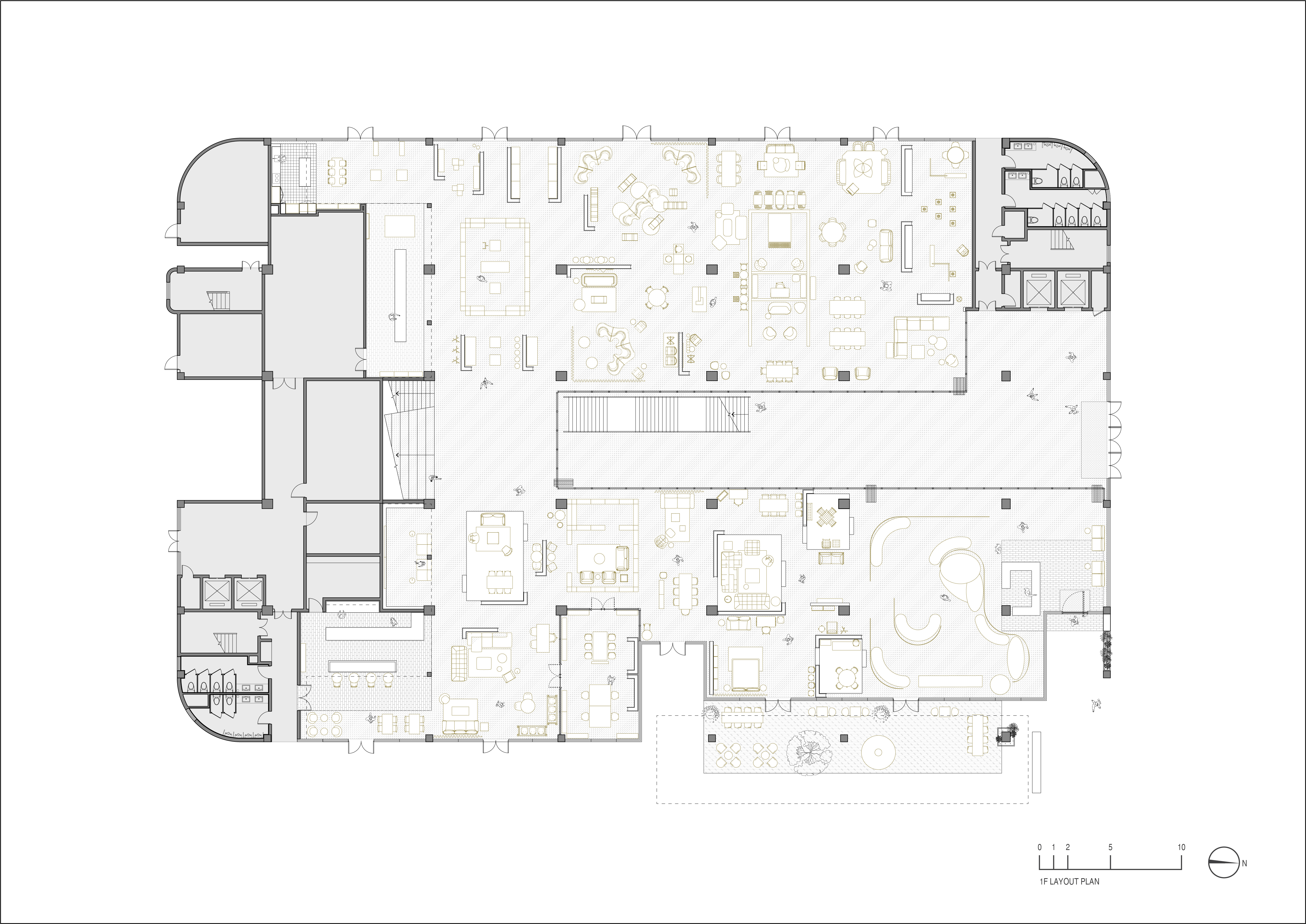
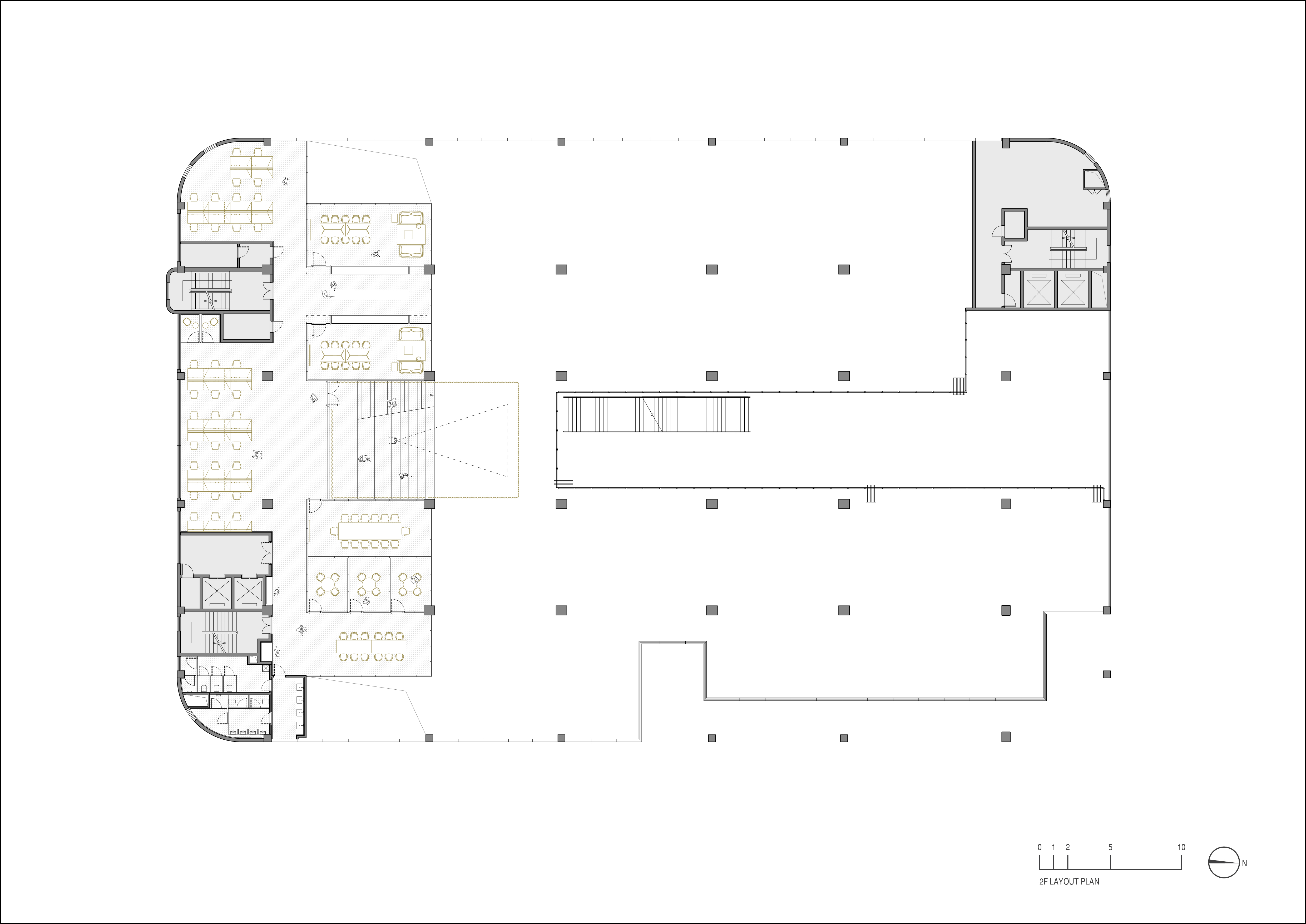

完整项目信息
业主:绫臻贸易(上海)有限公司
项目地点:上海市静安区余姚路55号
建筑面积:3000平方米
建成时间:2022年11月
设计范围:室内及公共空间设计
设计总监:Wendy Saunders、Vincent de Graaf
项目负责人:曹千、Ewa Szajda
室内团队:陆可贤、李子怡、Steve Do
品牌策划:刘婧博、Victor Mongin
软装团队:戴维莎
陈列团队:王尤宝儿
标识团队:Evelyn Chiu
施工团队:湘申(上海)建筑装饰工程有限公司
项目管理:高力建设项目管理 (上海) 有限公司
道具供应:上海傲冠家具制造有限公司
主要材料:水磨石、白色陶管、不锈钢折板、黑铁板、玻璃
店铺陈列品牌:HAY、&Tradition、Verpan、Frandsen
摄影:Dirk Weiblen、云眠摄影工作室、Studio 9
本文由AIM恺慕建筑设计授权有方发布。欢迎转发,禁止以有方编辑版本转载。
上一篇:竞赛入围方案 | 深圳梅林银湖生态廊桥:小心翼翼的轻 / 亩加+梓集
下一篇:人造“盐田”:西藏曲孜卡壹捌陆伍酒庄 / 平时建筑设计事务所