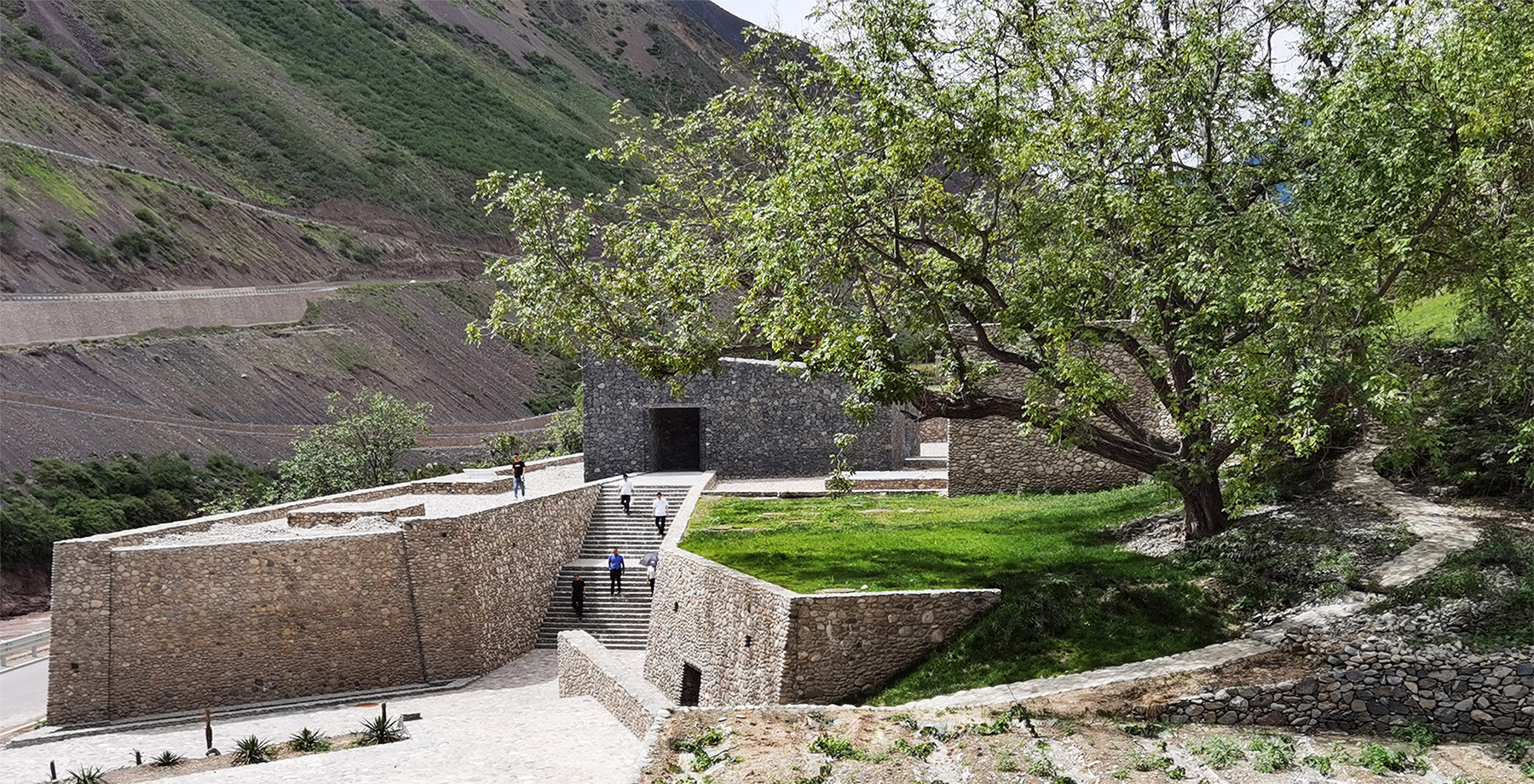
设计单位 广州PL-T平时建筑设计事务所
项目地点 西藏芒康县
项目年份 2021年
建筑面积 8,334平方米
本文文字由设计单位提供。
一千年以来,为了生活所需,崇尚山河的藏民以本土智慧建造了实用的曲孜卡盐田。它每一个部分都很务实,但结果却建构了另一个超脱现实、充满幻想的世界。一千年以后,同样因生活所需,我们要在此进行人工建造时,也应该像藏民一样淳朴、务实、崇尚山河,以本土方式,建造一个自然共生的小世界。
——建筑师 王剑峰
场地环境
项目位于西藏芒康县曲孜卡乡,旨在建立一座文旅体验式酒庄,以产业扶贫的方式,为当地藏民创造经济收入与就业机遇。酒庄位于海拔6434米的达美拥雪山脚下,紧贴澜沧江,毗邻千年盐田和西藏唯一的天主教堂。

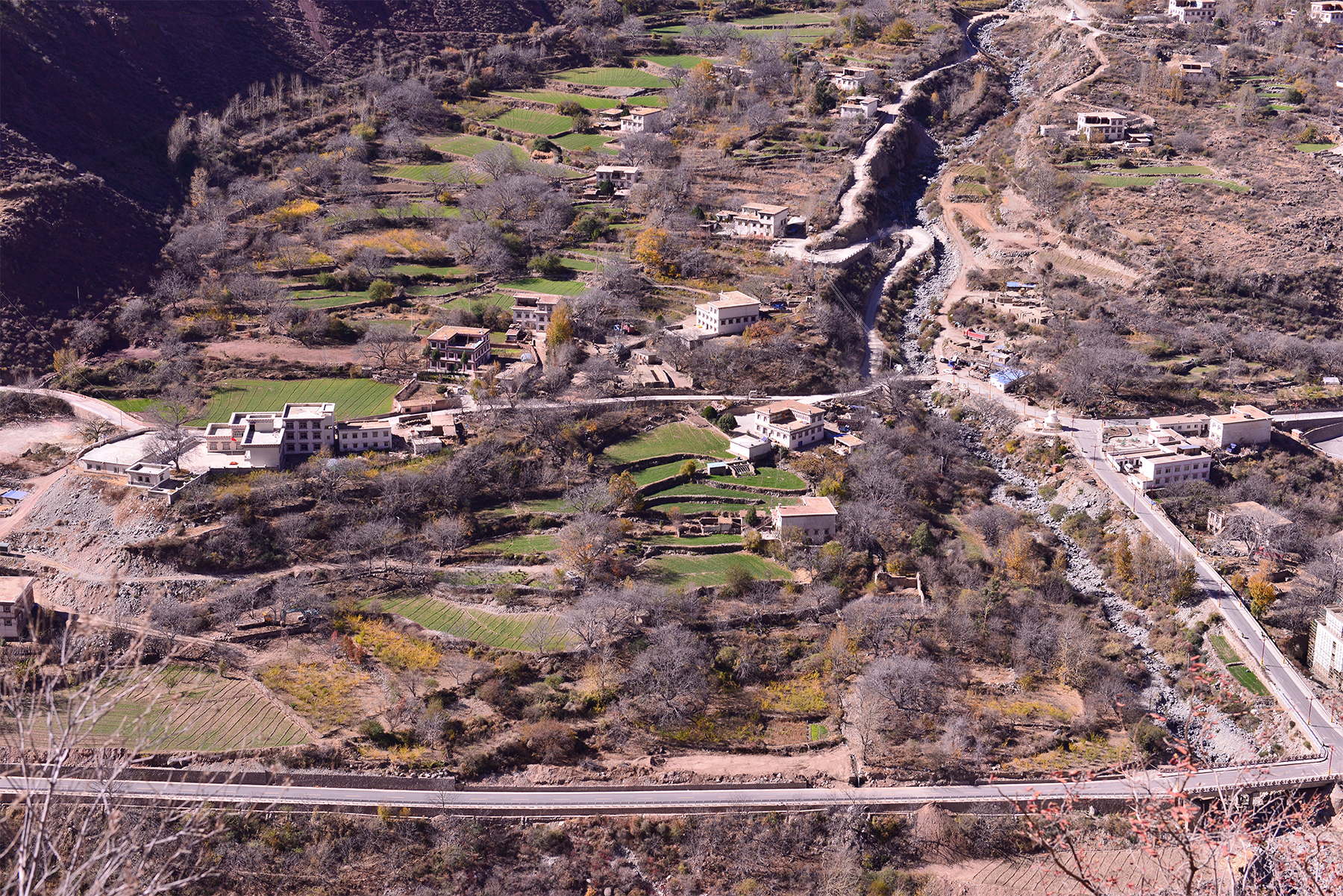
场地本身的自然属性极强,是一个如宋画山水般的梦境之地:山体台地逐层延伸进澜沧江,其中遍布百年核桃树和葡萄树,场地内还有山泉溪流和古代水磨坊遗迹。与众不同的是,从山路一直盘旋而下的人们,首先是以海拔4000米到2000多米持续变化的高度和角度来俯视酒庄与场地。
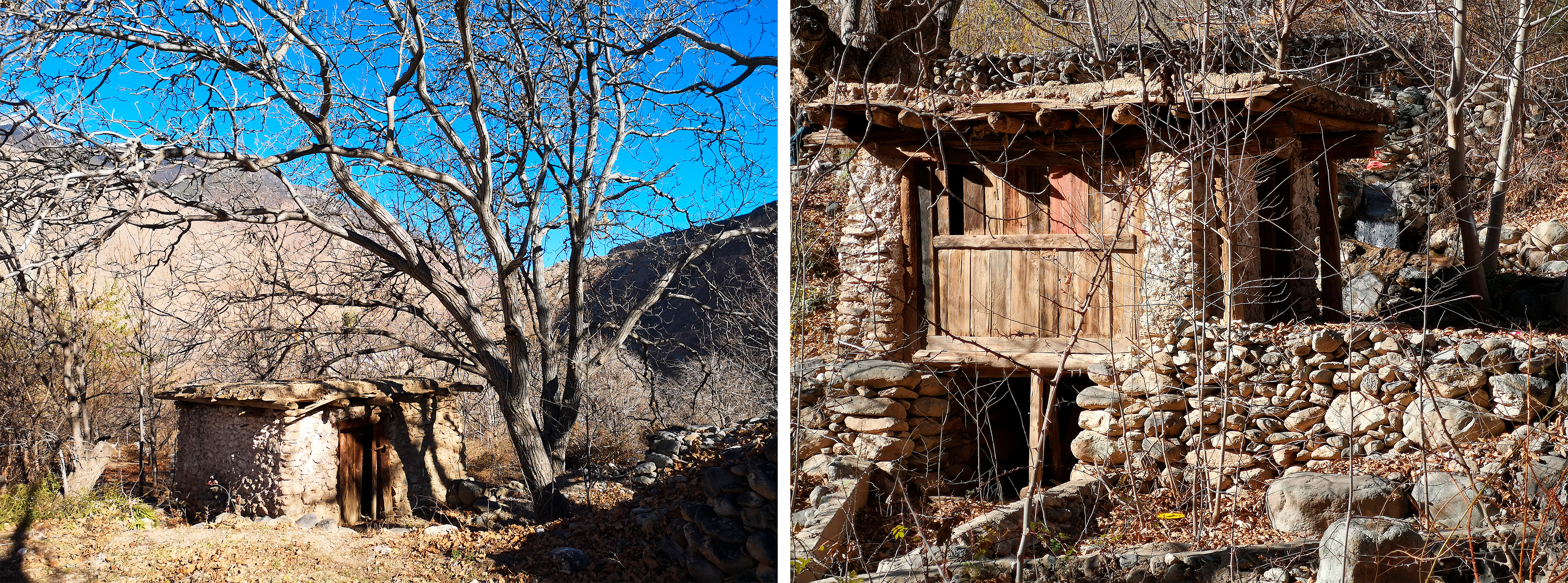
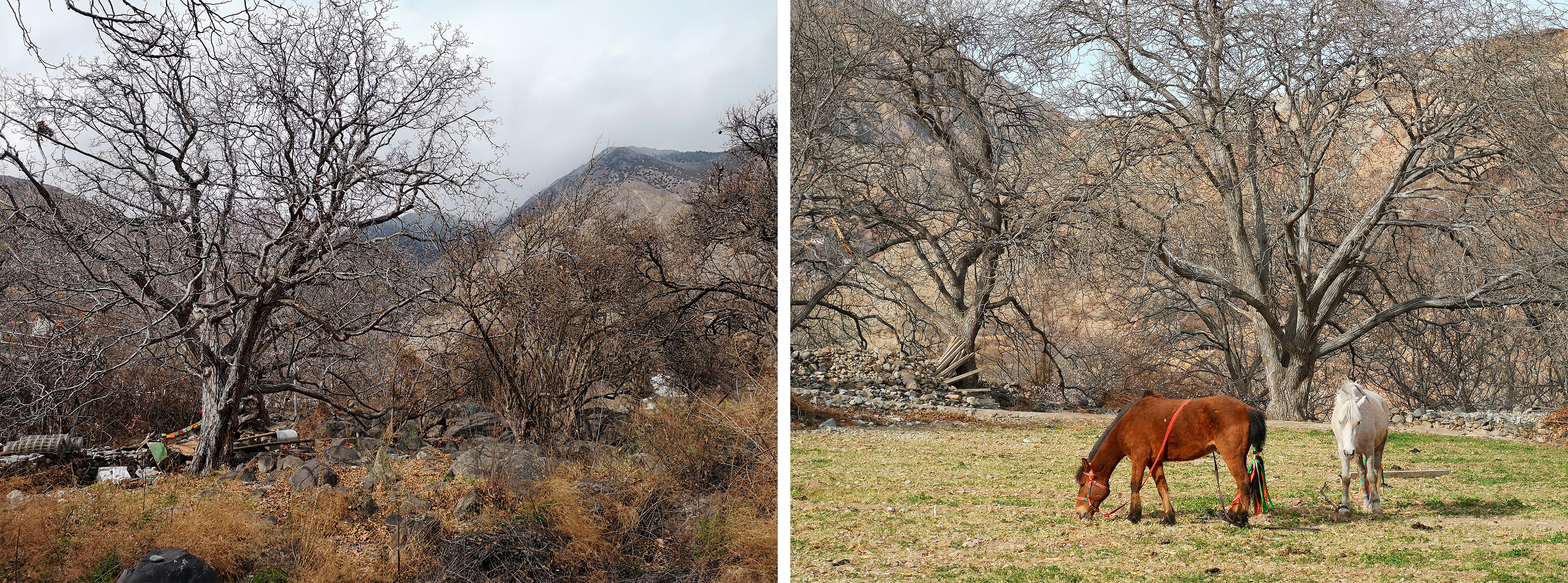
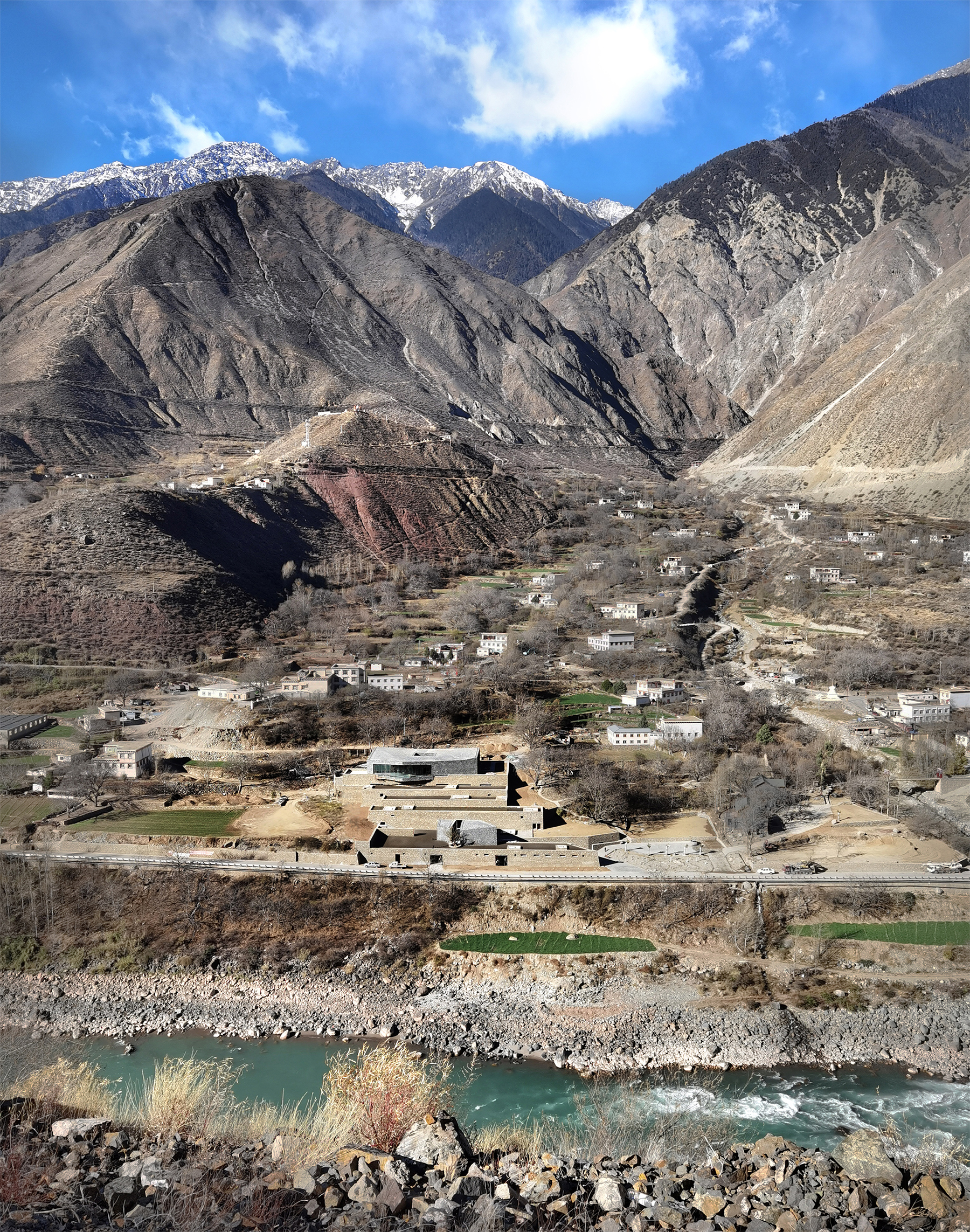

建构自然场景,而不是建筑
藏山,隐于自然,自然建构。向藏民学习,以自然为师。以藏的方式,表达对大山的尊重与敬畏。用自然本身来做设计,运用场地独有的千年盐田、天然山石、雪山泉水、百年老树、太阳光线等自然元素,使它们恰当地构建一个与场地高度融合却又独特的自然场景,一种唯有此时此地才能生长出来的空间活动与性格状态。
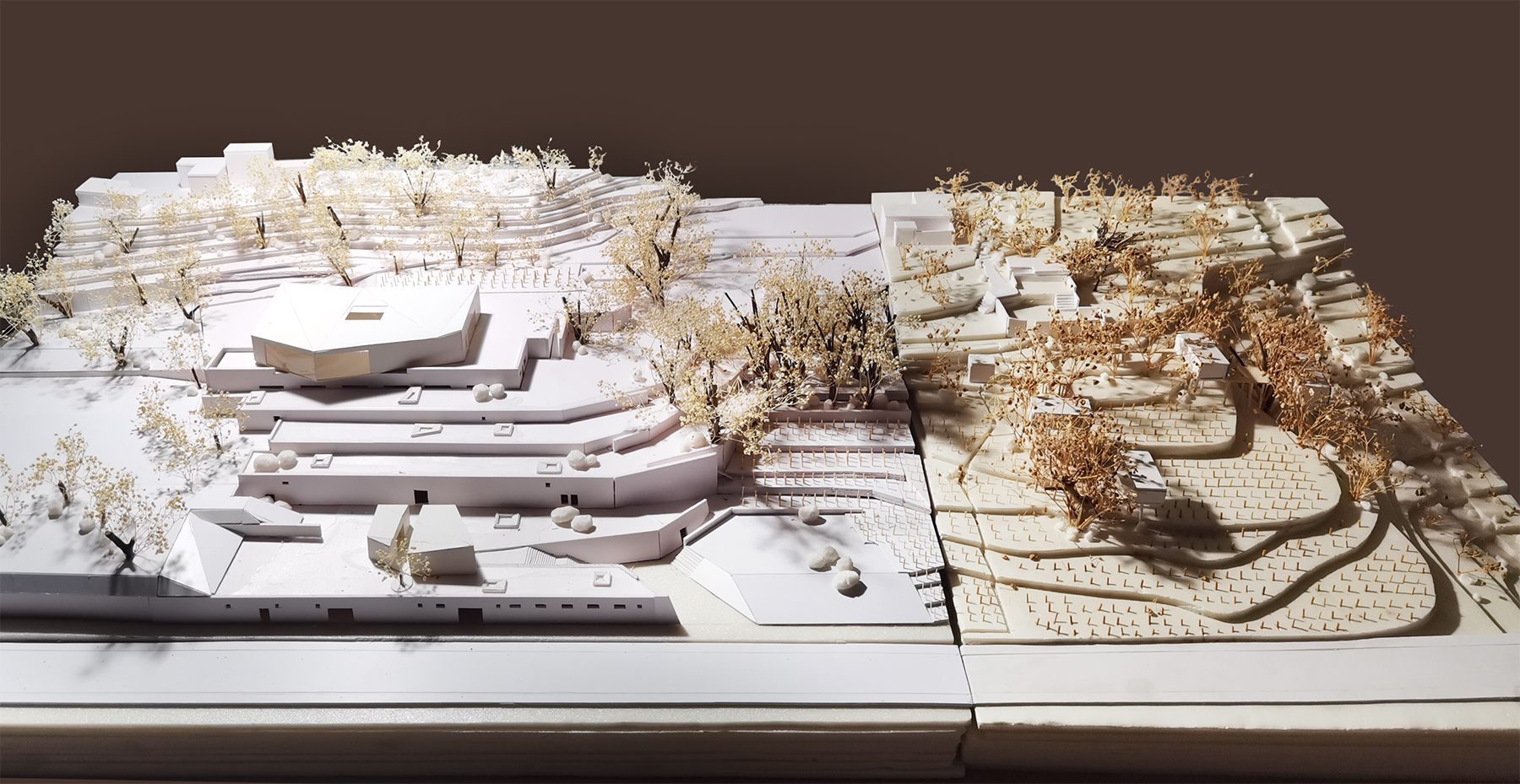

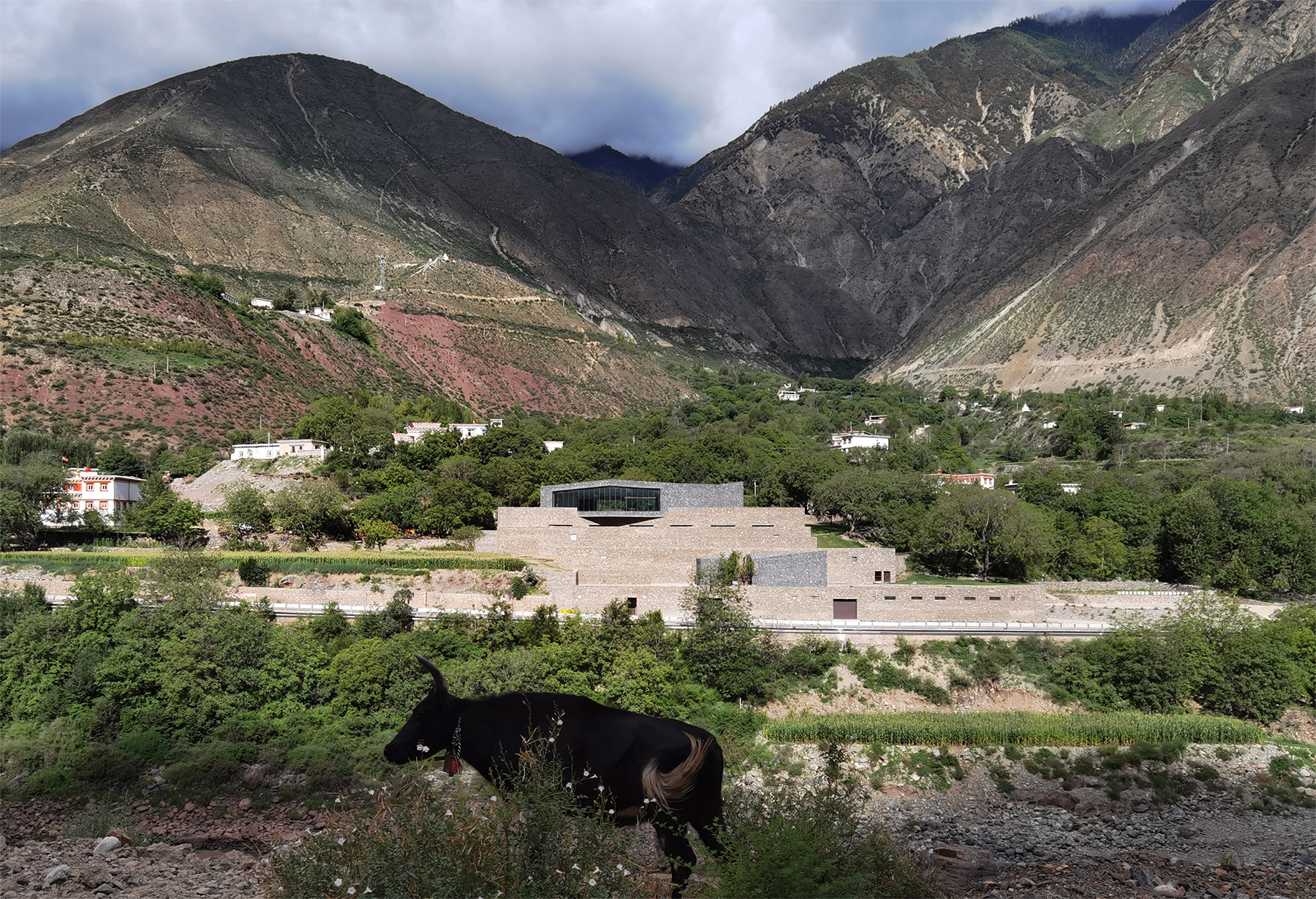

酒庄隐落在雪山脚下,利用场地高差,酿造采用重力入罐的方式,工艺流程自上而下、高效集约、温和转换,同时实现了工程中的土方平衡。原始山体本身直接演变成酒庄的工艺空间,结合自然地貌,嵌入层层台地。同时空间左右进退,避让老树,充分保护自然与遗迹。
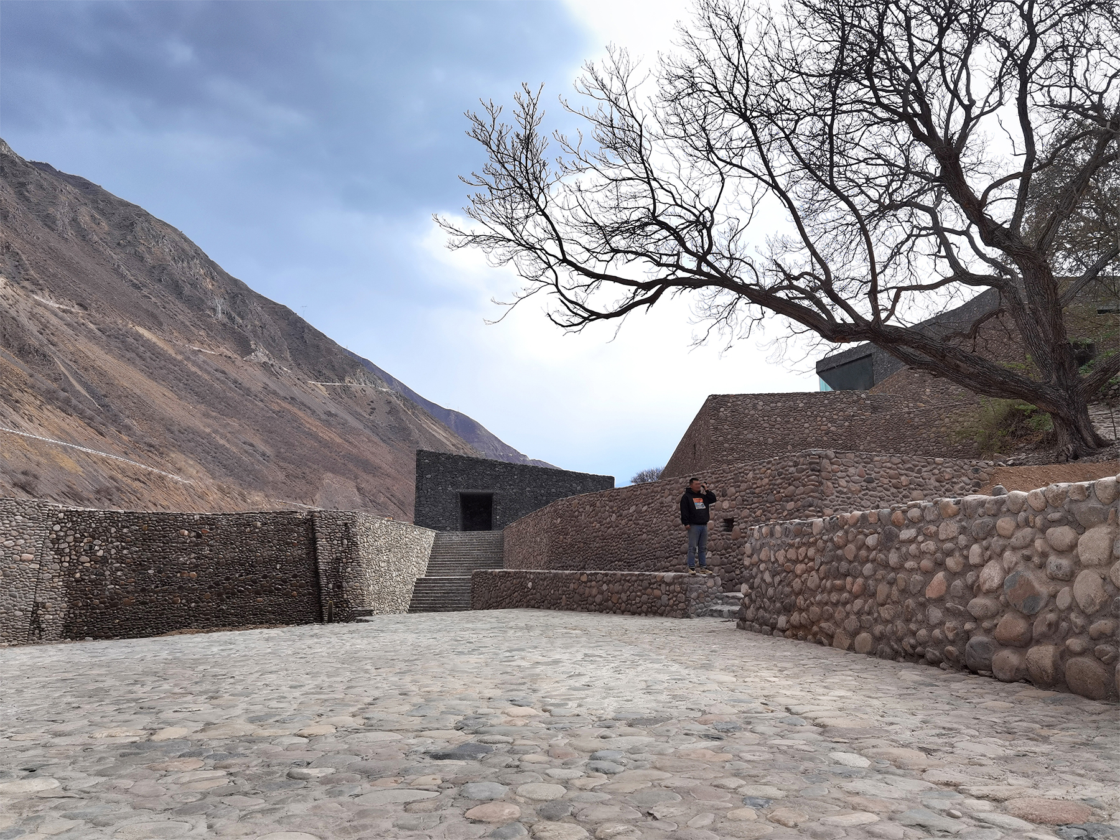
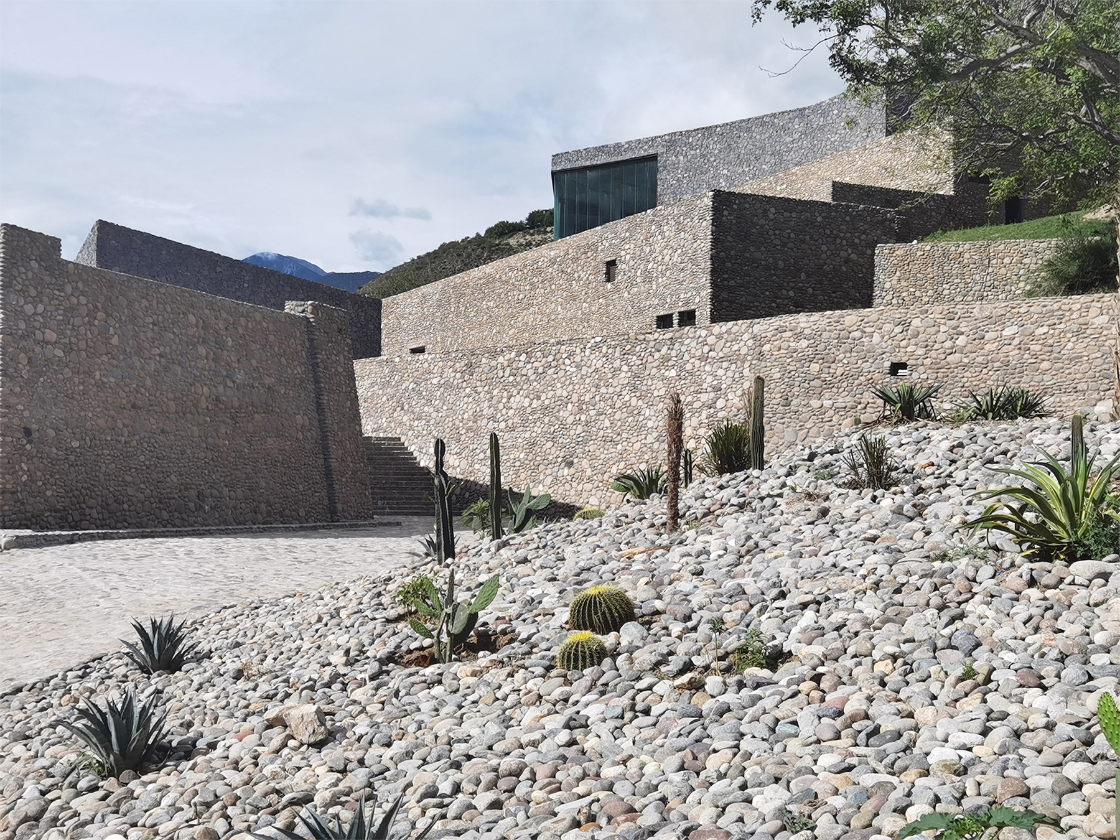
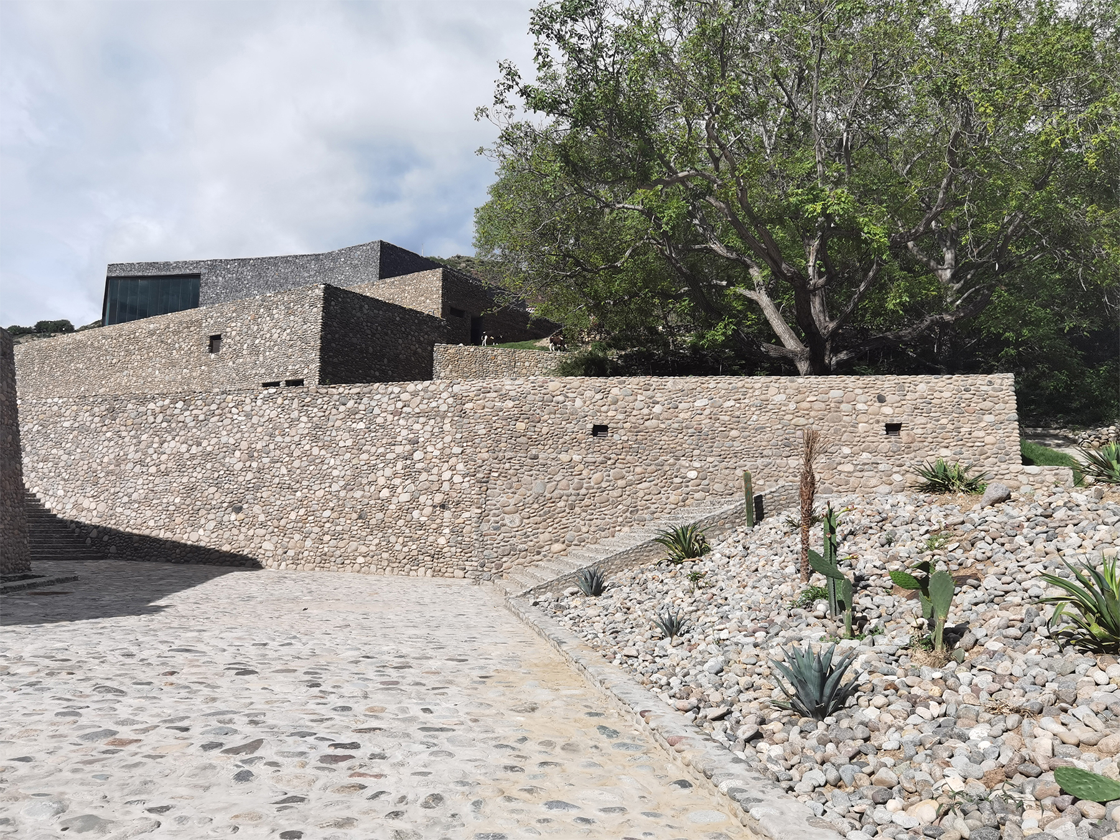
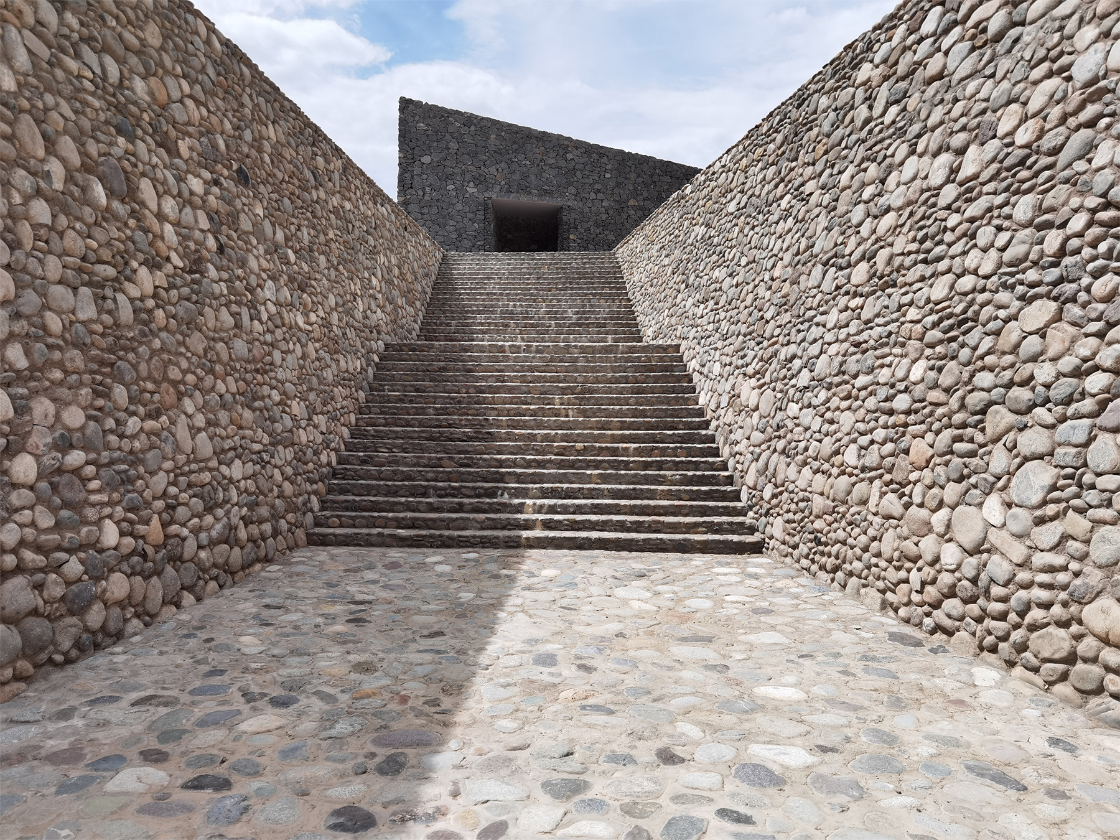

山谷所形成的微气候使曲孜卡四季如春。利用气候特征,工艺空间的屋面被顺势设计成层叠错落的水景,形成一片“盐田”景观。利用场地原有溪流,让雪山上的天然泉水,经过层层屋面,最后汇入谷底的澜沧江。季节差异所造成雪山融水量的不同,赋予建筑涨水期与枯水期两种景致。
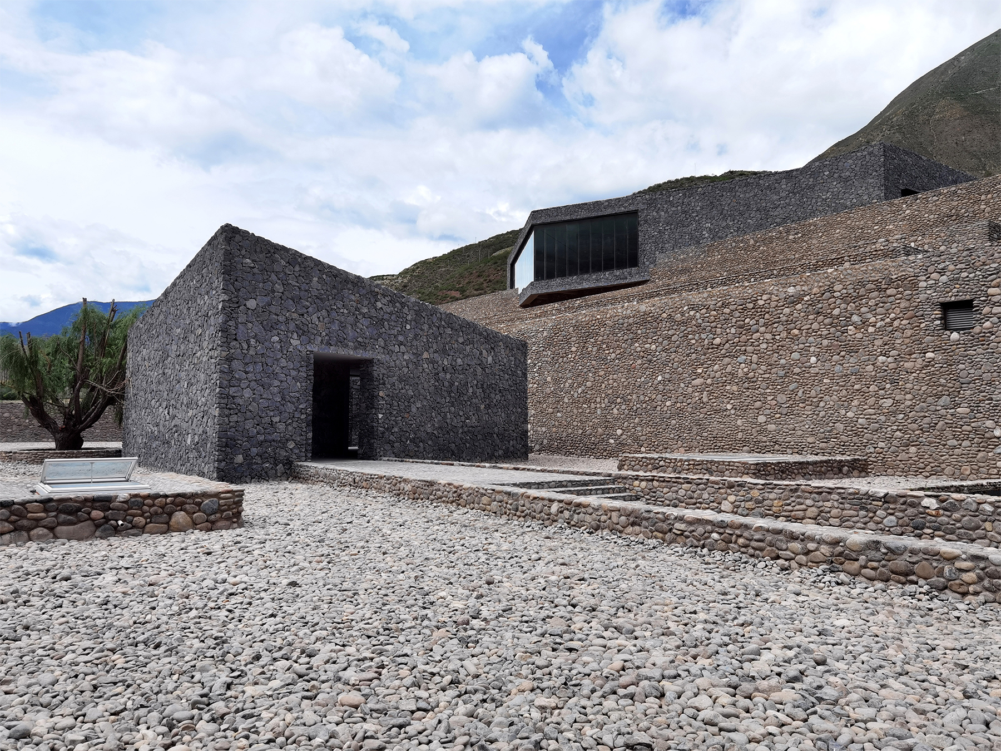
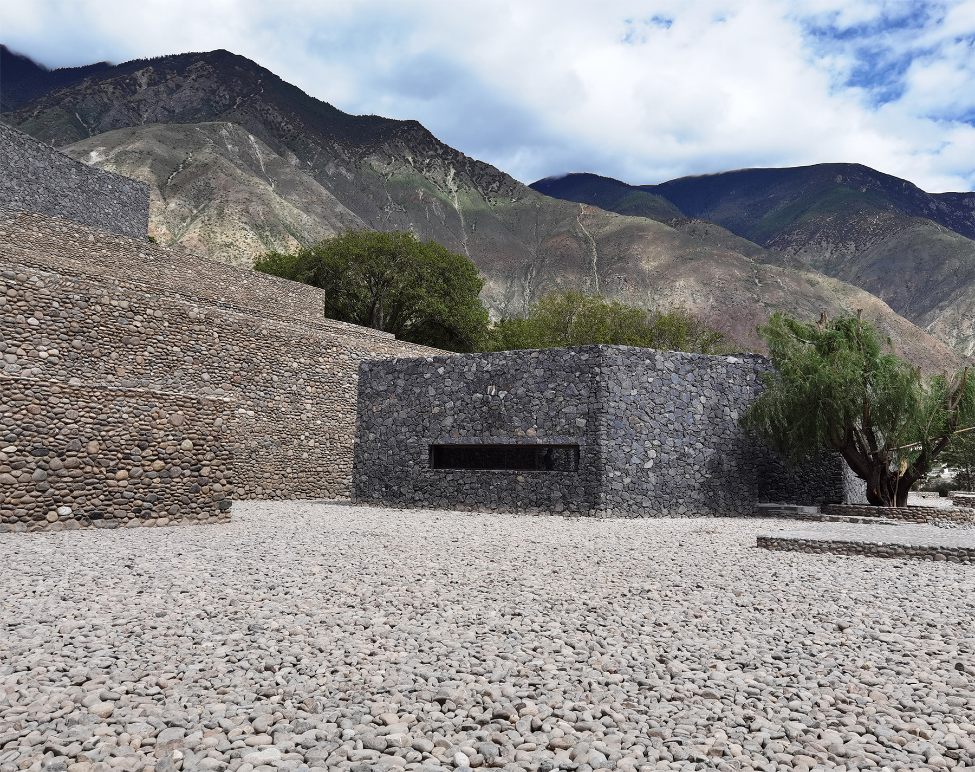
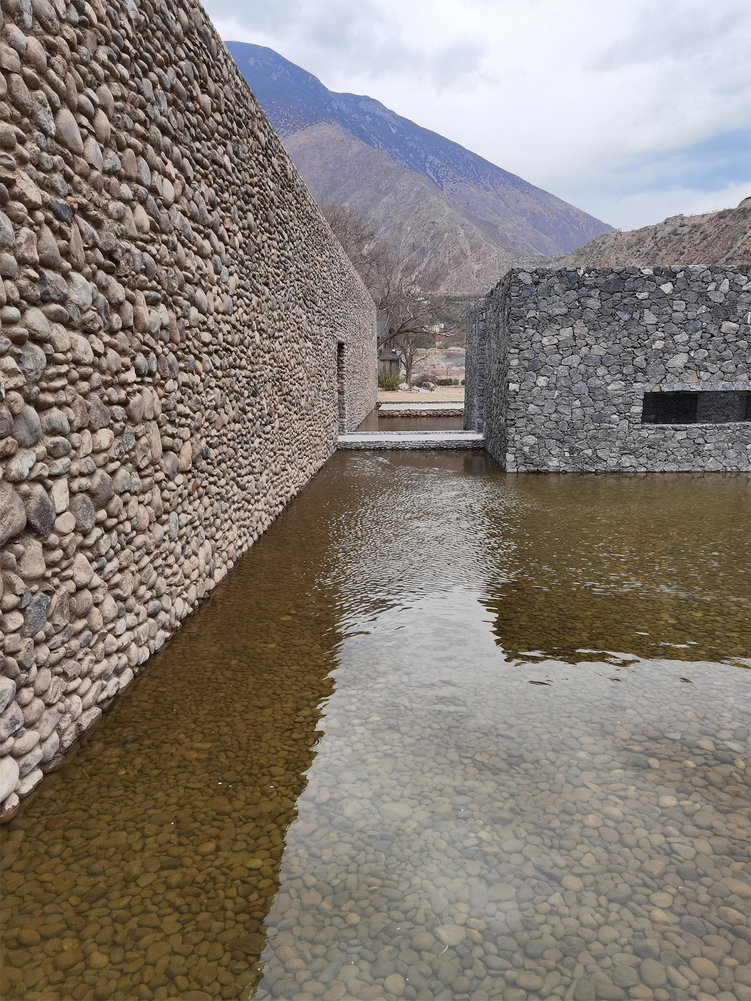
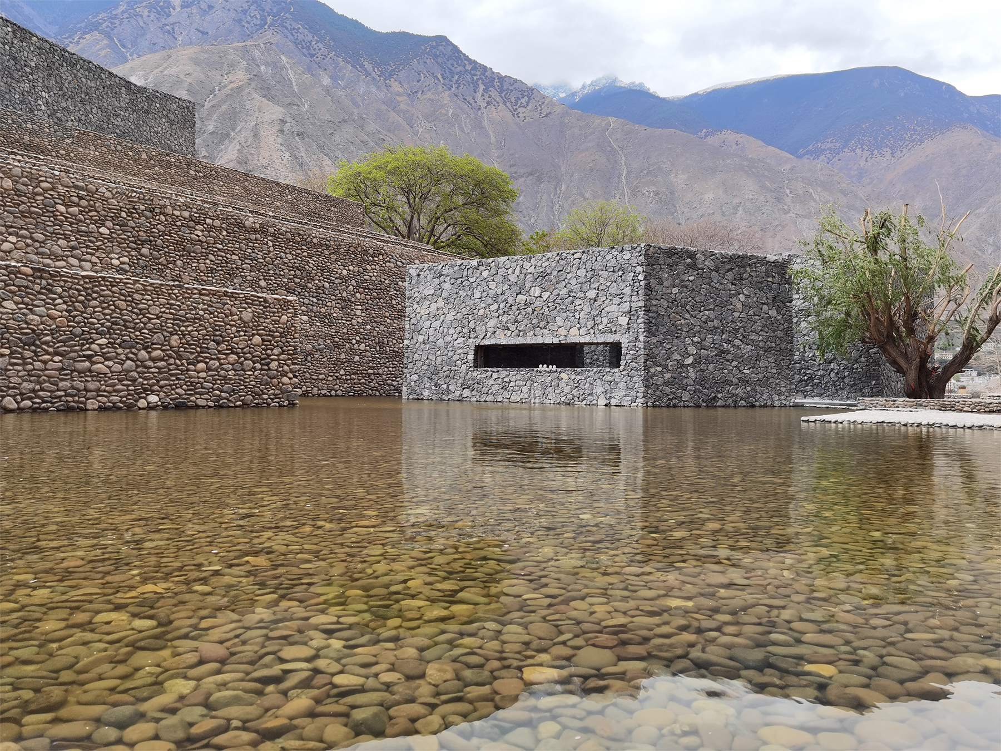
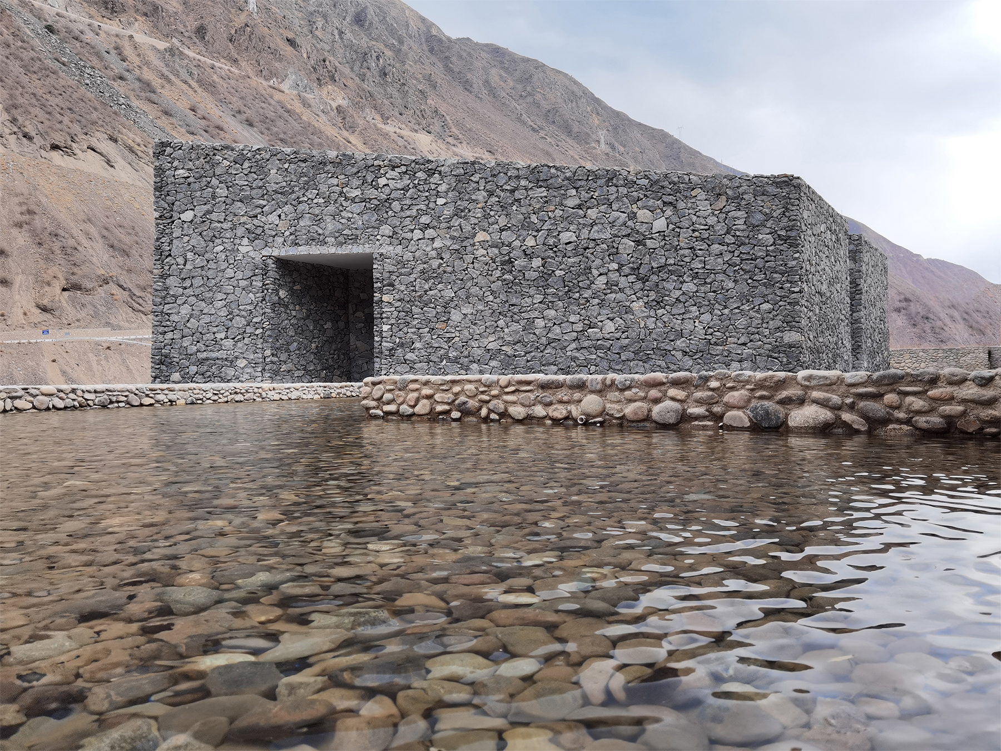
酒庄的公共空间,则是三块散落在“盐田”上的“山石”,在核桃树的掩映下,与原有山石共同再构自然场景。外墙材料则就地取材,运用场地现有的石头砌筑,成为场地中原生石头墙的延续与拓展。同时,外层石头墙显著提升了酿造空间的保温隔热性能,且让墙体工程变得经济合理。


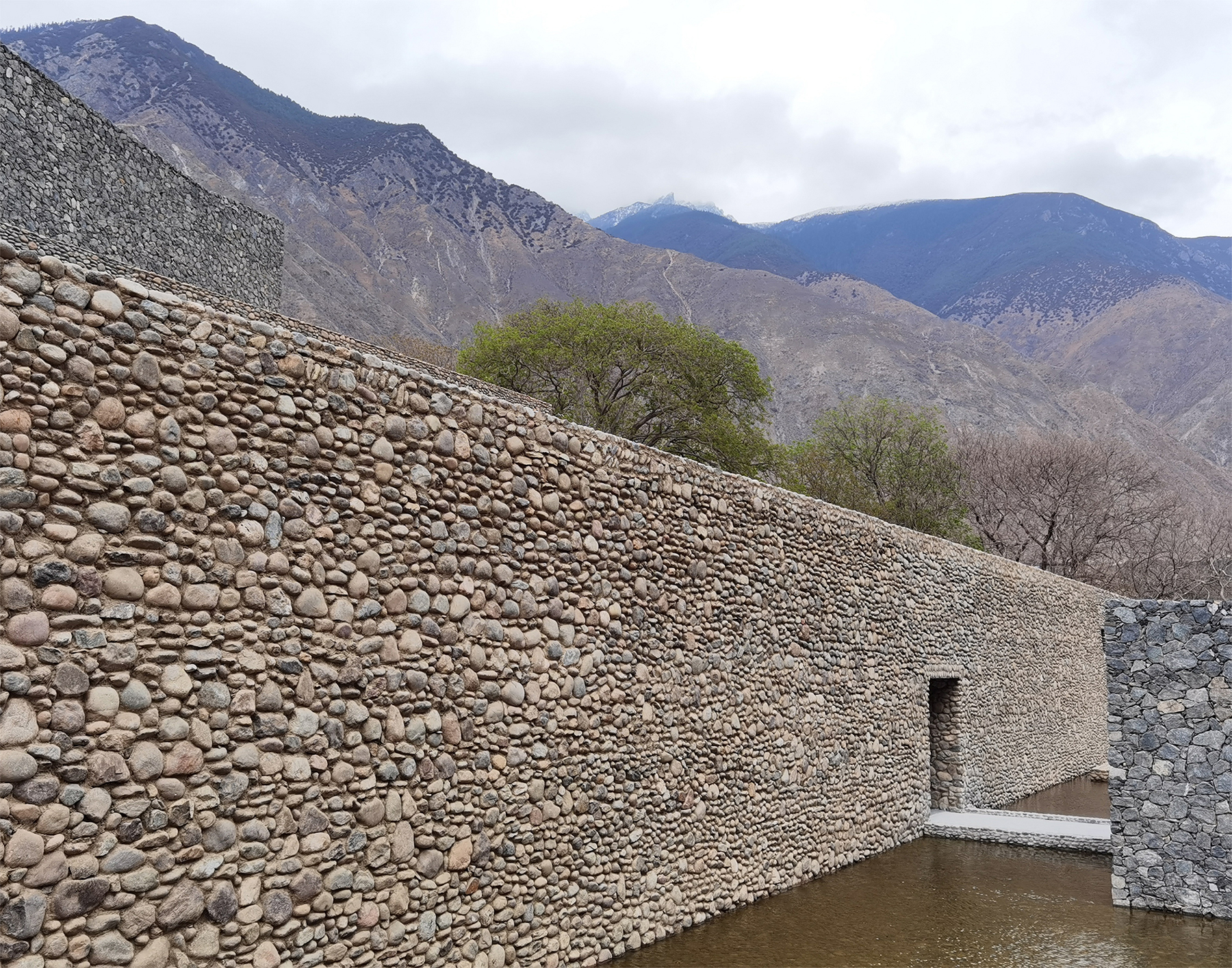
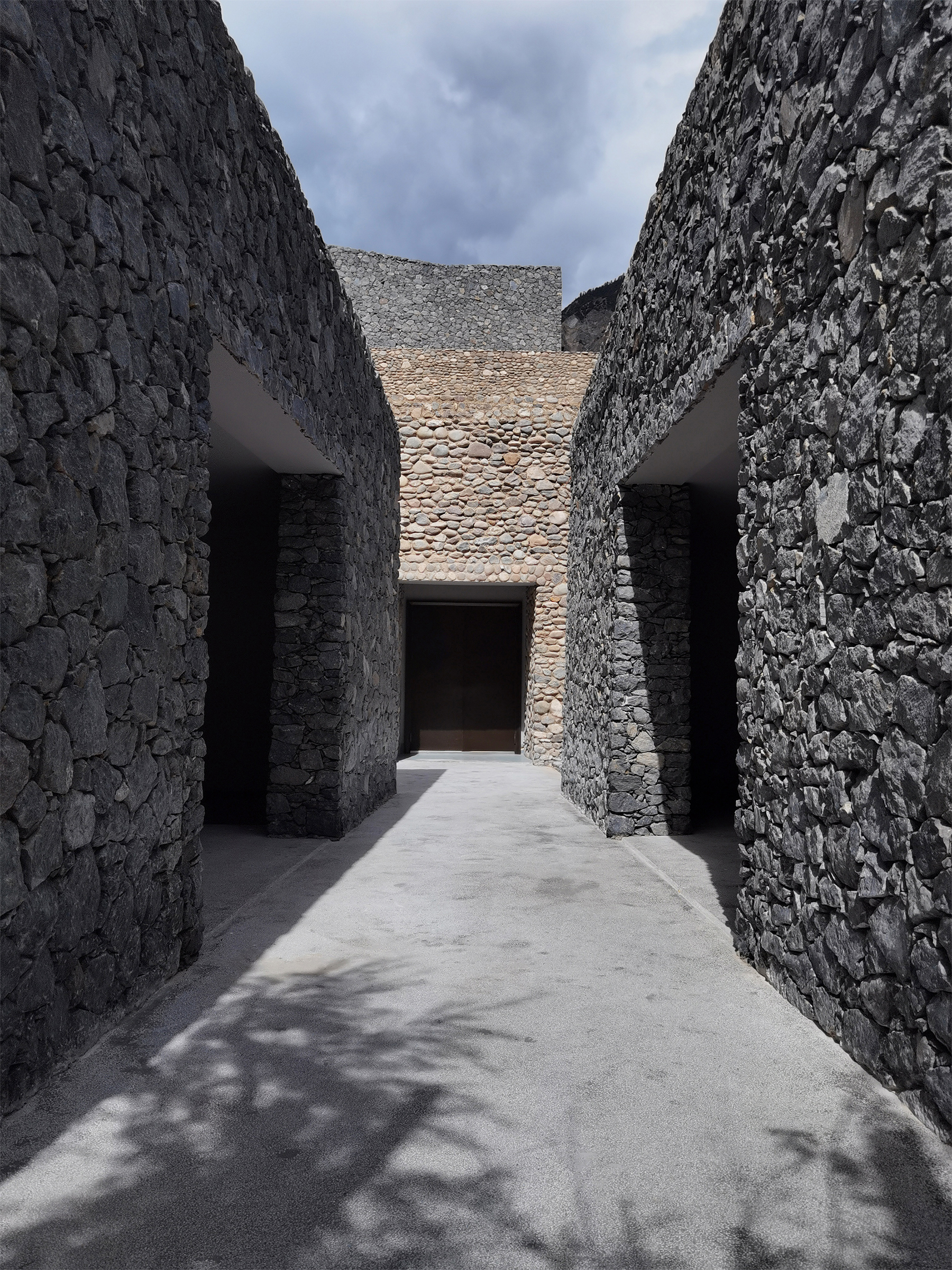
最终,整体设计建构出一个诗意的场景:
“盐田”逐层向下延续进澜沧江,江边有两块石头,石头之间夹着一棵老树,常有藏民在此放马牧牛。就像没进行人工建造之前那样,在这片场地上,当地藏民依然会自发地进行着真实淳朴的劳作与生活。此时,酒庄也成为村民的日常活动空间。
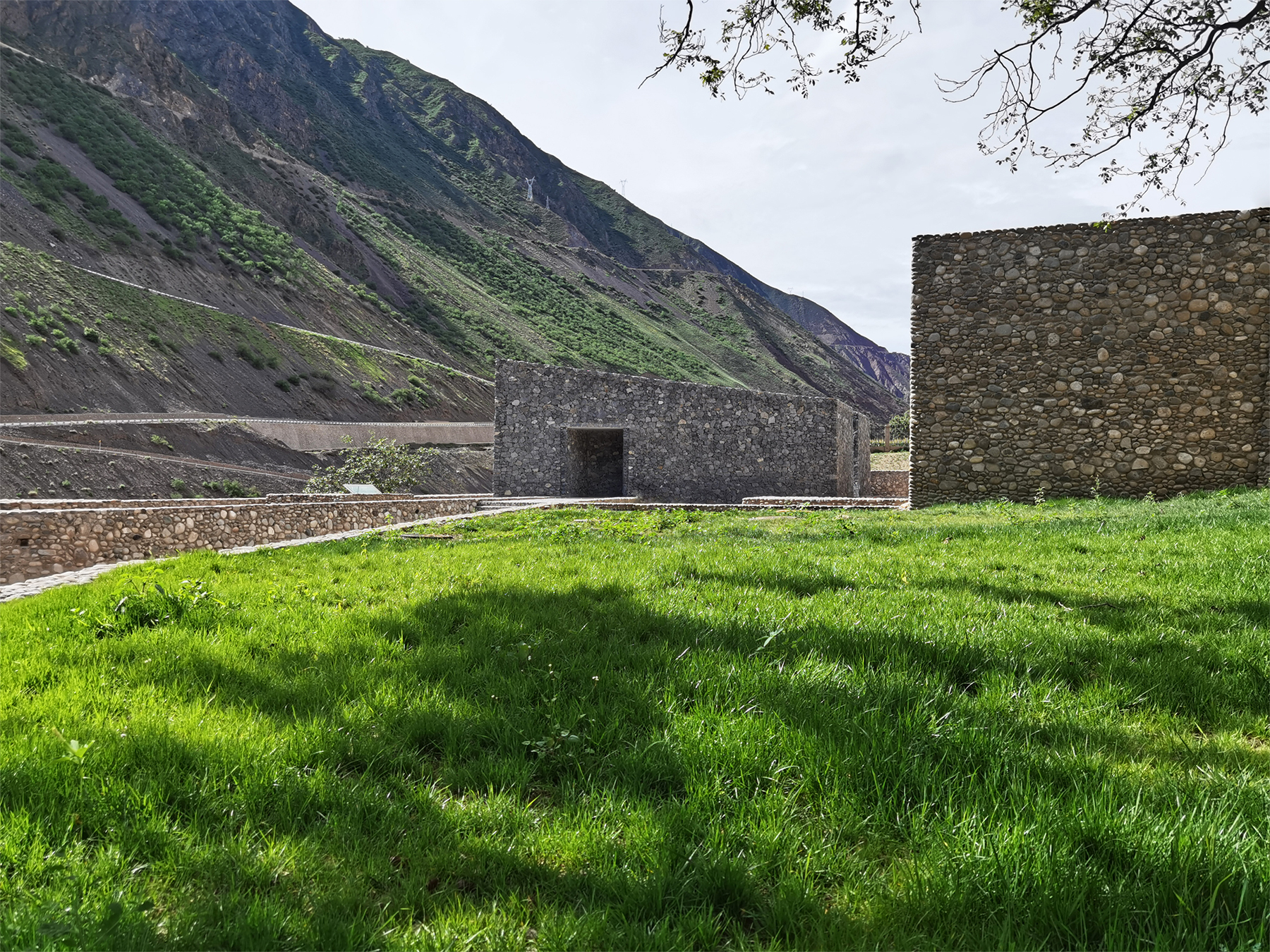
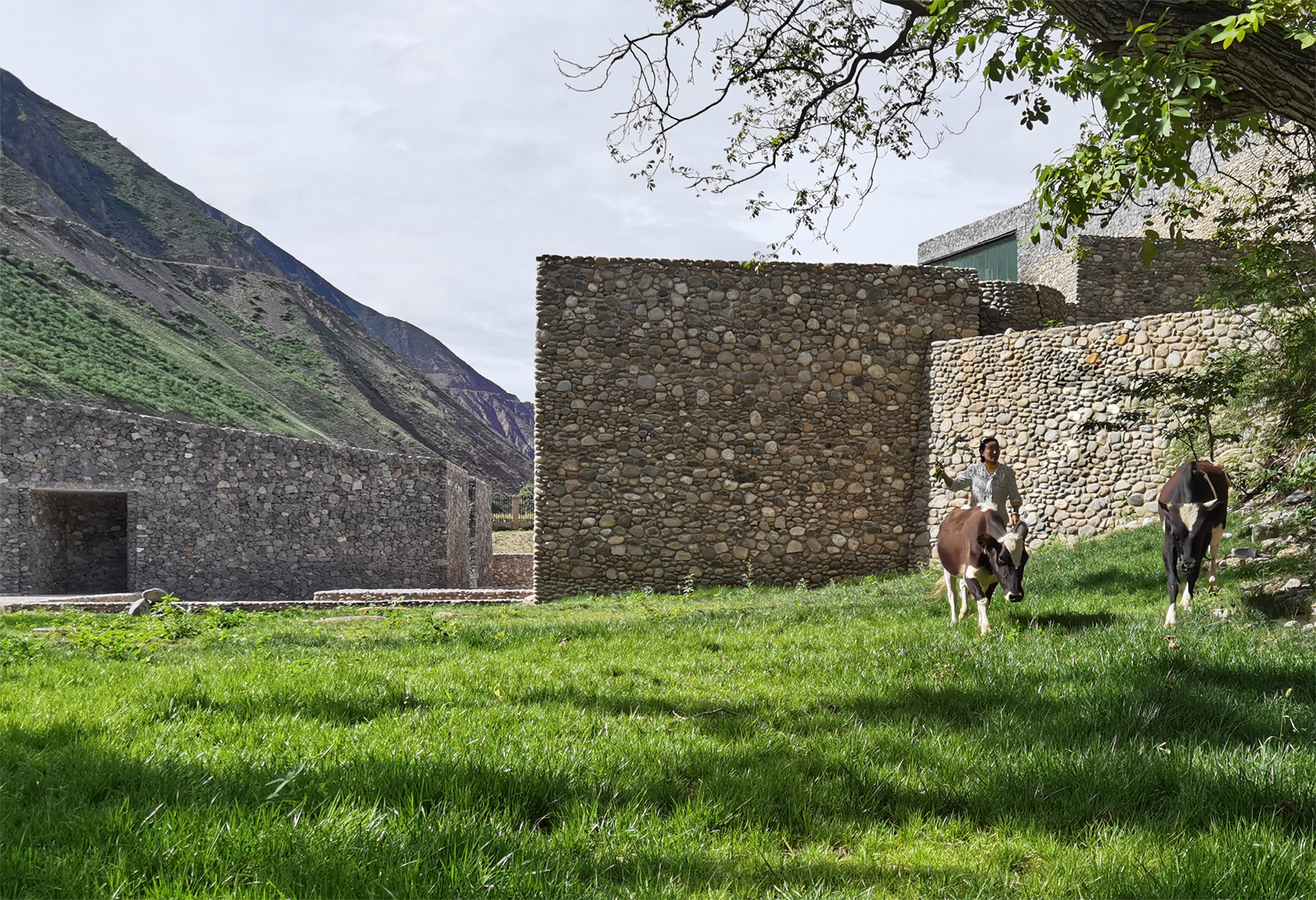
千年盐田,提供一种方式与归宿
千年盐田的层次性与光影变幻为建筑师提供了一种酒庄呈现方式与启发:
建筑空间沿着河谷、嵌入自然、融为场景,在自然光线的作用下,随着在山路上的观看视角和观看位置的持续移动,屋顶水面形成了光影变幻与明暗转换的景象。这是自然本身赋予建筑的一种不可替代的可视性。

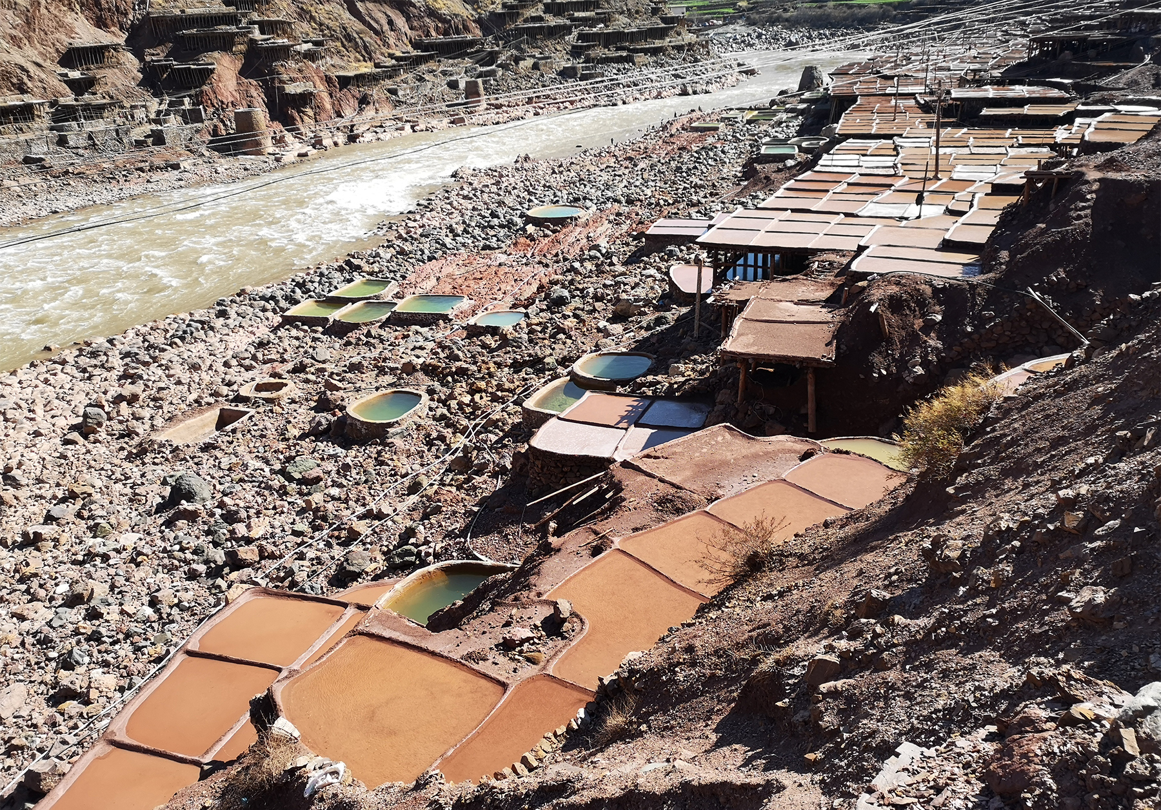
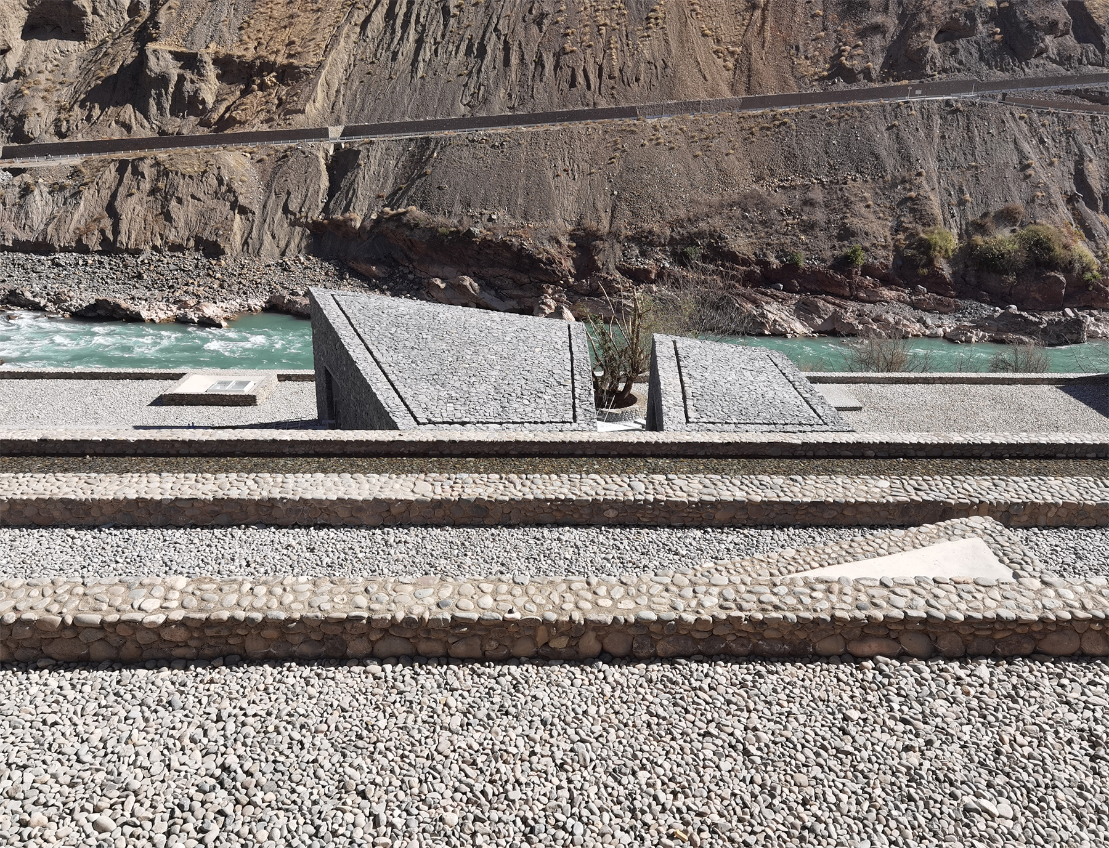
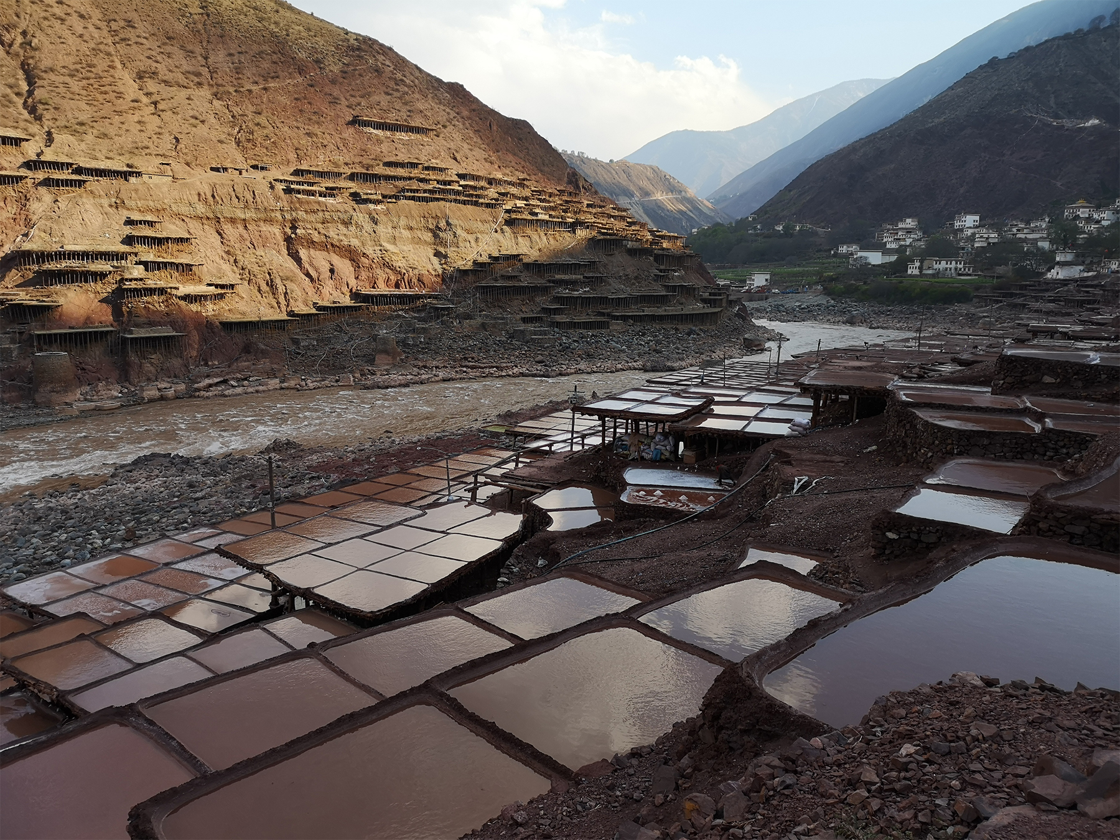
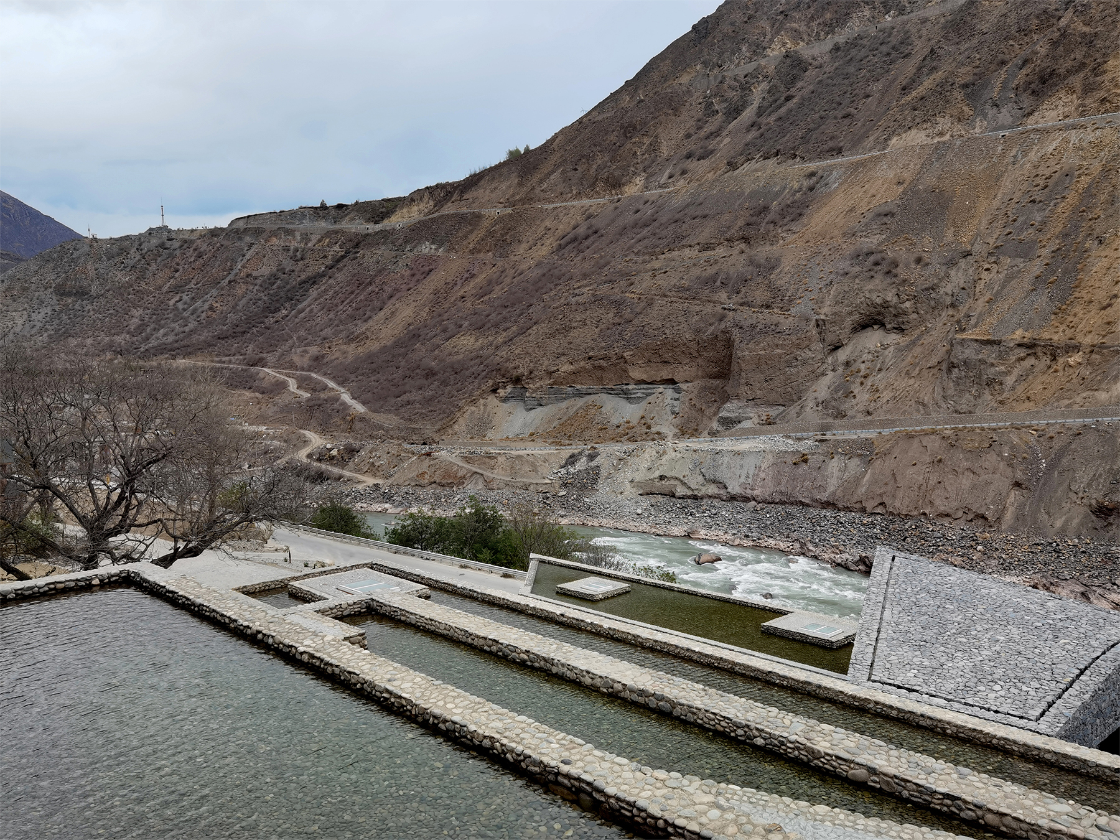
背靠大山、面朝大江、顺势而为、层层延续,曲孜卡酒庄衔接着山河,成为过渡。它和千年盐田一起,沿着浩瀚延绵的澜沧江河谷,共同成为自然的一小部分。这是此时此地酒庄最恰当的呈现方式。这种方式是对318川藏线与214滇藏线生态景观的基本尊重,也是在藏区进行人工建造时,应有的基本态度。
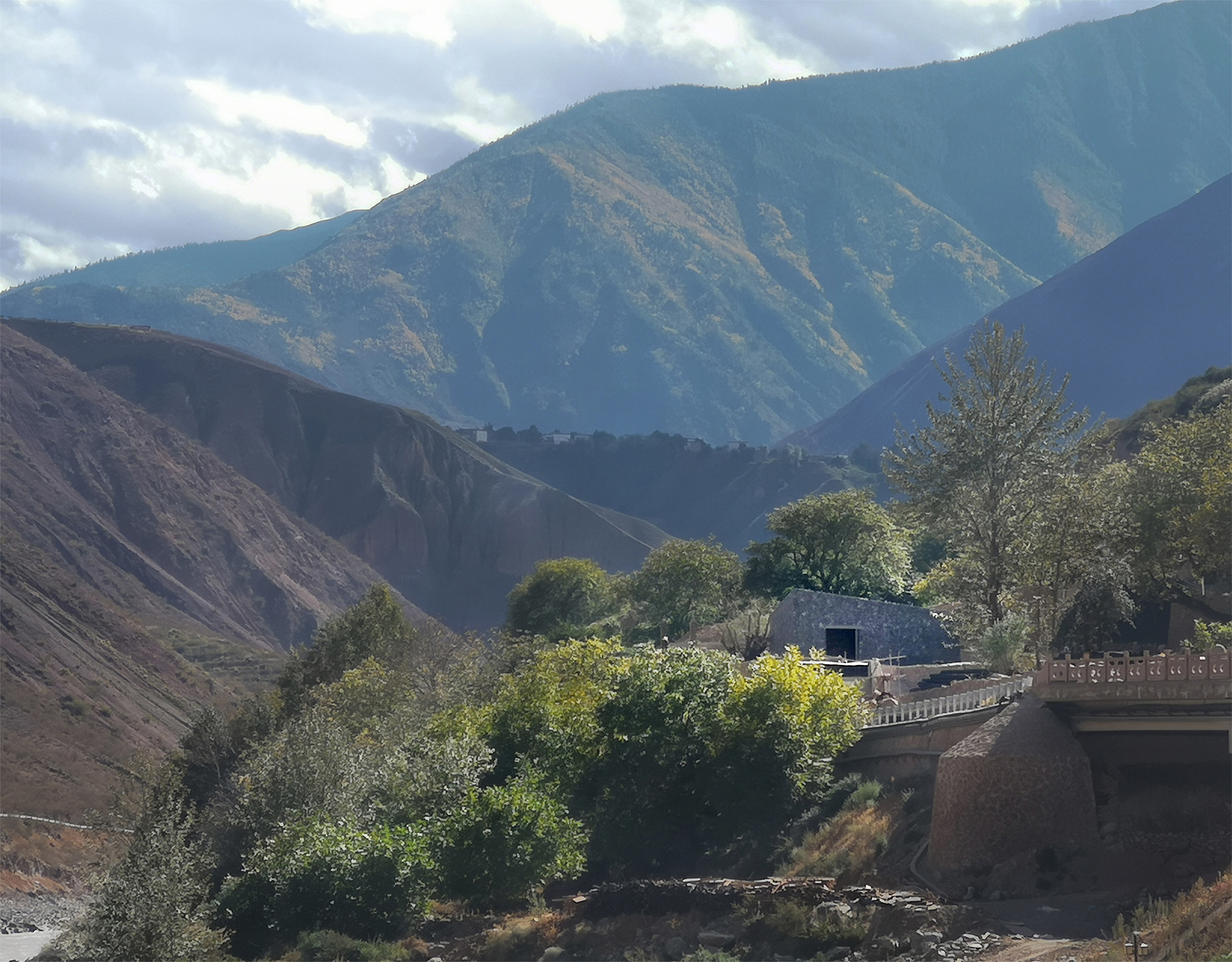
内部的酒窖空间采用层叠交错的拱形。通过导光设计,使从天窗照射进入酒窖的自然光束在地面上形成行走的光圈,随着太阳角度的变化而不停地移动,这让空间有了时间性。品酒空间,则镶嵌在空中,夹在拱顶。人们在品酒的同时,可以俯视橡木桶景象。
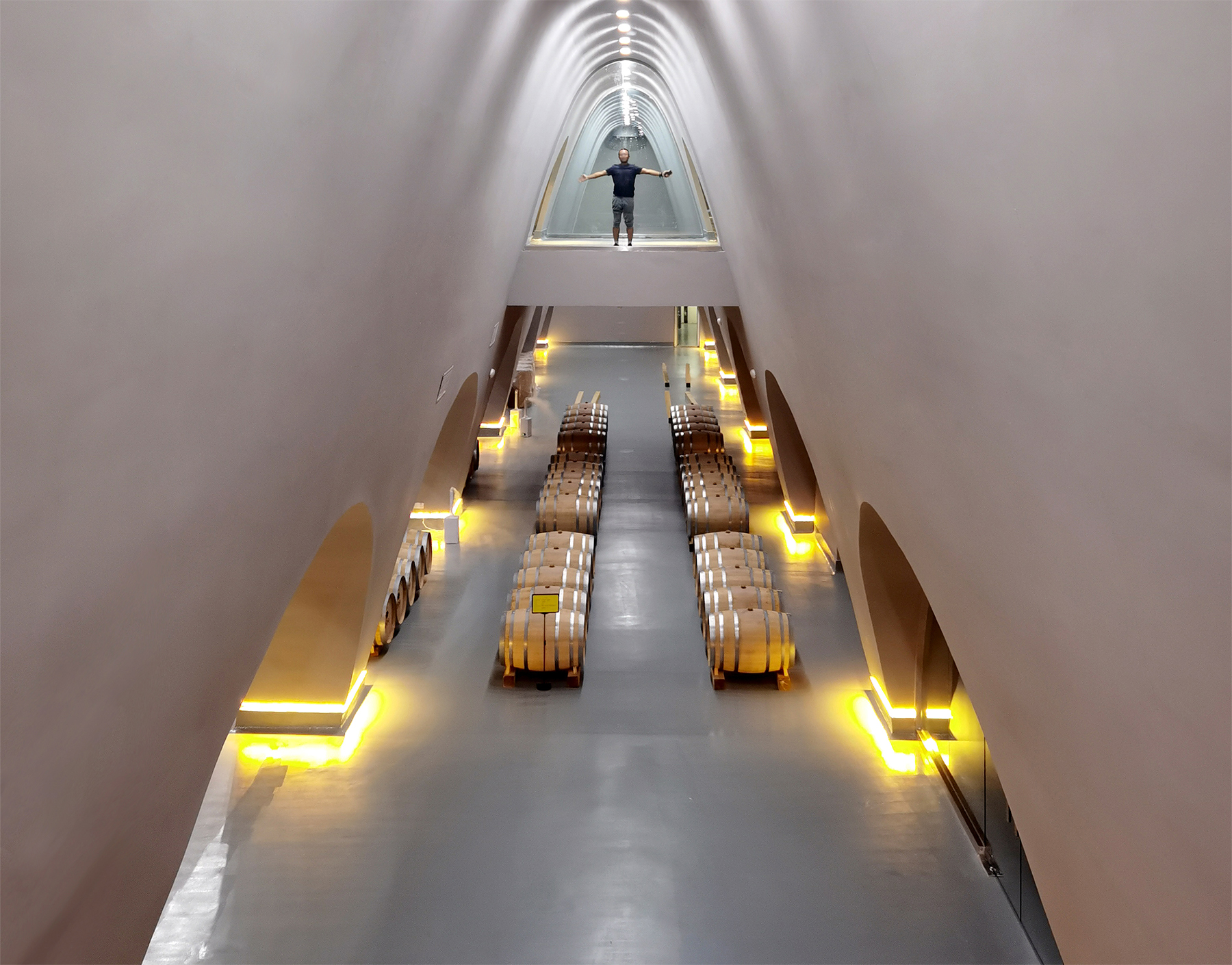

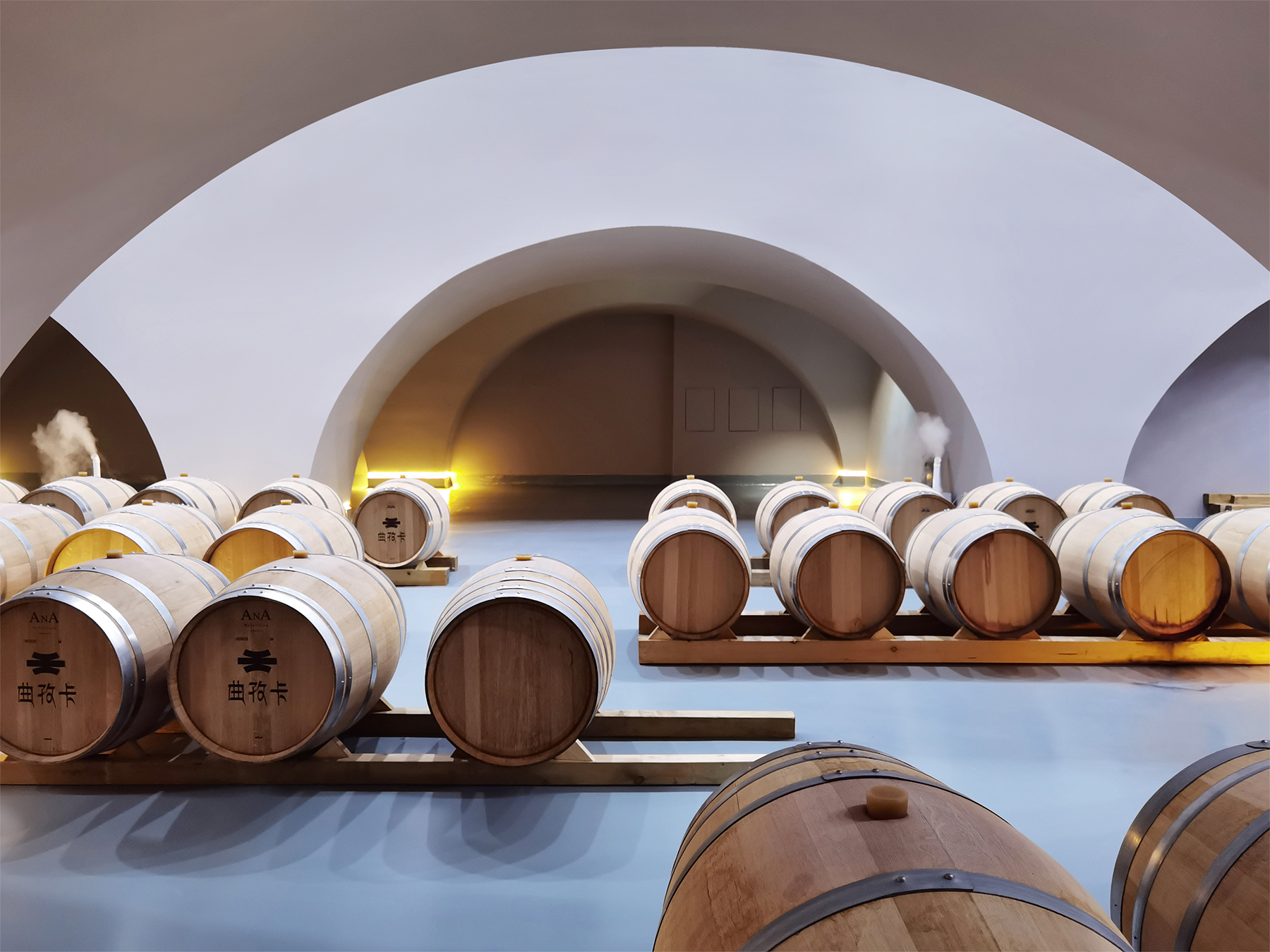
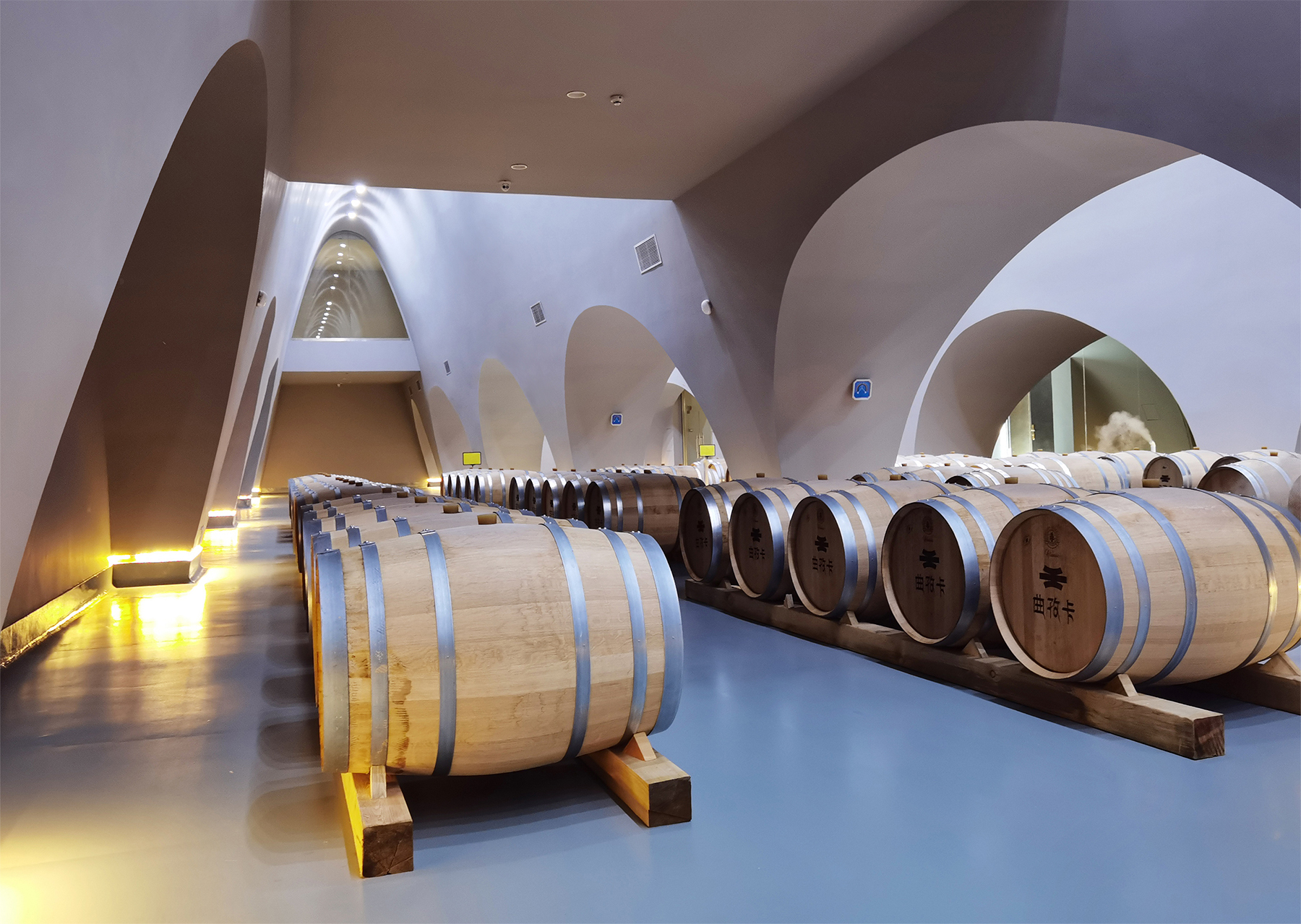
自然共生
从2018年底至2021年,建筑师两年内进藏20次。在设计之初,先深入藏区,投身前线,关注真实生活,对318川藏线和214滇藏线直至项目地沿途中的不同景观风貌、文化现象、藏民生活、建造方式等情况进行了考察和比较;在设计过程中,对建筑师影响至深的是人与自然在日常中的相处方式;最终,方案的设计思路与创作方式,是通过与当地藏民的日常相处和生活对谈,对“自然共生”理念的一种总结与呈现。
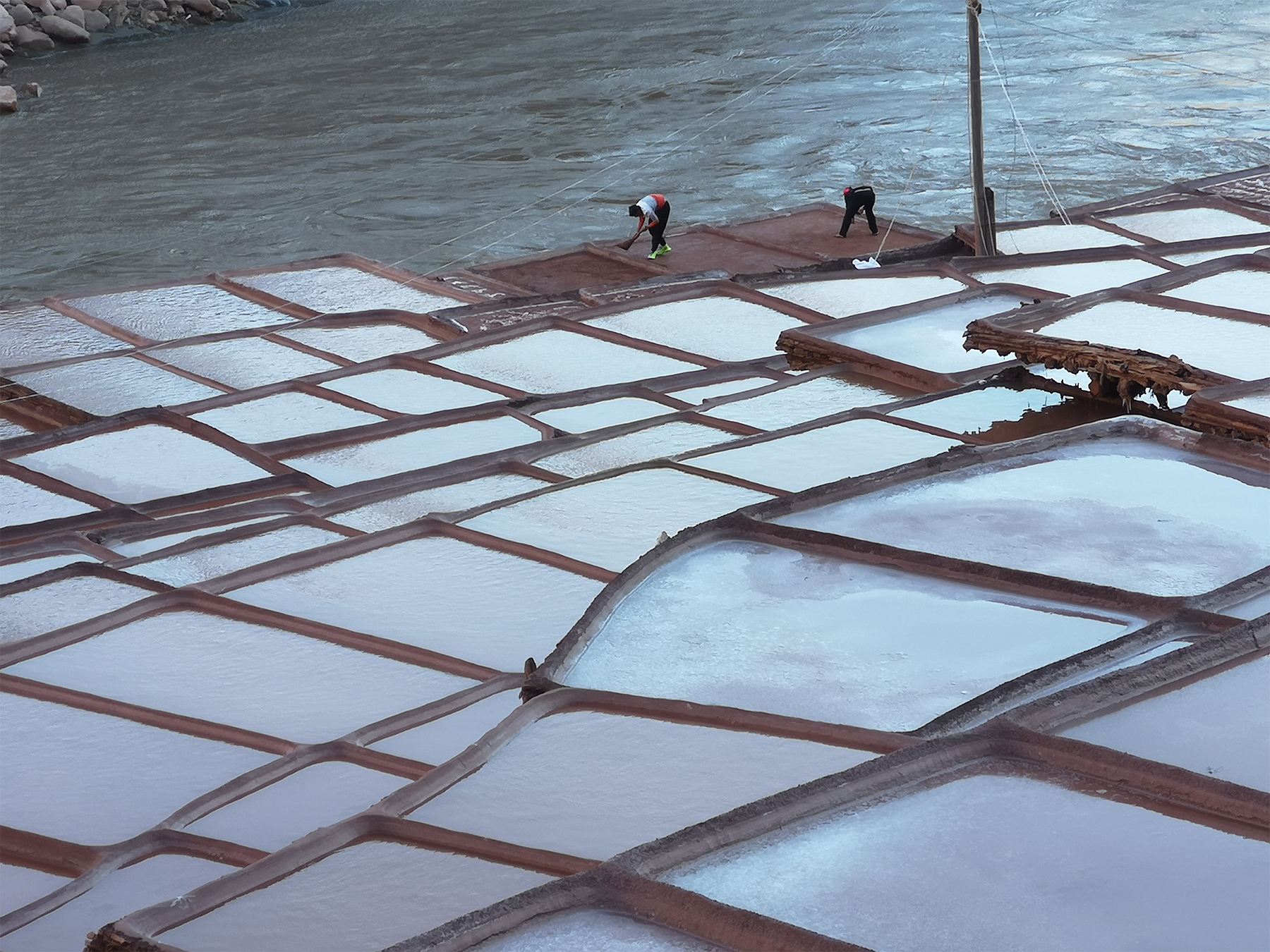


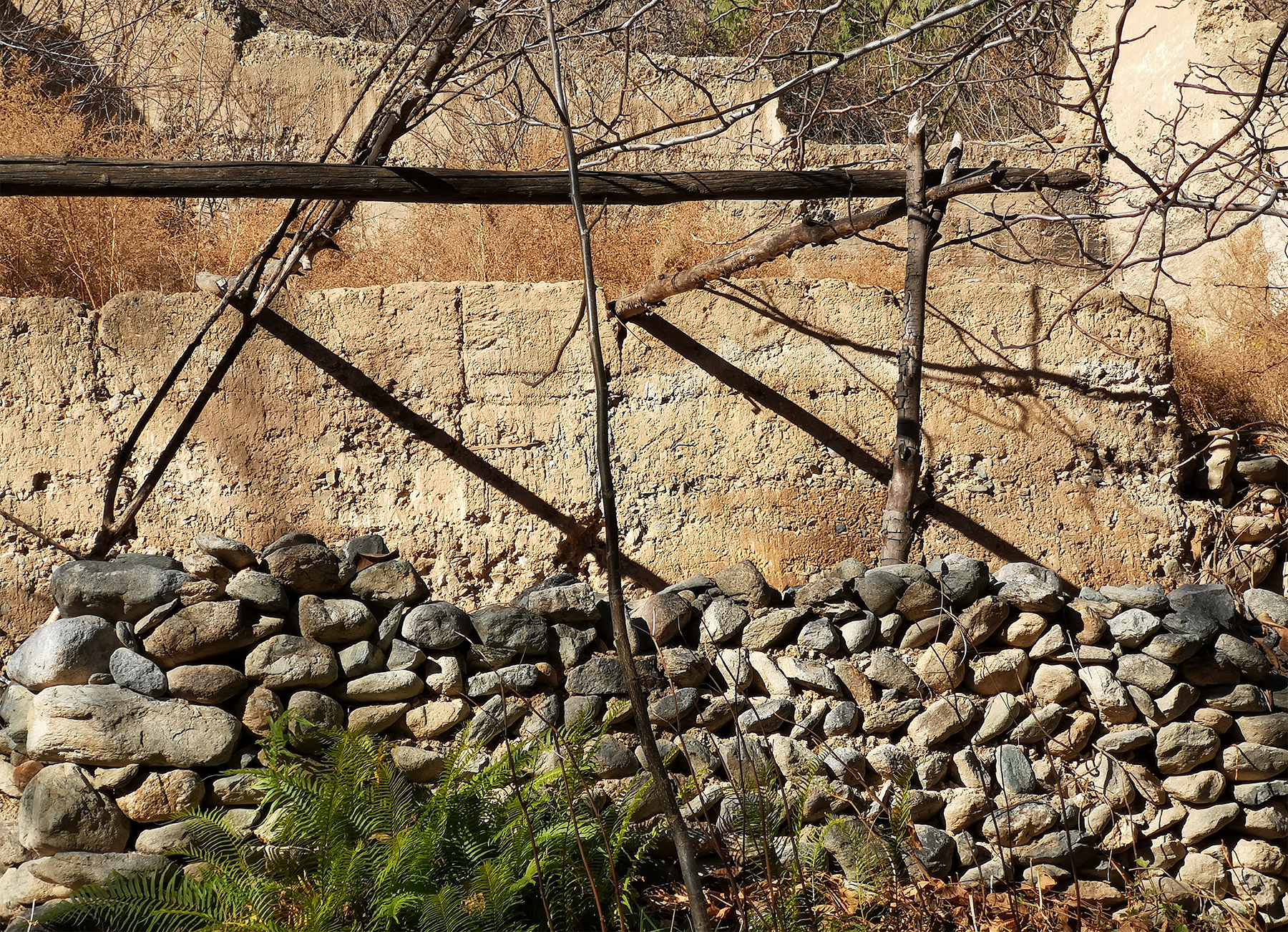
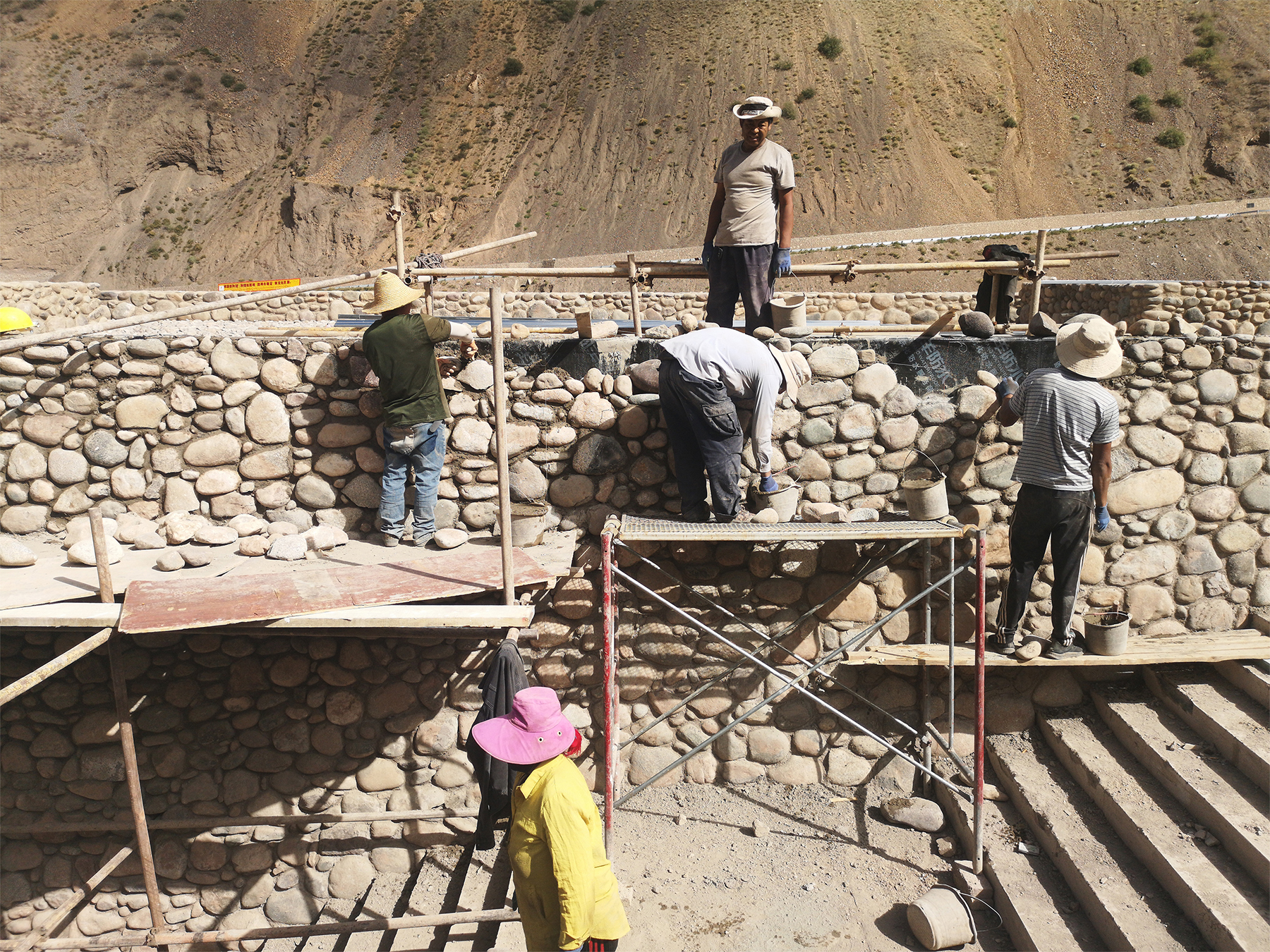
Environment
Located in Quzika, Markam County, Tibet, the mission of the project is to generate income for local Tibetans by establishing a winery that can provide cutural tourism experience to alleviate poverty through the development of local industries. The winery is located at the foot of the Dameiyong Snow Mountain, close to the Lancang River, the thousand-year-old salt fields and the only Catholic church in Tibet.
The natural environment of the site is perfect: the mountain terraces extending into the Lancang River are dotted with century-old walnut trees and century-old grape vines. In the site, the mountain streams flow by the remains of an ancient water mill.
To construct a natural scene instead of a building
In Tibetan mountains, hide in nature and build with nature. Learn from the Tibetans as well as Nature; express the respect and reverence for the mountains by hiding. Let nature itself be the designer, properly building a unique natural scene that is highly integrated with the site, a lively space and a character that can only grow here and now.
Hidden at the foot of the snow mountain, the gravity-flow winery,with a top-down, efficient and intensive process flow, takes advantage of the height difference of the site, achieving earthwork balance of the project. The mountain is transformed into the winery's process space, which is embedded in terraces to adapt to natural landforms, at the same time avoiding the old trees.
The roof of the process space is designed as a waterscape, forming a salt field. Streams of natural spring water from the snow-capped mountains are allowed to pass through the roofs and finally merge into the Lancang River at the bottom of the valley. Different amount of meltwater from the snow-capped mountains in different seasons form the high water period and the low water period,gifting the building with two kinds of scenery.
The public space of the winery, made up of three “rocks” scattered on the “salt field”, are decorated by walnut trees and work together with the mountain rocks to reconstruct the natural scene. The outer wall material is locally sourced from the existing stones on the site and becomes a continuation and extention of the original stone wall on the site. The outer stone wall significantly improves the thermal insulation performance of the brewing space and makes the wall construction economical and reasonable.
Finally, the overall design creates a poetic scene: the “salt field” extends downward into the Lancang River, and an old tree stands between the riverside rocks; as the Tibetans often herd cattle here, the winery becomes a daily activity space for the villagers. With the mountain at its back and the river in the front,adapting to the terrain and extending downward, Quzica Winery becomes a link between the mountain and river.
设计图纸 ▽
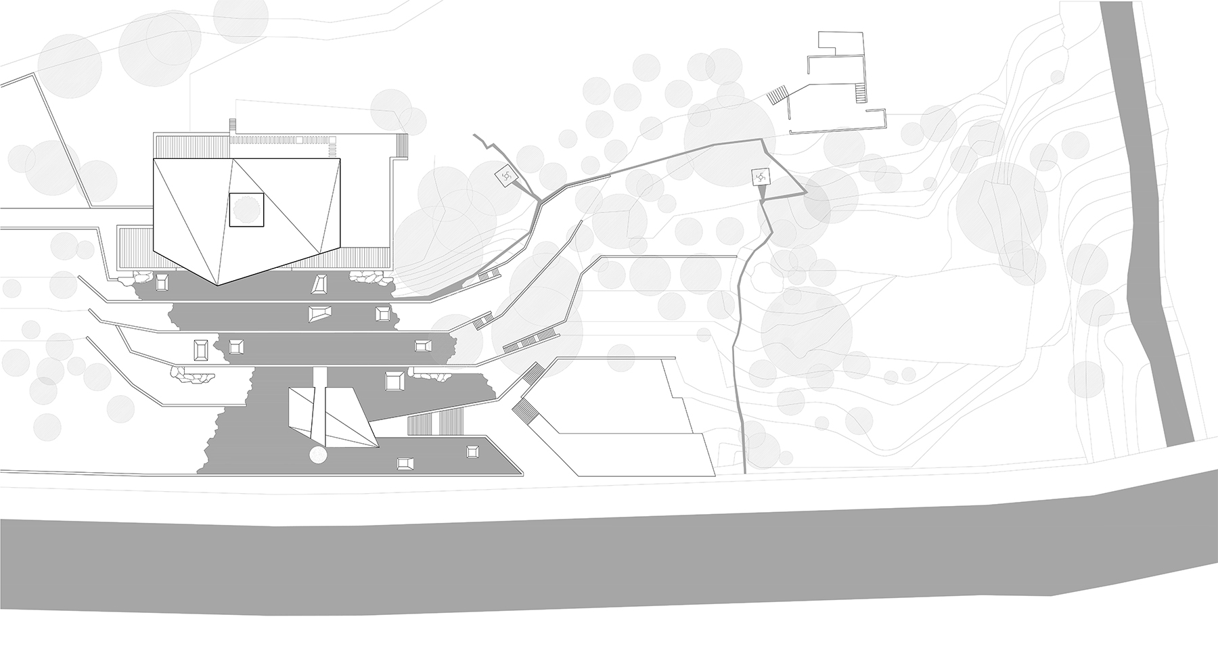
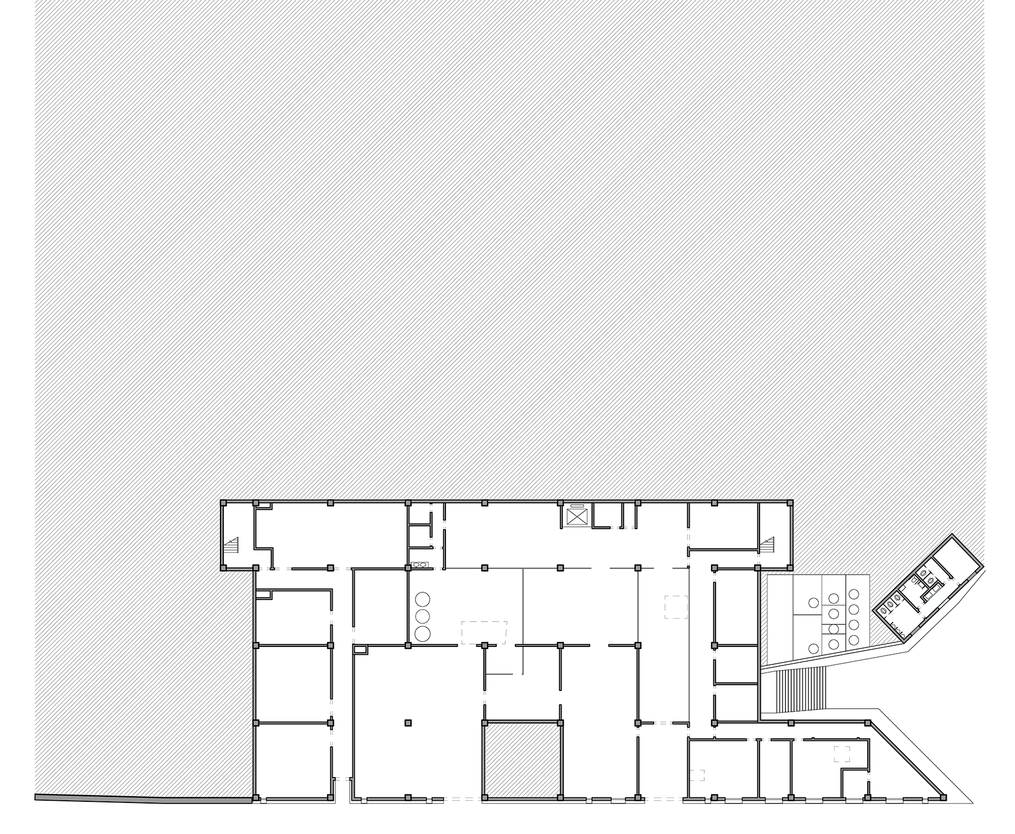
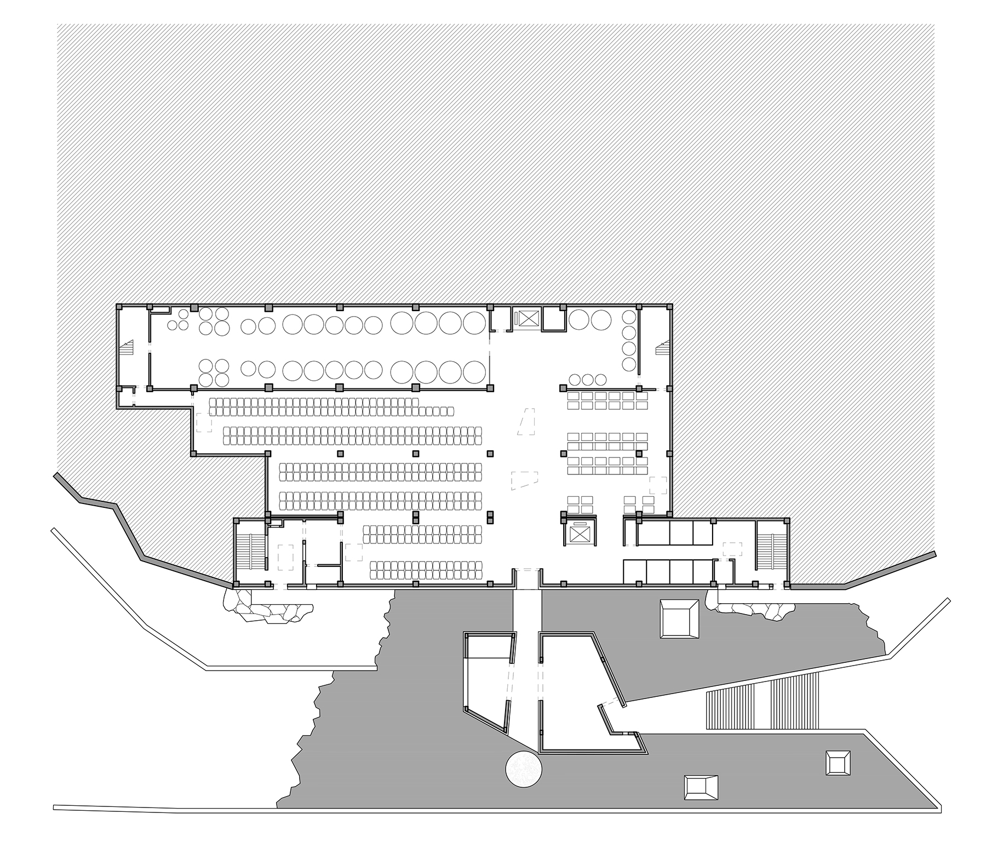
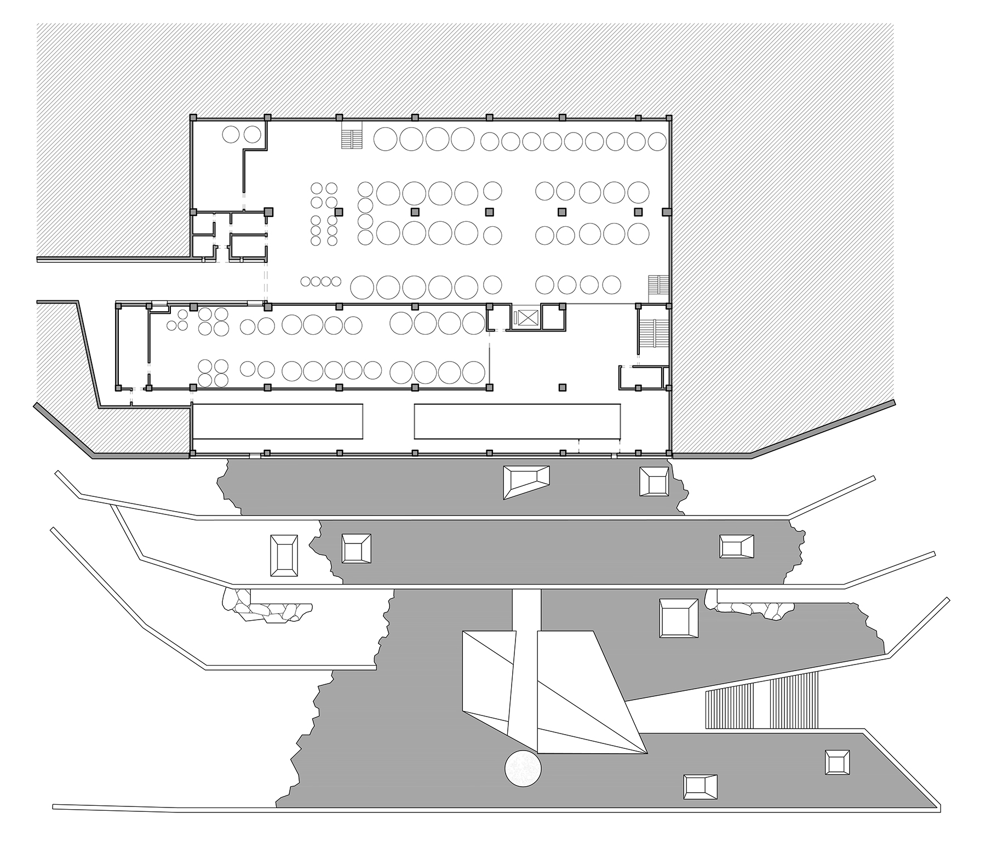
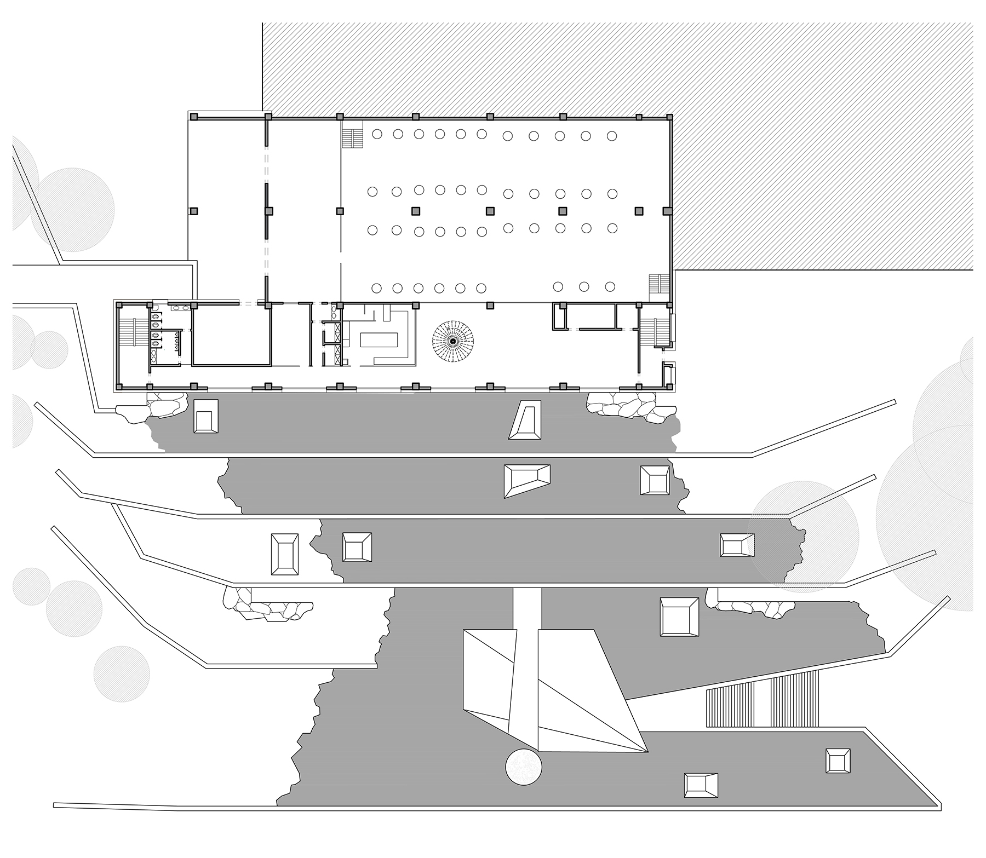
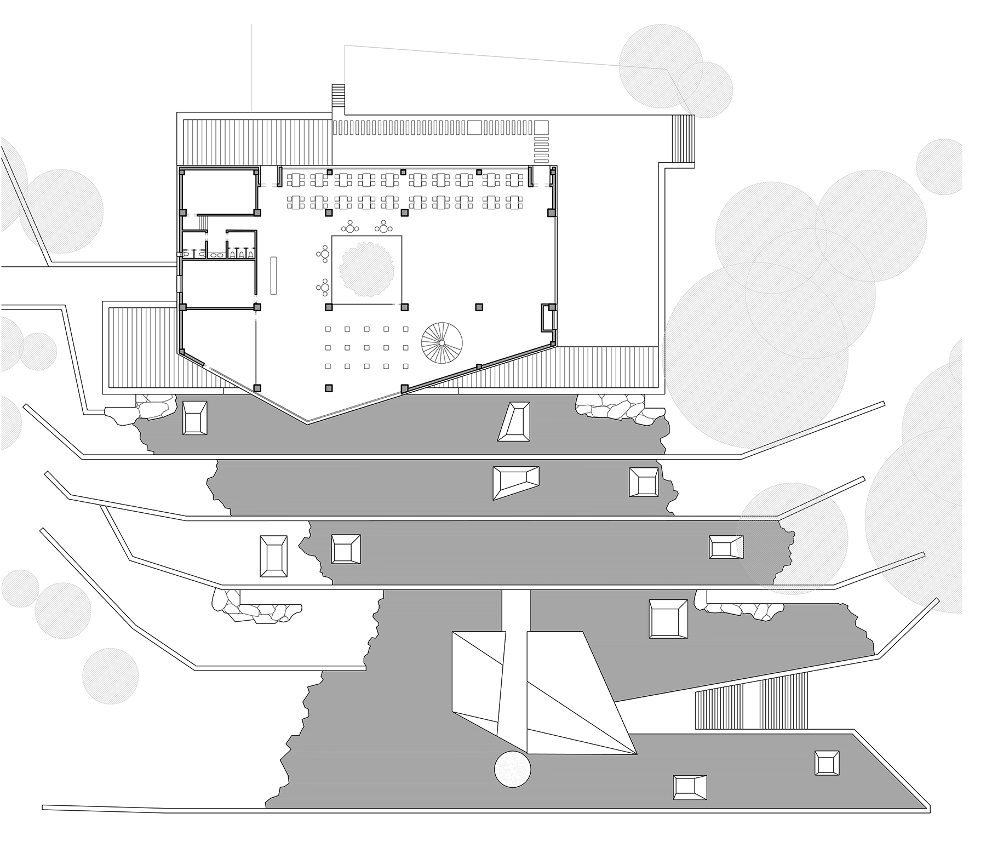
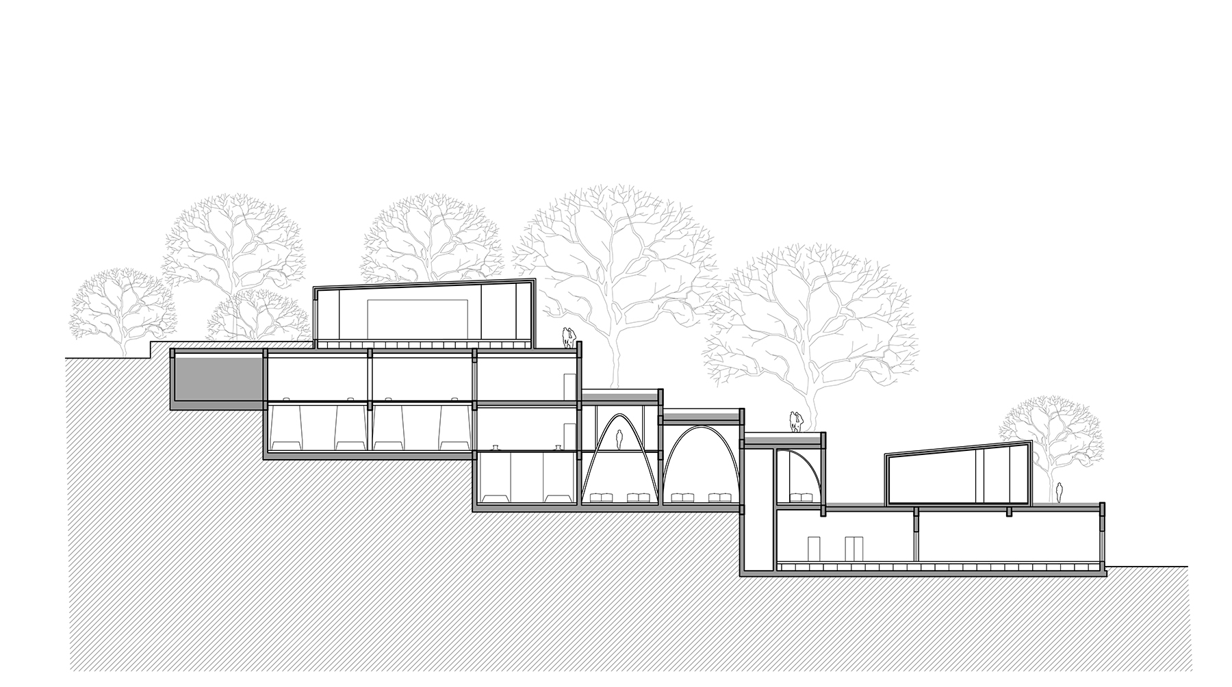
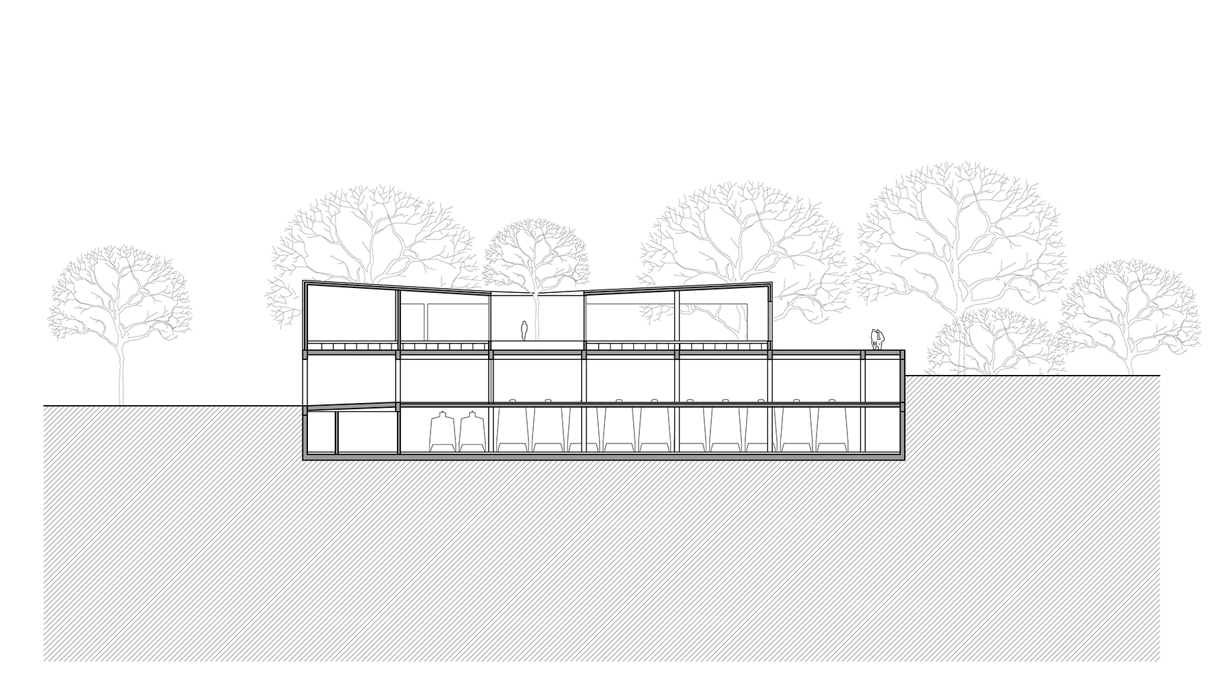
完整项目信息
项目名称:藏山, 嵌入自然的山河过渡——西藏曲孜卡壹捌陆伍酒庄
项目类型:实际建造 / 产业扶贫项目 / 文旅体验性酒庄
主持建筑师:王剑峰
主创建筑设计团队:广州PL-T平时建筑设计事务所
室内设计主创:张湃
室内设计团队:银川大木栋天建筑设计事务所
结构:四川盛泰建筑勘察设计有限公司
项目地点:西藏,芒康县,曲孜卡乡
项目年份:2021年
建筑面积:8,334平方米
用地面积:11,298平方米
项目状态:已建成
摄影师:王剑峰
版权声明:本文由广州PL-T平时建筑设计事务所授权发布。欢迎转发,禁止以有方编辑版本转载。
投稿邮箱:media@archiposition.com
上一篇:以刚衬柔:Studio 9 / AIM恺慕建筑设计
下一篇:多元灵动的弹性园区:上海临港浦江智慧广场 / 汉行建筑设计