
设计单位 Gensler
项目地址 香港观塘
建成时间 2022年7月
项目面积 3000平方米
本文文字由设计单位提供。
为了打造更为灵活、提供更多选择的混合型办公空间,渣打银行与Gensler携手,重新设计了位于香港观塘渣打银行大厦的办公室,包括两个社区楼层。
In a path towards implementing a hybrid workplace that offers greater flexibility and options, Standard Chartered Bank (SCB) collaborated with Gensler to redesign two community floors at Standard Chartered Tower in Kwun Tong, Hong Kong.
全新的设计方案旨在实现灵活办公和打造以人为本的社区,致力于营造充满创新和活力的办公文化。方案也体现了渣打银行不断发展的需求,即提供灵活的办公选择、强调联系和创新,以及提高员工的福祉和工作效率。
Redesigned for flexible working and fostering a people-centric community, the newly refurbished office pushes for an innovative and dynamic work culture. The new design reflects SCB's evolving needs towards agile and flexible work options and emphasis on connectivity and innovation, as well as enhancing employee wellbeing and productivity.
▲项目视频 摄影:Harold de Puymorin
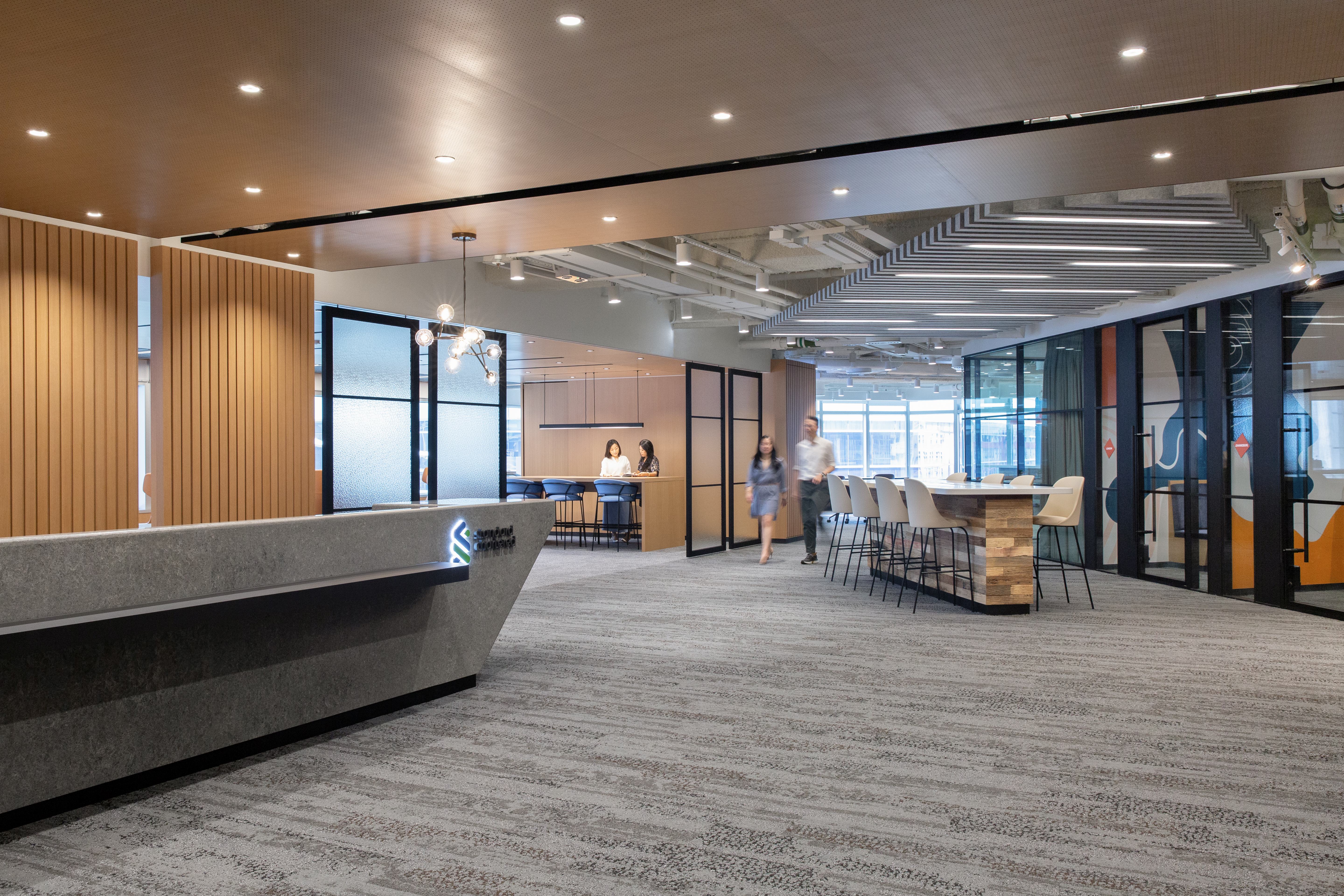
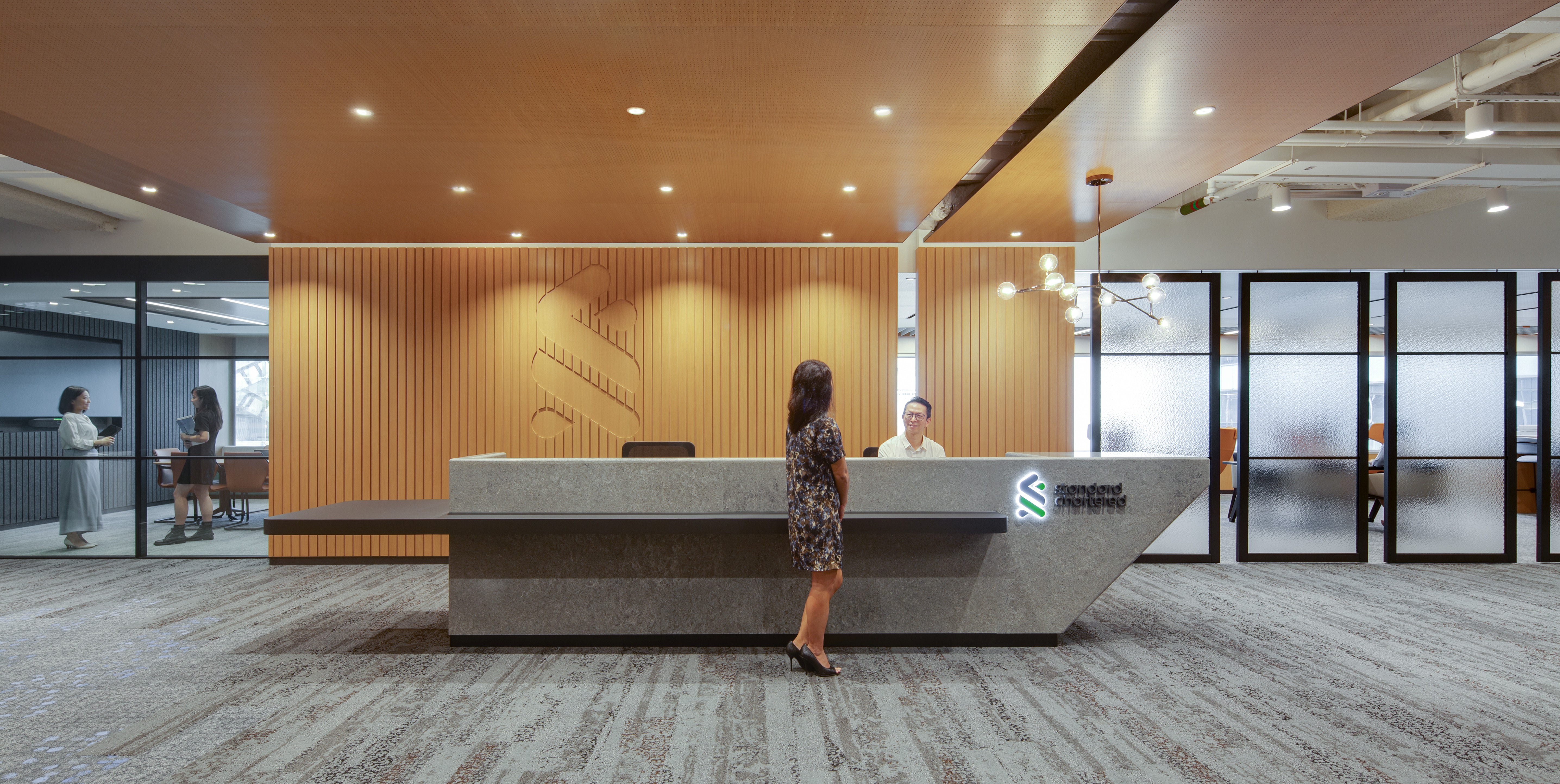
两层焕然一新的社区楼层可为渣打银行观塘办公室的核心文化和社区建设提供支持。
The two new community floors support culture and community at the heart of the SCB Kwun Tong office.
以人为本的办公空间设计正在改变办公空间绩效的定义。Gensler开展的办公空间研究表明,如今的职场人士渴望获得有助促进社区建设、增进联系、加强协作以及能够从整体上改善用户健康和福祉的空间和设施。针对最佳办公空间的标准已发生变化,这些新标准包括:提供多种选择和丰富的设施;能够最大程度地满足用户的直接需求;能够满足用户对于创新、社交和协作等方面的需求。
People-centric workplace design is changing the definition of workplace performance. Gensler's workplace research shows that today's workforce is craving spaces and amenities that foster community, connection, and collaboration, and that support their overall health and well-being. The best workplaces were becoming more choice-based and amenity-rich, helping to deliver the greatest value directly connect to people's needs and connect to innovate, socialize, and collaborate.

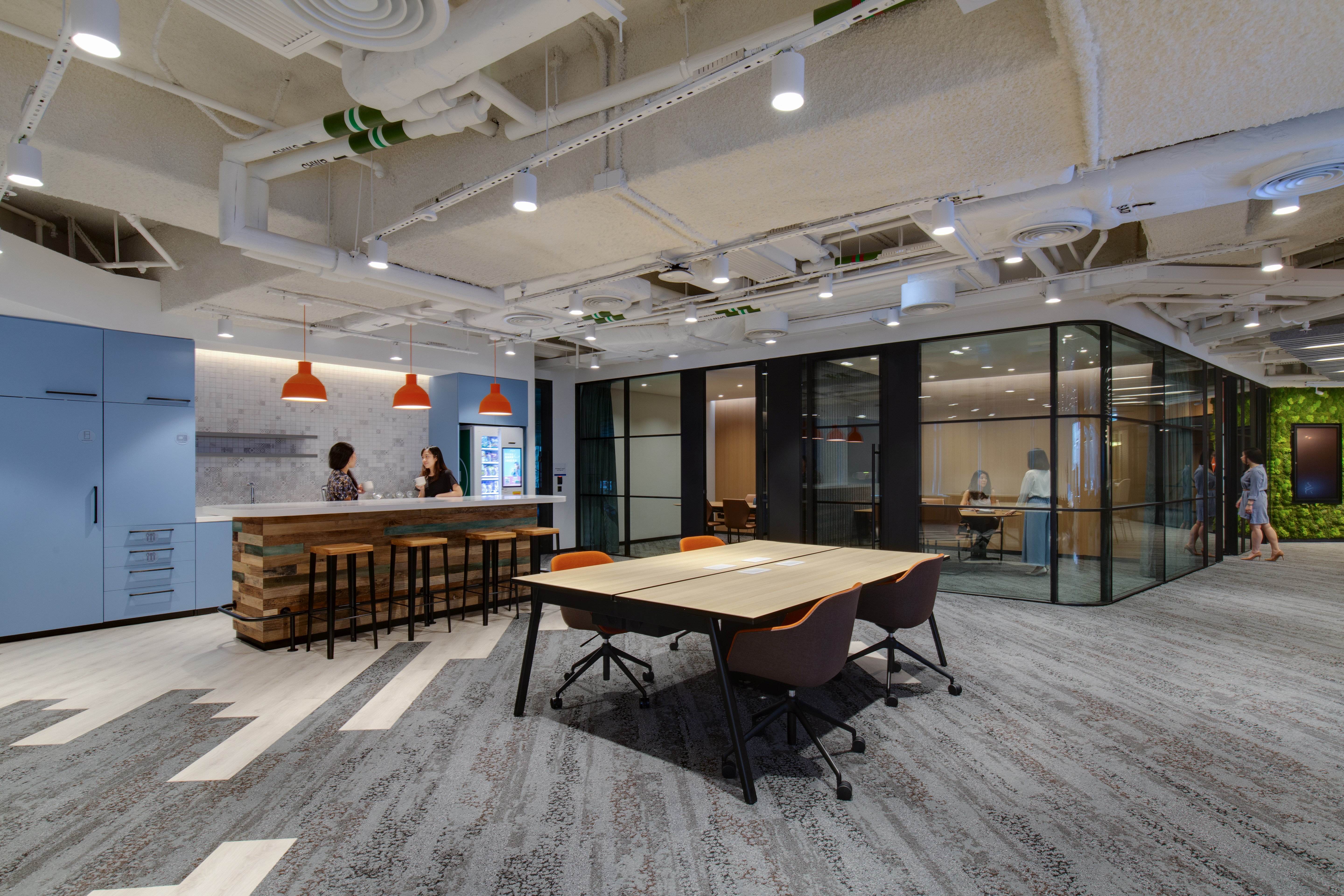
Gensler的设计理念是将该项目打造为一个“心仪之所”,营造热情好客的空间氛围。在设计策略方面,强调开放性、连通性和灵活性,同时在视觉上参考了工业化的城市生活主题和风格,整个空间可将活力和生机带给渣打银行年轻的员工群体。
Gensler defined the project’s design principle as “a place where you want to be”, at the same time setting out to infuse the space with a dramatic hospitality ambiance. The design strategy emphasizes on openness, connectivity, and flexibility, while visually, referencing an industrial urban life theme and style, which brings dynamism and vibrancy throughout the space for SCB’s young and dynamic workforce.
在两个楼层的设计方面:9楼为客户室和以办公事务为基础的专区(ABW Zone),5楼则为餐厅和社区中心。两个楼层分别采用了不同的装饰主题和布局。
The design of the two floors – the Client Suite and ABW Zone on the 9th floor and Cafeteria and Community Social Hub on the 5th floor emphasizes different decorative sub-themes and seating.

进入全新的客户室和ABW专区楼层,映入眼帘的是宽敞的接待区和商务楼层,作为多功能的空间,这里可以用于举办各种规模和功能的公司活动。
Upon entering the new Client Suite and ABW Zone floor is a spacious reception area and business lounge which serve as a versatile space for company events of various scale and functions.
围绕“未来办公”理念和ABW模式,设计师巧妙地将未分配的工位和会议空间布置成流畅、灵活和高效的布局。该层楼有许多会议室和休息室,而且每个房间都配备了先进的技术设备,可以满足不同的使用需求。重点区域优先考虑打造个人工位和无噪音环境,与团队协作区和中心区相隔开来。
With a "Future of Work" and Activity-based Working (ABW) approach, designers strategically positioned with unassigned workstations and meeting spaces form a fluid, flexible and efficient layout. This floor features numerous meeting suites and breakout rooms of various occupancy, each equipped with state-of-the-art tech. Focus zones where individual workstations and a noise-free environment are a priority are isolated from the team collaboration zones and central hub area.
专门设立的“健康室”和“母婴室”彰显了渣打银行注重健康、福祉和包容的企业价值观。
Dedicated "Wellness" and "Mother's" rooms, emphasize SCB's corporate values of health, wellness and inclusivity.
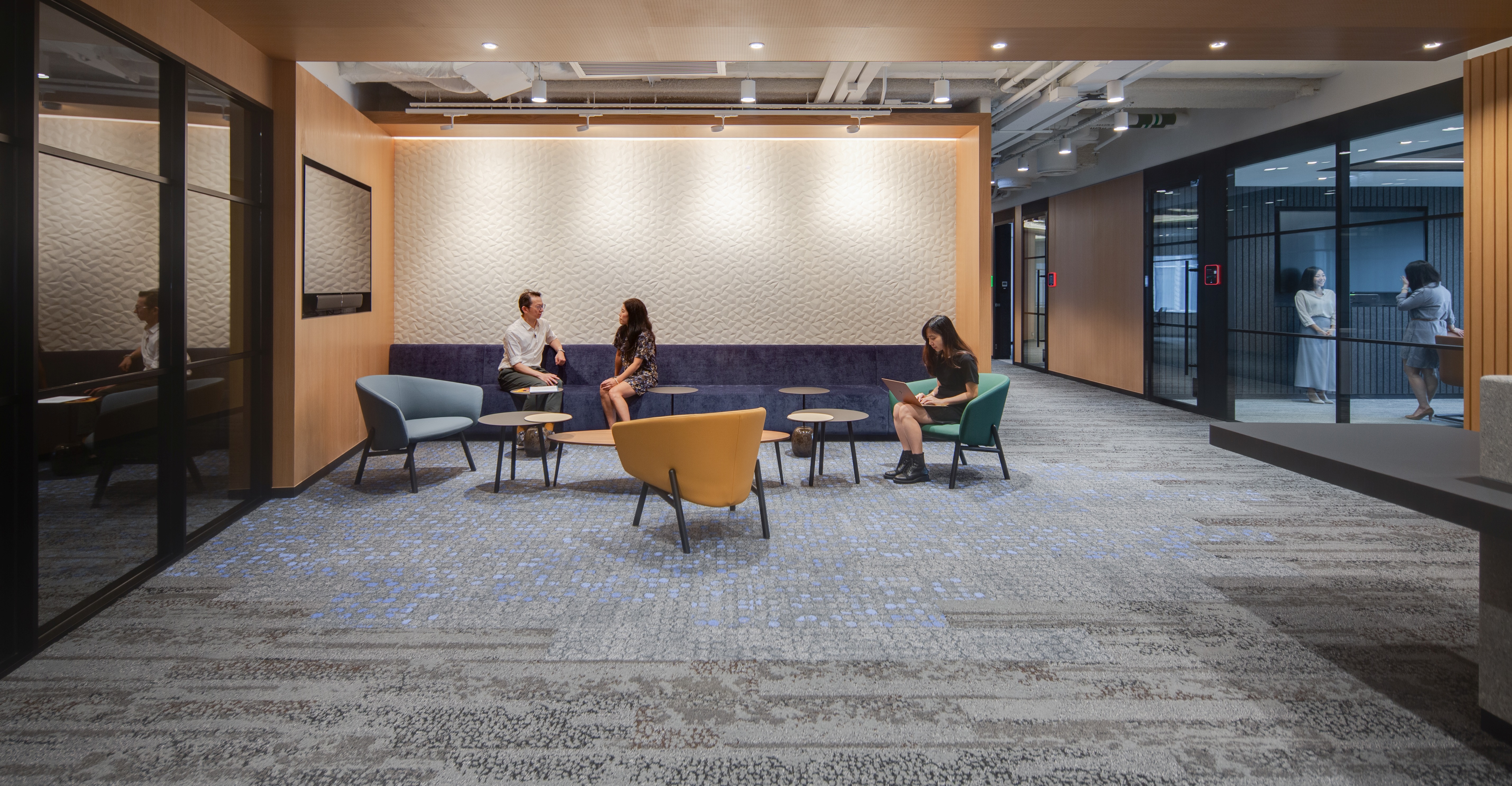
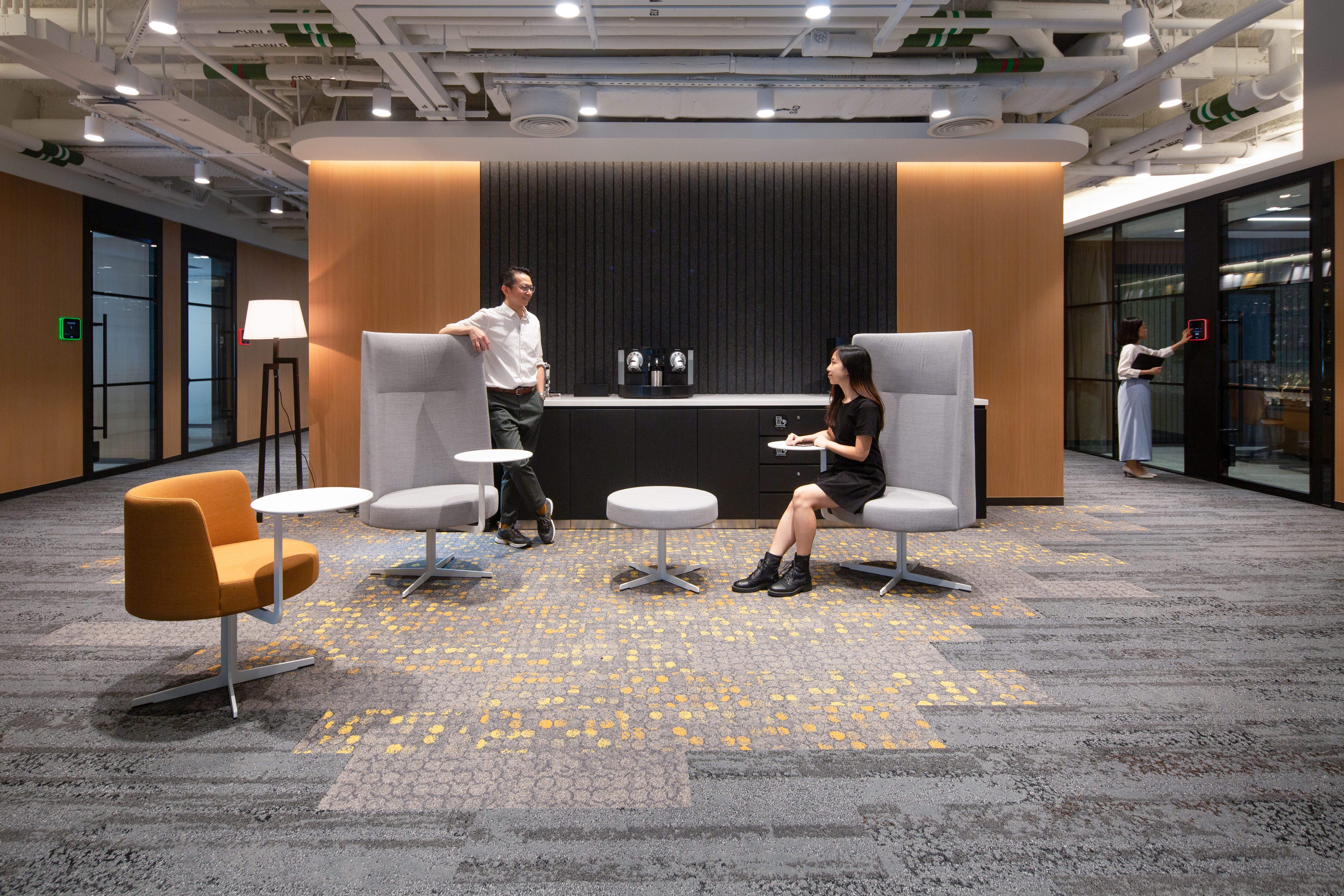
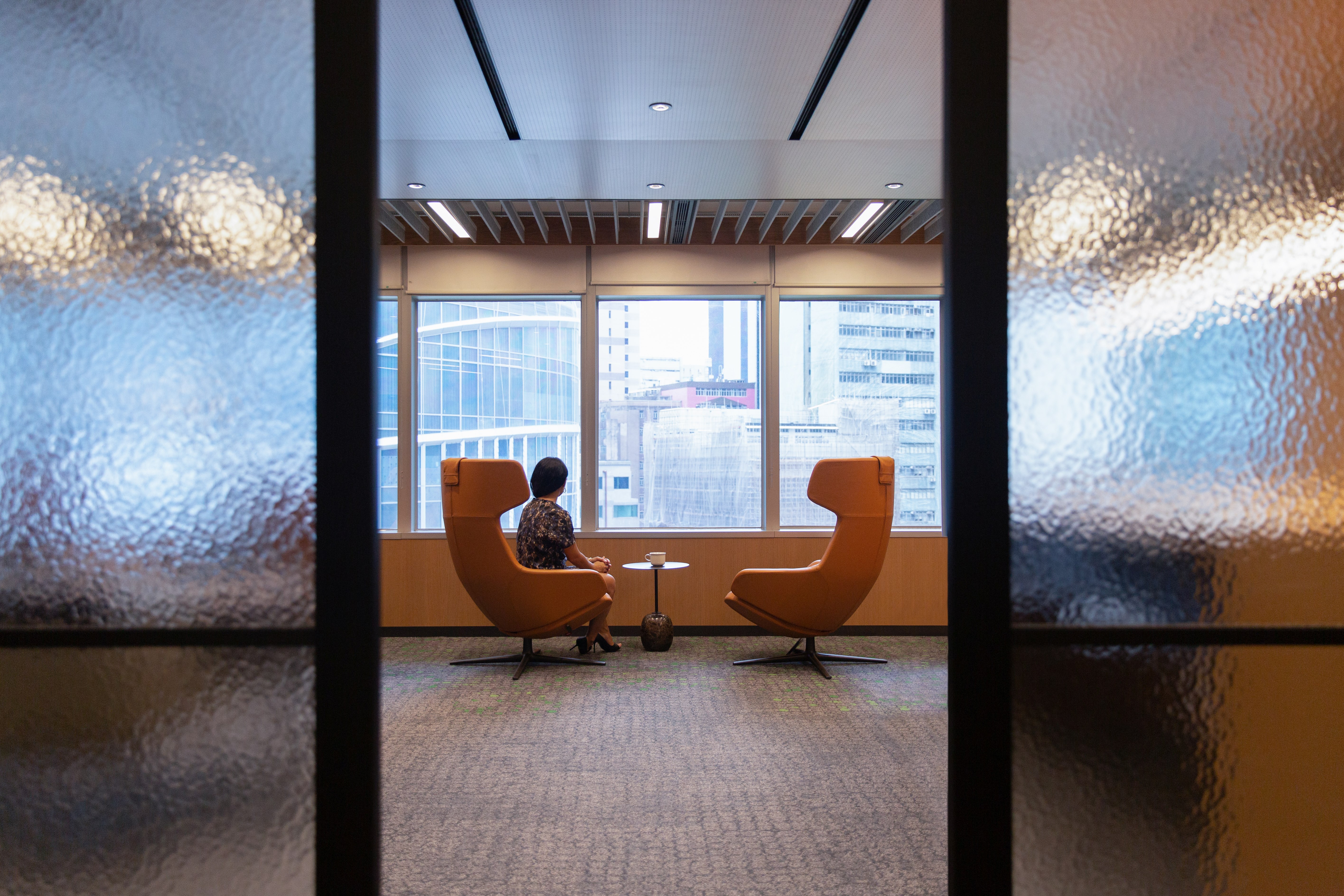
全新的客户室从观塘工业区独特历史和盐场中获得了灵感。为了展现这一独特的文化和历史,设计师从大量的几何图案、纹理和盐晶体材料中汲取灵感,并用这一主题诠释整个空间,包括在整个空间内采用晶体结构和呈现棱镜光效果。
The new Client Suite takes inspiration from Kwun Tong's unique past with the salt yards that were doted around Kwun Tong's industrial area. In celebration of this unique culture and historical past, the designers draw inspiration from the myriad geometric patterns, textures, and materials of salt crystals, interpreting the space throughout with this theme, including crystalline form and prism light effects used in light fixtures throughout.
工业风玻璃框架、木炭色的隔音板和具有金属光泽的窗帘,加之以暖色系木材装饰,使正式的会议和商务休息室空间变得柔和,在满足年轻人群需求的同时,自然而然地提振精神。
Industrial-inspired glazing frames, charcoal-colored acoustic panels and metallic sheer curtains, with warm timber accents soften up the formal meeting and business lounge spaces to suit younger demographics while bringing a natural sense of excitement to the space.
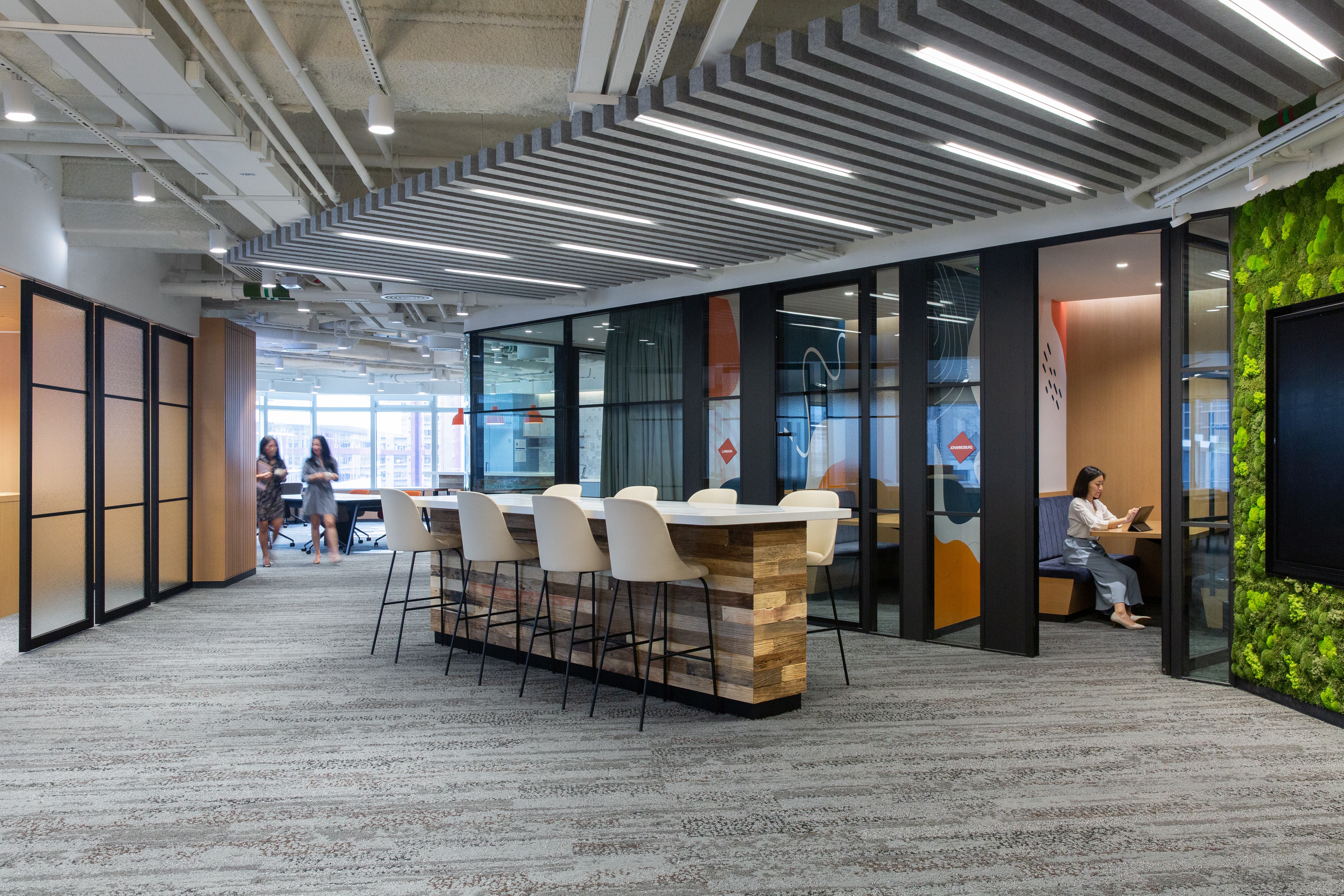

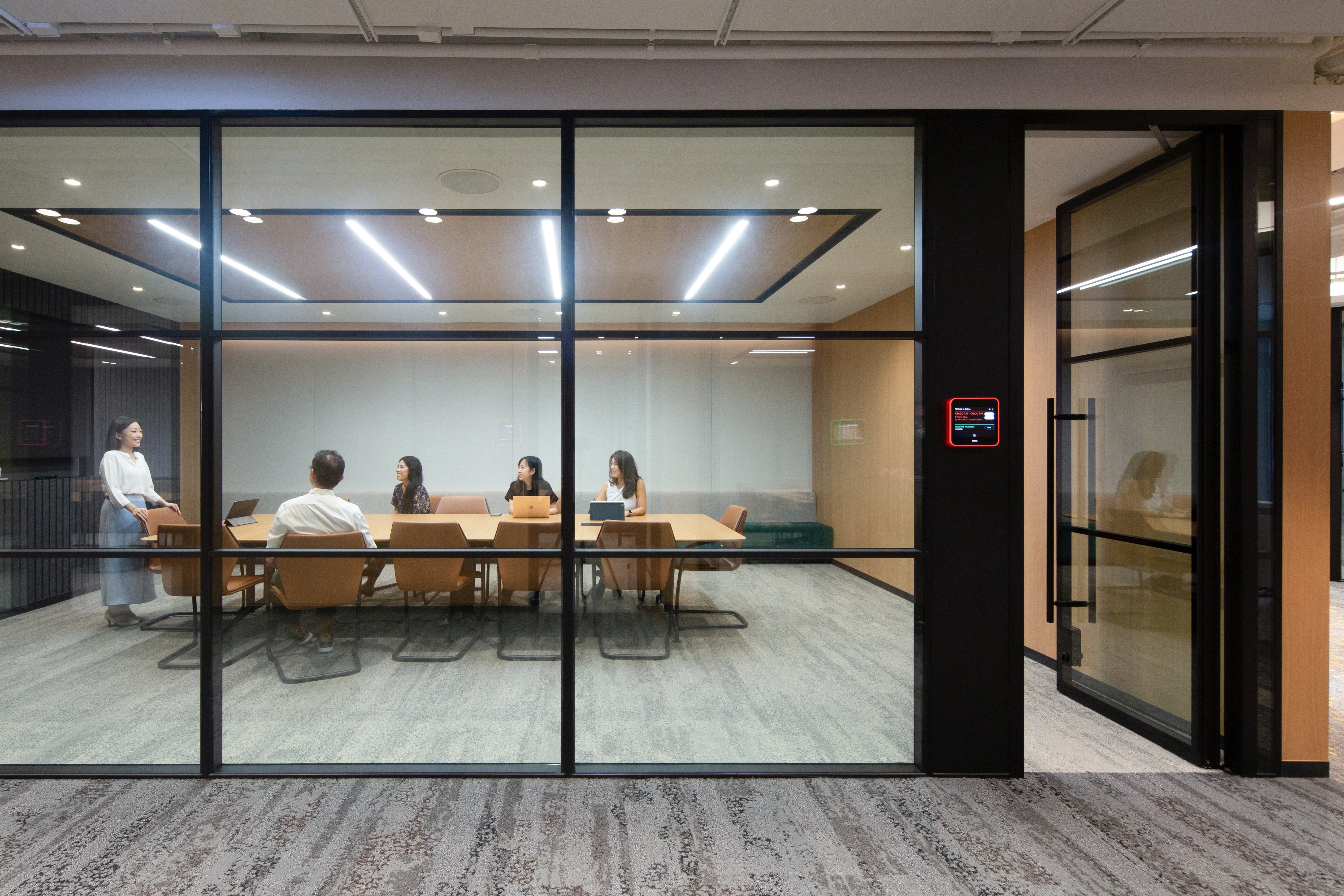
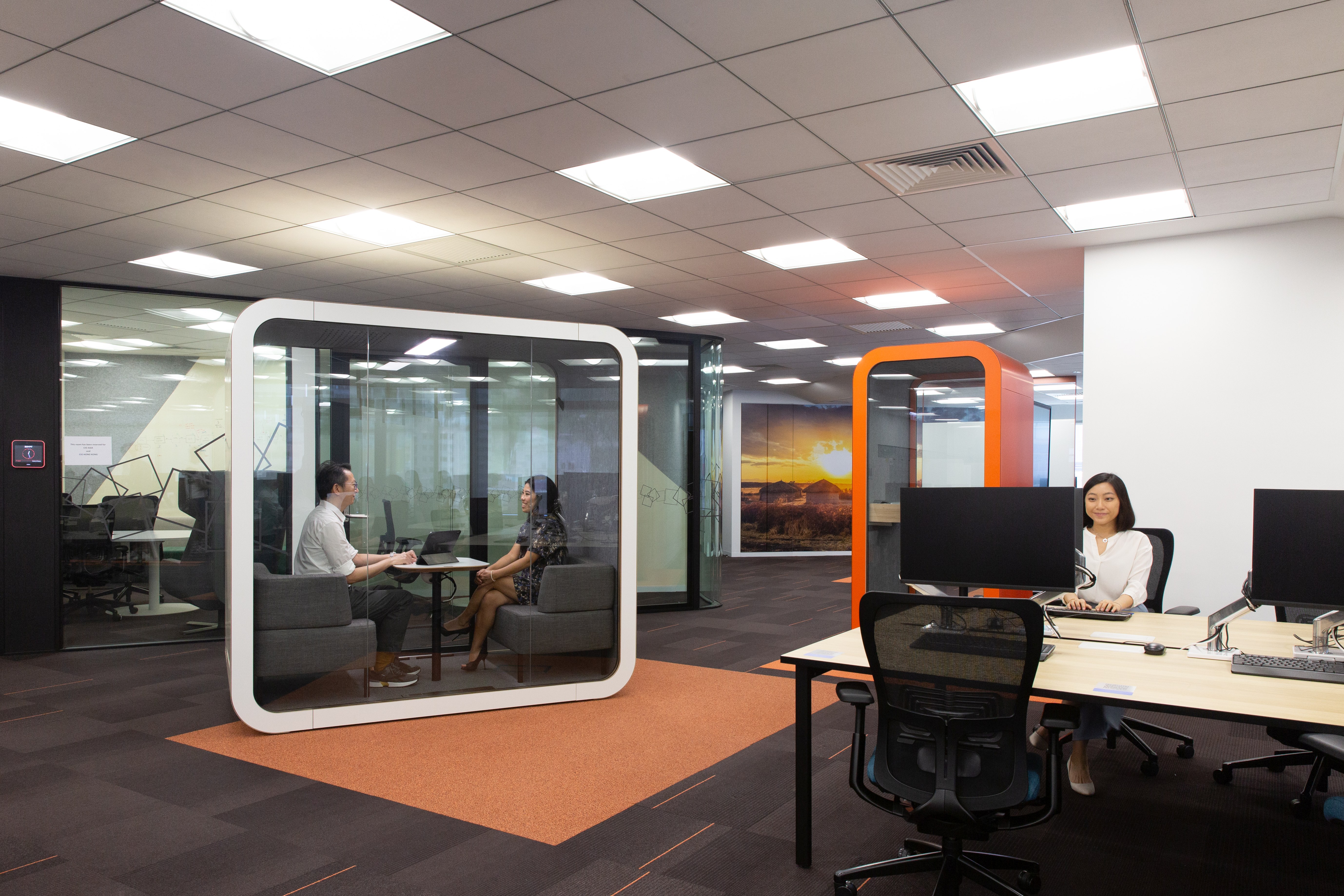

位于5层的餐厅原来的天花板不仅色调暗淡,而且较为低矮,如今已焕然一新,成为一个明亮又充满活力,温馨舒适又酷炫时尚的用餐场所。
Originally having a dark and low ceiling, the new cafeteria floor at level 5 was reborn as welcoming, vibrant, cool and dynamic destination.
餐厅空间与整栋建筑运用的“茶馆”设计主题相契合,其设计理念源自茶叶的制作过程,涵盖茶叶的采摘、萎凋、揉捻、氧化和干燥等工序。空间中使用了再生木材、藤条板,采用了怀旧的柔和色调,通过颜色、使用材料、纹理等元素来呈现这些手工制茶工艺,而且将这些元素与整体的工业风完美融合。
Aligning with SCB's "Tea-house" concept throughout the building, the design concept is derived from the journey of tea plantations where tea leaves are plucked, withered, rolled, oxidized, and dried. These artisanal crafts of tea-making are expressed through the use of material, texture, and colors, which blended well with the overall industrial theme, that comprises of reclaimed wood, rattan panels and an oxidized muted color palette.
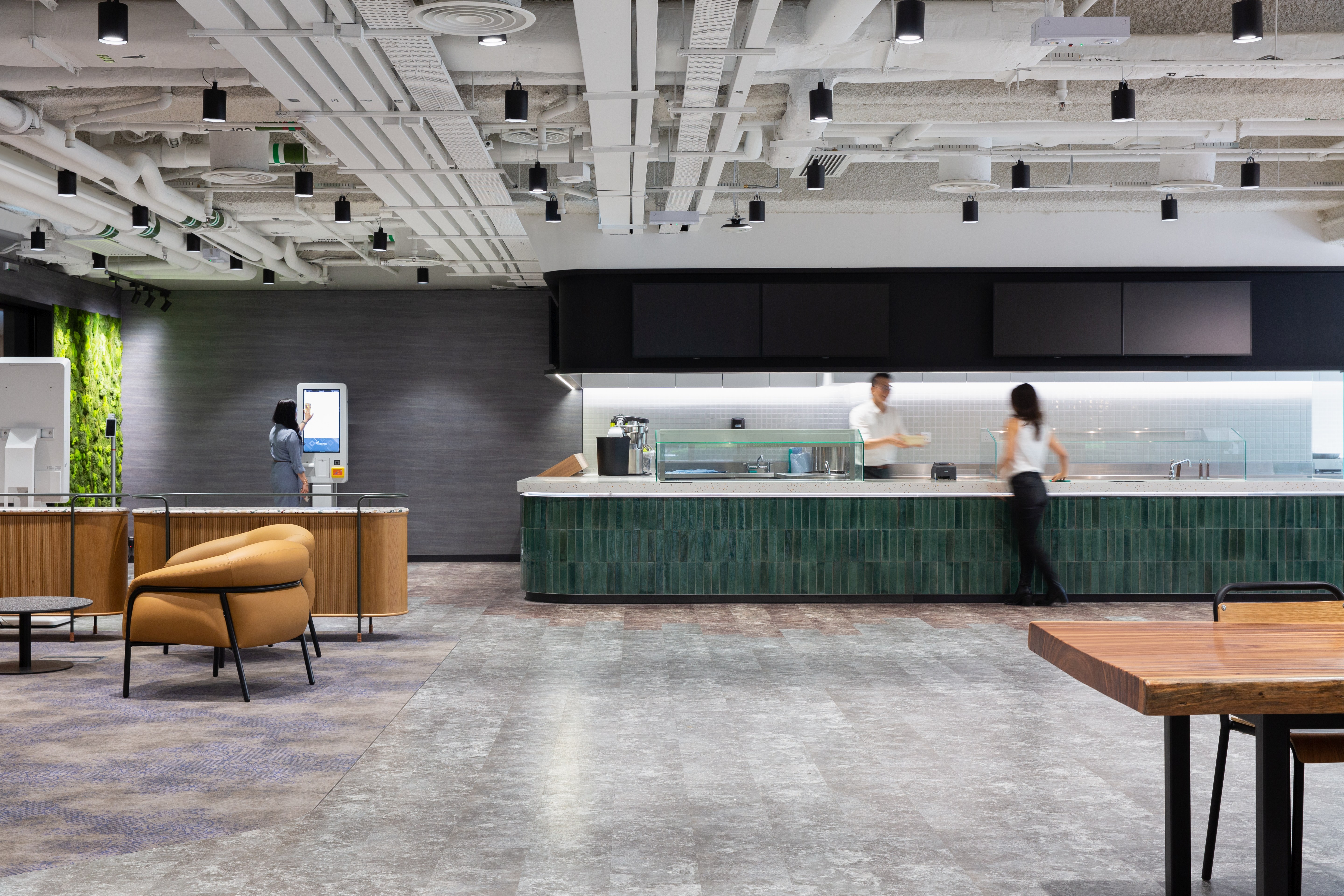
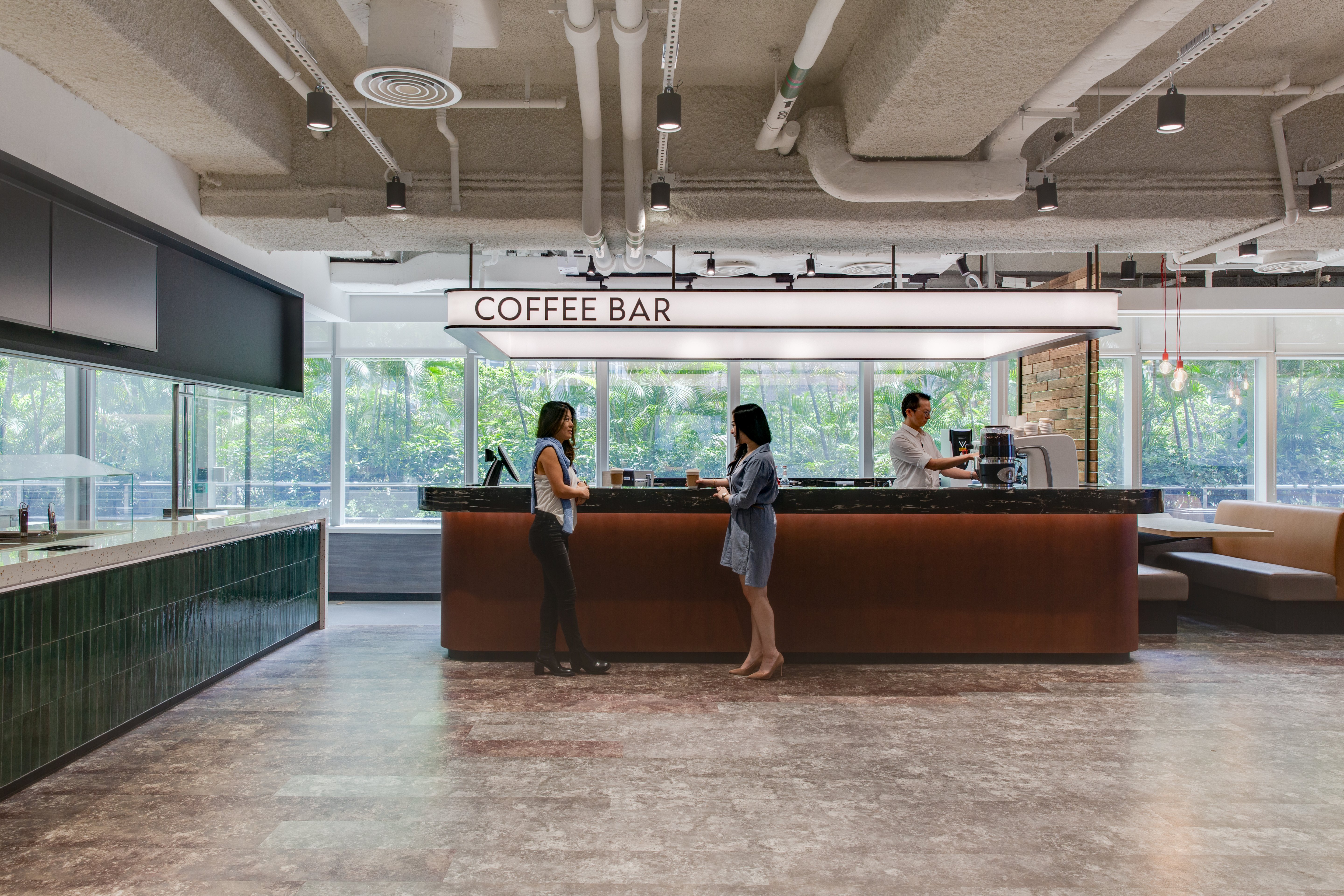
在这个多功能的餐厅内可以灵活安排各种内部活动,包括季节性员工活动、员工大会、娱乐活动、内部培训、正式用餐、培训和研讨会等。便捷办公区和休息区连接到邻近的培训室和科技咨询吧。天花板低矮的一段走廊经过重新设计,以怀旧的色调为主,采用绿色的墙壁和再生木装饰,改善了空间亮度和氛围。
The cafeteria is flexible to accommodate a variety of company events and functions (seasonal staff events, town halls, entertainment, internal training, formal dining, training and seminars). Touch down space and break out area support adjacent training rooms and "Guru" tech bar. A stretch of low-ceiling corridor has been redesigned with an oxidation-color theme, green walls and reclaimed wood accents, while at the same time improving the brightness and ambiance.

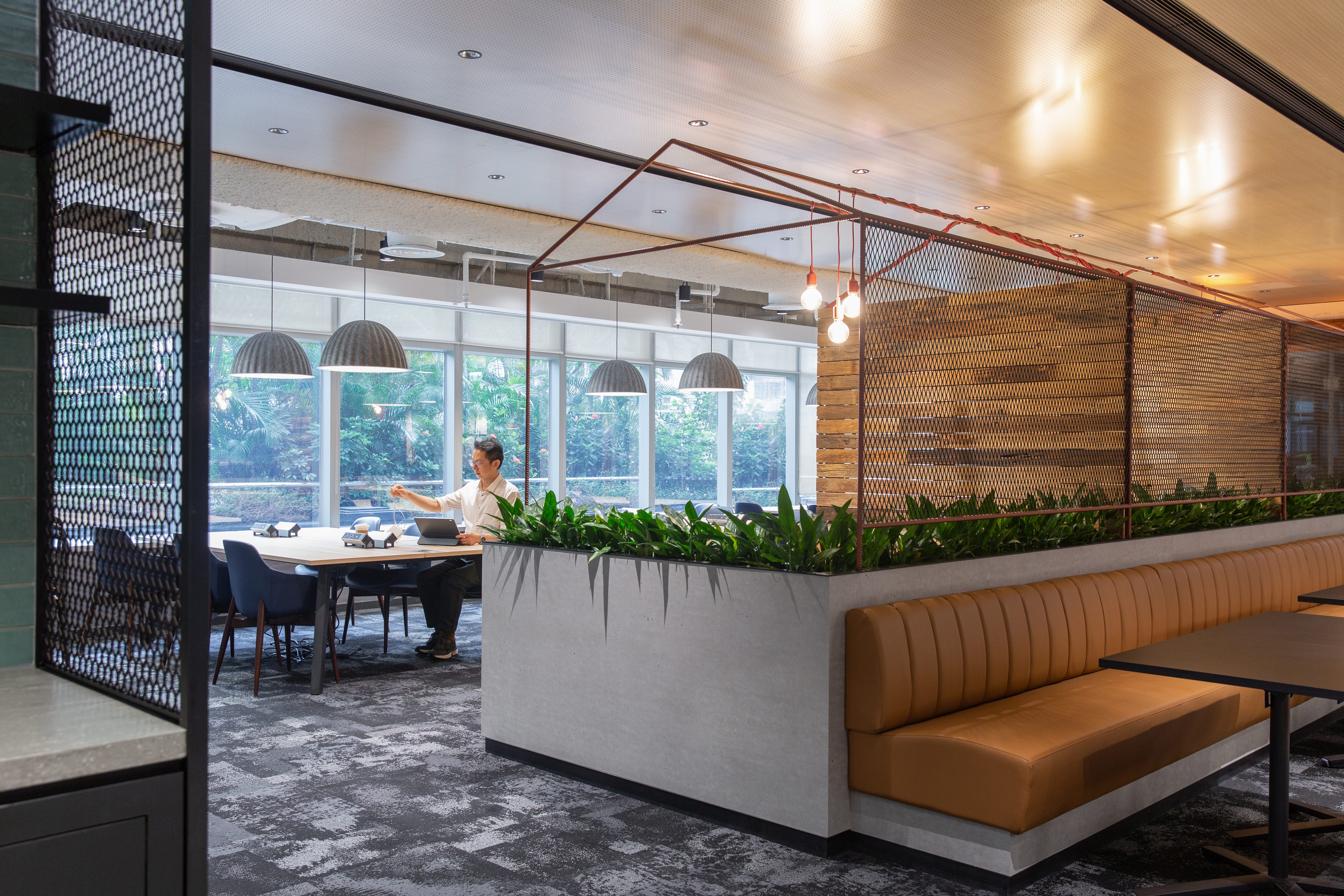
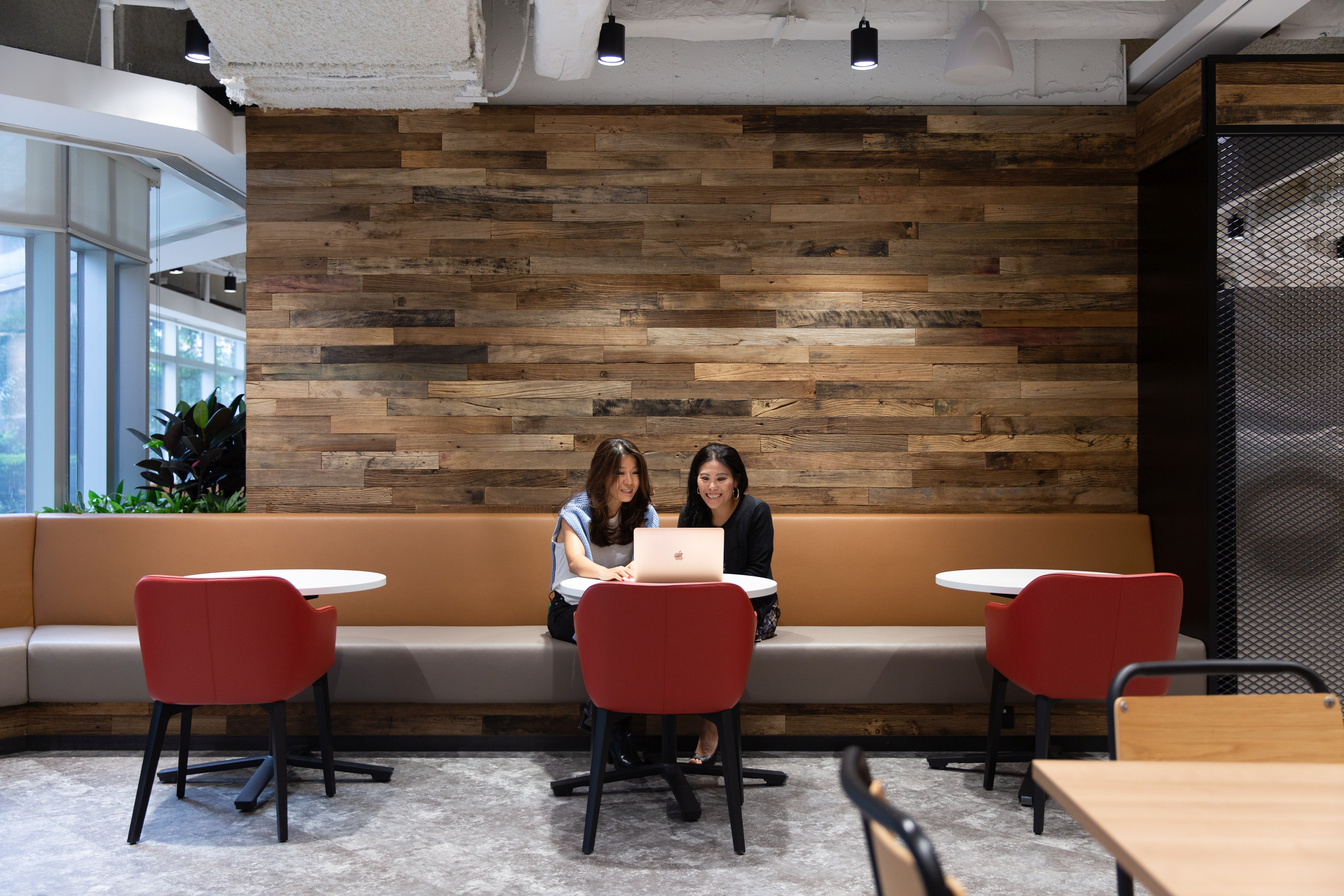
作为无缝办公体验的一部分,这两个焕然一新的楼层彰显弘扬了公司注重舒适性、选择性、灵活性和高效性的核心价值观。凭借更高的灵活性,混合办公策略不仅能够同时满足业务、同事和团队的需求,还能够促进协作、联系和社交。
These two new destination floors support and promote the firm's core value of comfort, choice, flexibility, and efficiency as part of a seamless work experience. With greater flexibility, a hybrid work strategy can balance business, colleague and team needs with enough time set aside to come together to collaborate, connect and socialize.
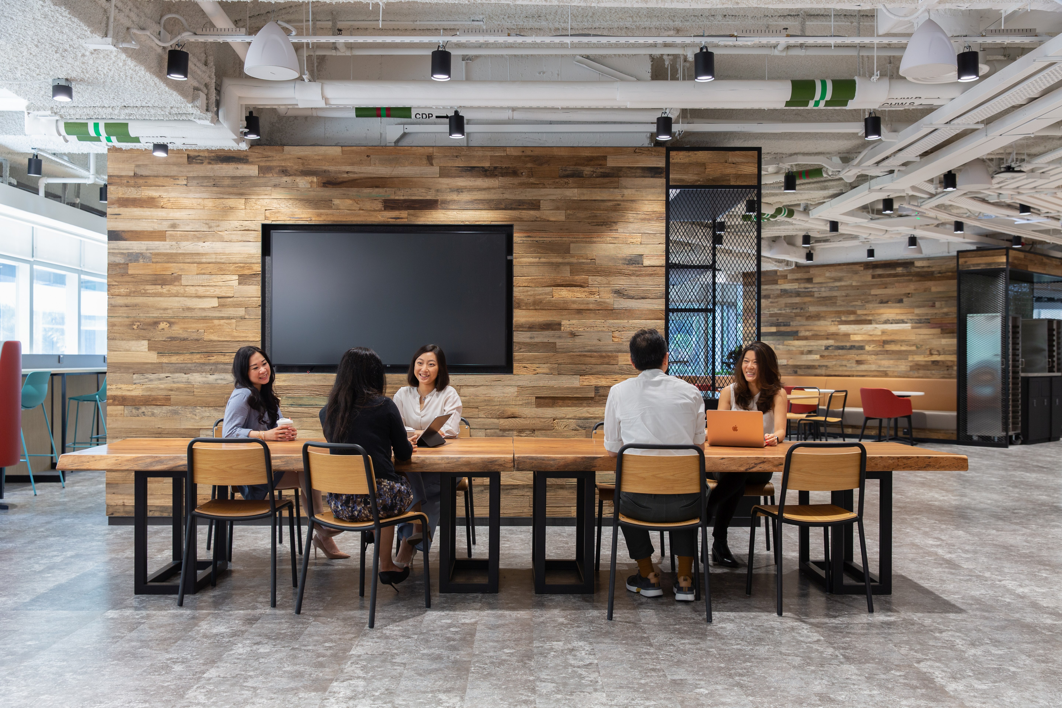
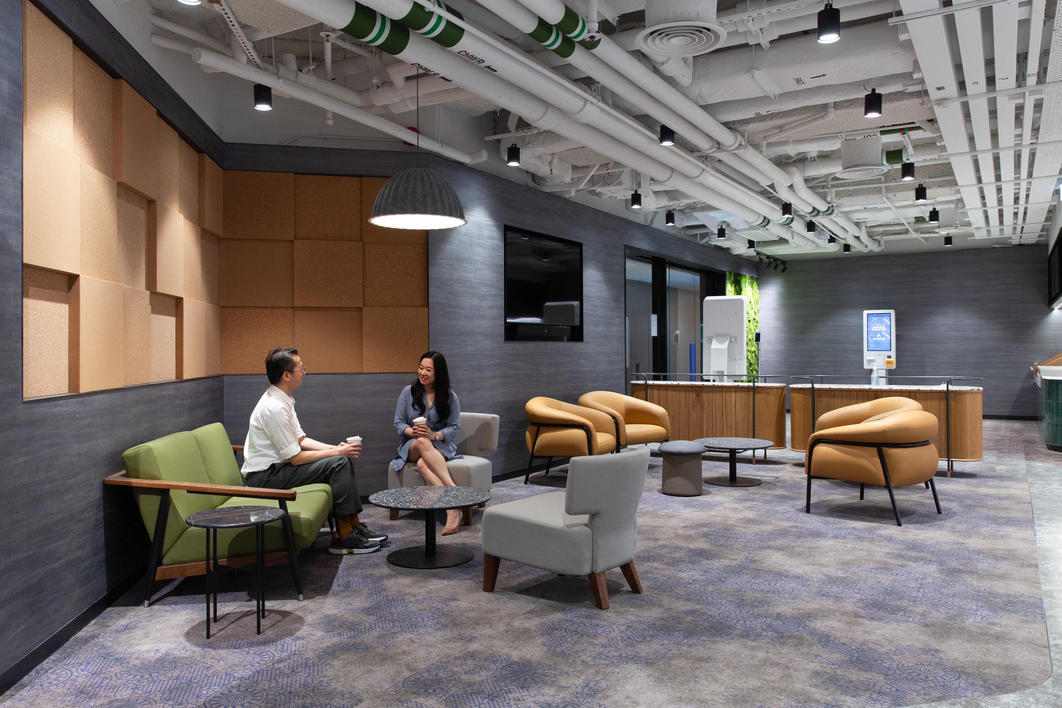
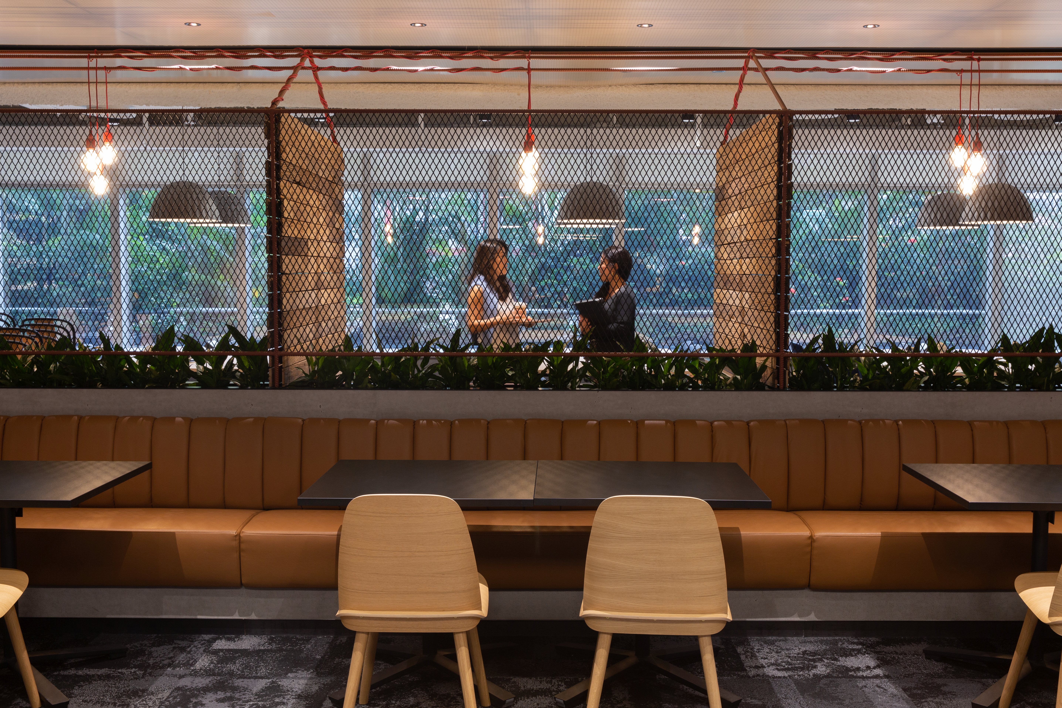
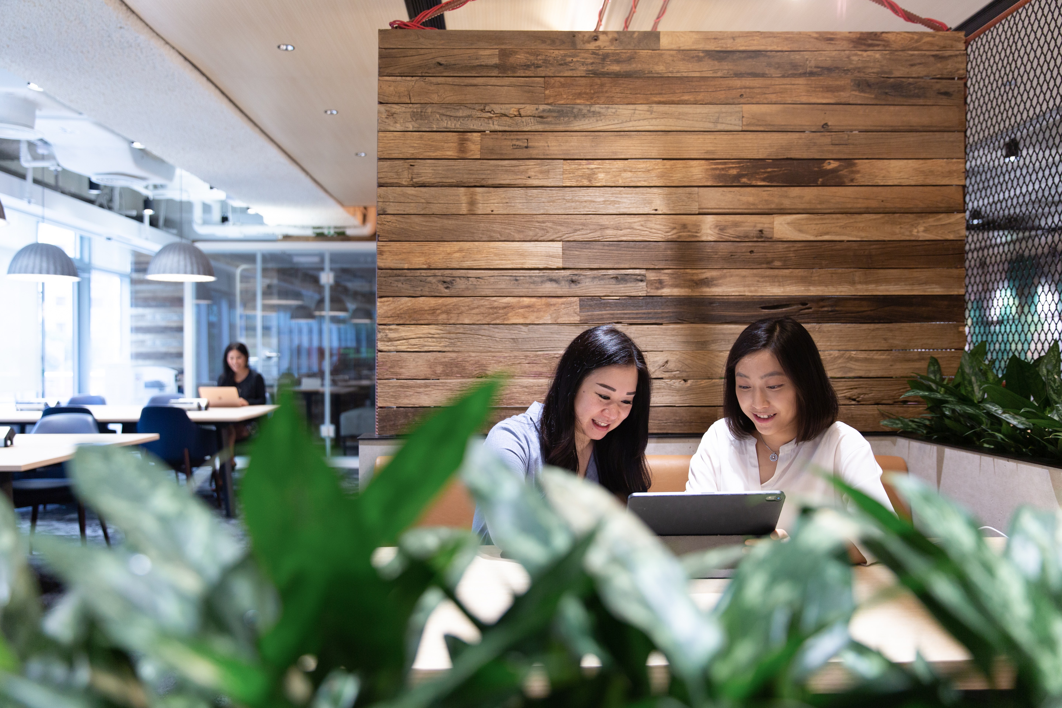
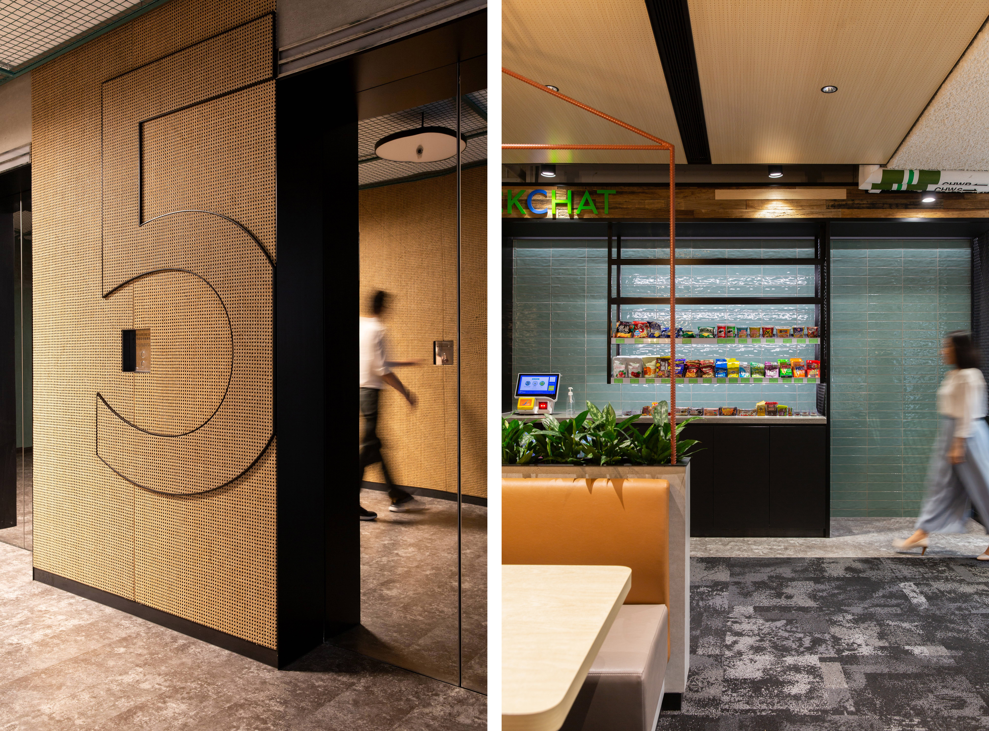
完整项目信息
项目名称:渣打银行香港观塘办公室翻新项目
项目地址:香港观塘道388号创纪之城1期渣打银行大厦
项目面积:3000平方米
完工时间:2022年7月
设计公司:Gensler
设计总监:Michelle Yeung
主创团队:Agnes Li, Christy Wong, Kanlin Gu, , Raymond Tam
文案策划:Michelle Yeung/Ryan Kwan
服务范围:Full scope
项目摄影:Harold de Puymorin / HDP Photography
本文由Gensler授权有方发布。欢迎转发,禁止以有方编辑版本转载。
上一篇:OMA作品:Rijnstraat 8改造,灵活又集约的透明办公室
下一篇:如恩个展“反思型怀旧”在柏林Aedes建筑论坛开幕,探寻与历史记忆相遇的方向