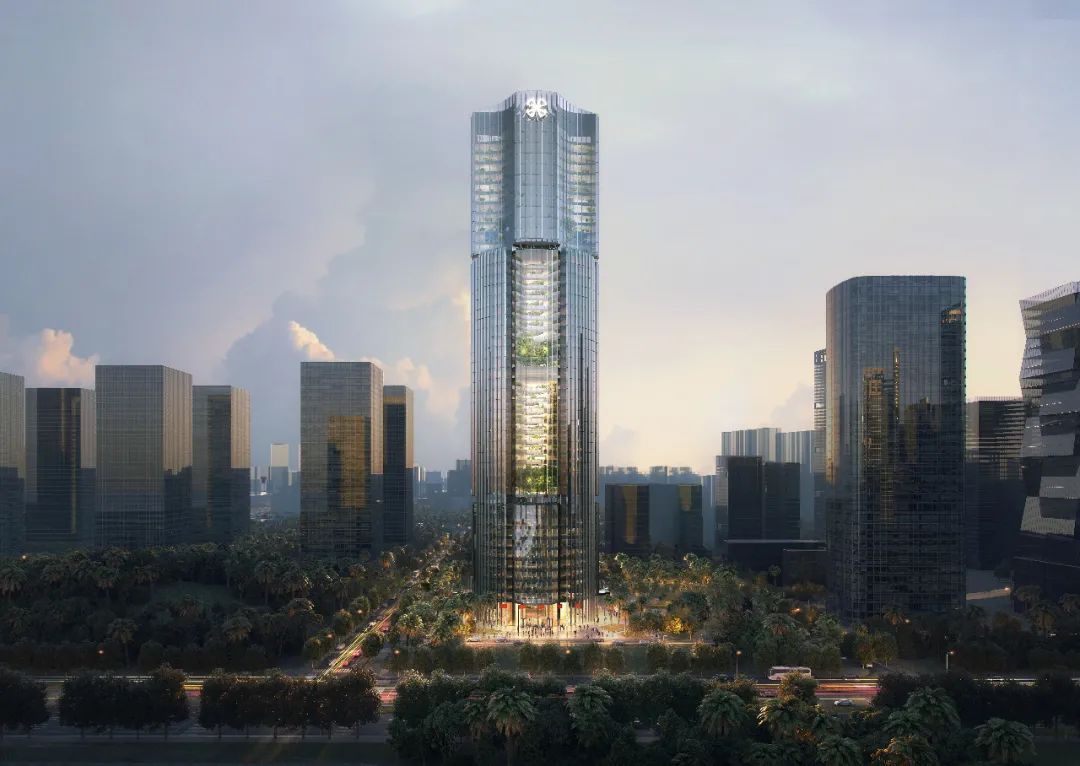
设计单位 gmp·冯·格康,玛格及合伙人建筑师事务所
项目地点 福建厦门
建筑面积 114000平方米
项目状态 方案中标
日前,gmp·冯·格康,玛格及合伙人建筑师事务所在国际建筑设计竞赛中获得一等奖,将为厦门国际银行设计其新总部大厦。
Recently, gmp von Gerkan, Marg and Partners Architects won the first prize in the international competition of the new headquarter building of Xiamen International Bank.
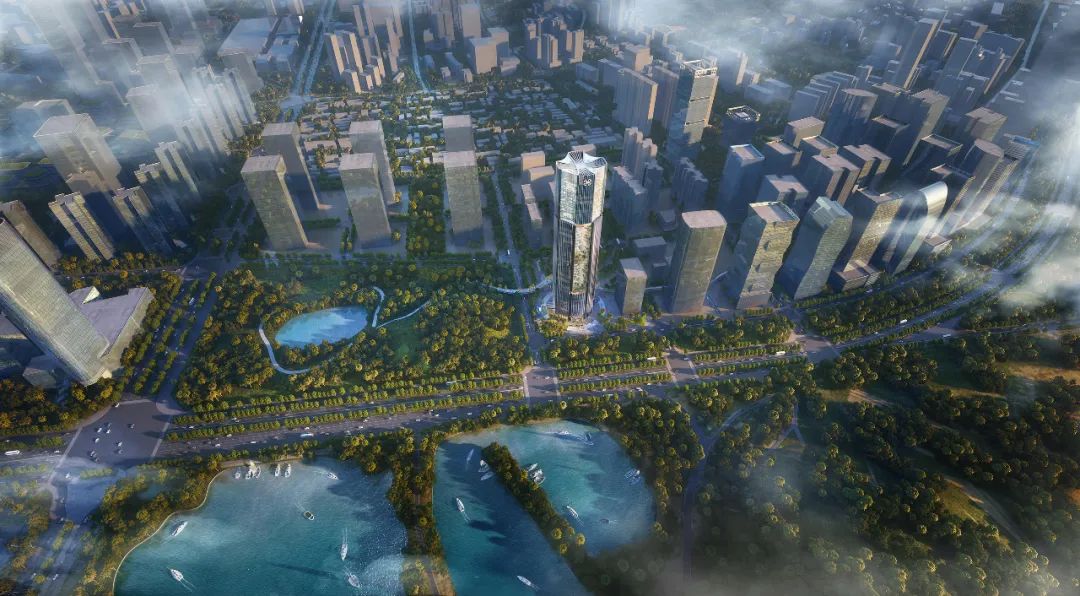
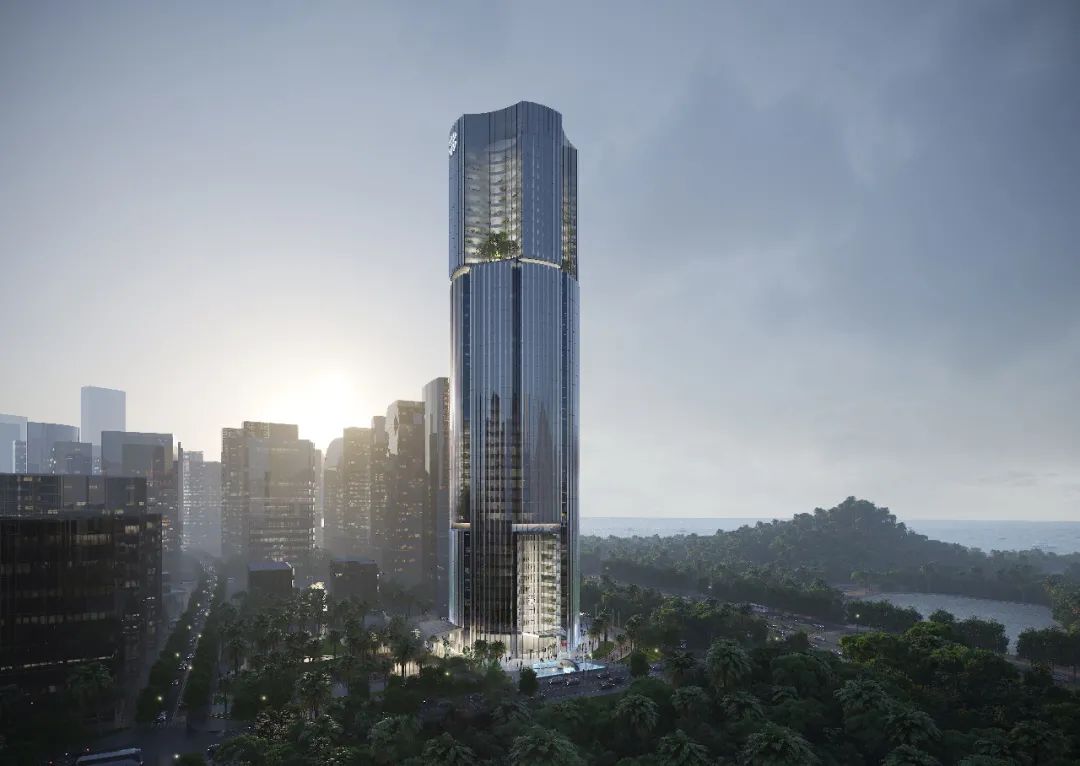
厦门国际银行新总部大厦位于厦门主岛,属于两岸金融中心板块与高端商务办公区,是一线临海的地标建筑。项目是城市超高层序列中的重要节点,建筑平面的设计选用圆形这一兼收并蓄的形态,力求兼顾海景、城市、相邻绿化带,与城市之间形成更多方向上的对话。对外在整体环境中承担更多城市角色,同时又具有向内的凝聚力。
The new headquarters building of Xiamen International Bank is located in the financial center and high-end business office area in the main island of Xiamen, which is a landmark building along the sea. The project is an important node in the sequence of super high-rise buildings of the city. The architectural design uses the round shape, an eclectic form, which strives to balance the sea view, the city, and the adjacent green belt. It forms more directional dialogues with the city. Externally, it assumes more urban roles in the overall environment while having cohesion inwardly.
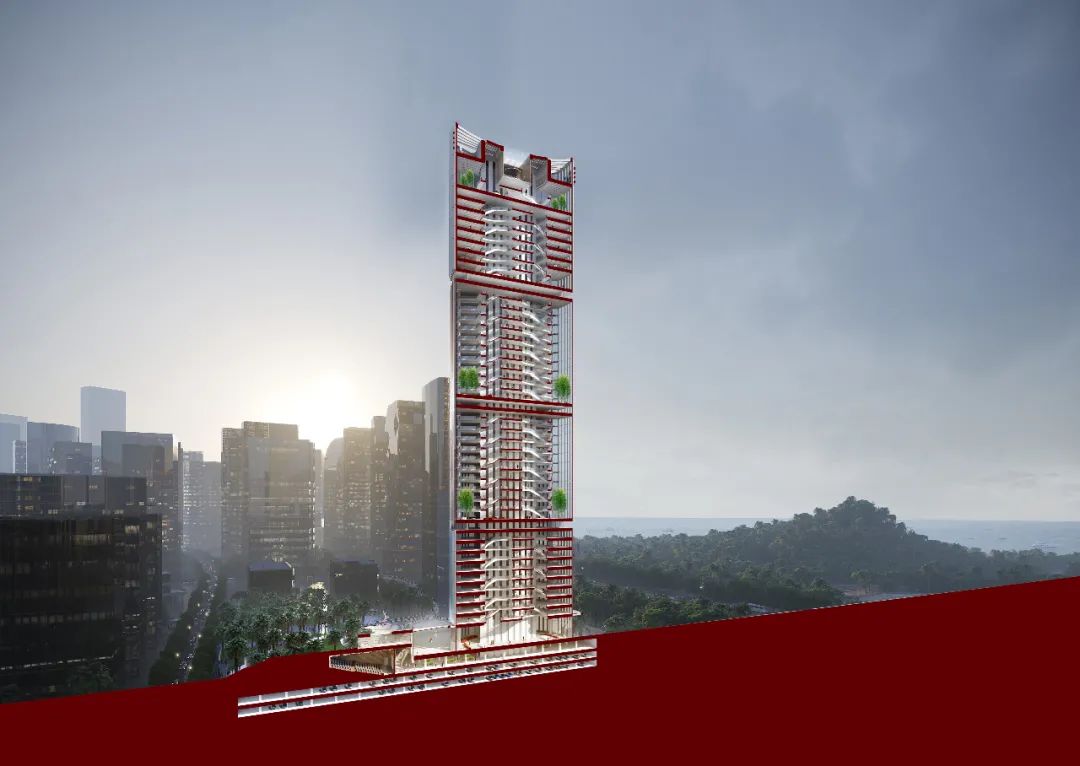
建筑综合考虑城市关系,由低至高分为三个竖向区块。整个建筑的低区以南向为主导,结合南侧主入口设置通高中庭,正对城市公园,实现了建筑自身与城市景观间的渗透。低区集合了活跃的公共功能内容,包括办公大堂、营业厅、培训中心、员工食堂、会议中心、集团办公。
Comprehensively consider about the relationship of the city and function demands, the building is divided into three vertical zones from low to high. The low area of the entire building is south-oriented. Combined with the main entrance, the high-rise atrium is set up on the south side. The atrium faces the city park, realizing the penetration between the building itself and the urban landscape. The low section integrates dynamic public functions, including office lobby, business hall, training base, staff canteen, conference center, and headquarters office.
场地西侧的裙楼包括多功能厅、报告厅、企业文化展示厅、城市咖啡馆以及VIP餐厅等综合功能。裙房由圆柱形体量叠落而成,环环相扣交织在一起,并被水景环绕。
The podium on the west side of the site includes multi-function hall, lecture hall, corporate culture exhibition hall, cafe, and VIP restaurant. The podium is made up of stacked cylindrical volumes, intertwined and surrounded by waterscape.

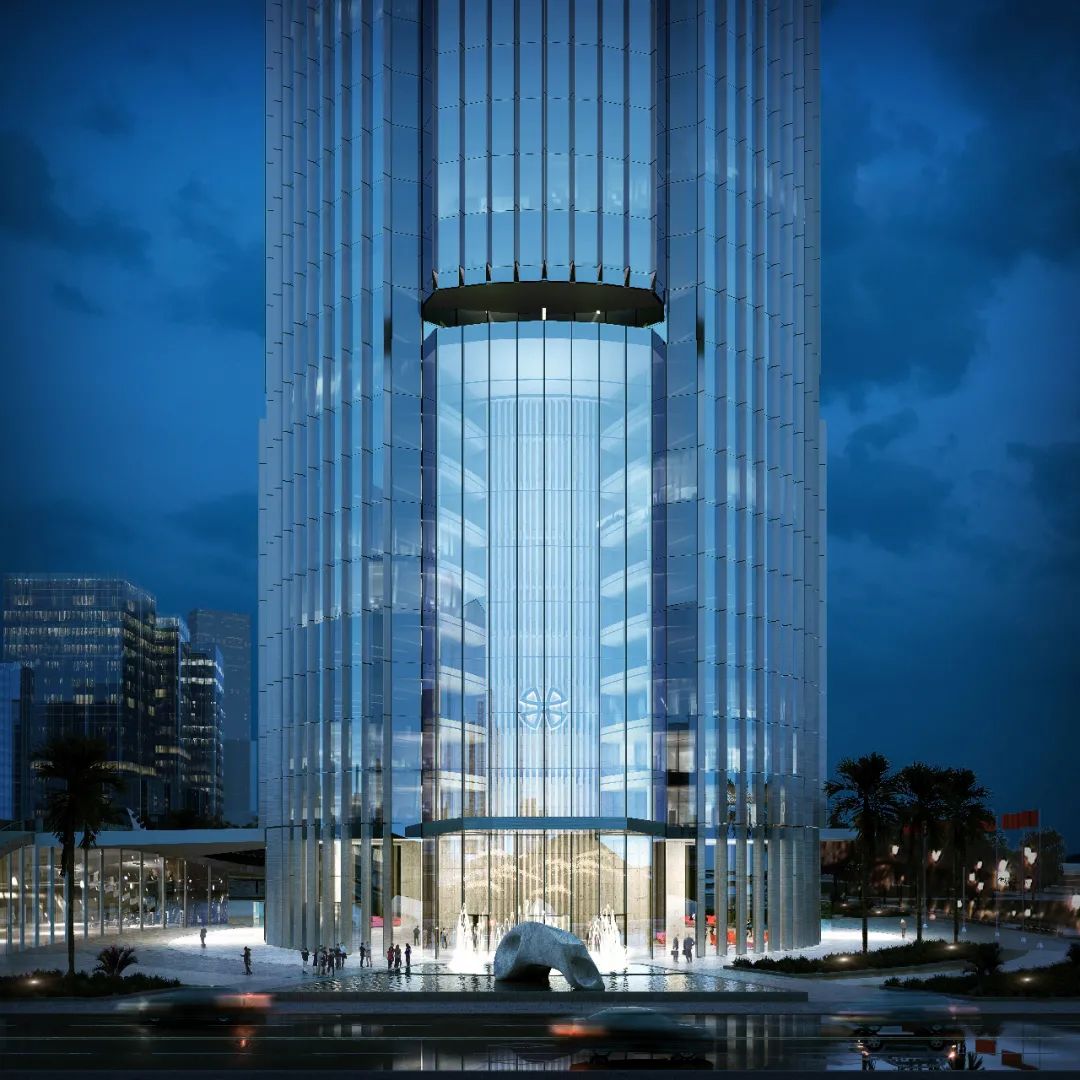
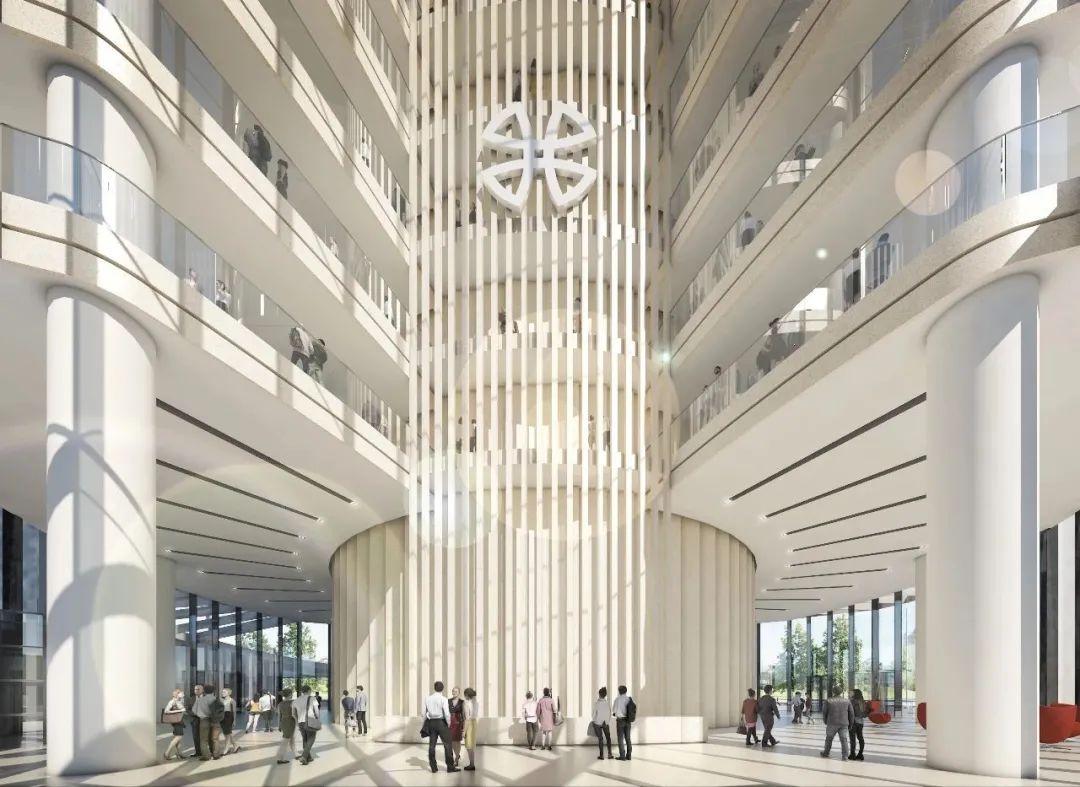
整个塔楼的垂直设计,尤其是中庭布局,充分了考虑高度变化、环境朝向等特定因素。塔楼的中区与低区呈90度旋转,功能上定位为总部办公。
The vertical design of the tower, especially the atrium layout, fully considers specific elements such as height changes and environment orientation. The middle section of the tower, which is rotated 90 degrees from the low section, is functionally planned as typical office floors.
弧线型、向外伸展的大中庭,贯穿建筑东西两侧,用视觉轴线将厦门岛和大海连接起来,实现东西景观的共享。中庭穿过核心筒,带来充足的采光和更好的办公体验。中间的电梯厅作为活力核心,通透而富于变化,设有各个部门间的垂直联系,实现交流、接待、交通多种功能。
Curved grand atriums extending outwardly from the southeast to the northwest side of the tower, visually connecting the island with the sea, which realized the sharing of landscape in east-west direction. Cutting right through the core, these generous atriums provide ample daylight and better office experience. The transparent and flexible vertical space planned with open staircases connects different departments and functional areas throughout the tower conveniently.
高区的功能集中为高管办公、高端商务中心。通过对建筑体量的内部切分,高区办公室可以获得更多的视野,360度设计赋予建筑广阔而多面的角度。从朝向四方的中庭里,人们可以俯瞰整个岛屿与海岸。
As the highest building in the area, people can overlook the entire island and coast from the all-direction atrium on the top high zone. Executive management offices and a high-end business center will occupy the top section. Through the internal cutting of the building volume, the high-rise office can enjoy expanded views, and the 360-degree design gives the building a broad and multifaceted perspective.
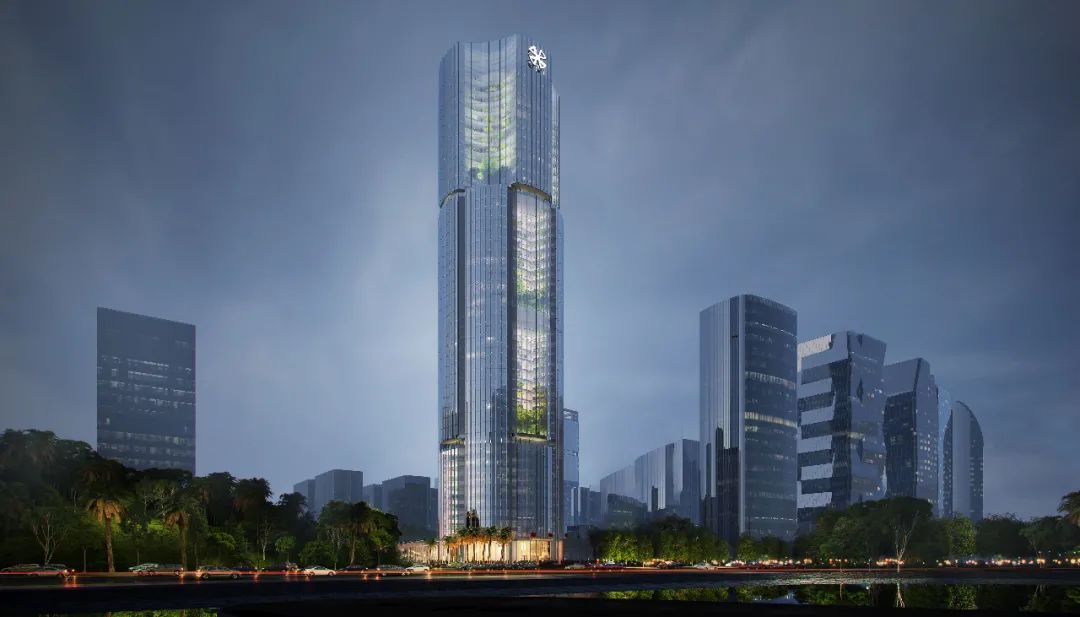
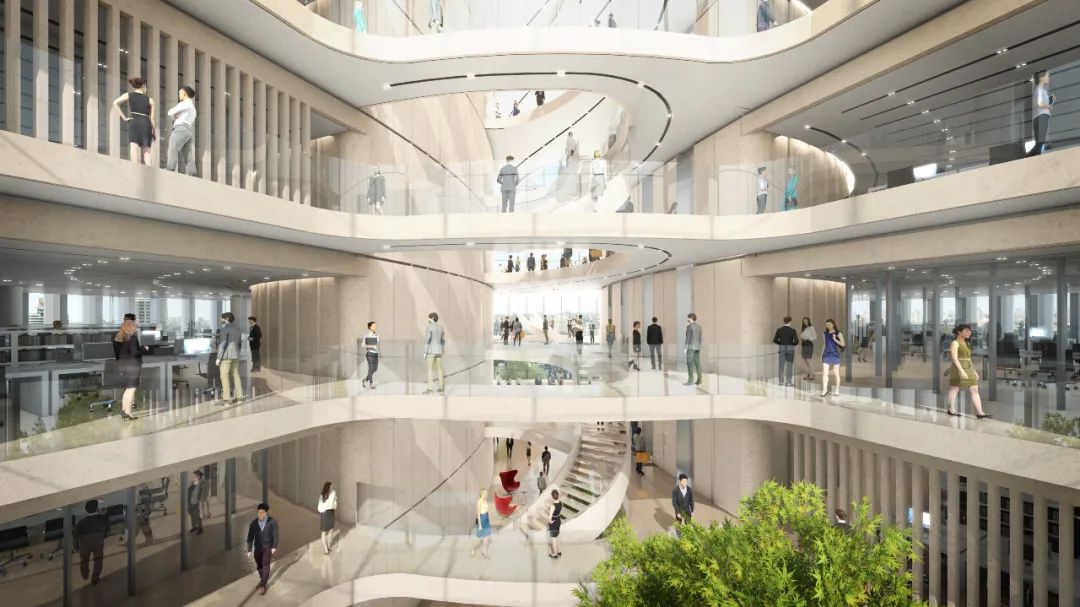
高、中、低三区不同的空中中庭形态是塔楼的设计重点,也是塔楼几何外观的逻辑性所在。建筑设计与城市环境结合,提出新的城市关系,以简洁有力的建筑语言,表达独特的建筑形象。
The varied sky atriums on the top, middle, and low zones are the highlights of the tower-design and the logic of its geometrical appearance. The architectural design is combined with the urban environment to propose a new urban relationship and enhances a unique architectural image with a concise and powerful architectural language.
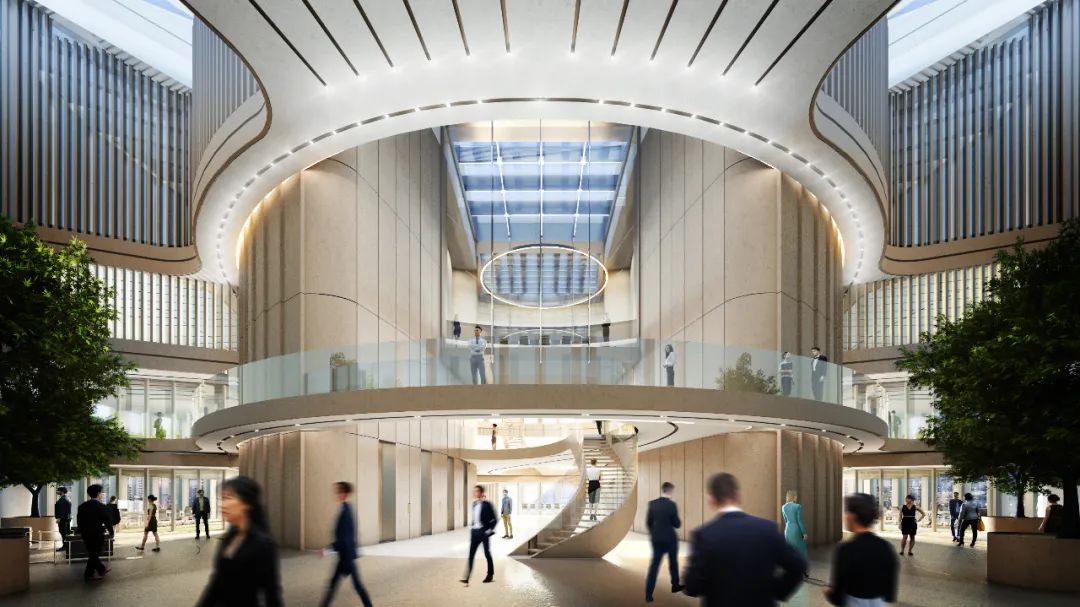
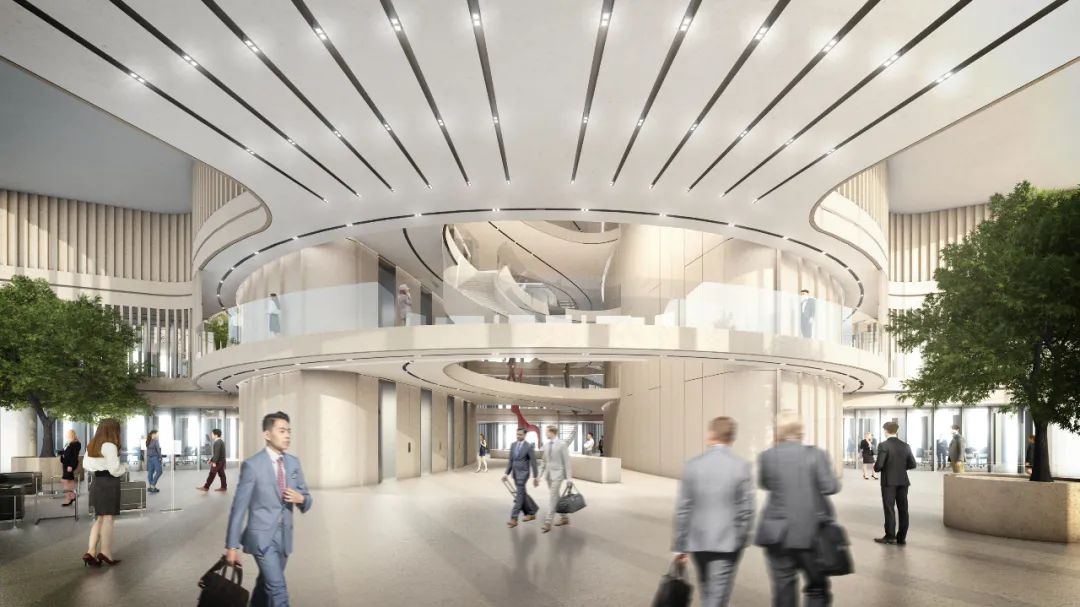
圆形平面的设计方案将必要的功能整合到紧凑的体量中,减少表面积,降低能耗。现代化幕墙系统的质量、可靠性、效率和精度,充分展现了金融建筑的格调。垂直大堂的设置,改善了建筑内部热环境与气流组织,增加了舒适的体验。厦门国际银行新总部大厦将建立一个“金融之上”的品牌形象,创造紧密互联的人性化工作环境。
The round design scheme integrates all required functions into a compact building volume with a reduced surface, lowering the overall energy consumption significantly. The modern façade system fully showcases the style of a financial center in terms of its quality, reliability, efficiency, and precision. The vertical lobby improves the internal thermal environment and airflow organization for greater comfort. XIB headquarter building establish to develop itself into a globally leading financial brand with interconnected and humanized working environment as well as strong social cohesion.
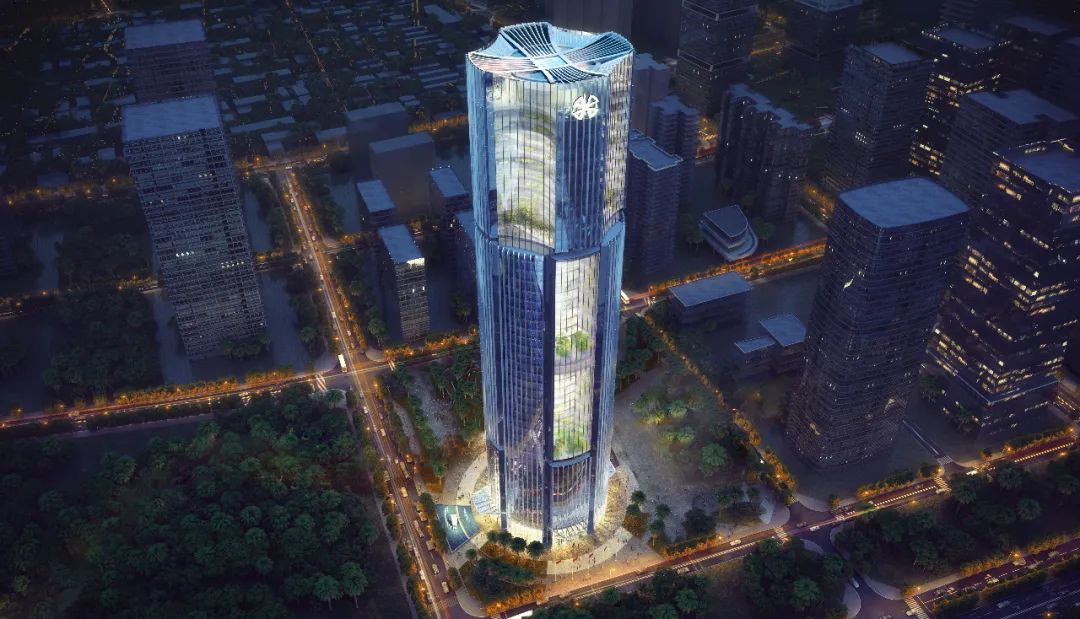
完整项目信息
设计竞赛:2021年一等奖
设计:曼哈德·冯·格康和施特凡·胥茨以及施特凡·瑞沃勒
项目负责人:杨莉,郑飞,马可·阿桑德里
项目团队:菲利波·拉古萨、汤子泓、王辰翰、王亚增、朱世游、扬·彼特·德姆、袁涛、马欣怡、赵正阳
中国项目管理:李凌、王诗卉、解芳
业主:厦门国际银行股份有限公司
中方合作设计:中元(厦门)工程设计研究院有限公司
建筑面积:114000平方米
建筑高度:210米
Competition 2021,1st prize
Design Meinhardvon Gerkan and Stephan Schütz with Stephan Rewolle
Project leader Yang Li, Zheng Fei, Marco Assandri
Team Filippo Ragusa, Tang Zihong, Wang Chenhan, Wang Yazeng, Zhu Shiyou, Jan Peter Deml, Yuan Tao, Ma Xinyi, Zhao Zhengyang
Project Management in China Li Ling, Wang Shihui, Xie Fang
Client Xiamen International Bank
Chinese partner practice IPPR (XIAMEN) Engineering Design & Research Institute Co., Ltd.
GFA 114,000 m²
Building height 210m
版权声明:本文由gmp授权有方编辑发布,欢迎转发,禁止以有方编辑版本转载。
投稿邮箱:media@archiposition.com
上一篇:明天到昨天不过两日之遥:从解构主义到人工智能的“两日之遥”|蓝天组创始人Wolf D. Prix
下一篇:田方方:好的视频,像一首粗砺的诗 | 有方展映专访