
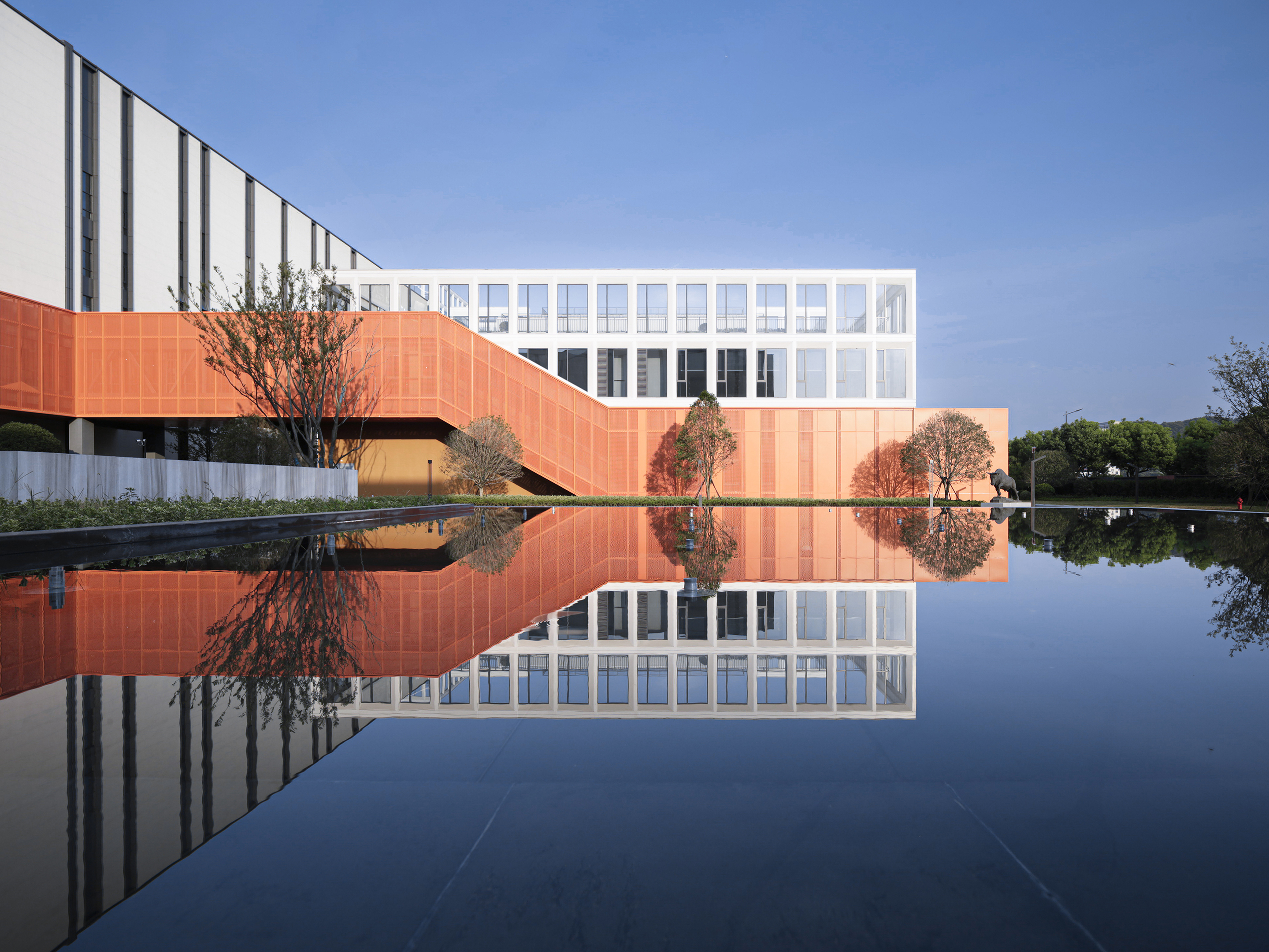
设计单位 GLA建筑设计
项目地点 浙江湖州
建成时间 2022年
建筑面积 95,000平方米
本文文字由设计单位提供。
正大青春宝生产研发总部位于湖州莫干山高新技术产业开发区内。一期为已建生产园区,二期为规划综合园区,包含口服液、注射剂两个生产车间和新的总部研发办公楼,分别需在2022年初和年中建成并投入使用。
CHIATAI Qingchunbao Production and R&D Headquarters is located in Moganshan High-Tech Industrial Development Zone of Huzhou. The first phase is the existing production park, while the second phase is the planned comprehensive park, which includes two production workshops for oral liquid and injection, and a new headquarters R&D office building, which should be completed and put into use in early and mid-2022, respectively.
紧张的工期下,业主依然对二期建筑提出了更高的品质要求,且考虑形式美学和后期运营理念后,委托我们重新进行二期生产车间和企业研发总部的整体规划设计。
Under the tight construction period, the owner still put forward higher quality requirements for the second phase construction. Considering the aesthetics of form and the concept of later operation, we are entrusted to redesign the overall planning and design of the second phase production workshop and the corporate R&D headquarters.
▲摄像:陆圳云 ©GLA建筑设计
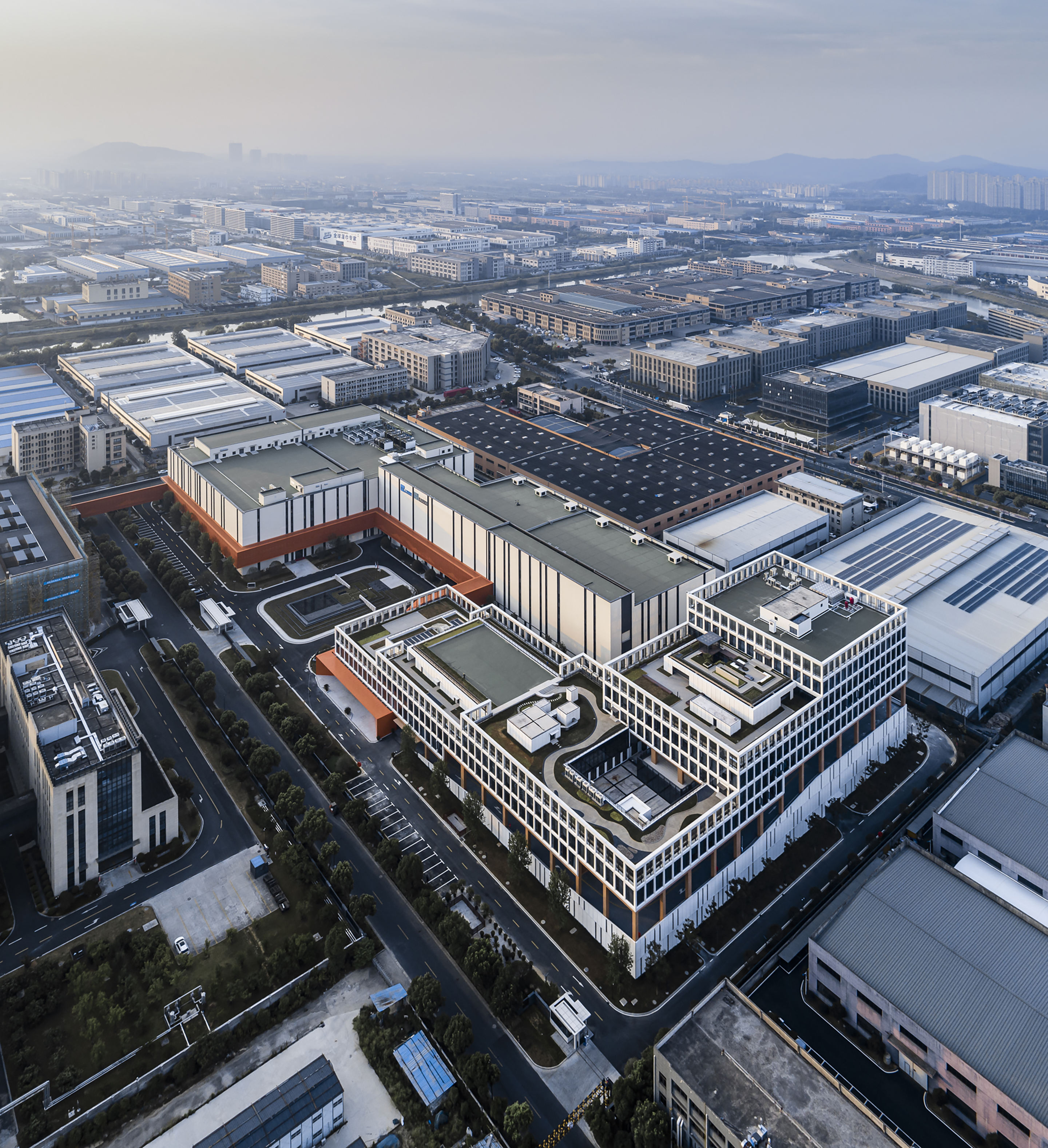

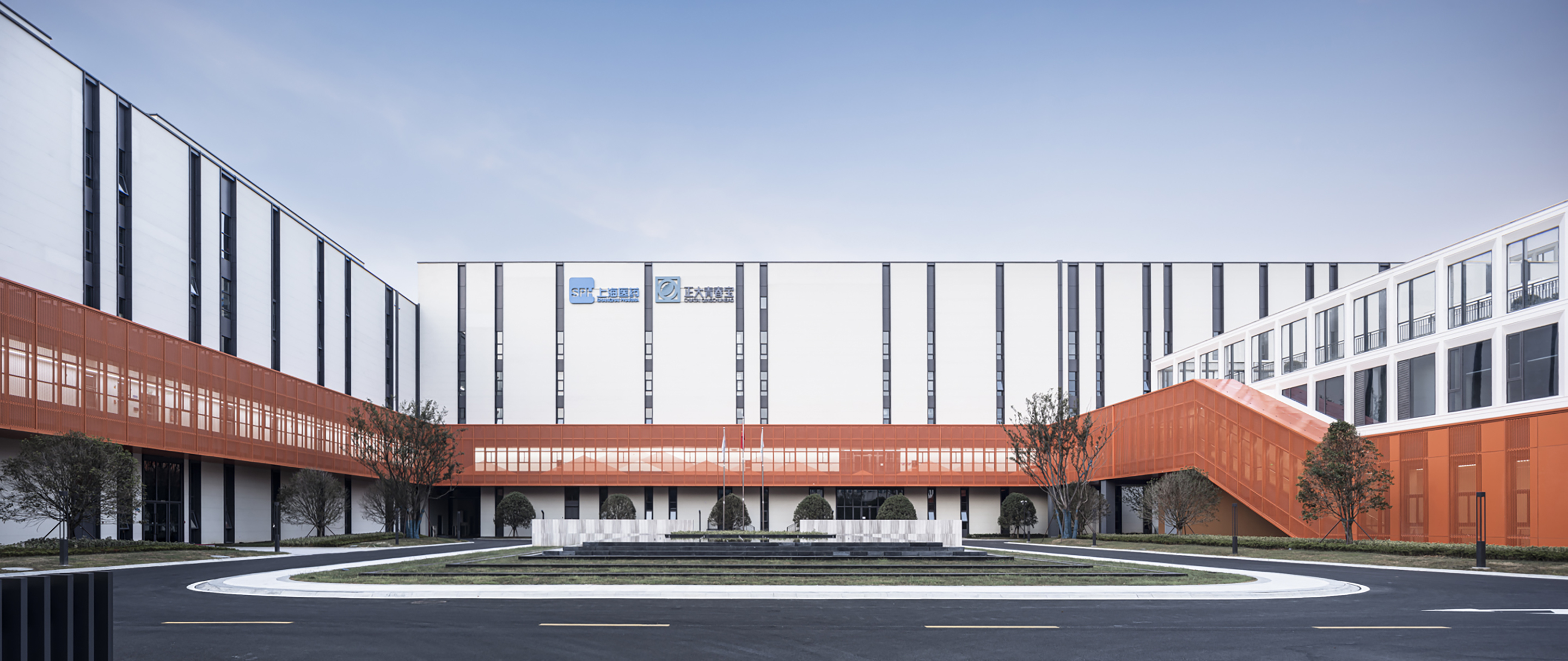
不同于传统的生产研发总部,该项目具有许多挑战,在设计过程中促使我们不断思考。其中,是业主和我们最关心的三个问题,也是设计的切入点如下:
1. 如何在紧张的预留用地中保证前场景观、生产车间以及研发办公楼各自的用地需求?
2. 如何在研发办公楼内部容纳大量的车辆通勤、食堂、展示、会议、研发、办公等复杂功能,同时创造出激发员工交流合作的多元空间?
3. 未来的产业园区与企业总部如何共融,如何协调一期既有风貌,同时又创造出新的企业形象?
Different from the traditional production and R&D headquarters, how to ensure the respective land needs of the front landscape, the production workshop and the R&D office building in the limited reserved land? How to integrate a large number of commuting vehicles, canteen, exhibition, conference, research and development, office and other complex functions in the R&D office building, while creating a diversified space to stimulate employee communication and cooperation? How to coordinate the existing style of the first phase and create a new corporate image at the same time? are the three issues that the owners and we are most concerned about, and are the breakthrough points for the design. How can future industrial parks and corporate headquarters be integrated? These questions triggered our continuous thinking in the design process.
项目用地呈矩形,北侧为已建一期园区,南侧为本案新建二期园区。原规划方案中将生产与研发的功能分化,A车间与B车间及研发办公楼左右分置,呈完全割裂的状态。给研发办公的预留用地紧张,必将导致一幢小底盘的高层大楼拔地而起,中间虽然有开阔的中轴景观,但生产车间与研发办公人员均难到达。
The project land is rectangular with four sides. The north side is the existing phase I park, and the south side is the new Phase II park. In the original planning scheme, due to the functional differentiation between production and R&D, workshop A and workshop B and the R&D office building were separated from each other, showing a completely separated state. The limited space reserved for R&D offices will inevitably lead to a high-rise building with a small footprint. Although there is an open central axis landscape in the middle, it is inaccessible by the production workshops and R&D office staff.
我们在不改变车间标准工艺平面的前提下,平移B车间,与A车间形成“L”形综合体,集约了物流动线,同时为新建研发办公楼创造了更充足的“L” 形用地,两者成双“L”型半围合布局。
On the premise of not changing the standard process plane of the workshop, we shifted workshop B to form an "L-shaped" complex with workshop A, which intensified the flow line of the logistics and created more sufficient "L-shaped" land for the new R&D office building. The two formed a double "L-shaped" semi-enclosed layout.
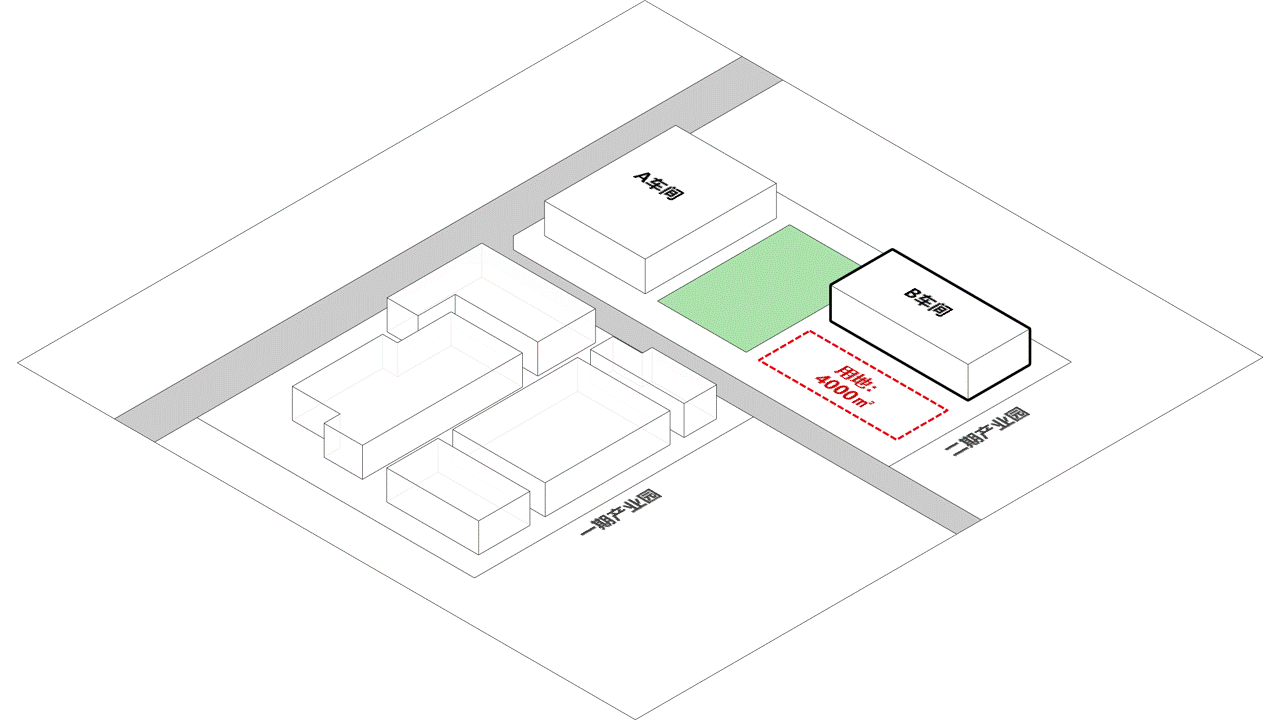
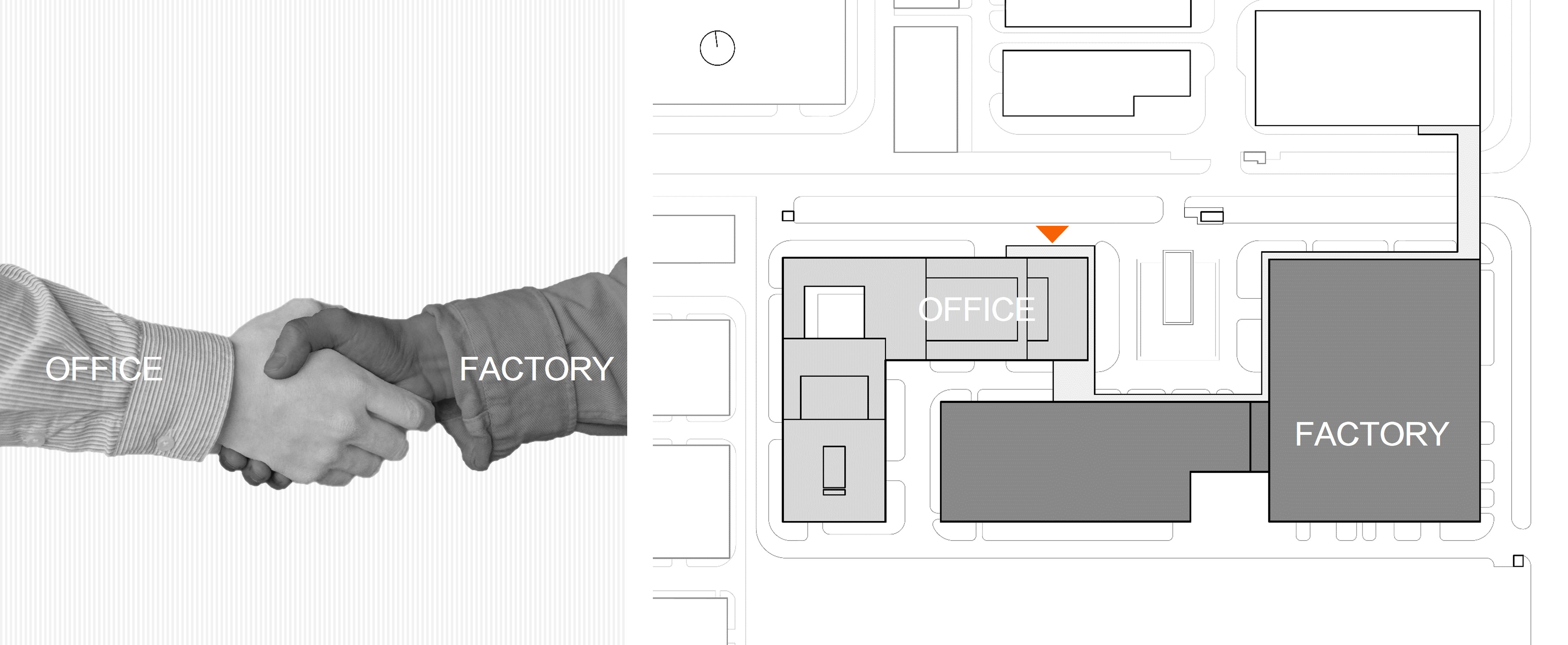


研发办公楼采用金字塔式逐层递减的标准层,向主入口广场景观过渡,在紧张的建设用地内实现了生态梯田般的多级屋顶露台,和相对开阔的入口前场。
The R&D office building uses a pyramid-like standard level that decreases level by level, transients to the main entrance square landscape, achieves the ecological terraced multi-level roof terrace within the limited construction land, and the relatively open entrance front yard.
我们用醒目的外廊串联了生产车间与研发办公楼,便于生产工人走出闭塞的车间,来到研发办公楼休息、用餐,也便于研发办公人员的走进一线车间观察实践,方便可达的共享公共空间促进了彼此的碰撞与交流。
We connect the production workshop with the R&D office building with an eye-catching veranda, which is convenient for the production workers to come out of the closed workshop and come to the R&D office building for rest and meals. It is also convenient for the R&D office staff to walk into the first-line workshop to observe and practice. The accessible shared public space promotes the collision and communication with each other.
同时,这条外廊一直延续到了园区入口:每个清晨,一线生产车间的工人和研发办公楼的科研行政人员都能够在同一个大堂下车、打卡、见面。
At the same time, this veranda continues to the entrance of the park: Every morning, workers on the front-line production floor and research administrators in the R&D office building can check in, clock in, and meet in the same lobby.
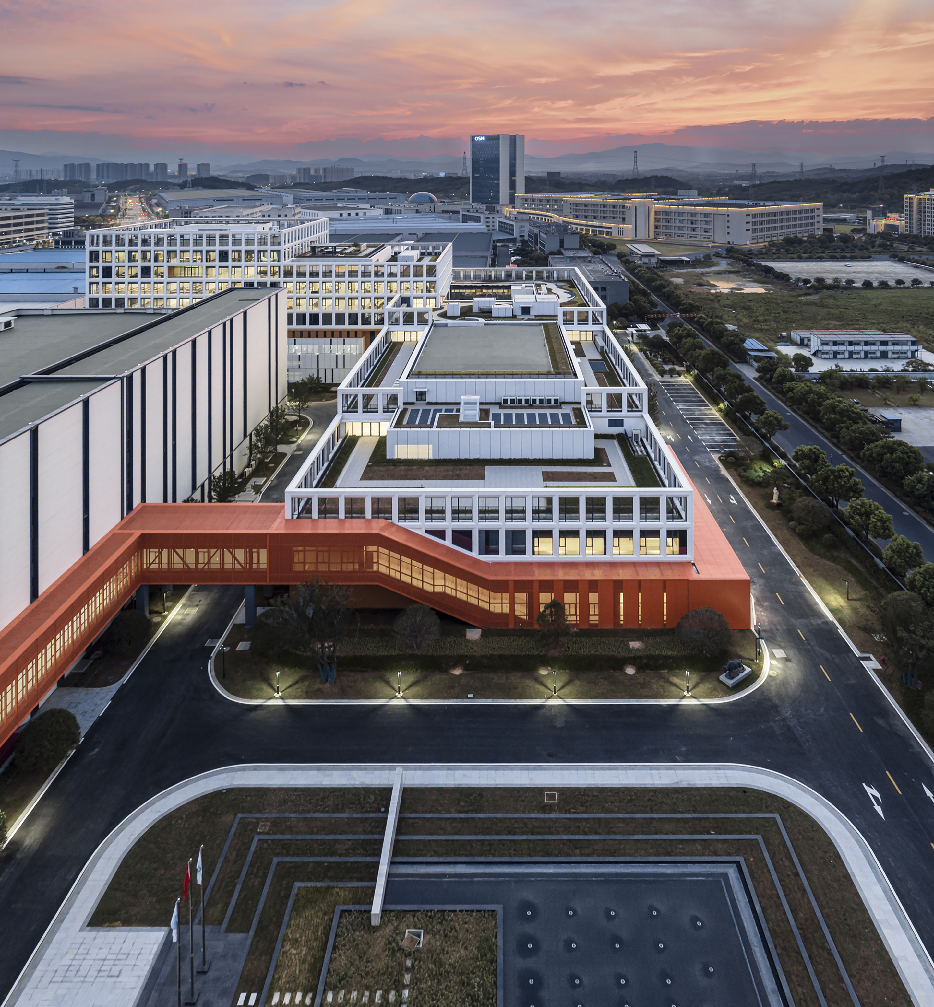

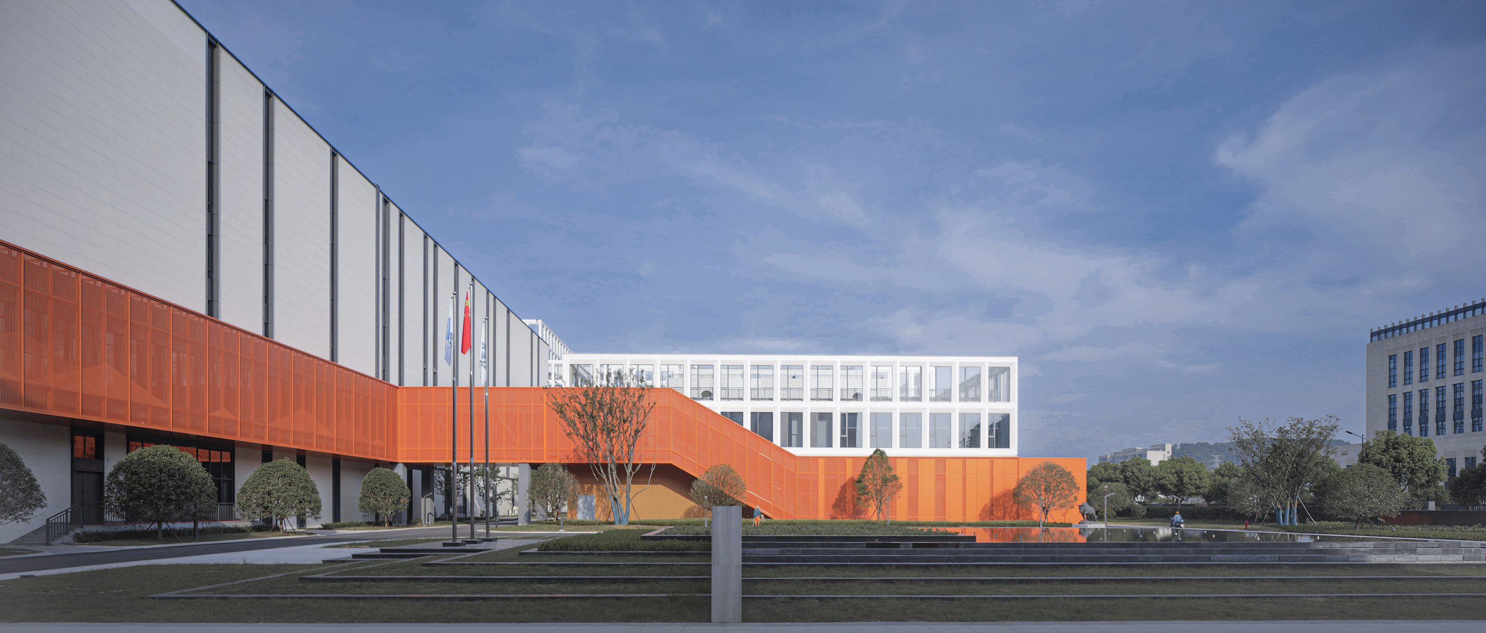
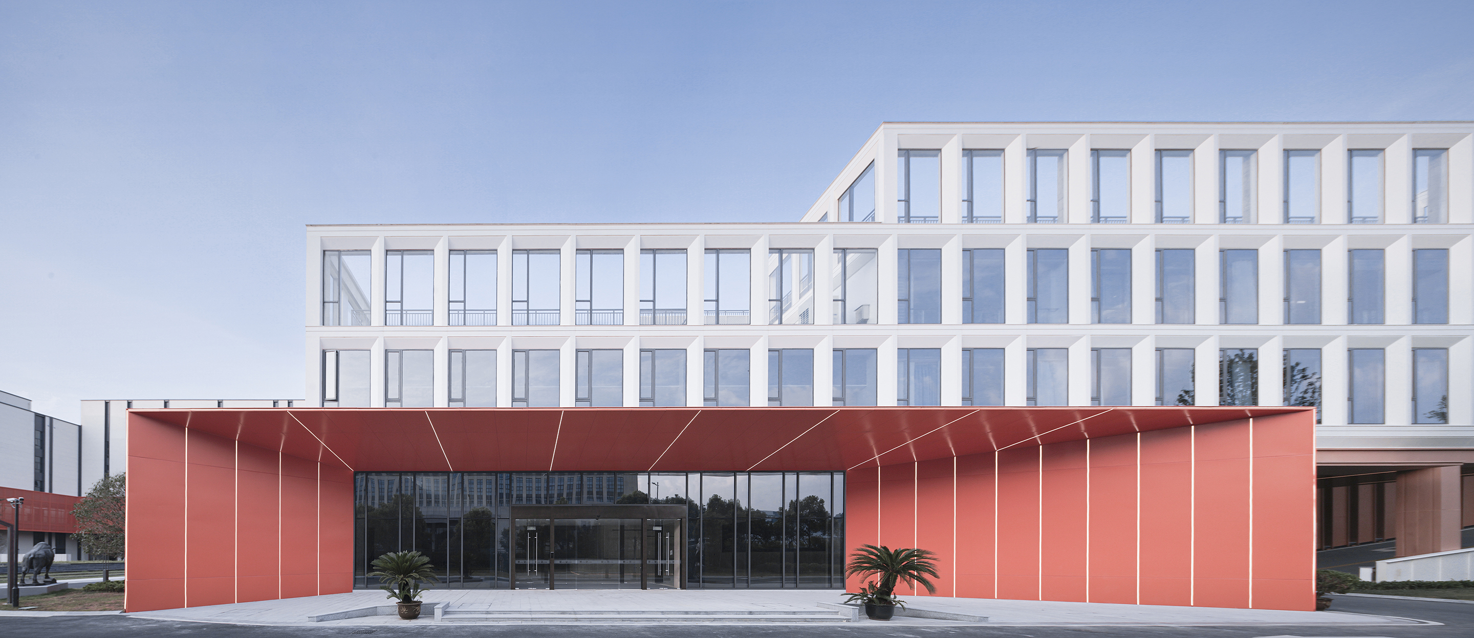
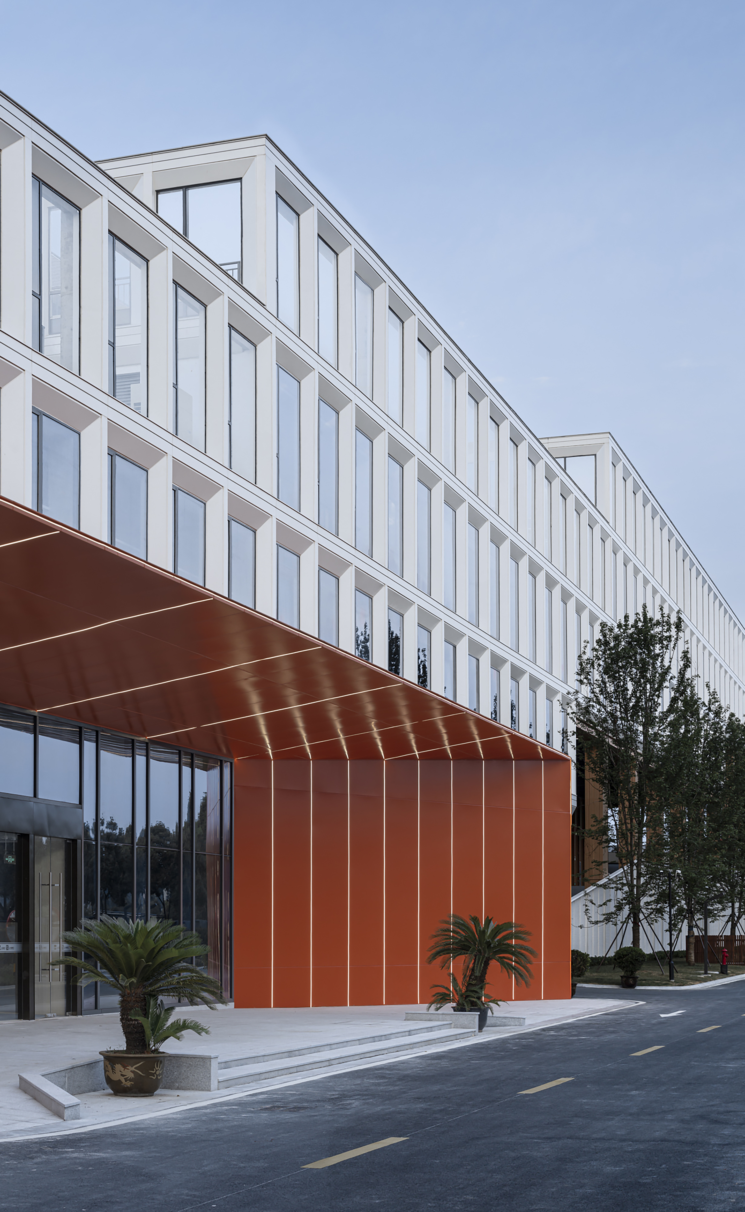
研发办公楼本身采用了 “三明治“般的三层分区理念:底层是闹腾的车库、体育活动用房,顶层是安静的研发与办公场所,中间通过会议室、展厅、食堂、小剧场等员工公共活动空间进行过渡,多部垂直交通体可以有效便捷的连接各级空间。
The R&D office building itself uses a "sandwich" three-story zoning concept: The ground floor is the noisy garage and sports activity room, the top floor is the quiet research and development and office space, and the middle is transitioned by the public activity space of staff such as conference, exhibition hall, canteen and small theater. Through multiple vertical transportation bodies, all levels of space can be effectively and conveniently reached.
平层的研发办公空间方便了内部员工的交流与沟通。中午往下一层,就是午餐的食堂和午休的中庭;傍晚再往下一层,就是自己来时的车位,可以在车里放空自己或是匆匆回到温暖的家去。
The R&D office space on the flat floor facilitates the exchange and communication of internal employees. At noon, one floor down is the canteen for lunch and the atrium for lunch break. In the evening, one more floor down is the parking space where you came from. You can empty yourself in the car or hurry back to your warm home.


因场地地表岩石层较浅,下挖地下室成本高且影响工期,设计将超过300辆日常通勤停车需求全部通过底部的地上架空层解决,架空车库随底层形态的逐级收敛,有效控制二层以上立体停车,减少坡道数量。
Due to the shallow surface rock layer of the site, the cost of digging basement is high and the construction period is affected, so the design solves the parking demand of more than 300 cars in daily commute through the overhead layer at the bottom. The overhead garage converges step by step with the form of the ground floor, effectively controlling the three-dimensional parking above the second floor and reducing the number of ramps.
唯一的汽车坡道设置在建筑外围,半开敞,让车行尾气更好地排放,也让车行人有更舒心的体验。斜坡道打破了建筑厚重冗长的立面,顺应了叠退的外立面,让内部空间更好的呼吸和采光,让外部形体更加协调。
The only car ramp is set on the outside of the building, which is half open, so that cars can discharge the exhaust gas better, so that drivers have a more comfortable experience. The ramp also breaks the thick and long facade of the building and conforms to the folded facade, so that the internal space has better breathing and lighting, and the external form is more coordinated.
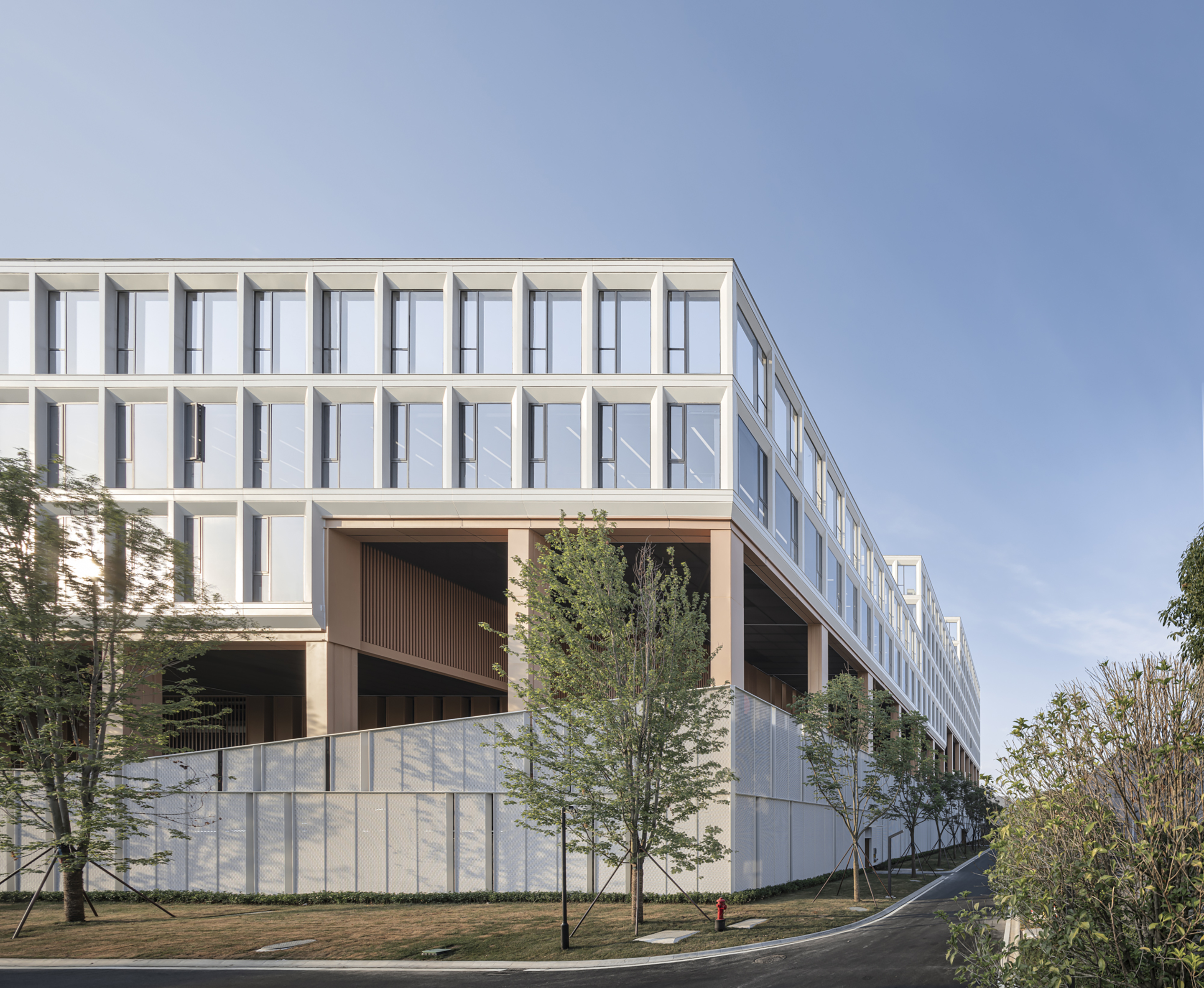
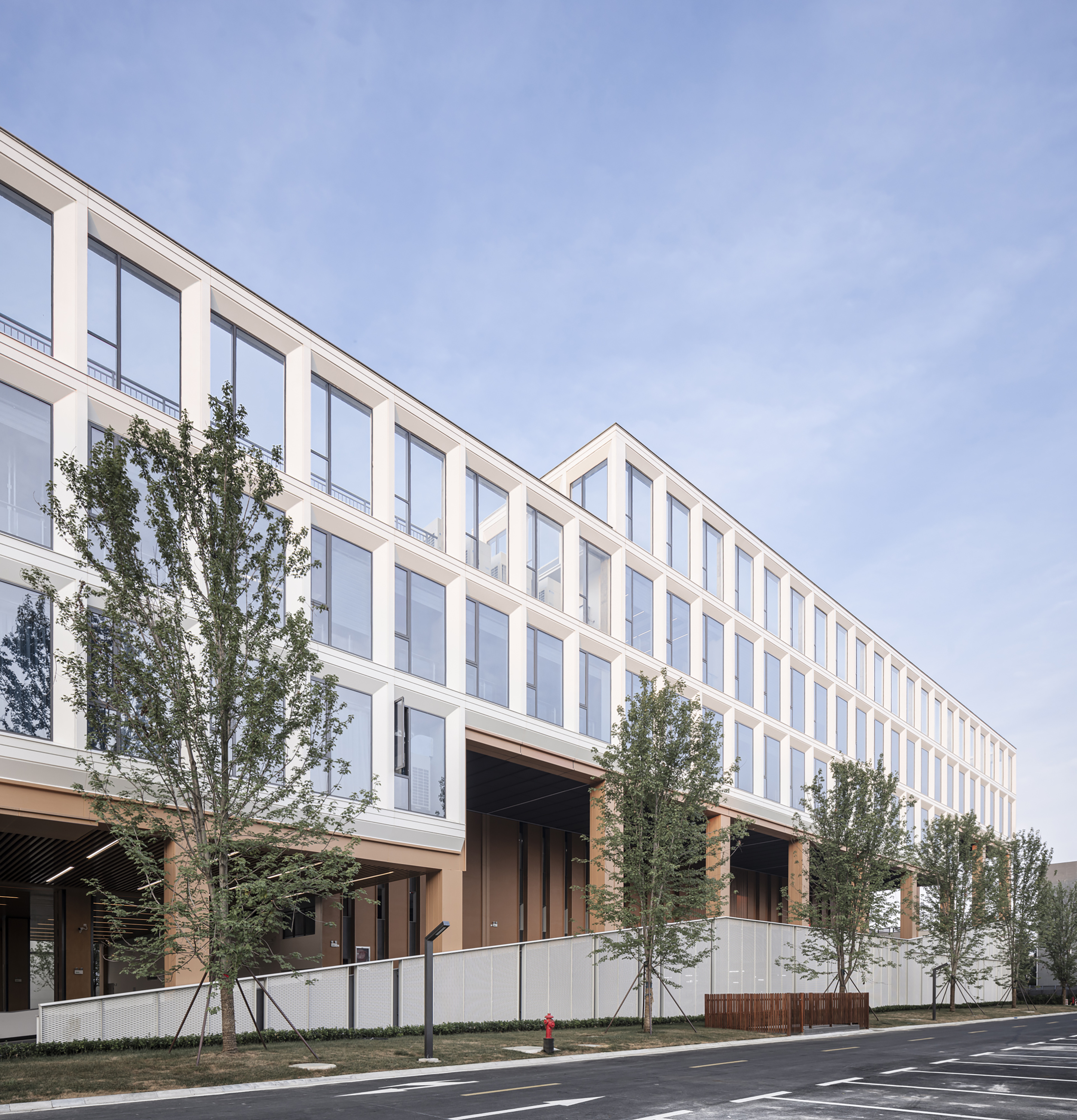
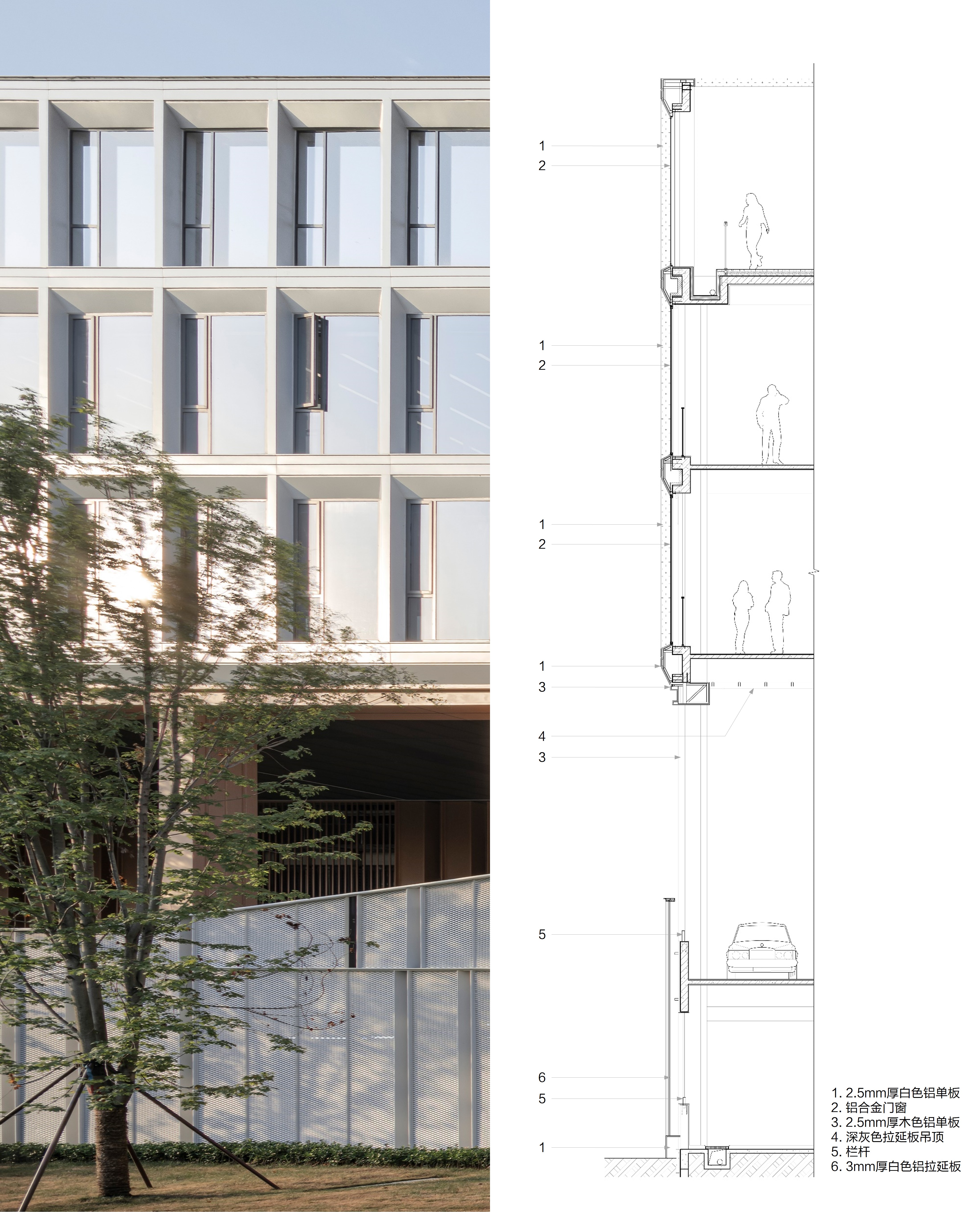
同样因为研发办公楼本身有很丰富的架空层、露台、内院和内中庭空间,我们没有再用醒目的橙色,而是改为温和的暖木色去搭配大面的洁白的外立面。这些木色主要出现在底层和露台的架空层,近人活动的室内,也包括那个暖心的车行内廊,就像“三明治”的“夹心儿”!形式与功能也得到了统一。
Similarly, because the R&D office building itself has a lot of overhead floors, terraces, inner courtyards and inner courtyards, we no longer use a bold orange color, but a mild warm wood color to match the large white façade. These wooden colors mainly appear in the overhead layer of the ground floor and the terrace, the accessible indoor activity space, and also the warm corridor of the car shop, just like the "sandwich" layer! Form and function are also unified.
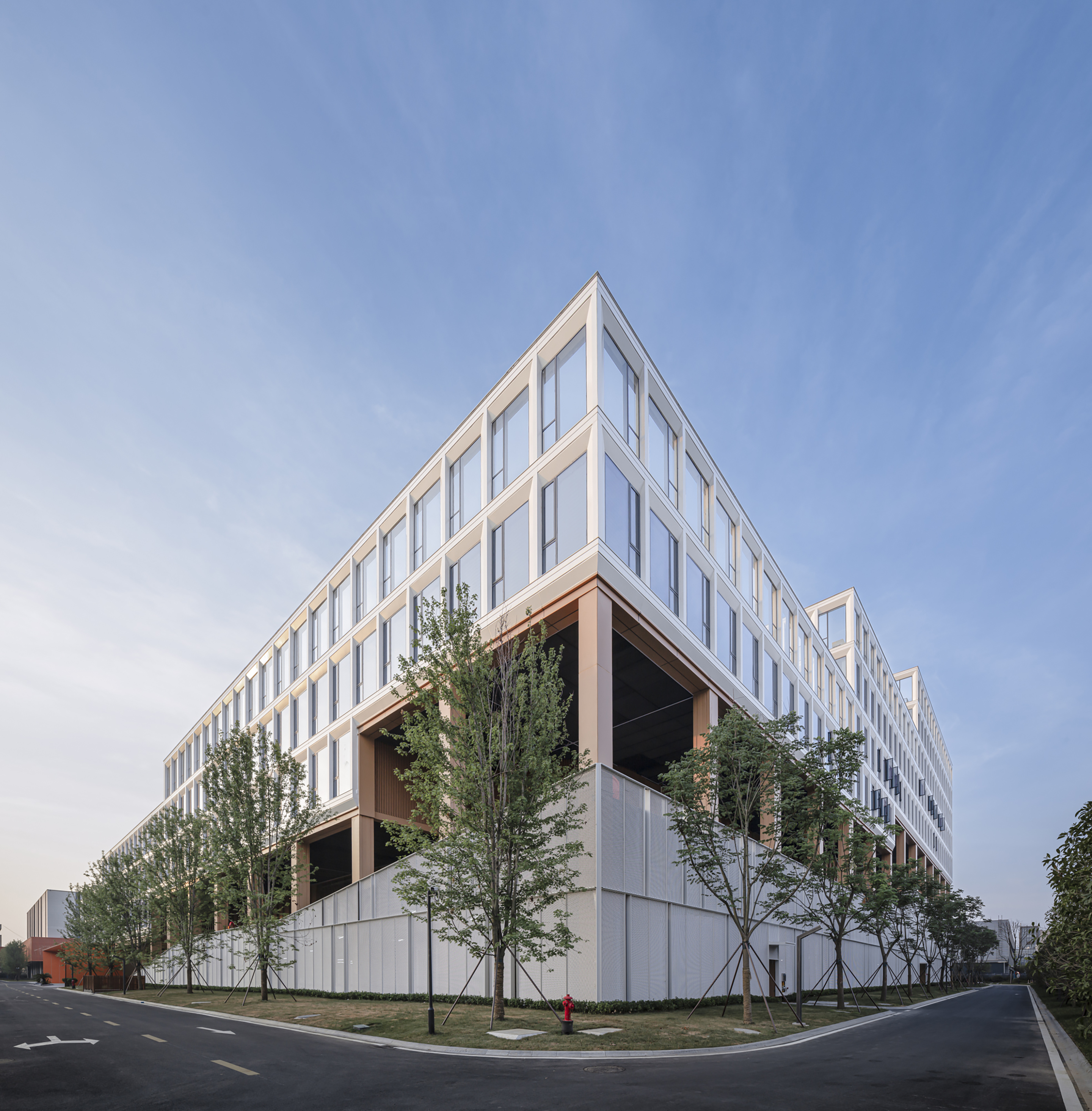


原一期园区组团立面风格相对传统,灰白墙结合,靠近二期处以白墙为主,形体也与新建二期车间相似。因物流和生产工艺需要,一期窗墙比都很低,且一期车间和二期车间需要跨市政道路以连廊相连。我们从街道场景、入口场景出发:二期新建车间外立面采用了与一期车间同样的白色质感涂料,这一侧连廊采用超白玻。
The facade style of the original first phase of the park is relatively traditional, with a combination of gray and white walls, while the second phase is dominated by white walls. The form is also similar to that of the new second-phase workshop. Due to the needs of logistics and production technology, the window-wall ratio is very low, and the first-phase workshop and the second-phase workshop need to be connected across the corridor of the municipal road. We start with the street scene and the entrance scene: The facade of the new workshop in the second phase adopts the same white texture paint as the first phase workshop, and the corridor on this side adopts ultra-white glass.


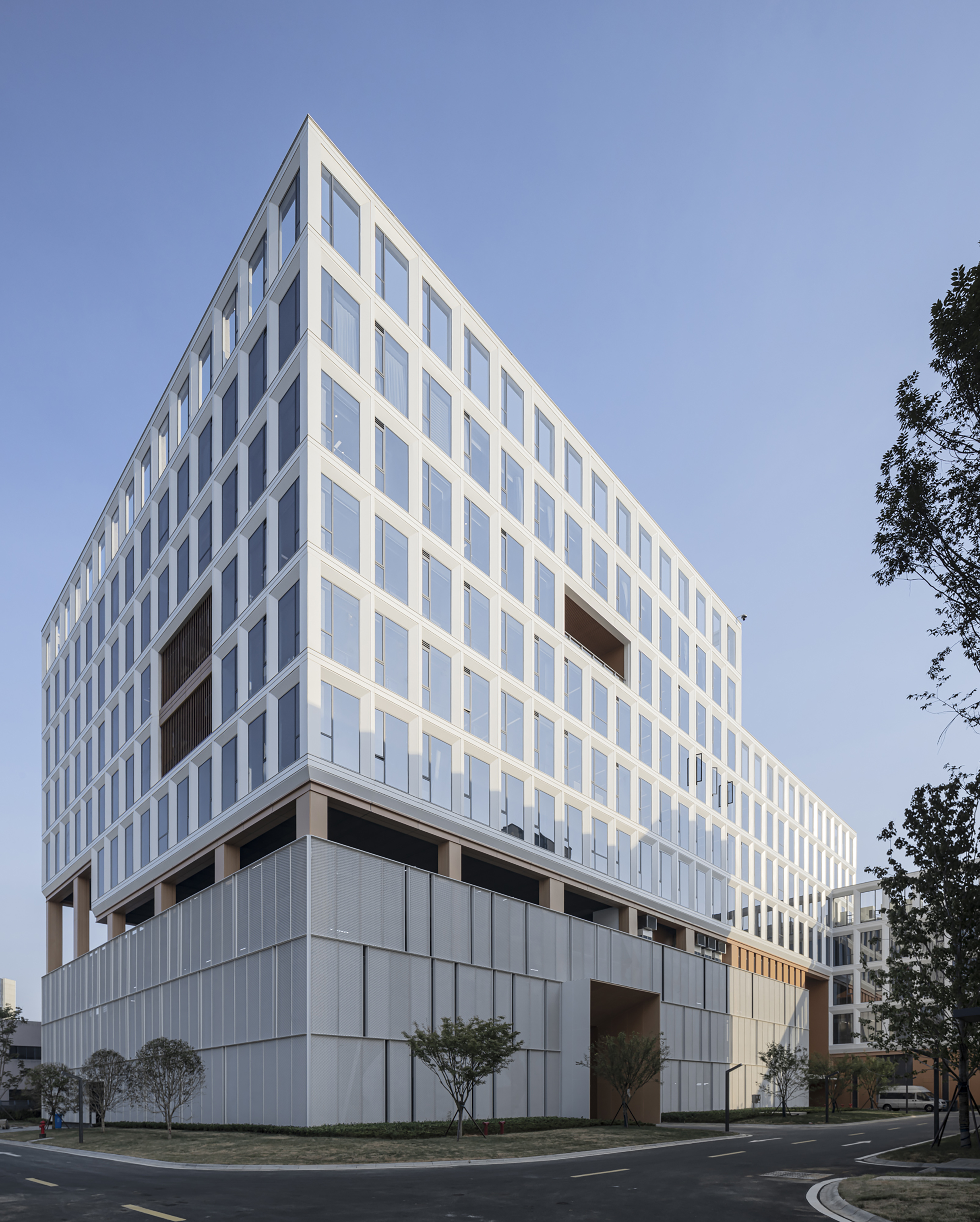
在整体协调的基础上,二期AB车间采用简洁现代的竖向“条纹码”式长窗,研发办公楼采用更简洁现代、更匹配形体模数的白色铝方格窗。同时,我们将一二期的连廊一直延续到研发办公楼,这段连廊采用了代表青春、充满活力的鲜艳橙色穿孔板,像舞动的绸带。
On the basis of overall coordination, Phase II AB workshop adopts simple and modern vertical "stripe code" type long windows, and the R&D office building adopts more simple and modern white aluminum lattice windows that better match the form modulus. At the same time, we will extend the corridor of the first phase and second phase to the R&D office building. This corridor uses bright orange perforated panels that represent youth and vitality, like dancing ribbons in series.

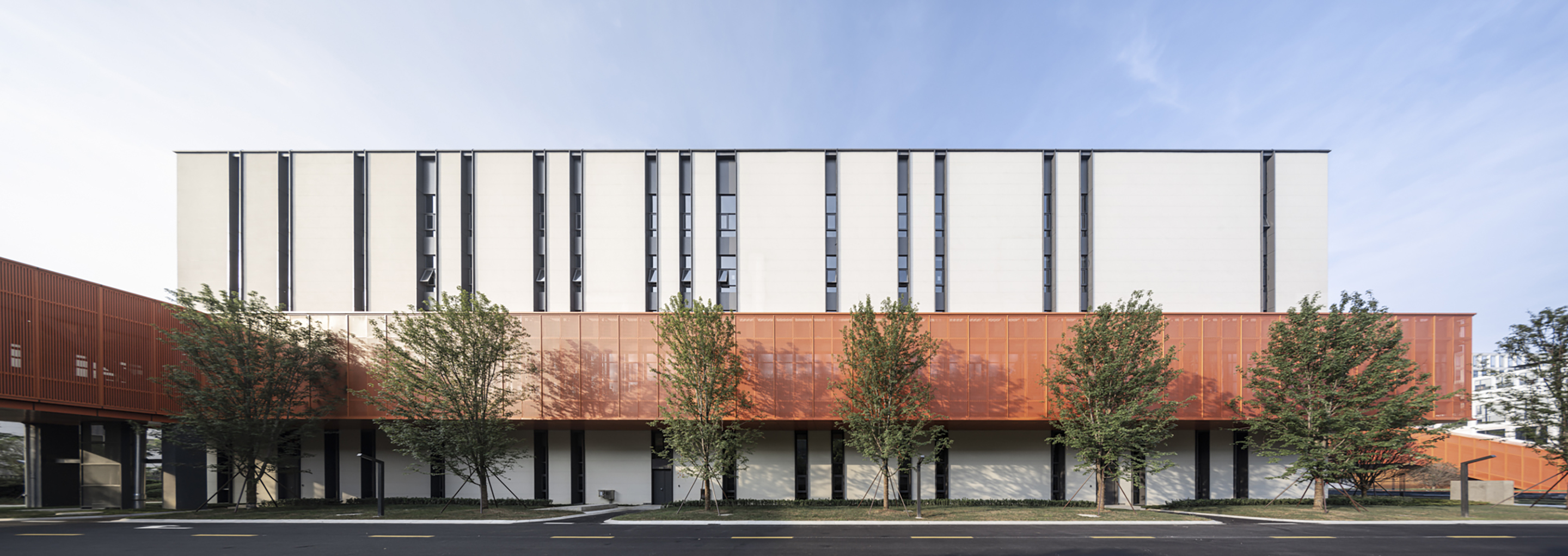

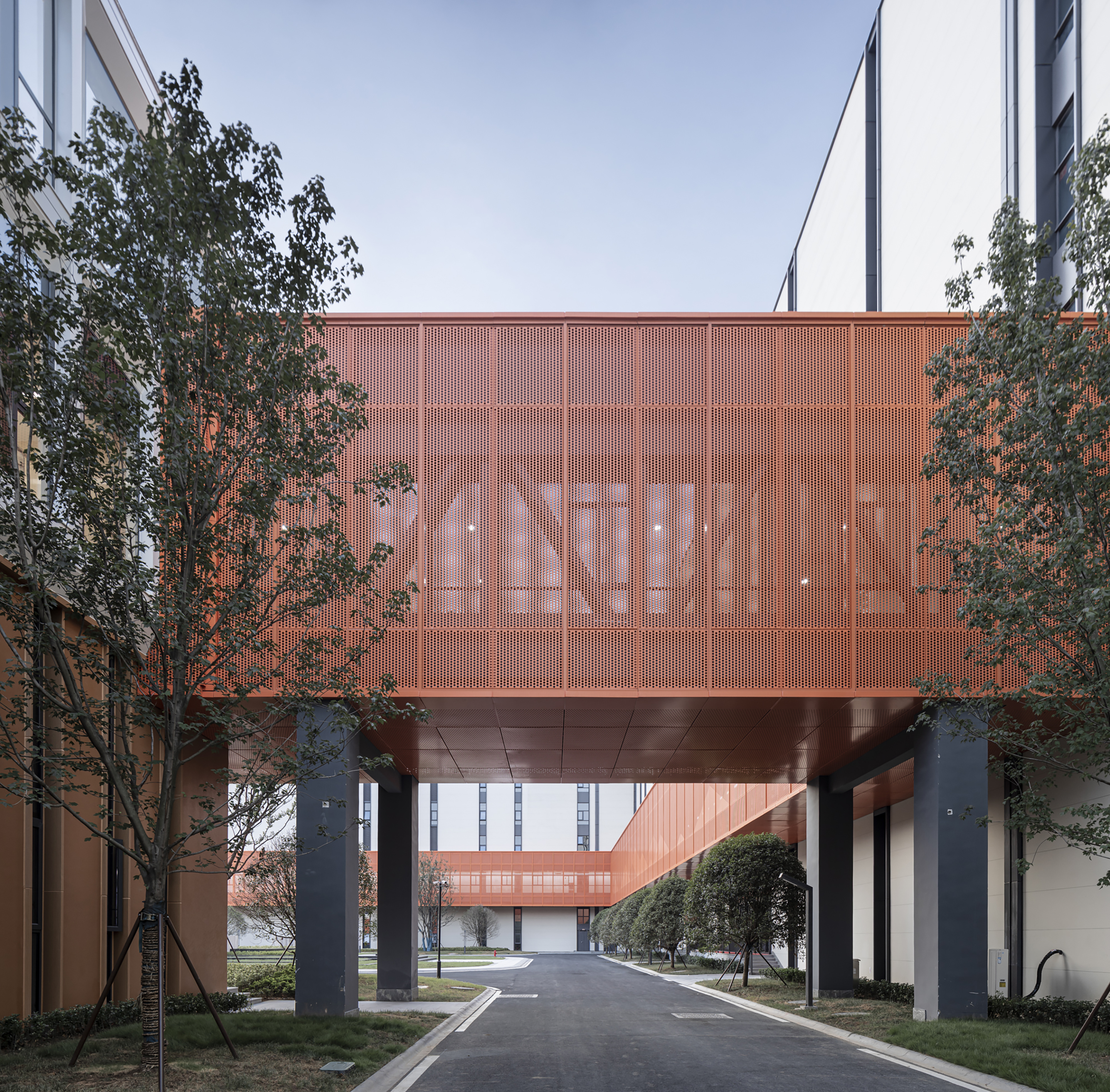
放眼整个高新技术产业开发区,大部分产业园外立面都采用灰色或浅灰色,包括青春宝一期原本的白色立面也在开发区的建设热潮下变得灰蒙蒙。
Looking at the whole high-tech industrial development zone, most of the industrial park facades are gray or light gray, including the original white facade of Qingchunbao Phase I, which has also become gray under the construction boom of the development zone.
但对于一家药企,我们坚定的认为其新建总部的外衣也应该如内部干净整洁的无尘车间一样,是洁白的且自洁的。为此,我们严格根据每个汇水面来设定滴水的位置和大小,避免灰尘流挂。滴水线主导了装饰线条,同时,在一些容易积灰的地方也为后续清洁预留了便捷的条件。
But for a pharmaceutical company, we firmly believe that the skin of the new headquarters should be white and self-clean, just like the clean dust-free workshop inside. To this end, we set the location and size of drops strictly according to each sink water surface to avoid dust flow hanging, and drip lines dominate the decorative lines. At the same time, we also reserve convenient conditions for subsequent cleaning in some places that are easy to accumulate dust.
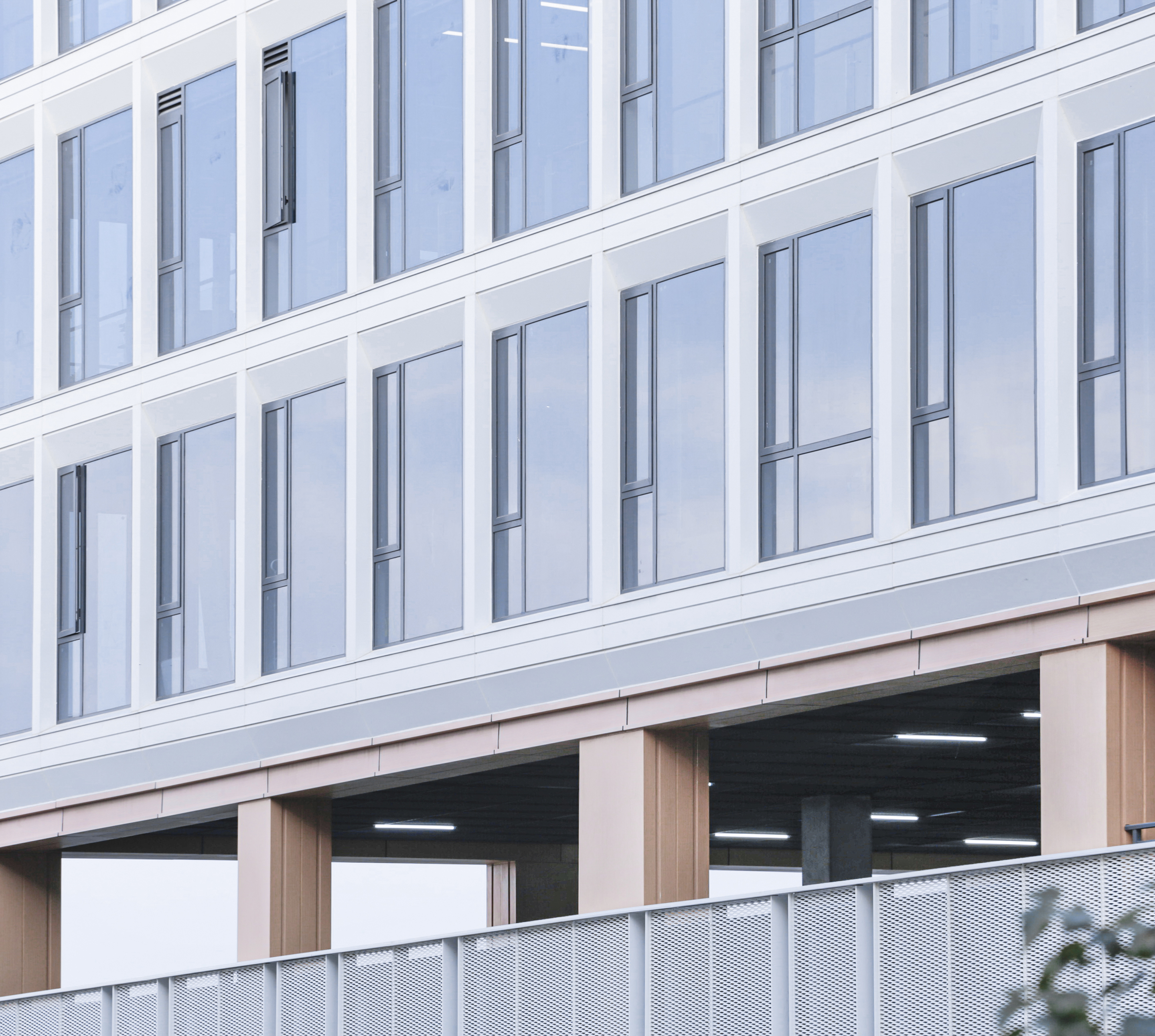
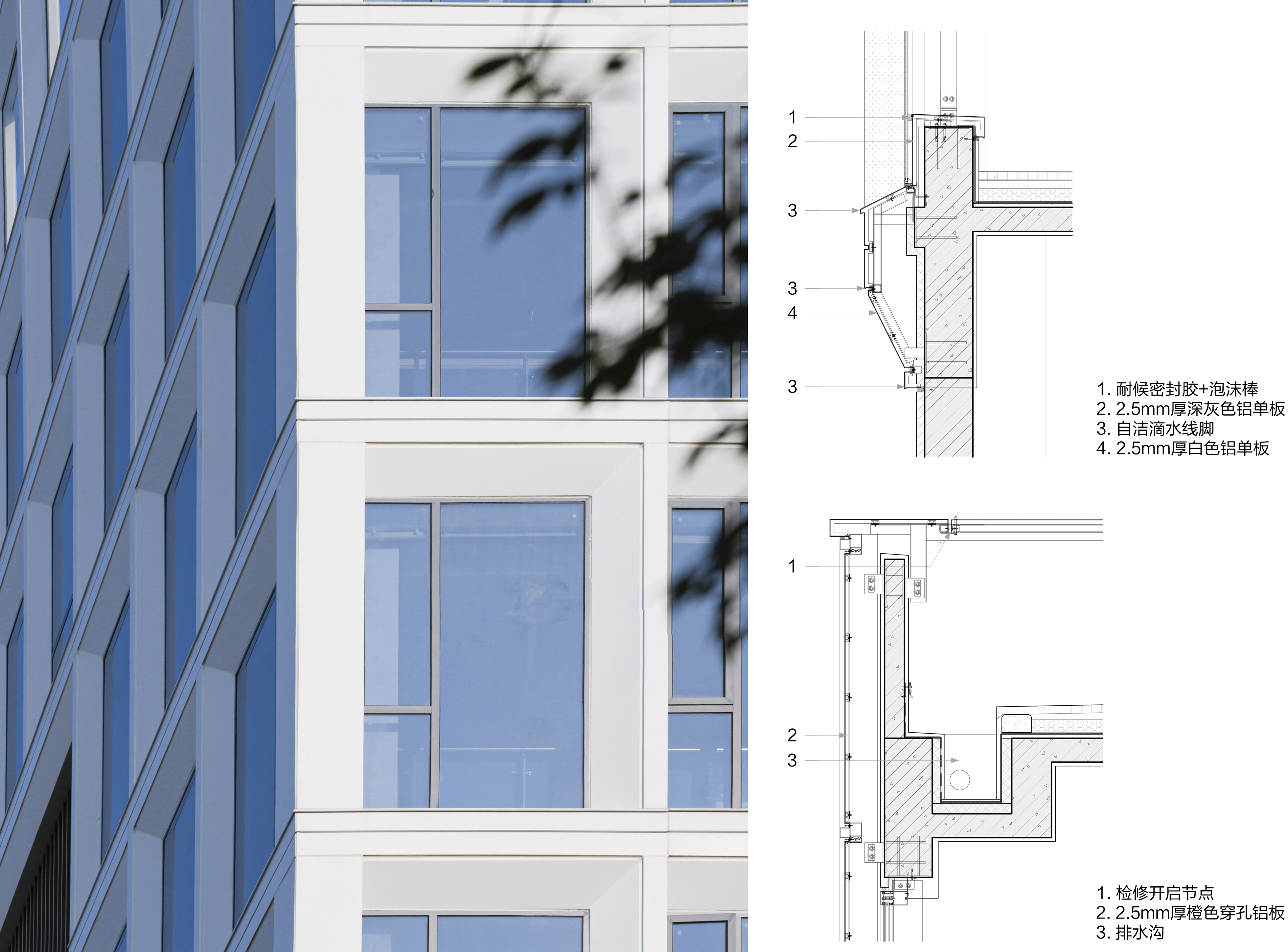
在位于底层的车库外立面上,我们采用了竖向连续的白色拉延板,光滑的“鱼鳞状”肌理本身就具有一定自洁性,同时满足了车库的自然采光和通风需求,在行道树的婆娑树影下流光溢彩。
For the garage facade on the ground floor, we used vertical continuous white drawing board. Its smooth "fish scale" texture itself has a certain self-cleaning property, while meeting the natural lighting and ventilation needs of the garage, glowing in the shadow of the whirling trees in the street.
为了方便业主的统一采购和安装,我们将车库外围的白色拉延板做法延续到了屋顶露台,装饰屋面的设备机组,同时为顶楼的灰空间遮阳、遮风雨。板材拉孔的角度控制,形成外实而内透的效果。
In order to facilitate the owner's procurement and unified installation, we extend the white drawing board outside the garage to the roof terrace, the equipment unit on the decorative roof, and shade the gray space on the top floor from the sun and wind and rain. Due to the angle control of sheet drawing, it forms the effect of external solid and internal penetration.
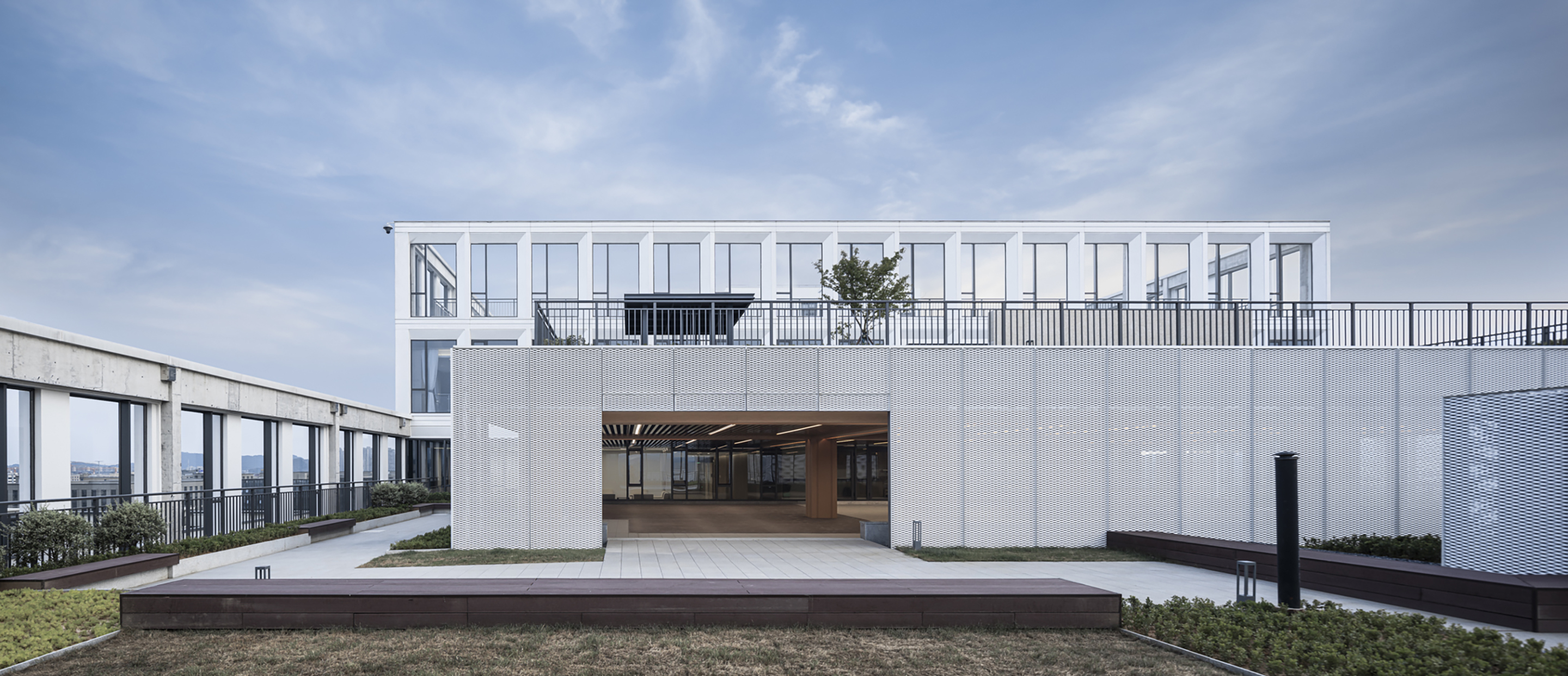
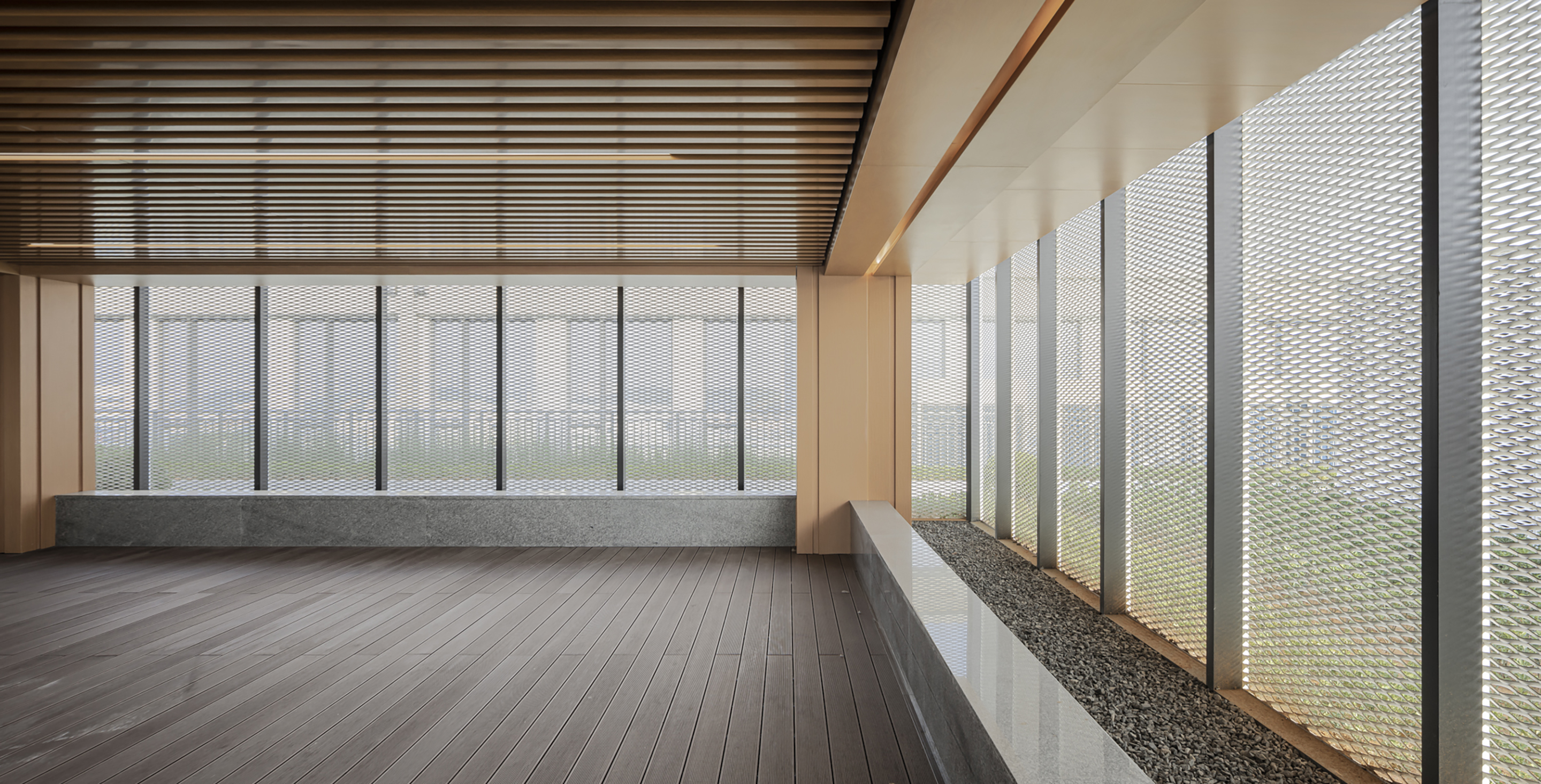
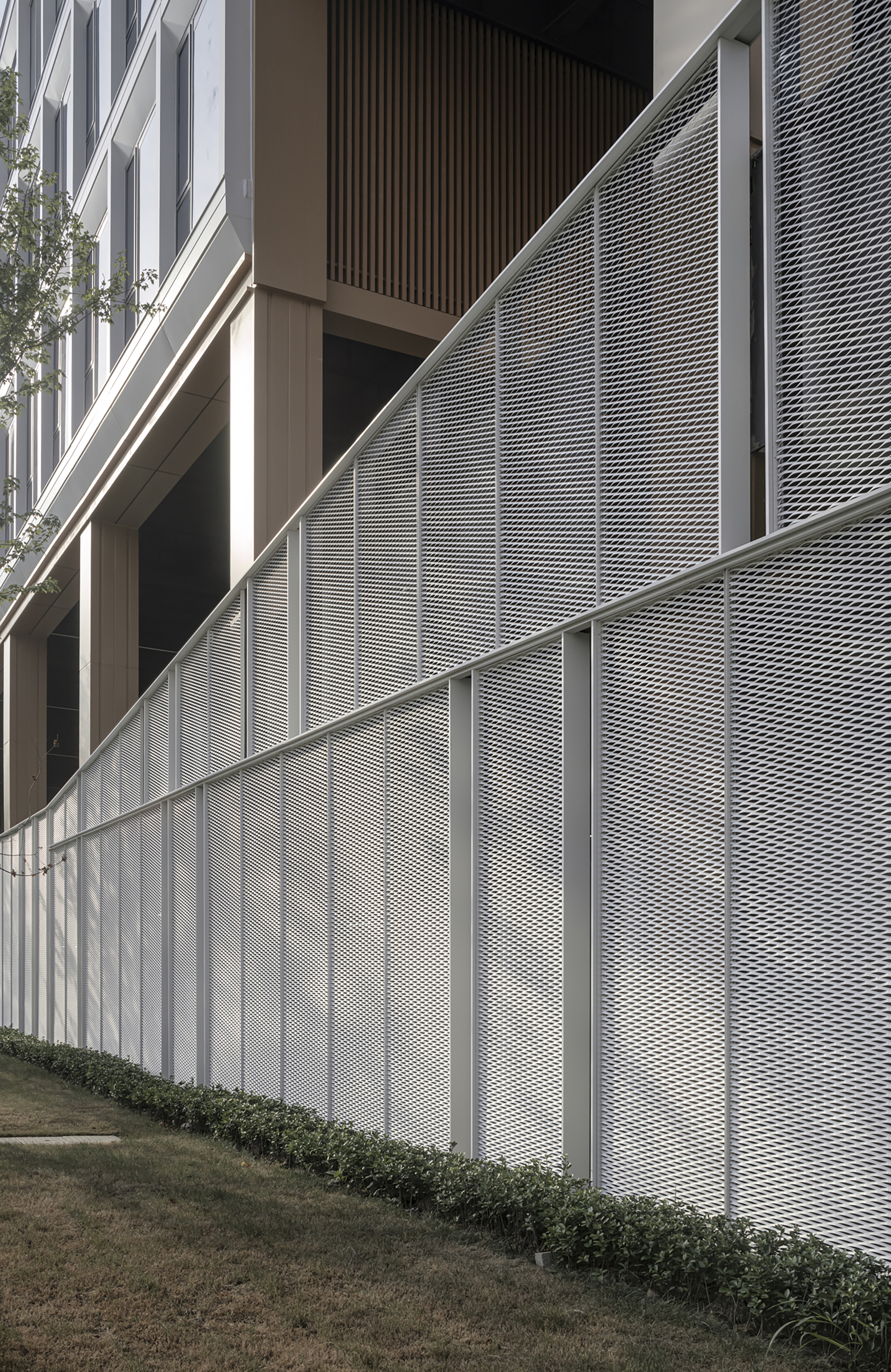
2022年初,青春宝二期新建的生产车间就已源源不断的运转输出。而今,研发办公楼也已交付使用,仅有内中庭和部分露台景观尚未完工。受二期新园区影响,业主将原有一期正对二期的立面和入口岗亭也同二期风格进行了翻新改造,和未完工的景观一起生机待放。
At the beginning of 2022, the newly built production workshop of the second phase has been running continuously. Today, the R&D office building has also been delivered, with only the inner atrium and part of the terrace landscape still unfinished. Influenced by the new park in Phase II, the owner renovated the facade and entrance box of the original phase I opposite to Phase II with the style of Phase II, so as to be revitalized together with the unfinished landscape.
值得欣慰的是,几次回访,在货车如梭的开发新区,面对一期的翻新工地,二期的白色外衣依然自洁如初。
It is gratifying that after several return visits, in the development zone of freight cars, facing the renovation site of the first phase, the white skin of the second phase is still self-clean as before.

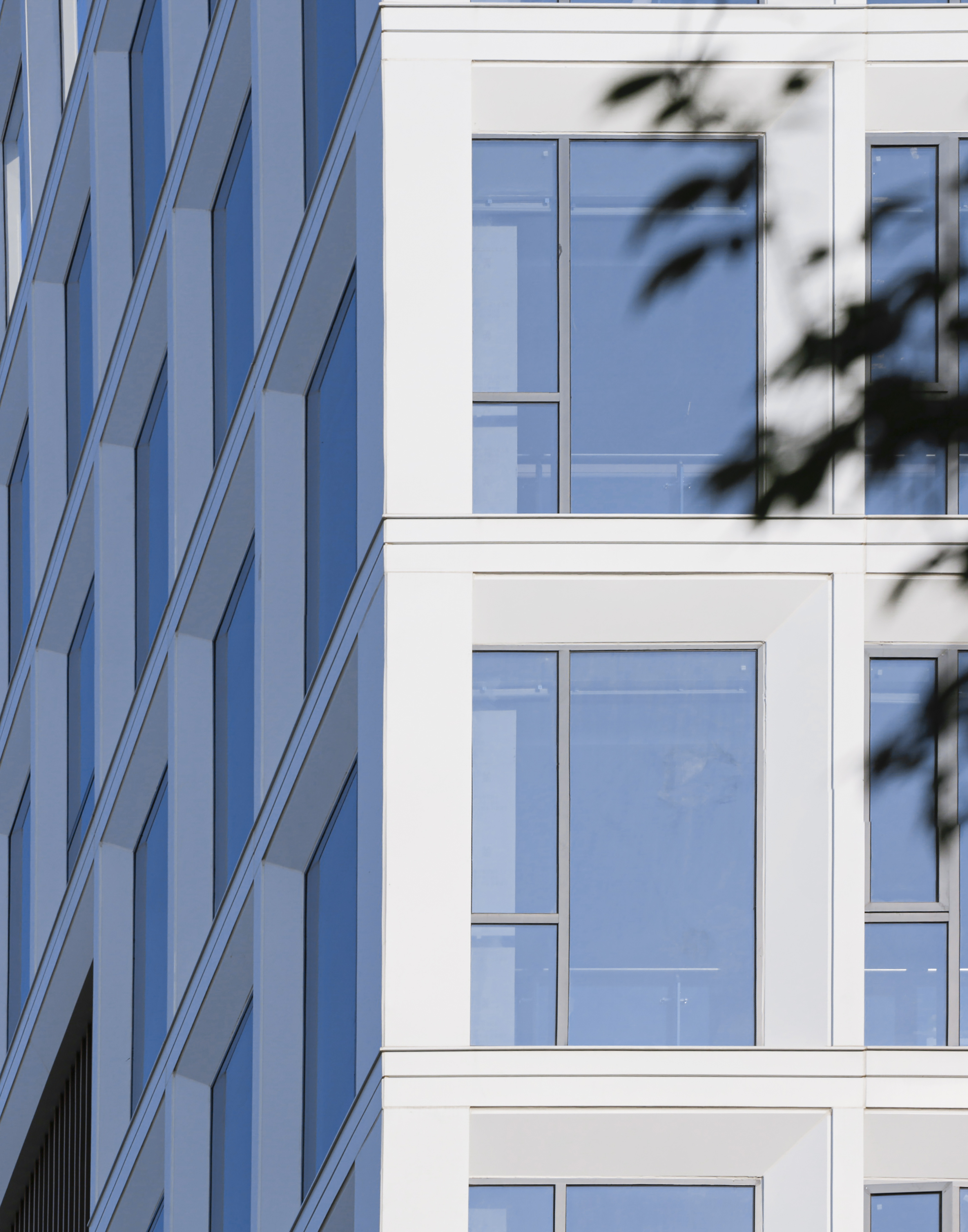
建筑与环境,产业园区与企业总部的共融,是一次设计实践。工作与生活,生产者与研发人的共融,是一次社会试验,未来还需要时间的检验。让人类拥有健康,拥有青春,是“青春宝”人永远的追求,让建筑同样健康,拥有生命,是我们对设计永远的追求。
The integration of architecture and environment, industrial park and corporate headquarters, is a design practice. The integration of work and life, producers and researchers, is a social experiment that will be tested by time. Let human beings have health and youth, is the eternal pursuit of "Qingchunbao" people and let the building be healthy with life is our eternal pursuit of design.


设计图纸 ▽
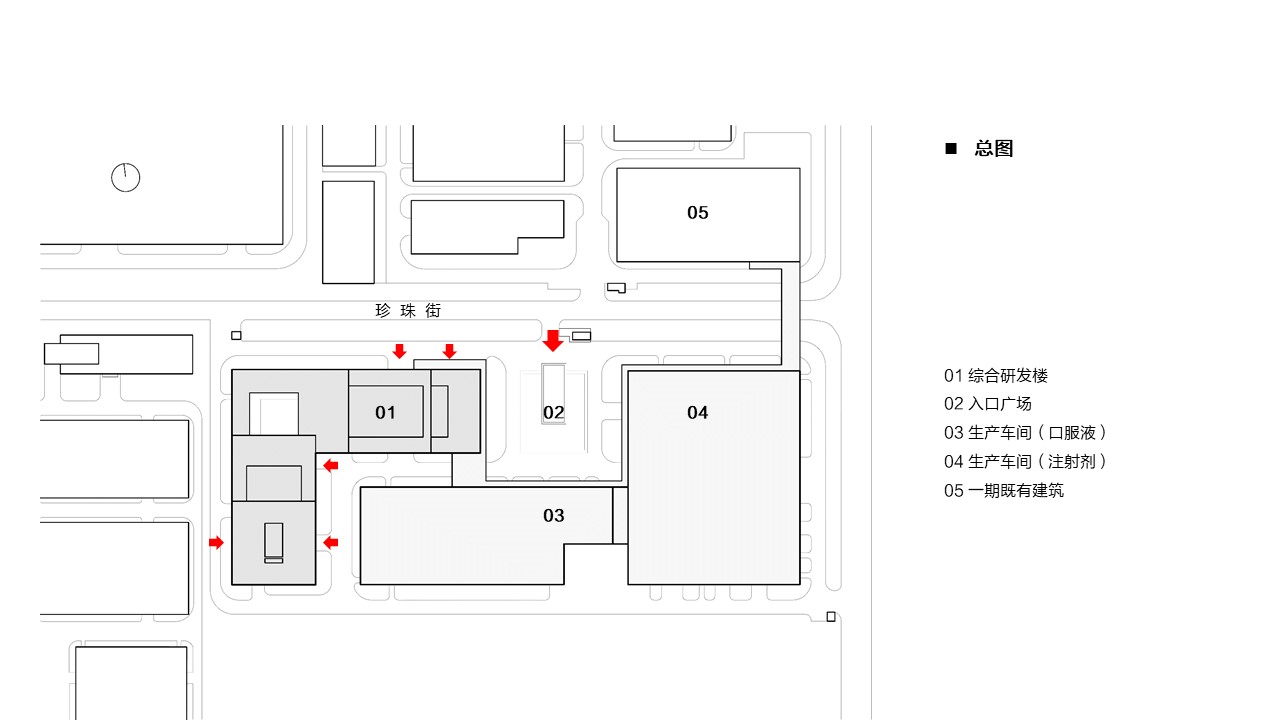
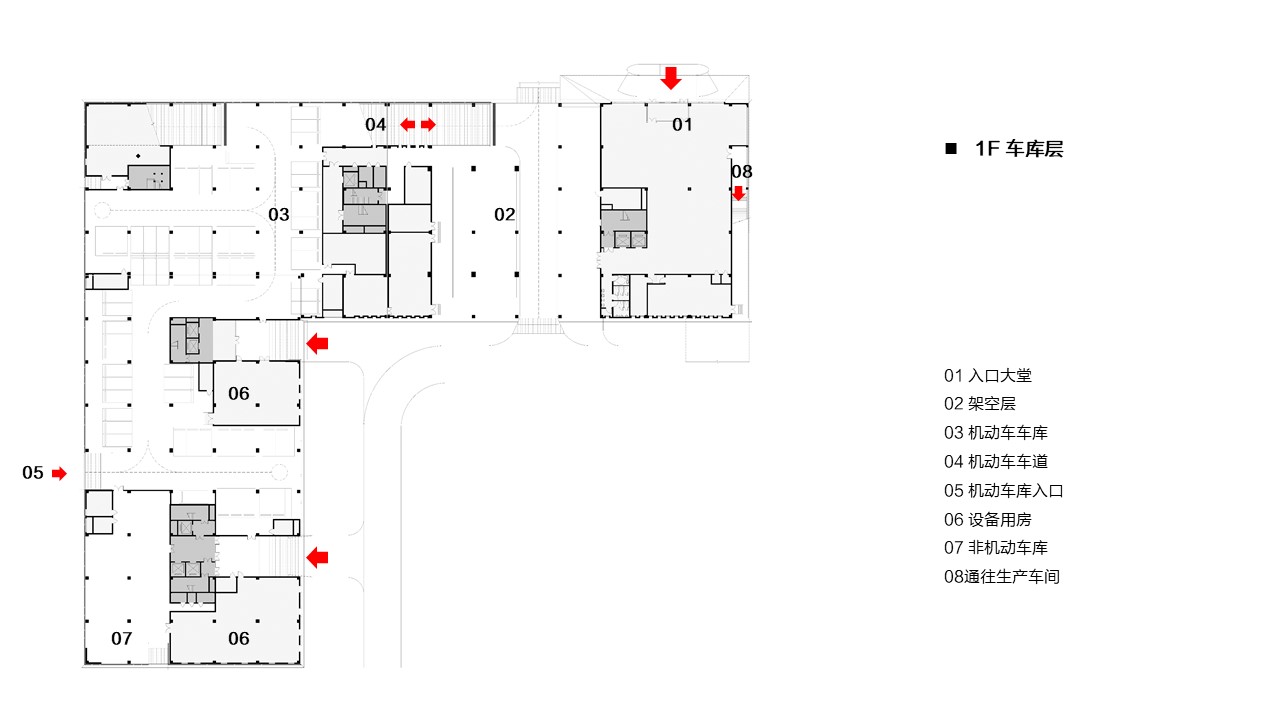
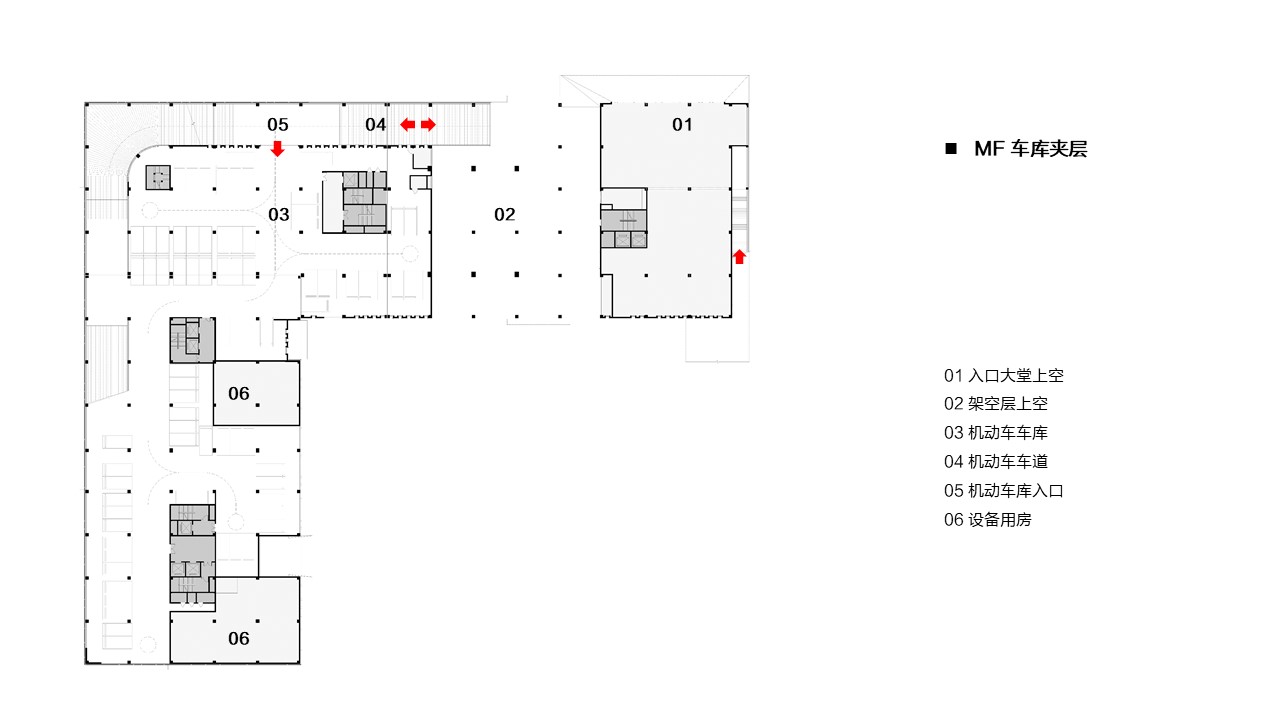

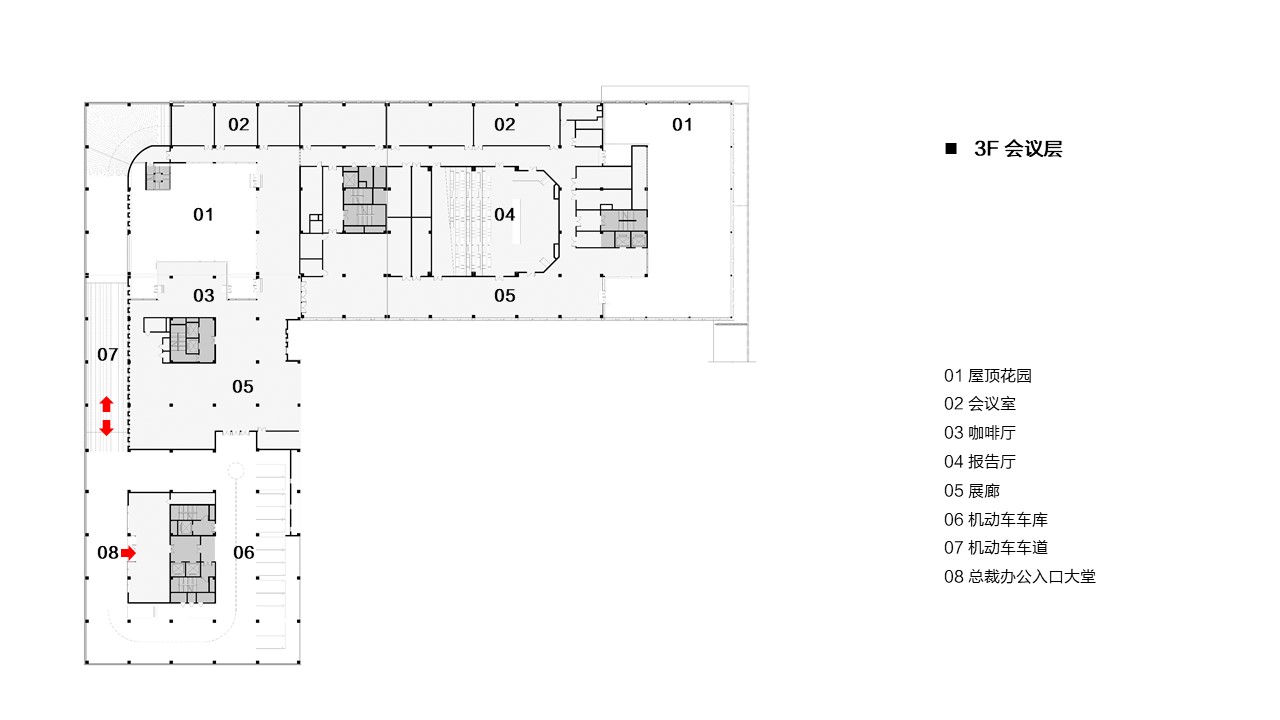


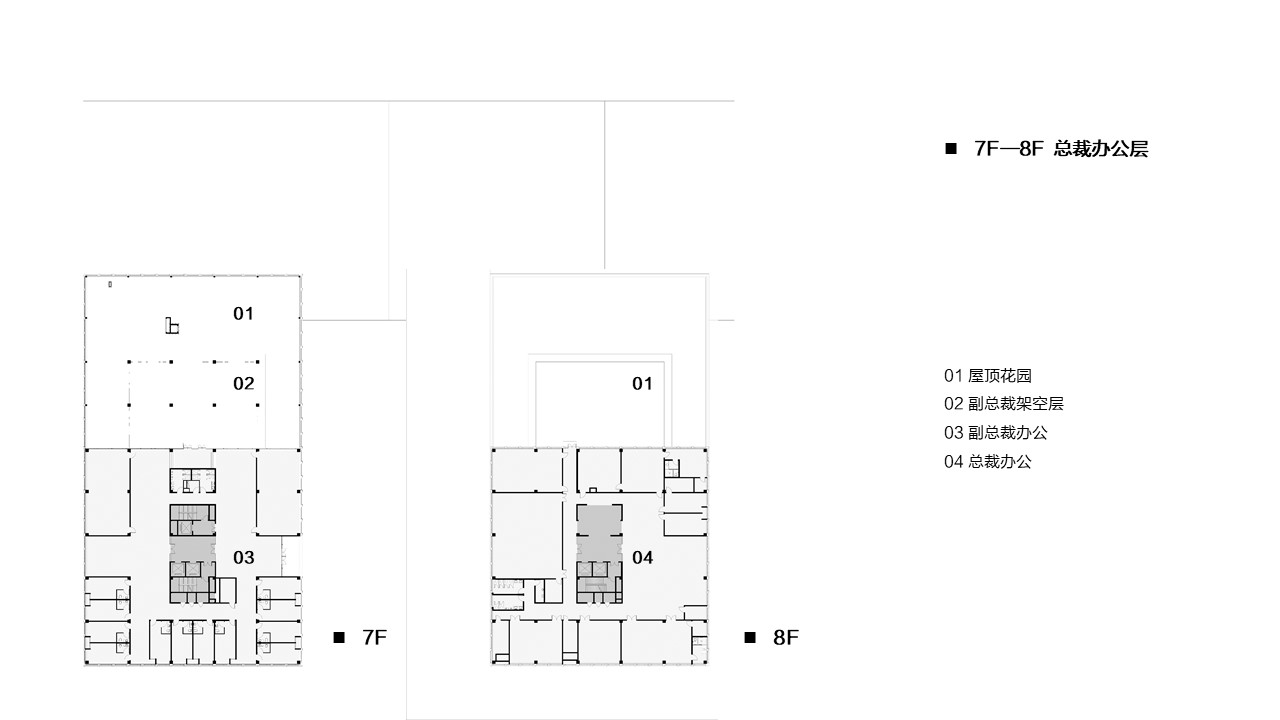
完整项目信息
项目名称: 上药集团正大青春宝生产研发总部
建筑设计:GLA建筑设计
项目地点:浙江省湖州市德清县
建筑面积:95,000平方米
完成年份:2022
建筑摄影:建筑译者姚力
视频版权:GLA建筑设计 陆圳云
本文由GLA建筑设计授权有方发布。欢迎转发,禁止以有方编辑版本转载。
上一篇:《国家地理》评2022年全球最值得关注的42间酒店
下一篇:捕捉光影:青岛电影学院生活服务中心 / WAT广维建筑@TYDI