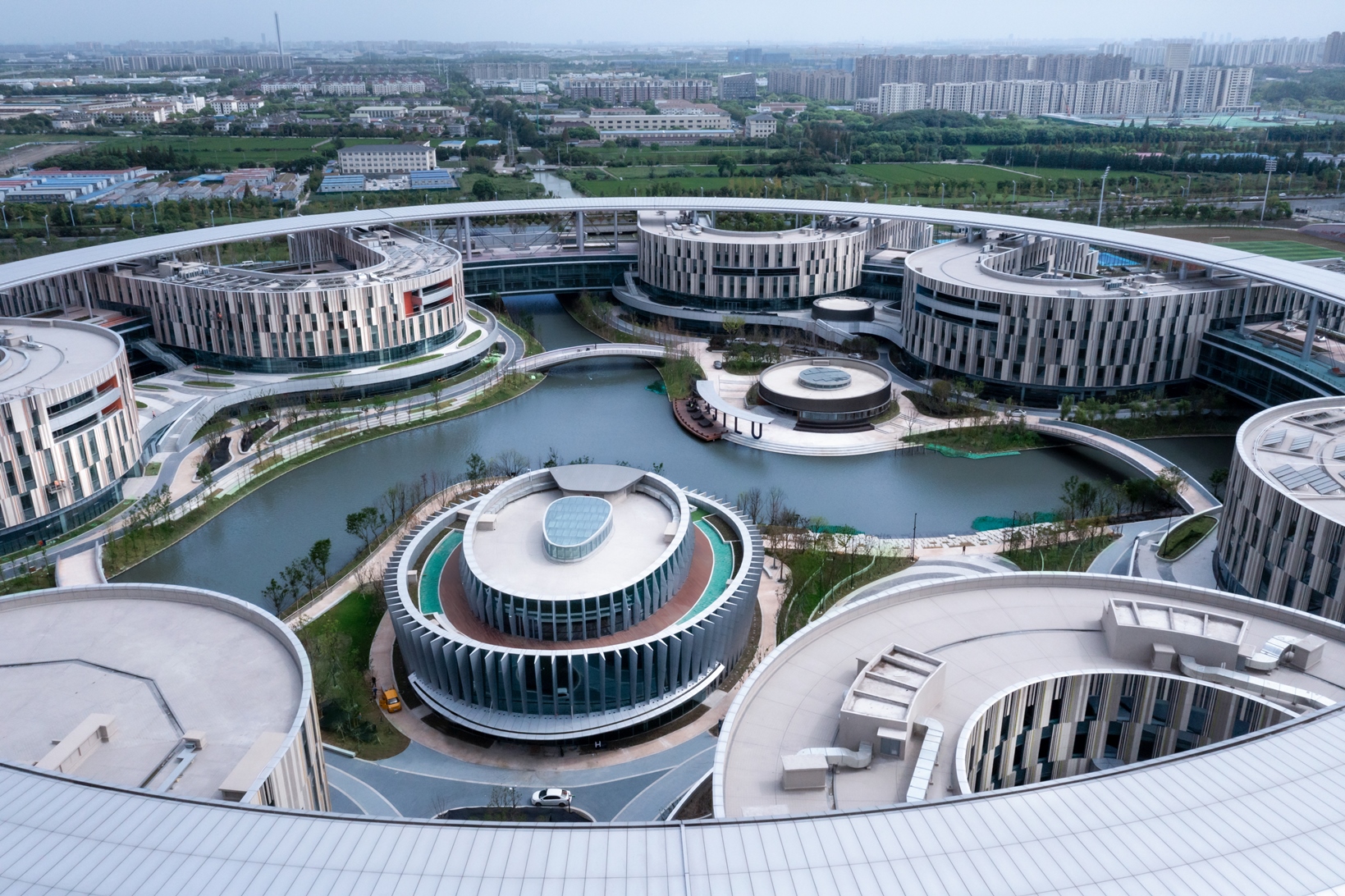
设计单位 HPP建筑事务所+同济大学建筑设计研究院(集团)有限公司
项目地点 江苏苏州
建成时间 2022年
建筑面积 426,555平方米
本文文字由HPP建筑事务所提供。
西交利物浦大学太仓校区位于江苏苏州太仓高新技术开发区,是一座以“未来大学的样板”为蓝图的综合性校园。HPP于2018年赢得西交利物浦大学太仓校区的设计权,负责该项目的建筑、景观、室内设计和总控。
Xi'an Jiaotong-Liverpool University (XJTLU) Taicang Campus is located at Taicang Hi-Tech Development Zone in Suzhou, Jiangsu. In 2018, HPP won the international design competition for XJTLU Taicang campus, responsible for the architecture design, interior design, landscape design and lead consulting of the project.
9月5日上午,西交利物浦大学太仓校区举行了隆重的启用仪式,并正式迎来首批学生入住,标志着这片象征未来的校园正式投入使用。
As a future-oriented comprehensive university, XJTLU Taicang campus was officially launched on September 5th.
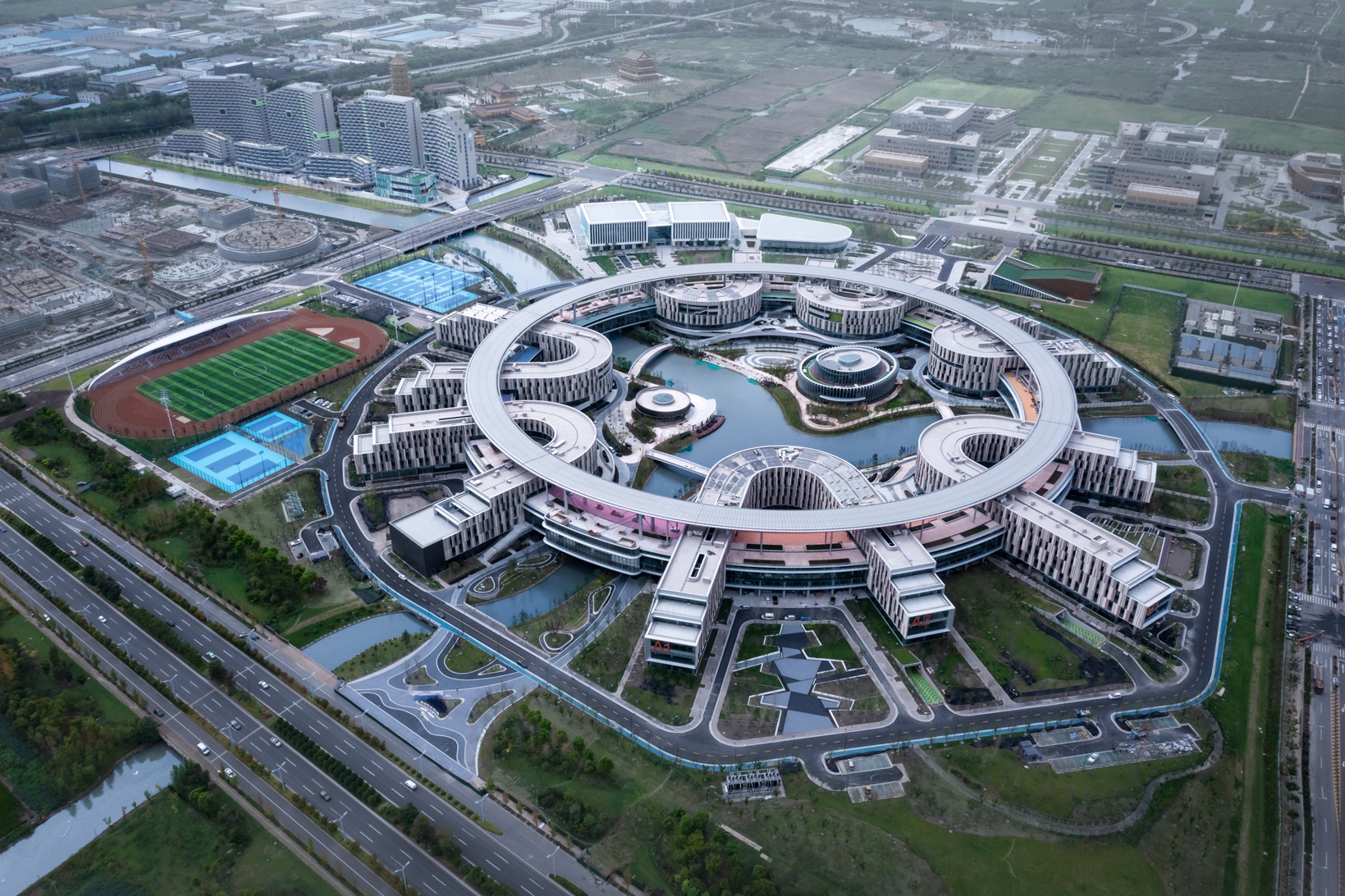
太仓校区以 “融合共生”为核心设计理念,开放和封闭空间的组合形式被灵活运用在建筑中,充分激发教师和学生的主动性和创造力,形成开放多元、充满活力的学习型社区。
Taicang campus is designed with the concept of "integration and symbiosis". With the combination of open and closed spaces, attempts are made to explore spatial forms that encourage the initiative and creativity of students and teachers, and thus forming an open, diverse and vibrant learning community.
在未来的教育模式上,法国哲学家德勒兹认为,同人类社会发展一样,教育也将从早期百科全书式的授课模式向现代的跨学科、融合的模式转变。换言之,教师和学生的互动模式将发生本质性的改变,未来教育将更加强调教学中的互动性、学习上的自主性、以及教学相长的可能性。
Corresponding to French philosopher Gilles Deleuze analyzed the development of society transformation, advanced education has also developed from the encyclopedic teaching mode since ancient times to the multi-disciplinary group teaching mode in modern times.
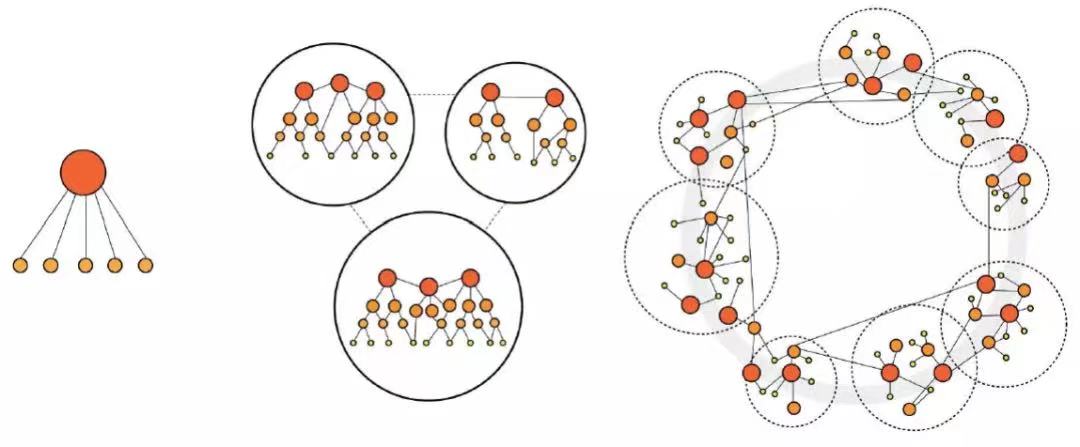
传统教育建筑是从“教育者”施教的角度设计,无论是空间构成、场所大小,还是室内外的一切设施,都会优先满足教师开展教育活动之需。未来教育建筑则会围绕“受教育者”展开,学生在学习之余,还会进行更多的休闲、交往等活动,这些对学生的个人成长和未来发展都至关重要。
Traditional educational architecture is designed from the educators' perspectives, including the spatial composition, the site size as well as indoor and outdoor facilities. That is to say, the priority is usually given to the instructors. Future-oriented educational architecture, however, floating around and with "the educated".
在太仓校区的设计中,团队从未来大学的发展方向出发,通过充满亲和力且丰富独特的建筑体量,结合校园景观打造错落有致和赋予思考的空间布局,展开对融合式教育等方面的探索。
In the design process of Taicang campus, future-oriented and interdisciplinary education is realized through delicate architecture design and creative spatial composition.
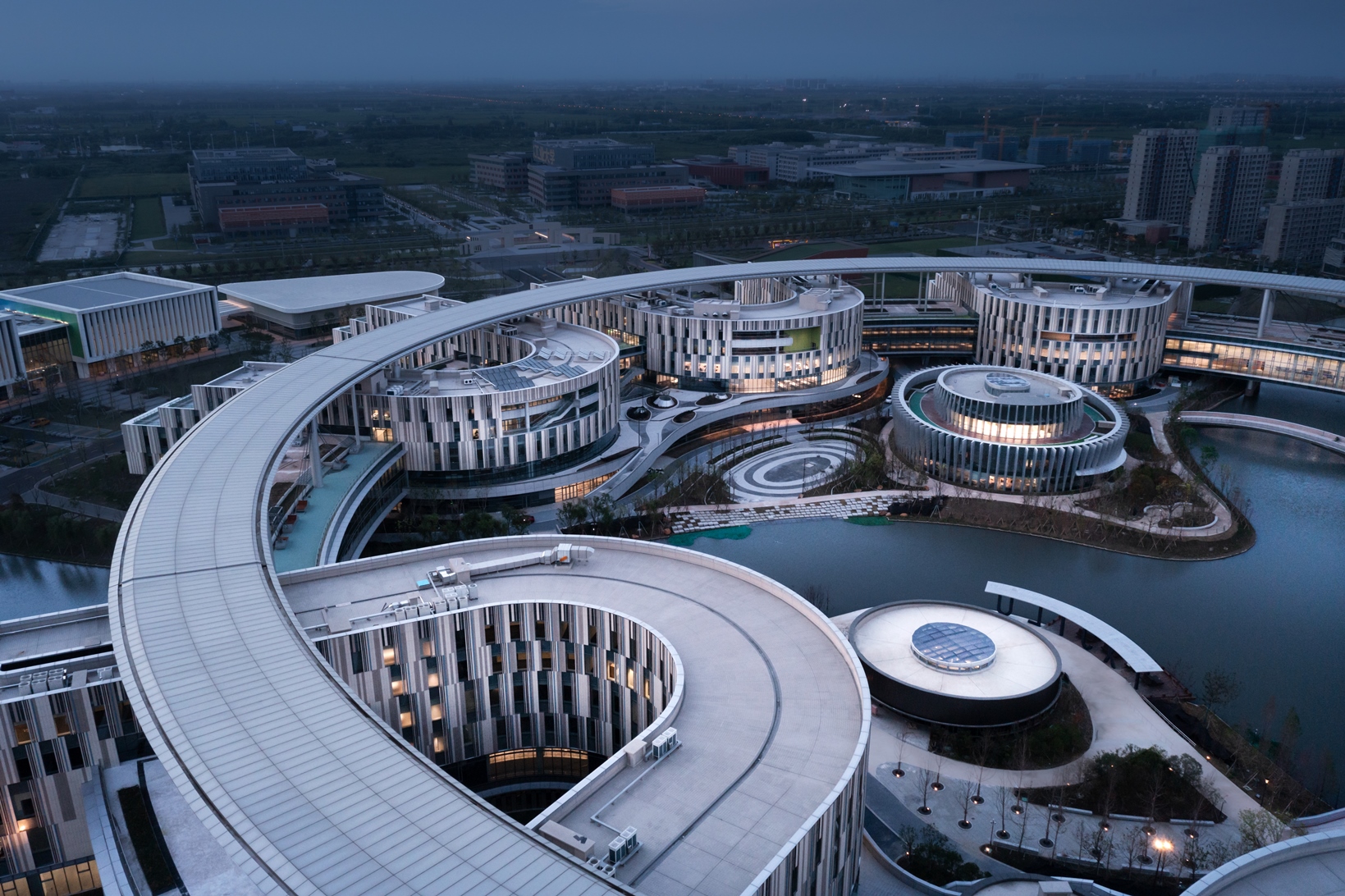
西交利物浦大学的未来特质体现在它的开放性、融合性和创新性上。“学习超市”作为校区内的实验性教育平台,是校园建筑设计的核心。在太仓校区的设计中,团队以“学习超市”的理念为原点,确立了超大尺度环状的设计结构。
The futuristic features of XJTLU can be seen from its open, integrated and creative environment. "Learning Mall" as the experimental platform of XJTLU occupies the key connecting position in architectural design. With the concept of "Learning Mall", the designers propose the use of a large-scale circular ring to integrate the natural environments and architectural forms.
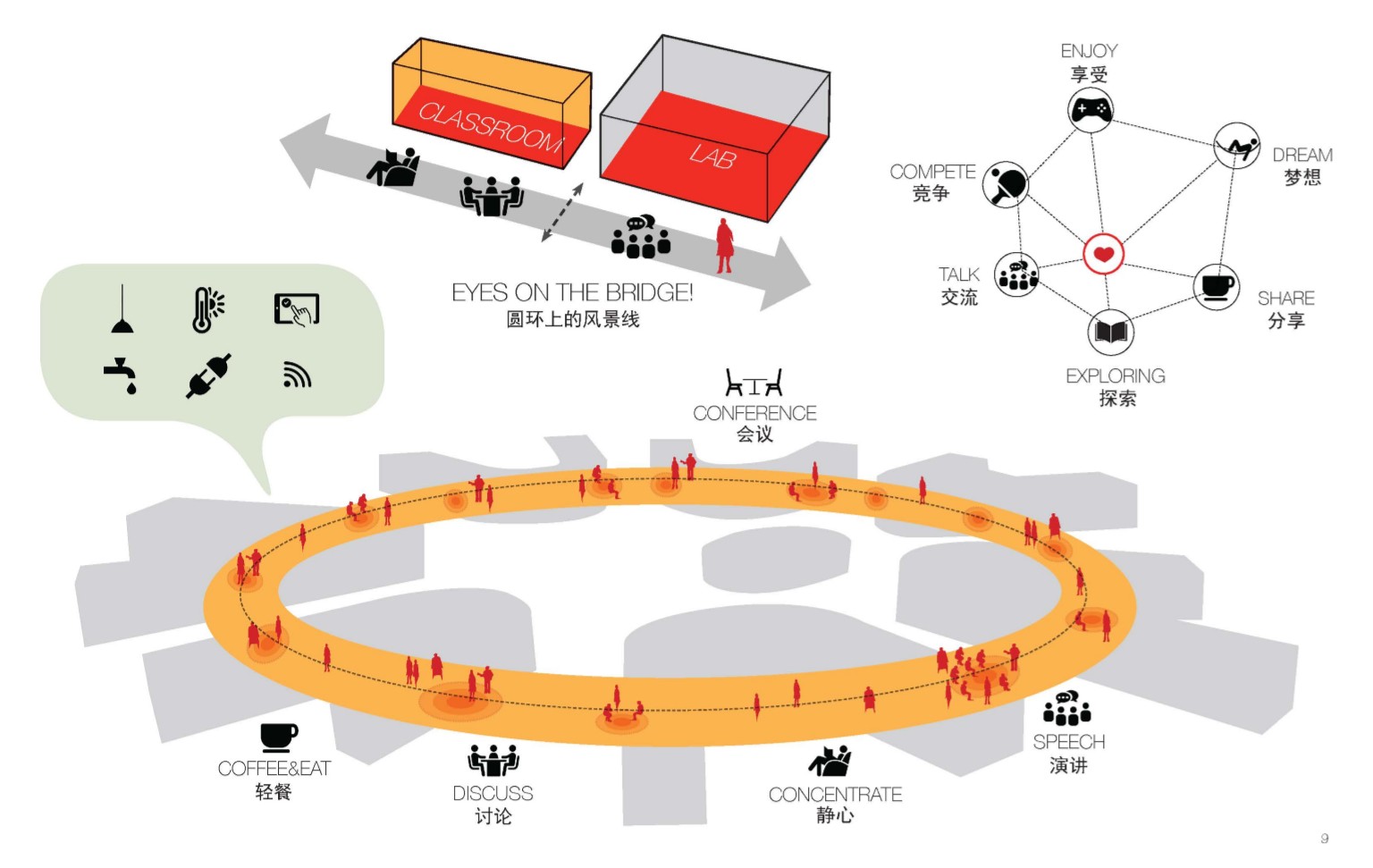
与传统的核心式、线性式、分叉式结构相比,超大尺度环状结构在保持自身连续性的同时,与周围建筑紧密相接,完整串联起各个层级的功能空间,形成综合而扁平化空间组合。同时圆环也界定了内外空间关系:外部空间面向城市,而内部空间则创造了一个桃花源般的校内世界,形成了清晰的内外对比。
Compared to the traditional core model, linear model and branch model, a large-scale circular ring not only ensures the consistency of the structure, but also relates to surrounding architectural forms. At the same time, the ring defines the relationship between internal and external spaces. The external space is oriented to the city, while the internal space creates a relatively quiet world. Thus, this forms a sharp contrast between internal and external spaces.
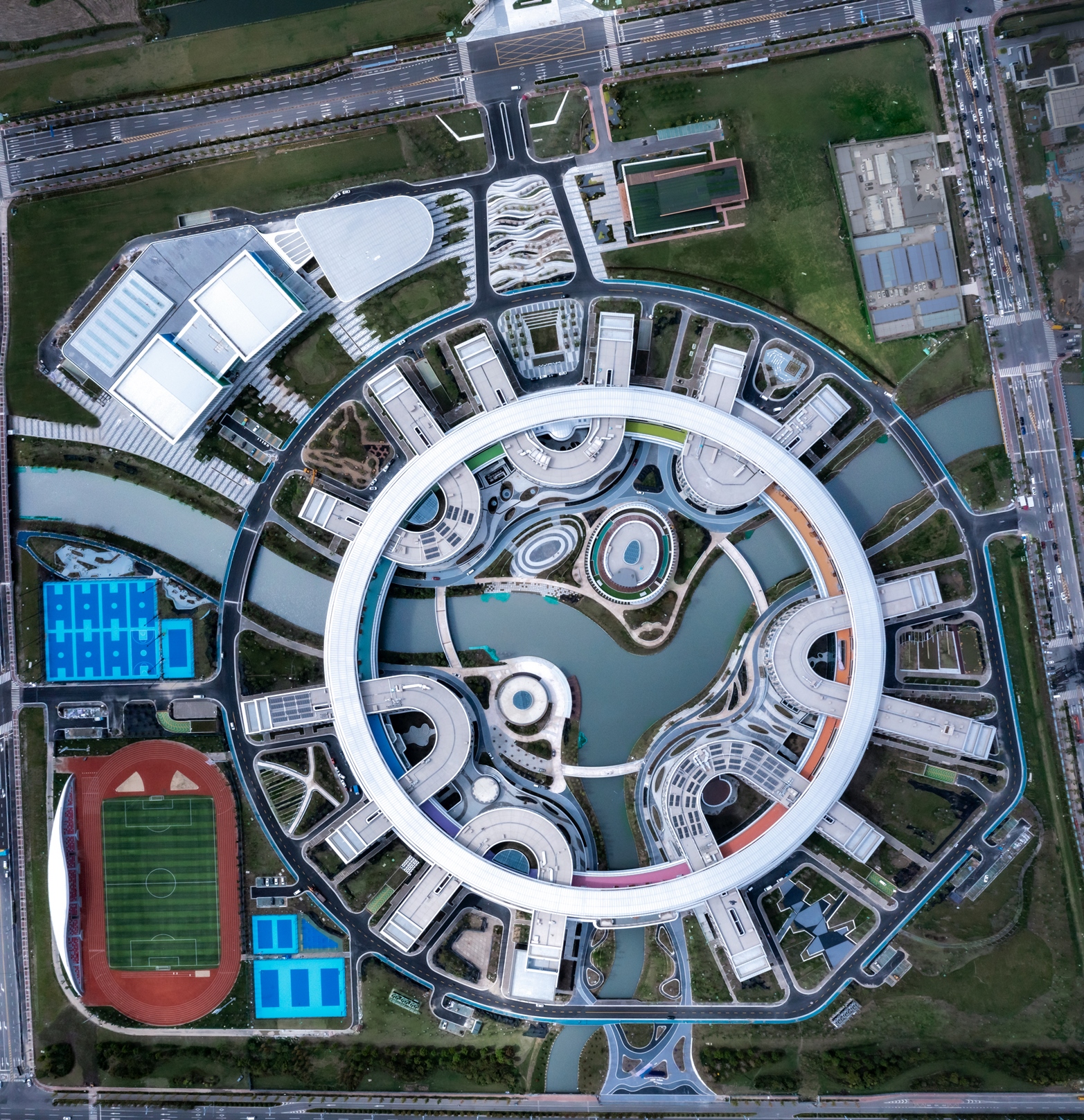
大圆环作为学习超市的主体,是一座360度不间断的共享教学设施,其中包括了共享基础教学设施、学习空间、行政办公及辅助空间、公共文化空间、线上教育与资源服务平台。
The big ring, the main body of the Learning Mall, is a 360-degree uninterrupted shared teaching facility.
围绕着学习超市,七大行业学院、五大融合式教育和创新平台以及体育馆、餐厅、学生活动等校园公共设施均匀合理布局,共同构成了未来大学的总体框架。
The ring has easy and convenient access to the surrounding schools and functional teaching rooms, and it also serves as a connecting space between different colleges.
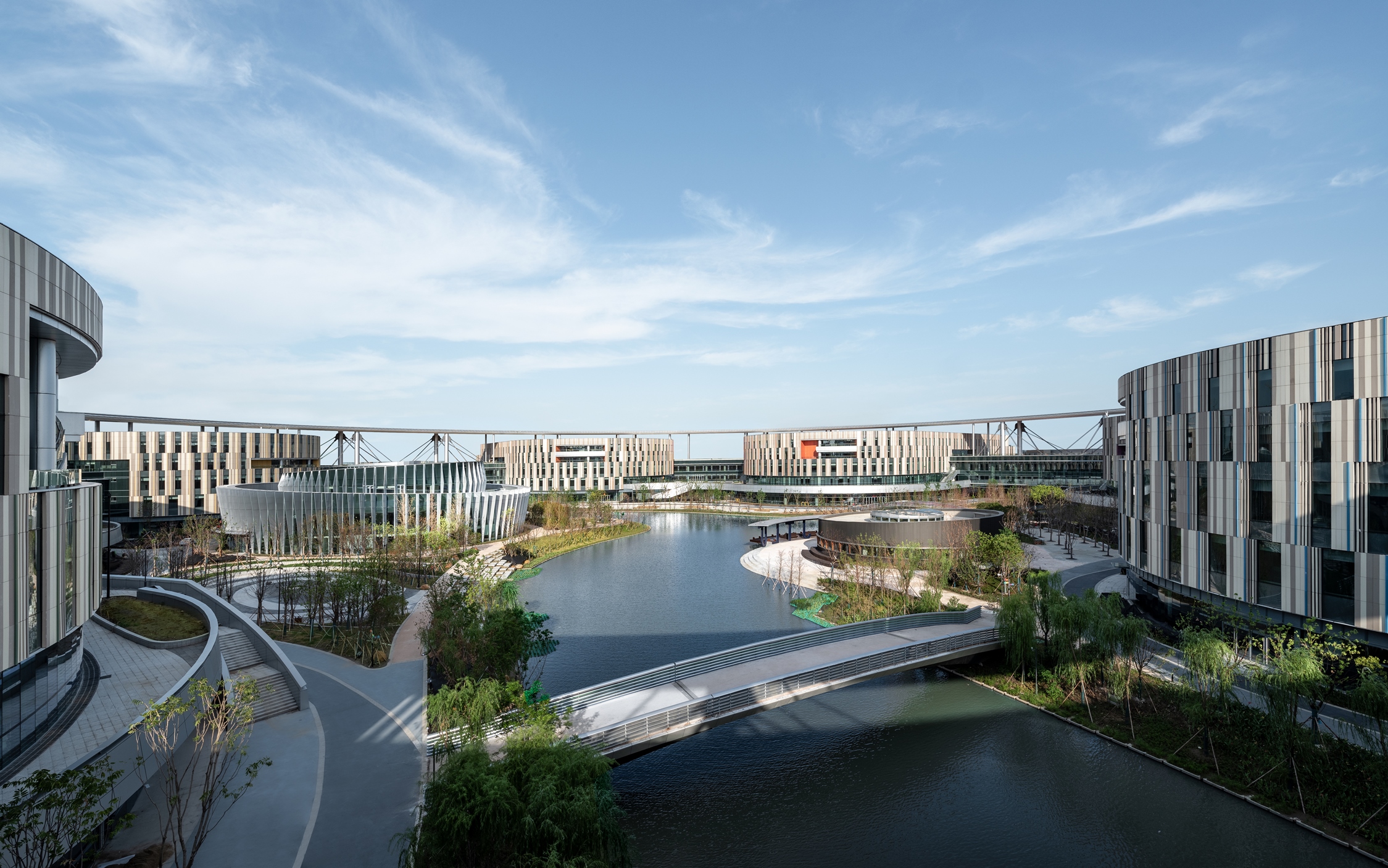
在这个360度的学习超市中,学习空间无处不在,不仅包含各种功能教室、讨论室,也有许多舒适开放的灵活组合空间,供师生和企业交流讨论。
In this 360-degree Learning Mall, learning spaces consist of various classrooms/discussion rooms as well as many comfortable open spaces for teachers, students and enterprises to conduct exchanges and discussions.
学习空间不仅仅包含室内空间,同时也包括了户外空间,尤其是二层景观平台,是自由可达的室内学习空间的延伸。
It also includes outdoor spaces, especially the view platform on the second floor, which is a freely accessible extension of the indoor learning space.
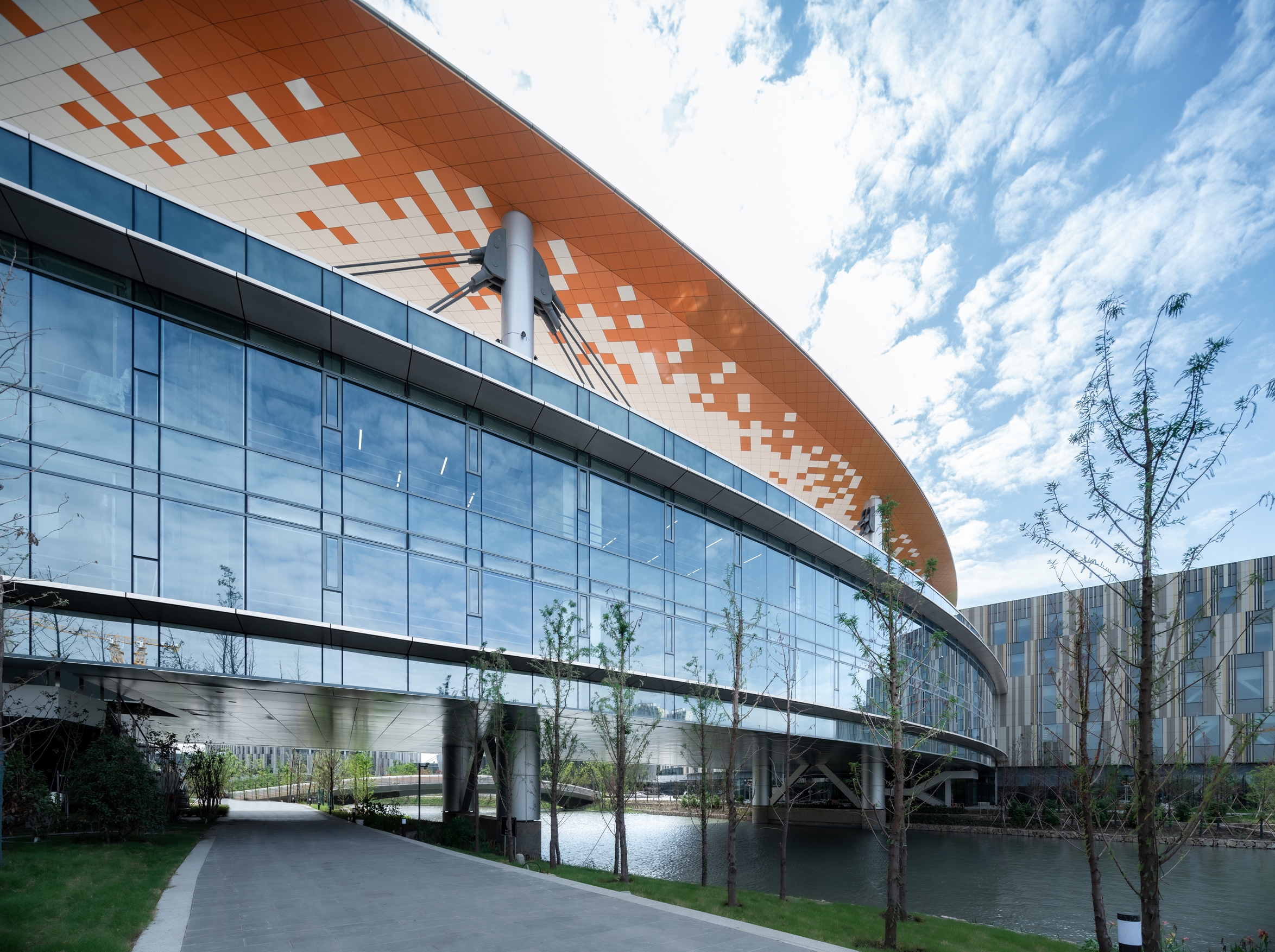
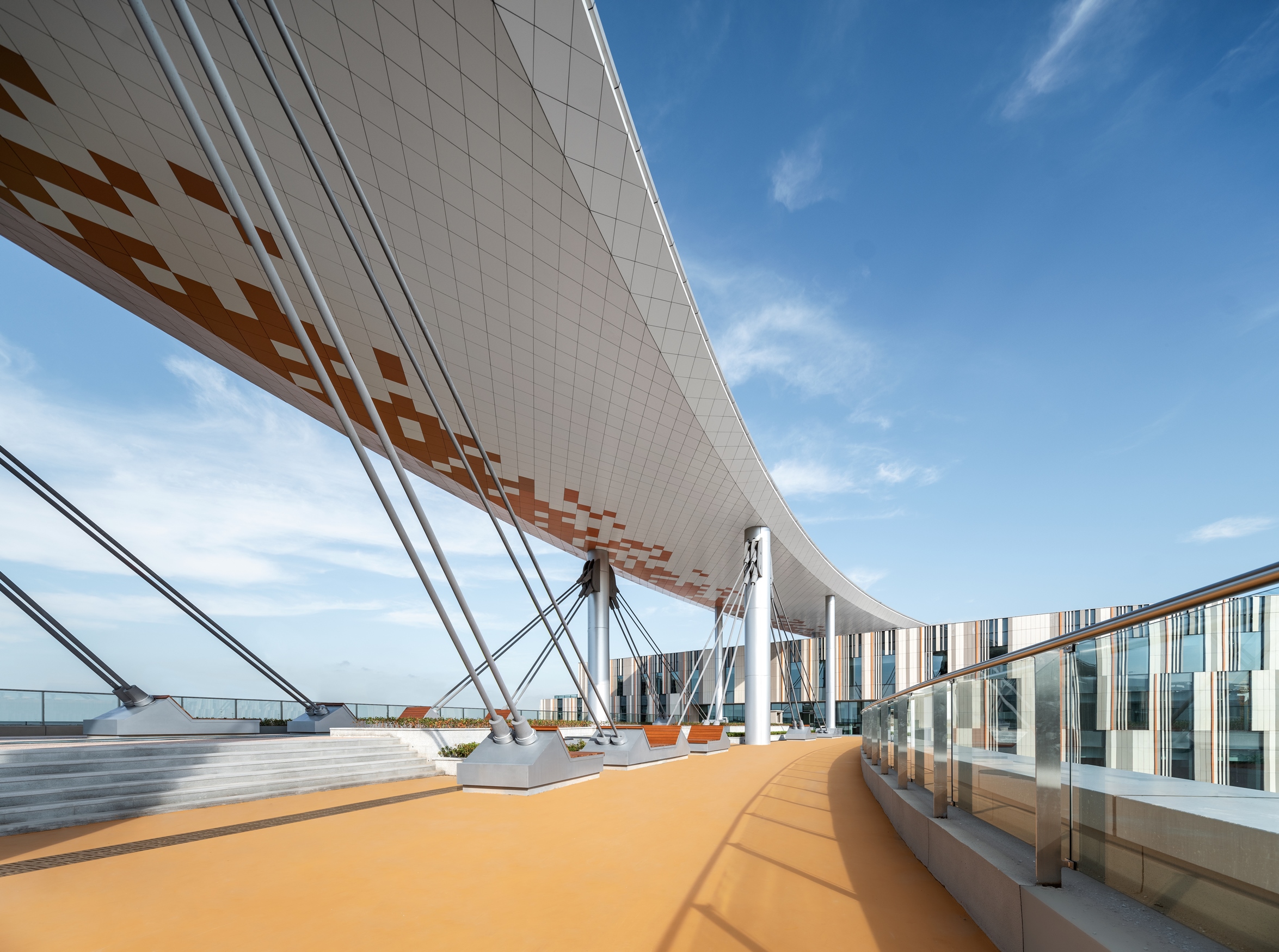
学院以马蹄形的建筑体量统一沿圆环布置,方便学院间共享教育设施,同时最大限度地降低学生探索不同学科的门槛。
The colleges are uniformly arranged along the big ring in a U-shaped building volume, which is convenient for sharing educational facilities among colleges and provides opportunities for students to explore different disciplines.
独特的建筑造型与圆环自然围合而成每个学院的活动中庭,当学生在圆环通道中学习或漫步时,可以通过中庭空间清楚观察和了解到其他学科的动向和魅力,感受到更加整体和全面的学习氛围。
The U-shaped buildings enclosure of the ring to form the activity atrium for each college. When students study or wander in the ring corridor, they can clearly see the activities happening in other colleges through the atrium to experience the comprehensive learning atmosphere.
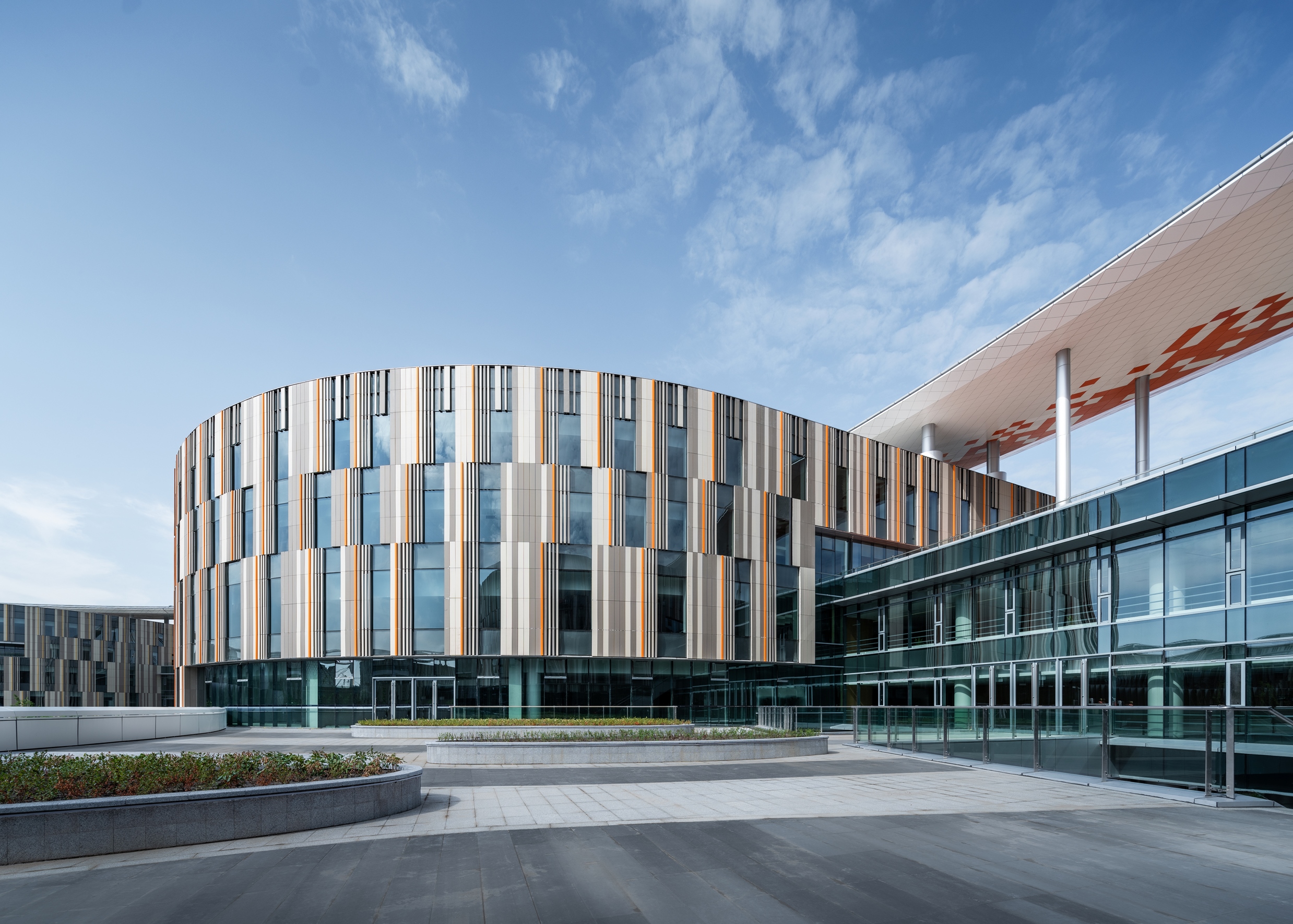

每个单独学院都通过环状学习超市与其他学院连接,但同时也拥有自己的首层独立出入口。由于西浦开放校园的传统,大部分学员可以从外部街道直接进入。这样的校园设计理念使得整体建筑造型呈现拥抱的姿态,欢迎任何人来这里学习。
Each individual college is connected to other one through the circular learning mall, but also has its own independent entrance on the ground floor. Due to the tradition of XJTLU's open campus, most students have direct access from outside streets. Such a concept makes the overall architectural shape present a hugging gesture, and anyone is welcome here to study.
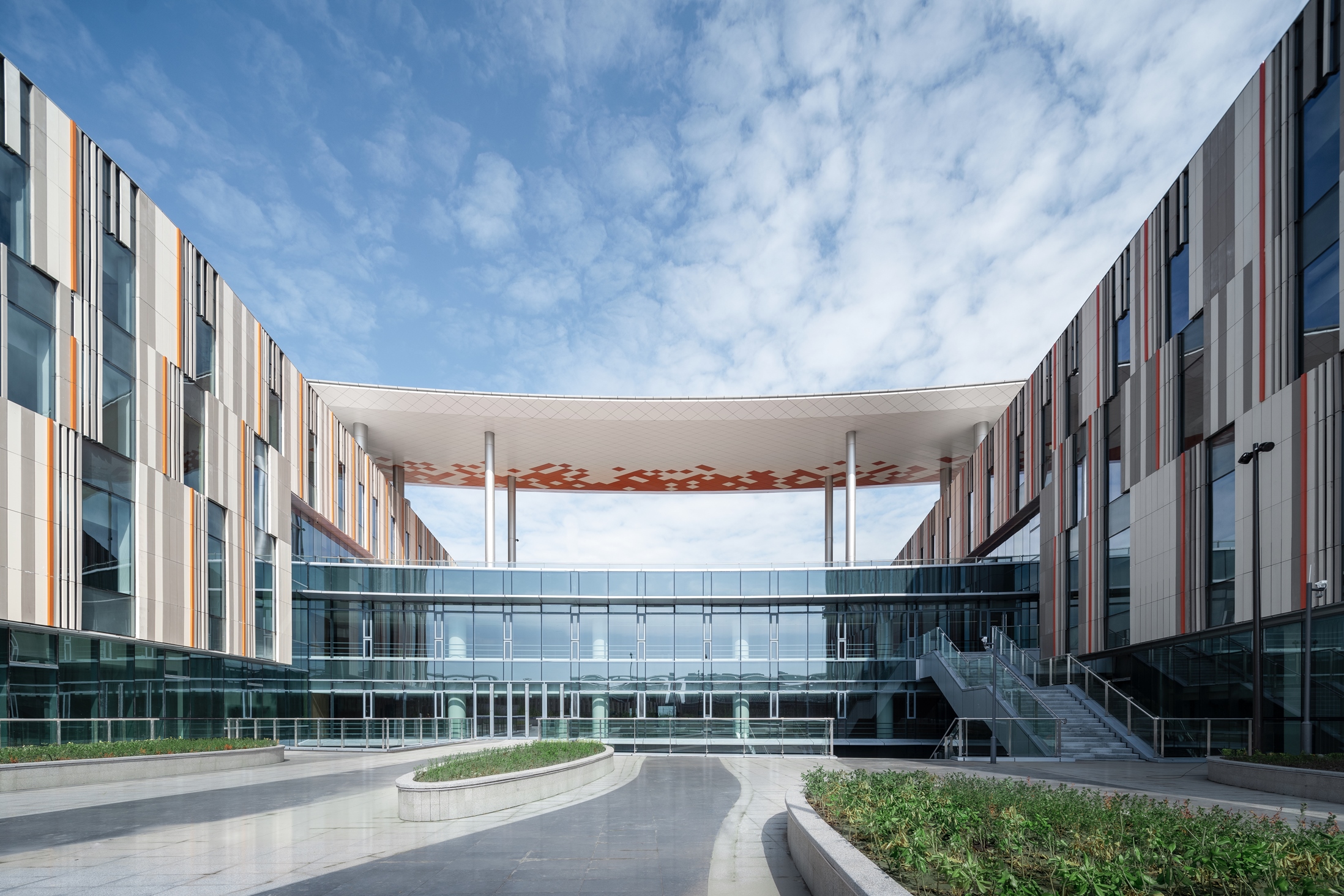
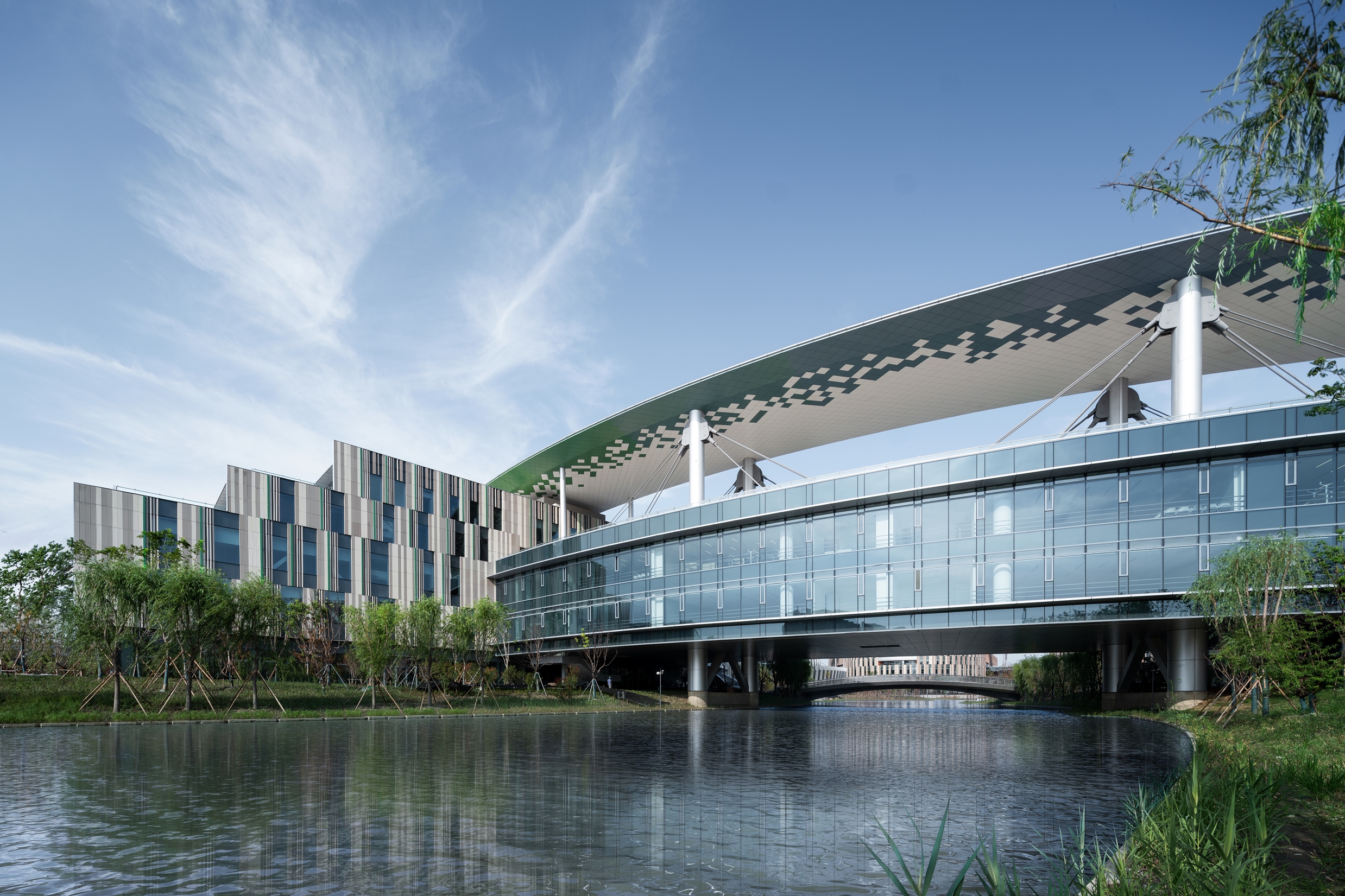
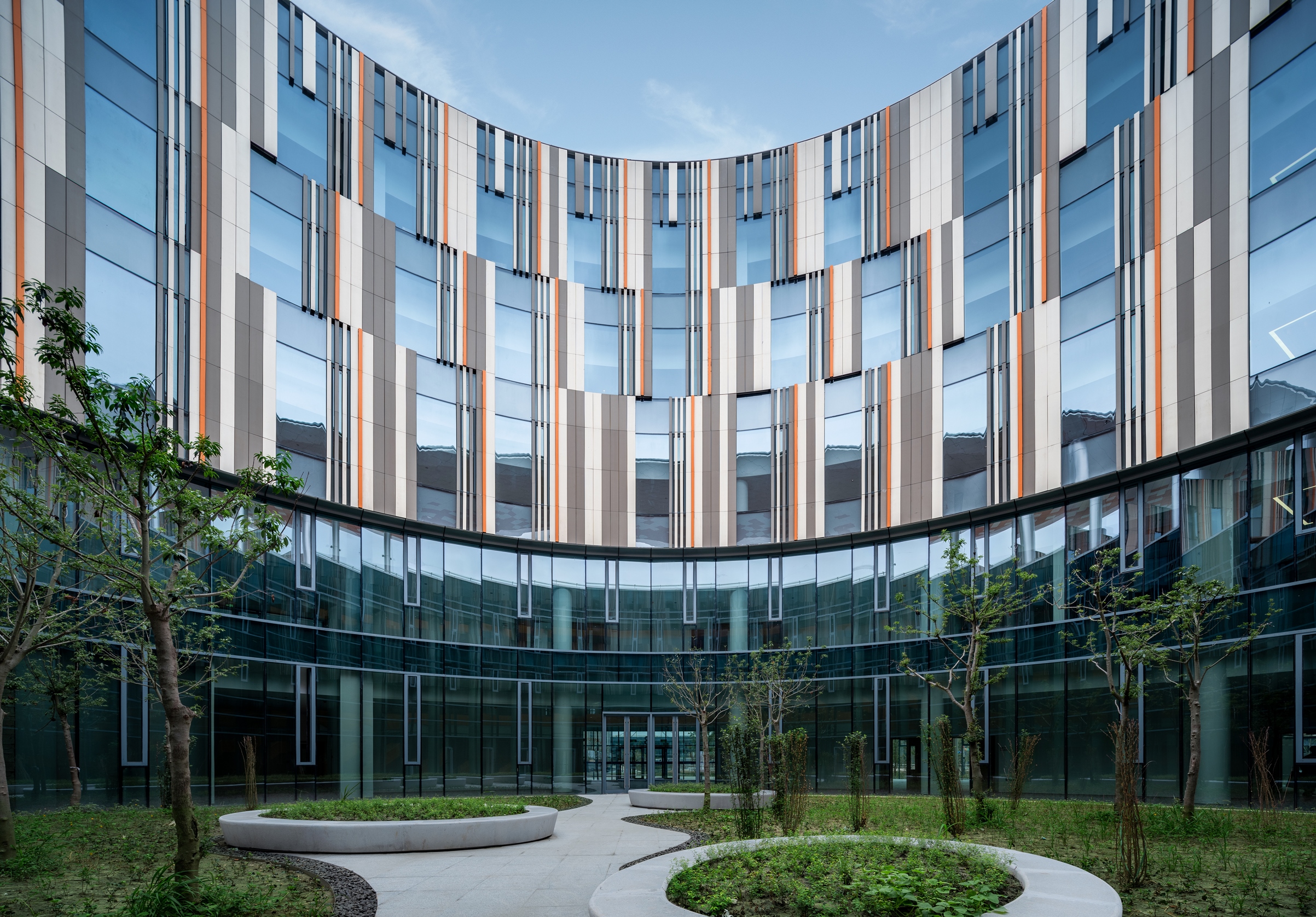
功能上,每个学院包括四个大区:院系办公空间、院系研发群与创新工场、院系辅助空间、院系图书馆。其中院系办公室位于顶层,具有一定的独立性与私密性。
Functionally, each college has four major spaces: offices, R&D and innovation workshops, supporting spaces, and libraries. The offices are located on the top floor to own a certain degree of privacy.
院系辅助空间包括会议室、打印休息间、开放讨论区等,较为集中的分布于三层,能够与学习超市共享。院系图书馆作为学院中最公共与开放的功能,被置于靠近二层景观平台的头部,提供给学生一个自然优美,交流方便的学习环境。而院系研发群与创新工场位于一二层,有利于荷载与大型设备运输。
The supporting space of each college, including conference rooms, printing rooms, and open discussion areas, is located on the third floor and can be shared with the learning mall. As the most public and open function in the college, the library is placed near the head of the landscape platform on the second floor, providing students with a natural and beautiful learning environment. The R&D and the innovation workshops are located on the first and second floors, which is convenient for the transportation of large equipment.

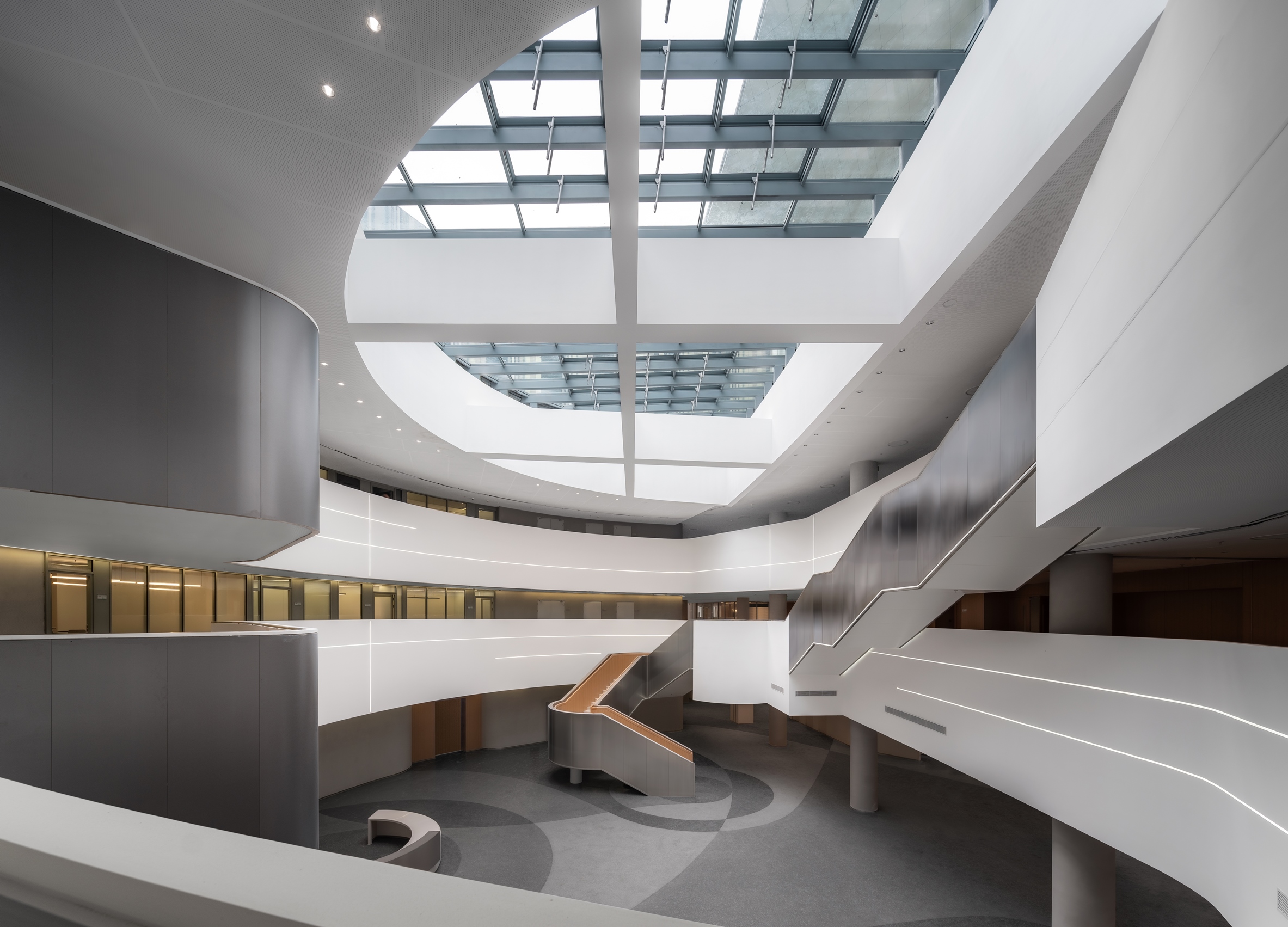

各类功能空间的结合打造了一个主动的、真正能激发学生和教师创造力与探索精神的校园。同时,开放和封闭空间巧妙组合强化了空间的流动性和包容感,让任何想法都能在这里沟通交融,互相促进。
All different functions come together inside the college to make it a space that is able to stimulate the creativity and exploration spirit of students and teachers, also allowing any ideas to be mixed in this campus.

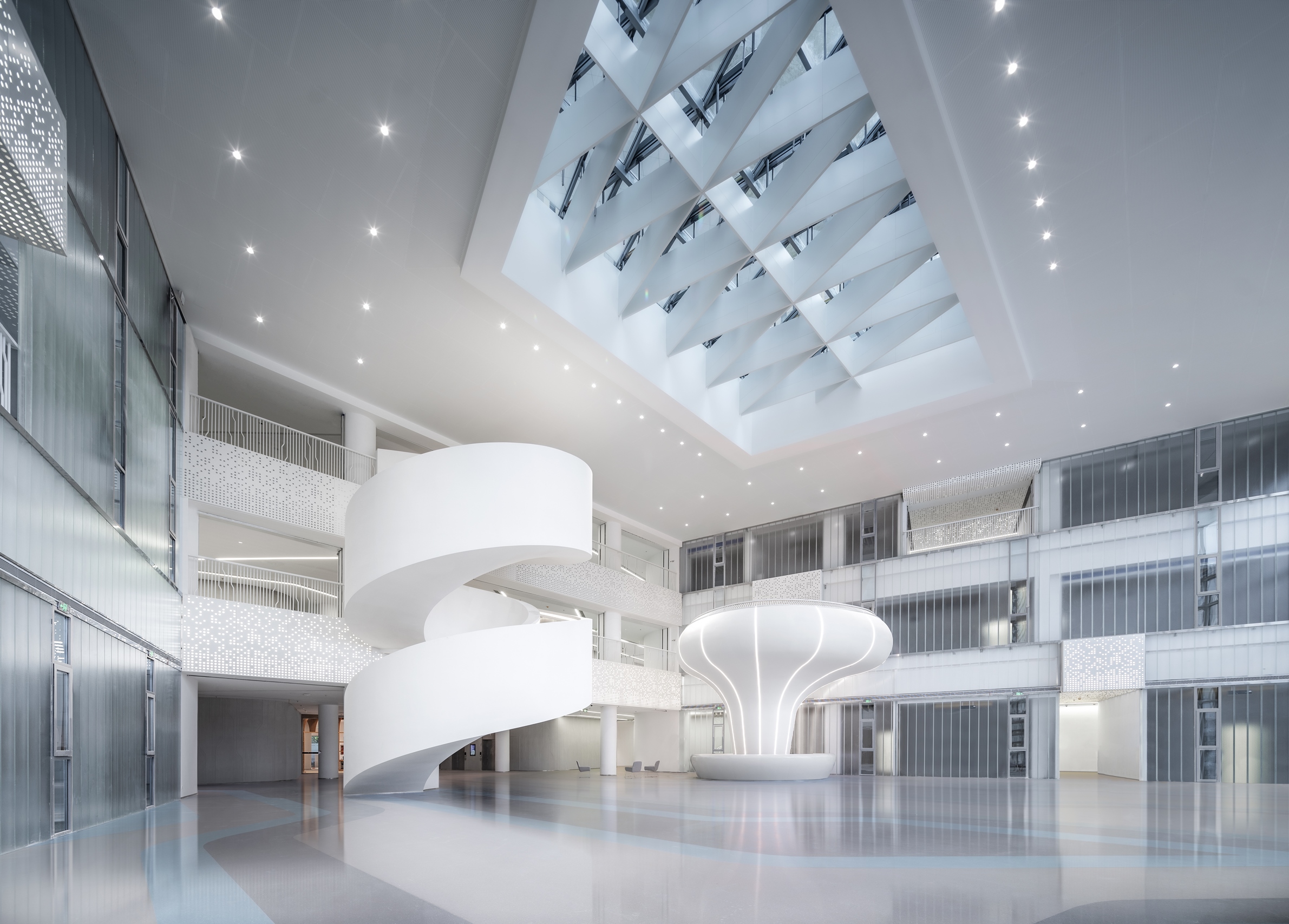
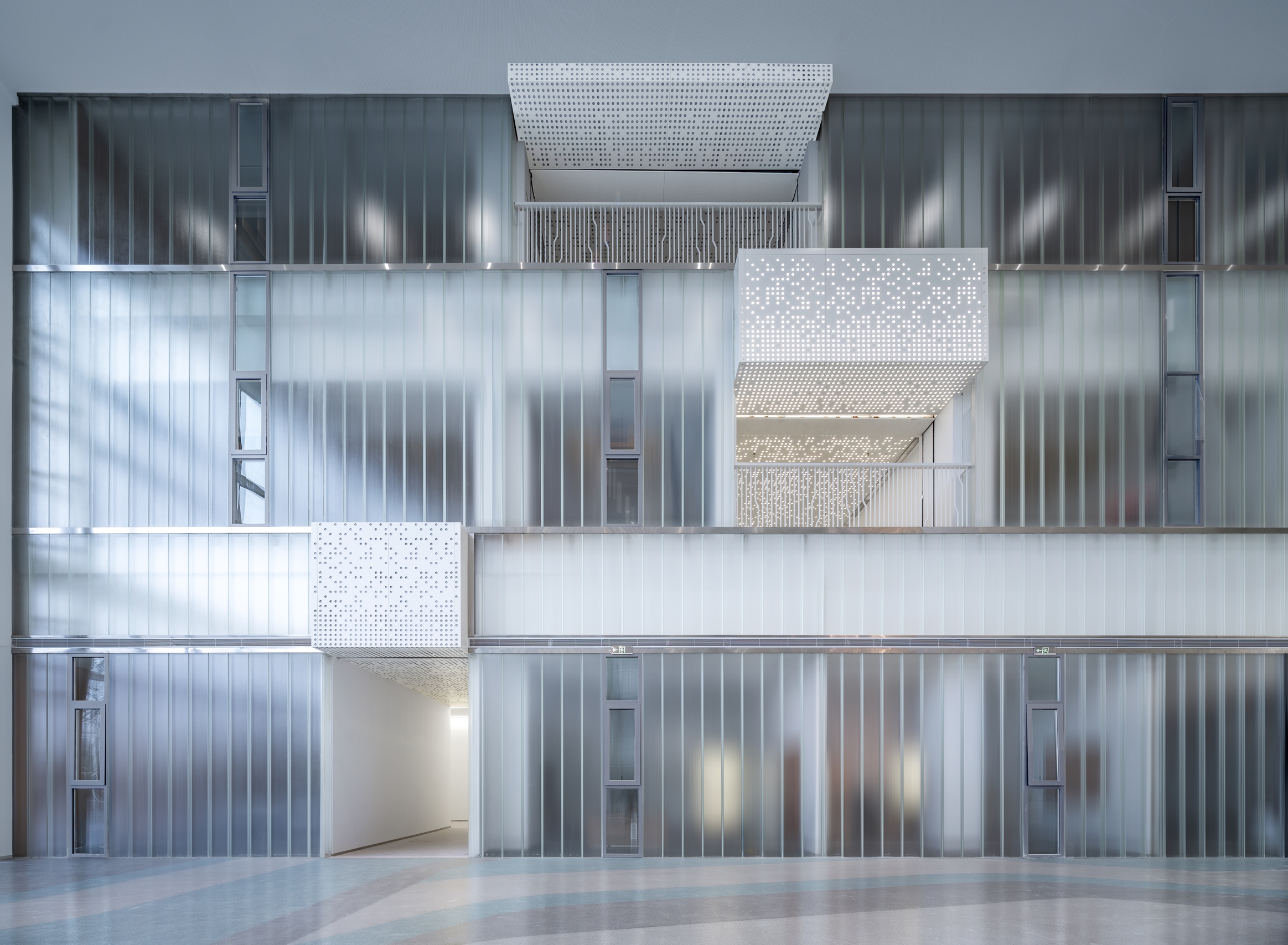
在太仓校区中,建筑外立面采用彩色导视系统,为环状建筑结构建立方位坐标。圆环外圈错落有致的U形体量有序分割了连续立面,并分别饰以学院代表的珊瑚、桔黄、松绿、水蓝、柔紫等色彩的金属饰板,结合内置采光中庭和环形屋顶,丰富了空间的层次感,并以积极的姿态面向城市。同时每个学院也拥有独立的沿街展示面,用以清晰展示建筑彩色符号。
Facades of the architecture employ a color differentiation system which also serves as a directional reference for the circular structure. The U-shaped volumes along the circular ring proportioning the facade, decorated with colors such as coral, orange, jade green, water blue and violet. Atriums with natural lighting and circular roofing further enrich the spatial composition, orienting towards the city with a positive image.
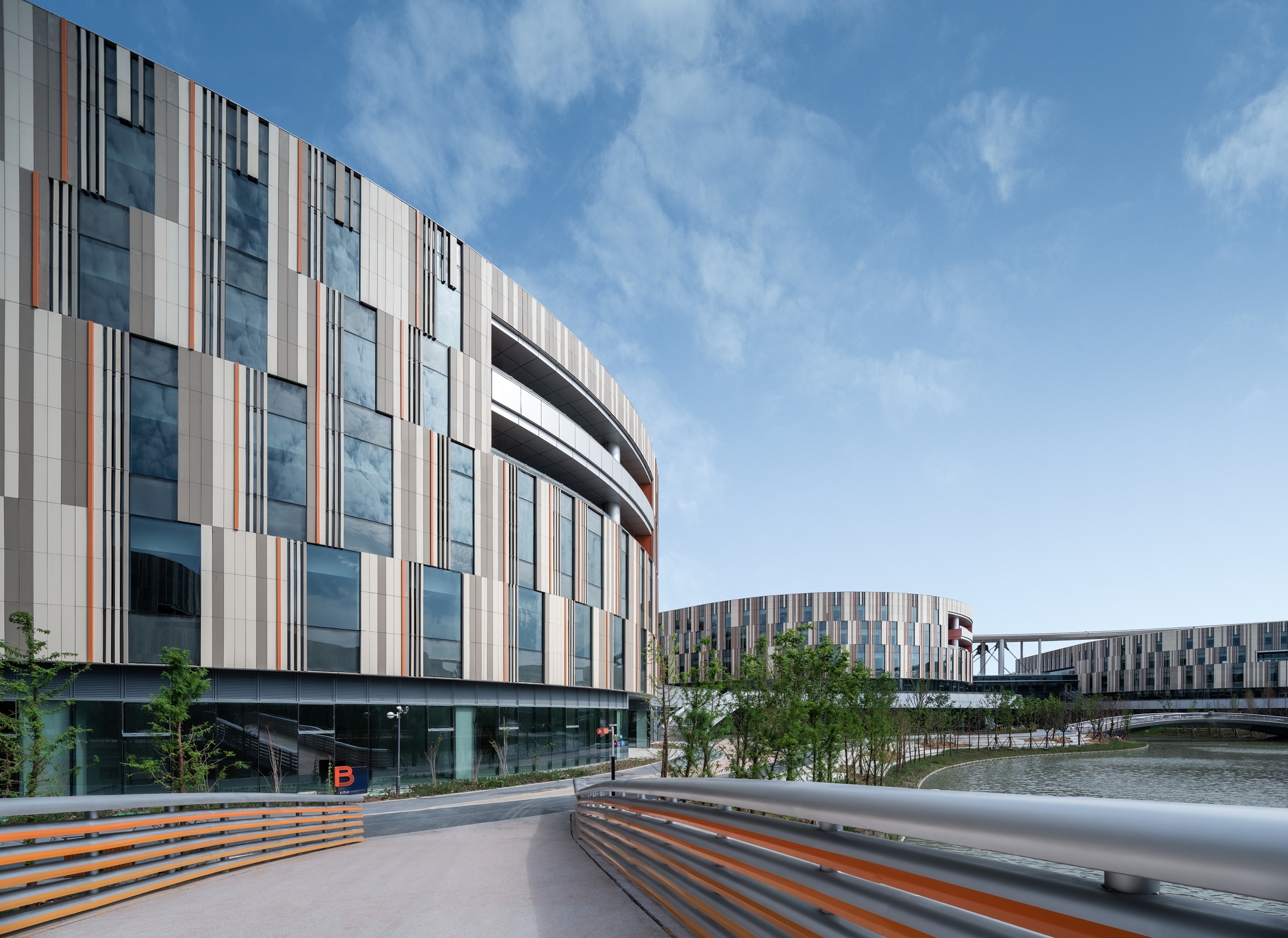
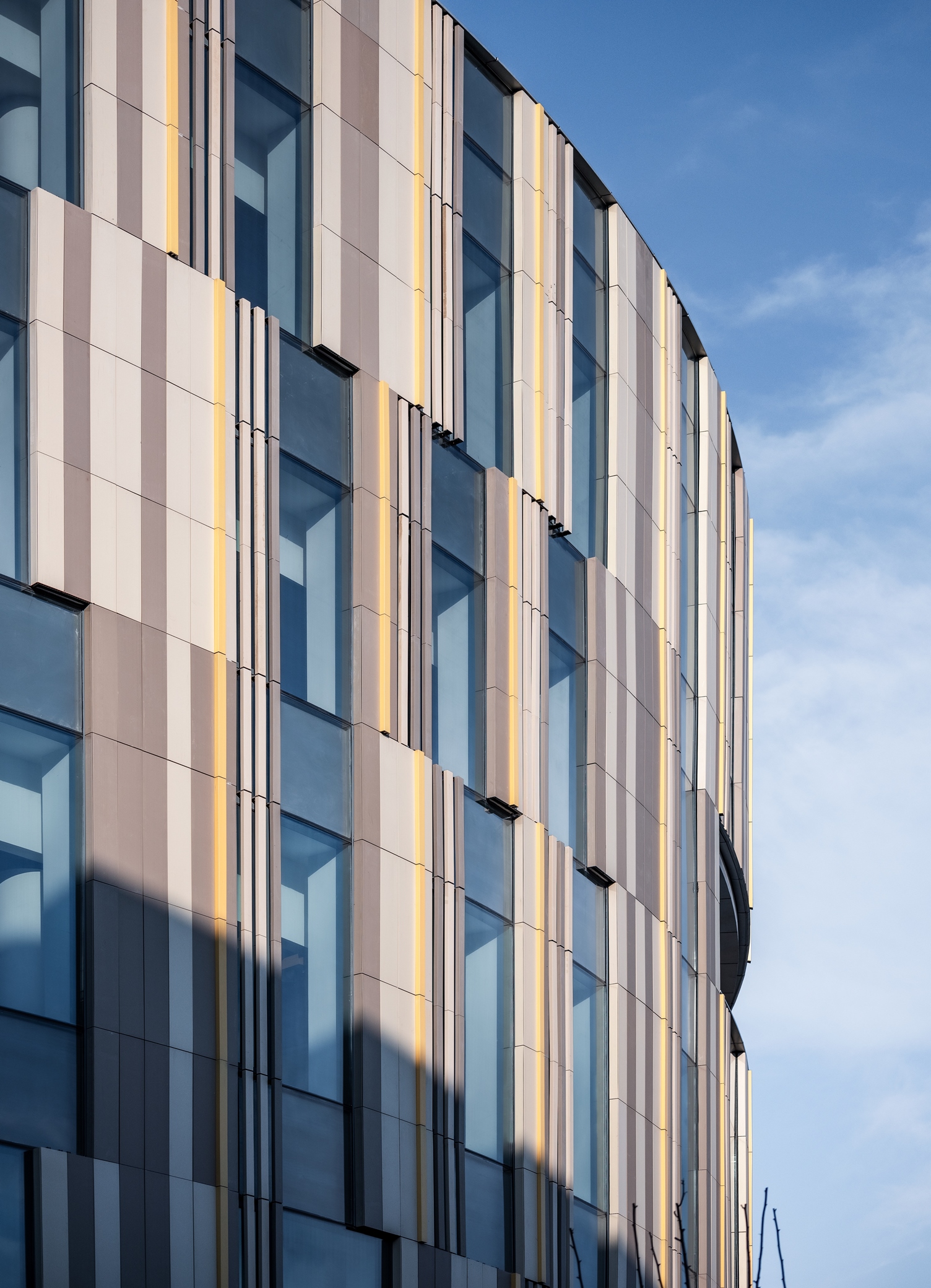
在材料选择上,设计师结合最新科技,将灰色琢刻混凝土密实板与数字打印玻璃紧密结合,既满足了教学建筑的采光需求又呈现出丰富多彩的外立面形象。
In terms of material selection, the designer combined the gray carved concrete board with the digitally printed glass, which not only met the lighting needs of the teaching building, but also presented a modern facade image.
自然绚丽、灵动缤纷的立面赋予建筑新颖独特的外观,体现了如水般的流动感,凸显太仓校区内朝气蓬勃的生活学习氛围。
The natural and colorful façade gives the building a novel and unique appearance, highlighting the vibrant living and learning atmosphere in the Taicang campus.

体育馆作为教学区的延伸,以及与宿舍区的联系纽带,主体置于一层景观坡地之上,与教学区的建筑形式相呼应,而在其建筑体块的二层形成主要入口平台。体育馆内二层布置门厅、更衣室、教学室与健身中心等功能空间,三至五层则为包括了篮球、羽毛球等大型体育场地,以丰富多样的运动场馆及设施满足了学生们的日常需求。
As an extension of the teaching area and a link with the dormitory area, the gymnasium is placed on the landscape slope, echoing the architectural form of the teaching building. The second floor of the gymnasium is equipped with functional spaces such as the foyer, locker room, teaching room and fitness center, and the third to fifth floors are large sport courts for basketball, badminton and etc., which meet the daily needs of students with a variety of sports facilities.
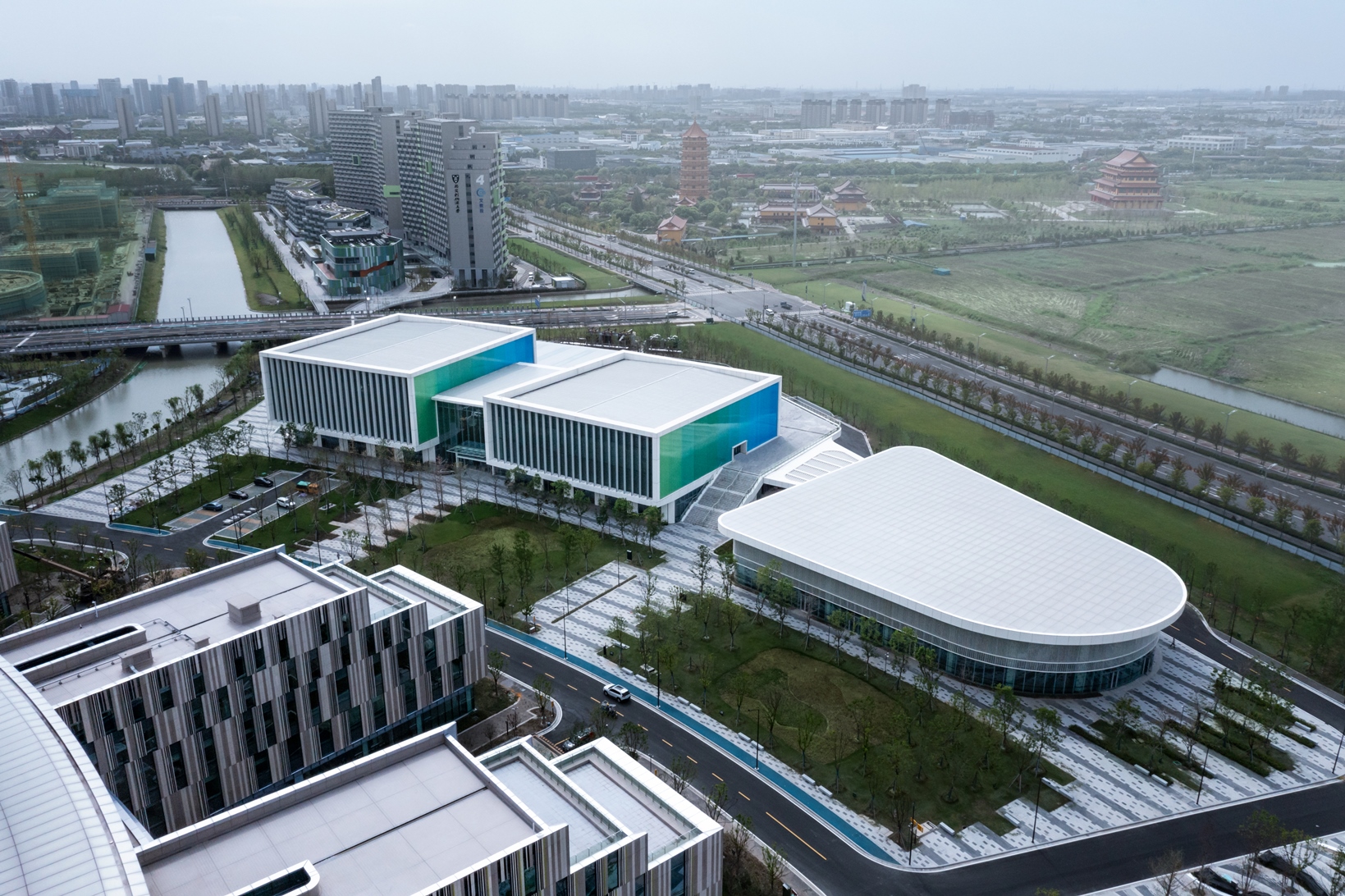
立面上体育馆延续了教学区建筑的设计语言,以颜色作为标识导向,使用明亮清新的蓝绿渐变色作为主色调,同时结合三层通高的大尺寸竖向格栅,凸显学生们的年轻活力,以及现代化的校园形象。
The façade continues the design language of the college buildings by applying color as the main factor in the orientation system. With the bright blue-green gradient as the main color, and combining with the large-scale vertical grille, the gymnasium façade highlights a vibrant and modern campus.
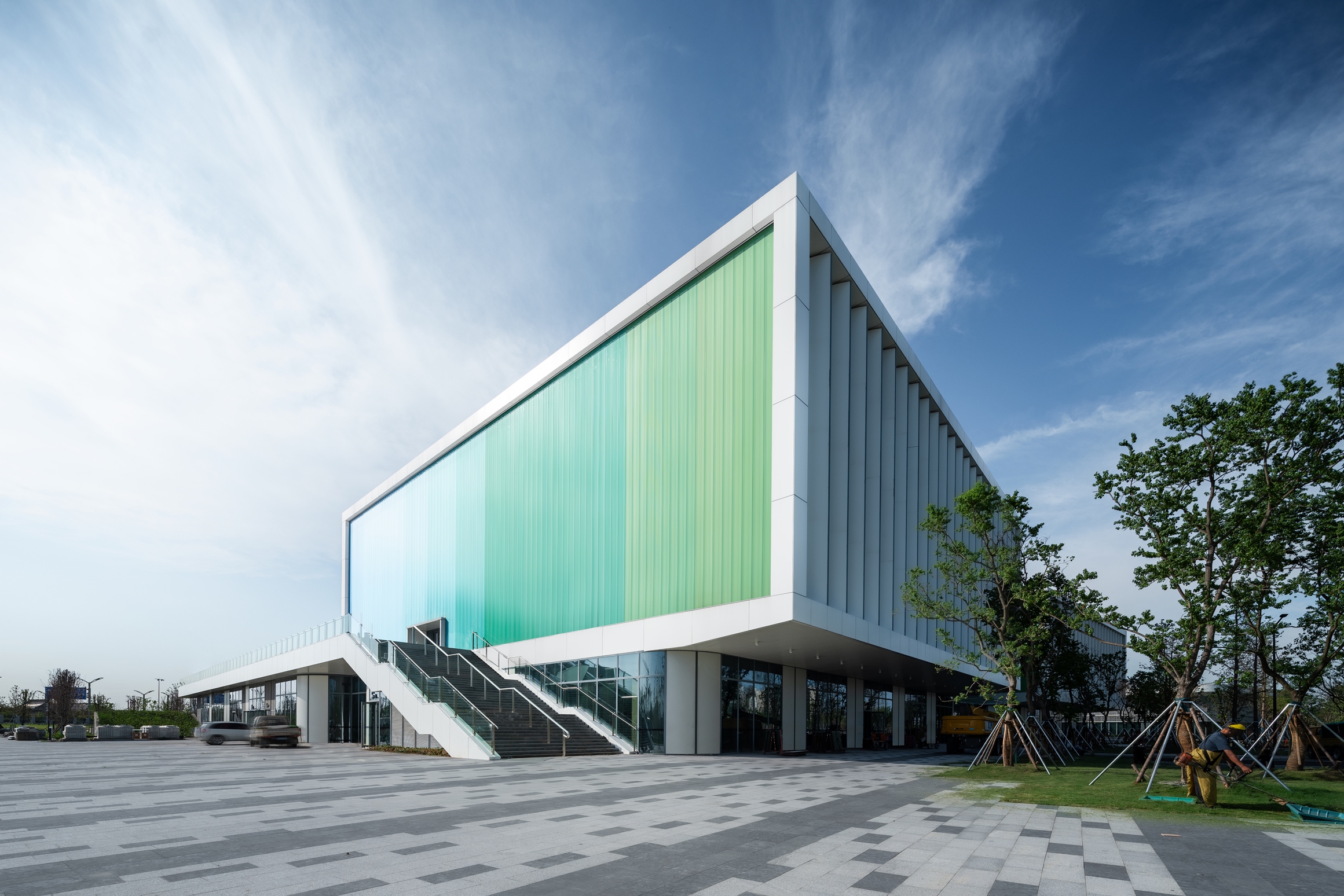
而位于教学区西北角的宿舍生活区则为学生们提供了高品质的居住空间和丰富的商业配套设施。在宿舍区的一二层主要布置学生餐厅、品牌餐饮以及各类商业空间,形成富有活力的立体化生活区。同时设计师充分利用周边景观资源,在南北两侧布置不同高度建筑,保证宿舍均有良好河景视野。
The dormitory area located in the northwest corner of the campus, provides students with high-quality living spaces and facilities. Restaurants and various commercials are mainly sitting on the first and second floors, together to form a dynamic living area. At the same time, the designer makes full use of the surrounding landscape resources, applying different heights for dormitory buildings to ensure that each one has a good view of the river.
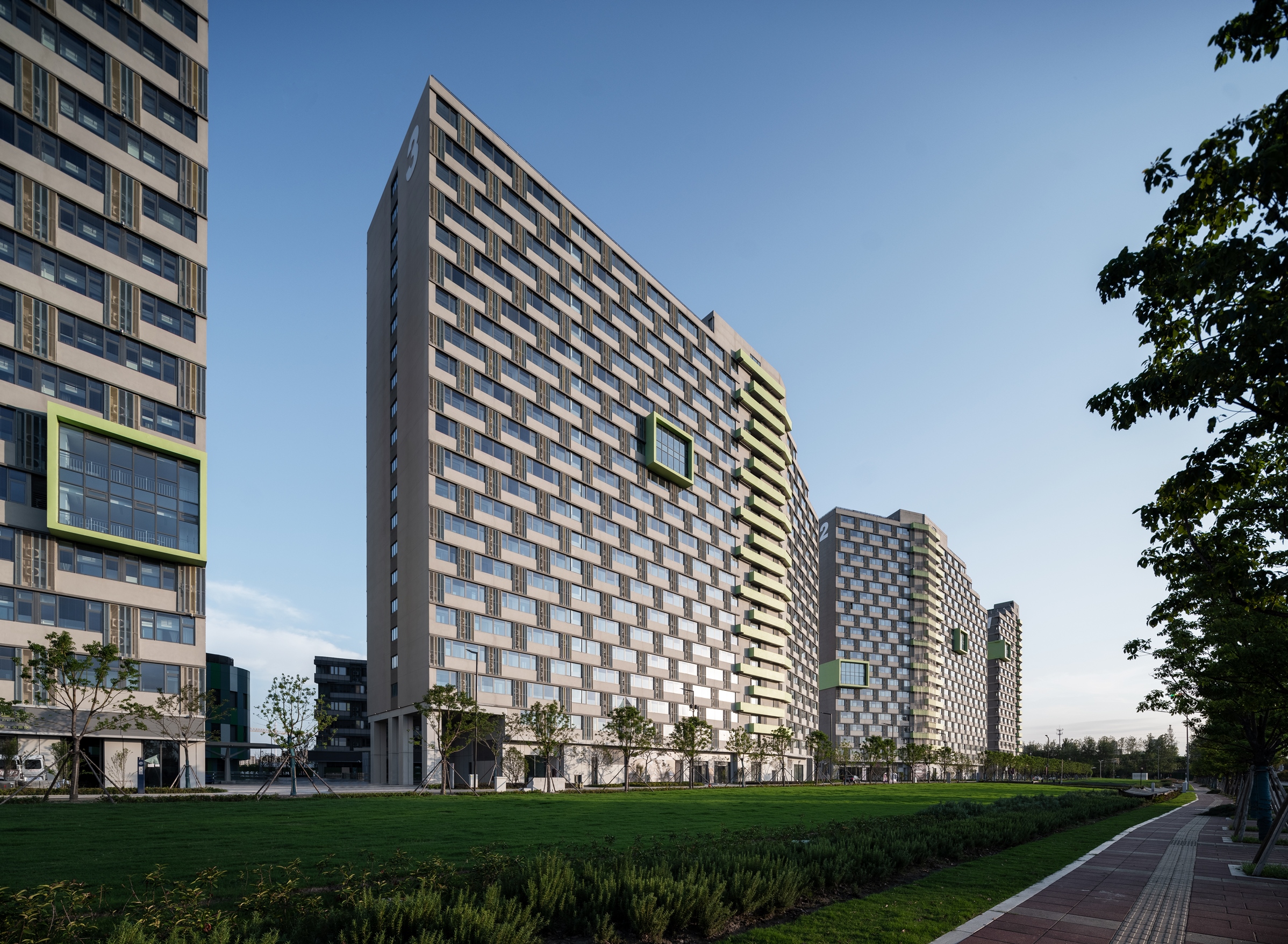
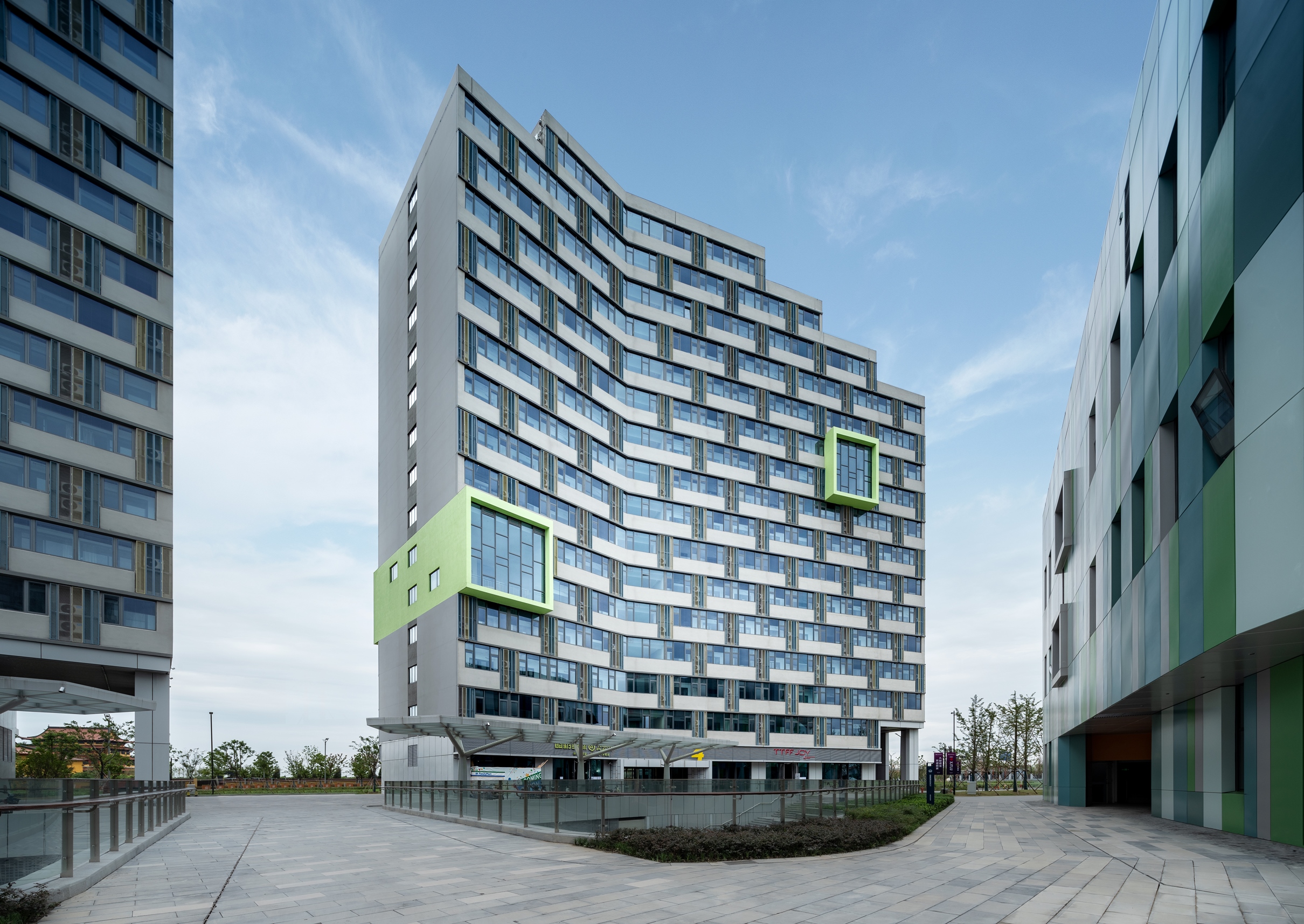
太仓校区的景观设计秉承西浦“融合式”的教育理念,依托贯穿校园的Y型水系,营造连续流动的休憩空间和共享的交流互动场所,凸显江南水乡特色人文景观。
The landscape design strategy highlights the element of a Y-shaped water system running through the campus, as a continuous flowing space along rivers for outdoor teaching resting and public communication, the identity of the cultural and landscape characters of a water town.
由圆环围绕而成的内部空间是校园的景观核心——桃花园。这里水绿交融,是绿色人文理念的绝佳体现。设计以蜿蜒宛转的线条勾勒出旷奥相生的空间变化,以生态自然的设计手法营造出水木明瑟的自然之美,创造出动静相宜的交流场所。
The Peach Garden is the core area of the campus, where water and green plants blend together. The design outlines the space changes with the winding lines, enhances the natural beauty, and creates a communication place for everyone.

在西交利物浦大学太仓校区项目中,设计师们从场地自然条件、历史文脉以及教学理念出发,在校园中充分强调了人与人之间的互动、不同学科之间的融合,创造出灵动丰富的校园空间,为未来大学的发展提供了重要的建筑学参考。同时,在此项目中HPP贯彻循环经济与可持续发展的设计准则,使该校区成功获评LEED绿色建筑金奖认证。
XJTLU Taicang campus has been certificated LEED Gold recently. Apart from that, HPP actualizes the design concept by focusing on the natural environment, the historical context and the educational ideal of the university. By emphasizing the interactions among people and the integrations among different disciplines, diversified and flexible spaces are created in the campus, which serves as an architectural reference for the development of future-oriented universities.
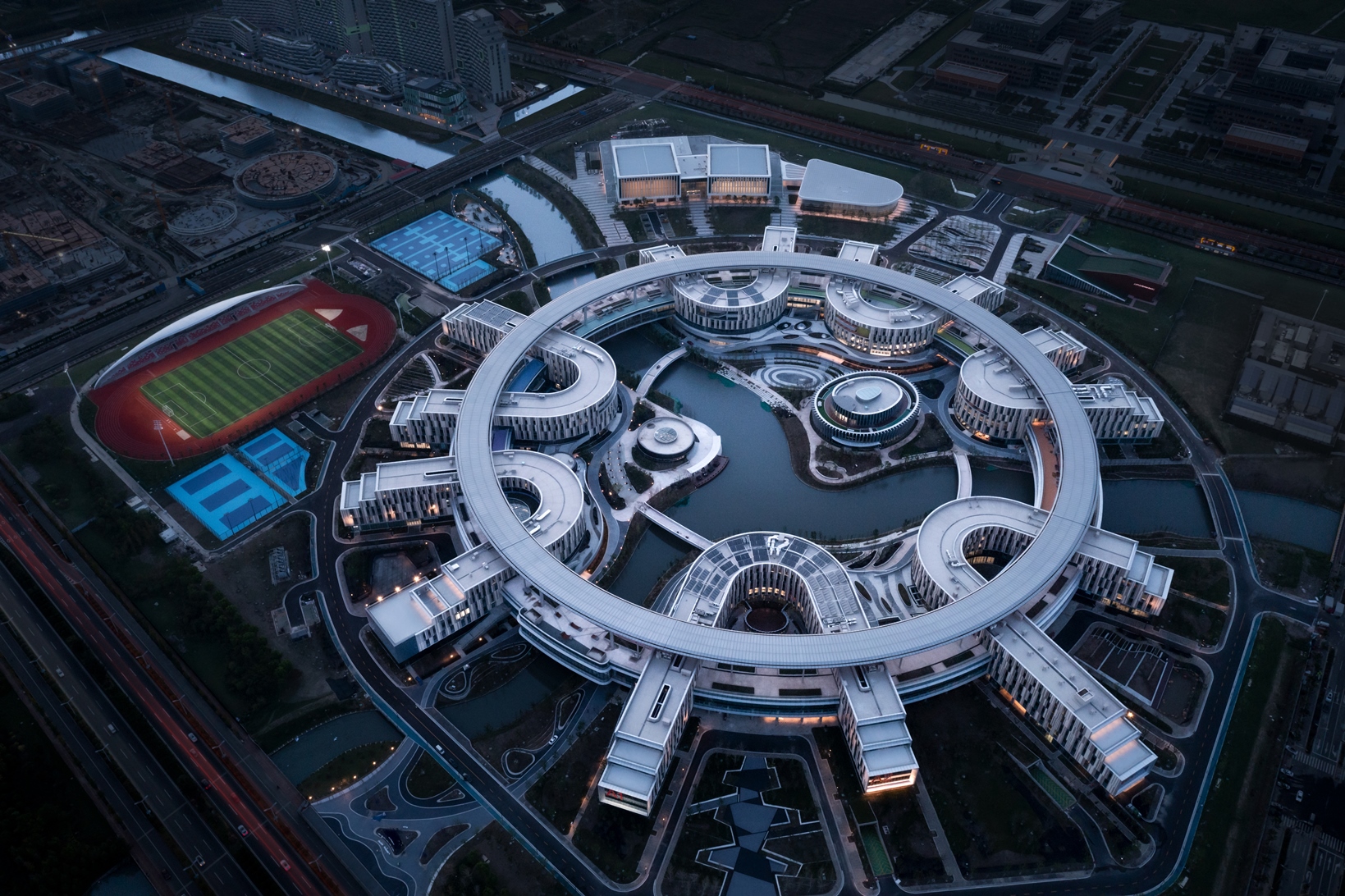
设计图纸 ▽

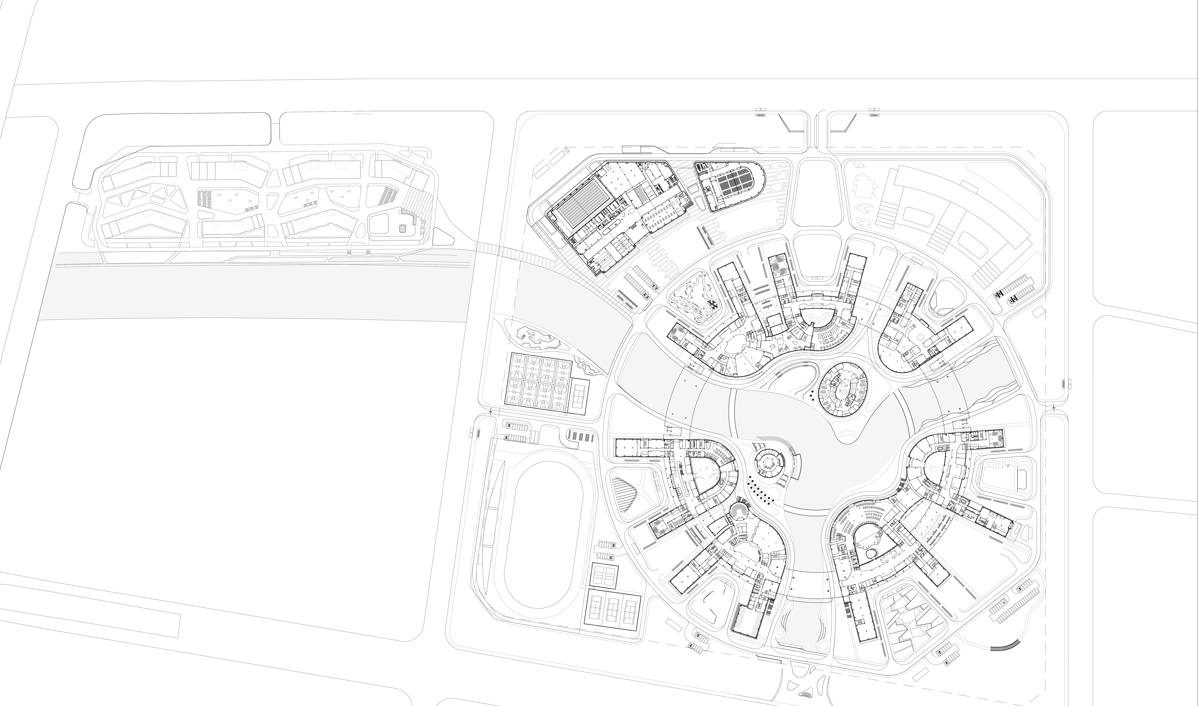

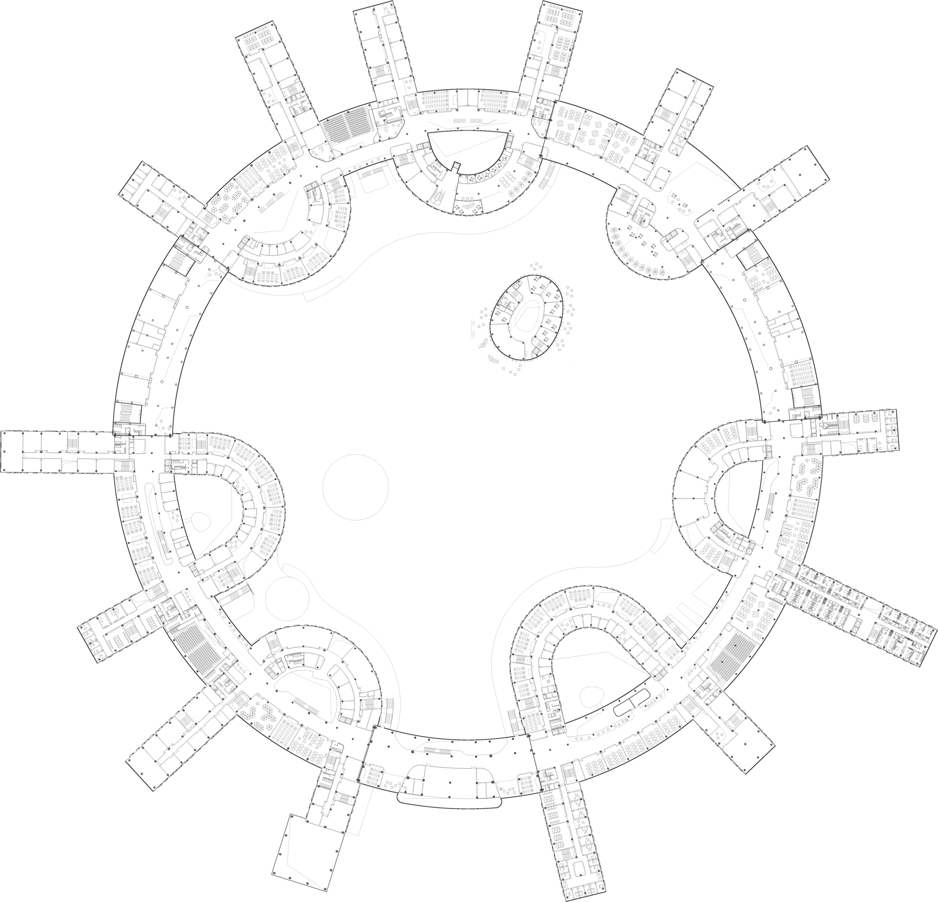
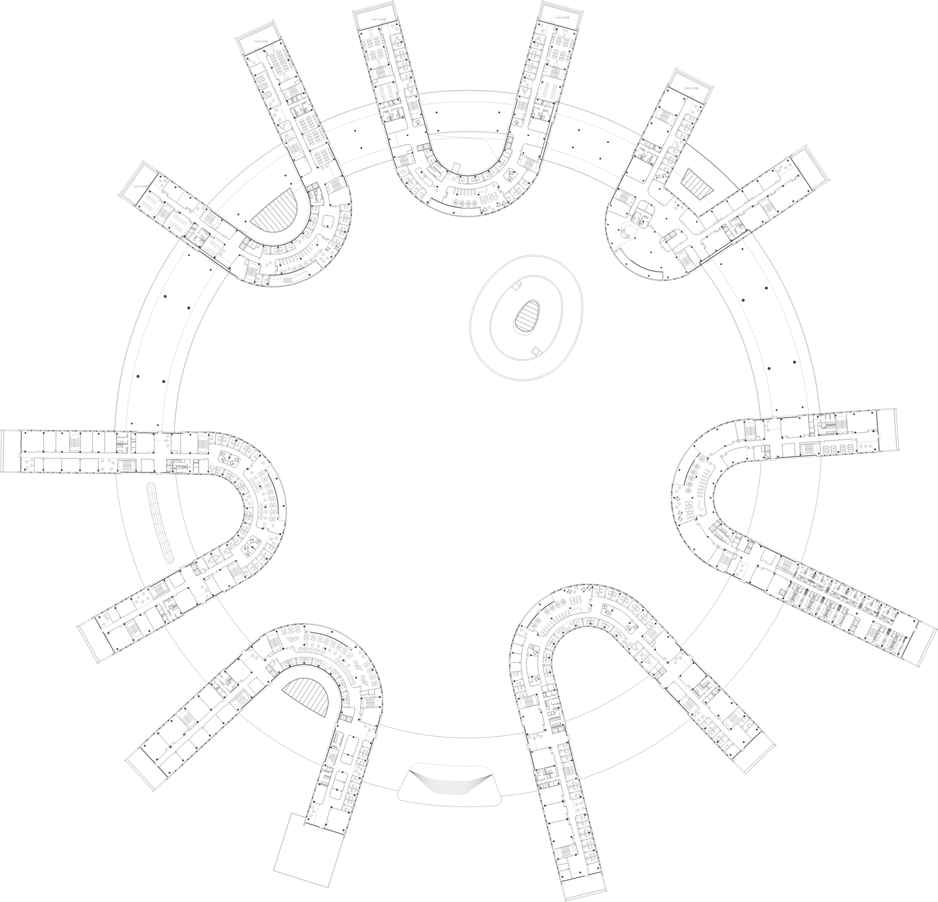
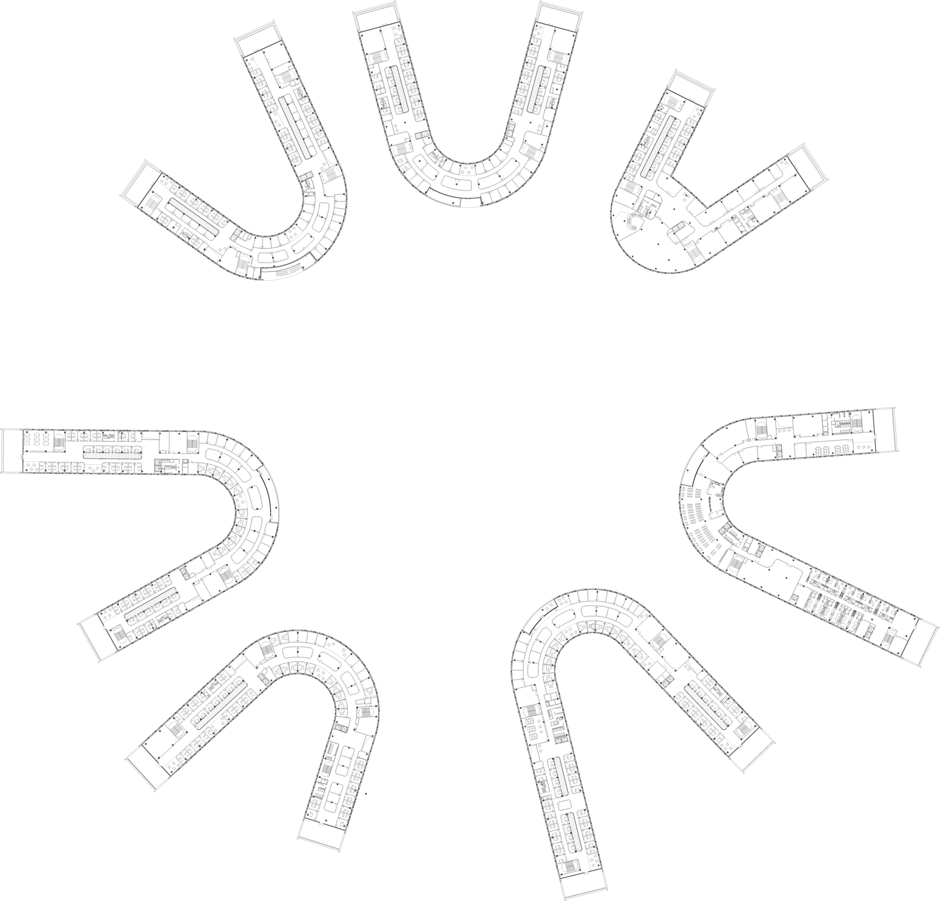
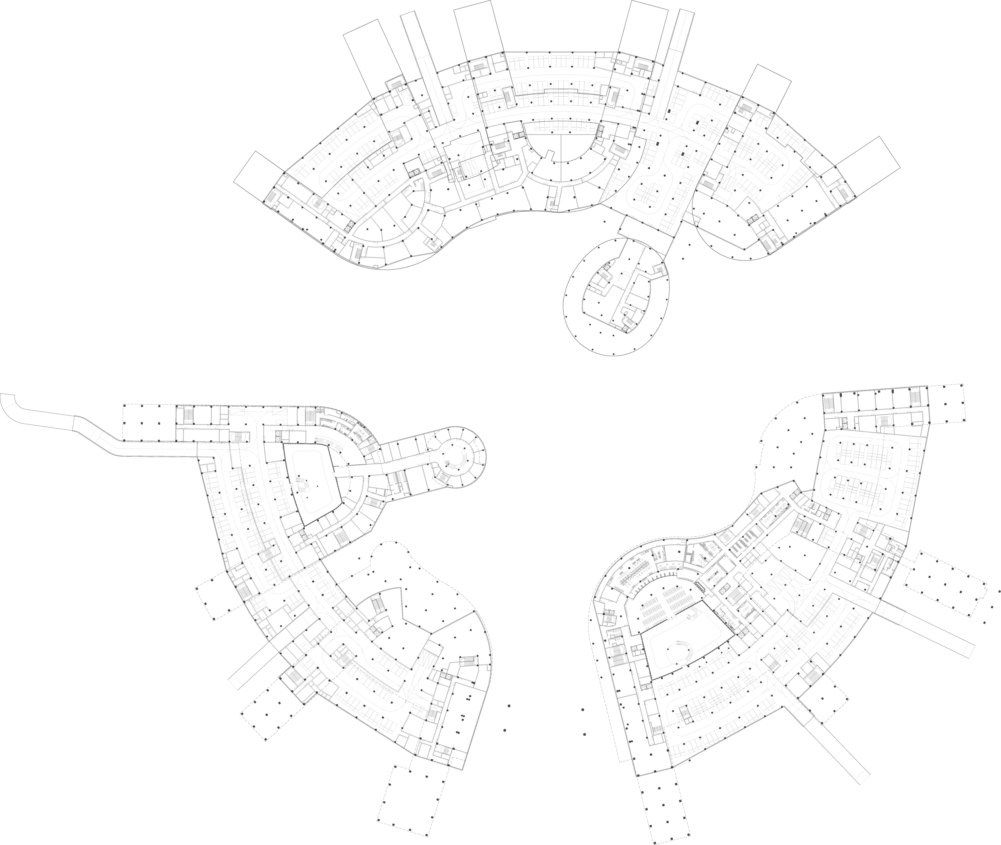


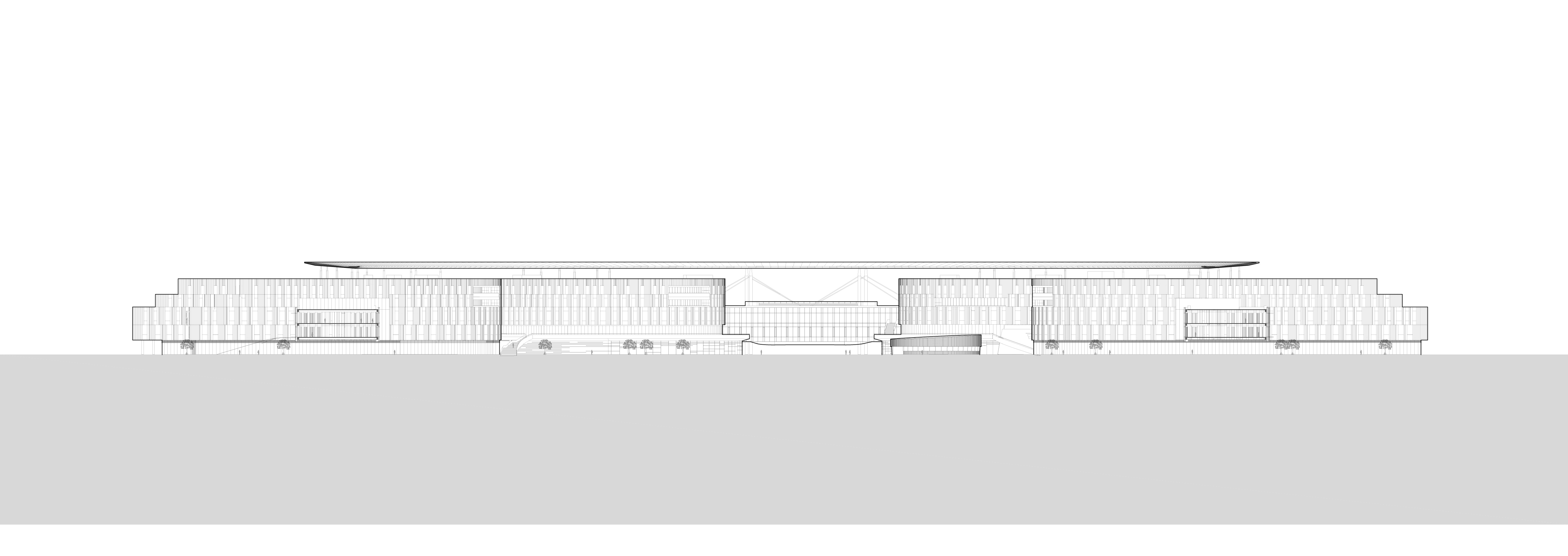
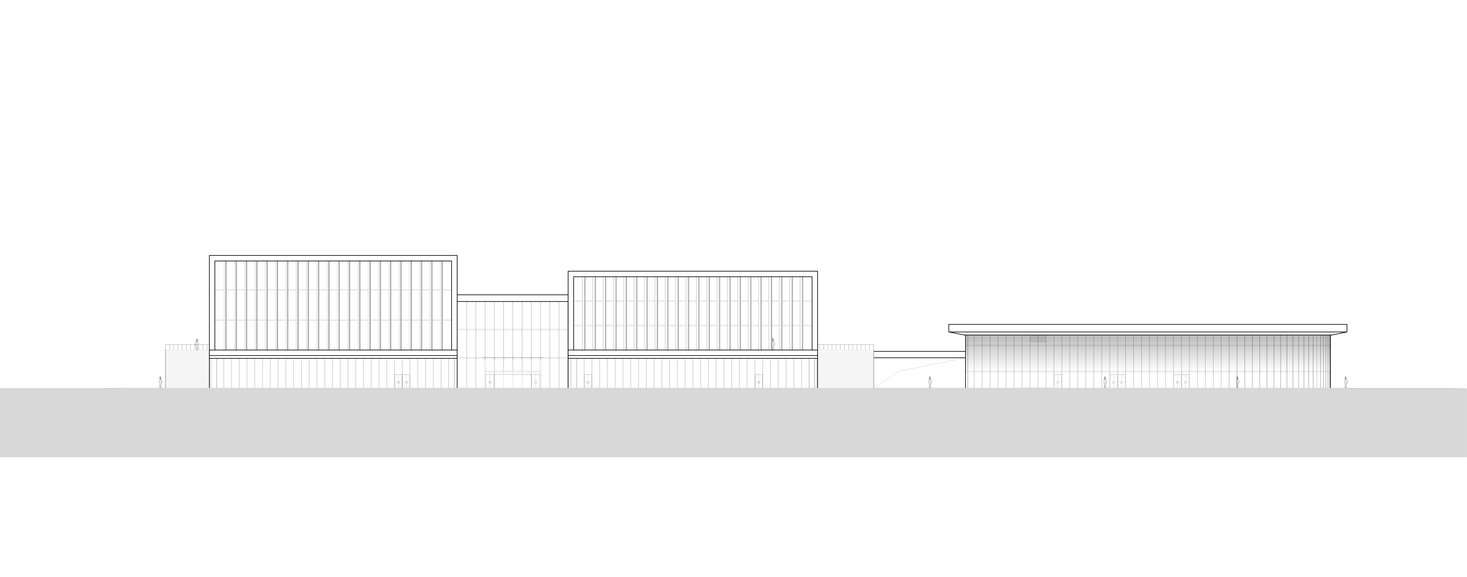
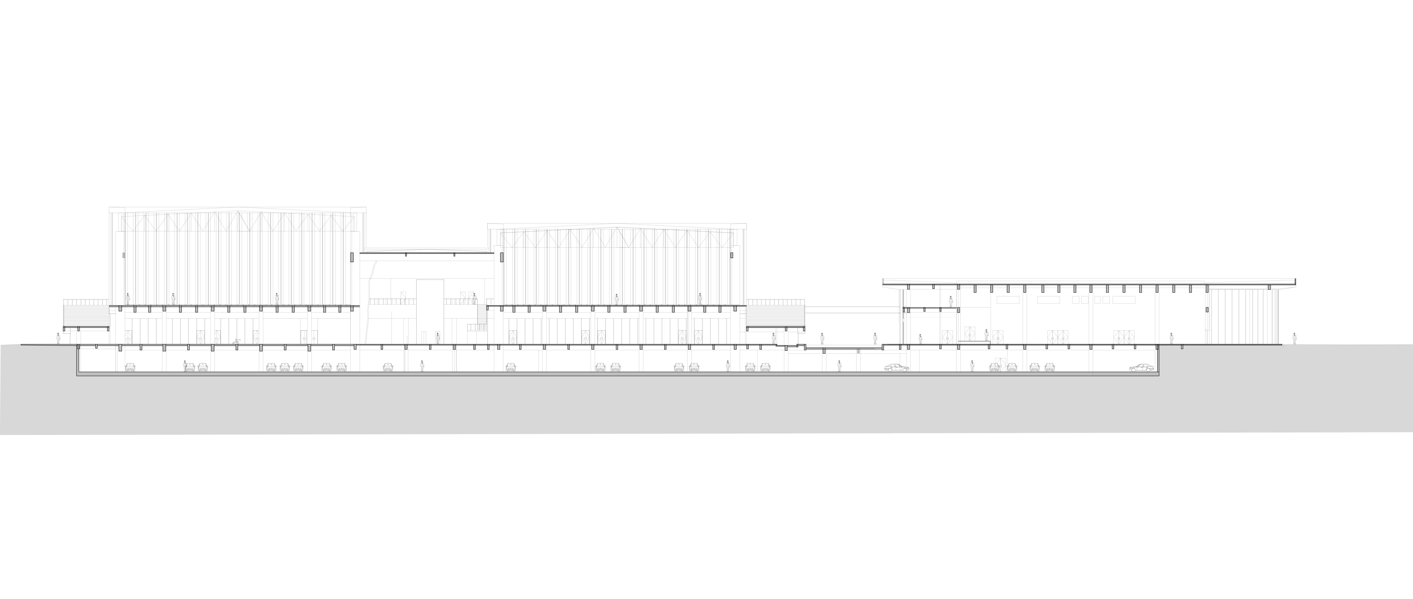
完整项目信息
项目名称:西交利物浦大学太仓校区
项目地点:江苏太仓
项目业主:太仓市文化教育投资集团有限公司
设计单位:HPP建筑事务所
服务内容:建筑设计+室内设计+景观设计+总控
主管合伙人:Jens Kump、余炜
项目负责:任齐、王晓椰、左静、康宜
建筑团队:薛燕、马越、王维宁、Maria Kohl、王伟树、崔皓、Julian Granados
室内团队:徐珩、宋志涛、冀晓丹、王璐、季诚、王晓磊、曹倩倩、刘丞、黄山、解春丽
景观团队:徐亚苹、杨亚豪、李硕、倪静静、汤才萍、付宇青、邢梦瑶、高璟娴、陈佳
合作单位:同济大学建筑设计研究院(集团)有限公司
教育建筑顾问:ANT安宸建筑
幕墙顾问:迈进外墙建筑设计咨询
照明顾问:上海碧品照明设计中心
总建筑面积:426,555平方米
建成时间:2022
Project Name: Xi'an Jiaotong-Liverpool University Taicang Campus
Project Location: Taicang, Jiangsu
Client: Taicang Cultural Education Investment (Group)Co., Ltd.
Design: HPP
Scope: Architecture Design + Interior Design + Landscape Design + Leading Consulting
Partner: Jens Kump, Yu Wei
Project Lead: Ren Qi, Wang Xiaoye, Zuo Jing, Kang Yi
Architecture Team: Xue Yan, Ma Yue, Wang Weining, Maria Kohl, Wang Weishu, Cui Hao, Julian Granados
Interior Team: Amanda Xu, Song Zhitao, Ji Xiaodan, Wang Lu, Ji Cheng, Wang Xiaolei, Cao Qianqian, Liu Cheng, Huang Shan, Xie Chunli
Landscape Team: Xu Yaping, Yang Yahao, Li Shuo, Ni Jingjing, Tang Caiping, Fu Yuqing, Xing Mengyao, Gao Jingxian, Chen Jia
LDI: Tongji Architectural Design (Group) Co., Ltd.
Education Architecture Consultant: ANT Architects
Façade Consultant: Meinhardt Facade Technology Co., Ltd.
Lighting Consultant: Shanghai Bipin Lighting Design Center
GFA: 426,555 m²
Completion: 2022
本文由HPP建筑事务所授权有方发布。欢迎转发,禁止以有方编辑版本转载。
上一篇:即将出版 |《西格德·莱韦伦茨,建筑师》
下一篇:单一材质多变演绎:OMA/AMO为Jacquemus打造巴黎、伦敦精品店