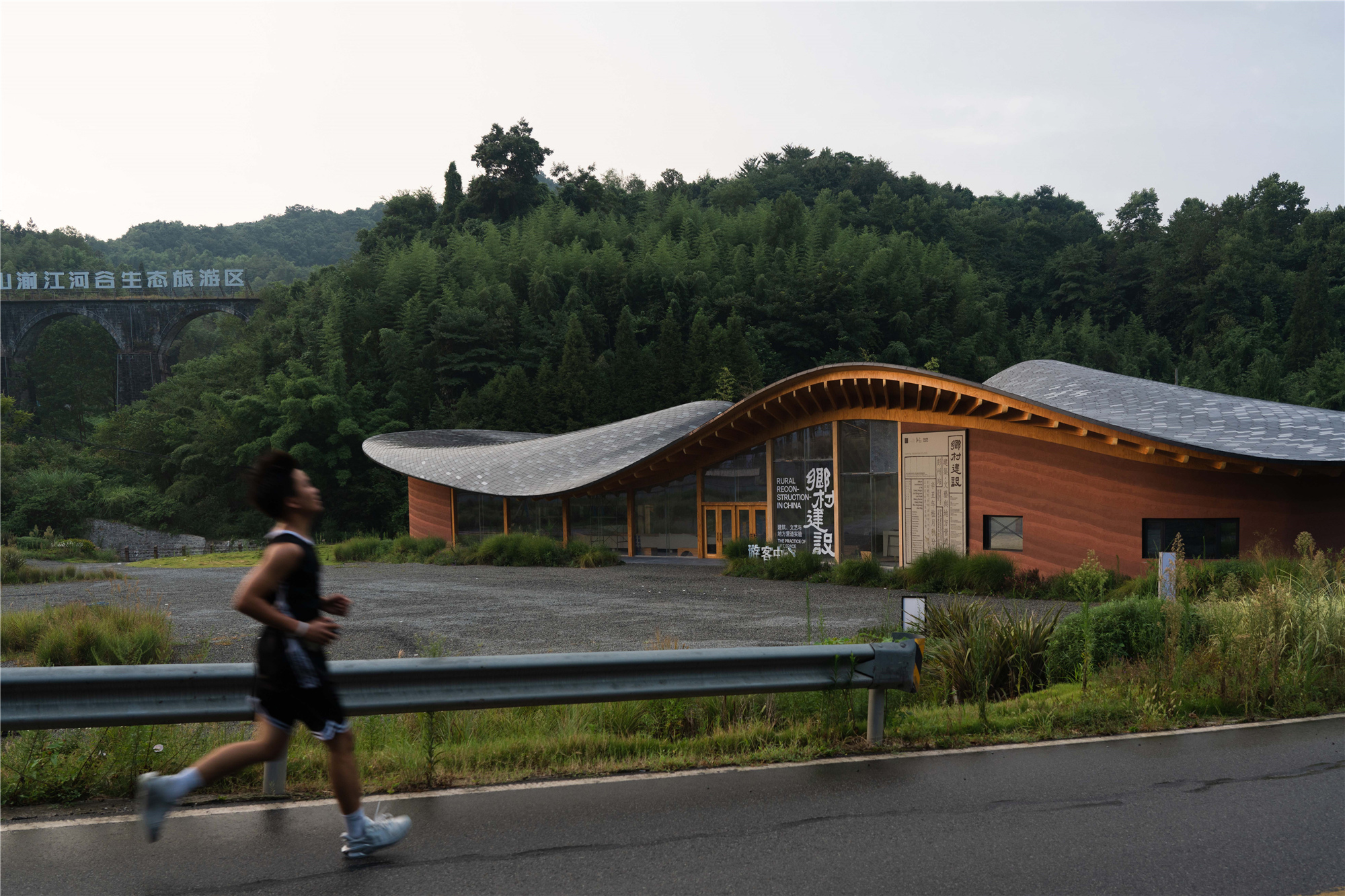
设计单位 时地建筑工作室
项目地点 四川成都
设计时间 2020年10月
建筑面积 1086.7平方米
01
从内到外的转折点
出现社区生活的异质空间
小石村距离成都市60公里,处于四川盆地边缘,在成都平原北侧龙门山脉上,它经历了因煤矿而兴盛,也伴随着2008年地震矿业倒塌,再次变回一个普通乡村。2016年起,随着村集体出色的社区治理和有节奏的整村建筑实践,小石村的公共空间系统逐步形成体系,当地社区逐渐发展起来。
Xiaoshi Village is 60 kilometers away from Chengdu, located on the edge of the Sichuan Basin, and on the Longmen Mountains, which is on the north of Chengdu Plain. It has experienced a boom in coal mining, but has been transformed back into a normal village since the collapse of the mining industry in the 2008 earthquake. Since 2016, with excellent community governance and orderly village architecture practice, the public space system of Xiaoshi Village has been formed and the community has developed gradually.
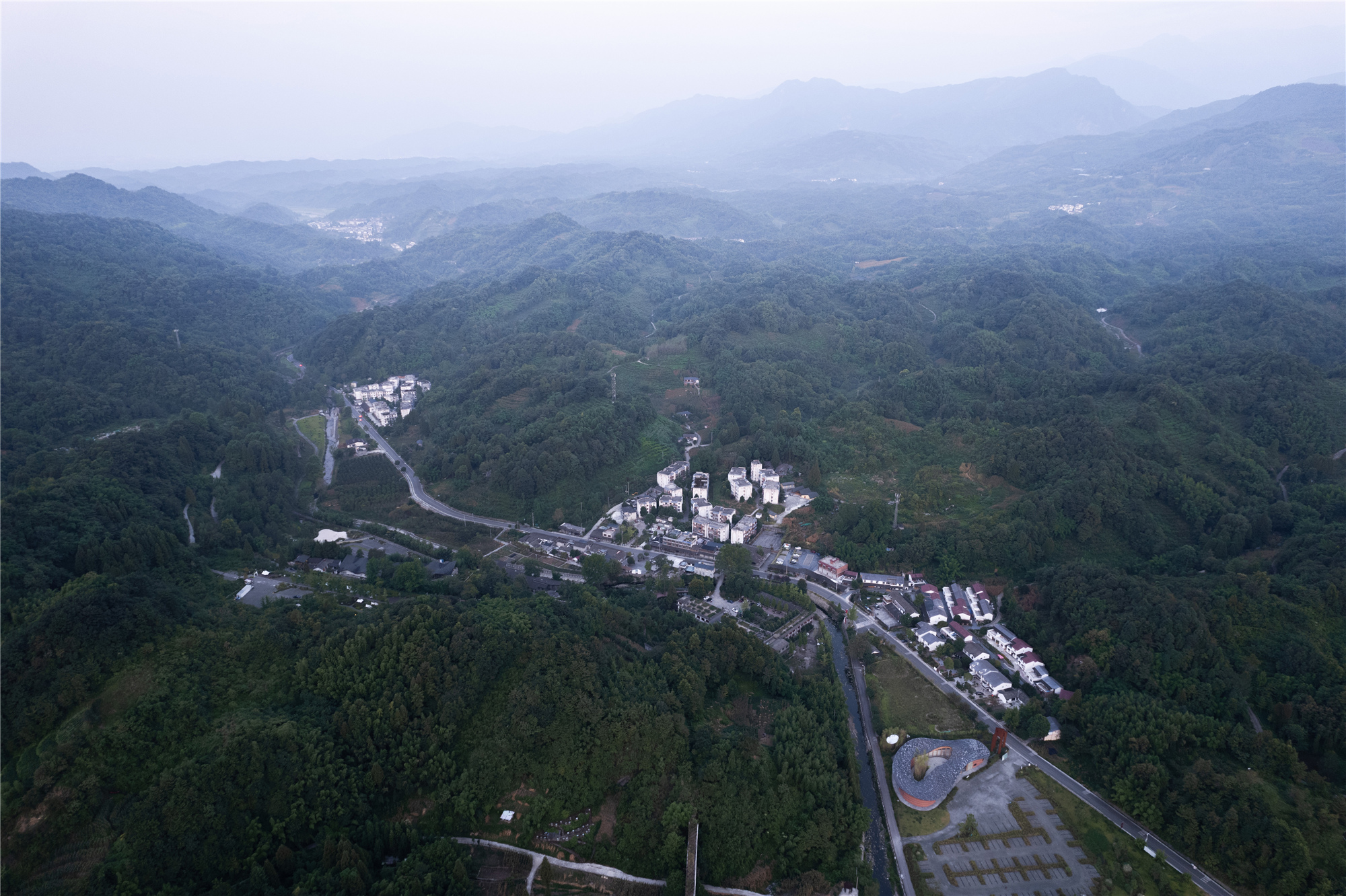

我们思考这个建筑可能是小石村一个由内向外的转折点,使社区从内向的营造逐步转向与外界产生更多接触和交流。因此,我们希望这个建筑可以为当地社区带来不一样的体验,除了空间尺度的异质性,视觉上也应该更具有可识别性。但这一切都应该与社区的日常相关联,它应该是一个融入到社区生活中的异质空间,一个提醒社区时刻与外界发生关联的符号,为社区日复一日平常的生活带来一点振奋和热情。
We think that this building could be a turning point for Xiaoshi village to go out, which would make the community development gradually turn from inward-oriented type into external-oriented one with more contact and communication with the outside world. Therefore, we hope that this building can bring some difference to the local community. In addition to the spatial heterogeneity, it should also be more visually recognizable. But all this should be related to the daily life of the community. In other words, it should be a heterogeneous space integrated into the the community, a symbol that reminds the community of its connection with the outside world, and it should bring enthusiasm to the repeated daily life of the community.
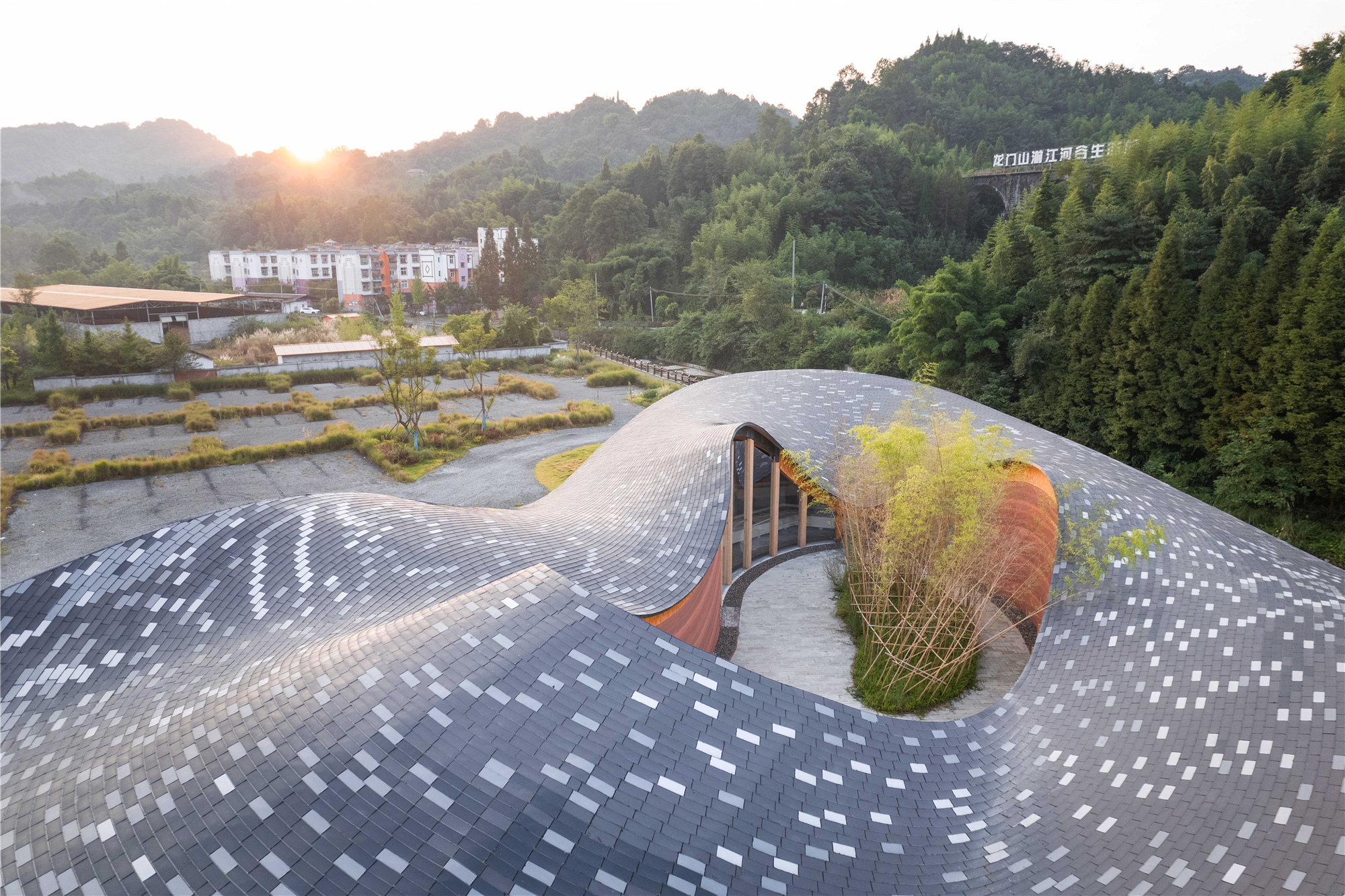
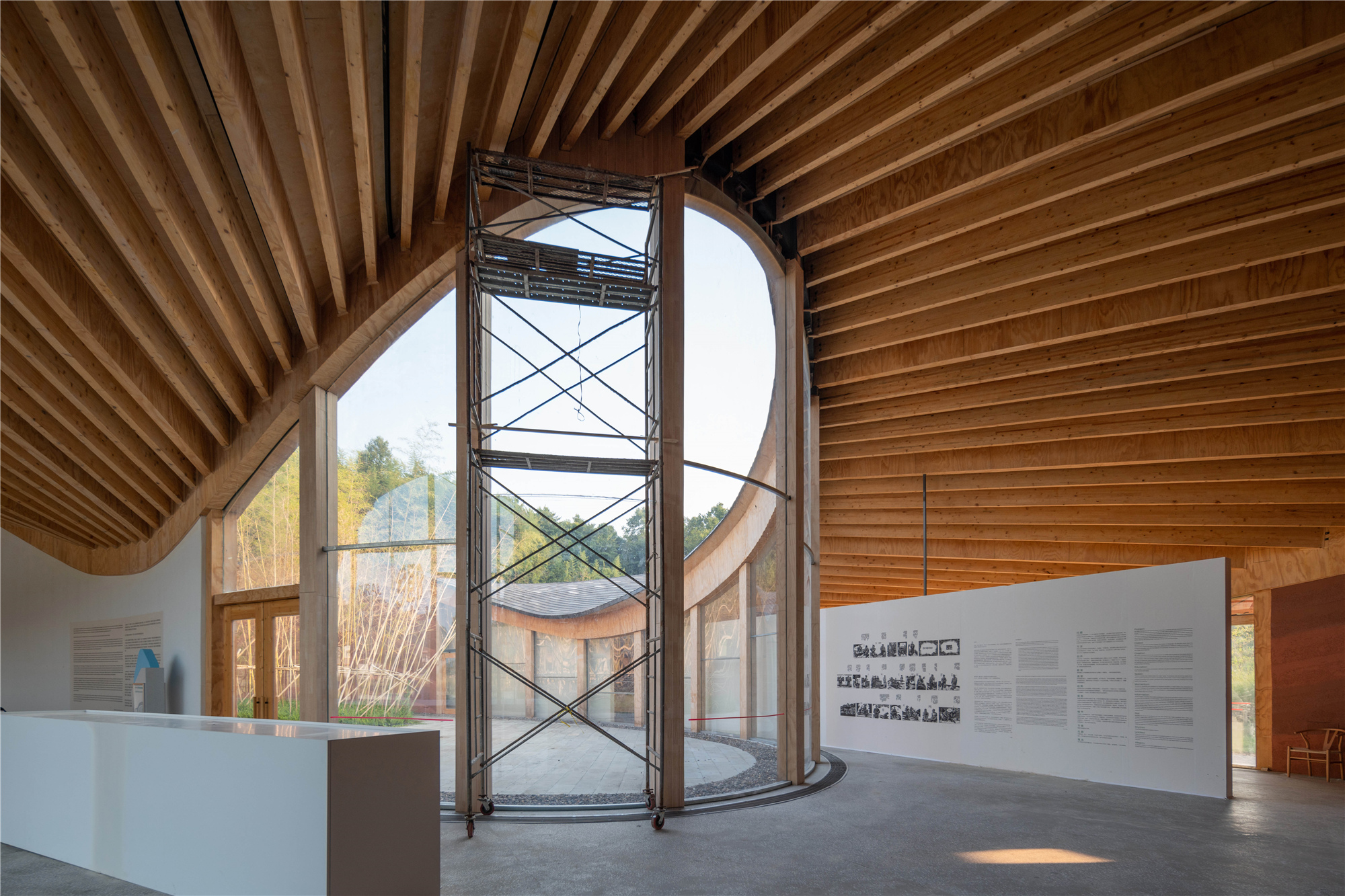
02
保留记忆之路
使建筑拥有一种动态尺度
场地位于村庄入口,两山一河的夹角,北侧是山体和村庄主干道,南侧紧邻河流,地势自西向东缓缓降低。原始红线是17亩的综合用地地块,考虑到乡村土地资源有限,我们将建筑尽可能布置在用地的边缘,留出大约三分之二的土地,作为后续开发的储备。
The site is located at the entrance of the village, at the junction of two mountains and a river, with mountains and the main road on the north and a river on the south, decreasing gradually from west to east. The original red line was a 11,340 sq m comprehensive land plot. Considering the limited rural land resources, we tried to put the buildings on the edge of the plot as much as possible, leaving about two-thirds for later development.
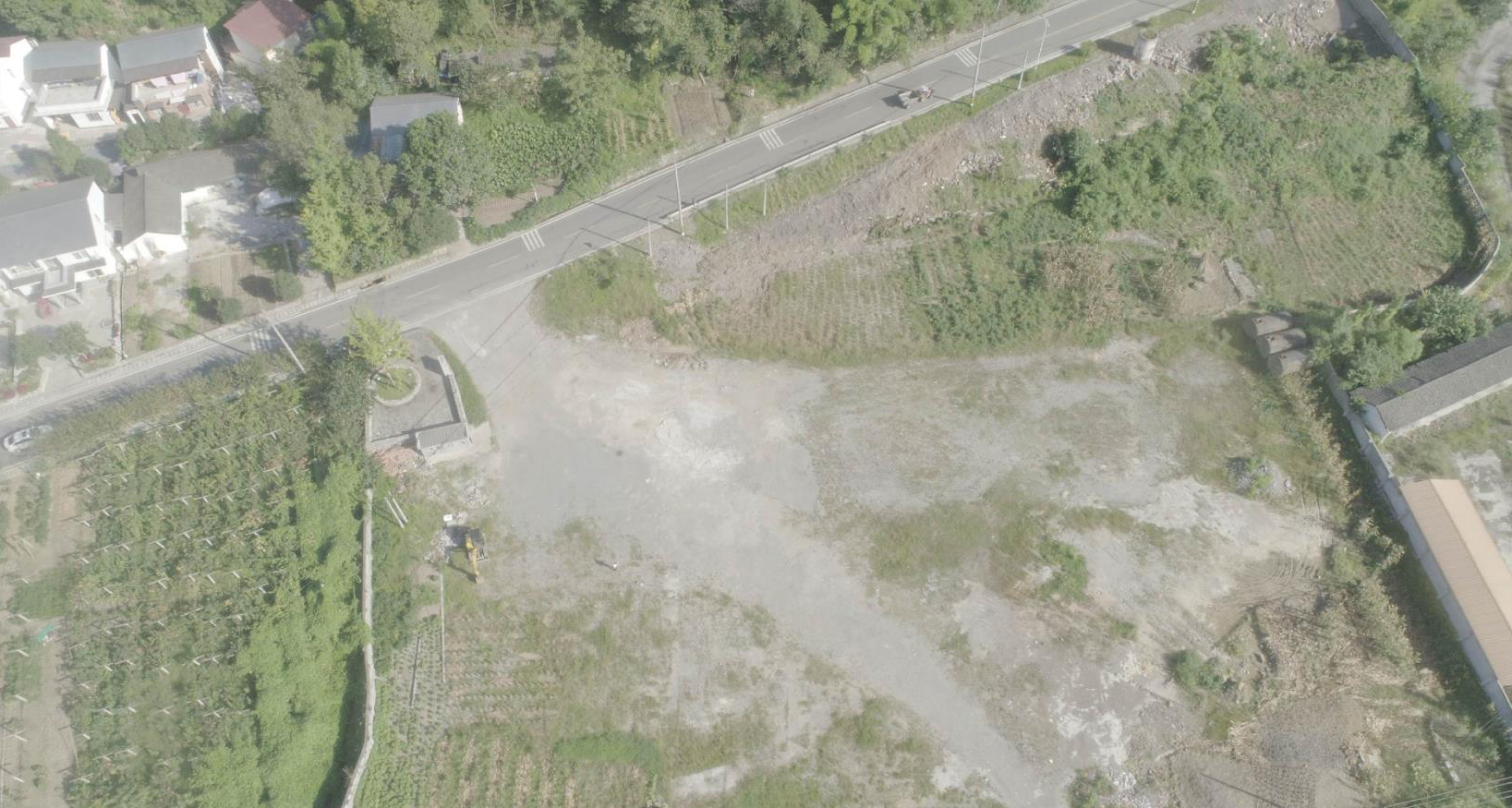
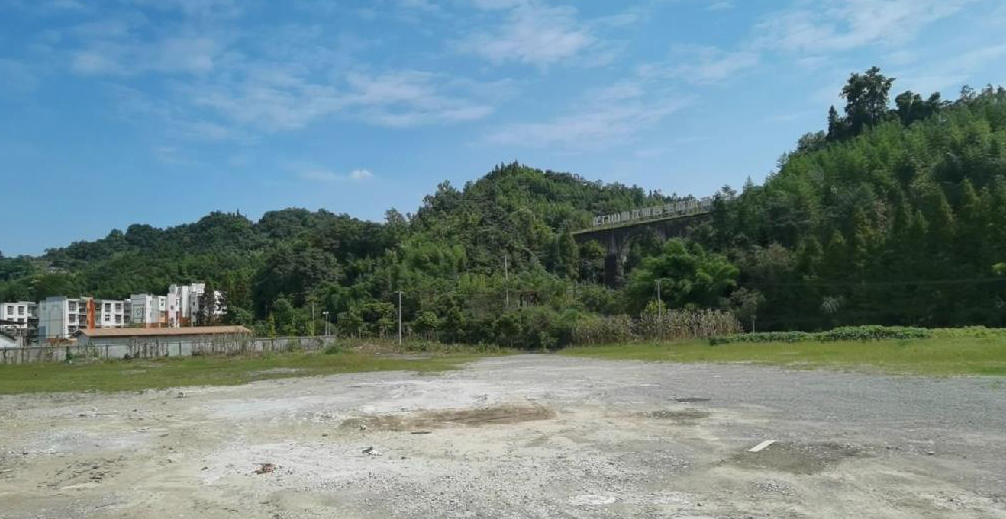
观察到现场有一条连接两处小区的道路,行人很多,我们想把这条记录着乡村社区生活的印迹保留下来,这样建筑就可以放在道路左侧的三角地,与建筑计划用地面积基本符合,最大限度节省了用地。这条道路也将继续留给社区通行,希望这样的策略可以让更多人经过这个建筑,体验到这个建筑,为未来的运营带来更多的机会。
There is a path with many pedestrians that connects two communities. We want to keep this path with memories of the rural community life, so that the building can be placed in the triangle on the left side of the path, which is basically in line with the plan, saving land to the greatest extent. This path will also be left for pedestrians. It is hoped that this strategy can allow more people to pass by this building and notice it, bringing more opportunities for future development.
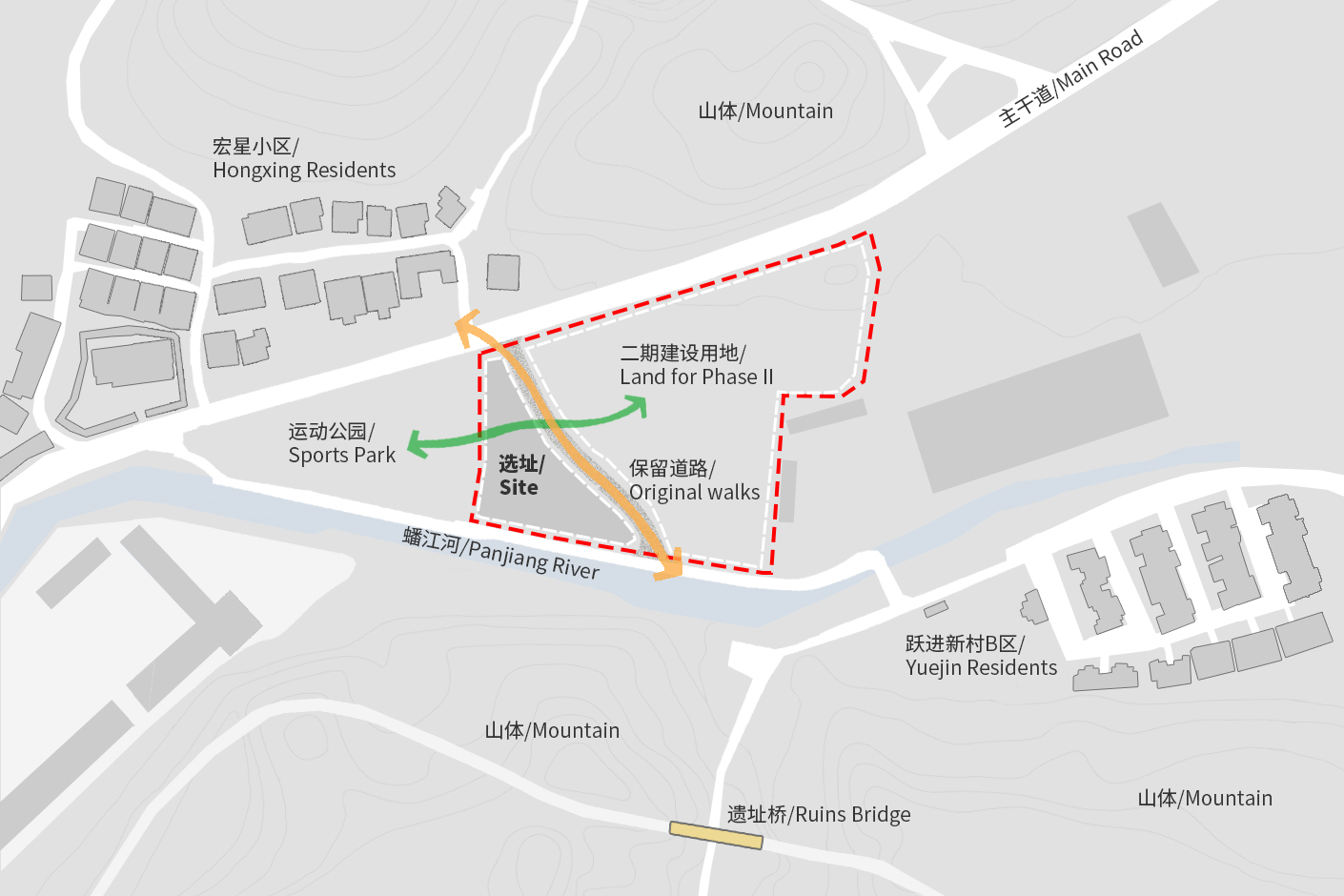
选址确定后,我们开始探索如何让1000平方米有余的建筑既有“地标性”又有社区“亲和力”:尺度太小,在如此空荡的17亩地上不协调;尺度太大,又会和社区产生疏离感。
After the site was chosen, we began to explore how to make the building with more than 1,000 square meters both a "landmark" and "affinity" for the community. If the scale is too small, then it does not fit in this land of 11,340 sq m; If the scale is too large, it will alienate the community.
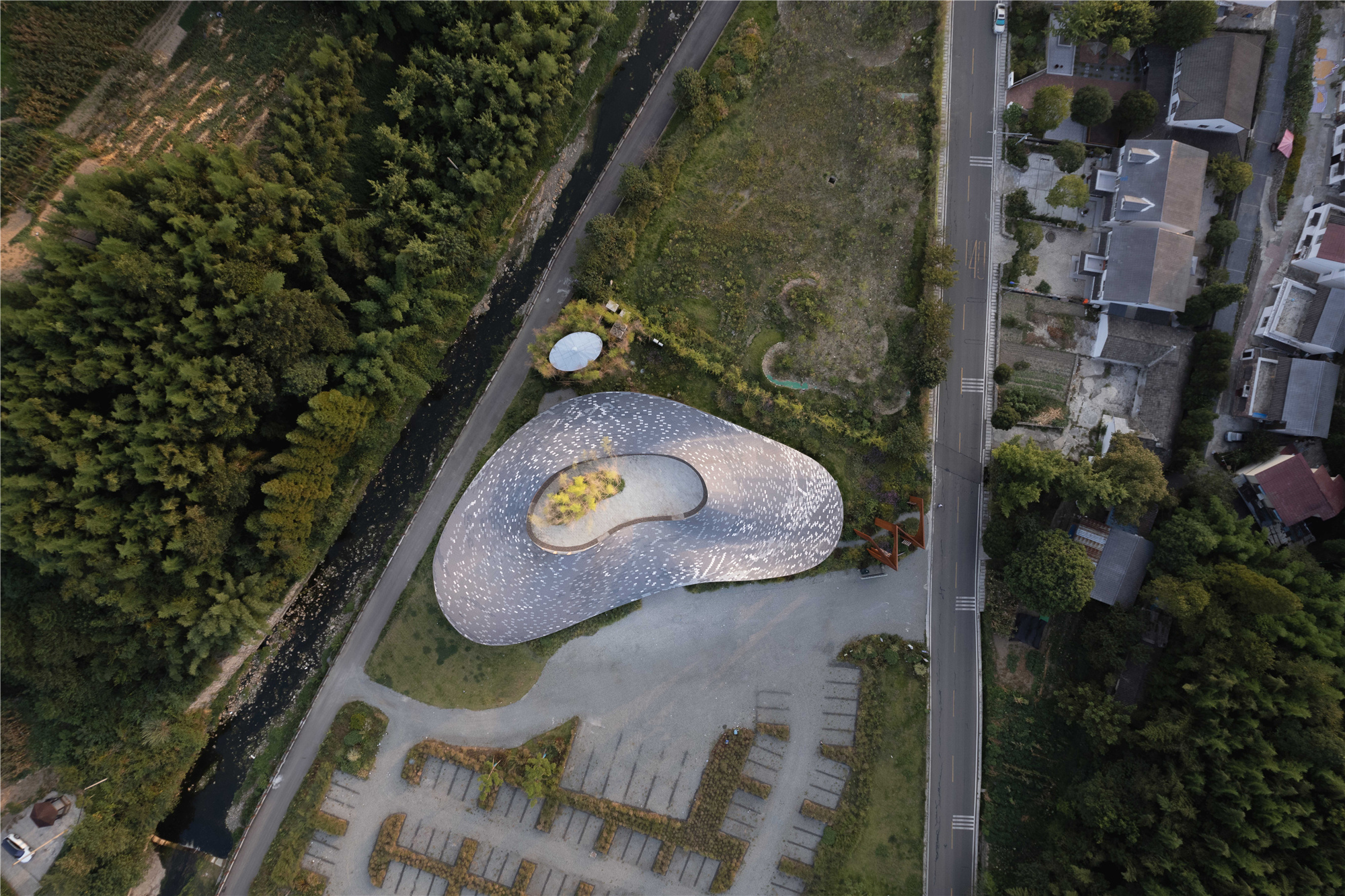
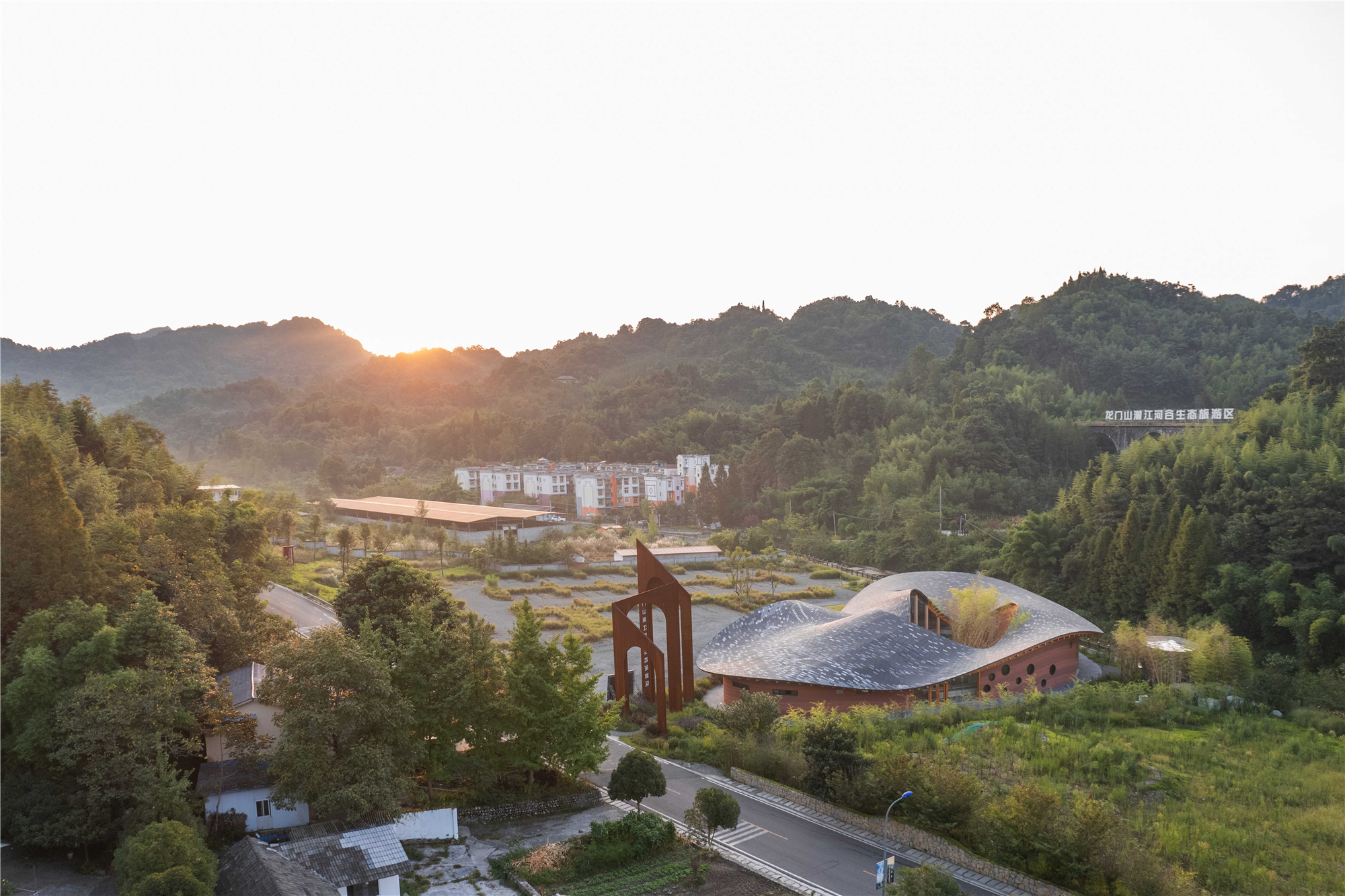
我们发现三角形的场地形状可以使建筑拥有一种动态的尺度,从两侧社区走来时,面对的是建筑的端头,尺度较小;而从进入村庄的主干道路正面经过时,又可以看到建筑尺度比较大和环境对话比较完整的一面。因此,我们将建筑的平面顺应场地,设计为接近三角的自然曲线形状,使建筑以柔和的姿态栖息于场地,呈最大的拥抱姿态,靠近每天日出而作日落而归的村民,同时彬彬有礼地迎接入村的游客。
We found that the triangular site can make the building more dynamic. When you walk from the two sides of the community, you face the end of the building, where the scale is small; And if you pass through the main road, you can see the more complete side, where the scale is large. Therefore, we adapt the plane of the building to the site and design it into a natural curve shape close to triangle, so that the building can sit on the site in a gentle posture, embracing the villagers who pass by from sunrise to sunset every day, and greeting visitors to the village with courtesy.
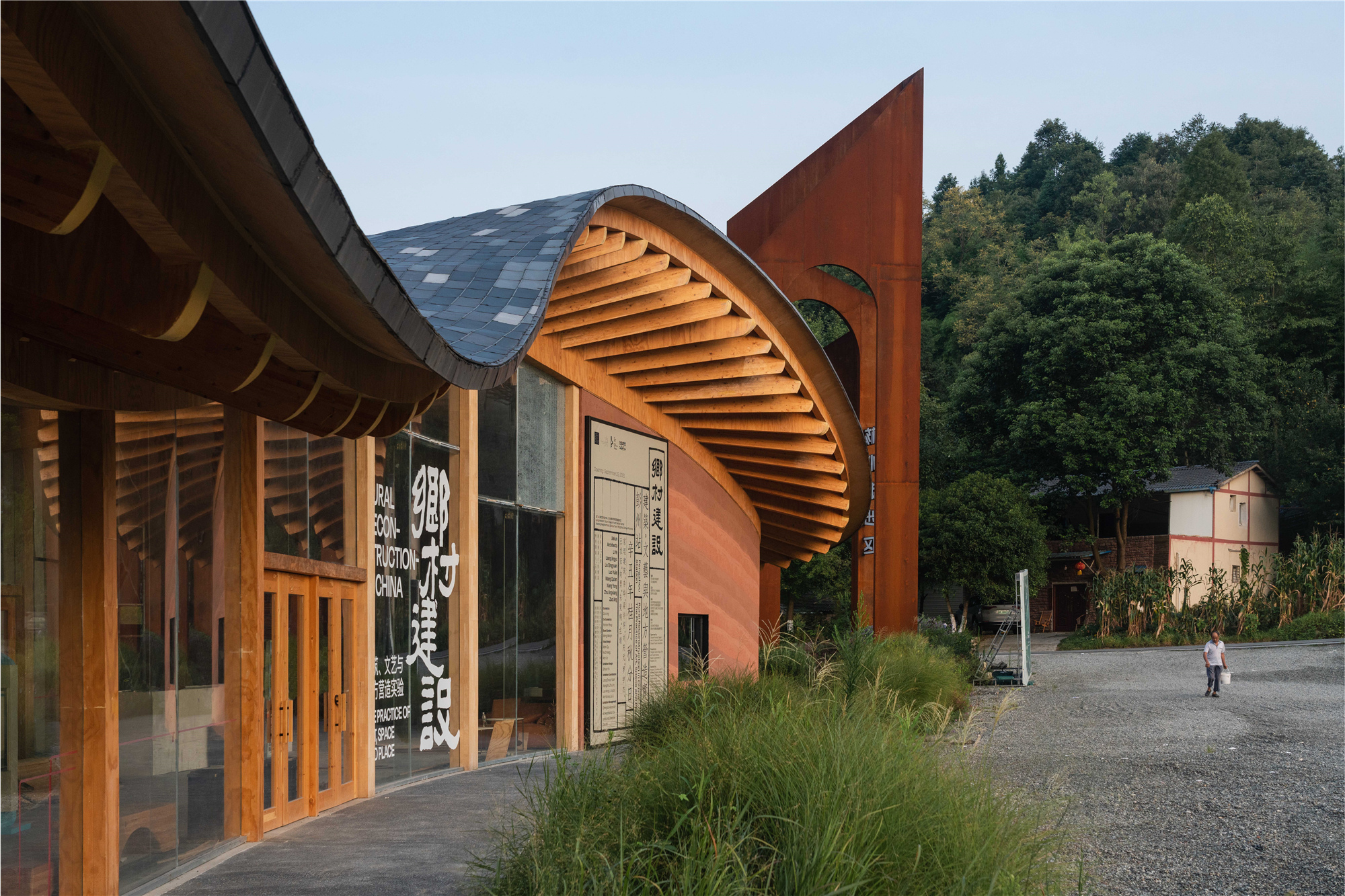
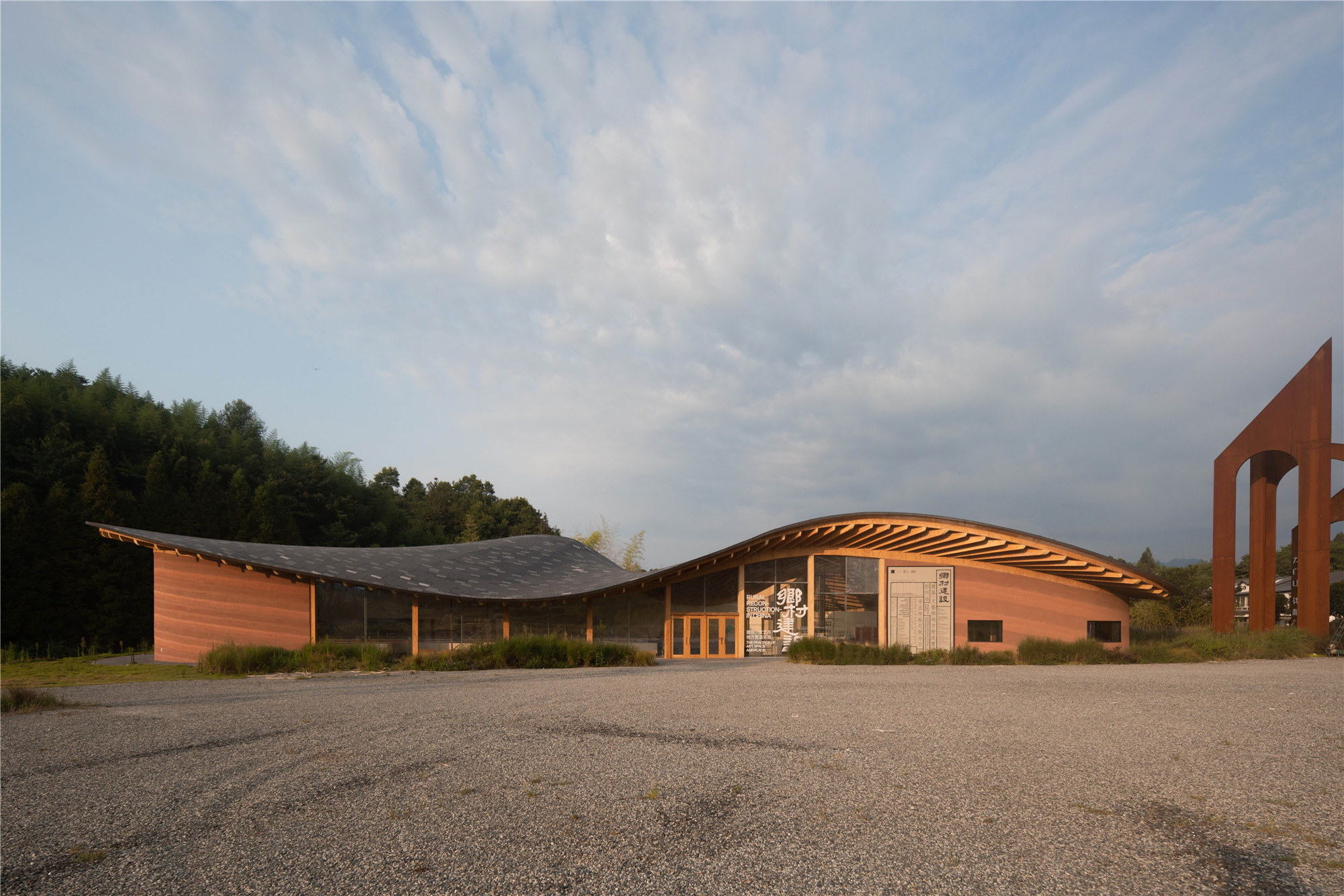
03
不断行走的透明性
营造一个“乡村熟人社会”展厅
乡村的艺术中心会有哪些不一样的特质?区别于城市中密闭环境的展览体验,在乡村,自然本身也是一个展品,我们希望通过设计将这场属于乡村的展览归于乡村。将建筑的中部打开形成一个环形的中庭,将山林、天空、微风、雨水……还有小石村的历史记忆(铁路桥遗址)包裹进建筑内部,站在中庭,就可以感受自然的生机和小石村那段因煤矿而兴盛的历史。
What’s different about about a rural art center? The difference is that in the city, the exhibition is usually in a closed environment, while in the countryside, nature itself is an exhibit, and we wanted to integrate the exhibition into the countryside through the design. The middle part of the building is designed as a circular atrium, which could include the surrounding natural environment, like mountains, sky, breeze and rain, and the historical memories of Xiaoshi Village, such as the railway bridge site. Standing in the atrium, you can feel the vitality of nature and the history of Xiaoshi village, which was prosperous because of coal mining.
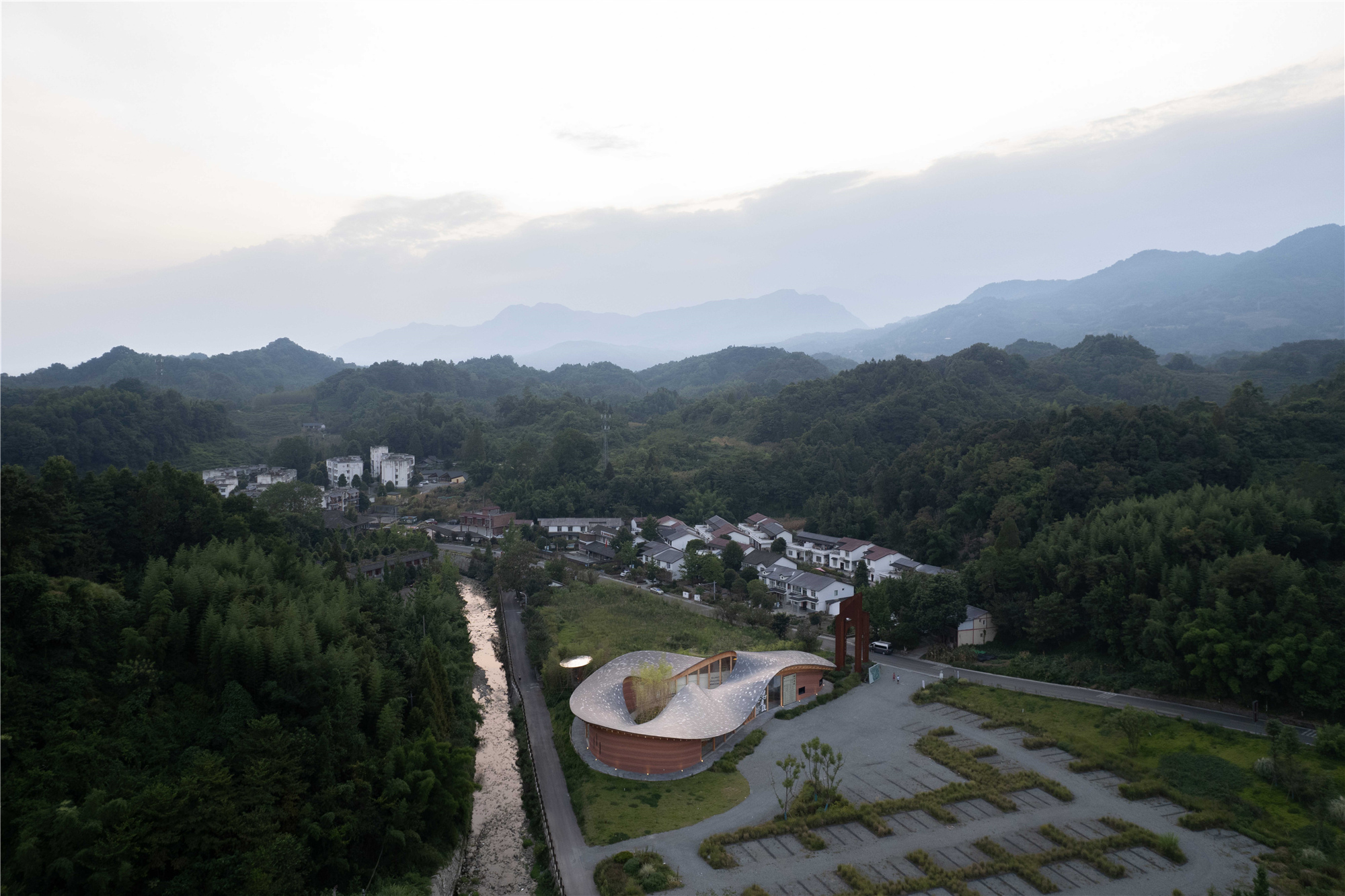
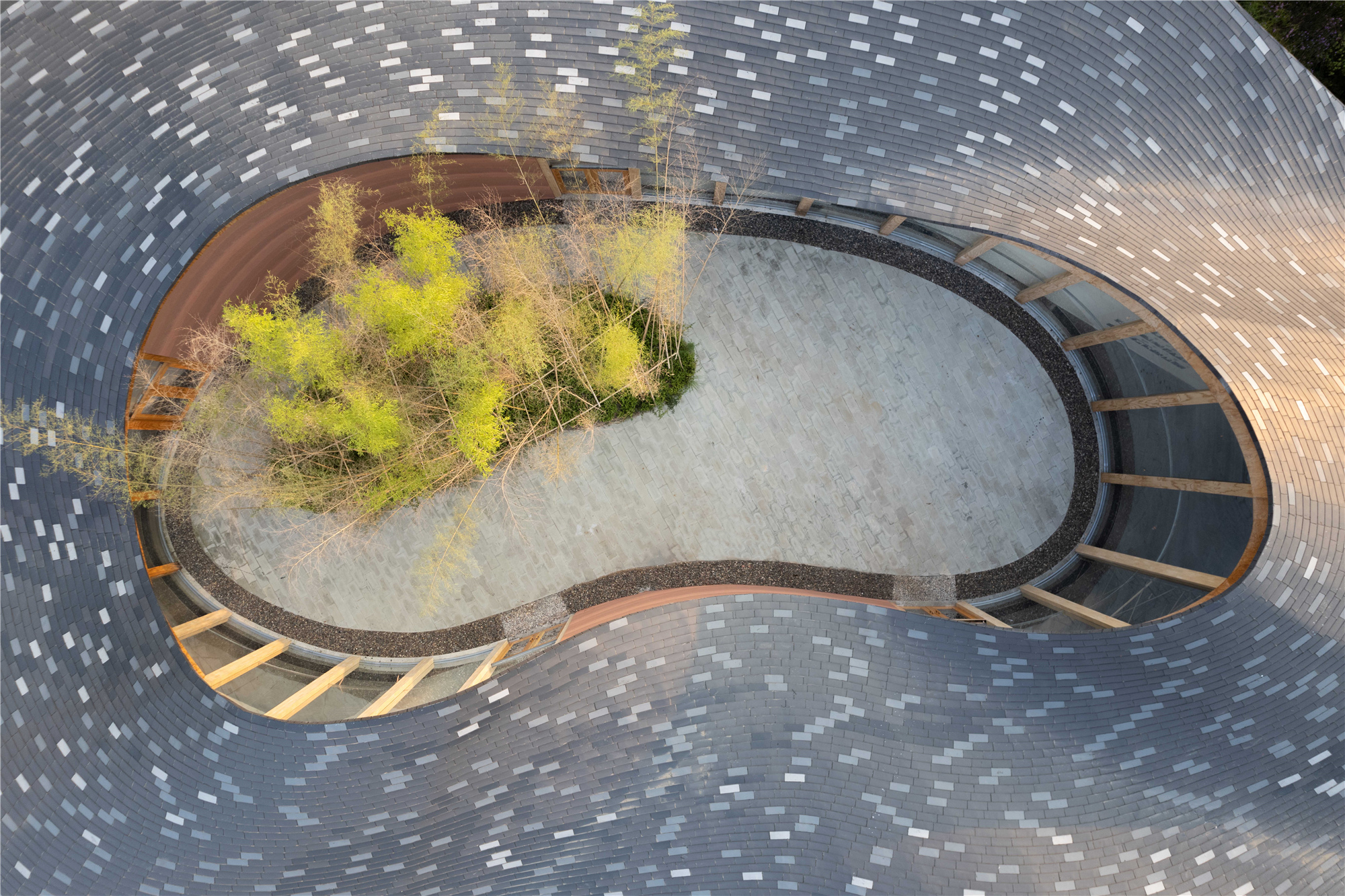
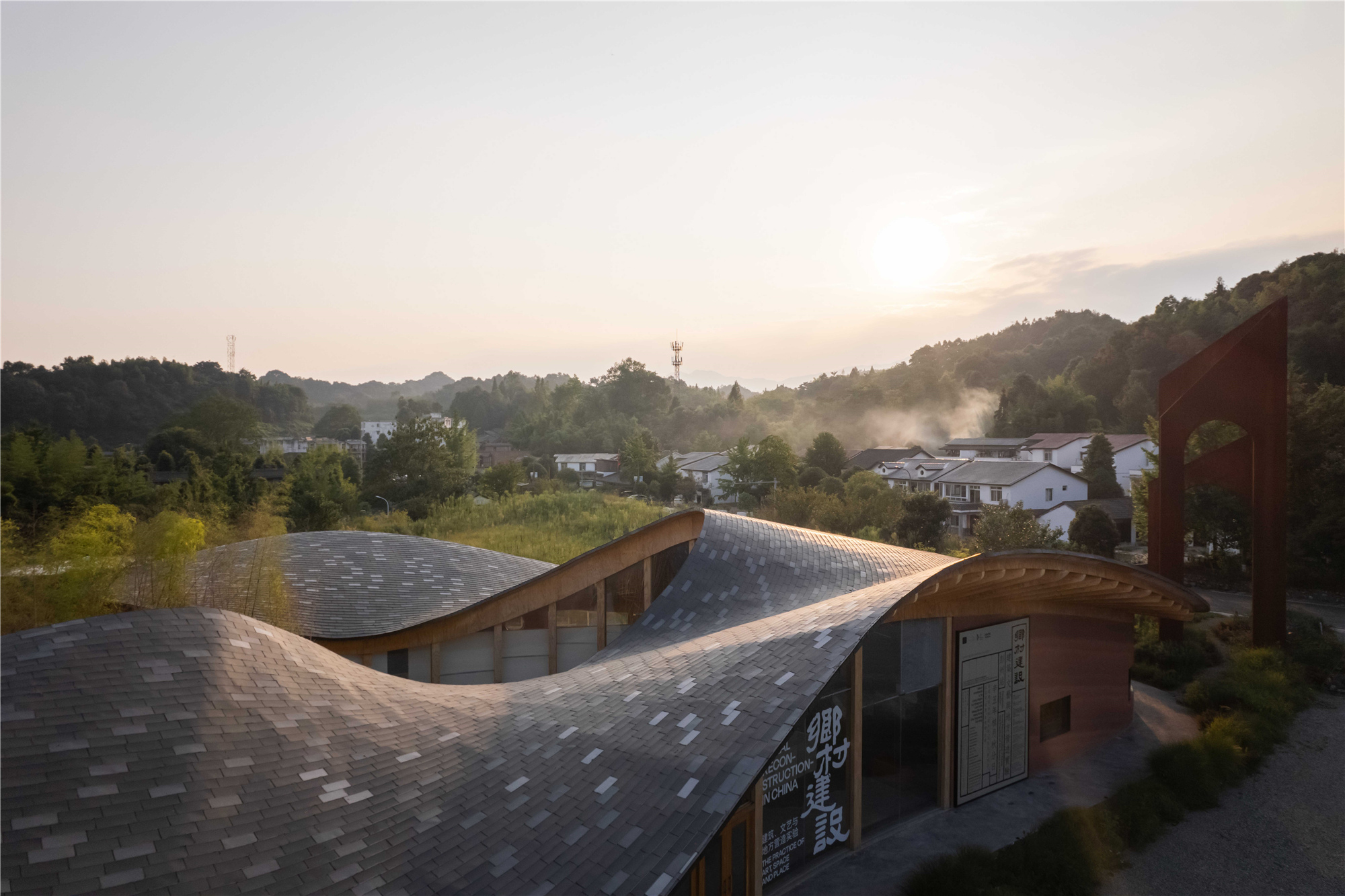
我们希望建筑体验像乡村社区一般亲切,没有规定的入口和出口,人们可以自由地通过建筑,因此在三角的每个面都设计了出入口。建筑内部围绕中央庭院设计了环形线路,同时在室内希望人们可以不断在里面行走,让人与人、人与自然、人与展品可以来来回回地相遇。
We wanted the experience in this building to be as intimate as in a rural community, so there were no specific entrances and exits. In order to let people come and go freely, there were entrances and exits on each side of this triangle building. A circular line is designed around the central courtyard, and at the same time, it is possible that people can walk back and forth inside the building, so that people and people, people and nature, people and exhibits can meet again and again.


回游线路朝向不同方向设计了透明的玻璃幕墙,展览内容和乡村风景交替出现在室内空间体验,使人时刻意识到身处于乡村山林之中,释放人们对自然的渴望。
With transparent glass walls in different directions, the interior space is alternately filled with exhibitions and rural landscapes, reminding people that they are in the forest and inspiring their desire for nature.
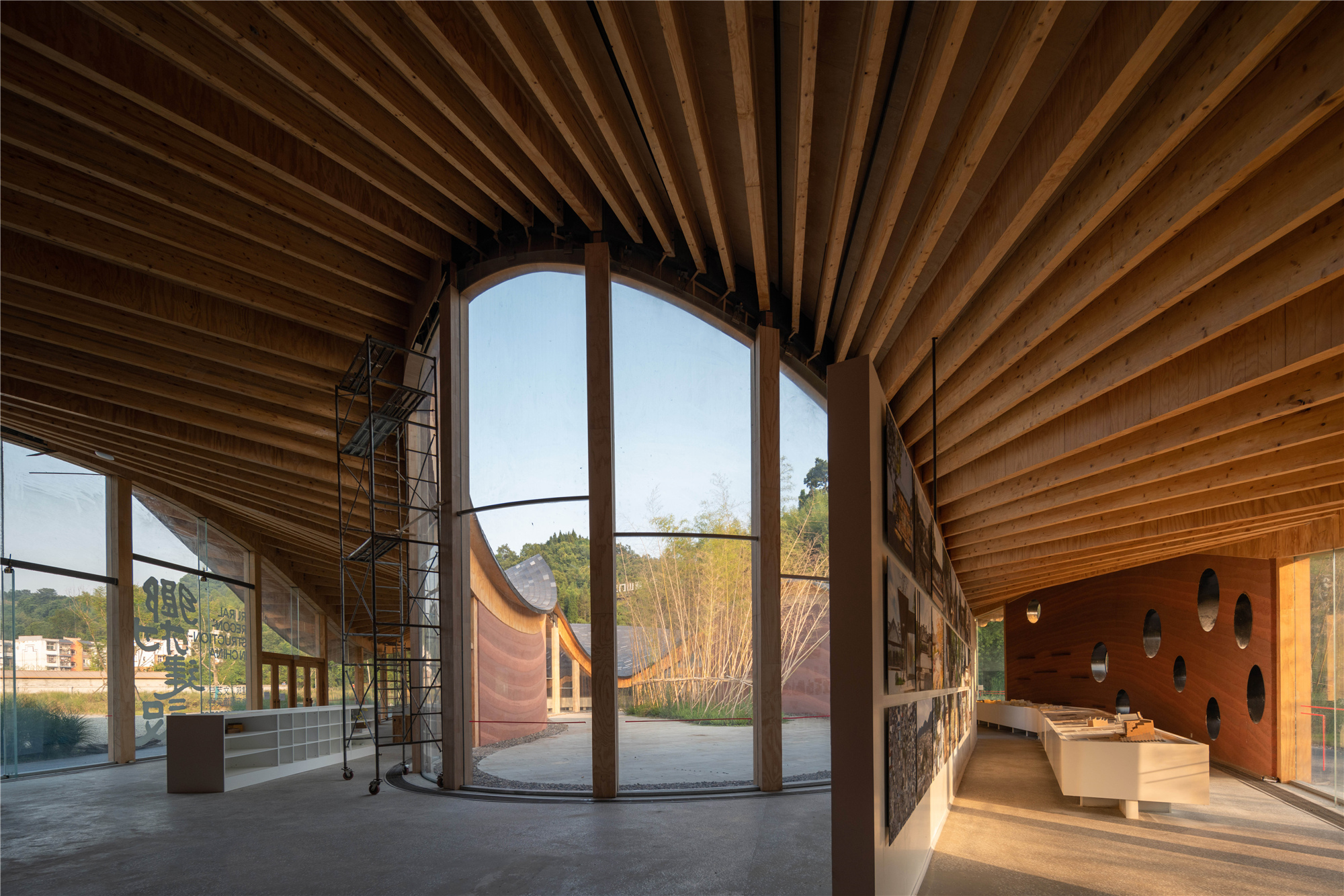
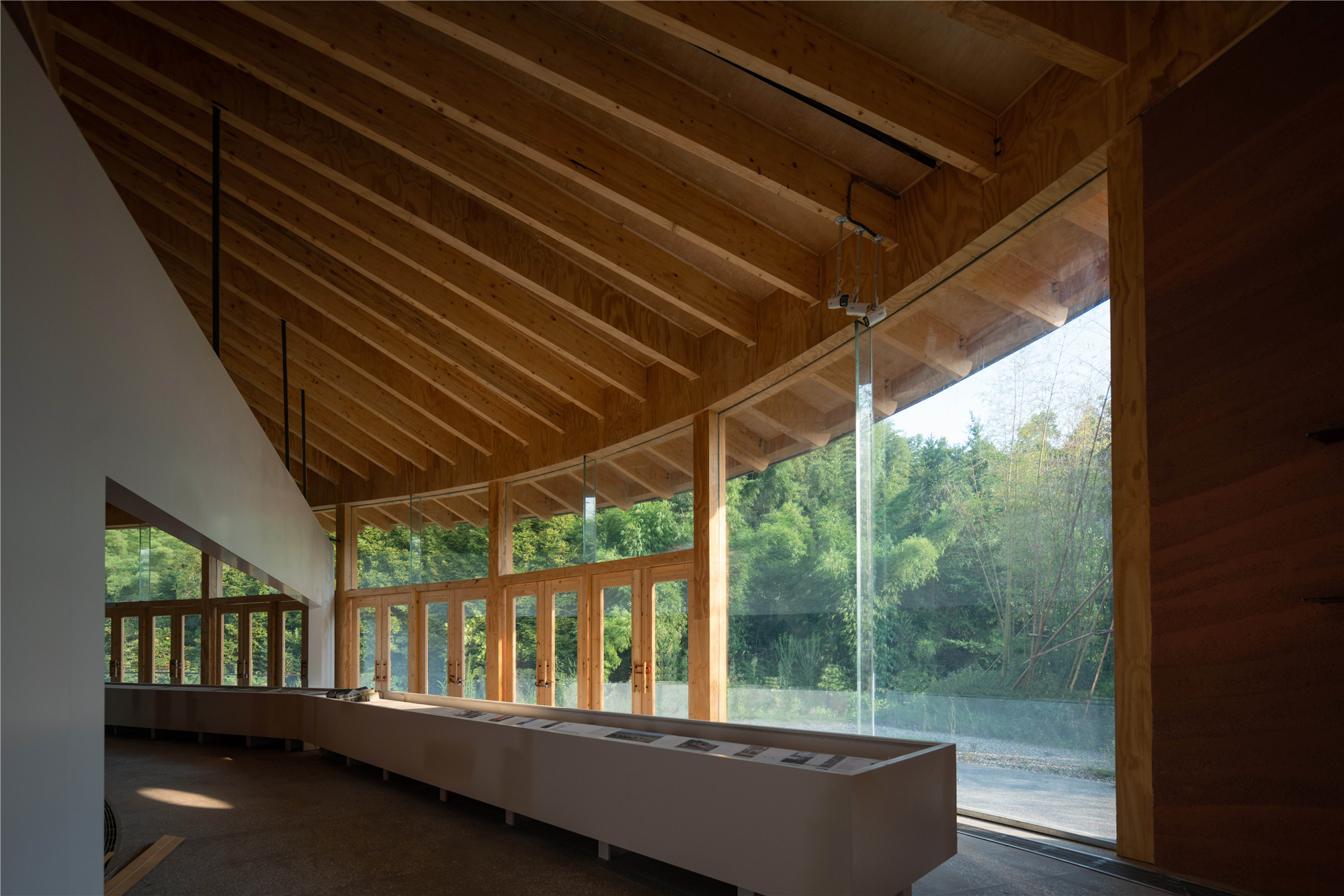
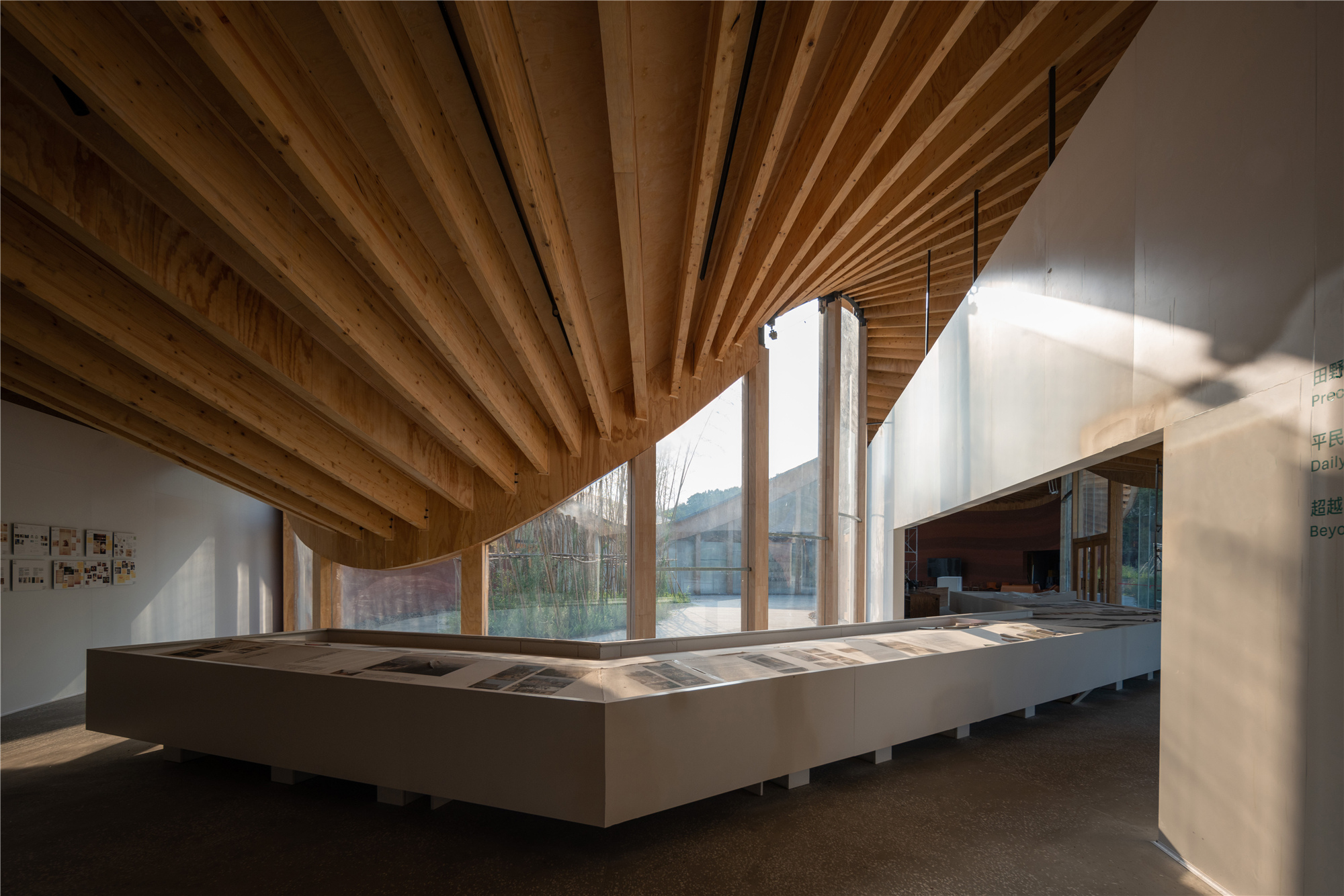
屋顶的自由有机形态也塑造了室内丰富的空间体验,将旁边的山和奔流的河揉成丝带的形态,静静滑向大地。此起彼伏,屋顶营造出令人愉悦的动感和活力,带来柔软的包裹感,不管人们身处中央庭院还是外围道路上,都能获得移步异景的体验,吸引着参观者层层深入。
The dynamic shape of the roof also enriches the spatial experience of the interior. The rolling mountains and running rivers slide quietly to the earth like ribbons, rising and falling one after another. The roof creates a pleasing sense of movement and vitality, bringing a soft feeling. Whether people are in the central courtyard or on the outer road, their every single move will give them a different view, which attracts visitors to go further and further.
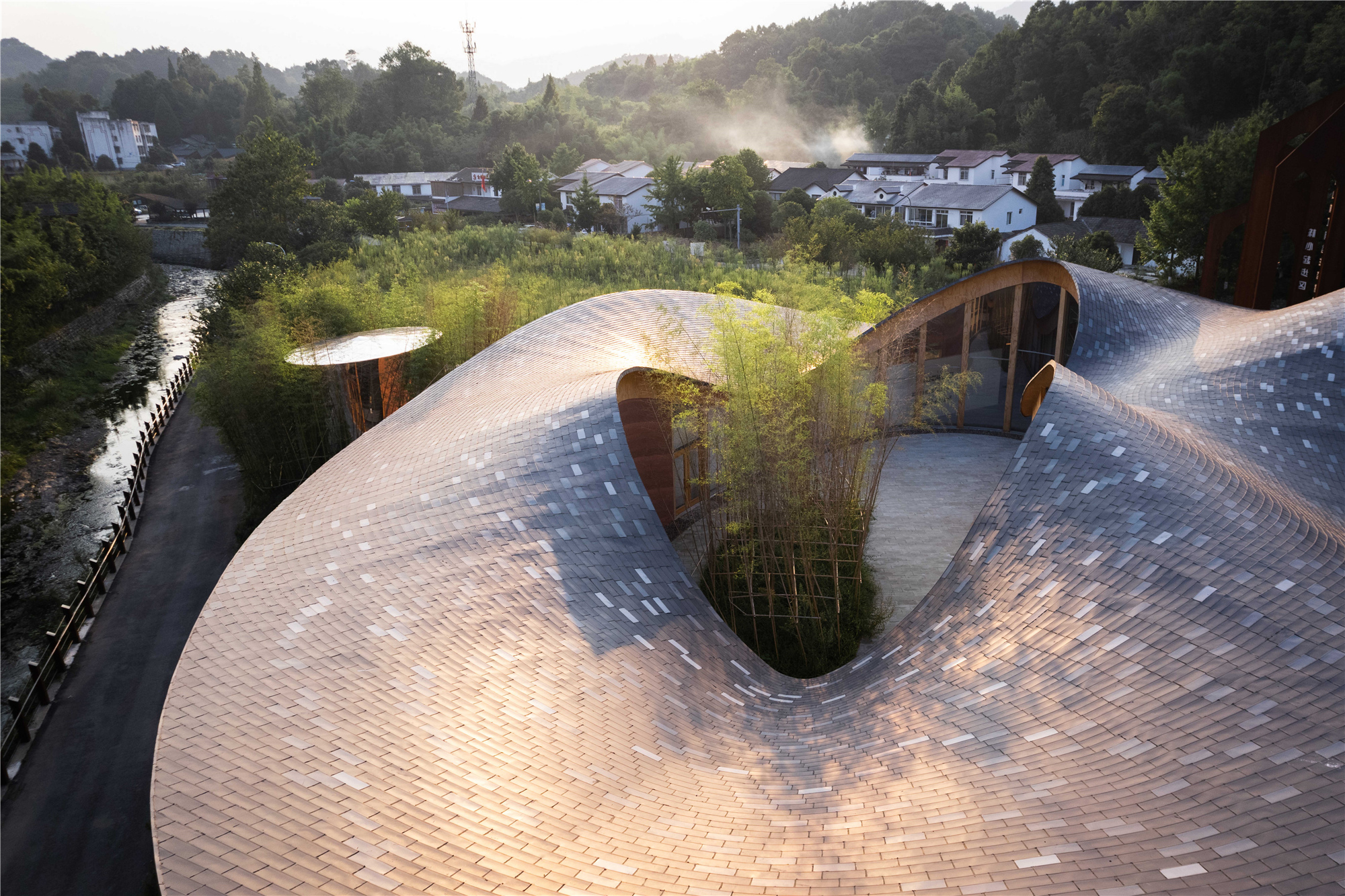

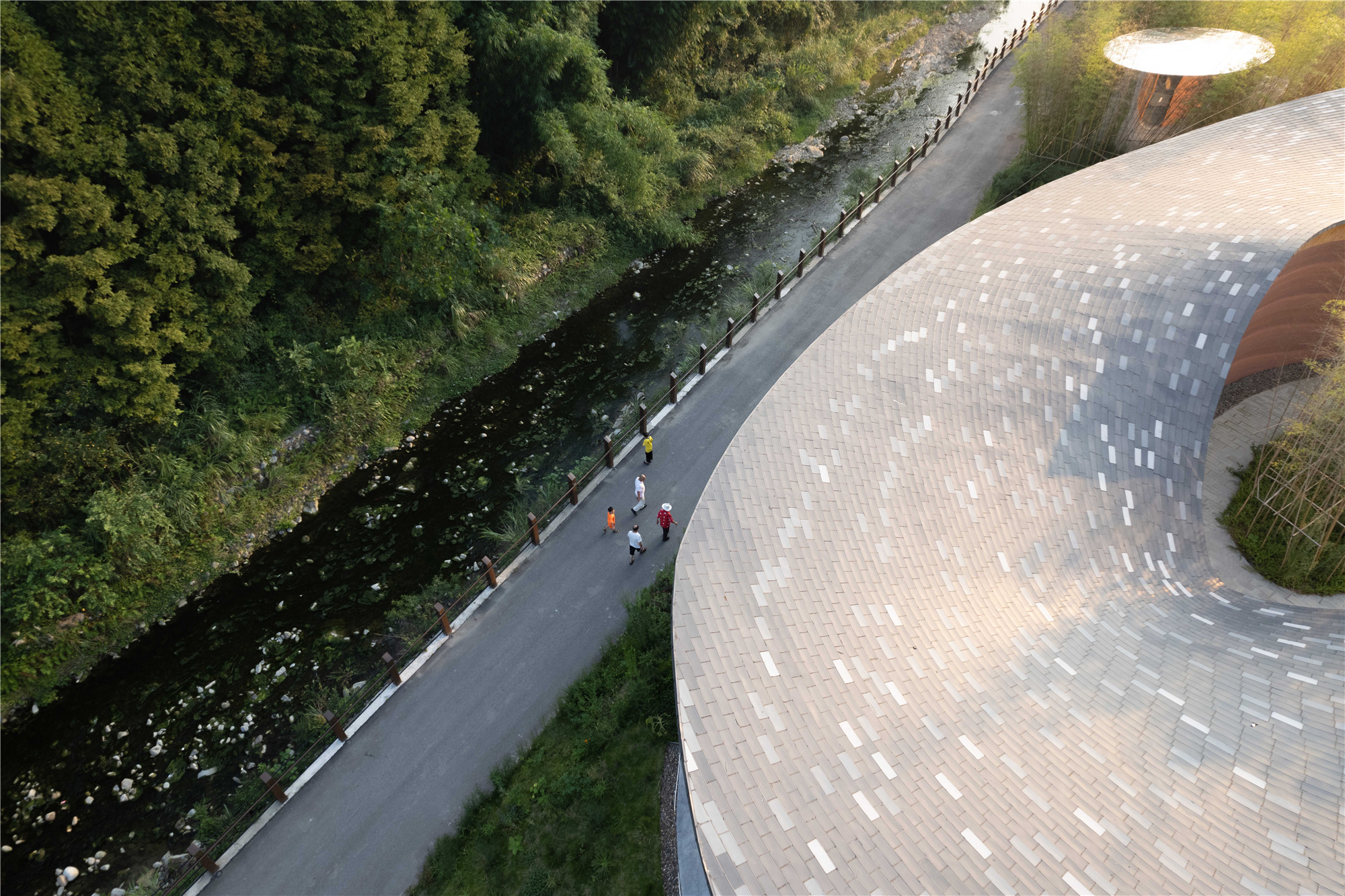
艺术设计中心是村庄与外界资源的连接窗口,是入村必须经过的“桥头堡”,所以采用了和村落中以小青瓦、竹子、水刷石等不太一样的材料体系。出于对环保和建设周期的考虑,建筑结构采取了钢木混合结构,阵列式的木梁可以更好的表达由屋顶所形成的动态空间。
The Art Design Center connects the village with the outside world and is a "bridgehead" that must be passed to enter the village. Therefore, it adopts a materials that are different from what are used in the village, like Chinese-style tile, bamboo, and granitic plaster. Due to the environmental protection and construction cycle, a steel-wood hybrid structure is adopted, and the array of wooden beams can better reflect the dynamic space formed by the roof.
建筑的空调设备和水电系统全部走在地下,从而释放屋顶空间,让屋顶的体验更佳干净、完整。建筑的围护结构使用了加气混凝土砌块外加夯土漆,夯土的层叠质感可以与流动的空间相呼应,强化设计要表达的空间体验。
The air conditioning and water and electricity system are all underground, increasing the roof space and making the it cleaner and more complete. The envelope uses aerated concrete blocks with rammed earth paint, and the character of the rammed earth can be echoed with the dynamic space, enhancing the spatial experience of the design.
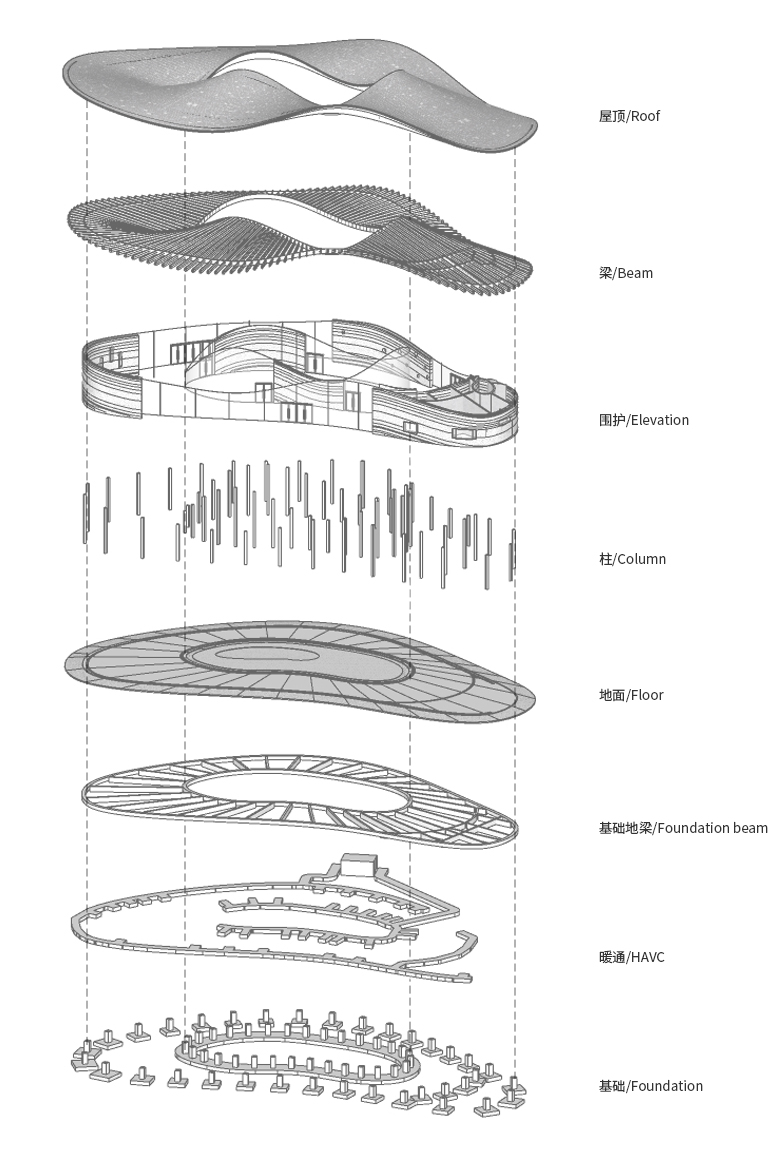
04
仅被使用过一次
留下一份对未来的想象
在建筑主体施工完毕,室内施工还未开始时,艺术设计中心就迎来了第一场展览,整个建筑被手忙脚乱地“半呈现”出来(主要我们心里不想承认它被施工完毕了)。与此同时,小石村也迎来了中国民宿产业发展大会,络绎不绝的游客都会来到艺术设计中心停留参观,建筑一度成为村里的“主角”。但是随着展览和大会的结束,艺术设计中心的大门也被锁上了。我们一直在等待这个建筑可以有一个被日常使用的时候,毕竟很难去发表一个仅被使用一次的建筑。
When the main body of the building was completed and the indoor construction had not begun, the Art Design Center ushered its first exhibition, and the whole building was "half presented" in a hurry. In fact, we did not want to admit that it was completed. At the same time, Xiaoshi village also ushered in the China Homestay Industry Development Conference, with many tourists coming to the Art Design Center to visit, and the building once became the "protagonist". But as the exhibition and convention came to an end, the doors of the Art and Design Center were closed. We have been waiting for this building to be used for daily activities, after all, it is difficult to design a building that has only been used once.

直到今年8月再次去到小石村,我们的想法被改变了。看到民村每天回家路过,有的村民会专门经过沿着建筑走几圈,有的村民晚饭后特意逛过来,在附近遛弯散步。建筑沉默地矗立在河边,好像一座深沉的教堂,成为沉默无言又无法忽视的存在。
It was not until this August, when we visited Xiaoshi again, that we changed our mind. Villagers walk past the building every day on their way home, some of them walk around it for a few times, and others wander in after dinner. The building just stands silent by the river, like a church, silent but conspicuous.
我们感觉建筑“被经过”的日常,可能正是它存在的意义,也是艺术介入乡村慢慢发芽的容器。我们愿意把这种阶段性的乡村实践成果坦诚的分享给读者,或许艺术空间在乡村运营的道路还需要好长时间来探索,我们还是满怀期待,留下一份对未来的想象。
We feel that villagers’ daily "passing-by" may be the meaning of its existence, and it is also a container for art to grow in the countryside. We are willing to share this staged rural practice candidly with our readers. Perhaps the art space in the country road still needs a long time to explore, we are still full of expectations and imagination for the future.
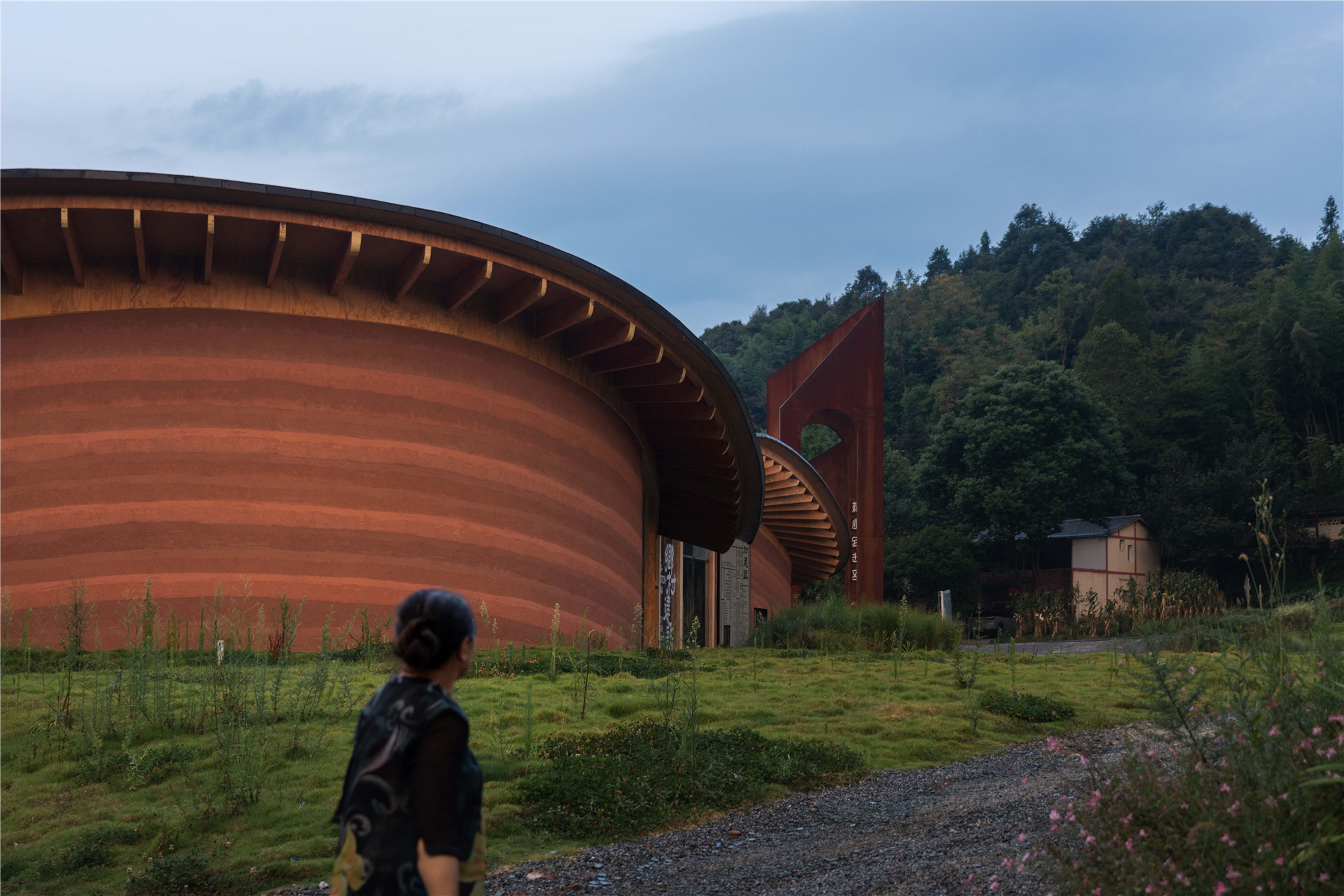
后记:
小石村实践记录
时地建筑对小石村的研究已经持续了5年,重点关注的一直是社区价值的提升,以及与文化、产业的结合。这个项目出现的契机是营建一座区域性质的规划和艺术展厅,将更多的文化艺术项目引入到当地社区。
Our study of Xiaoshi Village has been going on for five years, and the focus has been on the enhancement of community values and the integration with culture and industry. The project came about as a way to build a regional planning and art gallery, attracting more and more cultural and artistic projects to the local community.
在项目的策划中,我们也考虑到了未来在空间中更多运营的可能性,还有与社区活动的链接。因此设计中非常关注空间使用的弹性,建筑既可以作为展览空间,也可以和研学、商业服务多种业态结合。
In the planning of the project, we also considered other uses of the space in the future, and its connection with community activities. Therefore, we paid great attention to its flexibility. The building can be used only as an exhibition, but it can also provide other services, such as research and business.
希望这个建筑可以成为小石村的一个目的地,人们会为了这个建筑专程过来看展览或者参与策划的活动。平时这个建筑也可以开放给社区作为社区生活的一部分。我们也希望游客可以将这个建筑列为小石村必游清单之一,可以因此在村上多停留一阵子,更多体会乡村社区微妙的生活滋味。
It is hoped that this building can become a destination to attracting people to see exhibitions or participate in activities. At ordinary time, it is open to the public as part of community. Hopefully, tourists can have this building on the must-visit list in Xiaoshi village, so that they can stay longer and experience the unique lifestyle in rural communities.
我想我们在小石村并没有很大的野心想要重构一种文化,我更希望的是引导原有的当地文化一点点的自己生发出来,同时增加和外界接触的机会,进一步一点点自我迭代,发展变化成为一种小石村独有的在地社区文化。
I don’t think we have ambitions to reconstruct a new culture in Xiaoshi Village. In our plan, firstly we want to guide and cultivate the original local culture; and secondly we should increase its contact with the outside culture, so as to make it further iterate a little bit to develop into a unique culture.
文化大院做的是前一步,让原有的生命力有一片土壤自己发生展现,从隐到显;而艺术中心则是后一步,增加本地文化和外界交流的可能,为将来的发展和变化提供触发点。希望小石村在保持自身身份的同时,可以具有更多包容性和更多发展的可能性,让曾经被压抑损坏的在地文化和价值重新发生,让本土的生活逐渐舒展和自在起来。
The Community Culture Center is for the first step, allowing the original culture to grow on its own and emerge gradually; while the Art Design Center is for the second step, increasing the communication between the local culture and external world, and providing opportunities for future development and change. It is hoped that Xiaoshi village can become more inclusive and have more possibilities while maintaining its own identity, so that the once damaged local culture and values can be regenerated, and the local life can be gradually reconstructed.
——李烨
设计图纸 ▽
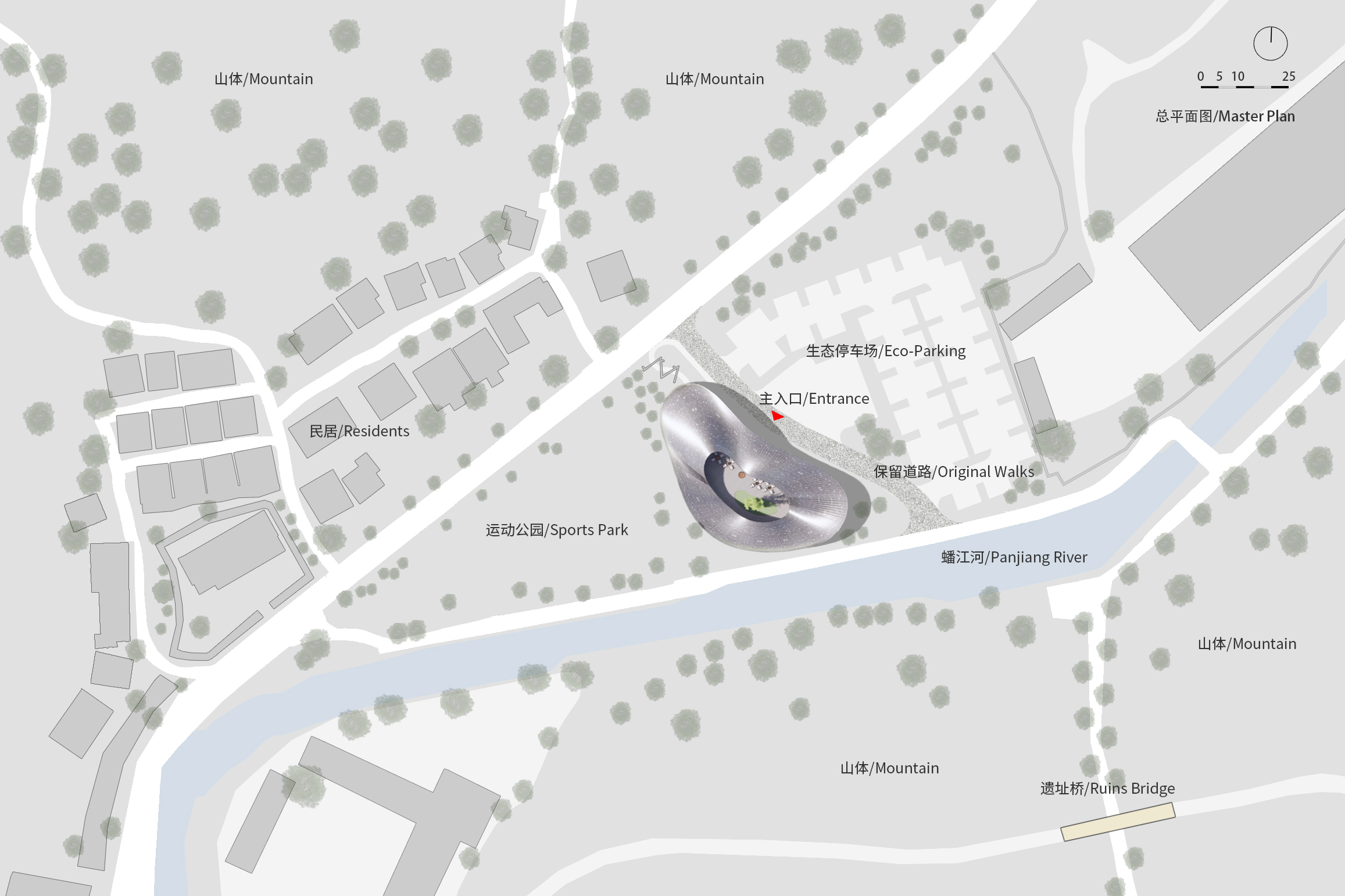
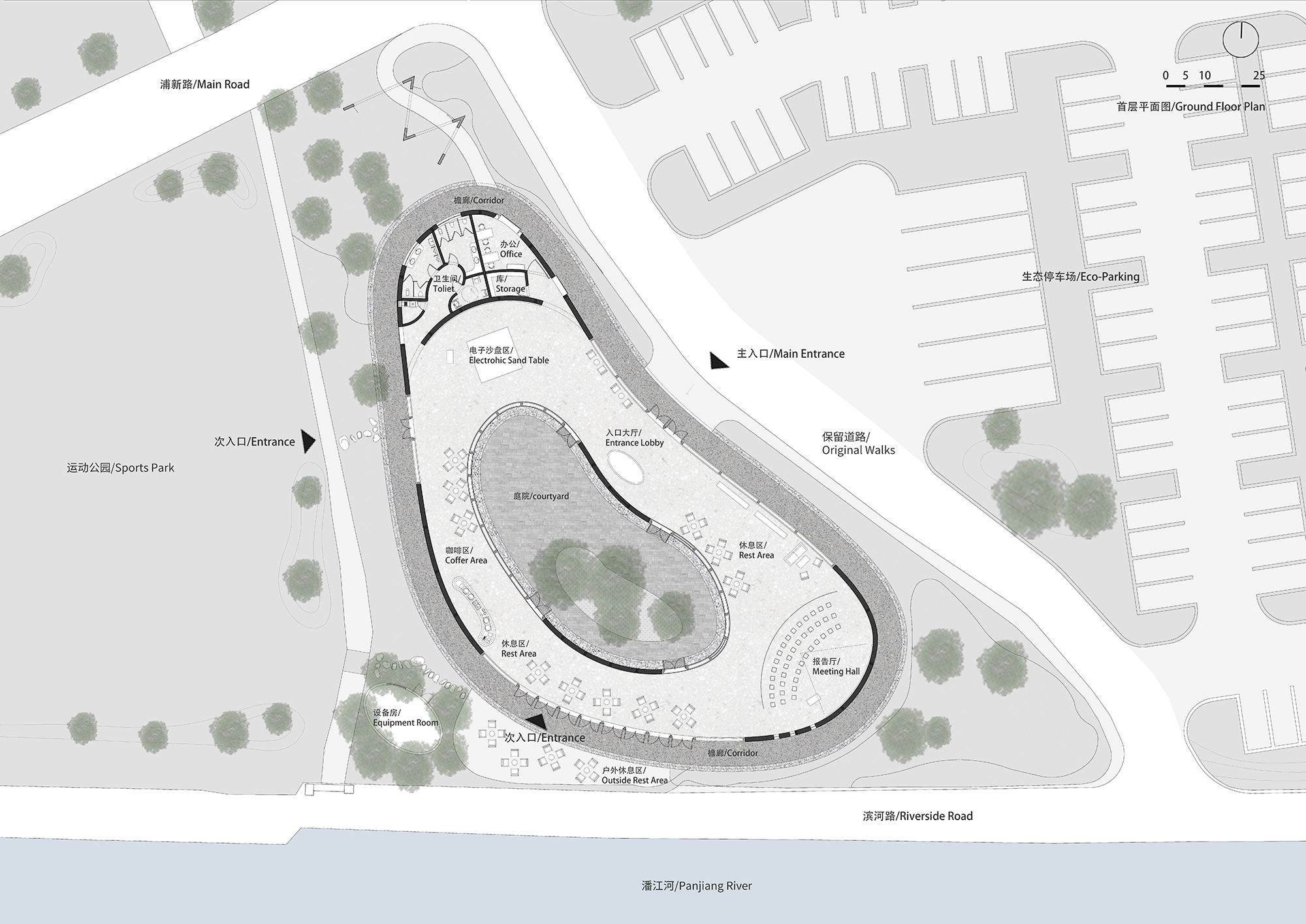
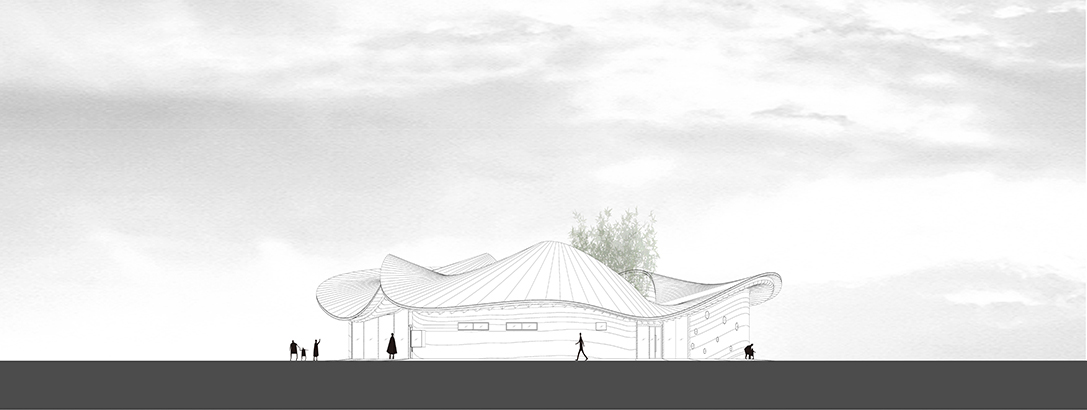

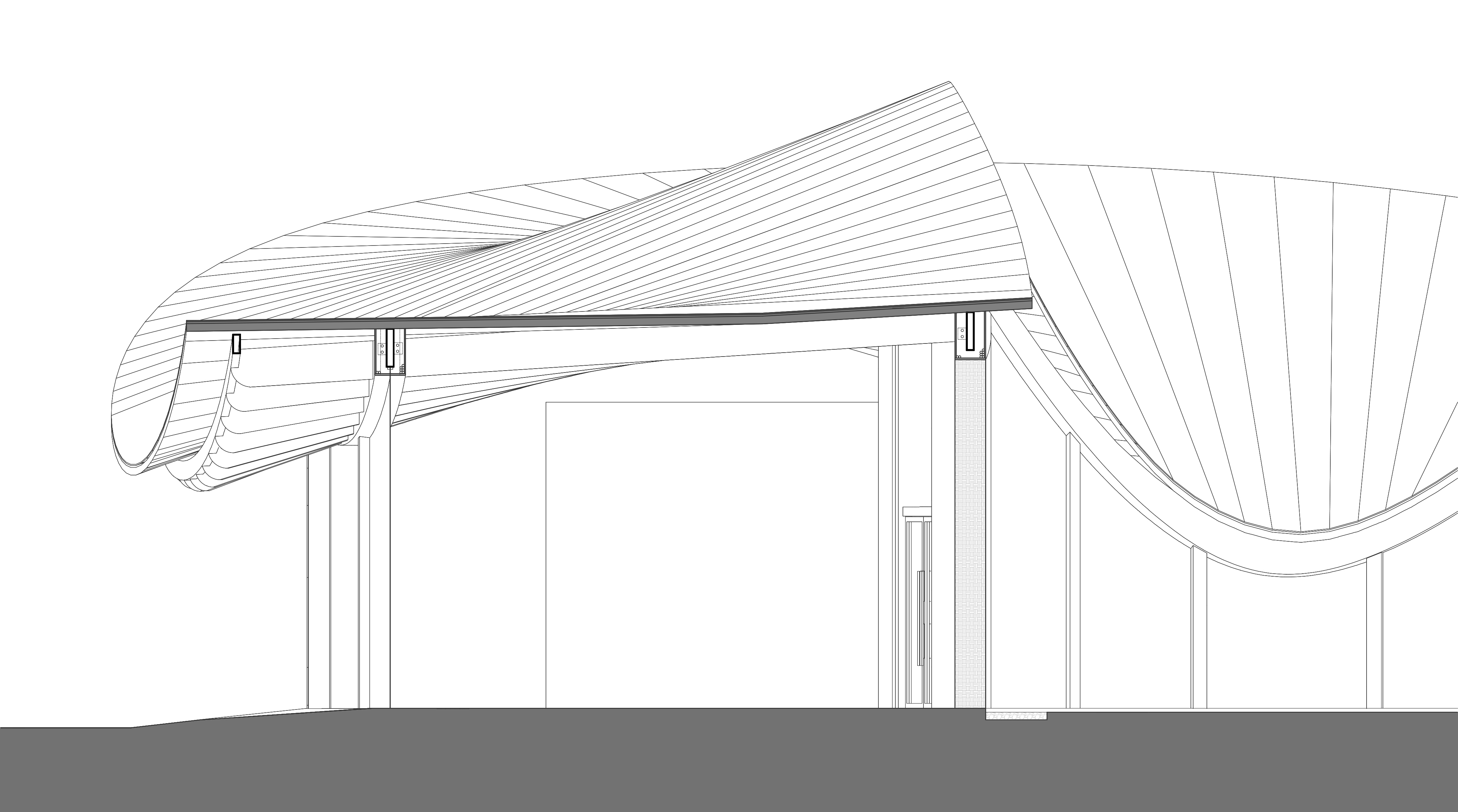
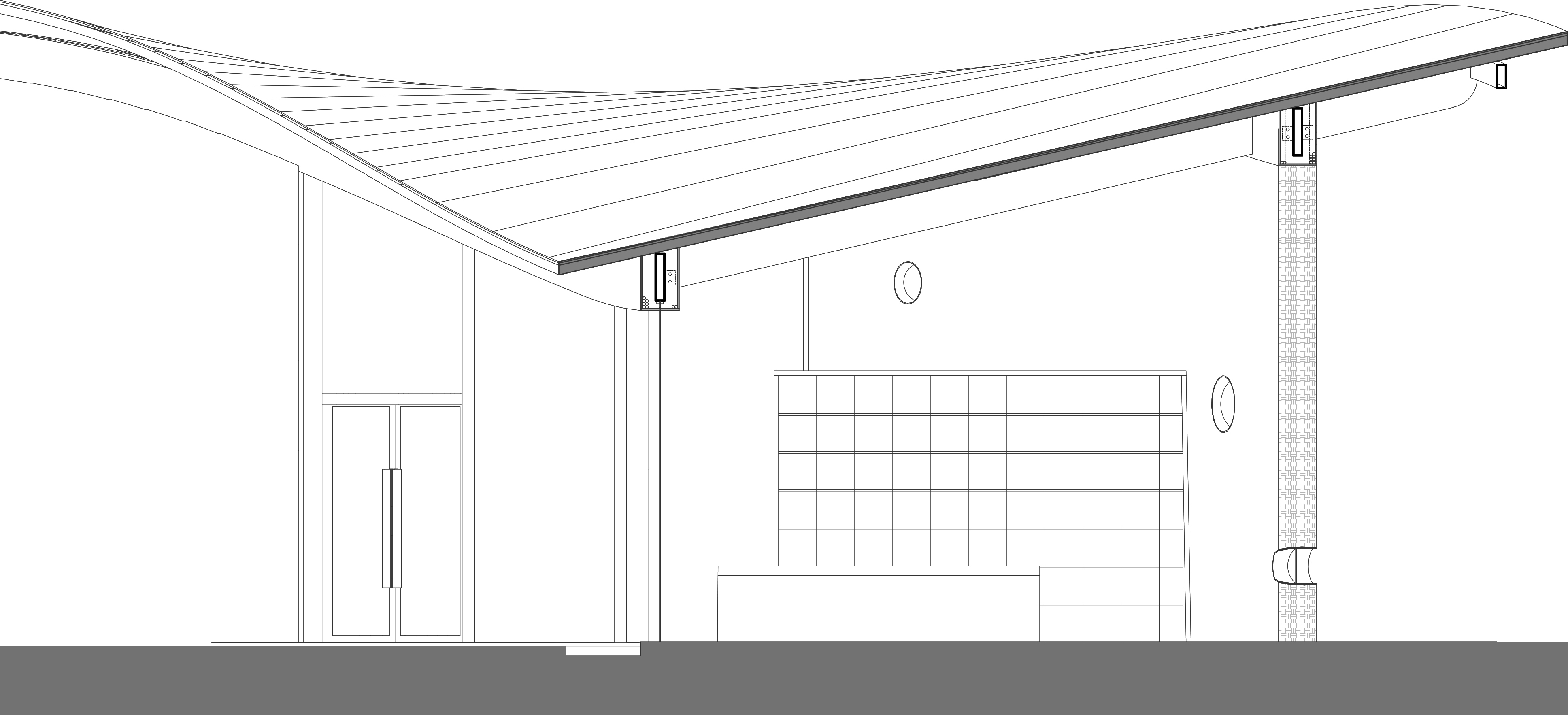

完整项目信息
项目名称:龙门·柒村艺术设计中心
项目类型:公共建筑
项目地点:四川省彭州市桂花镇小石村(现金城社区)
委托机构:四川龙门山文化旅游发展有限公司
设计单位:时地建筑工作室
主持建筑师:李烨
设计团队:李烨、张寻、孙鹏、兰蓝(策划)
设计时间:2020年9月—2020年10月
建筑面积:1086.7平方米
驻场建筑师:张寻
主要材料:钢材、木材、加气混凝土、夯土漆、金属瓦
版权声明:本文由时地建筑工作室授权发布。欢迎转发,禁止以有方编辑版本转载。
投稿邮箱:media@archiposition.com
上一篇:感知剧场:莫比斯加速器众创办公空间 / 植田建筑+不建建筑
下一篇:“我将尽我所能,为建筑注入激情、欢乐和想象力” | 2022普利兹克奖得主领奖辞