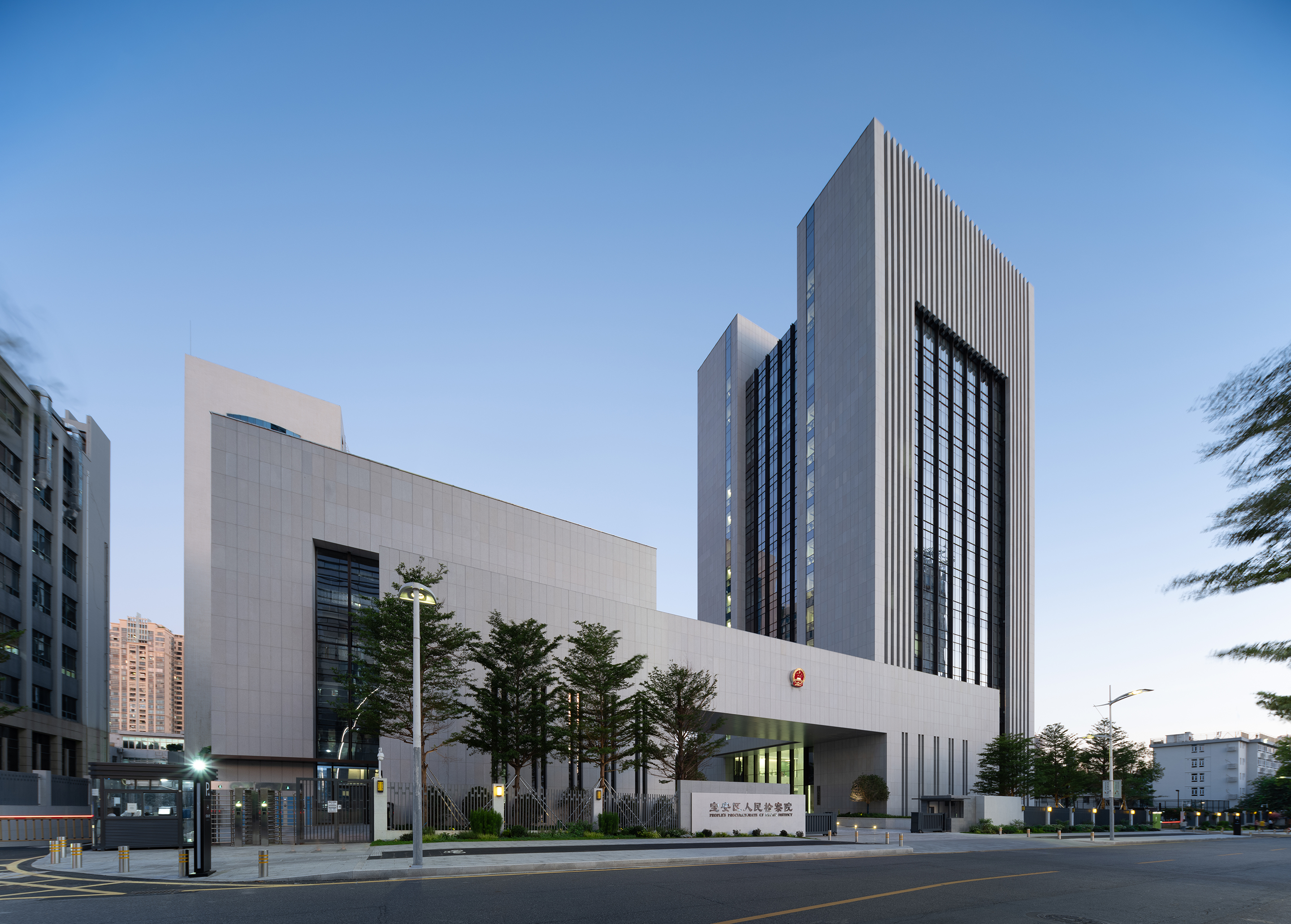
设计单位 中外建工程设计与顾问有限公司、深圳墨泰建筑设计与咨询有限公司
项目地点 广东深圳
建成时间 2022年
建筑面积 2.8万平方米
撰文 王淞、沈驰
本文文字由墨泰建筑提供。
本案为深圳宝安检察院新的综合业务大楼,项目位于宝安老城区,周边建筑体量较小,布局稠密,街区尺度宜人;在这样的场地环境中,我们思考怎样的大楼设计能够与周边城市环境相协调。
This case is a new comprehensive business building of Shenzhen Bao'an People's Procuratorate. The project is located in the old town of Bao'an district where surrounding buildings are small -volume, closely- spaced, but pleasant in street scale. In such a site, we consider how the design can be compatible with the surrounding urban environment.
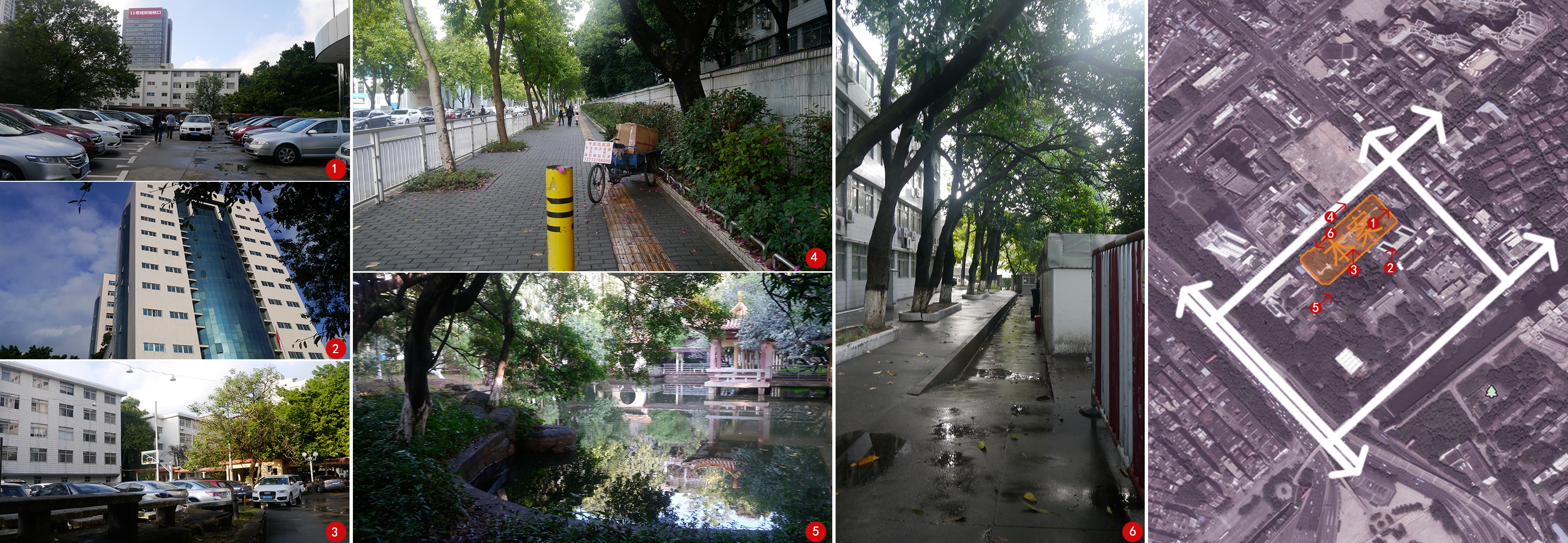
在投标阶段,方案采取的策略是通过立面的切分,把一座大体量建筑划分成为若干小体量的组合,进而融入周边的街道尺度,塑造一种庄重却不呆板的检察院形象。但在方案中标后的深化过程中,经历了一次增容,建筑面积翻倍,我们需要重新思考建筑布局与场地的关系。
In the bidding stage, our strategy is to divide the large-scale building into a composition of several different small-scale volumes, and integrate it into the surrounding street scale to create a solemn, but not rigid image of the People's Procuratorate. After winning the bid, we undergone a change during the design deepening phase that the plot ratio and building area doubled, so we need to rethink the relationship between the building layout and the site.

传统公检法建筑一般通过对称的形体、突出的轴线、开阔的广场与大台阶,来凸显其性格特质。但这样的做法往往让建筑与城市道路的关系疏远,造成街道空间的不连续感和冷漠感,尤其在小尺度街道中显得不友好。同时,本案场地狭长,没有足够的进深做前广场,而且在施工过程中现状旧食堂需要继续使用,可建设用地进一步被压缩。以上现实情况,恰恰为我们提供了探索政务大楼空间新模式的契机。
Traditional public security buildings generally highlight their image and character through symmetrical shapes, prominent axes, open squares and large steps. However, such an approach often alienates the relationship between buildings and urban roads, resulting in a sense of discontinuity and distance from the city, not to mention in such kind of small-scale streets. The long and narrowed site provides insufficient depth for the front plaza,and the existing old canteen needs to be fully operative as usual during the construction process which further compressed the construction space. The above realities just provide us an opportunity to explore a new model of government building space.
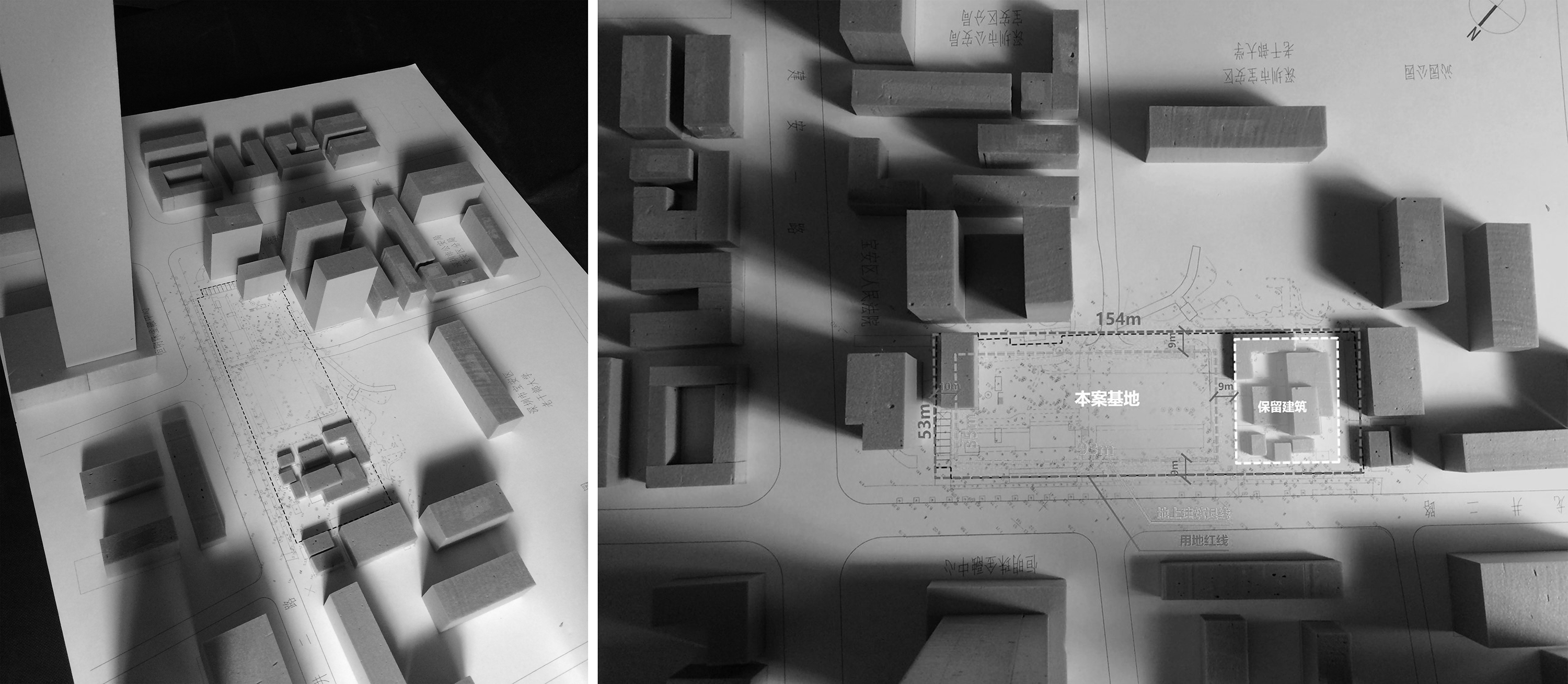
我们用“登院入堂”的空间组织方式,打造一座与城市和街道更友好的政务大楼。经过多方案对比,我们采用了塔楼与副楼结合的方式,塔楼的方位靠近场地西侧,与临近的法院主楼及恒明珠金融中心超高层相互错开,从城市角度避免过度拥挤。
By comparing different schemes, we adopted the method of combining the tower and the auxiliary building. The orientation of the tower is close to the west side of the site, which is staggered from the adjacent main court building and the super high-rise of the Ever-bright Pearl Financial Center, to avoid overcrowding from an urban perspective.
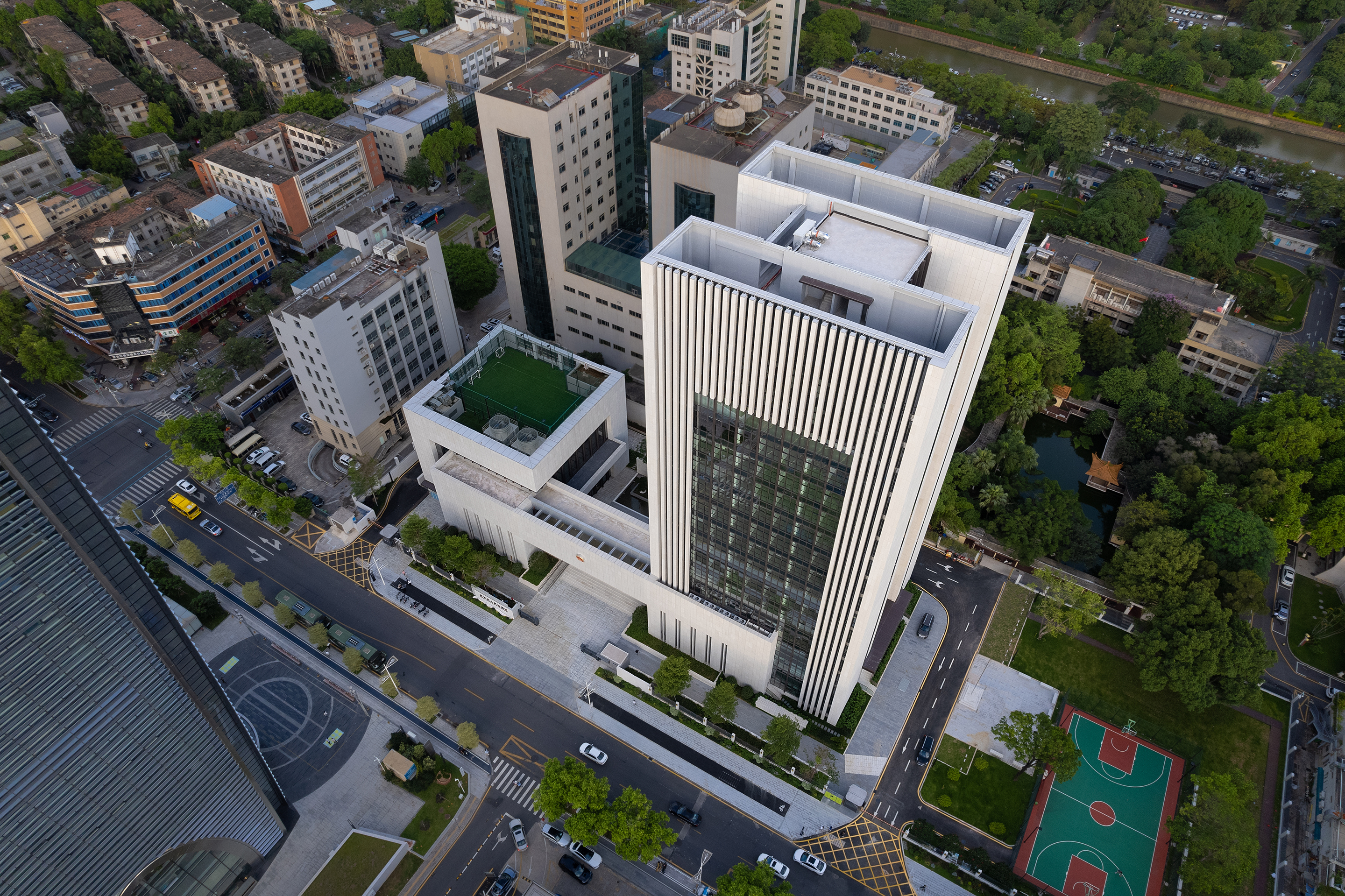
塔楼与副楼中间留出一块贯通进深方向的空地,作为主副楼共用的入口庭院。主副楼间的架空连廊形成庄严的入口形象,经过几级踏步即可进入中心庭院。对比传统跨层大台阶的做法,这样的做法在满足仪式感的同时创造了舒适的空间体验,让建筑与街道的关系更亲和。
An open courtyard connecting the main building and its wing is also an sharing entrance of the two spaces, which gives an important illusion of depth. The overhead corridor between them gives a dignified image, and you can enter the central courtyard by only few steps. Compared with the traditional practice of large steps across floors, this practice creates a comfortable space experience while satisfying the sense of ceremony, and creates a more intimate relationship between the building and the streets.
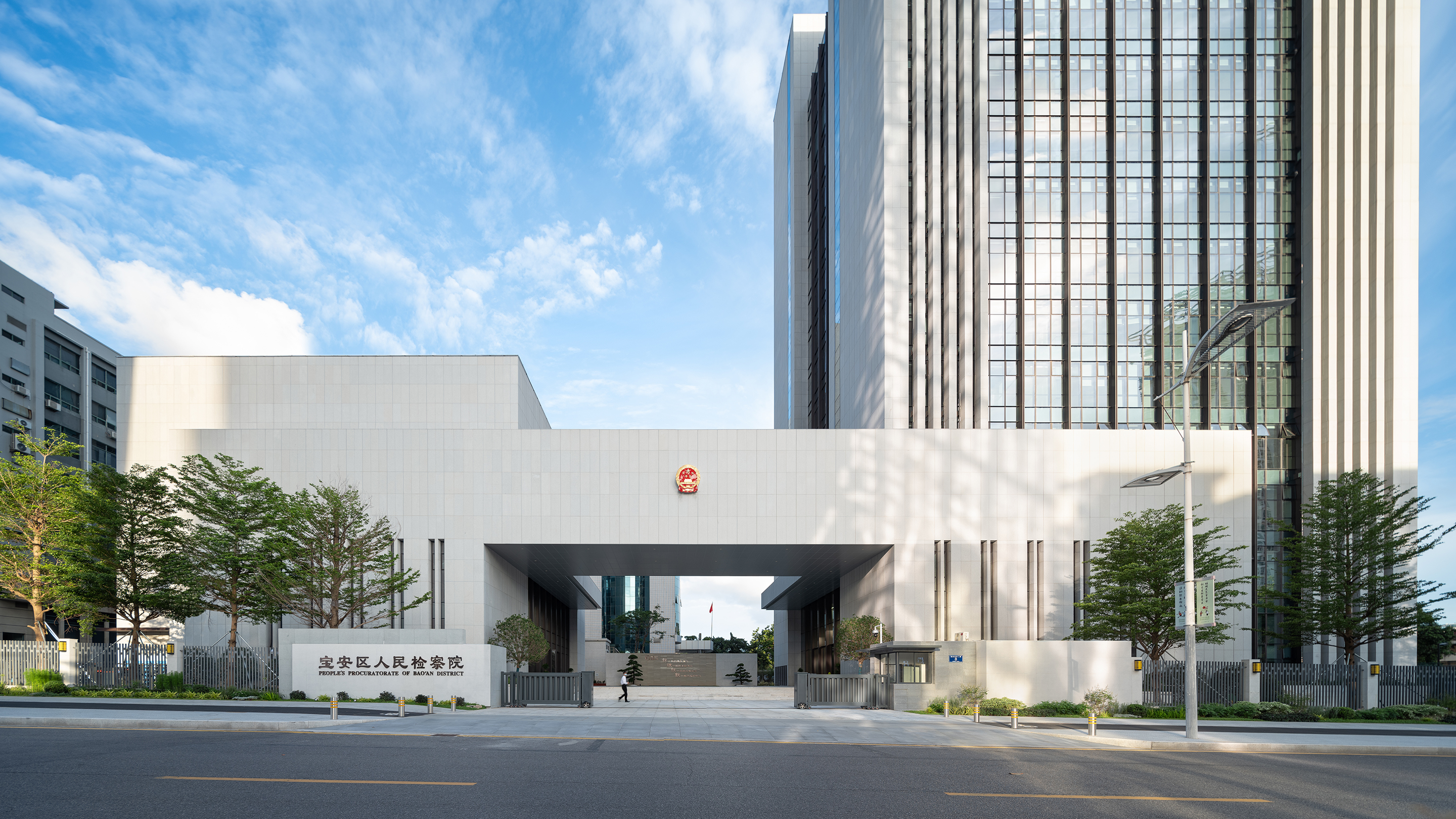

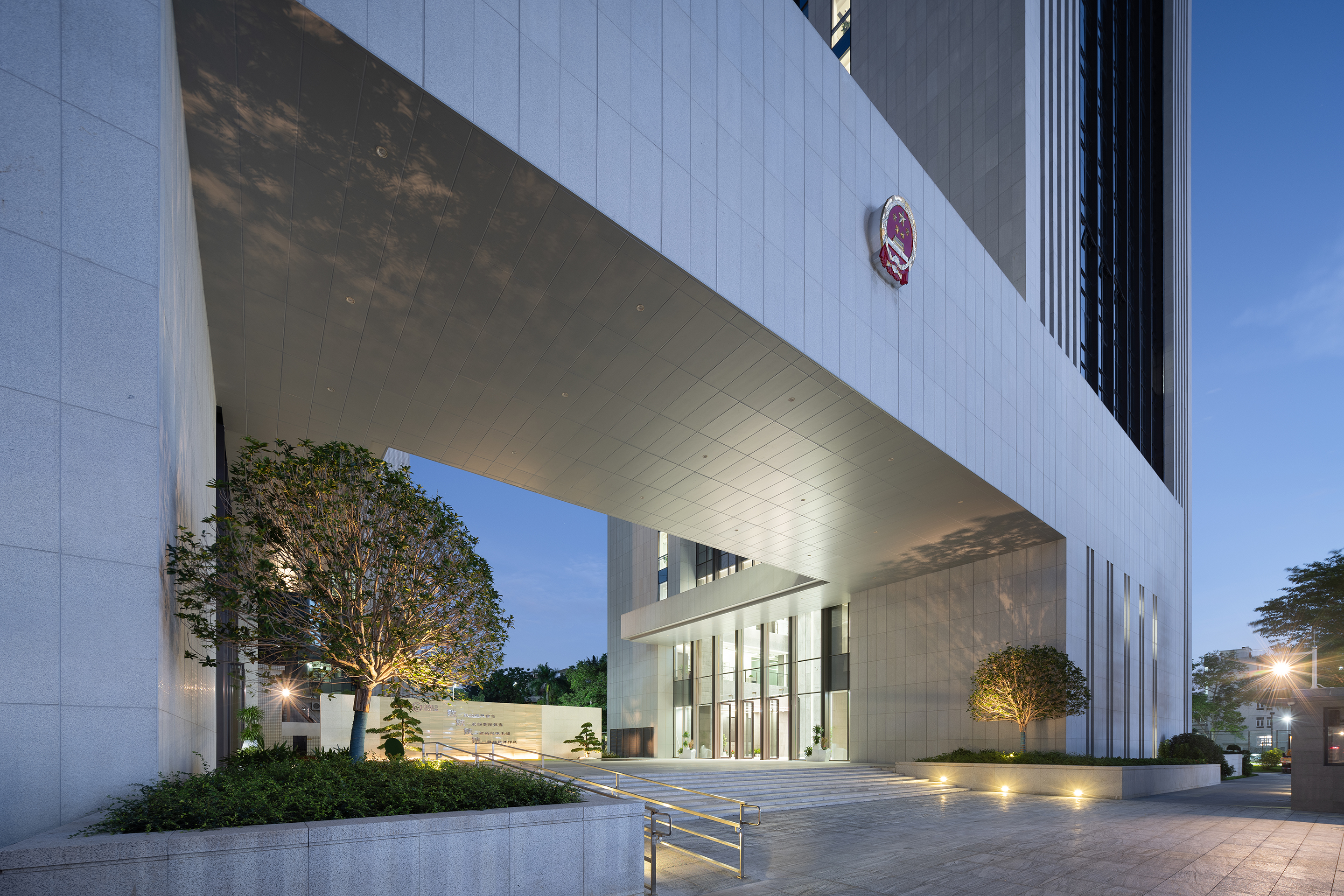
建筑造型上主要采用灰麻石材与玻璃的组合。完整的石材幕墙坚如磐石,竖向线条挺拔高耸,玻璃幕墙简洁透亮,建筑整体威严庄重。
The architectural sculpt mainly shaped by the combination of gray hemp stone and glass. By using solid stone curtain wall which its vertical lines pattern forms a tall and steep image, and the simple translucent glass curtain which leaves people a clean and simple image, the overall building gives a sense of solemn and dignity.

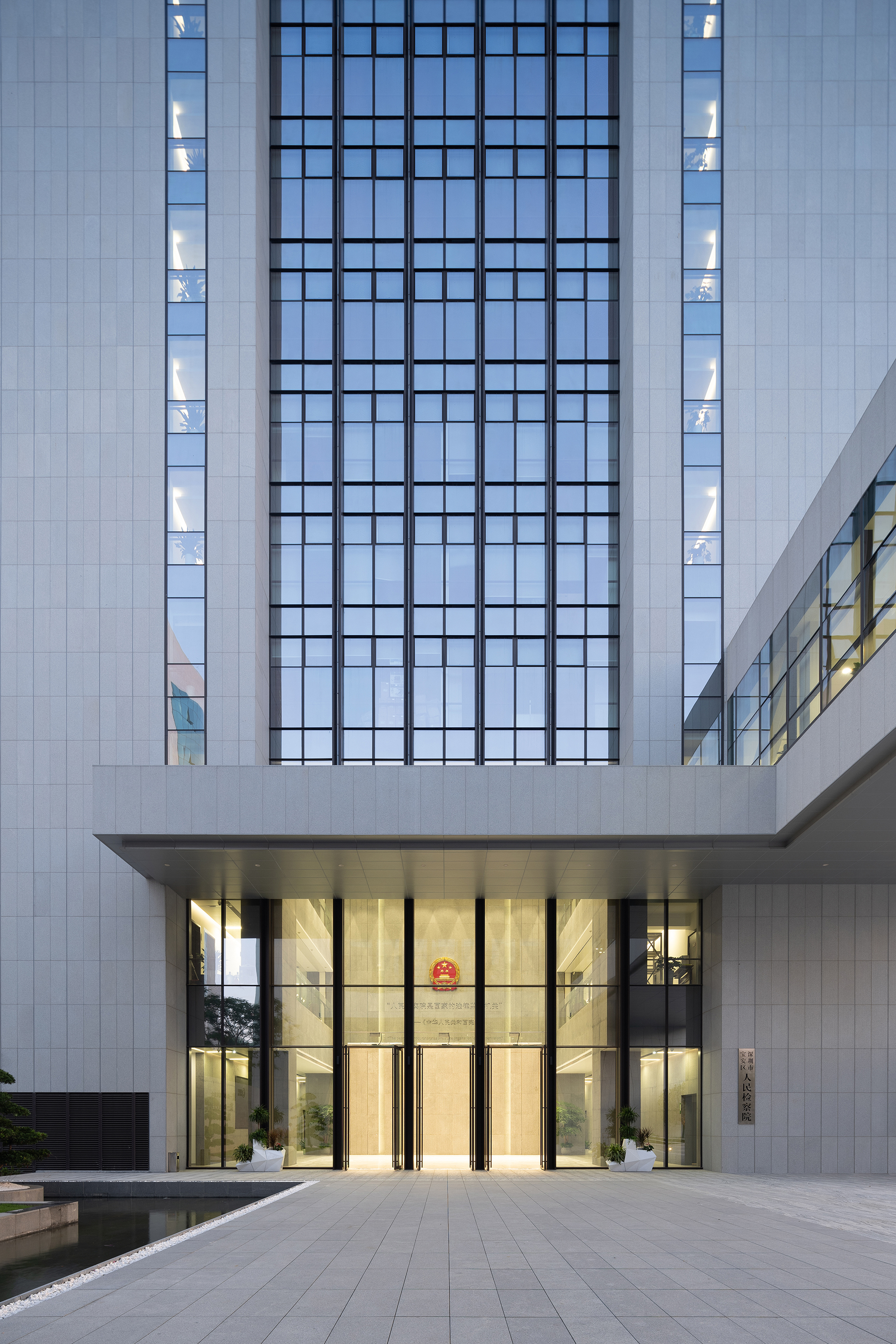
塔楼主立面采用500×500毫米竖向装饰线条,与玻璃幕墙脱开,靠结构梁出挑的钢结构构件支撑。从安全性角度,线条采用蜂窝石材板,减轻荷载压力,实现竖向挺拔、富有体量感的立面效果。
The main facade of the tower adopts 500X500 vertical decorative lines, which are separated from the glass curtain wall and supported by the overhanging steel structural components of the structural beams. To improve the safety, we choose honeycomb stone panels to reduce the load pressure and achieve a vertical and upright facade effect with a strong sense of volume.
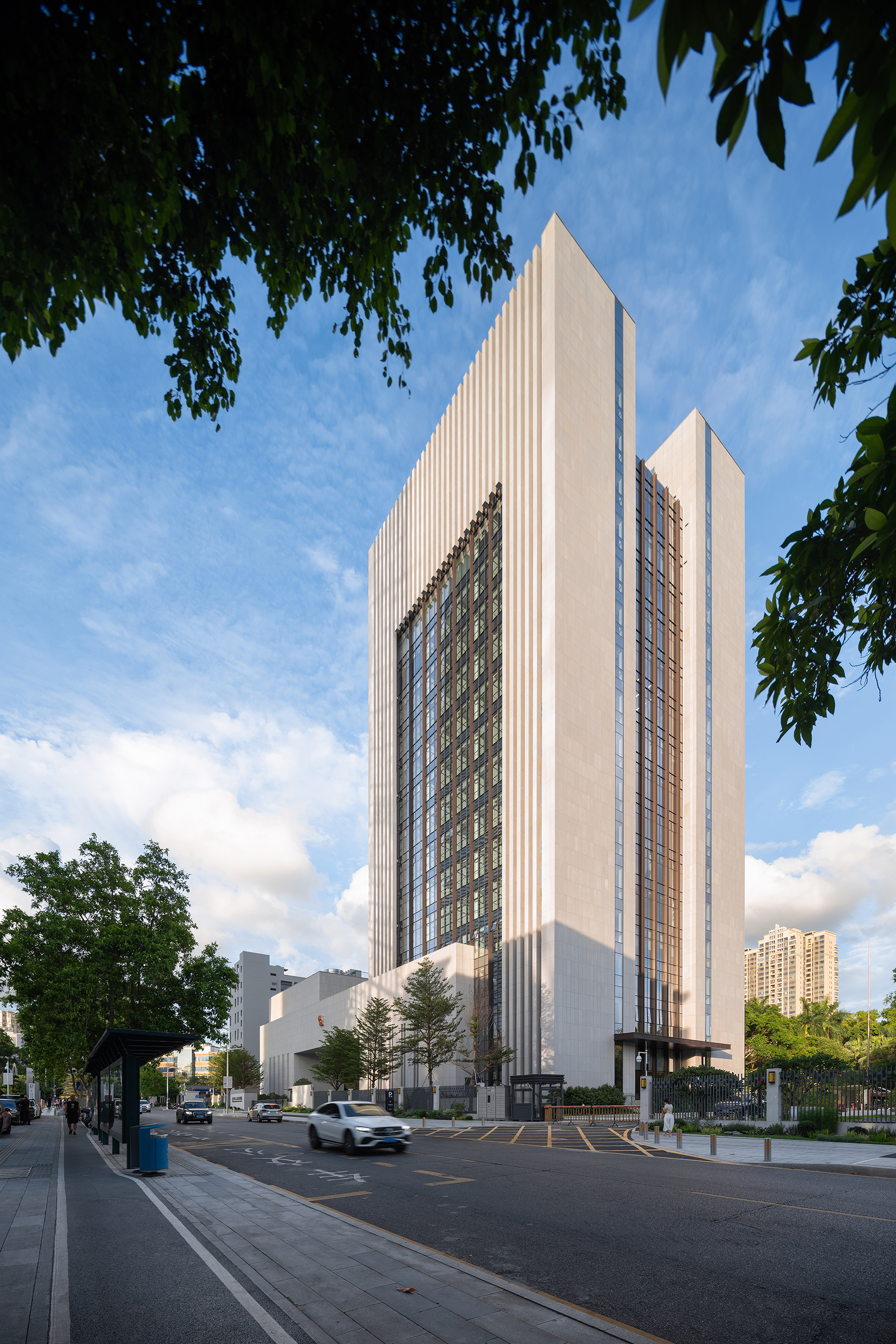
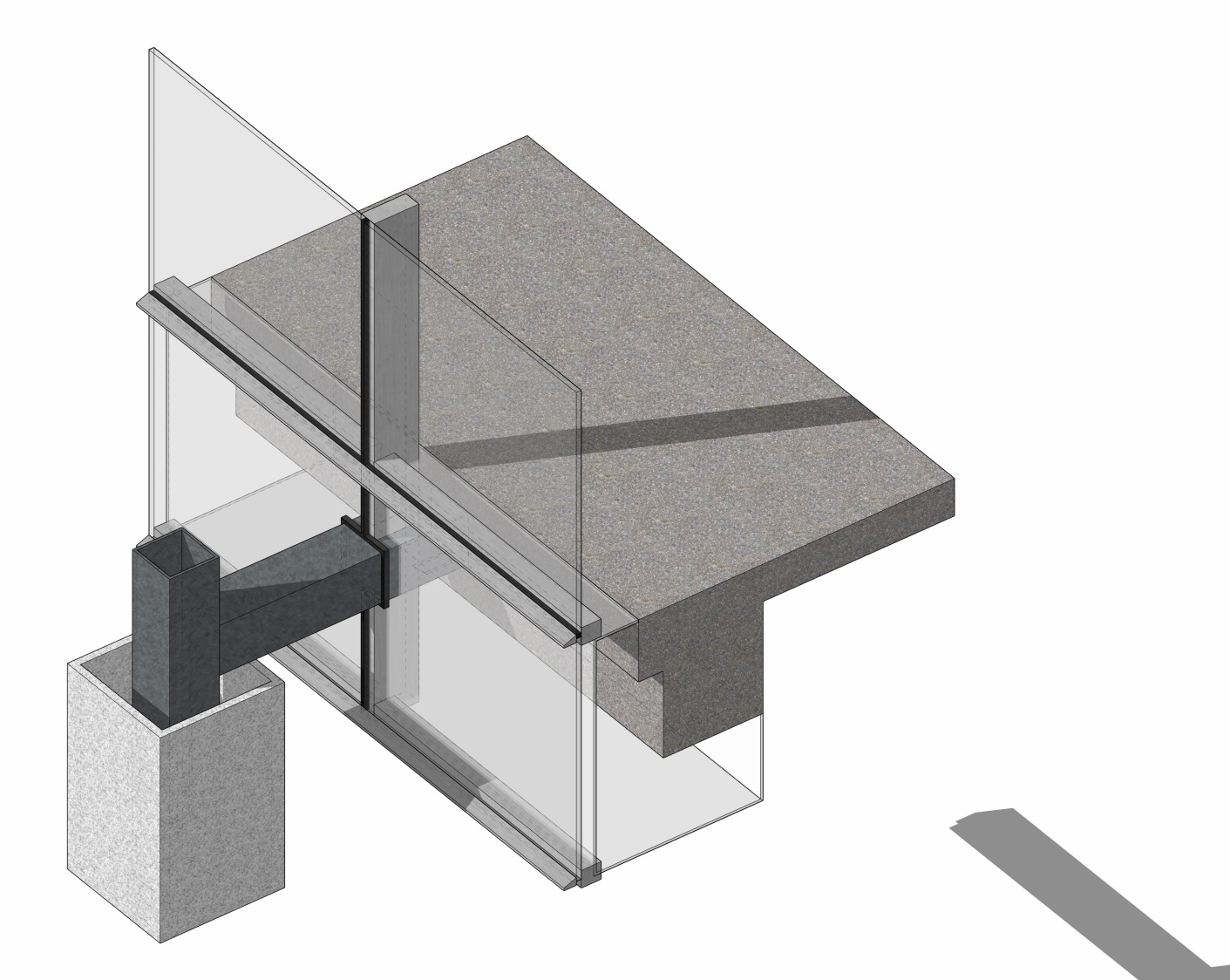
平面采用高效的布局方式,标准功能房间布置在塔楼,每三层设置一个两层通高的中庭,形成灵活的公共休闲空间;多功能厅、食堂等大空间布置在裙房。塔楼与裙房间通过架空连廊联系,方便人员使用。
The master plan adopts an efficient layout . Standard functional rooms are arranged in the tower, and a double-height atrium is set up on every three floors to form a flexible public leisure space. large spaces such as multi-functional halls and canteens are arranged in the podium. The tower and its wing are connected through the overhead corridor, which is convenient for personnel to go through.
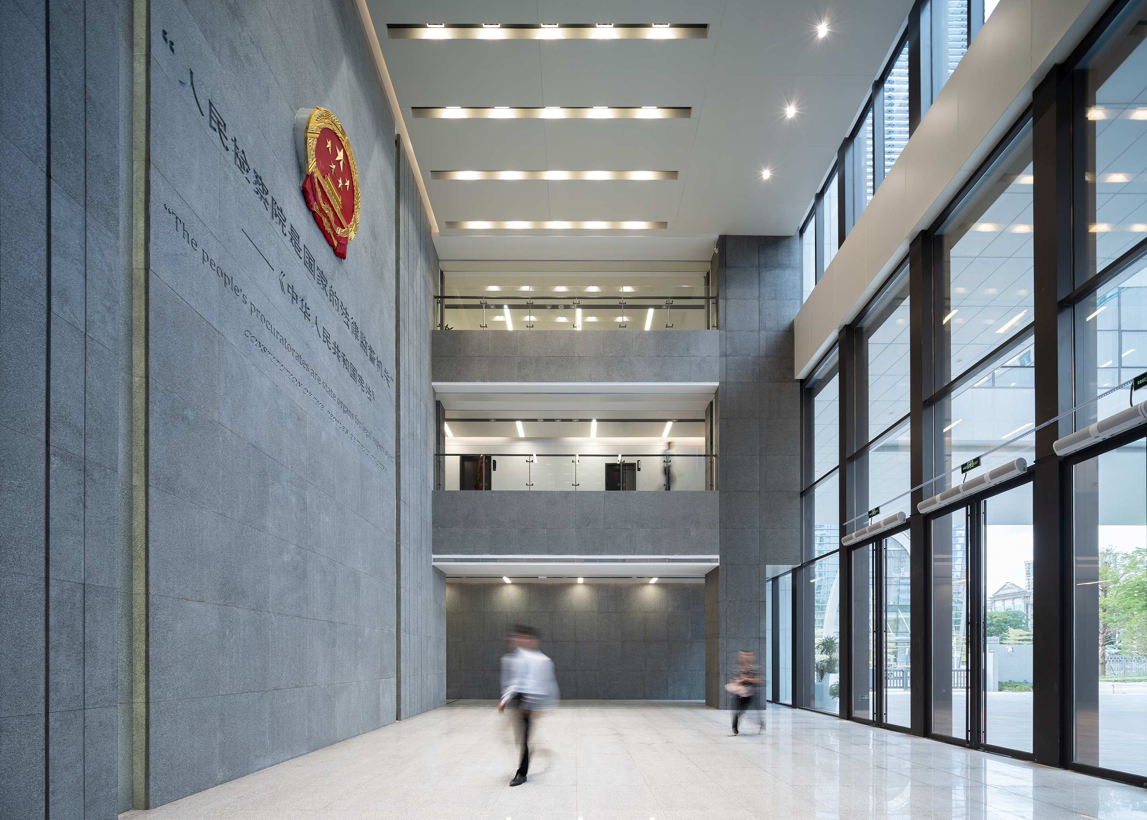

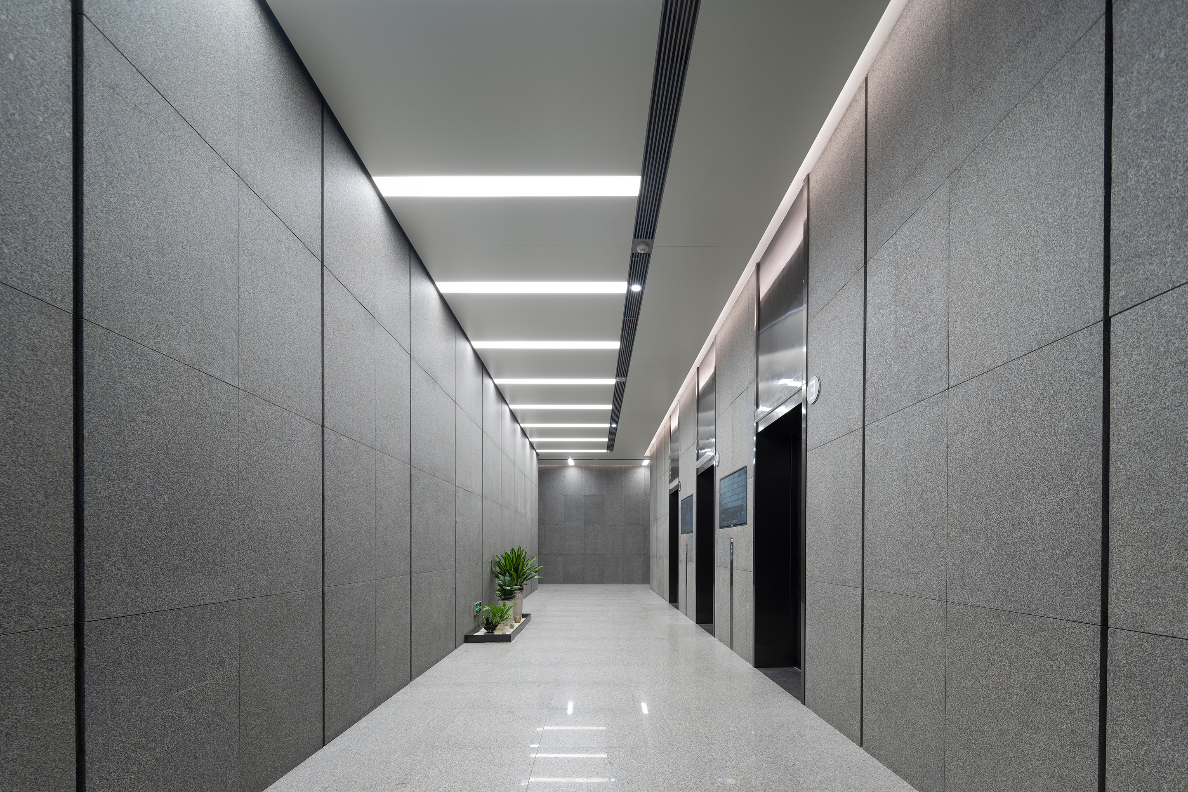

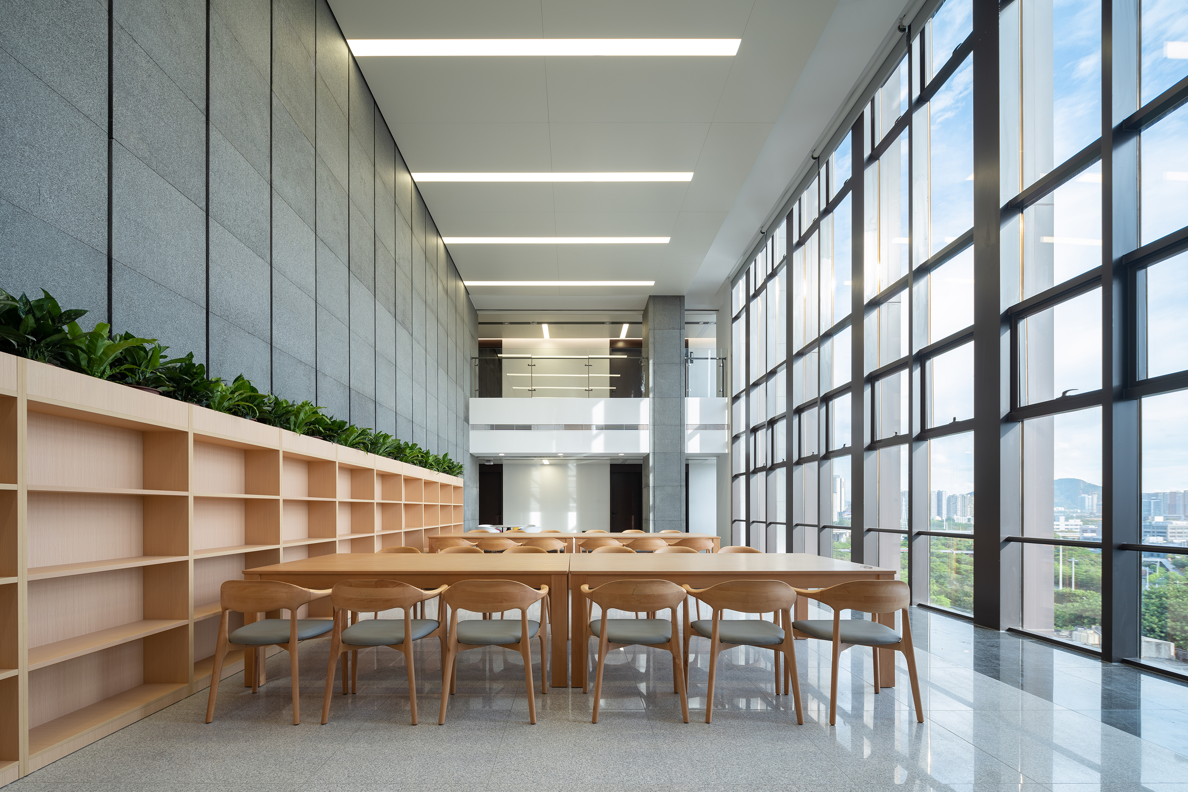
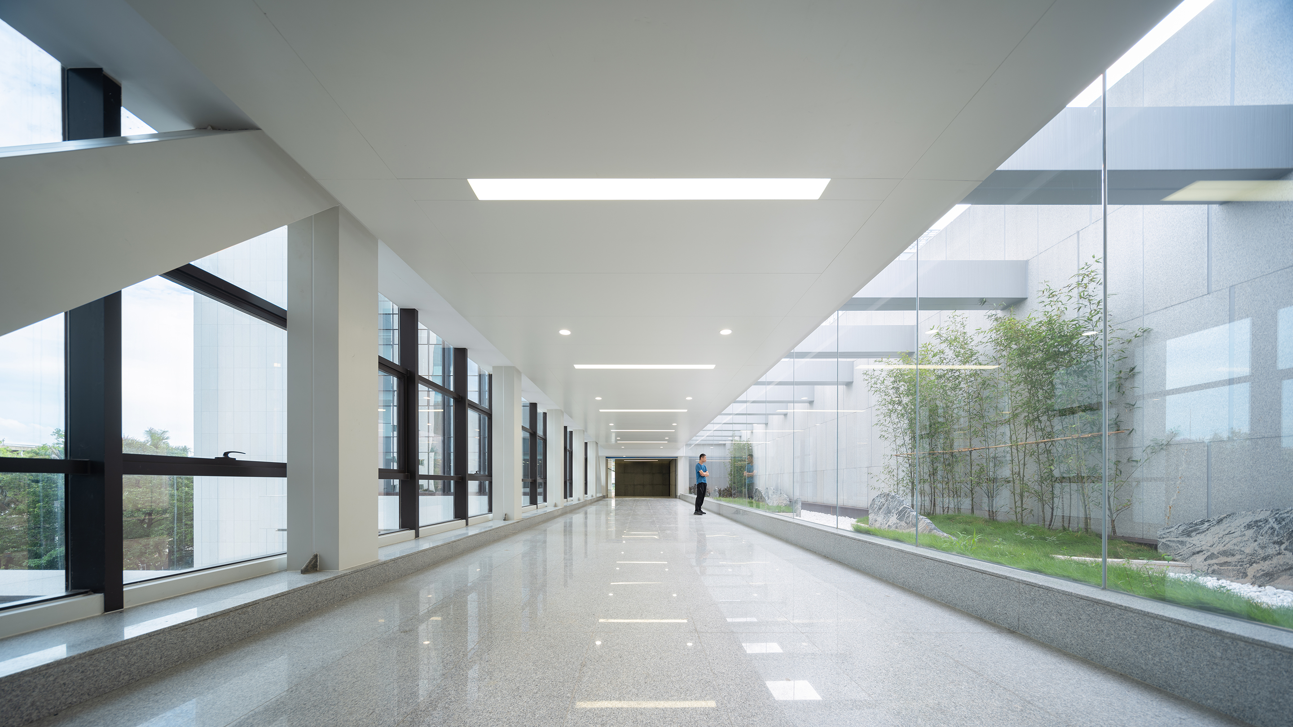
设计图纸 ▽



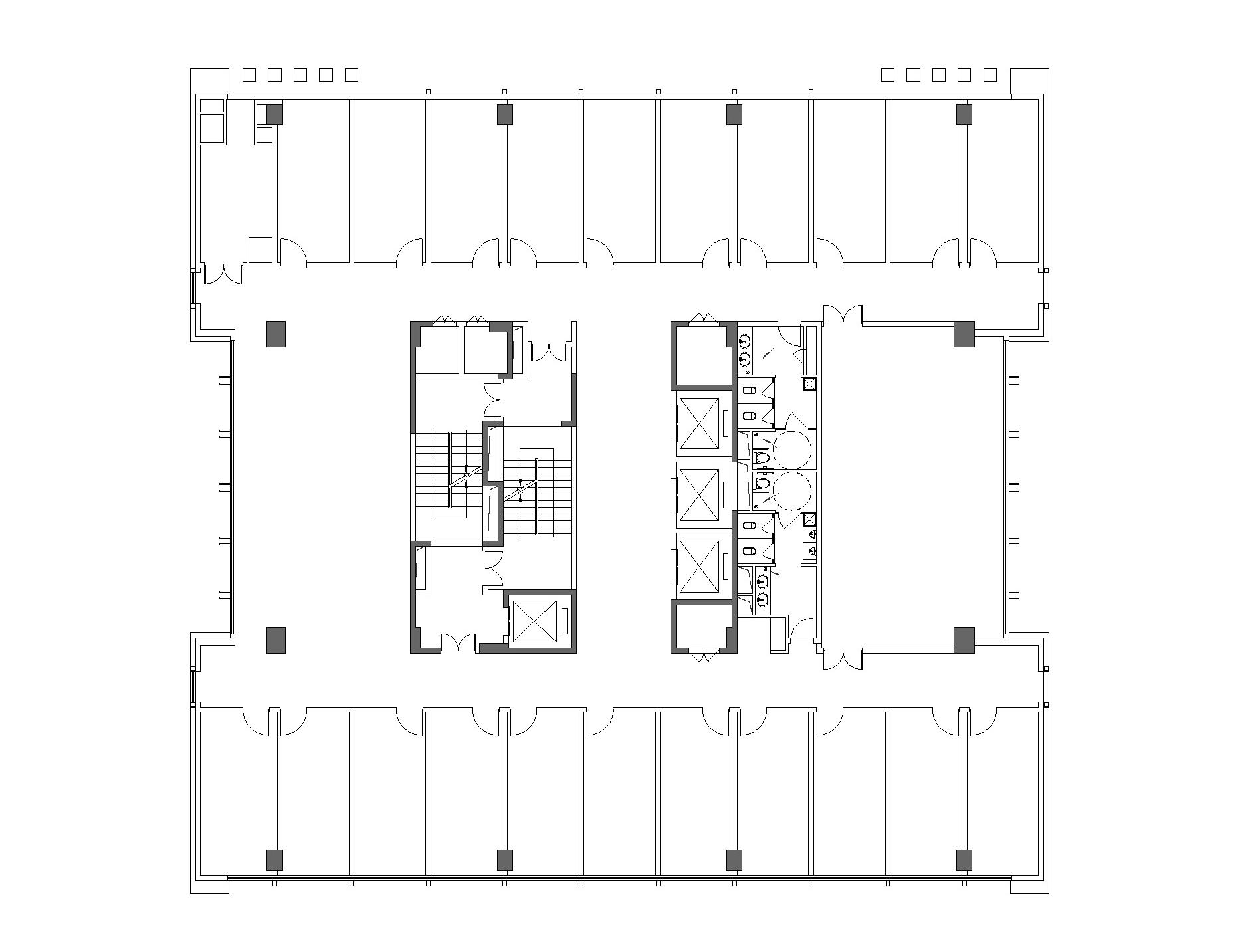
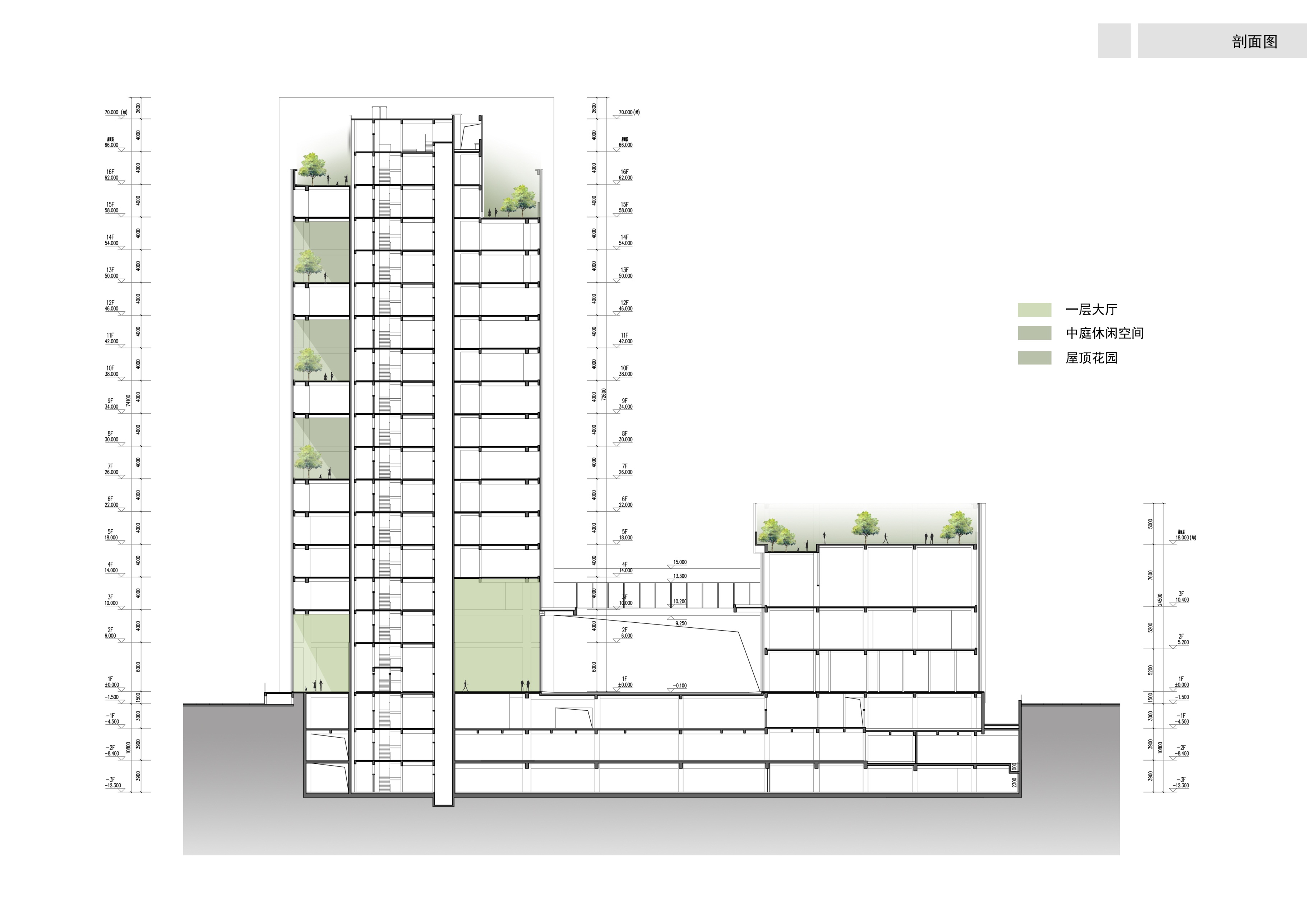

完整项目信息
项目名称:深圳市宝安区人民检察院综合业务大楼
项目地点:广东深圳
建筑面积:2.8万平方米
设计时间:2016年—2018年
建成时间:2022年
项目业主:深圳市建筑工务署工程管理中心
设计单位:中外建工程设计与顾问有限公司、深圳墨泰建筑设计与咨询有限公司
设计范围:方案、施工图全程设计(含建筑、室内、景观等)
合作单位
室内:深圳市阮斌设计有限公司
景观:深圳象外实践建筑景观设计有限公司
幕墙:中国建筑技术集团有限公司
BIM:深圳市辰普森信息咨询有限公司
泛光:深圳市雷士照明有限公司
设计团队成员
项目负责人:沈驰、文奕、王淞
方案:沈驰、王淞、梁智、朱维、梁晨、冯文清、杨静、黄利波、沈晓明
建筑:罗正岗、朱荣荣、葛铁昶、刘余勇、 陈士华、商顺明、朱咏梅
结构:陈惠明、韩峰瑞、岑慧园、黄明星、胡海武、文颖、黄伟
给排水:司志录、李和、李玲玲、张志华、黄杰、郭君豪、周喆菁
电气:申杰、孙健有、周永华、潘智坚、张宇强、吕珍地、钟倩琳
暖通:张子星、彭天辉、代小山、唐丽华
室内:阮斌、胡俊波、蒋悦庆、梁志娟、蓝国军
景观:刘宏展、易弘智、蒙思远、张艺献
幕墙:龙才云、谢天亮
BIM:汤琼、欧阳涛、胡湘平、佘志斌、封齐鹏
泛光:杨力、周龙、邹泉
摄影:TAL
撰文:王淞、沈驰
版权声明:本文由深圳墨泰建筑设计与咨询有限公司授权发布。欢迎转发,禁止以有方编辑版本转载。
投稿邮箱:media@archiposition.com
上一篇:在建方案 | 森林中庭:盛裕控股集团全球总部 / 萨夫迪建筑事务所
下一篇:云庐观星亭与四组景观小品 / 刘宇扬建筑事务所