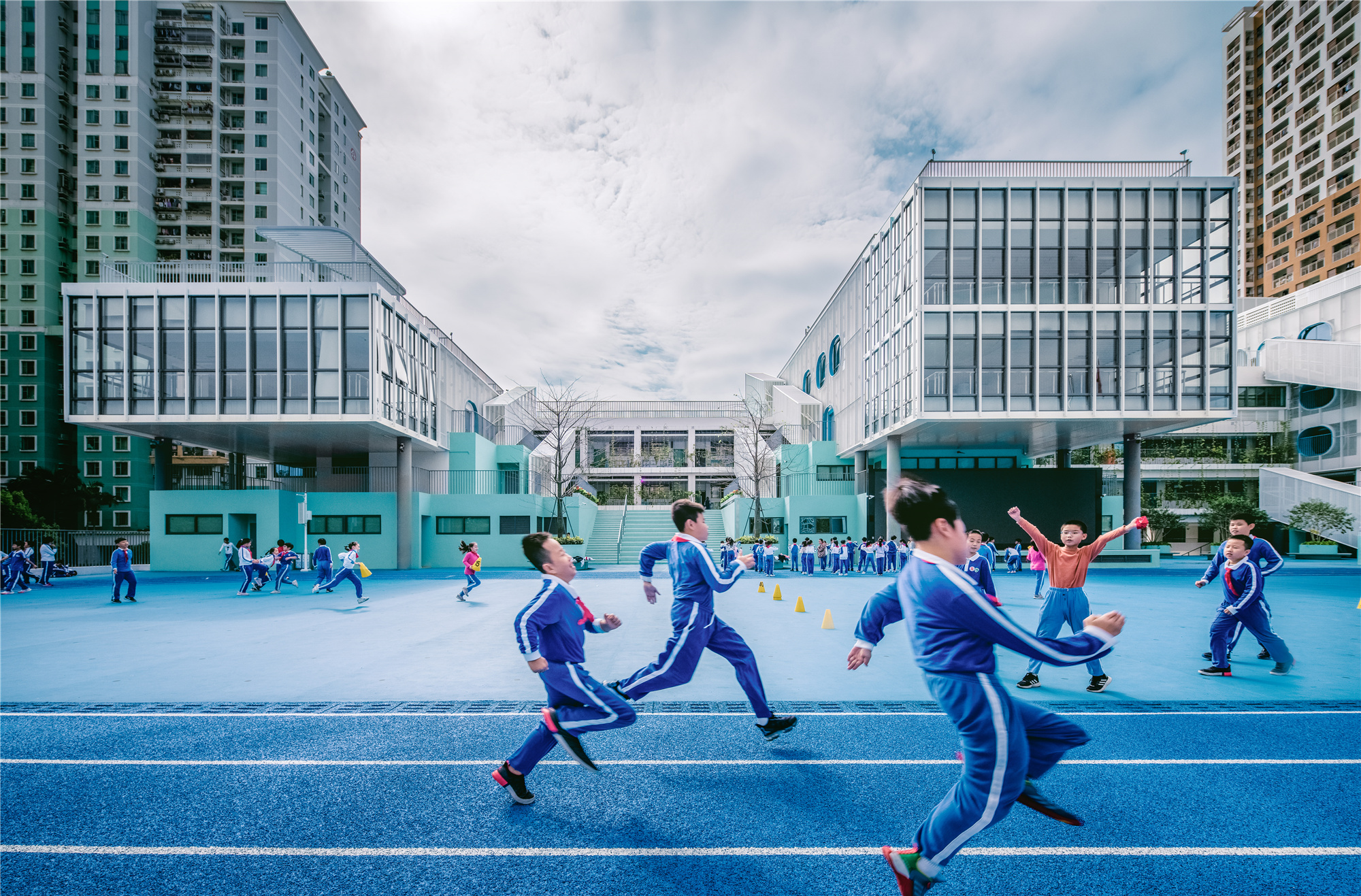
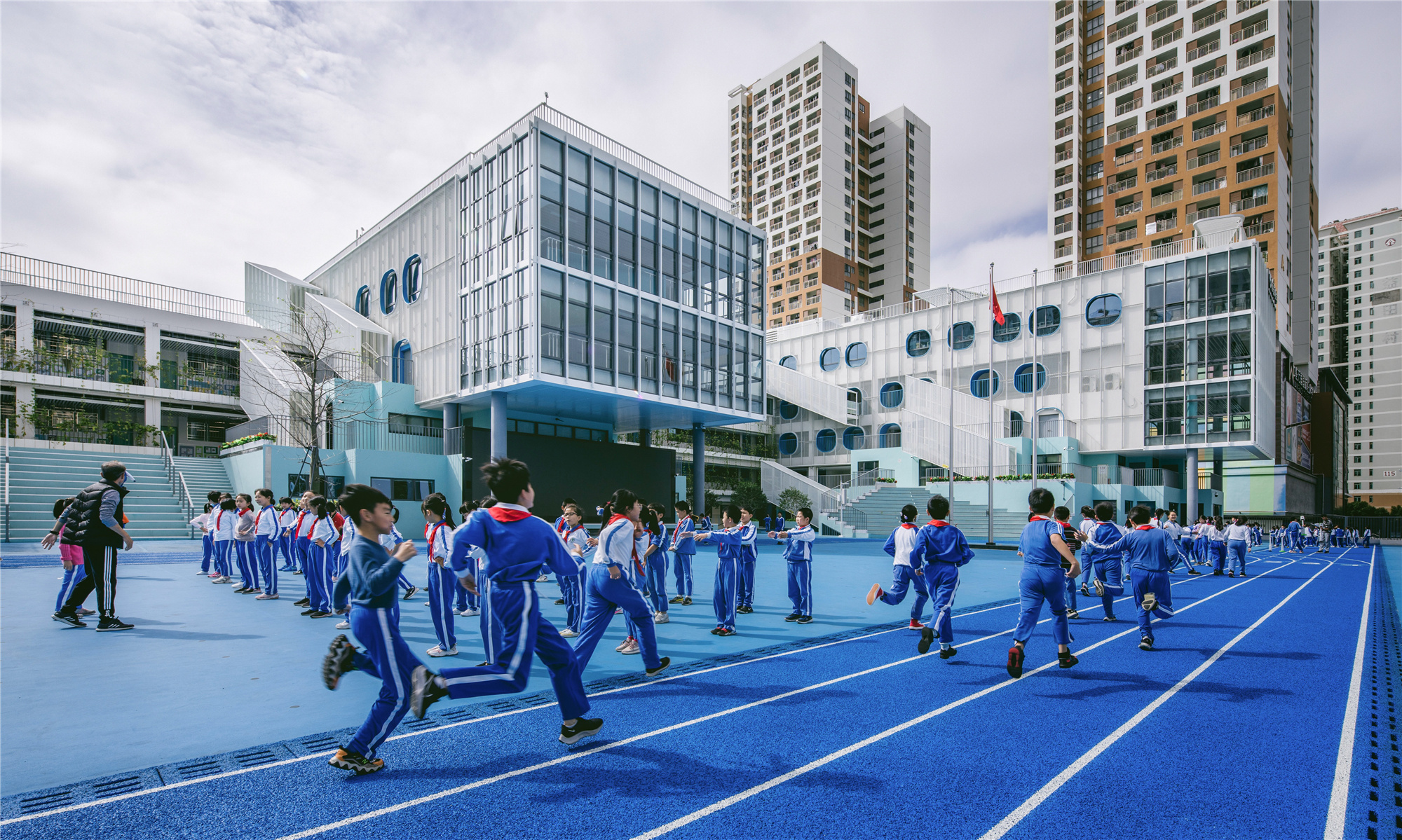
建筑、景观设计 众建筑
项目地点 深圳市福田区
完工时间 2021年12月
建筑面积 28, 538平方米
福强小学是深圳规划局发起的“福田新校园行动计划——8+1建筑联展”延伸版块中的一所,尝试探索促发创新教育的校园类型。“学习层台”支持创新学习模式,使扩建后的深圳福强小学能满足深圳对创造性人才和创新驱动能力日益增长的需求,适应深圳经济的快速发展。
Fuqiang elementary school is designed to support new ways of learning to feed Shenzhen’s growing thirst for creative talent and innovation to feed its rapidly expanding economy.
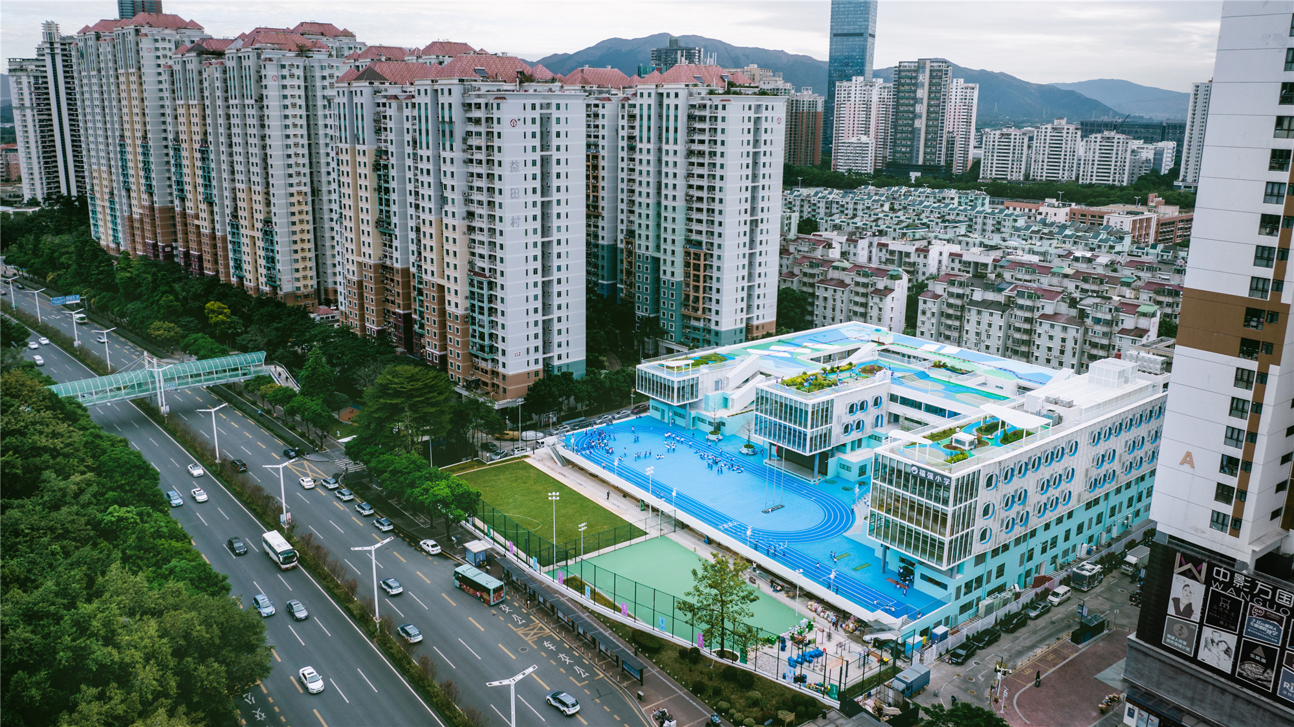
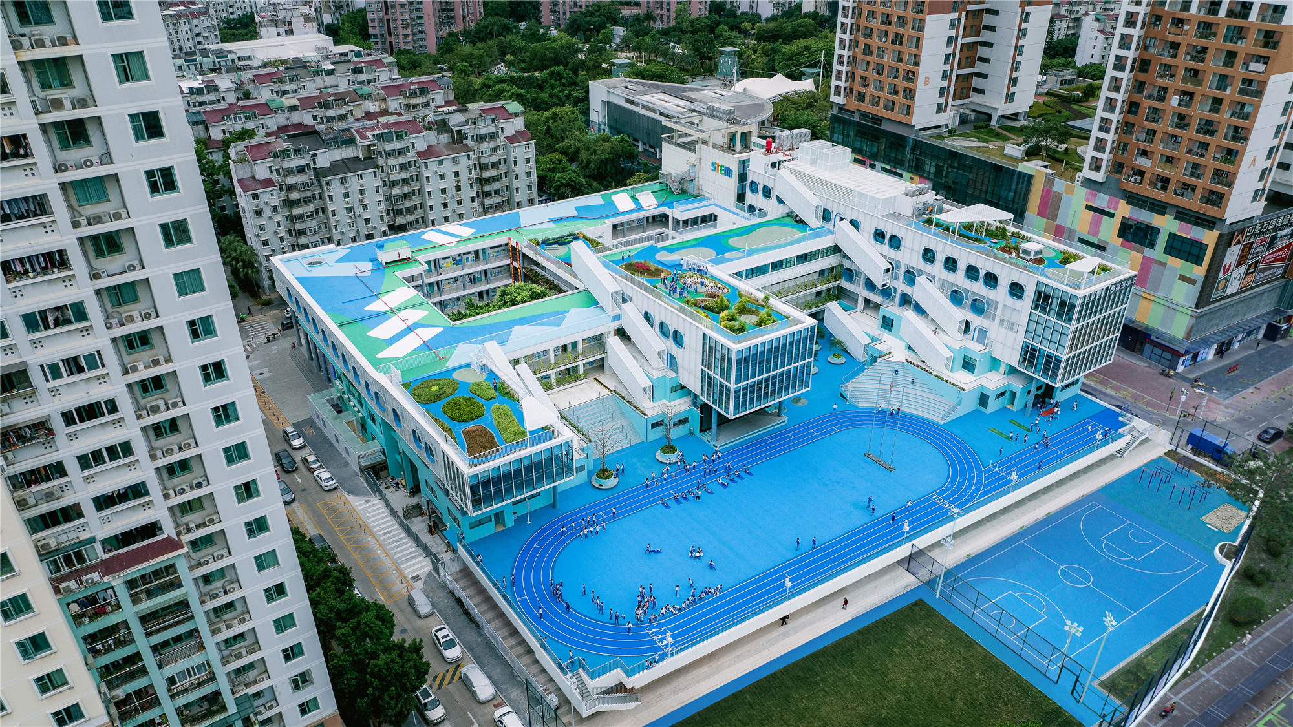
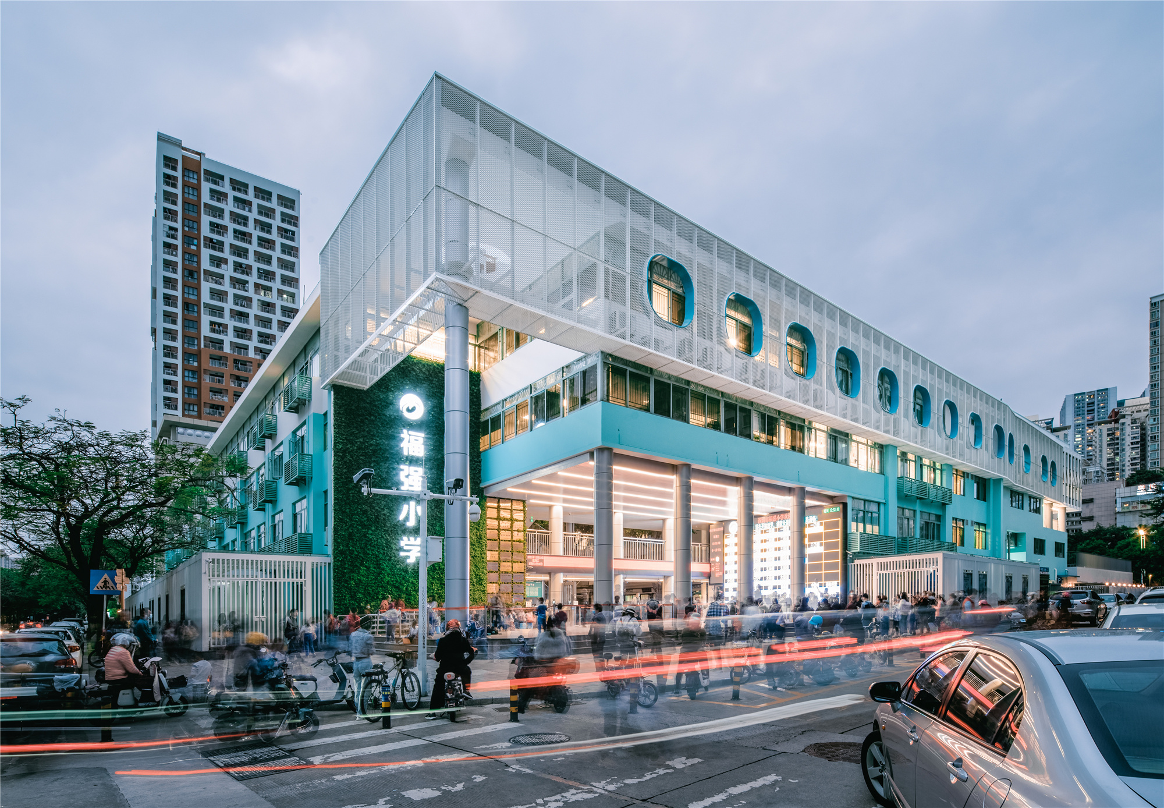
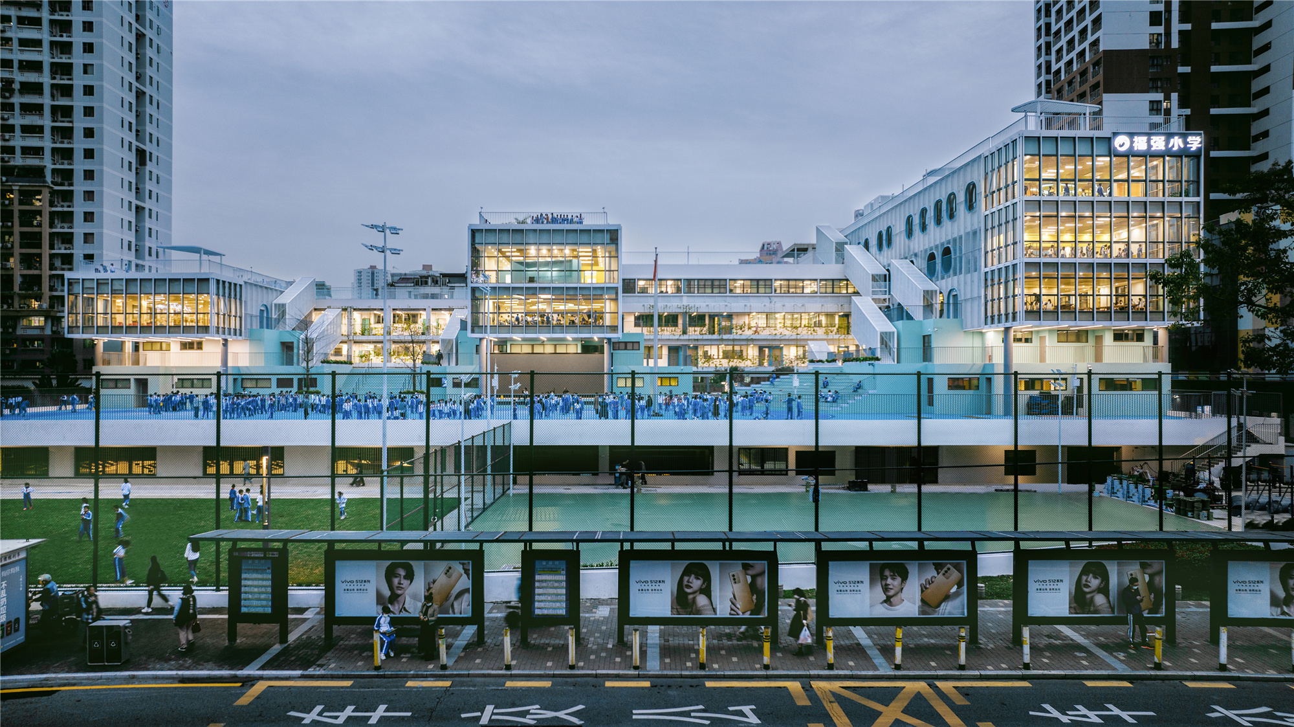
为了激发师生的探索热情和好奇心,学校围绕“混合空间”的理念进行设计。不同的课程与活动在空间层面上并置在一起,提供跨层的新联系,例如:标准教室、特色教室与运动场相邻,支持跨学科的互动;一层图书馆读书的学生可以看到地下一层报告厅的表演和羽毛球场的体育课。空间作为“第三老师”,在学生的教育过程中起到重要的作用。
To inspire curiosity and passion for exploration the school is designed around the idea of ‘hybrid space’. Space takes on the role of the 'third teacher' and functions as an integral part of student’s education. Different programs and activities are juxtaposed together in three dimensions to offer new connections across different levels. For example standard classrooms, special classrooms, and the athletic field are adjacent to one another to support cross-disciplinary interaction. Students in the library on the first floor can look down into performances in the theater and activities in the gym in the basement level.
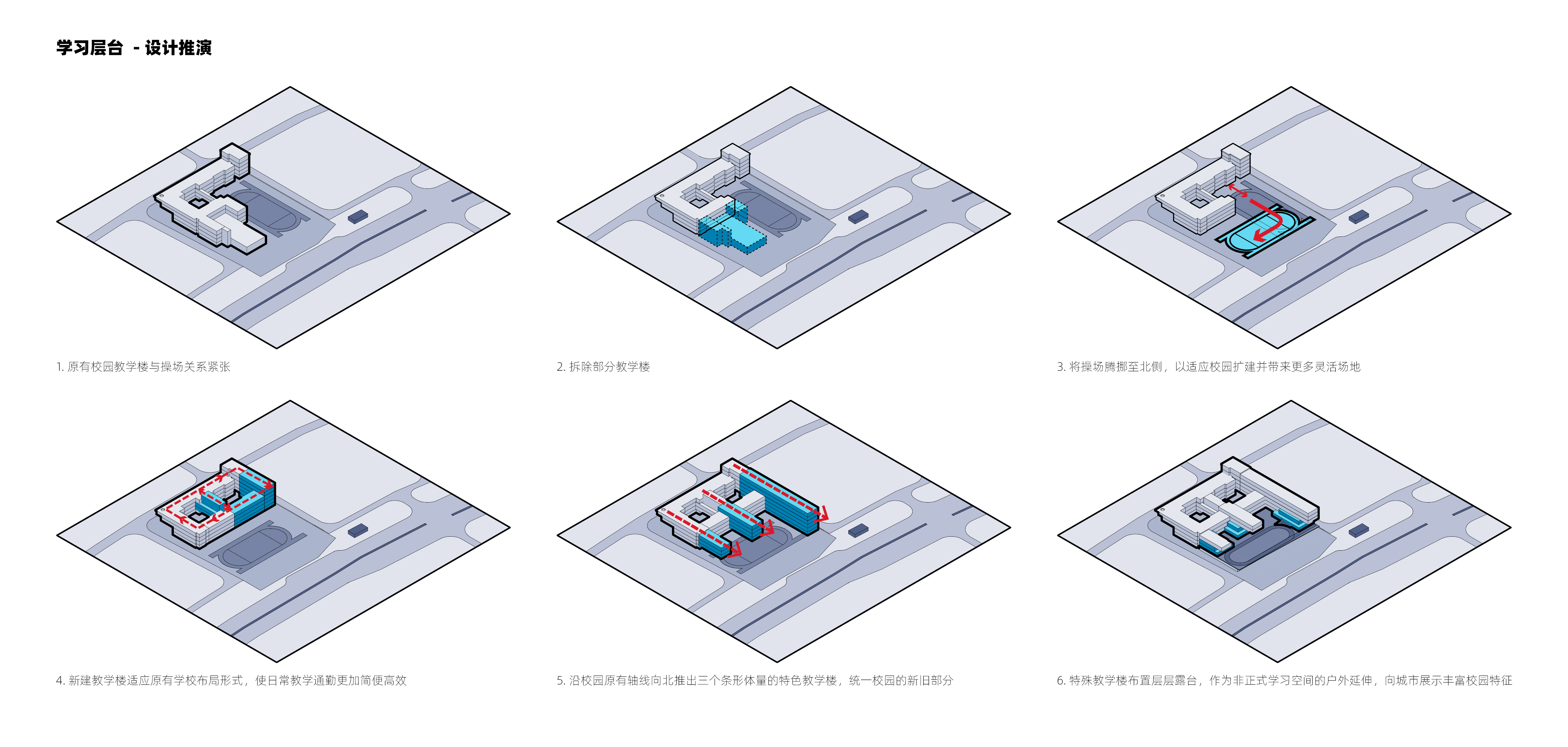

▲ 项目视频 摄制:朱雨蒙
多样的空间使得师生能够根据不同的年龄和兴趣,灵活开展教学体验活动。大尺度的屋顶花园、中尺度的内院和小尺度的天台都是不同的户外学习空间,可以满足不同规模的学习需求。宽敞走廊与可坐大台阶也被用作非正式学习空间,容纳不同的课程与活动。
A diverse offering of spaces allows students and teachers the flexibility to customize the experience of teaching and learning for students of different ages and interests. Roof top gardens, medium size courtyards, and small terraces are different outdoor learning spaces that can allow for different size gatherings and meet different learning needs. Wide circulation areas and steps that double as seating are informal spaces that can accommodate different activities and program.
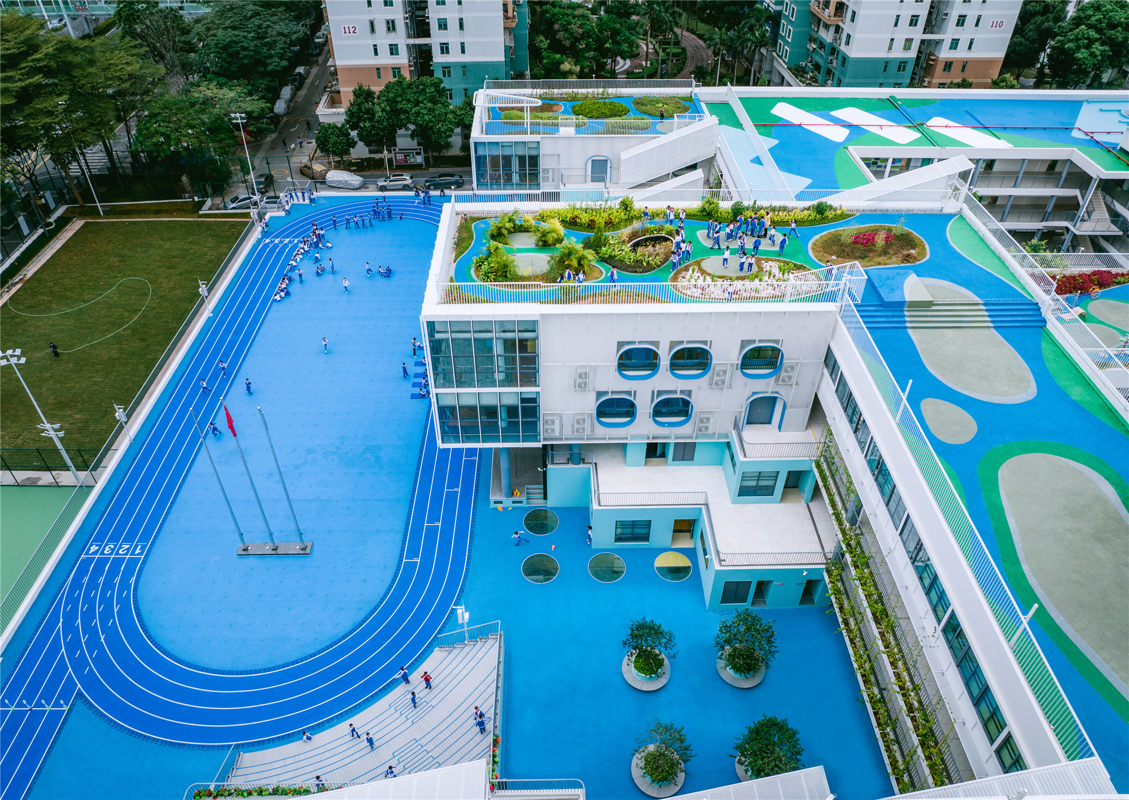
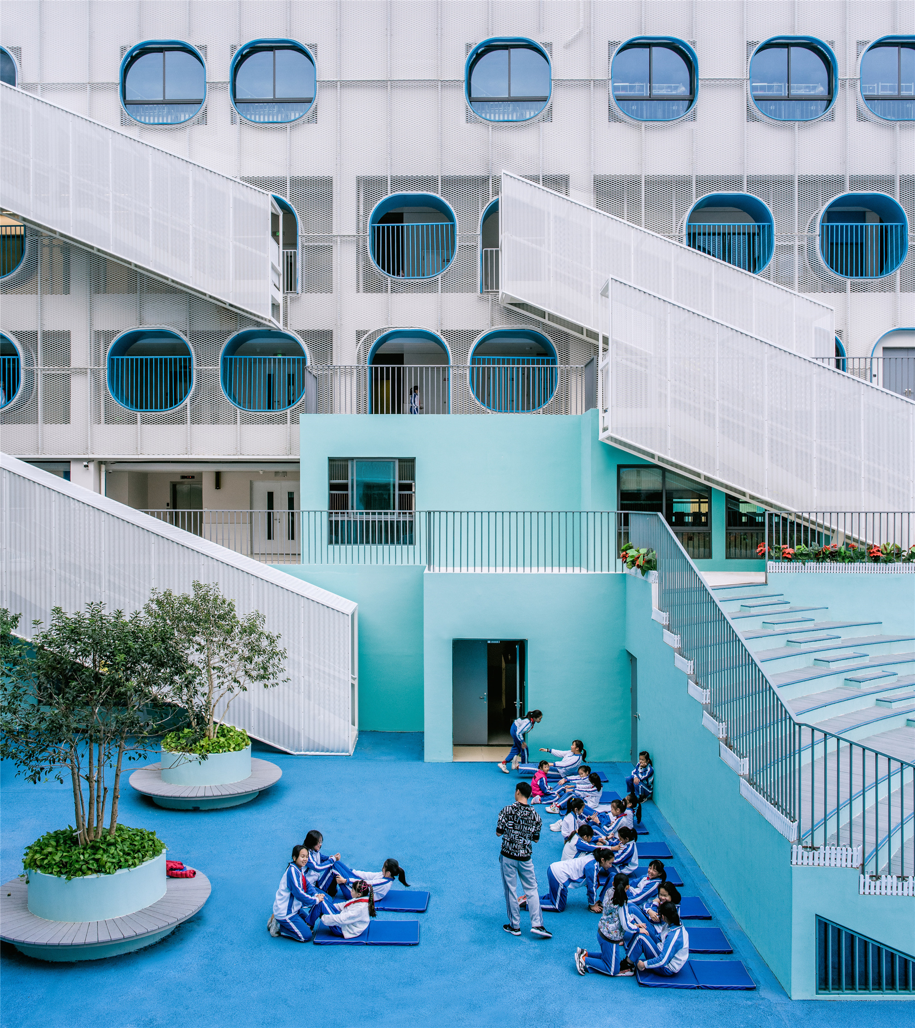
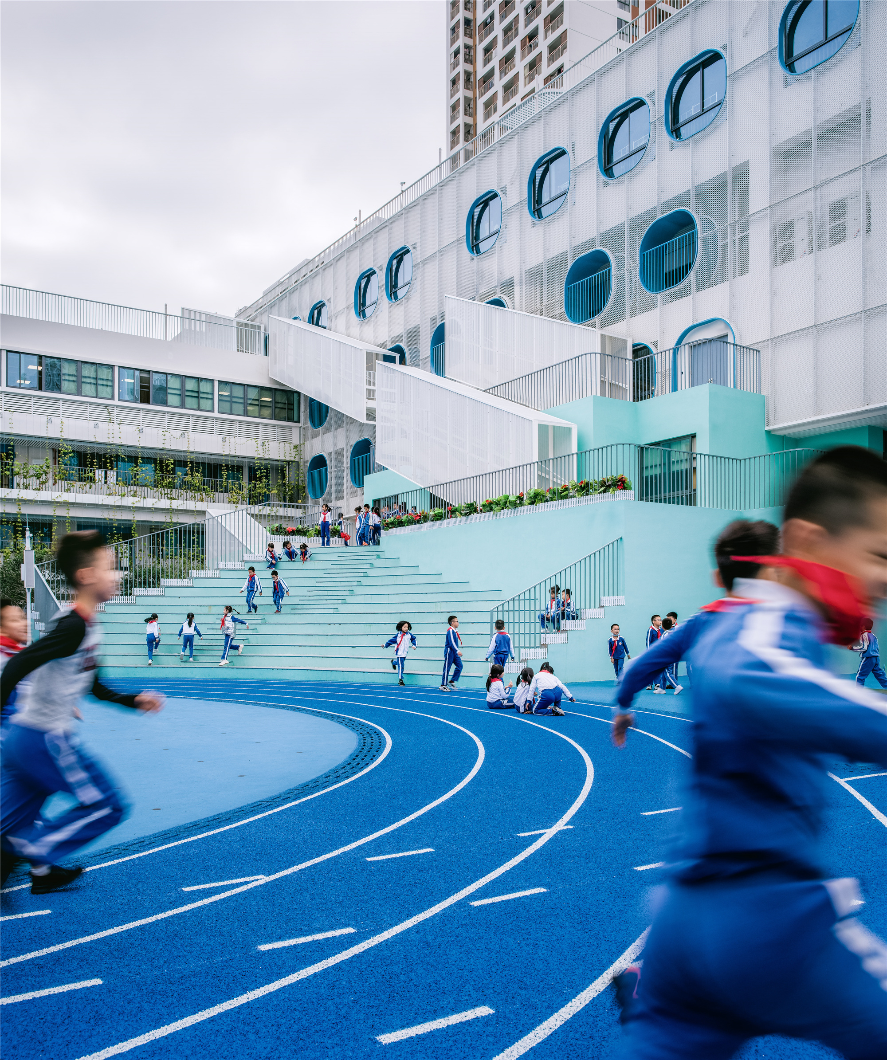
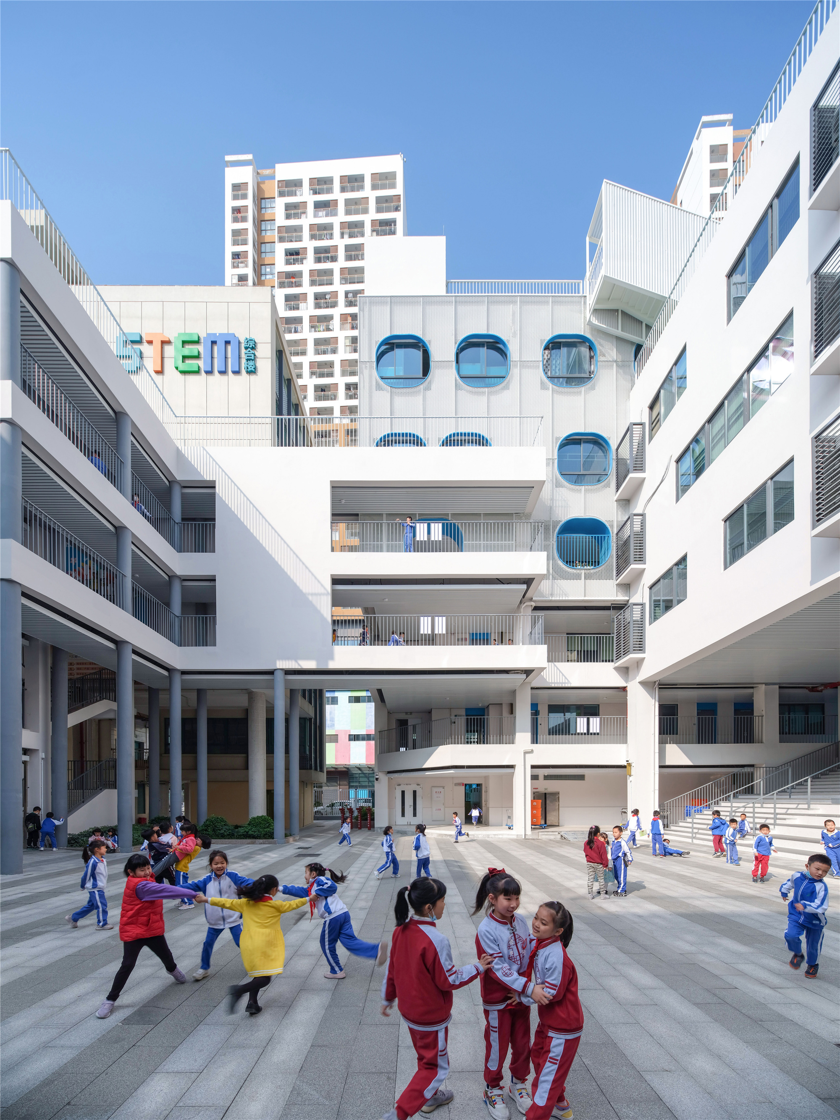

建筑立面窗洞内置座位区域,提供了一个安静私密的角落,当学生在此区域休息时,不同活动类型构建出向城市展示的生动校园形象。
Small seating areas are also integrated into the facade to offer students intimate space when they require a moment of quiet. By occupying the facade, different learning activity of students also become the face of the school.
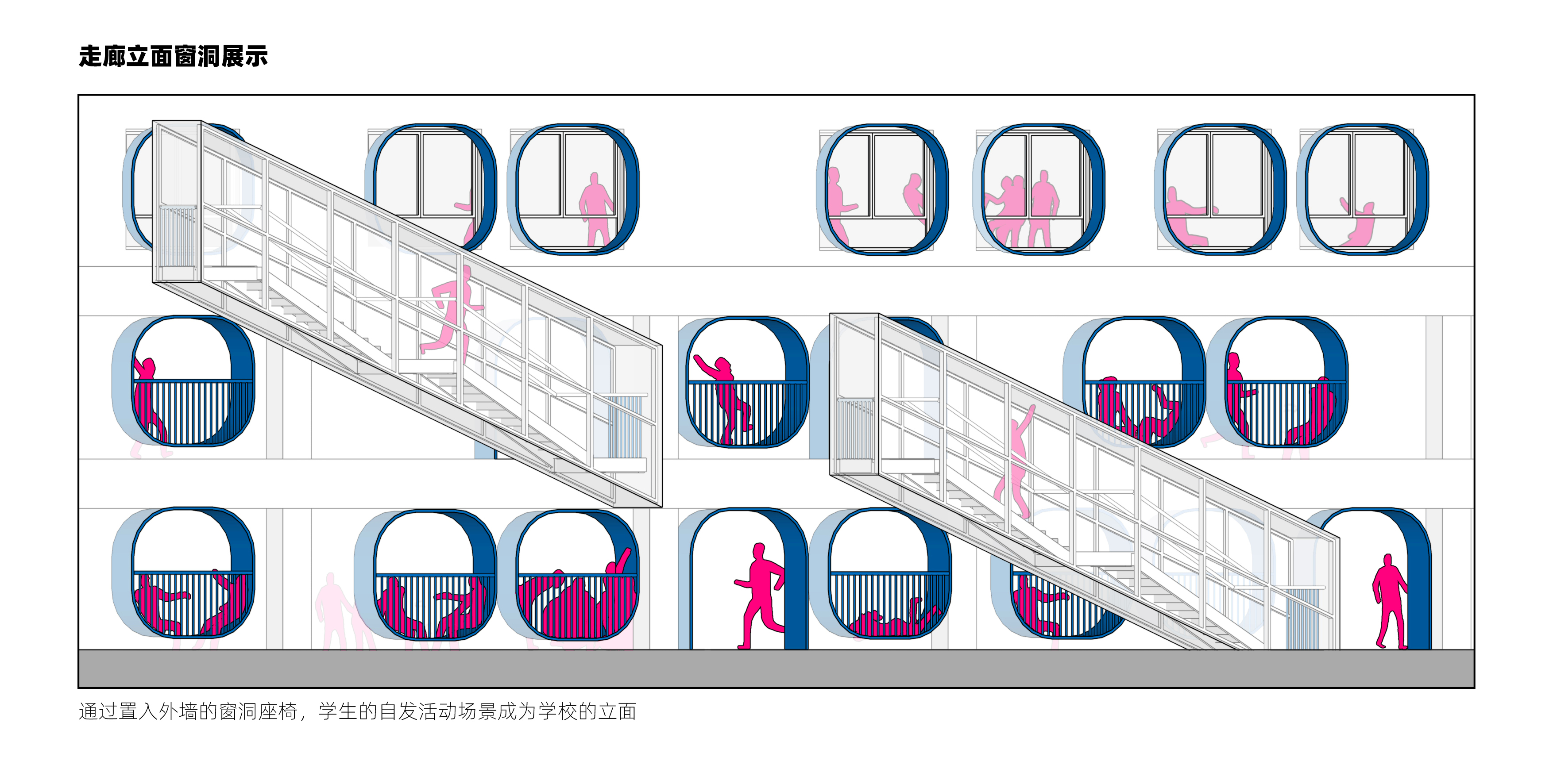
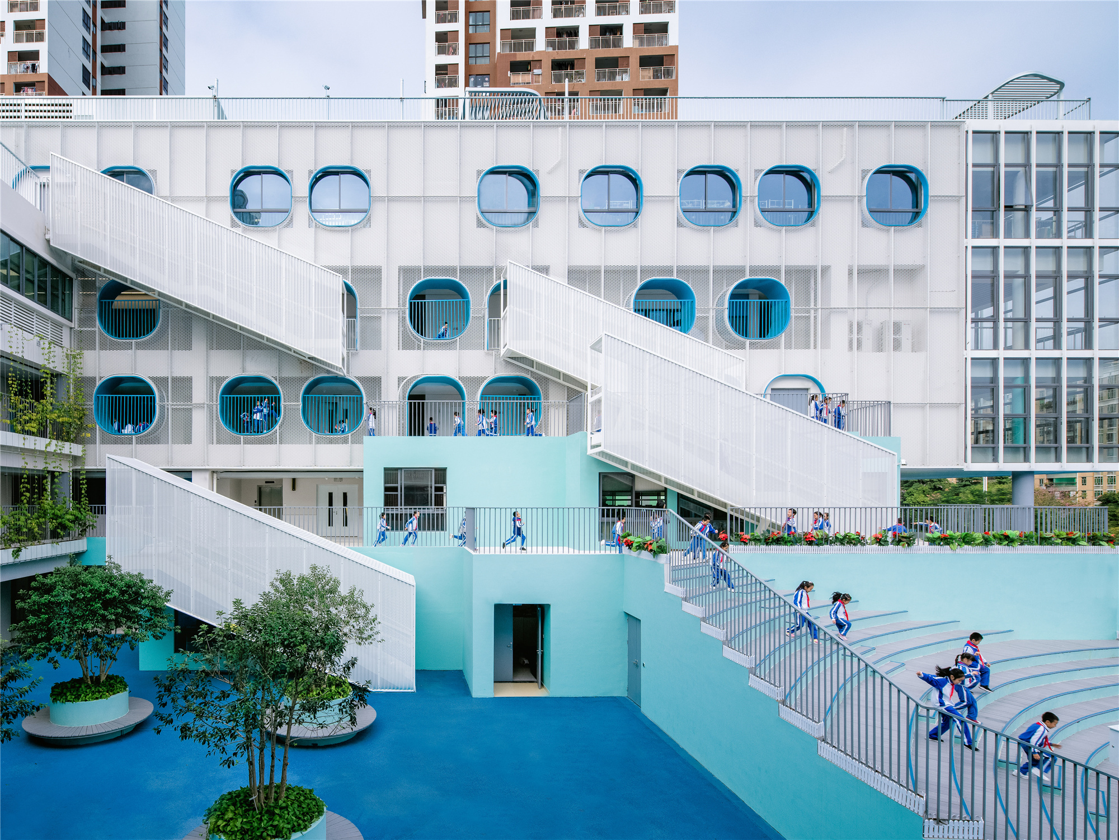
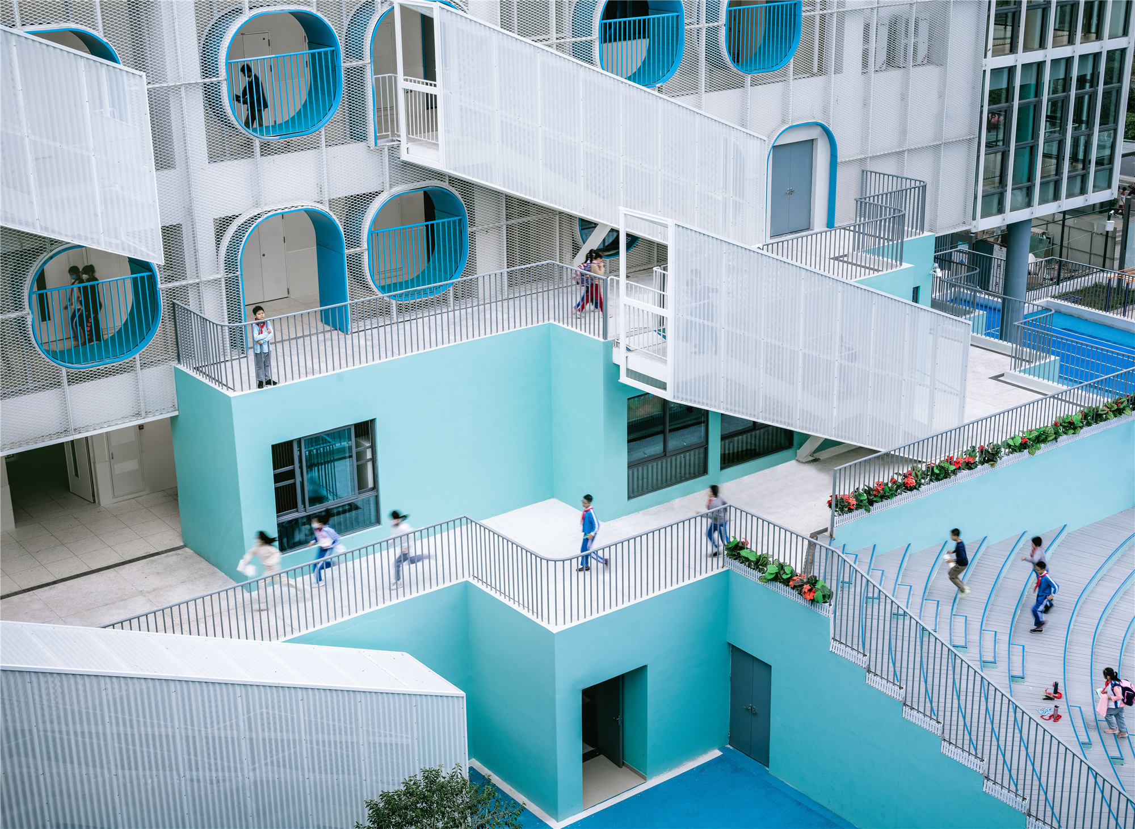
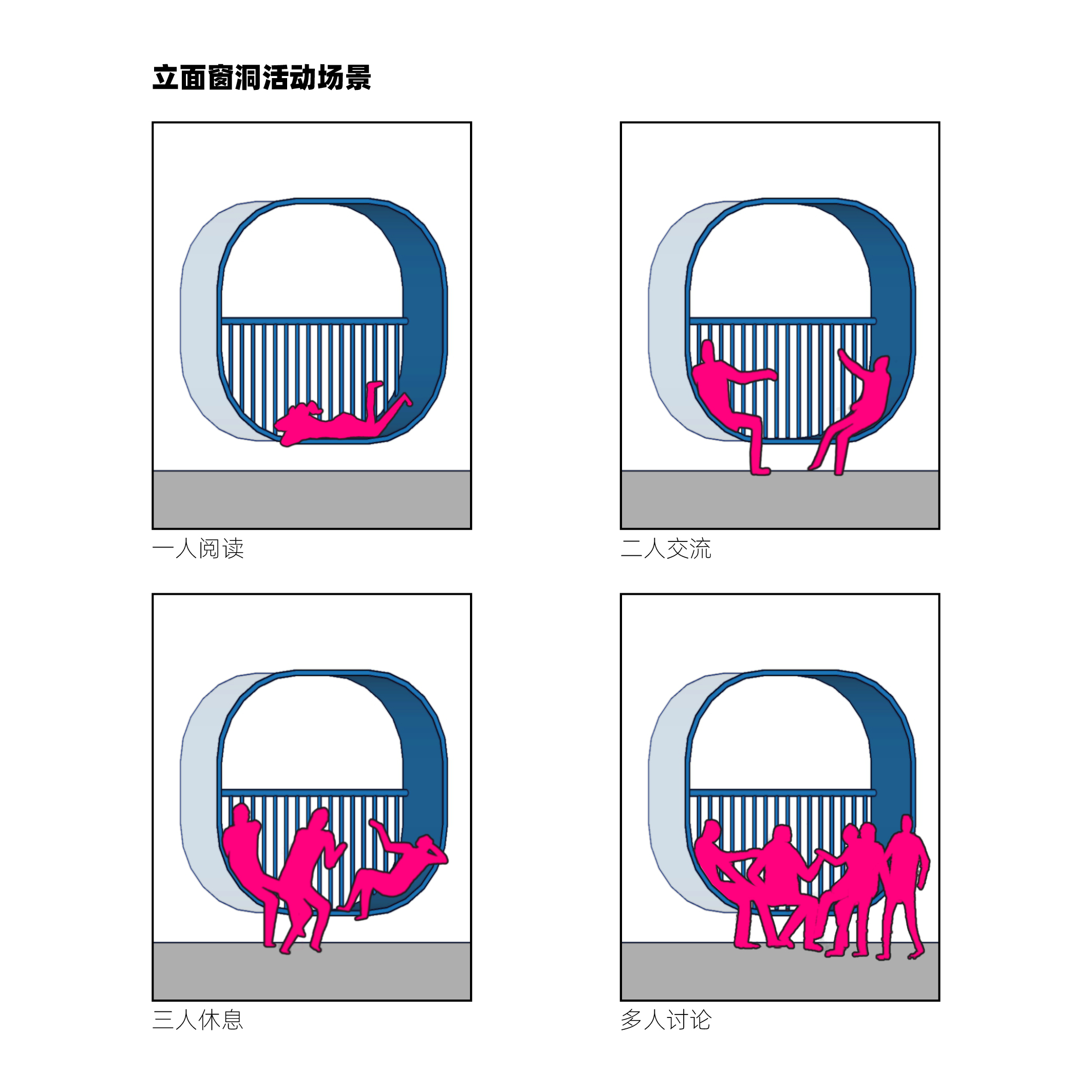
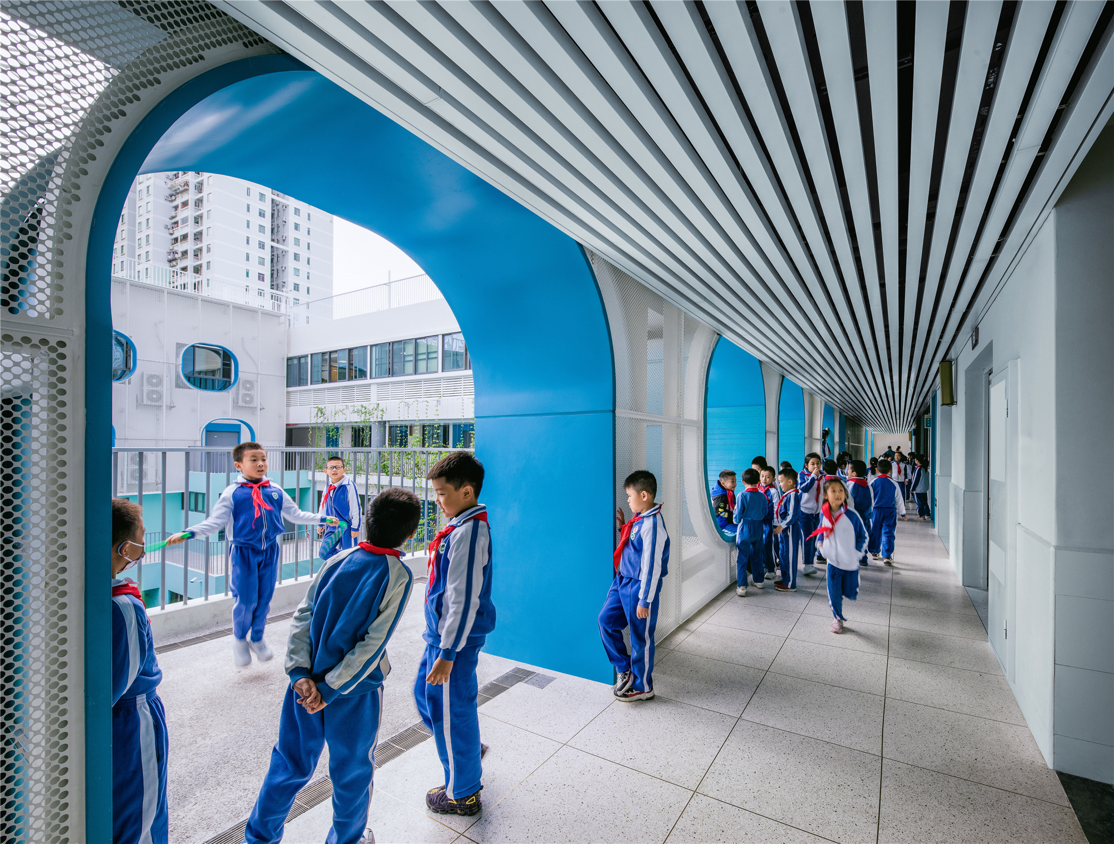
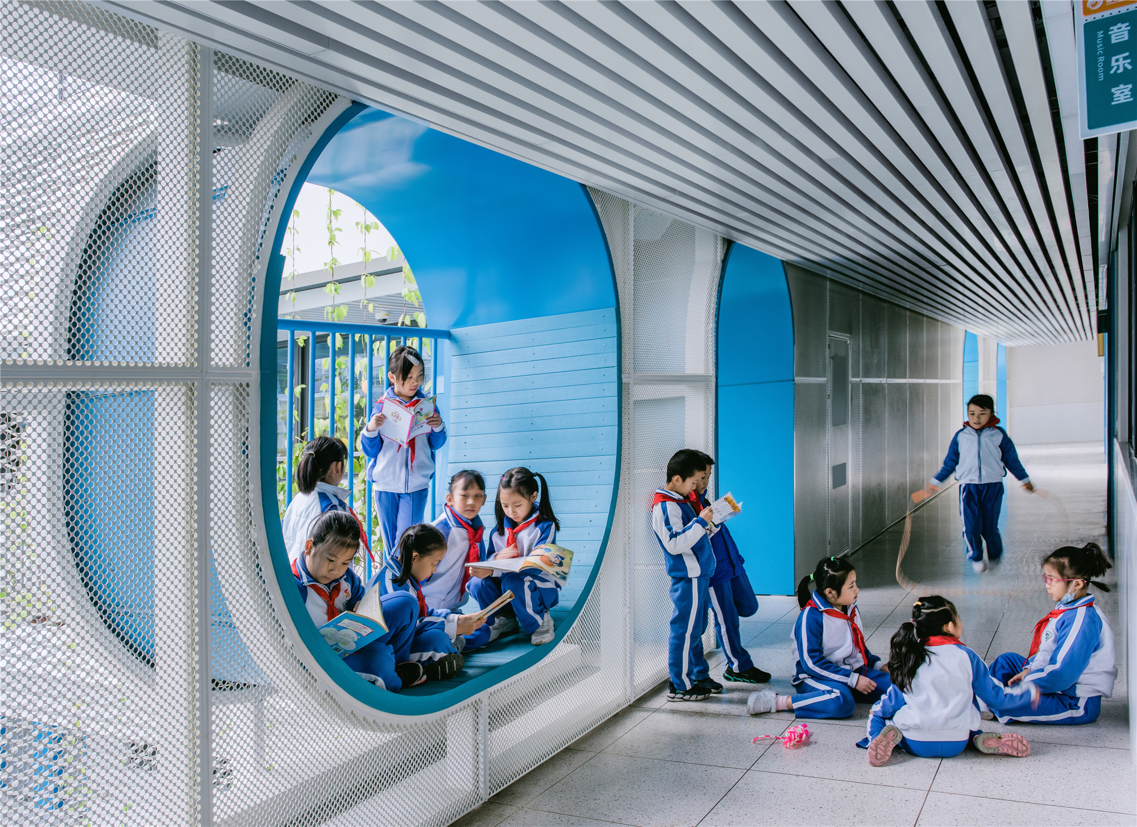

设计提供与真实世界联系的机会,将学习与现实生活体验联系起来,协助学生学习。室内外空间相互连通,可作为一个完整的学习空间,使得学生的学习环境能够与室外保持联系;自然植物也融入校园,以水平或垂直的形式分布在整个校园,使学生能够充分接触自然,并从中学习。
The design helps students learn by providing opportunities to connect with the real world, bridging between study and real life experience. Indoor and outdoor spaces flow into one another and are both treated as learning spaces. This allows students to stay in touch with the outdoors. Greenery is integrated into the campus and distributed horizontally and vertically throughout the school to ensure students stay close to nature and learn from it.
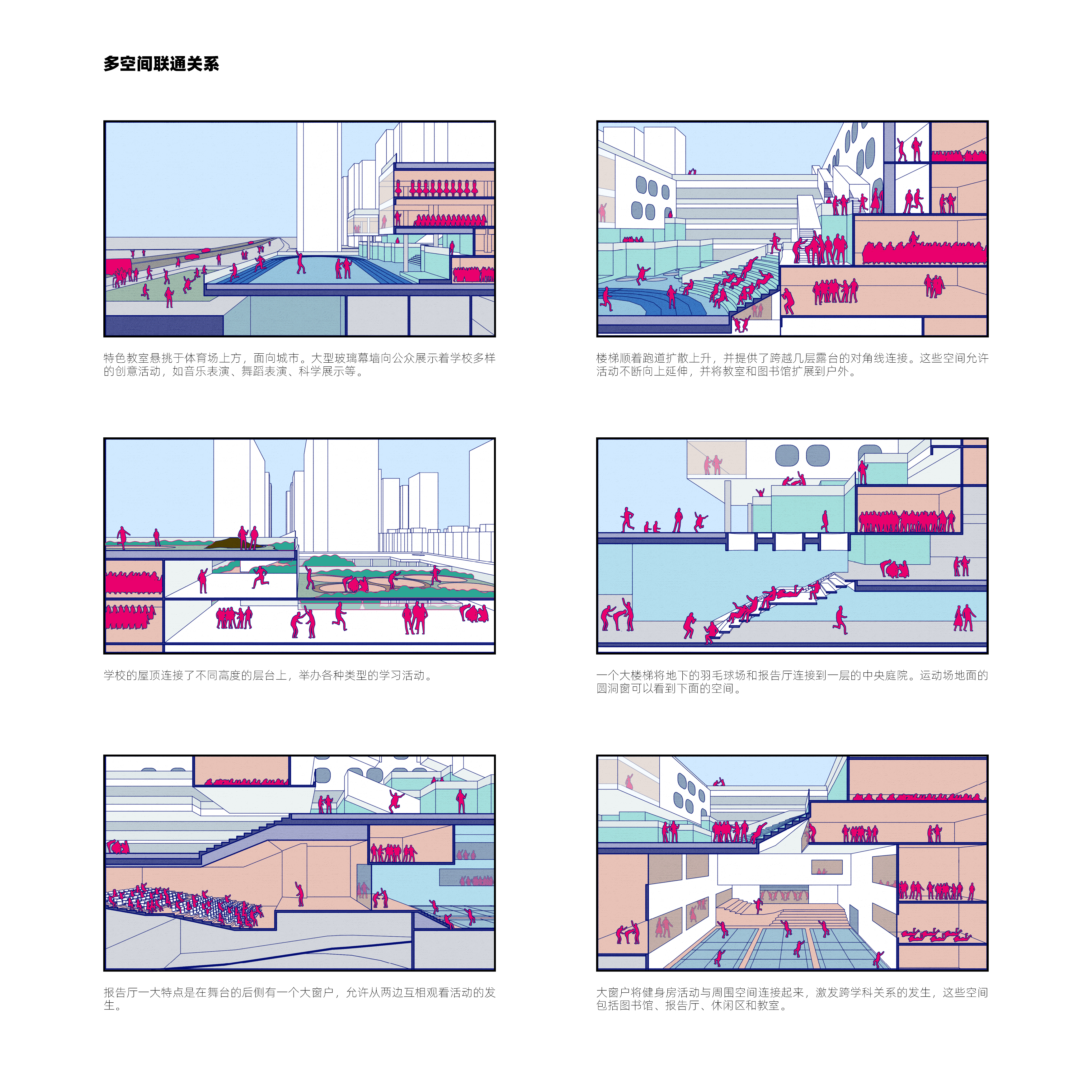
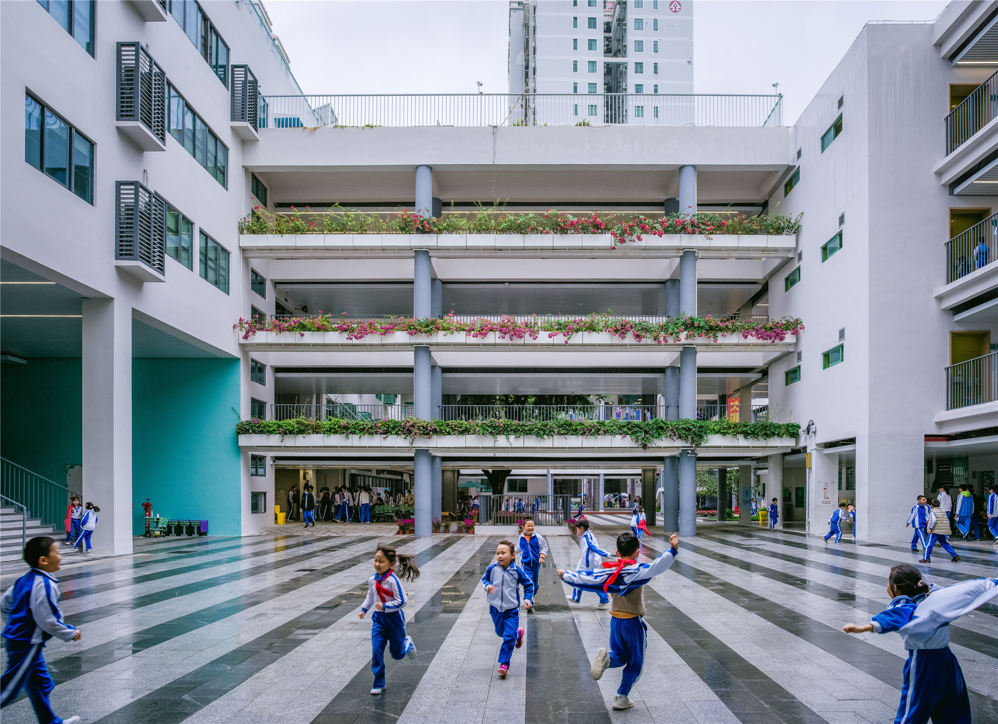
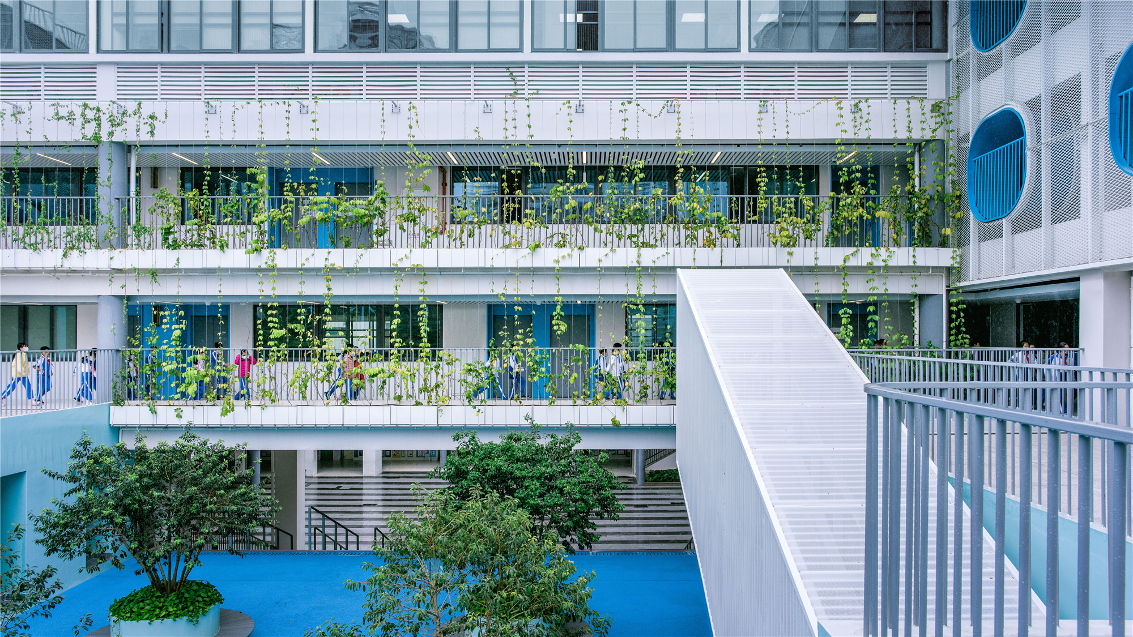
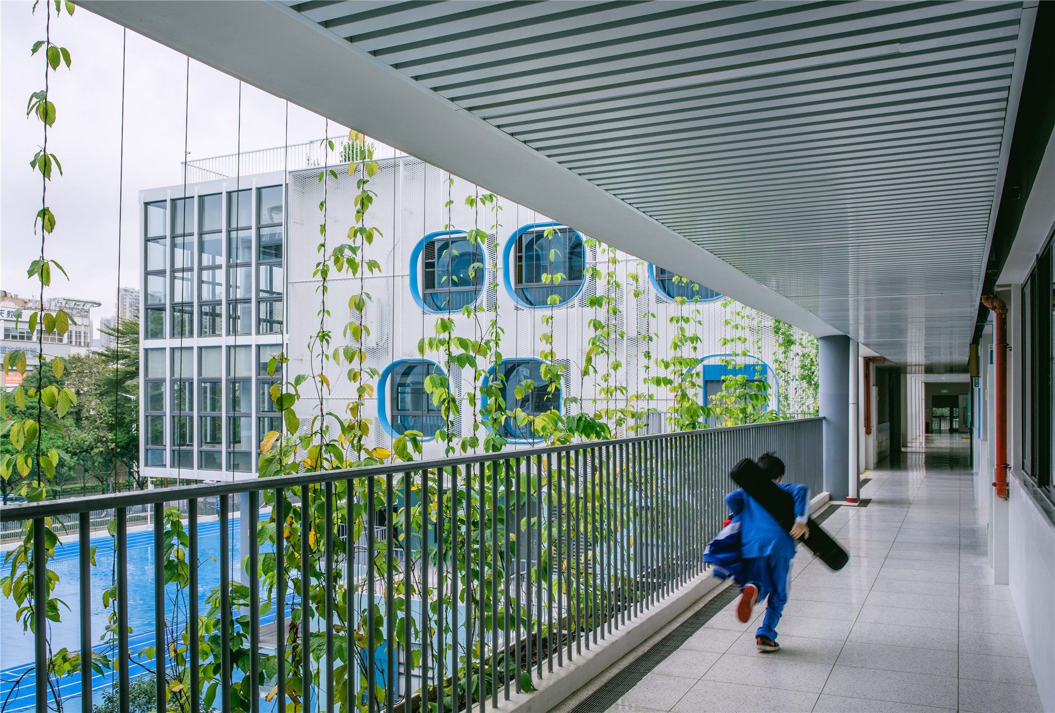
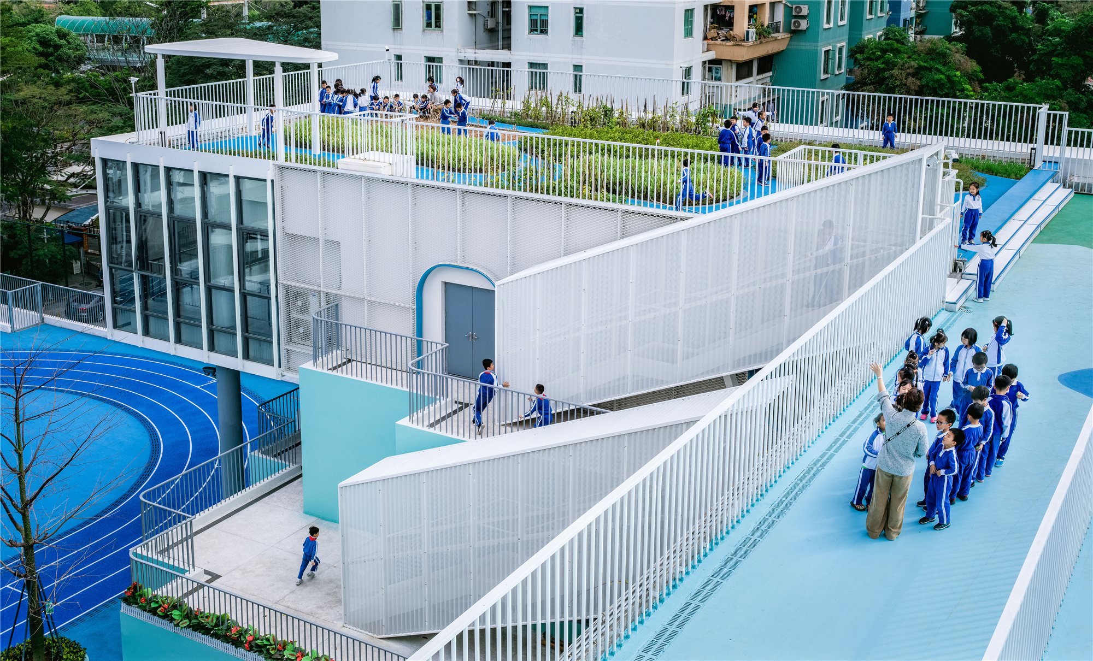
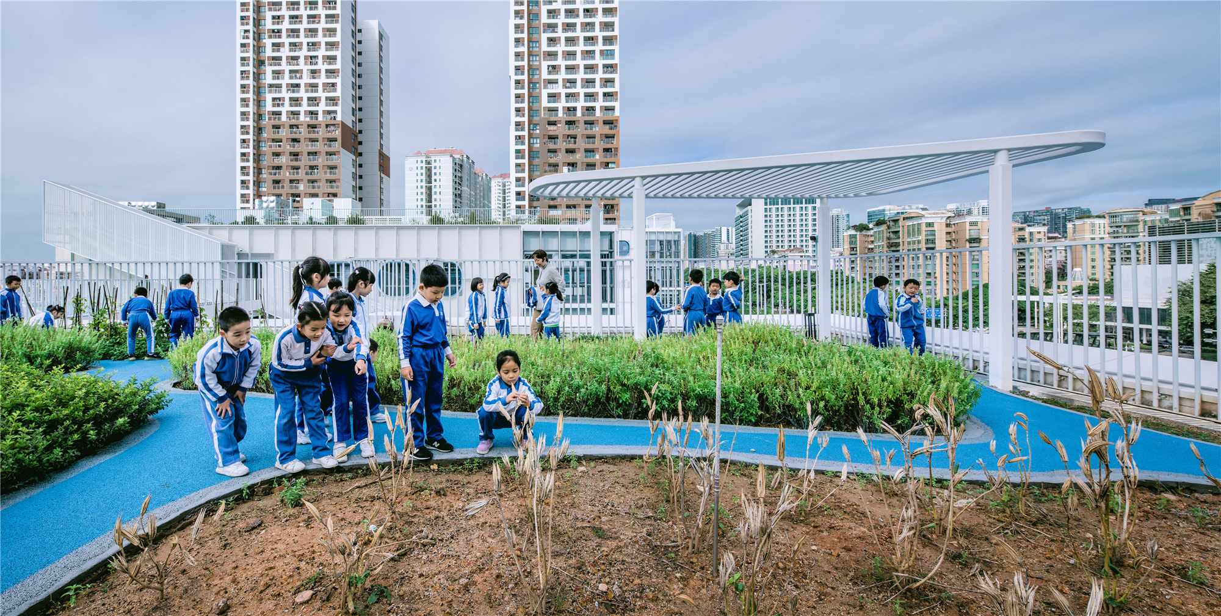
强调动作、体验和表现力的创新学习在北侧架空的悬挑玻璃教室中发生,音乐表演、艺术创作和舞蹈等活动,在校园其他地方都可以很容易地看到、欣赏。同时这些架空的透明教室面向北侧的城市主要道路,向城市传达出学校的创造性特征。
Creative learning that is physical, experience based, and performative is celebrated and located in elevated glass classrooms. Activities such as performing music, making art, and dance can be easily seen and appreciated from other locations in campus. Facing a major road to the north, these cantilevering spaces also project the creative character of the school towards the city.
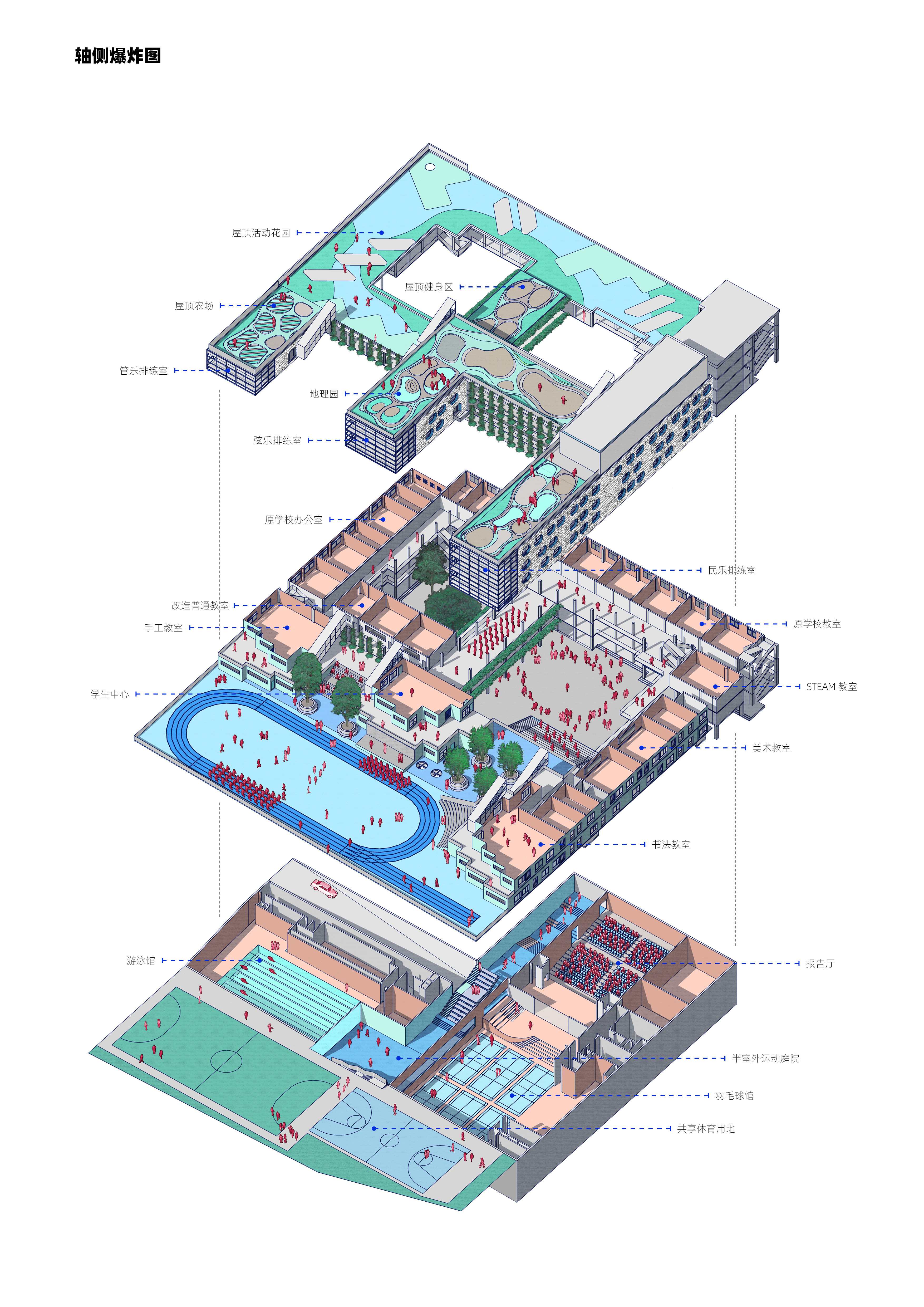
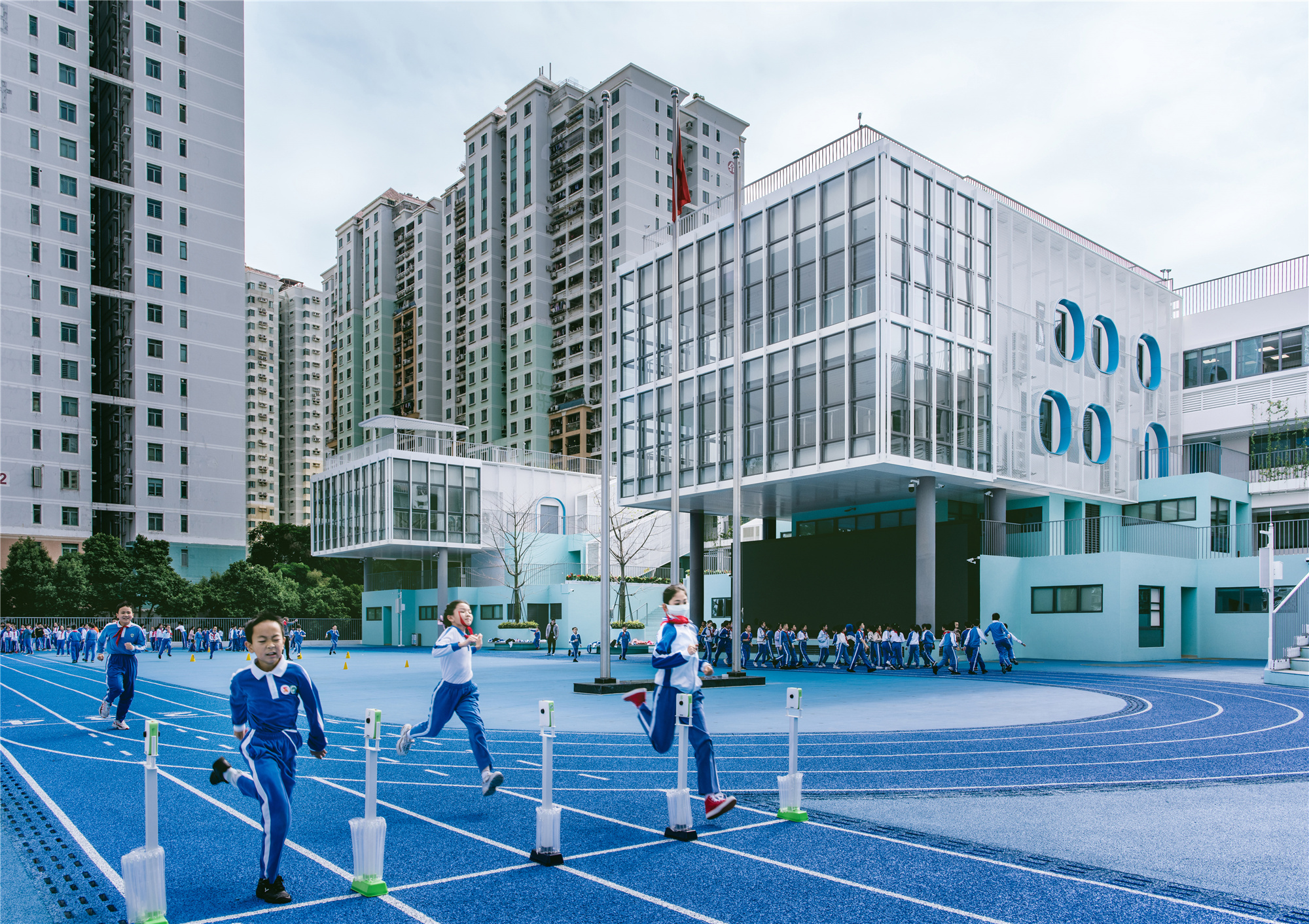
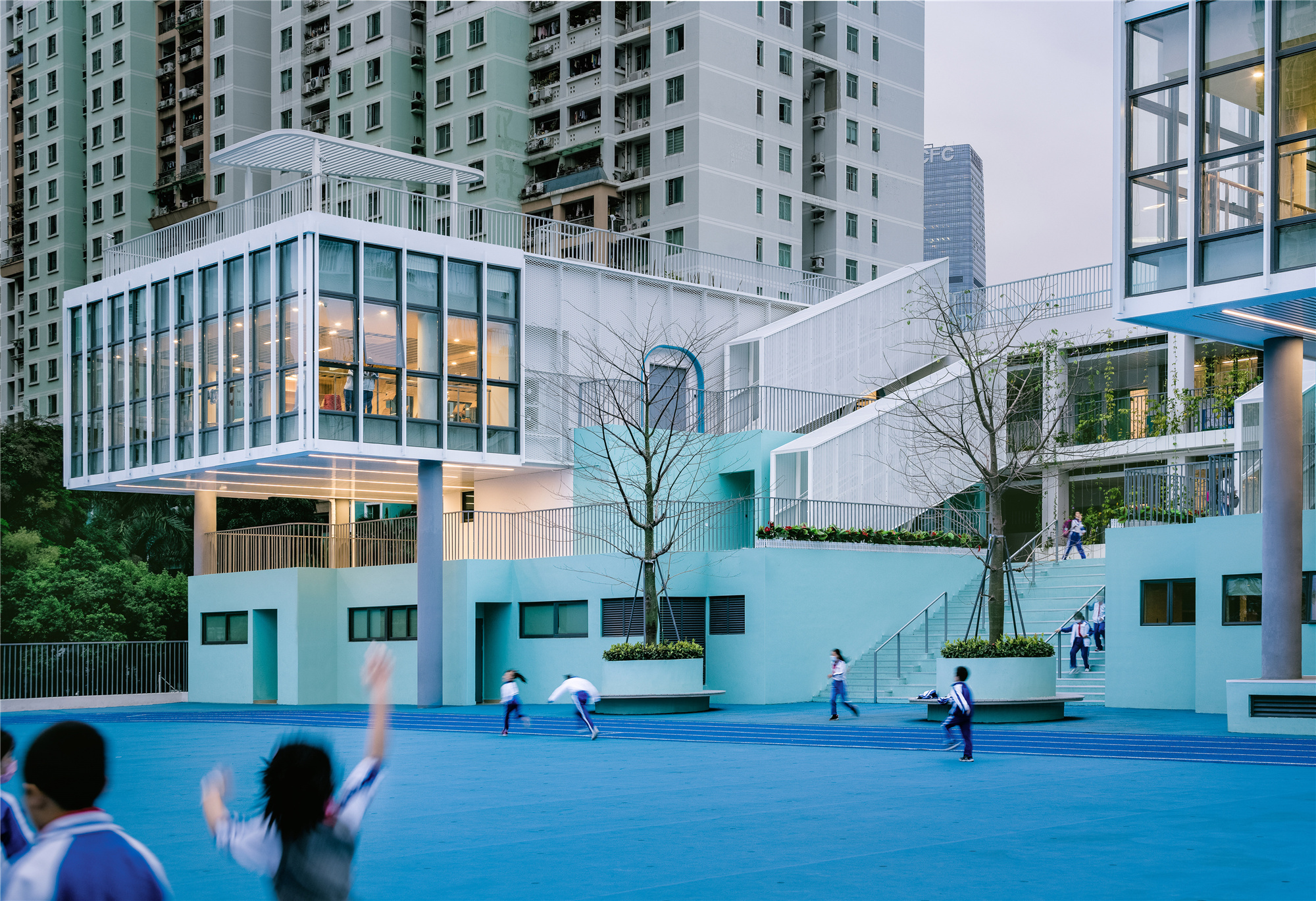
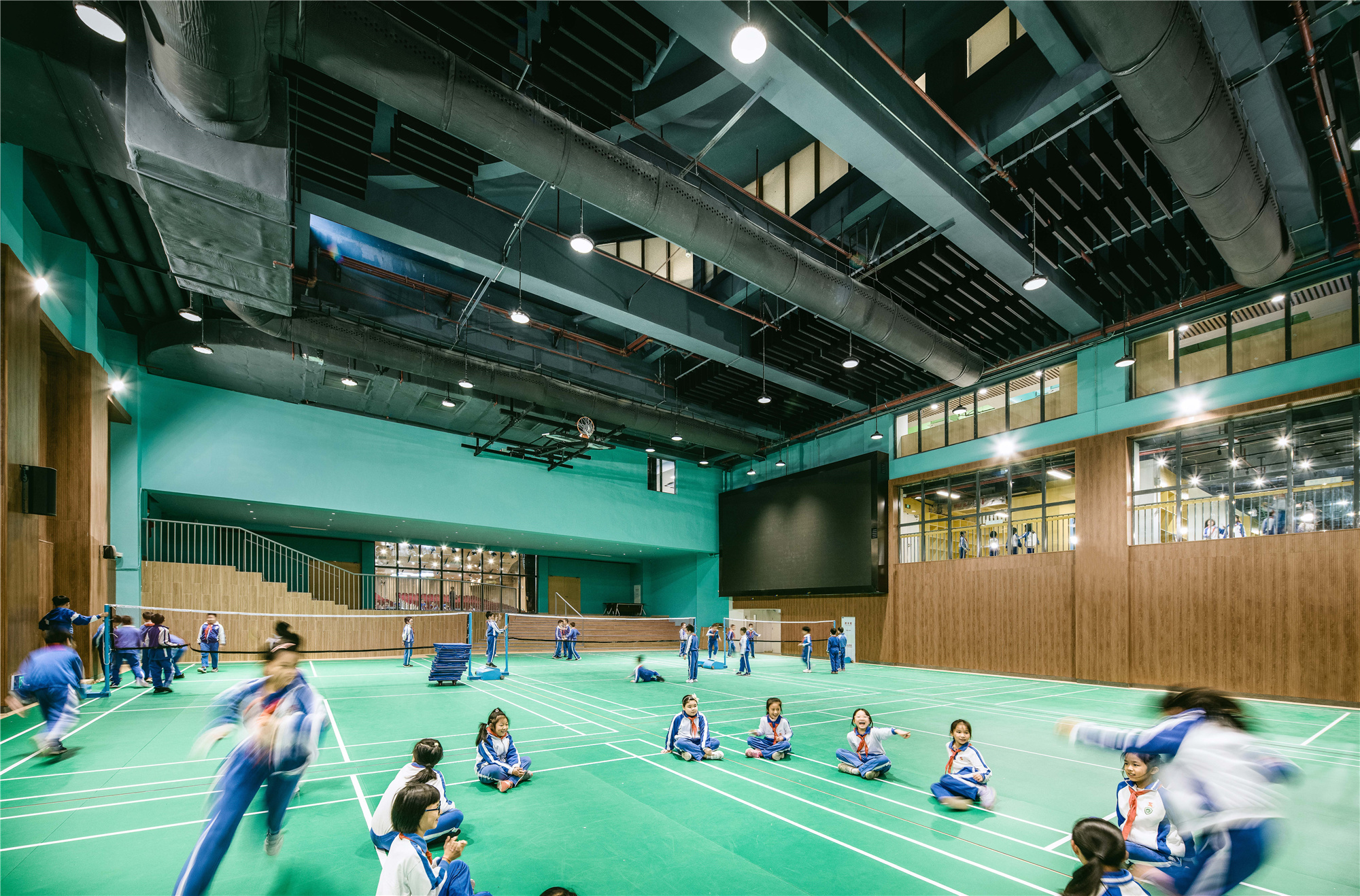

扩建后的校园是原来的两倍,使更多的孩子能够接受高质量的教育与创新学习。学习层台将旧的学校建筑、原有的STEAM大楼,以及新的教育建筑与设施融为一体。福强小学的原有校园作为优秀教育遗产被保留下来,且得到了升级,以满足创新一代的要求。
The new campus doubles the size of the original campus and makes high quality education and innovative learning accessible to more students. The design brings together the old school buildings, a dedicated STEAM education building, and new classrooms and facilities into an integrated whole. Fuqiang School’s excellent educational heritage remains as the campus is upgraded to meet the demands of the next generation.
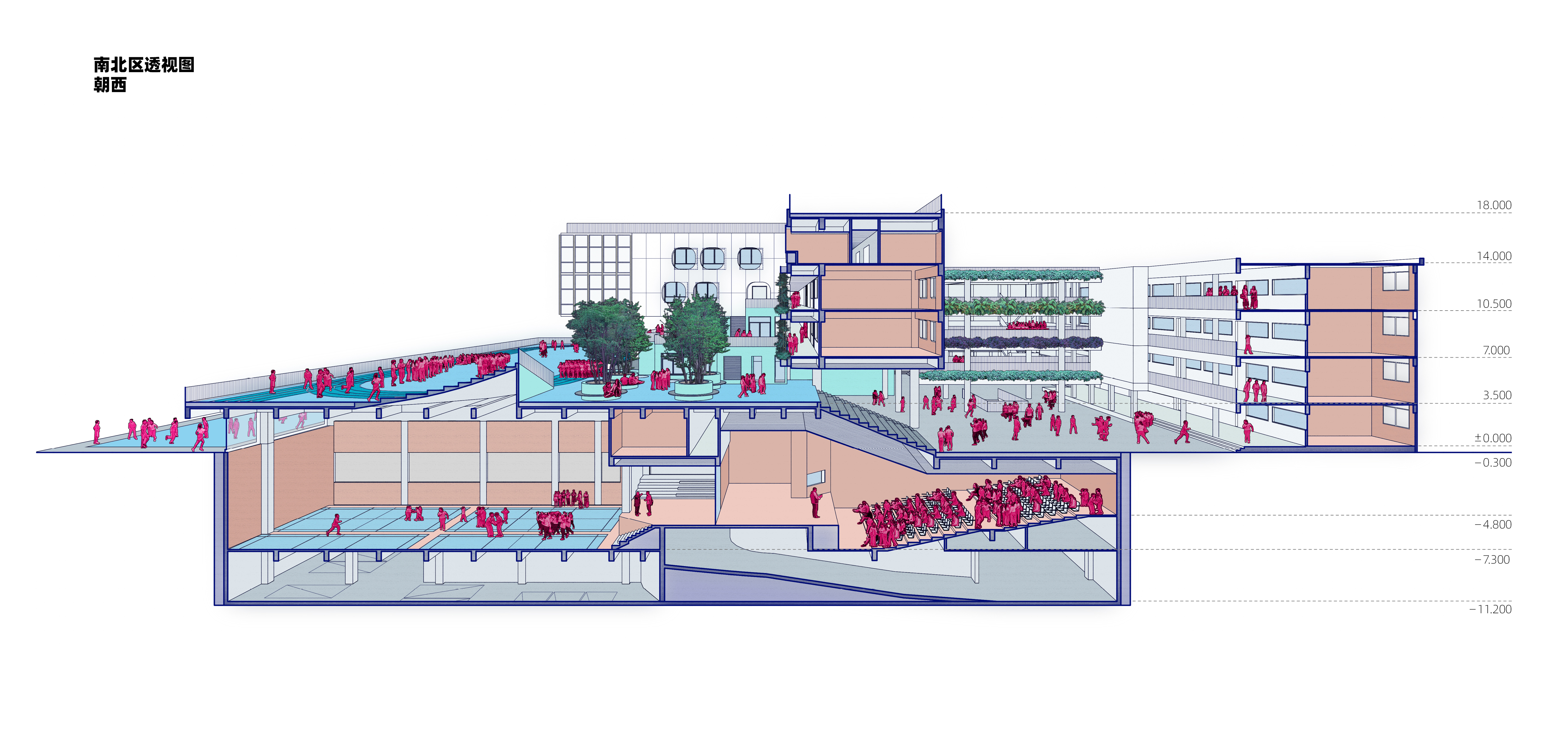

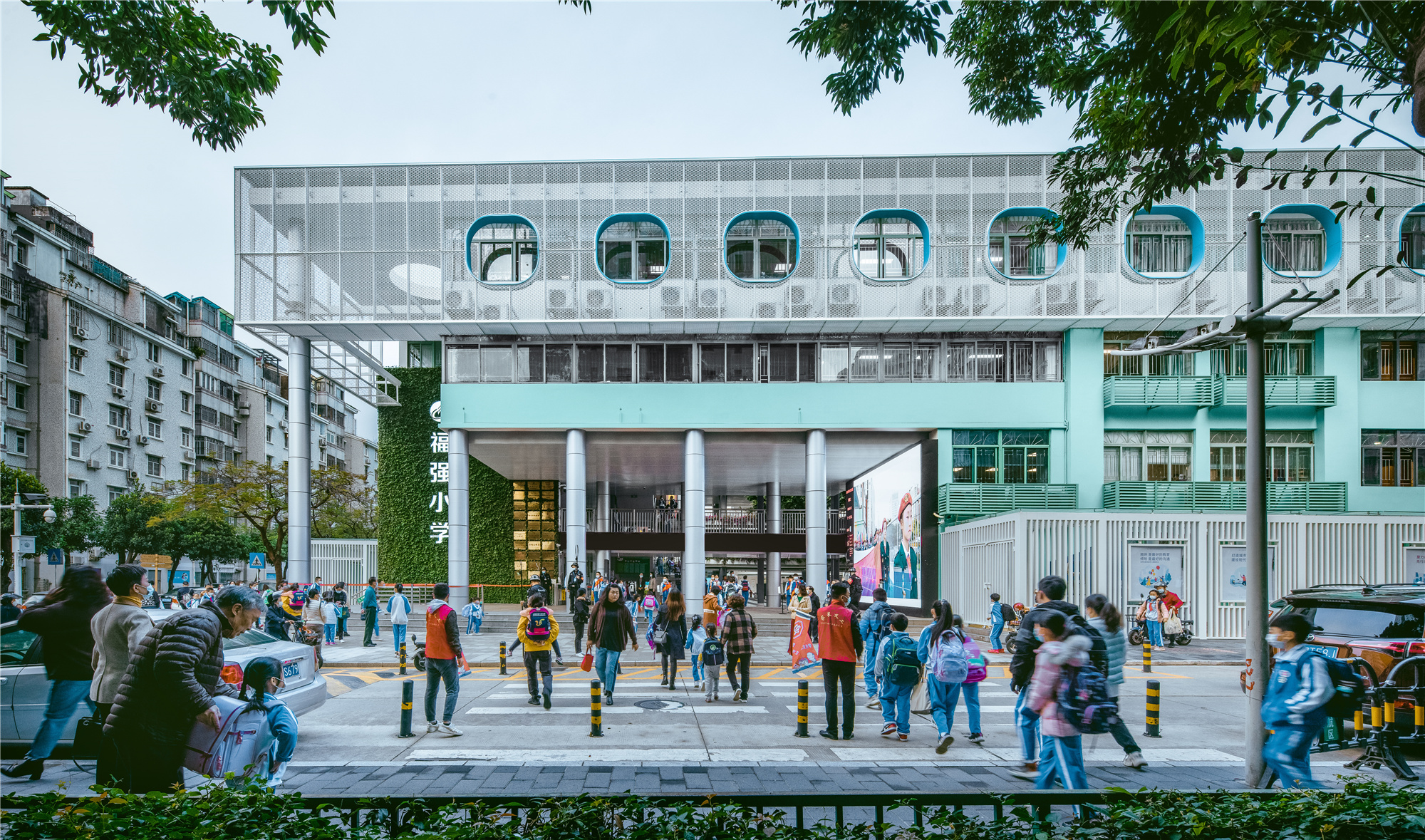
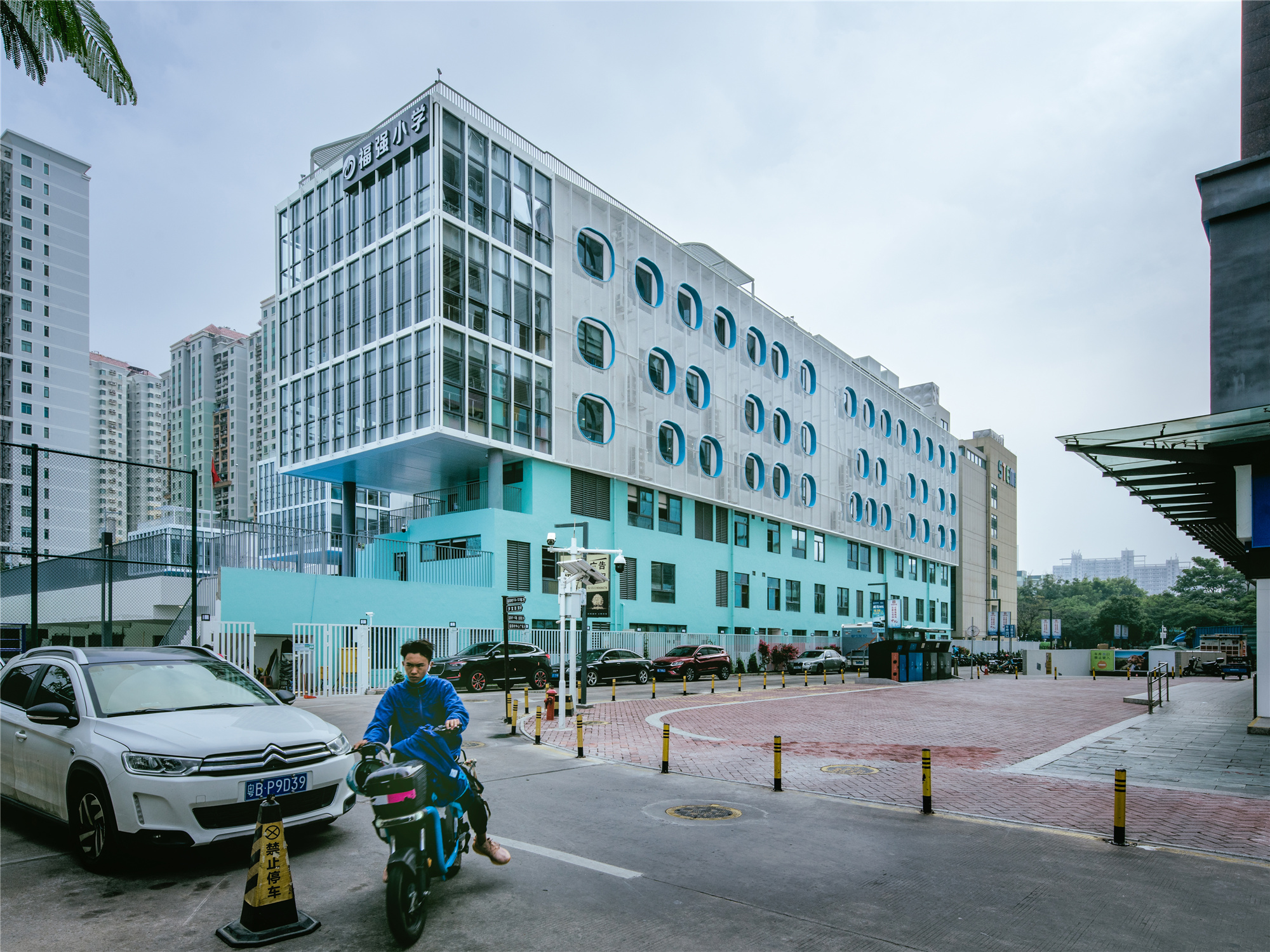
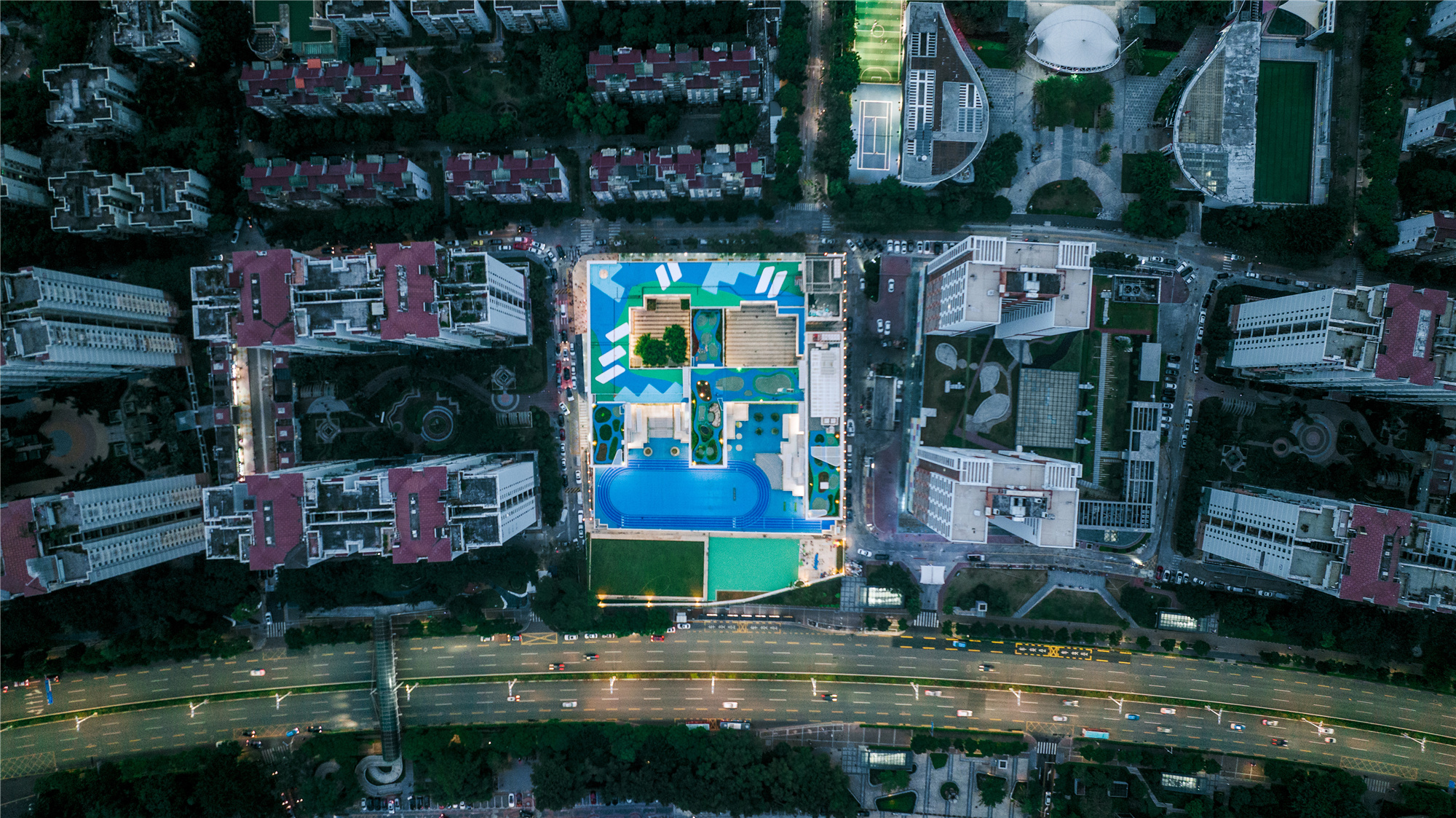
设计图纸 ▽
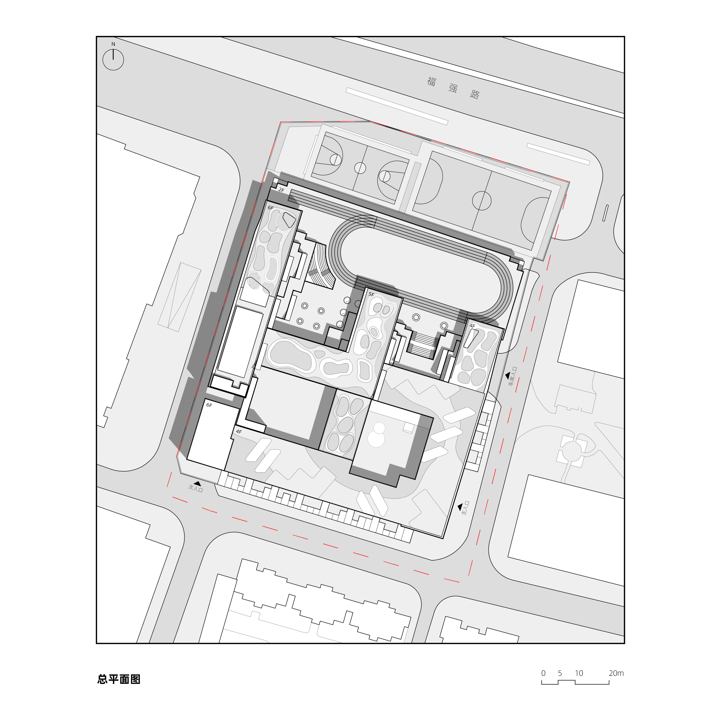

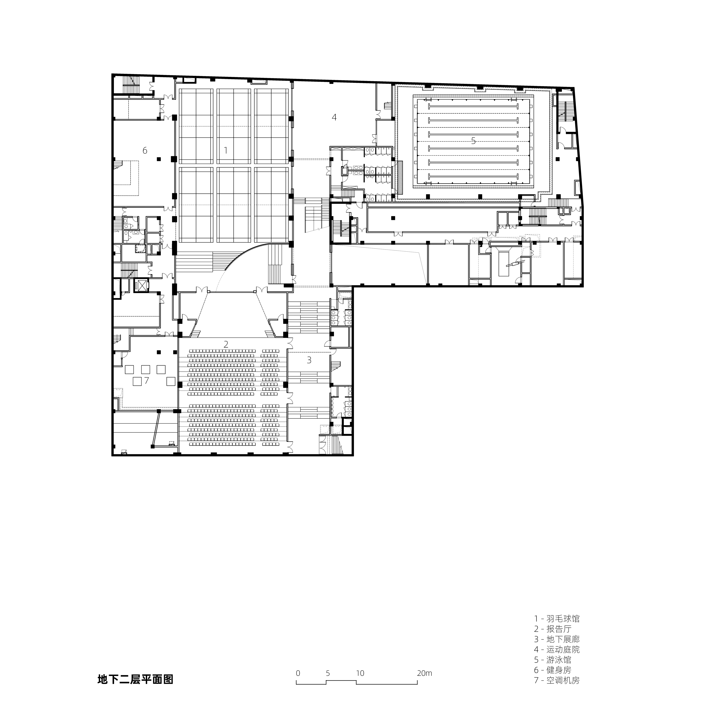
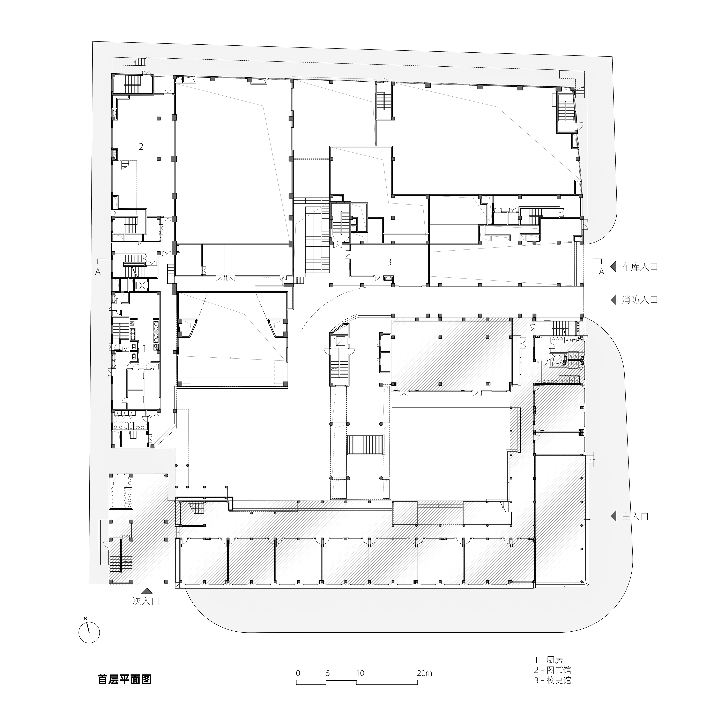
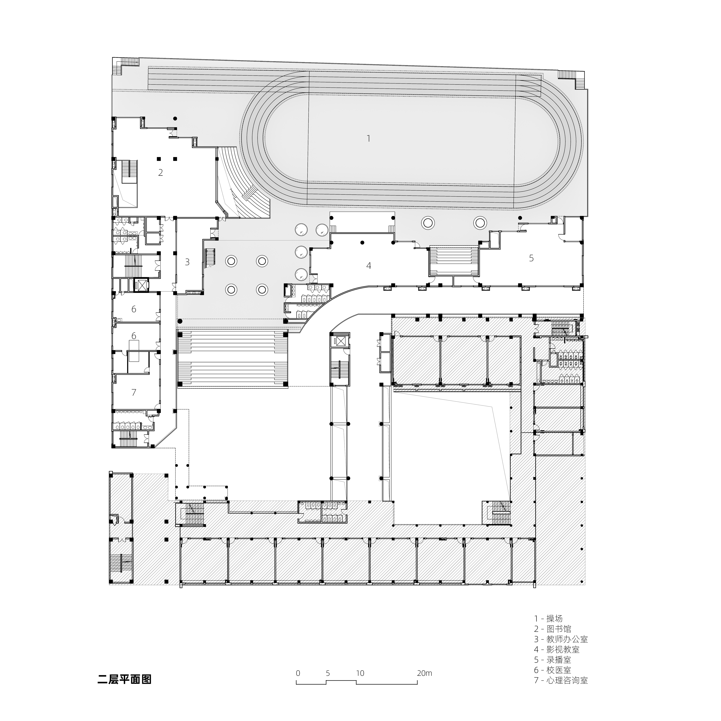
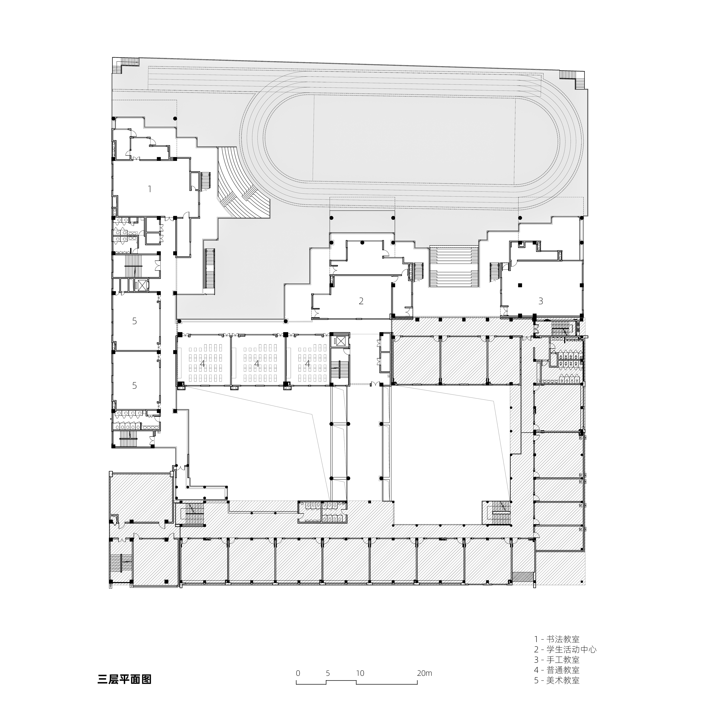
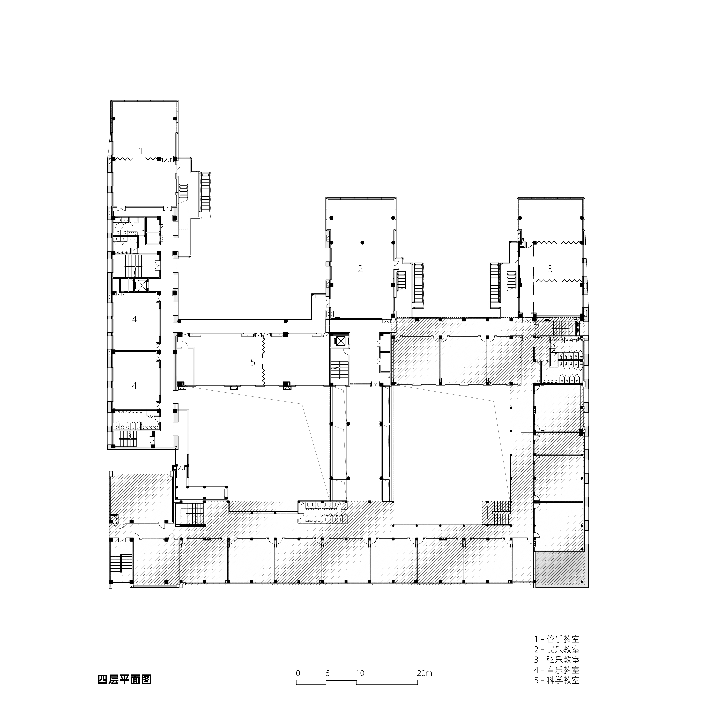
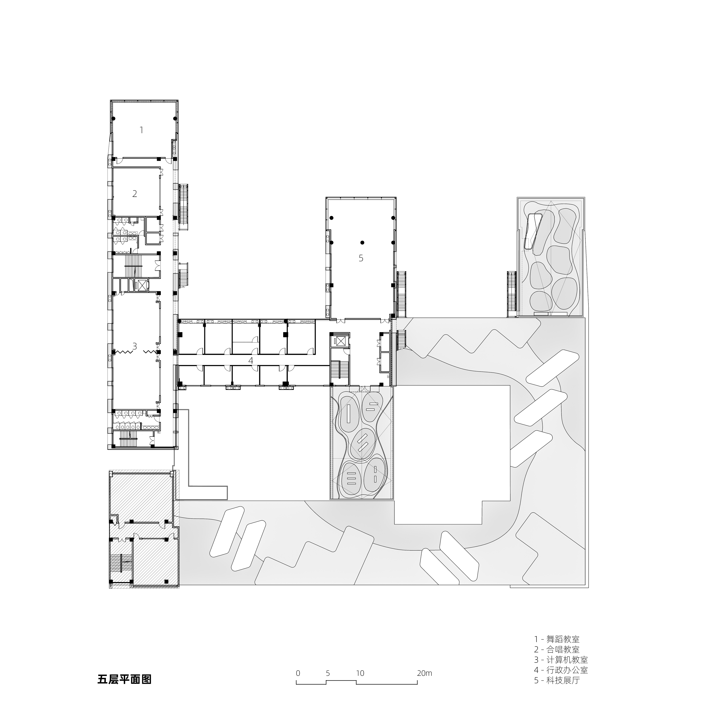
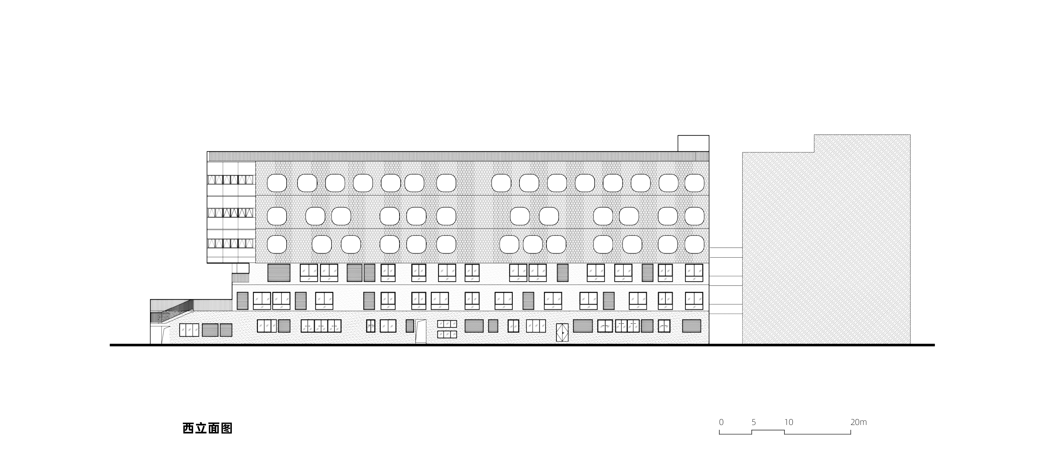
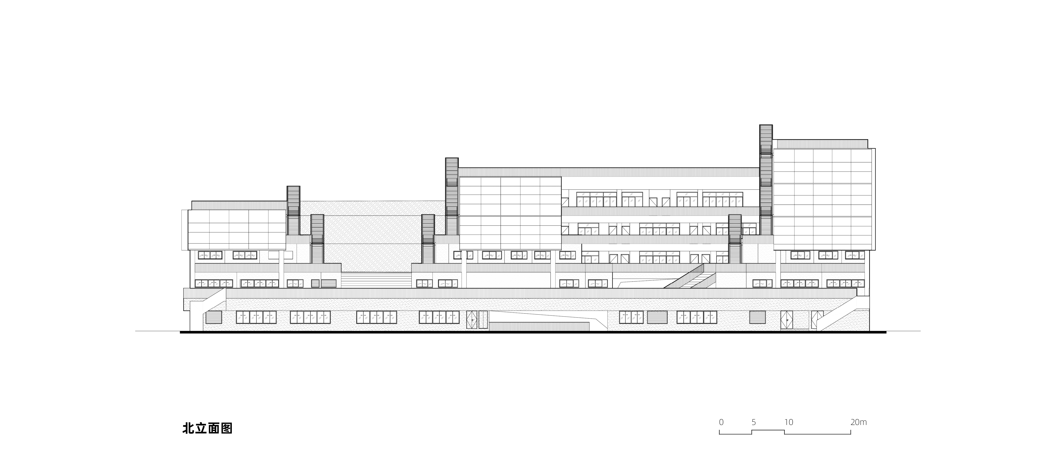
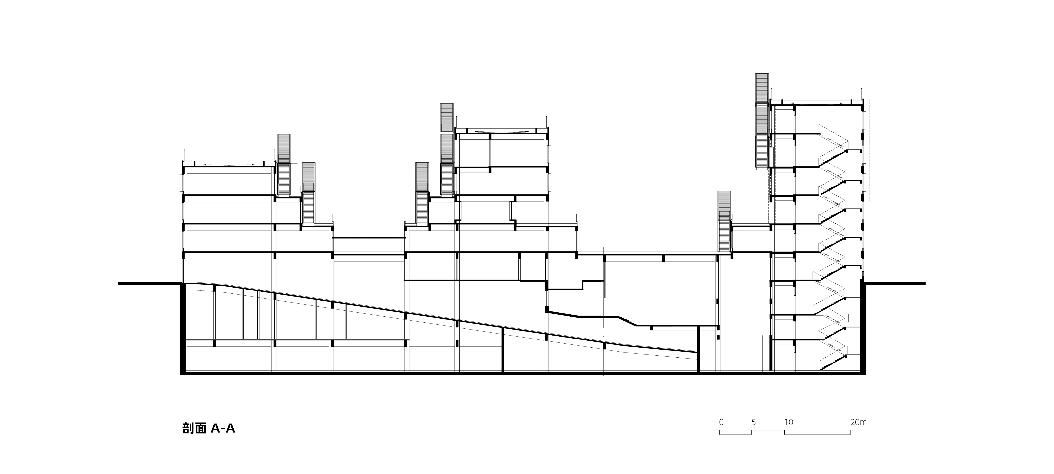
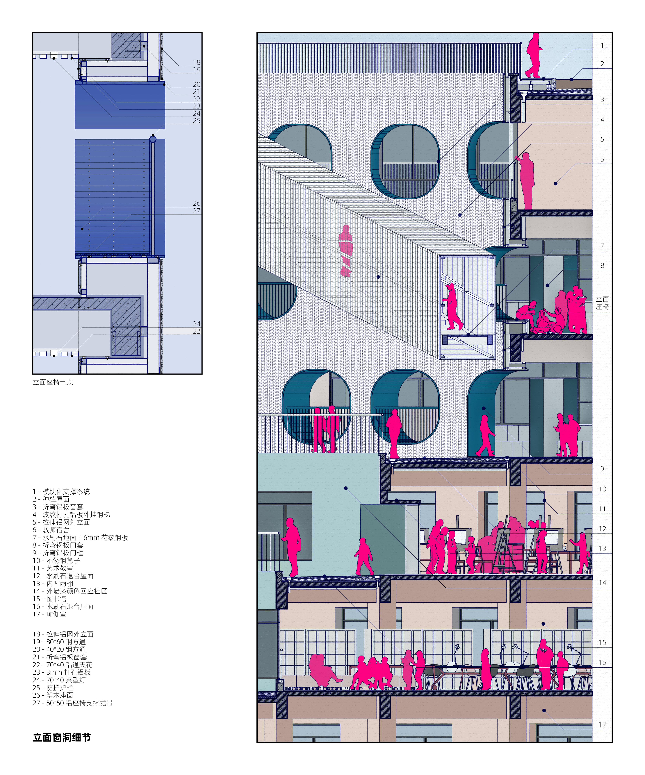
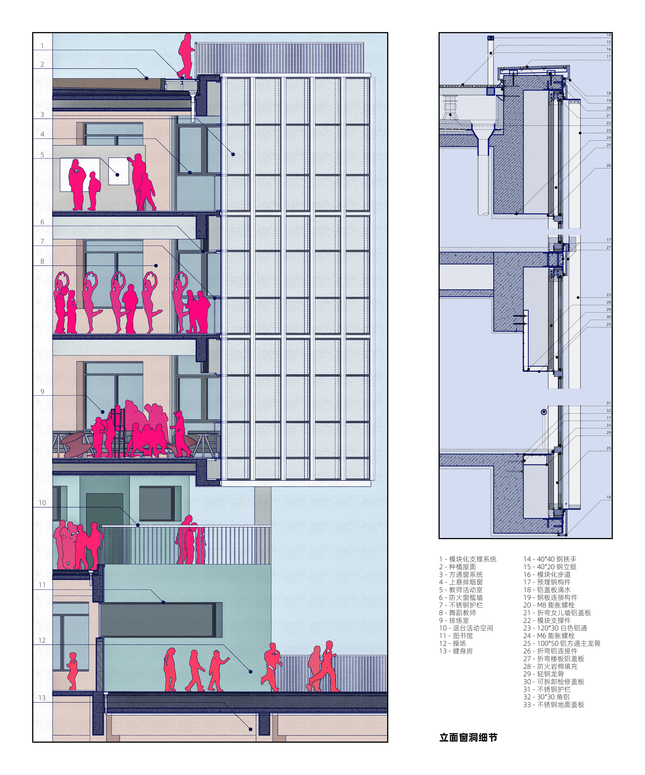
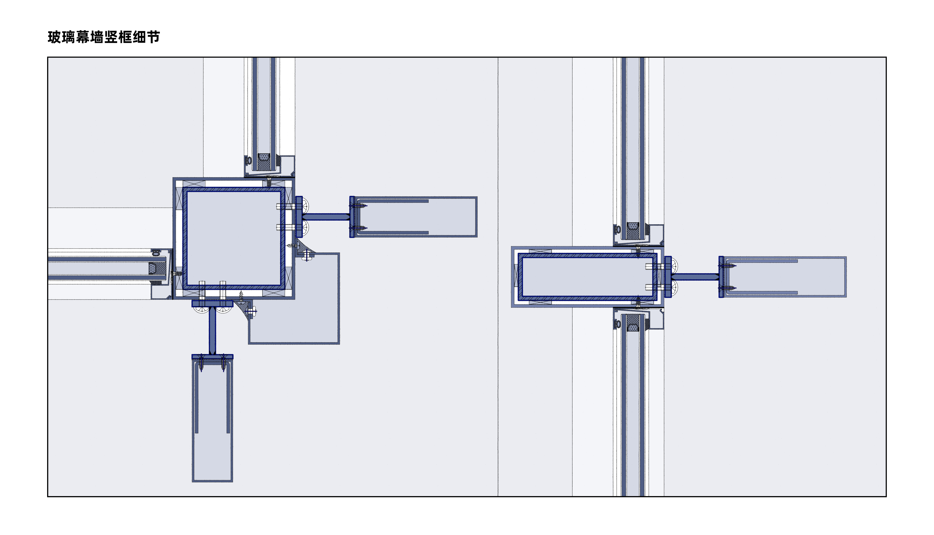
完整项目信息
地点:深圳市福田区
业主:深圳市福强小学
建筑、景观设计:众建筑
设计时间:2018年6月
完工时间:2021年12月
基地面积:11, 190平方米
建筑面积:28, 538平方米
代建单位:深圳市建筑科学研究院股份有限公司
设计主持:何哲,沈海恩(James Shen),臧峰
项目负责:李正华
项目团队:汤艳妮,许嘉玲,孔鸣,高鹏飞,张弦,朱钟晖,蔡钰翰,张弛,杨喻婷,王一博,谭坦,顾乃全,夏鑫,刘若尘,李秋宛
合作设计院:深圳市建筑科学研究院股份有限公司
项目负责:王湘昀
项目团队:黄进隆(建筑),张大权(结构),郝齐东(给排水),张瑾(强电),魏后文(弱电),林文升(暖通)
摄影:朱雨蒙,ACF域图视觉,众建筑
版权声明:本文由众建筑授权发布。欢迎转发,禁止以有方编辑版本转载。
投稿邮箱:media@archiposition.com
上一篇:UNStudio新作:北京FlySolo儿童康复诊所,色彩斑斓的疗愈场
下一篇:25个正在消失的建筑与文化遗产:2022年世界古迹守护名单公布