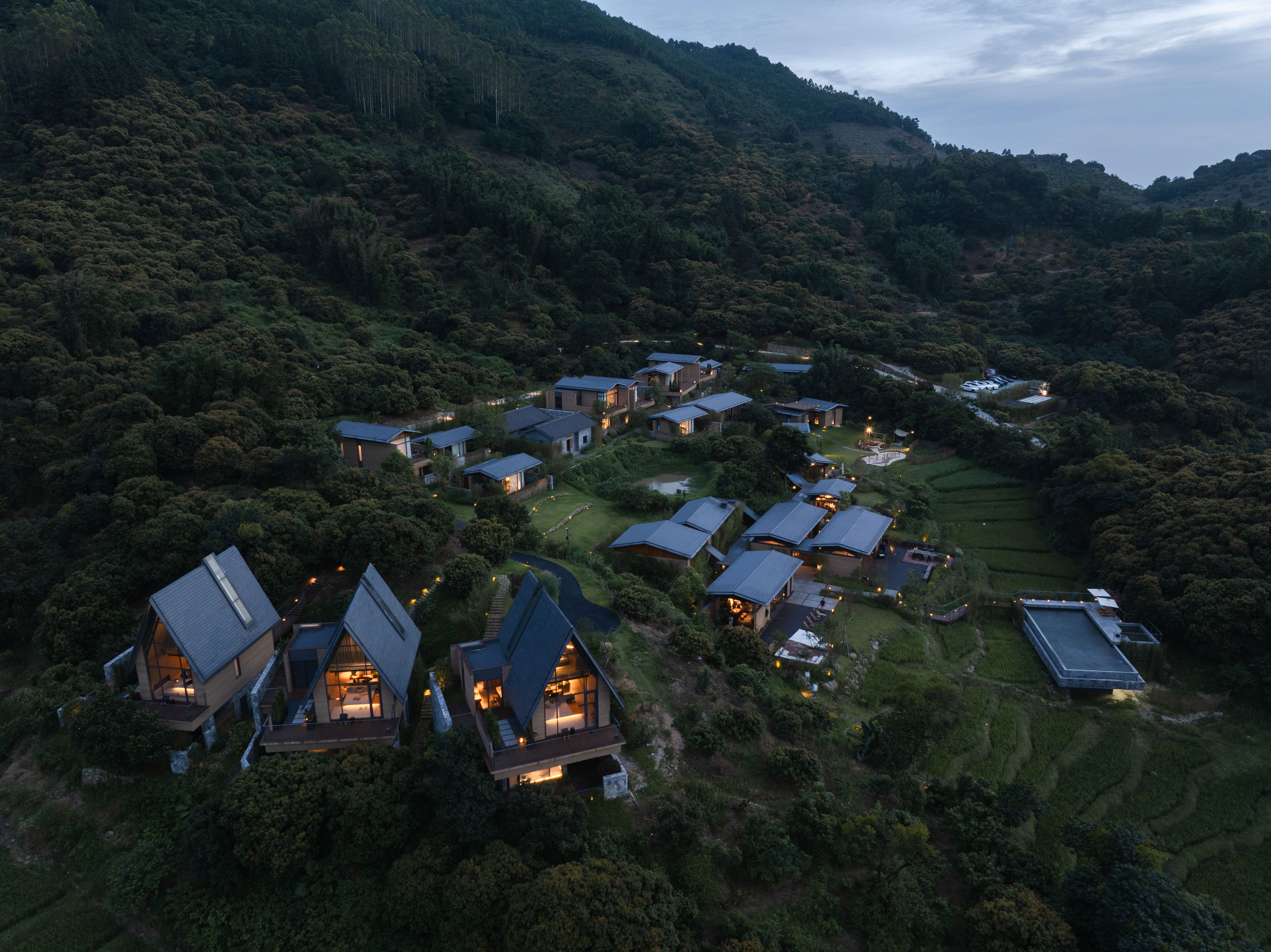
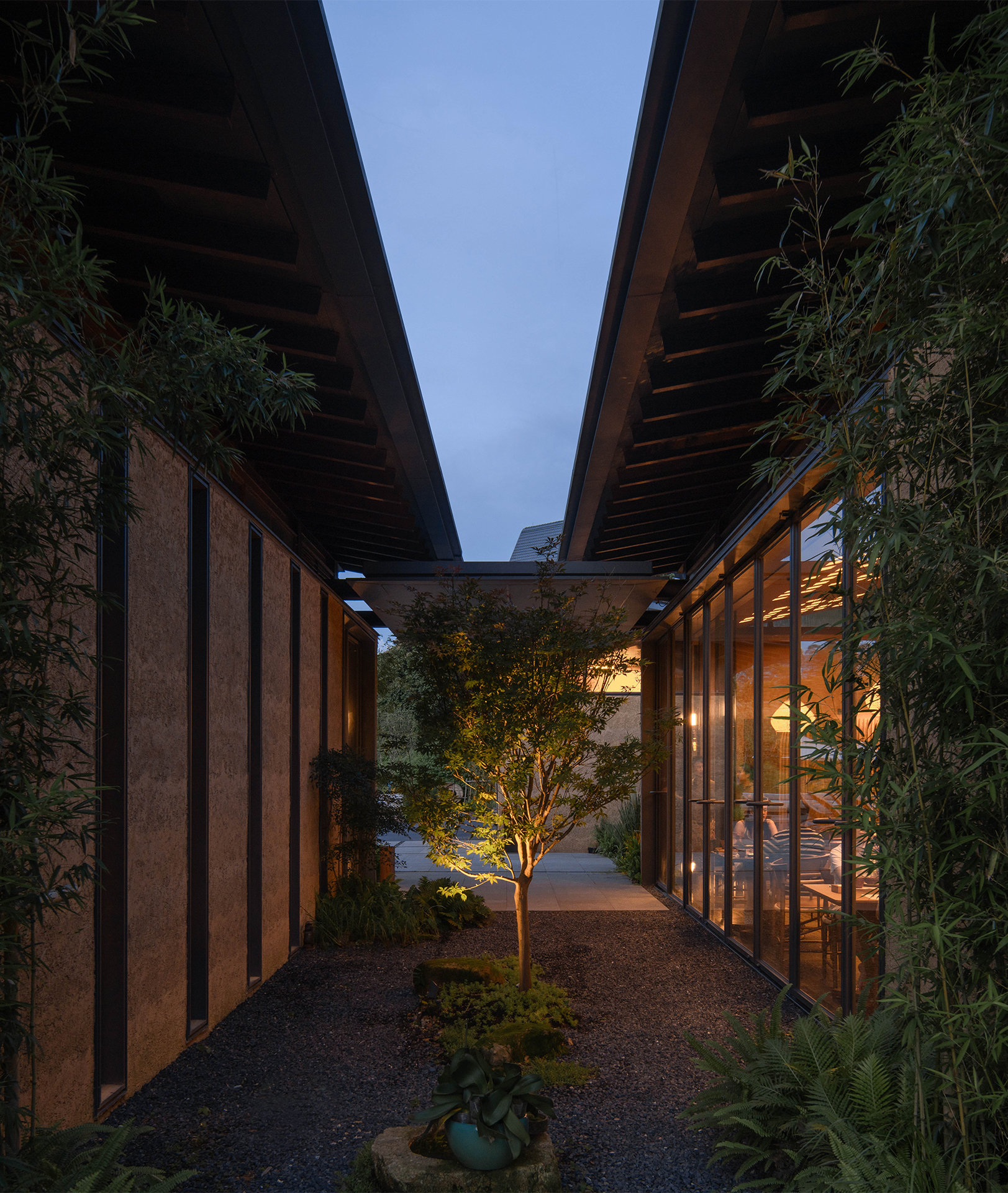
建筑、景观设计 line+建筑事务所
室内设计 TOMO東木筑造
施工图设计 湖州简宸建筑设计工作室
项目位置 广东广州
建成时间 2023年9月
建筑面积 2230平方米
本文文字由line+提供。
“我们并非要拯救乡村,而是希望把乡村重塑为更契合现代生活的模样,回归其作为家园的本质,成为一个能够承载心灵安放的栖息地。”
"Our goal is not to ‘save’ the countryside but to reimagine it in a form that resonates with contemporary life. By doing so, we restore its core identity as a home place of sanctuary and spiritual solace."
——孟凡浩
line+联合创始人、主持建筑师孟凡浩率领团队,以“隐居林野,重归聚落”为理念,依据对层级山势的深入分析和当地客家文化的理解渗透,于自然脉络中重构远离都市的精神栖息地——畿·云瑶度假酒店,为访客带来梦回乡野、重归故里的沉浸体验。在这里,乡村不再是过去的记忆,而是现代生活的延续与回归。
Guided by the philosophy of "Retreat to Nature, Return to Community," line+ Co-Founder and Principal Architect Meng Fanhao led the team in creating Ji Yun Yao Resort. Rooted in a thorough analysis of the terraced landscape and a nuanced understanding of Hakka cultural heritage, this project reconstructs a spiritual retreat, offering a secluded sanctuary far removed from urban life. It provides visitors with an immersive experience that fosters a deep reconnection with nature and an intrinsic sense of homecoming. In this setting, the countryside evolves beyond a nostalgic memory, embodying instead a seamless continuation and revival of contemporary living.
▲ 项目视频 摄影:DONG建筑影像
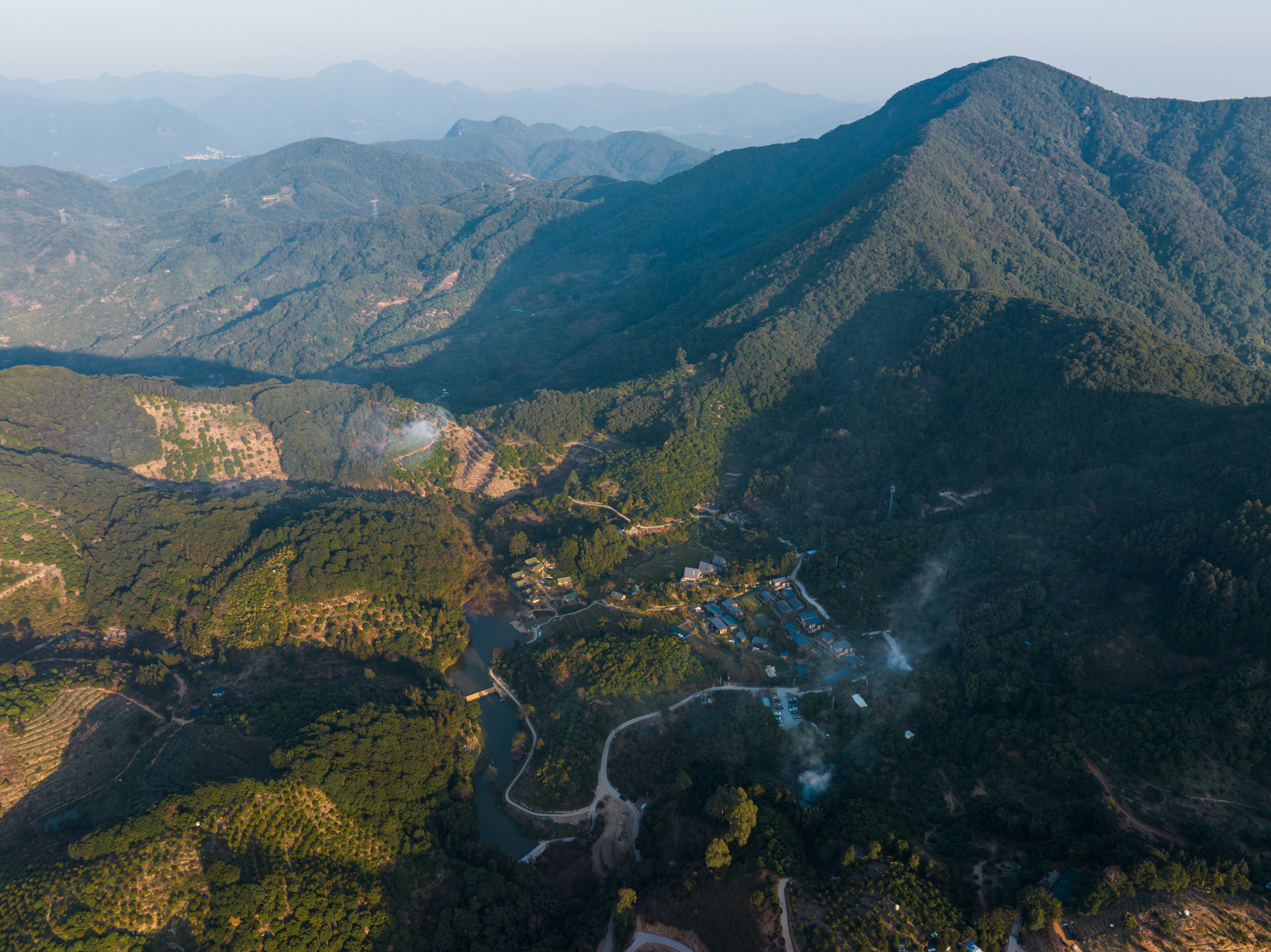
乡村,作为中国文化和伦理生活的根基,承载着无数人的情感与记忆。在都市化进程不断推进的今天,城市与乡村之间的界限逐渐模糊,两者之间的流动成为了一种新的社会趋势。这种流动不仅体现在人口、资本等要素的迁移上,更体现在文化、生活方式和价值观的交融与碰撞中。
The countryside, as the bedrock of Chinese cultural and ethical life, embodies deep emotional and historical significance. Amid the steady advance of urbanization, the boundary between city and countryside is becoming increasingly indistinct, giving rise to a new social dynamic characterized by fluid movement between the two realms. This shift extends beyond the mere migration of people and capital; it encompasses the convergence and interplay of cultures, lifestyles, and values.
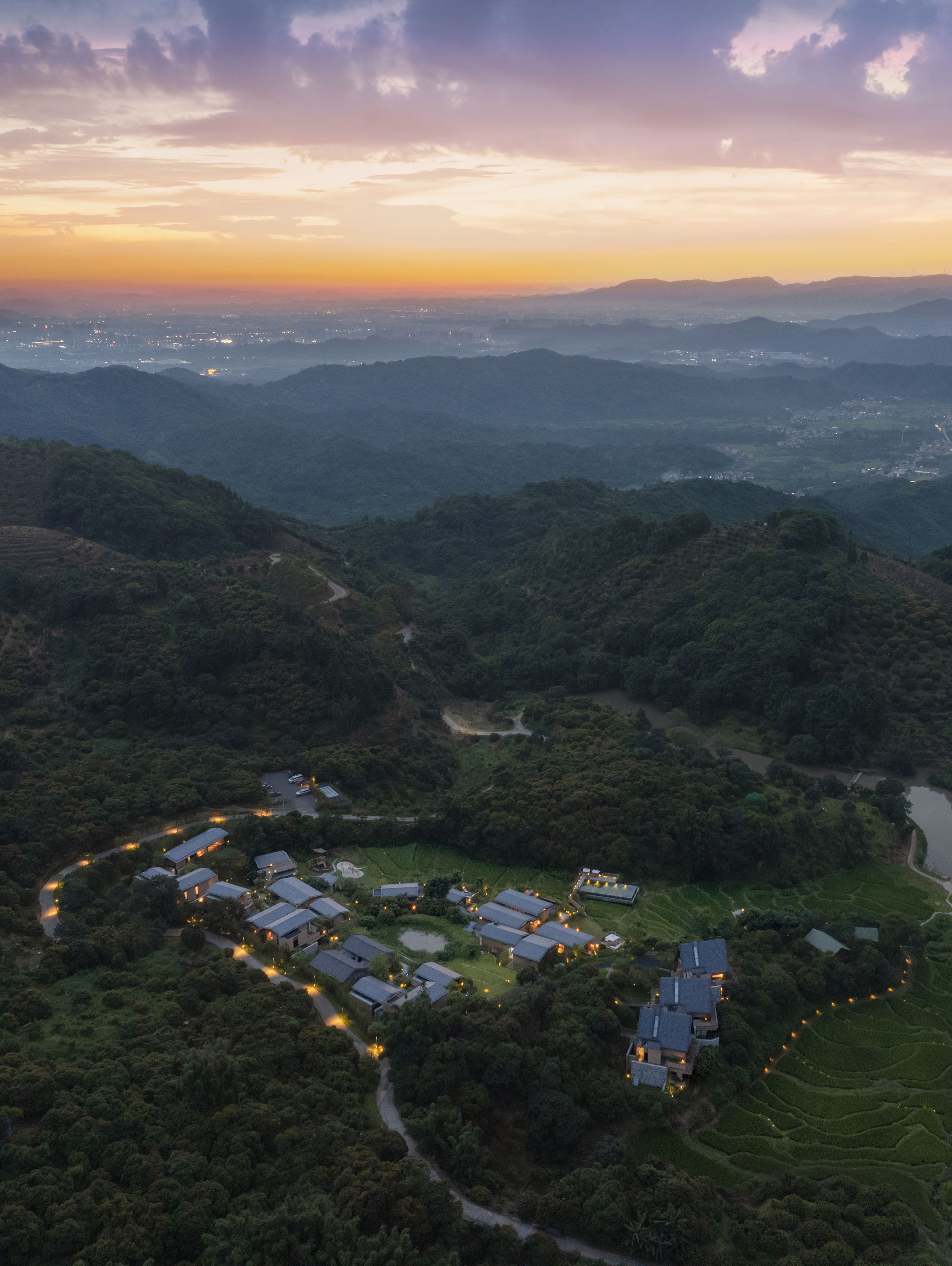
在这一背景下,乡绅的理想主义回归也重新被赋予了新的意义:乡村不再是城市的对立面,而是城乡流动中的一座桥梁,承载着回归自然、回归自我精神的理想,同时这也为乡村带来了新的发展机遇。
In this context, the revival of rural idealism acquires renewed significance: the countryside is no longer positioned as the antithesis of the city but instead acts as a bridge within the urban-rural continuum, embodying the ideals of reconnecting with nature and self. This shift, moreover, introduces new opportunities for rural development.
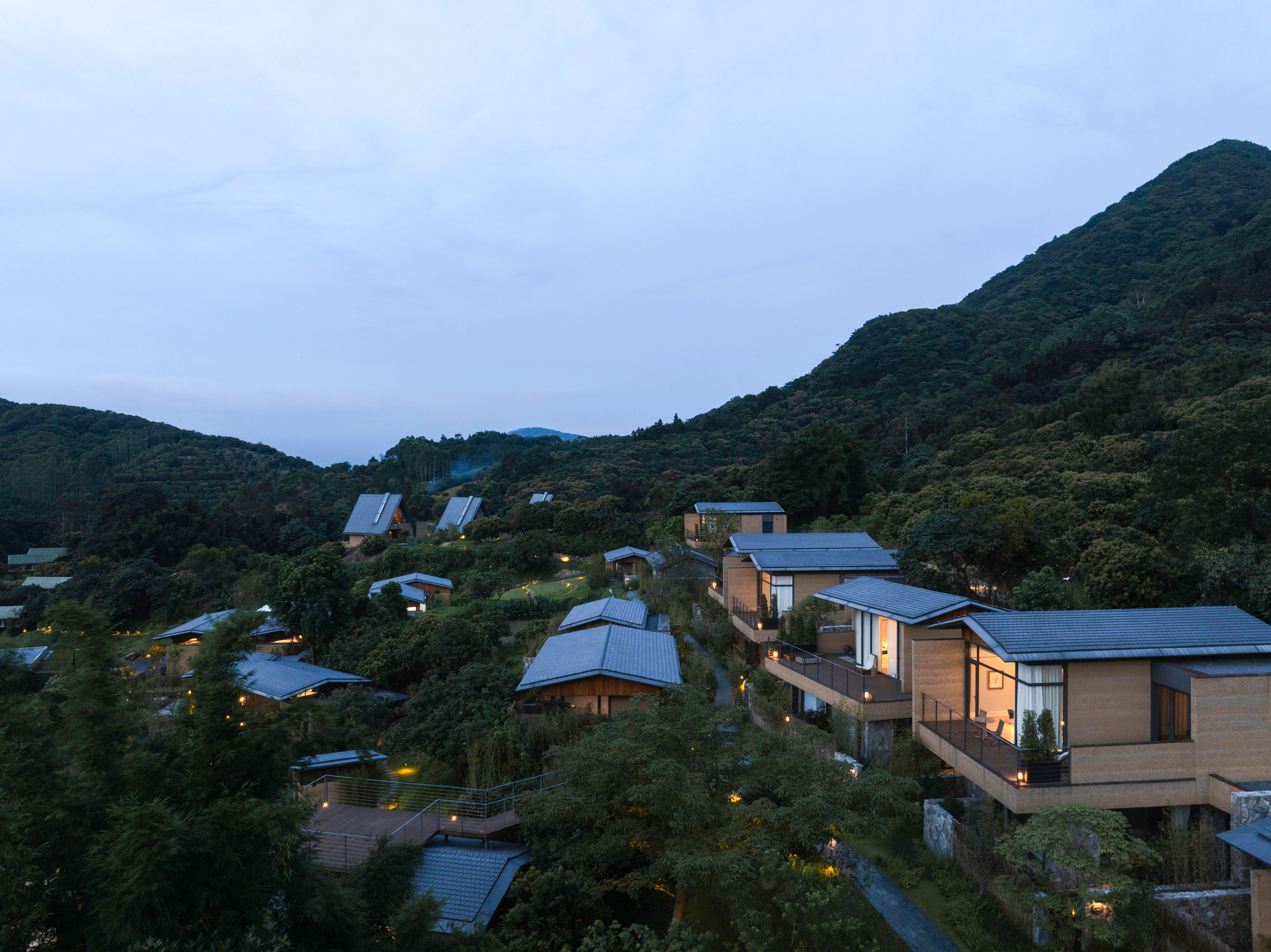
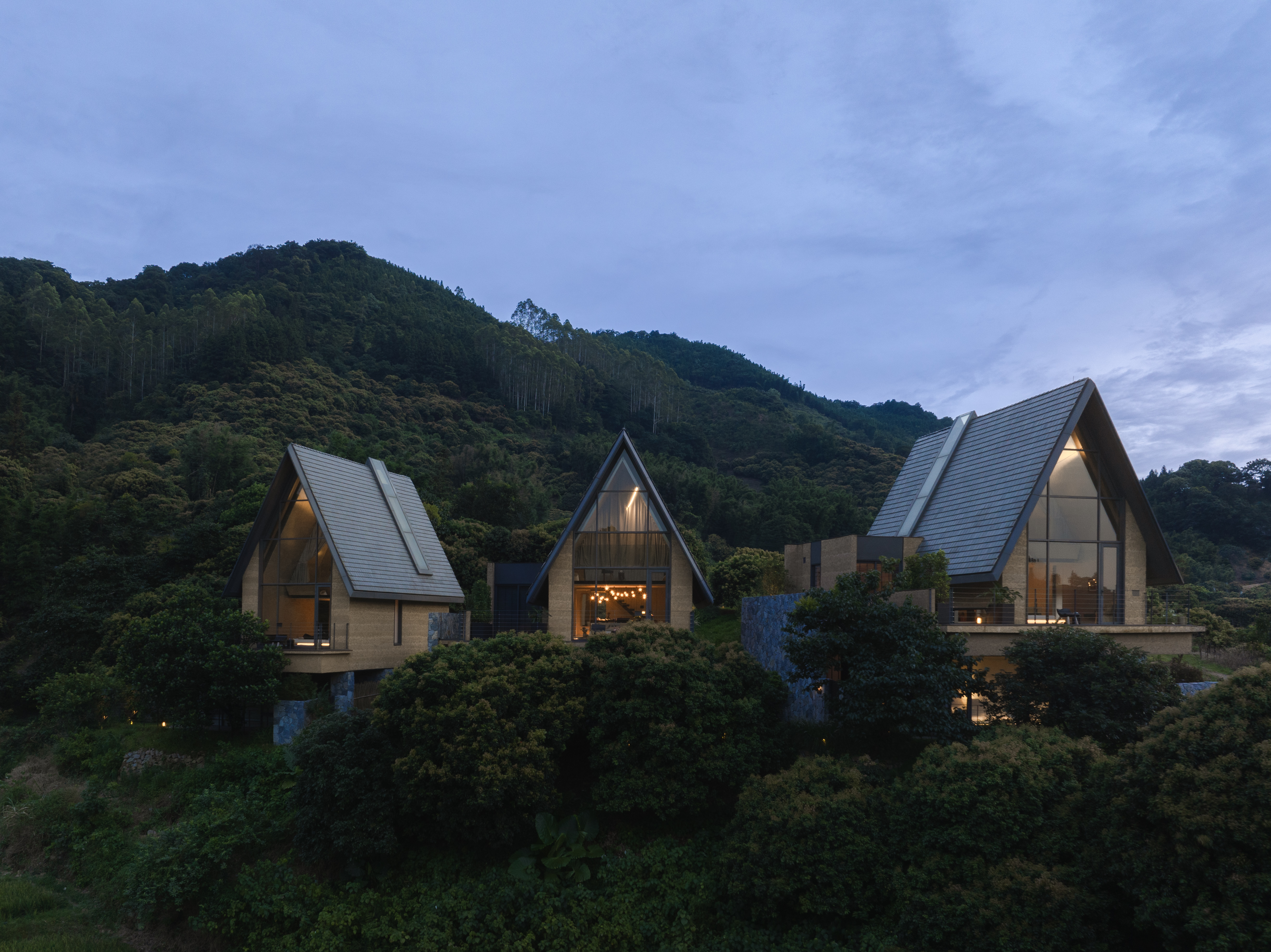
畿·云瑶选址于广州从化区龙新村的瑶山社,这里曾是瑶族先民300余年前的聚居地。随着时代的变迁和交通的不便,村民逐渐迁离,留下了青山、幽谷、梯田和青瓦夯土,静待新生。
Ji Yun Yao is located in Yaoshan Village, Conghua District, Guangzhou—a historical settlement of Yao ancestors that dates back over 300 years. As time passed and transportation limitations grew, the villagers gradually moved away, leaving behind a landscape of verdant mountains, secluded valleys, terraced fields, and traditional rammed-earth structures, quietly awaiting renewal.

经过蜿蜒曲折的盘山路,方能到达这片山谷中静谧的聚落。自然环境与历史遗迹共同构成了设计的起点,这也为项目的开展赋予最初的灵感与意蕴——以深远诗意构筑世外桃源。
Accessible only via winding mountain roads, this secluded valley settlement draws upon its natural surroundings and historical remnants as foundational elements of the design. These features establish a poetic sanctuary, imbuing the project with its initial inspiration and profound sense of purpose.
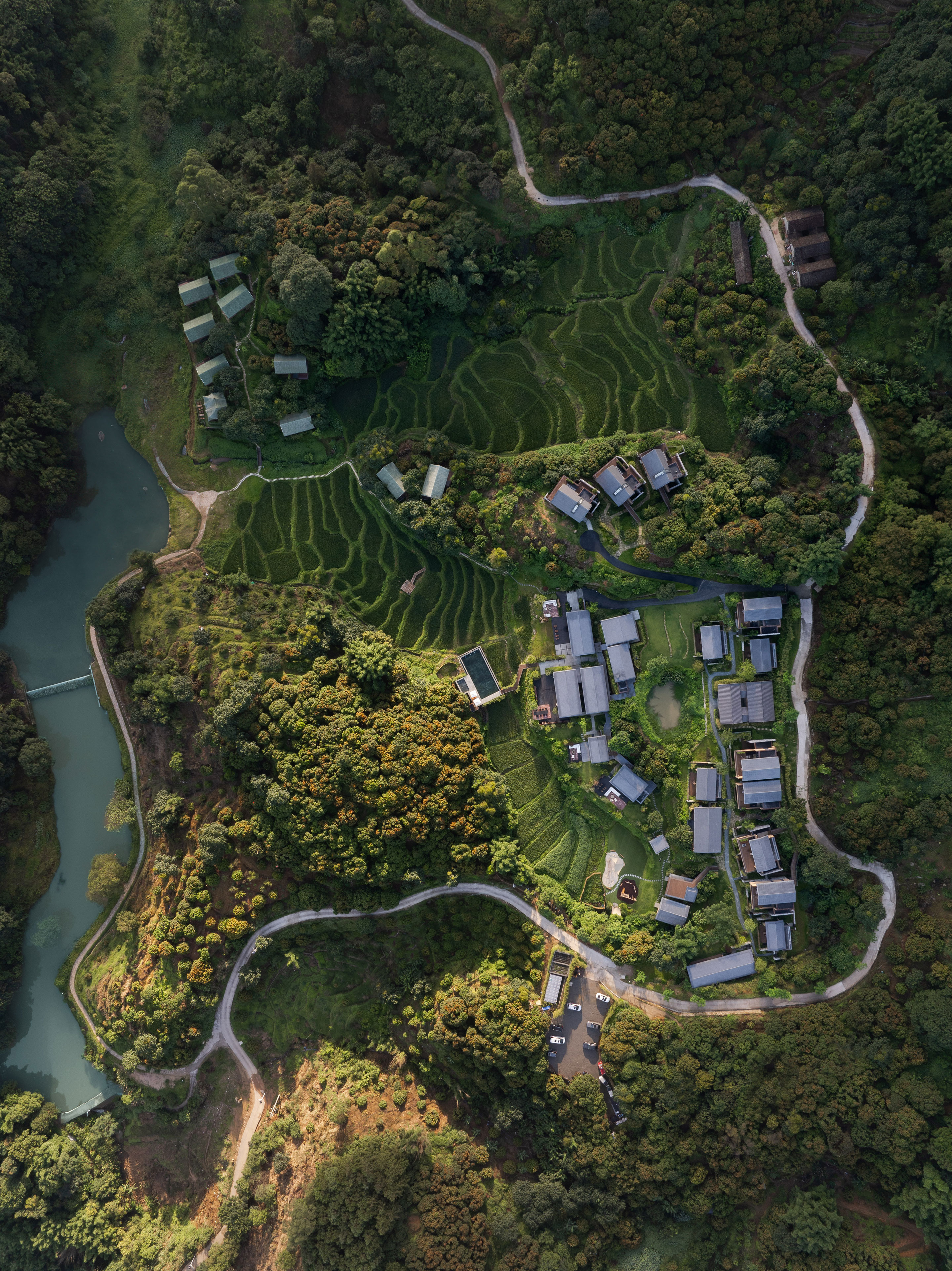
设计核心在于“规划先行,尊重自然”,通过延长来访者进入酒店的路径,引领游客步入山林,渐入村庄,开启一段从自然到归家的沉浸式旅程。
At the heart of the design is a "planning-first, nature-respecting" approach, where the extended entry path leads visitors through the forest and progressively into the village. This carefully orchestrated route initiates an immersive journey, guiding guests from the natural landscape toward a profound sense of homecoming.
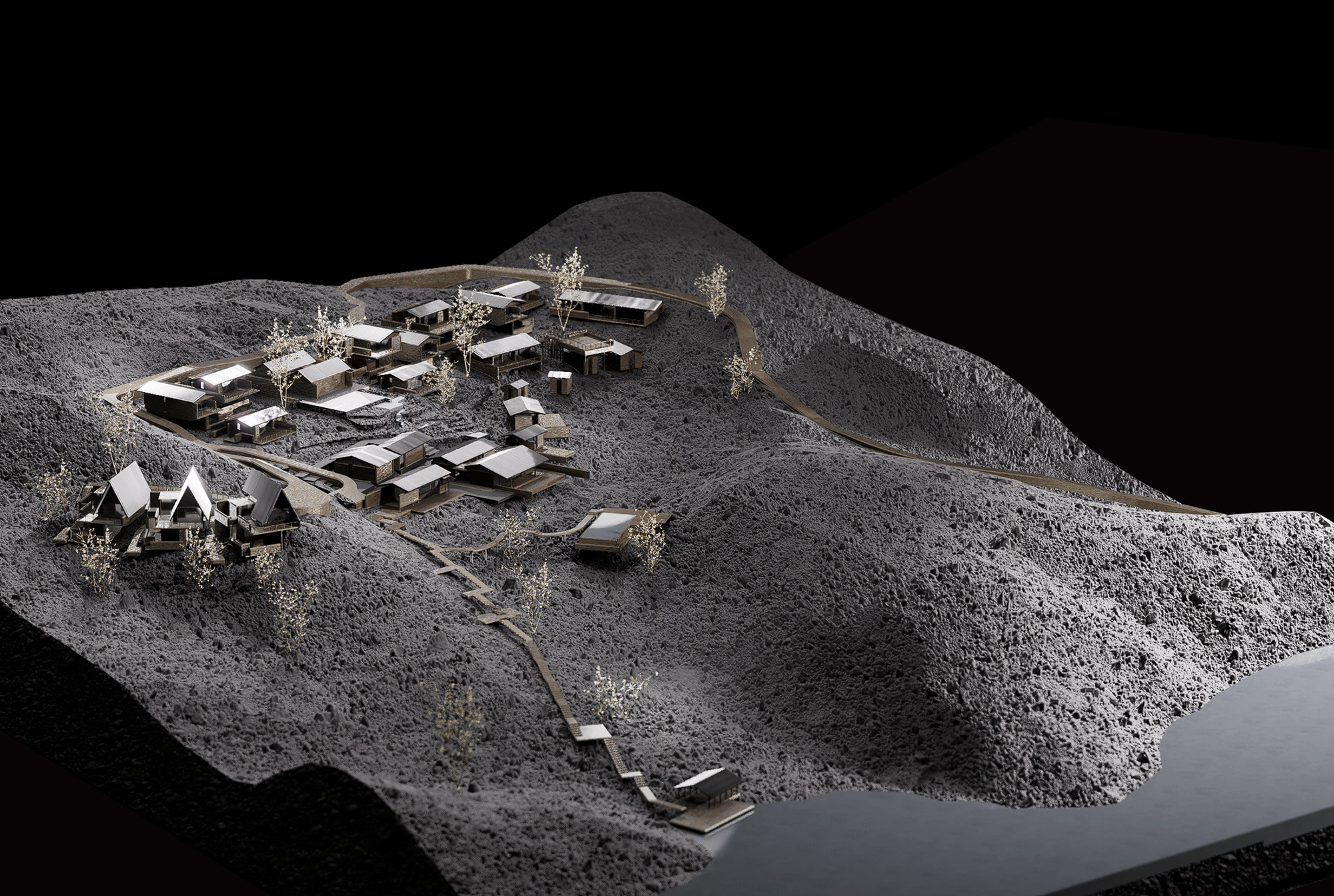
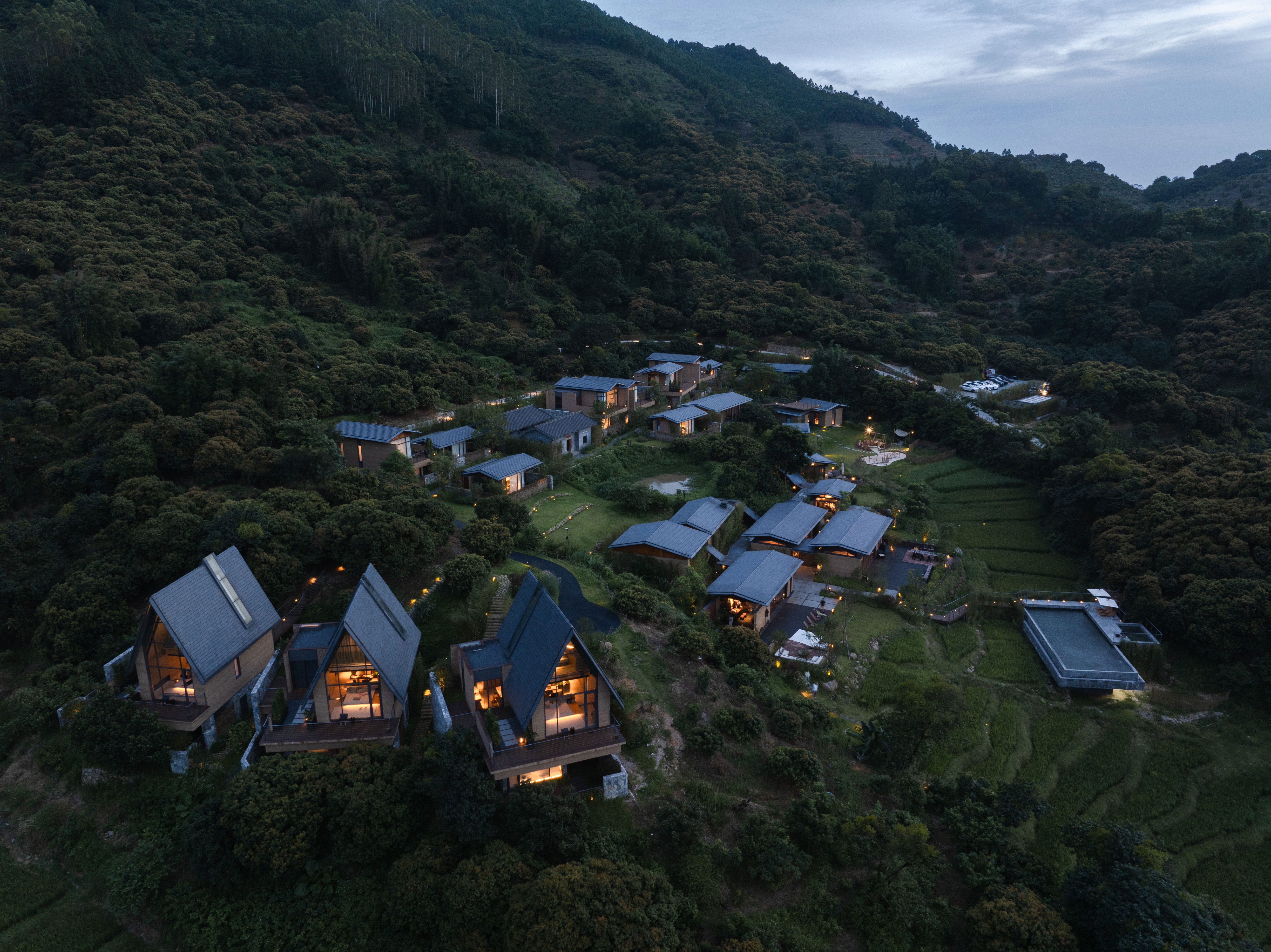
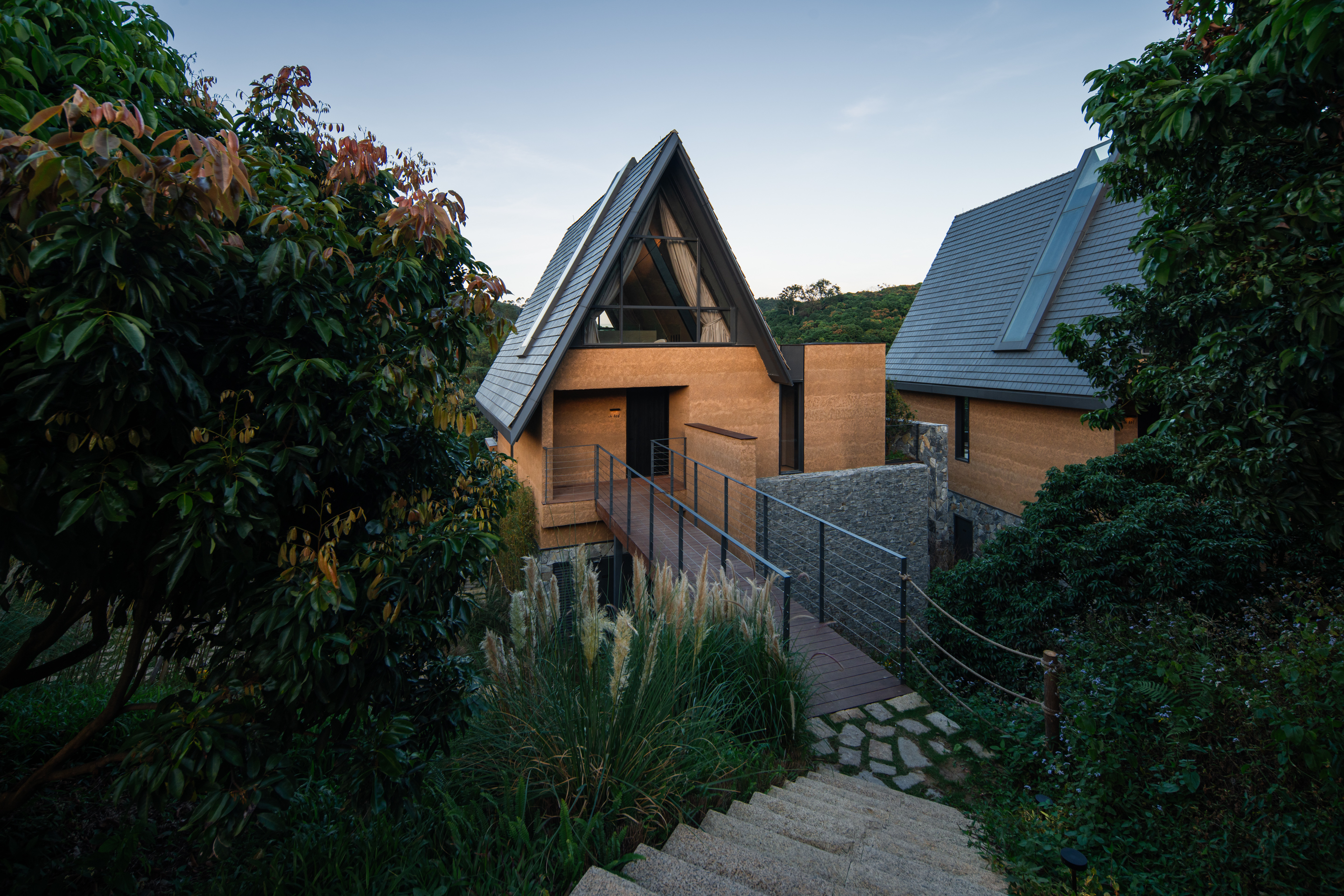
根据山势分析,设计团队规划了电瓶车和步行两条流线,前者直达客房区,后者沿湖前行,穿过山脚,再通过栈道到达酒店公区。
Based on an analysis of the terrain, two distinct routes were developed: one for electric vehicles, providing direct access to the guest rooms, and a scenic pedestrian pathway that traces the lakeside, passes through foothills, and continues along boardwalks to the main hotel area.
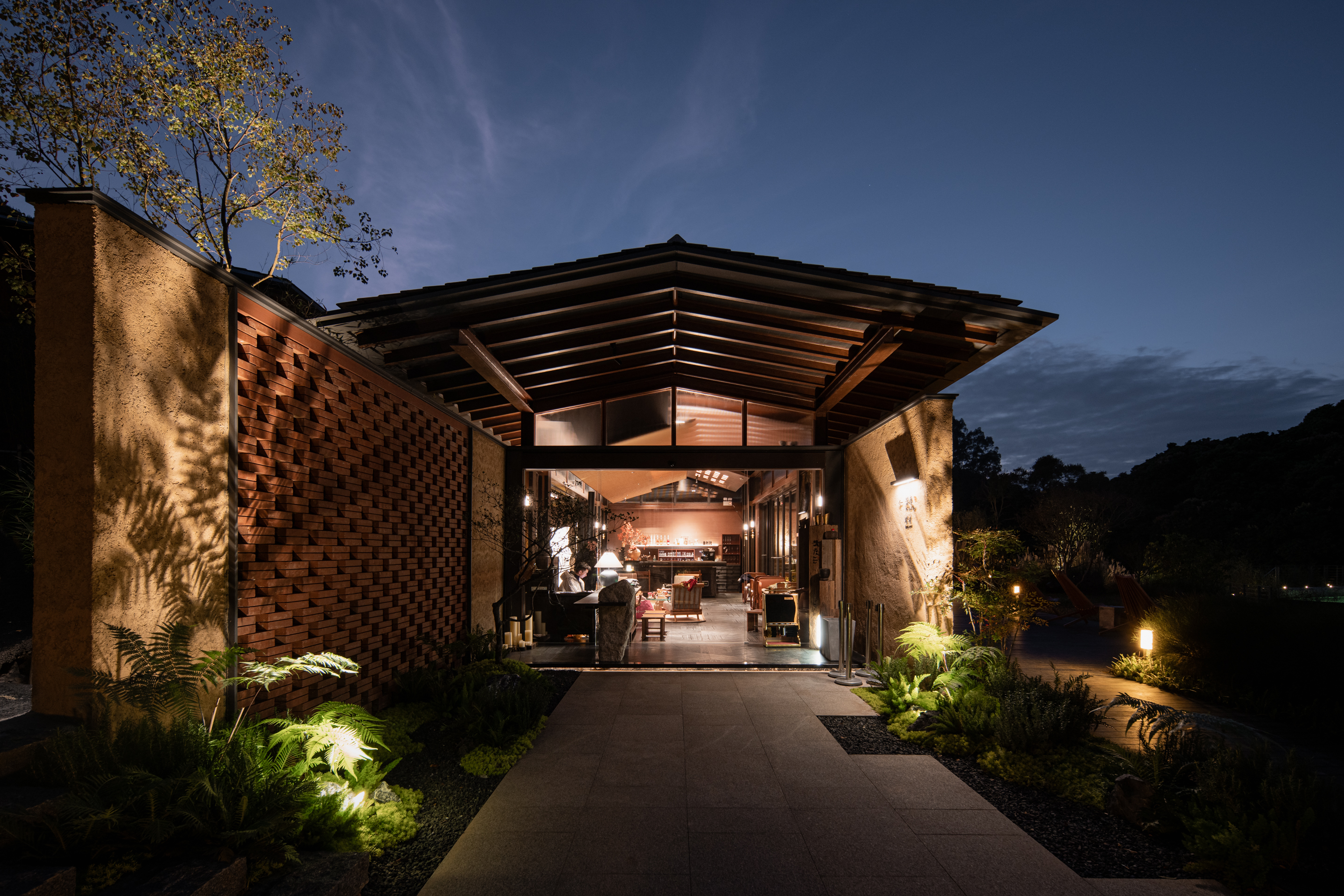
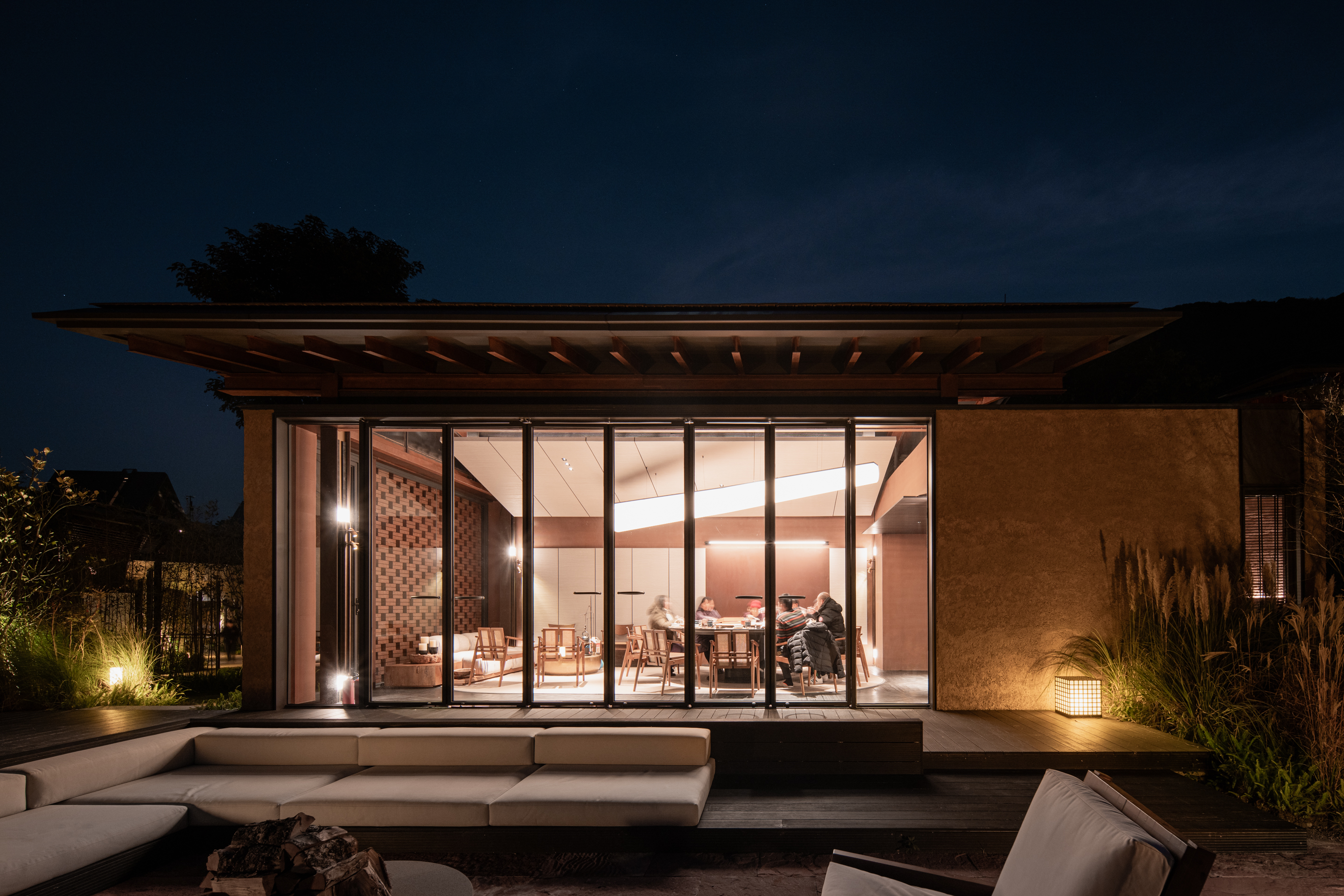
场地内保留了原有的祠堂,尽管因村民反对未能纳入酒店公区,设计团队仍对其进行了重新组织,增强了场地的复杂性和历史感。
The design preserves the site’s ancestral hall, which, despite local opposition to its inclusion in the hotel’s main area, has been reorganized to enrich the spatial complexity and historical character of the site.
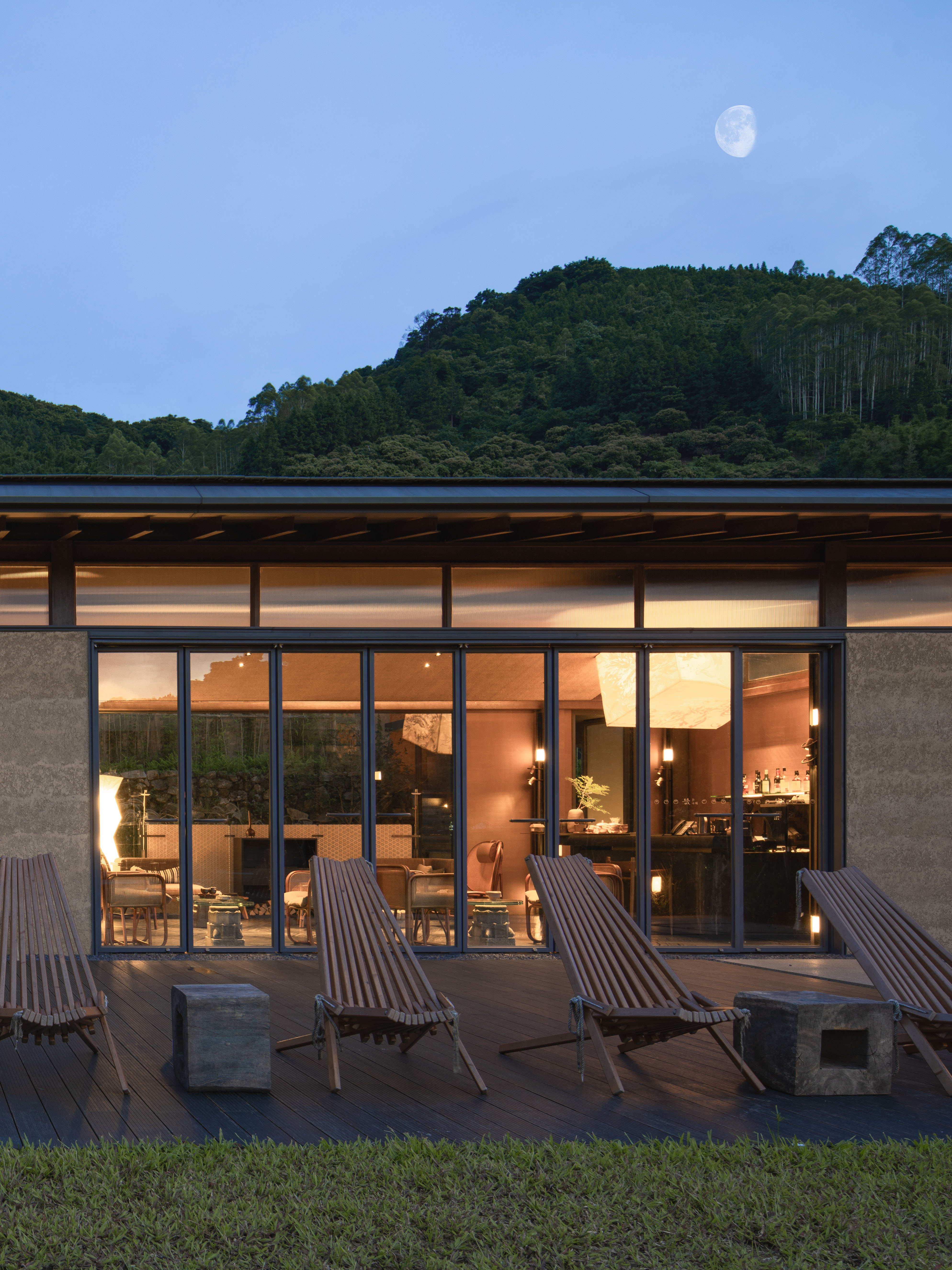
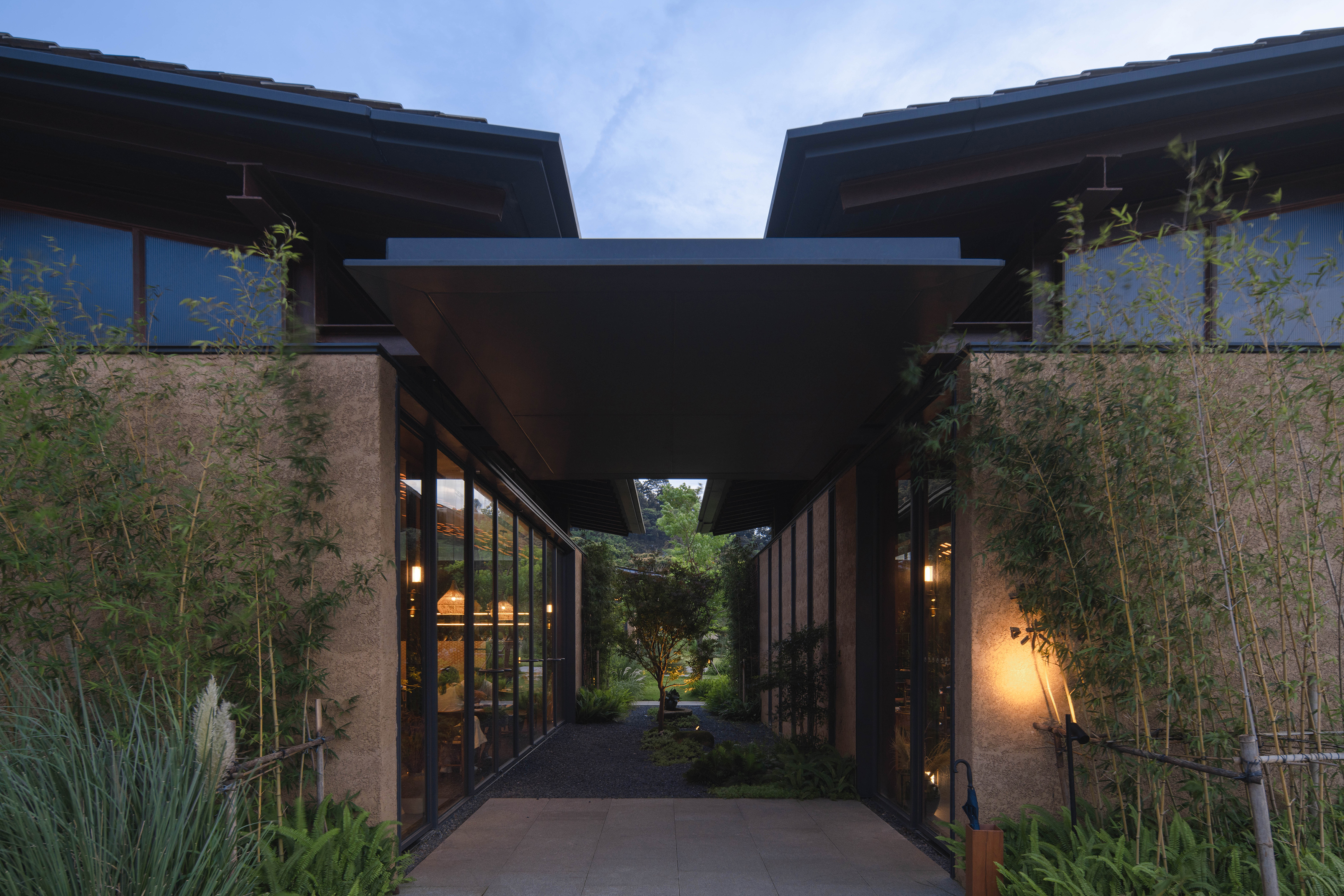
为最大程度地唤起对原始村落的记忆,建筑体量有机布局,以水体、步道、植被等景观串联起各个组团,使各组团既有独立体验体系,又具景观界面统一性和趣味性。
To elicit a sense of the original village, the architectural volumes are organically arranged and interlinked by water features, pathways, and vegetation. This layout allows each cluster to offer an independent experiential framework while maintaining a cohesive and dynamic landscape interface.
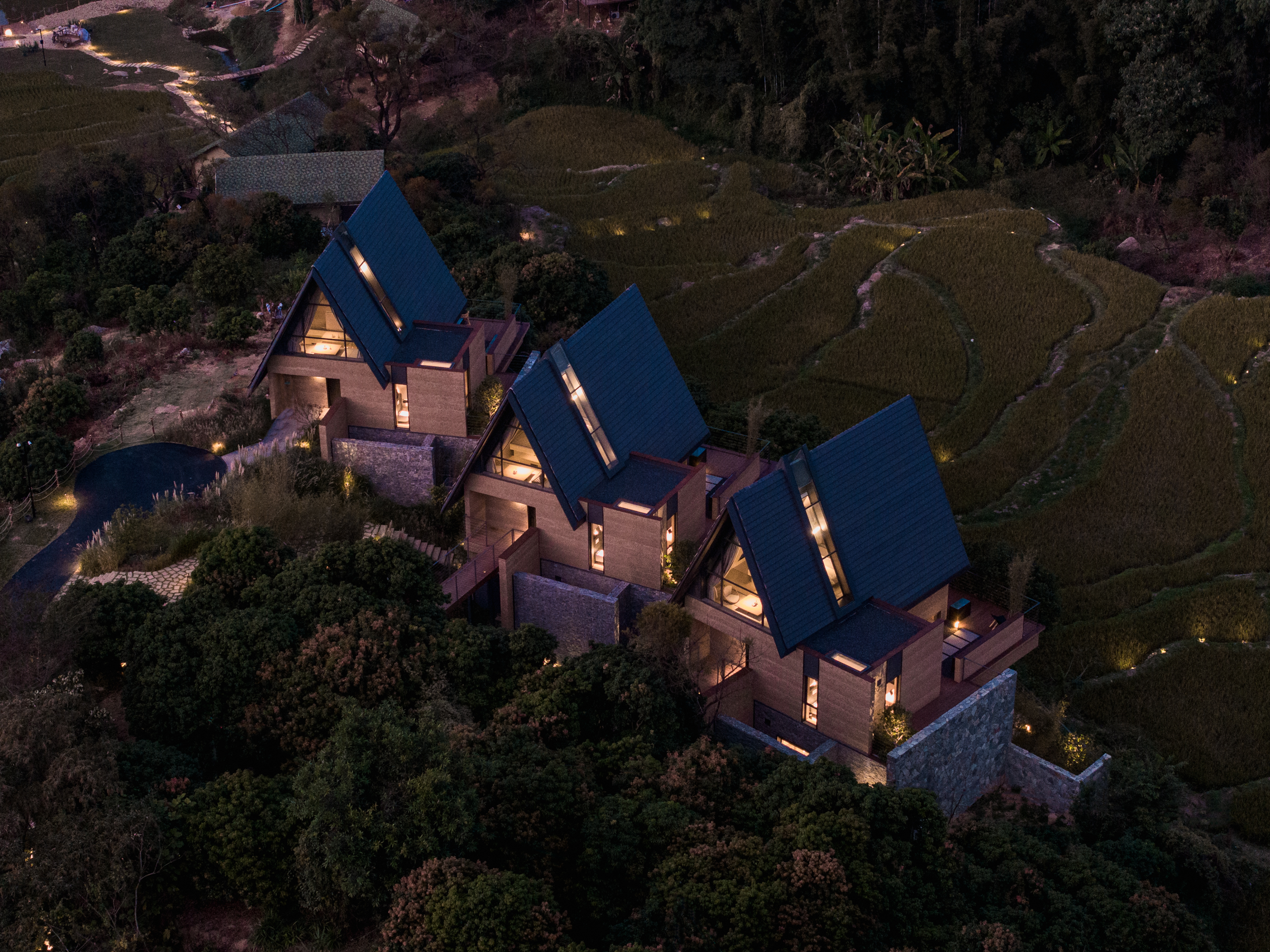
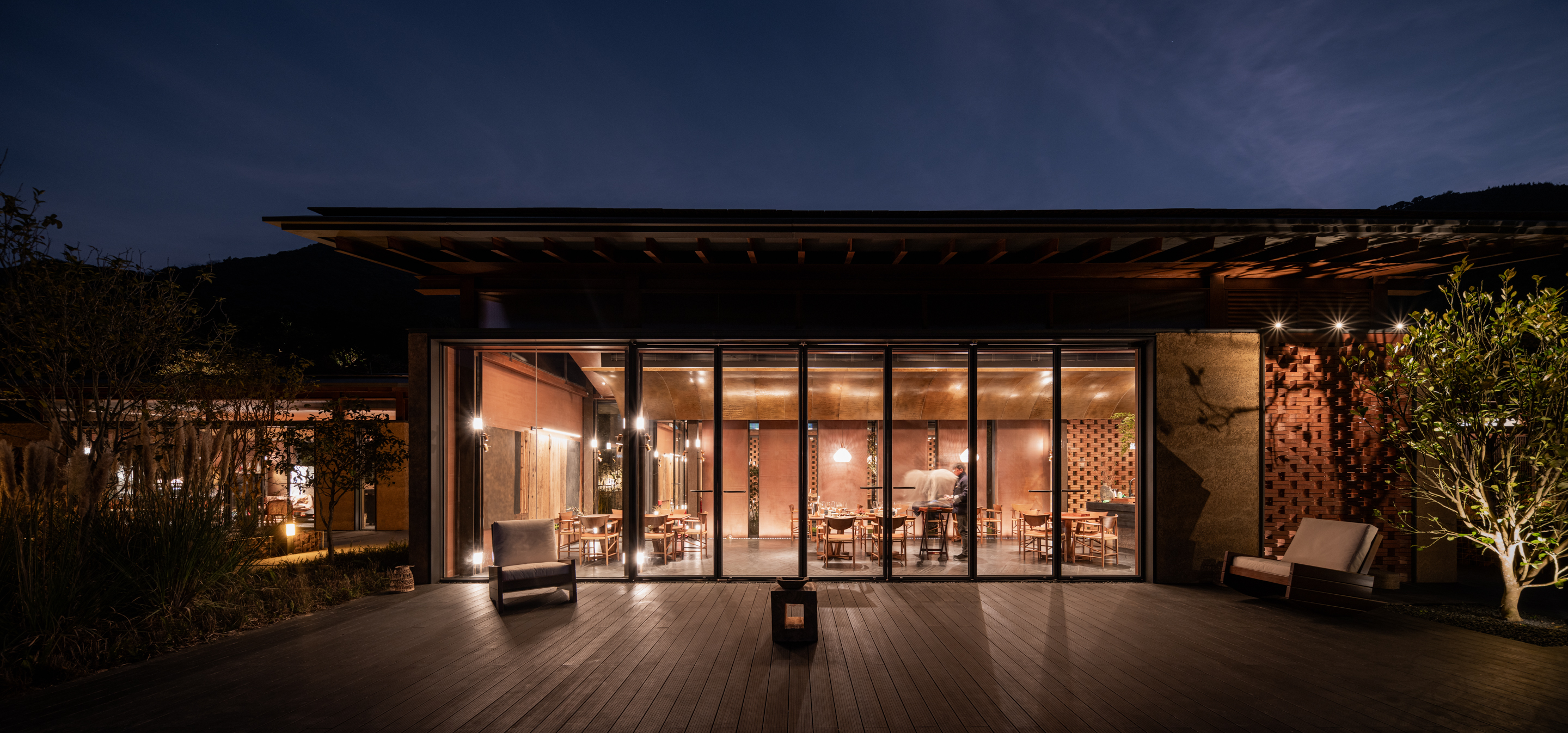
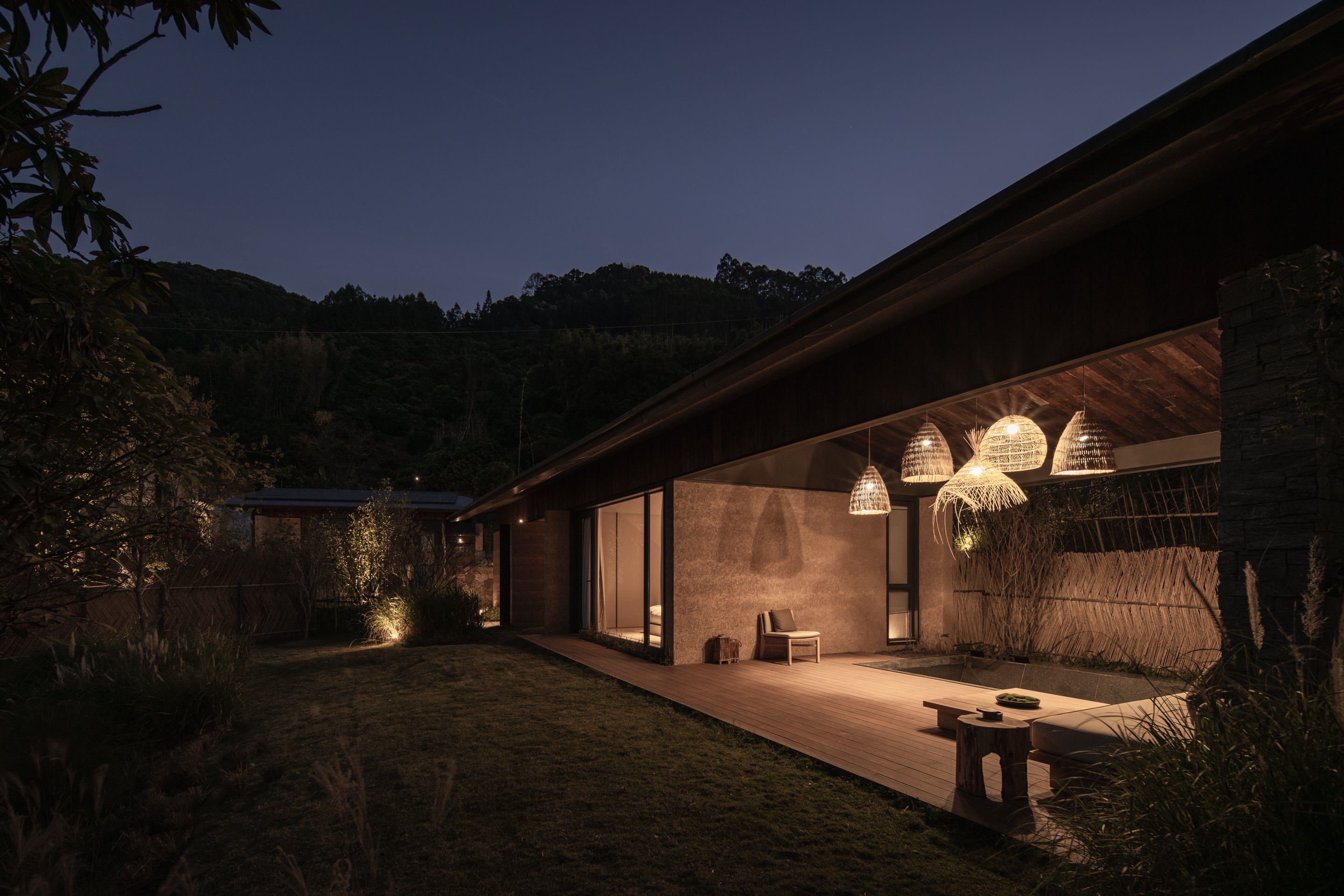
依托于原生态景观,步行游线沿湖畔展开,依地势以木桥、栈道等元素连接各个功能区,使宾客能够自由穿梭于庭院、林间小径或登上观景台,沉浸于返璞归真的田园意境。
Supported by the natural landscape, the walking route unfolds along the lakeshore, utilizing the terrain’s elevation with features such as wooden bridges and boardwalks to interconnect various functional zones. This arrangement allows guests to move freely between courtyards, forest trails, and observation decks, immersing themselves in the unembellished charm of pastoral simplicity.
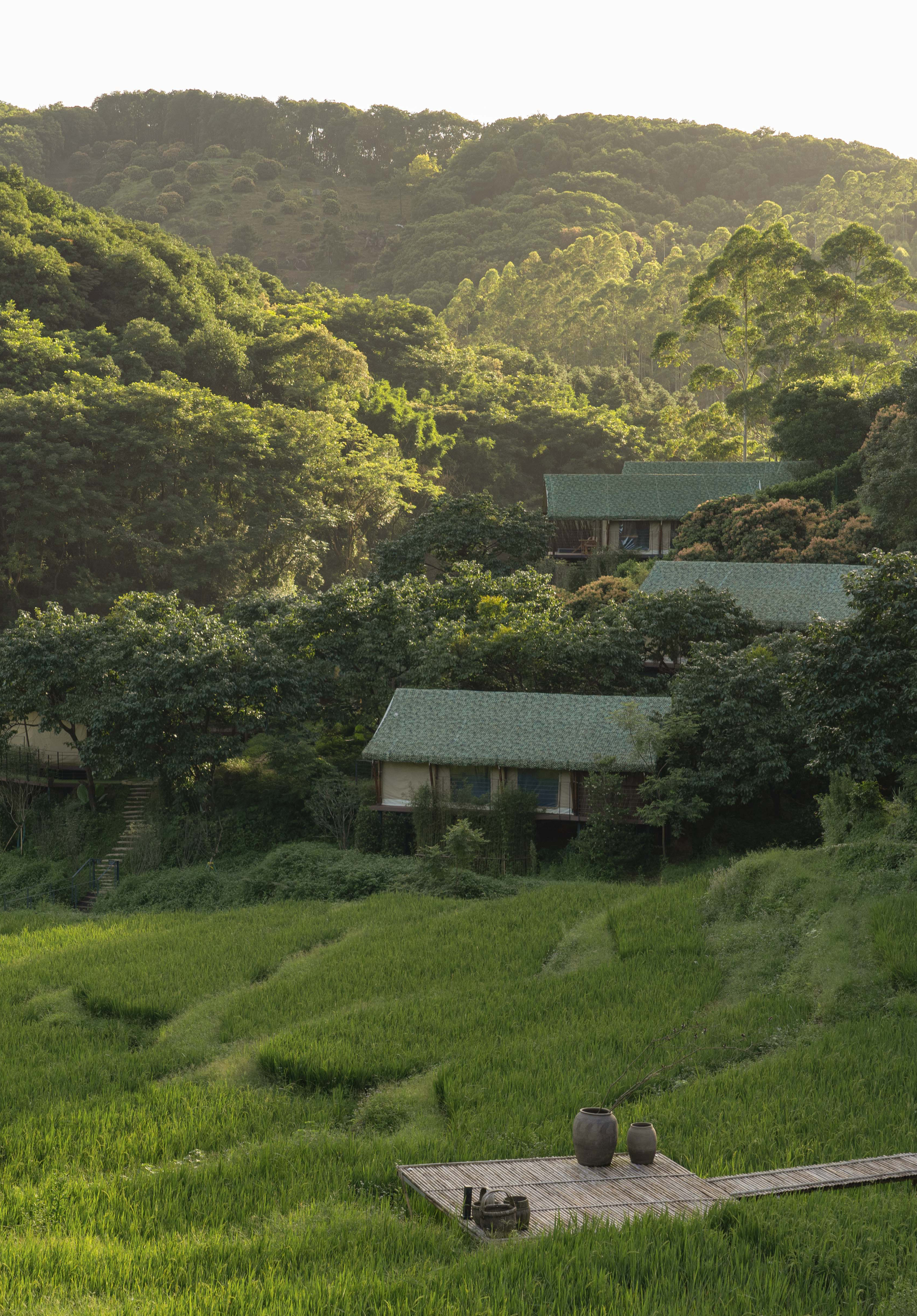
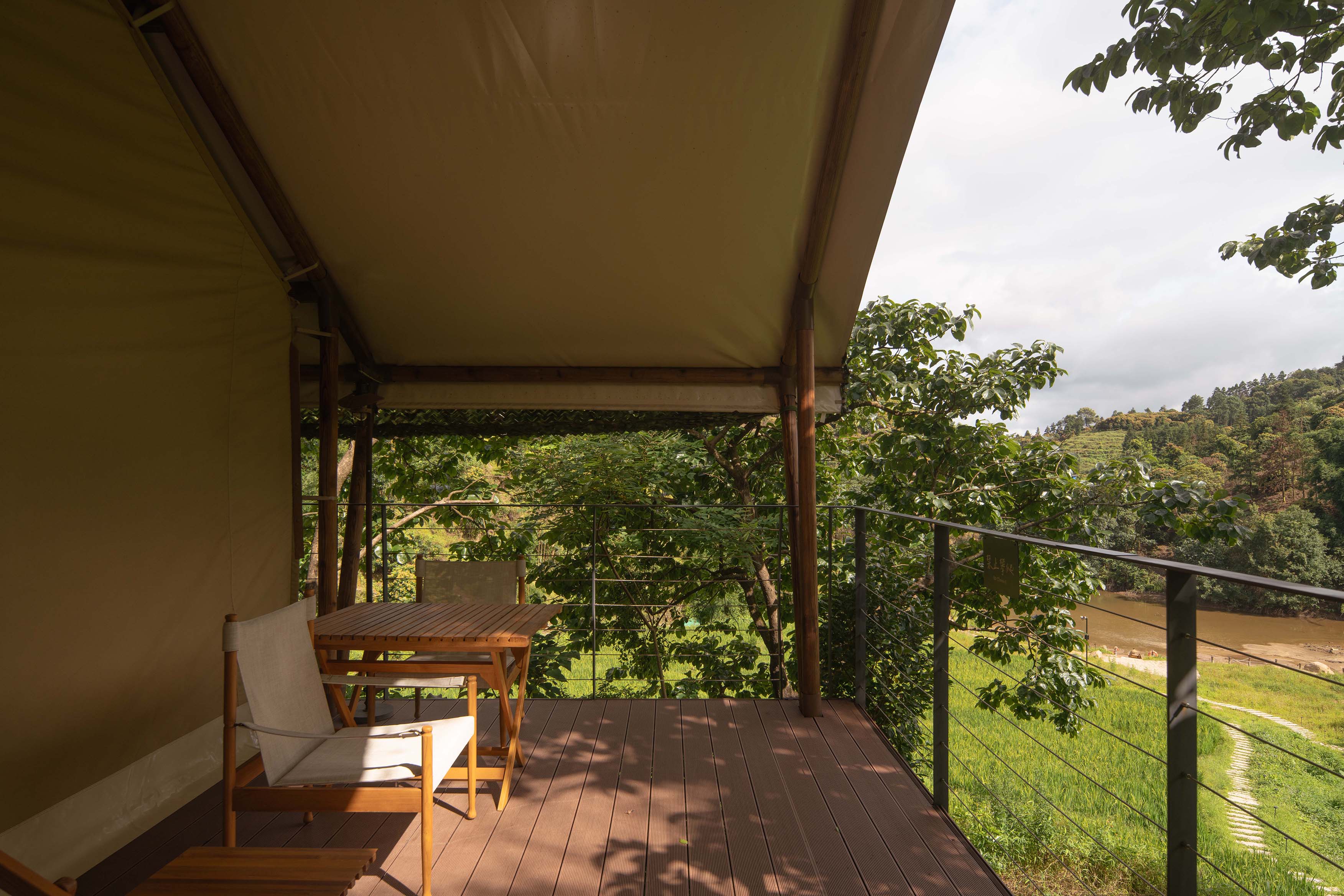
在这里,建筑与自然并非割裂,而是共同生长。访客能够沉浸于乡野环境,体验沿途丰富有趣的空间。这也强化了渐隐山林、自然归家的仪式感。
In this setting, architecture and nature do not exist in isolation but grow harmoniously together. Visitors are enveloped by the countryside environment, experiencing an array of rich and diverse spaces that reinforce the ritual of retreating into the mountains and rediscovering a connection with nature.
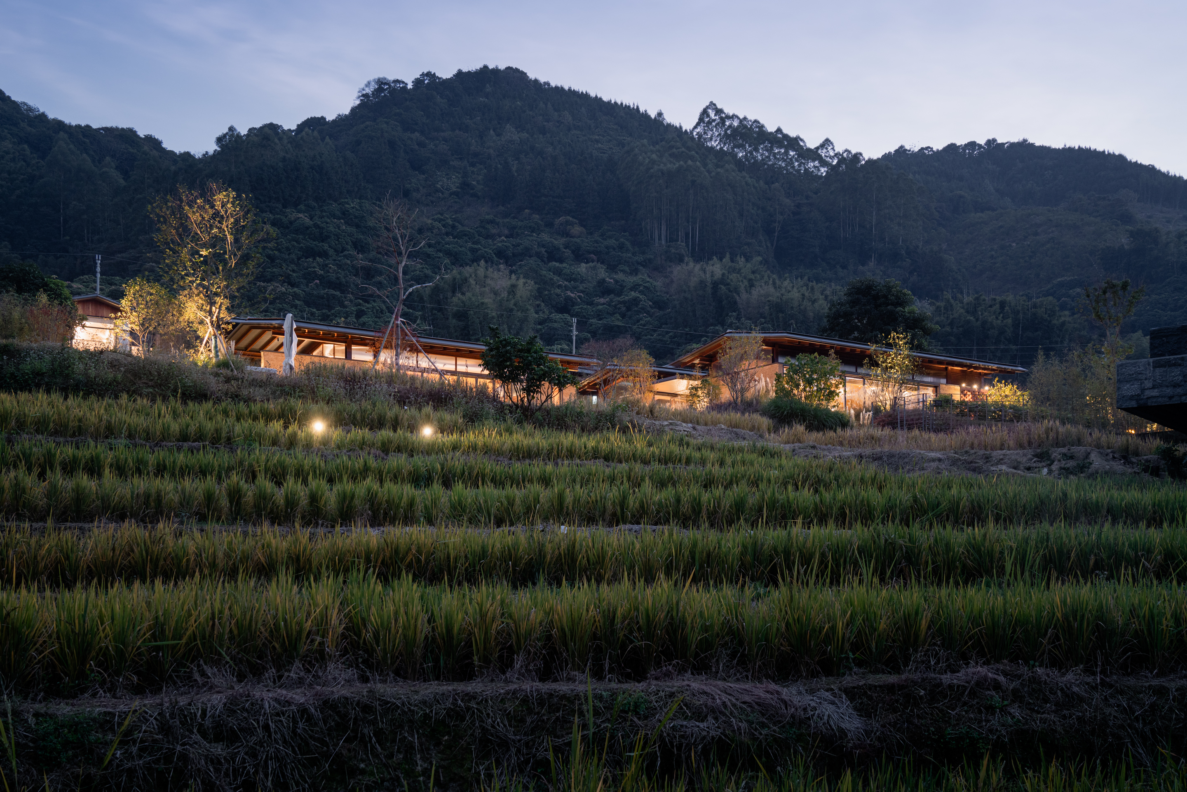
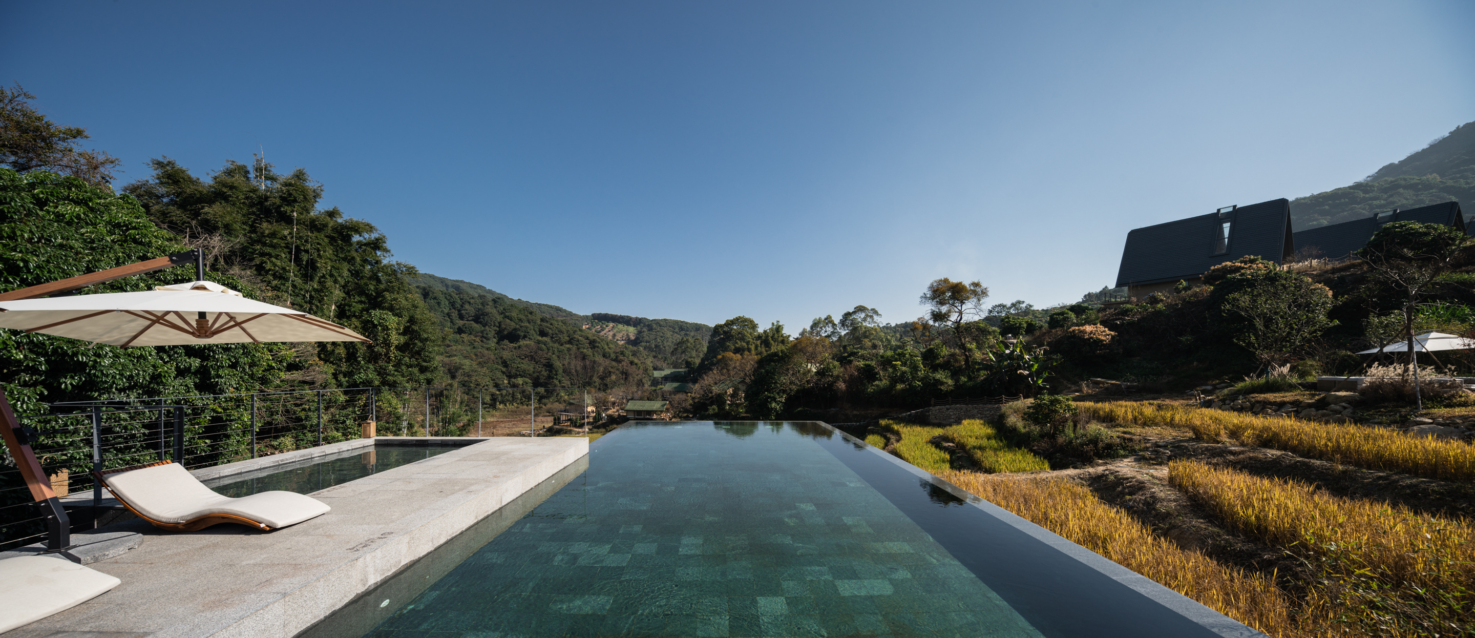
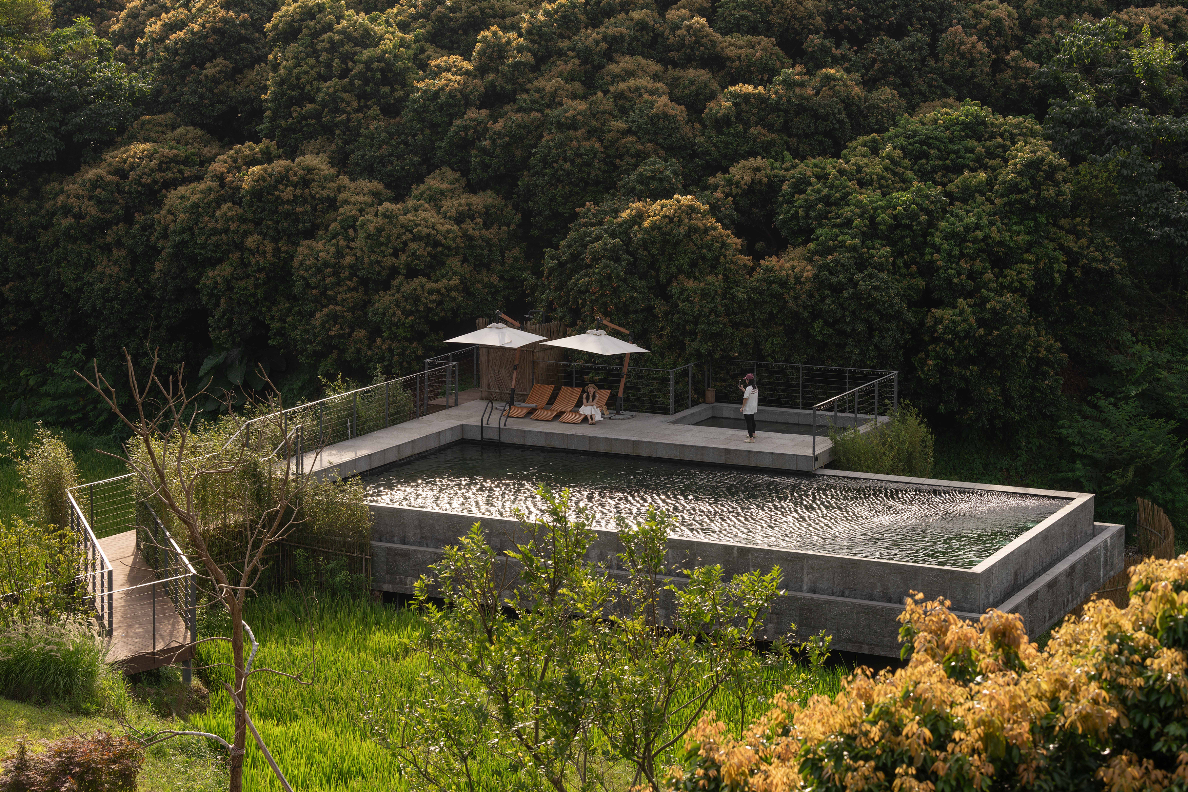
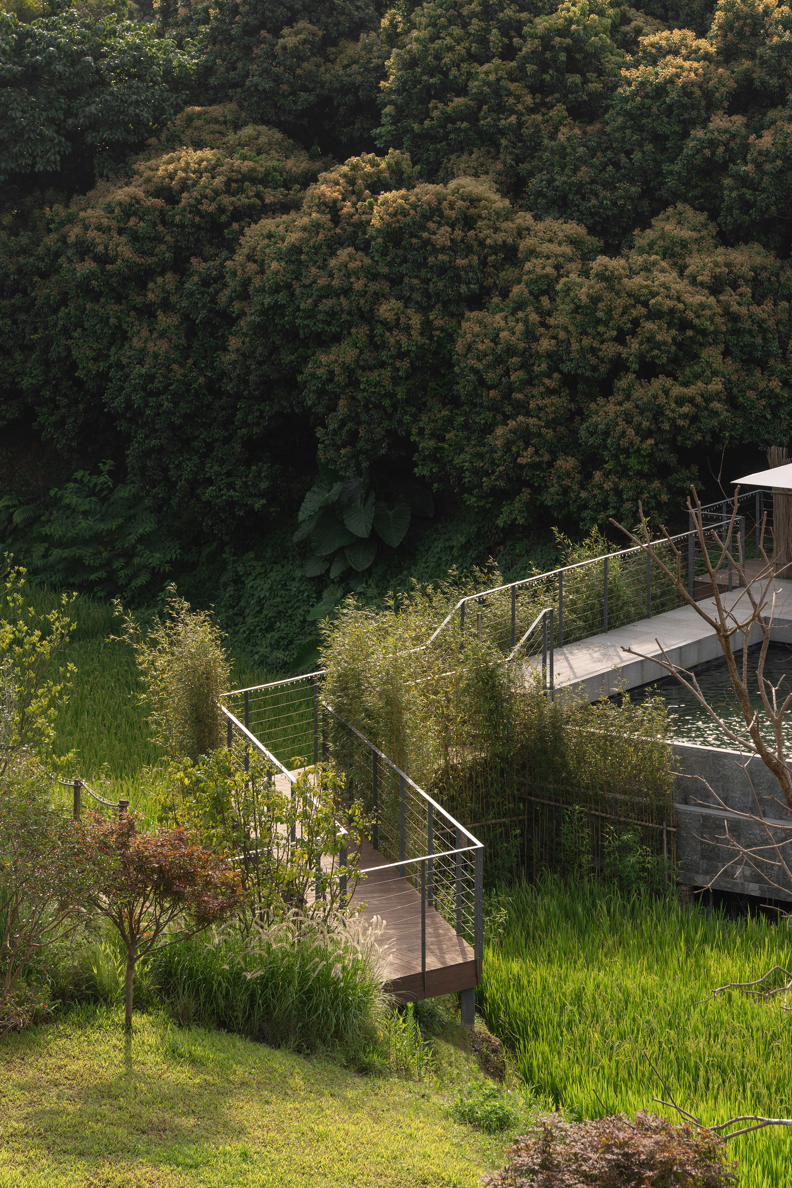
设计通过建立单体—组团—聚落的层级关系,利用山林、水体和梯田本身的错落高差,对酒店的公区、客房进行了灵活布局。各个组团有机地分布在不同的高度与方位上,使每一组客房都拥有不被遮挡的景观视野和独特的空间氛围。
The design establishes a hierarchical arrangement from individual units to clusters, and finally to the entire community, leveraging the natural elevation changes across forests, water bodies, and terraces to flexibly organize the hotel’s public spaces and guestrooms. Each cluster is thoughtfully positioned at different heights and orientations, ensuring unobstructed views and a distinctive spatial character for every guestroom.
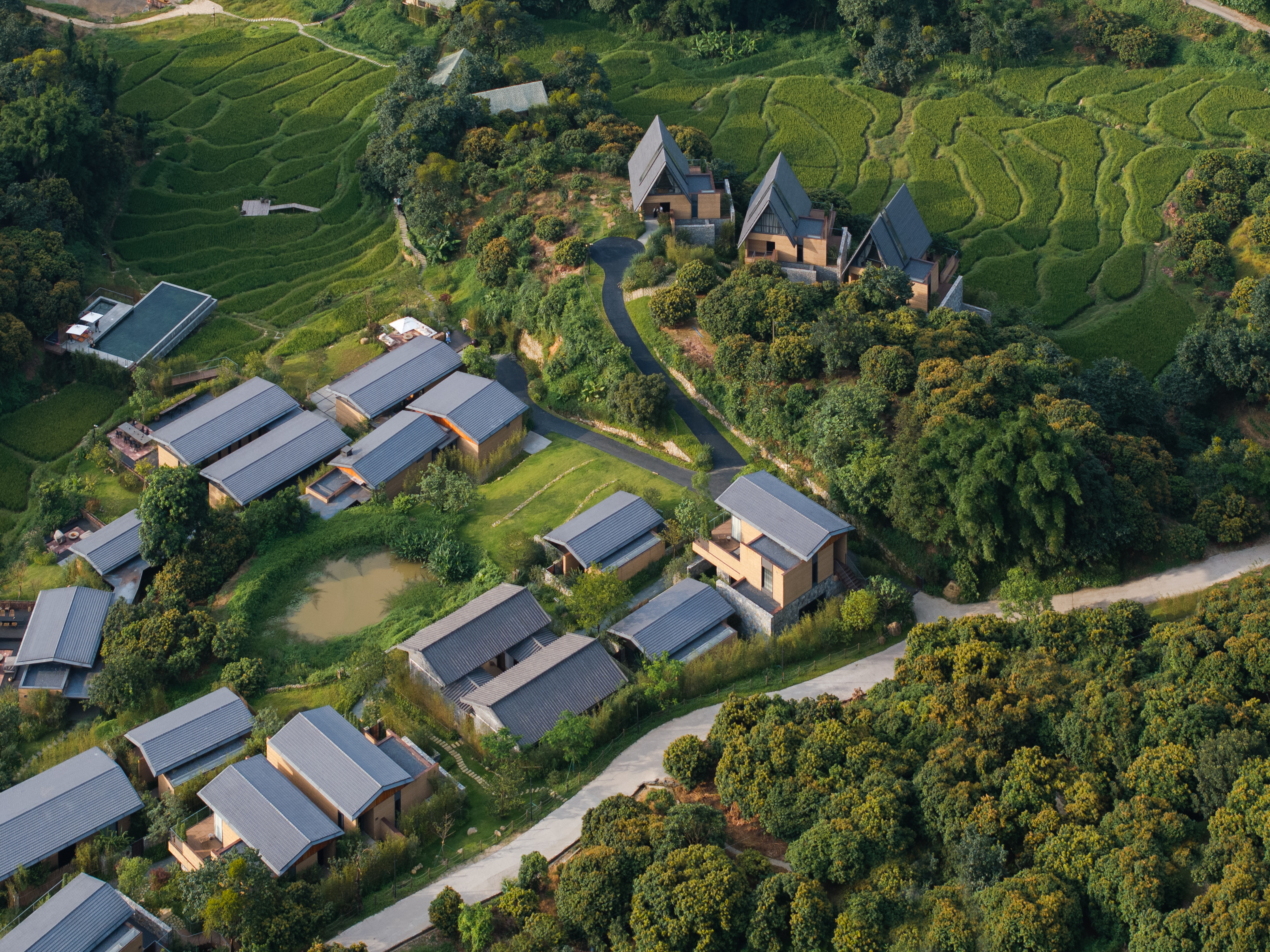
散点布局式的客房单体间由不同层次的景观活动平台串联,创造灵活的入户体验,形成有机的总图肌理。
The dispersed layout of the guest units is interconnected by multi-level landscape platforms, which create flexible entry experiences and form an organically cohesive overall plan.

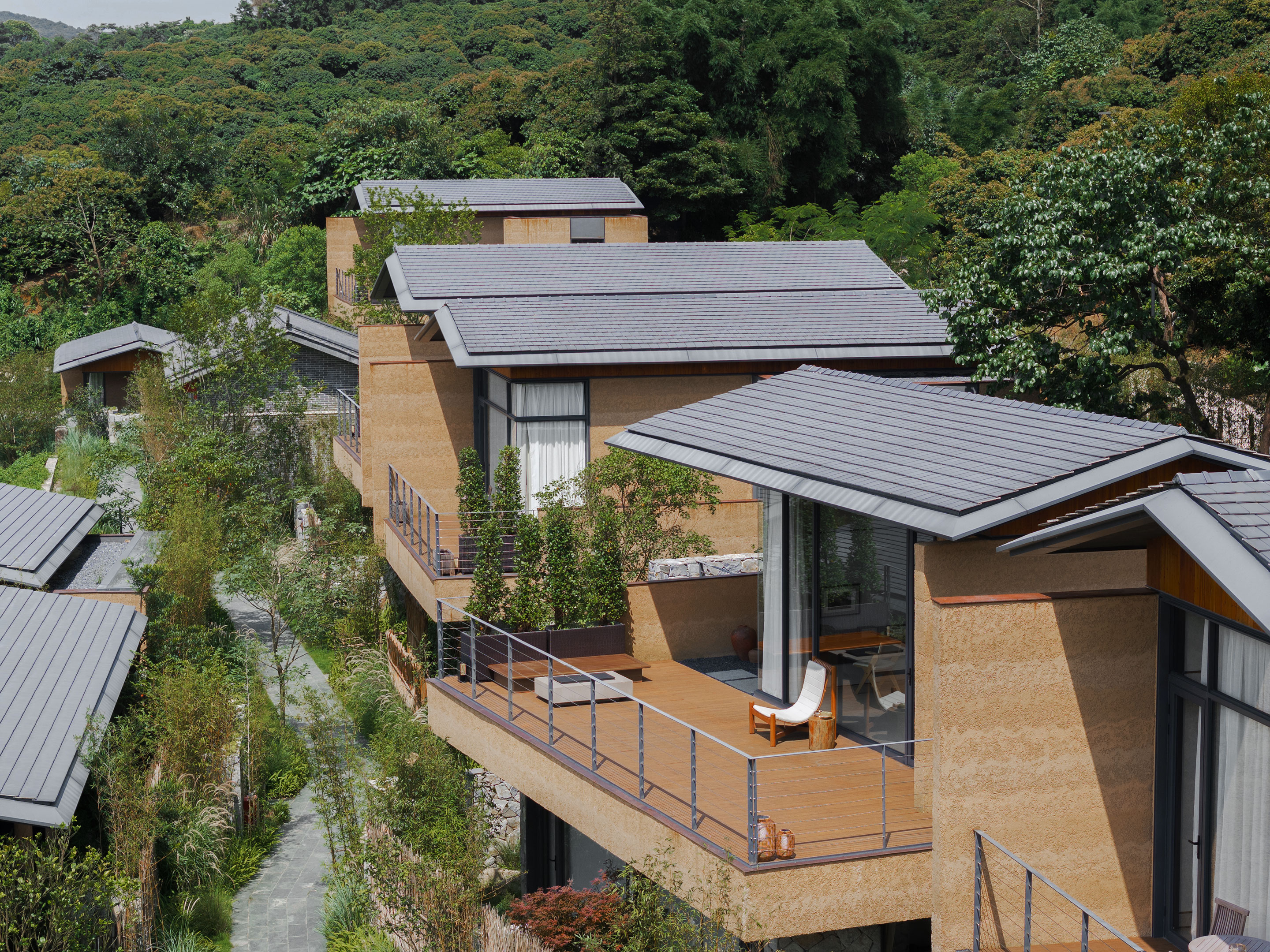
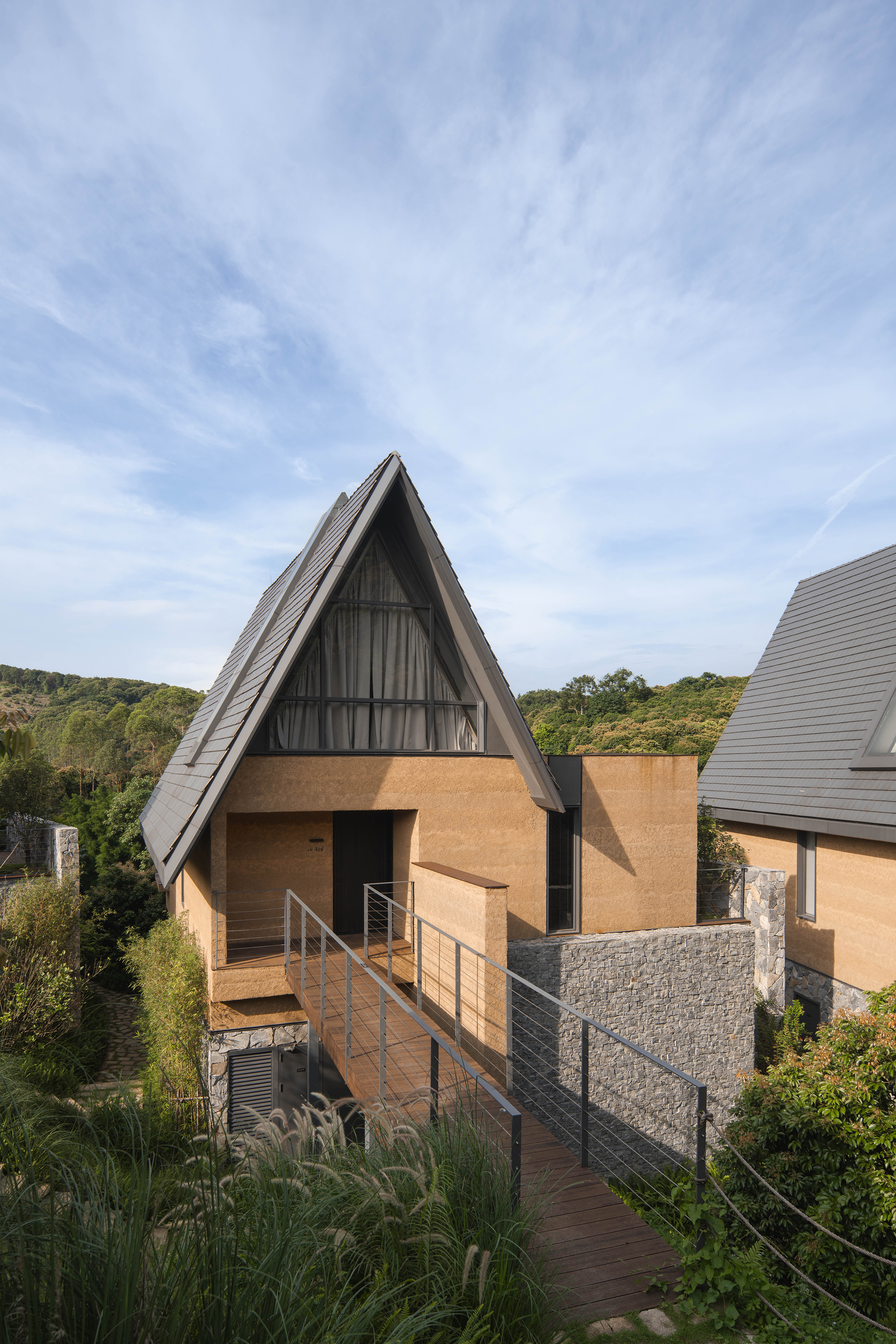
房型、面积、空间与院落的多重维度相结合,呈现出丰富的空间场景。下层客房隐匿于庭院,私密独立;上层客房则以开阔的视野尽揽周围的自然美景。
A diverse spatial palette emerges from the combination of varying room types, sizes, and courtyard configurations. Lower-level rooms are nestled within private courtyards, offering seclusion, while upper rooms open up to expansive views of the surrounding landscape.
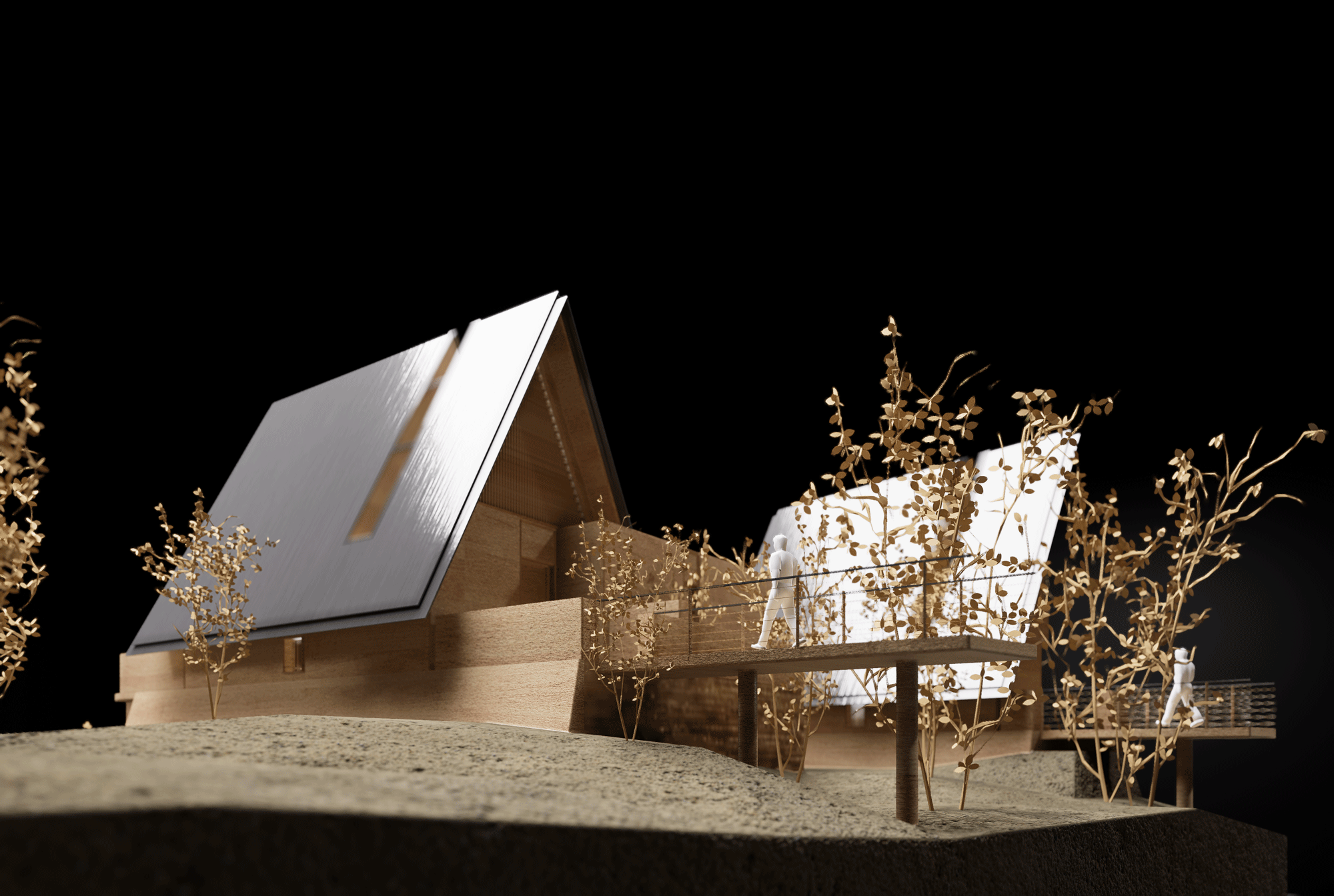
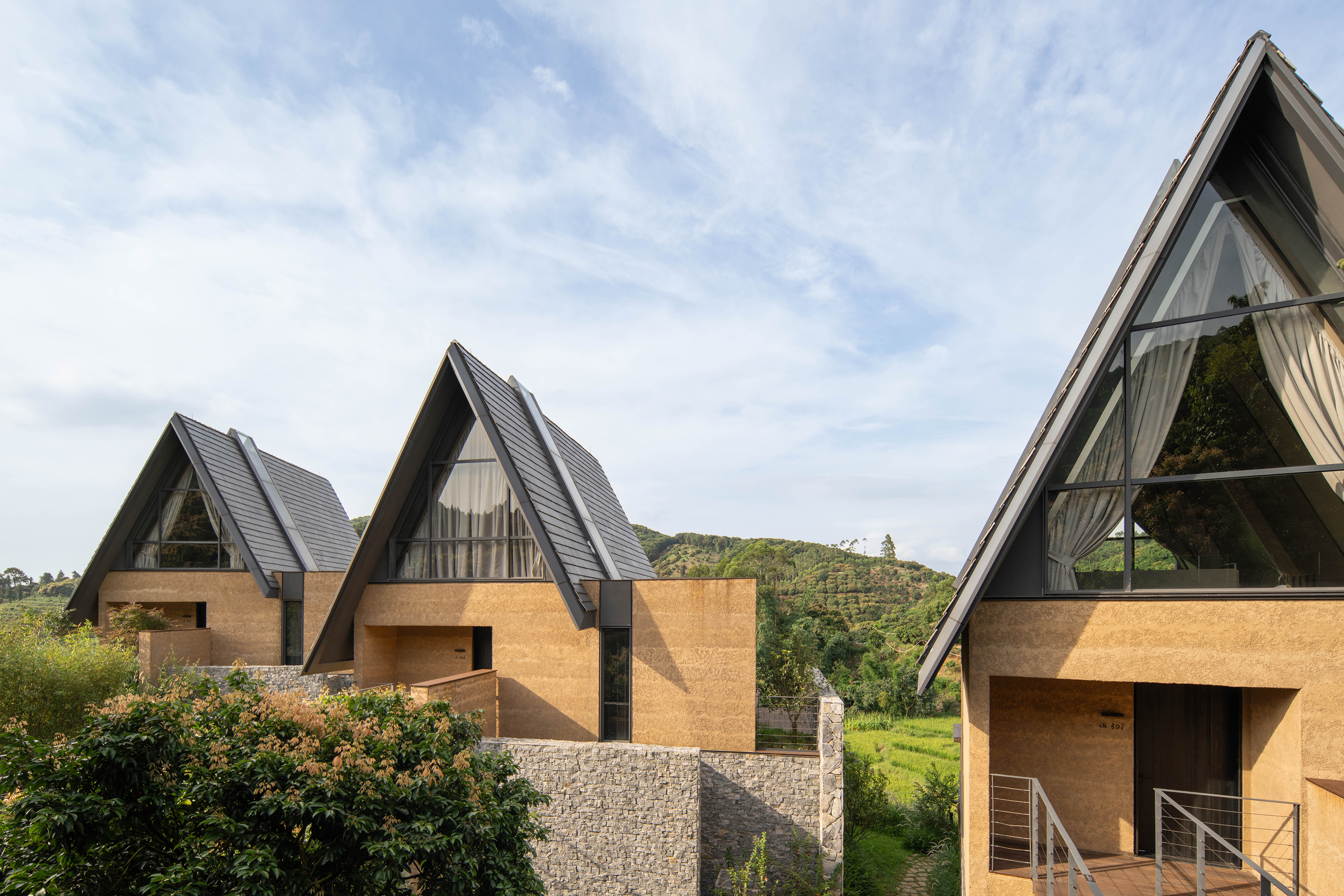
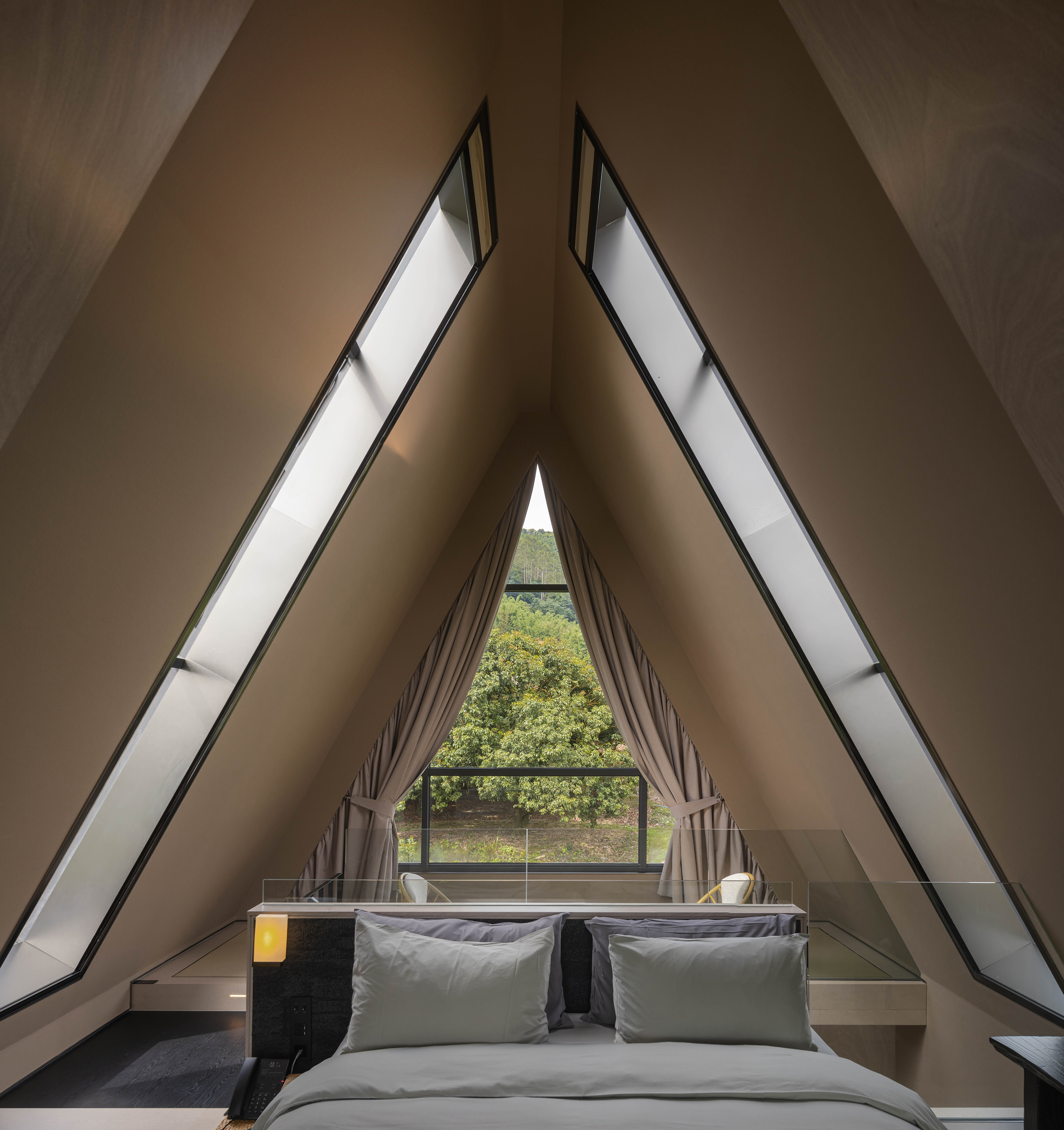
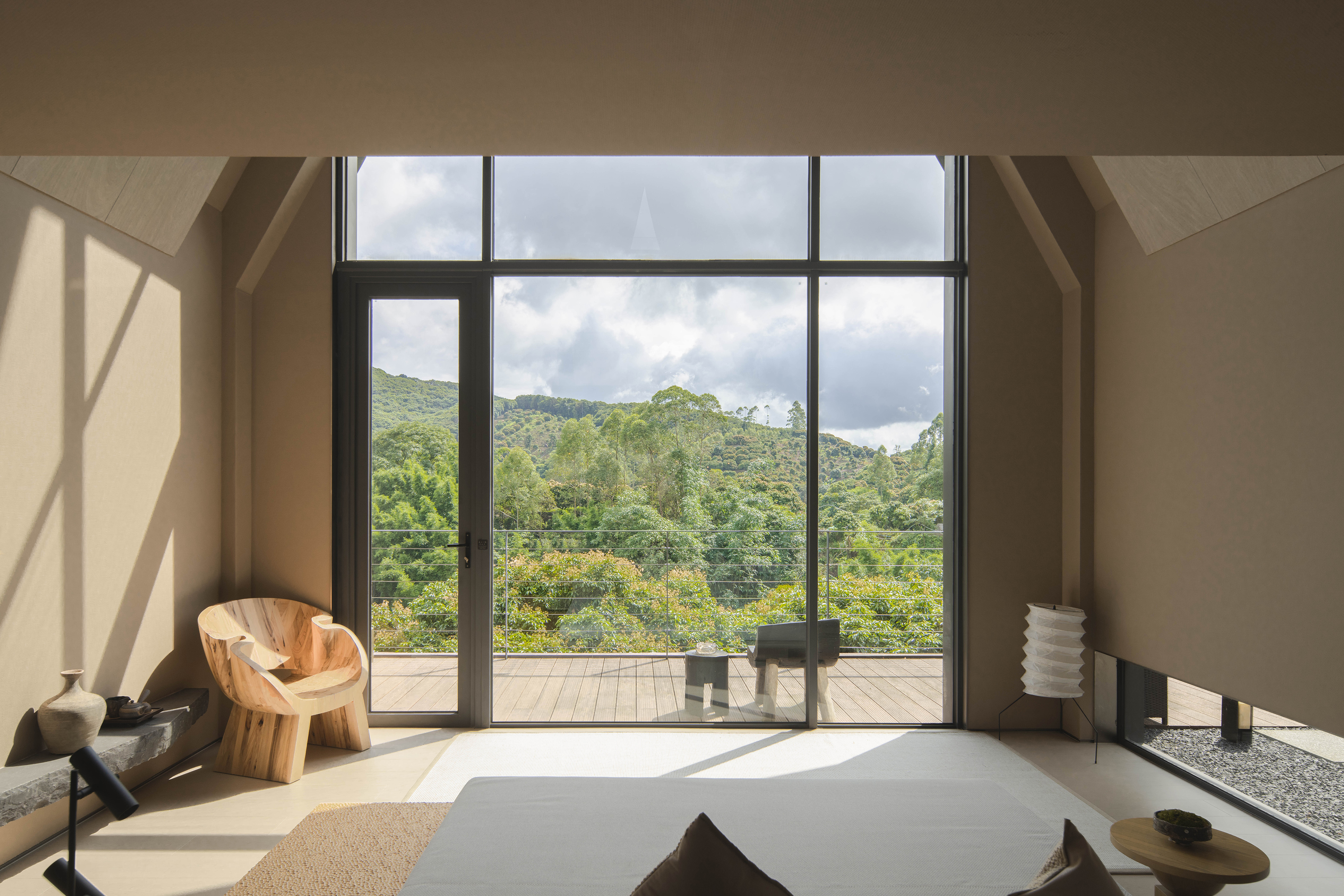
通过这种层层递进的空间设计,每一场景中都呈现出步移景异的体验。不同的空间场景之下,也催生出不同的人的聚集关系。
This layered spatial design orchestrates a dynamic journey where each scene transforms as one moves through, fostering unique patterns of social interaction within each distinct setting.
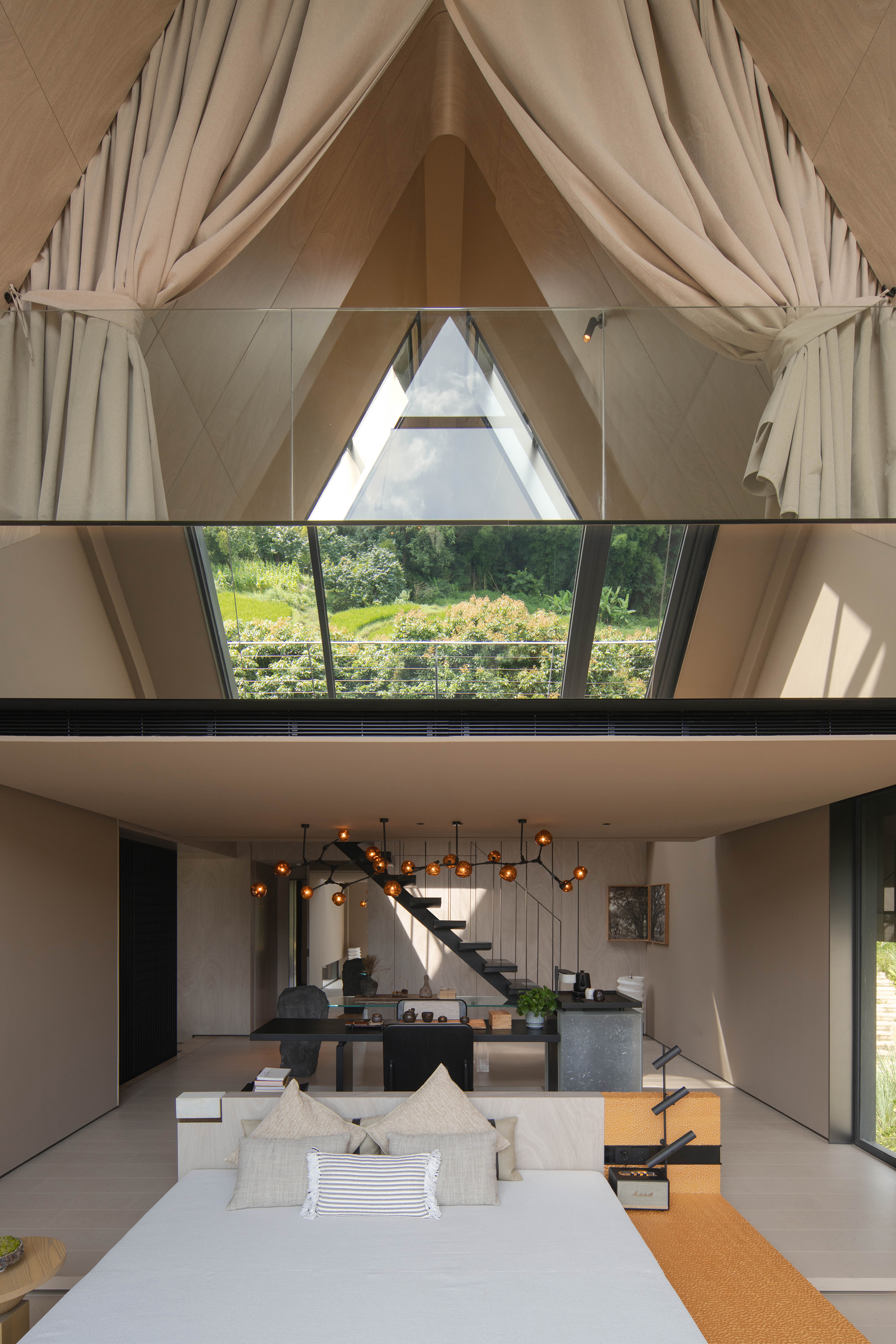
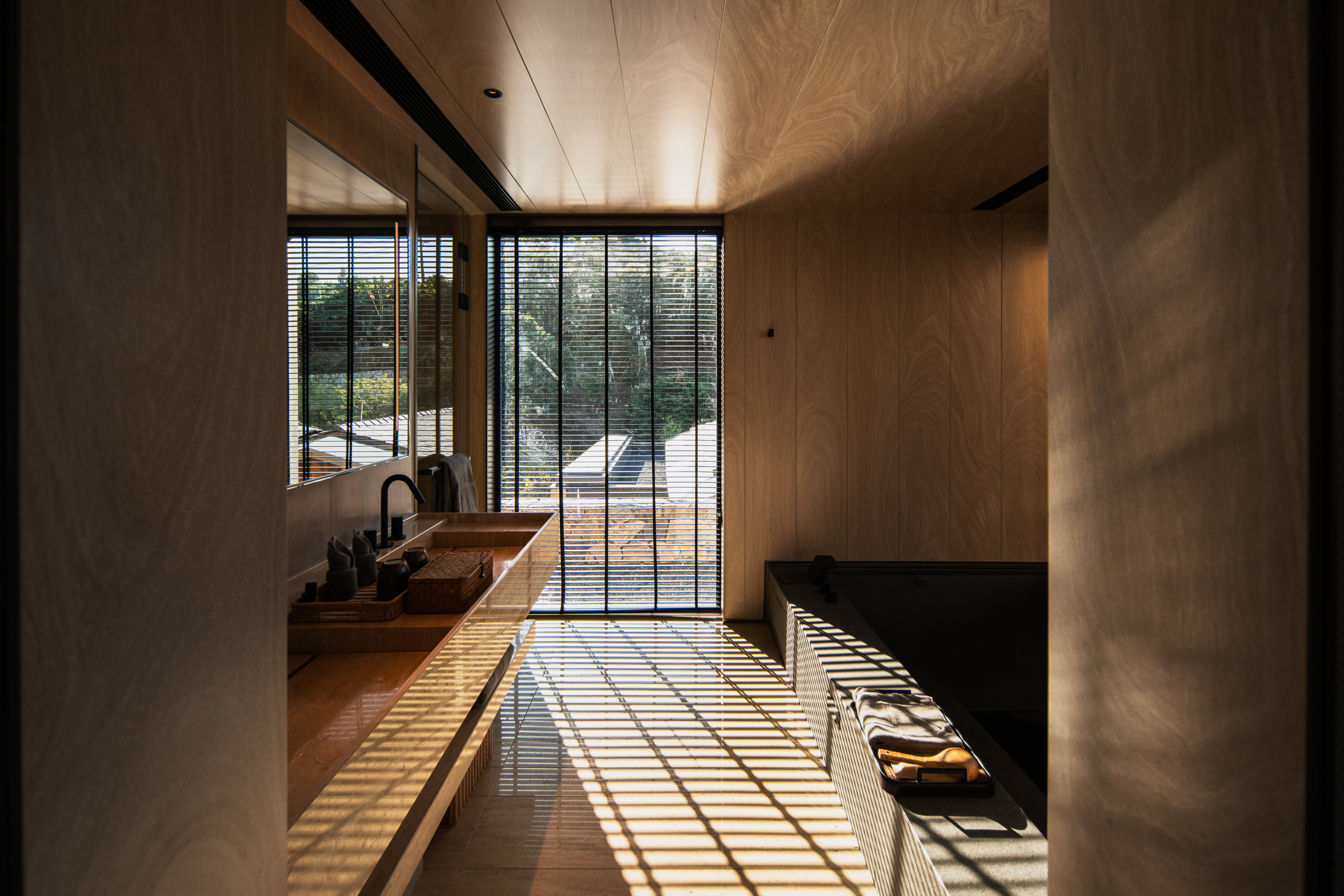
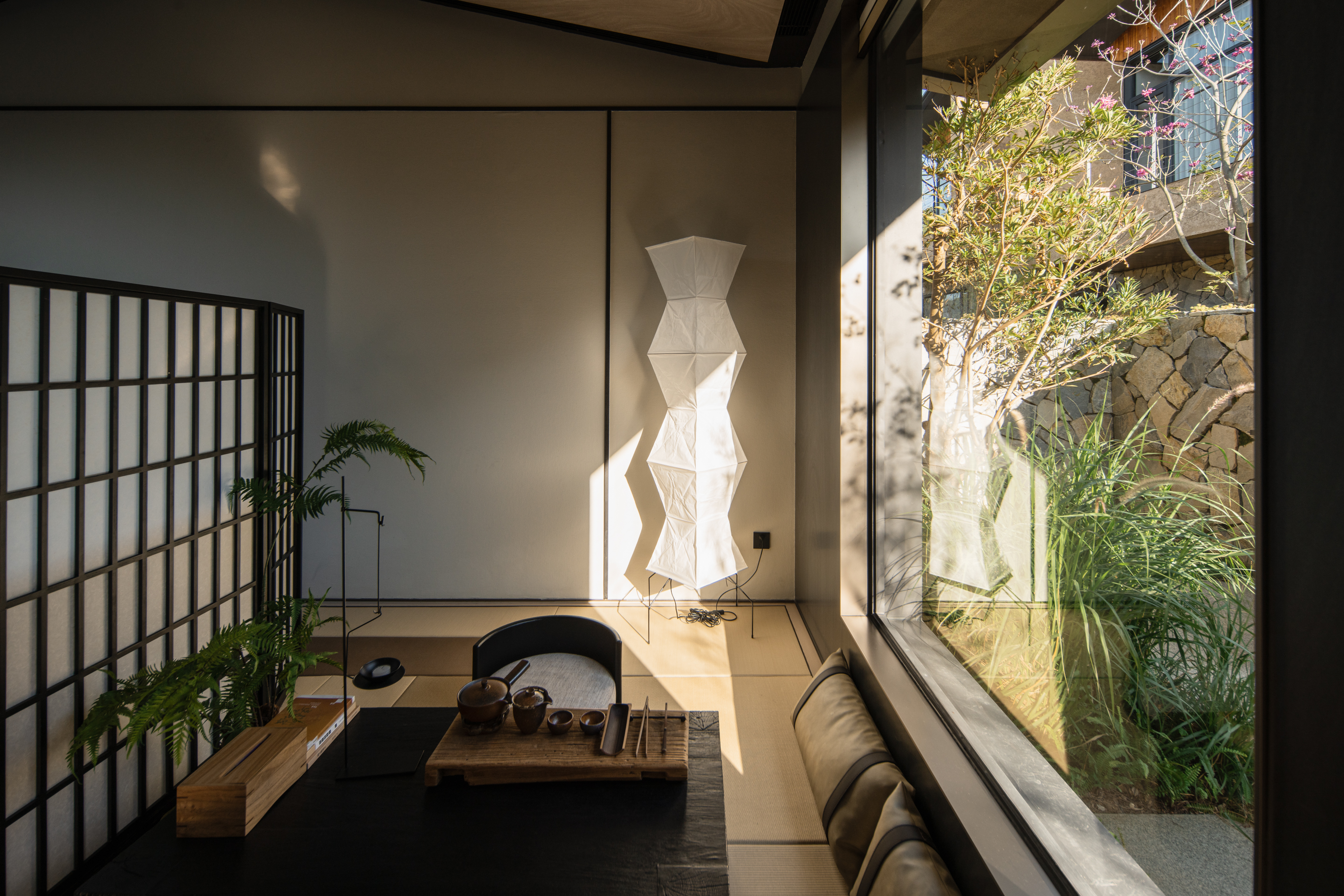
屋顶设计引入了多样的坡度变化,复现了原始村落的建筑风貌。各个建筑在形式上大胆采用不同角度与倾斜度的坡屋顶设计,例如几何化的三角坡屋顶。
Roof designs incorporate varied slopes, evoking the architectural character of traditional village structures. These forms make bold use of different angles and inclinations, including geometric triangular slopes, which enrich the architectural expression.
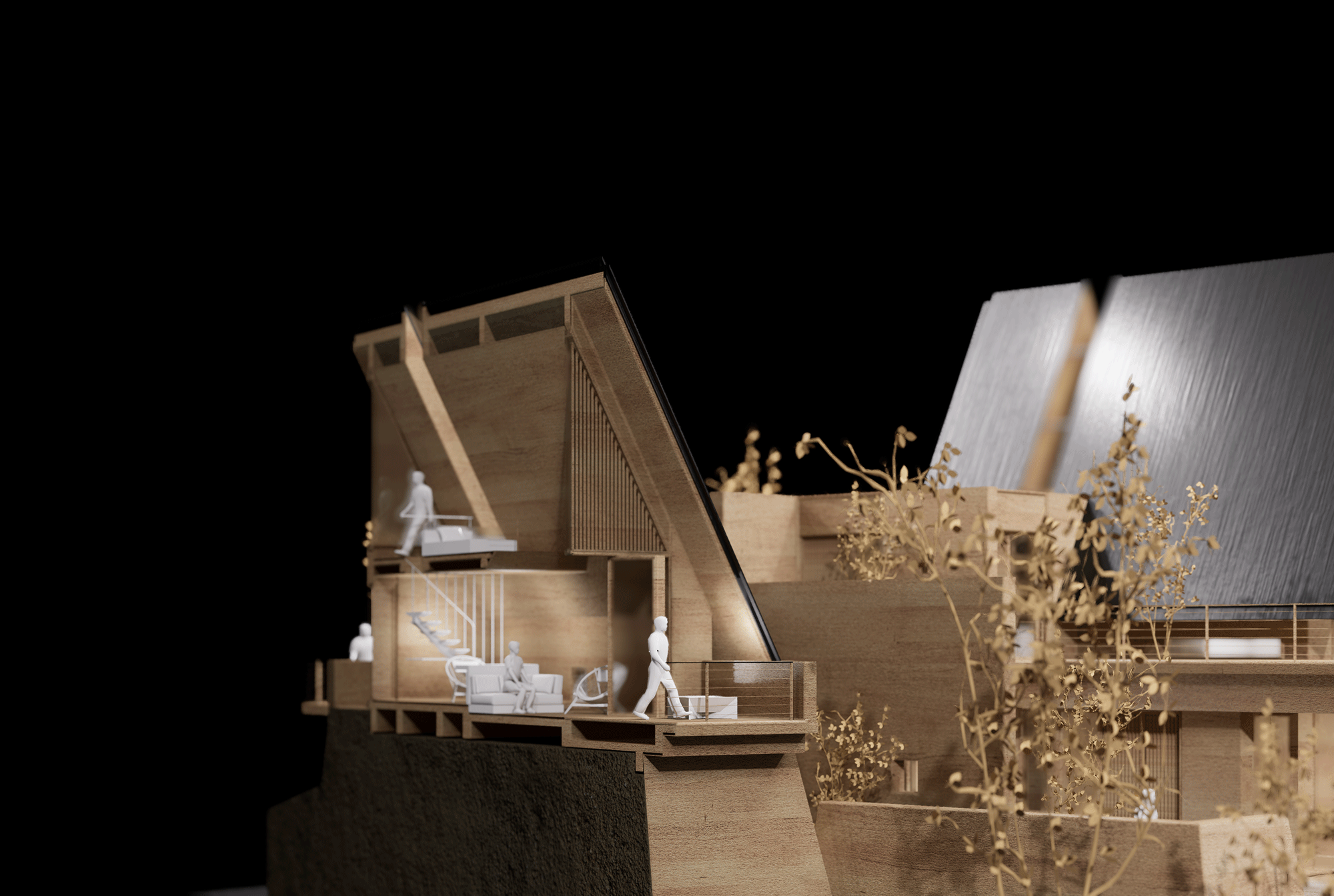
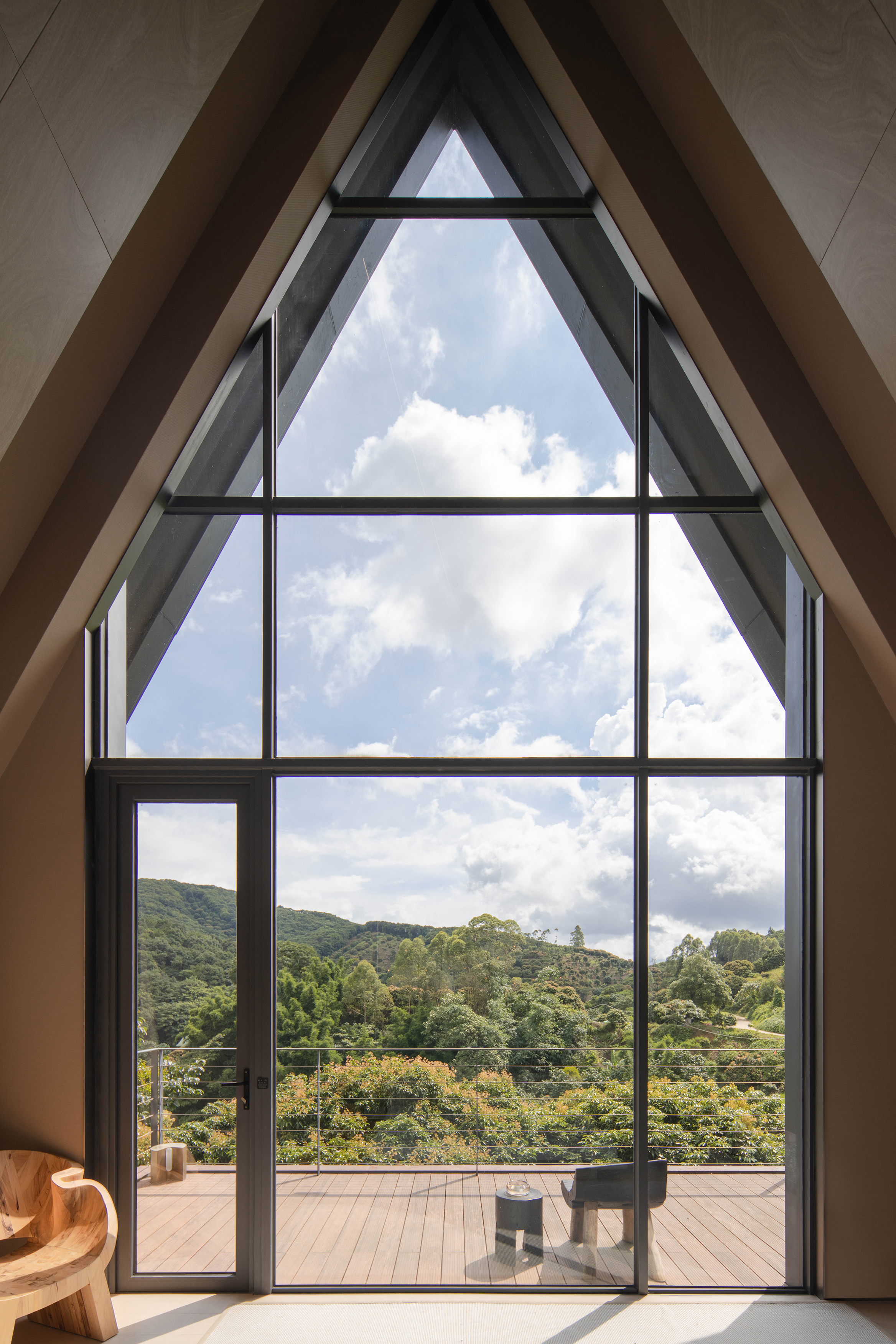
设计团队力求在整体视觉上达到形式的统一与多样性的平衡。无论从哪个角度观赏,建筑群都呈现出错落有致、富有韵律的景观序列。每一组客房如同微型聚落,既独立存在,又与周围的自然环境和谐交融,共同构成一个丰富而生动的整体形象。
In striving for a harmonious balance of unity and diversity, the architectural composition presents a rhythmic and tiered landscape from any perspective. Each guestroom cluster resembles a micro-village—standing independently yet seamlessly blending with the natural surroundings, collectively forming a richly dynamic and cohesive whole.
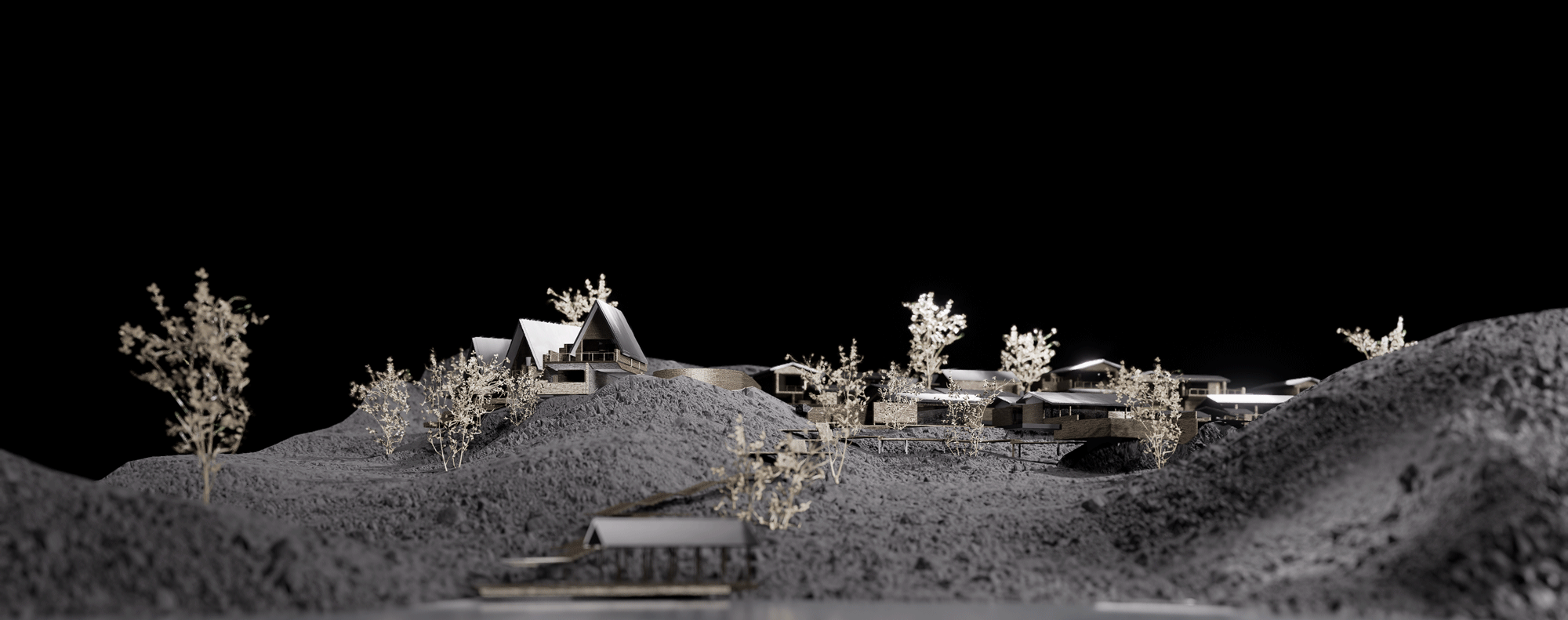
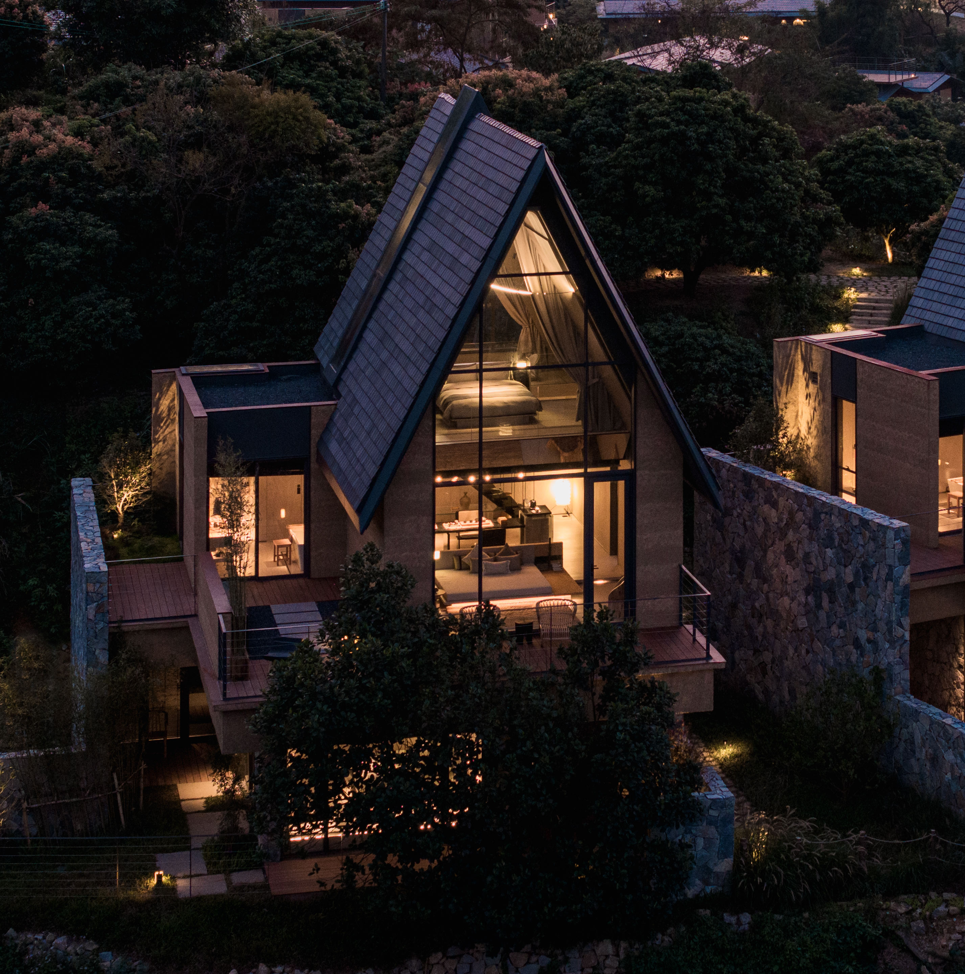

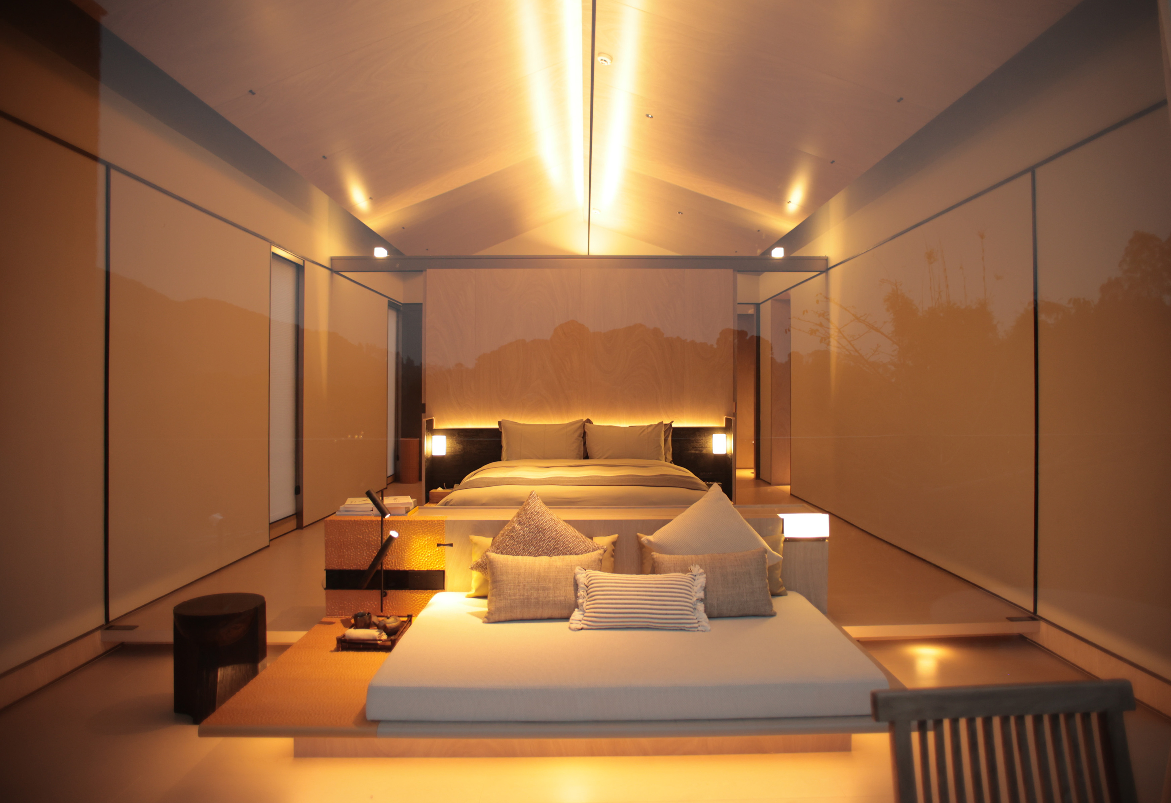
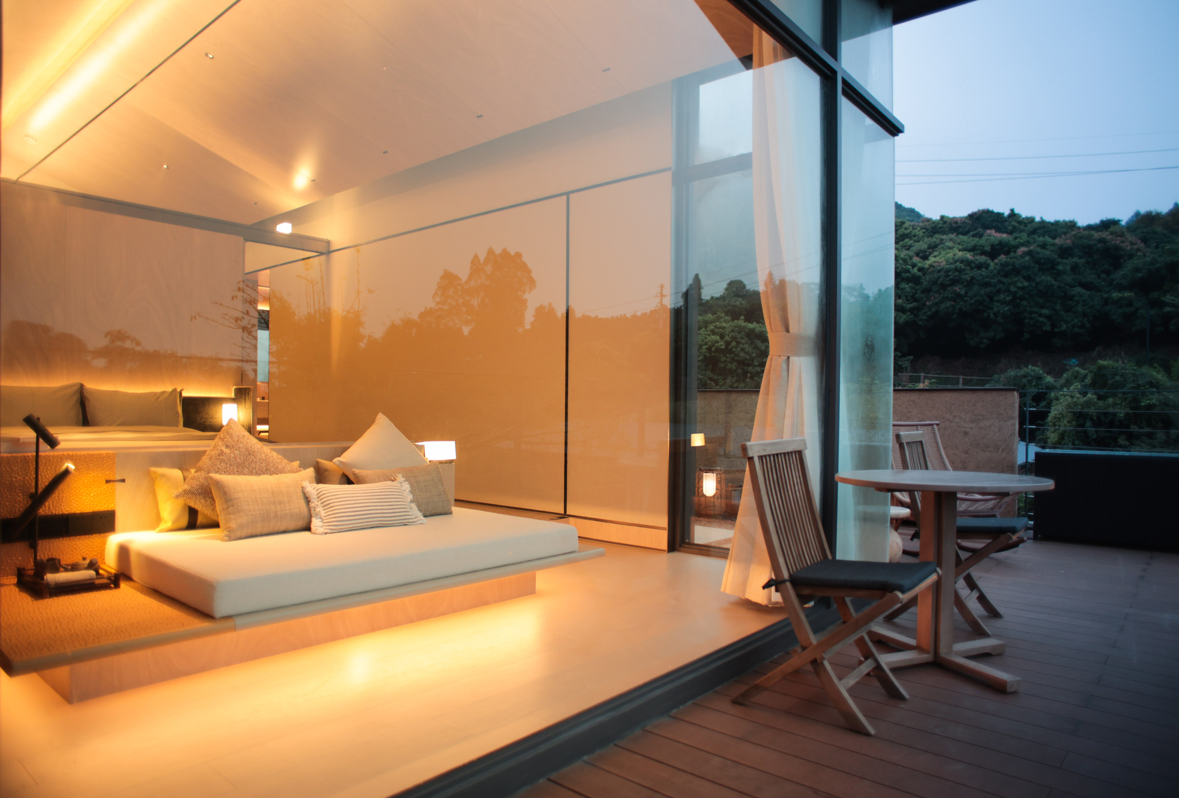
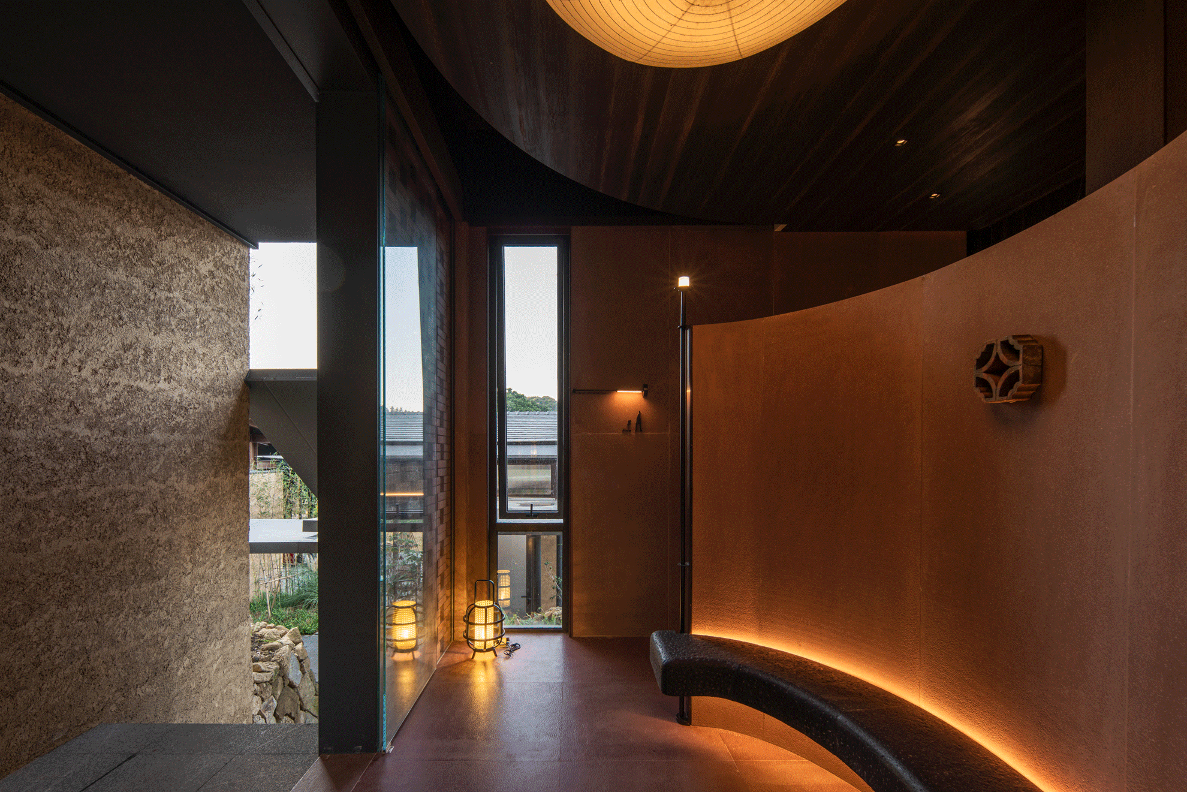
为了重现客家聚落的原始风貌,客房采用了仿夯土涂料、陶土瓦、木色地铺等亲近自然的材料,强调与环境的和谐统一,营造非日常的度假氛围。
To evoke the authentic character of traditional Hakka villages, the guestrooms incorporate natural materials such as earth-toned plaster, clay tiles, and wood-colored flooring. These elements establish a harmonious connection with the surrounding environment, creating a retreat atmosphere that departs from everyday life.
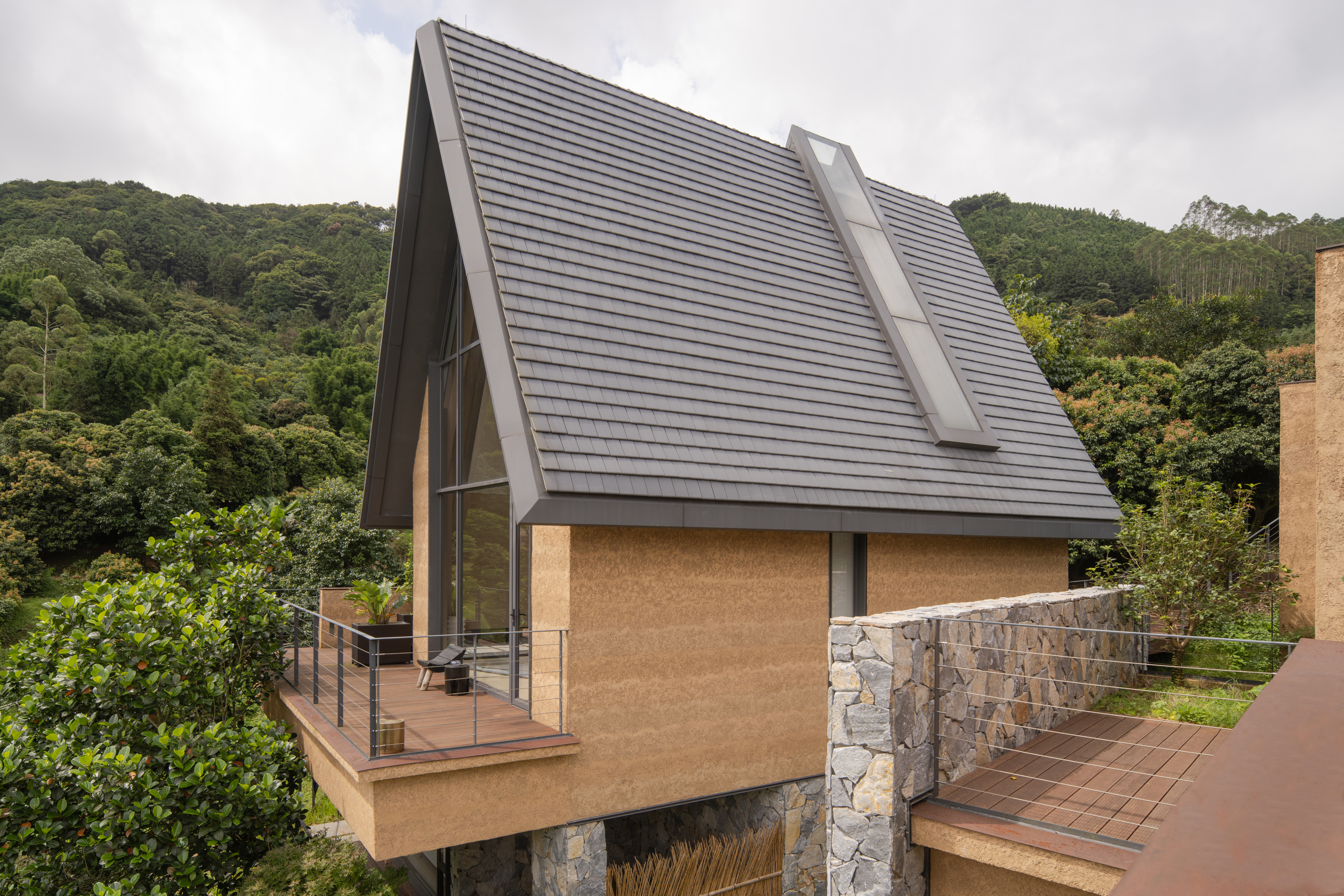
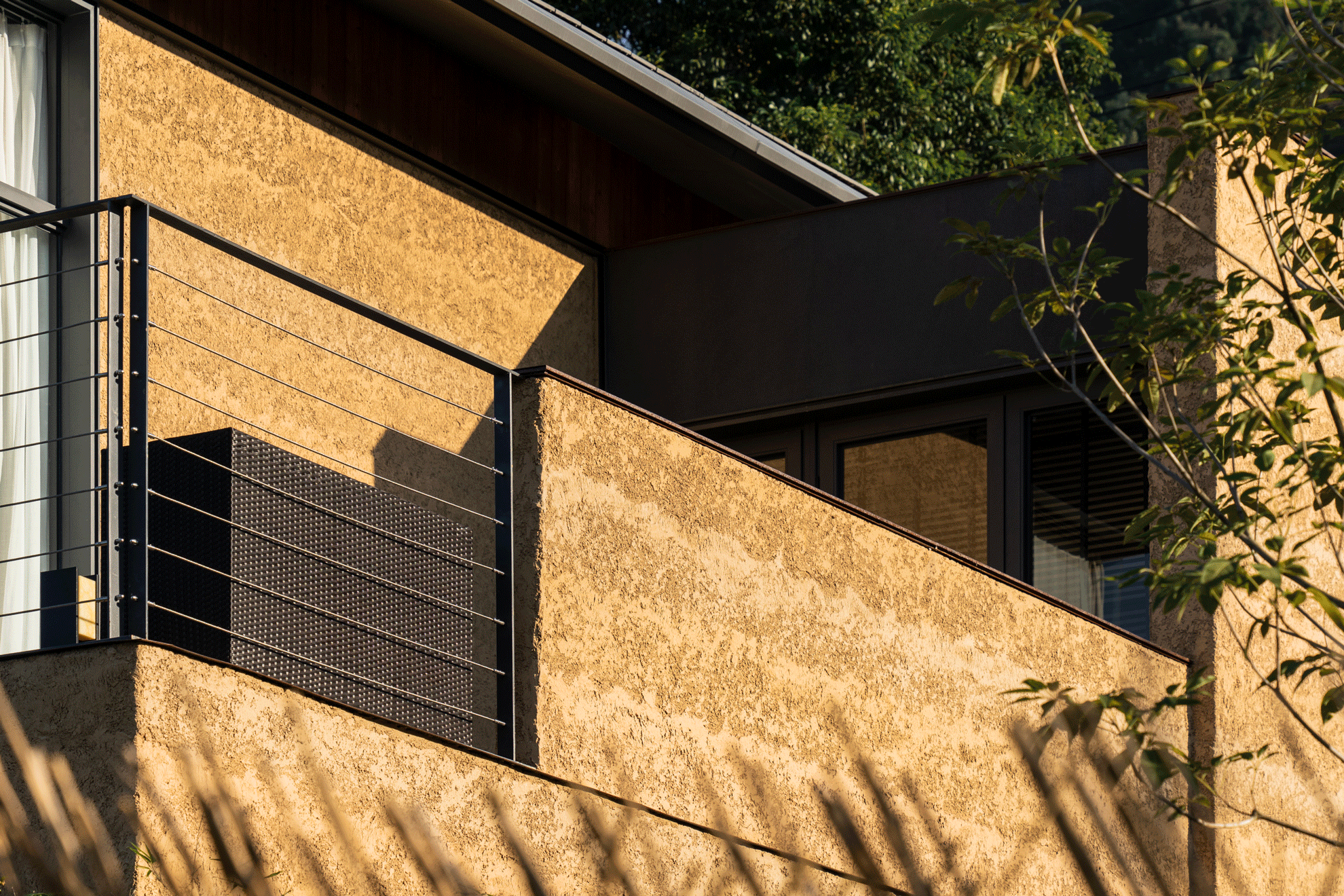
同时,结构选型采用了钢筋混凝土,造型上以片墙承托屋面的形式语言,呼应了建筑的整体结构,使设计更加协调一致。此外,大面积的玻璃窗设计,让室内外景观彼此渗透,宾客可以在室内尽享山林美景。
The structural system employs reinforced concrete, with slab walls supporting the roof in a manner that reinforces the architectural coherence. Expansive glass windows further dissolve the boundary between interior and exterior spaces, enabling guests to immerse themselves in views of the mountain and forest landscapes from within.
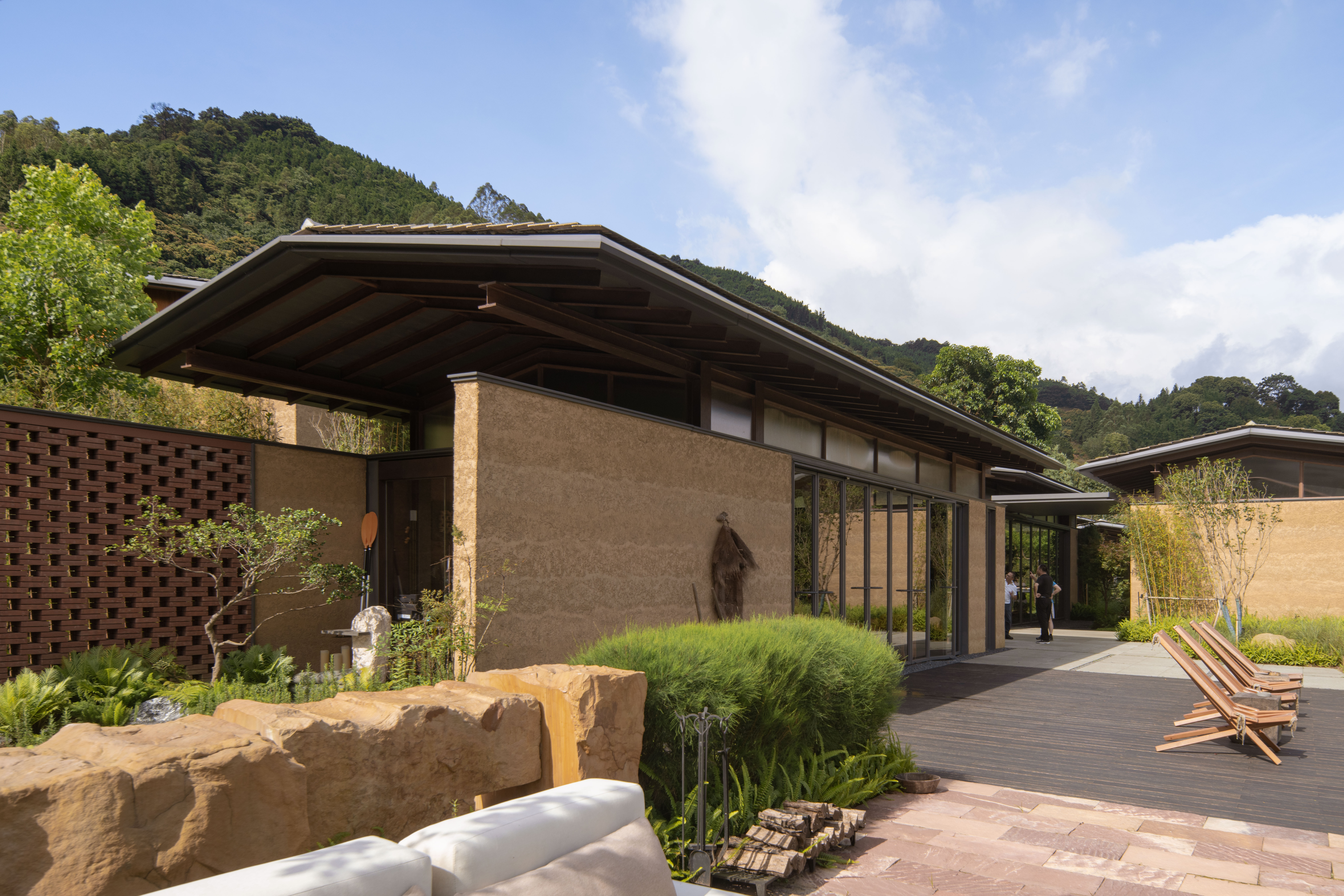

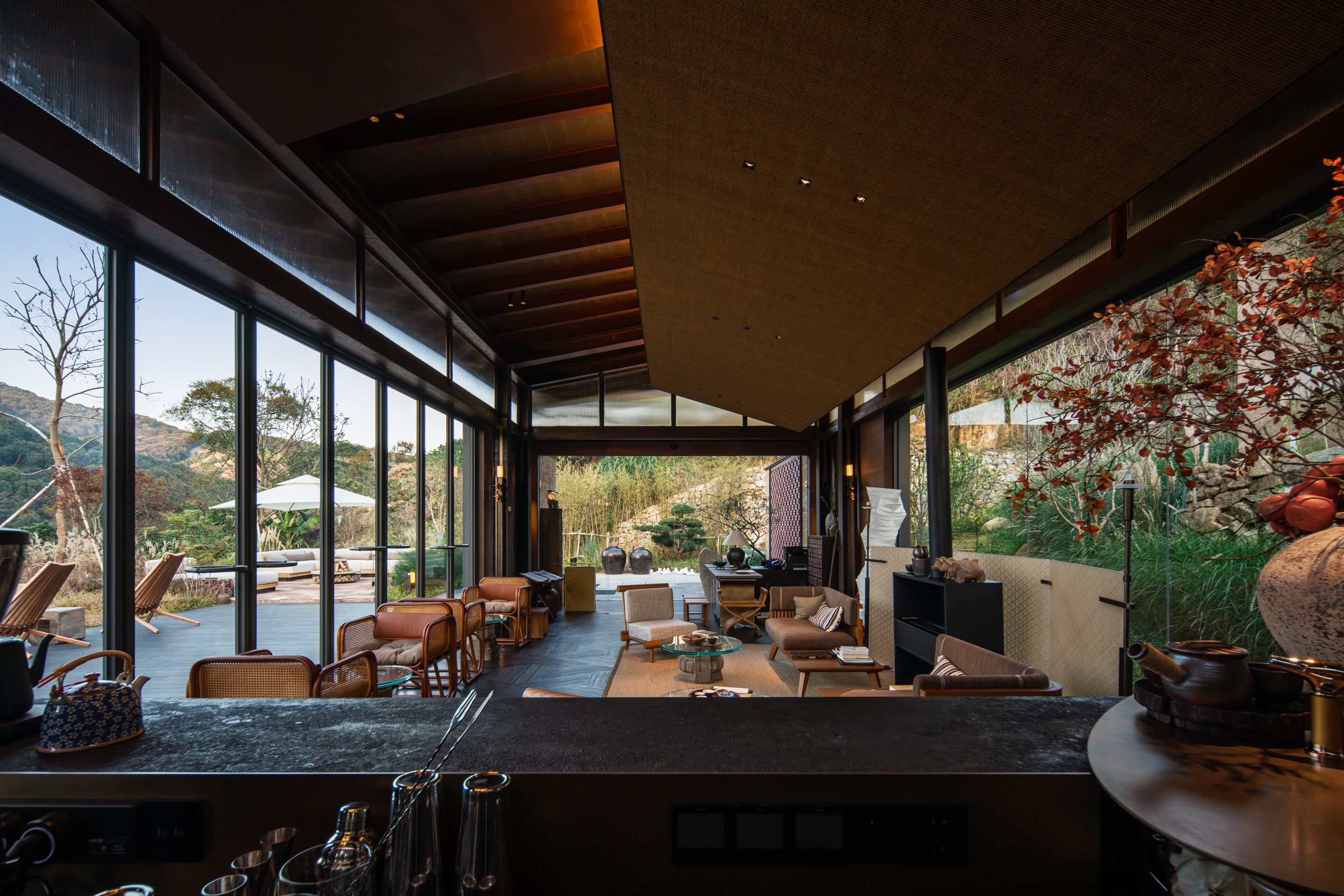
酒店公区为老建筑改造,将大堂、餐厅、包厢等新功能置入老村子的聚落中,采用轻钢结构和玻璃幕墙等现代做法,不仅提高了热舒适性,也使得建筑与村落景观之间形成了更加流畅的对话。
In the public areas, original village structures are repurposed to accommodate functions like the lobby, dining rooms, and private suites. The use of lightweight steel frameworks and glass façades not only enhances thermal comfort but also facilitates a fluid interaction between the buildings and the village landscape, fostering a seamless architectural dialogue.
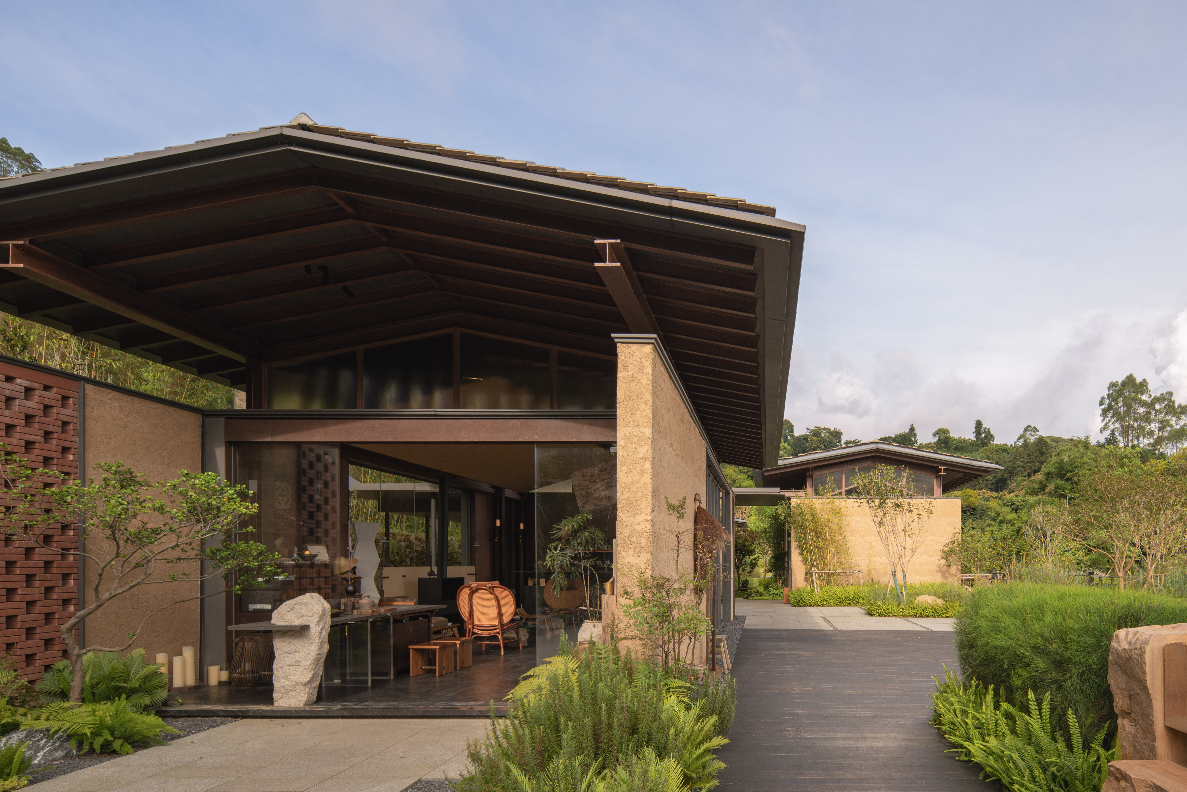
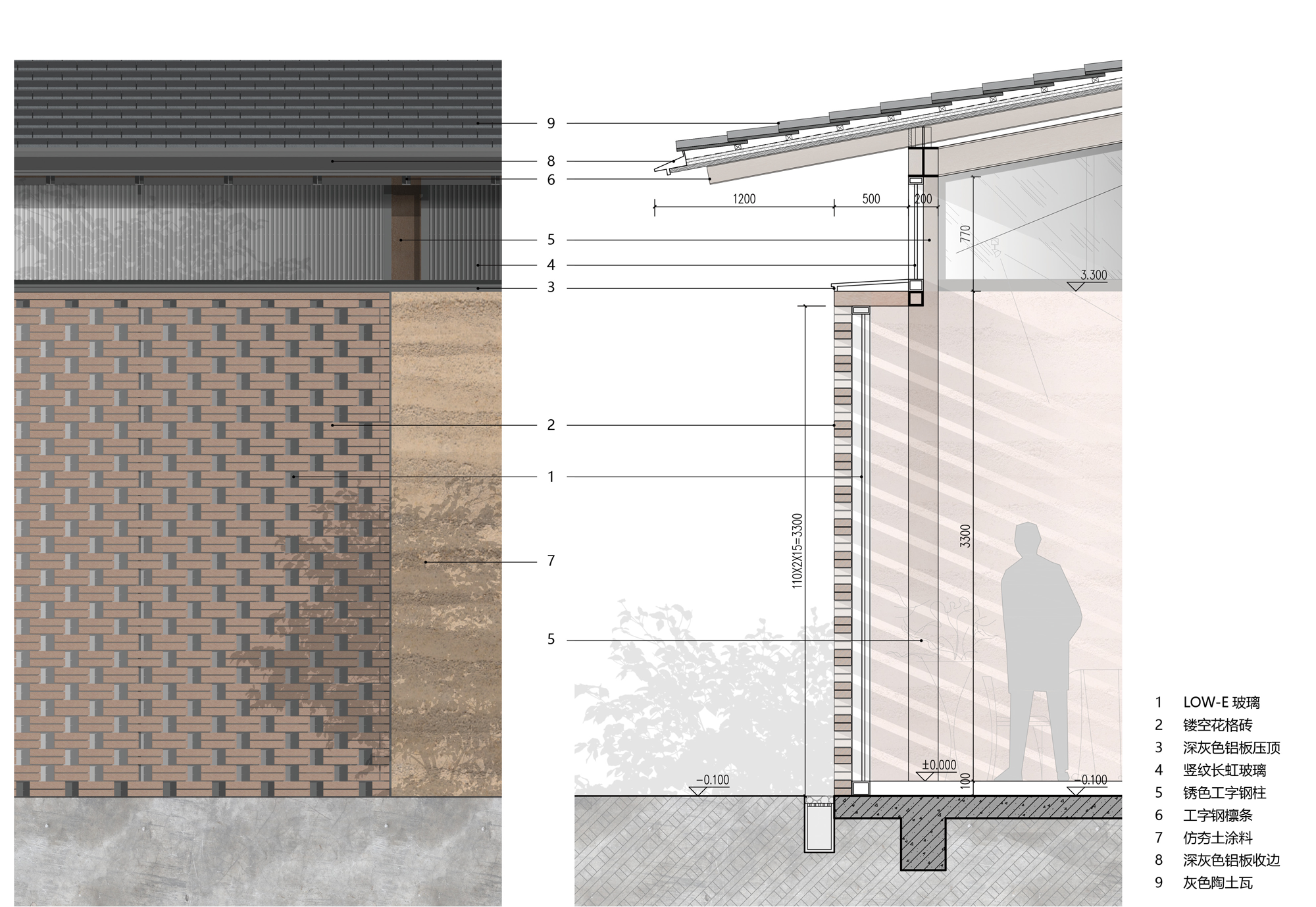
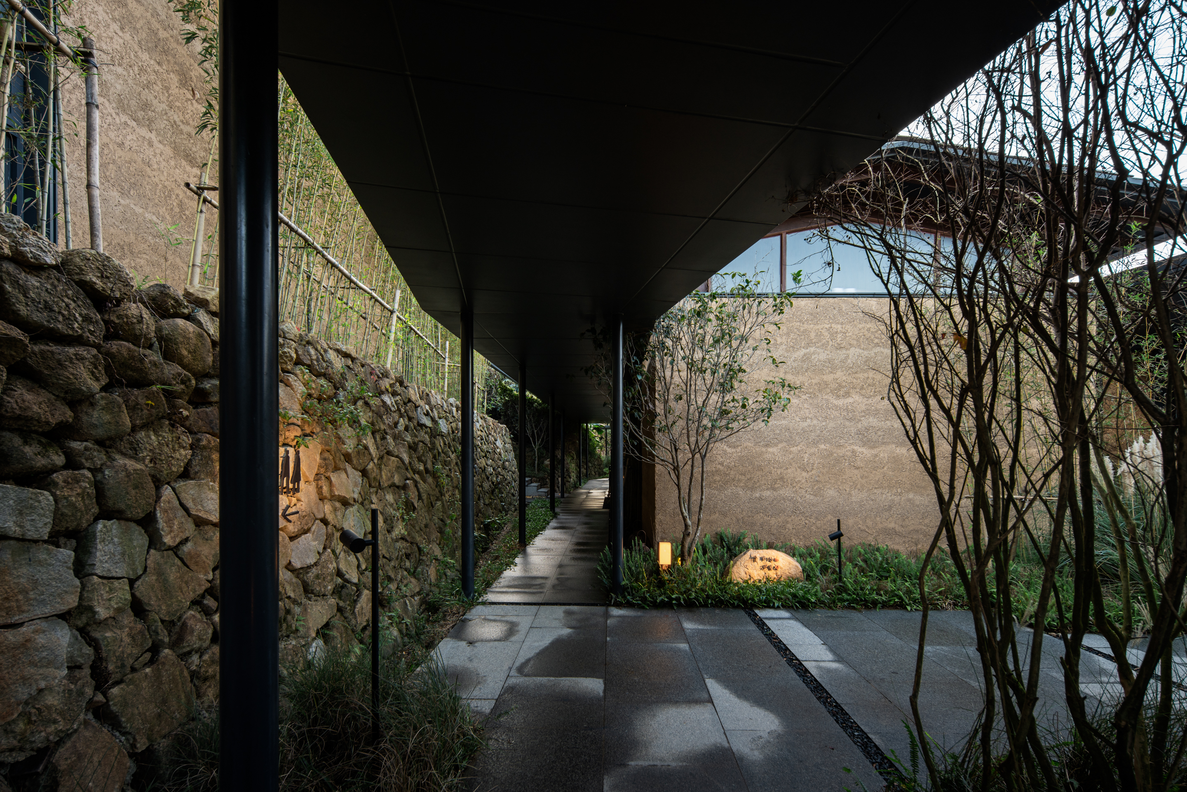
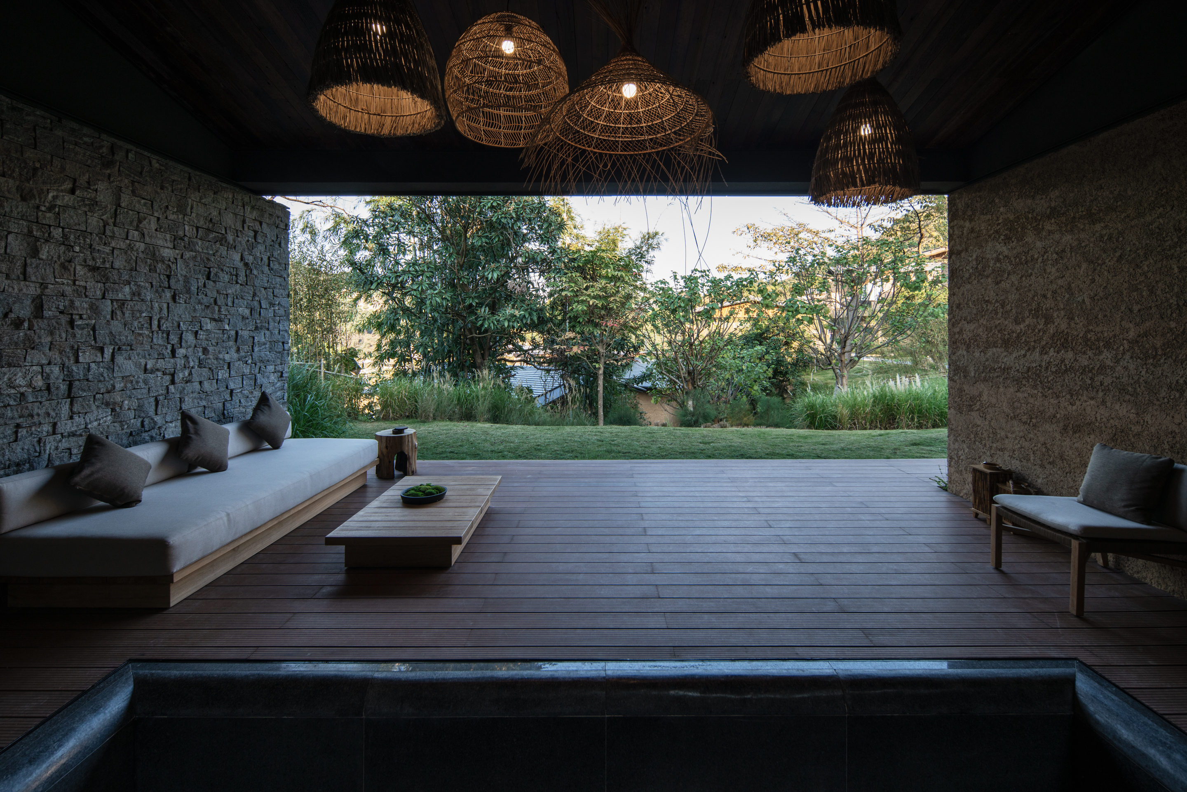
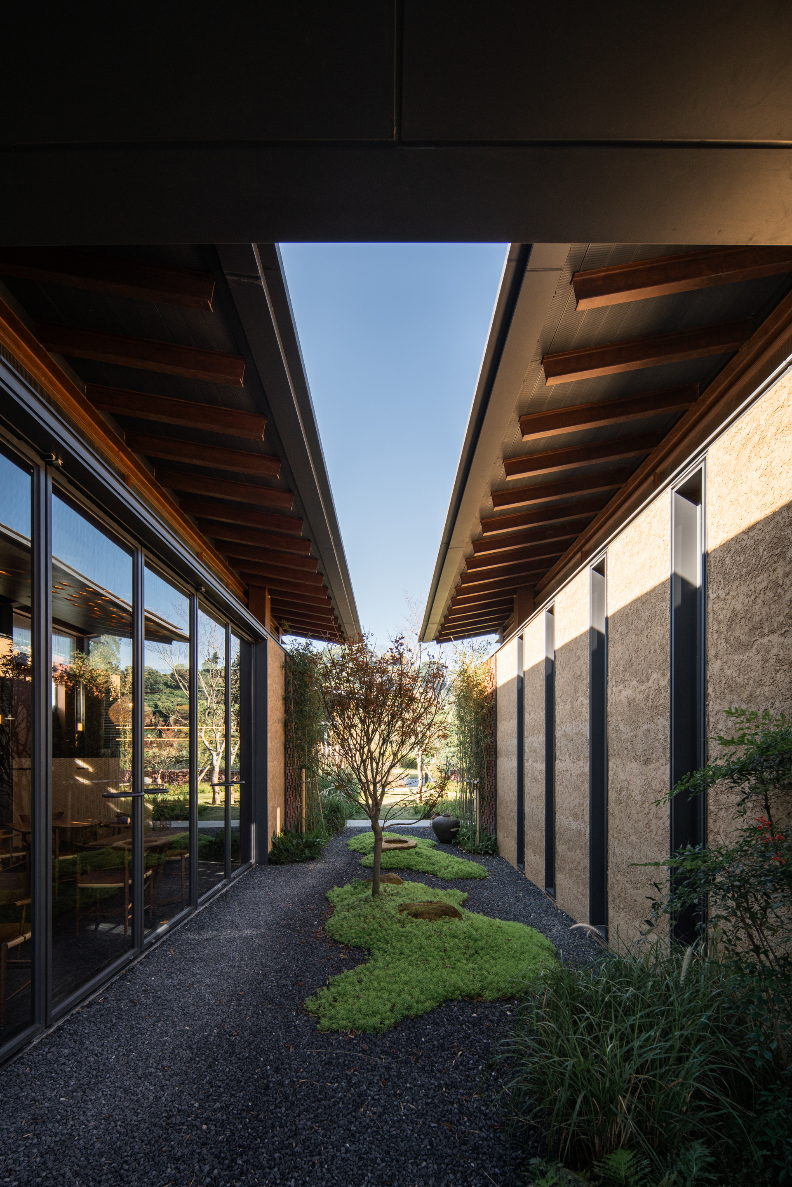
百年瑶山在眼前舒展开来,畿·云瑶至此铺展于山间。line+的愿景并非仅仅是打造一个单一的度假酒店,而是期望开启一场对传统与现代、自然与建筑关系的深度探索,更是一次对城市与乡村流动关系的重新审视和生动实践。
Before we unfold the expansive panorama of Yaoshan, with Ji Yun Yao nestled seamlessly within the mountains. The vision of line+ extends beyond the creation of a mere resort; it aspires to embark on a profound exploration of the interplay between tradition and modernity, nature and architecture. This project also serves as a dynamic re-evaluation of the relationship between urban and rural spheres.
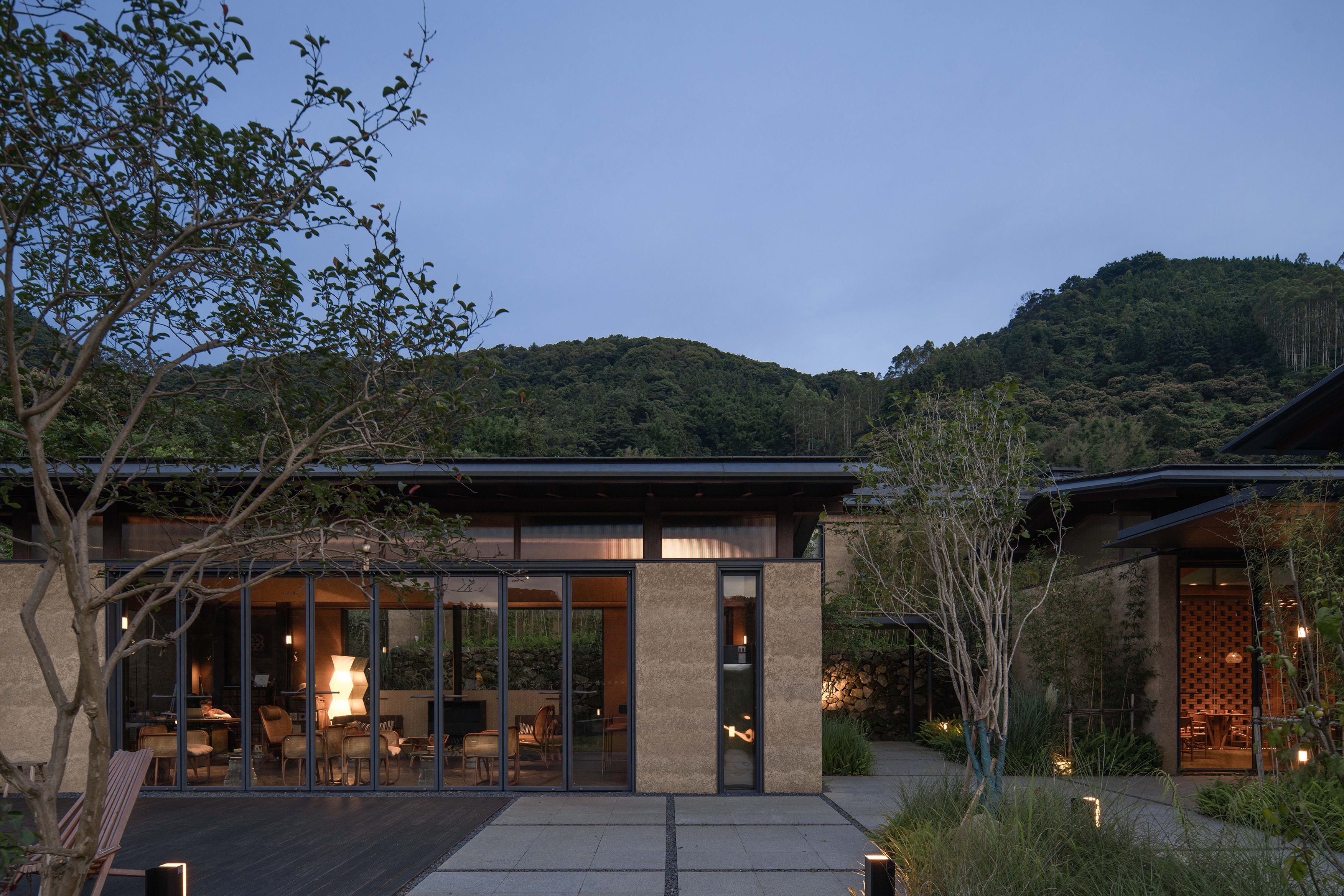
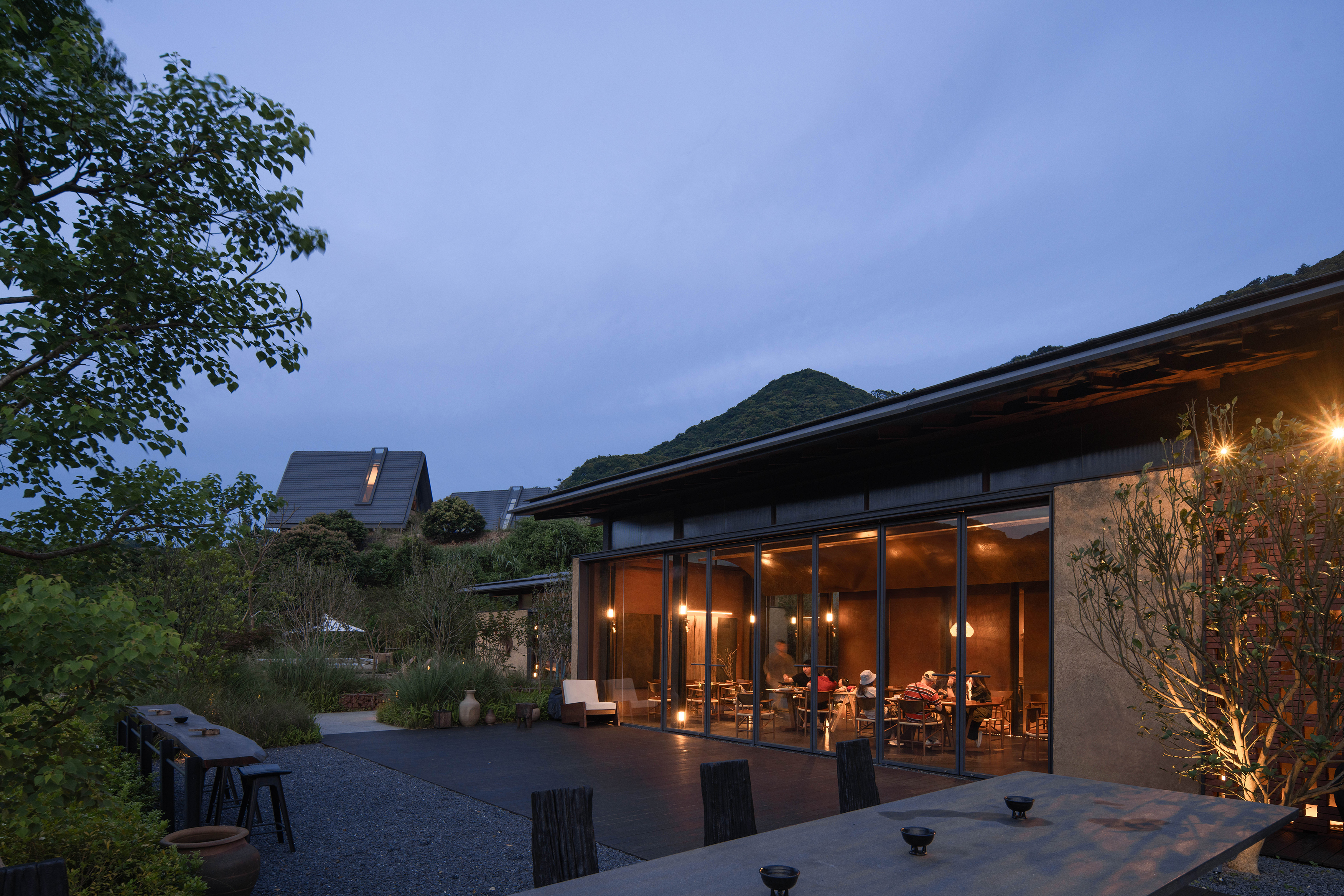
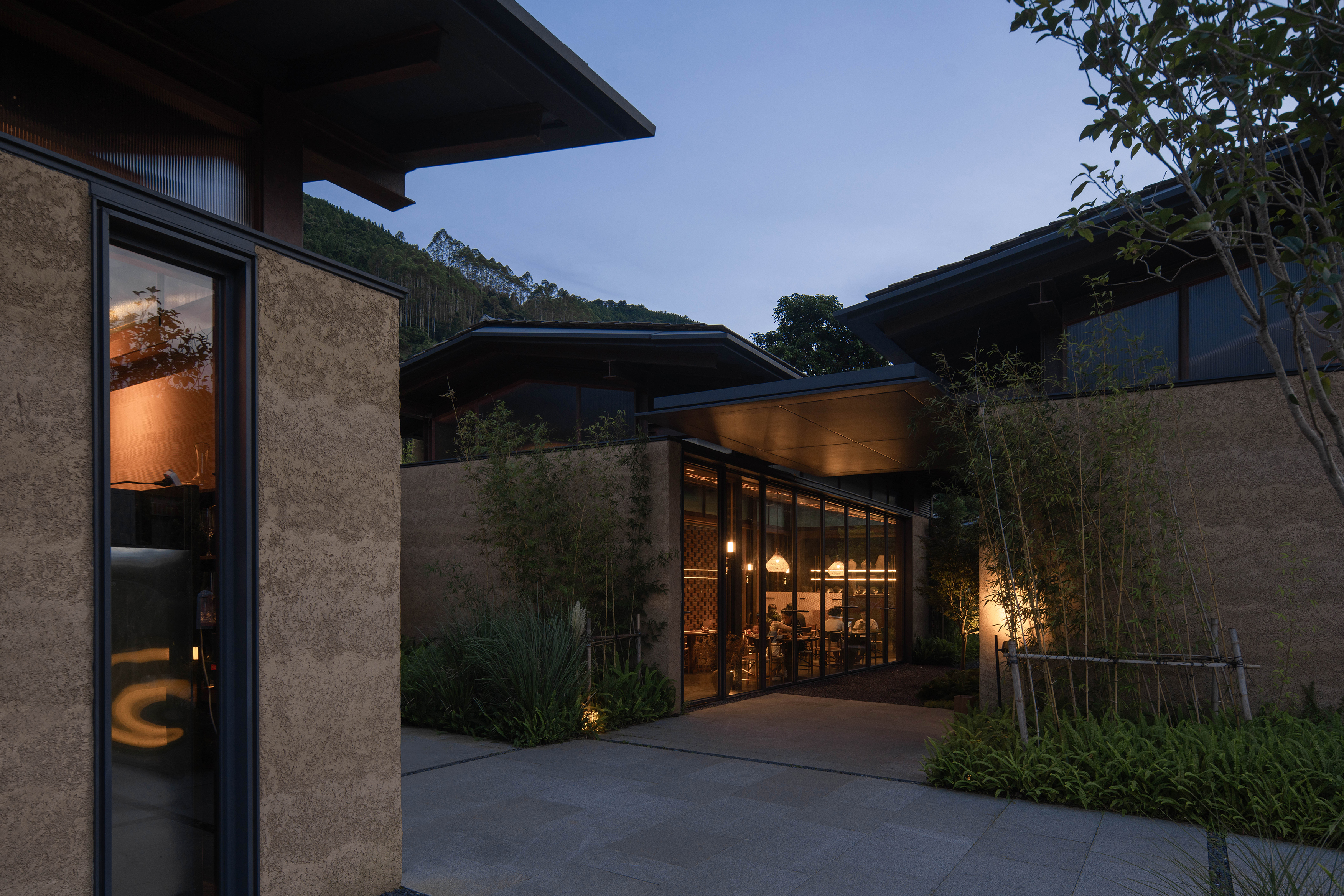
团队着力于营造丰富的体验感和场景感,为现代都市人提供一个悠然自得、回归自然的理想栖居之所。乡村作为心灵的家园,不再仅是城市的对立面,而是文化、情感与生活方式的纽带,承载着现代人对宁静与归属的向往。
Our aim is to craft a rich sensory journey and a variety of immersive environments, providing modern urban dwellers with a serene retreat that fosters a renewed connection to nature. Here, the countryside transcends its role as an antithesis to the city, becoming a cultural, emotional, and lifestyle bridge that fulfils the contemporary desire for tranquillity and a sense of belonging.
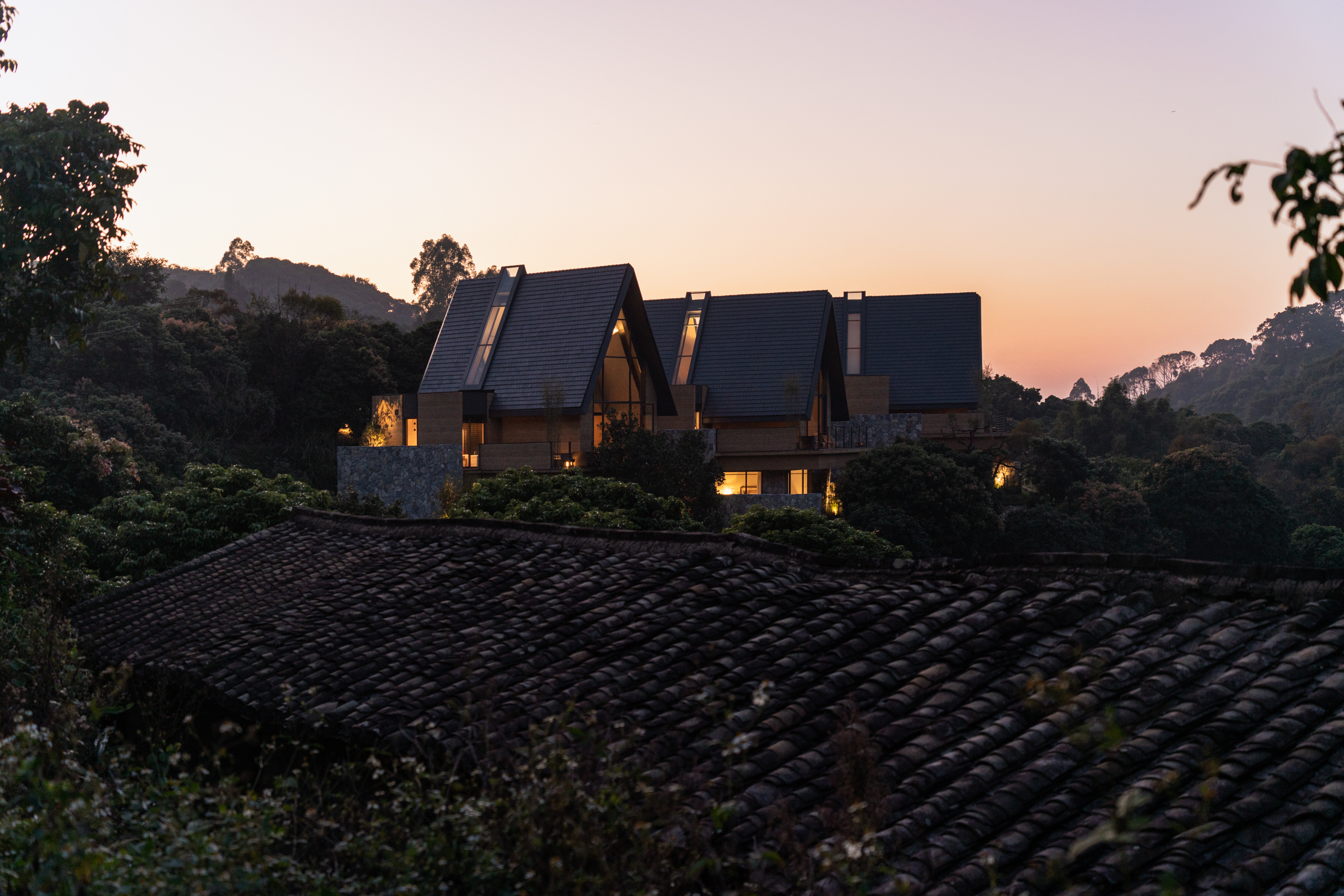
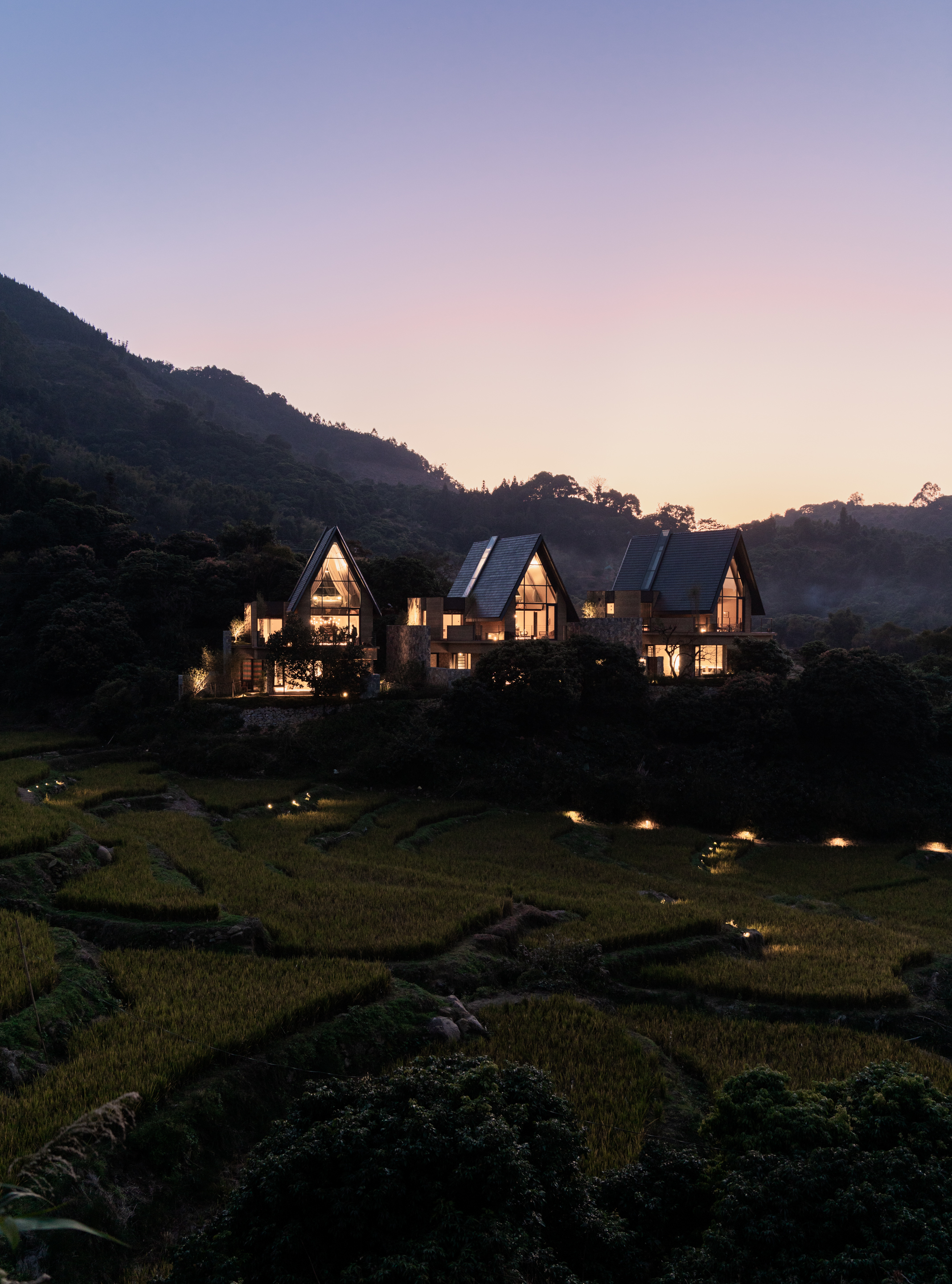
设计图纸 ▽
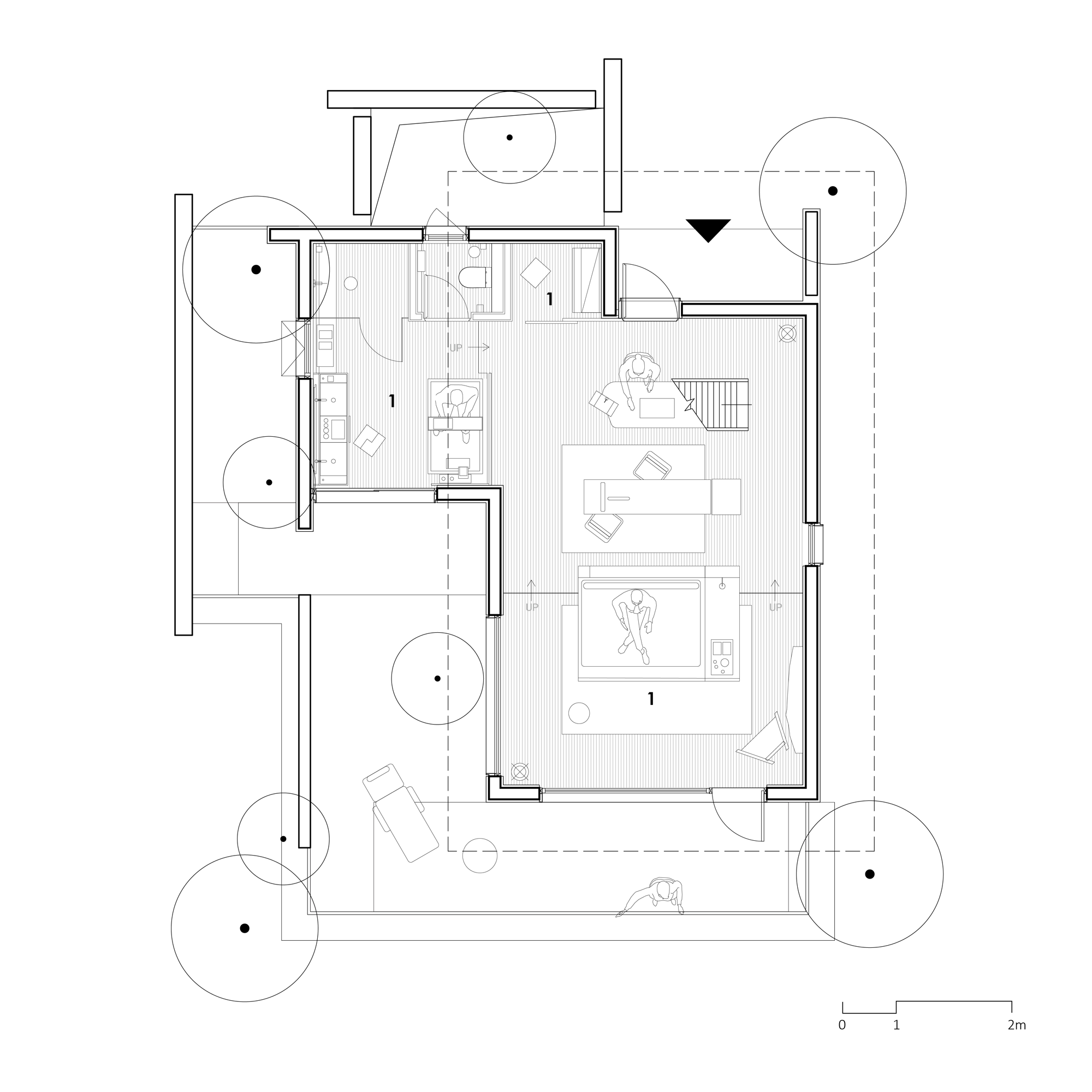
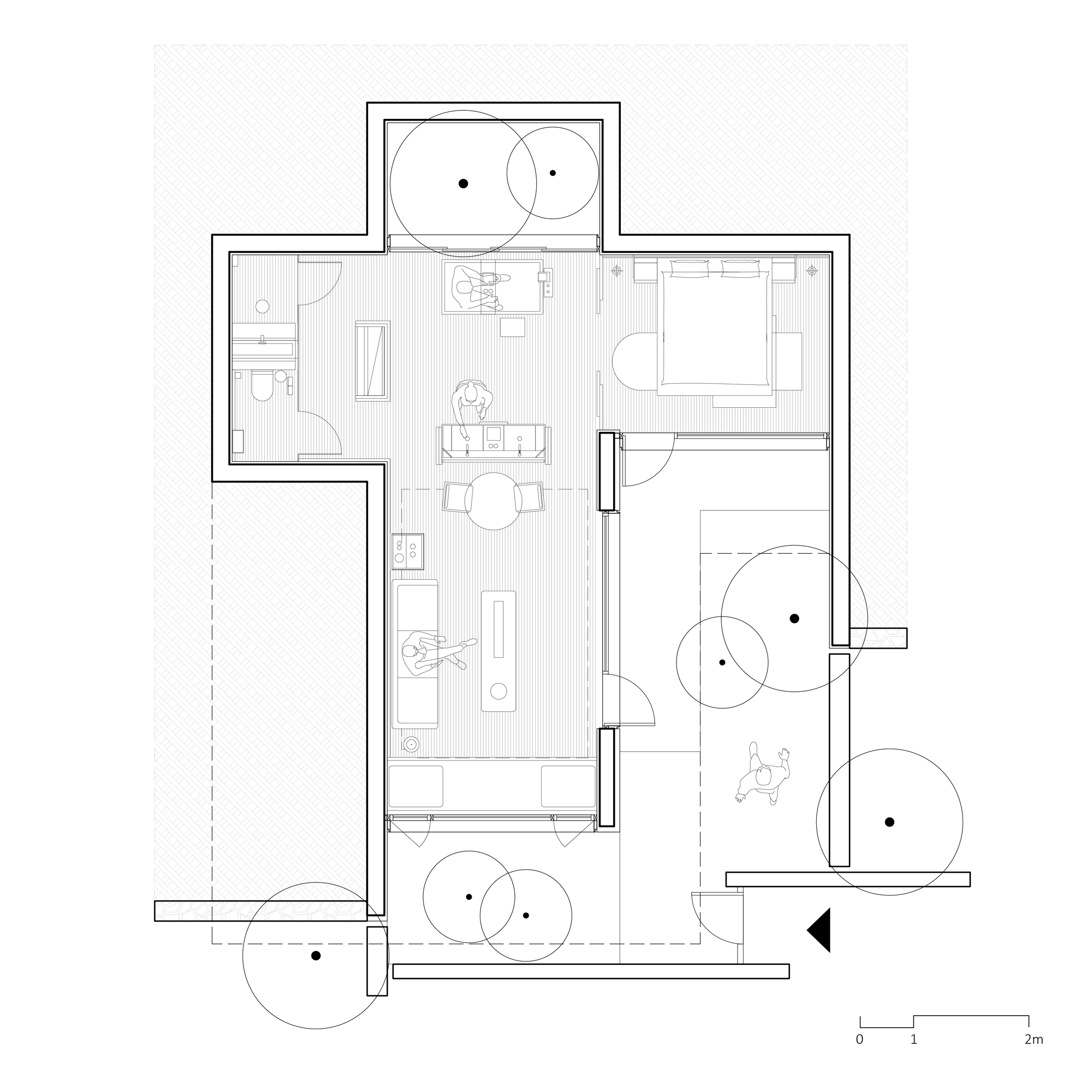
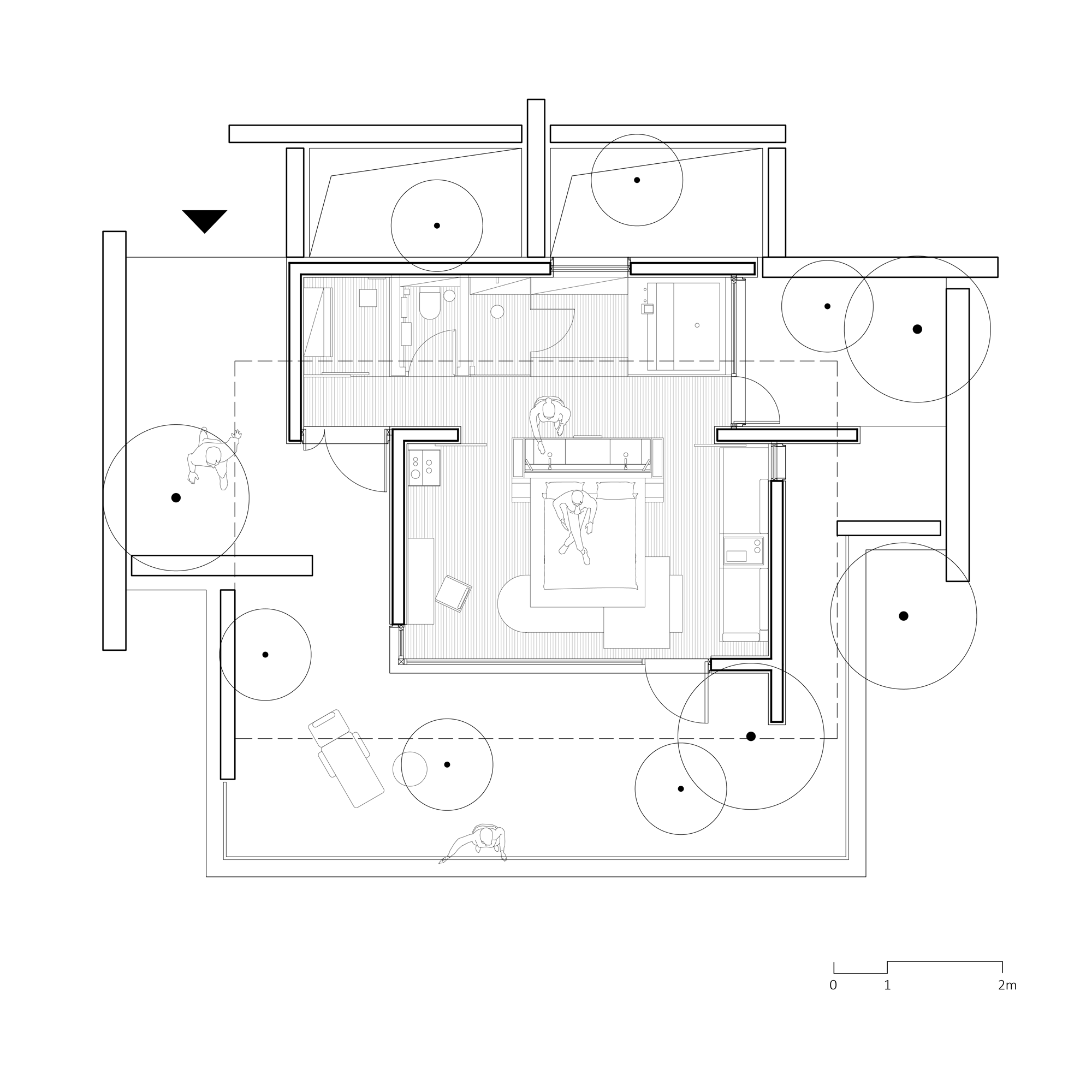
完整项目信息
项目名称:广州畿·云瑶度假酒店
建筑、景观设计单位:line+建筑事务所
官网:www.lineplus.studio
联络方式:pr@lineplus.studio
主持建筑师/项目主创:孟凡浩
设计团队:陶涛、袁栋、杨含悦、邢舒、陈彬、李昕光、郝军、施宇航、沈瑞(建筑);李上阳、饶非儿、池晓媚、李俊(景观)
业主:广州天隅文旅有限公司
室内设计单位:TOMO東木筑造
施工图设计单位:湖州简宸建筑设计工作室
景观深化单位:广州天泓房地产开发有限公司、萤火景观科技发展有限公司
外墙夯土:浙江特丽宇
项目位置:广东,广州,从化
建筑面积:2230平方米
设计周期:2021.3—2022.1
建设周期:2022.6—2023.9
结构:钢筋混凝土,钢结构
材料:玻璃,夯土涂料,毛石,陶土瓦
摄影:DONG建筑影像、line+
版权声明:本文由line+建筑事务所授权发布。欢迎转发,禁止以有方编辑版本转载。
投稿邮箱:media@archiposition.com
上一篇:设计对谈|微风礼堂:建造的过程
下一篇:“樱花合唱”,东京涩谷商业广场装置 / FLOWPLATEAUX