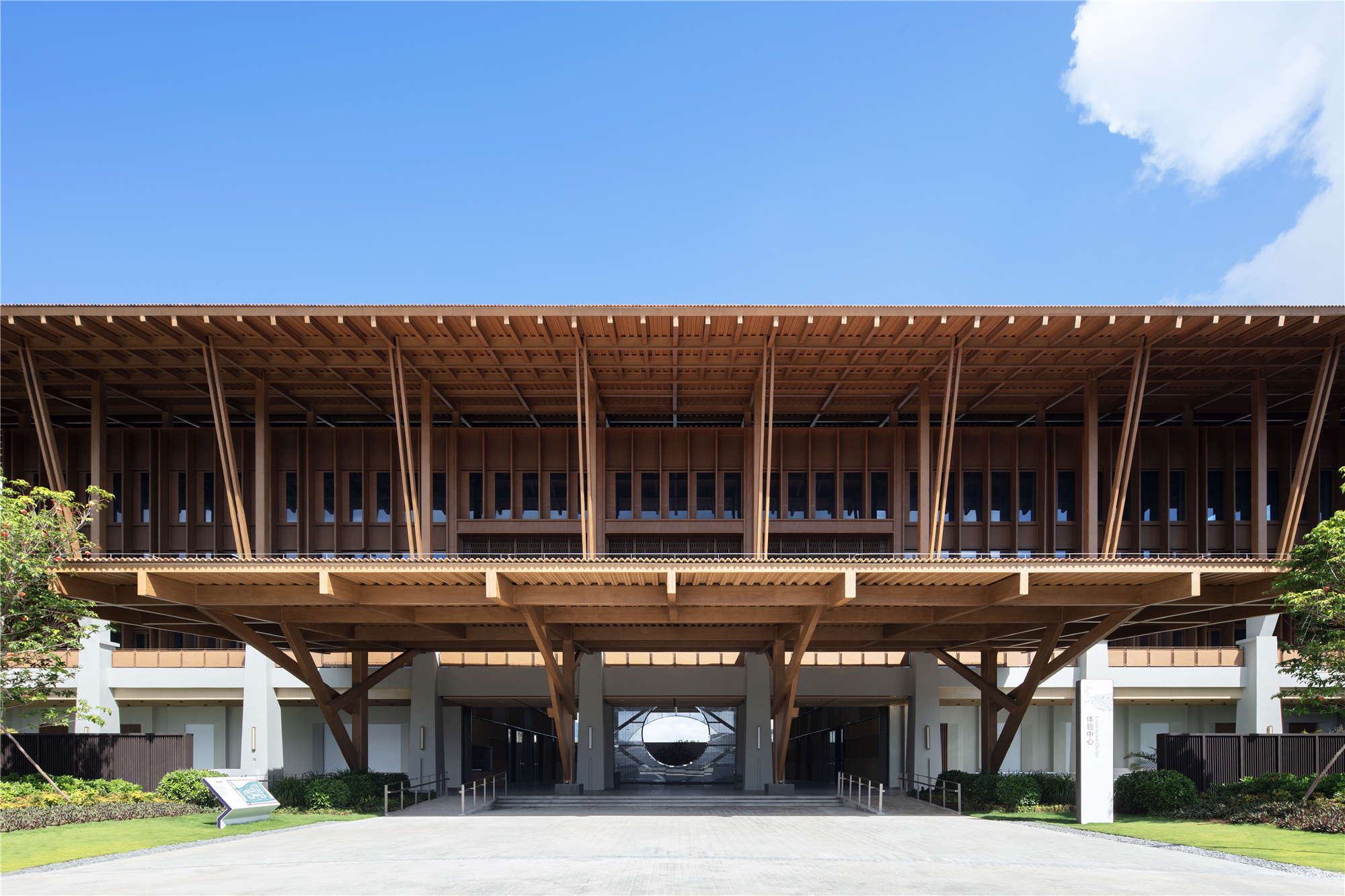
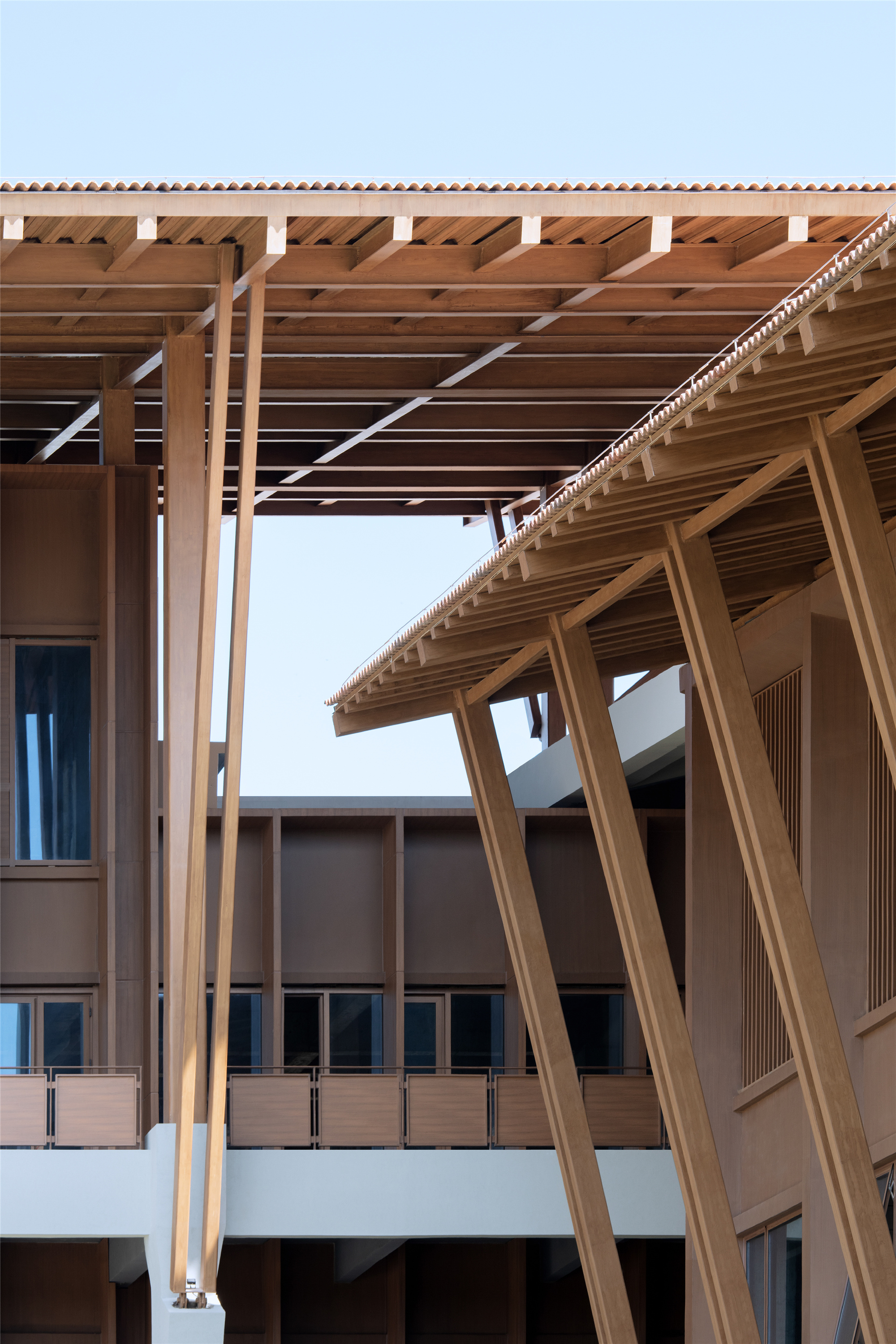
建筑设计 line+建筑事务所、gad
景观设计 line+建筑事务所
项目地点 海南三亚
建成时间 2021年
总建筑面积 136144.27 平方米
本文文字由设计单位提供。
后地产时代,以大健康产业引导的区域综合开发模式,正成为尚待挖掘的蓝海。业态迭代的背景下,以单一功能对建筑类型进行定义已逐渐失效,我们尝试寻找一种弹性空间状态来包容适应不同场景的需求,模糊医疗与酒店的明晰边界,叠合康养与度假的多元场景,在热带气候条件下营造一处山水园林,以此构建回应时代转型需求的未来康养新模式。
In the post-real estate era, the regional comprehensive development mode guided by the health industry in a broad sense is becoming a blue ocean to be excavated. In the context of format iteration, the definition of architectural type with a single function has gradually failed. We try to find a kind of flexible space to accommodate the needs of different scenes, blur the clear boundary between medical facilities and hotels, and accommodate the diverse scenes of health and vacation. We will create a landscape-courtyard in a tropical climate to build a new model of future medical and healthcare that responds to the transformation needs of the times.
——孟凡浩

健康产业融合旅游业的发展模式,正成为市场新宠,在“医疗康养旅游”国际化发展的趋势中,具备中华特色的健康旅游市场亟待开拓。2017年,由国家卫生和计划生育委员会等单位联合引导,13个健康旅游示范基地在全国范围内展开建设,我们承接的项目所在地海南三亚市,即为首批入选目的地之一。
The development model of health industry integrating tourism is becoming a new spotlight in the market. In the trend of international development of "medical and healthcare tourism", it is urgent to develop the health tourism market with Chinese characteristics. In 2017, 13 Demonstration area of health and wellness tourism were built nationwide under the co-leading of the National Health Commission and other units. The city of Sanya in Hainan, where our project is located, is one of the first selected destinations.
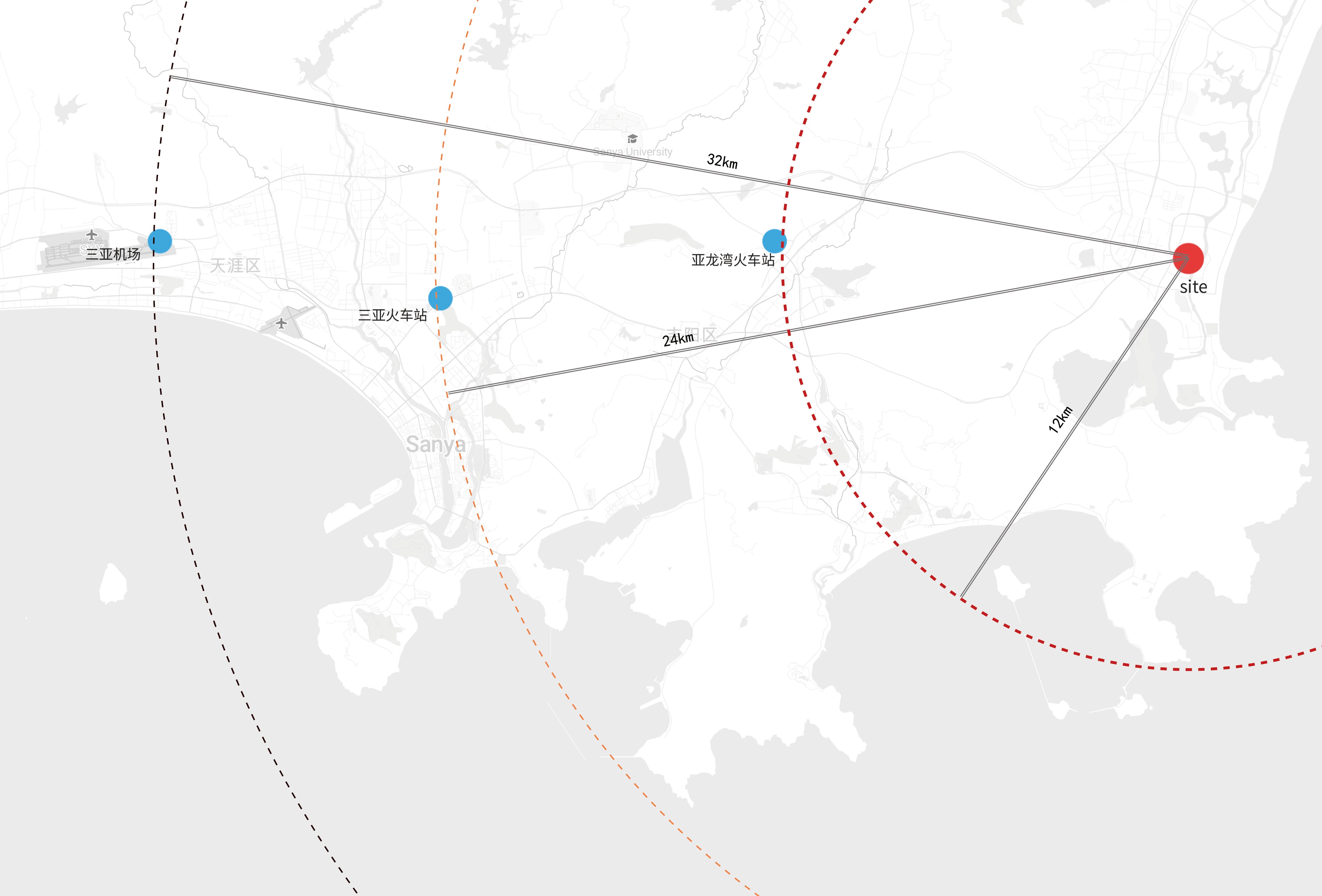
示范中心位于三亚海棠湾。以琼南岭等群山为界,环抱银沙椰林,山海风光在宽广的地景中铺展开。位列三亚五大名湾之一,海棠湾在偏离城市的南海东疆,留有喧闹之外难得的宁静。得天独厚的游居优势,让海棠湾将国际五星级滨海酒店及度假社区尽揽其中。示范中心在已命定的“国家级医疗及健身疗养基地”内,融合与平衡“医养游居憩”等诸要素的类型边界探索,与海棠湾的自然山水格局一同展开。
The Demonstration center is located in Haitang Bay, Sanya, which is bounded by mountains such as Qiongnanling, surrounded by sand-beach and coconut forest, with mountains and sea scenery spreading out in a wide landscape. Ranked as one of the five famous bays in Sanya, Haitang Bay is located in the eastern border of the South China Sea away from the Sanya city, leaving a rare tranquility beyond the hustle and bustle. Haitang Bay enjoys unique advantages in tourism and residence, making it a gathering place of international five-star coastal hotel and resort community. Within the planned "State-Level Medical and Fitness Recuperation Base", the Demonstration Center integrates and balances various elements such as "Healthcare, Recuperation, Tourism, Residence and Recreation" to explore the boundary of the architectural type between the natural landscape pattern of Haitang Bay.
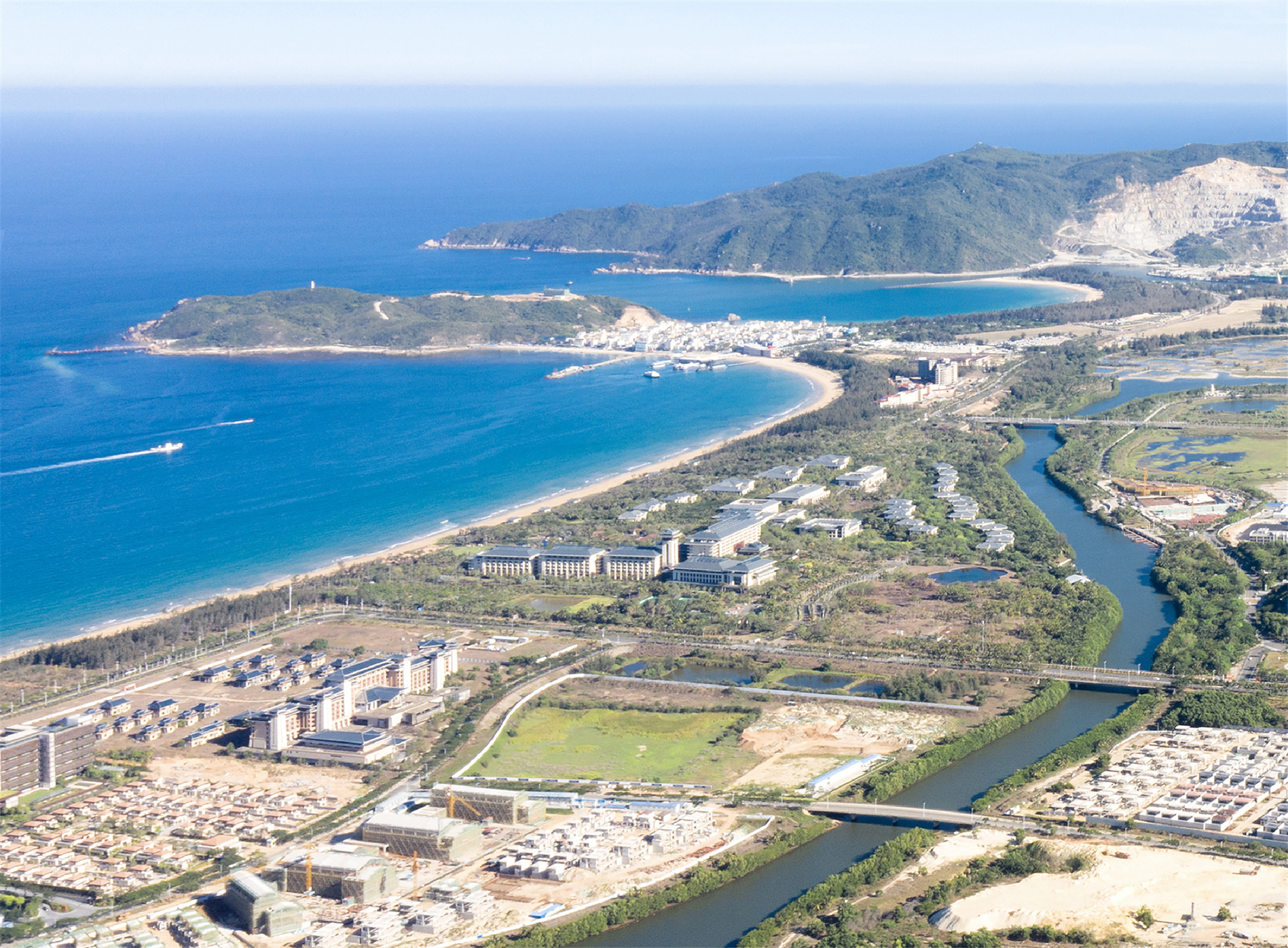
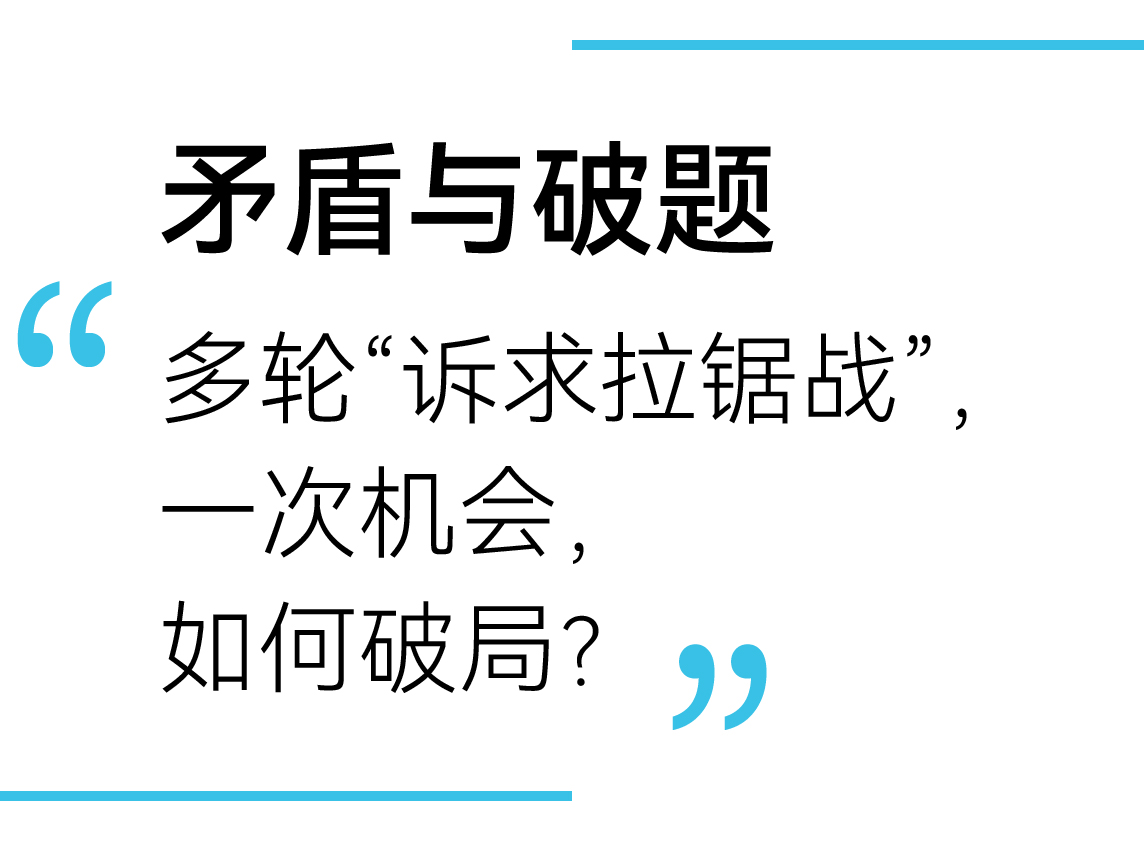
时代需求转型期的类型探索常蕴含极大的不确定性。在我们介入之前,规划局与开发商之间展开了多轮“诉求拉锯战”:从城市综合发展角度,规划局不希望出现行列式类住宅产品,从运营效益角度,开发商不希望以集中性单一医疗设施的形式进行布局。横亘在长远的上层规划与即时的经济效益的平衡之间,破题的缝隙看似不明晰,却恰巧给予我们将矛盾转化为类型突破的机会。
The exploration of typologies in times of transition often involves a great deal of uncertainty. Before we got involved, there were several rounds of "demand tug of war" between the Planning Bureau and the developers: From the perspective of comprehensive urban development, the planning bureau wanted more than just row-like residential products; from the perspective of economic efficiency developers did not want a centralized layout with a single medical facility. The seemingly unclear gap between the balance of long-term upper level planning and immediate economic benefits gave us the opportunity to turn the conflict into a typological breakthrough.
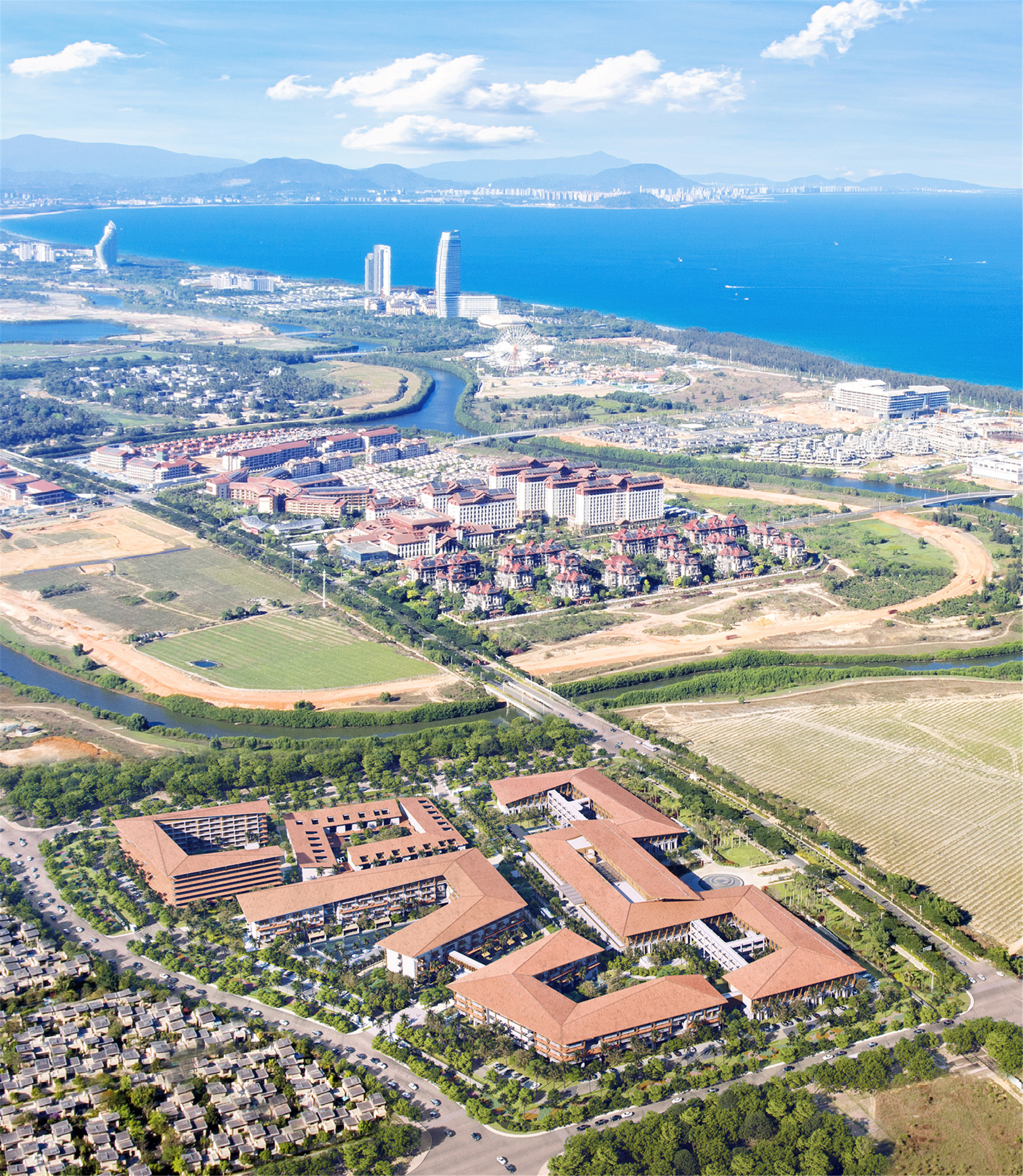
破题始于跳出既定的视野与设计圈层,在梳理了迪拜、德国、瑞士等面向世界访客的健康中心及其综合配置后,我们尝试将设计的起点调整至上层策划,将示范中心定位为“医疗酒店化的复合场景目的地”:其模糊了医院与酒店的边界,容纳康养与度假多元场景模式,以此探索类型创新的可能性,构建健康生态圈。
After sorting out the health centers and their comprehensive configurations in Dubai, Germany, Switzerland and other health centers for world visitors, we tried to adjust the starting point of the design to the upper level of positioning and positioned the Demonstration center as a "medical-hotel-based composite scene destination": it blurs the boundary between hospital and hotel and accommodates multiple scene modes of recuperative vacation, so as to explore the possibility of typological innovation and build a health ecosystem.
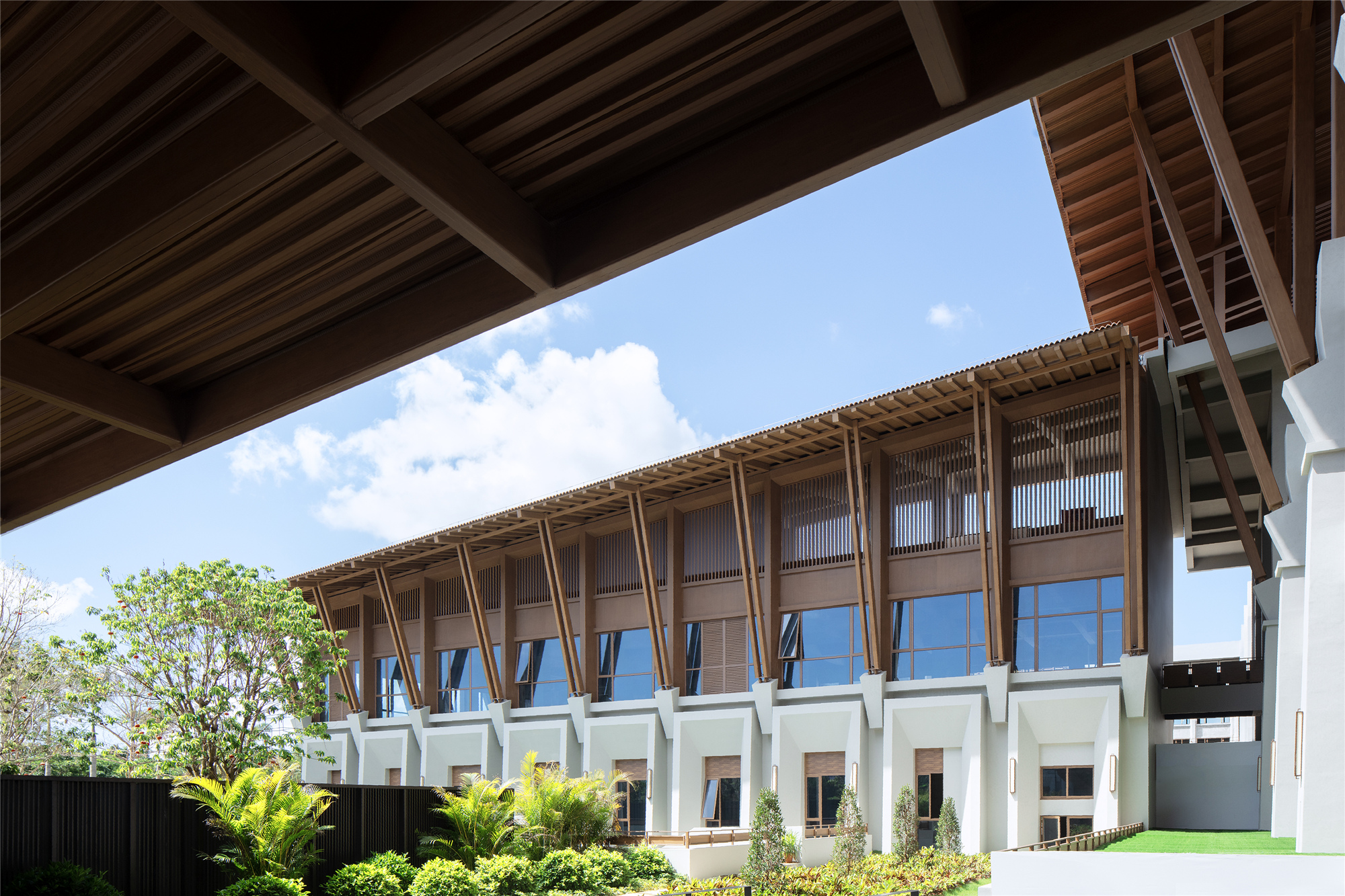
纵观健康服务目的地的世界地图,综合业已成熟的类型优势,为构建具备中国海南特色的医养示范中心,我们从规划布局、功能配置及立面风貌的探索开始,将上述定位在地具象化为“热带气候条件下的山水园林”。
Looking at the world map of health service destinations, we have integrated the advantages of mature types, and to build a medical and healthcare Demonstration center with the characteristics of Hainan, China, we started with the exploration of planning layout, functional configuration and façade appearance, and concretization the above positioning as a "landscape courtyard under tropical climate conditions".
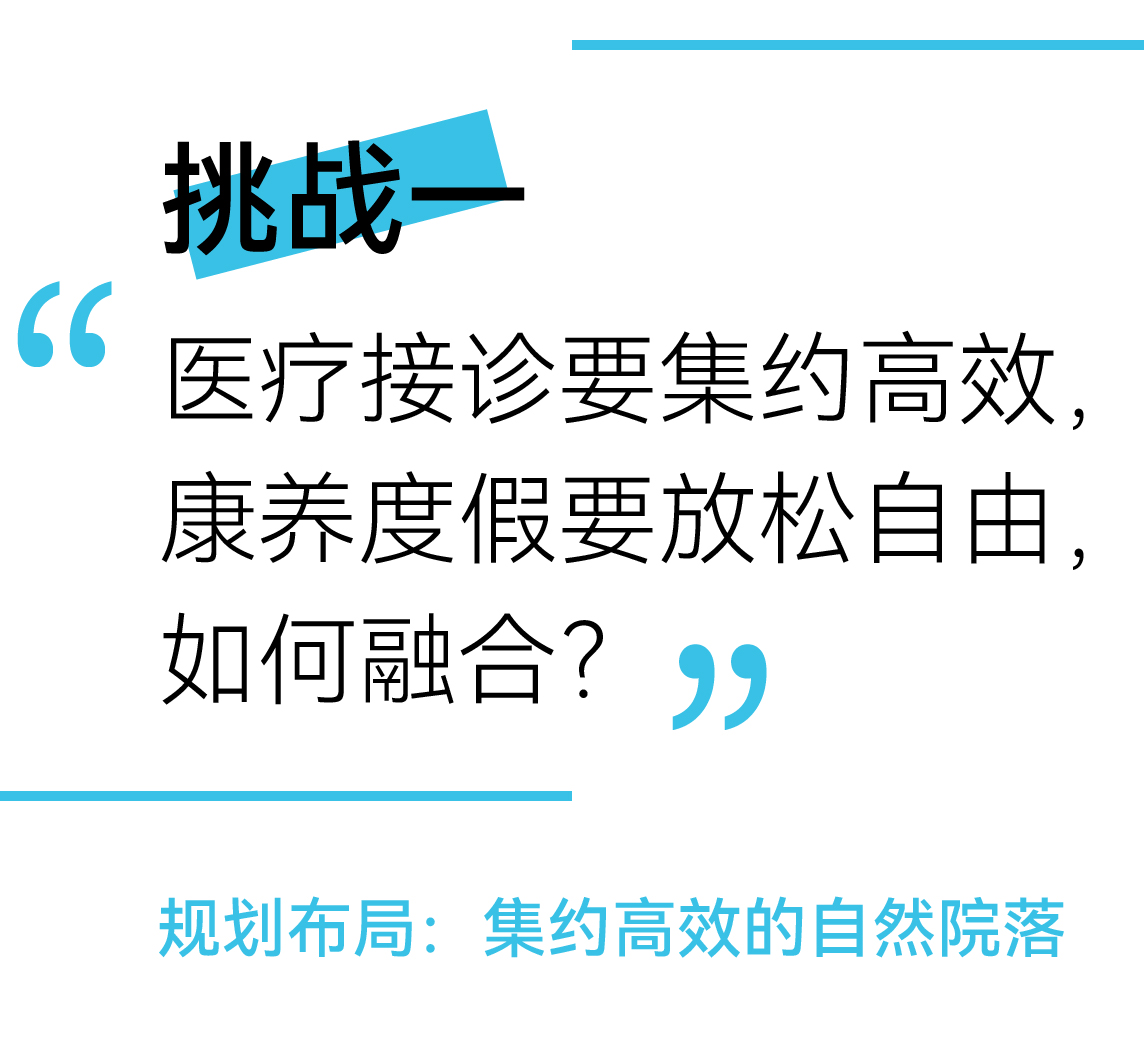
医疗诊治与康养休闲场景在通达效率上呈两极化:医疗接诊通常强调高效与集约,而康养度假寻求自在与闲散,示范中心要辩证地统一“高效而自由”的矛盾。同时,项目总用地面积9.26万平方米,总建筑面积13.6万平方米,建筑密度35%,限高40米,如何在限定的指标内,完成该大体量建筑“就低不就高”的集约化设计,成为规划布局要解决的问题。
The accessibility efficiency of medical diagnosis and treatment and recuperative vacation scenes is bipolar: Medical treatment usually emphasizes efficiency and intensity, while healthcare and vacation requires freedom and idleness. The Demonstration Center should dialectically unify the contradiction of "efficiency and freedom". At the same time, within the density limit of 35% and the height limit of 40 meters of the site, the total site area of the project is 92,600 square meters, and the total floor area is 136,000 square meters. How to complete the intensive design of the large volume building within the limited index (better lower than higher) has become a problem to be solved in the planning and layout.
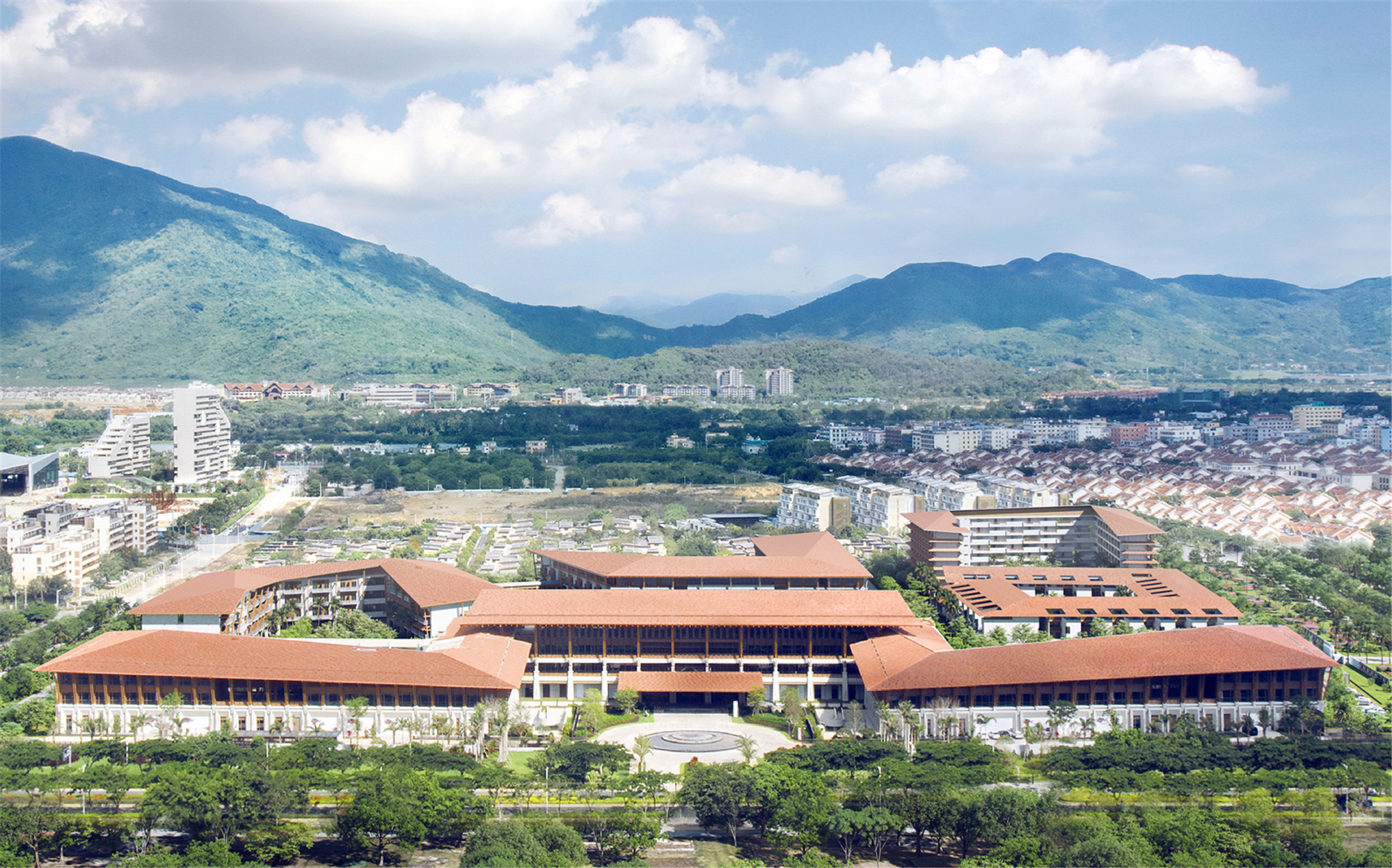
设计将建筑密度最大化利用,减少层数,建筑功能体化整为零,并加强围合,由此示范中心整体形成组团院落式布局,休闲尺度的景观孔隙得以置入,同时明确公私空间界面:公共功能院落放置在场地东侧,面向城市干道;康养旅居体量布置于场地西侧,与空间尺度较小、私密度要求高的居民社区界面相承接。由此,空间布局明确分区,既与舒展的山海景观相协调,又同城市尺度下的当地民居相融合。
The design maximizes the use of building density, reduces the number of floors, breaks up the whole into pieces, and strengthens the enclosure, so that the Demonstration center forms a group courtyard layout, and the leisure and near-human scale landscape openings can be placed, while the public and private spatial interfaces are clearly defined: the public functional courtyard is placed on the east side of the site, facing the urban arterial road; the recuperative vacation volume is placed on the west side of the site, which is connected with the interface of the residential community with small spatial scale and high private sense requirements. Therefore, the spatial layout is clearly divided, coordinated with the stretch of the mountain and sea landscape, and integrated with the local dwellings at the urban scale.
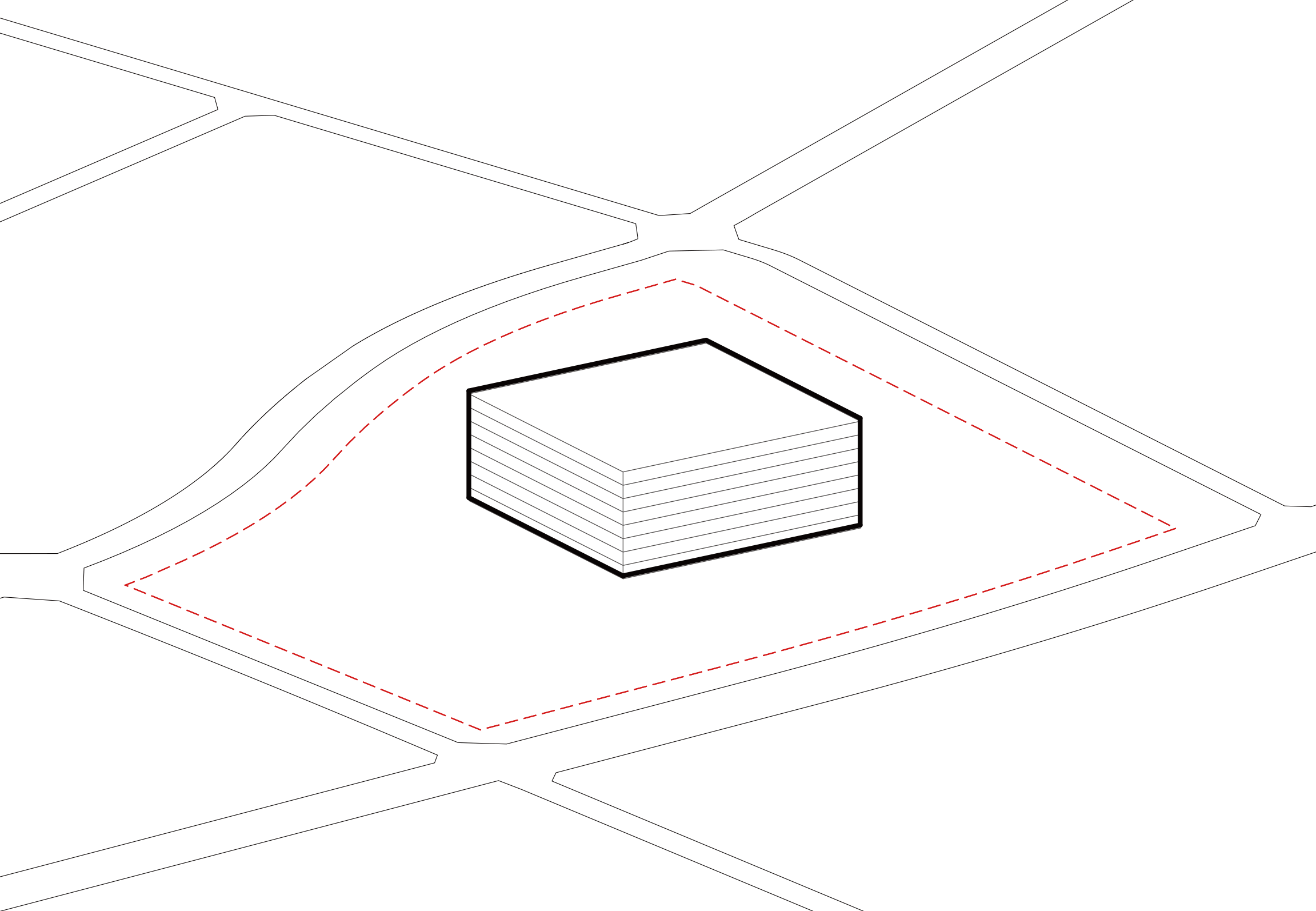

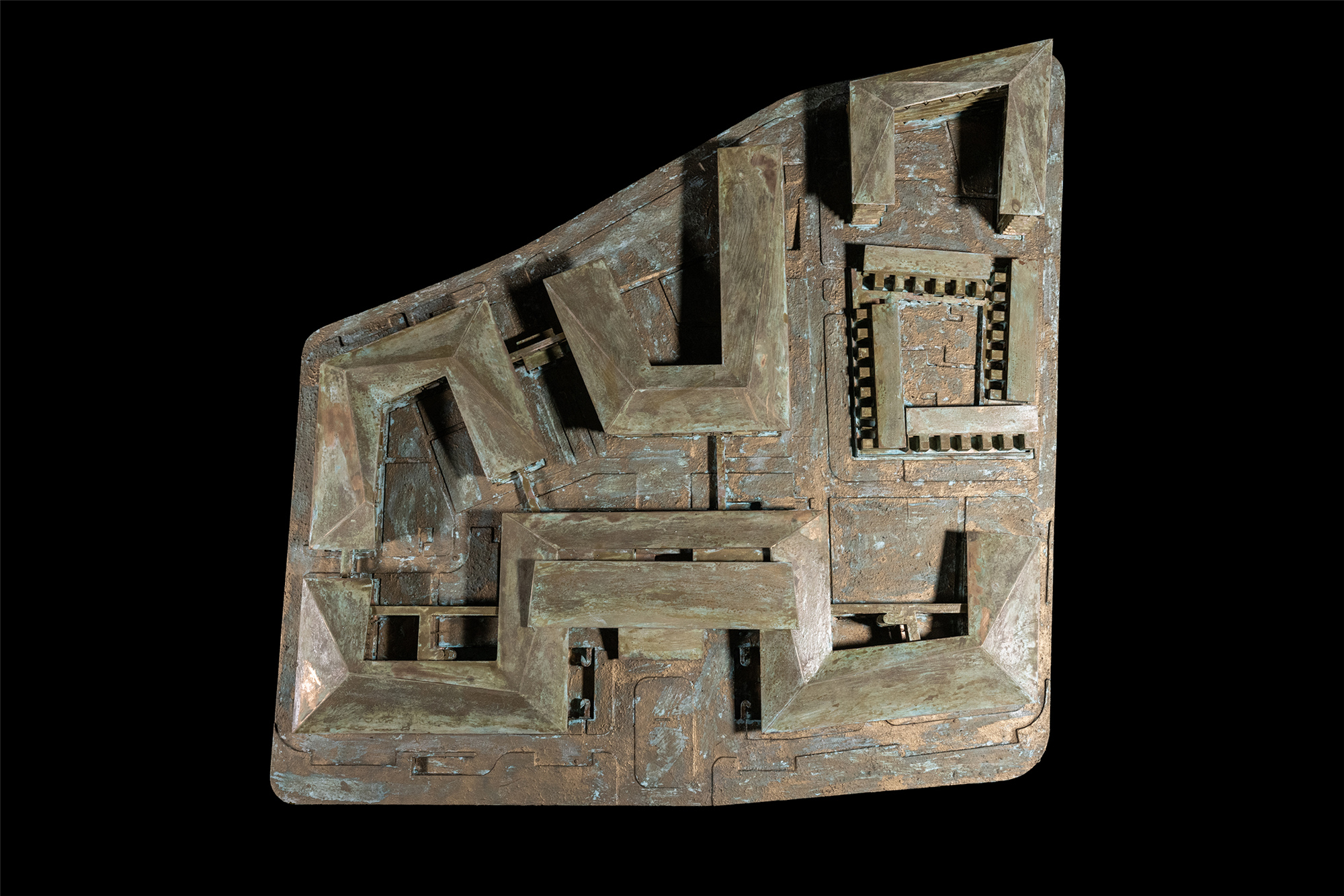
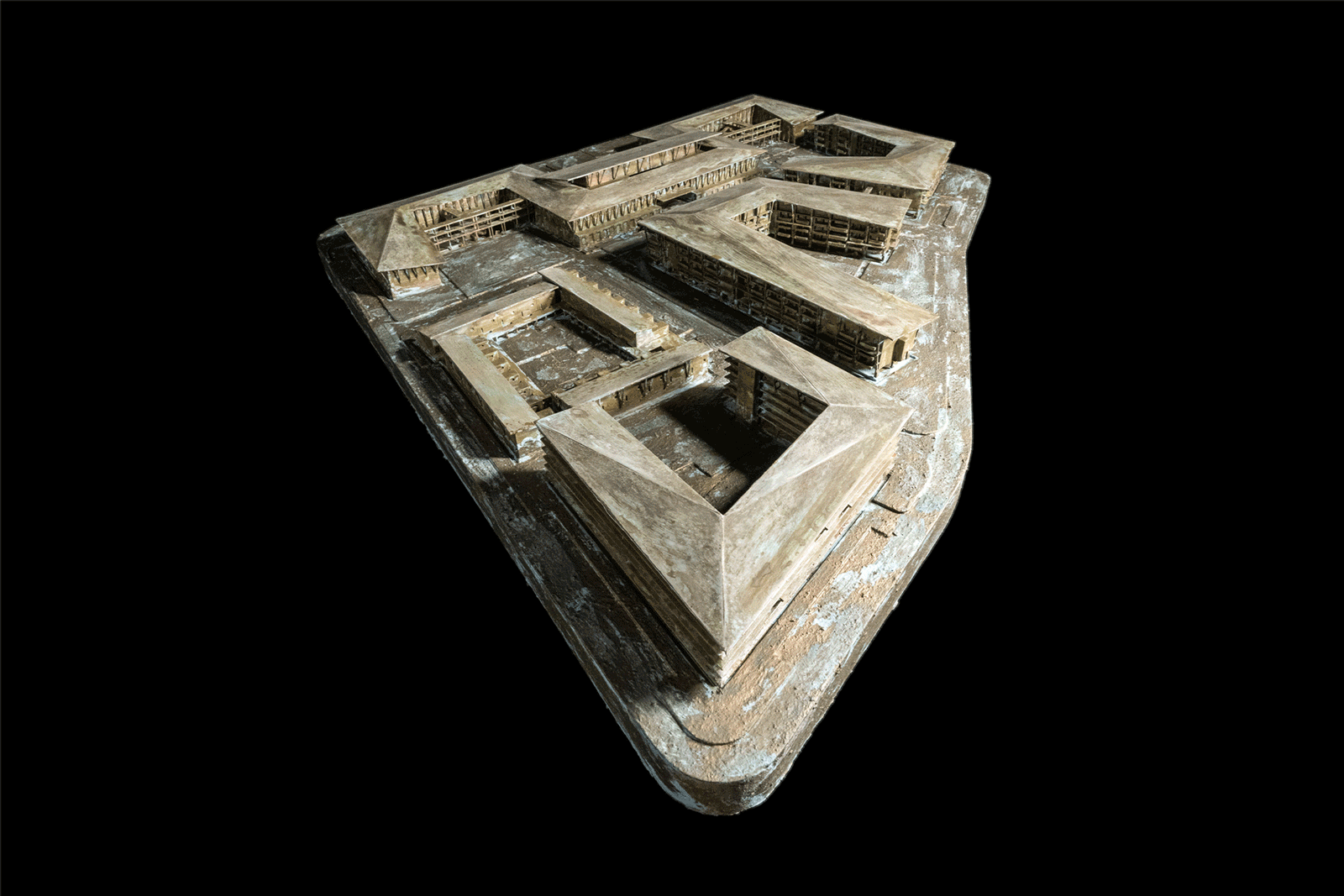
在独立院落间,以游廊穿针引线,院内设置下沉式疗养景观庭院,借景院外婆娑椰林与湛蓝天色,游者往来各分区时,或是在廊中小憩片刻,或是徜徉廊下,都颐养身心,推窗入园皆合自然。
The separate courtyards linked by verandas. A sunken recuperation landscape garden is set up in the courtyard. With green plants and blue sky and visitors shuttling in-between, it rests your body and mind when you take a rest in the verandah, or stroll under it and is natural to push the window.
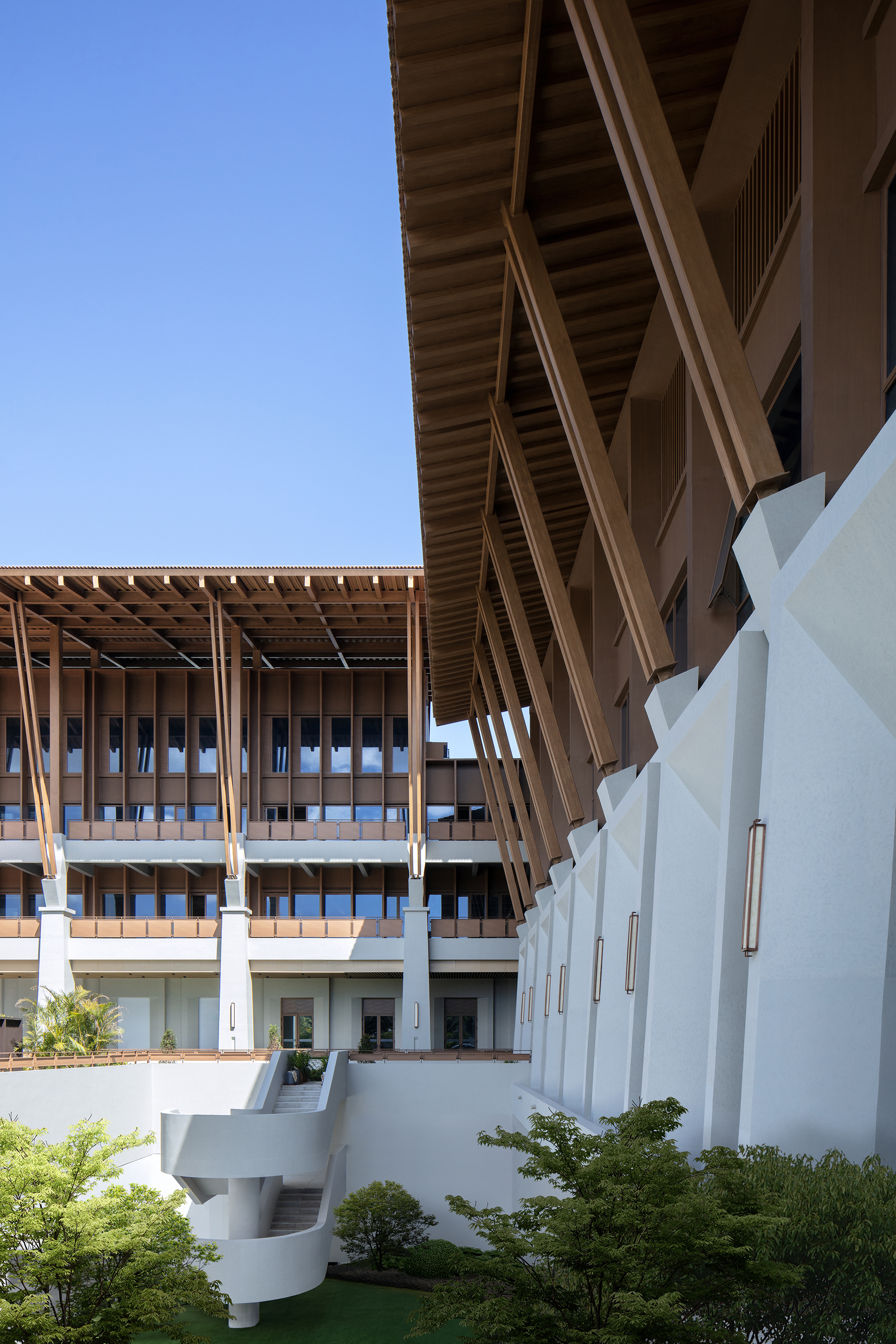
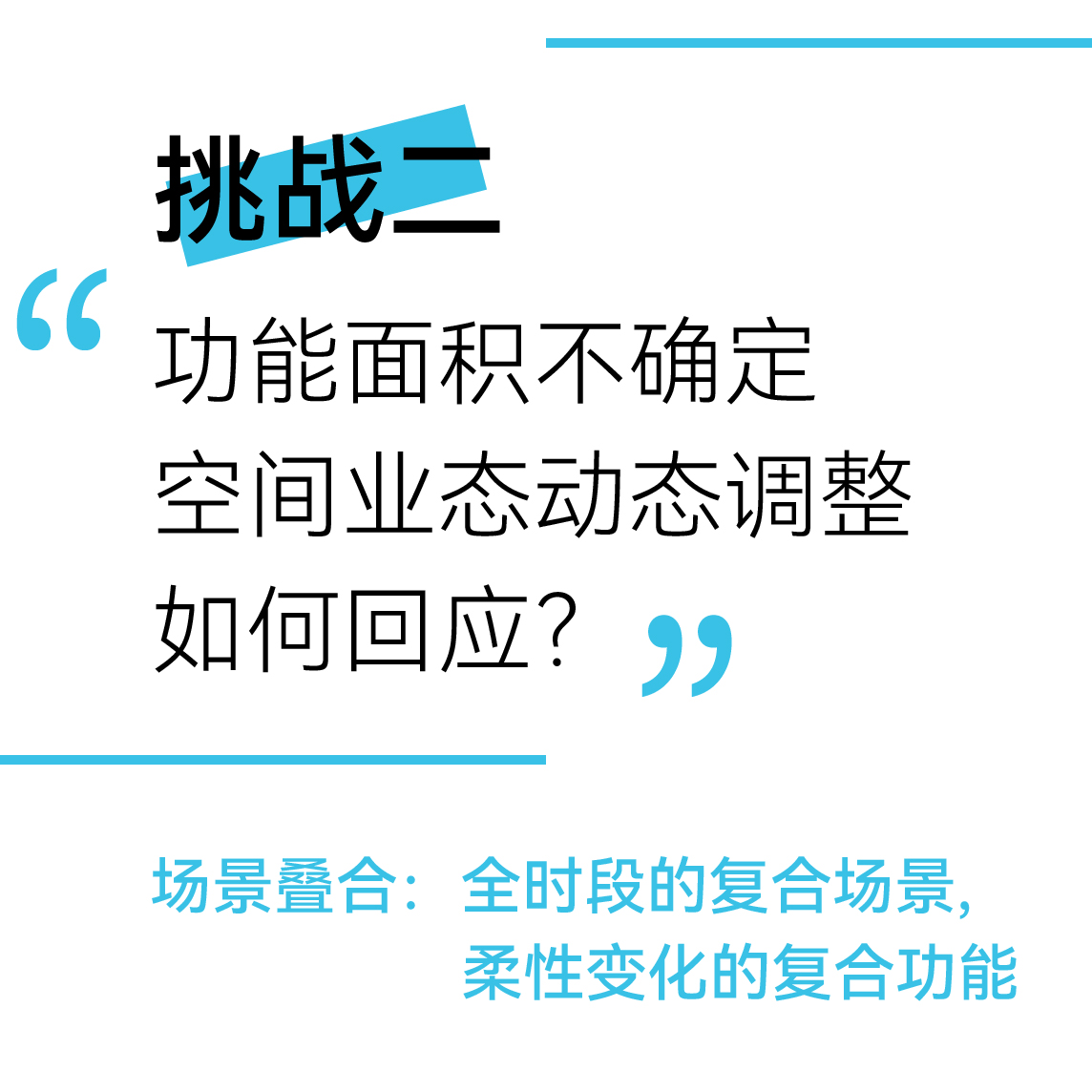
“诉求拉锯”导致的不确定性在功能设置中最为突出,示范中心的空间布置与面积配置将随时动态变化;其次,在功能空间的使用上,医疗接诊与康养度假存在分时与全时的矛盾。但破局仍在医院功能的细化考量上——问诊与检测等主要医疗功能分时、公共、标准化,但住院病房、医护生活服务全时、私密、个性化,利用二者的区别成为解决矛盾的关键点,示范中心由此可转化为全时段的复合场景目的地。
The uncertainty caused by "demand tug of war" is the most prominent in the function setting. The spatial arrangement and zone configuration of the Demonstration Center will change dynamically at any time. Secondly, in terms of the use of functional space, there is a contradiction between time-sharing and full-time use of the medical treatment and the recuperative vacation. However, the breakthrough is still in the refinement of hospital functions, namely the main medical functions such as treatment and medical testing are time-divided, public and standardized, but the inpatient ward and medical staff life services are full-time, private and personalized. The difference between the two becomes the key point to solve the contradiction, and the Demonstration center can be transformed into a composite scene destination for all hours.

空间运用模数化设计,寻求局部功能的“柔性”变化,使得示范中心在扩张、改造和重新配置上均具备潜力,可在变更过程中不影响整体运营。整个示范中心由8.4×8.4米的模数构成,这个模数适用由一条1.6米宽的走廊组织6个门诊科室,或由一条2.4米宽的走廊组织2个度假式疗养病房,或可组织地下6个停车位等多类功能空间,提高医疗门诊与度假休闲空间的可变性。
The modular design of the space seeks "flexible" changes in local functions, realizing the potential for expansion, renovation and reconfiguration of the Demonstration Center, while not affecting the overall operation during the change process. The whole Demonstration Center is made up of modules of 8.4 x 8.4 meters. This module is suitable for 6 outpatient departments organized by a 1.6-meter-wide corridor, or 2 recuperative vacation wards organized by a 2.4-meter-wide corridor, or 6 underground parking spaces and other functional Spaces, so as to improve the variability of medical outpatient and the recuperative vacation space.

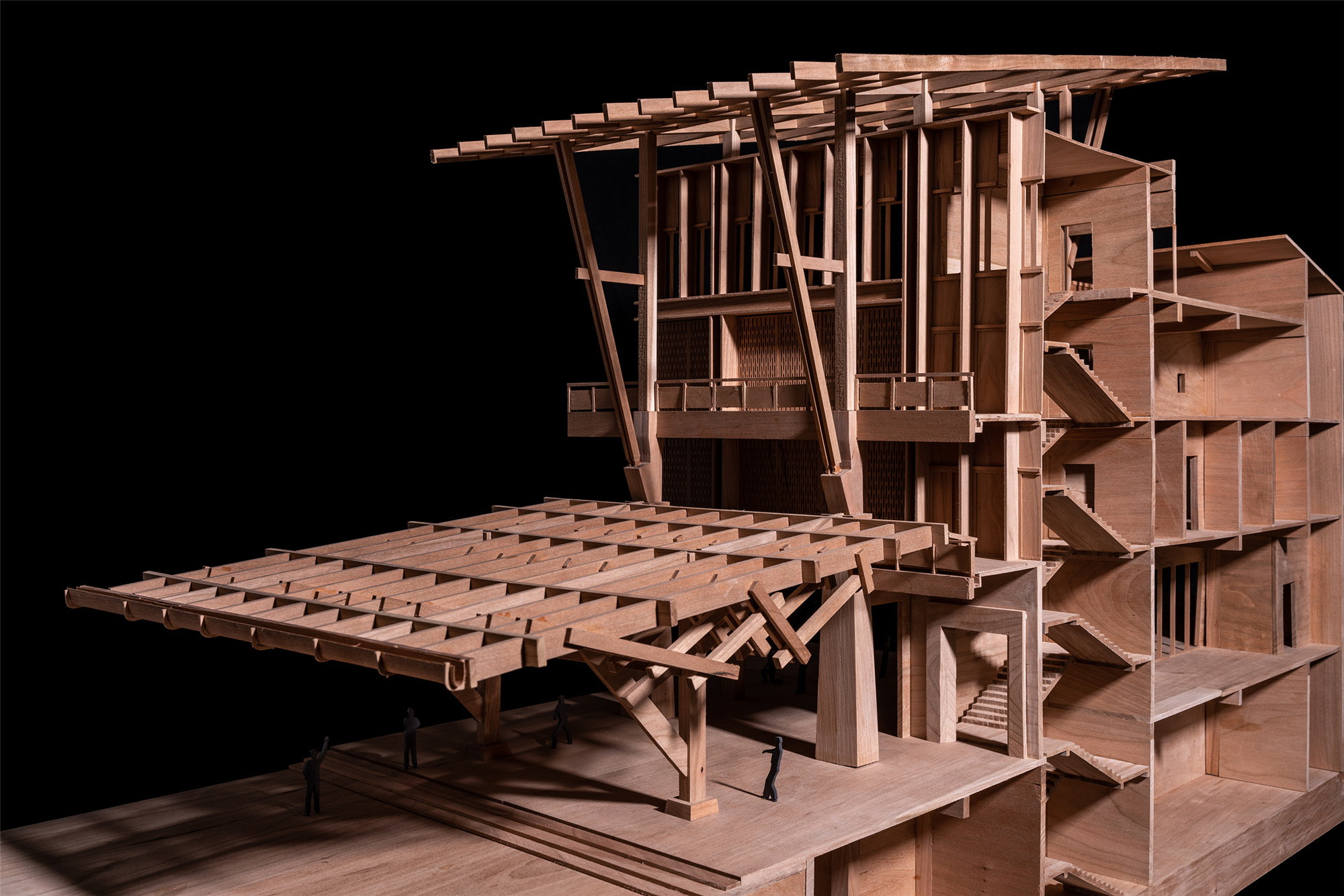
东侧公共医疗体量平行城市主干道,医技综合科室置于体量中部,特色门诊分立两侧,来访者可由中部主入口进入,通过半室外连廊,在移步异景中分达各门诊科室;西侧康养度假式病房设计上,在兼具基本护理康复功能配置基础内,将廊道多角度转向,以围合院落景观园林,并以此减弱长走廊带来的幽闭感;于走廊中部与首尾置入多个景观阳台,增强视野通透性,营造度假式酒店的空间品质;在空间的业态配置上,为康体活动中心、全龄化活动会馆、热带书吧等设置康养公共空间,实现全时段度假式的社区体验。
The public medical courtyard in the east is parallel to the main road of the city. The Comprehensive Medical Department is located in the middle of the courtyard, and the Special Outpatient Department is separated on both sides. Visitors can enter from the central main entrance and reach each outpatient department through the semi-outdoor corridor. In terms of the design of the recuperative vacation ward on the west side, the corridor is turned from multiple angles on the basis of the configuration of basic nursing and rehabilitation functions, so as to enclose the garden landscape and reduce the sense of claustrophobia brought by the long corridor. Multiple landscape balconies are placed in the middle and end of the corridor to enhance the visibility and create the space quality of a resort hotel. In terms of space configuration, public space is set up for recuperative sports center, all-age activity hall, tropical book bar, etc., so as to realize the all hours vacation like community experience.
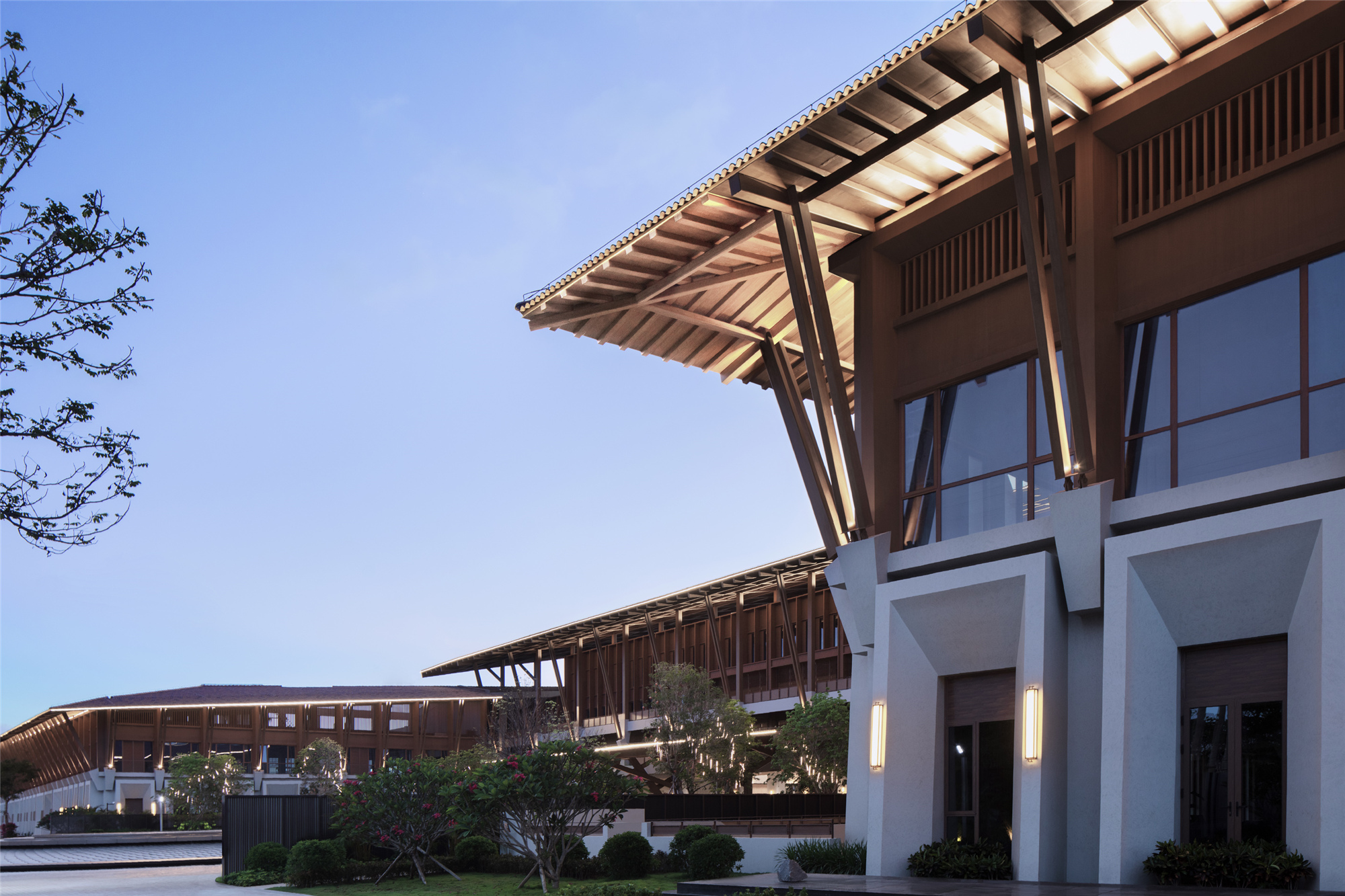
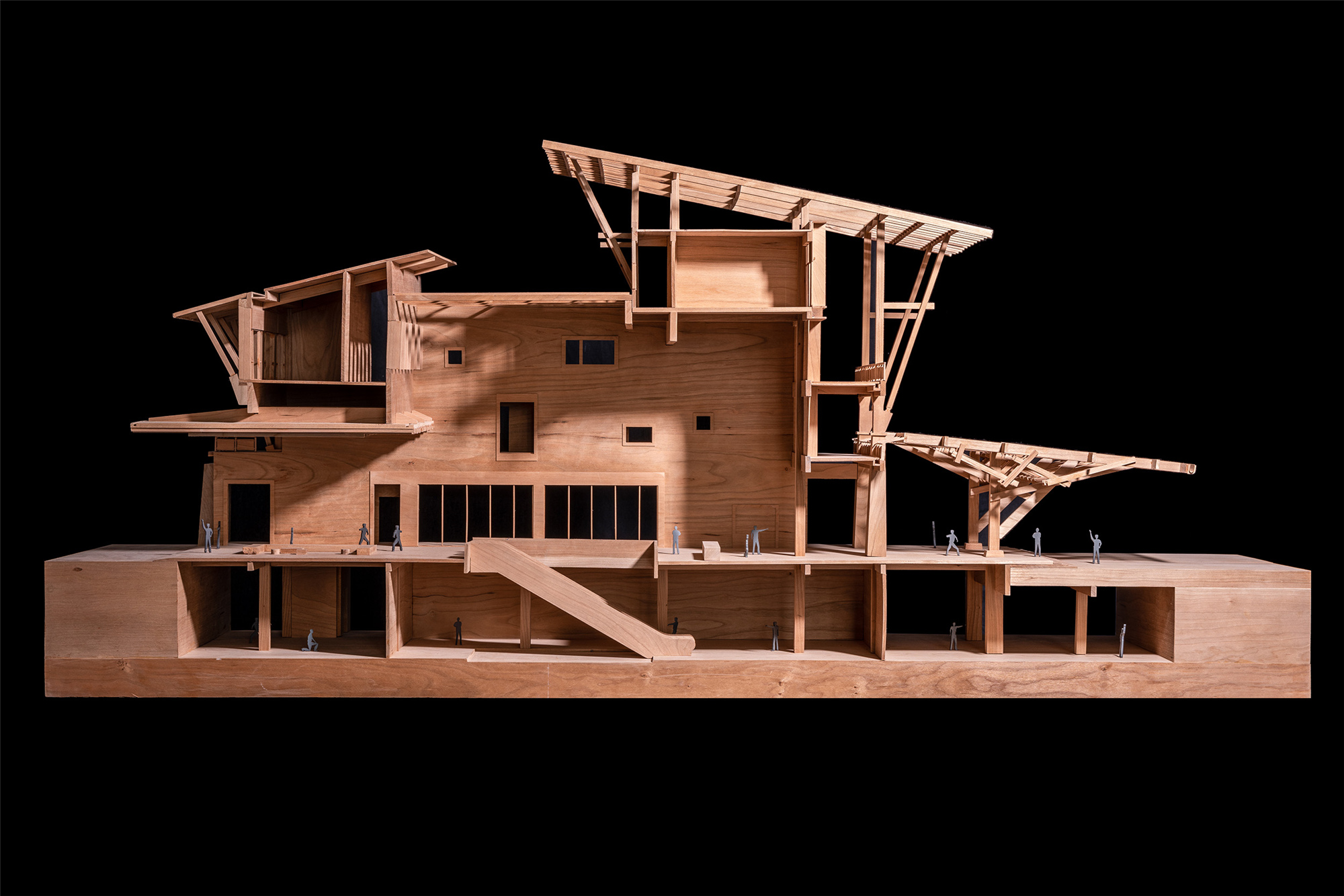
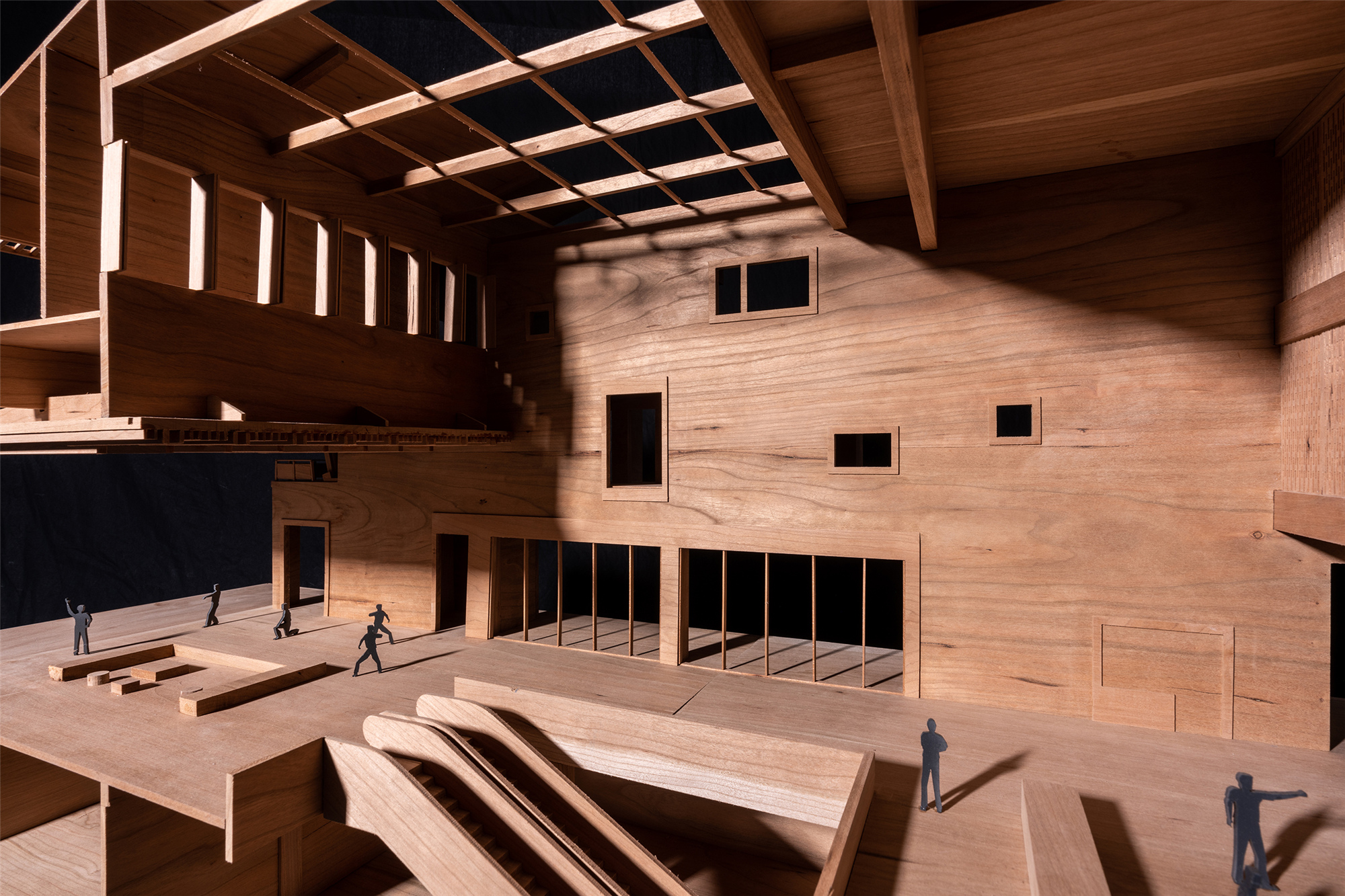
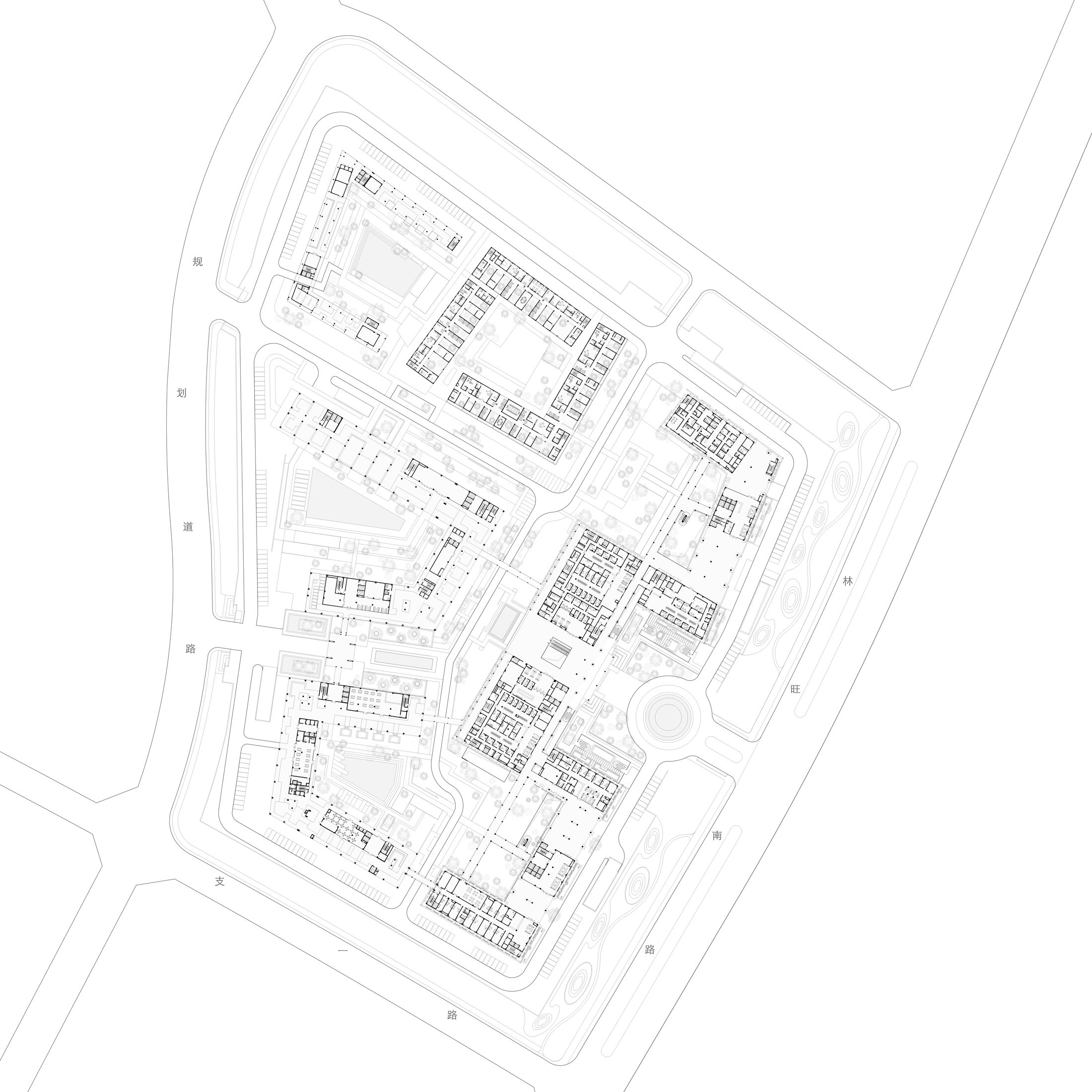
分区布局明确后,高效而自由的交通组织分路建立。依循人车、医患、洁污、门诊与住院分流的原则,车行辅道设置于外环,并合理设置各功能出入口。于院落之间,建筑内走廊联通半室外空间、院落连廊形成便捷的人行流线,而绿植景观则使人行通道转化为心旷神怡的漫步系统。
After the zoning layout is clear, efficient and free traffic systems is established. According to the principle of separating people and vehicles, doctors and patients, cleaning and pollution, outpatient and inpatient, the auxiliary road for vehicles is set in the outer ring, and the entrances and exits of various functions are set reasonably. Between the separate courtyard, the corridors inside the building connect the semi-outdoor space and the courtyard veranda to form a convenient pedestrian path, while the green landscape transforms the pedestrian path into a relaxed and pleasant walking system.



立面构型于两个在地限制条件:区域严苛的风貌管控要求与酷热多雨的热带季风气候。中国从东到西、从南至北,尽管各地人文风俗不尽相同,但其城市面貌却越发相似。“千城一面”不只是物质空间形式上的雷同,更说明了城市文化的贫乏。在这样的背景下,如何转译地域语言,协调建筑尺度、色彩与材料,以营造符合历史文脉与空间秩序的建筑成为立面设计的探索命题。
The facade shaping is based on two local constraints: the strict style control conditions of the region and the hot and rainy tropical monsoon climate. From east to west and from south to north, China's cities are increasingly similar, even though their cultures and customs are different. "Diverse Cities, Same Appearance" is not only appear the same form of physical space, but also illustrates the poverty of urban culture. In this context, how to translate the regional language, coordinate the architectural scale, color and materials, so as to create a architectural style in line with the historical context and spatial order has become the exploration topic of facade design.
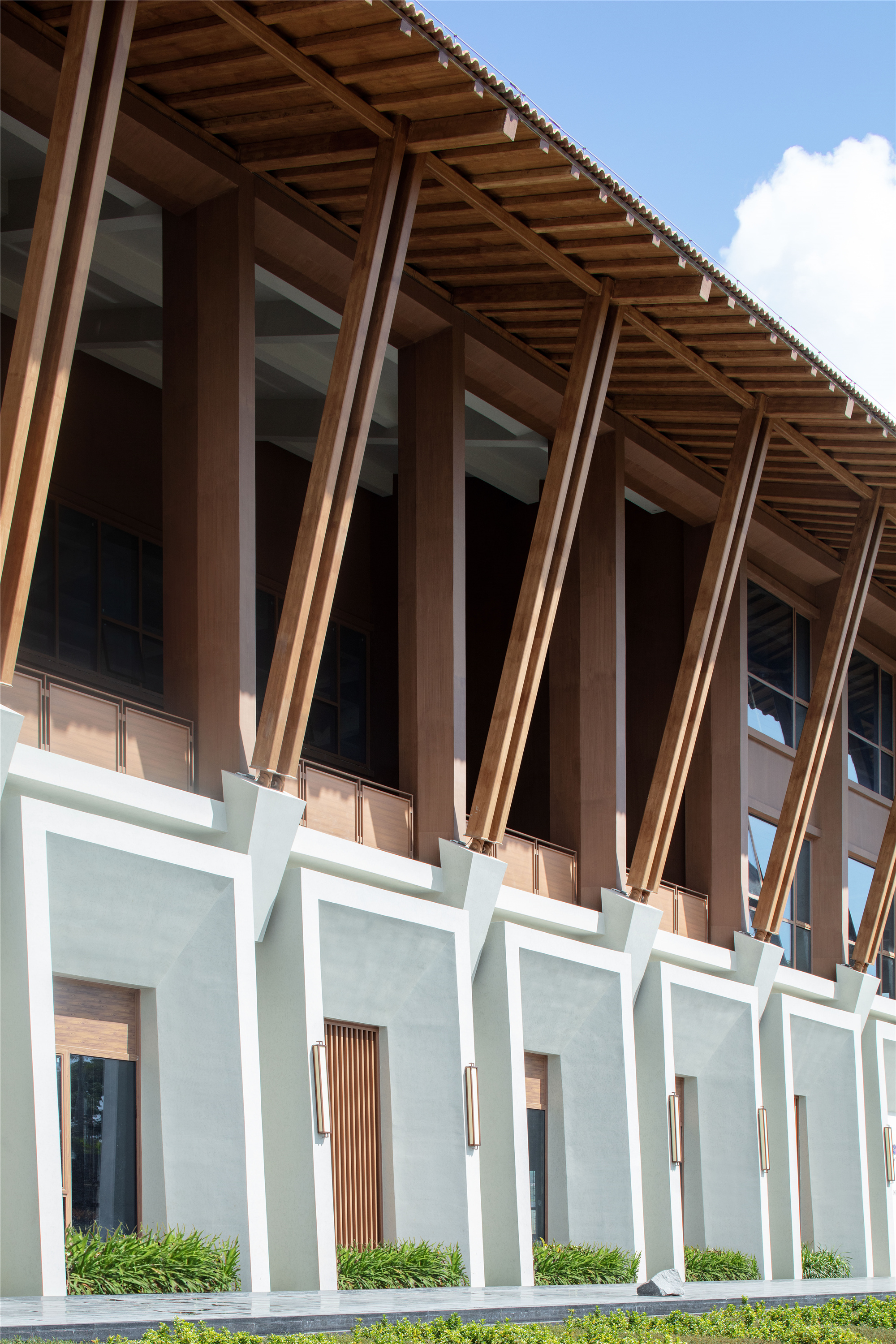
当地建筑风貌多以木构红瓦坡屋顶为主要形式语言,这也是当地规划部门的风貌管控要求。就第五立面的重构而言,我们通过连续的屋顶,将独立分散的院落连缀而起,在周边组织关系含糊的空间肌理中,示范中心自成空间布局明确的统一体。通过调整传统坡屋顶的中脊与垂脊连接方向,打破传统坡屋面均衡对称的呆板状态,以更为生动自由的现代形式进行转译。
The local architectural style mostly adopts wooden structure and red tile pitched roof as the main form language, which is also the style control requirement of local planning department. In terms of the shape of the fifth facade, we connected the independent and dispersed compounds through continuous roofs, and the Demonstration center became a unified entity with clear spatial layout in the vague spatial texture of the surrounding organization. By adjusting the connection direction of the middle ridge and vertical ridge of the traditional slope roof, the balanced and symmetrical state of the traditional slope roof is broken and it is translated into a more vivid and free modern form.
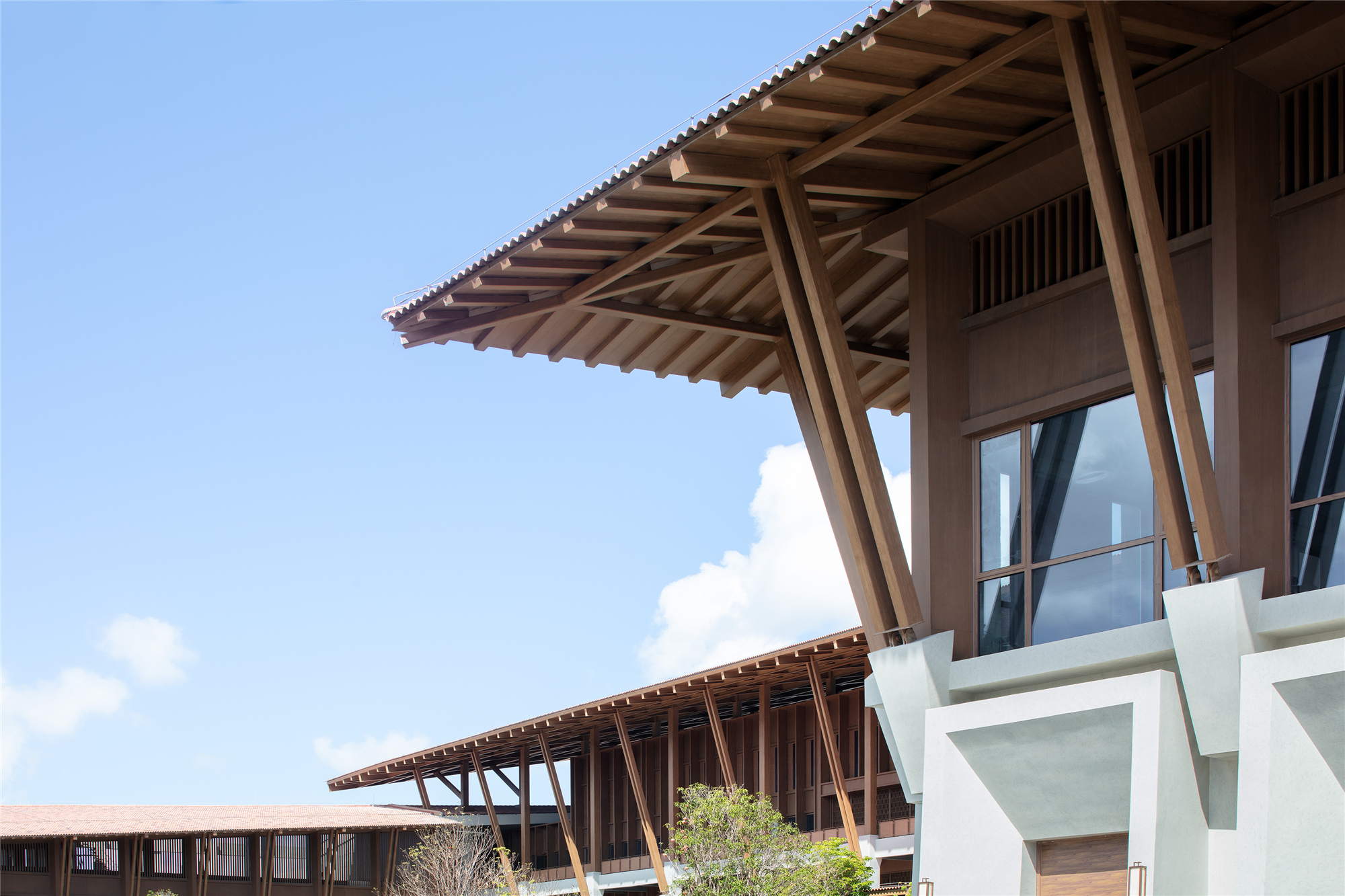
从地平视角而言,屋顶采用“折顶为山”的意象策略,依循建筑功能体的主次关系与高度,连续的坡屋顶渐次起伏,形成富于变化的天际轮廓线,指意山海背景中的“大山”。
From the perspective of the horizon, the roof adopts the image strategy of "folding the top as a mountain", according to the primary and secondary functional relationship and height of the building, the continuous slope roof gradually rises and falls, forming a rich and varied skyline contour, which refers to the "mountain" in the background of mountains and seas.

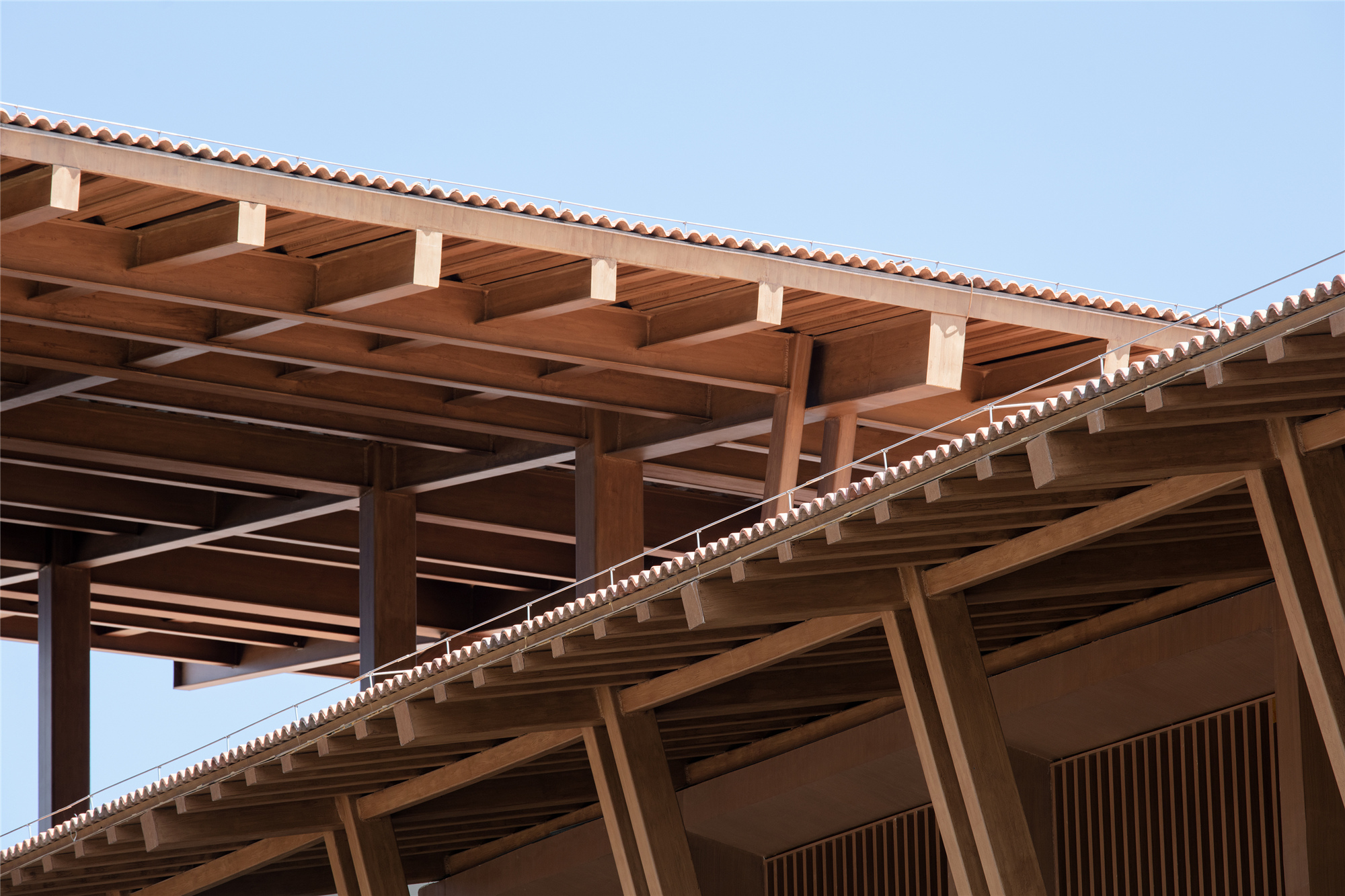
在对当地热带气候条件的回应上,外挑的屋檐满足了基本的遮阳需求,同时在阴影与阳光的对比中形成立面丰富的层次感。深远挑檐下灰空间的设置,更是提供了可应对炎热多雨气候,舒适宜人的活动空间,打造具热带风情的度假氛围。
In response to the local tropical climate conditions, the cantilevered eaves meet the basic shading needs, while creating a rich sense of layers in the contrast between shadow and sunlight. The setting of the gray space under the deep cantilevered eaves provides a comfortable and pleasant activity space that can cope with the hot and rainy climate, creating a tropical vacation atmosphere.

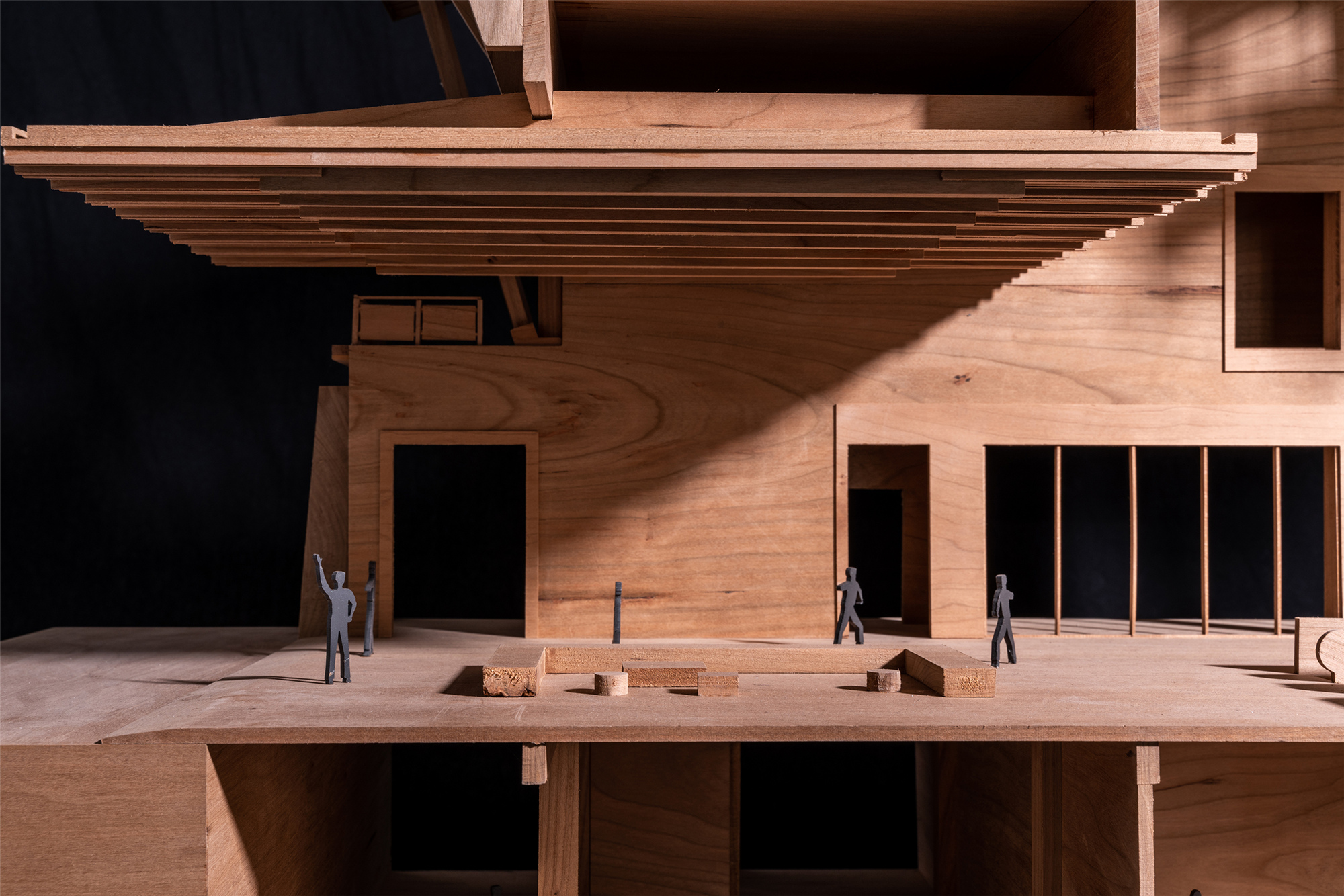
上述立面母题应对不同的建筑功能及尺度,衍生出多种类型变化,使示范中心形成具有聚落特征的建筑群。在海棠湾明快的阳光下,横竖向立面元素,建构出明朗的立面语言细节,呈现节奏明快、秩序清晰的大体量空间自然美感。
The above facade motif adapt to different architectural functions and scales, resulting in a variety of types of changes, so that the Demonstration center can form a cluster of buildings with the characteristics of settlements. Under the bright sunlight of Haitang Bay, the horizontal and vertical facade elements construct clear facade language details, presenting the natural beauty of large volume building with lively rhythm and clear order.
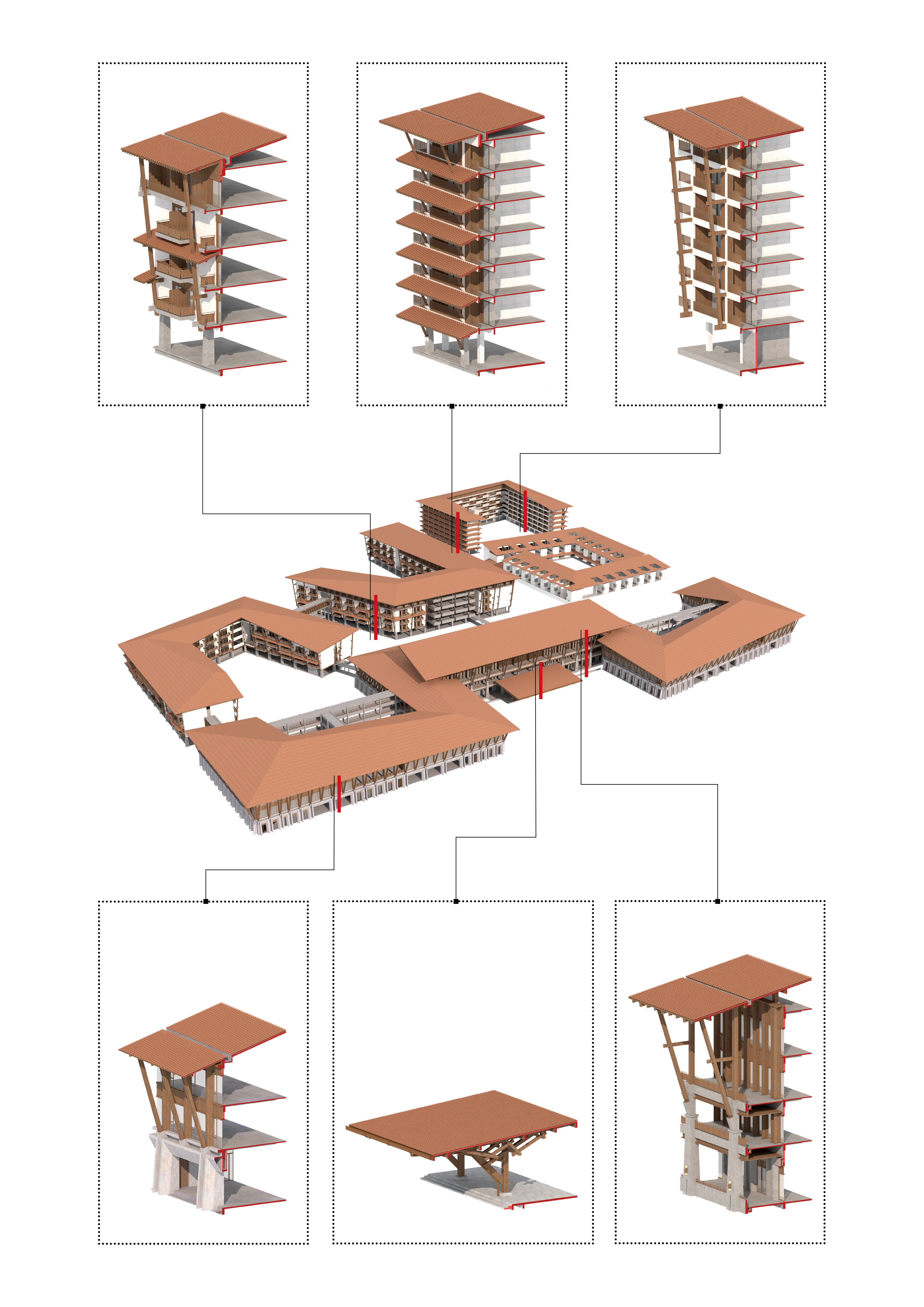
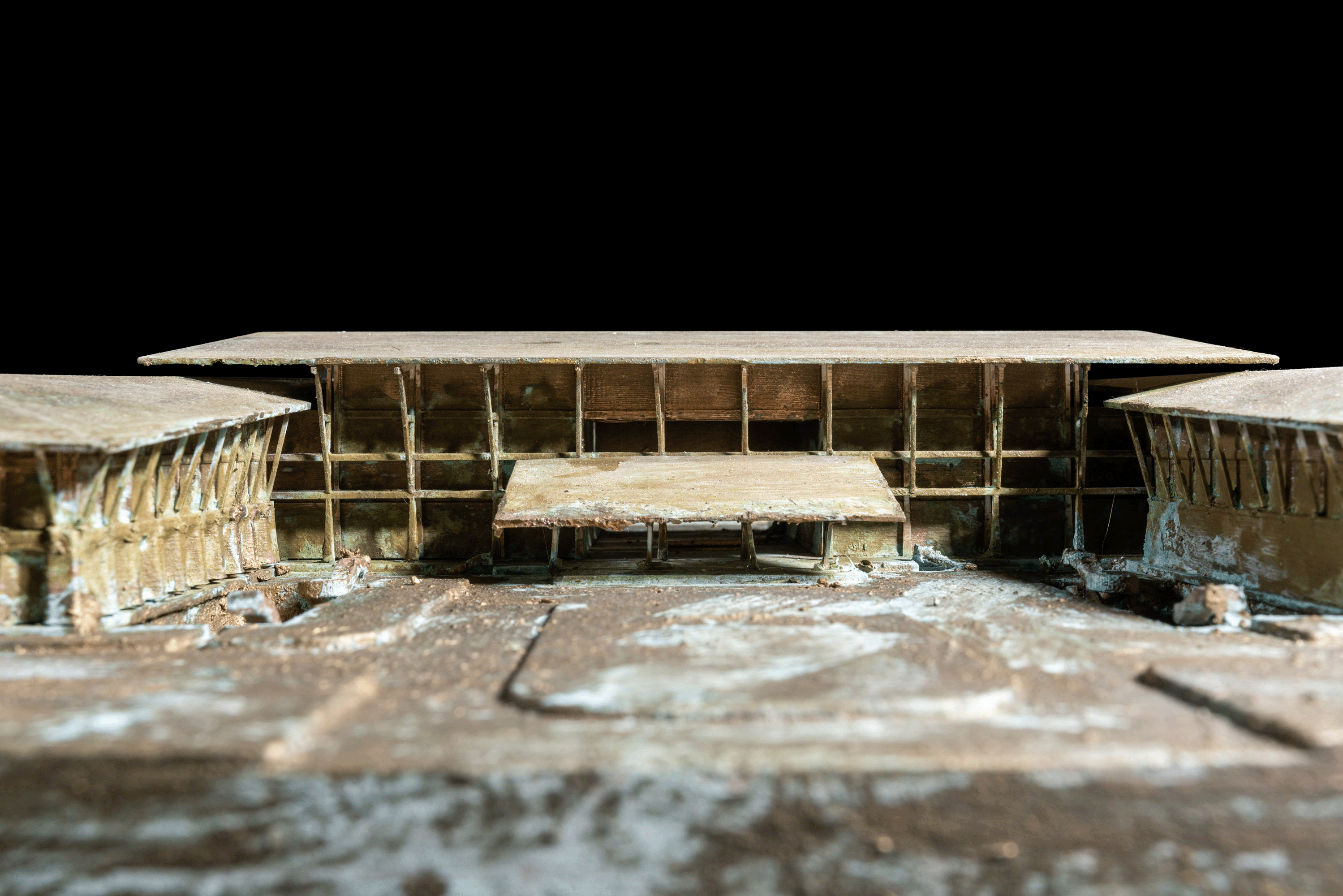
业主对于示范中心的建造有严格的成本控制,但精良大气的形象要求也丝毫未减,在地营造需要考虑如何游刃有余地在有限成本内,复现预想的建筑形象。
The client has strict cost control for the construction of the Demonstration center, but the client's well-made image requirements have not weakened. In-site construction needs to consider how to skillfully reproduce the desired image within a limited cost.
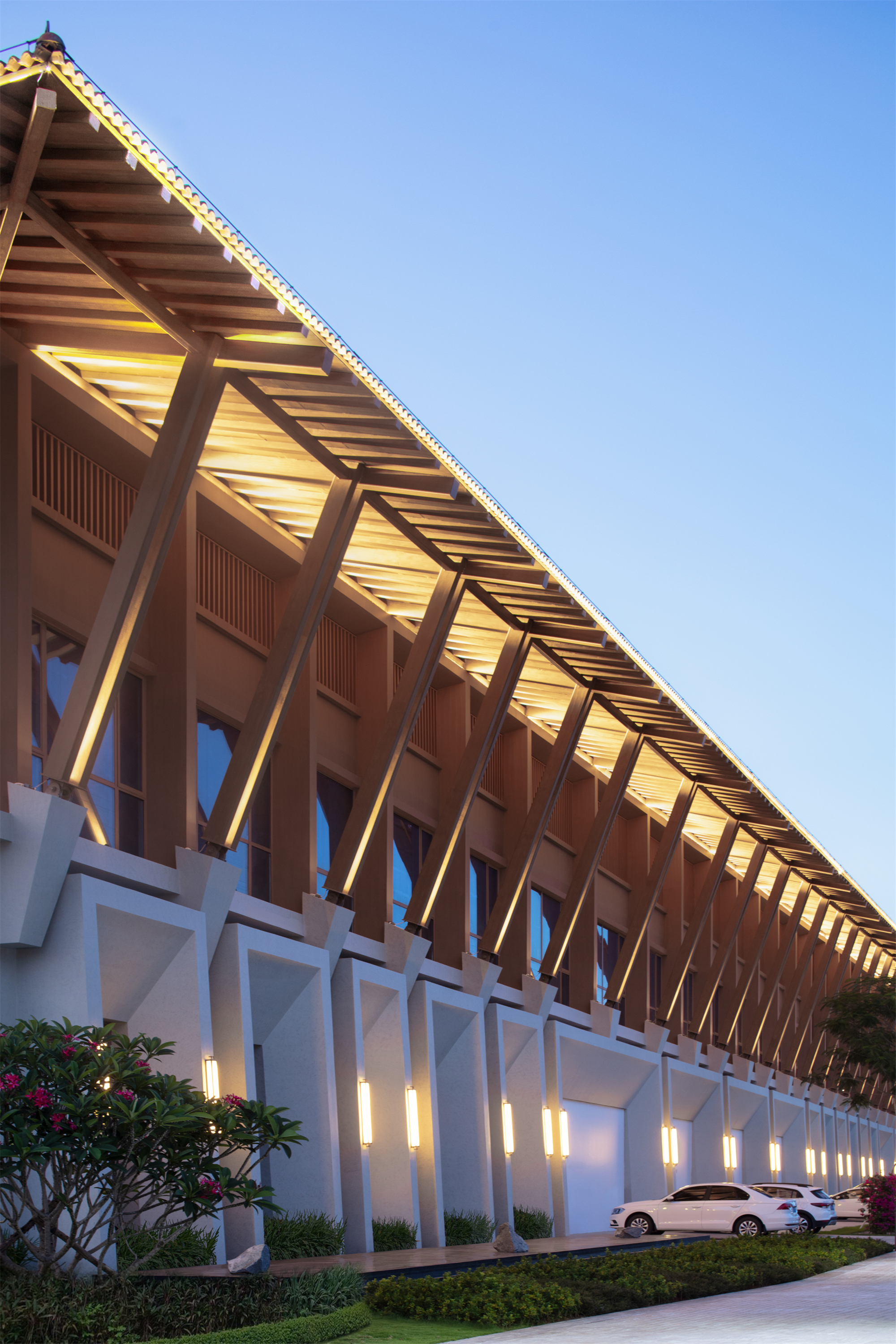
整体立面采用中式建筑的三段式构造:上部屋檐、中部墙身与底部基座。上部近5米的出檐与中段由斜撑、窗构件、框架结构等组成的墙身,若全然采用传统木材料将遇到如造价高昂、防火规范严格、防潮防腐等诸多限制,如何复现木结构考究的形制与构造方式,在有限成本内实现现代转译,是立面层次塑造的考量因素。
The whole facade adopts the three-stage composition of Chinese architecture: the upper eaves, the middle wall body and the bottom base. For the eaves of nearly 5 meters in the upper part and the wall body composed of diagonal braces, window members and frame structure in the middle part, if the traditional wood material is used completely, it will encounter many restrictions such as high cost, strict fire protection regulations, moisture-proof and anticorrosion. How to reproduce the composition mode of wood structure and achieve modern translation within limited cost is the consideration factor of building skin layers shaping.
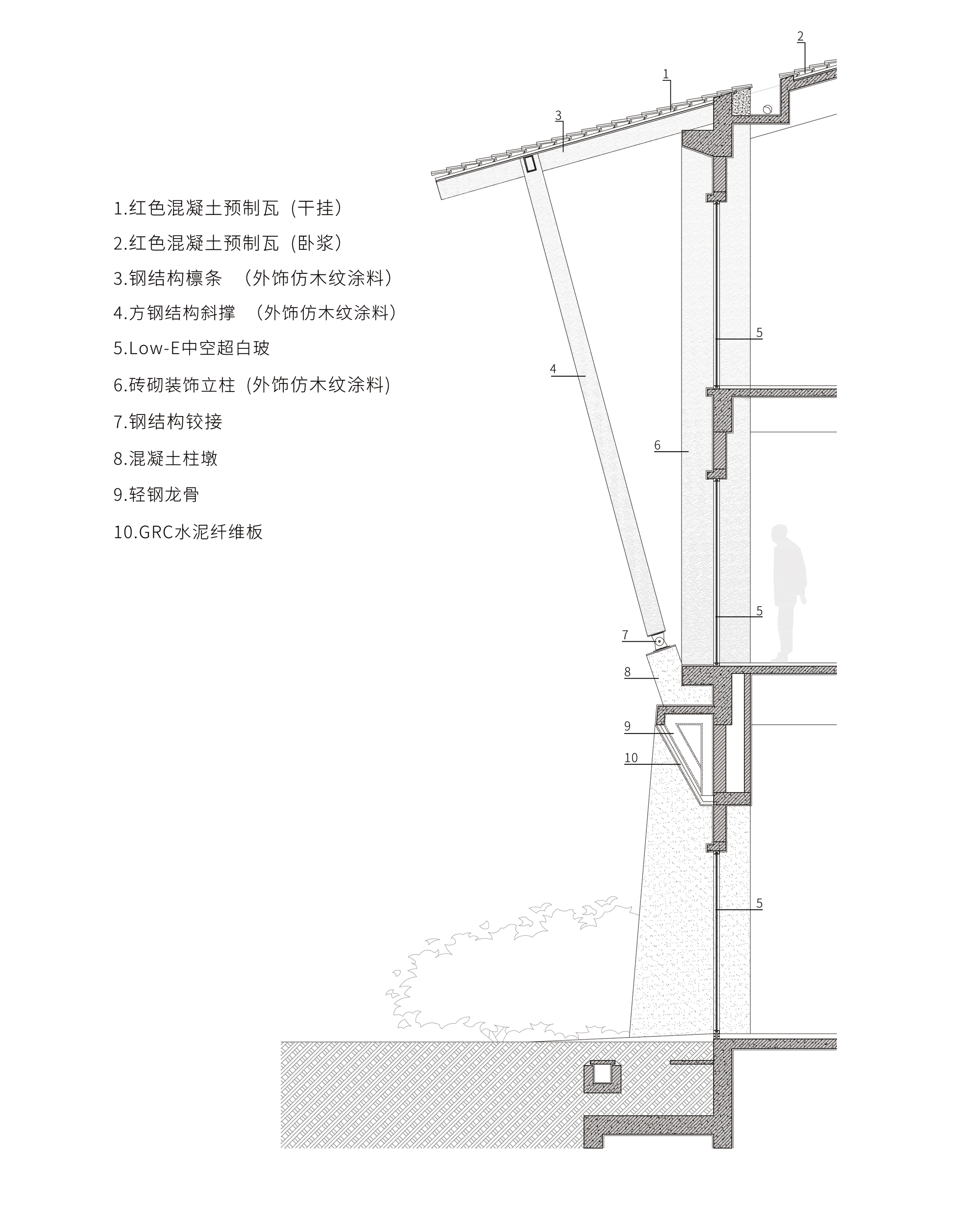
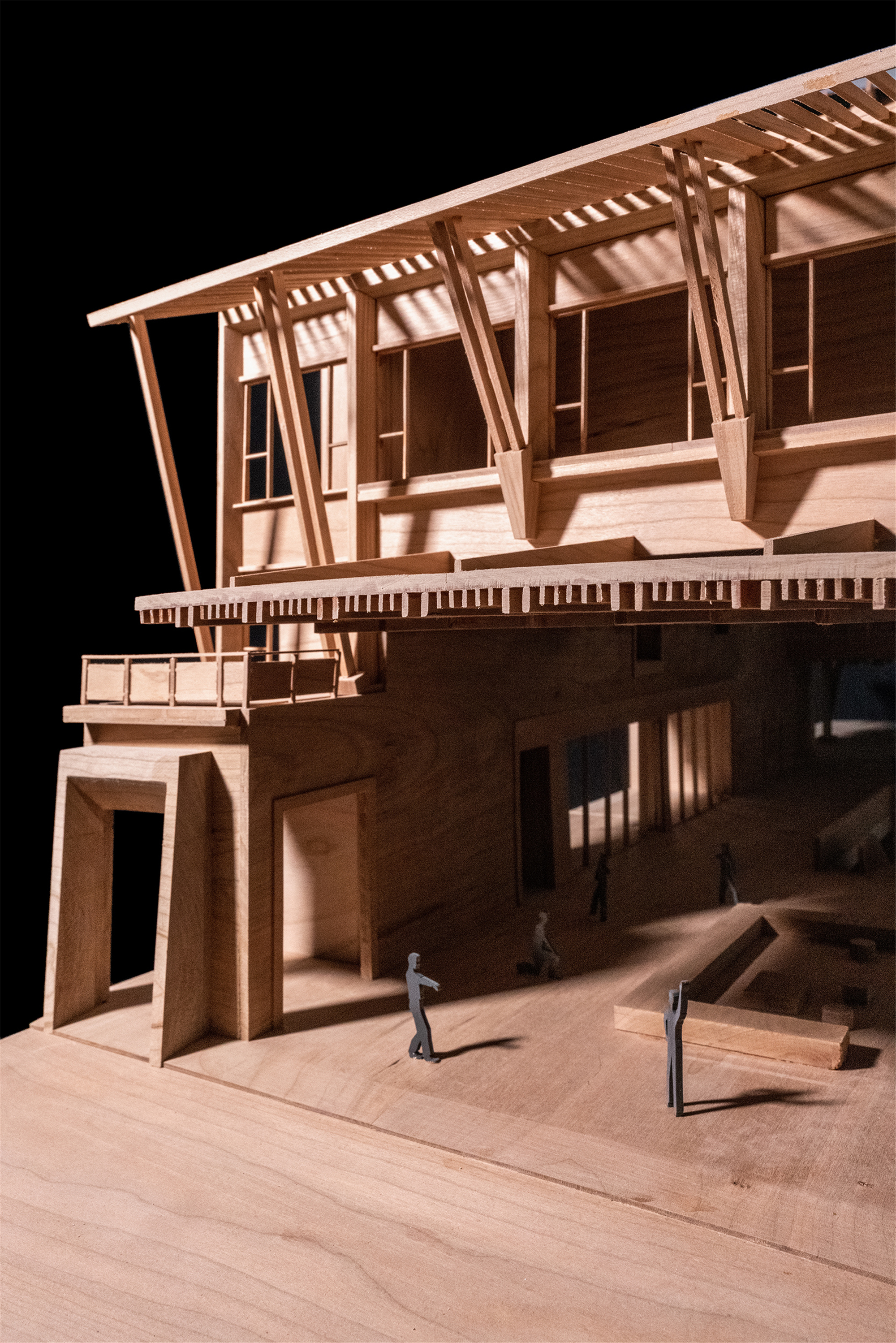
通过模型,我们考究了木结构的檩条、斜撑、窗构件等尺度比例和搭接方式,并转译至立面构造设计中。而成本控制主要体现在材料上:木斜撑与出檐檩条为钢结构覆盖木色油漆,檐垫枋、间柱等框架结构构件采用装饰性砌体,玻璃窗棂与格栅窗采用幕墙铝方通,均覆盖仿木涂料。
Through the model, we studied the scale proportion and lap mode of timber structure purlins, diagonal braces, window members, and translated into the façade cladding design. And the cost control is mainly reflected in the material of the skin layers: wooden diagonal braces and eaves purlins are steel structure covered with wood-like paint, eave tie-beam, column and other frame structural members adopt decorative masonry and glass window frame and grid window adopt curtain wall aluminum square tube, all covered with wood-like coating.

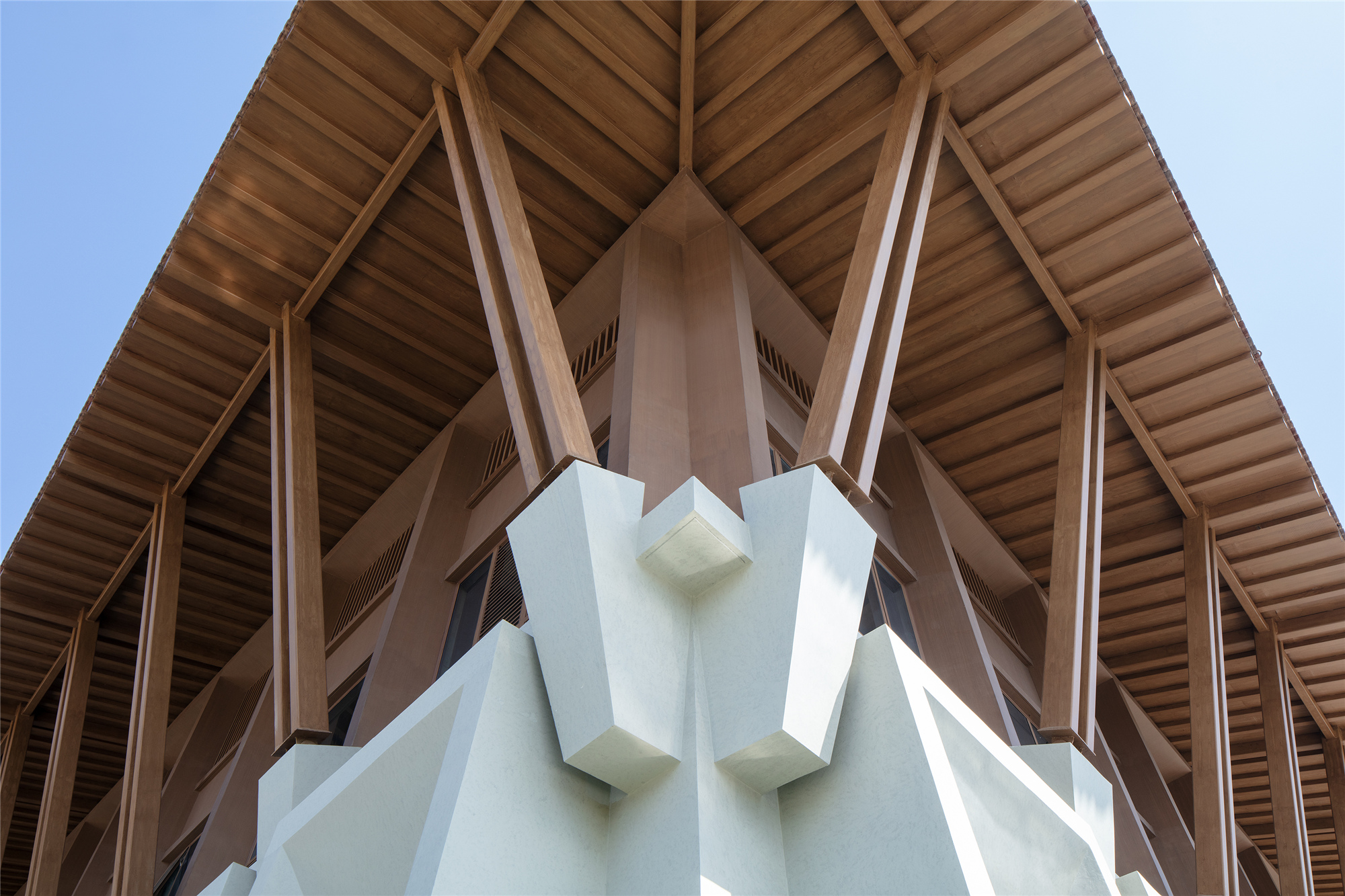
为保证施工进度,斜撑钢结构、装饰性砌体与预制幕墙铝方通由三家单位分别施工,但由于制作工序与材料差别,覆涂的木色及纹理疏密有细微不同。为确保整体视觉效果,经多次色样比选后,预制铝方通与装饰性砌体相较斜撑木色更深、纹理更细密,使饱和度更低、纹理更舒展的斜撑能从背景中跳脱而出,从而建构更立体的灰空间色彩层次。
In order to ensure the construction progress, the diagonal bracing steel structure, decorative masonry and prefabricated curtain wall aluminum square tubes were constructed by the three units respectively. However, due to the differences in manufacturing procedures and materials, the wood color and texture density of the coating were slightly different. In order to ensure the overall visual effect, after several times of color sample comparison, the color and texture of prefabricated aluminum square tubes and decorative masonry are darker and finer than those of diagonal braces, so that the diagonal braces with lower saturation and more stretchy texture can stand out from the background, thus constructing a more three-dimensional gray space color layers.
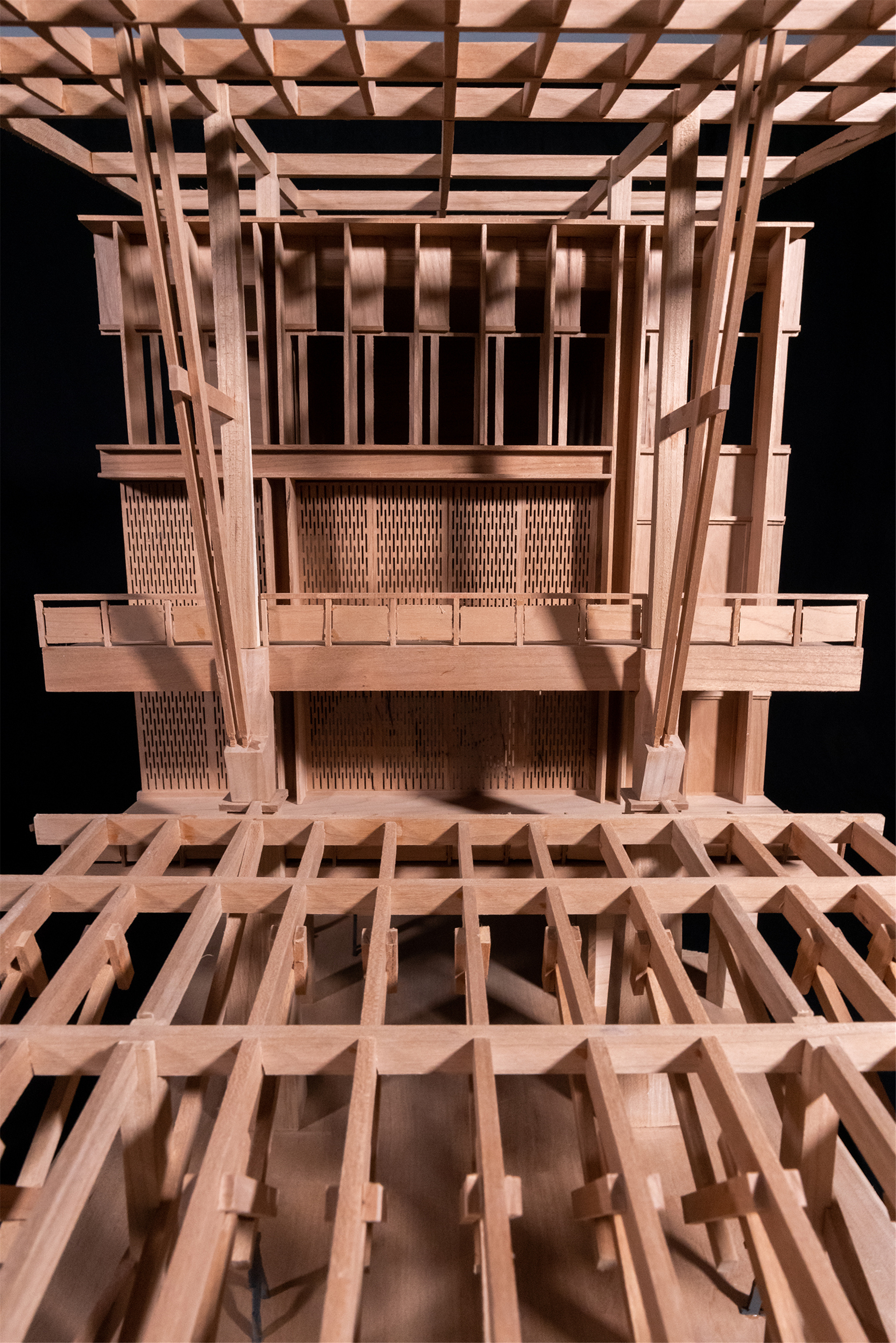
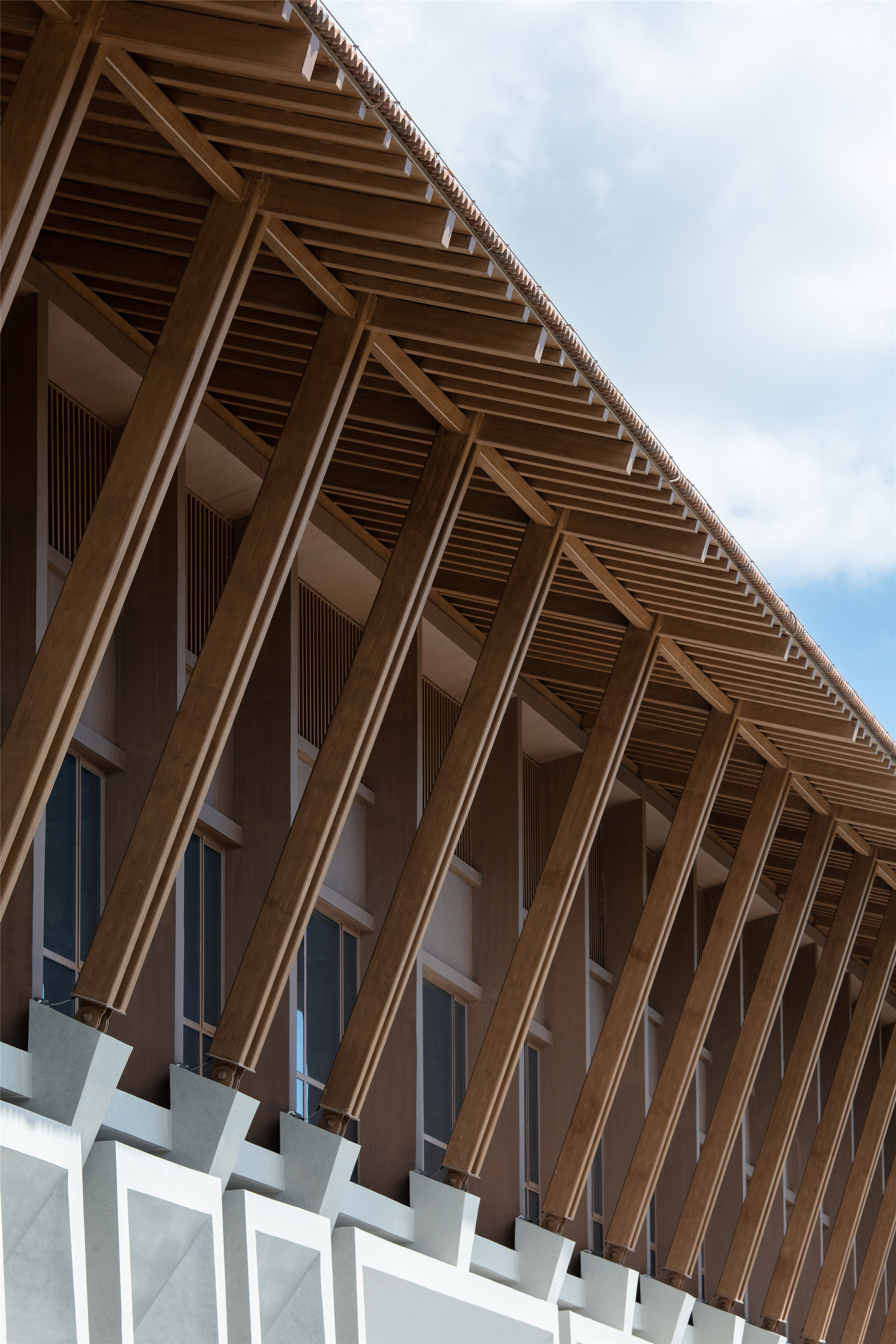
在预算控制下,底部基座放弃石材或全现浇混凝土的材料构造。在混凝土主体框架之外,基座窗洞造型采用较低造价的轻钢龙骨搭建骨架,覆盖GRC水泥纤维板作为面板,并涂抹与墙身一致的仿混凝土浅色涂料。与现浇混凝土原色相区别,基座的白净纯度更高,与三亚明快的阳光呈现更分明的明暗对比。
Under budget control, stone or all cast-in-place concrete is abandoned for the bottom pedestal. In addition to the concrete main frame, the modelling of base window openings are framed with a lower-cost lightweight steel keel, covered with GRC cement fiber-board as the panels and painted with a light-colored concrete-like coating consistent with the walls. Different from the original color of cast-in-place concrete, the base has higher white purity, presenting a sharper contrast under the bright sunshine of Sanya.
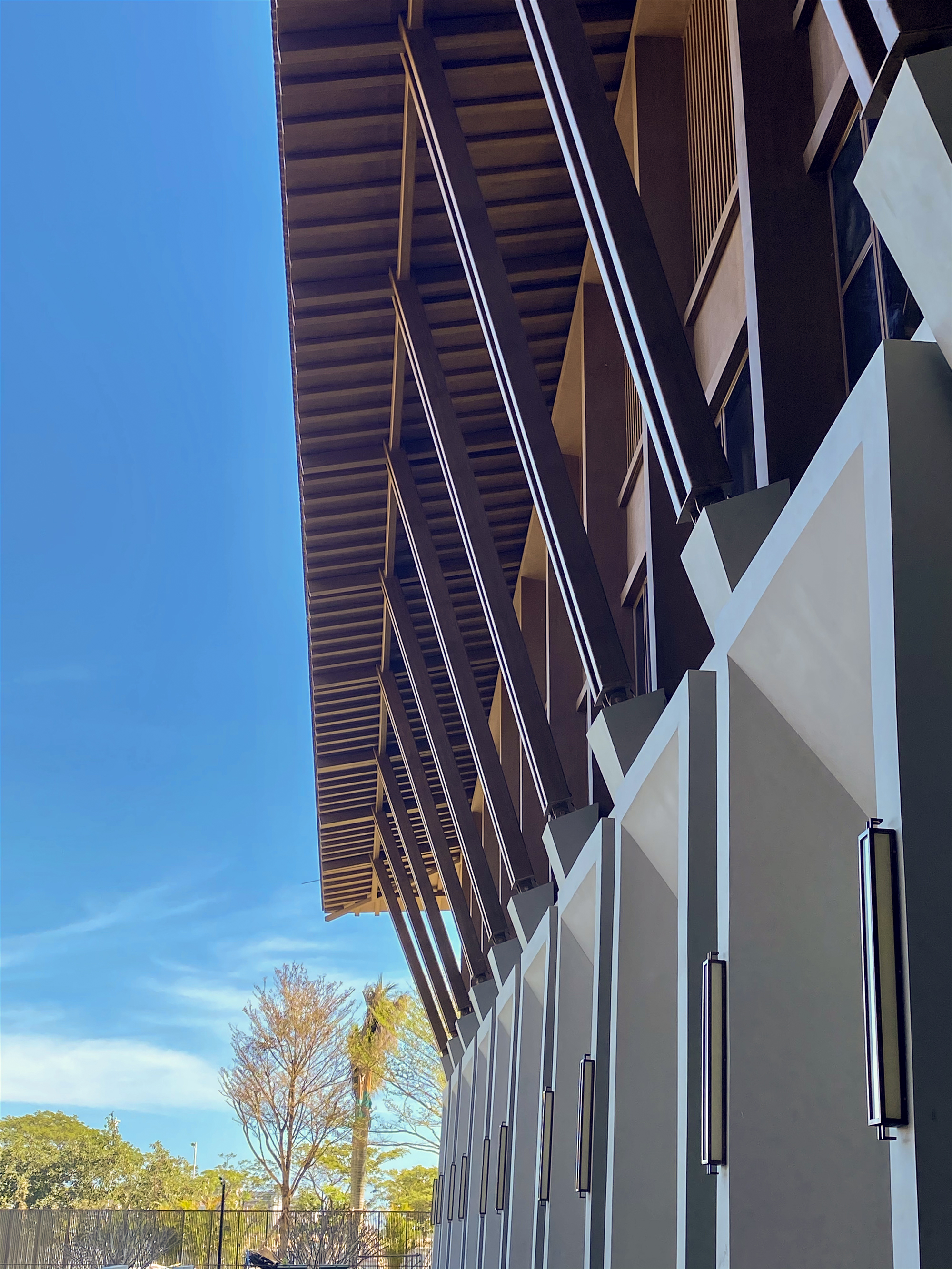
红瓦选材上,我们将传统的陶瓦替换为现代混凝土预制瓦,并以6:3:1的面积比例将三种深浅色差的红瓦覆盖屋面,使屋面远观呈现更丰富的颜色层次与更生动的纹理样态。建造施工中,以外沿排水沟为过渡,主体混凝土结构部分采用卧浆覆瓦,出檐钢结构部分采用干挂覆瓦。
In the selection of red tiles, we replaced traditional terracotta tiles with modern precast concrete tiles, and covered the roof with three shades of red tiles in an area ratio of 6:3:1, so that the roof presented richer color levels and more vivid texture from a distance. In the construction, the transition is along the drainage ditch, the main concrete structure is covered with horizontal mortar tiles, and the outgoing eaves steel structure is covered with dry hanging tiles.

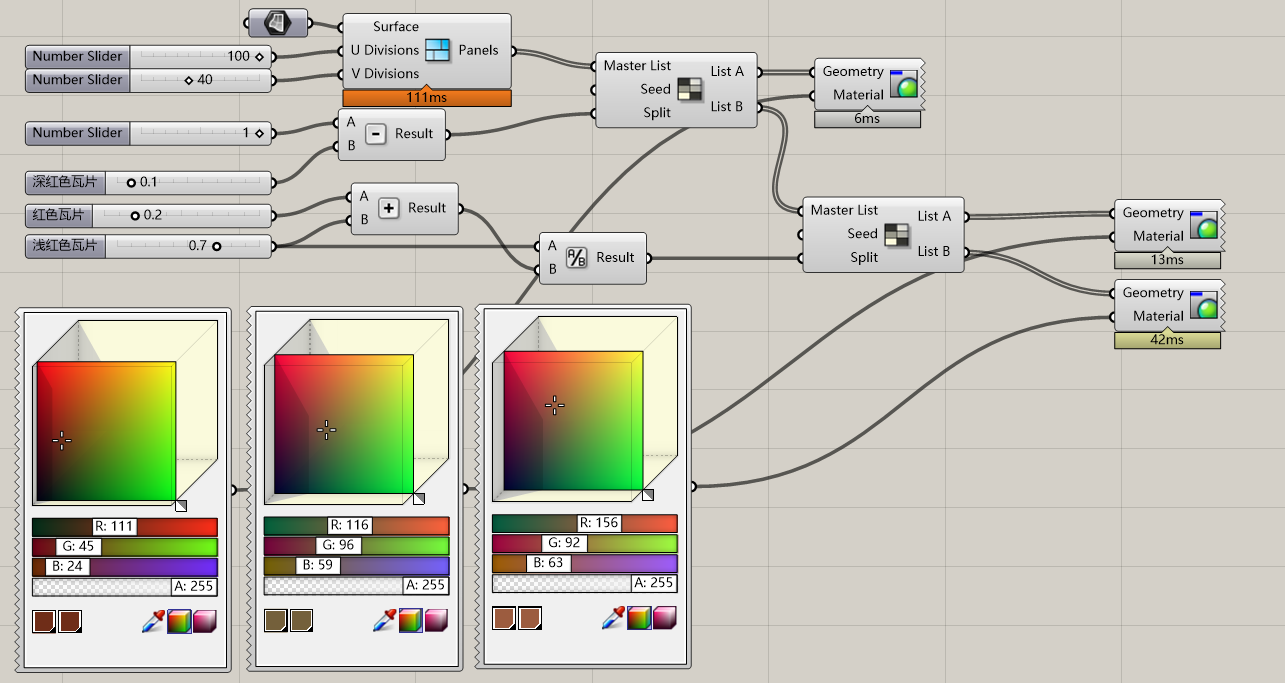
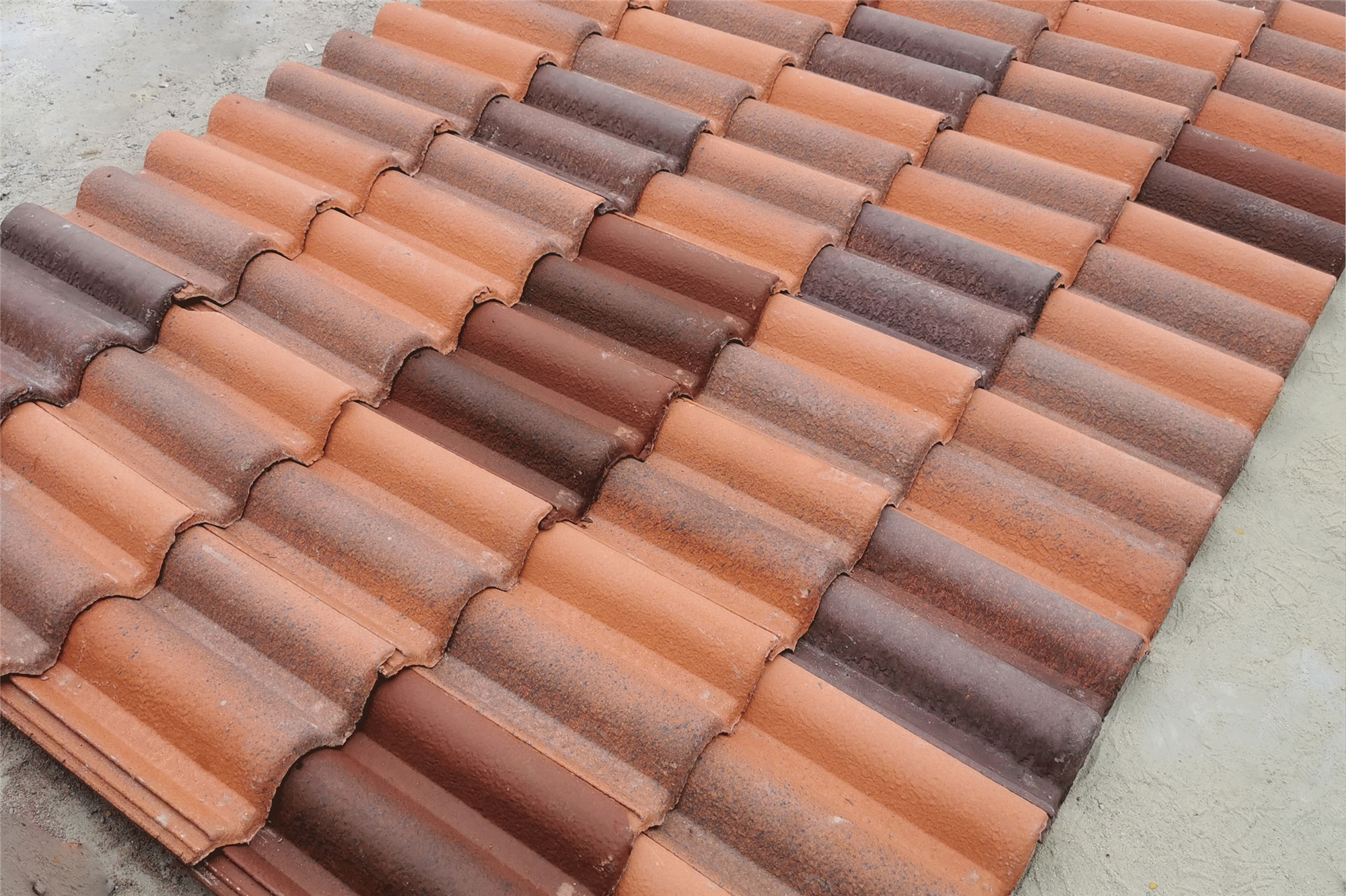
外观形象是最先触发观者感官的大众化传播符号。为使其穿越时间长河,在更长远维度内耐看而历久弥新,除使用材料的考量外,精微层面的部件设计也会成为关键因素,比如悬挂于基座的灯具原设计为木构搭接样态,与大气的传统木结构相称;其次,医疗楼公共主入口的大屋檐,设计了屋面一体化的隐藏式排水铜管,而在主体承重结构之外,大屋檐底部悬挂有层次丰富的木构件,使其有更强的空间仪式与层次感。因施工方成本考量,我们虽未在实际中全然呈现上述细节图景,但依然在项目图纸与模型中以精微而周全的原则呈现设计思考。
Appearance image is a mass communication symbol to trigger the audience's senses in the first sight. In order to make it durable and sustainable in a longer term, in addition to the consideration of the adoption of materials, the design of the components at the subtle level will also be a key factor. For example, the lamps suspended on the base are originally designed as wooden lap joints structure, which are in harmony with the wooden-like structure facade. Secondly, The large eaves of the main public entrance of the medical building conceal the drainage copper pipes inside the eaves for a cleaner image. Besides the main load-bearing structure, there are wooden decorative structure hanging at the bottom of the big eave, which gives it a stronger sense of spatial ceremony. Due to the cost considerations of the construction party, although we have not fully presented the above detailed picture in practice, we still present the design thinking in the project drawings and models with comprehensive principles.
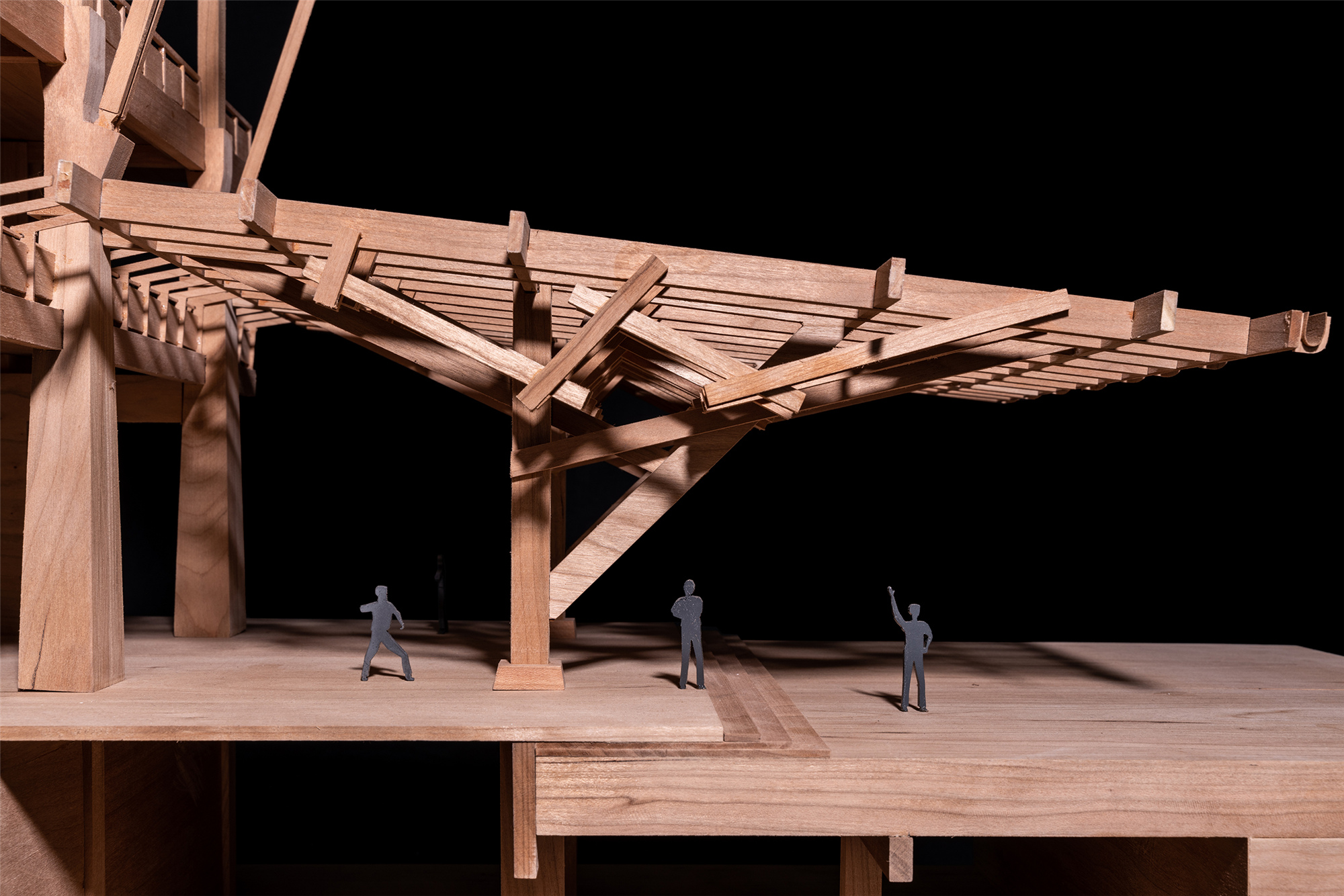


单一类型的地产开发模式,在城市化突飞猛进的多年后渐趋式微。在健康产业引导的区域综合开发模式中,因其注重对环境、项目、服务和居住等体系的关注与融合,迎合疗养、康体、养老、度假等人群需求,是绿色经济与人口年龄结构转型期的市场蓝海。
The single type of real estate development mode is gradually declining after many years of rapid urbanization. In the regional comprehensive development mode guided by health industry, it is the blue ocean of the market in the transition period of green economy and population age structure because it pays attention to and integrates the environment, project, service and housing system and caters to the needs of people for recuperation, health, elderly care and vacation.
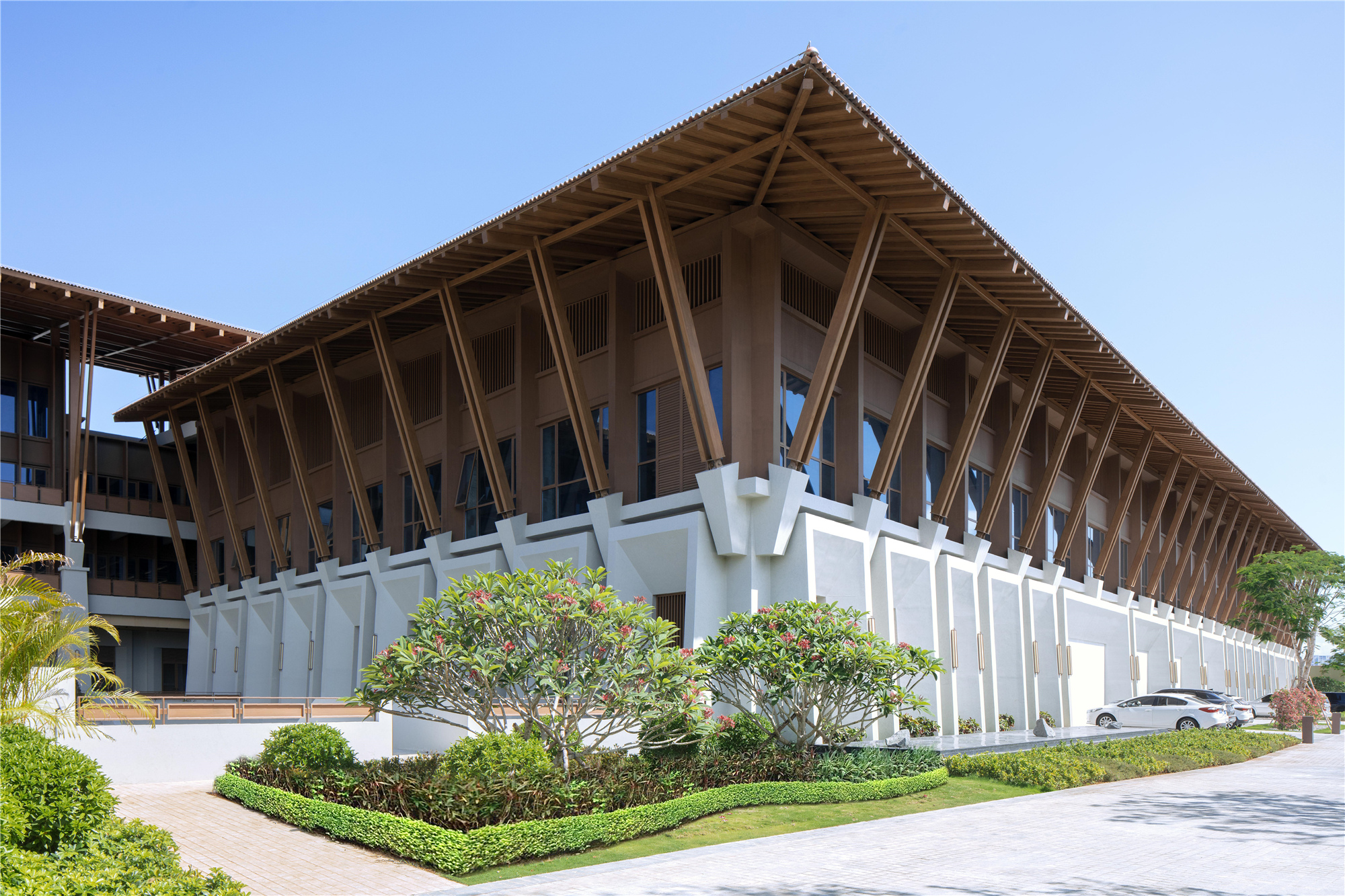
而在医养旅游层面内,现阶段以可出售社区产品作为财务的平衡和补充,嫁接专业的医疗健康和配套运营方为常规模式之一。在此之中,在策划层面有效沟通产业链上下层级,在设计层面对规范落地、空间品质与形象塑造,将为品牌塑造长期核心价值,也为后期服务和运营介入建立畅通的链路。
At the level of medical and healthcare tourism, one of the conventional models at this stage is to bring in a professional supporting operator and sell community products as a financial balance and supplement. In this process, effective communication which between the upper and lower levels of the industrial chain at the planning level, standardized implementation, space quality and image building at the design level will build long-term core value for the brand, and also establish a smooth path for the later service and operation intervention.
面对多轮的拉锯战,我们通过对规划布局、功能配置、立面风貌的全面考量,在一个半月的时间内快速破题。line+尝试以“热带气候条件下的山水园林”模式,探求复合场景的高效与自由体验,动态功能的灵活置换,居园可游的意境与景致,在限制成本内探索“康养与度假”的建筑类型边界,与风貌控制条件下的现代形式风格,延伸当代健康人居方式的要素内涵。
Faced with several rounds of tug of war, we solved the problem quickly within one and a half months through comprehensive consideration of planning layout, functional configuration and facade style. line+ attempts to realize the superposition of multiple scenes, dynamic replacement of functions, and a sense of leisure in living space in the mode of "landscape courtyard under tropical climate conditions", thus innovating the type of architecture under the cost limitation, translating the formal style under the control regulation, and extending the connotation of contemporary healthy human living elements.

设计图纸 ▽
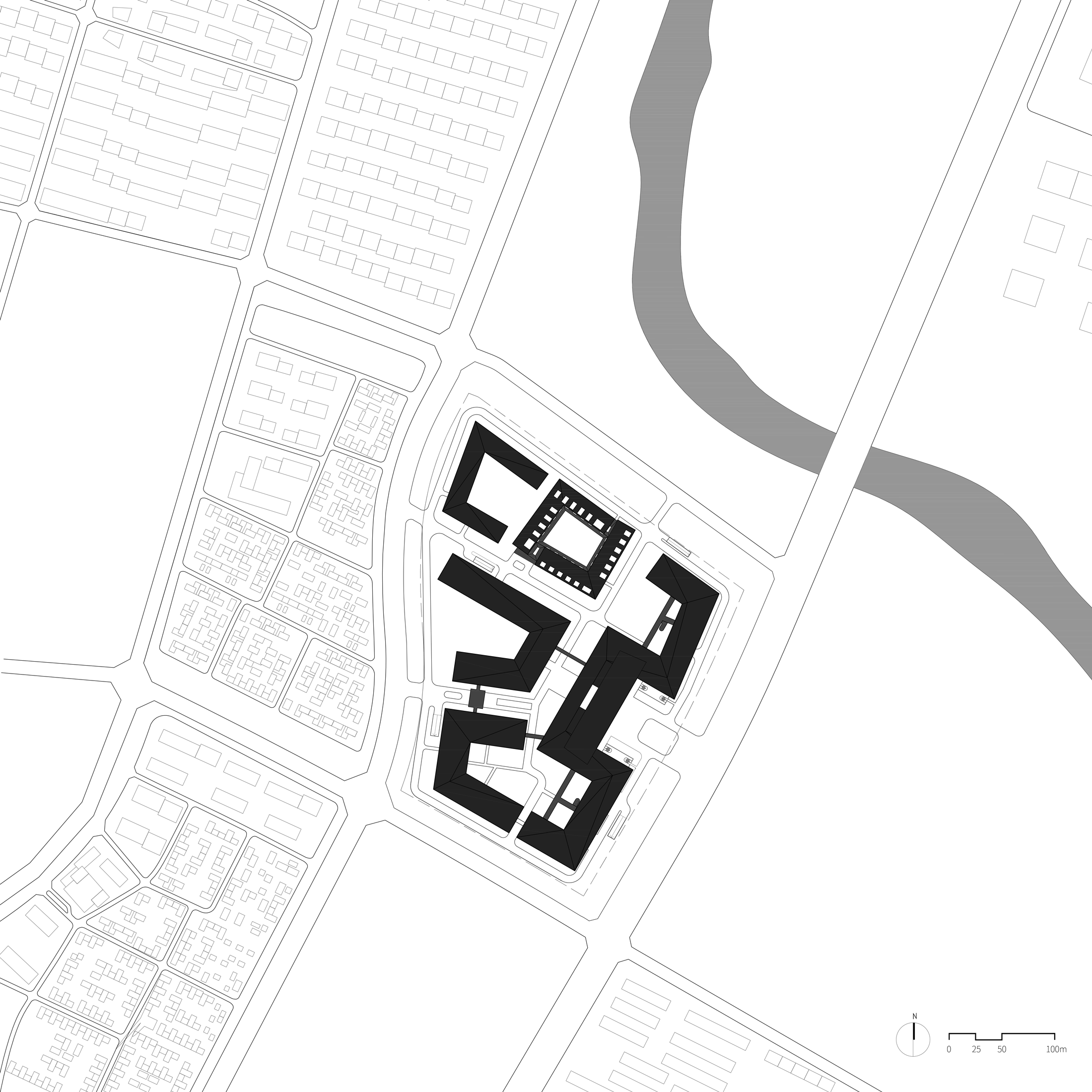


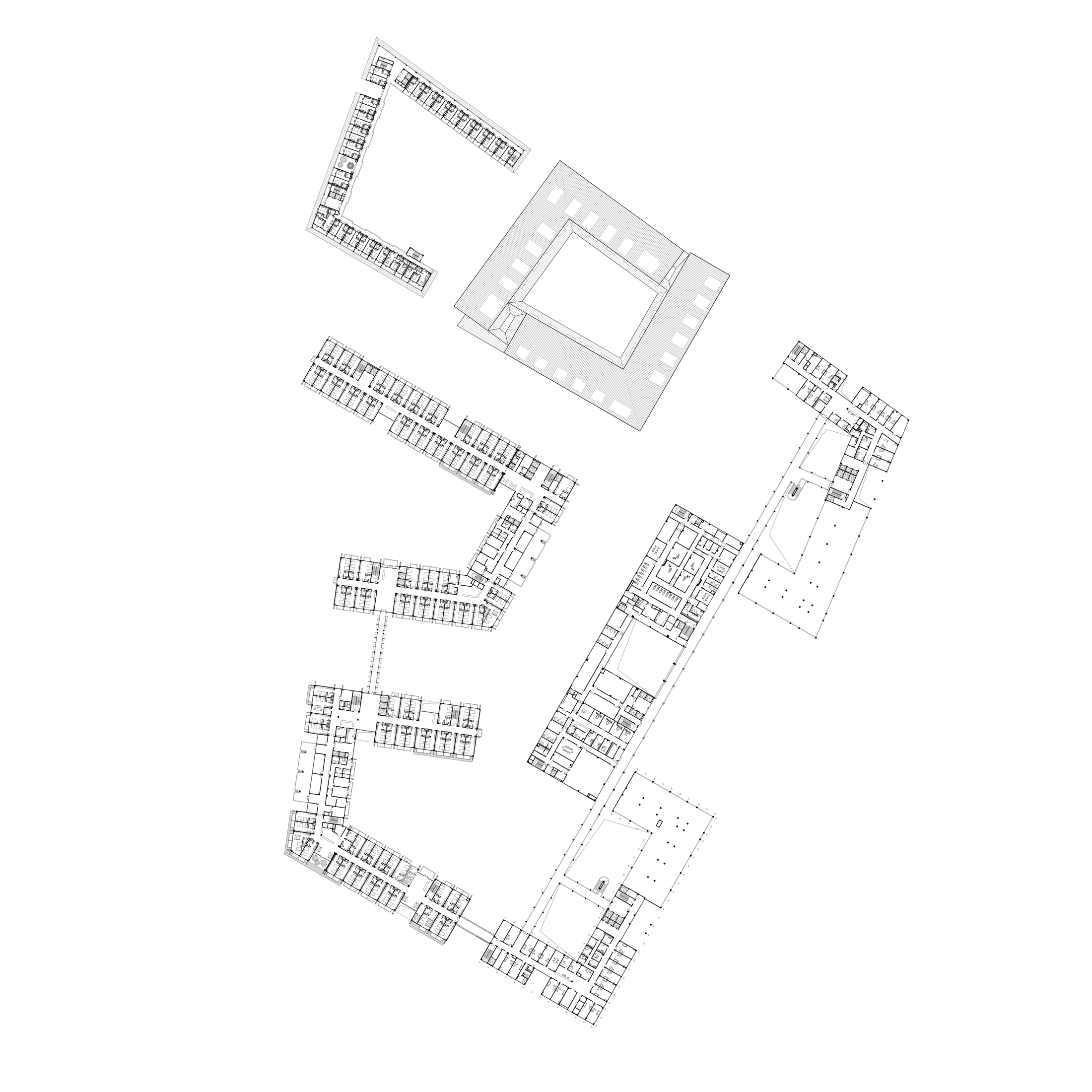
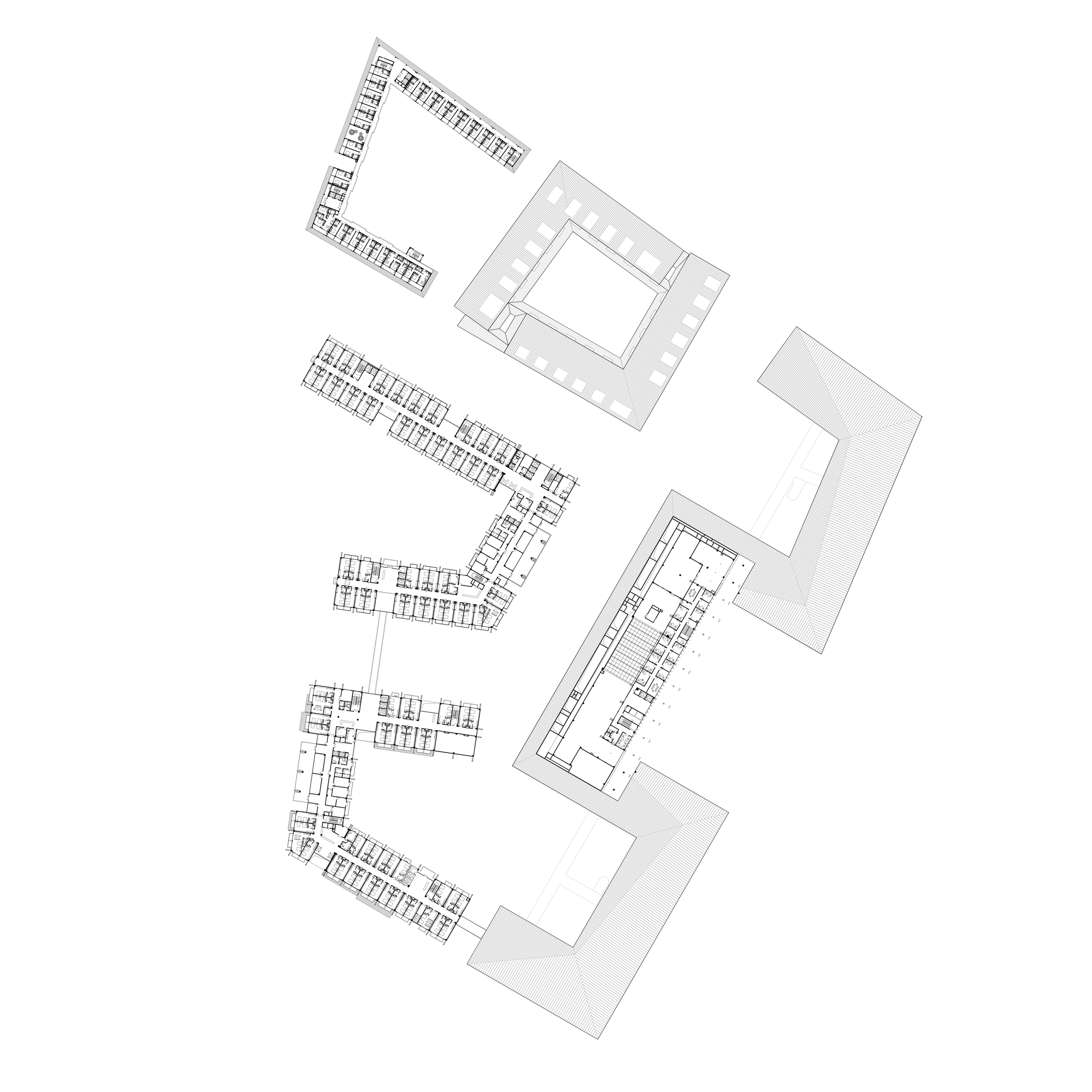



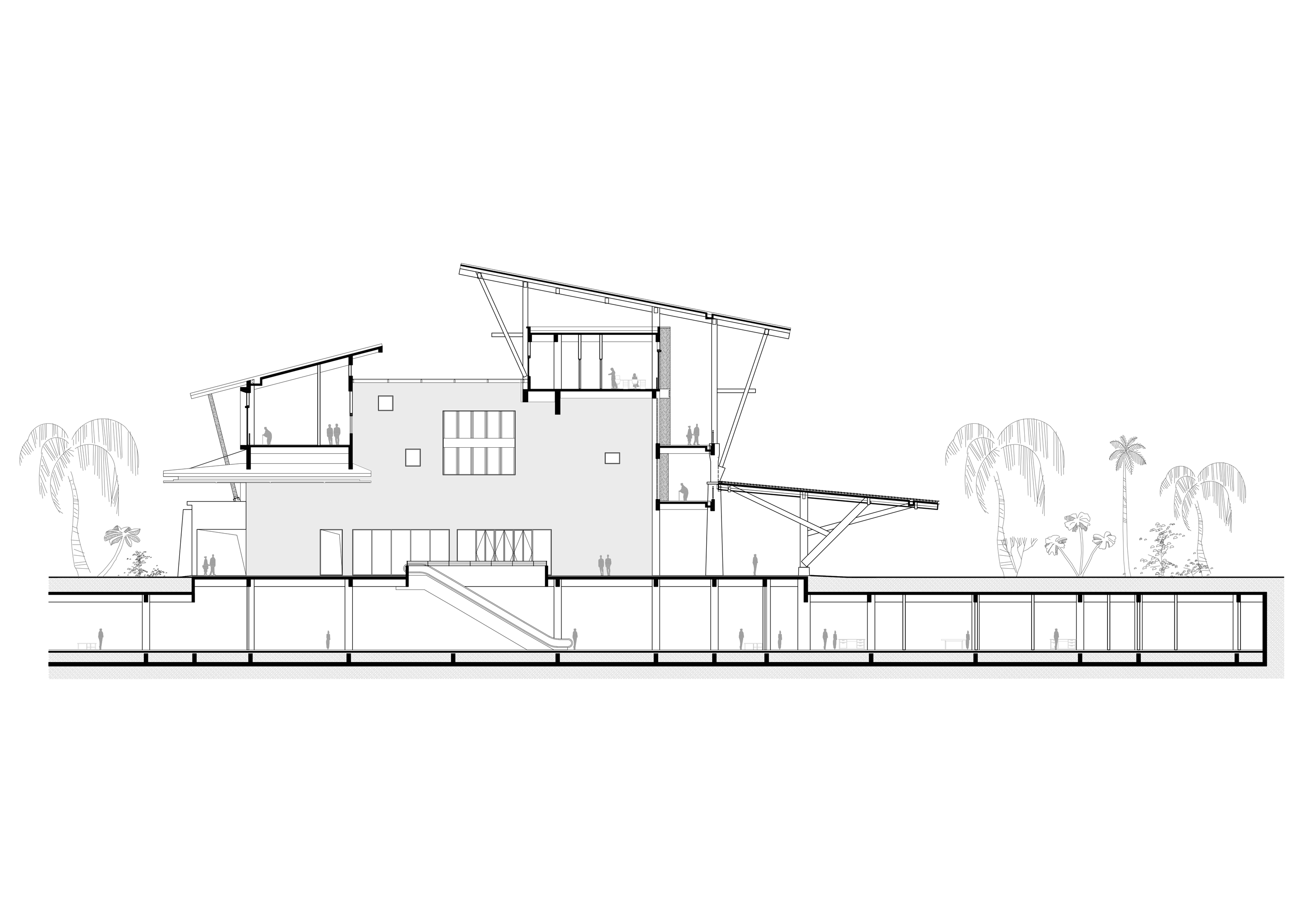
完整项目信息
项目名称:三亚海棠湾医养示范中心
项目地点:海南,三亚
建筑设计单位:line+建筑事务所、gad
景观设计单位:line+建筑事务所
主持建筑师/项目主创:孟凡浩
项目负责:李昕光(建筑)、李上阳(景观)
设计团队:何雅量、黄广伟、张罕奇、徐天驹、涂单单、万云程(建筑);金剑波、池晓媚、张文杰、李俊(景观)
医疗专项顾问:戴文工程设计(上海)有限公司
顾问团队:邓琳爽、王致尧、郭心仪、丁涛、贾晶
施工图合作单位:海南省建筑设计院
幕墙配合单位:沈阳远大铝业工程有限公司
业主:力旺卓悦(三亚)健康管理有限公司
建筑面积:136144.27 平方米(地上:86059.45平方米 ,地下50084.82平方米 )
设计时间:2019年—2020年
建造时间:2020年—2021年
结构:混凝土结构、钢结构
材料:混凝土预制板、水泥瓦、铝板、涂料、玻璃
版权声明:本文由line+建筑事务所授权发布。欢迎转发,禁止以有方编辑版本转载。
投稿邮箱:media@archiposition.com
上一篇:那鲁湾里民集会所:开放流动的集会地 / 境衍设计+林柏阳建筑师事务所
下一篇:资格预审结果公布 | 宝安中心区城市设计优化国际咨询