
设计团队 北京交通大学sd工作室
项目地点 河北张家口
建设时间 2021年9月
建筑面积 155.5平方米
在全球环境问题和气候危机日益严峻的情况下,频发的自然灾害对人类的生存和发展造成了重大影响。如何减少损失,守护人类的生命安全与健康,是各国乃至全球都在思考的问题。本次北京交通大学团队BJTU+携手多方资源,将目光聚焦于灾后救援的品质提升,提出以“BBBC”为核心的全套解决策略。
In the context of increasingly severe global environmental problems and climate crises, frequent natural disasters have a major impact on the survival and development of mankind. Natural disasters will bring great impacts and losses to the world, including China, whether it is economic losses, human losses, or threats to human life and health. How to reduce losses and protect the safety and health of human life is a question that all countries and the world are thinking about.his time, BJTU+, a team from Beijing Jiaotong University, joined hands with various governments and social enterprises to focus on the quality improvement of post-disaster relief and put forward a full set of solutions with BBBC as the core.
▲ 视频介绍 ©北京交通大学sd工作室
源于对中国当前灾后救援形式和救援顺序的关注与思考,团队根据时间线提出了备灾包(Bag)、备灾盒(Box)、备灾房(Building)、备灾云(Cloud)的“BBBC”概念。
The design of BBBC is inspired by the attention and thinking about the current post-disaster rescue form and rescue sequence in China. According to the timeline, the team proposed the concept of "Bag, Box, Building, and Cloud".
团队设计将救援物资规格化;调整传统的“先发灾后救灾”模式,将疏散、救灾过程前置;重新思考公共建筑承担的职责,以先进通讯技术为桥,形成一套完整的备灾、救灾策略。建筑灵活多样的组合形式,不仅仅满足了单一环境下的需求,更为灾后救援行动提供了更好的解决方案——众志成城,以更高效的方式重建家园,回归曾经平凡而美好的生活。
The team design standardizes relief supplies; adjusts the traditional "first-in-disaster and post-disaster relief" model to advance the evacuation and disaster relief process; rethinks the responsibilities of public buildings and uses advanced communication technology as a bridge to jointly form a complete set of preparations Disaster and disaster relief strategies. The flexible and diverse combination not only meets the needs of a single environment, but also provides a better solution for post-disaster rescue operations, that is, to rebuild the home in a more efficient way and return to the once ordinary and beautiful life.
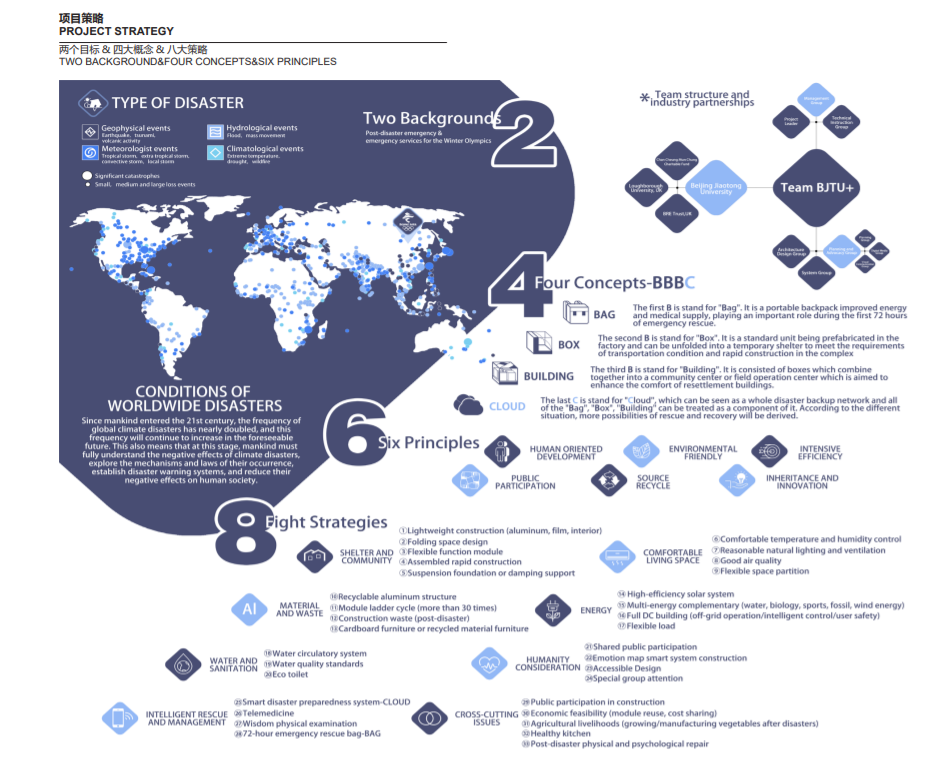
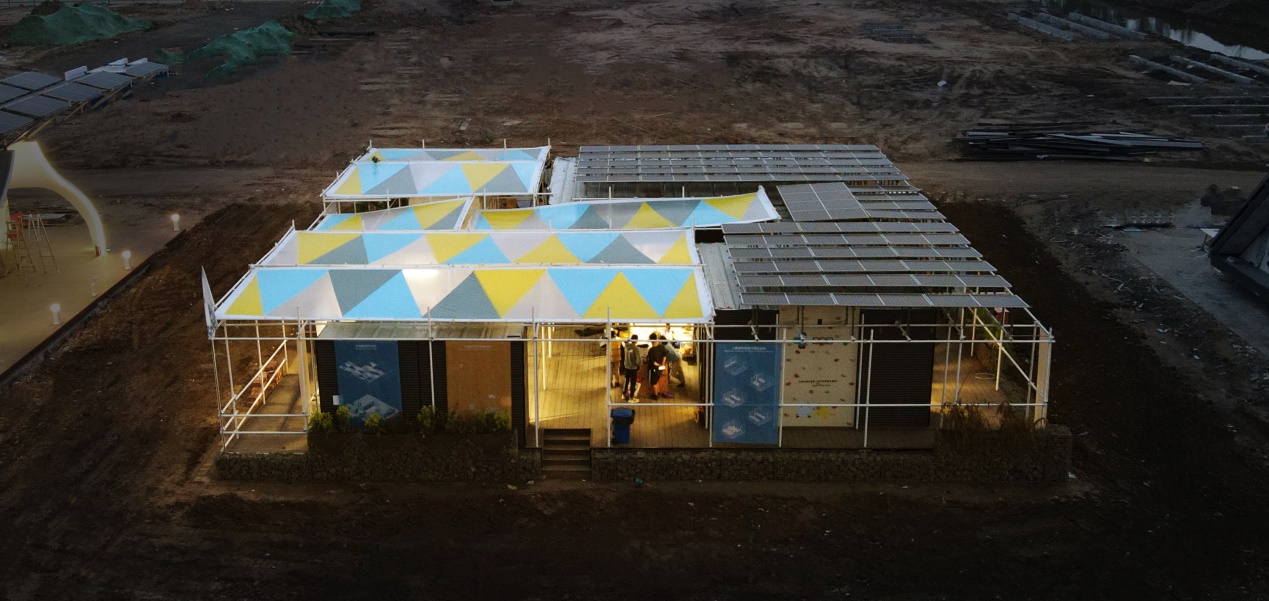
作为一项基于国内情景开发的救灾策略,“BBBC”也有一个富含深意的名字——“韧性之光”。韧性是能源韧性、空间韧性、结构韧性;光是未来之光、希望之光、太阳能之光。这其中也包涵了团队对竞赛的八大思考,从可持续灾后人居环境建构出发,可以将“BBBC”量化为八个大类:
As a disaster relief strategy developed based on domestic scenarios, BBBC also has a profoundly meaningful name-"Light of Resilience". Resilience means energy resilience, spatial resilience, and structural resilience. Light is the light of the future, the light of hope, and the light of solar energy. This also includes the team's eight thoughts on the competition:
庇护与社区
为了实现高效的救援,建筑整体使用铝材作为结构体系,标号6063-T5的铝材在保证性能的同时又较钢结构减少了70%的重量。在每个模块上,团队研发了由里而外的折叠设计。在围护结构上使用气膜或模块化板墙作为外墙,在模块上使用自主研发的机械装置实现整板,在家居尺度中采取折叠家具设计以增加利用率。最终,模块空间压缩比被提升至500%。
In order to achieve efficient rescue, the whole building uses aluminum as the structural system. The 6063-T5 aluminum material guarantees performance while reducing the weight by 70% compared with the steel structure. On each module, the team developed a folding design from the inside out. Use air film or modular panel walls as external walls on the enclosure structure; use self-developed mechanical devices on the modules to realize the entire panel; adopt folding furniture design to increase utilization in the household scale. In the end, all this will increase the module space compression ratio to 500%.
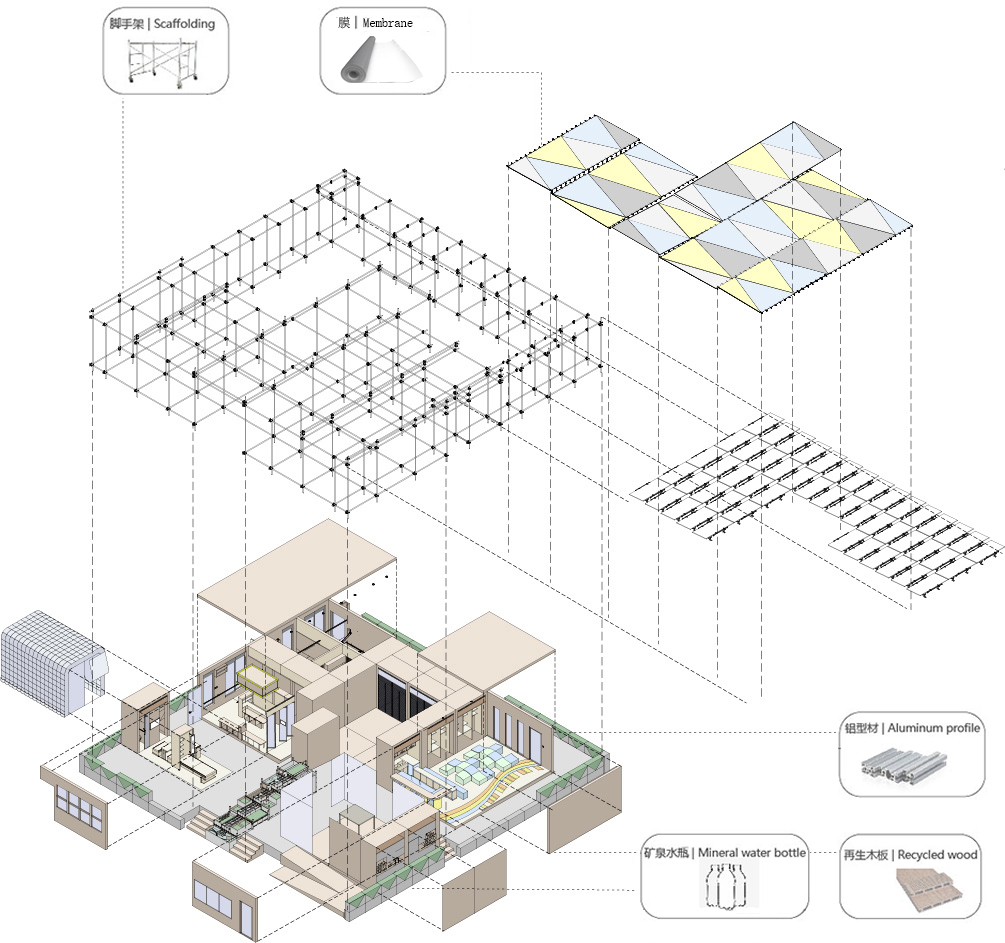
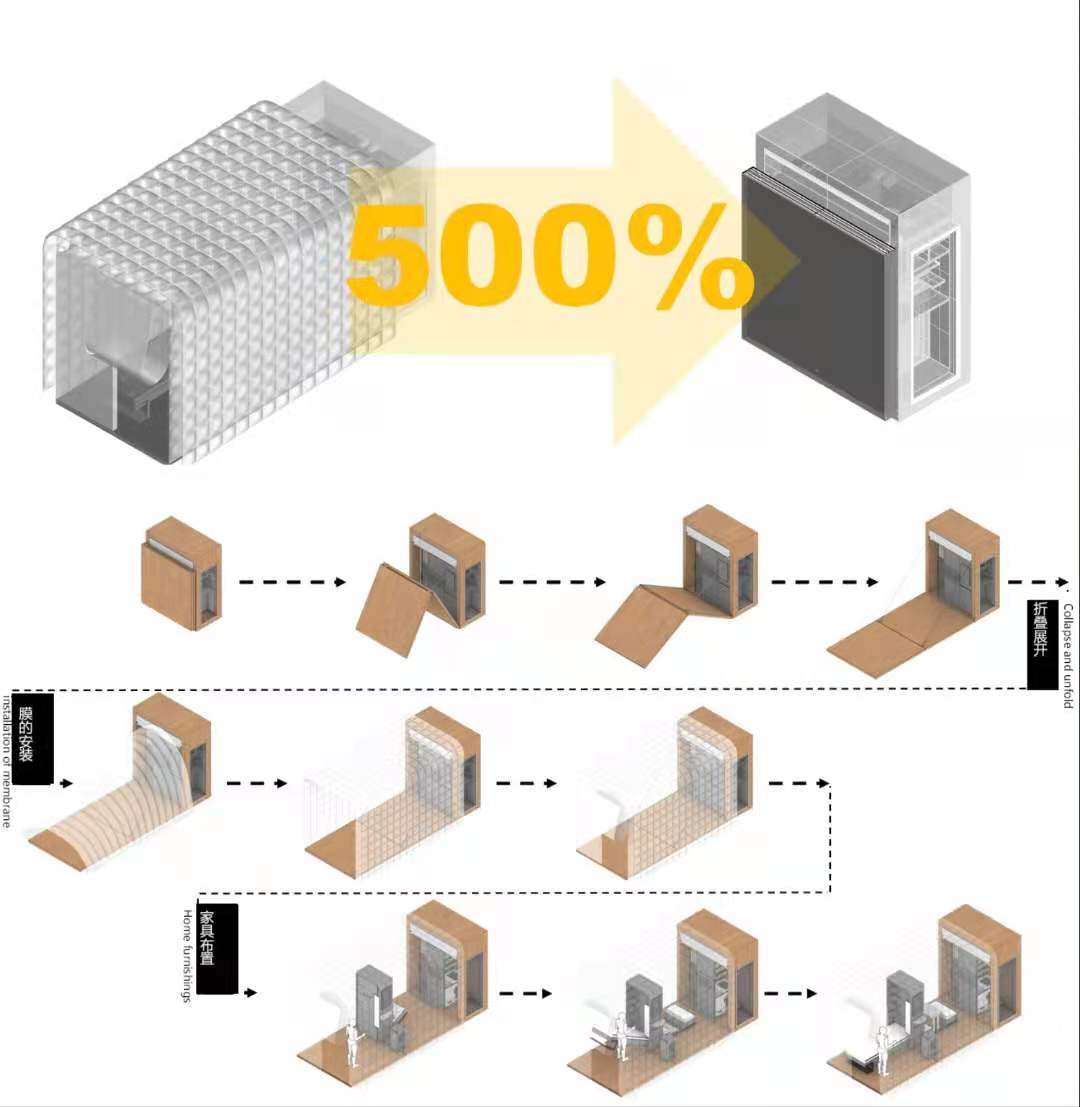
舒适人居空间
在内部环境的营造里,方案使用全套智能传感器和智能家居系统,实现温湿度的动态调控。灵活的隔墙组合形式,也能够满足不同的使用需求。
In the construction of the internal environment, the program uses a full set of smart sensors and smart home systems to achieve dynamic control of temperature and humidity. Flexible partition wall combination form can meet different.
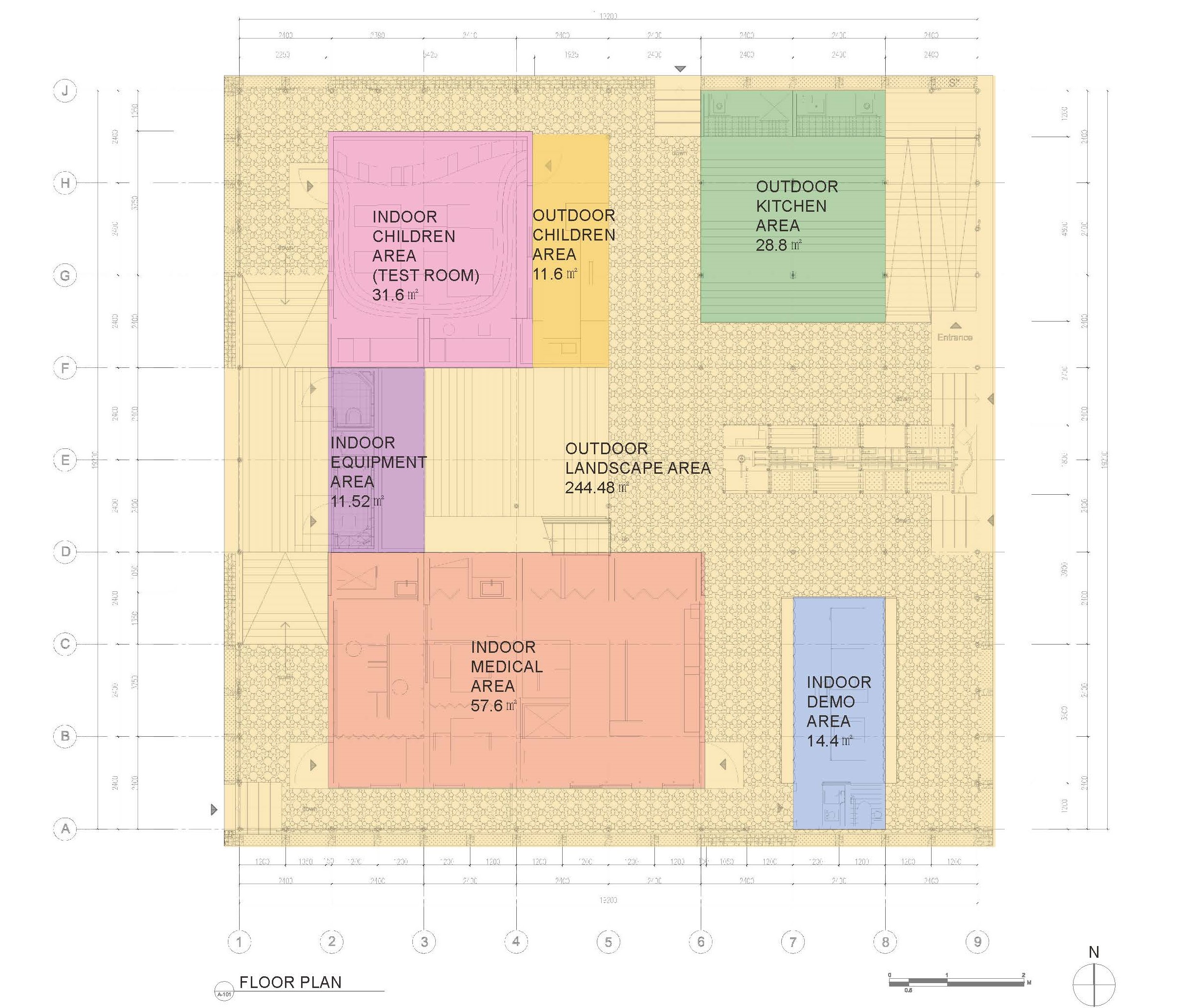
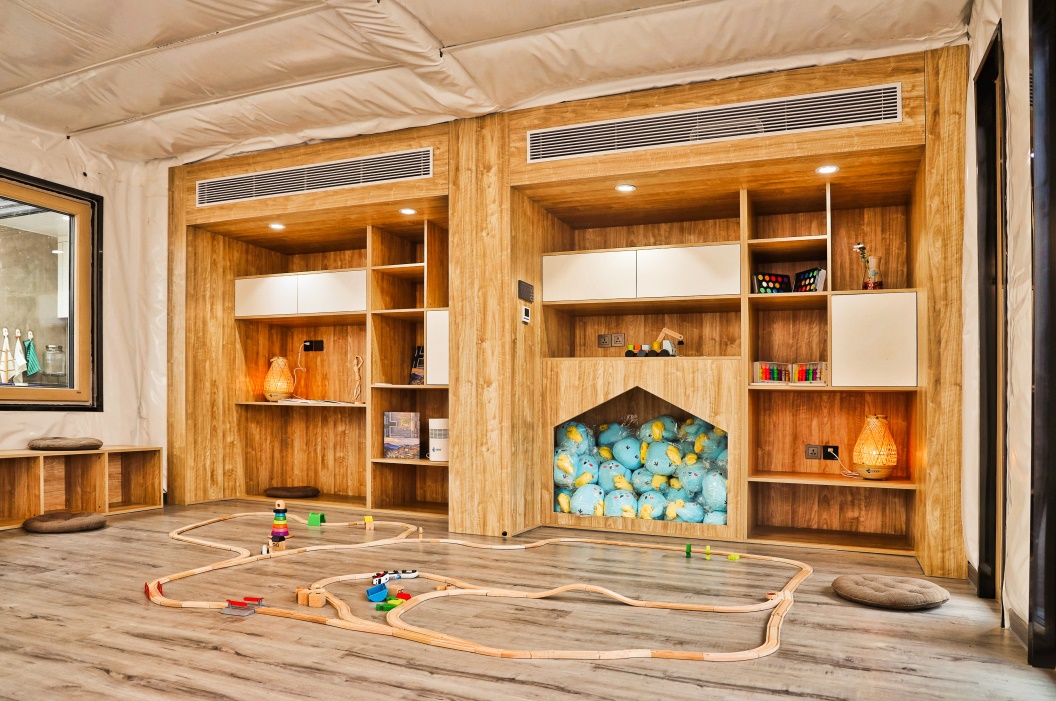

材料与废物
建筑中80%以上的耗材均采用可回收材料,如饰面中选用铝板作为主要材料、家具采用可回收材料制作,甚至在景观部分也使用废料作为部件的主要填充物。
More than 80% of the designs in the building are made of recyclable materials: for example, aluminum plates are used as the main material in the veneer, the furniture is made of recyclable materials, and even waste materials are used as the main filler in the parts of the landscape.
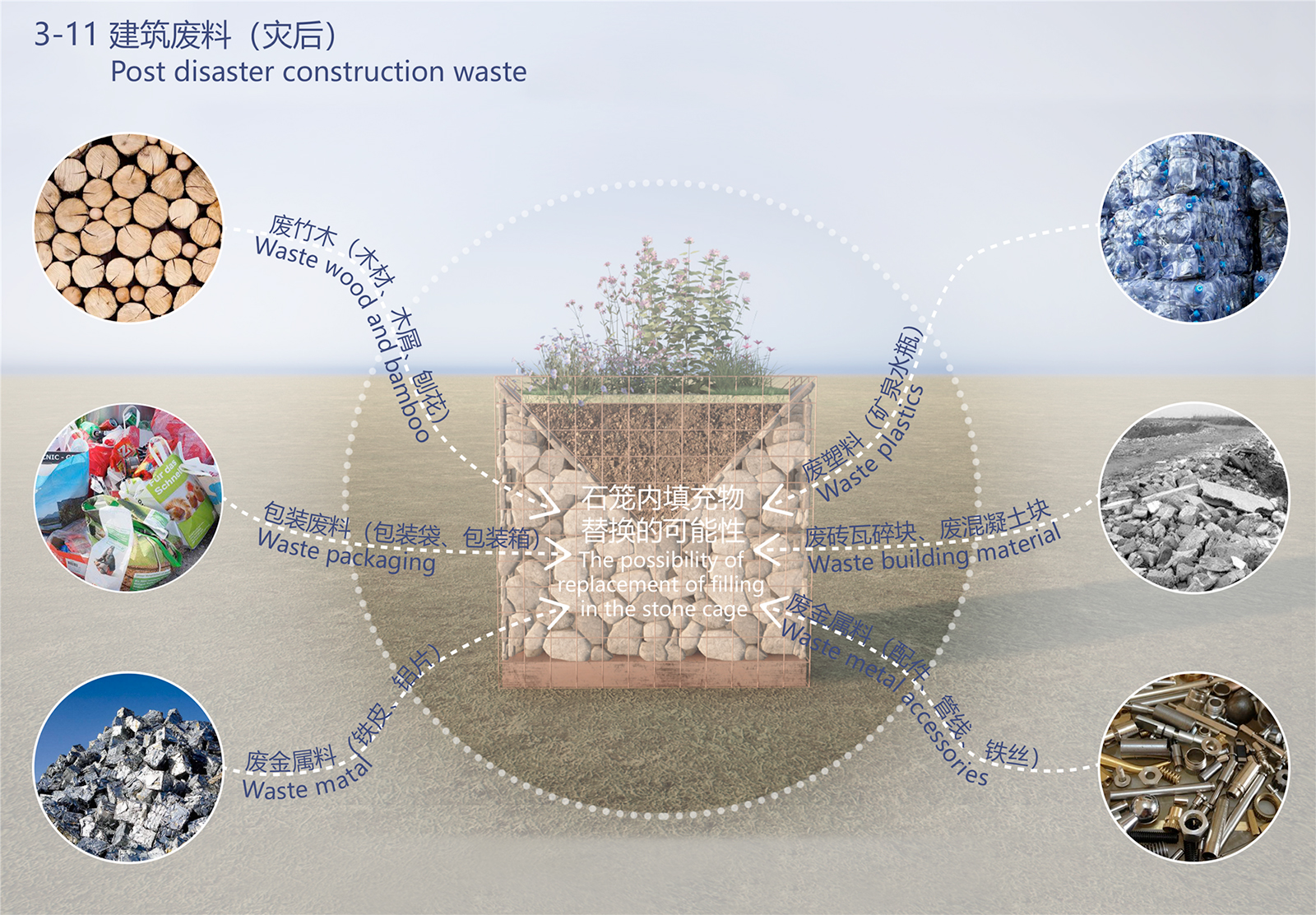
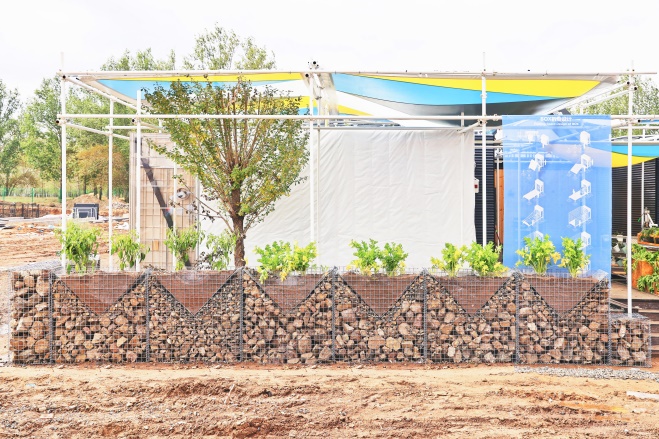
能源
在供能形式上,考虑到场景不确定性,方案中以光伏作为主要能源来源,采用“水势能+化石能+生物能+风能”方式多能互补,弹性供能,实现零能耗的同时又能做到能源反哺。建筑从供电到用电器均使用直流电,实现真正意义上的全直流建筑。全直流建筑设计不仅能够降低10%的能源消耗,在插座等用电末端还能将电压控制在人体安全电压内,实现用电安全,风险可控。
Regarding the form of energy supply, taking into account the uncertainty of the scenario, the plan uses photovoltaics as the main energy source, adopting water potential energy + fossil energy + biological energy + wind energy, which complement each other and provide flexible energy supply, which can return energy while achieving zero energy consumption. The building uses DC power from the power supply to the electrical appliances, realizing a true full DC building. The full DC building design can not only reduce energy consumption by 10%, but also control the voltage at the end of power consumption such as sockets within the safe voltage of the human body, so as to achieve safe electricity use and controllable risks.
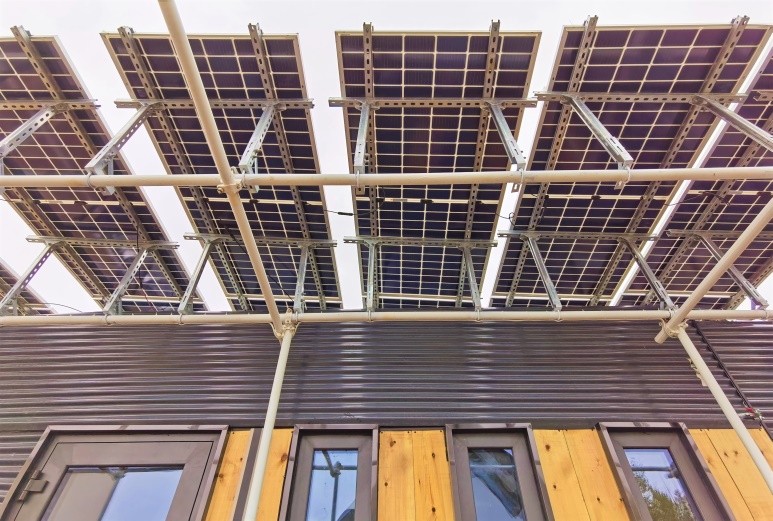
水和环境卫生
团队针对不同用水进行分类筛选,制定水品质标准。方案中设计了水循环系统,可对不同用水采取针对性处理,保障使用者的用水安全。
The team classified and screened different waters and formulated water quality standards. In the plan, a water circulation system is designed to take specific treatments for different waters to ensure the water safety of users.

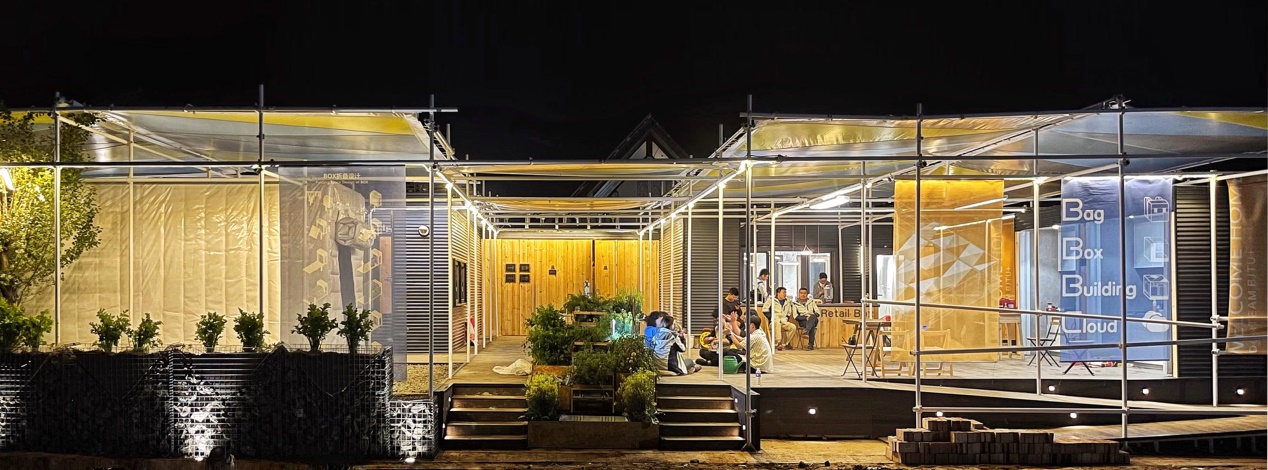
人文关怀
在景观层面,团队针对灾后社会性恢复需求设计了可快速拆装的临时庇护所,在扩大使用面积的同时也为受灾人群的内心撑起了一把大伞。
At the landscape level, the team designed a quick disassembly and assembly of temporary shelters for the needs of social recovery after the disaster, which expanded the area of use and also propped up a large umbrella for the hearts of the people affected by the disaster.
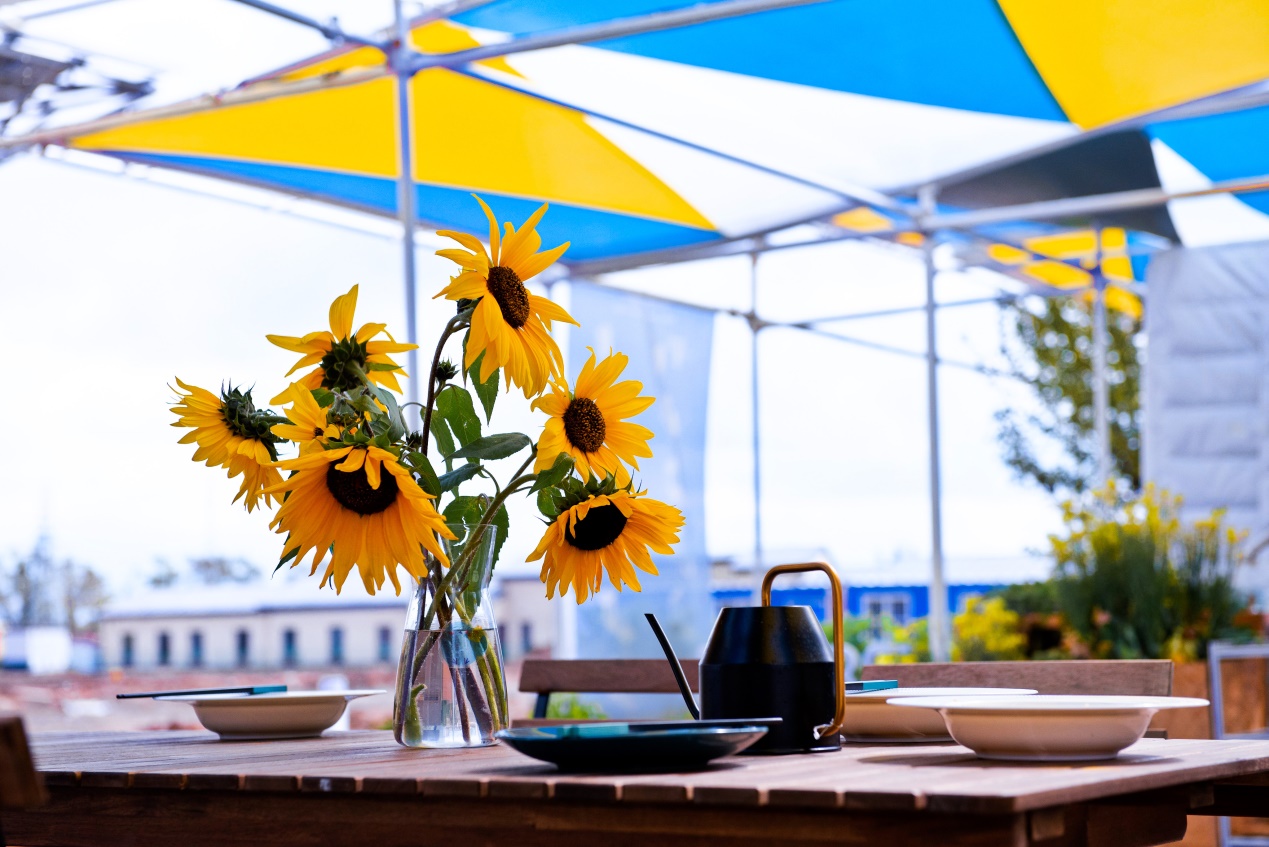
团队还在景观、建筑、家具等维度中设计了全套的无障碍流线,并面对特殊人群的需求,置入了母婴空间、清创包扎室、儿童活动室等功能空间。
The team designed a full set of barrier-free flow lines in the dimensions of landscape, architecture, and furniture. Faced with the needs of special groups of people, a maternal and child space, debridement and dressing room, and children's activity room have been placed.

智慧救助与管理
远程医疗和智慧体检是本次项目的重要组成部分之一,后者在灾后可以通过网络通信与数据分析为伤者初步分析病情与护理方案,让三甲医院的资源能够在最短时间内忽视道路抢险情况直达灾区,为伤者进行诊断治疗。
Telemedicine and smart physical examination are one of the important components of this project. The latter can analyze the condition and care plan of the injured through network communication and data analysis after the disaster. The resources of the top three hospitals can ignore the road emergency situation and reach the disaster area in the shortest time to diagnose and treat the injured.
在紧急救灾阶段,“BBBC”同样可为灾区提供帮助:通过轻量化设计的徒步背包,背拉两用、轻质高强的主体背负系统充分贴合人体,提供舒适背负体验,令救援人员能够轻松背负救灾物资前往灾区。模块集成的配套储存系统内涵盖了食品、药物、救援帐篷等急救物资,能够在第一时间展开使用。
In the emergency relief phase, BBBC also has the idea to provide assistance to the disaster area. Through the lightweight design of the trekking backpack, the back-pull dual-purpose, lightweight, and high-strength main body carrying system fully fit the human body, providing a comfortable carrying experience, so that rescuers can easily carry disaster relief supplies to the disaster area. The module-integrated supporting storage system covers food, medicine, rescue tents, and other first-aid materials, which can be used immediately.
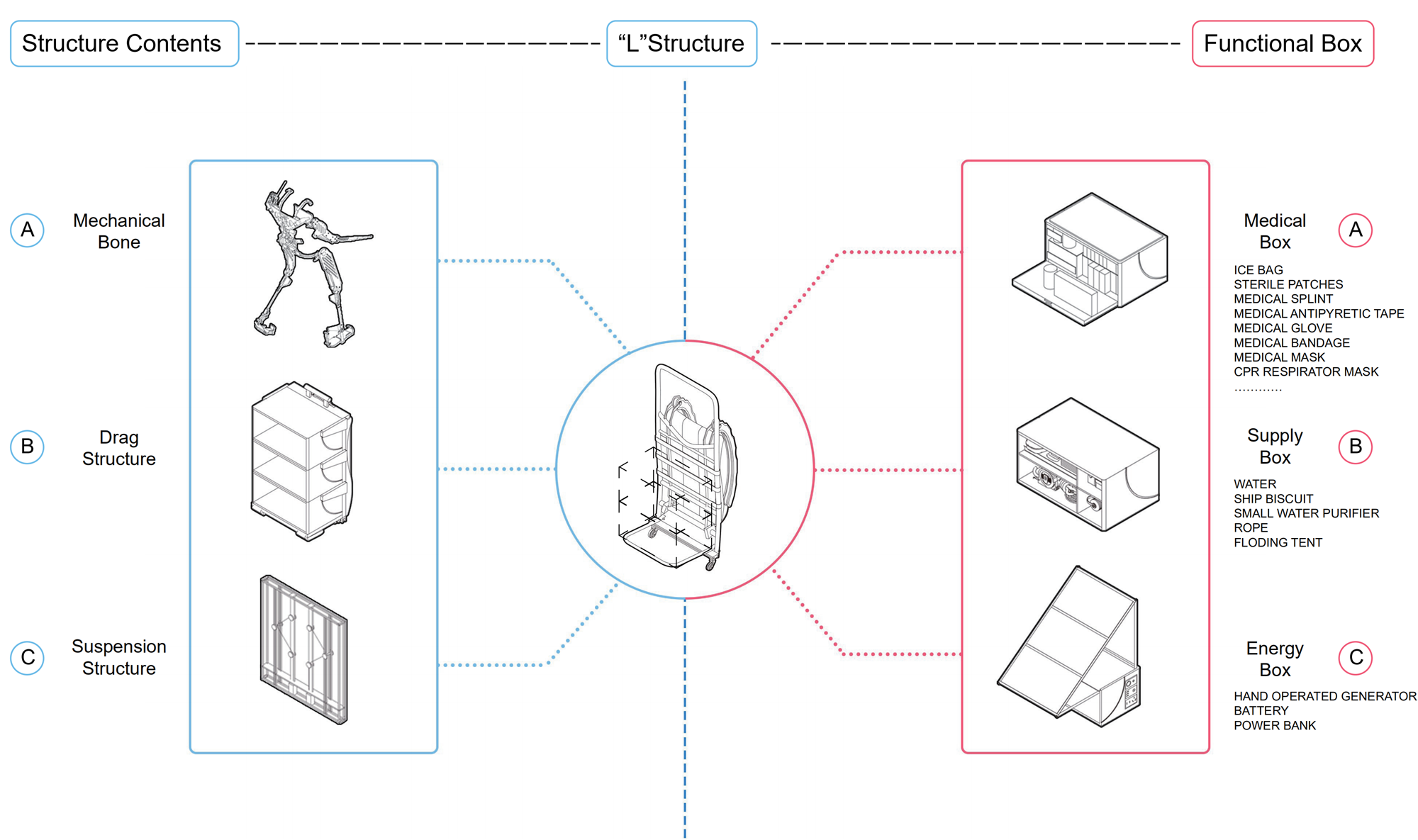
在过渡安置阶段,根据常见灾情安置需求,团队配套设计了三种规模不同的安置社区,分别为小型绿地安置社区、中型学校安置地社区、大型体育场馆安置社区,以此更好地管理社区,服务群众并带来便利。
In the transitional resettlement phase, according to common disaster resettlement needs, three types of resettlement communities were designed, namely small green space resettlement community, medium school resettlement community, and large sports stadium resettlement community, in order to better manage the community and serve the masses, and bring convenience.
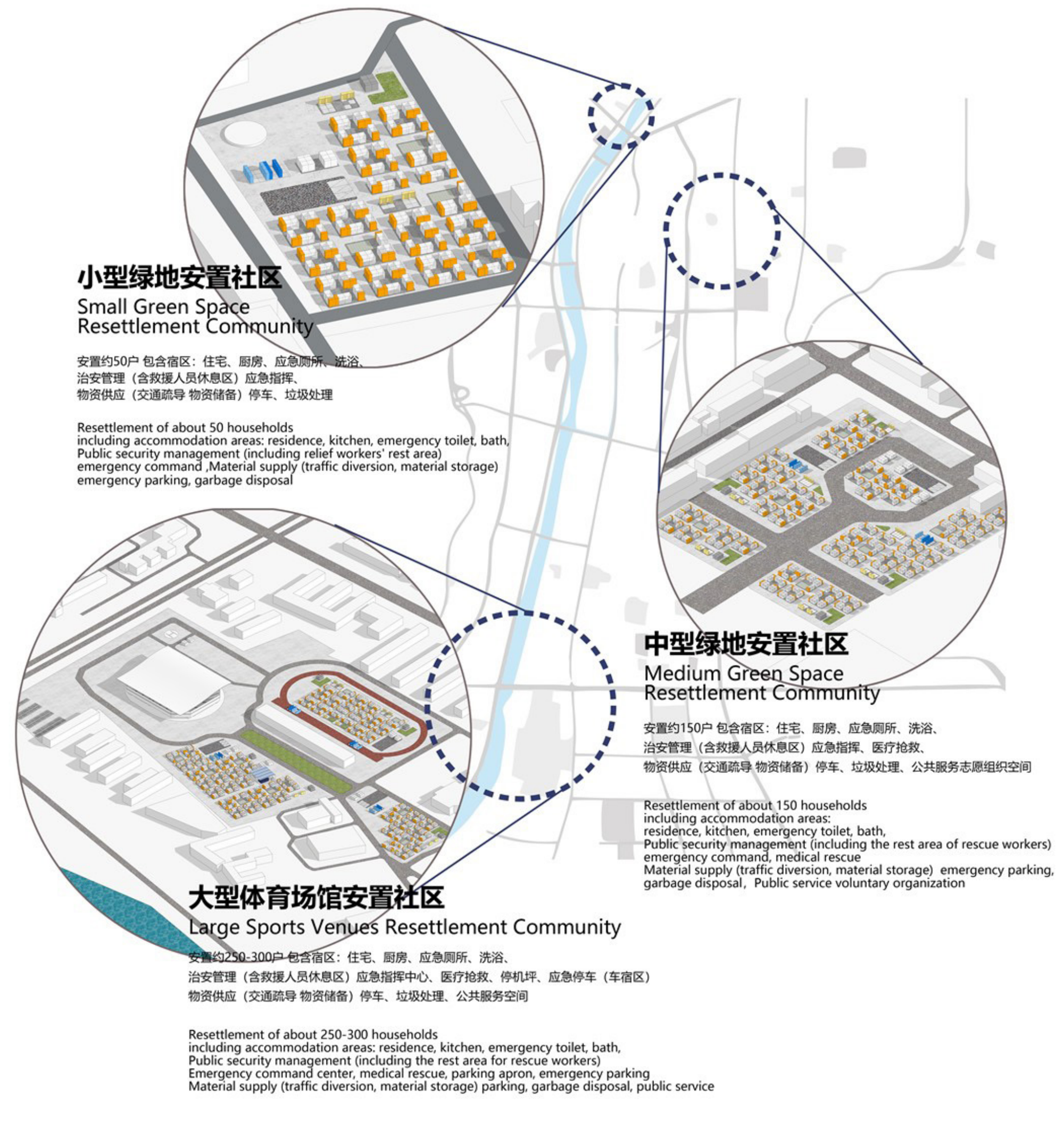
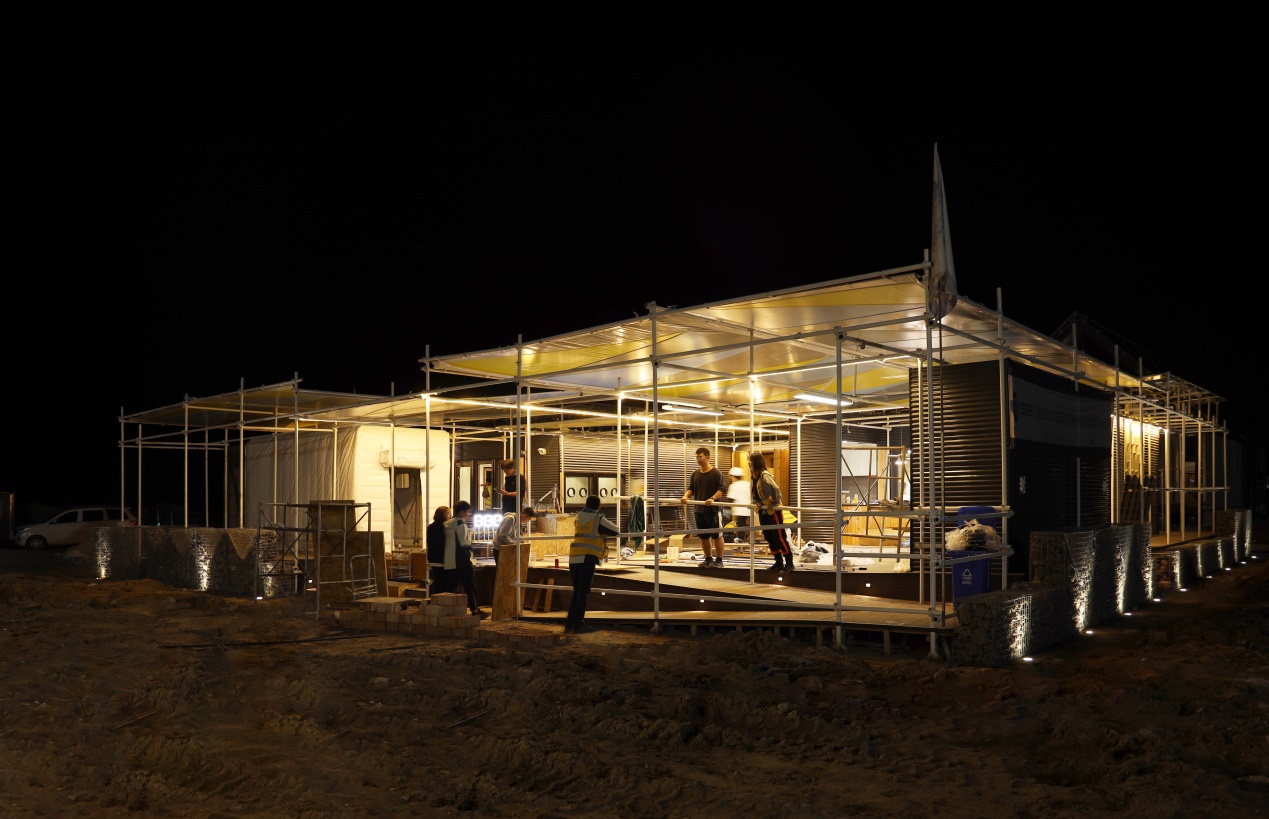
交叉问题
得益于精密的产品设计,模块可以重复使用30次以上,为市场推广提供成本支持。景观空间内选用经济类作物作为绿化,经过中庭自制净水装置过滤后的雨水可以直接用来浇灌植物;在节点上则选用经济类抗寒植物作为景观绿化,收集清洗后可直接作为灾后果蔬来源。无水马桶可将废料继续分解并处理成为肥料,重新运输至景观节点进行堆肥,循环往复,实现资源的可持续发展,使灾后农制生计与心灵疏导共同作用。
Thanks to the product design, the module can be reused more than 30 times, providing cost support for market promotion. In the landscape space, economic crops are selected as greening, rainwater filtered by the self-made water purification device in the atrium can be used directly for watering plants, economical cold-resistant plants are selected as landscape greening at the nodes, and they can be directly used as disaster aftermath after being collected and cleaned. The waterless toilet can continue to decompose and process the waste into fertilizer, and then transport it to the landscape node for composting, cyclically, and realize the sustainable development of resources. The post-disaster agricultural livelihood and spiritual guidance works together.
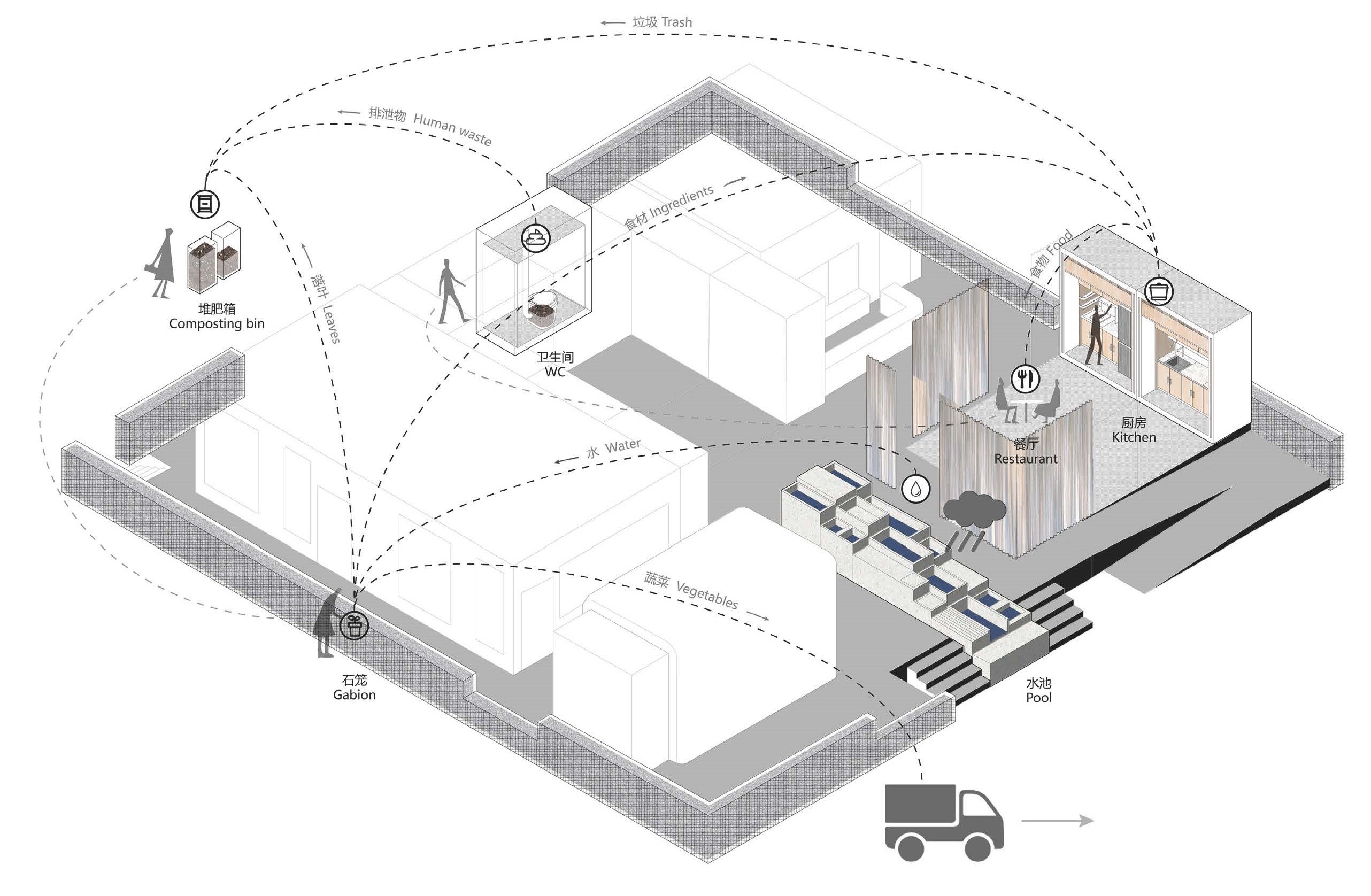
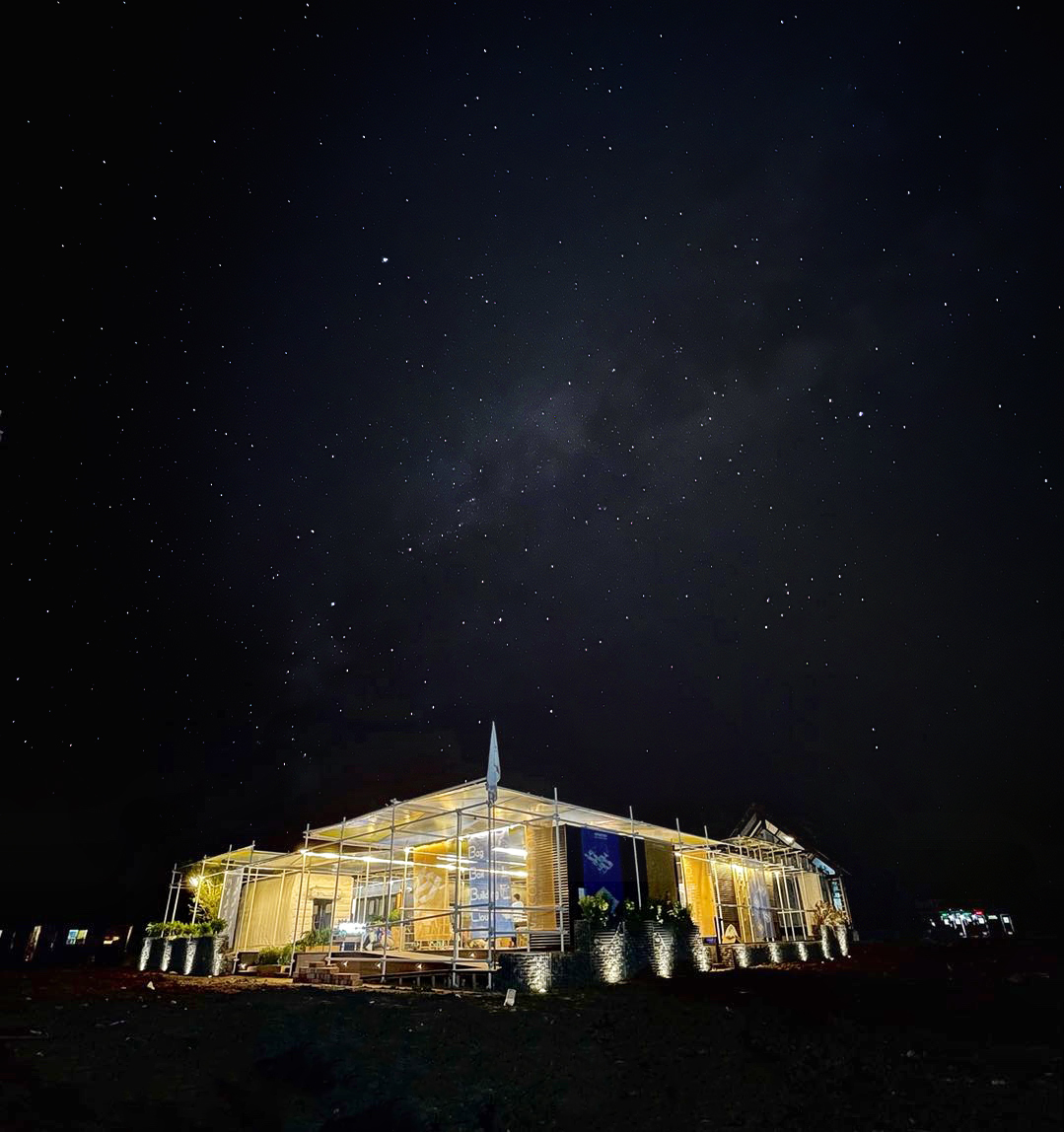
设计图纸 ▽

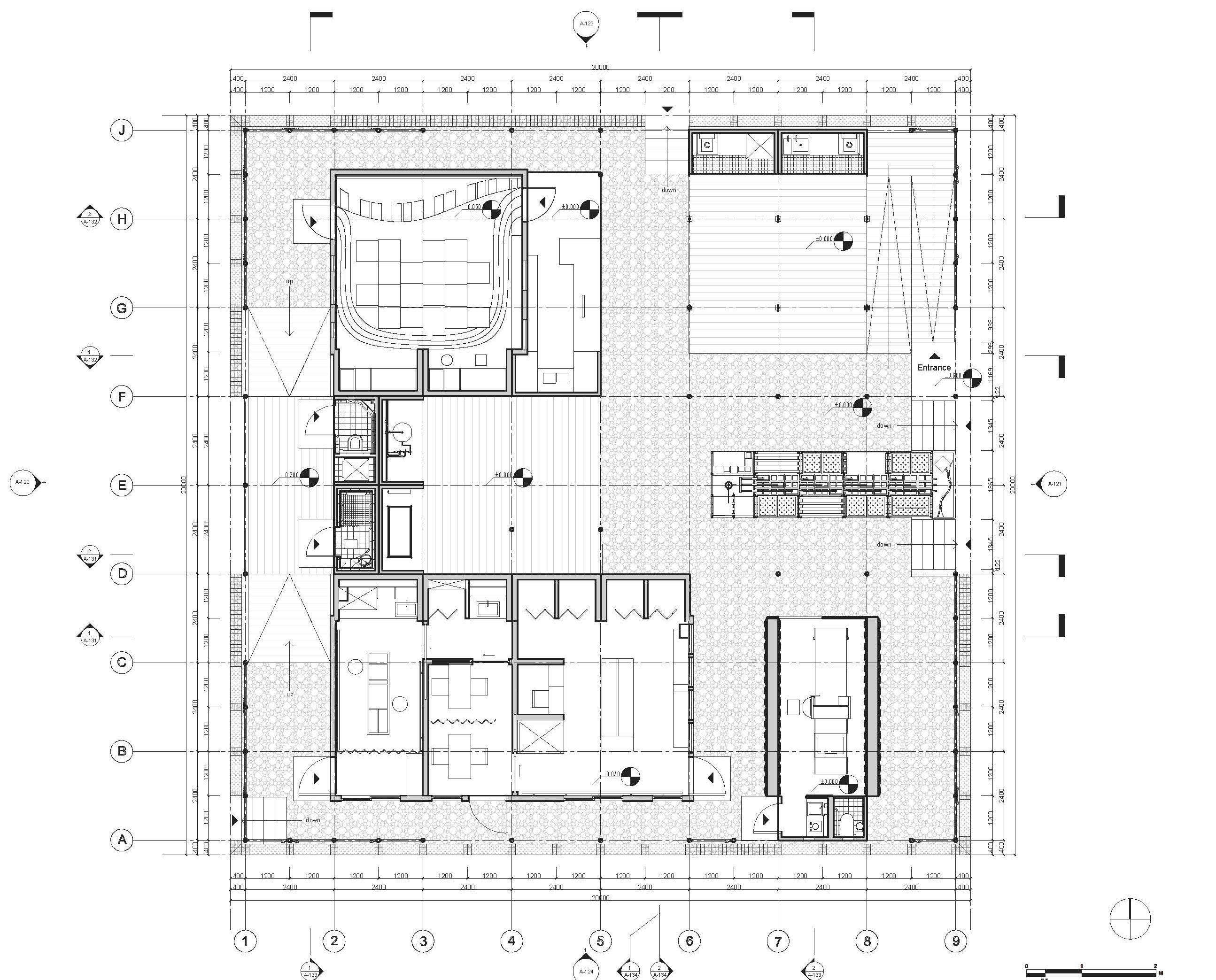



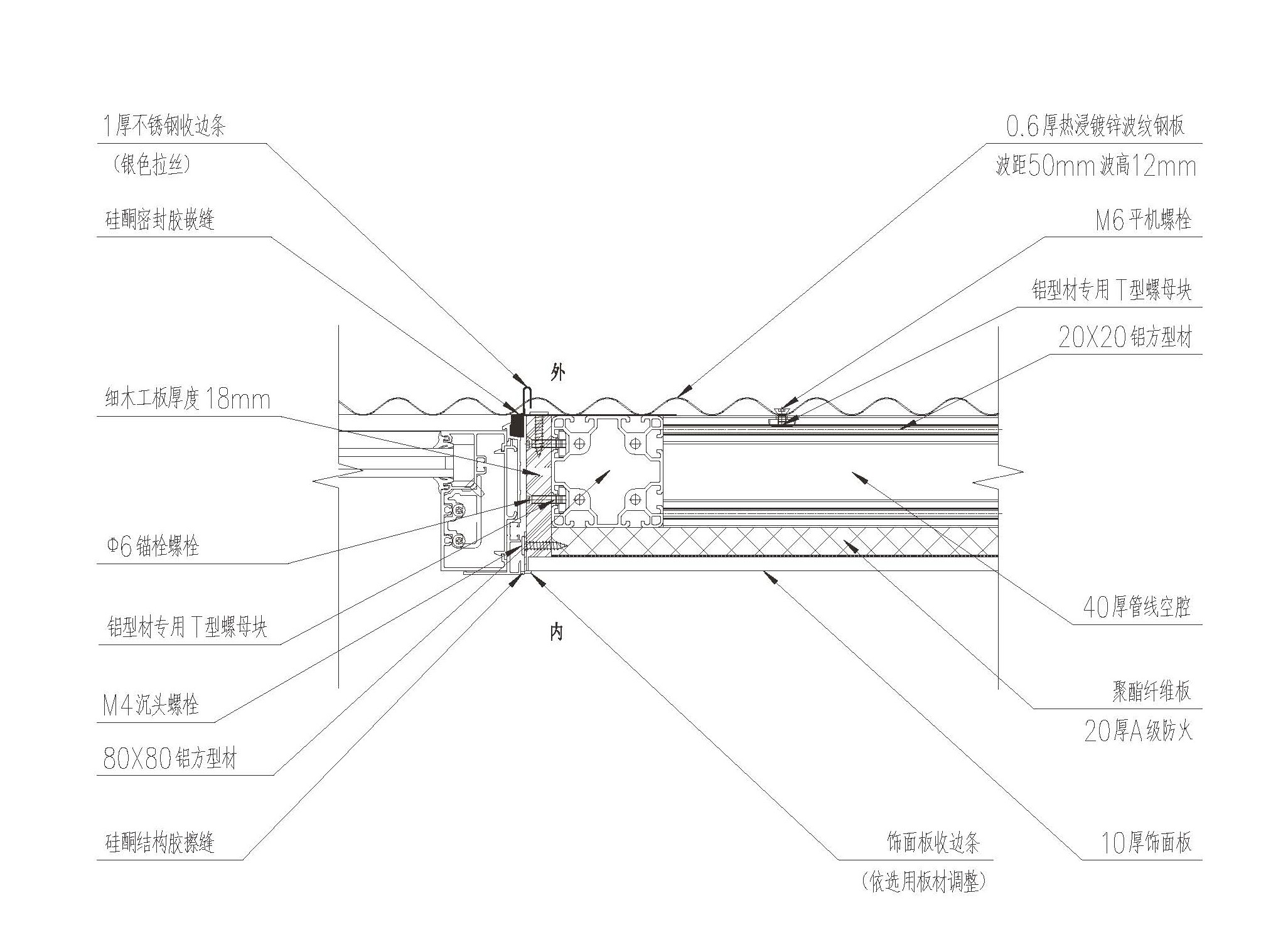
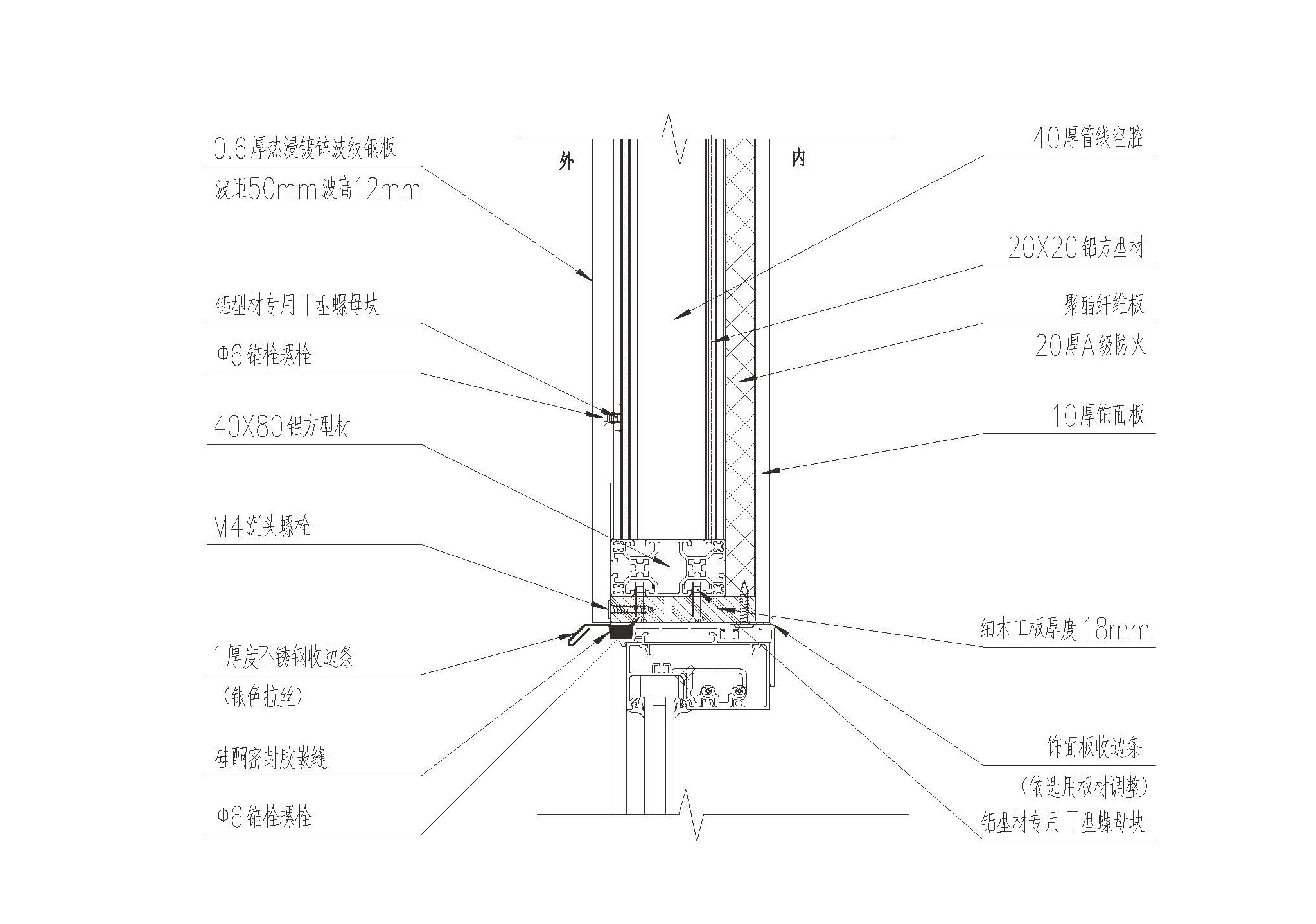
完整项目信息
项目名称: BBBC——可持续灾后应急建筑
项目地点:河北省张家口市张北县小儿台镇德胜村
设计单位:北京交通大学sd工作室
项目主创:李珺杰、陈寰宇、黄宇轩、刘媛卉
设计团队:李珺杰、张文、王鹏飞、王毓乾、黄宇轩、刘媛卉、吴炜、金怡淳、赵如月、吴玺君、边文彦、林睿、王浩骏、包亚茹、李秋慧、李皓妍、李歌子、尚复祥、罗弋翔、周翔宇、郭子奕、王卓飞、许嘉艺、孙钰洁、林文俊、易彦淇、周倩倩、高炳旭、郭昊龙、郭昕晨、朱云萍、吴忻雨、陶烜枢、梁曼丹、薛瑞华、马舒媛、许湉、苏珉梅、李凤铭、张骁、张紫姗、陈芯怡、陈茁、欧阳菲菲、罗璇、罗聪颖、罗霖、罗懿鹭、赵文钰、赵胜博、姚冠琪、贺娇、秦岸荔、袁诗洁、夏近思、梁骏嘉、唐中博、罗之奡、王艺萌、李泽堃、李金卓、陈鑫、程晓华、单芷嫣
业主:德胜集团
造价:300万
设计时间:2020年2月—2021年6月
建设时间:2021年8月—2021年9月
用地面积:400平方米
建筑面积:155.5平方米
合作方:香港陈张敏聪夫人慈善基金、四川省红十字会、英国拉夫堡大学
规划:王鹏飞、王毓乾
建筑:黄宇轩、刘媛卉、赵如月、林睿、唐中博、罗之奡、李泽堃、李金卓
结构:刘媛卉、郭昊龙
景观:王浩骏、袁诗洁、吴玺君、王艺萌、边文彦
室内:郭昕晨、高炳旭
照明:高炳旭
施工:黄宇轩、刘媛卉、赵如月、林睿、唐中博、罗之奡、李泽堃、李金卓
材料:郭子奕、朱云萍、吴昕雨、程晓华
摄影:sd工作室全体成员
版权声明:本文由北京交通大学sd工作室授权发布。欢迎转发,禁止以有方编辑版本转载。
投稿邮箱:media@archiposition.com
上一篇:上海君康金融广场:五瓣“莲花” / 筑境设计
下一篇:特斯联AI PARK:嵌入大地的“芯片” / 行之建筑设计事务所