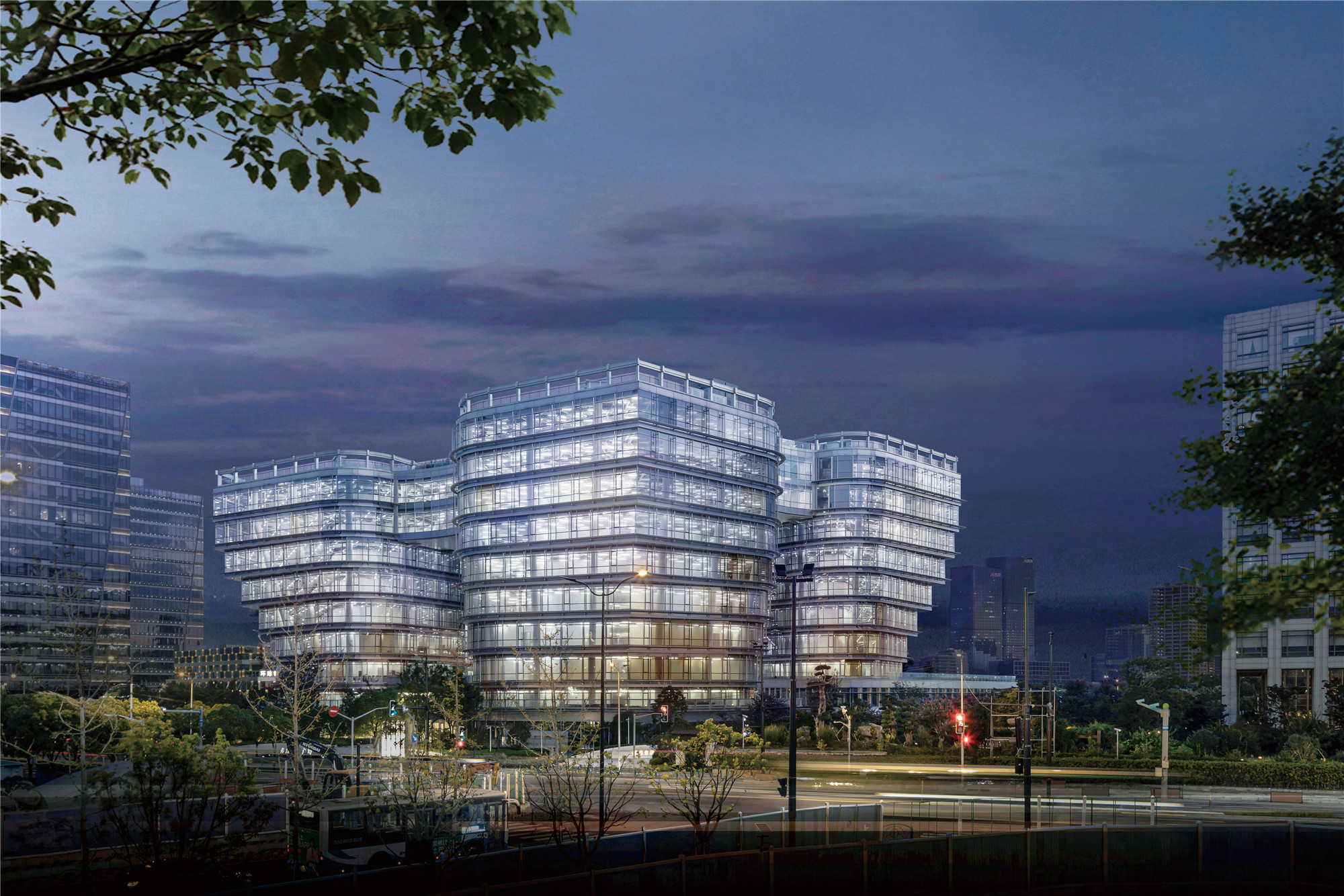
设计单位 筑境设计
项目地点 上海浦东
完成时间 2021年
建筑面积 105798平方米
项目选址于黄浦江畔的后滩板块,作为未来城市发展的瞩目之地,用地紧俏,限高严苛。设计取中国十大名花中“出淤泥而不染,濯清涟而不妖”的莲花为意向,依托上海未来发展的蓝图,在上海滨江城市更新的脉络上,借由缓缓托升的体量,寓意上海在这个时代一次全新的“打开”:从过去大刀阔斧的城市建设到如今存量更新与公共生态开发并举的优雅转型。
Shanghai Junkang Financial Plaza is located in the Back Bund of the Huangpu River. As the center of future urban development, the area is short of land and has strict height restrictions. The lotus flower, one of the top ten famous flowers in China, is the form intention of this design. Relying on the blueprint of the city's future development, Shanghai Junkang Financial Square symbolizes a new "opening" of Shanghai in this era: from the bold urbanization construction in the past to an elegant transformation of urban regeneration and public ecological development.
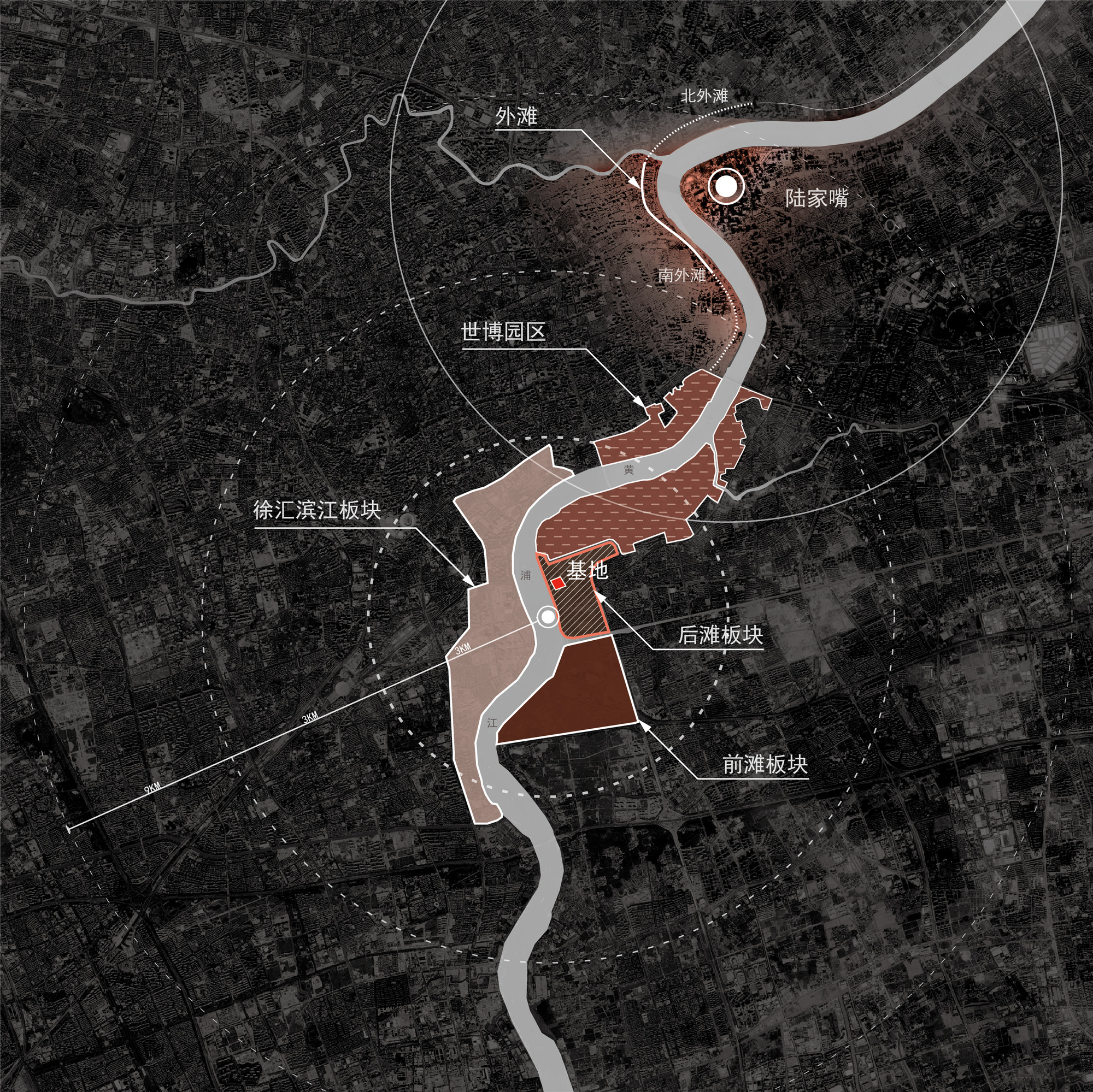
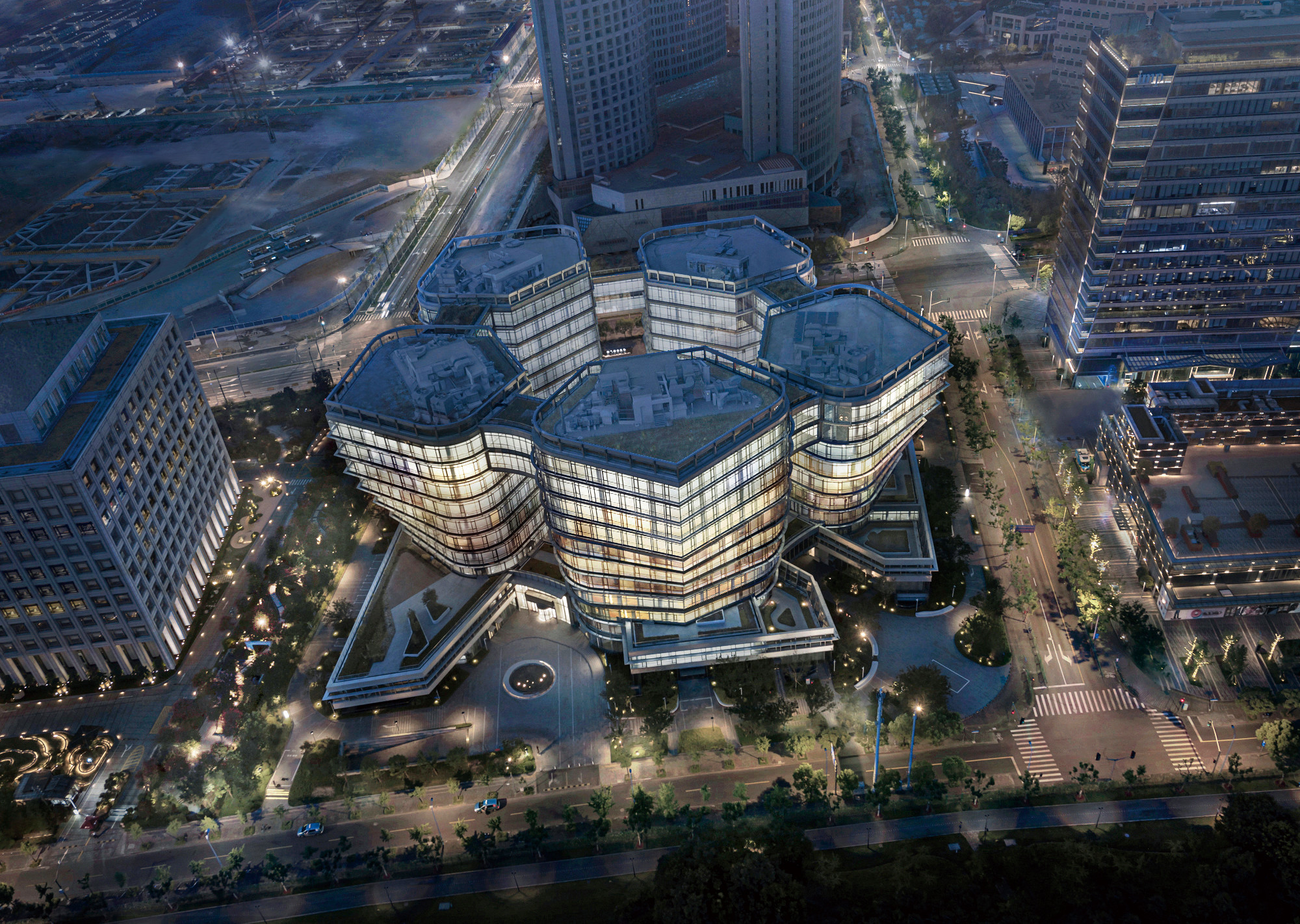
该项目作为后滩板块的滨江展示第一界面,以较小的体量和精巧的造型介入城市和自然汇聚之处,海上之花徐徐绽放,期许未来成为区域的商业引擎和脉搏核心,包容欢迎着来自城市的人流。
As the first interface of the waterfront of the Back Bund, the project is presented in a small volume and exquisite shape at the intersection of city and nature, just like a flower blooming slowly on the sea. It is expected to become the commercial engine of the region in the future, embracing and welcoming more urban people.
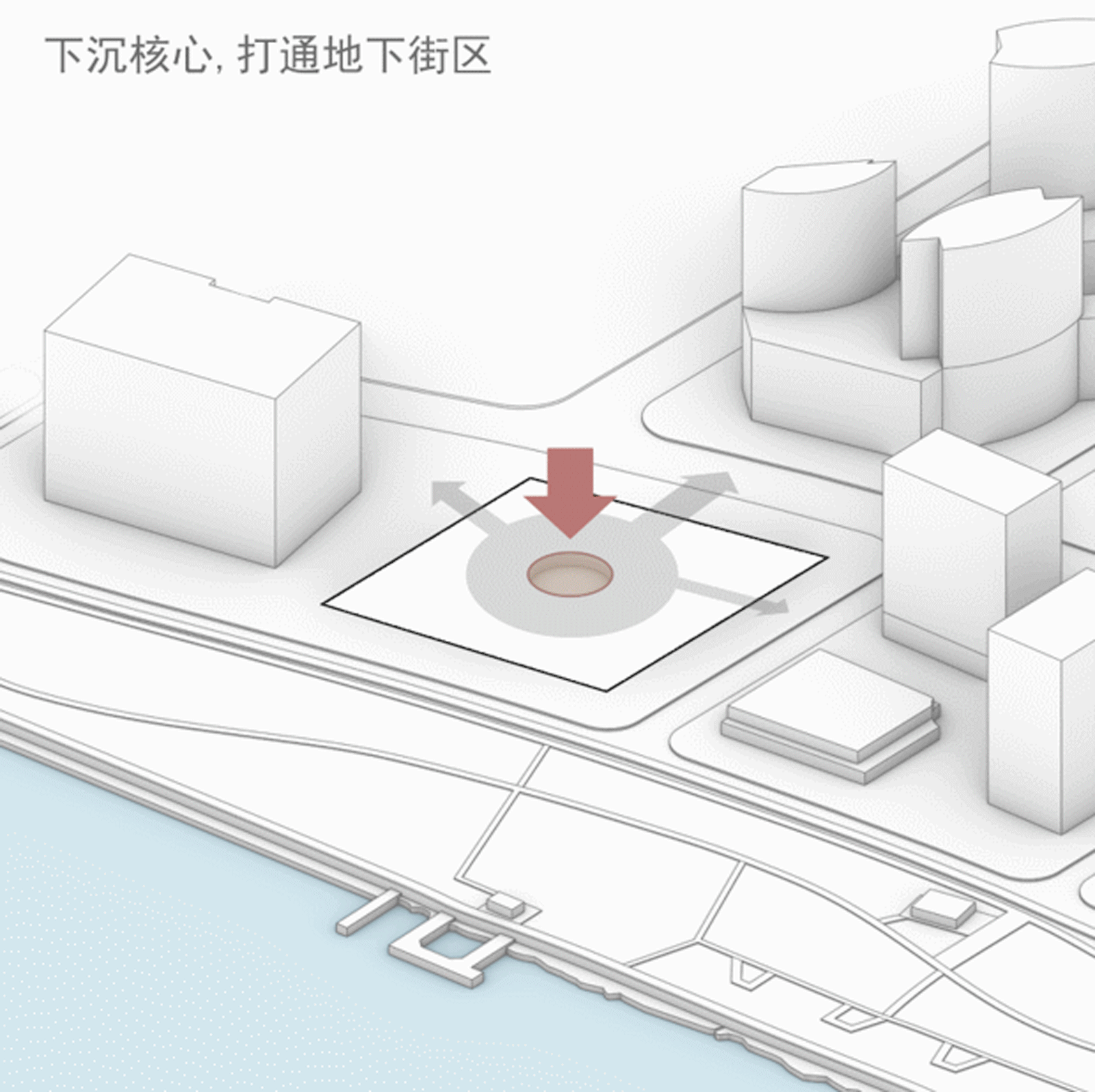
它既是浦东天际线的落点,以较为活泼的姿态、亲切宜人的尺度和舒展开放的底层城市花园,区别于周围大楼单一的排列布局方式,谦逊地融入周边特别是滨江沿岸绿地和水面;它也是黄浦江横向界面天际线的跃起点,从徐汇滨江文化艺术项目到高层商务建筑平缓过渡,消减了城市上空的高密度,化坚硬的天际线为柔和的曲线。
It is not only the landing point of the Pudong skyline but also the ground floor urban garden with a lively attitude, friendly and pleasant scale. Different from the single arrangement and layout of surrounding buildings, it humbly blends into the surrounding area, especially the green space and water along the riverside. It is also the starting point of the horizontal interface of the Huangpu River skyline. The smooth transition from Xuhui Riverside culture and art projects to high-rise commercial buildings reduces the high density over the city and turns the hard skyline into a soft curve.

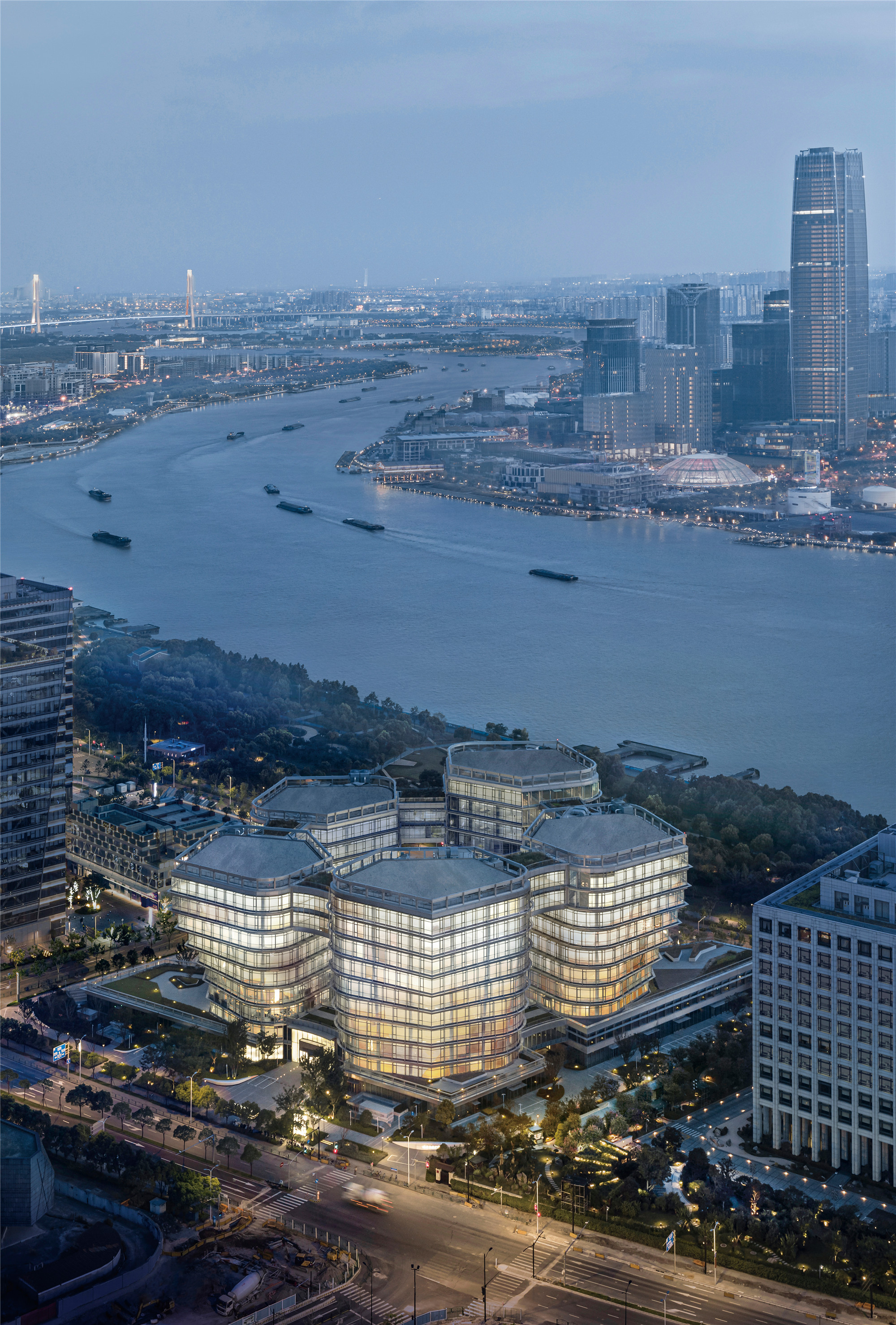
在遵循城市原有肌理的前提下,建筑的下半部分倡导一种高密度小街区的城市生活模式,将割裂的城市交通融合,提高城市步行友好性:
Following the original texture of the city, the lower part of the building advocates the layout pattern of high-density small streets, which integrates the separated urban traffic and improves the pedestrian friendliness of the city.
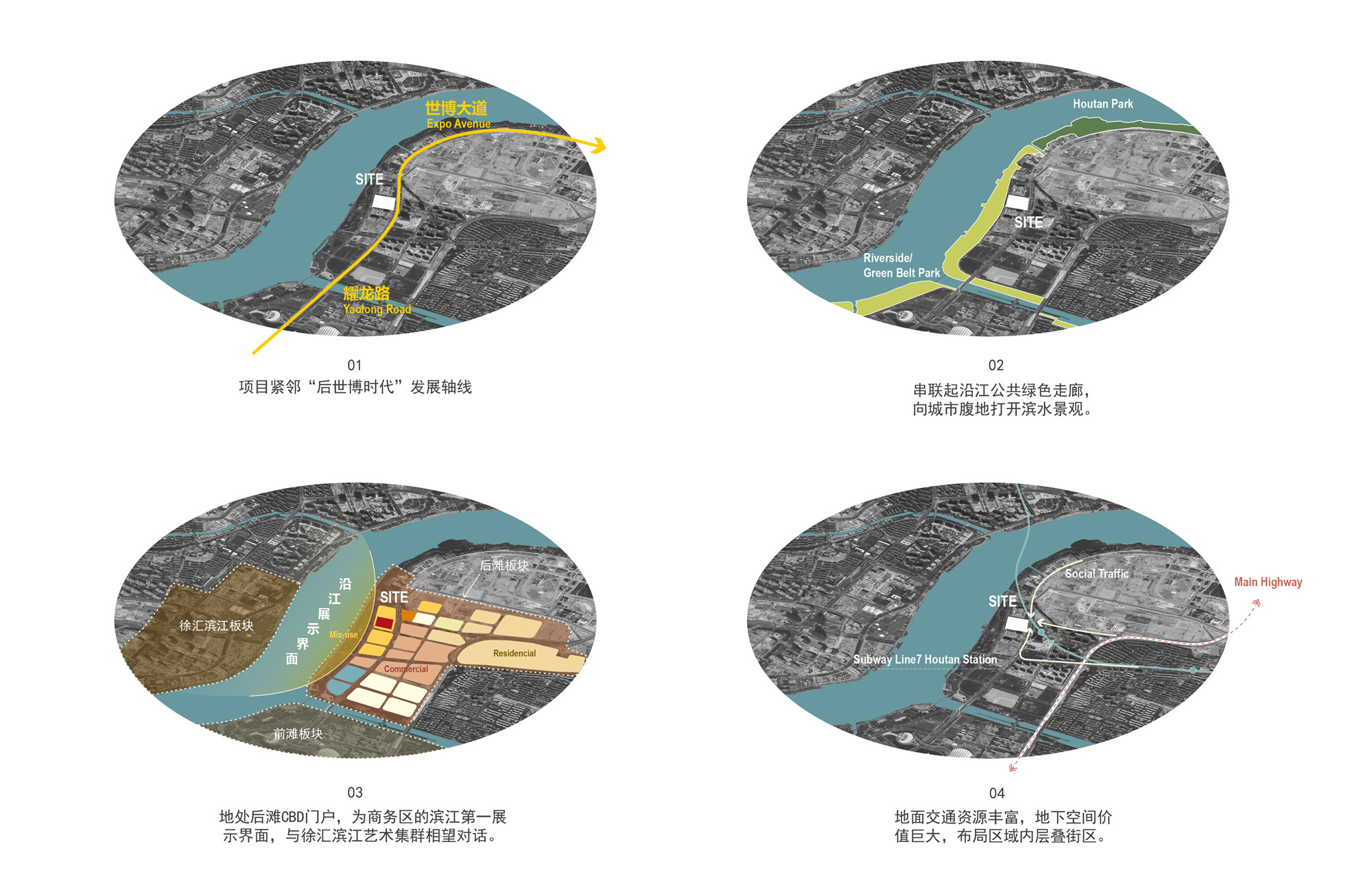
一方面建筑向北侧街道敞开通道与周围建筑同塑公共绿地,延续滨江绿地线;另一方面打通与周围地块的地下联系,使商业、交通、车库的共享成为可能。同时地面设有滨水岸线的步行入口,将沿江绿化带的人流直接引入到基地内部,再向商务区的四面八方辐射出去,使滨江绿地自由地向城市街区敞开。
On the one hand, the building opens to the north street and shares the public green space with the surrounding buildings, continuing the riverside green line. On the other hand, the design opens up the underground connections between the building and the surrounding plots, making it possible for them to share business, traffic and garage. At the same time, the waterfront pedestrian entrance set on the ground can directly introduce the stream of people from the green belt along the river into the building site, and then radiate out to all directions of the business district, making the green belt along the river open freely to the city blocks.
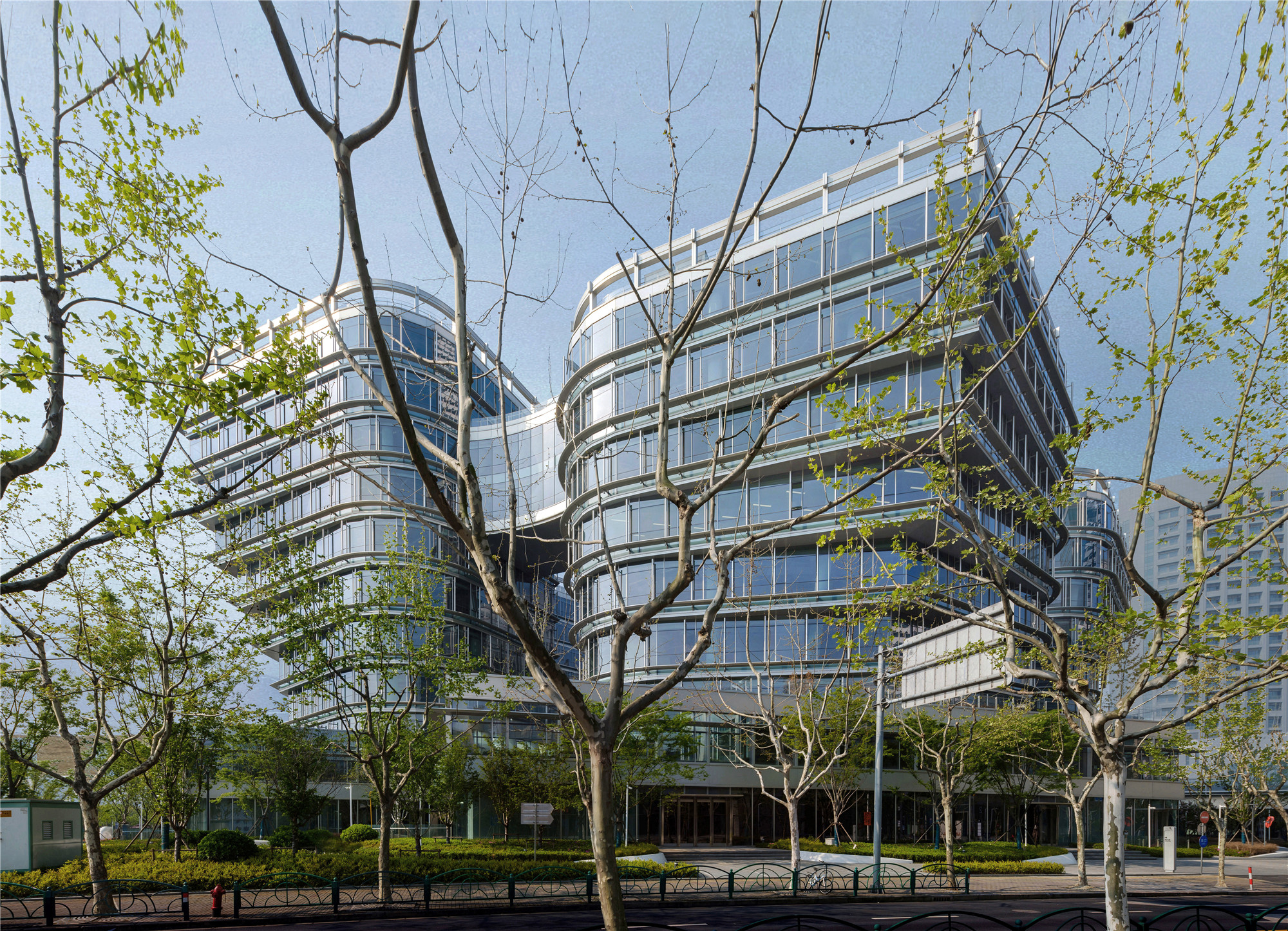
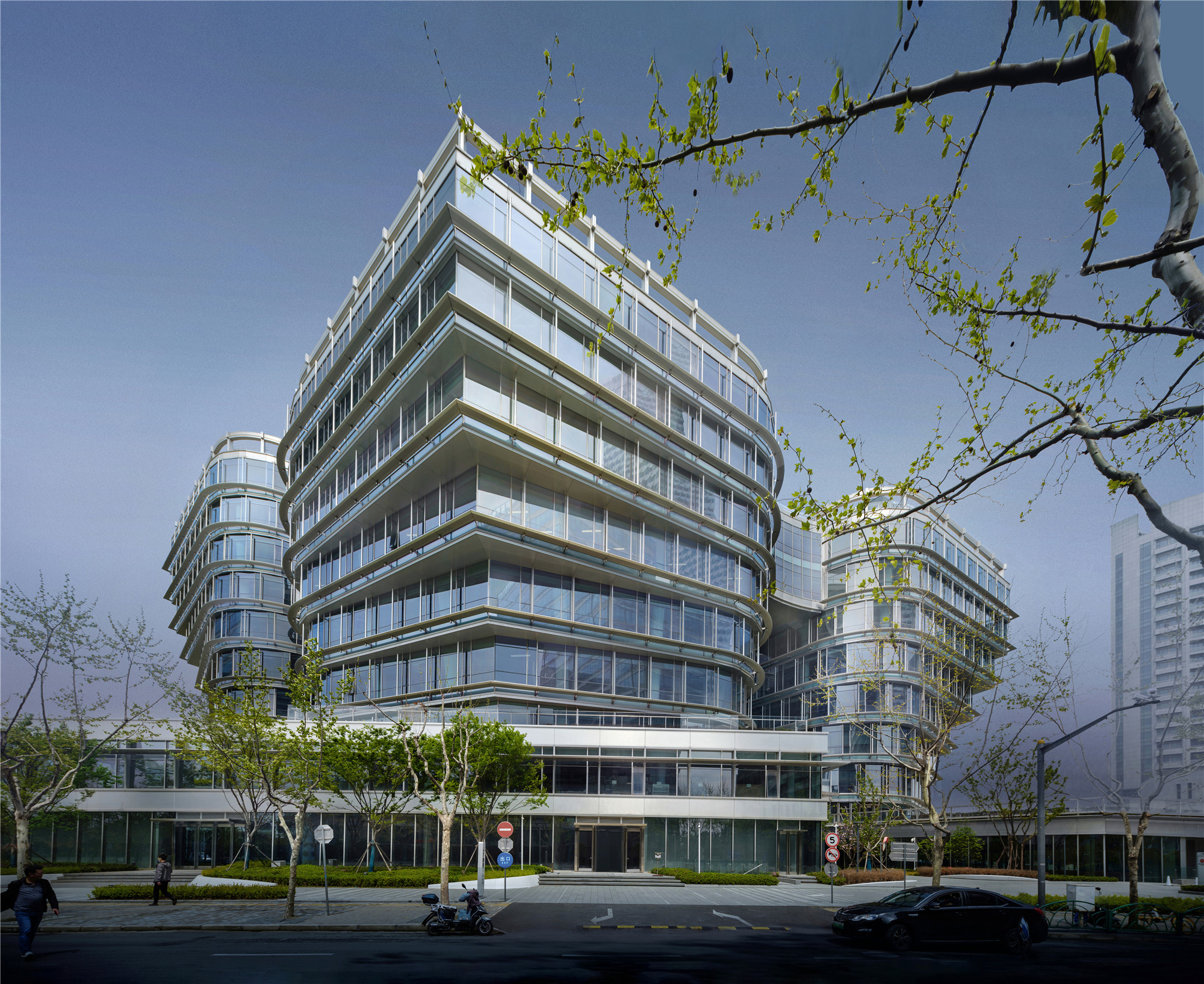
莲花造型的建筑一蕊五向开,层层出挑的楼板勾勒出别具一格如花瓣般的优美轮廓,在提高建筑利用率的同时,使每栋楼宇的客户均够享受到360°一线江景资源,将建筑打造成横跨浦江两岸、连接徐汇艺术聚落和浦东商业中心的视线通廊。
The lotus shaped building has five "petals". The cantilevers of the floors form a beautiful building outline. It can improve the utilization rate of the building, customers of each building can enjoy the 360° first-line river view resources, and the building will be built into a sight corridor connecting Xuhui art settlements and Pudong business center across the Huangpu River.

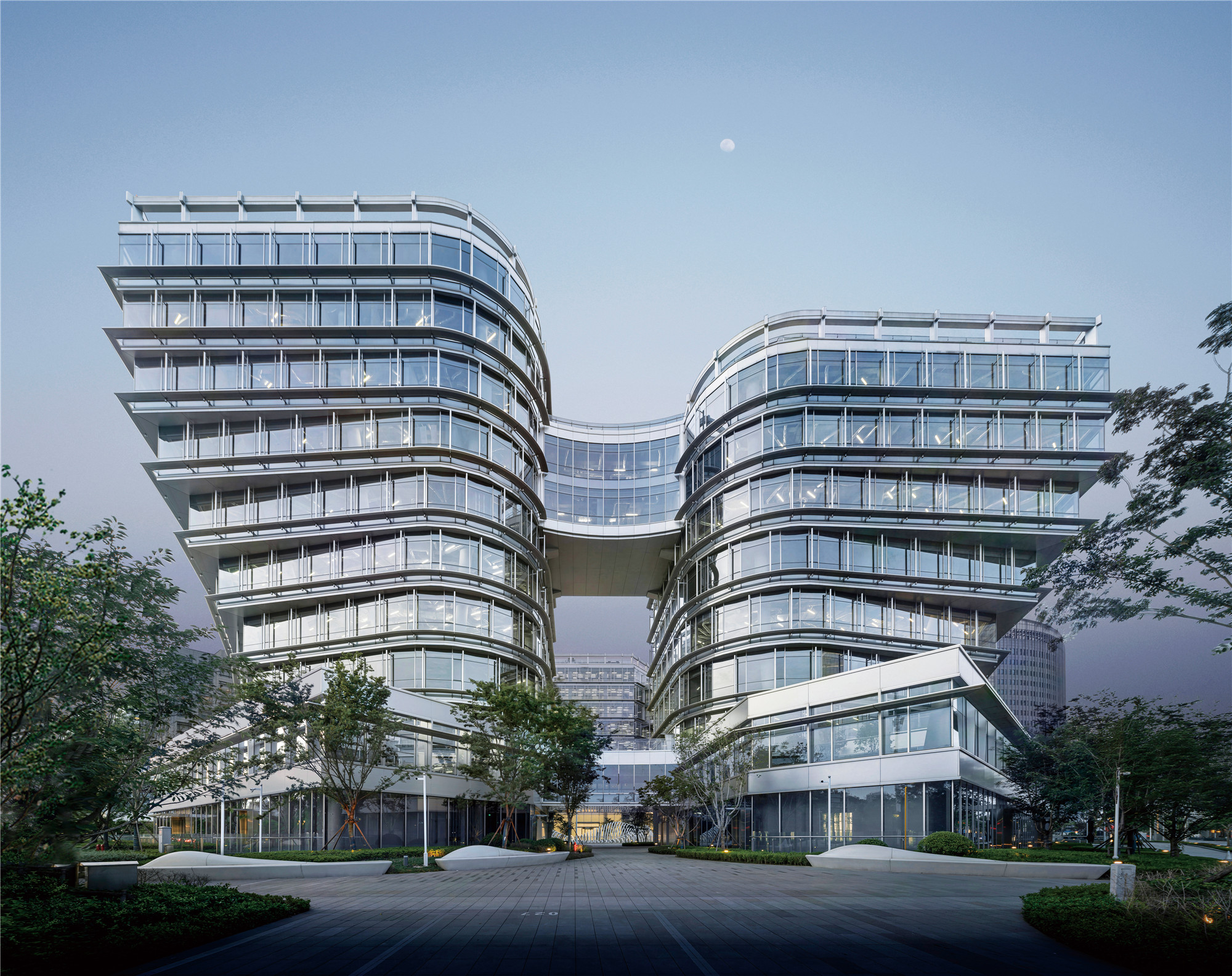
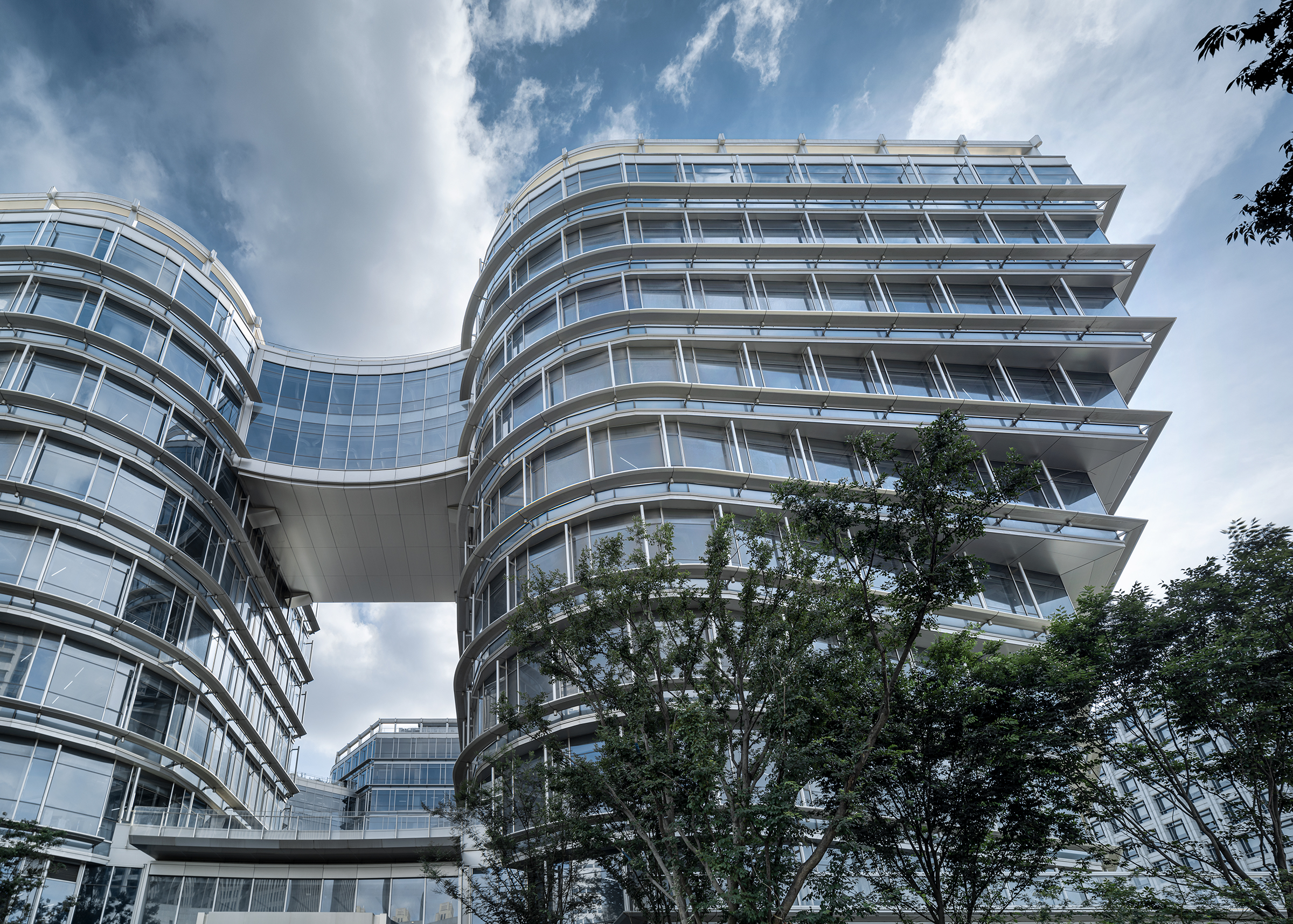
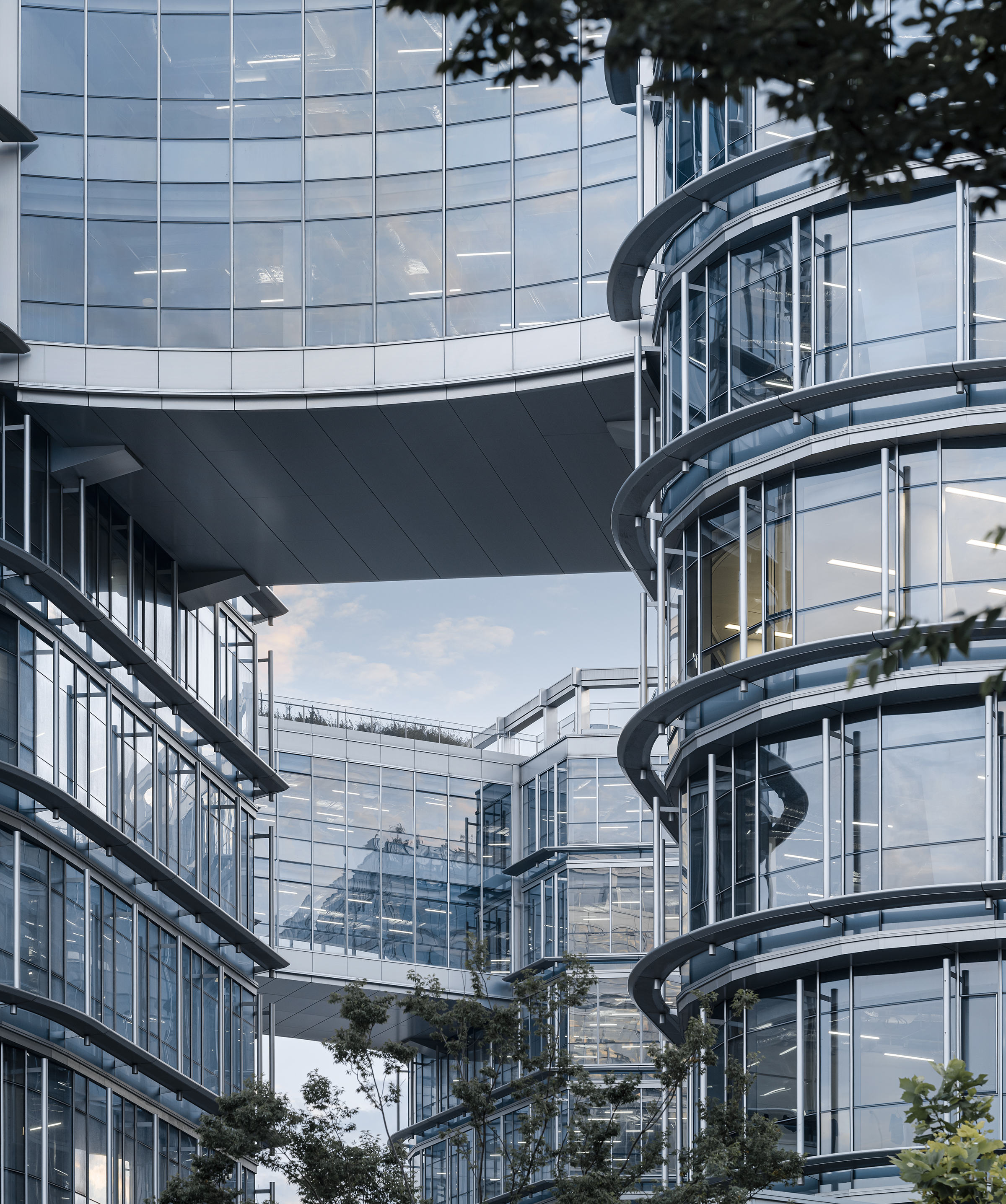
形体以“中通外直,不蔓不枝,香远益清,亭亭静植”为立意,采用5个花瓣向上层层绽放的形态。横向的浅香槟色铝板既满足遮阳要求,又形成立面上统一的基调,追逐着阳光,洒下不同时段的阴影,增强建筑的体量感。
The architectural form of follows the lotus flower as "straight in the middle and outside/ not linked even not branches /fragrant far, but more/ straight and clean erected in the water ", showing the form of five petals blooming layer by layer. The horizontal light champagne aluminum panels not only provide shadings, but also unify the facade, casting shadows in different periods of sunlight to enhance the volume of the building.
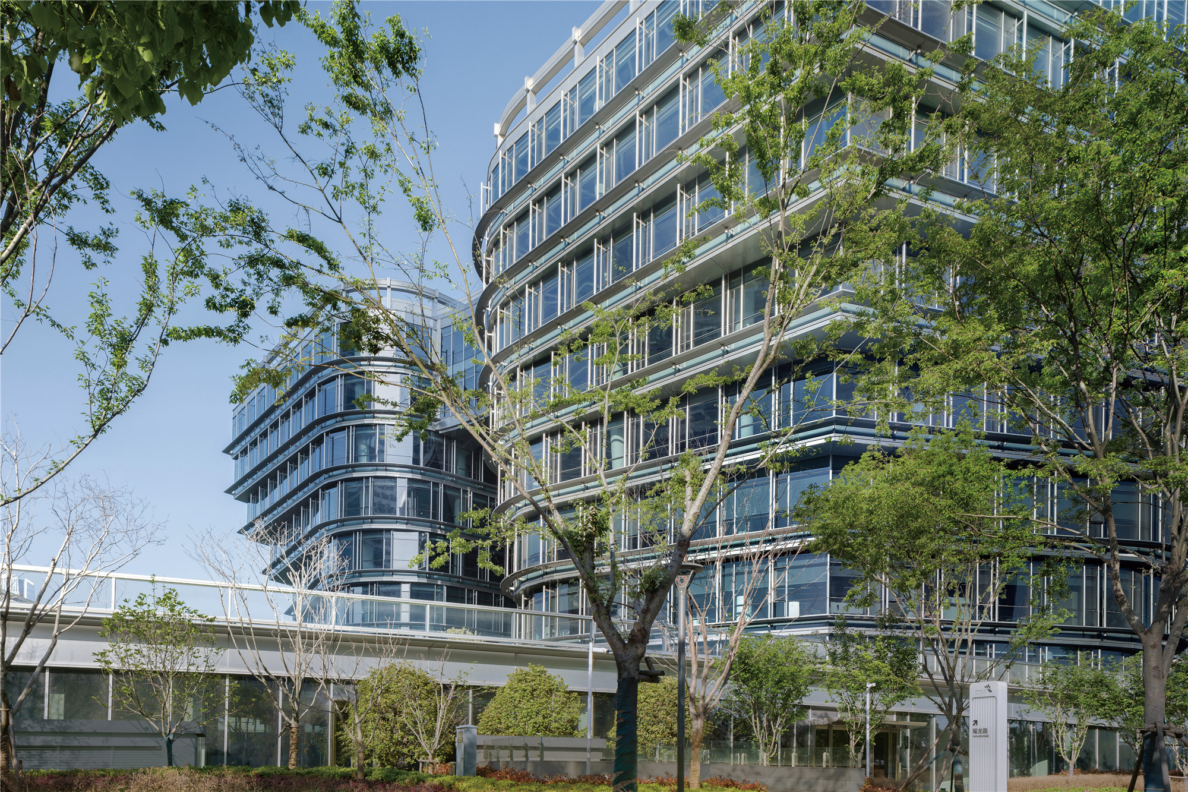
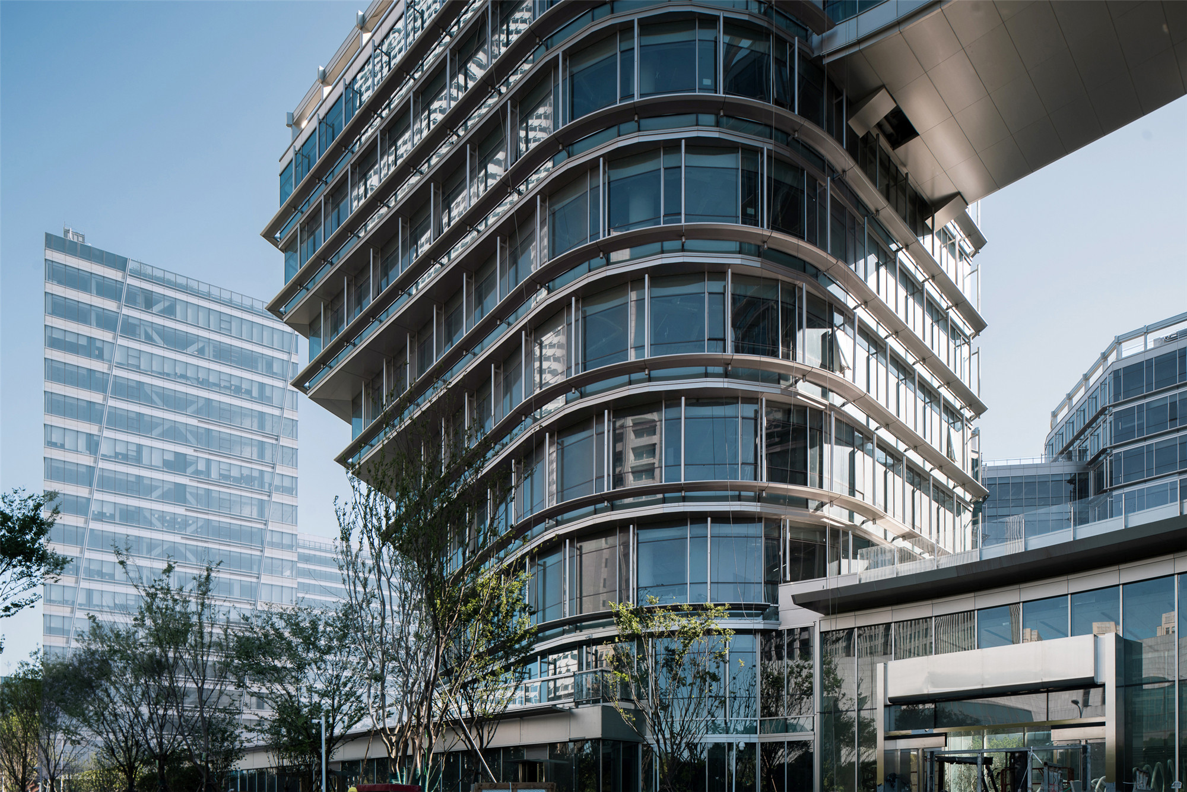
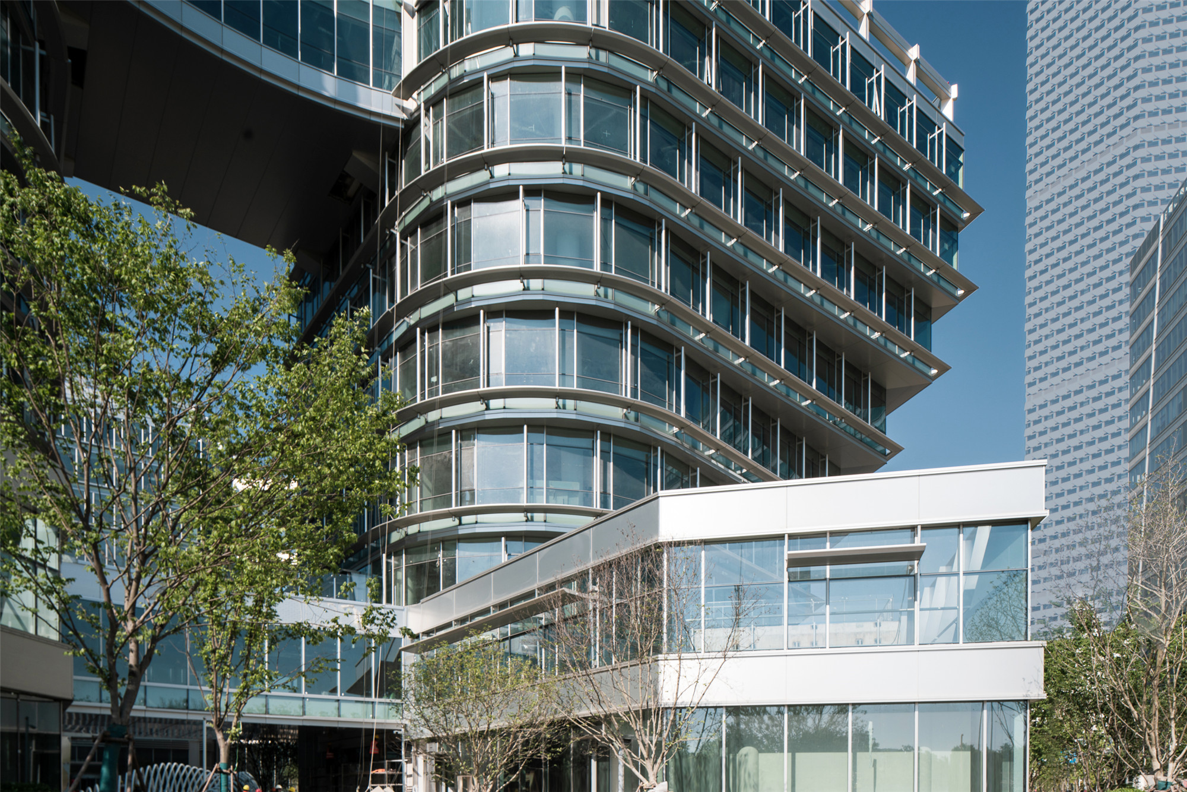
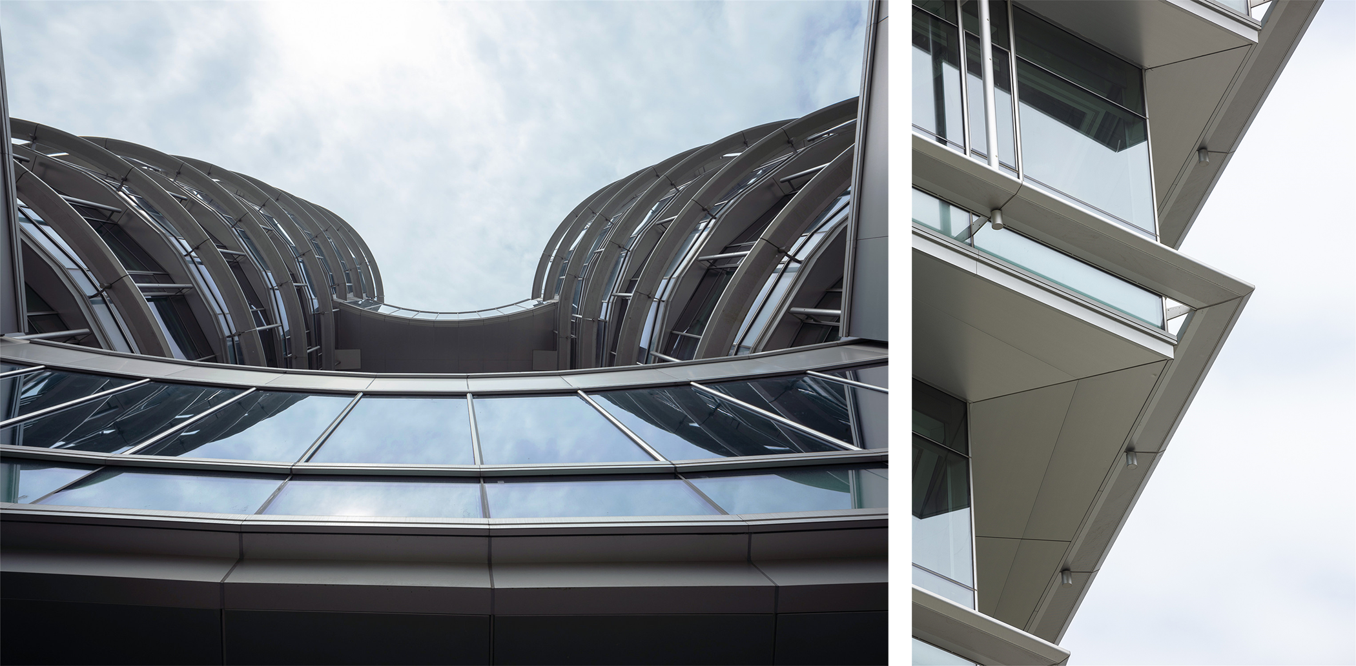
沿着曲线无限延伸的玻璃幕墙和小尺度的办公进深相得益彰,最大程度地将自然光引入室内深处,为员工提供一个自然舒缓放松的办公空间。竖向的金属圆管,轻盈地穿插在横向铝板之间,在阳光的照射下,宛如清晨点缀在花瓣上莹润的露珠,灼灼其华,温婉动人。
The glass curtain wall extending along the curve and the small-scale office depth complement each other, bringing natural light into the interior to the maximum extent, providing a natural relaxing office space for employees. Vertical metal round tube, lightsome interpenetration between transverse aluminum plate, in the sunshine, just like the early morning ornament on the petals of jade-like dew, burning its China, wen Wan moving.
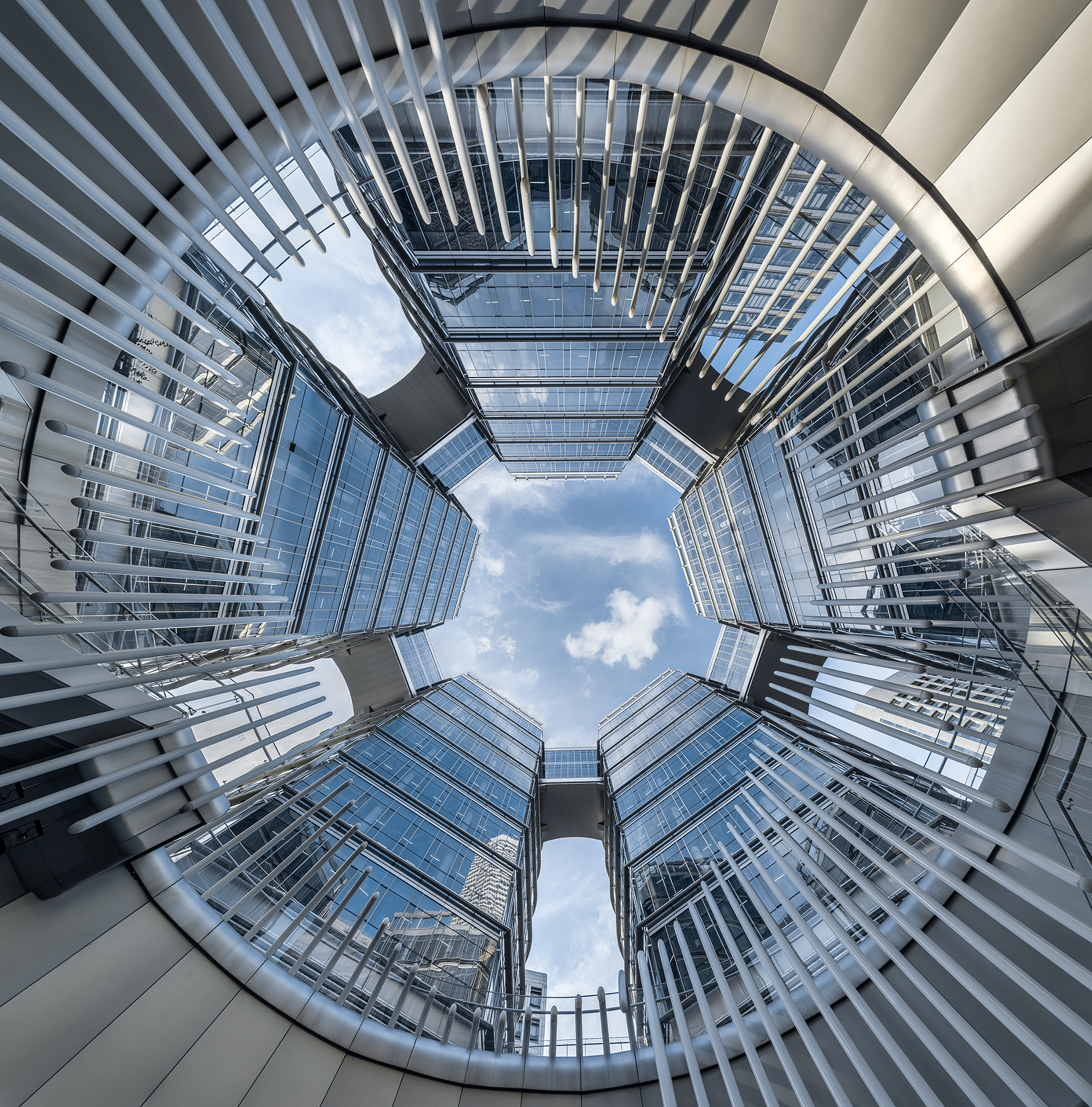

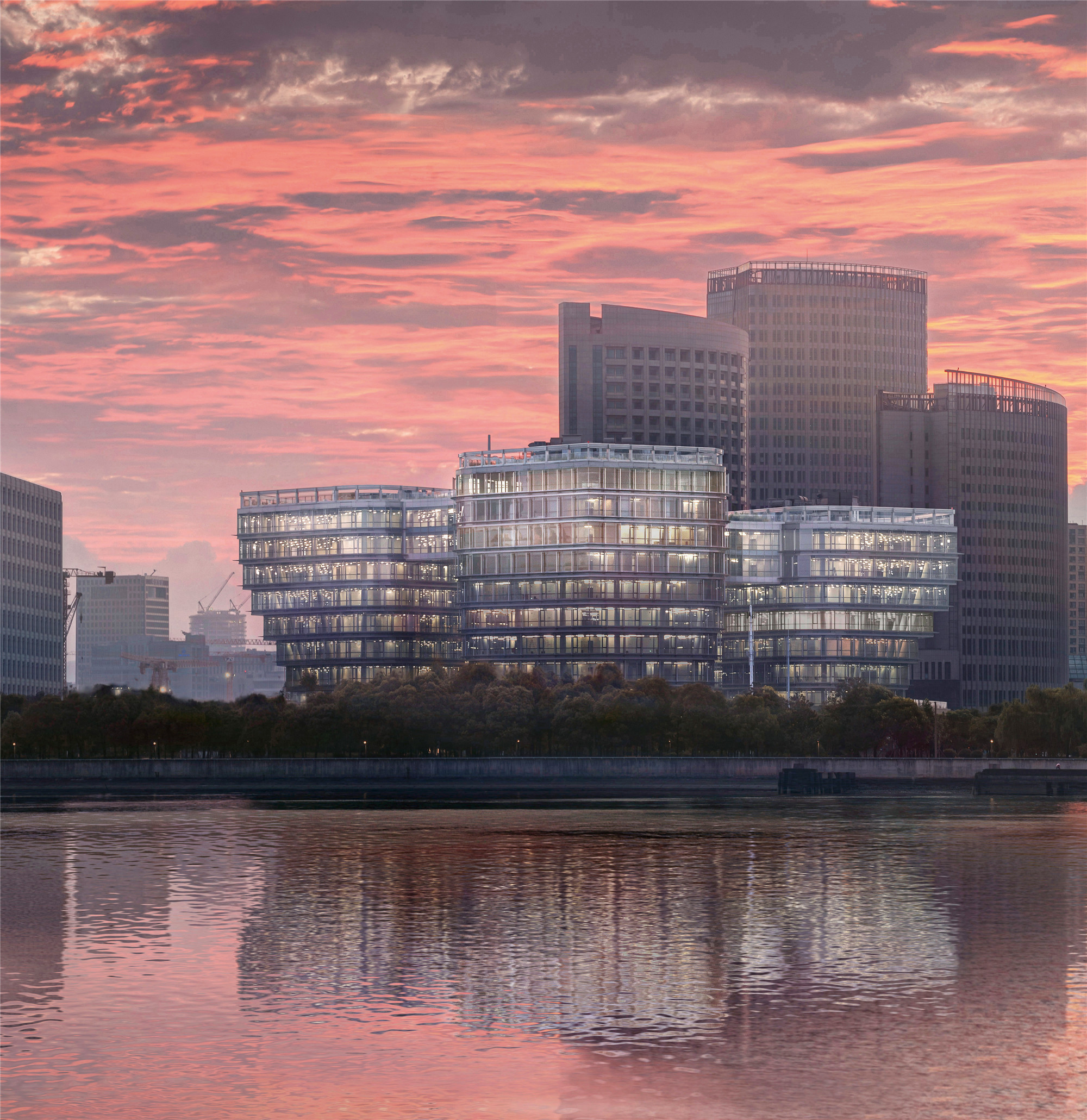
设计图纸 ▽

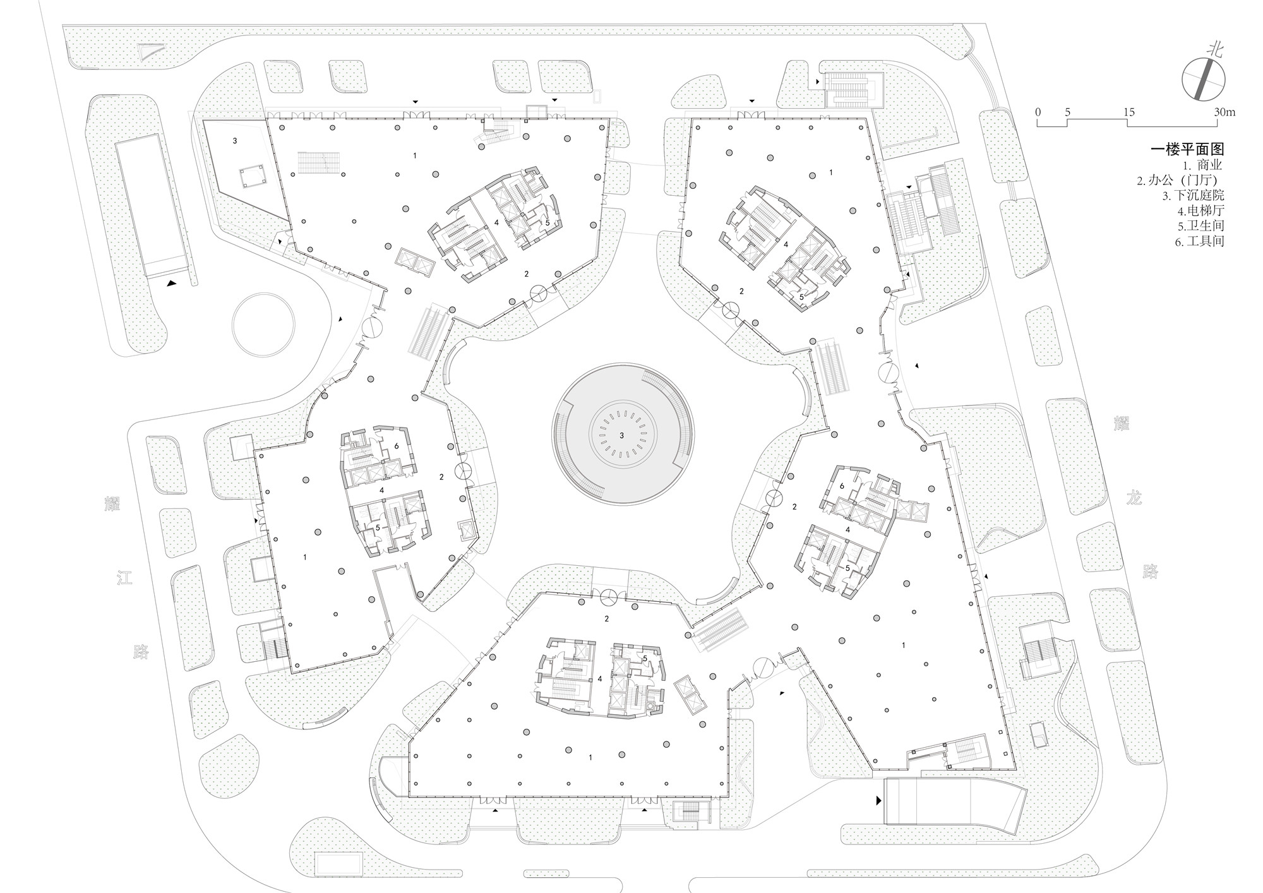
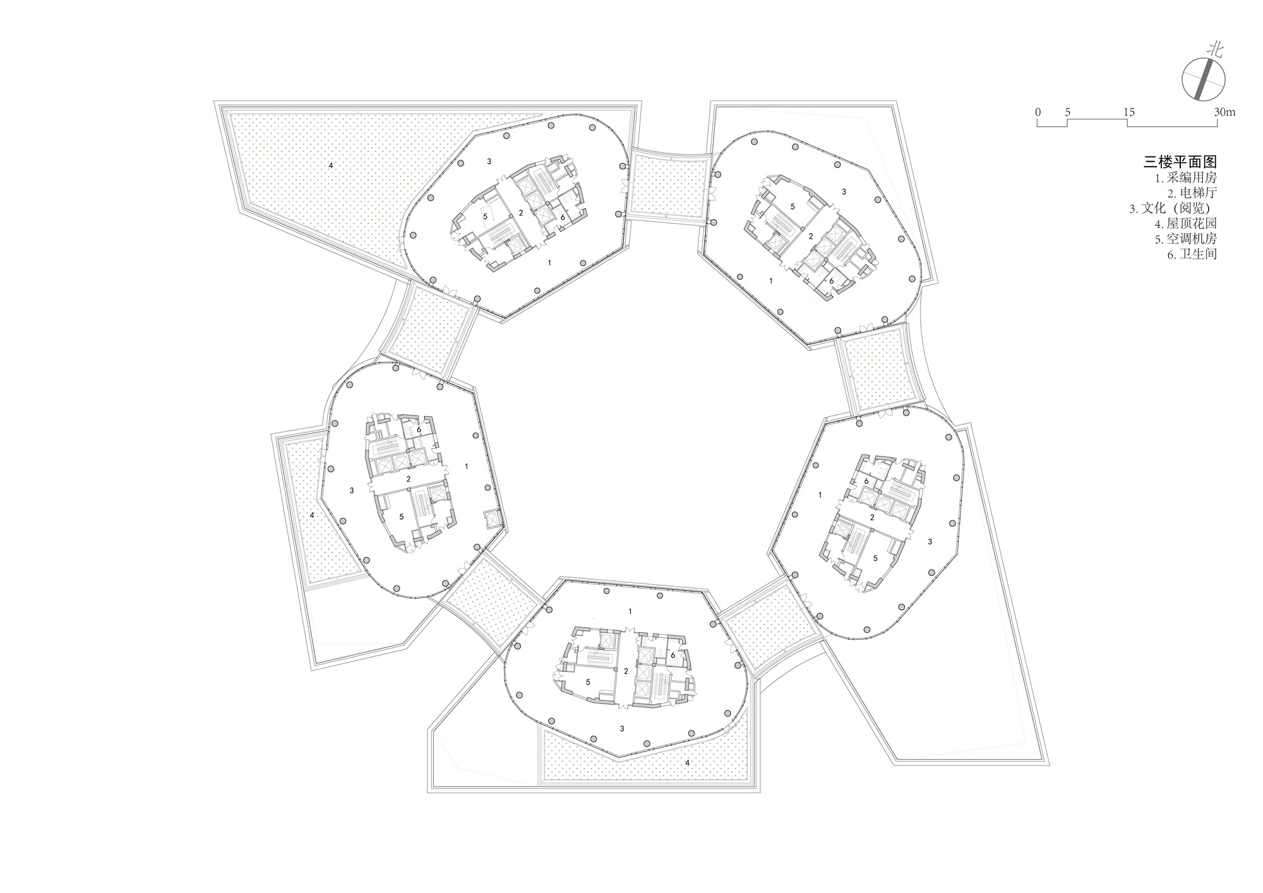
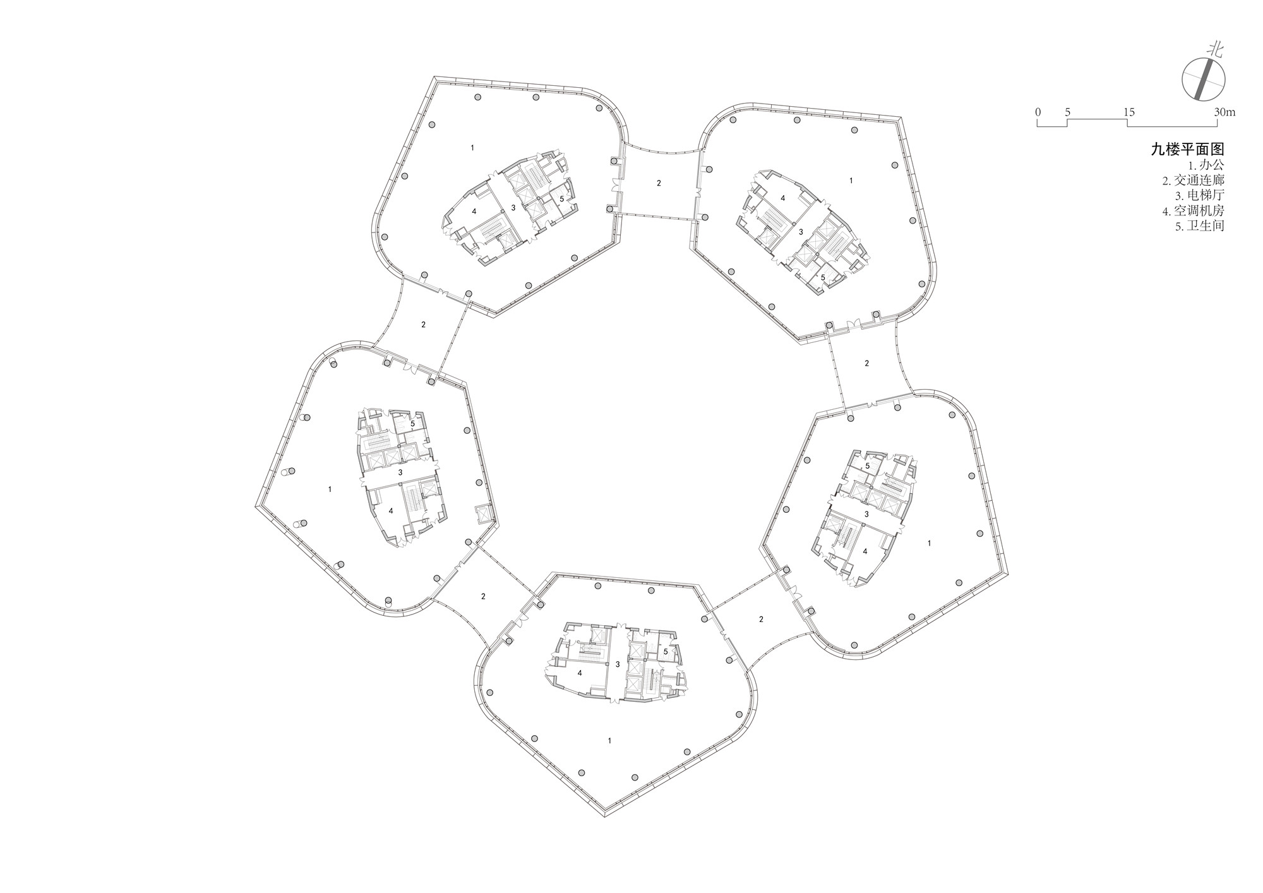
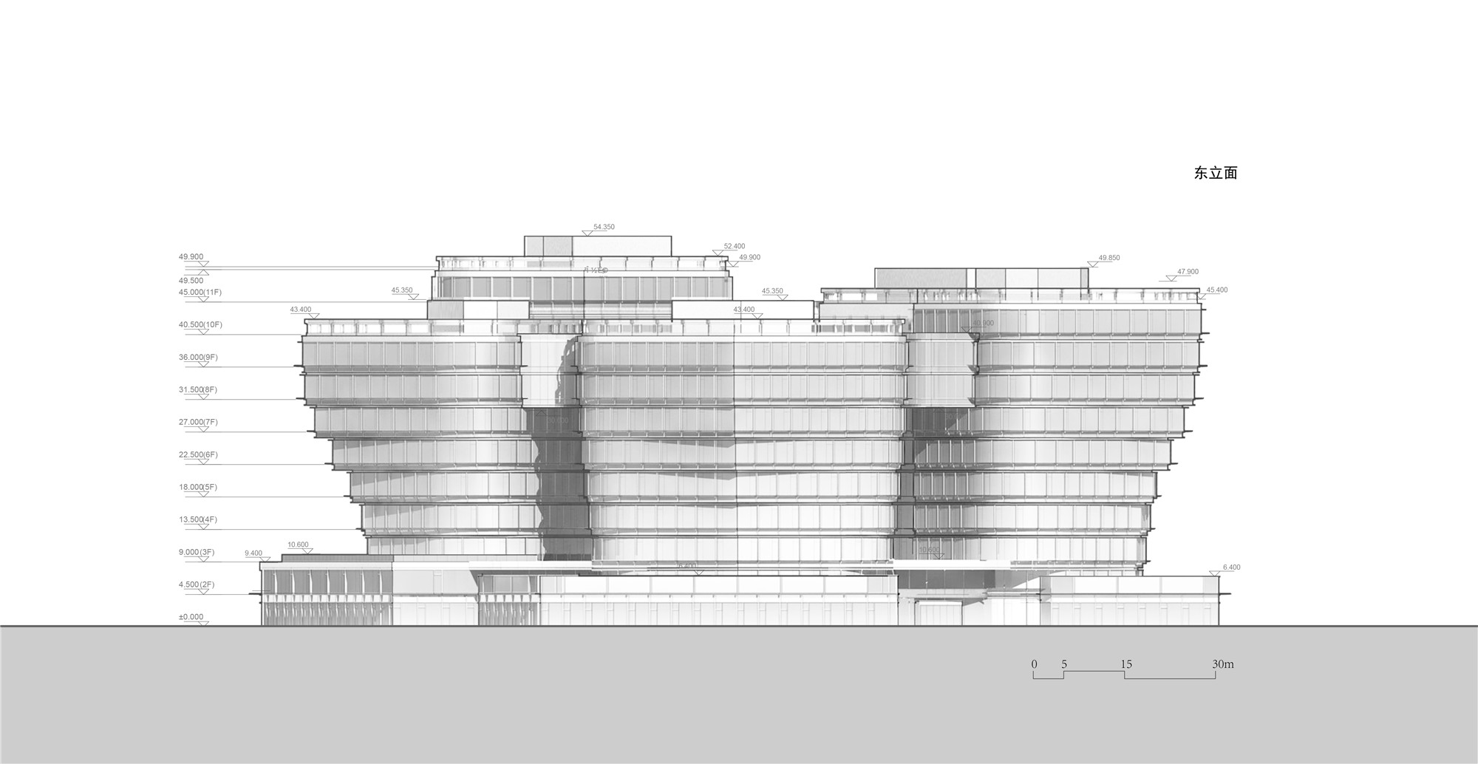

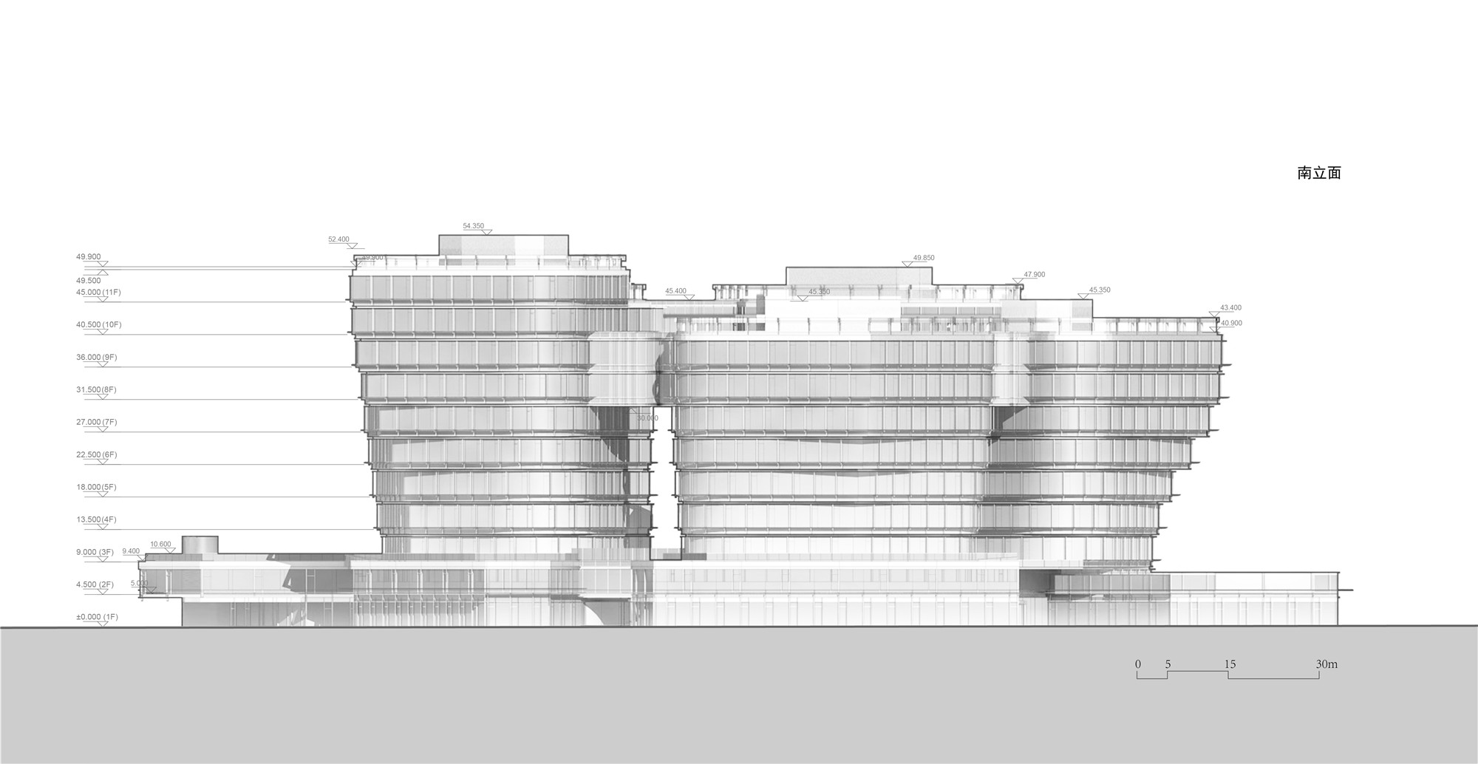
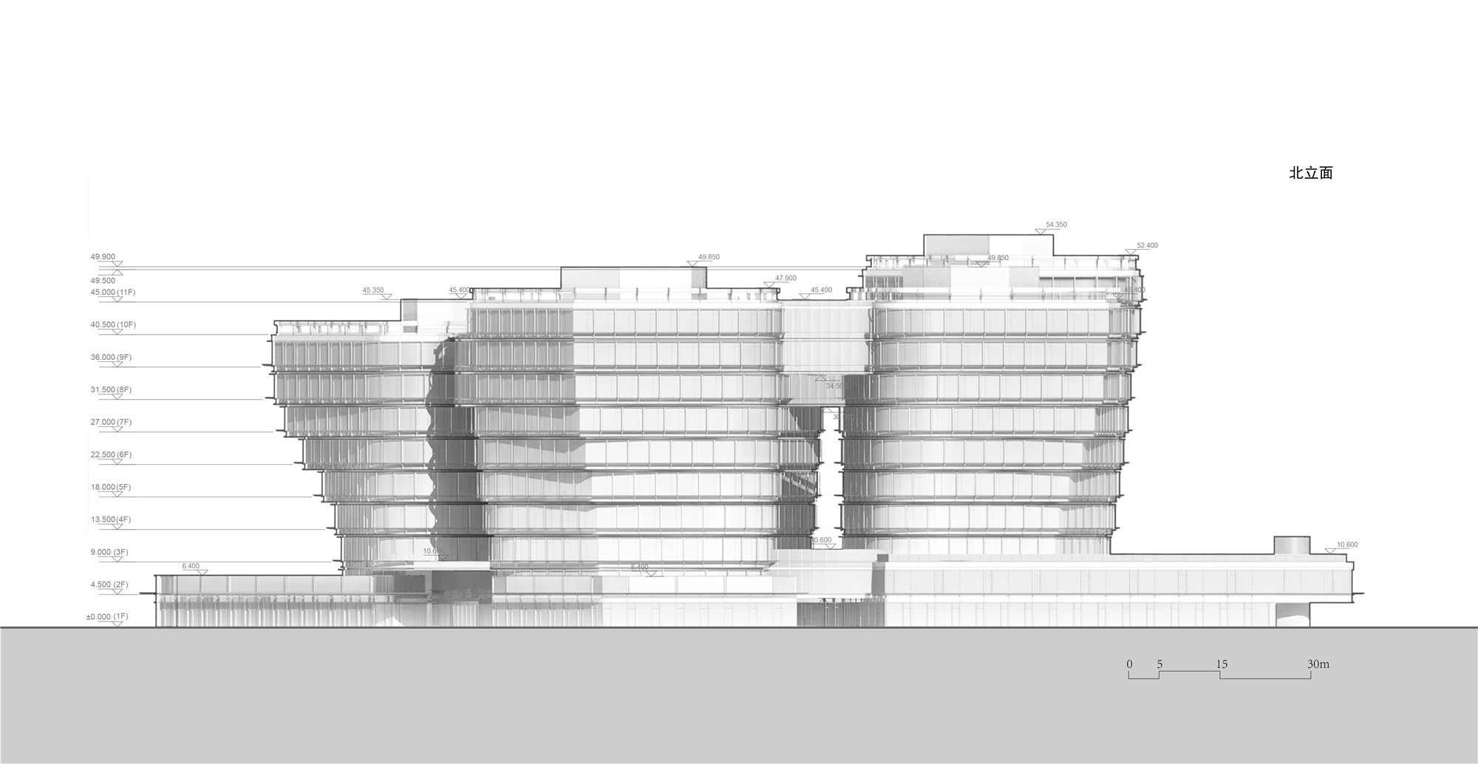

完整项目信息
项目名称:上海君康金融广场
设计单位:筑境设计
设计时间:2015年—2017年
完成时间:2021年
主创建筑师:程泰宁、殷建栋
建筑设计:吴妮娜、杨涛、刘翔华、朱文婧、袁越、陈鑫、王政、古振强、周逸、张昊楠、方怡、王日侃、何泽平
结构设计:孙会郎、冯自强、宫达、王芳、朱蓓
给排水设计:赵国平、杨迎春、纪殿格、徐晓雪、苏溦娜
暖通设计:潘军、杜成锴、何佩峰、尹畅昱、姚竹弦
电气设计:李鹏展、张庚、徐冰源、唐霖、张艳
幕墙设计:弗斯特工程咨询有限公司
景观设计:铿晓设计咨询(上海)有限公司
室内设计:铿晓设计咨询(上海)有限公司
泛光照明:上海路盛德照明设计工程有限公司
项目地址:上海浦东
建筑面积:105798平方米
摄影: 建筑译者-姚力、筑境设计
业主:上海丰泰置业有限公司
品牌:南玻-玻璃、荷兰欧迈进口(亨特道格拉斯加工)-蜂窝铝板
版权声明:本文由筑境设计授权发布。欢迎转发,禁止以有方编辑版本转载。
投稿邮箱:media@archiposition.com
上一篇:刘妍:编木拱桥,比较各文明的钥匙 | 有方讲座59场实录
下一篇:韧性人居八大体系:BBBC可持续灾后应急建筑 / 北京交通大学sd工作室