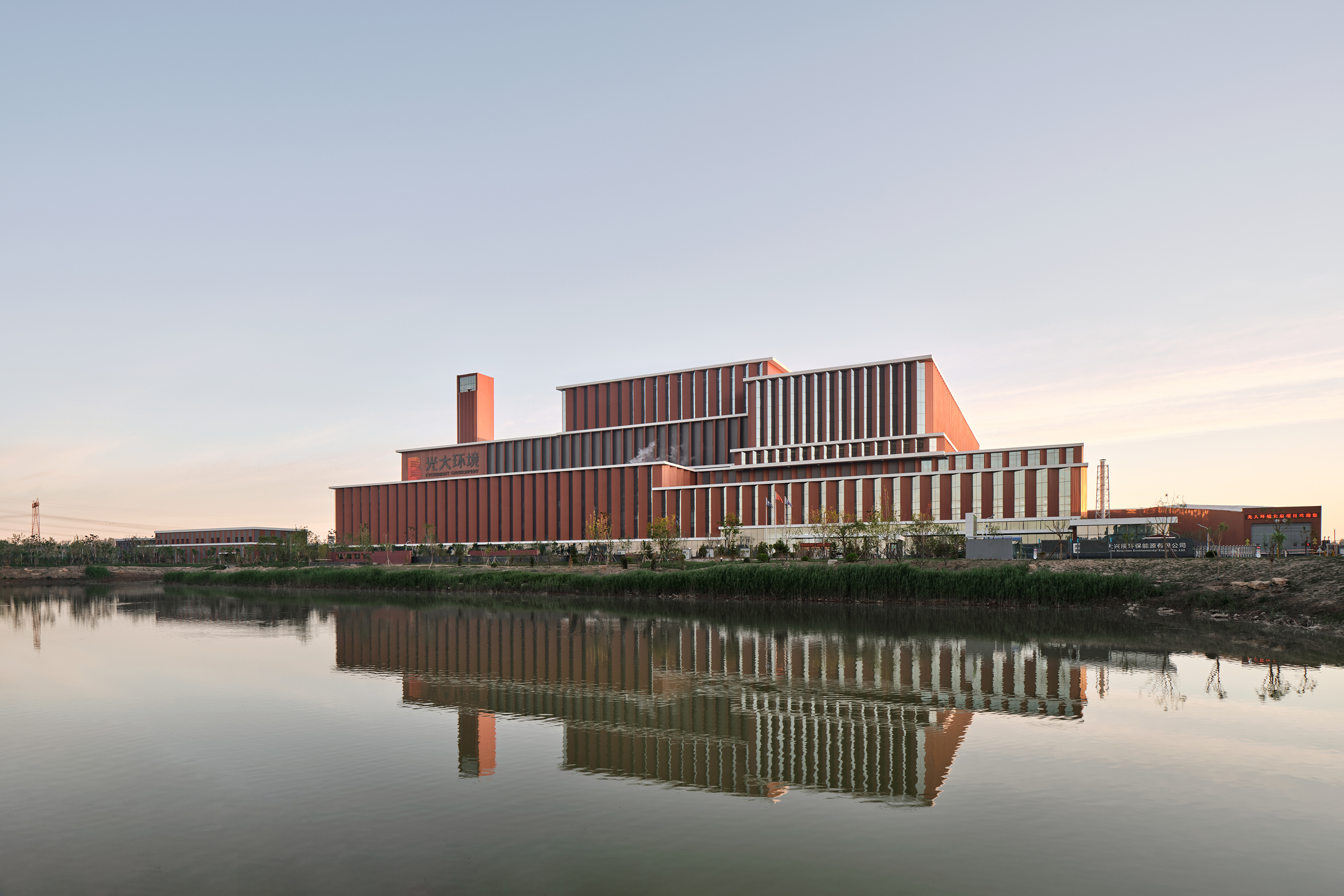
设计单位 华南理工大学建筑设计研究院有限公司倪阳工作室
项目地点 天津北辰
建设时间 2021年6月
建筑面积 55797平方米
天津北辰光大垃圾焚烧发电厂位于天津市北辰区双口生活垃圾卫生填埋场的西部,以极简的设计语言表达了多层次的虚实变幻,为一望无际的荒野增添了一抹红。天朗气清时,玻璃映射着干净的蓝天,与红板构成多变的韵律;夜幕降临时,玻璃中透出暖黄的光,与红板相互映衬——建筑立面虚实相间,相融于水天景色之间。
Tianjin Beichen Guangda Waste-to-energy Plant is located in the west of Shuangkou Sanitary Landfill of Domestic Waste in Beichen District, Tianjin. The project creates a dramatic effect on facades with minimalist design language, adding a touch of red to the endless wilderness. When the sky is clear during the day, the glass reflects the blue sky, forming a changeable rhythm of the façade with the red color steel plate; when night falls, the warm yellow light comes out of the glass and sets off with the red plate. The design provides interesting visual experience and the building stitches itself into the surrounding environment.
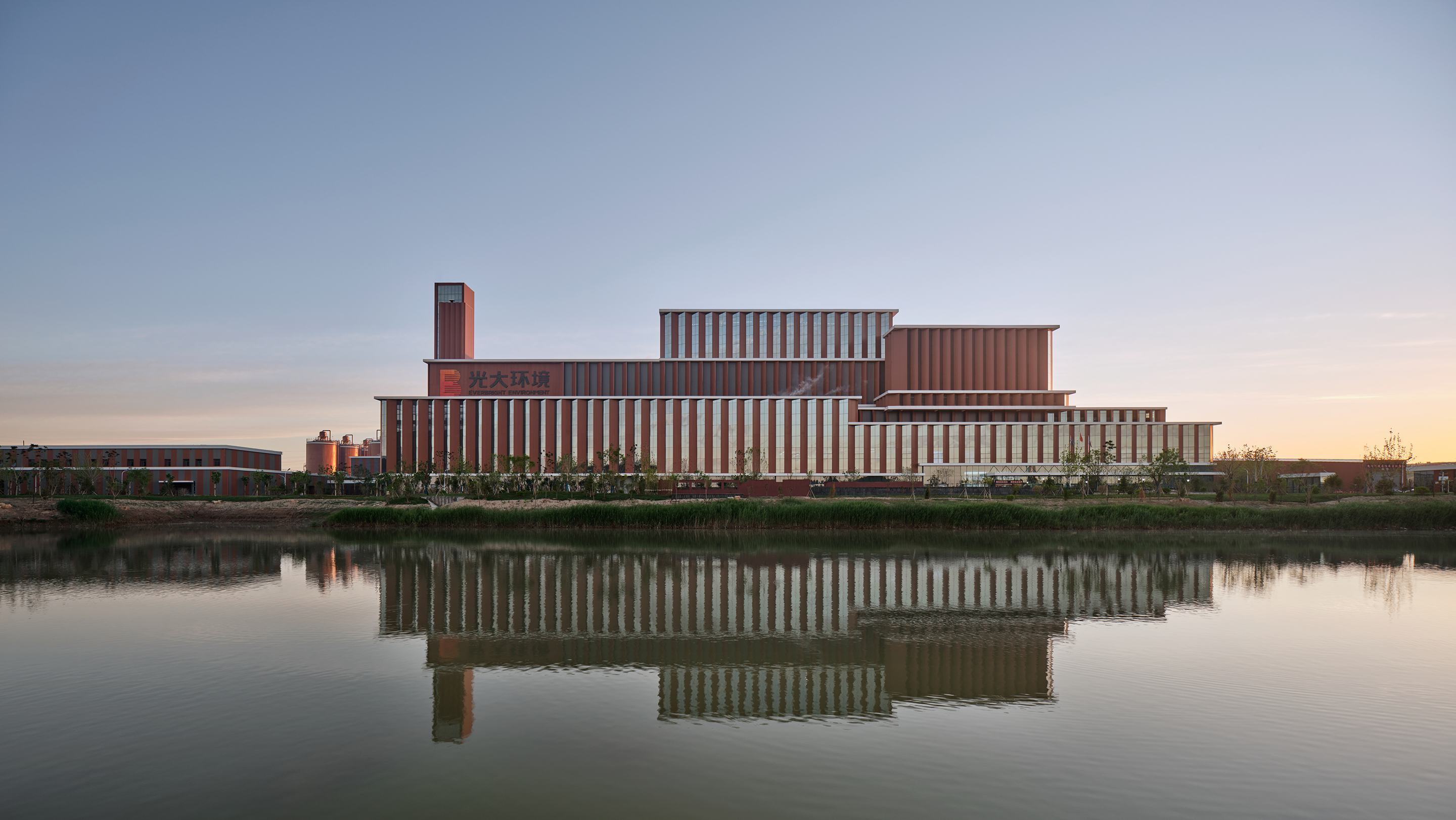

发电厂有特殊的设备空间和特定的工艺流程,其基本的功能体量是确定的。设计团队以立面设计顾问的身份介入到这个项目里,主要工作为在保证工艺流程空间的基础上提升建筑形象,为环保类型的工业建筑能够得到更多公众的关注产生积极的影响。垃圾发电厂作为大型市政设施,在建筑设计上有许多不同于一般公共建筑的特殊性,如造型特色的体现、设计与工艺的配合、巨大体量的处理等,建筑师需要从此类建筑的特点出发,寻找和制定适宜的设计原则。
There are special equipment space and specific technological process for waste-to-energy plant, so the basic functional blocks are strictly controlled in the design. The design team was involved in this project as a facade design consultant. The main work is to improve the architectural appearance based on the special space for technical process, which helps to draw more public attention on environmentally friendly industrial buildings. As large-scale industrial municipal infrastructure, waste-to-energy plants are faced with many peculiar challenges of architectural design, such as the characteristic of architectural appearance, the balance of design and technical process, and the handling of huge blocks. Architects need to explore and work out appropriate design principles according to the characteristics of such kinds of buildings.
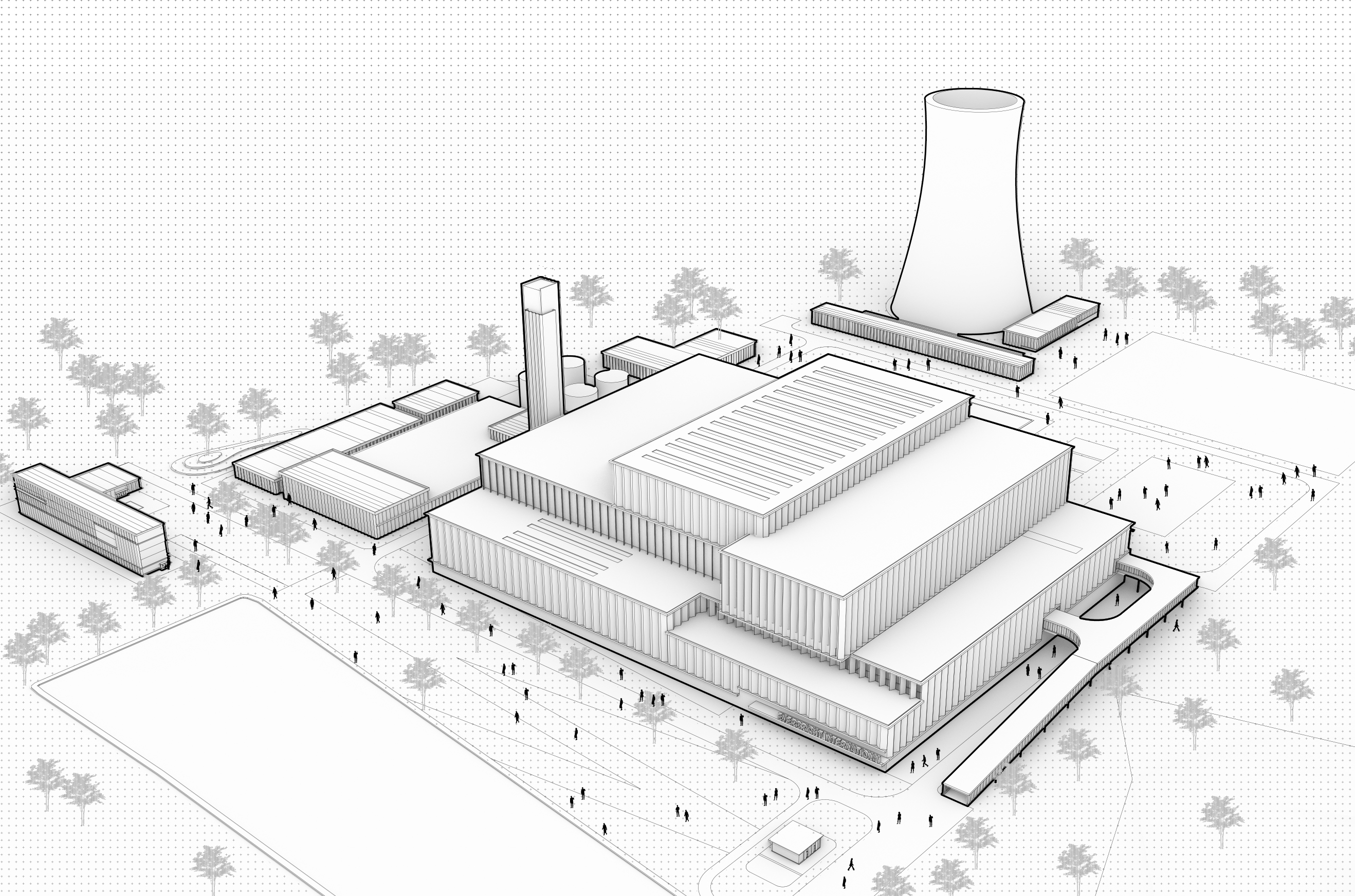
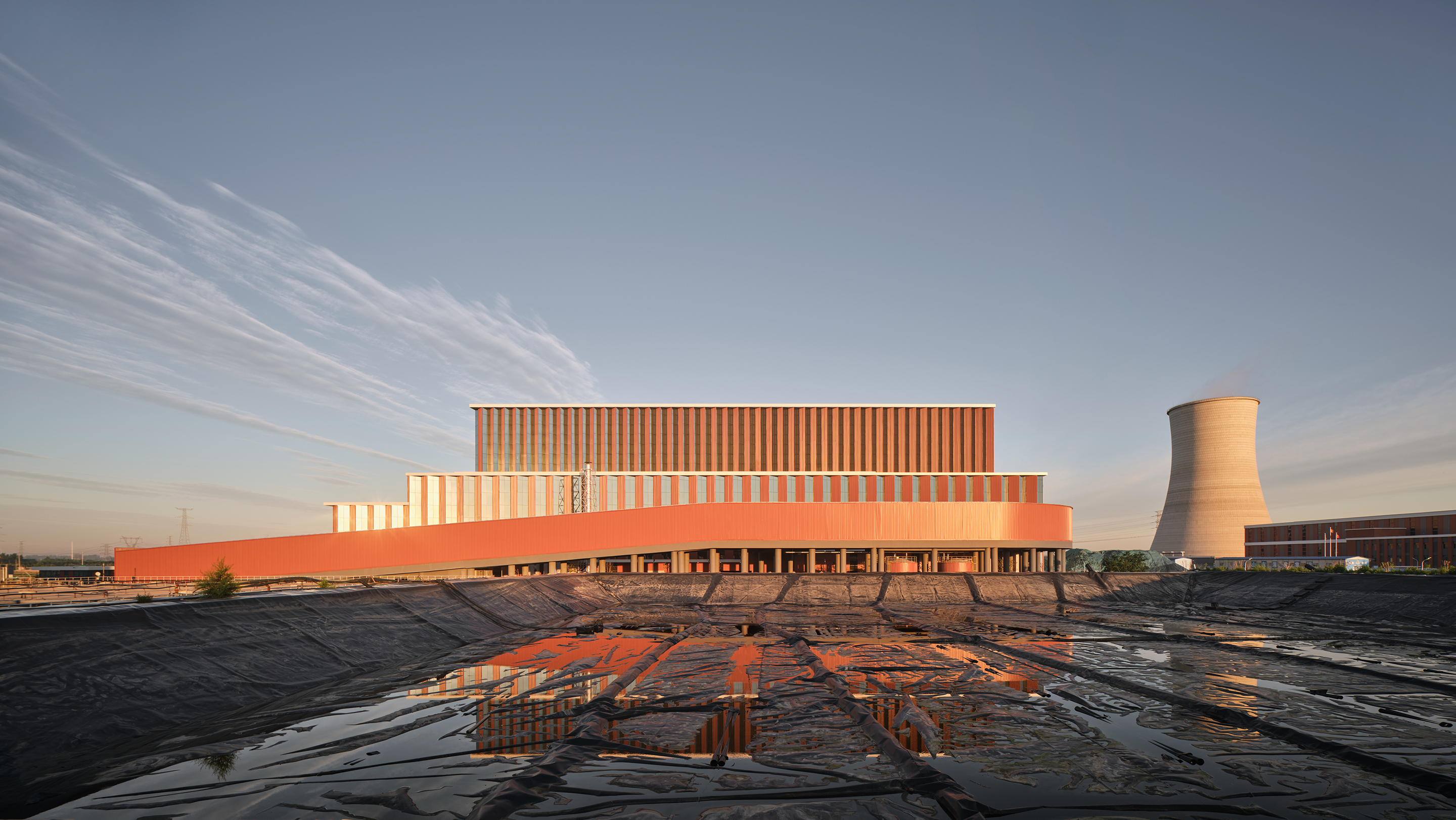
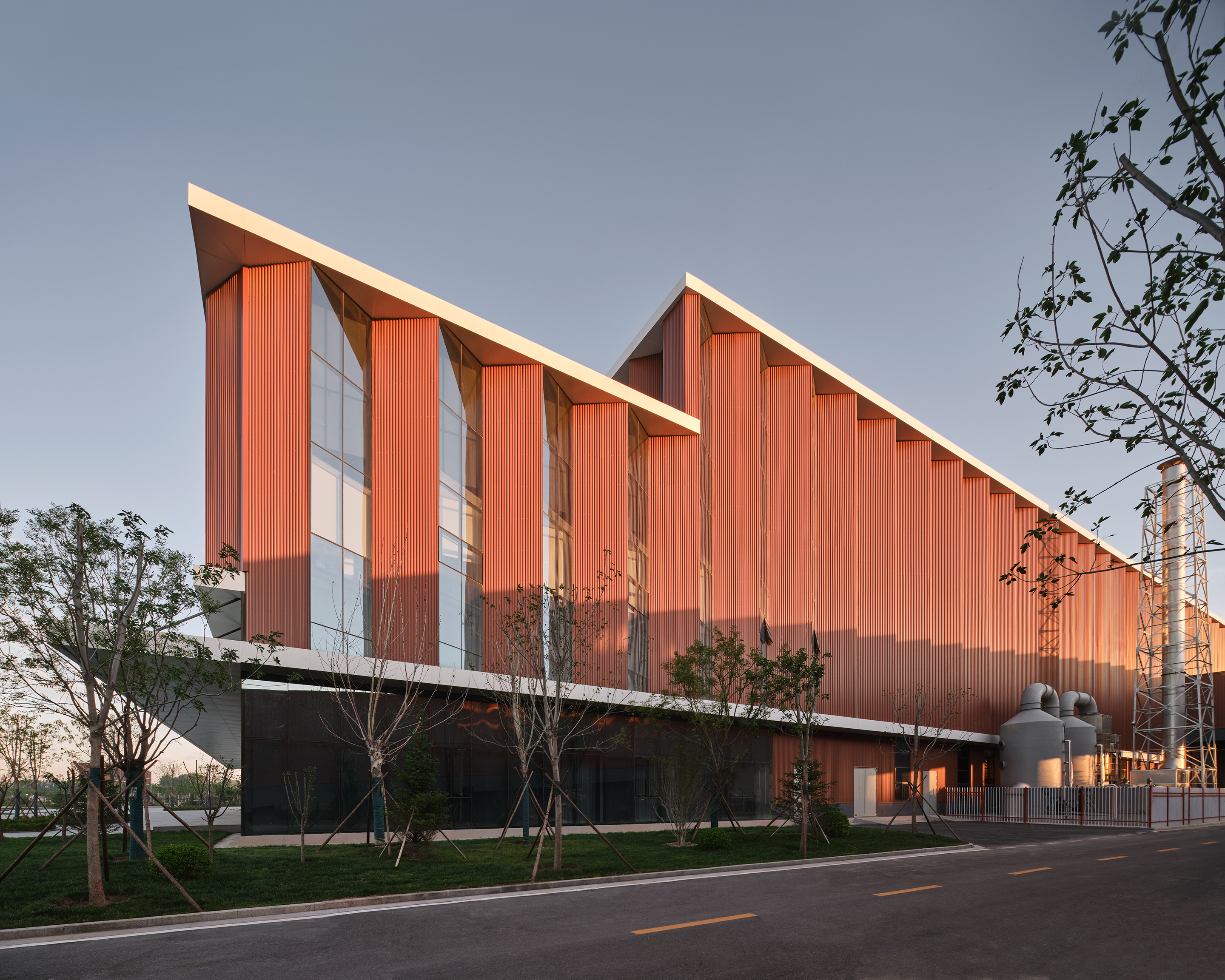
垃圾发电厂一般位于城市远郊,作为与城市生活息息相关的工业设施,其造型却很少被重视。随着人们环保理念的逐渐提高,为了让公众更多的了解环保产业,垃圾回收焚烧处理的流程也作为参观对象面向公众开放。因而有必要改变垃圾焚烧发电厂建筑造型无特色的现状,使其能够介入到城市公共生活之中。建筑的造型一方面需要回应城市地域特色,另一方面要从周围开阔的郊野环境考量,让建筑与地域产生关联,与环境和谐对话。
Waste-to-energy plants are generally located in the outer suburbs in China and people seldom pay attention to suchlike industrial facilities despite their strong connection with urban living. With the gradual improvement of environmental awareness, the process of garbage recycling and incineration is open to the public in order to let the public know more about the environmental protection industry. Therefore, it is necessary to attach importance to the architectural appearance of industrial facilities so that the plants might be involved in the urban public life more easily. The appearance needs to respond to the characteristics of the city as well as the
surrounding wide-open fields. Hence, the building can be related to the region and be harmony with the surrounding environment.


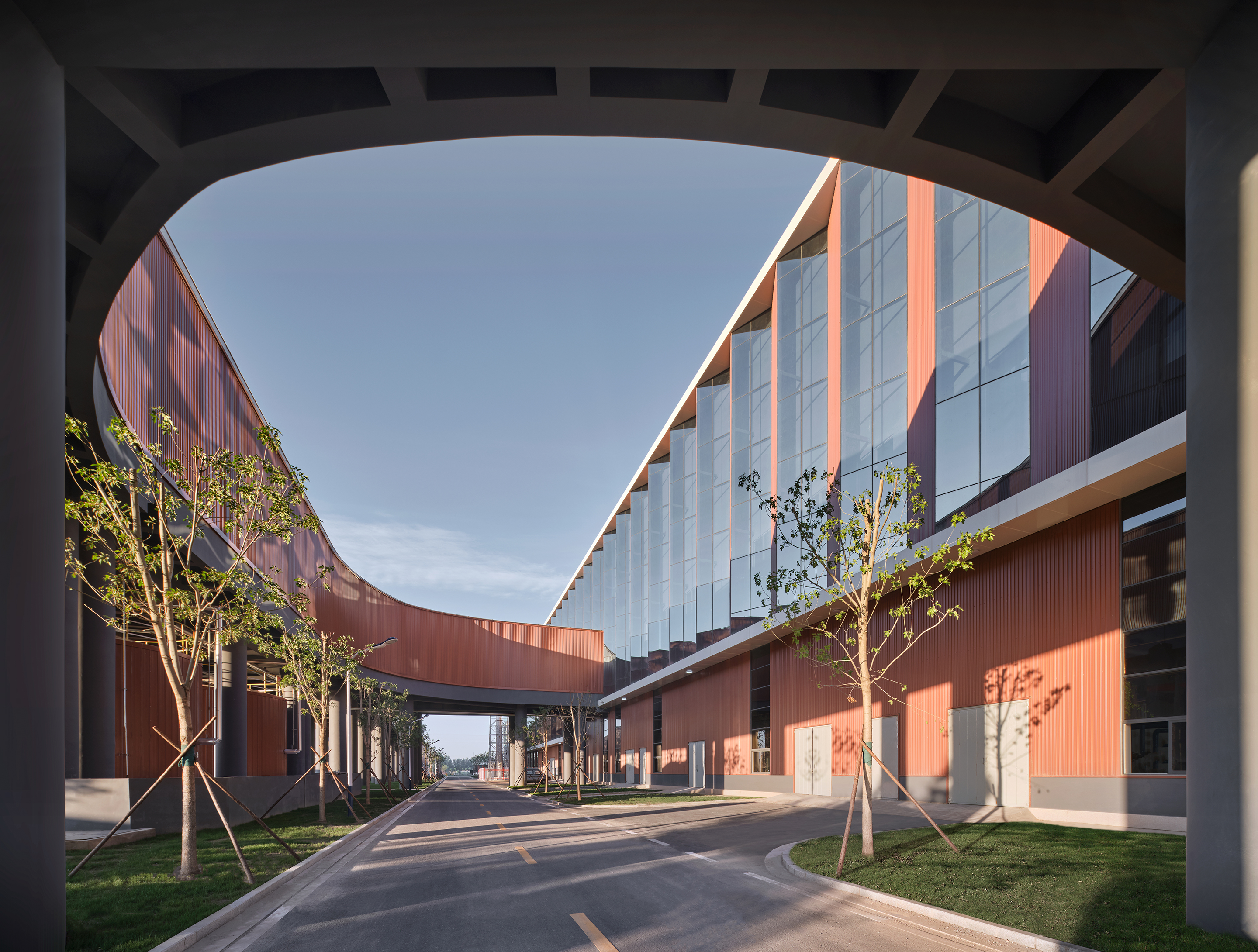

曾为通商口岸的天津融合了东西方文化的特色,在老城区、租界区、新区有不同的建筑色彩与风格。租界区内的红砖和红陶瓦坡屋顶形成了天津独具特色的建筑风格与和谐统一的城市风貌。本方案提取了特点较为显著的租界区建筑色彩,确定了砖红色的建筑基调。此外,设计团队也决定以简洁统一的立面形式来加强建筑的特色。
Tianjin, which was once a trading port, combines the characteristics of eastern and western cultures. There are different architectural colors and styles in the old city, concession area, and new district. In the concession area, red bricks and sloping roofs with red terracotta act as important characteristics of the unique architectural style and harmonious urban style in Tianjin, as well as a good inspiration for architectural design. The design uses red as the main color of the building and uses a simple and unified facade form to enhance the architectural features.
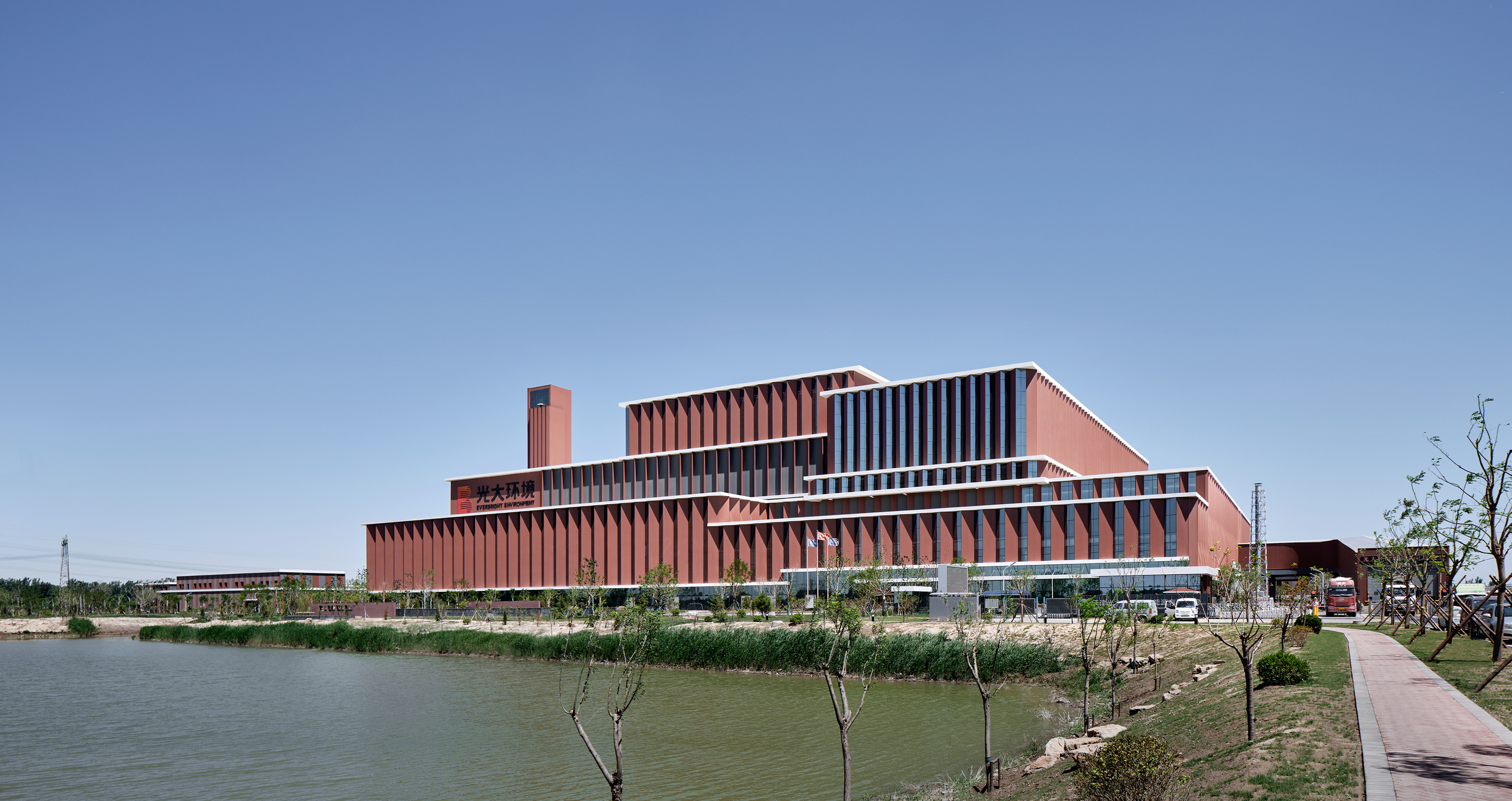
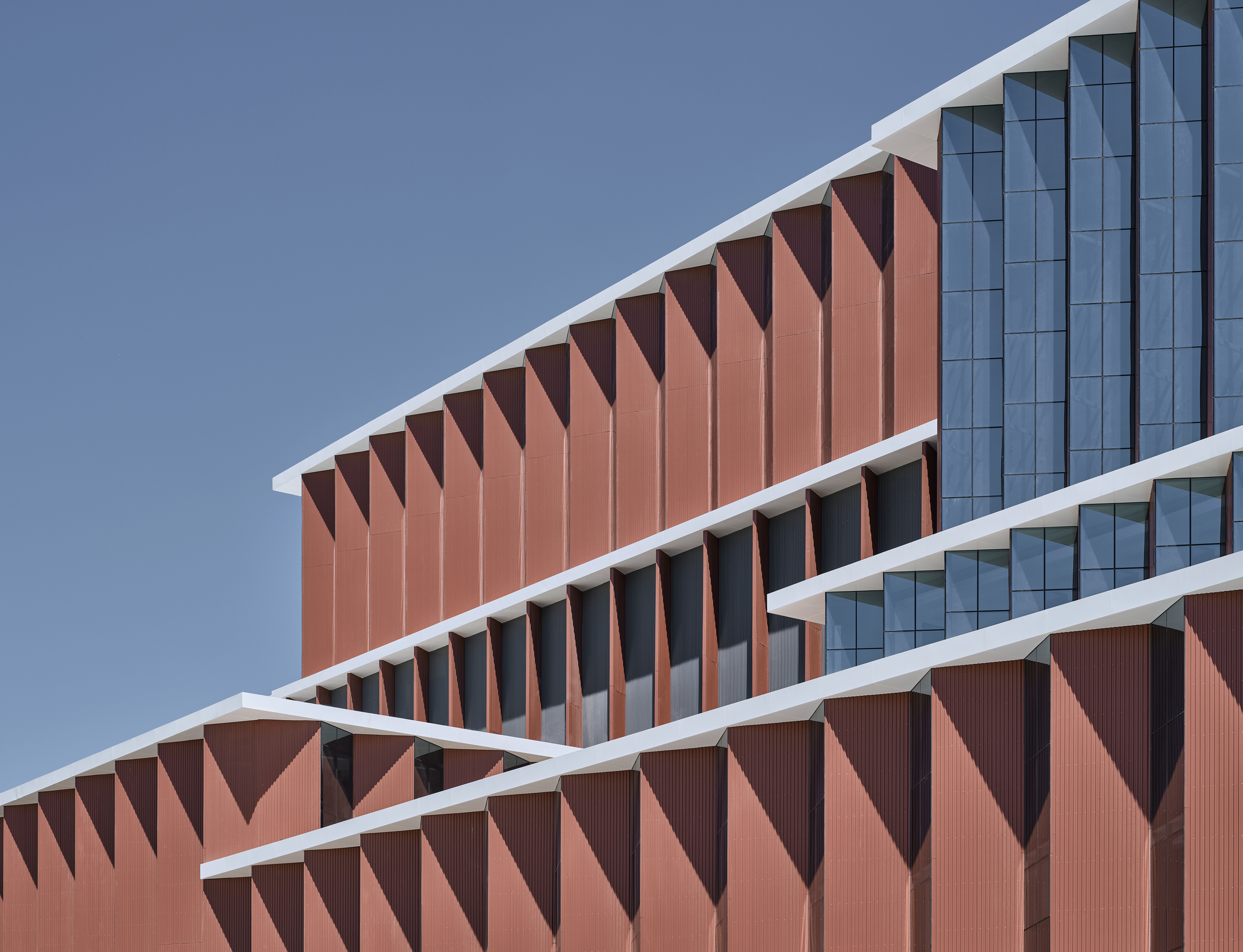
此类工艺主导型的项目以生产工艺及流程为中心,在体量设计时采用灵活的体量形式来贴合厂房的功能模块。虽然体块的限制较大,但立面的大部分属于实体,仅作为外维护结构,构造相对简单,可不考虑采光通风。基于此,简约纯粹的设计能够最恰当地回应这些特点。设计采用了兼顾弹性与美观的体块组合模式,以玻璃与红色彩钢板组成折面模块,并在此基础上设计层次丰富的虚实变化。
As a process-oriented project, the scheme pays much more attention to the production process than architecture design. Therefore, the designed blocks should be more flexible to match the original block. Despite many limitations of the size and height about the blocks, there are not special requirements in other aspects, such as lighting, ventilation and facade fabric design since most of the facade consists of solid walls and only acts as enclosed structure. A simple and pure design can meet the above requirements. A combination with both flexibility and aesthetics was adopted for the design of functional blocks. The glass and red color steel plate can form the folded plates module, which are potential to create a rich elevation.
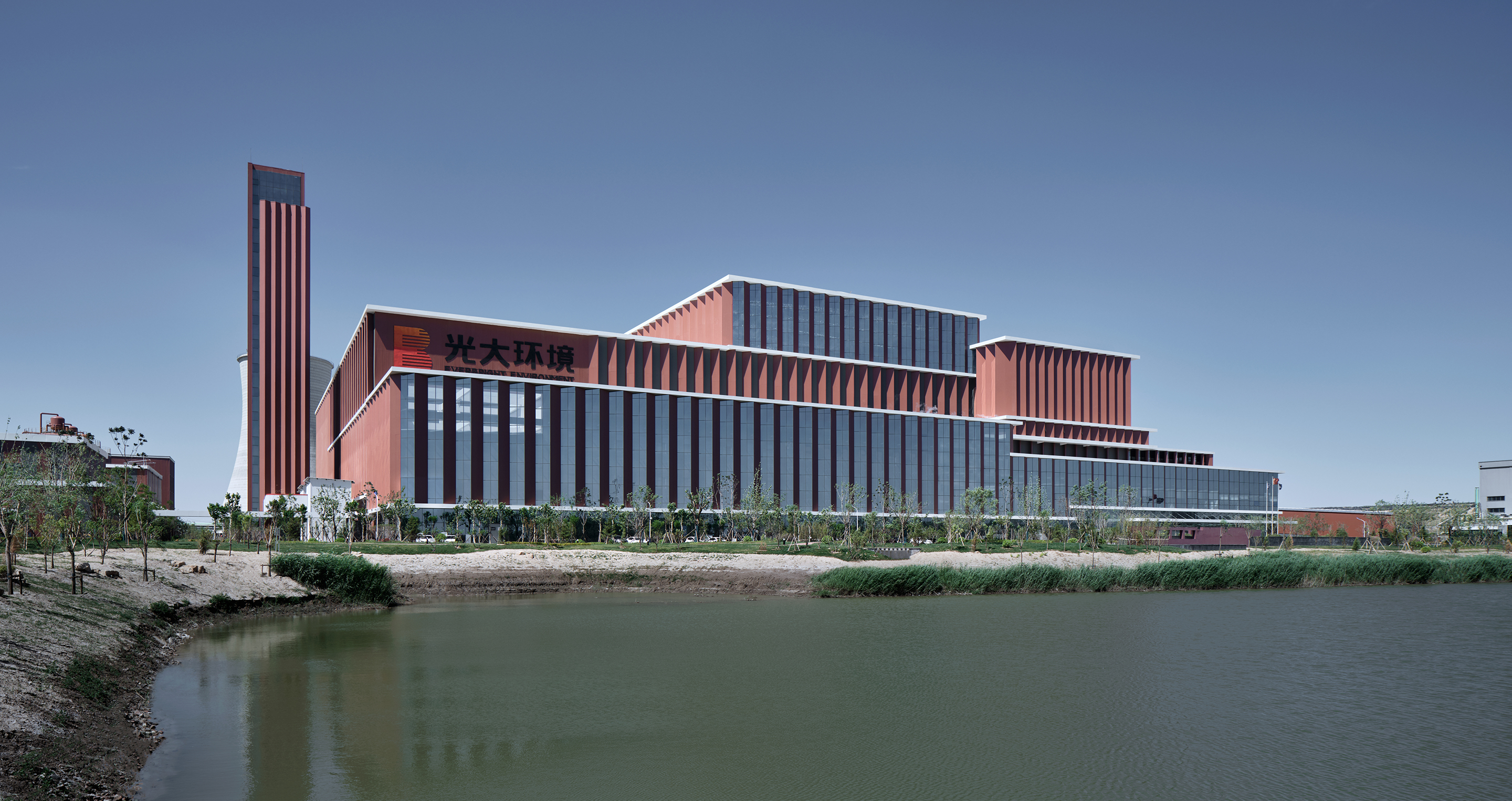
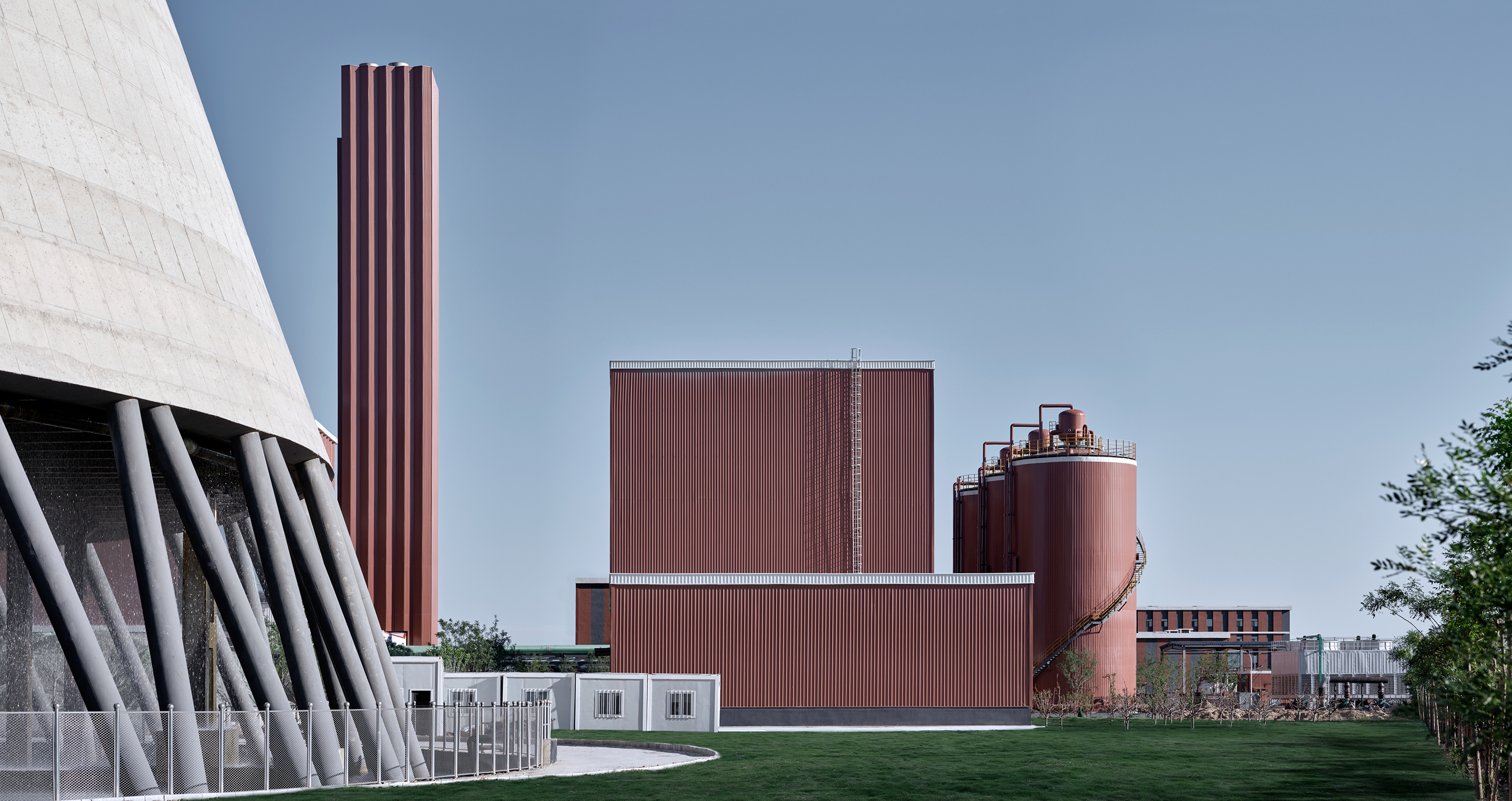
面对巨型的厂房体量,建筑师需要通过设计让发电厂拥有丰富的尺度层级,从而在视觉上达到弱化体量的效果。此外,在实际工程中宜选择成本较低的建材,使得工程造价更易控制。新体块根据原功能体块的实际尺寸微调比例。设计师通过玻璃幕墙、折面模板、白色铝板水平线条对体块在高度和长度上进行适量的分割。立面设计既能与生产流程工艺所需的空间体量相契合,又在视觉上弱化了体量。
Faced with the challenges because of the large volume, architects need to make the facade multi-level in scale to weaken the volume visually. Besides, it is better to choose economical building materials in the construction to make the project cost easier to control. The proportion of the new block is fine-tuned according to the actual size of the original functional block. Appropriate divisions are made in height and length by reflection glass curtainwall, module of folded plates and white aluminum strip. The facade design can not only match the space for production process, but also weaken the volume visually.
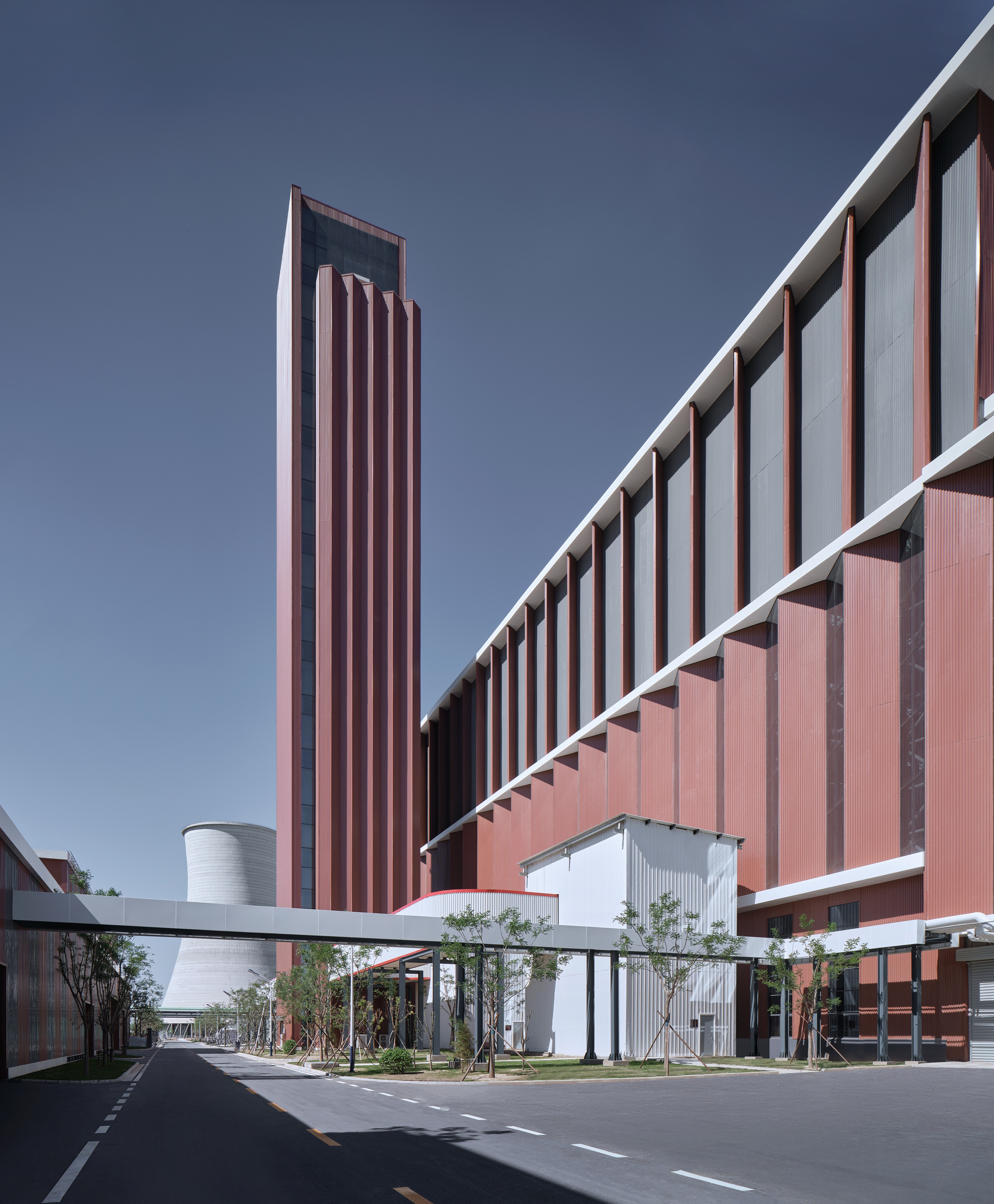
立面的主要材料为成本较低的、工业建筑中常用的彩钢板,主体为红色彩钢板,另有深灰色彩钢板、白色铝板、灰色玻璃等材料,其中彩钢板的单块尺寸为1000毫米宽,高度由外立面不同分段的尺寸决定。
The main material of the facade is color steel plate, which is cost-effective and widely used in industrial buildings. The main body is red color steel plate. There are also dark gray color steel plate, white aluminum plate, gray glass and other materials. The width of a color steel plate is about 1000mm. The height is determined by the size of different sections of the facade.
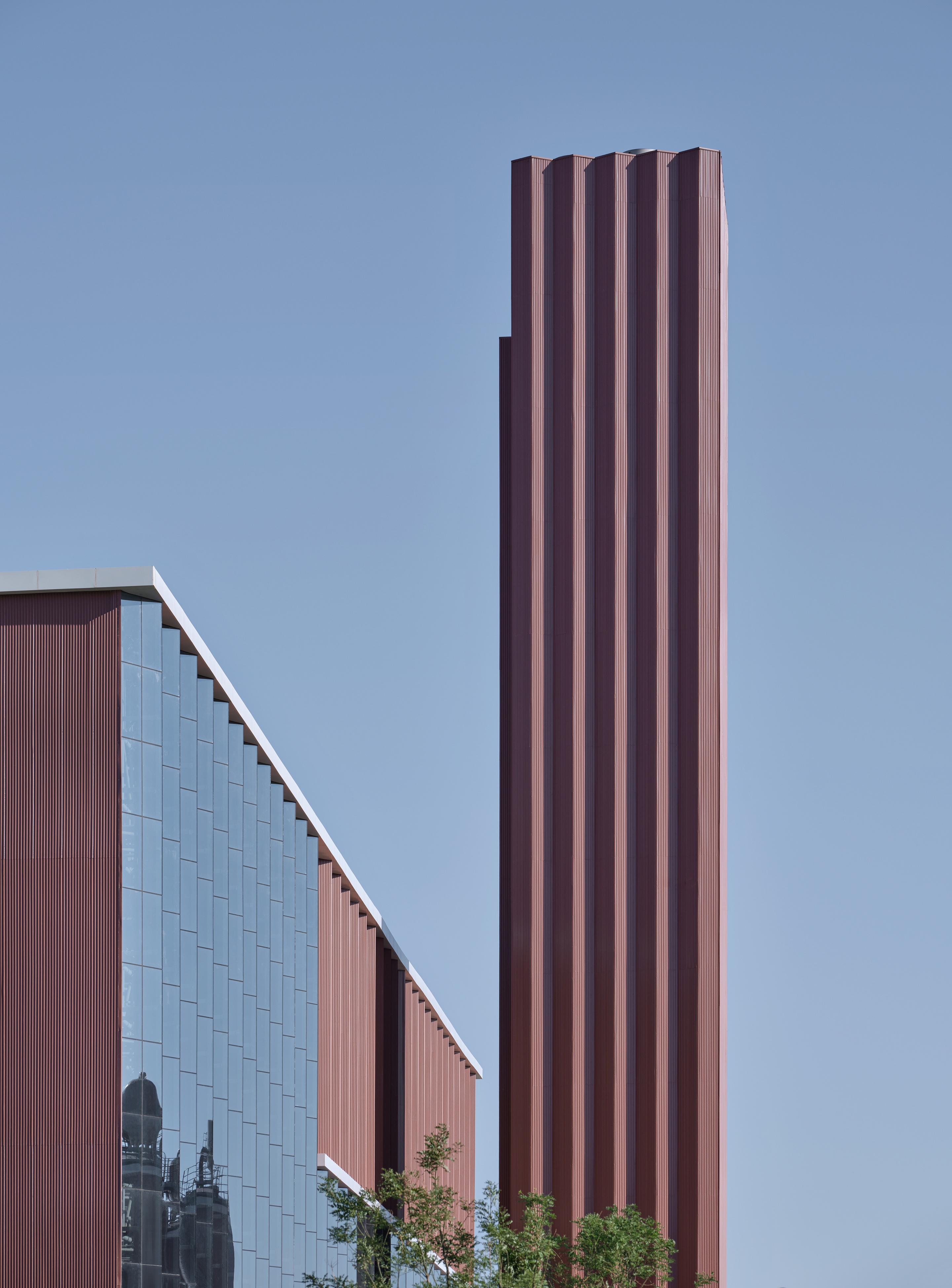
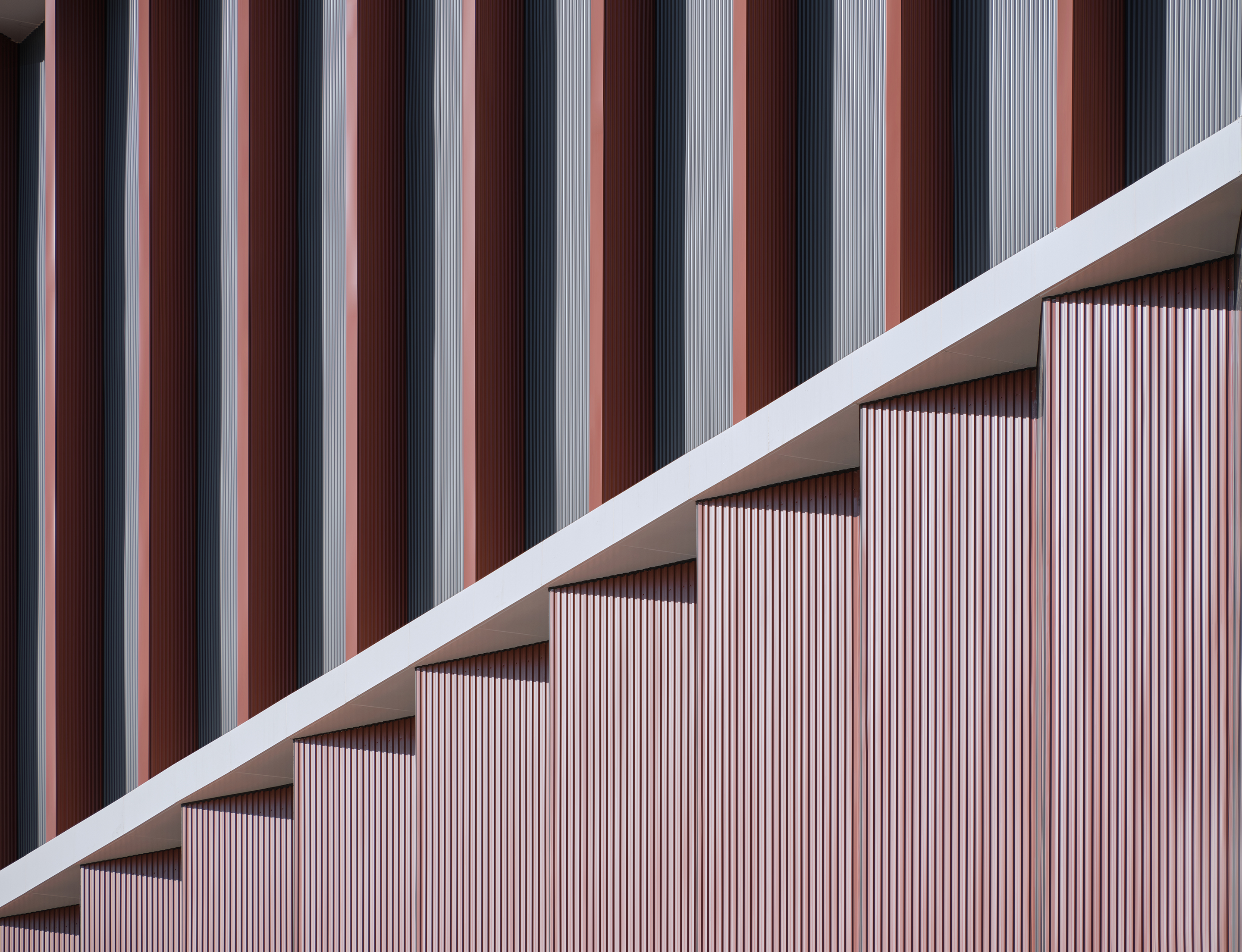
在废料变为能源的循环中,在虚实变幻的层次里,天津北辰光大垃圾焚烧发电厂落成后承担起了净化城市的重任。垃圾焚烧发电厂作为环保流程的重要环节,将被公众更加广泛地知晓和接触,承载着向公众普及环保知识并参与城市公共生活的功能。未来,随着各项技术的不断改进和城市的集约化发展,垃圾焚烧发电厂的建设将会面临更多复杂的问题,需要建筑师以更综合的设计思维去解决。
Tianjin Beichen Guangda Waste-to-energy Plant has taken the responsibility of purifying the city after its completion with the cycle of waste to energy and the aesthetic concept of solid and void. As an important part of the environmental protection, the waste-to-energy plant will be more widely known and contacted by the public. Moreover, it will have more functions such as popularizing environmental protection knowledge to the public and participating in urban public life. In the future, with the continuous improvement of various technologies and the intensive development of the city, the construction of waste-to-energy plants will face more complex challenges which need architects to solve with more comprehensive design thinking.
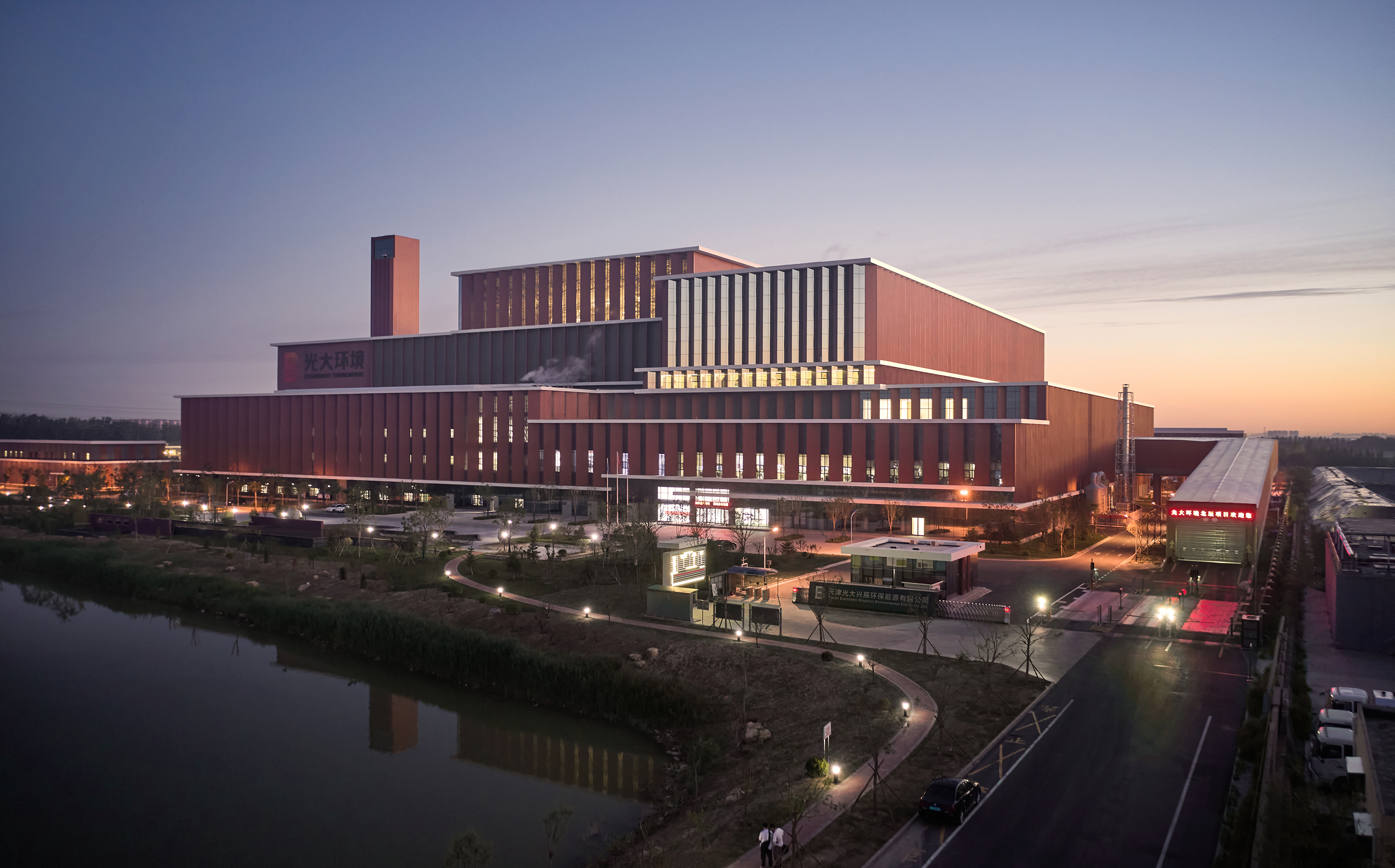

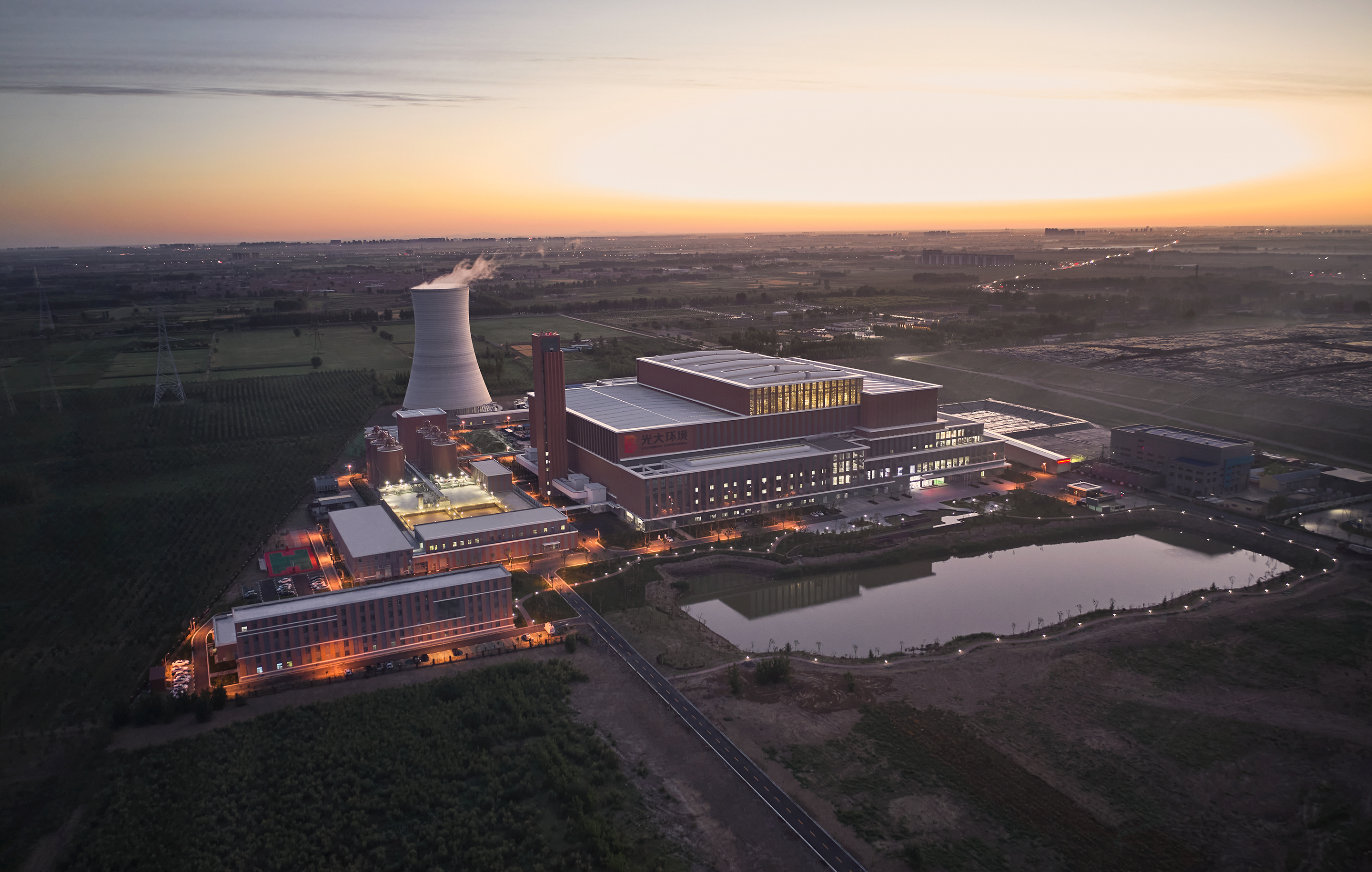
设计图纸 ▽
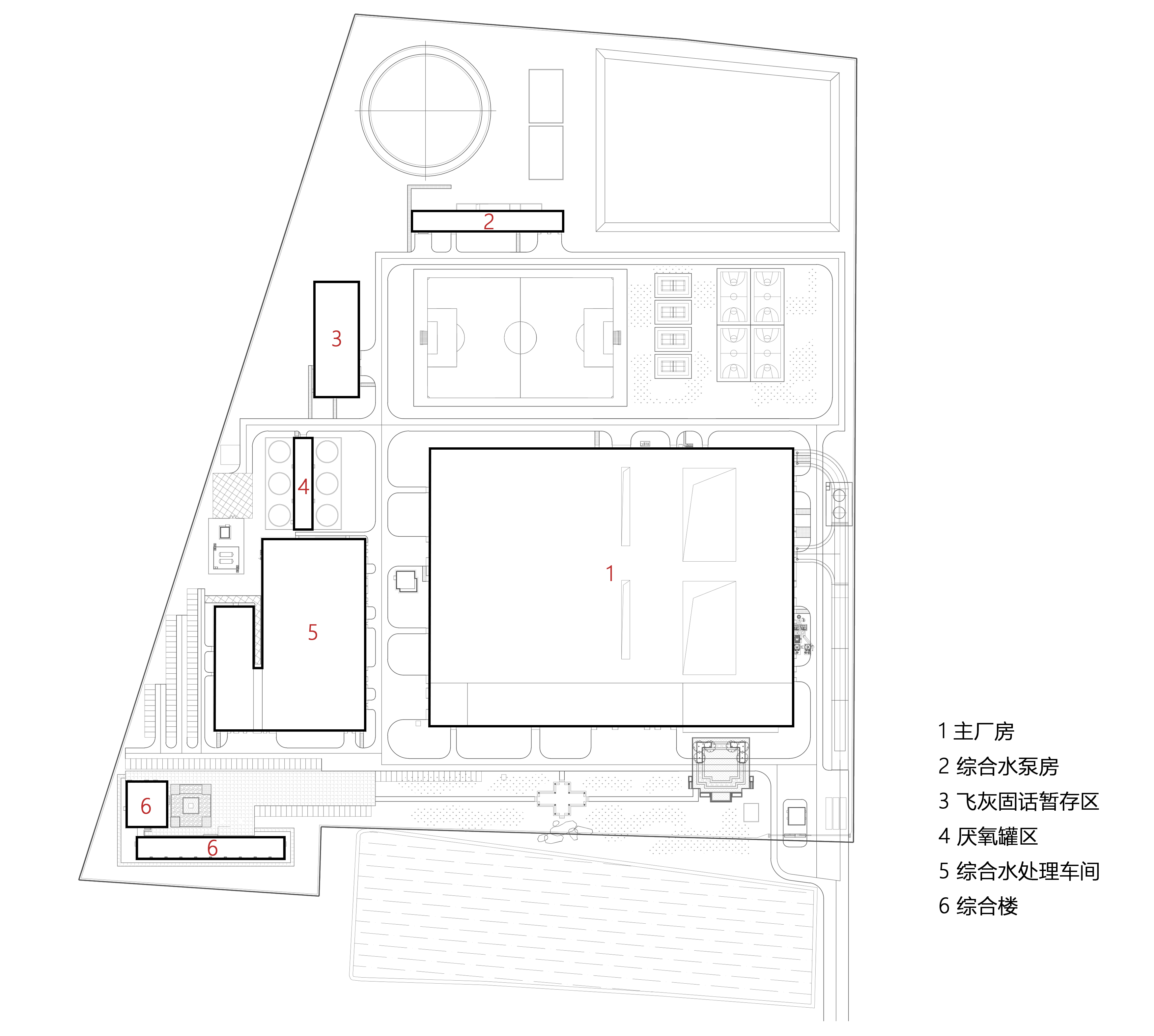

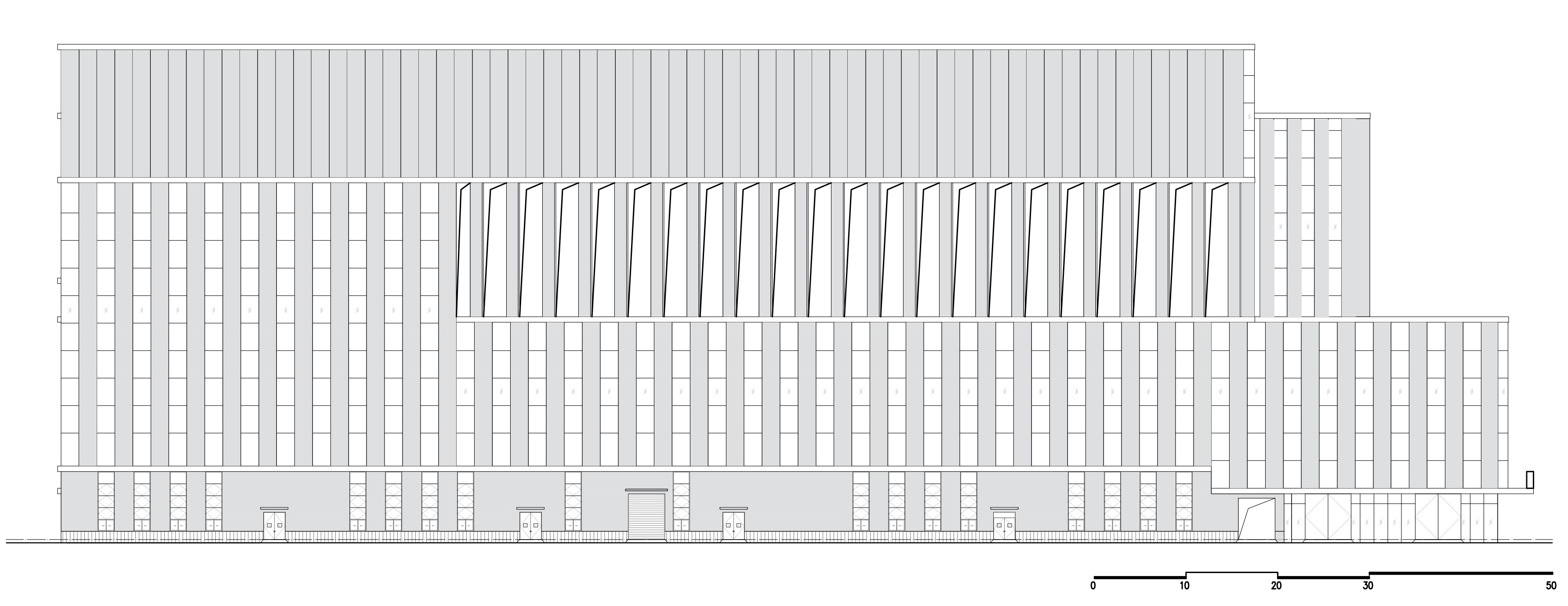

完整项目信息
项目名称:北辰光大垃圾焚烧发电厂建筑立面设计
项目类型:工业立面改造
项目地点:天津市北辰区双口镇
设计单位:华南理工大学建筑设计研究院有限公司倪阳工作室
主创建筑师:倪阳
设计团队完整名单:林毅、邓心宇、林颖、邱越、田皓元、姚汉、李东沅、郑明明
业主:天津光大兴辰环保能源有限公司
建成状态:建成
设计时间:2018年11月
建设时间:2021年6月
用地面积:32210平方米
建筑面积:55797平方米
合作公司:光大生态环境设计研究院有限公司
设计人员:陆波、沙雪亮、陈立贵、马付强、王雷、王欢、徐维、谢鸣、汪洋、陈冬、孟鑫、马韬、管鑫、张馨
幕墙设计单位:浙江中南建设集团有限公司建筑幕墙设计研究院
摄影:章鱼见筑
版权声明:本文由华南理工大学建筑设计研究院有限公司倪阳工作室授权发布。欢迎转发,禁止以有方编辑版本转载。
投稿邮箱:media@archiposition.com
上一篇:Largo宁阳路店改造:与旧宅院的时空对话 / 氹边建筑工作室
下一篇:Heatherwick新作:上海天安千树,混凝土之“森”