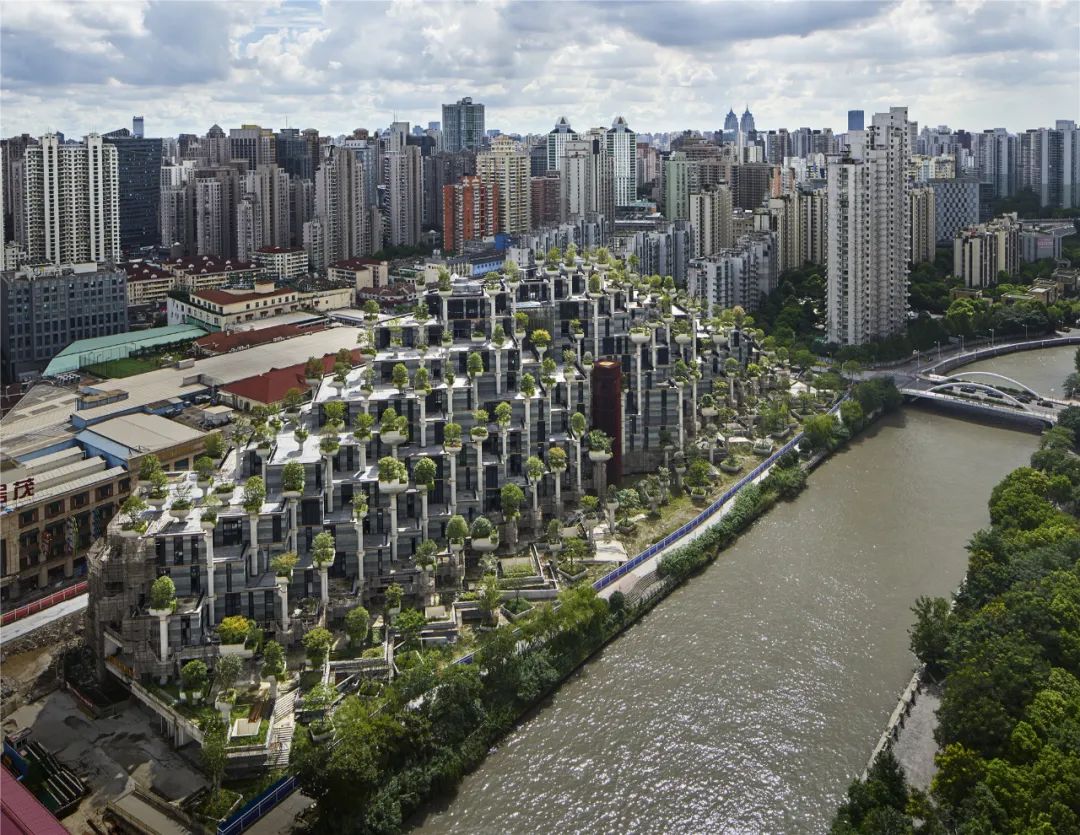
△ 项目鸟瞰 ©朱清言
设计单位 Heatherwick Studio
项目地点 中国上海
建成时间 2020年11月(一期)
项目规模 30万平方米
“天安千树”距上海市中心仅有20分钟的车程,是一处总面积为30万平方米的混合用途开发项目。
Located in a residential area 20 minutes from central Shanghai, 1000 Trees is a mixed-use development spanning 300,000 square meters.
△ 项目视频 ©Heatherwick Studio
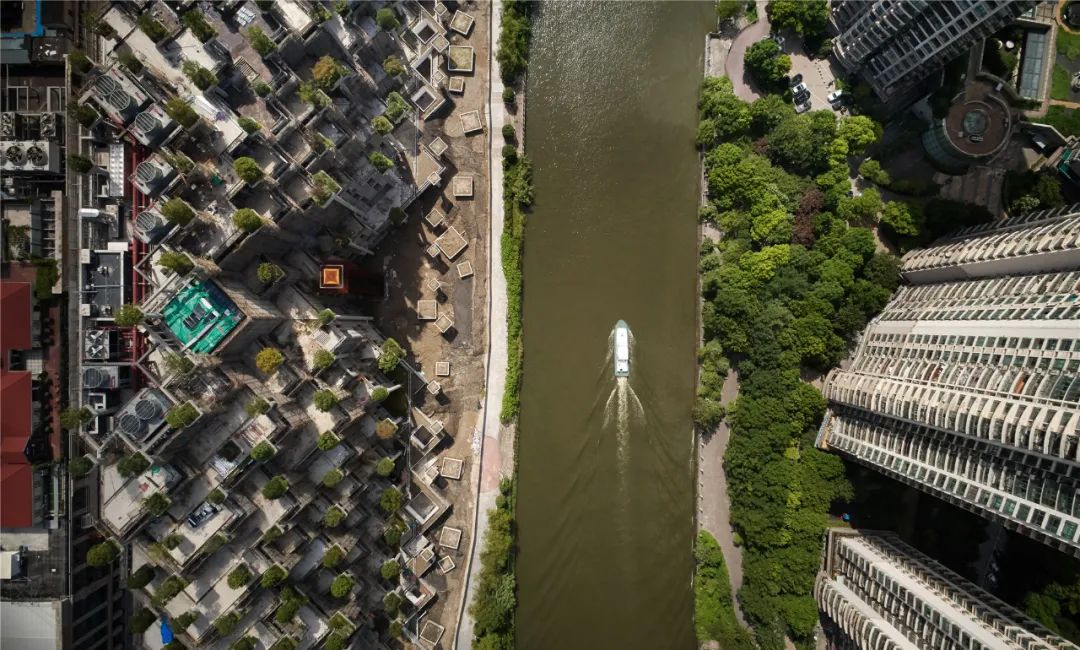
△ 俯瞰项目 ©Noah Sheldon
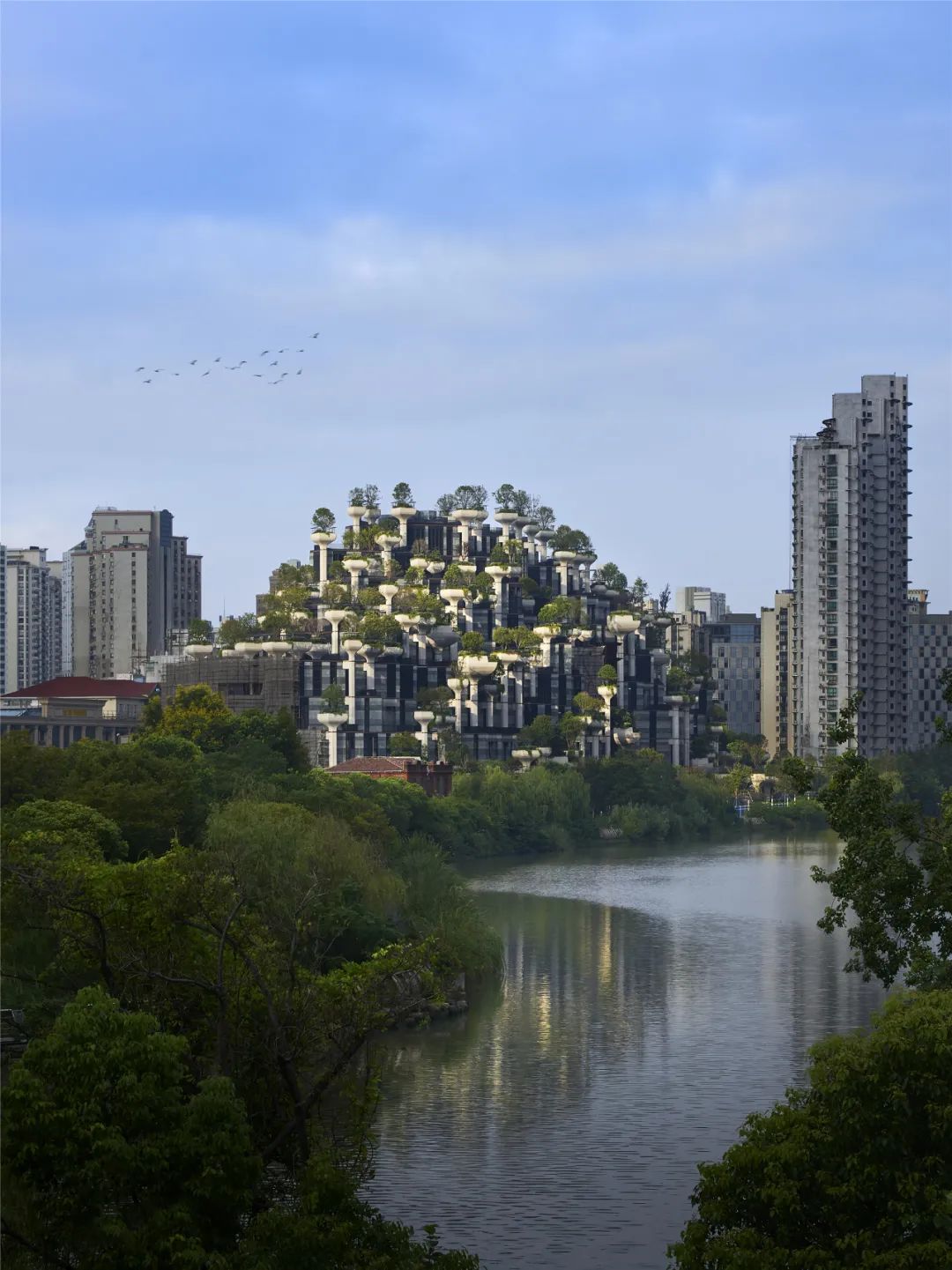
△ 远观项目 ©朱清言
其中,项目占地面积为15英亩(约6万平方米),紧邻M50创意园与一处公园。项目共为两部分,由一个较窄的市政设施相连,并将几座历史建筑纳入其中。
The 15-acre site is located next to the M50 arts district and a public park. The development is split over two plots of land connected by a narrow government plot and incorporates several historic buildings.

△ 总体布局示意 ©Heatherwick Studio

△ 场地原貌 ©Heatherwick Studio
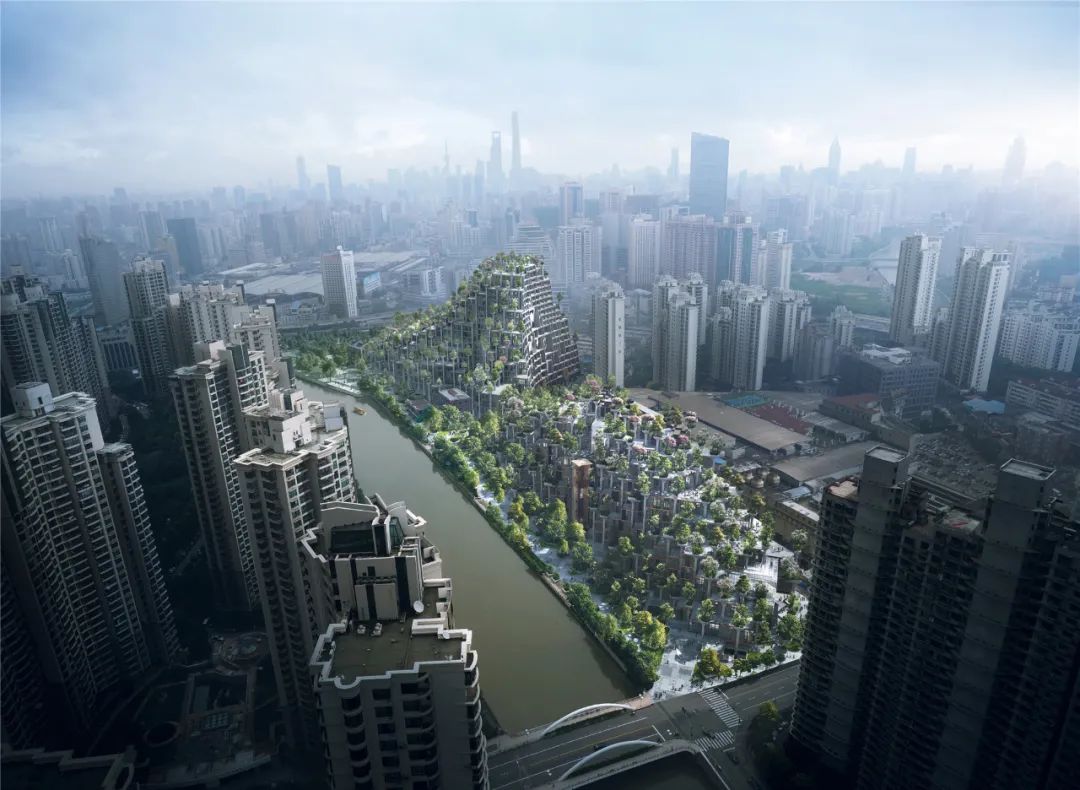
△ 鸟瞰效果图 ©Heatherwick Studio
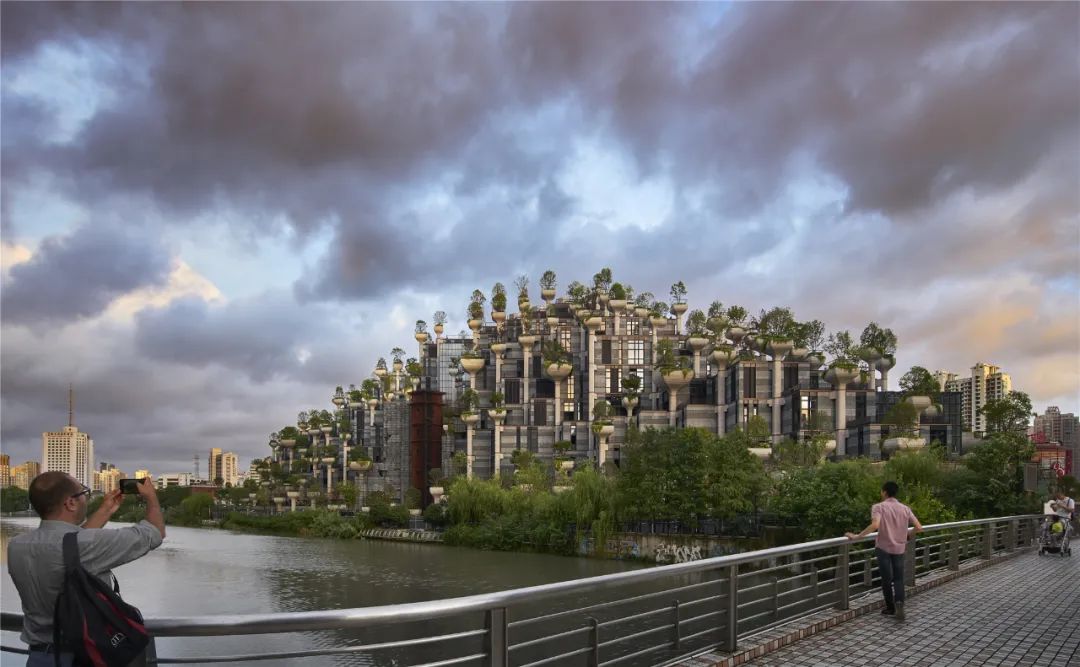
△ 项目外观实景 ©朱清言

△ 左:场地内原有历史建筑;右:方案效果图 ©Heatherwick Studio
由开发商天安中国投资建造,“1000棵树”不仅是一栋建筑,还将塑造一种地形。建筑犹如两座种满树木的山丘,由数百根柱子支撑而成。
Designed by Heatherwick Studio for the developer Tian An China, 1000 Trees is conceived not only as a building but as a piece of topography and takes the form of two tree-covered mountains, populated by hundreds of columns.

△ 形体生成示意 ©Heatherwick Studio
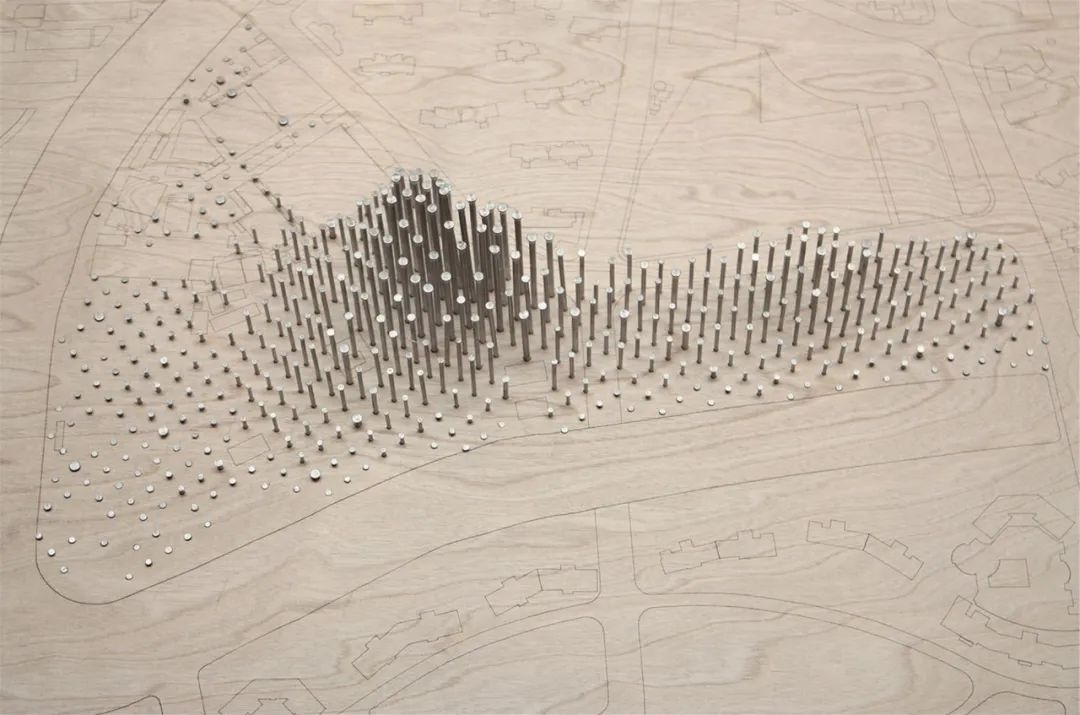
△ 柱子位置与高度演示模型 ©Heatherwick Studio

△ 项目外观 ©Noah Sheldon
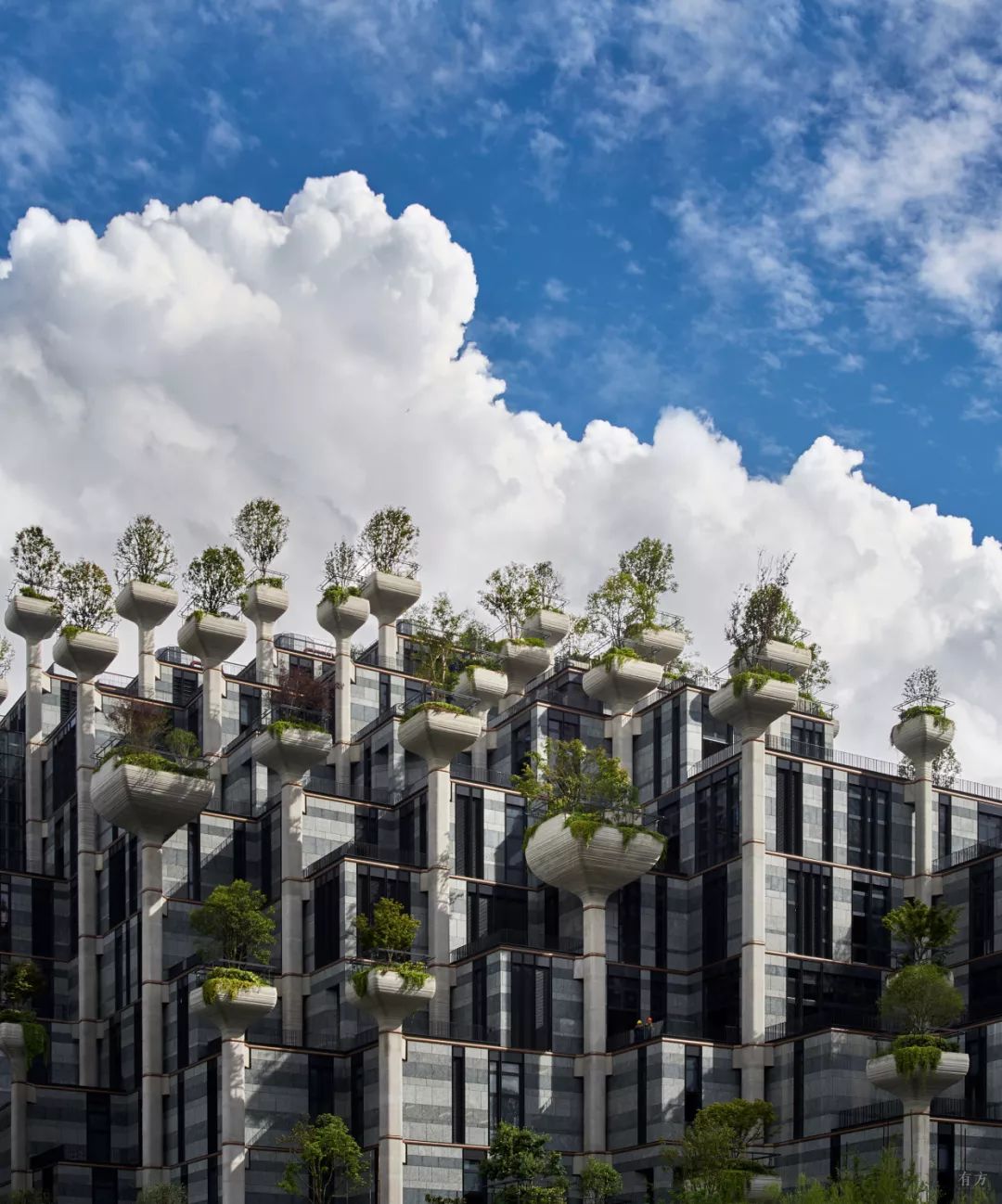
△ 项目外观 ©朱清言
设计中并未隐藏这些起到支撑作用的柱子,反而将其直接显露,并将柱子顶端设计成花盆的造型,每个花盆内都将种植树木。
Rather than hiding the columns which provide structural support, the columns emerge at the top of the building as large planters, each holding a handful of trees.

△ 空间生成示意 ©Heatherwick Studio
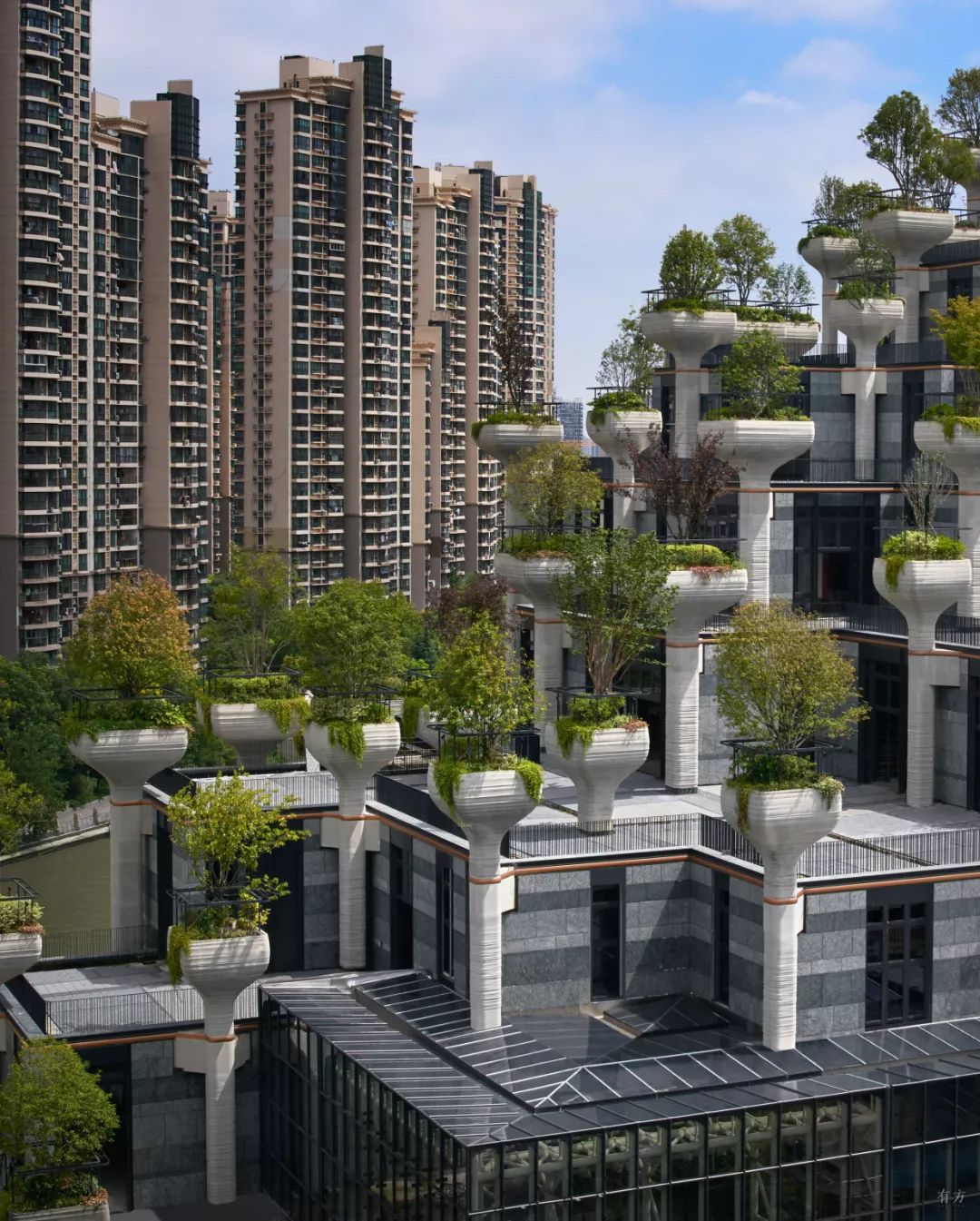
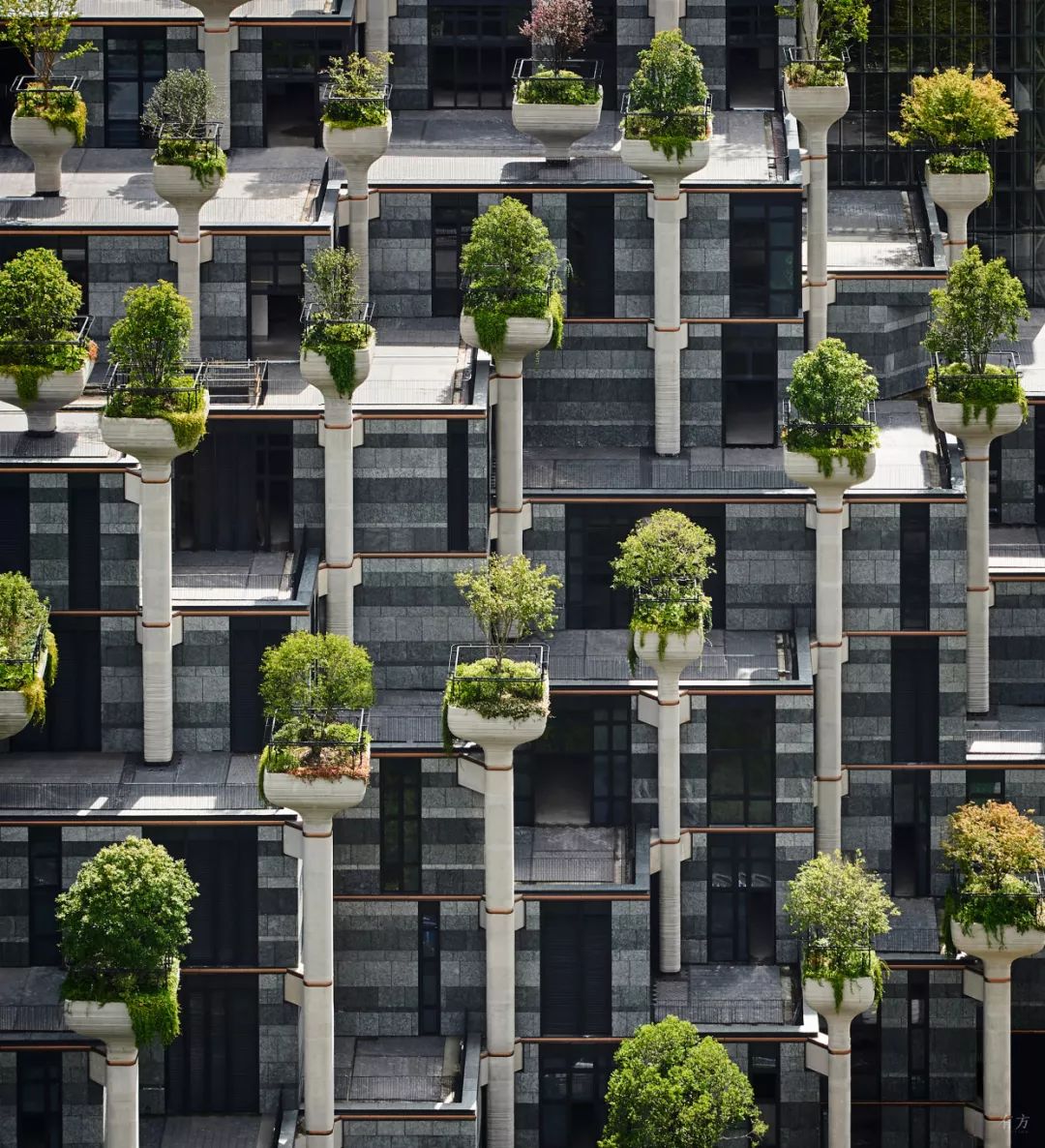
△ 混凝土柱细节 ©朱清言
地块内两处传统购物中心的建设已获批准,但为了与周边环境相适应,建筑师选择化整为零的手法,将一个巨型的方正体量进行分割。
Existing planning permission for two conventional shopping mall blocks had been granted for the site, but a huge, boxy building would need to be broken into smaller pieces in order to fit in with the surroundings.

△ 剖透视示意图 ©Heatherwick Studio
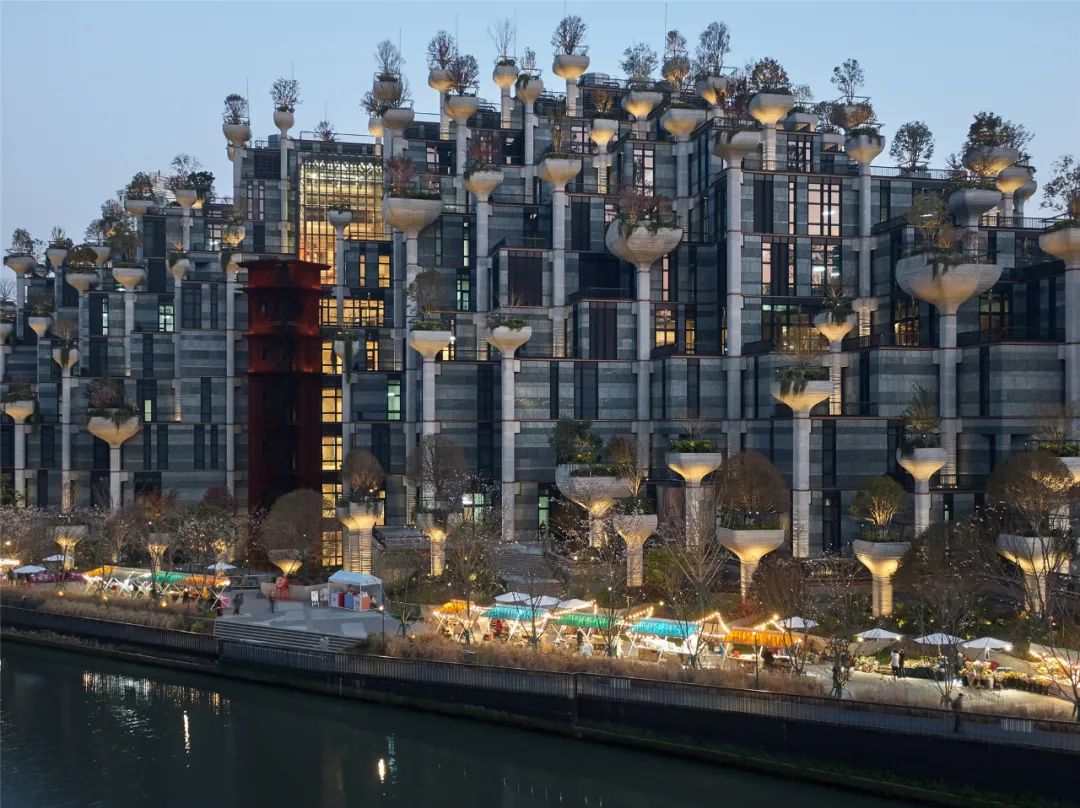
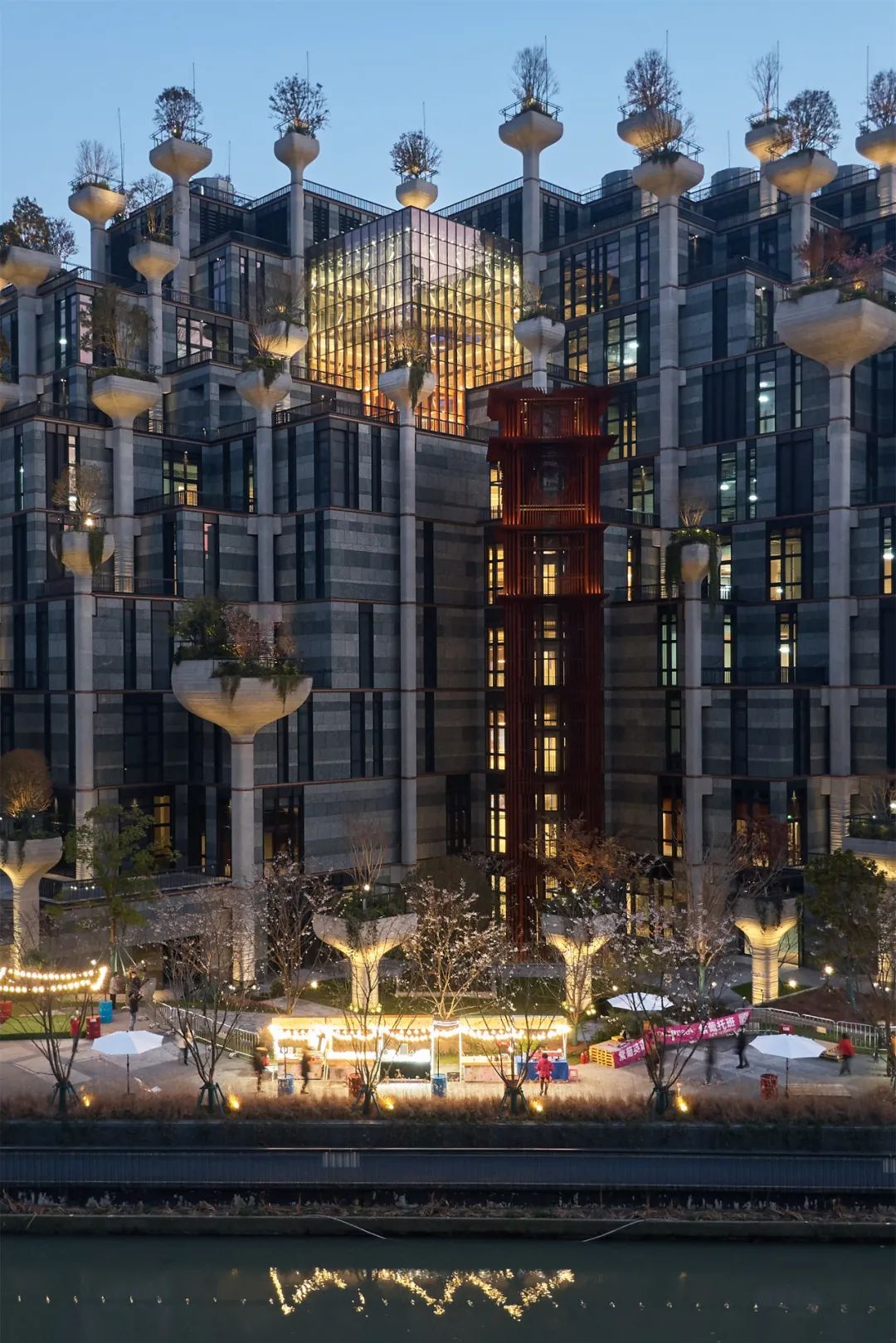

△ 项目夜景 ©朱清言
整合后的植物作为一个自然的平衡元素,模糊了建筑的边界,以减少其对周边创意园与公园的影响,促使三者间形成更好的融合关系。
The integrated planting acts as a natural balancing element and the building’s edges are lowered to minimise the impact where it meets the art district and park, reducing the discernible threshold between them.
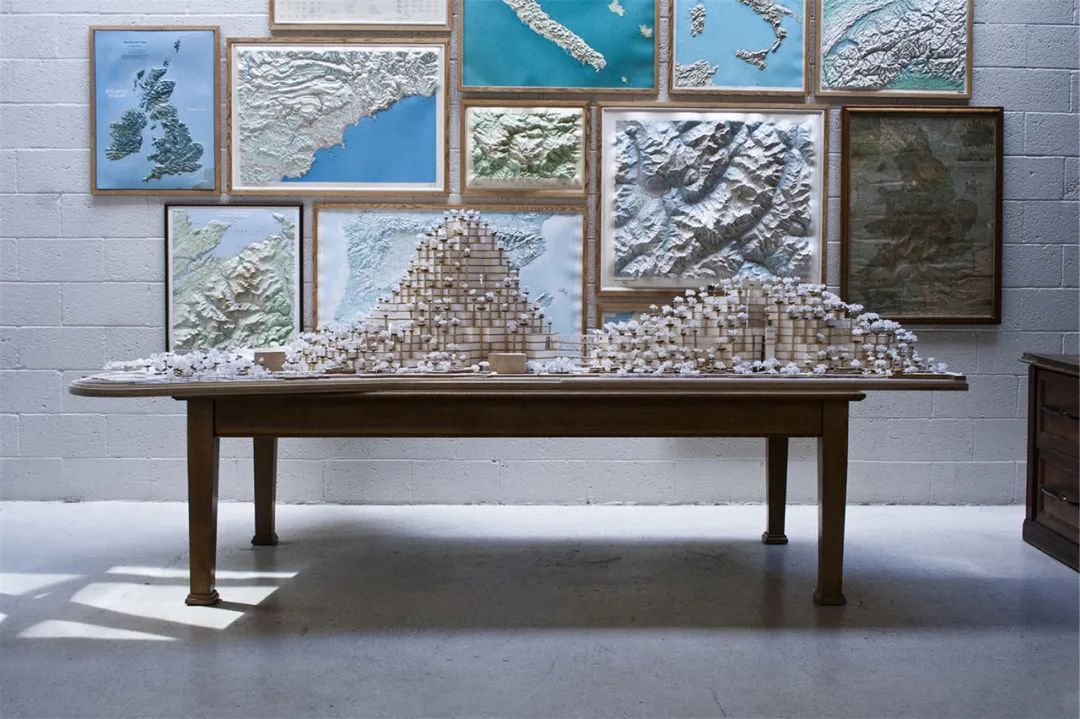
△ 模型 ©Heatherwick Studio
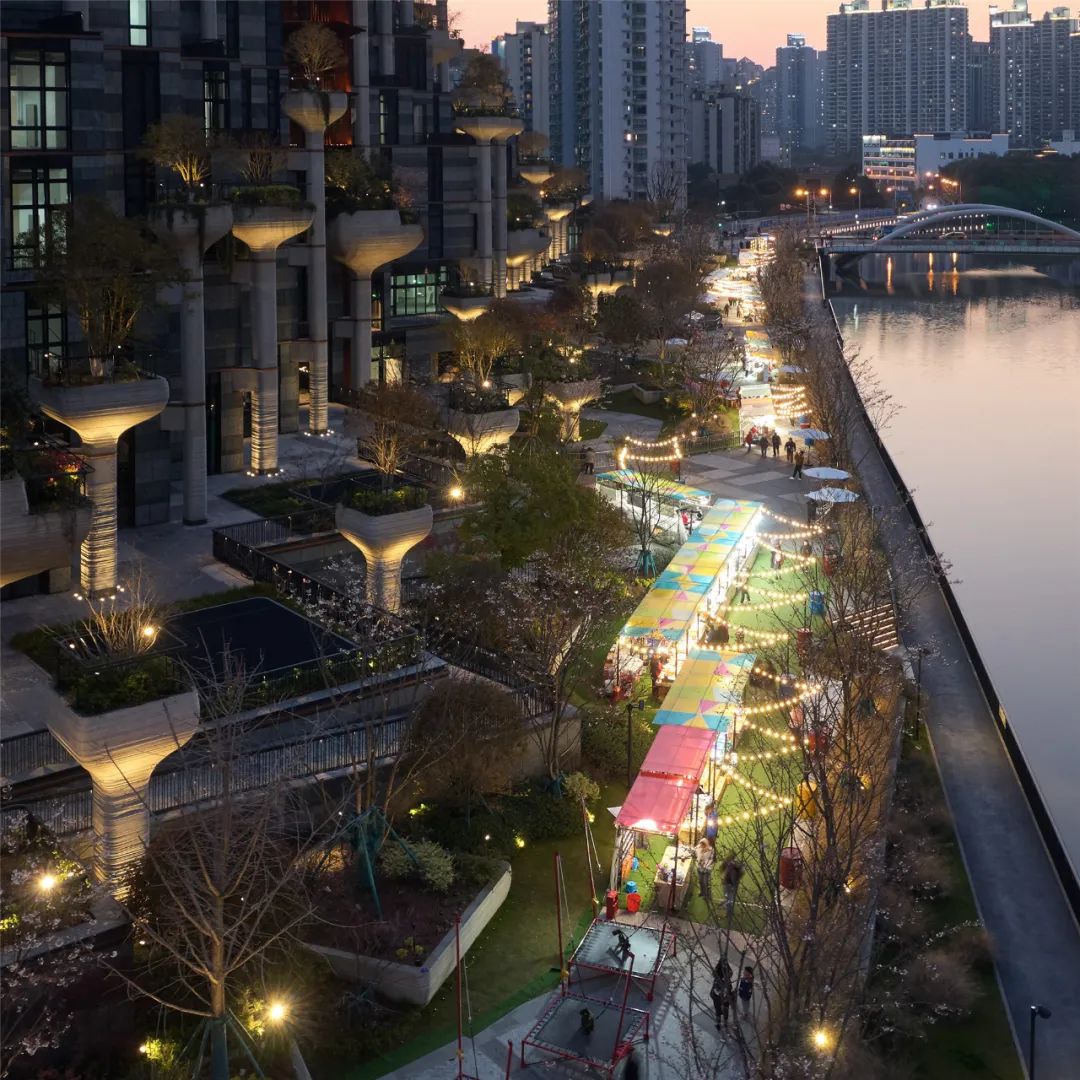
△ 项目夜景鸟瞰 ©朱清言
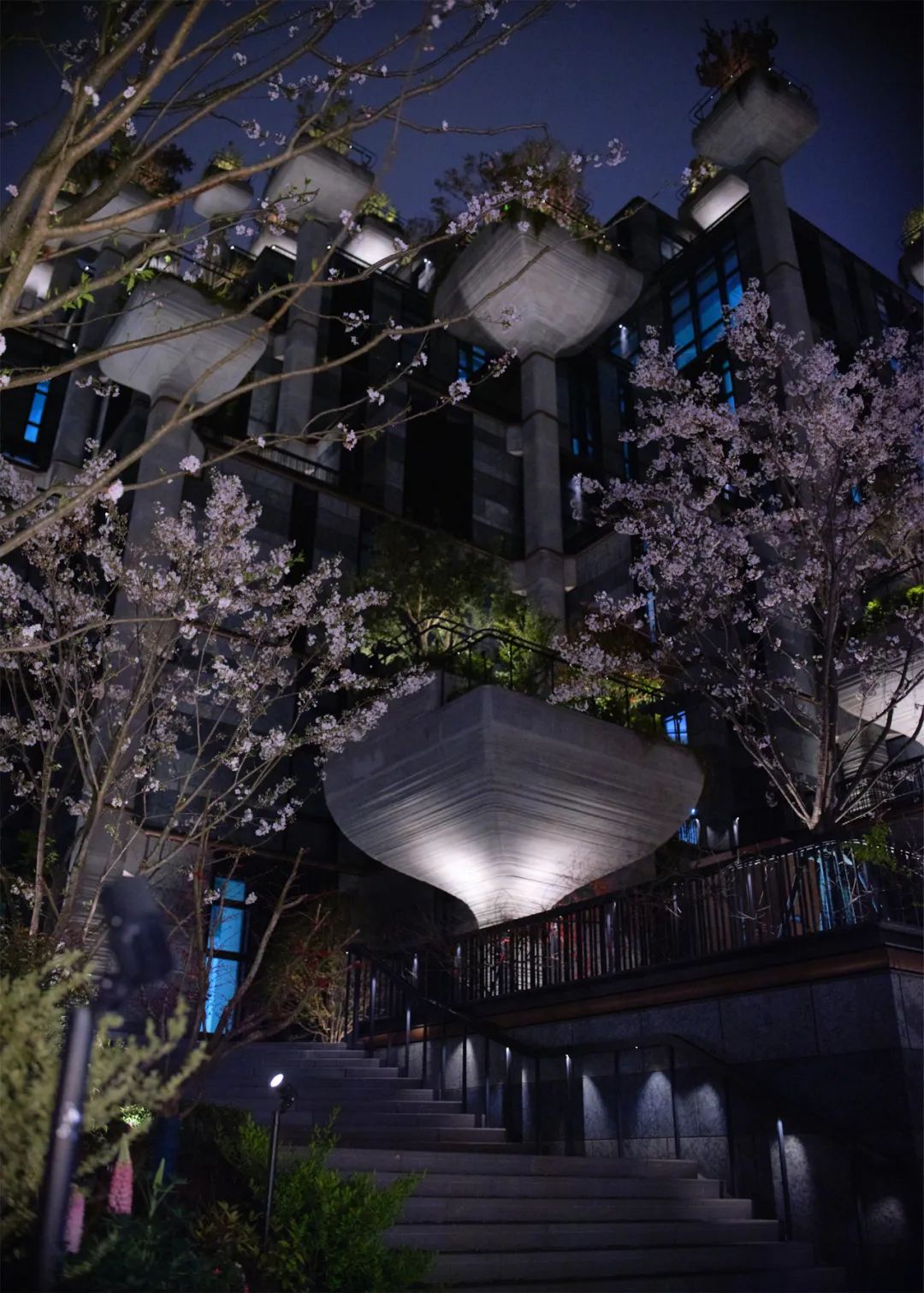
△ 项目内部夜景 ©天安千树
完整项目信息
LOCATION: Shanghai, China
APPOINTMENT: 2011
STATUS: Current
STATUS: 300,000sqm
GROUP LEADER: Lisa Finlay, Dani Rossello Diez
PROJECT LEADER: Thomas Impiglia, Fergus Comer, Jimmy Hung
STUDIO TEAM: Christian Álvarez Gómez, Jeremy Backlar, Jordan Bailiff, Einar Blixhavn, Sarah Borowiecka, Mark Burrows, José Cadilhe, Yuxiang Cao, Rodrigo Chain, Linus Cheng, Ruggero Bruno Chialastri, Kacper Chmielewski, Leonardo Colucci, James Darling, Silvia Daurelio, Vincenzo D’Auria, Thomas Glover, Tamsin Green, Hayley Henry, Le Ha Hoang, Sheau-Fei Hoe, Xuanzhi Huang, Hao-Chun Hung, Leung Hung, Jessica In, Linnea Isen, Ben Jacobs, Catherine Jones, Madhav Kidao, Panagiota Kotsovinou, Wendy Lee, Nicolas Leguina, Shan Li, Jeroen Linnebank, Virginia Lopez Frechilla, Débora Mateo, Vichayuth Meenaphant, Dimitrije Miletic, Craig Miller, Sayaka Namba, Philipp Nedomlel, Regina Ng, Claudia Orsetti, Hannah Parker, Monika Patel, Daniel Portilla, Jeff Powers, Matthew Pratt, Enrique Pujana, Thomas Randall-Page, Ryszard Rychlicki, Emmanuelle Siedes Sante, Julian Saul, Osbert So, Skye Sun, Nicholas Szczepaniak, Cliff Tan, Kenneth Tagoe, May Tang, Ezgi Terzioglu, Chris Tsui, Ivan Ucros Polley, Paula Velasco Ureta, Paul Westwood, Simon Winters, Eda Yetis, Kelin Yue, Ezgi Terzioglu
COLLABORATORS: Alan Chandler, Arup, Basilica De La Sagrada Familia, GDC, Inhabit Group, Ingrid Hu, MLA Architects, Mode, Ltd, P&T Architects and Engineers Ltd, UEL, Rider Levett Bucknall, Urbis Limited, Speirs and Major Associates, Van Den Berk, Wah Heng Glass Group, Shanghai Institute of Architectural Design and Research, Wilf Meynell
本文由Heatherwick Studio授权有方发布。欢迎转发,禁止以有方编辑版本转载。
上一篇:北辰光大垃圾焚烧发电厂建筑立面设计 / 华工设计院倪阳工作室
下一篇:设计酒店68 | 安藤忠雄京都新作:The Shinmonzen