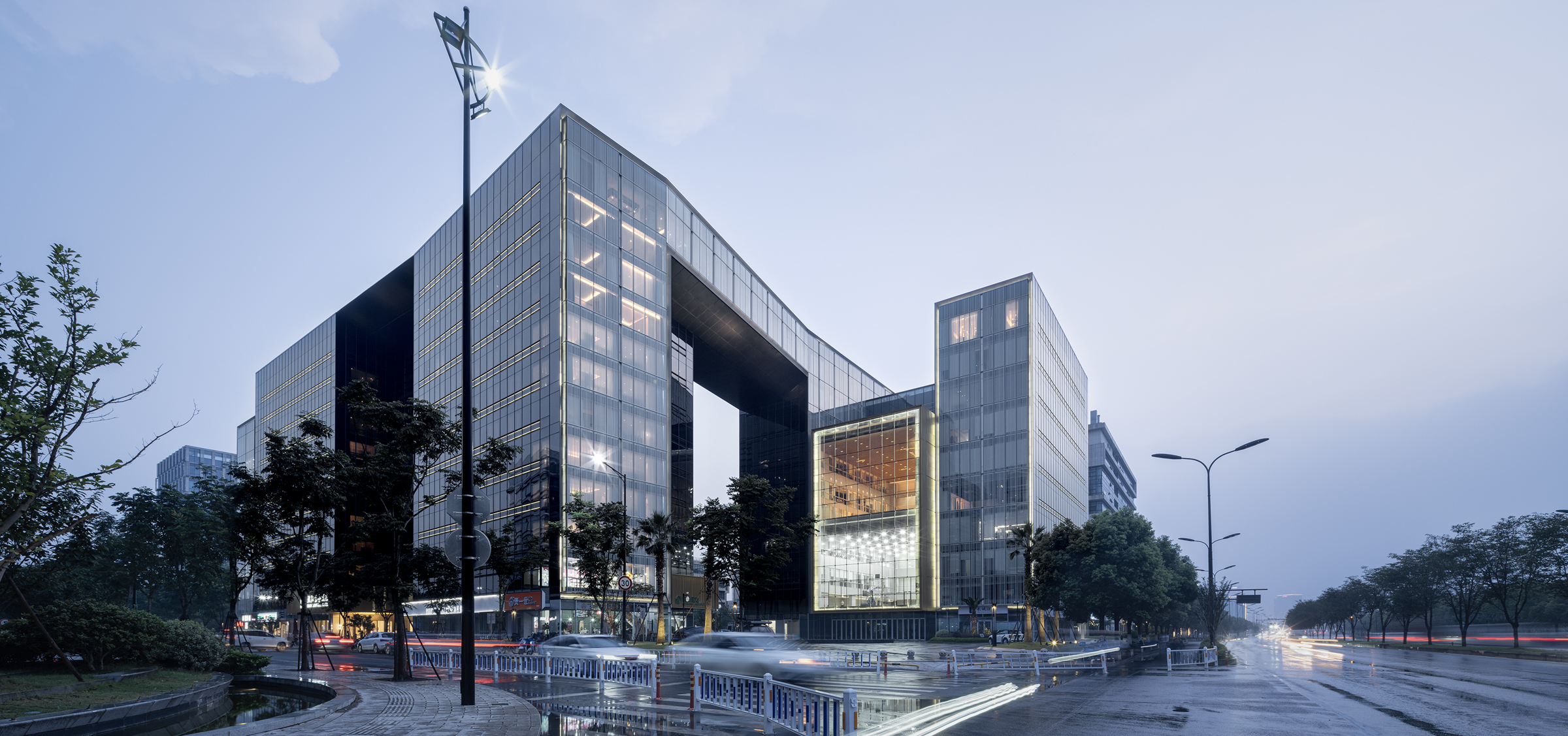

设计单位 gad 杰地设计
项目地点 浙江杭州
建成时间 2020年
项目规模 57498.64平方米
本文文字由设计单位提供。
办公场景既承载合作与创造的行为,亦叠加休闲与社交的时刻,在办公园区设计领域,我们有着系统化的综合研究与广泛的实践积累,希望针对不同的业主文化及地域特征展开设计,以提升办公体验,激发园区活力。
The office scene is an act of collaboration and creativity, as well as an overlay of leisure and social moments. In the field of office park design, gad has systematic comprehensive research and extensive accumulation of practice. We hope to design according to the culture and regional characteristics of different owners, so as to improve the office experience and stimulate the vitality of the park.
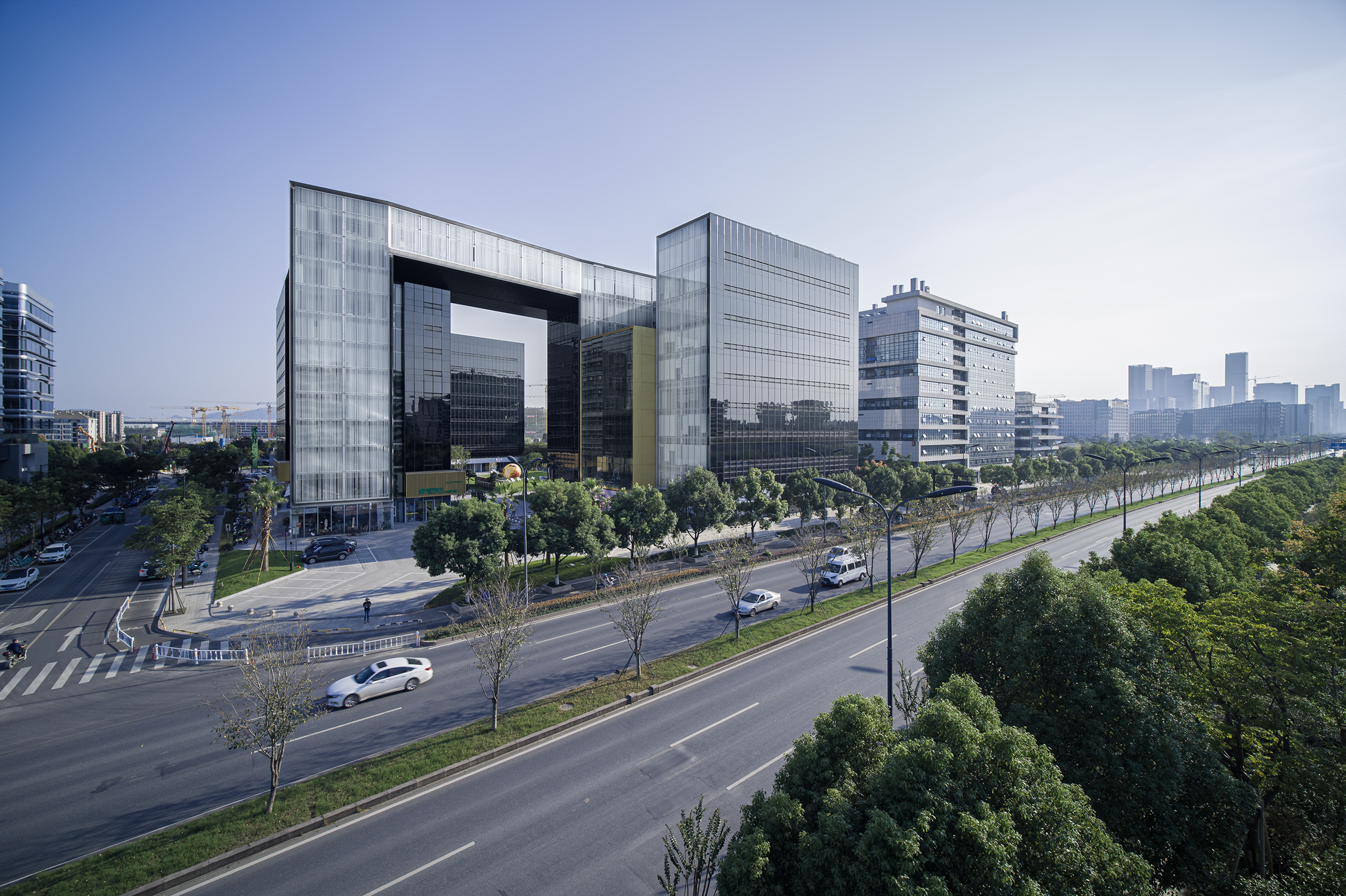
半开放庭园布局
关瑞大厦坐落于杭州未来科技城(海创园),以阿里为代表的高新科创产业办公聚集于此。地块位于余杭塘路与海园路交叉口,东西两侧紧邻办公园区,北侧与杭州师范大学相隔一条主干道,周边商业业态链接度低,缺乏可借鉴的景观资源。在此介于成熟和空白之间的城市地段,关瑞大厦的进驻定位,并非全然聚焦企业办公的内在功能,润色并填补城市拼图也是设计中非常迫切的一环考量。
Glory office park is located in Hangzhou Future Science and Technology City (Haichuang Park). The office of high-tech innovation industry represented by Ali is gathered here, which is located at the intersection of Yuhangtang Road and Haiyuan Road. It is adjacent to the office park on the east and west, and it is separated from Hangzhou Normal University by a main road on the north. The link degree of surrounding commercial forms is low, and there is a lack of reference landscape resources. In this urban area between mature and blank, the positioning of Glory office park is not entirely focused on the internal functions of corporate office, but also an urgent consideration in the design of polishing and filling the urban jigsaw.

根据业主的诉求,园区内需包容总部办公、配套商业及租售型办公空间等功能,并且希望能在常规办公之外实现定制化场景,例如会客、体育等。分析现状因素,并结合对城市开放的愿景及庭园式办公的构想,我们选取C字形包裹感的布局方式,摒弃了可能带来消极空间的异形布局,向内营造整合式庭园体系,形体上采取适度的转折、连续和退让的动作,将三栋办公楼宇整合且独立地布置。
According to the demands of the owners, the park includes headquarters office, supporting commercial and rental office space and other functions, and hopes to realize customized scenes outside the regular office, such as reception, sports and so on. Analyzing the current situation and combining with the vision of urban openness and the concept of garden office, we choose the c-shaped layout with a sense of wrapping, abandon the irregular layout that may bring negative space, and create an integrated garden system inward. In terms of shape, we adopt appropriate turning, continuous and conceding actions to integrate and arrange the three office buildings independently.

预设下的自由度
在项目的设计中,办公状态时常是聚焦和紧密的,中和了社交及休闲可使员工暂时脱离紧绷的状态,反过来促进创造力的发挥。“微社交”是大厦空间的弹性化设计表现,办公空间每两层设置中庭,随着总部和企业的搬入,中庭空间逐渐成为员工休息、交谈或饮一杯咖啡的地方,充满预设下的开放度。
The state of the office is often focused and compact, which neutralizes socializing and leisure, and can temporarily relieve employees of tension, which in turn promotes creativity. "Micro-social" is the flexible design dimension of Glory office park. The office space is equipped with a atrium on every two floors. As the headquarters and enterprises move in, the atrium space gradually becomes a place for employees to rest, talk or have a cup of coffee, which is full of preset openness.

通高26米大厅内分为2层,分别作为篮球场与羽毛球场使用。大厅外部错层的屋顶平台,承载户外交往的场景。办公楼外,底层商铺为园区提供了基础商业支撑及日常的烟火气,园区内院对内可满足园区办公人群景观和休憩的需求,与西边海创绿谷接壤,可互相接纳、吸收两处办公区域的人群,与两处街角广场实现贯穿流线。对外,园区也成为联系周边人群的场所媒介,助益于底层商铺良性经营的诉求,构成从办公、社交到商业场景的有效闭环。
The 26-meter-high hall is divided into two floors, which are used as basketball court and badminton court respectively. The split-level roof platform outside the hall bears the scene of outdoor communication. Outside the office building, the shops on the ground floor provide the basic commercial support and daily worldly atmosphere for the park. Inside the park, the courtyard can meet the landscape and rest needs of the office crowd in the park. Bordering on the West Haichuang Green Valley, it can accept and absorb the crowd of the two office areas and realize the circulation through the two corner squares. Externally, the park also becomes a place media to connect the surrounding people, which helps the sound operation of shops at the bottom and forms an effective closed loop from office, social and business scenes.
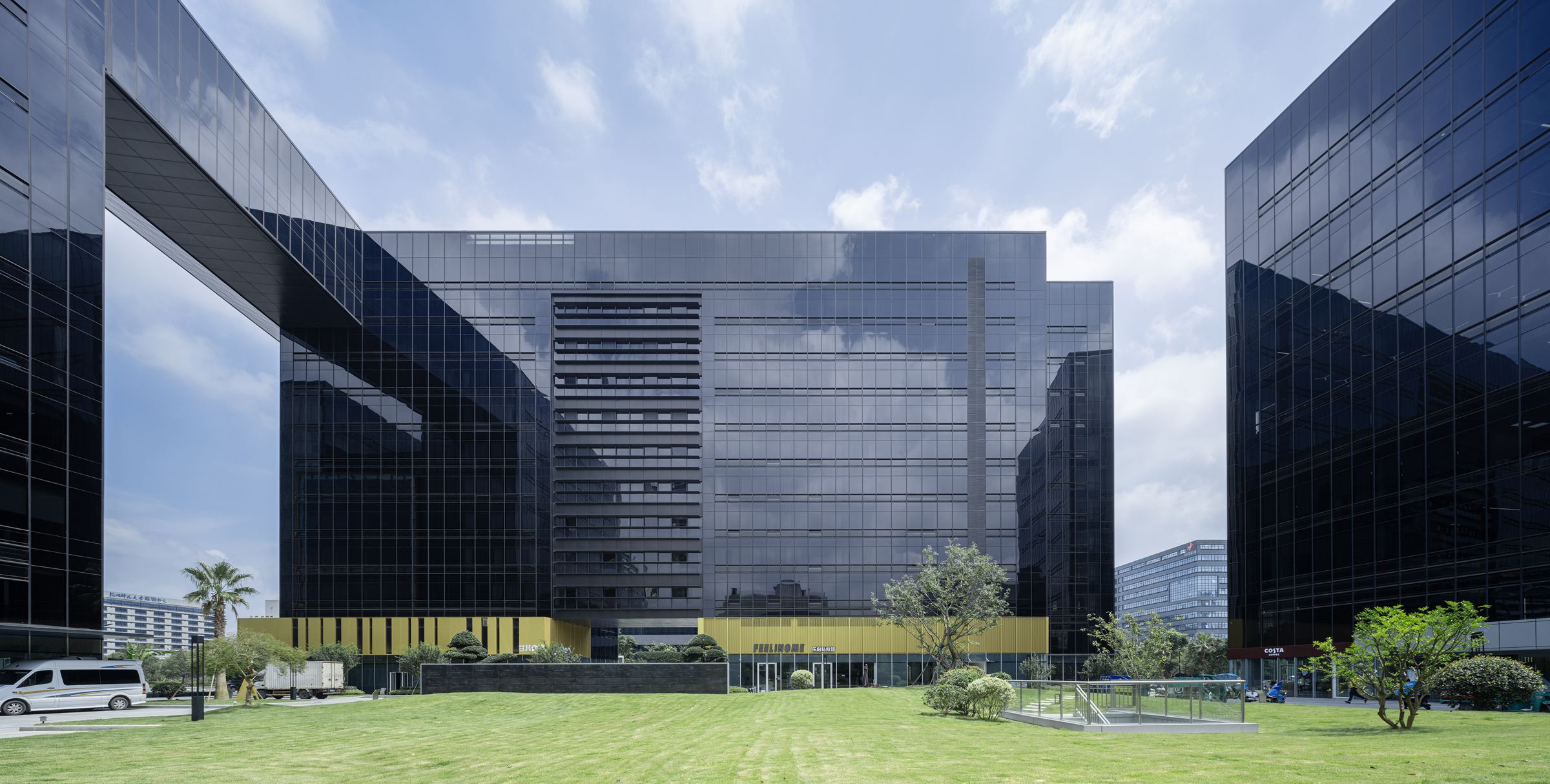
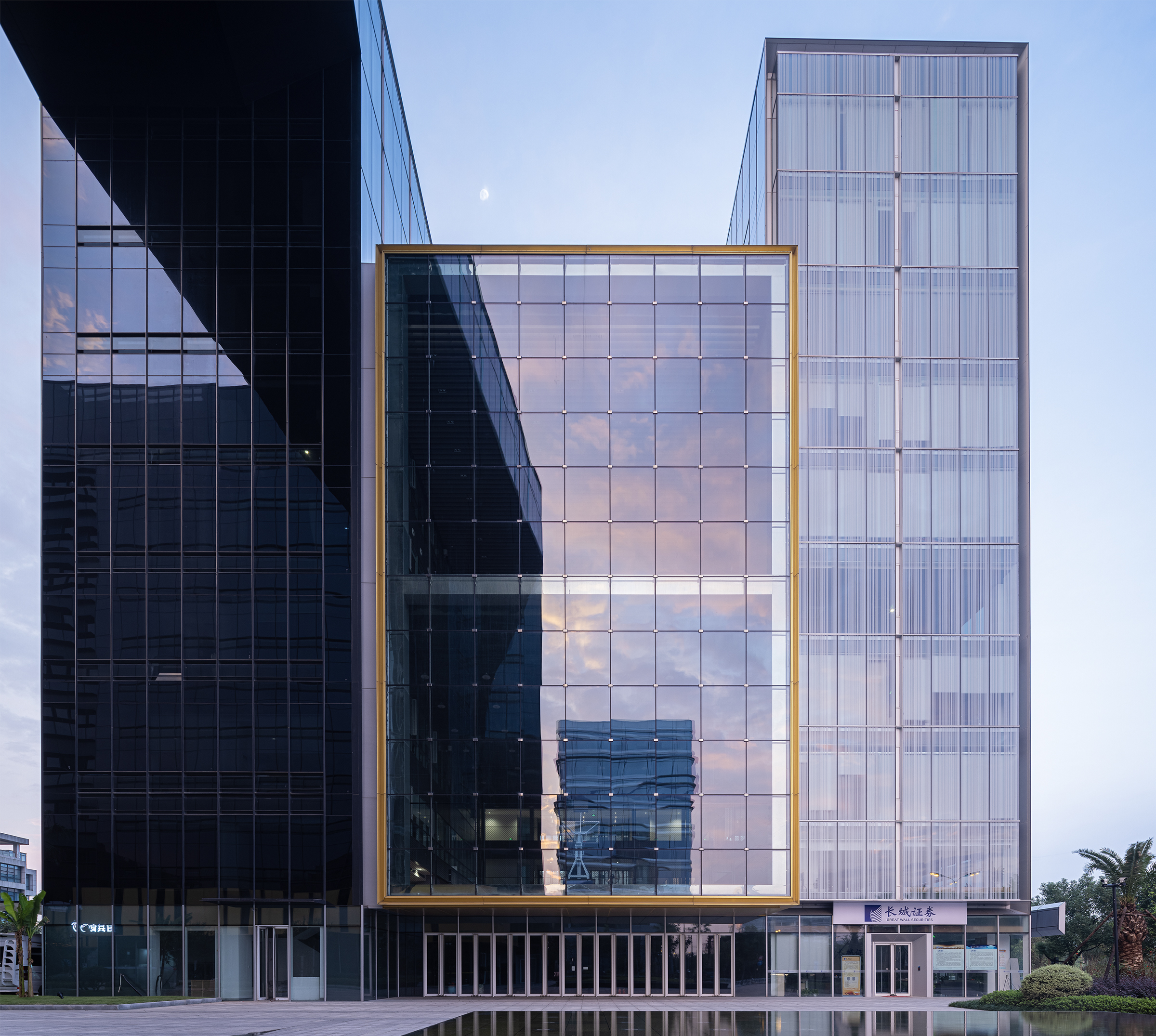
窗口昭示效应
建筑体量沿街布置,体块在南北两侧分别退让城市,形成两处微型街角广场。链接1、2号楼的连桥与1号楼的金色外边框大厅,象征企业对外展示的“门窗”,暗示园区主入口的位置。“手指”般握住两栋建筑的连桥具有微弱收窄、错动的状态,结构上采用弱连接的方式,以确保两栋形态不规则的大楼连接后更具结构稳定性。建筑因超尺度“门窗”的强烈形式,也成为余杭塘路上的立体符号。
The volume of the building is arranged along the street, and the block gives way to the city on the north and south sides respectively, forming two miniature corner squares. The connecting bridge of Building 1 and 2 and the golden outer border hall of Building 1 symbolize the "Doors and Windows" displayed by enterprises and indicate the location of the main entrance of the park. The connecting bridge holding the two buildings as "fingers" has a weak narrowing and staggered state. The weak connection is adopted in the structure to ensure the structural stability of the two irregular buildings after connection. The building has become a three-dimensional symbol on Yuhang Tang Road because of the strong form of super-scale "Doors and Windows".


几栋独立且互联的大楼在不同道路界面与城市对话。海园路对面办公建筑同样临街而建,我们对2号楼90米长条形面宽体块进行局部退让,打破体量对沿街的压迫感,示意酒店车行入口的位置。3号楼呈现梯形独立布置,供租售办公使用。
Several independent and interconnected buildings speak to the city at different road interfaces. The office building across Haiyuan Road is also built facing the street. We made a partial concession to the 90-meter strip wide body of Building 2, breaking the sense of pressure of the volume on the street and indicating the location of the entrance of the hotel car shop. Building 3 presents trapezoidal independent layout for rental and sales office use.
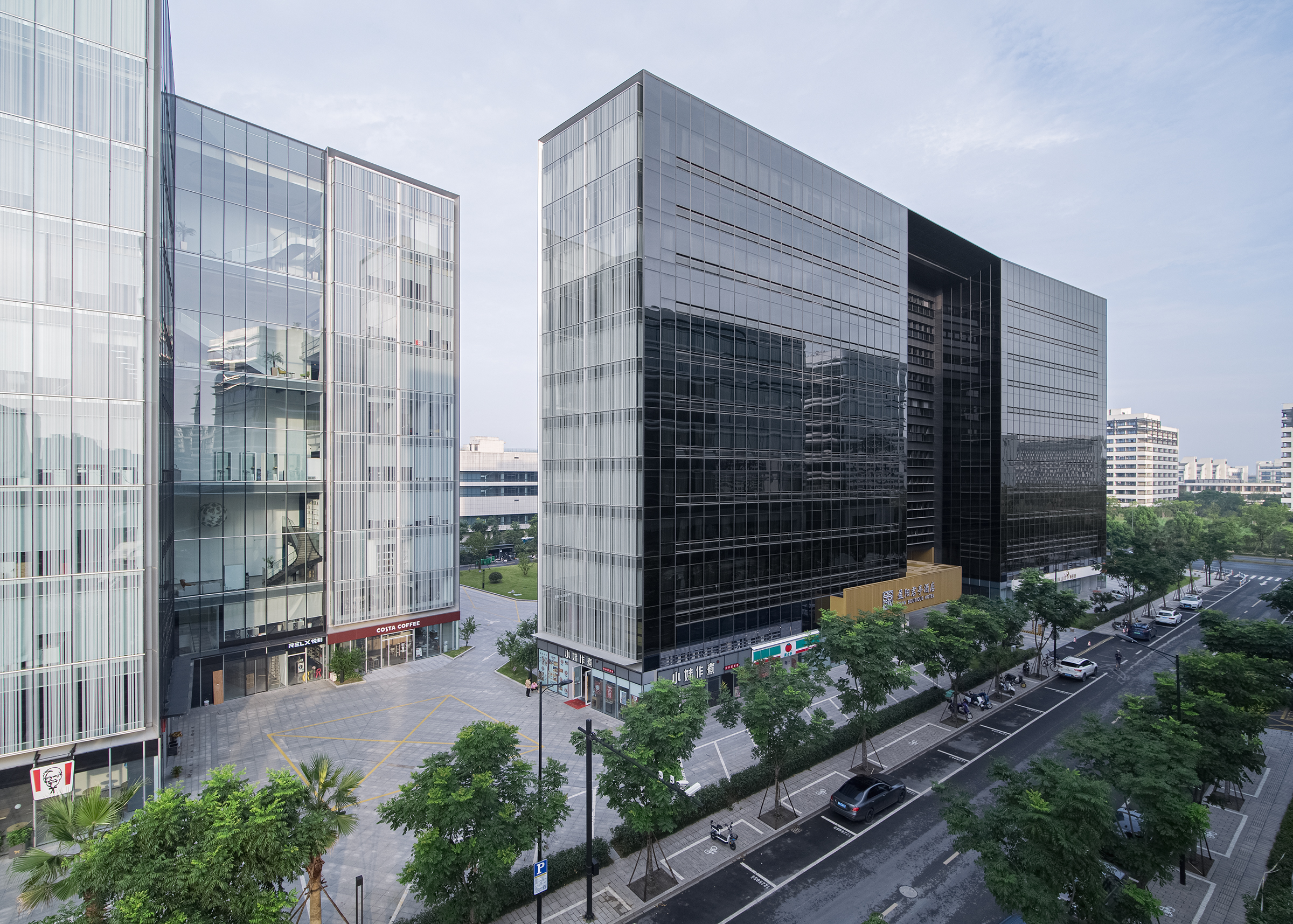
结构技术特点
大厦的结构技术的特点主要集中体现在连桥和单索幕墙。不同的建筑连桥有强、弱连接的方式,此处采用弱连接,在连接结构端部设置滑动支座,可在震动等情况发生时起到给与弹性位移空间的作用,最终实现减震的目的。
The structural technology features of Glory office park are mainly embodied in the connecting bridge and single cable curtain wall. Different building bridges have strong and weak connections. The weak connection is adopted here, and the sliding bearing is set at the end of the connecting structure, which can play a role in giving elastic displacement space when the vibration occurs, and finally achieve the purpose of shock absorption.
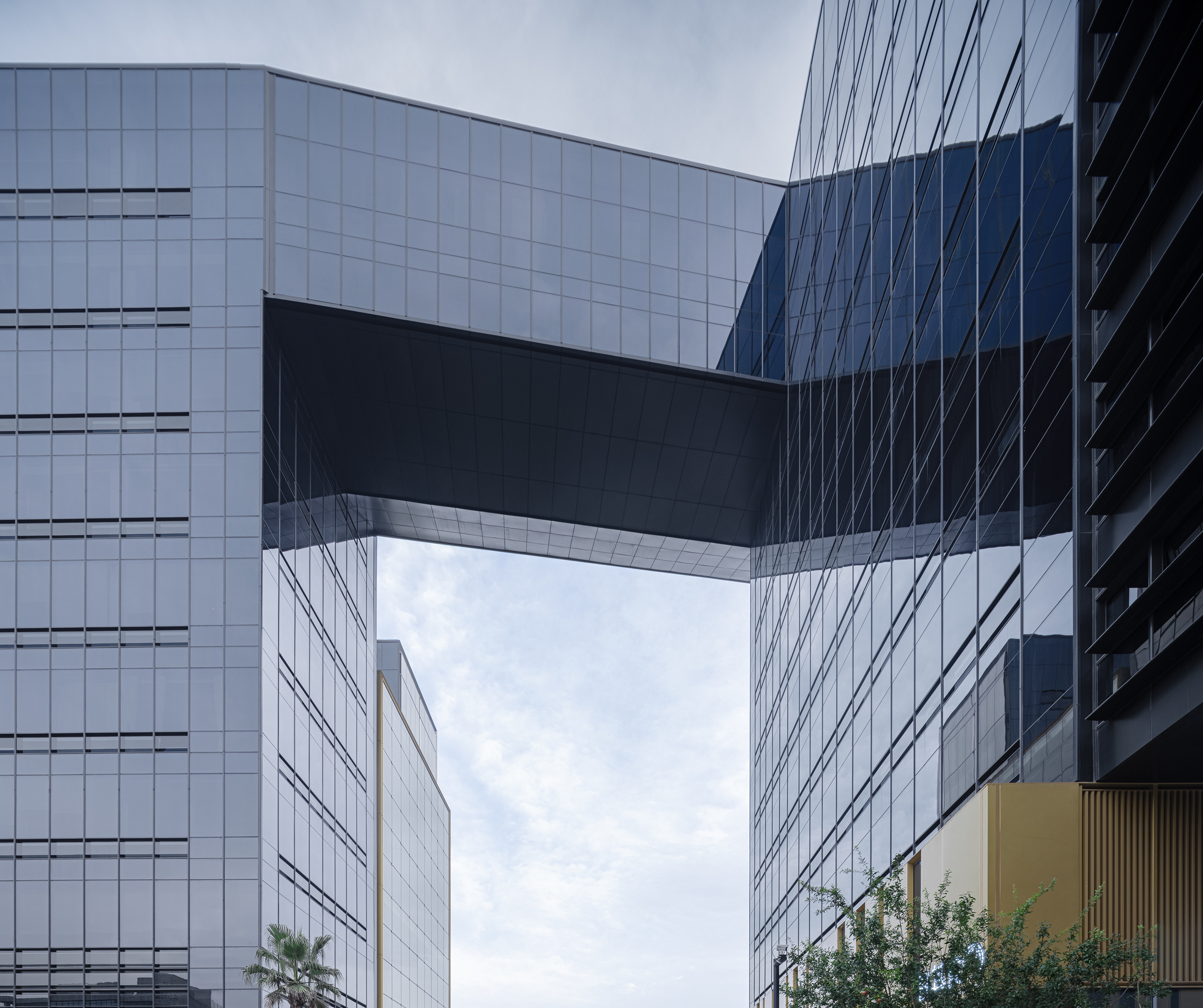
连桥连接的1号楼和2号楼的形态不统一,抗震性和震动位移不同,弱连接方式更加能够弱化两栋楼在震动上不同频率带来的震感。除了连接方式之外,连桥部分还充分考虑了竖向力、位移、弹塑性、行走舒适度(晃动感)等因素。
No. 1 Building and No. 2 Building connected by the bridge are not unified in shape, with different vibration resistance and vibration displacement. The weak connection mode can better weaken the vibration sensation caused by different frequencies of the two buildings. In addition to the connection mode, vertical force, displacement, elastoplasticity, walking comfort (shaking feeling) and other factors are fully considered in the connecting bridge part.
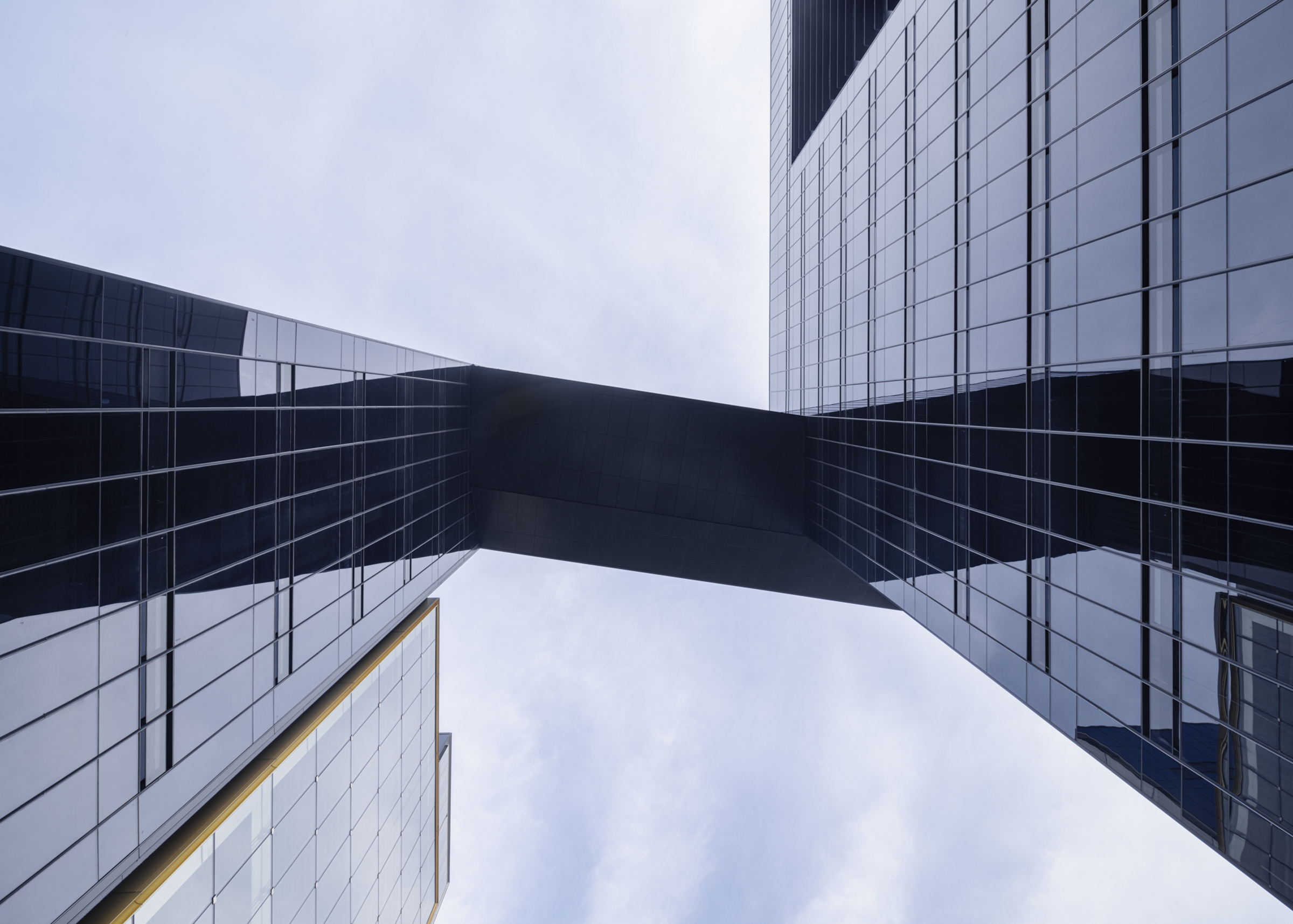
为使外观更为简练,大中庭幕墙采取单索方式,因索抗拉力强,直径较细,相对于龙骨则更适合整体大面幕墙。这里只用到竖向的索,考虑到中庭外框可用于索的搭接吃力,单索足够起到张拉维持幕墙稳定的作用。
In order to make the appearance more concise, the curtain wall of the large and medium-sized court adopts single cable mode. Because of its strong tensile resistance and small diameter, compared with the keel, it is more suitable for the overall large curtain wall. Only the vertical cables are used here. Considering that the outer frame of the atrium can be used for cable lap, the single cable is enough to play a role of tension to maintain the stability of the curtain wall.
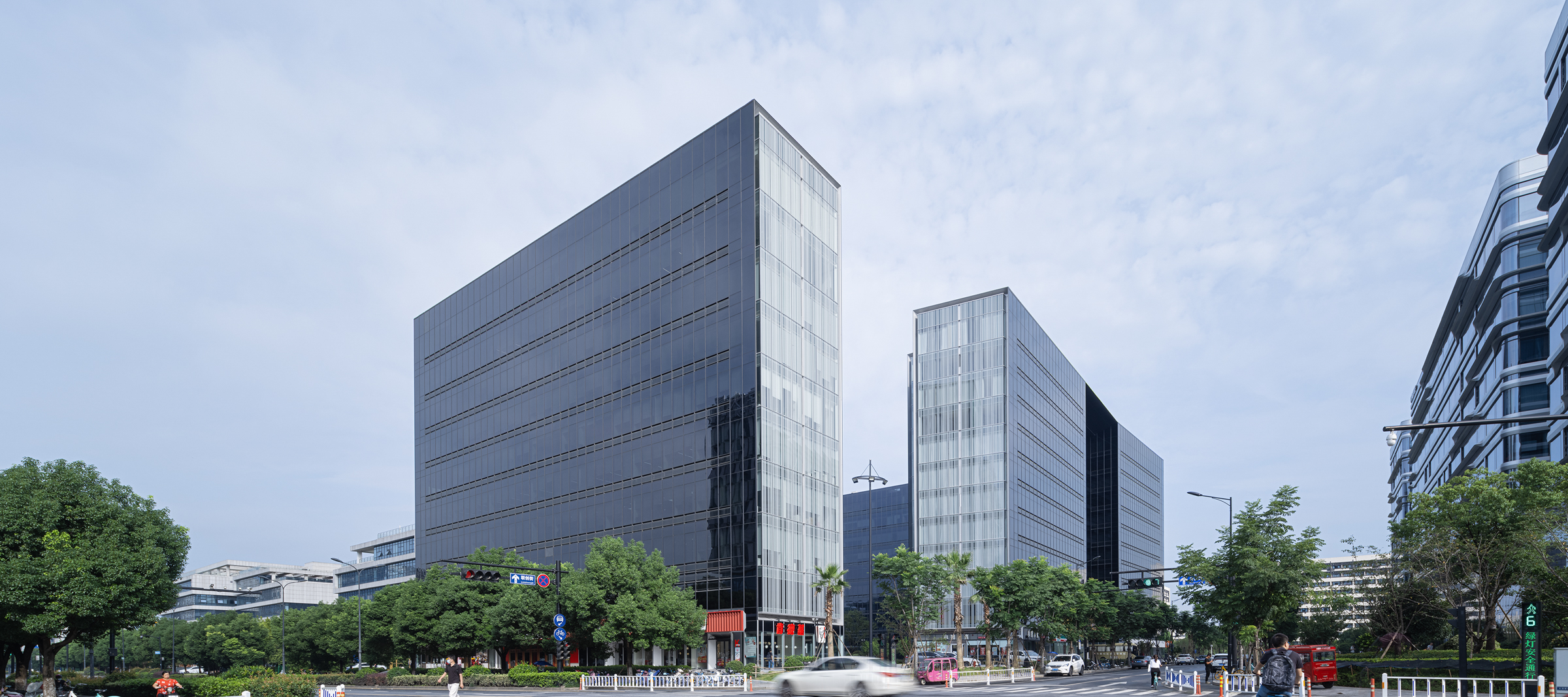
体系化幕墙表皮
幕墙作为能否体现建筑整体性语言的关键要素之一,混杂的手法并不能带来观感的整洁性。为区别于周边相近的建筑面目,设计以尽量少的元素体现立面的统一语言,仅选择三种玻璃材质:深色玻璃、焗油玻璃和超白玻璃运用于幕墙表皮。
Curtain wall is one of the key elements to reflect the language of architectural integrity. A mixed approach does not bring cleanliness to the look and feel. In order to be different from the surrounding buildings, the design reflects the unified language of the facade with as few elements as possible. Only three glass materials are selected: dark glass, baking varnish glass and ultra-white glass for the curtain wall surface.
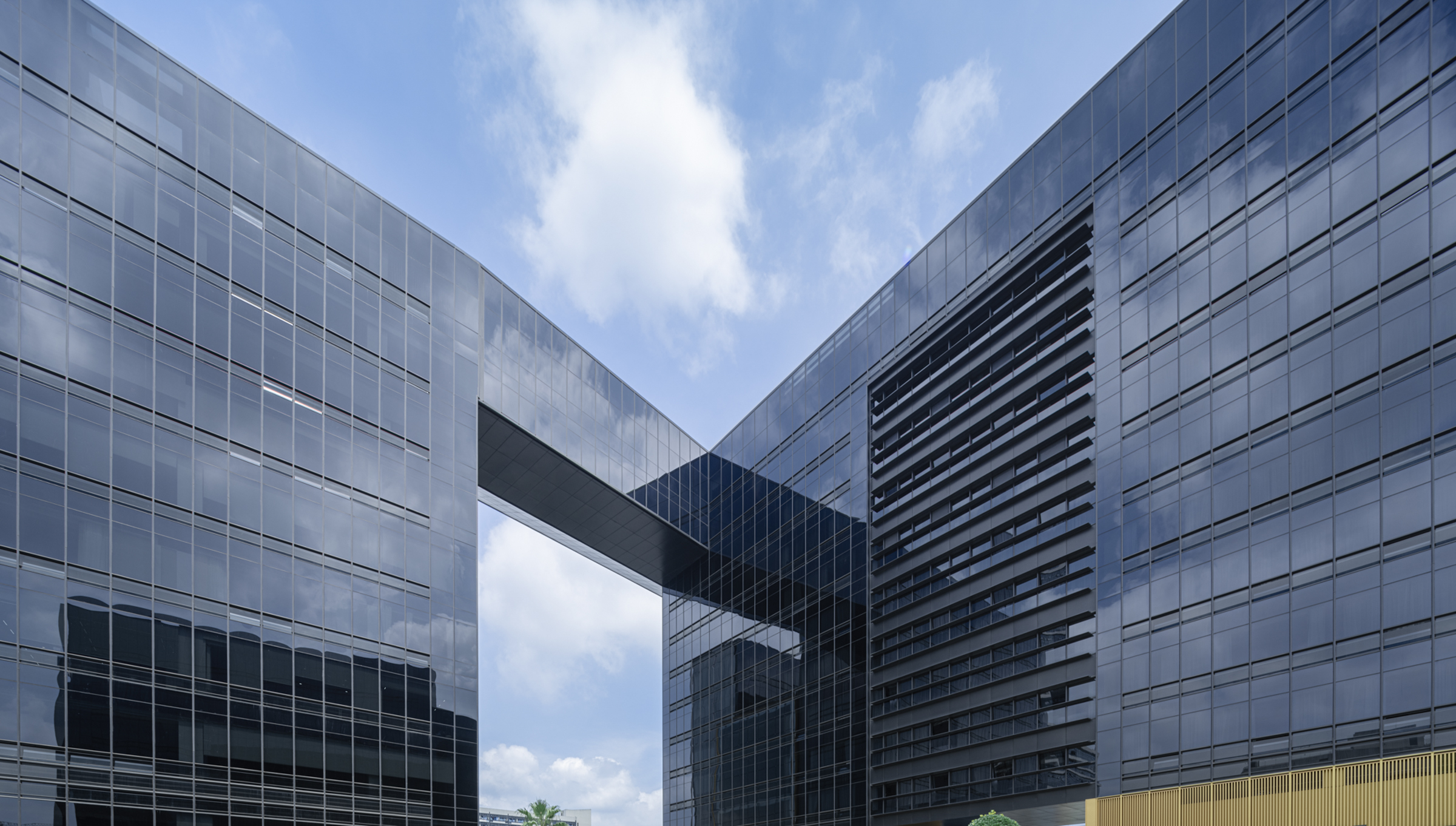

宽面采用深色玻璃,窄面为焗油玻璃,一层商业与中庭统一为超白玻璃,窄面玻璃以轻质金属板内嵌包边,金色大厅超白玻璃以单索拉伸,双层内开窗扇既实现了立面的完整性,也符合室内外空气流通的需要。玻璃材质的区分,进一步突显建筑的形体张力。
The wide side adopts dark glass, and the narrow side uses baking varnish glass. The business and atrium on the first floor are unified by ultra-white glass. The narrow glass is rimmed with a light metal sheet. The ultra-white glass of the golden hall is extended by a single cable. The double inner sash achieves both the integrity of the facade and the need for indoor and outdoor air circulation. The distinction of glass materials further highlights the physical tension of the building.
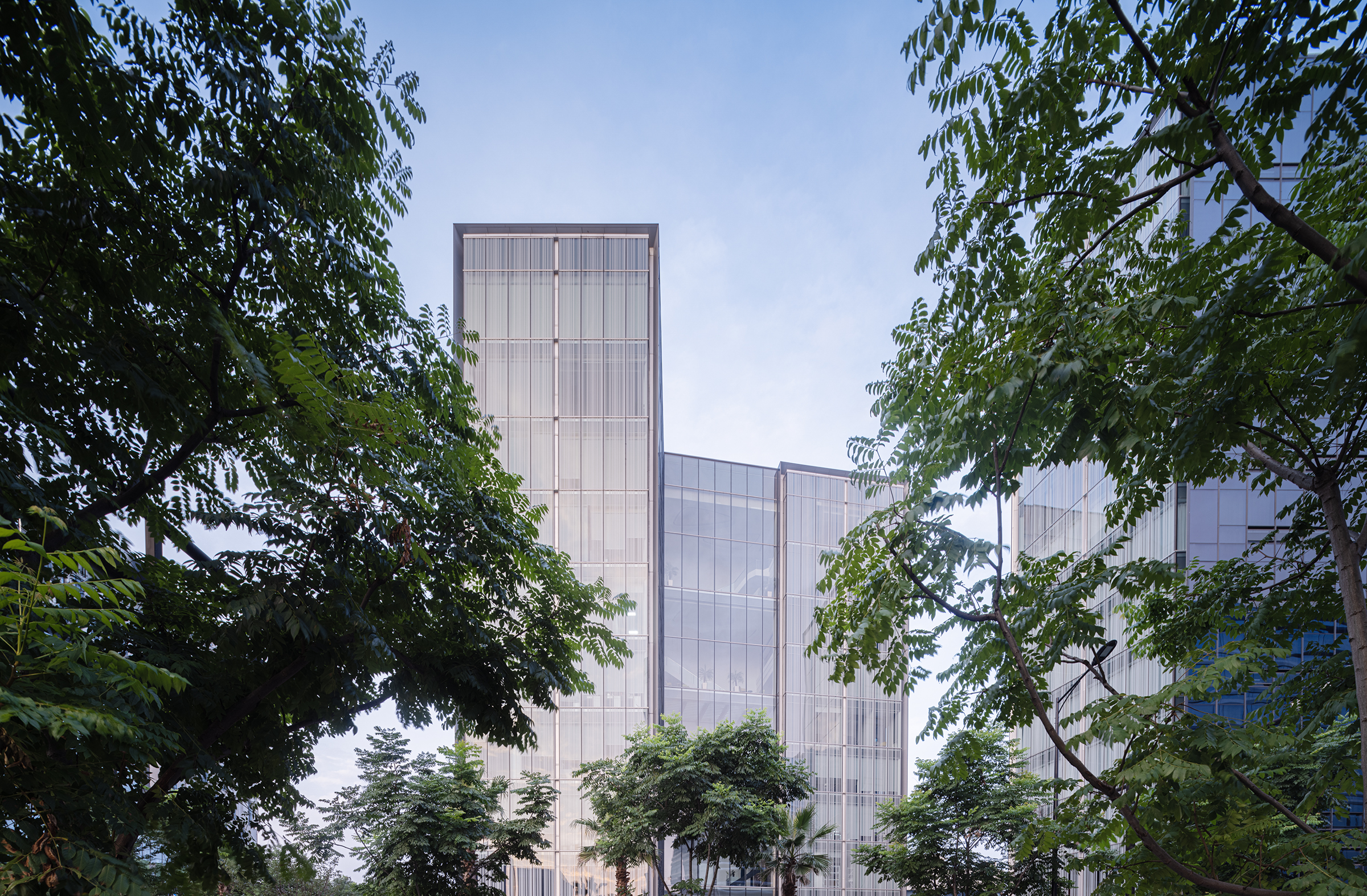
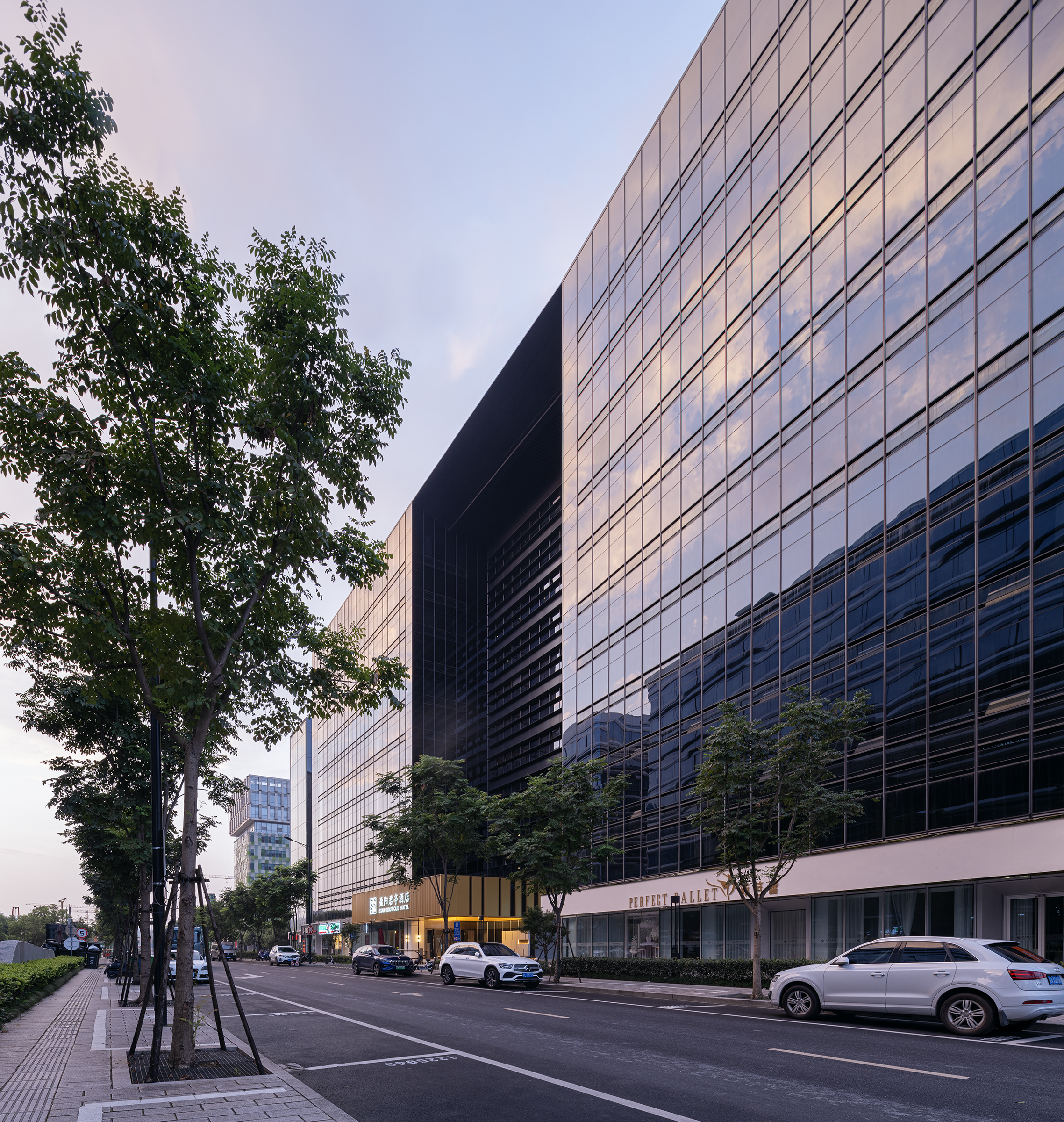
结语
项目独特的设计语言和开放性的场景营造为周边带来活力,如同隐逸却融入日常的庭园。尽管办公园区向内属性与城市公共属性存在一定的矛盾,我们认为两者融合却会带来叠加的空间价值,实际上,人来人往具有烟火气的办公园区,更加符合我们对现代办公场景的构想。
Glory office park's unique design language and open scene create vitality for the surrounding, like secluded garden integrated with daily elements. Although there is some contradiction between the inward property of office park and the public property of the city, we believe that the integration of the two will bring superimposed space value. In fact, an office park with worldly atmosphere and people coming and going is more in line with our idea of a modern office scene.
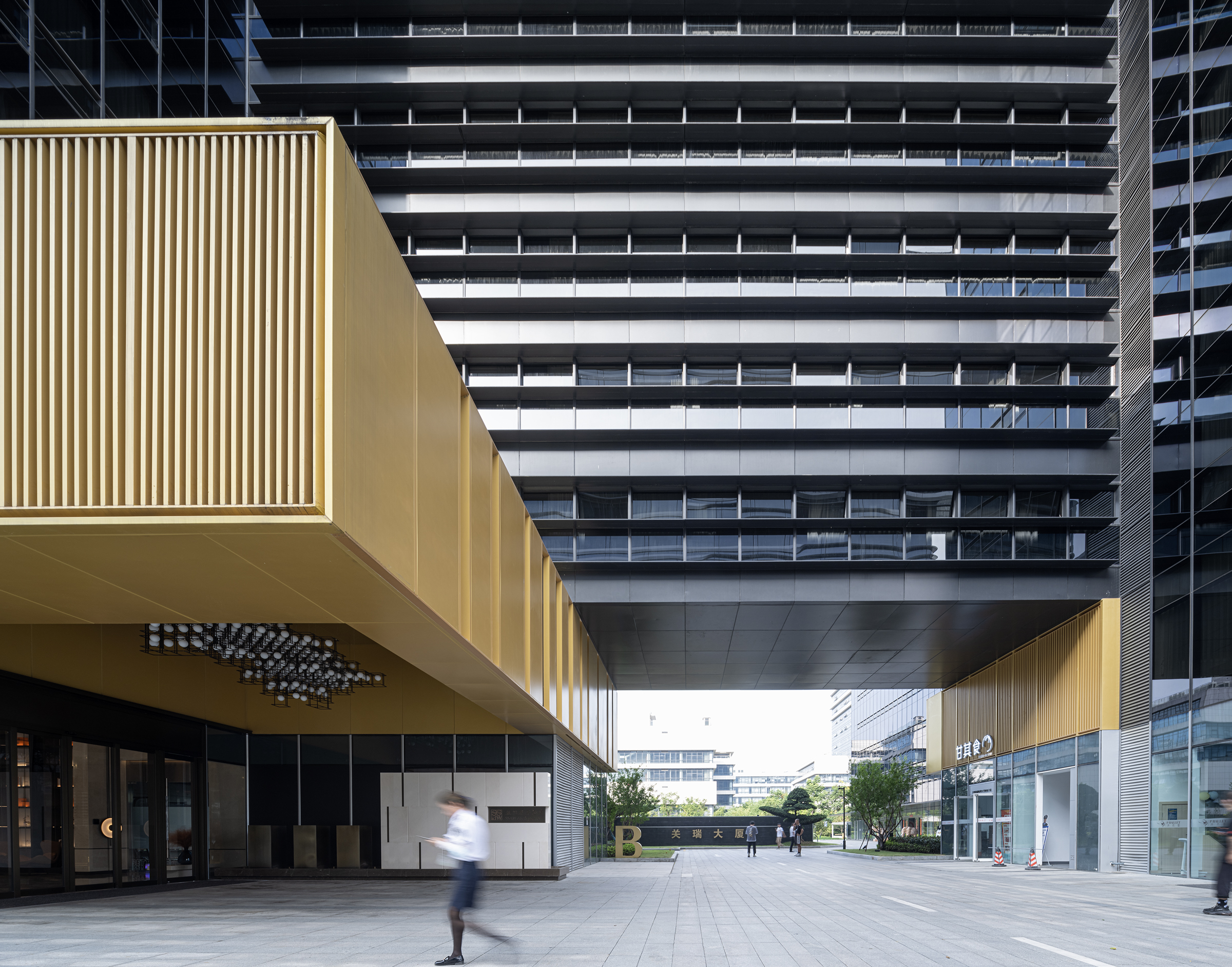


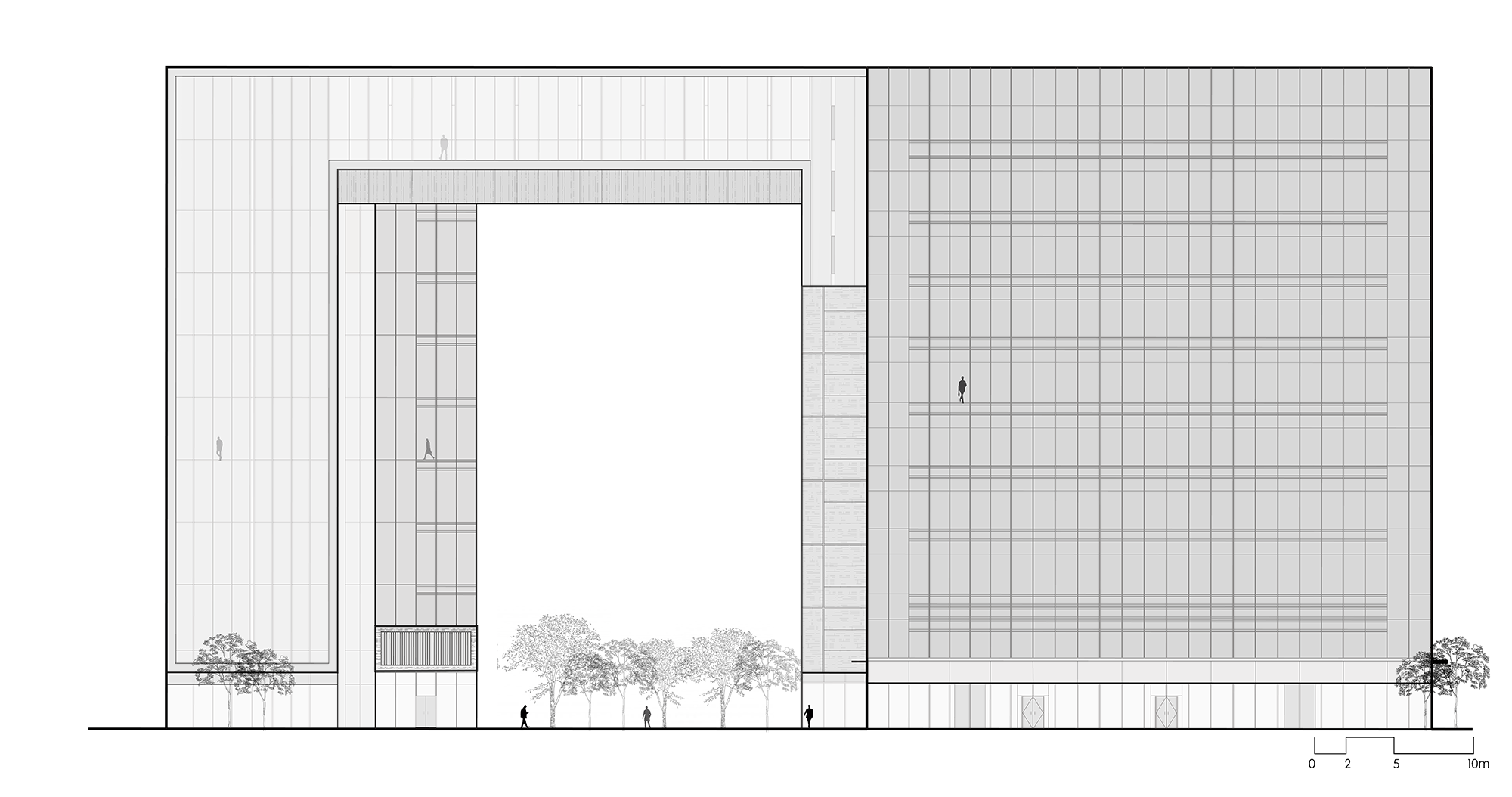
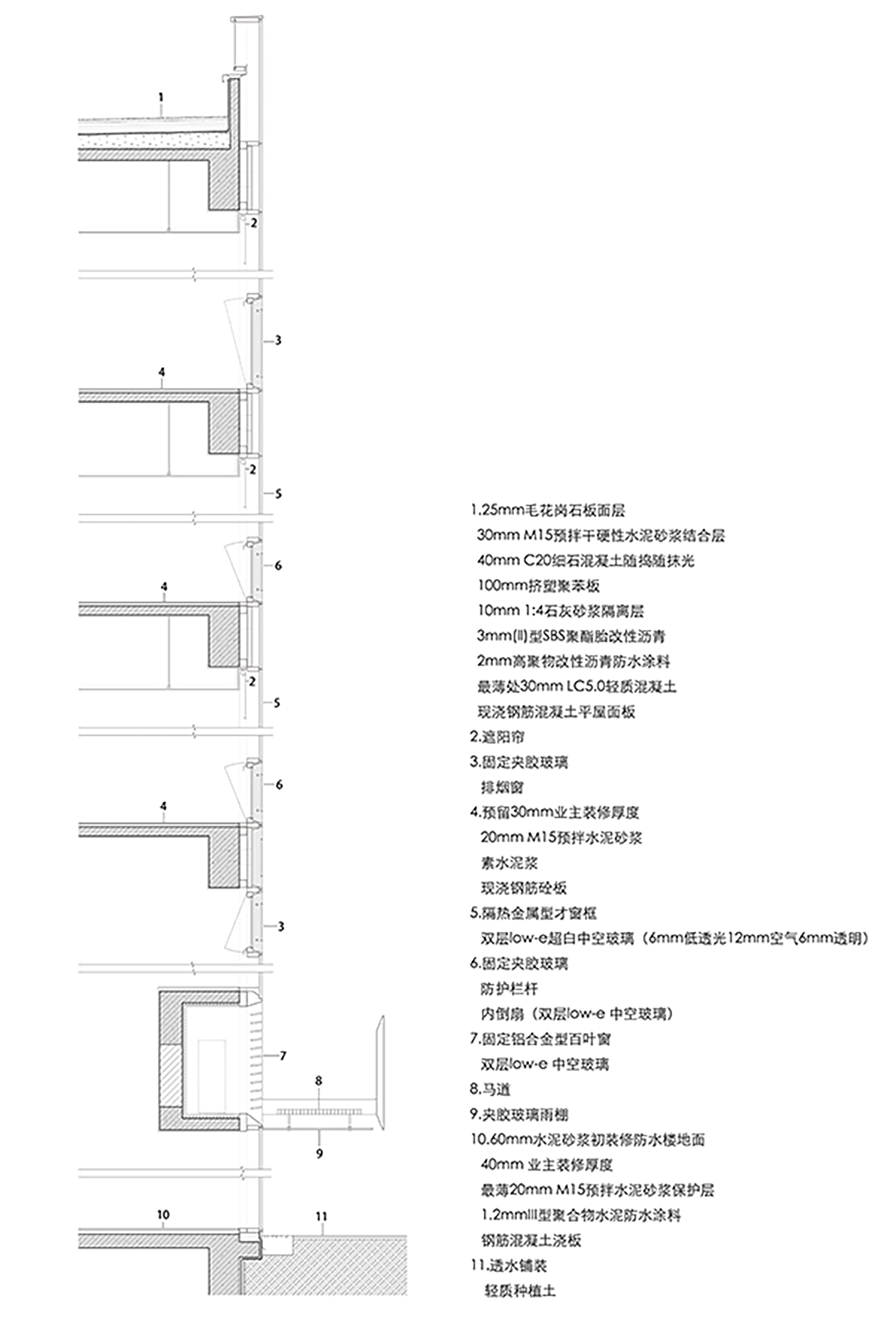
完整项目信息
项目名称:关瑞大厦
项目地点:浙江省杭州市余杭区未来科技城
详细地址:余杭塘路1993号
项目类型:商业办公建筑
设计时间:2016年
建成时间:2020年
项目规模:57498.64平方米
设计单位:gad 杰地设计
项目总监:张微
项目主创:吴轩
完整团队成员
建筑:王毅然、郭欣欣、史一波、彭远芳
结构:李保忠、胡达敏、宋仁乾、钟舟能、郭俊、王新军
给排水:张斌、胡敏、孟德娟、钱子俊
暖通:崔大梁、李金牛、张震寰
电气:陆柏庆、潘小艳、王跃、余海洋、张若涵
版权声明:本文由gad杰地设计授权发布。欢迎转发,禁止以有方编辑版本转载。
投稿邮箱:media@archiposition.com
上一篇:游览式办公:科尔卡诺总部设计 / 零壹城市
下一篇:中标候选方案 | 深圳市华大医院 / Nordic Office of Architecture+GDAD