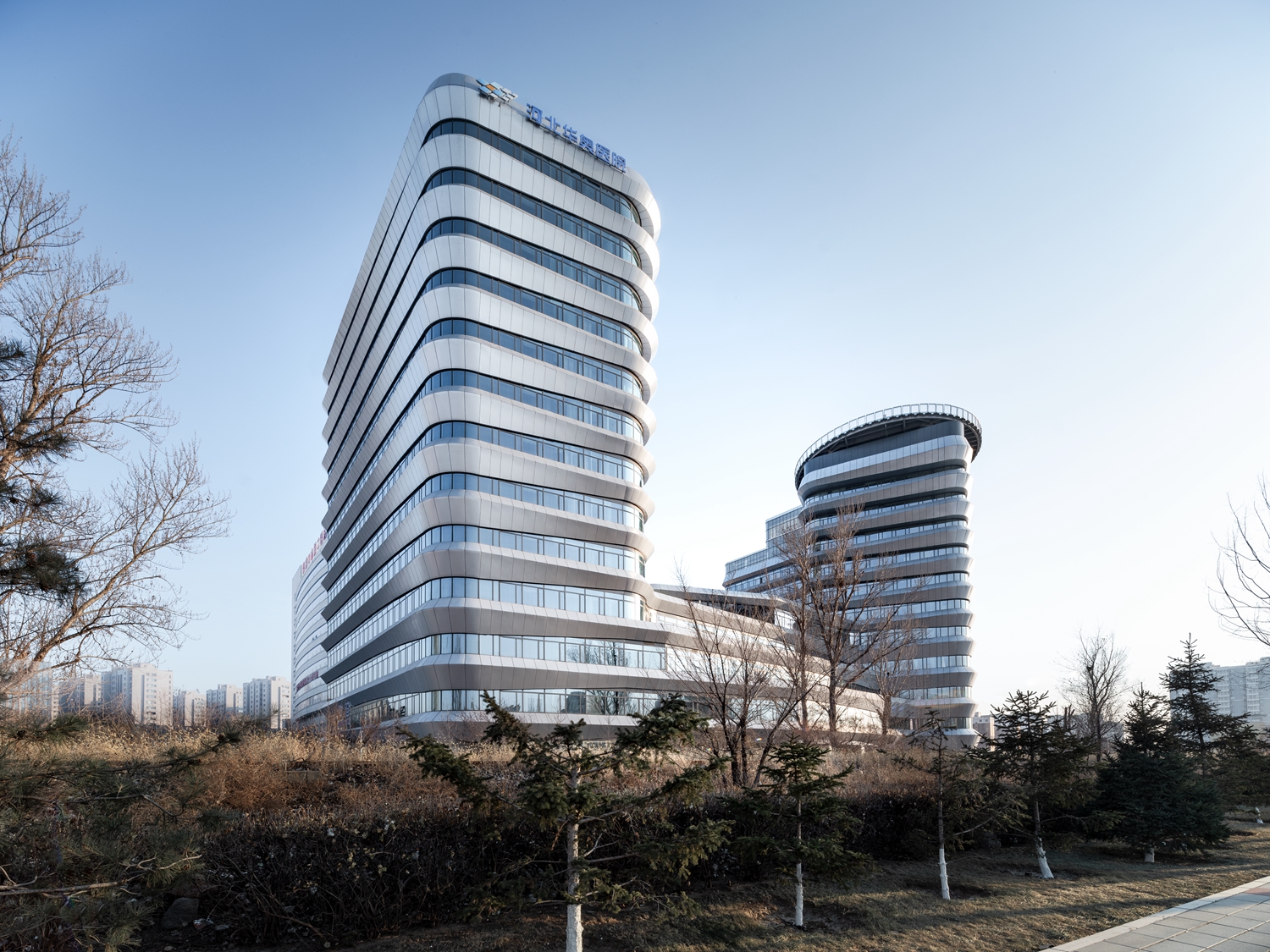
设计单位 维思平建筑设计
项目地点 河北张家口
建成时间 2021年
建筑面积 13.3万平方米(一期:6.85万平方米)
河北华奥医院是以创伤急救为特色,集医疗、康复、科教功能为一体的国际化、智能化新型医养联合体医疗机构,将作为2022年冬季奥运会保障项目投入使用,在冬奥期间主要为运动员及游客提供以创伤急救、重症医疗为主的医疗和中转服务。
Hebei Hua’Ao hospital is an international and intelligent medical institution with the characteristics of trauma first aid and integrating the functions of medical treatment, rehabilitation and science and education. It will be put into use as a guarantee project for the 2022 Winter Olympic Games. The hospital takes "Everything for people's health" as its service purpose. During the Winter Olympics, it mainly provides medical and transit services focusing on trauma first aid and critical care for athletes and tourists.
作为2022年冬奥会和冬残奥会张家口赛区的保障项目,项目以“雪飘带”为设计概念,通过“建筑、景观、室内一体化设计”,为张家口冬奥赛区打造了一个颇具科技形象的医疗中心示范,空间中展现多元化奥运精神与国际标准的医疗就诊环境,以“超强阵容”为奥运健儿保驾护航。
As a supporting project for Zhangjiakou competition area of 2022 Winter Olympic Games and winter Paralympic Games, Hebei Hua’Ao hospital takes "snow ribbon" as the design concept and creates a new benchmark of "the most scientific and technological image" Medical Center for Zhangjiakou Winter Olympic competition area through "integrated design of architecture, landscape and interior", showing a diversified Olympic spirit and international standard medical treatment environment in the space, with a strong lineup to escort the Olympic athletes.
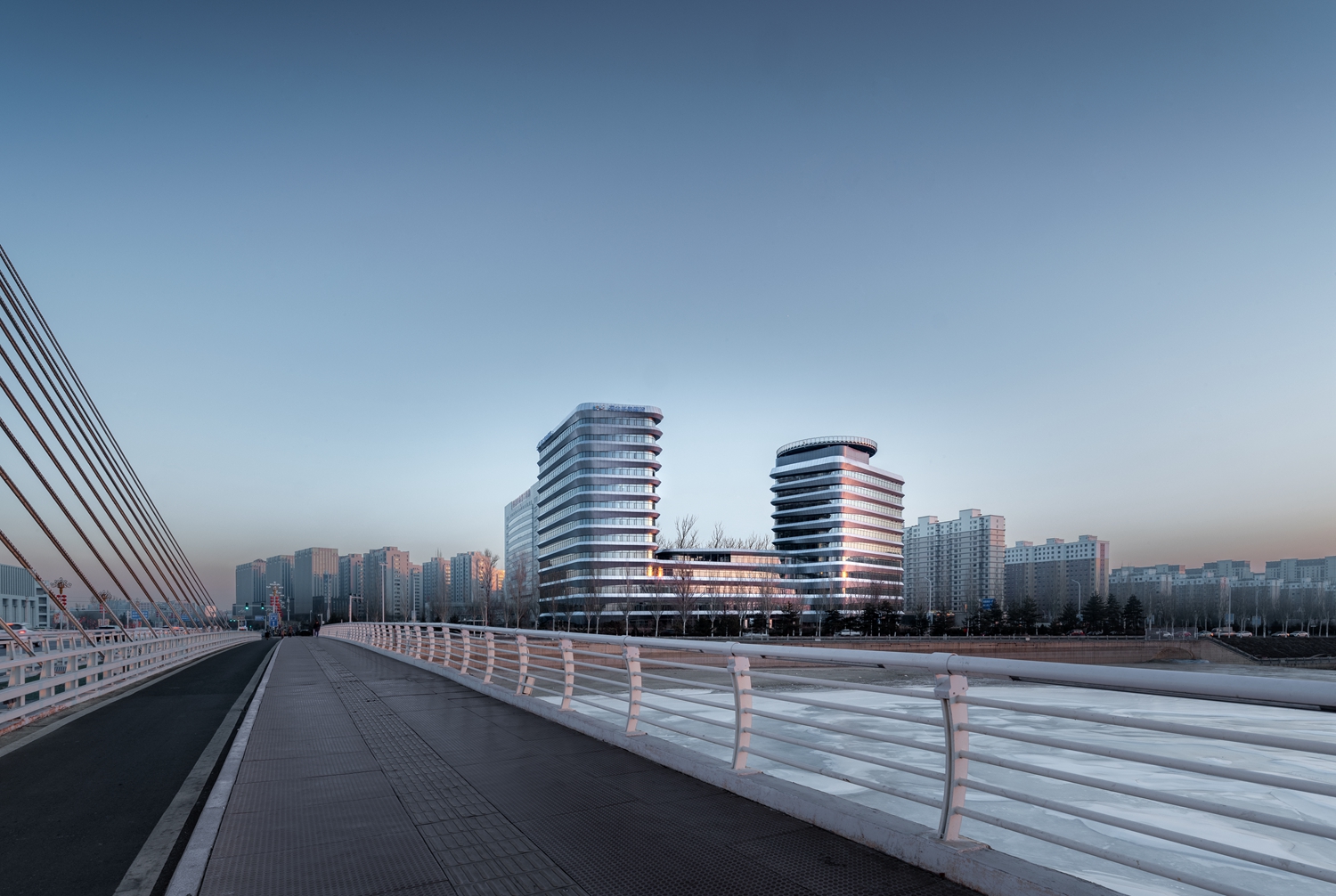
因地制宜,巧由因借
项目地处承办2022年冬季奥林匹克运动会的张家口市,用地紧邻市第二医院,北抵长城西大街,西临清水河,是城市重要的展示窗口。
The project is located in Zhangjiakou City, which will host the 2022 Winter Olympic Games. The land is close to the second municipal hospital, the Great Wall West Street in the north and Qingshui River in the West. It is an important display window of the city.
随着城市规模的发展,第二医院的设施亟待完善,现有设施已不能满足当前城市发展需求。结合这一地理位置优势,项目注重在规划布局和建筑形式上突出现代特色,尤其是建筑风格上,着重突出医疗建筑特有的现代文化气息,以及医疗卫生系统干净、大气的特质。
With the development of urban scale, the facilities of the second hospital need to be improved urgently, and the existing facilities can no longer meet the current needs of urban development. Combined with this geographical advantage, the project focuses on highlighting the modern characteristics in planning layout and architectural form, especially in architectural style, highlighting the unique modern cultural flavor of medical buildings and the clean characteristics of medical and health system.
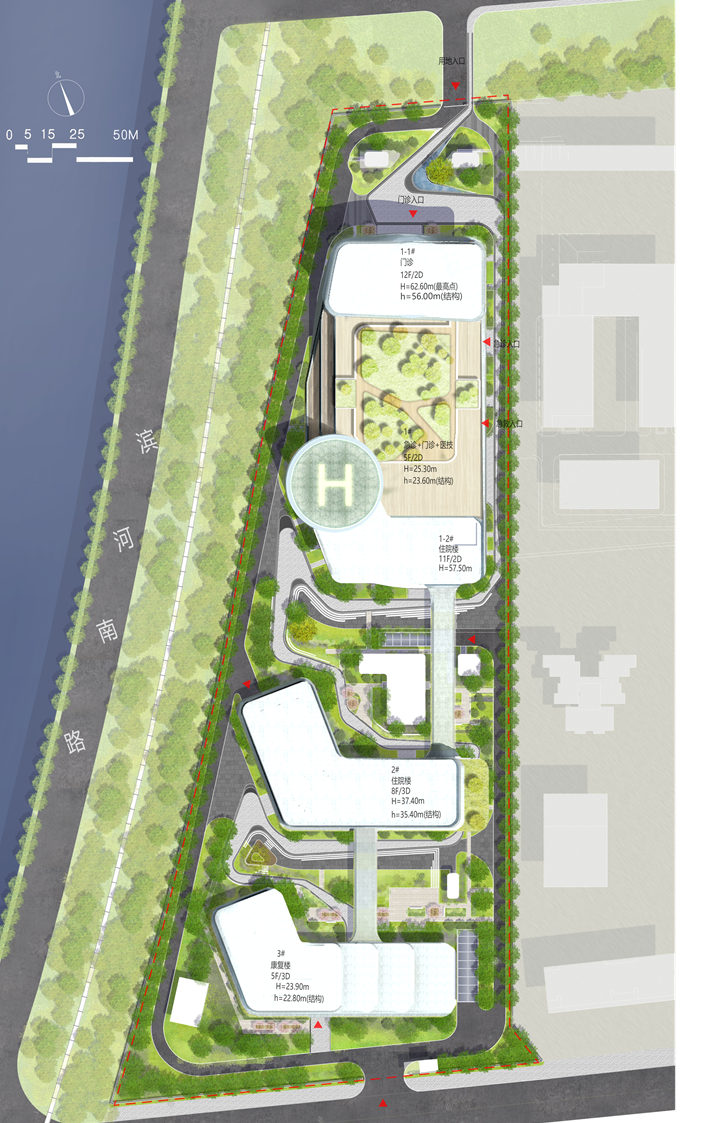
秉承“因地制宜,巧由因借”的策略,整体规划沿狭长用地布局,采用各医疗单元由北向南依次排布,以“L”形的平面形式最大限度利用北侧的景观资源,为使用者创造“在风景中治疗”的最佳康复环境。
Adhering to the strategy of "adjusting measures to local conditions and skillfully borrowing from others", the overall planning is arranged along the narrow and long land, and the medical units are arranged in turn from north to south. The landscape resources on the north side are maximized in the form of "L" plane, in order to create the best rehabilitation environment of "treatment in the landscape" for users.
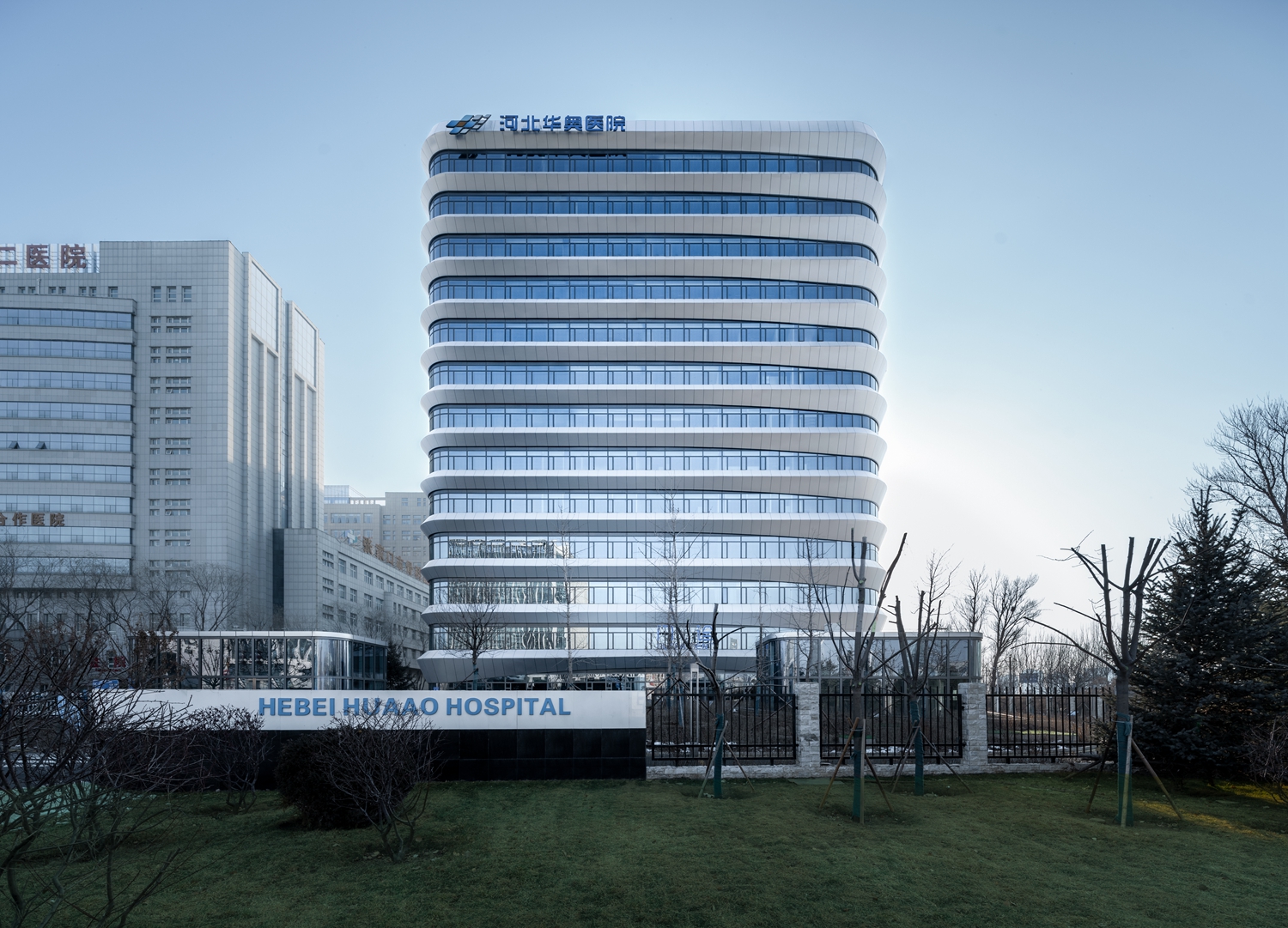
医院北侧主入口景观通道和中心广场采用了人车分流模式,地面为人行广场,用适于人类尺度的设计方式来体现街道层面上行人的优先权,东侧设置专属于急诊的急诊车行流线,整体体现了医院便捷、高效地运营管理效率。
The landscape passage of the main entrance and the central square on the north side of the hospital adopt the diversion mode of people and vehicles. The ground is a pedestrian square. The design method suitable for human scale is used to reflect the priority of pedestrians at the street level. The emergency vehicle streamline dedicated to emergency is set on the east side, which reflects the convenient and efficient operation and management efficiency of the hospital as a whole.
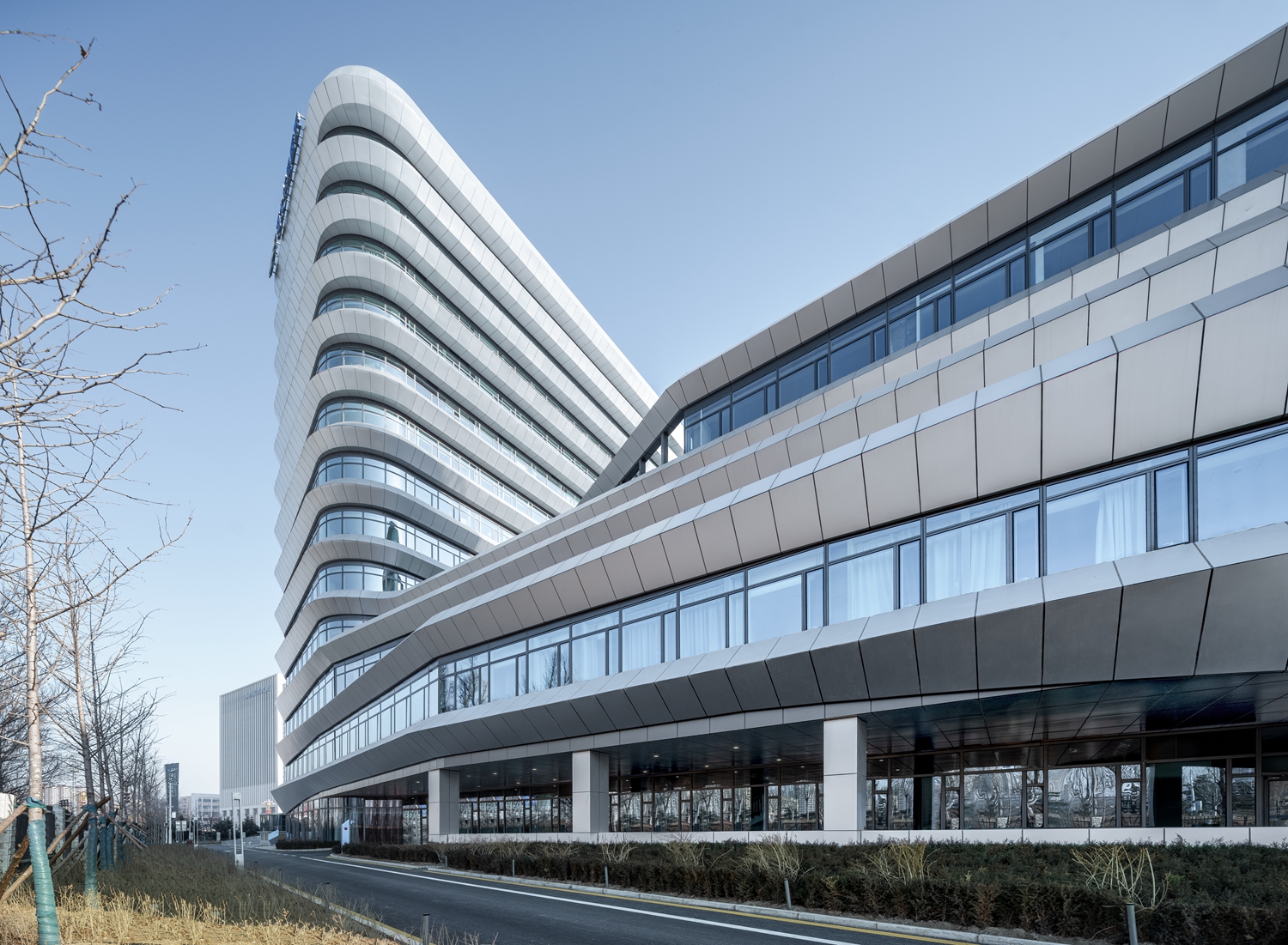
人文体验,尺度社区
设计追求永恒的价值,表现于生生不息的空间生命。项目以“科技+人文”的理念,兼顾了不断发展的技术与不断变化的社区需求。通过高层次的文化理念,现代化的设计思路、科学合理的功能布置,充分体现规划本身的布局风格和景观特色。
Design pursues eternal value, which is reflected in the endless space life. With the concept of "technology + humanities", the project takes into account the evolving technology and changing community needs. Through high-level cultural concepts, modern design ideas and scientific and reasonable functional layout, the layout style and landscape characteristics of the planning itself are fully reflected.
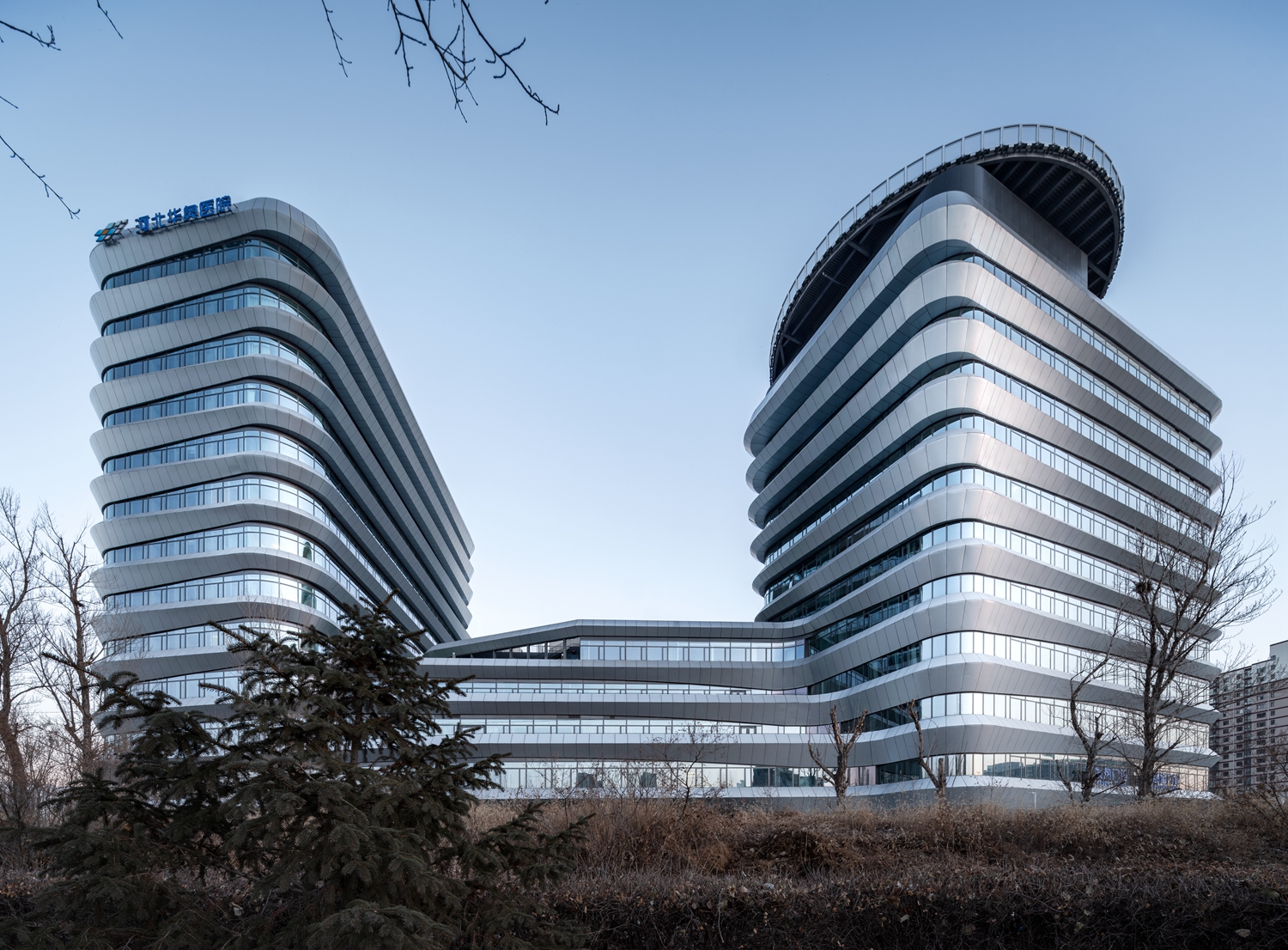
一期综合医养的诊疗服务为周边社区带来最大的便利,将为运动健儿和张家口人民健康提供全方位的医疗保障。在二期建设中将扩大住院病房规模,建立肿瘤诊疗中心、高压氧治疗中心、康复医学中心、高端医疗服务、核医学中心等,使学科更加完善,医疗服务更加全面。
The diagnosis and treatment service of Phase I comprehensive medical care will bring the greatest convenience to the surrounding communities and provide all-round medical security for the health of athletes and Zhangjiakou people. In the phase II of construction, the scale of inpatient wards will be expanded, and tumor diagnosis and treatment centers, hyperbaric oxygen treatment centers, rehabilitation medical centers, high-end medical services and nuclear medicine centers will be established to make disciplines more perfect and medical services more comprehensive.
被动节能的“雪飘带”
多样化、科技化的被动式节能、有效的能源解决方案使得这个建筑成为最可持续性的建筑之一;立面设计稳重、简洁、富于时代感,紧密结合功能要求。屋面采用太阳能集热板,节省电能使用。
Diversified, scientific and technological passive energy-saving and effective energy solutions make this building one of the most sustainable buildings; The facade design is stable, concise, full of sense of the times, and closely combined with functional requirements. The roof adopts solar collector plate to save electric energy.
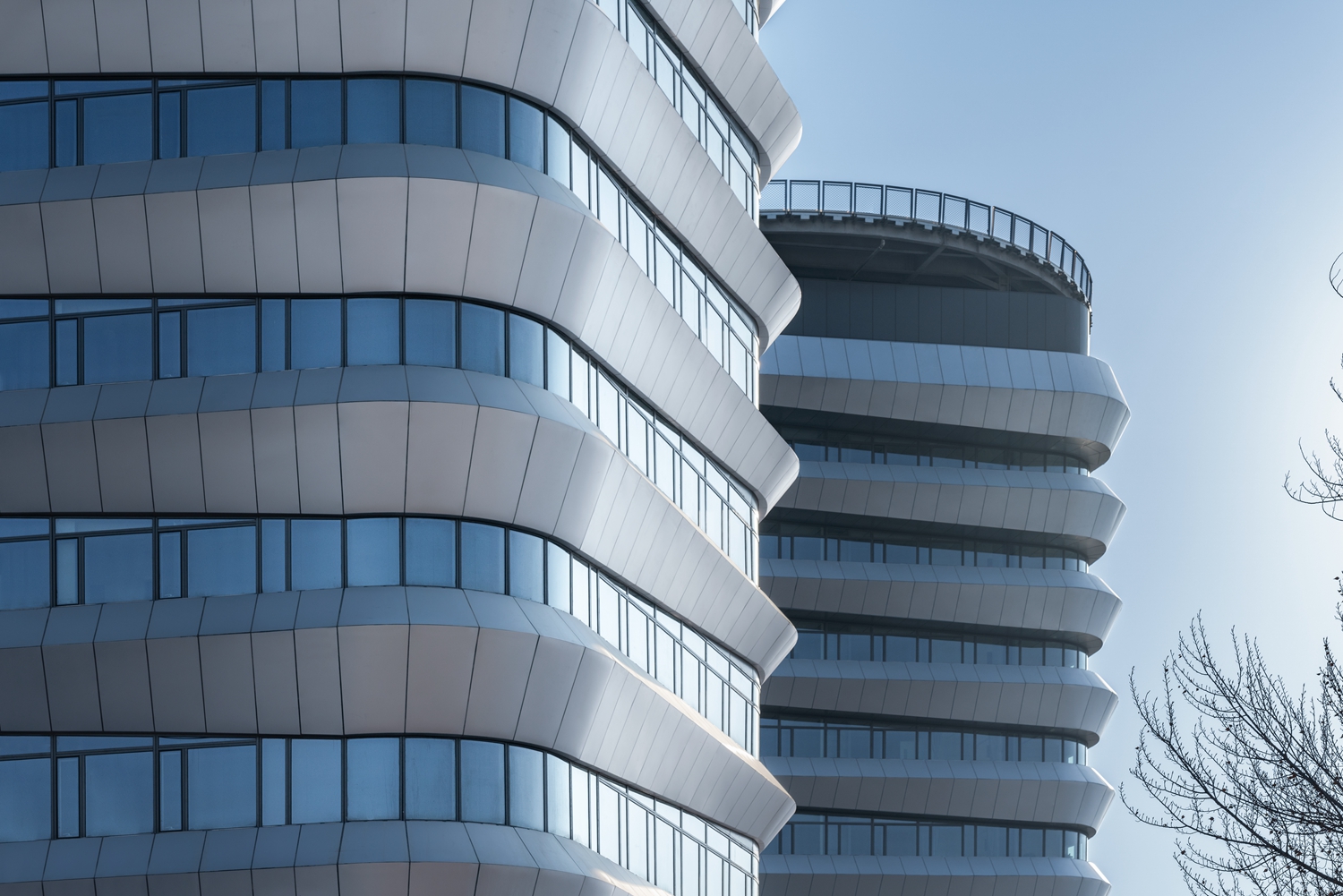
水平造型的“雪飘带”根据不同朝向和功能呈现出不同窗高形式,呈扩张或收缩的趋势,有效控制了遮阳和采光,改变日光渗透率,将大量的热量阻隔,降低了对冷气的需求,通过玻璃窗与铝板的韵律互动,打造灵动现代的医院形象。
The horizontally shaped "snow ribbon" presents different window height forms according to different orientations and functions, showing the trend of expansion or contraction. It effectively controls the sun shading and daylighting, changes the sunlight penetration, blocks a large amount of heat, reduces the demand for air conditioning, and creates a smart and modern hospital image through the rhythmic interaction between glass windows and aluminum plates.

冬日暖阳,温暖舒适
室内设计将运动轨迹、雪花晶莹、运动活力等冰雪运动元素运用到空间中,来展现流畅、清洁、活力的冰雪运动之美。配色使用大面积暖白色,搭配黄色与蓝色互补色,让人在冰天雪地中感受空间带来的生命力与活力,如同冬日暖阳般让人温暖舒适,缓解病人的紧张与烦躁情绪。同时对噪声控制、等候形式、智能服务、标识引导做了特殊设计。
The interior design applies ice and snow sports elements such as movement track, snow crystal and sports vitality to the space to show the beauty of smooth, clean and dynamic ice and snow sports. The color matching uses a large area of warm white, matched with the complementary colors of yellow and blue, which makes people feel the vitality and vitality brought by the space in the ice and snow, makes people warm and comfortable like the warm sun in winter, and relieves the tension and irritability of patients. At the same time, special designs are made for noise control, waiting form, intelligent service and sign guidance.
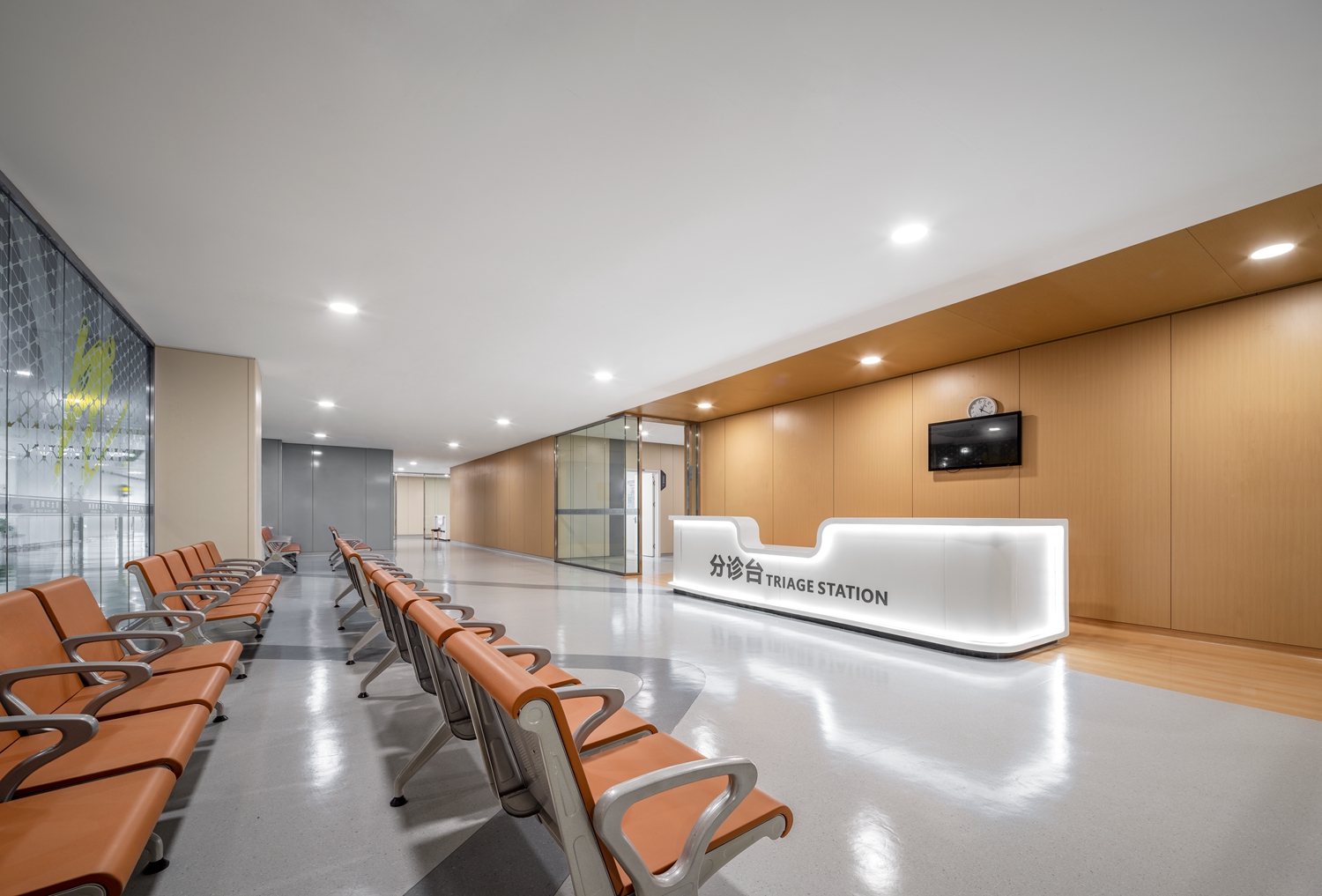
通过双首层来疏解人流,在大厅二层做玻璃封闭阻断噪声源的扩散。用低频音掩蔽高频音和病房的床头广播,营造一个舒适的康复环境。
The double first floor is used to ease the flow of people, and the second floor of the hall is closed with glass to block the diffusion of noise sources. Use low-frequency sound to mask high-frequency sound and bedside broadcast in the ward to create a comfortable rehabilitation environment.
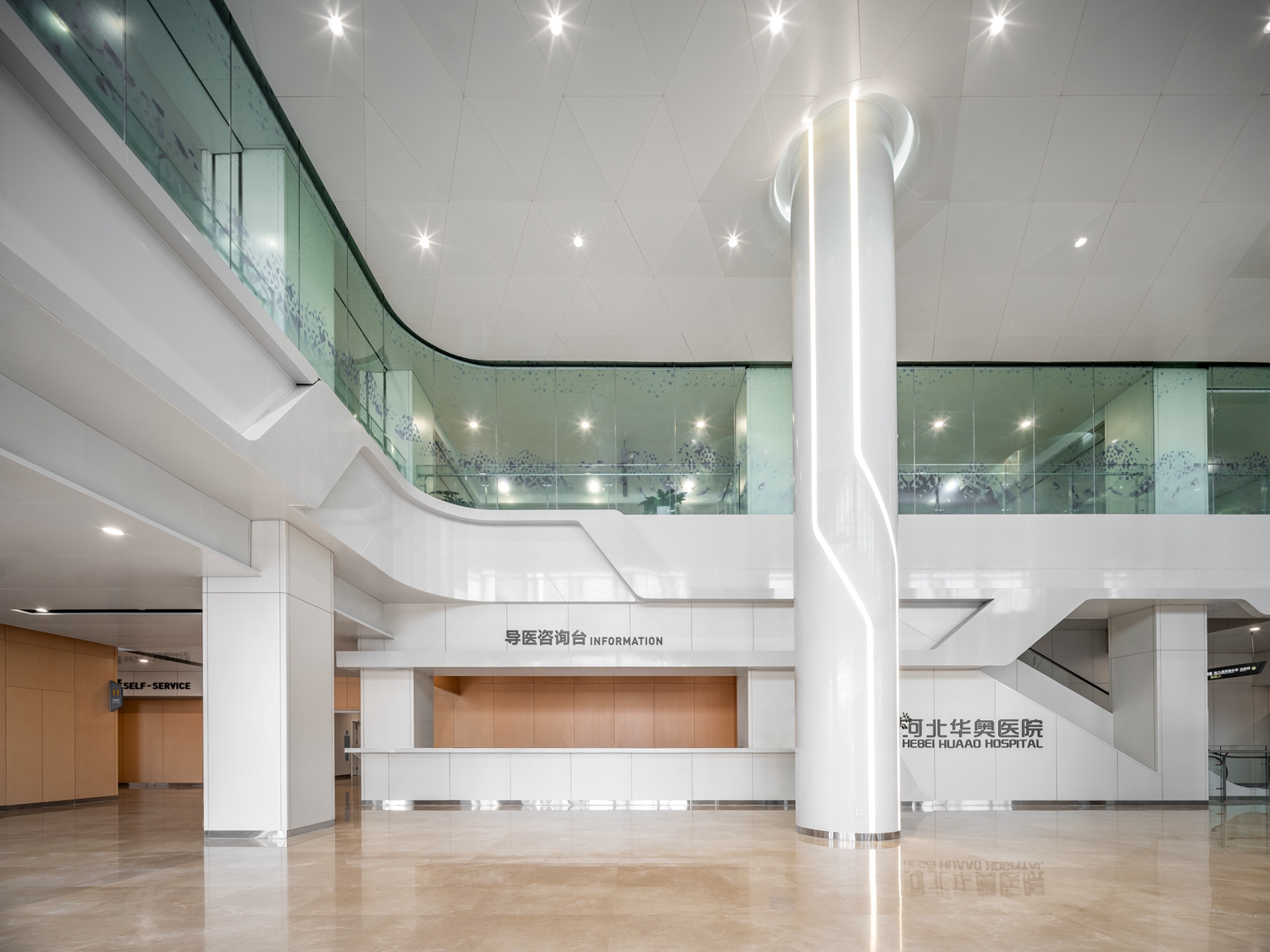
等候空间座椅排布呈围合状,形成促进交流的家庭式氛围,同时引入自然光线,创造一个开阔的视野,人们在等候过程心情更愉悦,缓解就医过程中的压力。
The seats in the waiting space are arranged in an enclosed shape, forming a family atmosphere to promote communication. At the same time, natural light is introduced to create a broad vision. People feel happier in the waiting process and relieve the pressure in the process of medical treatment.
设计还在室内环境中增添艺术小品和景观艺术,分散注意力,让患者感到平静和轻松。将手术等候中的交谈室开放通透、色彩温暖,可消解压抑情绪。
Add art sketches and landscape art in the indoor environment to distract the attention and make the patients feel calm and relaxed. The conversation room in waiting for the operation should be open and transparent with warm colors to dispel the depressed emotions.
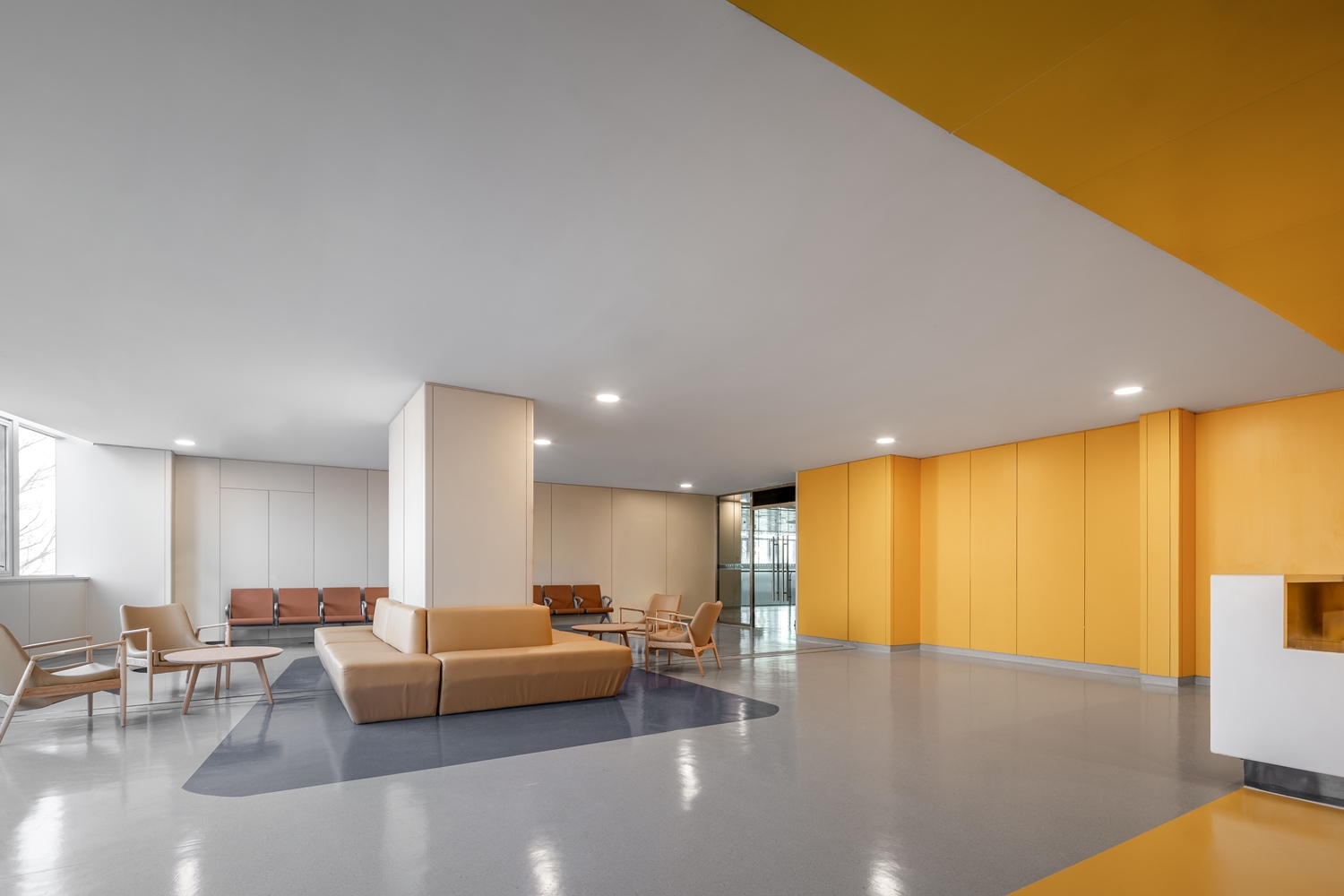
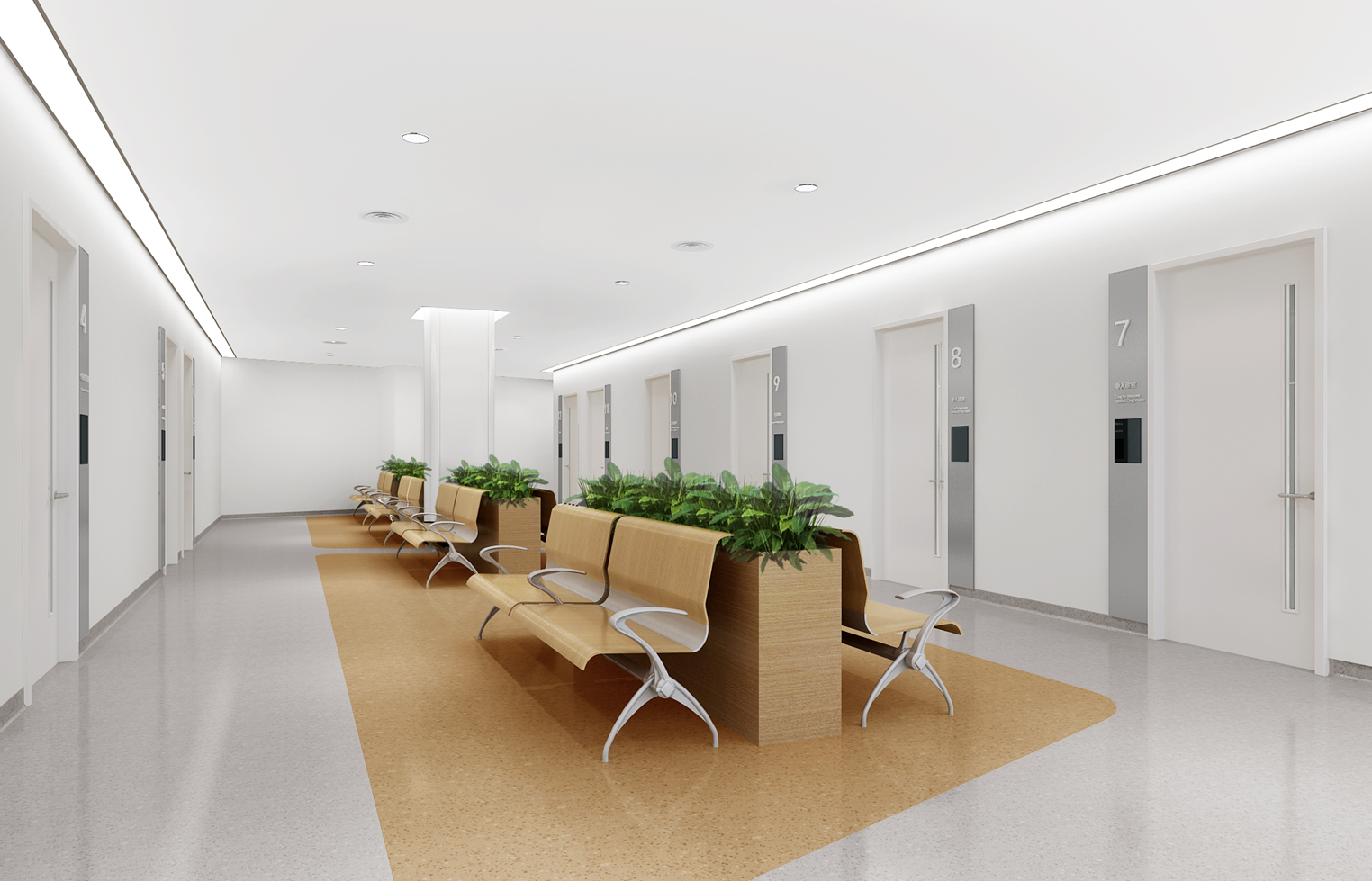
自助机点位做充足预留,保证设备的可扩展性,使全院自助服务率达到90%。通过设计将自助机外罩产品化,用以适应不同机型尺寸,保证在空间中的统一和美观。
Sufficient reservation shall be made for the self-service machine points to ensure the scalability of the equipment and make the self-service rate of the whole hospital reach 90%. Through the design, the self-service machine cover is made into a product to adapt to the dimensions of different models and ensure the unity and beauty in the space.
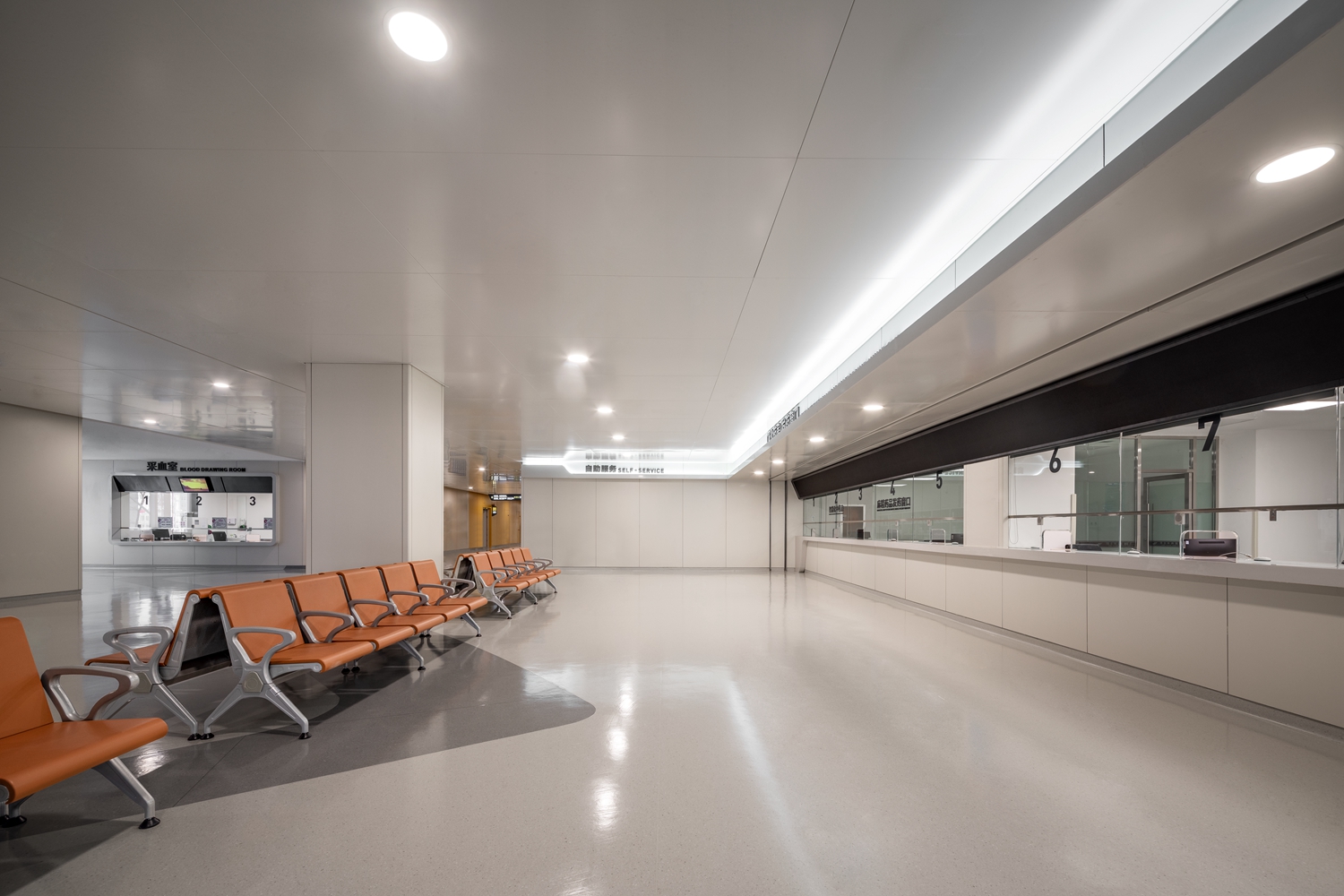
标识引导以直接表达的方式,呈树状延展,确保清晰明了。通过色块来表达需要明示、警示的功能属性,让人在紧急焦虑的时刻能够直接高效的找到目标。
The logo guide is extended in a tree form in a direct way to ensure clarity. The color block is used to express the functional attributes that need to be expressed and warned, so that people can find the goal directly and efficiently in times of emergency and anxiety.
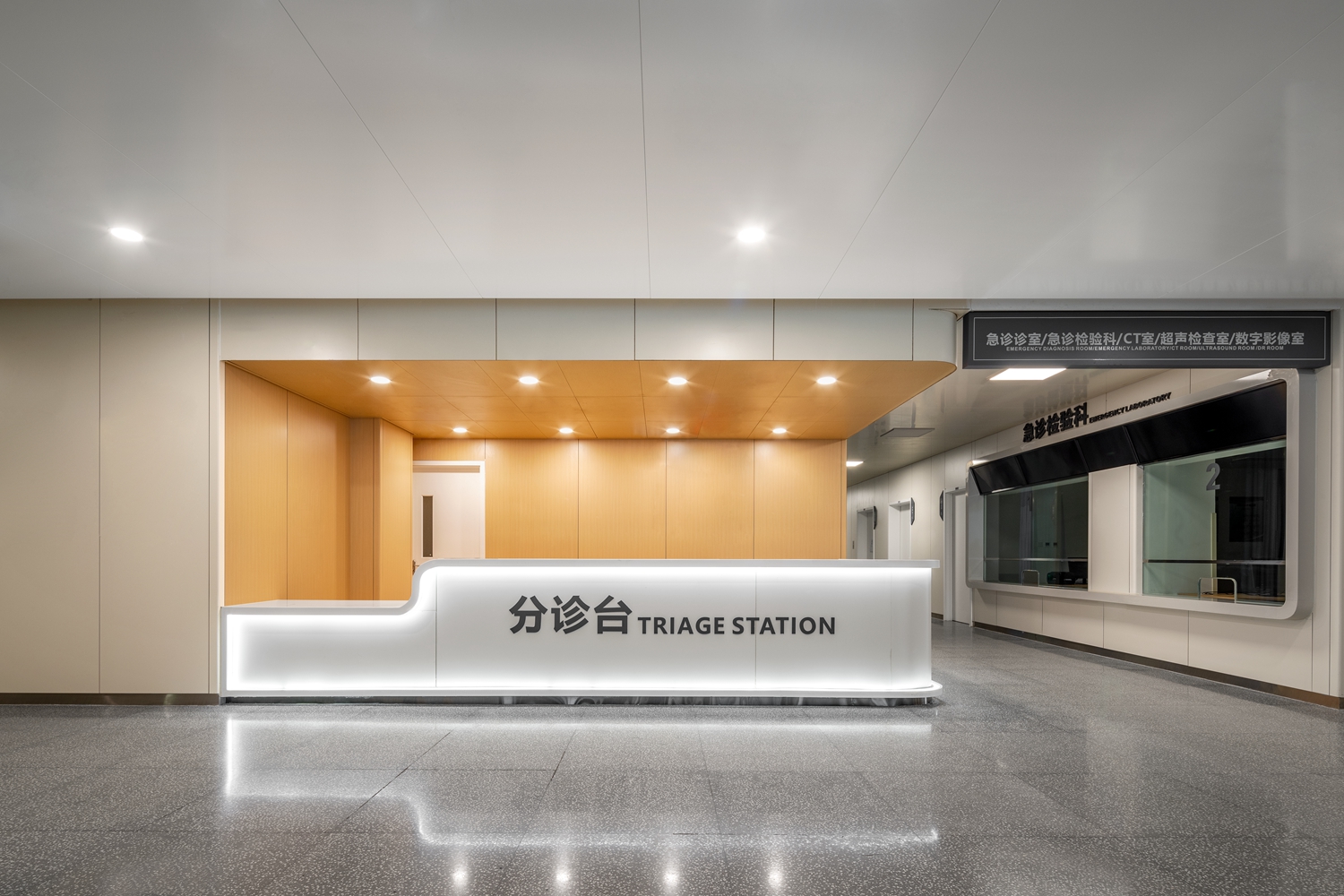
健康之约,助力冬奥
在近年全球卫生系统升级的挑战中,不难发现传统的医疗设计需要被重新定义,提出全新的标准。本设计是康养设计、科技型办公总部设计等各领域专业经验的融汇贯通。作为一体化设计项目,建筑师、景观师、室内设计师的通力合作,以更多元的视角来刷新对医疗设施设计的认知,最终呈现了一个颇具科技形象感的医疗中心新示范。
In the challenges of global health system upgrading in recent years, it is not difficult to find that the traditional medical design needs to be redefined and have new standards. This design is the integration of professional experience in various fields, such as health care design, science and technology office headquarters design and so on. As a weisiping integrated design project, architects, landscape architects and interior designers work together to refresh the cognition of medical facility design from a more diverse perspective, and finally present a new benchmark of medical center with the most scientific and technological image.
后奥运时期,本项目为张家口周边地区的群众提供创伤救治为主的综合医疗服务。同时,引进北京医师专家团队资源,在创伤及神经内科等方面形成专科优势,在医院投入运营后3-5年,建成在区域内有影响的现代化综合医院,为建设“健康张家口”做出更大贡献。
During the post Olympic period, the project provides comprehensive medical services focusing on trauma treatment for the people around Zhangjiakou. At the same time, the resources of Beijing physician expert team are introduced to form professional advantages in trauma and neurology. 3-5 years after the hospital is put into operation, it will be built into an influential modern general hospital in the region, making greater contributions to the construction of "healthy Zhangjiakou".
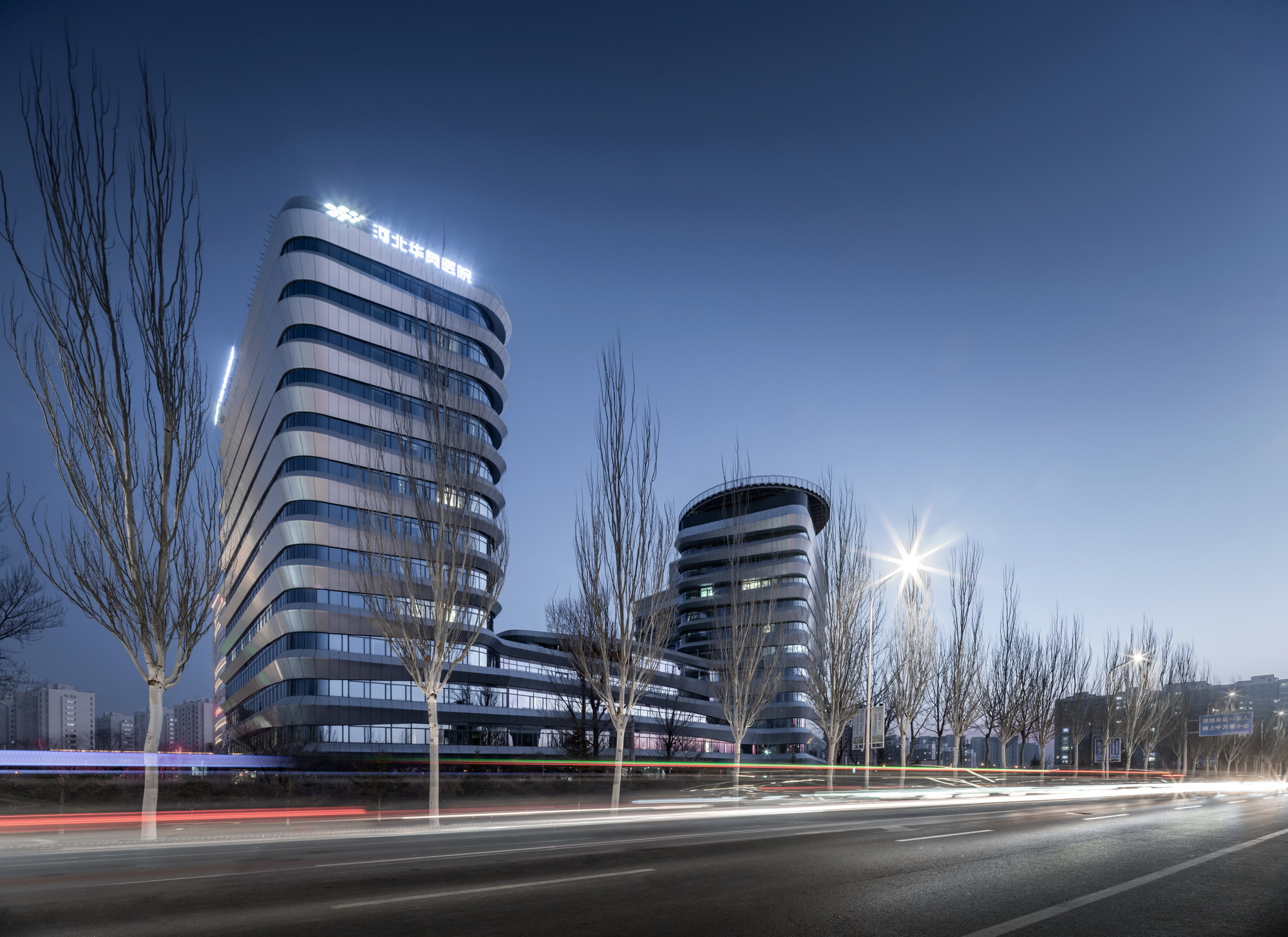

设计图纸 ▽
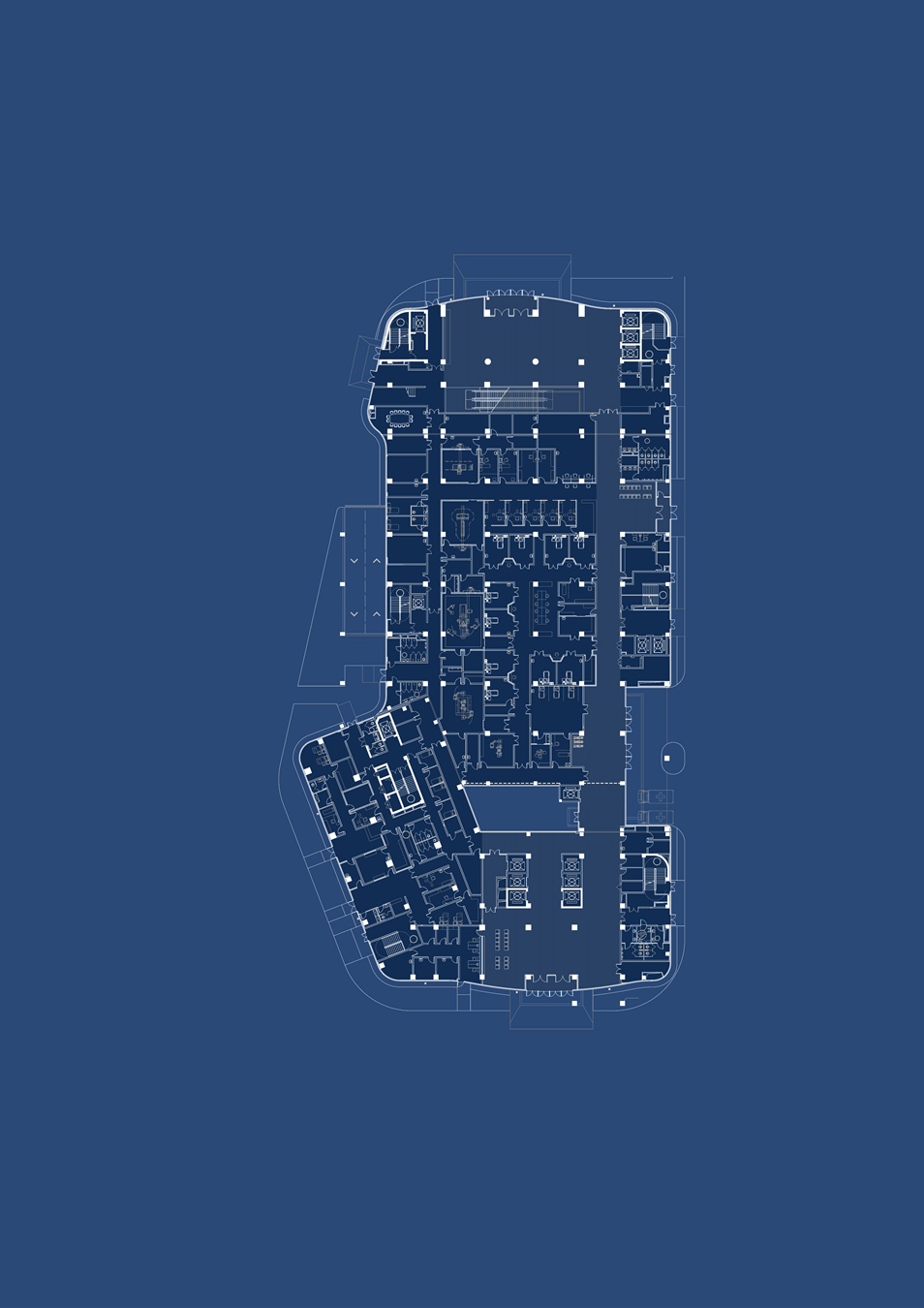
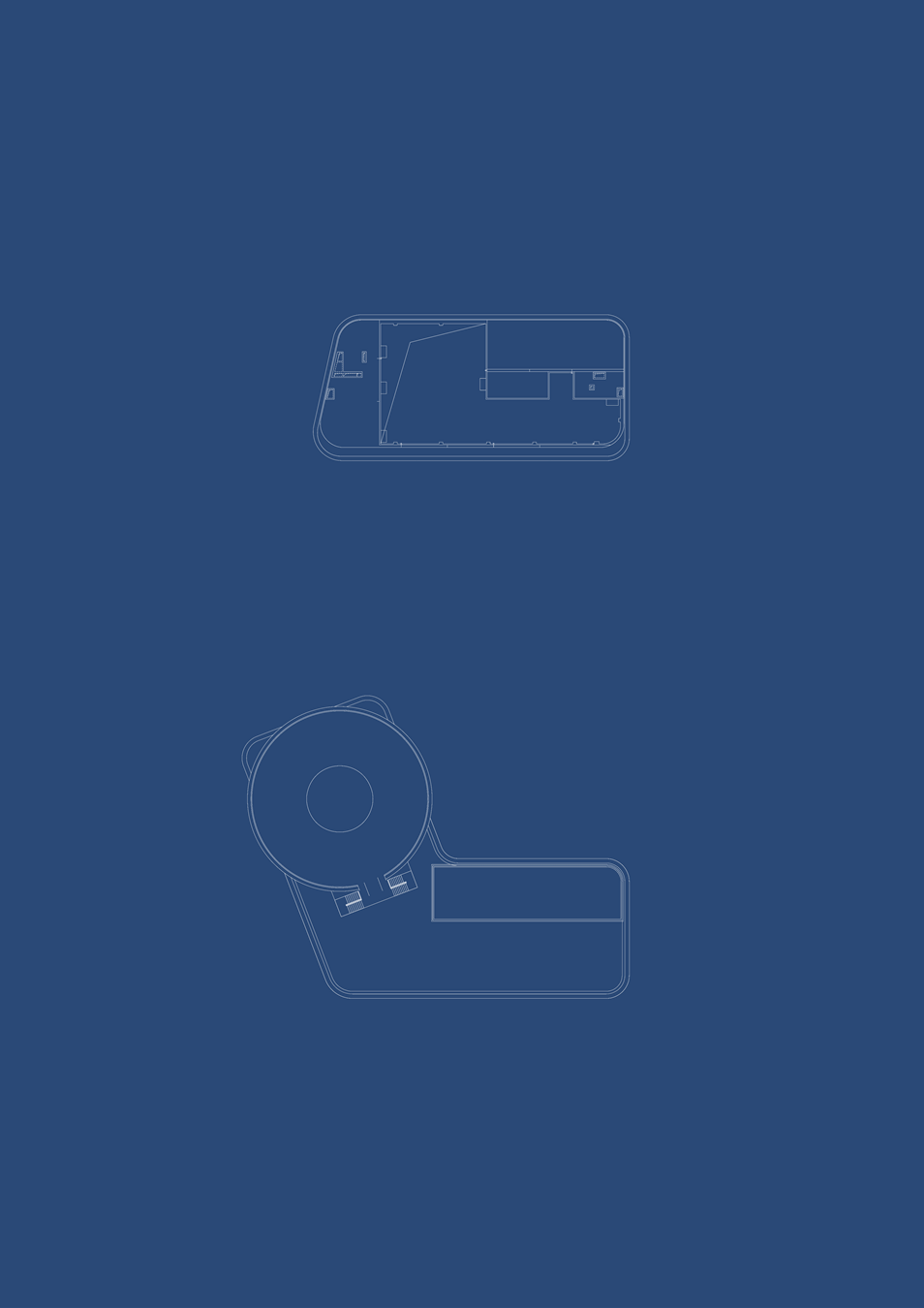
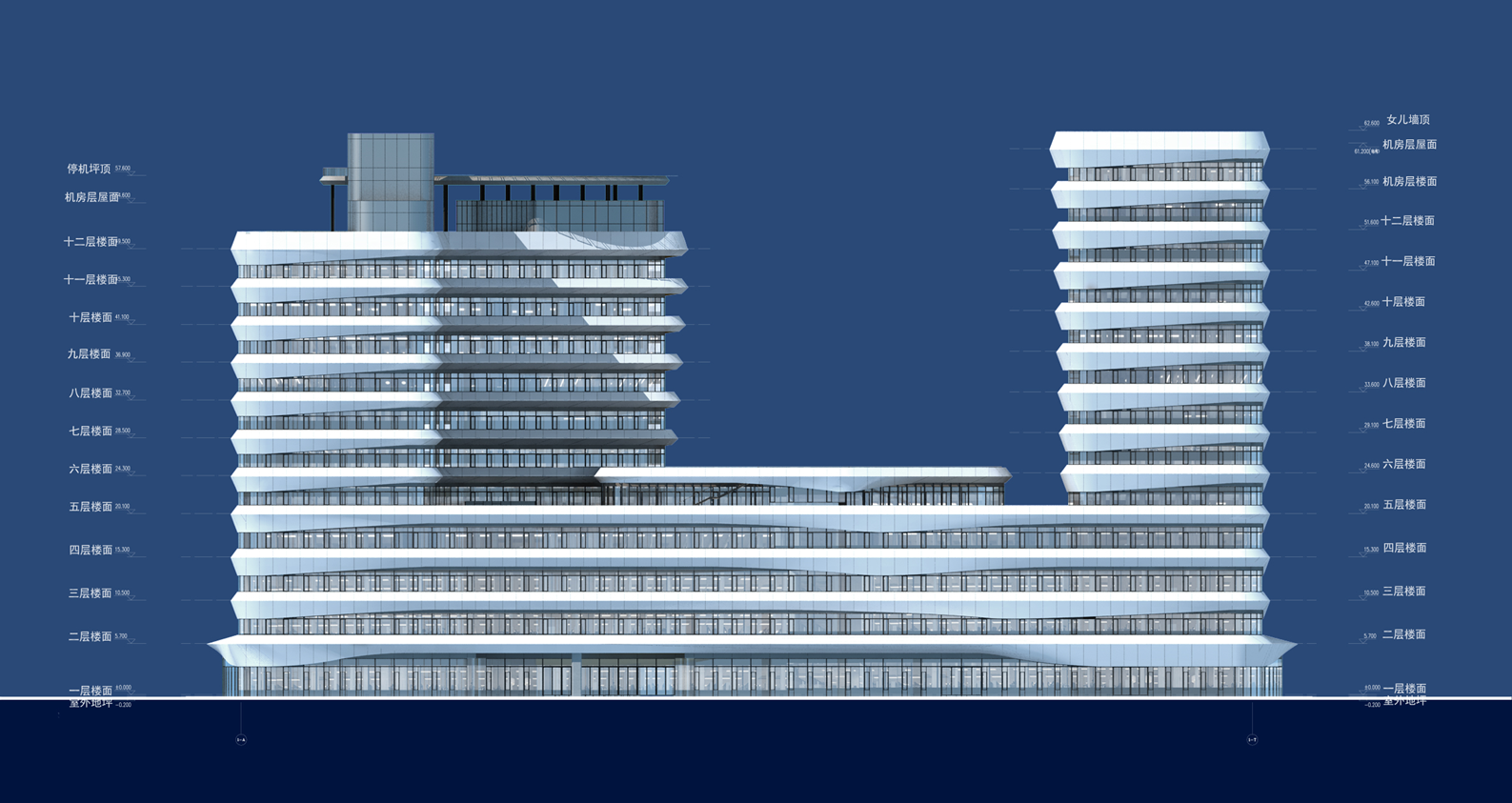
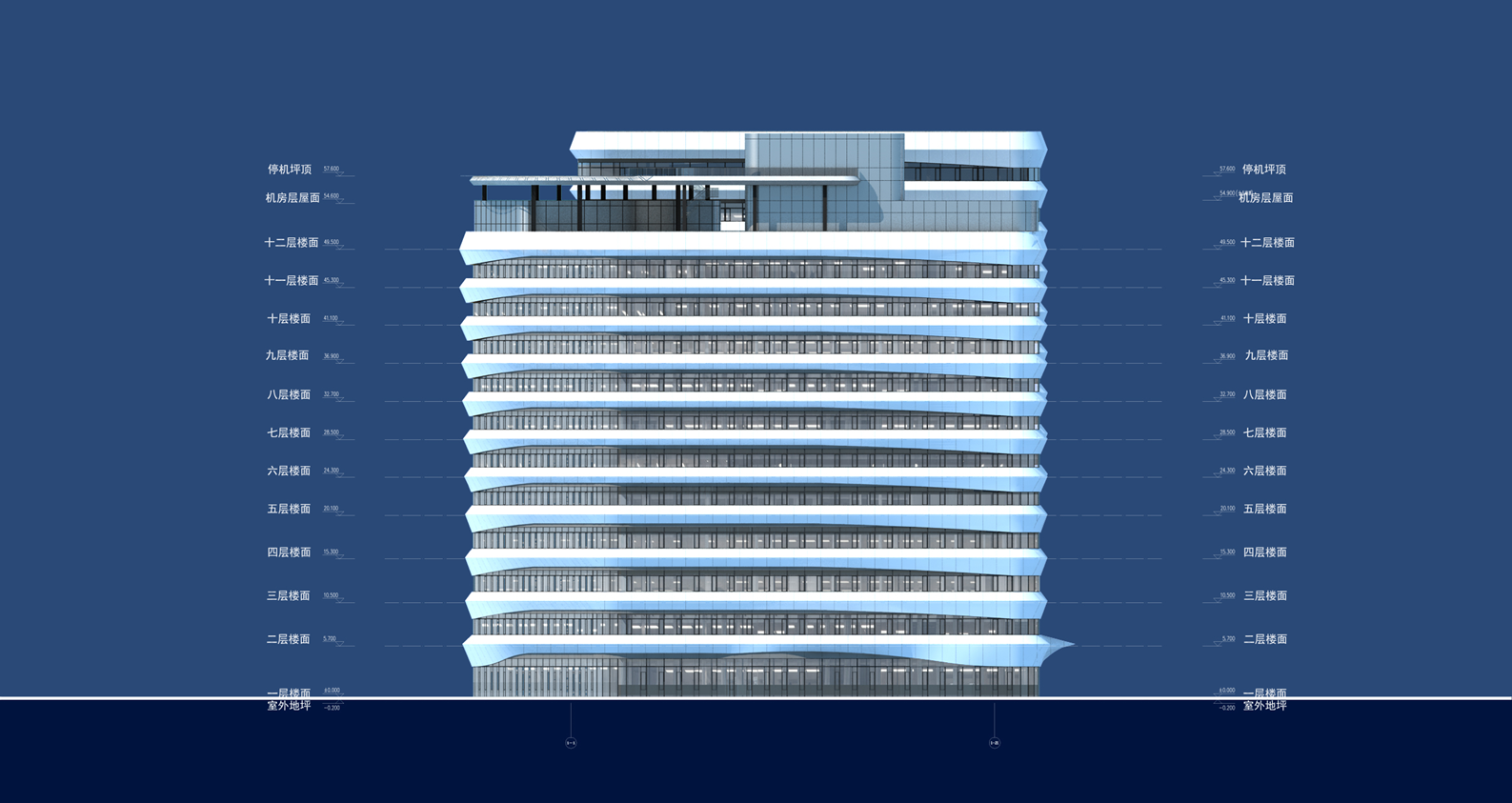
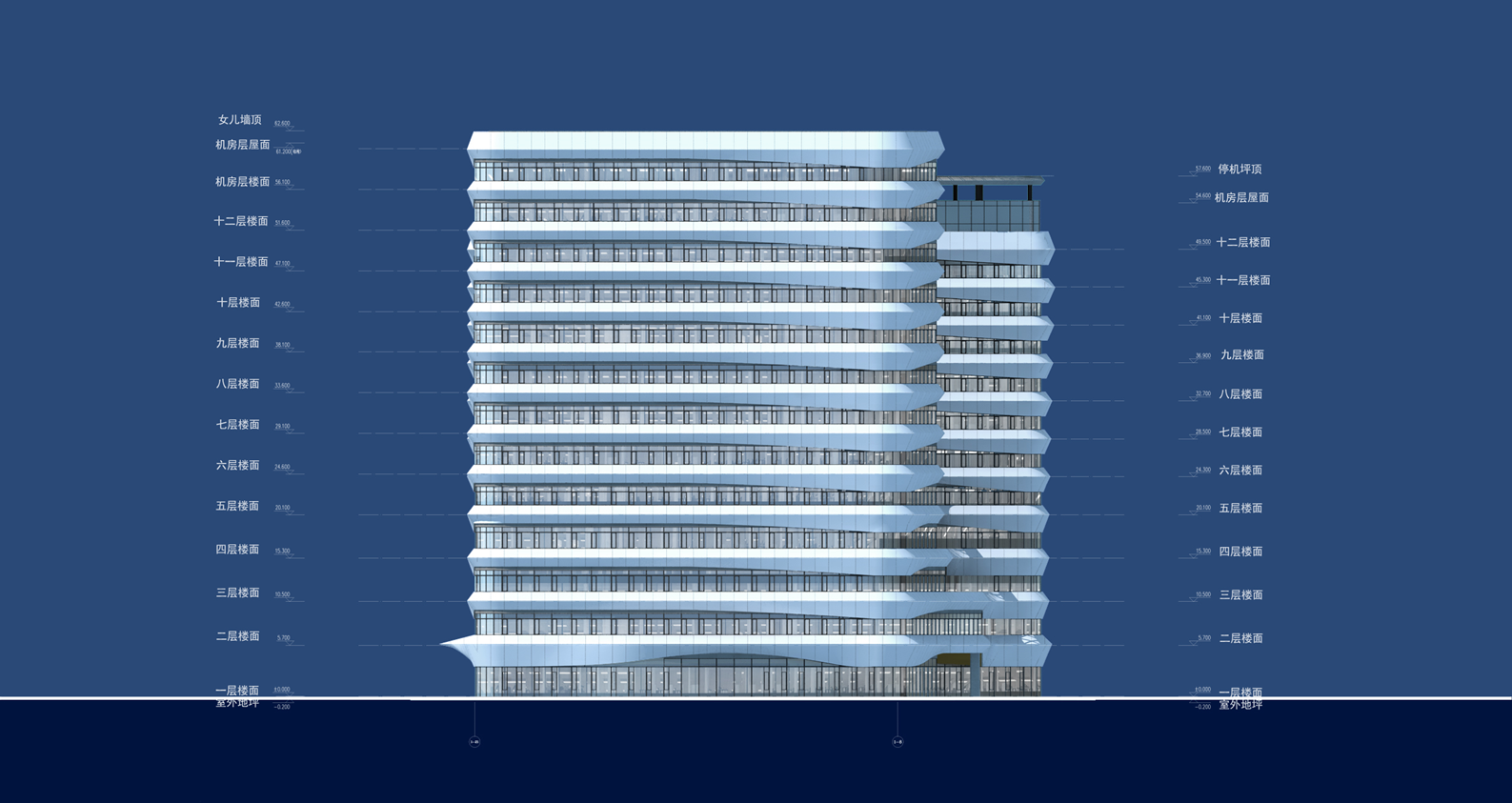
完整项目信息
项目名称:河北华奥医院
设计单位:维思平建筑设计
业主单位:河北华奥医院有限公司
设计/竣工:2017-2021
用地面积:45.26亩
建筑面积:13.3万平方米(一期:6.85万平方米)
冬奥会和冬残奥会创伤诊疗中心服务面积:1.5万平方米
设计内容:建筑、景观、室内
项目性质:医疗
设计团队:谭善隆、孙哲、于菲、李武洲、陈诗萌、王璐、肖宜鹏、赵明虎、陈鹏、郭建龙、郭锦谦
主设计师:吴钢、陈凌
合作设计单位: 汇智工程科技股份有限公司
摄影:高峰
版权声明:本文由维思平建筑设计授权发布。欢迎转发,禁止以有方编辑版本转载。
投稿邮箱:media@archiposition.com
上一篇:亚布力企业家论坛永久会址 | MAD建筑事务所
下一篇:入围方案 | 深圳大鹏公共事务中心 / 普罗建筑+也似建筑+深圳建科院