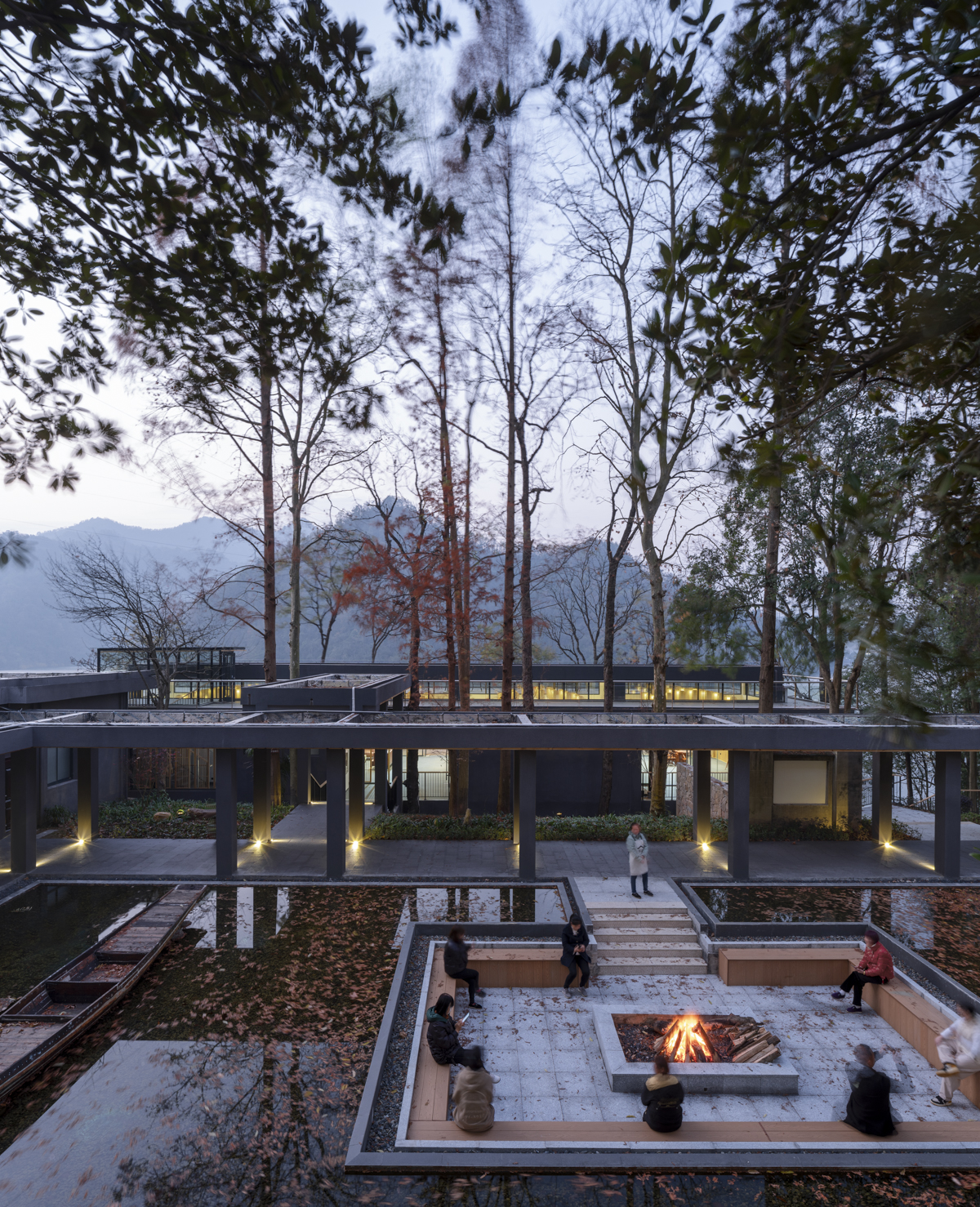
设计单位 之行建筑事务所+永信和瑞工程咨询有限公司
项目地点 湖南益阳
建成时间 2021年10月
建筑面积 2900平方米(改造前2300平方米)
本文文字由设计单位提供。
现状
湖心半岛的五座弃置建筑
项目位于湖南省安化县柘溪水库内,项目前身是一座历经60余年历史的木材厂,近二十年来随着木材公司的衰落而被弃用,成为乡村闲置设施,2019年由安化梅山城投集团公司投资改造为柘溪水库风景区沿湖环线的配套民宿,希望通过设计改造盘活农村闲置资源,助推当地乡村振兴和旅游业发展。
The project is located in the Zhexi Reservoir, Anhua County, Hunan Province. The project was formerly a timber factory with a history of more than 60 years. In the past two decades, it was abandoned due to the decline of the timber company and became an idle facility in the countryside. In 2019, it was established by Anhua Meishan City Investment Group Co., Ltd. invested and transformed it into a supporting homestay along the lake ring of the Zhexi Reservoir Scenic Area. It hopes to revitalize the idle resources in rural areas through design and transformation, then promote the revitalization of local villages and the development of tourism.

现状由五栋闲置建筑组成,分别为原木材公司的办公楼(1号楼)、餐厅(2号楼)、宿舍(3、5号楼)及猪舍(4号楼)。现状建筑面积较大,同时受限于有限的成本,我们希望从合理分配改造预算的角度出发,尽量以低成本、微介入、因势利导的原则来进行改造利用,依据这五栋建筑各自的位置关系、景观条件、形态特点,找到其各自对应的合适功能定位。
The site consists of five vacant buildings, namely the office building (Building 1) of the original timber company, the restaurant (Building 2), the dormitory (Building 3 and 5), and the pigsty (Building 4). Due to the large construction area and limited cost, we intend to use the principles of low cost, minimal intervention, and making the best use of the situation to carry out renovation and utilization from the perspective of rational allocation of renovation budget. According to the respective positional relationship, landscape conditions and morphological characteristics of the five buildings, find their respective appropriate functional positioning.

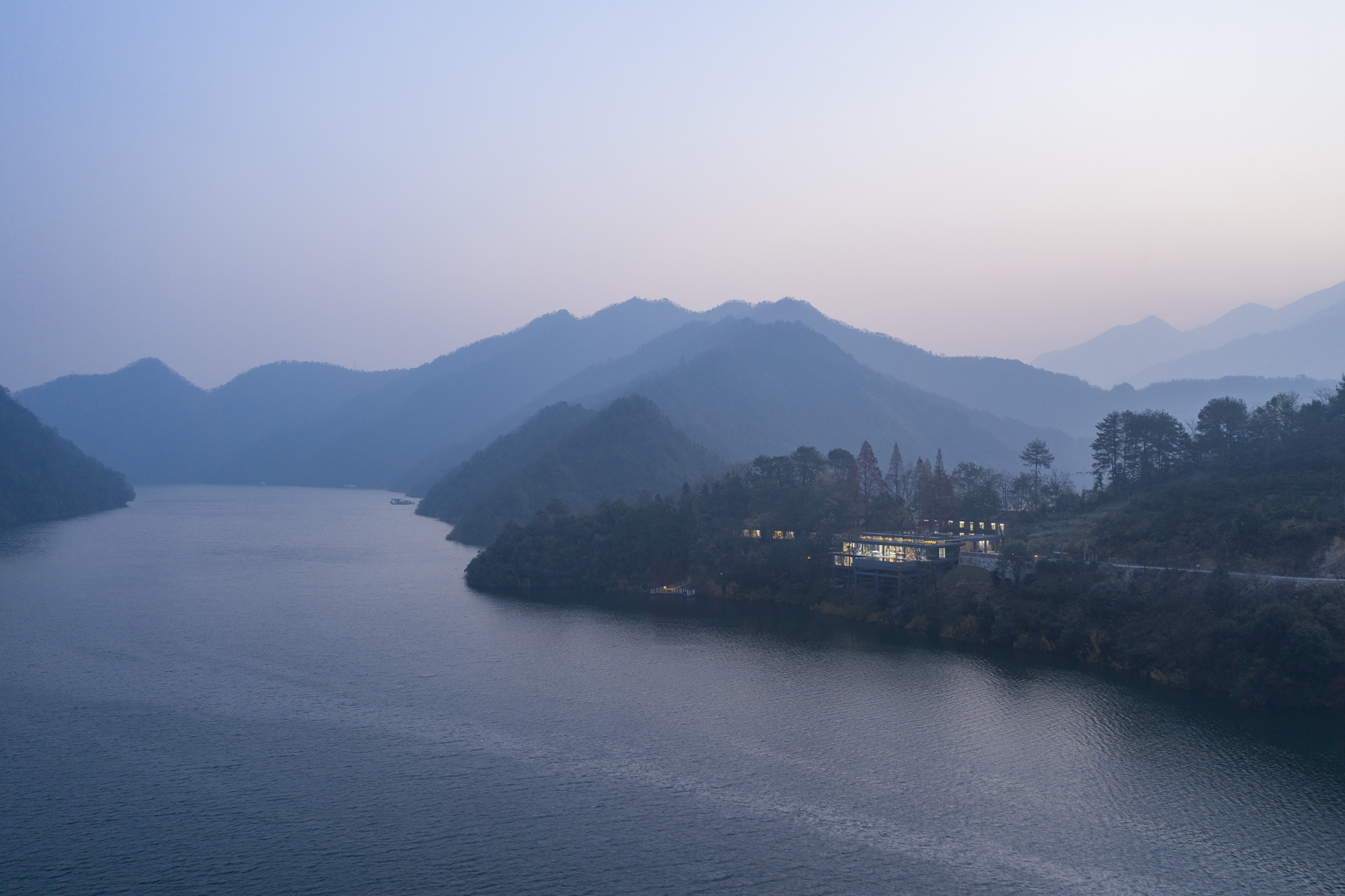
一片水杉、一座回廊、一面镜池
场所精神的发掘和强化
单看建筑,现状建筑在场地上呈之字形展开,空间体验较为单调;将观察范围扩大到整个场地,场地内许多高大的水杉树与建筑共同围合出了一处静谧、内向且边界柔软的院落,令人印象深刻。
Focusing on buildings separately, the existing buildings unfold in a zigzag shape on the site, and the existing space experience is relatively monotonous; expanding the observation scope to the entire site, many tall dawn redwood trees on the site and the building together enclose a quiet, introverted courtyard with soft borders. The space enclosed by these tall trees is impressive.
因此,我们希望用一个回廊空间,去加强这种内向的场地气质,让更多的住客能够感知到这个内向宁静的空间氛围。在回廊中心我们设置了一个镜面水池,希望通过水面的倒影,向住客揭示庭院上方的空间,引导住客的视线向上观察高大水杉的挺拔之美。
Therefore, we hope to use a corridor space to strengthen this introverted site temperament, so that more residents can perceive this introverted and quiet space atmosphere; in the center of the corridor, we set up a mirrored pool, hoping that through the reflection on the water surface, reveals the space above the courtyard for the residents and guides the residents' sight upward to observe the tall and straight beauty of the tall dawn redwood.
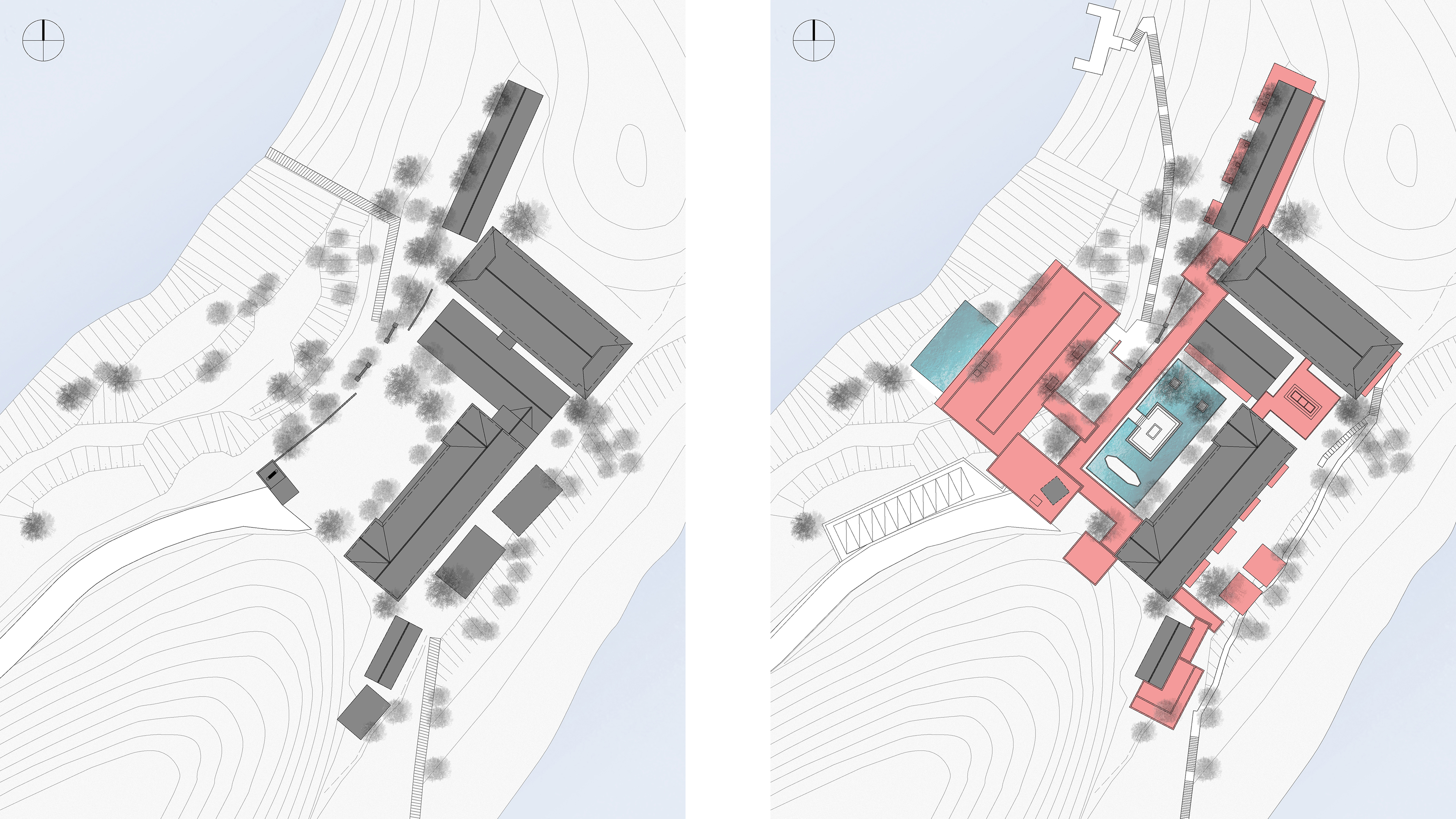
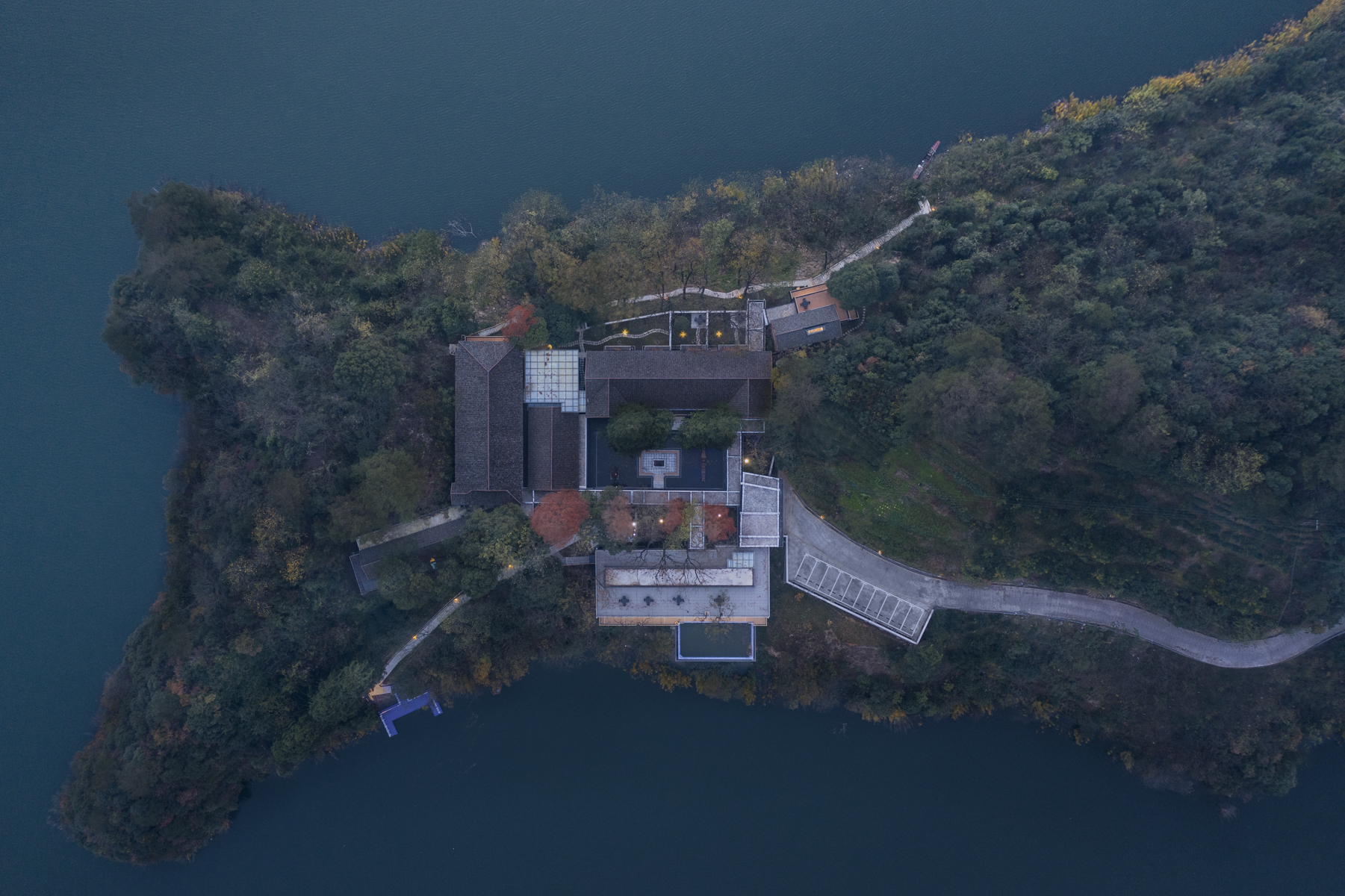
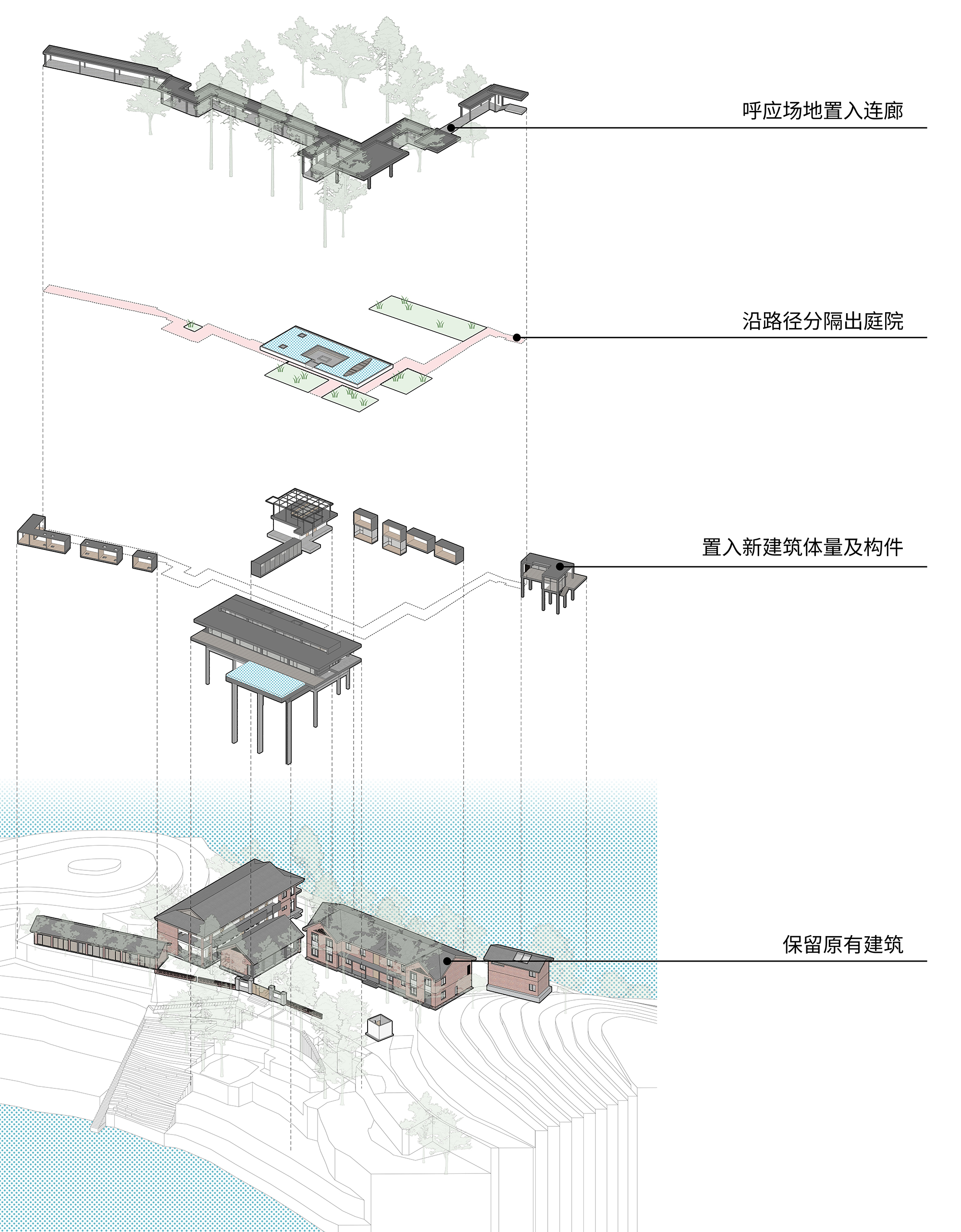
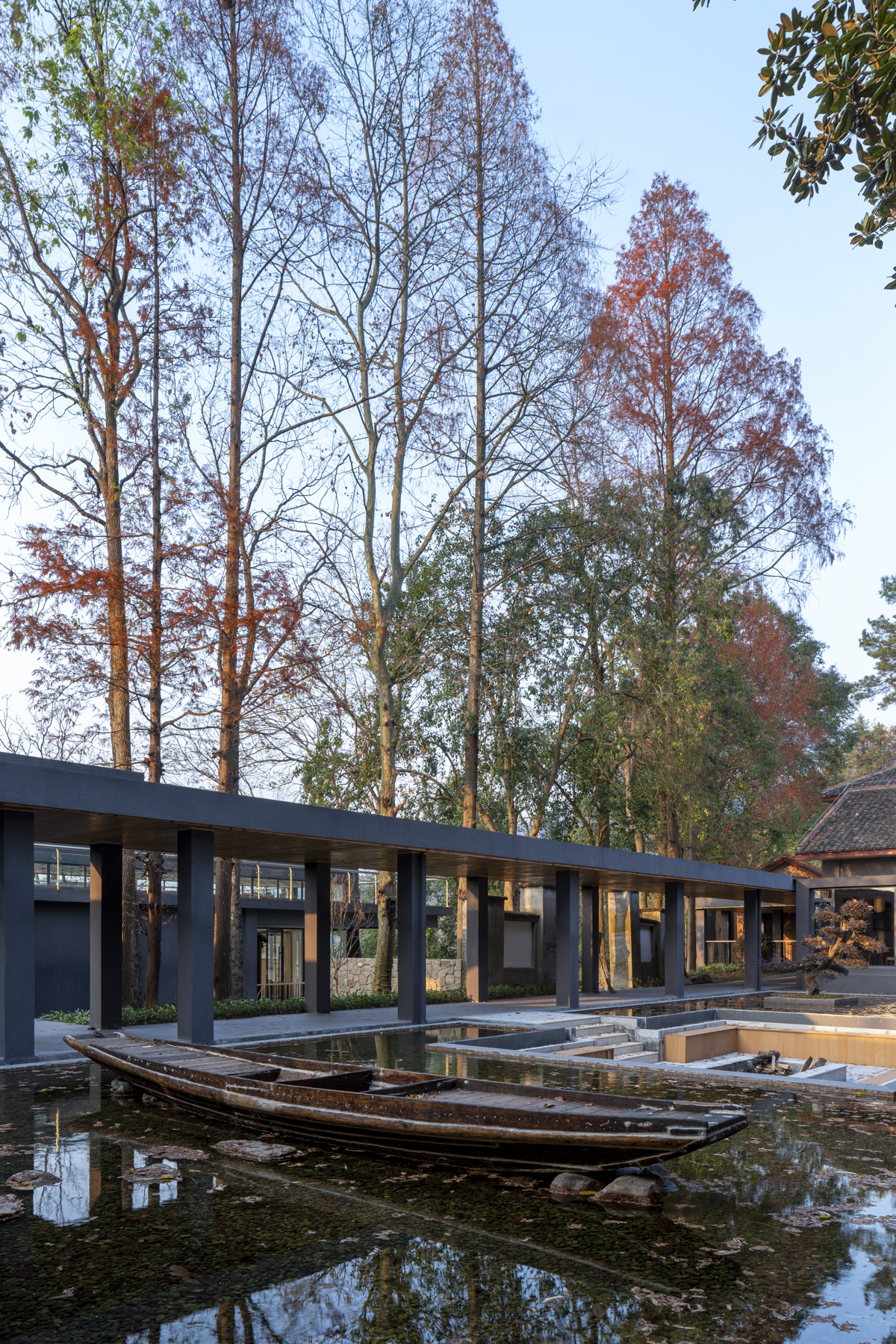
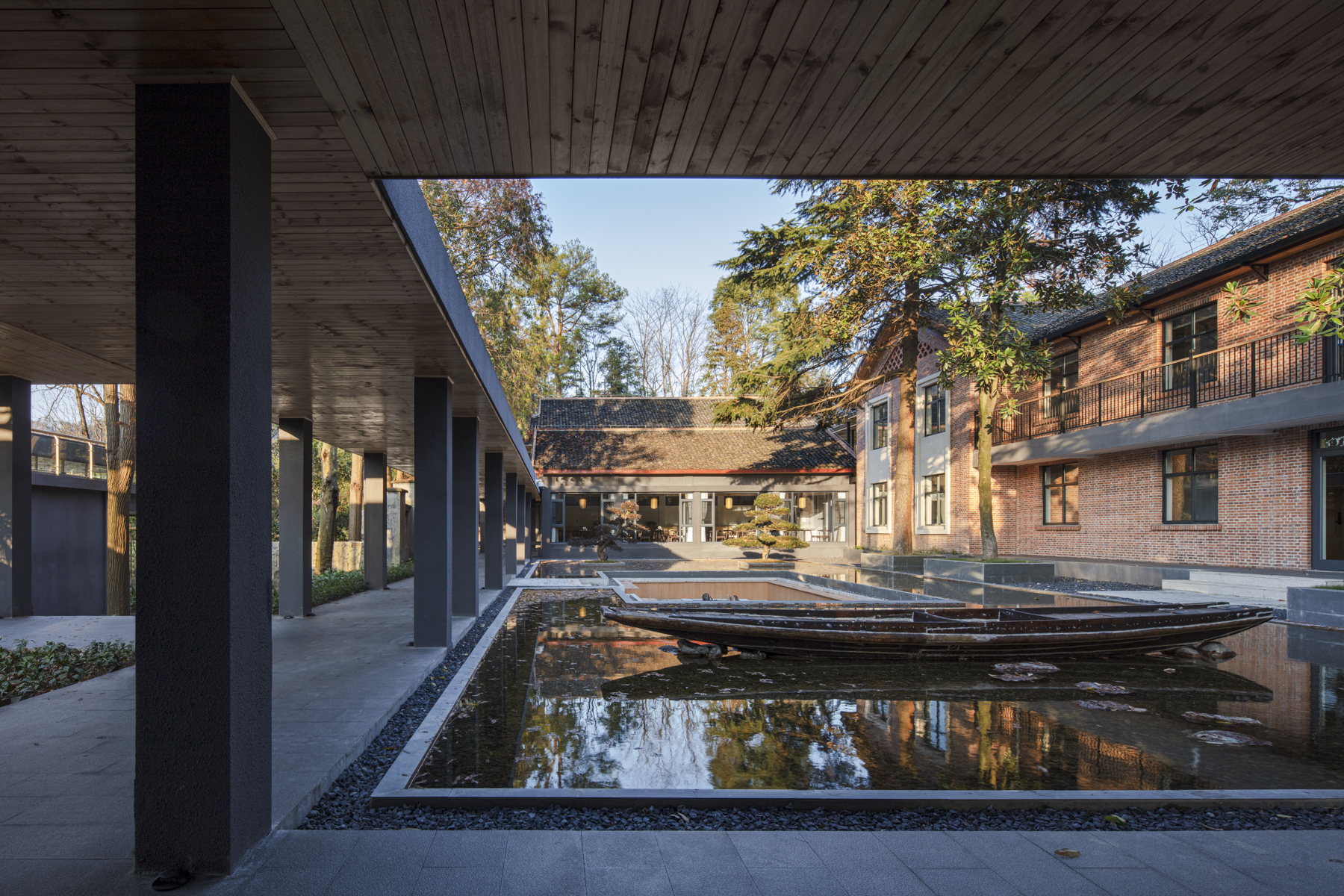

连廊体系丰富了住客的交通流线选择,将建筑群原本单调的“一”字形流线转变为更加富有体验性的“回”字形流线,疏解了“一”字形流线的对于沿途功能的干扰和干线般的交通压力,维护了住店客人的隐私;根据场地里水杉树的现状位置,连廊形态发生扭转、围合,形成了多个形态各异的天井和院子,为住客带来了更加丰富、有趣的游览体验,同时连廊的水平延展,也对比强化了水杉树垂直形态的存在感。
The corridor system enriches the choice of traffic flow lines for residents and transforms the original monotonous straight-line streamline of the building complex into a more experiential return-shaped streamline. It relieves the interference of the one-shaped streamline on the functions along the way, relieves the traffic pressure of the trunk line, and maintains the privacy of the hotel guests. According to the current position of the dawn redwood trees in the site, the shape of the corridor is twisted and enclosed, forming several patios and yards of different shapes, bringing a richer and more interesting tour experience to the guests. And the horizontal extension of the corridor also strengthens the presence of the vertical form of the dawn redwood trees.
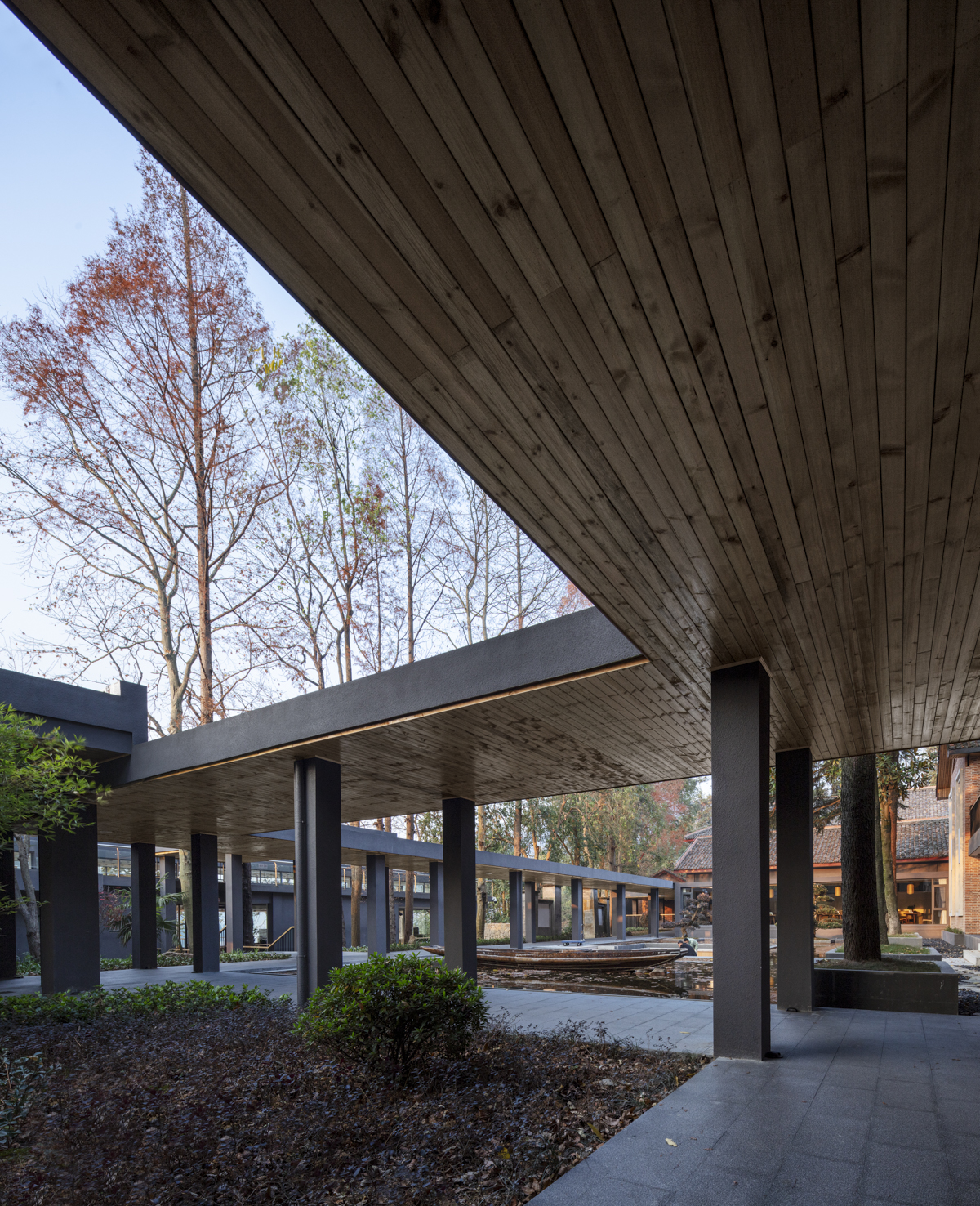
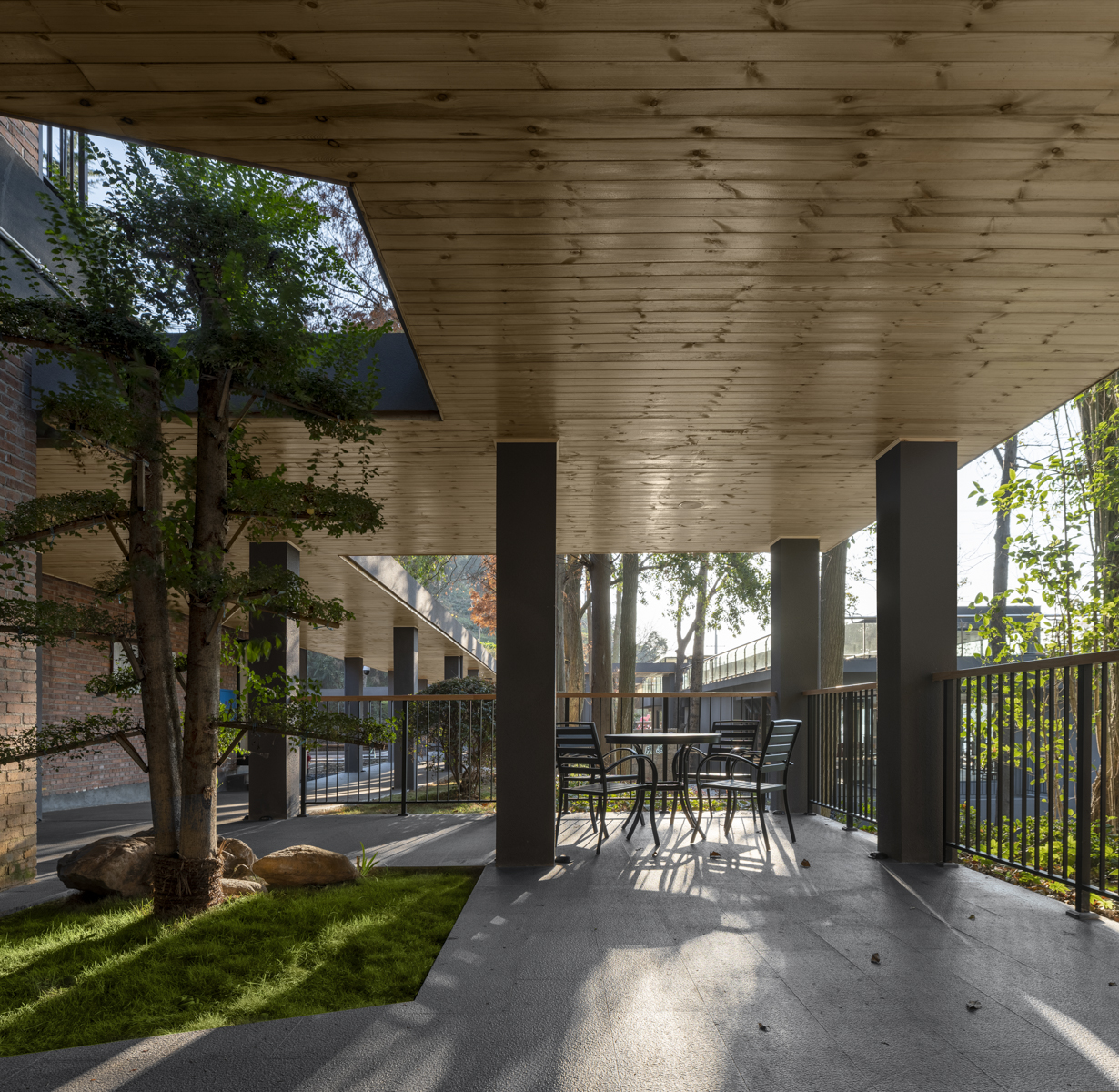


一座滨水大堂
山水林木间的“灯塔”
根据现场的勘查,我们在水岸边发现了一个倒塌的屋舍基址,经过原木材公司相关人员查证确认此处原有一座房屋,这里也成为现场少有的具有新建条件的场地。由于用地四周道路交通条件较差,乘船成为最合理也最有趣的登岛方式,我们希望这栋水边建筑成为登岛入住的大堂及水吧,并成为一个灯塔一样的地标,为来访住客提供一个山水之间的视觉焦点,创造登岛过程中具有期待性的体验感。
According to the on-site investigation, we found a collapsed house foundation near the water bank. After verification by the relevant personnel of the original timber company, it was confirmed that there was a house here, and this site has become a rare site with new construction conditions. Due to the poor road traffic conditions around the site, boating has become the most reasonable and interesting way to log in to the peninsula. We hope that this waterside building will become the check-in lobby and water bar for the peninsula and become a landmark like a lighthouse. At the same time, it is also hoped that this building can provide a visual focus between the mountains and rivers for the visiting guests and create a sense of anticipation in the process of landing on the island.
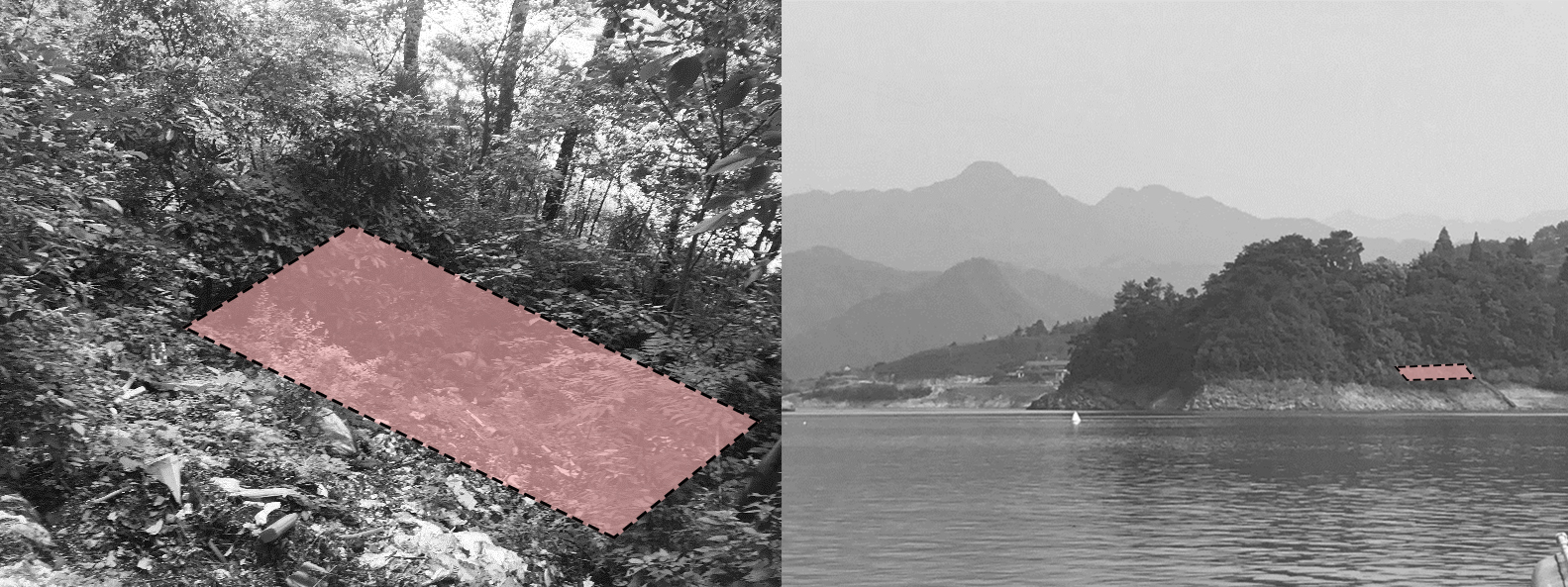
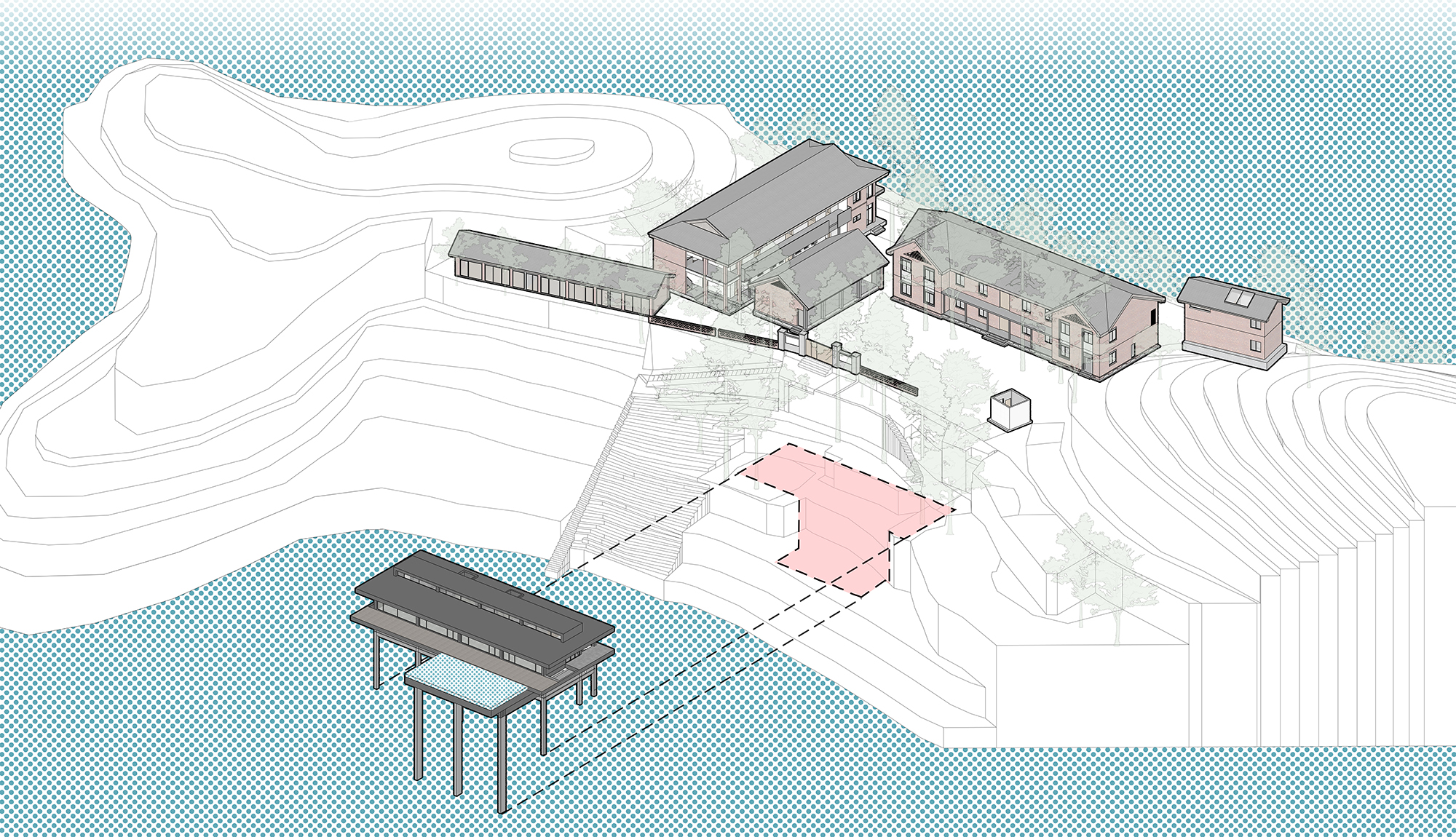
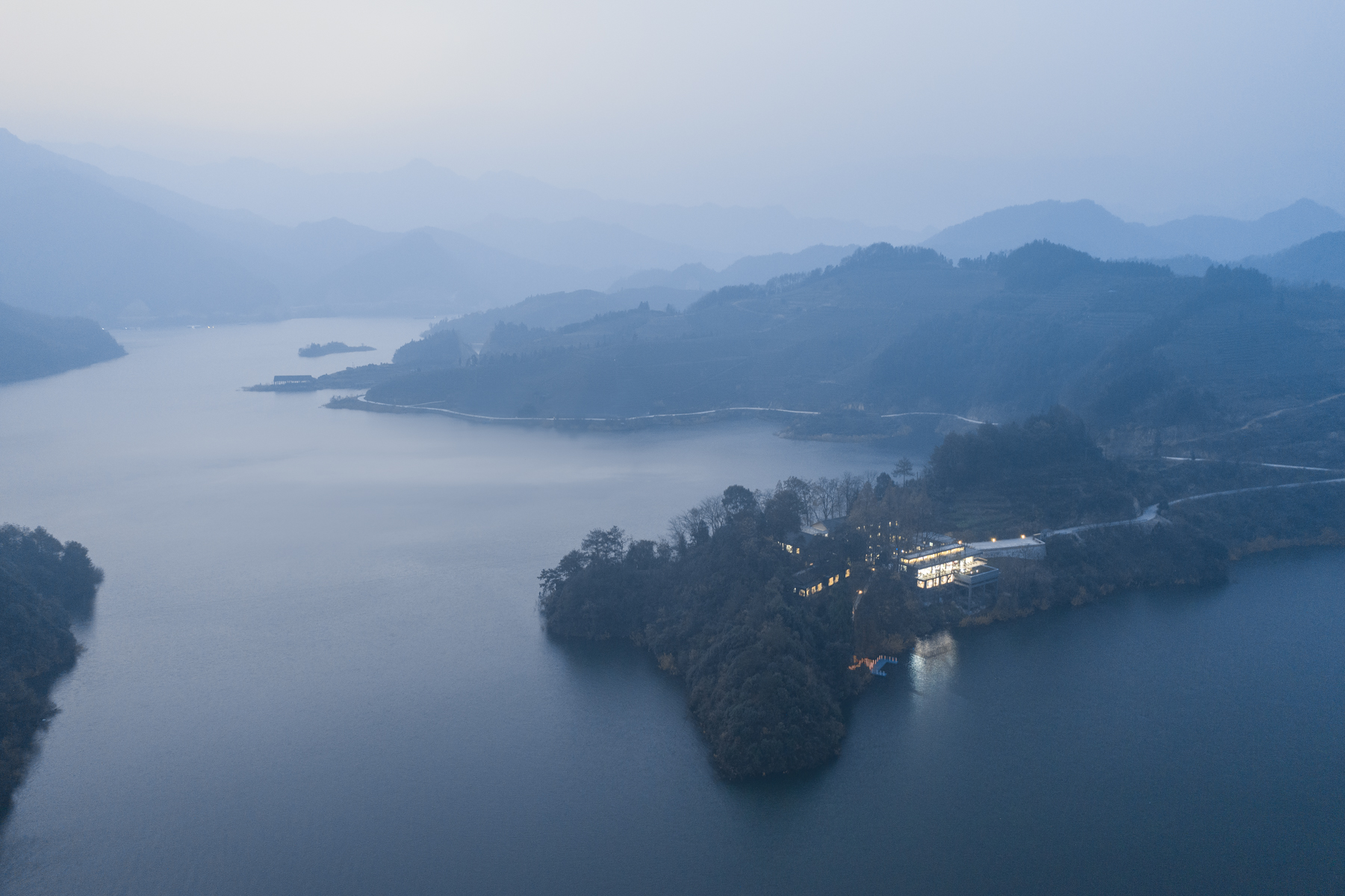
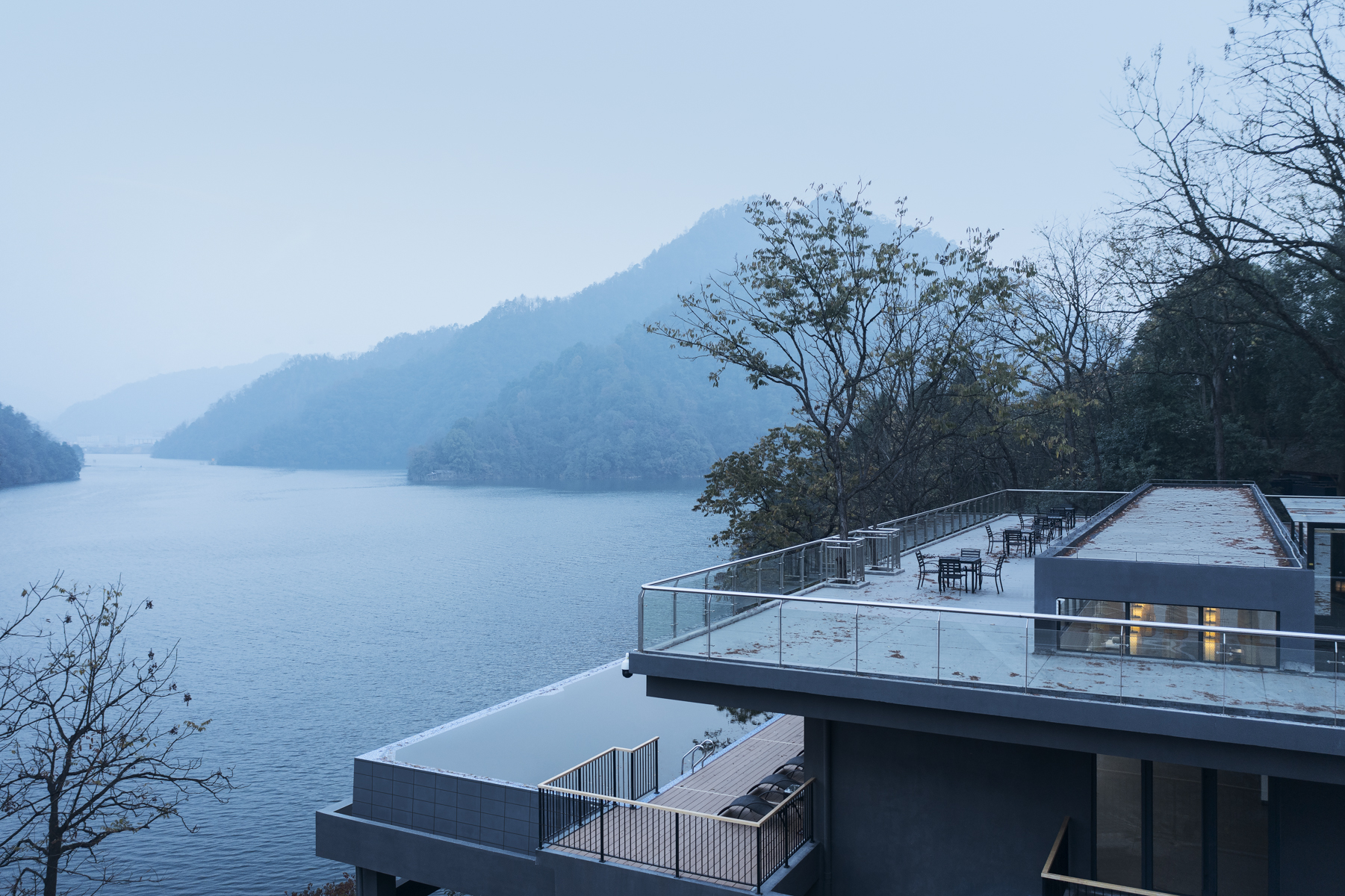
水边大堂的用地范围内有许多高大的水杉,阻隔了江面的壮美景观,业主一度想将这片水杉林全部砍去以打开景观面,但是茂盛的水杉也为场地注入了独特的场所特征。通过与业主的沟通,我们保留了绝大部分的水杉树,水杉的分布点位决定了建筑的轮廓,通过多次测绘和反复放线,最终大堂施工成功“卡位”进水杉的缝隙中,对于一些无法回避的水杉,也并未砍去,而是以天井和连廊空间进行回应,达到水杉与空中水吧的穿插共生。
There are many tall dawn redwood trees, that blocking the magnificent landscape of the river, in the land area of the waterside lobby. The owner once wanted to cut down all the dawn redwood forests to open up the view of the landscape, but the lush dawn redwood trees also injected a unique place feature into the site. Through communication with the owner, we have retained most of the dawn redwood trees. The distribution points of the dawn redwood trees determine the outline of the building. Through multiple surveying and mapping and repeated laying out, the final lobby construction was successfully “stuck” into the gaps of the dawn redwood trees. Some of the unavoidable trees were not cut off, but responded with patios and corridor spaces, achieving the interspersed symbiosis of trees and the water bar.


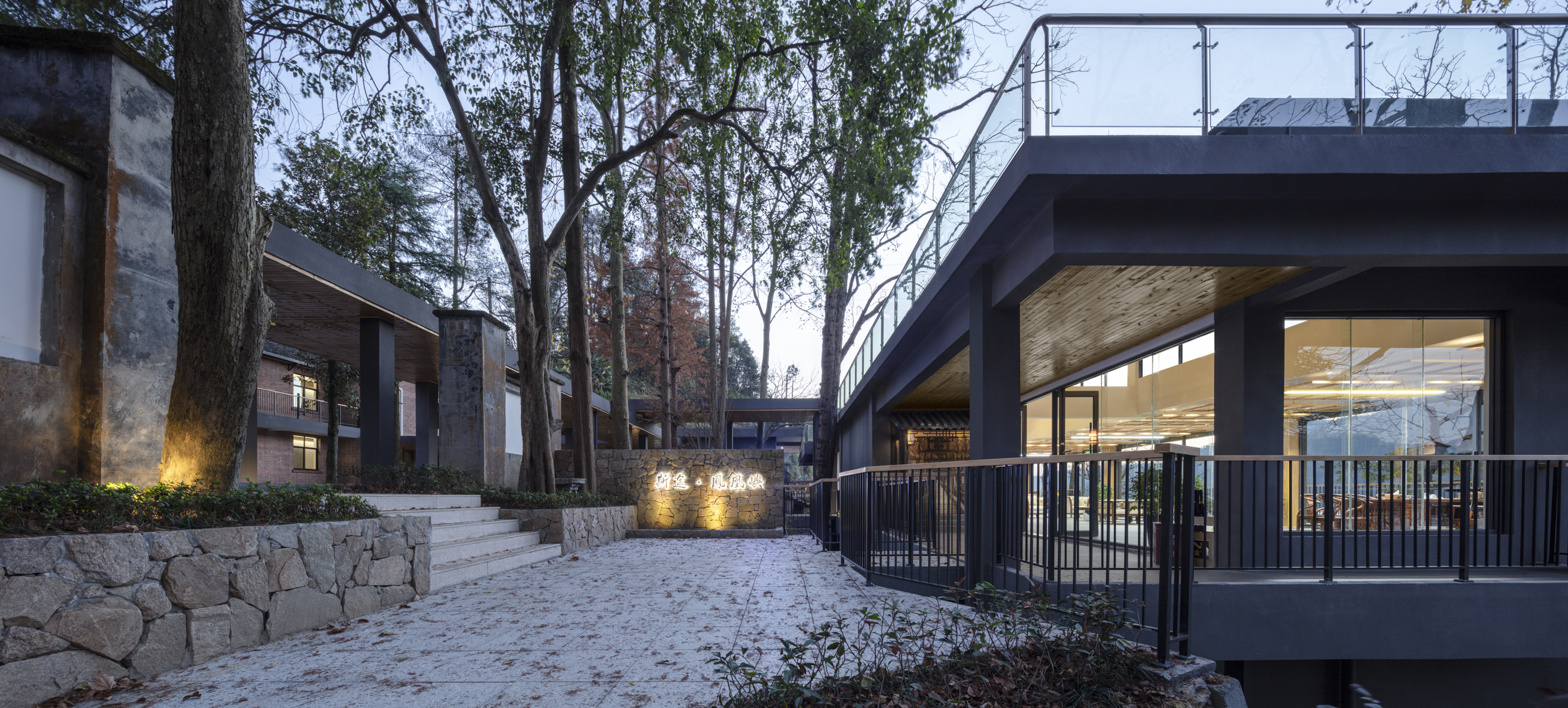

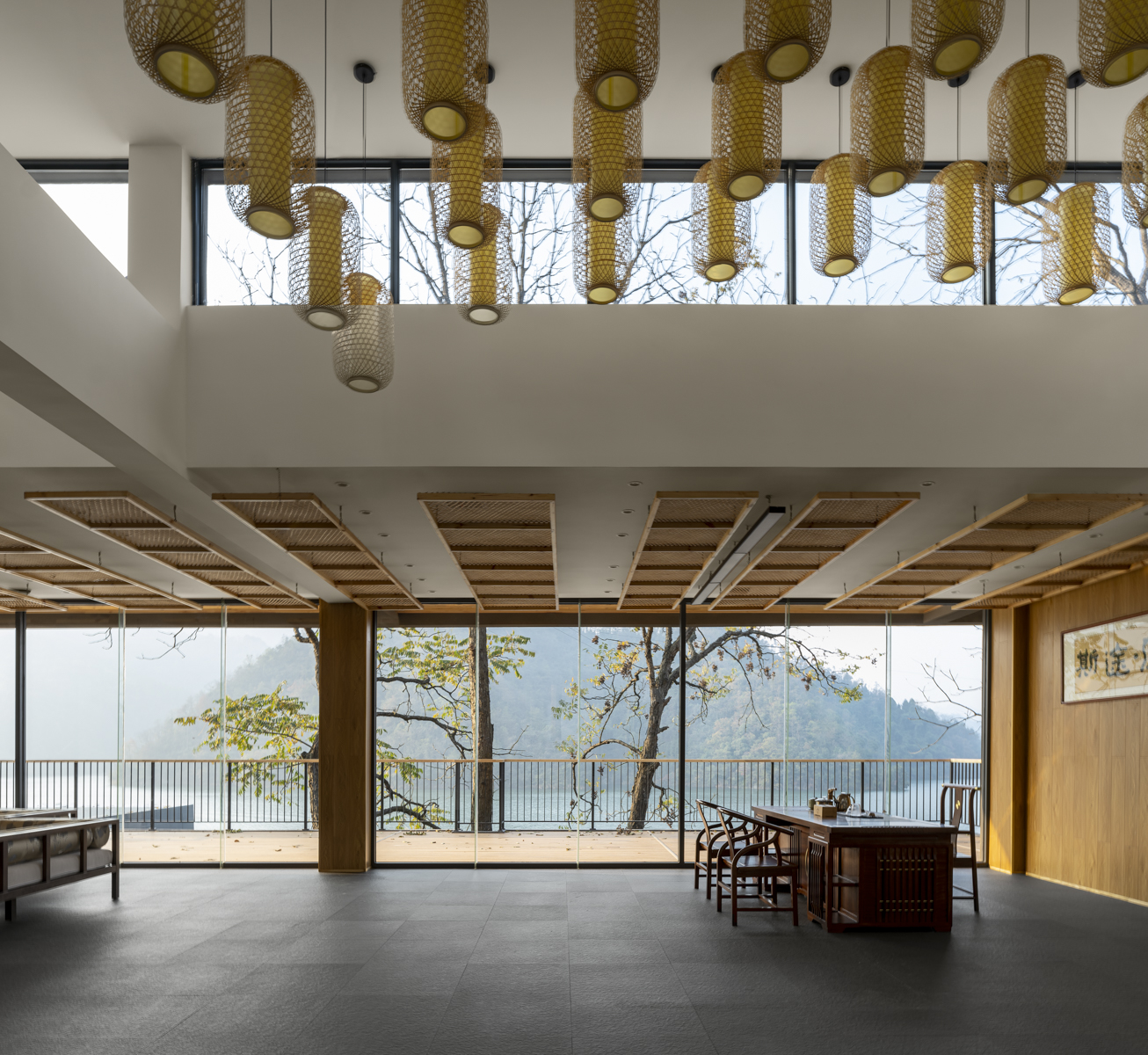
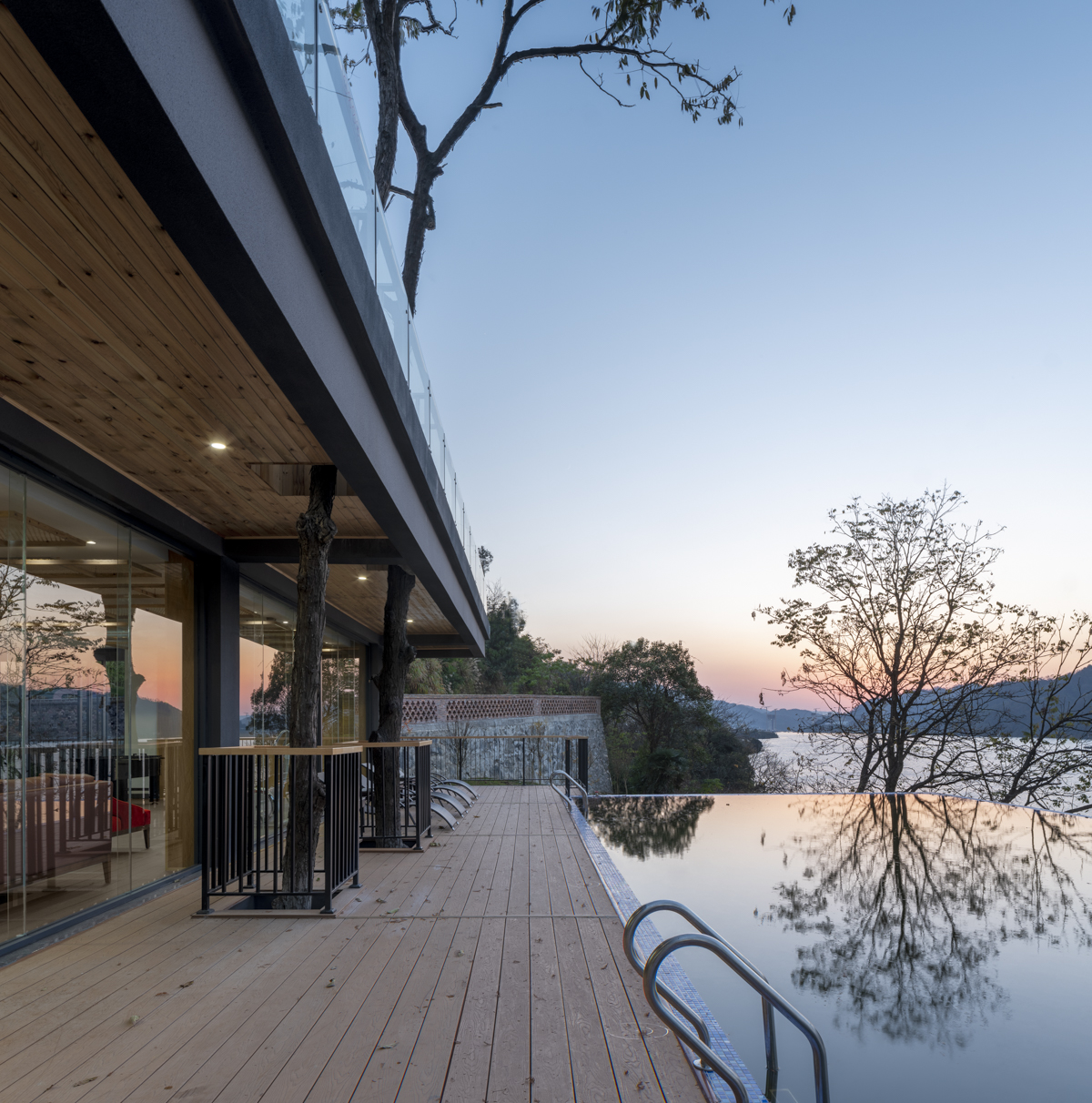
五座建筑
砖混结构的限制与景观体验的激活
“尽量保留原有外观不变,面积只可增大不可减少”,是木材公司与业主在前期设计沟通中强调的一个重要因素。
"Keep the original appearance as much as possible, and the area can only be increased but not reduced." This is an important factor emphasized by the timber company and the owner in the early design communication.

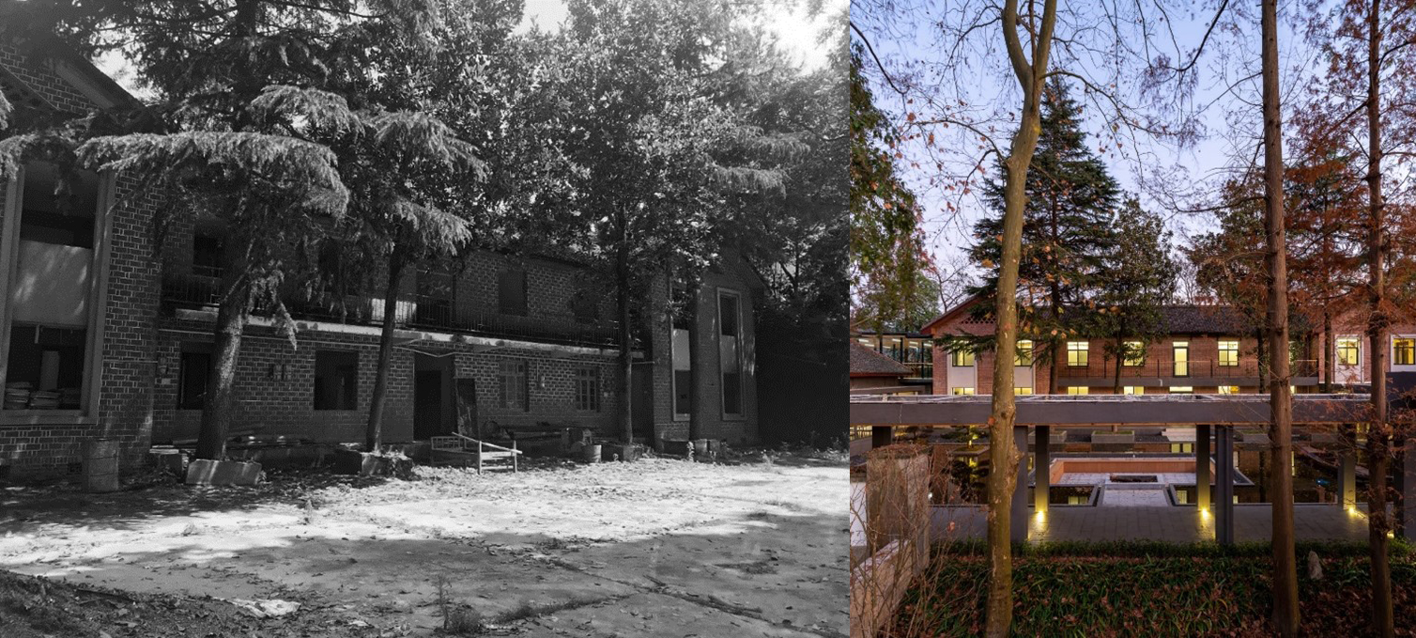
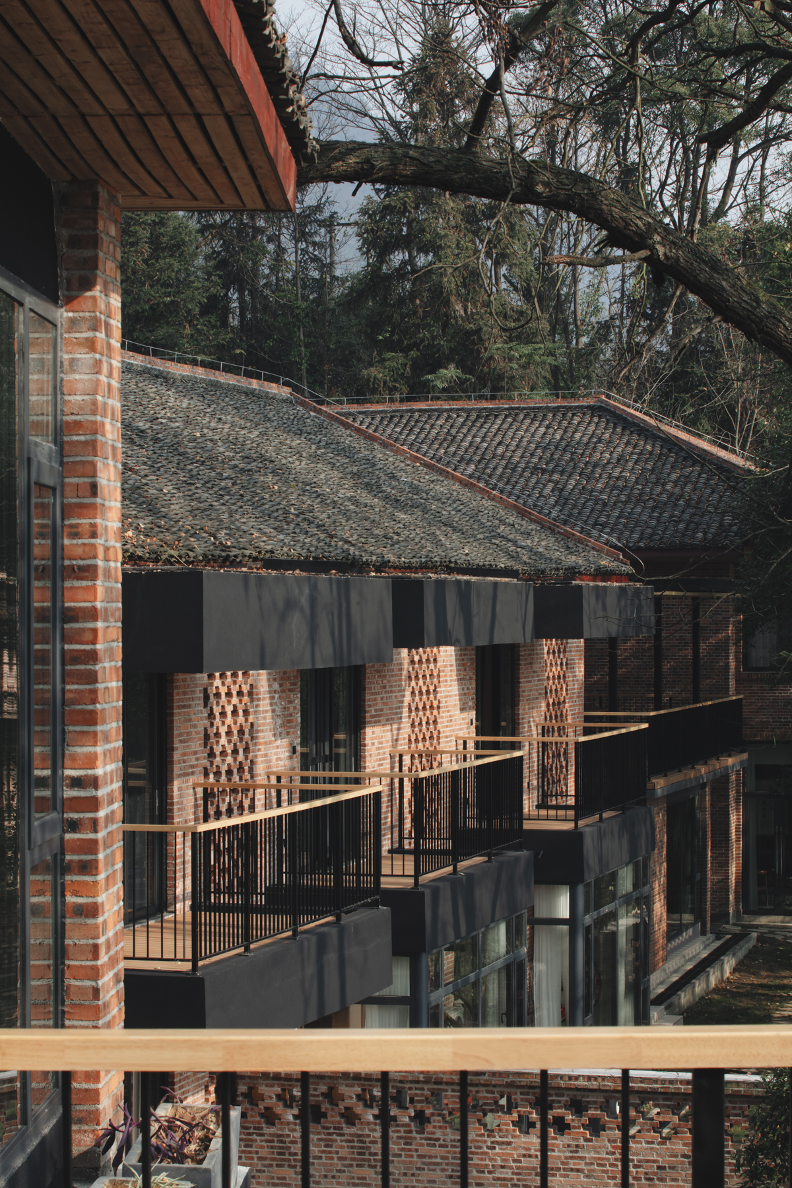
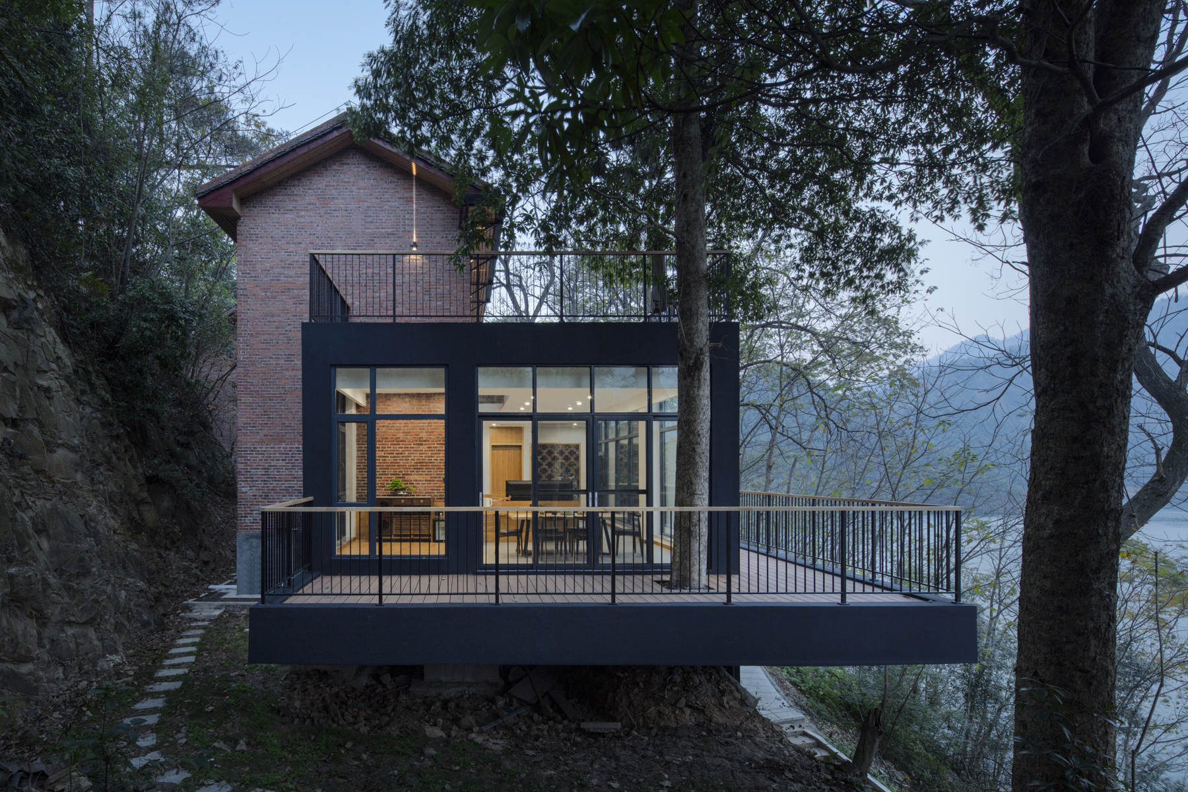
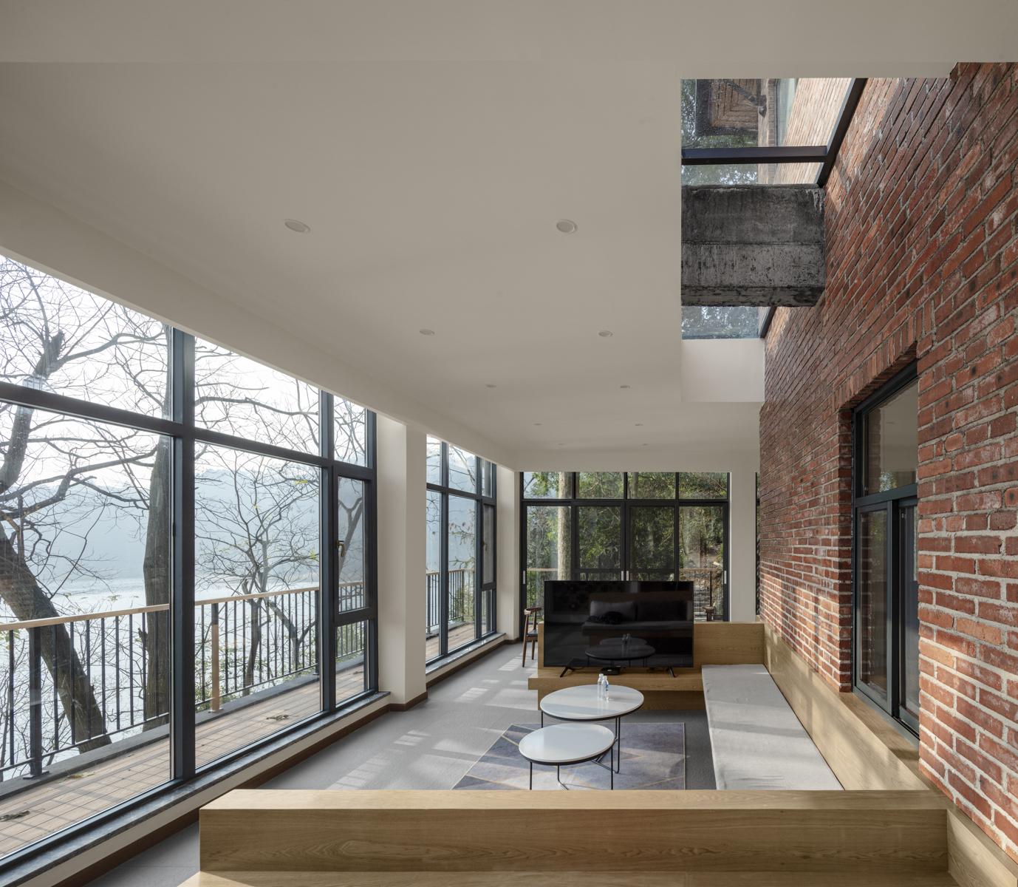
原有建筑为砖混结构,受限于原有办公楼房间尺寸的限制,开间进深均较小,因此我们沿外立面向外扩出一个区域,以摆脱砖混结构的限制,呈现出更为开放的空间面貌,最大化将外部自然景色引入室内,在每一个客房都形成一个向外取景的休闲空间。
The original building is a brick-concrete structure. Due to the limitation of the room size of the original office building and the small bays and depths, we expanded an area along the façade to get rid of the limitation of the original structure and present a more open space appearance. The expanded area will maximize the introduction of natural outside views into the interior, creating a relaxing space with an outward view in each guest room.
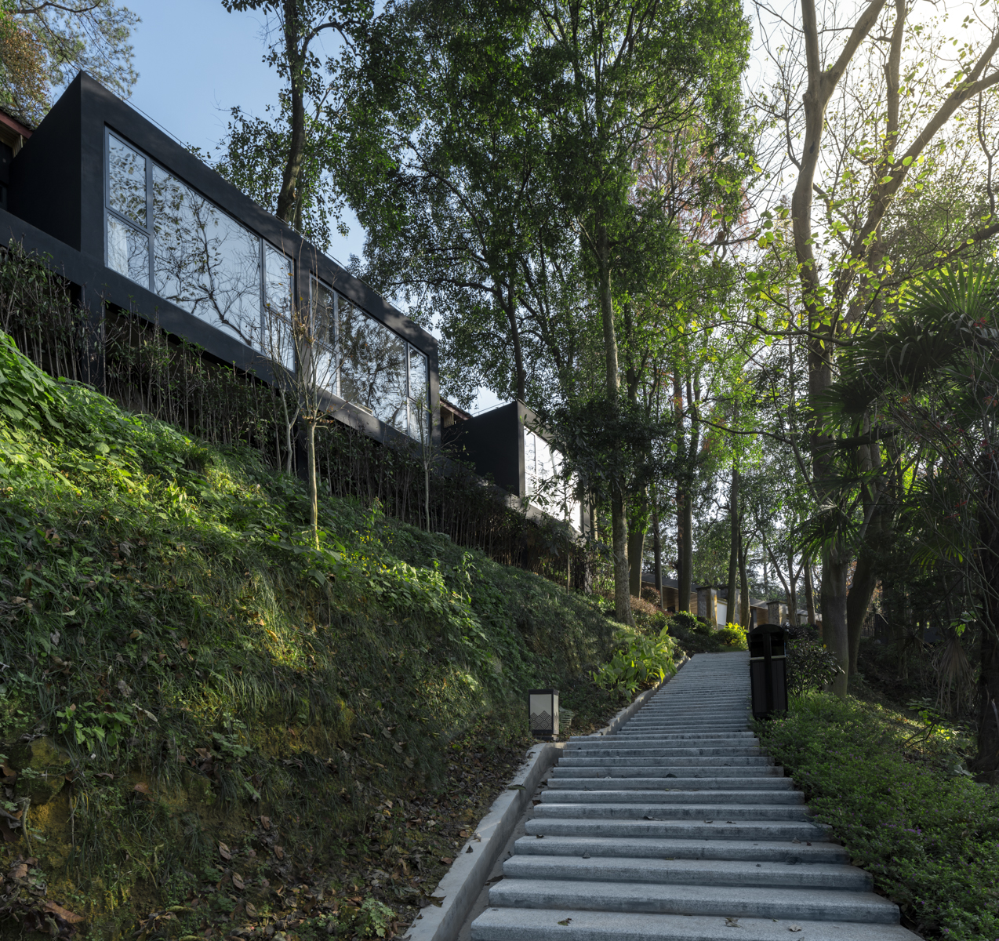
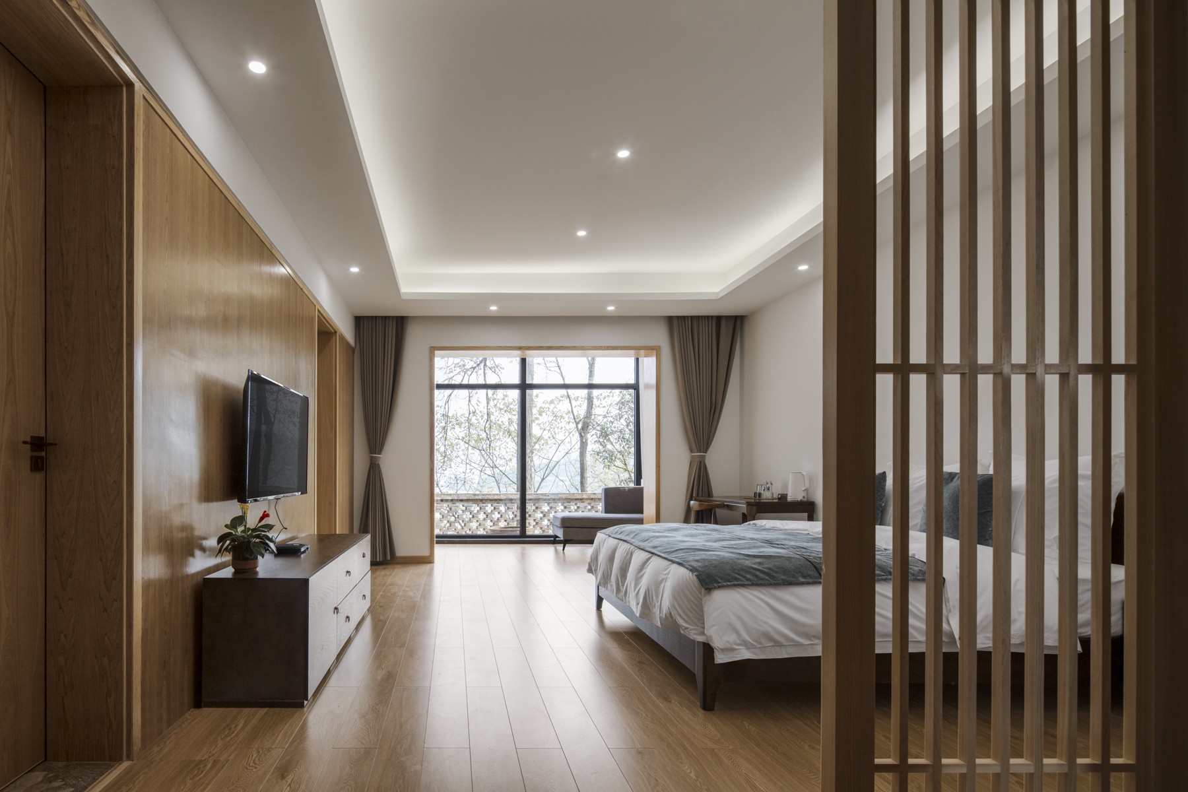


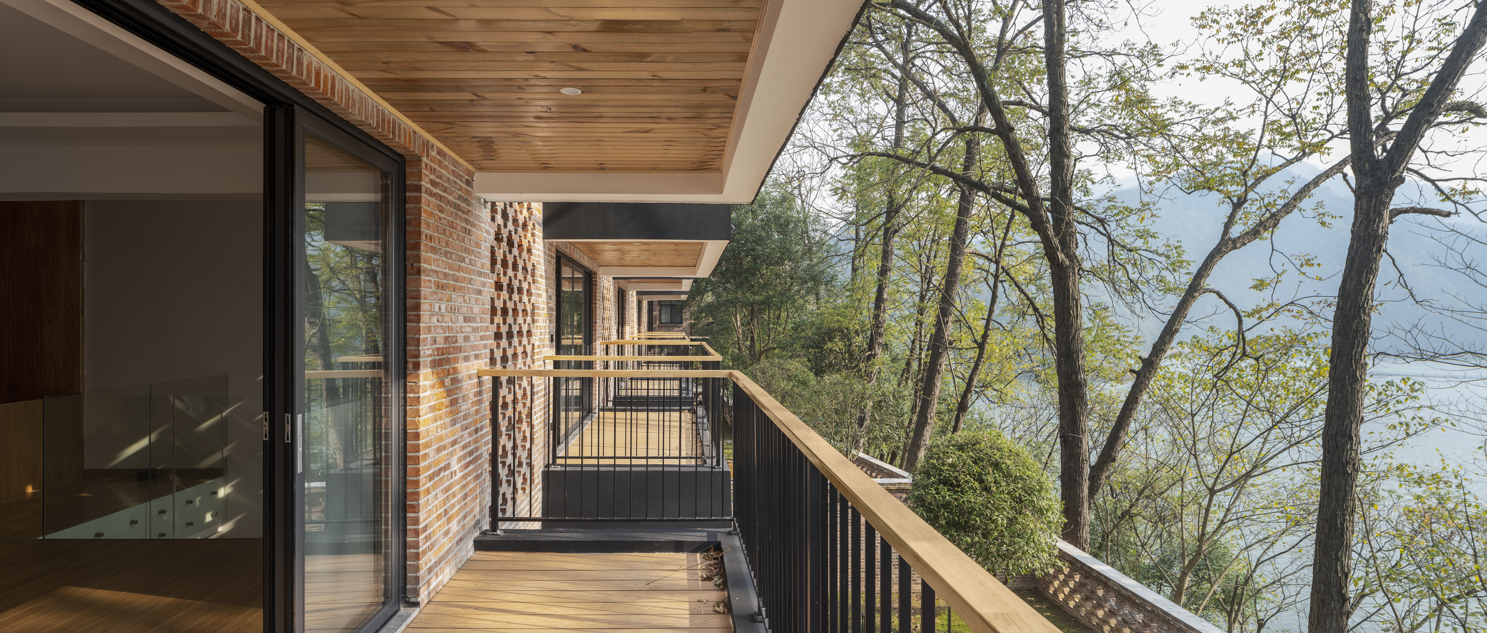
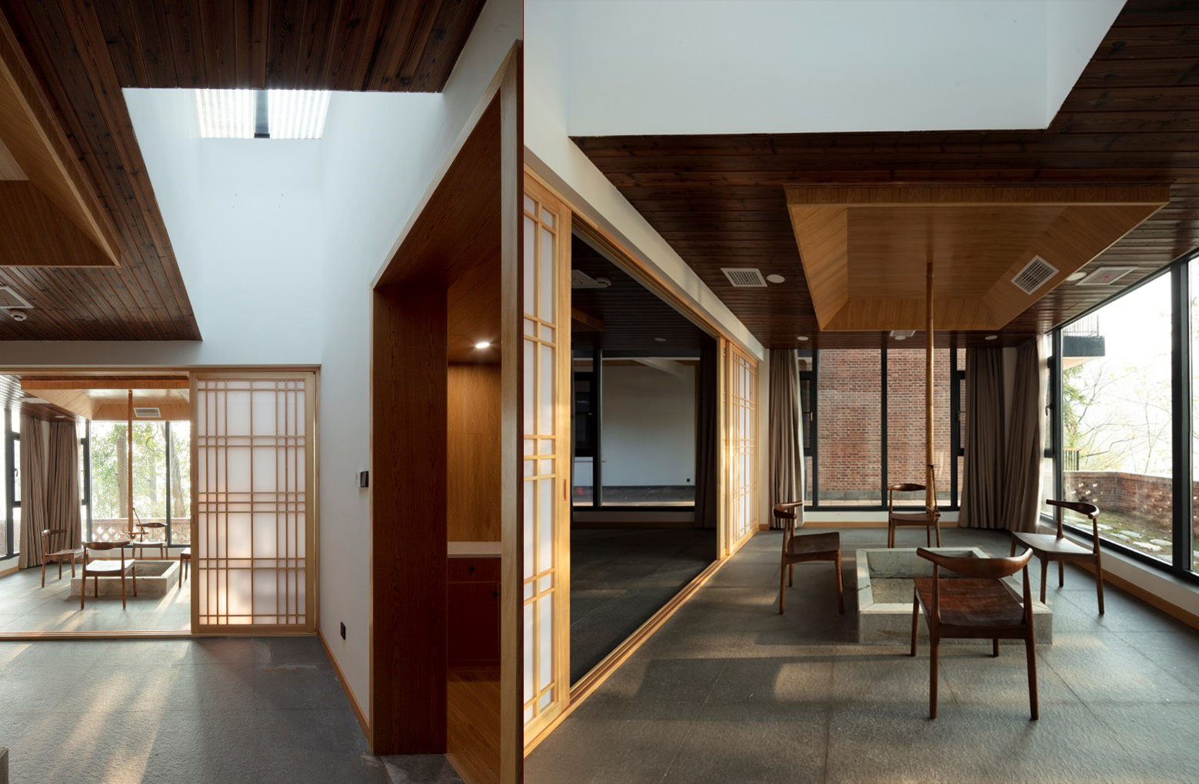
一段记忆
保留原真痕迹,延续场地故事
木材厂60年来历经风雨,有繁荣也有衰落,场地的围墙大门、瓷砖壁画,都见证了历史的变化。保留场地的原真要素,以最小的成本对现状进行激活,是甲方的期待,也是项目初始预算不高的必然选择。
The lumber factory has experienced ups and downs in the past 60 years. The fence gates and tile murals of the site have all witnessed historical changes. Retaining the original elements of the site and activating the status quo at the least cost is the expectation of the client, and it is also an inevitable choice for a project with a low budget.



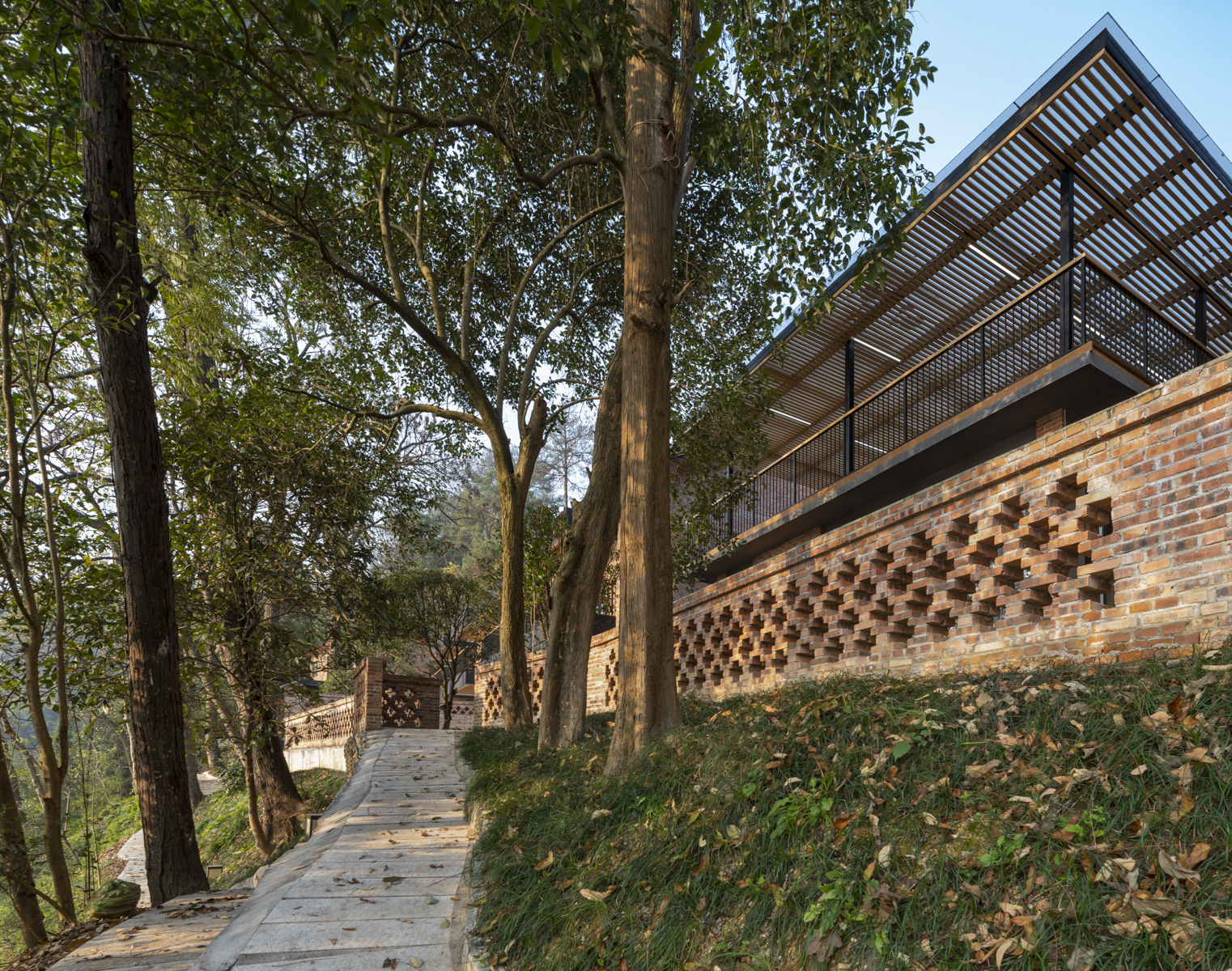
我们对场地大门、围墙、壁画、树木进行定位后,将这些场地要素积极利用到了后续的设计中。许多被施工方视作“没有保留价值”的片段,在施工中因为“造成麻烦”而几次差点被拆除,经过过程中的反复沟通最终得以保留。我们希望住客在体验改造后的民宿时,仍然可以片段化地捕捉到上世纪60-90年代那些人与事在场地上留下的痕迹,并与这些痕迹一道将场地的故事继续诉说下去。
After locating the site gates, walls, murals, and trees, we actively utilized these site elements in the subsequent design. Many fragments that were regarded by the construction party as "unreserved value" were almost demolished several times during the construction because of "causing trouble". After repeated communication in the process, they were finally retained. We hope that when guests experience the renovated homestay, they can still capture the traces of people and events left on the site from the 1960s to the 1990s, and continue to tell the story of the site together with these traces.
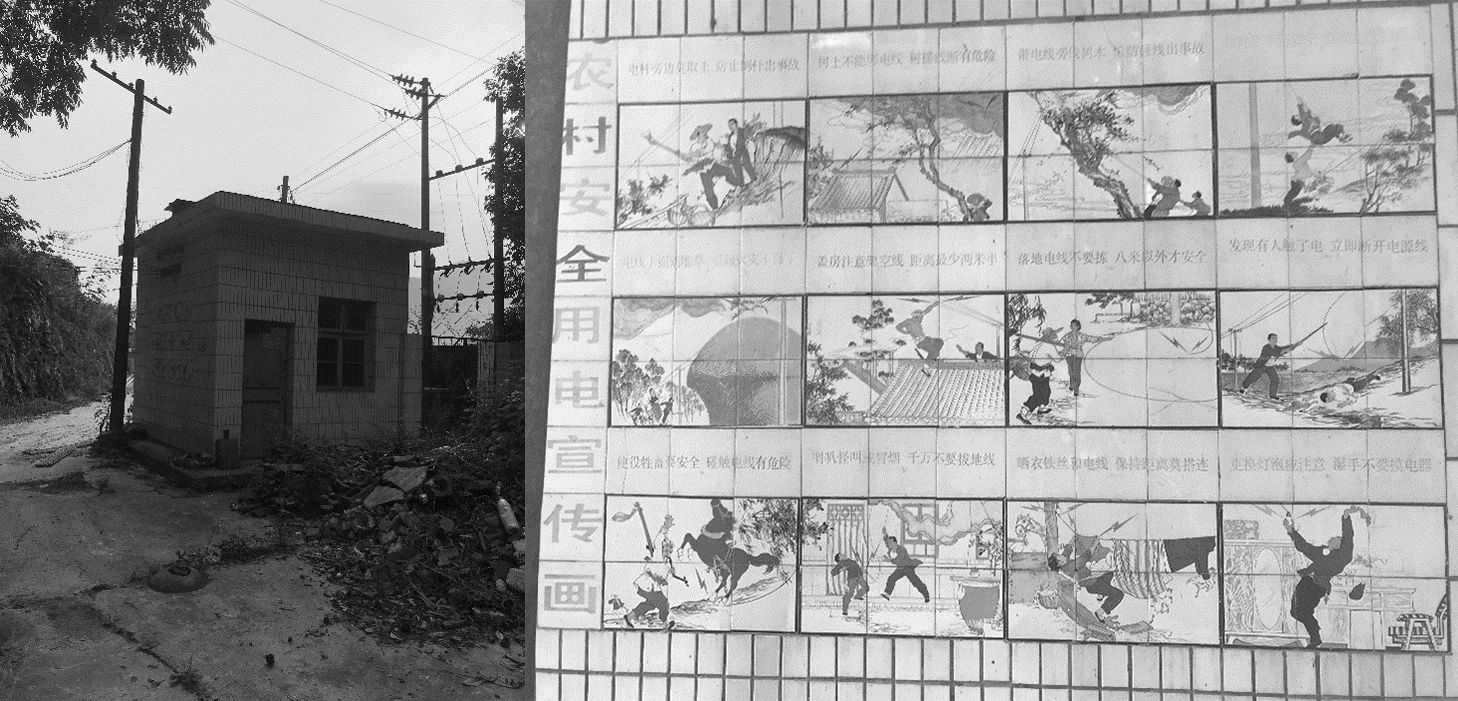
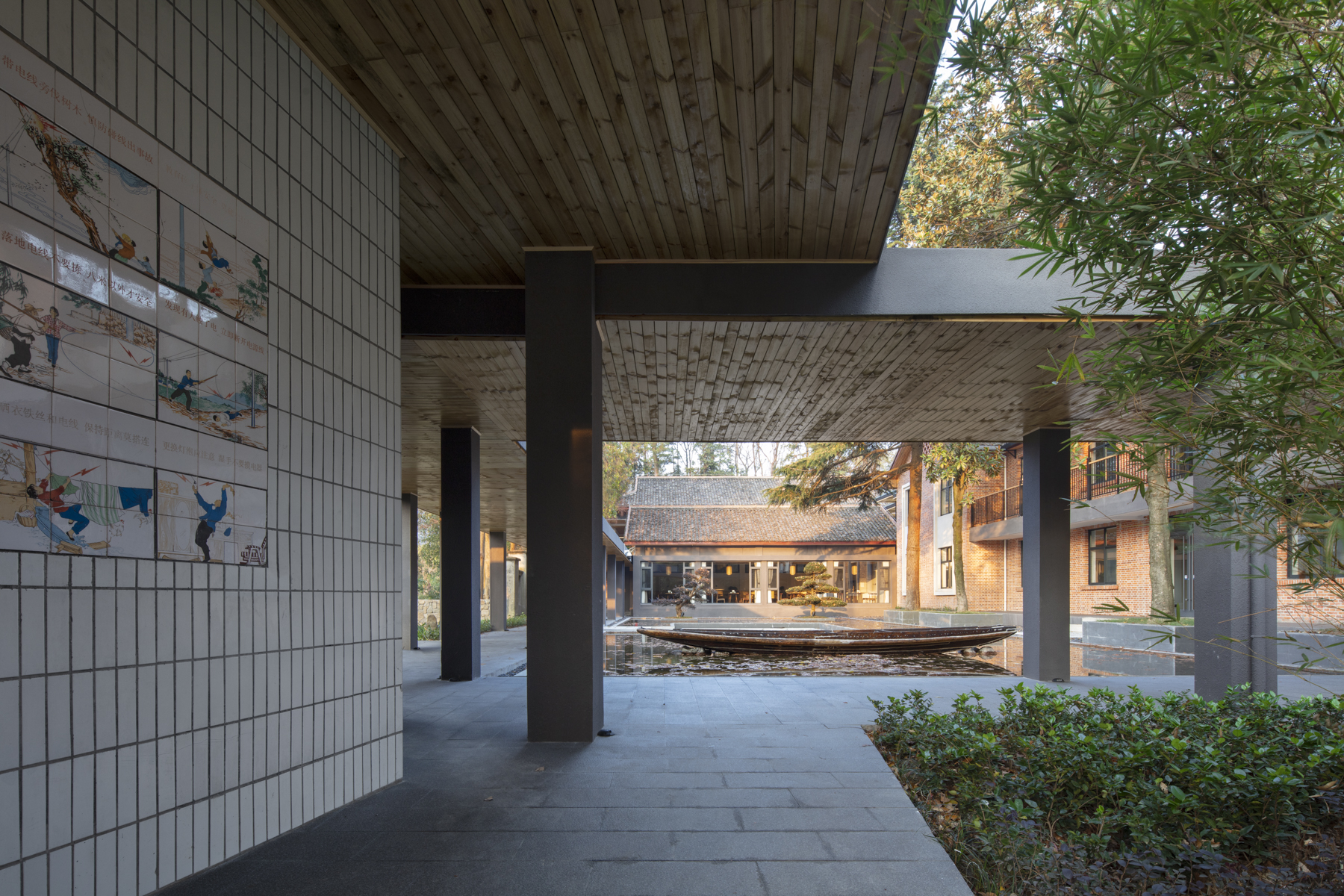
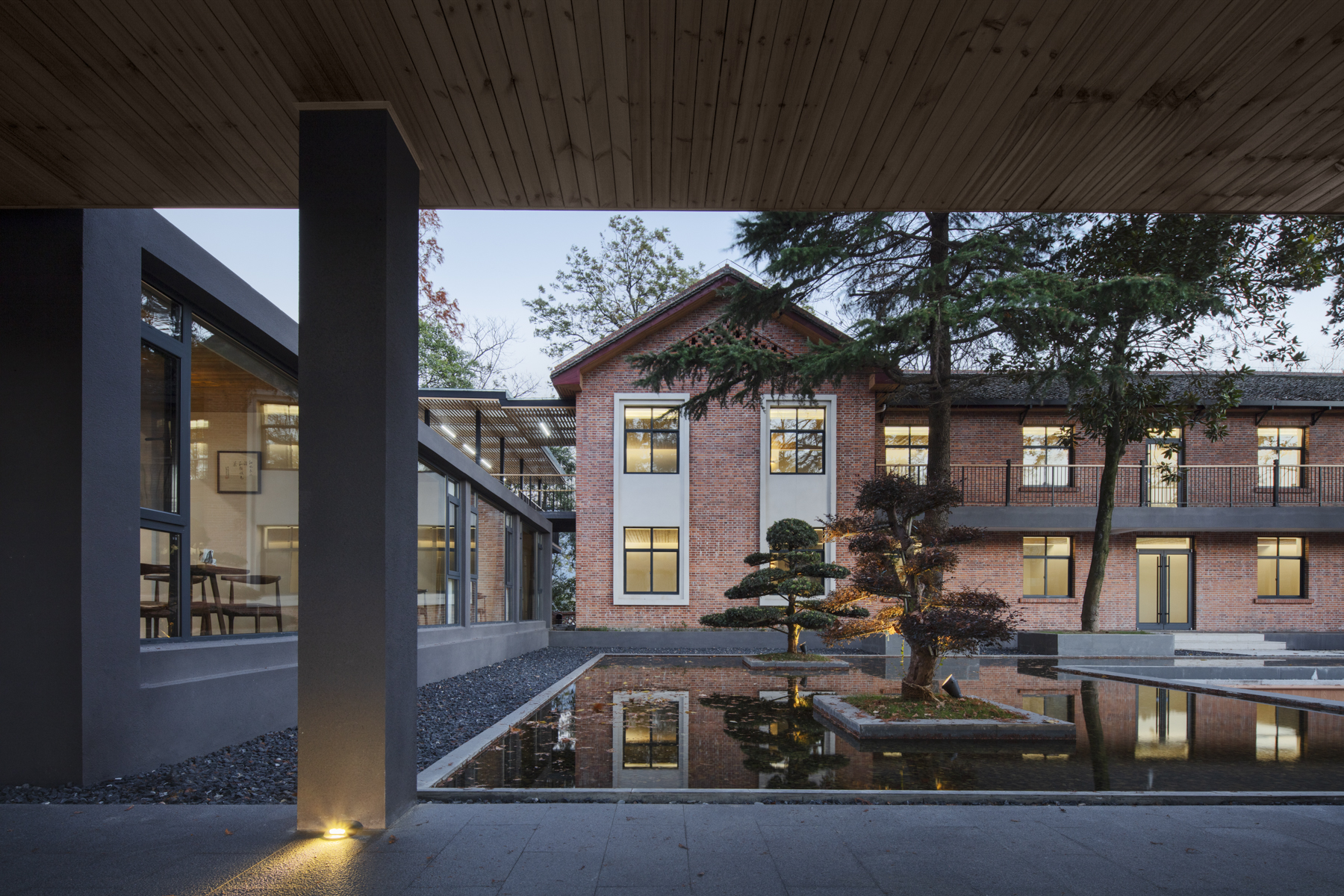
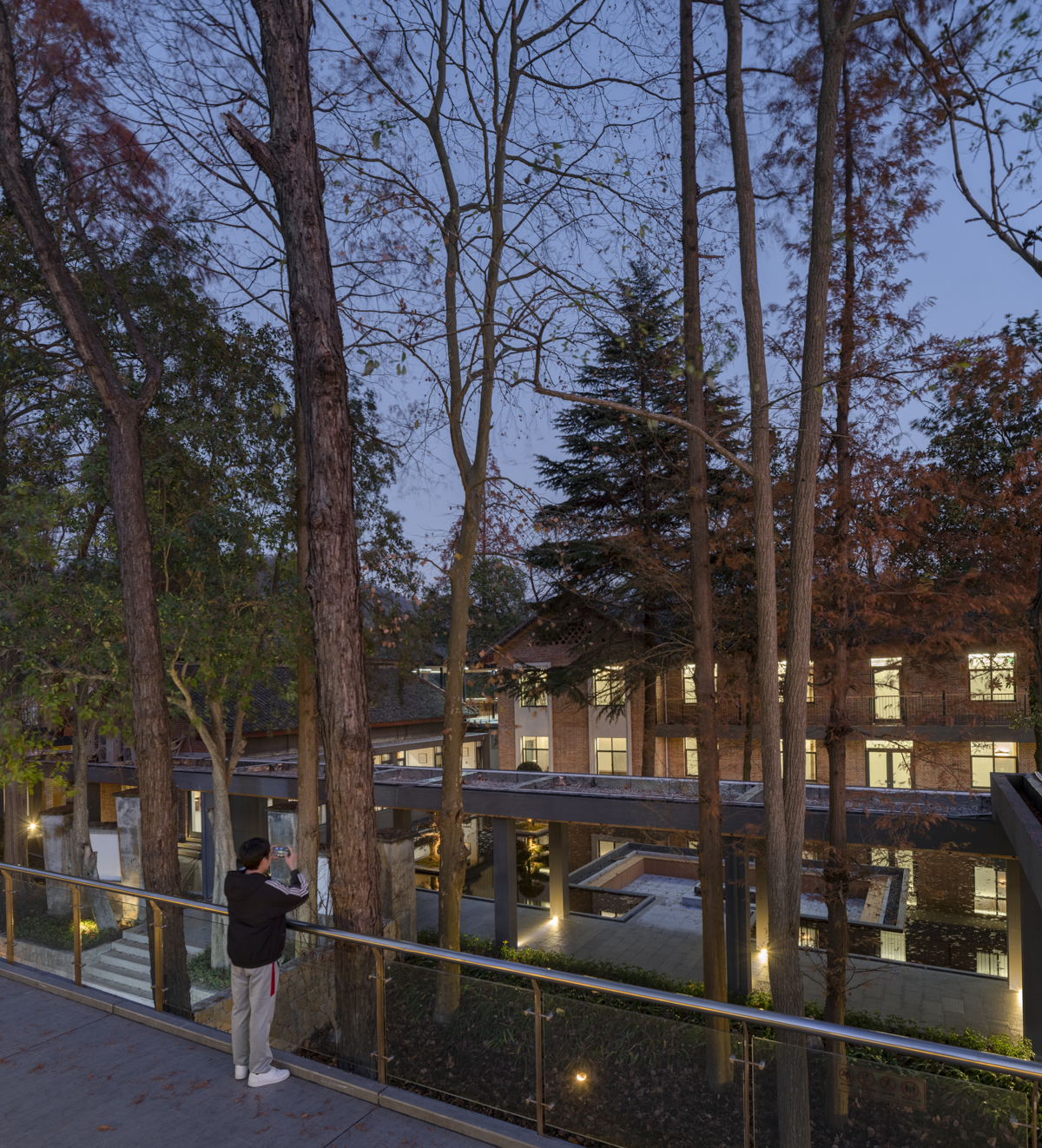
设计图纸 ▽


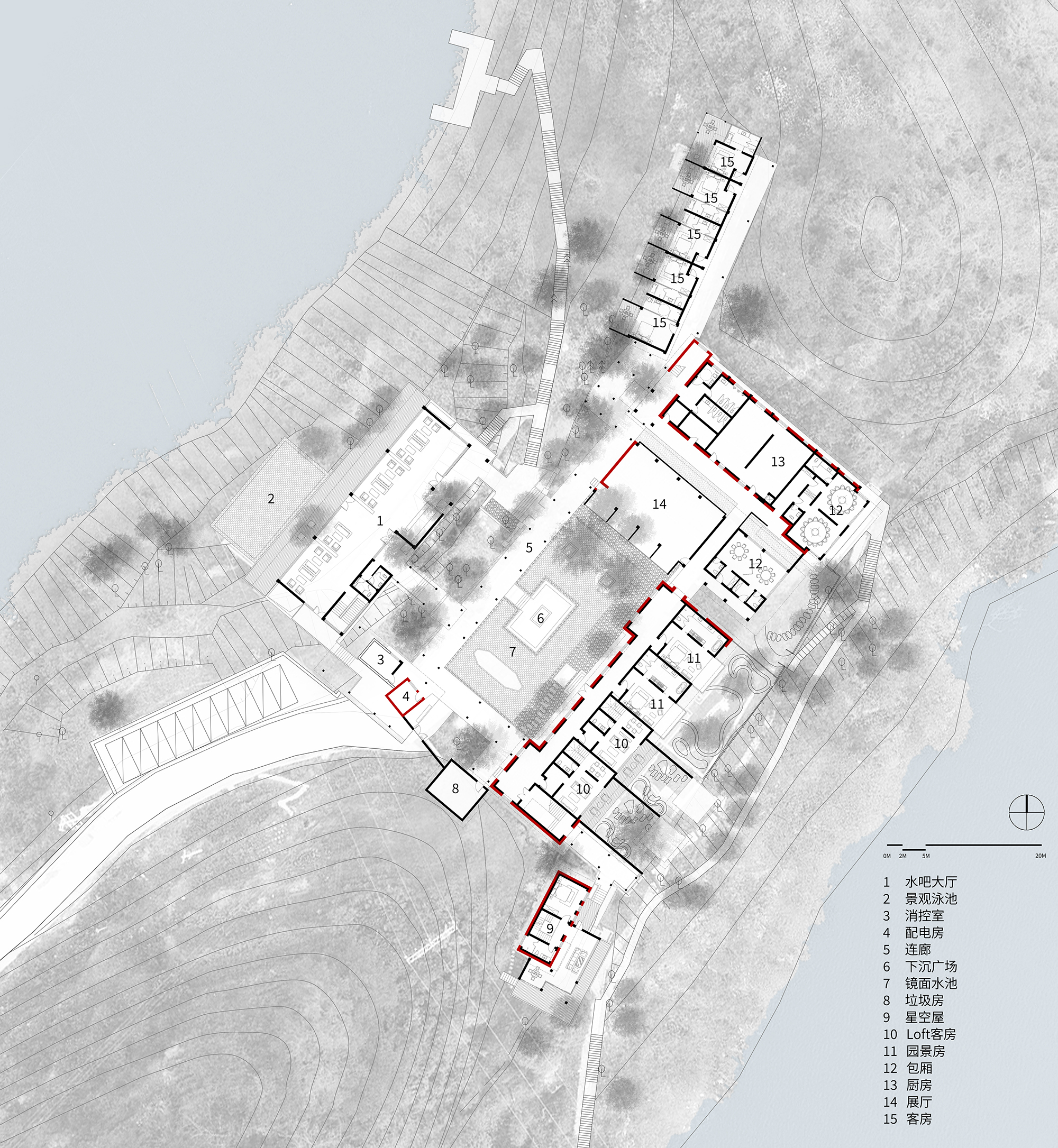
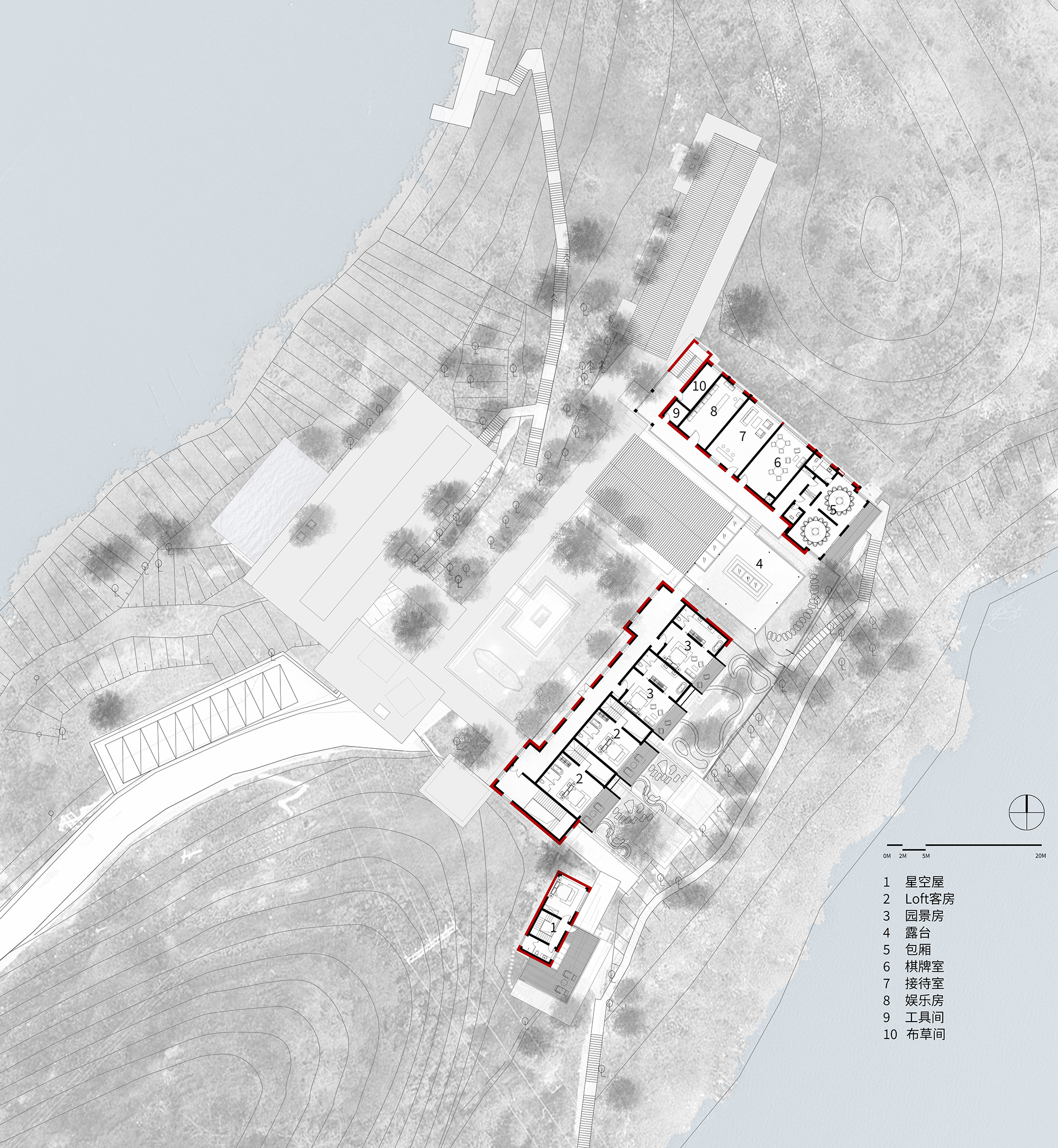
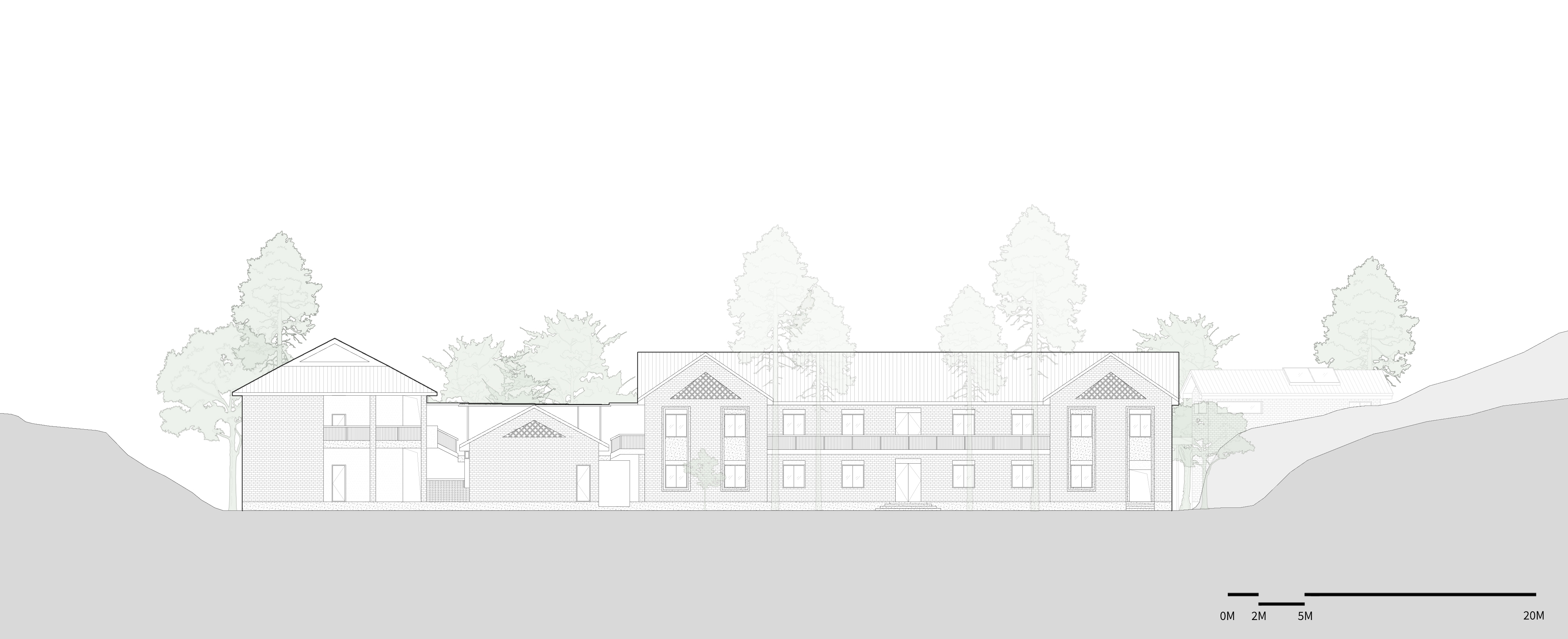
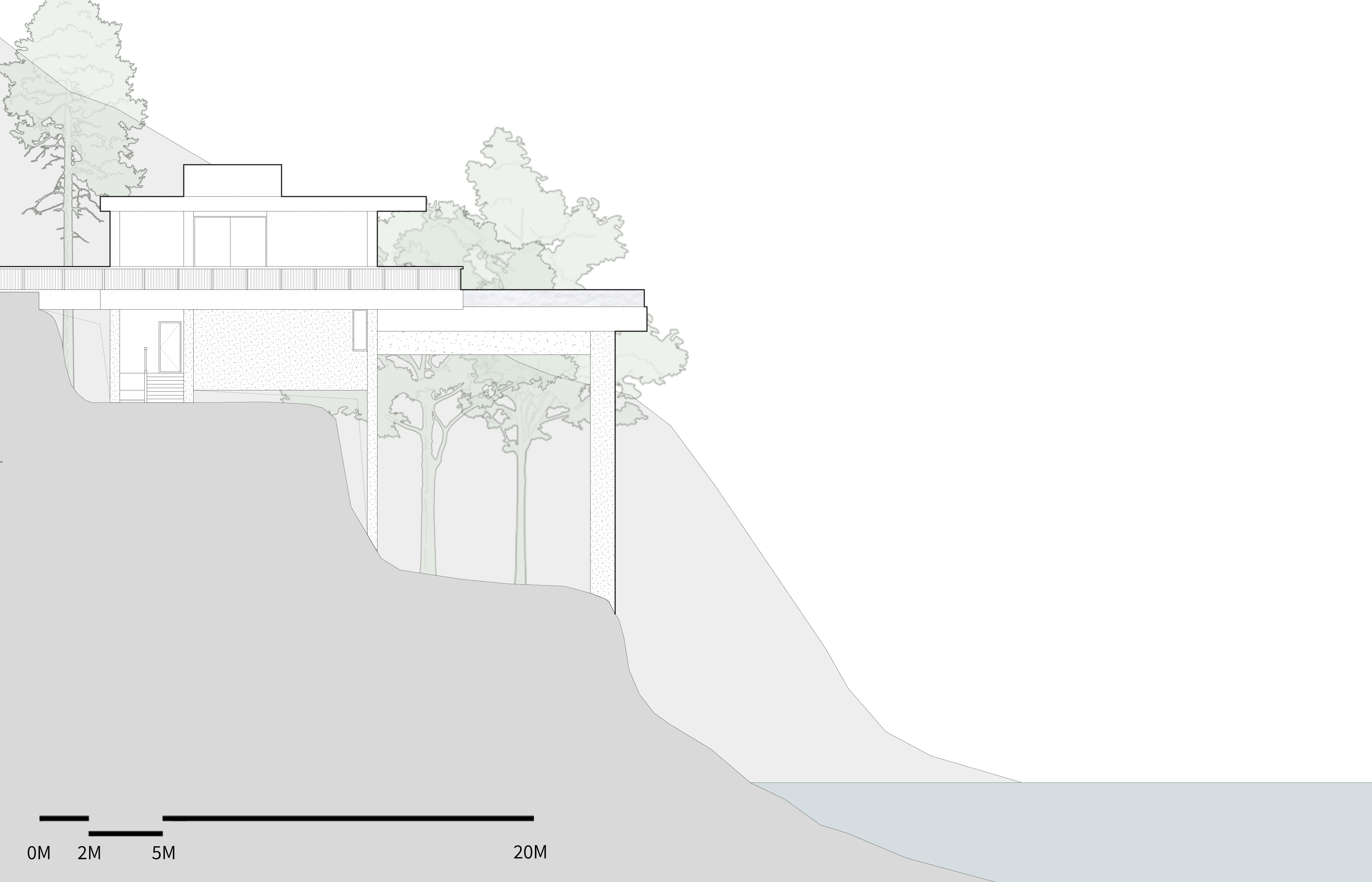
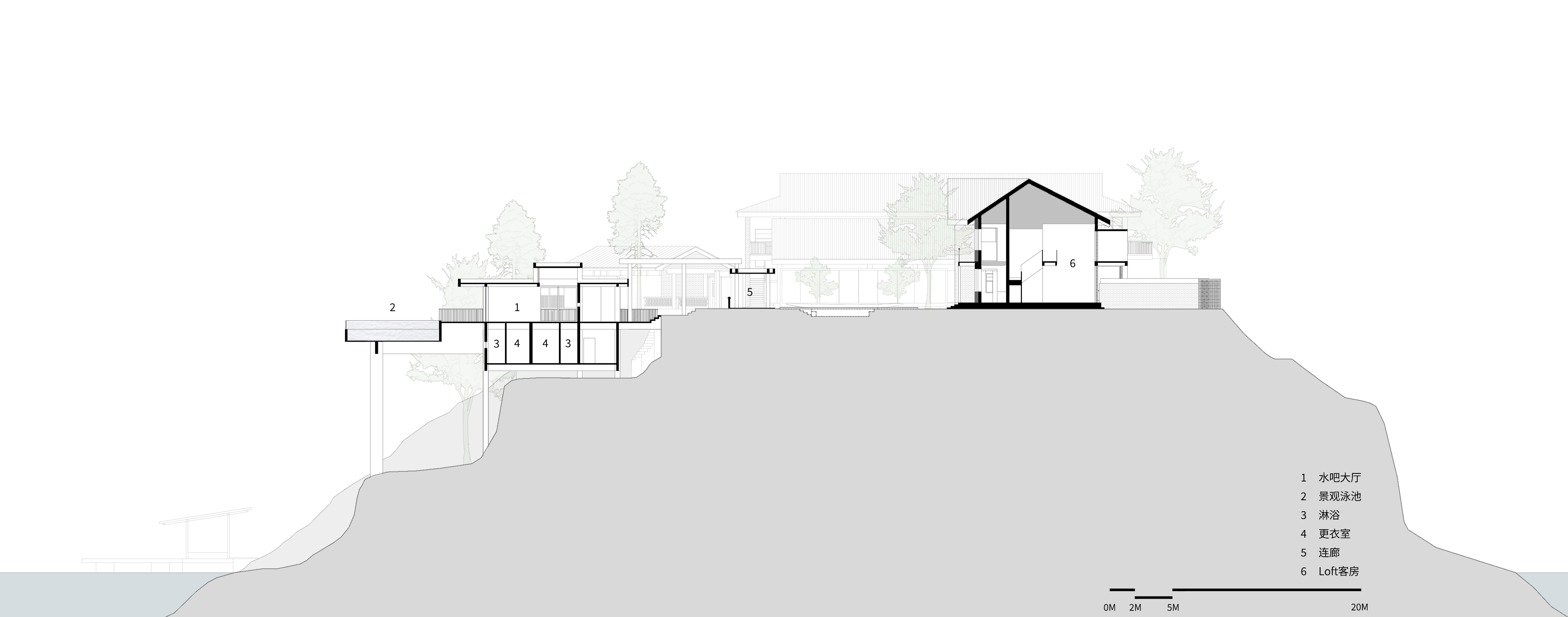
完整项目信息
项目名称:斯途·凤凰屿民宿改造
项目地点:湖南省益阳市安化县
设计单位:之行建筑事务所+永信和瑞工程咨询有限公司
主创建筑师:陈恺、周子乔(之行建筑事务所);刘畅宜(永信和瑞工程咨询有限公司)
设计团队:邓友、彭丝雨、薛涛
业主:安化县梅山城投集团有限公司
设计时间:2019年6月—2019年12月
建设时间:2020年4月—2021年10月
用地面积:43800平方米
建筑面积:2900平方米(改造前2300平方米)
其他参与者
结构:崔浩
给排水:翦亚丽
电气:邓一凡
材料:轻质砖、钢材、外墙肌理涂料
摄影:陈远祥(山兮建筑摄影)
版权声明:本文由之行建筑事务所授权发布。欢迎转发,禁止以有方编辑版本转载。
投稿邮箱:media@archiposition.com
上一篇:奇普菲尔德联合团队,赢得加拿大议会区“2号街区”设计竞赛
下一篇:BIG+Heatherwick新作:零碳“帐篷”,谷歌湾景园区