
建筑/室内/景观设计 本哲建筑
项目地点 上海浦东
竣工时间 2024年12月
建筑面积 1032平方米
本文文字由设计单位提供。
“沧海一帆”位于上海浦东新区⾦桥板块的EKA天物艺术街区内,原址为上世纪五六⼗年代中船航海仪器⼚的442幢“航海之家”,本哲建筑受业主⽅委托进⾏整体规划改造设计。
A Sail on the Vast Sea is located within the EKA Tianwu Art District in the Jinqiao area of Pudong New District, Shanghai. The original site was Building 442, known as “Maritime Home,” part of the China Shipbuilding Navigation Instrument Factory from the 1950s and 1960s. The project was commissioned by the owner for a comprehensive planning and renovation design.
建筑位于园区⼊⼝近“半仓”南侧位置,我们以扬“帆”之态,邀⼈⼊园。以航海精神为核,以刚健有⼒笔法,使公共空间艺术与功能兼得,新旧并置,致敬当下,希冀未来。
Positioned near the entrance of the park, just south of “Bancang” the building welcomes visitors with the form of a raised “sail.” Rooted in the spirit of navigation and expressed through a strong and forceful writing style, the project seamlessly integrates art and functionality within the public spaces. The interplay of old and new honors the present while looking towards the future.
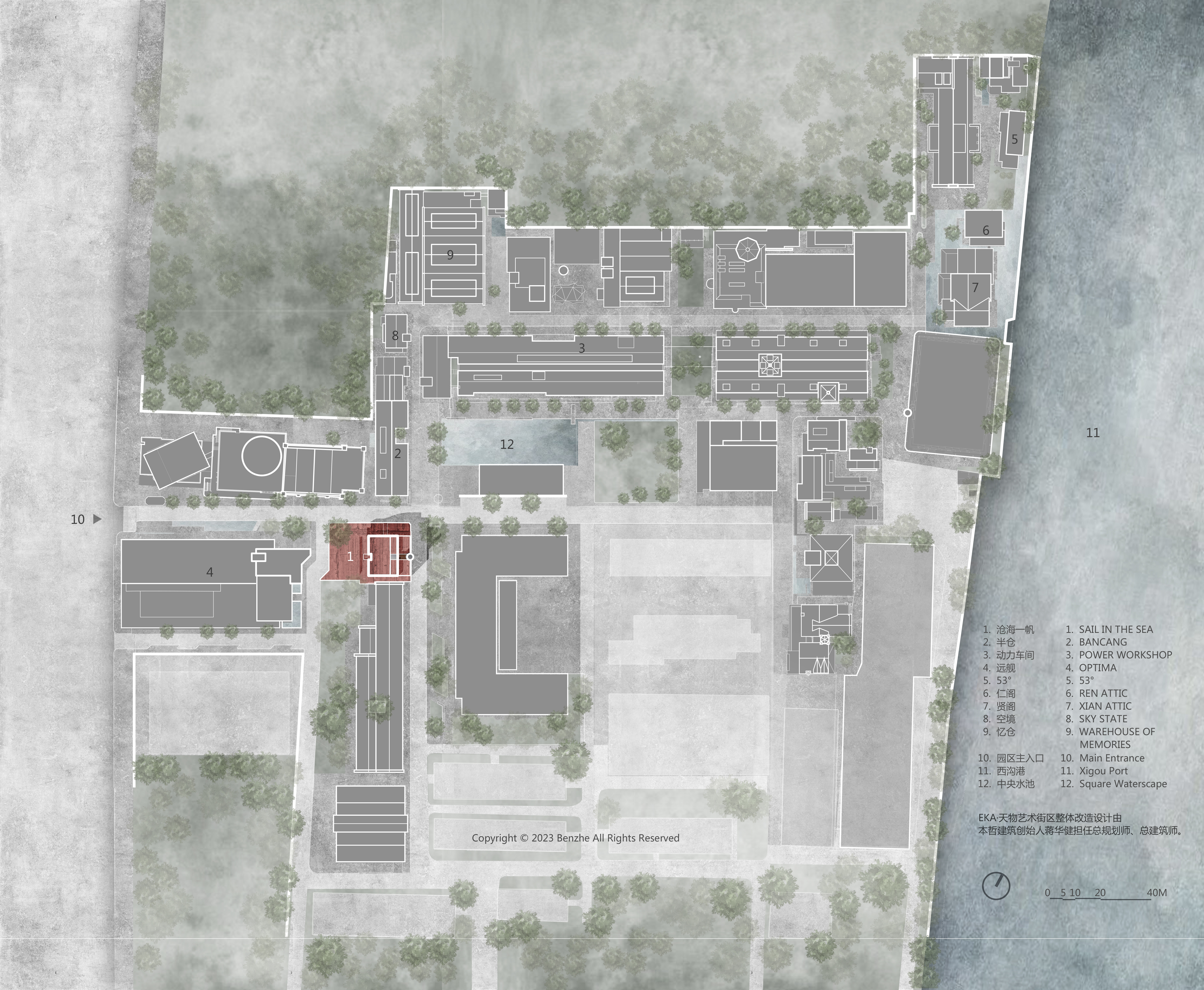
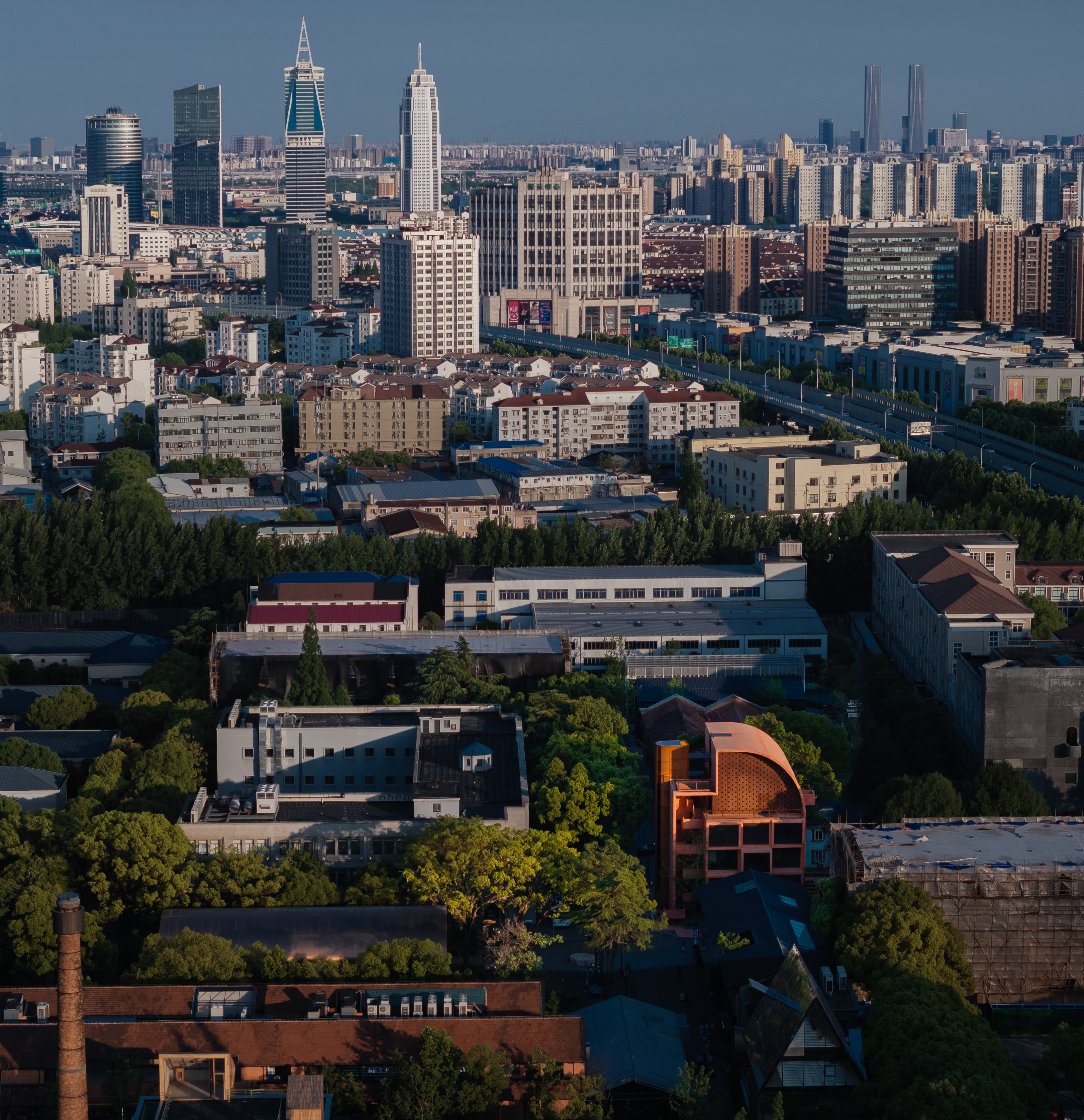
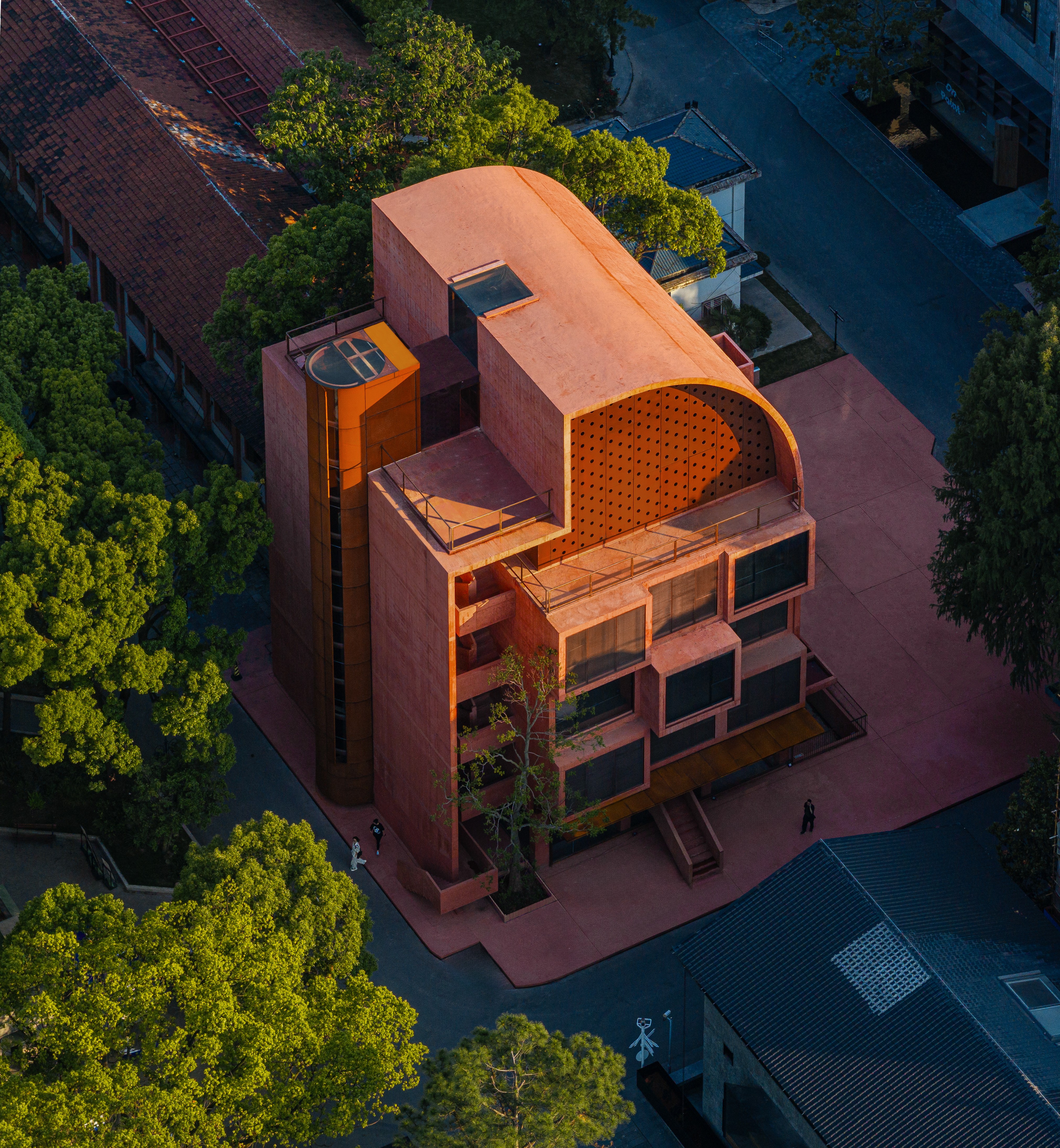
改造后的“沧海一帆”保留了原建筑主体,整个建筑体块通过包裹、穿插、咬合、叠加、迂回等多种⽅式,营造了时空穿梭感,让过去、现在、未来产⽣对话。建筑整体用陶⼟⾊混凝⼟和耐候钢板搭配,在斑驳光影之下,去叠加老建筑沉淀后的底蕴。
A Sail on the Vast Sea preserves the original building’s core structure. The entire architectural mass is shaped through various methods such as wrapping, interweaving, interlocking, stacking, and meandering, thereby creating a sense of time and space travel, allowing the past, present, and future to engage in dialogue. The color scheme combines terracotta-toned concrete with weathered steel panels, and the interplay of light and shadow enhances the rich history that the old building has accumulated over time.
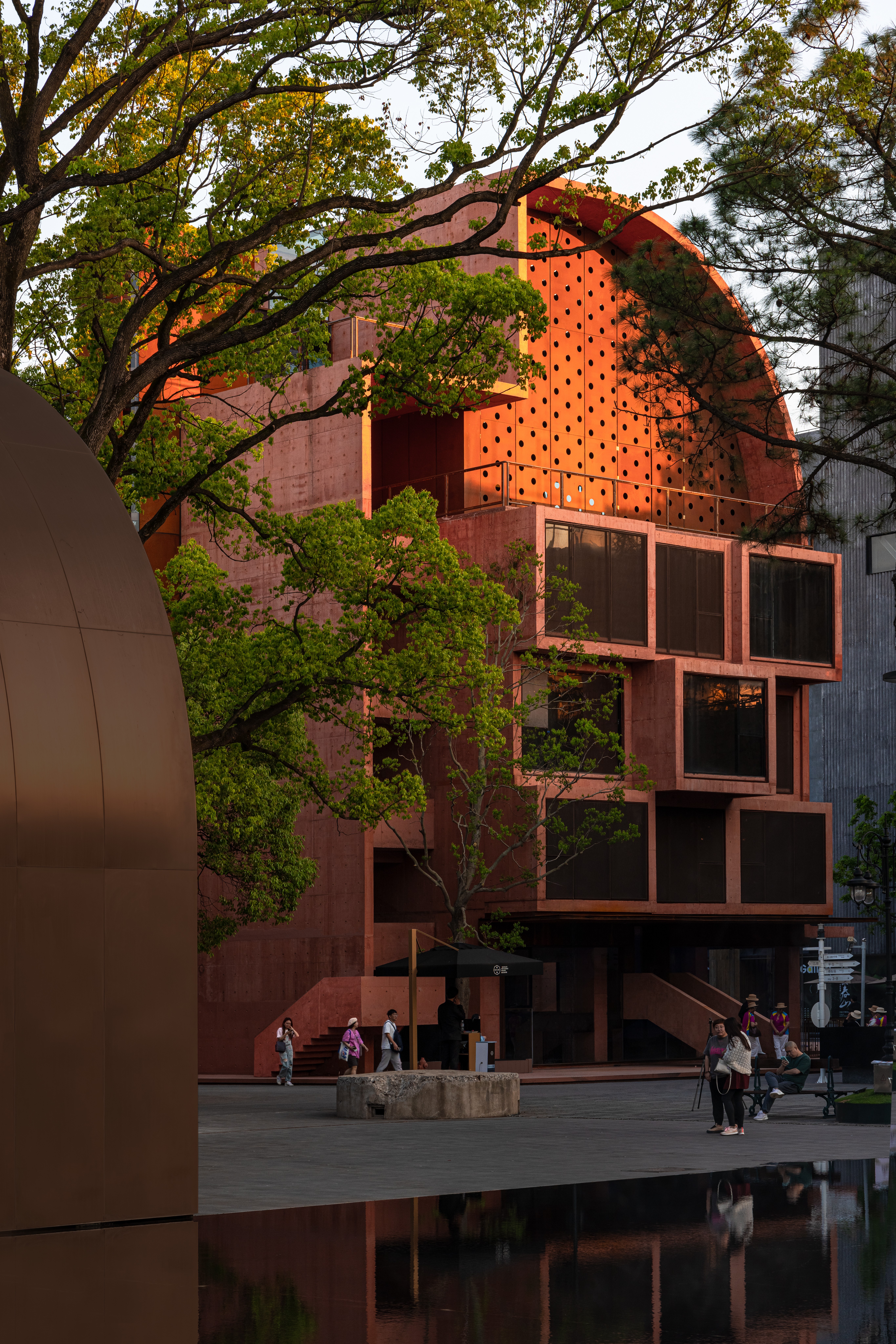

切割与重制是重新定义空间和结构的画笔,我们以建筑中⼼线为基准,⼤胆地破出贯通上下前后的切⼝,将电梯、天井、⼈⾏通道、露台置于同⼀切⾯,使建筑内外互相渗透,打造开放⽽连续的空间。
Cutting and remaking act as tools to redefine both space and structure. Anchored by the building’s central axis, the architect boldly creates uninterrupted connections between the upper and lower levels, as well as the front and rear, integrating elements like the elevator, atrium, pedestrian passage, and terrace within a single plane. This design allows the interior and exterior to merge, establishing an open, continuous space.
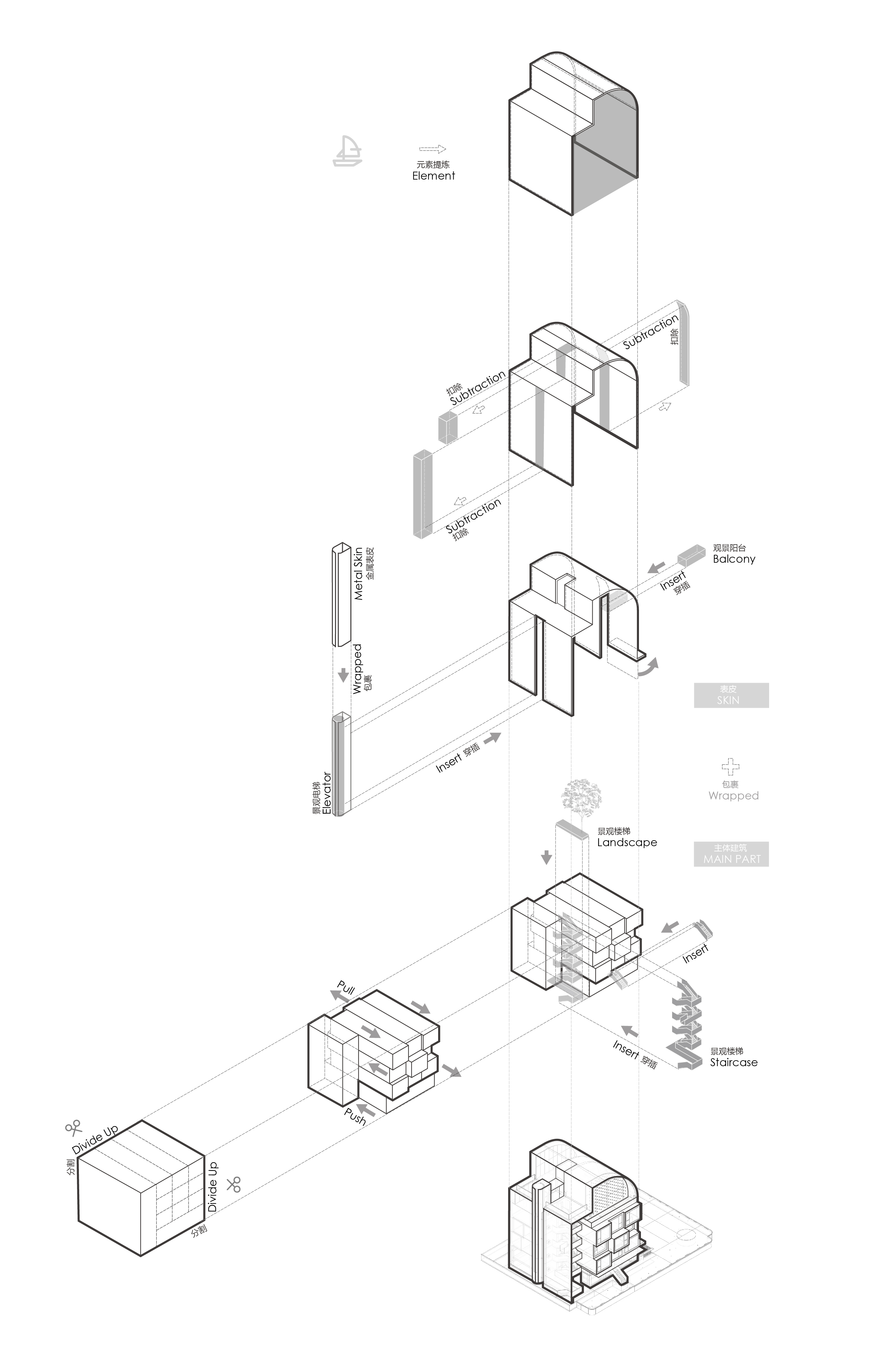
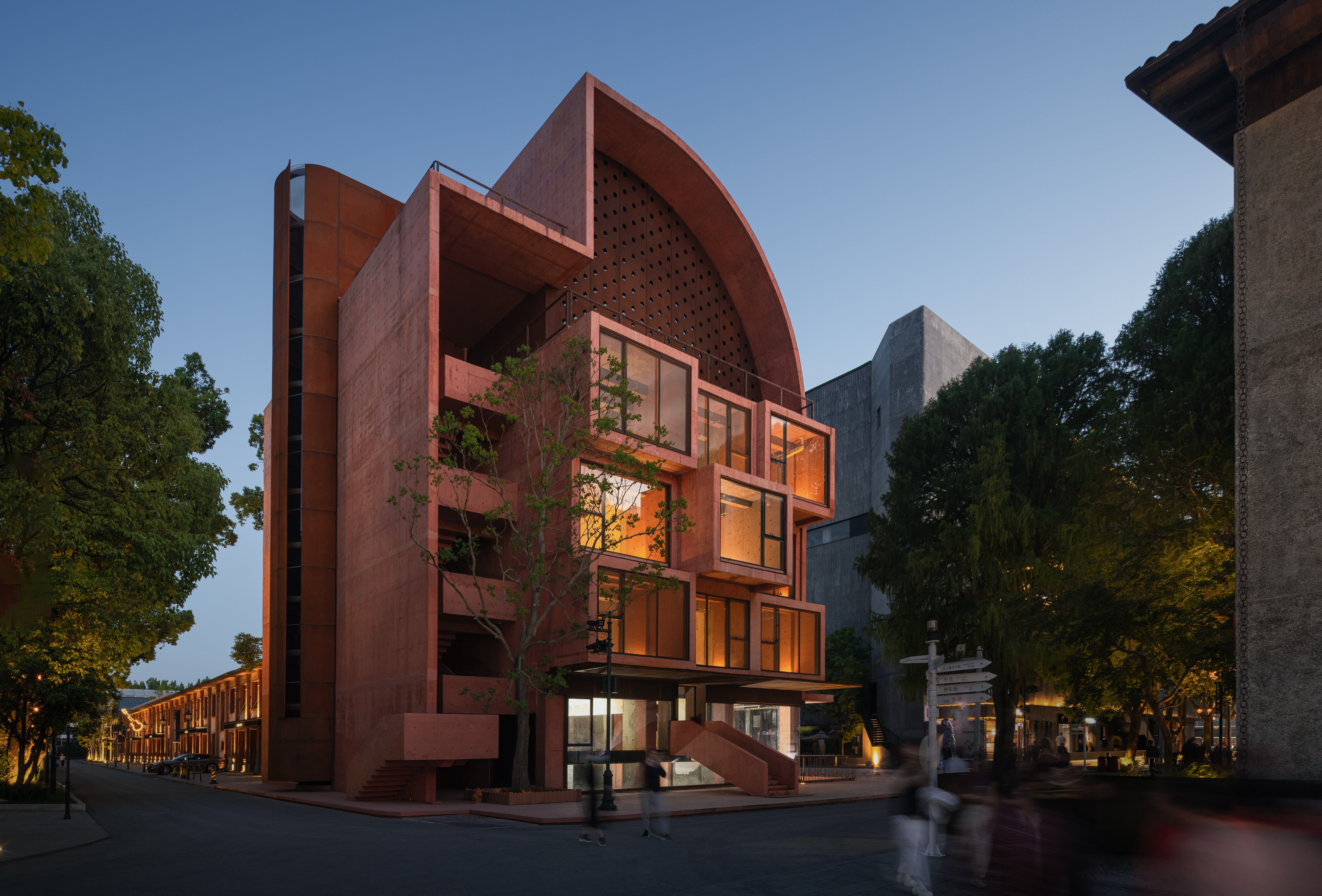
建筑北侧楼梯直达室,外⽴⾯玻璃窗格凹凸排列,错落有致,将⾃然光线进⾏分割、折射与聚焦,形成丰富变化的光影。上⽅耐候钢板搭建的“船帆”,增强了建筑⽴⾯的动态美,曲直之间,传递建筑的张⼒。
The staircase on the north side of the building leads directly indoors, with the exterior glass panels arranged in a staggered, dynamic pattern. This design divides, refracts, and focuses natural light, creating a rich interplay of light and shadow. The sails made of weathered steel plates at the upper part of the building enhance the dynamic beauty of the building’s facade, where the contrast between curves and straight lines conveys the structure’s strength and tension.
东北角保留原树⽊与新旧建筑相伴共⽣。通过露天消防楼梯,向上回旋⾏⾛,曲直迂回,如同穿梭古今未来时空。我们在设计上留出视线余地,让使用者可感受树⽊四季更迭,步⼊三楼,与对⾯“半仓”隔树相望,再拾级而上,可望对⾯屋顶钟楼,⼀步⼀景。
The original tree in the northeast corner has been preserved to complement the old and new buildings. The open fire escape staircase spirals upwards, meandering in both curves and straight lines, evoking a journey through time—past, present, and future. The design leaves space for clear sightlines, allowing one to experience the changing seasons of the trees. Upon reaching the third floor, one can gaze across to the opposite BANCANG, with trees creating a natural separation. Continuing upwards, the rooftop clock tower comes into view, with each step offering a new perspective.

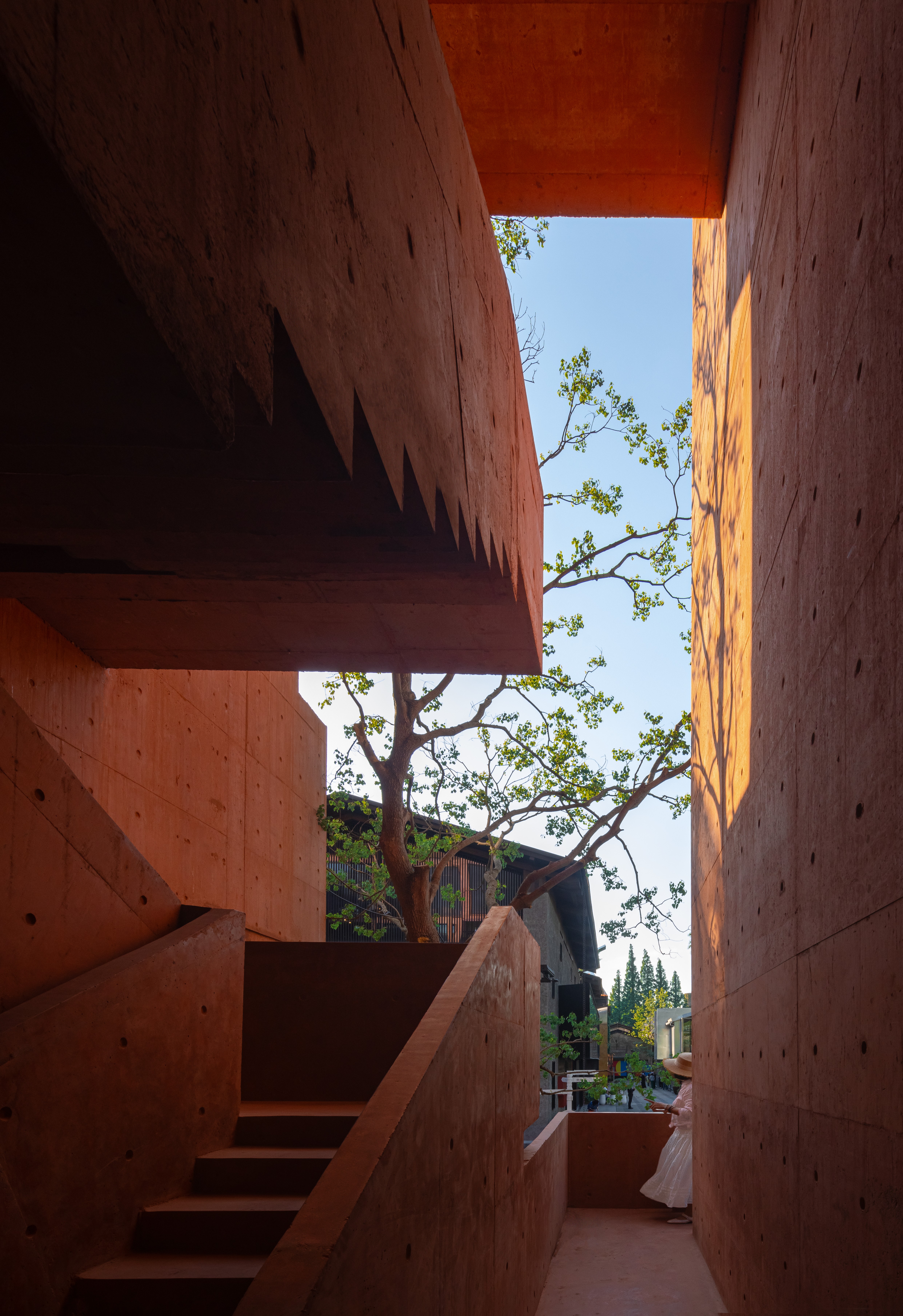
东侧新置圆柱型锈钢电梯嵌⼊建筑体,贯穿多个楼层,成为建筑内部的垂直交通。我们在电梯表⾯克制地“掀开”了⼀条线,如“⼀线天”般引光⼊内,令建筑充满趣味。锈钢电梯与厚重的混凝土结合,体现现代⼯业美学,也延伸出时间沉淀的肌理。
On the east side, a newly installed cylindrical stainless steel elevator is embedded into the building, extending through multiple floors to serve as the vertical circulation within. The architect subtly “lifts” a line on the elevator’s surface, creating a “skyline” effect that allows light to stream inside, adding an intriguing touch to the architecture. The combination of stainless steel and heavy concrete exudes a modern industrial aesthetic, while also extending the texture of time’s accumulation.
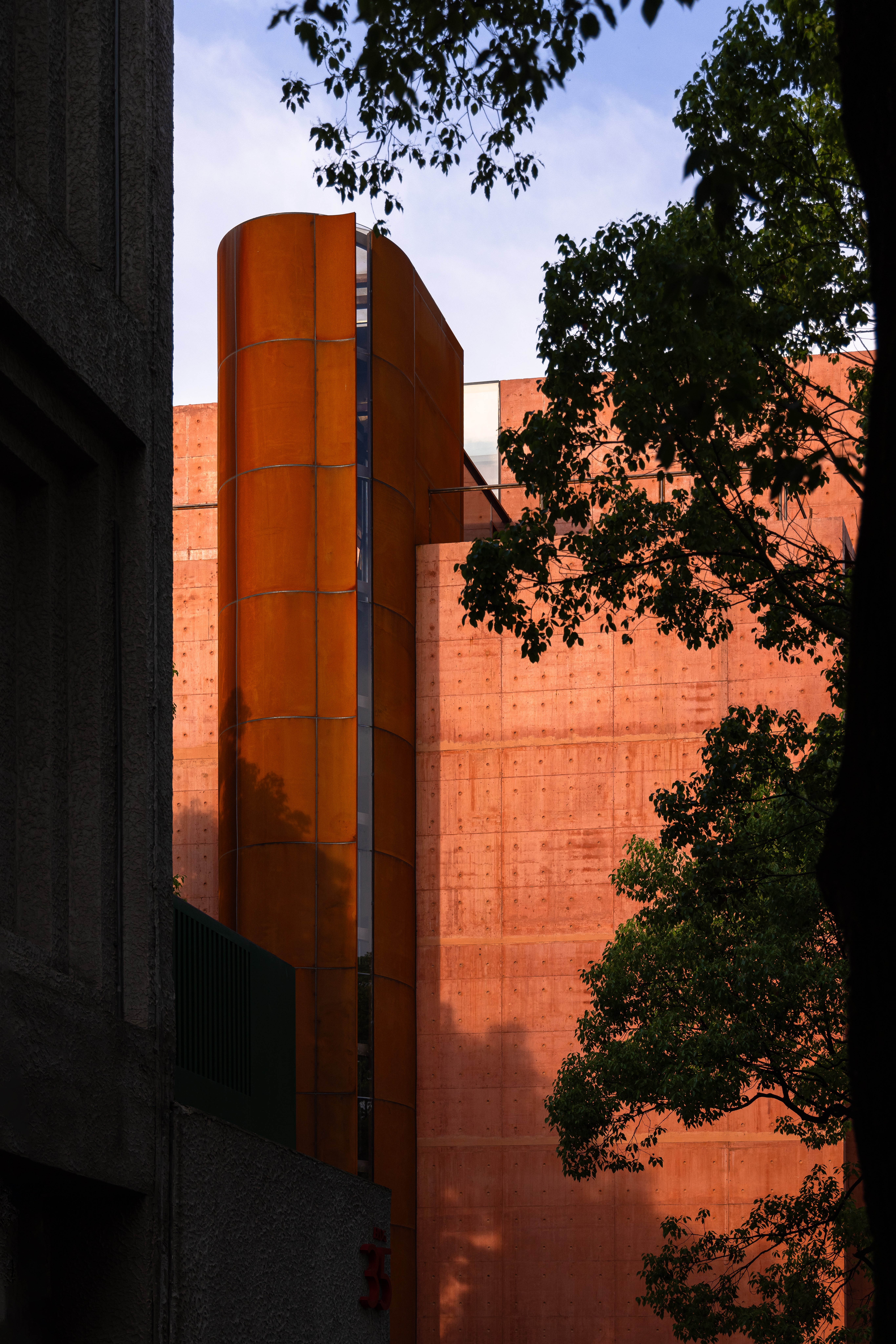
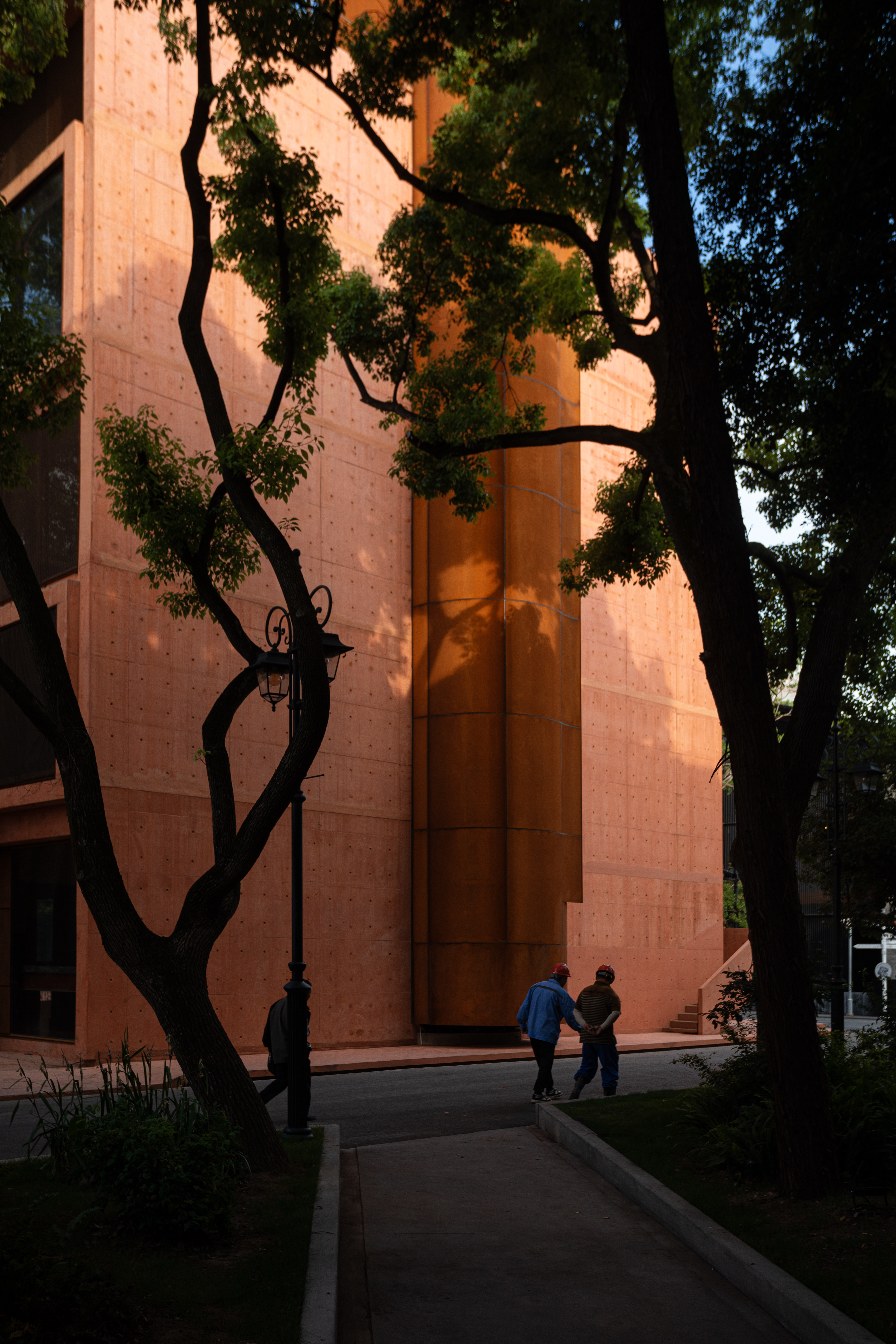
建筑南⾯被树⽊环抱,在⾃然⾯前,建筑稍有“退让”,给树⽊留以空间,让⾃然与建筑和谐居于此,也体现了我们的设计理念:关注建筑与⼈和⾃然的关系。
On the southern side, the building is surrounded by trees, and in front of the nature, the building is slightly “set back” to give space to the trees, so that nature and the building can live in harmony, which also reflects the design concept of Benzhe Architecture: pay attention to the relationship between architecture, people, and nature.

建筑西⾯的现浇混凝⼟本显厚重,却因矩形切⼝的出现充满呼吸。⽽本可⼀⽓呵成的切⼝,也在顶部突然收⼿,巧妙地“回旋刹车”,通过外探露台的设置,打破原有⽴⾯的单调。墙⾯书写德国诗⼈席勒名⾔:”艺术是⾃然的右⼿。⾃然只让我们存在,⽽艺术让我们成为真正的⼈。”如建筑延伸了⾃然,⽽艺术让⾃然与⼈共鸣。
The west facade of the building, with its cast-in-place concrete, exudes a sense of weight and solidity. However, the introduction of rectangular openings brings a breath of life to the structure. What could have been a continuous cut is ingeniously interrupted at the top, creating a subtle “brake” effect. The exterior terrace disrupts the original monotony of the facade. On the wall, a quote from the German poet Schiller is inscribed: “Art is nature’s right hand. Nature only allows us to exist, but art enables us to truly become human.” In this way, the building extends nature, while art fosters a resonance between nature and humanity.

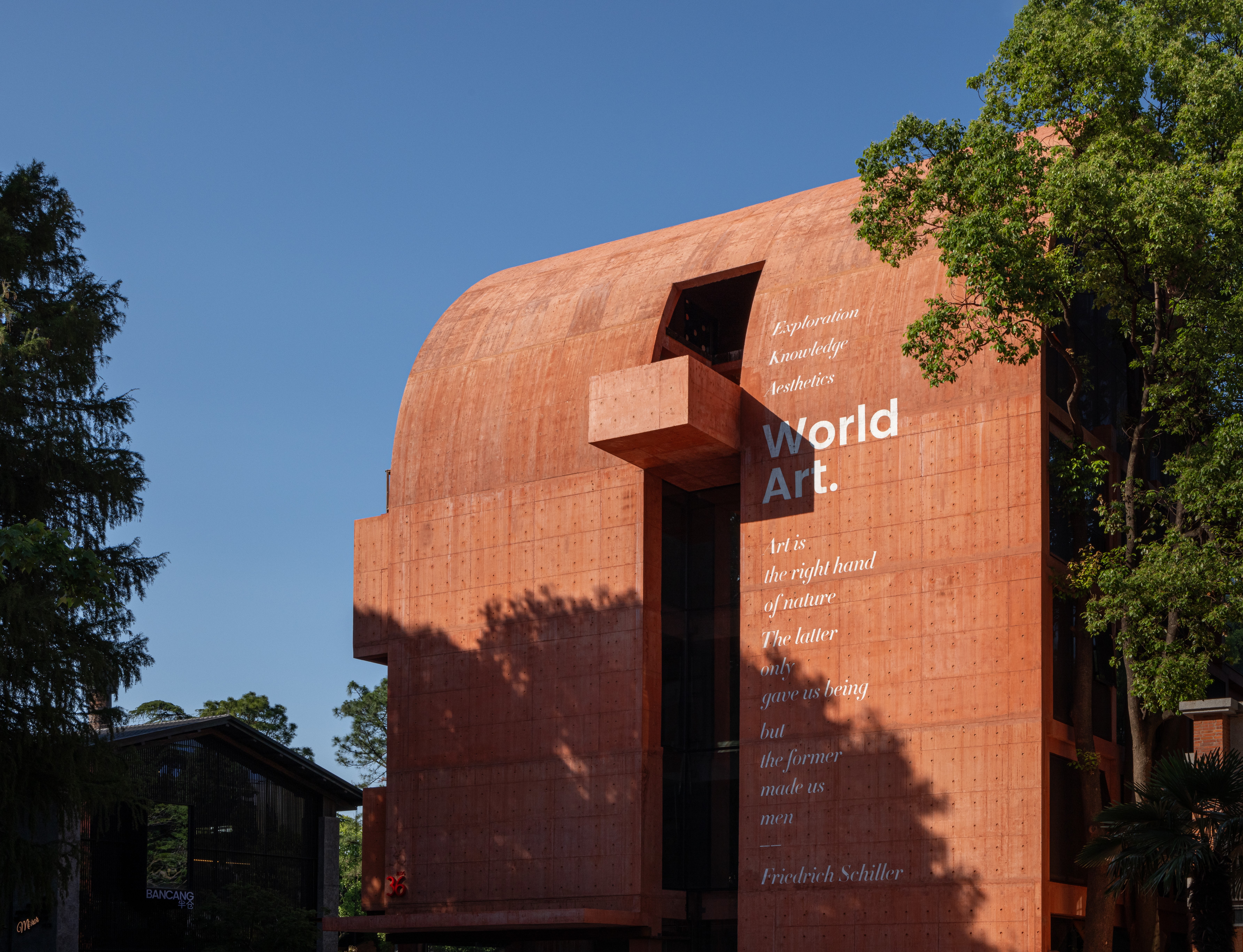
建筑顶部序列排布的冲孔“帆面”,丰富了立面的表皮纹理。船帆向上扬起,向室内引⼊星星点点的光影,如星⾠与⼤海。当过去未来相遇,航海精神于此延续,探索之旅,不停息。
The perforated “sail surface” arranged in a sequence on the building’s rooftop enhances the texture of the facade, with the sails rising upward and allowing dappled light to pour into the interior, like starlight meeting the vast ocean. As the past and future converge, the spirit of exploration endures, embarking on a continuous journey.
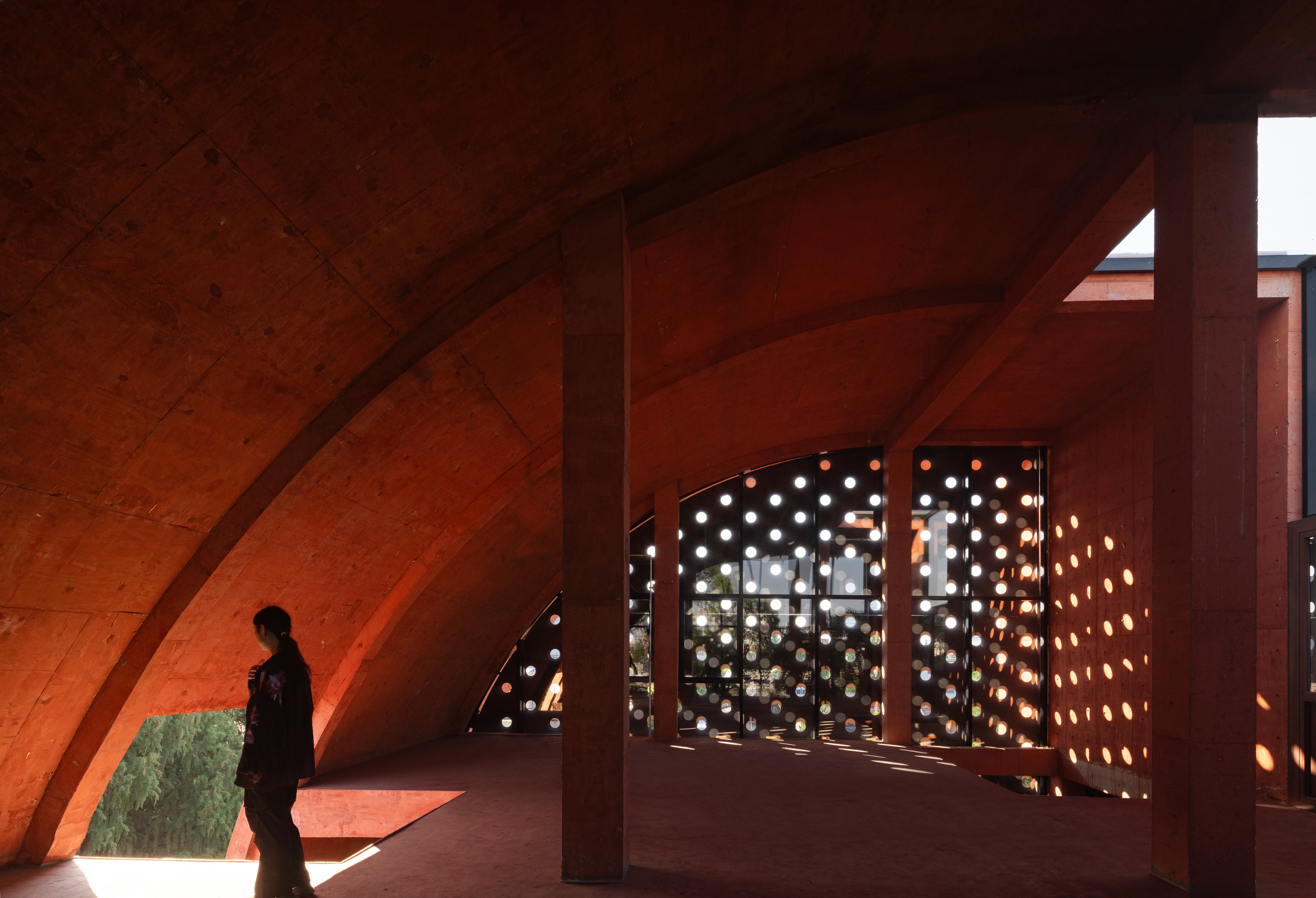
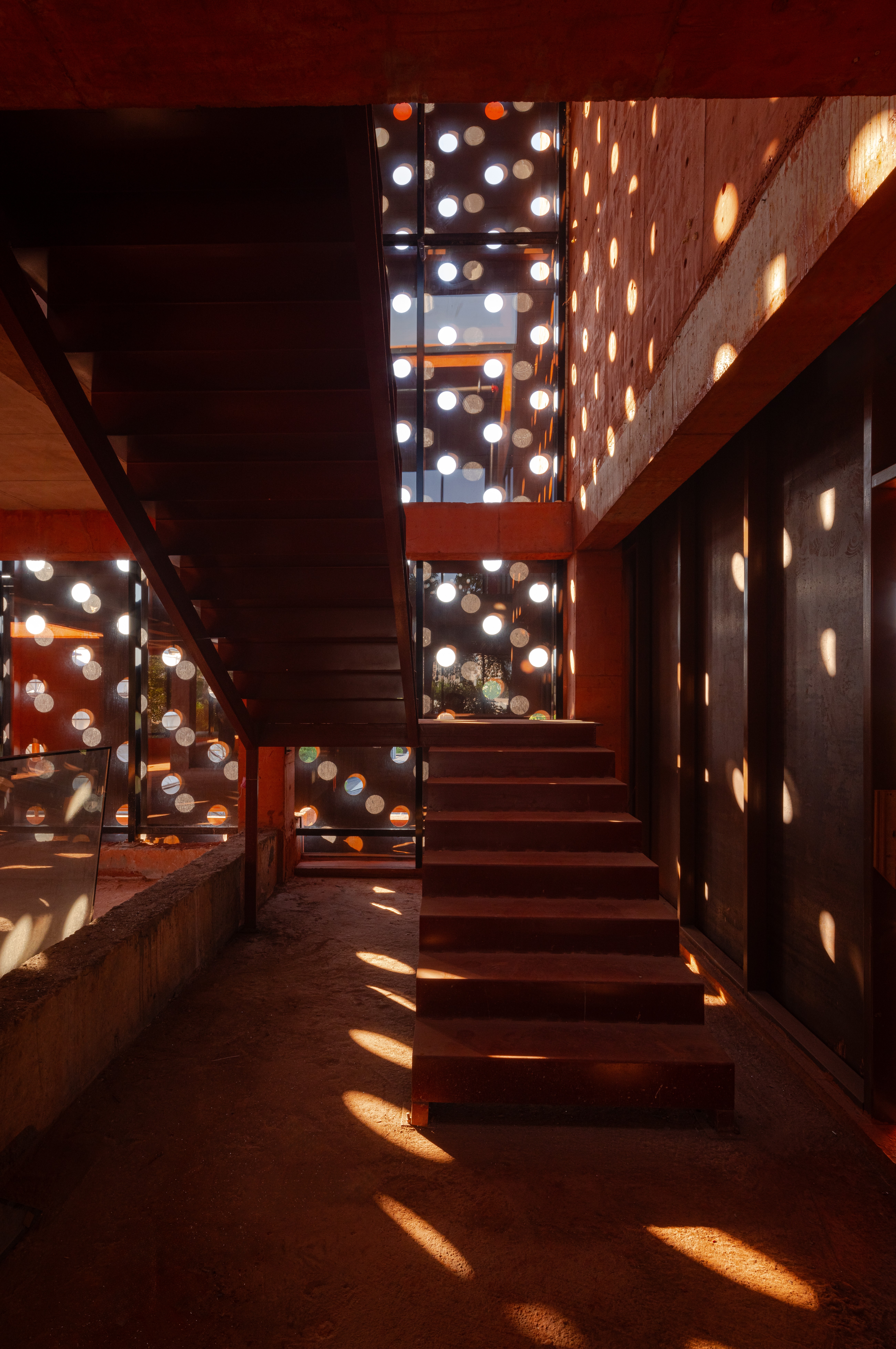
我们探索公共空间与艺术的相融,以陶⼟现浇混凝⼟塑造建筑,不仅赋予建筑整体稳定坚实的结构,更以独特的⾊彩与质感营造热烈⼜亲切的氛围。地⾯被抬⾼,建筑宛如立于“舞台”之上,引人入驻,成为舒适的公共艺术视觉空间。时代变迁,“沧海⼀帆,澜影未来”。
We explore the fusion of public space and art, shaping the building with terracotta and cast-in-place concrete. This approach not only provides the structure with a solid and stable foundation but also imparts a unique color and texture, creating a vibrant and inviting atmosphere. The ground is raised, making the building appear to stand on a “stage,” drawing people in and transforming the space into a comfortable visual experience of public art. As time progresses, A Sail on the Vast Sea remains steadfast, its silhouette casting forward into the future.
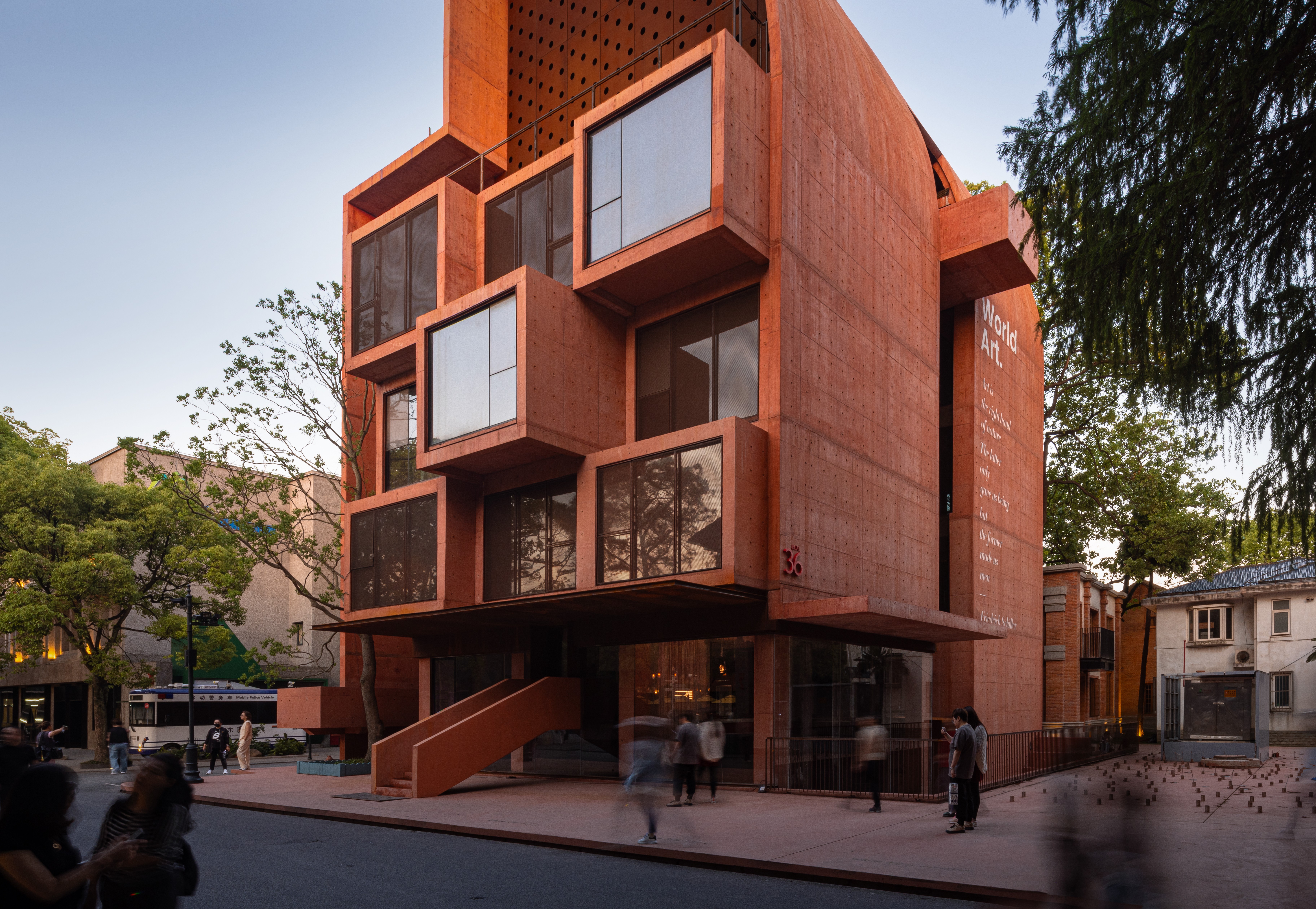
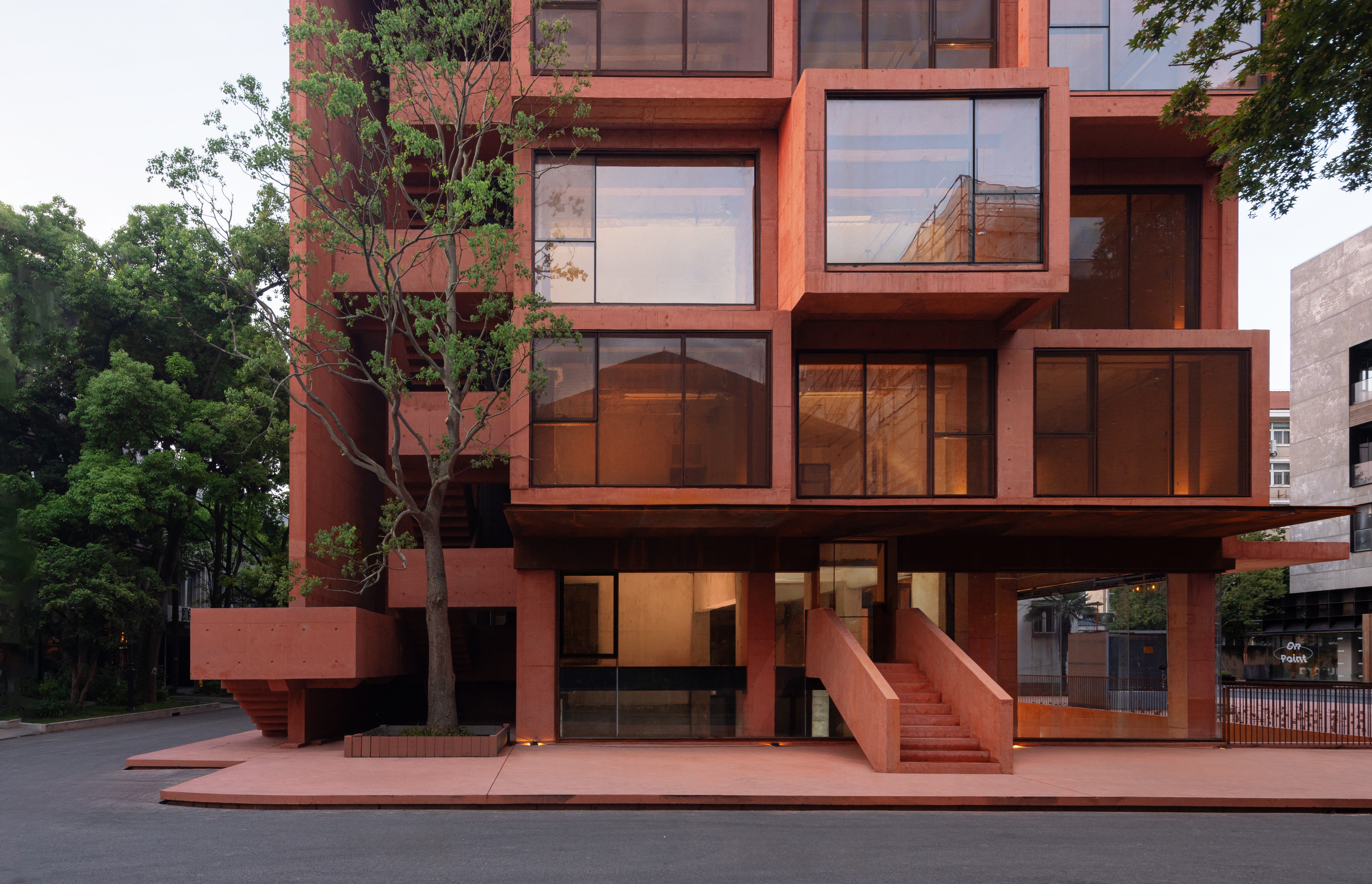
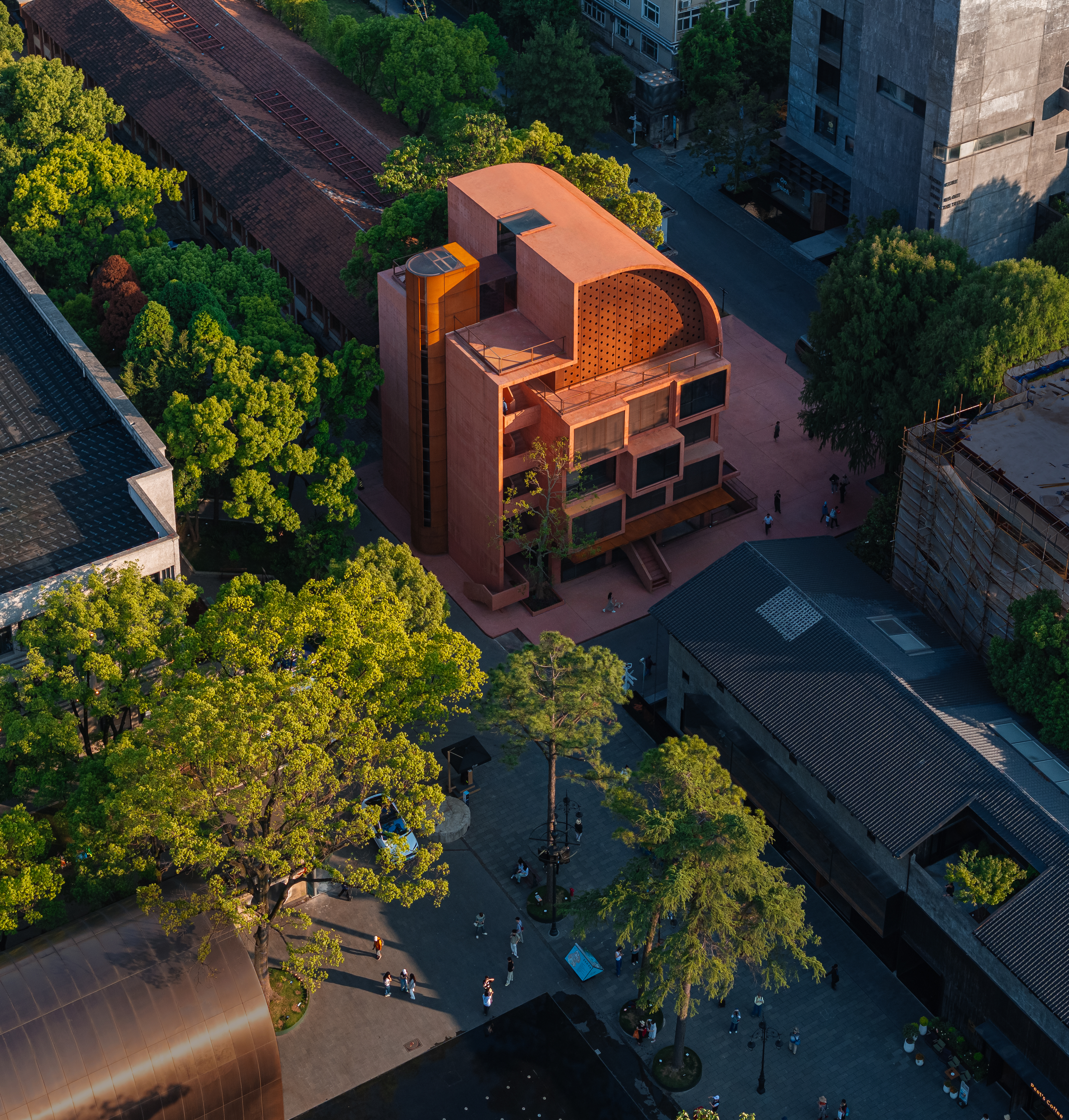
设计图纸 ▽
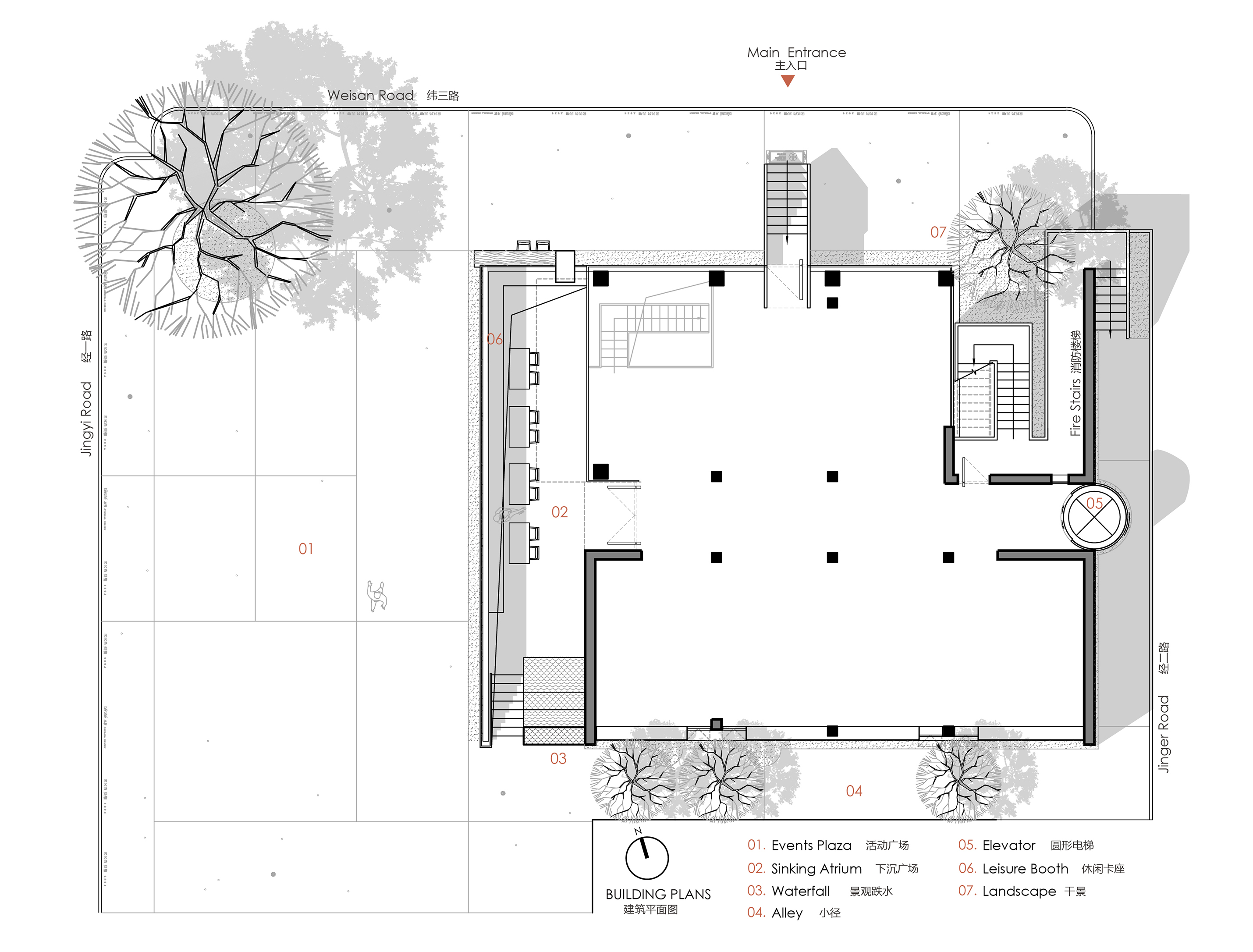
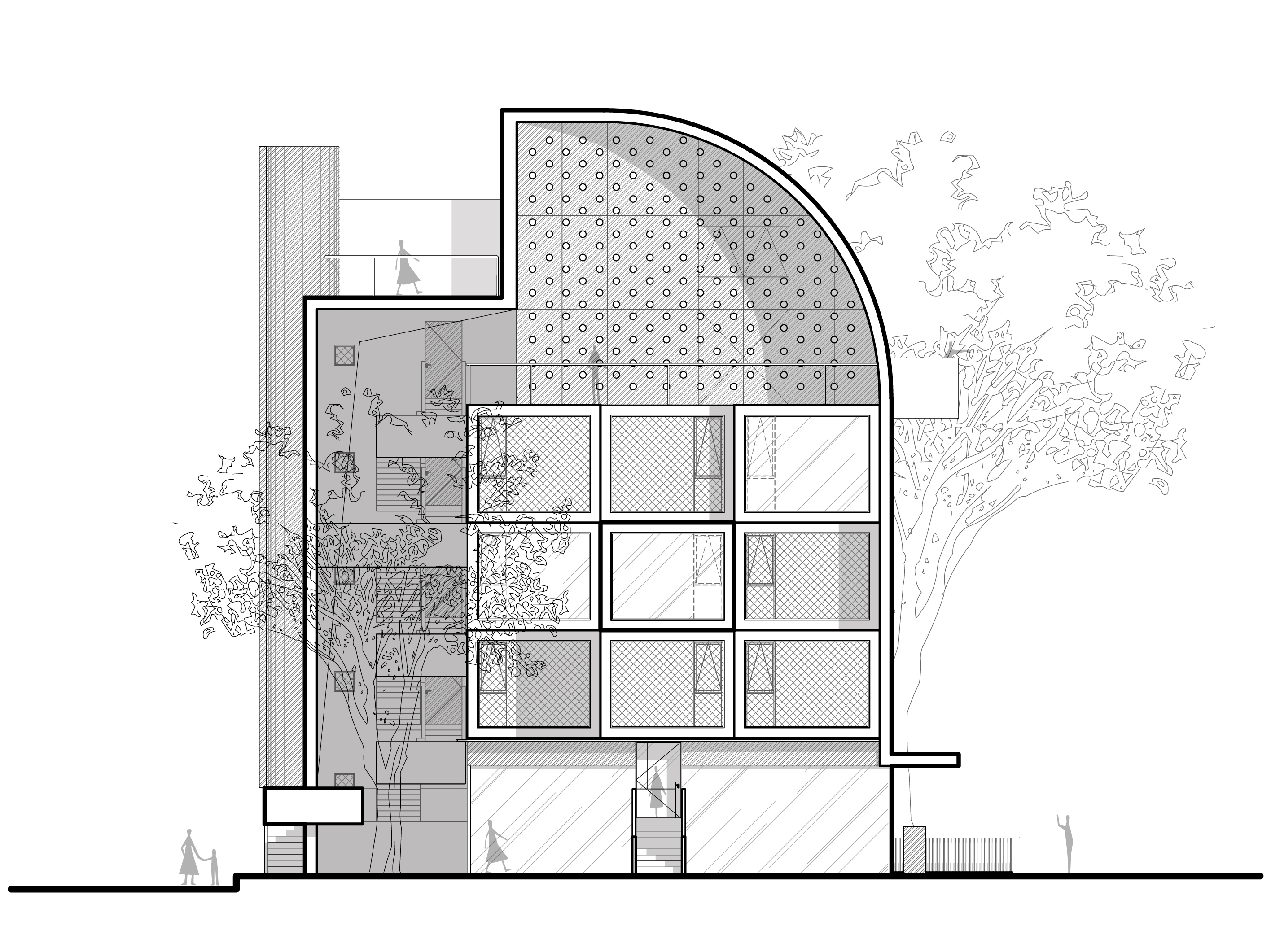
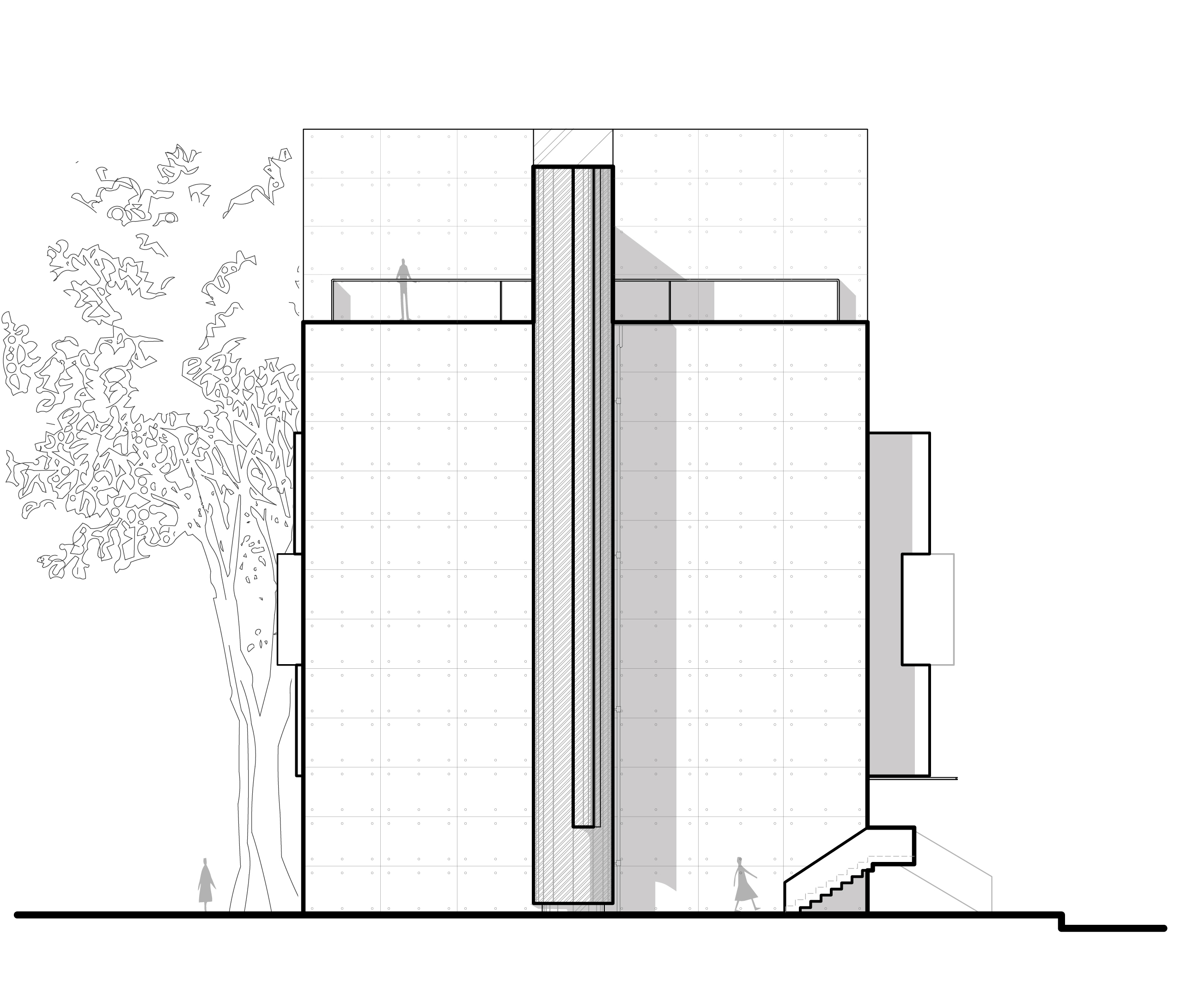
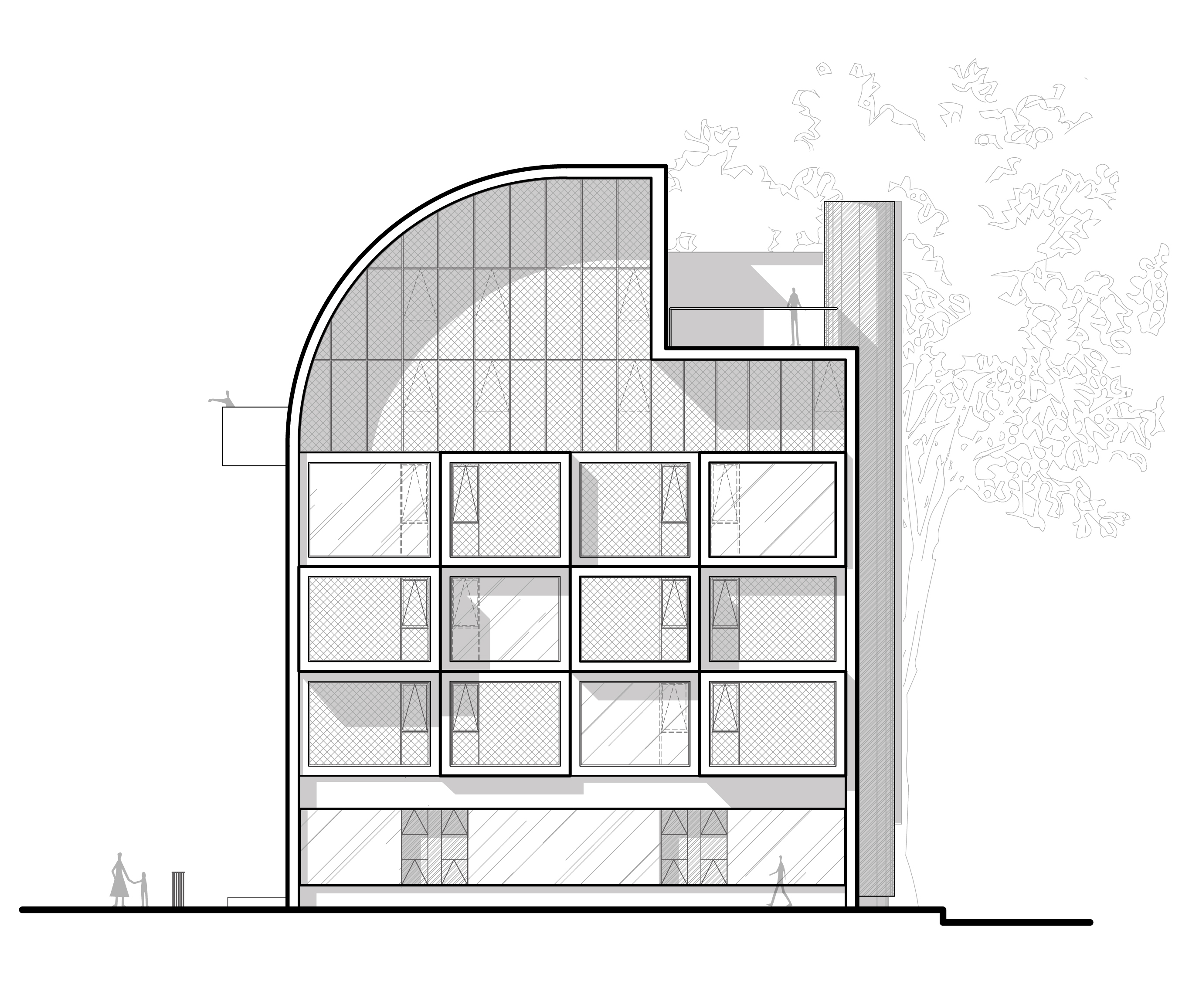
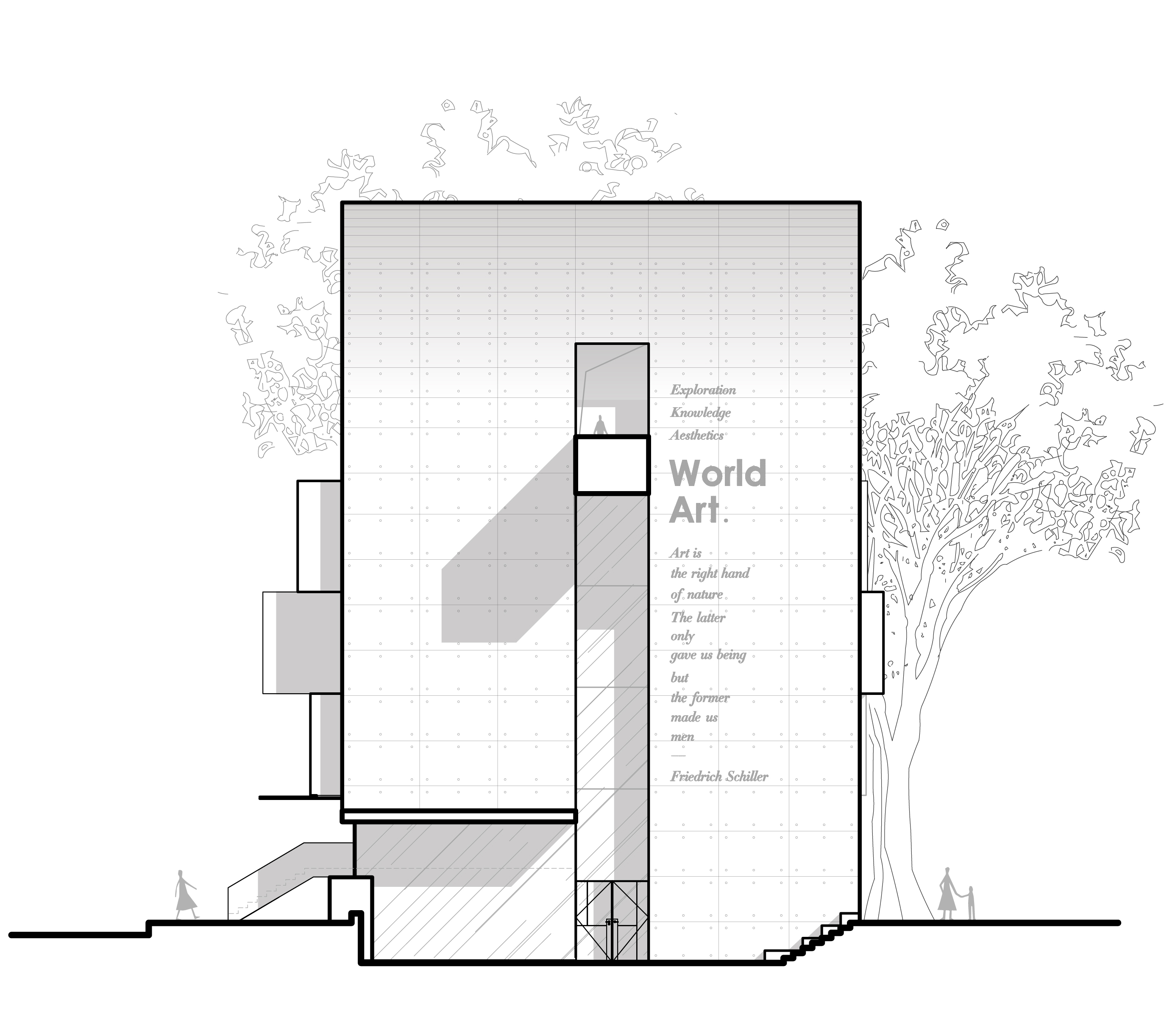
完整项目信息
项目名称:沧海一帆·EKA天物
项目地点:中国上海市浦东新区金桥路535号(EKA·天物)
建筑/室内/景观设计:本哲建筑
主创建筑师:蒋华健
设计团队:姚瑞艮、林桐、赵桂军
建筑面积:1032平方米
占地面积:255平方米
设计时间:2023.5—2023.11
竣工时间:2024.12
公司网站:www.benzhedesign.com
公司邮箱:bd@benzhedesign.com
业主方:上海嘉韵投资管理发展有限公司
结构设计:上海同宴土木工程咨询有限公司
摄影:苏圣亮
版权声明:本文由本哲建筑授权发布。欢迎转发,禁止以有方编辑版本转载。
投稿邮箱:media@archiposition.com
上一篇:安藤忠雄新作开幕,在4米宽的“夹缝”地块,建一座美术馆
下一篇:当马岩松与库哈斯面对面